
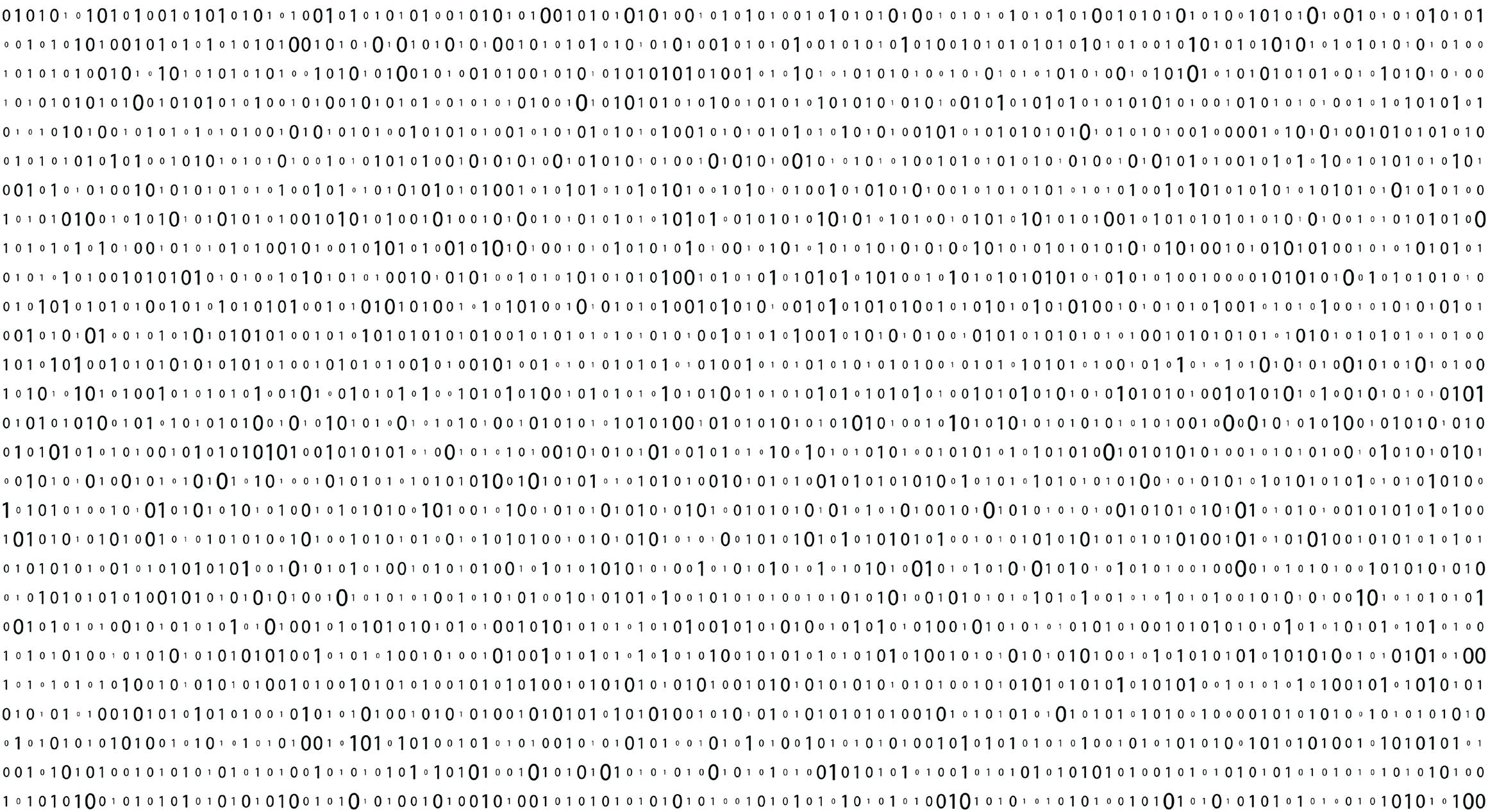

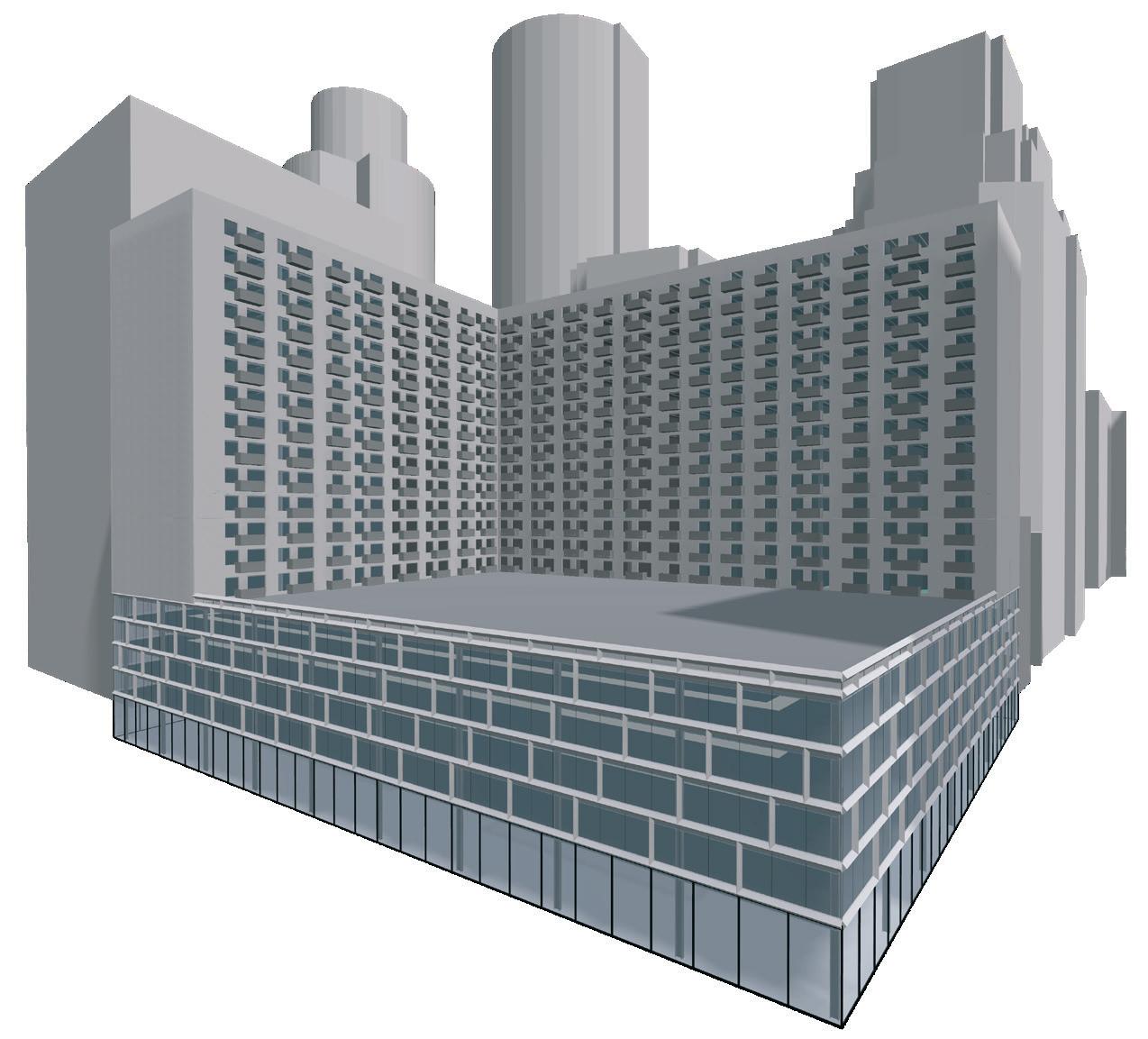
Building Information Modelling (BIM) technology for Architecture, Engineering and Construction March / April 2023 >> Vol.125 AI TEXT PROMPT AND IMAGE COURTESY OF HYPAR Storey time Text-to-BIM becomes a reality with AI A five storey office podium with ground floor retail, with an L-shaped 14 storey residential tower above... AI prompt Model generating... 29 secs
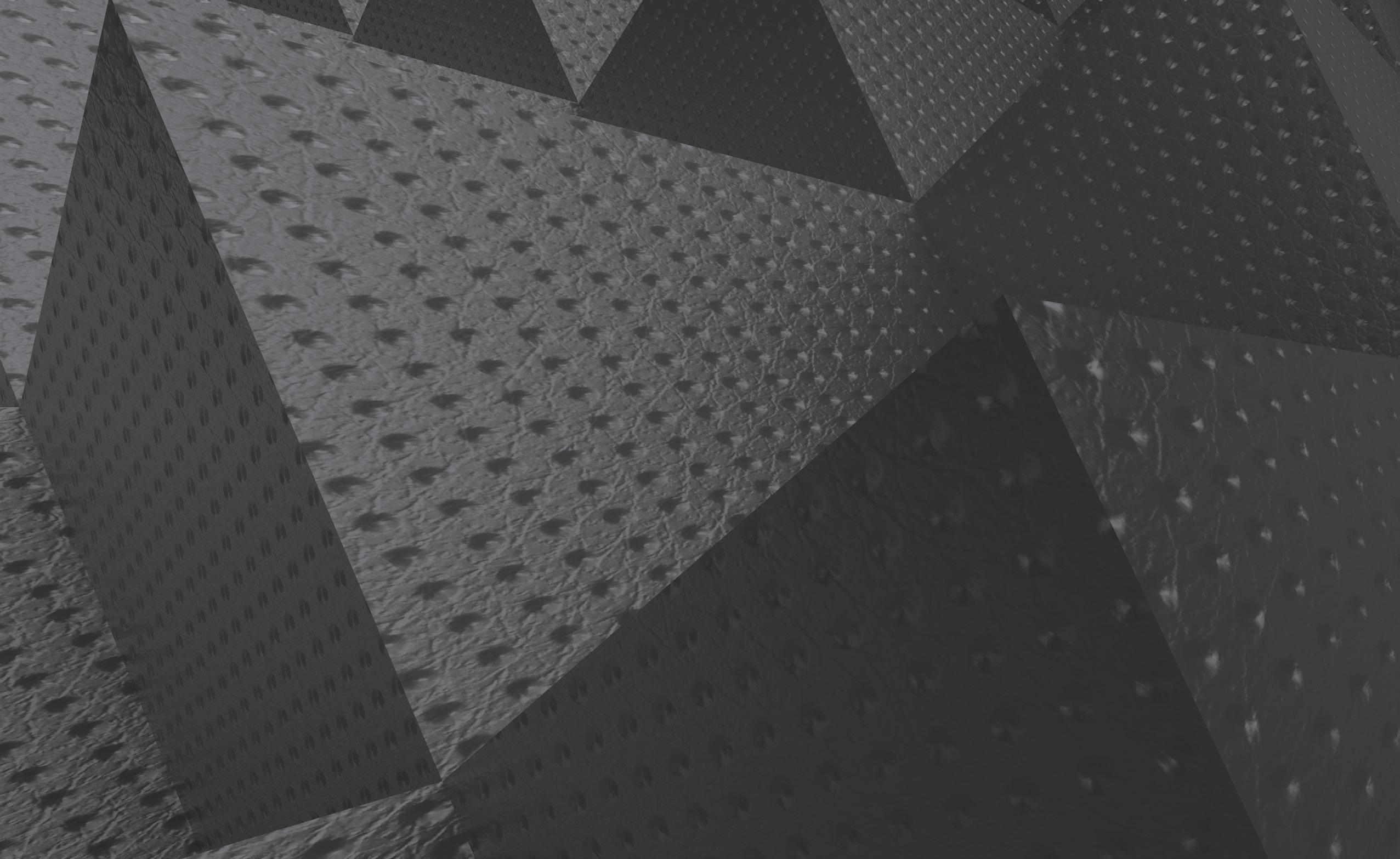







PARTNERED WITH THE FUTURE OF Architecture, Engineering & Construction technology www.nxtbld.com
SPONSORS Announced speakers (more speakers coming soon)
SILVER
Michael Drobnik Herzog & de Meuron
Maria Yablonina University of Toronto
Chun Qing Li KREOD
Mark Van Den Bergh Qonic NV
Tiemen Strobbe Qonic NV
Adi Shavit SWAPP
20 June 2023
Early bird tickets £49*
(offer ends 30 April)
*ticket includes lunch and drinks
Dr. Sarah Surgeoner Creative Building Performance
Conference topics (spread across two parallel streams)
• Artificial Intelligence (AI)
• Reality modelling
• Computational design


• Next-gen BIM tools


• Sustainable building design
• Digital fabrication
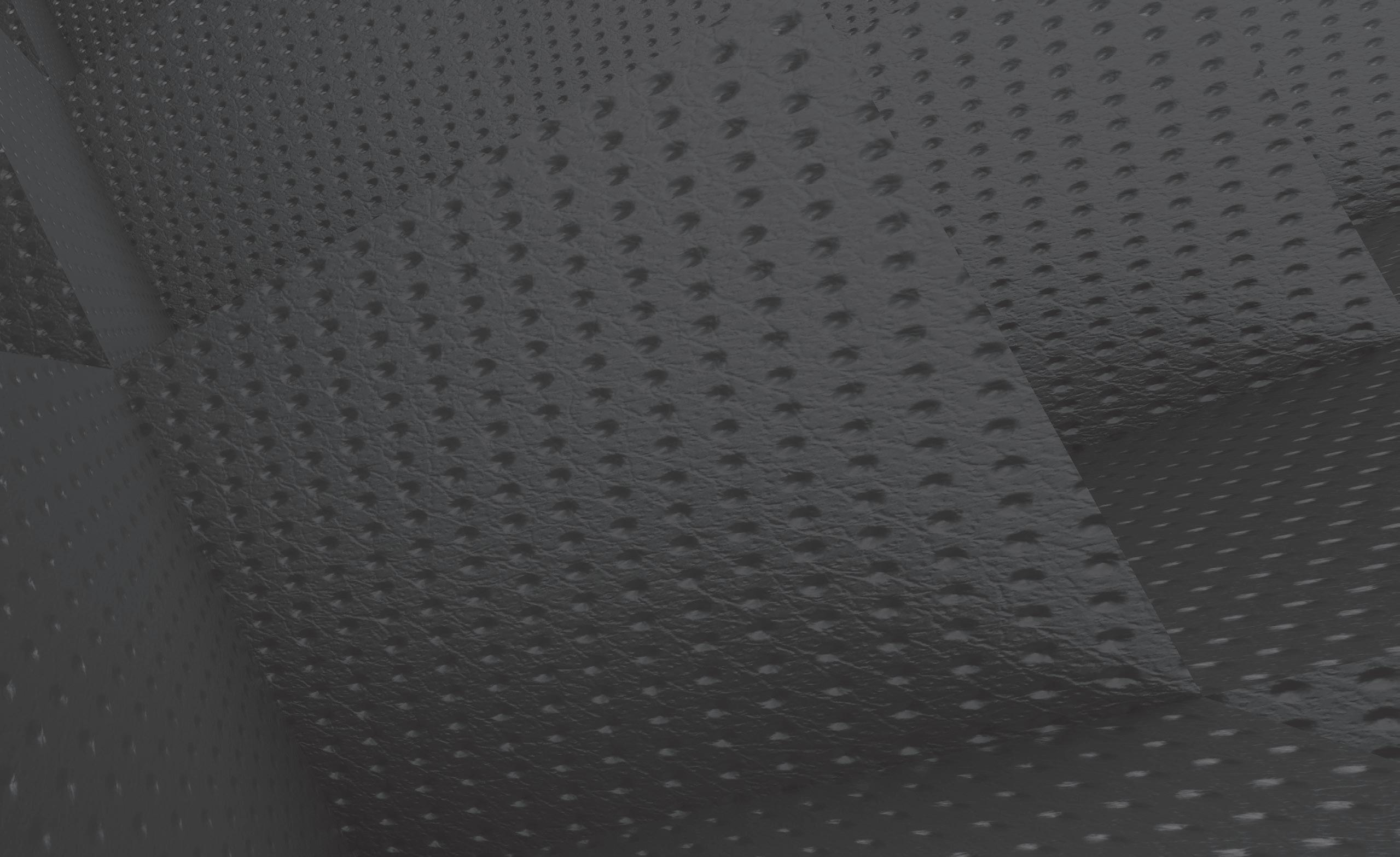
• Robots in construction
• Workstation technology
GOLD SPONSORS
Dual stream conf erence, exhibition & networking QEII Centre, London In association with
Greg Schleusner HOK
Martin Bach aurivus
Marc Goldman Esri




































































































































MANAGING EDITOR
GREG CORKE greg@x3dmedia.com
CONSULTING EDITOR MARTYN DAY martyn@x3dmedia.com
CONSULTING EDITOR STEPHEN HOLMES stephen@x3dmedia.com
advertising GROUP MEDIA DIRECTOR TONY BAKSH tony@x3dmedia.com
ADVERTISING MANAGER STEVE KING steve@x3dmedia.com
U.S. SALES & MARKETING DIRECTOR DENISE GREAVES denise@x3dmedia.com

subscriptions MANAGER ALAN CLEVELAND alan@x3dmedia.com
accounts
CHARLOTTE TAIBI charlotte@x3dmedia.com
FINANCIAL CONTROLLER SAMANTHA TODESCATO-RUTLAND sam@chalfen.com
AEC Magazine is available FREE to qualifying individuals. To ensure you receive your regular copy please register online at www.aecmag.com about
published
Industry news 6
Lumion embraces ray tracing, SketchUp gets Revit importer, Treble reveals ‘visual’ sound simulation, Municipality adopts Autodesk Spacemaker, plus lots more
Workstation news 12
Intel unveils ‘Sapphire Rapids’ workstation CPUs, Lenovo and HP roll out new desktops, while Nvidia launches new ‘Ada Lovelace’ GPUs
Hypar-active 20
Could a small software firm help users to sidestep much of the detail modelling and drawing production associated with BIM 1.0?
NXT BLD / NXT DEV
2023 preview 30
FREE SUBSCRIPTIONS
Topologic 36
Thisopen-sourcesoftwarecanbeusedto analyseabuilding’sthermalperformance, plotfireegressroutesandlotsmore withouttheneedfor a detailedBIMmodel
Viktor.ai 40
In-house app development has become more accessible in recent years. Viktor.ai aims to help capture a firm’s knowledge and distribute these programmes
Esri ArcGIS Reality 42
Esri continues to drive traditional GIS into the BIM, digital twin and 3D realms by adding a reality capture extension to its flagship GIS platform
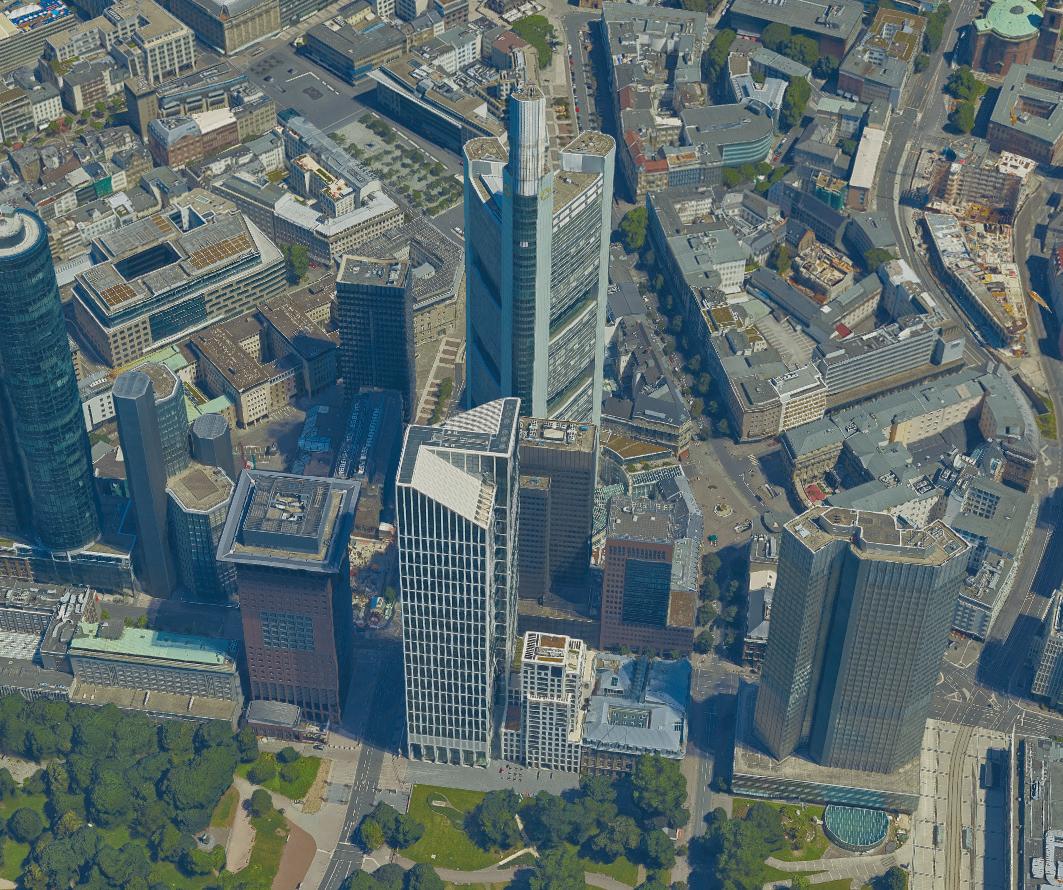
Five types of urban digital twins 46
AEC Magazine’s annual event for emerging technologies and workflows for AEC is followed this year by a conference dedicated to those designing next gen AEC tools
Blue Ocean AEC 32
We talk to a ‘stealth’ BIM software developer that aims to automate 60% to 70% of the layout of a building
Not all twins look alike — we need a better definition of digital twins for cities in 2023, suggests Darrel Ronald, founder of Spatiomatics
SR Measure 50
This powerful measurement tool for the iPhone 14 uses image processing technology to measure stockpiles
5 www.AECmag.com March / April 2023
Building Information Modelling (BIM) technology for Architecture, Engineering and Construction
Register your details to ensure you get a regular copy register.aecmag.com editorial
19 Leyden Street London, E1 7LE UK T. +44 (0)20 3355 7310 F. +44 (0)20 3355 7319 © 2023 X3DMedia Ltd All rights reserved. Reproduction in whole or part without prior permission from the publisher is prohibited. All trademarks acknowledged. Opinions expressed in articles are those of the author and not of X3DMedia. X3DMedia cannot accept responsibility for errors in articles or advertisements within the magazine. 42
AEC Magazine is
bi-monthly by X3DMedia Ltd
Lumion adds ray tracing and full physicallybased rendering material workflows
Lumion 2023, the latest release of the architectural visualisation tool, has been ‘rebuilt from the ground up’. The headline feature is a new render engine that blends both improved rasterisation and ray tracing for greater realism, with the ability to add realistic light, shadows and reflections at the touch of a button.

The new ray tracing v0.9 effect lets users define the number of samples and bounces, giving more control over the final result. The software’s developers explain that with ray tracing enabled, renderings will automatically show realistic indirect lighting, non-screen space reflections, contact shadows, and more. Lumion Ray tracing v0.9 works with both Nvidia and AMD GPUs.
Elsewhere, the material workflow has been converted to full physically-based rendering, taking advantage of 8 Maps that are said to bring design choices closer to reality. According to Lumion, the result will render more natural physical properties through the accurate calculation of light conditions and a higher degree of control over the material settings.
Lumion 2023 comes with 98 new materials to help add realism, including wood, stone, brick, plaster, metal, concrete, asphalt, soil and grass. There is also an improved glass material that lets users fine-tune details of windows and other glass surfaces. However, this is not currently compatible with ray tracing v0.9. Custom textures like relief or frostiness can also be added and ‘distorted’.
An expanded content library includes realistic objects, furniture (chairs
couches, plant pots), fine-detail nature and over one hundred static characters.
The software also comes with an improved scene editor with a redesigned user interface. The new ‘gizmo’ makes it easier to arrange and rotate assets with precision, while objects can be ‘instantly aligned’ with the improved AutoSnap.
Other features include new camera paths, improved colour correction, and a refined depth of field.
■ www.lumion.com
Reveal uses AI to categorise point cloud datasets
Agtek, part of Hexagon, has introduced Reveal, a new AI-accelerated software tool designed to improve the accuracy and efficiency of point cloud editing for construction applications.
Reveal allows users to delete unnecessary objects, automatically, using the power of AI for ‘faster and more
accurate’ takeoff and quantity tracking. Designed specifically for the heavy construction industry for use with point clouds collected from drones or laser scanners, Reveal eliminates the need to manually remove elements from point cloud datasets
Using AI, Reveal ‘recognises’ the objects it captures on site and clusters
them into groups, such as construction vehicles, material stockpiles, ground and vegetation.
Users can quickly remove each of these groups, providing a clear picture of the site. This can help teams in the field and the office to more easily understand the project volumes and work progress.
■ www.agtek.com
Matterport integrates with Autodesk Construction Cloud
Anew integration between Matterport and Autodesk
Construction Cloud is designed to make it easier for project teams to collaborate, by enhancing the “Request for Information” (RFI) process in Autodesk Build.
The new Matterport app for Autodesk Construction Cloud enables project teams
to send Matterport add-ons such as BIM Files (.rvt .ifc .dwg) to Autodesk
Construction Cloud and communicate more effectively with visual site context from Matterport ‘digital twins’.
The integration creates a visual ‘systemof-record’ for site conditions, allowing users to create and track requests directly within the digital replica.
Matterport users can place an Autodesk Build RFI pin at the exact place of concern within the photorealistic ‘digital twin’, allowing any stakeholder on the project to view the issue in the same spatial context it exists in the physical world. The aim is expedite issue resolutions to improve understanding and reduce delays.
■ www.matterport.com
6 www.AECmag.com March / April 2023
Revit importer added to Trimble SketchUp 2023
IMSCAD to simplify remote working
IMSCAD has added HP Anyware to its portfolio of remote work solutions for graphicsintensive applications, including CAD.
According to Adam Jull, IMSCAD CEO, HP Anyware is one step before VDI, “It will provide customers with a secured, high-performance solution running on their existing workstations,” he says.
Trimble has launched a new import tool for SketchUp 2023 that enables Revit models to be converted into SketchUp geometry ‘faster and more accurately’, and resulting in ‘much lighter models.’
The new Revit Importer for Studio preserves model structures between Revit and SketchUp. According to Trimble, Revit families and layers neatly translate to groups, components, and tags in SketchUp, meaning users can save hours
or even days of model cleanup.
Revit levels are translated to SketchUp section planes, while Revit material colours and transparencies are respected during import.
Other new features for SketchUp 2023 include improved flip transformations that lets users pre-visualise the outcome of flips to ‘model more predictably’; and an improved LayOut tool which can now manage imported DWG files as references.
■ www.sketchup.com
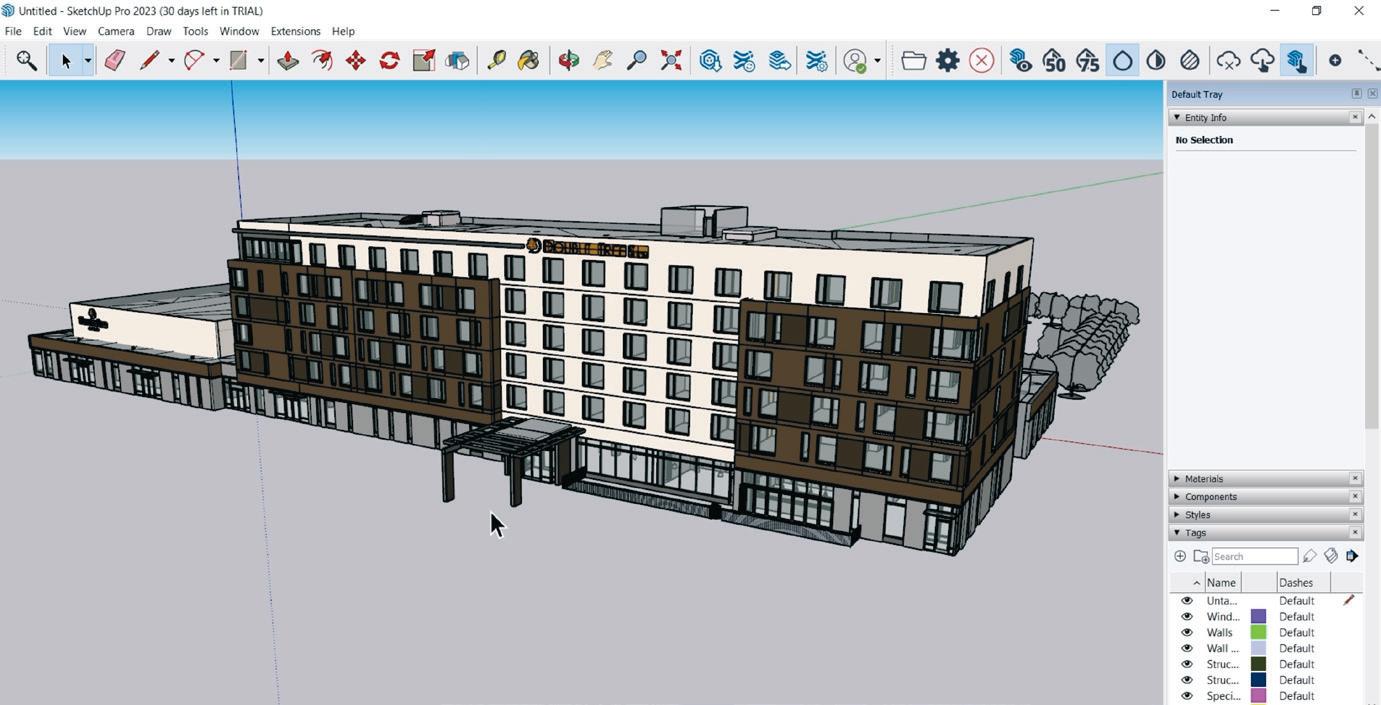
Nemetschek Group invests in SmartPM
The Nemetschek Group, which owns the AEC brands Allplan, Bluebeam, Graphisoft, Solibri, Vectorworks and others, has invested in the start-up SmartPM, the developer of an automated project controls and schedule analytics platform.
SmartPM’s cloud-based platform uses proprietary schedule analytics
Intel
celebrates
technology to proactively identify critical project risk issues throughout the entire construction lifecycle.
The software is designed to organise, analyse, and translate complex and hidden schedule data into key metrics and graphic visuals that support decision-making.
■ www.smartpmtech.com
first Arc Pro desktop win
HP has become the first major OEM to offer the Intel Arc Pro A40 (6 GB) professional GPU inside a desktop workstation.
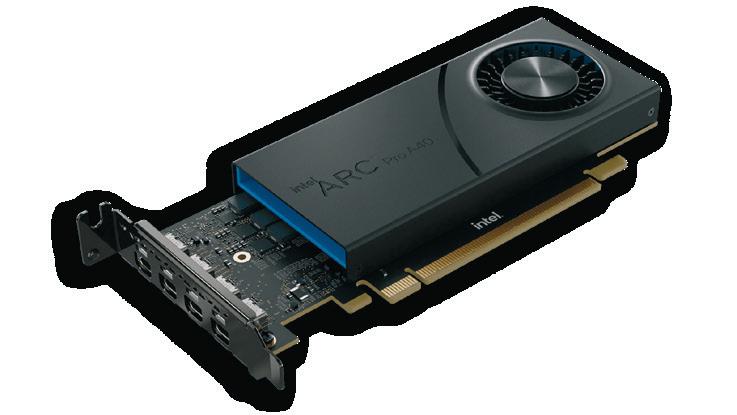
The entry-level professional graphics card will be offered inside the new highperformance HP Z6 and HP Z8 Fury G5 workstations which feature ‘Sapphire Rapids’ Intel Xeon W-3400 processors.
The Intel Arc Pro A40 is primarily targeted at budget conscious users of CAD and BIM software.
HP Z6 G5 and HP Z8 Fury G5 workstations also offer Nvidia and AMD pro GPUs.
■ www.intel.com/ arcprographics
HP Anyware allows users and teams to be flexible and access their digital workspaces from virtually any device, in any location with a network connection. It uses the PC-overIP (PColP) protocol to stream highly interactive desktop displays between almost any host (cloud, data centre, edge, workstation) and end-user device (PC, Mac, laptop or tablet) without any data ever leaving the safety of the customer’s network.
■ www.hp.com/anyware
Bridge maintenance
National Highways, the government-owned company that manages the motorways and major A roads of England, has extended its contract for Trimble’s AgileAssets cloud software.
The software includes a decision-support solution that helps infrastructure asset managers improve their understanding of future maintenance needs of bridges and other structures.
National Highways uses the software to forecast the condition of bridge assets on England’s strategic road network and deliver reliable bridge infrastructure.
■ www.nationalhighways.co.uk
7 www.AECmag.com March / April 2023
News
Treble launches ‘visual’ sound simulation platform
Tekla 2023 structural BIM tools launch
Trimble has launched 2023 versions of its ‘constructible BIM’, structural engineering and steel fabrication management solutions, Tekla Structures, Tekla Structural Designer, Tekla Tedds and Tekla PowerFab. The new releases are also said to raise the bar for automated and connected workflows, with tighter integration between Tekla products and third party tools.
Treble Technologies has launched a sound simulation platform that allows architects and engineers to visualise the acoustics of building designs and simultaneously hear exactly how the environment will sound in real life.
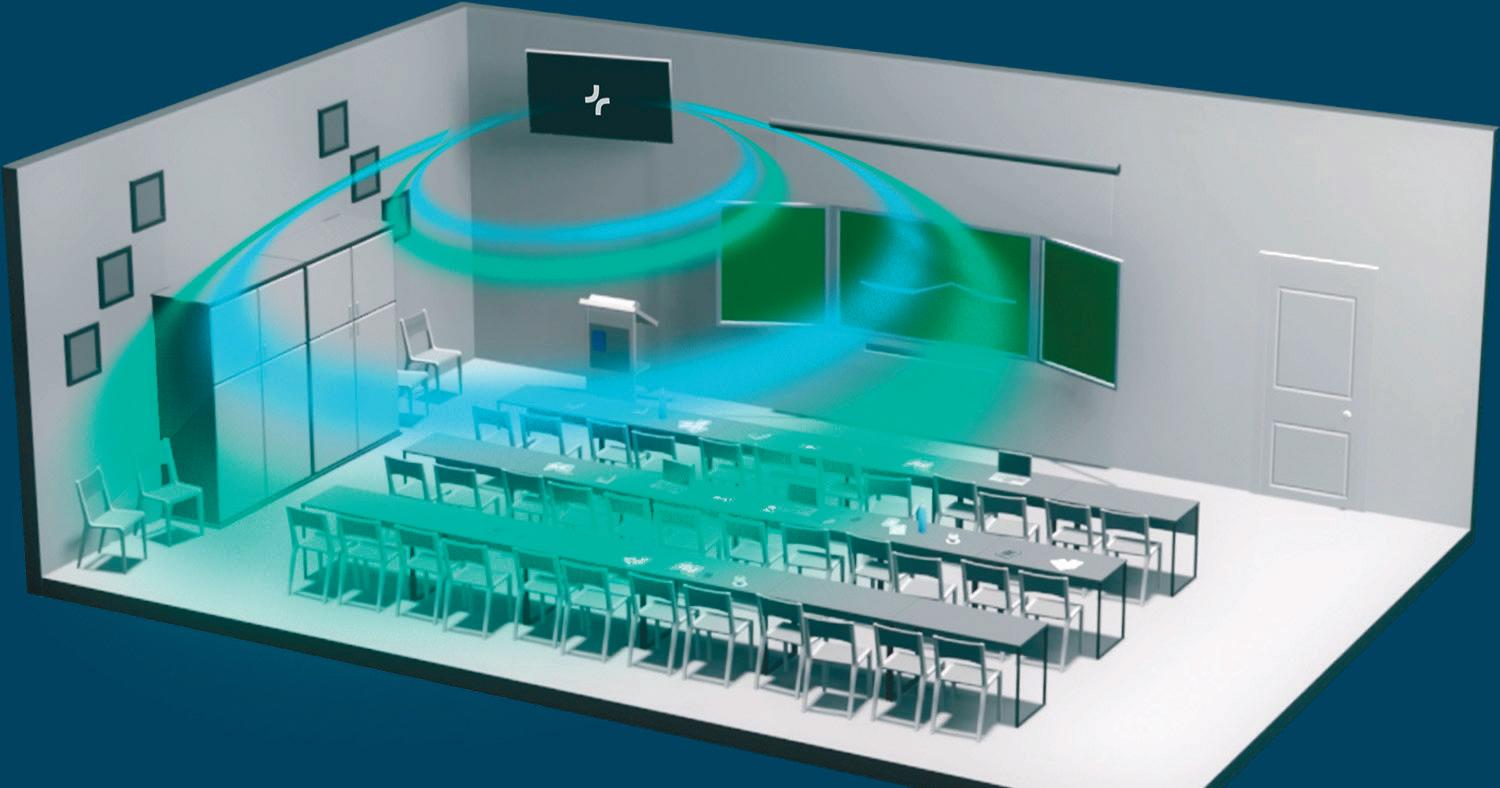
The cloud platform uses a proprietary wave-based simulation technology, which according to the Icelandic startup, offers a level of accuracy and reliability that was previously unobtainable in the architectural and engineering fields. It can accept geometry from SketchUp Pro, Rhino and Revit via a plug-in.
Architectural firms such as BIG Architects, Henning Larsen, engineering consultancies like COWI and material manufacturers like Saint-Gobain have been using the platform to improve their design processes.
Henning Larsen worked with Treble on Uppsala Town & City Hall in Sweden to help ensure the renovated and expanded building was fit for purpose from a sound
Graphisoft
sweetens
Graphisoft has introduced Archicad Collaborate, a new subscription-based offering that combines Archicad for architectural design with BIMcloud SaaS for access to shared projects in real-time.
According to Graphisoft, unlike other BIM software providers that charge additional fees for cloud services, Archicad Collaborate lowers the barrier
perspective. For instance, the expansive glass façade, although visually stunning, sparked a lot of uncertainty about the way it would impact the building’s soundscape.
Henning Larsen was able to experiment with potential solutions, such as the use of different materials. Ultimately, this testing led the firm to the realisation that the façade needed perforated wooden frames to turn the wall into a giant sound absorber, improving the building’s overall acoustics.
“Sound has a major impact on people’s health, well-being, productivity and ability to communicate, and yet the world today is plagued with noise and lowquality sound experiences,” said Finnur Pind, CEO and co-founder of Treble.
“For too long, engineers and designers have lacked the necessary tools to harness the power of sound, and design great sound experiences. With Treble, users can now visualise how their designs will look, as well as listen to how the acoustics will manifest, and do so in an efficient manner.”
■ www.treble.tech
Archicad subscription
to entry by offering BIMcloud SaaS as part of the Archicad subscription price.
The subscription also includes access to Graphisoft Learn courses and training materials; Redshift rendering; Param-O, a parametric object design tool; the Library Part Maker add-on for creating detailed Library objects; and Python API for customised Archicad workflows.
■ www.graphisoft.com
Structural BIM tool Tekla Structures 2023 features several improvements in software performance, and an upgraded drawing editing user experience that is said to make the software easier to learn and use.
There are also improvements in detailing for fabrication workflows and project communication. In rebar detailing, complex bar shape designs are now said to be easier to share with procurement, manufacturing and the construction site.
■ www.tekla.com
Collaborative management
Eleco has launched Asta Connect, a new collaborative task management tool within the company’s construction project management software Powerproject.
Asta Connect is designed to solve the challenges of short-term, on-site planning, collaboration and daily activities progress by connecting project teams with the overall master construction schedule. Users can import project plans from master scheduling software like Powerproject or create new schedules within Asta Connect.
■ www.elecosoft.com
8 www.AECmag.com March / April 2023
News
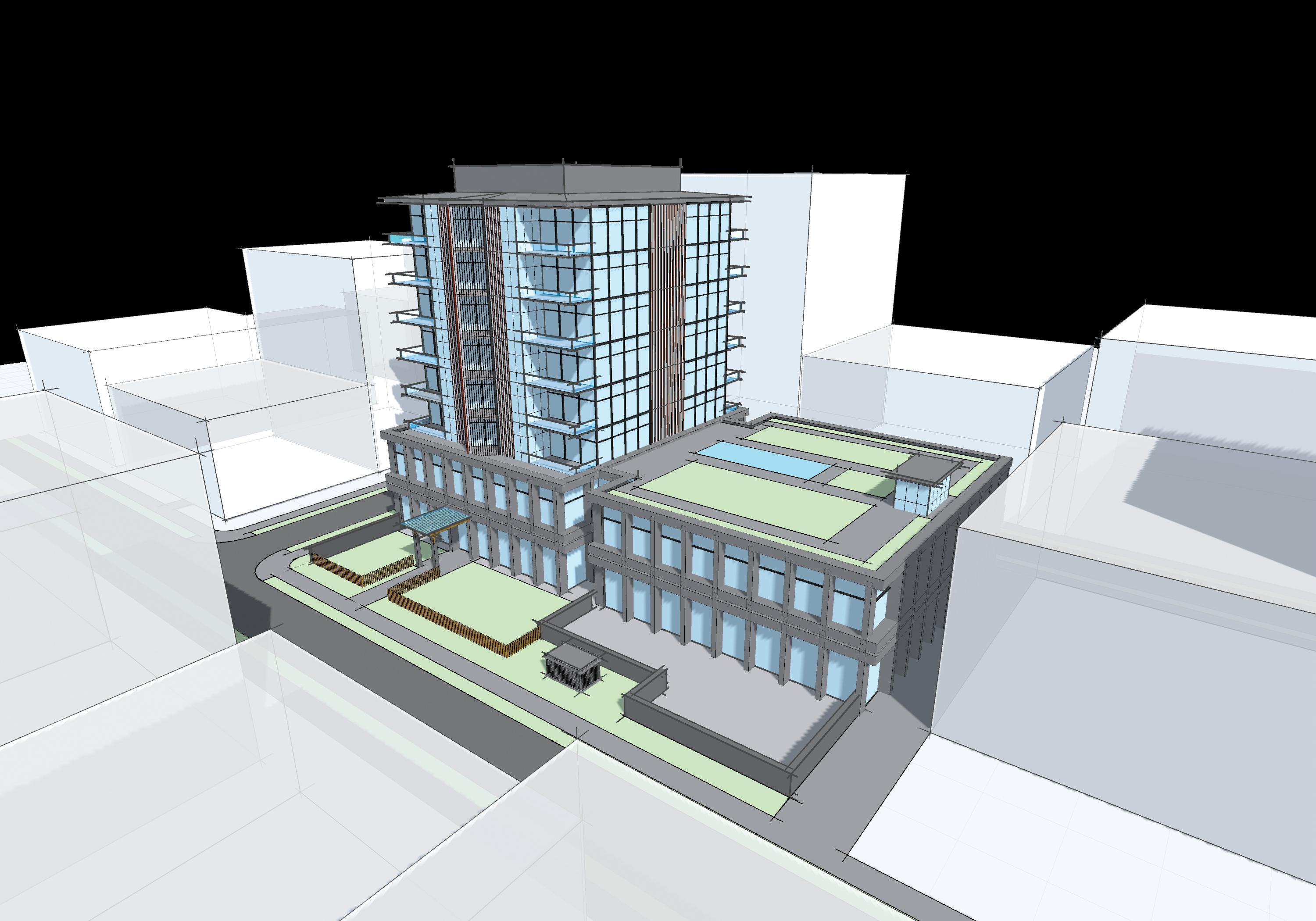
ALL GREAT ARCHITECTURE STARTS WITH A LINE spaces
Danish municipality adopts Autodesk Spacemaker ROUND UP

GT Strudl 41 launches
Hexagon has launched GT Strudl 41, the latest release of the structural engineering software for a range of industries, including power, civil engineering, marine, and infrastructure. The new version supports more than 25 international structural code standards ■ www.hexagon.com/products/gt-strudl
Vectorworks BIM
BIMcollab and Vectorworks have announced an integration to provide Vectorworks users with direct access to the BIMcollab Cloud issue management platform. Users will no longer need to export and import BCF files manually ■ www.bimcollab.com
Rebar placing robot
IronBOT is a new construction robot that can lift, carry, and place up to 5,000-pound bundles of rebar in a transverse or longitudinal orientation without the need for heavy lifting from crew members. It can be combined with TyBot for tying horizontal rebar intersections
■ www.constructionrobots.com
WholeHouse
Travis Perkins, the UK’s largest builders merchant, has launched WholeHouse, a design platform for SME housebuilders. It offers 3D visualisation, drawing creation and generates a full bill of materials with ‘detailed and accurate pricing’
■ www.wholehouse.uk
Data exchange
Autodesk has launched beta data exchange connectors for Autodesk Dynamo and Grasshopper. The connectors could be used to send attachment points from Revit to Rhino for façade design or send tailored data back into Revit for curtain wall designation ■ www.autodesk.com
PlanRadar docs
PlanRadar, the digital construction, and facilities management platform, has added a new document management function that is said to offer a painless way to track plan and document approvals to make it easier to maintain an audit trail and a clear picture of all sign-off during projects
■ www.planradar.com
Danish municipality Rødovre is to use Autodesk Spacemaker to help better visualise and optimise future urban development projects. The AI-based early-stage planning software will initially be used for three urban development projects totalling around 200,000m2. All three projects contain mostly housing, including new social housing.
“With 42,000 inhabitants in 12 km2 –an area that makes us the third smallest municipality in the country – Rødovre is one of the most densely populated areas in Denmark. This places great demands on land use, which is why we are constantly working to apply the latest and best digital solutions to our planning work,” explains the municipality’s now former city architect, Jesper Pagh, who has since moved to a position in Horsens Municipality.
“Municipal urban development is a complex process that takes place in close cooperation with politicians, developers,
external consultants and other partners. Spacemaker makes it easy to visualise what is practically possible, enabling stakeholders to understand a project easier and make key decisions.
“Even though we are in the development phase, the tool provides measurable data on sun, wind and noise on the finished building, making it much easier to compare different project proposals and choose the best one.
“New housing projects in Rødovre often have to be especially mindful of noise. The Motorring 3, a major ring road, runs from north to south in Rødovre, and in addition there is a lot of traffic from the municipality’s through roads. Now we can easily measure and visualise traffic noise in a concrete way and ensure that in our new urban development projects we can better shelter citizens and users from noise, prevent health problems and provide quality of life. These are key elements of good architecture,” he adds.
■ www.autodesk.com/spacemaker
Topcon buys Digital Construction Works
Topcon Positioning Systems has purchased construction software and data integrations and services company Digital Construction Works (DCW). DCW’s services and software integration platform is designed to help construction industry customers navigate and maximise the use of construction data made available across multiple apps and software.
DCW was formed in 2019 as a technology-agnostic joint venture from Topcon and Bentley Systems. Today, the DCW team continues to focus on integrations that connect a project’s planning and design phase with the construction and field completion phases, with automated workflows for an ‘officeto-site’ connection.
■ www.digitalconstructionworks.com
10 www.AECmag.com March / April 2023
Chaos releases V-Ray 6 for 3ds Max, update 1
The Beck Group partners with Alice
Dallas-based architecture and construction firm, the Beck Group, has selected Alice Technologies’s construction optioneering platform for use on its key capital projects.
The platform uses generative AI to help general contractors and owners plan, bid and build large-scale infrastructure and commercial projects ‘more efficiently and with reduced risk’.
With the release of V-Ray 6 for 3ds Max, update 1, Chaos has introduced several postprocessing upgrades and time-saving GPU enhancements to the mature rendering solution.

New masking support for Lens Effects and Denoiser layers gives 3D artists more control over how their images come together. According to Chaos, whether it’s applying Lens Effects to specific lights and materials, or smoothing out part of the image, designers can now personalise their renders even faster. While in post, users can also start fine-tuning V-Ray Light Materials with Light Mix, making it easier to edit self-illuminating objects in a scene –even after rendering is complete.
Elsewhere, custom resolutions and
aspect ratios are now maintained for each V-Ray camera, cutting setup time when switching cameras.
Artists can now export V-Ray lights, materials, modifiers and more to the rising USD file format, making it easier to exchange V-Ray data in VFX studios.
Scenes with massive amounts of textures and geometry are even less of a challenge now, says Chaos. All V-Ray Bitmaps that load when a scene opens will also be optimised for performance.
V-Ray 6 for 3ds Max can also take better advantage of GPUs. Nvidia AI Denoiser Upscaling, for example, can take an image from HD to 4K without adding more render time. V-Ray GPU can also render 4K textures with 50% less memory. ■ www.chaos.com/vray
Focus HQ to bring clarity to AEC projects
Information management specialist White Frog has joined forces with Australian software developer Focus HQ Pty, to bring the Focus HQ software to EMEA and expand its capabilities within the AECO sector.
Focus HQ tracks and reports the status of multiple projects across an entire corporate portfolio, providing a real-time ‘red, amber, green (RAG)’ dashboard for managers and executives. It interconnects Gantt charts, risk schedules, consistent reports, resource planning, budgeting, and benefits realisations, and applies a layer of corporate governance over the top.
“The reason I am most excited about the partnership, is not just for the software’s out-of-the-box functionality but the potential to create templates for repeatable project workflows,” said Paul Woddy, director of channel development for the newly formed company Focus HQ EMEA.
“What this means in practice is the opportunity to capture processes defined in such standards as ISO 19650 for Information Management, and to embed that into the core of project management, delivering consistency from a single source of the truth and an auditable trail for quality control.”
■ www.focushq.com/AECO
Beck will use the Alice platform on a project it is designing and building for Woods Capital’s Pacific Elm Properties. Called The Ivy, the project is a 200,000 square foot mixed-use tower. It will deliver ground-floor retail, nine floors of office space, and eight levels of above-ground parking just north of Dallas’ Knox District.
■ www.alicetechnologies.com
WSB builds on Bentley Synchro
US engineering design and consultancy firm WSB has launched a digital construction management solution and advisory service, based on Bentley Systems Synchro.
The aim of the service is to help civil infrastructure firms overcome the challenges of adopting model-based digital workflows and harnessing the power of ‘construction digital twins’. Key services include enabling a single source of truth by connecting project, contract, and document management to the future of design—a 3D/4D/5D constructable model—as well as the ability to create constructable models from current 2D plan sets.
■ www.bentley.com/synchro
11 www.AECmag.com March / April 2023
News
Intel Xeon W-2400 / W-3400 series workstation processors launch I
ntel has launched its long awaited ‘Sapphire Rapids’ Intel Xeon W-2400 and Xeon W-3400 single socket workstation processors with up to 56 cores –considerably more than the previous generation.
These are the first workstation-specific processors from Intel in some time and will enable Intel to compete more strongly with the AMD Ryzen Threadripper Pro 5000 WX-Series in demanding AEC workflows that benefit from more cores, more memory or higher memory bandwidth, such as visualisation and simulation.
The Intel Xeon W-2400 and Xeon W-3400 series will be of less interest to users of CAD or BIM software, who should be better served by 13th Gen Intel Core processors. Intel’s entry-level CPU family generally has fewer cores and less memory bandwidth, but higher clock speeds and higher Instructions Per Clock (IPC), which are important for single threaded performance.
The Intel Xeon W-2400 Series is classified as a ‘mainstream’ workstation processor with eight models ranging from 6 to 24 cores. Meanwhile, the Intel Xeon W-3400 Series is for ‘experts’ with seven models ranging from 12 to 56 cores.
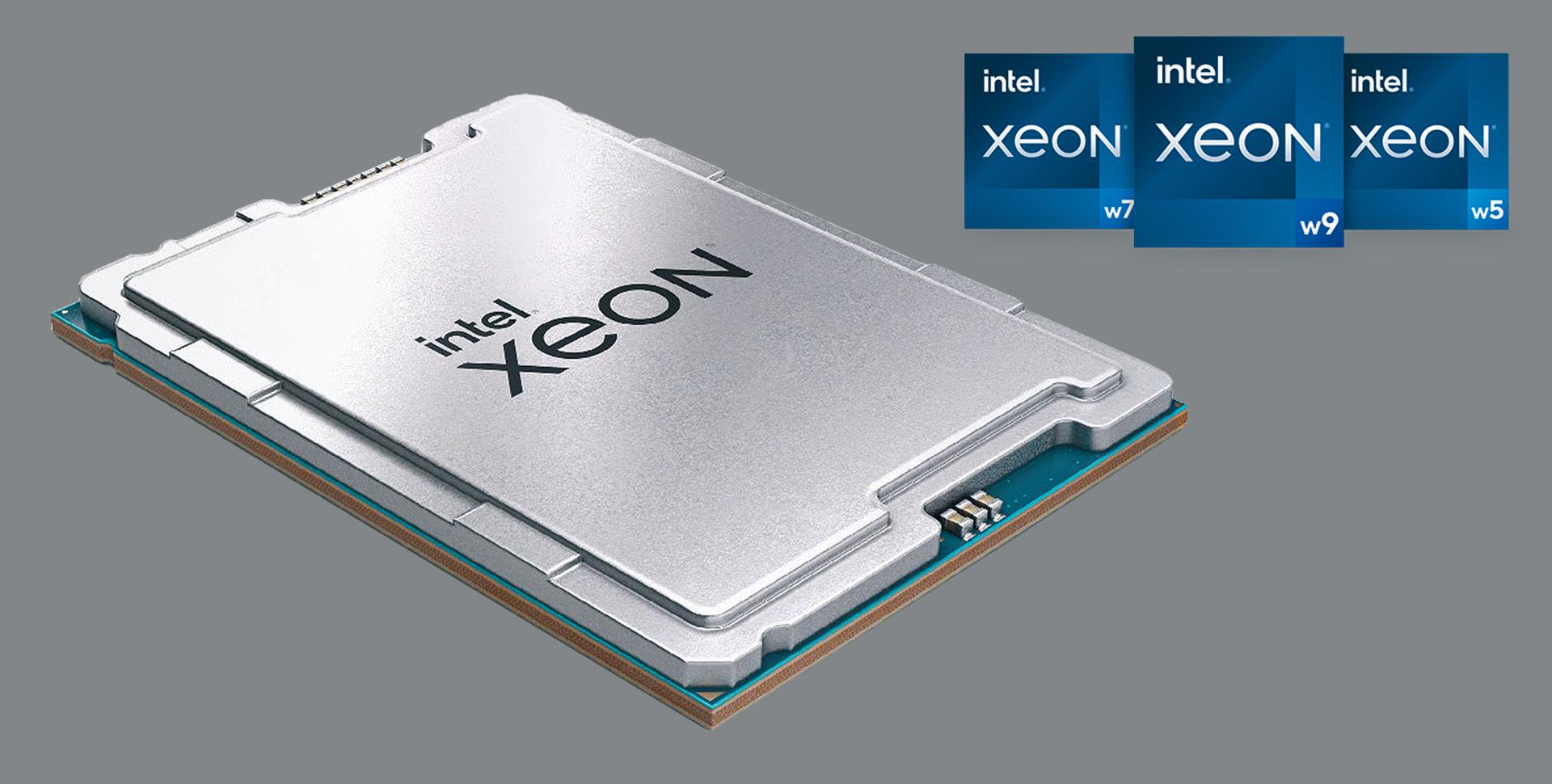
The new processors are comprised entirely of ‘Golden Cove’ cores; they do not have the hybrid Performance Core (P-Core) / Efficiency Core (E-core) architecture pioneered by 12th Gen and 13th Gen Intel Core processors.
Beyond the number of cores, there are some significant differences between the two processor families. Compared to the Intel Xeon W-2400, the Intel Xeon W-3400 has more memory channels (8 vs 4), more memory capacity (4 TB vs 2 TB), more PCIe lanes (112 vs 64) (so it can support more add-in GPUs), more Intel Smart Cache (L3) and a higher max base power (350W vs 225W).
As a first for Xeon processors, certain models – those with an X suffix – are unlocked so the processor can be overclocked. A range of tuning features will be made available through the Intel Extreme Tuning Utility (Intel XTU). While it’s unlikely that major OEMs will go down the overclocking route, this level of control could leave the gates open for specialist workstation manufacturers such as Armari and BOXX to differentiate
What AEC Magazine thinks
While Intel has done a great job with 12th and 13th Gen Intel core, it’s essentially been four years since the company had a new workstation processor for anything other than entry-level workflows like CAD. Yes there was the Intel W-3300 Series in 2021, but this ‘Icy Lake’ processor was not taken up by any of the major workstation OEMs.
Remarkably, there are still workstations on sale with 2019 ‘Cascade Lake’ Xeon processors. In fact, the soon to be replaced HP Z4 G4 and Dell Precision 5820 date back to 2017.
As Intel’s workstation business has stuttered, AMD has grabbed the opportunity with both hands. Over the last few years, it has celebrated OEM wins with AMD Ryzen
themselves by squeezing more performance out of the platform.
Among the Intel Xeon W-2400 Series, the processors that stand out are the Xeon w7-2495X and w7-2475X which combine high core counts with the highest boost frequencies. The lower-end models may well be suited to engineering simulation –applications that tend to benefit from higher memory bandwidth but don’t necessarily take advantage of lots of cores. They can also provide a platform for multiGPU workflows, such as GPU rendering.
There’s a similar pattern with the Intel Xeon W-3400 Series with the higher end models featuring the largest number of cores and highest boost frequencies. The range tops out with the 56-core Intel Xeon w9-3495X with a base frequency of 1.9 Ghz and a Turbo Boost Max 3.0 of 4.80 GHz. ■ www.intel.com
Threadripper Pro, including the Lenovo ThinkStation P620 and Dell Precision 7865 Tower.
Intel simply has had nothing that can compete at the high-core count, high memory bandwidth end of the market.
To this backdrop, the importance to Intel of ‘Sapphire Rapids’ Xeon W-2400 /W-3400 cannot be overstated.
With a total of 17 models
covering all different specs and price points, Intel certainly has a broad range of processors to take on the five Threadripper Pro CPUs currently available. On paper, the Xeon W-2400 Series looks well placed to bridge a gap between AMD Ryzen and AMD Ryzen Threadripper Pro in workflows that might benefit from more memory bandwidth or more PCIe lanes.
12 www.AECmag.com March / April 2023
news
Workstation

Lenovo ThinkStation PX, P7 and P5 workstations co-designed with Aston Martin
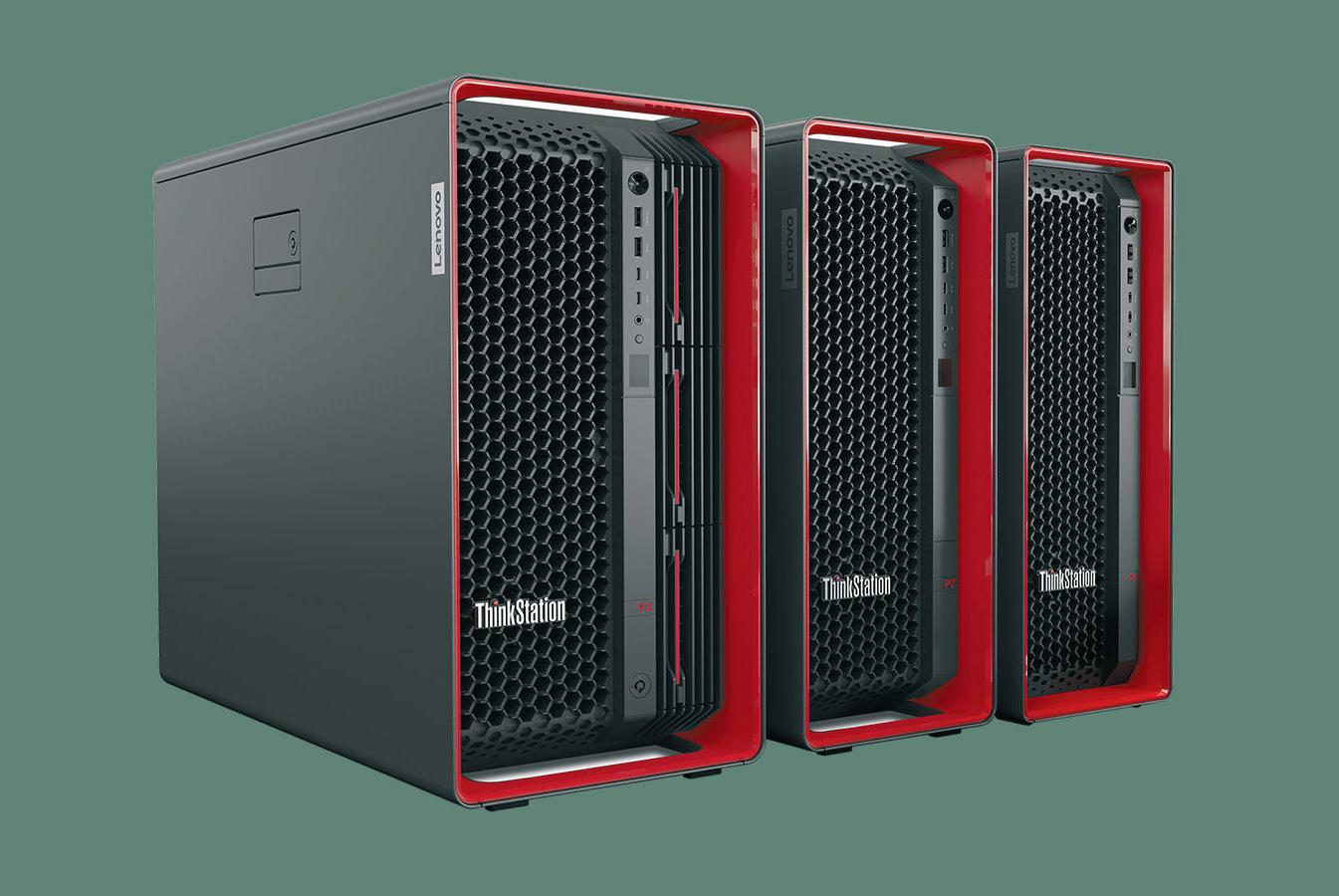

enovo has introduced the ThinkStation P5, P7 and PX (pronounced P10), a trio of desktop workstations powered by Intel’s long-awaited ‘Sapphire Rapids’ CPUs and Nvidia RTX GPUs, including the Nvidia RTX 6000 Ada generation.
The flagship ThinkStation PX is the most expandable of the new machines, featuring dual 4th Gen Intel Xeon Scalable processors (up to 2 x 60-cores), up to 2 TB of DDR5 memory, and up to four dual-slot GPUs, including the Nvidia RTX 6000 Ada. It is designed to handle the most demanding multi-threaded or multi-GPU workflows such as Computational Fluid Dynamics (CFD), ray trace rendering and video editing.
The ThinkStation P7 comes with a choice of workstation-specific Intel Xeon W-3400 Series processors (up to 56-cores). The single socket machine will likely hit the price/performance sweet spot for many visualisation and simulation workflows, especially those that can’t take advantage of more than 56 cores. It can also support up to three dual-slot GPUs
The ThinkStation P5 features Intel Xeon W-2400 Series CPUs (up to 24 cores) and up to two dual-slot GPUs. Lenovo calls the P5 an ‘industry workhorse’ and it looks well suited to a wide range of workflows from CAD and visualisation to simulation and reality modelling.
Aston Martin inspired design
All three workstations feature a new toolless chassis, designed with the help of automaker Aston Martin, who will use the workstations to design and develop its own highperformance vehicles. The chassis features an
advanced thermal design, and highlights Lenovo’s trademark red throughout, as Cathal Loughnane, director of partnerships at Aston Martin explains in reference to the ThinkStation PX, “The red is not only the icon or the signature of the Lenovo brand, but it’s also the guide to the machine. For instance, if you need to know how to swap the drives, look for the red. If you need to power on the machine, look for the red. Need to change the fan inside the tower? Look for the red. The ultimate in ergonomics is there is no user manual, and you don’t need one with this new design.”
The ThinkStation PX offers ‘unobstructed airflow’ from front to back, across CPUs, GPUs and memory. This has been made possible by shifting the Power Supply Unit(s) and Hard disk Drives (HDDs) to one side of the chassis. Cool air is drawn in through the ‘3D Hexperf’ front grill by six hot swappable and removable cooling fans.
Rack optimised
The ThinkStation PX and P7 were built from the ground up to be ‘rack optimised’ and offer several features to transform these desktop machines into what Lenovo describes as a ‘hybrid cloud workstation’, with remote management capabilities similar to those found in rack servers.
This includes an optional Baseboard Management Controller (BMC) card that
will give IT managers ‘full remote management’. It will enable them to monitor the workstation, cycle on and off, perform BIOS or firmware updates and re-image the machine if necessary. In addition to data centre deployments, this could be of interest to IT managers supporting those working from home.
The machines also feature enhanced on-board diagnostics with a small LCD display on the front that shows a QR code in the event of a system error – even out of band failure states when a machine won’t turn on. The user simply snaps the code with their smart phone, and they will be taken directly to the relevant page on the Lenovo service website.
The ThinkStation PX earns its datacentre credentials from the rack optimised ‘5U’ design. There are built in handles and standard bolt holes hidden under a removable top cover, making it easy to deploy in a standard 19-inch rack with the optional sliding rack rail kit.
For resiliency and redundancy, the machine comes with two rear hotswappable 1,850W power supply units (PSUs), so should one PSU fail, the machine will carry on working. Other features include a rear accessible power button and lockable front access hot swap storage, which includes options for both 3.5-inch Hard Disk Drives (HDDs) and SSDs.
■ www.lenovo.com
www.AECmag.com Workstation news
L
HP launches ‘Sapphire Rapids’ workstations with spotlight on remote management
HP has made a major update to its Z Workstation portfolio, launching G5 editions of its HP Z4, Z6 and Z8 desktop towers. The new machines will replace the G4 editions which were first introduced back in 2017.
The new HP Z workstations are built from the ground up for Intel’s ‘Sapphire Rapids’ workstation processors. This includes the Intel Xeon W-2400 Series (with up to 24 cores) and Intel Xeon W-3400 Series (with up to 56-cores).
With an emphasis on cores, as opposed to the highest clock speeds, plus support for up to four high-end GPUs and lots of
reality modelling and simulation.
HP has also massively upped its game in remote management, with a view to bringing server level management capabilities to its Z Workstations. The new hardware-based HP Anyware Remote System Controller allows IT administrators to launch a kernel-based virtual machine (KVM) session and perform out-of-band management tasks such as pre-boot access, BIOS updates and re-imaging from anywhere.
The HP Z4 G5 edition features the workstation-specific ‘Sapphire Rapids’ Intel Xeon W-2400 Series CPU, available with 6 to 24 cores, up to 512 GB of RAM
W-3400 Series workstation CPU from 12 to 36 cores, up to 1 TB, and up to three double height GPUs.
The HP Z8 G5 features ‘Sapphire Rapids’ fourth generation Xeon Scalable processors rather than the single socket workstation-specific Xeons available in the other G5 machines. This gives it a dual CPU capability, two dual slot GPUs and 1 TB of memory.
As the name suggests, the HP Z8 Fury G5 is HP’s top-end ‘Sapphire Rapids’ workstation and supports the entire range of Intel Xeon W-3400 Series workstation CPUs, including the flagship 56-core Intel Xeon w9-3495X.
What AEC Magazine thinks
‘Sapphire Rapids’ as a workstation platform is arguably more important to HP than any of the other major workstation manufacturers. Prior to the launch of these new machines, HP had to satisfy the requirements of its more demanding AEC customers through its ageing ‘Cascade Lake’ Intel Xeon HP Z G4 workstations that dated back to 2017. Meanwhile, Dell and Lenovo had plugged the gap by launching AMD Ryzen Threadripper Pro workstations with up to 2 TB of memory and up to 64 cores.
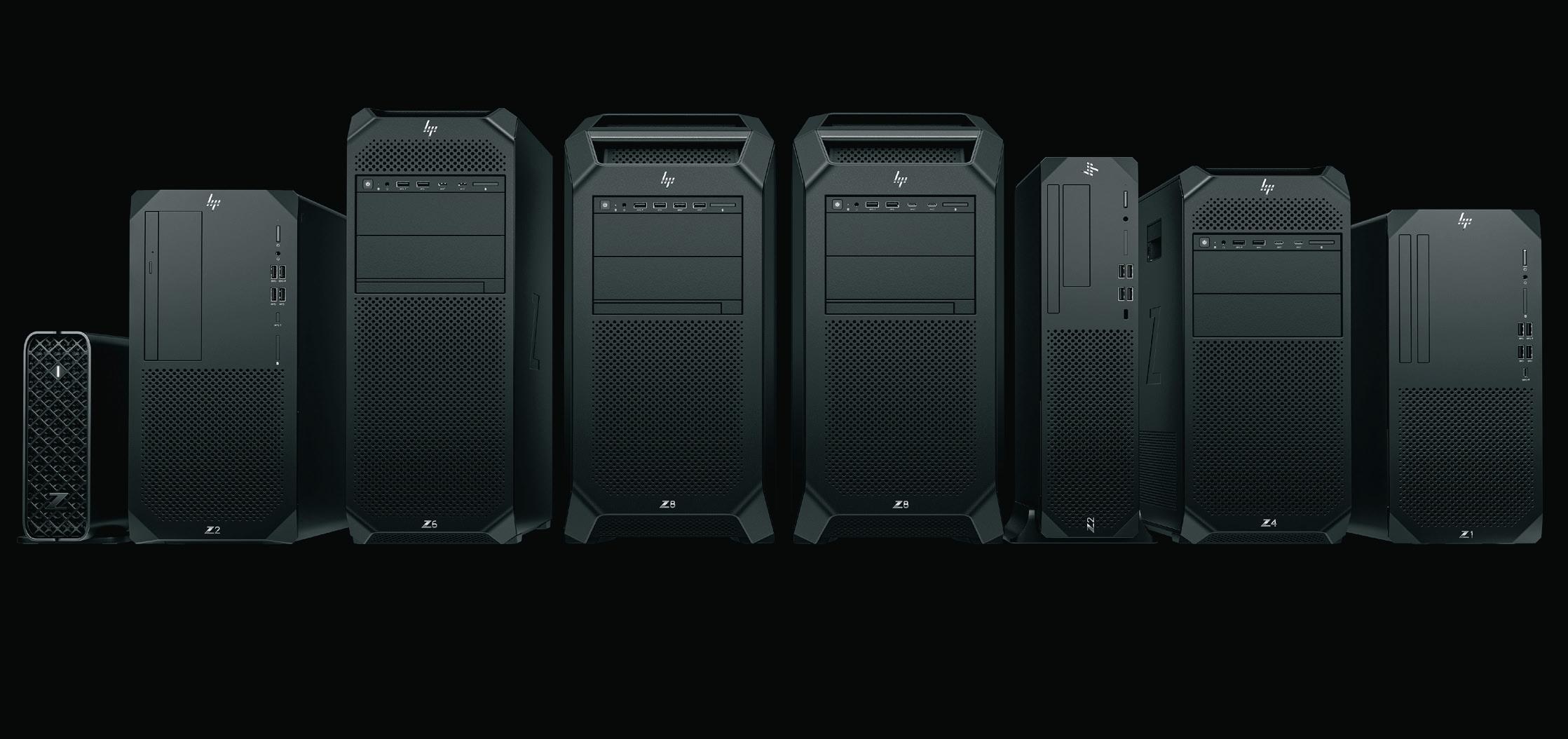
HP’s new workstations also face increased competition from within. The HP Z2 family has grown in capability considerably over the last few years and the G9 editions with high-frequency 12th Gen Intel Core processors are arguably the better choice for CAD and BIM. Moreover, with high-performance graphics and up to 128 GB of memory they can now deliver in more demanding AEC workflows as well, including reality modelling and mainstream design visualisation. This leaves the new Z4, Z6 and Z8 G5 workstations to largely cater to workflows that only
benefit from more CPU cores, more memory, more memory bandwidth, or more GPUs. We wonder if the HP Z4 will be able to retain its crown as HP’s bestselling workstation.
Beyond the ‘Sapphire Lakes’ platform, HP is showing real innovation in remote workstation deployment and management. With HP Anyware Remote System Controller, it is looking to give IT managers a similar level of control over their workstation fleet as they already have over their servers.
Combined with HP Anyware remote access and collaboration
software, HP now has a joinedup solution to support the growing shift towards hybrid working. With high clock speeds, HP Z Workstations typically offer superior performance to server-based virtual workstations. Now with increased manageability, using HP Z Workstations as a central rack mounted resource has become more compelling, blurring the boundaries between traditional desktop workstations and servers.
Meanwhile, redundant power supplies and hot swappable SSDs all add to the offering.
15 www.AECmag.com March / April 2023
Nvidia rolls out Ada Generation laptop and desktop Nvidia RTX workstation GPUs
Nvidia has launched five Nvidia RTX Ada Lovelace GPUs for laptops / mobile workstations and the Nvidia RTX 4000 Small Form Factor (SFF) Ada Generation (20 GB) GPU for compact desktop workstations. For mobile workstations, the Nvidia RTX 5000 (16 GB), 4000 (12 GB), 3500 (12 GB), 3000 (8 GB) and 2000 (8 GB) Ada Generation laptop GPUs cover all bases from entry-level to high-end, rendering, viz, and simulation. They are said to deliver twice the performance and power efficiency of the previous generation.
In addition, with Deep Learning Super Sampling 3 (DLSS 3), which uses AI for rendering and viz, Nvidia says it is seeing up to a four times improvement in its Nvidia Omniverse benchmarks.
NVIDIA RTX laptop GPUs will be available starting this month in mobile workstations from global manufacturer partners.
Nvidia RTX 4000 SFF
Nvidia is having a staggered roll out of its Nvidia RTX Ada Lovelace GPUs for desktop workstations. Following on from the launch of the ultra-high-end Nvidia RTX 6000, Nvidia has now released a second desktop GPU designed specifically for compact workstations. It will likely be of interest to users of CAD or BIM software
who want to extend their workflows into visualisation, VR and simulation with tools like Enscape, V-Ray, Twinmotion, Lumion, Omniverse and more.
The Nvidia RTX 4000 SFF Ada Generation features 20 GB of memory, nearly double that of its predecessor, the Nvidia RTX A2000 (12 GB), and is said to offer a 2x performance improvement. The low-profile, double height graphics card takes up two slots on the motherboard and has four mini DisplayPort1.4a connectors.
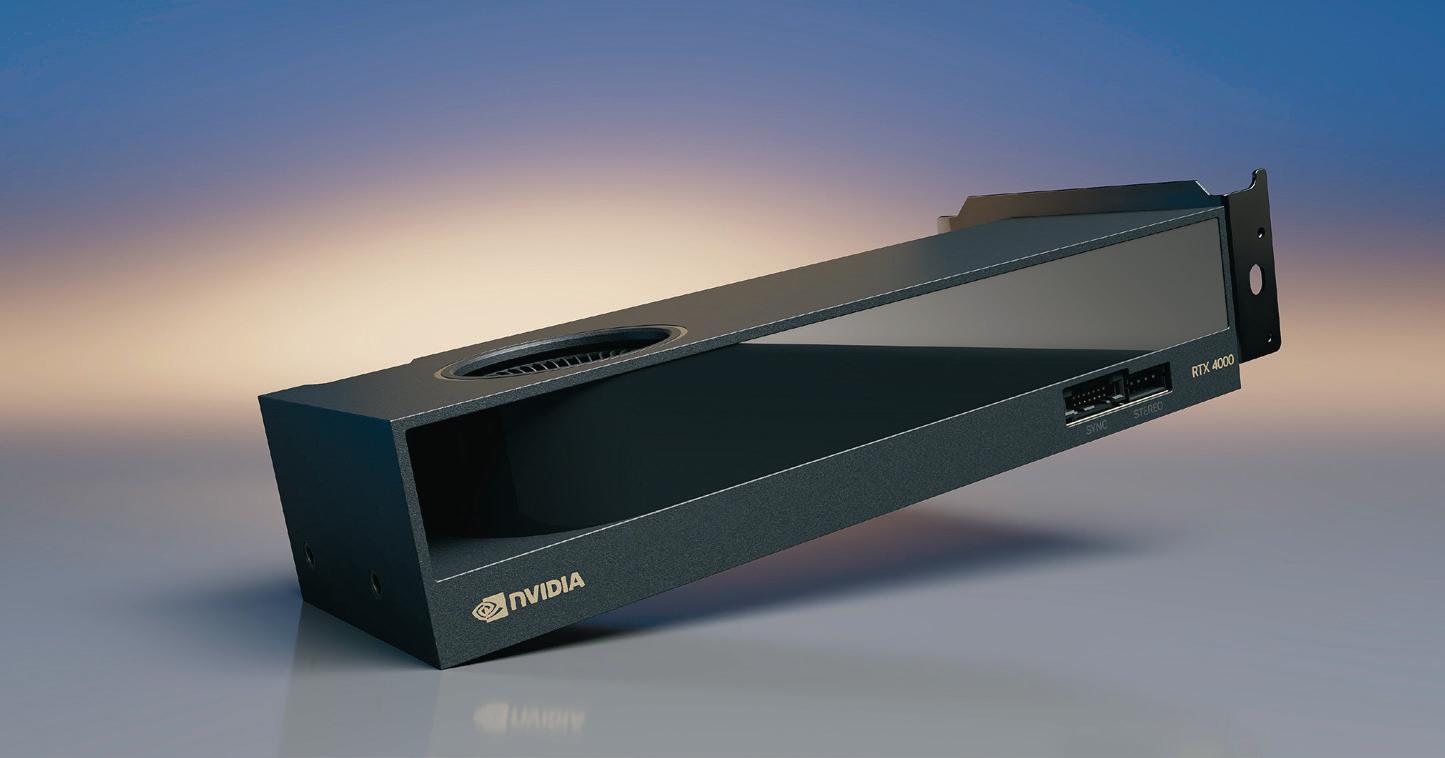
The GPU is designed to operate with PCIe slot power alone and has a max power
consumption of 70W. This is significantly lower than previous generation ‘4000’ class GPUs, which typically draw up to 140W. However, in the future, Nvidia will also launch a standard Nvidia RTX 4000 GPU that can take advantage of 140W in a single slot. We expect both GPUs will be share the same silicon, but the Nvidia RTX 4000 SFF will be clocked lower.
The Nvidia RTX 4000 SFF GPU will be available next month from PNY and other partners for around $1,250, and from workstation manufacturers later this year.
■ www.nvidia.com
Omniverse gets better rendering, Teams integration and more
Nvidia has expanded the reach of its 3D design, collaboration and simulation platform, Nvidia Omniverse, by introducing new connectors that link standard applications through the Universal Scene Description (USD) framework.
These include Blender, Cesium, Unity and Vectorworks. Omniverse Connectors for Azure Digital Twin, Blackshark.ai, and NavVis are coming soon, adding to the hundreds that are already available, such as Autodesk Revit, Trimble SketchUp and Graphisoft Archicad.
Nvidia is also adding new features to the platform through the forthcoming Omniverse Kit 105 release. This includes the ‘first real time ray traced subsurface scattering shader’, performance improvements with new runtime data
transfer and scene optimisers for large ‘worlds’ and more ‘sim ready’ assets, now running into the hundreds.
Nvidia has also been working closely with Microsoft to bring Omniverse Cloud to Microsoft Azure. The next stage is to bring this to Microsoft 365 to make Omniverse viewers available inside application such as Teams. From a Teams call, for example, participants will be able to teleport into a 3D environment to work and better understand what’s taking place. “Each of them will have their own experience in that 3D environment, collaboratively,” says Richard Kerris, VP Omniverse platform development, Nvidia.
Nvidia is also working to harness the power of ChatGPT for Omniverse. Kerris explains that end users will be able to use ChatGPT and instruct it to write code
which they can then drop into Omniverse. “You’ll have an idea for something, and you’ll just be able to tell it to create something and a platform like Omniverse will allow you to realise it and see your vision come to life,” he says.
Developers can also use AI-generated inputs to provide data to Omniverse extensions like Camera Studio, which generates and customises cameras in Omniverse using data created in ChatGPT. Nvidia has also announced Nvidia Picasso, a cloud service for AI powered image, video and 3D applications, designed for software developers, not for end users. “Imagine just typing in what you need, and it creates a USD-based model that you can put into Omniverse and continue on,” explained Kerris.
■ www.nvidia.com/omniverse
16 www.AECmag.com March / April 2023 Workstation news
The Nvidia RTX 4000 SFF Ada Generation features 20 GB of memory, nearly double that of its predecessor
AreYouAlwaysSendingOut TheRightDrawingRevisions?
Oneofourteammemberswasaskedtosendadrawingout toaclientonbehalfofsomeoneelse,andtheysentanold revisionofthedrawinginstead.
Maintaininginformation accuracyiscriticaltosuccess
ForeveryAECpractice,itis essentialthatprojectinformation isalwaysmaintainedaccurate, up-to-date,andconsistent throughouttheentirespanofa project.Toavoidinformation inaccuraciesthatmayaffect projectquality,projectteam membersshouldalwaysbeable toworkonthecorrectdocument versions.
However,manyprojectteams stillexperiencedifficultiesin accessingandcollaboratingon themostcurrentversionsof documents.Infact,alotof projectmanagerscannot guaranteethattheirteamsare alwayssendingoutthecorrect drawingrevisionstoclients. Delaysintimelineandadditional costscausedbyinformation mistakesmaydamageaproject team'sreputationandhurttheir businessopportunities.
Inconsistentfilestoragelocations, lackofalogicalgroupingsystem, ormanualdocumenttrackingare amongthemostcommonfactors thatcausedifficultiesinaccessing thelatestdrawingrevisions, makingprojectspronetoerrors.
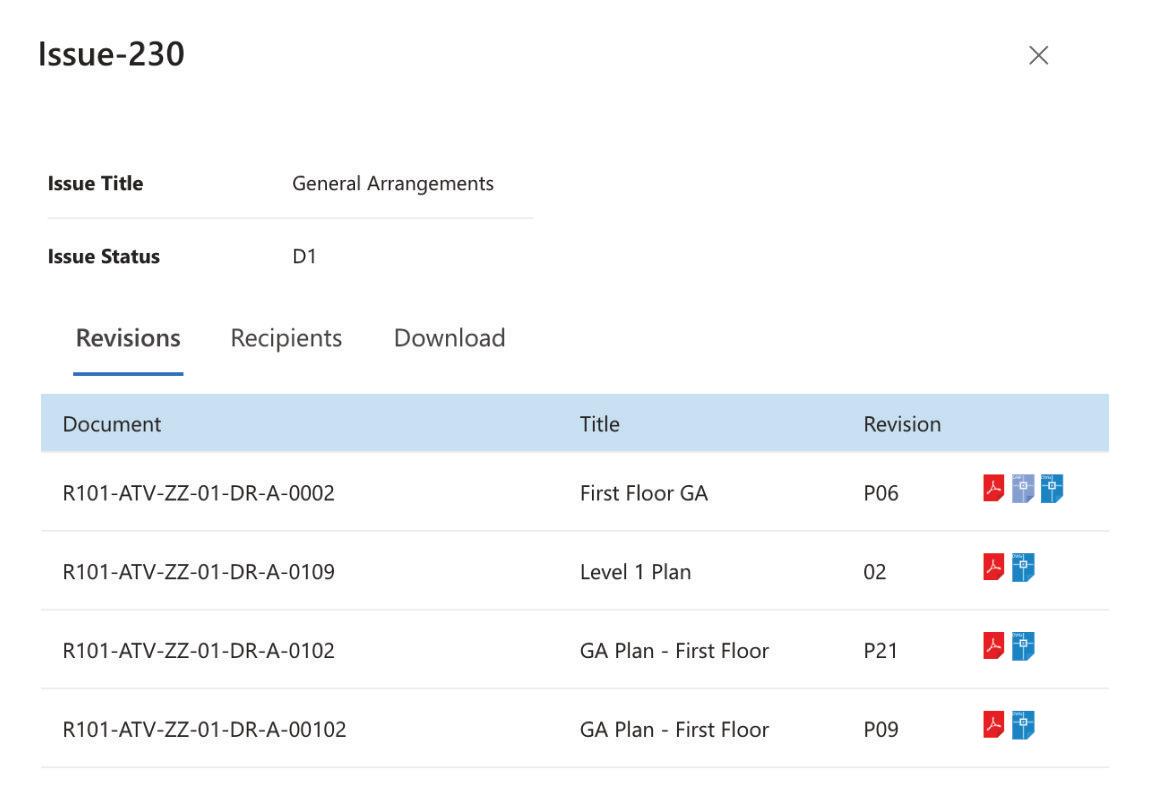
Howtomakesureeveryproject isasuccessstory
Astheprojectinformation gatekeeper,Atverohelpsproject teamstrackeveryversionofsent orreceiveddocumentsand drawings.WithAtvero, documentsarecorrectlynamed, reviewed,andversion-controlled. Duringissuesofrevisions,Atvero alwaysselectsthelatestrevision toissuebydefault.After transmittingrevisions,allissued informationisautomatically updatedinprojectissueregister.

InAtvero,filenamesareenriched withmetadatathatadherestoISO 19650standardorcompanies' customnamingschemes.With
Atveroʼspowerfulmetadatadrivensearchingandfiltering, teammemberscanrapidly retrieveaccurateandup-todateinformationatanypoint duringaproject.

Wewereaskedfora currentsetofall architecturaland engineering drawings;itwould havetakenmeages topullthese drawingstogether before,butwith Atverothistakesme 30seconds.
TobyAdam-Director, GauntFrancisArchitects
InAtvero,completeversionhistoriesoffilesare alwaysreadilyavailable,allowingteammembersto easilyaccessthemostrecentdocumentversionsto workon.
SponsoredContent Bookademo,requestafreetrialandfindoutmore: atvero.com hello@atvero.com
Bentley Systems founder and Chief Technology Officer Keith Bentley to retire
Bentley Systems founder Keith Bentley will step down as Chief Technology Officer (CTO) next month to assume the role of Technology Advisor through his anticipated retirement later in the year. He will continue thereafter his service on Bentley Systems’ board of directors. His successor as CTO will be Julien Moutte, currently VP of Technology.
“It is practically unique for any mature software company to have had, for its lifetime, a chief inventor who has also been its chief evangelist, both for the work of its engineer users and developers,” said CEO Greg Bentley. “Bentley Systems was founded in 1984 to commercialise Keith Bentley’s software for infrastructure engineering, and Keith’s contributions to the substance and articulation of our work have never slowed down, culminating in our market-leading iTwin Platform for infrastructure digital twins.
“Keith has been working closely and continuously with Julien Moutte over the past two years. Together they are committed to assuring that iTwin benefits will extend to every one of our application and cloud services users.”
Keith Bentley: from the archives
What AEC Magazine thinks
It’s not often we report on personnel changes within in the AEC industry, but Keith Bentley has a special place in our heart.
We’ve known Keith for over 30 years, from the early days of
MicroStation and he has consistently been one of the most diligent CTOs within our sector.
He grew the company’s technology stack from game changing, cost-effective 2D CAD to document management,
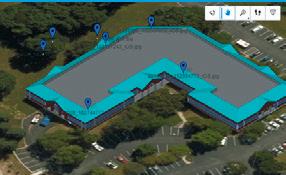


distributed cloud, 3D infrastructure, point clouds, process plant, mapping, reality capture, HyperModels, and, most recently, digital twins.

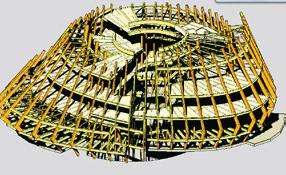
Most importantly, he’s always been a voice of reason, a pleasure
to interview and great for a philosophical debate about future tech trajectories.
40 years is putting in a good shift! He will be sorely missed by AEC Magazine and many others in industry. A true visionary.
18 www.AECmag.com March / April 2023
On MicroStation V8i
biggest release ever ■ www.tinyurl.com/Keith-v8i
On iModelHub
huge technology shift ■ www.tinyurl.com/imodelhub
2008
The
2017
A
digital twins
2020 On
wrangling data ■ www.tinyurl.com/keith-twins
Black art of
www.tinyurl.com/Keith-open News
2022 On an open future Keith at his most frank ■

©2023 Advanced Micro Devices, Inc. All rights reserved. AMD, the AMD Arrow logo, Radeon, AMD RDNA, Ryzen and combinations thereof are trademarks of Advanced Micro Devices, Inc. Other product names used in this publication are for identification purposes only and may be trademarks of their respective companies. PID#: 21771403 Ver#:02 smart performance. smart pairing. Get the ultimate software experience with up to a gigantic 32GB of lightning-fast framebuffer, high-performing hardware raytracing, optimizations for up to 6 ultra-high res HDR displays, and superior multitasking capabilities. All wrapped around an award-winning graphics architecture, called AMD RDNA™ 2 which is the proven graphics foundation for the leading, visually rich gaming consoles. The latest AMD Radeon™ PRO W6000 Series graphics is compatible with modern workstations offering additional optimizations for select AMD Ryzen™ based processors, harnessing the GPU’s and system’s full performance potential. #AMD #TogetherWeAdvance To learn more visit amd.com/RadeonPRO

20 www.AECmag.com March / April 2023 Could a small software firm help users to sidestep much of the detail modelling and drawing production associated with BIM 1.0? Martyn Day reports on Hypar, a company looking to do exactly that
active Text-to-BIM: Hypar can models building from a written definition
Hypar-
Imagine a computer aided design system that can model a building from a written definition. The user simply types their request into a chat box: ‘A two-storey retail building, and 14 storeys of residential, arranged in an L shape.’ In seconds, a model appears, conforming to the user’s exact requirements, complete with surrounding site conditions and including structural elements, facades and condominium layouts.
To refine the results, the user just adds to the descriptive text. Different floors, for example, might be defined by different text commands.
This is where BIM 2.0 is headed. In many ways, it’s already there.
Founded in 2018, Hypar.io is the brainchild of two seasoned industry veterans: Anthony Hauck and Ian Keough. Hauck was the head of Revit product development and spearheaded Autodesk’s generative design development. Keough is fondly known as the ‘father of Dynamo’, a visual programming interface for Revit.
The pair are widely respected in the industry for their work on developing some of the most popular programmatic design tools used by architects today. When it comes to design tool development, they have been there, done that and bought the T-shirt.
At Autodesk, Hauck and Keough took part in the development of Project Fractal, a tool compatible with Dynamo for generating multiple design solutions according to a customer’s own design logic. It was used in space and building layout design, optimising room placement and structure and generating options that meet core specifications.
This led to the eventual emergence of Hypar — a self-contained, web-based cloud platform and API, which executes code (in Python and C#) to swiftly generate hundreds or even thousands of designs based on design logic. Users can preview resulting 3D models on both desktop and mobile, along with analytics data.
Hypar’s special feature is that it provides a common user interface that isn’t reliant on heavy data sets, in the way that many of today’s BIM tools are, while also supporting open IFC (Industry Foundation Class) files.
Additionally, it is open to communities of tool developers who may wish to share or sell algorithms, or benefit from Hypar’s suite of ever-evolving tools and growing number of open-source resources. This makes it a popular choice for generative tools development. These gen-
erative tools can then be used by nonprogramming designers to experiment with different design variations with a single click. Output from Hypar can also be connected to other processes through commonly used formats and scripts.
The core Hypar team now numbers twelve people and the company has raised a couple of rounds of seed funding, totalling over $2.5 million, from AEC specialist VC firm Building Ventures and Obayashi Construction of Japan
On a mission
“Our mission from the beginning, and still to this day, is to deliver the world’s building expertise to realise better buildings,” explains Keough. However, he adds, there have been twists and turns along the way.
“When we started Hypar, I thought that, because I came out of the computational design community with Grasshopper and Dynamo, we would sell to computational designers. It turned out that, for a lot of different reasons that I’ve been bloviating about on Twitter and elsewhere, we had built ourselves into a cul-de-sac,” he says.
“We had our own visual programming languages; we were kind of off on our own spur of computational history, which the AEC world had created for itself. Anthony and I identified that as a dead end.”
The challenge with selling into architecture firms, he continues, is that they are already highly saturated with Grasshopper and Revit. Any newcomer has to fight against this deeply entrenched competition.
“What we recognised is that from one project to the next, programmers couldn’t take the logic that they had created, representing some sort of automation for the purpose of the project, and turn that into a repeatable system that could be used from one project to the next, to the next,” Keough continues. The dream with Dynamo Package Manager (www.dynamopackages.com), he says, was to make a routine and share this back.
“The problem was, all of those systems — Rhino, Grasshopper, Dynamo — were built on top of hero software, but the underlying premise of BIM was flawed.”
Hauck and Keough’s thinking is that
while you can automate a certain amount on top of a BIM model, you’re essentially still automating on top of a flawed premise. “What ended up happening was Dynamo was used very effectively for automating the renaming of all the sheets in drawing sets, instead of automating the creation of a specific, novel type of structural system,” he says.
“Even in the cases where people did do that, you couldn’t then take that structural system generator that you had created, and easily couple it with somebody else’s mechanical system generator, or somebody else’s facade system generator. These ‘janky’ workflows had everybody writing everything out to Excel, then reading it from another script.”
Systemic thinking
Analysing the problem alongside customers from the building product manufacturing world, Hauck and Keough decided to “climb the ladder of abstraction”, he says, going beyond the BIM workflow where customers build things with beams and columns, manually, and instead, thinking systemically.
“The product manufacturing partners made this very clear — the value of systemic thinking — because they have highly configurable systems, for which they have experts sitting, pouring over PDFs, measuring things, looking up specifications in their product books, to achieve fully designed systems, to make a sale,” he says.
Every building product manufacturer who came to Hauck and Keough had this same problem. From 2019 to 2022, the pair underwent a shift in thinking, from seeing buildings as projects to instead seeing buildings as products and as assemblies of systems that work together.
Says Keough: “Why do clashes exist? Clashes exist because everyone sits in silos and they operate without interacting with each other. They don’t see what each other has been doing for a couple of weeks, until they merge the Revit models together. Then they find that these components run into other geometry. We need to make systems that can interoperate with each other and understand each other.”
21 www.AECmag.com March / April 2023
Feature
‘‘
’’
As Hypar stretches from concept to fabrication, it has the potential to replace BIM 1.0 workflows with highly tailored solutions, but more importantly, reduce workloads from weeks to seconds
Text-to-BIM
So what’s happening when a request is entered in the chat box? Behind the scenes, Hypar is magically mapping the natural language input (for example, ‘2-storey parking garage’) onto Hypar parametric functions. This isn’t AI, but AI informed through natural language input.
Not only does it create the architectural model, but also flipping to a structure view will reveal the steelwork skeleton structure that has also been modelled. Carrying on modelling, we might add a glass façade, a 10-storey residential L-shape tower. It’s possible to section and view an interior model, complete with residence layouts. All this takes seconds.
To change a fully detailed building option in Revit from an L-shaped building to a U-shaped building might typically take three weeks of work. In Hypar, it takes a couple of seconds — not bad! On top of this, all sessions can be shared as collaborative workflows.
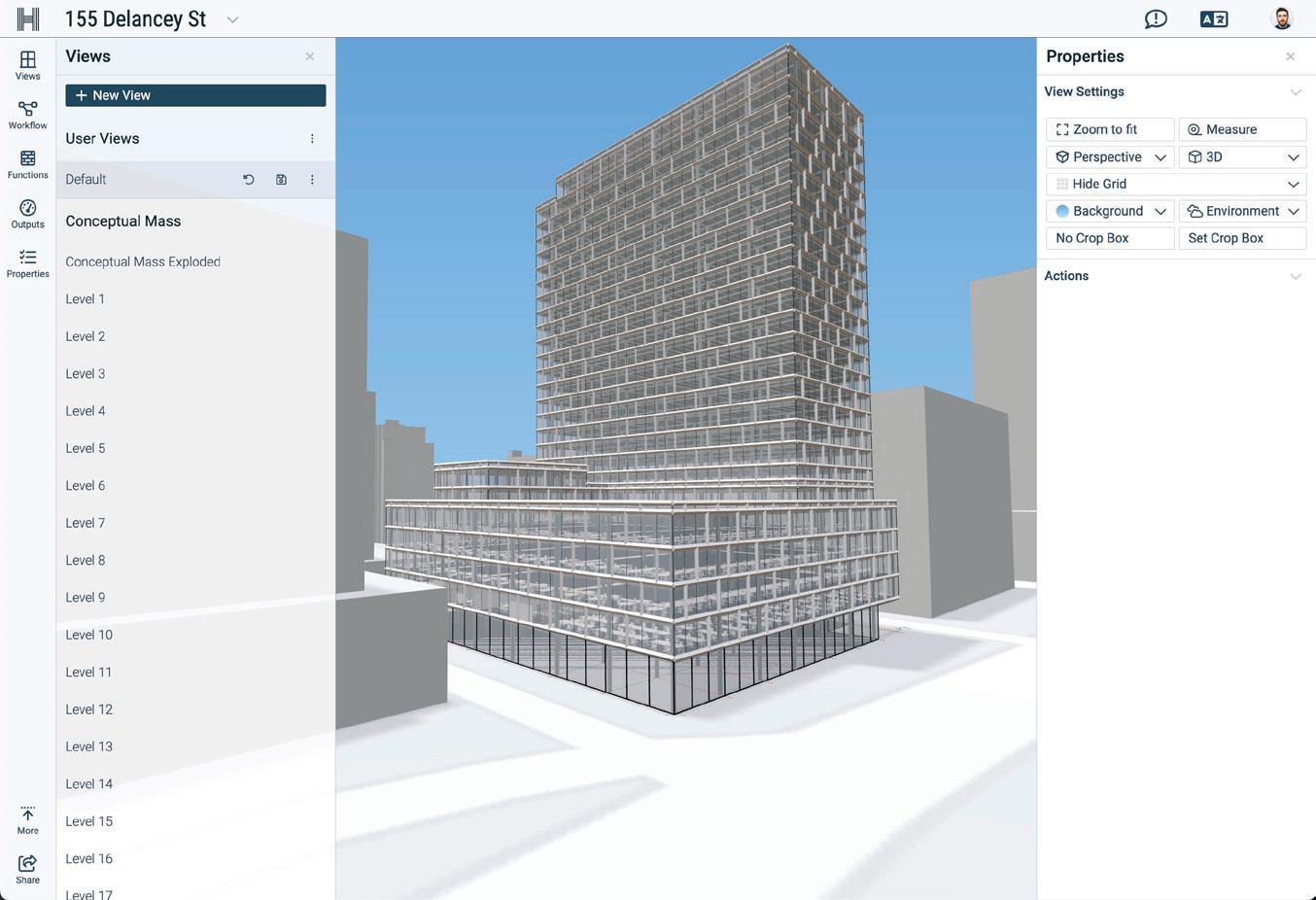
Contrary to popular belief, Hypar is not based on Grasshopper or Dynamo. Instead, it is built from the ground up, from the geometry kernel to its generative logic, to do everything itself. The reason for this is because, as a cloud application, it runs on microservices in the cloud and could not be created using historical desktop code. The results are fairly rectilinear, as the software does not support
NURBS yet, although there is a tight integration with Grasshopper, where Grasshopper scripts can be turned into Hypar functions.
All of Hypar’s BIM elements are defined using the JSON schema. This is very similar to how Speckle (https://speckle.systems) defines entities that stream across the Speckle Server. Ultimately, it has the ability to export to IFC, but IFC is not native to the platform itself.
Regarding Revit support, Keough explains, “We have really rich support for Revit, in both import and export. We knew we had to do that from Day One, because that’s where people are and that’s where people are going to be for a while, at least in the production of documents.”
That said, Hypar is working with a lot of customers who use Revit for now — not because it’s the perfect system, but because it’s what they have at their disposal, he says. Oftentimes, they’re building functions on Hypar to export a particular type of panel drawing, things that are really hard, if not impossible to do in Revit without some sort of accessory automation, like Dynamo.”
Over time, as buildings increasingly move to prefabrication and modular construction, and the primacy of drawings is reduced, he says, there will be a corre-
1 Hypar is designed to swiftly generate hundreds or even thousands of designs based on design logic
2 A starting point for Text-to-BIM
3 Design in the context of surrounding site conditions
sponding increase in the need for custom types of drawings and outputs to robotic fabrication. “And we’re vectoring to have Hypar on a trajectory to meet those needs,” he says.
One of the biggest issues with BIM 1.0 was that it failed to cross the chasm from scaled drawings to 1:1 fabrication models. Hypar is designed to represent data at multiple scales. As Keough puts it: “We have customers working at every level of detail, from design feasibility all the way through to construction. We have customers who are actually making building construction drawings and specific types of fabrication drawings out of Hypar because, just like the systems that generate the actual building stuff, structural systems, the systems for generating those visualisations are just another sort of extension on top of Hypar.”
Recently at the Advancing Prefabrication conference, Hypar announced the integration work it has carried out with DPR Construction in the US, in order to automate the layout of drywall. “Imagine that, as an architect draws, a wall generates all the layout drawings, and all of the pre-cut fabrication drawings for off-site fabrication of the individual drywall pieces, as well as the stockpiling information about exactly how those pieces of pre-cut drywall are going to be stockpiled on site,” says Keough.
But with increased detail comes performance issues — so how does Hypar cope with large amounts of data? He responds that the size and complexity of workflows that customers are trusting to Hypar are beginning to test the system. “This is a
22 www.AECmag.com March / April 2023
1
‘‘
Imagine a CAD system that can model a building from a written definition. The user simply types their request into a chat box and in seconds, a model appears ’’
natural progression, when you build any kind of software,” he says. “When Anthony was building Revit, back in the day, and when I was building Dynamo, there’s always a point at which your customers start using this thing you created for larger and larger and larger models.”
This means that one of the things he and Hauck need to consider very carefully is performance. “If we are inviting all these people to play in this environment, and we can represent all these things with this level of detail, then the compute and your interaction as a user within that compute must operate at the level of performance that historically you’re used to. That’s going to be a challenge, because we’re going to be representing a lot more on this platform.”
Future of building
Our conversation then moves on to the future of building — and how buildings
are becoming products. As Keough sees it, a building is comprised of materials and components from a bunch of different manufacturers, just like a laptop. All of these systems must fit tightly and snugly into a clearly defined chassis. From fans to motherboards, the interfaces between them are agreed upon and codified, in order to allow that to happen.
“That’s how buildings are going to start being delivered — and there is not a software out there on the market right now that thinks of buildings in that way,” says Keough. “We all still think of buildings as a big muddy hole in the ground that we fill with sticks and bricks. It’s going to be software like Hypar and others out there which are starting to evolve to think of buildings systemically, getting the system logic and interfaces with other systems in the code. There is a future in which clash coordination is not the way that we coordinate any longer, because it’s not
required, because all the systems in a building understand where each other are and really understand how to adapt around each other.”
The demise of drawings
I tell Keough that I am hearing from more AEC firms that they want to move away from producing drawings and get better automated output. It’s something he hears a lot, too: “Increasingly our customers are asking for drawingless workflows.”
His colleague Anthony has a “wonderfully concise and pithy” way of describing this problem, he adds. “He says that, for many of the people, Revit is a tax. They do the Revit thing, because they’re in some way required to do it. They have to deliver it.”
Take, for example, virtual design and construction, or VDC, the act of turning a design model into a constructible object. It typically encompasses millions of hours of labour, producing increasingly detailed versions of models, so that firms can coordinate tasks such as putting studs in a wall. But as DPR Construction has demonstrated, a very large contractor can use Hypar to automate the layout of all of its drywall.

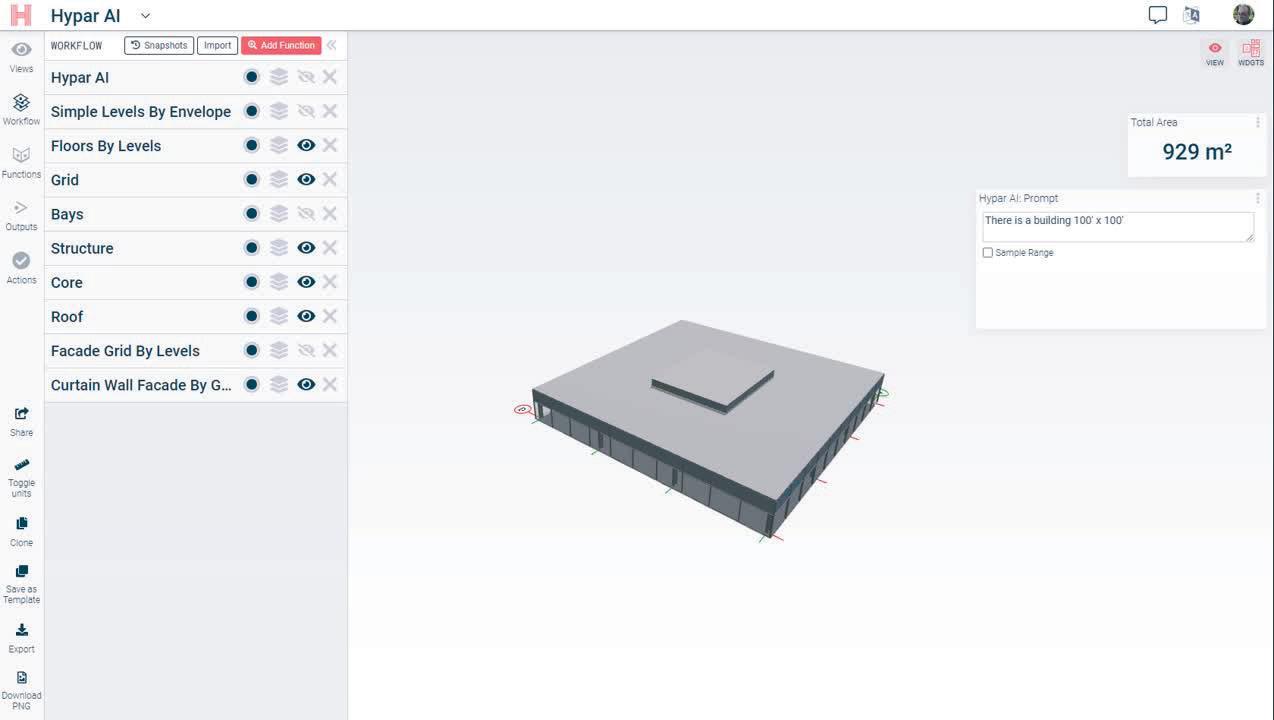
“Millions of square feet of drywall, the most mundane kind of thing in the world — but DPR is turning this into a highly optimised, efficient process, which starts with CNC cutting every single piece of drywall, then robotic layout on a slab,” he says. “If you are CNC cutting all the drywall and you have an automation engine that will do all of that for you based on the architect’s model, it will automate everything when the architect model changes as well. Why do you need drawings?”
Drawing-less building delivery is already possible today, says Keough. Some firms have already embraced it. “And I think if you swim even further back upstream, you actually start asking the questions that we’re asking. If you go to model-based delivery, but you don’t take a huge amount of work out of the process, if all you do is go to model-based delivery, then why are people still manually building those models?”
A faster horse?
Every new company emerges because someone is banging their head against a wall in frustration with an existing process, Keough believes. Hypar is no different, he says. “It came out of Anthony and I banging our collective heads against the wall and deciding that the industry needed something better. ‘There will be drawings’ is the first assumption, not ‘There will be a building’.”
23 www.AECmag.com March / April 2023
2 Feature 3
But with start-ups such as Snaptrude (www.tinyurl.com/snaptrude-AEC) emerging, with the goal of taking on the BIM market leaders, what does Keough think about software that sticks to BIM 1.0 workflows, but aims to speed things up? For him, it’s just a “faster horse”, rather than anything truly revolutionary, he says.

“I think there should be some faster horses. There’s a natural sort of regenerative cycle that needs to happen in software where people build the next version of, say, SketchUp. Even though SketchUp is amazing, maybe somebody can innovate on that just a little bit. But I think the next generation of tools in this industry is about the automation of the generation of building systems, and the encoding of expertise that’s carried around in the heads of architects and engineers right now as software.”
In a world where software tools fully detail most building models and automatically produce drawings, one has to wonder what happens to all the BIM seats out there. Will firms only need a few seats to do the work provided by thousands of seats in the past? There is already a slow shift to different charging models, like per project, or based on the value of projects. If less software is needed, surely the price will go up?


“At the point at which that happens, the cost of software will, I think, necessarily need to increase, yes, because there will be fewer seats sold,” agrees Keough. “But it will also often open all kinds of opportunities for software to be sold by value. And by that, I mean right now, for instance, we’re working with a lot of building product manufacturers. We automate the generative logic around which a building product manufacturer’s system is designed.”
For these customers, the value proposition is that they sell more of their product. That means that the value proposition for
Keough on IFC
Hypar’s Ian Keough (@ikeough) is always good for an interesting tweet on software design and BIM. He also has occasional comments to make about IFC and the inherent problems it brings to the table. We asked Keough about his views on IFC.
“Going way back to the beginning
Hypar must also be more of their product sold, too. “We make more money, because they use the software as part of that sale. I try and figure out a number that works that you’ll pay us, and it’s the highest number that I can get you to pay us every year. Yes, we’ll see all kinds of interesting effects in the marketplace of software becoming generative and some of those will be the actual business models of the software.”
industry dispenses with drawings all together. These efforts typically have a sweet spot — the ‘bread and butter’, rectilinear, everyday buildings such as offices, residential, retail, hospitals, schools and so on.
From what I have seen so far, Hypar is aiming to potentially save weeks, if not months, of time, with far-reaching consequences for the industry, in terms of software usage (how many seats of BIM tools are required), how the industry bills its clients, and how much software companies bill us.
Conclusion
Over the last year, AEC Magazine has focused on highlighting small new innovators working to disrupt established BIM workflows and drive big jumps in productivity. The common thread in nearly all next-generation tools is that developers are looking to automate 3D geometry creation and provide some level of detailing and drawing production. A number are even looking to a time when the
of Hypar, we always thought that the sort of open standards and protocols that we have in our industry are severely lacking,” he tells us.
“The standards that we develop should be accessible to anybody with an even basic knowledge of computation. It shouldn’t require
Hypar is the culmination of all the years of industry experience that Keough and Hauck have collectively amassed, with its blend of expressive programming and ease of use. As it stretches from concept to fabrication, it has the potential to replace BIM 1.0 workflows with highly tailored solutions, but more importantly, reduce workloads from weeks to seconds.
Individual licences of Hypar are just $79 per month, per user, with discounts available for customers buying groups of five licences or entering into Enterprise deals.
■ www.hypar.io
Autodesk’s resources or Trimble’s resources or anyone else’s resources to be able to use the open data standards that we have in our industry.”
He’s a software programmer with 10 to 15
years of experience now, he continues, “and I still find IFC almost impossible to use for any day-to-day sort of thing. A lot of what we’ve done, like the opensource library that sits at the heart of Hypar, just makes that stuff easier and more accessible.”
24 www.AECmag.com March / April 2023
Feature
Hypar can generate structural models as well as architectural models
Enscape for Mac







Enscape is a real-time visualization plugin that integrates with SketchUp to create a unified design and visualization process. Enjoy a fast and intuitive workflow when you explore concepts in real time, iterate effectively, bring ideas to life, and present your design intent through a variety of export options.
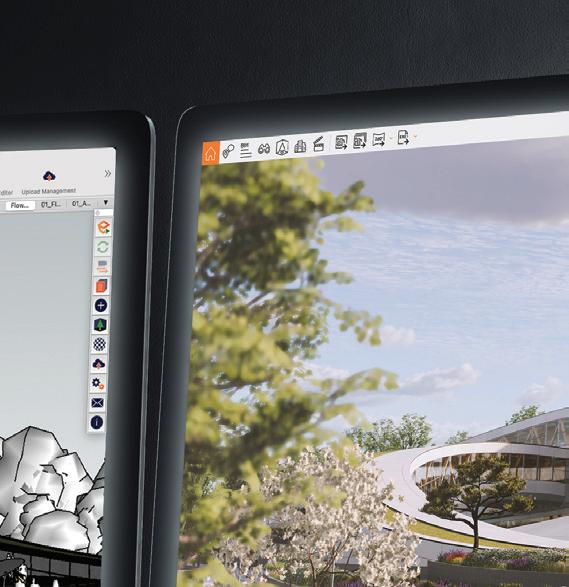

Easy to use

Create renderings with ease as no prior specialized knowledge is required.


Real-time visualization has never been easier. Get your free 14-day trial at enscape3d.com
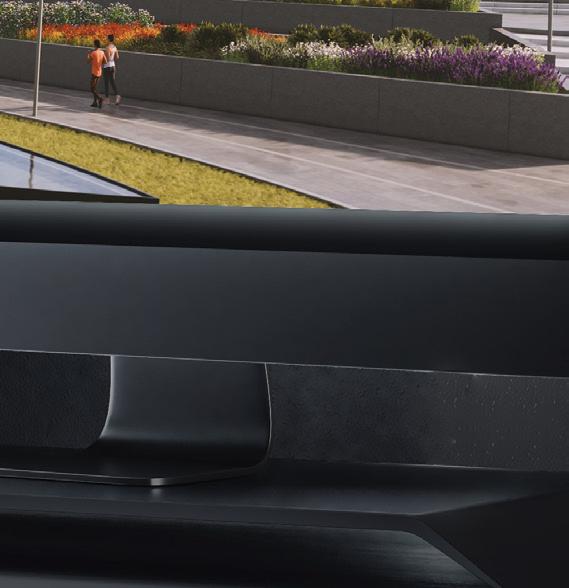


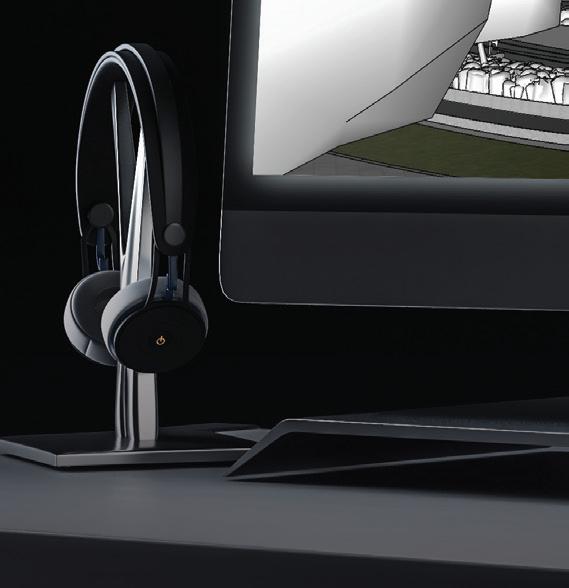
A unified workflow Design, document, and visualize simultaneously from one model.
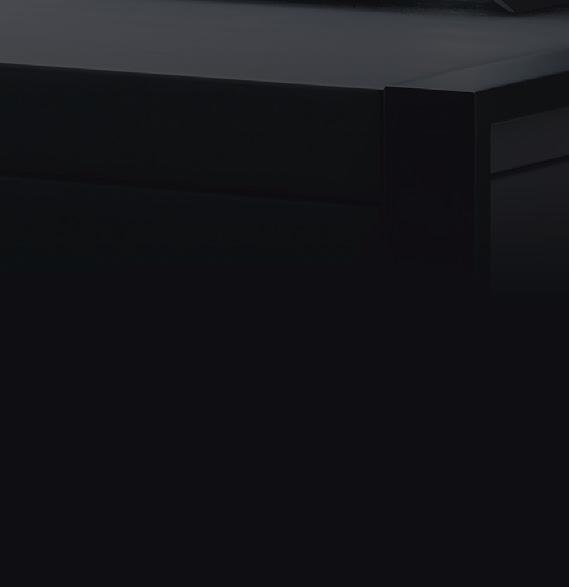

Better design decisions
Evaluate feedback and decisions in real time for more effective design iterations.

THE POWER OF SMALL
Lenovo ThinkStation P360 Ultra
Despite its super compact form factor, Lenovo’s new high-performance workstation can support the most demanding workflows, empowering architecture, engineering and construction (AEC) professionals now and well into the future.
Everyone loves a compact workstation. They save valuable desk space - both at home or in the office - and are easy to relocate. And at just 3.9 litres in volume, the Lenovo ThinkStation P360 Ultra is one of the smallest out there. But unlike other sub4-litre machines, this innovative new workstation has few compromises when it comes to specifications and performance.
In fact, the ThinkStation P360 Ultra has many of the hallmarks of an 8-litre Small Form Factor (SFF) workstation, even a standard desktop tower, which is typically five or six times larger by volume.
But what does this mean for architects, engineers, and construction (AEC) professionals – the very people that push the limits of powerful pro software, including CAD, visualisation, reality modelling, and simulation?
This article focuses on three of the leading components within the ThinkStation P360 Ultra – GPU, CPU, and memory - and explores what they mean for the most demanding AEC workflows.
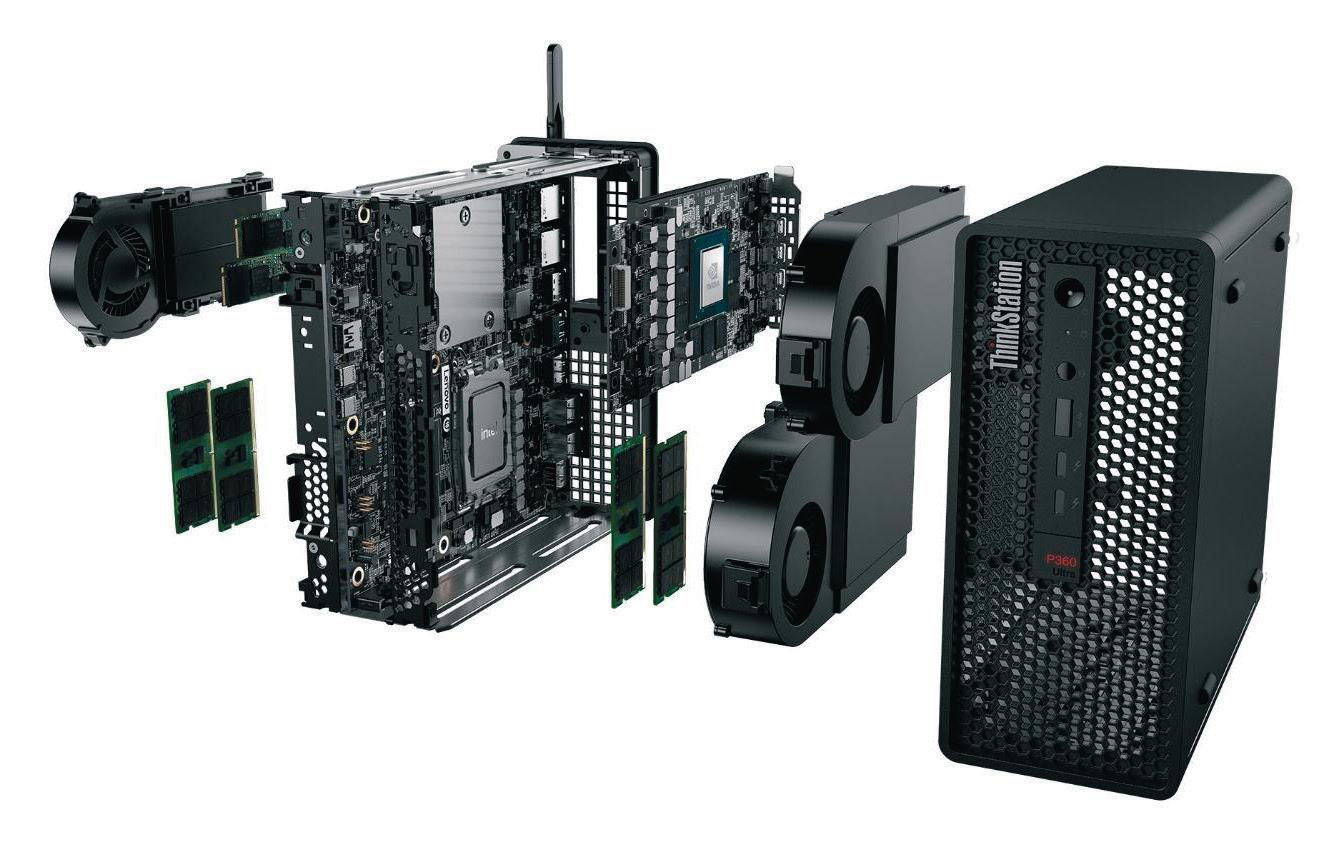
GPU (Graphics Processing Unit)
The GPU is traditionally one of the big compromises of a small workstation. Sub4-litre machines are typically limited to entry-level professional GPUs. These are fine for certain 3D design projects, as the
graphics requirements for smaller 3D CAD and Building Information Modelling (BIM) applications are relatively low. However, for larger 3D models and more demanding workflows, designers and engineers need more powerful GPU solutions.
The ThinkStation P360 Ultra breaks the mould with the option of a much more powerful GPU than other machines in its class. The NVIDIA RTX™ A5000 Laptop GPU with 16 GB of VRAM is a big jump up from the NVIDIA RTX ‘2000’ or ‘3000’ class
Lenovo developed a custom MXM board driven through a PCIe standard riser. Currently, no other major OEM offers anything similar for such a powerful workstation-class GPU.
Processor (CPU)
The ThinkStation P360 Ultra offers an extensive choice of 12th Gen Intel® Core™ processors, making it extremely well suited to a wide range of AEC workflows. This includes 35-watt, 65-watt and 125-watt processors, up to the Intel Core i9-12900K, which has 8 Performance-Cores and 8 Efficient-Cores for a total of 24 threads.
GPUs often found in compact workstations.
It means the ThinkStation P360 Ultra can be used for a much wider range of workflows beyond CAD and BIM, including Virtual Reality (VR), GPU rendering, real-time visualisation, ray tracing, and photogrammetry. It delivers both faster processing and expanded memory to handle very complex datasets.
In order to fit the powerful RTX A5000 Laptop GPU into a desktop chassis,
In contrast, some competitive workstations only offer 35-watt or 65-watt CPUs. This gives the ThinkStation P360 Ultra an advantage, particularly in highly multi-threaded workflows such as rendering, analysis or reality modelling, where more power means more cores can run at higher frequencies. It can help minimise the time it takes to ray trace render architectural scenes, solve complex non-linear structural simulations, register colossal laser scanned point clouds or generate engineering ready reality meshes using photogrammetry and images captured by drones.
With a max turbo frequency of 5.2 GHz, the Intel Core i9-12900K processor also delivers excellent single threaded performance, which is important for CAD,
SPONSORED CONTENT
SMALL
BIM and for general operations. But performance is not just about specifications – components need to be expertly engineered within the workstation to deliver on their full potential. 125-watt processors produce more heat, so to maintain the highest frequencies, they need to be kept cool. And this must be done over a sustained period. In design visualisation, for example, multiple frames of an animation can take hours to render, so it’s important that processors don’t clock down after a few minutes.
A small chassis brings significant thermal challenges, but the ThinkStation P360 Ultra excels thanks to its advanced cooling system, which has been optimised by Lenovo’s thermodynamics engineers with the help of computational fluid dynamics (CFD) software. The unique design features a motherboard that resides in the middle of the chassis, thus allowing for active components on both sides. This dual chamber design allows for better isolation of high thermal components (i.e. CPU, GPU and storage) thus maximizing thermal dissipation, and helping get the very best out of the powerful 125-watt processor.
Memory
Thanks to a close collaboration with Intel, the ThinkStation P360 Ultra stands out from the competition because it can support
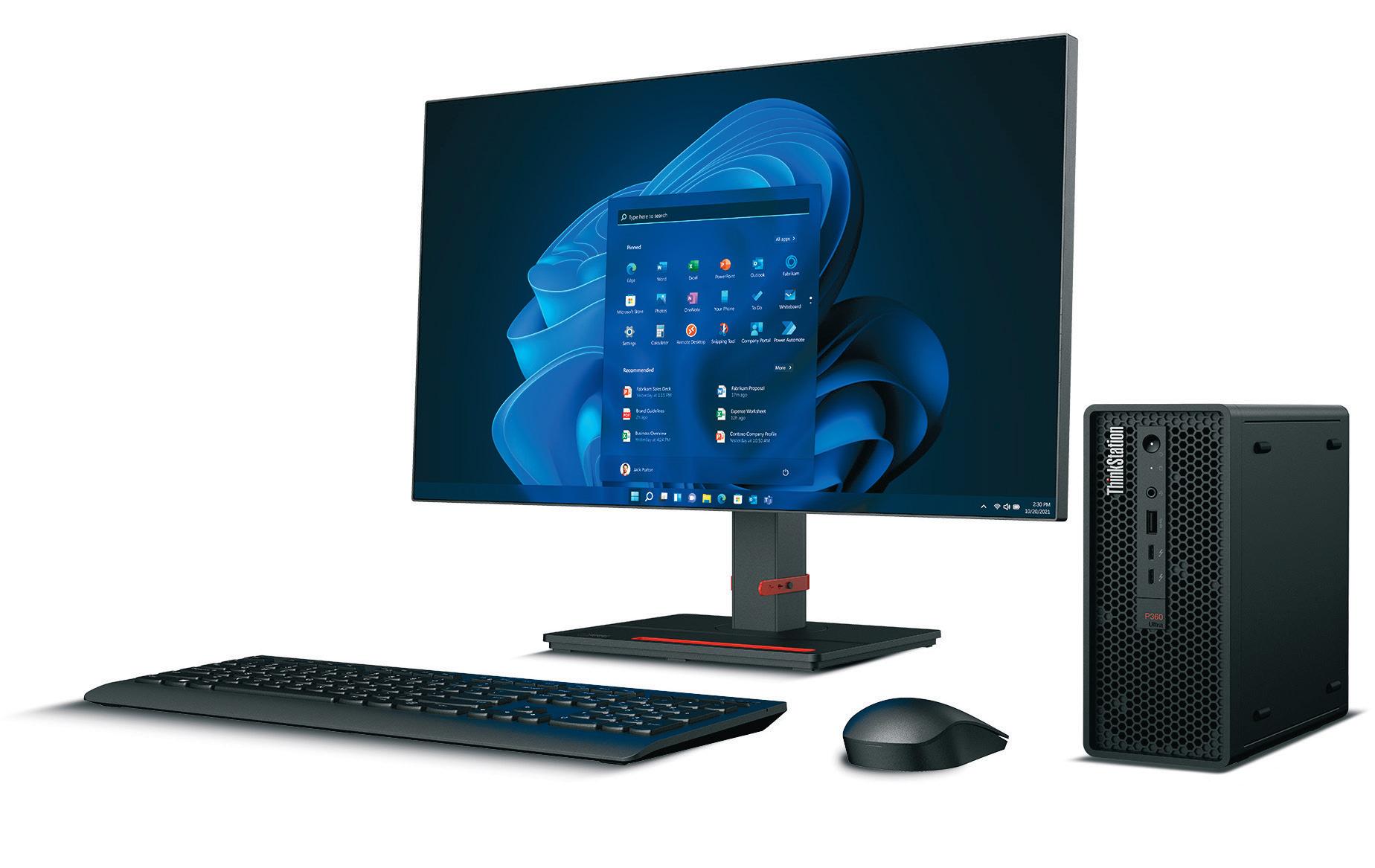
up to 128 GB of memory. 128 GB is double that of other sub-4-litre workstations, which typically max out at 64 GB.
While most CAD and BIM models will fit comfortably into 64 GB, some of the larger datasets used in AECboth upstream and downstream - may struggle. In this respect, the ThinkStation P360 Ultra opens new possibilities for architects, engineers and construction professionals, as it can handle a much wider range of workflows than other
particularly around evolving workflows and technologies such as autonomous survey, construction verification, digital fabrication, digital twins and artificial intelligence (AI), demands on workstation memory will only increase in the future, so this gives users real flexibility.
A game changing workstation
Compact workstations used to be largely limited to CAD and BIM-centric workflows, but the ThinkStation P360 Ultra transforms that completely, particularly when it comes to 3D graphics.
The game changing workstation means architects, engineers and construction professionals no longer need to rely on larger towers to fully support more challenging workflows like VR, real-time viz, GPU rendering and reality modelling. Such demanding users can now get the performance they need in a super compact sub-4-litre form factor, now and well into the future.
super compact workstations. This includes complex engineering simulation; visualisation with very large models and textures; and reality modelling with colossal point cloud datasets and reality meshes.
The ThinkStation P360 Ultra’s 128 GB of DDR5 memory is spread across four SoDIMM slots. Fully upgradeable, users can start with a smaller amount and then add more as necessary. With AEC datasets continuing to grow in complexity,
Lenovo ThinkStation P-Series workstations come in a wide range of form factors from minute desktops to fully expandable powerhouses. All workstations can be configured for a range of different workflows and budgets
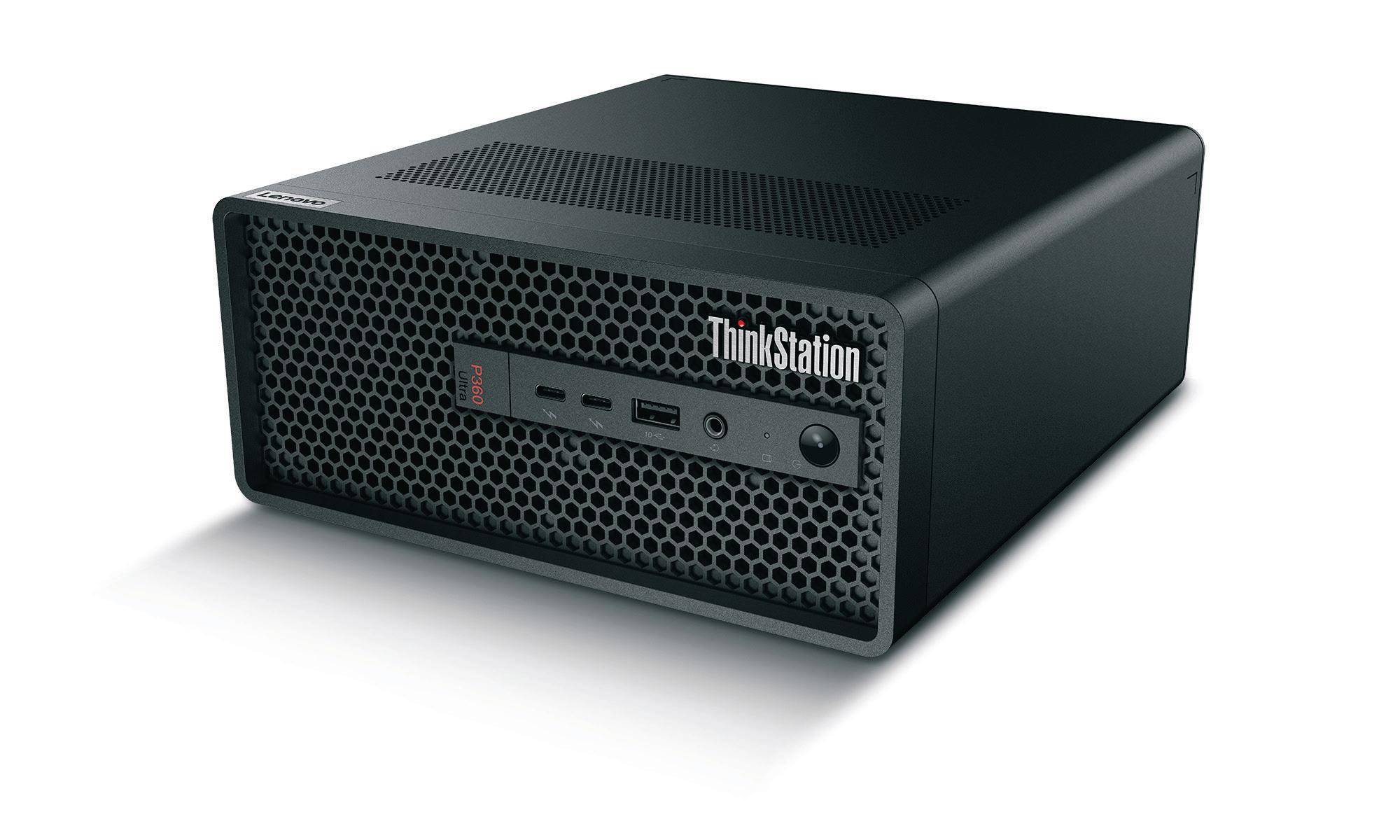
www.lenovo.com/workstations
THE NO-COMPROMISE SPACE
Lenovo ThinkStation P360 Ultra
With an innovative space-saving design, Lenovo’s new compact desktop workstation brings new possibilities to the workspaces of architecture, engineering and construction (AEC) professionals.

For years desktop workstations were bulky towers that took up lots of space. The inevitable drive towards miniaturisation saw machines shrink down, but there was always a trade-off in performance, particularly when it came to graphics-intensive workflows like real-time visualisation, virtual reality (VR) and GPU rendering. This all changes with the Lenovo ThinkStation P360 Ultra, a compact sub-4-litre workstation with a mighty CPU, a choice of powerful pro GPUs, including the NVIDIA RTX™ A5000 Laptop GPU, lots of memory, and levels of
performance you’d expect from a full-sized tower. It means architects, engineers and construction professionals can benefit from the space saving design, without having to limit their workflows.
The ThinkStation P360 Ultra can be used throughout the design to construction process, from reality capture and Building Information Modelling (BIM) all the way through to engineering simulation, ray trace rendering, visualisation and beyond. This is explored in more detail in the article on the previous page.
But why is this compact workstation
so desirable to architects, engineers and construction professionals, and why is it particularly relevant today?
The hybrid workplace
Over the last couple of years, Covid has led to a huge shift in working patterns. More people than ever are working from home. For many, Tuesday to Thursday is the new office working week.
But architects, engineers and construction professionals don’t want to make compromises when it comes to performance. They demand the exact same experience from their workstation
SPONSORED CONTENT
SPACE SAVING WORKSTATION
at home as they have in the office.
Moving a bulky tower between locations is not practical. But it’s eminently possible with the ThinkStation P360 Ultra, which starts at 1.8 kg and fits comfortably in a small bag, measuring a mere 87 x 223 x 202mm.
Small desk, less clutter
One of the biggest benefits of the ThinkStation P360 Ultra’s compact design is that it saves significant desk space compared to a traditional desktop workstation. This is not only important at home, in space-constrained home office environments, but it helps keep design and engineering offices clutter free, making space for other tools used in AEC, such as Wacom tablets, 3D printers, reality capture devices, or even the humble sketch pad.
The ThinkStation P360 Ultra can be placed directly on a desk, vertically or horizontally. With a sleek, aesthetically pleasing design, it can enhance any design studio or home office. For a true clutter free desktop environment, it can be paired with a wireless Bluetooth keyboard and mouse. Or, for precise control over your 3D models, even a 3D mouse, such as the 3D Connexion SpaceMouse Pro Wireless. WiFi is built-in so there’s no need for an Ethernet cable.
Of course, some peripherals still need to be wired in. With (5) USB Type-A ports (1 front, 4 rear) and two Thunderbolt 4 USB Type-C (front), the ThinkStation P360 Ultra has plenty of options. Compared to a desktop tower hidden under a desk, access to ports is incredibly easy.
For the ultimate clutter free working environment, the ThinkStation P360 Ultra can be VESA mounted, hung on a wall, under a desk or behind a monitor.
Power on the construction site
AEC workflows are changing, and the reality on site is now being captured with greater precision and with greater frequency than ever before. Data can be acquired from many different sources. The process can even be automated using drones or quadruped robots.
More data means more processing is required to register point clouds or
generate reality meshes. There are huge benefits to doing this on site, instead of having to return to the office or wait for huge files to sync to the cloud over a slow connection. The ThinkStation P360 Ultra’s compact footprint makes it ideal for use in construction site offices. It can handle all types of reality modelling workflows from CPU-centric point cloud processing to GPU-centric photogrammetry.
If construction teams can process this data while still on site, they can ensure nothing has been missed and get actionable insights much earlier on. Construction verification, for example, can help ensure the quality of construction matches the design and planning requirements and any mistakes corrected quickly, before they become costly errors later on.
Easy serviceability
Some compact workstations, by the very nature of cramming powerful components into a small chassis, can be hard to upgrade or repair, but the ThinkStation P360 Ultra has been designed with serviceability in mind.
This could prove particularly important when working from home, as IT support staff are not on site. The workstation’s cover slides off at the push of a button, giving easy access to dual M.2 slots for SSDs and four DIMM slots for DDR5 memory. No tools are required.
The ThinkStation P360 Ultra also includes a user-serviceable dust filter to help maximise airflow and cooling and hence maintain its high-performance levels. Keeping a workstation on a desk, rather than underneath it, can also minimise the accumulation of dust in the first place. This can be particularly important in construction site environments, especially retrofit projects.
Remote work
As well as being extremely portable and easy to move between locations, the ThinkStation P360 Ultra can also support distributed workers remotely. Multiple workstations can be rack mounted and users can then remote in from anywhere using a low-powered laptop or desktop
PC. With remote graphics protocols, and a high-bandwidth, low-latency Internet connection, users can get the same workstation experience they would expect to get in the design office.
Because the ThinkStation P360 Ultra is primarily a desktop workstation and is designed to run quietly, racked machines can be kept in the office. They do not need to be in an air-conditioned server room or datacentre.
The ThinkStation P360 Ultra stands out from other sub-4-litre workstations because it can house two NVIDIA ® T1000 GPUs and therefore support two users per machine to increase user density. Using virtualisation and GPU passthrough, each user gets access to a dedicated GPU for great performance in CAD and BIMcentric workflows.
Clear thinking
The ThinkStation P360 Ultra is a great choice for demanding architecture, engineering and construction professionals that want to declutter their workspace without sacrificing performance. The stylish design makes it suited to any setting, while providing more space for other tools used in AEC, such as peripherals.
Furthermore, the workstation can easily be transported between places of work, the construction site, or client offices for presentations.
But the ThinkStation P360 Ultra is also incredibly flexible, offering remote access to more than one user through its dual GPU capability.
Whether you’re looking for a compact, but powerful desktop workstation for the office, home or site, the ThinkStation P360 Ultra is the perfect way to go.
Lenovo ThinkStation P-Series workstations come in a wide range of form factors from minute desktops to fully expandable powerhouses. All workstations can be configured for a range of different workflows and budgets
www.lenovo.com/workstations
NXT BLD 2023
The impact of Artificial Intelligence on design, construction, and laser scanning, will be one of the key topics under discussion at NXT BLD (Next Build) on 20 June 2023. The dual stream conference, exhibition and networking event will be hosted by AEC Magazine in partnership with Lenovo, at the prestigious QEII Centre in London.

We will have the latest in early development technologies and design tools, with leading practices sharing innovative applications of advanced digital workflows on complex projects.
Conference topics
There is a renaissance underway in design tool development, as different emerging technologies mature and come to market, finding their way into new applications, new cloud services and new hardware.
NXT BLD provides a forum for the industry to discuss and evaluate the benefits of these BIM 2.0 tools and workflows, together with showcasing research from global universities and practices.
Below you will find details of our first batch of NXT BLD speakers for our inspirational conference, with many more to be announced soon on www.nxtbld.com
Adi Shavit, chief science officer at Swapp will talk AI and how to crush months of detail modelling and drawing production into under an hour.
Michael Drobnik, associate lead at Herzog & de Meuron, will share his latest research and workflows at one of world’s most progressive architectural practices.
Greg Schleusner, director of design at HOK, will be showing his functional proof of concept of a digital data bridge to connect disparate / locked-in BIM workflows.
Dr Sarah Surgeoner, founder of Creative Building Performance will share some hard truths about sustainable design and digital twins.
Chun Qing Li, founder of Kreod will present the cutting edge of digital fabrication through the development of highly-detailed models from concept to construction.
Mark Van Den Burghand and Tiemen Strobbe of Qonic will show some of the pre-beta capabilities of its new BIM tool.
Martin Bach, founder of Aurivus , and machine learning expert will talk about
how AI can create BIM models by recognising real-world objects in point clouds.
Maria Yablonina, assistant professor at the University of Toronto, will present the very latest in robotics for construction.
Exhibition
Attendees can also explore exciting new technologies in our NXT BLD exhibition. The event provides the perfect platform to explore the very latest in collaboration, BIM, concept design, visualisation, VR, GIS, digital twins and lots more. Plus get hands on with cutting edge workstation hardware to accelerate your most demanding AEC workflows.
Networking event
NXT BLD provides the perfect opportunity to network with peers, keep up with trends, and discuss future challenges facing the AEC industry. The event attracts heads of technology and key decision makers from the top AEC firms. Proceedings will close with a networking drinks reception.
Don’t miss out! Register now for early bird tickets. Bring a friend or colleague to cover the simultaneous streams.
■ www.nxtbld.com
Early bird tickets

We are currently offering a limited number of early bird tickets for £49. The price includes full access to the conference and exhibition, refreshments, lunch and drinks at the networking reception.
Early bird tickets will be available until April 30. After this date full price tickets will be available for £69.
www.nxtbld.com/tickets-2023
30 www.AECmag.com March / April 2023
On 20 June NXT BLD will return to the QEII Centre in London to explore emerging technologies and workflows for AEC through a thought provoking dual stream conference, exhibition and networking event
June NXT BLD / NXT DEV nxtbld.com / nxtdev.build
20
NXT DEV 2023
21 June
Do you want to play a role in shaping the future of BIM and AEC software?
For over 20 years, AEC Magazine has been documenting the growth of the global BIM industry. We have seen firms shift from 2D drafting to utilising BIM, adopting 3D models as the common design practice. However, it has become evident that relying on 3D models to create 2D PDFs has not been yielding much in the way of promised productivity advantages. As a result, the industry has found itself bogged down with creating and managing even more drawings, making unsynchronised 2D edits, weighed down by onerous BIM deliverable documents and generally unable to reap all the benefits of creating a ‘digital twin’ of a design, both conceptually and
in detail. This has resulted in mature BIM users becoming dissatisfied with the current capabilities and workflows.

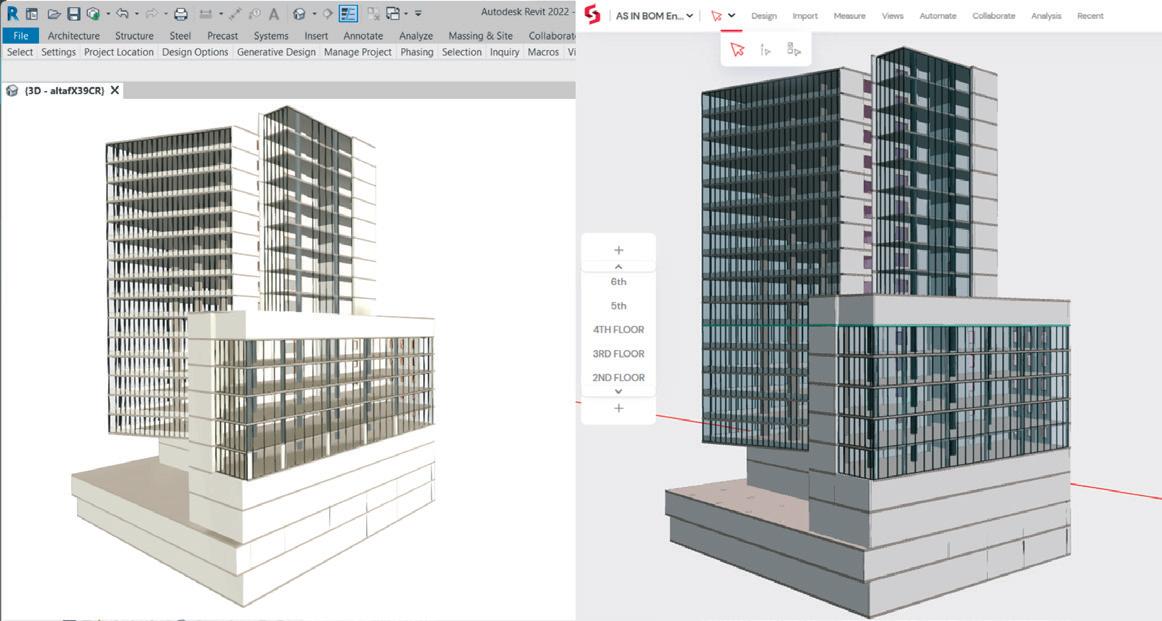

This has created an ideal incubator for disruptive technologies to evolve, from traditional desktop applications to cloudbased SaaS services, from low detail 3D to fabrication-ready models, from editing 2D drafts to generating automated drawings, and from manual construction to automated off-site construction.
Artificial Intelligence (AI) has made great strides, already capable of quickly automating many aspects of detail modelling, as well as the production of drawings, making a process that would normally take months achievable in the time it takes to have lunch.
On June 21, the day after NXT BLD, AEC
Magazine’s NXT DEV event will bring together numerous entrepreneurs, experts, software and hardware developers, as well as software development tool companies with distinguished IT professionals from AEC firms to build a community dedicated to designing the next generation of industry tools, transforming current processes and improving design to fabrication.
Speakers will be announced shortly but one of the key sessions will cover all the new BIM 2.0 tools such as Arcol, Snaptrude, Swapp, Qonic and perhaps some currently in stealth. This will be first time these ‘Revit competitors’ can be seen back-to-back, in the same conference. And they have your ears.
■ www.nxtdev.build
31 www.AECmag.com March / April 2023 London 20/21 June 2023
On 21 June AEC Magazine will host NXT DEV, a new event for knowledge sharing between software start-ups, VCs and practice leads, to speed up BIM 2.0
‘‘
CREDIT: SWAPP CREDIT: SNAPTRUDE CREDIT: QONIC
NXT DEV brings together a community dedicated to designing the next generation of AEC tools, transforming current processes and improving design to fabrication ’’
Blue Ocean AEC
Next-generation BIM developers are developing tools that automate the production of detail design models and downstream drawing production. While there are many ways to get there, the end-goal looks to be the same: models and drawings produced in minutes, not months, writes Martyn Day
Momentum in the BIM 2.0 development community continues to grow. This month, industry veteran Martin (Marty) Rozmanith contacted AEC Magazine to give us a sneak peek of the next-generation BIM technology that he’s working on. This is highly unusual, since many folks prefer to stay in stealth mode. But perhaps it’s a sign of the times: the race for the soul of the BIM market is now truly underway.
Resumes can be dull, but Rozmanith has a solid background and has spent his career at the forefront of AEC tool development. He was technical product manager at Autodesk for Architectural Desktop between 1996 and 1999. He then left Autodesk to join a start-up called Revit Technology as director of product management.
With Autodesk’s 2002 acquisition of Revit, he was sucked back into the mothership, where he spent another three years, before leaving for a series of roles in manufacturing-in-construction startup companies focused on housing affordability and sustainability.
Next, Rozmanith joined Dassault Systèmes in 2012, at a time when the company was trying to build an AEC team. There, he put in a ten-year stint as sales director and then strategy director of Construction/Cities.
In other words, having been in the business for so long, Marty Rozmanith
knows the industry back to front — and he believes that a small, motivated software team can bring new value and new applications to market faster.
In fact, his frustration with the glacial pace at which big software firms tend to operate has led him to join a smaller company as its chief technology officer (CTO). That company is Atlanta, Georgia-based Green Building Holdings, which began life as a decarbonisation consultancy firm some fifteen years ago. Today, its core business is LEED, BREAM and energy modelling services.
It is headed up by Charlie Cichetti, one of the 300 LEED fellows within the 300,000-strong community of LEED certified professionals in the US.
Green Building Holdings is a group of companies, which also includes consultancy Sustainable Investment Group (SIG) and Blue Ocean Sustainability, a green building software lab focused on measuring carbon in construction. The latter is led by Kristina Bach, the first reviewer that the US Green Building Council hired to review actual projects. Within the wider group, there is also a training company called GBES (Green Building Education Services), which has trained some 150,000 of the aforementioned 300,000 US-based LEED professionals.
“One of the reasons I joined this team was they had started a competency in software and they had consultants and
actual client projects that needed software that didn’t exist yet,” Rozmanith explains. “The other reason is that one of the co-investors in the holding company Green Building Holdings, I’ve known for thirty years now. Arol Wolford was one of the board members of Revit. He set up Construction Market Data back in the day and sold it to Reed Elsevier. He’s now pretty-well known in the capital space for AEC in North America.”
Blue Ocean AEC
After spending much of his career working at large corporates, what was the attraction of creating a start-up at this stage? I ask Rozmanith.
“I was talking with Charlie for a year, and he wanted to expand the mission of Blue Ocean and do something interesting. We are looking to address design, construction and eventually operation, but my focus this year is really working on the design side and starting a new brand, Blue Ocean AEC. We’re different because we create software by architects for architects,” he replies.
“From my experience, big software companies do consultative selling. They go in front of the customer, ask a bunch of questions, and try to find the hot burning problem that they can use to extract money from the customer there and then,” he continues.
And that’s always kind of fine. It’ll drive revenue once you have a mature
32 www.AECmag.com March / April 2023
Feature
product. But when you don’t have a mature product, it will just kill your customers, because nobody will want to work with you if that’s your thinking. Big firms are really focused on trying to drive revenue in the short term, because obviously, once they’re publicly traded, that’s what you’ve got to do. I think I’d sooner be at a private company, where we can kind of do the right thing.”
His plan is to replicate the go-to-market strategy used by Revit right at the start. In other words, get the first dozen customers and send them into bat for you, in different parts of the country. These initial customers act as ‘lighthouses’ that attract other firms and act as an advisory board to the company. “We can have an open conversation with them about what problems they are trying to solve and what are their priorities — because architects are willing to do that,” he says.

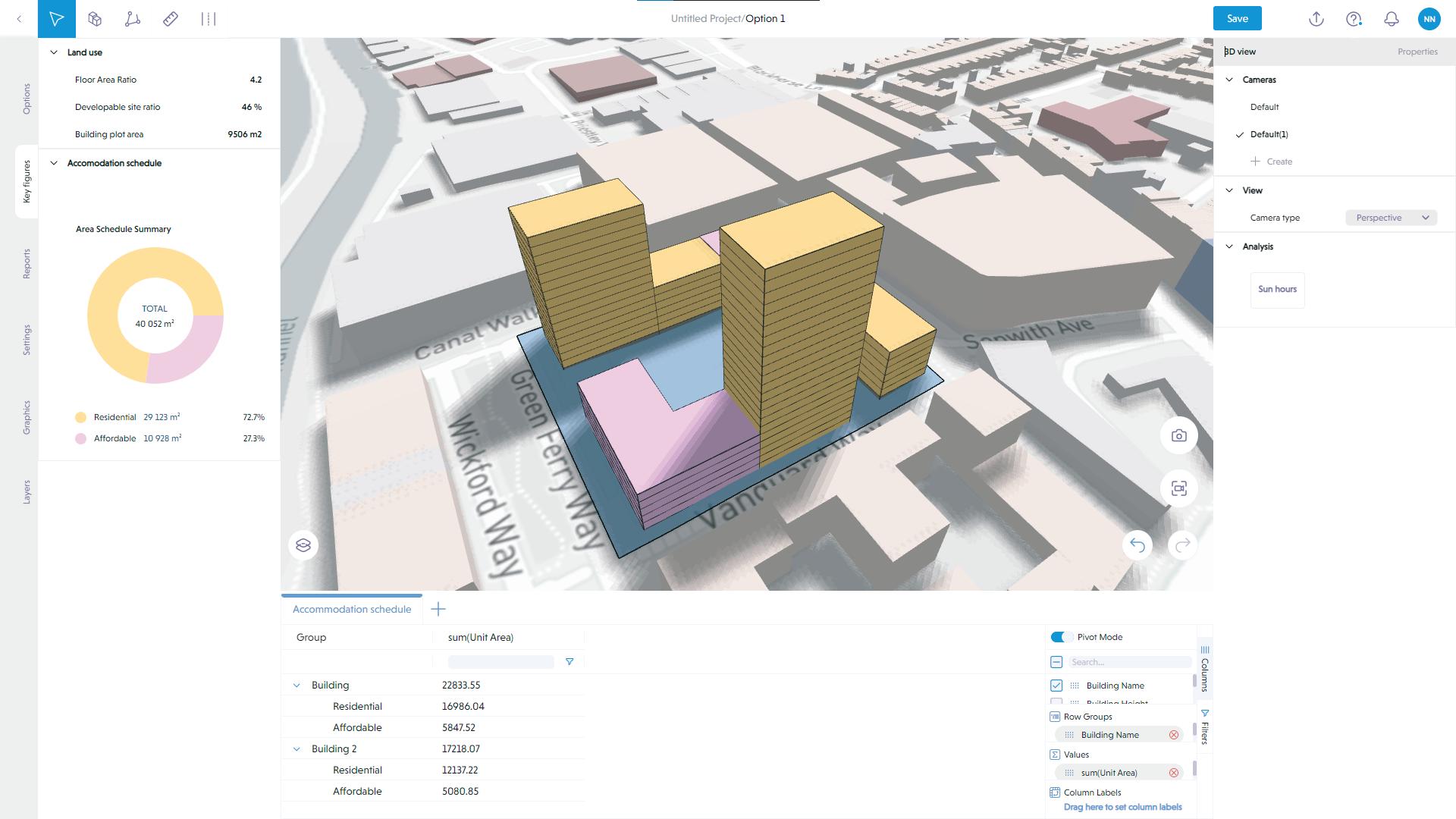
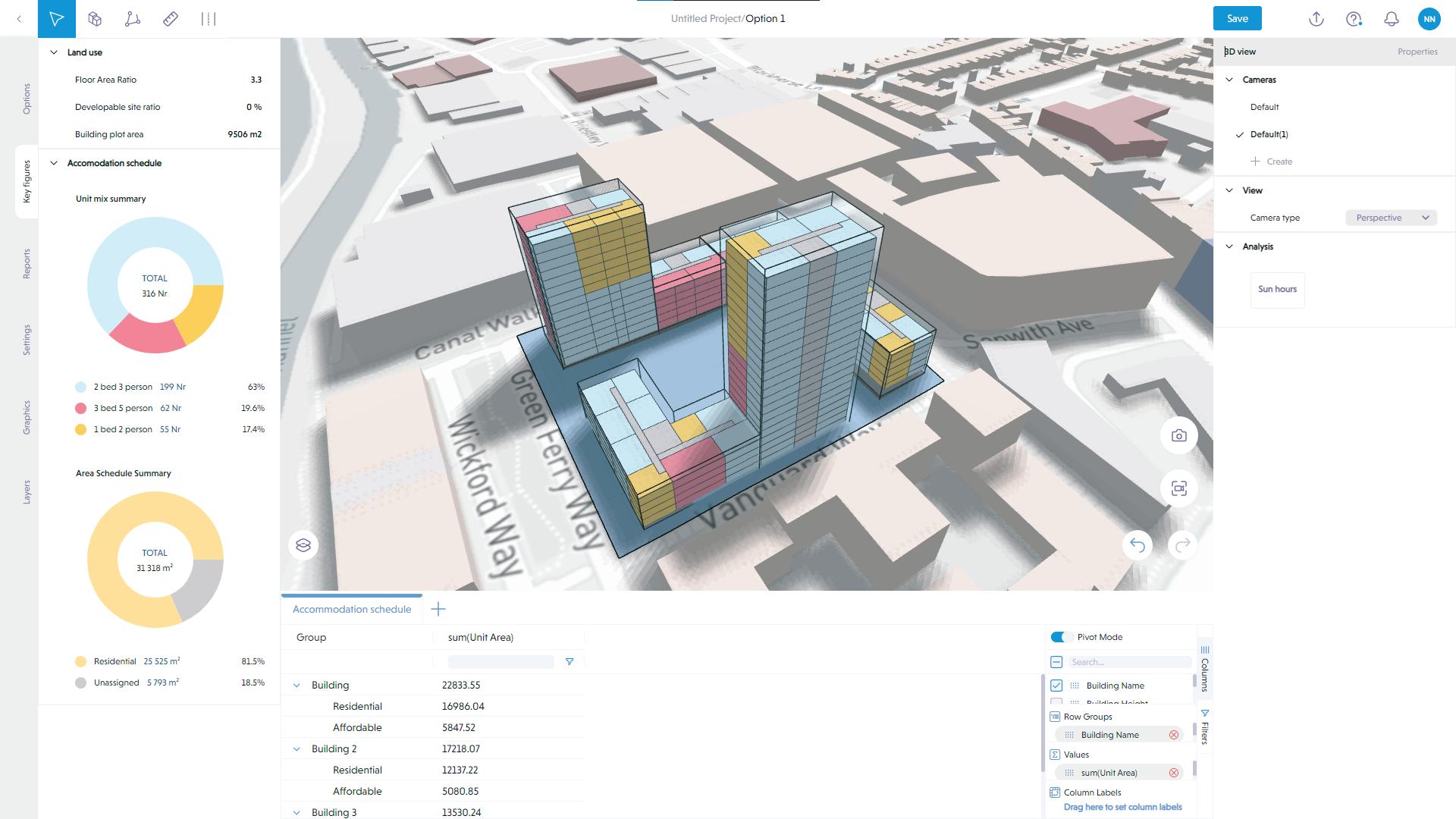
Talking automation
After talking about Swapp (www.tinyurl. com/swapp-AEC) , Hypar (see page 20) and Augmenta (www.tinyurl.com/augmenta-AEC), and the potential impact of AI, I ask what kind of design tools Rozmanith is looking to create. His response: the automation of drawings and design.
“I’m thinking about doing this procedurally first, because AI, although interesting, is somewhat unpredictable,” he explains. “In a creative sense, it’s kind of fun, but one of the things that comes to mind is some-
33 www.AECmag.com March / April 2023
‘‘
Our goal is to automate 60% to 70% of the layout of the building, so that we get rid of the boring stuff, leaving the lobby and the signature spaces and the atrium and all that stuff, which you as an architect really want to work on Marty Rozmanith, Blue Ocean AEC
’’
thing Patrick Mays [former CIO of NBBJ] always said: ‘An architect is a special kind of lawyer who makes contracts with drawings in addition to words.’ At the end of the day, when you must be paid to make a contract like that, you kind of want automation that’s predictable. I agree that AI is going to have a big impact on the market, but it’s not the only way to automate.”
He recently attended the Design Futures Council 2023 event in La Jolla, California and there was a lot of talk about change among the attendees: that architects need to get away from pricing in hours, that they need to change the business model, use automation, learn to de-risk and so on. But all the people who were real change agents back in his early Revit days are the establishment now, he observes. “I have much better conversations at smaller firms than I do at big firms, because a lot of what’s coming next is going to hit architects in design and it’s not going to be optional to deal with it.”
Software development today is a “buy, build or partner” decision, according to Rozmanith. He’s choosing the partnership approach. “We’re a labto-market software house that isn’t really trying to push a box of something. We want you to be able to automate what you do, but we have some special tribal knowledge about that fifteen years’ worth of Revit data on your servers. And we can leverage that to automate what basically takes up 85% to 90% of your fee.”
Back in 2021, AEC Magazine covered Rozmanith’s presentation about a Dassault Systèmes project for Bouygues. Here, a new process reduced the design time by more than 50% (www.tinyurl.com/Catia-AEC)
“This required a lot of pre-planning to rethink how the building can be done using modules. And you figure out how those modules are assembled, which requires an entire team that doesn’t work on projects, like an elevator manufacturer would. And then you have some simpler tool that does general arrangement,” he observes.
“There’s an abstraction of the complicated, with blocks moving around in the general arrangement. Once you’ve resolved the general arrangement, you use that relationship to create the LOD 400 building model, based on what’s in the detailed modules. And that’s how they resolved getting a fabrication level
model to go and execute the project.”
It’s an interesting idea, he says, “because not everyone needs to have to learn all the complicated stuff in Catia.” Obviously, you would still need a Catia team, but a wider group would benefit from using it.
But he sees a couple of problems with this approach. “If you’re the contractor, you could understand this and how this could make things faster. If you’re an architect, basically, none of the stuff you have right now helps you. Basically, you’ve got to throw everything away, rethink how buildings are done, along means and methods lines, which in the US, architects are prohibited from touching.”
In effect, only a contractor could do this, he observes, which is why Dassault Systèmes started with France-based Bouygues. Either way, architects get left out of the process, “unless they get hired here under the general arrangement.”
The second issue, as he sees it, is that you have to figure out modules ahead of
cept to what I originally described, but the idea is you use the simple layouts to generate the LOD 350 models, so you can do automated construction drawings.”
Skema.site
As the front end for design, Rozmanith and team have developed a cloud-based tool called Skema (www.skema.site) . If you take the example of a parking garage, the creation of a 2D layout would be driven by where its parking spaces and aisles lie. There’s a simple app that helps the user figure out where they want the ramp, in which direction it should go, where spots for disabled drivers should be situated, and so on.
“And then it generates a 3D building based off of that, all at LOD 350,” he says. “We have a link to Cove.tool (www.cove.tools) to do analysis. It has the same kind of Element Classification you would find in IFC or Revit. You can assign costs, if you are a contractor, for reports. But the main thing is that we manage that LOD 350 model in the systematic generation at its back end, so it has one-to-one correspondence with Revit.”
time. “You can’t really use this for an engineer-to-order construction process, which is 95% of what’s going on right now. You can only use it for configure-toorder. And you really have to rethink how buildings work, like Katerra would do to make them configure-to-order. There’s a lot of constraint and everyone’s had a lot of upfront work.”
In the meantime, developers have been getting funding for tools that handle the general arrangement aspects, such as Spacemaker.
Perkins and Will came up with Massformer (https://io.perkinswill.com/ massformer) . LendLease had Podium (www.lendleasepodium.com)
“There’s a theme here,” he laughs, “but I think they didn’t kind of get the big idea. Because you can’t do the contract from these tools. They don’t produce any data that you can use. If you create a layout in Spacemaker, go get a bunch of cubes in Revit, then you have to figure out how the building’s going to work. What I’m working on is similar in con -
That means it can be pushed into a Revit model so that it’s wellstructured. “It would act just as if you had created it in Revit. You can change it, you can do whatever you want with it. And that’s the starting point for then doing automated construction documents,” he says.
“We’re showing this just as a concept in the early phases, but as we create the detailed data, we will have other analysis engines that get increasingly accurate as we get higher LOD. The main part of the system is figuring out how space should fit into a volume. Whether you sketch that volume, or you create that volume with some other Grasshopper-driven tool or something like that, we don’t really care.”
The original team that wrote this code (www.kreo.net) was split between Ukraine and Belarus, then war broke out. The Ukrainian members of Blue Ocean AEC’s R&D partnership are now in London. They are working on abstracting the historical layout data from an architect’s past Revit files, over 15 years’ worth, and fitting those into the actual volumes created via an adjacency matrix in Skema, while altering them parametrically to fit whatever shape future projects may take.
This seems not dissimilar to Finch3D
34 www.AECmag.com March / April 2023
Feature
‘‘
’’
Blue Ocean AEC looks to combine data and recipes from old Revit projects with new conceptual tools, in order to meet client briefs and then quickly and automatically create new detailed Revit models
(www.tinyurl.com/finch-AEC) , but maintains LOD 350. Rozmanith explains further: “If you are designing a school, we’ll look at three or four schools from your past school designs and capture the arrangements from Revit. We basically farm the data out of the old Revit projects to create these layouts that are abstracted into 2D, then use Skema to go and take those arrangements and fit it into whatever site is being worked on.”
The idea behind Skema is that it will speed up time and deliver multiple alternatives for the user to explore. When they narrow it down, they can go and look at the detailed buildings that are generated in literally minutes, reconstituting a new model out of previous Revit data. Models will be a combination of layouts that they’ve done, and some blank space blocked out for elements that need to exist, but haven’t been laid out yet.
“We’re not using AI for this part. This is all procedural, it’s very predictable,” says Rozmanith. “Our goal is to automate 60% to 70% of the layout of the building, so that we get rid of the boring stuff, leaving the lobby and the signature spaces and the atrium and all that stuff, which you as an architect really want to work on.”
Conclusion
There is undoubtedly an opportunity to improve productivity in AEC and there are now many developers looking to automate design and drawing production. But from talking to them all, there seem to be many ways to skin this particular cat.
Blue Ocean AEC may be some way away from bringing its product to market but it looks to combine data and recipes from old Revit projects with new conceptual tools, in order to meet client briefs and then quickly and automatically create new detailed Revit models. The recipes for these stay in Skema.site, where they can be edited and regenerated in Revit on demand.
The company’s green expertise will also make some appearance in the process, to further refine designs to meet ever-stringent sustainability goals. Rozmanith doesn’t look to replace Revit, but instead use it as a documentation engine. And by keeping all that data at LOD 350, this will save a lot of work.
We hope to have Rozmanith and his development team join us in London on 20 June at NXT BLD and NXT DEV (www.NXTBLD.com)
■ www.skema.site
The trouble with offsite
One of the drivers for next-generation BIM is the need to connect design to fabrication. But today’s BIM systems were never intended to do that. And while developing a tool that can handle ’loosey-goosey’ geometry is one thing, refining it to fabrication level is quite another. Plus, there seem to be big issues in getting offsite construction firms up and running and financially stable.
Rozmanith has seen this issue from all sides. “The AEC market is harder than the MCAD market, and if there’s one thing I’ve seen more than once, it’s that finance people will underestimate the scope of the problem,” he observes.
“They think it looks simple and then they will burn a lot of money and go out of business. We all watched Katerra burn through a billion dollars. It seems that firms entering this market think that having the manufacturing facility is the first step, when it is the last step.

You figure out everything before you go and build the manufacturing facility,” he says.
“I’ve talked with big firms that spent millions on building manufacturing facilities and six months later were saying ‘It’s not running very well, we need help.’ Then we came in, and they couldn’t even tell us what their processes were, because they hadn’t figured them out yet!
Unfortunately, he observes, construction companies get a one and a half times multiple of revenue as a valuation on the stock market, while a tech division can get a thirty times multiple on the stock market. “Offsite is seen as a way to say they have a tech division, because of that. It’s a really bad idea for construction companies to make software, because it’s not their core competence. A thirty times multiple of zero revenue is not really a very good outcome!”
35 www.AECmag.com March / April 2023
KATERRA
Topologic Software
We all know BIM models have a tendency to get big, fast. The more detail that gets added, the slower manipulating the model becomes. There’s an argument that, for certain analyses and deeper insight into the performance of a building design, using something simultaneously more lightweight and more intelligent might be a better way to proceed.
Enter Topologic, a free, open-source tool that breaks down buildings into an external envelope and subdivisions of the enclosed space. Creating separate spaces and zones by using zero-thickness internal surfaces produces a model that is optimised for better understanding of building performance.
Topologic’s story starts with Dr Robert Aish, the ‘father’ of Bentley Systems Generative Components (GC) and Autodesk DesignScript. He was writing a paper on the application of non-manifold topology as a lightweight form for architectural modelling as far back as 2013.
Meanwhile, Dr Wassim Jabi of Cardiff University, who was researching parametric design thinking and its role in building performance simulation, took Aish’s research on board. Jabi applied the concept of non-manifold topology to his own design and energy performance simulation research, publishing papers on his findings in 2014 and 2015.
In 2015, Dr Jabi and Dr Aish (who at this time was visiting professor at the Bartlett School of Architecture at University College London) decided to collaborate. The goal of their research project was to investigate non-manifold topology further, by building a platformindependent software library to be used with Grasshopper, Dynamo and Blender.
Their proposal was funded by a threeyear grant of over £300,000, awarded in 2016 by the Leverhulme Trust. In 2019, the first alpha version of Topologic was released. Once the project was complete,
Aish left. Today, the code’s use in AEC practice is being championed and developed by Jabi.
Topologic is now an open-source software development kit and plug-in for visual data flow applications. Jabi claims it will assist architects in understanding their buildings from a holistic perspective — both as a physical assembly of components and as a logical, spatial and hierarchical system.
Topologic enables connections with analysis and simulation engines, such as EnergyPlus (www.energyplus.net) and OpenStudio (www. openstudio.net) and can be used to analyse the thermal performance of a building without the need for a huge and detailed BIM model. It can also be used to plot paths such as mapping fire egress routes, identifying the least disruptive route for a new service pipe, or computing the most congested location in a city layout.
Pretty much all BIM models are produced using walls, doors and windows –or in other words, building components.
The reality is that, in analysis, models do not need this level of detail. What they do need is more knowledge of connections and interfaces. And while you will find plenty of adjacencies of spaces in a typical BIM model, the way they are modelled tends to create lapping co-linear lines between spaces and edges that don’t meet. The result can create issues for confused analysis tools. Topologic tries to close those loops.
“Topologic is used to basically model
spaces, rather than actual elements,” Jabi explains. “We are replacing detailed geometry with smart topology and information, thus reducing a very heavy geometric model into lightweight geometry. We add smart, rigorous topology to designs, such as how things are connected, and then imbue it with a lot of additional information.”
That information is not just attributes, he continues. It can also travel with geometric operations or topological information. This makes a Topologic model extremely lightweight and extremely powerful.
“Topologic is based on the idea of nonmanifold topology, which allows you to model spaces and create internal subdivisions, like cells. If you can imagine a cube and if every point on the surface of that cube were sentient, they would see the world divided into two sets - the outside and the inside of the cube,” he says.
“Now imagine that condition being violated, where a point on the cube can actually see more than two sets. The outside can see other sets of points inside the cube. That situation is called non-manifold. So basically, when you have a geometric engine that supports non-manifold topology, you can have extremely powerful representations.”
A building, for example, can be seen as an outside envelope with interior cells. These interior cells can encompass other interior cells. Hierarchical embedding is possible, too. “Then you can start to think
36 www.AECmag.com March / April 2023
Abstract theoretical mathematical concepts might not be your first port of call when considering BIM and structural models. But there are benefits to doing the inverse of BIM — or, in other words, modelling the connected space that lies between components, writes Martyn Day
’’
‘‘ Topologic can be used to analyse the thermal performance of a building without the need for a huge and detailed BIM model. It can also be used to plot paths such as mapping fire egress routes, identifying the least disruptive route for a new service pipe, or computing the most congested location in a city layout
of your building, your design, as a set of interconnected entities, usually defined as space,” says Jabi.
Explaining the fundamental database underpinning Topologic, Jabi says: “Behind all of this is the idea of a ‘graph’. This is unlike BIM systems, as we don’t have to use ad hoc methods to add topological connections. As an example, a door in Revit should know what two rooms it separates, but that only happens in Revit if you checkmark it at a certain point. If you don’t do that checkmark, that door doesn’t know what rooms it separates. In Topologic, that is built into the DNA of the software — everything knows what it is connected to, and it’s automatic and part of the data structure.”
Obviously one of the key times in a project to do analysis and to make important decisions is at the concept phase. Here, the industry has seen many exciting applications come to market. Most of these tools are based on the concept of spaces that lie adjacent to one another, which is Topologic’s core starting point, too.
Jabi explained that synergies between products have already kickstarted some collaborative development work. Topologic, for example, has worked with Testfit, because there are compatibilities between the models that the two products create.
“Testfit creates these simple, blocky models, where everything is interconnected. Once we understood how their file format was organised, we created a reader for it, and we imported Testfit models into Topologic,” says Jabi.
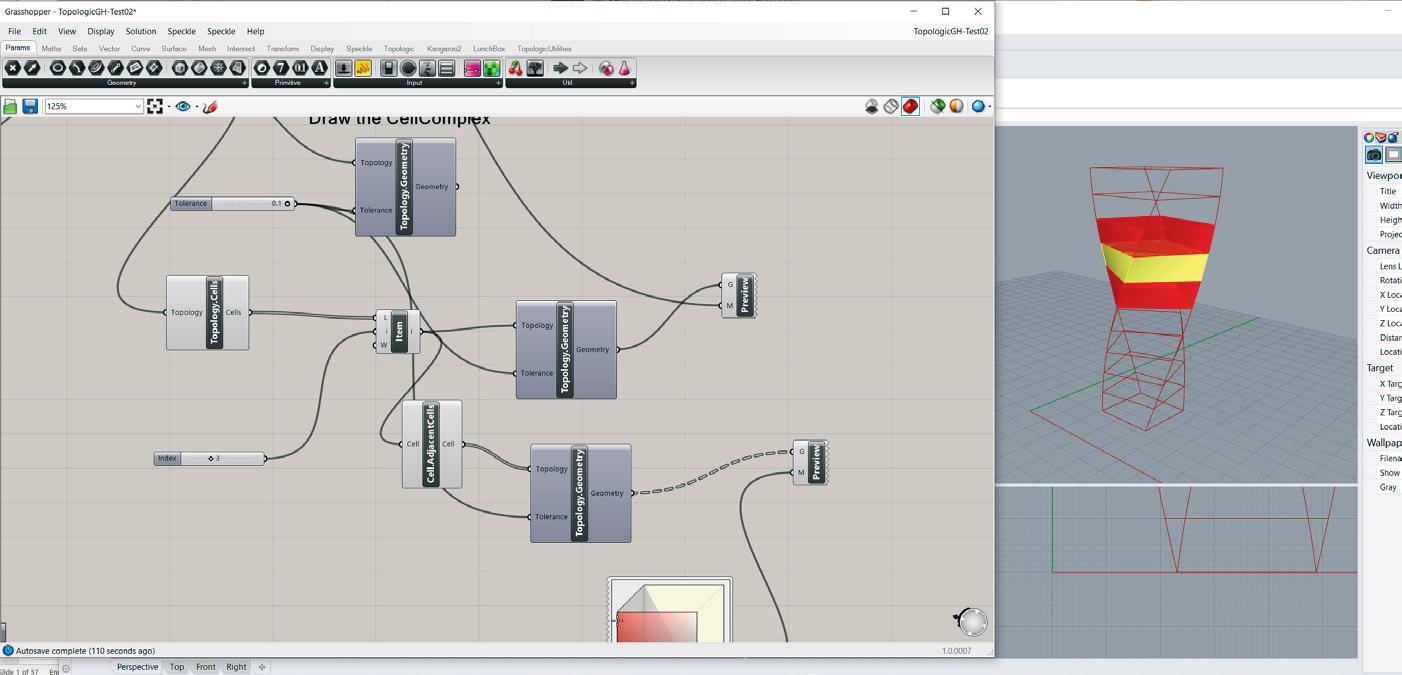
“This meant we could analyse the heck out of them, as we understood exactly the walls that are between two units, the walls between the unit and the corridor, the walls between the unit, and the elevator shaft etcetera,” he says.
The Topologic team has also created rules for generating graphic models, producing Revit models via Dynamo, ready for design development. “We could identi-
fy external walls, internal walls etcetera, so we were able to apply the right thickness and materials. So Topologic can be used as a driver to ‘thicken’ into a BIM model.”
While products like Testfit can generate hundreds of models very quickly, the software has no understanding of whether designs are energy efficient or if they constitute ‘good’ architecture. Even though Topologic can help to enable analysis and drive them into Revit, we wondered if the process might go in the opposite direction, from Revit into Topologic for analysis?
“We have started with a BIM model, rather than create one from Topologic,” says Jabi. “We took a model of a building that was filled with rooms, but they were not connected into apartments. So it was impossible to get an idea of the rentable area and have data for analysis.”
By running the model through Topologic, a graph was created where all the ‘graph islands’ (apartments) could be identified. The graph immediately went back to Revit, with apartments correctly assigned and colour coded, and schedules needed for analysis were created.
“So we can import an unstructured BIM model, run it through Topologic’s intelligence and make it a little bit more structured,” says Jabi. “But, you know, bad modelling is not something we can magically solve in Topologic. What we are advocating is to start modelling in Topologic first, and then move to BIM. Don’t model in BIM and move back to Topologic — if anything, that is the worst case scenario. While we have to deal with it, obviously, that’s not what we recommend. Start building even in SketchUp, or Blender, or wherever you have lightweight things, and then imbue them with intelligence, imbue them with information, and do lots of analysis on those lightweight models. Once you’re done, and you know what you’re doing, it’s just a click away to go to Revit models, so that it becomes an output not an input for us.”
With the rise of open source, Topologic
plays well with popular tools such as Blender BIM. Bruno Postel, a colleague of Jabi and a member of the OSArch community, has used Blender, Topologic and Blender BIM to create BIM models, for example.
The process starts in standard Blender, where the user makes a simple cube structure and adds in slice planes of zero thickness to form spaces. Then, with one click, this is sent to Topologic, which behind the scenes starts to create a building with all the topology and information needed. Based on Topologic’s output, the data can be thickened with IFC information for building an energy and structural model. These full IFC files can be imported into Blender BIM. If the model needs changing, you can go back to the simple model, drag edges and so on, and convert it one more time.
Conclusion
In many ways, Topologic reminds me of the finite element analysis (FEA) packages used in the mechanical CAD world. While product designers are modelling every component and part in an engine assembly, the analysis teams are not using these explicit 3D models, because FEA tools need simplified geometry and lots of data about forces, materials and temperatures. The core output is performance information, to find design flaws and limits to the performance envelope.

Topologic is a spatial representation, a framework where questions can be asked before detailed modelling continues. And, as is the case with all these rapid conceptual tools, which predominantly report back financial information, Topologic can quickly identify any financial downsides of rapid design suggestions. The fact it’s free also makes it excellent value! Sometimes, it pays to think in levels of abstraction.
■ www.topologic.app
The source code can be downloaded at github: http://github.com/wassimj/Topologic
37 www.AECmag.com March / April 2023
RESHAPING THE WAY WORK GETS DONE
We explore what it takes to add true location flexibility for AEC teams
It’s been nearly three years since the pandemic closed offices around the world, and most staff have yet to return to their desks full time. The global pandemic accelerated adoption of hybrid work models. This incredible shift in the way we work is here to stay, due in part to the many benefits it has introduced, such as fewer commutes, greater work-life balance and the ability to hire diverse talent from almost anywhere. It’s not surprising that the majority of employees prefer a hybrid model. But along with the benefits, companies have seen some challenges that affect employee productivity, the ability to collaborate effectively, and employee satisfaction.
To understand the state of hybrid work and the challenges firms are facing, the HP Anyware team surveyed more than 270 IT leaders across a range of industries, including from AEC organizations (www.tinyurl.com/hp-hybrid-work). The report shows that businesses are already investing in digital workspaces technology. More than three quarters of respondents reported staff were actively using remote desktops. A further 13% were either looking into implementation, or already trialing it. Only 9% reported no interest in the technology.
But the report also found that hybrid businesses are facing significant challenges, many of which hold true for AEC businesses. For instance, 29% of respondents felt remote desktop performance is their biggest hybrid technological challenge, followed by the potential negative impact on company culture (23%), decline in collaboration (20%), potential decrease in productivity (19%), and data security risks (17%).
As a result, IT teams are busier than ever trying to meet a variety of employee needs in the office, remotely, and a combination of both. Company policies are also evolving, and ensuring employees are productive no matter where they’re working has become a top priority for businesses in the AEC space.
AEC COLLABORATION IN A HYBRID WORLD
Architects and clients aren’t just working in offices and at home in the same city. Many are working from different cities, job sites, or even separate parts of the country. Yet, they still need to collaborate to complete their best work, on time, no matter where they are working from. Typically, working on a project using multiple applications requires exporting and importing from one format to another, often causing creators to lose information and compatibility along the way. Adding more people into a workflow can create challenges in file merges and maintaining a single source of truth. NVIDIA Omniverse™ Enterprise1 (www.tinyurl.com/NV-omni) resolves these challenges, enabling true real-time collaboration for teams, seamlessly syncing file changes between creative tools, maintaining their integrity throughout the pipeline. With the Omniverse platform, design teams can easily publish content on a server, then access it to simultaneously collaborate with each other in real time. Omniverse allows multiple users to collaborate while concurrently using design and visualization software like Autodesk Revit and 3ds Max, McNeel Rhino/Grasshopper, and Unreal Engine 4. Enabling this kind of real-time collaboration from wherever designers are, without losing visual performance or compromising data security has tremendous value for firms in AEC. Collaborative design iteration can speed up decision making, and time to project completion. Designers can create compelling, high-fidelity visualizations of complex scenes for clients and see modifications come to life in real-time. Maintaining project data in a central location improves security of valuable information too, especially when used with the digital workspaces solution, HP Anyware2 (www.tinyurl.com/HP-omni) No matter where AEC designers are based, or what type of device they
use, with HP Anyware and a network connection, designers can access company data and applications securely and easily. HP Anyware is built on industryleading PC-over-IP (PCoIP ®) technology, which delivers a rich and lossless user experience securely across all network conditions, on a variety of desktop and mobile endpoint devices. HP Anyware is designed for colour-accuracy, text clarity, and interactive responsiveness, and the solution builds to lossless, so the moment the user stops interacting with the image, it displays the exact image as it appears on the host workstation. Additionally, AEC data remains secure in the data center since only AES 256-encrypted image pixels are transmitted to client endpoints.
Watch how AEC collaboration works with HP Anyware and NVIDIA Omniverse Enterprise in this video with Robert Cervellione, AECO Design Specialist

SPONSORED CONTENT
at NVIDIA. Cervellione designs with connected data from different applications, such as McNeel Rhino, Autodesk Revit and 3ds Max, and Unreal Engine with NVIDIA Omniverse Enterprise and HP Anyware. Based on Universal Scene Description (USD), Omniverse Enterprise enables teams to connect and customize 3D pipelines and simulate large-scale, physically accurate virtual worlds. With over 1.5 billion polygons and 2000 lights, the scene below requires a great deal of computing power. Working from a laptop, Cervellione is able to remotely access his NVIDIA RTX-powered workstation via HP Anyware software. Since Anyware offers low latency and GPU-accelerated connections, Cervellione can achieve the same user experience as if he was working at a deskside workstation.
For companies that need to support greater creativity, collaboration and productivity across teams, it’s time to
take a closer look at NVIDIA Omniverse Enterprise. This scalable, end-to-end platform unites teams, their assets, and software tools in a shared virtual space, enabling diverse workgroups to collaborate on a single project file simultaneously. Using HP Anyware in conjunction with Omniverse, team members working from different locations can securely work with the colour-accurate, lossless, and distortionfree user experience needed to create and iterate together efficiently.
HP Anyware also supports the peripherals that AEC professionals are accustomed to, including Wacom pens and tablets, 3D input devices like 3DConnexion Spacemouse®, 4K multimonitor set-ups, with VR headset support coming soon.
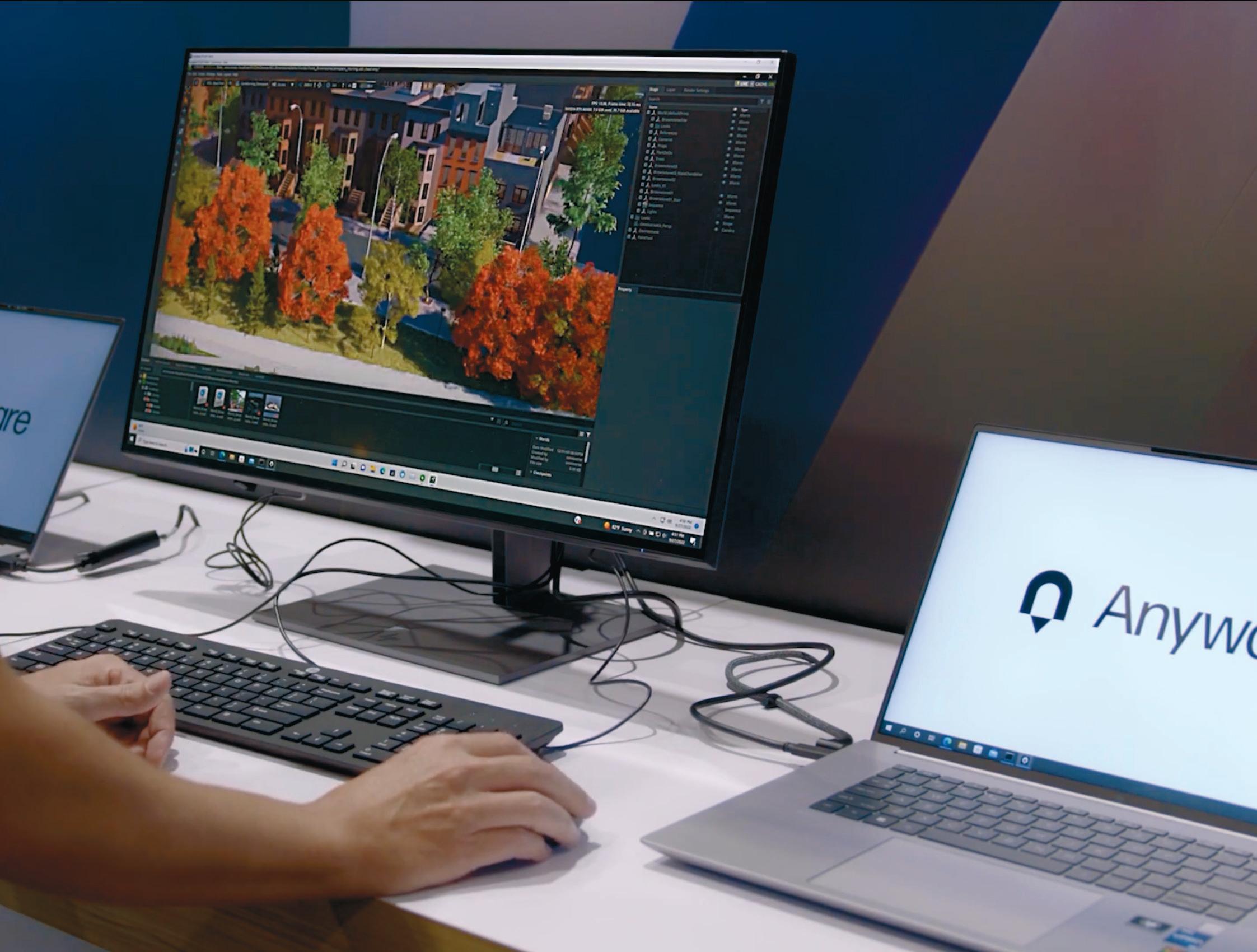
Together, HP Anyware and NVIDIA Omniverse offer a solution that delivers an outstanding user experience for collaborating across AEC applications
Demo showing how to accelerate

3D architectural design and simulation workflows with NVIDIA Omniverse™ Enterprise and HP Anyware.
from anywhere.
Request access to a free 30-day NVIDIA Omniverse Enterprise software trial and free 30-day HP Anyware trial by visiting http://bit.ly/42b1UCp
1 NVIDIA Omniverse™ Enterprise is sold separately.
2 Network access required HP Anyware supports Windows®, Linux® and MacOS® host environments and Window, Linux, MacOS, iOS®, Android®, and Chrome OS® end-user devices. For more on the system requirements for installing HP Anyware, refer to the Admin Guides here. HP Anyware is based on the Teradici CAS software and licensing platform and is available through a 1- and 3-year subscription. HP Anyware subscriptions are based on the number of concurrent PCoIP connections used (pay for the number of host connections, not the software) with a minimum order quantity of 5. HP Anyware subscriptions gives you a licence key to activate a connection to a hosted desktop as well as support and updates to the PCoIP Agents, PCoIP Clients and the Anyware Manager available for download here. For a limited time, an HP Anyware subscription also includes access and support for ZCentral Remote Boost and ZCentral Connect and is available for purchase through an HP Teradici seller or by contacting sales at www.hp.com/Anyware
SPONSORED CONTENT
Viktor.ai
In-house
Netherlands-based Viktor.ai is an innovative cloud-based development platform for architects, engineers and designers, enabling them to build and share their own powerful work tools.
This cloud-based platform offers all sorts of software connectors for quick Python code creation and programme management. In the two years since AEC Magazine first looked at the company’s offering, it has gone from being mainly Dutch-focused to attracting international clients, having raised over $2 million in seed funding and a Series A round worth some $5 million.
Currently many firms lack the skills to effectively manage code developed inhouse, or they rely heavily on expertise that subsequently leaves the company. Viktor offers a service where the creation of applications is simplified, from code generation through to GUIs (graphical user interfaces), as well as providing automated API hooks into the vast majority of commercial applications. These include SCIA, Revit, Plaxis, Grasshopper, AutoCAD, Ansys and Excel to name but a few.
It’s possible to create tools by simply entering input parameters, creating the flow logic and then specifying the visualisation of the results in dashboards, interactive graphs, data drive maps and 3D models.
These applications can be placed in a common cloud environment, with Viktor taking care of hosting, security, handling roles and permissions, and version control. This means that custom code need
never get lost and can be shared with as many people as you want. If staff leave, you have the functioning code, plus the logic and the version history needed to maintain that investment. Viktor has won over clients in the fields of geotechnics, structural, energy, architectural and GIS.
The company has also benefited from its use in some big projects. One of these is the 18km-long Fehmarnbelt Tunnel, which will link Germany with Denmark and will be the longest combined road and rail tunnel anywhere in the world. Made up from 89 massive concrete sections, it will cost $7.1 billion and should be completed in 2029. The tunnel was designed with the help of a Viktor application, which has been a great demonstrator to other firms that serious applications could be designed this way. AEC Magazine spoke with Anande Bergman, Viktor’s chief growth officer (CGO), about the industry changes driving more in-house development.
AEC Magazine (AEC): There appears to have been a shift towards in-house development of design automation applications. Why do you think that is?
Anande Bergman (AB): We see this in existing clients and in new clients. Making tools has become a profession in itself. Engineers working on big projects used to make small tools to help their designs, but now they are developing bigger, more professional tools. Some have dedicated groups of people, even divisions with their own management to create digital tools for their own organisations.
We used to have software that was able to do one thing well, like finite element analysis, or routing software. Then engineers started realising that they wanted to have more tailored software, and so started building apps for those things. This then exploded as people got handier and connected different applications. At the end of the day, if you want to design a tunnel, you cannot be from the IT department, you just don’t have domain knowledge. So that’s the big shift: We’re seeing that the real domain experts are the ones writing custom software now. And Viktor’s trying to facilitate that as much as we can.
AEC: You recently announced a free version and an app store. What’s the thinking behind these moves?
AB: Yes, we have made a free version of the product. So everyone in the world who is willing to test Victor can just go to the website, download it and they can make apps. And people will also be able to publish those apps for free. We really want to stimulate firms to start creating apps and sharing knowledge. We want to be the place where engineers come and share their knowledge and their code with people. Customers can choose to keep their apps in-house, or to share them with everyone. In the Apps Gallery on our website, you can find multiple templates of readyto-use Viktor apps, such as a solar panel configurator and CPT-interpreter, including the source code.
AEC: So what are the limitations of the free service?
AB: The limitation is basically around the type of app that you’re able to publish. For instance, as a free version user, you could publish apps that are public. By public, I
40 www.AECmag.com March / April 2023
application development has become more accessible in recent years. While design tools are good at delivering generic capabilities, firms can boost productivity by coding their own solutions to tackle their own problems. Viktor.ai aims to help capture this knowledge and distribute these programmes, writes Martyn Day
‘‘
Interview
’’
It seems that Viktor has managed to capture the zeitgeist of the engineering industry at just the right time
mean apps can be shared from our website with just a link. Click on the link, and you will be able to use this app. You don’t even need a Viktor account, or need to donate anything. You can share it with anyone. Free users will be able to publish any app they want, but only to publish as public. The reason we’re making it free is because we want people to share knowledge. If you want to have a more private experience, where you only work with colleagues, where your apps are not seen by anyone outside your firm, and are password protected and require a login, then that’s the paid version of the product. In the future, we would like to offer the ability for clients to distribute and charge for others to use their applications too.



AEC: What kinds of functionality are your customers currently asking for?
AB: It’s very client specific. Customers

ask for specific support for software X, or improvement to an integration. Sometimes it’s very generic, in the sense that they want to know which are the most used apps, so we produced a dashboard to show this. We’re working on different topics like sharing and tagging, extending input fields, mapping, search functions. Then we have business-side requests, enhancing tools for managers, providing more insight into tool use and which projects are using which apps, and their frequency of use, because maybe they want to do internal billing. Other developments we are working on are things we believe are important, like making it easier to produce better documentation for free, publishing rights, and so on.
AEC: With Autodesk introducing Forge, it seems like the industry realises that customers want to build and integrate their own applications, but the reality is


that companies are using applications from multiple vendors, so they need tool sets that span all applications, to have broad connectivity.
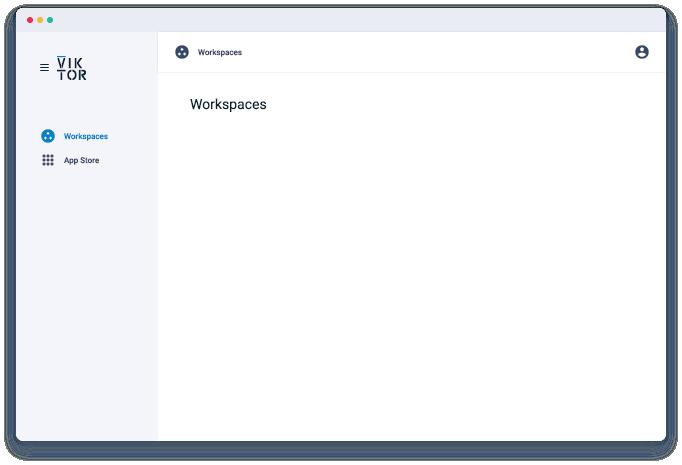
AB: I totally agree, this is what we see. The reason to write an app and to invest more time in developing automation, is especially to connect all these different data islands. Some people use an Excel sheet to do this! Engineers want to combine the output of programmes because teams work in different applications. Someone uses geotechnical, someone else does structural engineering, and they need to talk with each other, because design is an iterative process. They need to connect all the information and be 100% sure that the right information was used for those calculations, and that no errors were made because they used the wrong cell sheet or email. There are deserts of integration that need connecting and we have clients who are now able to automate 80% of their work.
Conclusion
It seems that Viktor has managed to capture the zeitgeist of the engineering industry at just the right time. An increased focus on in-house development, the need to manage code, share it, measure its use and retain knowledge is a heady mix of capabilities for one firm to offer.

The new app store, combined with offering free use and distribution certainly whets the appetite for open source, while keeping a keen eye on possible monetisation in the future. Viktor is a development platform, a distribution and management tool, as well as an open resource. Hopefully many developers will take up the offer to add free apps and that Viktor can police these, in order to retain quality. Certainly, this is a company to watch.
■ www.viktor.ai/appstore
41 www.AECmag.com March / April 2023
1 Warehouse configurator app, demonstrating how a user could design a warehouse with an adjacent office in a simplified parameterized manner
2 1
2 Structural turbine configurator with links to leading simulation tools including Ansys and Plaxis
Esri ArcGIS Reality for reality modelling
It’s nothing new to be able to model building sites, cities and countries. However, such activity traditionally requires substantial technical skill, special software, and a significant amount of data wrangling. Now, the availability of rapidly developing reality modelling tools that leverage LiDAR scans and photogrammetry techniques has drastically lowered the cost of producing large-scale models automatically. In turn, this has created an influx of demand for applications that are easy and efficient to use, prompting companies and governments to look for ways to digitise their infrastructure, however big.
Typically, the reality capture models might look stunning but are very dumb. Intelligent data needs to be added, combined with building information and geo -
spatial data, such as cadastral surveys. Here the industry’s deep-seated problems with data silos just add to the level of complexity.
ArcGIS Reality is Esri’s new play to offer a tool where reality capture 3D data, BIM and GIS information can be accurately layered, and enable functions such as analysis, asset monitoring and predictive simulation.

Esri is used to handling huge data sets and tiled information with its ArcGIS application. The company is certainly ambitious, as it believes that the ArcGIS platform, when mixed with BIM and reality capture models, and when connected to real-time sensor feeds, will become ‘digital twins of reality’, from buildings and utilities in real-word context, to trainlines and motorways at a country scale.
Questioning reality
AEC Magazine caught up with Esri’s Kurt Schwoppe, sales manager for Imagery and Remote Sensing and Marc Goldman, director of AEC Industry Solutions at Esri, to talk about the new product and the company’s interest in the built-environment space.
We asked what technology Esri was using to build its reality models. “Esri has had a drone solution for a couple of years but recently we bought a company from Germany called nframes, which brought the ability to do high-end processing across city wide, and even country size, areas, dealing with thousands and thousands of images, multiple terabytes of data,” explained Schwoppe. “It’s opened the door for us, so we can run that full spectrum of remotely sensed
42 www.AECmag.com March / April 2023
Esri continues to drive traditional GIS into the BIM, digital twin and 3D realms with the release of ArcGIS Reality, a reality capture extension to its flagship GIS platform. Martyn Day got an early bird’s eye view
Feature
ArcGIS Reality City model of Frankfurt displaying textured and mesh data
content to generate digital twins, or at least the visualisation component of digital twins (I know that digital twins are more than just a 3D visualisation).
“This is where we start with reality mapping, enabling organisations that have facilities or assets which were built before the days of 3D CAD to go out and do remote sensing collection with drones or aircraft and bring it into our ArcGIS reality software.”
Format
What is the company’s attitude to files? “3D models are now an inherent part of the ArcGIS platform,” explained Schwoppe. “It’s been a significant focus of ours, and we now support many different industry standard formats. And we have an approved, open format called I3S (Indexed 3D Scene Layer Specification) which we helped specify. It’s a 3D standard which is specifically designed to package up and optimise large data models for streaming over the web or locally. It has support for 3D point, 3D object and 3D mesh layers.
“In the geospatial industry, there’s a there’s a group called the Open Geospatial Consortium (OGC) and they produce open standards for the GIS community. We worked with them to create an open 3D modelling format (i3S) which anybody can use or take advantage of. It’s what all our 3D models get published into.
“We take the raw sources, the drone/ aircraft captures, and push them into these i3S models. Of course, if we need to, we can also write these out in more common formats like OBJ etc. but Autodesk and Esri have embraced this format. We can bring this fusion of CAD with the remotely sensed data, to create a digital twin.
Use cases
Schwoppe thinks that Esri’s ‘special sauce’ is its ability to combine 3D captured data seamlessly with its complete range of 2D GIS capabilities and now this can be greatly expanded.
One of Esri’s flagship products is ArcGIS Urban, which enables cities to be modelled, but up till now had very simplistic 3D (extruded polylines). With the new reality capture technology, customers can now replace the low-poly model with a digital twin of any city. This means digital twins can be used in resolving urban mapping issues, for visualisation requirements or regional planning. City data that looks like the actual city can be combined with traditional GIS data, such as traffic lights, crosswalks, fire hydrants etc.
In oil and gas, Esri has customers that have extensive facilities together with
long distance pipelines which might span miles or countries. ArcGIS Reality enables the assets to be modelled in 3D, spanning the whole length of the pipeline, including plant, pumping stations, encroachment areas and GIS mapping data over huge areas.
One of Esri’s customers is the US Corps of Engineers, and they are working on a project in the Houston, Texas area called ‘Texas Coast’. Schwoppe explained, “It will be the largest civil works project in the history of the United States, in real dollars. Even larger than the Panama Canal, as they must build a series of dykes and locks to protect the coast of Houston, as it’s critical for us and our oil industry. The Corps need to 3D map the terrain of that whole area before they build the dykes. We can pull that all together in a single solution.”
Digital Twin
When is a digital twin not a digital twin?
It’s a perplexing issue. A dumb 3D model of a whole city, with no smart information is just a model, even if it’s a seriously cool model.
At AEC Magazine we conclude that one of the essential components of a digital twin solution is the ability to connect it to live sensors to bring the model to life, to help make those important facilities related decisions.
We asked Esri how far they had got with connecting up their models and how their tool would compete with Autodesk Tandem. Marc Goldman responded, “We’re connecting to SCADA (Supervisory Control & Data Acquisition) sensors and IoT sensors. We’re doing heat maps of spaces and spatial analysis.
“There is an opportunity to add value to Tandem, and I’ve worked on both sides of the fence (I’m an [Autodesk] fanboy. But it’s still a building floating in space; there’s no context. You don’t see the street, you don’t see the streetlights, you don’t see the utilities underground, you can’t just turn on a layer and see the traffic flow or the weather patterns. So, imagine all the model capabilities of Tandem, with all the context and layers that Esri GIS can bring in.
“Another important data class in digital twins is laser scan data to capture the asbuilt and compare that to the as-designed,
as Goldman explained, “Point clouds in GIS environments tend to be very ‘marshmallowy’, the corners tend to be rounded over and small details like a streetlamp would kind of be a blob. With this new technology, we’re now down to a level of accuracy that someone would really have to think twice about what they were looking at. Is that a 3D mesh? A point? Cloud? A photo? A NeRF? It’s all coming together in ArcGIS Reality.”
Schwoppe added, “If it’s collected correctly and the surveyors dropped the right points, ArcGIS will display 3D geospatial data to sub centimetre accuracy.”
Scanning
A lot of firms that have come into this space have the technology and platform but don’t have the datasets of cities or countries. I asked the team on where the content is coming from.
Goldman explained, “We, Esri, don’t go out and collect data, we might take sensor data, and then our cartographers turn it into a format such that it can be a layer easily added. But our content play tends to be more of a partner play than us ourselves.
Schwoppe added, “Esri has a product called ArcGIS Living Atlas which is a collection of GIS data from around the world, supplying maps, apps and data layers for climate change analysis, farming information, flood prevention, land use, even Covid trends and other natural disasters.
“We are building our own 3D dataset of the world but it’s not at an infinite level of detail. It’s a start.
“Any engineering firm with a drone can go out and get this level of accuracy and visualisation and we can feed that into the GIS. We also have third partners, including Hexagon, which has one of the best cameras nearmap, which we support. Customers can commission a company to go out and fly a route to collect specific data and we can help by providing standards on how they should collect.
“We can also work with you and our partners to go out and collect an area of interest. We also have partners who just collect different areas on speculation, like nearmap. Their 3D models work within our environment directly. We want to provide a software solution that gives the
43 www.AECmag.com March / April 2023
‘‘
’’
For reality modelling Esri brings the GIS part of the jigsaw to the table and with strong integrations with Autodesk will look to take a slice from the emerging digital twin market, at all scales
1 City model of Utrecht, Holland, combining reality capture city data, active construction site data and the architect’s BIM model. Construction progress can be checked against the design and planning data
2 GIS meets BIM and reality capture data to track construction site progress

customer the most amount of flexibility.
“We can work with just about any drone or drone camera that’s out there. We can work with LIDAR data, provided it’s in our supported list of file formats. And we can work with any type of aerial camera, whether that’s on our drone, an aircraft, or a satellite.”
ArcGIS Reality doesn’t come with technology to perform clean-up of imported laser scans. Schwoppe and Goldman explained that the best place for that to happen is in the specialist applications which come with the laser scanning systems like Leica Cloudworx, but they do offer tools to clean up errant meshes.
Conclusion
Esri is the long reigning champion of the GIS mapping world. Ever since Esri president and co-founder Jack Dangermond and Autodesk CEO Andrew Anagnost announced a development partnership at Autodesk University 2017, the company has actively pursued connection and convergence with the rest of the 3D AEC world. This was a significant change of mindset. At the time, Dangermond explained, “You cannot design in a vacuum. You cannot build in a vacuum. You cannot operate and manage infrastructure and assets in a vacuum.” Esri sees CAD and GIS as essential tools in managing the
ArcGIS Reality family
There are several distinct products in the ArcGIS Reality family. Some are extensions to already established GIS products, others are new tools aimed at data formatting, editing and production of Reality data.
built environment. In many respects, with Esri’s strong penetration of the planning and city-facing side of things, its focus on combining all datasets in 3D should hopefully drive 3D tools and the understanding of 3D data into planning permission and permit departments, which have resisted model-centric approaches, and BIM data (buildings and civil).
The reality modelling world is growing. We have established players like Bentley Systems, Vu.city and recent entrants from Leica Geosystems (Hexagon) whose highly-capable HxDR service combines capture and an online data store with web-based, highly detailed textured
ArcGIS Reality for ArcGIS Pro is the extension to connect Esri’s desktop GIS software, to pull in images from autonomous drones to generate 3D output for reality mapping.
ArcGIS Reality Studio is a whole new application for collating
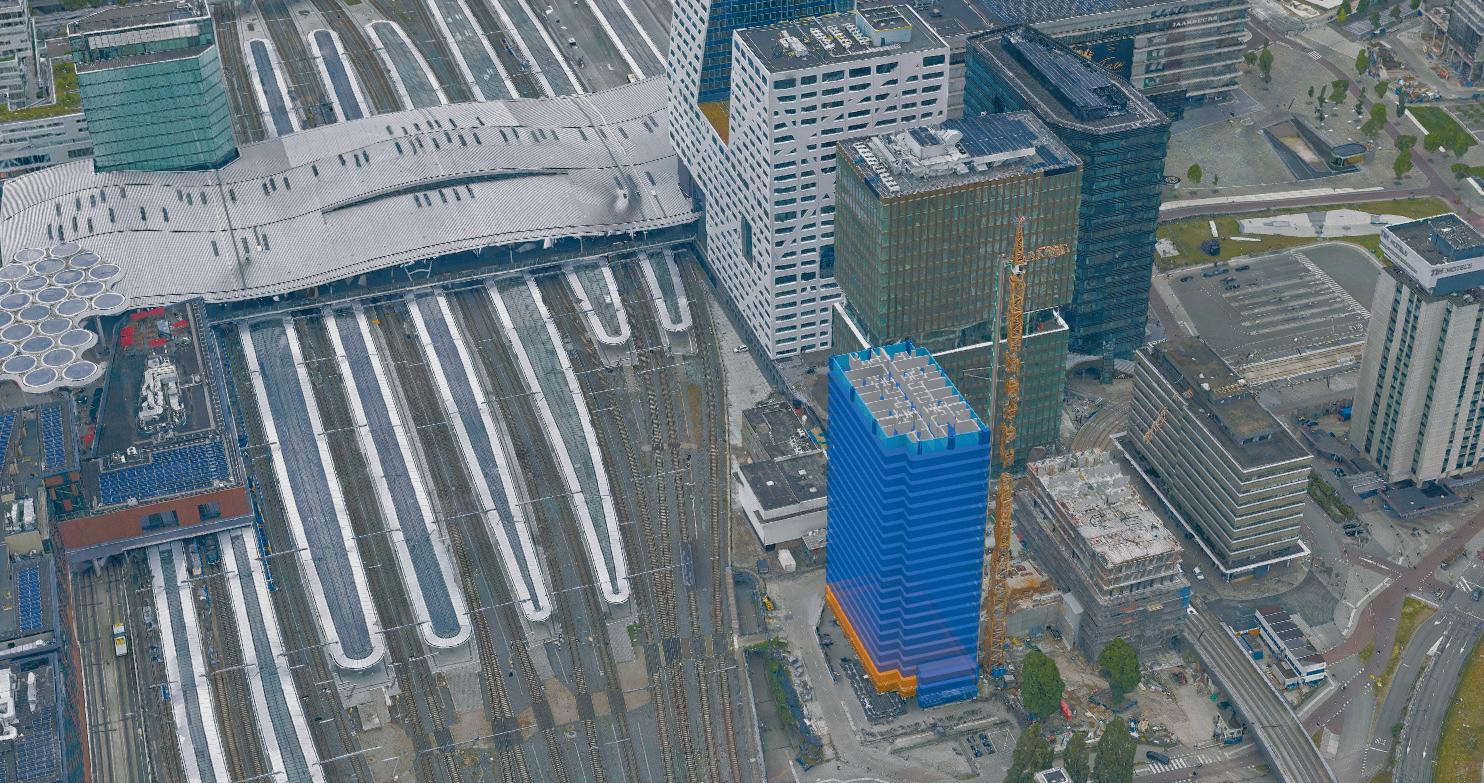
meshes as well as BIM model data. Every firm seems to be taking slightly different approaches which is handy, depending on the needs of individual companies. Esri brings this GIS part of the jigsaw to the table and with strong integrations with Autodesk will look to take a slice from the emerging digital twin market, at all scales. ■ www.esri.com
Currently, the commercial list price of ArcGIS Reality Suite is $20K for a one-year subscription, which runs on any CPU, with no limit to the number of cores or GPUs. To support times of peak workloads, Esri provides discounted surge pricing for additional licences.
and generating reality maps from aerial images of cities to even whole country-scale. The application delivers ‘survey-grade’ representations of reality.
Site Scan for ArcGIS is Esri’s cloud-based end-to-end reality mapping software for drone
imagery, simplifying drone program management, imagery data collection, processing, and analysis.
ArcGIS Drone2Map is a desktop application focused on reality mapping from drone imagery, enabling offline processing and inthe-field rapid mapping.
44 www.AECmag.com March / April 2023
Feature
1 2



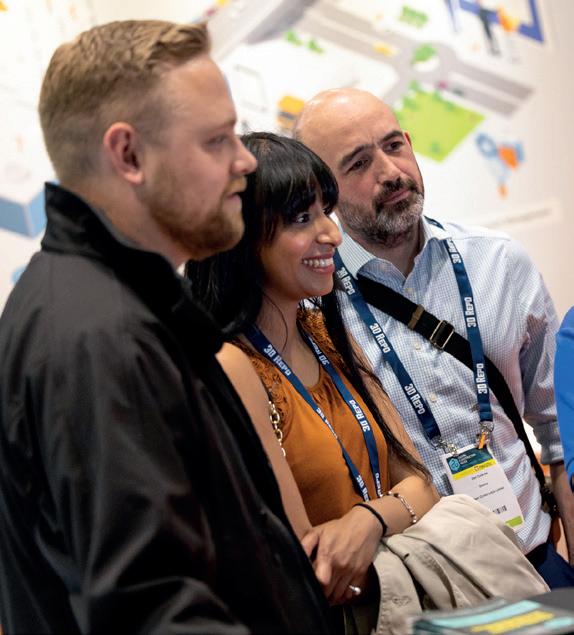







REGISTER FOR FREE www.digitalconstructionweek.com Organised by @DigiConWeek Digital Construction Week @DigiConWeek INNOVATION IN THE BUILT ENVIRONMENT Join innovators from across AECO to debate, discuss and share ideas to help build a more digitally enabled industry. Register to attend DCW Discover the latest technology to help you on the journey towards digitalisation Network with your peers to share ideas and experiences Learn from expert speakers and improve the way you work HEADLINE PARTNERS GOLD SPONSORS
Five types of urban digital twins
Not
The definition for urban digital twins is too vague — so it is important to create a clearer picture of the types of urban digital twins that are available. Not all digital twins are the same and each one comes with features and capabilities, strengths and weakness, as well as appropriate and inappropriate use cases. Based on my recent presentation of my SIMO software at the Smart Cities World Expo in Barcelona (tinyurl.com/Smartexpo) and many exchanges with clients, customers, designers and project managers, I believe it is time to create a better understanding of urban digital twins.
As shown in my proposed Urban Digital Twin Taxonomy below, I propose that we classify these products first
based on their Main Functionality (the Use Case), then based on their Technology Platform. I highlight some of main products within the different categories and their product scope.

Next, I detail the different types of twins and offer some brief strengths and weaknesses for each type. This taxonomy could apply to other industries such as architecture or manufacturing, but it is specifically applied to cities and urban development projects.
The main functionalities can be grouped by:
• Modelling Twin
• Computational Twin
• Scenario Twin
• Operational Twin
• Experiential Twin
The technology platforms can be grouped by:
• Computer Aided Design (CAD)
• Web GIS
• Geographic Information System (GIS)
• Gaming
BIM is not included since it is limited to building scale objects and does not have any data model for the broad spectrum of urban systems.
Please let me know what you think! Did I miss anything?
■ www.linkedin.com/in/darrelronald
46 www.AECmag.com March / April 2023
all twins look alike — we need a better definition of digital twins for cities in 2023, writes Darrel Ronald, founder of Spatiomatics
URBAN DIGITAL TWIN TAXONOMY, SOURCE: DARREL RONALD, SPATIOMATICS
Modelling Twin
This is the most common type of urban digital twin because it provides basic functionality and workflows common to traditional CAD software. These can be based on either CAD technology (running mostly on the desktop computers) or Web GIS technology.
These products support mostly manual design modelling with automations in the background. In some cases parametric inputs and form generation algorithms are exposed so that it is more interactive.
Strengths
CAD
• High accuracy modelling and data.
• Common design process and easy to learn.
• Very powerful general purpose software readily available.
Web GIS
• Can integrate external geospatial data layers.
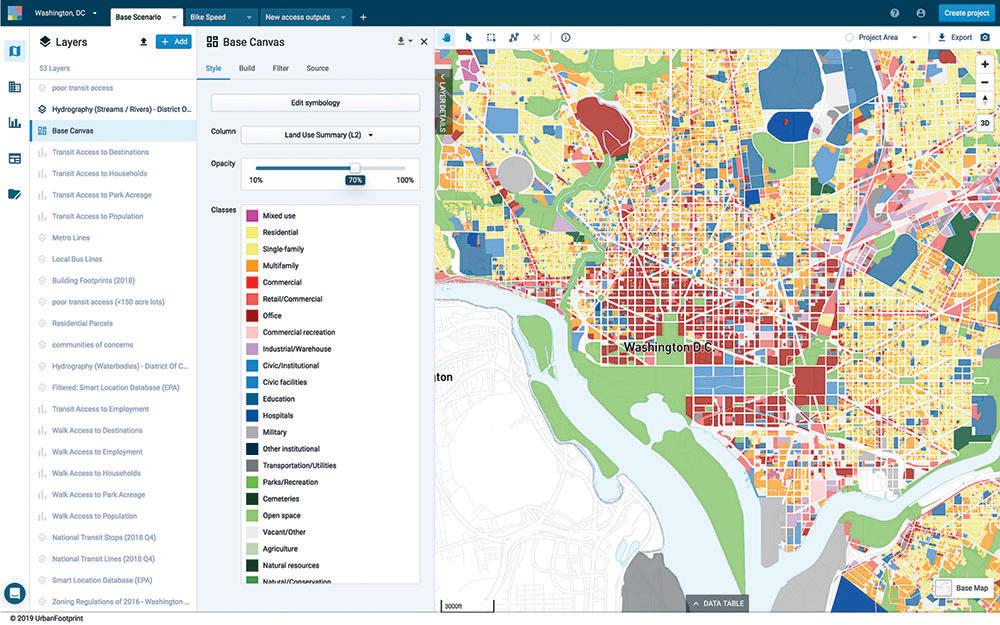
• Common design process and easy to learn.
• Easier for multiple users to view the twin (but does not mean collaborate in real time).
Scenario Twin
The majority of these urban scenario twins are based upon GIS or Web GIS technology. Due to their GIS origins and data sources, this is especially 2D geometry and analysis, with some products working on better 3D integration.
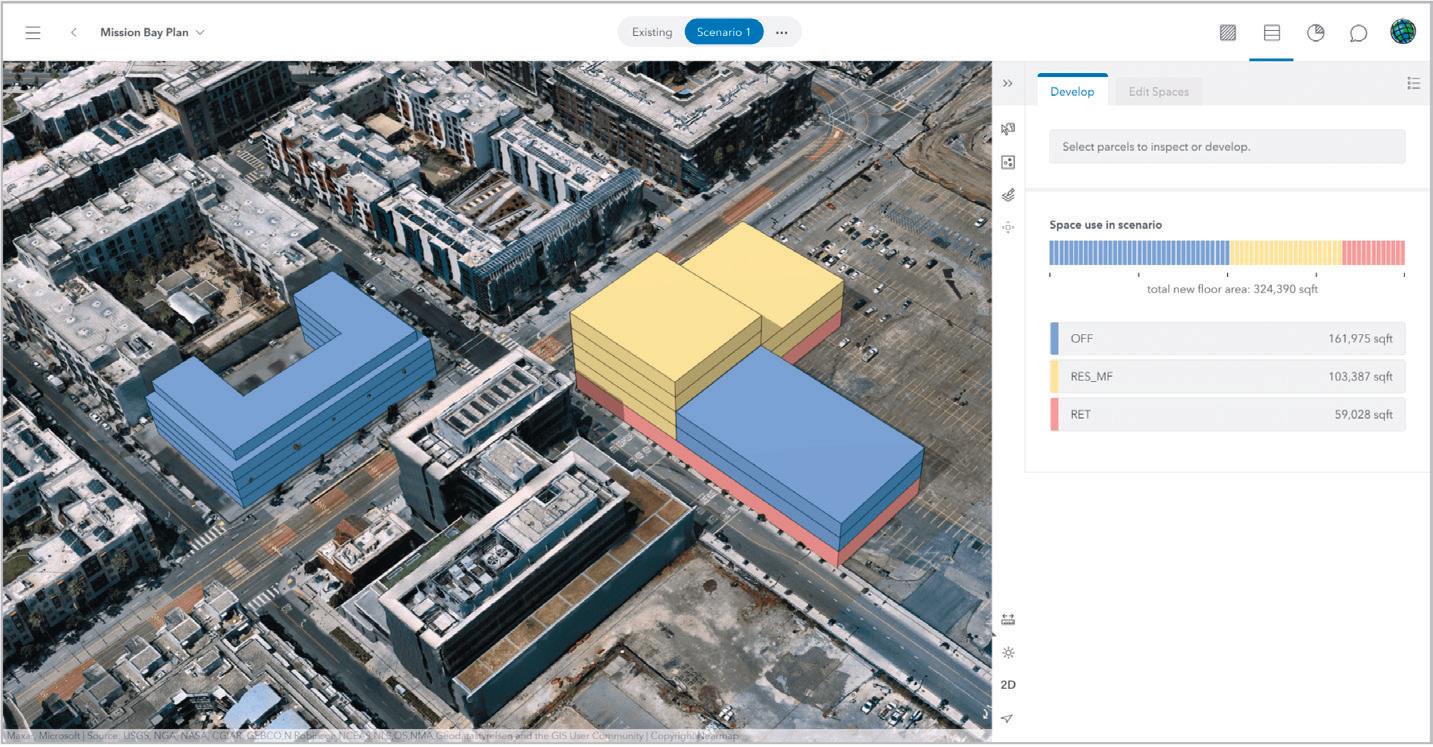
Due to their GIS origins they tend to implement well known geospatial tools and analysis to the product.
Strengths
• It can allow for diverse testing of development scenarios, but this depends on the product itself.
• Potential to integrate many geospatial data layers.
• Web GIS — common design process and easy to learn.
• Web GIS — easier for multiple users to view the twin (but does not mean collaborate in real time).
Weaknesses
• Limited to a specific geographical region (always).
• Limited to geospatial data sources.
Weaknesses
CAD
• More difficult to integrate external geospatial data layers.
• Mostly limited to desktop modelling.
• Real-time collaboration is difficult.
Web GIS
• Low data accuracy for both the model and external data layers.
• Mostly limited to web-based modelling and requires continued internet connection to run.
• Risk of high (or very high) operational costs.
• Limited geometric detail and accuracy.
• Web GIS — risk of high (or very high) operational costs.
• It is well known and documented that urban development scenarios are far
more complex than any simulation can offer, so there is an illusion of control, accuracy and intelligence that is very risky to decide urban policy on.
47 www.AECmag.com March / April 2023 Opinion
SCREENSHOT OF ARCGIS URBAN, SOURCE: ESRI SCREENSHOT OF URBAN FOOTPRINT, SOURCE: URBAN FOOTPRINT
Computational Twin
Urban Computational Twins are extremely rare and are the most exciting for us at Spatiomatics. Our SIMO software is based on CAD technology and a unique product offering in relation to the other types of digital twins. I would say that SIMO is probably the only Urban Computational Twin and the only one that provides a standardised Urban Information Model.
SIMO provides computational design workflows that fully integrate into the McNeel software platform of Rhino 3D and Grasshopper 3D. You can integrate all methods of computational design, generative design, evolutionary design and an endless amount of custom project workflows developed in-house by design teams across the globe.
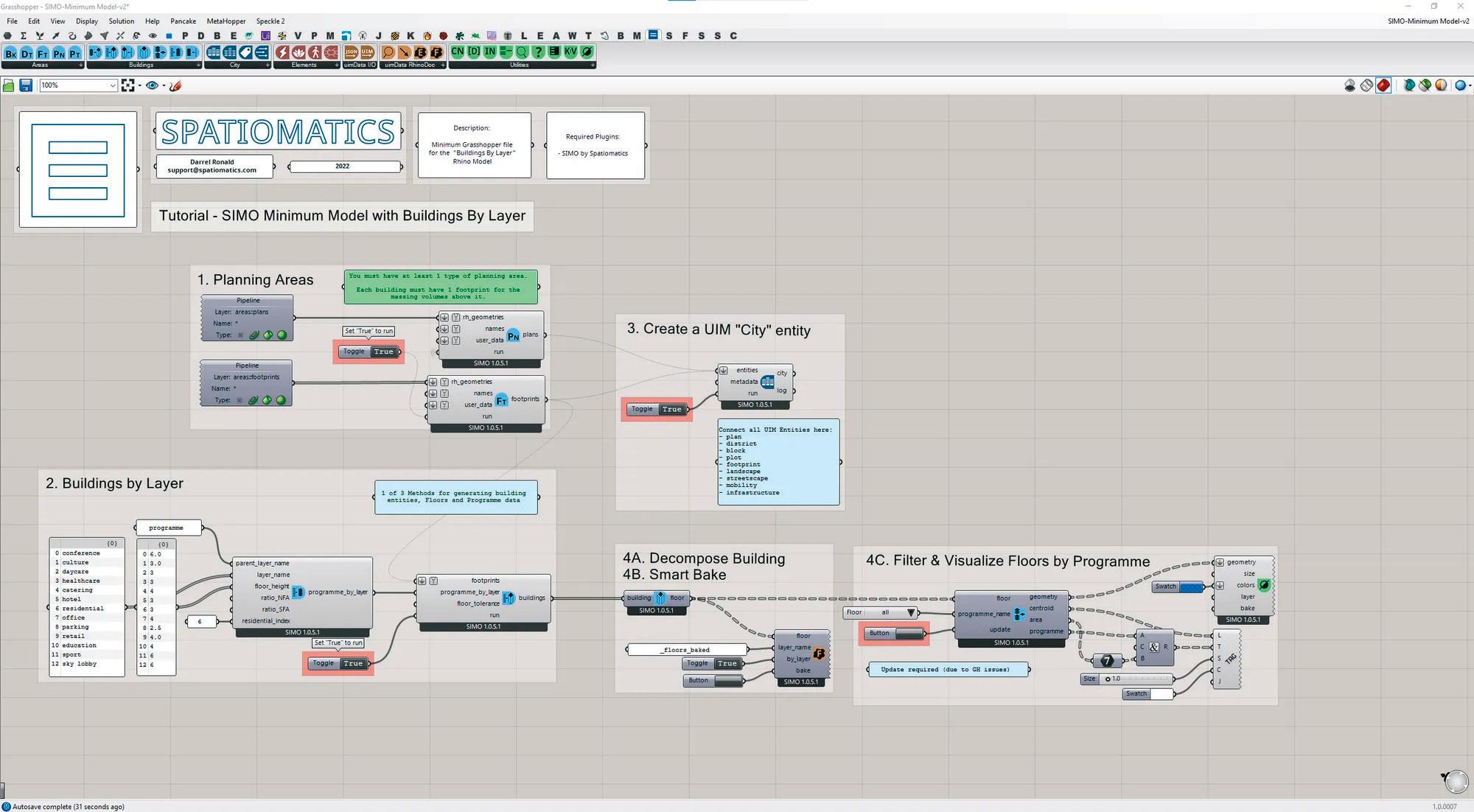

Strengths
• Full control over the design process, generating form, automating tasks, full data-driven design.
• Possibility of advance coding, scripting, and data analysis.
• Speed of design iterations and evolution of the final design.
• Enormous ecosystem of extra tools, plug-ins and workflow optimisations as part of the Grasshopper ecosystem.
• High accuracy of both the geometry and data with access to very powerful computational geometry algorithms.
Weaknesses
• You need to understand how to work with computational design software which adds some extra learning to the process.
• It is more challenging to create a stable data set due to the volatile nature of computational design, but it is possible.
48 www.AECmag.com March / April 2023
SCREENSHOT OF THE SIMO APP FOR GRASSHOPPER, SOURCE: SPATIOMATICS
SIMO BEING USED BY A DESIGN TEAM (RHINO AND DASHBOARD), SOURCE: SPATIOMATICS
Operational Twin
Urban operational twins tend to be built with either GIS or Gaming technology platforms. Their main purpose is to monitor urban assets in real time based upon Internet of Things (IoT) sensor data overlaid on an urban model. These software are not intended to be modelling, computational or scenario planning tools. They are for the most part management tools for constructed elements. Operational twins are very common in buildings (e.g. manufacturing plants, sports stadia, transport hubs, etc.) and less so for urban environments. They typically contain a lot of information both in terms of geometry and data.
Strengths
Gaming
• High quality representation of models (sunlight, textures, detail).
• Possibility to see the model in VR or AR.
GIS
• Standard workflows based on decades of development.
Weaknesses
Gaming
• The technology was not intended for general purpose use and tends to be overcomplicated. Developing software on
Experiential Twin
Experiential twins are fairly new to the market since they are fully based on gaming technology platforms which have only recently begun repackaging their products for more general use. They are used to create a more ‘realistic’ experience of an urban environment which is especially helpful for stakeholder communication (e.g. communication with a non-technical community affected by a project). Likewise these twins often allow for both VR and AR experience of an urban development. I teach an Urbanism studio at TU Delft where students use VR to design and analyse their projects — it is a fantastic tool. These are very helpful for assessing development and design scenarios (e.g. new streetscape design, density proposals, etc. The image right shows how Amsterdam uses gaming technology. You can zoom into the model and see more detail, depending on twin’s Level of Detail (LOD).
Strengths
• Helpful in creating a ‘feeling’ of the environment if you detail the model.
• Helpful in communicating an urban devel-
these technology platforms is challenging.
• The technology is designed for representation and not creation, so it does not support modelling, data management to general users of the software. Skilled technical teams need to build the digital twin and then deploy it for public use.
• No system for data governance, user administration.
GIS
• Legacy systems which make them difficult to modernise to current needs.
• Is not designed for general purpose modelling and data management. Skilled technical teams need to build the digital twin and then deploy it for public use.
• Has limited software providers and Esri has a monopoly on commercial tools and is not known for innovation.
• Difficult to scale to urban areas while maintaining detail and accuracy.

With both gaming and GIS technologies it is challenging to combine diverse data sources, formats and technology standards.
SCREENSHOT OF 3D AMSTERDAM, SOURCE: AUTHOR, GEMEENTE AMSTERDAM

opment to non-technical stakeholders.
• Gaming technology is very advanced and develops quickly, so models will become more realistic with time).
Weaknesses
• Difficult to create these models, you need lots of technical expertise.
• Limited data integrations and user
interface options for seeing project data or technical analysis.
• The technology is demanding on the computer and the models which are shareable online will have some data restrictions.
49 www.AECmag.com March / April 2023
• These are not made for modelling, analysis or scenario planning. They are purely ‘representational’ digital twins and have limited functionality. Opinion
SCREENSHOT OF VIRTUAL ZURICH, SOURCE: AUTHOR, STADT ZURICH
SR Measure for iPhone 14
Stockpile Reports provides onsite inventory management for stockpiles, quarries, building sites, mines and factories using image processing tech. It has recently released a powerful measurement tool for the iPhone, as Martyn Day reports

How might we use visual imaging to measure how efficiently we blow things up? A strange question, maybe, but it’s one that got David Boardman started on an exploration of how much usable material is collected during mining operations. His investigations led to the establishment in 2012 of Stockpile Reports, a company that specialises in stockpile measurement and management.
It had to be possible to find a better and more accurate alternative to the established practice of clambering up a stockpile once a year with a GPS pole in hand, in order to estimate that stockpile’s volume. After all, these are valuable assets.
Boardman’s photogrammetry-based approach quickly caught on. Today, Stockpile Reports provides technology and services to companies looking to use smartphones and cameras fixed to vehicles, drones and planes to measure stockpiles around the world.
As smartphone technology has evolved, with increasingly high resolution cameras and, in the case of the iPhone, the inclusion of low-density LiDAR capabilities, the application of
mobile scanning has exploded.
Stockpile Reports had already built a high degree of expertise in photogrammetry and so the company ended up developing a generic photogrammetry toolkit called Everypoint for the iPhone. Any developer could build on this, in order to take the technology into new market areas.
While Everypoint development happened back in 2021/22, with a number of applications using it, it is only more recently that Stockpile Reports has released its own generic stockpile scanning tool for the iPhone 14. This is called SR Measure and is based on Everypoint.
At-hand capabilities
SR Measure offers on-system processing of 3D scans, with accurate measurement, barcode scanning, data management and 3D-verified post-analysis reports. These can be customised and shared by those with the necessary admin privileges.
It is designed to provide firms with the ‘at-hand’ ability to monitor and track their onsite inventory and raw materials in real time, according to a defined workflow. An enterprise option also exists, for companies that want to provide every
NERF and photogrammetry
Jonathan Stephens (Twitter @ jonstephens85) is marketing director of Stockpile Reports. He’s very hands-on when it comes to mobile scanning technology, not to mention worth following on LinkedIn or Twitter by those interested in this subject.
For example, he regularly posts about tests he has completed using the company’s Everypoint photogrammetric application development platform, as well as his experiments with Nvidia’s NeRF (Neural Radiance Fields) technology.
Photogrammetry models are built up using multiple overlapping 2D photographs, to create a 3D mesh. NeRF, like photogrammetry, is used to create realistic scenes from 2D images, but does not need all the images to overlap. NeRF creation uses AI in a neural rendering framework to ‘fill in the gaps’. It can be used to capture larger areas where it might not be possible to get full photo coverage. In these cases, accuracy may be sacrificed and you might get some NeRF rendered artefacts, but these can be quite magical.
employee with this kit.
To use the application, the user launches the app, and sets up basic definitions, such as location and material type. As a reference, they then set out two orange cones, around 25 feet apart.
To ‘scan’, they simply walk around the targeted stockpile with the camera pointed at it. Following a single walk-around, the software displays the pile, its contours, the estimated weight of material it contains and the area it covers. The information can then be sent back to base.
Stockpile Reports claims that scans performed using SR Measure provide measurements within 5% of accuracy. And this can be as low as 1.6% if cones are used as a reference point. In tests, more than 90% of measurements have shown scaling errors that fall below 3%, according to company executives.
As iPhone applications go, SR Measure is not the cheapest available, costing $99/£99 per month for an individual, unlimited-use licence. But this is an app designed for professional, not consumer use, and there is a 48-hour free trial available after you conduct your first test scan. ■ www.srmeasure.com ■ www.everypoint.io
Why iPhone 14 only?
While iPhones are becoming very expensive, costing almost the same as a laptop, the onboard sensors and processing capability they now boast make them ideal for reality capture.
Take, for example, the iPhone 14 Pro; this offers a larger, brighter screen, a bigger battery, LiDAR and image stabilisation capabilities, a dual-frequency GPS for better accuracy, a higher resolution camera and the fastest processor yet. All these components are put through their paces

in photogrammetry scanning and come out winning.
By contrast, says Boardman, the problem with Android phones is that there is a huge degree of inconsistency between different
50 March / April 2023
Technology
STAY FOCUSED, DESIGN MORE.
With powerful improvements to automated design, documentation, and collaboration workflows, and professional out-of-the-box visualization solutions, Archicad 26 lets you focus on what you do best: design great buildings.
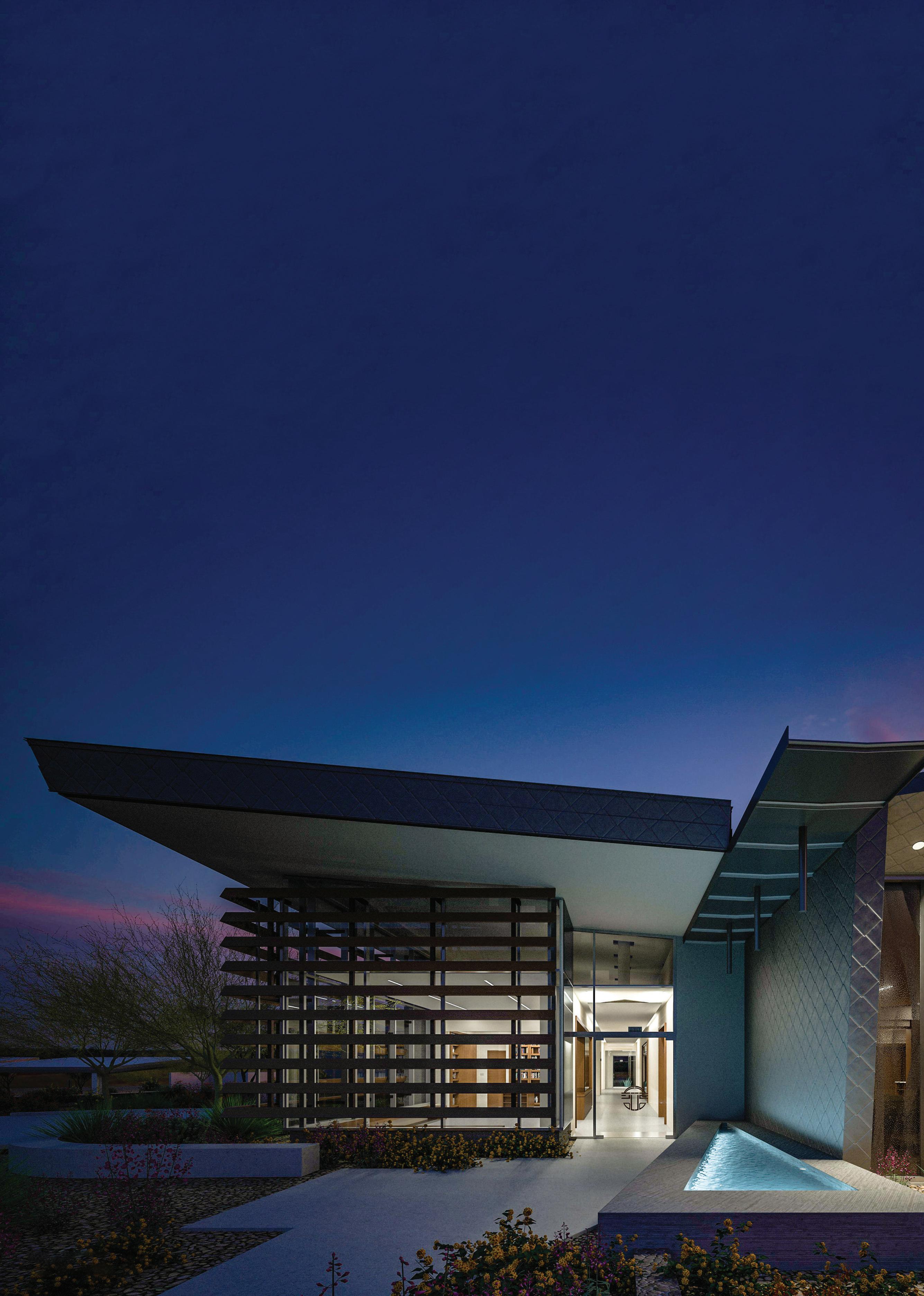
Faster client approvals — Create stunning visualizations quickly and easily thanks to professional out-of-the-box solutions, modern textures and furniture, and powerful BIMx Desktop Viewer updates.
Learn more on graphisoft.com
TSG Center | Orcutt | Winslow Architects, US

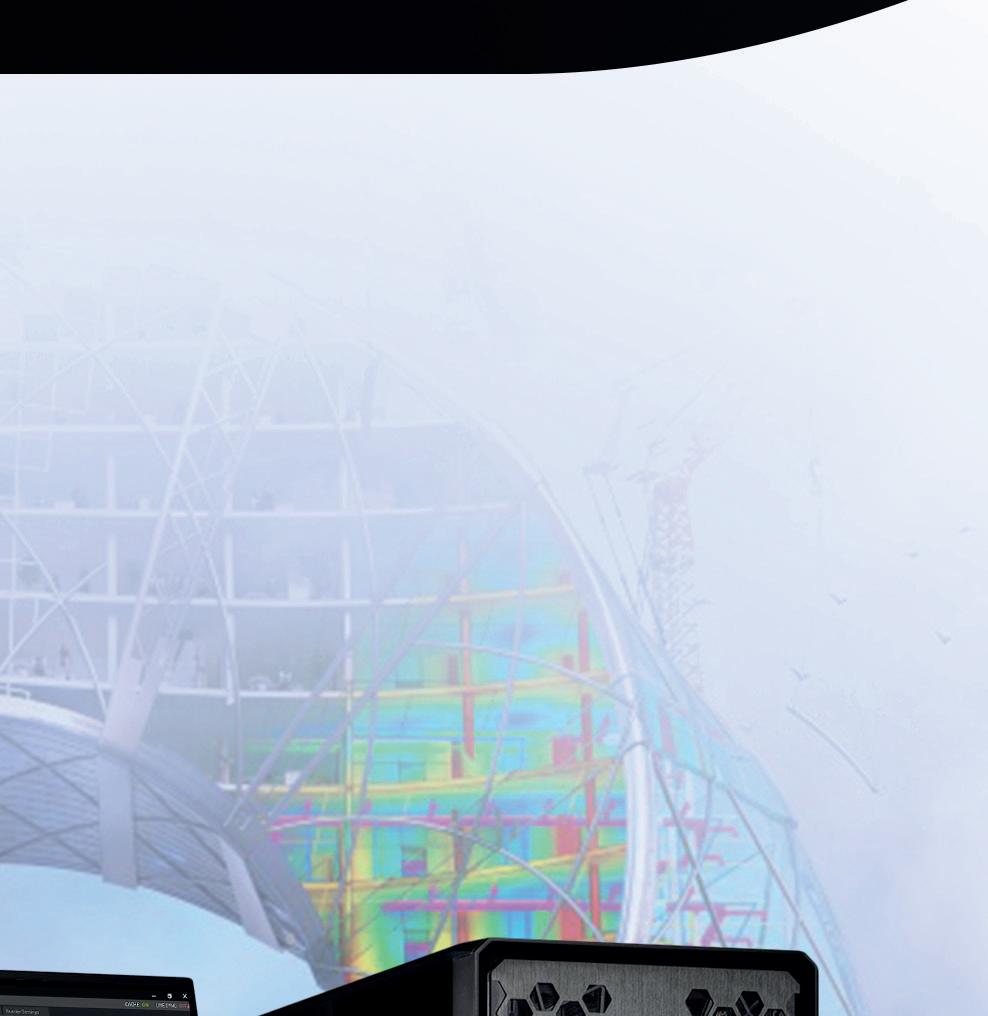
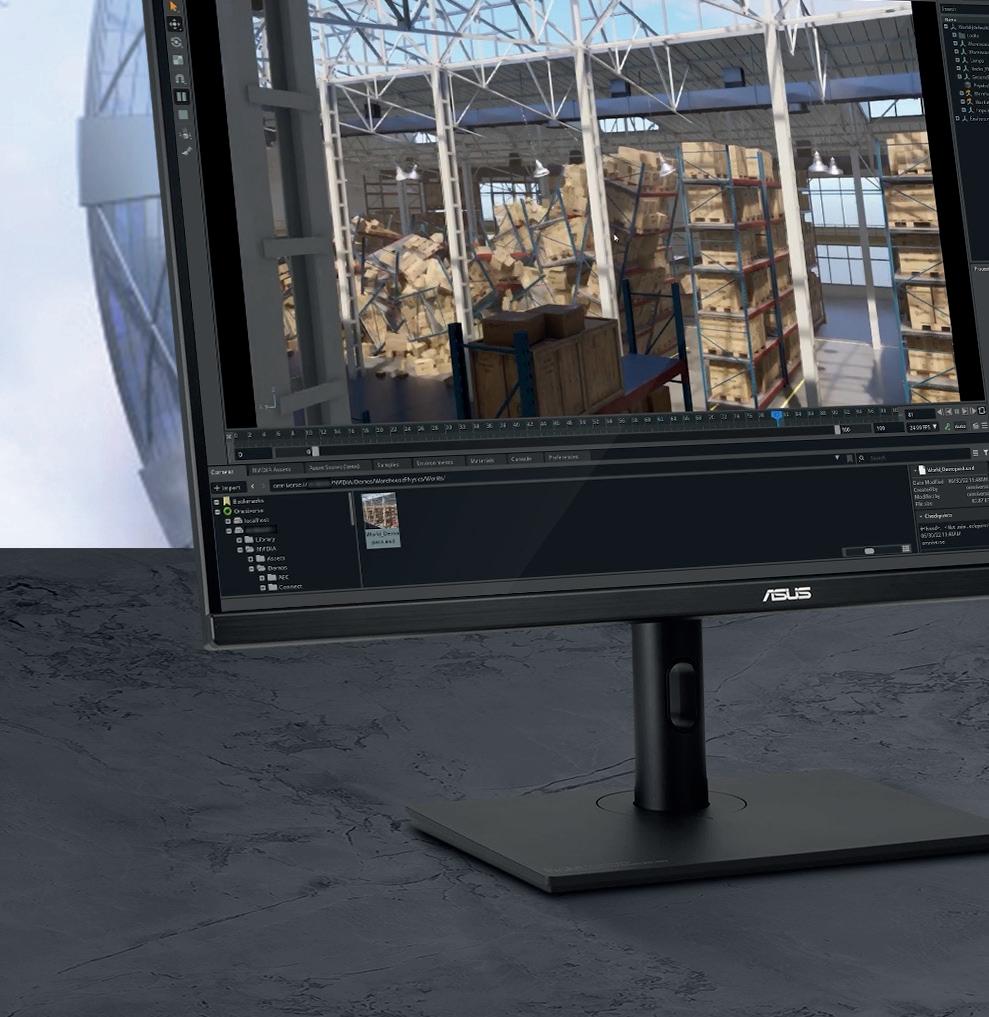
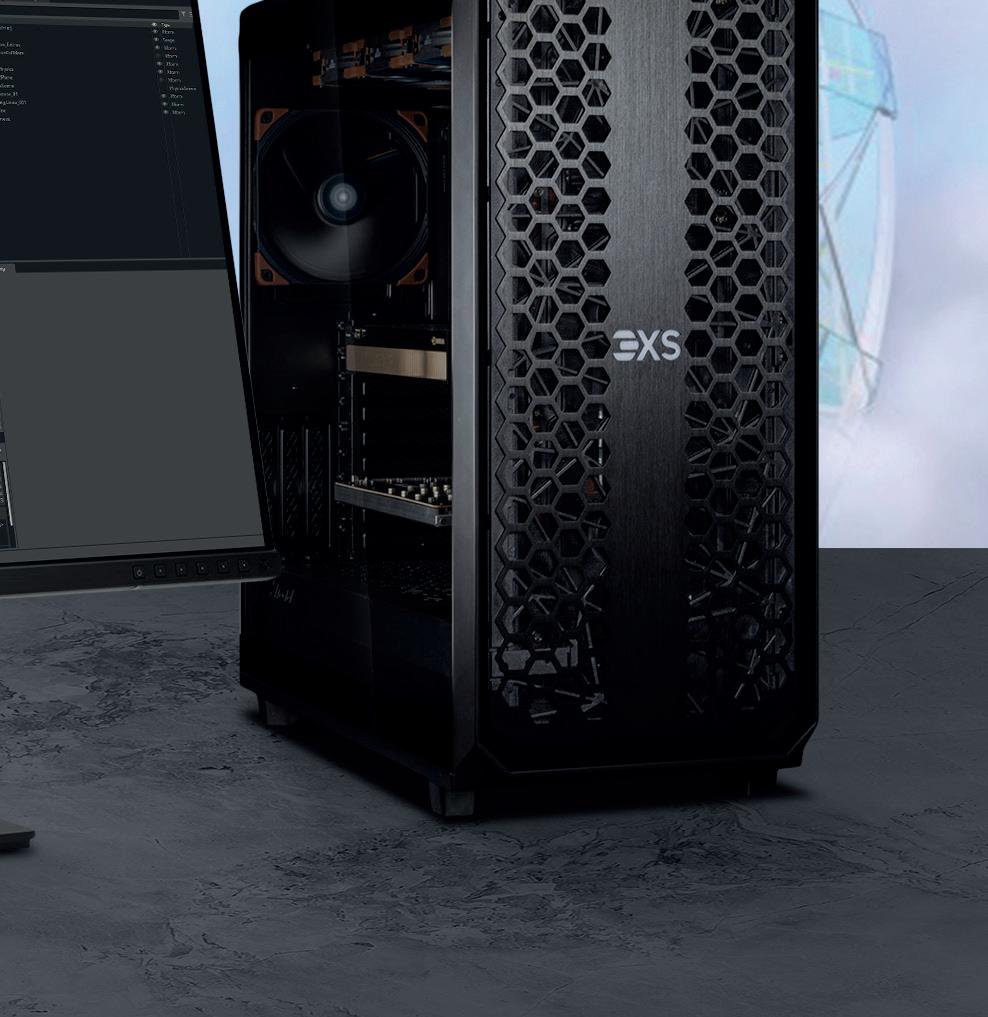












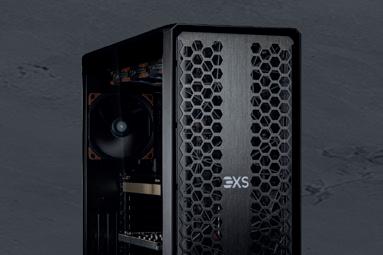


Simulate it before you build it Workstations tuned for digital simulations in NVIDIA Omniverse Enterprise Discover your perfect workstation at • 01204 47 47 47 scan.co.uk/workstations 3XS GWP-ME A132C LN133442 • Intel Core i9 13900K • 64GB DDR5 • 48GB NVIDIA RTX 6000 Ada • 2TB M.2 SSD • Microsoft Windows 11 Pro £ 10,999.99 INC VAT 3XS GWP-ME A1128T LN133444 • AMD Ryzen Threadripper PRO 5995WX • 256GB DDR4 • 48GB NVIDIA RTX 6000 Ada • 10TB M.2 SSD • Microsoft Windows 11 Pro £ 20,399.99 INC VAT 3XS GWP-ME A132C LN130224 • Intel Core i9 13900K • 64GB DDR5 • 24GB NVIDIA RTX A5000 • 2TB M.2 SSD • Microsoft Windows 11 Pro £ 4,699.99 INC VAT






































































































































































































