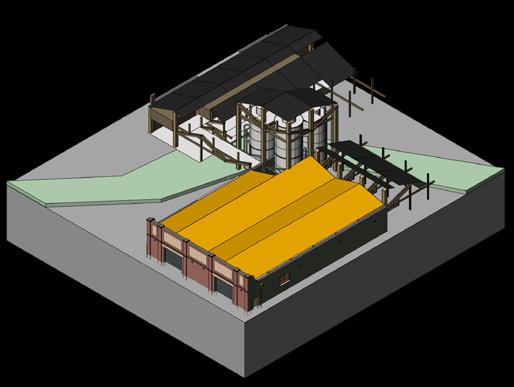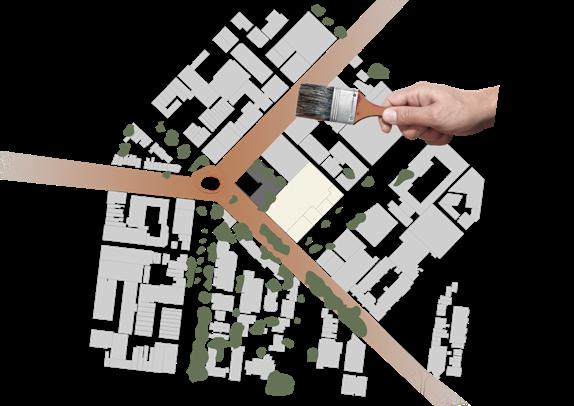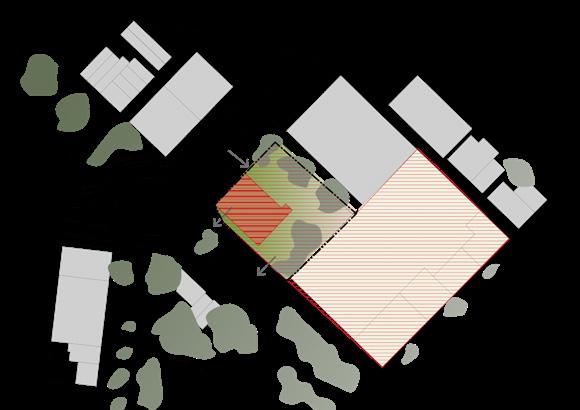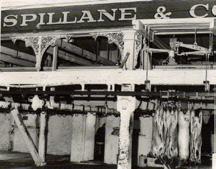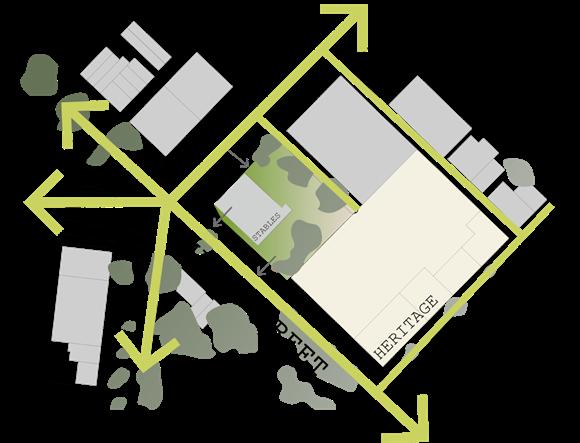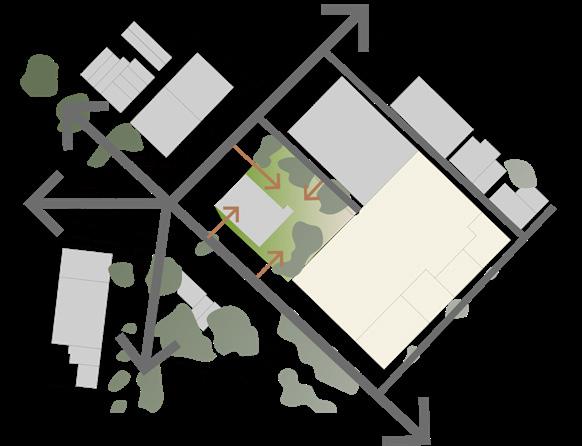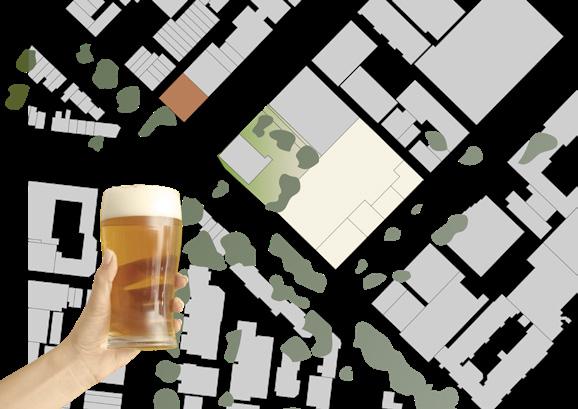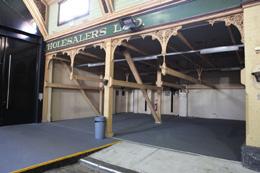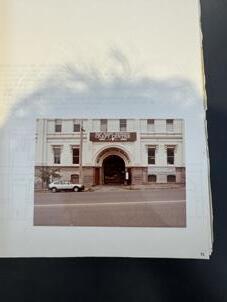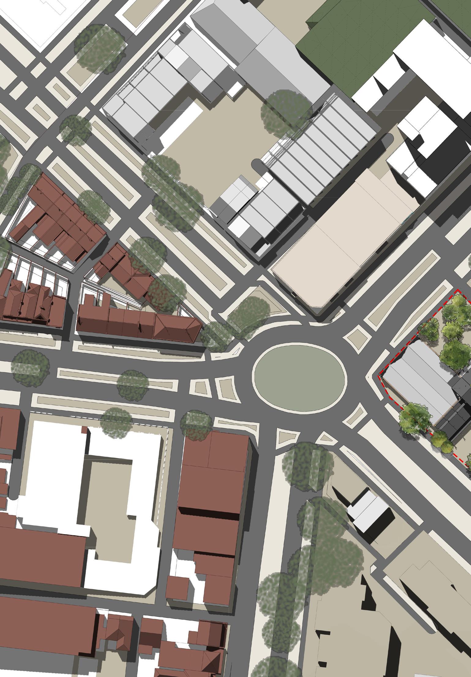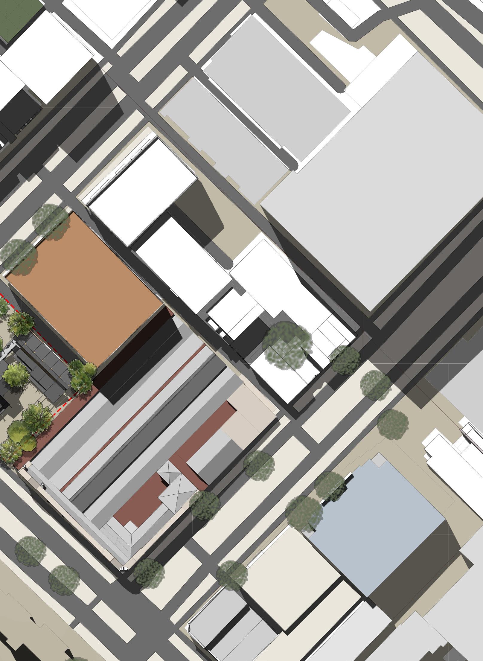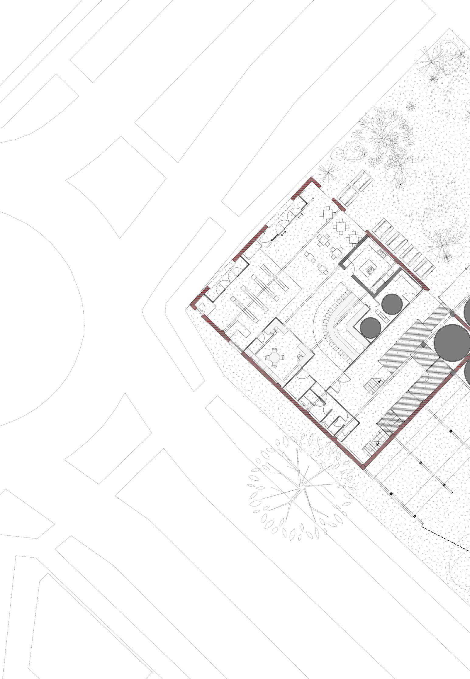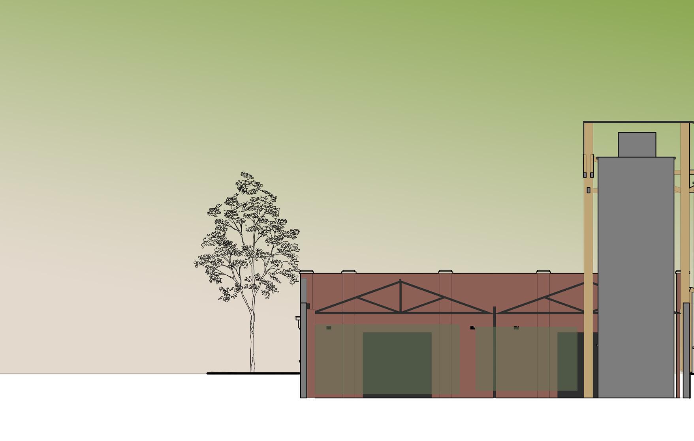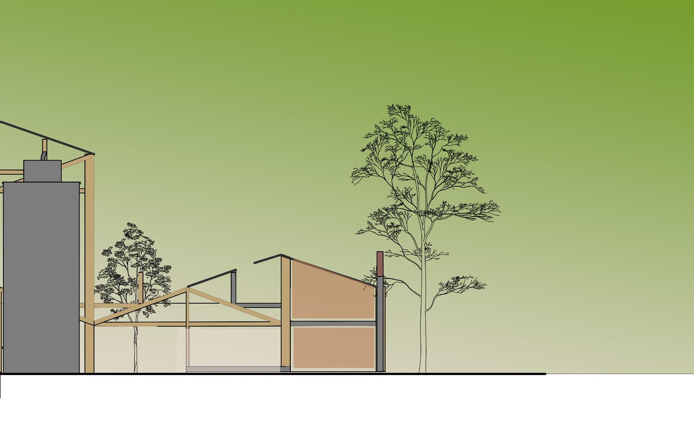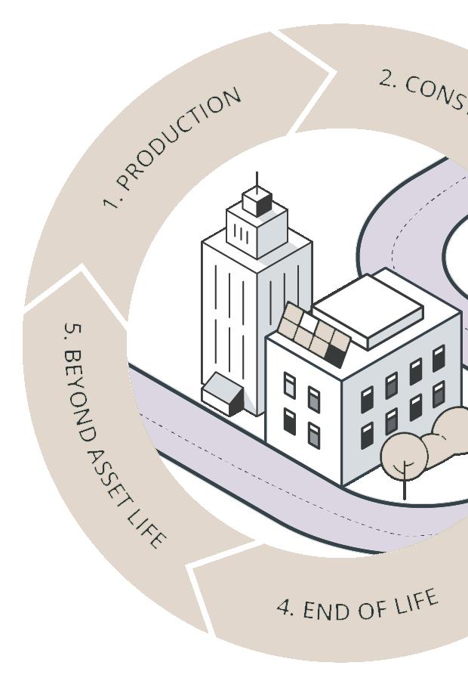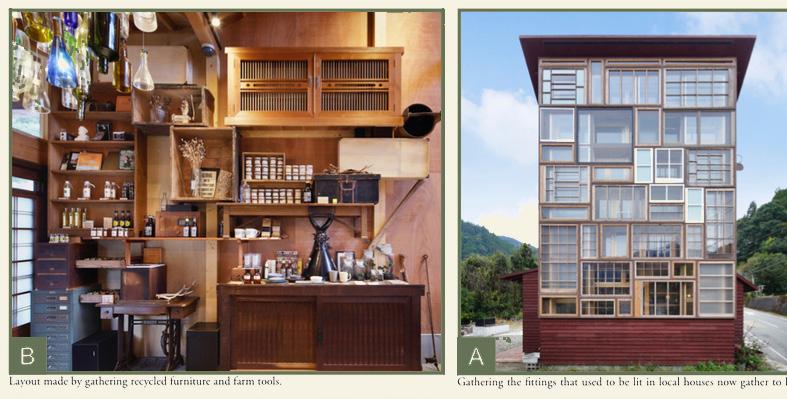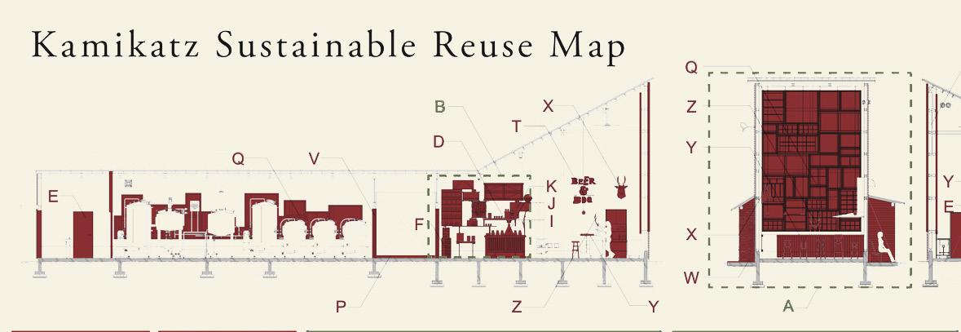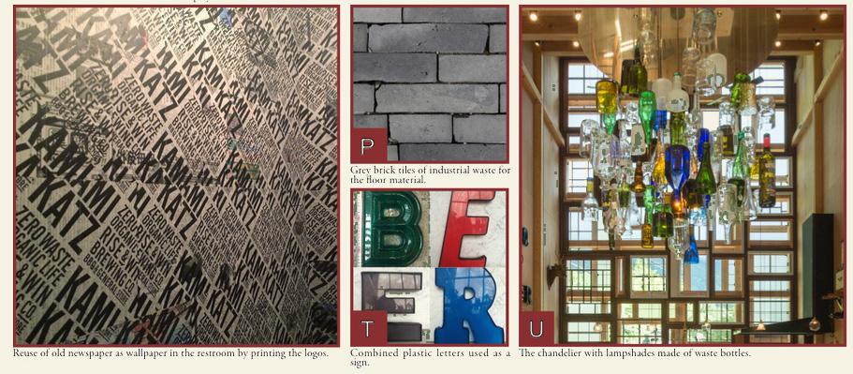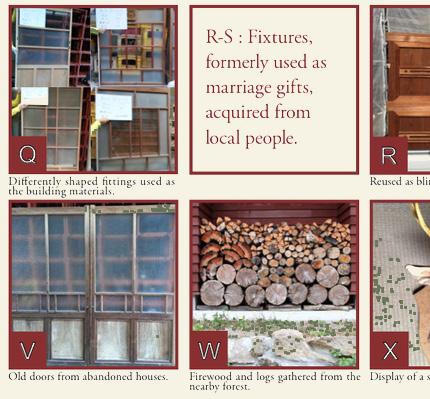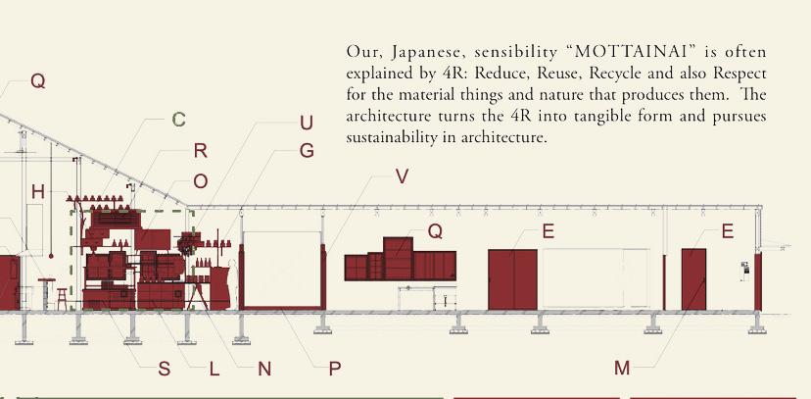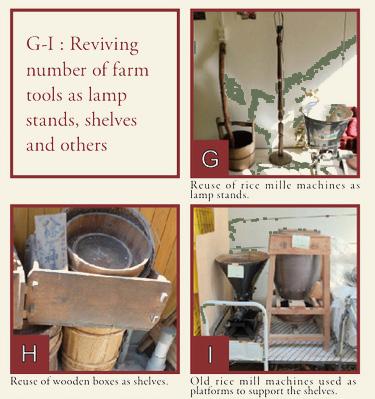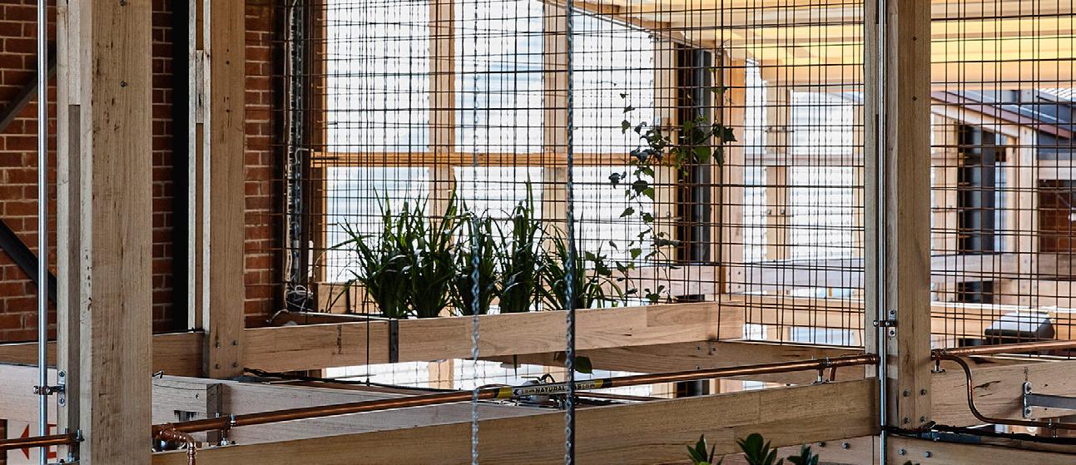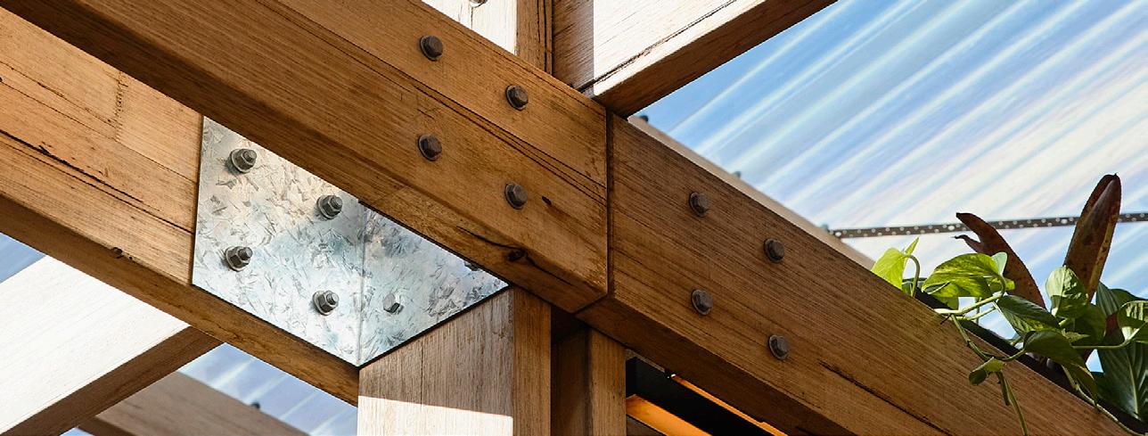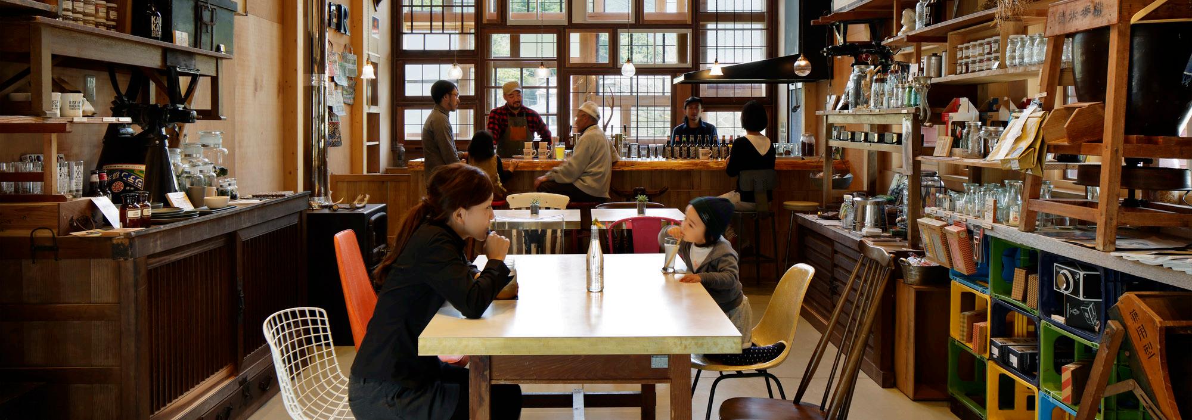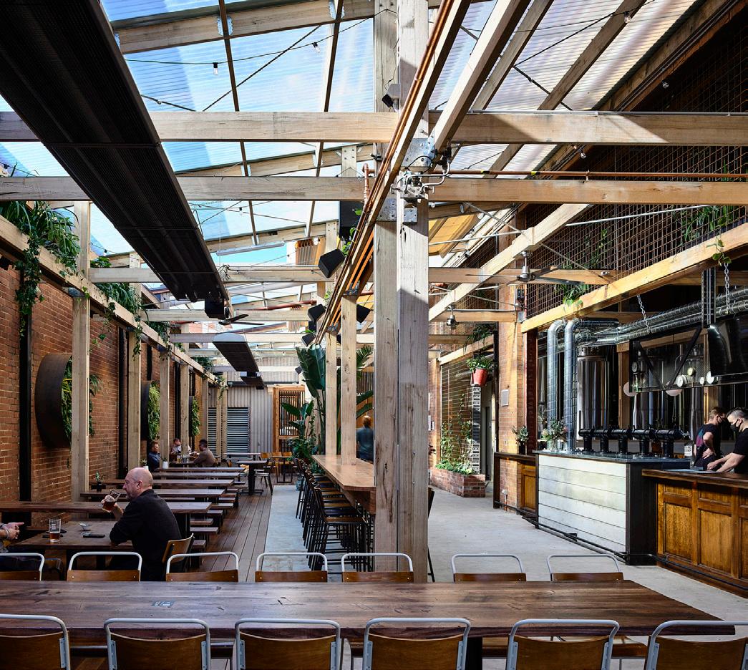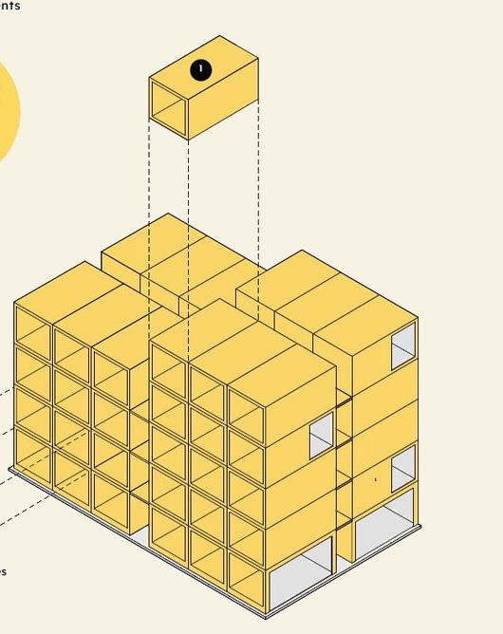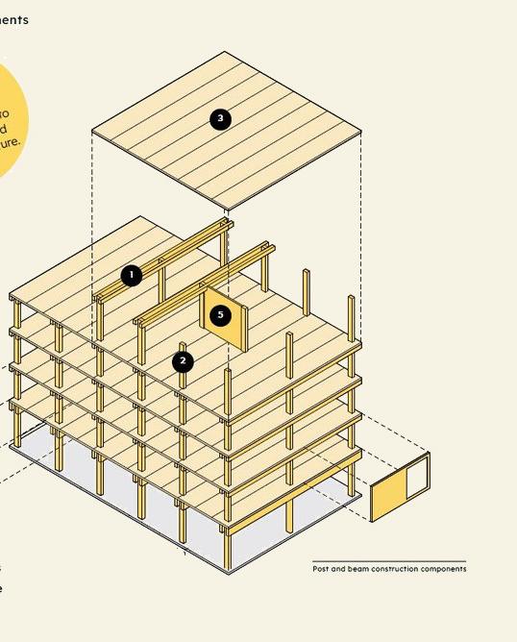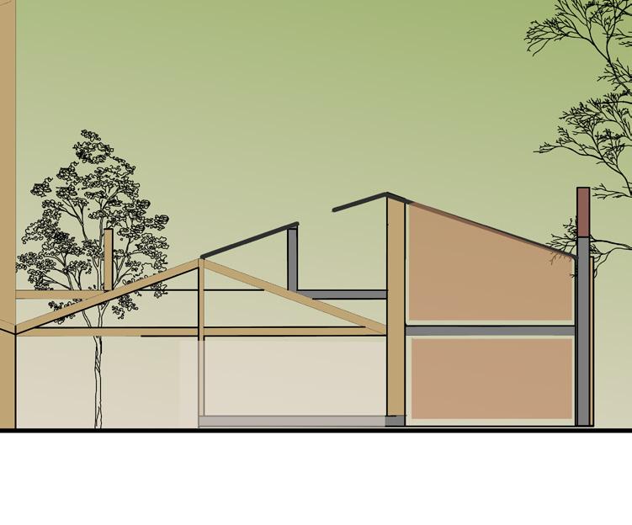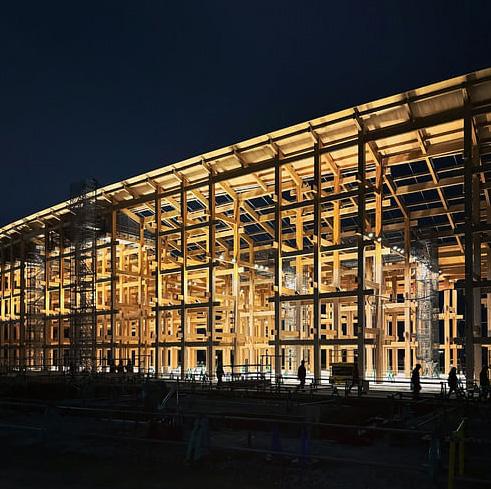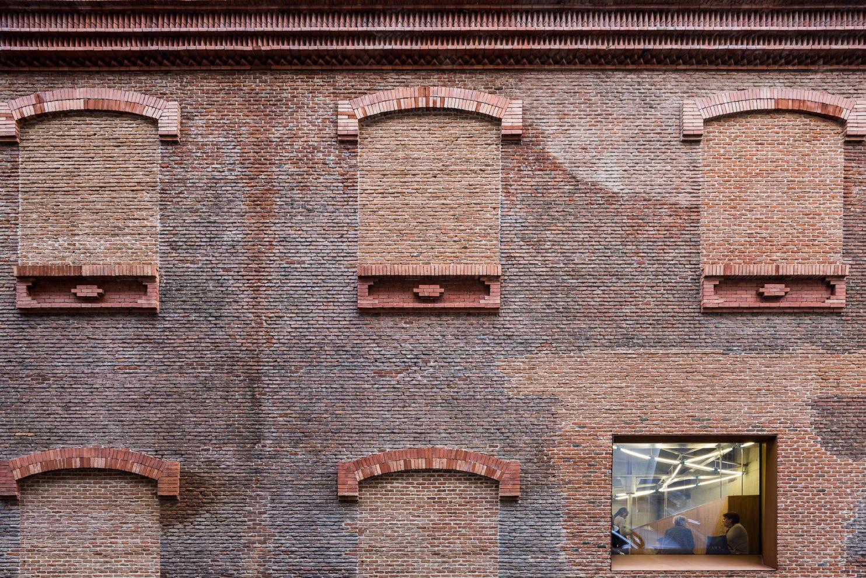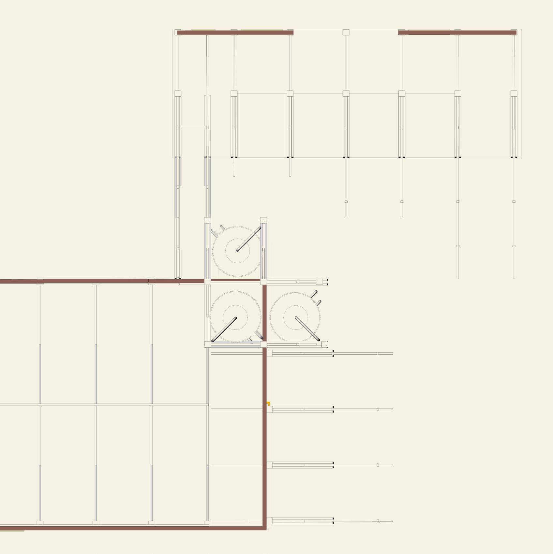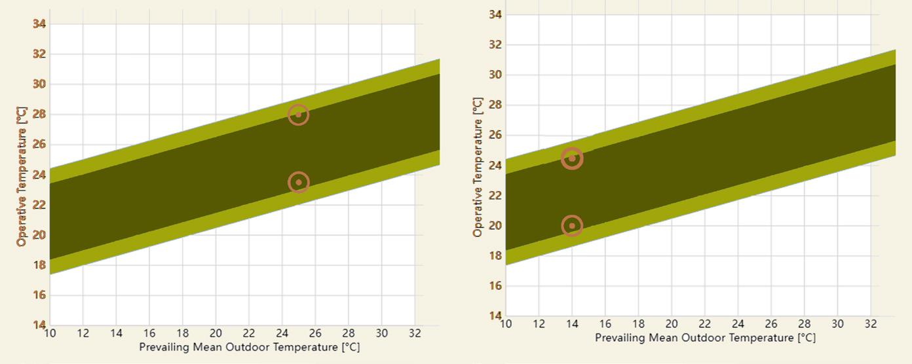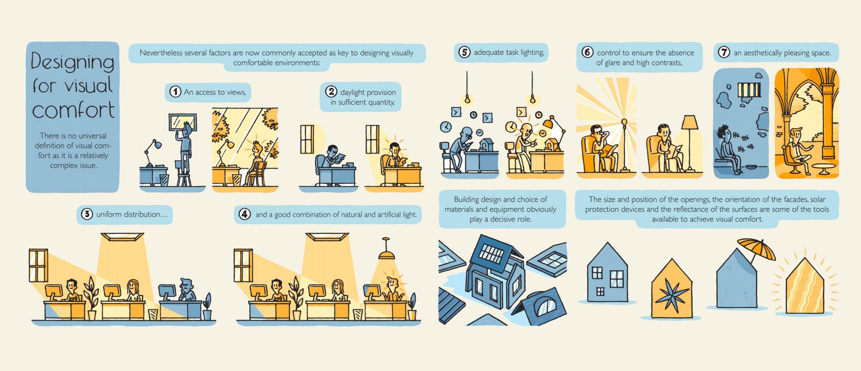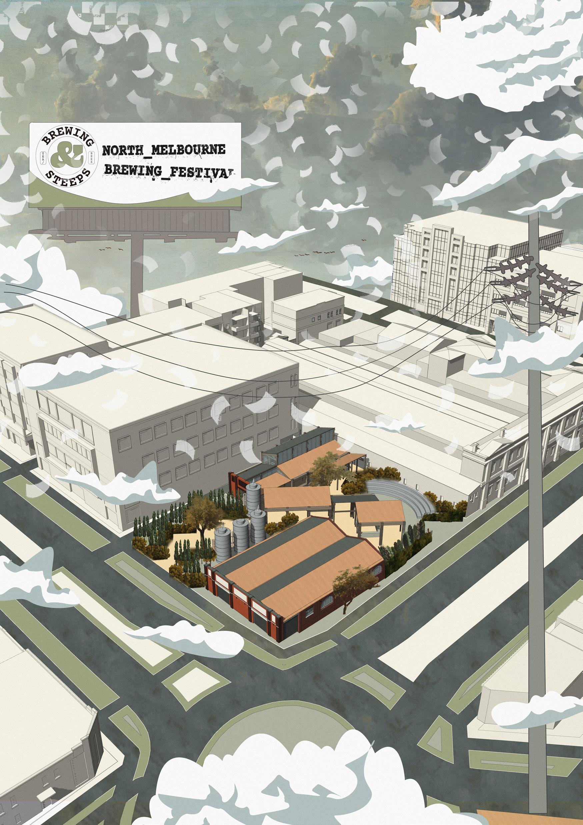reflection on task 0A
Task 0A’s journey from concept to product leveraged tea’s role as a cultural bridge, blending diverse traditions into our unique Tea Beer. Initially, feedback indicated our vision was too broad, prompting a refined focus on how tea and beer could symbolically unite various cultures and communities. This feedback became a stepping stone, enhancing our product’s identity as not just a beverage, but a celebration of mixed heritage and innovation. Our Tea Beer embodies this vision, offering a taste experience that transcends boundaries and invites exploration.
19
20
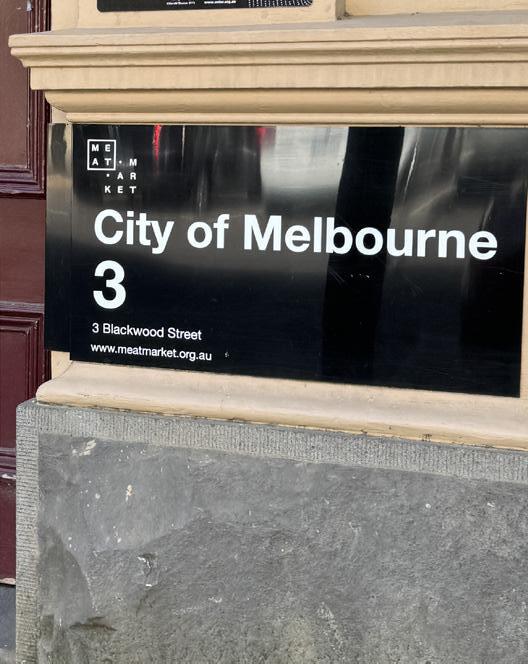
Let‘s talk about Site...
21 week
2
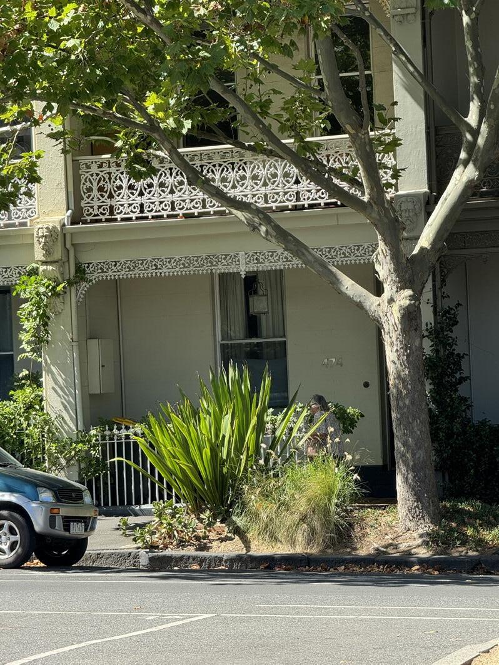
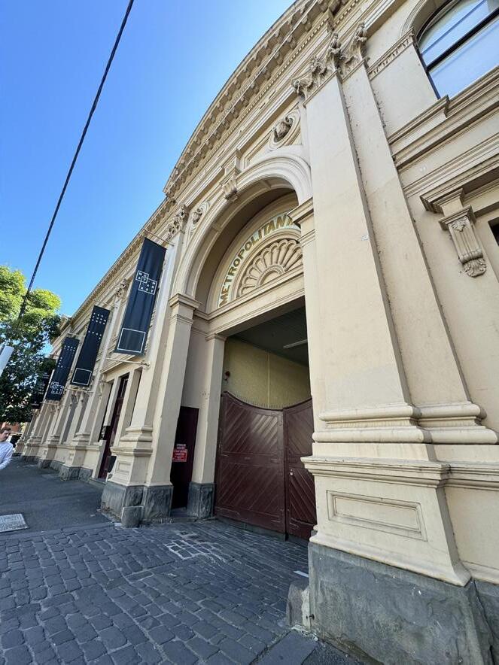
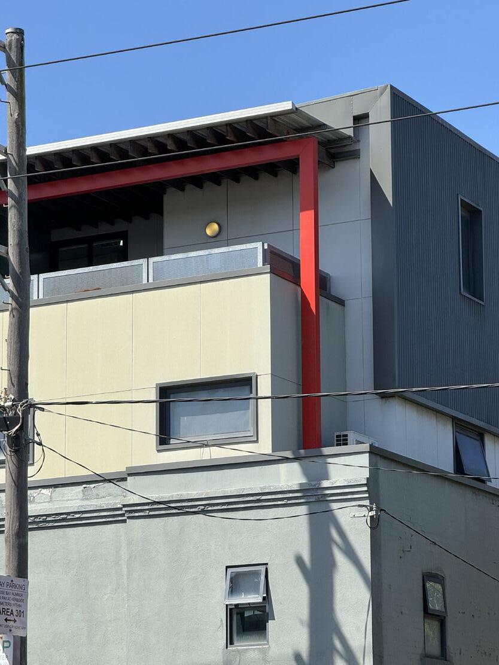
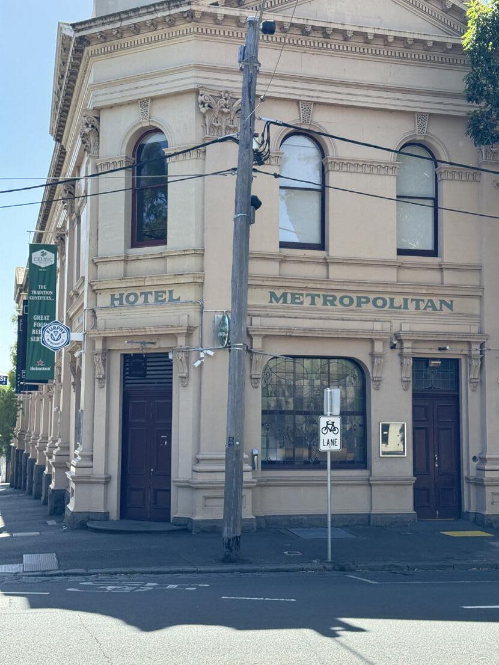
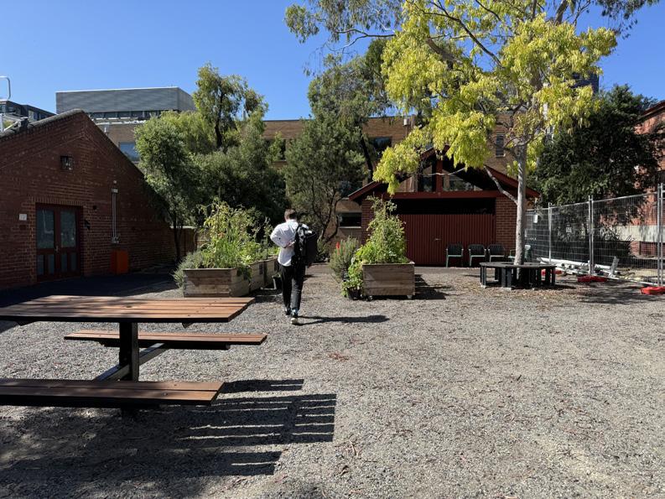
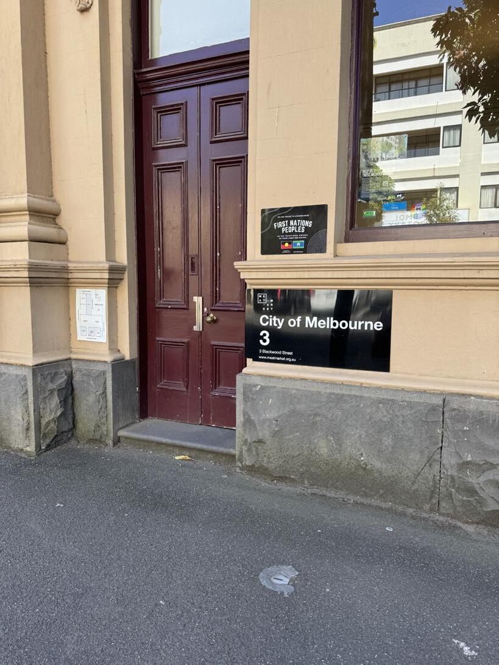

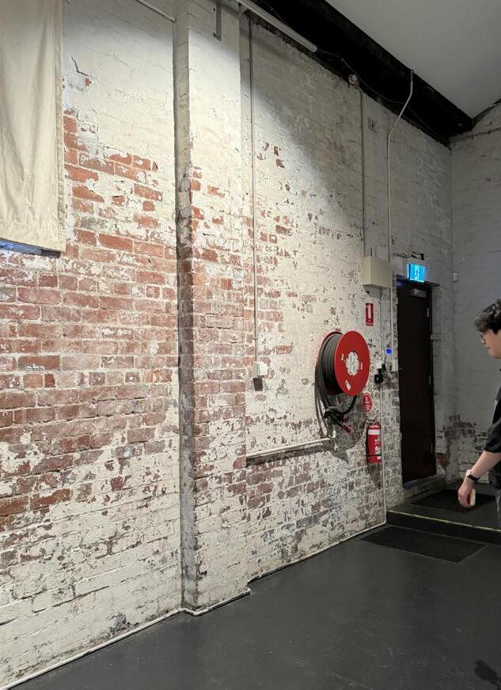

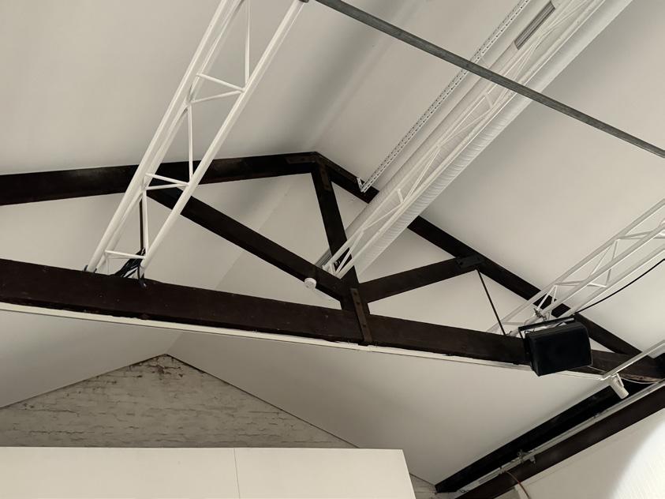
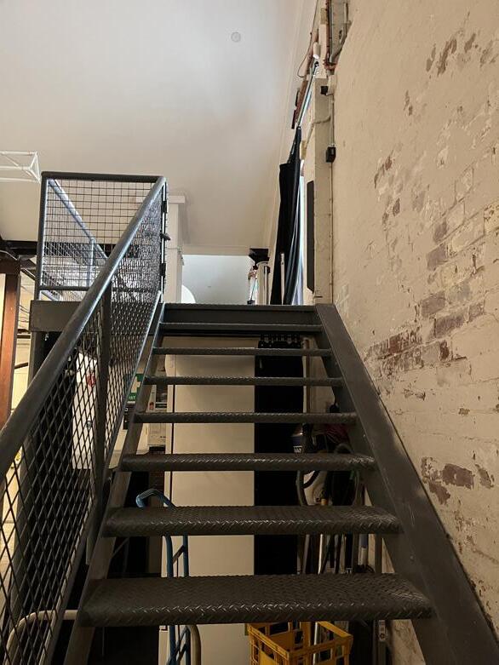
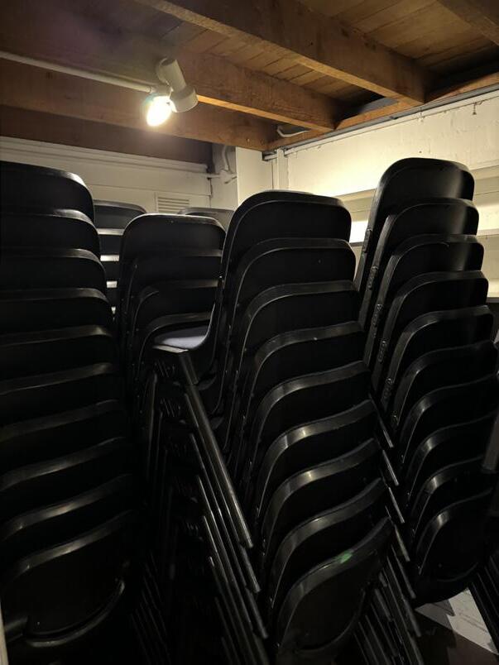
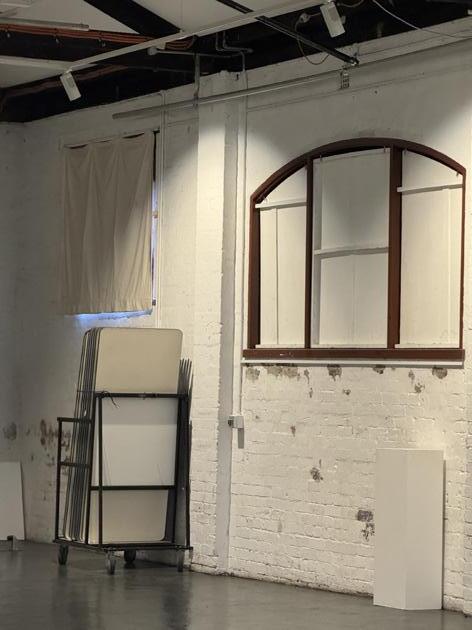
In North Melbourne, amidst the residential blocks, institutions, and cafes, a peculiar stillness pervades the atmosphere, as if the area is caught in a limbo between vibrancy and quietude. Unlike its northern neighbors like Carlton and Fitzroy, where the pulse of community life and enjoyment is palpable, North Melbourne presents a different scene. Here, the elements of a lively suburb coexist, yet they don’t quite weave together to form a cohesive tapestry of daily joy and communal spirit. It feels as though the essence of life’s smaller moments and shared experiences hasn’t fully permeated the streets, leaving a longing for a richer, more connected community life.
23 Site Visit
STIMULUS BRIEF
-Project: Hybrid development focused on craft at Melbourne Meat Market Stables.
-Components: Crafting facility and accommodations for craftspeople.
-Site: Melbourne Meat Market Stables
-Expansion: Additional 400-600 m² GFA.
RETURN BRIEF
Project Name: The Brewing & Steeps Fusion Pub (BSFP)
Location: Melbourne Meat Market Stables
Date: 03/2024


We have summarised our understanding of your preliminary design brief in accordance with our recent discussions to allow us to evaluate the approximate size and complexity of the project. FUNCTIONAL

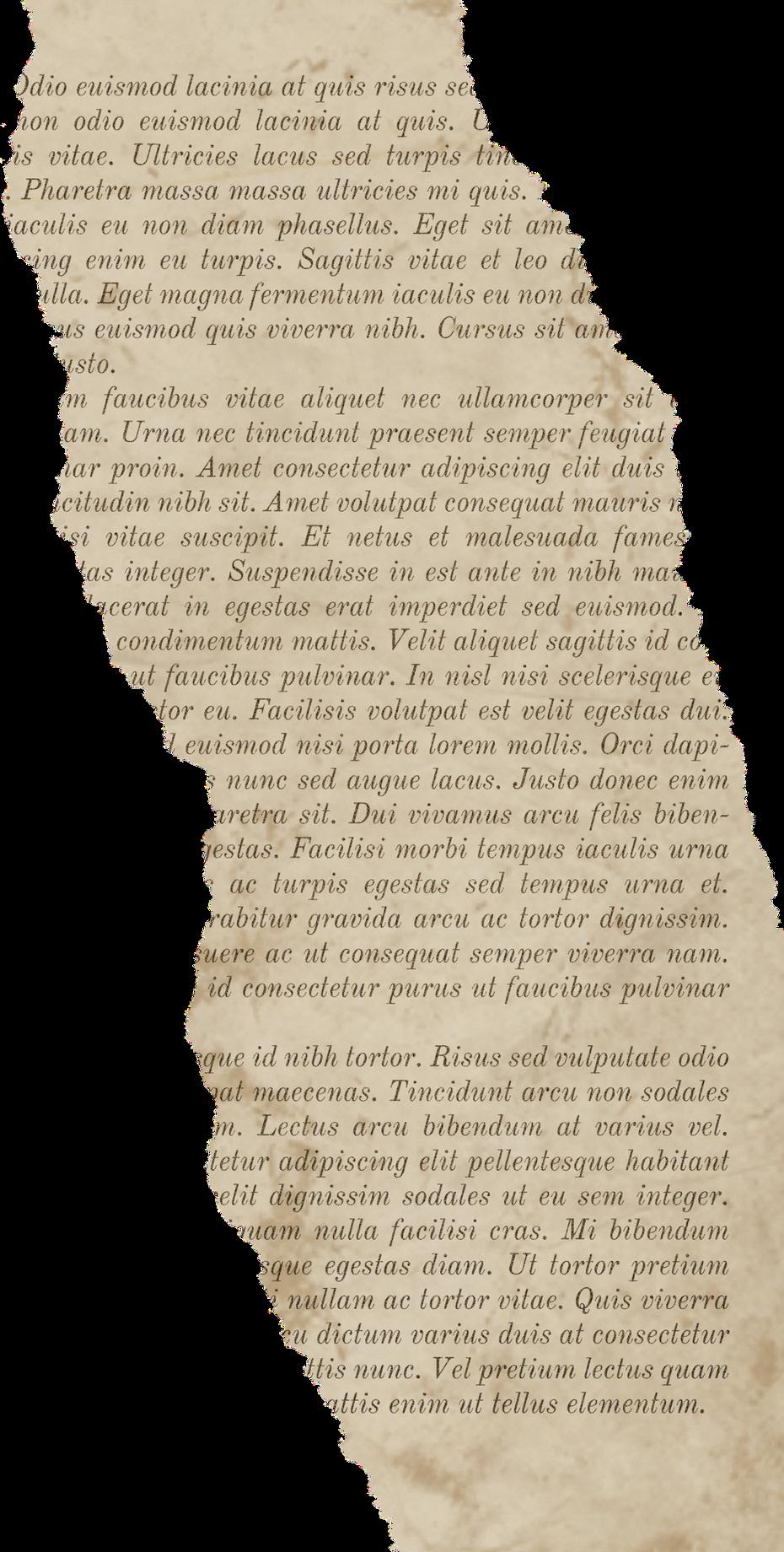

(M²)


Advanced brewing systems, modular fermentation tanks, dedicated experimentation area
Professional-grade kitchen, versatile cooking stations, energyefficient appliances
Cozy, inviting space with flexible seating, interactive tasting
of branded merchandise
External Area) Comfortable, private bedrooms with shared living spaces, modern amenities
fresh ingredients, educational tool forsustainable living
areas for various modes of transportation
outdoor area for community engagement
Pathways for easy navigation, green spaces for environmental sustainability
Note: The areas mentioned above are preliminary estimates. They are subject to alteration as the design brief and the overall project design continue to develop.
AREA AREA
CRAFT COMPONENT BREWING AND PRODUCTION AREA 150
KITCHEN AND PREPARATION AREA 80
PUB AND TASTING AREA 120
RETAIL AND PRODUCT DISPLAY 30 Innovative display solutions,
STORAGE AND UTILITIES 40 High-efficiency water and electricity systems RESTROOMS AND HYGIENE FACILITIES 20 Fully accessible restrooms STAFF AND RECUPERATION AREA 30 ADMINISTRATIVE OFFICE 17 Compact, efficient office space TOTAL NET AREA 487 ACCOMMODATION COMPONENT LIVING QUARTERS 200 (within
SHARED OUTDOOR SPACE OUTDOOR SEATING AREA 400 Landscaped
COMMUNITY GARDEN AND INGREDIENTS AREA 300 Supplies
PARKING AND TRANSPORTATION 400 Designated
EVENT AND WORKSHOP SPACE 200
ACCESS WAYS AND GREEN SPACES 86
TOTAL NET AREA 1386
KEY FEATURES
sessions
selection
with comfortable seating
Adaptable
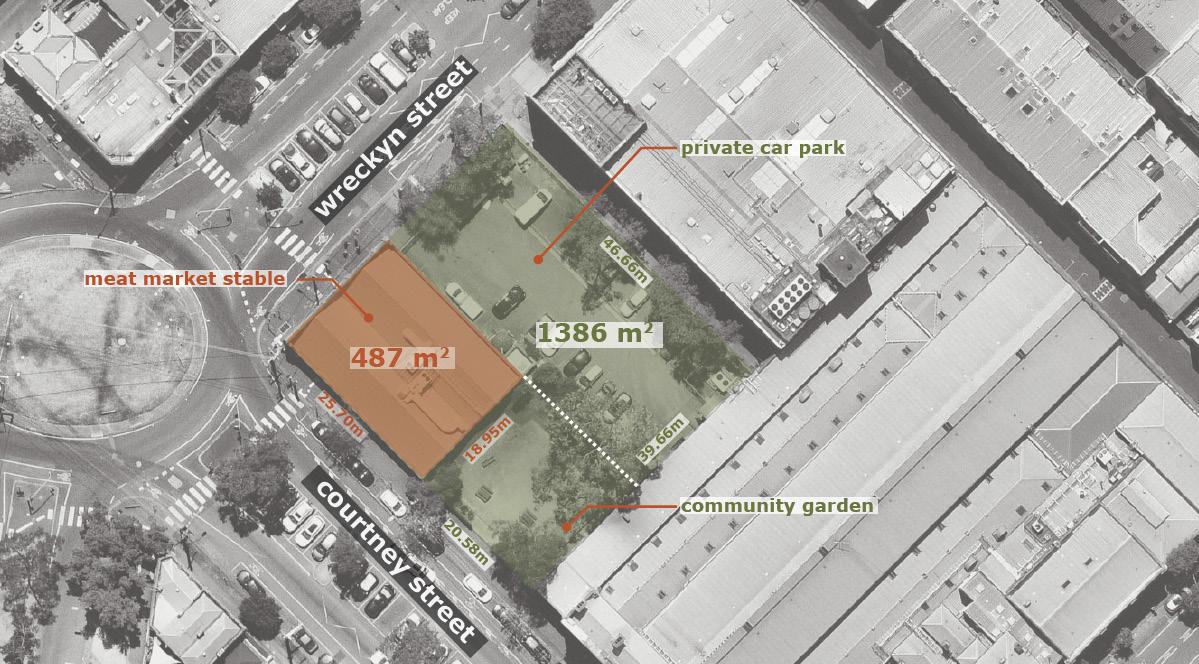



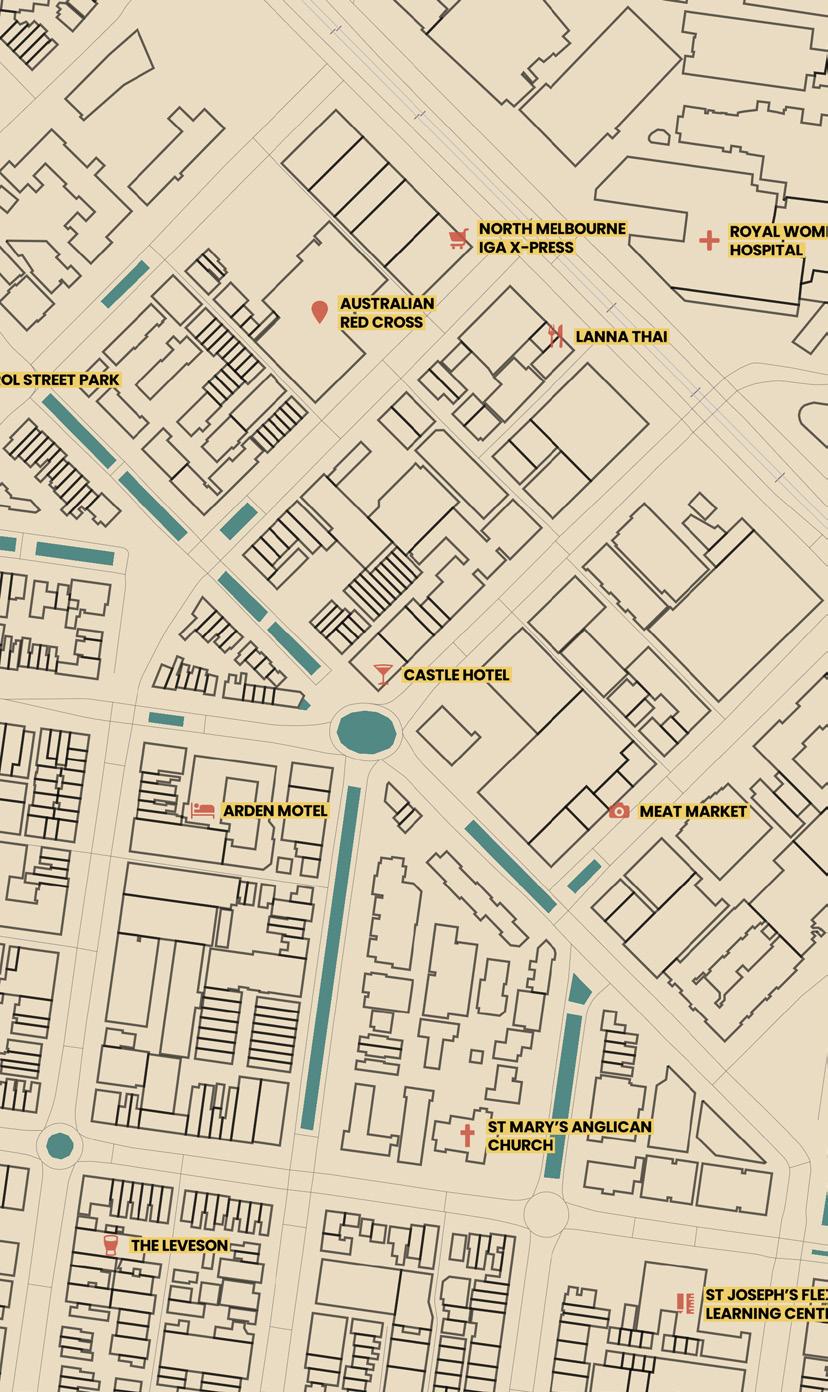
25
User
26
Alex "The Brewmaster" Ament
Role Head Brewer in craft beer ID Time /week Cultural European 40h Jamie
User Role The best with rich tea knowledge ID Time /week Cultural Aussie 30h
"The Bartender" Jones
USER GROUP
Staff
&Visitor
27
Janet "The Visitor" Jones
visit after school or work ID Cultural Asian Time /week 6h
User Role Regualr
Bruce "The Trainee" Button
ID Cultural Aussie Time /week 12h
User Role Keen to join every worksop
ACCESS WAYS AND GREEN SPACES
EVENT AND WORKSHOP SPACE
PARKING AND TRANSPORTATION
COMMUNITY GARDEN AND INGREDIENTS AREA
OUTDOOR SEATING AREA
LIVING QUARTERS
ADMINISTRATIVE OFFICE
STAFF AND RECUPERATION AREA
RESTROOMS AND HYGIENE
STORAGE AND UTILITIES
RETAIL AND PRODUCT DISPLAY
PUB AND TASTING AREA
KITCHEN AND PREPARATION AREA
BREWING AND PRODUCTION AREA
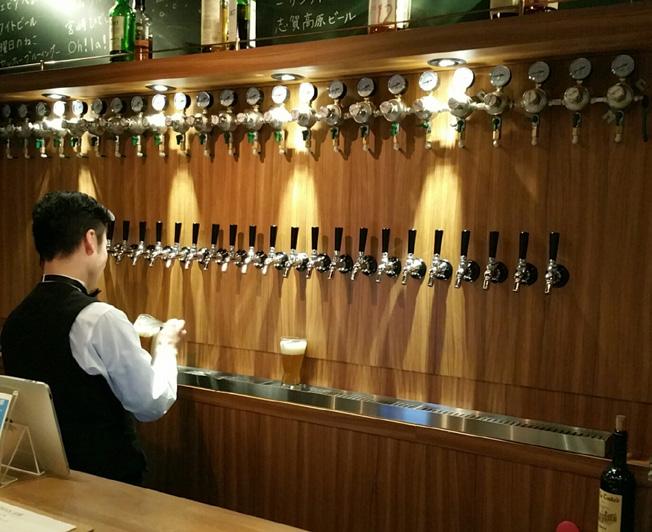

28 TOTAL AREA 1873m² 487m² 200m² 1386m² CRAFT COMPONENT ACCOMMODATION SHARED OUTDOOR SPACE
https://beertengoku. com/2015/04/08/beer-housecraft-man-kyoto/ https://concreteplayground.com/ brisbane/event/felons-breweryopen-day
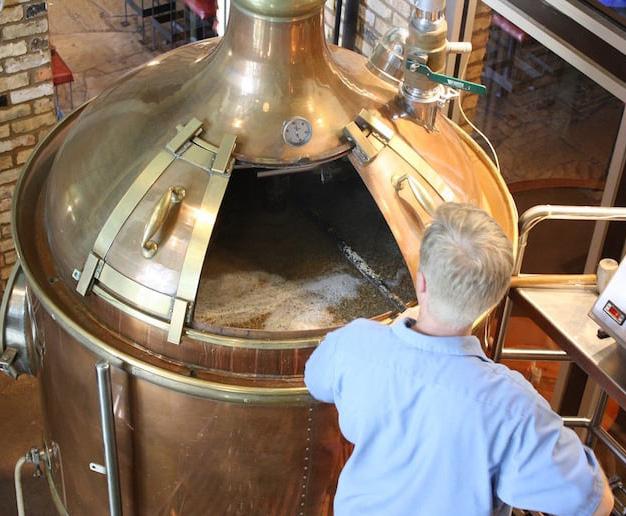
https://www.viator.com/tours/
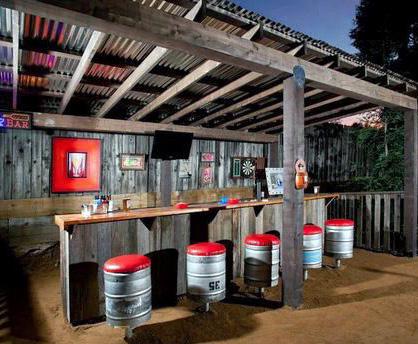
https://www.houzz.com/photos/
tio-phvw-vp~11545731
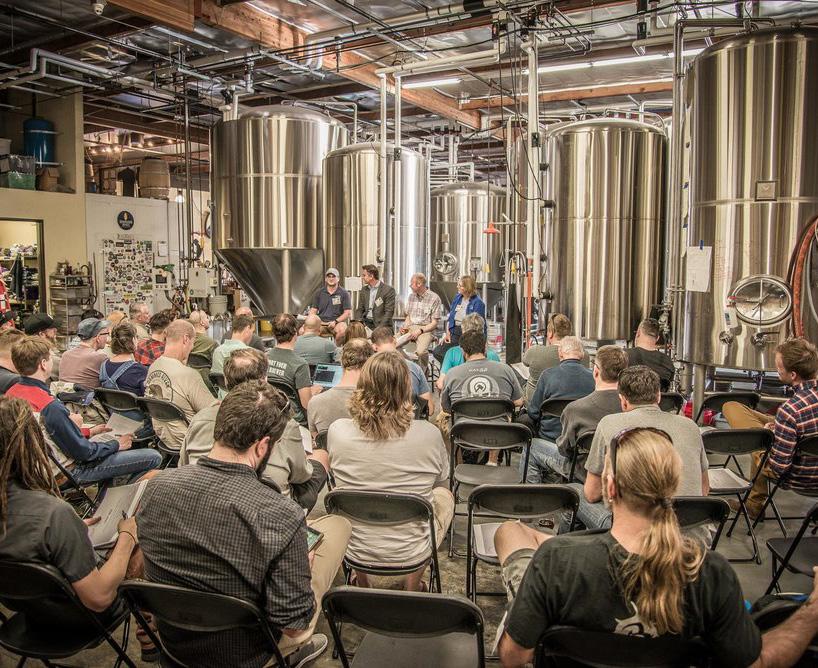
https://shop.beerandbrewing. com/collections/events/products/ brewery-workshop-new-brewery-accelerator
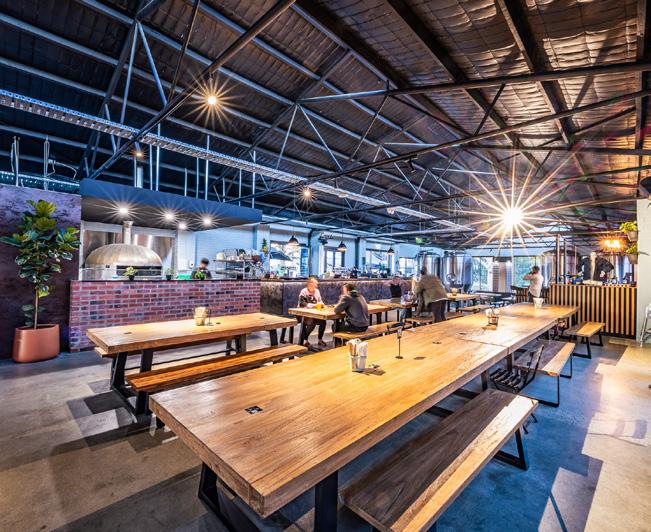
https://thecitylane.com/blasta-collective-burswood/
29 400m² 200m² 400m² 300m² 200m² 86m² 150m² 120m² 80m² 40 30 30 20 17 PROGRAMME
RETURN
outdoor-entertainment-rustic-pa-
BRIEF
WORKSHOP OUTDOOR SITTING DINNING BREWERY TAP BAR
Melbourne/DISCOVER-MELBOURNES-CRAFT-BEER/d38430791P555
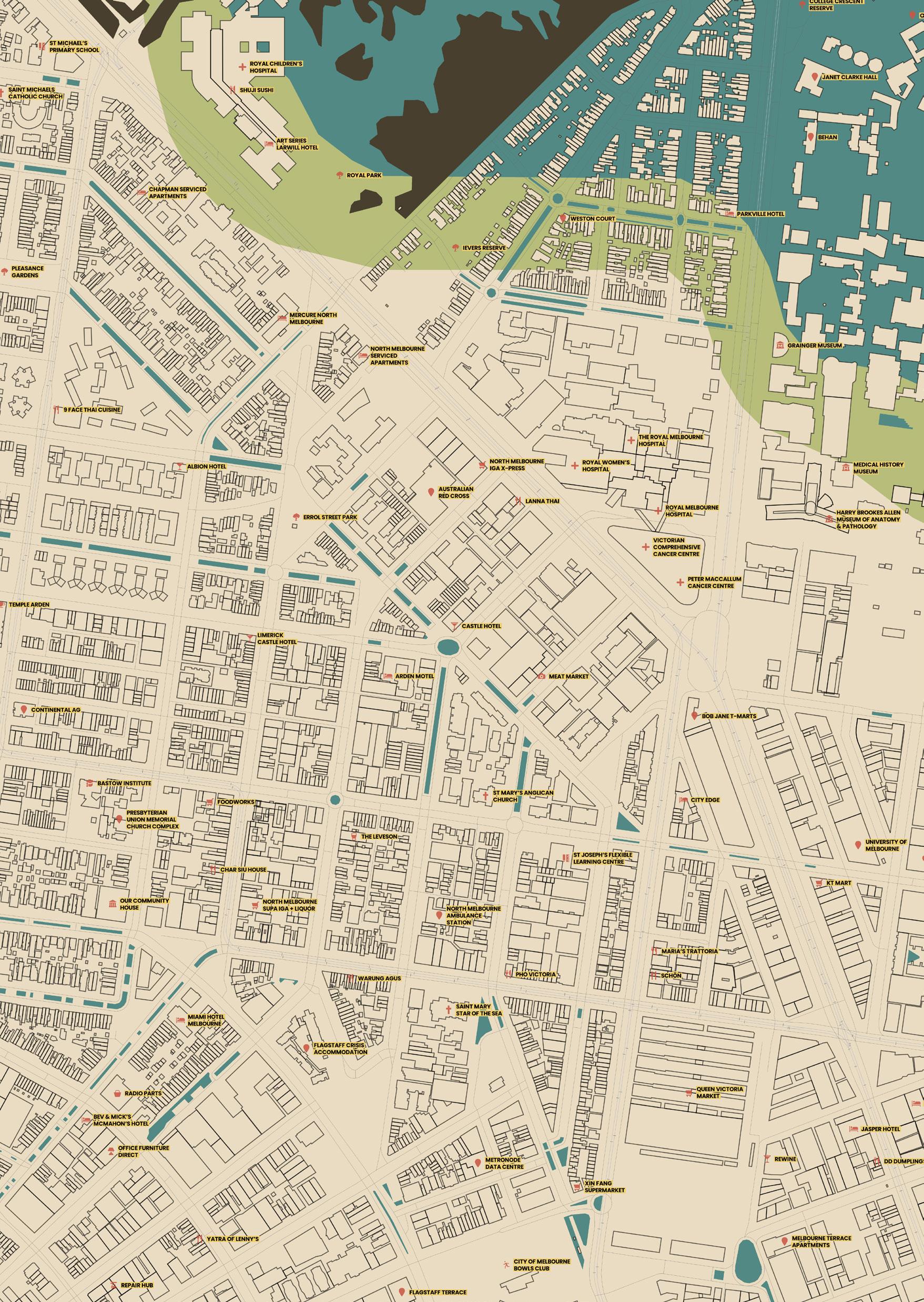
Renewable Energy Operational Carbon ⬇
The current lack of on-site renewable energy generation in the building presents an opportunity for significant environmental improvements. The expansive, unobstructed rooftop is ideal for the installation of photovoltaic (PV) panels, which would allow for substantial electricity generation. Additionally, integrating geothermal energy into the HVAC system offers a promising avenue to further diminish carbon emissions, aligning with sustainability goals and reducing the building’s carbon footprint.
Acoustic Comfort
Indoor Environment
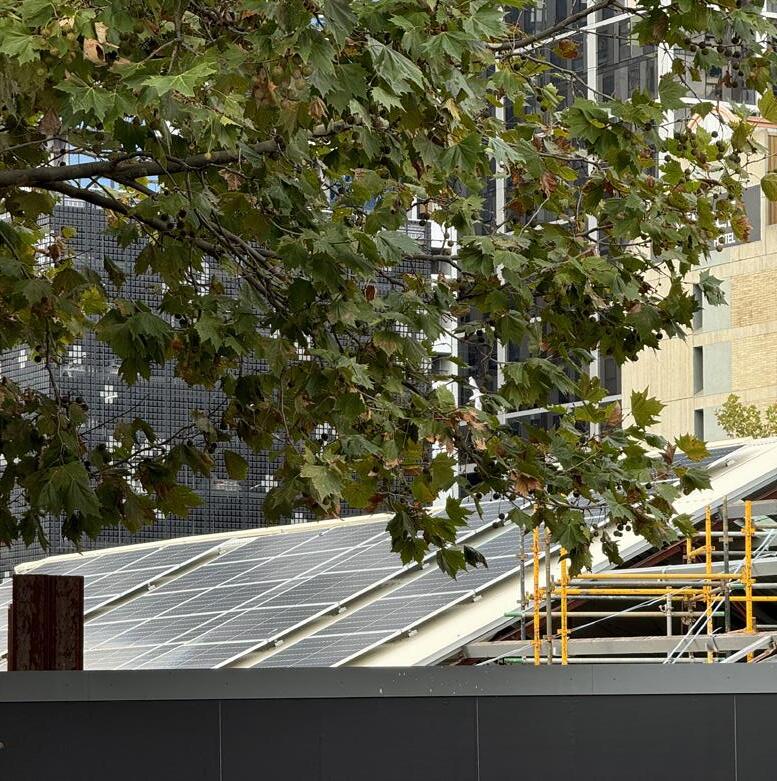
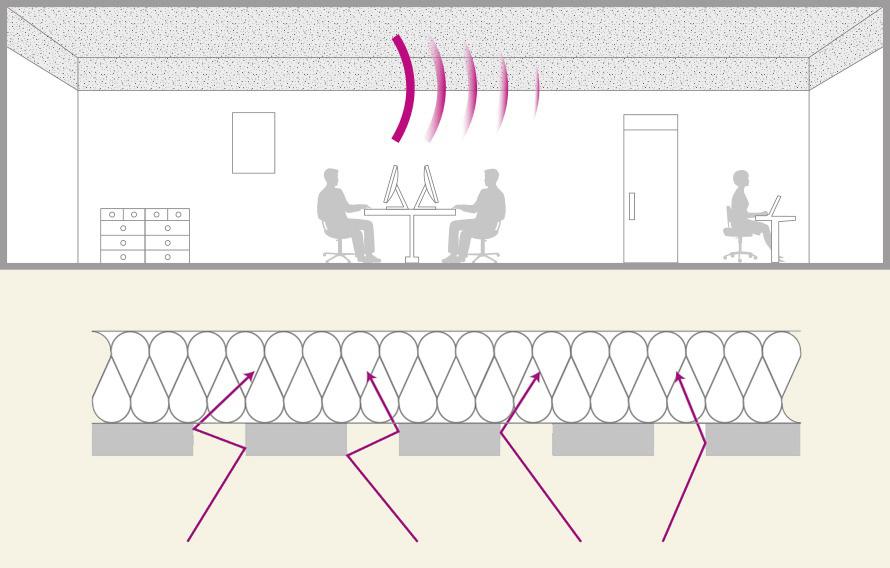
Given the construction of a pub with craft functions, attention to acoustic comfort is paramount. The use of perforated cardboard plasterboards offers an economical and efficient way to improve interior acoustic comfort. These materials, through various perforation patterns, can absorb sound and reduce noise levels, particularly vital in environments like pubs where conversation and ambiance matter. Implementing such solutions can significantly enhance the acoustic quality of the space, contributing to a more enjoyable and comfortable atmosphere for patrons.(https:// www.archdaily.com/906544/ how-to-improve-acoustic-comfort-with-perforated-cardboard-plasterboards)
83
Victoria Market under renovation. Shot by Yilun Zhu

Reflection on Mid-sem
Delving into the back house for the brewing and bottling spaces opened a new chapter, emphasizing precision in every inch and the integration of green spaces. The latter half of the semester is dedicated to meticulous design, ensuring every square meter sings. Eyeing North Melbourne’s corner houses for inspiration, their unique blend of community and individuality offers invaluable lessons. This exploration isn’t just about beer; it’s a deep dive into culture, community, and sustainability.
85
86
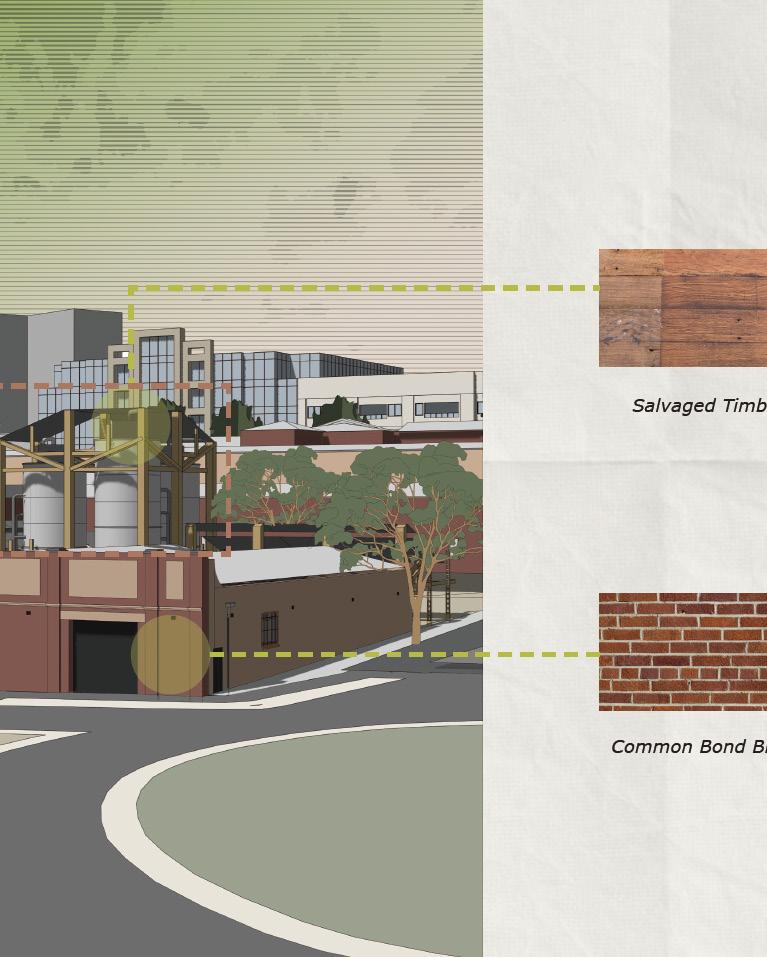
87
and refine...
After Mid-sem Refine

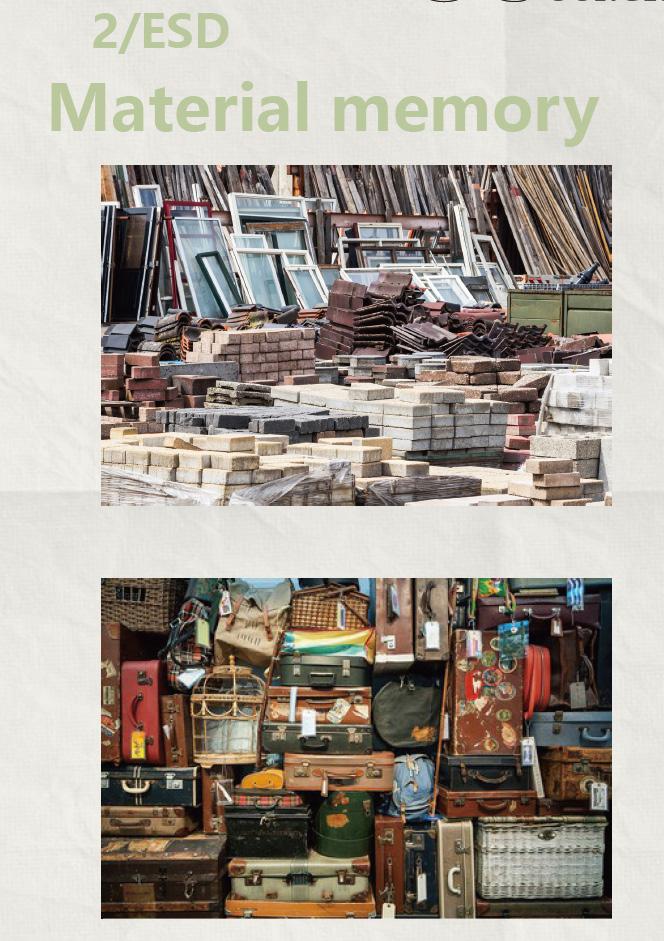
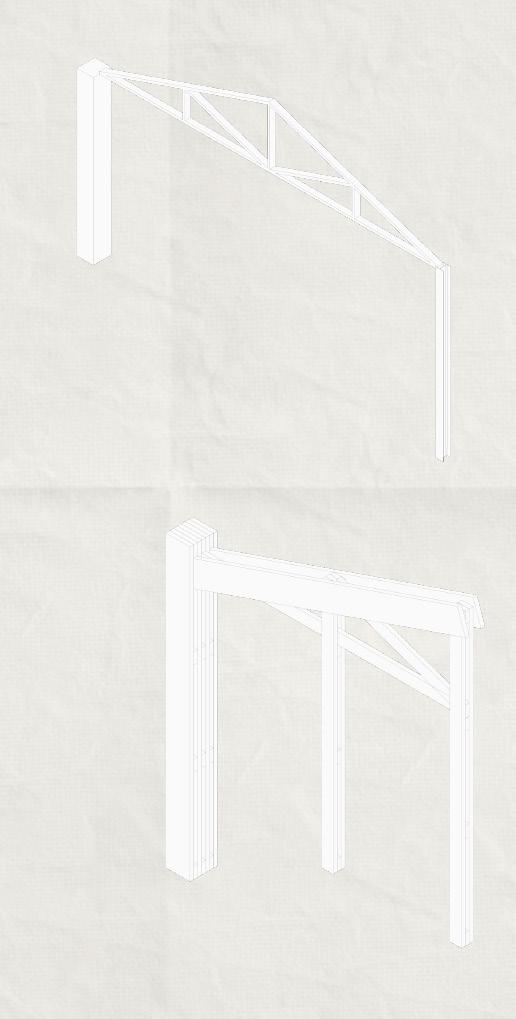
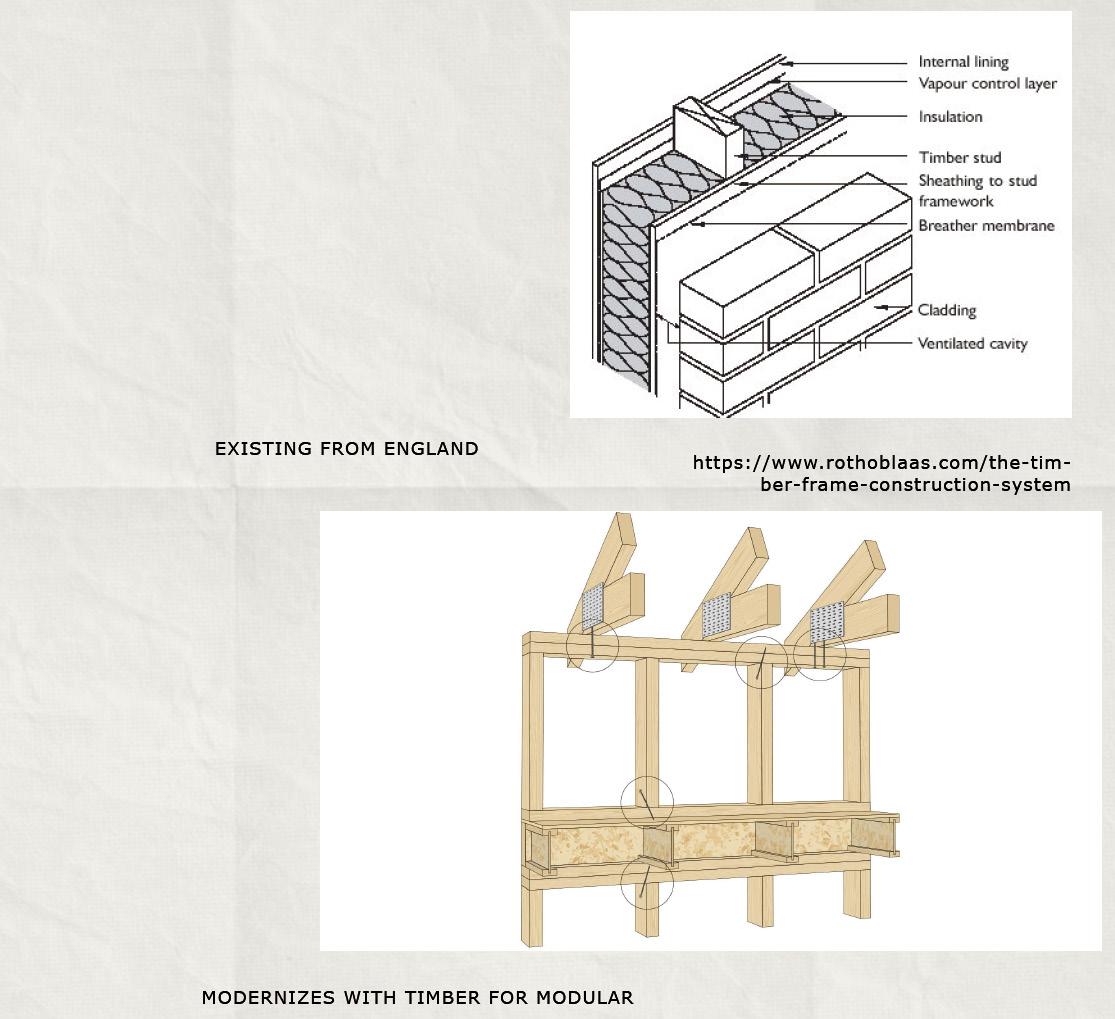
After the mid-semester review, I decided to retain the light timber structure for its sustainability benefits and began designing a new structure that incorporates and expresses material memory, building upon the existing framework.
89
90
The North Melbourne Brewing Festival campaign aims to revitalize interest in a historically rich but currently overlooked area. Leveraging the local legacy of Carlton & United Breweries, the festival introduces “Brewing & Steeps,” a unique craft beer blending the art of beer and tea-making. This fusion symbolizes the multicultural community of North Melbourne and integrates the stories behind diverse tea cultures. The festival endeavors to stir collective memory and celebrate the city’s heritage, following Aldo Rossi’s notion that the city is a repository of collective memory through its objects and places.
91
TEST
Manifesto

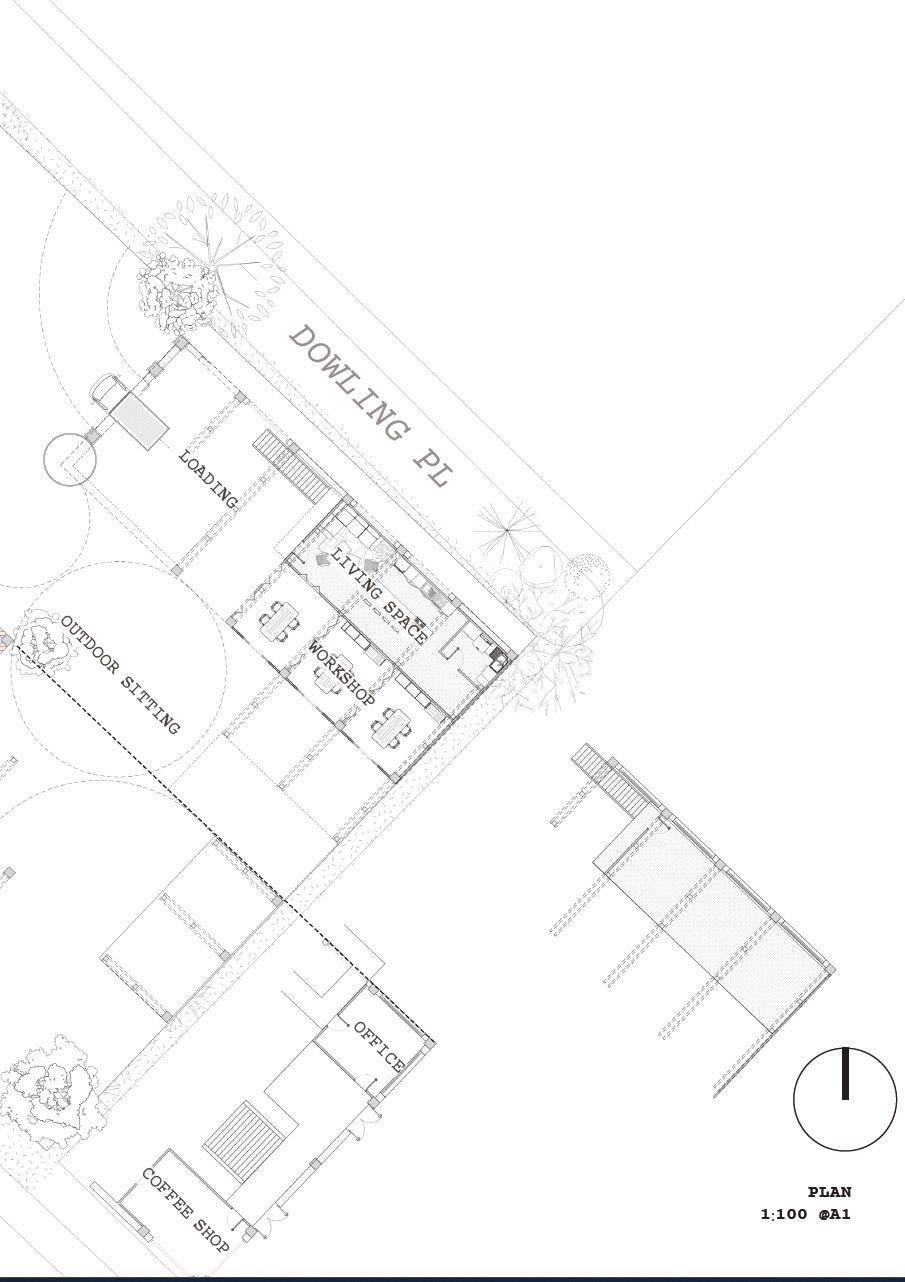
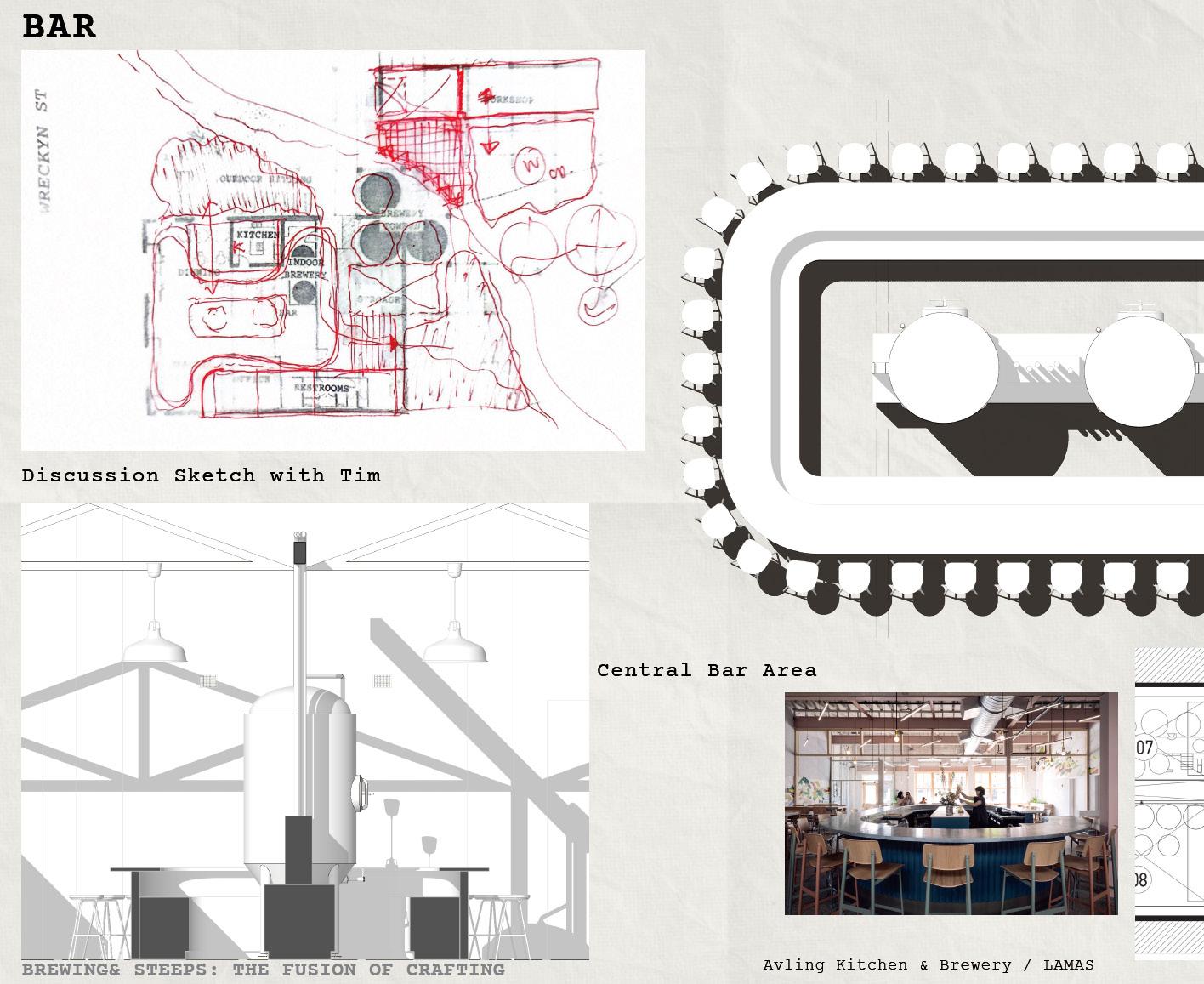
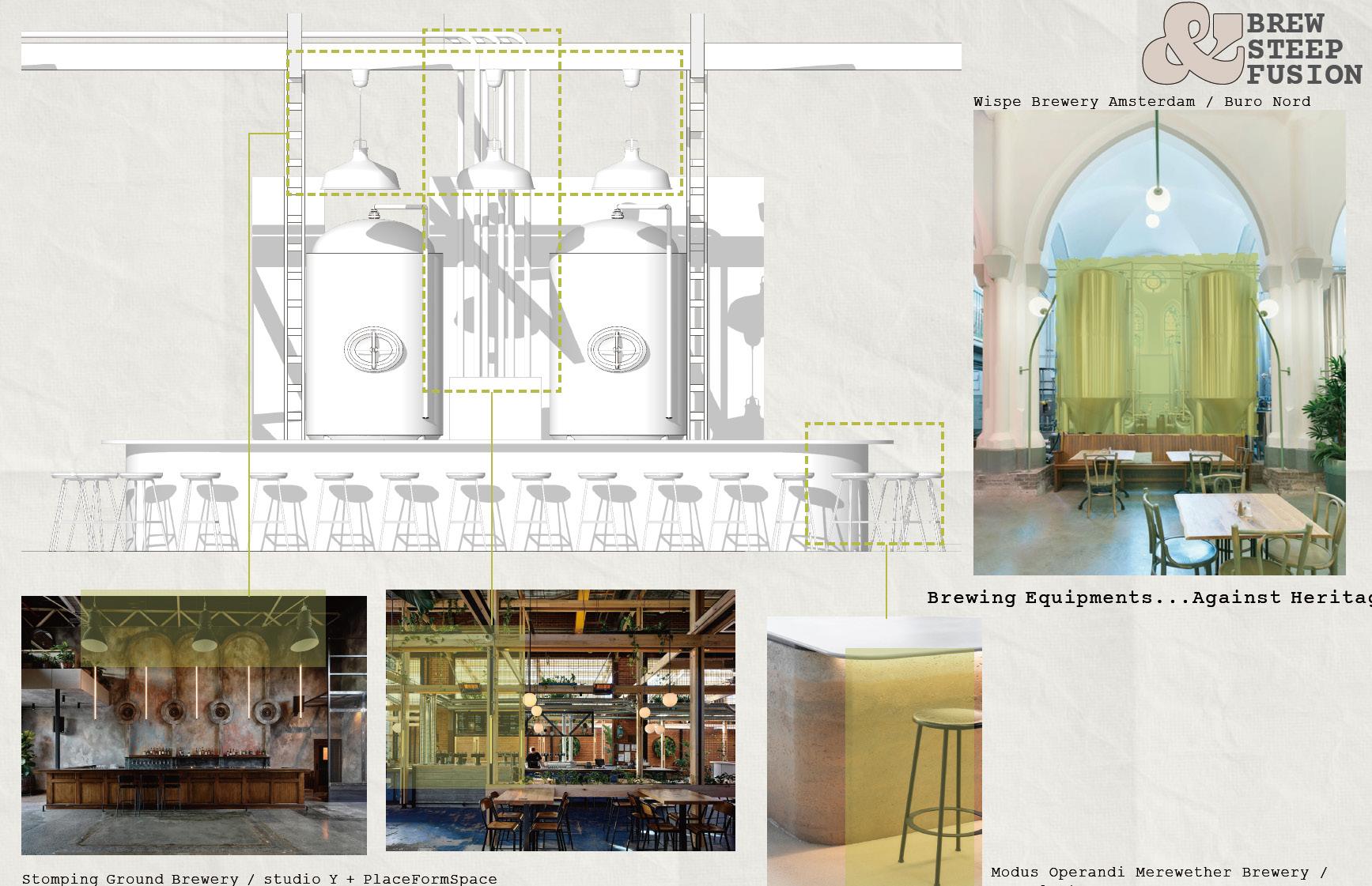
94 Key space test_1


95


96 Key
space test_2
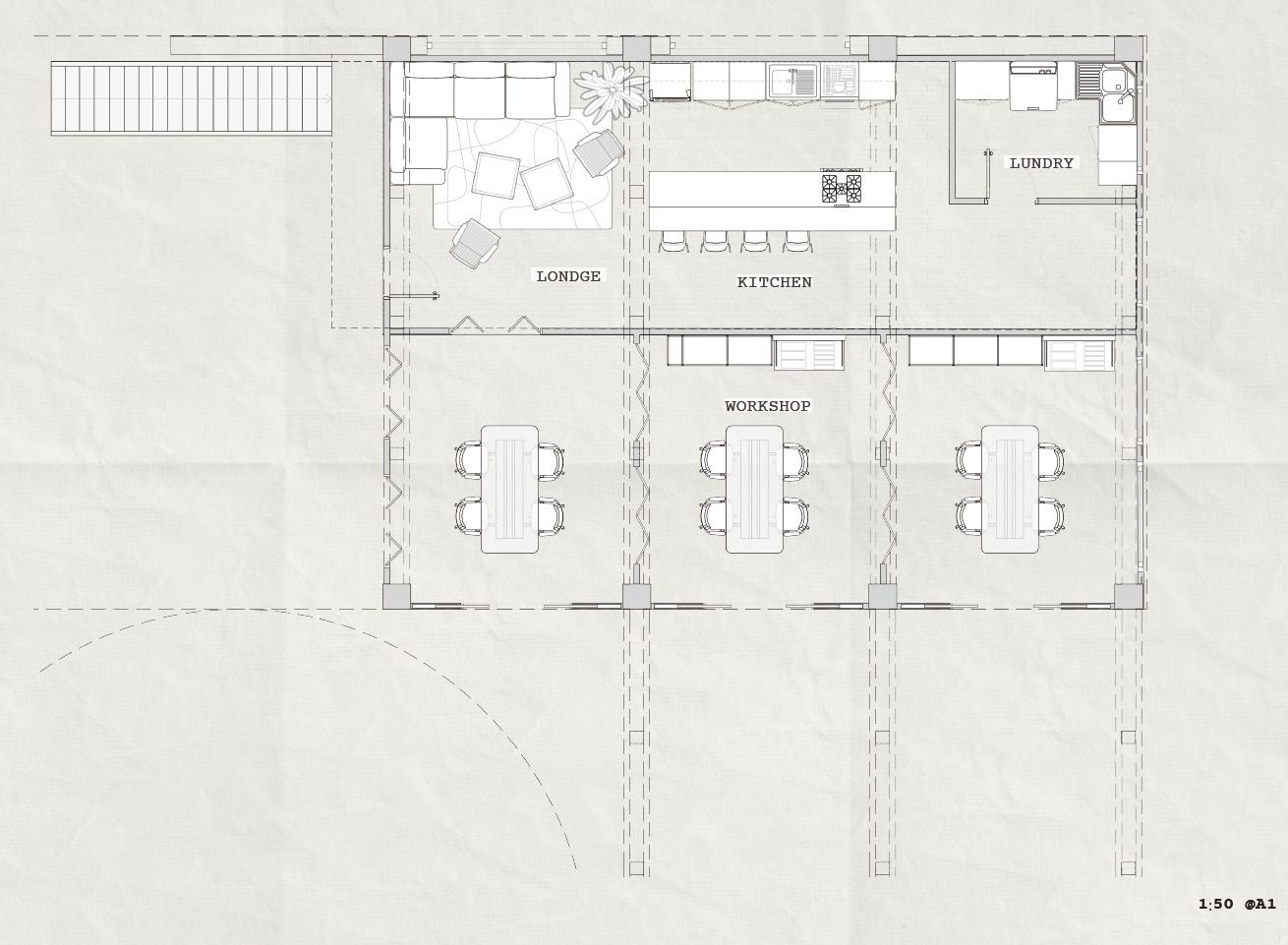
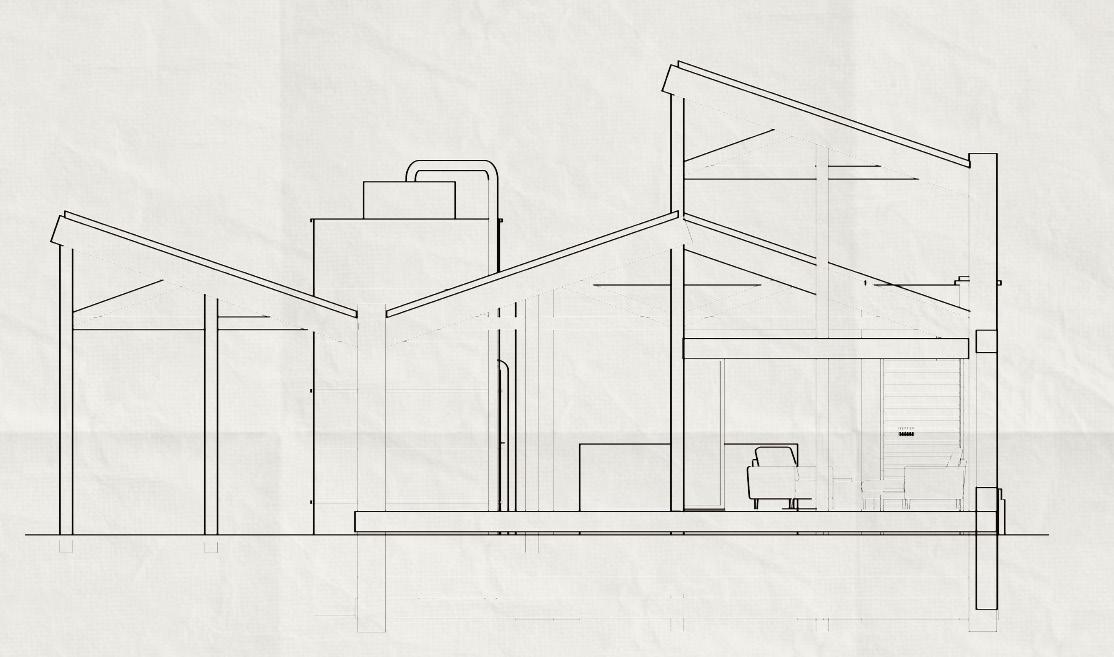
97


98 Key
space test_3
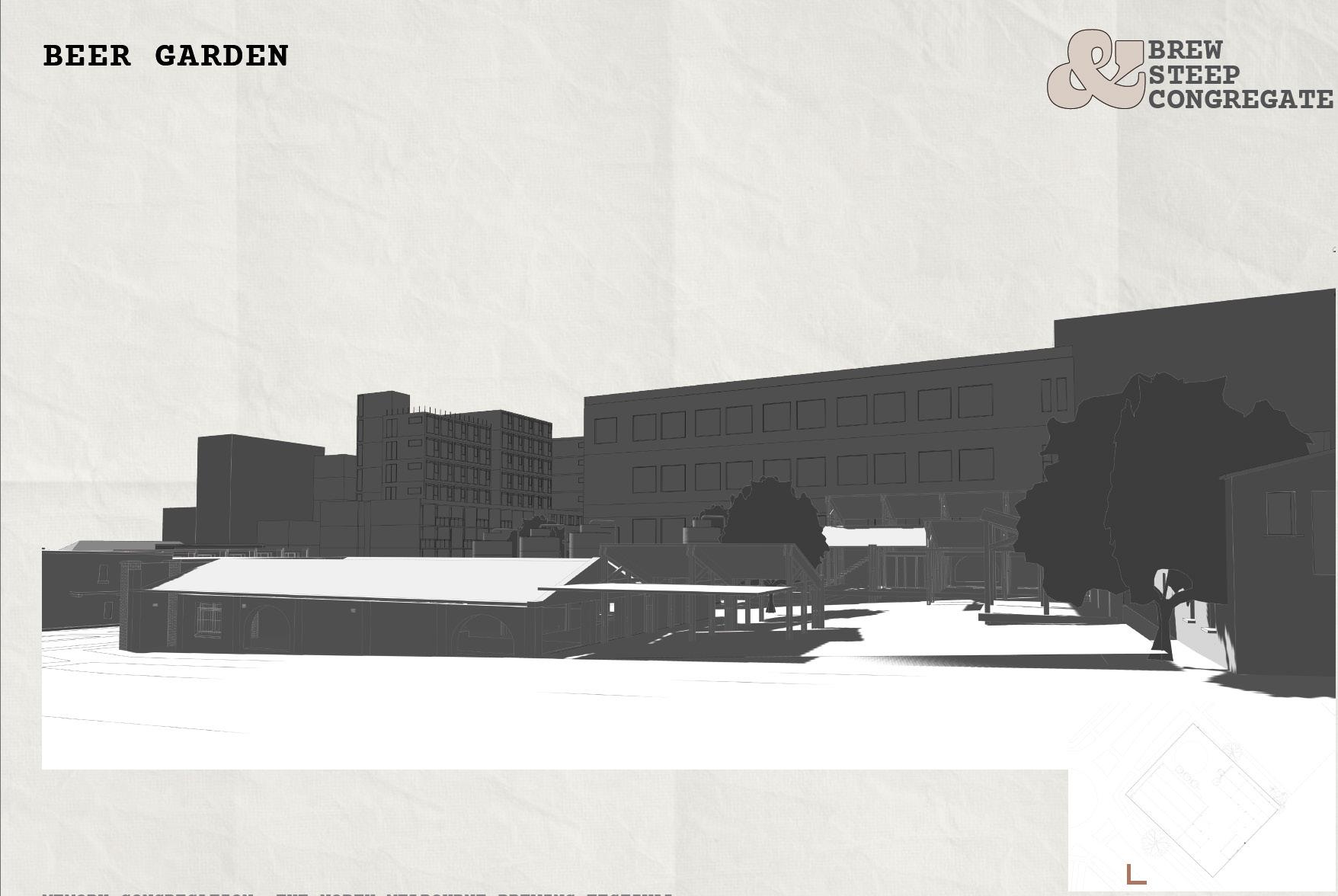

99
1 Roof structure (on site):
Sealing, plastic sheeting
Gradient insulation, EPS, min. 120 mm
2 Module:
Vapour barrier
Cross-laminated timber, three layers, 80 mm
Mineral wool, 50 mm
Wood wool acoustic panel, 25 mm
Beam, laminated veneer timber, beech, 360/220 mm
3 Channel, film sheet
4 Facade cladding (on site):
Aluminium sheet, painted, 1 mm
Windproof membrane
Mineral wool, 120 mm
5 Laminated veneer timber, beech, 360/120 mm
6 Wood-aluminium window with fall protection integrated into the frame
7 Floor covering, classroom: Linoleum, 2.5 mm (on site)
8 Module:
Chipboard, glued, 2~ 16 mm
Impact-sound insulation panel, 25 mm
Cross-laminated timber, three layers, 80 mm
9 Mineral wool, 60 mm
10 Module, ceiling of classroom:
Beam, laminated veneer timber, beech, 360/220 mm
Wood wool acoustic panel, 25 mm
Mineral wool, 60 mm
Cross-laminated timber, three layers, 60 mm
Floor covering of corridor: Linoleum, 2.5 mm (on site)
Module:
Chipboard, glued, 2≈ 16 mm
Vapour barrier, impact-sound insulation panel, 25 mm,
cross-laminated timber, three layers, 80 mm
Mineral wool, 80 mm
Base plate, reinforced concrete, 300 mm
100 Detial Test
1 2 3 4 5 6 12 11 13 11 12 13 7 10 8 9
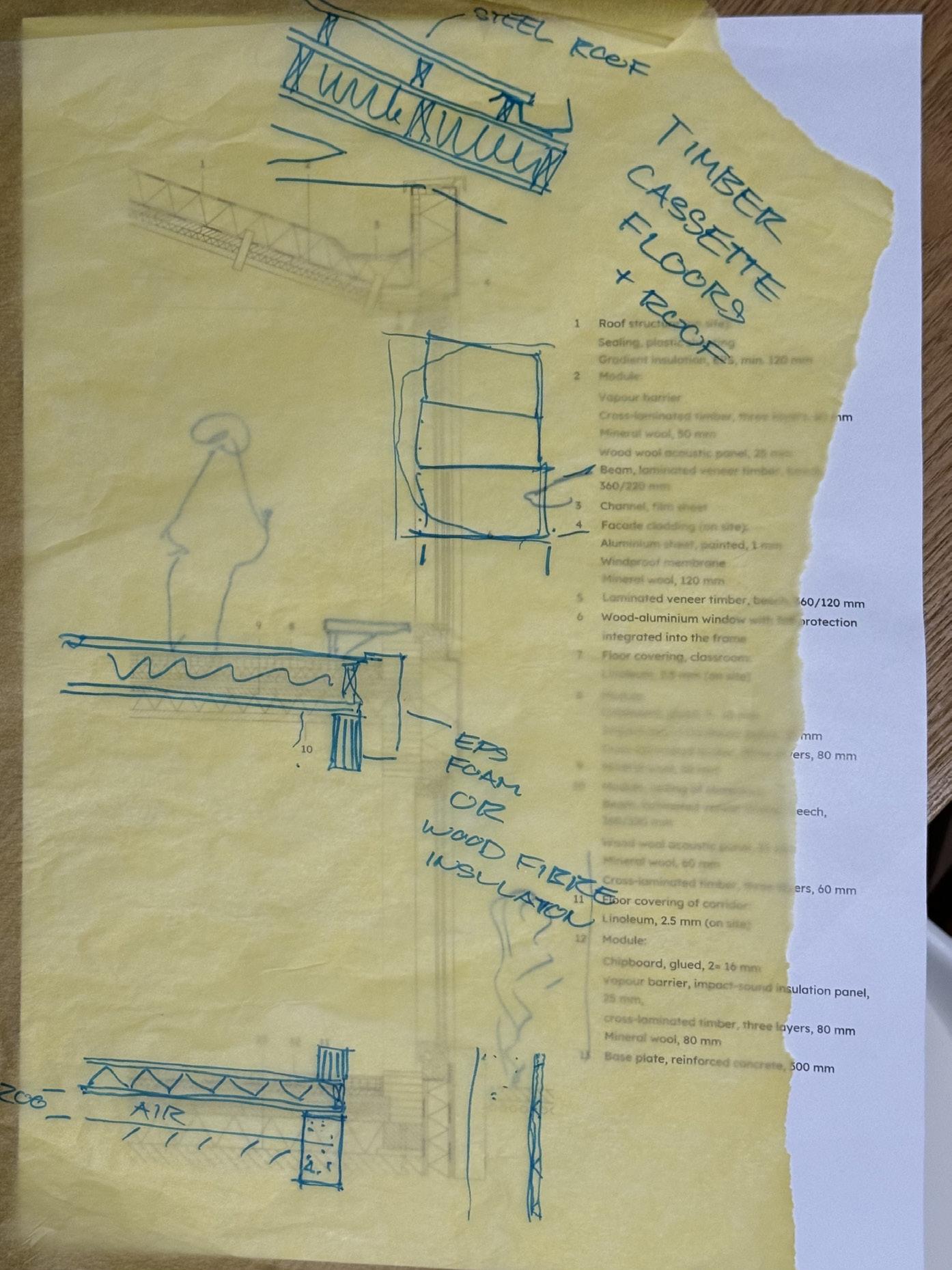
101 Jim’s mark-up
102

Let‘s celebrate...
103 Final Outcome
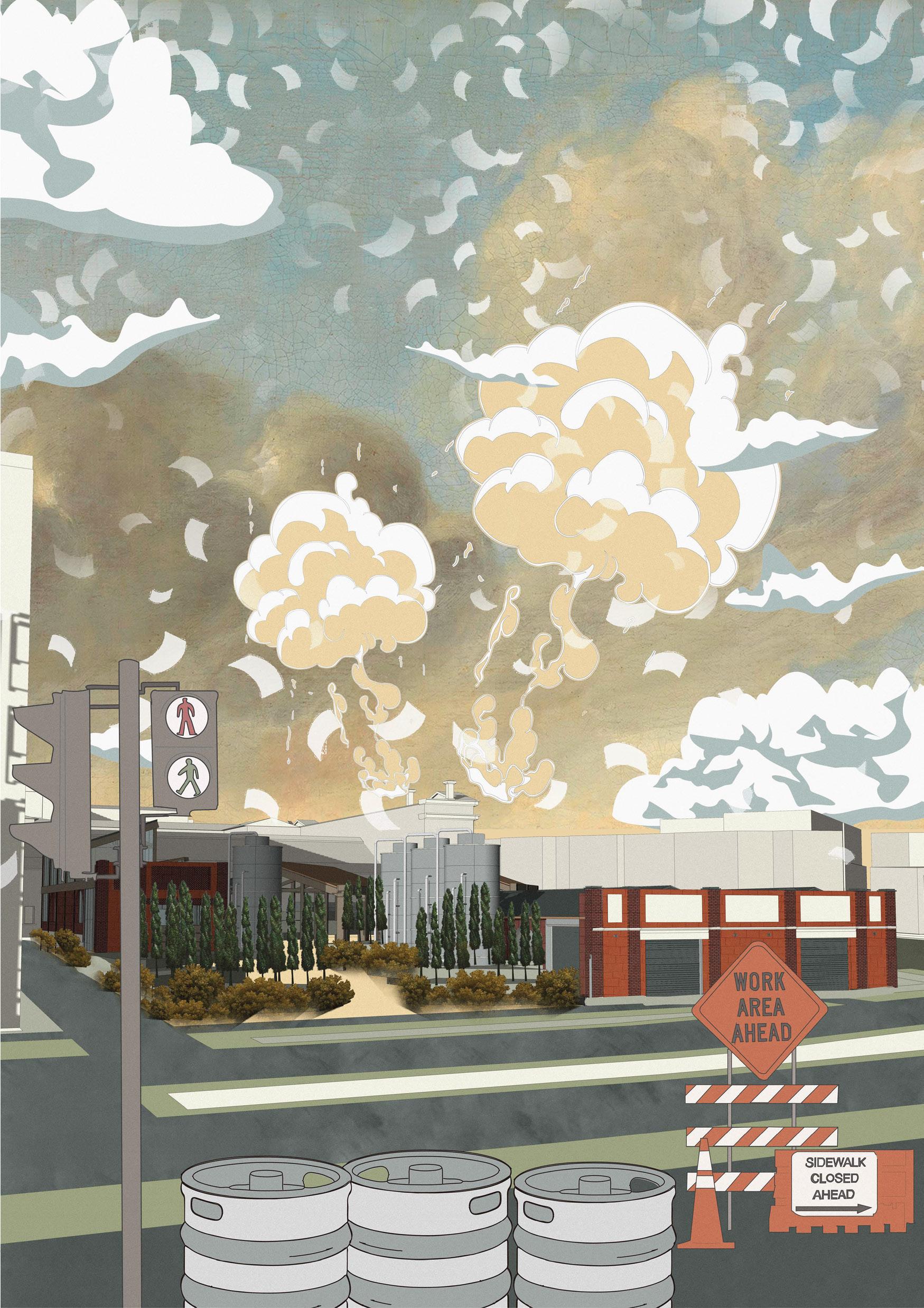
MEMORY
CONGREGATION

key CONCEPT
key OBJECTIVES
The North Melbourne Brewing Festival, themed "MEMORY CONGREGATION," seeks to reinvigorate the region's historical allure. By highlighting the enduring legacy of Carlton & United Breweries, the festival introduces "Brewing & Steeps," a distinctive craft beer that fuses the processes of beer and tea production, reflecting North Melbourne’s cultural tapestry and celebrating the myriad stories of the global tea tradition. Set against the backdrop of the architecturally significant former Metropolitan Meat Market, now a cultural venue, the festival is poised to rekindle the area's vibrant past. The festival’s mission echoes Aldo Rossi's perspective, commemorating the city as a dynamic embodiment of collective memory, anchoring its present in the celebrated narratives of its objects and locales.
key MOVEMENTS
- Eye-catching structure welcoming everyone
- Utilize eco-friendly materials and energyefficient designs, minimizing our carbon footprint while maximizing enjoyment
- Adaptive using exisiting building &trying to built a light structure which can be easily replaced
- Conceptual Innovation - Sustainability
- Heritage Preservation - Community Engagement - Material Memory
- Establish areas within the festival for community-led workshops that invite participation and foster a sense of belonging
- Materials for brewery from all over the world, materials for building reclaimed from Melbourne, all carrying their own memory to form a collective memory
105
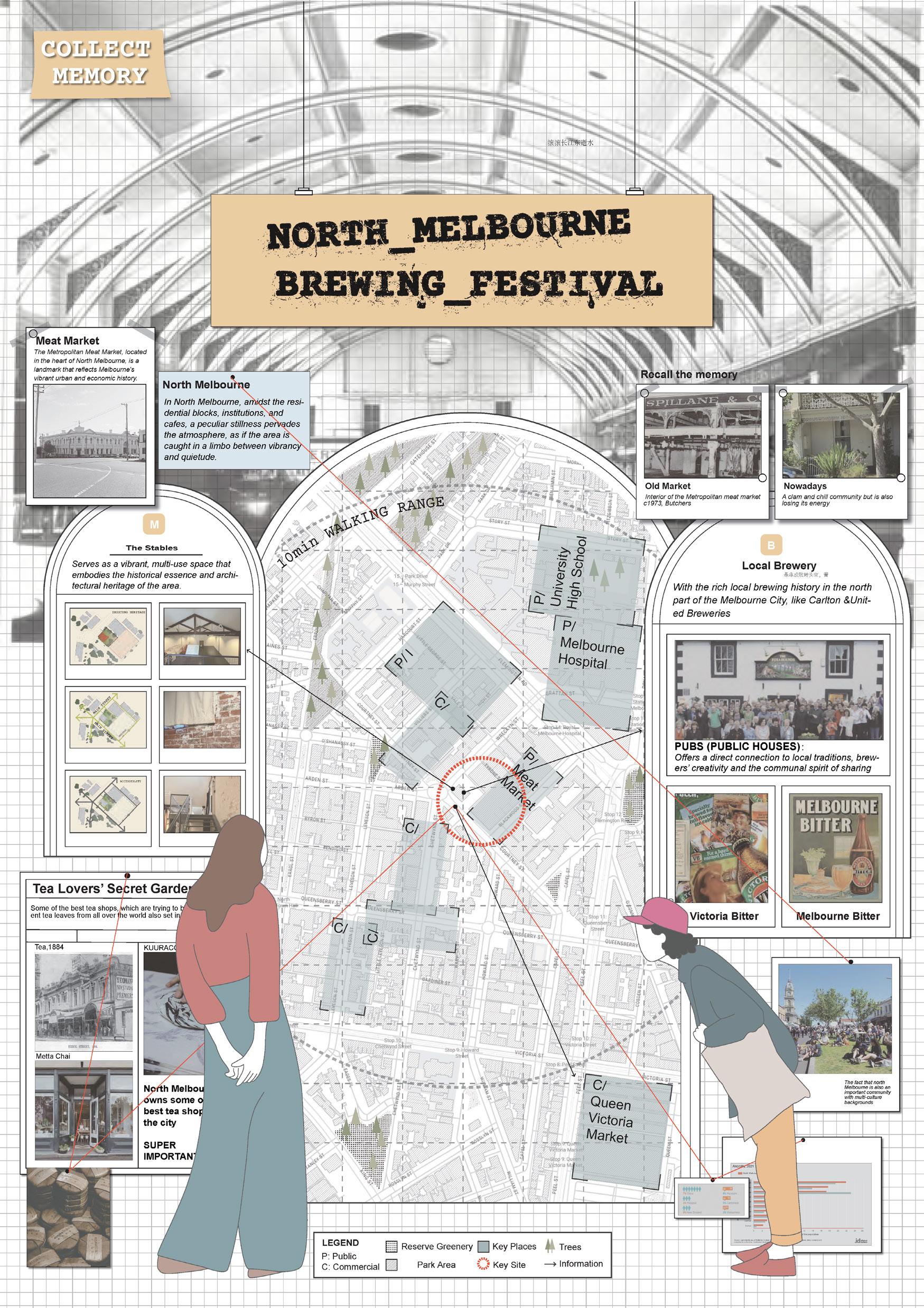

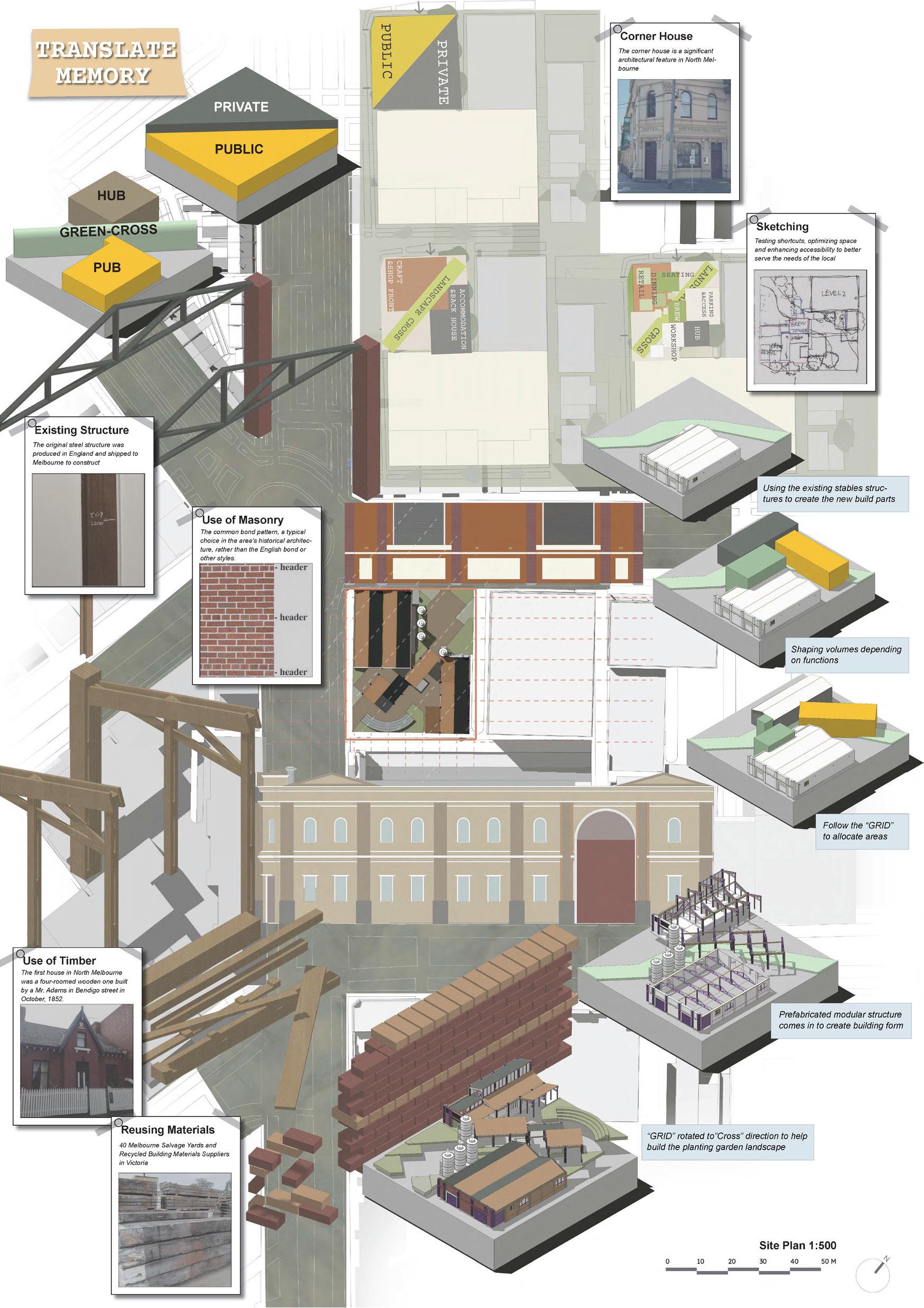



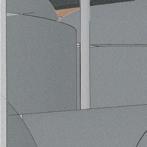

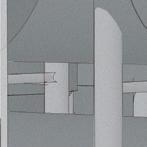

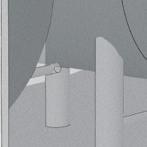







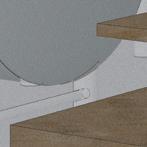


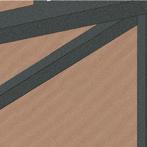

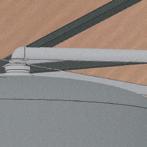


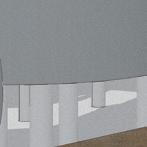
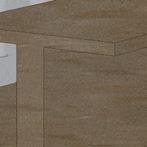

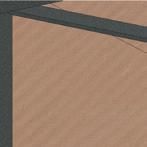

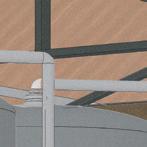






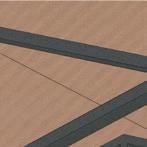
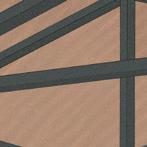
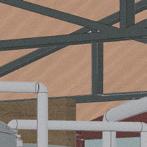


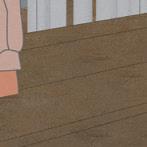

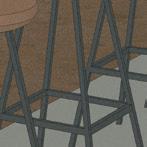
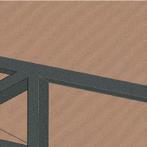


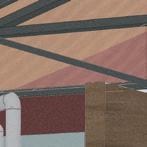

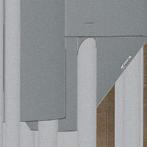
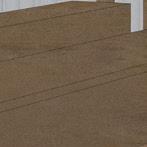
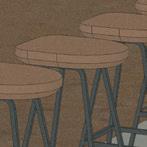






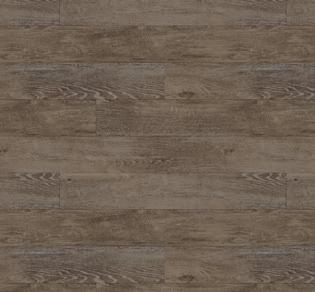


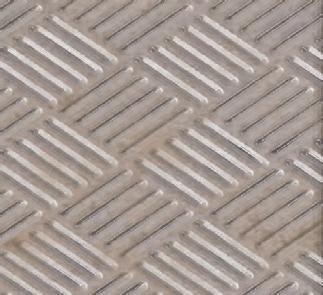
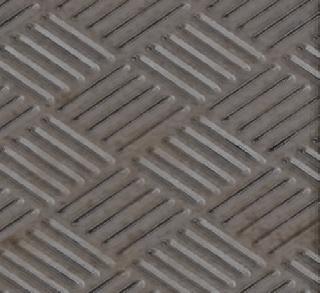




110 Pub First Floor 1:100 New Oak Representation Deconstruct Recyclable Replaceable
Weave Representation Deconstruct
Metal














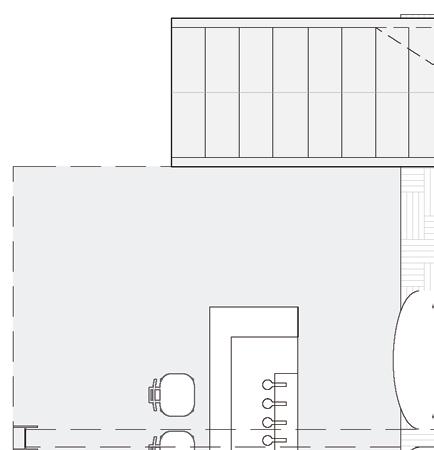


















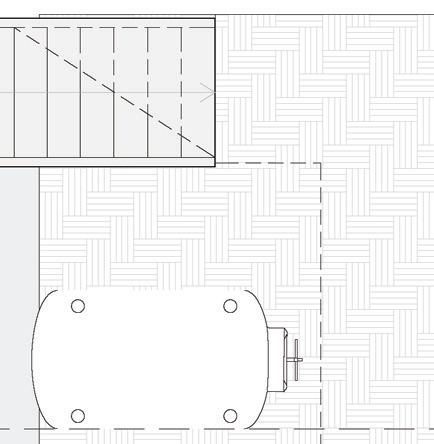


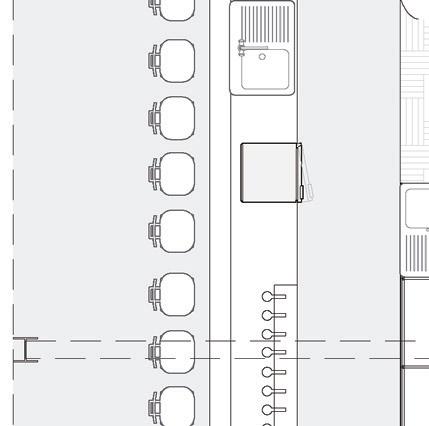
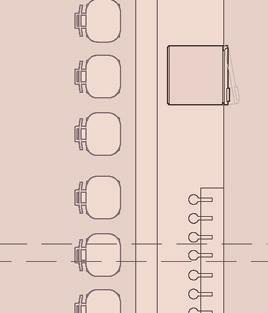








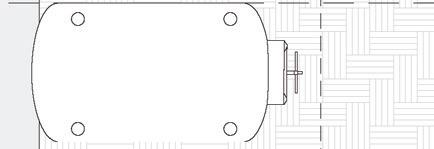






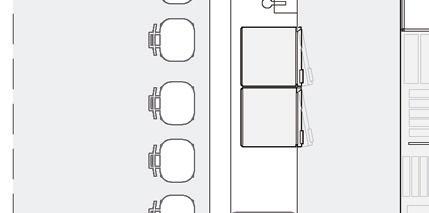
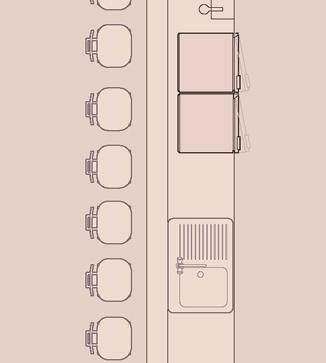

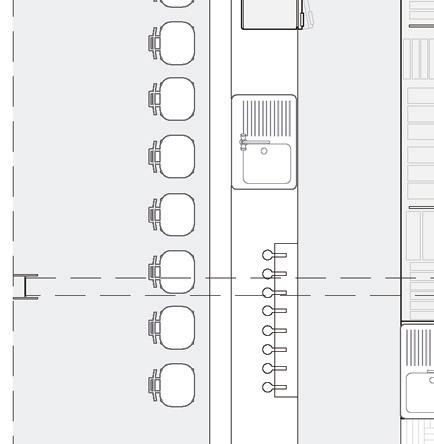
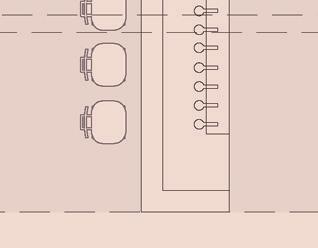

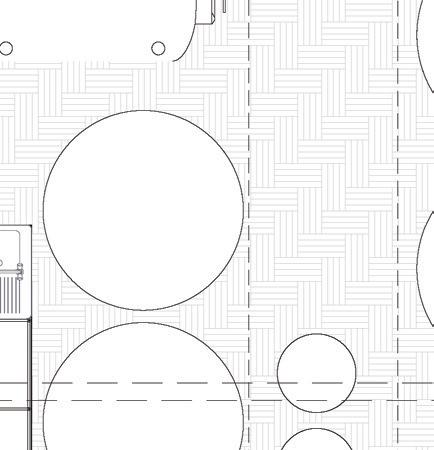









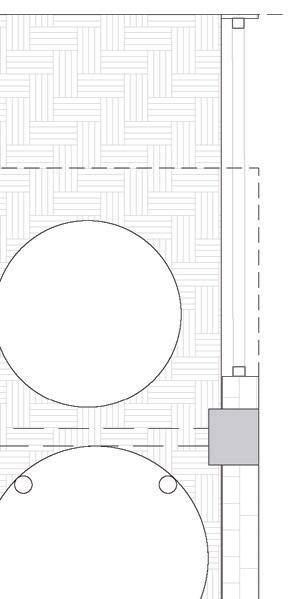























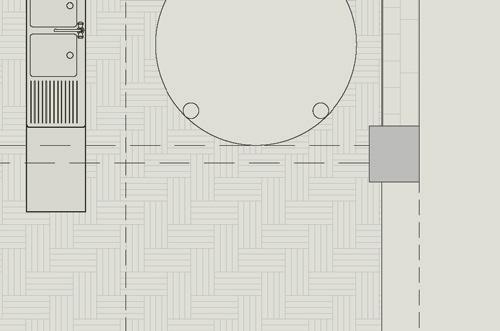







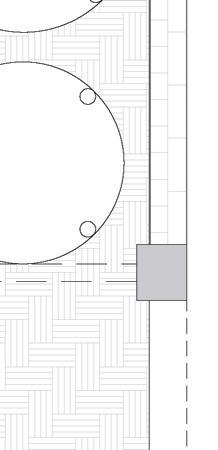






111 Bar &Brewery 1:50
Representation Deconstruct Recyclable Replaceable
Salvaged Wood
Representation
Iron Representation Recyclable eave Deconstruct Recyclable Replaceable
Lea Ceramiche - L2
Brushed

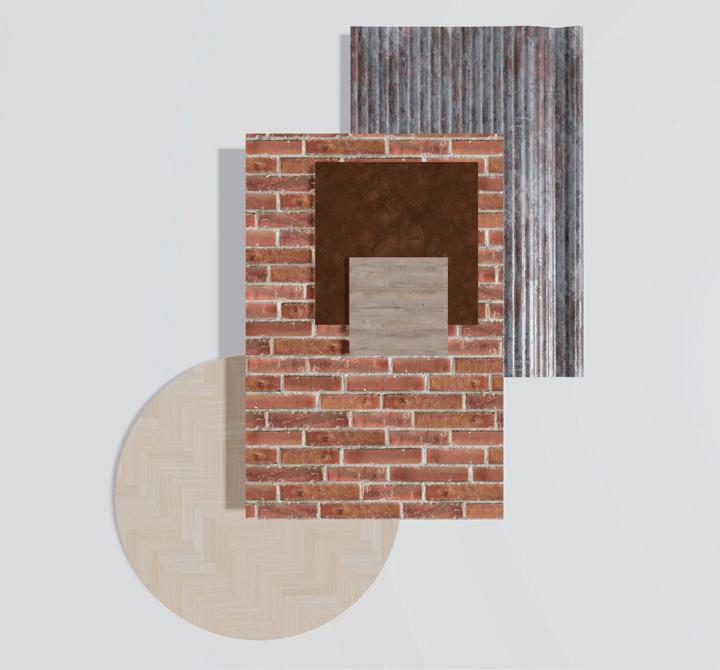







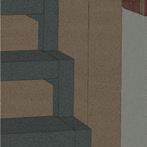




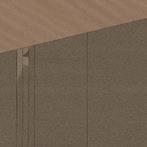



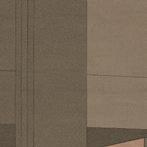
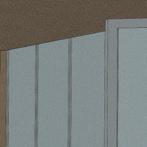














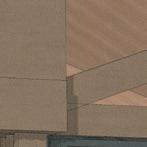
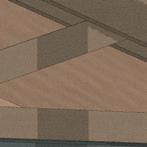

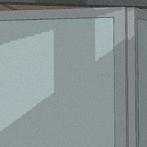



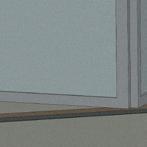
















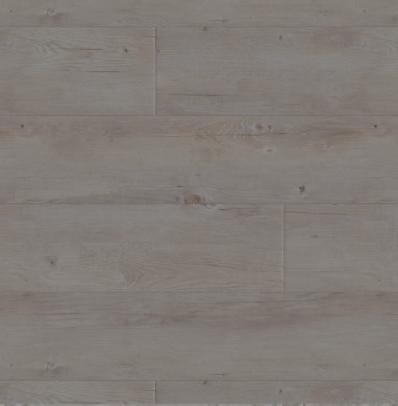






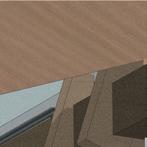











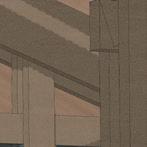

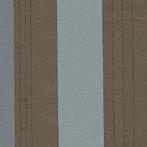
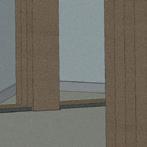
















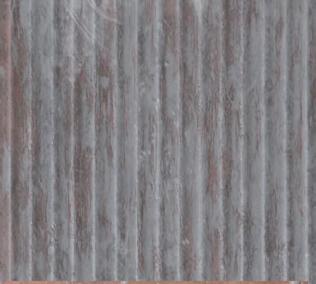




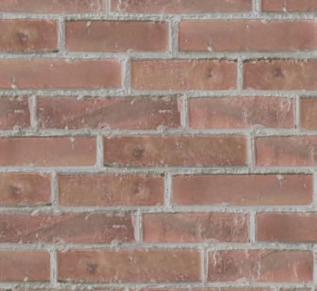


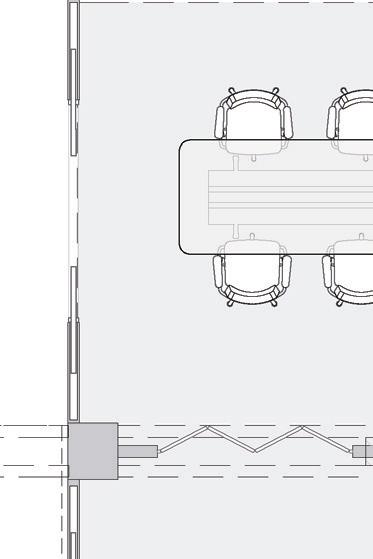







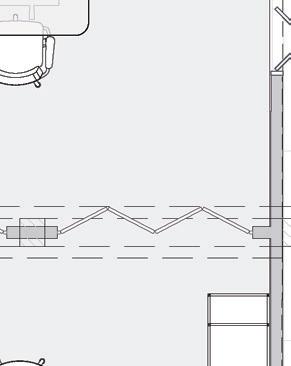














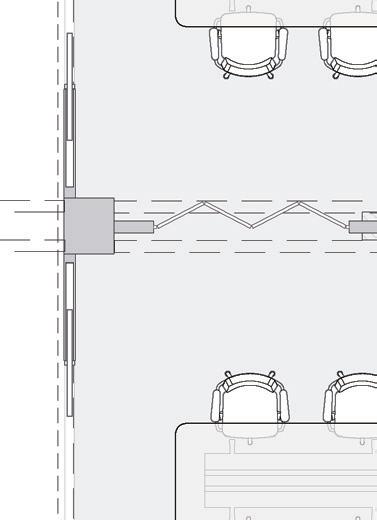



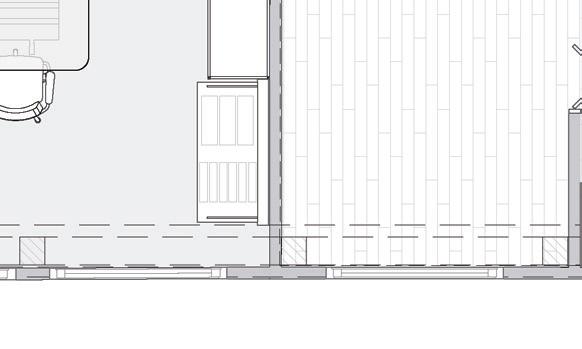
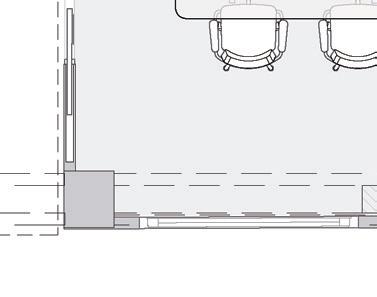
112 Plan 1:100
Representation Deconstruct Country Oak Representation Deconstruct Recyclable Replaceable Light Wood Flooring Representation Deconstruct Recyclable Replaceable
Metal Deconstruct Recyclable Replaceable ceab
Clay Brick
Rusty Corrugated






































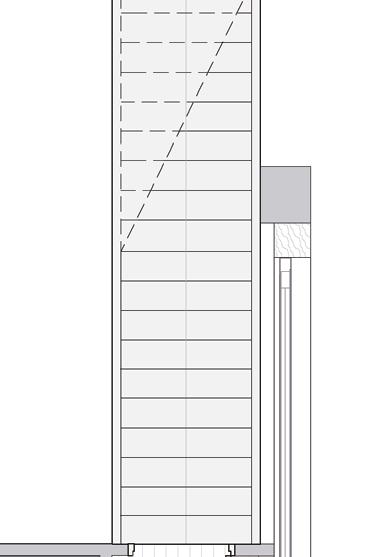

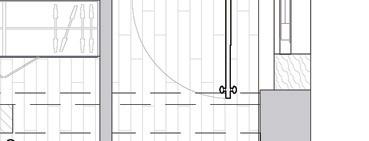






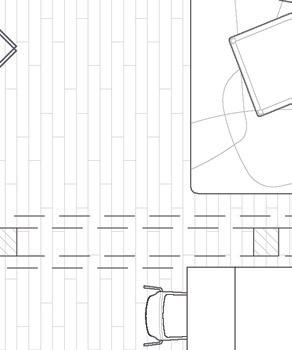


































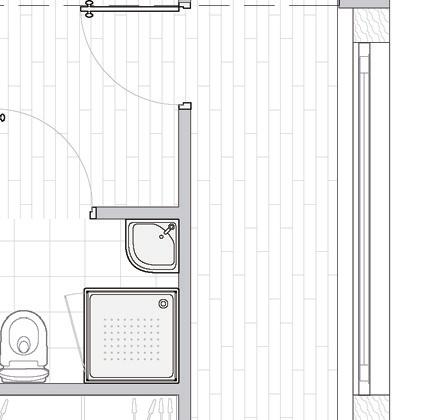
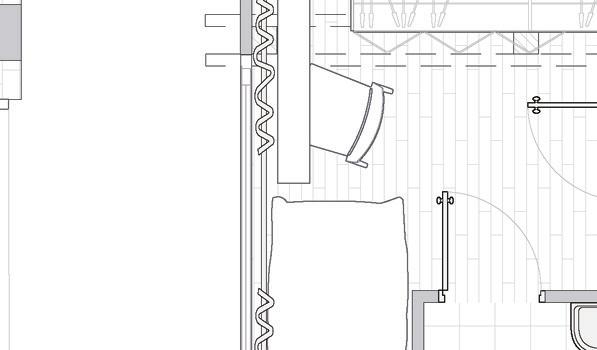
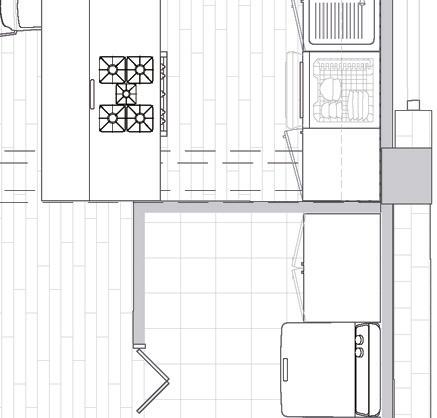




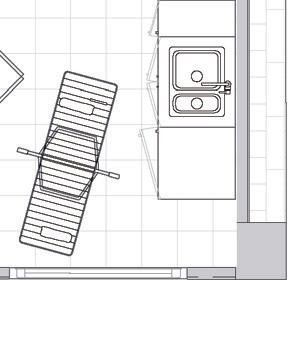




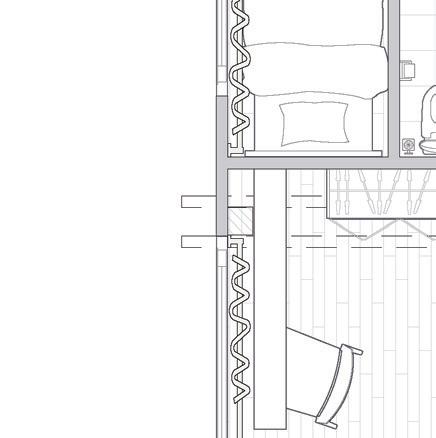














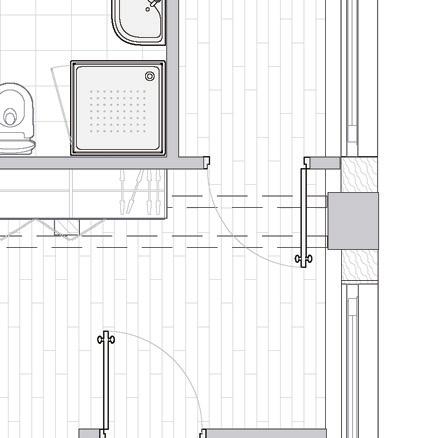
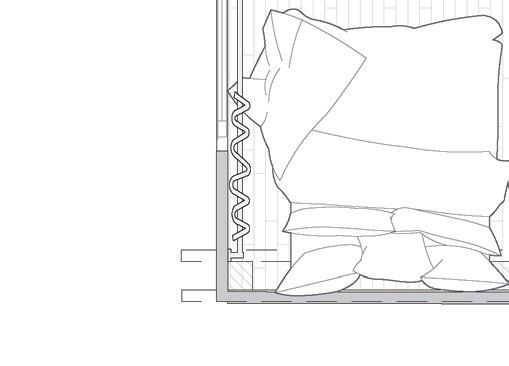


113 Brick Deconstruct Recyclable
Representation Deconstruct Recyclable Replaceable
Corten Steel



Water Capture



Enough For Drinking,Cleaning,Cooking,& Bathing. Also save for Brewery


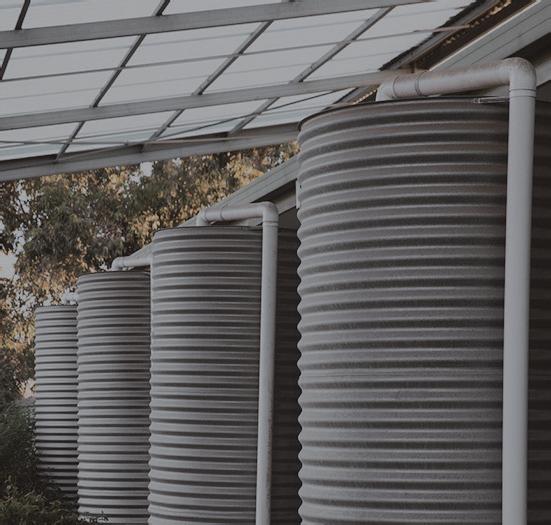


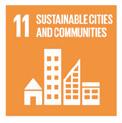


West facing roofs to install solar panels, on- site energy generated, also reduce operational carbon


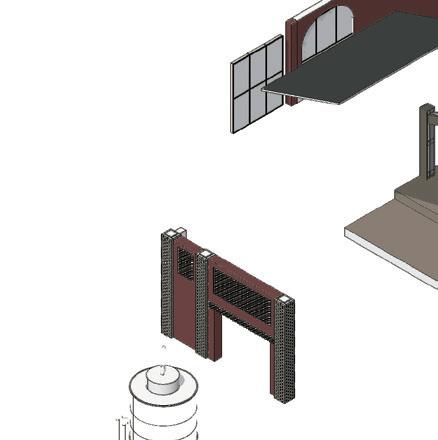
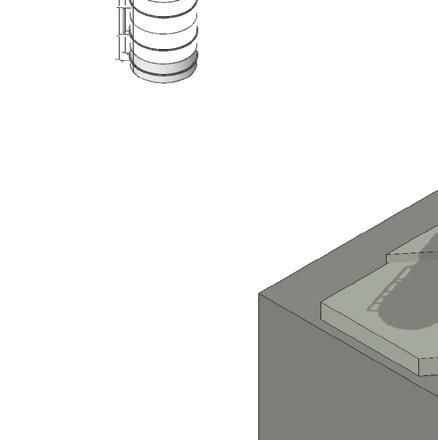

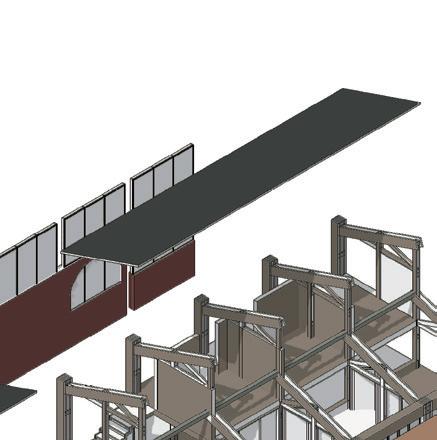









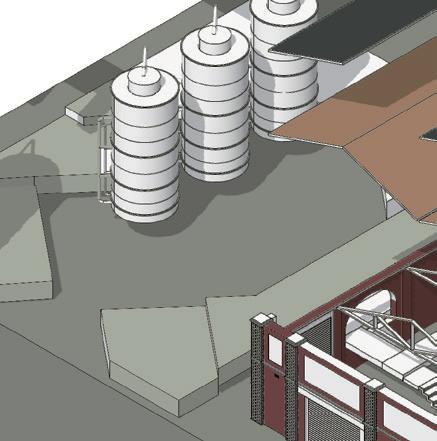
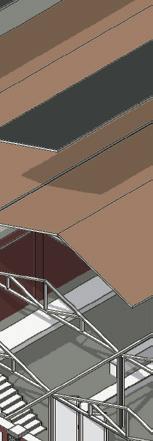



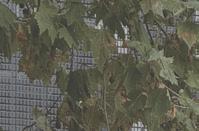





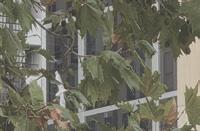
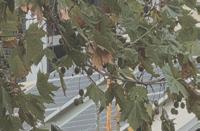
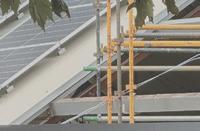



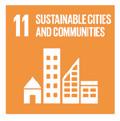


















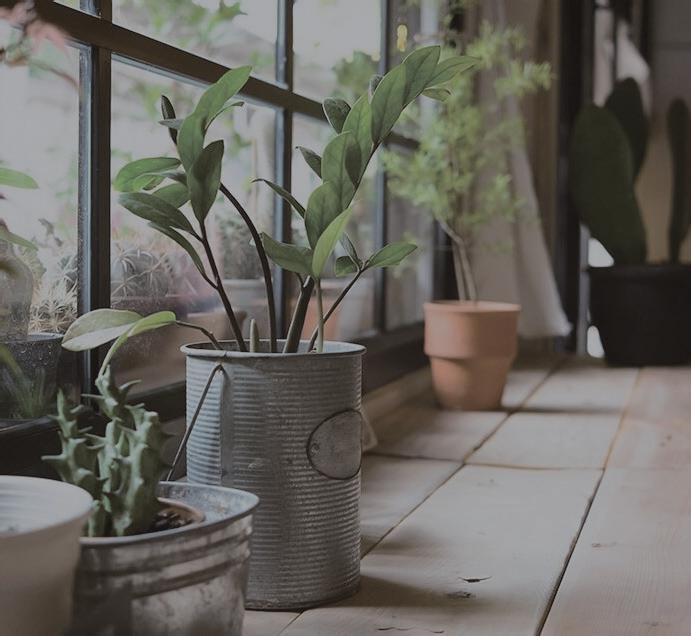




114
Clean Energy Air Purification






Utilizing a light timber structure in our project due to its low whole-life carbon footprint and the ease of disassembly for future reuse or recycling
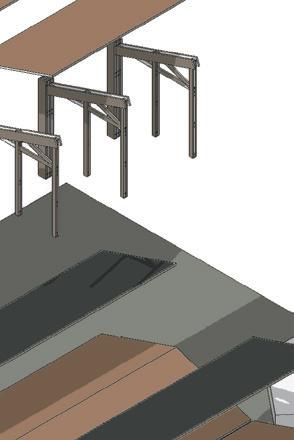

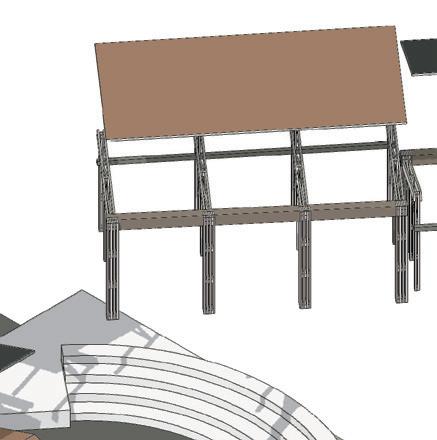
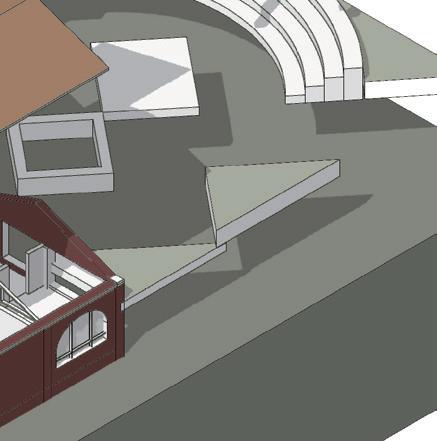



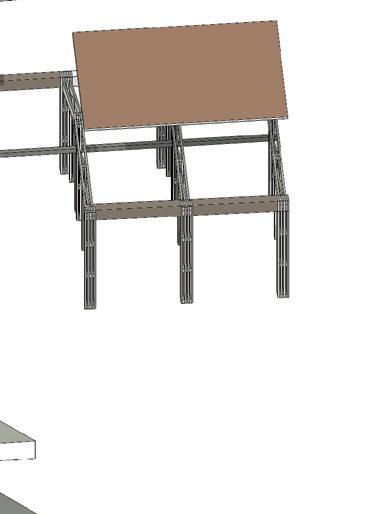







With our own plant garden on-site, which significantly enhances air purification and contributes to a healthier environment



Wisely use recycled material can help reduce upfront carbon. This timber structure brings more thinking on reduce operational carbon




Whole Life Carbon









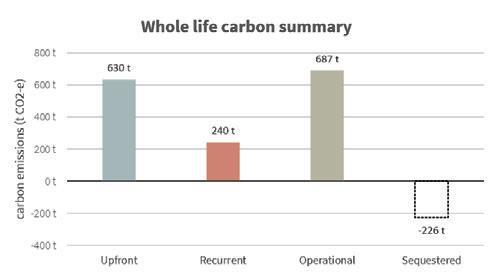
All new materials, With 20 solar panels

All recycled materials, With 20 solar panels
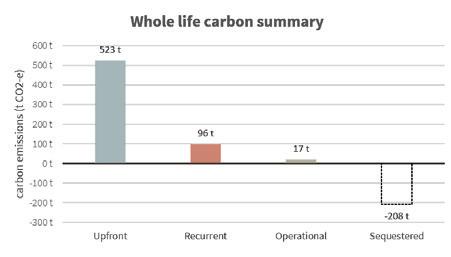
All recycled materials, With 35 solar panels
Ideally
636 Tones
CO2- equivalent emissions over a 50 year lifespan





115



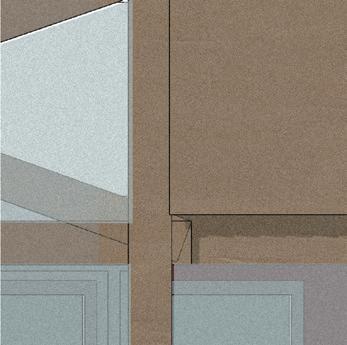
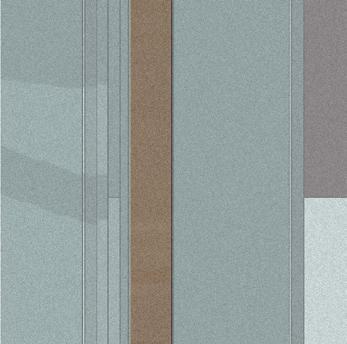





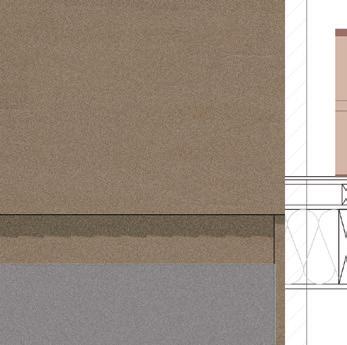






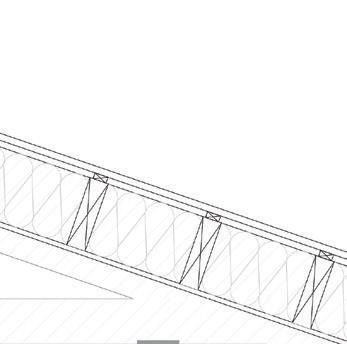
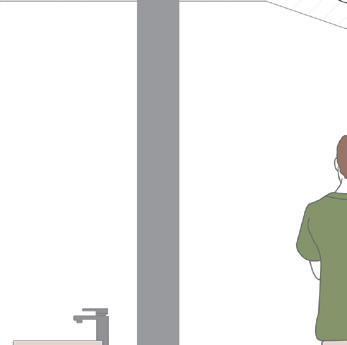


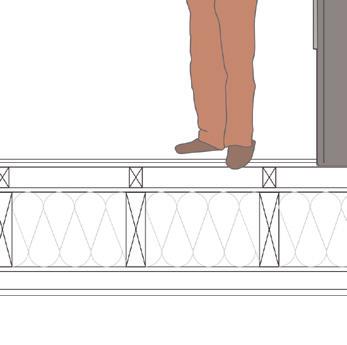




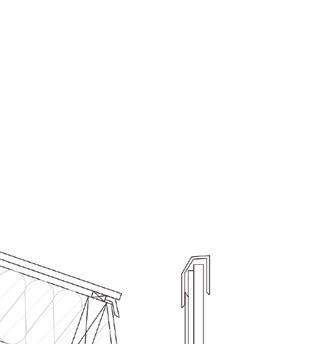


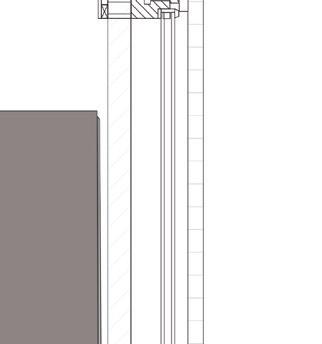
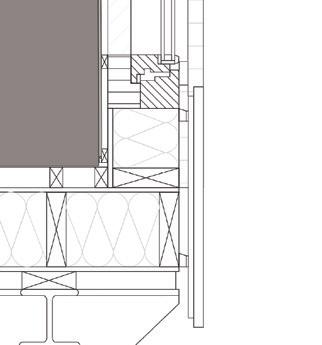








116 Key 1 Corrugated roof sheets 2 Pre-formed aluminum gutter 3 Corten framed double-glazed window 4 200mm mineral wool insulation 5 60mm CLT panels 6 7 8 9 10 S ⑩


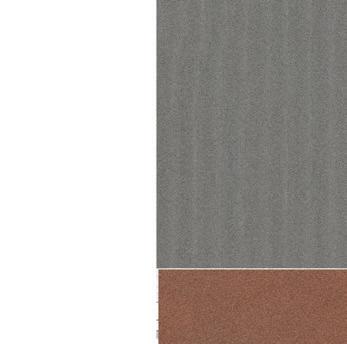
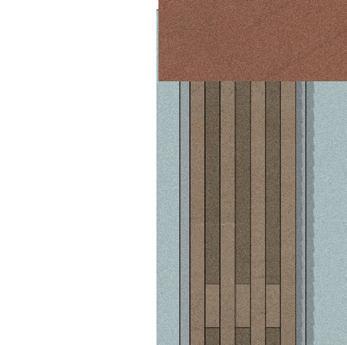
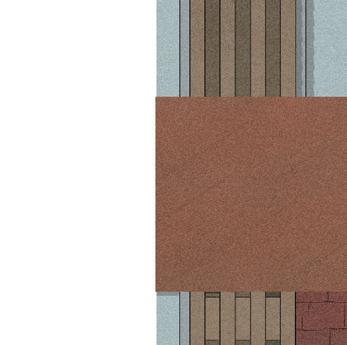
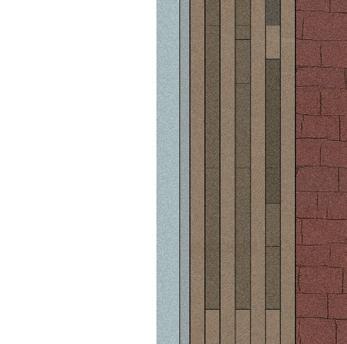
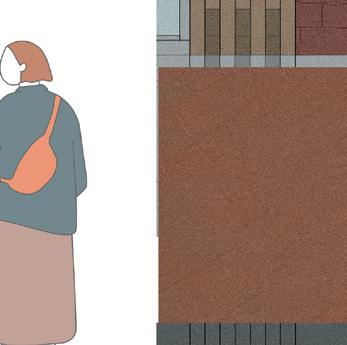



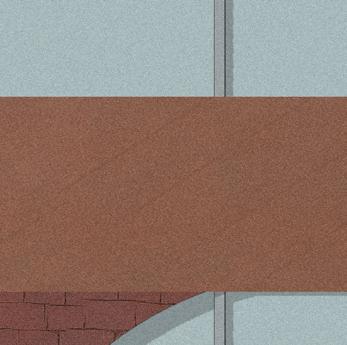







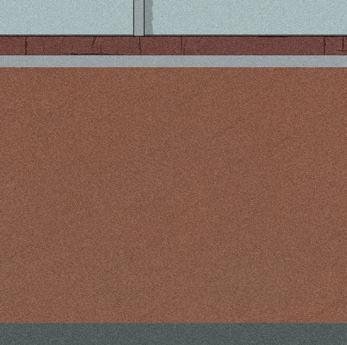







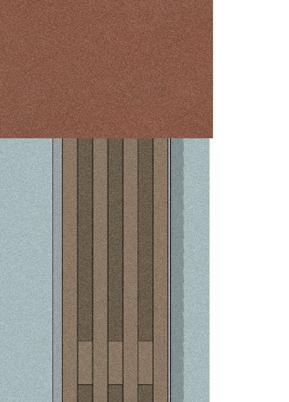
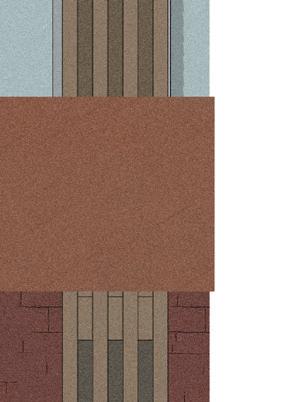
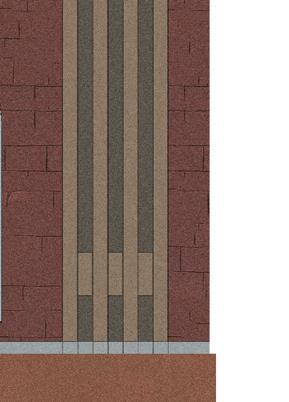

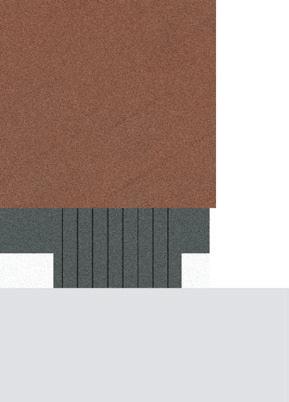



117
Corten cladding panels fixed to carrier system
Spruce board lining on battens
140x360mm Salvaged wood glulam post 20mm rough oak flooring on battened floating floor teel screw piles and steel floor structure

118
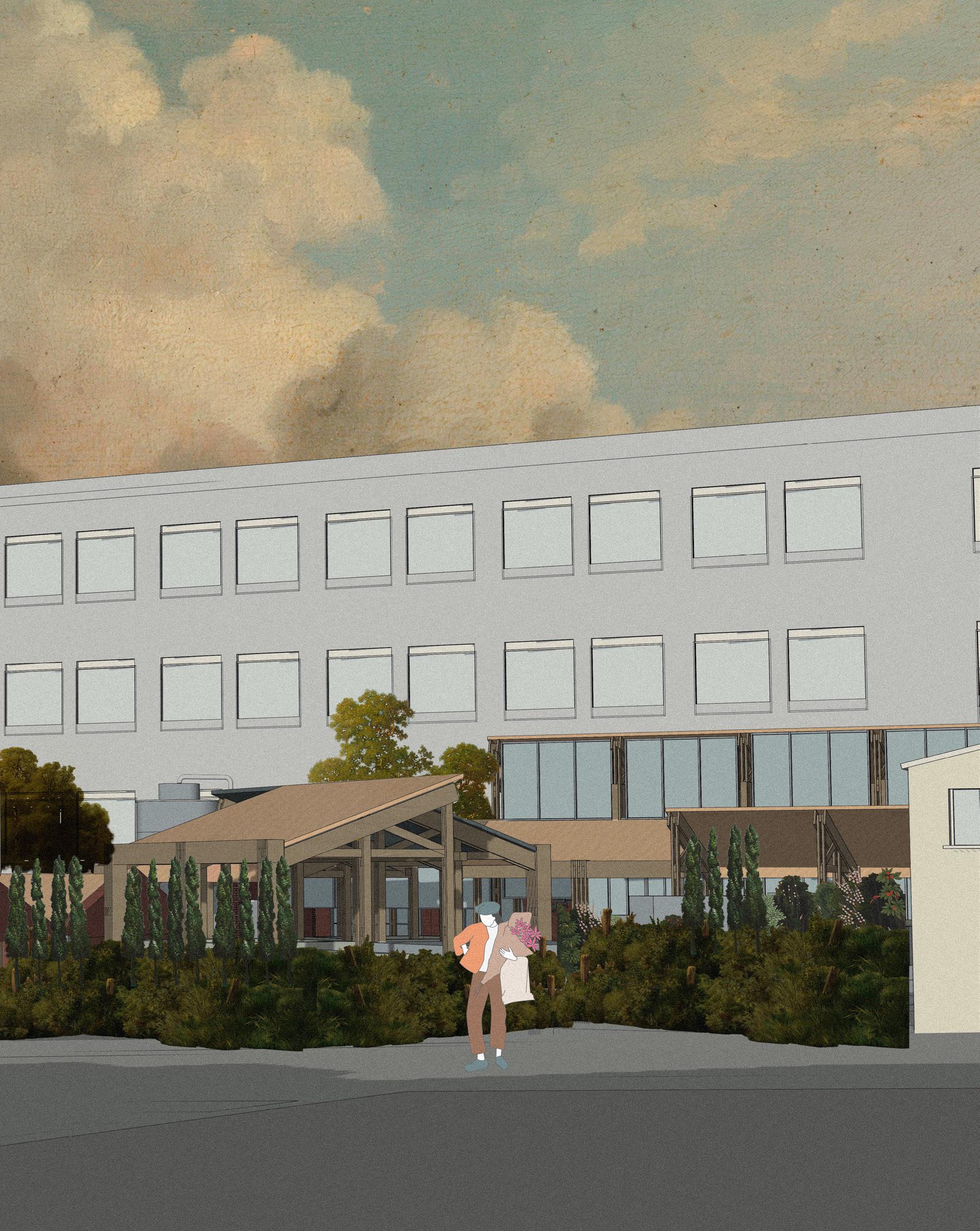
119
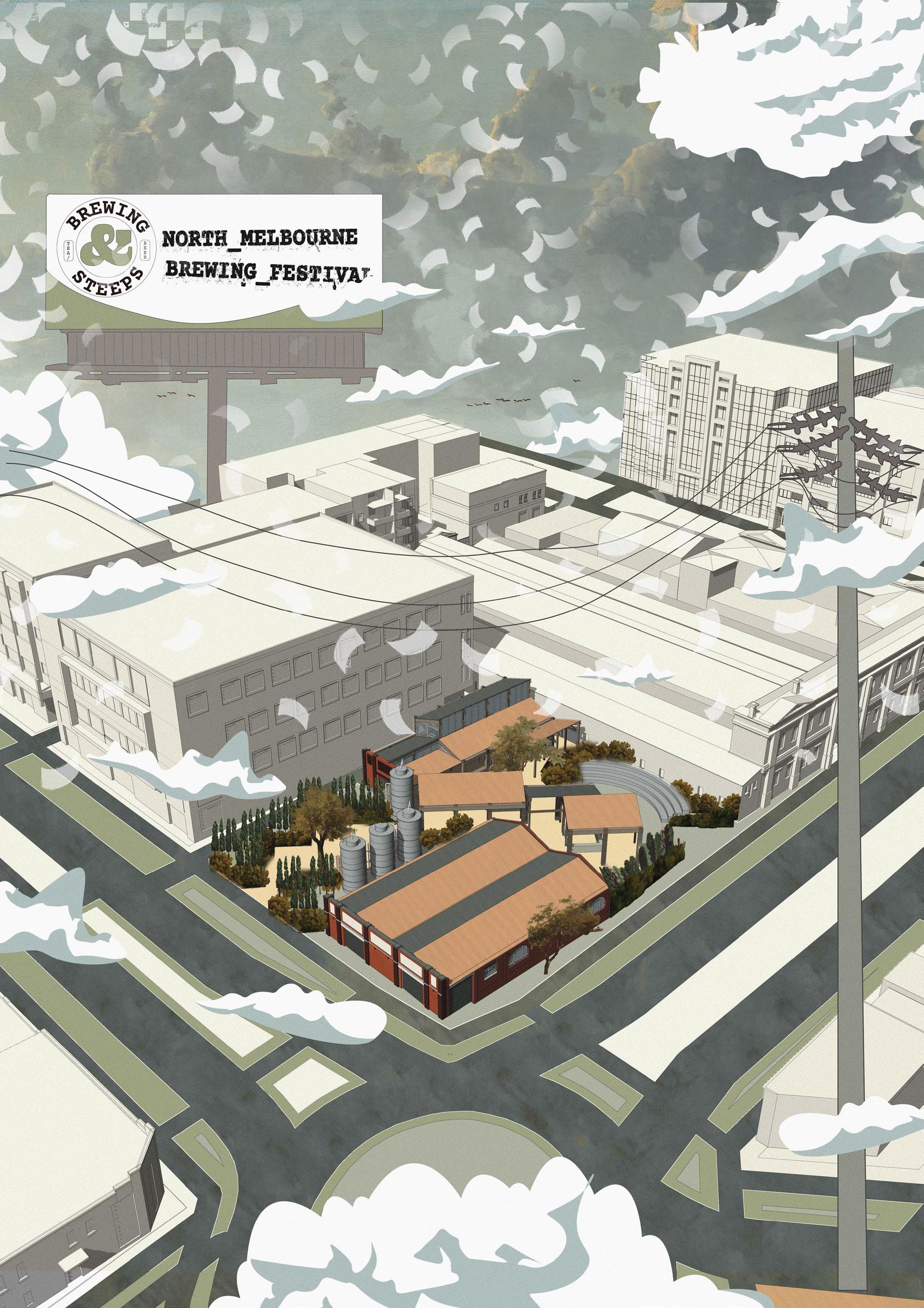
Reflection on MMSC
Reflecting on this project, I faced several challenges, particularly balancing the workload and aligning my design ideas with the rubrics. One of the main decisions I made was to retain my initial concept of cutting the site into two halves. This idea resonated with me from the beginning, and I was determined to push it forward while incorporating as much feedback as possible.
Working with materials and drawing details turned out to be incredibly enjoyable. The process of selecting and utilizing the right materials not only enhanced my design but also deepened my understanding of their practical applications. However, managing my time effectively was critical given the substantial workload. This project taught me the importance of planning and organization, especially when dealing with large-scale tasks.
If I had the opportunity to redo this project, I would focus more on early-stage time management to alleviate the pressure closer to deadlines. Overall, I am pleased with the outcome, as it reflects a balance between my initial vision and the valuable insights gained along the way.
A special thanks to Eve and Tim for their support and making this semester enjoyable, not to mention the delightful snacks that kept me going!
121
Abernethy, Laura. “You Can Now Get Tea That Tastes like Beer so You Can Have a Pint Anytime.” Metro, July 29, 2019. https://metro.co.uk/2019/07/29/can-now-get-tea-tastes-like-beer-can-pint-anytime-10482178/.
abs.gov.au. “2021 North Melbourne, Census All Persons QuickStats | Australian Bureau of Statistics,” n.d. https://abs.gov.au/census/find-census-data/quickstats/2021/SAL21966.
ArchDaily Team. “Avling Kitchen & Brewery / LAMAS.” ArchDaily, October 15, 2019. https://www.archdaily.com/926496/avling-kitchen-and-brewery-lamas?ad_source=search&ad_ medium=projects_tab.
———. “BASAO Tea Lounge / NORM Architects.” ArchDaily, March 24, 2022. https://www.archdaily.com/979020/basao-tea-lounge-norm-architects#.
———. “Blue Bottle Zhang Yuan Cafe / Neri&Hu Design and Research Office.” ArchDaily, December 5, 2022. https://www.archdaily.com/993088/blue-bottle-zhang-yuan-cafe-neri-and-hu-design-and-re search-office.
———. “Casa Roy / Taillandier Architectes Associés.” ArchDaily, April 12, 2024. https://www.archdaily.com/1015574/casa-roy-taillandier-architectes-associes?ad_campaign=nor mal-tag.
———. “Dovecote Studio / Haworth Tompkins.” ArchDaily, November 17, 2010. https://www.archdaily.com/89980/dovecote-studio-haworth-tompkins.
———. “Erlebnis-Hus Event Venue / Holzer Kobler Architekturen.” ArchDaily, January 5, 2024. https://www.archdaily.com/1011819/erlebnis-hus-visitors-meeting-point-holzer-kobler?ad_ source=search&ad_medium=projects_tab.
———. “Gamsei / Buero Wagner.” ArchDaily, February 14, 2014. https://www.archdaily.com/476185/gamsei-buero-wagner-f-wagner-a-kreft?ad_source= search&ad_medium=projects_tab.
———. “Jean Lamour Gymnasium / Studiolada.” ArchDaily, January 14, 2024. https://www.archdaily.com/1012147/jean-lamour-gymnasium-studiolada?ad_source=search&ad_ medium=projects_tab.
———. “Kamikatz Public House / Hiroshi Nakamura & NAP.” ArchDaily, April 19, 2018. https://www.archdaily.com/892767/kamikatz-public-house-hiroshi-nakamura-and-nap?ad_ source=search&ad_medium=projects_tab.
———. “Long House with an Engawa Senior Daycare Center / Yamazaki Kentaro Design Workshop.” ArchDaily, July 31, 2023. https://www.archdaily.com/1004693/long-house-with-an-engawa-senior-daycare-center-yamaza ki-kentaro-design-workshop?ad_source=search&ad_medium=projects_tab.
———. “Modus Operandi Merewether Brewery / Prevalent.” ArchDaily, December 14, 2023. https://www.archdaily.com/992018/modus-operandi-merewether-brewery-prevalent?ad_source= search&ad_medium=projects_tab.
———. “Orchid Pavilion / CCA Centro de Colaboración Arquitectónica.” ArchDaily, February 12, 2024. https://www.archdaily.com/1013268/orchid-pavilion-cca-centro-de-colaboracion-arquitectoni ca?ad_source=search&ad_medium=projects_tab.
———. “Pott House / Kiron Cheerla Architecture Design.” ArchDaily, March 18, 2024. h ttps://www.archdaily.com/1014631/pott-house-kiron-cheerla-architecture-design?ad_source= search&ad_medium=projects_tab.
———. “Prahran Hotel / Techne Architecture + Interior Design.” ArchDaily, June 12, 2013. https://www.archdaily.com/385053/prahran-hotel-techne-architects.
———. “Revitalization Kriechere 70 / Innauer-Matt Architekten.” ArchDaily, April 1, 2024. https://www.archdaily.com/1015088/revitalization-kriechere-70-innauer-matt-architekten.
———. “Shanghai Minhang Squirrel & Mountain Nurturing Community Building Renovation and Renewal / Partyfriendship.” ArchDaily, January 11, 2024. https://www.archdaily.com/1012018/shanghai-minhang-squirrel-and-mountain-nurturing-com munity-building-renovation-and-renewal-partyfriendship?ad_source=search&ad_medium=proj ects_tab.
122
Bibliography
———. “Shelter Brewery / Paul Burnham Architect.” ArchDaily, February 16, 2021. https://www.archdaily.com/956860/shelter-brewery-paul-burnham-architect.
———. “Stomping Ground Brewery / Studio Y + PlaceFormSpace.” ArchDaily, January 25, 2022. https://www.archdaily.com/975775/stomping-ground-brewery-studio-y-plus-placeformspace?ad_ source=search&ad_medium=projects_tab.
———. “Wentz Furniture Studio / Marina Miot Arquitetura.” ArchDaily, March 26, 2024. https://www.archdaily.com/1014973/wentz-furniture-studio-marina-miot-arquitetura?ad_ source=search&ad_medium=projects_tab.
———. “Wispe Brewery Amsterdam / Buro Nord.” ArchDaily, November 16, 2020. https://www.archdaily.com/951032/wispe-brewery-amsterdam-buro-nord?ad_source=search&ad_ medium=projects_tab.
———. “Youza Eco-Lodge / Rodaa Studio.” ArchDaily, March 24, 2024. https://www.archdaily.com/1014873/youza-eco-lodge-rodaa-studio.
Archinect Team. “Sou Fujimoto Shares New Photos of Expo 2025 Osaka, Kansai Master Plan under Construction.” Archinect. Accessed April 11, 2024. https://archinect.com/news/article/150422408/sou-fujimoto-shares-new-photos-of-expo-2025- osaka-kansai-master-plan-under-construction.
Architecture & Design. “The Environmental Benefits of Pre-Fabrication & Modular Construction,” n.d. https://www.architectureanddesign.com.au/features/features-articles/the-environmental-bene fits-of-pre-fabrication.
Architizer Team. “Blending Old and New: 7 Delicate Alterations to Brick Façades - Architizer Journal.” Journal, November 12, 2018. https://architizer.com/blog/inspiration/collections/fill-in/. archive.kaldorartprojects.org.au. “Kaldor Public Art Project : Item : Floor Plans and Proposed Work Plans, Meat Market Melbourne [P14-F01-S04-0001].” Accessed April 11, 2024. https://archive.kaldorartprojects.org.au/index.php/Detail/objects/1150.
archive.kaldorartprojects.org.au. “Kaldor Public Art Project : Organisation : Metropolitan Meat Market [Metropolitan Meat Market].” Accessed April 11, 2024. https://archive.kaldorartprojects.org.au/index.php/Detail/entities/92.
Baddeley Brothers. “String and Washer Envelopes - Baddeley Brothers,” March 2, 2021. https://baddeleybrothers.com/envelopes/string-and-washer-envelopes/#:~:text=All%20the%20 holding%20power%20comes.
Behälterbau, Speidel Tank-und. “Example Brewery - Speidels Braumeister.” www.speidels-braumeister.de, n.d. https://www.speidels-braumeister.de/en/beer-brewing/example-brewery.html.
Beon Energy Solutions. “Beon Energy Solutions.” Accessed June 2, 2024. https://beon-es.com.au/latest-news/case-studies/hospitality-stomping-ground/.
Bespoke Brewing Solutions. “How to Design Your Brewery Layout,” October 27, 2020. https://www.bespokebrewingsolutions.com/blog/your-brewery-layout-why-its-essential-to-get-itjust-right.
Beyer Blinder Belle. “BLDG 92: Brooklyn Navy Yard - Projects.” Accessed April 11, 2024. https://www.beyerblinderbelle.com/projects/56_bldg_92_brooklyn_navy_yard.
Broadsheet. “Kuura Tea Studio.” Accessed April 11, 2024. https://www.broadsheet.com.au/melbourne/north-melbourne/shops/kuura-tea-studio.
Castro, Fernanda . “Coal Drops Yard / Heatherwick Studio.” ArchDaily, October 26, 2018. https://www.archdaily.com/904676/coal-drops-yard-heatherwick-studio.
Chile, Etex. “How to Improve Acoustic Comfort with Perforated Cardboard Plasterboards.” ArchDaily, November 25, 2018. https://www.archdaily.com/906544/how-to-improve-acoustic-comfort-with-perforated-card board-plasterboards.
CLARKE, BEN. “‘The Poor Man’s Club’: The Middle Classes, the Public House, and the Idea of Community in the Nineteen-Thirties.” Mosaic: An Interdisciplinary Critical Journal 45, no. 2 (2012): 39–54. https://www.jstor.org/stable/44030680.
123
Co, Stomping Ground Brewing. “Sustainability.” Stomping Ground Brewing Co., n.d. https://www.stompingground.beer/pages/sustainability.
Cousins, Stephen. “Demystifying Beginner’s Guide Aims to Boost Appropriate Use of Timber.” www.ribaj.com, June 19, 2023.
https://www.ribaj.com/products/timber-typologies-waugh-thistleton-architects-structural-tim ber-carbon-reduction.
davidchipperfield.com. “Bötzow Brewery.” Accessed April 11, 2024. https://davidchipperfield.com/projects/boetzow-brewery.
davidchipperfield.com. “Jacoby Studios,” n.d. https://davidchipperfield.com/projects/jacoby-studios.
davidchipperfield.com. “Neues Museum,” n.d. https://davidchipperfield.com/projects/neues-museum.
Dezeen Team. “Construction Begins on Expo 2025 Osaka Masterplan by Sou Fujimoto.” Dezeen, October 3, 2023.
https://www.dezeen.com/2023/10/03/construction-expo-2025-osaka-masterplan-sou-fujimoto/.
———. “New Acropolis Museum by Bernard Tschumi Architects.” Dezeen, April 10, 2009. https://www.dezeen.com/2009/04/10/new-acropolis-museum-by-bernard-tschumi-architects/.
Divisare Team. “BLAF Architecten, Stijn Bollaert · House WsT in Ternat.” Divisare. Accessed June 2, 2024. https://divisare.com/projects/471352-blaf-architecten-stijn-bollaert-house-wst-in-ternat.
———. “Burd Haward Architects, Jack Hobhouse · Mottisfont Visitor Centre.” Divisare, n.d. https://divisare.com/projects/327444-burd-haward-architects-jack-hobhouse-mottisfont-visi tor-centre.
———. “GAFPA G1812.” Divisare. Accessed June 2, 2024. https://divisare.com/projects/446744-gafpa-g1812.
Fieldhouse, Rachel . “Feature Plant Friday on a Sunday - NAIDOC Edition: Lemon Myrtle.” PlantingSeeds, July 8, 2018. https://www.ps.org.au/content/articles/2018/7/8/feature-plant-friday-on-a-sunday-naidoc-edi tion-lemon-myrtle.
Flett, Keith. “A Drinking Culture for the Many, Not the Few: The Importance of Beer and Pubs.” www.culturematters.org.uk, n.d. https://www.culturematters.org.uk/index.php/culture/dining/item/2877-a-drinking-culture-for- the-many-not-the-few-the-importance-of-beer-and-pubs.
Franco, José Tomás. “How to Design for Visual Comfort Using Natural Light.” ArchDaily, March 20, 2019. https://www.archdaily.com/911210/let-there-be-light-key-indicators-to-describe-and-design-visu al-comfort.
Gasparetto, Nadia. “Metropolitan Meat Market: Conservation Plan,” 1999.
Gould, Meredith. “Meat Market Craft Centre, Courtney St., Nth. Melbourne: Partial Building Survey,” 1984. Grainfather Community. “BREWING with TEA,” n.d. https://grainfather.com/brewing-with-tea/. Hotham History Project. “North Melbourne’s Oldest House.” Accessed June 2, 2024. https://www.hothamhistory.org.au/north-melbournes-oldest-house/.
Hotham History Project. “The Early History of North Melbourne,” n.d. https://www.hothamhistory.org.au/the-early-history-of-north-melbourne/.
Kiel, Aaron. “#SecretsOfSuzhou: Tea Culture and Biluochun Tea | World Tea News.” www.worldteanews.com, May 5, 2021.
https://www.worldteanews.com/origins/secretsofsuzhou-suzhous-tea-culture-and-biluochun-tea.
Kuchar, Kristen. “Move over Coffee Beer. Tea Beers Are Steeping Hot Right Now.” CraftBeer.com, May 9, 2018. https://www.craftbeer.com/craft-beer-muses/tea-beers-steeping-hot.
KUURACORP. “Kuura - Pu-Erh Tea Specialists.” Accessed April 11, 2024. https://kuura.co/.
Langford, Robyn. “The Metropolitan Meat Market : North Melbourne. | EBSCOhost.” openurl.ebsco.com, 1967.
https://openurl.ebsco.com/c/xppotz/EPDB%3Acat00006a%3A13%3A1045741/detailv2?sid=eb sco%3Aplink&id=ebsco%3Acat00006a%3Amelb.b2488584&x-cgp-token=xppotz.
124
Masonry Solutions | Integrity Restored. “Adaptive Reuse.” Accessed April 11, 2024. https://www.masonrysolutions.com/services/adaptive-reuse/.
Masonry Solutions | Integrity Restored. “Brooklyn Navy Yard Center,” n.d. https://www.masonrysolutions.com/case-study/brooklyn-navy-yard-center/. melbournemumsgroup.com.au. “Spring Fling Street Festival - North Melbourne.” Accessed June 2, 2024. https://melbournemumsgroup.com.au/spring-fling-street-festival--north-melbourne/. Naglich, Mandy. “Homebrewing with Tea Is the New Dry-Hopping.” VinePair, June 23, 2021. https://vinepair.com/articles/homebrewing-with-tea/.
Neri &Hu. “Neri&Hu – the Vertical Lane House | the Waterhouse at South Bund.” www.neriandhu.com, n.d. http://www.neriandhu.com/en/works/the-vertical-lane-house-the-waterhouse-at-south-bund. Shawfactor. “North Melbourne,” June 24, 2011. https://shawfactor.com/gazetteer/victoria/north-melbourne/.
Smith, Melissa. “20 Best Air-Purifying Plants (and How to Keep Them Alive).” EcoWatch, December 21, 2020. https://www.ecowatch.com/20-plants-that-improve-air-quality-in-your-home-1938383954.html.
The Junk Map. “40 Salvage Yards and Recycled Building Materials Suppliers in Victoria,” n.d. https://www.thejunkmap.com.au/recycled-building-materials-melbourne-and-victoria/.
The Newsroom. “How Yorkshire Tea Grew from a Local Brand to Be the Nation’s Cup of Tea.” The Yorkshire Post, September 11, 2017. https://www.yorkshirepost.co.uk/business/how-yorkshire-tea-grew-from-a-local-brand-to-be-thenations-cup-of-tea-1770029.
TRAVELER’S COMPANY USA. “KRAFT ENVELOPE Story.” Accessed April 11, 2024. https://travelerscompanyusa.com/kraft-envelope-story/.
Utiledesign. “Utile’s PROVA Beer Garden Concept Comes to Life in Brockton! – Utile Architecture & Planning.” Accessed June 2, 2024. https://www.utiledesign.com/news/utiles-prova-beer-garden-concept-comes-to-life-in-brockton/.
VicScreen. “Meat Market.” Accessed April 12, 2024. https://vicscreen.vic.gov.au/choose-victoria/locations/meat-market.
Wikipedia Contributors. “Backhousia Citriodora.” Wikipedia, August 15, 2020. https://en.wikipedia.org/wiki/Backhousia_citriodora.
———. “Biluochun.” Wikipedia, December 22, 2023. https://en.wikipedia.org/wiki/Biluochun.
———. “Tea Culture.” Wikipedia. Wikimedia Foundation, December 3, 2019. https://en.wikipedia.org/wiki/Tea_culture.
———. “Yorkshire Tea.” Wikipedia, January 16, 2022. https://en.wikipedia.org/wiki/Yorkshire_Tea.
www.melbourne.vic.gov.au. “Meat Market - City of Melbourne,” n.d. https://www.melbourne.vic.gov.au/community/hubs-bookable-spaces/meat-market/Pages/ meat-market.aspx.
www.woodsolutions.com.au. “Stomping Ground Brewery Moorabbin | WoodSolutions.” Accessed June 2, 2024. https://www.woodsolutions.com.au/case-studies/stomping-ground-brewery-moorabbin.
Yakubu, Paul. “How Can Modular Housing Production Incorporate Material Locality and Regional Craft?” ArchDaily, April 9, 2024.
https://www.archdaily.com/1015382/how-can-modular-housing-production-incorporate-materi al-locality-and-regional-craft?utm_medium=email&utm_source=AD%20EN&kth=4.
Yale Architecture. “Cea Unep Elm,” n.d.
https://www.architecture.yale.edu/news/cea-unep-elm.
125


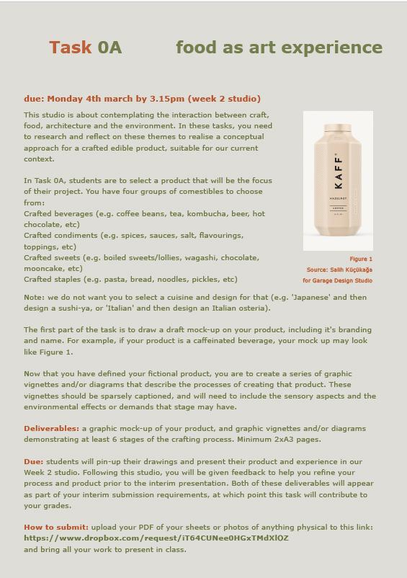
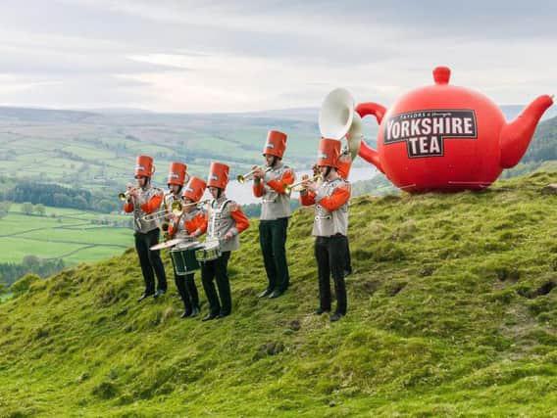
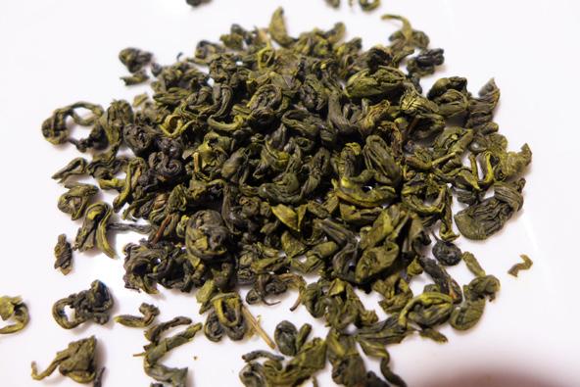
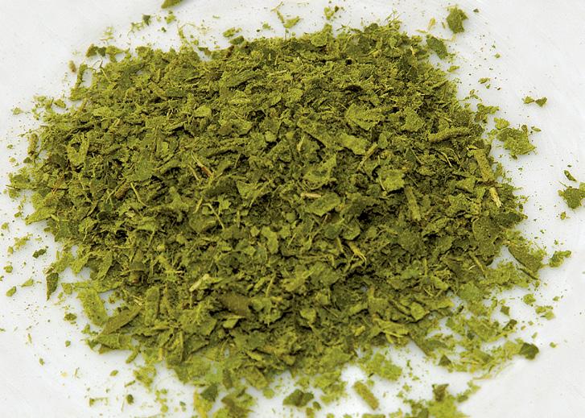
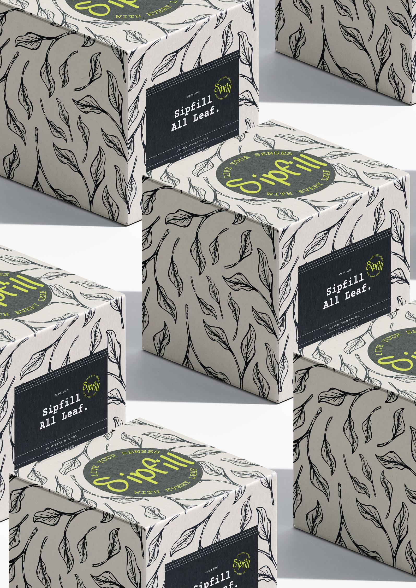


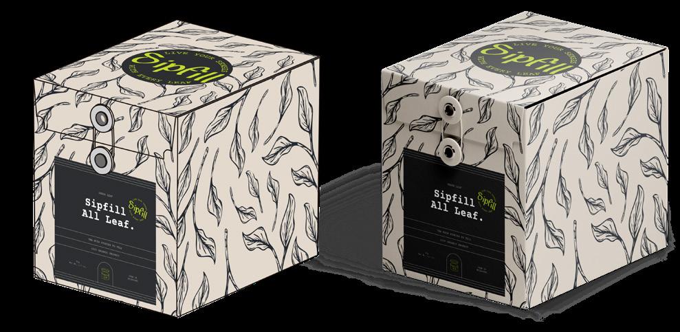

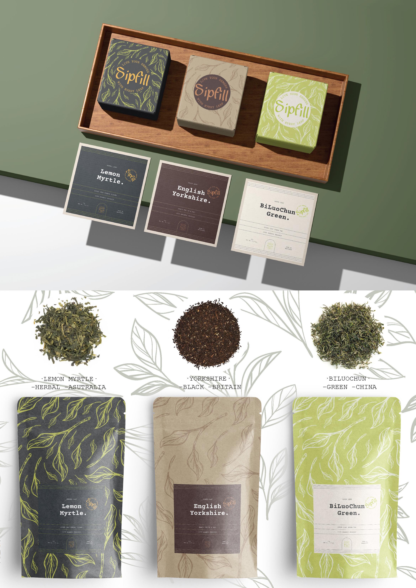

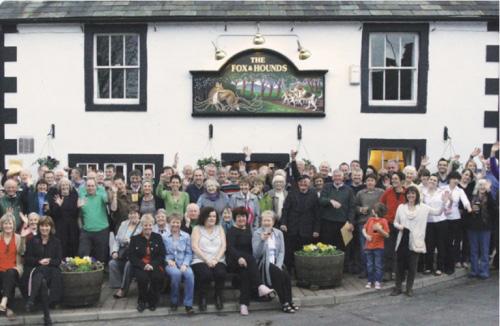

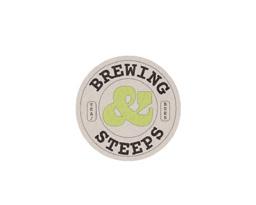
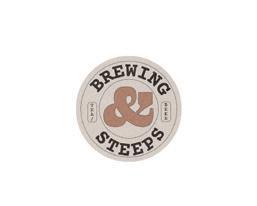
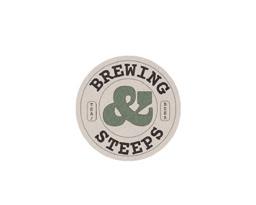
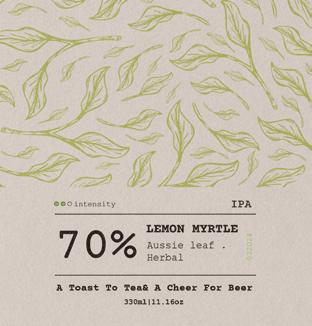

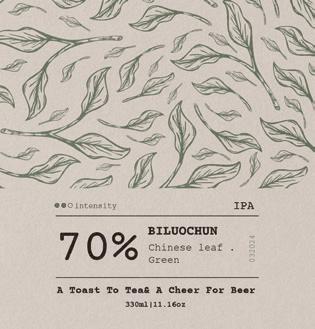
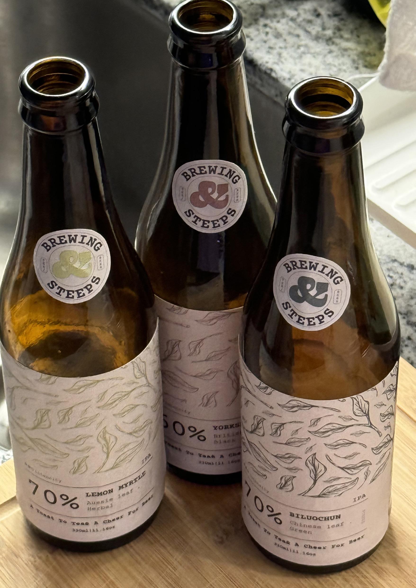































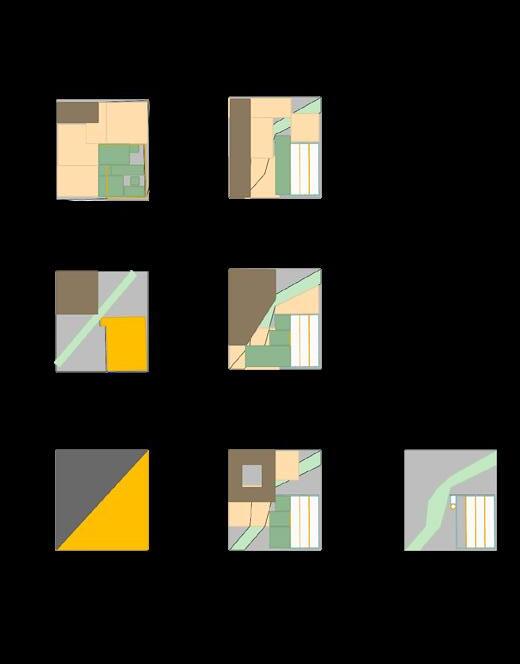
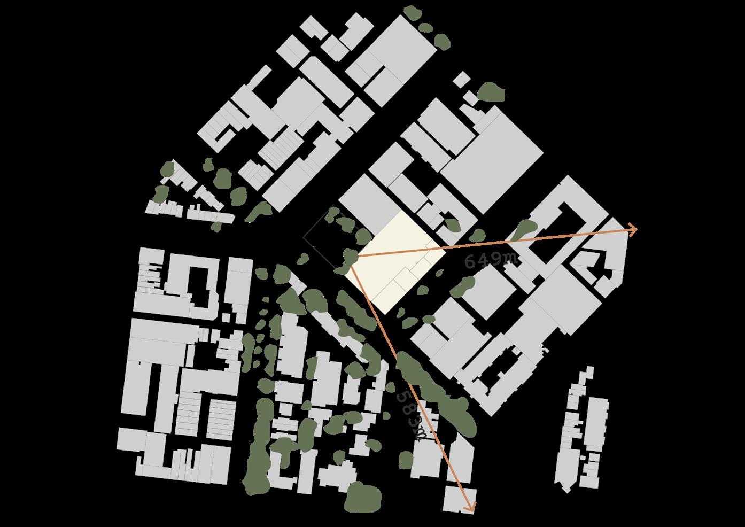
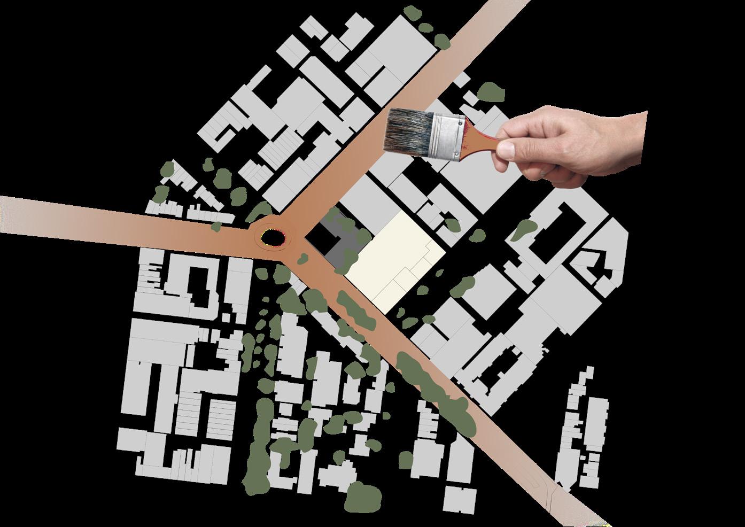
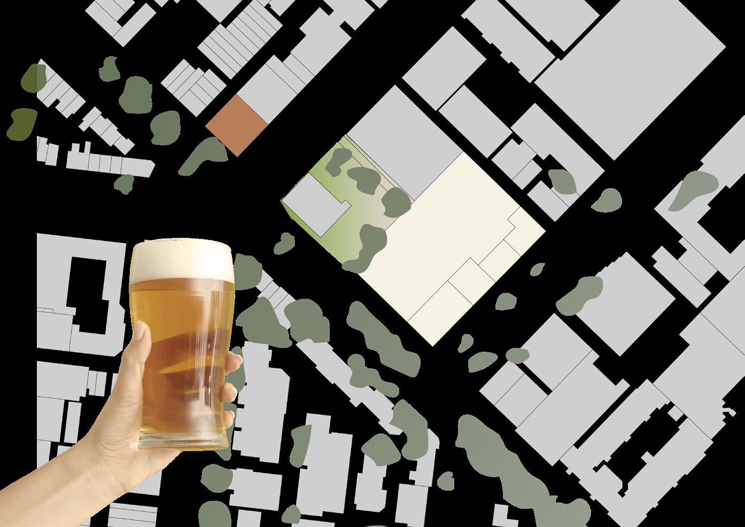
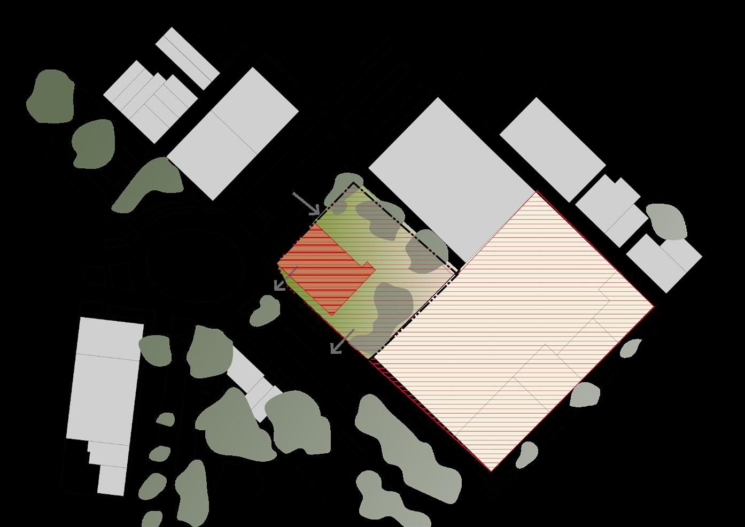

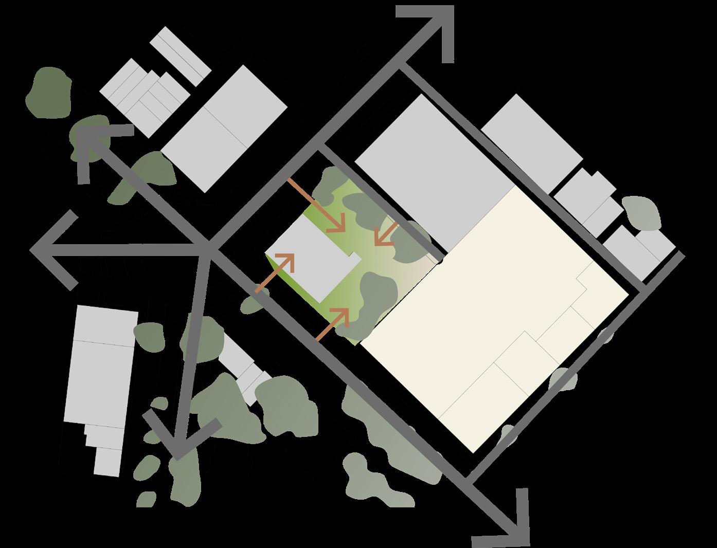

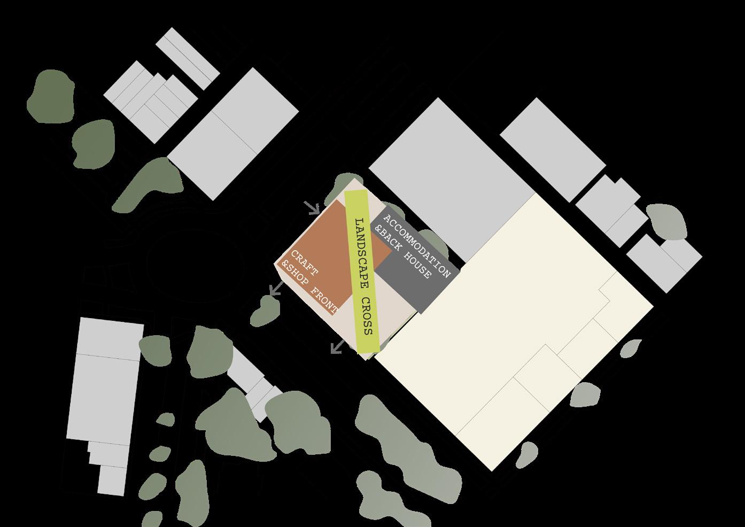
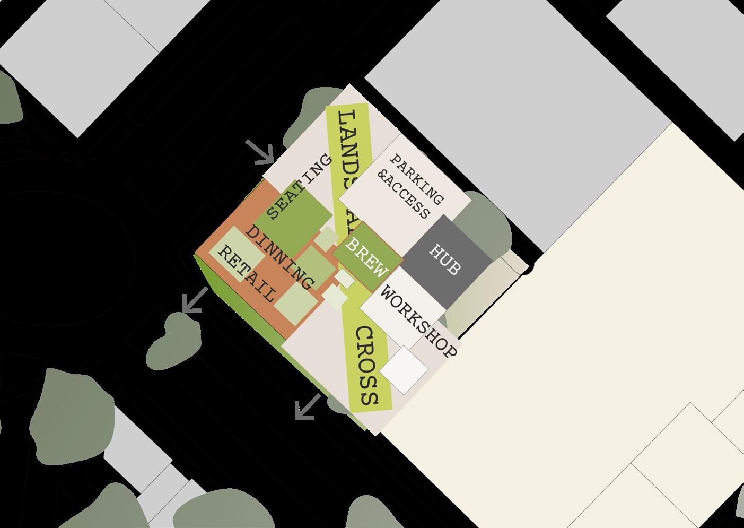
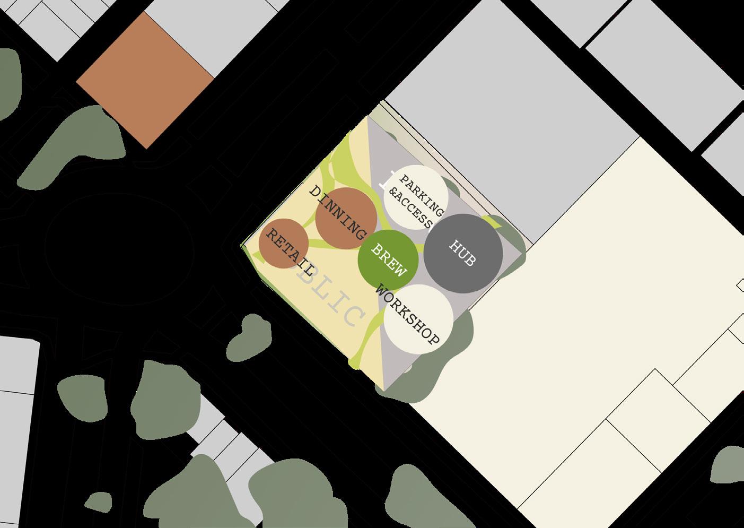
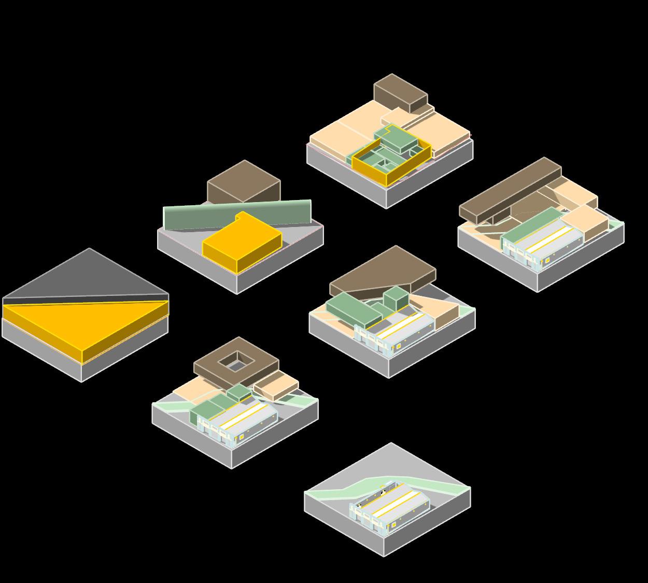




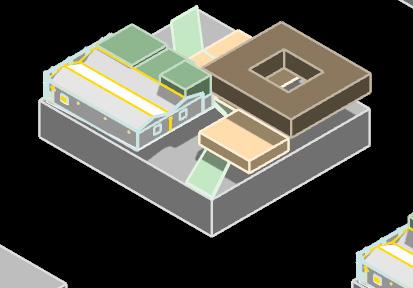
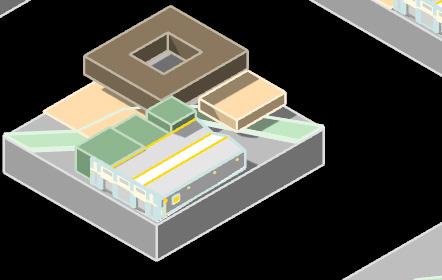
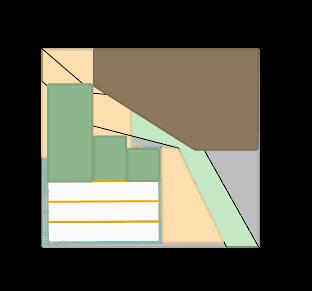

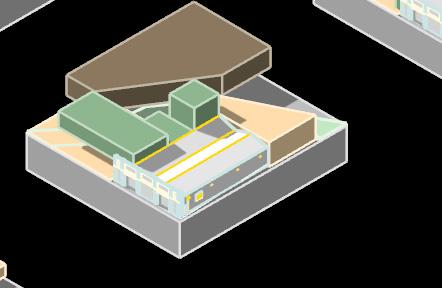

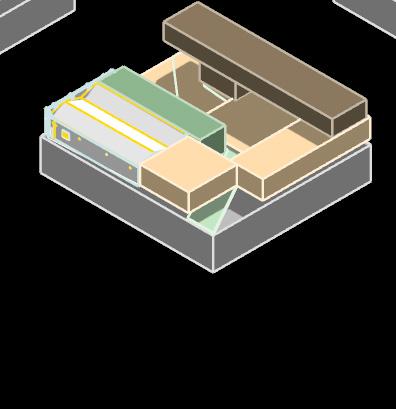
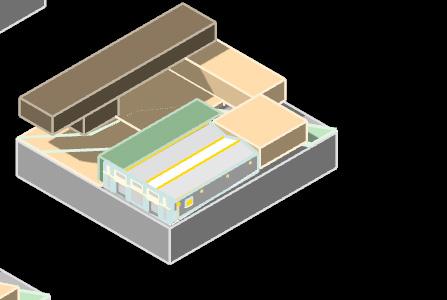
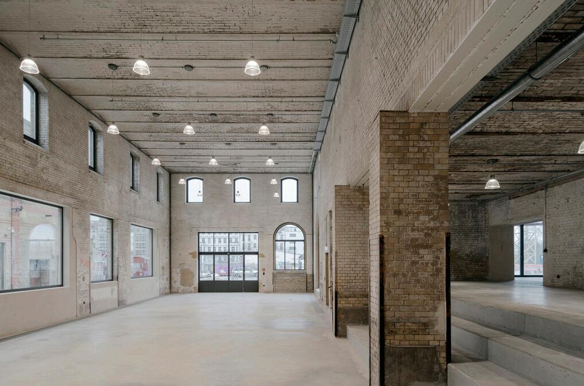
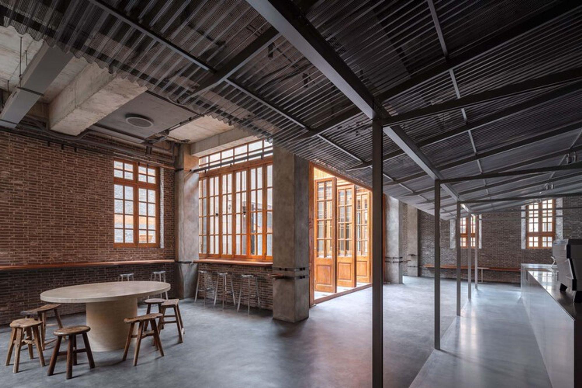
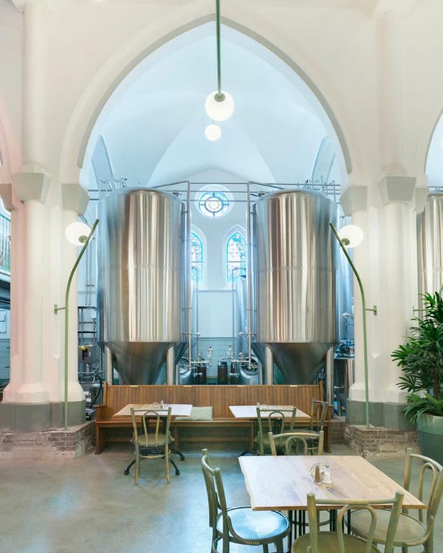
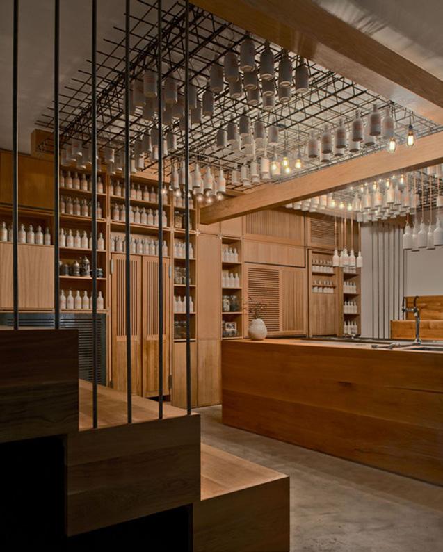
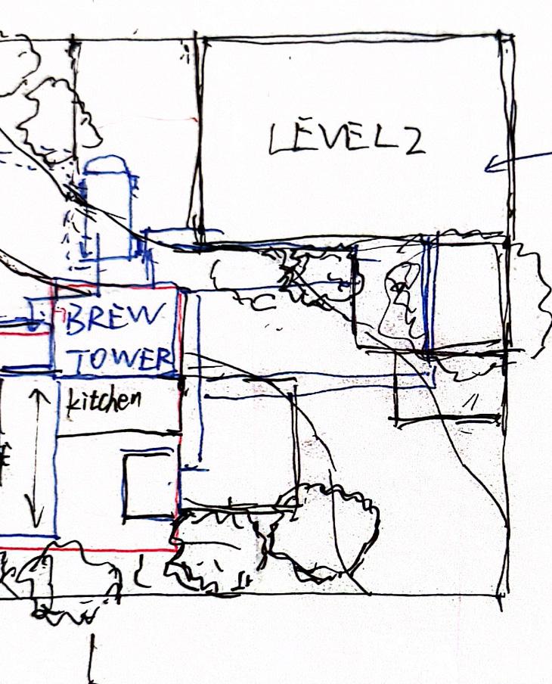



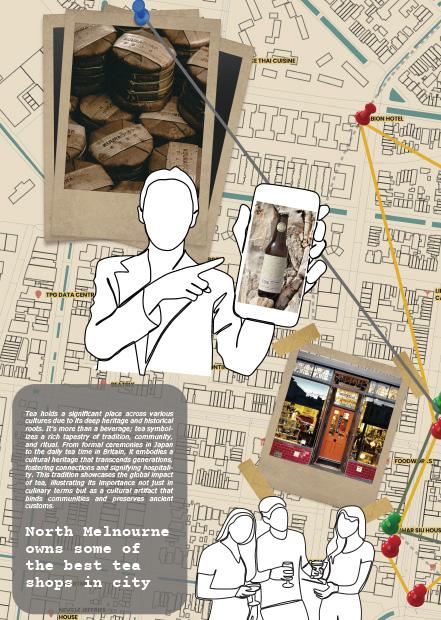
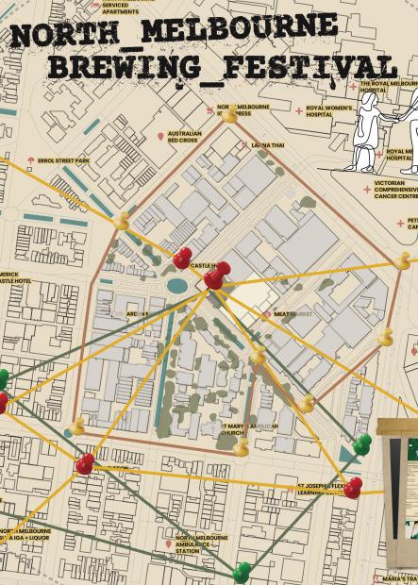
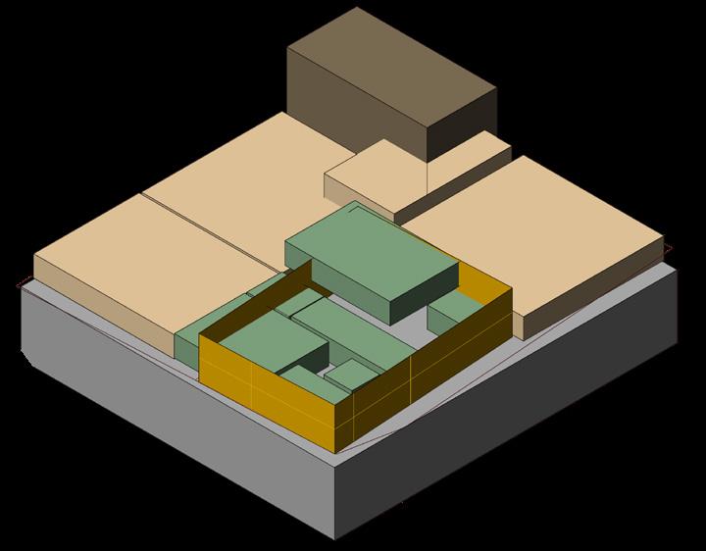

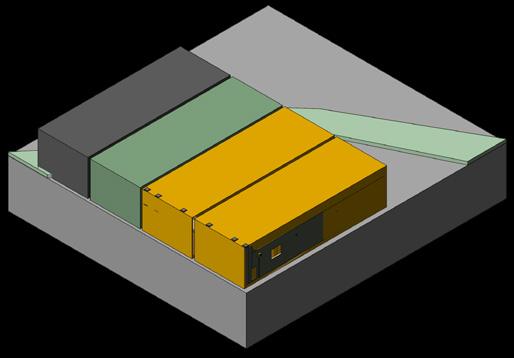
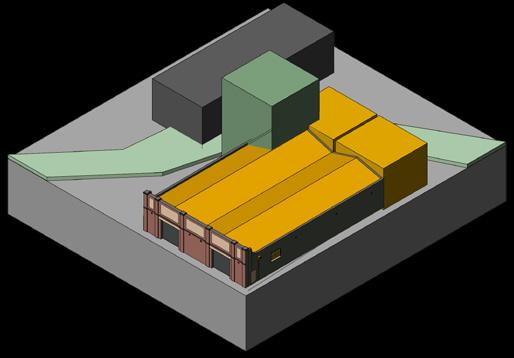


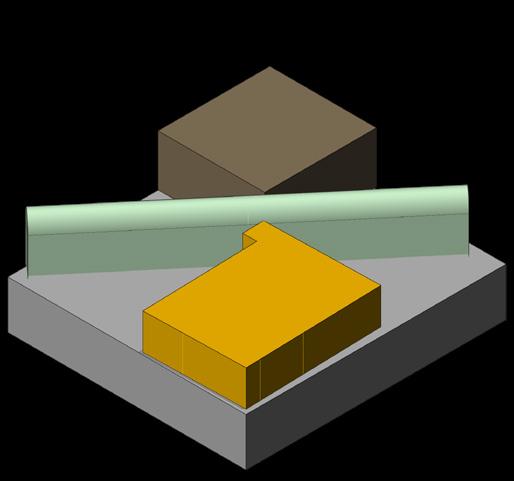
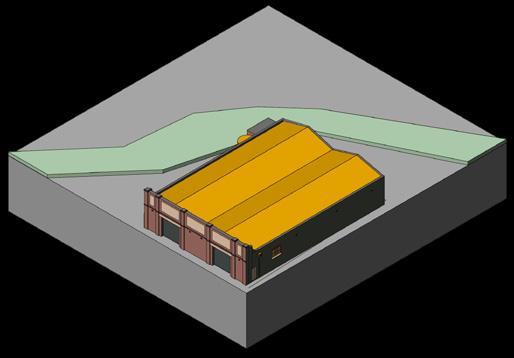
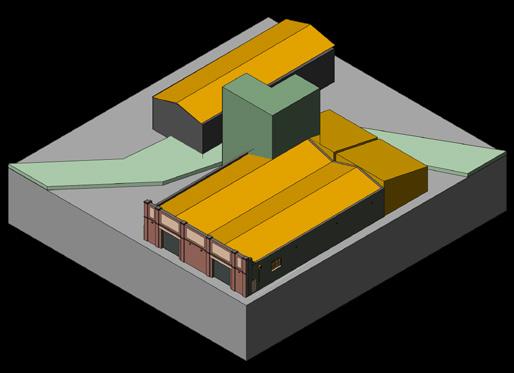 Brewery Towers as the superstar on site
Brewery Towers as the superstar on site

