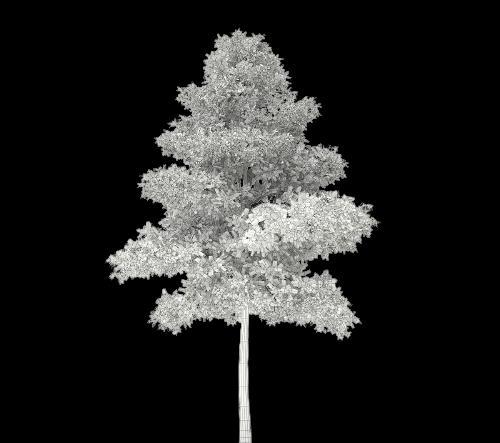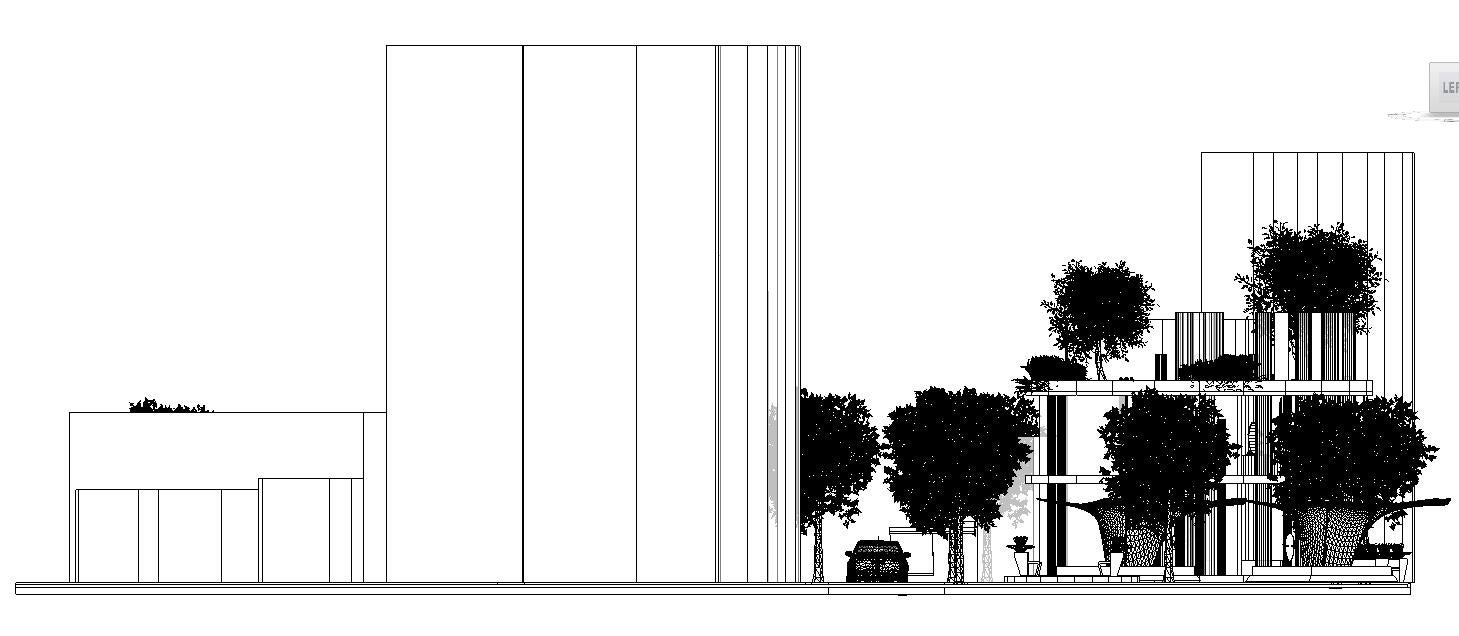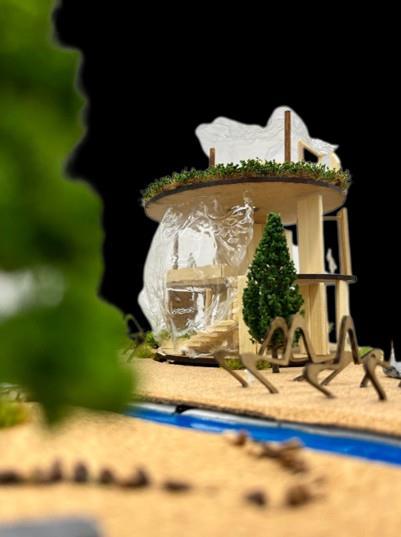COMPONENT 1 PART 3
SIDE ELEVATION:



SIDE VIEW:
BACK ELEVATION:
FRONT ELEVATION:
For this model I have also designed a dog/cat friendly space where people can bring their animals and explore around whilst also having a great time with their animals

SKETCHUP MODEL:



SIDE VIEW:
 LEVEL 1:
LEVEL 2:
TOP FLOOR:
LEVEL 1:
LEVEL 2:
TOP FLOOR:
FINAL MODEL OUTCOMERENDERED:


 FRONT VIEW:
UP-CLOSE VIEW:
FRONT VIEW:
UP-CLOSE VIEW:
SIDE ELEVATIONS:








 PLAN VIEW OF THE TOP FLOOR:
PLAN VIEW OF THE TOP FLOOR:
INTERIOR SPACE LAYOUT:


On each floor there is a specific theme of sculptures/paintings. The people would be either able to go up by the stairs or take the elevator. The Museum would be a great space for children to come and visit but also students to come and relax or just explore either after school or any time of the day

FIRST FLOOR INTERIOR:
For my final interior layout, I have added different sculptures, paintings and wall layout. I have focused on producing a final layout design by following my SketchUp designs and also developing whilst designing


SECOND FLOOR INTERIOR:






 FRONT ELEVATION:
BACK ELEVATION:
FRONT ELEVATION:
BACK ELEVATION:
PLAN VIEW:


For my final design I have followed my brief and specification and have produced a museum with 2/3 floors. Each floor having their own specific theme
SIDE ELEVATION:







TOP VIEW:
SITE LAYOUT AND FINAL MODEL-REVIT:


I have added my final model into my location and designed tensile structure models. I have also added trees and cars just like it my previous model design to make it more realistic
BACK ELEVATION:
SIDE ELEVATION:

TOP VIEW:
PLAN VIEW:


UP-CLOSE VIEW OF THE TENSILE STRUCTURE :
FRONT ELEVATION:


SECOND FLOOR:
FINAL MODEL DESIGN:

TOP FLOOR:
SIDE VIEW:
FLOOR PLANS:
FIRST FLOOR:
GROUND FLOOR:
For my final model design, I have used wood/MDF to produce a final outcome. I have followed my secondary and primary research for this design by developing it further whilst making




I have added different layout views of the space and also showing how it can be removed and put back on. The design of the building in circular due to my primary and secondary research of existing museums but also following my theme of organic form and movement and flow.



My chosen theme can be seen around the building and its interior too. On the top floor I have used plastic to produce a cover for the open space structure and also added greenery around it as I specified in my brief and specification


 FRONT VIEW:
PLAN VIEW:
FRONT VIEW:
PLAN VIEW:
INTERIOR STRUCTURE OF GROUND FLOOR:
GROUND FLOOR ANALYSIS DESIGN:
For my ground floor I have designed the space to be underground. On the ground floor there would be toilets/small café shop and a sitting area. The space would have ventilations and would be very comfortable
I have used wood sticks and dowel to produce my idea of the design. I have added the stairs to show how the space would look like and left out a circle to where the elevator will be spaced



SIDE VIEW:

INTERIOR VIEWS:








For this organic like structure I have used plastic and heat to help me with my outcome idea
I have taken pictures of the interior design and the exterior which can help visualise the organic see through structure. But also show how it work with the space itself

The idea of the organic form structure is to bring the nature withing the design and also explore it around the site layout too which I have done










PLAN VIEW:






SIDE VIEW:
GROUND FLOOR INTERIOR
DESIGN:


TOP VIEW:


SIDE ELEVATION:

I have used rocks, grass, trees and wood sticks to help me bring my model to life by looking more realistic





For my river design I have used resin and blue colour to help with my final outcome








FURTHER SITE LOCATION DEVELOPMENT:
For further development I will be adding a site layout that would be connected to my theme and research all throughout my Component

I have drawn out the site location and added my final layout idea. I have also added small details on where exactly it is located next to. The main purpose of this idea is to show a better understanding of my design layout and how it will work in real life size

FINAL SKETCHUP MODEL:


 SITE ELEVATION:
PLAN VIEW:
SIDE VIEW:
SITE ELEVATION:
PLAN VIEW:
SIDE VIEW:
UPCLOSE VIEW:
TOP VIEW:

FINAL RENDERED MODEL:










PLAN VIEW:

SIDE VIEW:


FRONT VIEW:

For my final SketchUp design I have added trees and people to bring out the design idea overall. My whole point of this design is to show my idea process and the final outcome I have come up with






















BACK VIEW:

