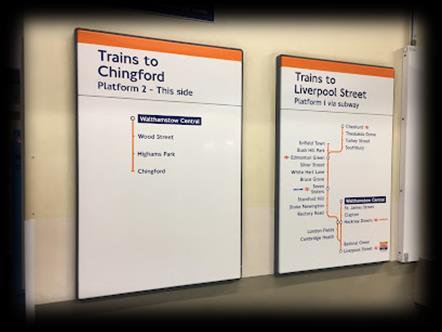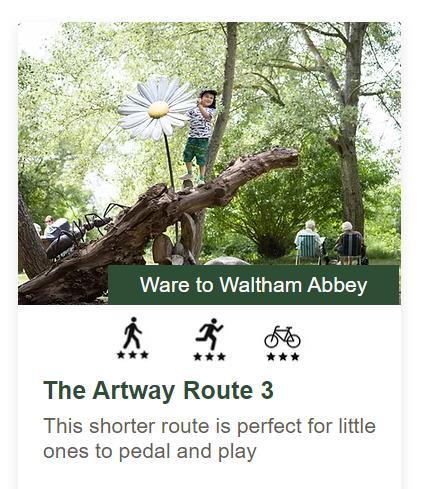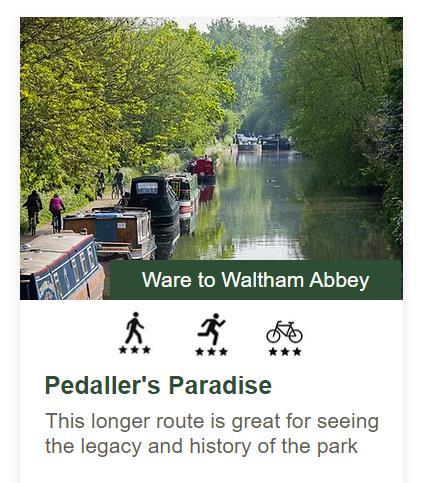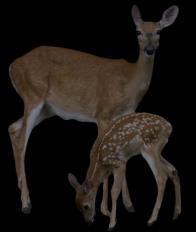COMPONENT 2:

BRIEF:
Ecology is ’the study of organisms and how they interact with the environment around them.’
SPECIFICATION:
>Ecology centre that brings the community together
Throughout this project I will be designing an Ecology Centre that would be located in Lee Valley Park. My main purpose of designing an Ecology Centre is to create a better understanding of the local and global environment. I will be exploring the connection of nature and encouraging improving the health and the environmental impacts of urban residents. My main aim is to produce a Centre that would not only educate children but also the community as a whole.
>Outdoor space with different sitting area users can use to relax and explore
>Different sectors for better understanding of ECOLOGY and its meaning –molecular ecology, global ecology, ecosystem ecology, landscape ecology and community ecology.

My main inspiration for the design process will be Architects such as:
-Renzo Piano
-Nicholas Grimshaw
My theme/inspiration for this project would be looking at nature and organic forms and also exploring Cathedrals, and seashells
>Outdoor sitting space
>The space will be accessible for people with the disabilities, elderly ,children and animals (animal friendly space)
>Wildlife habitats that can be found around the park
>Composting/gardening

BARKING RIVERSIDE- GOSPEL OAK

OVERGROUND
HACKNEY DOWNS-CHINGFORD

OVERGROUND

BRIXTON-WALTHAMSTOW CENTRAL VICTORIA LINE



THEN: NOW:
HISTORY OF LEE VALLEY




Negatives aspects:
PARK:
Positive aspects:
1961-1967
Reservoir destruction – destroying habitats of existing species
Open space with different areas people to explore:
2012
Factories producing CO2

Greenery surrounding the space- more habitats for animals
 LEE VALLEY PARK 1895:
LEE VALLEY PARK 1940:
LEE VALLEY PARK 1895:
LEE VALLEY PARK 1940:
LEE VALLEY PARK:
I have drawn out a rough idea of how my location will look. Further along my process of designing I will be following my analysis of the location and thinking of the size and the surrounding


PLAN/ANALYSIS OF MY CHOSEN
LOCATION:
PRIMARY RESEARCH OF LEE VALLEY PARK





CHOSEN LOCATION:










https://www.visitleevalley.org.uk/waterworks-nature-reserve



















































































































































































