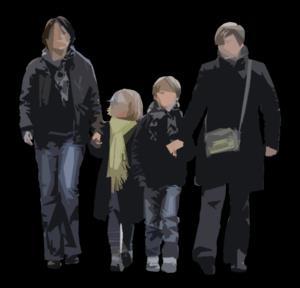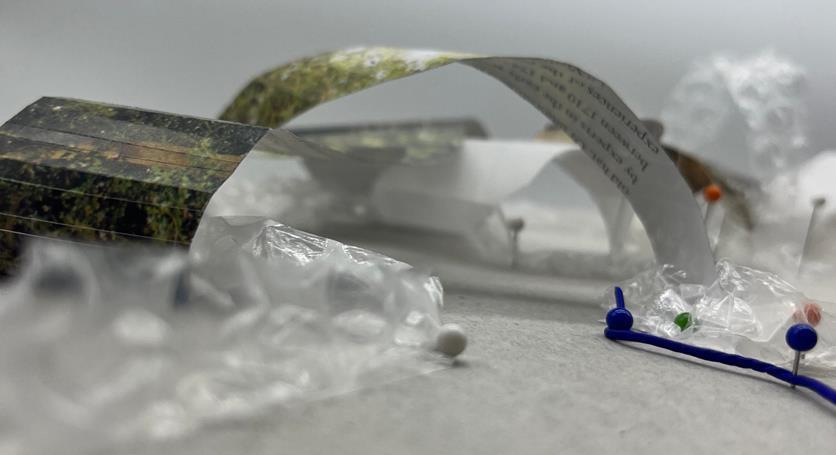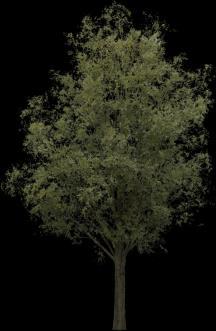COMPONENT 2 – PART 2
SITE ANALYSIS OF MODEL:







For my site analysis of the model, I have added people to scale to give me a rough view of how tall the design is and to help me build my final design by looking back at the height of the trees and the silhouette people








SECOND MODEL FROM SECONDARY RESEARCH OF NICHOLAS GRIMSHAW:


































EXTERIOR AND INTERIOR

SKETCH IDEAS:





































 FRONT VIEW:
BOTTOMVIEW:
FRONT VIEW:
BOTTOMVIEW:




















































