YULIYA KAIZER
 Architectural Portfolio
Architectural Portfolio
Use/Mis-Use of Everyday Objects
There is a specific way to use everyday objects given their original function. However, we often ‘mis-use’ them. The motion photography series below shows how CD had been used and mis-used
CD Use
The object is used as intended - to play and record audio was kept
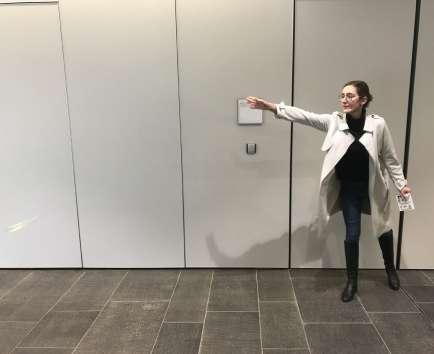

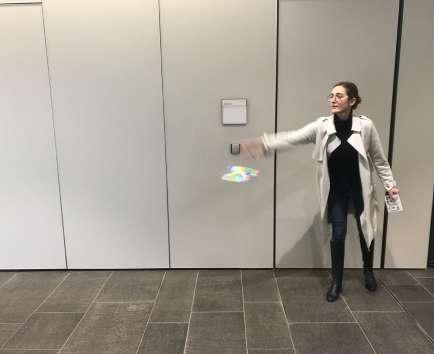
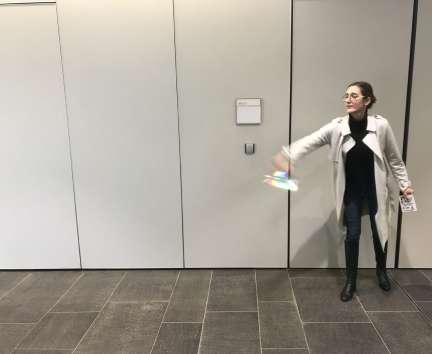
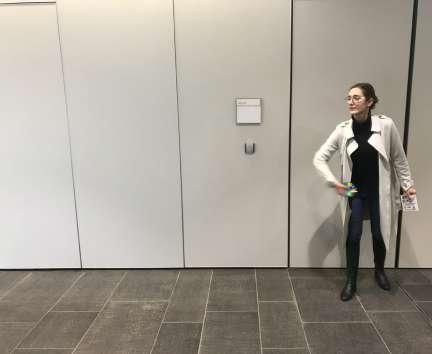
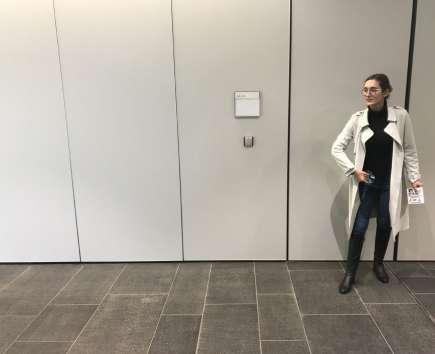

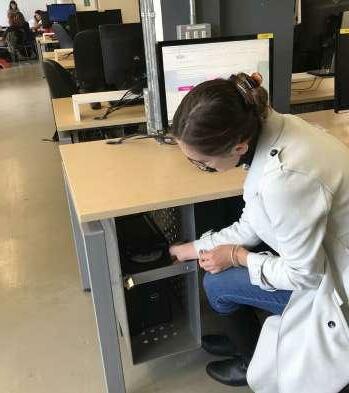

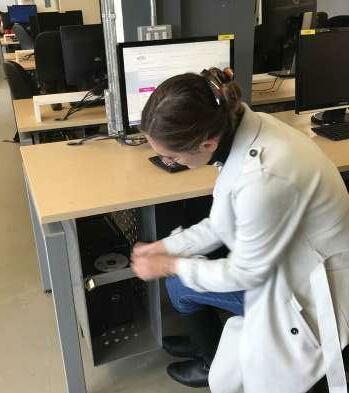


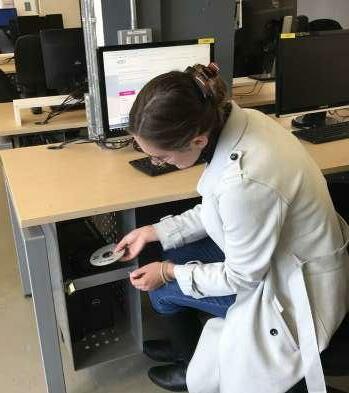

CD Mis-Use
The object is used as a frisbee and its primary function has been lost
Re-Use: Making Light Spectromoter Using CD

By re-using the CD we created a spectrometer - device to measure light intensity. Spectrometer is useful during site analysis as it allows to take light readings and evaluate what type of lighting is used. The CD gained a new function
CD

To reflect and display different colours in different angles
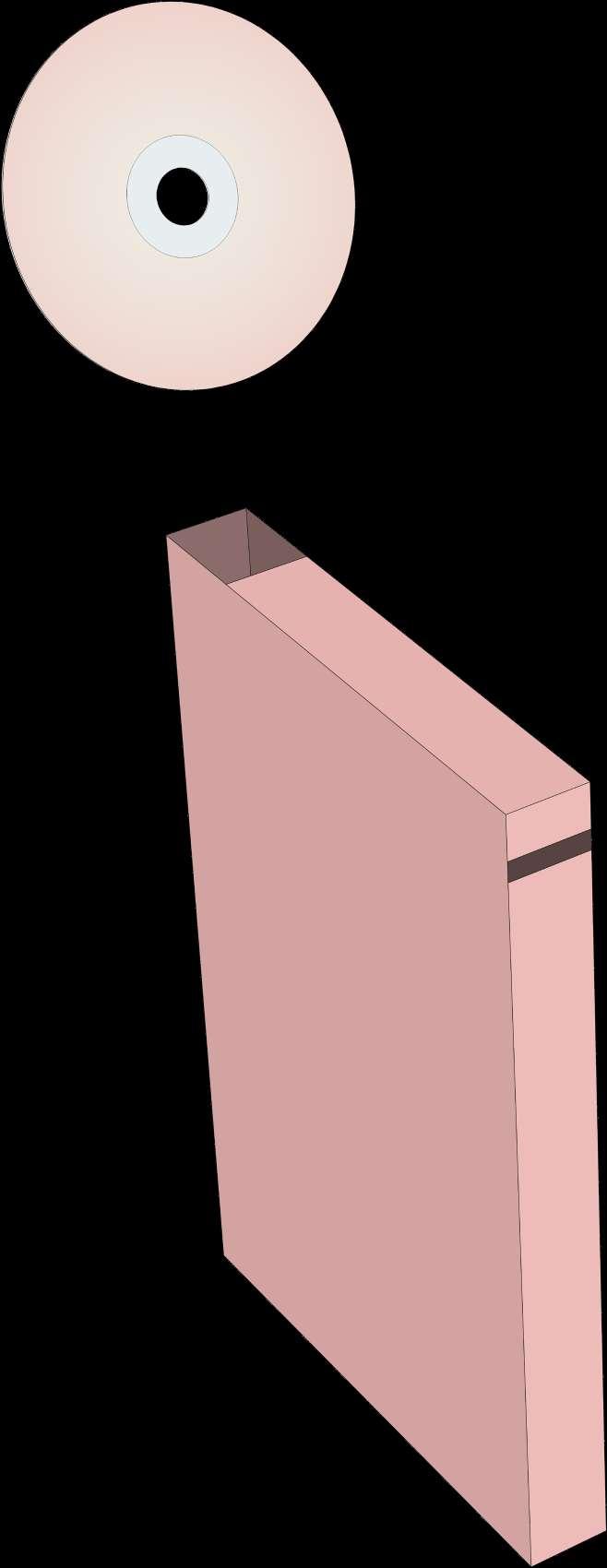
Examples of spectrometer readings
Flourescent Light - readings from Primark, Luton Mall, show that the space is predominantly lit by artificial lighting
Cereal Box
To create dark enough environment for capturing different light intensity
Sun Light - readings from corridors of Youthscape centre show that the space is lit by daylight, creating a more comfortable environment
Front Elevation 1:5


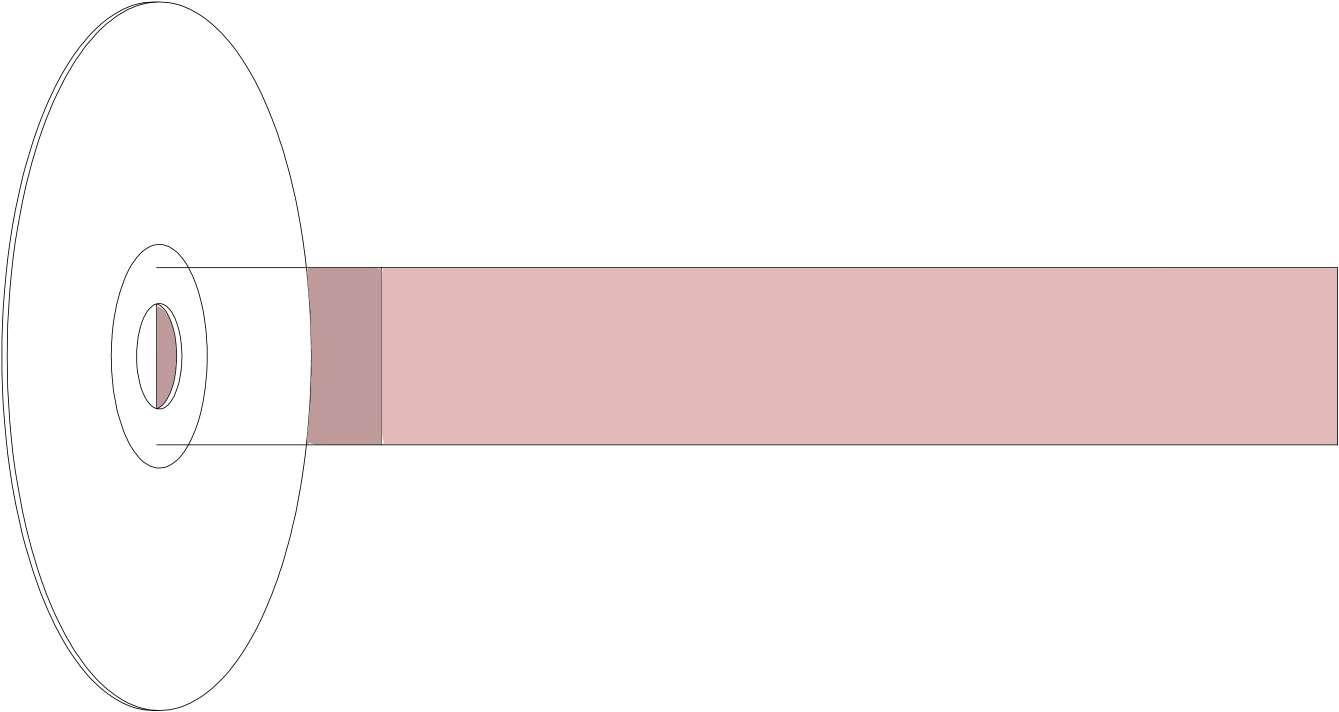
Section 1:20
Plan 1:1
Technical Drawings

Life Project: Using Co-Machines to Map Luton
Co-Machines are an urban strategy of political objects recoveringspace from private interest back into the hands of city dweller.
This co-machine has a function of a music box, where everyday objects are re-used to make a sound. The intension of the ‘Music Box’ is to provide an opportunity for a new hobby for youth. The programme is informed by the high crime statistic amongst young people in Luton. Providing a hobby is one of the ways to give a source of inspiration and busyness, preventing thoughts of commiting a crime. Moreover, a co-machine creates a welcoming and interesting environment, attracting more visitors, which in it’s turn makes Luton streets livelier.
The Music Box is portable and easy to assemble, and therefore can be placed in various locations.
Timber frame
Timber roof
Metal pipes make a sound when rotate
Metal scales attached to a grid

Metal hollow pipes attached to the frame with string
Wheels
Timber base

Metal steering wheel touches metal plates when roatated
Kit of Parts
Wheels
Metal Pipes hanging from frame
Side panel
Metal plates hanging from frame
Timber supports
Final Design + Kit of Parts
The final design of Music Box is improved by
- reducing the number of items hanging of the sides, which makes the co-machine lighter
- replacing small wheels with two bike wheels
- adding the handles for easier transportation
- installing lamp shade ‘sound system’
Lamp shade (part of a speaker system)
Plastc pipe that is together with a lamp shade makes a speaker
Timber roof with side wings for rain and wind protection

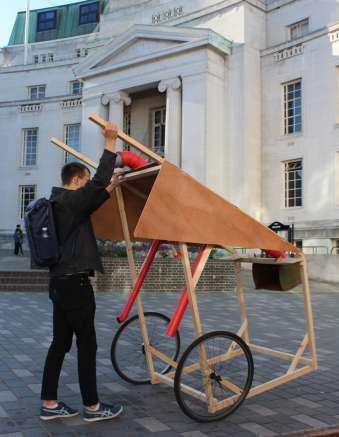
Plustic pipes act as drums/trumpets
Sause pans act as drums
Timber frame with prolonged top roof beams that are used as handles
Wooden wine boxes act as drums

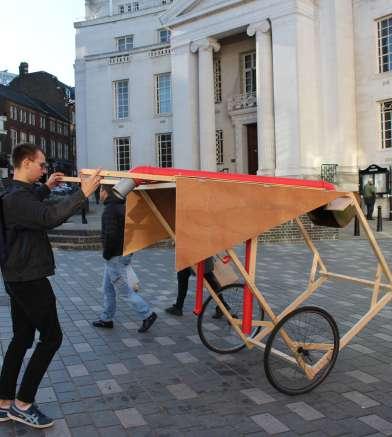

Small metal pipes are hanging of the frame
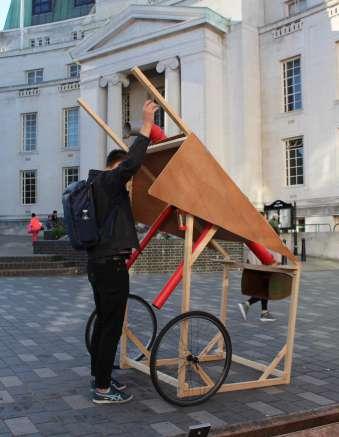 Bike wheels
Kit of Parts + Transportation Process
Bike wheels
Kit of Parts + Transportation Process
The Music Box co-machine was targeted towards young adults, to help them express themselves and develop an interest in music. However, bright color and central location of the Box won children’s attention. Adults either felt too uncomfortable or not interested to engage with the co-machine. Kids, on the other hand, were very active participants. They were happy to have an opportunity to play somewhere, as Luton city centre lacks playgrounds.
Participation of children made thereparents engage too. The street appearance became more welcoming and lively. Therefore, the project succeeded in creation of a better street atmosphere, however the targeted audience did not participate.
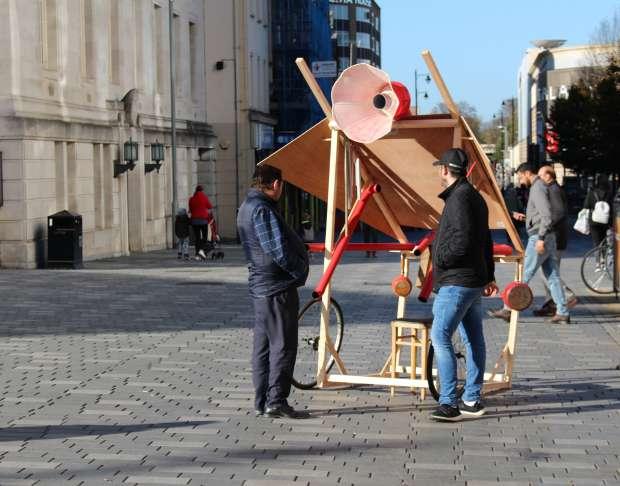
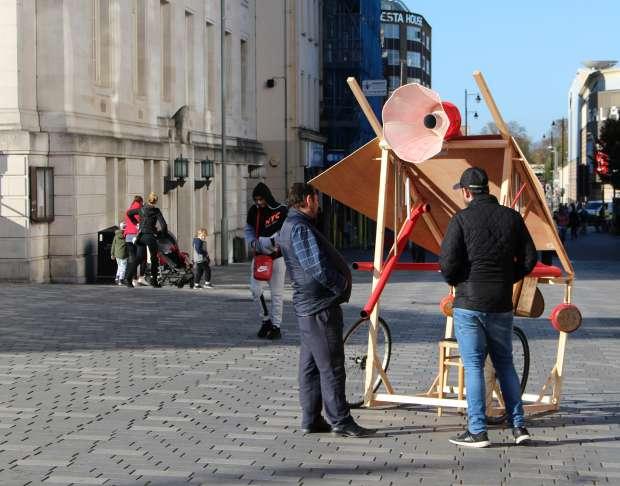
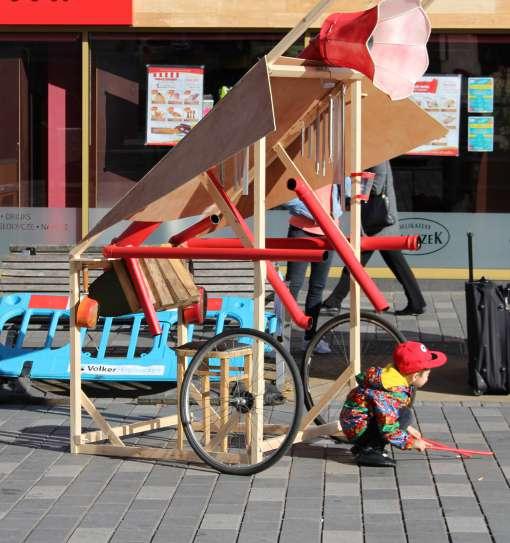



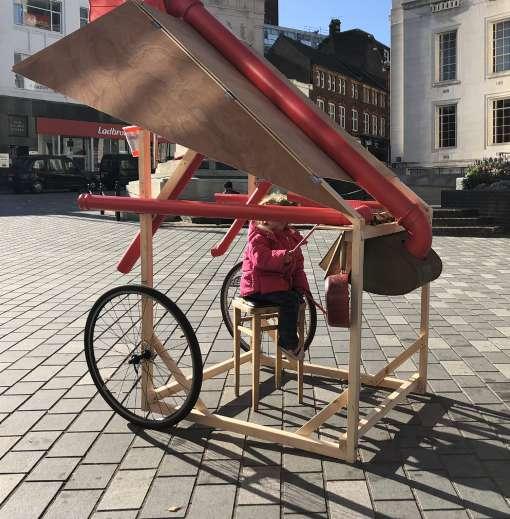


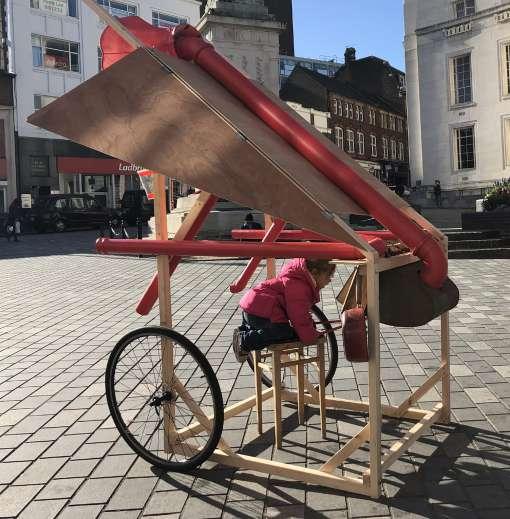
To make the co-machine more attractive for the young adults following changes are suggested:
- increase the size of the Music Box, so that it acts not only as an instrument, but as a stage for performing
- use a wider range of objects as musical instruments and more sophisticated design
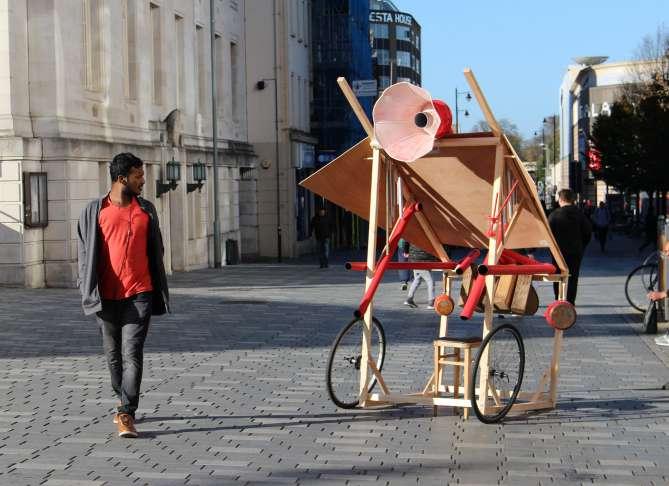
Results
Project 2: Peace Day Pavilion
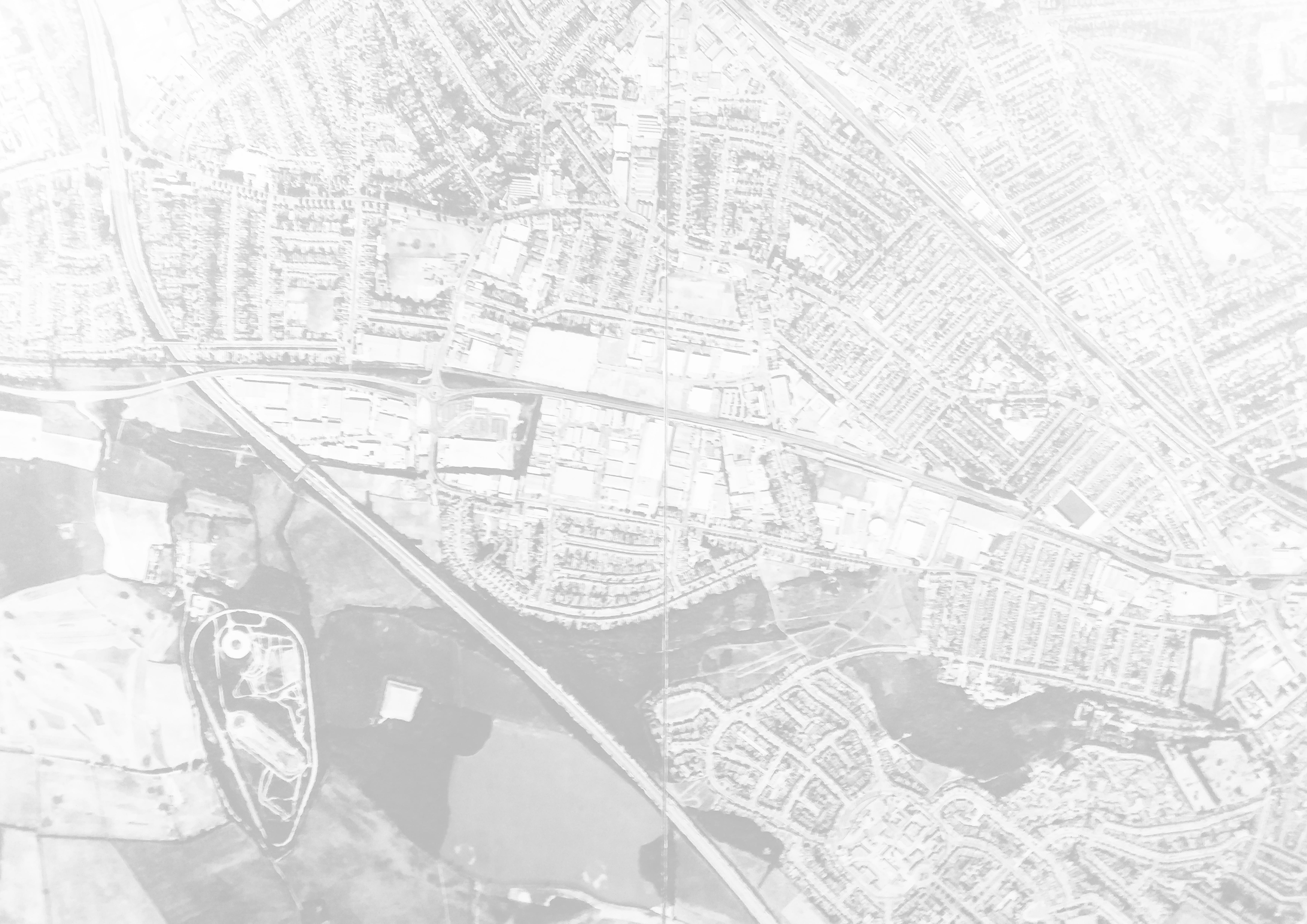
Co-Machine to Pavilion
This co - machine was built to serve a function of a musical box to give youth an option of creating and being inspired by music.
After testing the machine in Luton, the following observations/conclusions were made:
- it was used more by kids then by teenagers/youth (target audience);
- the number of kids using machine was high due to its color, sounds it was making and the lack of playgrounds in the area;
- young adults used machine as a stage, rather then a musical box, therefore the construction would benefit from a bigger area to give enough space for performing
The pavilion was built to serve a function of a stage during the Luton Carnival in May, place for displaying photographs/ art/ information about Luton Peace Riots and the history of a town during Luton Peace Day Anniversary in July, and a musical playground between these events.
The range of functions gives local artist a place to perform, a playfround for kids and memory display
Peace Day Pavilion
Objectives:
- Design temporary pavilion to accommodate activities for two months duration of Luton Peace Day celebrations (May - July)

- Pvilion must be located along the 2018 Luton Carnival route
- Activities will include various forms of meeting, discussions and presentations, small performances, workshops and classes
Site Section 1:200
Location: Upper George St, St. George’s Square Media Used: AutoCad, Photoshop
The site section explores: a) materiality - brick is the dominating material on the site; b) shadows on the site in May (9am)
This map shows the Carnival route and circles the site along the route, where temporary pavilion located
This map shows buildings for public use (e.g. shops, mall, cafes, library). The site is surrounded by public spaces, therefore the pedestrian flow in the area is reatively high and the temporary pavilion is easily accessible

Site Section 1:200

Precedents + Initial Ideas
The pavilion is a temporary structure and suitable for multiple purposes. Given this information and the co-machine created earlier, initial ideas were developed from the word mobile and inspired by nature.
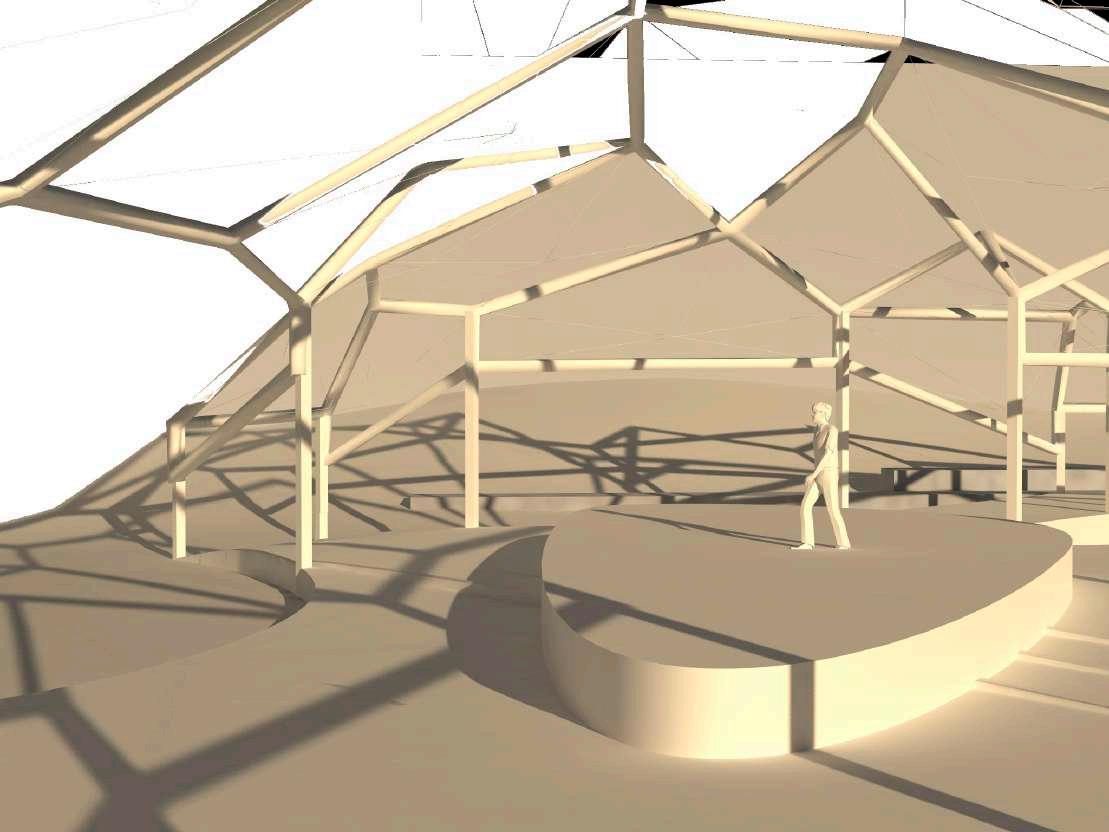
Caterpillars are a great example of transformable and mobile creature in nature. Their body consists of ‘sectors’ allowing form change. In the process of transformation they stay in cocoon to stay safe.

Cutty Sark Pavilion: temporary exhibition venue
Materials Used: PVC fabric, timber
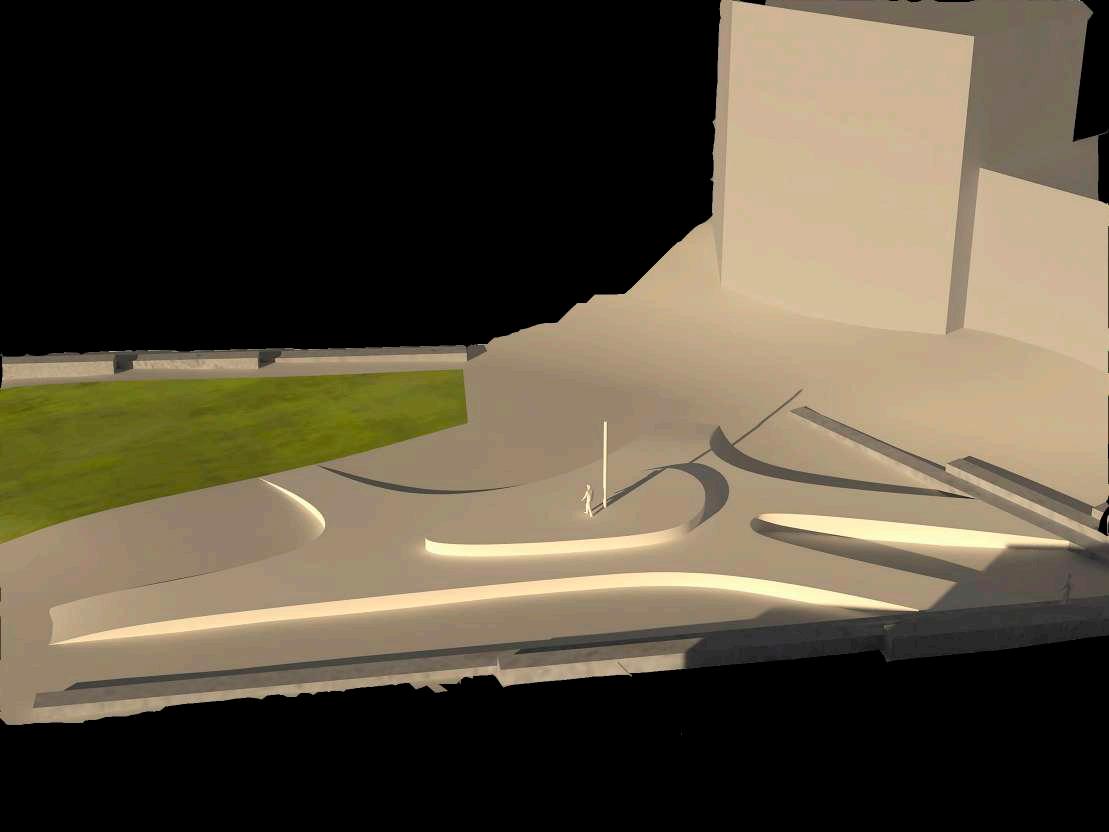
Structure: timber grid, 17 tensile hexagonal cones (to lock the grid in place) with tension network of steel cables
Structural Components: struts - made from 180mm x 180mm laminated Douglas Fir, each of different length; node connectors - cast spherical metal node to connect timber elements of the grid, epoxy dowelled threaded rods were used to form the connection; ply side pannels - marine grade ply was used.
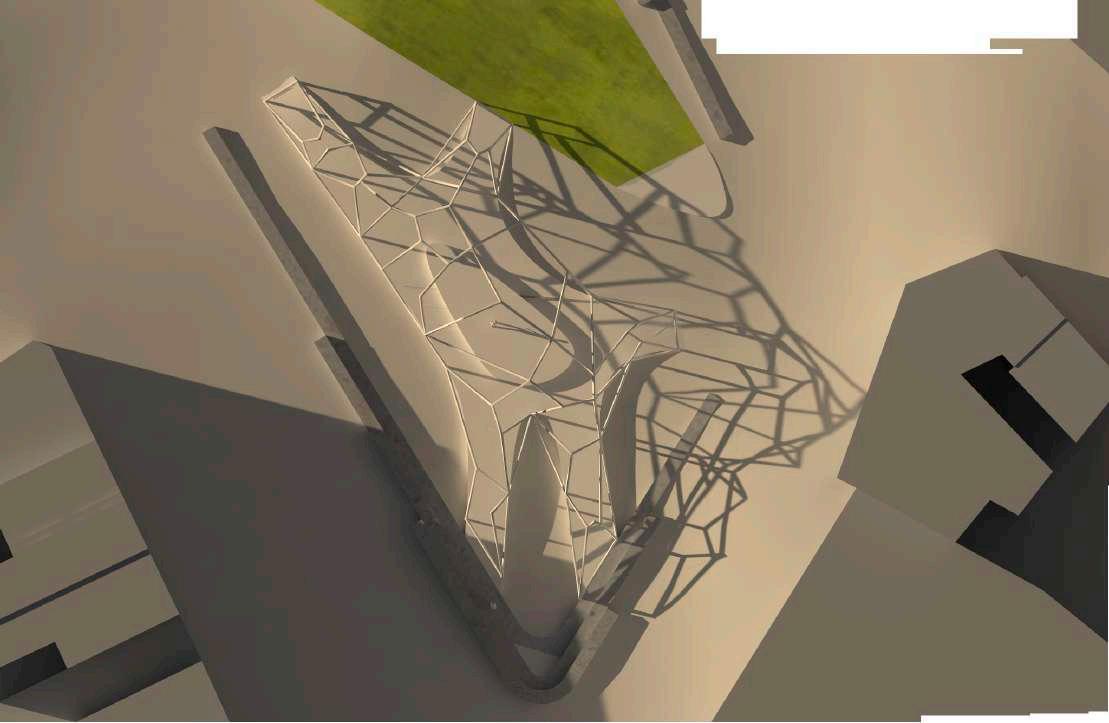 Caterpllar
Jewel Caterpllar: has colourful skin ending to defend itself from predators
Interactive Wall in Luton Youth Centre: uses motion censor to activate light ---> interactive roof lights
Caterpllar
Jewel Caterpllar: has colourful skin ending to defend itself from predators
Interactive Wall in Luton Youth Centre: uses motion censor to activate light ---> interactive roof lights
Structure
Primary Structure:
- Glulam roof trusses
- Tension network steel cables












- Glulam columns












- Glulam floor grid structure
- Concrete slab
The roof is single-layer and cone-shaped. The advantages of single membrane fabric roofs are their smooth curves, typically with different and thin, sharp edges, in opposite directions, that provide translucent roofs that allow diffused daylight to pass through them .They use their curvature as a method of tensioning the membrane against a supporting structure, which is consists of stainless steel cables.
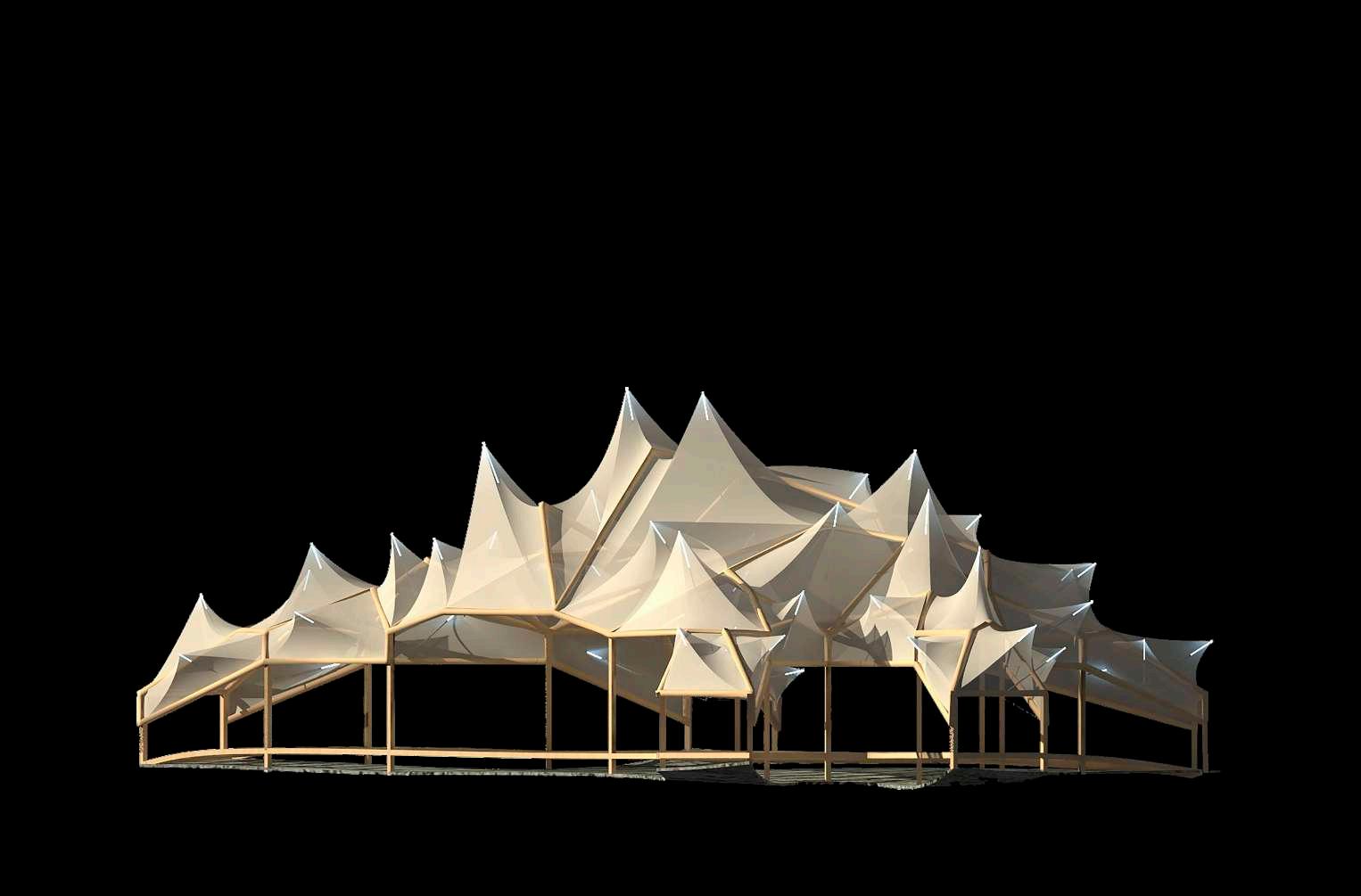
In the fubric roof membrane is structurally modelled so that the resultant form distributes the tensile forces within the membrane without over-tensioning some parts and under-tensioning other parts of the membrane,withthe resulting design resisting all load combinations in their different directions.








The resulting form is designed to keep all parts of the fabric membrane in tension, not just from the supporting structure but from imposed loads, mainly wind loads. Wind pressures are resisted by re-distributing the forces within the fabric membrane.
The high points of the supporting structure (steel cables) take up the down loads from the membrane and imposed loads (mainly wind loads) and the lower points at the edges take up the effect of wind uplift.



 Vertical live and dead loads (snow, rain, etc)
PVC roof tensile structure
Vertical live and dead loads (snow, rain, etc)
PVC roof tensile structure
Structural Model



Access Map









This map shows the location of the pavilion entry points and the routs that connect them to the buildings around. The number and position of entries allows free pedestrian flow without abstracting the footpath as well as creates a connection between different areas on site.









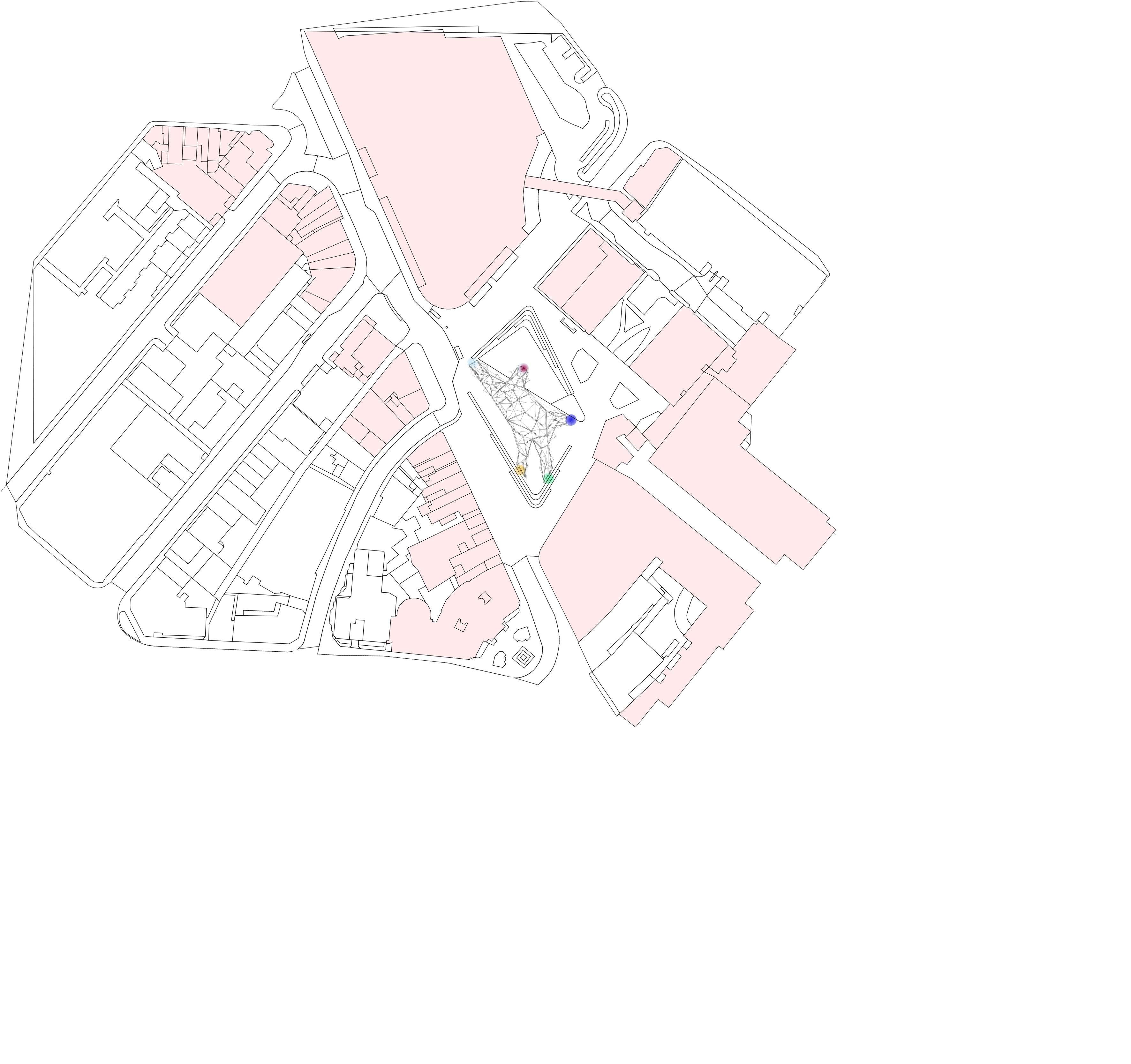
Drainage system: rain water travels through water collectors installed into the roof trusses down the pipes located on the entrances to pavilion

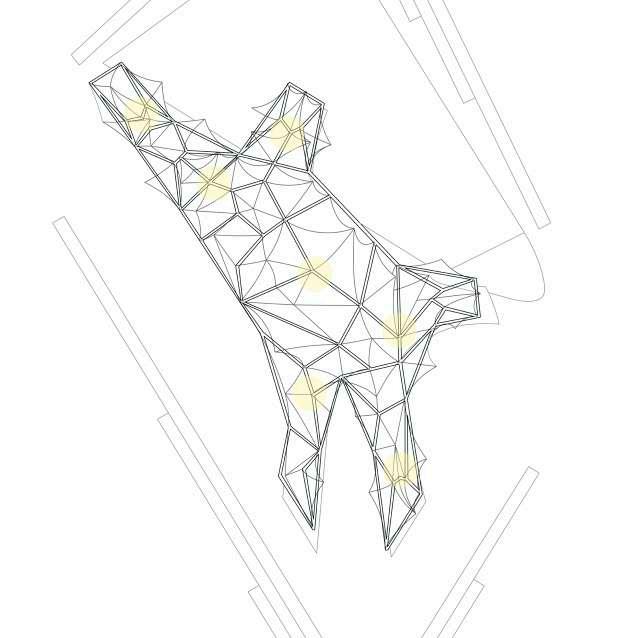

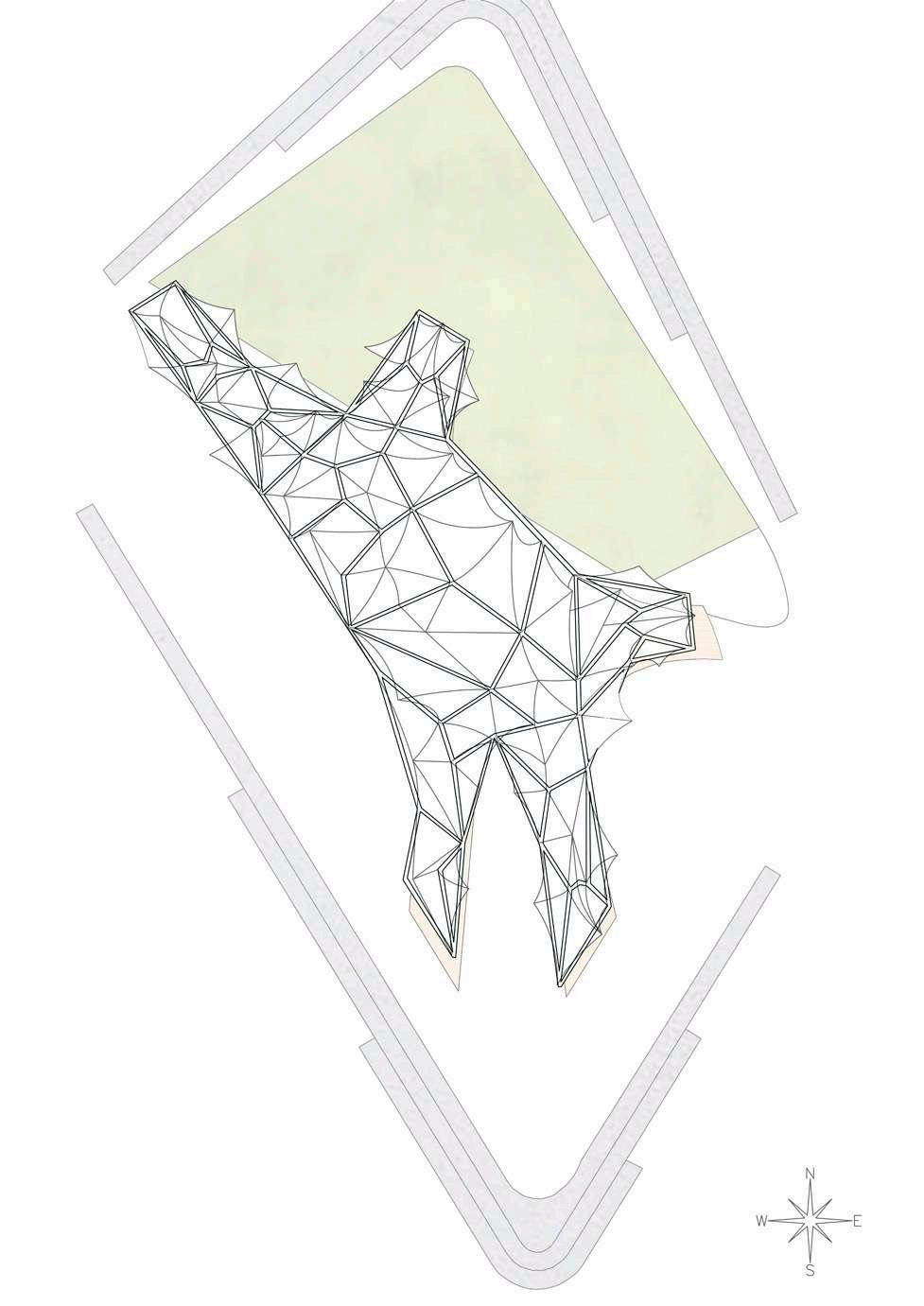
Lighting: beam lights located inside the pavilion. They are regulated from narrow to wide beam angle. Narrow beam ensures focused light during the performances, and wide beam makes the space very well lit. The intensity controlled manually
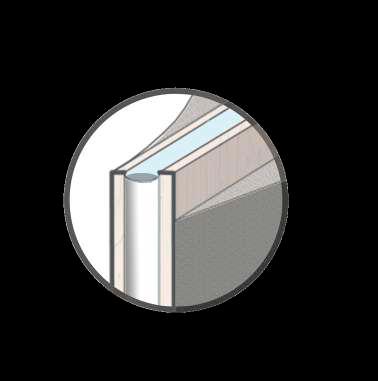
Heating: electric patio heaters used to keep the space warm. They are energy efficient, safe for indoor and outdoor, produce no toxic emissions, controlled manually with remaote


A Temporary Stage Pavilion: Catervilion
1:100 Plan
This page explores Pavilion’s materiality and structure
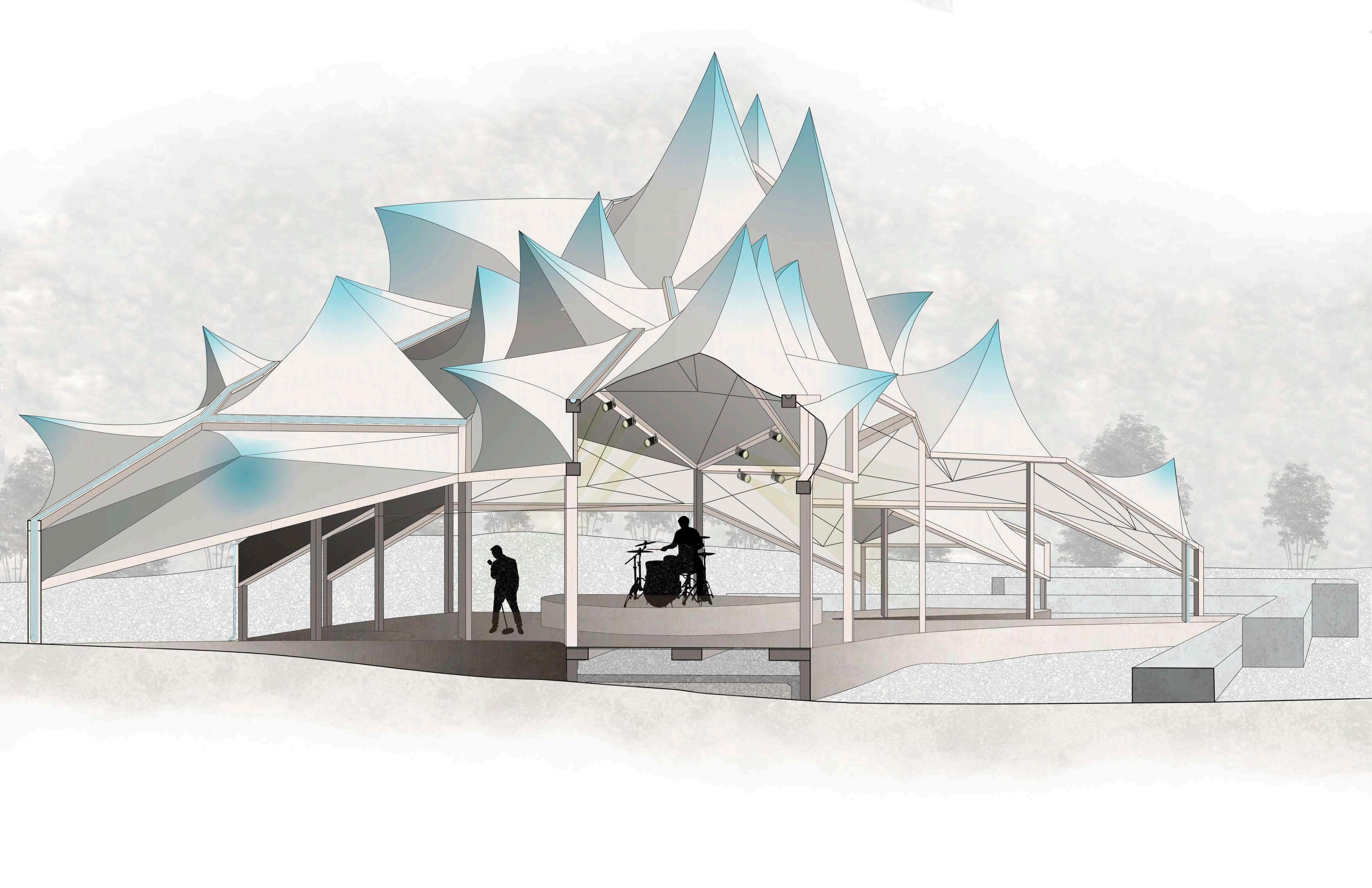
Programs used: Rhino, AutoCad, Photoshop
1
Cast spherical metal node to connect timber elements of the grid
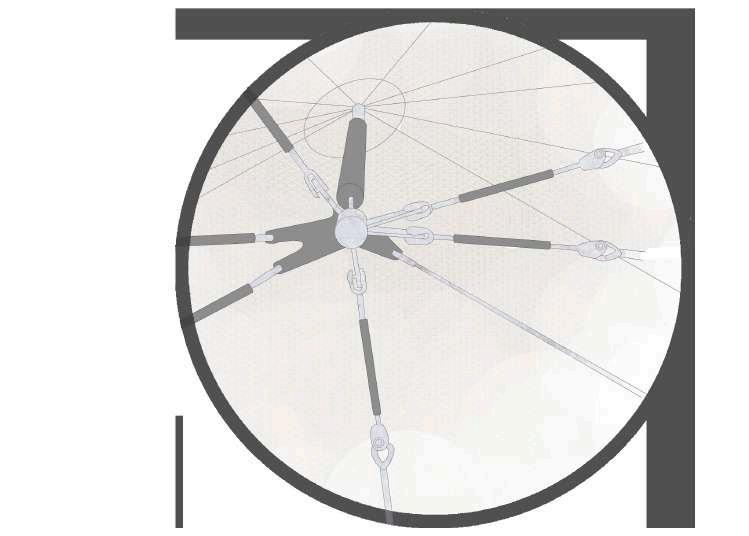
LED light installed on each cable junction to ligh up the roof from inside and outside
1, 2 - Roof structure and columns are meade of glulam. It is lighter, easier to work with and more fire resistant than its alternative steel
3 - PVC fabric used as a roof material because of its abrasion resistance, light weight, good mechanical strength and toughness. It can be cut, shaped, welded and joined easily in a variety of styles. Its light weight reduces manual handling difficulties
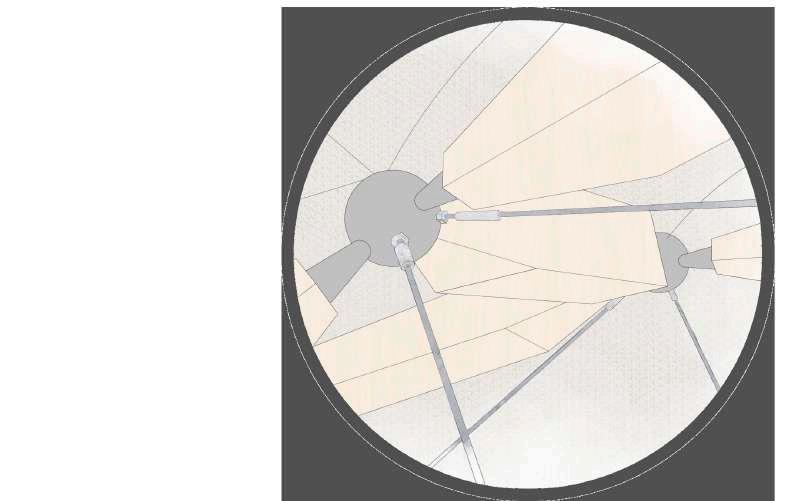
4 - Water-resistant plywood used as a stage cladding
5 - Floor grid structure made out of glulam
6 - Concrete slab with welded wire reinforced to ensure the stability of the structure by holding on the collumns
7 - Sand fill
Tension network of steel cables to hold up the PVC fubric and roof grid
1:20 3D Section A
7 32
654
Pavilion serves a function of a stage during Luton Carnival in May and a place for displaying photographs/ art/ information about Luton Peace Riots and the history of a town during Luton Peace Day Anniversary in July, and a musical/art playground with seating areas in the time period between these two events. The variety of functions is possible due to stretch walls that are installed after the Carnival and transform an open stage to an enclosed area for displaying art.
This image explores the interior of the pavilion during a time when it is used for art exhibition. Central room of the pavilion has a stand in the middle for displaying paintings and sculptures. Visitors are free to move around or to relax at the provided seating area.
Media used: Photoshop, Rhino
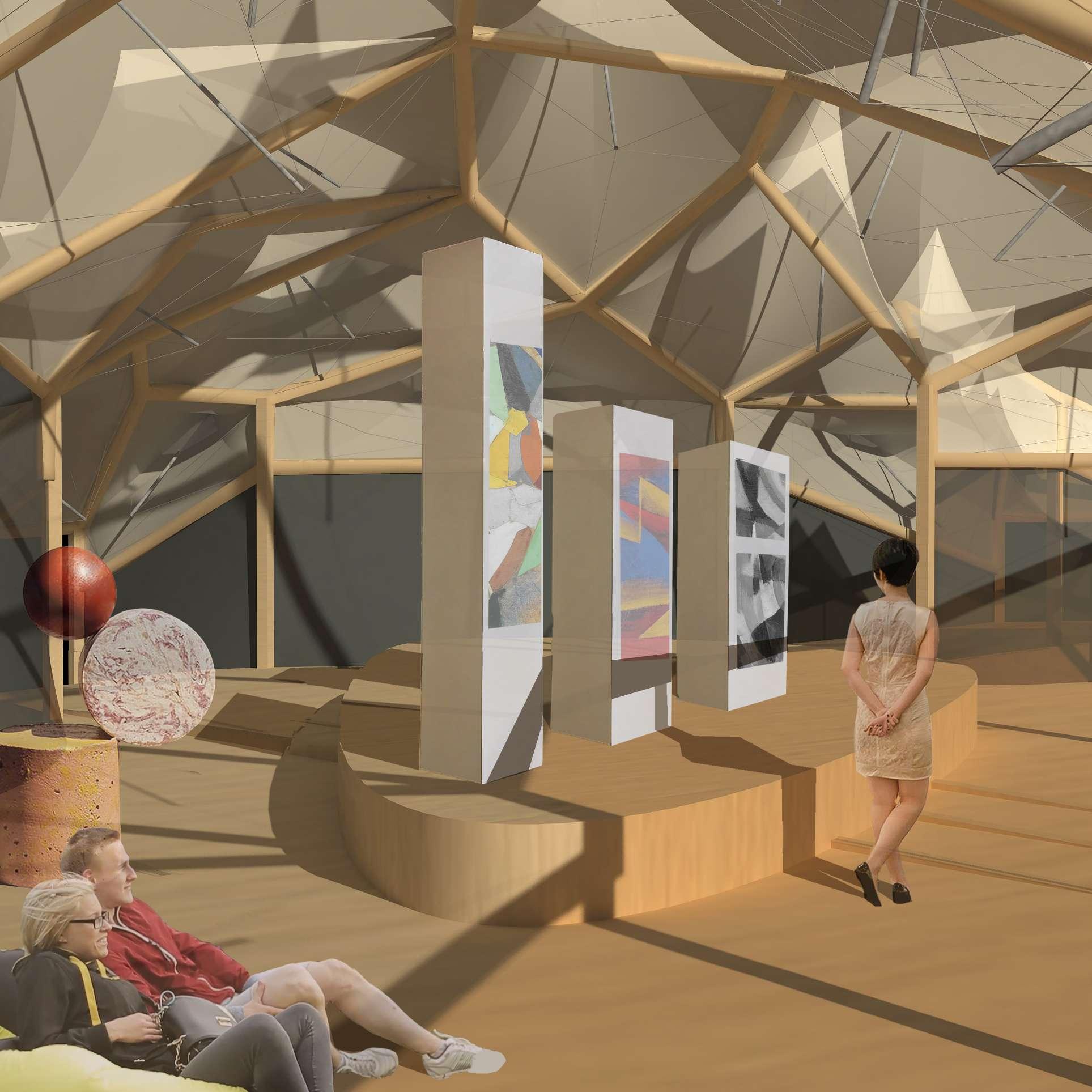
Programme of Pavilion : A Space for Meetings, Socialization and Art Exhibitions
Project 3: Life Project: Luton Works Luton Lives
Super-Macro: World Diversity + Migration


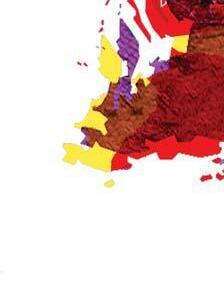
Super - Macro Map : Luton is a highly MULTI-CULTURAL town. And to understand how DIVERSITY and MIGRATION work worldwide, the following research has been carried out. Coloured maps below portrai different RELIGIONS and RACES and their location on the world map. And the charts at the bottom identify countries hosting the largest numbers of INTERNATIONAL migrants and largest countries of origins of international migrants. The results then combined to produce a ‘KALEIDOSCOPE’ map that embraces the diversity through variety of colous.
1. Races of the World. This map shows major distribution of races around the world




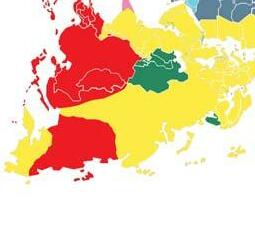

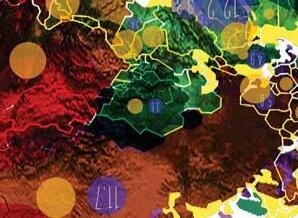
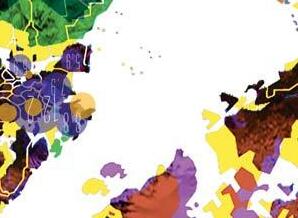
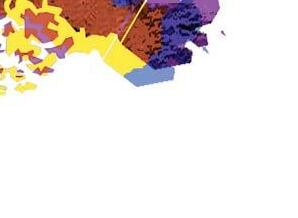
Key
Turanian
Caucasoid (Celtic / Native European)
Caucasoid (Non-Celtic)
Canaanoid / Semitoid

Hispanic (Indirectly Mixed)




Mongoloid
Afroid

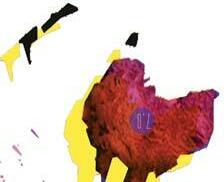
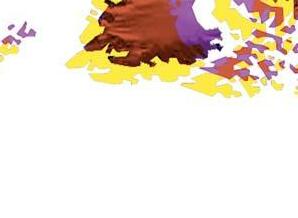
Mixed with Mostly Afroid Features
Native Americans
Australiod Pacifican

2. Religion Map. This map shows majority religion by country. Worldwide, more than eight-in-ten people identify with a religious group. This map represents the results of a demographic study of more than 230 countries. The study has shown that in 2010 84% of the world population were religiously affiliated.
Buddhism Key
Christianity


Hinduism
Indigenous Islam
Judaism
Non-Religious
Other
According to the same study, 73% of the world’s people live in countries in which their religious group makes up a majority of the population. However, the rest 27% live as religious minorities.
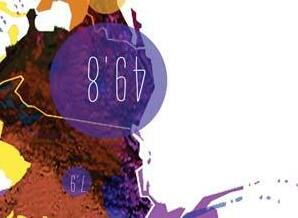
* Above statistics was taken from Washington Post articles that published a number of studies on the topics of race/religion/ ethnicity and economy. However, the interpretation of the data (maps) is highly subjective and was used by me only for a visual representation.
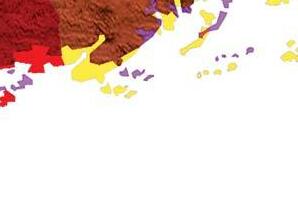
Key Blue circles: twenty countries or areas hosting the largest numbers of international migrants, 2017, number of migrants (millions)
Migration is more than a geographic or economic term. It allows mixes of religions, cultures, beliefs, and acts as one of the main components in reshaping world image and opening new possibilities for thefor millions of people.
Orange circles: twenty largest countries or areas of origin of international migrants, 2017, number of migrants (millions)
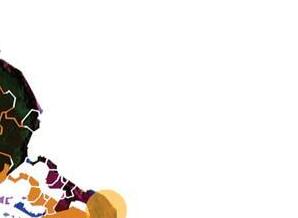
Macro: South Ward and Sharing Economy Study
Luton has one of the highest numbers of low skilled immigrants in the country.
This study identifies deprivation and unemployment levels and ethnic groups in South ward. South has the highest percentage of unemplyment due to unqualified citizens and hence the highest index of deprivation and children living in poverty.

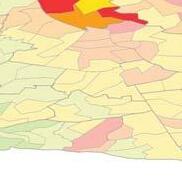
Creating a learning Hub for sharing economy platforms where people can exchange/share goods, skills, and knowledge might be a solution to poverty problem and education shortage within young population.
Learning Hub will be a non-profit centre for early stage development where parents from any ethnic and social background can leave kids for a day programmes where the focus will be on personal, social and emotional, physical development, communication and language development, literacy and mathematics.
Adults of the local community will be able to look after each other’s kids, share cooking/drawing/music/ camping/etc. skills with younger population and help professionals from the Learning Hub to maintain atmosphere and progress within the hub.
Map of South Ward
Site Area
Employment Levels (Percentage)
Life Satisfaction Rates in Luton
From wave 2 of the perceptions survey, it was identified that:
• 33 % of South population were SATISFIED with Luton as a place to LIVE
• only 15 % FELT Luton’s IMAGE had IMPROVED in the past 12 months
• 38 % FELT they CULD INFLUENCE decisions affecting their local area
• 69 % of the residents AGREED that their local area was a place where DIFFERENT BACKGROUNDS GOT ON WELL TOGETHER
Key Percentage of Children in Poverty
10 - 15 %
15 - 20 %
20 - 25 %
25 - 30 %
30 - 35 %
35 - 40 %
40 - 45 % 45 % >
Children Living in Poverty
PUPILS achieving a good LEVEL OF DEVELOPMENT in South for early years ranked BELOW Luton’s AVERAGE with 62 per cent. KS1 achieved below average with 55.9 per cent attaining expected standard in READING, WRITING AND MATHS (RWM). Similarly, KS2 achieved below average in RWM with 54.8 per cent, below Luton’s average
Percentage of children living in poverty in South is 35 to 40 per cent, which is one of the highest in Luton.
Key
Top 10 % Most Deprived Natioanlly
Top 10 % -20 % Most Deprived Natioanlly
Top 20 % - 50 % Most Deprived Natioanlly
Top 20 % - 50 % Least Deprived Natioanlly

Top 20 % Least Deprived Natioanlly
Top 10 % Least Deprived Natioanlly
Index of Multiple Deprivations in Luton




Luton currently is the 59th most deprived area (including diet, clothing, fuel, home environment, work, family suppport, education, health and social relations) from 326 authorities; this is the increase in ranking from 69th in 2010.
Indices of multiple deprivation showed that majority of South was in the top 20 to 50 per cent most deprived nationally.
British, Scottish, N. Irish, Welsh population of South consists of 39.7 per cent. The highest proportion in the ethnic minority category is “white other” with 16.5 per cent and African with 7.5 per cent.
British cent. Th with 1
South Ward
South has higher than average unemployed individuals than that of Luton with 17.9 per cent compared to Luton’s 11.2 per cent. It has a higher rate of elementary occupations, accounting for 24.5 per cent compared to Luton’s 16.4 per cent.
- Luton is devided on 21 electoral wards

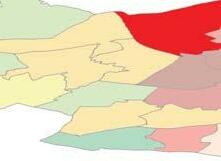





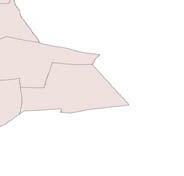
- Site of this project is located in the South ward

- South is the name for a ward in Southern Luton


Key

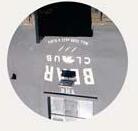
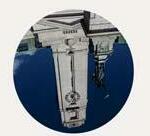


Residential Users y,

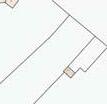





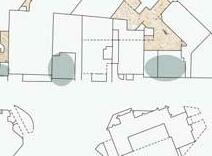
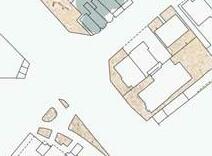
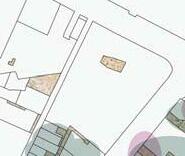
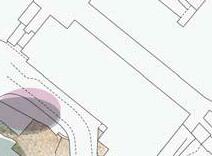
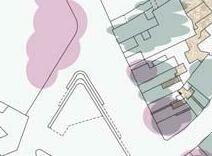


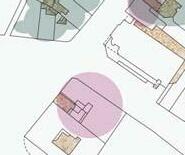




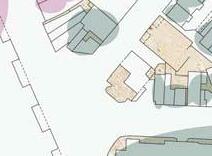
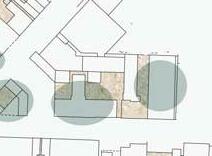



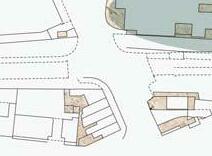


Residents within the South Ward area and city centre in particular benefit from the building as they can exchange experiences, skills, and grow their own vegetation. Residents of age between 3 and 15 are free to use the building facilities for day nursery, afterschool clubs and tution facilities






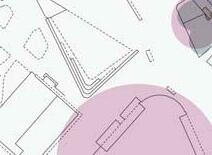
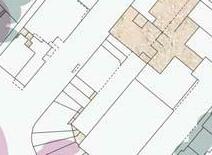
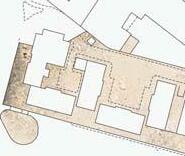

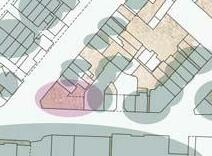
Other Users + Potential Investors


Local businesses (cafes, grocery stores, restaurants, etc), council universities, youth centres and schools are welcome to use facilities to improve students/employers performance and stock on local produce They will further make money/time/rsources investment to sustain the building.

Usership Map 1:1000 Catchment Area Within the South Ward y
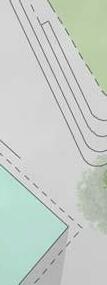
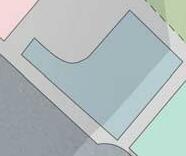



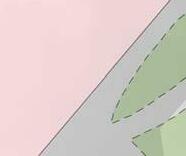

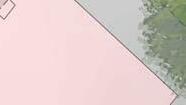


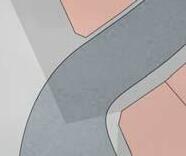
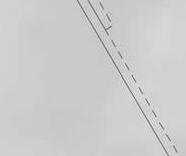

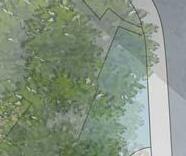
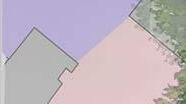





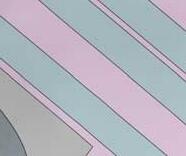






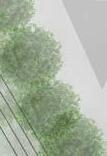





















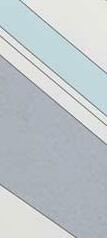











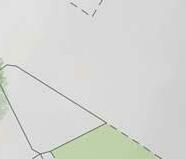















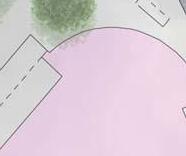

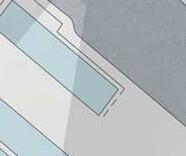

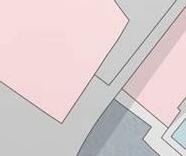



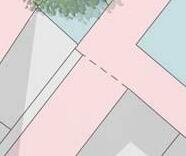




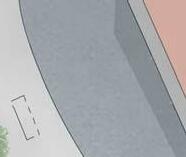











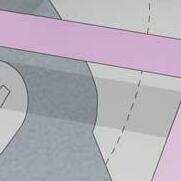













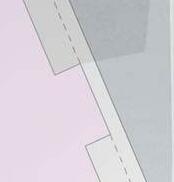


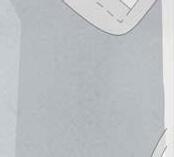









































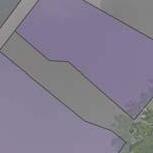
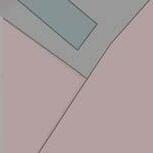






























































































































































































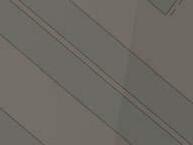







































































 University of Bedfordshire School of
and
Open Degree Shows
Graduate Degrees
with
University of Bedfordshire School of
and
Open Degree Shows
Graduate Degrees
with
Key Mixed Uses Entertainment and Education Other Uses Shops Residential Houses Restaurants Car Parking Driveways Main Pedestrian Flow Skills/Services/Goods Exchange Skills/Services/Goods Transfer (When One Party Benefits More than the Other) Luton Central Library Residents Volunteering
Art
Design
Future EmployeesPartnership
Local Organizations Community Work The Galaxy Leisure Centre The Mall The Mall Fitness Centre Cafes Kids Club (Activities+ Storytelling) Uniform Exchange (Exchange System to Give + Recieve Clothes and Learning Equipment) ELFT Medical Centre Local Shops + Small Businesses Extra Employment Opportunities Commodities Wide Range of Services Adult Mental Health Community Health Mental Health Older Adults + Dimentia Book Loan + Reading Clubs Cinema Entertainment Activities Food Services Gym Volunteering Rent of Conference Rooms Homework Help Free Use of Computers Children Reading Times + Activities Theatrical Performances + Cafe vities Use Theatric teering FT MedicalCen ommunit AdultMenta alHea H lth E h nessCentre TheMall heGalaxyLeisur ti d ommunity W of duateDeg eEmploye Restaurants + Pubs Food+Drinks Services Events Organization Work-Related Advising Help with Employment ts O ganiza py y JobcentrePlus Work-Relate aEmploymen h nte s r) Ben n fi fer Ot Usership + Skill Transfer Map 1 : 200 AA AA
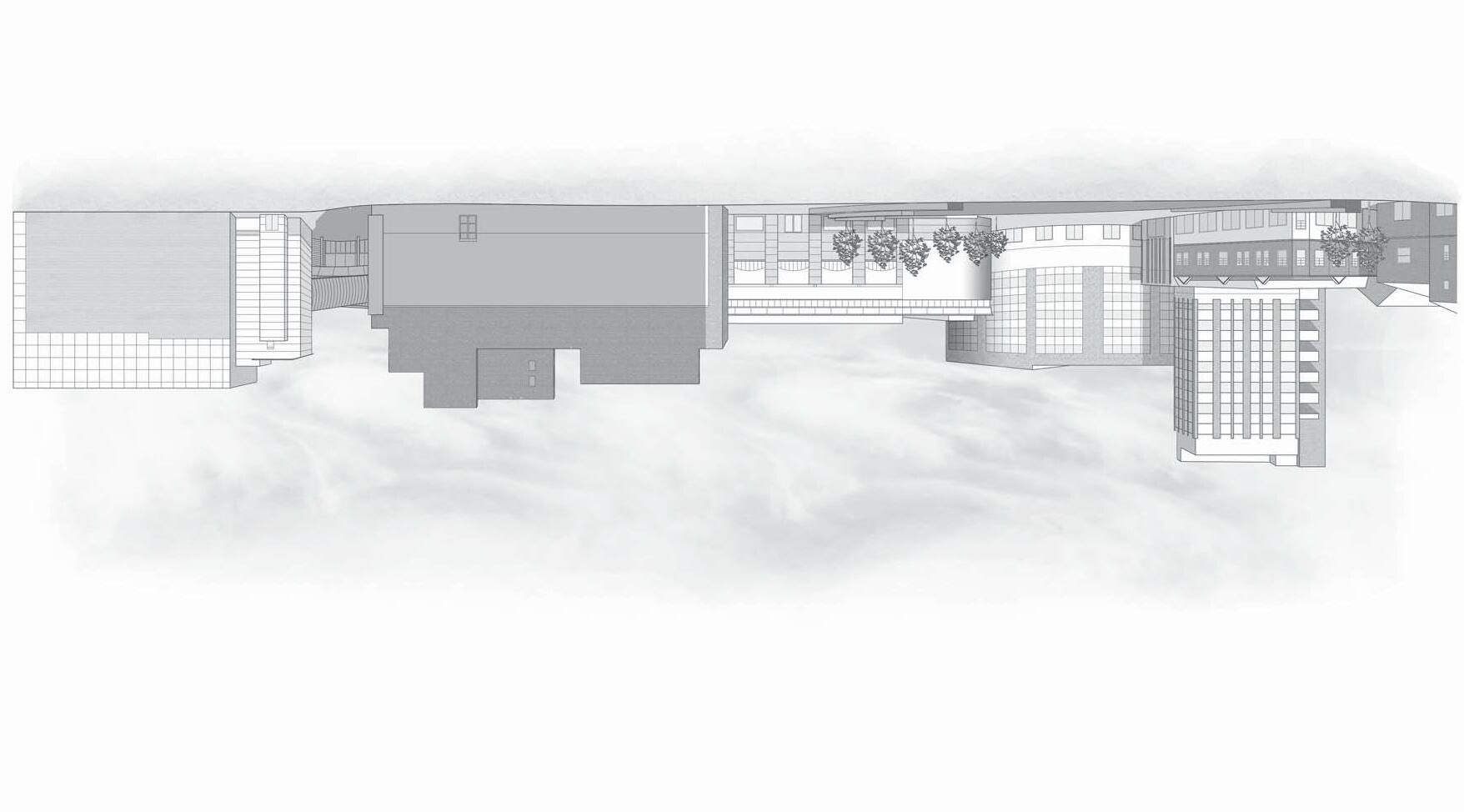
Site Sectiion 1 : 200
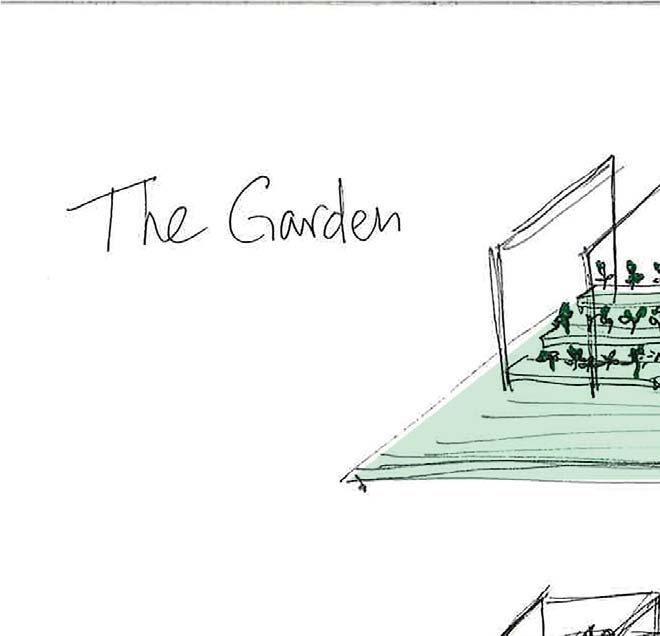
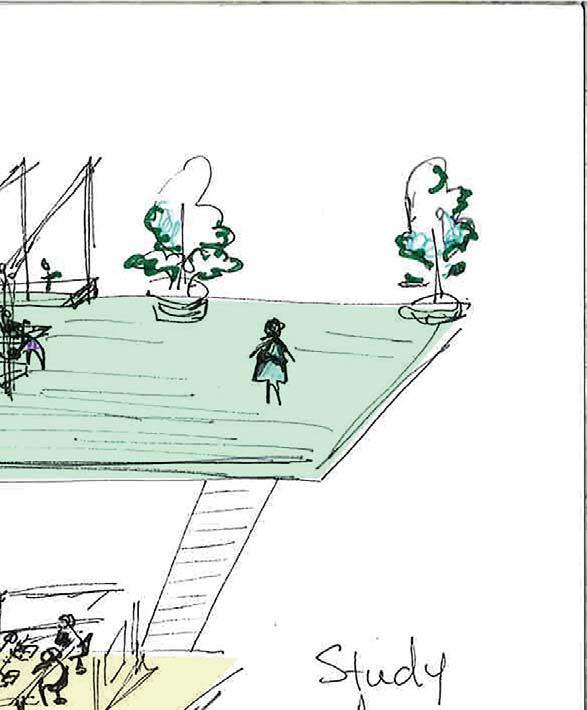

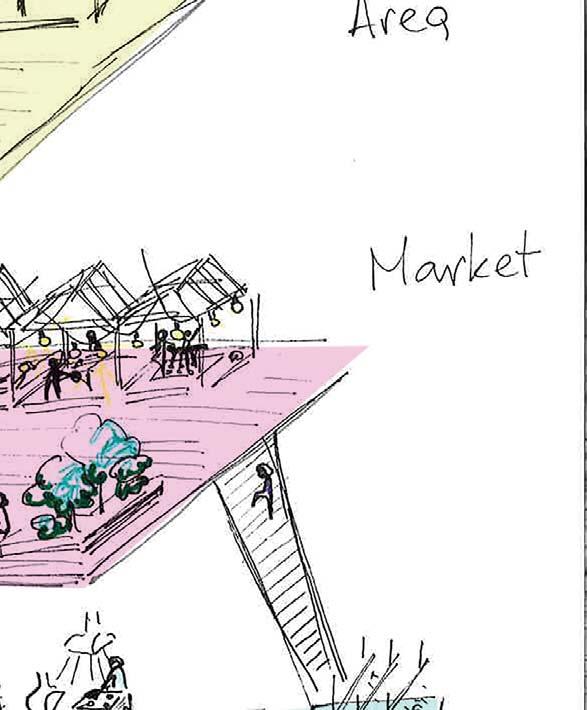


Building Programme
Experimental Model + Key Principles



Experimental Model was produced on the beginning stages of the project and aimed to represent key principles and sub-devide spaces in the future building
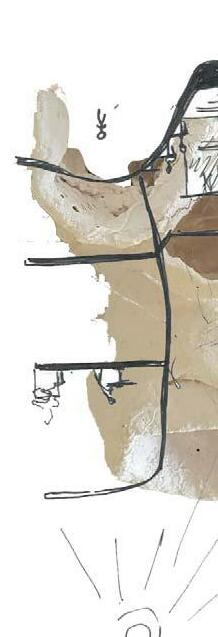


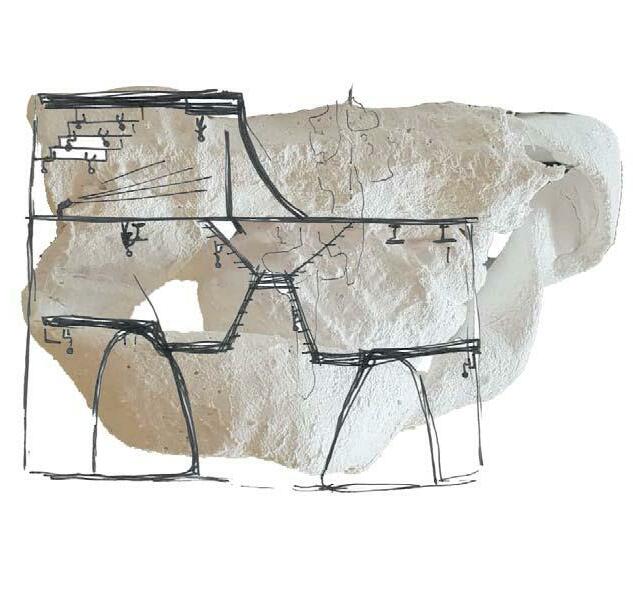
Multipurpose Spaces



The building has a few functions - growth of natural and affordable produce (farming), creation of job opportunities and provision of fresh food to local residents (market), education help, professional training (culinary cources), volunteering and goods/ time exchange. Therefore there is a diverse client base of different ages and occupations. Spaces within the building must be separated from each other to crete environment suitable for each one of these activities, but at the same time space should be flexible and ready to expand. Some of the rooms should have movable partition walls and be interusable depending on the time of a day
Cooperation with exsisting buildings and businesses





The building should provide services that would benefit not only local people, but local businesses, institutions and buildings. This way it provides more space for children’s activity time that happens in the neighbouring building (Luton Central Library). Moreover, the building will be lower or the same height as the library in order to prevent ostraction of view.
Natural Daylight and Transparency

To increase amount of natural daylight and make the place more welcoming the builing should have big windows. The site does not get a lot of direct sunlight, therefore big windows would not cause overheating.
Integration of Green Areas
In order to create a pleasant environment rather than ‘concrete jungles’ the building will have green areas and plants on each floor. It is proven that green spaces have a calming effect on users and make them enjoy the surroundings more.
Part of Existing Footpath
The site is located on the important footpath and may potentially block it. By leaving the ground floof plan open and allowing pedestrian footpath through it, building becomes part of the site and does not disrupt existing pedestrian flow.
The
Sustainable Urbanisation
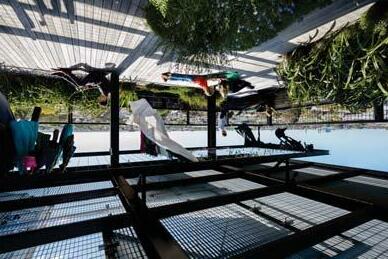
The physical growth of urban areas is disproportionate in relation to population growth, and this result in land consumption that is less efficient in many forms.
The purpose of sustainable urbanism is creating the city spaces that are long term viable through reduced consumption, waste and harmful impacts on people and place while enhancing the overall well being of both people and place.
Example 1: The Commons By Breathe Architecture
In the heart of design is the idea of the space that is spacious, generous, simple, affordable, sustainable and that value add to the community.
Strategy: to build more with less; ‘triple bottom line’ of socially, financially and environmentally sustainable development




Purpose: interaction between people and architecture; sense of community; bringing people with similar values together

Action: small but delightful architectural moments combined together; mixed use building

Design Features


Colour palette is dark and textured
Features: mixed-use building made up of twenty-four apartments; shops, studio spaces and a lobby on the ground floor; shared facilities, such as vegetable gardens and a laundry, are on the roof.
These features foster a way of living where residents engage with each other verbally and through shared activities, and promote a communal society
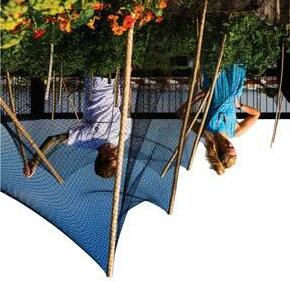
NO To Adds-On:
YES To:

Air-Conditioning Double-Glazing
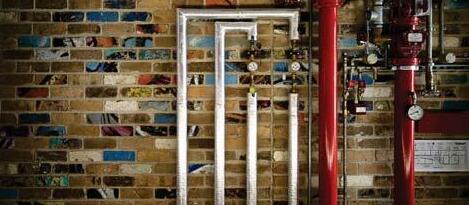
Second
Careful use of rough concrete, recycled timber floors and black joinery
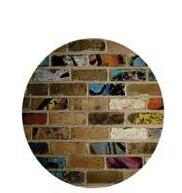

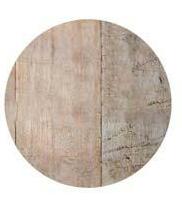
High-Quality Materials Tall Ceilings
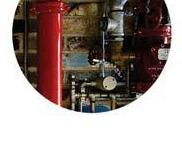
Additional Living Space
 Re-use of bricks from the old onsite bakery
Painted and exposed pipework
Re-use of bricks from the old onsite bakery
Painted and exposed pipework
Commons:
Bathroms Basement Car-Parks
Site



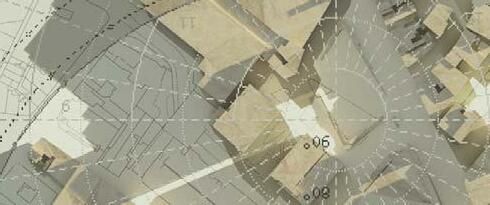





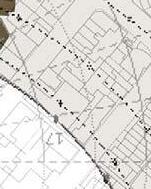

Shadow on the Site in Winter

Sun Diagram + Shadows



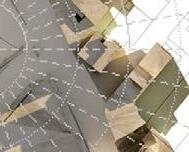
This page explores sun position and shading on the site throughout the year. Site gets enough sunlight during spring, summer and autumn. However, over the winter there is a luck of sunlight due to shorter days and the shadows from neighbouring buildings.
















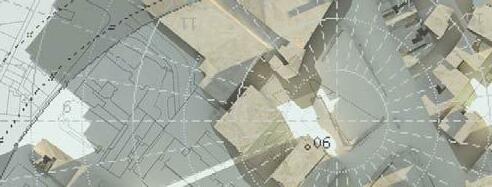








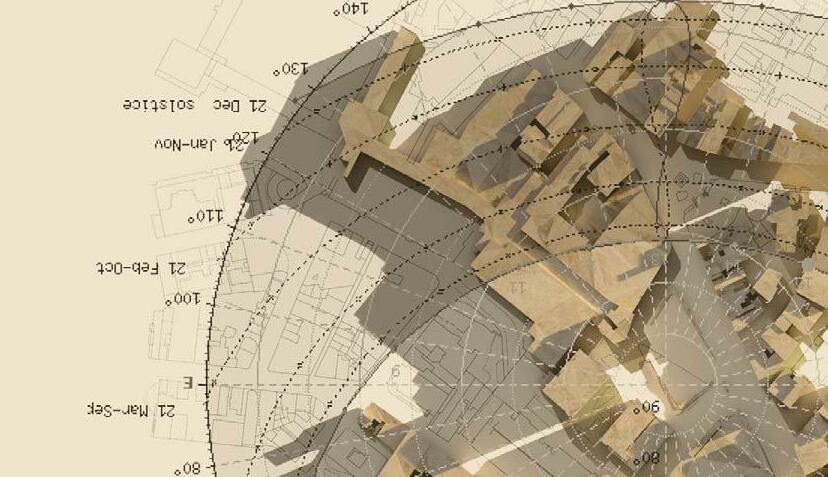








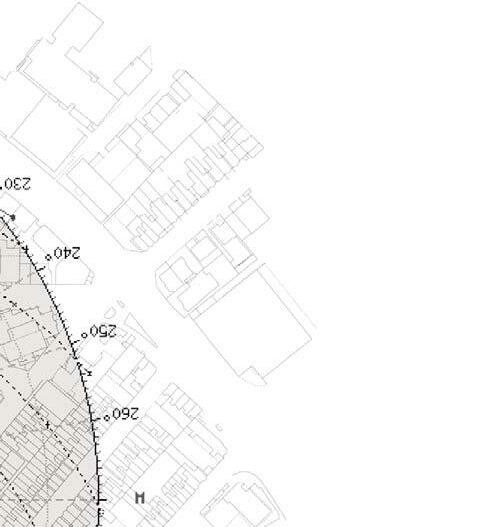




The site gets the most sunlight between 9 am and 7 pm, with the most direct sunlight between 12pm and 1pm during summer. Over the winter there is a lack of direct sunlight and its in shade from 4 pm until 10 am.
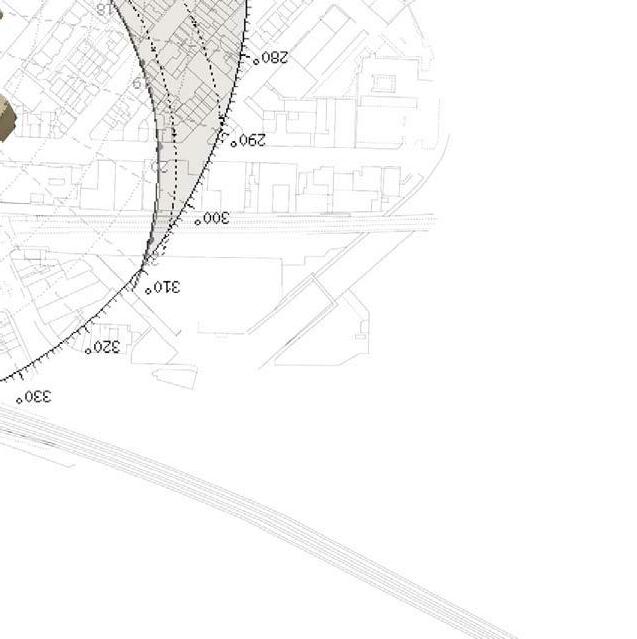 Shadow on the Site in Summer
Shadow on the Site in Summer
Analysis:
1 : 20000
Wind Rose + Average Temperature

This page explores prevailing winds on the site and shows annual data for 5 years. The average speed of wind is 1 - 20 km/h with the main direction WSW and ENE. According to this data the building site has a good air flow and is the main wind passage to the rest of the site. Therefore the future constraction must create a minimum abstraction of the air flow. However the ground level of the building must not be fully open from the WSW and ENE sides as that would create an air tunnel inside with the intensified wind strength.
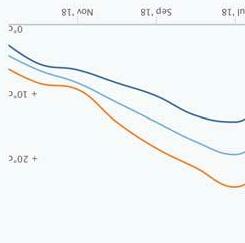

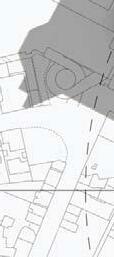



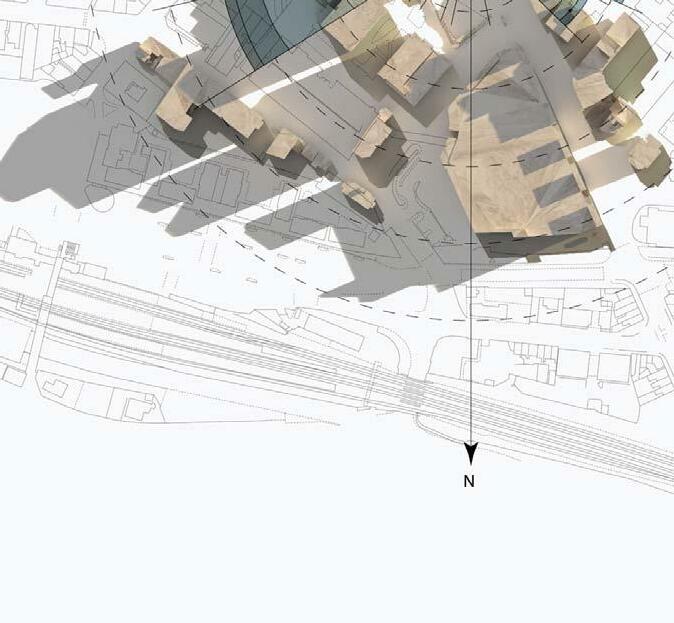

Average Temperature (2018)

15 % KEY Wind Speed 12 % 9 % 6 % 3 % 0 - 2 km/h 2 - 13 km/h 13 - 20 km/h 20 - 30 km/h 30 - 40 km/h
Building site is situated on aluvium and glaciofluvial deposits (clay, silt and sand). Clay and silt are made of tiny particles, therefore these materials hold water well. Because of their tendency to retain moisture they are easily pliable and drain badly. Moreover, they put a lot of pressure on building foundation and make it crack, eventually.
Sand has bigger particles and therefore drains water better and when compacted is a good soil to support foundation. However, if sand soil goes loose, the particles can easily be washed away, leaving gaps beneath the foundation.
As a solution raft type foundation can be used. compacted soils such as sand and gravel are layered underneath the reinforced concrete slab. Large bearing area increases the friction and the contact area with soil preventing sinking of the building.

Average Rainfall (2018)
Average Snowfall (2018)
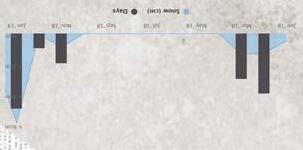


 KEY Clay, Silt, Sand and GravelSand and GravelChalkArtificial Deposit
KEY Clay, Silt, Sand and GravelSand and GravelChalkArtificial Deposit
Site Geology + Precipitation Data
1. Acoustic Strategy
Bafflers on the ground floor and floor three reflect the sound and reduce noise. There are no bafflers on floor two and in the corridors of floor three, therefore sound travels easily.
2. Heating/Cooling Strategy

Geothermal system (2) is used to cool/heat the building. It cools or heats the water for the radiant slab.
3. Lighting

Large double glased windows on WSW (3) and ENE (4) facades allow maximum amount of natural light in. It minimizes energy use. Fritted filter film is added to reduce solar heat gain and bird collision cases with the glass. Daylight provides the major source of light during the day. Toilets and rooms with little daylight are lit by automatic light sensor. LED used as a source of artificial lighting as it is one of the most energyefficient lighting technologies. Solar panels (5) are used to store the energy for lighting of top 2 floors.
Ground Level gets the least daylight throughout the day. To allow more natural light in central part of the ceiling is made of thick matt glass (6).
4. Natural Ventilation
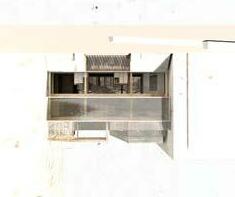






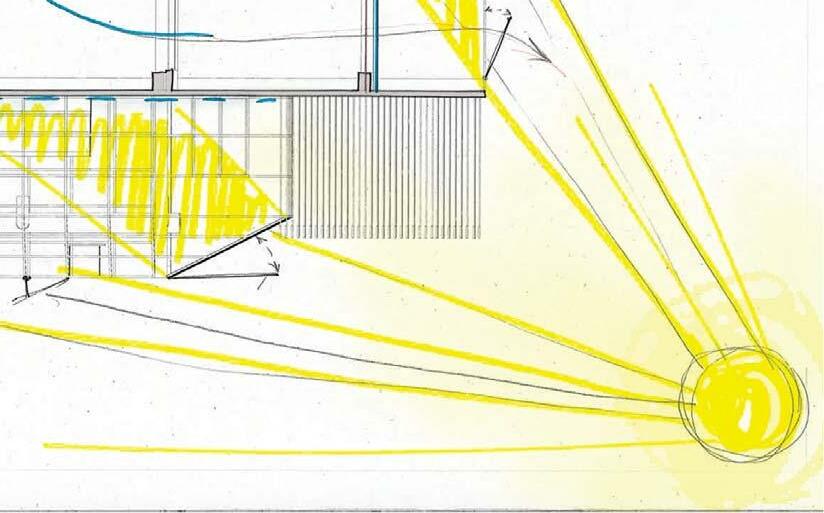
Floor two has an open plan, which allows fresh air travel freely through the building. Air rises from the floor to through the atrium to the floor three, where heated air exits through mechanically controlled windows (7).
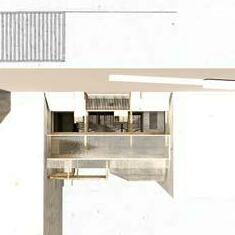
5. Rainwater Harvesting System (8)
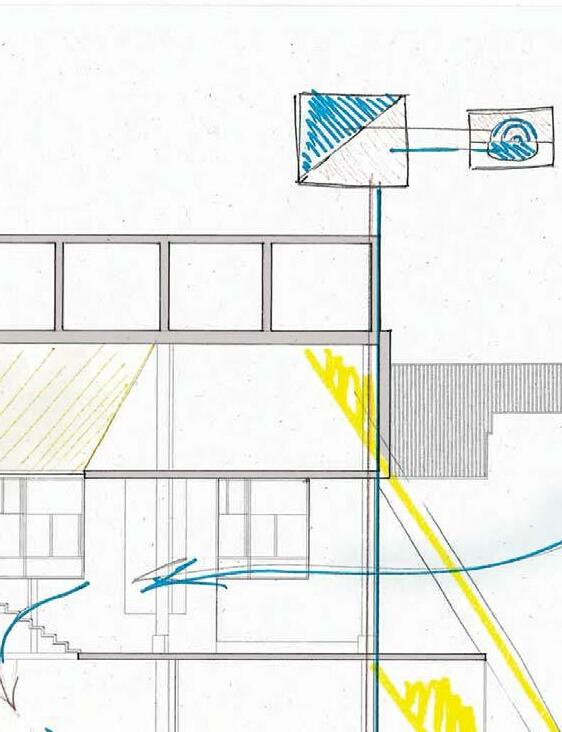
Roof rainwater harvesting system collects water that is used for toilet flushing and irrigation.
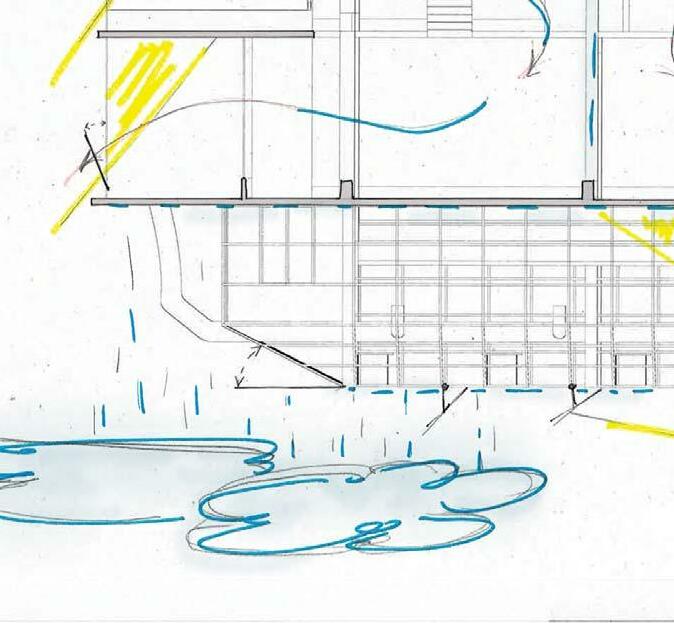
2 8 3 4 7 5 Below is a daylight study of WSW facade. Luton’s coordinates 51.8787 N, 0.4200 W 21. 12 Az 72.75, Al 59.9 20. 03 Az 178, Al 37.87 21.06 Az -152, Al 59.33 23. 09 Az 162, Al 16.1
Thermal labyrinths are an energy-efficient ventilation system that is important for minimizing energy consumption. Therma labyrinth pulls in outdoor air and pre-cools/pre-heats it, depending on the season, through heat exchange with the ground.
Thermal labyrinth is located beneath the building and is flood with air at night. Cooled air then released into the building during the daytime. Good insulation and CLT between the floors and rooms prevent heat transfer.
First floor, rooms on the third floor, some of the rooms on the second floor and the greenhouse on the rooftop are mechanically ventilated. Supply air comes in through the floor grills. Mechanical ventilation and windows are controlled by a computer.
Second Floor has an open plan and is naturally ventilated by fresh outdoors air. Wind’s main directions are WSW and ENE and the building is positioned the way that the wind goes straight through the second floor. However, it has a floor plan that slows down the wind and prevents a wind tunnel.

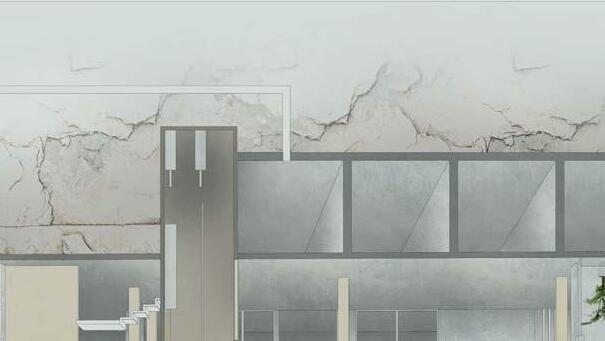
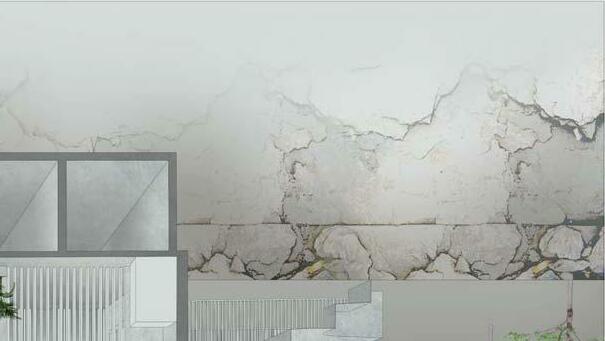
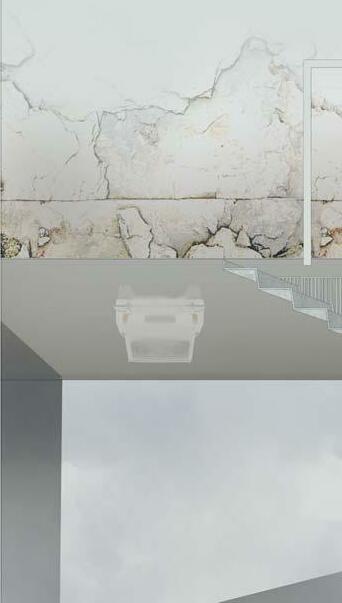


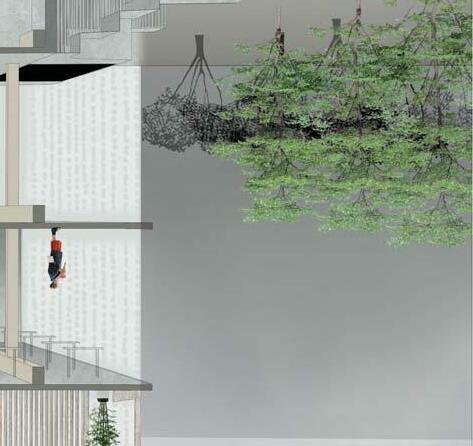


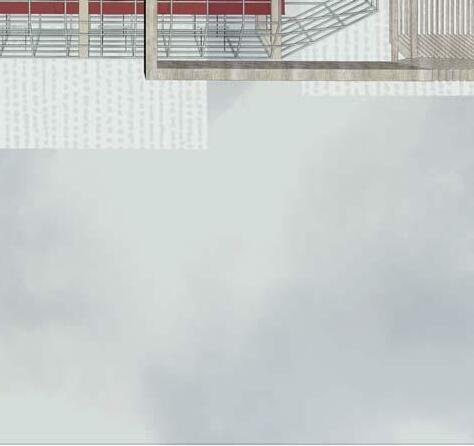
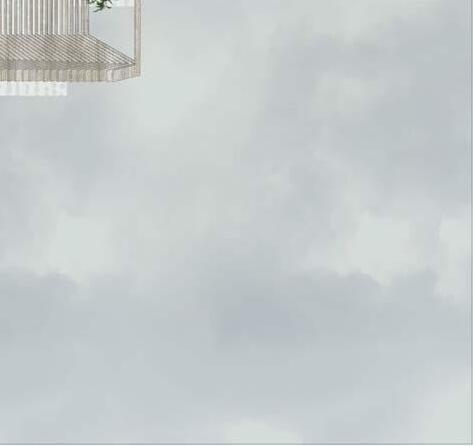 Thermal Labyrinth
Air Handling Unit - Labyrinth Air Supply Into the Building
Fresh Air Intake Into Labyrinth
Air
Air
1 : 50 Sectional Perspective: Exploration of Building Spaces + Ventilation Strategy Outdoor
Thermal Labyrinth
Air Handling Unit - Labyrinth Air Supply Into the Building
Fresh Air Intake Into Labyrinth
Air
Air
1 : 50 Sectional Perspective: Exploration of Building Spaces + Ventilation Strategy Outdoor
Extract
Supply
Fresh
Air
Structural of the Building: Mass Timber Construction


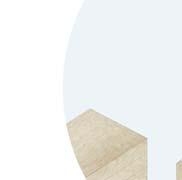
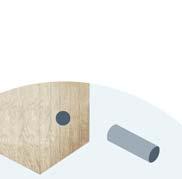

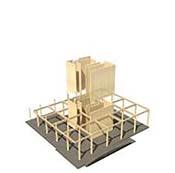

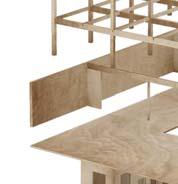
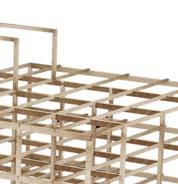
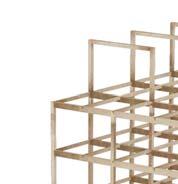
Precedent
The precedent building is Wood Innovation and Design Centre located in in the city of Prince George in northern British Columbia. The primary structure is a combination of glulam post-and beam frame construction, a custom-designed CLT floor system, and CLT elevator, stair and mechanical shafts. Concrete was used for the ground floor slab and for the floor of the penthouse mechanical room.
The building’s is columns are superimposed one above the other, with end grain-to-end grain bearing. The beams then frame into the sides of the columns. This technique minimizes cumulative vertical shrinkage that could otherwise impact the performance of the structure.
The structure and construction sequence are shown below.
Mass timber construction (MTC) is a term used to describe building construction with a wide use of prefabricated wood components, such as CLT, glulam and LSL. Mass timber construction has comparatively long life circle due to its properties. It is renewable and isolates carbon during growth. Moreover, it is easy to construct, which makes building proccess faster, and relatively light, allowing smaller size of foundations compared to traditional construction. Wood is a better insulator, making a building warmer in winter and cooler in summer, and reducing energy consumption. MTC is a ‘dry’ construction meaning that wooden components can be taken appart and re-used if necessary.
Primary Structure:
CLT/cast-in-place concrete shear walls - these are the load bearing walls. They provide lateral stability and carry their own weight (dead load) and horizontal loads (e.g. wind). Reinforced-cast concrete walls are located on the Floor 1 (ground level) as this level is lower than ground level. Reinforced concrete has a high compressive strength compared to other building materials and can also withstand a great amount of tensile strength. Moreover it does not rott, compared to wooden building materials. CLT in its turn provides structural simplicity and hence cost reduction during the construction period and leaves lighter environmental print than concrete or steel.
Glulam columns and glulam beams are connected with dovetail connection. Glulam is environmentally sustainable and does not demand high energy manufacturing process. Moreover, columns and beams are exposed and glulsm has a better appearance than concrete or steele. Timber is also has a higher strength to weight ratio, meaning that it’s easier to construct a building and smaller foundations are needed.
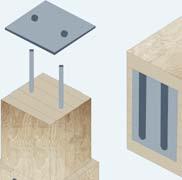
Secondary Structure:
Glulam joists - horisontal structural members that are supported by beams and carries the weight of the walls, live load, keeps floor straight and solid.
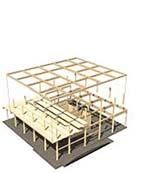


Foundation:




Due to uneven level of the ground floor and type of soil (clay and silt hold water well, sand can be washed of) two different types of foundations are used in different parts of the building.
Raft Foundation (concrete slab) is located below the thermal labyrinth. Large bearing area improves the stability of the structure and prevents it from sinking by increasing the contact area with the soil. Compacted soils such as sand and gravel are layered underneath the reinforced concrete slab.
Tension Piles are located underneath the rest of the building. They provide additional friction between structure and the ground and are long enough to reach more stable soil.
Load Path Diagrams
Vertical Load
The building is affected by three typres of vertical load: precepitation load, self-weight and occupancy load.
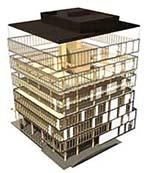
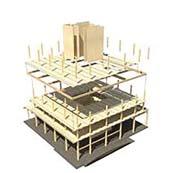

Precepitation load is the load from hail, rain or snow. It is a live load.Self-weight is a static dead load. And occupancy load is a weight of movable objects and people within the building. It is classified as live load.
The diagram shows the distribution of vertical load within the building structure. Vertical loads on the roof and horizontal surfaces are transmitted to beams. From there the through columns and wall down to foundation. They push the structure down causing walls, frames and columns act in compression. The slabs and beams work in tension and transfer the load to the vertical components below.
Horizontal loads are loads like wind force. They force vertical structural components to work in tension and horisontal in compression. Load is transmitted through beams to glulam columns and walls and then down to foundations and ground.
 Structural axonometric explosion exploring materiality and primary structural component
Detail: Dovetail Connection (Column to Column + Beams)
Elevator and stair core walls consist of CLT panels and are a main source of lateral-load resistance. Shear brackets and holddown anchors were used to anchor shear walls to foundation. The structure is a glulam post-and-beam system with built-up CLT floor panels. Glulam beams frame into glulam columns using aluminum dovetail connectors.
CLT floor panels are installed. Upper floor columns bear directly on columns from the floor below. The building envelope is set in place including curtain wall glazing and wood cladding.
Horizontal Load
Structural axonometric explosion exploring materiality and primary structural component
Detail: Dovetail Connection (Column to Column + Beams)
Elevator and stair core walls consist of CLT panels and are a main source of lateral-load resistance. Shear brackets and holddown anchors were used to anchor shear walls to foundation. The structure is a glulam post-and-beam system with built-up CLT floor panels. Glulam beams frame into glulam columns using aluminum dovetail connectors.
CLT floor panels are installed. Upper floor columns bear directly on columns from the floor below. The building envelope is set in place including curtain wall glazing and wood cladding.
Horizontal Load
Aluminium Connector Bearing Plate Metall Sleeve Threaded rods
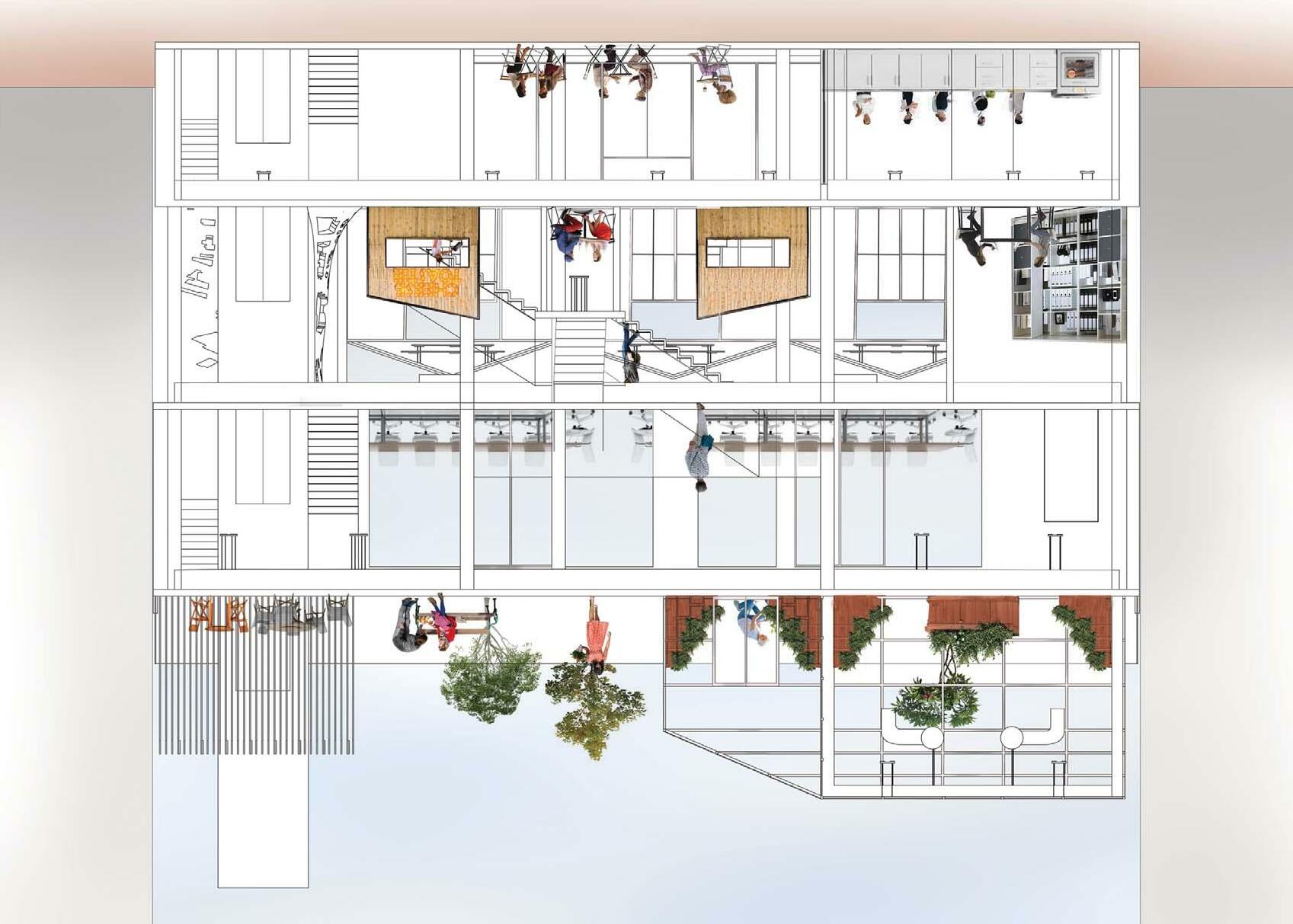
1 : 50 Section : Exploring Internal Spaces

Axonometric View on the Building
Internal View on the Common Area
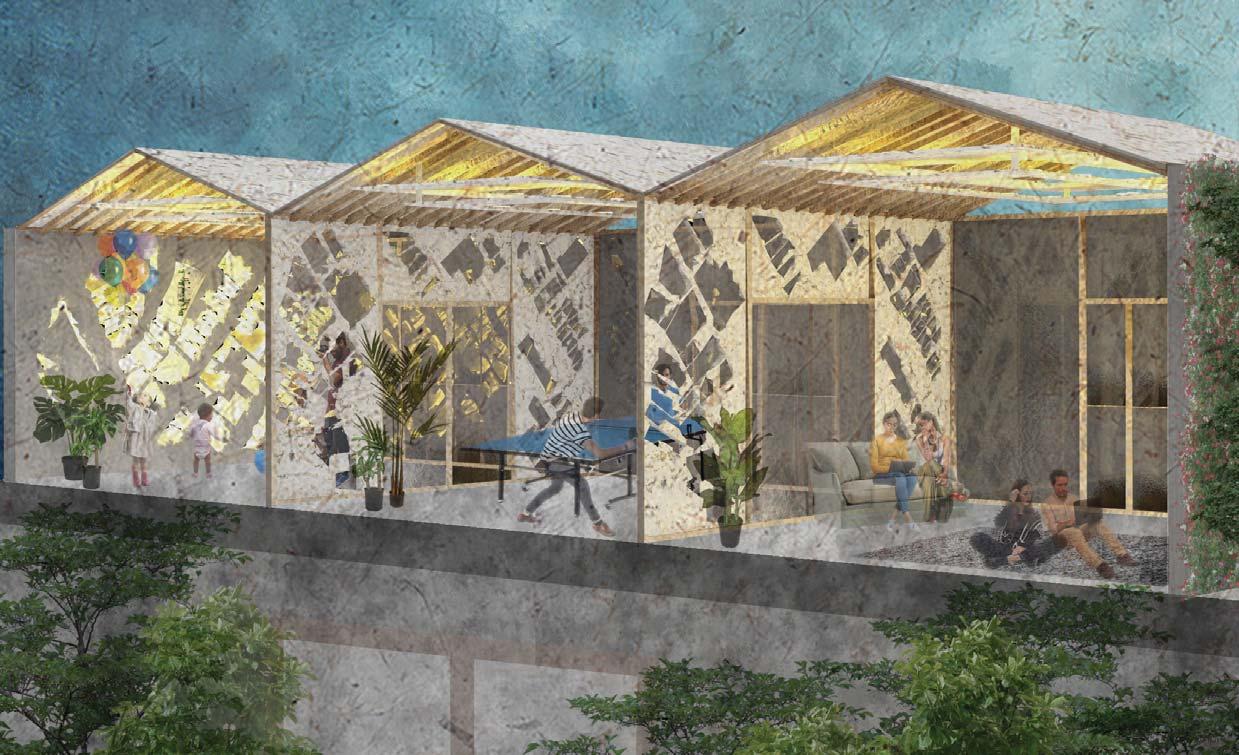
 Common Area is located on floor 2. It is a space where visitos can relax, spend time with friends and make new ones. Its purpose is to unite people from different sectors of the building and Luton in general. Three rooms are devided by partition walls made of mycelium, sustainable and bio-digratable material. Sliding doors between the rooms make the space interconnectable and allow easy access from one area to another.
Vignette
External View on the
Vignette :
Common Area is located on floor 2. It is a space where visitos can relax, spend time with friends and make new ones. Its purpose is to unite people from different sectors of the building and Luton in general. Three rooms are devided by partition walls made of mycelium, sustainable and bio-digratable material. Sliding doors between the rooms make the space interconnectable and allow easy access from one area to another.
Vignette
External View on the
Vignette :
: An
Common Area
An
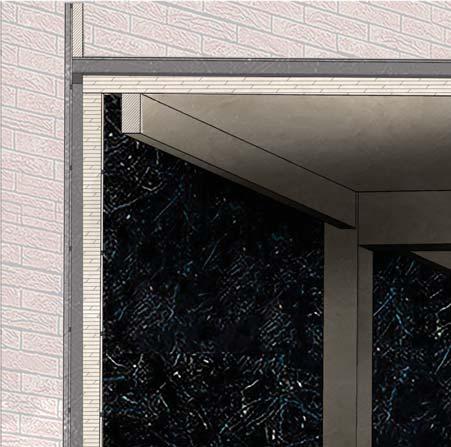

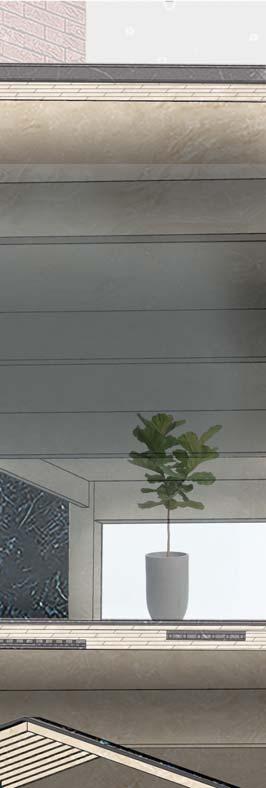
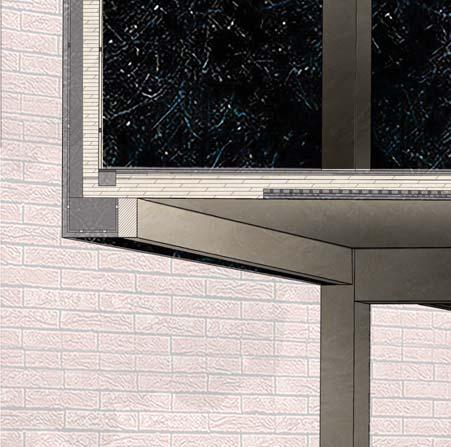

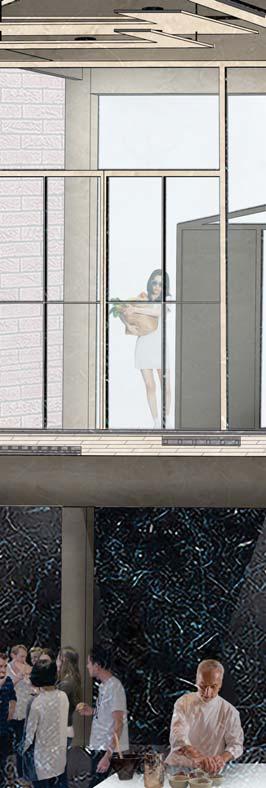
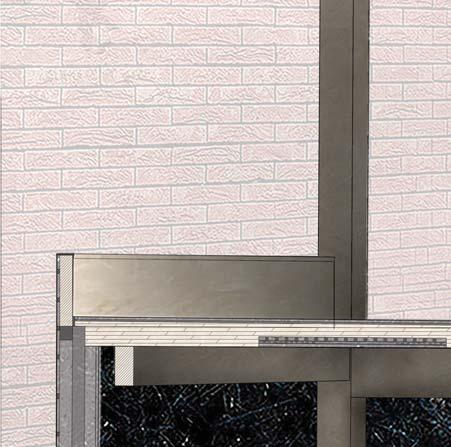
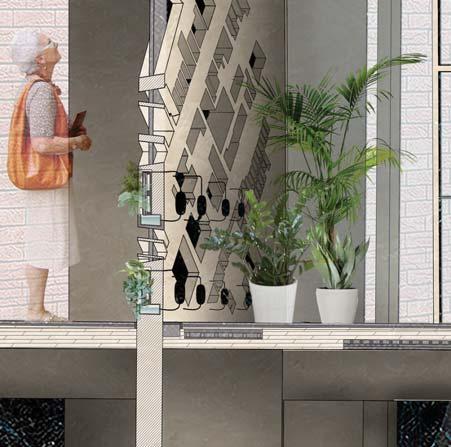


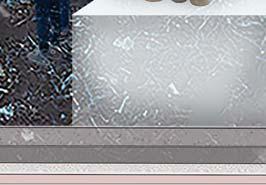
1 : 20 Sectional PerspectiveConcrete Floor Panels Rigid Insulation Vapour Control Layer External Concrete Cladding OSB CLT Panels Concrete Panels In-Floor Built Ventilation Structural Glulam Beam Glulam Column Mushroom (Mycelium) Wall Drip Irrigation Header Sheet Waterproofing Air Gap Waterproof Backer Board Fibrous Growth Media Electrical Water Pump Wet Basin to Collect Water for Recirculation Concrete Floor Panels Acoustic Underlayment Insulation Plywood Electricity Cables Pipework + Semi-Rigid Insulation Flashing Pre-Cast Concrete Rigid Insulation Weather Barrier DPC Protection Coating Exterior Cladding Furring Strip for Ventilation Cavity Waterproofing Vapor Retarder Rigid Insulation Gravel Drainage Layer Reinforces Concrete Footing Perimeter Drain System Isolation Joint Concrete Slab Glulam Structural Wall CLT Floor Panels Insulation Vapour Control External Plywood
Glass
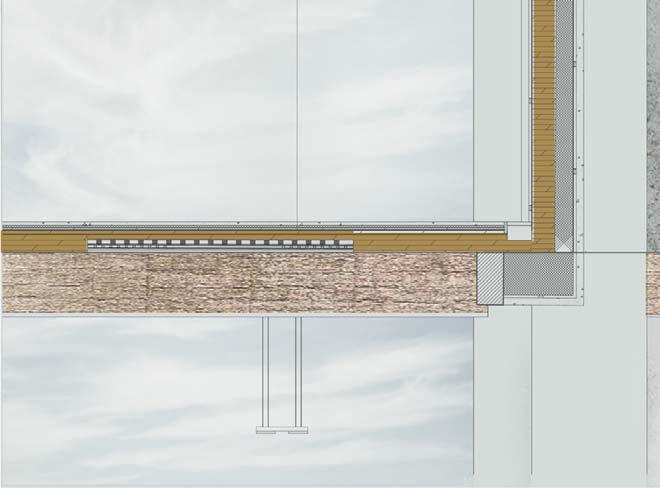
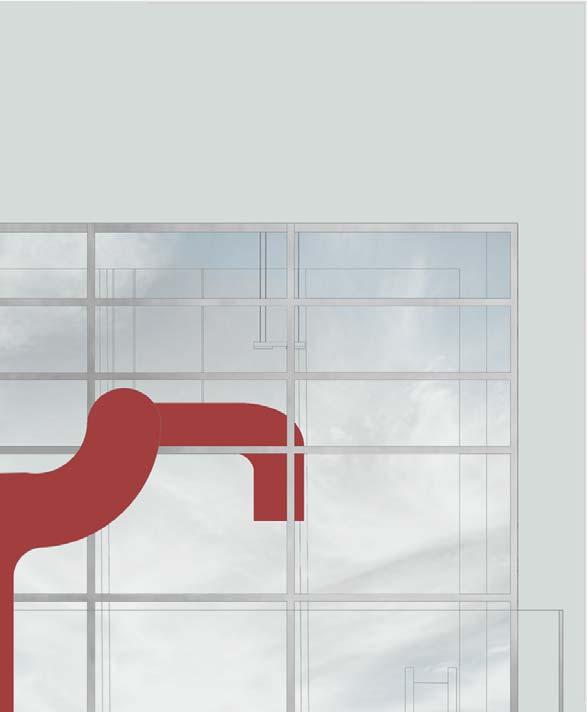
Concrete
Concrete
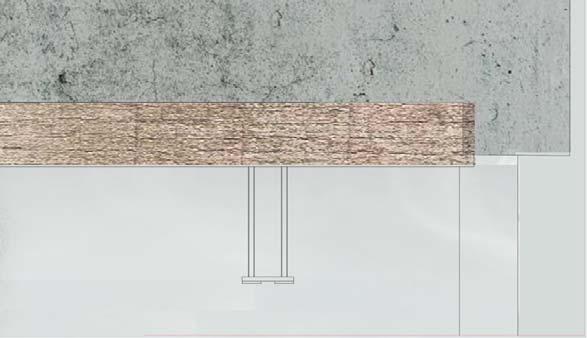
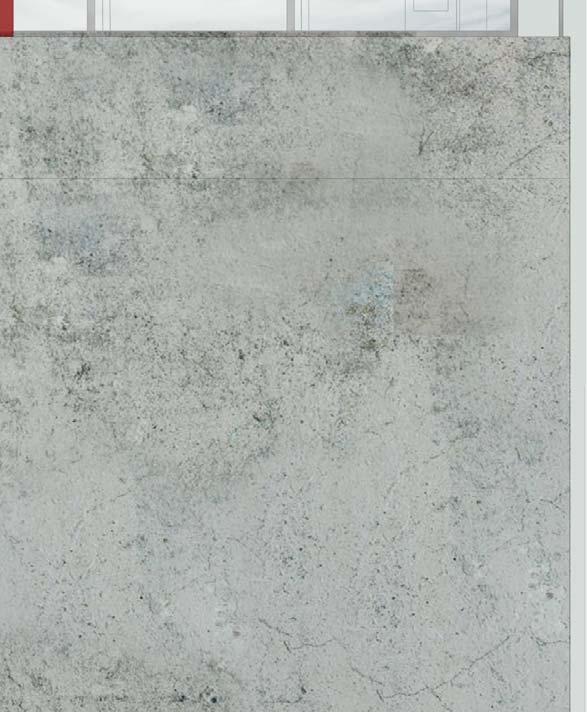
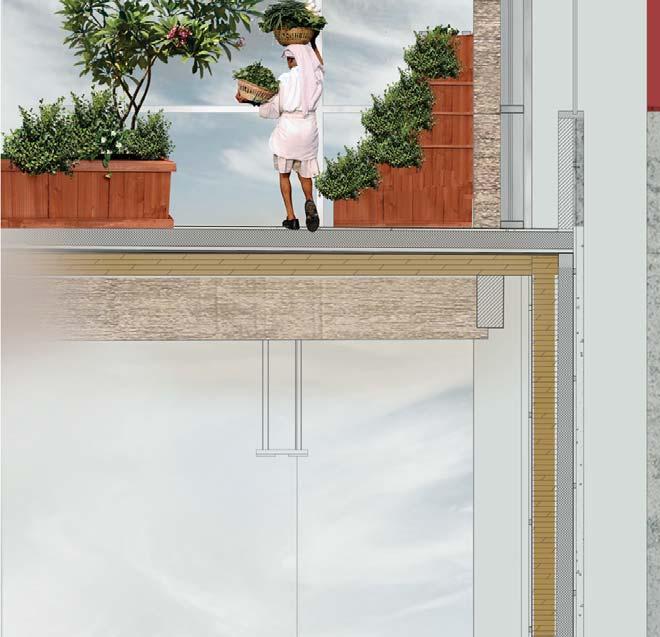
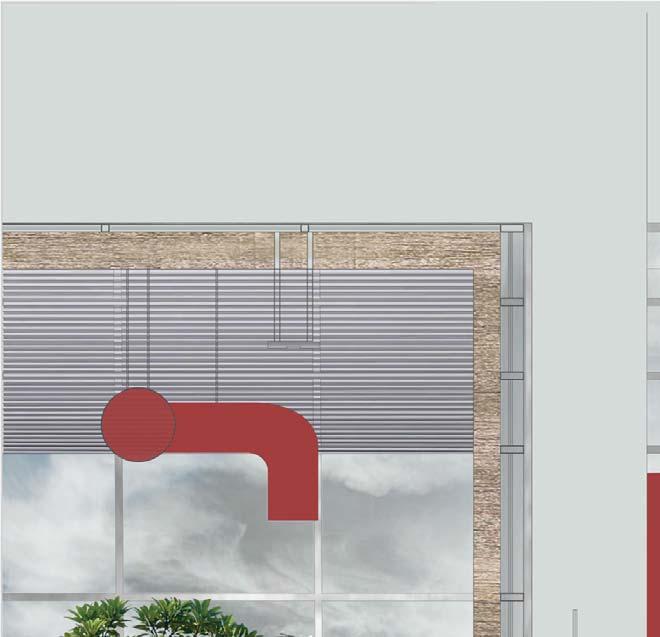
1 : 20 Section1 : 20 Elevation This page explores materiality of the greenhouse and floor 3 of the building and their occupation
Floor Panels Flashing
Fencing Steel Beams Glass Steel Column Ventialtion Shading Glulam Rigid Insulation Vapour Control Layer External Concrete Cladding OSB CLT Panels
Panels Insulation Vapour Control External Plywood In-Floor Built Ventilation Structural Glulam Beam Concrete Floor Panels Acoustic Underlayment Insulation Plywood Electricity Cables CLT Floor Panels
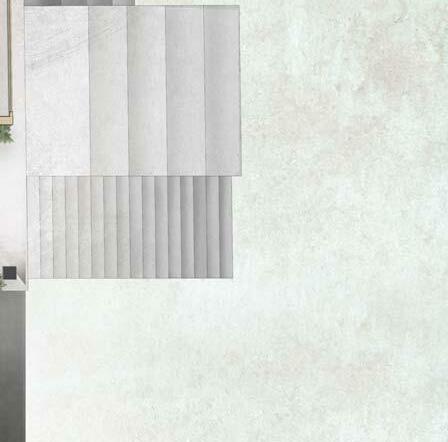
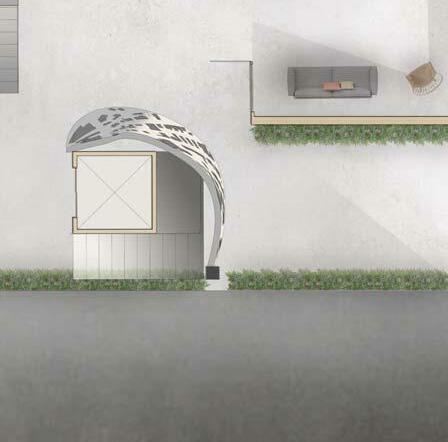


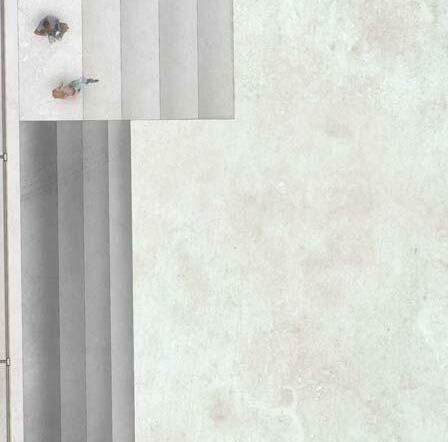
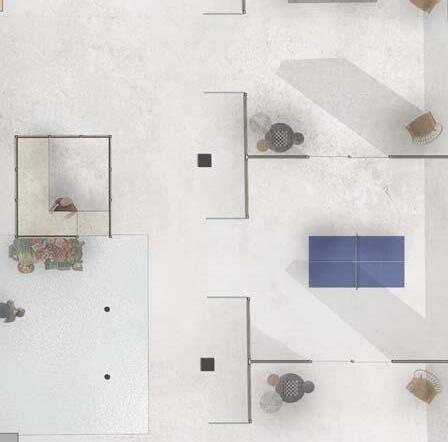


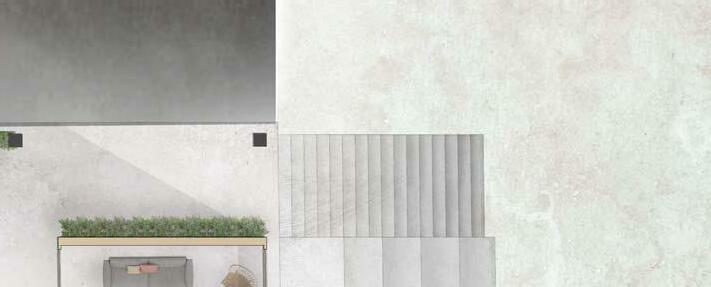


Floor 2: 1 : 50 Floor Plan

Floor 3: 1 : 50 Floor Plan

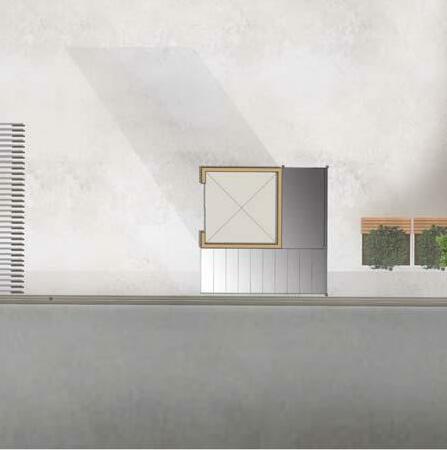


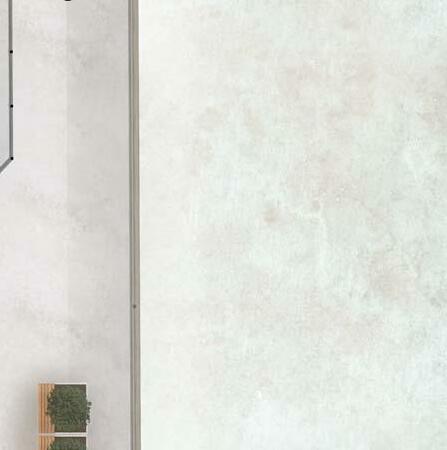

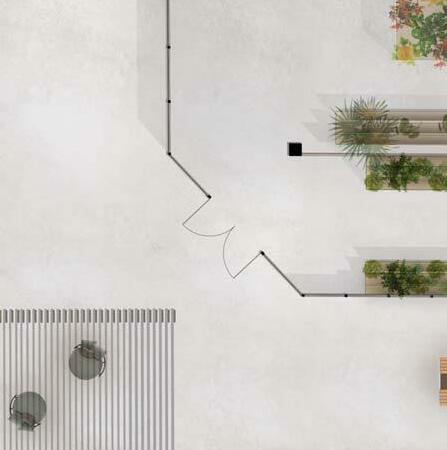


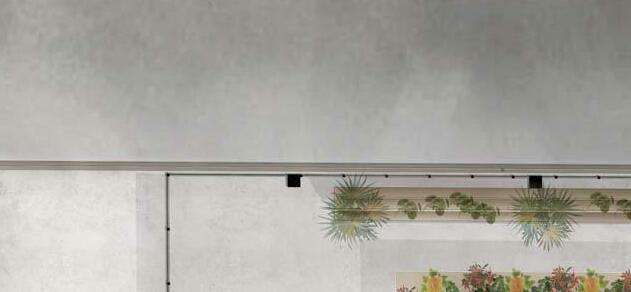

Rooftop: 1 : 50 Floor Plan
 Architectural Portfolio
Architectural Portfolio





























 Bike wheels
Kit of Parts + Transportation Process
Bike wheels
Kit of Parts + Transportation Process


















 Caterpllar
Jewel Caterpllar: has colourful skin ending to defend itself from predators
Interactive Wall in Luton Youth Centre: uses motion censor to activate light ---> interactive roof lights
Caterpllar
Jewel Caterpllar: has colourful skin ending to defend itself from predators
Interactive Wall in Luton Youth Centre: uses motion censor to activate light ---> interactive roof lights

































































































































































































































































































 Re-use of bricks from the old onsite bakery
Painted and exposed pipework
Re-use of bricks from the old onsite bakery
Painted and exposed pipework



































 Shadow on the Site in Summer
Shadow on the Site in Summer














 KEY Clay, Silt, Sand and GravelSand and GravelChalkArtificial Deposit
KEY Clay, Silt, Sand and GravelSand and GravelChalkArtificial Deposit





















 Thermal Labyrinth
Air Handling Unit - Labyrinth Air Supply Into the Building
Fresh Air Intake Into Labyrinth
Air
Air
1 : 50 Sectional Perspective: Exploration of Building Spaces + Ventilation Strategy Outdoor
Thermal Labyrinth
Air Handling Unit - Labyrinth Air Supply Into the Building
Fresh Air Intake Into Labyrinth
Air
Air
1 : 50 Sectional Perspective: Exploration of Building Spaces + Ventilation Strategy Outdoor





















 Structural axonometric explosion exploring materiality and primary structural component
Detail: Dovetail Connection (Column to Column + Beams)
Elevator and stair core walls consist of CLT panels and are a main source of lateral-load resistance. Shear brackets and holddown anchors were used to anchor shear walls to foundation. The structure is a glulam post-and-beam system with built-up CLT floor panels. Glulam beams frame into glulam columns using aluminum dovetail connectors.
CLT floor panels are installed. Upper floor columns bear directly on columns from the floor below. The building envelope is set in place including curtain wall glazing and wood cladding.
Horizontal Load
Structural axonometric explosion exploring materiality and primary structural component
Detail: Dovetail Connection (Column to Column + Beams)
Elevator and stair core walls consist of CLT panels and are a main source of lateral-load resistance. Shear brackets and holddown anchors were used to anchor shear walls to foundation. The structure is a glulam post-and-beam system with built-up CLT floor panels. Glulam beams frame into glulam columns using aluminum dovetail connectors.
CLT floor panels are installed. Upper floor columns bear directly on columns from the floor below. The building envelope is set in place including curtain wall glazing and wood cladding.
Horizontal Load



 Common Area is located on floor 2. It is a space where visitos can relax, spend time with friends and make new ones. Its purpose is to unite people from different sectors of the building and Luton in general. Three rooms are devided by partition walls made of mycelium, sustainable and bio-digratable material. Sliding doors between the rooms make the space interconnectable and allow easy access from one area to another.
Vignette
External View on the
Vignette :
Common Area is located on floor 2. It is a space where visitos can relax, spend time with friends and make new ones. Its purpose is to unite people from different sectors of the building and Luton in general. Three rooms are devided by partition walls made of mycelium, sustainable and bio-digratable material. Sliding doors between the rooms make the space interconnectable and allow easy access from one area to another.
Vignette
External View on the
Vignette :







































