
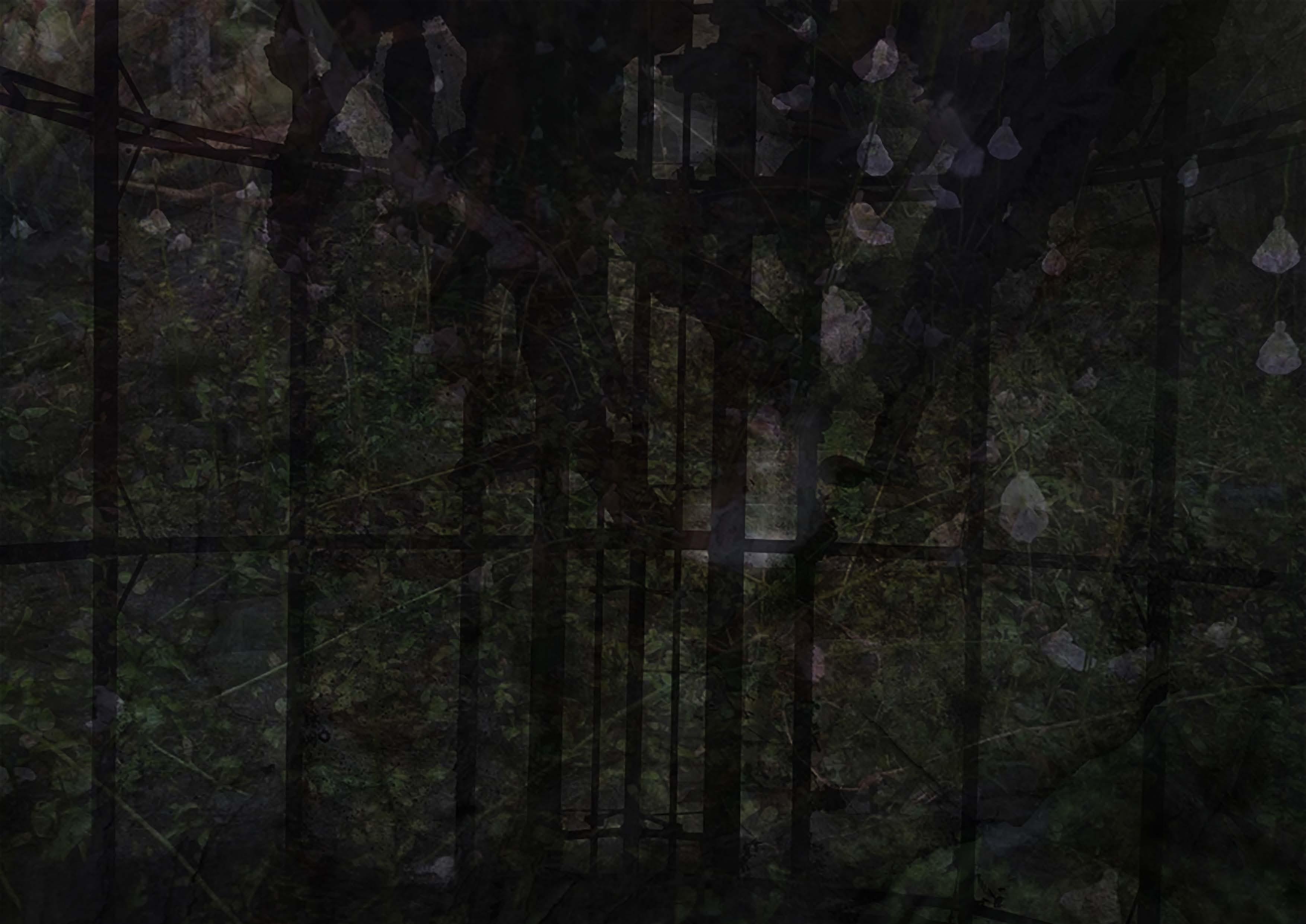
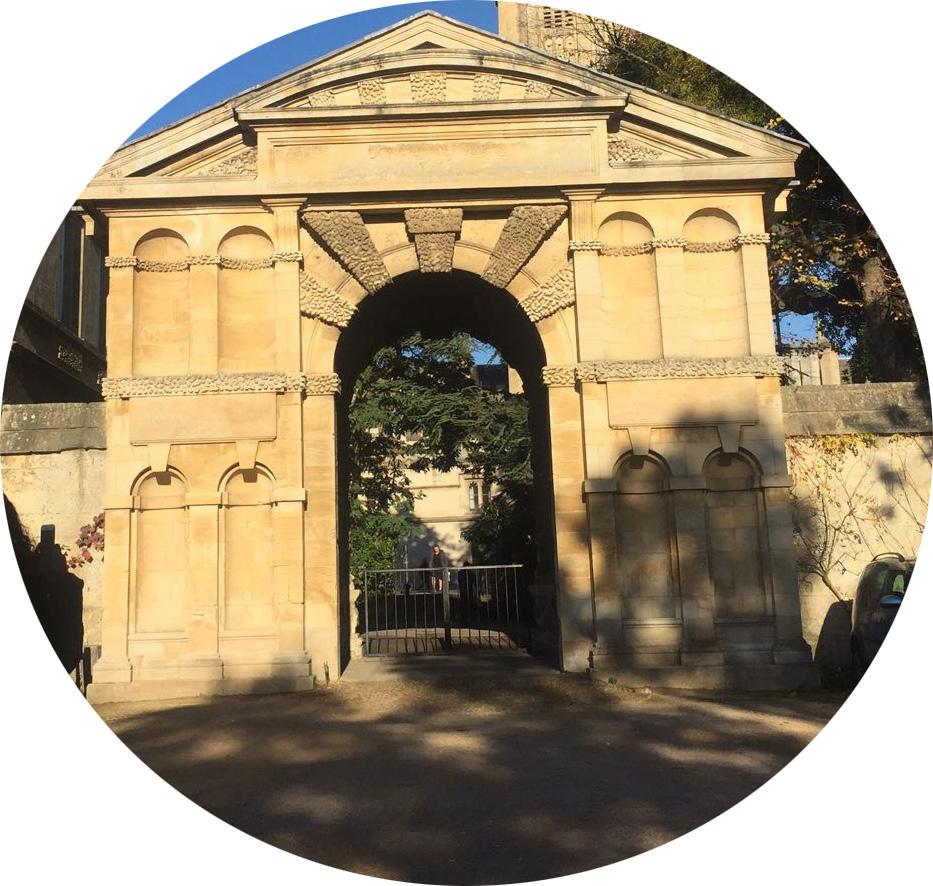


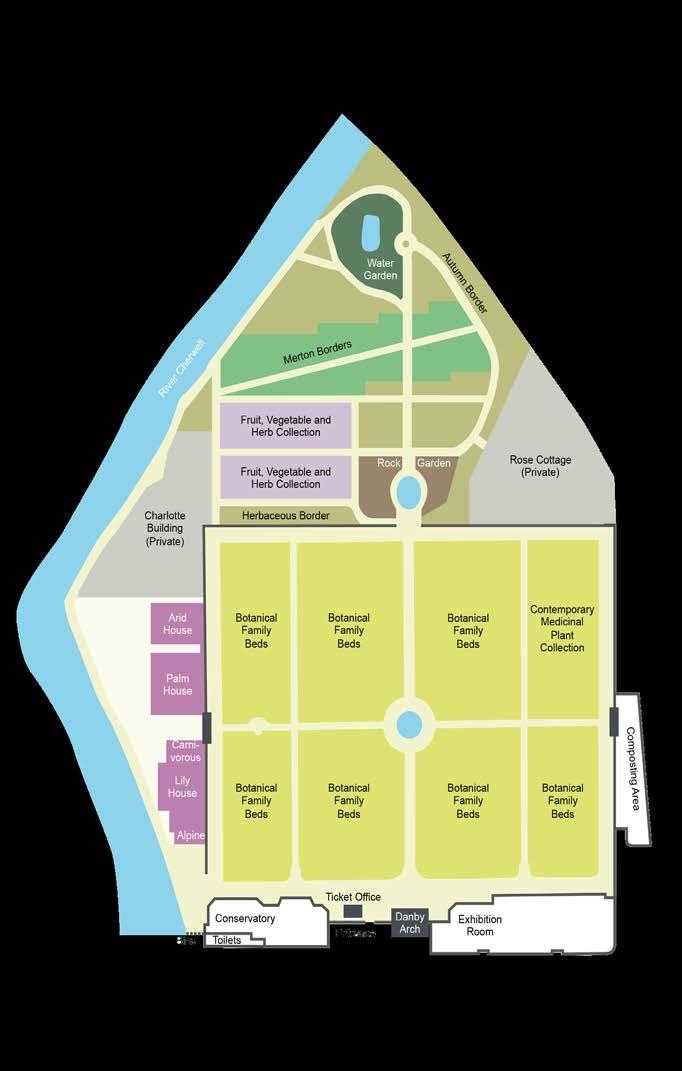
Project 1 Location: University of Oxford Botanic Garden Aim: to construct an enclosed area to accommodate a specific type of a plant from Oxford Botanic Garden, providing optimal conditions for it’s growth Accessibility: general public Danby Arch Existing Ticket Office Outside view on the entrance+Danby Arch - Map of University of Oxford Botanic Garden - Garden is 15 minutes walk from the City Centre 1


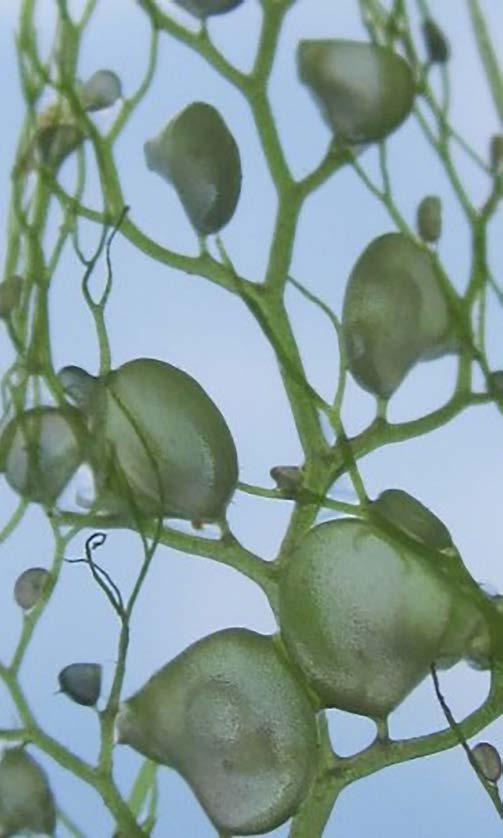
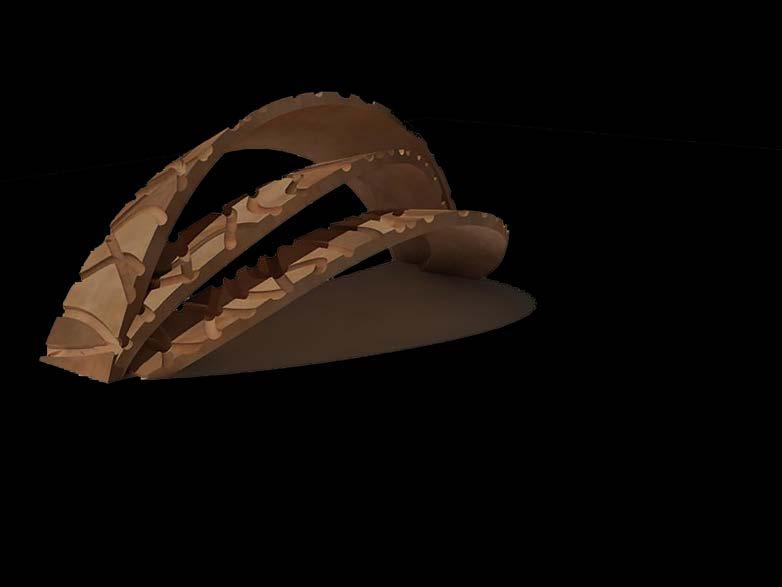
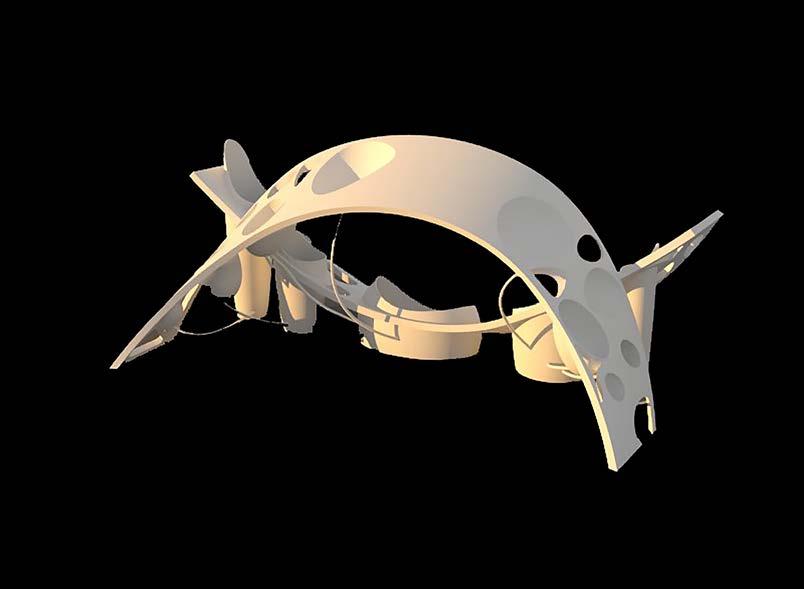
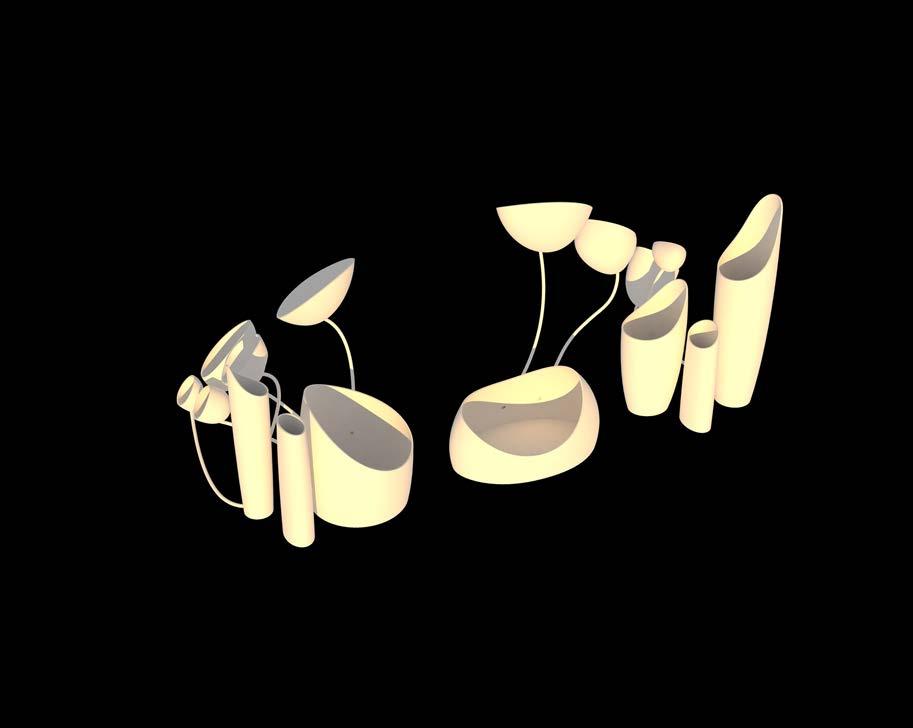




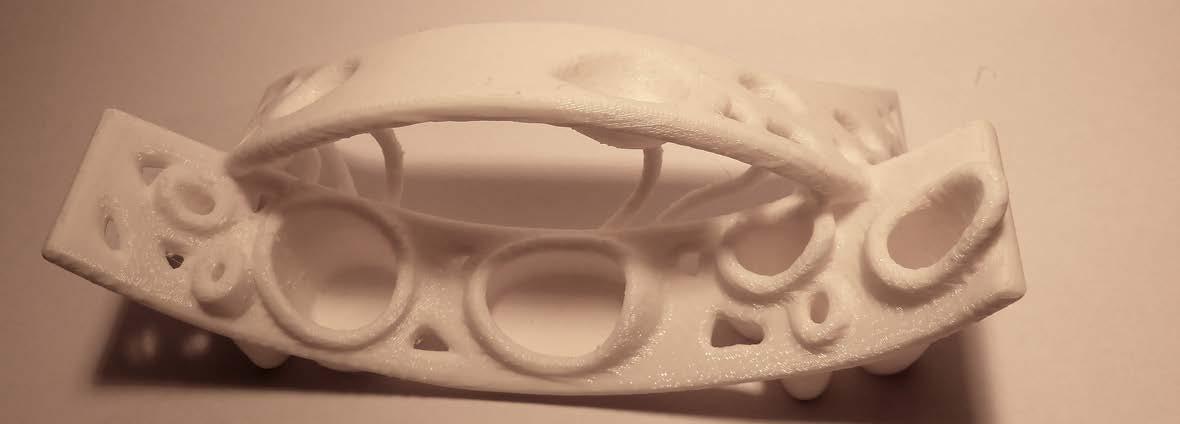

Utricularia On-land species In-water species In-water plant shape The planter consists of 2 types of pots and arch-shaped supports. Shallower pots on the upper suport designed to accomodate on-land plants. When watering, excess liquid travels to the bottom pots, where in-water plants contained. Top: Shape Development Informed by flower petals+in-water plant structure 2 Rhino model 3D printed 1:100 model



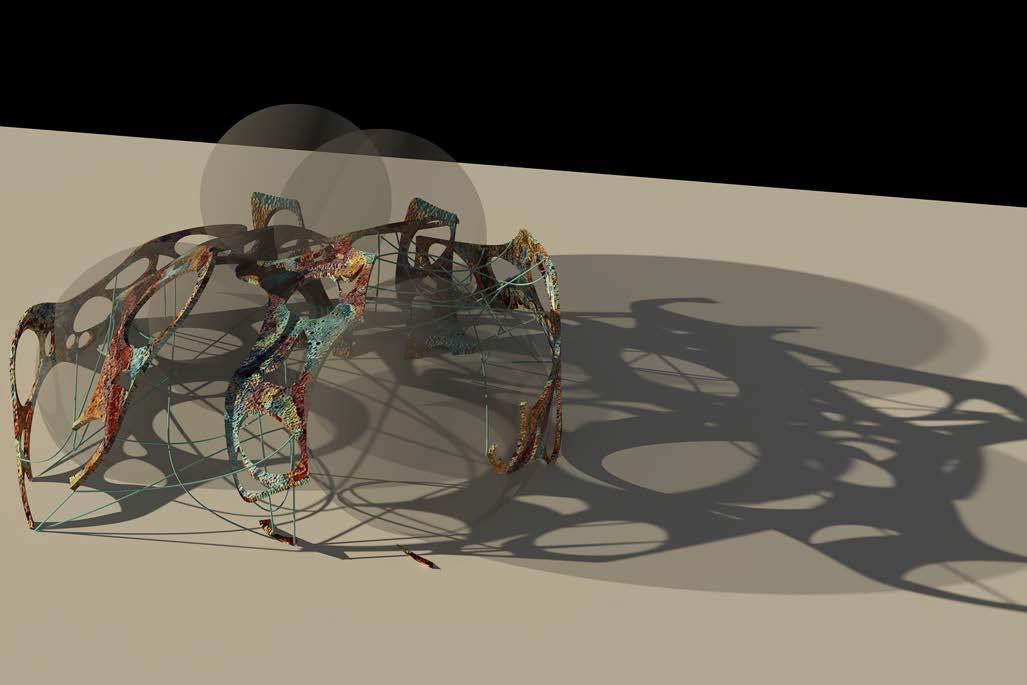
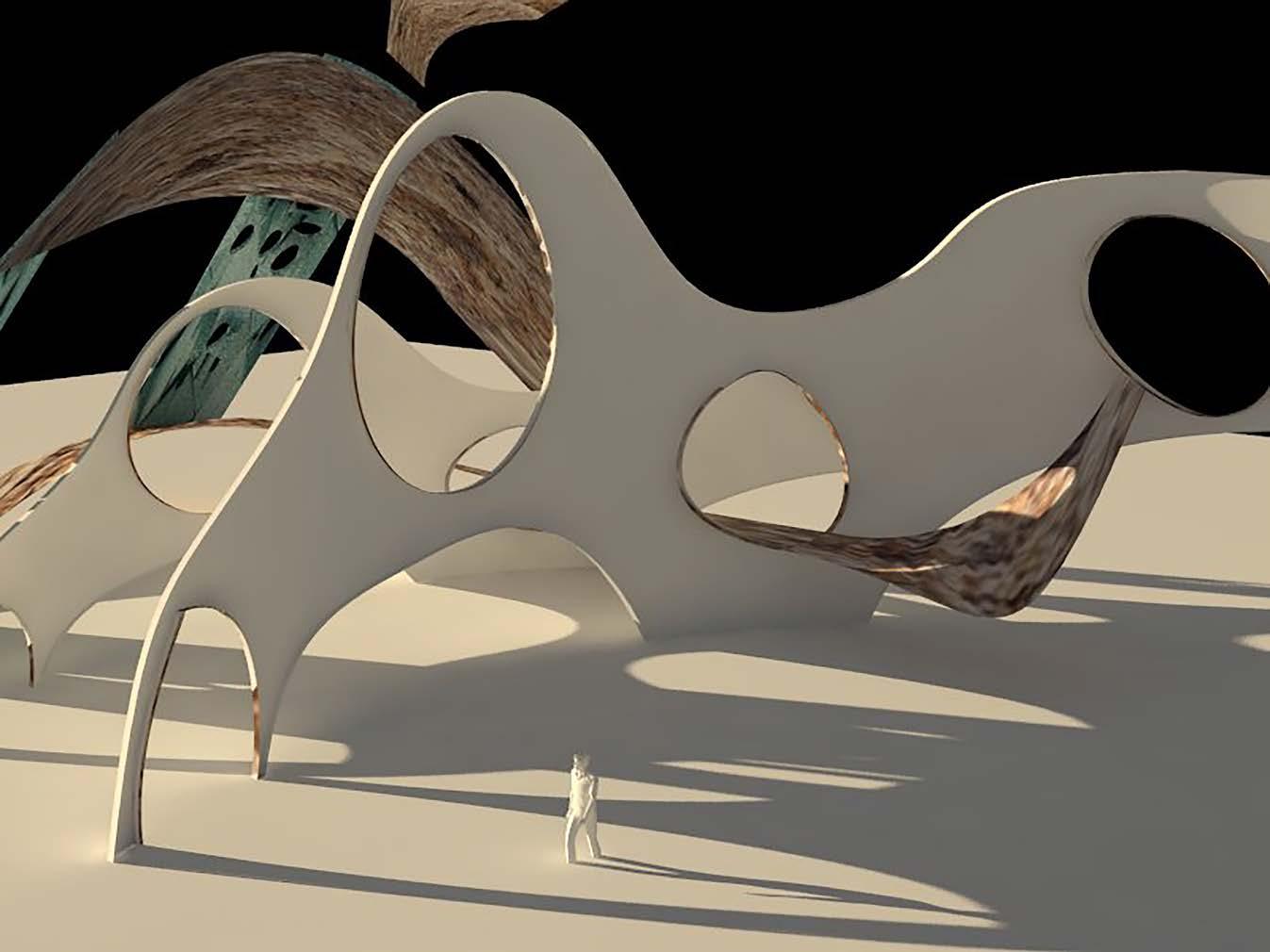
Initial Ideas: Planter Development

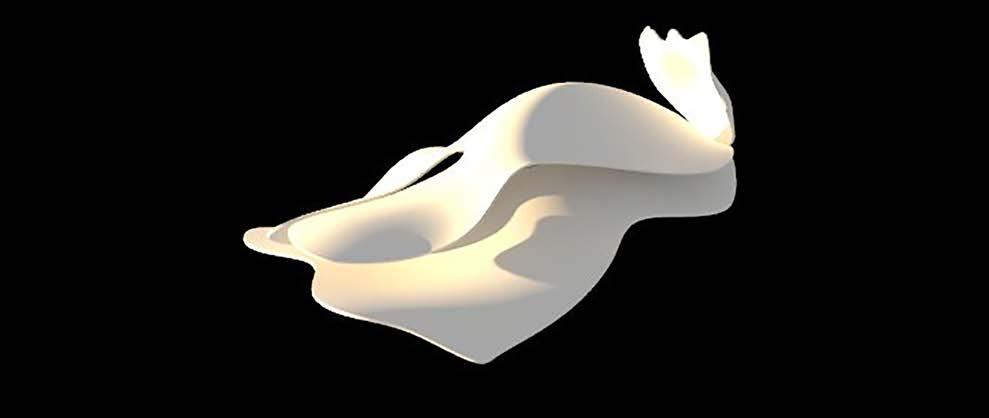
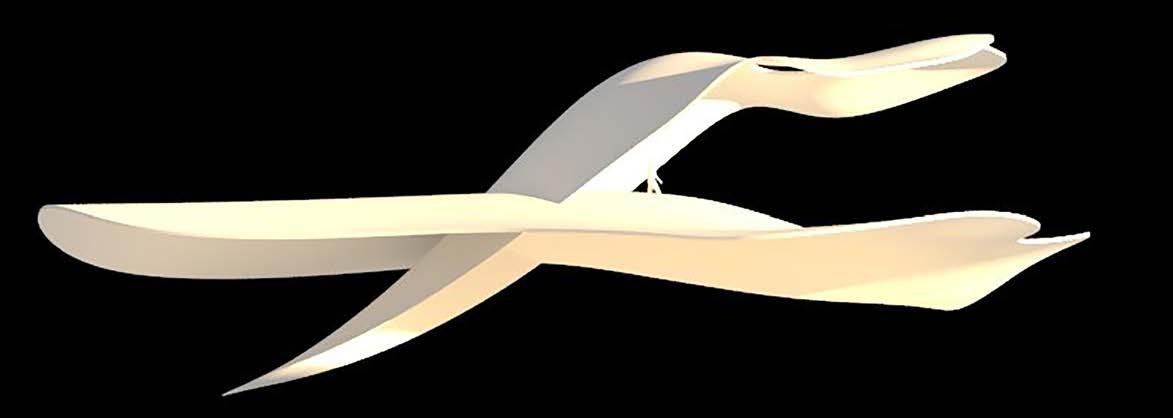
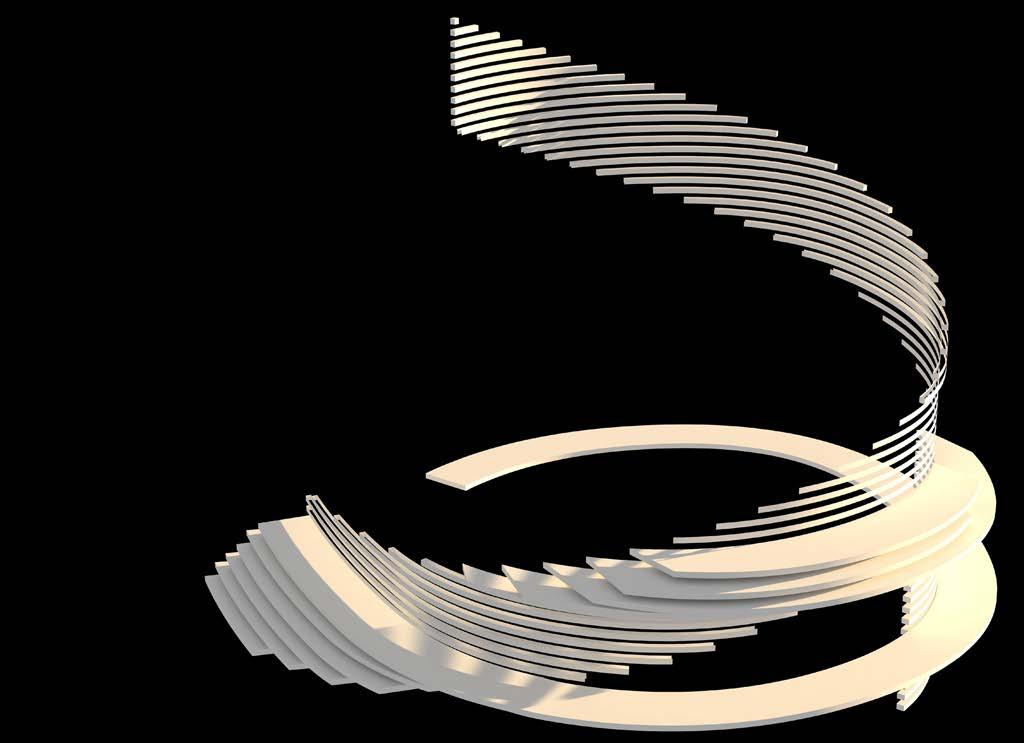


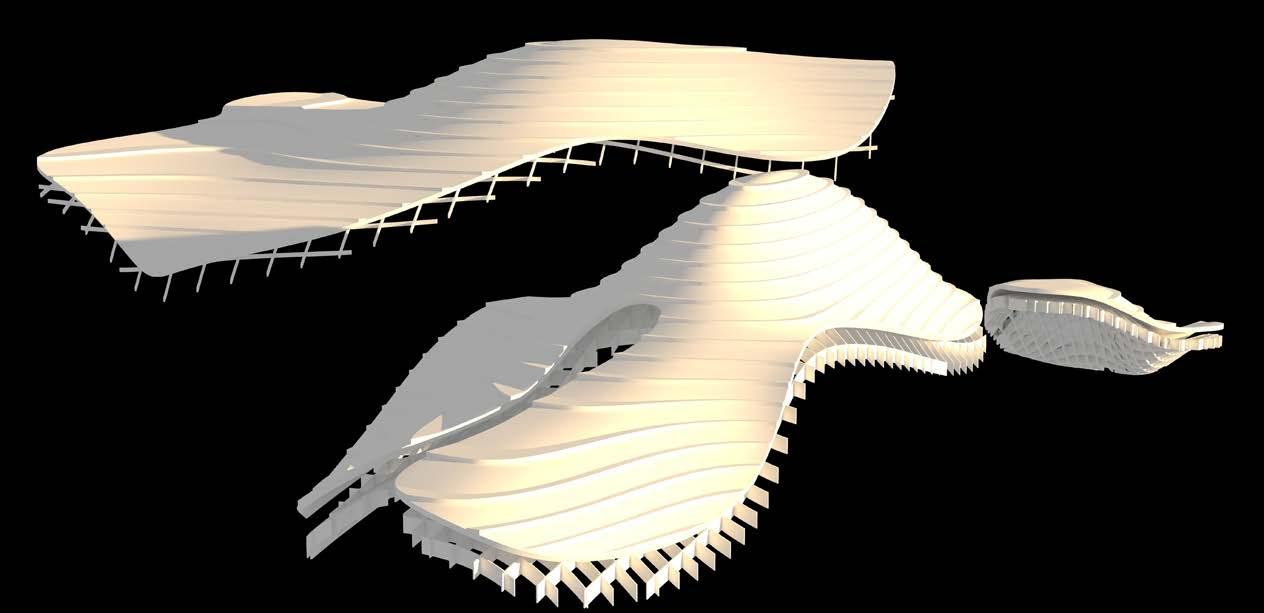

Idea Development: Flower Shape 4
Idea of a new building developed from initial curvy shape of the plant+the idea of having a staircase and a view point.

Microscopic image of plant’s gland inspired the pattern on the new design.
Plant pots are fused into the outer skin of the builing.
Further Development Sketches
5
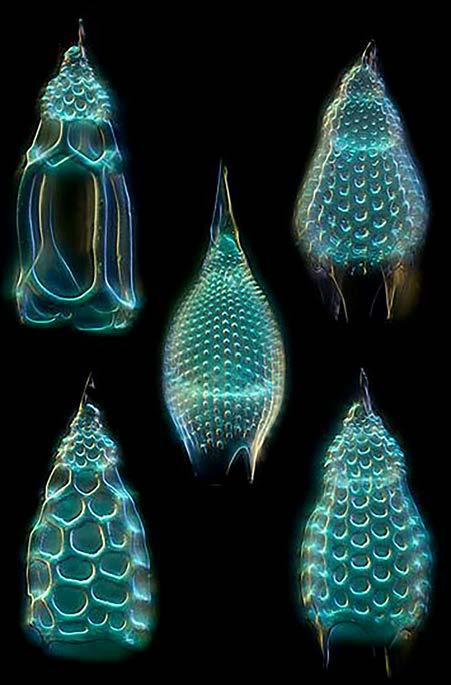
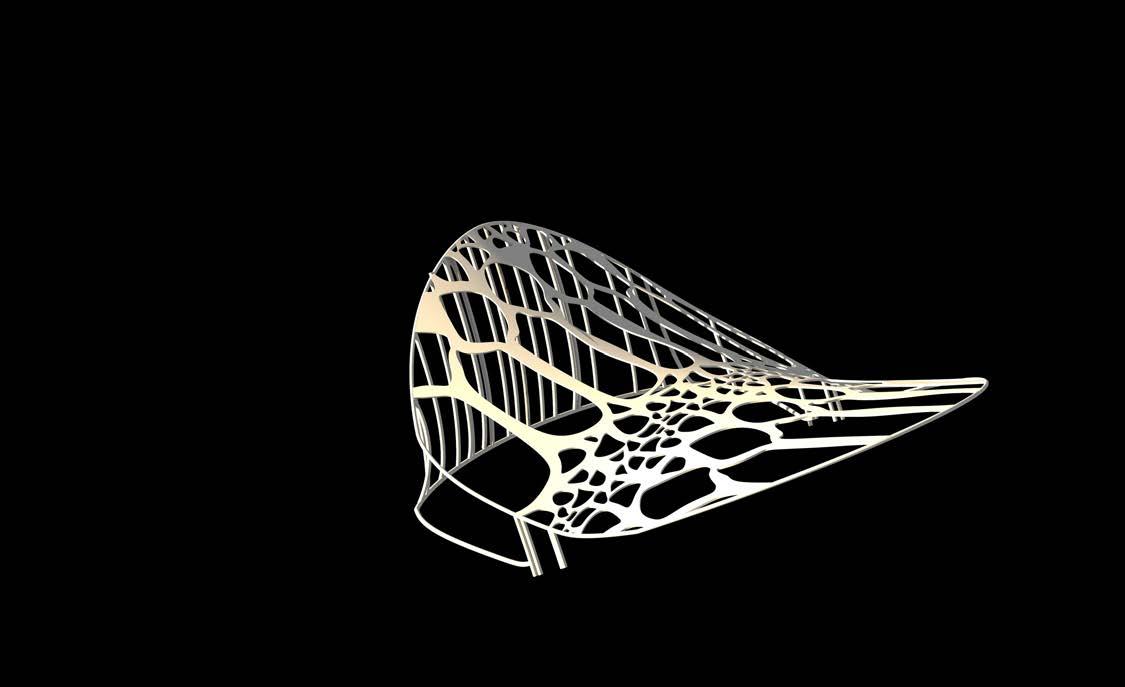

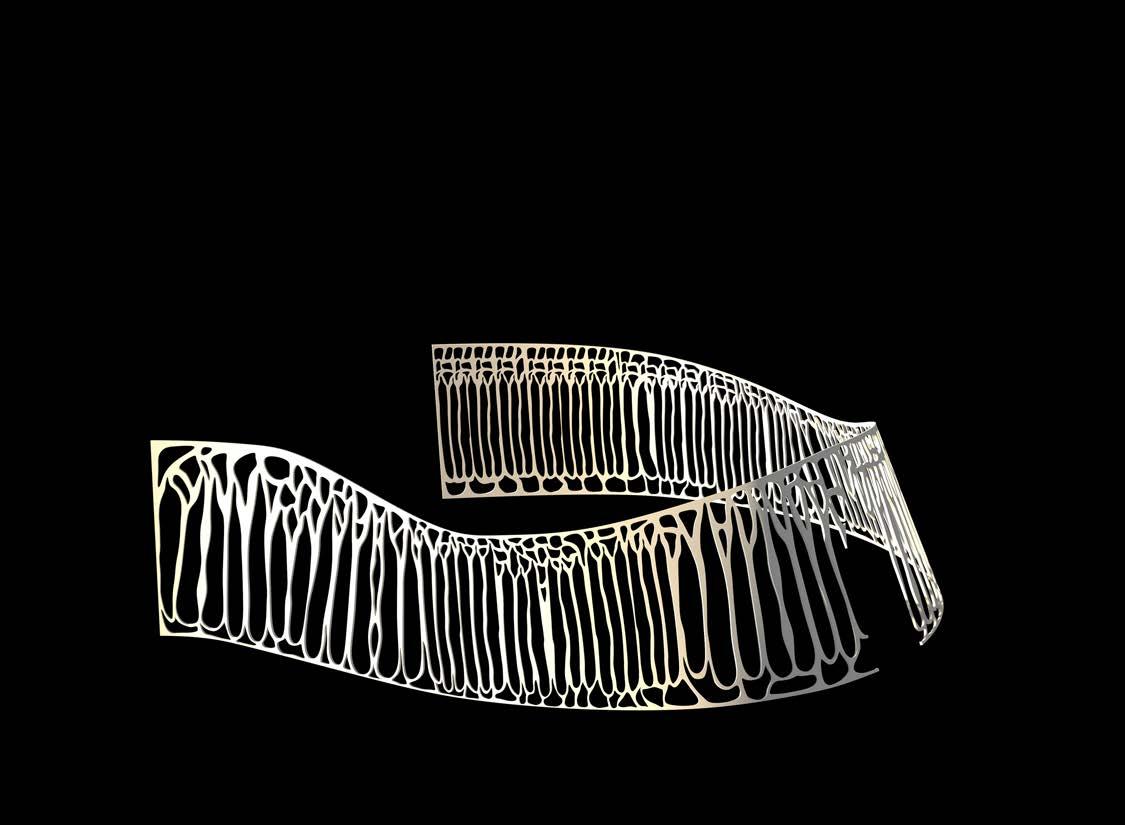

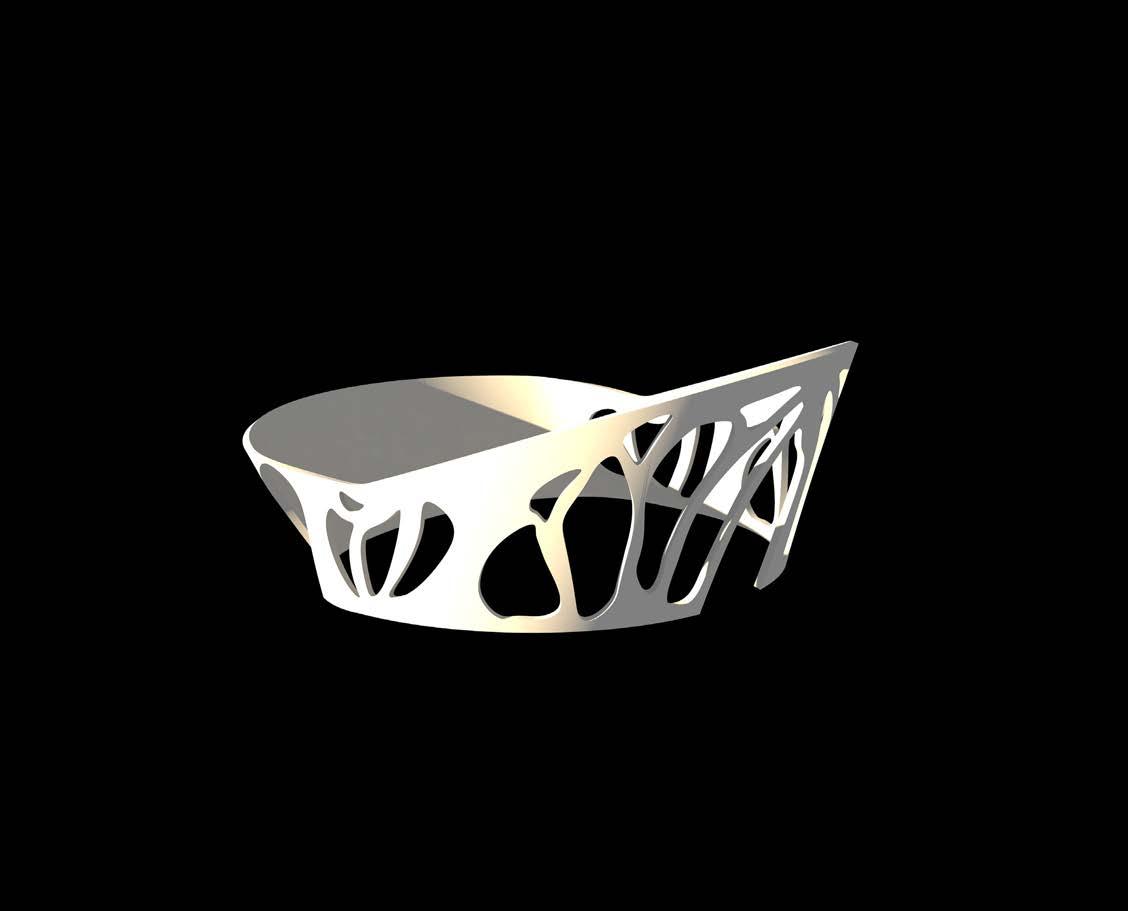
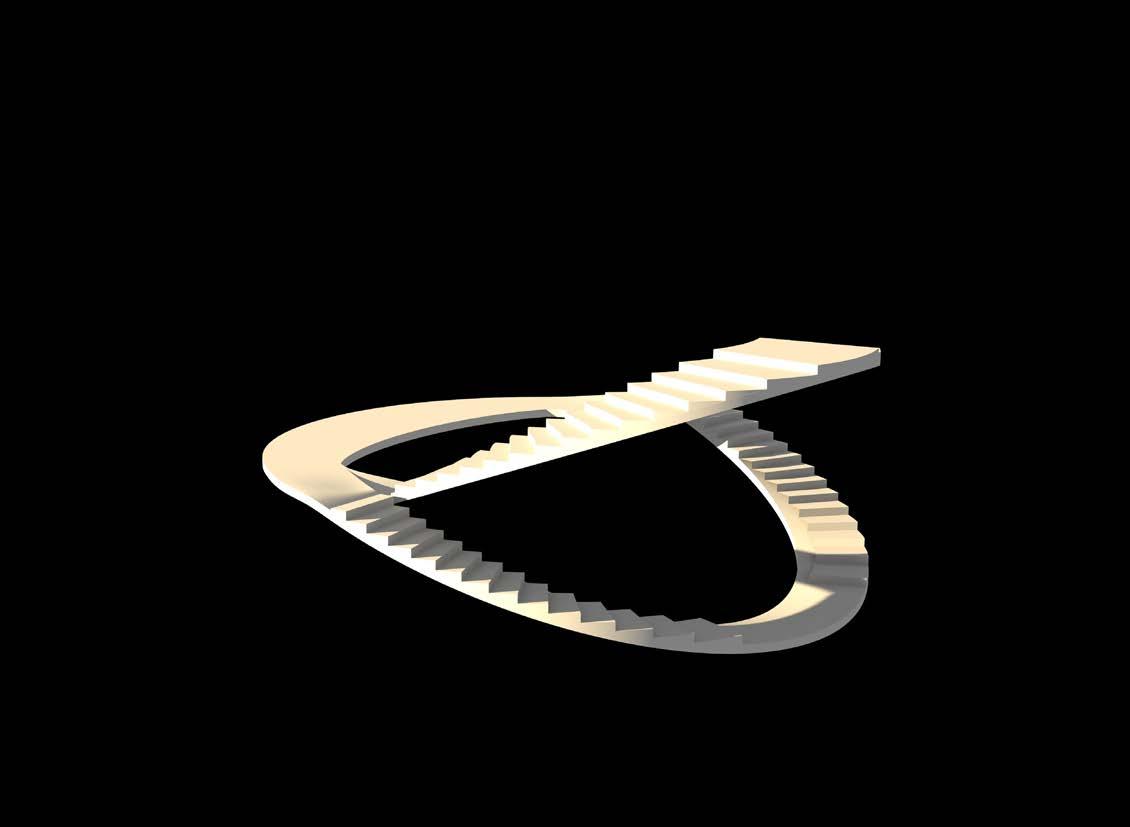
Developing Pattern The pattern on building’s outerskin+roof+walls informed by the shape of the plant’s gland. Staircase shape resembles the opening and closing action of a gland. 4 6
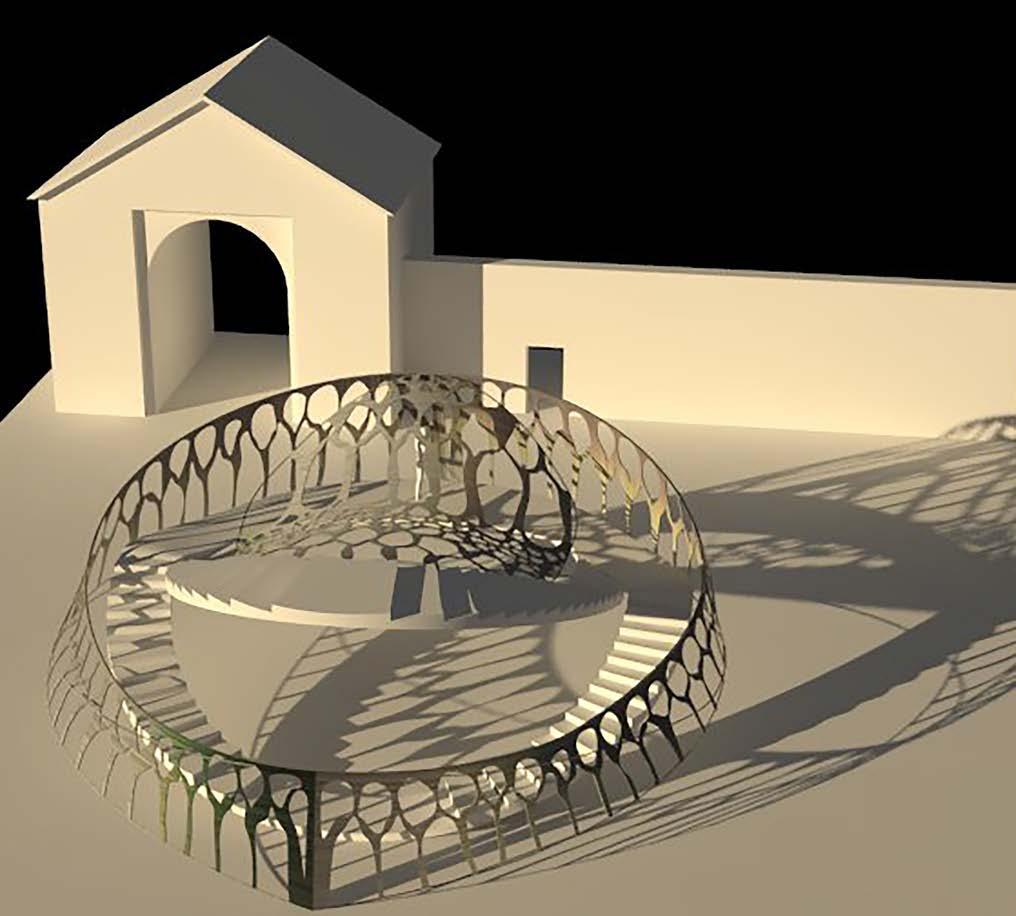
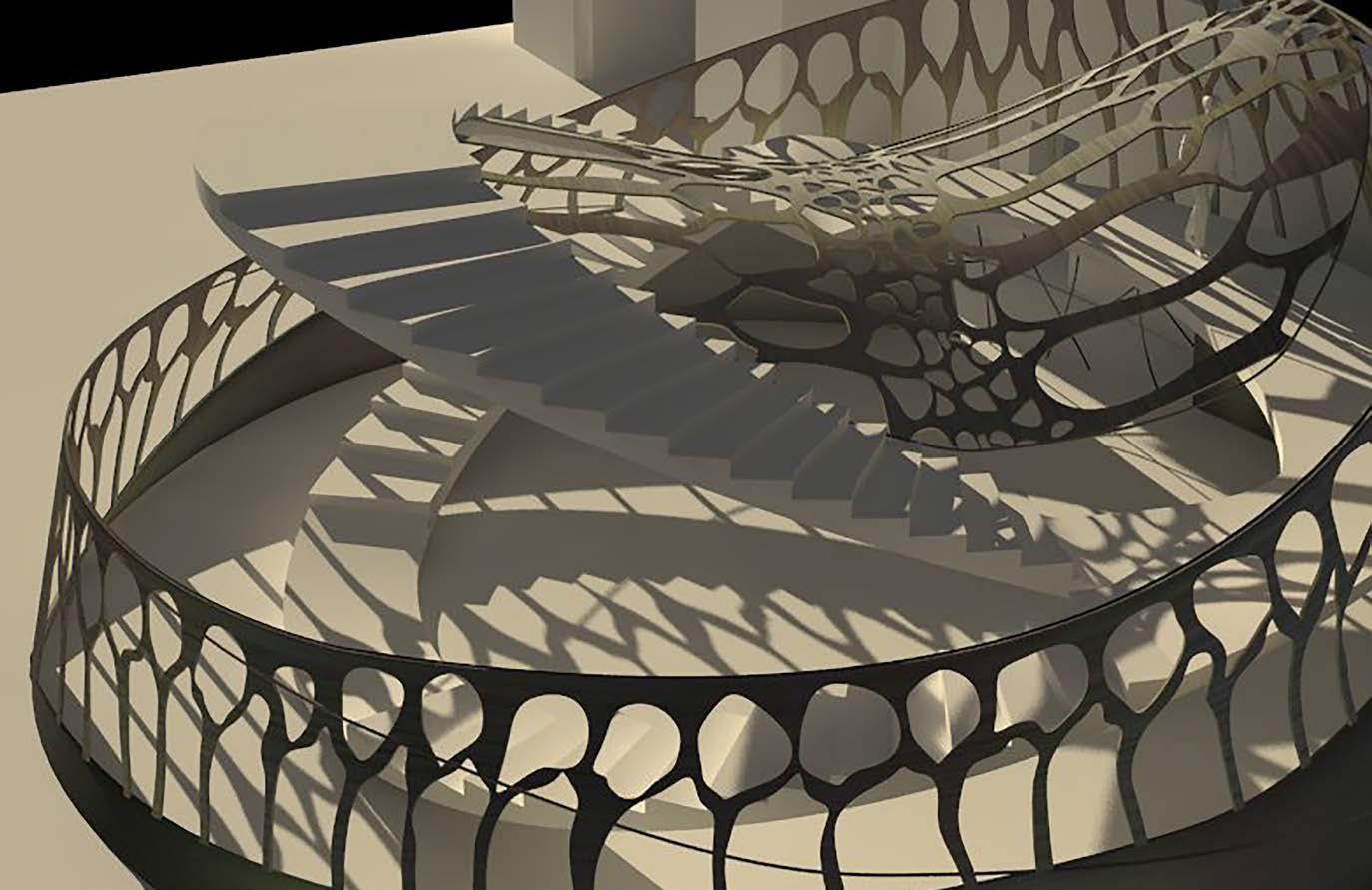
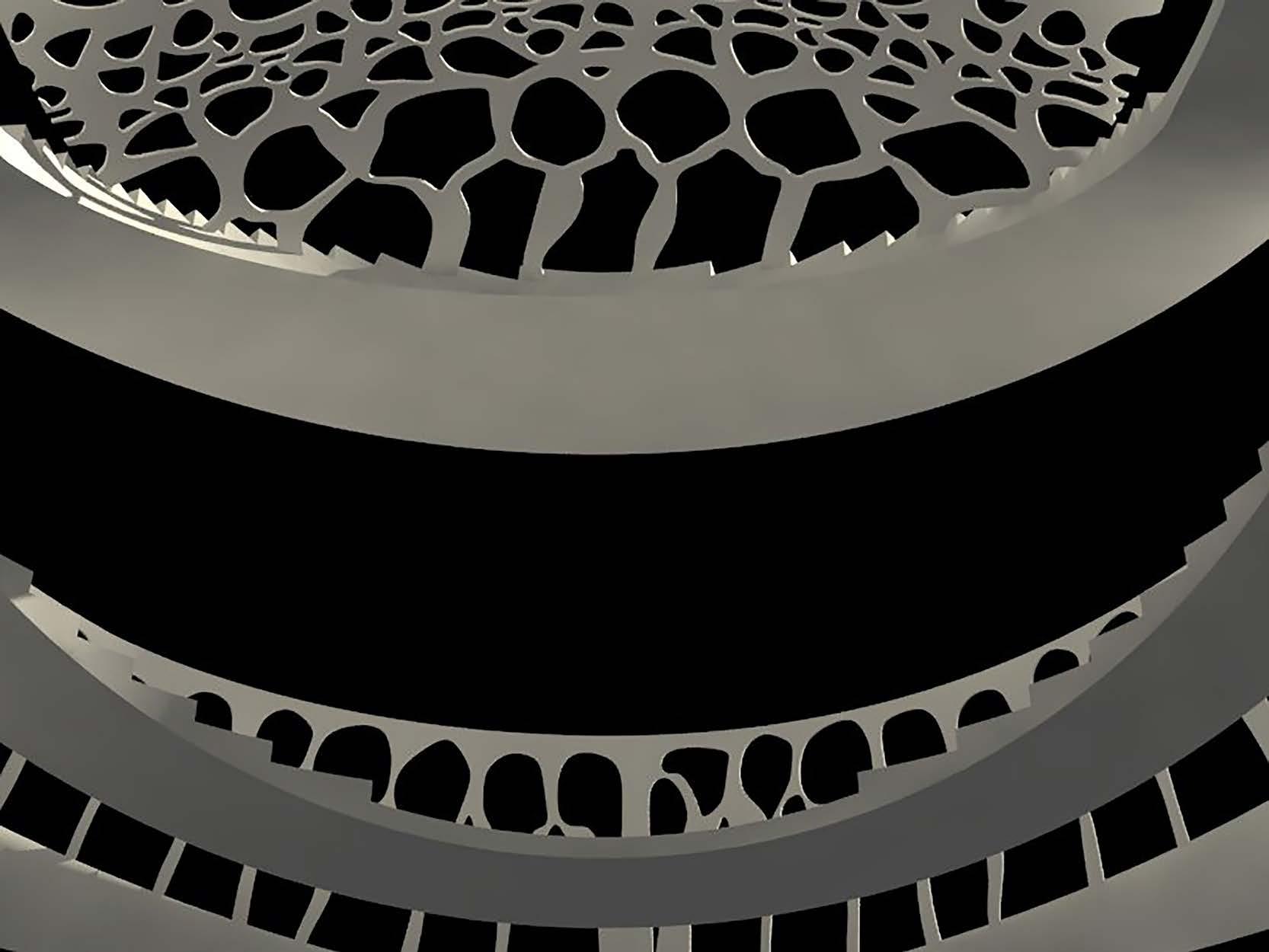
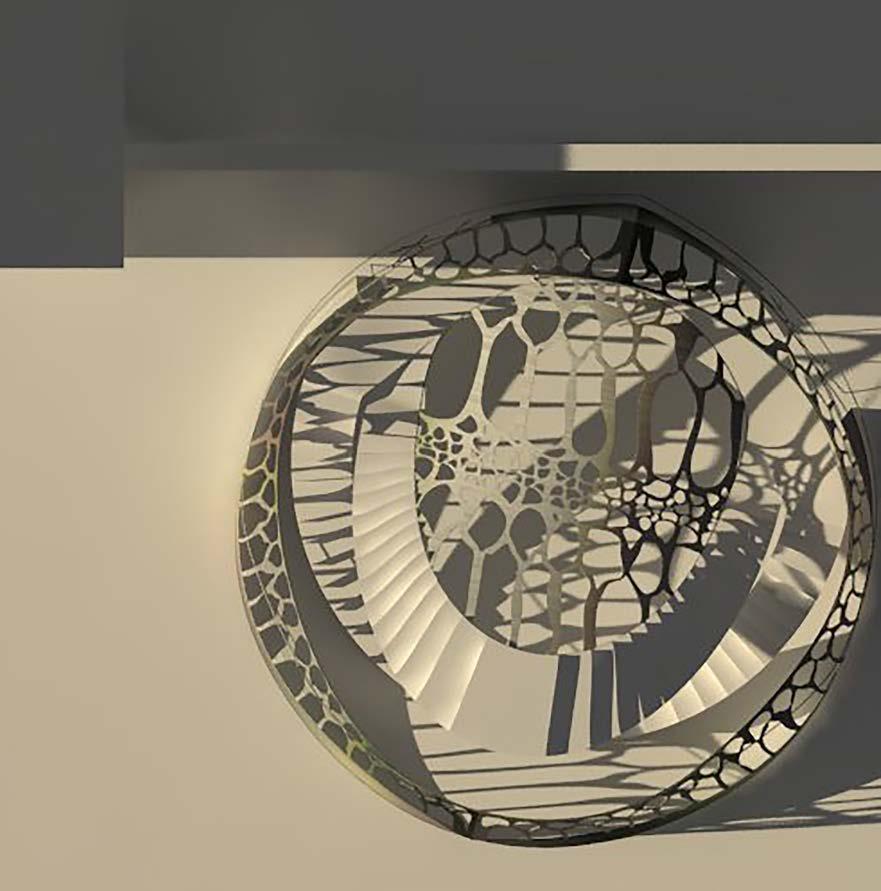
Building in Context 7
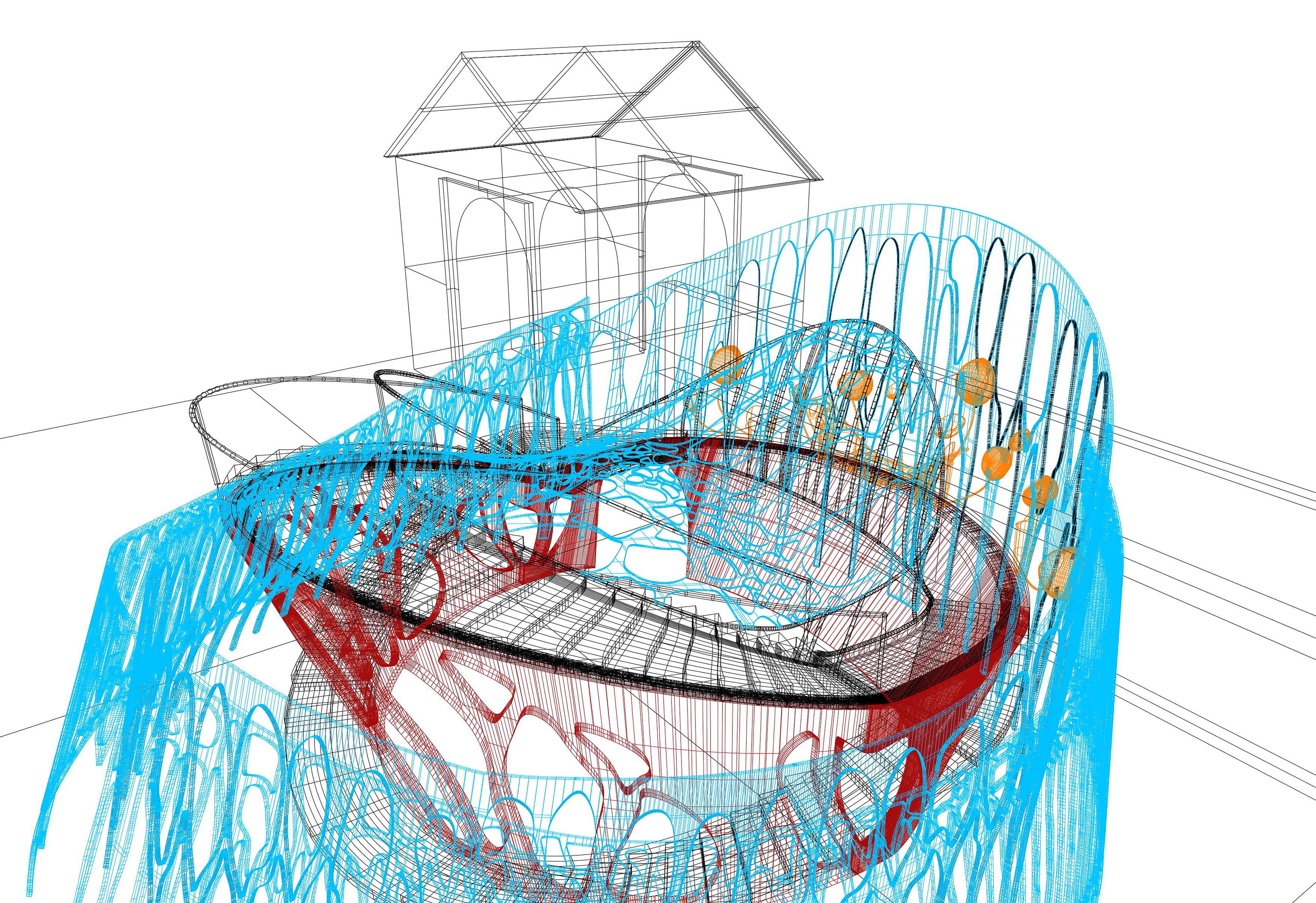
Wireframe View 8
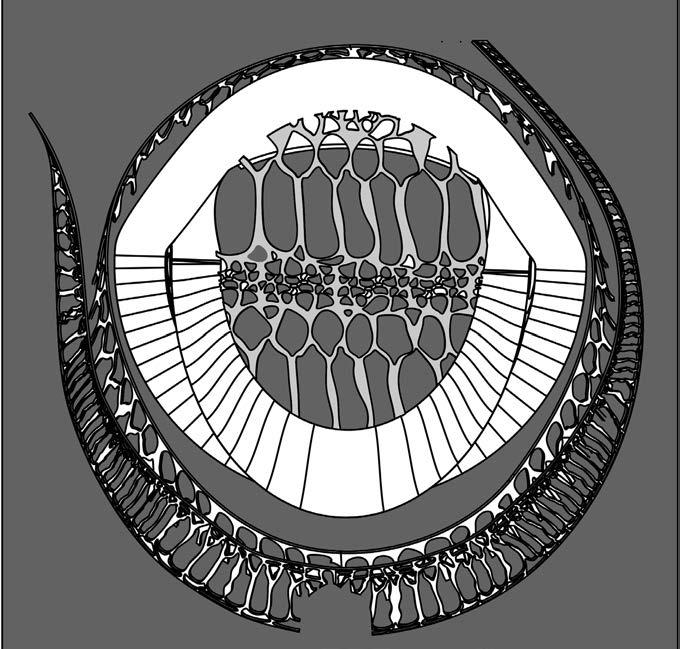

Ground Level Plan 1:100 Top Floor Plan (View Point) 9

Section 1:100 10

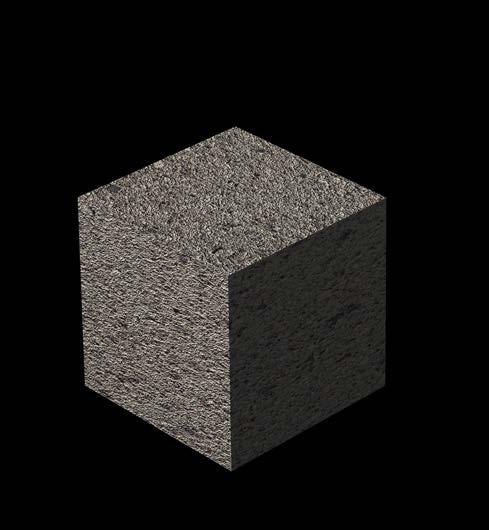

Materials This image shows section of a wall and materials that it made of. Reinforcement Shear wall Insulation Cavity insulation Timber panels Reinforced concrete slab Glulam Timber Used for roof, outer and inner skin of the building. It emmits less CO2, more fire-resistant, biodigratable and easier to work with than steel Eco-concrete Used for floor, walls and stairs. It produces less CO2 and uses less energy in production. It is made of waste material=reduction of use of natural resources such as limestone, shale, clay and sand 11
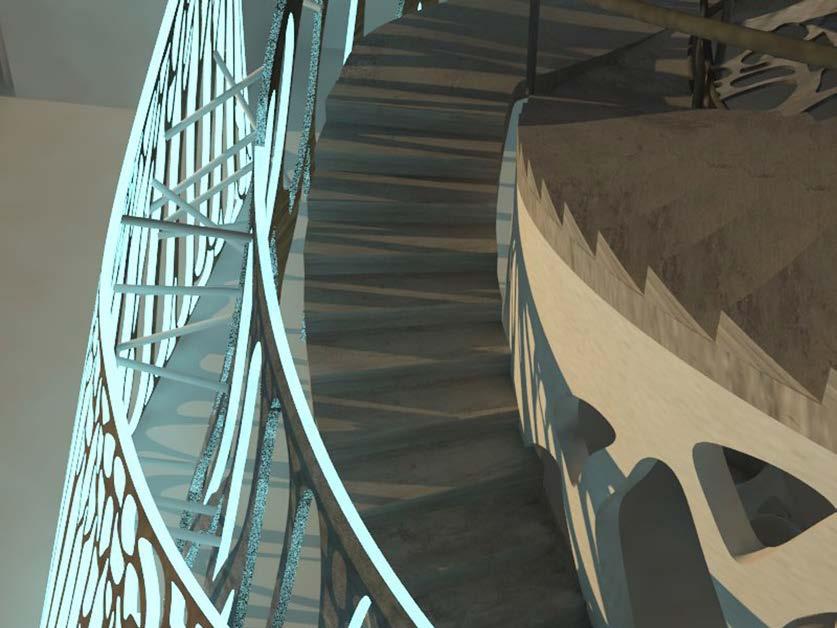
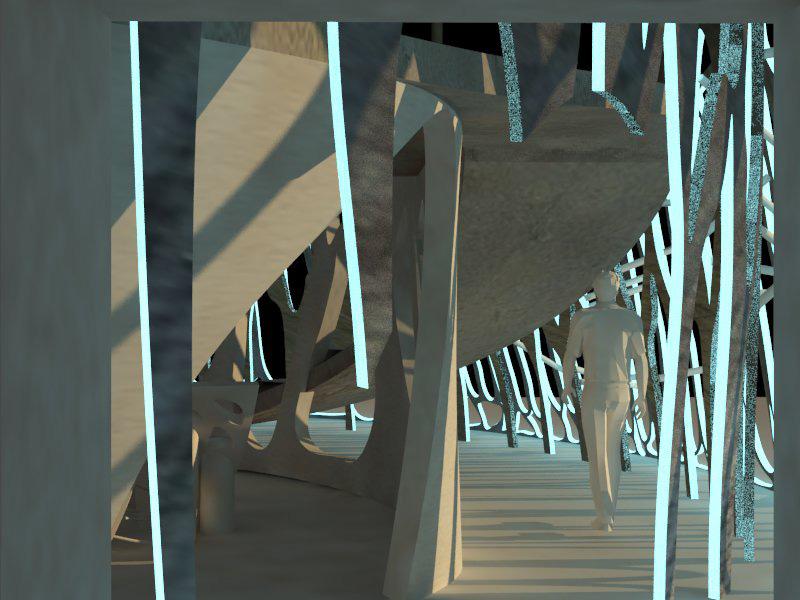
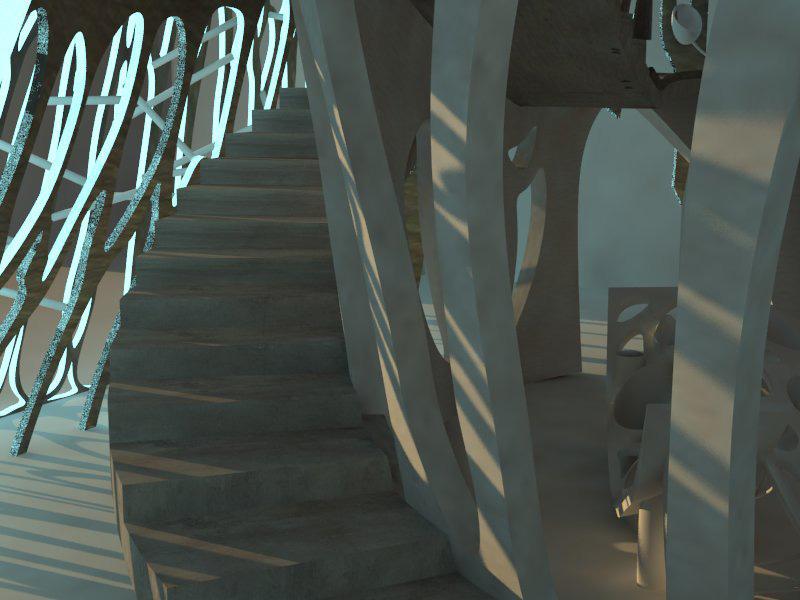
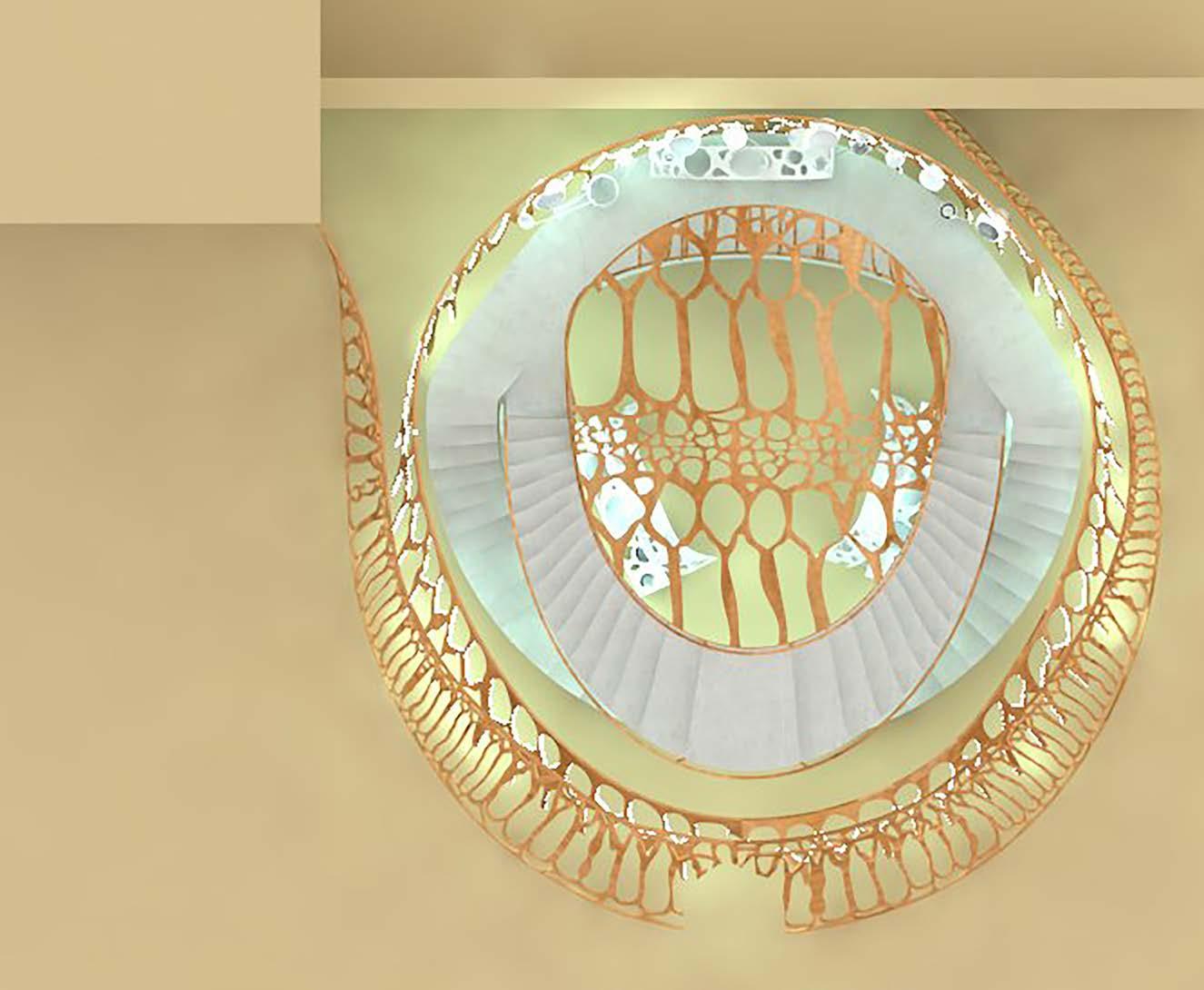

12



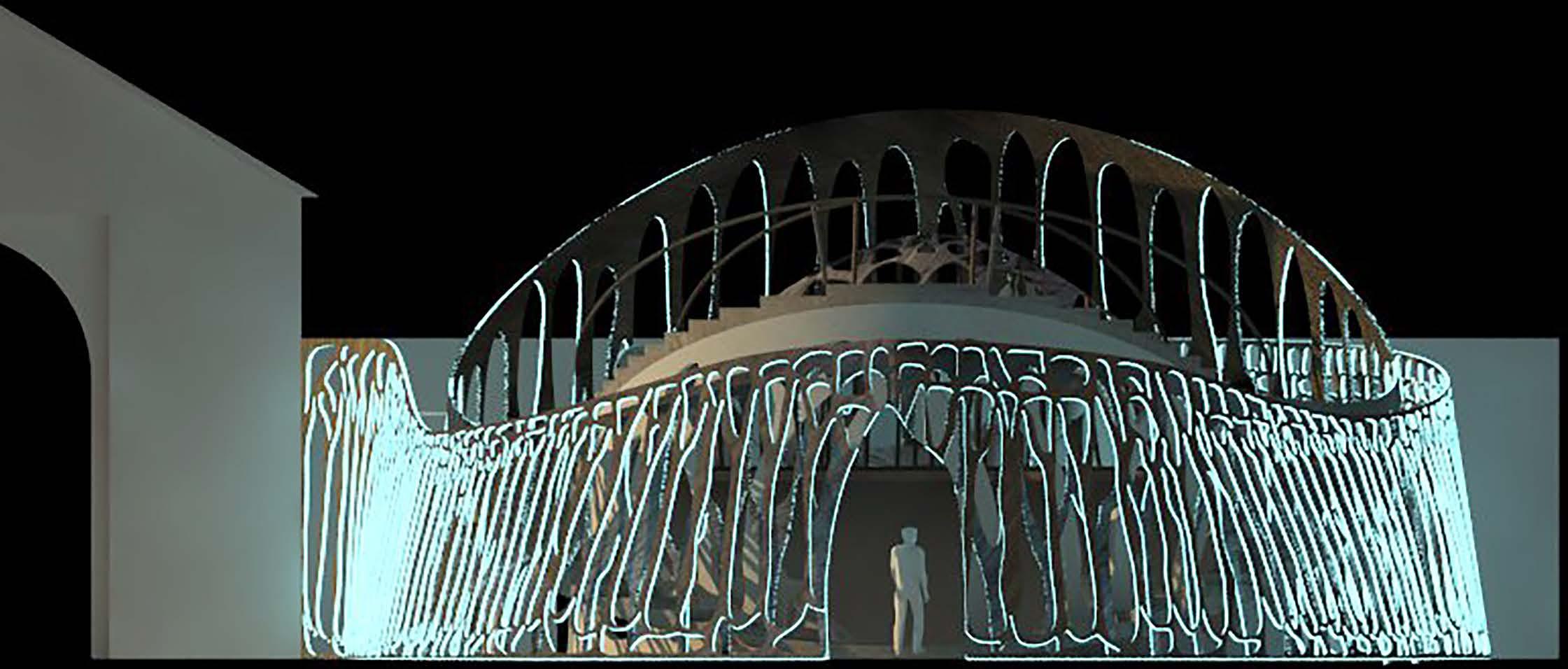
External View Side Elevation Front Elevation 13


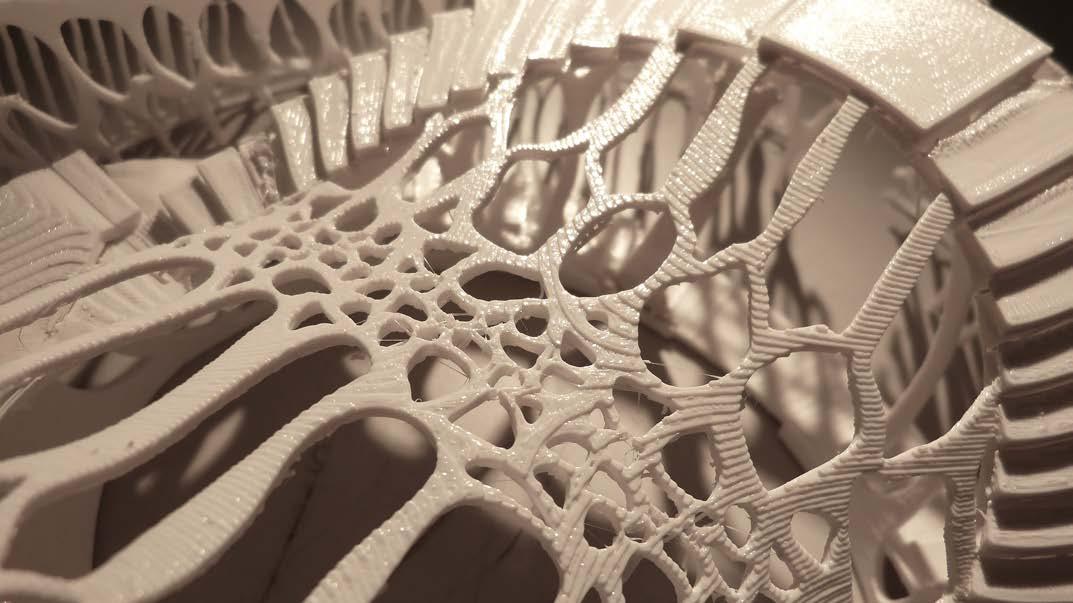
3D Model Details 14
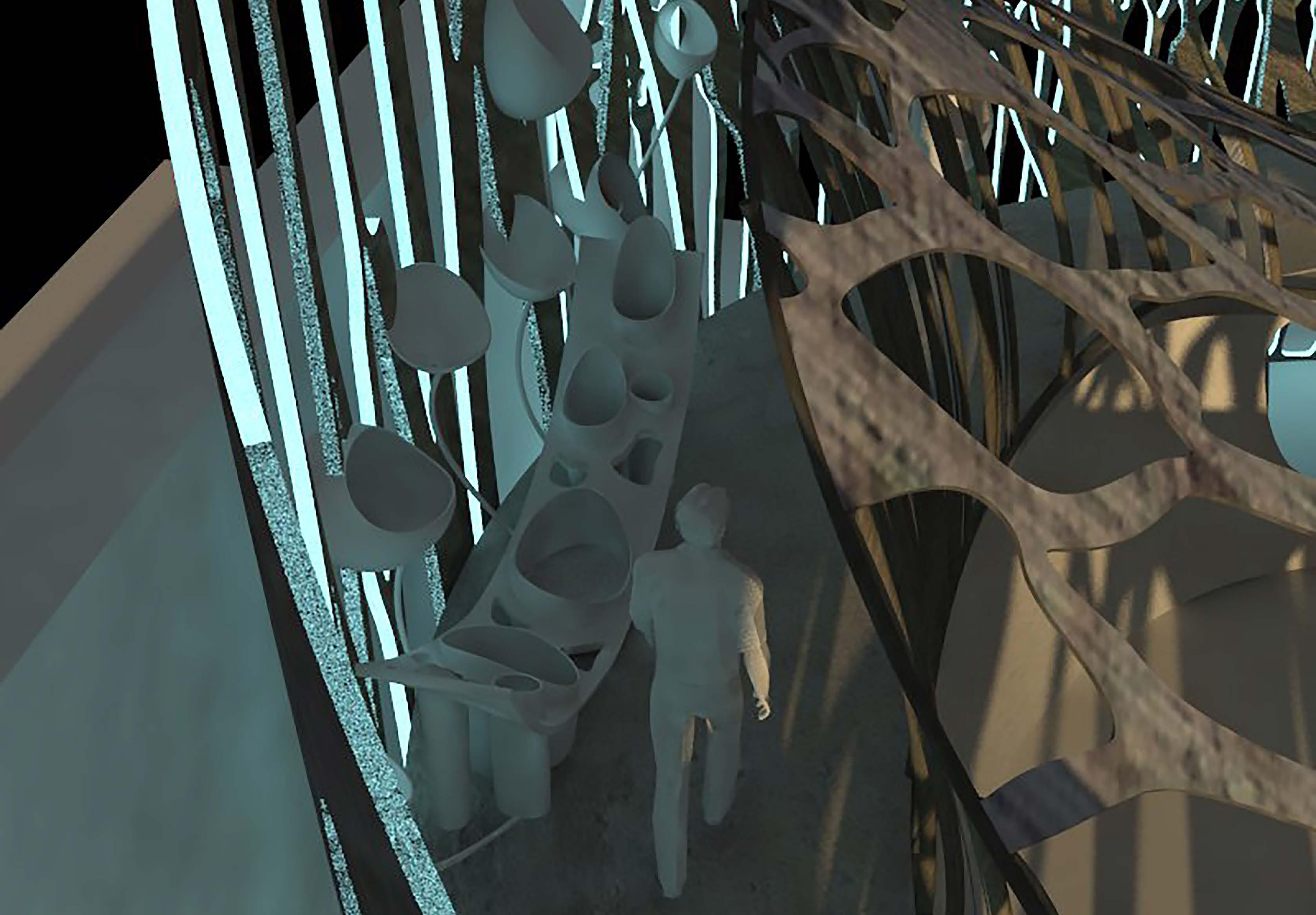
Internal View, First Level 15
Location: Siena,
Aim: create a proposal that provide a new touristic attraction
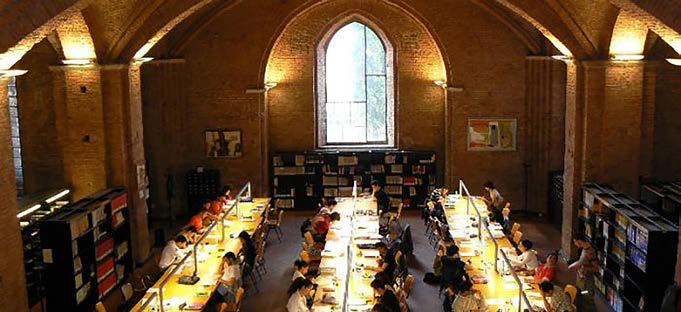
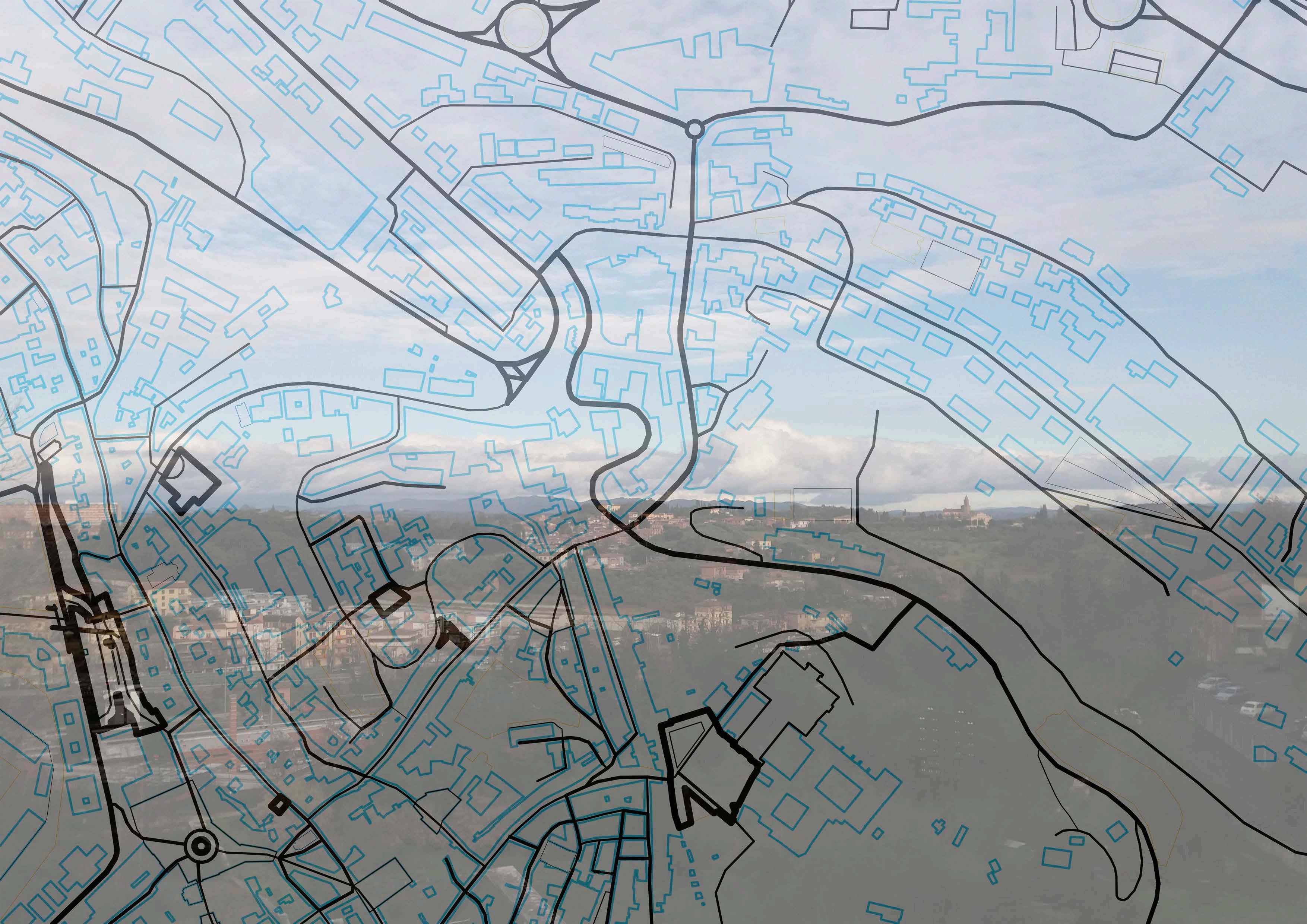
Program strategy: as the site located in resedential area the building needs to be not only touristic attraction, but also beneficial for the resedents and do not disturb their lifestyle. Therefore, my idea is to design a library - garden, where both tourists and residents will be able to read, relax and enjoy the greenary
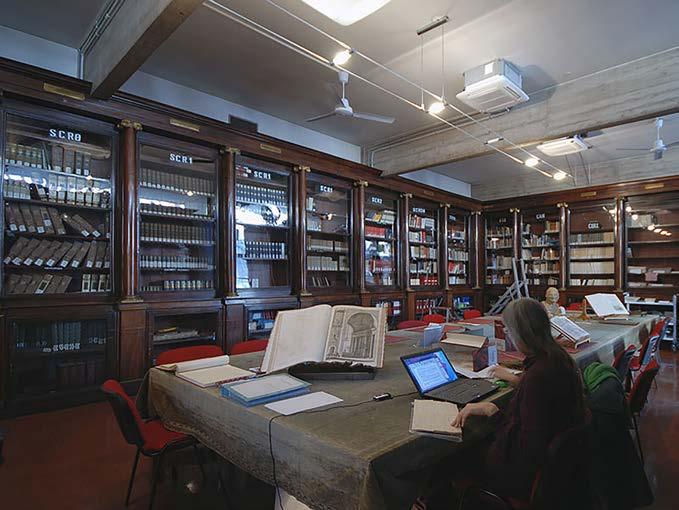
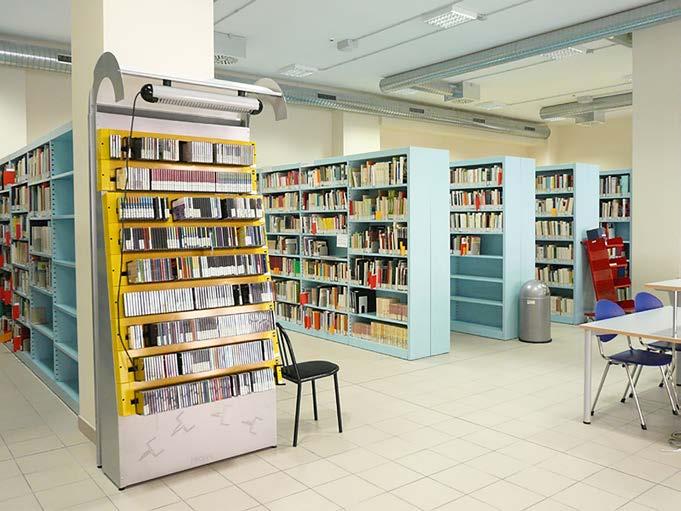
Design strategy: the site is in topographical fall. There is a bigh height difference between top and bottom of the site, therefore I am going to integrate landscape with design by creating a multi-level buiding. As well as this, there will be enough space in front of the library for a garden and a carpark.
Most
16 Project 2
Italy
Site Plan 1:500 Tehere are 4 libraries in Siena: 1. Municipal Library Intronati 2. Biblioteca Universita per Stranieri di Siena 3. Biblioteca di Area Giuridico Politologica «Circolo Giuridico» 4. Bibliotecsa dell’Universita per Stranieri di Siena
of them located 20 - 30 minute walking distance from the site Municipal
Library Intronati
Biblioteca Universita per Stranieri di Siena
Biblioteca di Area Giuridico Politologica «Circolo Giuridico»
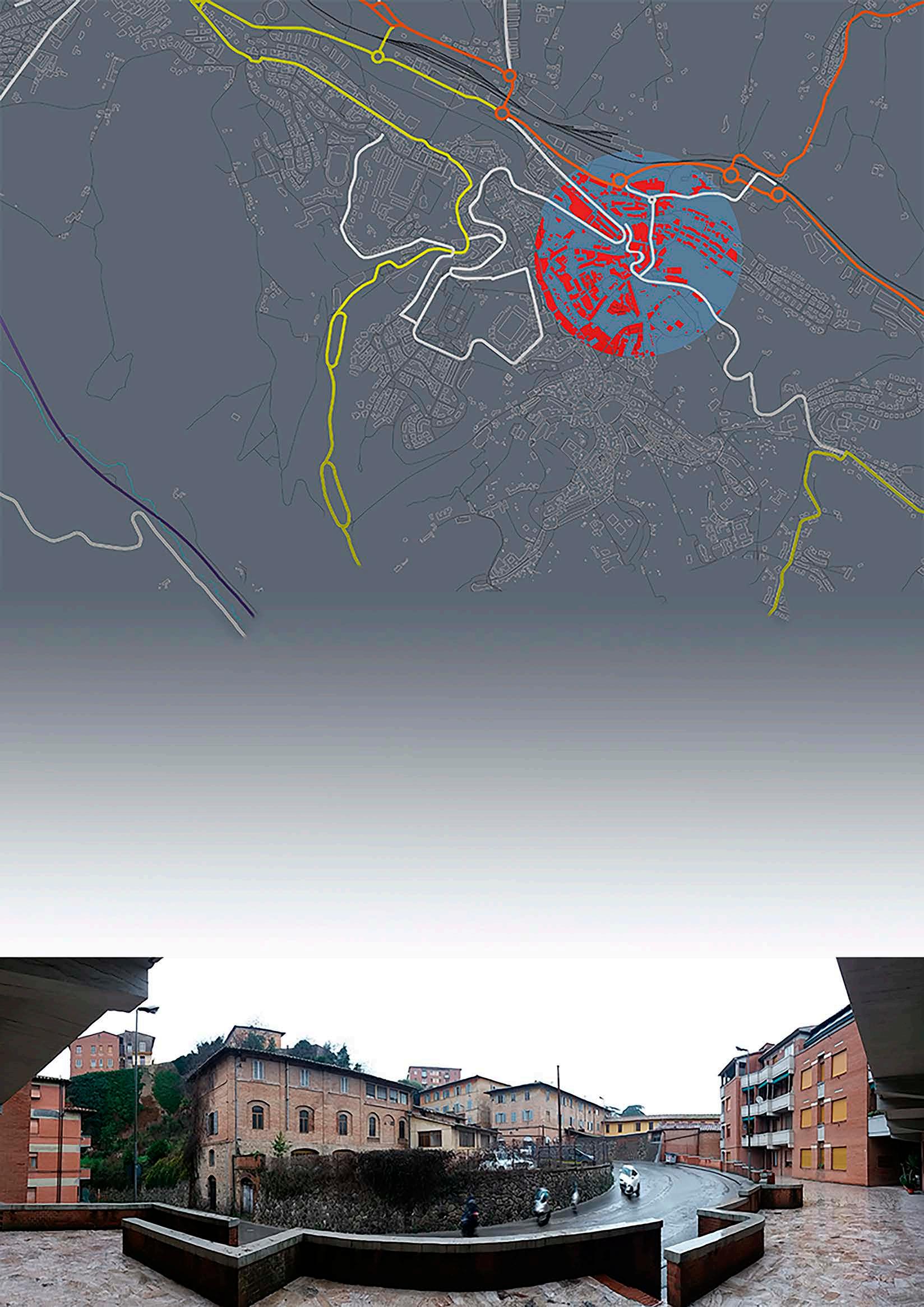
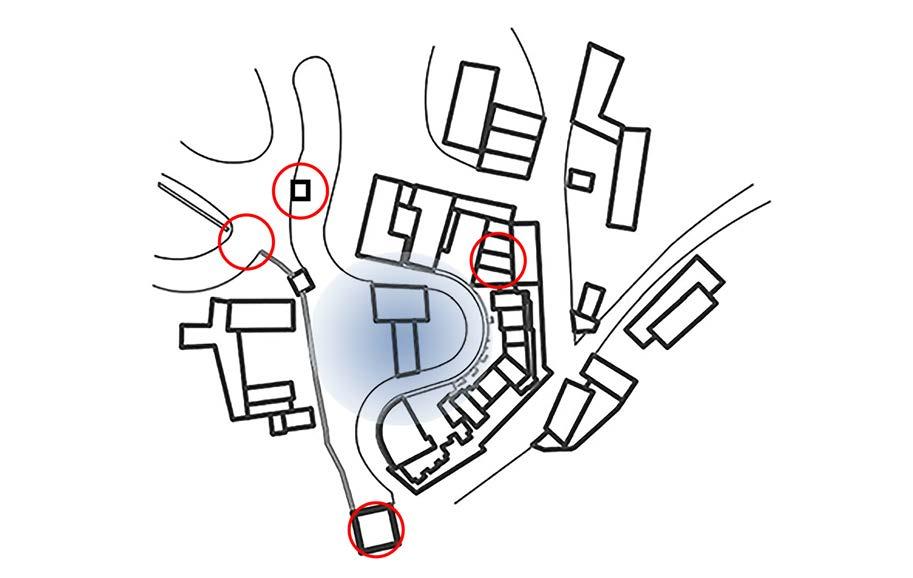




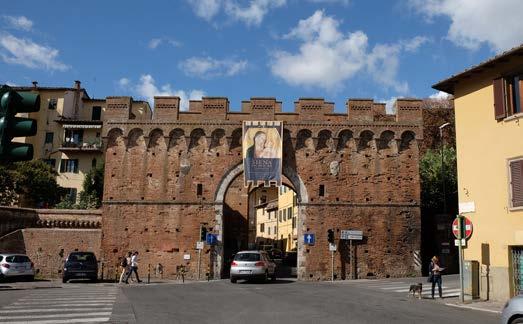
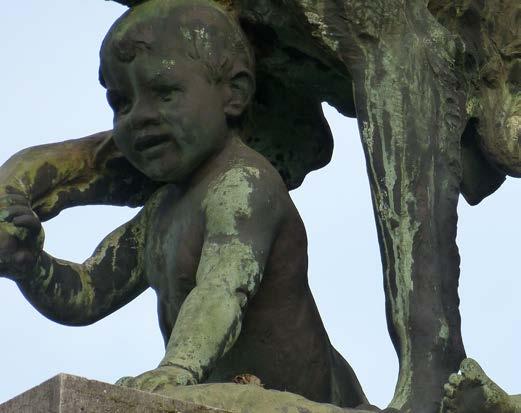
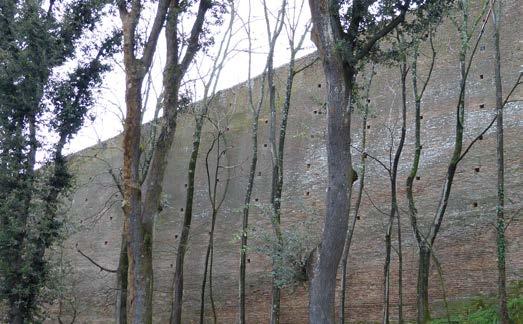
1 2 3 4 1. Restaurant 2. Church 3. Ovile Gate 4. Siena City Walls; below - statue to Romulus and Remus Places within 5 min walk from Site 2 (in blue) Buildings around the site are mostly residential appartments, with rare exceptions Site 2 is on Via Domenico Beccafumi Street. The street is two-way and very narrow, which makes it difficult for cars and public transport to move. Site 2 is 15 mins walking distance to SR2 motorway and 30 mins to railway station Areas in darker colour indicate higher topographic points. Site 2 is located on topographical fall Information Maps Map of Siena 17View on the site 2


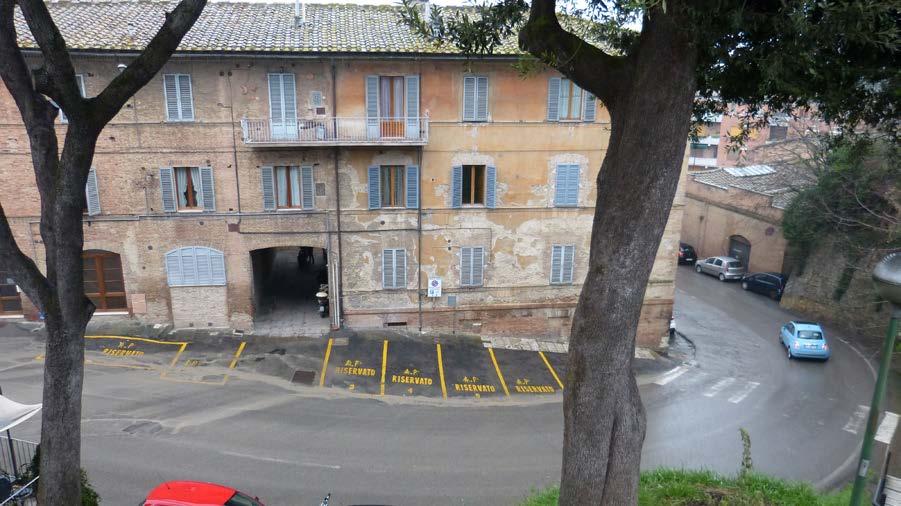
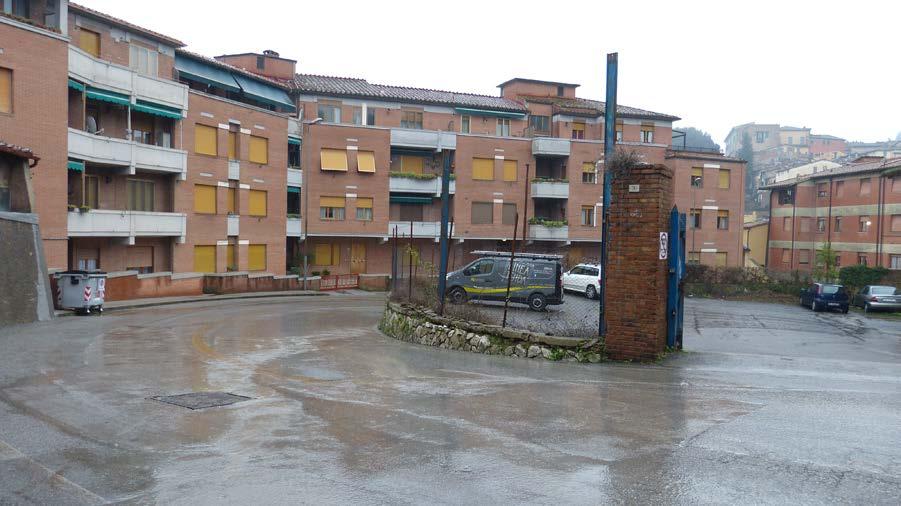

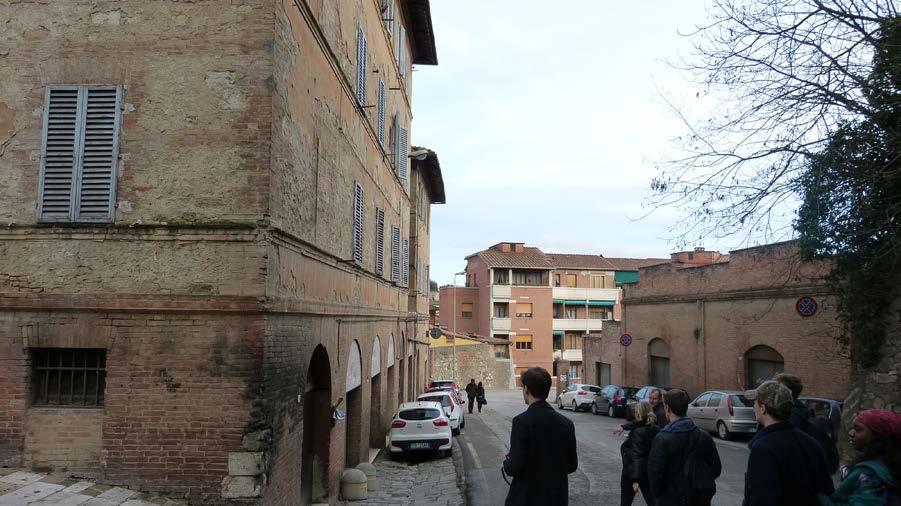

Site Section 1:100
Section shows sudden topographic fall
18 Bottom
of the site - road to Ovile Gates
Top
of the site - stairs from city wall down to the site
View from the site top
Residential appartments Building
on the site
Road from the top of the site




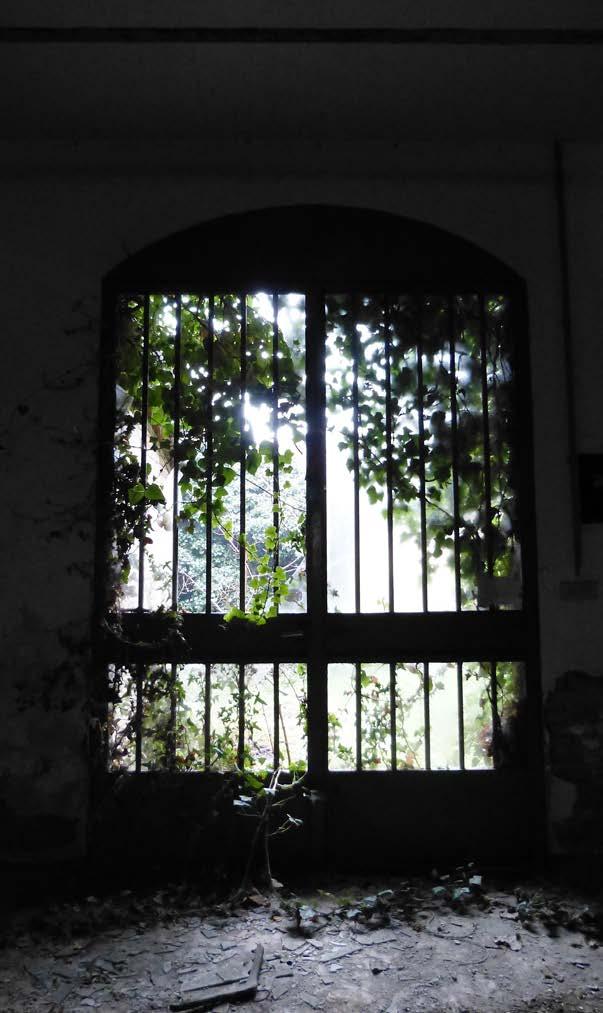
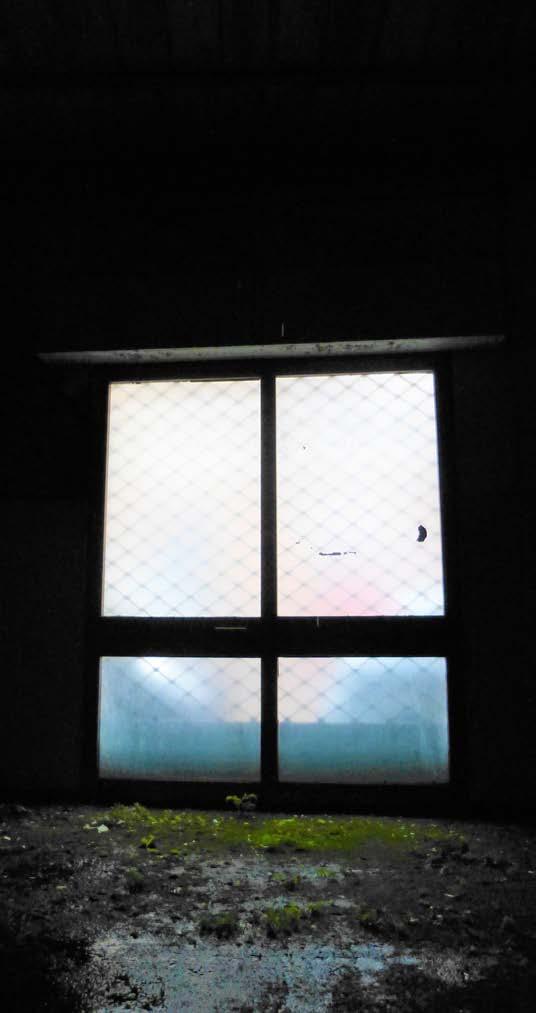
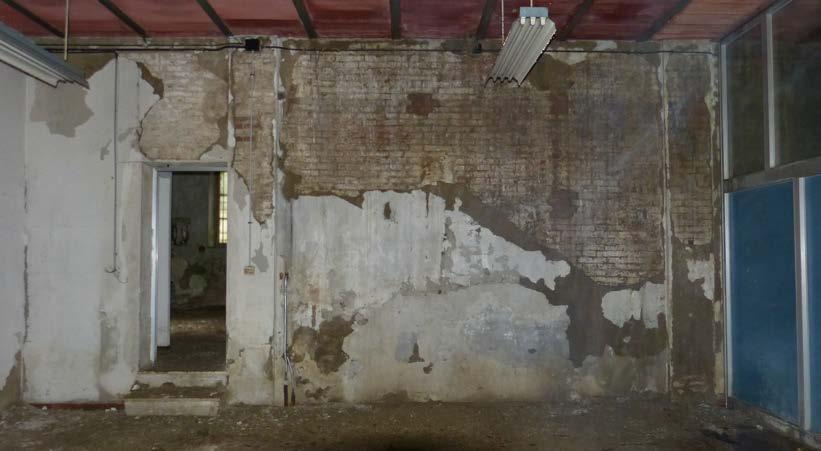

Site 2: Abandoned Building A building on the site 2 once belonged to typewriting company, but is abandoned nowadays. It has not being maintained for a long period of time, although ground level used by residents as a garage The building cannot be integrated with new projects and should be demolished. 19 Ground level garage space Firest floor - plants have been growing inside for some time destroying the building from inside The ceiling and walls are soaked in rainwater Some rooms are used for dumping rubbish 3D Rhino madel of the site Map view on the site
Tufa rock was one of the most popular building materials in ancient Rome. Hence, a lot of historical onstructions in Siena and Italy in general are made of it,

Tufa rock is a porous material. It inspired me to look at porosity in nature, or Venus’ Flower more specifically.

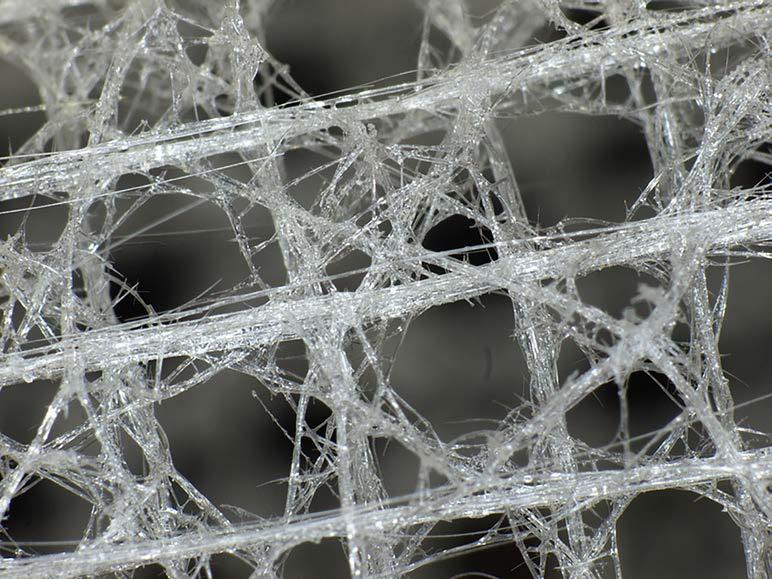

To recreate it’s pattern I used paper and twine.
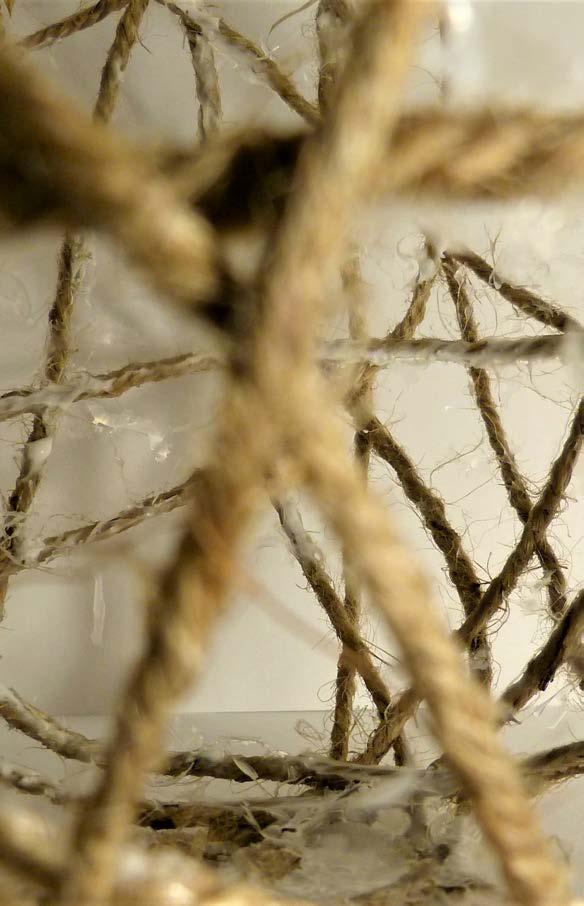
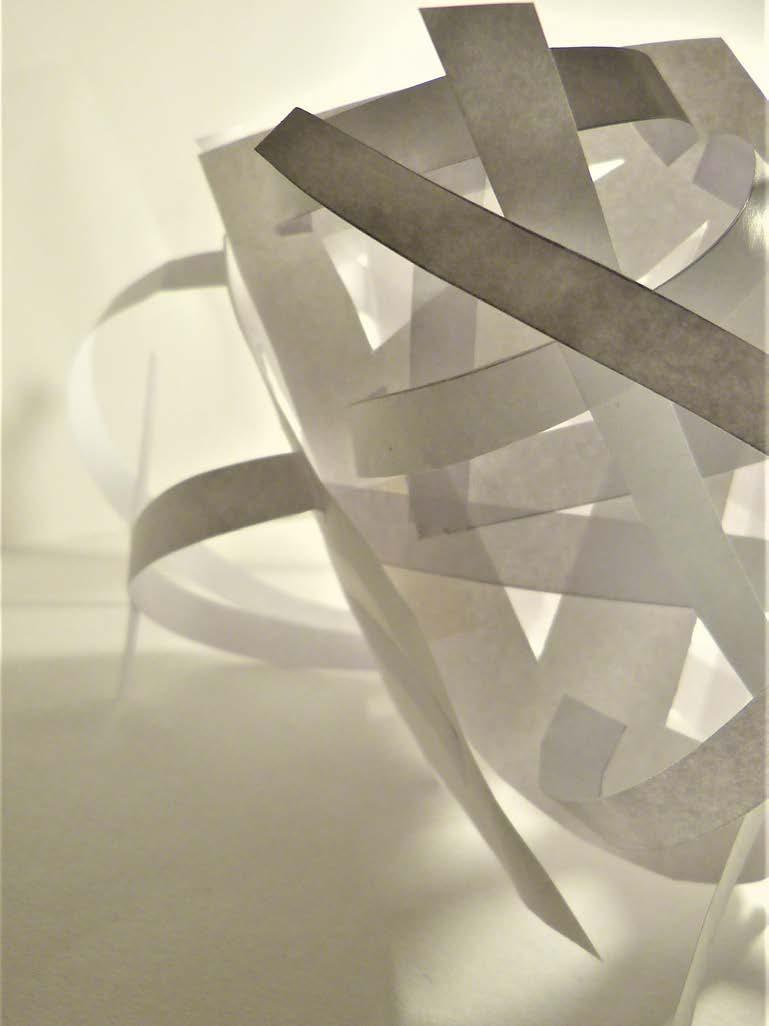
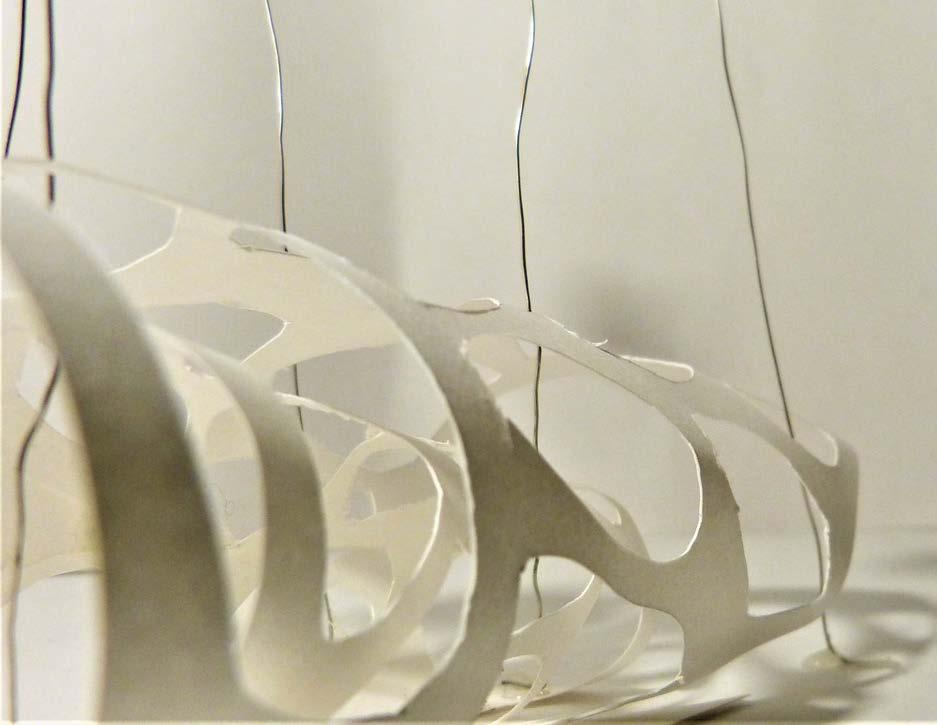
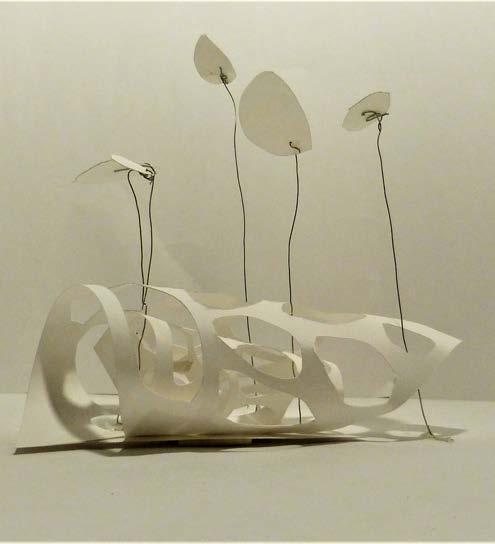
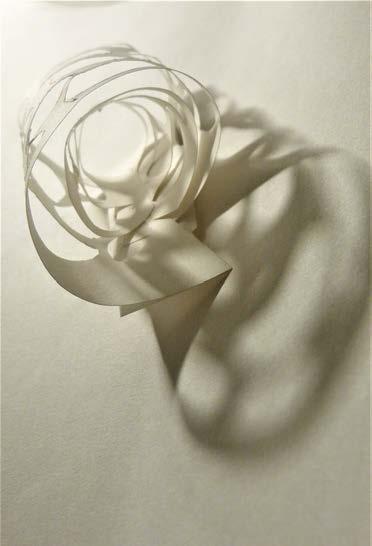
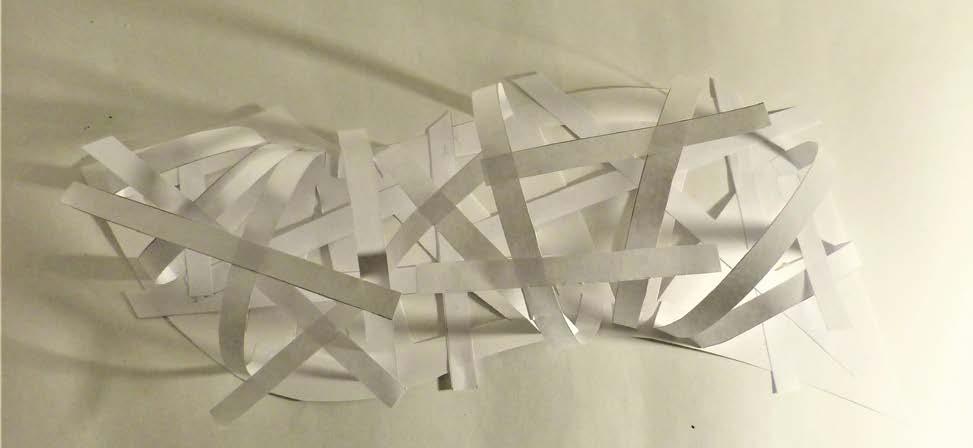
Porosity
20
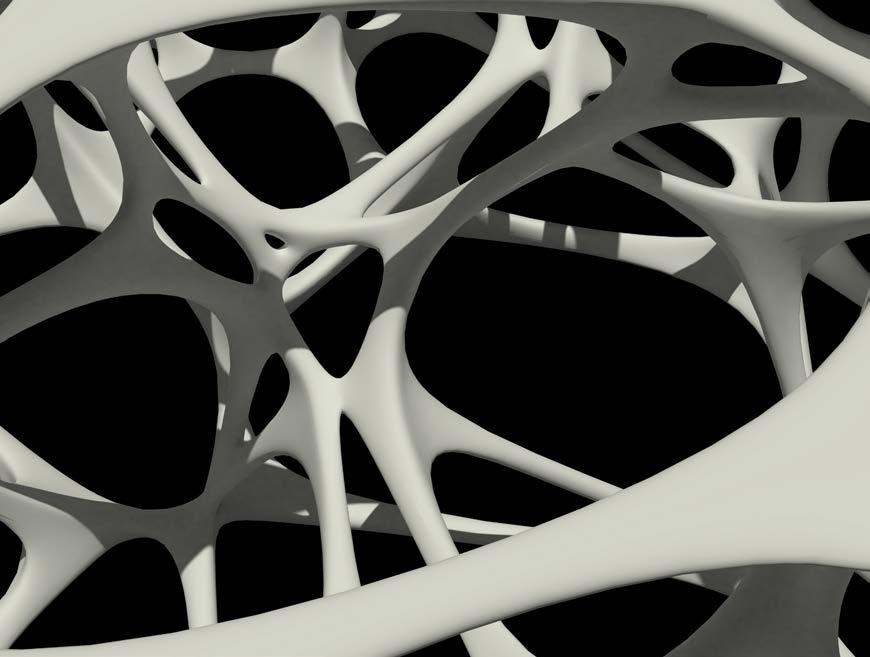
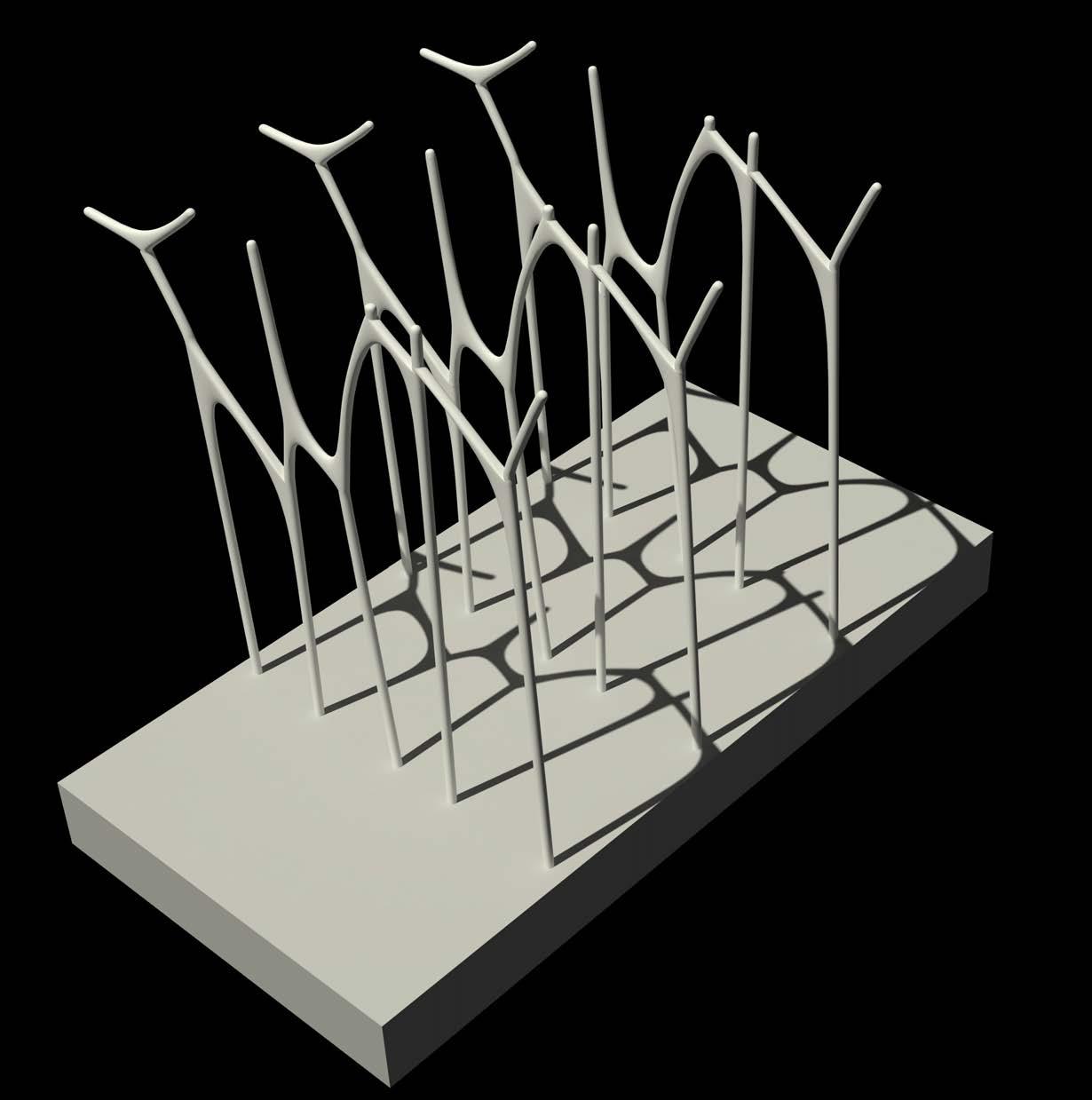


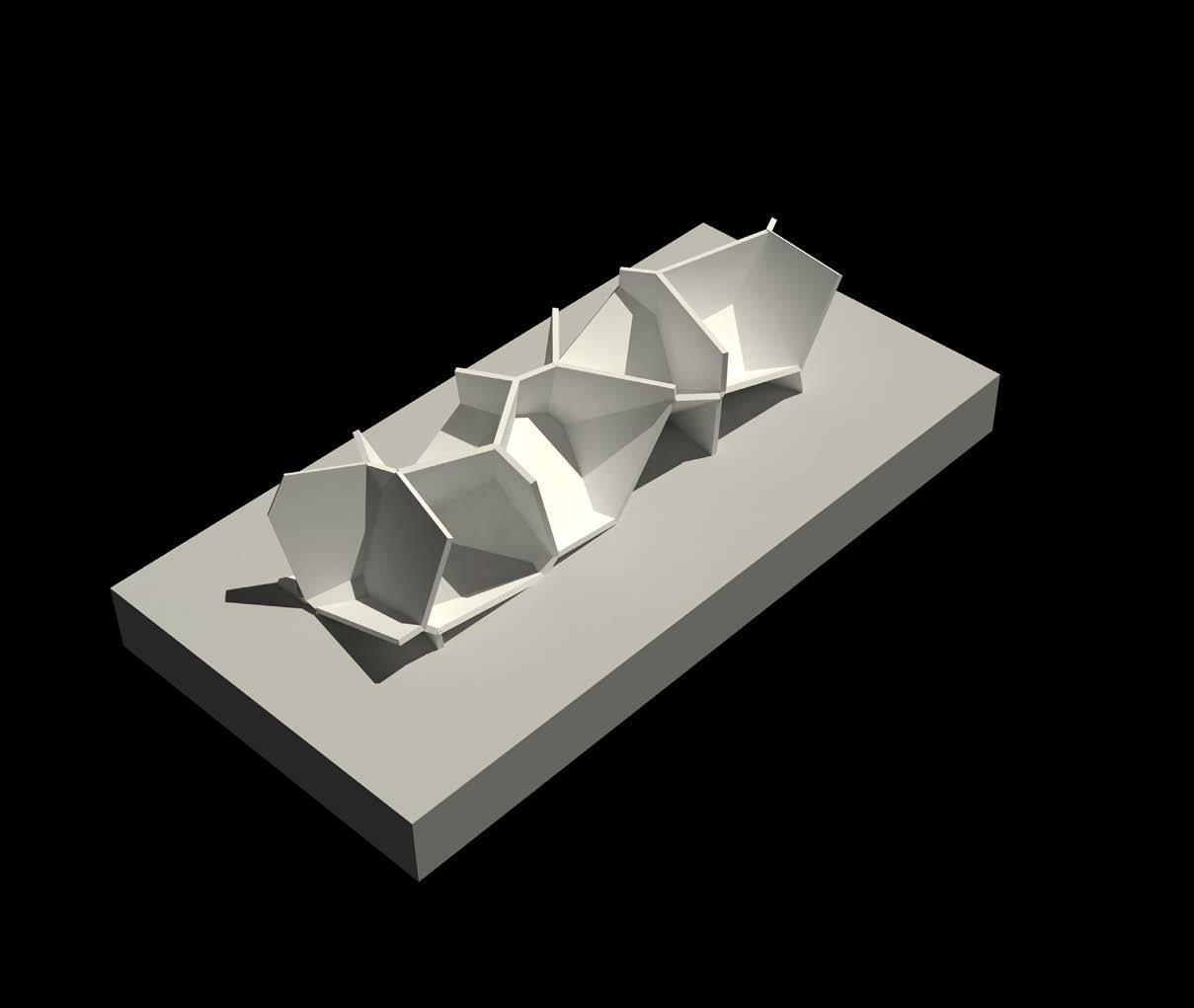
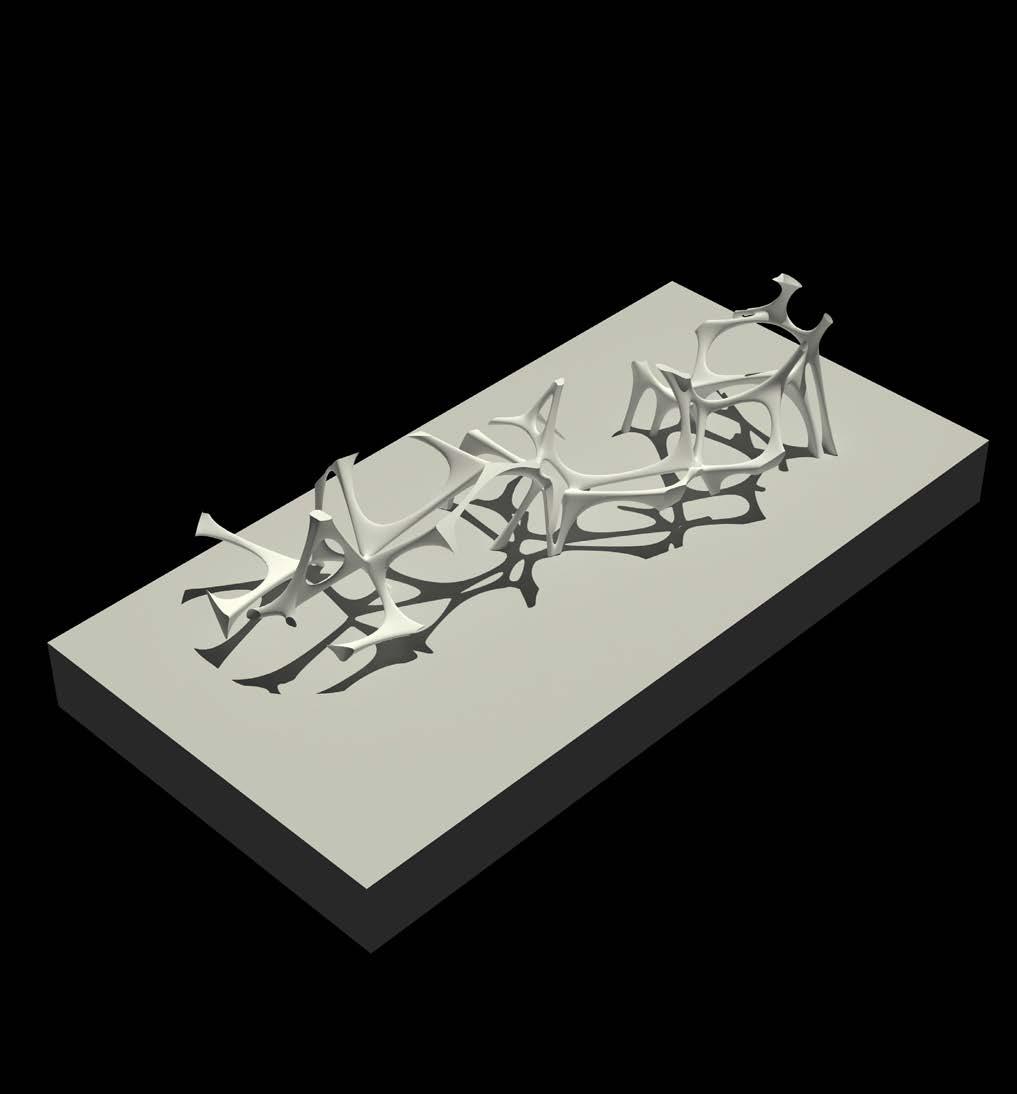
Voronoi Pattern 21 As a part of further experimentation with porosity I created a serious of shapes emerged from voronoi pattern to integrate them in my project
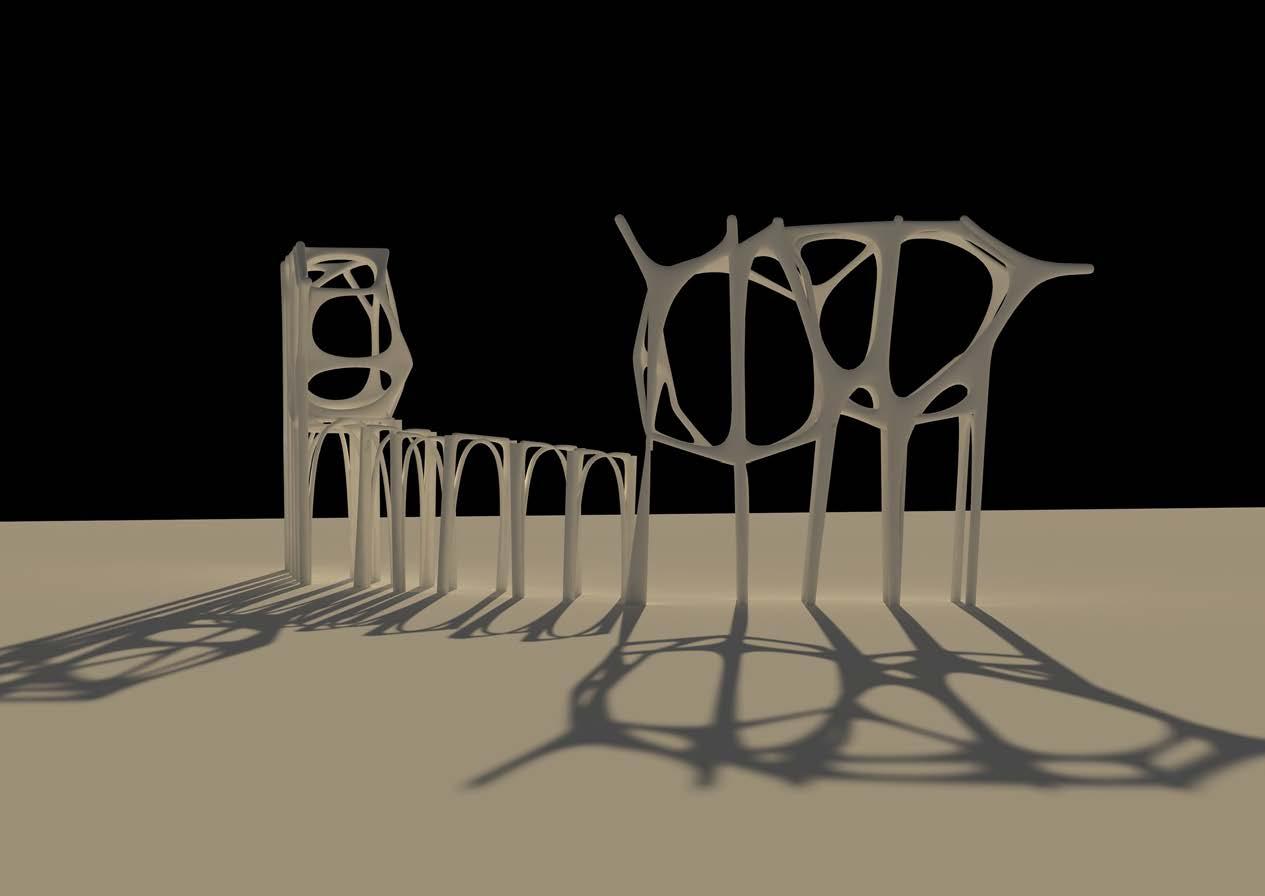


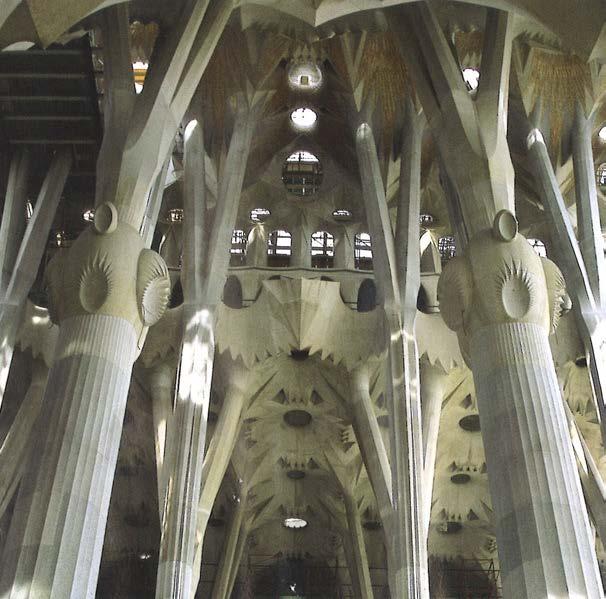
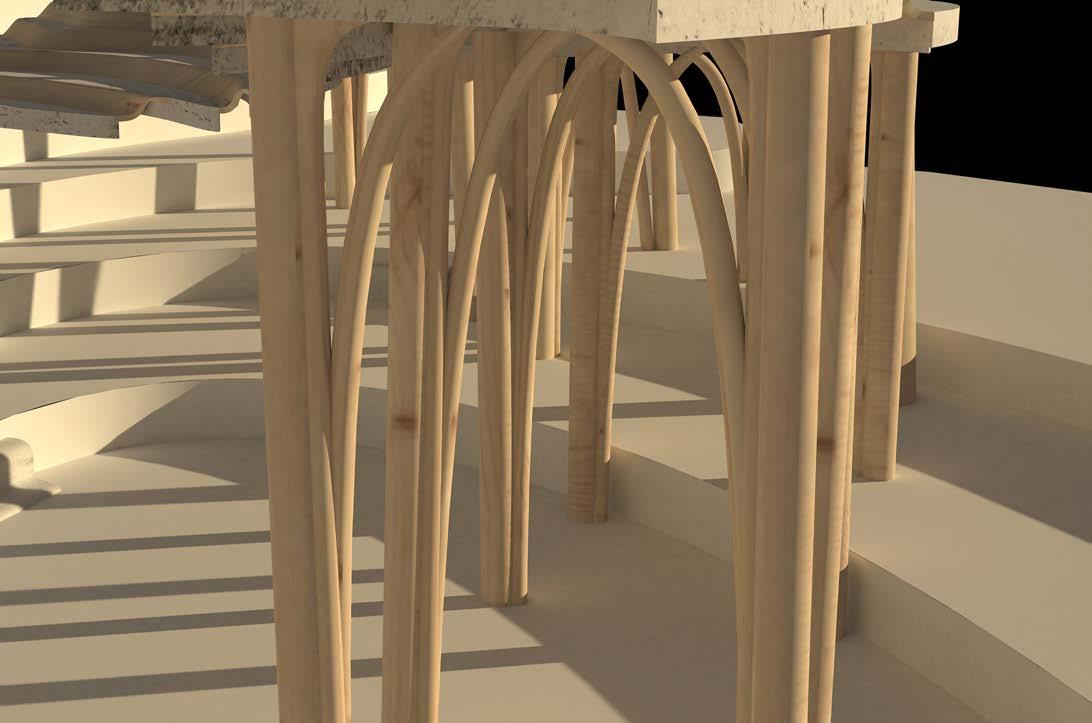



Gaudi Style Basílica i Temple Expiatori
de
la
Sagrada
Família
Teresian
College
Park Güell
The shape of study rooms, columns and arches was inspired by voronoi pattern and developed through looking on Gaudi’s architecture, his curvy arches in particular. 22 Study Rooms, Arches and Columns Development View: Study rooms+stairs View: Study rooms + arches
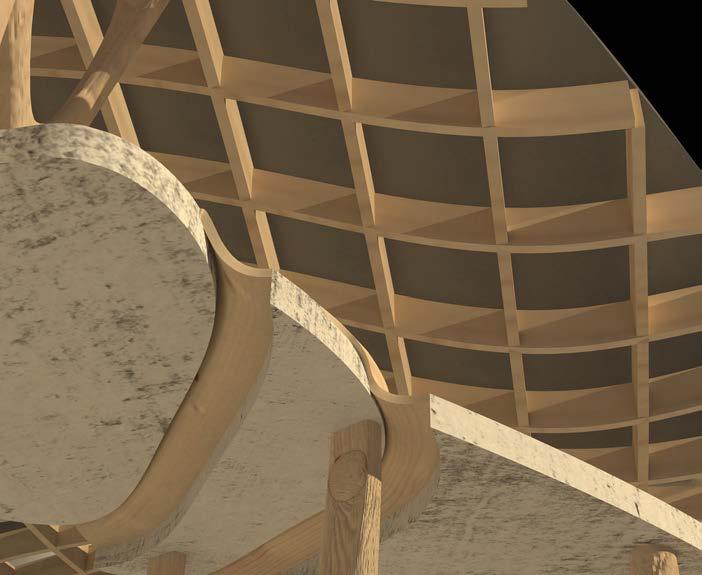

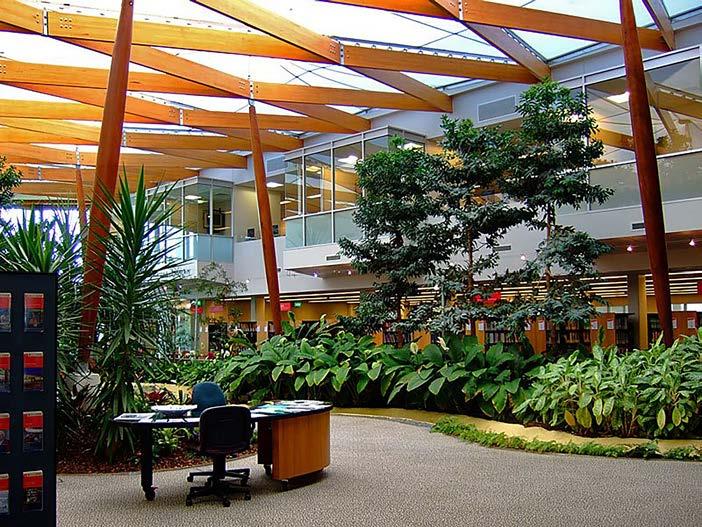

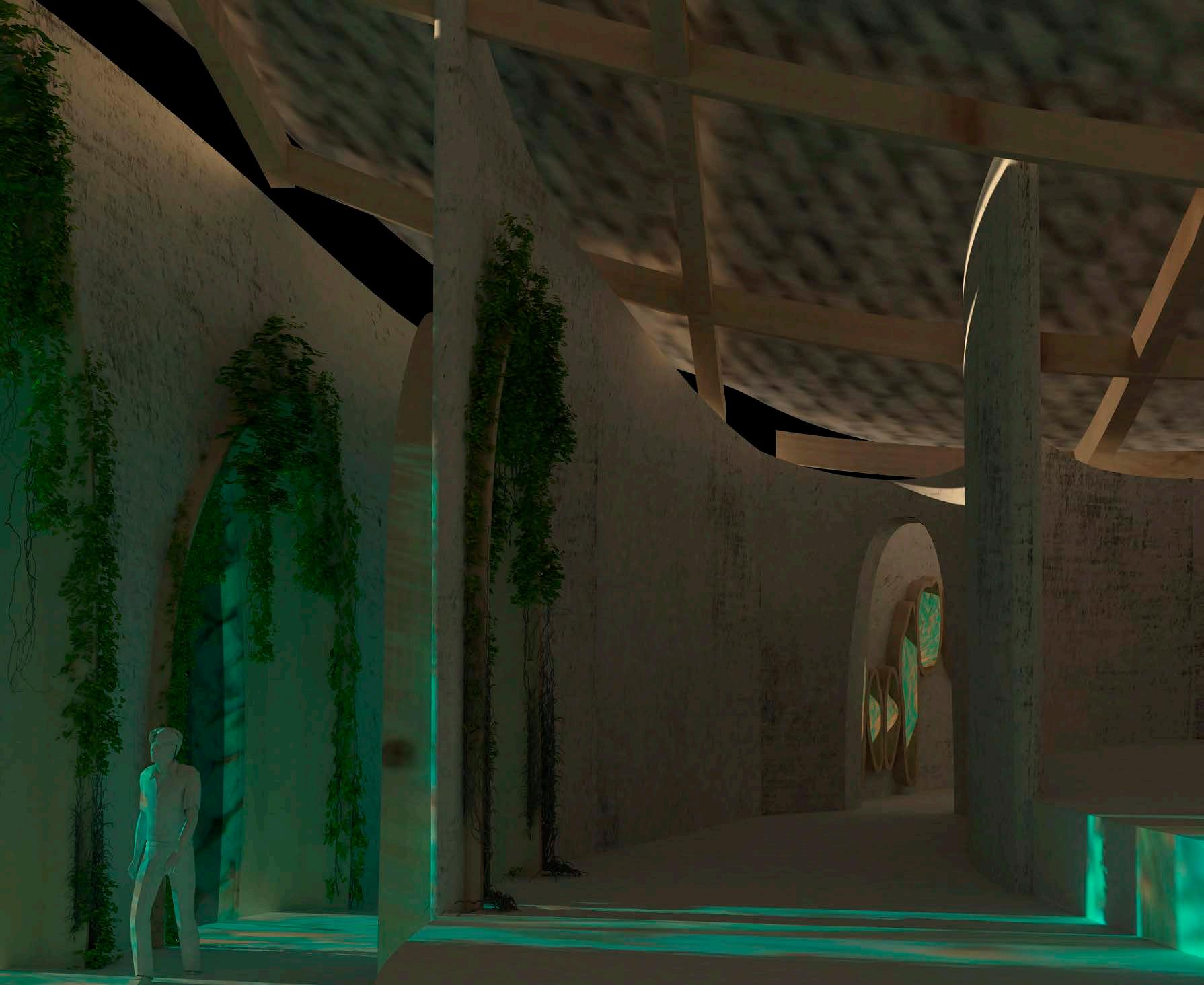
Roof Ipswich
University
Library My idea was to make a semi-transparent roof to reduce the use of artificial lighting and to provide necessary conditions for indoor plants. Initially, roof (below) was transparent, beams were 1-2 meters apart and did not have enough support, except collumns and walls around perimeter. As beam span is quite big, collumns would have to be located every 5-6 meters to prevent roof from deflection and collapsing. I chose Ipswitch University Library as a precedent for the roof and columns. View: final roof structure + columns. I increased spacing between the columns to 4 meters and made the roof semi-transparent 23 View: initial roof structure
Roof skin is made of PTFE membrane.

PTFE is heat resistant and semitransparent, meaning that it will stop the building from overheating. It is durable but stretchy, breathable but waterproof and easy to install.
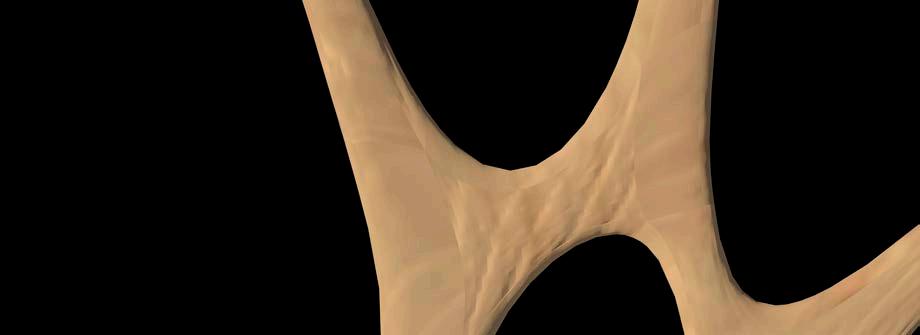
Roof top layer is supported by glulam beam structure. Glulam timber is durable but flexible enough to produce curved shapes. These parameters also mean that a single beam can be up to 30 m long.

Glulam is not only bio-digratable but also its production process does not involve mining and subjected to the lower energy demand manufacturing process that steel requires.
Tilted columns are made of glulam and infused steel inside and connected to beams and supports by steel bracing.
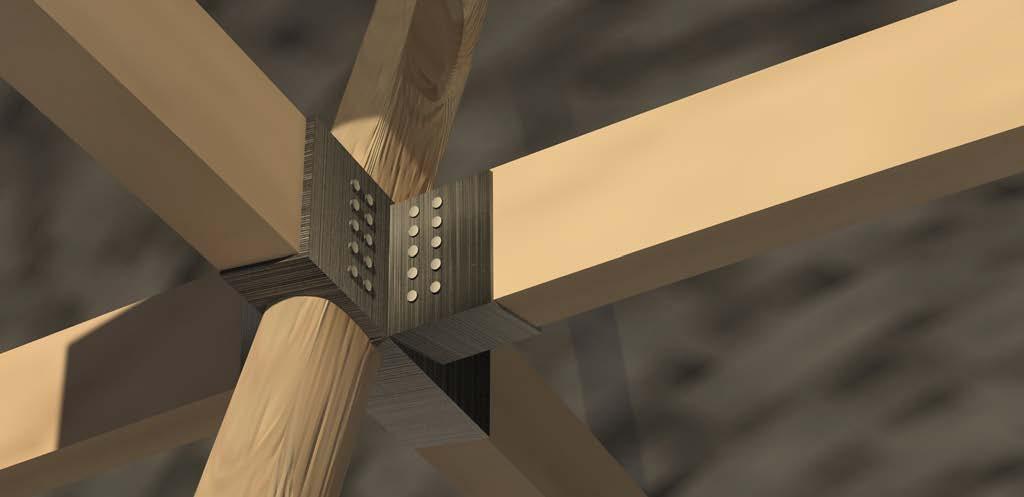
Columns and windowframes are also made of glulam timber. It has better appearance than concrete or steel and creates more welcoming atmosphere.

Moreover, Siena has high humidity over winter time. Glulam provides a durable low maintenance solution. Lastly, it is more fire-resistant compare to steel and concrete.
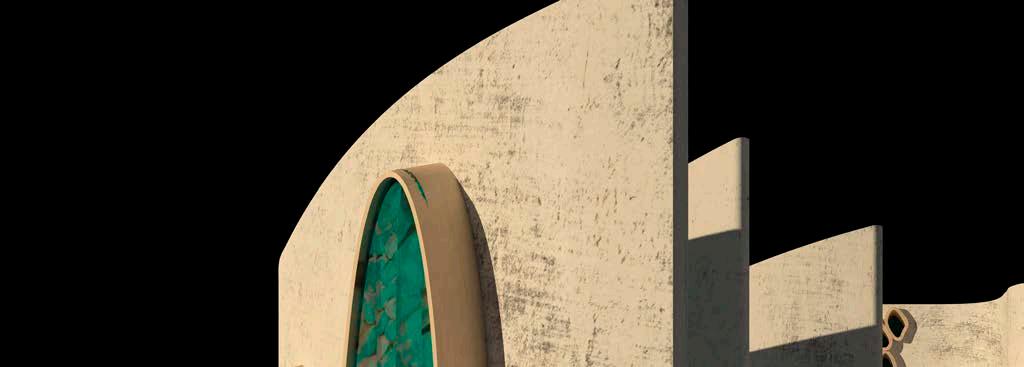
Beams connect to each other and columns by metal bolts. Walls and floor are made of ecoconcrete. It has lighter colour and less porous than ordinary concrete, creating nicer atmosphere. it is easier to place, pump, and finish due to the use of fly ash. Due to reduced use of Portland cement, eco-concrete is more durable and has less cracks. Finally, since ecoconcrete made of industrial by-products it’s cheaper and more eco-friendly.

Structure
24
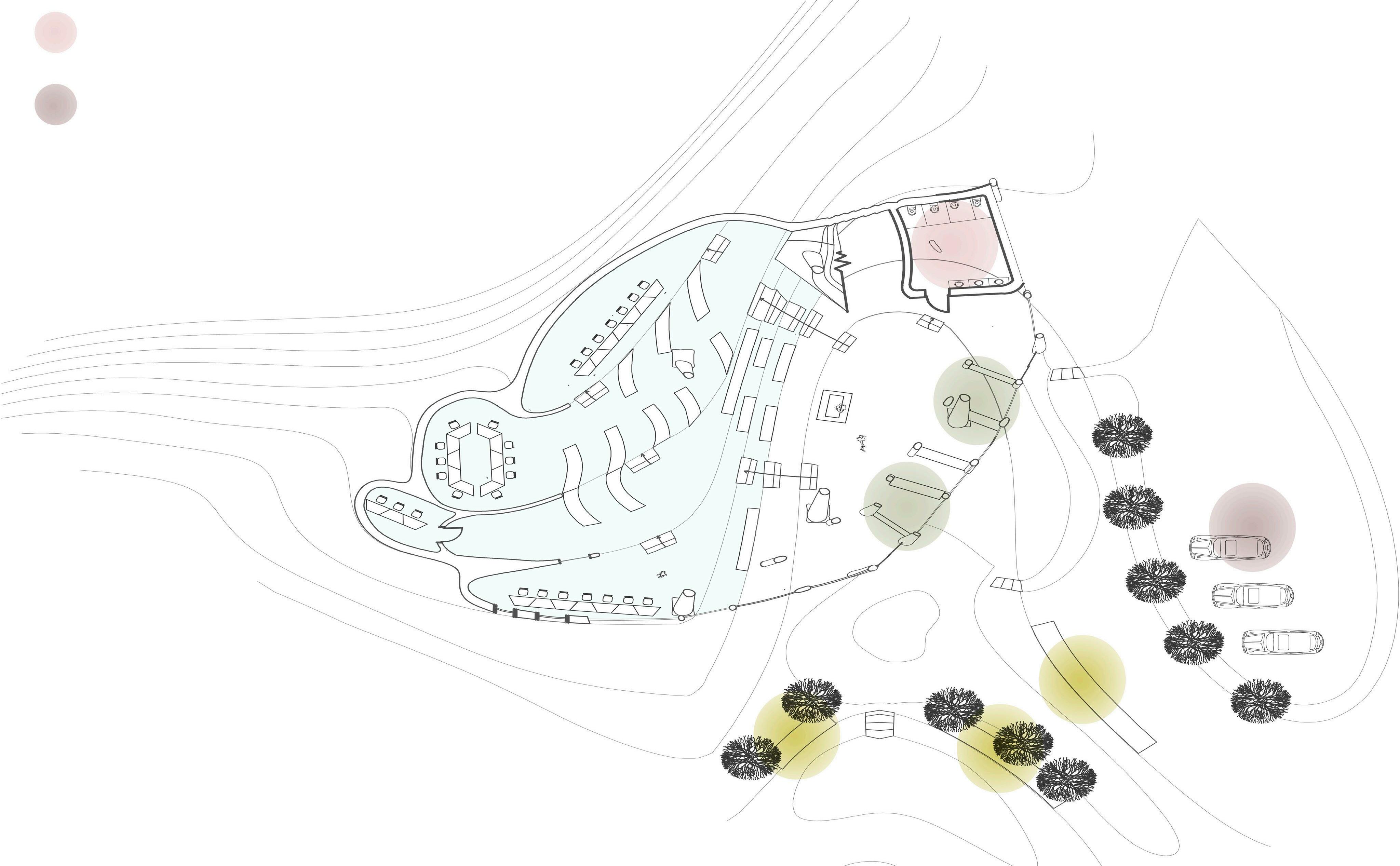
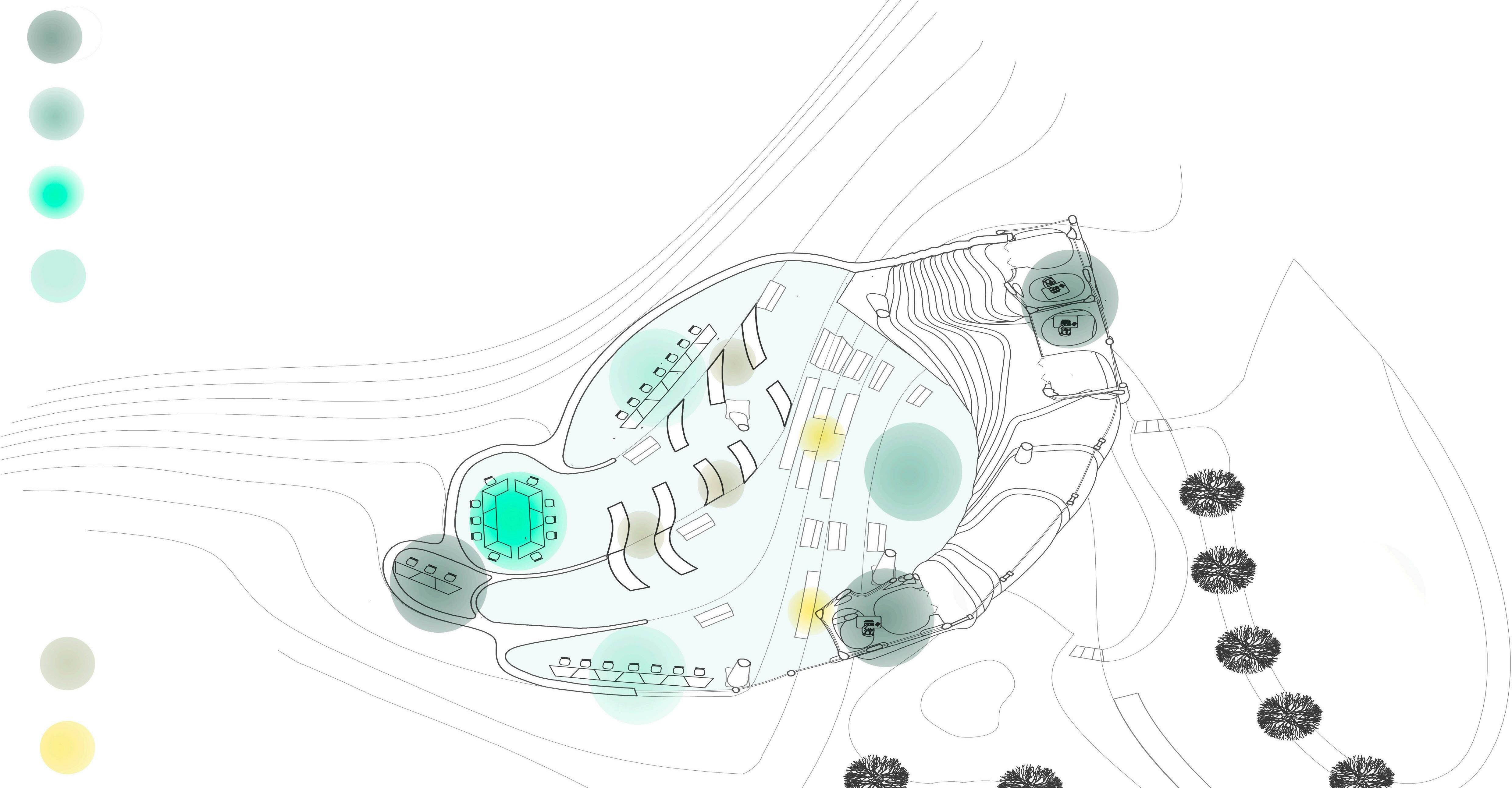
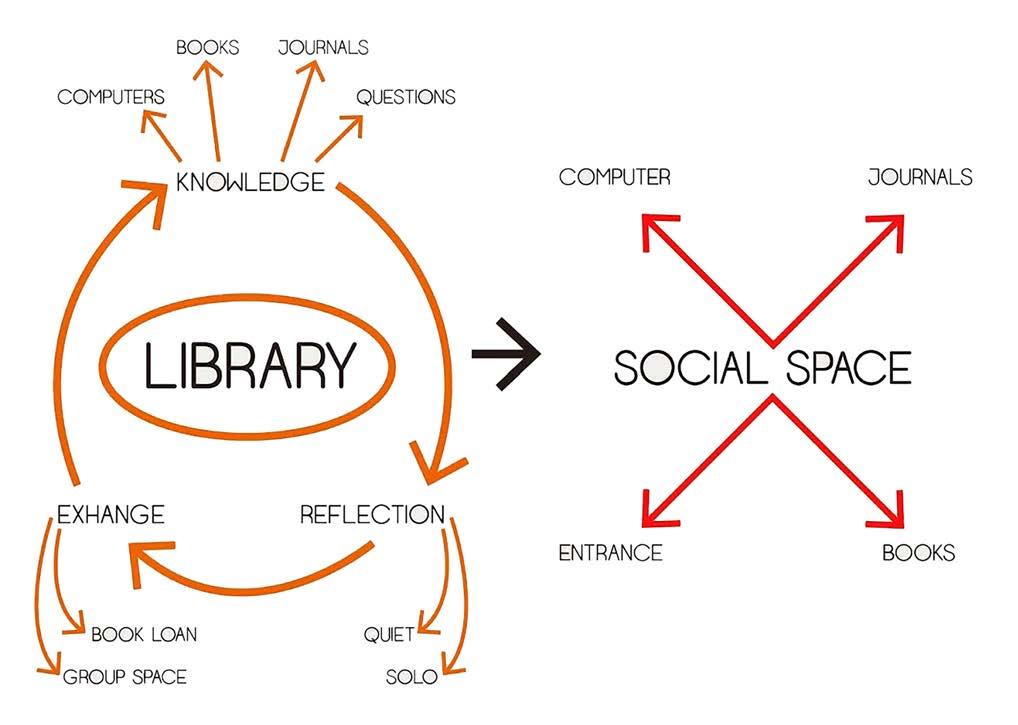
Library Spaces Program Lower Level Spaces Upper Level Spaces WC Car Parking 1 - Main Entrance 2 - Entrance from the Garden Quiet/Solo Space Reception/Book Loan Desk Group Tables Computer Space Book Shelves Seating Area 1 2 25 Mind Map of Library Spaces
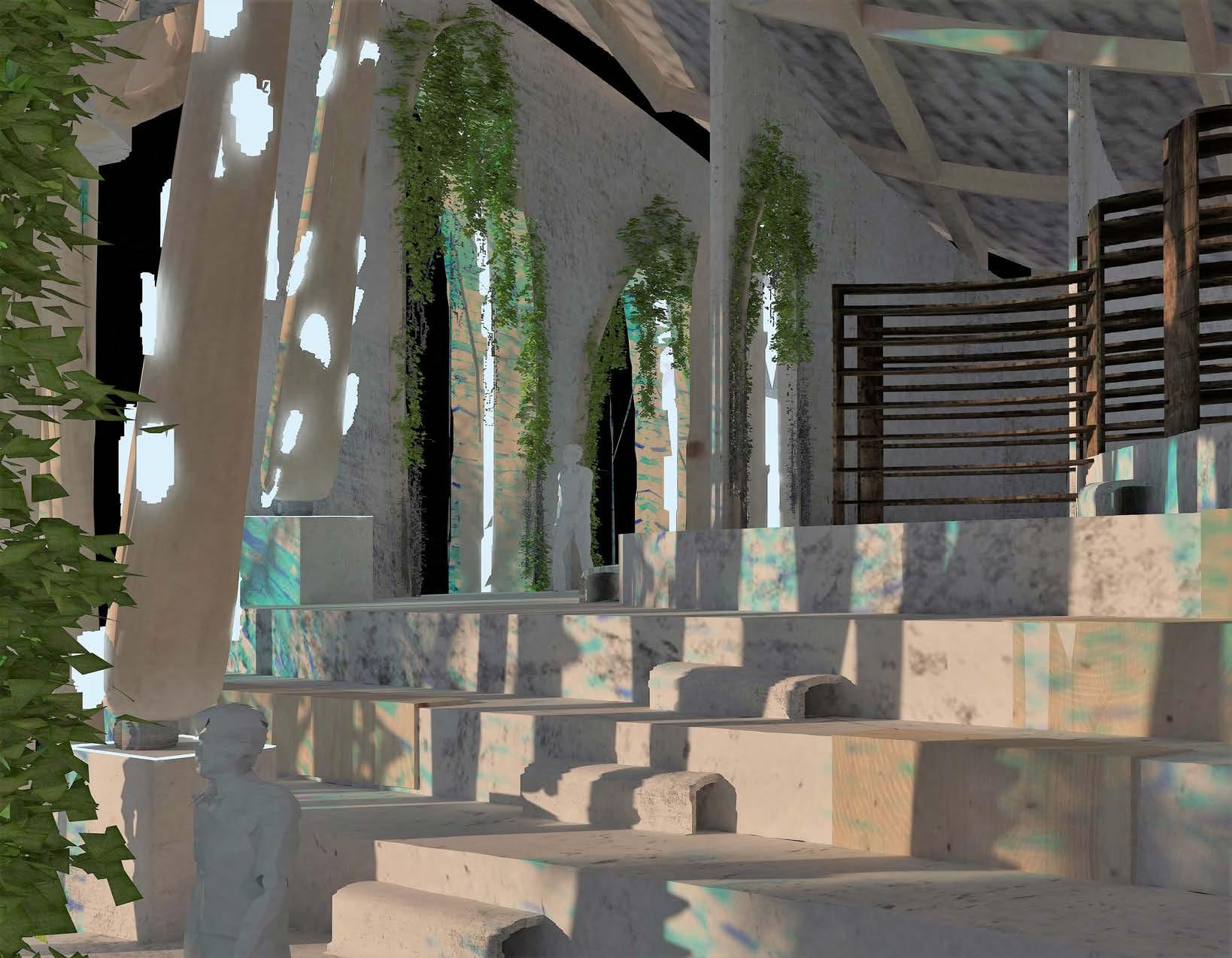

Library Spaces
View from the main entrance
View
on the entrance to the garden + bookshelves
26

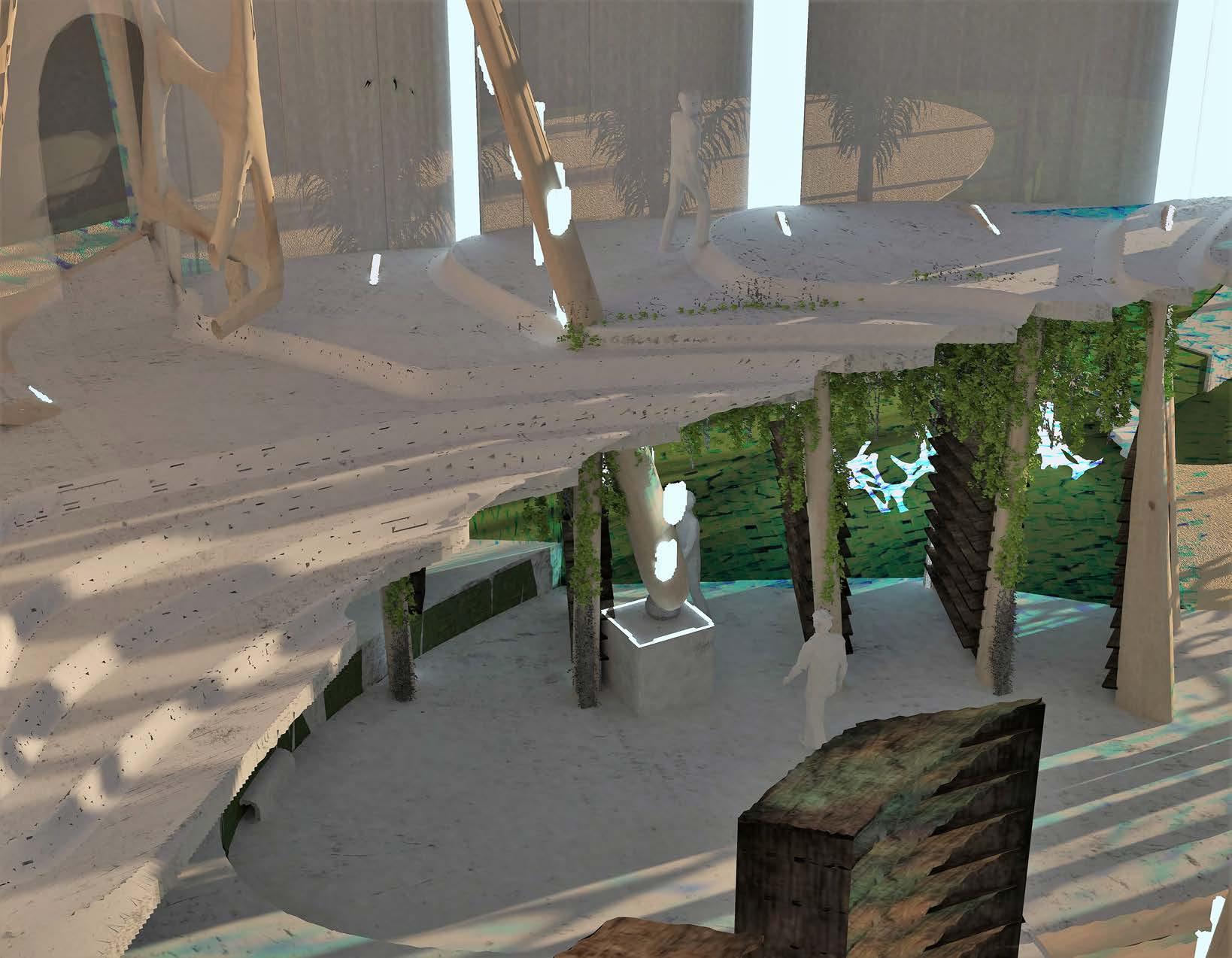
Library Spaces View on the study room (top) + bathroom entrance + luminous arches View on the study top floor + bookshelves 27
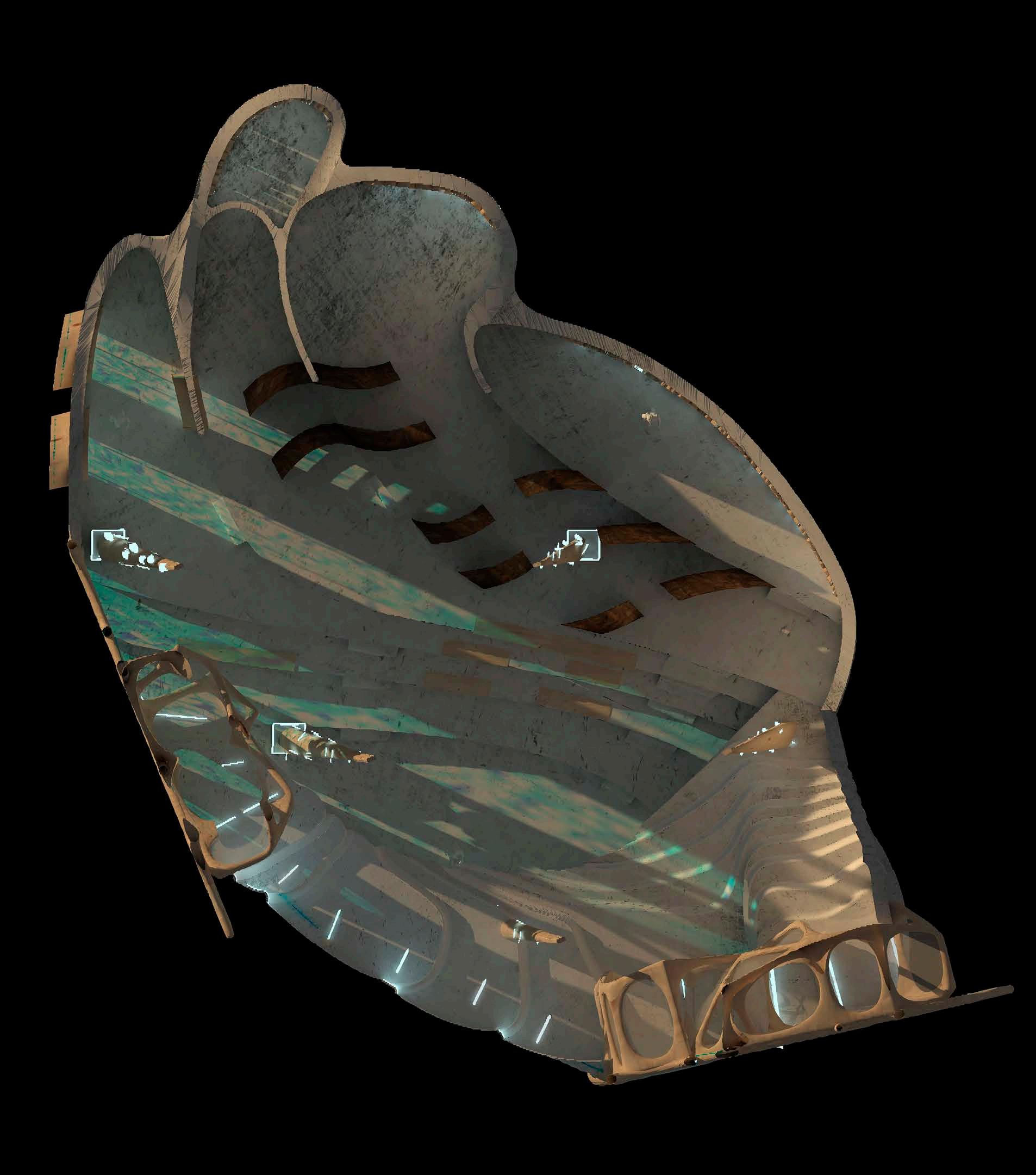

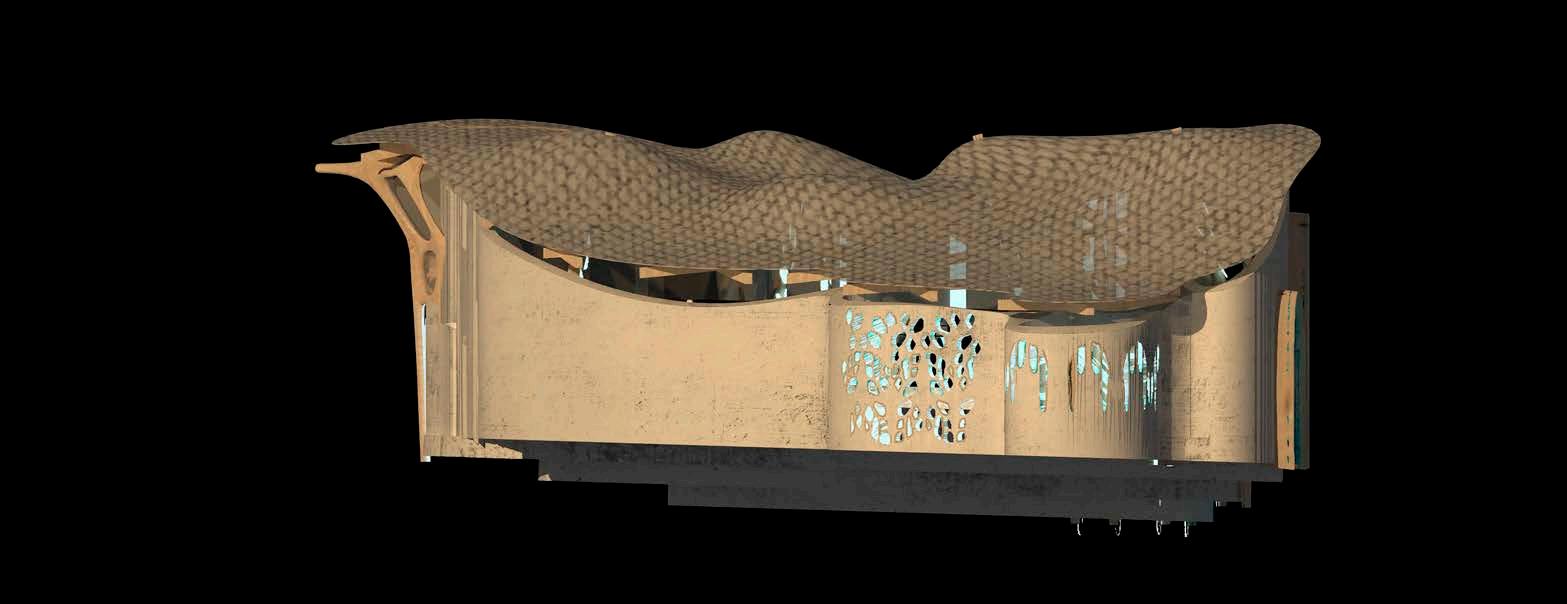


Top View Front View Back View Left View Right View 28 View on the Finished building

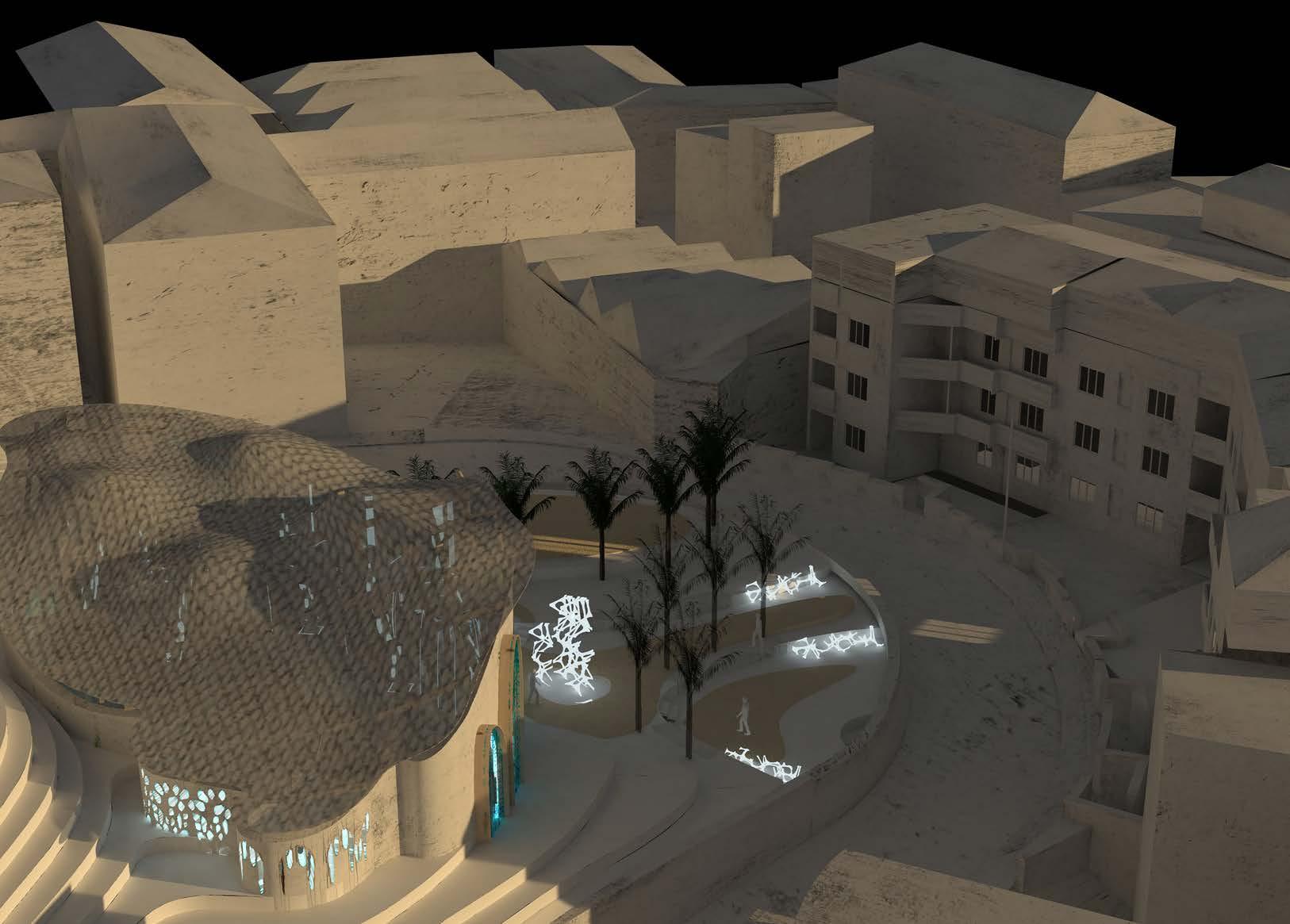
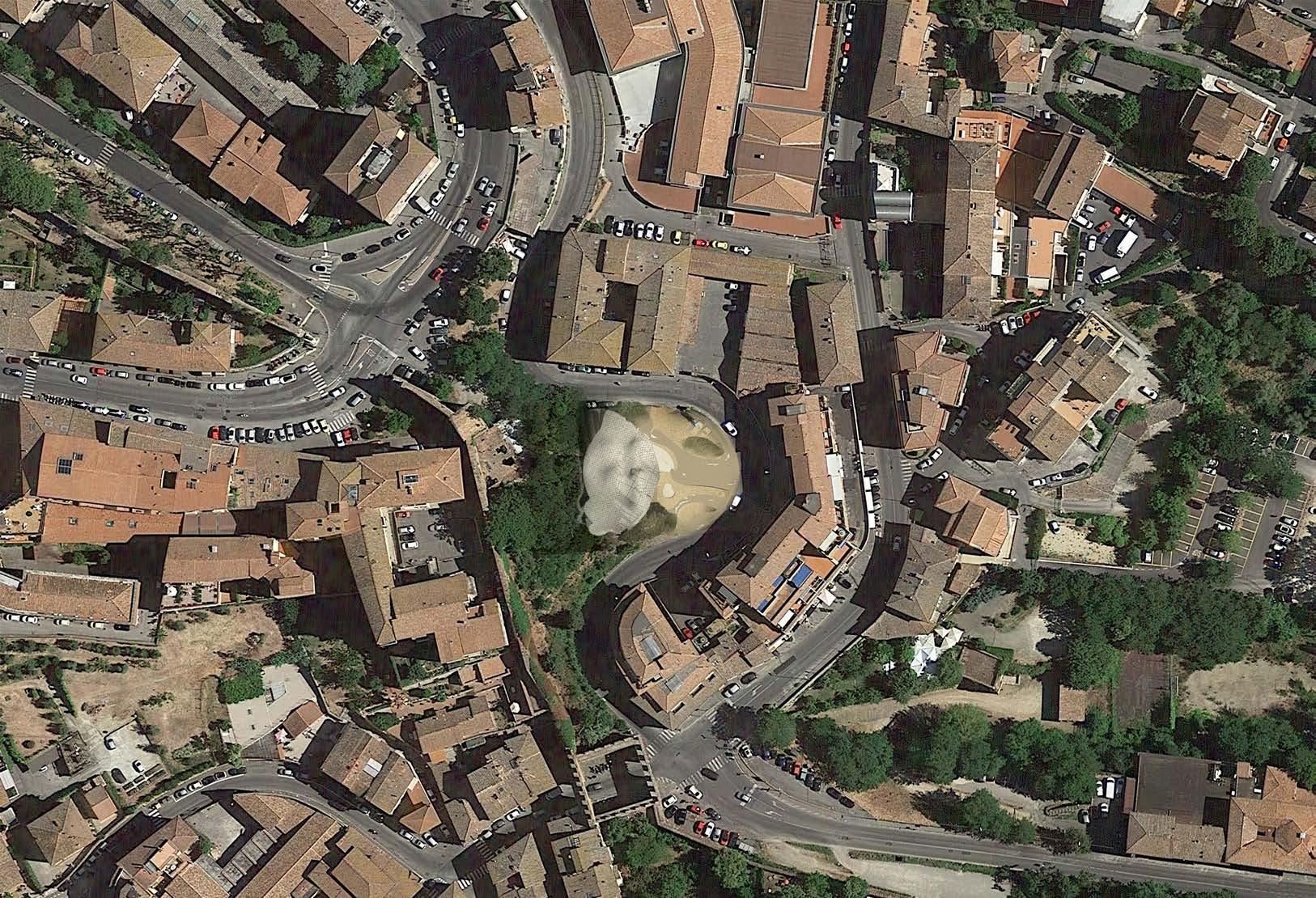
Building in Context 29 Map view on the site + builing in context Site 2 with the library


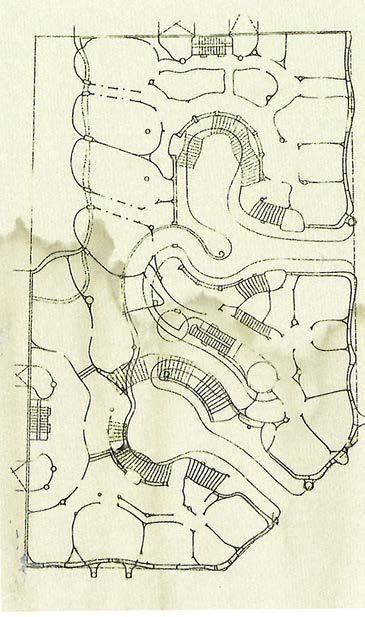
Bottom Floor Plan 1:100 30 N EW S Shape of the building resembles
Gaudi’s
Park
Guell
and
Casa
Mila
Park Guell
Casa Mila

N EW S Top Floor Plan 1:100 31

Section 1:100 32
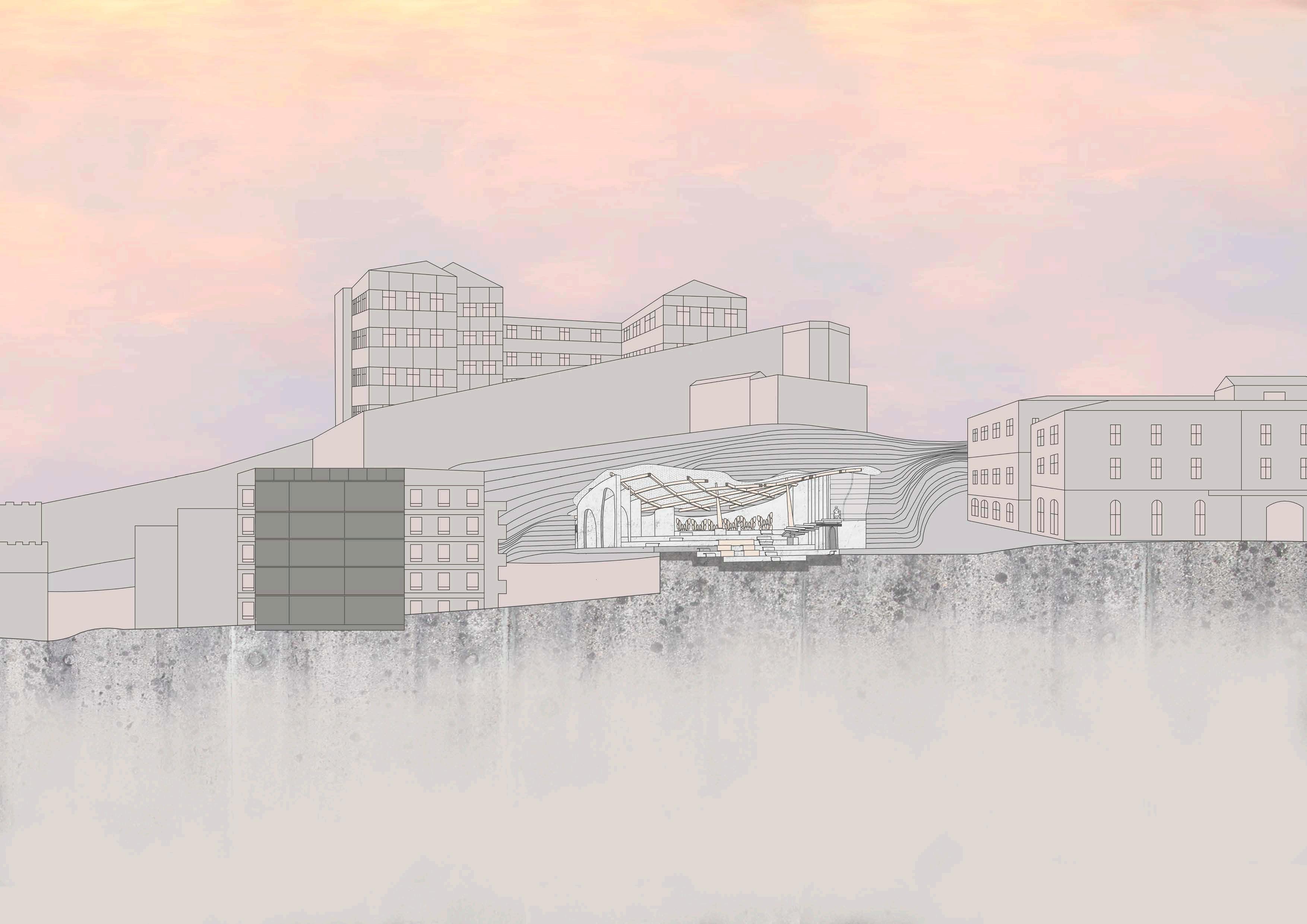
Section 1:200 33
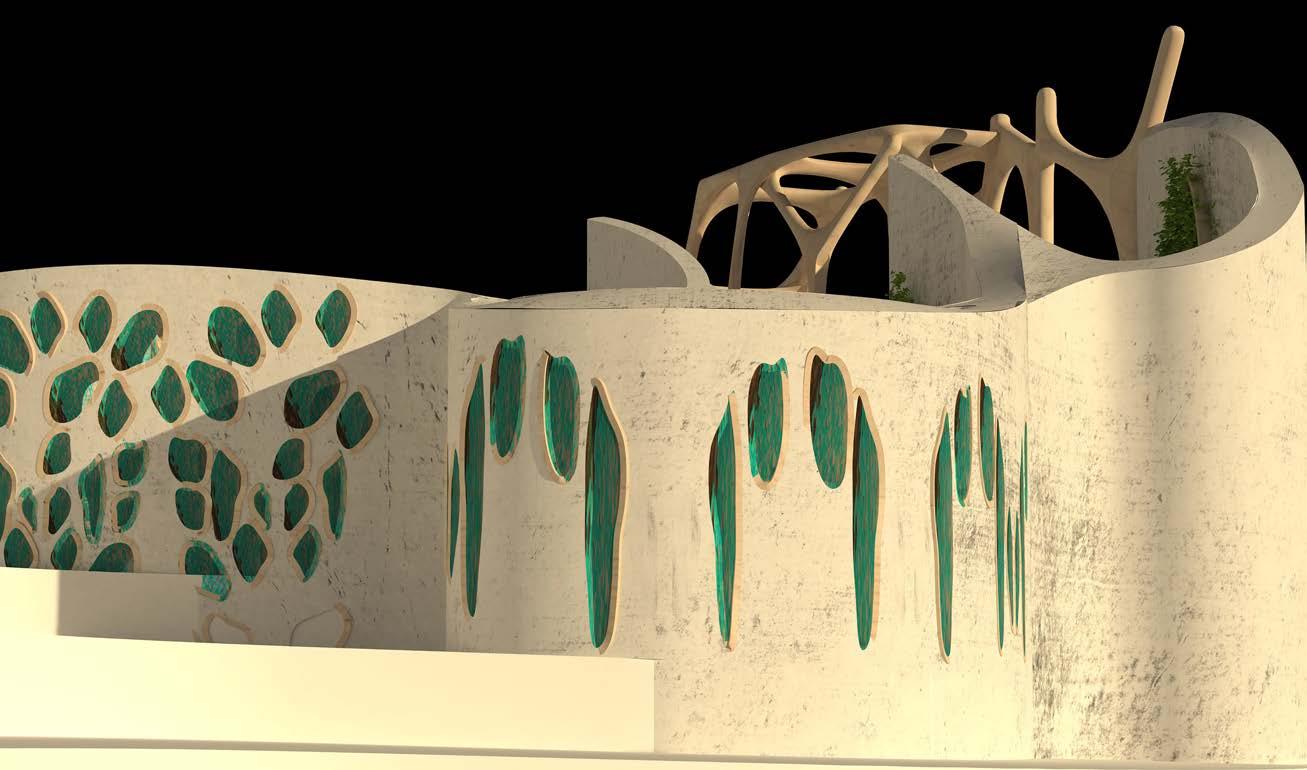
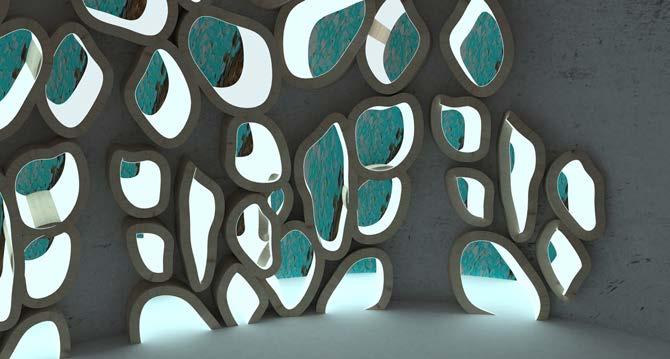
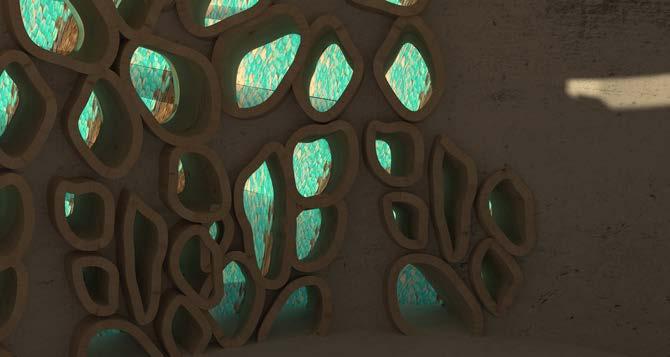
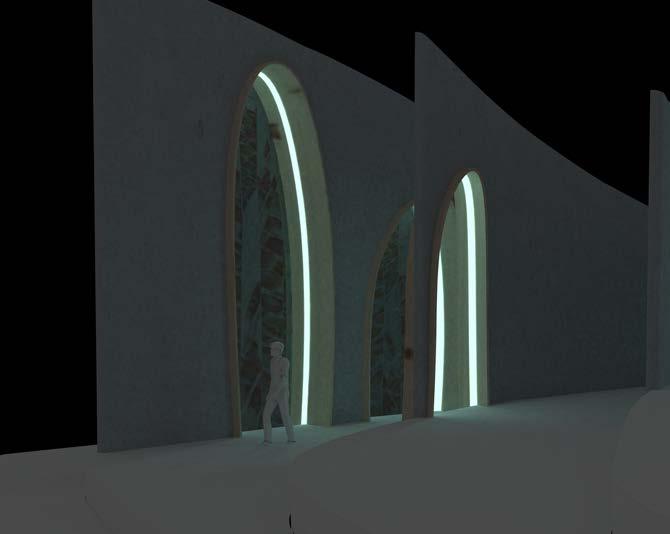
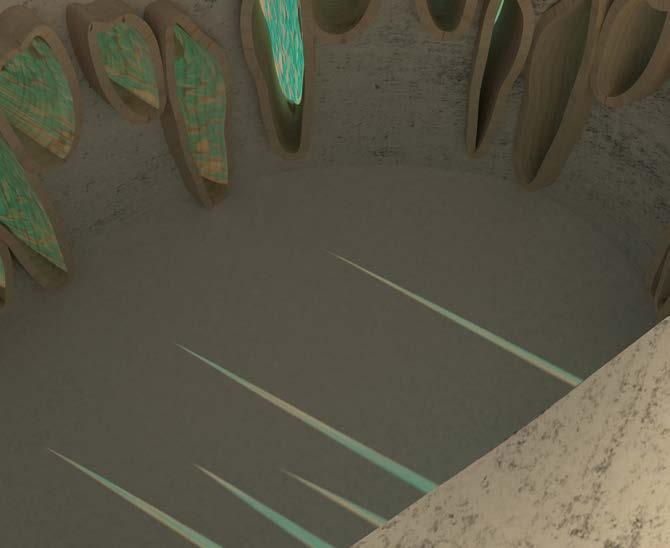
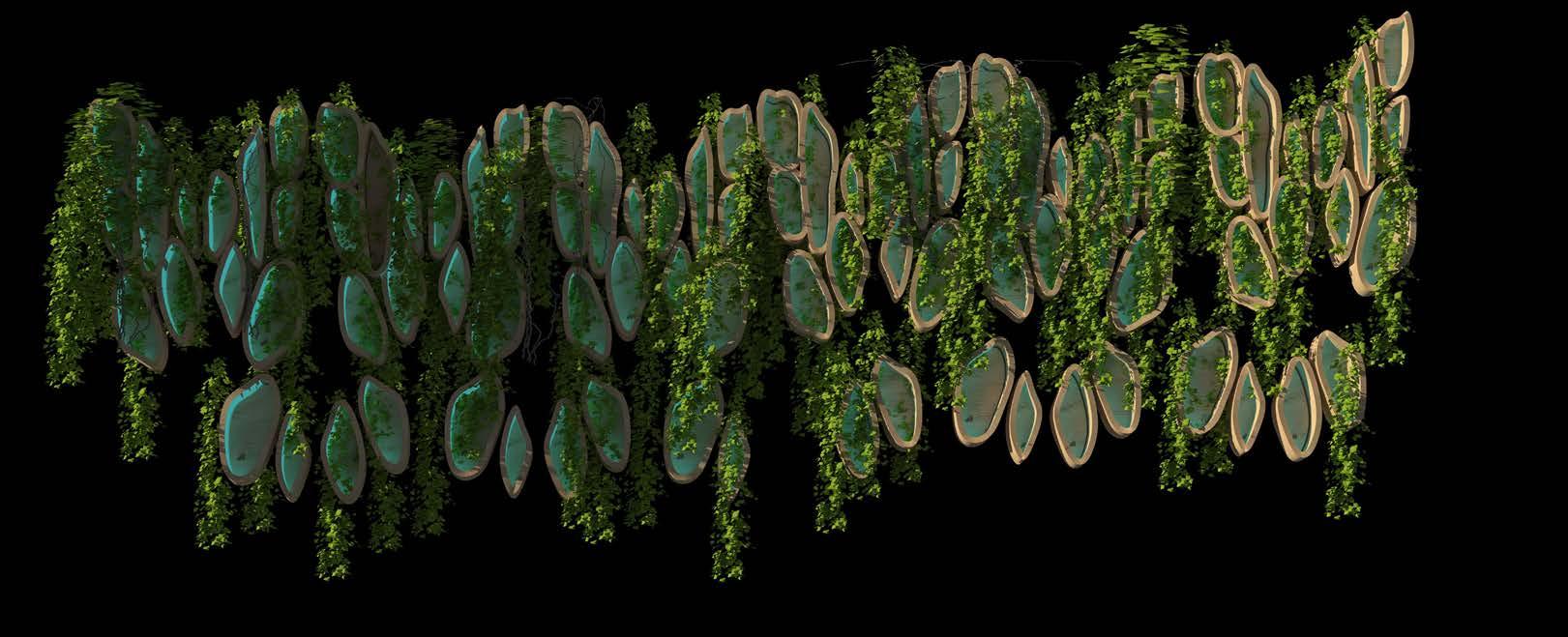
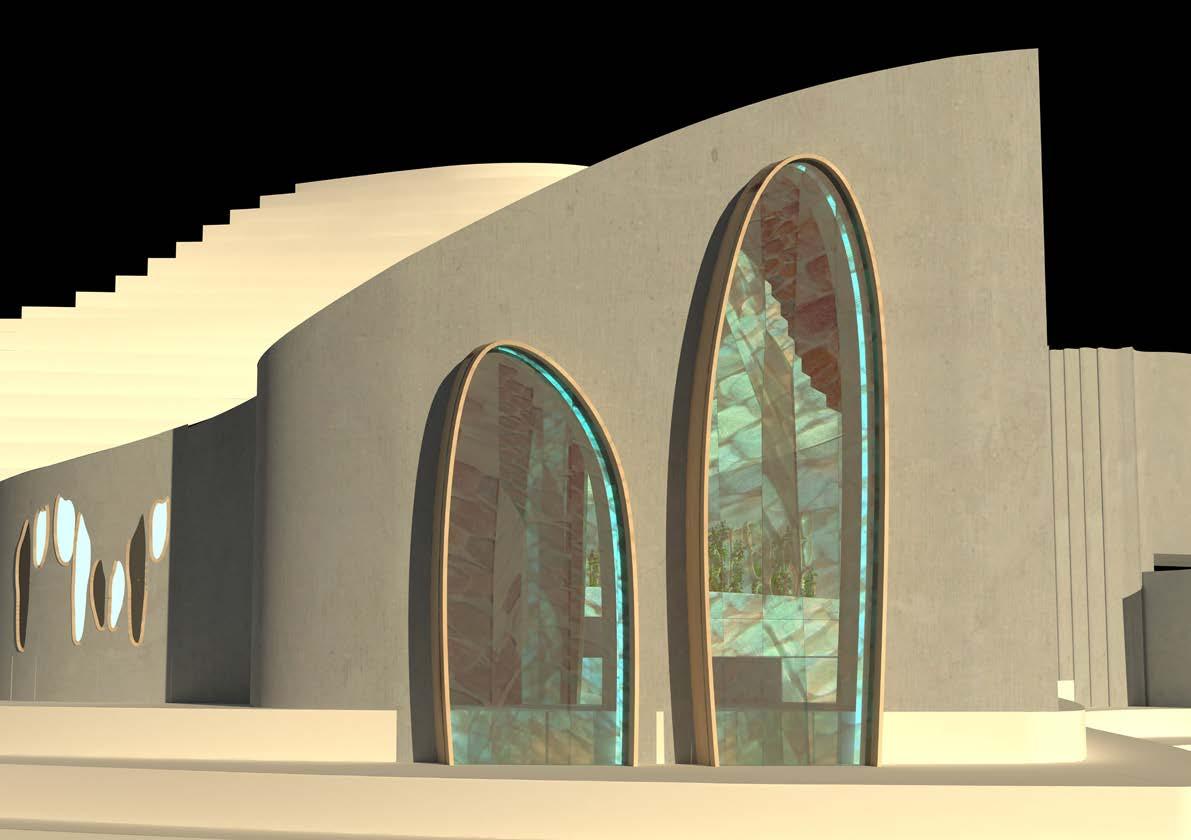
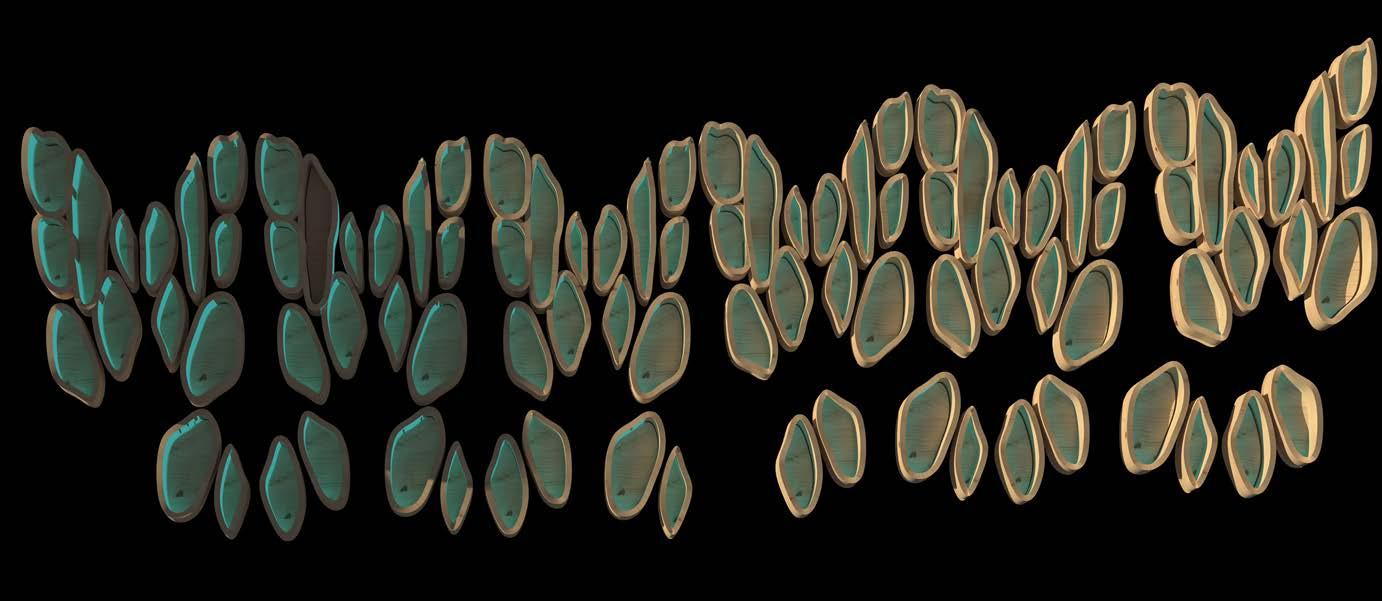
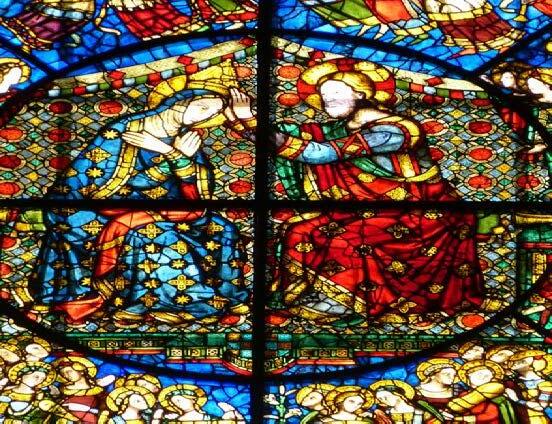
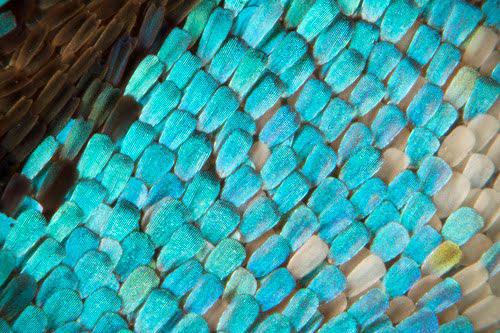
Butterfly Effect Green wall at the back wall of the building. Its pattern resembles butterfly wings shape Light integrated inside each individual section to create sort glowing Inspired by porosity in nature, I designed «porous» windows. Their chape reminded me of butterfly wing scales. In it’s turn scales vary in colour, which made me look into stained glass in Santa Maria Novella in Florence. 34 Windows at the back of the building Back of the building Stained glass in Santa Maria Novella, Florence Big windows at the left side of the builing Big windows at night with integrated light stripes Windows in the quiet space room
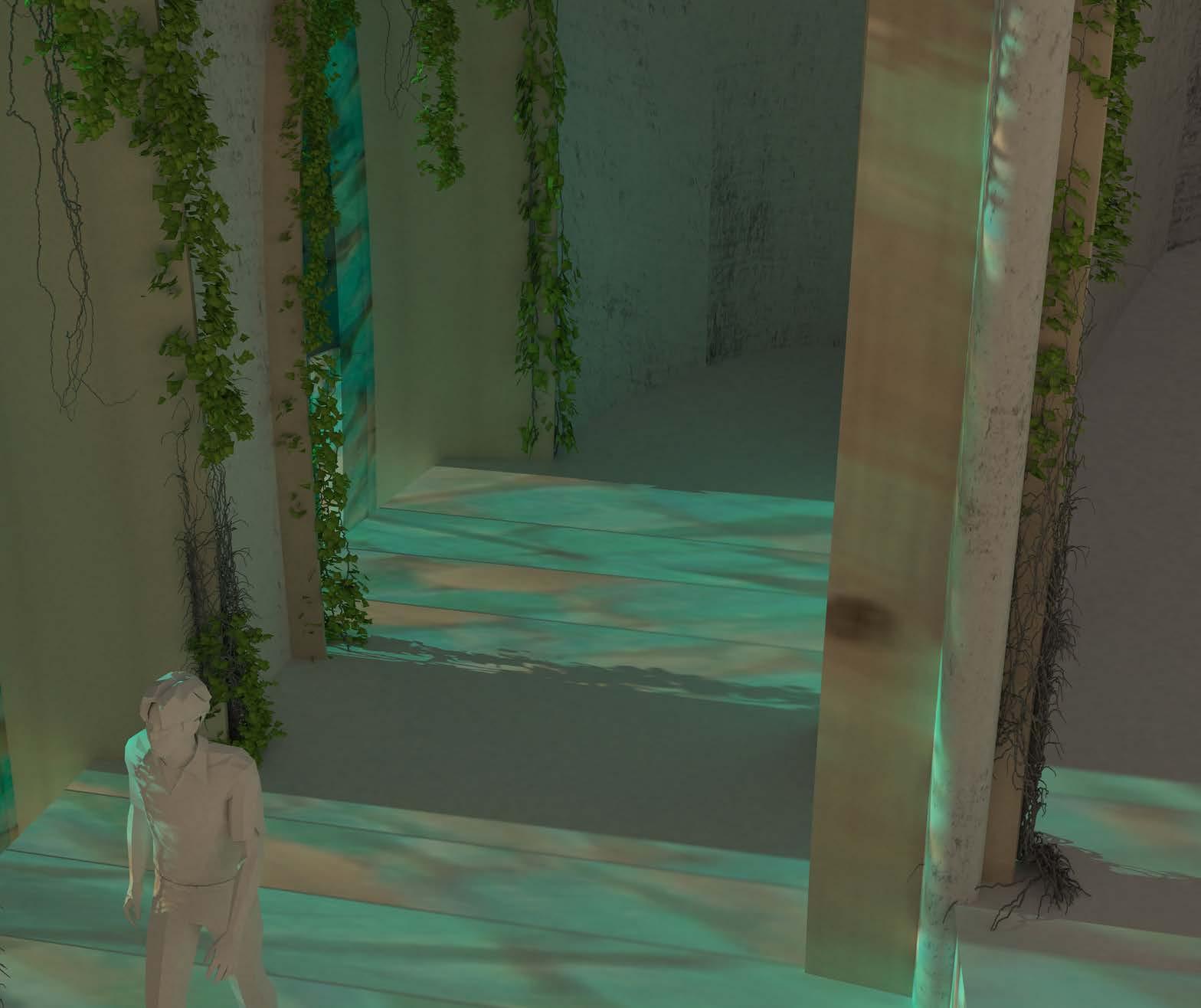

View: Big Windows 35
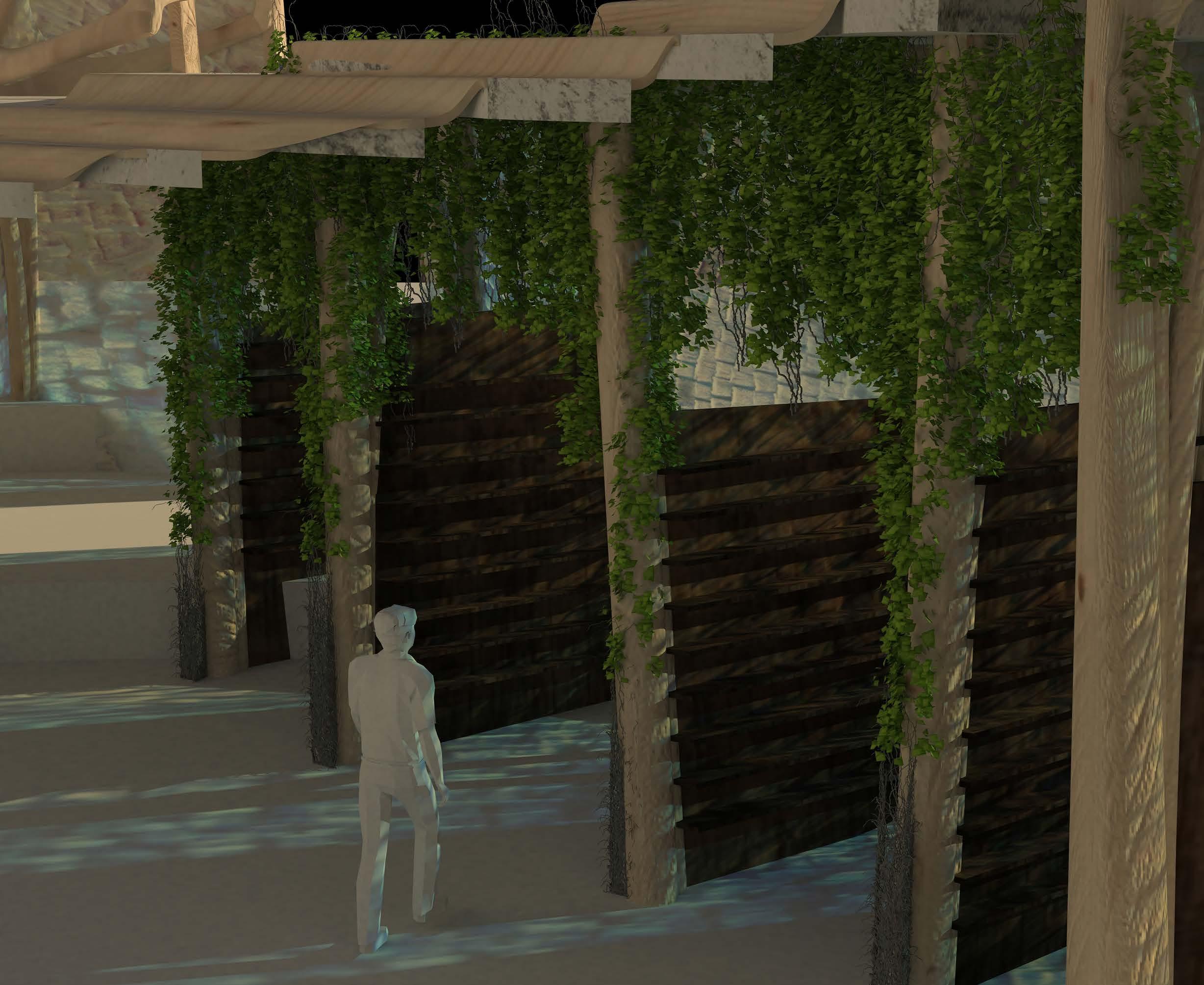
Bookshelves Space between arches transformed into bookshelves 36

































































































































































