




Zyscovich has been making people places for 45 years
Zyscovich is a 160+ person integrated urban planning, architecture and interior design firm with offices in New York, Miami, West Palm Beach, Orlando, Tampa, and Jacksonville that has garnered an international reputation for its creative solutions to significant architectural and urban design work. For 45 years, the firm has strived to create projects with purpose, bringing new life and vibrancy to cityscapes through integrated planning and architecture. The firm is recognized for both innovation and a practical approach to design. Zyscovich has extensive experience designing new construction, building additions, renovations, historic preservation, and adaptive reuse, which ensures the most cost effective, efficient, and aesthetically pleasing designs for our commercial projects. To this day, Zyscovich has remained true to the original concept: design projects that have purpose and meaning.

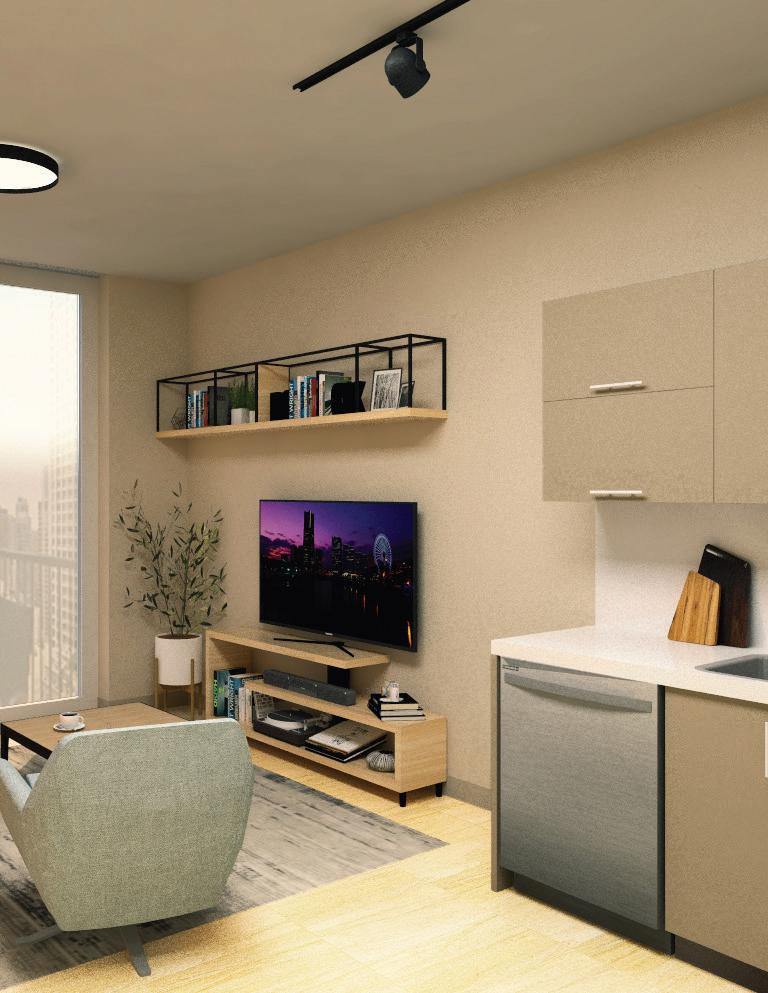
Pemboke Pines, FL
This three-story affordable housing complex in Pembroke Pines is located within the city’s Health Park to support people recovering from medical issues. The 120,372 SF, recovery-oriented project will feature 100 units and 5,000 SF of support services. Residents will live independently with services offered that promote residential stability, self-sufficiency, independence and wellness.
Designed as a prototype, the facility will offer 15 studios, 50 one-bedroom units and 35 twobedroom units, as well as a landscaped courtyard, a gym, an art room, a computer lab, a commercial kitchen and dining area, and parking for up to 88 cars.
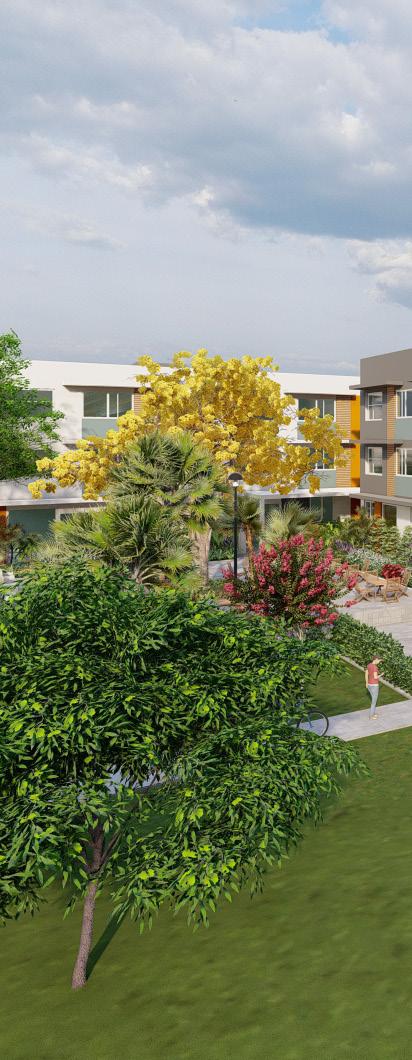
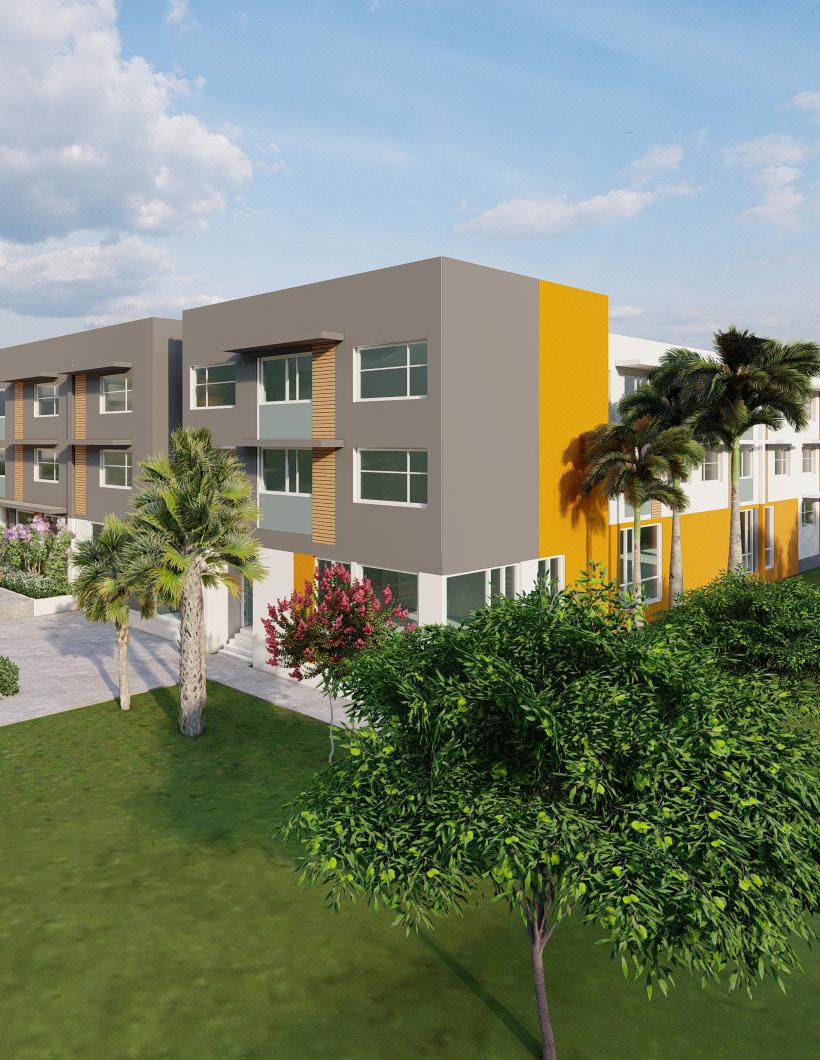


Cocoa, FL
The Pineda Village buildings were originally constructed between 1952 and 1960 as affordable residences for low income residents of Cocoa, Florida. Renovations to the 144 affordable living units and associated site work includes: new roofing, upgraded attic insulation and ventilation, new energy-efficient, double-glazed low-e windows, repainting of all buildings on the interior and exterior, new exterior and interior doors, new or refurbished VCT and terrazzo flooring, new cabinetry, new water conserving plumbing fixtures, new energy efficient air-conditioning systems including ducting in the conditioned envelope of the living unit, new or upgraded electrical services, panels and breakers, upgraded sitework and the community center. Site upgrades include the replacement of problematic sanitary lines, eliminating accessibility barriers, repairing existing walks, drives and associated exterior improvements.
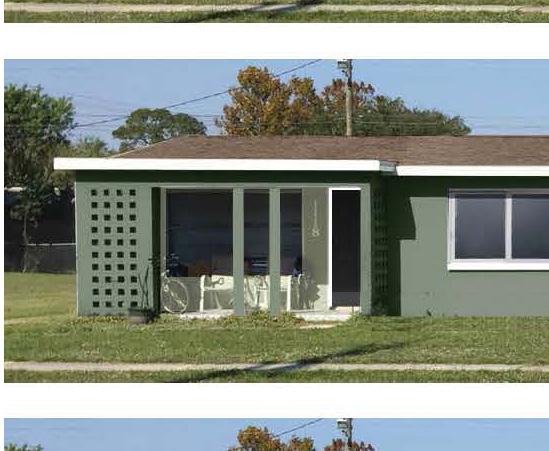



Miami, FL
Seventh Avenue Transit Village is a mixed-use development project located in the heart of Liberty City, one of Miami-Dade’s oldest and most celebrated communities. This multi-modal hub is providing economic growth and community redevelopment opportunities for the area. The Seventh Avenue Transit Village project evolved through a partnership between the Miami Dade Transit Agency, the Miami Dade Cultural Affairs Council, and the developer. The project integrates 76 rental units of affordable housing with a bus transit station, a community black-box theater, retail space and a shared 156-space parking garage with a landscaped roof deck with a play area, a picnic shelter and edible food gardens. The project has been developed in two phases, with all of the above included in the first phase and additional housing and parking anticipated for the second phase.

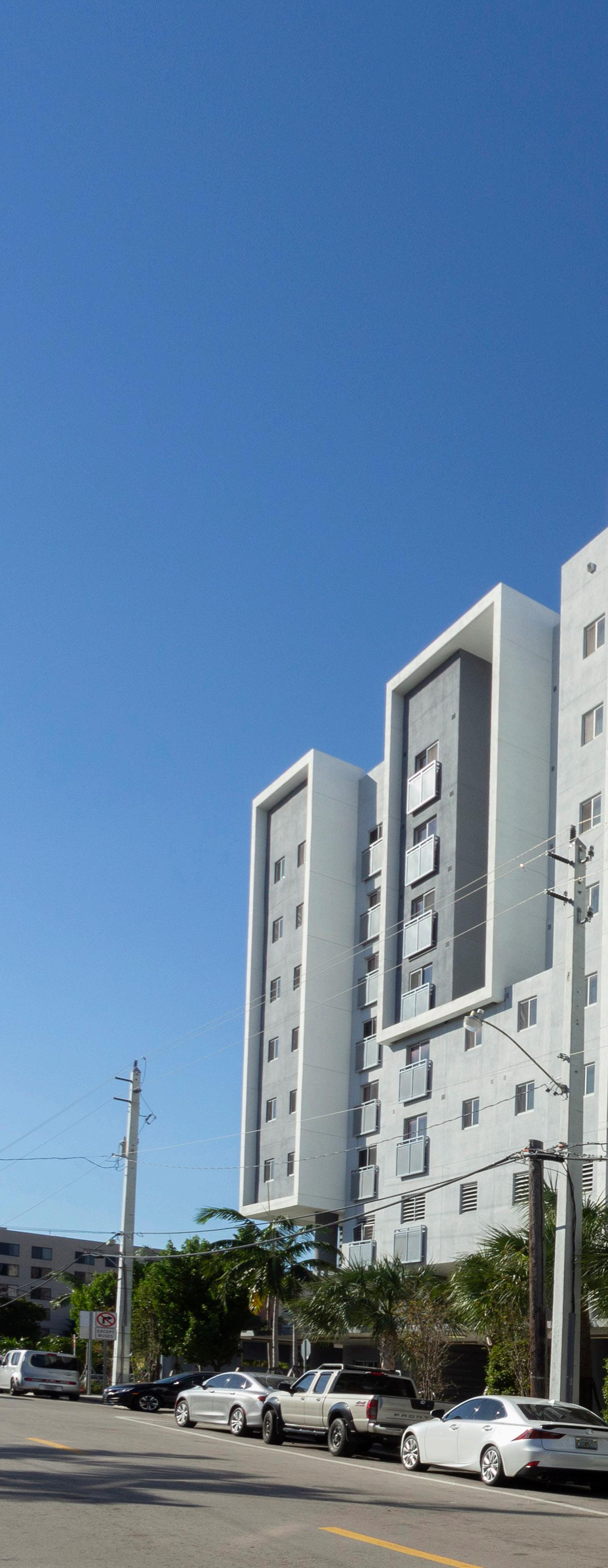
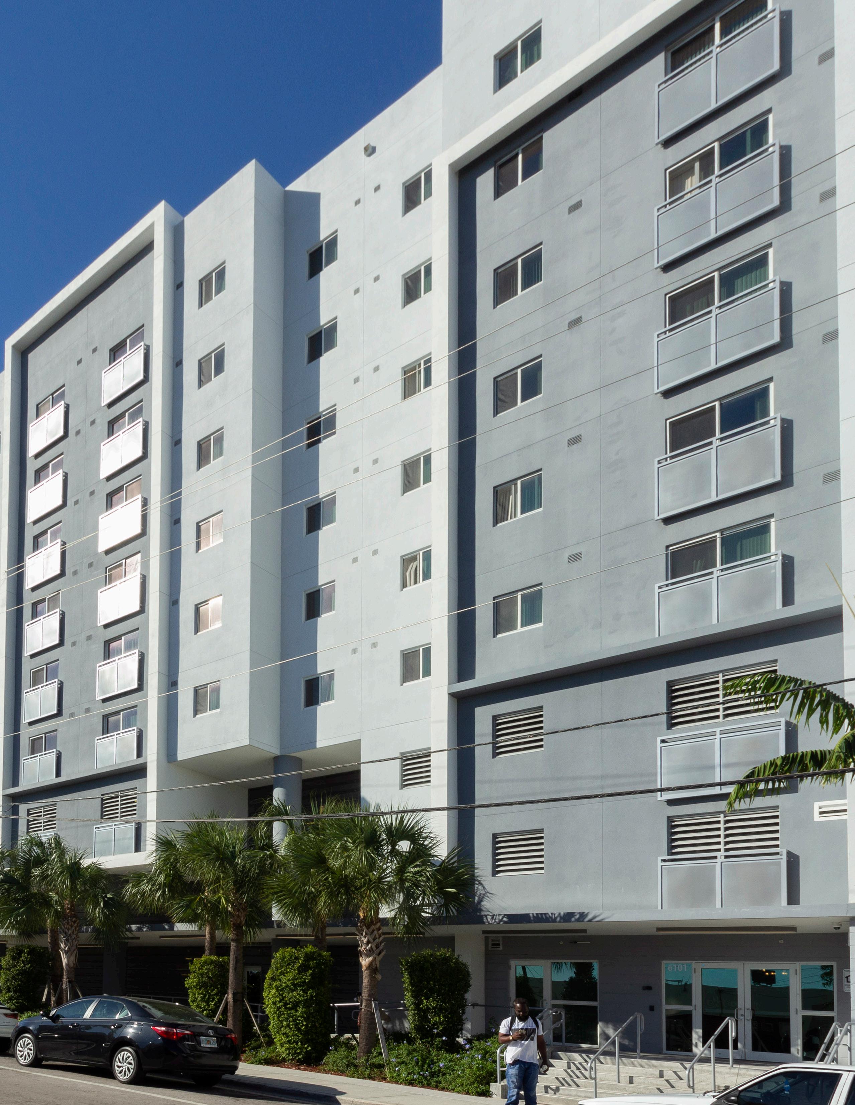

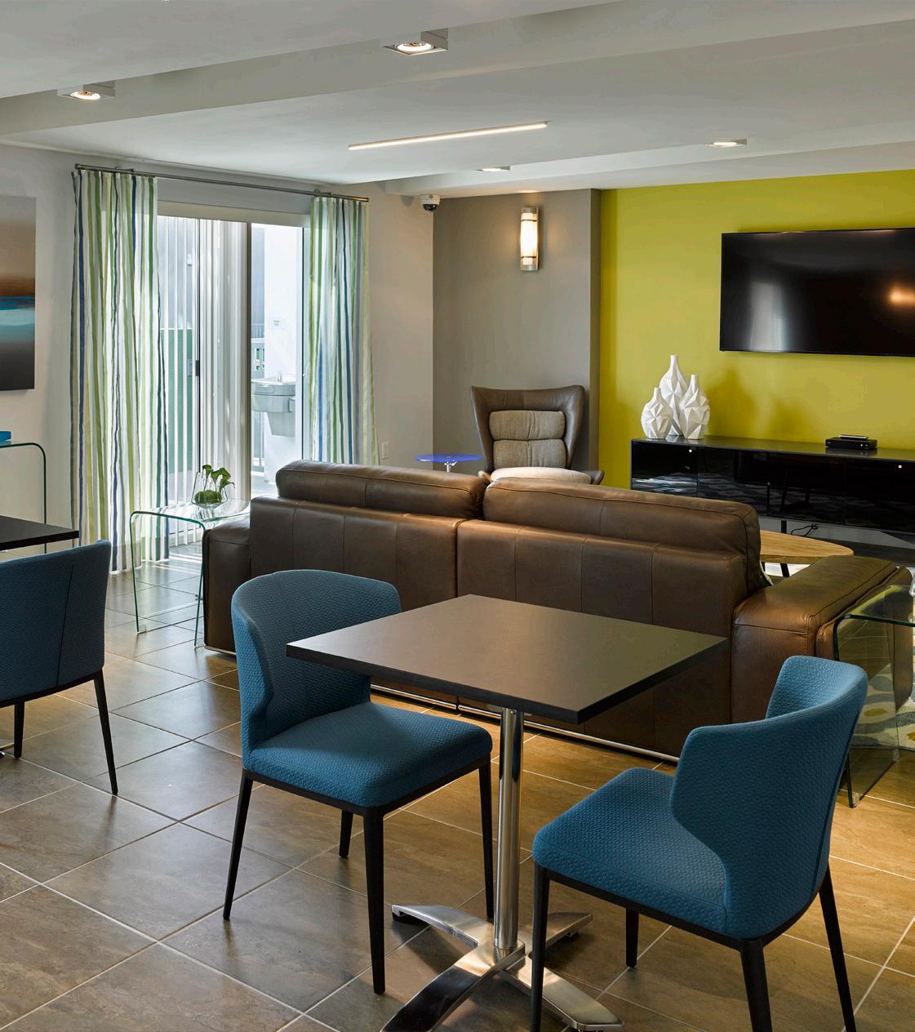
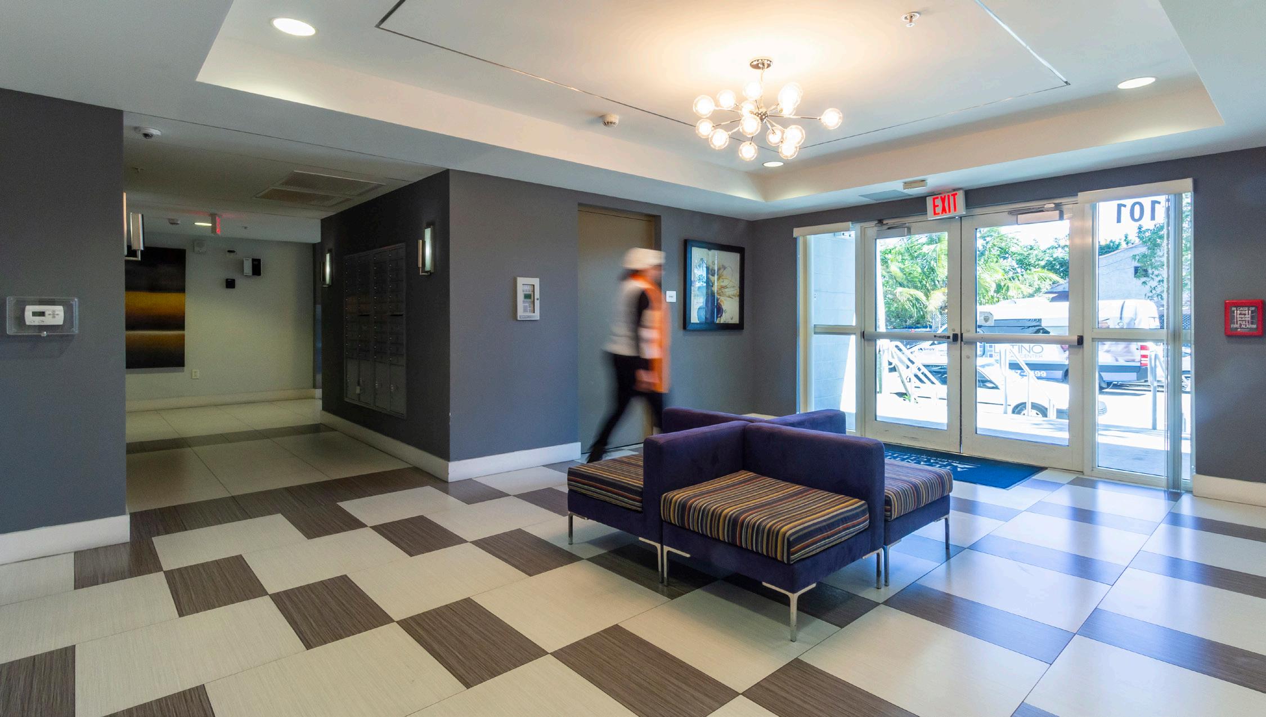

Fort Lauderdale, FL
Northwest Gardens is a sustainable and affordable housing redevelopment project by the Housing Authority of the City of Fort Lauderdale and Atlantic | Pacific Communities. The project is intended to provide quality affordable housing in the northwest region of Fort Lauderdale, a neighborhood which has been economically struggling for years. The three phases Zyscovich was responsible for included 203 units of elderly housing and 163 units of family housing on adjacent sites. Property amenities include a fully furnished clubhouse, a management office, playgrounds, a computer lab, a library, laundry, energy-efficient plumbing and appliances, community gardens and a bocce ball court. The sites are part of a larger transit-oriented development that was one of the first LEED® certified neighborhoods in the United States.


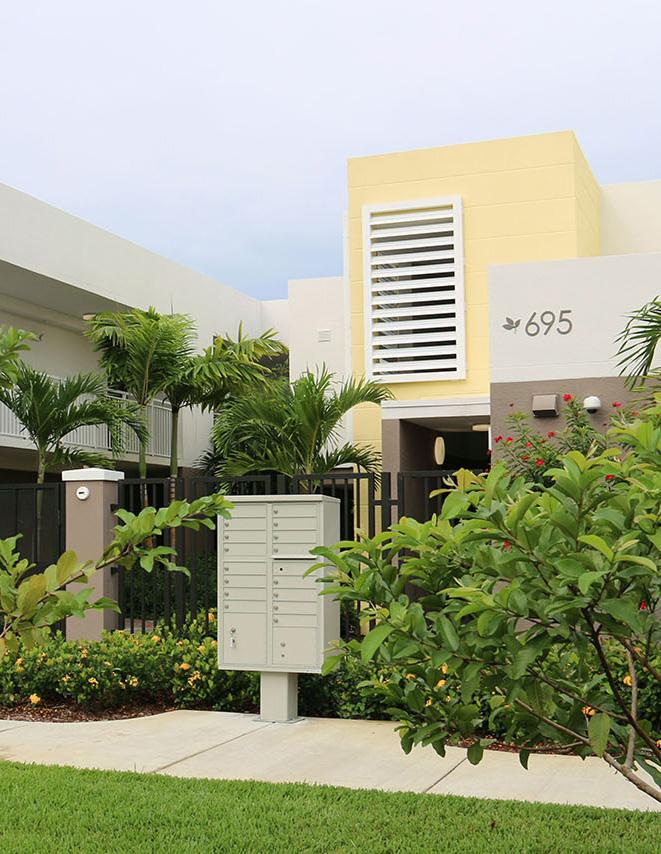
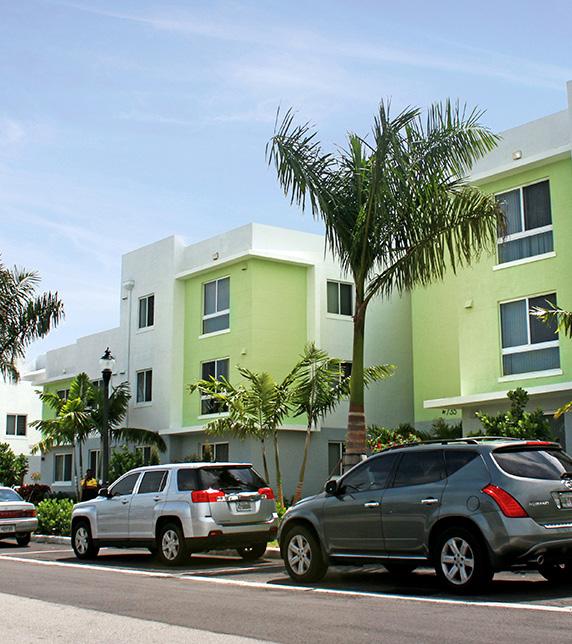

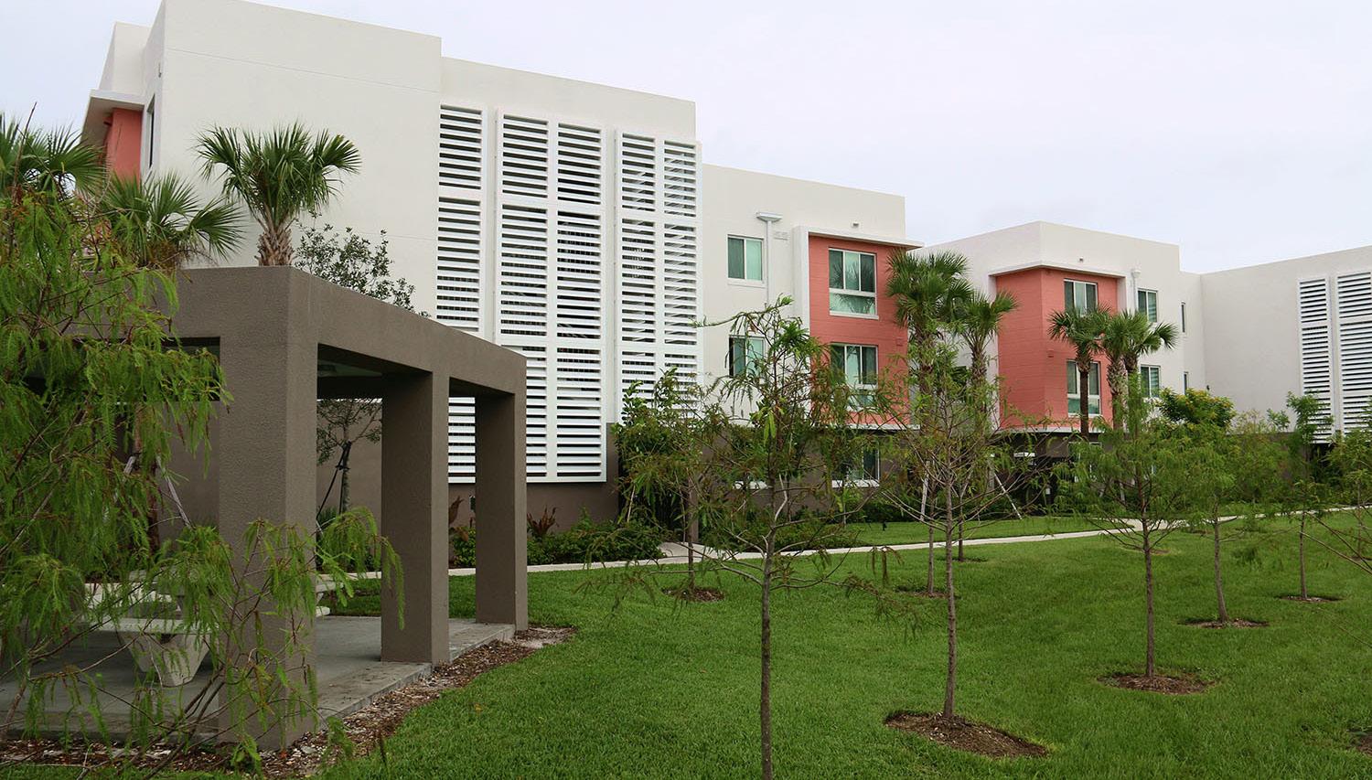
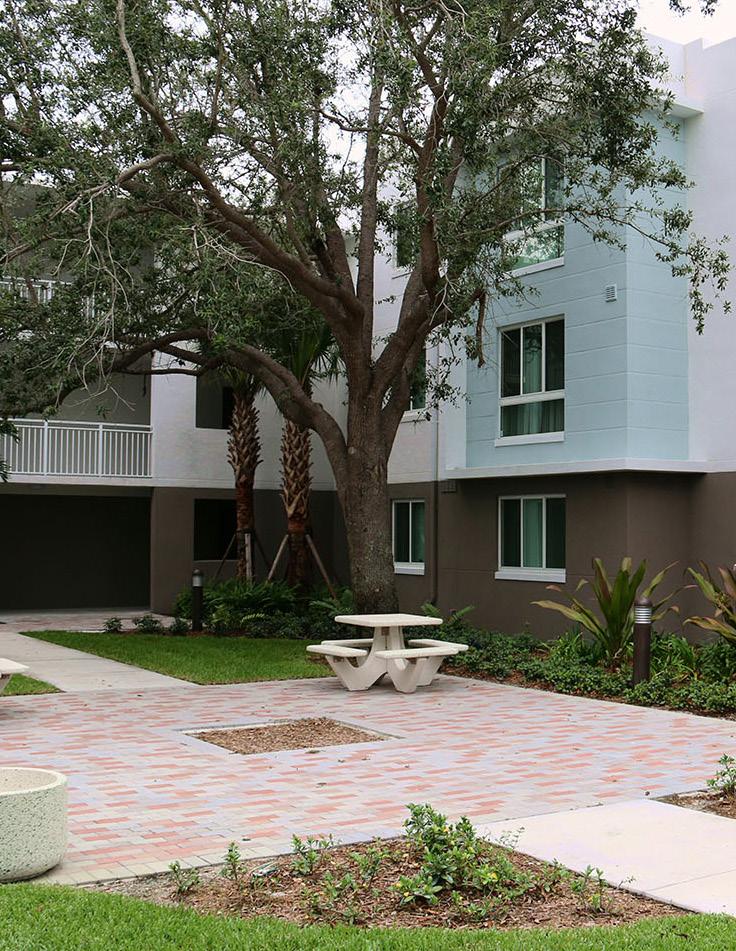




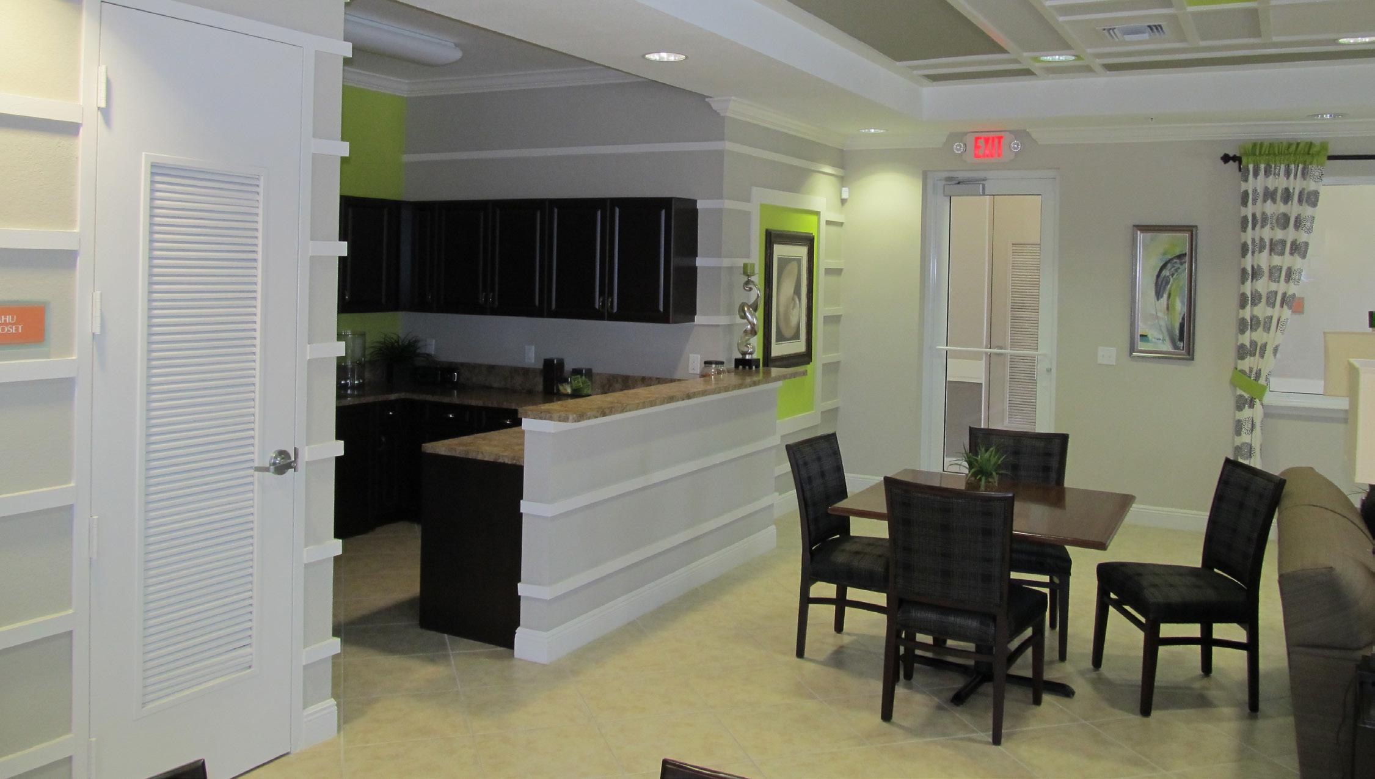
Miami, FL
Located within Overtown and the Wynwood Arts District, in the center of the City of Miami, the proposed redevelopment of Rainbow Village promises to broaden the focus from a mixedincome housing development into a new mixedincome/mixed-use urban district focused on the arts, education, culture and innovation. Overtown, one of Miami’s oldest historic neighborhoods, has continued to grow and evolve offering its diverse population a thriving historic, arts and culture scene through its many community gardens, historic buildings, and cultural centers honoring the distinct past of Historic Overtown. Known for its many colorful murals, Wynwood is one of the city’s most happening districts.
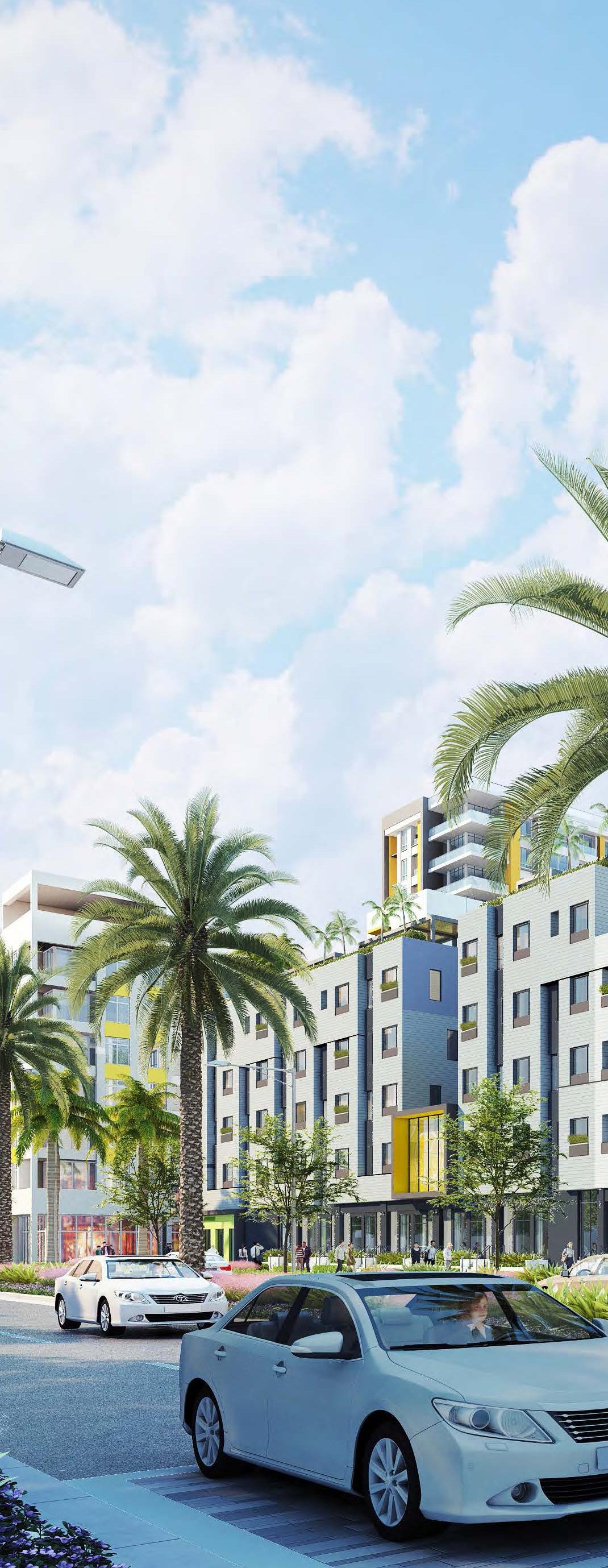
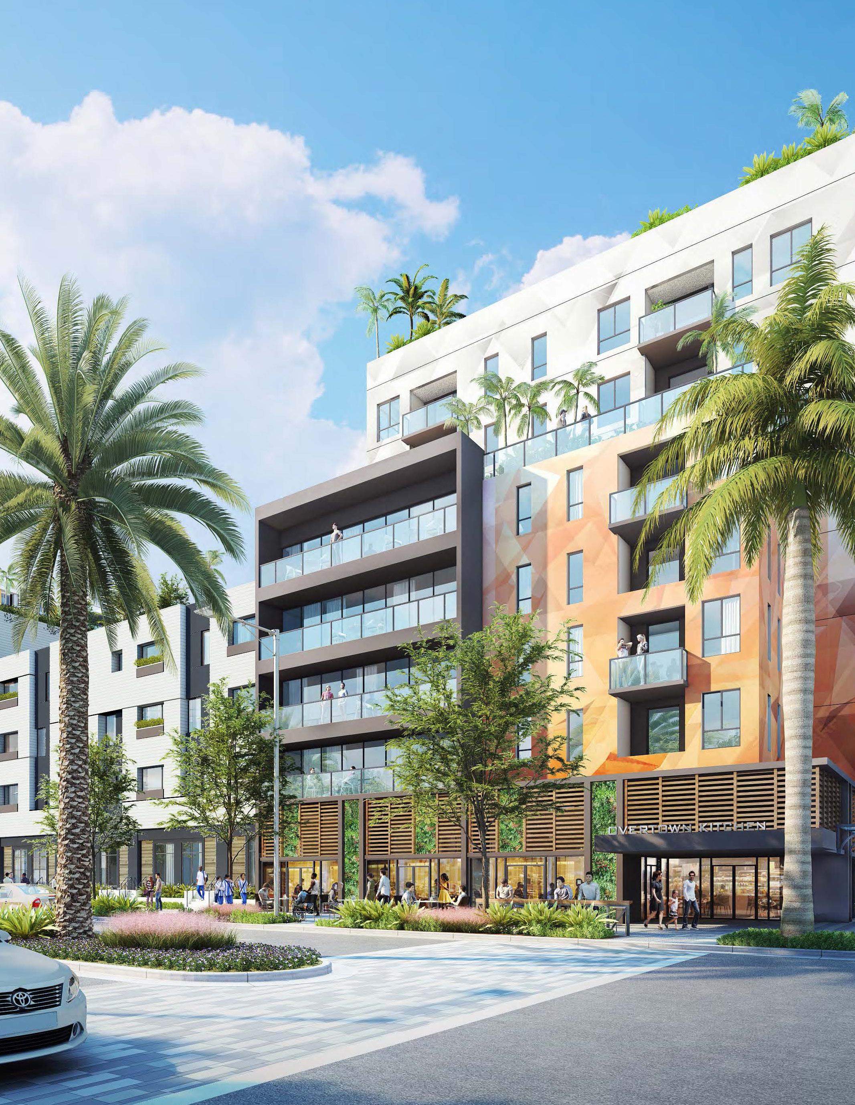
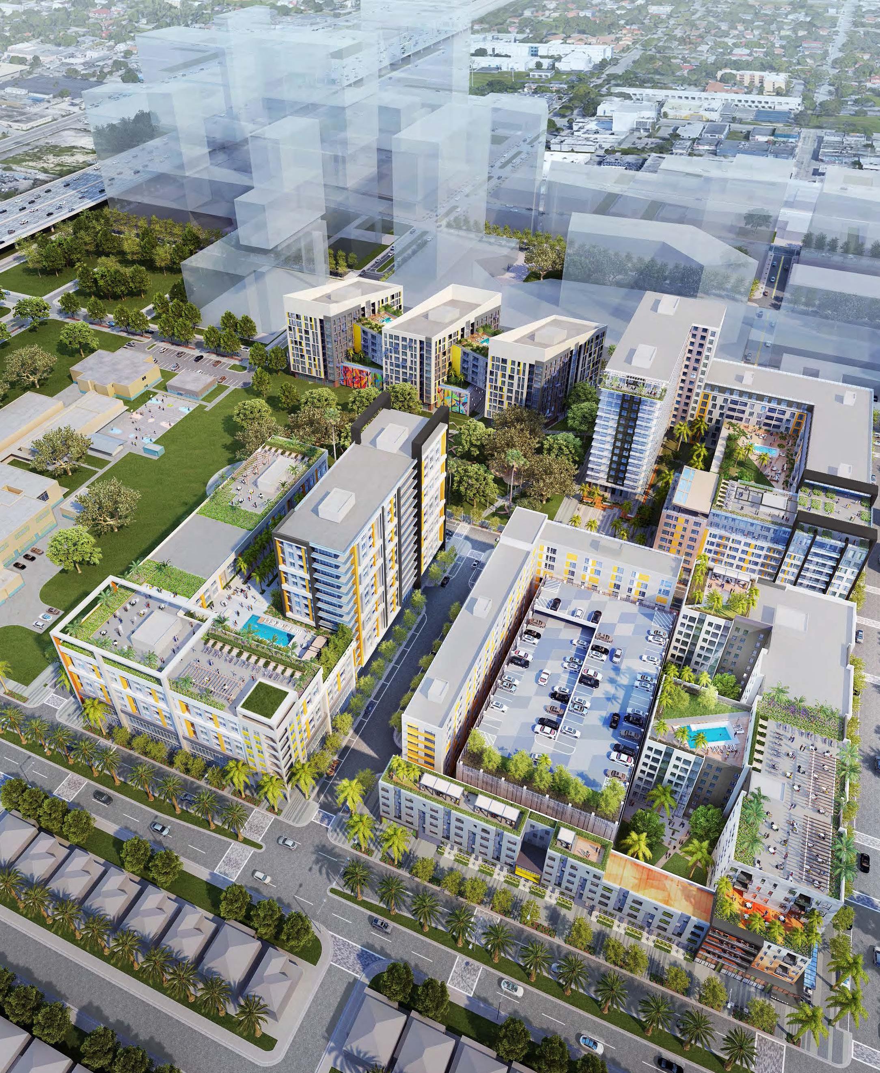
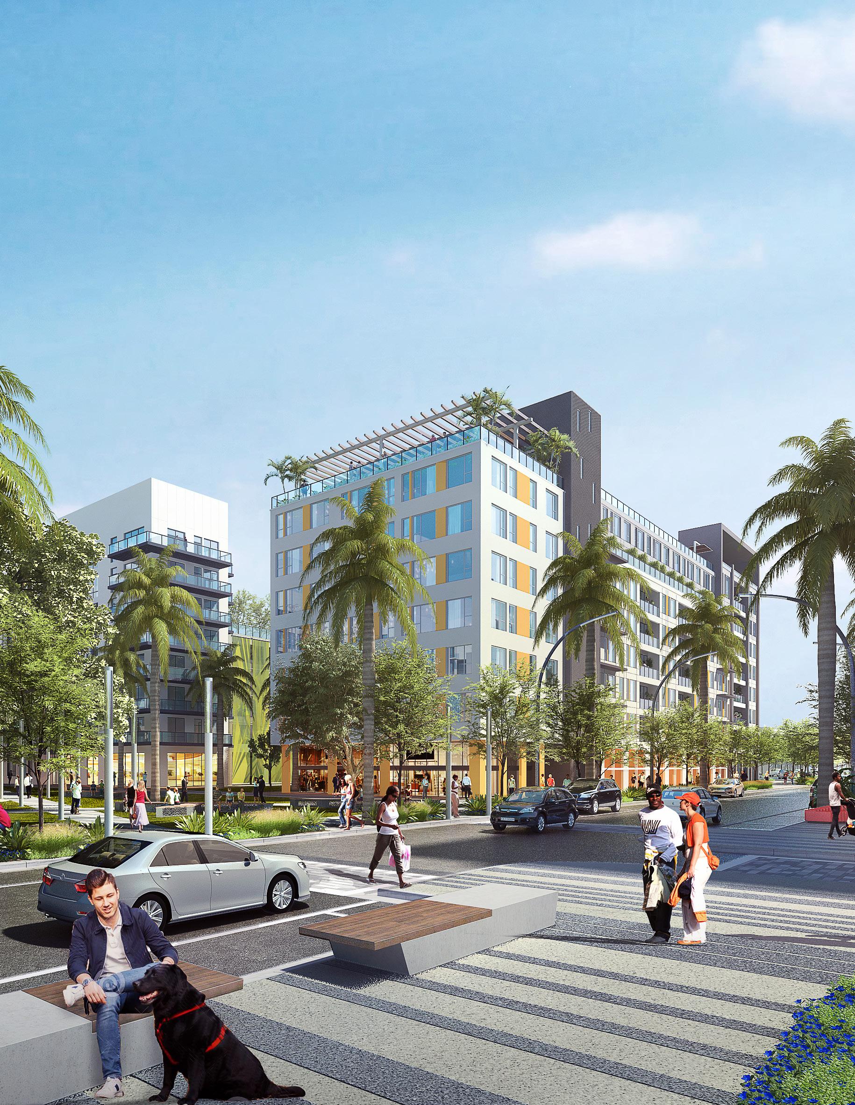
Tampa, FL
The vision of the Tampa West River District included redeveloping the distressed, 670unit North Boulevard Homes public housing project, the 150-unit Mary Bethune Senior High Rise, relocating a city water department operations yard, school ball fields, relocating and redesigning a County social service center, constructing a new community park and expanding a City owned recreation center. Replacing the existing development, a 2,278-unit mixed-income community would revitalize the West River in Tampa providing a new model for urban living along Tampa’s riverfront.

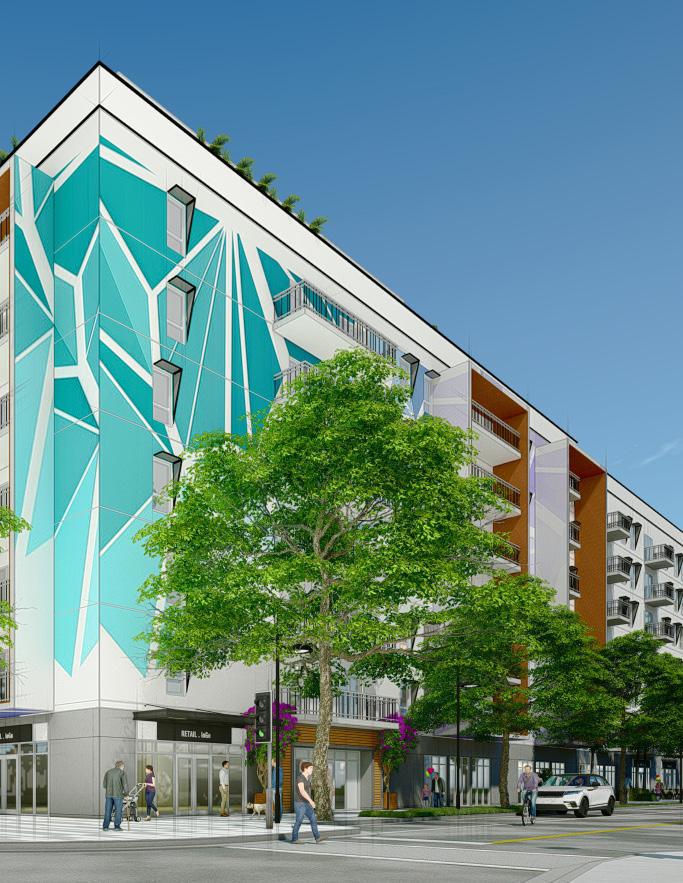


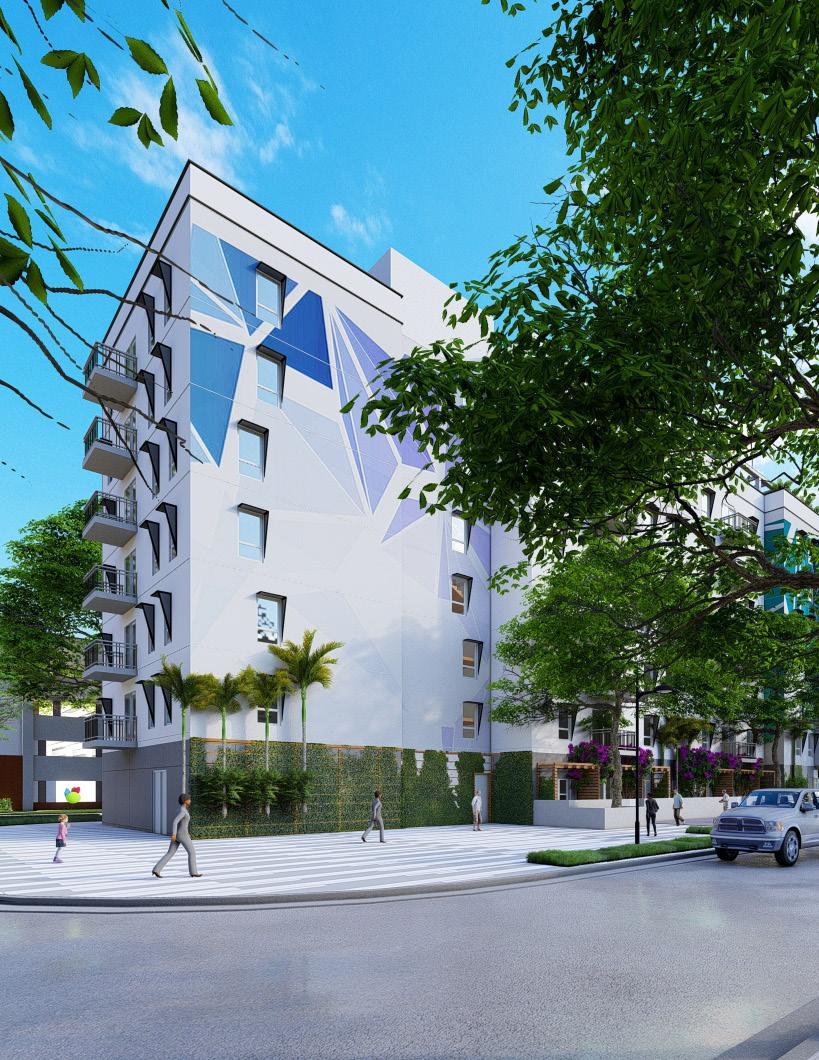
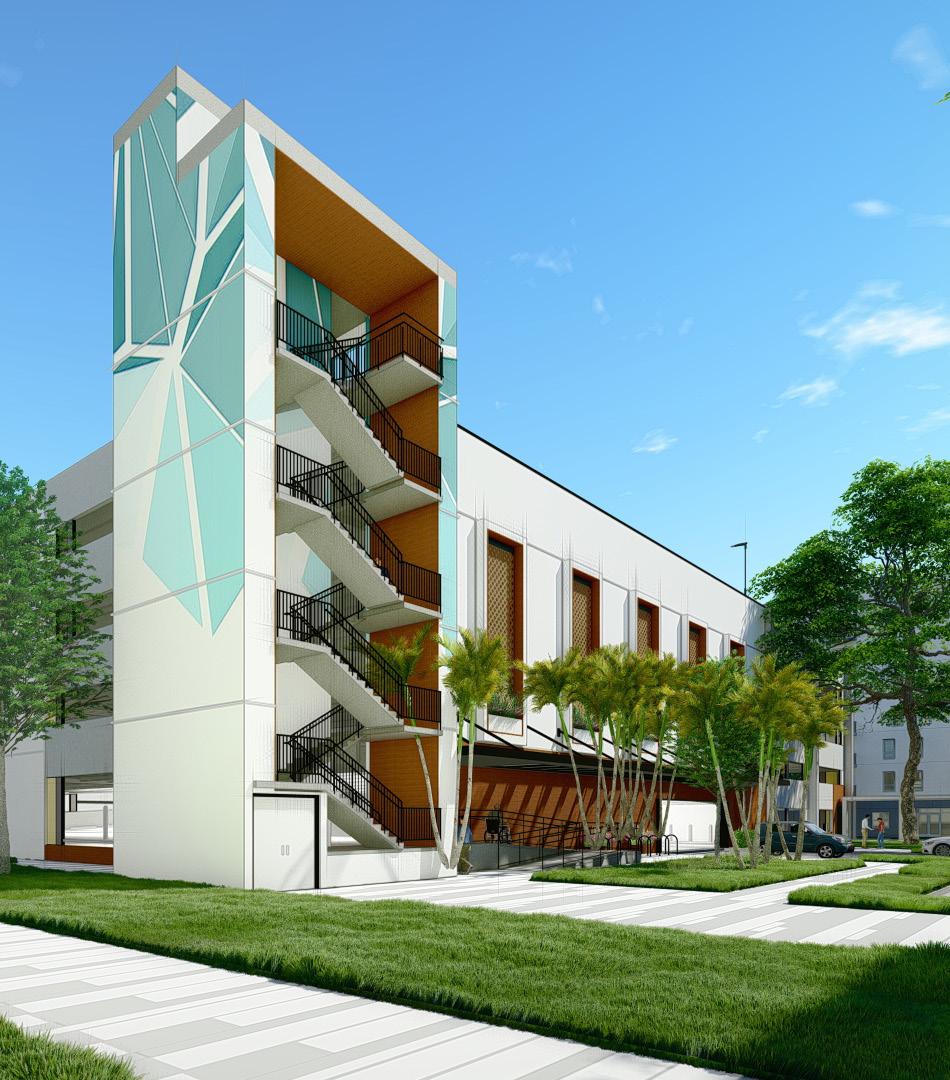
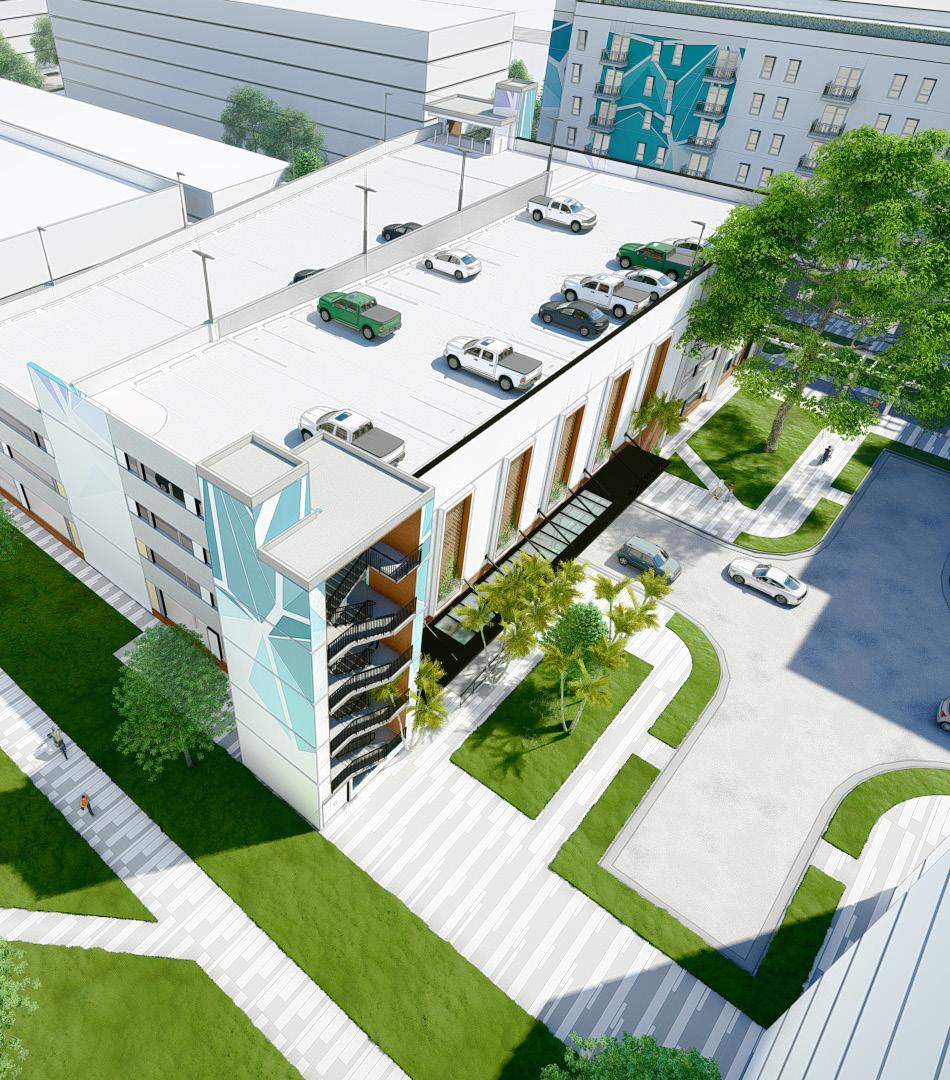
Tampa, FL
A primary goal of Tampa’s West River District Master Plan is to address existing economic and social barriers that have stood in the way of the resurgence of West Tampa and its ability to support existing and new residents and investments. Once completed, Tampa’s West River District will provide a new model for urban living on Tampa’s riverfront. Focused on over 1.3 miles of riverfront land west of downtown, plan strategies define new connections with the river and river life by weaving these rich experiences back into the adjoining neighborhoods and the city. By developing a network of open spaces, parks, trails, infrastructure, and a mix of uses and income profile residents, the project connects and anchors this unique riverfront area and guides a longer-term transformation for the community and the city as a whole.
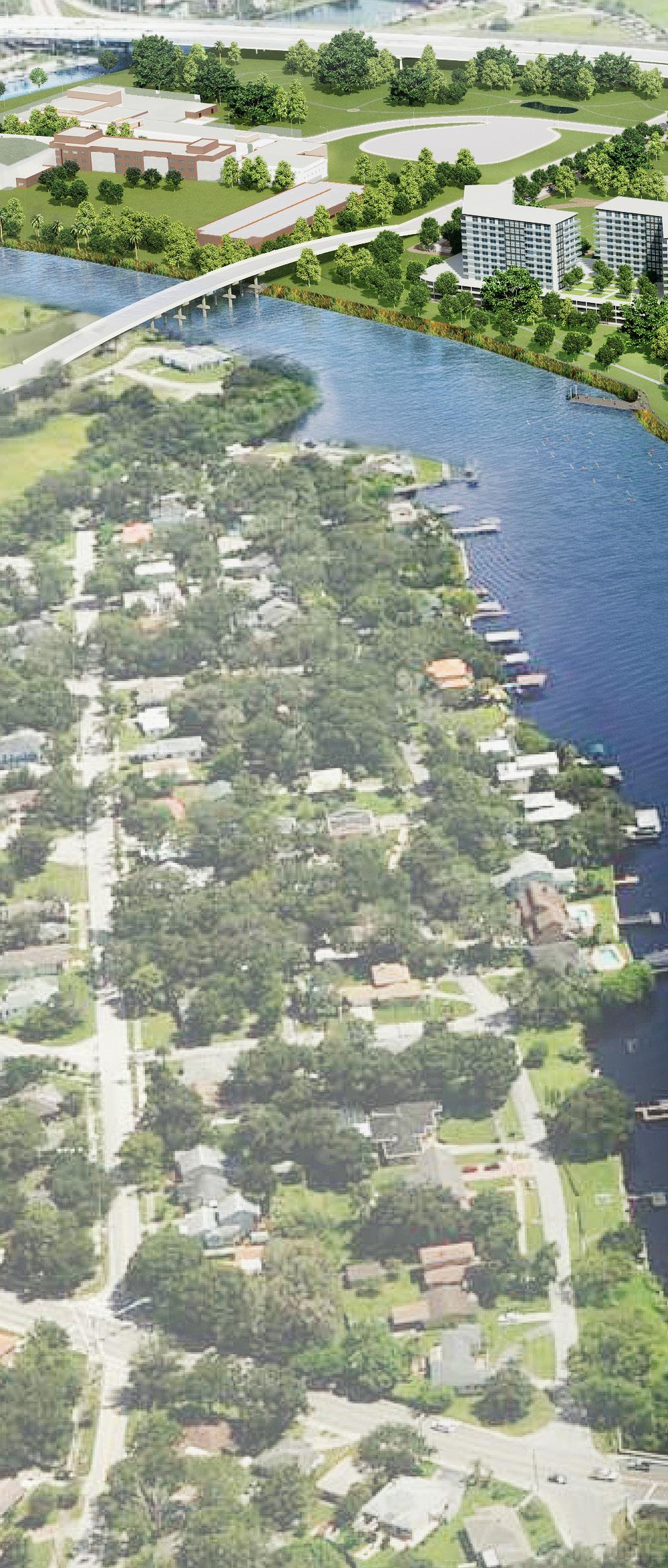
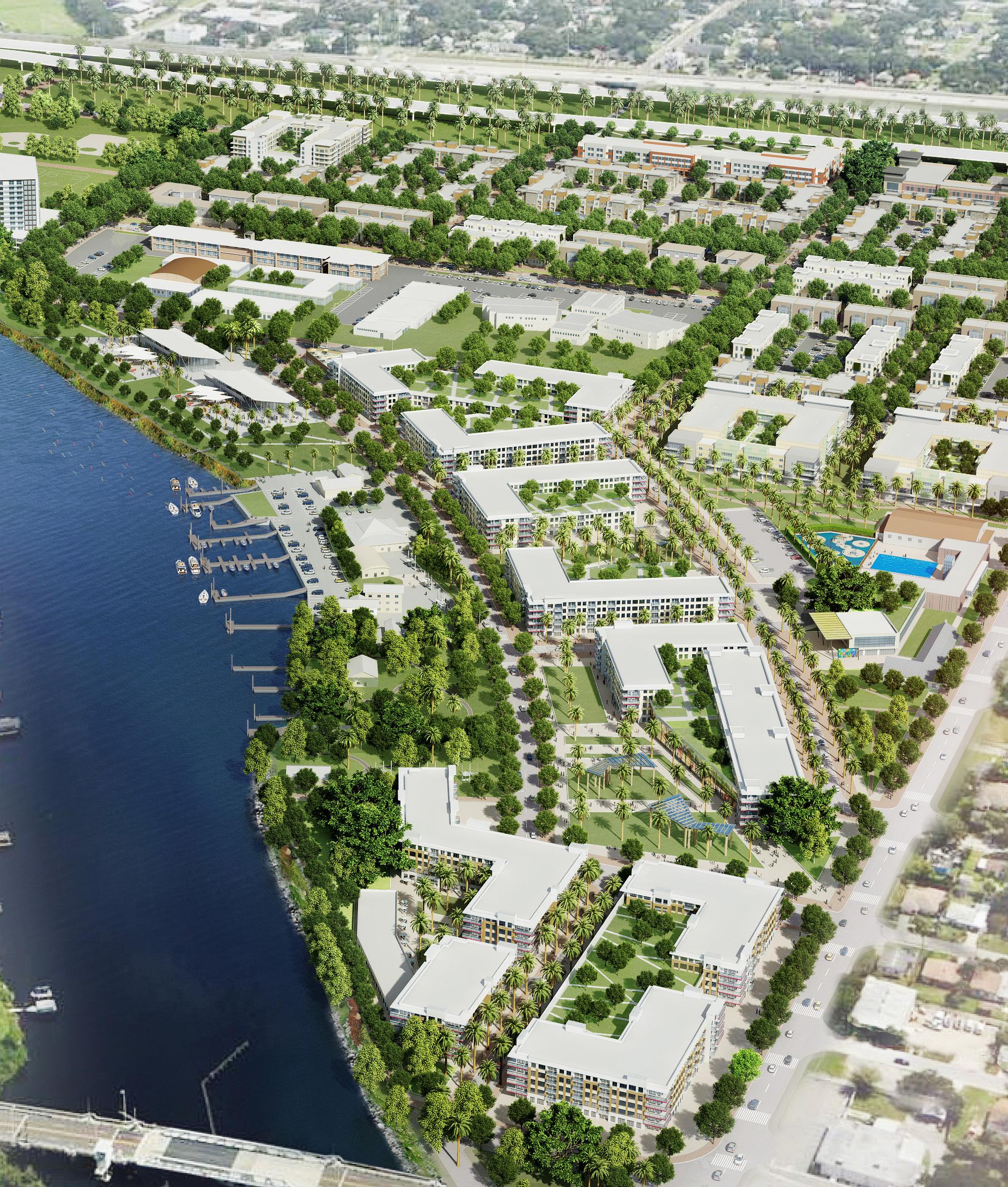

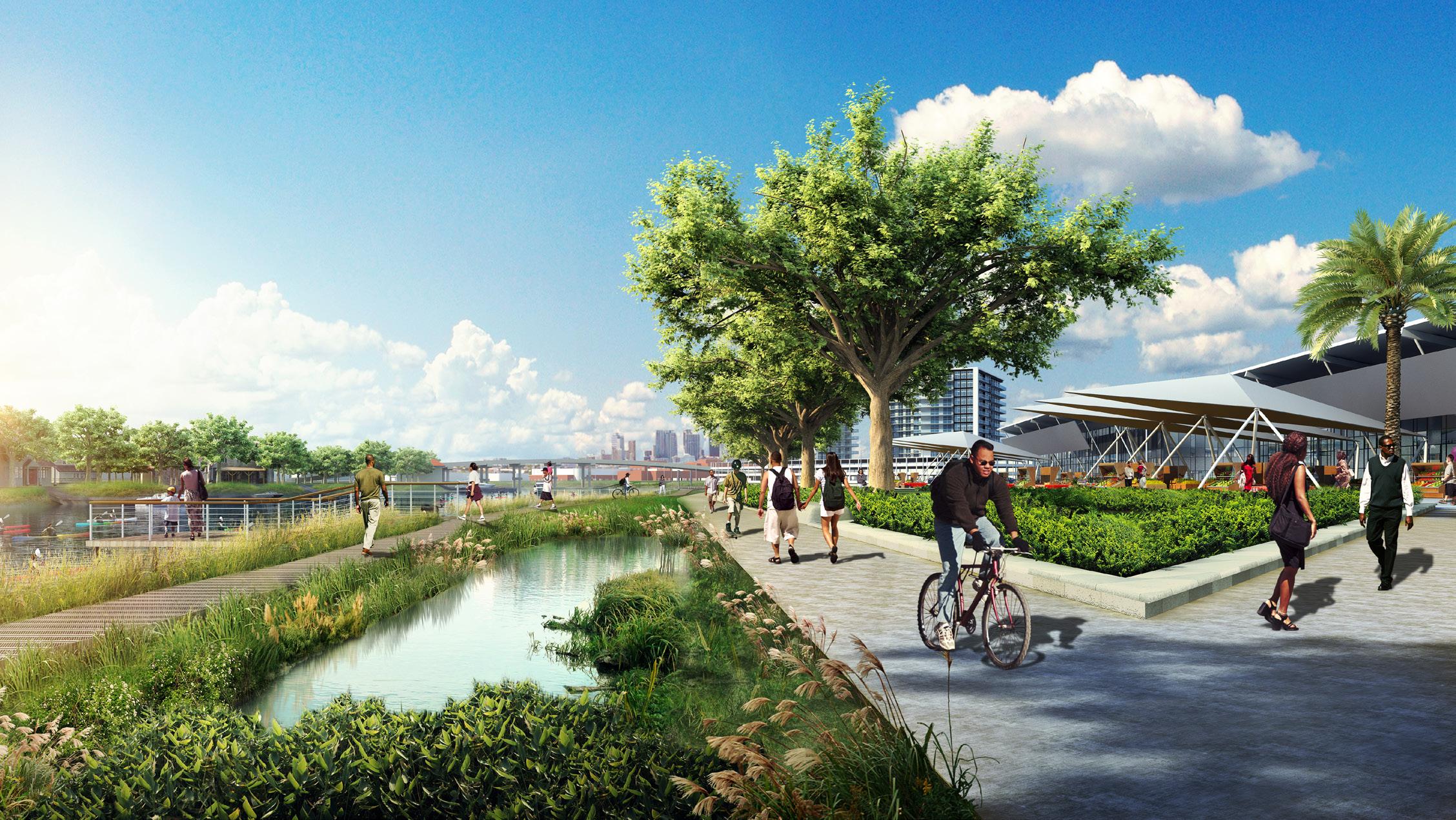

Largo, FL
The firm designed a 120-bed staff housing facility for Ocean Reef Club in Key Largo, Florida. The building architecture was created to complement the existing staff housing and create a discreet enclave for the resort staff that maintains an inconspicuous presence within the luxury resort campus. The building design incorporates many eco-friendly, sustainable components including a grey-water system, VRV air conditioning system, and “white roof” as well as other energy conscience features at a very cost effective price per square foot.

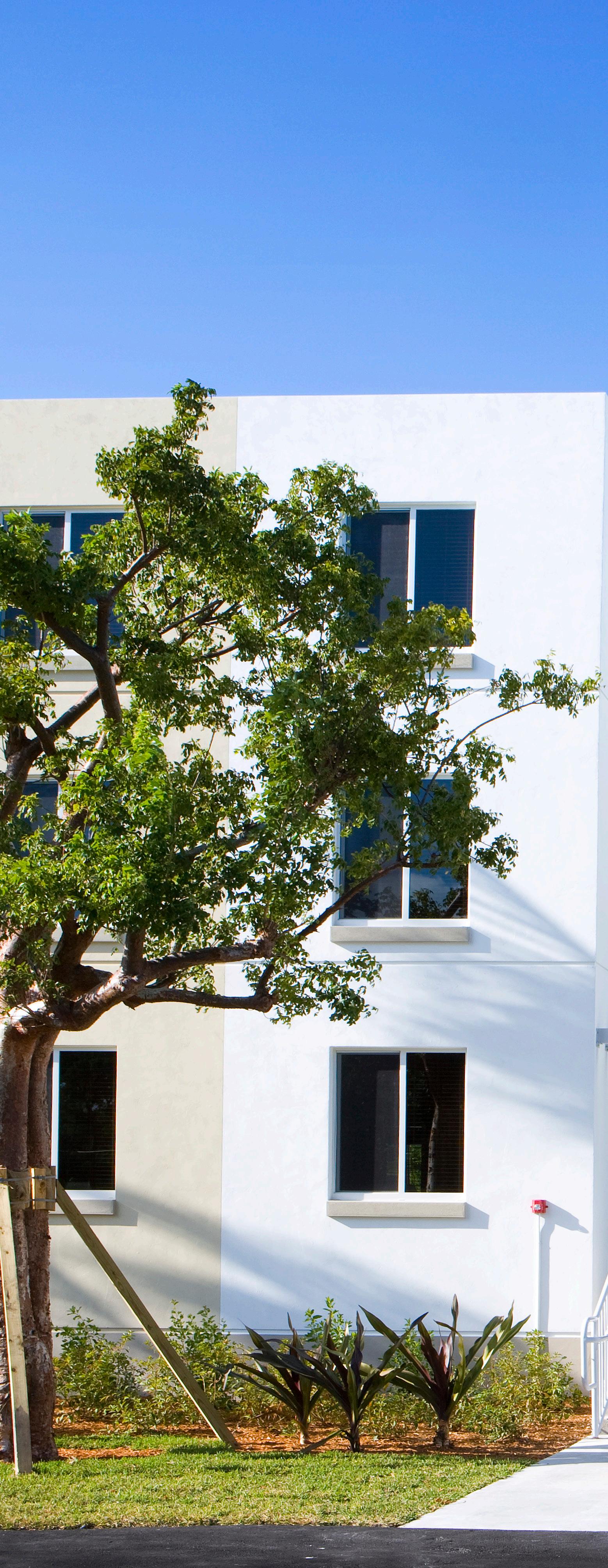





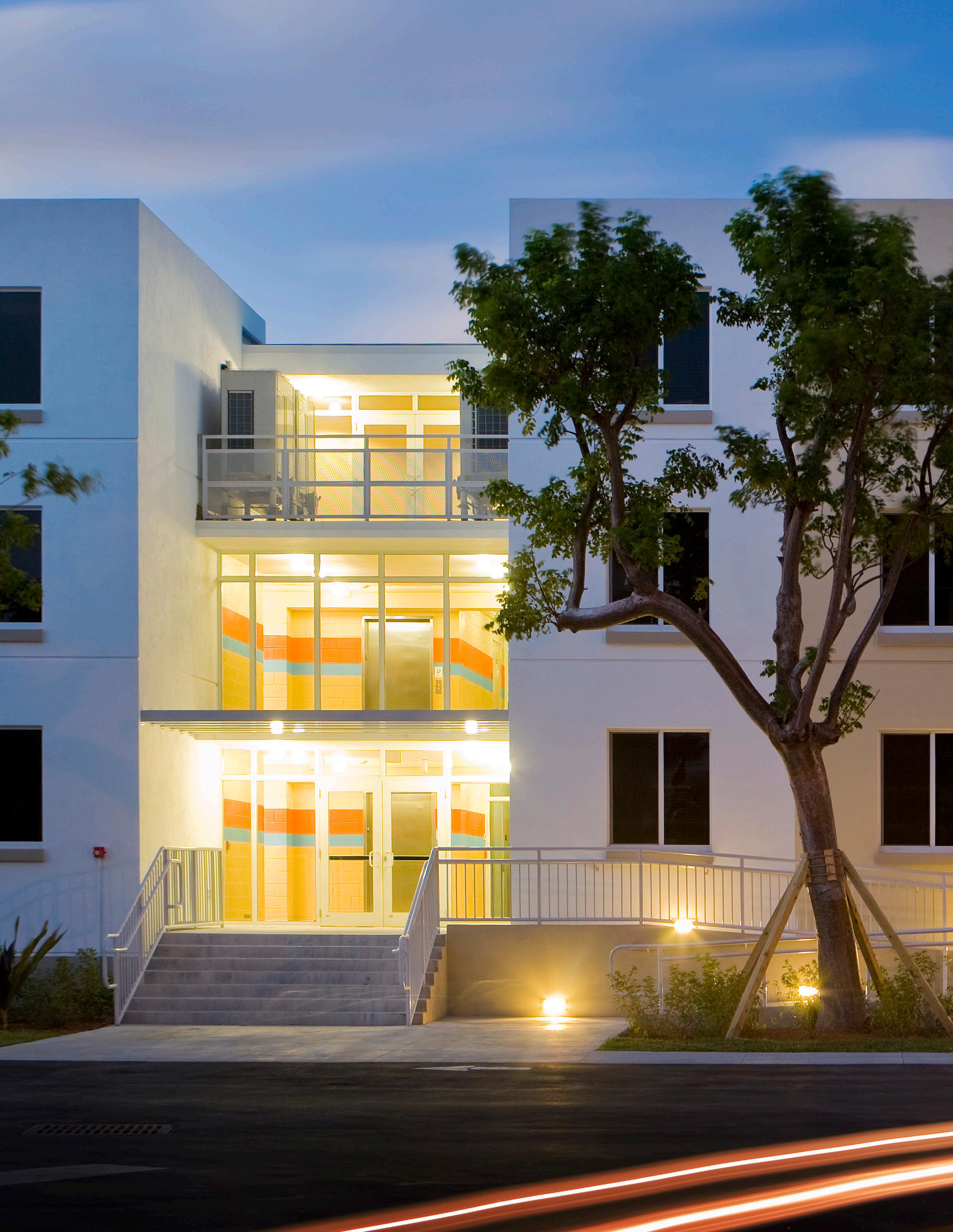
Miami, FL
This new school facility is the first of its kind in more than one way, a new highly efficient and cost effective 21st Century public school in Miami-Dade County. The mixed-use facility combines integrated housing for teachers with a multi-story middle school (grades 6-8) provides a unique opportunity to address the need for both affordable housing and primary education in Miami’s Brickell/Downtown neighborhood. The new school design aims to foster collaboration, curiosity, creativity, and critical thinking in a technology laden environment to reinforce the world-class curriculum for the leaders of tomorrow.
Student Stations: 610
Workforce Housing: 10 1-Bedroom Units
Size: 88,000 SF




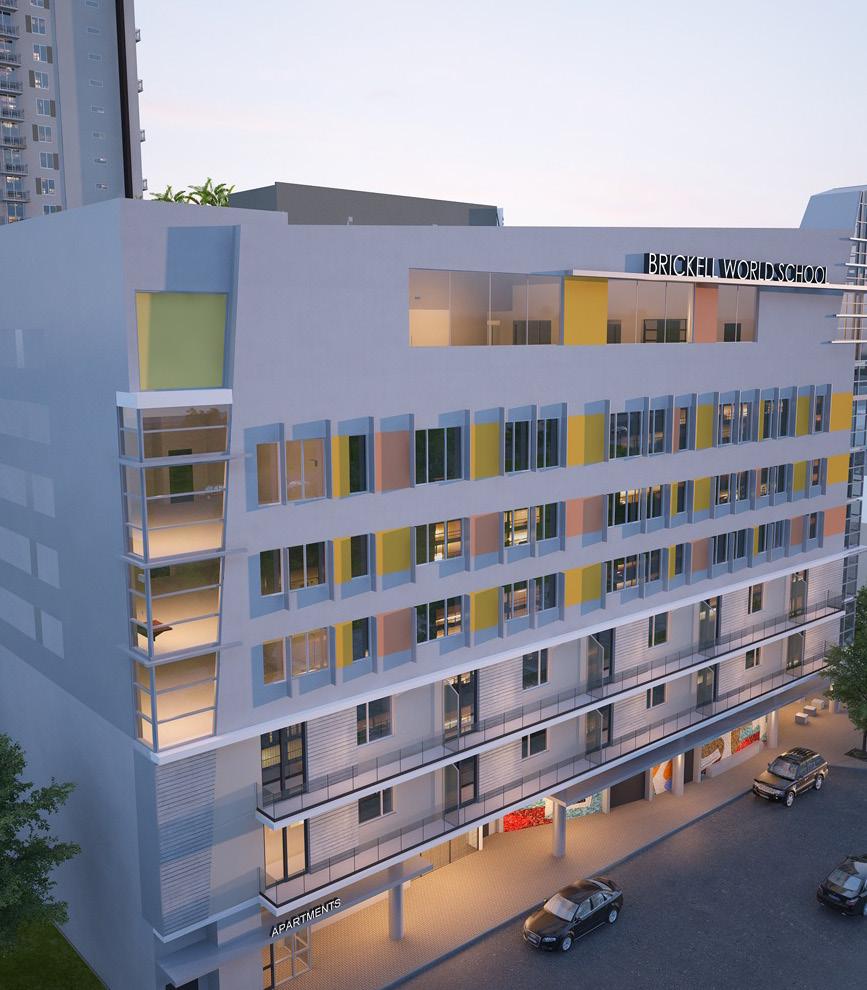


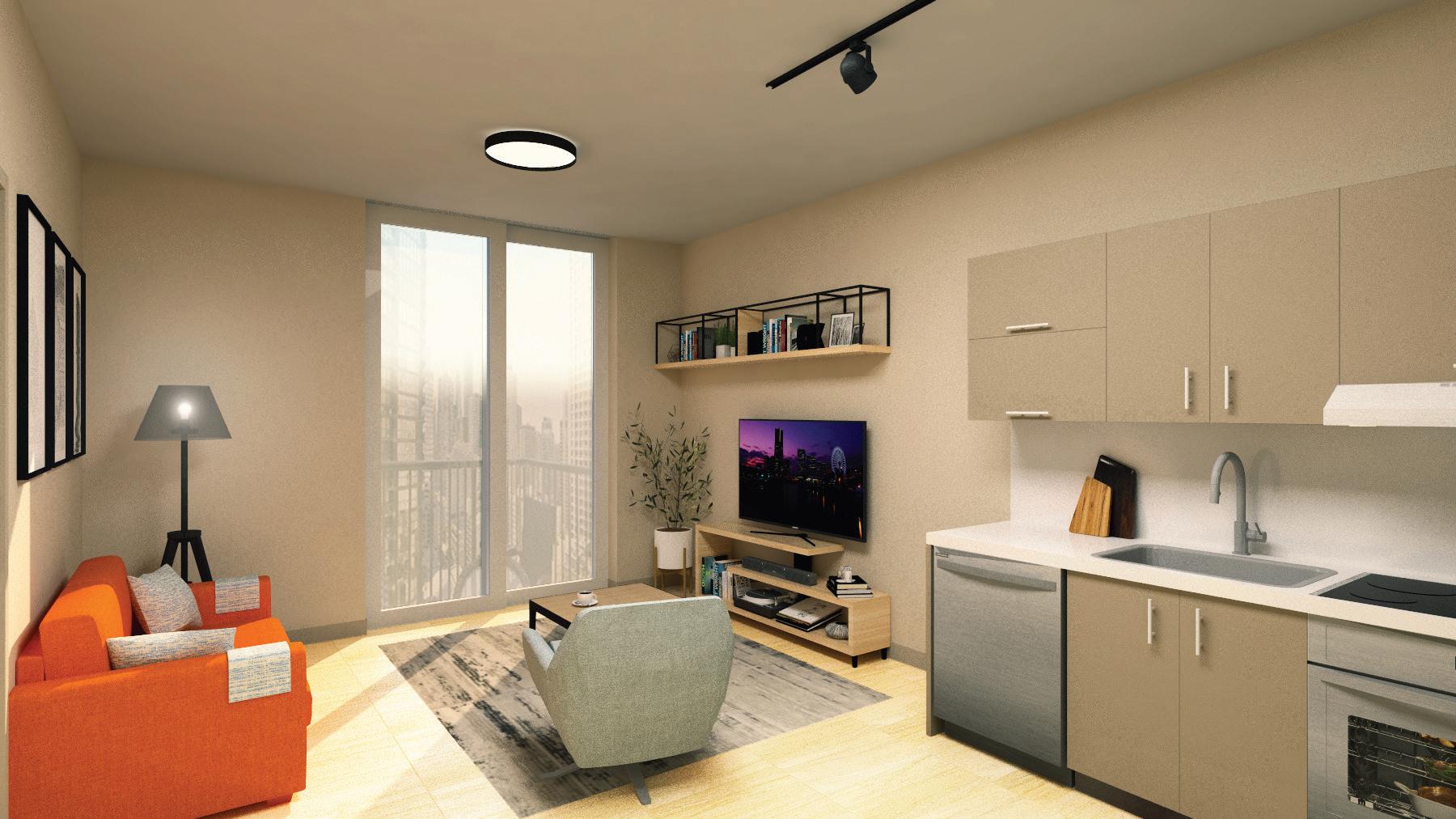
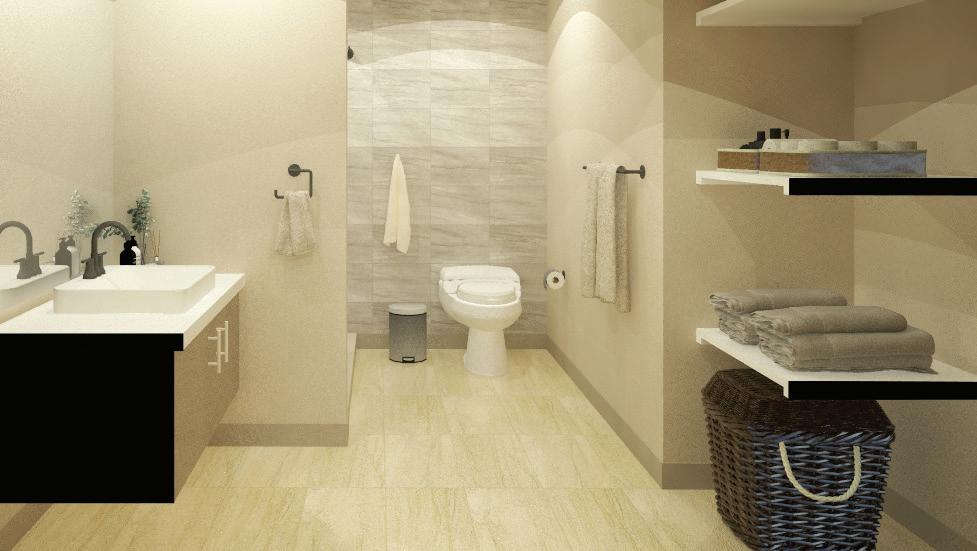
Miami, FL
A 322,355 SF urban, mixed-use development, the 49-story rental tower at the northwest corner of Second Street and North Miami Avenue will feature “micro-units” and no parking due to its close proximity to downtown’s mass transit options—the Metromover, Metrorail and All Aboard Florida—all within walking distance. Half of its 328 apartments will be no larger than 400 square feet, providing a cost-efficient alternative for a younger generation who want an urban home without sky-high rent. Each micro-unit will come with furnished kitchens and fold-up Murphy-style beds. The building will feature shared production kitchens to accommodate dinner parties too large for the units themselves. A two-story amenity deck starting on the ground floor, fitness center and rooftop pool are also included. The remaining units will be oneand two-bedroom rentals with larger penthouse units on the top floors.




Miami, FL
This 29-story mixed-use tower with ground level retail liners in Miami’s Arts & Entertainment District includes 252 affordable housing units comprising micro-, one- and two-bedroom apartments, and a penthouse amenity deck on the eighth floor with a plunge pool and lounge areas. It also includes two levels of commercial office space, and eight levels of integrated structured parking with 224 parking spaces.
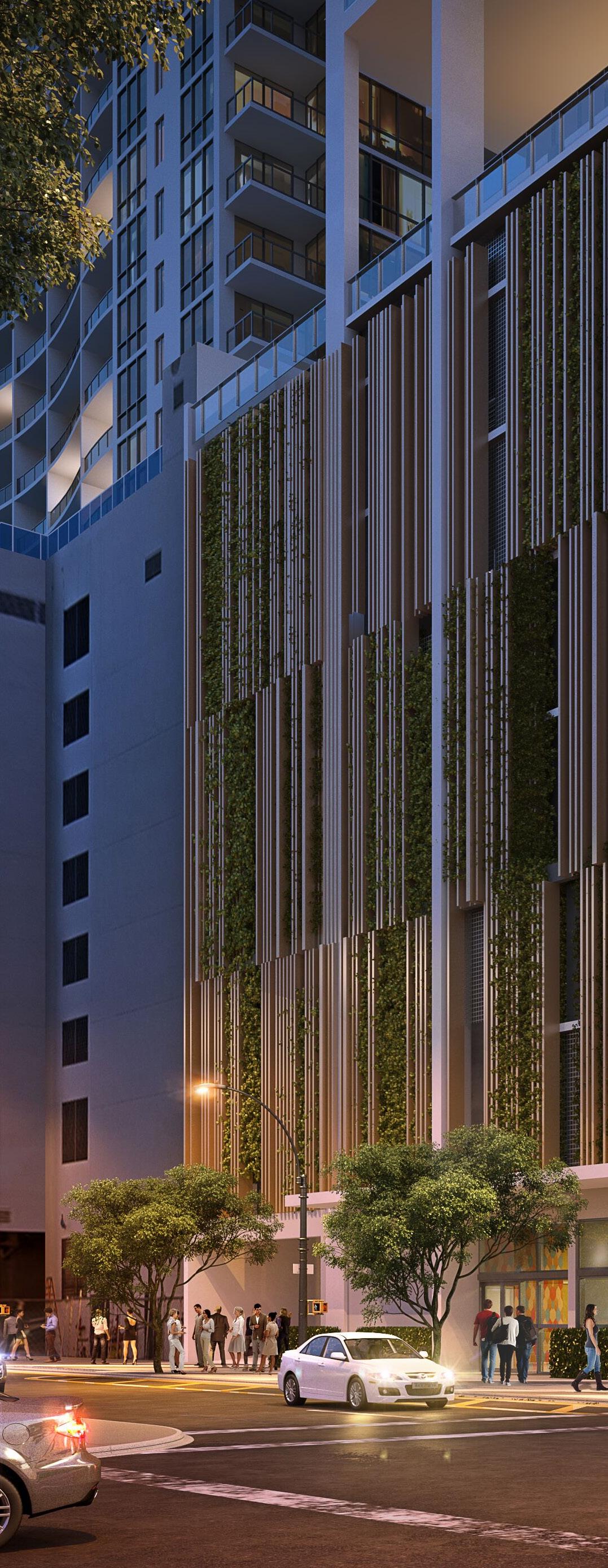




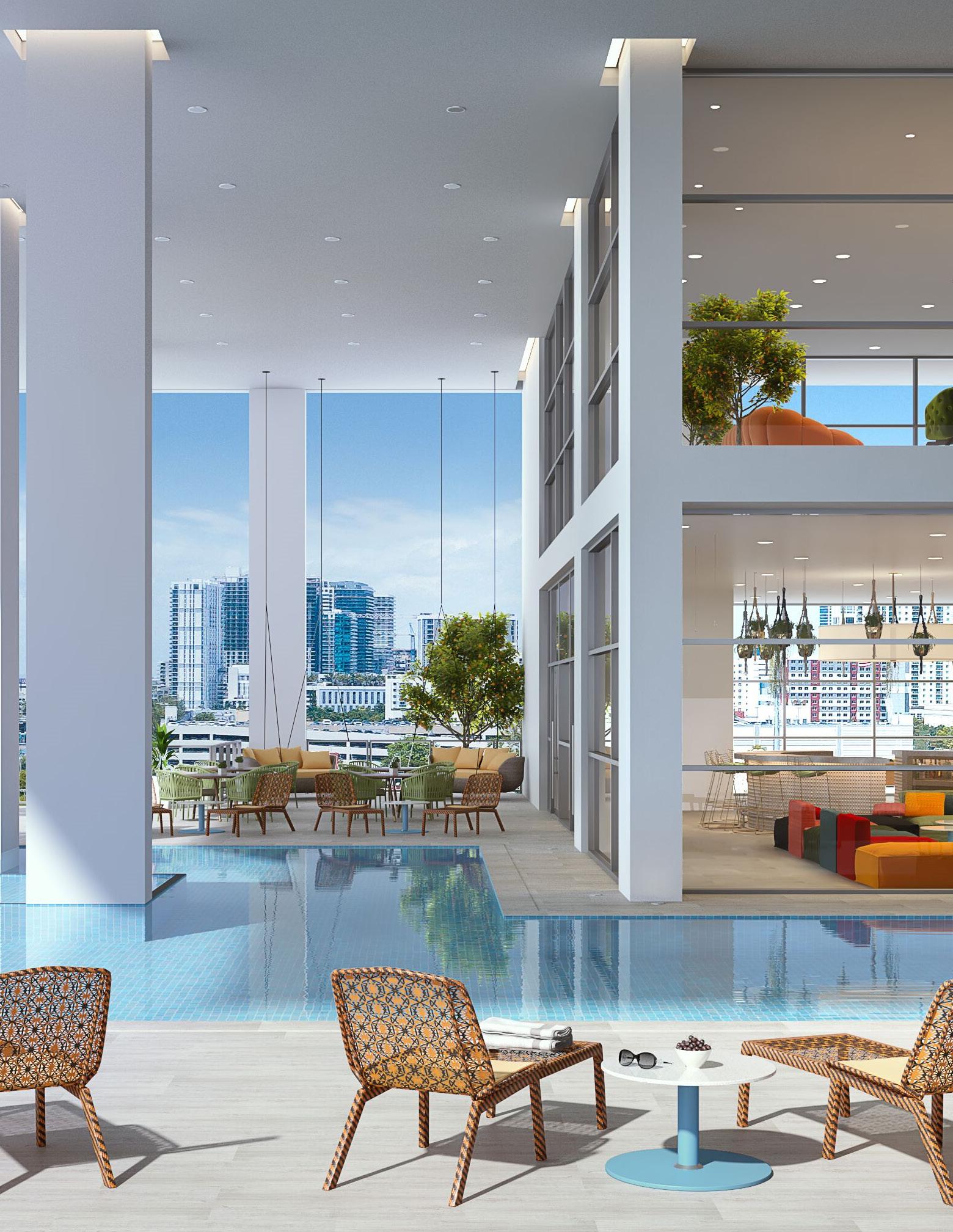



45+ Years of Experience in Master Planning, Architecture & Interior Design
160+ Professionals
22+ LEED® Accredited Professionals
200+ Sustainable & LEED® Projects
Ranked Top 100 Firm in the U.S. - Architectural Record
Zyscovich strives to create enduring designs that are iconic yet contextual, incorporate the latest in design thinking, are sustainable climatically, and stand the test of time aesthetically. We approach projects by identifying opportunities to create a sense of place, supporting sustainable development by understanding how a campus, city or place came to be and considering past and present development patterns, local needs for better communities, and economic obstacles and opportunities. Based on this philosophy, our team
creates authentic environments specific to each community by providing design solutions for livable places with diverse populations, cultural amenities, and economic vitality.
Services
Architectural Design
Facility Planning
Strategic Site Planning
Sustainable Design
Historic Preservation
Program Management
Urban Design
Land Planning
Facility Master Planning
Zoning and Land Use
Development Regulations
Innovation in Master Planning Design
“Real Urbanism”
Interior Design
Programming
Strategic Facilities Planning
Work Flow Analysis
Space Planning
Branding and Wayfinding
Lighting Design
FF & E Specification
Artwork Selection
Design for sustainability is not always easy—it requires special motivation. Our experience with sustainable or high performance building design is not only advantageous to facility operations, but also improves the health, safety and comfort of its staff and visitors. Zyscovich is committed to the incorporation of sustainable principles in our designs. Through the application of sustainable design tenets we are able to create facilities that provide highly-efficient operational systems, healthy environments for the occupants, and buildings that actually enhance the learning process. The firm has significant experience with regards to energy reduction initiatives for new
and existing buildings, including the utilization of renewable energy systems. Although the challenges for LEED® certification can be significant, our expertise allow us to focus on those credits that have high programmatic value and/or high return on investment. With more than 200 sustainable projects completed, in design or in construction for Green Globes, FGBC, International Green Certification Code (IGCC) and LEED® Certification at all levels, including Platinum, Gold, and Silver, Zyscovich is well-positioned to assist clients address the challenges posed by climate change.
• Largest Green Architecture Firm by the South Florida Business Journal
• Founding Member of the U.S. Green Building Council South Florida Chapter
• Top Ten Green Design Firm in Florida by Engineering News-Record
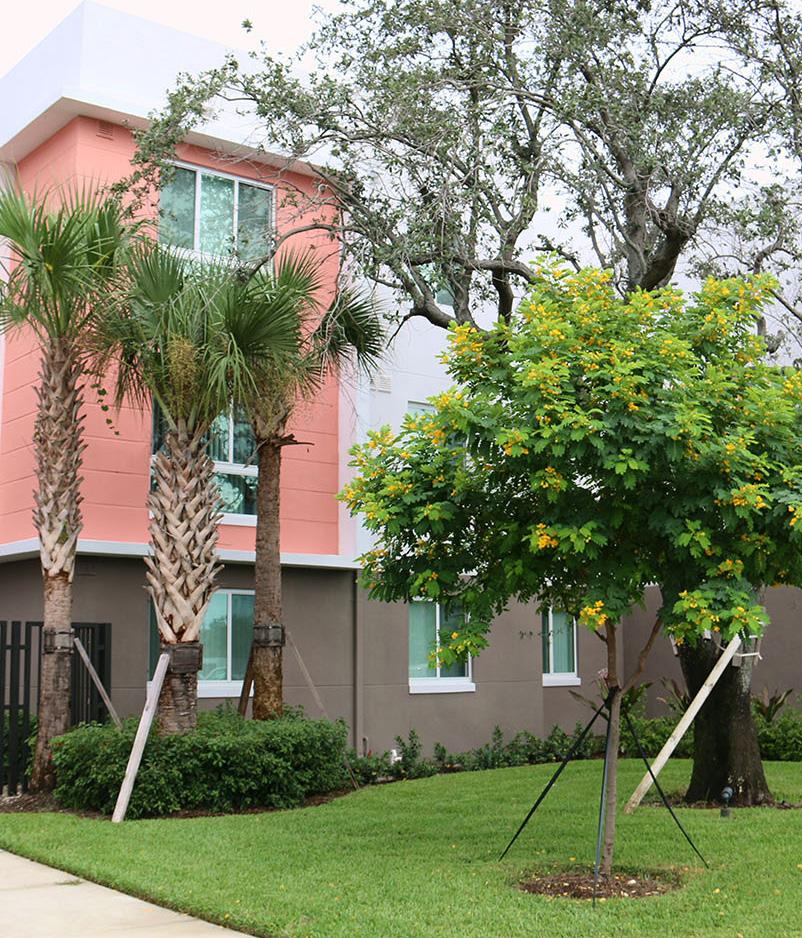
Northwest Gardens P3 Development part of a larger transit-oriented development that will be one of the first LEED certified neighborhoods in the United States. The project partners are transforming a neglected neighborhood into a safe and desirable community, complete with amenities such as community gardens, pedestrian-oriented streets and energy-efficient, environmentally-responsible design and construction. The completed project will be certified under the LEED® for Homes Standard.

