

Zyscovich has been making people places for over four decades
Zyscovich is a 130+ person integrated urban planning, architecture and interior design firm with offices in New York, Miami, West Palm Beach, Orlando, Tampa, and Jacksonville that has garnered an international reputation for its creative solutions to significant architectural and urban design work. For 44 years, the firm has strived to create projects with purpose, bringing new life and vibrancy to cityscapes through integrated planning and architecture. The firm is nationally recognized for both innovation and a practical approach to design. Zyscovich has extensive experience designing new construction, building additions, renovations, historic preservation, and adaptive reuse, which ensures the most cost effective, efficient, and aesthetically pleasing designs for our commercial projects. To this day, Zyscovich has remained true to the original concept: design projects that have purpose and meaning.


MEMORIAL REGIONAL HOSPITAL MIXED-USE PARKING GARAGE
Hollywood, FL
Zyscovich used a cross-disciplinary approach to effectively resolve programmatic and operational issues at Memorial Regional Hospital. Pedestrian and vehicular conflicts were minimized by shifting vehicular traffic from the inner loop through the MRH campus to the periphery of the hospital campus. The integration of the new garage between the existing employee and visitors garages allowed the new parking facility to be utilized by both employees and visitors, depending on prevailing needs. The configuration created by the integration of the new and existing garages established the framework for a pedestrian oriented plaza between the parking garages and the hospital buildings. A well-connected network of easy to navigate walkways between the plaza and the hospital maximizes walkability and promotes health and wellness.
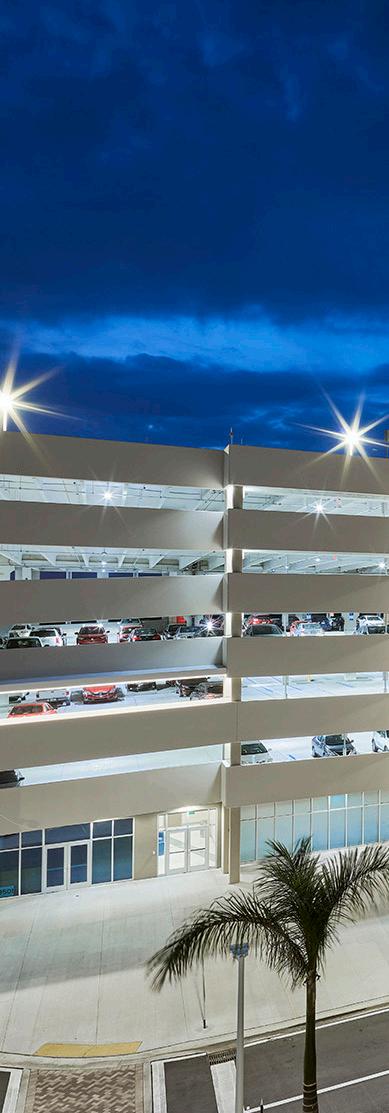



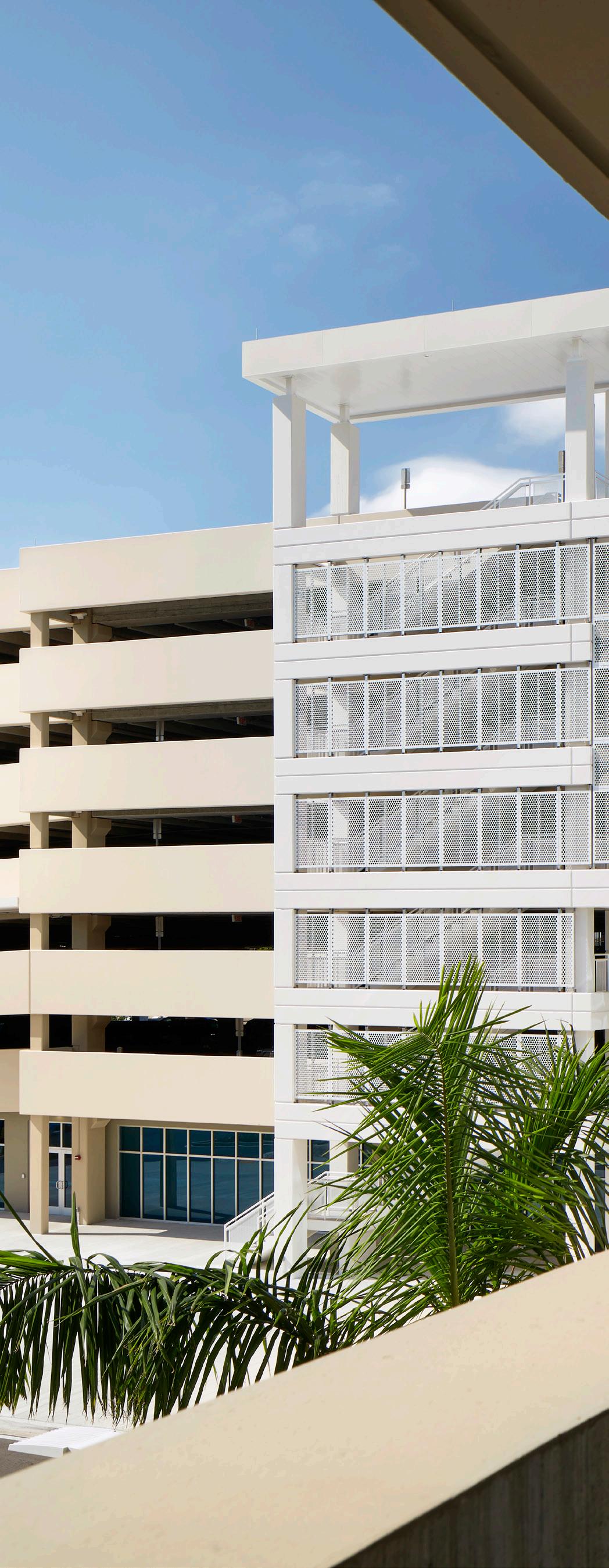

CHILDREN’S MEDICAL CENTER
Brooklyn, NY
87-07 Flatlands is an existing one-story group medical office building. Two new stories will be constructed and connected above the existing structure via new stair towers. The project also includes the addition of an elevator and a completely new façade along with interior renovations. Once the project is completed, the result will be approximately 12 healthcare suites that will house an urgent care unit, a sleep study facility, and a dental space.




BAPTIST HEALTH SOUTH FLORIDA CORPORATE HEADQUARTERS COMPLEX
Miami, FL
The Baptist Health South Florida’s new Corporate Administrative Support Building Complex will consolidate all corporate administrative offices into one central location that houses approximately 1,100 employees. The state-of-the-art complex will be designed with an emphasis on the health and wellbeing of Baptist employees, and incorporate technological innovations to create an advanced intelligent workplace. In addition to the office space, the building will consist of a day care, chapel, board room, wellness center, retail space, inventory distribution center, cafeteria and emergency command center.



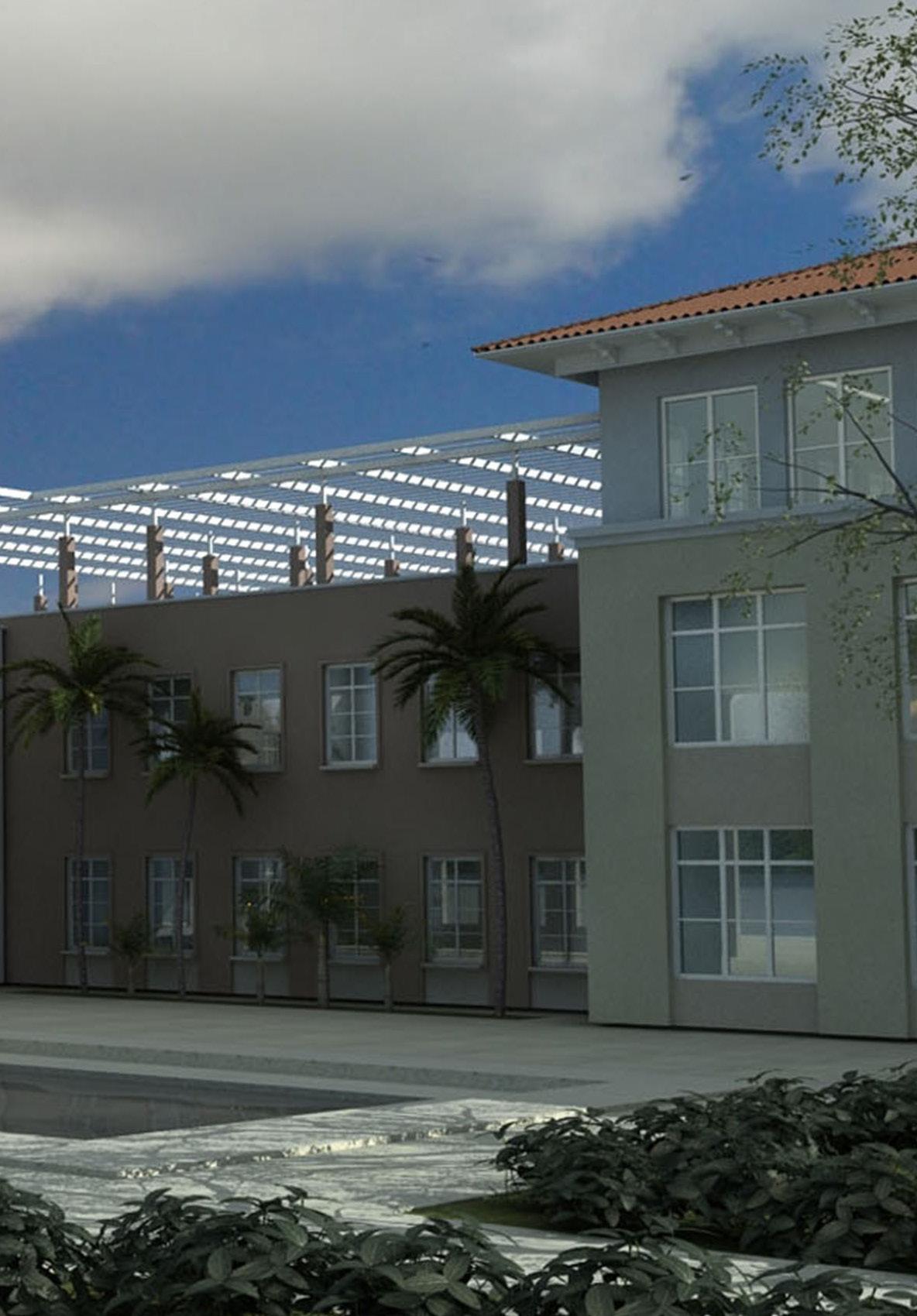
MIAMI-DADE COLLEGE MEDICAL BUILDING OFFICE DEVELOPMENT
Miami, FL
The MDC Medical Campus Development will create a hub for students and professionals from MDC and the surrounding Miami Health District to collaborate and foster interdisciplinary synergies preparing students for their future professional experiences. The Development will establish an iconic identity for MDC within the Miami Health District and anchor future development along the northern edge of the District.






UNIVERSITY OF MIAMI COX SCIENCE LAB
Coral Gables, FL
Interior Design of the University of Miami Chemistry Lab located in the Cox Science Building Coral Gables. The James M. Cox Building was built in 1967 in a Miami Modern/ Brutalist style.
The scope included a Wet Research Lab, Office space for faculty, Study Area for students and Storage spaces. Zyscovich paid a close attention to the integrity of the interior architecture in keeping with the style of the building and the University of Miami standards.


ORION MEDICAL CENTER OUTPATIENT DIALYSIS CENTER
This project converted a former 9,000 SF telephone company office building into a kidney dialysis outpatient treatment center. The design offers branding characteristics addressing healing, soothing, pampering, nurturing, and holistic treatment. The design also provides a processional organization of spaces for the comfort and convenience of patients and staff. The spaces are designed with as few right angles as possible to promote a feeling of “flow” between spaces. The treatment area is divided into four “comfort zones” using four individual themes to allow patients to select areas most conducive to their own personal comfort. Indirect lighting and low mounted light fixtures are used throughout to alter the perception of the space as a typical medical treatment facility. Miami, FL





PALM BEACH STATE COLLEGE DENTAL & MEDICAL SERVICES TECHNOLOGY BUILDING
Loxahatchee, FL
This new state-of-the-art interdisciplinary science and medical facility is the next step in the development of a medicallyfocused academic campus. The new 88,650 SF Dental and Medical Services Technology Building features academic and administrative space, a Medical Surgical Simulation Lab, a Physical Therapy assisting suite, and a Dental Assisting and Hygiene education suite.



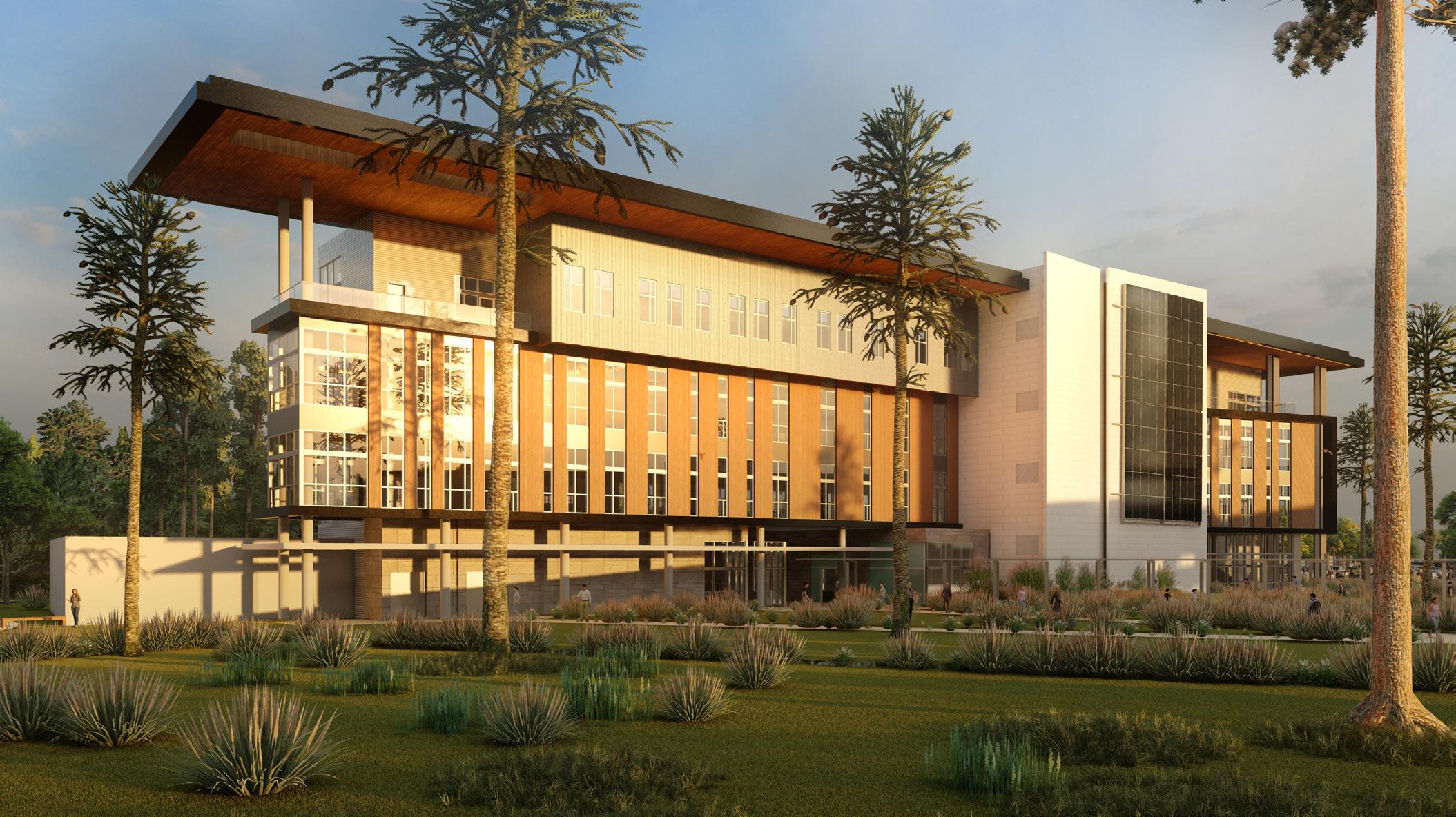









SANGRE GRANDE ENHANCED HEALTH CENTER
Sangre Grande, Trinidad
Zyscovich is providing architectural design services for the Design-Build construction of the New Sangre Grande Enhanced Health Center on a three-acre site in Sangre Grande, TT. The project includes the new construction of a one -story building with space for Administration, Pharmacy, Mental Health, Treatment Rooms, Consult/ Examination Rooms, Out Reach Services, Ophthalmology and Audiology, Dental Clinic, Pharmacy, Wellness Centre, HIV Testing, Electrocardiography (ECG), X-Ray Services, Phlebotomy, Mental Health and Medical Records.


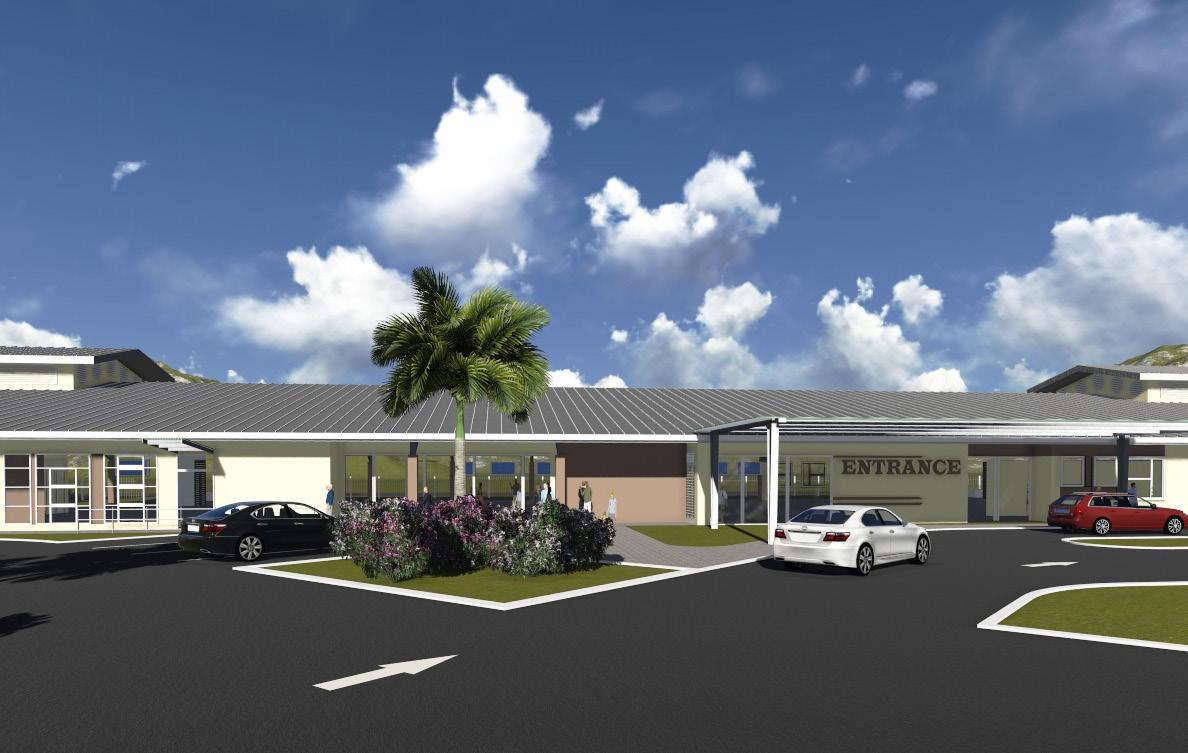


BROOKLYN HOSPITAL MEDICAL CENTER & RETAIL COMPLEX
Brooklyn,
NY
Zyscovich provided architectural services related to the fit-out of the third, fourth, and cellar floors of Brooklyn Hospital Center at Fulton Square. The program included 50,000 square feet of offices and storage on the cellar floor, security desk area in the lobby, administrative office use on the third floor, and a Board of Director’s conference room and amenity space on the fourth floor. The building is being designed to achieve LEED ® for Healthcare certification.





ELMHURST CARE CENTER
Zyscovich performed a complete interior renovation of the existing care center to met the current programmatic needs of elderly care. Phase One entails 26,000 square feet of interior alteration and major renovation of three levels of the existing 90,000 sf building and 6,200 sf of addition to incorporate a new administrative and nursing wings, Dialysis Center, Physical Therapy and day care center. It also includes rooftop and terrace amenities, new vertical construction, multi-purpose/ recreation room. The design of the brand-new Dialysis Center incorporates a separate aesthetically pleasing street entrance with an accessible elevator. The Adult Day Care Center has been relocated and has a light-well and specialty lighting to encourage a positive atmosphere. Queens, NY




BAY RIDGE MEDICAL OFFICE, RETAIL & RESIDENTIAL MIXEDUSE DEVELOPMENT
Brooklyn, NY
Zyscovich was hired by Meridian Properties, LLC to provide full architectural and interior design services for the quarter-acre site located on the northeast corner of 81st Street and Third Avenue in Brooklyn’s Bay Ridge neighborhood. The new mixed-use building will create a new design vocabulary in the neighborhood to appeal to the influx of young Brooklyn professionals while complementing the neighborhood’s existing scale and streetscape. The lower levels will contain retail, medical offices and parking, while the upper floors will be residential. Aluminum and glass storefront will span the height of the office and retail spaces to provide panoramic views of the prominent street corner and views of the Verrazano Bridge.




VETERANS ADMINISTRATION OUTPATIENT CENTER
Jacksonville, FL
Zyscovich, in conjunction with a developer and contractor, submitted a complete design-build price package inclusive of schematic plans, elevations, sections, and renderings, along with a complete itemized cost schedule to the VA for consideration for the design and construction of an 88,858 SF, LEED Silver medical outpatient facility. The design included patient care examination rooms, isolation rooms, mental health examination and treatment suites, a women’s health wing, radiographic imaging, minor surgical procedure suites, full dental and oral surgical suites, laboratories, pharmaceutical functions, and administrative suites. The final design proposed multiple energy efficient strategies to save the Veterans Administration considerable operation costs.








VETERANS ADMINISTRATION OUTPATIENT CENTER
Greenville, NC
Zyscovich submitted a complete designbuild price package inclusive of schematic plans, elevations, sections, and renderings, along with a complete itemized cost schedule to the VA for consideration for the design and construction of a 106,600 SF, LEED ® Silver medical outpatient facility. The design included patient care examination rooms, isolation rooms, mental health examination and treatment suites, a women’s health wing, radiographic imaging, minor surgical procedure suites, full dental and oral surgical suites, laboratories, pharmaceutical functions, and administrative suites.





VETERANS ADMINISTRATION PRIMARY CARE ANNEX
Tampa, FL
A 106,000 SF medical primary care annex that includes patient care examination rooms, isolation rooms, radiographic imaging, laboratory, pharmaceutical functions, and administrative suites. The firm, in conjunction with Oxford Development as the client and Hansel Phelps Construction submitted a complete design-build price package inclusive of schematic plans, elevations, section, and renderings along with a complete itemized cost schedule to the VA for consideration. The firm analyzed and addressed all functions of the proposed building including mechanical, electrical, plumbing and other special building systems. The design package was executed in compliance with the multitude of VA technical design manuals as well as the American Institute of Architects Guidelines for Construction of Healthcare Facilities.





BROWARD COUNTY VETERANS ADMINISTRATION OUTPATIENT MEDICAL FACILITY
Sunrise, FL
The Broward County Veterans Administration Outpatient Medical Facility includes 83,000 SF of ambulatory care, dental facilities, minor outpatient operatory modules, recovery rooms, and radiology and audiology suites. Zyscovich was retained when ownership of this project changed during project design and construction, and the need for redesign, design verification and project management became necessary to complete the project, which had been delayed for over four years. Zyscovich fast tracked the project and completed work estimated to take nine months within a five month period.


FLORIDA ATLANTIC UNIVERSITY MEDICAL RESEARCH & INNOVATION CENTER
Boca Raton, FL
The project consists of a 21,700 GSF facility that accommodates various faculty programs including community outreach with a clinic facility, procedure rooms and faculty offices. The new building is a threestory structure with each floor comprising approximately 8,000 SF of office, clinical procedure rooms and support spaces.












A 38-story mixed-use tower with 9,000 SF of ground level retail, eight levels of integrated structured, 34,000 SF of commercial office space, medical offices, an amenity deck with a pool, a gym, meeting and conference spaces, and quiet rooms, 26 stories (531 units) of multi-family, mixed-income rental units. Aventura, FL







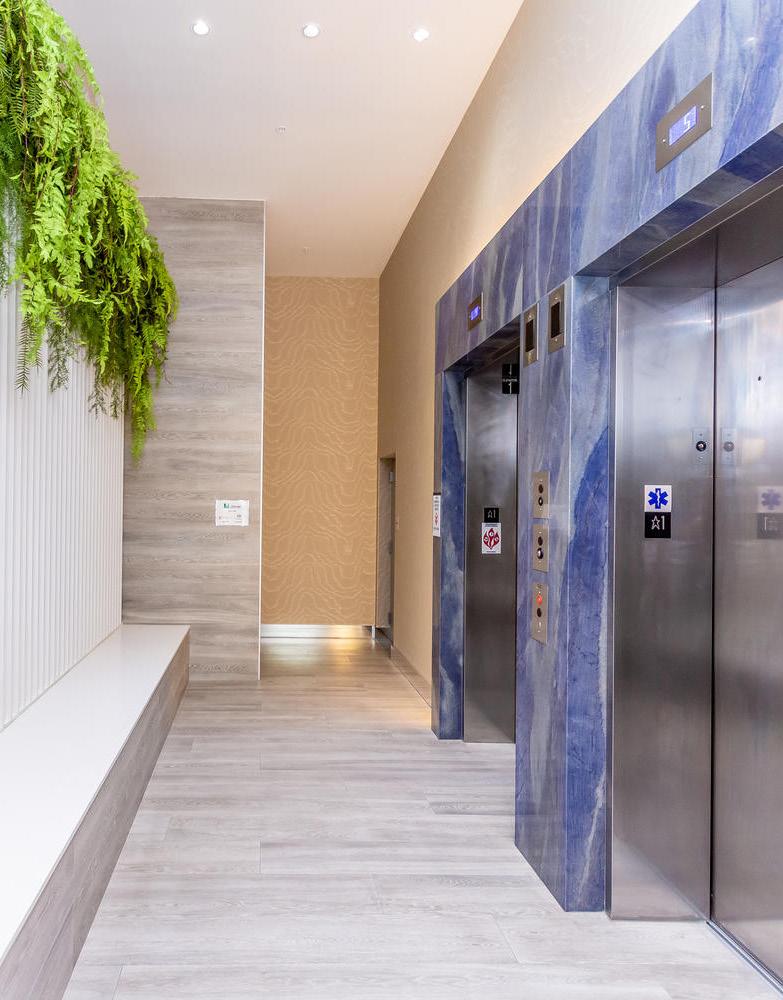
I & B MEDICAL ASSOCIATES OFFICES
Miami, FL
The newly renovated building consists of medical offices for I&B Medical Associates, with additional space subdivided into three offices for medical specialists: a neurologist, a surgeon, and a cardiologist. The medical building is connected by a covered walkway to an adjacent pharmacy on the same property. These medical offices, serving a largely Haitian population, reflect the Haitian concept of Health, Balance and Equilibrium in the layout and building design through the various finish materials and colors selected for the project. The design offers a pod of exams rooms terminating with doctor’s offices creating an efficient workspace for the physicians.




PEDIATRICS ASSOCIATES
Miami, FL
Pediatrics Associates was a design-build project that called for the creation of a “flagship” clinic. It required sophistication sufficient for parents and grandparents in an environment appealing to youngsters ranging in age from toddler to teenage. Colorful carpeted lobby sections, contoured banquettes, and illuminated cloud forms produce an atmosphere of play and calm. Unconventional wall cutouts, intended to relax young patients, contrast with the regularity of gridded walls. The elliptical nurses’ station leads to treatment rooms whose walls vary in color and texture. Stainless steel backsplashes with rounded edges were installed alongside examination pads to serve as reflecting surfaces for diffusing natural light and maximizing views of a neighboring lake. Cabinetry was set on pedestal legs for floor accessibility and ease of cleaning.






44+ Years of Experience in Master Planning, Architecture & Interior Design
130+ Professionals
25+ LEED® Accredited Professionals
200+ Sustainable & LEED® Projects
Ranked Top 100 Firm in the U.S.
- Architectural Record



