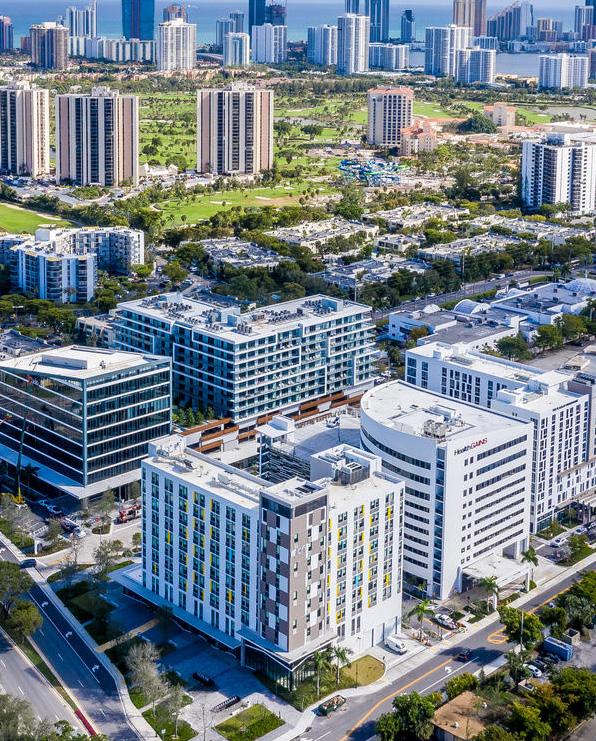

Urban Design & Planning
Zyscovich has been making people places for over four decades
Zyscovich is a 130+ person integrated urban planning, architecture and interior design firm with offices in New York, Miami, West Palm Beach, Orlando, Tampa, Jacksonville and Colombia that has garnered an international reputation for its creative solutions to significant architectural and urban design work. For 44 years, the firm has strived to create projects with purpose, bringing new life and vibrancy to cityscapes through integrated planning and architecture. The firm is nationally recognized for both innovation and a practical approach to design. Zyscovich has extensive experience designing new construction, building additions, renovations, historic preservation, and adaptive reuse, which ensures the most cost effective, efficient, and aesthetically pleasing designs for our commercial projects. To this day, Zyscovich has remained true to the original concept: design projects that have purpose and meaning.


MIDTOWN MIAMI MIXED-USE DEVELOPMENT & 2 MIDTOWN TOWER
Midtown, the first of the residential buildings, is a 28-floor tower comprising residential and work/live space, recreational and athletic amenities, ground level retail, and internal parking. Miami, FL
Midtown Miami, likely one of the largest urban infill development projects in the country, encompasses a 56-acre site formerly used by the Port of Miami as a storage facility for shipping containers. Identified by Zyscovich as a potential mixed-use district in an early plan for the City of Miami, the firm changed the zoning and land use, created two Special District Overlays and Design Guidelines to regulate building form, parking, open space, and uses organized around a hierarchy of different streets, and programmed the development to contain retail, commercial, entertainment and residential uses. 2








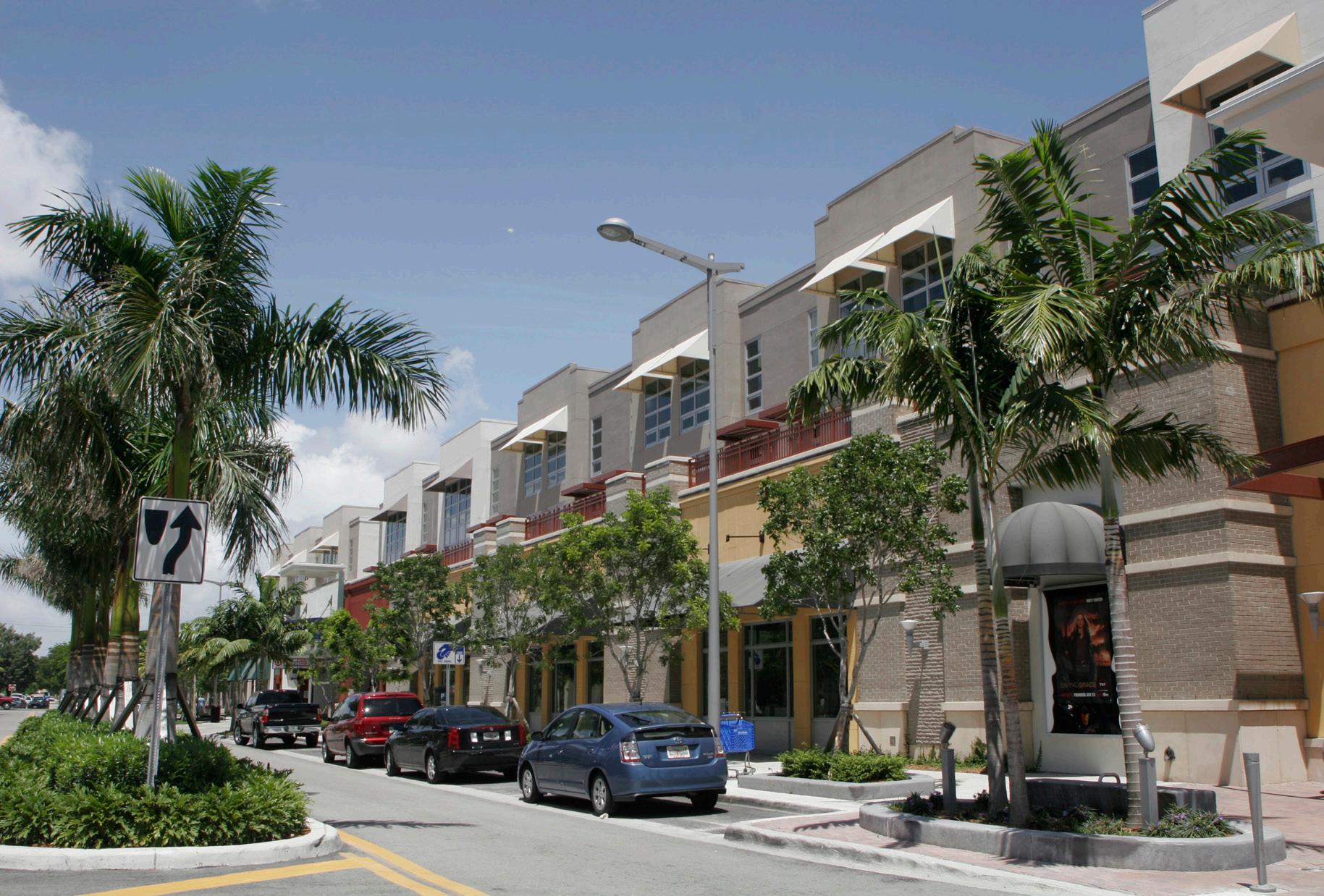





MANA WYNWOOD SPECIAL AREA PLAN
Miami, FL
The 30-acre special area plan (SAP) for Mana Wynwood is a development proposal that serves as a cultural infrastructure framework for job creation and incremental growth by outlining development standards that capitalize upon the character and culture of the Arts District. A set of flexible uses will be the basis for building typologies designed to accommodate residential, commercial, hotel, retail, industrial and manufacturing uses with live-work options. Invigorating business and trade within a neighborhood of arts and culture, Mana Wynwood will serve as a nexus for traditional mom-and-pop shops, technical start-ups, creative class professionals, media and technology hubs, and large retail establishments. Indoor and outdoor fl exspace for exhibitions, civic engagement and entertainment will be integrated throughout the project.









THE SHOPS AT SUNSET PLACE MIXED-USE REDEVELOPMENT MASTER PLAN
South Miami, FL
A new redevelopment plan will bring a new hotel, residences and revamped retail to a revitalized Shops at Sunset Place. The 9.7acre property currently has 524,180 SF of retail, 15,000 SF of office and 40 residential units. Under the redevelopment plan, the retail space will be reduced to 440,148 SF, the office space will be expanded to 32,840 SF, the 40 residential units will remain, another 414 market rate apartments in two buildings will be developed, and a 182-room hotel will be built, in addition to parking. The movie theater will remain, and landscaped public plazas of 15,000 and 7,400 SF will be created at prominent corners. Many of the retail buildings will be redesigned so their storefronts face the street, and sidewalk café seating will be introduced.













CITY OF JACKSONVILLE
VISION PLAN & FUTURE LAND USE PLAN
Jacksonville, FL
The City of Jacksonville embarked on a two plus year long planning study to develop Visions for Planning Districts 1: The Urban Core; 2: Greater Arlington/Beaches; and 3: The Southeast, plus a future land-use element for the entire city. The success of this grassroots effort was in great part due to the thoughtful and creative input from the community, engaged through a comprehensive Community Outreach Program. The purpose of the plans was to identify community goals, objectives, and planning potentials for growth.

















CITY OF MIAMI DDA DOWNTOWN MASTER PLAN UPDATE
Miami, FL
Zyscovich was hired by the Downtown Development Authority (DDA) to work in collaboration with the City of Miami and the Miami 21 Initiative to develop an updated master plan for downtown Miami—an area encompassing over 250 city blocks and consisting of numerous distinct neighborhoods. The Downtown Study created a road map that merges urbanism and architecture with market, economic, social, and service issues. It set forth overall and district development strategies and recommended guidelines for future development, as well as requirements for improving and enhancing the public realm.







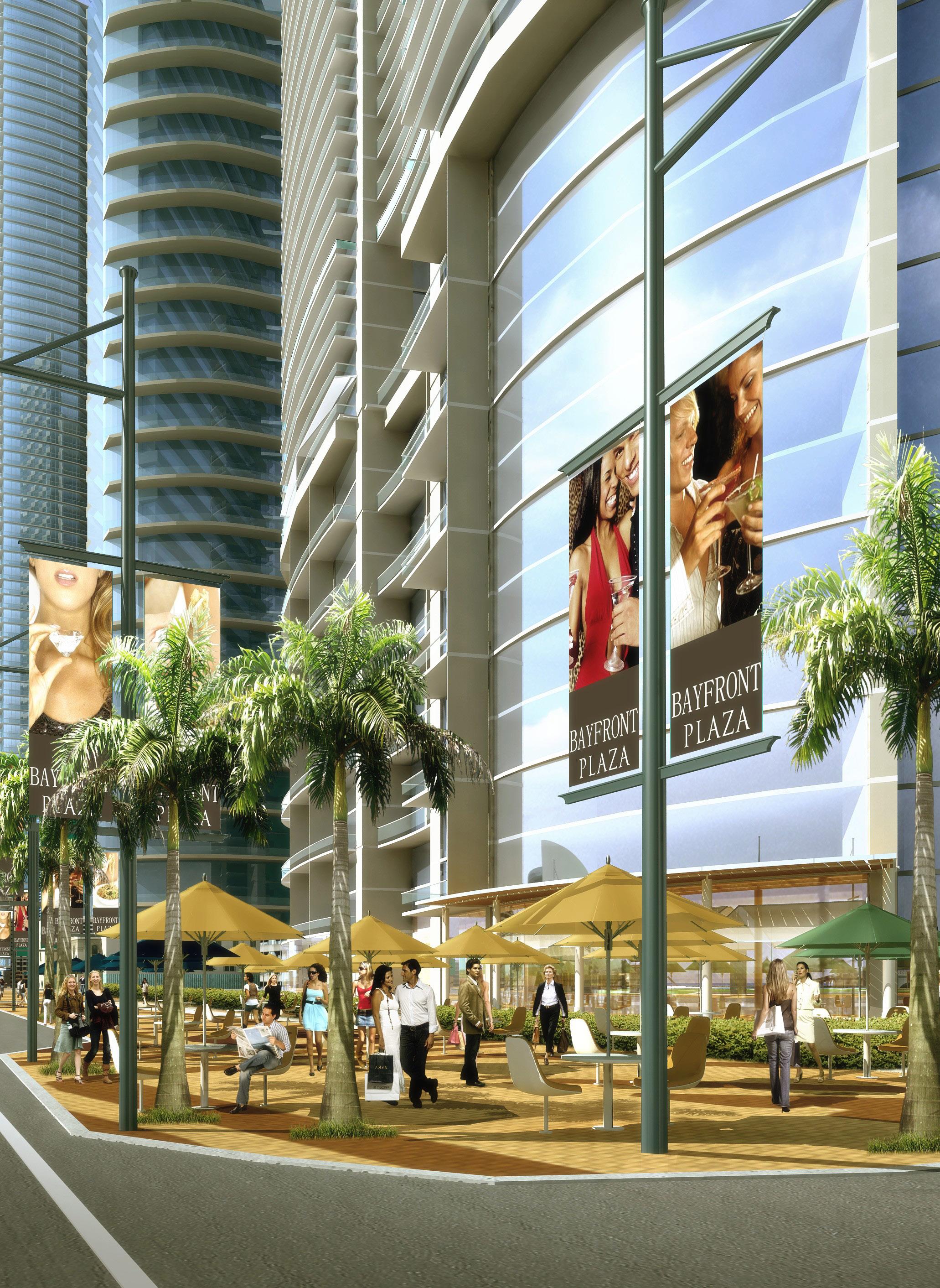




CITY OF NEW ORLEANS POSTKATRINA
NEIGHBORHOOD REDEVELOPMENT PLANS
New Orleans, LA
Zyscovich was commissioned by the City Council of the City of New Orleans to prepare reconstruction plans for five of the 49 neighborhoods adjacent to the French Quarter. The three primary goals of the plans were to prioritize a broad range of community projects among historically divided neighborhoods, to return a sense of normalcy to the area as quickly as possible, and to create plans that addressed the overall deterioration which existed pre-Katrina. The final plans were the basis for the receipt of Federal funding and were a result of an intensive public involvement effort.




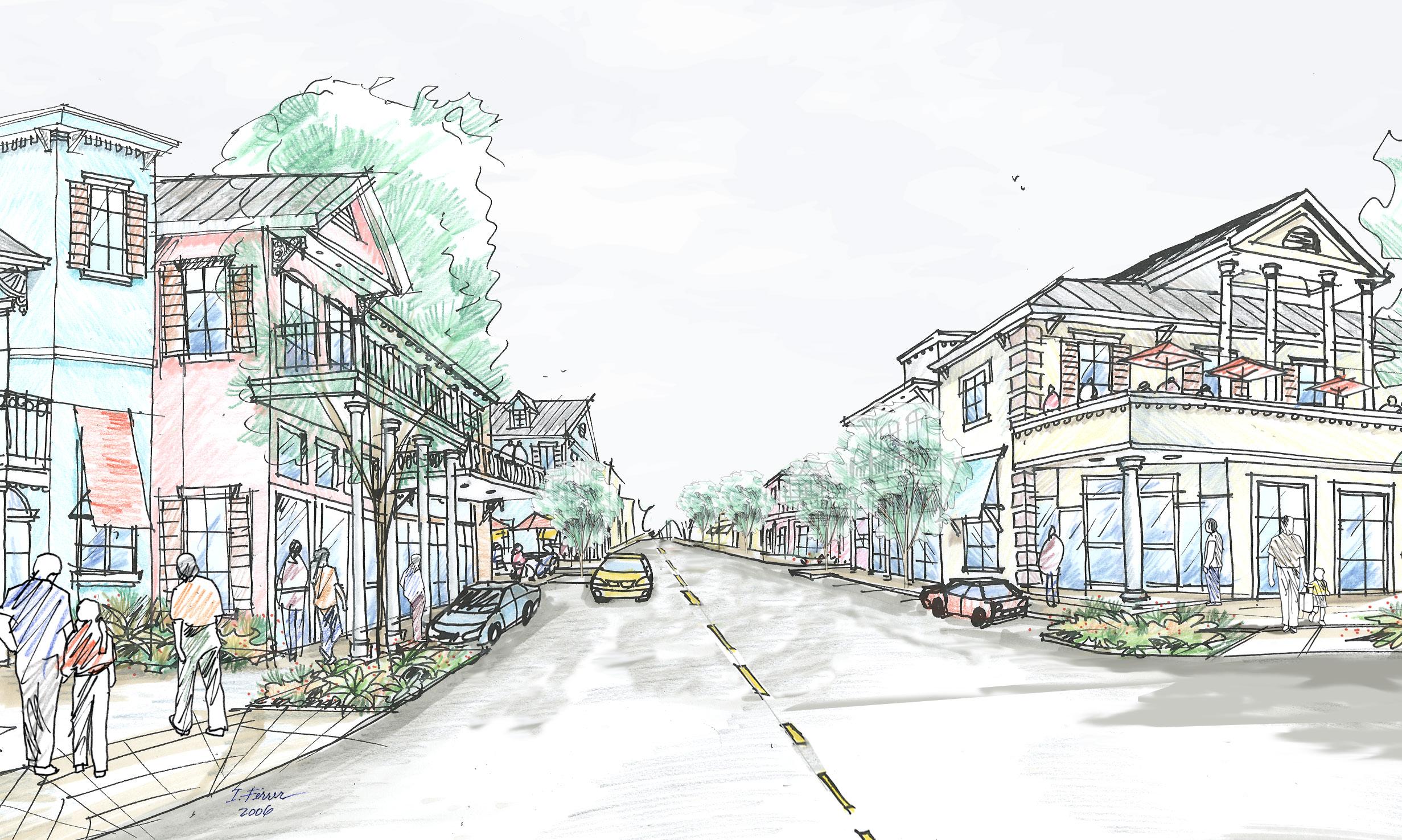


OAKLAND PARK CONCEPTUAL PLANNING AND DESIGN OF CITY FACILITIES
Oakland Park, FL
The City of Oakland Park has partnered with Zyscovich to create a uniform architectural aesthetic vision with conceptual planning of all City facilities and sites as part of a voter-approved $40 million in General Obligation Bonds for the renovation and/or new construction of City Facilities. Zyscovich is providing community outreach, conceptual design, project budgetary cost estimates, preparation of design criteria packages and related materials for inclusion in future RFP/RFQ solicitations for City buildings. Zyscovich is also assisting the City with update its Comprehensive Plan and Land Development Code that will serve as a catalyst to future redevelopment.











COCOA BEACH CRA DOWNTOWN VISION & ZONING
Cocoa Beach, FL
With hundreds of tourists traversing its downtown main street to reach major destinations to the north, the Cocoa Beach Design Standards Manual offered an opportunity to strengthen the downtown’s image and its ability to capture high quality tourist traffic by improving the building stock and quality of development. This project established a planning vision by identifying issues, opportunities, and major principles for moving forward with the character driven and designbased Design Standards Manual and included input from the community at large. Through an extensive review of existing development patterns, existing regulations and previous planning studies, the design team evaluated how a new Design Standards Manual could reinforce and improve the existing character of this beachfront community.





Downtown Core Artisan District Campus Gateway Oceanside District Cottage Row Residential Cottage Row Cottage Row Conservation

I-395 MASTER PLAN & PARK
A key piece of the I-395 Bridge Reconstruction project would transform what’s now a blighted, disconnected noman’s land of low overpasses and closelyspaced columns beneath I-395 into a series of parks, gardens and public spaces linked by a mile-long pathway between Overtown and Biscayne Bay. With almost 55 acres, the stretch of land under and around the new I-395 will become the largest urban park in Miami, including a pedestrian bridge spanning the FEC rail tracks, trails that will link dog parks, open-air performance spaces, splash fountains, community gardens and public art. By eliminating the existing support embankment and moving a roadway that now connects northbound Biscayne Boulevard to the MacArthur Causeway to the north side of the new bridge, a new two-acre park will be created to connect Museum Park and its Metromover station to the Arsht Center. Miami, FL










WASHINGTON AVENUE STUDIES & MASTER PLAN
Miami Beach, FL
Zyscovich was commissioned to do a conceptual master planning study to examine the current development guidelines for the Washington Avenue corridor between Fifth Street and Lincoln Road. Zyscovich studied potential changes to the guidelines that will encourage appropriate, contextsensitive redevelopment and made recommendations intended to enhance the vitality of the corridor. The scope of work included massing studies and perspective studies at various key locations, particularly where significant historic structures are located and where the tallest building heights are proposed. The study depicted the current development potential of the Washington Avenue corridor and the proposed development potential. Various scenarios were represented, with increased FAR and height, and with reduced parking along the corridor.








MANA DOWNTOWN PARCELS MASTER PLAN
Miami, FL
The Mana Downtown Parcels Master Plan seeks to transform Flagler Street, the oldest street in Miami. The recent acquisition of multiple parcels in downtown has presented an opportunity for the resurgence of the internal core as a result of the shortage of waterfront property and the introduction of a new regional and, potentially local, passenger train connection. On Flagler, the developer, Mana, plans a combination of renovation and new construction that will respect the historic scale of the street. To lure Miami’s young techies, the plan includes workforce housing with small, affordable units.
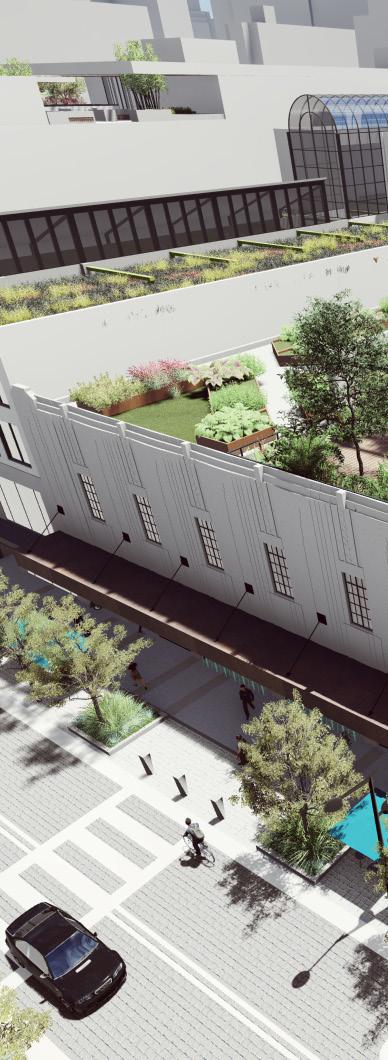






MIAMI BEACH CONVENTION CENTER DISTRICT REDEVELOPMENT PLAN & UPDATE
In the early 1990s, South Beach was in desperate need of investment and creativity. Zyscovich prepared the district’s master plan and CRA plan, which launched this small district into one of the more popular tourist markets in the world. Ten years later, Zyscovich was hired to update the master plan. These efforts played a major role in revitalizing South Beach with the following outcomes: construction of the Loews Hotel convention center complex, the St. Moritz Hotel and Anchor Shops; the 16th Street roadway extension; revitalization of the eastern end of Lincoln Road and construction of the Lincoln Cinema to anchor the western end; a renewed cultural campus including a Regional Library, Ballet Center, and renovated art museum; and a master plan for a soundscape park framed by an expanded New World Symphony building and Wallcast. Miami Beach, FL











PARK SQUARE AT DORAL MIXED-USE DEVELOPMENT MASTER PLAN
Doral, FL
One of South Florida’s largest urban redevelopment projects, Park Square at Doral is a 50-acre project with approximately 2,000,000 SF of mixed-use development, including 157,000 SF of retail, 218,000 SF of office space, and mid-rise, high-rise and single family residential units. The project also includes four free-standing parking garages with retail liners on the ground floor; one 12-story commercial building with a six-level parking garage lined with retail, and three mid-rise towers with multilevel parking garages lined with retail and residential units. The top deck of the three mid-rise towers’ parking structures house amenities such as pools and landscaping for use by residents Master planned to become a new city center for the municipality of Doral, the project includes 29 different building types to be built in several phases.







AVENTURA PARK SQUARE MASTER PLAN
Aventura, FL
Located one block east of a major thoroughfare along a primary artery, Aventura Park Square is the area’s first pedestrian-friendly, mixed-use community. Narrow streets separate three blocks that define the west side of a grand promenade that runs north-south through the center of the 7.39-acre site. A 10-story building with ground-level retail, parking, and medical and wellness offices defines the central block. The parking in this building also serves the Aloft Hotel and restaurants on the northwest corner, and the 147,800 SF Assisted Living Facility (ALF) on the southwestern block.



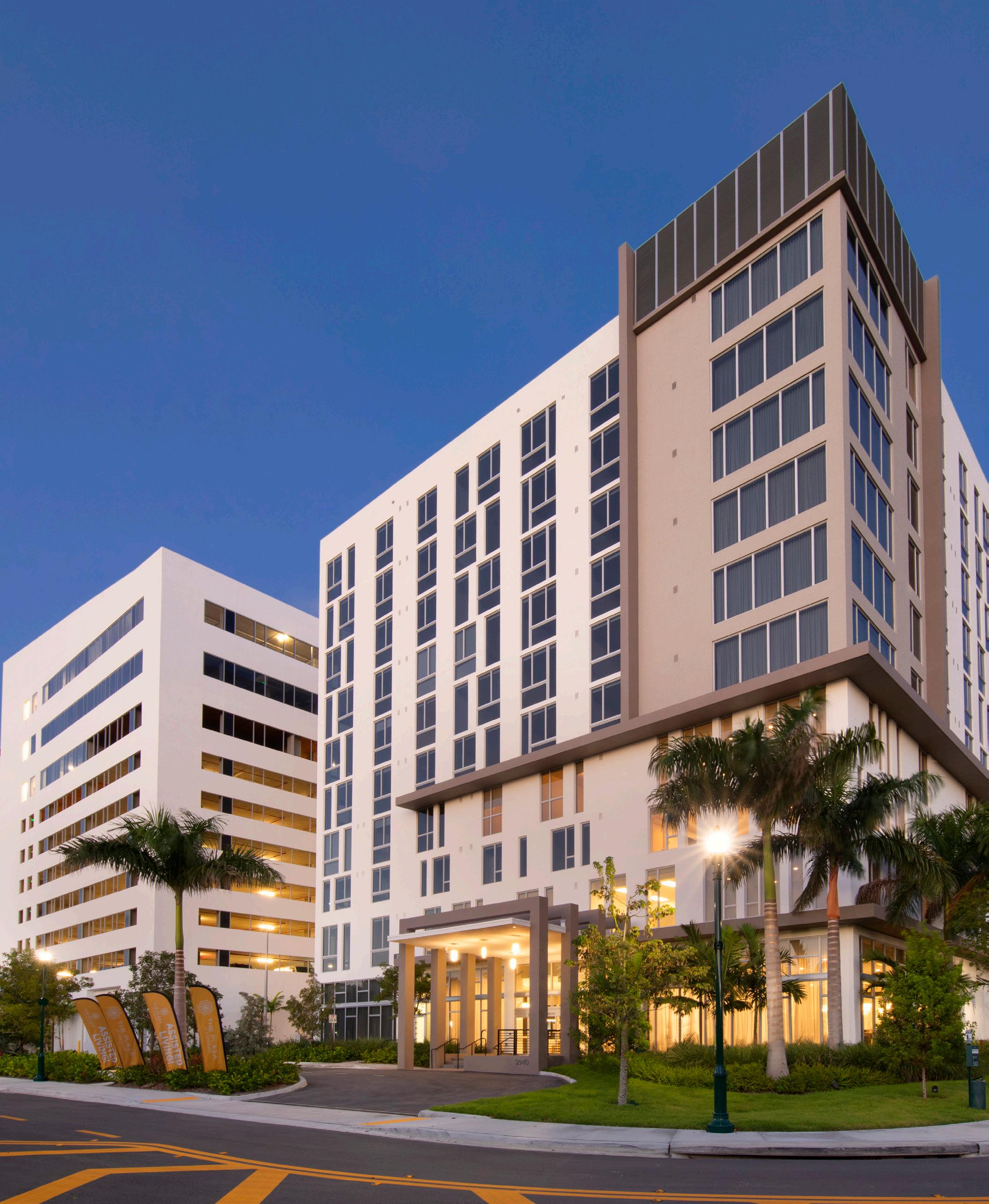





MDC STRATEGIC MIAMI AREA RAPID TRANSIT (SMART) PLAN LAND USE PLANNING & VISIONING
Miami, FL
Zyscovich created a Commercial Real Estate Development Program at Hartsfield-Jackson Atlanta International Airport to identify innovative opportunities to realize additional value from the Airport’s real estate assets by analyzing the Airport’s real estate holdings’ highest and best use in support of the creation of a City Development and Action Plan (DAP) for over 15,000 acres of airportowned land tracts. Elements of the plan include: portfolio analysis and optimization; strategic planning; market studies and advisory services, to include actions, challenges and opportunities to the growth of transit oriented DAPs and expansion of MARTA’s bus and rail routes.






CITY OF MIAMI OMNI AREA COMMUNITY REDEVELOPMENT PLAN & UPDATE
Miami, FL
Zyscovich was hired by the City of Miami Community Redevelopment Agency to update the Omni neighborhood redevelopment plan. This included a thorough analysis of existing infrastructure, urban form, economics, and housing to form design recommendations and redevelopment opportunities. In addition to the creation of a redevelopment plan report, Zyscovich produced an analysis of existing conditions. The report outlines over 20 strategies and projects to promote a cohesive redevelopment plan for the area..
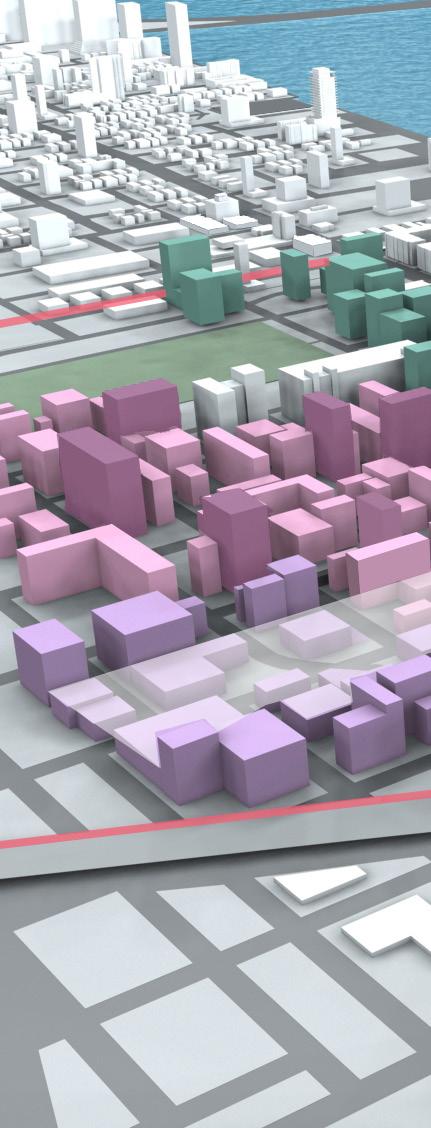



DOWNTOWN WEST PALM BEACH URBAN REGULATIONS & MASTER PLAN UPDATE
West Palm Beach, FL
Despite its quirky main street and a successful mixed-use shopping center, West Palm Beach’s traditional downtown has failed to thrive. Competing retail, a weak office district, poor connections to surrounding neighborhoods, a surplus of vacant land, and a code which did not work well resulted in a fragmented and under-performing downtown. Zyscovich investigated the planning potential and created a new Vision for the downtown’s redevelopment. The Master Plan includes recommendations and new zoning provisions for the Northwest neighborhood, a historic African American neighborhood with many examples of Florida vernacular architecture.







TAMPA INNOVATION ALLIANCE COMPREHENSIVE MASTER PLAN
Tampa, FL
The Tampa Innovation Alliance was formed by four primary institutions in North Tampa—the University of South Florida, Busch Gardens, the H. Lee Moffitt Cancer Center & Research Institute and University Community Hospital—for the purposes of redeveloping their surroundings and creating a true center for entertainment and activity in coordination with their research efforts. Our team identified several areas of opportunity and overlap among the four institutions and the community needs including: research, health and education; retail and entertainment; aesthetics and safety; housing; parks and open space; transportation; and employment. These mutual objectives were compared to the findings from our area-wide existing conditions survey and an issues and opportunities analysis.




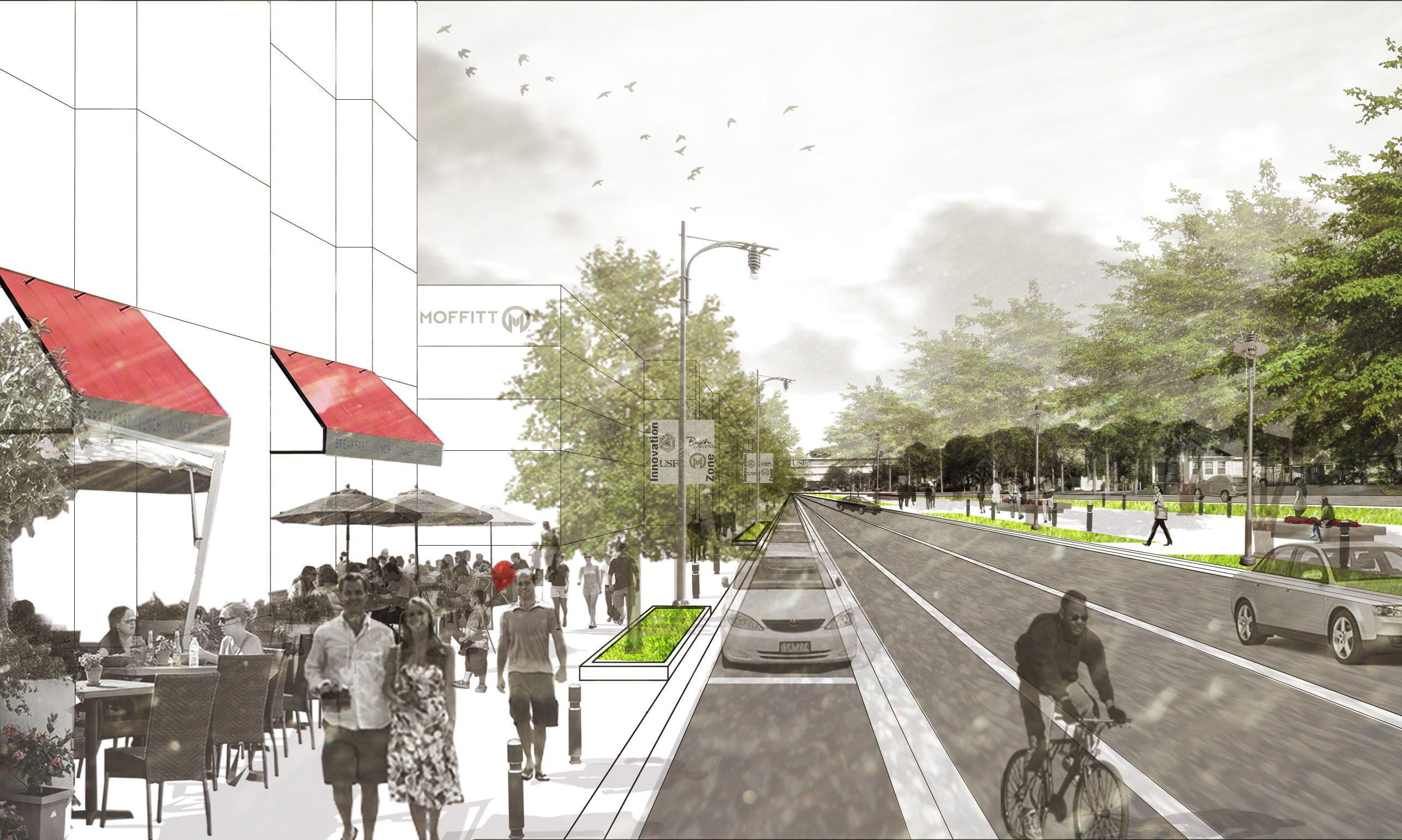

DOWNTOWN HOLLYWOOD (YOUNG CIRCLE)
CRA MASTER PLAN & UPDATE
Amidst a burgeoning real estate boom, the City of Hollywood found itself unequipped to negotiate development agreements with three different downtown developers for lack of a clear vision and plan. While the City was designing a new Arts Park in the impressive 900 foot diameter Historic Young Circle traffic circle, no plan existed for the buildings surrounding the park, the streetscape, the transit line or the historic retail corridor. The ensuing vision provided a more bold downtown which used the park as its focal point to synthesize and enhance energies between the retail areas across the street and those within the Circle. Six years later in 2009, the City hired our firm to translate the plan into a zoning code and update the plan.








CAPE CORAL CRA VISIONING & MASTER PLAN
Zyscovich created a comprehensive Vision Plan for Cape Coral’s downtown—the South Cape CRA. The city is 120 square miles, making it the third largest city in Florida and the largest city in Southwest Florida. The vast majority of the city is developed with single-family residential uses and, unfortunately, the original development of the city failed to plan for adequate commercial land uses. The Vision Plan established a strategic road map for the CRA to manage the future development of the South Cape with a focus on major transportation corridors and major areas of the city that are currently undeveloped or underdeveloped, and on opportunities and strategies for the inclusion of neighborhood amenities such as parks and open space, neighborhood gateways, improved connectivity, and appropriate transitions to nearby commercial and industrial areas. Cape Coral, FL



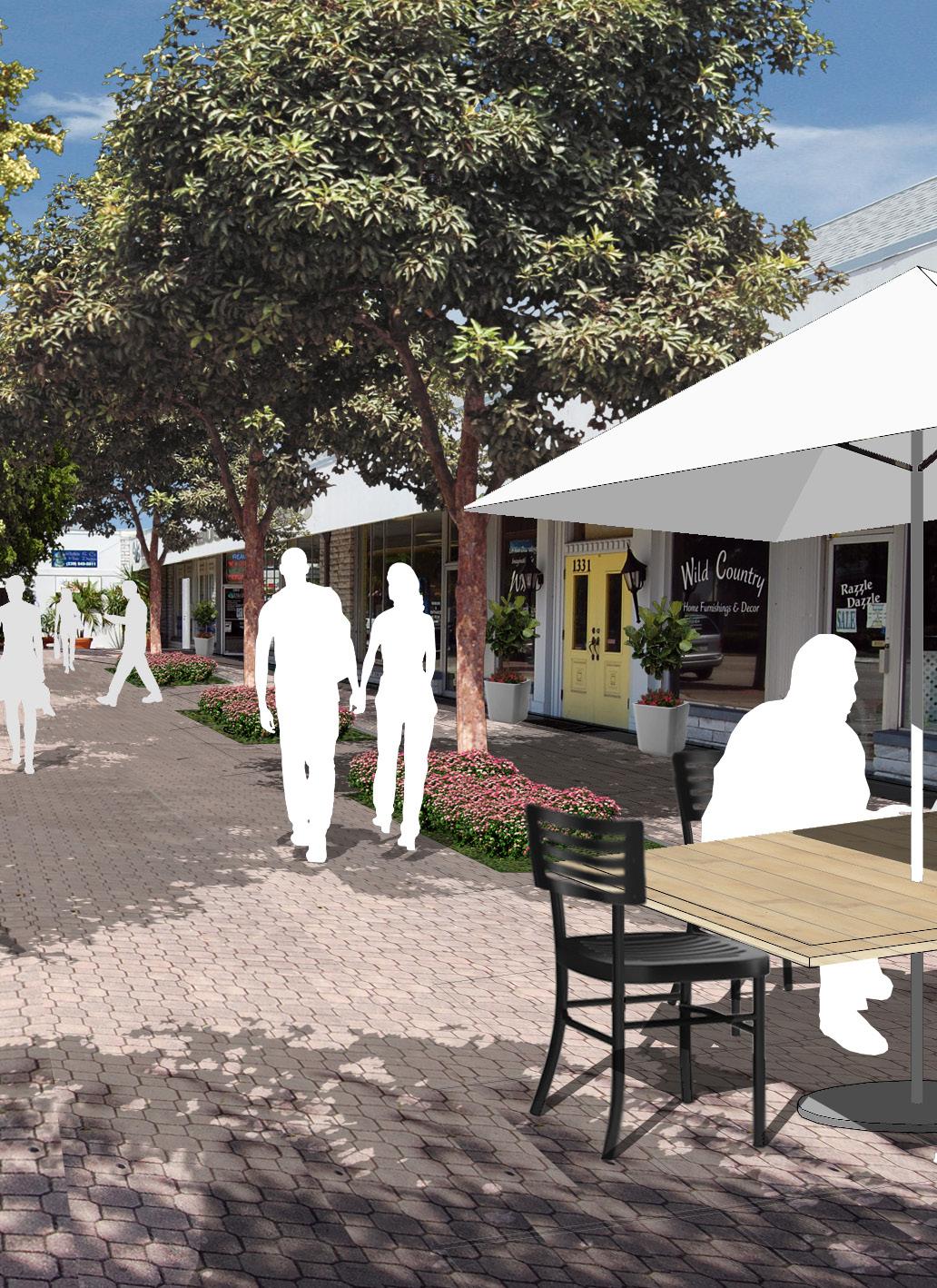


LAFAYETTE PARISH COMPREHENSIVE PLAN
The team developed a strategy to weave together the various community ideas through the development of a districtbased structure for downtown Lafayette. The team identified the physical barriers which hinder a connected urban fabric (both internally and externally) as one of the key issues to address in the plan of future downtown Lafayette. Recognizing the significance of that challenge, the team supplemented the recommended district structure with a series of strategic proposals that seek to mitigate those barriers including: the major thoroughfares which ring the downtown (Congress St., University Ave., Johnston St.); large blocks which weaken connectivity at the edges of the downtown, lack of highquality and safe parking to attract new business to the area, and scattered vacant parcels and parking lots which create gaps in the urban fabric Lafayette, LA


HOLLYWOOD BEACH CRA VISION & ZONING MASTER PLAN
Hollywood, FL
Zyscovich created a new Vision and Zoning Master Plan for the Hollywood Beach CRA by focusing on strategies to preserve its historic buildings, finding solutions for FEMA’s building requirements, upgrading the quality of the public realm, and supporting new development which is compatible with the existing building fabric. The plan established the Broadwalk as the premiere bicycling destination in Florida; created a new historic district, recommended a multi-use trail link at Hollywood Beach Boulevard; created a Beach Walk and Park in South Central Beach; created a Boardwalk along the Intracoastal Waterway; and implemented environmentally friendly streetscape.

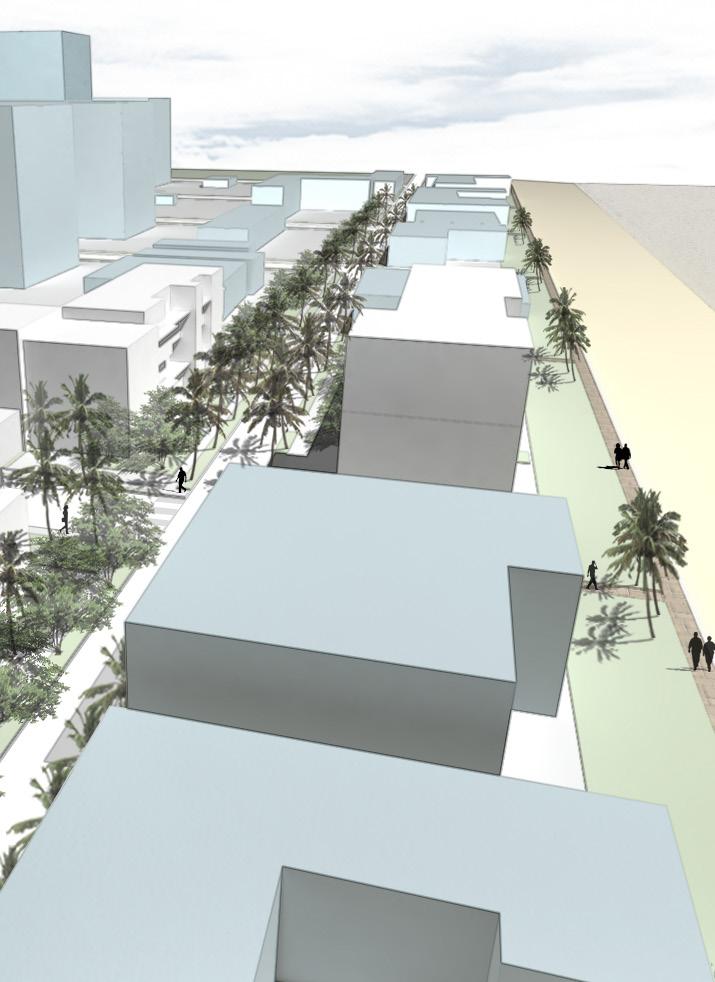






44+ Years of Experience in Master Planning, Architecture & Interior Design
130+ Professionals
25+ LEED® Accredited Professionals
200+ Sustainable & LEED® Projects
Ranked Top 100 Firm in the U.S.
- Architectural Record

