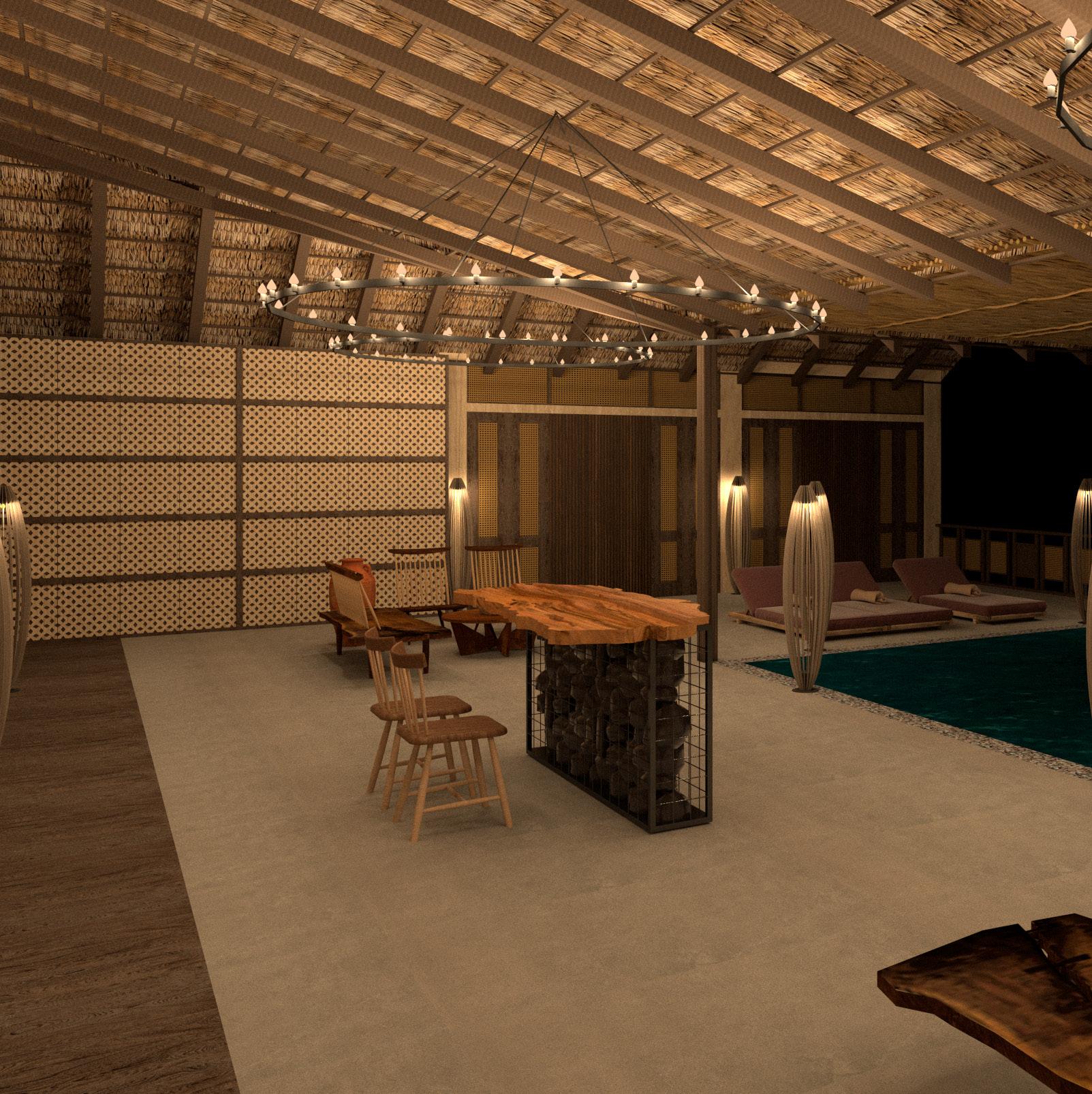




MAHABHUTA
Hospitality space inspired from chorten and prayer bells






Hospitality space inspired from chorten and prayer bells
The context of sikkim has a lot of interesting ideas but the idea that interests me the most was chorten and prayer wheels. How they are contextual to the monastries and their relation to the adjacent built form.



There are 8 different types of Chorten each showing a part of the life of Buddha.
Mainly divided into 5 elements of nature, starting from bottom earth represented with colour yellow, Water above it represented with bkue colour. Air over it having green colour, fire with red and finally space or ether or heaven symbolised with the colour white.
Most of the ornamentation on the chorten is done on the 4 steps where one can see the type of ornamentation and determine the type of the chorten.

Rest all the sub elements of the chorten is kept plain.


Taking the proportions form the Chorten the overall form was designed with keep the proportions and site restrictions in mind.

Reception (Earth Base of the experience created similar to earth creating a base for us

Restaurant (Water) Cooking and Bartending is a water based activity hence water as the element




Spa (Fire) The temp. is cold in sikkim hence spa days are having saunas and hot water baths
Banquet (Air) To get the purest form of light in the space it needs to be high in the air. Contour based Staggering Function based change in height







The earth is made of different layers of soil and when a section is taken out from the earth one can see many layers built over time which makes earth. Hence getting inspired from the same, the overall space is divided in 2 main levels and then in many sub layers as one goes closer and closer to the space.,

The earth is made of different layers of soil and when a section is taken out from the earth one can see many layers built over time which makes earth. Hence getting inspired from the same, the overall space is divided in 2 main levels and then in many sub layers as one goes closer and closer to the space.,


2 types of seating on the mezzanine floor above reception
The steps taking towards the reception table enhances the height of the space making the chandlier look grander.
















The spatial planning of the restaurant and bar depicted flow and hence the elements were also not having any angles in their design.
The restaurant area’s ceiling and lighting element is inspired by how bubbles act underwater. They are lighting up the circulation space of the restaurant and in elevation are making a wave too hence from whatever angle one sees.
The ceiling and lighting element of the bar area which when lit up casts the shadow of the silhouette of the fish on the floor.

Due to how the space is planned. A person has to move from point a to b in a specific format.
Section of the space showing bar restaurant and kitchen and how they all are acting with each other.


Bar back element whereit has a water fall built behind the glass and lit with blue light



View of bar back and the elevation of restaurant on top.


View







Layers of space in Spa providing different levels of warmth to the guests.


The lighting element was crucial for this space as it was directly inspired from fire. Fire being generated from ground and goes up the lamp had to show the same.

The roof was another element which was inpired from chorten. As the top of chorten is tapers the roof suggests the same


Section of the spa showing how the water will fall in the pool.























