35 AMAG
INTERNATIONAL ARCHITECTURE


INTERNATIONAL ARCHITECTURE

INTERNATIONAL ARCHITECTURE
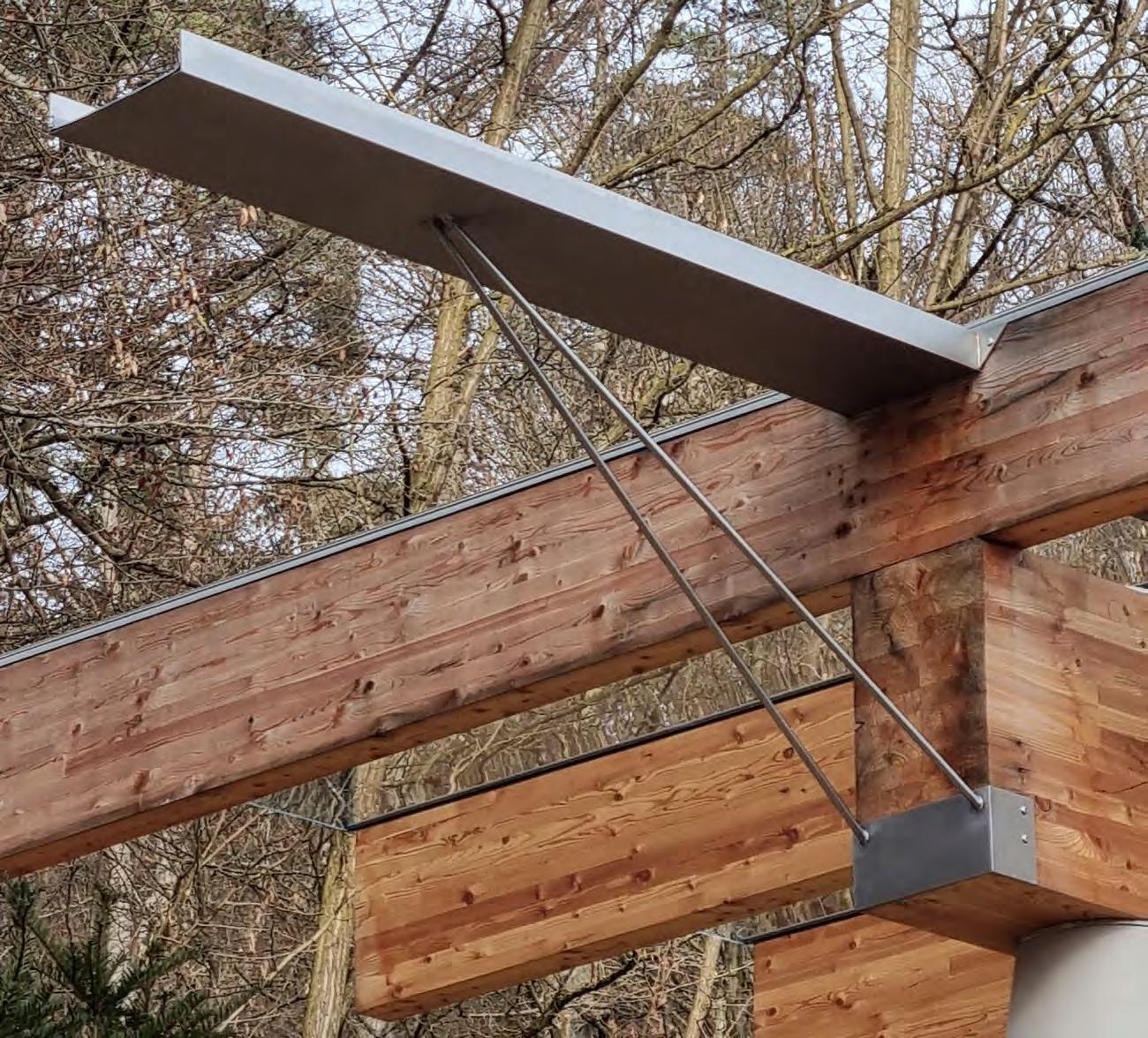
INTERNATIONAL ARCHITECTURE

Geographical reasons, certainly, but also historical ones, mean that, despite their own identities and specificities, the Nordic countries also have many common characteristics, and are often referred to together.
AMAG PUBLISHER is an international publisher that carefully conceive, develop, and publishes books and objects directed related to architecture and design. Mainly in 3 different series: AMAG MAGAZINE, AMAG BOOKS and AMAG OBJETS, with a deeply conceptual approach, each collection represents a challenge and a new opportunity for the production of unique and significant books, meeting the highest quality standards and a differentiating design, absent from standard trends, representing significant values and content to inspire each reader and client.
This issue of amag is dedicated to the work of three Norwegian offices that, in addition to nationality, have a similar size in common, both in terms of teams and work. They also have a production where, in addition to the response to the programs, what I call careful attention to ensuring good conditions in the lives of those for whom the works are intended is felt. A quality that is never created by the ostentation of the superfluous, but rather by the rigor required in buildings that have to withstand extreme weather conditions, where the control of costs, the materials used and the proposed solutions, as well as the care put into choosing installations and responding to programs is an essential part of the architects’ work.
AMAG MAGAZINE is an architecture technical magazine, in print since December 2011, published by AMAG PUBLISHER. Collectible and timeless, it is recognised as a rigorous and inspiring bibliographic archive. It is crafted through minimal and thoughtful graphic design, as a working tool to promote architecture, featuring not only globally renowned practices, but also unknown, select and unsung ones.
These are also works in which, in a tradition that is also very Nordic, the presence of the new must never offend the existing. A tradition whose roots are very present in all the great names that, since the beginning of the last century, have decisively innovated the diverse paths explored by modern people in their relationship with nature. Architects such as Asplund, Lewerentz, Aalto, Erskine, Utzon, Suomalainen, Pietila, or Fehn (the only Norwegian on this list), among others, whose works have always maintained a careful relationship with nature. A relationship where maintaining the natural in the face of the intrusion of the built has always been an essential factor in defining each solution.

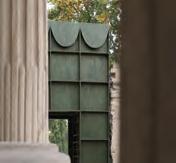
AMAG MAGAZINE (AMAG) is an architecture technical magazine, in print since December 2011, published from March 2023, quarterly and concomitantly, in two series: AMAG (international architecture) and AMAG PT (portuguese architecture).
In a territory with low population and construction density, most of the programs presented here are for small homes or equipment to support the very intense activities carried out outside. A relationship of strong complementarities and in dialogue with a nature that
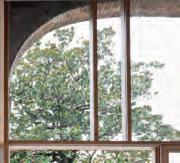
we understand, naturally, we must maintain, and where there is no place for the frequent interventions and manipulations with which in other cultures we seek, artificially, to imitate the natural.
In an environment where climatic conditions tend to favor indoor living, what we find here is the constant search for the need for a complementary relationship between inside and outside. A relationship that explores the richness of the magnificent scenery of a landscape of great beauty, where it is still possible to find some vernacular buildings, which can be visited on numerous routes, exploring and making use of the small equipment that supports them, some of which are documented here. All these aspects that encourage an intense experience of an exterior that is felt by its inhabitants as a place of retreat in your need to connect with nature.
On March 2023, a new brand image was out to reinforce AMAG´s ageless character and maturity and the release of a new series exclusively dedicated to PORTUGUESE ARCHITECTURE. Both series, AMAG (international architecture) and AMAG PT (portuguese architecture), are launched quarterly and concomitantly according to the editorial calendar.
A unity that is thus established between the visual connection, always particularly intense, established between the interior spaces and the surrounding nature, and in this way is complemented with the amenities provided by these equipment in optimizing the desired quality made available for use by people.
KLOTER ARCHITECTS school aarwangen
LB 11 BRANDENBERGER KLOTER ARCHITECTS double kindergarten rüti
LB 10 BRANDENBERGER KLOTER ARCHITECTS school pfeffingen
LB 09 BRANDENBERGER KLOTER ARCHITECTS culture hall laufenburg
LB
LB
LB 06 ANDRÉ CAMPOS | JOANA MENDES PEDRO GUEDES DE OLIVEIRA fábrica em barcelos
LB 05 ANDRÉ CAMPOS | JOANA MENDES centro coordenador de transportes
LB 04 CARVALHO ARAÚJO casa na caniçada
LB 03 DAVID ADJAYE the webster
Razões geográficas, seguramente, mas também históricas, fazem com que, apesar das suas identidades e especificidades próprias, os países nórdicos apresentam também muitas características comuns, e são frequentemente referidas em conjunto. Este número da AMAG é dedicado ao trabalho de três gabinetes noruegueses que, para além da nacionalidade têm em comum uma dimensão semelhante, quer das equipas, quer dos trabalhos. Têm também uma produção onde, para além da resposta aos programas se sente aquilo que designo como uma cuidada atenção em assegurar boas condições na vivencia daqueles a quem as

LB 02 NICHOLAS BURNS chapel and meditation room
LB 01 DAVID ADJAYE mole house
POCKET BOOKS (PB) is an assemblage of small publications which compile theoretical texts by various architects or institutions in different collections. These writings reflect different areas of interest and performance in the architectural discourse.
PB 05 PAULO DAVID | THE LESSON OF THE CONTINUITY
PB 03 NOTES ON ARCHITECTURE | BUILDING AROUND ARCHITECTURE FRANCESCO VENEZIA OUTSIDE THE MAINSTREAM
PB 02 FORM, STRUCTURE, SPACE NOTES ON THE LUIGI MORETTI’S ARCHITECTURAL THEORY
PB 01 EDUARDO SOUTO DE MOURA LEARNING FROM HISTORY, DESIGNING INTO HISTORY
 CONCRETE WALLS – Vierobeton
PLASTER WALLS – Primário fixador + Marmorin
Architecture: SIA Work: Casa Beirão
CONCRETE WALLS – Vierobeton
PLASTER WALLS – Primário fixador + Marmorin
Architecture: SIA Work: Casa Beirão
José Manuel Pedreirinho, an architect, graduated from the Lisbon School of Fine Arts (ESBAL) in 1976 and has a PhD from the Architecture Faculty of the University of Seville (2012).
AMAG PUBLISHER is an international publishing house that conceptualises, develops and publishes books and products related to architecture and design, principally in 3 different lines of works: MAGAZINE, BOOKS and OBJECTS.
He has been working independently since 1980 and has also been a professor since 1985, teaching in Porto, as well taking on the role of director at Coimbra’s University School of Arts (EUAC) from 1990 to 2014. Since 1979 he has contributed to several newspapers and publications, and has authored several books on topics concerning the “History of Portuguese Architecture of the 20th Century”.
With a deeply conceptual approach, each project represents a challenge and a new opportunity to produce unique and meaningful work that meets the highest standards of quality and features a distinctive graphic design, away from industry trends, representing meaningful values and content in order to challenge, satisfy and above all, inspire each and every reader and client.
From January 2017 to 2020, José Manuel Pedreirinho was President of the Portuguese Association of Architects and of the Iberian Docomomo Foundation, as well as a member of the Executive Committee of the Architects’ Council of Europe (20182020). He is currently Vice-President of the International Council of Portuguese-Speaking Architects (CIALP).
As an architectural publisher, we acknowledge that our work has the obligation to divulge and promote architecture not only through our magazine and books, but also, and simultaneously, through complementary activities and initiatives that are associated with it.
AMAG MAGAZINE is an architecture technical magazine, in print since December 2011, published by AMAG PUBLISHER.
Geographical reasons, certainly, but also historical ones, mean that, despite their own identities and specificities, the Nordic countries also have many common characteristics, and are often referred to together.
This issue of amag is dedicated to the work of three Norwegian offices that, in addition to nationality, have a similar size in common, both in terms of teams and work. They also have a production where, in addition to the response to the programs, what I call careful attention to ensuring good conditions in the lives of those for whom the works are intended is felt.
A quality that is never created by the ostentation of the superfluous, but rather by the rigor required in buildings that have to withstand extreme weather conditions, where the control of costs, the materials used and the proposed solutions, as well as the care put into choosing installations and responding to programs is an essential part of the architects’ work.
Collectible and timeless, it is recognised as a rigorous and inspiring bibliographic archive. It is crafted through minimal and thoughtful graphic design, as a working tool to promote architecture, featuring not only globally renowned practices, but also unknown, select and unsung ones.
These are also works in which, in a tradition that is also very Nordic, the presence of the new must never offend the existing. A tradition whose roots are very present in all the great names that, since the beginning of the last century, have decisively innovated the diverse paths explored by modern people in their relationship with nature. Architects such as Asplund, Lewerentz, Aalto, Erskine, Utzon, Suomalainen, Pietila, or Fehn (the only Norwegian on this list), among others, whose works have always maintained a careful relationship with nature.
A relationship where maintaining the natural in the face of the intrusion of the built has always been an essential factor in defining each solution.



In a territory with low population and construction density, most of the programs presented here are for small homes or equipment to support the very intense activities carried out outside. A relationship of strong complementarities and in dialogue with a nature that
On March 2023, a new brand image was out to reinforce AMAG´s ageless character and maturity and the release of a new series exclusively dedicated to PORTUGUESE ARCHITECTURE.
we understand, naturally, we must maintain, and where there is no place for the frequent interventions and manipulations with which in other cultures we seek, artificially, to imitate the natural.
In an environment where climatic conditions tend to favor indoor living, what we find here is the constant search for the need for a complementary relationship between inside and outside. A relationship that explores the richness of the magnificent scenery of a landscape of great beauty, where it is still possible to find some vernacular buildings, which can be visited on numerous routes, exploring and making use of the small equipment that supports them, some of which are documented here. All these aspects that encourage an intense experience of an exterior that is felt by its inhabitants as a place of retreat in your need to connect with nature.
Both series, AMAG (international architecture) and AMAG PT (portuguese architecture), are launched quarterly and concomitantly according to the editorial calendar.
A unity that is thus established between the visual connection, always particularly intense, established between the interior spaces and the surrounding nature, and in this way is complemented with the amenities provided by these equipment in optimizing the desired quality made available for use by people.

Razões geográficas, seguramente, mas também históricas, fazem com que, apesar das suas identidades e especificidades próprias, os países nórdicos apresentam também muitas características comuns, e são frequentemente referidas em conjunto. Este número da AMAG é dedicado ao trabalho de três gabinetes noruegueses que, para além da nacionalidade têm em comum uma dimensão semelhante, quer das equipas, quer dos trabalhos. Têm também uma produção onde, para além da resposta aos programas se sente aquilo que designo como uma cuidada atenção em assegurar boas condições na vivencia daqueles a quem as
 CONCRETE WALLS – Vierobeton
PLASTER WALLS – Primário fixador + Marmorin
Architecture: SIA Work: Casa Beirão
CONCRETE WALLS – Vierobeton
PLASTER WALLS – Primário fixador + Marmorin
Architecture: SIA Work: Casa Beirão



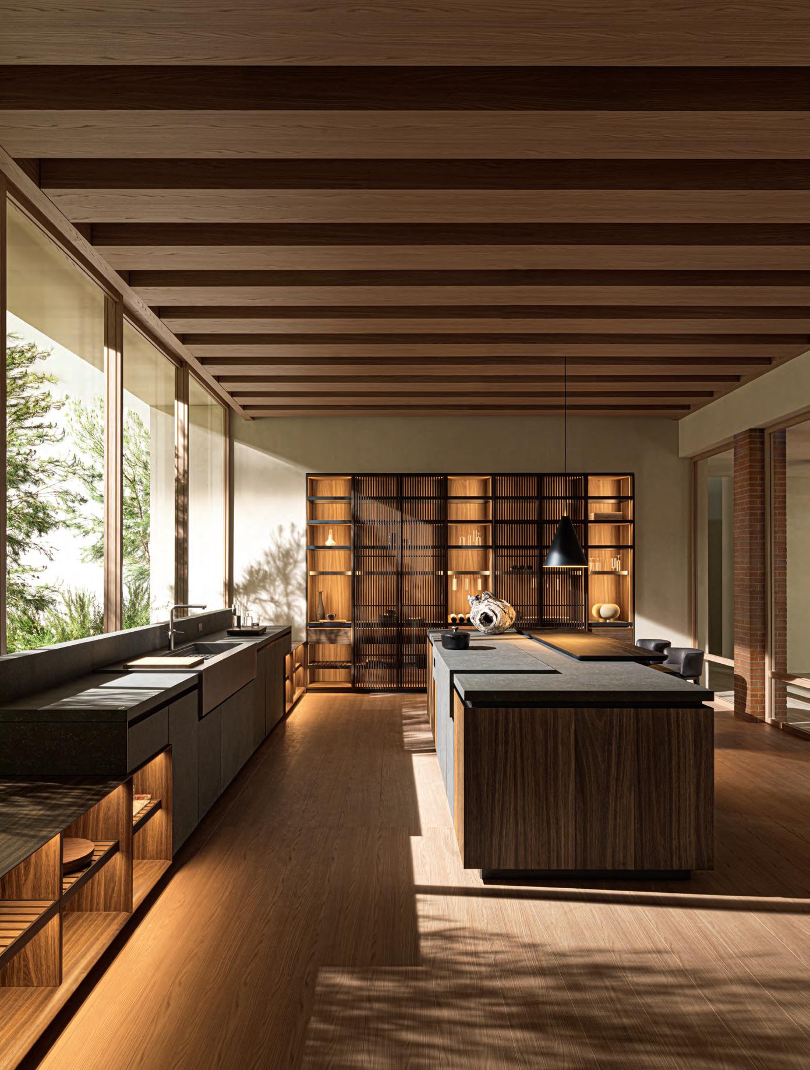
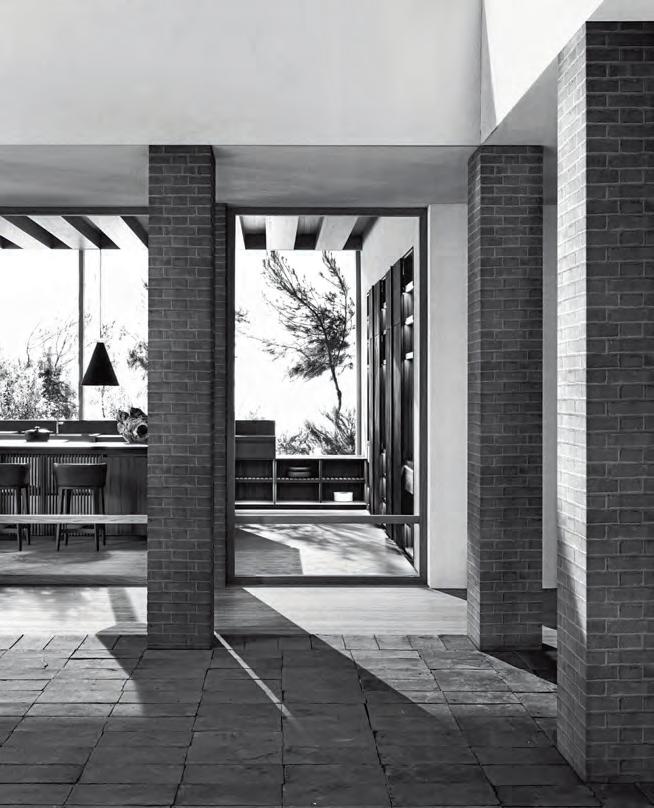


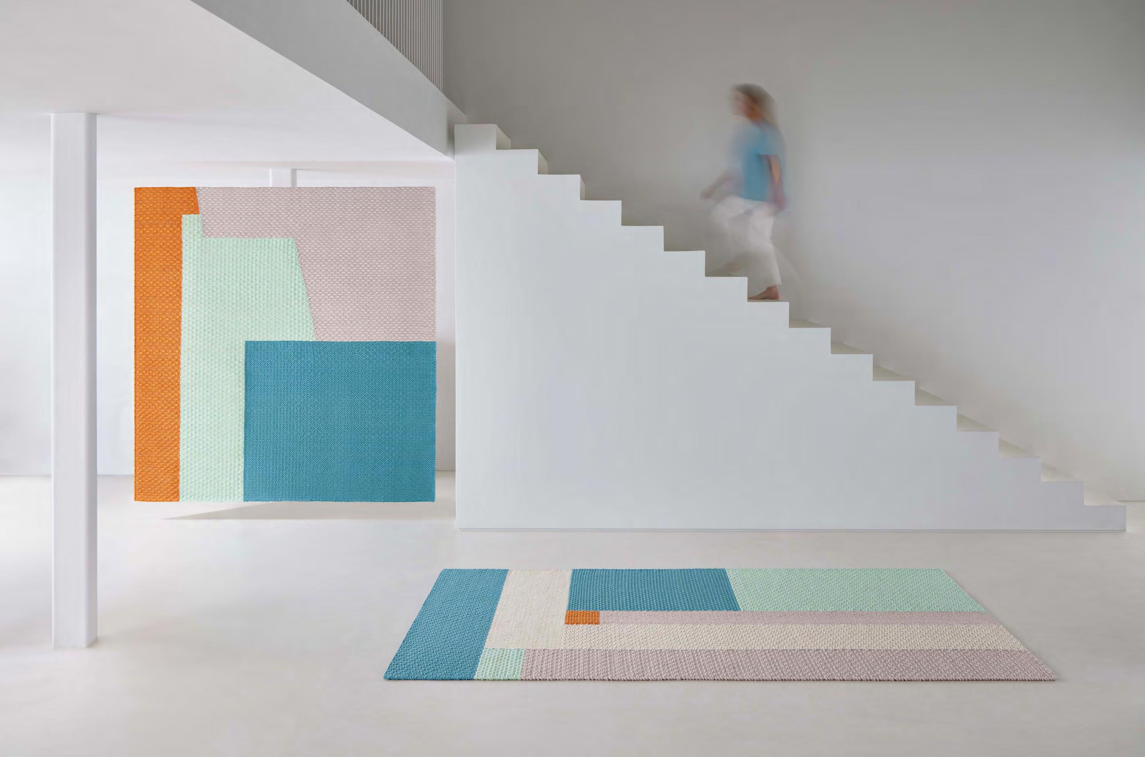

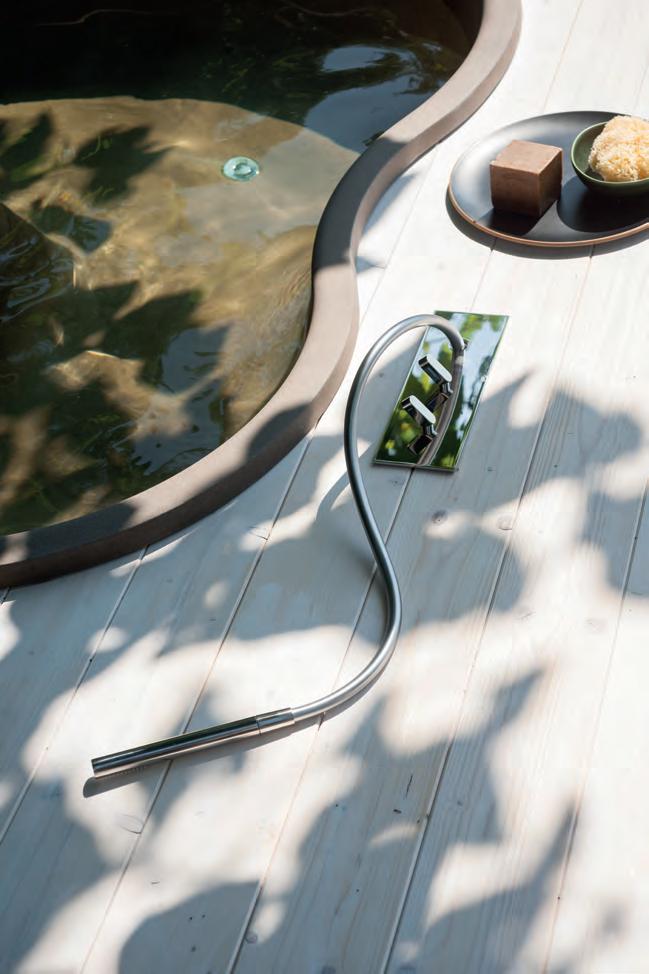
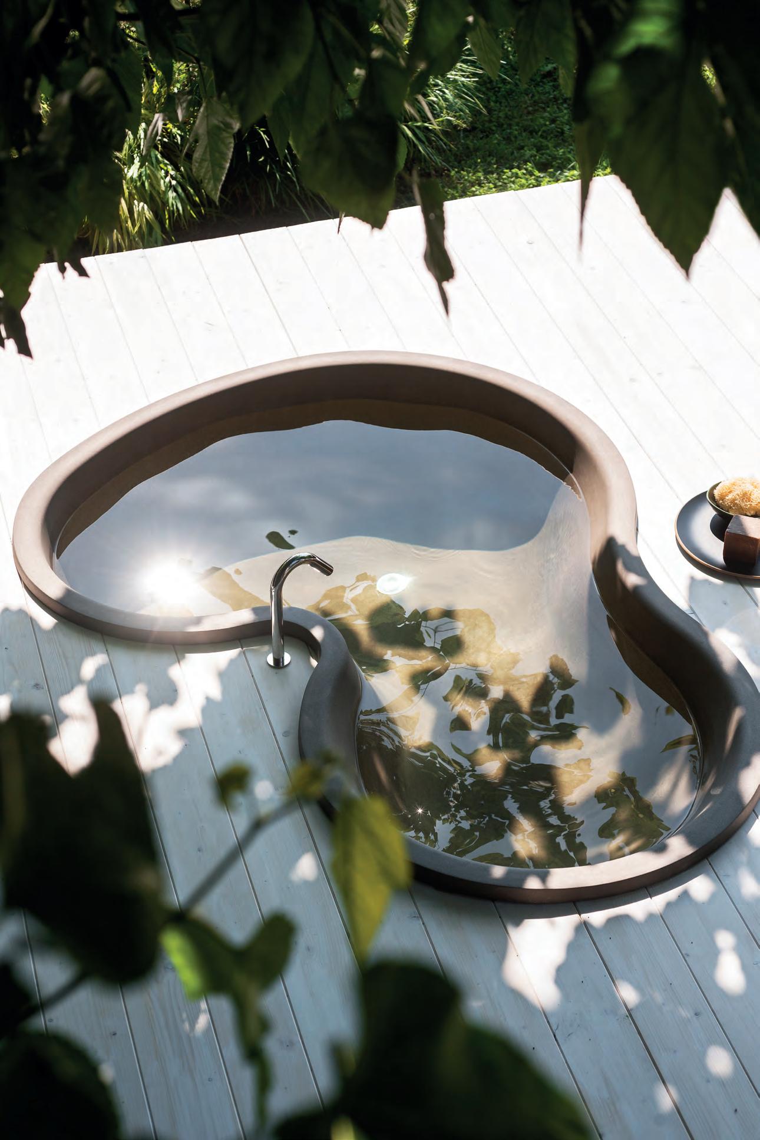



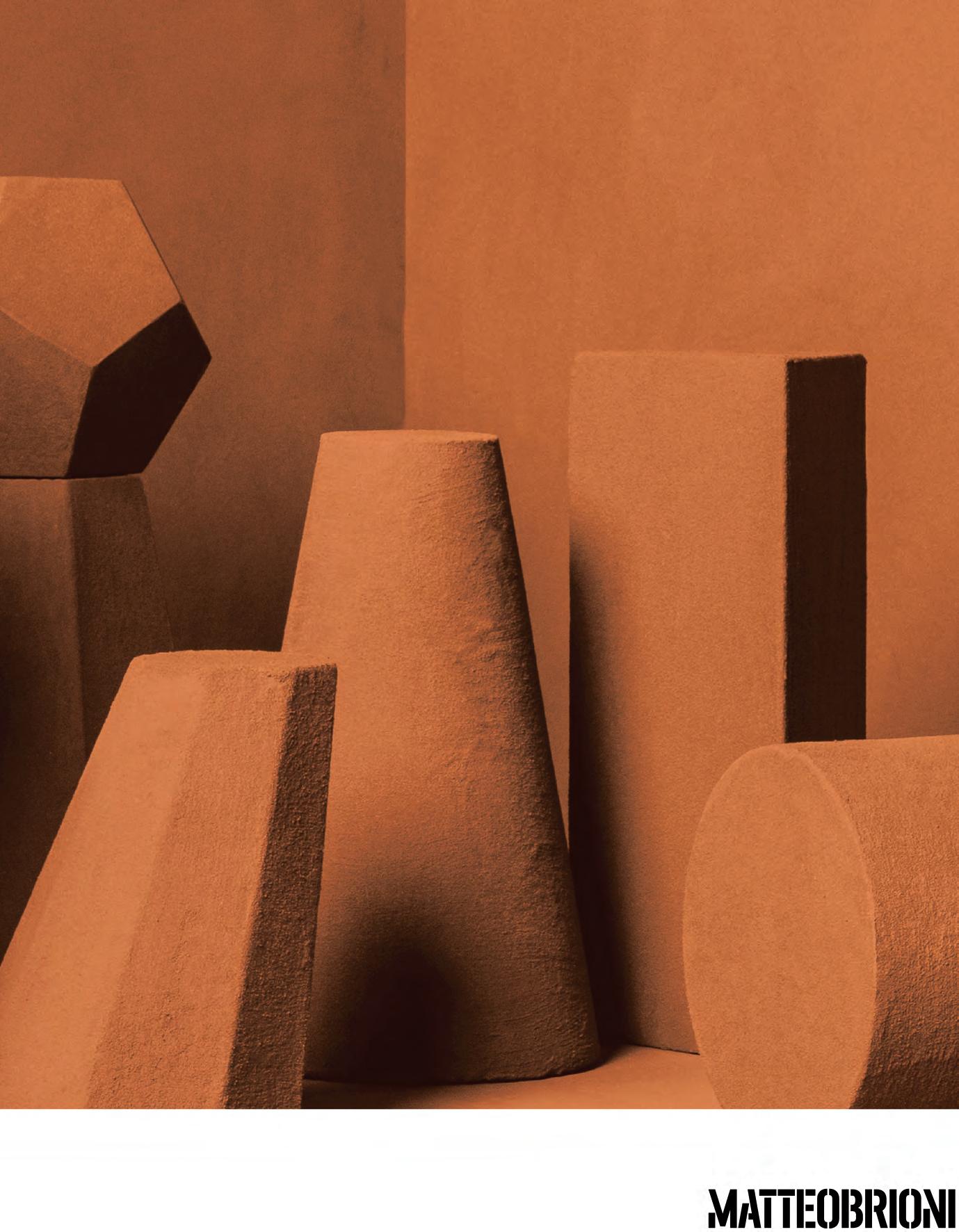



 ARCHITECTURE STUDIO WOK
PROJECT FUNERARY HOUSE LUCE IMAGE SIMONE BOSSI
ARCHITECTURE STUDIO WOK
PROJECT FUNERARY HOUSE LUCE IMAGE SIMONE BOSSI
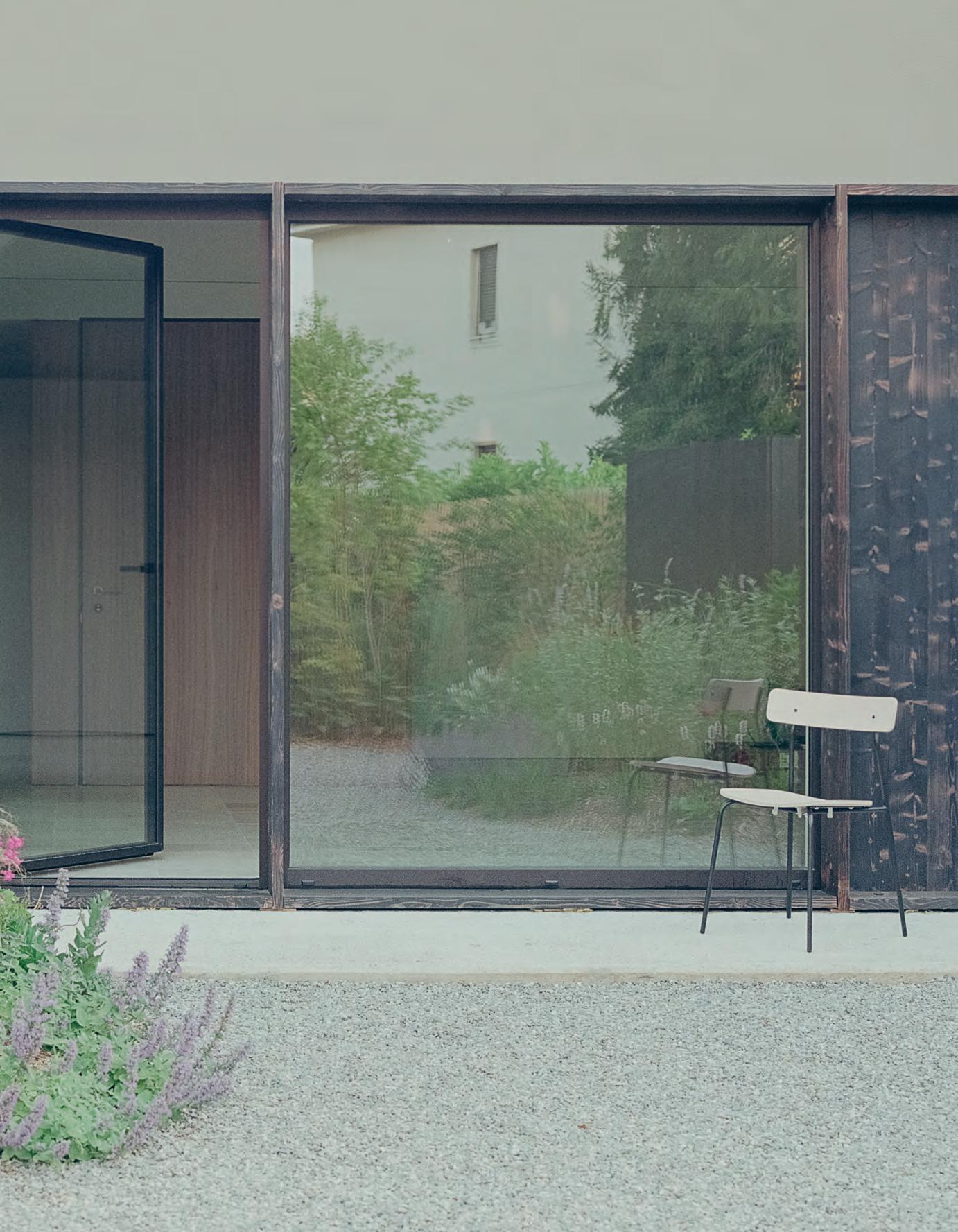
THOUGHTS FROM THE EDITOR
by Ana LealBETWEEN HEAVEN AND HEARTH, THE NATURE by
José Manuel PedreirinhoLCLA OFFICE
AQUATIC SPORT CENTER
NORGE FORTELLER
DRINKING FOUNTAIN FOR HORSES
LONG HOUSE
SQUARE PLAN HOUSE OCARINA HOUSE
MANTHEY KULA
PÅLSBU HYDRO POWER STATION
AKKARVIK ROADSIDE RESTROOM
MYRBÆRHOLMEN
FISHING BRIDGES
FORVIK FERRY PORT
SKREDA REST AREA
HAMBURGÖ HOUSE
NATIONAL MEMORIAL AT UTØYAKAIA THE MOURNING BUILDINGS
SANDEN+HODNEKVAM CABIN RONES
HOUSE IN RED CONCRETE HOUSE ON PILLARS ATELIER TALLERÅS
BRICKHOUSE WITH TOWER
KALLERUD STUDENT HOUSING

José Manuel Pedreirinho, an architect, graduated from the Lisbon School of Fine Arts (ESBAL) in 1976 and has a PhD from the Architecture Faculty of the University of Seville (2012).
He has been working independently since 1980 and has also been a professor since 1985, teaching in Porto, as well taking on the role of director at Coimbra’s University School of Arts (EUAC) from 1990 to 2014. Since 1979 he has contributed to several newspapers and publications, and has authored several books on topics concerning the “History of Portuguese Architecture of the 20th Century”.
From January 2017 to 2020, José Manuel Pedreirinho was President of the Portuguese Association of Architects and of the Iberian Docomomo Foundation, as well as a member of the Executive Committee of the Architects’ Council of Europe (20182020). He is currently Vice-President of the International Council of Portuguese-Speaking Architects (CIALP).
Geographical reasons, certainly, but also historical ones, mean that, despite their own identities and specificities, the Nordic countries also have many common characteristics, and are often referred to together.
This issue of amag is dedicated to the work of three Norwegian offices that, in addition to nationality, have a similar size in common, both in terms of teams and work. They also have a production where, in addition to the response to the programs, what I call careful attention to ensuring good conditions in the lives of those for whom the works are intended is felt. A quality that is never created by the ostentation of the superfluous, but rather by the rigor required in buildings that have to withstand extreme weather conditions, where the control of costs, the materials used and the proposed solutions, as well as the care put into choosing installations and responding to programs is an essential part of the architects’ work.
These are also works in which, in a tradition that is also very Nordic, the presence of the new must never offend the existing. A tradition whose roots are very present in all the great names that, since the beginning of the last century, have decisively innovated the diverse paths explored by modern people in their relationship with nature. Architects such as Asplund, Lewerentz, Aalto, Erskine, Utzon, Suomalainen, Pietila, or Fehn (the only Norwegian on this list), among others, whose works have always maintained a careful relationship with nature. A relationship where maintaining the natural in the face of the intrusion of the built has always been an essential factor in defining each solution.
In a territory with low population and construction density, most of the programs presented here are for small homes or equipment to support the very intense activities carried out outside. A relationship of strong complementarities and in dialogue with a nature that
we understand, naturally, we must maintain, and where there is no place for the frequent interventions and manipulations with which in other cultures we seek, artificially, to imitate the natural.
In an environment where climatic conditions tend to favor indoor living, what we find here is the constant search for the need for a complementary relationship between inside and outside. A relationship that explores the richness of the magnificent scenery of a landscape of great beauty, where it is still possible to find some vernacular buildings, which can be visited on numerous routes, exploring and making use of the small equipment that supports them, some of which are documented here. All these aspects that encourage an intense experience of an exterior that is felt by its inhabitants as a place of retreat in your need to connect with nature.
A unity that is thus established between the visual connection, always particularly intense, established between the interior spaces and the surrounding nature, and in this way is complemented with the amenities provided by these equipment in optimizing the desired quality made available for use by people.
Razões geográficas, seguramente, mas também históricas, fazem com que, apesar das suas identidades e especificidades próprias, os países nórdicos apresentam também muitas características comuns, e são frequentemente referidas em conjunto. Este número da AMAG é dedicado ao trabalho de três gabinetes noruegueses que, para além da nacionalidade têm em comum uma dimensão semelhante, quer das equipas, quer dos trabalhos. Têm também uma produção onde, para além da resposta aos programas se sente aquilo que designo como uma cuidada atenção em assegurar boas condições na vivencia daqueles a quem as
The studio integrates architecture and landscape architecture, creating projects that address interior and exterior spaces equally. Structural and environmental phenomena guide composition and serve as the primary means of expression, often aligning main structural elements with predominant landscape features like topography and trees. Gardens are fundamental compositional elements, and many projects involve modifying the ground plane as the primary architectural act.
The practice frequently relies on artistic and technically sophisticated site surveys, often developed in-house for each project. Adapting to delicate sites involves recognizing and lightly editing legible geometric elements already present in the field, such as sharpening the geometry of forest clearings or excavating the terrain to instigate an architecture defined through retention walls.
Materials flow from exterior to interior areas without disruptions or manifest hierarchy. Even small projects and domestic spaces are designed as if they could endure public use; therefore, details are never too delicate. Elements related to domestic rituals, gutters, sinks, and other water management features, are detailed more intensely.
O estúdio integra arquitectura e arquitectura paisagista, criando projectos que abordam igualmente os espaços interiores e exteriores. Fenómenos estruturais e ambientais orientam a composição e servem como principal meio de expressão, frequentemente alinhando os principais elementos estruturais com características predominantes da paisagem, como topografia e árvores. Os jardins são elementos composicionais fundamentais, e muitos projectos envolvem a modificação do plano de terra como o principal acto arquitectónico.
Recorrem frequentemente a levantamentos de sítios artísticos e tecnicamente sofisticados, muitas vezes desenvolvidos internamente para cada projecto. Adaptar-se a sítios delicados envolve reconhecer e editar ligeiramente elementos geométricos legíveis já presentes no campo, como afinar a geometria de clareiras na floresta ou escavar o terreno para instigar uma arquitectura definida através de muros de contenção.
Os materiais fluem das áreas exteriores para as interiores sem interrupções ou hierarquias manifestas. Mesmo pequenos projectos e espaços domésticos são projectados como se pudessem suportar uso público; portanto, os detalhes nunca são demasiado delicados. Elementos relacionados aos rituais domésticos, como caleiras, pias e outras características de gestão da água, são detalhados de forma mais intensa.
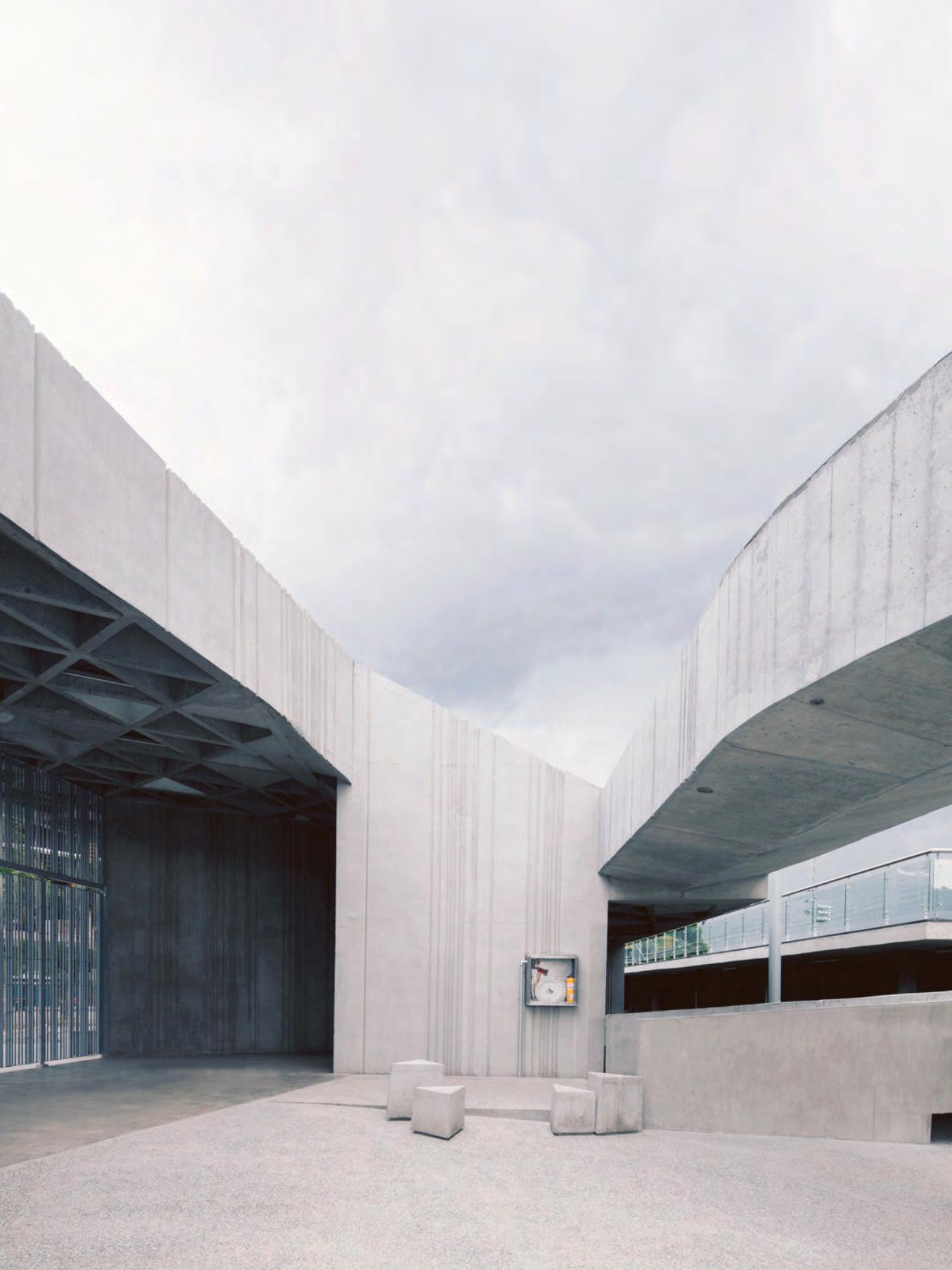
Medellin, Colombia
In March 2008 an open international competition was held for a new aquatic center to host the IX Medellin South American games. Clearly the competition brief was asking for a compact building to host professional swimming competitions, synchronized swimming events, and two more pools for training.
Medellin is a tropical city with a constant warm climate where it is possible to perform open air competitions all year around without the need of a contained atmosphere, a climatic condition that made the initial brief for a building overkill. The specific climatic conditions of Medellin gave us the idea of suggesting a park like facility rather than an enclosed building.
The new aquatic centre asked to meet the needs of future competitions as well as the availability as a new swimming teaching facility and public pools. The layout in response is articulated by a sequence of gardens through which the four pools are connected.
A flooded landscape planted with species typical of tropical wetlands provides separation of private and public spaces that otherwise would have ended up been vertical partitions.
The program required complex system of bathrooms and changing rooms for swimmers and the public. All this areas are beneath the aquatic gardens. Courtyards below ground level provide a meeting space and warm up area for competitors and swimmers.
The only construction that rises above the gardens is the synchronized swimming pool. Submerged windows face to the main open air circulation area, from the street passers can peek at the swimmers.
Em março de 2008, foi realizado um concurso internacional aberto para um novo centro aquático que acolhesse os IX Jogos Sul-Americanos de Medellín. O programa do concurso pedia claramente um edifício compacto para competições profissionais de natação, eventos de natação sincronizada e mais duas piscinas para treino.
Medellín é uma cidade tropical com um clima constantemente quente, onde é possível realizar competições ao ar livre durante todo o ano, sem a necessidade de um ambiente fechado, uma condição climática que tornava o pedido inicial de um edifício desnecessário. As condições climáticas específicas de Medellín deramnos a ideia de sugerir uma instalação semelhante a um parque, em vez de um edifício fechado.
O novo centro aquático precisava atender às futuras competições, bem como estar disponível como uma nova instalação de ensino de natação e piscinas públicas.
O layout, em resposta, é articulado por uma sequência de jardins através dos quais as quatro piscinas estão conectadas.
Uma paisagem alagada, plantada com espécies típicas de zonas húmidas tropicais, proporciona a separação de espaços privados e públicos que, de outra forma, teriam terminado como partições verticais.
O programa exigia um complexo sistema de casas de banho e vestiários para nadadores e público. Todas estas áreas estão situadas abaixo dos jardins aquáticos. Pátios abaixo do nível do solo fornecem um espaço de encontro e uma área de aquecimento para competidores e nadadores.
A única construção que se eleva acima dos jardins é a piscina de natação sincronizada. Janelas submersas voltadas para a principal área de circulação ao ar livre permitem que quem passe na rua espreite os nadadores.
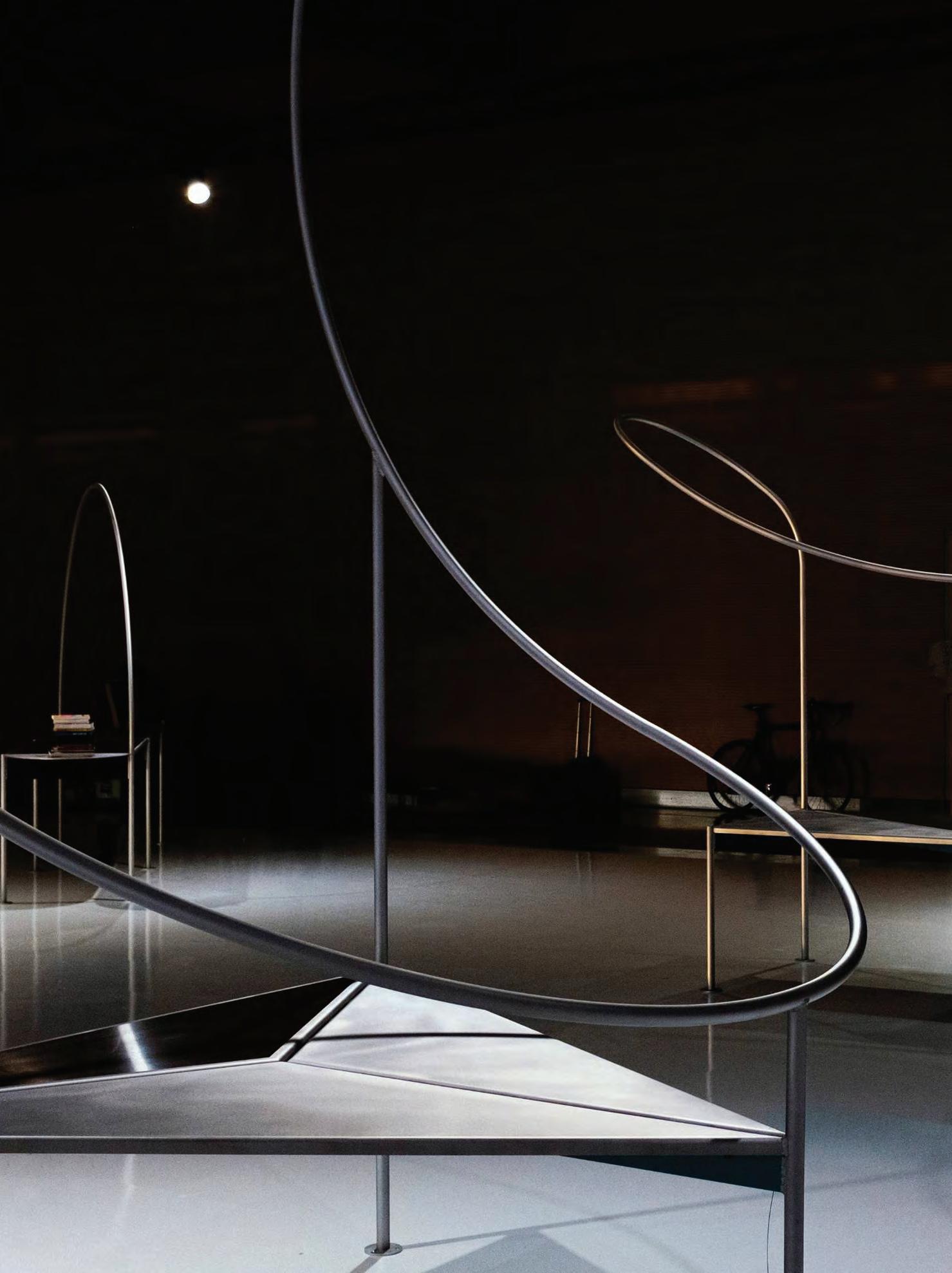
Frankfurt, Germany
Norwegian guest of honor pavilion at the 2019 Frankfurt book fair.
The competition asked to define a spatial concept as well as help in determining how the different activities related to Norway’s contribution will be developed in the space.
The project is about literature as space. As a collective of objects, the aluminium tables and shapes create an interior landscape. The field of tables and their distinct forms do not evoke the Norwegian landscape directly, which is always a temptation when presenting Norway abroad. The forms refer to the abstract geography contained in Norwegian literature.
Each one of the tables is linked in shape and content to a different Norwegian poems.
There are two distinct spaces divided by a single wall. All activities that are attended by large groups will happen behind the wall and towards the pavilion’s large windows.
Each table was designed as a permanent object with excellent craftsmanship not typical of temporary events. They were originally designed to be able to stand outdoors or even become park furniture.
Pavilhão da Noruega como país convidado de honra na Feira do Livro de Frankfurt de 2019.
A competição pedia para definir um conceito espacial, bem como ajudar a determinar como as diferentes
actividades relacionadas com a contribuição da Noruega seriam desenvolvidas no espaço.
O projecto é sobre literatura como espaço. Como um colectivo de objectos, as mesas e formas de alumínio criam uma paisagem interior. O campo de mesas e suas formas distintas não evocam directamente a paisagem norueguesa, o que é sempre uma tentação ao apresentar a Noruega no exterior. As formas referem-se à geografia abstracta contida na literatura norueguesa.
Cada uma das mesas está ligada em forma e conteúdo a diferentes poemas noruegueses.
Há dois espaços distintos divididos por uma única parede. Todas as actividades que contam com a presença de grandes grupos ocorrerão atrás da parede e voltadas para as grandes janelas do pavilhão.
Cada mesa foi desenhada como um objecto permanente com excelente qualidade de fabricação, algo não típico em eventos temporários. Originalmente, foram projectadas para poderem ser colocadas ao ar livre ou até mesmo se tornarem mobiliário de parque.

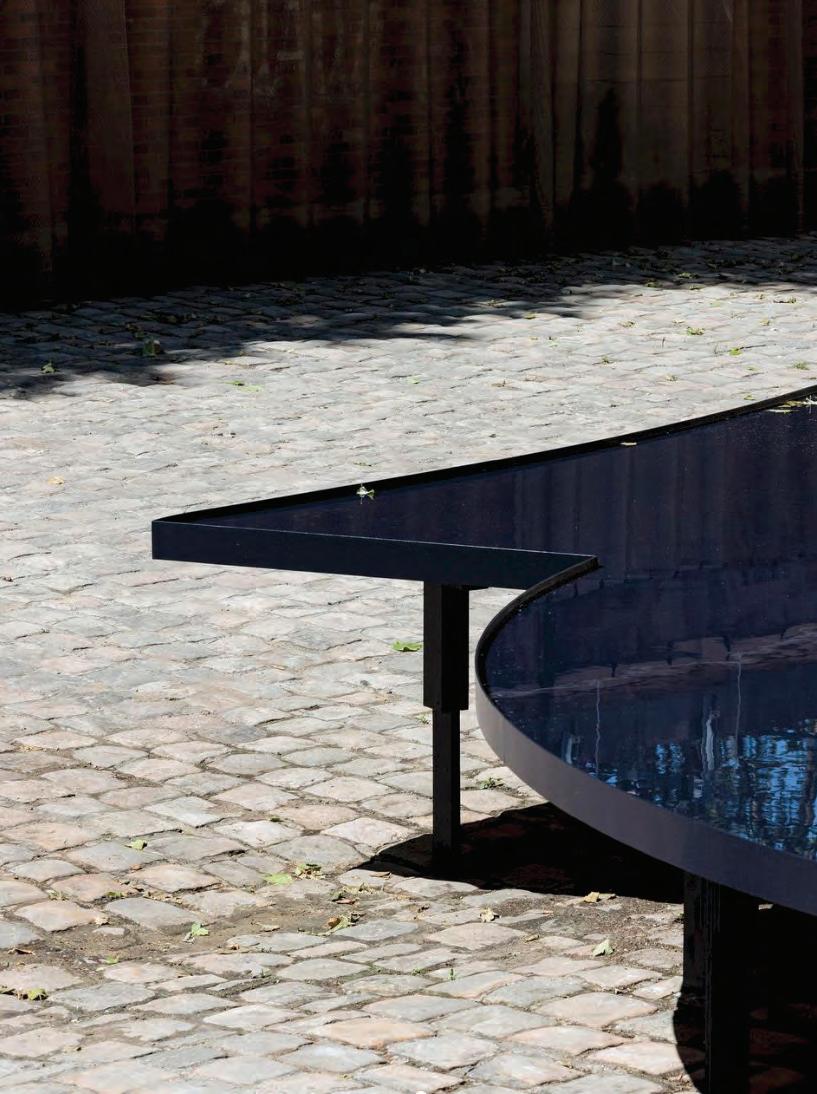
Versailles, France
The fountain is a large water surface based on two stories: One about water and another about animals. First is the large water basins of Versailles, their sharply defined geometry, and the intelligence behind the different inventions derived from its interconnected waterworks. The second is the story of the Petite Écurie, where horses inhabited a building that was among the most sophisticated veterinary facilities in the world, an architecture that followed the architectural codes of the palace while serving a completely different purpose. Today it hosts the architecture school and stores part of the Louvre Museum’s collection of casts.
The new water surface for the Petit Ecuerie’s courtyard can be interpreted in two distinct ways. It can be understood as a 1:1 scale prototype for a drinking fountain for horses, with a similar elevation to the old contraptions for feeding horses that used to be part of the building. The water surface can also be interpreted as a 1:50 model of a new basin for Versailles, one of similar water volume to the Bassin de Neptune.
A instalação é uma grande superfície de água baseada em duas histórias: uma sobre a água e outra sobre os animais. A primeira é sobre os grandes reservatórios de água de Versalhes, a sua geometria nitidamente definida e a inteligência por trás das diferentes invenções derivadas dos seus sistemas de água interligados. A segunda é a história da Petite Écurie, onde cavalos habitavam um edifício que estava entre as instalações veterinárias mais
sofisticadas do mundo, uma arquitectura que seguia os códigos arquitectónicos do palácio enquanto servia um propósito completamente diferente. Hoje, alberga a escola de arquitectura e guarda parte da colecção de moldes do Museu do Louvre.
A nova superfície de água para o pátio da Petite Écurie pode ser interpretada de duas maneiras distintas. Pode ser entendida como um protótipo em escala 1:1 de um bebedouro para cavalos, com uma elevação semelhante aos antigos dispositivos para alimentar cavalos que faziam parte do edifício. A superfície de água também pode ser interpretada como um modelo em escala 1:50 de um novo reservatório para Versalhes, com um volume de água semelhante ao Bassin de Neptune.

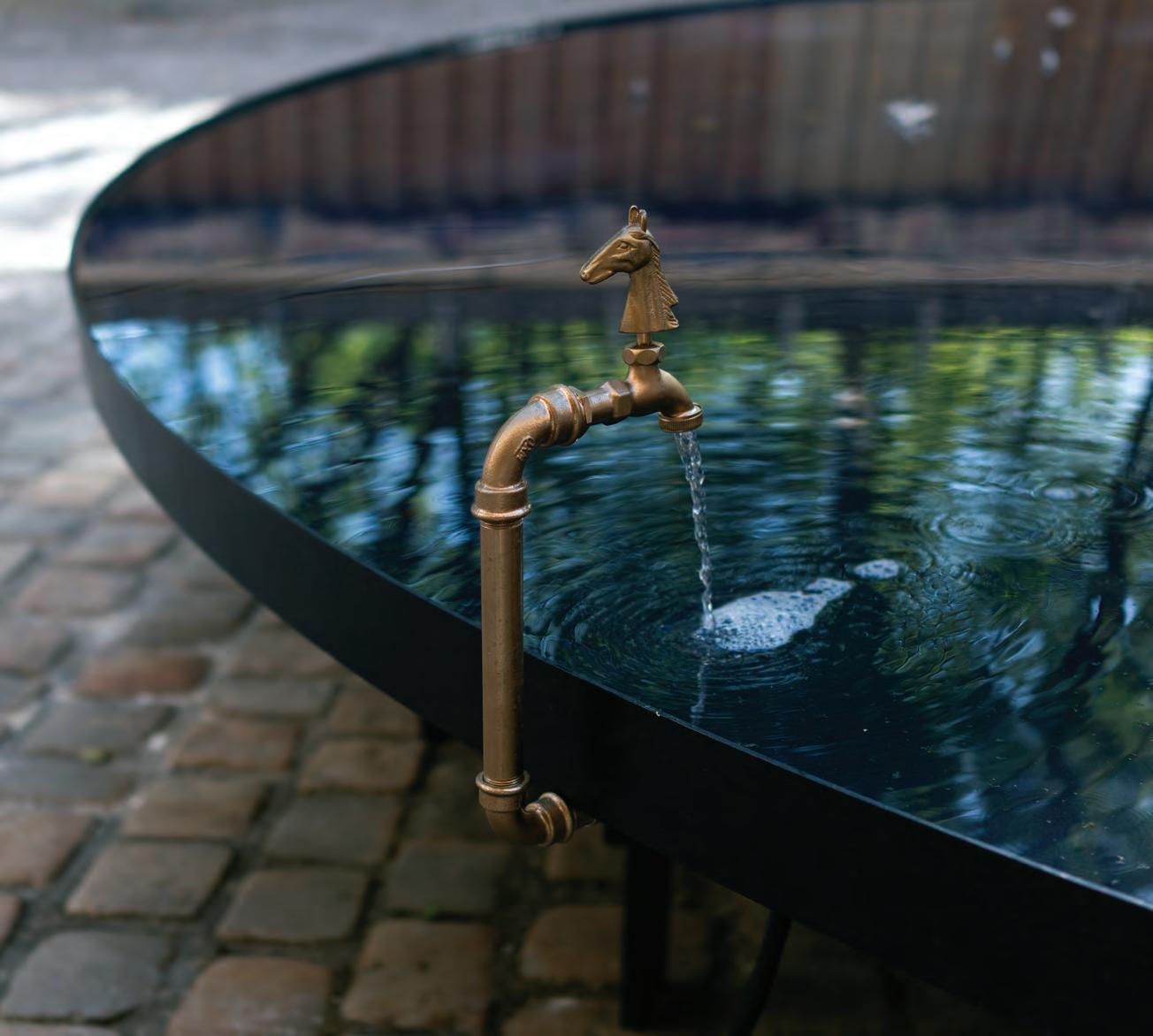

El Retiro, Colombia
Rather than proposing a singular larger house, different structures are positioned in the steep slope, each situated uniquely in relation to the topographic features of the beautiful site.
The long and partially sunken house is defined by a retaining wall. It is positioned at the edge of a modified forest clearing. A singular space is designed to feel larger by keeping the shower area open and relying on a long curtain to establish different spatial configurations.
At the narrow end of the house, steps lead towards the terrace, where a singular lamp, resembling the ones usually seen on streets, makes the space feel like a park at night. The garden is planned to look as if it is situated at a much higher altitude. A combination of native and commercial plants were carefully selected based on their visual similarity to high-altitude plants typical of the Páramo ecosystem.
The small long house is one of the structures in the Ballen forest master plan. The first two houses were completed in 2021.
Em vez de propor uma única casa maior, diferentes estruturas são posicionadas na encosta íngreme, cada uma situada de forma única em relação às características topográficas do belo local.
A casa longa e parcialmente enterrada é definida por um muro de contenção. Está posicionada na borda de uma clareira florestal modificada. Um espaço singular é projectado para parecer maior,
mantendo a área do chuveiro aberta e usando uma longa cortina para estabelecer diferentes configurações espaciais.
Na extremidade estreita da casa, degraus levam à varanda, onde uma lâmpada singular, semelhante às que normalmente são vistas nas ruas, faz o espaço parecer um parque à noite. O jardim é planeado para parecer que está situado numa altitude muito maior. Uma combinação de plantas nativas e comerciais foram cuidadosamente seleccionadas com base na sua semelhança visual com as plantas de alta altitude típicas do ecossistema do Páramo.
A pequena Long House faz parte da planta principal da floresta Ballen. As primeiras duas casas foram concluídas em 2021.

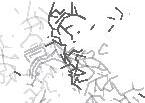





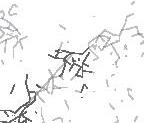


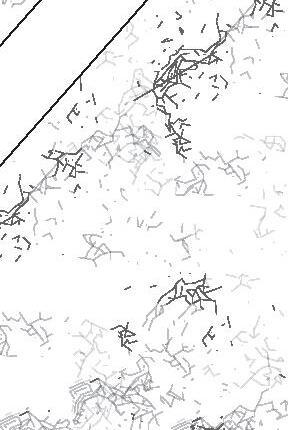



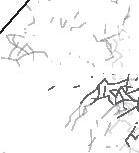




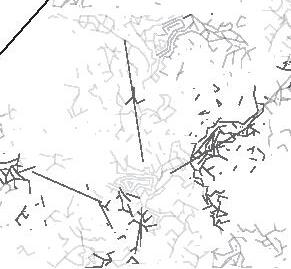
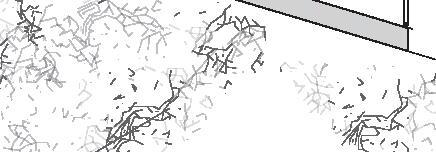

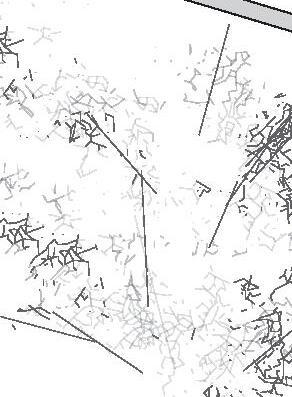









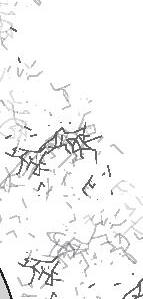
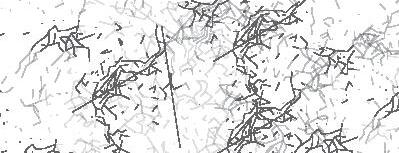






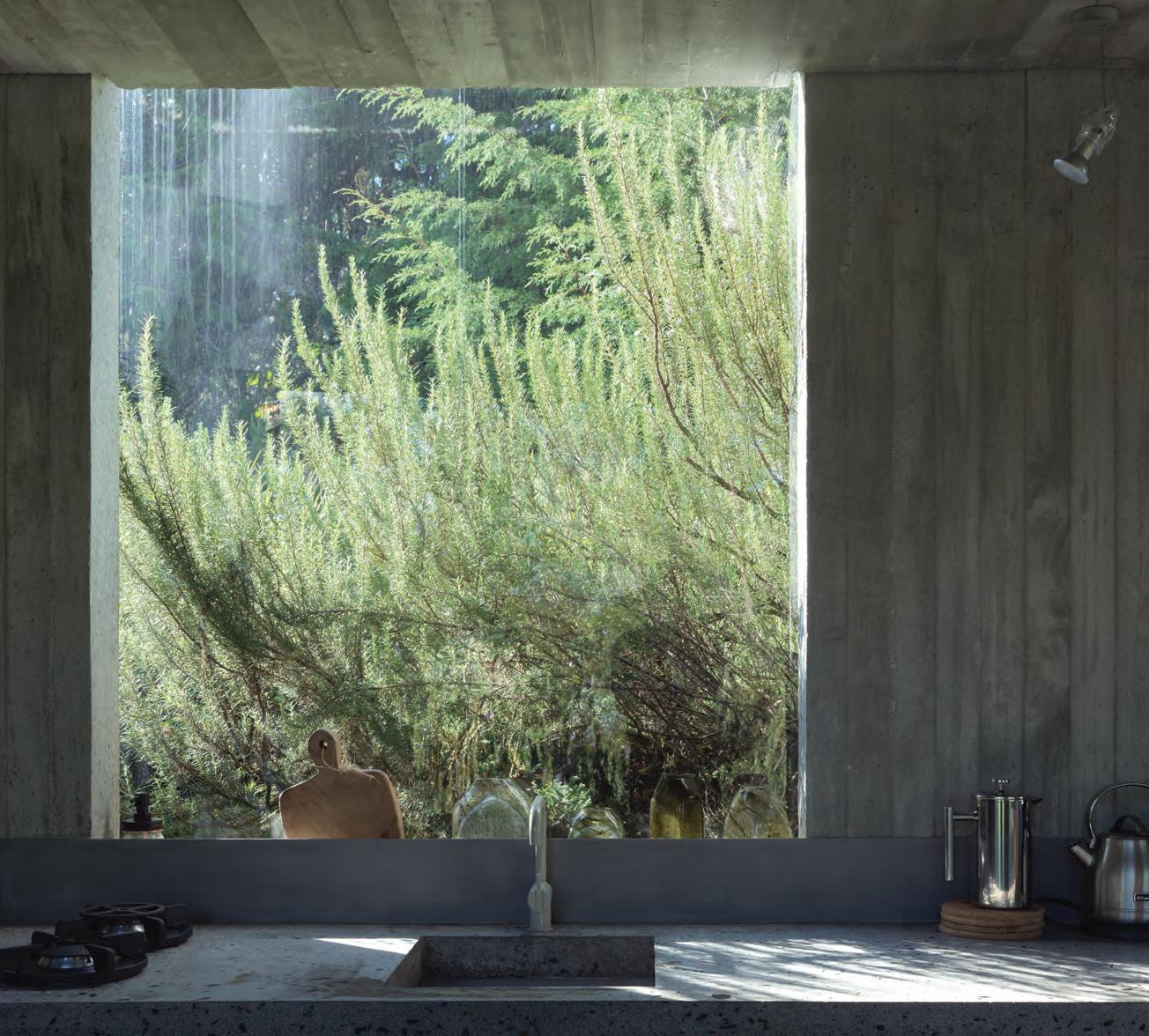



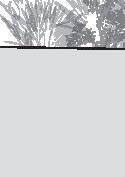
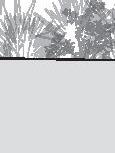


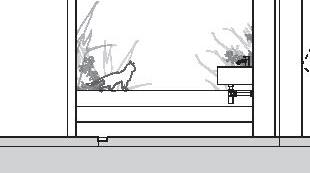
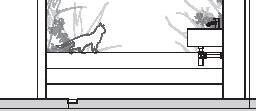



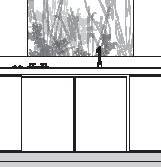

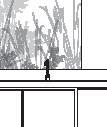





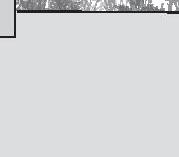




El Retiro, Colombia
The square plan house is raised four meters above the terrain supported by a singular cross-shaped column. It is positioned at the steepest part of the clearing. The singular open space is designed to feel larger by having different levels defined by the cantilevered structure.
These levels serve as seating areas without the need for additional furniture. The house is positioned close to the clearing’s edge, the windows introduce green light filtered by the trees as opposed to offering long distance views.
The small square house is one of the structures in the Ballen forest master plan. The first two houses were completed in 2021.
The houses are located at an elevation of 2100 meters. The clearing’s edge was edited, some of the oldest trees were trimmed and their replacement was planned as part of the garden’s design.
A Square Plan House é elevada quatro metros acima do terreno, sustentada por uma única coluna em forma de cruz. Está posicionada na parte mais íngreme da clareira. O espaço único e aberto é projectado para parecer maior, tendo diferentes níveis definidos pela estrutura em balanço.
Esses níveis servem como áreas de estar sem a necessidade de mobiliário adicional. A casa está localizada perto da borda da clareira, e as janelas introduzem uma luz verde filtrada pelas árvores, em vez de oferecer vistas de longa distância.
A pequena Square Plan House faz parte da planta principal da floresta Ballen. As primeiras duas casas foram concluídas em 2021.
As casas estão situadas a uma altitude de 2100 metros. A borda da clareira foi alterada, algumas das árvores mais antigas foram podadas e a sua substituição foi planeada como parte do design do jardim.


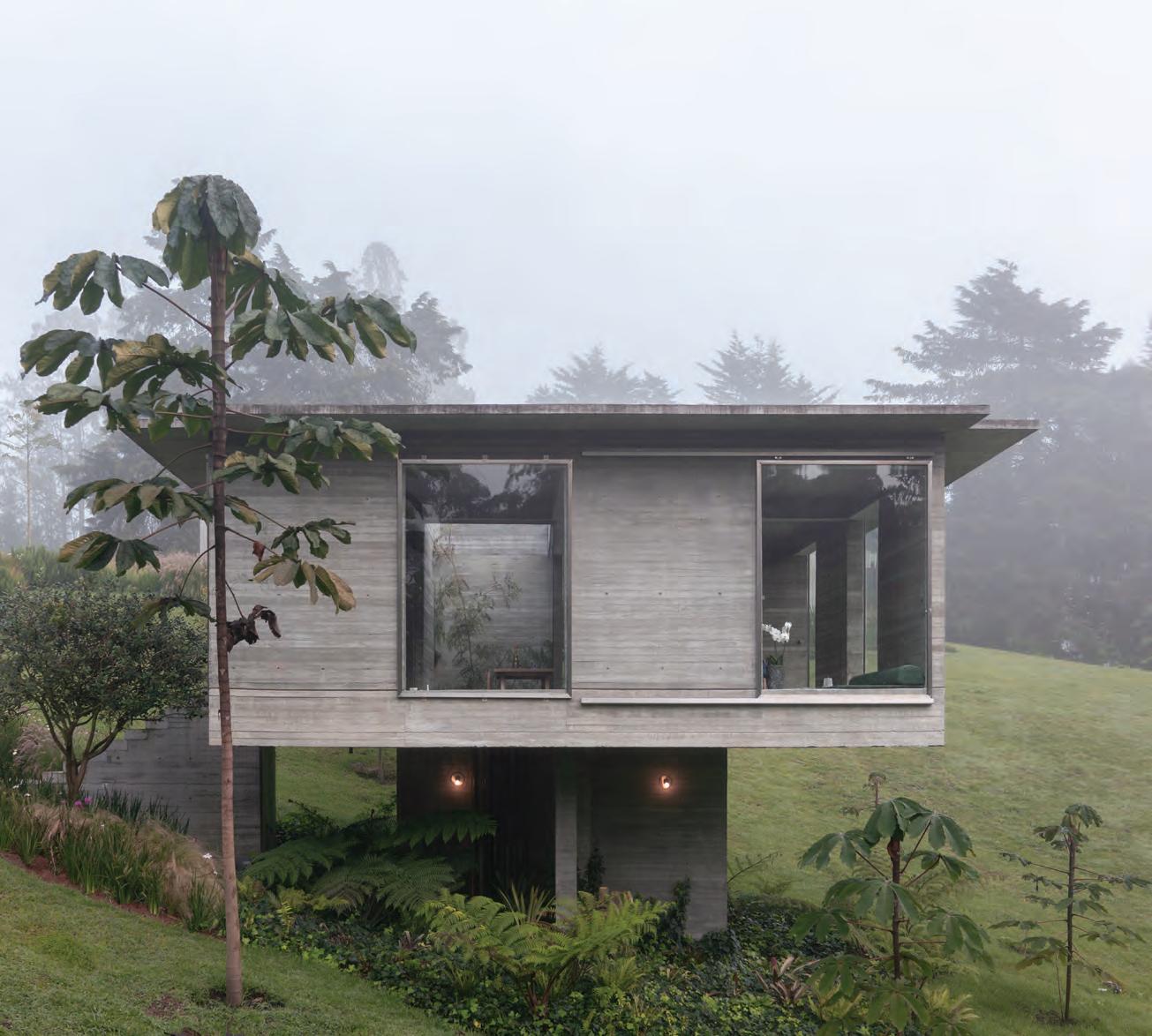
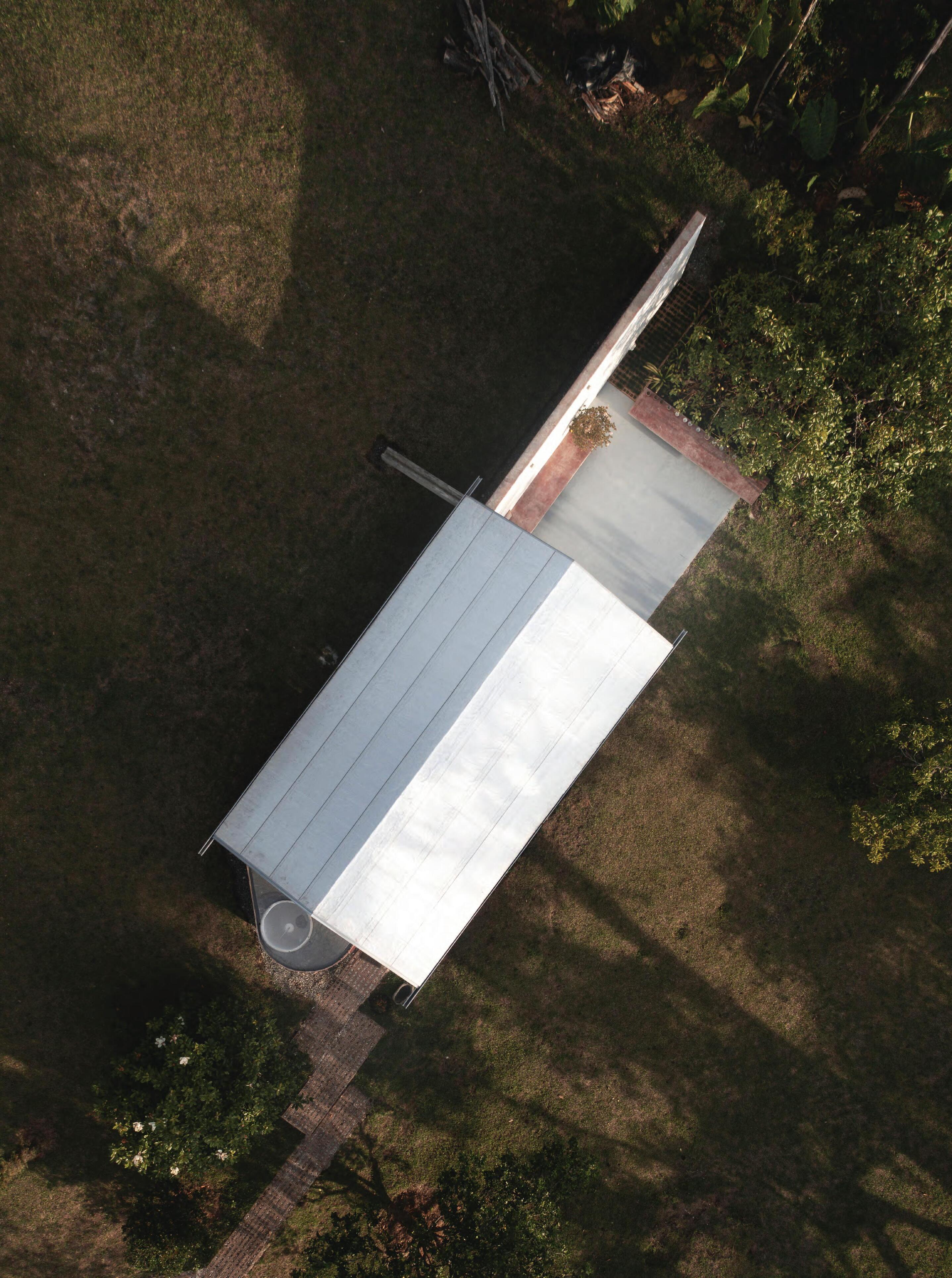
El Carmen de Viboral, Colombia
Set on a beautiful, sloped plot 2100 meters above sea level, the house stands as a partially sunken brick construction defined by a retaining wall. The initial excavation served as formwork for the foundation slab, which was poured directly over the cut clay soil, avoiding the deep concrete foundations mandated by earthquake design standards.
This type of unstable soil is typical of the region, which has a tradition of pottery and clay craftsmanship. Designed for an artist who relocated to live near his old studio and ceramic kiln, the 40-square-meter area was meticulously planned to accommodate living, exhibitions, and work. Rainwater collected from the roof irrigates a large wet garden. The single structural element bracing the long wall in case of earthquakes doubles as a conduit for irrigating the future garden.
Most trees were planted years ago in anticipation of the house’s construction. Today the majority of young trees align with the house’s roofline. These rapidly growing trees will eventually form a defined clearing that will contrast with the surrounding agricultural landscape.
Situada num belo terreno inclinado a 2100 metros acima do nível do mar, a casa é uma construção parcialmente enterrada em tijolo, definida por um muro de contenção. A escavação inicial serviu como molde para a laje de fundação, que foi vertida directamente sobre o solo argiloso cortado, evitando as fundações profundas de betão exigidas pelas normas de construção anti-sísmica.
Este tipo de solo instável é típico da região, que tem uma tradição de olaria e artesanato em argila. Projectada para um artista que se mudou para viver perto do seu antigo estúdio e forno de cerâmica, a área de 40 metros quadrados foi meticulosamente planeada para acomodar espaços de habitação, exposições e trabalho. A água da chuva recolhida do telhado irriga um grande jardim húmido. O único elemento estrutural que suporta o longo muro em caso de terremotos também serve como um caminho para irrigar o futuro jardim.
A maioria das árvores foi plantada anos atrás, em antecipação à construção da casa. Hoje, a maior parte das árvores jovens alinha-se com a linha do telhado. Estas árvores de crescimento rápido eventualmente formarão uma clareira que vai contrastar com a paisagem agrícola à sua volta.
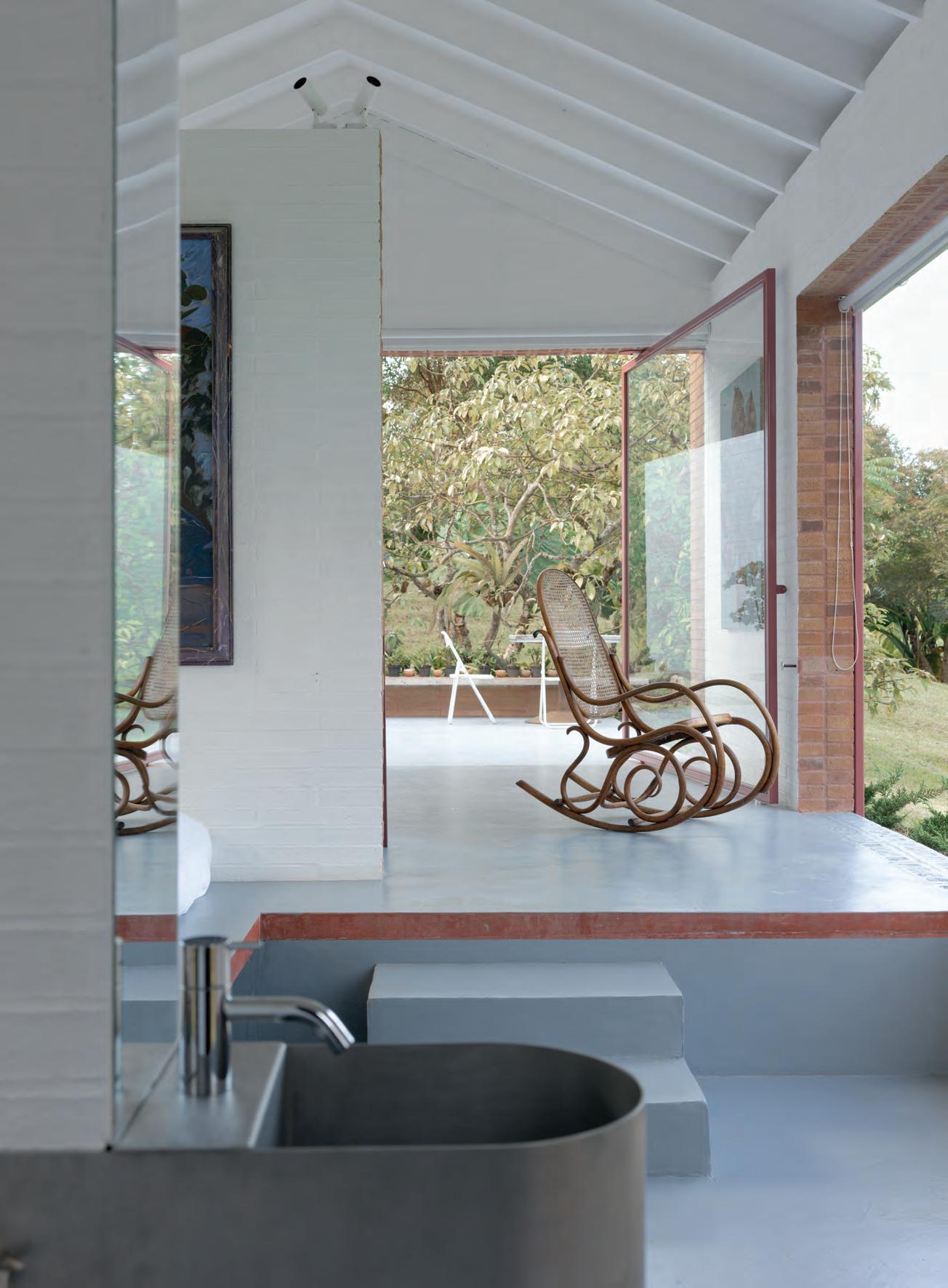

Jan Olav Jensen born in 1959, graduated from the Oslo School of Architecture and Design in 1985.
He has been a tenured professor of architecture at the Oslo School of Architecture since 2004. He founded Jensen & Skodvin Architects with Børre Skodvin in 1995. He was the 1998 Kenzo Tange visiting design critic at GSD, Harvard University.
He was awarded the Swedish Prince Eugen Medal in 2006 and was one of the recipients of the 1998 The Aga Khan award for architecture for the Lepers´ Hospital in India.
Manthey Kula is a small but highly commended Norwegian architectural office, with an influence on the professional community, especially among the younger generation, that is far greater than its relatively limited production should indicate.
The position as a model practice, with their work being closely scrutinized, and to a certain degree even copied, might be slightly contradictory to what one could perceive as their ethos; every task potentially has a completely new solution and it is the duty of architects to utilize their endowment to the fullest, contributing to the imperative cultural and poetic growth of society.
Then it is fully understandable that they consistently chose demanding and precarious paths. What they search for could perhaps be well described by a sentence from the Norwegian poet Jon Fosse: a voice given to the unspeakable. So, they often end up with highly surprising results, such as the Mourning Buildings in Germany or the Hamburgö house. In Germany the shells are related to what Frei Otto call minimal structures and could be seen as an implicit search for, or a meditation on the big existential questions, a type of meditation that might only be fully articulated with a built structure.
The architectural concentration that Manthey Kula has achieved in this project is astonishing. They have found a very small overlapping field between the self-referring and the contextual as well as buildings that are both precise constructions and appropriate physical metaphors. One can easily get the impression that they see no fundamental difference between art and architecture, their work is often ambiguous and evades clear categorization.
Obviously, such positions in architecture are rare and the results are probably impossible to realize
with the pragmatic mindset so typical among many architects who build a lot. Their strong willed and personal way of building can be perceived as elitist and exclusionary however, nowadays definitely a demanding stand in the Scandinavian social democracies, given that you must collaborate on many levels and with many people if you wish to build anything at all as an architect. But their dogmatism is combined with a deep sense of practicality and search for knowledge. In their realized work I feel that complex and deep theories that might never be articulated in writing, are constantly being tested and slightly refined with each new project and the insight it gives.
Their research lies in the buildings themselves. Having said this I would insist that their work, even though one could call it heroic, is deeply humane and gives a clear sense of hope and justification to our profession.
Manthey Kula é um pequeno, mas altamente aclamado escritório de arquitectura norueguês, cuja influência na comunidade profissional, especialmente entre a geração mais jovem, é muito maior do que a sua produção relativamente limitada poderia indicar.
A posição de prática modelo, com o seu trabalho sendo minuciosamente examinado e, até certo ponto, até copiado, pode ser ligeiramente contraditória ao que se poderia perceber como seu ethos; cada tarefa potencialmente tem uma solução completamente nova e é dever dos arquitectos utilizar suas habilidades ao máximo, contribuindo para o crescimento cultural e poético imperativo da sociedade.
Assim, é completamente compreensível que escolham consistentemente caminhos exigentes e precários. O que eles procuram pode talvez ser bem descrito por uma frase do poeta norueguês
Jon Fosse: uma voz dada ao indizível. Portanto, muitas vezes acabam com resultados altamente surpreendentes, como os Edifícios de Luto na Alemanha ou a casa Hamburgö. Na Alemanha, as conchas estão relacionadas ao que Frei Otto chama de estruturas mínimas e podem ser vistas como uma investigação implícita, ou uma meditação sobre as grandes questões existenciais, um tipo de meditação que talvez só seja plenamente articulada com uma estrutura construída.
A concentração arquitectónica que a Manthey Kula alcançou neste projecto é surpreendente. Eles encontraram um campo de sobreposição muito pequeno entre o auto-referencial e o contextual, bem como edifícios que são construções precisas e metáforas físicas apropriadas. Pode-se facilmente ter a impressão de que não vêem diferença fundamental entre arte e arquitectura, o seu trabalho é frequentemente ambíguo e evita categorização clara.
Obviamente, tais posições na arquitectura são raras e os resultados são provavelmente impossíveis de realizar com a mentalidade pragmática tão típica entre muitos arquitectos que constroem muito. A sua maneira determinada e pessoal de construir pode ser percebida como elitista e excludente, no entanto, actualmente, é definitivamente uma posição exigente nas democracias sociais escandinavas, dado que é necessário colaborar em muitos níveis e com muitas pessoas se se deseja construir algo como arquitecto. Mas o seu dogmatismo é combinado com um profundo senso de praticidade e a procura pelo conhecimento. No seu trabalho realizado, sinto que teorias complexas e profundas que talvez nunca sejam articuladas por escrito, estão constantemente sendo testadas e ligeiramente refinadas com cada novo projecto e o conhecimento que ele proporciona.
A sua pesquisa reside nos próprios edifícios. Dito isto, insistiria que o seu trabalho, embora se possa chamar de heróico, é profundamente humano e dá um claro senso de esperança e justificação à nossa profissão.
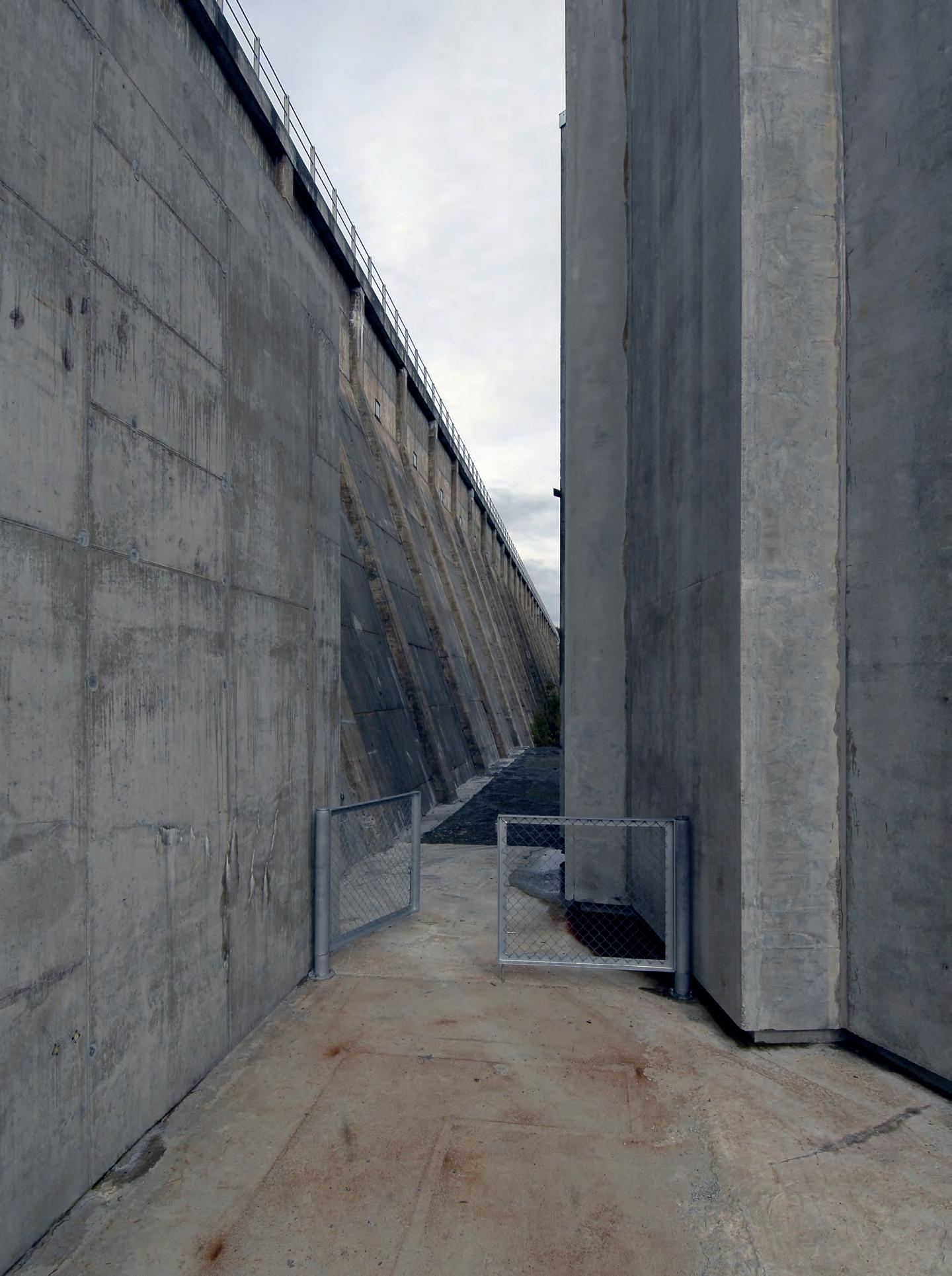
Tunhovd, Norway
The building is located at the upper end of a series of reservoirs. The station generates power from the height difference between the old dam and the lake 15 meters below, thus exploiting an unused potential of the structure. From a sustainable point of view, optimising the output of existing dams instead of establishing new ones is an important contribution to the preservation of nature and its habitats.
The generator chamber is a free-standing building in front of the 530-meter-long dam, emphasizing the sculptural quality of the unbroken man-made line through the landscape. The climate is rough and during the year only a few months can sustain a building site. Hence a prefabricated construction, with quick assembly, made sense. In addition, the prefabricated concrete structure enhances the existing qualities of the situation; the solidity of forms, the restraint of means and the roughness of the craftsmanship.
The generator chamber has a diameter of 15 meters and a height of 12 meters. The circular layout and the shape of the panels hint to the rotational forces inside the generator. There are no gutters; stainless steel profiles are welded to the concrete panels to prevent water from entering the precast holes that serve as screens in front of windows and ventilation openings. Rain and water from melting snow running down the walls will spur growth of lichen on the concrete surfaces.
O edifício está localizado na extremidade superior de uma série de reservatórios. A estação gera energia a partir da
diferença de altura entre a velha barragem e o lago 15 metros abaixo, explorando assim um potencial não utilizado da estrutura. Do ponto de vista sustentável, optimizar a produção de barragens existentes, em vez de estabelecer novas, é uma importante contribuição para a preservação da natureza e dos seus habitats.
A câmara do gerador é um edifício independente em frente à barragem de 530 metros de comprimento, enfatizando a qualidade escultórica da linha contínua feita pelo homem através da paisagem. O clima é rigoroso e, ao longo do ano, apenas alguns meses permitem a manutenção de um canteiro de obras. Por isso, uma construção pré-fabricada, de montagem rápida, fazia sentido. Além disso, a estrutura de betão pré-fabricado realça as qualidades existentes da situação: a solidez das formas, a contenção dos meios e a rusticidade da mão-de-obra.
A câmara do gerador tem um diâmetro de 15 metros e uma altura de 12 metros. O layout circular e a forma dos painéis sugerem as forças rotacionais dentro do gerador. Não há caleiras; perfis de aço inoxidável são soldados aos painéis de betão para evitar a entrada de água nos buracos pré-fabricados que servem de ecrãs em frente às janelas e aberturas de ventilação. A chuva e a água do degelo que escorrem pelas paredes estimularão o crescimento de líquenes nas superfícies de betão.

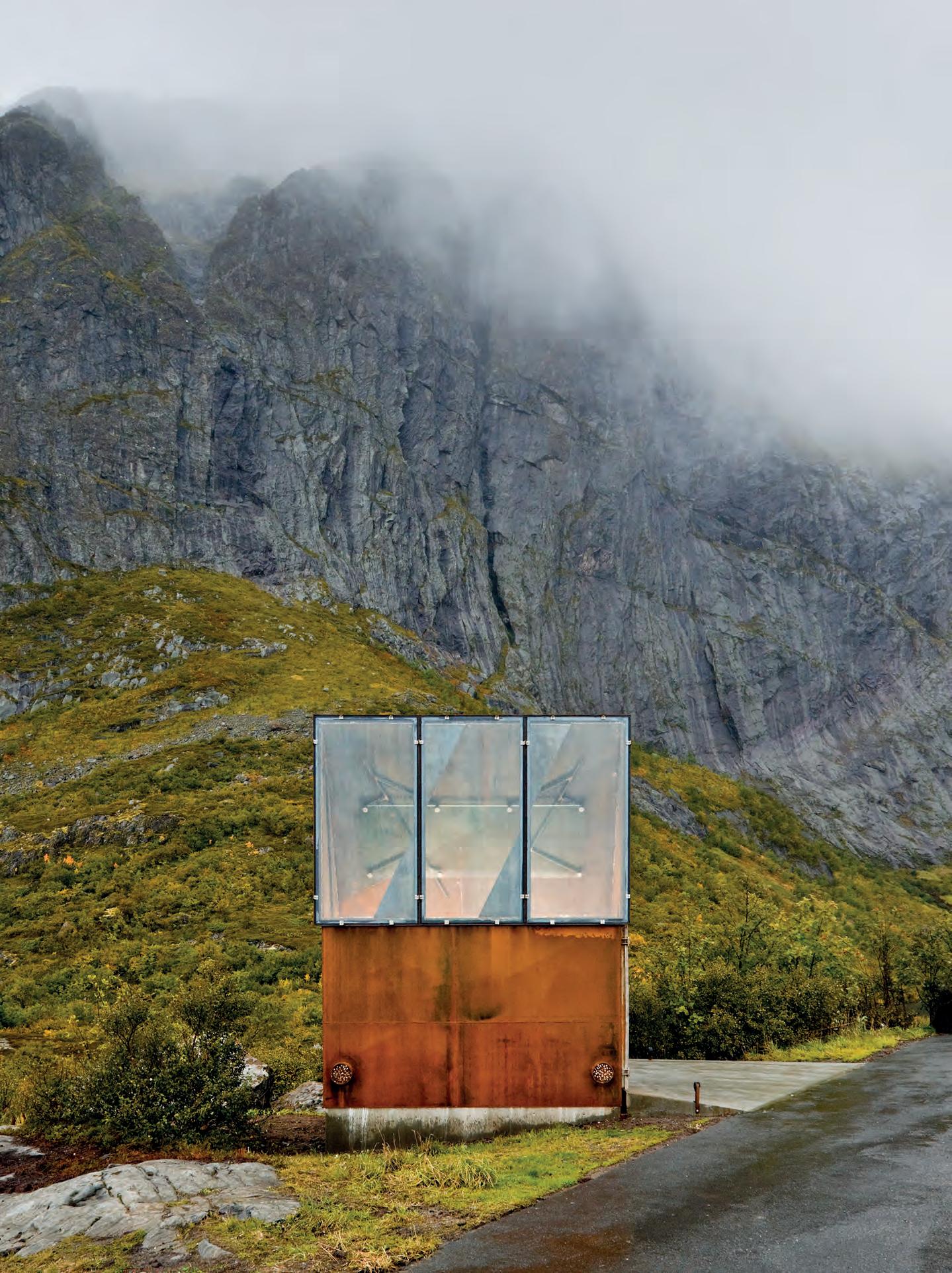
AKKARVIK ROADSIDE RESTROOM
Moskenes, Norway
The restroom is built in connection with an existing rest stop. Our commission was to design a toilet facility that could replace an existing structure that had been lifted off its foundations by the strong winds from the Atlantic Ocean.
The site for the project is extraordinary. The road runs on a narrow plateau between the mountains and the sea. Where the rest area is located, the plateau widens out and one enters a space between the mountains where the view to the horizon is very powerful.
The design has two aims: One rational, the other irrational. The first was to make the small building very heavy so it would not be lifted off ground. The other was to make interiors that shut the scenery out. The first was a direct response to the history of the building’s predecessor. The second was more obscure: The mountains and the sea and the ever-present coastal climate is very intense. The project was conceived as a pause from the impressions of the surrounding nature, offering an experience of different sensuous qualities.
The restroom is open only during the summer season thus the building did not have to be insulated. Initially it was planned in concrete. However, after having seen the work of some local mechanical industries, the design was changed to a body of steel. The structure of the small building is not unlike the structure of a ship: welded steel plates locally reinforced with steel flanges. Each part is specially designed for its specific use, each part necessary.
The walls and roof elements are made of 10 and 12 mm Corten steel plates. The foundation and the two walls that support the stainless-steel sanitary equipment are in situ concrete. Doors and hinges are wrought and welded in stainless steel.
To prevent the rust from discoloring the clothes of the visitors, parts of the walls are lined with clear glass panels that are fastened to the steel flanges. In the smallest restroom one glass panel is mounted in the ceiling. In this panel one can see the reflection of the horizon.
O WC foi construído em conexão com uma área de descanso existente. A nossa missão era desenhar uma instalação sanitária que pudesse substituir uma estrutura existente que tinha sido levantada das suas fundações pelos fortes ventos do Oceano Atlântico.
O local do projecto é extraordinário. A estrada corre num estreito planalto entre as montanhas e o mar. Onde a área de descanso está localizada, o planalto alarga-se e entra-se num espaço entre as montanhas onde a vista para o horizonte é muito poderosa.
O design tem dois objectivos: um racional, o outro irracional. O primeiro era fazer o pequeno edifício muito pesado para não ser levantado do chão. O outro era criar interiores que fechassem a paisagem. O primeiro foi uma resposta directa à história do edifício anterior. O segundo era mais obscuro: as montanhas e o mar e o clima costeiro sempre presente são muito intensos. O projecto foi concebido como uma
pausa das impressões da natureza circundante, oferecendo uma experiência de diferentes qualidades sensoriais.
O WC está aberto apenas durante a estação de Verão, portanto, o edifício não precisava de ser isolado. Inicialmente, foi planeado em betão. No entanto, depois de ver o trabalho de algumas indústrias mecânicas locais, o design foi alterado para um corpo de aço.
A estrutura do pequeno edifício não é diferente da estrutura de um navio: placas de aço soldadas, reforçadas localmente com flanges de aço. Cada parte é especialmente desenhada para o seu uso específico, cada parte é necessária.
As paredes e os elementos do telhado são feitos de placas de aço corten de 10 e 12 mm. A fundação e as duas paredes que suportam o equipamento sanitário em aço inoxidável são em betão in situ. As portas e dobradiças são forjadas e soldadas em aço inoxidável.
Para evitar que a ferrugem manche as roupas dos visitantes, partes das paredes são revestidas com painéis de vidro transparente fixados aos flanges de aço. No menor WC, um painel de vidro está montado no tecto. Neste painel pode-se ver o reflexo do horizonte.


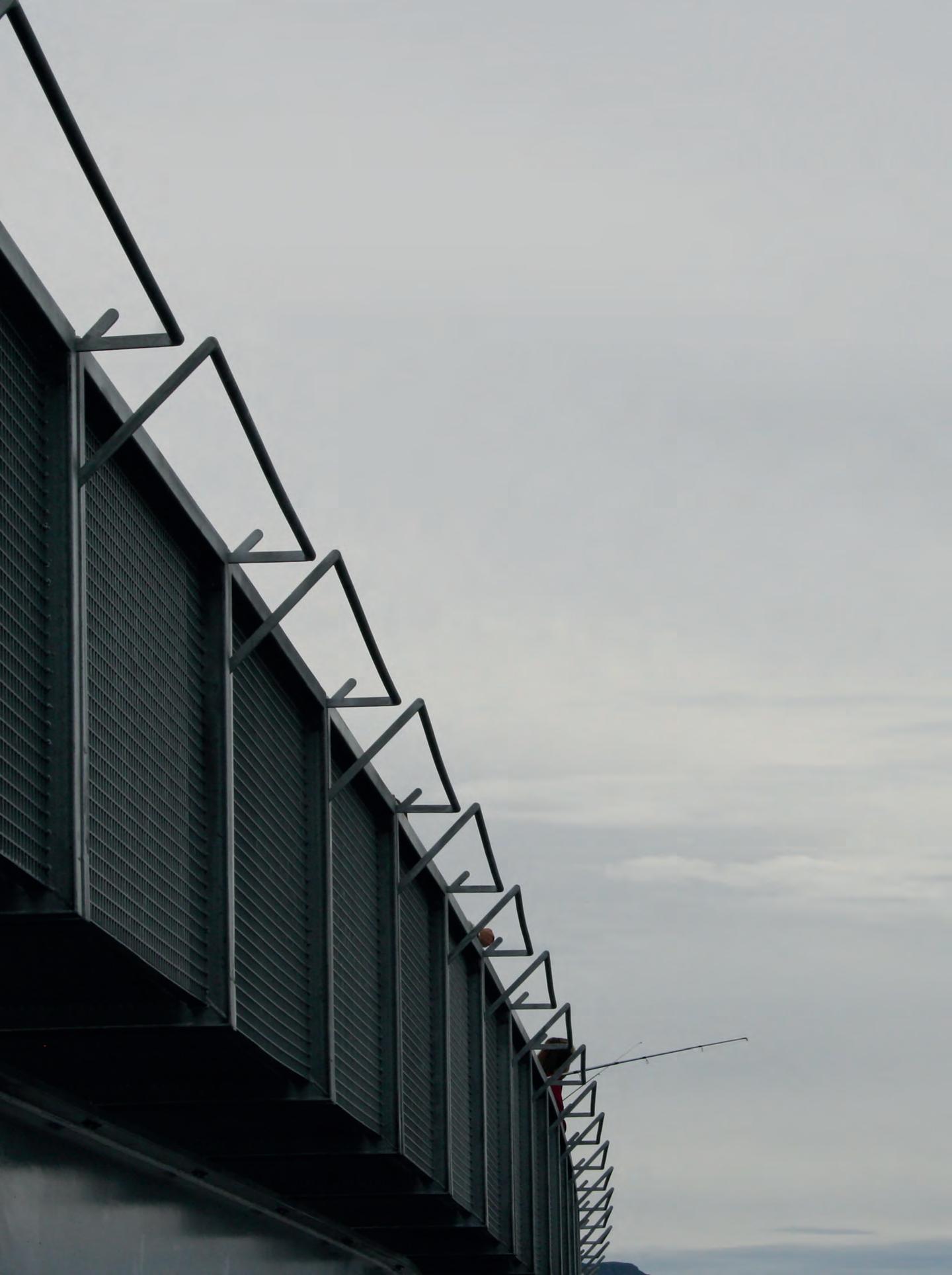
Averøy, Norway
The Atlantic Road is one of the Norwegian scenic routes. It meanders between the islets of the rough Norwegian coast and its geometry is quite spectacular. One bridge has proven to be a very good fishing spot and people fishing from the road represented a safety problem: When the fish got caught on the hook, the fisher pulled backwards, moving into the trafficked road. The fishing bridges provide secure ground for both fishers and tourists enjoying the view over the Atlantic Ocean.
The walkways emphasize the curvature of the road. Because of safety measures they had to be separated from the road and this gave an interesting change in geometry between the existing and the new structures. Ramps, stairs, walkways and waiting areas are prefabricated in galvanized steel and mounted on the existing bridge structure. The railings of the bridge were designed to facilitate fishing for the disabled. By wire cutting a rock adjacent to the road, parking space was provided for both locals and tourists trying their luck with the fish.
A Estrada do Atlântico é uma das rotas cénicas da Noruega. Acompanha os ilhéus da costa norueguesa, e a sua geometria é bastante espectacular. Uma das pontes revelou ser um excelente local para pesca, mas as pessoas a pescar na estrada representavam um problema de segurança: quando o peixe era apanhado no anzol, o pescador recuava, movendo-se para a estrada com tráfego. As pontes de pesca proporcionam um local seguro tanto
para pescadores como para turistas que desfrutam da vista sobre o Oceano Atlântico.
Os passadiços enfatizam a curvatura da estrada. Por razões de segurança, tiveram de ser separados da estrada, o que resultou numa interessante alteração na geometria entre as estruturas existentes e as novas. Rampas, escadas, passadiços e áreas de espera são pré-fabricados em aço galvanizado e montados na estrutura da ponte existente. As guardas das pontes foram desenhadas para facilitar a pesca para pessoas com deficiência. Ao cortar uma rocha adjacente à estrada, foi disponibilizado espaço de estacionamento tanto para os locais como para os turistas que tentam a sua sorte na pesca.

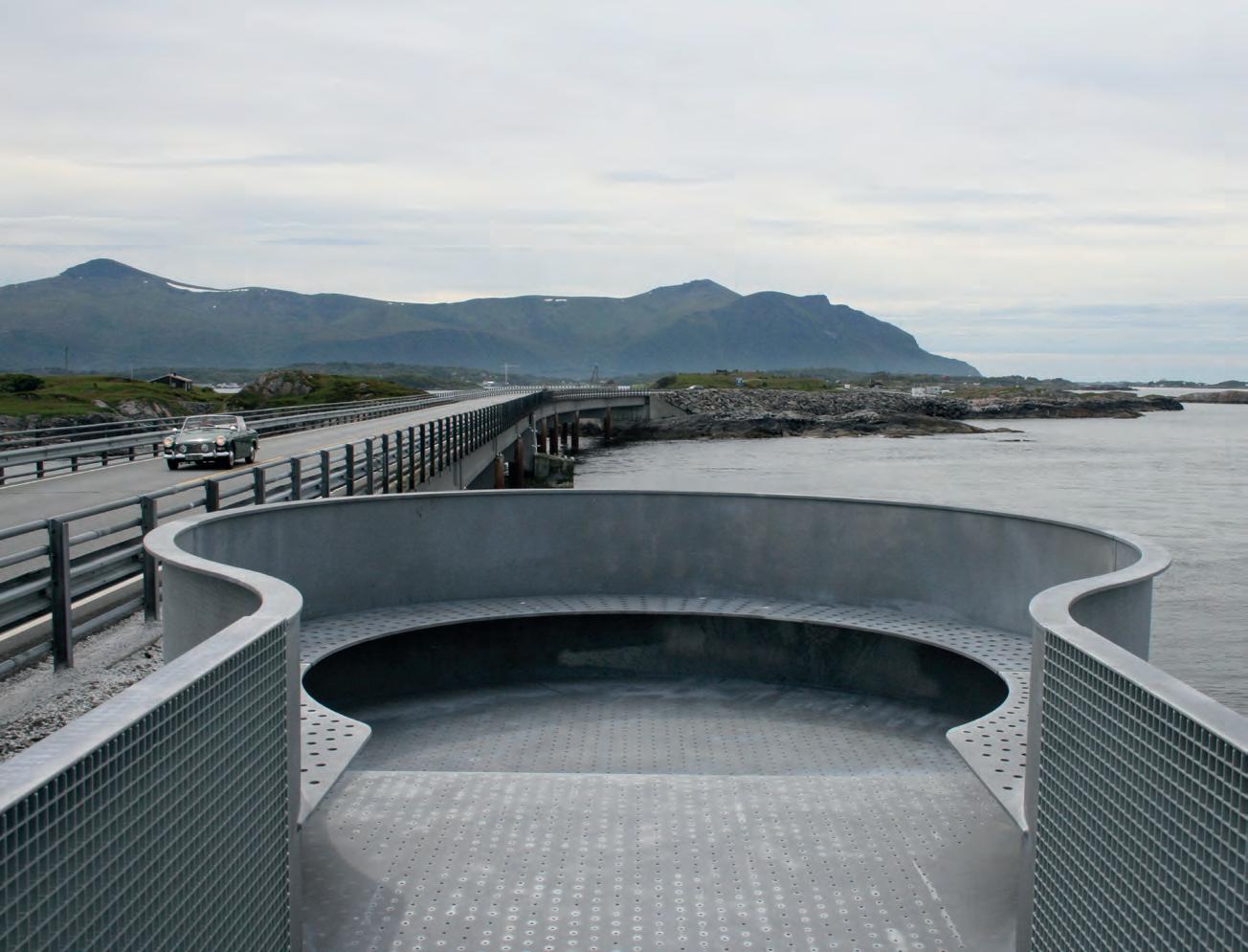

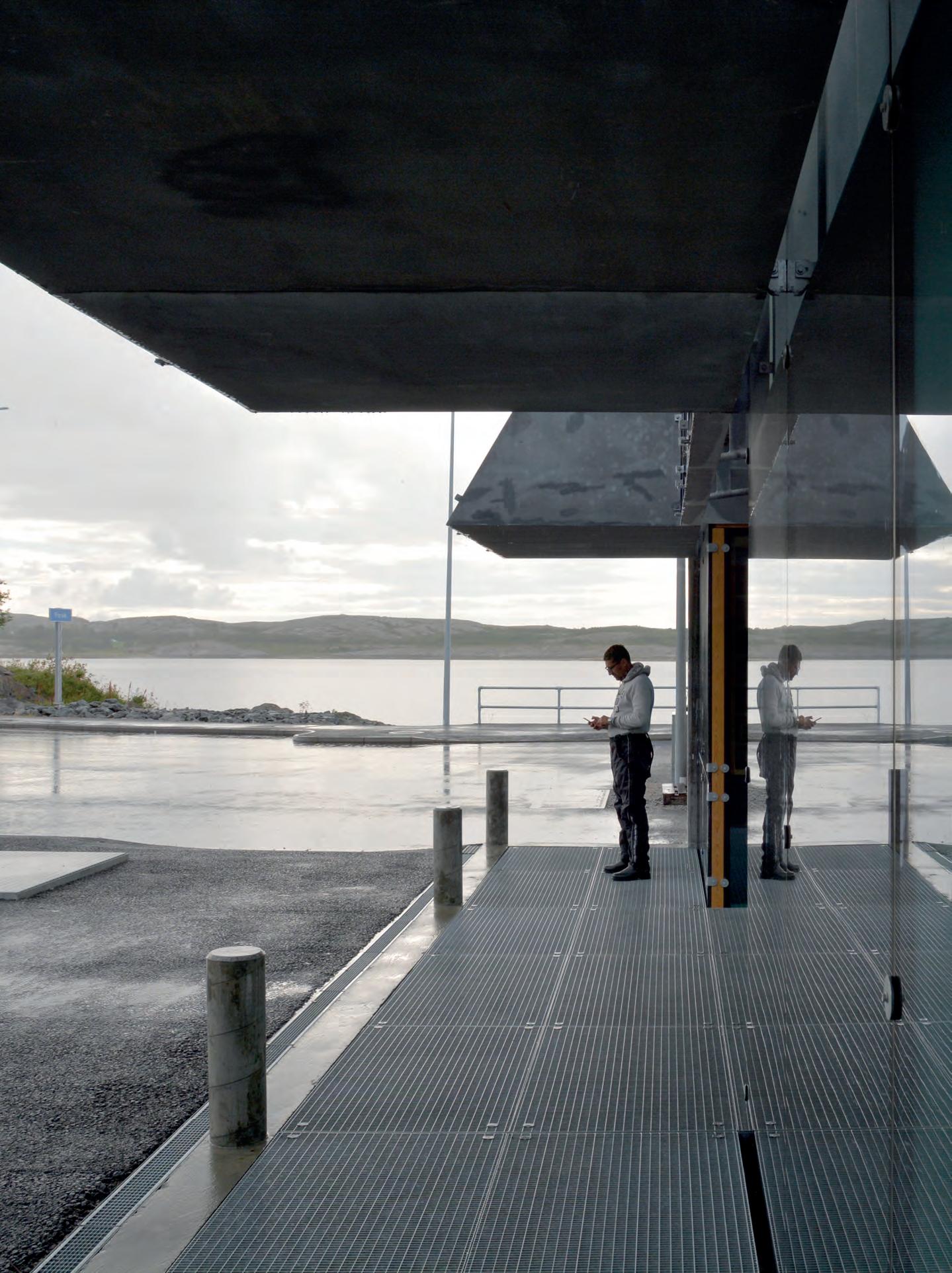
Vevelstad, Norway
At Forvik, a small municipality on the northwestern coast of Norway, the dock could no longer support the ferries and a new port was to be moved across the waters to an untouched part of the coast.
We were commissioned to minimize the landscape intervention and design a small service building. Our focus was to narrow the traffic area to a minimum and to give the intervention a distinct, but subordinate form in the landscape. This was achieved by situating the service building at the very end of the traffic area, and by eliminating the suggested standard ditches and retaining walls.
The service building’s dominating structural element, the inverted steel vault, evokes the idea of a large sea creature or of the hull of a ship. It spans between, and cantilever past, the gable walls. The 10 mm galvanized steel roof also stabilizes slender wooden frames below. The glass clad frames create freestanding indoor spaces serving as a kiosk, a waiting room and rest rooms.
The open space between the volumes gives outdoor shelter for travelers waiting for the ferry. The building is completely transparent so that the underbelly of the steel roof can be seen from every room and so can every structural element. During the night and the dark winter months the inverted vault is lit to show the way to the travelers.
Except for the concrete foundations, the stairs and the gable walls, the building is made from prefabricated parts that are bolted together. Rolled and folded steel elements for the roof, welded bits
for bracing and railing, glue-lam timber frames of different shapes, grates of many sizes, panes of single or double glass, pre-cut sheets of Finnish plywood, doors, and modest furniture.
Em Forvik, um pequeno município na costa noroeste da Noruega, o cais já não conseguia suportar os ferries e um novo porto teve de ser movido para uma parte intocada da costa.
Fomos incumbidos de minimizar a intervenção na paisagem e desenhar um pequeno edifício de serviços. O nosso foco foi estreitar a área de tráfego ao mínimo e dar à intervenção uma forma distinta, mas subordinada na paisagem. Isto foi conseguido situando o edifício de serviços na extremidade da área de tráfego e eliminando as valas e os muros de contenção.
O elemento estrutural dominante do edifício, a abóbada invertida de aço, evoca a ideia de uma grande criatura marinha ou do casco de um navio. Estende-se entre as paredes das empenas e ultrapassa-as em consola. O telhado de aço galvanizado de 10mm também estabiliza as estruturas de madeira esbeltas abaixo. As estruturas envidraçadas criam espaços internos autónomos que servem como quiosque, sala de espera e sanitários.
O espaço aberto entre os volumes oferece abrigo ao ar livre para os viajantes que esperam pelo ferry. O edifício é completamente transparente para que o lado inferior do telhado de aço possa ser visto de qualquer sala, assim
como todos os elementos estruturais. Durante a noite e nos meses escuros de Inverno, a abóbada invertida é iluminada para mostrar o caminho aos viajantes.
Excepto pelas fundações de betão, as escadas e as paredes das empenas, o edifício é feito de peças pré-fabricadas que são aparafusadas entre si. Elementos de aço laminado, em rolos e dobrados para o telhado, peças soldadas nos corrimões, estruturas de madeira laminadas coladas de diferentes formas, grelhas de vários tamanhos, vidros simples ou duplos, folhas pré-cortadas de contraplacado finlandês, portas e mobiliário modesto.


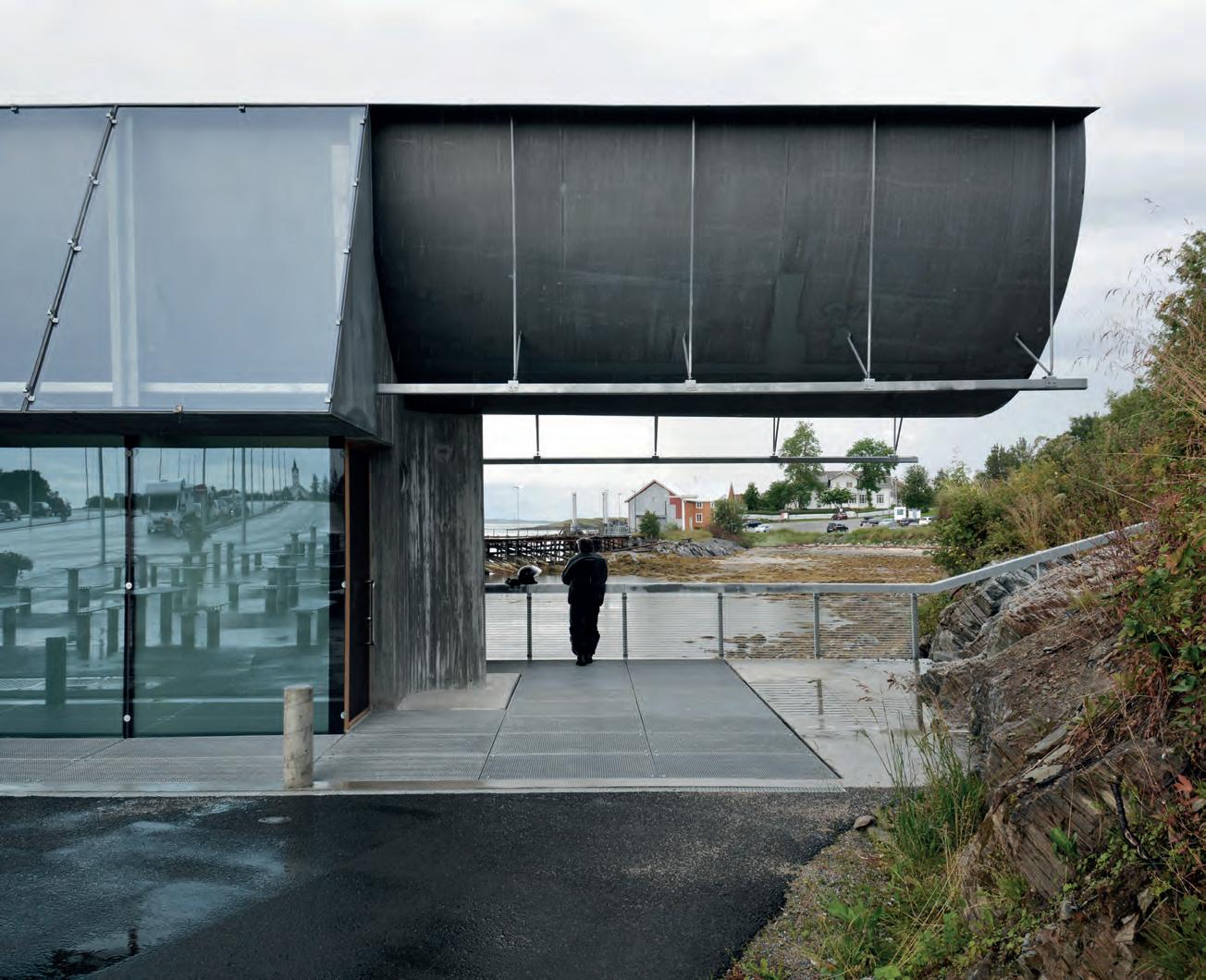
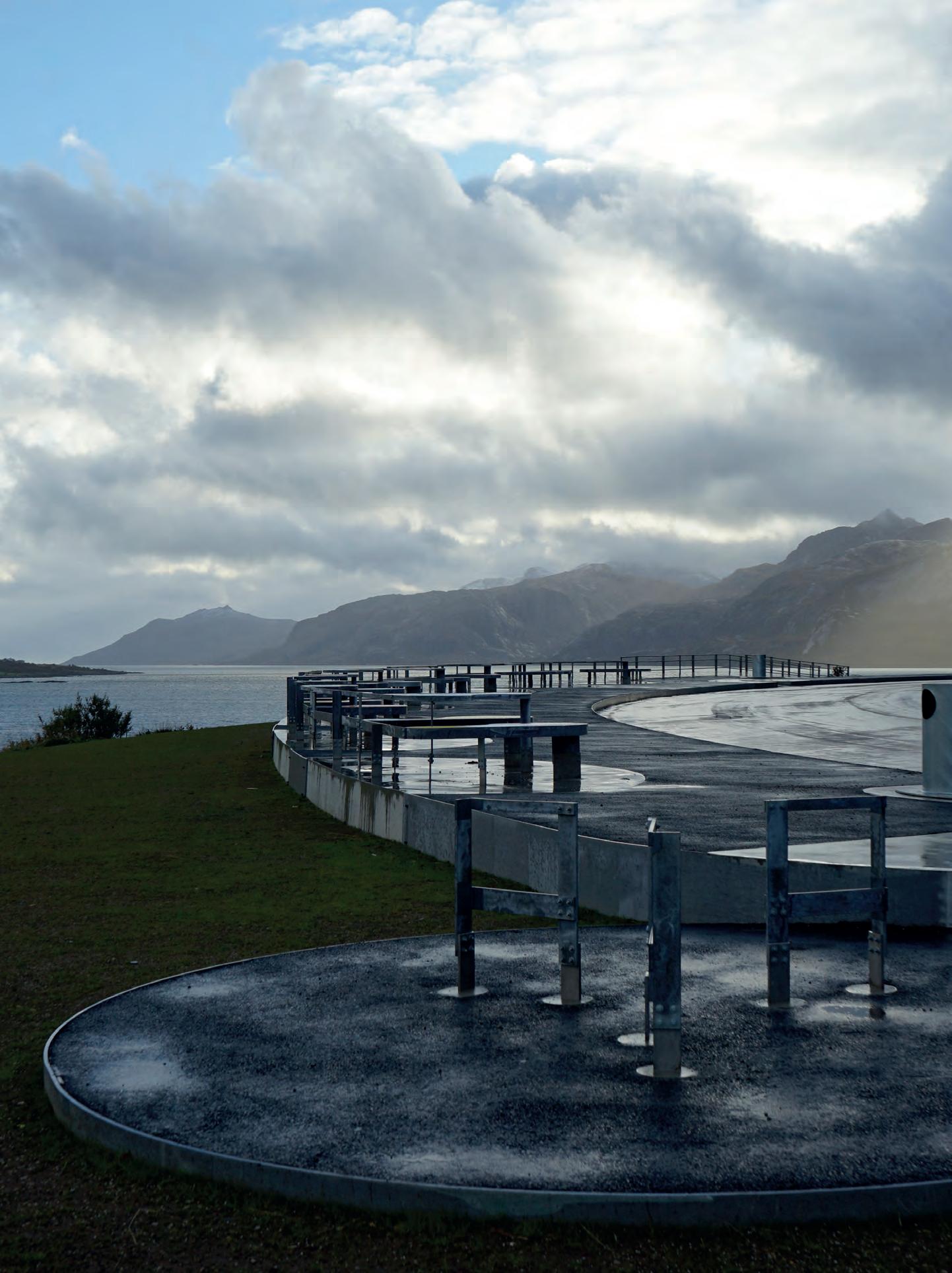
Leknes, Norway
The project is a transformation of an existing rest stop established in the 1980’s, dominated by an oversized traffic area and an artificial terrain of nature-like mounds and boulders which obscured the view to the Lofoten seascape.
The rest area consists of a platform and groups of furniture from where travelers can enjoy the view across the water. The platform is subordinate to the landscape, yet its convex geometry contributes to placing the visitors in an exposed, but secure position in the center of the large open space. Its form is generated by the new driving patterns.
The platform is constructed of steel sheets spanning between concrete foundations. These foundations form floors for the furniture, ramps, and stairs. Benches, tables, and railings are structurally interdependent, all made from bent standard flat steel, bolted, or welded together. Each piece has a different pattern in solid colors painted on the steel surface. The painted pattern hints to the fixation points of the furniture.
The design of the different elements is the result of rational considerations about function and building processes and an irrational affinity for curved lines and solid colors.
O projecto é uma transformação de um ponto de descanso existente, estabelecido nos anos 80, dominado por uma área de tráfego sobredimensionada e um terreno artificial de montículos e rochas que obscureciam a vista para a paisagem marítima de Lofoten.
A área de descanso consiste numa plataforma e grupos de mobiliário de onde os viajantes podem desfrutar da vista sobre a água. A plataforma sujeita-se à paisagem, mas a sua geometria convexa contribui para colocar os visitantes numa posição exposta, mas segura, no centro do grande espaço aberto. A sua forma é gerada pelos novos padrões de condução.
A plataforma é construída com chapas de aço que se estendem entre fundações de betão. Estas fundações formam pisos para o mobiliário, rampas e escadas. Bancos, mesas e guardas são estruturalmente interdependentes, todos feitos de aço plano padrão dobrado, aparafusado ou soldado. Cada peça tem um padrão diferente em cores sólidas pintadas na superfície de aço. O padrão pintado sugere os pontos de fixação do mobiliário.
O design dos diferentes elementos resulta de considerações racionais sobre função e processos de construção, e uma afinidade irracional por linhas curvas e cores sólidas.
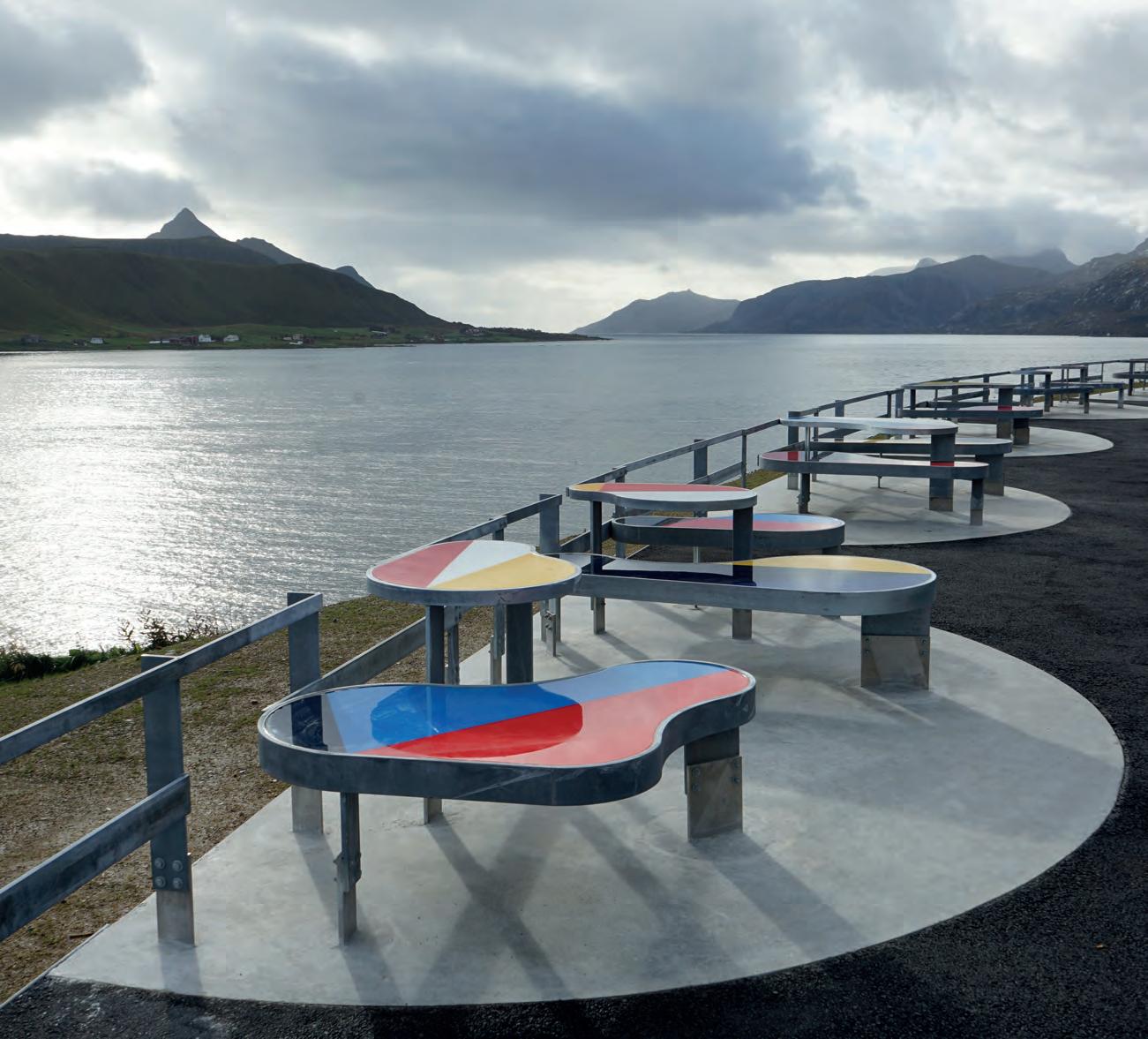



Bohuslän, Sweden
The house is located on a hill characterized by wide views, visible bedrock, and barren vegetation. To avoid irreparable wounds on the untouched terrain from construction work, the house is designed as a bridge that spans 29.7 meters from one rock to another. Thus, the house is suspended from two glue-lam arches bolted to site-specific steel brackets carefully placed and drilled into the granite, leaving the structure with a footprint of no more than a square meter. It was this decision to span the building across the scree, that governed the structural and spatial development of the project.
The bridge-house connects rock surfaces that otherwise would be difficult to move between because of the large boulders left on the site by the glacier 12 000 years ago. Two delicate steel trusses connect the house to the bedrock in the back, securing the structure against heavy coastal winds and providing a gangway to the terrain.
The interior of the house is characterized by the twenty-five meters long living space, the ever-changing surrounding nature and the surprisingly slender arches that are present in every room. Twelve sliding doors provide functional flexibility and unexpected visual passages through the plywood clad spaces. The house is connected to infrastructure (water, geothermal heating, sewer, and electricity) by way of an inverted chimney.
A casa está situada numa colina caracterizada por amplas vistas, afloramentos rochosos visíveis e vegetação árida. Para evitar danos irreparáveis no terreno intocado causados
pelas obras de construção, a casa foi desenhada como uma ponte que se estende por 29,7 metros de uma rocha para outra. Assim, a casa está suspensa por dois arcos de madeira laminada colada, aparafusados a suportes de aço específicos do local, cuidadosamente colocados e perfurados no granito, deixando a estrutura com não mais que um metro quadrado. Foi esta decisão de estender o edifício sobre os blocos de pedra que orientou o desenvolvimento estrutural e espacial do projecto.
A casa-ponte liga superfícies rochosas que, de outra forma, seriam difíceis de atravessar devido aos grandes blocos de pedra deixados no local pela glaciação há 12 000 anos. Duas delicadas treliças de aço ligam a casa ao afloramento rochoso na parte traseira, segurando a estrutura contra os ventos costeiros fortes e proporcionando um passadiço até ao terreno.
O interior da casa é caracterizado pelo espaço habitacional de vinte e cinco metros de comprimento, a natureza envolvente em constante mudança e os surpreendentemente delgados arcos presentes em todas as divisões. Doze portas deslizantes proporcionam flexibilidade funcional e passagens visuais inesperadas através dos espaços revestidos a contraplacado. A casa está ligada às infra-estruturas (água, aquecimento geotérmico, esgotos e electricidade) através de uma chaminé invertida.

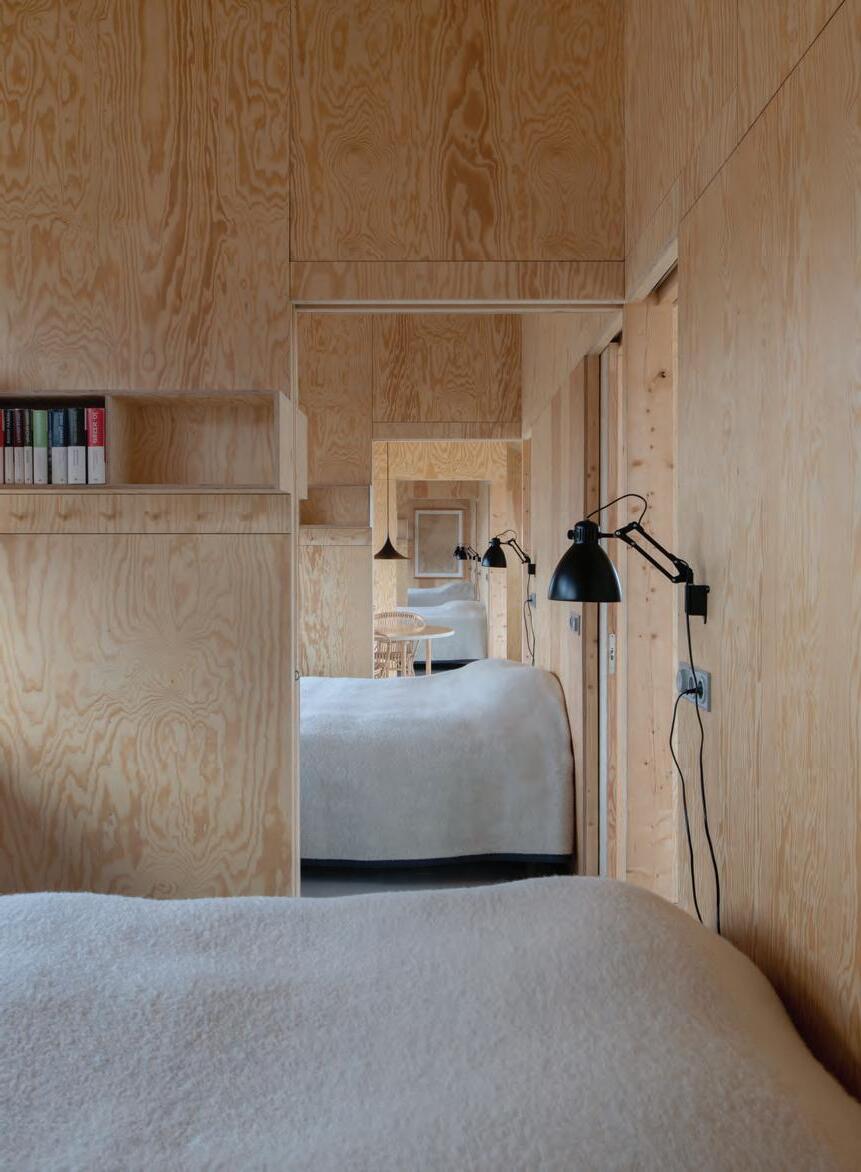
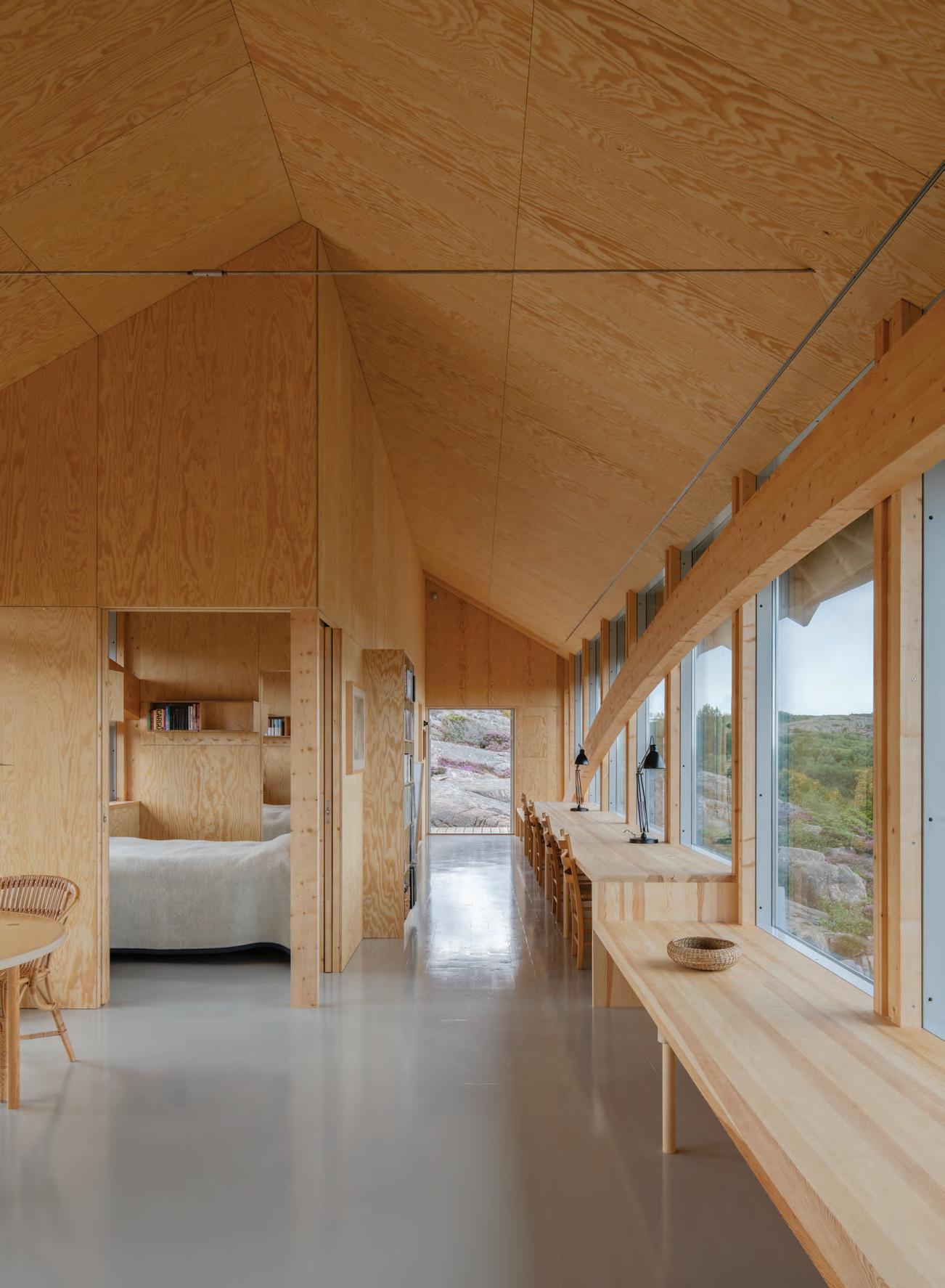


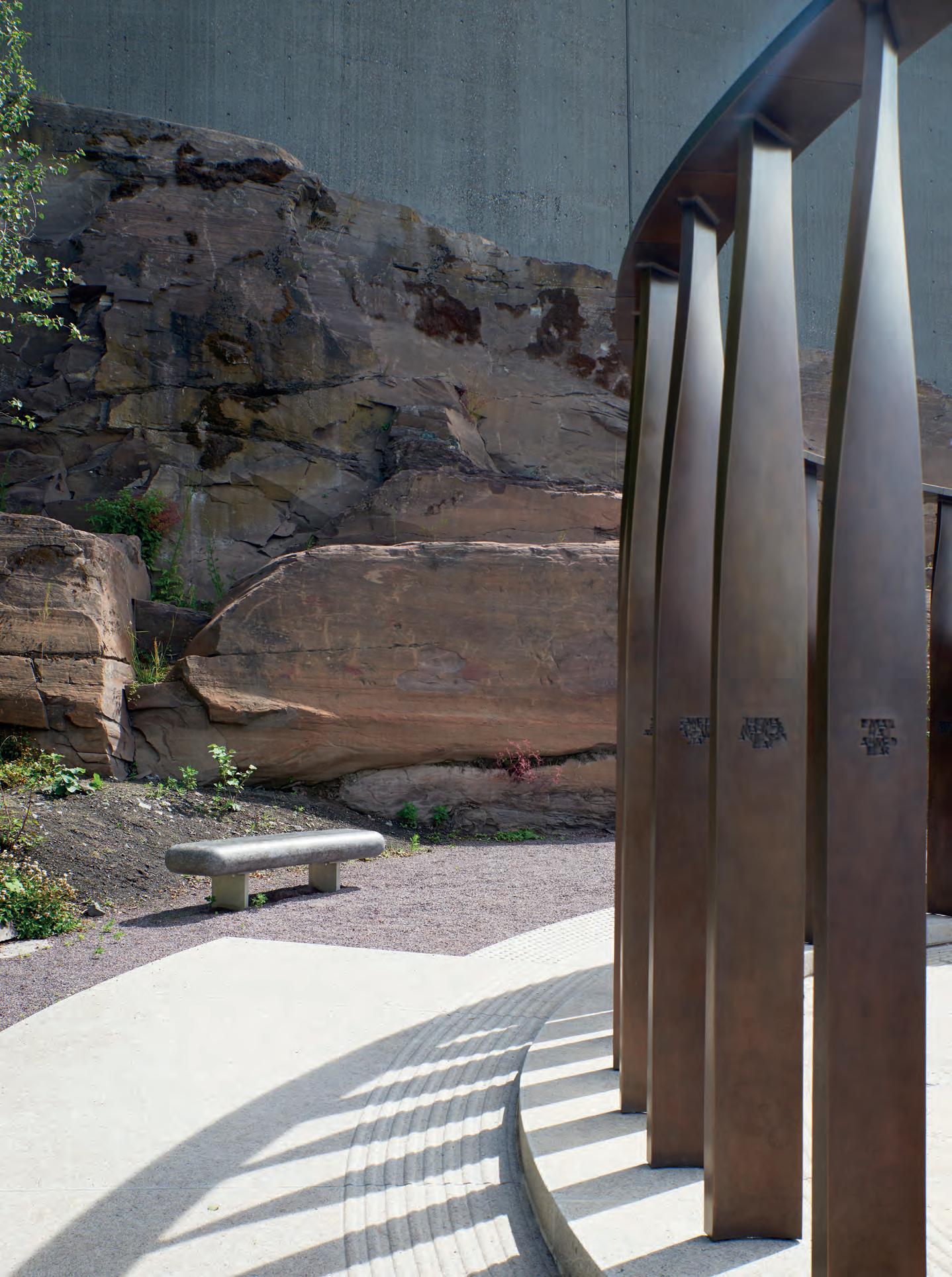
Hole, Norway
The project is a national memorial for the victims, survivors, and rescuers of the two terror attacks that hit Norway on 22 July 2011. In the early afternoon, a bomb exploded in the Government Building Complex in Oslo, housing the Office of the Prime Minister and the Ministry of Justice. Eight people were killed. The destruction was enormous. Later the same day a mass murder of participants of the Norwegian Labour Party’s youth organization’s summer camp on Utøya island took place. Sixty-nine people were killed, and many were inflicted with lifelong physical and psychological trauma. The terror attacks were carried out by a far-right Norwegian extremist.
The memorial is situated on the mainland across the waters from the Utøya island. From here the terrorist took the boat to the island, this was the place where youth who managed to save their lives by swimming across the water met help and where injured victims were taken care of at the beginning of the rescue operation. This is also the place from where the boat continues to transport young people to the island.
The form of the memorial is based on the understanding that the sun’s trajectory is a universal expression of time: Every day the sun will move across the sky as it did on the day of the attacks. The directions of its rays in the intervals of the terror suggest a geometry. We made use of this geometry to establish a stone stair that defines two spaces by the water. The water connects the memorial with the island; like the sun, it has a cyclic character.
77 individually formed, columns in solid bronze are placed on the first step of the stone stair. Each column carries the name of a victim, each name is a unique relief. The columns are linked at the top, thus supporting each other. The distance between the columns allows visitors to sit next to them. The top of each column is turned towards the sun to reflect the sunlight over the island.
The commemorative elements of the memorial are made of bronze and Norwegian Anorthosite. The utilitarian parts of the project; access road, technical facilities, dock, and shelter are built in concrete and sand-blasted acid-proof stainless steel. The ground is covered in local gravel of the same provenance as the bedrock in the area.
The memorial does not dictate how to grieve or commemorate the victims of the attack. It is a place closely connected to continued life.
O projecto é um memorial nacional para as vítimas, sobreviventes e socorristas dos dois ataques terroristas que atingiram a Noruega a 22 de Julho de 2011. No início da tarde, uma bomba explodiu no Complexo de Edifícios Governamentais em Oslo, onde se situavam o Gabinete do Primeiro-Ministro e o Ministério da Justiça. Oito pessoas foram mortas. A destruição foi enorme. Mais tarde, no mesmo dia, ocorreu um massacre de participantes do acampamento de Verão da organização juvenil do Partido Trabalhista Norueguês na ilha de Utøya. Sessenta e nove pessoas foram mortas
e muitas sofreram traumas físicos e psicológicos permanentes. Os ataques terroristas foram perpetrados por um extremista norueguês de extrema-direita.
O memorial está situado no continente, do outro lado das águas da ilha de Utøya. Foi daqui que o terrorista apanhou o barco para a ilha, e este foi o local onde os jovens que conseguiram salvar as suas vidas nadando através da água encontraram ajuda e onde as vítimas feridas foram assistidas no início da operação de resgate. Este é também o local de onde o barco continua a transportar jovens para a ilha.
A forma do memorial baseia-se na compreensão de que a trajectória do sol é uma expressão universal do tempo: todos os dias o sol move-se pelo céu como no dia dos ataques. As direcções dos seus raios nos intervalos do terror sugerem uma geometria. Usámos esta geometria para estabelecer uma escadaria de pedra que define dois espaços junto à água. A água liga o memorial à ilha; como o sol, tem um carácter cíclico.
77 colunas individuais, em bronze maciço, são colocadas no primeiro degrau da escadaria de pedra. Cada coluna carrega o nome de uma vítima, cada nome é um relevo único. As colunas estão ligadas no topo, apoiando-se mutuamente. A distância entre as colunas permite que os visitantes se sentem ao lado delas. O topo de cada coluna está virado para o sol para reflectir a luz solar sobre a ilha.
Os elementos comemorativos do memorial são feitos de bronze e anortosito norueguês. As partes utilitárias do projecto; estrada de acesso, instalações técnicas, cais e
abrigo são construídas em betão e aço inoxidável resistente ao ácido, jateado com areia. O chão está coberto de gravilha local da mesma proveniência que o afloramento rochoso da área.
O memorial não dita como se deve lamentar ou comemorar as vítimas do ataque. É um lugar intimamente ligado à continuidade da vida.
PROJECT IN COLLABORATION WITH BAS SMETS
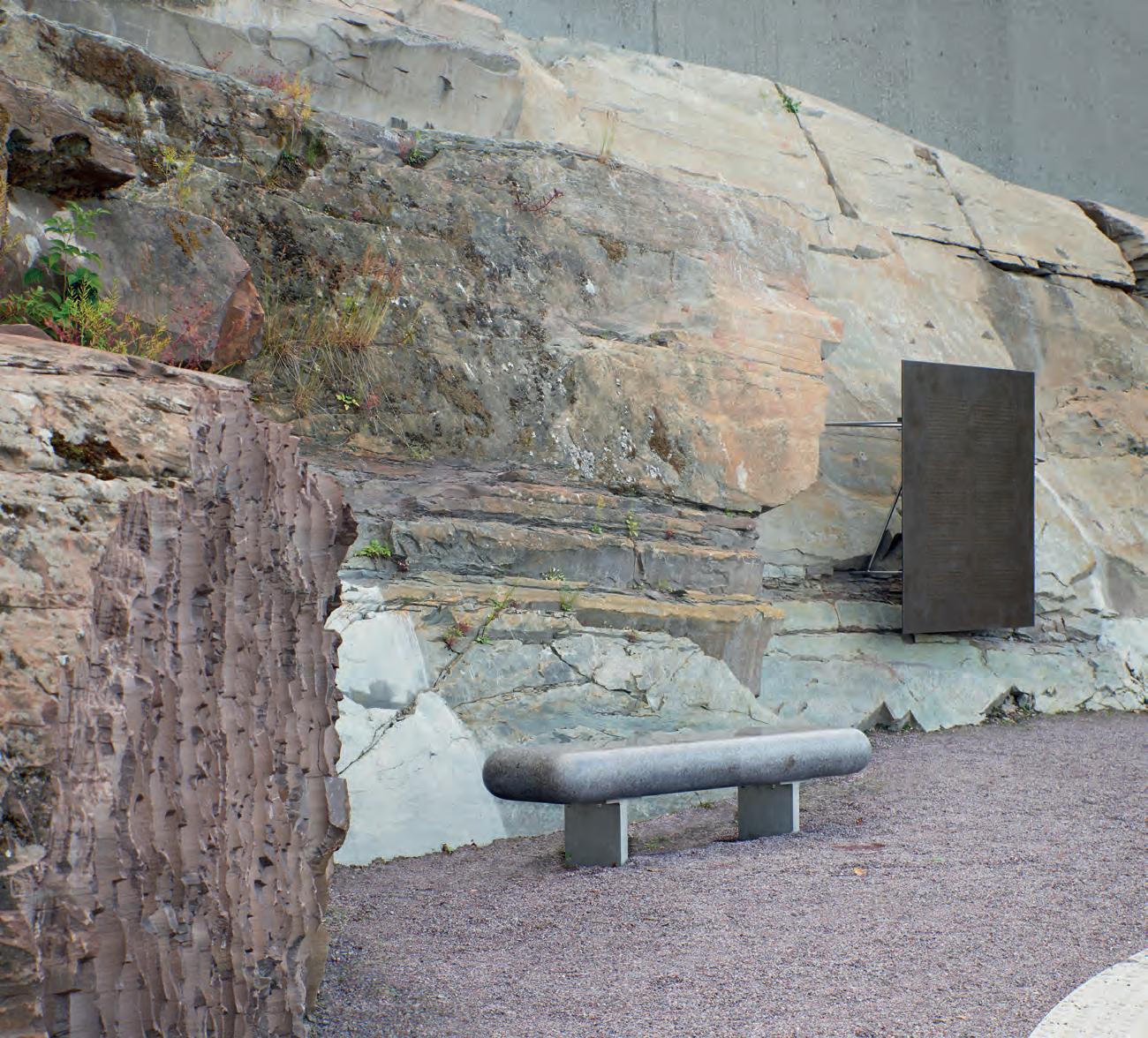
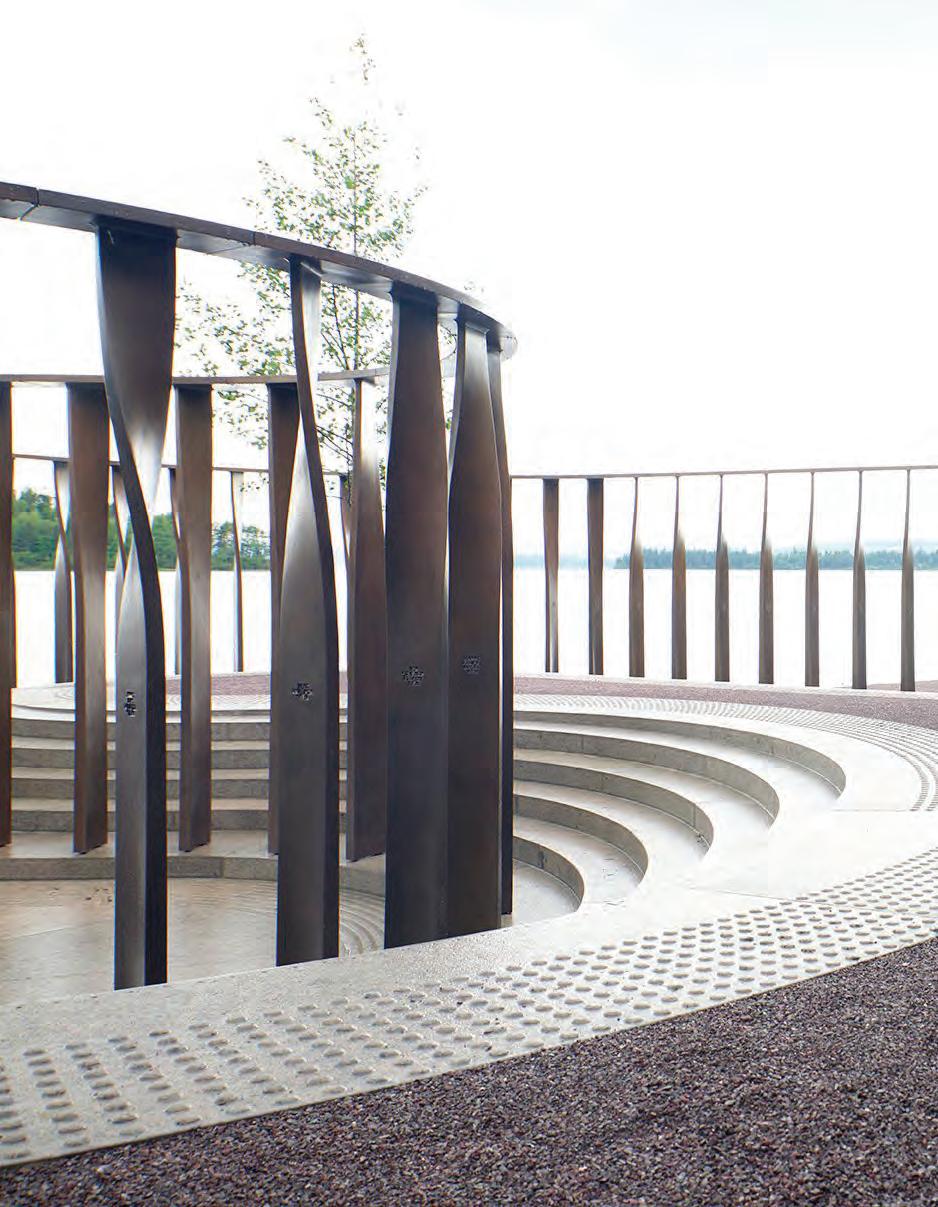


Baden-Württemberg, Germany
The project is situated in a park at the foot of one of the characteristic hills of the southern German countryside. It is established by the Strassacker Art Foundry as a part of the company’s long-term engagement to contribute to a more open and inclusive cemetery culture.
In this context we have designed three small buildings: A roof above the park entrance, an introduction space, and a space at the end of the park. Only the roof is built, however, foundation work for the buildings has begun and they are expected to be completed in the coming years.
The roof consists of two sandstone columns and a strong larch wood structure covered in glass. The solid column shafts have a convex, almost bodily shape. One of the columns stands on the outside of the fence that encircles the park, the other one stands on the inside. Thus, the construction accompanies the visitor across the threshold.
The two buildings will give visitors the opportunity to get in touch with the emotions one can experience when in mourning. The first building is about the feeling of loss. It has two rooms; one you can enter and one you can’t reach but sense as a presence of light. The building’s north facade has two doors, you enter through one and exit from the other. The second building is about the feeling of hope. It has one room that you enter, move through, and leave from. The form of the space and its relationship to the surroundings is intended to evoke curiosity about what lies ahead.
The buildings are double curved shells in bronze, to be cast as elements and welded together on site. Brick vaults line the loadbearing bronze. The open ends of the vaults are to be built in oak, and glass.
O projecto situa-se num parque aos pés de uma das colinas características da paisagem do sul da Alemanha. Foi estabelecido pela Fundição de Arte Strassacker como parte do compromisso de longo prazo da empresa de contribuir para uma cultura cemiterial mais aberta e inclusiva.
Neste contexto, desenhámos três pequenos edifícios: um telhado sobre a entrada do parque, um espaço de introdução e um espaço no final do parque. Apenas o telhado está construído, no entanto, os trabalhos de fundação para os edifícios já começaram e espera-se que sejam concluídos nos próximos anos.
O telhado consiste em duas colunas de arenito e uma estrutura robusta de madeira de larício coberta de vidro. Os fortes fustes das colunas têm uma forma convexa, quase corporal. Uma das colunas está situada fora da cerca que circunda o parque, a outra está no interior. Assim, a construção acompanha o visitante através do limiar.
Os dois edifícios darão aos visitantes a oportunidade de entrar em contacto com as emoções que se podem experimentar quando se está de luto. O primeiro edifício trata do sentimento de perda. Tem duas salas; uma que se pode entrar e outra que não se pode alcançar, mas
que se sente como uma presença de luz. A fachada norte do edifício tem duas portas, entra-se por uma e sai-se pela outra. O segundo edifício trata do sentimento de esperança. Tem uma sala que se entra, atravessa-se e sai-se. A forma do espaço e a sua relação com o ambiente envolvente destinam-se a evocar a curiosidade sobre o que está por vir.
Os edifícios são conchas duplamente curvas em bronze, a serem fundidas como elementos e soldadas no local. Abóbadas de tijolo revestem o bronze portante. As extremidades abertas das abóbadas serão construídas em carvalho e vidro.
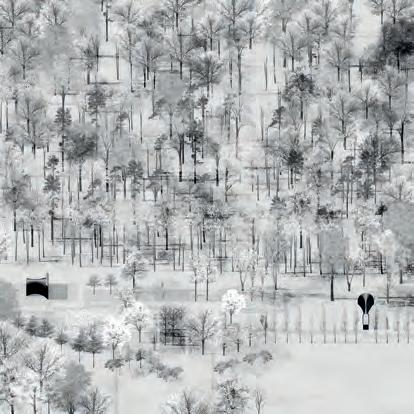
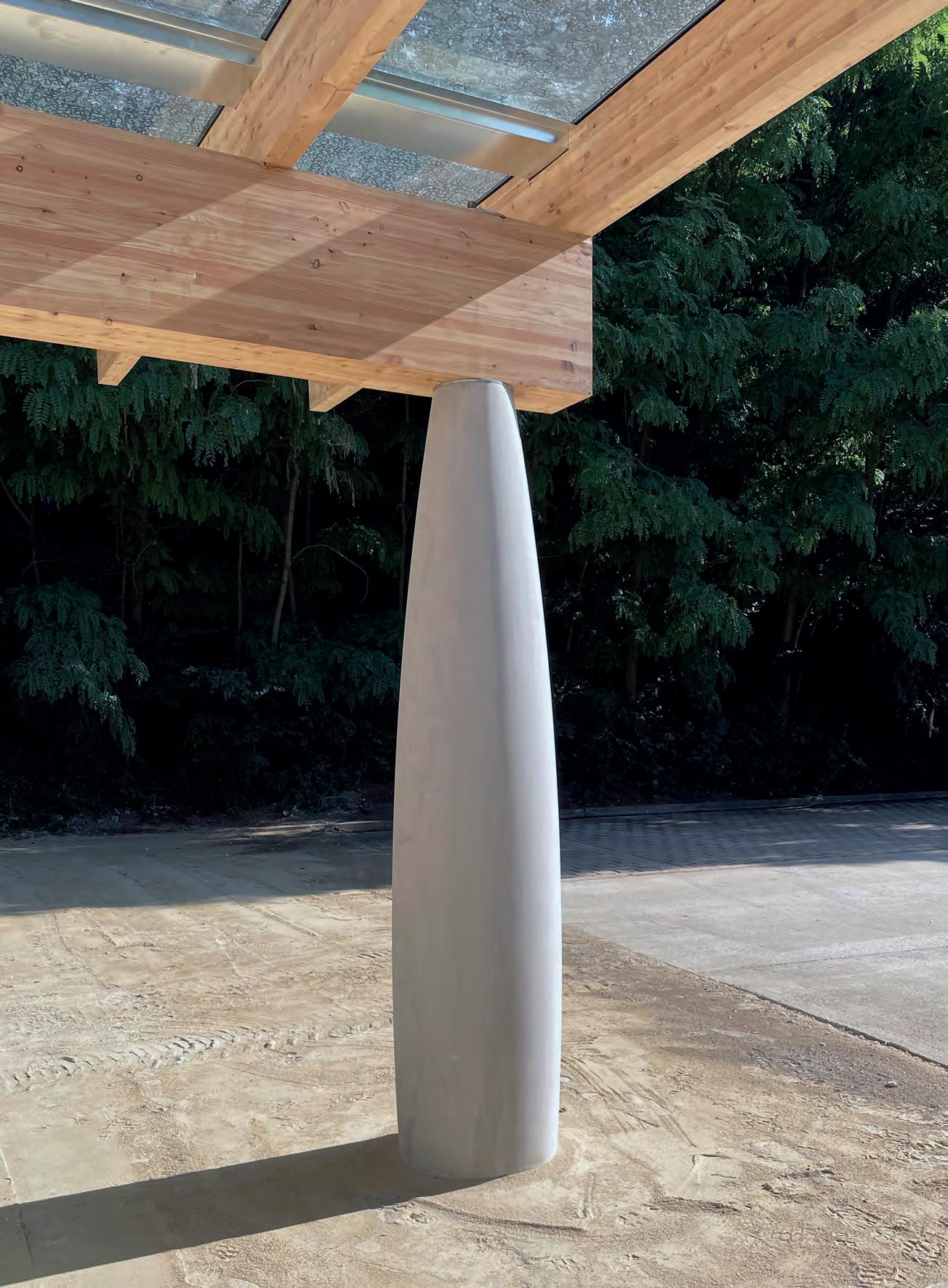
Sanden+Hodnekvam Architects was founded by John Sanden and Ingvild Hodnekvam in 2014. The studio is based in Oslo and Nesodden, Norway, and is engaged in a varied range of projects all over the country.
In our practice, we strive to achieve a balance between simplicity in form and richness in tectonics and atmospheres. We aim for simple solutions with honesty of materials and construction in mind, always striving for the rational, aesthetic and sustainable solution.
Throughout our projects, we endeavor to establish a coherent and geometrically simple architectural framework. Central to this approach is the implementation of a rational construction system characterized by repetition and consistent detailing. While we aim forclear and logical floor plans, it is also in our interest to create a variation of spaces within a simple framework, as this seems for us to be the most efficient way of creating architecture in a harsh climate within normal or even strict budgets.
We try to work with the different layers of the project simultaneously, and aim for buildings where form and plan, tectonic details, and the relation to context, landscape and history are all equally important. Our designs are rooted in their surroundings and building traditions, yet infused with innovative elements. We feel obligated to investigate different solutions and materials in order to create new solutions, show the huge number of possibilities that exists and hopefully create some sort of surprise in the constructions we make.
A Sanden+Hodnekvam Architects foi fundada por John Sanden e Ingvild Hodnekvam em 2014. O estúdio está baseado em Oslo e Nesodden,
Noruega, e está envolvido numa variedade de projectos por todo o país.
Na nossa prática, procuramos um equilíbrio entre simplicidade na forma e riqueza em tectónica e atmosferas. Visamos soluções simples com honestidade nos materiais e construção em mente, sempre à procura da solução racional, estética e sustentável.
Nos nossos projectos, procuramos estabelecer um quadro arquitectónico coerente e geometricamente simples. Central para esta abordagem é a implementação de um sistema de construção racional caracterizado por repetição e detalhamento consistente. Enquanto procuramos plantas claras e lógicas, também nos interessa criar uma variação de espaços dentro de um quadro simples, pois isso parece ser a maneira mais eficiente de criar arquitectura em um clima rigoroso dentro de orçamentos normais ou até estritos.
Tentamos trabalhar com as diferentes camadas do projecto simultaneamente, e visamos edifícios onde a forma e o plano, os detalhes tectónicos e a relação com o contexto, a paisagem e a história são todos igualmente importantes. Os nossos projectos estão enraizados nas suas envolvências e tradições de construção, mas são infundidos com elementos inovadores. Sentimos a obrigação de investigar diferentes soluções e materiais para criar novas soluções, mostrar o enorme número de possibilidades que existem e, com sorte, criar algum tipo de surpresa nas construções que fazemos.

Steinkjer, Norway
The cabin is located at Rones in Steinkjer, 150 km north of Trondheim. The small building consists of a simple program. A place to sleep, a bathroom and a place to eat and make food.
Cabins and hiking is a big part of Norwegian culture, both in summer and winter. When we go hiking or skiing, we try to find a good place to rest, before we start on our way back. A place which feels safe and secure, but also provides a good overview of the landscape one finds oneself in. A place to enjoy nature and light a fire. We tried to amplify this spatial situation in the small building. The cabin has a sheltering atmosphere with its protective back wall in concrete and its open glass facade facing the fjord.
The cabin has a compact footprint of only 40sqm which adapts to the landscape and preserves the site and its vegetation. Despite its small size, the cabin contains spatial variation. The spaces range from 1 to 4 meters in ceiling height.
The main floor is a concrete construction with three different levels adapting to the terrain. One level for cooking, one for eating, and one for relaxation. Concrete walls in the back and wooden windows in front are the loadbearing construction, supporting the second floor; a triangular shaped volume of cross laminated timber wrapped in black roofing felt.
The interior is characterized by the raw concrete walls, the polished concrete floor, the wooden windows and the 2nd store all made in Norwegian cross laminated pine. The furnishing is made
of birch plywood. Gutter and other outdoor details in the exterior are made in untreated copper, and will darken with time.
Localizada em Rones, Steinkjer, a 150 km ao norte de Trondheim, a cabana tem um programa simples: um lugar para dormir, um banheiro e um local para comer e preparar alimentos.
As cabanas e as caminhadas são uma grande parte da cultura norueguesa, tanto no Verão quanto no Inverno. A cabana possui uma atmosfera acolhedora com sua parede traseira protectora de betão e a sua fachada de vidro aberta voltada para o fiorde.
A cabana tem uma área compacta de apenas 40 m², que se adapta à paisagem e preserva o local e a sua vegetação. Apesar do seu pequeno tamanho, a cabana contém uma variação espacial: os espaços variam entre 1 a 4 metros de altura do tecto.
O piso principal é uma construção em betão com três níveis diferentes, adaptando-se ao terreno. Um nível para cozinhar, outro para comer, e um para relaxar. As paredes de betão na parte de trás e as janelas de madeira na frente são a construção de suporte de carga, suportando, assim, o segundo andar; um volume triangular de madeira laminada cruzada envolto em feltro de cobertura preta.
O interior é caracterizado pelas paredes de betão cru, o chão de betão polido, as janelas de madeira e o segundo andar,
todos feitos em pinho laminado cruzado norueguês. O mobiliário é feito de contraplacado de bétula. As caleiras e outros detalhes exteriores são feitos de cobre não tratado, que irá escurecer com o tempo.

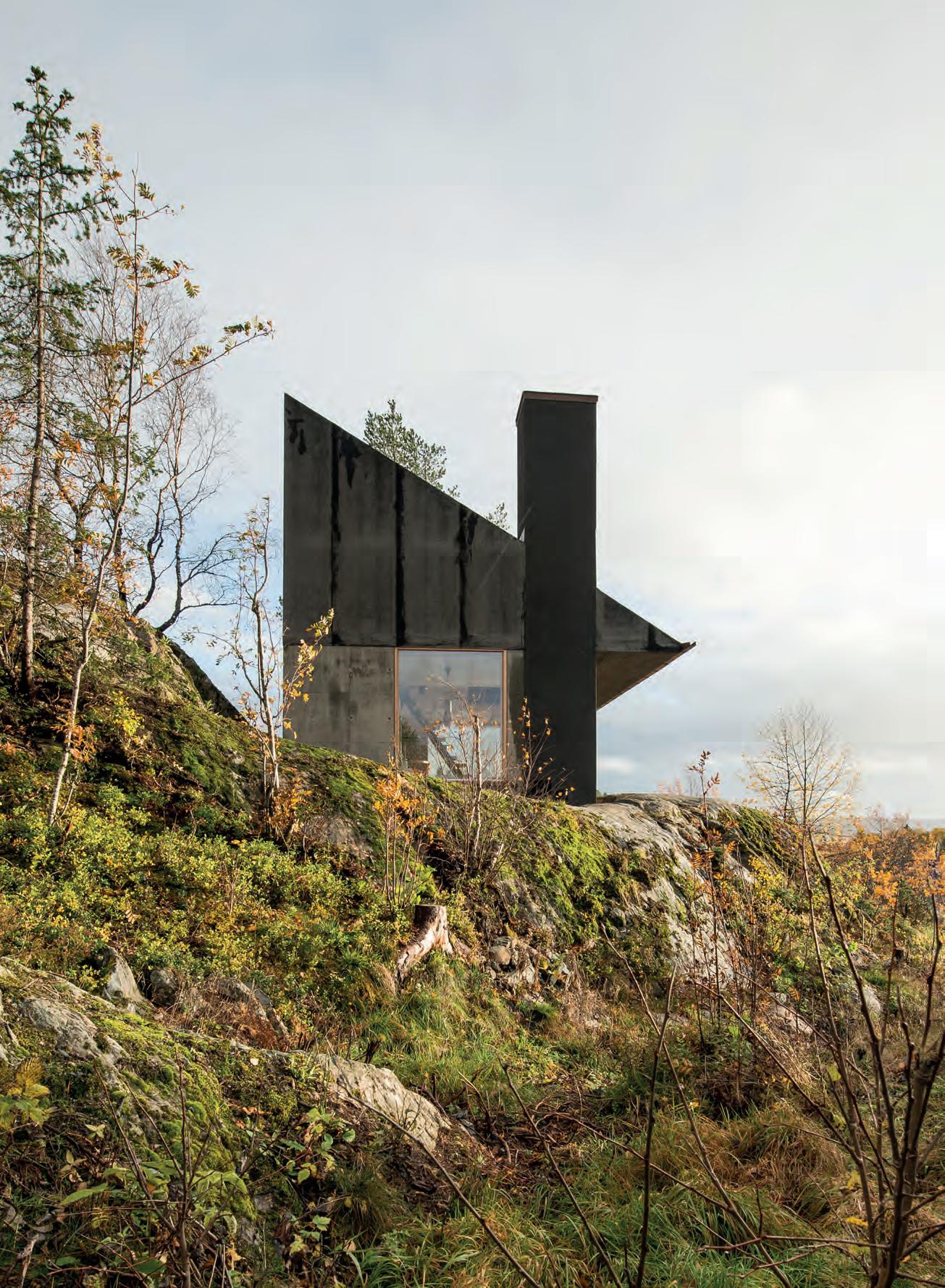

Lillehammer, Norway
The red house is designed as a repetitive building kit of insulated concrete elements. The load bearing elements are arranged independent of the inner walls, providing the clients with a generous house that can be adapted to changing needs. The rational construction made it possible for the clients to do large parts of the construction themselves.
Housing prices in Norway are high and there are few alternatives to the standardised housing market. As architects we wish to contribute to different forms of living; co-operative housing, self-built housing, intergenerational housing and other home sharing arrangements.
In Lillehammer we have a built project intended for a three-generation family. Due to a relatively large programme and a limited budget, economy became an important factor. We needed to find solutions that were affordable and that would suit the intended use.
The topography at the site is steep, with a height difference of about 10m (32ft) within a 650 sqm site. A large part of the house is dug into the hillside in order to fit the programme to the compact site, and at the same time follow height regulations and maximise the view. The house is angled diagonally to the fall of the terrain in order to generate outdoor spaces of high quality on all sides and to access the view from all three floors.
Based on the limited budget and with two facades partly underground, we chose prefabricated concrete elements as the exterior building material. All facades,
both over- and underground are made of insulated concrete (Cellcrete) with a 50mm outer layer in pigmented concrete. Iron oxide is added to the concrete mix to create the distinct red colour. The slabs are exposed in the ceiling to make the structure readable.
The rational building system makes construction easier, permits simple detailing and in turn a lower building cost. The visible joints between the prefabricated elements and the lines between the boards in the casting blend, generates a characteristic pattern in the facades. Concrete elements are repeated in order to reuse the formwork for several elements. The repetitive system of separate elements enables a potential reuse of the building materials in the future.
The inner walls are independent of the load bearing system, which means that the plan can be reconfigured. The house can easily be adapted to future residents or changing needs. The interior is clad in knot-free pine and exposed concrete elements. Furniture in pine plywood are built on site.
The combination of a rational and repetitive building system and the substantial effort from the clients resulted in a very low building cost. Through their own efforts in the building period, the owners of the house have gained substantial knowledge about their own house and they feel a strong ownership to both the process and the end result.
A casa vermelha é projectada como um kit de construção repetitivo com elementos de betão isolados.
Os elementos estruturais são dispostos independentemente das paredes internas, proporcionando aos clientes uma casa generosa que pode ser adaptada a necessidades cambiantes. A construção racional permitiu que os clientes realizassem grandes partes da construção por si próprios.
Os preços das habitações na Noruega são elevados e existem poucas alternativas ao mercado habitacional padronizado. Como arquitectos, desejamos contribuir para diferentes formas de habitação: habitação cooperativa, autoconstruída, inter-geracional e outras formas de partilha de lares.
Em Lillehammer, temos um projecto construído destinado a uma família de três gerações. Devido a um programa relativamente amplo e a um orçamento limitado, a economia tornou-se um factor importante. Precisávamos encontrar soluções acessíveis e adequadas ao uso pretendido.
A topografia do local é íngreme, com uma diferença de altura de cerca de 10m (32 pés) numa área de 650 m². Uma grande parte da casa está escavada na encosta para adequar o programa ao terreno compacto e, ao mesmo tempo, seguir as regulamentações de altura e maximizar a vista. A casa está inclinada diagonalmente em relação ao declive do terreno para gerar espaços exteriores de alta qualidade em todos os lados e para aceder à vista de todos os três andares.
Com base no orçamento limitado e com duas fachadas parcialmente subterrâneas, escolhemos elementos de

betão pré-fabricado como material de construção exterior. Todas as fachadas, tanto acima como abaixo do solo, são feitas de betão isolado (Cellcrete) com uma camada externa de 50mm de betão pigmentado. O óxido de ferro é adicionado à mistura de betão para criar a cor vermelha distinta. As lajes são expostas no tecto para tornar a estrutura legível.
O sistema de construção racional facilita a construção, permite detalhes simples e, por sua vez, um custo de construção mais baixo. As juntas visíveis entre os elementos pré-fabricados e as
linhas entre as tábuas na mistura de moldagem geram um padrão característico nas fachadas. Os elementos de betão são repetidos para reutilizar a forma para vários elementos. O sistema repetitivo de elementos separados permite uma reutilização potencial dos materiais de construção no futuro.
As paredes internas são independentes do sistema estrutural, o que significa que o plano pode ser reconfigurado. A casa pode ser facilmente adaptada a futuros residentes ou necessidades cambiantes. O interior é revestido em pinho sem nós e
elementos de betão expostos. Mobiliário em contraplacado de pinho é construído no local.
A combinação de um sistema de construção racional e repetitivo e o esforço substancial dos clientes resultou num custo de construção muito baixo. Através dos seus próprios esforços durante o período de construção, os proprietários da casa adquiriram um conhecimento substancial sobre a sua própria casa e sentem um forte sentimento de propriedade tanto do processo como do resultado final.
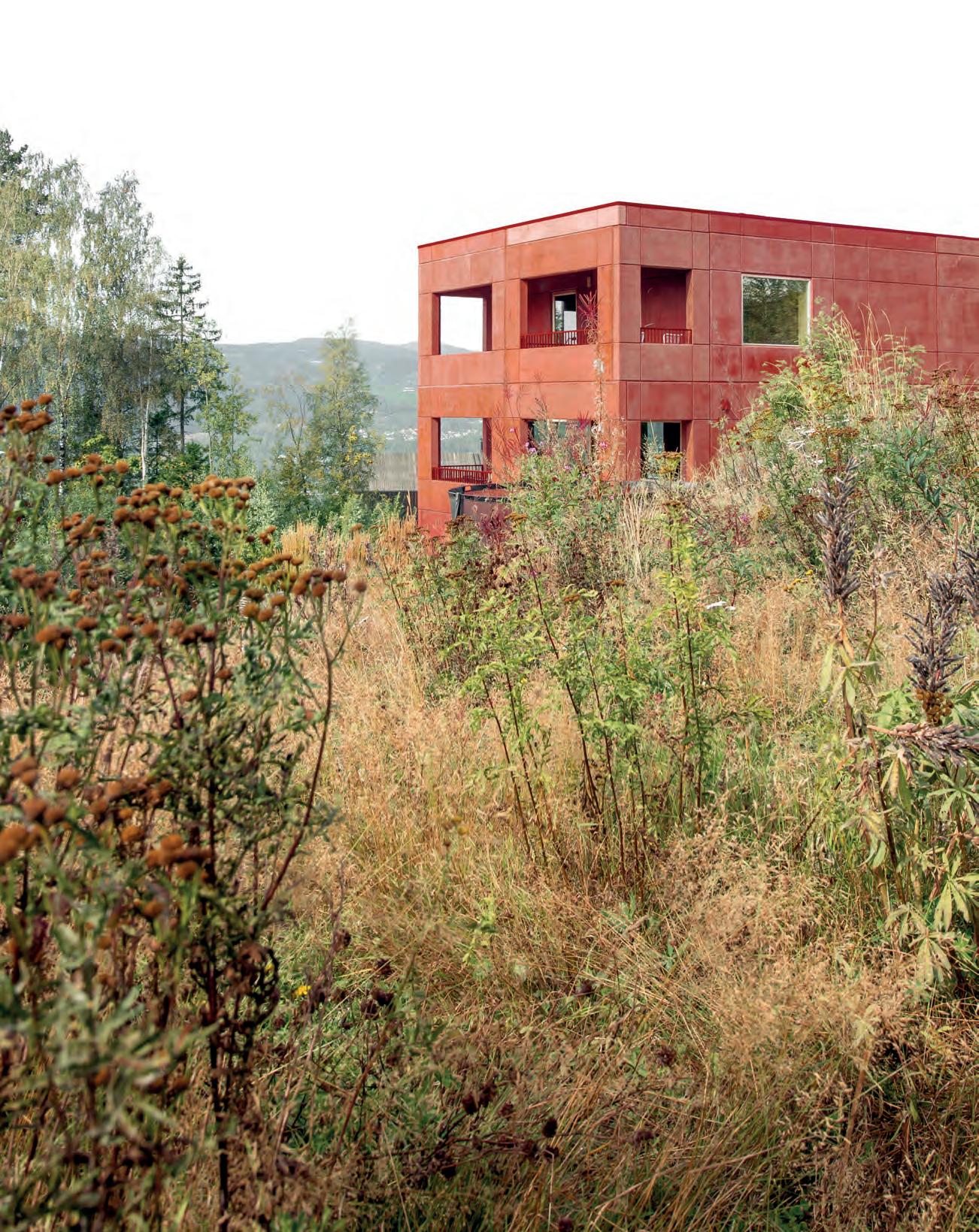

Nesodden, Norway
Built for a young couple and their two dogs, House on Pillars had a simple and open brief; a good and sustainable house on a low budget. The long, narrow house is carefully lodged between existing rocks and trees. The house is raised on wooden pillars, keeping the existing landscape intact. The natural topography of the site create a series of outdoor spaces and outlooks into the rock bed and tree tops.
The site is natural and lush, with rocks and a forest clearing preserved as the main outdoor space. In order to create good outdoor spaces, the building was then constructed on the least usable and buildable part of the plot. To preserve the topography the house is constructed on pillars. The site was 3D scanned, and the point cloud served as a basis for both digital and physical models for optimal adaptation to the landscape. The distinct load bearing structure is visible in the exterior and interior while it elevates the building from the landscape.
The plan is generated from this constructional rhythm, with a core for bedrooms and a bathroom and circulation along the facades. The spaces are separated by sliding doors. Whilst open, they create sight lines across the length of the house, creating an open, freeflowing movement. The open plan and the contact with its surroundings generates a feeling of a house bigger than it is, while sliding doors create more private spheres when needed.
An open space with a considerable amount of daylight is located in the centre of the house with a glass roof and big windows towards the fjord and
the garden. The wooden construction is visible in the interior as well as the exterior of the house. Large wooden beams are left exposed. Walls and floors are covered in pine, with recycled brick floors in the winter garden and the sunken living room. The roof is clad with corrugated metal sheets, with overhanging eaves.
Construída para um jovem casal e os seus dois cães, a House on Pillars teve um briefing simples e aberto: uma casa boa e sustentável com um orçamento baixo. A casa longa e estreita está cuidadosamente alojada entre rochas e árvores existentes. A casa está elevada em pilares de madeira, mantendo a paisagem existente intacta. A topografia natural do local cria uma série de espaços exteriores e vistas para o leito de rocha e copas das árvores.
O local é natural e exuberante, com rochas e uma clareira na floresta preservada como o principal espaço ao ar livre. Para criar bons espaços exteriores, o edifício foi então construído na parte menos utilizável e construível do terreno. Para preservar a topografia, a casa é construída sobre pilares. O local foi filmado e fotografado para ser recriado em 3D, e a nuvem de pontos serviu como base para modelos digitais e físicos para a adaptação ideal à paisagem. A distinta estrutura de suporte é visível no exterior e interior, enquanto eleva o edifício da paisagem.
A planta é gerada a partir deste ritmo construtivo, com um núcleo para quartos, banheiro e circulação ao longo das fachadas. Os espaços são separados
por portas deslizantes. Quando abertas, criam linhas de visão ao longo do comprimento da casa, criando um movimento aberto e fluido. O plano aberto e o contacto com o entorno geram uma sensação de uma casa maior do que é, enquanto as portas deslizantes criam esferas mais privadas quando necessário.
Um espaço aberto com uma quantidade considerável de luz natural está localizado no centro da casa, com um telhado de vidro e grandes janelas voltadas para o fiorde e o jardim.
A construção de madeira é visível no interior e no exterior da casa. Grandes vigas de madeira são deixadas expostas. As paredes e pisos são revestidos em pinho, com pisos de tijolo reciclado no jardim de Inverno e na sala de estar rebaixada. O telhado é revestido com chapas de metal corrugado, com beirais salientes.

01. 18mm translucent sinus curved roofing sheets in polycarbonate; 23x36mm battens. Replaced by roofing boards under roof overhang; 73x48mm protruding ventilation layer screwed together with rafters underneath; 98x48mm rafters; 215mm air layer; 3-layer frosted glass without frame sealed in place; 73x73mm construction timber; 150x150mm exposed squared edge spruce trusses without visible brackets;
02. Window with solid wood frame in stained pine;
03. 26mm cut reclaimed bricks; 5mm tile adhesive; 30mm screed with heating cables; 22mm floor chipboard; 48x36mm battens + mineral wool; 48x400 s-beam + mineral wool; 18mm wood fiber boards/wind barrier; 23mm batten; 22mm paneling in pine; Double s-beam with double 98x48mm underneath as the end of the beam layer;
04. 150x150mm squared edge columns; 05. Galvanized steel plate with 30mm round steel. Grouted into the rock where possible. In some places, it is too deep down to the rock, and a foundation is cast. The specific foundations will be clarified at the construction site.

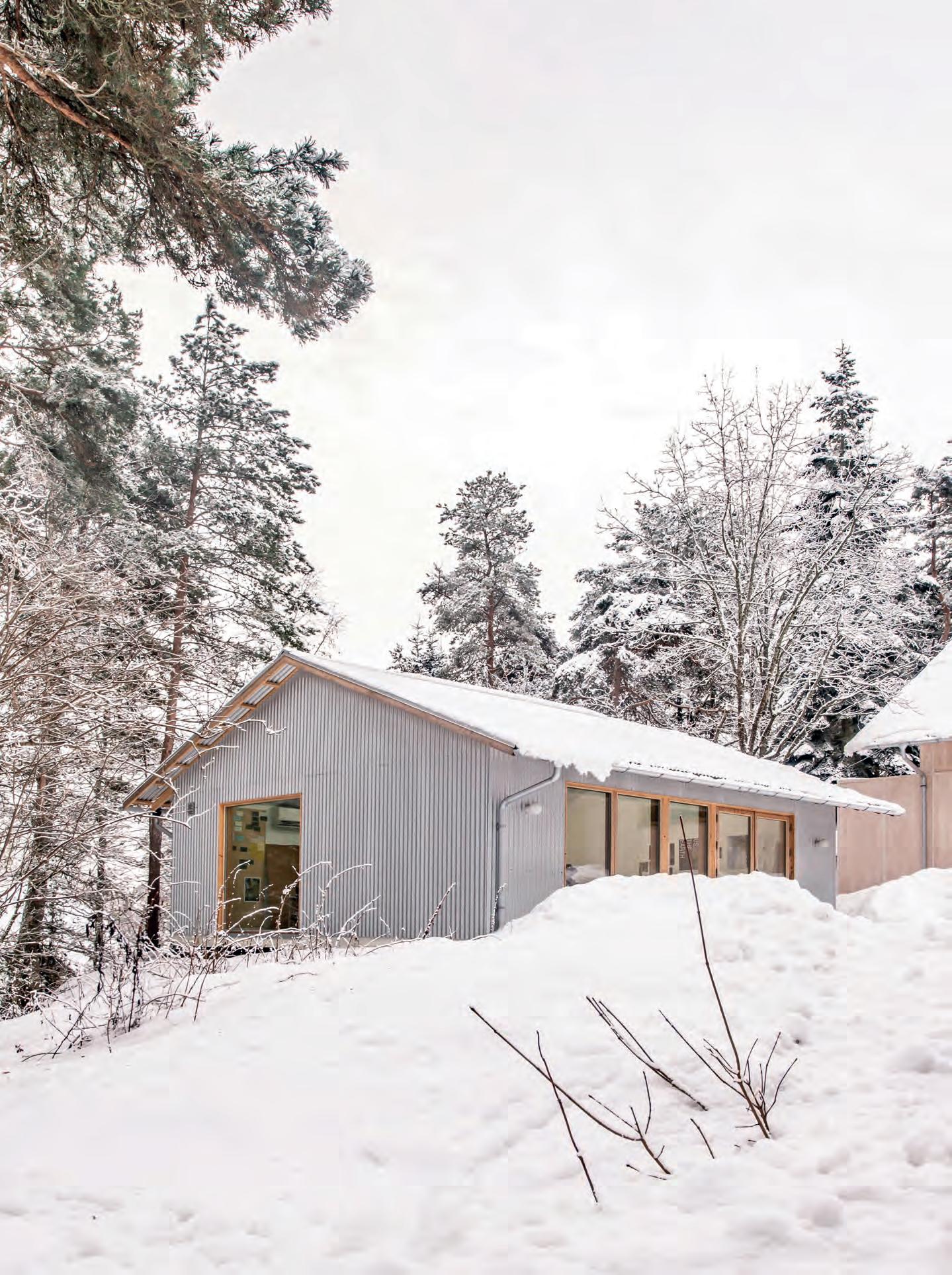
Nesodden, Norway
The small building underwent a renovation from its origins as a car garage from the early 90s. It was a standard prefabricated garage with simple and straightforward construction and layout, providing space for two cars to be parked. The new owner, artist Jon Benjamin Tallerås, desired to convert the garage to an atelier. As we are still working on the main building, this transformation of the garage marked the initial phase in a significant upgrade of the entire property.
The roof construction was altered from the typical garage setup with roof trusses to accommodate a taller space. The trusses were cut, and a new gluelaminated timber beam was inserted. The old garage doors were replaced with new glass doors, maintaining sufficient width for cars to enter. Additionally, a new window facing the forest was installed.
The old construction was clad with gypsum on the interior and corrugated aluminum boards on the exterior, giving the building a fresh appearance and spatial character.
O pequeno edifício passou por uma renovação desde a sua origem como uma garagem para carros dos anos 90. Era uma garagem pré-fabricada padrão, com construção e layout simples e directos, fornecendo espaço para dois carros serem estacionados. O novo proprietário, o artista Jon Benjamin Tallerås, desejava converter a garagem num atelier. Como ainda estamos a trabalhar no edifício principal, esta transformação da garagem marcou a fase inicial de uma melhoria significativa de toda a propriedade.
A construção do telhado foi alterada do arranjo típico de garagem com treliças para acomodar um espaço mais alto. As treliças foram cortadas e uma nova viga de madeira laminada colada foi inserida. As antigas portas da garagem foram substituídas por novas portas de vidro, mantendo largura suficiente para a entrada de carros. Além disso, uma nova janela voltada para a floresta foi instalada.
A antiga construção foi revestida com gesso no interior e chapas de alumínio corrugado no exterior, dando ao edifício uma aparência fresca e um carácter espacial.
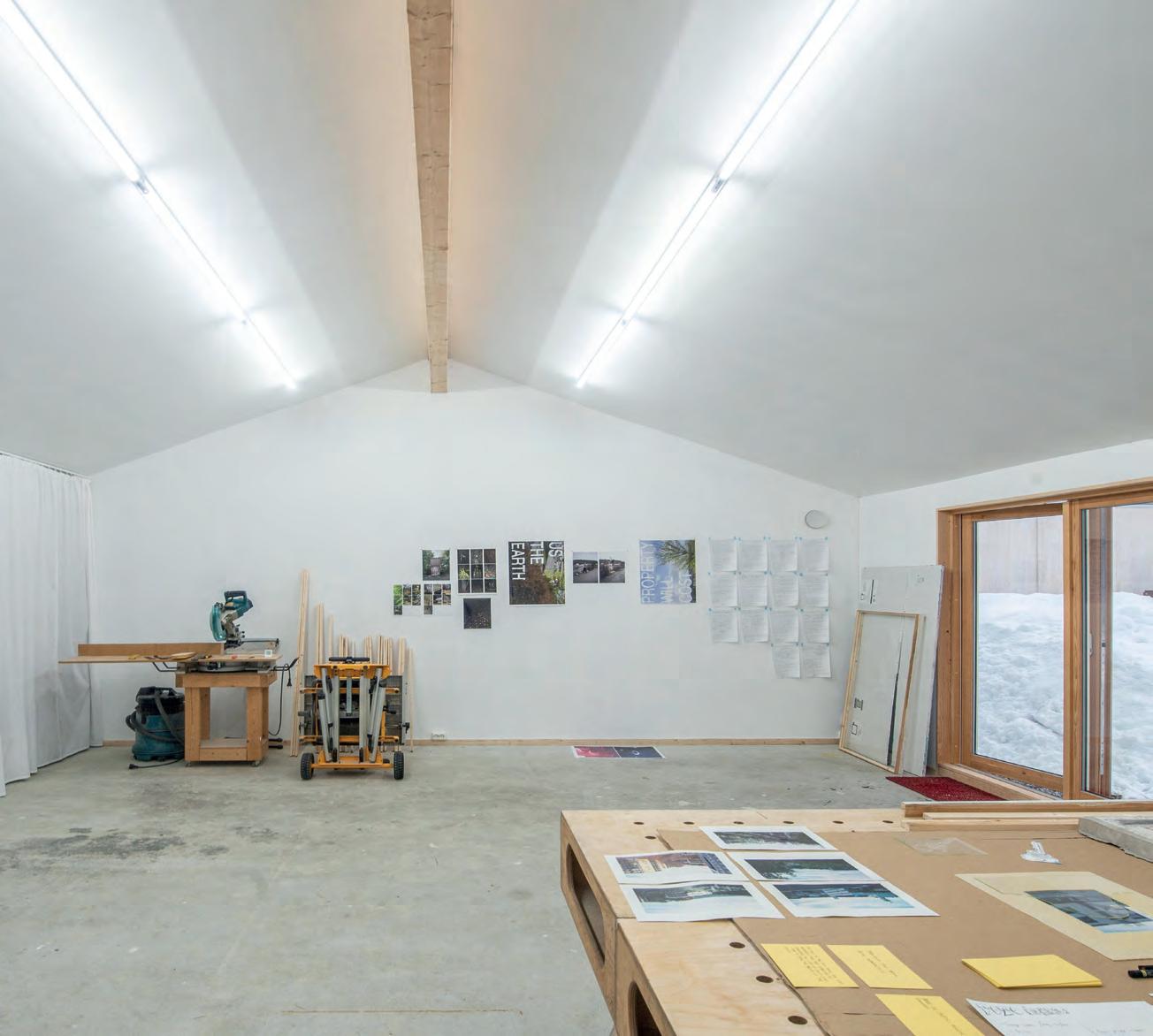
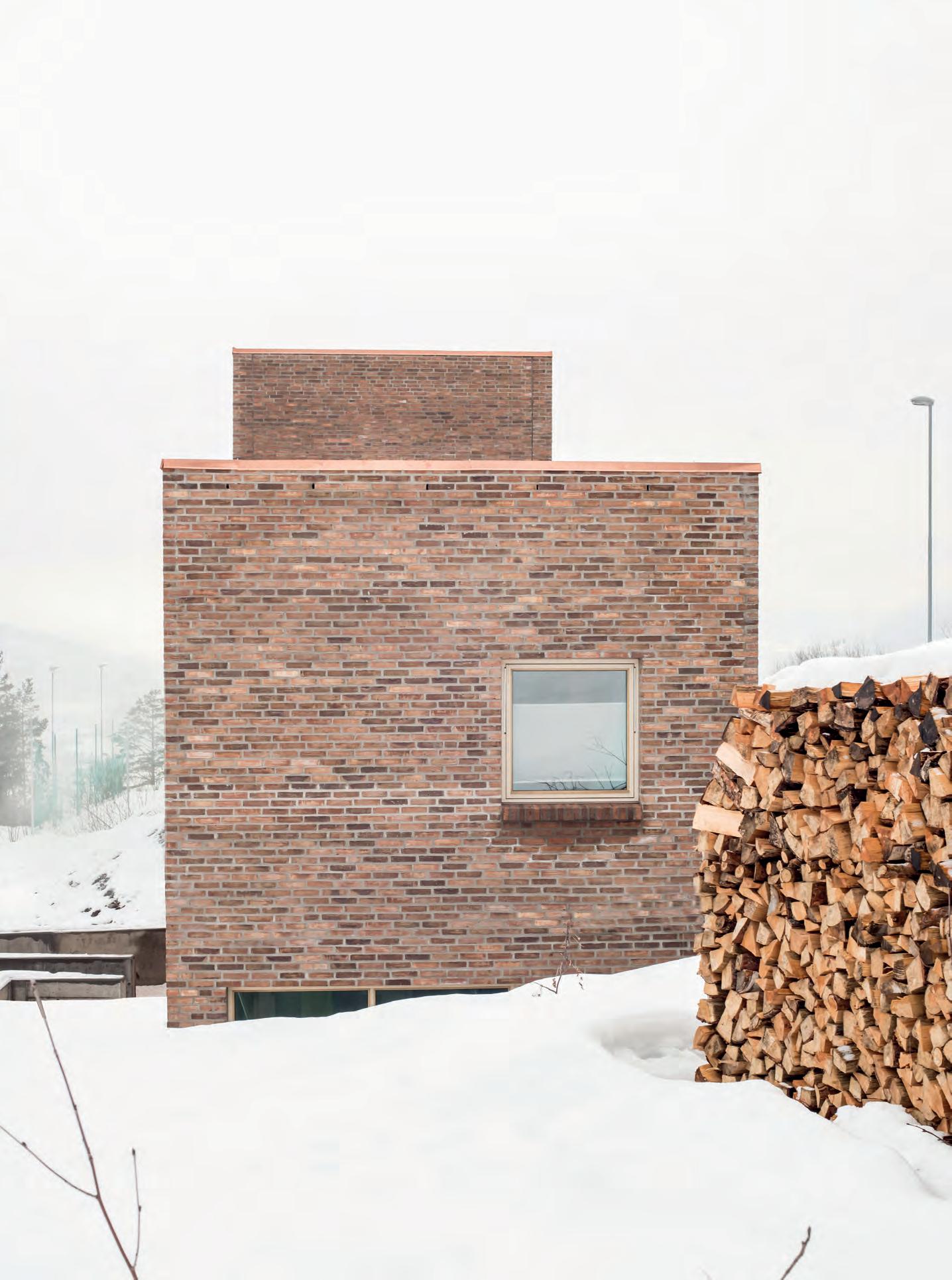
BRICKHOUSE WITH TOWER
Flugsrud, Lillehammer
Through history, the area around the lake of Mjøsa has long traditions with masonry. It has been the home of 25 brickyards and both the railway station and the church in Lillehammer are made in brick. Brick is a durable material with a weight and character providing it with a timeless quality. Today, it is usually used as cladding without structural properties. Our interest was to find a way to build a brick house within a rational economy and an honesty in terms of tectonic qualities and a visible structure.
The brick house in Lillehammer is dressed in red brick wrapped around a loadbearing wooden structure, made visible through the repetitious openings. Brick is clearly and visibly used as cladding and weather protection. At the same time, the volume and openings are planned in relation to the properties of material using traditional masonry techniques to create openings without excessive use of steel and concrete as reinforcements. The repetetive and simple facades follow the grid of the underlying wooden structure with simple detailing and a contemporary aesthetic. Yet, the architectural expression is a continuation of the historical references and brick structures found in the area.
The brick house with a tower is located in a steep hill facing south-west, a few kilometers south of Lillehammer, overlooking the lake of Mjøsa and with views towards the city centre. A trail path runs parallell with the house on the rear side. The placement of the house is chosen to get long views above the adjacent neighbours below, whilst at the same time preserving the views from the trail path. The volume is dug into the ground as a
long, slender building body with a small tower rising over the north end of the site. The tower is comprised of one open space overlooking the city in the north and the lake in the west. A part of the tower is open to the floor below, establishing a visual contact between the different levels and providing the kitchen area with air and a generous ceiling height. The plan layout is organised to give long views through the house on all three stories. The children’s rooms are located on the ground floor in addition to a small apartment for rent. The first floor is the main living space with a kitchen, living room and bedrooms. The tower room is a library/living room with long views in two directions.
The house in clad in coal-fired brick in various tones of red, brown and ochre from Denmark. The facade is ventilated with gaps in the mortar on the short end of the bricks. Details and fittings are made in copper which will get a darker patina with age. All windows and doors are built in ash. Visible roof beams in pine create an open ceiling with ash plywood resting on top of the beams. Plywood in ash is also used on the walls corresponding to the 60 cm grid in the ceiling.
Ao longo da história, a área ao redor do lago Mjøsa tem longas tradições em alvenaria. Foi o lar de 25 olarias e tanto a estação ferroviária quanto a igreja em Lillehammer são feitas de tijolo. O tijolo é um material duradouro com peso e carácter que lhe conferem uma qualidade intemporal. Hoje, é geralmente usado como revestimento sem propriedades estruturais. O nosso interesse era encontrar uma forma de
construir uma casa de tijolos dentro de uma economia racional e com honestidade em termos de qualidades tectónicas e uma estrutura visível.
A casa de tijolos em Lillehammer é revestida com tijolos vermelhos em torno de uma estrutura de madeira de suporte, visível através das aberturas repetitivas. O tijolo é claramente e visivelmente usado como revestimento e protecção contra as intempéries. Ao mesmo tempo, o volume e as aberturas são planejados em relação às propriedades do material, usando técnicas tradicionais de alvenaria para criar aberturas sem o uso excessivo de aço e betão como reforços. As fachadas repetitivas e simples seguem a grelha da estrutura de madeira subjacente com detalhes simples e uma estética contemporânea. No entanto, a expressão arquitectónica é uma continuação das referências históricas e das estruturas de tijolos encontradas na área.
A casa de tijolos com uma torre está localizada numa colina íngreme voltada para sudoeste, a alguns quilómetros ao sul de Lillehammer, com vista para o lago Mjøsa e para o centro da cidade. Um caminho de trilha corre paralelo à casa na parte traseira. A localização da casa foi escolhida para obter longas vistas acima dos vizinhos adjacentes abaixo, ao mesmo tempo que preserva as vistas do caminho da trilha. O volume está escavado no solo como um corpo de construção longo e estreito, com uma pequena torre erguendo-se sobre o extremo norte do terreno. A torre é composta por um espaço aberto com vista para a cidade ao norte e para o lago a oeste. Parte da torre é aberta para o piso abaixo, estabelecendo um

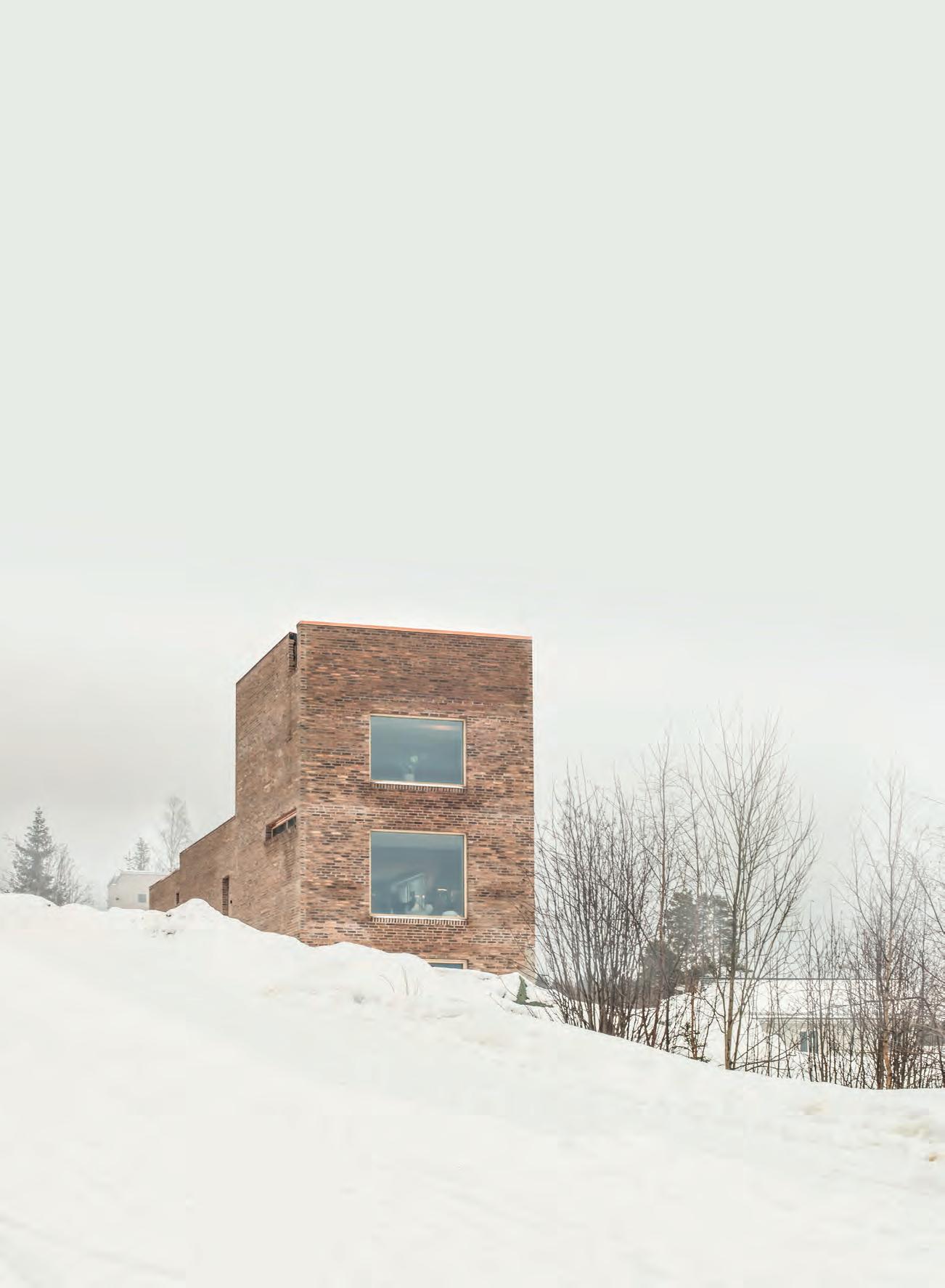

Gjøvik, Norway
In Gjøvik, the students are older than in most other student cities in Norway, and several previous student housing projects on campus have resulted in various types of student units. However, there are very few single units for rent, which is what most students at the campus want.
Instead of creating a mix of different types of apartment types in the project, we looked at the entire campus as a whole and aimed to achieve a variety of housing types without introducing this type of complexity within the project itself. Within the repetitive plan with 96 units, there are only two types of housing - universally designed and regular housing. All units have their own bathroom, kitchen, and a combined living room and bedroom.
On the ground floor, there is a large common area for the entire campus with a cinema, café, and laundry facilities where students can meet. Additionally, there is a common stairwell for the entire building, facilitating unplanned encounters between students.
The building consists of a lower part of 3 floors and a higher tower with 6 floors above ground, with one floor dedicated to offices and operations partially dug into the terrain. The tower marks the end of the campus axis and is visible from all over the campus.
The building is constructed using a combination of solid wood, glue-laminated wood, and framework to optimize minimal material usage, reduce greenhouse gas emissions, and achieve the lowest possible price.
The main structure consists of load-bearing panels in cross-laminated timber for the interior walls, with glue-laminated columns in the outer walls. Facade elements of wood framework are prefabricated and mounted on the exterior. The building achieves a 40% reduction in greenhouse gas emissions compared to standard Norwegian requirements.
Em Gjøvik, os estudantes são mais velhos do que na maioria das outras cidades universitárias na Noruega e vários projectos anteriores de habitação estudantil no campus resultaram em diversos tipos de unidades estudantis. No entanto, há muito poucas unidades individuais para alugar, que é o que a maioria dos estudantes no campus deseja.
Em vez de criar uma mistura de diferentes tipos de apartamentos no projecto, analisamos o campus como um todo e visamos alcançar uma variedade de tipos de habitação sem introduzir essa complexidade dentro do próprio projecto. Dentro do plano repetitivo com 96 unidades, existem apenas dois tipos de habitaçãoprojectadas universalmente e habitação regular. Todas as unidades têm a sua própria casa de banho, cozinha e uma sala de estar combinada com o quarto.
No piso térreo, há uma grande área comum para todo o campus, com cinema, café e lavandaria, onde os estudantes podem se encontrar. Além disso, há uma escada comum para todo o prédio, facilitando encontros não planeados entre os estudantes.
O edifício consiste em uma parte inferior de 3 andares e uma torre mais alta com 6 andares acima do solo, com um andar dedicado a escritórios e operações parcialmente escavado no terreno. A torre marca o final do eixo do campus e é visível de todo o campus.
A construção do edifício utiliza uma combinação de madeira maciça, madeira laminada colada e estrutura de madeira para optimizar o uso mínimo de material, reduzir as emissões de gases de efeito estufa e alcançar o menor preço possível.
A estrutura principal consiste em painéis portantes de madeira laminada cruzada para as paredes internas, com colunas de madeira laminada colada nas paredes externas. Os elementos de fachada de estrutura de madeira são pré-fabricados e montados no exterior. O edifício alcança uma redução de 40% nas emissões de gases de efeito estufa em comparação com os requisitos noruegueses padrão.
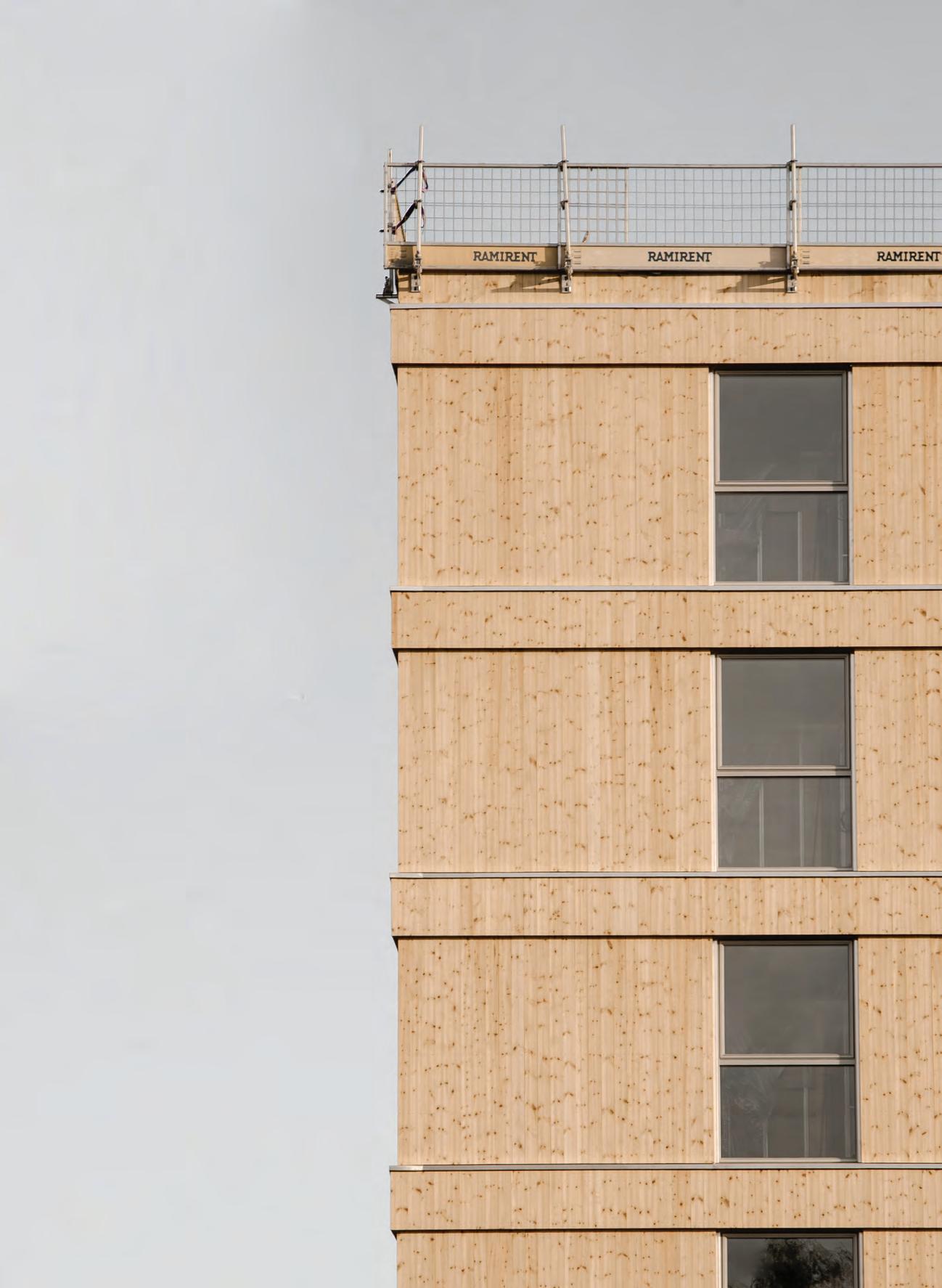
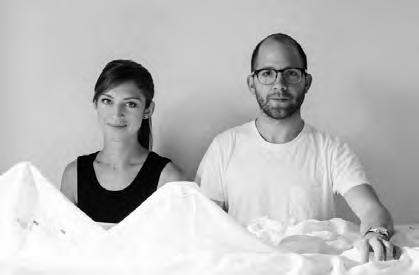
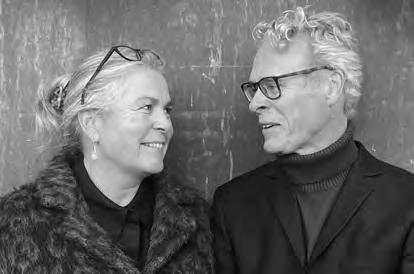
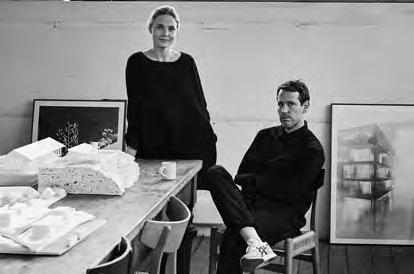
AQUATIC SPORT CENTER
in collaboration with Edgar Mazo and Sebastian Mejia project: 2008 - 2010
location: Medellin, Colombia
structural engineering: Jorge Aristizabal landscape: LCLA Office, Edgar Mazo and Sebastian Mejia + Andres Ospina gross built area: 16,000 sqm images: © Luis Callejas
NORGE FORTELLER
in collaboration with Manthey Kula project: 2019
location: Frankfurt, Germany
first prize: Competition to design Norway’s guest of honour pavilion for the 2019 Frankfurt book fair gross built area: 2 000 sq.m. images: © Luis Callejas
DRINKING FOUNTAIN FOR HORSES
project: 2022
location: Versailles, France construction: Uniplan gross built area: 54 sq.m. images: © Luis Callejas
LONG HOUSE
in collaboration with local architect Clara Arango project: 2019 - 2023
location: El Retiro, Colombia
landscape: LCLA office with Epifita structure design: GOG Consultoria construction: Constructiva gross built area: 70 sq.m. images: © Luis Callejas
SQUARE PLAN HOUSE
in collaboration with local architect Clara Arango project: 2019 - 2023
location: El Retiro, Colombia
landscape: LCLA office with Epifita structure design: GOG Consultoria construction: Constructiva gross built area: 64sq.m. images: © Luis Callejas
OCARINA HOUSE project: 2022 - 2023
location: El Carmen de Viboral, Colombia landscape: LCLA office
structural Design: Andres Naranjo gross built area: 40 sq.m. images: © Luis Callejas
PÅLSBU HYDRO POWER STATION
project: 2004 - 2007
location: Tunhovd, Norway
gross built area: 320 sq.m.
images: © Per Berntsen and © Manthey Kula
AKKARVIK ROADSIDE RESTROOM
project: 2008 - 2009
location: Moskenes, Norway
gross built area: 37 sq.m.
images: © Paul Warchol and © Manthey Kula
MYRBÆRHOLMEN FISHING BRIDGES
project: 2008 - 2010
location: Averøy, Norway
gross built area: 1 353 sq.m. /434 sq.m. images: © Manthey Kula
FORVIK FERRY PORT
project: 2012 - 2015
location: Vevelstad, Norway
gross built area: 19 000 sq.m. /120 sq.m.
images: © Manthey Kula
SKREDA REST AREA
project: 2014 - 2018
location: Leknes, Norway
gross built area: 610sq.m.
images: © Manthey Kula
HAMBURGÖ HOUSE
project: 2018 - 2021
location: Bohuslän, Sweden
gross built area: 132 sq.m.
images: © Mikael Olsson, © Karin Björkquist and © Sébastien Corbari
NATIONAL MEMORIAL AT UTØYAKAIA in collaboration with Bas Smets project: 2018 - 2022
location: Hole, Norway
gross built area: 6 707 sq.m.
images: © Karin Björkquist, © Sébastien Corbari and © Manthey Kula
THE MOURNING BUILDINGS project: 2021 - 2023
location: Baden-Württemberg, Germany
gross built area: 110 sq.m.
images: © Manthey Kula and © Wolfgang Hans
CABIN RONES project: 2016 - 2018
location: Steinkjer, Norway team: Ingvild Hodnekvam, John Sanden and Yngvild Lund gross built area: 47sqm images: © Sanden+Hodnekvam
HOUSE IN RED CONCRETE project: 2018 - 2020 location: Lillehammer, Norway gross built area: 653 sq.m. images: © Sanden+Hodnekvam
HOUSE ON PILLARS project: 2018 - 2022
location: Nesodden, Norway gross built area: 114 sq.m. images: © Sanden+Hodnekvam, © Emil Engelbrecht and © Thomas Ekstrøm Hires
ATELIER TALLERÅS project: 2020 - 2022 location: Nesodden, Norway gross built area: 36 sq.m. images: © Sanden+Hodnekvam
BRICKHOUSE WITH TOWER project: 2022
location: Flugsrud, Lillehammer gross built area: 220 sqm images: © Sanden+Hodnekvam
KALLERUD STUDENT HOUSING in collaboration with MDH architects project: 2021 - under construction location: Gjøvik, Norway gross built area: 4400 sqm images: © Sanden+Hodnekvam
LCLA OFFICE is a practice led by Luis Callejas and Charlotte Hansson in Oslo. The studio combines architecture and landscape architecture.
Completed works include the exterior areas for the restoration of the former US embassy designed by Eero Saarinen in Oslo, the aquatic sports centre for the XI South American games and the renovation of the main futbol stadium in Bogotá Colombia.
In 2022 LCLA office was chosen to develop future projects for the Norwegian Scenic Routes.
Luis Callejas is a professor at the Oslo School of Architecture and Design and a visiting professor at Harvard University Graduate School of Design since 2023. Previously, Luis and Charlotte were Louis Kahn visiting professors at Yale University and taught at the Porto Academy.
The studio has been nominated to the EU Mies award for European architecture and the Mies Crown Hall award for architecture in the Americas. LCLA office was awarded with the Architectural League of New York Prize for Young Architects and the Lissone design award in 2024 in Italy.
Callejas was one of the three finalists for the Rolex Mentor and Protege Arts initiative.
LCLA OFFICE’s works have been recently exhibited at the first Chicago Architecture Biennial, the Venice Biennial, the Lisbon Triennial, the Oslo Architecture triennial and the Versailles architecture and landscape biennale.
Manthey Kula was established by Beate Hølmebakk and Per Tamsen in 2004. Hølmebakk was born in Oslo in 1963. She studied architecture at the Oslo School of Architecture and Design (AHO) and as a visiting student at The Irwin S. Chanin School of Architecture of The Cooper Union. Tamsen was born in Halmstad, Sweden in 1967. He studied architecture at Lund University, at KTH in Stockholm, and at AHO. Hølmebakk is a professor at AHO. She has been an artistic professor at Chalmers University in Sweden, a visiting professor at the University of Navarra, and at Cornell University.
Manthey Kula’s production spans from ideal, explorative projects to public commissions. The work is about making; and about how things are made, mining the sculptural potential of structure, material, and detail ubiquitously. It is a work not based on analysis of existing conditions or arising from the study of precedents, but rather on bringing something of distinct character into existence. It is an architecture of both fact and fiction.
Projects by Manthey Kula have been nominated for the Mies van der Rohe Award in 2009, 2011, 2019, and 2022. Their Archipelago Project was acquired by Frac Centre -Val de Loire in 2017, The Virginia Project was acquired by the National Museum of Norway in 2021. In 2022 both Hølmebakk and Tamsen received the Swedish Prince Eugene Medals for outstanding artistic achievement.
Sanden+Hodnekvam Architects is a small architecture studio founded by John Sanden and Ingvild Hodnekvam in 2014. The studio is based in Oslo/Nesodden, Norway, and is engaged in a varied range of projects all over the country.
Their work balances between simplicity in form and richness in tectonics and atmospheres. They seek simple solutions with honesty of materials and construction in mind, always striving for the rational, aesthetic and sustainable solution.
The studio has won several architectural competitions and their work is widely published. They have been included in Wallpaper`s list of the worlds most promising emerging practices, and their work have been nominated for the European Union Prize for Contemporary Architecture - Mies van der Rohe Award.