AMAG
INTERNATIONAL ARCHITECTURE




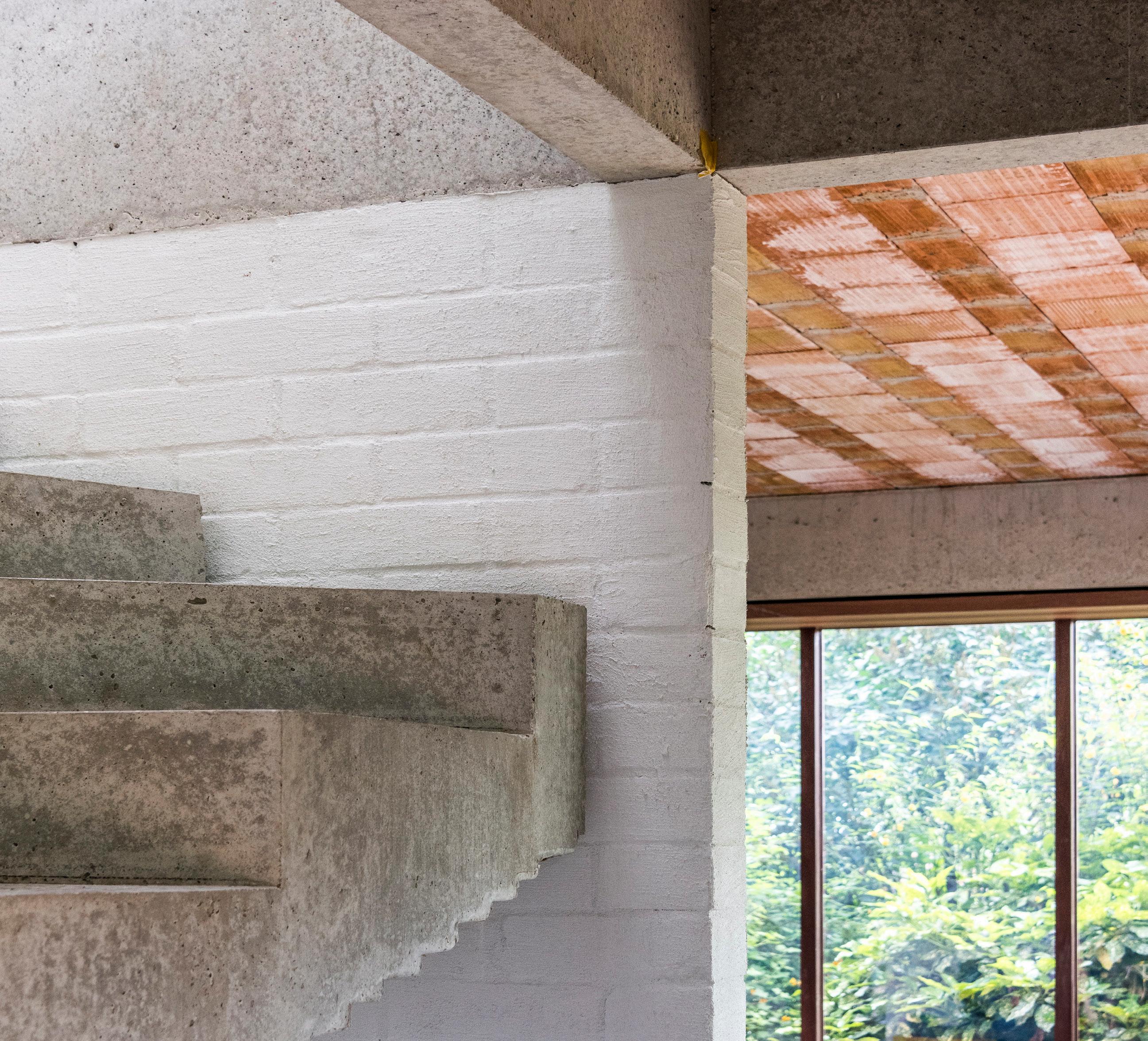
005 Original texts in portuguese, translation to EN by Clementine Dobbelaar.
009 and 010
and english version by the authours. Pages 013, 023, 031, 041, 053, 067, 073, 085, 091 and back cover, portuguese and english version by the authours.
Portuguese texts are not written under the Orthographic Agreement of 2009, unless indicated by the respective author.
OWNER AMAG editora LDA
VAT NUMBER 513 818 367
is an international publisher that carefully conceive, develop, and publishes books and objects directed related to architecture and design. Mainly in 3 different series: AMAG MAGAZINE, AMAG
and AMAG OBJETS, with a deeply conceptual approach, each collection represents a challenge and a new opportunity for the production of unique and significant books, meeting the highest quality standards and a differentiating design, absent from standard trends, representing significant values and content to inspire each reader and client.
AMAG
(AMAG) is an architecture technical magazine, in print since December 2011, published from March 2023, quarterly and concomitantly, in two series: AMAG (international architecture technical magazine) and AMAG PT (portuguese architecture technical magazine).
AMAG 05 THAM & VIDEGARD JOHANNES NORLANDER IN PRAISE OF SHADOWS
PETRA
AMAG 04 VINCENT VAN DUYSEN
AMAG 03 SHINISH OGAWA
BOW-BOW
KATSUTOSHI SASAKI
IKIMONO DIG
AMAG 02 WESPI DE MEURON ROMEO ARCHITECTS
AMAG 01 AIRES MATEUS private work
LONG BOOKS (LB) brings together a unique selection of projects that establish new paradigms in architecture. With a contemporary conceptual graphic language, the 1000 numbered copies of each title document works with different scales and formal contexts that extend the boundaries of architectural expression. Each title features one single work, from one single author.
LB 13 BRANDENBERGER KLOTER ARCHITECTS | school birrwil
LB 12 BRANDENBERGER KLOTER ARCHITECTS | school aarwangen
LB 11 BRANDENBERGER KLOTER ARCHITECTS | double kindergarten rüti
LB 10 BRANDENBERGER KLOTER ARCHITECTS | school pfeffingen
LB 09 BRANDENBERGER KLOTER ARCHITECTS | culture hall laufenburg
LB 08 DAVID ADJAYE 130 William
LB 07 DAVID ADJAYE Winter Park Library & Events Center
LB 06 ANDRÉ CAMPOS | JOANA MENDES | PEDRO GUEDES DE OLIVEIRA fábrica em barcelos
LB 05 ANDRÉ CAMPOS | JOANA MENDES centro coordenador de transportes
LB 04 CARVALHO ARAÚJO casa na caniçada
LB 03 DAVID ADJAYE the webster
LB 02 NICHOLAS BURNS chapel and meditation room
LB 01 DAVID ADJAYE mole house
POCKET BOOKS (PB) is an assemblage of small publications which compile theoretical texts by various architects or institutions in different collections. These writings reflect different areas of interest and performance in the architectural discourse.
PB 03 NOTES ON ARCHITECTURE | BUILDING AROUND ARCHITECTURE FRANCESCO VENEZIA OUTSIDE THE MAINSTREAM
PB 02 FORM, STRUCTURE, SPACE NOTES ON THE LUIGI MORETTI’S ARCHITECTURAL THEORY
PB 01 EDUARDO SOUTO DE MOURA
LEARNING FROM HISTORY, DESIGNING INTO HISTORY
AMAG OBJECTS (AO) is a timeless series of products carefully crafted and tailed in limited series fromW architects who collaborate with AMAG PUBLISHER. Limited collections of objects produced with handmade technics and high-quality materials, to reify and distinguish ways of thinking about the project, between objects, photographs, and hand drawings.
www.amagobjects.com
WALLS AND CEILINGS SYSTEM
Velafix ref. 155-0101 Primer and Vixalit, serie 133- Finishing
WOOD
Colouring for wood Jasmin ref. 029-106
Architecture: Frederico Valsassina Arquitectos
Work: Casa - Lagar Tavira
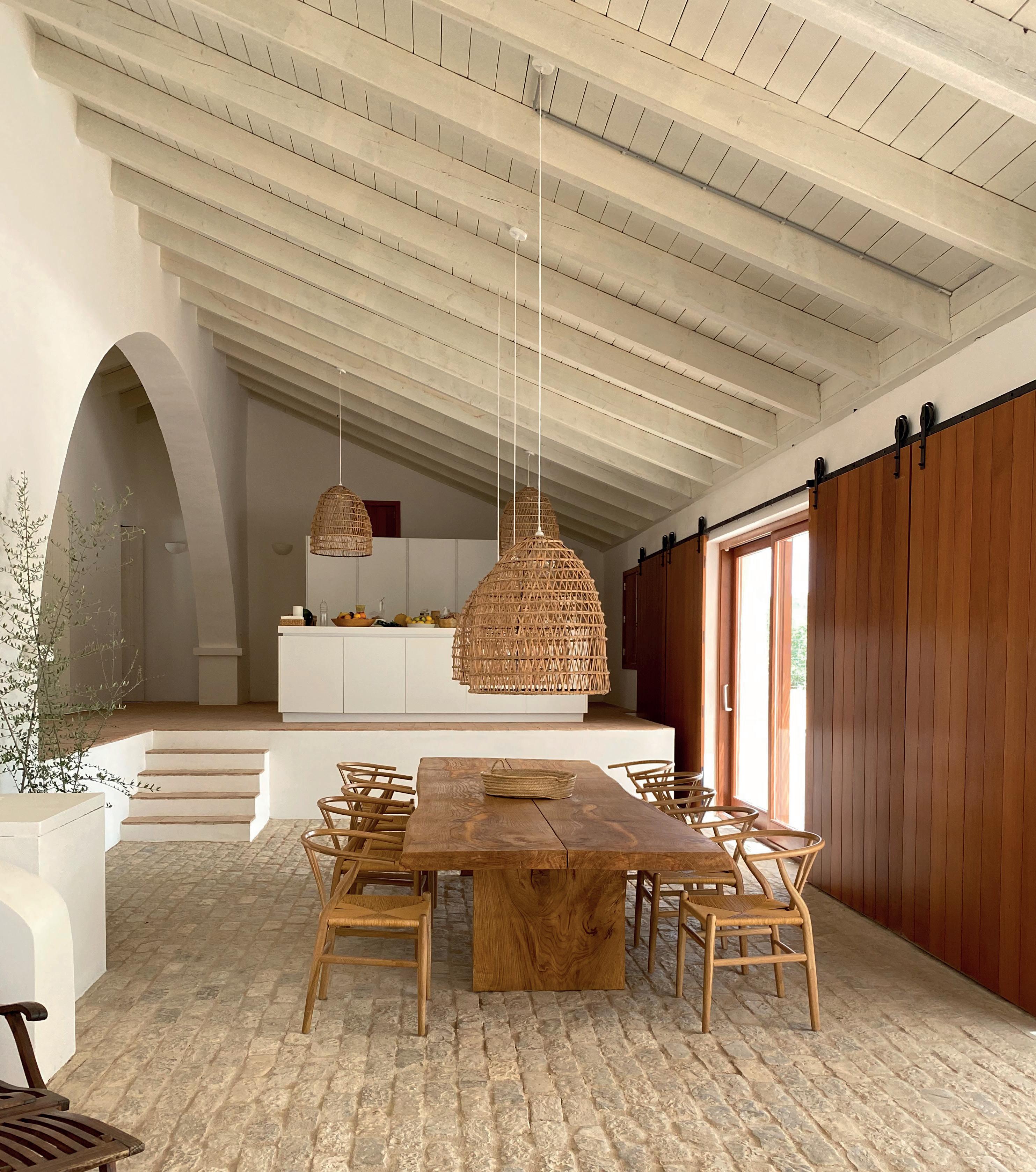
AMAG PUBLISHER is an international publishing house that conceptualises, develops and carefully publishes books and products related to architecture and design, principally in 3 different lines of works: MAGAZINE, BOOKS and OBJECTS.
With a deeply conceptual approach, each project represents a challenge and a new opportunity to produce unique and meaningful work that meets the highest standards of quality and features a distinctive
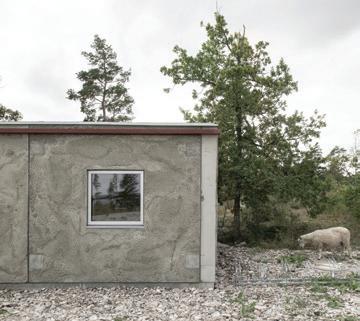
graphic design, away from industry trends, representing meaningful values and content in order to challenge, satisfy and above all, inspire each and every reader and client.
As an architectural publisher, we acknowledge that our work has the obligation to divulge and promote architecture not only through our magazine and books, but also, and simultaneously, through complementary activities and initiatives that are associated with it.
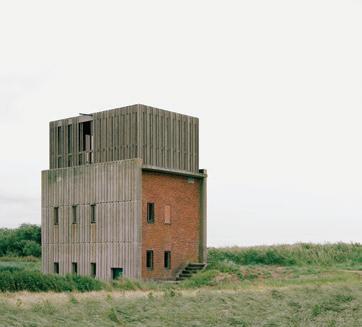

AMAG MAGAZINE is an architecture technical magazine, in print since December 2011, published by AMAG PUBLISHER.
Collectible and timeless, it is recognised as a rigorous and inspiring bibliographic archive. It is crafted through minimal and thoughtful graphic design, as a working tool to promote architecture, featuring not only globally renowned practices, but also unknown, select and unsung ones.
Since March 2023 a new brand image was launched to reinforces AMAG’s mature and ageless character, and the launch of a new series exclusively dedicated to portuguese architecture, respectively with AMAG 30 and AMAG PT 01.
During the current year, both series, AMAG (international architecture technical magazine) and AMAG PT (portuguese architecture technical magazine), will be launched quarterly and concomitantly.
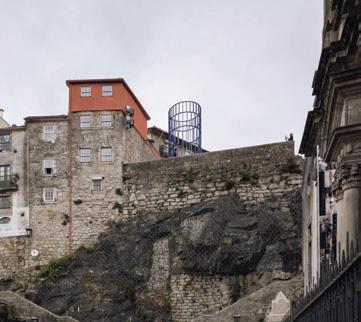
WALLS AND CEILINGS SYSTEM
Velafix ref. 155-0101 Primer and Vixalit, serie 133- Finishing
WOOD
Colouring for wood Jasmin ref. 029-106
Architecture: Frederico Valsassina Arquitectos
Work: Casa - Lagar Tavira

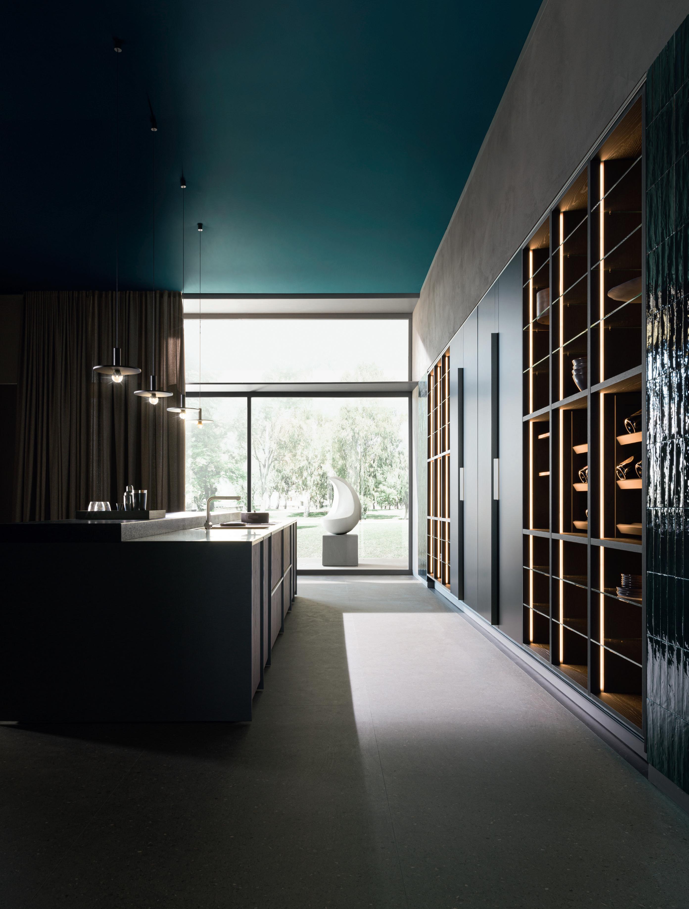

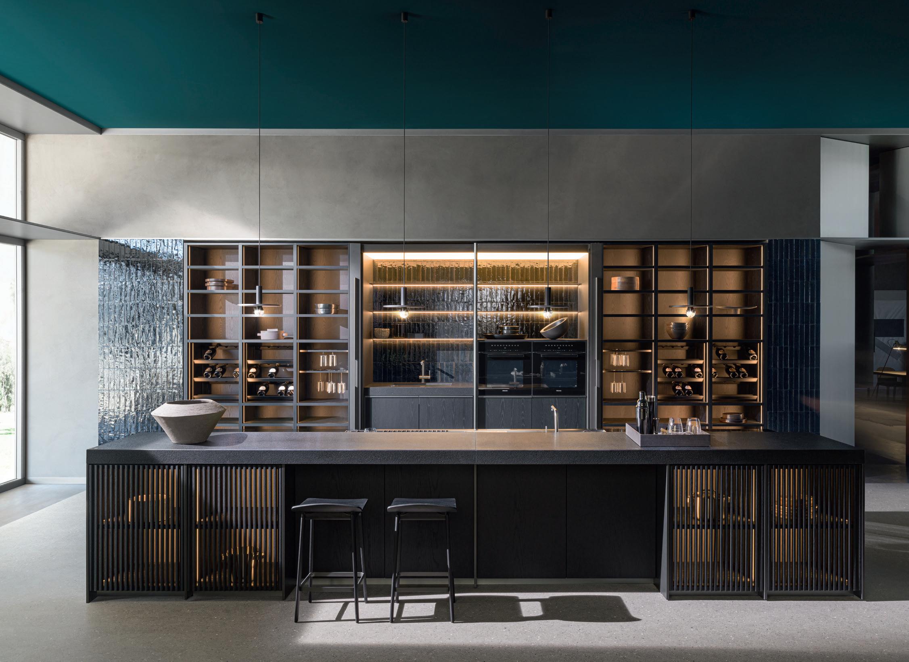


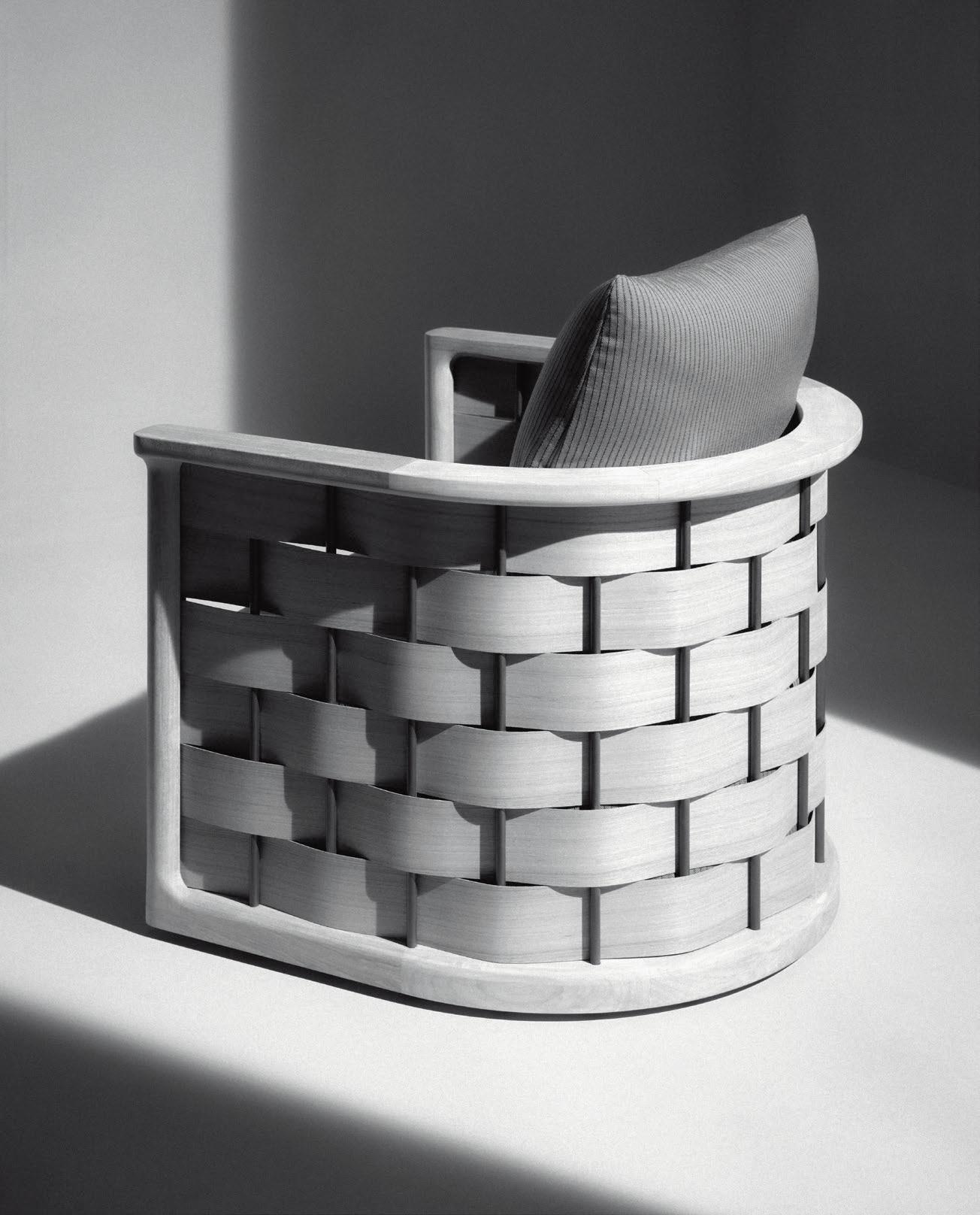


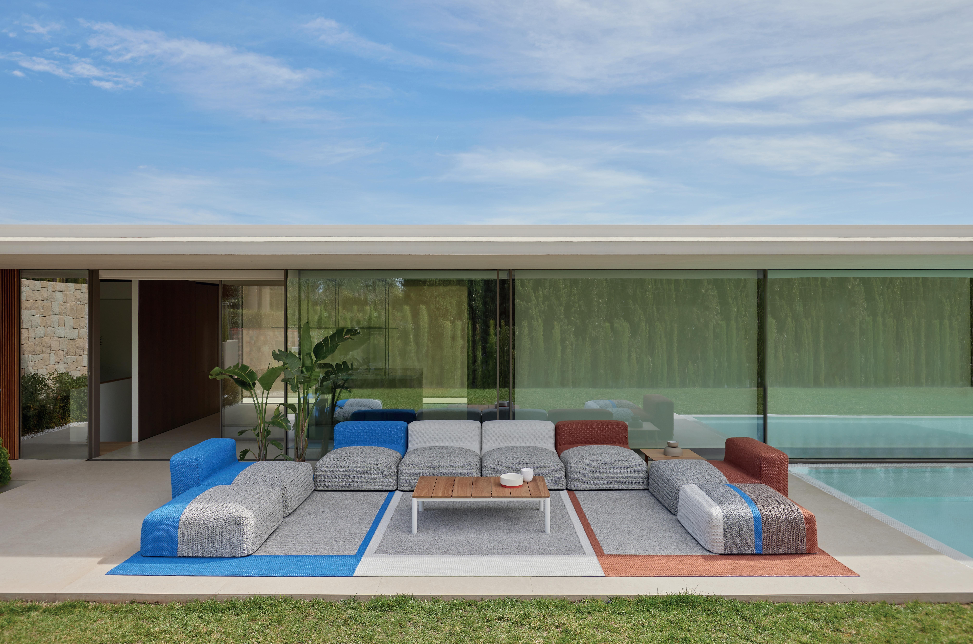

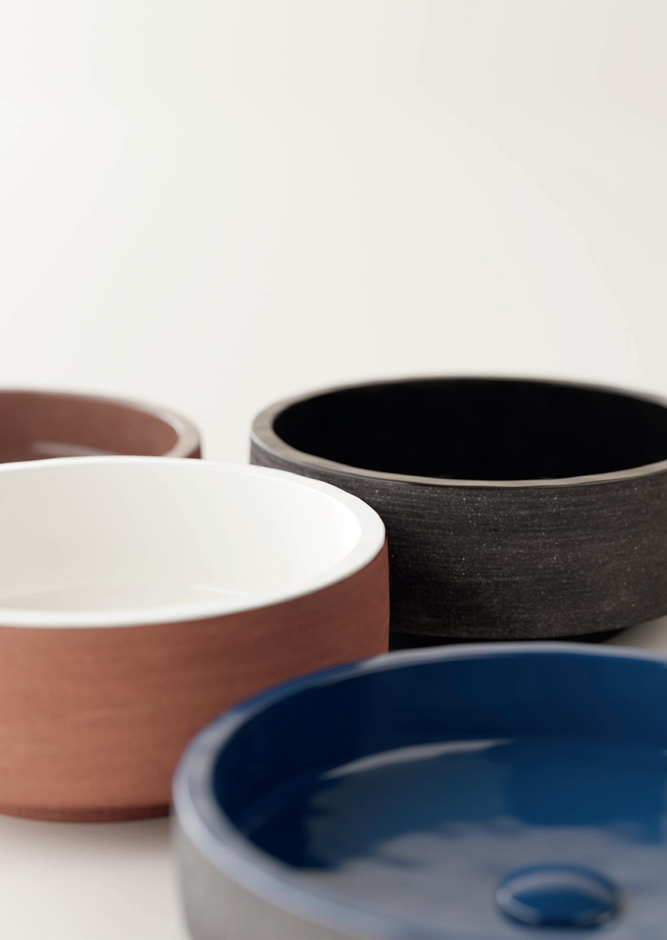




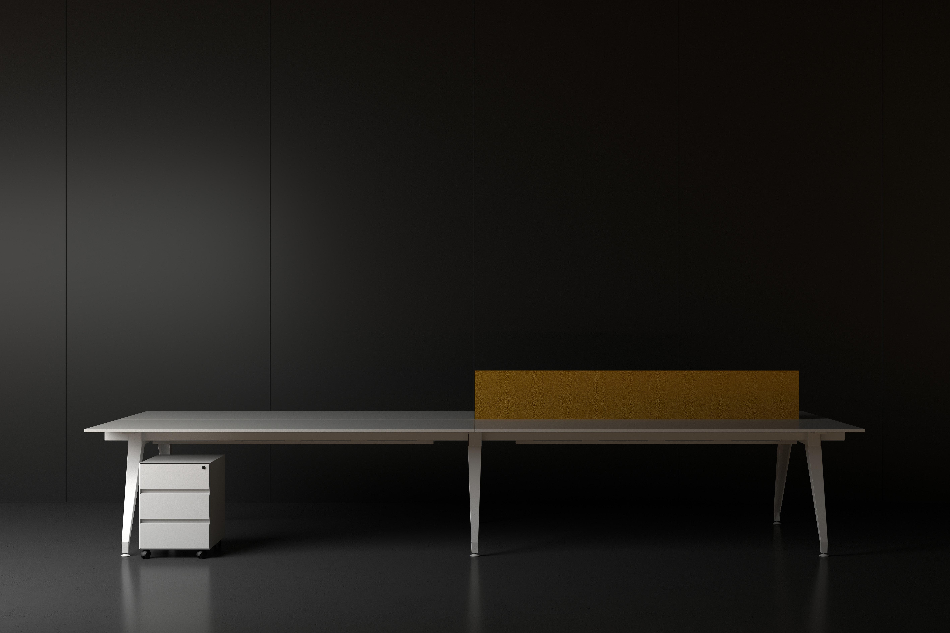

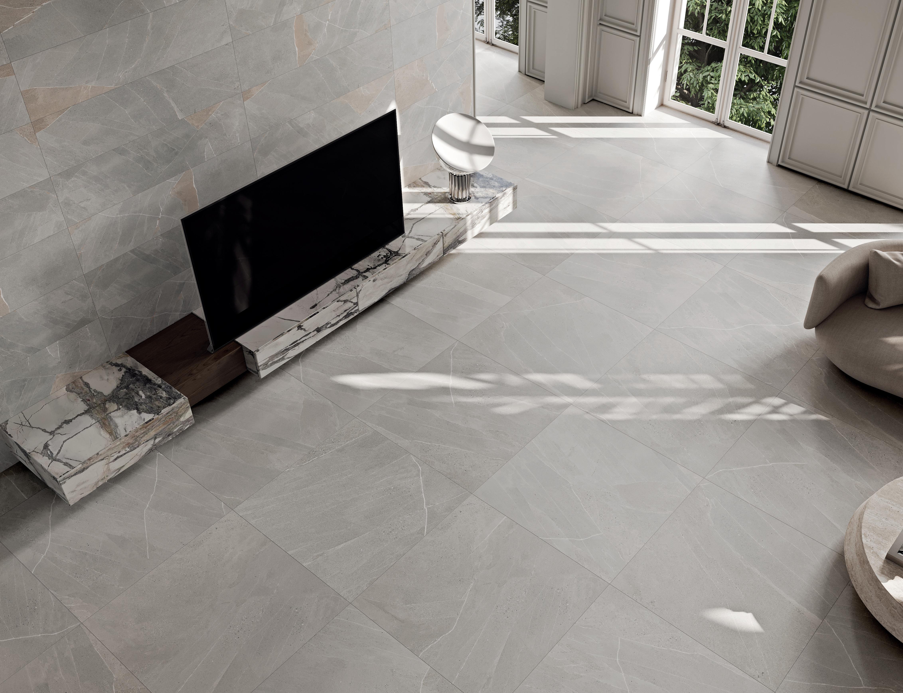
The Sandstone Collection is a cultural expression, our “Piazentina” stone vision with a revival touch, in its original design and in a unique combination of colour set for floor and walls.

Single colour tiles of deep black, white and light grey, traced by remarkable white veins set the master design for the floor. For the walls, we took this approach a little further, in a twin color concept, we merge the original colours with warm details connecting them with deep veins.
A coleção Sandstone é uma expressão cultural, a nossa visão da pedra “Piazentina”, de toque revivalista no seu desenho original numa combinação única de cores para pavimento e paredes.
Peças monocromáticas em preto, branco e cinza claro, traçados por veios brancos definem o design mestre para o pavimento. Para a parede, levámos esta abordagem mais longe, num conceito de cor dupla, misturamos as cores originais com detalhes quentes ligados por profundos veios.
Tel:
Pavigrés Cerâmicas, S.A. Av. Alto das Domingas, 3780-244 AGUIM PORTUGALWood you imagine a smart carpentry?
That’s our kind of woodambition.
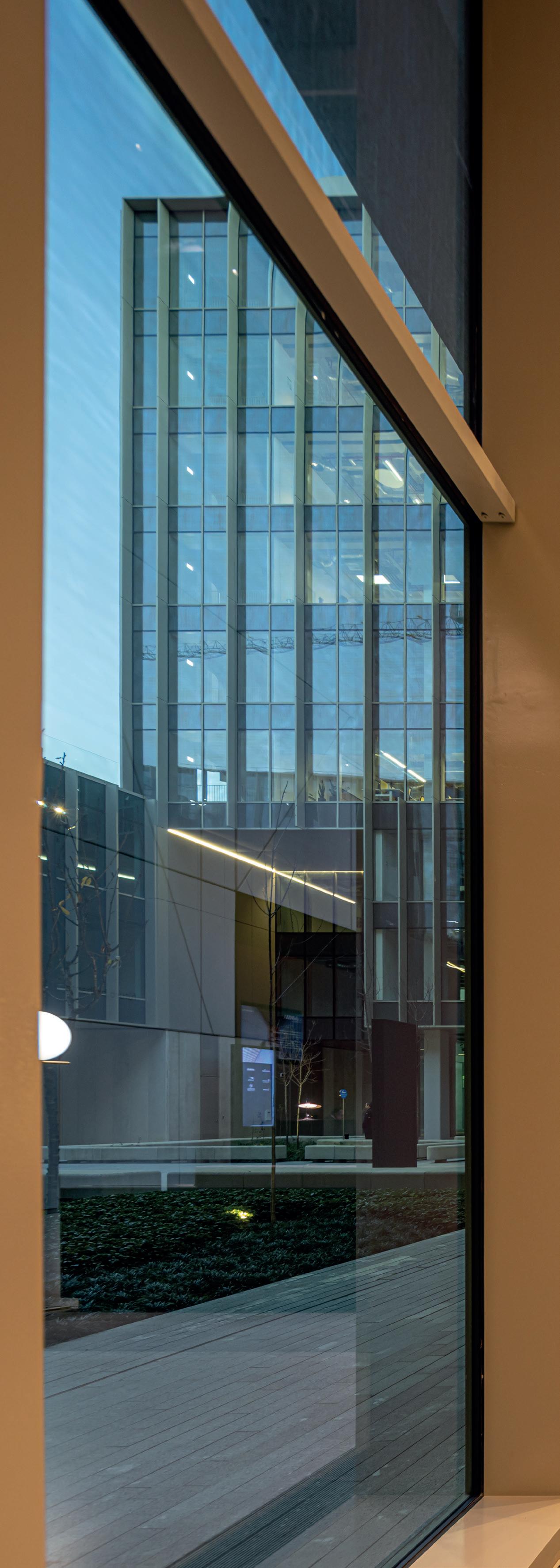
ARCHITECTURE: RISCO
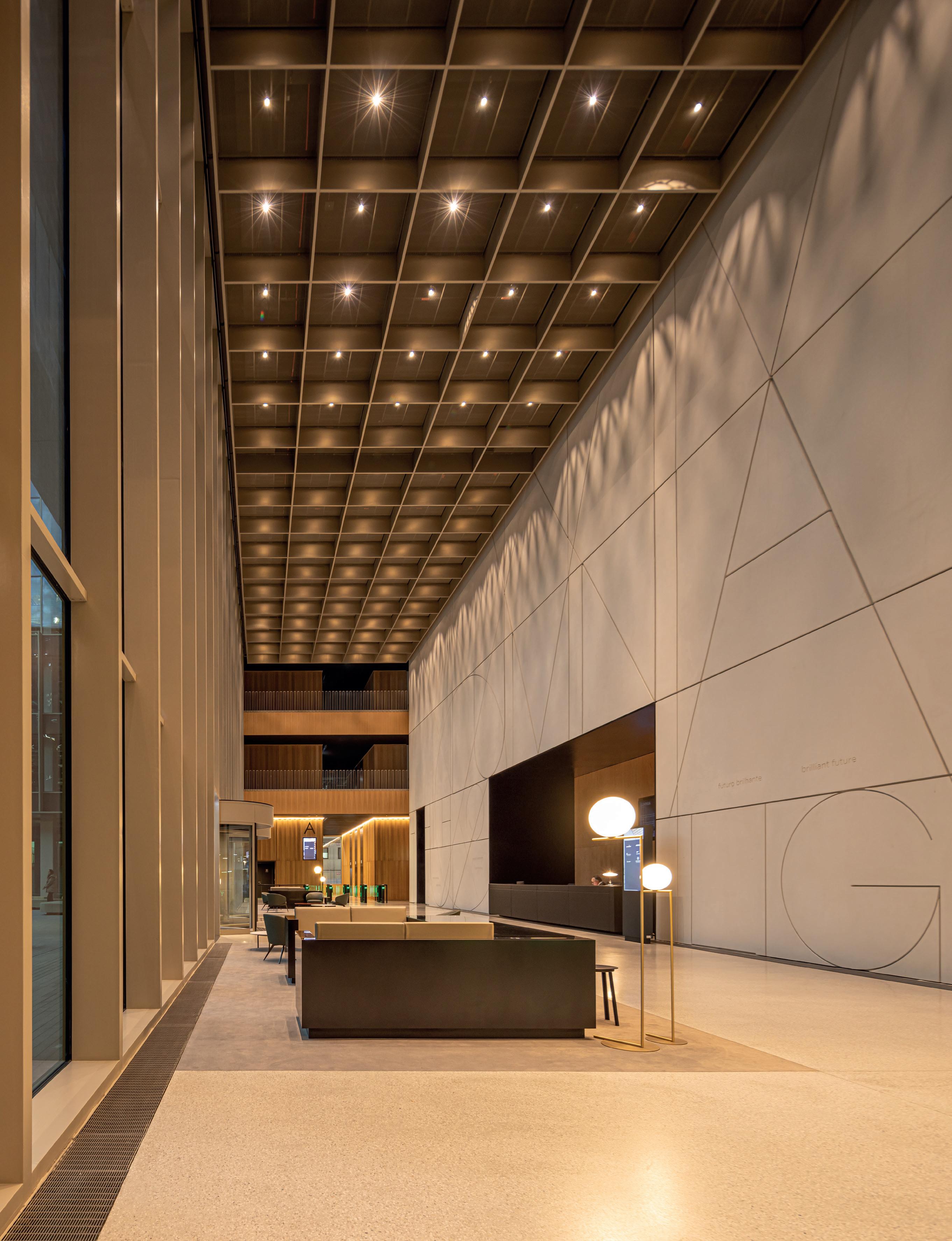
PROJECT: LUMNIA
IMAGE: FERNANDO GUERRA / FG + SG ( WWW.ULTIMASREPORTAGENS.COM )
DEVELOPMENT AND MANAGEMENT: AVENUE
HARMONY
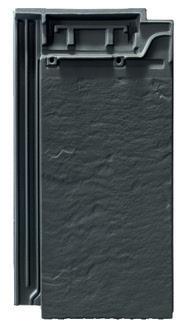

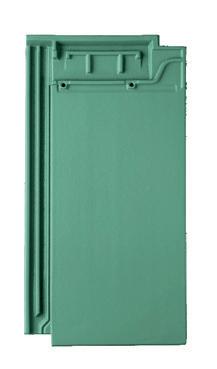
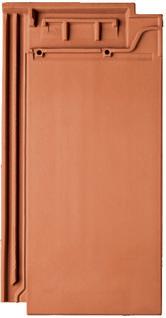
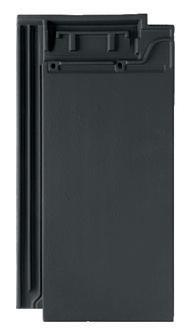
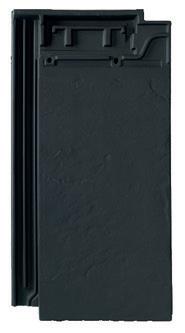
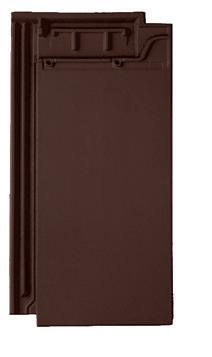
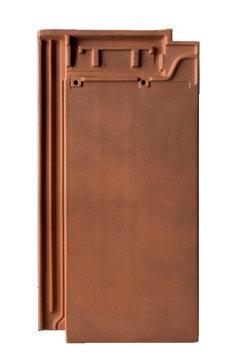
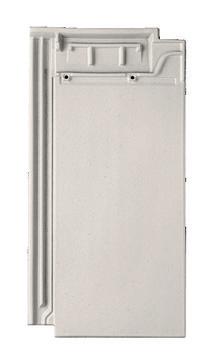


 Verde Cobre Copper Green M32
Cinza Aço Steel Grey M31
Castanho Brown M25
Antracite Anthracite M30
Cinza Metalizado Metalic Grey L38 Branco Pérola Pearl White L33
Natural Vidrado Natural Glazed
L34
Antiga Weathered E81
Vermelho Natural Natural Red N00
TX5 Ardósia Slate TX5 M29 TX5 Antracite Anthracite TX5 M30
Verde Cobre Copper Green M32
Cinza Aço Steel Grey M31
Castanho Brown M25
Antracite Anthracite M30
Cinza Metalizado Metalic Grey L38 Branco Pérola Pearl White L33
Natural Vidrado Natural Glazed
L34
Antiga Weathered E81
Vermelho Natural Natural Red N00
TX5 Ardósia Slate TX5 M29 TX5 Antracite Anthracite TX5 M30

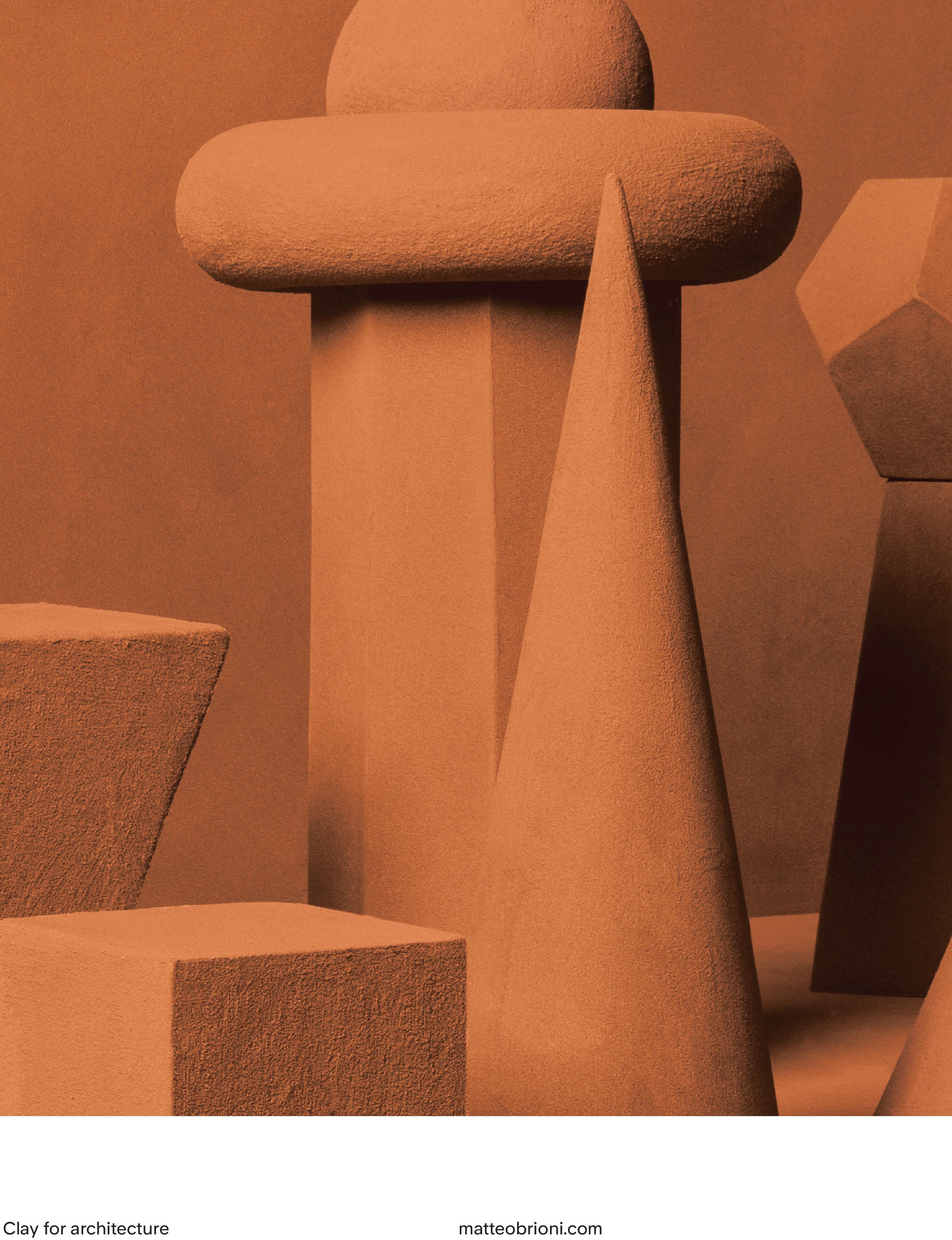

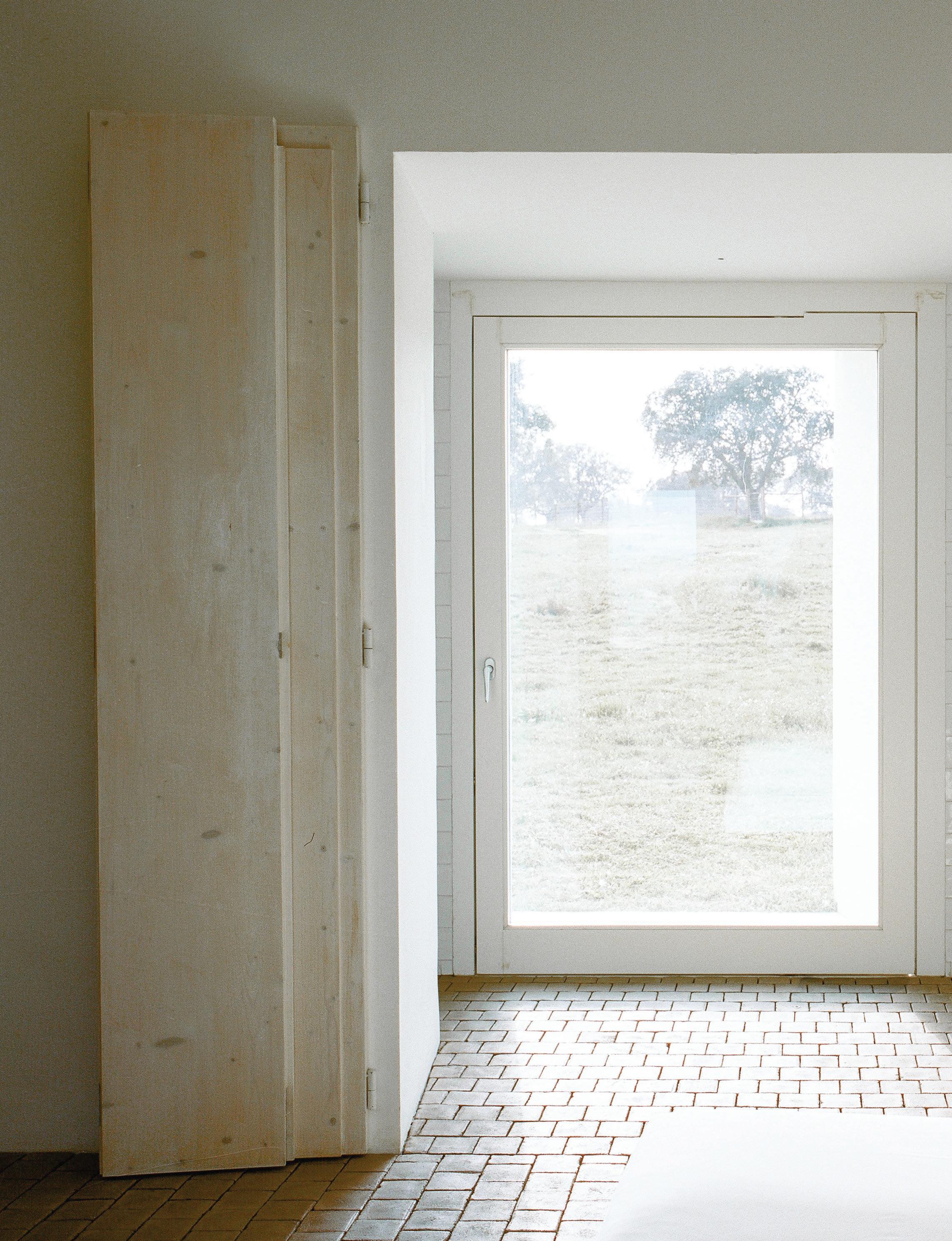
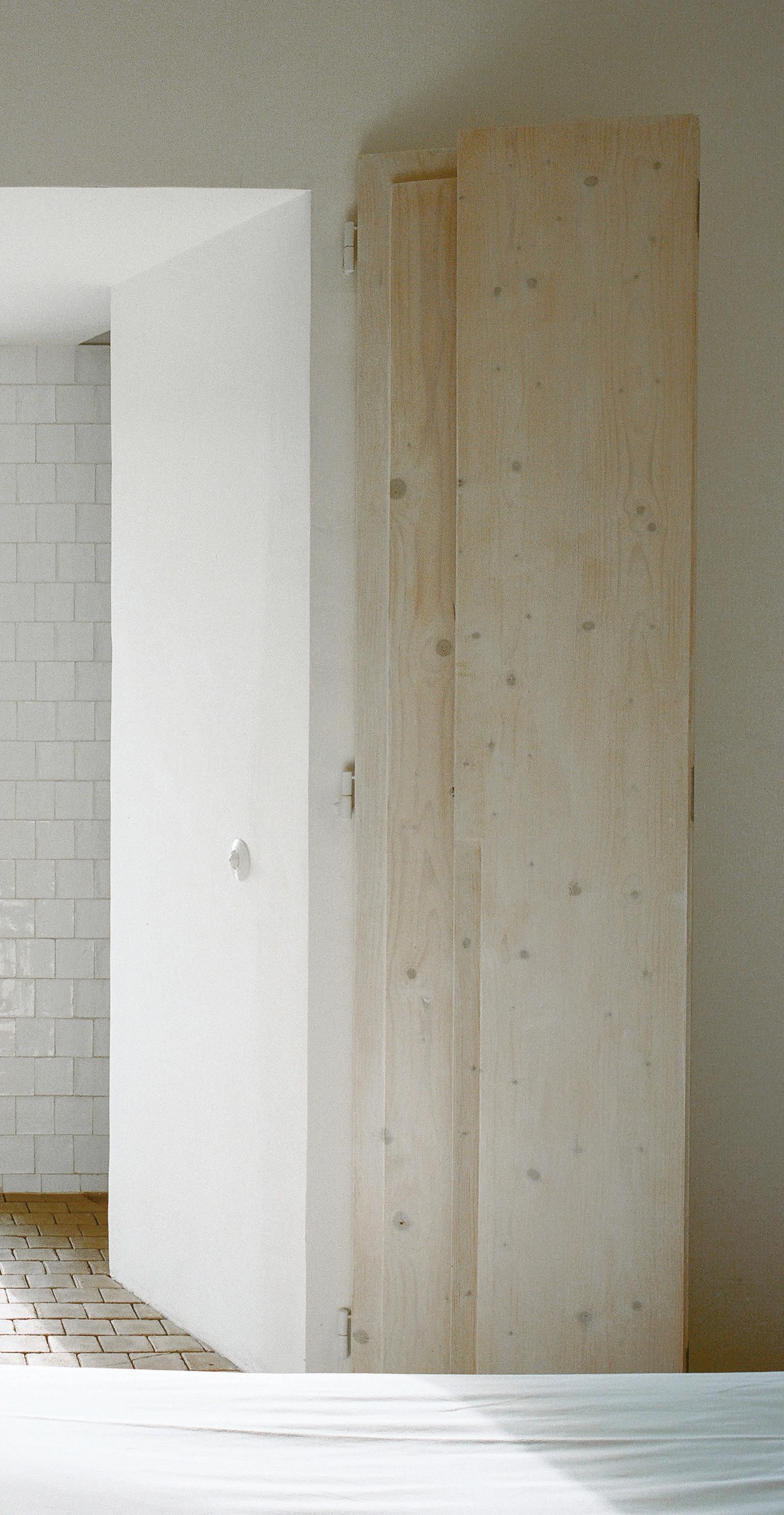
A CATEDRAL Antigo Convento de Subserra
Apartado 57 2601-906 Castanheira do Ribatejo
T. +351 263 285 150
E. acatedral@acatedral.pt
W. www.acatedral.pt
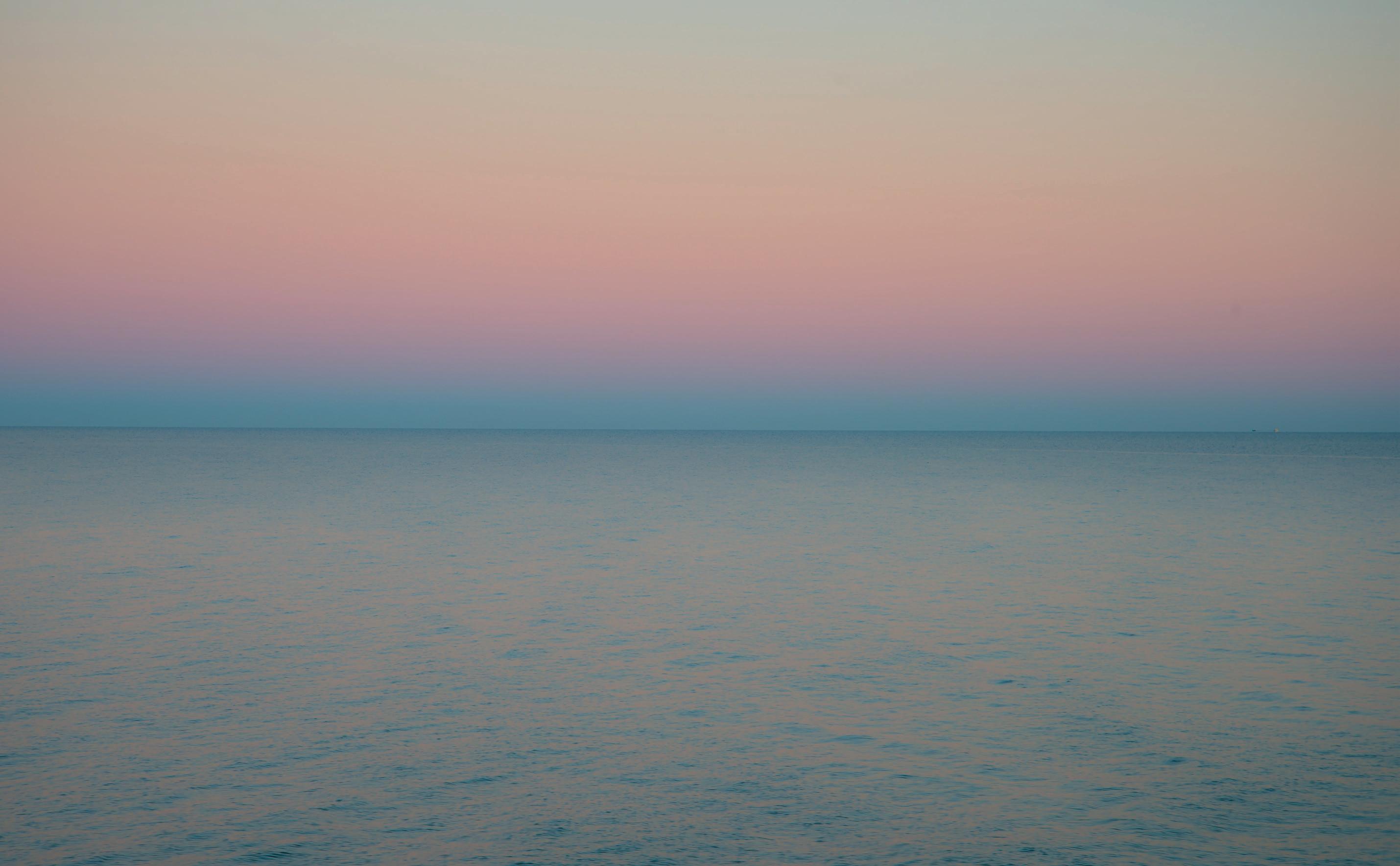
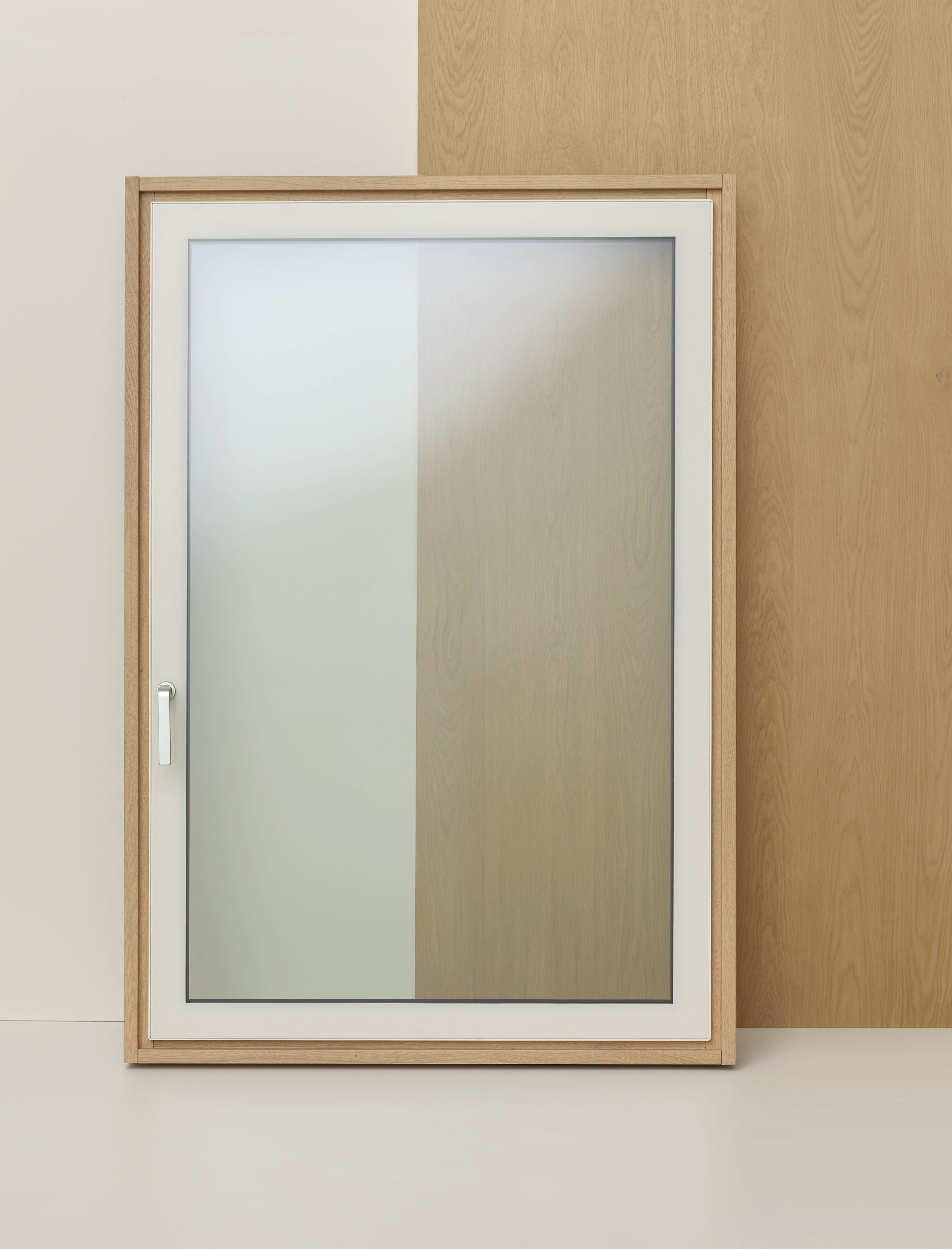
Discover what makes a window perfect: beauty, well-being, sustainability.
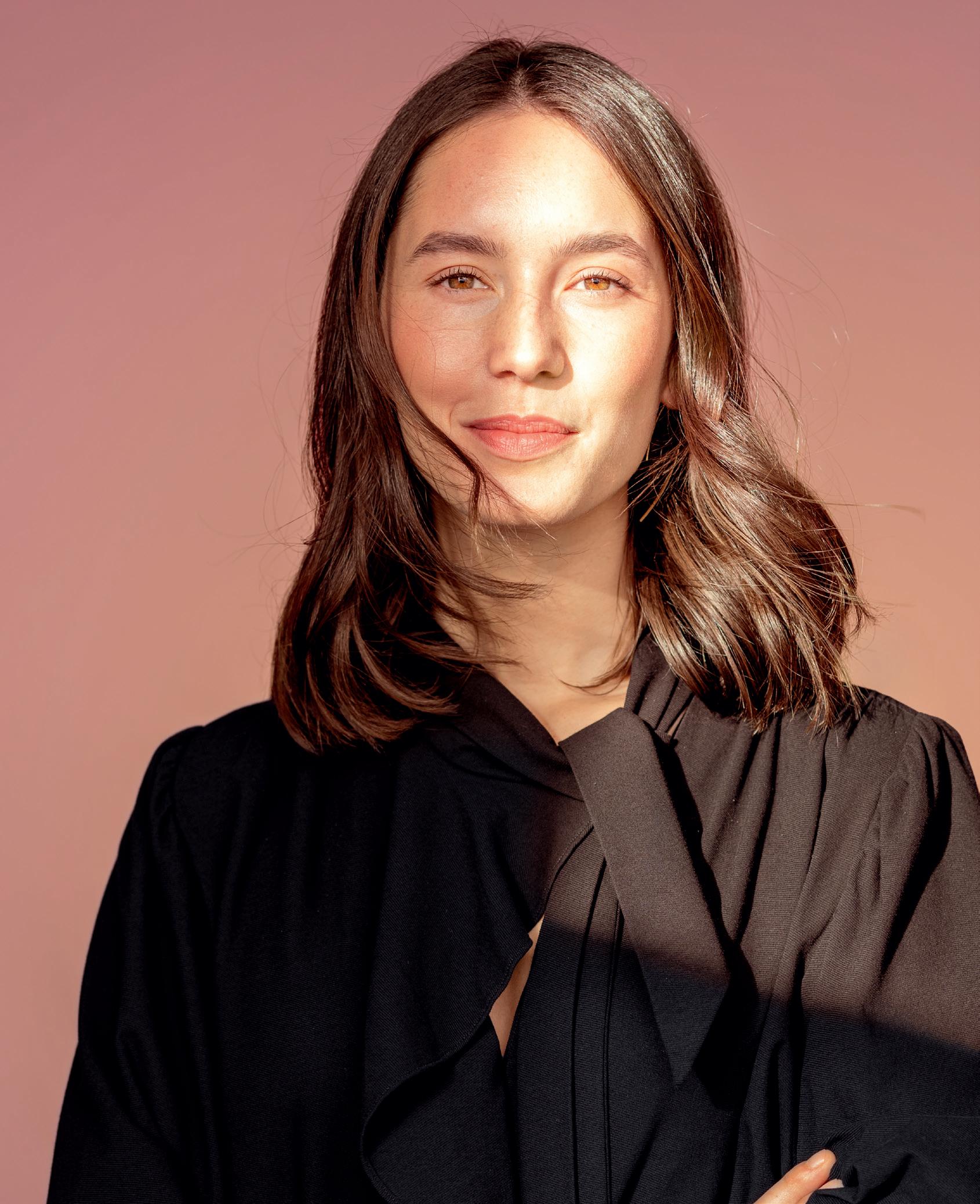

Living windows the new way, in a Finstral partner Studio. Find one nearby on
finstral.com/studio
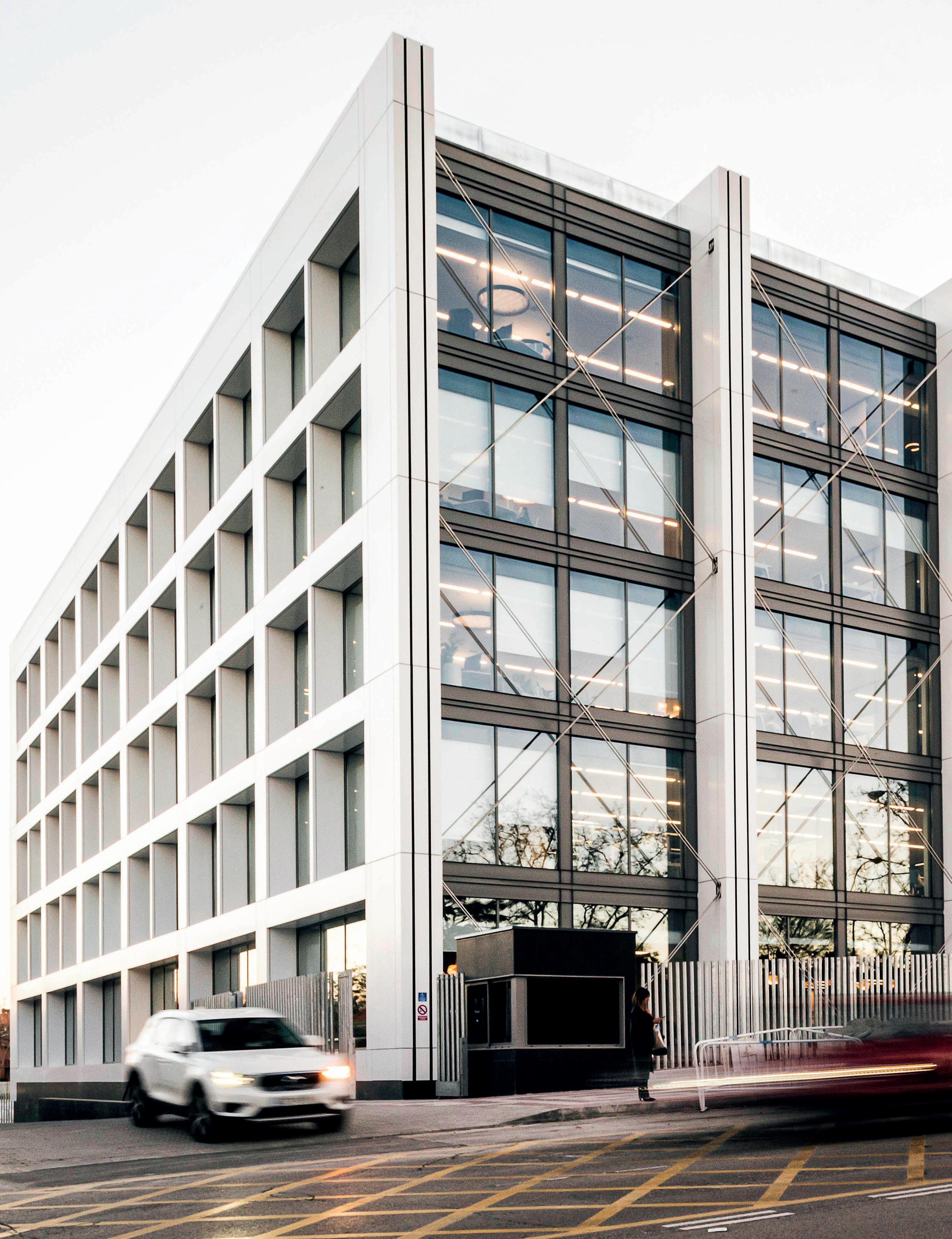

THE PRECERAM GROUP COMPRISES SEVERAL PORTUGUESE COMPANIES WITH EXTENSIVE EXPERIENCE AND EXTENSIVE KNOWLEDGE OF THE MANUFACTURE OF BUILDING MATERIALS. ALL PRODUCTS ARE DEVELOPED TO BE SOLUTIONS THAT BRING ADDED VALUE TO ARCHITECTURE AND PEOPLE, CONTRIBUTING TO HEALTH, WELL-BEING AND REDUCING ENERGY CONSUMPTION.
O Grupo Preceram é constituído por várias empresas portuguesas com vasta experiência e um amplo conhecimento no fabrico de materiais de construção. Todos os produtos são desenvolvidos para serem soluções que tragam mais-valia para a arquitectura e para as pessoas, contribuindo para a saúde, bem-estar e redução dos consumos de energia. +351
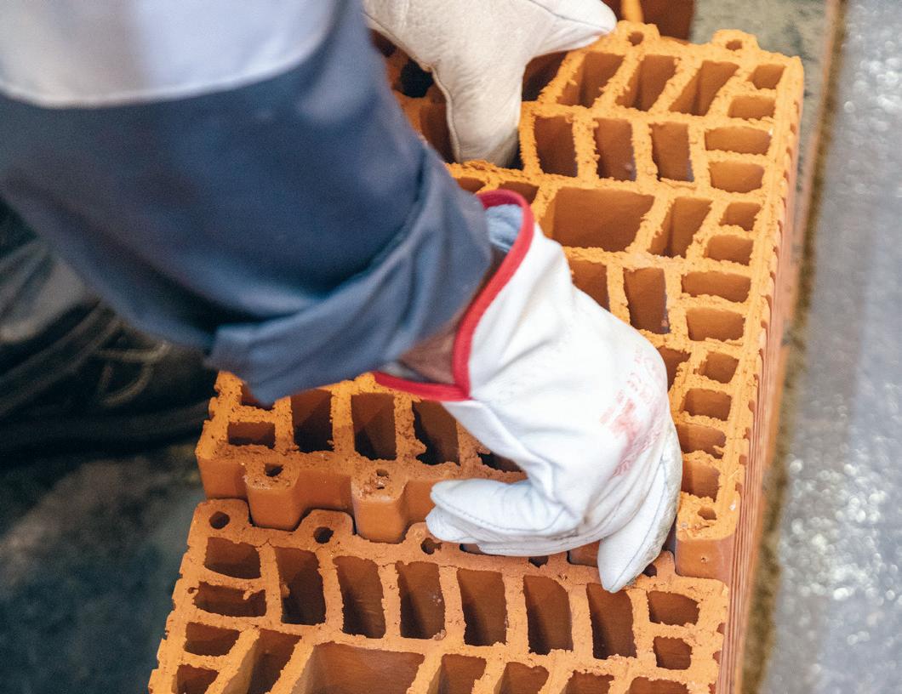
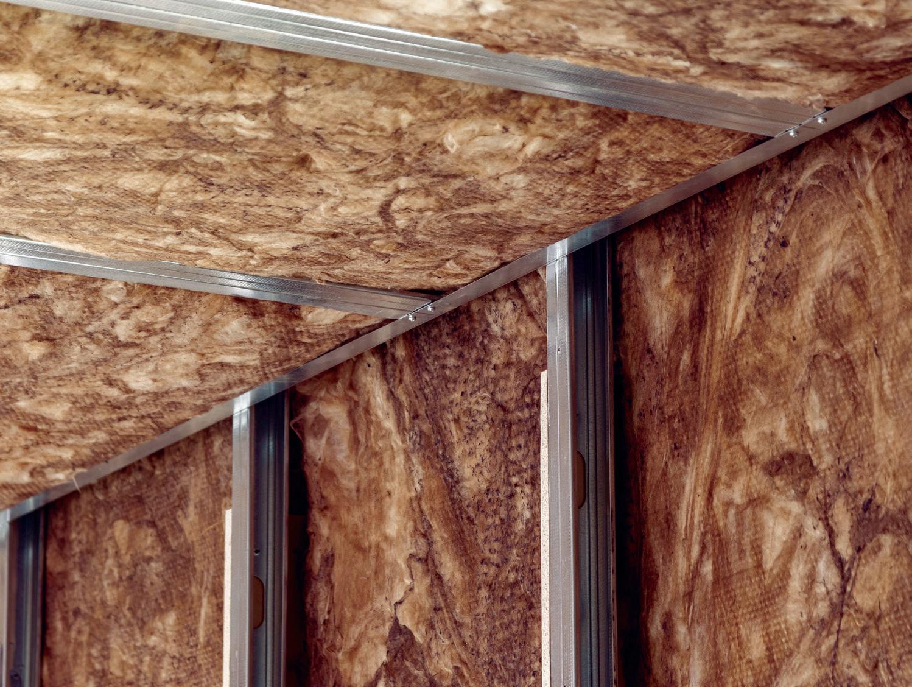
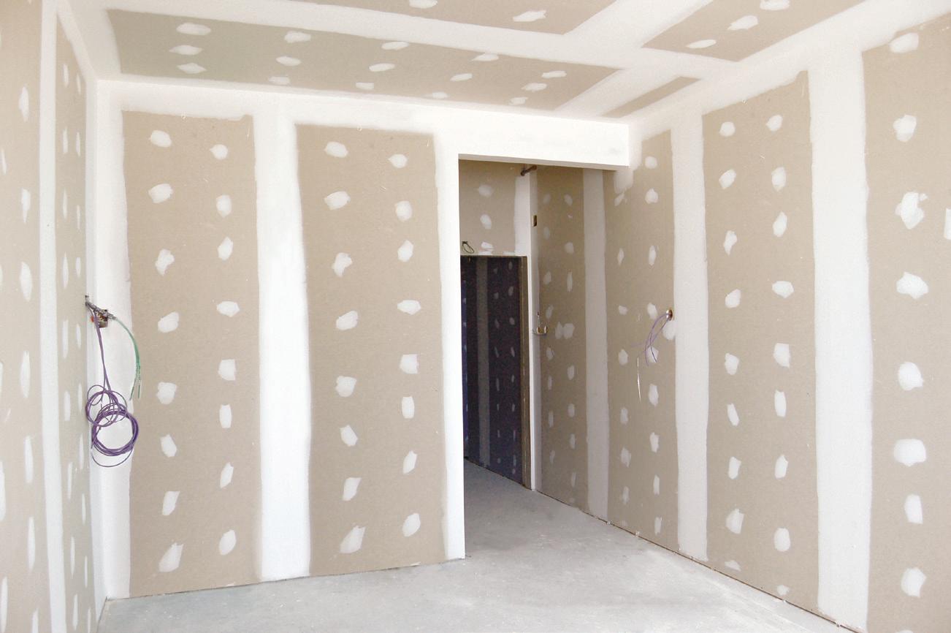
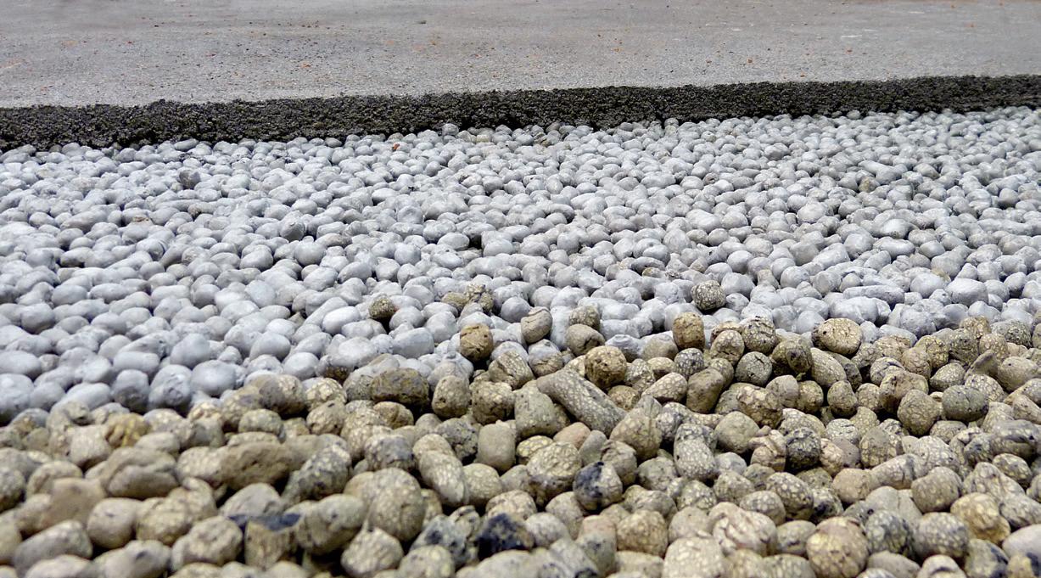

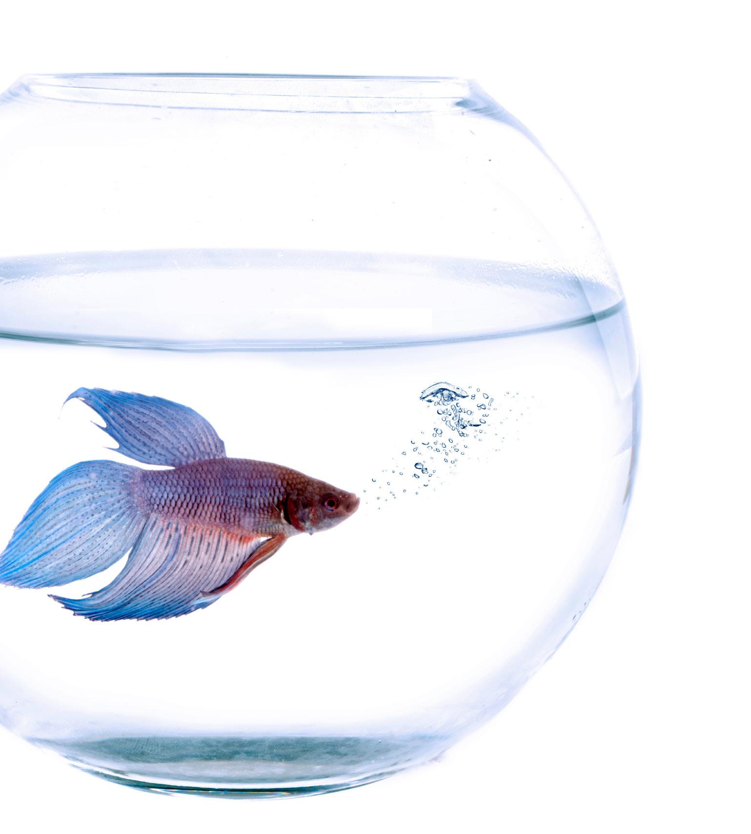
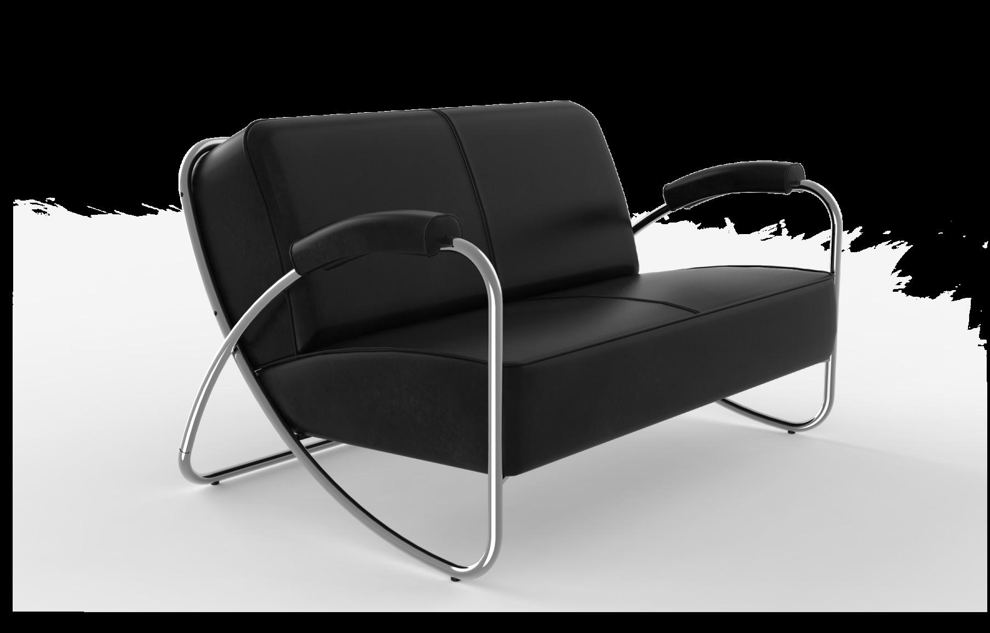



Marc Dubois born in Ostend, Belgium in 1950. He received the degree of architect from the Hoger Architectuurinstituut Sint Lucas, Ghent, Belgium. Until 2015 professor Faculty Architecture KULeuven / Ghent & Brussels.
From 1986 to 1994 member of the editorial board of the review ARCHIS (NL). Member of the editorial board of the Flanders Architectural Yearbook (1994-2000).
Commissioner of the exhibition “Architects from Flanders”, Architecture Biennale of Venice (1991) and “Arquitectura de Flandes” in Barcelona (1997). Advisor for the Mies van der Rohe Pavilion Award Barcelona (from 1992 / 2018). Commissioner for the Biennale Interieur 1996 & 1998 in Kortrijk. Design advisor City of Kortrijk 2005-2009.
The context in which the built environment is created varies greatly from country to country. Various factors extend beyond the design talent of the architects or the ambition of the clients. There are often very different social choices that were made in the past and that profoundly determine architectural production to this day. In addition, the European Community gave many subsidies to Spain and Portugal to expand their infrastructure, including cultural, which also gave architects opportunities. The “rich” Flanders received hardly any money from Europe for new public buildings.
Flanders, the northern part of Belgium, speaks the same language as our northern neighbors. Those who visit both parts of the small Europe can hardly believe their eyes, an almost completely different experience. While the Netherlands developed a strict urban planning policy, in relation to water management, Flanders has created a ‘spraw’, an unprecedented spread of buildings. This can be compared to the situation around cities such as Porto or Milan.
Belgium has always opted for a liberal attitude, citizens should
be given as much freedom as possible to build or renovate their own home. Home ownership was encouraged and therefore the rental market is extremely limited. The dominance of being the owner, preferably of a single-family home, is very high. In 2018, the housing market in Flanders consisted of 72% owner-occupiers, 19% private tenants and 7% social tenants. Figures that can hardly be believed abroad.The situation has advantages and disadvantages. The distance between the Belgian coast in het west and the largest city in the east is only 200 km, with is ideal for work-home commuting. This is certainly the case when one lives in the middle!. Moving is always the second option! The distance between the historic cities is therefore small, so that the intermediate areas with smaller municipalities grew strongly when a large urban exodus started at the end of the last century. Spatial planning is very problematic. The individual home in a green environment was a dream for a long time, when energy costs were an almost negligible factor. After 2000 there is again a direction to the cities.
In this context, many architects start with small assignments
with which they want to build up a reputation. Beautiful private homes have been built in Flanders and this is still an opportunity for many young designers to position themselves. Today much less with detached houses, assignments for urban homes and renovations are taking the upper hand.In addition to housing, there are public buildings with a diversity of functions. In the past, party political interests were decisive for obtaining contracts. In the 1980s, this was met with resistance from the young generation, who demanded more competitions and a different architectural culture. In 1983 this resulted in the establishment of S/AM (Stichting Architektuurmuseum) within the walls of the Design Museum Ghent. In 1984, S/AM brought the Siza exhibition to Ghent, previously on view in Amsterdam, and invited him in 1987 for a first lecture in Belgium. The basic purpose of S/ AM was to provide a platform for the work of the young generation. 1991 was an important year.
At the initiative of Professor Francesco Dal Co, director of the Venice Biennale, the national pavilions in the Giardino were used for the first time to present architecture. A selection of works by 10 architects from Flanders
jo taillieu is a Belgian architect and associate professor at the EPFL. Since 2004, he has been at the head of jo taillieu architecten.
After studying at the Faculty of Architecture Campus Sint-Lucas of the KUL (Ghent, BE) and at the Duncan of Jordanstone College of Art & Design (Dundee, UK), jo taillieu worked at Maxwan architects (Rotterdam, NL) and BeelAchtergael architects (Ghent, BE). From 2001 to 2007 he was active as project director at Stéphane Beel - Xaveer De Geyter architecten (Ghent, BE). His responsibilities included the design and realisation of the university buildings for the Faculty of Economics and the main building of Ghent University. jo taillieu was a partner at Jo Crepain architects from 2007 to 2008.
The practice of jo taillieu architecten evolved in 2009 to a collaboration with Jan De Vylder and Inge Vinck, with whom he has been leading the office architecten de vylder vinck taillieu for 10 years. In 2018 ‘advvt’ won the Silver Lion for Promising Young Participant at the 16th Biënnale of Venice and was one of the five finalists for the Mies van der Rohe Award 2019. Since 2019 jo taillieu shifted the focus to jo taillieu architecten again. In addition to his practice
as an architect, jo taillieu also lectured at various national and international universities including the University Ghent (BE), KUL Ghent/Brussels (BE), the Academia di Architettura di Mendrisio (IT), TU Delft (NL) and the Sandberg Institute in Amsterdam (NL). Since 2014 jo taillieu has been teaching at the École Polytechnique Fédérale de Lausanne (CH). In 2019 he became associate professor at EPFL. He also lectures at international institutes and conferences.
jo taillieu architecten believes that only through understanding how something is made, a design can play out and take in its critical stance. Within the current landscape of norms and guidelines, jo taillieu architecten is always in search for the unexpected, and in that, aims to create added value to its projects. However, the office always takes a critical stance, not merely as a gesture, but as a living instrument to think and act in a forward manner. Knowledge of architectural practice, from design to execution, is jo taillieu architecten’s strength.
The fundamental effort put into a design and into building it remains of the greatest importance.
Therein, ‘the logic of building’ is always the aim, where the nonexpected becomes the expeced outcome.
jo taillieu é um arquitecto belga, professor associado na EPFL. Desde 2004, lidera o escritório homónimo, jo taillieu architecten.
A sua formação académica teve lugar na Faculdade de Arquitectura do Campus SintLucas da KUL (Gent, BE) e no Duncan of Jordanstone College of Art & Design (Dundee, UK). Antes de iniciar a sua prática de forma independente, jo taillieu trabalhou nos escritórios Maxwan architects (Rotterdam, NL) e Beel-Achtergael architects (Gent, BE).
Entre 2001 e 2007, foi director de projecto no escritório Stéphane Beel - Xaveer De Geyter architecten (Gent, BE) e teve a seu cargo o desenvolvimento conceptual e construtivo dos edifícios universitários da Faculdade de Economia e do edifício principal da Universidade de Gent. jo taillieu foi sócio de Jo Crepain architects entre 2007 e 2008.
Em 2009 jo taillieu architecten inicia uma colaboração com Jan De Vylder e Inge Vinck, com quem lidera o gabinete architecten
de vylder vinck taillieu por 10 anos. No ano de 2018, “advvt” é galardoado com o Leão de Prata na categoria “Promising Young Participant “na 16ª Bienal de Arquitectura de Veneza e foi um dos cinco finalistas do Prémio Mies van der Rohe 2019. No ano de 2019, jo taillieu termina a sua colaboração com Jan De Vylder e Inge Vinck e regressa à sua prática independente como jo taillieu architecten.
Para além da sua prática como arquitecto, jo taillieu foi professor na Universidade de Gent (BE), KUL Gent/Bruxelas (BE), Academia di Architettura di Mendrisio (IT), TU Delft (NL) e no Sandberg Institute em Amsterdam (NL). jo taillieu é professor na École Polytechnique Fédérale de Lausanne (CH) desde o ano de 2014. No ano de 2019, integra o corpo docente da EPFL como professor associado. O seu percurso profissional inclui também a participação como orador em inúmeras conferências internacionais.
jo taillieu architecten acredita que só através de uma profunda compreensão da origem e do processo operativo, se pode executar de forma rigorosa um projecto e assumir uma posição crítica. No panorama actual de normas e directrizes, jo taillieu architecten procura sempre o caminho não expectável, a partir do qual confere um valor acrescentado aos seus projectos. O escritório assume permanentemente uma posição crítica, não apenas como gesto,
mas como instrumento vivo para pensar e agir de forma progressiva. O conhecimento exaustivo, da concepção à execução, é a característica significativamente preponderante na prática de jo taillieu architecten.
A dedicação e compromisso depositados no desenvolvimento de cada projecto e na sua construção são da maior importância. “A lógica da construção”, é continuamente o valor primário no qual o caminho do não expectável, encontra a solução e o resultado esperado.
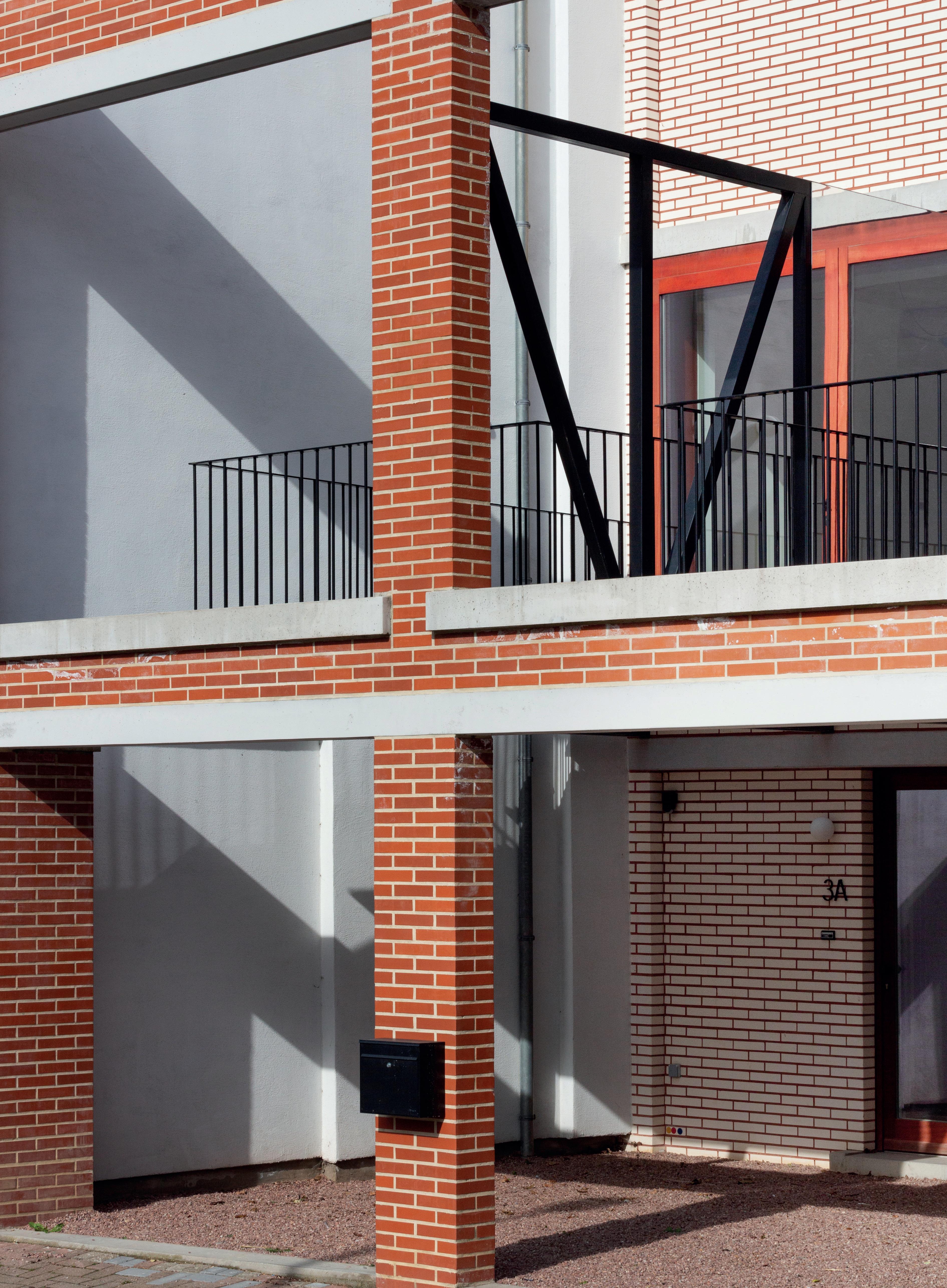
Gooik, Belgium
In the centre of Gooik stood a classic single family house. One house had to become two houses, on the same plot. The house was demolished and replaced by two rowhouses that mirror each other. The design started from the principle of organizing the houses in a vertical way rather than horizontally, with a minimum width and maximum height; hence, living in a compact space with the atmosphere of a tall house.
The front and back facade consist of red bricks with white joints. A third intermediate facade of white bricks and red joints is slightly set back from the front facade, creating space for terraces and parking. Even though very compact, the houses contain everything needed for comfortable living. Each floor houses a function. The ground floor contains the kitchen that is connected to a communal back garden, the first floor houses the living room that connects to a terrace in front of the house and looks out over the park on the opposite side of the street through an opening in the front facade, the second floor holds a bathroom and dressing, and the third floor contains the bedroom.
The gabarit of the facades is the result of various guidelines and parameters of the site that needed to be followed. It connects to the height of the roofs and facades of the neighbors, and reaches the maximum height allowed.
The communal wall between the two houses is constructed of visible silka building blocks. Every now and then, a square block sticks out of the wall, which then supports a round concrete beam. Subsequently, the round beams support a wooden floor.
The three blue metal spiral staircases are supported by steel beams that span the width of the houses, and are mounted against the walls, not into them.
Hence, the project follows the logic of a stacking system, causing the floors, beams and staircases to be independent from one another.
O projecto tem por base a pré-existência de uma casa clássica, no centro de Gooik. A casa foi demolida e reposta por duas casas geminadas, que se espelham uma na outra. Organizadas de forma compacta, tiram partido da totalidade da largura possível e da altura máxima permitida, num espaço predominantemente vertical.
O revestimento das duas fachadas, frontal e tardoz, é feito em tijolos vermelhos e juntas brancas. Por contraposição, uma terceira fachada intermédia, ligeiramente recuada em relação à fachada frontal, é revestida com tijolos brancos e juntas vermelhas, e dá lugar a um espaço exterior de ocupação alternativa enquanto terraço ou estacionamento. Ainda que com áreas muito reduzidas e compactas, o projecto garante uma vivência confortável dos espaços. Cada piso acolhe uma função. No rés-do-chão, a cozinha estabelece uma relação directa com o jardim comum, nas traseiras. No primeiro piso, a sala de estar abre-se para um terraço com vista para o parque, através de grandes aberturas desenhadas na fachada frontal. No segundo piso, o quarto de banho e o quarto de vestir, e no terceiro piso, o quarto de dormir. O desenho das fachadas, é a resposta
directa às necessidades do projecto e às directrizes e exigências legais permitidas, nomeadamente a altura dos telhados e as fachadas das construções vizinhas.
A parede comum de separação entre as duas casas, é construída em blocos silka deixados à vista. Sempre que necessário, os blocos saem da parede para proporcionar o suporte necessário às vigas redondas em betão, que por sua vez representam a estrutura de suporte do pavimento em madeira.
Três escadas de ferro azuis em forma de espiral, são assentes em vigas de ferro montadas contra as paredes, que atravessam a largura das casas.
O projecto respeita a lógica de um sistema em pilha, no qual cada piso, cada viga e cada escada vive de forma independente.

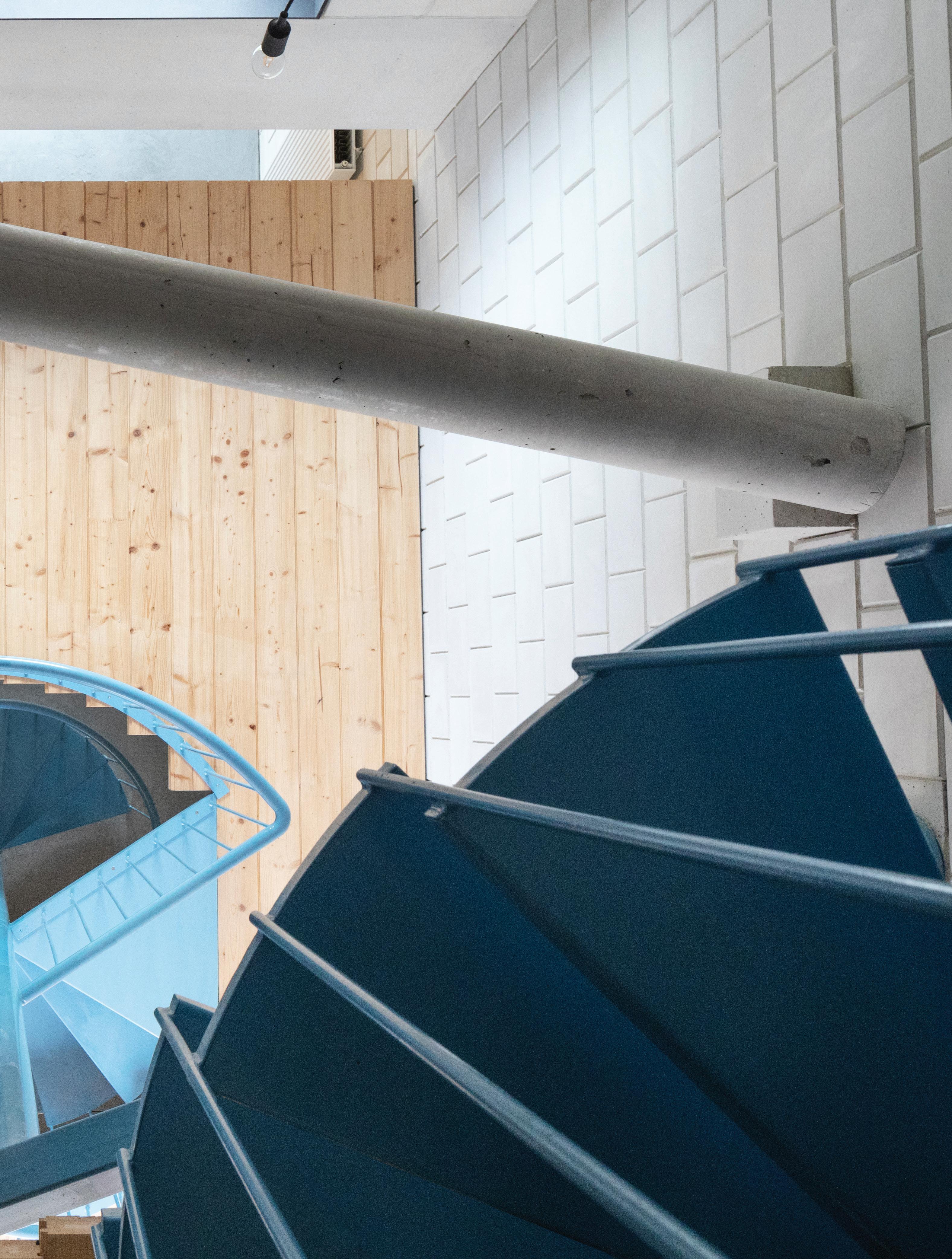
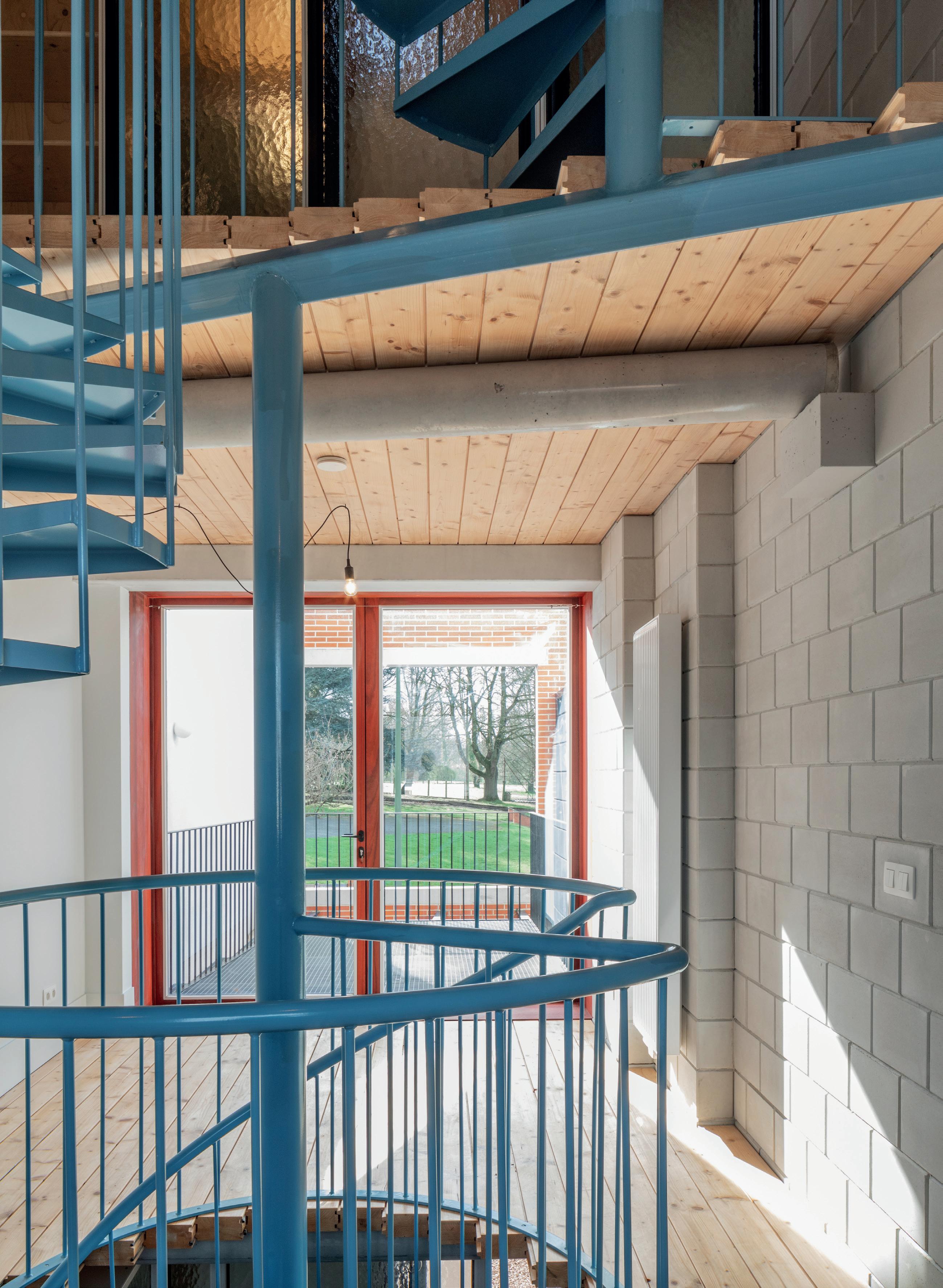
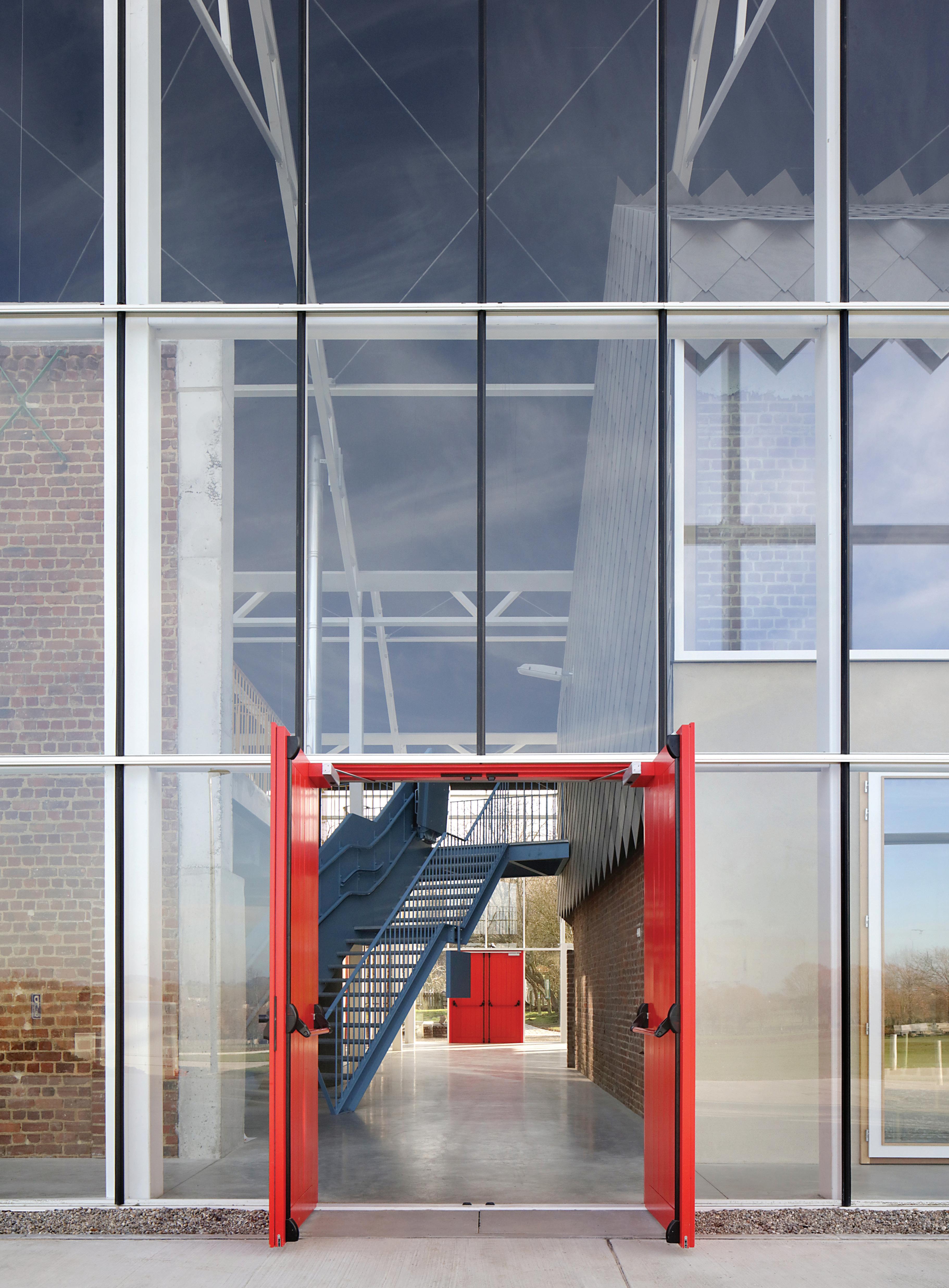
Gooik, Belgium
In the rolling landscape of the Pajottenland, in Gooik, stands an old fruit farm that was converted into a new educational rural center. In collaboration with the engineering firm Daidalos Peutz, a large conservatory was designed and placed over the old farmstead as a protective gesture. This created a wind- and watertight intermediate environment that generously welcomed visitors, while the new program was housed in the old buildings themselves. The old dwelling house was converted into offices and a meeting room, the barn into a café with sanitary facilities, and the outbuilding with baking oven was restored as such. The conservatory itself consists of a white steel structure with three shed roofs, the southern slopes of which were covered with solar panels and the northern ones let in an abundance of light. While the conservatory provides protection in the winter, the single glass and natural ventilation through open panels provide much-needed cooling in the summer.
The challenge of the project was to align the historic architecture of the existing buildings with the requirements of a contemporary sustainability, resulting in a very precise vision of what it means to make an “inside” versus an “outside” and especially the spaces in between. Thus, the old buildings were meticulously dismantled and repaired where necessary, with only the spaces that strictly needed to be air-conditioned wrapped with clay and covered with a “blanket” of overhanging slates. In other places, the old brick walls remain visible under the protection of the conservatory, with oversized window frames seeming to frame the architecture itself. Historic elements, such as fireplaces and hearths, were restored, opened up or
cut through to give them new relevance within the whole. The result is a very precise layering of both materials and temperatures, of original buildings and contemporary additions. The buildings’ essence lies in layering of old and new structures and its relation to the landscape it is embedded in. Sustainability, here, is never the result of far-fetched technical solutions, but of starting from a cultural and design-based sustainability.
O projecto, um novo centro educativo, teve como ponto de partida a reconversão de uma antiga quinta de produção fruta, inserida na paisagem rural de Pajottenland, em Gooik. Em estreita colaboração com a empresa de engenharia Daidalos Peutz e como gesto simbólico, foi desenvolvida e construída sobre as pré-existências da quinta uma grande estrutura em forma de jardim de Inverno, que garante não só protecção do vento e da chuva, como permite a existência de um espaço exterior intermédio que acolhe simultâneo e generosamente os visitantes e os edifícios antigos, que acolhem o novo programa do espaço. A antiga casa de habitação foi convertida em escritórios e sala de reuniões, o celeiro num café e instalações sanitárias e o forno foi restaurado de forma a manter a mesma função.
A estrutura do jardim de Inverno, propriamente dita, é constituída por uma estrutura de ferro com três coberturas, pintada de branco. A superfície voltada a sul é usada como suporte dos painéis solares instalados, e a superfície voltada a norte garante a entrada de luz. A estrutura garante protecção no Inverno, e permite simultaneamente ventilação e
arrefecimento natural no Verão, através da possível abertura de determinados painéis.
Conseguir o equilíbrio entre a arquitectura histórica local dos edifícios pré-existentes, os requisitos do novo programa e as exigências de uma sustentabilidade contemporânea, foi o maior desafio do projecto, que resultou numa identificação muito precisa do que significa fazer um “interior” versus um “exterior”, especialmente nos espaços intermédios. Os edifícios pré-existentes foram meticulosamente desconstruídos e reparados onde necessário, e apenas os espaços que obrigatoriamente necessitavam de climatização, foram envolvidos com barro e revestidos com uma camada adicional de chapas de ardósia sobrepostas em escama. Nos restantes espaços, as antigas paredes em alvenaria de tijolo permaneceram visíveis sob a protecção da nova estrutura, e acolheram novas aberturas e janelas de grandes dimensões, que parecem emoldurar a própria arquitectura. Elementos históricos, como lareiras e os fogões de sala, foram restaurados, abertos e/ou cortados para representarem uma nova referencia no conjunto.
O resultado é uma estratificação muito precisa dos materiais e das temperaturas, dos edifícios originais e das adições de carácter contemporâneo. A essência do edifício reside na sobreposição de estruturas antigas e novas e na relação que estabelecem com a paisagem em que se inserem. A sustentabilidade, nunca é o resultado de soluções técnicas rebuscadas, mas sim de uma sustentabilidade cultural com base nos princípios de concepção originais.
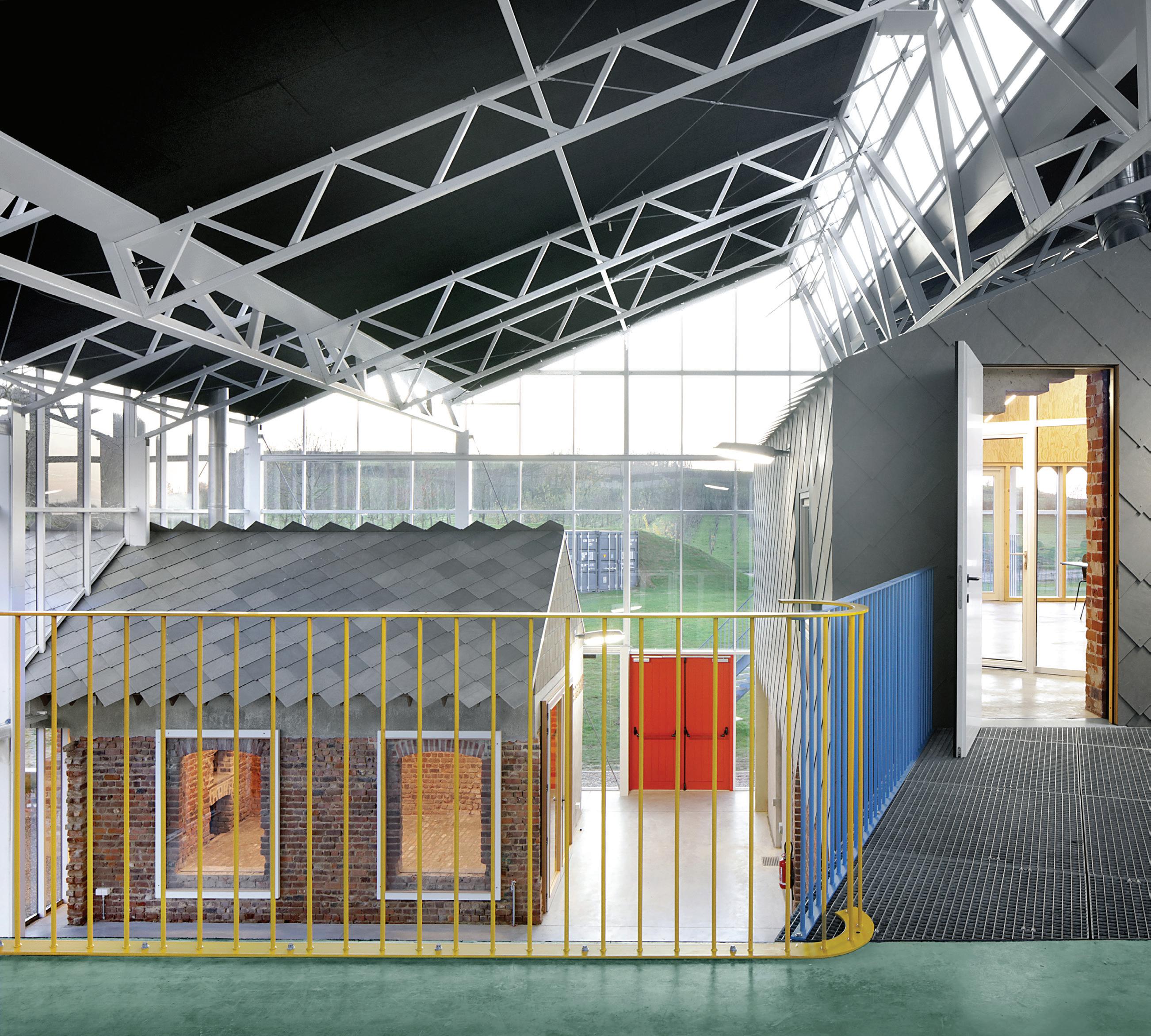
19.


20.
21.
22.
23.
24.
25.
26.
27.
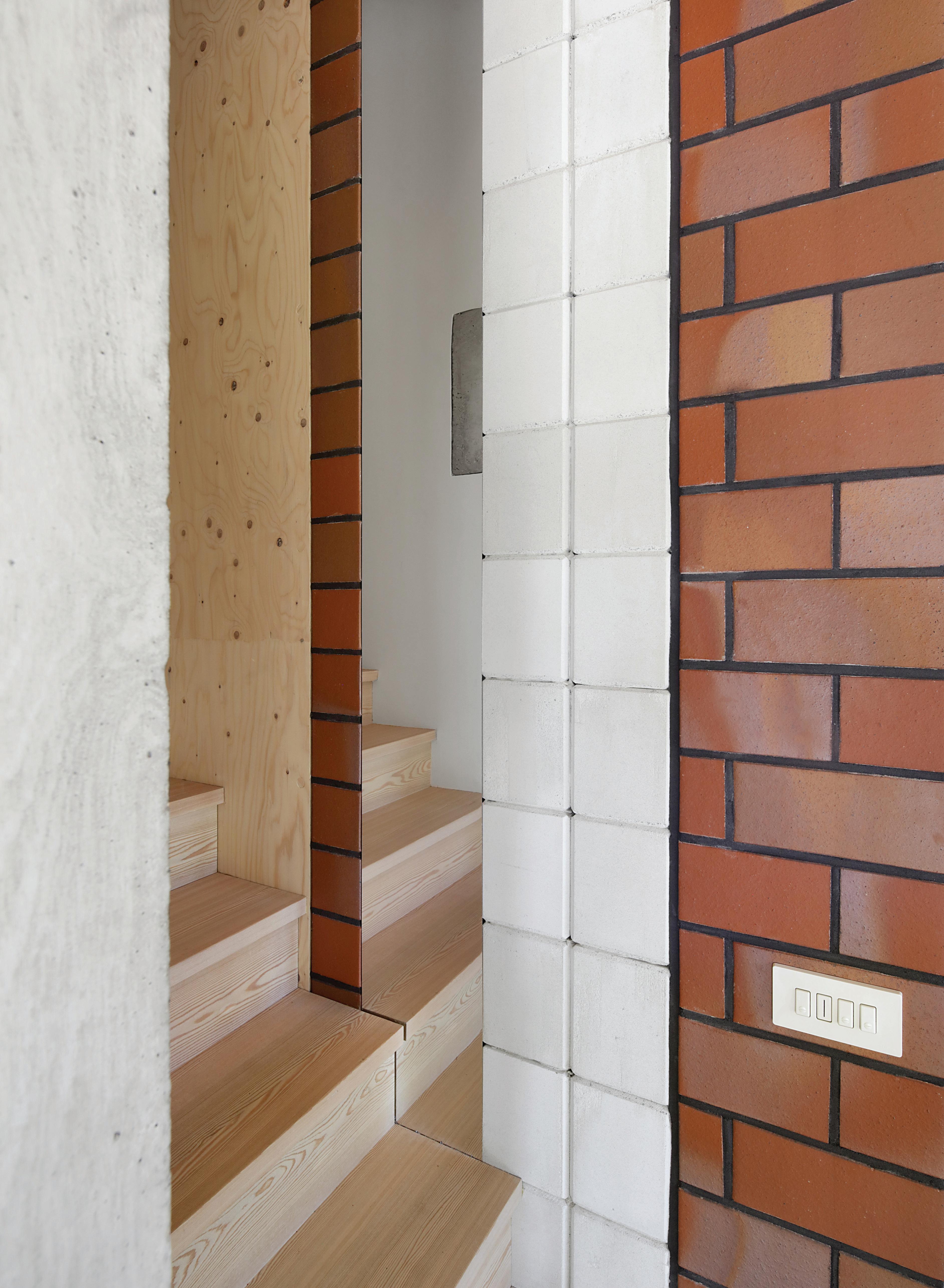
Vlaams-Brabant, Belgium
Between the green fields, south of Brussels, stood a modernist-looking villa from the 1960’s. White plastered walls, flat roofs and a garden pavilion. The new owner bought it for its aesthetic appeal, which could not be lost during the renovation.
The starting point of the design was to insulate the house from the inside out, according to a clear logic: while the white outer walls remained, a new dwelling was built with red bricks inside. In addition, white building blocks were used to add new doors and windows to the existing inner walls and to reorganize the spaces. The result is a new plan of nine rooms on the ground floor, connected more or less as an enfilade, while a cross-shaped wooden construction creates four new rooms on the first floor. The same logic was then continued in the garden pavilion, housing a wellness and studio space.
While the logic of the construction departed from a clear set-up, it was executed without a strict hierarchy, causing the plasterwork, the red brick and the wooden structure to come together in new and deferring details. The window and door openings of the new and the existing house are employed to emphasize the specific atmosphere of each room. In that way, an old window opening overlaps with a double glass door, framing part of the old house from the inside out, while a cut through windowsill emphasizes the transition between in-and outside. Or an old doorway that comes to stand next to a new window opening, whereby the red brickwork only gradually allows the light to enter without providing a direct view to the outside.
The design strategy to develop a contemporary house from this modernist villa not only preserves the original aesthetics of the house, but moreover enriches it with new stratifications.
O projecto consiste na recuperação de uma casa pré-existente, inserida na paisagem natural predominante a sul de Bruxelas. O principal motivo da sua aquisição pelo actual proprietário, terá sido o caracter modernista dos anos sessenta da casa, que teria que ser mantido: paredes brancas estucadas, telhados planos e um jardim de Inverno. O isolamento da casa de dentro para fora, foi o ponto de partida da proposta, de acordo com uma lógica clara: para que as paredes exteriores brancas se pudessem manter, foi construída uma nova habitação no interior com tijolos, vermelhos. Para reorganizar os espaços e acrescentar novas portas e janelas às paredes interiores existentes, foram utilizados blocos de construção, brancos.
Como resultado final, no piso do rés-do-chão, uma nova planta de nove divisões que estabelecem uma relação entre si de forma sequencial, e no primeiro piso uma construção de madeira em forma de cruz acolhe quatro novas divisões.
A mesma lógica foi implementada no jardim de Inverno, que acolhe um pequeno SPA e um estúdio. A construção teve como base uma estratégia clara, mas a sua implementação não obedeceu a uma hierarquia rígida, o que permitiu que o estuque, o tijolo vermelho e a estrutura de madeira estabelecessem uma relação de novos pormenores pospostos.
A abertura de novas portas e janelas é
usada como ferramenta para enfatizar a atmosfera particular de cada espaço. Aberturas de janelas pré-existentes sobrepõem-se a portas de vidro duplo que enquadram parte da construção pré-existente de dentro para fora, peitoris cortados enfatizam a transição entre os espaços interiores e o espaço exterior, e a presença de portas pré-existentes, ao lado de novas janelas em alvenaria, vermelha, permitem uma entrada de luz gradual, sem proporcionar uma vista directa para o espaço exterior.
A estratégia para desenvolver uma casa contemporânea a partir de uma pré-existência modernista não só preserva o desenho original da casa, como o enriquece e enfatiza a partir de novas estratificações.
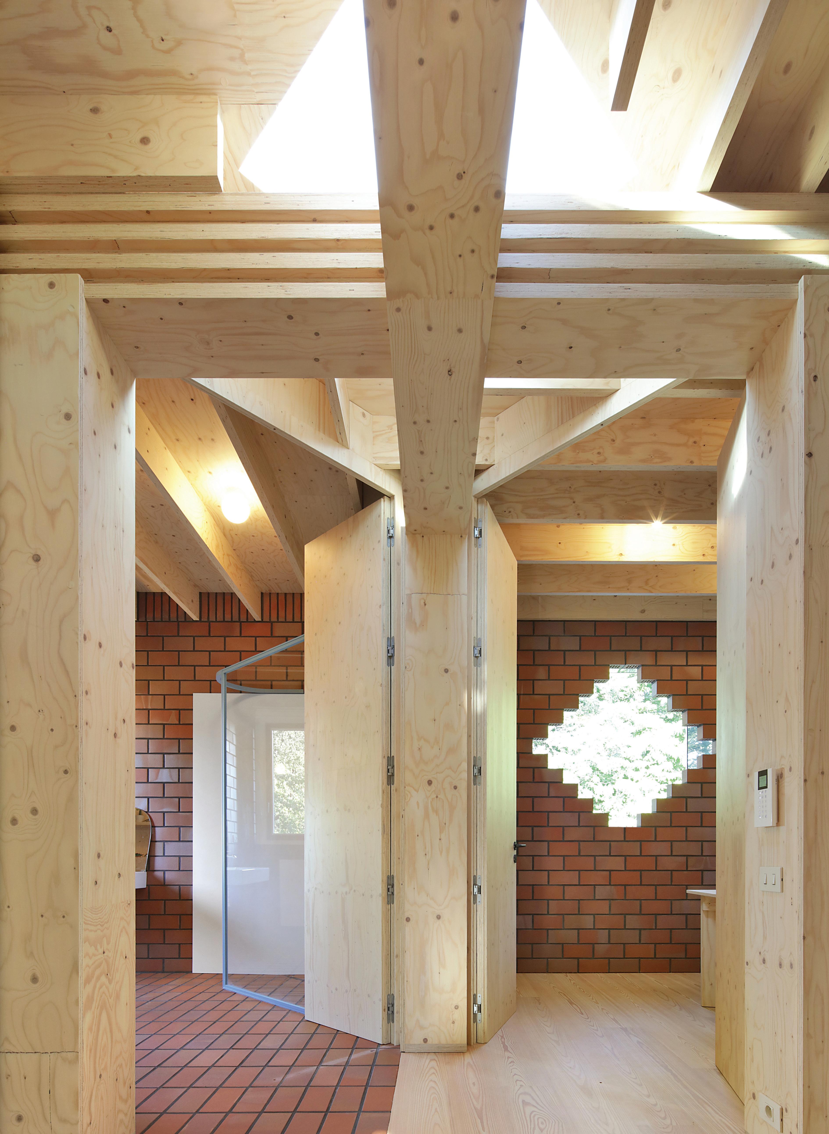
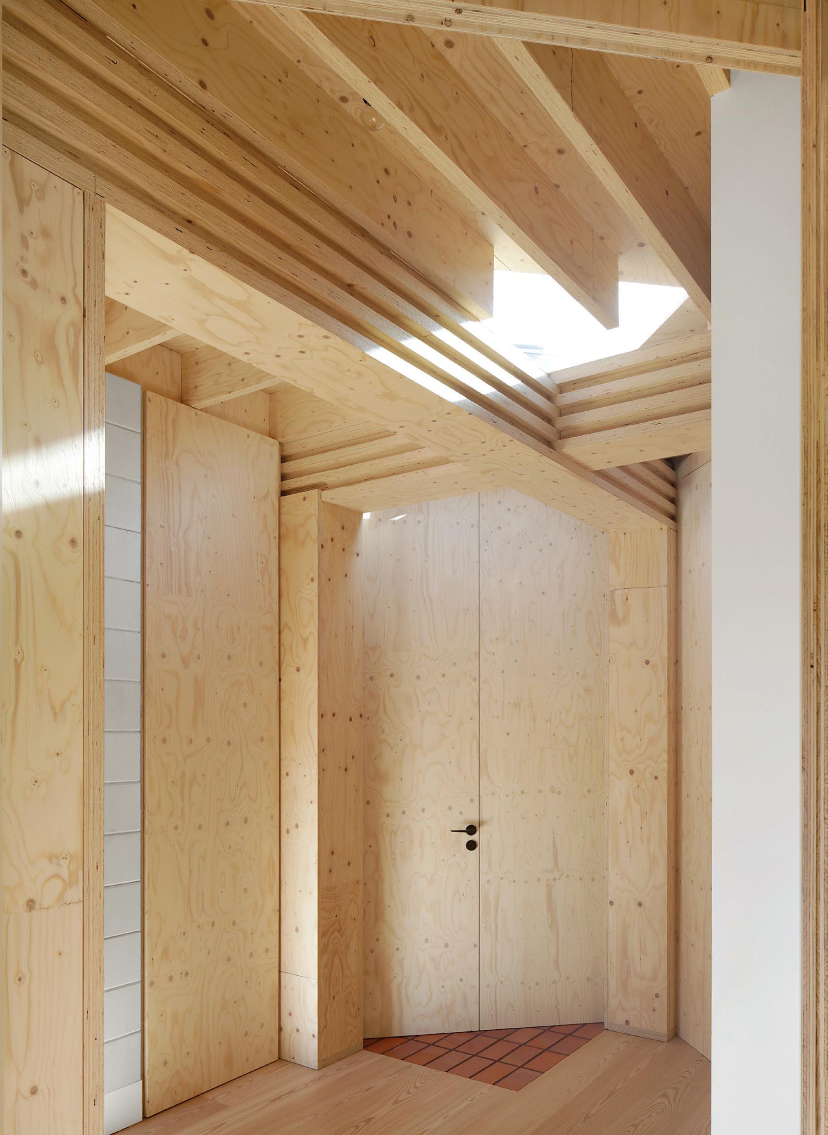
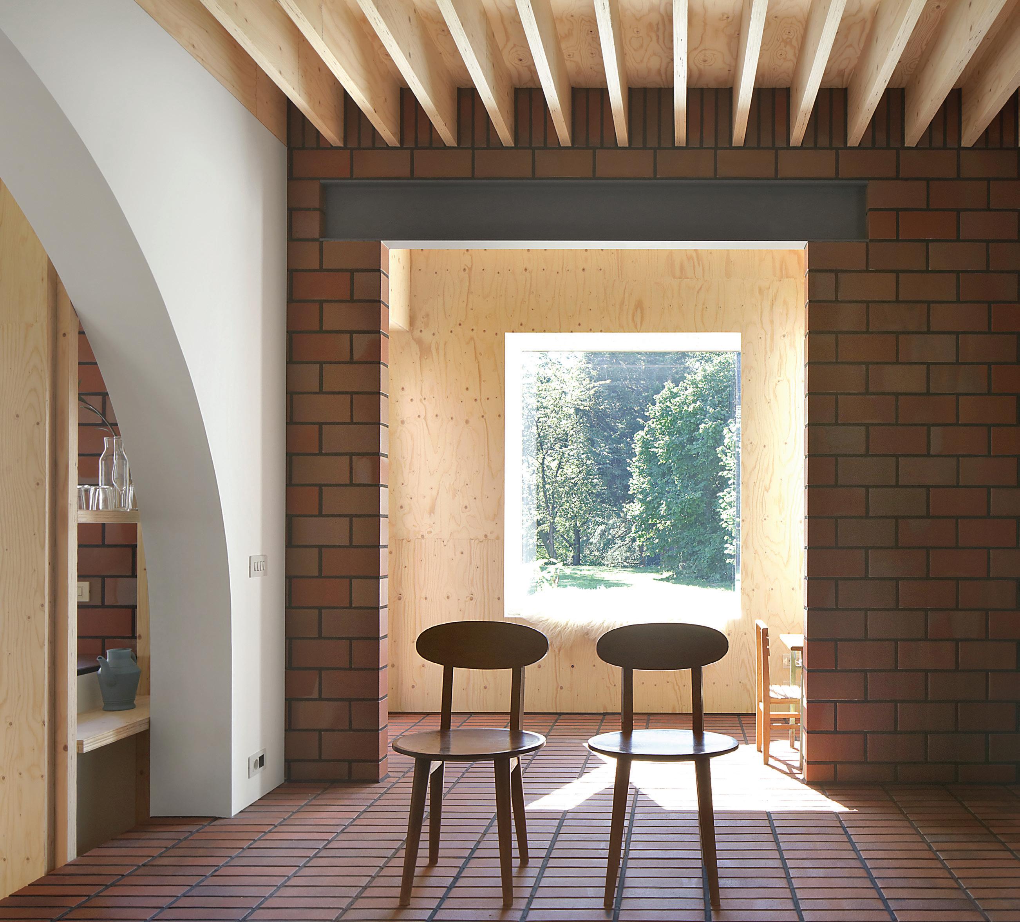

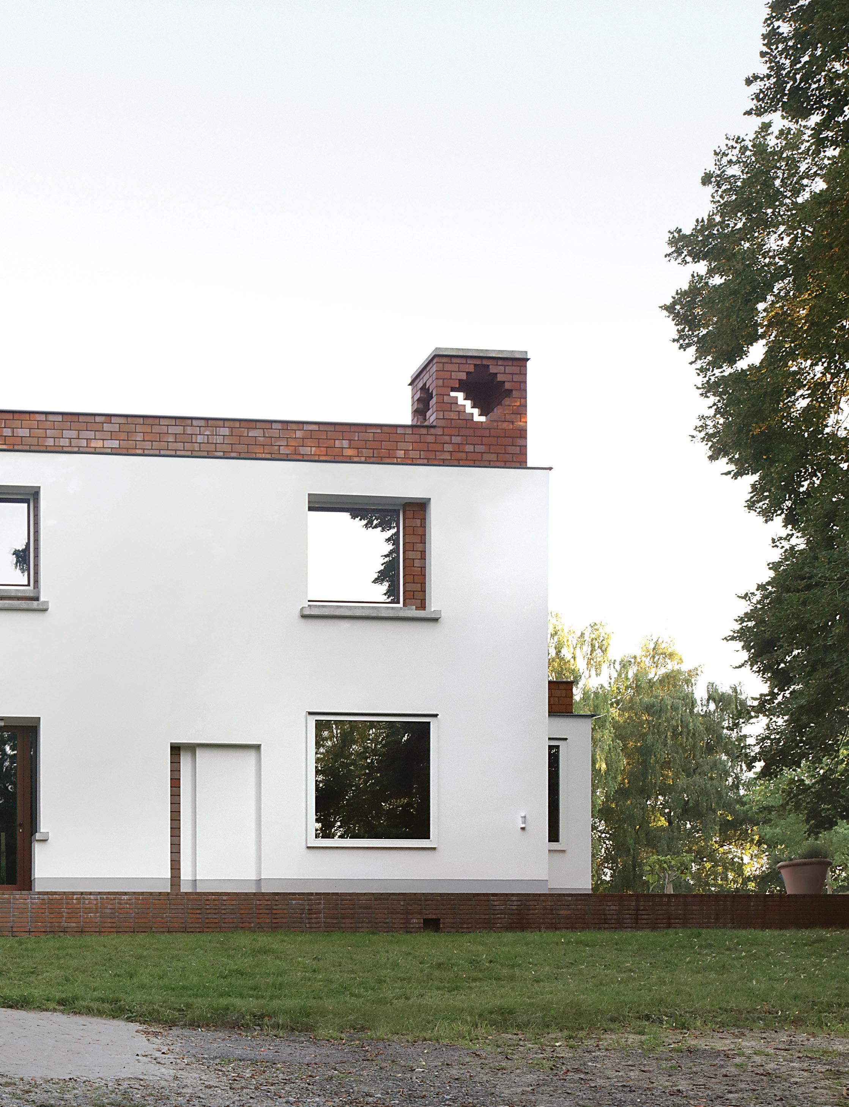

Groot-Bijgaarden, Belgium
On the site of the former Wivina monastery in Groot-Bijgaarden, on the border of the walled property, stood a dilapidated tenant house. A single story house with a gable roof and small outbuildings. An accompanying entrance pavilion allowed for private access through the monastery wall.
The whole is part of the protected heritage site of the monastery, which had to remain intact during the renovation. At the same time, there was a need to create a distance from the walkers in the public monastery garden. The design departs from a simple gesture: the four walls of the house were preserved and restored, while one of the ends of the gable roof has been moved halfway outside the volume. In that way, a patio was created within the existing walls of the house, which created the desired distance to the public domain, and a new room was created on the other side of the house amidst the surrounding greenery.
Whereas the starting point of the renovation is a seemingly simple gesture, it simultaneously results in a nuanced weiterbauen on the existing tenant house. The new plan of the house is marked by the old wall that became an inner wall and in that way becomes a defining element for the arrangement of rooms on the ground floor, with on the one side a kitchen, and a living room on the other.
The new roof structure is made of wooden clt-panels, which also divide the spaces on the first floor. The finishing of the roof consists of conventional roof tiles, which, however, are placed diagonally as a result of the shift. On the other hand, the entrance pavilion and the outbuildings have been
adapted with yellow bricks, which are only recognizable as new materials up close. The gesture with which the house was given a new life thus remains virtually invisible to passers-by: the gable roof remains a gable roof, on top of the old walls.
Dentro dos limites da propriedade murada do antigo mosteiro de Wivina, em GrootBijgaarden, existia uma construção em ruínas. Uma casa térrea com um telhado de duas águas, pequenas divisões, e um pequeno pavilhão de entrada que permitia o acesso privado através da muralha do mosteiro.
Como parte do património protegido do mosteiro, o conjunto teria que permanecer intacto, e ao mesmo tempo seria necessário conferir privacidade à casa e garantir alguma distancia dos usuários do jardim público do mesmo. O projecto tem como base um gesto simples. Preservar e recuperar a as quatro paredes préexistentes da ruina, e deslocar uma das extremidades do telhado de duas águas para o centro da casa, dando lugar a um pátio exterior dentro dos limites da construção, que garante a distância desejada em relação ao domínio público. Do lado oposto, é criada uma nova sala de estar aberta para o exterior.
O ponto de partida do projecto é um gesto aparentemente simples, que resulta simultaneamente no continuar da construção sobre a casa pré-existente.
A nova planta é determinada pela antiga muralha do mosteiro, que assume o lugar de parede interior como elemento estrutural e definidor da disposição das divisões no
piso do rés-do-chão, com a cozinha de um lado e a sala de estar do outro.
A nova estrutura da cobertura em painéis de madeira, assume simultaneamente também um papel de organização dos espaços no primeiro piso. O revestimento exterior do telhado é feito em telhas tradicionais, colocadas na diagonal. O pavilhão de entrada e os espaços anexos, foram restruturados com a aplicação de tijolos amarelos, que só de perto, se reconhecem como um novo material.
O gesto com que a casa ganhou um novo uso e caracter, permanece praticamente imperceptível: o telhado de duas águas sobre paredes antigas, continua a ser um telhado de duas águas sobre paredes antigas.
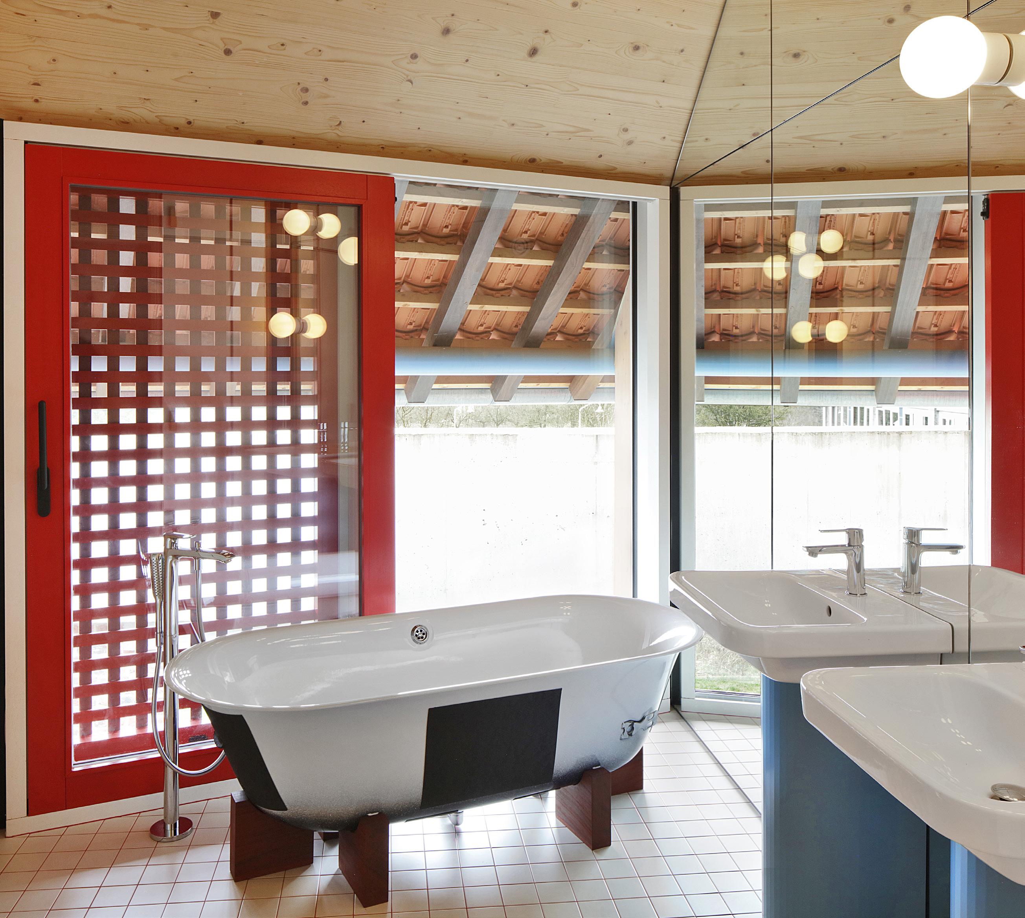

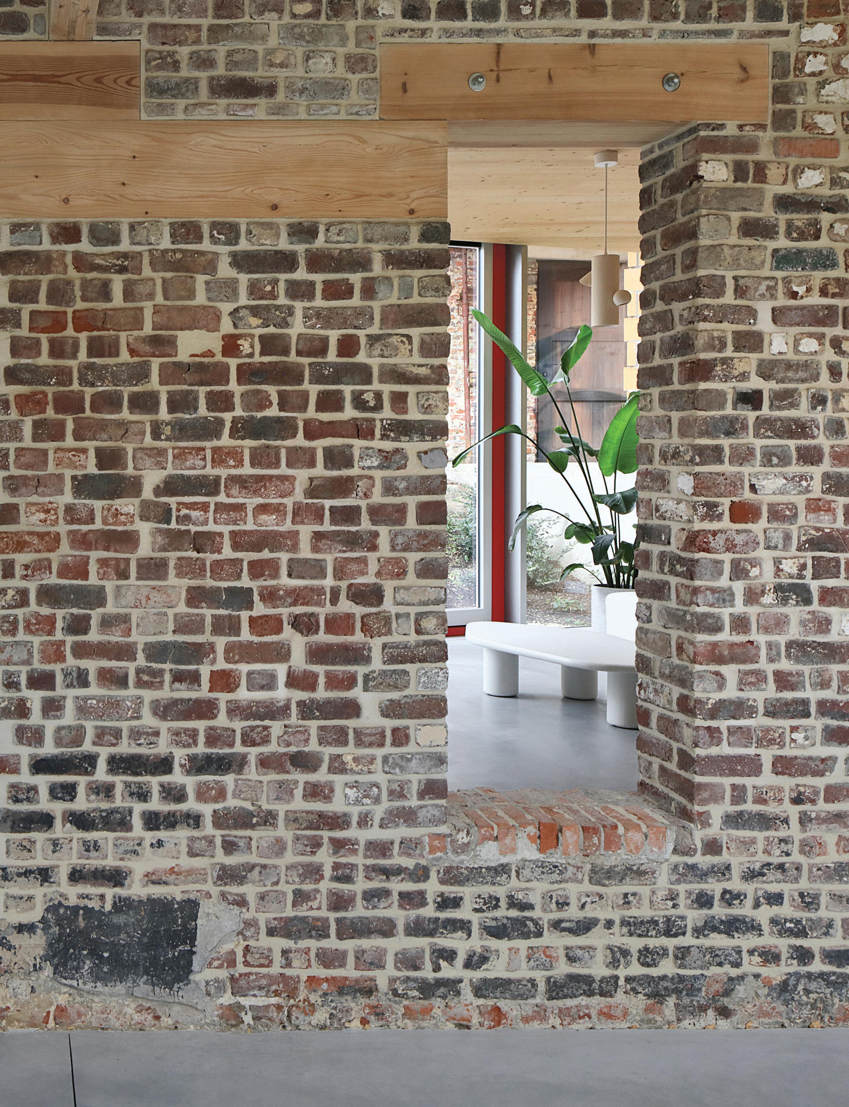
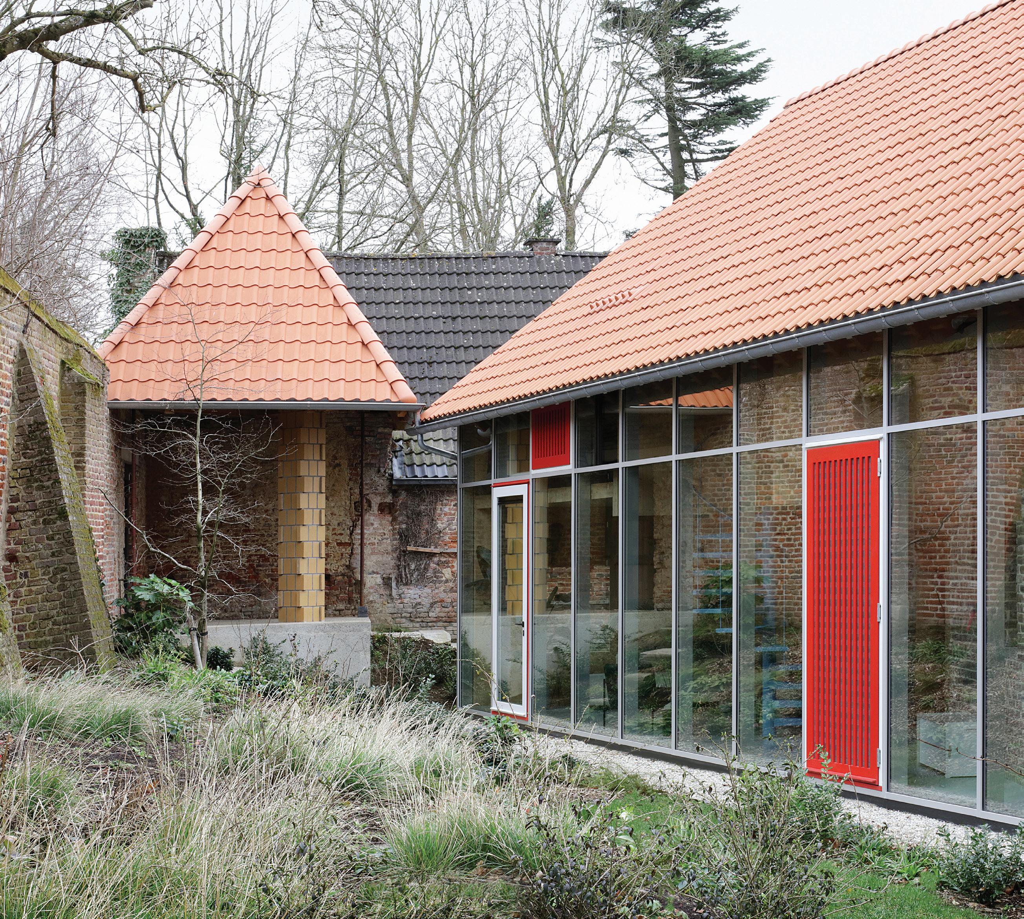
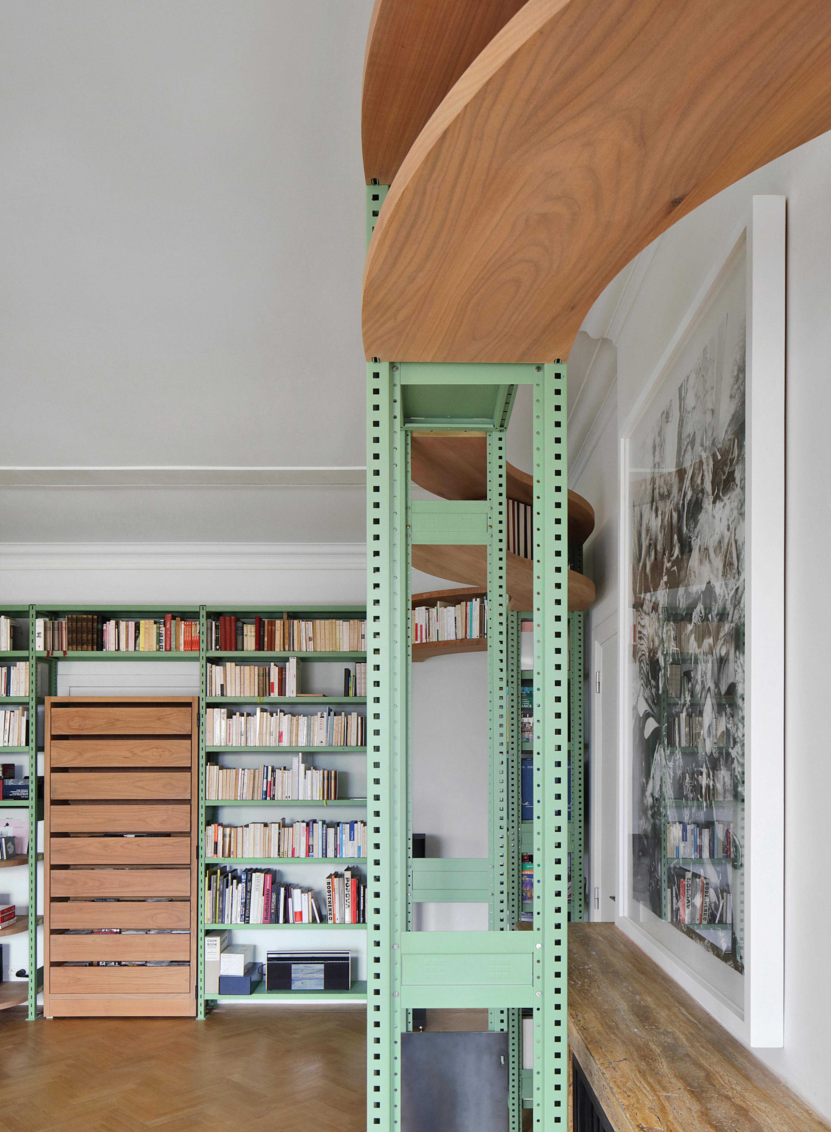
Brussels, Belgium
A library for an appartment in Brussels. The client requested a tixit bookcase in custom colors for their private library. However, considering the amount of books they have, and measuring the amount of running meters they would take in, one bookcase covering one wall of the room would not have been sufficient to store all the books.
The project continued with the principle of tixit bookcases and shelves, but imagined them covering all the walls. As a pleasant coincidence, the library is not a perpendicular room. It has a curved wall and irregular window openings, doors and recesses, causing that the standard tixit bookcases could not cover the walls in a continuous way. Following the room’s parameters, a series of custom connections in cherry wood have been developed.
Each connecting element has its own specific design and shape, defined by the function it would have and by the topography of the room. The room’s distinct and whimsicle shape thus determined the design. Across the room, a series of wall lamps have been installed behind the bookcases. Mirrors on the shelves underneath the lamps and windows reflect the light throughout the space. Logically, the spacing between the shelves goes from high at the bottom of the bookcases, to lower at the top; providing space for large and heavy books at the bottom and lightweight ones on the top shelves.
By following ‘the logic of building’ while developing a piece of furniture, the parameters of the existing space and the bookshelves themselves have been meticulously brought together in an
architectural gesture that surrounds the user with books. The evidence of the standard material was brought in relation to the pleasure of specificity.
Uma biblioteca para um apartamento em Bruxelas. O cliente pediu-nos uma estante tixit numa cor especifica para a sua biblioteca privada. No entanto, tendo em conta a quantidade de livros em causa e os metros lineares que ocupariam, uma estante comum, que cobrisse não seria suficiente para acolher todos os livros.
A proposta manteve o princípio das estantes e prateleiras tixit, mas tira partido de todas as paredes do espaço. Por feliz coincidência, a biblioteca não é uma sala perpendicular. Possui uma parede curva, várias janelas, portas e nichos irregulares, fazendo com que as estantes tixit standard não conseguissem cobrir as paredes de forma contínua.
De forma a respeitar o desenho da sala, foram desenvolvidas uma série de ligações personalizadas em madeira de cerejeira. Cada elemento de ligação tem o seu próprio desenho e forma particulares, definidos pela sua função e configuração da sala. A configuração particular da sala determinou a solução e o desenho do projecto. Foram instalados candeeiros de parede por trás de todas as estantes, e espelhos nas prateleiras por baixo dos candeeiros e das janelas, que reflectem e difundem a luz por todo o espaço.
Tirando partido do uso da forma, o espaçamento entre as prateleiras é variável, e diminui de baixo para cima; conferindo um maior espaço para livros
grandes e pesados na parte inferior e um menor espaço para livros mais leves e pequenos nas prateleiras superiores.
Seguindo a “lógica da construção” ao desenvolver uma peça de mobiliário, os parâmetros do espaço existente e as próprias estantes foram meticulosamente reunidos num gesto arquitectónico que envolve o utilizador com livros. A evidência do material padrão foi posta em relação com o prazer da especificidade.

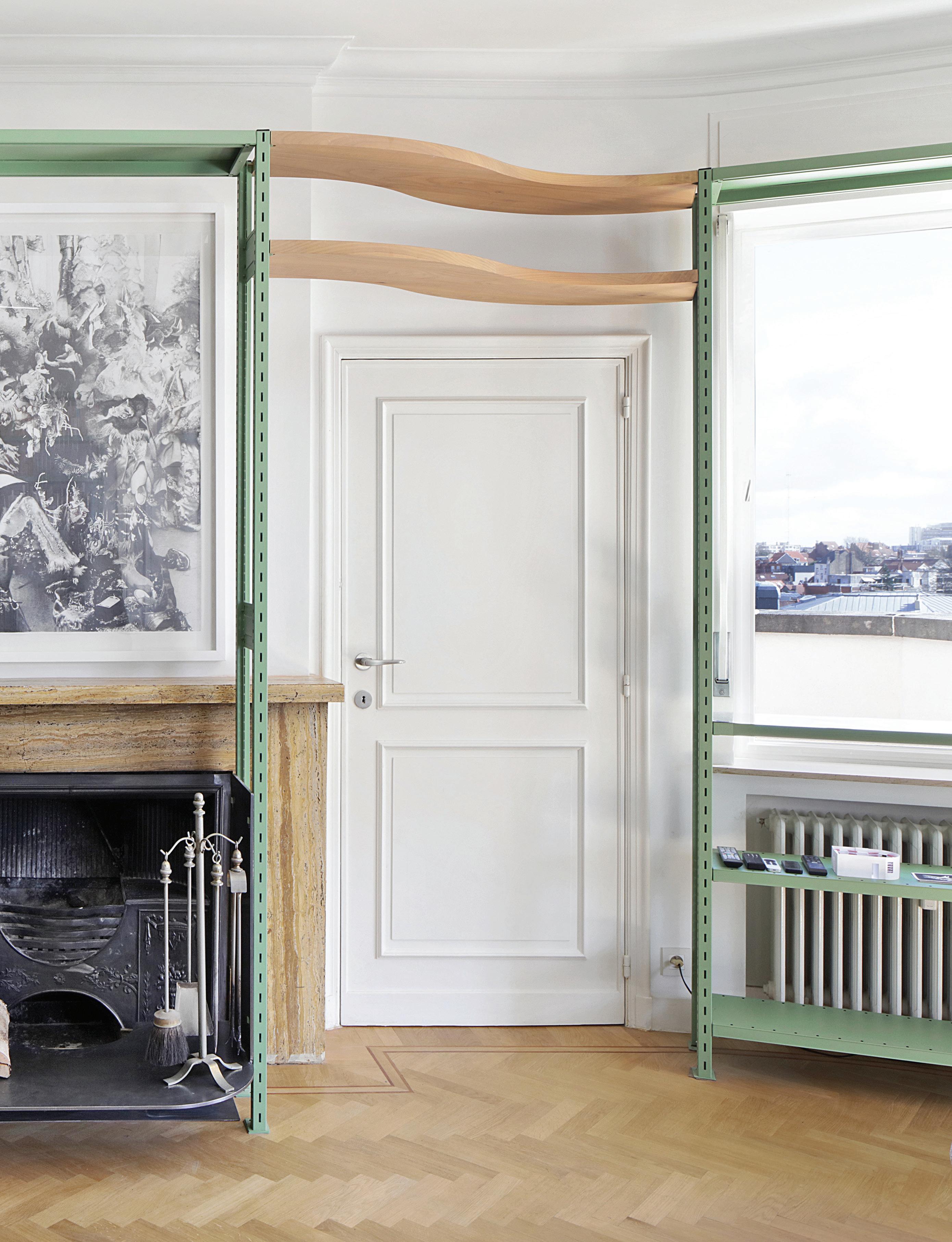
The work of our studio is layered and kaleidoscopic. The projects we do are recognised for their sustainable and inclusive approach. We have developed strategies based on precision, craftsmanship and eye for detail, looking for meanings hidden in the spatial form, but also in the making of this form. The landscape, either urban or rural, is a complex eco-system that our projects try to acknowledge and tap in to.
The architecture of our studio is conceptually rooted in a European building culture. It is a building culture that covers multiple era’s and has produced a sourcebook of types and generalities that can be tuned to local conditions. We are simultaneously interested in both these generalities and these localities to generate an intense curiosity that drives the design process. Singular responses to both spatial and societal situations are often nuanced or tuned to respond to the heterogeneous context of a project. It is a diplomatic approach that generates an architecture that feels familiar but nevertheless creates new spatial conditions, sometimes modest, sometimes bold.
We see the challenges of our time as a breeding ground for an inclusive, feasible, economic, and sustainable architecture. Our architecture does not grow in a far utopic future but is conceived in today’s society so we can live better in the society of tomorrow.
Entendemos o nosso trabalho como estratificado e caleidoscópico. Os projectos que realizamos são reconhecidos por uma abordagem sustentável e inclusiva. Desenvolvemos estratégias que se baseiam no rigor, no trabalho manual e na atenção ao pormenor, procurando significados adjacentes à forma espacial, mas também à construção dessa mesma forma. A paisagem, seja ela de carácter urbano ou rural, é um ecossistema complexo que os nossos projectos tentam reconhecer e explorar.
A arquitectura do nosso escritório está conceptualmente enraizada numa cultura de construção europeia. Uma cultura de construção que abrange várias épocas e que produz um manual de tipos e generalidades que podem ser adaptados às condições locais de cada lugar. Estamos simultaneamente
interessados nestas generalidades e nestas localidades para gerar uma curiosidade intensa que impulsiona o processo de projecto. As respostas singulares a situações espaciais e sociais são frequentemente matizadas ou ajustadas para responder ao contexto heterogéneo de um projecto. Trata-se de uma abordagem diplomática que gera uma arquitectura que embora pareça familiar, é capaz de criar novas condições espaciais, por vezes modestas, por vezes ousadas.
Entendemos os desafios do nosso tempo como um terreno fértil para uma arquitectura inclusiva, viável, económica e sustentável.
A nossa arquitectura não se desenvolve num futuro longínquo e utópico. É concebida na sociedade de hoje para que possamos viver melhor na sociedade de amanhã.

Kortrijk, Belgium
De Korenbloem is a pilot care project that explores new models of collective living for people with early-onset dementia, stroke-related disabilities, and somatic symptom disorder, and combines this with additional welfare and neighbourhood services within an ensemble of new and existing buildings on the outskirts of Kortrijk.
The project aims for a more integrated relation between its vulnerable residents and society. A vital method to ease dementia is to reinforce the relationship with objects, routines and the surroundings, a process that can be achieved by reducing the resident’s environment into ‘smaller worlds’. Each apartment explores spatial configurations allowing residents to co-live according to their own needs, providing a variety of spaces that residents can occupy as their own ‘small world’. The concept of ‘home’ as a singular place was transformed into a concept where ‘home’ becomes a network of ‘small worlds’, combining the intimacy of co-living with the proximity of communal care and neighbourhood facilities.
The project repurposes a derelict historic villa and extends it with a new building that creates a link between the neighbourhood, and a beautiful landscaped park in the middle of a city block, making it accessible for community activity.
The buildings’ proximity to the existing villa inspired the design of the façade with
balconies, canopies and garden rooms to create an intermediate scale between the privacy of the residence and the urban landscape. Slender columns create a rhythmic façade along the new route to the park. Over time specifically chosen plants will find their way up the structure to create a luscious green frame. Echoing the crafted details of the villa, windows in the new building are framed and walls are finished in stucco with a fine vertical motive to give it depth.
De Korenbloem é um projecto-piloto que explora novos modelos de vida colectiva para pessoas com demência precoce, deficiências relacionadas com acidentes vasculares cerebrais e perturbações de sintomas somáticos, combinando-os com serviços adicionais de assistência social e de proximidade nos arredores de Kortrijk.
O projecto pretende proporcionar uma relação mais integrada entre os seus residentes e a sociedade de uma forma geral. Um método elementar para aliviar a demência é reforçar a relação com os objectos, as rotinas e o meio envolvente, um processo que pode ser conseguido reduzindo os espaços residentes em “mundos mais pequenos”.
Cada apartamento explora configurações espaciais que permitem aos seus residentes viver em conjunto de acordo com as suas próprias necessidades, proporcionando uma variedade de espaços que os residentes podem ocupar de acordo com o seu próprio “pequeno mundo”. O conceito de “casa” como um lugar singular foi transformado num conceito em que a “casa” se torna uma
rede de “pequenos mundos”, combinando a intimidade da coabitação com a proximidade de cuidados comunitários e instalações de vizinhança.
Reutilização e comunidade
O projecto integra uma casa histórica local, que amplia através de um novo edifício que estabelece a ligação com o local e o parque no qual se insere, tornando-o acessível para actividades comunitárias.
Património e continuidade
A proximidade dos edifícios em relação à casa pré-existente, inspirou o desenho da fachada com varandas, coberturas e salas jardim que estabelecem uma escala intermédia entre a privacidade necessária ao uso residente e a paisagem urbana. Ao longo do tempo, as plantas especificamente escolhidas para o local apropriar-se-ão da estrutura. Reforçando a presença da casa pré-existente, as paredes do novo edifício são acabadas em estuque e as janelas do novo edifício emolduradas.



Retie, Belgium
The Provincial domain of Prinsenpark in Retie, originally the parkland for an un-built royal country house, is a unique nature reserve situated in the agricultural landscape of the Kempen, north of Antwerp. The park’s identity lies in the strong combination of the original formal park structure with the rawness of its wild forest.
Within a masterplan that focuses on regenerating bio-diversity and restoring former wetland conditions, the project brings together the park’s administrative offices, its forestry depots and workshops, and visitor facilities in two buildings around a central yard. The building’s formal relationship with the larger landscape of the park has many layers and is reinforced by new paths, forecourts and waterways anchoring the project in a picturesque and ecological setting.
Reminiscent of the 18th century experimental farmsteads of the Kempen, the timber clad buildings have a rural expression but precise detailing around windows, gutters and gates transcend the utilitarian. Suggesting a formality similar to that of a country house, large, interconnected rooms create an open visible relation between the operation of the foresters, and the visitors. The large overhanging roof, providing protection from the elements, and the rhythmic composition of the façade with untreated larch timber boards, creates a strong identity.
Rainwater is collected in tanks and ponds via long V-shaped gutters and spouts before overflowing into a system of natural
landscaped retention areas that provide fertile conditions for new fauna and flora. New housing for the local bat population has been integrated in the façade of the workshop building. The building honours the values of the Prinsenpark as a place where nature, culture and recreation are interwoven into a unique balanced eco-system.
A província de Prinsenpark em Retie, originalmente um parque, é uma reserva natural única inserida na paisagem agrícola de Kempen, a norte de Antwerp. A identidade do parque reside na forte combinação entre a sua estrutura formal original e a natureza selvagem da sua floresta.
Um cenário pitoresco
No âmbito de um plano director centrado na regeneração da biodiversidade e na recuperação das antigas condições das zonas húmidas, o projecto agrega em dois edifícios dispostos em torno de um pátio central, os escritórios administrativos do parque, espaços de depósito, armazenagem, oficinas florestais e instalações para visitantes. A relação formal do edifício com a paisagem natural do parque estabelece-se de várias formas e é reforçada pelos novos caminhos construídos, pátios e cursos de água que ancoram o projecto num contexto idílico e natural.
Um abrigo formal Fazendo recordar as quintas experimentais do século XVIII de Kempen, os edifícios revestidos a madeira, têm uma forte expressão rural, no entanto os precisos e rigorosos detalhes em torno de janelas, caleiras e portões transcendem o utilitário,
e sugerem uma formalidade semelhante à de uma casa de campo. Salas amplas e interligadas proporcionam uma relação aberta e franca entre o funcionamento dos silvicultores e os visitantes. O grande telhado suspenso, e a composição rítmica da fachada conferida pela revestimento feito em réguas de madeira de pinho não tratada, criam uma forte identidade.
Construir um ecossistema
A água da chuva é recolhida em tanques e lagos através de longas caleiras e pingadeiras em forma de V, que encaminha a água para um sistema natural de retenção que proporciona condições férteis para o desenvolvimento de uma nova fauna e flora. A fachada do volume que acolhe a oficina, integra novos e particulares alojamentos para a população local de morcegos. O edifício honra os valores do Prinsenpark como um espaço no qual a natureza, a cultura e o lazer se relacionam num ecossistema único e equilibrado.
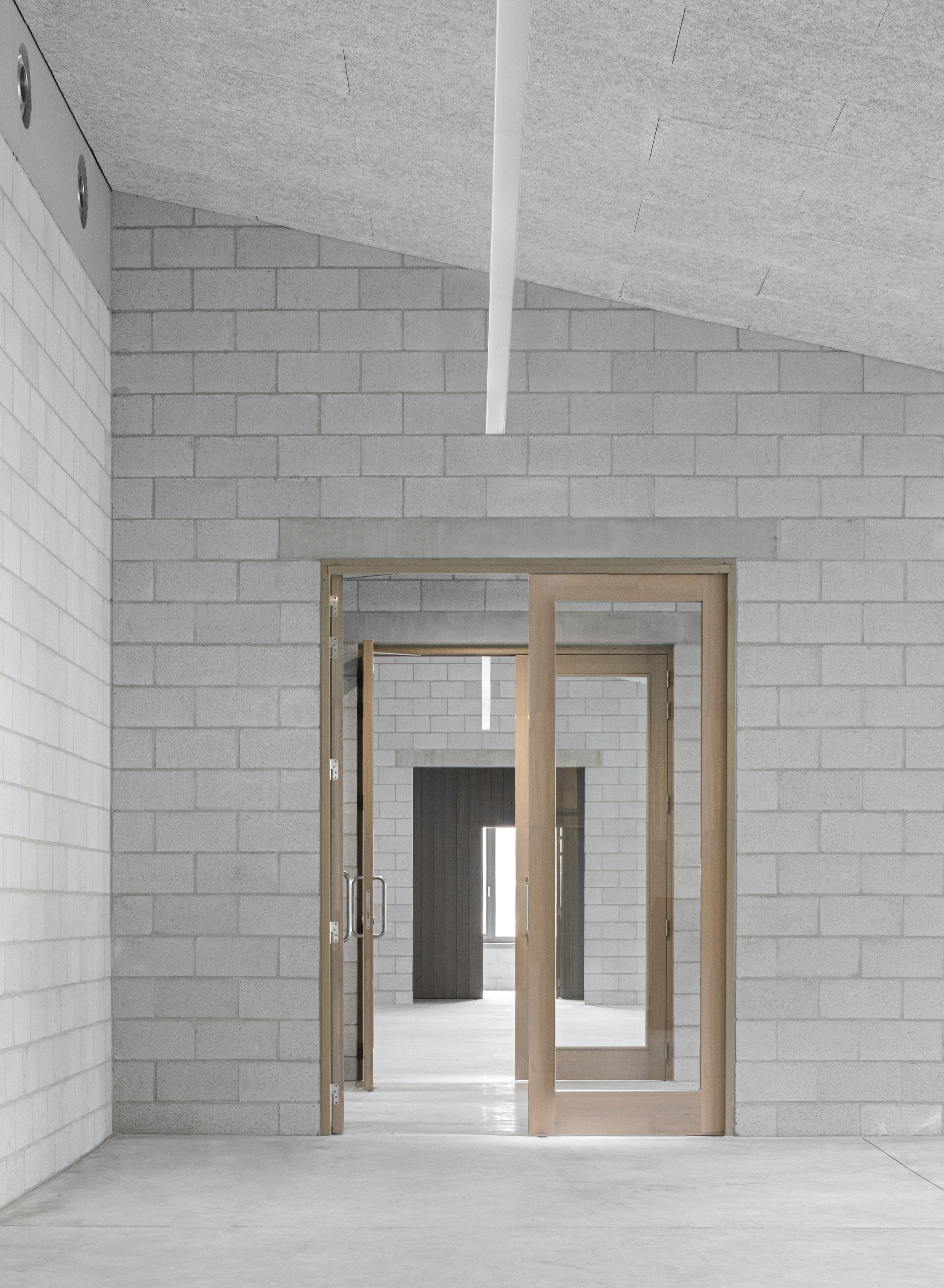






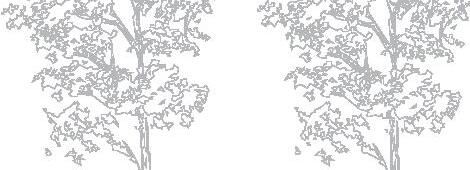
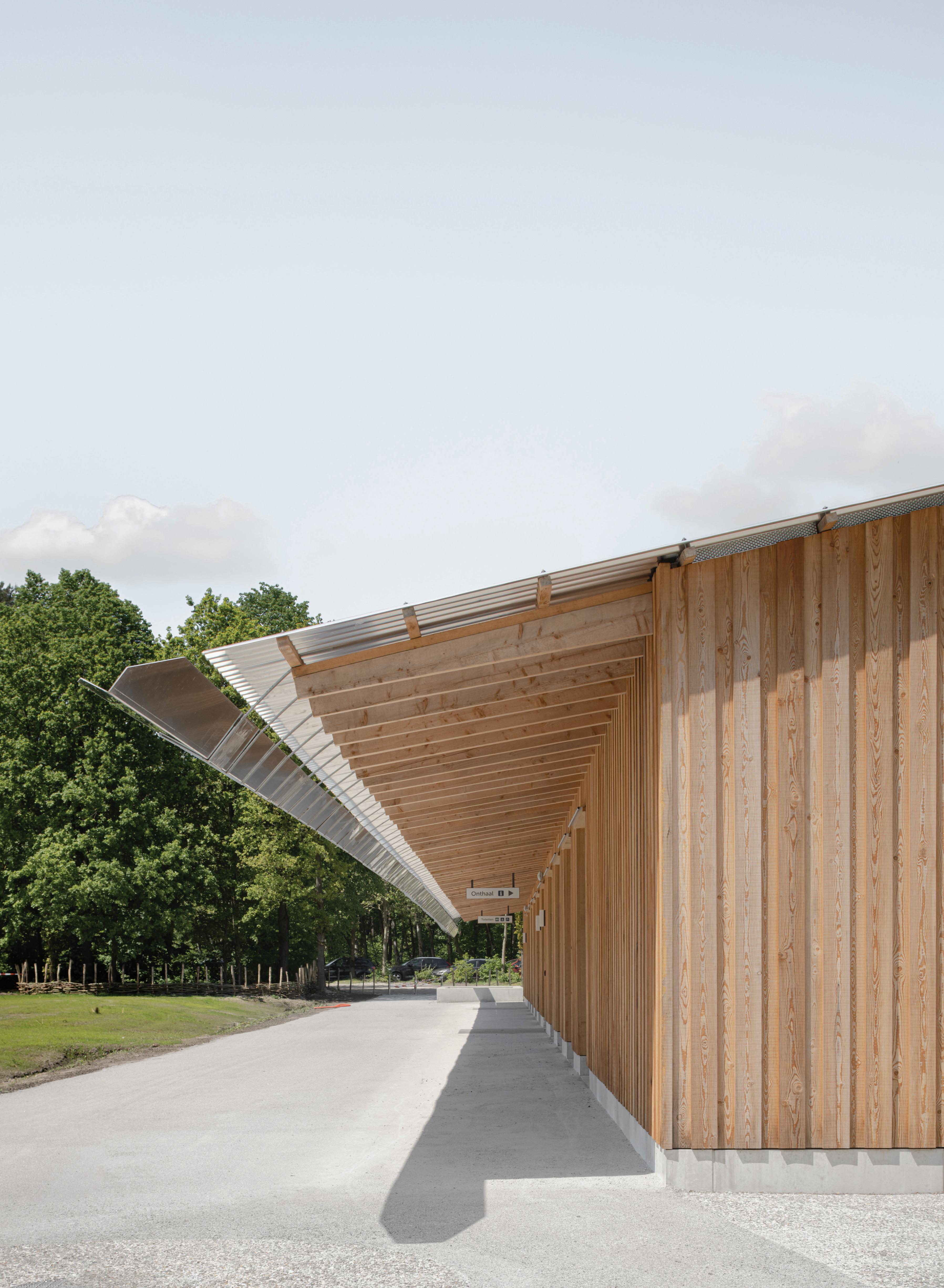
GUTTER DETAIL
01. Untreated aluminium gutter drop 1%
02.
03.
04. 35mm corrugated untreated aluminium roof panel 50x60mm timber battens
20x40 timber counter battens mm
waterproofing
22mm vapour permeable insulation board
230mm Thermal insulation glass wool
80x 230mm wooden beams
Vapour barrier
120mm thermal insulation glass wool
65x 155mm wooden beams
35mm cavity
25mm wood fibre board
05. 390x190x190mm white concrete block white Airtight polymer coating
120+140mm thermal insulation glass wool
Rain screen
20mm air cavity
40x89mm battens screw fixed with stainless steel cavity screws
2x145mm rough cut larch cladding boards
06. Prefabricated white concrete edge beam
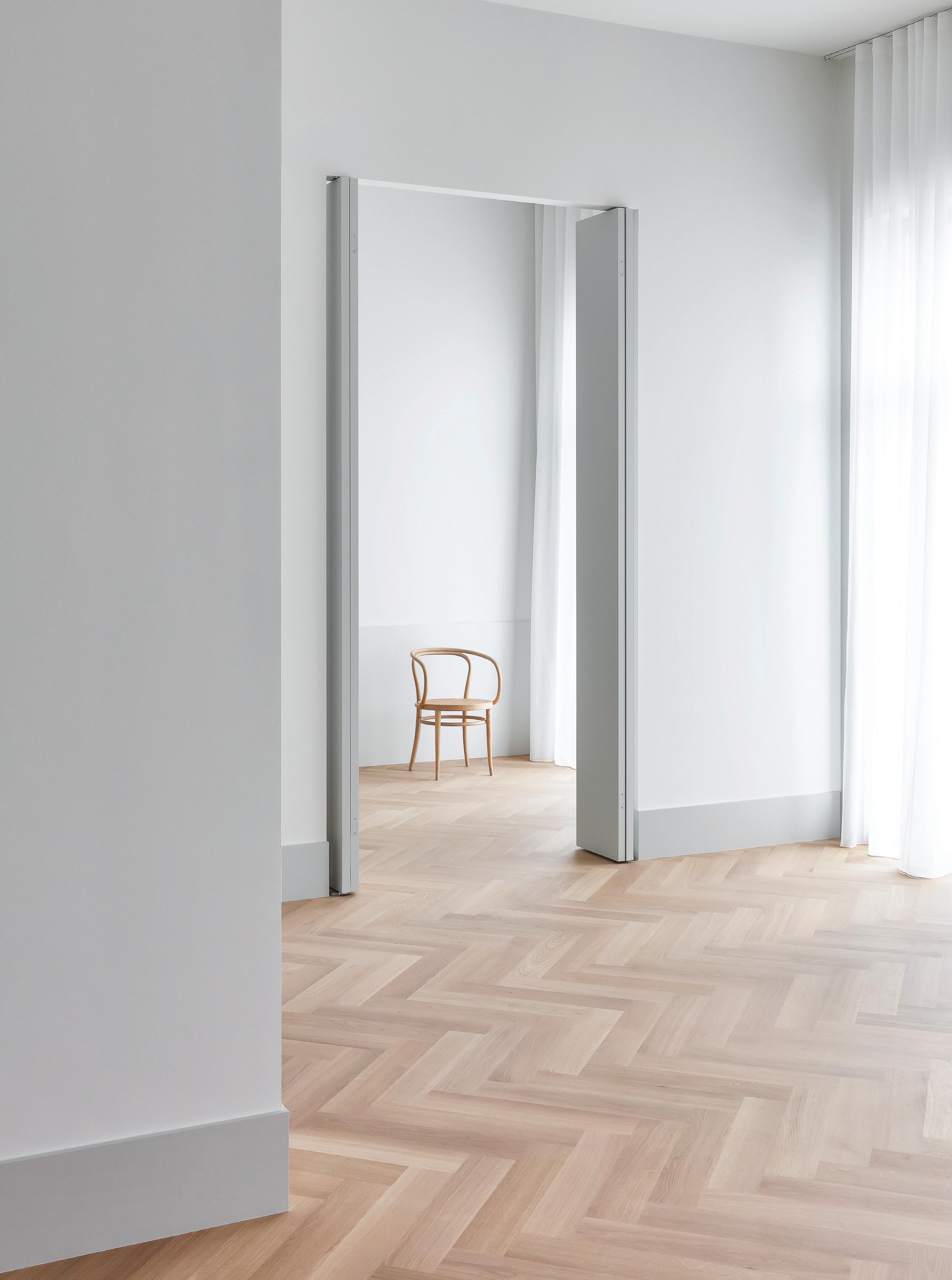
Antwerp, Belgium
The gradual renewal of the public spaces along Antwerp’s ‘Leien’ gives oxygen to a series of property renovations along this historic artery. The transformation from former city wall to city boulevard continues, making this linear space attractive as a residential environment. In a 19th-century townhouse, subdivided in different units, a large space is converted into a generous bel-étage apartment for an elderly couple. The design reflects the kaleidoscopic and metropolitan nature of this central place in this harbour city by allowing elements from different architectural traditions to inform the design.
The spatial organization of the loft combines a large atelier like space with a series of interconnected rooms that give it a generous spatiality and great freedom of movement for its occupants. The 4-metrehigh spaces have oak flooring throughout with tall light-grey high skirting boards, wall panels, and room-high cabinets providing spaces a tranquil continuity. The vertical, flowing lines of the translucent curtains are mirrored in the cabinets with their ‘mackintosh-like’ profiling. The bathroom, connected to the bedrooms via two arched sliding doors, is constructed like a Roman bathhouse with large, stacked stones creating an intimate retreat within the apartment.
Avoiding a ‘collage’ approach, the interior elements of the design blend together into a whole with a single and soft identity that nevertheless surprises at times. The richness of impressions generated by the kaleidoscopic city is continued in a softer way.
The loft provides a spatial framework in which the cosmopolitan can find a retreat without denying his true nature.
A requalificação dos espaços públicos ao longo do “Leien” de Antwerp, desencadeou uma série de recuperações em propriedades ao longo desta artéria histórica. A transformação da antiga muralha da cidade numa avenida urbana contínua, deu lugar a um espaço linear atractivo, como espaço residencial. Parte de uma casa do século XIX, subdividida em várias unidades, foi convertida num generoso apartamento para um casal na terceira idade. O projecto reflecte a natureza caleidoscópica e metropolitana deste lugar central da cidade portuária de Antwerp, permitindo que elementos de diferentes tradições arquitectónicas façam parte do projecto.
A organização espacial do loft combina um grande espaço tipo atelier com uma série de divisões interligadas que lhe conferem uma espacialidade generosa e uma grande liberdade de movimento e polivalência aos seus ocupantes. O espaço, com 4 metros de altura, possui um pavimento em carvalho natural, rodapés em tons cinzento claro, e painéis de parede e armários altos que no conjunto, conferem aos espaços uma continuidade tranquila. As linhas verticais e fluidas das cortinas translúcidas reflectem-se nos armários com um carácter “tipo mackintosh”. O quarto de banho foi construído como um quarto de banho romano com grandes pedras empilhadas, e estabelece a ligação entre os quartos através de duas portas de correr em arco,
proporcionando um retiro íntimo no interior do apartamento.
Suave e surpreendente
Evitando uma atitude de “colagem”, os elementos interiores presentes no projecto, fundem-se num todo com uma só identidade, que não deixa de ser surpreendente. A riqueza das impressões geradas pela cidade caleidoscópica é continuada de forma mais suave. O loft oferece um quadro espacial no qual o cosmopolita pode encontrar um retiro sem negar a sua verdadeira natureza.

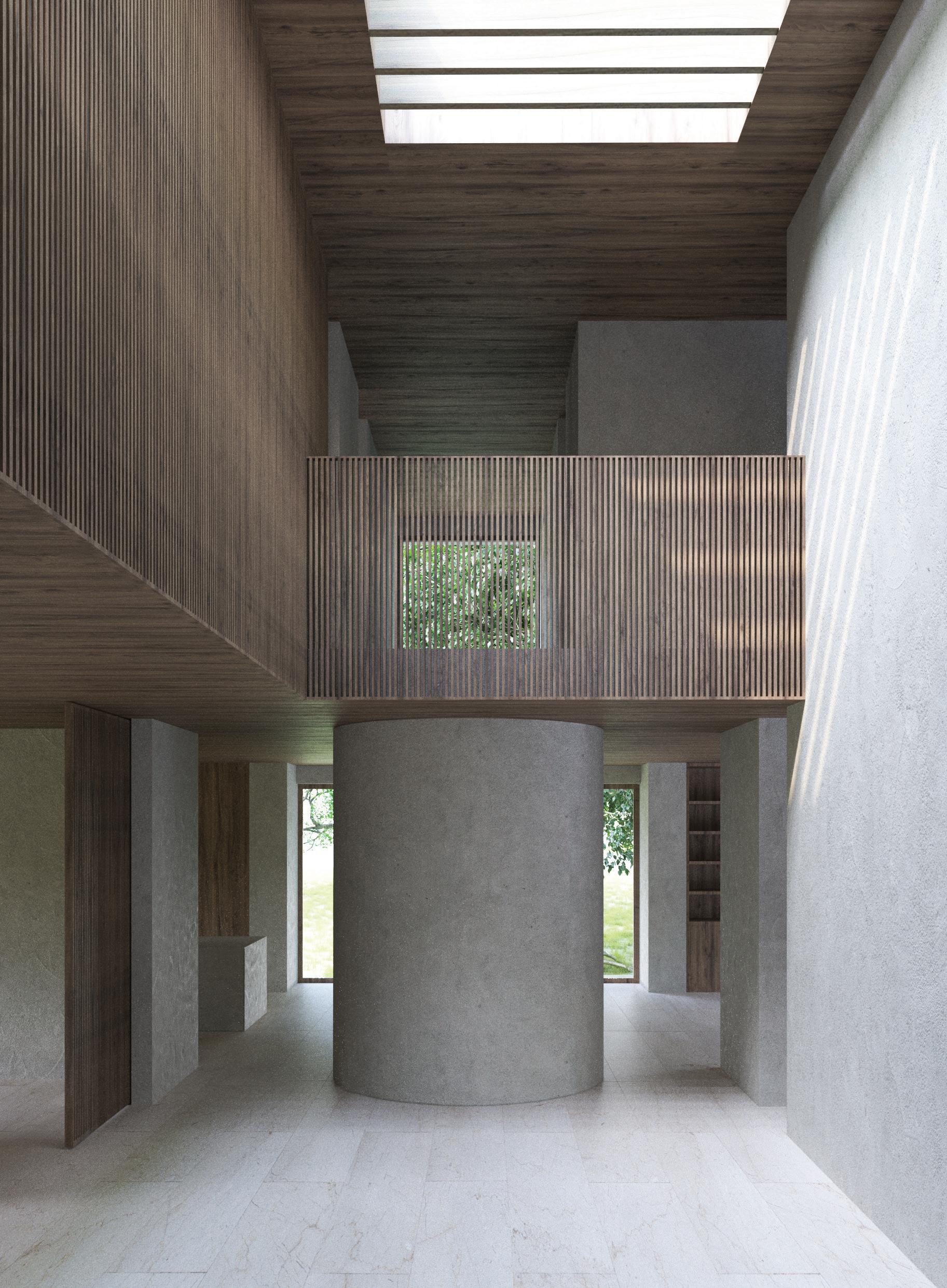
JAIN
Antwerp, Belgium
On a deep and narrow plot in the middle of a leafy villa quarter in the 20th century residential belt around Antwerp, planning regulations stipulated a building zone at the rear end of the site, driving a scheme where the south facing garden mediates between the street and a new multigenerational family estate.
It’s stepped volume maximizes the formal relation with the garden through a series of porches and balconies, providing a generous framework for family life. On the ground floor, relations between the interconnected living spaces of varying size can be tuned by means of timber sliding screens to create a more open or enclosed atmosphere. A large central void brings daylight to the heart of the house and visually links the family spaces with the first floor ‘apartments’ for each family member. The top floor holds a guest apartment and some recreational spaces organised around a luscious green patio that provides privacy and intimacy.
Local ‘Balegemse’ sandstone blocks are used throughout as durable and low-energy method of construction. Its softly textured surfaces are chiselled to frame entrances or honed for smoother interior finishes. Darkly stained timber, sourced from local woods, adds warmth to the interiors.
Num lote profundo e estreito, inserido na grande cintura residencial fortemente arborizada do século XX, em torno da cidade de Antwerp, os regulamentos de planeamento estipularam uma área de
construção na parte de trás do terreno, conduzindo a um esquema no qual o jardim voltado a sul faz a mediação entre a rua e uma nova propriedade familiar multigeracional.
O seu volume piramidal, maximiza a relação formal com o jardim através de uma série de alpendres e varandas, que proporcionam um enquadramento generoso da vida familiar. No piso do rés-do-chão, as relações entre os espaços, de dimensões variáveis, podem ser ajustadas através do uso de biombos de madeira, para criar um ambiente mais aberto ou fechado. Um grande vazio central permite a entrada de luz natural no coração central da casa e estabelece a ligação visual entre os espaços familiares com os “apartamentos” do primeiro piso. O último piso acolhe um apartamento para hóspedes e alguns espaços de bem-estar organizados em volta de um pátio verde, que proporciona privacidade e intimidade.
Materiais de origem local Blocos locais “Balegemse” são utilizados na construção de todo o edifício, como elemento de baixo consumo energético. A sua superfície suavemente texturada é cinzelada ou polida de acordo com a intensão de acabamento pretendido. A madeira com manchas escuras, proveniente de madeiras locais, confere uma sensação de maior conforto aos espaços interiores.







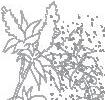

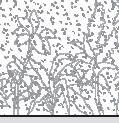
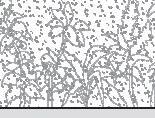



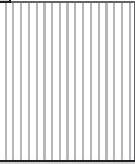

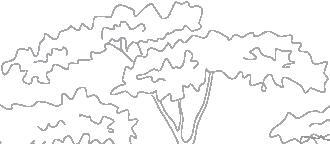
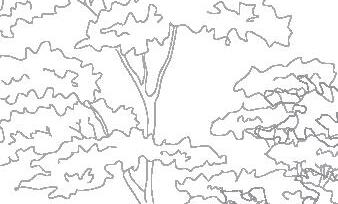


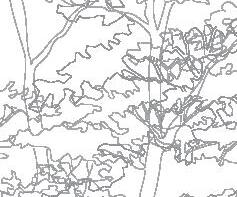

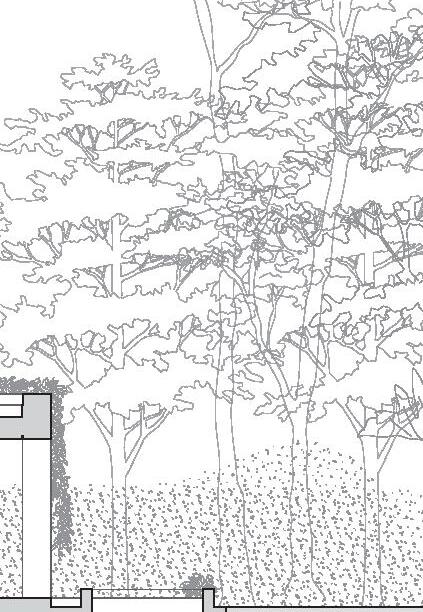
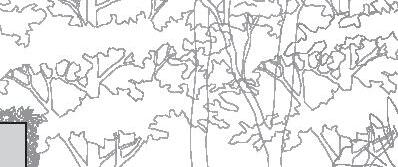



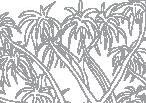


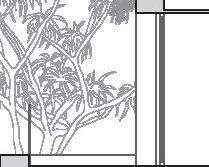
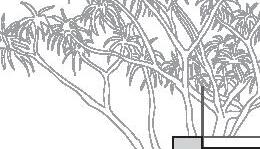










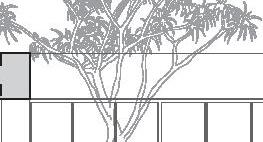
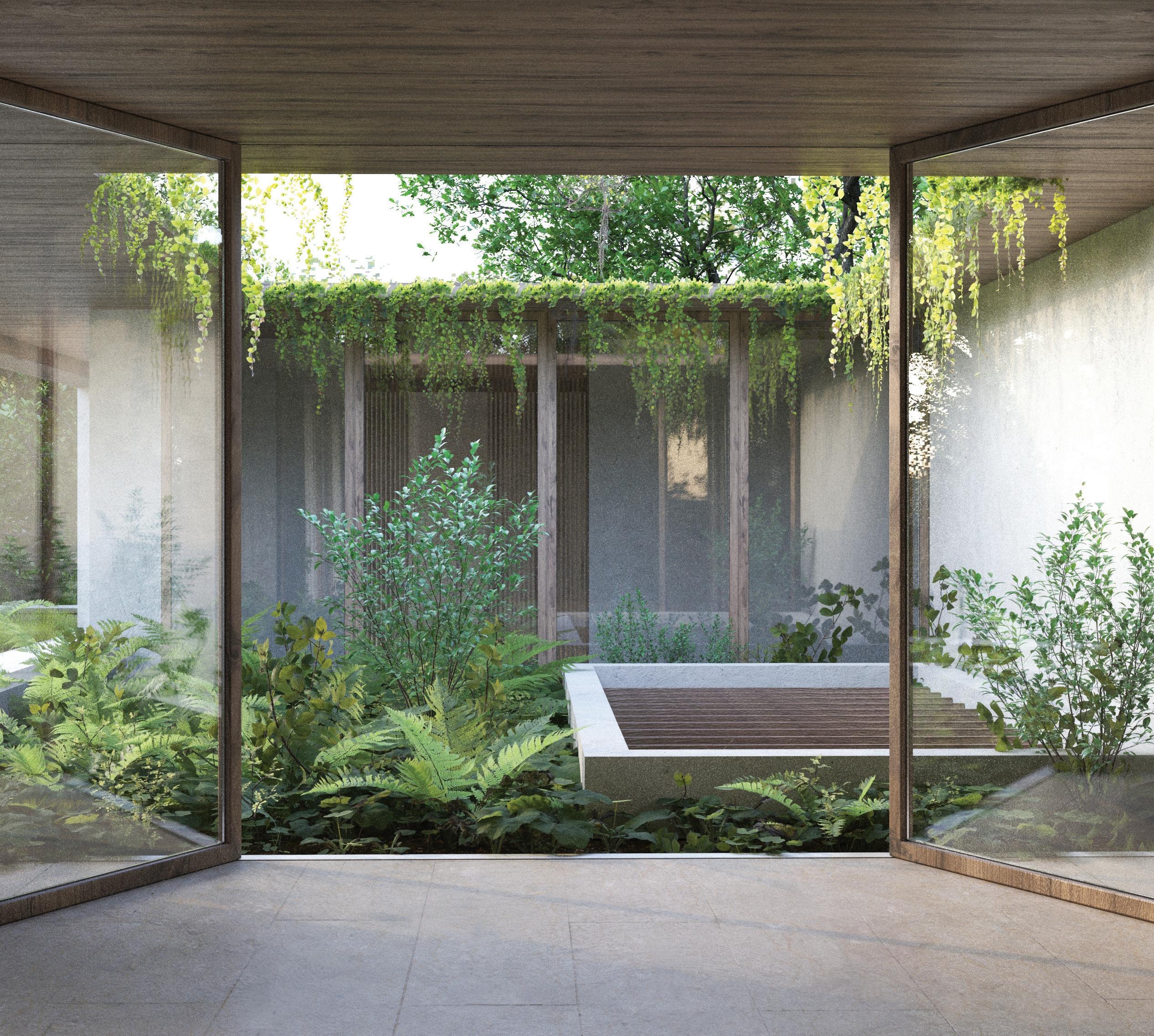
Since 2005, Graux & Baeyens architects have been dedicated to creating a unique vision of contemporary architecture. Basile Graux and Koen Baeyens began their partnership as interns, avoiding being influenced by conventional architectural practices and allowing them to possess a fresh architectural vision. This vision remains the foundation of their practice to this day.
GBA’s area of focus is built-up Flanders, and they take a genuine interest in the existing Flemish context. They particularly enjoy working with odd or unusual plots that challenge their creativity. Their contextual interventions interact sensitively with the surrounding landscape, strengthening the identity of a place. They enjoy reinterpreting the local architectural style and giving a twist to the traditional way of building. This can be achieved through contemporary reinterpretations of vernacular forms or by rethinking existing spaces.
They believe that asking the right questions is key to successful architectural research, which they sum up as “Architecture in search of questions.” This philosophy
extends to all parties involved in their projects, including clients, engineers, contractors, municipal authorities and residents. GBA strives to blend the identity of the client with their own to create custom concepts that reflect the personality of the residents, the unique context of the building and the site’s distinct characteristics.
The practice design logic involves a synergy in which different design parameters reinforce one another. From urban planning to interior design, interplay with the surroundings, light, spatiality, structure, and functionality are touchstones for each design. This total approach results in a coherent and functional spatiality that navigates between conflicting functions, strict regulations, budgetary constraints, and the integration of historically valuable elements.
Architecture is often said to begin with a single brick, as it is in the details that the true essence of a structure is revealed. For GBA this attention to detail is essential and therefore can be seen in every building they create. These details are present throughout the entire building process, some of them end up being hidden but are nonetheless
critical to the design, while others are intended to be prominent and serve as ornamental elements that contribute to the overall architecture.
The context inspires Graux & Baeyens architects to create their own architectural language that offers answers to contemporary complexity with apparent simplicity. They believe that architecture has the power to connect people, transcend boundaries and contribute to an increased quality of life for people and society by engaging with the existing.
Desde o ano de 2005, que os arquitectos Graux & Baeyens procuram desenvolver uma linguagem própria de arquitectura contemporânea. Basile Graux e Koen Baeyens iniciaram a sua parceria enquanto estagiários, evitando ser influenciados por práticas de arquitectura convencionais, com o objectivo de construir a sua própria linguagem. E essa intensão, continua a ser a base da sua prática até aos dias de hoje.
A grande área de trabalho dos GBA é na Flandres construída, e o escritório tem um interesse
genuíno no contexto flamengo existente. Gostam particularmente de trabalhar em terrenos invulgares, que desafiam a sua criatividade. As suas intervenções contextuais interagem de forma cuidada com a paisagem envolvente, reforçando a identidade de cada lugar. Têm um particular apresso por reinterpretar as presenças locais e a forma tradicional de construir, muitas vezes através de reinterpretações contemporâneas de formas vernaculares ou repensando os espaços pré-existentes.
Acreditam que fazer as perguntas certas é a solução para uma investigação e interpretação bem-sucedida, que resumem como “Arquitectura em busca de perguntas”. Esta filosofia estende-se a todas as circunstâncias que envolvem os seus projectos, incluindo clientes, engenheiros, construtores, autoridades municipais e residentes. A GBA procura de forma profunda integrar a identidade do cliente com a sua própria identidade, de forma a criar conceitos personalizados que reflictam e respondam às necessidades e personalidade dos destinatários dos seus projectos, o contexto único de cada edifício e as características distintas e especificas do lugar.
A sua linguagem conceptual envolve uma sinergia de diferentes parâmetros que se reforçam mutuamente. Desde o planeamento urbano até ao desenho de interiores, interacção com a envolvente, a luz, a espacialidade, a estrutura
e a função, são os elementos basilares considerados em cada projecto. Esta abordagem global resulta numa espacialidade coerente e funcional transversal entre funções contraditórias, regulamentos rigorosos, restrições orçamentais e integração de elementos de valor histórico.
Diz-se frequentemente que a arquitectura começa com um tijolo, uma vez que é nos pormenores que se revela a verdadeira essência de uma estrutura. Para os GBA, este cuidado e importância do pormenor é essencial e preponderante em cada projecto que desenvolvem. Particularidades que estão presentes ao longo de todo o processo de construção. Mesmo que por vezes imperceptíveis, são fundamentais na construção e no alcance do sucesso final, enquanto outras se destinam a ser proeminentes e elementos ornamentais que contribuem para a arquitectura de uma forma global.
O contexto inspira os arquitectos Graux & Baeyens a estabelecer a sua própria linguagem que oferece respostas à complexidade contemporânea com aparente simplicidade. Acreditam que a arquitectura tem a capacidade de desenvolver relações entre as pessoas, de transcender fronteiras e de contribuir para uma melhor qualidade de vida de cada individuo e da sociedade, através da relação com o existente.
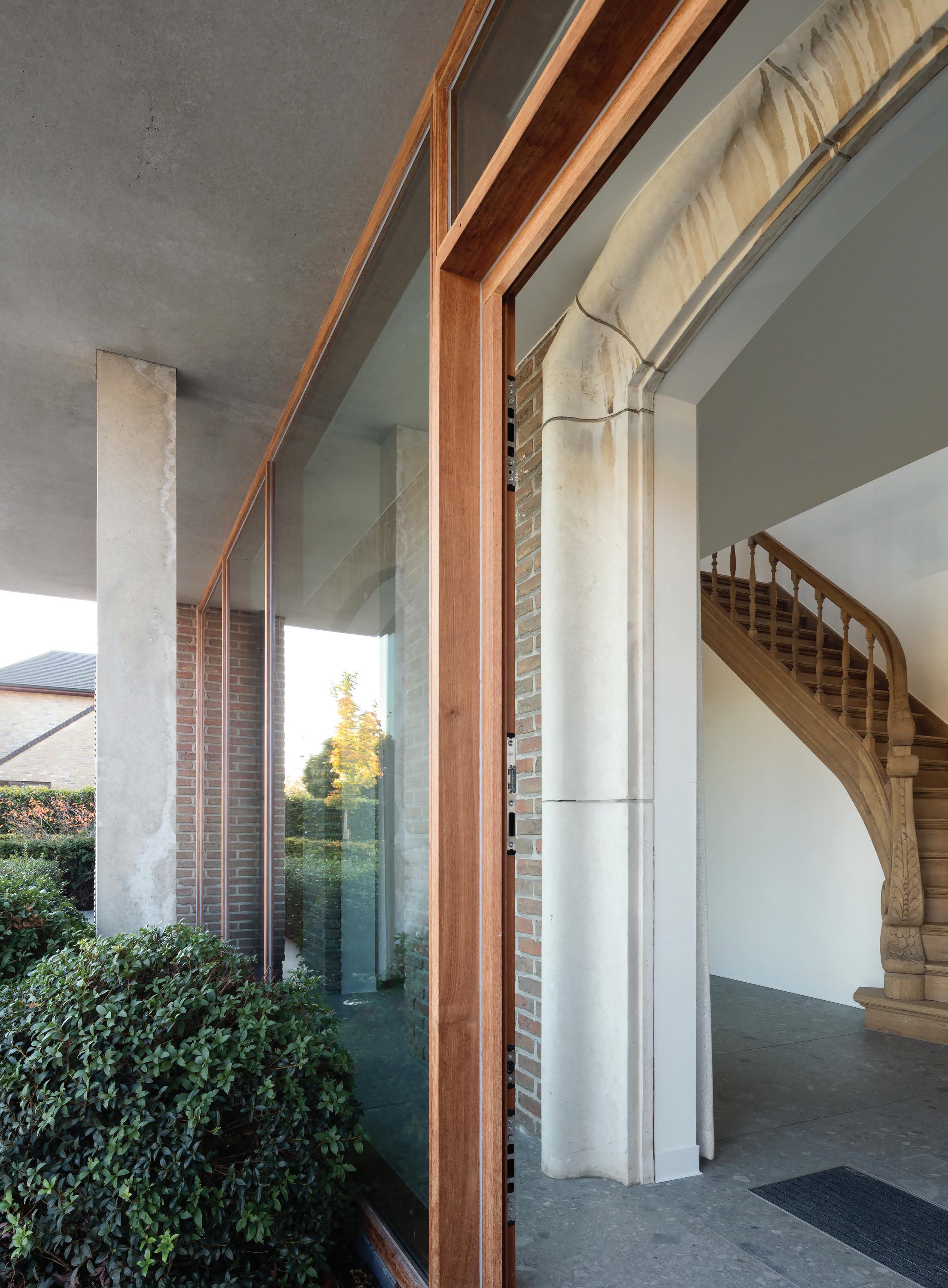
When it comes to the makeover of a villa in neo-hacienda style, the classic concept never becomes modern unless very drastic interventions are made. Something that was not an option for the architects in this renovation of a house with a veterinary practice, given the emotional value that the clients clearly still attached to the home where he grew up in. At the same time, it was also their explicit wish for the end result to be a completely different concept to that of their existing home. The architects studied the existing stylistic features with curiosity and combined them with new interventions. This resulted in a surprising coherence that manages to connect three generations of residents.
The clients’ request was to thoroughly renovate the parental home with a veterinary practice so that their children but also the grandparents who were the previous residents would also feel at home. The style choices of yesteryear, with many typical neo-style elements incorporated, sparked the creativity of the designers to embrace and enhance the hacienda experience of the home. In their design, the original layout can still be read, allowing grandparents, children and grandchildren alike to find themselves in the new formality and each recognize their own story in it.
An impressive concrete awning at the entrance reinforces the look of the majestic old home. The concrete structure of the canopy returns in the plinth of the side extension of the veterinary practice and in the gallery behind it, which creates a generous circulation between practice, living spaces and garden.
Via the original sandstone portico, one steps from the gallery into the staircase hall, which was deliberately kept in the original baroque style and, together with the gallery, exudes a stylish grandeur. As an additional stylistic detail, the existing eaves of the slate covered roof were extended. This elegant intervention accentuates the original kink in the roof and gives the villa even more authenticity and refinement.
The subtle power of concrete Concrete seemed to the designers the only logical choice for the structural interventions in this renovation. On the one hand, the material is neutral enough to fit in nicely with the style of the original house, and on the other hand, it is also powerful enough to give sufficient individuality to the new elements. By detailing the load-bearing concrete structures as a refined end product, construction methods and aesthetics come together in an honest and transparent story, which is also expressed in the purity and visual imperfection of the material poured on site.
Behind the stately exterior facade lurks an interior on a human scale. With windows up to the height of the bench and cabinetry, the waiting room and practice create the atmosphere of an open and light garden pavilion.
This renovated villa in hacienda style does not allow itself to be pigeonholed in terms of form. A sober concrete plinth combined with the original neo-style details form a timeless whole.
Quando se trata da recuperação de uma casa em estilo neoclássico, o conceito clássico nunca se torna moderno, a não ser que se façam intervenções muito profundas. Situação esta que não era uma opção para os arquitectos neste particular projecto de transformação de uma casa numa clínica veterinária, dado o valor emocional que os clientes claramente mantinham pelo espaço por ser a casa na qual cresceram. No entanto e simultaneamente, era um objectivo explicito de que o resultado final fosse um conceito completamente distinto da sua casa actual. Os arquitectos estudaram com curiosidade as características pré-existentes e combinaram-nas com novas intervenções. O resultado foi uma coerência surpreendente que consegue estabelecer uma forte relação entre as três gerações de residentes.
O pedido dos clientes partiu de uma renovação profunda da casa dos pais, integrando no espaço um consultório veterinário, para que quer os seus filhos, quer os avós enquanto anteriores residentes, se sentissem em casa. As escolhas de estilo com muitos elementos típicos incorporados do estilo neoclássico, despertaram a sua criatividade para acolher e potenciar a experiência de uma casa de campo. No seu desenho geral, a disposição original ainda pode ser lida, permitindo que avós, filhos e netos se encontrem numa nova formalidade e cada um reconheça a sua própria história. Uma grande pala em betão na entrada, reforça o carácter imponente da casa antiga. A estrutura de betão na extensão lateral do consultório veterinário e na
galeria por detrás dele, proporciona uma circulação generosa entre o consultório, os espaços de estar e o jardim.
A passagem da galeria para o hall da escadaria, é feita através do pórtico original deliberadamente mantido e que simultaneamente com a galeria, reforça a dimensão elegante pré-existente.
Como pormenor estilístico adicional, os beirais existentes do telhado coberto de ardósia foram reforçados. Esta intervenção acentua a curvatura original do telhado e reforça a autenticidade e o requinte da casa.
O betão pareceu aos projectistas a única escolha lógica para as intervenções estruturais desta renovação. É por um lado o material suficientemente neutro para se enquadrar bem no estilo da original da casa, e por outro também suficientemente capaz de proporcionar uma forte individualidade aos novos elementos.
Ao pormenorizar as estruturas de betão estruturais como um produto final elegante, os métodos de construção e os aspectos visuais juntam-se numa história honesta e transparente, que se exprime na pureza e imperfeição visual do betão.
Experiência generosa
Por detrás da imponente fachada exterior esconde-se um interior delicado e à escala humana. Janelas até à altura da bancada e dos armários, a sala de espera e o consultório, proporcionam a atmosfera de um pavilhão aberto e luminoso.
Síntese
Este projecto não se deixa classificar em termos de forma. Um rodapé sóbrio em betão, combinado com detalhes originais no estilo neoclássico representam um conjunto clássico intemporal.
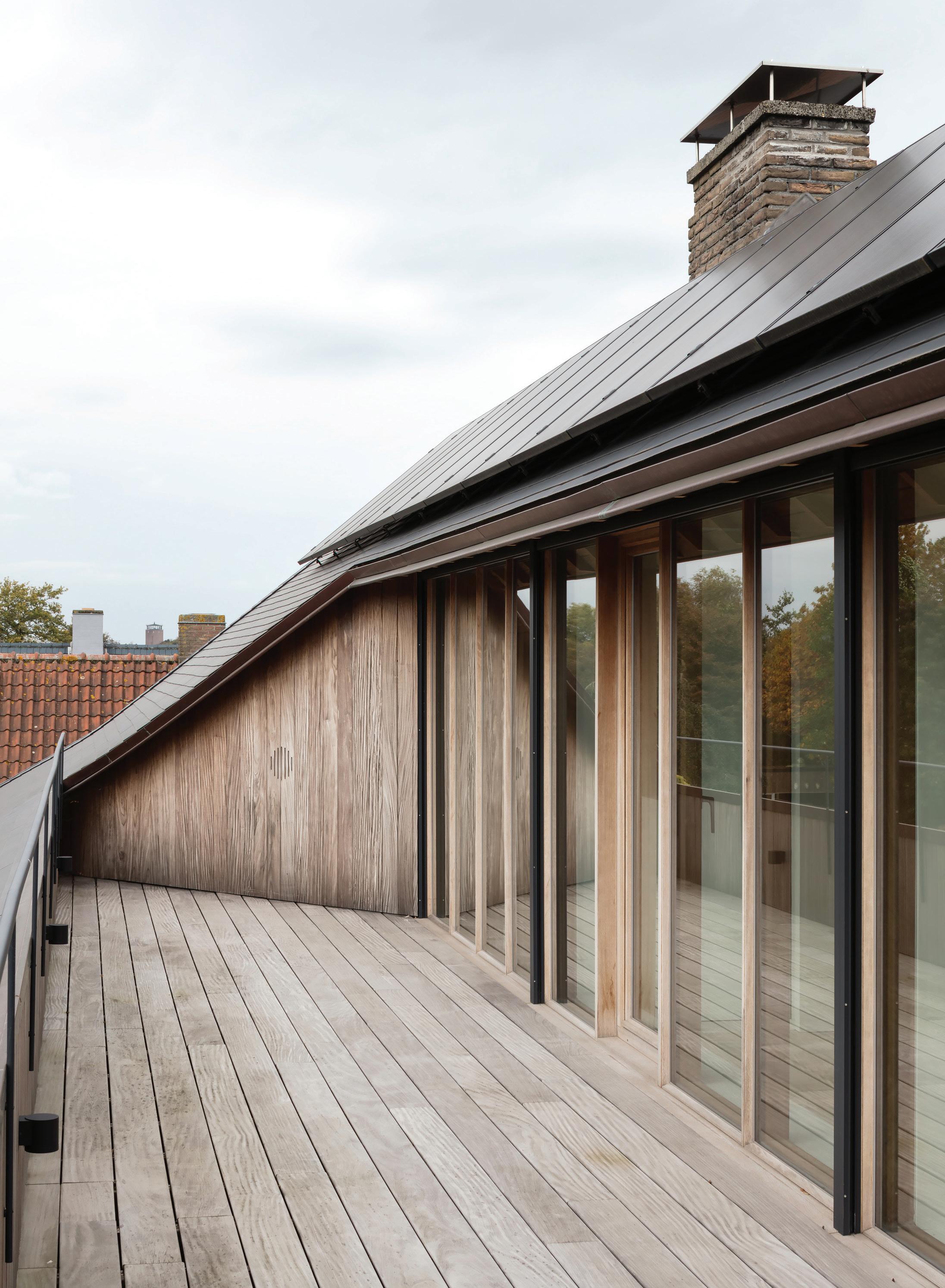
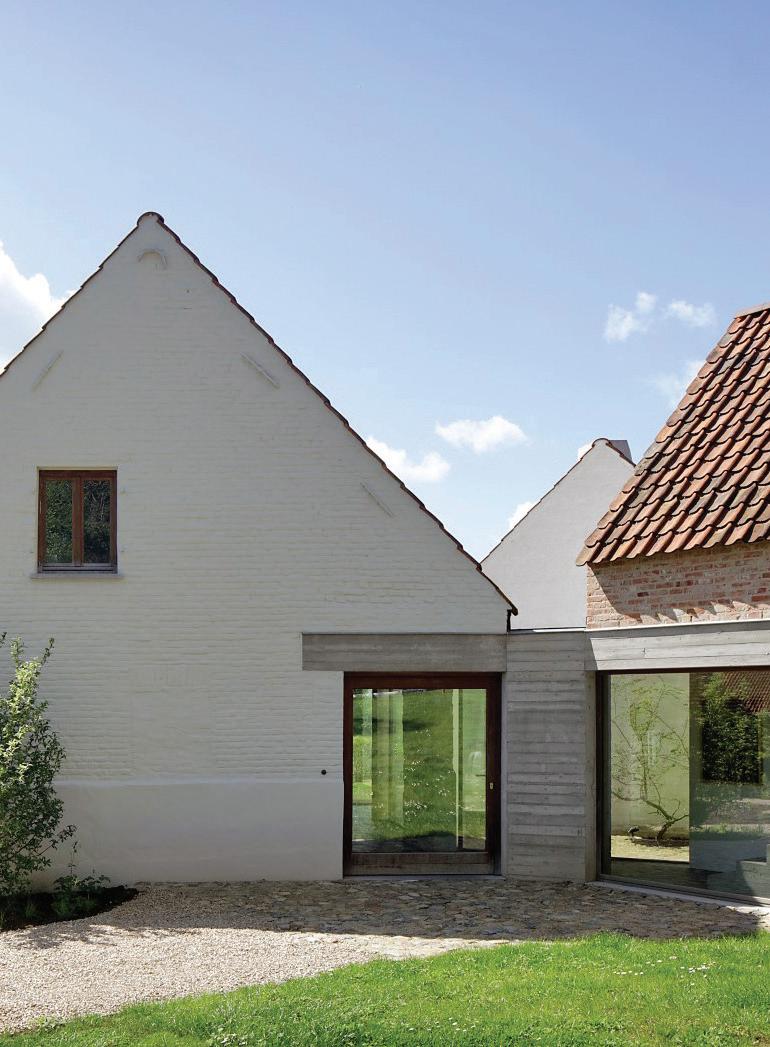
The site is located in a valley at the intersection of a number of small meandering streets. The area is characterized by terraced houses on the east side, on the south side it borders the alluvial plain of the Scheldt and to the west one looks upwards on the vast old orchard.
This farm, which is included in the architectural heritage inventory, remained within the same family for three generations before it became vacant. It consists of a cluster of three volumes (dwelling, stables and the bread house) with a central square overlooking the facades of the terraced houses. These brick volumes with gable roof are very specific to the area in the use of materials, form and typology, but vary in size and layout in a very fascinating way. The extremely interesting variety of atmospheres, urban design grain, views and topology are the starting point for this assignment.
The design is further based on this cluster by providing two additional volumes with a gable roof. We limit the interventions within the existing volumes to the minimum by providing some openings where these are strictly necessary for circulation purposes. Two symmetrical wings are added on the west side of the main volume. The two new-build wings are twisted in relation to the existing home and in this way create a patio with an enclosed character. By not touching the two volumes, a passage to the garden is created in a simple way and the volumes remain visually strongly separated from each other, which reinforces the cluster principle.
O lugar esta inserido num vale, no cruzamento de várias ruas pequenas e sinuosas, com casas em socalcos a nascente, a planície aluvial do rio Escalda a sul, e um antigo grande pomar a poente.
Esta quinta, inscrita no inventário do património arquitectónico, permaneceu na mesma família durante três gerações antes de ser desocupada. Um conjunto de três volumes (habitação, estábulos e casa do pão) que se organizam em torno de uma praça central que se abre para o topo dos três volumes. Volumes construidos em tijolo com cobertura de duas águas, muito característicos do lugar no que diz respeito à utilização de materiais, à forma e à tipologia, mas de diferentes dimensões e disposição, de forma fascinante. A diversidade extremamente interessante de atmosferas, o grão do desenho urbano, as vistas e a topologia, são o ponto de partida para este trabalho.
O projecto tem como base o conjunto dos três volumes, e prevê dois volumes adicionais, também com telhado de duas águas. Limitamos ao mínimo as intervenções dentro dos volumes existentes, abrindo apenas algumas aberturas estritamente necessárias para efeitos de circulação. Duas alas simétricas são adicionadas a poente do volume principal. Os dois novos volumes são torcidos em relação à casa pré-existente e formam um pátio com carácter fechado. Ao não tocar nos dois volumes, é criada uma passagem para o jardim de forma simples e os volumes permanecem visualmente separados uns dos outros, o que reforça o princípio do agrupamento.

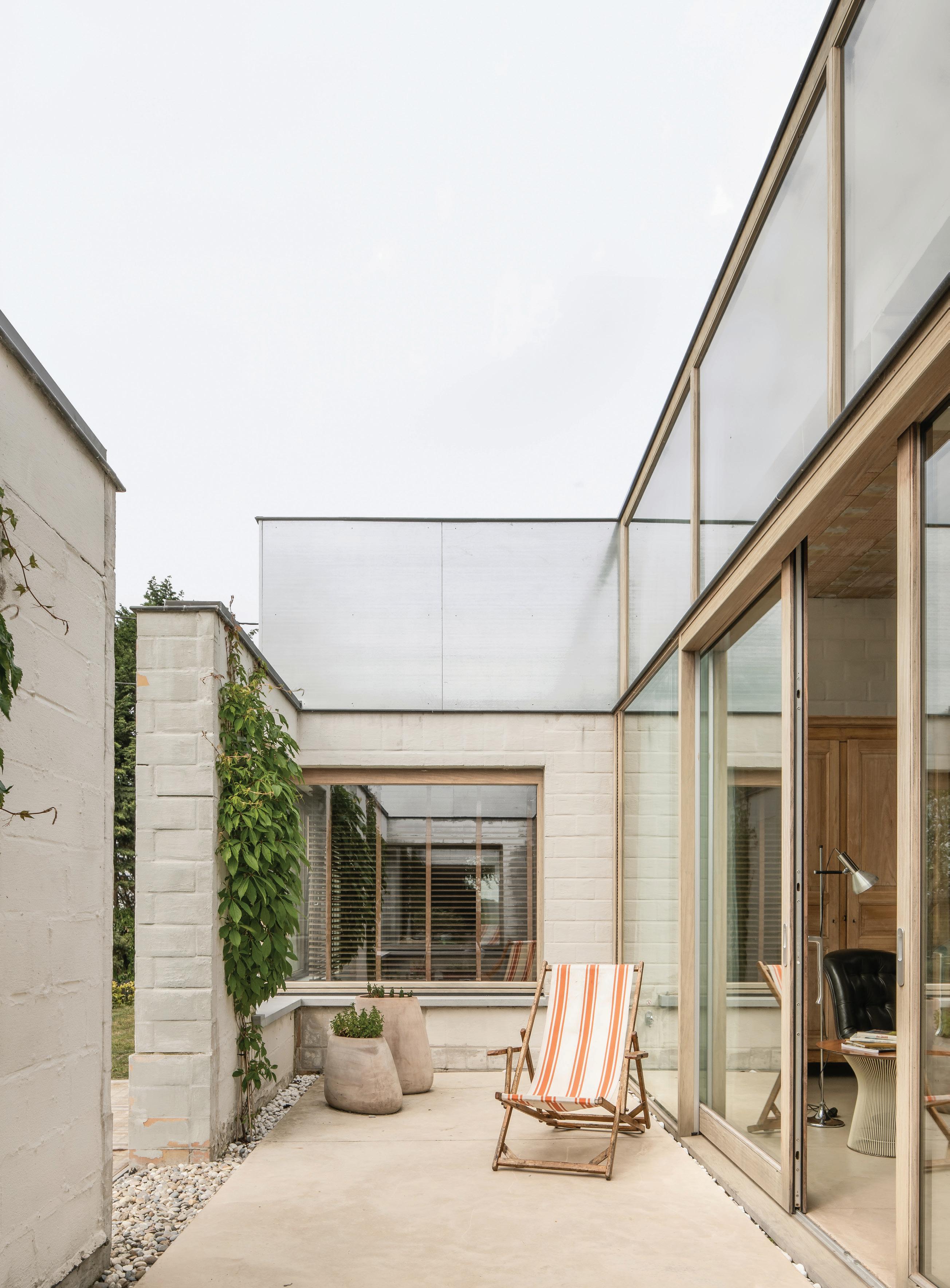
In renovating this 1960s-era bungalow, certain areas in the house were kept undefined. This left a lot of room for the personal interpretation of the residents, so that the house came to life very spontaneously.
A living space that could be doubled at maximum, a deep, narrow lot and an uninspiring original construction: those were the raw ingredients for the renovation of this bungalow. Nevertheless, this house from the 1960s also concealed an interesting element. Stripped to the essentials, the floor plan revealed the basic shape of one and a half squares. Mirror this shape and you will get three squares, with a fireplace in the middle. Suddenly there was an exciting element to work with.
To provide ceiling support for the square spaces, a structural element was introduced into each one: a white cross in the rear and front squares where the kitchen, dining room and bedrooms are respectively located; and in the central space of the living room, a concrete crosspiece that rests on the chimney. By placing the constructive crosses asymmetrically with a single column in each space, a different layout was created each time, with the cross as the centrepiece around which the space unfolds.
Instead of integrating the entrance, storage room and toilet into the concept of the three sleek squares, as often happens in a new building, these spaces were
given a place in the original annex. Out of love and respect for the typical Flemish building context with its extensions and additions.
On the south side of the house, openness was created in the living room by means of a large glass wall. The proximity of the neighbours was not a deterrent. On the contrary, this fact stimulated us even more to arrive at a creative solution. The windows were positioned somewhat recessed and the resulting patio was delineated by a wall on the contours of the original outbuilding and with the same window openings as in the original. This design opens up the antechamber and at the same time creates a buffer for the adjacent living space. Moreover, this intervention not only created a fascinating interaction between the living room and the strip of garden at the side, but also between the dining room and the bedroom, resulting in a very spacious feeling.
In the interior, high ceilings were chosen that were deliberately left rough. The structural walls were painted with Kalei stucco. In the living room, the support beam rests on the chimney, but otherwise it simply cantilevers without resting on anything. It is a detail that contributes greatly to the spacious feeling of this room. The hearth itself is not just straightforward, but contains playful concrete elements that here and there have a frame or decoration and where the children spontaneously sit down with a book. This is just one example of how the residents have been given the freedom to design their living space themselves. Even the corners created by the
positioning of the crosses in each room are not necessarily assigned a specific function, so that anything is possible.
Summary
This inconspicuous bungalow has grown into a home with exciting views, original constructive elements and cosy, undefined areas.
Ao renovar este bungalow da década de 60, algumas áreas da casa foram mantidas indefinidas, o que permitiu um grande espaço para a interpretação e apropriação pessoal da casa pelos seus proprietários, tendo a casa adquirido vida de forma muito espontânea.
Três quadrados
Um espaço residencial que poderia ser no máximo duplicado, um lote profundo e estreito e uma construção original pouco inspiradora: estas foram as premissas basilares para a renovação deste bungalow. No entanto, esta casa dos anos 60 aparentemente sem grande interesse, escondia um elemento interessante. Despojada do essencial, a planta da casa revelou uma forma básica de um quadrado e meio, que espelhada, resulta em três quadrados, com uma lareira no meio, que surpreendentemente se transformou no elemento estimulante para trabalhar.
Peça central em todas as divisões Como suporte do tecto nos novos espaços quadrados, foi introduzido um elemento estrutural em cada um deles: uma cruz branca nos quadrados de trás e da frente, onde se situam respectivamente a cozinha, a sala de jantar e os quartos; e no espaço central da sala de estar, uma cruz de betão
que assenta na chaminé. Ao colocar as cruzes construtivas assimetricamente com um único pilar em cada espaço, gerou-se uma disposição diferente na qual a cruz representa a peça central em torno da qual o espaço se organiza.
Pátio original
Em vez de integrar a entrada, os arrumos e a casa de banho entre os três quadrados, como acontece muitas vezes num edifício novo, estes espaços foram inseridos no anexo original, por consideração e respeito ao contexto típico da construção flamenga, com as suas extensões e adições. A sul, foi criada uma abertura na sala de estar através de uma grande parede de vidro. A proximidade dos vizinhos não foi um factor dissuasor, muito pelo contrário, uma vez que foi um factor estimulante na procura de uma solução criativa. As janelas recuadas e o pátio delimitado por um muro com os contornos do anexo as mesmas aberturas que o original. Esta decisão permite abrir a antecâmara e, ao mesmo tempo, proporcionar uma protecção ao espaço de habitação adjacente. Esta intervenção não só produziu uma interacção fascinante entre a sala de estar e o jardim lateral, como também entre a sala de jantar e o quarto, resultando numa sensação de grande amplitude.
Vivência espontanea
No espaço interior, optou-se por tectos altos que foram deliberadamente deixados em bruto. As paredes estruturais foram pintadas e estucadas. Na sala de estar, a viga de suporte está apoiada na chaminé, e não se projecta sem se apoiar em nada. É um pormenor que contribui significativamente para a sensação de amplitude da sala. A lareira em si não é apenas simples, e contém elementos de betão que conferem uma moldura na qual as crianças se podem sentar para desfrutar e espontaneamente ler um livro. Esta situação ilustra a título exemplificativo, a liberdade dada aos utilizadores da casa de eles próprios desenharem o seu espaço através das suas vivências no mesmo. Até mesmo as esquinas criadas
pelo posicionamento das cruzes em cada espaço, não têm necessariamente uma função específica, pelo que tudo é possível.
Sintese
Este bungalow transformou-se de forma discreta numa casa com vistas interessantes, elementos construtivos originais e áreas confortáveis e de uso polivalente.

The ‘B’ in the name of this house stands for Basile, architect and co-founder of Graux & Baeyens architects (GBA). He and his wife were charmed by a 1965 chalet-style house in Destelbergen (Ghent, Belgium). And although it was too small for their family, Basile - how could it be otherwise - immediately saw opportunities to make it their home.
The intimacy of a house in the second building line, the view on the park area of a castle domain and grazing fields with Shetland ponies... these were all advantages that persuaded Basile, the client, to choose this spot. The architect in him was triggered by the solid structure, interesting layout and pitched-roof typology of the house. He absolutely wanted to avoid a clash between old and new, and so the basic idea was born for a harmonious extension of the existing structure. The new entrance hall forms the pivotal part between the existing and the new construction. The existing part, the night wing, became an more introverted area; the extension a generous, light-filled day wing. The new building makes a slight rotation in relation to the old structure, optimising the incidence of light inside and creating a lovely garden room on the south side and a deeper perspective/vista towards the trees of the castle domain. For GBA architecture is defined by the abstract boundary between interior and exterior.
The DNA of the existing structure remained intact. Thus, 95% of the original structure was preserved. The low ceilings, original window openings and small doors, for example, contribute to the intimate
atmosphere of the rooms. What is new is a straight corridor, which runs like an artery to the new construction and gives the flow and lines of sight from the old wing a completely different dimension. The corridor is 1.40 metres wide, forming a generous multipurpose area where children can play with their blocks or ride their balance bikes. At the end of the corridor, a new window forms the perfect frame for the neighbour’s paddock, an imperfect but so authentic picture that the architect absolutely wanted to integrate it into his design.
The transition from the old to the new construction follows the natural undulation of the landscape. From old to new, the structure gradually sinks closer to the ground line. This gives rise to very different spatial realities within the two structures. In contrast to the withdrawn character of the old wing, the openness of the day wing is contrasted up to the ridge of the gable roof, with large ceiling-high windows that perfectly frame the surroundings. Thus, softly filtered morning light enters the living kitchen and the residents have a beautiful view of the high treetops of the castle grounds behind them from their dining table.
The concrete plinth, which on the outside bridges the slope of the landscape, creates a wide bench in the living room where guests can spontaneously flatten themselves. In this way, the relatively compact family-sized living room can also simply accommodate more people. The entire house, incidentally, is punctuated with these kinds of undefined spaces that take on their own meaning over time. The
concrete plinth continues in the window frames, in the steps between the various rooms, and finally forms the kitchen tablet at working height in the kitchen. A fireplace was placed between the spaces, which on the one hand creates intimacy in the living room and on the other hand accentuates the openness of the kitchen as a centre piece. Throughout the house, much attention was paid to the sense of scale: despite the high windows in the kitchen, for example, the sliding window remained on a human scale and the residents can easily reach a small ventilation window. The interior is finished with raw concrete, loam and terrazzo floors: natural materials in a soft colour palette, which at the same time radiate a certain robustness and imperfection.
A letra “B” na designação desta casa significa Basile, arquitecto e co-fundador dos Graux & Baeyens architects (GBA). Deslumbrado por uma casa datada de 1965 em Destelbergen (Gent, Bélgica), ainda que demasiado pequena para a sua família, Basile percebeu de imediato que estava presente do desafio e da oportunidade certa para construir a sua própria casa naquele lugar.
A intimidade que uma casa na segunda linha de construção proporciona, a vista desafogada para o parque do castelo e os campos de pastagem com póneis Shetland... foram as principais razões que levaram Basile, a escolher o local. As suas características pessoais enquanto arquitecto, foram desafiadas pela estrutura sólida, a disposição dos espaços e a tipologia do telhado de duas águas da
casa. A principal intensão seria evitar um choque entre o pré-existente e o novo, o que deixaria clara a necessidade de desenvolver uma extensão consonante com a estrutura existente. O novo hall de entrada estabelece a charneira central entre a construção pré-existente e a nova. A construção pré-existente acolhe os espaços de estar e torna-se um espaço ainda mais introvertido, e o novo volume um espaço generoso e cheia de luz. O novo edifício faz uma ligeira rotação em relação à estrutura antiga, optimizando a incidência da luz no interior e tirando partido do jardim exterior e da perspectiva mais profunda para o bosque do castelo. Para a GBA, a arquitectura é definida pela fronteira abstracta entre o interior e o exterior.
Espaço reservado
O ADN da estrutura existente permaneceu intacto. Assim, 95% da estrutura original foi preservada. Os tectos baixos, as aberturas originais das janelas e as pequenas portas, contribuem para reforçar o caracter íntimo dos quartos. O espaço novo, desenvolvese através de um corredor recto, que representa a função de uma artéria e permite um novo fluxo, visão e dimensão dos espaços antigos completamente diferente. O corredor com 1,40 m de largura, representa uma generosa área polivalente na qual as crianças podem brincar ou ate mesmo andar de bicicleta. No final do corredor, uma nova janela representa uma moldura perfeita para o picadeiro vizinho, uma imagem imperfeita, mas tão autêntica que não poderia deixar de fazer parte do projecto.
A transição da construção antiga acompanha as circunstâncias naturais da paisagem. A estrutura aumenta gradualmente de altura e dá origem a realidades espaciais muito distintas. Em contraste com o carácter retraído do espaço antiga, a abertura do espaço novo até à cumeeira do telhado de duas águas, com grandes janelas até ao teto, abre-se e enquadra total e perfeitamente a envolvente. Suavemente filtrada, a luz da manhã entra na cozinha e na sala, e
permite ter uma vista extraordinária das copas altas das árvores dos jardins do castelo, por detrás da mesa de jantar.
O rodapé de betão, que, no exterior vence a inclinação da paisagem, dá origem a um banco generoso na sala de estar. Desta forma, a sala de estar relativamente compacta, mas de tamanho familiar, pode de uma forma simples acolher mais pessoas. Toda a casa, aliás, é pontuada por este tipo de espaços de uso polivalente que adquirem o seu próprio significado com o tempo. O rodapé de betão tem uma presença continua desde os caixilhos das janelas, aos degraus entre as várias divisões, até à mesa da cozinha. Entre os dois espaços, a lareira ocupa um lugar central e proporciona quer uma grande intimidade na sala de estar quer uma abertura na cozinha como peça central. Em toda a casa, a escala tem um papel muito significativo: apesar das grandes aberturas na cozinha, a janela de correr manteve-se à escala humana e pode facilmente assumir o papel de um uma pequena janela de ventilação. O interior dos espaços é feito através da conjugação do betão aparente e de pavimentos em tijoleira: materiais naturais numa paleta de cores suaves, que irradiam uma certa robustez e imperfeição.
DETAIL
01. Roof construction: slate half-brick bond
Dust slats 22mm
Battens 22mm
Vapour-open screen without text
Roof truss + 230 mm insulation in between
Twill + insulation 60mm
Vapour-tight screen
Cavity, plasterboard + plaster
02. Floor construction: parquet , screed + underfloor heating
Insulation
Concrete floorslab
Pe film
DETAIL OF THE CHIMNEY
03. Cementing
04. Cementing, ceramic blocks, insulation, chimney pots
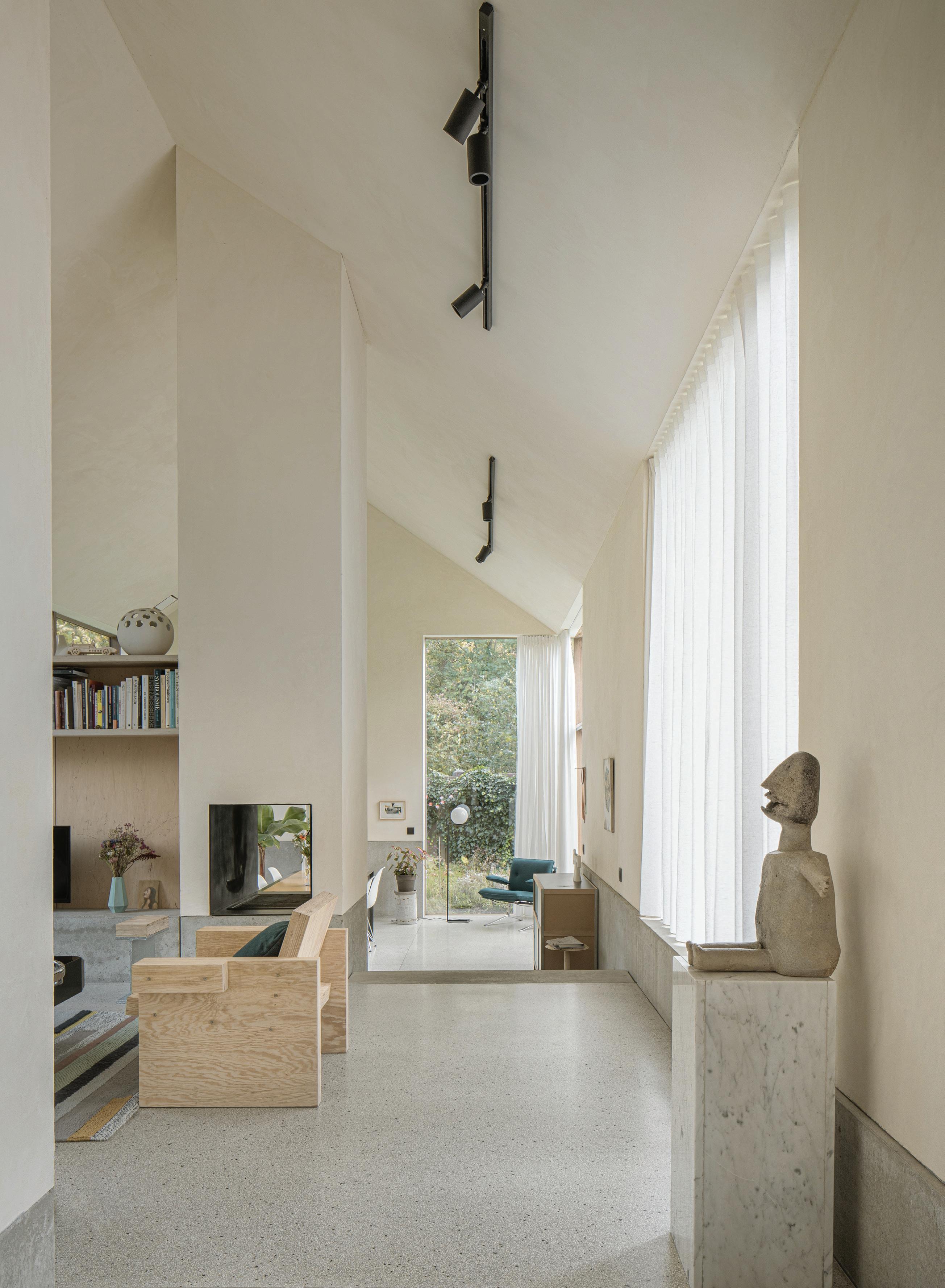

Deinze, Belgium
The project involves the Belgian artist Stief Desmet’s painting and sculpting studio. On the street side you will find the family home, flanked on the left by a narrow brick garage. On the right side there is a lower studio and studio that no longer meets the expectations of the artist who creates ever larger sculptures.
The site is characterized by organically grown buildings that vary greatly in terms of materials and finish. The new atelier consists of a primarily double-height brick volume, partly embraced by lower secondary buildings.
The primary volume has a symmetrical floor plan that aspires peace and serenity. The sober but brutal materialization supports the function that it includes. Both narrow vertical gate doors vary in width and give the opportunity to realize large sculptures. The corner window forms a place within a place that is a resting point within the large space. The study area is located at the back with a view of the vast nature.
Together with the other buildings, a congruent story has been managed in which the whole has a reinforcing effect on the components. The use of materials seeks connection to the main house, the adjacent stables and brooks without falling into copying. The sloping location allows an inner court to be formed without closing off from the natural garden behind it.
O projecto envolve o estúdio de pintura e escultura do artista belga Stief Desmet. Do lado da rua, encontra-se a casa de família, à sua esquerda uma garagem estreita construída em tijolo, e do lado
direito, um estúdio mais baixo que já não corresponde às expectativas do artista, nem às necessidades de espaço das suas esculturas.
O local é caracterizado por edifícios de crescimento orgânico de diferentes materiais e acabamentos. O novo atelier, parcialmente desenvolvido entre edifícios secundários mais baixos, é um grande volume de pé direito duplo, construído em tijolo.
O volume primário tem uma planta simétrica que proporciona paz e serenidade. A materialização sóbria, mas bruta dos espaços, responde e reforça a sua função. As duas portas verticais estreitas variam em largura e permitem a realização de grandes esculturas. A janela de canto forma um lugar dentro de um lugar, que representa um ponto de repouso no interior do grande espaço. A área de estudo situa-se na parte de trás, com vista para a natureza envolvente.
Juntamente com os outros edifícios, conseguiu-se uma leitura congruente em que o todo tem um efeito de reforço sobre as partes. Os materiais escolhidos e em uso, procuram estabelecer uma relação com a casa principal, as cavalariças adjacentes e os cursos de água pré-existentes. A localização inclinada permite a formação de um pátio interior que não se fecha para o exterior.
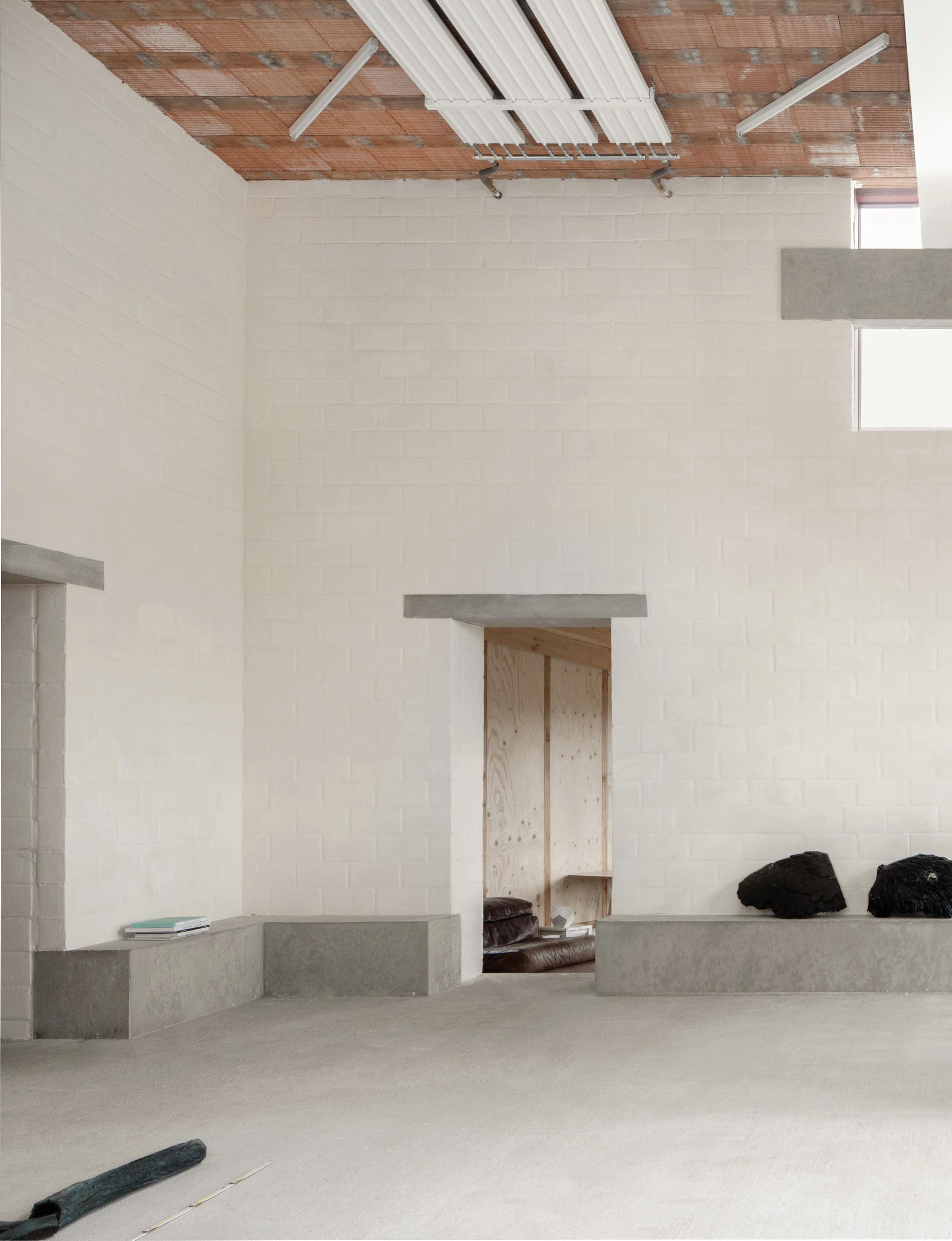
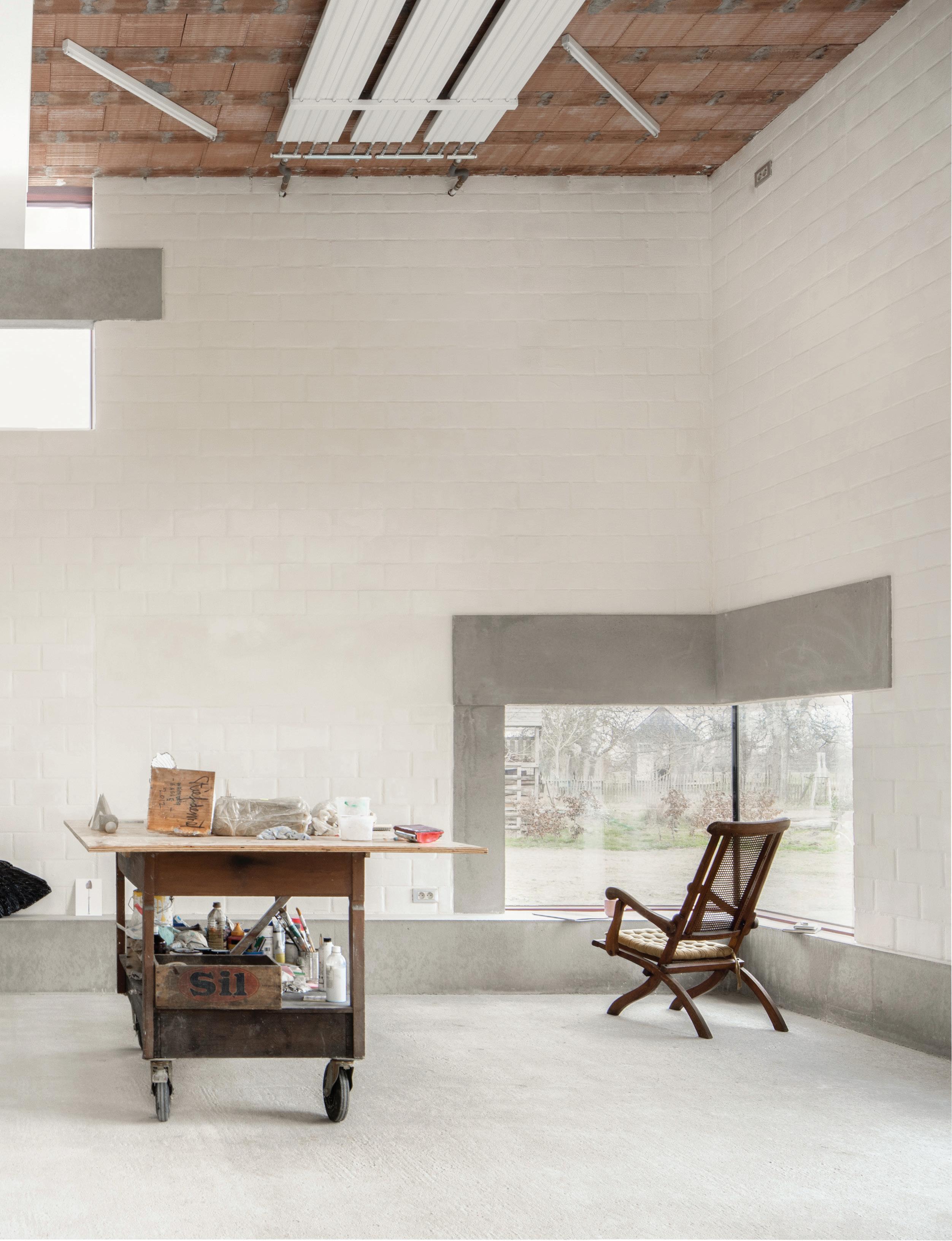
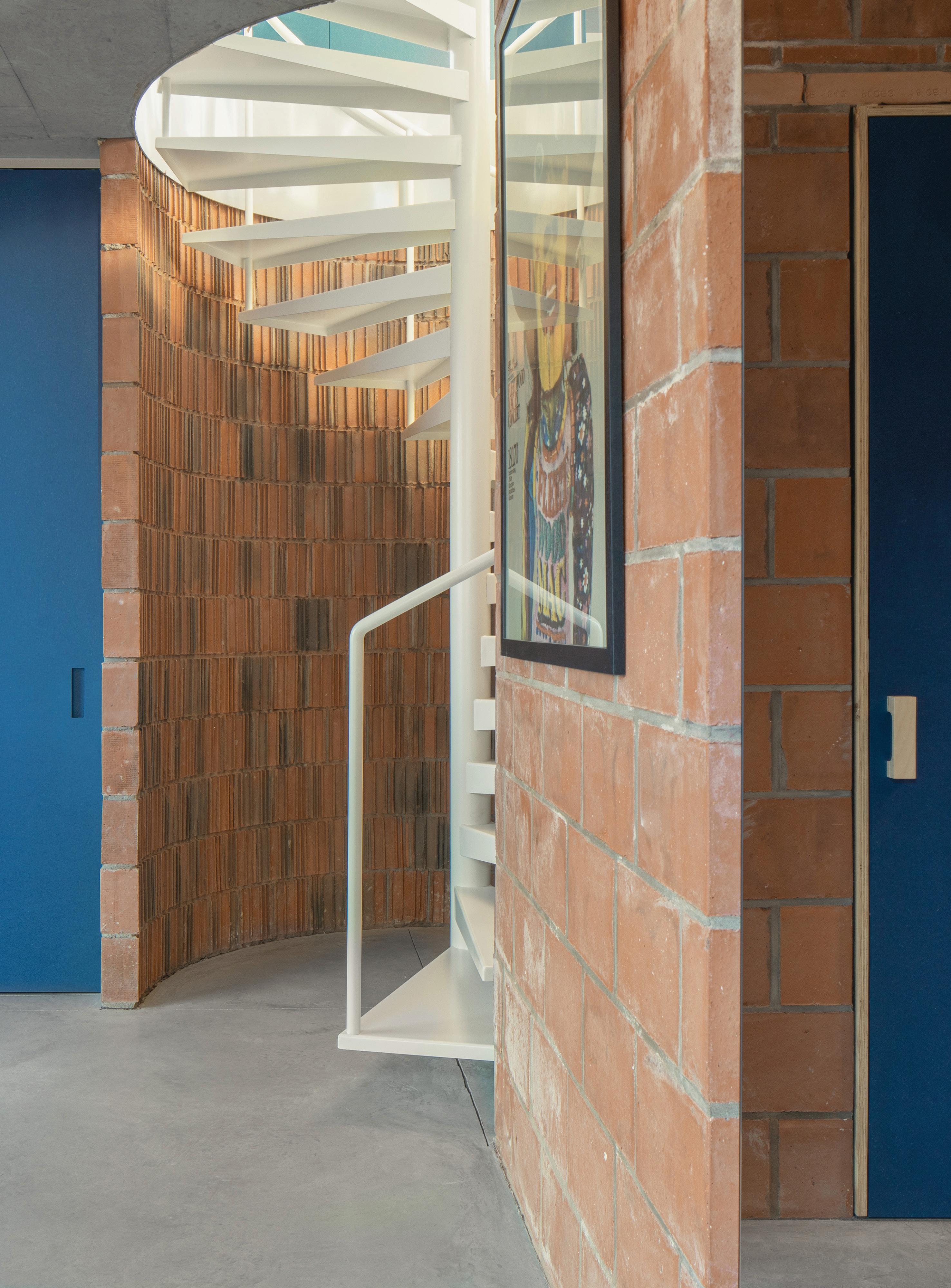
If you looked carefully, from the lot, you could see no fewer than three beautiful long-distance views of the surrounding rolling fields. However, the pastoral beauty was often hidden by the obstacles inherent to the (dis)order of a natural accumulation of buildings. The basic concept for the new building was therefore to reveal the panorama to its fullest by consciously framing it in a series of unique frames. In this way, an aesthetic added value arose from the need to provide an answer to the contextual limitations.
The architectural concept for the new building plays with typical elements (and strict regulations) such as the pitched roof and the chimney. As a result, the house still integrates nicely with its surroundings, but at the same time also stands out thanks to the use of materials and an original interpretation of the familiar Flemish typology. Three triangles have been cut into the plan, carefully positioned to offer views of the fields, the woods and — between two houses — the country lane at the end of the street.
At street level, there is a concrete substructure, partly set into the ground. It is a straightforward solid block that only projects on the right into a garden staircase and on the left spans the entrance door at the back, forming a simple carport. In the downstairs spaces, the chiaroscuro effect created by the small square windows (some just above ground level) creates an intimate and protected atmosphere. The entryway, dressing area, bathroom and bedroom
unfold around the central spiral staircase like the triangular wedges of a cake.
The second storey is a timber frame structure. In this open space, optimal use was made of the sloping roof to play with height in the kitchen and to create a more intimate atmosphere in the dining and sitting area. There is a cosy TV room on the loft under the roof. The feeling of security is enhanced here by the LVL wood that flows seamlessly from the walls into the custom-made sofa.
In addition to concrete, more raw building materials were used to finish the house, including in the facade and roof cladding. The corrugated sheets that were used for this are wafer-thin, which accentuates the materiality even more. Cut diagonally, they project above the sliding windows like a comfortable hoodie: sheltered and at the same time functional as sun protection. Cut-in bricks were used in the stairwell, creating a play of light comparable to the fluting in a classical column. On the ground floor, rugged ‘basement’ materials such as classic brick, blue MDF doors and white tiles were chosen, which enhance the intimacy of the spaces. It is striking that a similar atmosphere has been created on the first floor, but with different uses of wood.
The typically Flemish context and strict urban planning regulations have been transformed in this new-build home into added value for the residents. They now
enjoy both the space and intimacy that a pitched roof offers as well as the extra bonus of carefully framed views.
Se olharmos com atenção à nossa volta a partir do lote, teremos actualmente cerca três vistas a longa distância do espaço verde circundante. No entanto, a beleza pastoril era frequentemente ocultada pelos obstáculos inerentes à (des)ordem de uma acumulação natural de edifícios. A estratégia definida para o novo edifício teve como ponto de partida tirar o máximo proveito do contexto envolvente natural, enquadrando-o de forma consciente numa série de molduras singulares conseguidas a partir da construção da casa. Desta forma, a necessidade de responder às limitações do contexto, constituiu uma mais-valia formal para o projecto.
O conceito do novo edifício tem por base elementos típicos (e regulamentos rigorosos) como o telhado inclinado e a chaminé. A casa continua a integrarse na envolvente, ao mesmo tempo que se destaca pelo recurso e uso de materiais, numa reinterpretação da original tipologia flamenga doméstica. Foram cuidadosamente subtraídos três triângulos à planta quadrangular, para tirar o melhor partido das vistas para o campo, para o bosque e - entre duas casas - para a estrada rural ao fundo da rua.
Ao nível da rua, existe uma subestrutura de betão parcialmente enterrada no solo. Trata-se de um bloco maciço e simples que apenas se projecta à direita, para dar lugar a uma escada de jardim, e à
esquerda atravessando a porta de entrada nas traseiras, onde representa um simples abrigo. Nos espaços do piso inferior, o efeito claro-escuro criado pelas pequenas janelas quadradas (algumas mesmo acima do nível do chão) proporciona uma atmosfera íntima e protegida. A entrada, o quarto de vestir, o quarto de banho e o quarto de dormir, desdobram-se em torno de uma escada central em espiral, como fatias triangulares de um bolo.
Aproveitamento do espaço na cobertura
O segundo piso é uma estrutura de madeira. Este espaço aberto, tira o máximo partido do telhado inclinado, que joga com a altura na cozinha para proporcionar um ambiente mais íntimo à área de jantar e de estar. Sob o telhado, existe uma sala de televisão de carácter acolhedor. A sensação de segurança é reforçada pela madeira LVL que flui sem qualquer problema das paredes, e se transforma num sofá feito à medida.
Betão, chapa ondulada e madeira
Para além do betão, foram utilizadas mais matérias-primas no acabamento da casa, incluindo no revestimento da fachada e do telhado. As chapas onduladas utilizadas para o efeito são muito finas, e acentuam ainda mais a materialidade da casa. Cortadas na diagonal, projectam-se sobre as janelas de correr como abrigo e como protecção solar. Os tijolos recortados na escadaria, criam um jogo de luz comparável à canelura de uma coluna clássica. No piso do rés-do-chão, foram usados materiais robustos de “cave”, como o tijolo clássico, portas em MDF (azuis) e azulejos (brancos), que reforçam a intimidade dos espaços, e contribuem para uma atmosfera semelhante à do primeiro piso, mas com diferentes utilizações da madeira.
Síntese
O contexto tipicamente flamengo e as rigorosas regras de planeamento urbano foram transformados na construção desta casa como uma mais-valia para os moradores. Não só tiram partido do espaço e da intimidade que um telhado inclinado oferece, como do bónus extra de vistas cuidadosamente enquadradas.
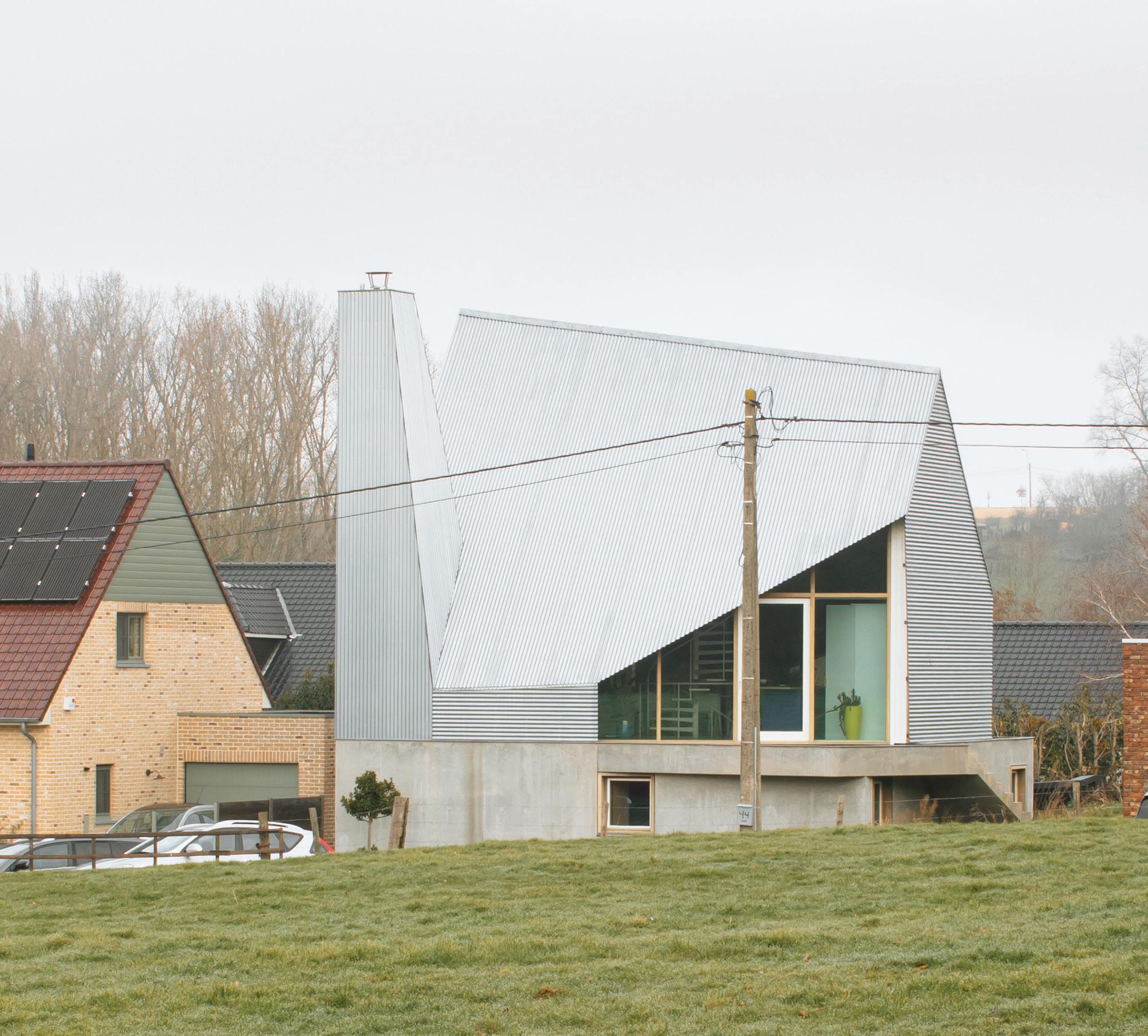

Nestled in Oostakker, Ghent, House S-L captivates with its enchanting fusion of American and Japanese architectural influences. When the new owners were won over by the garden rather than the existing bungalow, they sought the expertise of Graux & Baeyens Architects for a comprehensive renovation. The result is a harmonious blend of Japanese serenity, American charm, and Flemish sensibilities.
The original bungalow’s sloping roof lacked functional space, prompting a return to its original footprint. The architects shortened and doubled the structure with a second storey, creating two simple volumes stacked on top of each other.
This ingenious concept yielded a compact, budget-conscious design, laying the foundation for the architects’ challenge of transforming it into a captivating whole.
House S-L stands out with its striking incorporation of the classic American porch, infused with a Flemish interpretation of Japanese influences. The ground floor, constructed from concrete, is elegantly clad in timber from the terrace to the canopy, while the timber frame above is skillfully finished with roofing. Although embracing simplicity, the house exudes a sense of extraordinary sophistication through meticulous attention to detail and a respectful treatment of these humble materials. Delicate elements such as the subtle lines of the roofing, the seamless integration of block windows into the wooden facade
of the ground floor, and the graceful interplay between the second-floor structure and canopies create an honest and visually captivating composition.
Inside the house, the concrete staircase becomes a striking focal point. The narrow space between the staircase and the wall imparts a sense of lightness, with playful light seeping through, creating an ephemeral experience. Other raw materials throughout the interior are deliberately left exposed, offering a glimpse into the construction history of the house. A delightful contrast is achieved through the tactility of poplar wood, found on the walls, floors, doors, and ceiling, infusing warmth and texture into the space.
The central staircase not only serves its functional purpose but also defines individual spaces within the open layout. Moving through the house presents a diverse and engaging journey. Upstairs, the sense of distinct rooms is maintained, while the circulation feels effortlessly fluid. This configuration also provides unique and ever-changing snapshots of the surrounding environment. Maximizing the connection to the outdoor space was paramount, as the residents were drawn to the allure of the garden, adorned with ancient trees and shrubs. Benches placed on concrete sills inside and outside further enhance the relationship with the front and back gardens, as well as the narrow side strips flanking the house. This 360° experience amplifies the
house’s detached ambiance, enveloping residents in an immersive and harmonious living environment.
Summary
House S-L is a remarkable renovation that seamlessly merges American and Japanese influences, resulting in a modest yet captivating bungalow. The restoration not only reestablishes a 360° connection to the outdoors but also showcases the beauty of simplicity and the finesse of thoughtful design.
Situada em Oostakker, Gent, a casa S-L distingue-se pela relação extraordinária de referências que estabelece entre influências arquitectónicas americanas e japonesas. A escolha dos Graux & Baeyens Architects pelos proprietários para o projecto, teve como razão determinante a importância que o jardim pré-existente representava. O resultado final representa uma fusão entre a serenidade japonesa, o charme americano e a sensibilidade flamenga.
O telhado inclinado original do bungalow era escasso em termos de espaço funcional e o principio escolhido para responder ao programa, foi a duplicação do volume existente num segundo piso, criando dois volumes simples sobrepostos. Esta estratégia deu origem a um desenho compacto e económico, que se transformou na base do desafio dos arquitectos.
Elegância requintada
A casa S-L destaca-se pela presença de grande expressão de um alpendre
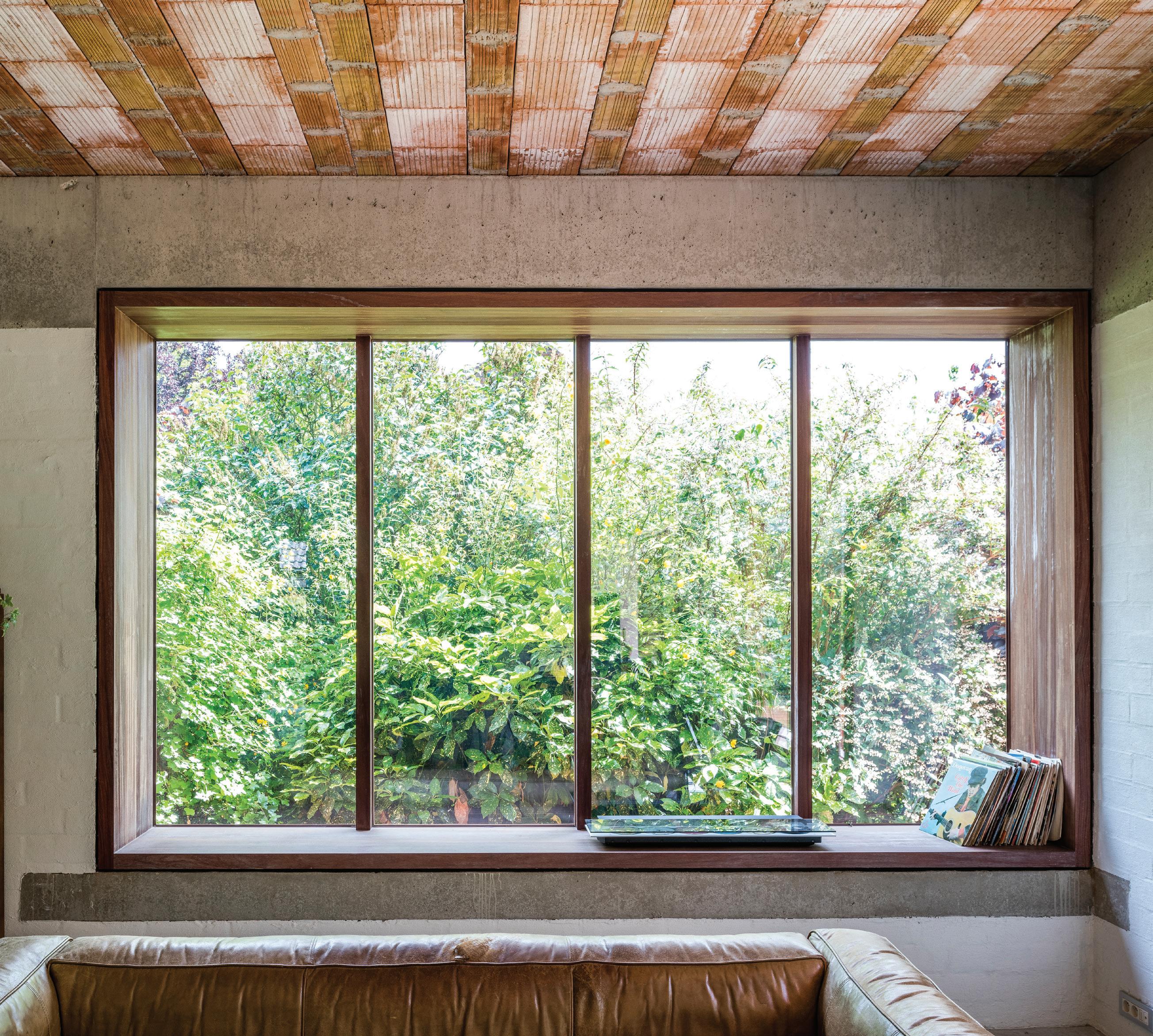
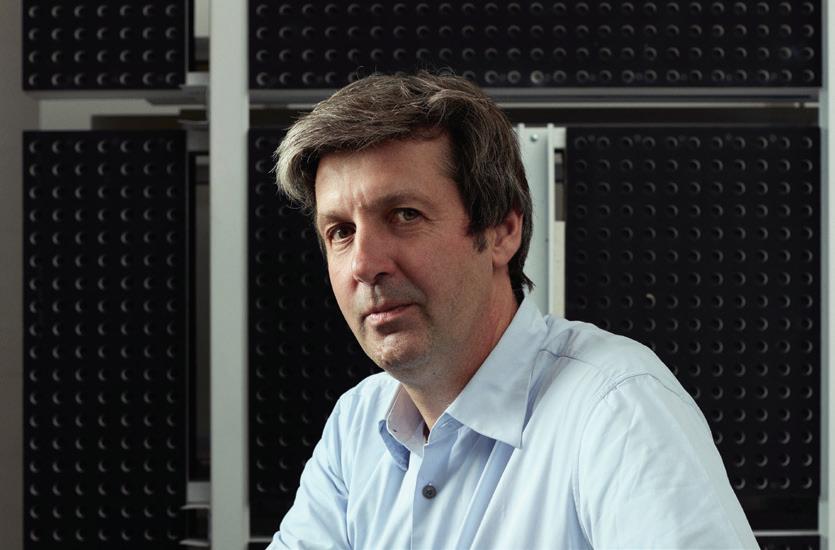
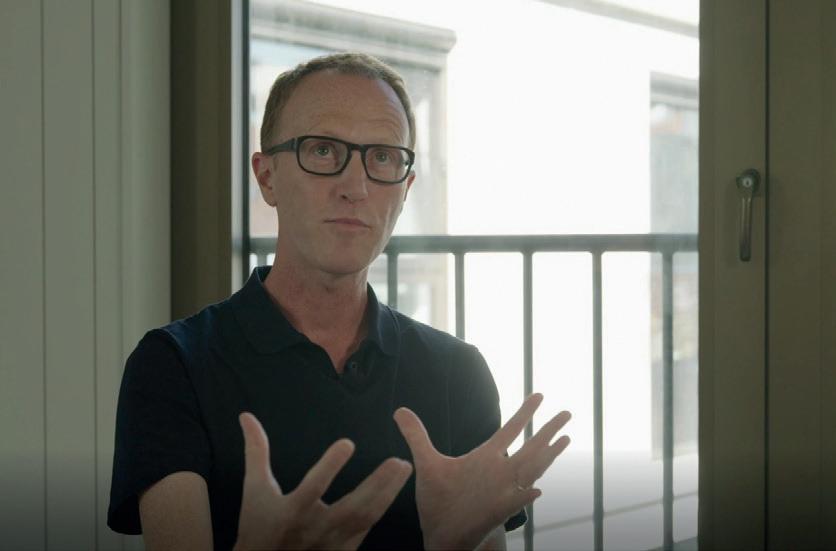
KOEKOEK
project: 2018-2023
location: Gooik, Belgium
gross built area: 192 m2 images: © Luca Beel
PADDENBROEK
project: 2018-2020
location: Gooik, Belgium
gross built area: 1020 m2 images: © Filip Dujardin
JOZEF
project: 2019-2021
location: Vlaams-Brabant, Belgium
gross built area: 283,5 m2 images: © Filip Dujardin
PACHTWONING
project: 2019-2021
location: Groot-Bijgaarden, Belgium
gross built area: 276 m2 images: © Filip Dujardin
TIXIT DE GAULLE
project: 2019-2021
location: Brussels, Belgium
gross built area: 35 m2 images: © Filip Dujardin
KORT
project: 2013-2020
location: Kortrijk, Belgium
team: Studio Jan Vermeulen i.c.w. Tom Thys architecten
gross built area: 9.780 m²
images: © Stijn Bollaert
PRIN
project: 2015-2021
location: Retie, Belgium
team: Studio Jan Vermeulen i.c.w. Tom Thys architecten

gross built area: 1.694 m2 images: © Jeroen Verrecht
FRAN
project: 2018-2019
location: Antwerp, Belgium
gross built area: 155 m² images: © Piet-Albert Goethals
KEER
project: 2019 - UNDERCONSTRUCTION
location: Mechelen, Belgium
team: Studio Jan Vermeulen i.c.w. AP/ART architecten
gross built area: 7.352 m²
renders: © Studio Jan Vermeulen
ROZA
project: 2020 - UNDERCONSTRUCTION
location: Antwerp, Belgium
gross built area: 6.014 m²
renders: © Studio Jan Vermeulen
JAIN
project: 2021 - UNDERCONSTRUCTION
location: Antwerp, Belgium
gross built area: 1304 m²
renders: © Studio Jan Vermeulen
HOUSE V-B
project: 2012-2015
location: Evergem, Belgium
gross built area: 513 m²
images: © Dennis De Smet
HOUSE BS
project: 2014-2017
location: Gavere, Belgium
gross built area: 320 m²
images: © Filip Dujardin
HOUSE C-VL
project: 2014-2017
location: De Haan, Belgium
gross built area: 236 m²
images: © Jeroen Verrecht
HOUSE B-L
project: 2015-2019
location: Destelbergen, Belgium
gross built area: 208 m²
images: © Jeroen Verrecht
STUDIO SDS
project: 2016-2018
location: Deinze, Belgium
gross built area: 135 m²
images: © Jeroen Verrecht
HOUSE D-S
project: 2017-2020
location: Brakel, Belgium
gross built area: 110 m²
images: © Jeroen Verrecht
HOUSE S-L
project: 2020-2022
location: Ghent, Belgium
gross built area: 105 m²
images: © Luc Roymans
jo taillieu is a Belgian architect and associate professor at the EPFL. Since 2004, he has been at the head of jo taillieu architecten.
After studying at the Faculty of Architecture Campus Sint-Lucas of the KUL (Ghent, BE) and at the Duncan of Jordanstone College of Art & Design (Dundee, UK), jo taillieu worked at Maxwan architects (Rotterdam, NL) and Beel-Achtergael architects (Ghent, BE). From 2001 to 2007 he was active as project director at Stéphane Beel - Xaveer De Geyter architecten (Ghent, BE). His responsibilities included the design and realisation of the university buildings for the Faculty of Economics and the main building of Ghent University. jo taillieu was a partner at Jo Crepain architects from 2007 to 2008.
The practice of jo taillieu architecten evolved in 2009 to a collaboration with Jan De Vylder and Inge Vinck, with whom he has been leading the office architecten de vylder vinck taillieu for 10 years. In 2018 ‘advvt’ won the Silver Lion for Promising Young Participant at the 16th Biënnale of Venice and was one of the five finalists for the Mies van der Rohe Award 2019. Since 2019 jo taillieu shifted the focus to jo taillieu architecten again.
In addition to his practice as an architect, jo taillieu also lectured at various national and international universities including the University Ghent (BE), KUL Ghent/ Brussels (BE), the Academia di Architettura di Mendrisio (IT), TU Delft (NL) and the Sandberg Institute in Amsterdam (NL). Since 2014 jo taillieu has been teaching at the École Polytechnique Fédérale de Lausanne (CH). In 2019 he became associate professor at EPFL. He also lectures at international institutes and conferences.
Studio Jan Vermeulen is a Brussels based office for architecture and urbanism established in 2013 by Jan Vermeulen (°1976). The work of the studio has been internationally published and has recently been awarded the New European Bauhaus Prize 2022 and the Belgian Building Award 2022.
Jan Vermeulen studied at the Henry Van de Velde-Institute and the Technical University of Delft where he graduated in 2002. Before setting up practice in Belgium, he has gained international experience in The Netherlands, the UK and France. During his studies he has worked for OMA in Rotterdam and MUST Urbanism in Amsterdam. From 2002 until 2012 he was an associate at Sergison Bates Architects, and later held a similar position at David Chipperfield Architects.
Since establishing his studio, Jan Vermeulen has pursued work within various forms of collaborations focussing on a broad range of projects including public buildings, collective residential projects and private dwellings and interiors.
Jan Vermeulen has taught at the Department of Architecture, Urbanism and Planning of the KU-Leuven (Belgium) and the Rotterdam Academy of Architecture (The Netherlands) where he has lead design studios on architecture and urbanism.
In the Gent suburb, Graux & Baeyens architects thrive within a vintage dealer’s converted warehouse. Founded in 2005 by Koen Baeyens and Basile Graux, who bonded during their studies at the Sint-Lucas School of Architecture in Ghent, this dynamic duo actively engages the architectural community.
They are mesmerised by the matter of building which extends to participating in renowned exhibitions like La Biennale di Venezia · Architecture 2021, delivering enlightening lectures, and serving as jury members at esteemed universities.
Their tireless efforts have garnered prestigious awards, yet their utmost dedication lies in collaborating closely with clients, their team and contractors. Perpetually exploring innovative designs, constructions and traditions.