
DESIGN, ST Y
LE & QUA LIT
Y!
If you’re looking for a f reestanding bat h, a toilet or bat hroom fur nit ure and much more. The A K T UELL product line of fers a w ide range of models and st yles to suit your needs.



LE & QUA LIT
If you’re looking for a f reestanding bat h, a toilet or bat hroom fur nit ure and much more. The A K T UELL product line of fers a w ide range of models and st yles to suit your needs.





 Audrey sofa with MosDesign table
Audrey sofa with MosDesign table


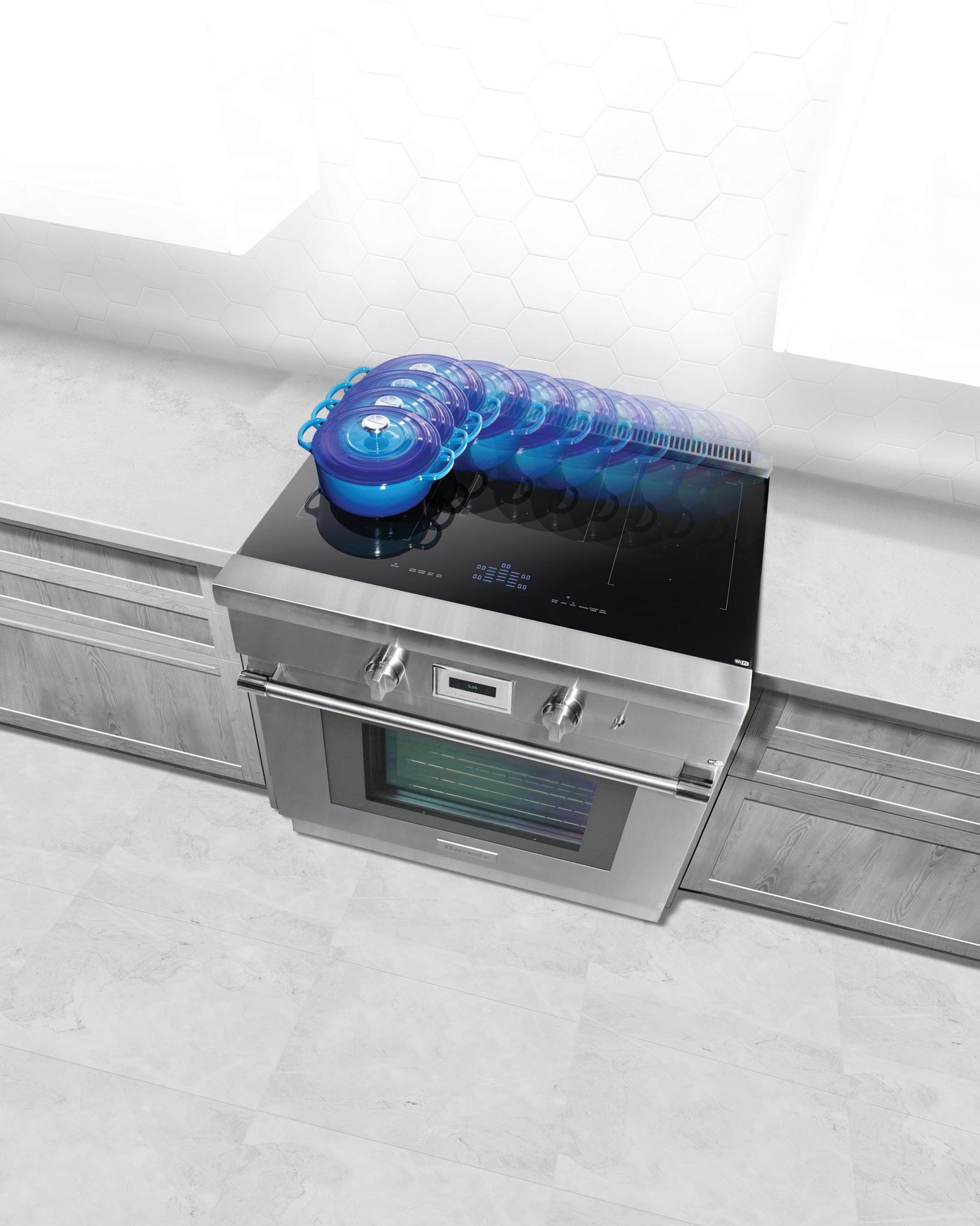









Creativity is the quintessence of our community, generating ideas and creating unique experiences. By opening up the competition to the world, we all benefit from a rich, ongoing and evolving conversation that inspires us. We feel very privileged to be able to promote talent and bring people together across borders.
We discover the wonderful world that is ours to share, promote, and preserve! And this is reflected in the unifying quality of the winning projects, the focus on home and workplace comfort and well-being, the sense of enjoyment that shines through in the proposals, and much more! More than 1200 talents from Québec, Canada, and around the globe presented projects that were each more creative than the last.
The international cohort of participants, along with our esteemed jury members, allowed us to appreciate the richness of this creative and collaborative community, made up of professionals from the fields of design, architecture, landscape, communication, photography, art, construction, real estate, and product design.
The winning projects stand out for their determination to seize the present and rethink the future through adaptability, sustainability, responsibility, and sensitivity. Make way for an inspiring selection of award-winning projects in architecture, landscape, territories, construction, real estate, art and photography.
Two editions of INTÉRIEURS are dedicated to showcasing the Platinum winners, Grand Prizes, and the Awards of the Year. Be sure to also check out INTÉRIEURS Magazine Edition 90 to discover the rewarded creativity in interior design, product, communication and branding.
The future is people-centric, boundless, and full of possibilities! Let's celebrate this discovery of the world beyond and the international talents shaping, designing, and building our future!
Brigitte Gadoury & Ginette Gadoury CopresidentsThe magazine INTÉRIEURS founded in 1996, now publishes three special editions per year: two issues dedicated to the winners of the GRANDS PRIX DU DESIGN competition and one so-called People issue which highlights the personalities and professionals who shape our environment and mark our international industry. This paper version of INTÉRIEURS presents articles in French and English, while unilingual e-magazine versions in the language of Molière or Shakespeare are available on the INT.design portal.
PUBLISHERS & EDITORS
Brigitte Gadoury
Ginette Gadoury
ART DIRECTION
Ariane Mercure
GRAPHIC DESIGNER
Hélène Goré
WRITING & TRANSLATION
Juli Pisano
Madeleine Champagne
Advertisement
Production & Diffusion
DIRECTOR
Brigitte Gadoury
Communication & International Development
DIRECTOR
Caroline Michaud
Impresse inc.
Subscriptions
int.design
info@int.design
450 651–3630
CANADA
25 $ + tx — 3 issues
40 $ + tx — 6 issues
INTERNATIONAL
80 $ + tx — 3 issues
125 $ + tx — 6 issues
INTÉRIEURS Magazine is published three times a year by:
AGENCE PID 1080 rue Sainte-Hélène, Longueuil QC J4K 3R9 Canada
T : 450 651-3630
F : 450 651-8520 info@agencepid.com
/ Publication mail agreement number 40019406. Return all mail that cannot be delivered in Canada at the Publications Services.
Administration
CO-PRESIDENTS
Ginette Gadoury & Brigitte Gadoury
ACCOUNTING
Gestion Lynda De Grandpré inc.
EXECUTIVE ASSISTANTS & COMMUNITY DEVELOPMENT
Karen Anzora
Antonella Forgione
Any reproduction of texts, illustrations and photos of the magazine is strictly forbidden. Even if all precautions have been taken to confirm the information contained in INTÉRIEURS magazine, it is agreed that the magazine cannot be held responsible of errors or acts of negligence in the use of this information.
Legal Deposit
Bibliothèque nationale du Québec, Bibliothèque nationale du Canada
ISSN 1206–0208
Printed in Canada

Design for today and tomorrow.



These talented industry leaders recruited as our elite Jury members reinforce the stamp of excellence that represents the GRANDS PRIX DU DESIGN Awards and we extend our most sincere thanks for their valuable involvement.
Président du Jury
Alain MOUREAUX
Co-fondateur / MOUREAUX – HAUSPY Design
Montréal, Québec, Canada
Ingrid ABRAMOVITCH
Executive Editor / ELLE Decor USA
New York, United States
Ryann AOUKAR
Designer
Orlando Florida, United States
Christian BÉLANGER
Designer / BÉLANGERMARTIN
Montréal, Québec, Canada
Jacques BOILY
Directeur - Aménagements locatifs
Royalmount / CARBONLEO
Montréal, Québec, Canada
Léa BOISVERT
Architecte / lb-a
Montréal, Québec, Canada
Alain BOUDREAU
Planificateur de programmes, Ingénierie et construction
Montréal, Québec, Canada
Jean-Sébastien BOURDAGES
Co-fondateur beMONDO et visionnaire en design du studio B+H
Montréal, Québec, Canada
Jaime BOUZAGLO
Designer – Fondateur
Jaime Bouzaglo Design Studio
Montréal, Québec, Canada
Cheryl BROADHEAD
Principal / BYU Design
Vancouver, Colombie-Britannique, Canada
Virginia BURT
Principal / Virginia Burt Designs
Dundas, Ontario, Canada
Luis CALABUIG
Co-fondateur, Directeur Design
ODOSDESGN
Valencia, Espagne
Laure CAPITANI
Coordinatrice
Wallonie-Bruxelles Design Mode
Bruxelles, Belgique
Marina CERVERA ALONSO DE MEDINA
Architect, Landscape Architect
Barcelona International Landscape
Architecture Biennial
Barcelona, Spain
Edward CHAN
Partner / Zeidler Architecture
Toronto, Ontario, Canada
Benoit CHAPELLIER
Directeur marketing / Montoni
Laval, Québec, Canada
André-Yves COENDERAET
Designer et Professeur
CONTRASTE [stimulateur d'identités] / École Supérieure des Arts St-Luc – ESA
Bruxelles, Belgique
Sara CORVINO
Senior Lecturer
Nottingham Trent University
Nottingham, United Kingdom
R. Sean CRAWFORD
Partner / Zeidler Architecture
Calgary, Alberta, Canada
Antonio DE ANTONIS
President / AIPI - Associazione Italiana
Progettisti di Interni
Milano, Italy
Matteo DE BARTOLOMEIS
Editor & Brand Relation / IFDM
Milano, Italy
Gauthier DE NUTTE
Partner / Capdell
Valencia, Spain
Ximena DIAZ
Architect and Interior Designer
A Estudio
Mexico City, Mexico
Ahmed DRIDI
Architecte / Moke architecten
Amsterdam, Netherlands
Rosanne DUBÉ
Chef Québec, Collaboratrice principale Gensler
Montréal, Québec, Canada
Cheryl DURST
Executive Vice President and CEO
International Interior Design Association (IIDA)
Chicago, Illinois, United States
Filipa FIGUEIRA
Architect
HAS - Hinterland Architecture Studio
Porto, Portugal
Sandra FIGUEROLA
Designer / Shop Sandra Figuerola
Valencia, Spain
Hans FONK
Founder, Publisher and Photographer
OBJEKT International & USA | Canada
Amsterdam, Netherlands
Pierre-Antoine GATIER
Architecte en chef des Monuments
Historiques / Agence Pierre-Antoine Gatier
Paris, France
Jean-François GUIMONT
Directeur principal - Architecture & conception / Carbonleo
Montréal, Québec, Canada
Claudia HUGE
Commercial Director
Wilkhahn France
Bad Münder, Germany
Caroline JAMET
Directrice générale, Audio et Radio, Radio Canada
Québec, Canada
Jean-Christian KNAFF
Partenaire / Professeur Associé
Mikka Design Ink / OCAD University
Toronto, Ontario, Canada
Trevor KRUSE
CEO / Interior Designers of Canada (IDC)
Toronto, Ontario, Canada
Sophie-Catherine LAFLAMME
Vice-présidente, design et aménagements
locatifs / Carbonleo
Montréal, Québec, Canada
Martin LANDRY
Principal | Aviation / ARUP
Montréal, Québec, Canada
Dominique LANNOY
Présidente / Professeur / re Cré Arts / Institut St-Luc Pouvoir organisateur
Aische en Refail, Belgique
Denys LAPOINTE
Chef de la direction du design / BRP
Valcourt, Québec, Canada
Patrick LEBLANC
Designer, Président-Fondateur
Conception Leblanc
Boucherville, Québec, Canada
Marc LETELLIER
Directeur / LWG Architectural Interiors
Ottawa, Ontario, Canada
Gabriel LOPES
Founder CEO / Empathy
São Paulo, Brazil
Mardi NAJAFI
Vice President, Retail Strategy & Design, Figure3
President, Retail Design Institute Canada
Toronto, Ontario, Canada
Susan NARDULI
Architect and Artist / Narduli Studio
Los Angeles, California, United States
Michael MACHNIC
Manager, Interior Design / Associate
Arcadis
Crystal Beach, Ontario, Canada
Fernanda MARQUES
Architect and Founder
Arquiteta Fernanda Marques
São Paulo, Brazil
Carlo MARTINO
Full Professor of Design
Sapienza University of Rome
Roma, Italy
Christian MATTEAU
Architecte-paysagiste
CSW Landscape architects
Ottawa, Ontario, Canada
Claude MICELI
Interior Designer
Partner / Mikka Design ink.
Paterna Valencia, Spain
Abhishek PATEL
CEO / Abhishek Patel Environ Design
Vancouver, British Columbia, Canada
Rita PEDERZOLI RICCI
Interior Designer / Property Real Estate
Staging advisor
Italy
Jean-Philippe PERROUTY
Group Director of Architecture & Design
Mandarin Oriental Hotel Group
London, United Kingdom
Claudya PIAZERA
Chief Strategy Officer and co-founder
Smart8 & Design for Winning
Orlando, Florida, United States
Jean-Claude POITRAS
Président et directeur artistique
Nota Bene Design
Montréal, Québec, Canada
Scott POOLE
Dean Emeritus and Professor
University of Tennessee
Knoxville, Tennessee, United States
Henry POUILLON
Ph doctor / UCLOUVAIN
Havré (Mons), Belgique
Meghan PREISS Manager of CX Design Integration
Delta Air Lines
Atlanta, Georgia, United States
Rijk RIETVELD
Partner and Associate Architect
Rietveld Architects
New York, New York, United States
María SALVATI
Partenaire associée
Jaime Bouzaglo Design Studio
Montréal, Québec, Canada
Mark SCHOLLEN
Landscape Architect & Principal Schollen & Company Inc.
Richmond Hill, Ontario, Canada
Saule SÉGUIN
Designer – paysagiste / Repères
Québec, Québec, Canada
Christiane TAWIL
Rédactrice en chef
Déco Magazine - Groupe Magazine
Beyrouth, Liban
Nadège TCHUENTE
Directrice - Architecture de paysage
Nvira
Québec, Québec, Canada
Banu TEVFIKLER
Assoc. Prof. Dr.
Eastern Mediterranean University Famagusta, Cyprus
Pham Nhan THO
Architect / Atelier tho. A Ho Chi Minh, Vietnam
Marco TORTOIOLI RICCI
Design Director / President
BCPT Associati / Aiap, the Italian Association of Visual Communication Design
Milano, Italy
Marie-Hélène TROTTIER
Directrice de création, Jump&Love Design
Montréal, Québec, Canada
Alessandro VALENTE
CPA and auditor / CCF
Local Action Group , Alto Casertano Consortium Benevento, Italie
Surya VANKA
Founder, Authentic Design IDSA
Seattle, Washington, United States
Claudia VILLENEUVE
Cheffe d'équipe, architecte paysagiste
Ville de Montréal
Montréal, Québec, Canada
Marie-Chantal VILLENEUVE
Directrice
marketing et showroom – Designer
L’Atelier Studio d’Électroménager
Montréal, Québec, Canada
Khoi VO
CEO
ASID - American Society of Interior Designers
Washington, DC, United States
Patricia WHEELE
Interior Designer
In My Wheele House
Edmonton, Alberta, Canada
Bryan WIENS
Principal – Designer d’intérieur
LWG Architectural Interiors
Ottawa, Ontario, Canada
ARMSTRONG ™ COLLECTION
Balancing past and present with precision and proportion, for a fresh sensibility with geometric grace.




is





you to tell your own story of a life
HOUSEOFROHL.CA
 House of Rohl®
a portfolio of luxury decorative plumbing brands curated from around the world allowing
well crafted: Riobel®, Perrin & Rowe®, Shaws, Victoria + Albert® and ROHL®
House of Rohl®
a portfolio of luxury decorative plumbing brands curated from around the world allowing
well crafted: Riobel®, Perrin & Rowe®, Shaws, Victoria + Albert® and ROHL®
DISCOUNTED RATE / June 15 - October 31
REGULAR RATE / November 1 - January 31
FINAL RATE / February 1 - April 1
FALL 2024
Presentation of the winners & launch of the INTÉRIEURS #92 magazine
• Interior Design
• Product Design
• Communication & Branding
FALL 2024
Presentation of the winners & launch of the INTÉRIEURS #93 magazine
• Architecture
• Construction & Real Estate

• Landscape & Territories
• Art & Photography

Aktuell, well tuned!
For several years now, Aktuell has been innovating by offering a diversified range of bathroom products.


The addition of the "SériePRO Collection" has been a great success with retailers, contractors and renovators. To diversify its offer, Aktuell SériePRO has launched a collection of vanities from Spain.
A key feature of this collection is a range of small vanities in natural oak or high-gloss white finishes with porcelain sinks. The ideal solution for furnishing the famous "powder room", commonly known as the bathroom entrance.
You'll also find wall-mounted or leg-mounted vanities, offered in different formats with two or three drawers and integrated white porcelain sinks.
Still in the SériePRO Collection, you'll find the brand-new generation of Projekt 02 and R2 baths as well as new, re-invented corner baths.
Centura, infinite possibilities!
Since its founding over 80 years ago, Centura has always had a clear mission: to provide its customers, through its 14 locations, with the best wall and floor coverings in Canada. Centura travels the world to select an impressive variety of innovative tile products and is particularly proud to promote the local economy by distributing products from local manufacturers. When you choose Centura, you are choosing high quality products and have access to expert advice at every stage of your projects, from conceptual design to final execution.
Excalibur supports large and small companies in the design of projects until the final making of their products. The company specializes in CAD design, large size (20’ x 5’) laser cutting, CNC 3D metal wire and metal sheet bending, specialized TIG, MIG, induction and BUT welding for aluminum, titanium, stainless steel, steel and casting.
In addition, Excalibur markets many original creations through WallOut, Wineview, Presentoirs Mimosa and Excalibur Marine Electric.

Thermador.ca
Welcome to the World of Endless Culinary Possibilities
Located in the heart of Montreal’s historic Griffintown, L’Atelier Appliance Studio is where you’ll find the superlative quality and renowned craftsmanship of Thermador and Gaggenau appliances. Our stunning showroom offers the perfect environment to enjoy an intimate, hands-on introduction to these innovative luxury appliances. For a truly inspiring culinary experience, book a cooking demonstration with our professional chef.

Noréa at the Heart of your home
For a better outdoor life
Since its beginning in 2004, NewTechWood has been on the cutting-edge in wood plastic composite (WPC) technology by developing products made from recycled materials that bring beauty and practicality to spaces worldwide. NewTechWood offers exterior and interior wall cladding, architectural beams, deck boards and fencing made of weather-resistant composite wood, using the innovative Ultrashield technology. From subtle hues to eye-catching accents, the collection’s colours and surface patterns deliver a palette of design options to create a customized look. A durable, easy-to-install and low-maintenance solution for all construction or renovation needs.
Noreafoyers.com
At Noréa Fireplaces, we offer each of our customers the most comprehensive selection of wood-burning, gas, pellet, or electric stoves and fireplaces.

For a comfortable living experience that they can enjoy over the years, whether they desire flames for primary or supplementary heating, to simply create a cozy atmosphere, or to become a magnificent focal point in their home.
Indeed, it is the warmth and beauty of the flames that fuel our passion and commitment to enhance the quality of life for each individual, couple, and family, providing them with the appliance that precisely meets their expectations. With all its benefits, ensuring safety and adhering to all standards and environmental considerations.
Noréa Fireplaces also offers a range of high-quality BBQs, outdoor fireplaces, and patio heaters from the most popular brands, allowing you to enjoy the flames both in summer and winter, indoors and outdoors.

As a multidisciplinary company headquartered in Montreal, Canada with branches in London (UK), Milan (IT) and Miami & NYC (USA), the integrated project-delivery company SAJO provides turnkey solutions using current and innovative technologies to service the North American, European, and international markets. For more than four decades, the key to SAJO's success has resided in the quality of its partnerships with clients and network providers. Its multidisciplinary teams create solid relationships with clients by setting realistic expectations, open communication through partnership and prioritizing their specific needs, thereby delivering optimal results. Placing a high priority in contributing to the social fabric of the surrounding and wider community, with a strong focus on the arts and the medical community, SAJO is a truly inspirational and aspirational industry leader.
Vicostone is a world leader in the production of high-quality quartz surfaces for residential and commercial applications.

From Exotic to Natural look, our collections offer more than 64 perfect designs for all your design projects. Timeless design combined with unparalleled quality and ingenuity allow us to create unique and beautiful quartz stone surfaces that reflect your personality in every detail. With multiple design possibilities and a rich color palette, Vicostone inspires you to express your unique and creative style.

Teknion.com
Teknion creates furniture that empowers people through design. Canadian-owned, designed and made Teknion provides a diverse portfolio of office furnishings, seating, ergonomic accessories and architectural products. The company’s versatile and integrated furniture collections support workplace wellness, responding to essential human needs and behaviours dedicated to innovative and sustainable design.




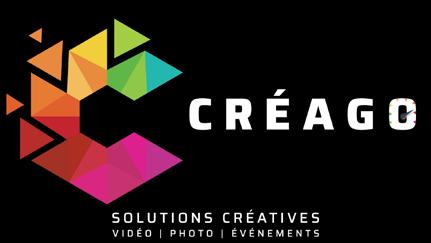





The GRANDS PRIX DU DESIGN competition, now open to international submissions, unveils its winners during two Galas. The first one took place at the Théâtre Capitole in Quebec on Friday, September 22, 2023, and we took the opportunity to highlight some design destinations in the beautiful Capital.

The campaign TOURISME DESIGN QUÉBEC proposes hotels and venues that will enhance your experience during your stay in the National Capital!


vicostone.ca

lecapitole.com
theatrecapitole.com


THOMAS LEBLANC SOPHIE FOURON
fairmont.com/frontenac-quebec/
hiltonquebec.com/fr

 Photo : Alma Kismic
Photo : Alma Kismic










The GRANDS PRIX DU DESIGN is proud to present this year’s winners
WINNERS WERE SELECTED AS FOLLOWS :
An "Award of the Year" is given to a project in each of the disciplines of the contest. These winners are chosen by the jury who deliberate by videoconference to select their top choice.
An "International Grand Prix" trophy is awarded to the 50 projects with the highest scores given by the Jury, regardless of the countries of origin of the candidates, disciplines, or categories.
To pursue its original mission, the contest rewards the 50 highest scoring projects submitted by Québec candidates and awards them a "Grand Prix". The Québec Top50 whose projects are included in the international Top50 receive the "International Grand Prix" trophy.
By Zone of Utopia + Mathieu Forest Architect + LIN Xiaoguang Studio France z-o-u.com mathieuforest.fr
Floating atop the mountains of southern Sichuan, the majestic Langjiu Liquor Culture Experience Center / Sky Mirrors enhances the surrounding landscape in absolute beauty.

An architectural masterpiece, Sky Mirrors commands respect by its discreet integration into its surroundings, its mirrored envelope and impressive self-supporting structure. The building seems to leave the view from the hilltop untouched, fading away to reveal itself in its reflection. This creates a surreal image of infinite horizon and a weightlessness feeling.
Situated at ground level in the basement, the various rooms of the Sky Mirrors center offer stunning views of the hillside on one side and the valley and mountains on the other.
 Photo : Arch-Exist
Photo : Arch-Exist
Photo : Arch-Exist
Photo : Arch-Exist
The ceiling is composed of mirrored stainless steel sheets assembled on honeycomb panels, creating the illusion of dissolving the architecture to once again embrace the panorama. Twelve suspended lighting fixtures, arranged according to the zodiac signs, create reflections that add a poetic dimension to the whole.
A BALLET BETWEEN NATURE AND ARCHITECTURE
Finally, a cantilevered belvedere, located 20 meters above the steep wall, is concealed behind a mirrored coating, giving the impression of floating in the air.

«Here’s a beautiful demonstration of worldclass architecture. A highly refined design aesthetic and a masterful integration of the building within its mountain site make the project extraordinary. Bravo pour l’effet saisissant créé par l’interaction de la chambre rouge sur le bleu du ciel. Tout simplement exquis ! »
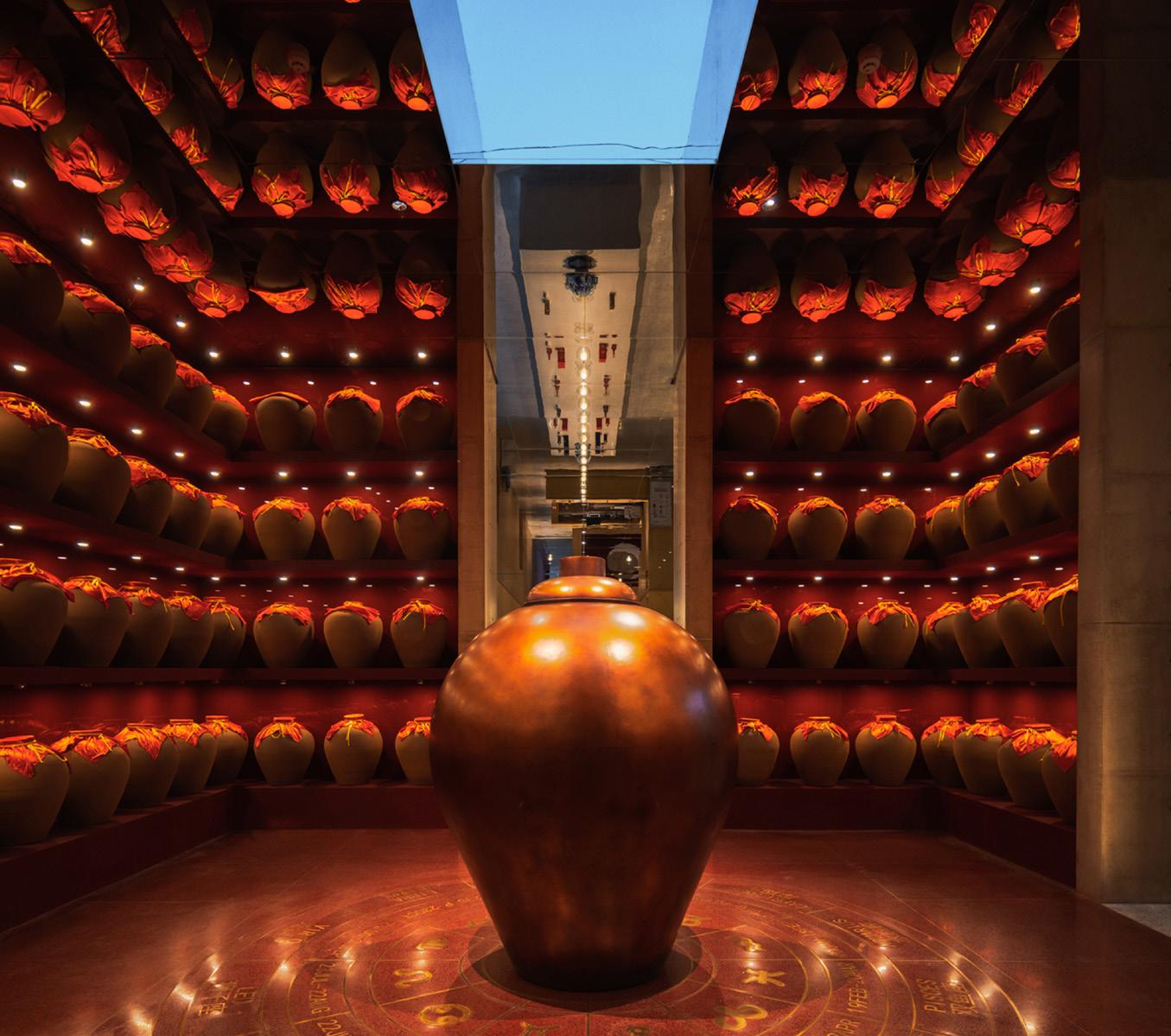
 Photo : Arch-Exist
Photo : Arch-Exist
By AXIA Design Associates + Arriz & Co. + Kasian Architecture Ontario, Canada axiadesign.ca arrizandco.com kasian.com
Photo : Arch-Exist
Photo : Arch-Exist
By AXIA Design Associates + Arriz & Co. + Kasian Architecture Ontario, Canada axiadesign.ca arrizandco.com kasian.com

The University of Alberta
Botanic Gardens' yearround pavilion and event space, The Diwan, is the final piece to complete the 4.8 hectare Aga Khan Garden, a contemporary interpretation of Islamic landscape architecture.
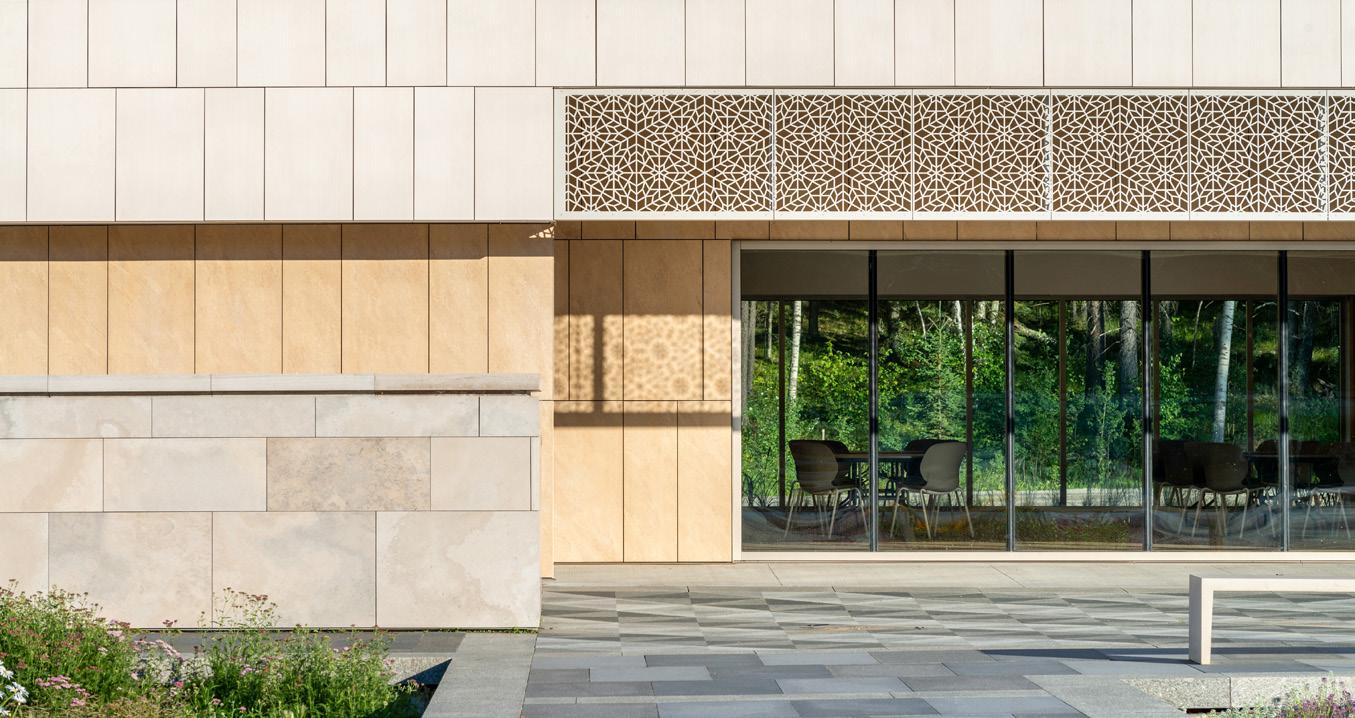
Intended to offer multi-use functionality, the pavilion was also designed to resonate with its rich surroundings and embrace the Canadian northern climate and context, reflecting the themes of the Garden.

The function, scale, and details of the historical typology of the Chahar Bagh garden, as well as the pavilions within it, served as inspiration, as did the broader traditions of Islamic construction arts. Geometric patterns, surfaces, and screens are integrated throughout the Diwan, further enriching the visitor's experience of the building and garden. The design, volume, and material selection represent a contemporary building that interprets traditional principles.
Carefully considered to seamlessly integrate with the scale of the surrounding garden elements, the architectural form crafted by AXIA Design Associates + Arriz & Co. + Kasian Architecture is bold yet understated. A substantial overhang provides shade and shelter, marking the entrance and offering an uninterrupted view into the main hall and the woodland forest beyond. It is symmetrical to the Garden's north-south axis, acting as its terminus and delineating the garden's edge with the forest.
The new pavilion is beautifully imbued with cultural sensitivity and historical heritage while being mindful of the garden environment, program requirements, and the context of northern Alberta. In the evening, the Diwan becomes a beacon, illuminated with warm and welcoming light, like a lantern in the night.
By Les Architectes FABG Québec, Canada arch-fabg.com
In the heart of Montreal's Quartier des Spectacles, the Tranquille Esplanade offers a complementary dimension to the famous Place des Festivals, providing a peaceful urban oasis throughout the year, both in summer and winter.


Inspired by the Tranquille Bookstore, which was once located on the site and is a historical witness to the launch of the Refus Global manifesto in 1948, the Tranquille Esplanade transforms into a refrigerated ice rink in winter and provides a true green haven and oasis of freshness when summer arrives.
The Esplanade Tranquille consists of a linear service building that borders the public square, seamlessly transforming into an open-air performance venue or an ice rink, depending on the season. To facilitate these changes, public furniture and stage equipment are stored underground and deployed as needed. The use of white concrete, gray granite, white aluminum, and accents of red color distinctly emphasizes the project's belonging to the Quartier des Spectacles.

Divided into three distinct spaces, the linear volume houses a series of gardens and terraces designed for relaxation and contemplation, evoking the welcoming and warm atmosphere of a chalet while providing a privileged view of the ice rink and public space.
Thanks to the contributions of engineers, landscape architects, interior designers, industrial designers, scenography consultants, and lighting designers, Les Architectes FABG have created a public space enriched through this collaborative process. This sustainable project is a breath of fresh air.
By CIMET Arquitectos Mexico cimetarquitectos.com
Mexico City's Roma neighborhood Glorieta Cibeles Tower is a complete upcycle of a 1979, 74 m tall, 18-storey office structure that was left abandoned and deemed unsafe after being hit by both the headline-making 1985 and 2017 earthquakes.
The structural issues were addressed by utilizing an array of strategies, while comfort and functionality issues were resolved by redesigning and relocating all service areas of the building to its eastern side. This led the way to greater open floors with expansive panoramic views and natural light in all directions, as well as an overall sense of greatly improved interior mobility and quality in all circulation areas.
The tower is crowned with lush rooftop gardens featuring native vegetation and a pleasant microclimate, providing unique meeting and relaxation spaces. The skyscraper garden also reflects the project's LEED Platinum certified commitment to achieving the highest level of sustainability.



The reflectivity of the highly efficient double glazing on the façade gives the tower an illusory quality. Thus, the tower stands out by shining, revitalizing, and blending into its environment. It demonstrates that old and deteriorated structures can be revitalized while exceeding all current requirements for comfort, efficiency, sustainability, resilience, and flexibility expected from a new building. The result is an urban renewal and rejuvenation icon never before seen on such an impressive scale in Mexico.
Photo : Luis Gallardo Photo : Luis Gallardo By Atelier L'Abri Québec, Canada labri.caThis family project was born out of a desire to connect with the land, promote regional economy, and encourage a sustainable way of life. This agrotourism proposal offers a unique combination of services, activities, and immersion in the beautiful Laurentides region of Quebec.

By harmonizing pragmatic construction and architectural identity, Atelier l'Abri has successfully developed a distinctive resort program on this sprawling hundred-acre site nestled amidst agricultural lands and the winding course of the Rivière du Diable and its wetlands. Embracing both social and environmental responsibility, the Farouche Tremblant experience promotes minimal, local, and sustainable lifestyle.

Offering both a market garden, a café-bar, micro-shelters, and outdoor recreational spaces, the project aims to minimize its impact on the environment, both in construction and operation. A local supply network has been established to create buildings entirely made of wood, from the structure to interior and exterior finishes.
Inspired by architectural typology from the 1950s-1960s, the A-shaped shelters embrace the premise of utilitarian minimalism. Carefully selected local wood species, such as spruce and Eastern white cedar, contribute to the beauty of sustainable architecture rooted in the region.


The placement of the micro-shelters is organic and adaptable. Their proximity creates an intimate atmosphere conducive to sharing, while their orientation provides uninterrupted views of the wilderness, achieving perfect harmony with the natural environment.
 By Williamson Williamson & Suzanne Wilkinson Ontario, Canada wwinc.ca
By Williamson Williamson & Suzanne Wilkinson Ontario, Canada wwinc.ca
The talented team at Williamson Williamson and Suzanne Wilkinson Interiors leveraged their extensive expertise and pushed the boundaries of innovation with this project, at a time when laneway homes were still in their nascent stages of popularity.

By incorporating various techniques and materials commonly used in commercial buildings, the functionality and durability of the laneway house have been enhanced, thereby extending its lifespan and reducing maintenance needs.

The implementation of smart lighting, zone-specific radiant heating and cooling systems ensures the home operates with exceptional energy
efficiency, while enhancing comfort and convenience. Additionally, the house features an insulated concrete form foundation, complemented by wood framing and structural steel elements, enabling a cantilevered design above the entryway and minimizing the requirement for load-bearing walls that would otherwise disrupt the open concept living space.
A remarkable feature of the exterior of the laneway house is the twisted brick façade. Brick was chosen to give the Laneway house the typical solid presence of homes along Toronto's main streets. The rotation of the bricks adds a playful touch to the overall mass, creating a pattern that casts unique shadows. This design not only contributes to the aesthetic appeal of the house but also ensures excellent building envelope performance that will endure for generations.
Combining elevated and sleek interior aesthetics with adherence to strict zoning regulations, the Garden Avenue Laneway House, nestled near Toronto's Roncesvalles neighborhood, boasts captivating features both inside and out.By CF Taller de Arquitectura + MM Arquitectos Mexico cftaller.mx merodioarquitectos.mx


In doing so, the building's footprint, which has a naturally sculptural appearance but resembles a bunker on one side, has been minimized, allowing the forest itself to take center stage. Rising from the rugged topography, the elongated house utilizes basic materials such as FSC-certified structural pine wood to achieve a negative carbon emissions balance, along with concrete, steel, and local stone, while leaving finishes exposed both inside and outside the house.

The main volume of the house consists of a concrete basement clad in stone, encompassing all the service areas, while the upper floor highlights a textured concrete wall as the standout feature of the north facade. Leading to the main entrance, a stone staircase seems to hide from plain sight.
While one side of the house remains closed to protect against the elements, the opposite side features floor-to-ceiling windows that allow sunlight to enter and provide a constant connection with nature.
The glass-enclosed central courtyard, reveals a sweetgum tree thrives and creates a sense of spaciousness. Simply put, sustainable forest management was at the core of the concept designed and built by the brilliant team at CF Taller de Arquitectura / MM Arquitectos.


In Valle de Bravo, near Mexico City, this contemporary residence seamlessly blends with the landscape. Nestled amidst trees, its staggered layout adapts to the sloping terrain while preserving the surrounding beauty.Photo : CF Taller / Taller Paralelo Photo : CF Taller / Taller Paralelo

Here, the main axis of the residence aligns vertical circulation and also connects the garage to the house through a roof structure that serves as a shelter for cars. From the entrance door, and successively through the foyer, staircase, and pool, our gaze is directed outward, towards the lake.
Thanks to a remarkable structural achievement, the pool appears to float above the ground, becoming an extension of the main level terrace.
Discreet and tranquil, the overall approach gives the impression of entering a spa and only reveals a portion of its immense volume through its architecture. The natural stone masses of the exterior walls conceal the more technical spaces and provide greater privacy to the occupants. These dark and massive facades contrast with the immense glass entrance, which offers a breathtaking view of the lake.
Resembling a large unfurled wing, the architectural roof of the residence follows the volumetric dictates of the program. It soars and bends like a sail in the wind. The fenestration follows the created angles and blurs the boundaries between indoors and outdoors. Overall, the meticulous detailing, the richness of materials, and the control of lines convey a soothing sense of lightness. A feat by MU Architecture, in co-creation with JS Bourdages, Architect.

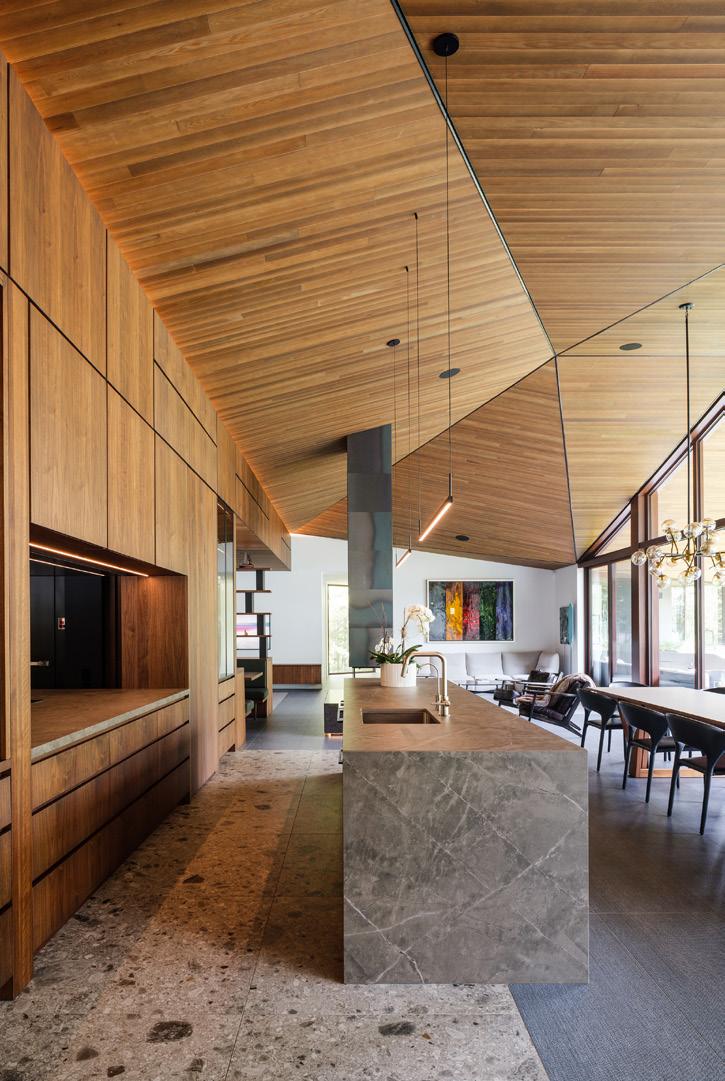
By the Shores of Lake Memphrémagog
This majestic residence takes the form of a slender volume nestled on the steep shores of Lake Memphrémagog, extending over a tranquil bay.Photo : Ulysse Lemerise Bouchard Photo : Ulysse Lemerise Bouchard By Daniel Joseph Chenin Nevada, United States djc-ltd.com
Woven into the land, at the edge of the Las Vegas Valley, Fort 137 is designed to withstand the harsh elements of the desert while minimizing its environmental impact and embracing the surrounding landscape.


Situated on parcel number 137, the fort's site is adjacent to the federally protected Red Rock Canyon Conservation Area, offering awe-inspiring vistas of the gentle hills of Spring Mountain. This distinctive location served as inspiration for Daniel Joseph Chenin's team to design a home that seamlessly integrates with and respects the environment—a dwelling that appears as though it has always belonged there.


The side walls, connected by a series of rock formations emerging from the ground, serve as a fortified shield against winter winds and the setting sun. Nestled within this protective barrier is a grand entrance rotunda that leads to the central courtyard of the house.
And there it is, as if by magic, the house exudes an aura of timeless presence, paying homage to the historic forts that were painstakingly crafted from locally sourced materials and dotted the outskirts of the Southwestern frontier in a bygone era. By reclaiming the vernacular early settlements, this construction embraces proven and sustainable methods for designing in the desert, while also addressing the current challenges of climate change and resource scarcity.
Spacious openings with movable glass panels extend the living space beyond the bounds of the architectural perimeter, seamlessly merging it with the surrounding landscape. Transparent passageways and strategically integrated pocket gardens allow the desert to penetrate the house while providing thermally stable environments. Adding to the allure, a captivating frame of view carved into the courtyard wall serves as a gateway to the desert.
Photo : Stetson Ybarra Photo : Stephen Morgan By NÓS Québec, Canada n-o-s.ca
Inspired by the organization of rural constructions in the American Northeast, the structure features a repetition of simple forms freely positioned on the site, generating a diversity of living spaces that support the needs of communal life while offering different relationships with the landscape. Stripped of ornamentation, the lines and volumes compose a pure, even primitive, geometric whole.


Rocky prisms and monumental roofs create a composition of voids, framing the picturesque landscape of the site within several inhabited tableaux. Artificial and natural gardens blend along the topographical journey, connecting the three main pavilions and evoking the three stages of life. By offering a variety of spaces and ambiences, the multigenerational residence nurtures the different stages of human existence within a perpetual generational cycle.
Situated at the highest point of the site's topography, the residence maximizes unobstructed views of the mountainous landscape. Across the multiple levels of the residence, the architectural pathway gradually reveals the natural environment of this spectacular site. From the main access threshold, visitors are greeted with a landscaped courtyard that unveils a breathtaking view of the valley.
Large granite masses are placed on the site's topography to frame the landscape and enclose the interior spaces. Serving as the only opaque surfaces on the first floor, the stone monoliths house technical spaces and serve as the base for the three triangular prisms. These angular roofs highlight the Green Mountains, fully embracing their iconographic reference to winter sports and Nordic culture.
Nestled in the heart of Vermont's Green Mountains, NÓS's Three Summits residence brings together three generations within a vast mountain estate, reconnecting with the roots of collective domesticity through architectural primitivism.Photo : Ryan Bent Photo : Ryan Bent By Everyday Studio - Mateusz Nowacki Québec, Canada everyday-studio.ca
Located within a forested community in Manotick, Ontario, the H-House seeks to reinterpret traditional building materials and architectural language through minimal detailing and interior spaces, merging seamlessly into the exquisite landscape.

The h-shaped configuration that gives the house its name allows it to harmoniously blend with the surrounding context, while each wing establishes a unique relationship with the site. The proposed design by Everyday Studio - Mateusz Nowacki is organized into two volumes, with a third elevated volume stacked perpendicularly to create a central, double-height nucleus connected to exterior courtyard spaces on either side.
Anchored in a familiar architectural language, this minimalist design uses traditional gabled forms clad in natural, tactile materials that give it a timeless character and evoke the surrounding landscape.
Wood siding and brick are common materials in the neighborhood ; however, here the textured clay brick anchors the house to the site and references the vibrant foliage of the maple trees in the fall, while dark walnut wood battens recall traditional window shutters.
Inside, the design reflects these stacked volumes through a series of spaces that blend seamlessly while retaining individual definition. This effect is achieved through two galleries extending from both ends of the house. A controlled natural palette of oak, brick, and sand-colored walls keeps the focus on the forest through full-height openings that invite contemplation of the landscape and abundant natural light.

 By Saucier + Perrotte Architectes Québec, Canada saucierperrotte.com
By Saucier + Perrotte Architectes Québec, Canada saucierperrotte.com

Bordered on one side by SaintCharles Road and on the other by the Mille-Îles River, a longitudinal plot devoid of vegetation reclaims its original cadastral divisions. It is the playground on which Saucier + Perrotte Architectes once again amazes.
Due to the proximity of the lot to neighboring homes, it was important to frame the residence's stunning view of the river while protecting the side views. A single-story plan, completely open to the river and bordered on each side by concrete walls, is thus chosen.


As the only exception, the master bedroom and its services overlook the landscape and add a third dimension to the ensemble. This volume with its roof reflects the walnut structure found below. At ground level, a first layer, composed of a walnut wood structure covered in zinc, rises from the ground to frame this view and allow for a column-free floor plan.

IMMACULATE
Inside, the white staircase appears to flow down from the upper floor, creating a sense of lightness. As for the white steel grid of the library, it extends from one end of the residence to the other, incorporating all functions and services.
Outside, a gentle slope towards the river, more stripped-down, incorporates the pool, shelters, and relaxation and play areas. Finally, a long wooden walkway extends towards the river, leading us to a natural beach, at this high point of the exceptional landscape.
By L'Empreinte Design Architecture Québec, Canada lempreinte.ca
This is first manifested through its abundant fenestration that fully opens up to the panorama. In order to maximize solar gain while avoiding overheating, the building's shape is inspired by a radiator. Its exterior walls and multiple wooden frames absorb heat and reflect light.

Composed of several glass frames perched on the mountainside and facing towards the treetops, the house gives the impression of leading to the summit of the forest. The materials, with wood predominating as a finishing element, enhance this larger-than-life sensation.


Varying viewpoints of the woods, the house has been nestled into the slope of the land and among different layers of trees. From sunrise to sunset, one feels alternately the king of the forest and its humble subject. Once the threshold is crossed, ingenious solutions surprise us at every turn, like the sofa recessed into a cavity, the minimalist low-profile kitchen, and storage grouped into circulation islands.
Here and there, cost-effective tricks, such as the exterior cladding made of fence boards, and artisanal accents, such as a ceiling composed entirely of fur trimmings, beautifully integrate into the philosophy of L'Empreinte Design Architecture, preserving the surrounding nature with subtlety and minimalism.
In the mountains of Morin-Heights, this house, which also serves as a workplace, allows you to enjoy the vital energy of nature in the comfort of daily life.By Hello Wood Hungary hellowood.eu

Addressing the challenges posed by declining and aging populations in villages is one of the issues Hungary needs to solve. Developing tourism in peripheral areas attracts visitors, thus creating local employment opportunities and stimulating the local economy. Hello Wood Zrt.'s brilliant proposal brings together six unique cabins, along with necessary additional buildings like the reception and dining spaces.

While the cabins exhibit free-form sculptural designs, their structure and cladding make them modern houses that can be heated and cooled with minimal energy consumption. Positioned facing away from each other and overlooking the surrounding fields and rolling hills, these fully equipped cabins offer an intimate and carefree experience for visiting guests.
Prefabrication techniques and minimal on-site construction were employed to achieve the three-dimensional polygonal shape of the buildings, ensuring a perfect fit for all irregular sides. The monolithic character of the cabins evokes giant gemstones, while regular planes and peaks define a shape reminiscent of a polished stone. The contrasting gray shell reveals a terrace and a golden-brown interior, akin to the inside of a cracked geode.
The cabin structures are temporary and movable, much like the hay bales found on the land. From the hilltop, the cabin resort area is visible, while from a distance, the dark, natural gray-colored buildings blend harmoniously with their surroundings, seamlessly disappearing into the Hungarian landscape.
Nestled in Csóromfölde, where a farmstead once stood surrounded by acacia trees, these Hungarian tiny houses draw inspiration from the mystical atmosphere of their surroundings while making their own unique contribution to it.


Built on the shores of Lake Revdor, the La Percée residence offers a different perspective depending on whether you view it from the water or the solid ground.
Breathing new life into the concept of "home," the project designed by MU Architecture fulfills a man's desire to return to his roots by building his final residence on the land of his ancestors. Spacious and spanning three levels, it houses a welcoming and gathering space for the surrounding community.
Here, grandeur and luxury serve hospitality. Accessible by elevator, each level has its own service area, with a coffee station on the bedroom floor and a bar on the ground floor. Each room has its own bathroom and balcony, and each floor is adorned with small contemplative lounges and boudoirs.
Inside, tranquility reigns supreme. Bathed in light, the residence takes on a majestic and contemplative character, where the interior architecture of a mineral nature plays a significant role. At the heart of the house, a stone wall remains as an anchor, separating spaces, welcoming three fireplaces, and uniting the levels.


Like a protective rock carved at its core, the front of the house reveals an introverted character that guarantees privacy. The materials take into account the history of the place and promote sustainable architecture, where the patina of stone and wood forms the foundation upon which the house will age and beautify. On the lakeside, the residence presents a completely different face, more open and extroverted. From the balconies, with the effect of a boat deck, the impression of embarking on a journey prevails.
 By ADHOC architectes Québec, Canada adhoc-architectes.com
By ADHOC architectes Québec, Canada adhoc-architectes.com

These shared values allowed them to contribute and write their own chapter in the history of the house. Located in the heart of the Cantons-de-l'Est for nearly 200 years, Maison Denison is one of those rare architectural witnesses that carry the memories of the colonization era in Lower Canada.
With a strong commitment to preserving vernacular heritage, the reuse and enhancement of the existing building appeared more ecologically sound than demolition and reconstruction. At the project scale, materials with ecological, durable, and locally sourced properties were prioritized. Hemp wool, an ecologically friendly material locally produced in Val-desSources, was chosen, for instance, to provide insulation for the building.
To open up this site with an agricultural past and reconnect new occupants with the surrounding landscape, new openings were created. This gesture allows for multiple access points to the outside, enabling occupants to fully enjoy the summer amenities while welcoming natural light.

The intervention aimed to increase the living area by converting a historic outbuilding of the house into a library open to the surrounding landscape, an office space, a garage, and potentially a dormitory. A perfect place to blend into the picturesque landscape of the Eastern Townships.


The contextual philosophy of ADHOC Architects, focused on the preservation of the existing and the conservation of heritage, harmoniously merged with the owners' love for history and literature.By Linebox Studio Québec, Canada linebox.ca

HORIZONTALITY
Enveloping the St. Charles church, a community hub for over a century, the project features 55 condominiums, each designed as a comfortable and spacious single-story "horizontal home." The architects, forward thinkers who respected the key elements of the historic church, echoed its mathematical proportions in the new building. Artistic features such as stained glass and the rosette window were cleverly incorporated as a nod of respect.
CLAD IN TERRACOTTA
Adding new to the old while reflecting the past, the condominium extension is clad in durable terracotta panels. Their color and textures reminiscent of the church's brick facade.
THE STARRY NIGHT WALL
A magical wall surrounds the inner courtyard of the 8-story residential building. During nighttime, it illuminates through windows and backlit glazing, creating a dynamic backdrop to the church and symbolizing connectivity and community. While paying homage to the church's heritage, it diffuses a soft and comforting glow to the surroundings.


SPATIAL FLUIDITY
The interior walls of west-facing residential units integrate with the back of the "Starry Night Wall," providing the same interplay of light, shadows, and entertainment. As you stroll through the hallways, you can admire impressive views of the church in all its splendor.

The Saint-Charles Market development project in Ottawa reimagines the purpose of a church and adds density to the surrounding property while honoring the built heritage that lies at the heart of the development.By Saucier + Perrotte Architectes Québec, Canada saucierperrotte.com

Saucier + Perrotte Architects draw inspiration from the cryostat, a physics instrument used to reach cryogenic temperatures by harnessing the thermal inertia of an extremely cold liquid. The result is a sensation of floating that unveils the vast possibilities that science unfolds and reminds observers of its mysterious nature.
MATERIAL ATTRACTION
On the ground floor, a circular concrete enclosure houses and protects the quantum research laboratories, sensitive to vibrations and magnetic fields. This concrete "core" anchors the building and serves as the foundation for the massive wooden structure of the upper floors. Mineral and robust, the basilar element contrasts with the crystalline envelope of the upper levels, giving the building a strong character accentuated by this rich material juxtaposition: the raw and the shimmering.
Punctured by enormous curtain wall windows offering spectacular views of the campus environment, the metallic envelope shines. These openings reveal either researchers' offices or communal workspaces.


A large internal void crystallizes the researchers' desire for meeting spaces that foster improvised creative exchanges. The multitude of informal spaces revolves around this atrium. And what can be said about the molded staircase that recalls the molecular chain of our human DNA ? Sublime !

The new pavilion of the Institut Quantique embodies scientific excellence and its deep connection with humanity and nature.By Équipe A Québec, Canada equipea.ca
At the Lake Mégantic Station Park, a multifunctional shelter serves as an emblem of a pioneering initiative. This shelter, covered with 72 solar panels, brings people together while providing energy to the heritage station and the nearby electric vehicle charging station.
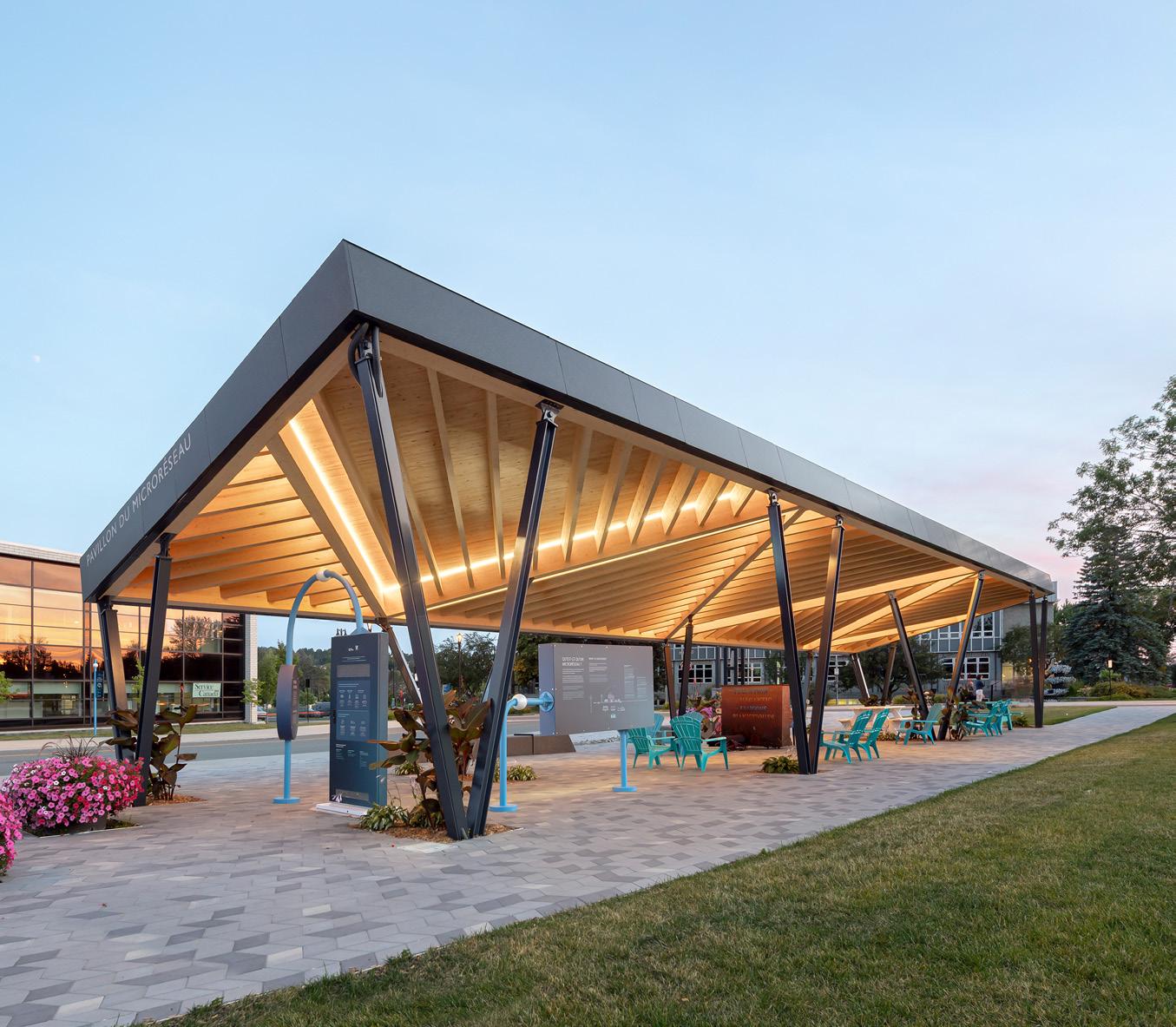
Led by Hydro-Québec and the City of Lac-Mégantic, the microgrid is one of a kind in Quebec. Aimed at energy self-sufficiency, it integrates, at the neighborhood scale, a solar energy system that produces, stores, manages, and distributes energy to power multiple buildings in the new downtown area.

A true living laboratory, the structure designed by Team A, this microgrid pavilion, is equipped with a dashboard that allows real-time monitoring of energy consumption and production.


Inspired by the archaeological heritage of the region, the pavilion also pays tribute to the area's first inhabitants. Evoking the spearheads from the Palaeo-Indian era found at the Cliche-Rancourt archaeological site, the triangular "V" shape is repeated. As for the colors of the pavement, they recall the splinters produced during the production of such spearheads. All of this connects the knowledge of this people dating back 12,000 years to the green technologies of the microgrid, thus linking the past and the future.
Here, materials such as wood and granite, which have long been drivers of the local economy, as well as materials with a low ecological footprint, have been selected for their aesthetic and conceptual qualities, as well as their durability.
By SGD+A Québec, Canada sgda.ca
In the Québec village of Métabetchouan in Saguenay Lac-SaintJean, a private residence stands out and astonishes. While the elegant front facade remains rather understated, the fully glazed rear offers breathtaking views of the vastness of the lake. The covered terrace seamlessly integrates with the house as an outdoor living space, allowing residents to fully enjoy the exceptional proximity to the lake and beach.
Inside, the predominance of light wood creates a natural and organic atmosphere where exposed beams add texture and sturdiness to the building's structure.

Open to each other, the high-ceilinged living spaces create a spacious and airy atmosphere. This is enhanced by the large windows in the living room, providing an abundance of natural light and a magnificent view of the surrounding natural environment.
A true ode to Lake Saint-Jean, a peaceful and comforting haven for its inhabitants, the Beach Refuge, designed by SGD + A, offers a perfect connection with the exceptional nature of this region. Whether in summer or winter, it provides a warm and comfortable quality of life.
Blending Nordic and modern styles, this two-tone cottage located on the shores of Lake Saint-Jean stands out with its extraordinary fenestration, clean aesthetics, and choice of natural materials.

 By ABCP + BGLA architectes en consortium Québec, Canada abcparchitecture.com bgla.ca
By ABCP + BGLA architectes en consortium Québec, Canada abcparchitecture.com bgla.ca

Now housing the new headquarters of organizations such as Télé-Québec and SODEC, it was essential to deconstruct the deteriorating envelope of the old warehouse in order to rehabilitate the building. This had the advantage of requalifying the building and, by extension, bridging the gap between the place's past and its future.
A contrasting approach was chosen to differentiate the new building from the one that housed the prison, while ensuring a mutual respect for scale and rhythm. The new curtain wall contrasts with the massiveness of the limestone prison. By connecting the horizontal metal bands to the stone ones of the prison, ABCP + BGLA, architects in a consortium, create a link that continues through dynamic reflection, where the image of the prison appears in glass and anodized aluminum, suggesting the presence of the unfortunately demolished rear wing.
Inside, the stacked lobbies on four levels that connect the two buildings form the heart of the complex and provide informal workspaces, meeting areas, relaxation spots, and circulation paths. This section of the building is visually expressed on the exterior through a transparent glass wall on the south and north sides.

This new envelope provides occupants with spectacular views of the Jacques-Cartier Bridge and the surrounding neighborhood. Users perceive a desired unity of interior treatment for the democratization of space quality. As for visitors, they discover the respectful interweaving of spaces, recognizing the unique identity and the memory of their past.
Once a historic place of imprisonment for the Patriots in 1840 and later transformed into a warehouse for the Liquor Control Board in 1921, the heritage complex of Au-Pied-du-Courant has acquired a new contemporary identity.
 By Aurèle Cardinal / Hervé Gueymard / Humà Architecture + Design Québec, Canada humadesign.com
By Aurèle Cardinal / Hervé Gueymard / Humà Architecture + Design Québec, Canada humadesign.com
After two decades of a second life, the site of the former Redpath Sugar factory, located on the south bank of the Lachine Canal, stands tall and proud of its industrial heritage.

Built at different times, the Redpath Sugar Factory represented exceptional potential in a downgraded industrial neighborhood. The buildings have been repurposed for residential use, requiring some modifications to the envelope.


Thanks to a creative transformation of the openings, commercial and residential functions now coexist without altering the industrial character of the whole. The transformation of the inner courtyard into a genuine landscaped transitional space allows for peaceful movement from one place to another, including shops, residences, the marina at the Bassin des Prêtres, the community garden, and the beautiful linear park along the canal.
In respect to the historical layout and the coherent architectural vocabulary have facilitated a harmonious integration of the entire site. On the canal facade, the development of an architectural language aimed at minimizing any reference to domestic appropriation preserves the industrial and classical character of the era while providing breathtaking views of the city.
On the inner courtyard side, the lively wall of metal walkways and terraces responds to the new function and creates a friendly and protected space, revitalizing the remnants of the past.
 Photo : Stephane Brugger
Photo : Robert Bock
Photo : Stephane Brugger
Photo : Robert Bock



Proposed by YOO, Groupe Brivia unveils a poetic metaphor of its approach, and together, they envision a cutting-edge creation immersed in nature, befitting the exceptional site of the Laurentians. It is L'Hymne des Trembles.


As a trailblazer, the project offers a completely reimagined mountain lifestyle and becomes the first ski resort truly committed to a sustainable development approach, specifically focused on the utmost respect for nature and the environment.
The organic architecture of L'Hymne des Trembles, its elegant designs, spacious layouts, generous volumes, and extraordinary views of the natural surroundings in which these prestigious residences blend are all tributes to nature and its creative power.
Perfectly integrated into the landscape and spread across a 14 hectare domain, the 500 units built encompass mountain homes, luxurious townhouses, and elegant condominiums.
Preserving the existing mature trees and creating an open area that establishes a direct connection with the forest, selecting low-water-consuming plants, managing runoff water, and using locally sourced materials found on-site are all measures aimed at seamlessly integrating the landscape design with its original environment, in a responsible and sustainable approach in harmony with nature.
Interior Design : YOO Studio
Architecture : Menkès Shooner Dagenais LeTourneux Architectes
Landscape Architecture : Projet Paysage
By Ædifica & ADHOC Architectes Québec, Canada aedifica.com adhoc-architectes.com canoemtl.com
The main goal of the project is to contribute to the development of the neighborhood. For the designers, this involves improving the commercial offerings in the area, but more importantly, it includes the inclusion of communal spaces that serve all users of the site as well as the local residents. Instead of isolating the project, the decision was made to open it up and connect it with the neighborhood and its residents.
Inspired by the best practices of pedestrian streets, the Artists' Alley is conceived as a cultural artery that fosters dialogue between the new development and its neighborhood. This connection within the project aims to enhance its resilience by encouraging interactions among different stakeholders and promoting the local circular economy.

The project aims for optimal density, enabling the implementation of strategies to save energy, promote alternative transportation, and optimize and enhance communal facilities. By gradually concentrating tall buildings in the center of the block, the designers create an urban silhouette that harmonizes with the existing context.
Canoë serves as a catalyst of innovation in terms of density, mixed-use, diversity of households, and the provision and design of high-quality green spaces. It is an exemplary project in terms of sustainable development !

Introducing Canoë, a mixed-use development project that is part of a period of renewal for the Mercier – HochelagaMaisonneuve neighborhood in Montreal. Designed by Ædifica and ADHOC Architectes.By Groupe Brivia Québec, Canada briviagroup.ca mansfieldcondos.com

Designed to echo its neighbor, Montréal's legendary Sun Life Building, the Mansfield Condos project was inspired by the aesthetics of the famous Loew's Movie Theatre, to which it pays tribute through the use of a commemorative wall.
STEEPED
Located in the heart of downtown Montréal, Mansfield's elegant form, understated luxury, rounded corners, golden borders, and large New York-inspired windows create a perfect continuity with the prestigious buildings that have made the area famous throughout the decades.


ELEVATING
With its neoclassical architecture, contemporary design, and rich cultural heritage, Mansfield is a unique and elegant addition to the Montreal skyline. A masterpiece of luxury, beauty, and well-being, this thoughtfully conceived project pays homage to the neighborhood's history while securing its place as an iconic landmark of the future.
A true sanctuary in the heart of the city, Mansfield boasts a luxurious spa for residents to pamper themselves, an elegant wine bar to unwind, and a rooftop terrace where they can dine at sunset surrounded by stunning city and nature views. Making remote work easy, it houses a dedicated lounge for working in privacy, as well as workrooms and conference rooms for holding meetings.
No detail has been overlooked to ensure residents feel at home, from the indoor golf simulator and fully-equipped gym to the expansive infinity pool and tranquil yoga room. During winter days, it features a heated outdoor path with an integrated snow-melting system, providing residents with easy access to the best of downtown Montreal, even when the weather forecast dips below freezing!
Architecture : BLTA Architectes
By SAJO Québec, Canada sajo.com
By opening a new Alexander McQueen flagship boutique at the Wynn hotel in Las Vegas, SAJO was called upon to oversee the operations as the general contractor and implement the design of this 2,300-square-foot space, working alongside the client's architecture team.


Working on the site of the Wynn hotel casino presented a unique set of challenges. With Las Vegas Strip casinos open 24/7, every aspect of construction, design, and finishing had to be managed with the utmost discretion.
Wood paneling was used throughout the store as a distinguished choice for wall and floor coverings, while some of the interior walls were adorned with textured plaster panels that add shimmer and prestige. Display cabinets, also made of wood, are mounted on the walls to showcase a selection of designer shoes and handbags. Above these displays, Alexander McQueen signature scarves are elegantly showcased, hanging from wooden rods.
Throughout the store, freestanding round displays with upper shelves designed to create the illusion of floating add depth and movement to this luxurious boutique. A glass dressing room features a beautifully adorned curtain that provides not only privacy but also attracts customers inside.
Bravo to SAJO for the exquisite work of undertaking the construction of the boutique, thus affirming that the international allure of the British fashion house, Alexander McQueen, remains vibrant and strong !

Starting from the $400’s
Situated in the legendary Golden Square Mile, Le Sherbrooke boasts an address unlike any other. This picturesque and prestigious neighbourhood is steeped in history, once home to the nation’s leaders and magnates, with grand mansions and historical buildings lining the streets. Serving as an elegant threshold between the mountain and downtown Montreal, this unique district celebrates a vibrant culture.

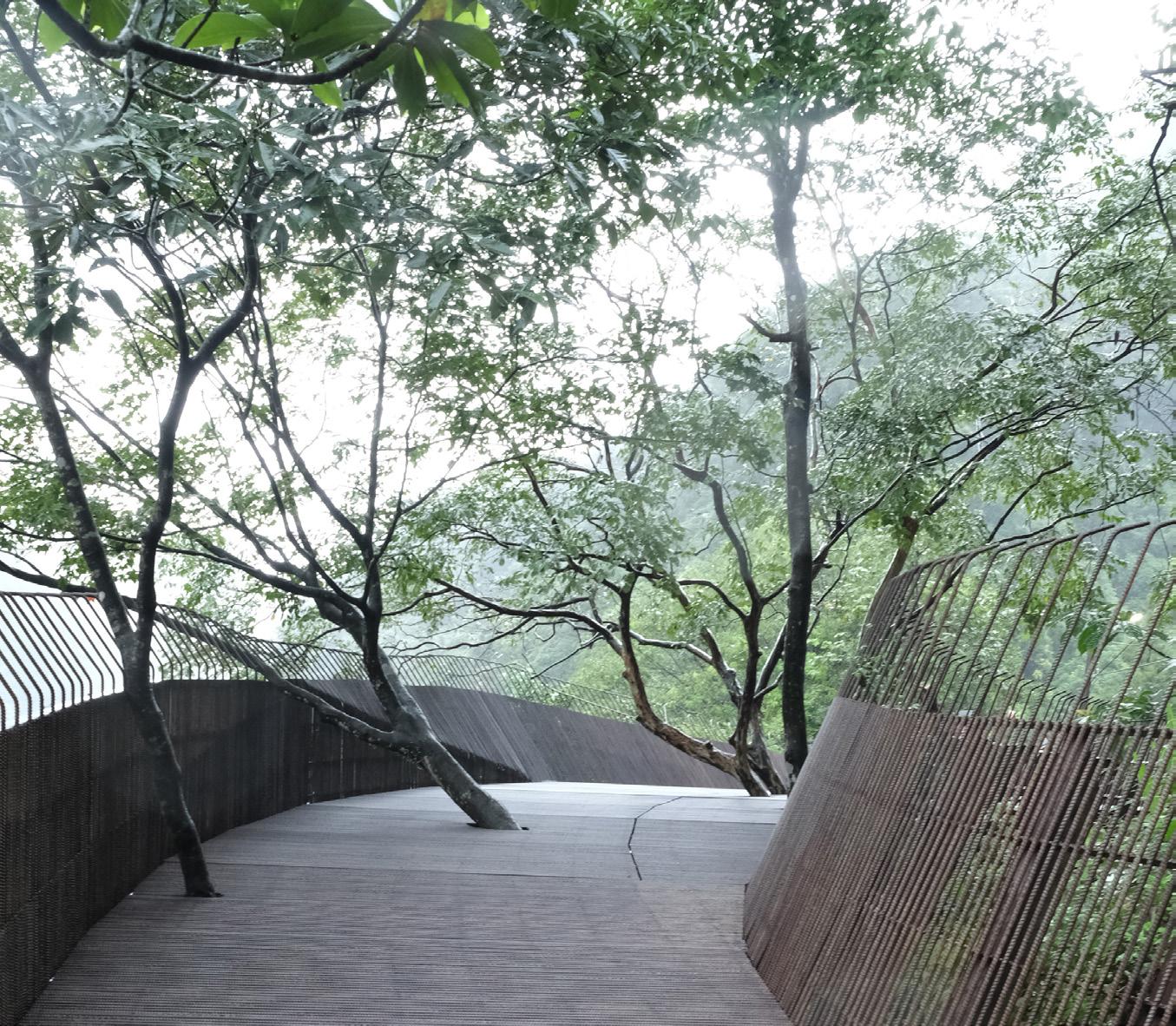
The award-winning footbridge creates an eco-historical route that connects to the cliffs of the Keelung River Gorge. Its design cleverly incorporates a single material that pays homage to the site's industrial railway past : iron.

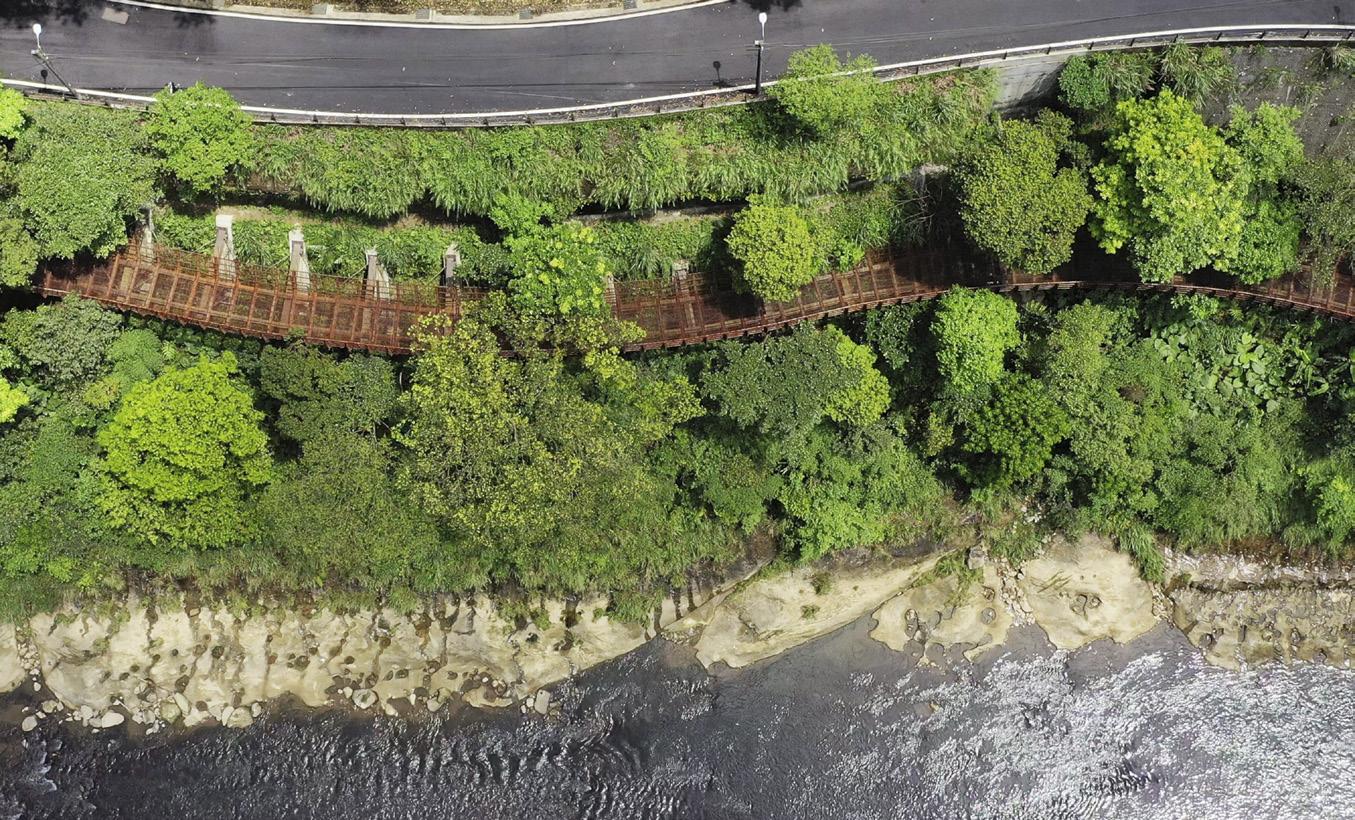
At the turn of the 20th century, Japan embarked on a colossal railway project to transport coal from the mines located in this mountainous region of northeastern Taiwan. When the mines closed, tourism became the main economic asset, and the city of New Taipei launched a program to connect the old historic trails and abandoned industrial sites.
This winning proposal for a new path between Mudan and Sandiaoling chose to preserve the post-industrial landscape in all its historical and ecological splendor, embracing the visible passage of time and the various ecological, atmospheric, acoustic, chromatic, and luminous variations that have shaped it. The project aimed to let the ancient structure and the landscape speak for themselves, with iron selected as the sole material, subtly repeated as to abnegate its presence.
Midway between industrial and artisanal, the construction processes here have been adapted to the specific conditions of Taiwanese production, allowing for both mass production efficiency and a high design effect.
We start on an elevated deck that leaves the old ground intact. Fauna runs through the rebars before we enter the cavernous darkness of the beautifully lit Sandiaoling tunnel. We emerge as the sun rays filter through the foliage of the cliffs, merging with the steam and fumes emanating from the tunnel, creating an unreal atmosphere that appears straight out of a fantastic tale. A second tunnel awaits us and opens onto the gorge. There, a water mirror lets the opposite bank shine at the foot of the tunnel, reminding us of the void left by the bridge that once lay there.
By Ballistic Architecture Machine (BAM) China bam-land.com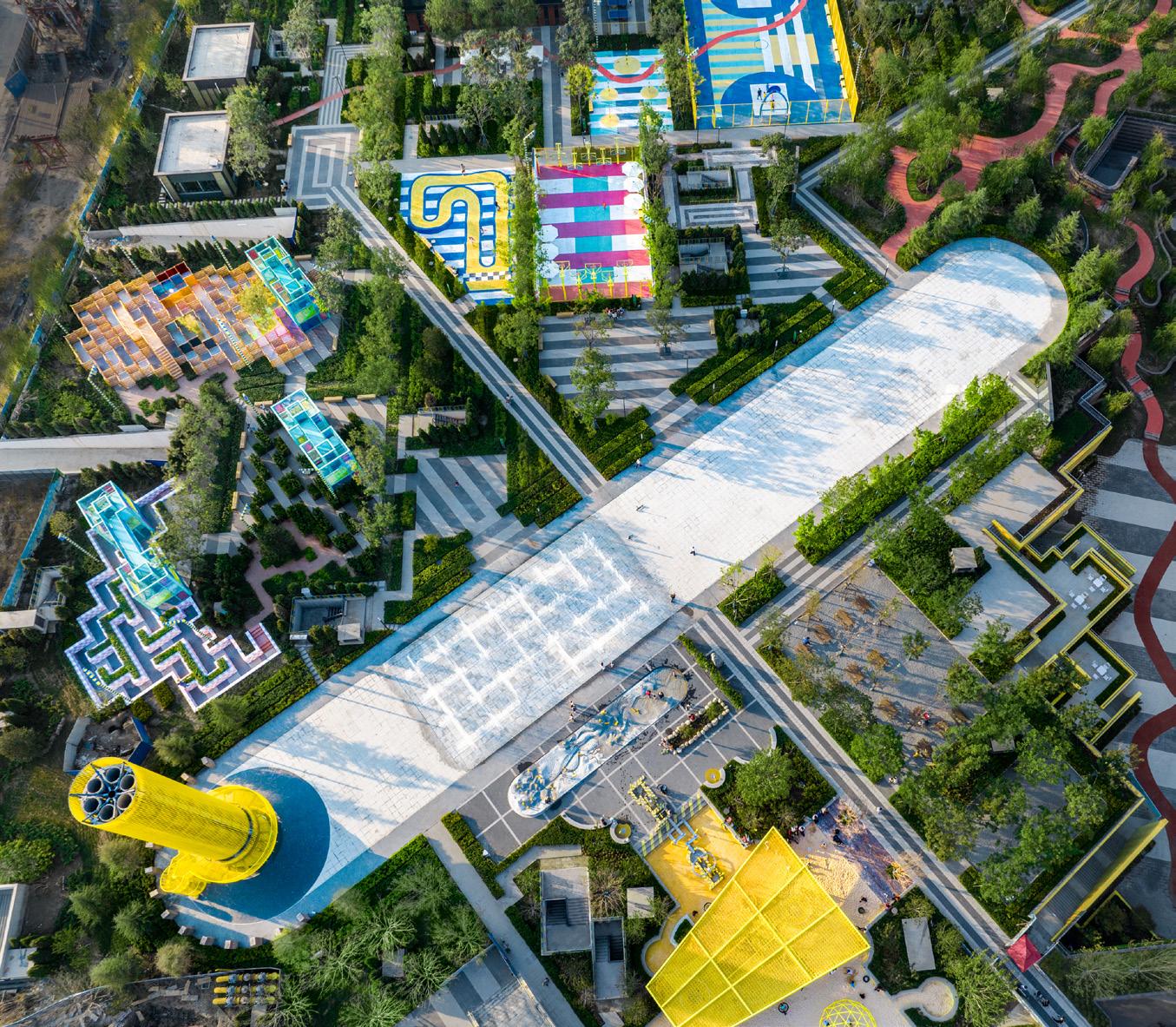
Circulation spaces are preserved, while the architecture is adorned with a maze, playgrounds, fountains, tetherball, tennis, basketball, and a beer garden. Despite its high-density, the park is located on a relatively small site. As such, the park fulfills its main ecological function by raising greater awareness of environmental issues through two key features - the geothermal chimney and the interactive hydrological model water feature.
The latter evokes a miniature version of the Yangtze Delta landscape, the Three Gorges Reservoir, and the ancient Dujiangyan irrigation system. On the surface, this water feature reflects the Chinese landscape, representing agricultural and cultural development and heritage. In doing so, the design highlights the human role in shaping watercourses and manipulating the landscape.

From the very beginning, the maze has been a fundamental concept in the park's design, seamlessly connecting spatial and thematic elements. Spatially, it evokes the ambiance of an ancient town with its meandering streets, while also serving as an analogy for the learning process, where one continuously strives to find their own path.


Besides the essential ecological benefits, the fundamental purpose of the park is to connect with BAM's unique ideas about Nature. This involves recognizing that a natural environment goes far beyond a space adorned with greenery; it encompasses all aspects of harmonious coexistence between ourselves and nature.
The Tianjin 4A Sports Park is built on the site of a modern city that sits atop the remains of the historical Yixing town and integrates with the urban plan of the ancient city.By CCxA Québec, Canada ccxa.ca

In 2018, Place Ville-Marie began its renaissance with the addition of this imposing staircase, connecting the elevated esplanade to the historic axis of Avenue McGill College, which was part of the original plans by architects Pei-Cobb in 1962.
The landscape architects at CCxA were thus tasked with suspending a "signature installation" above this new threshold. A work of art that would serve as an "identity marker" and contribute to repositioning Place VilleMarie as a financial center at the heart of Montreal's modernity.


The unconventional artwork transcends the boundaries between design and art, creating a space that harmoniously links the urban setting and prioritizes pedestrians' experience.
To address the numerous challenges that continually arose, ranging from metallurgy to vortex-induced oscillation, from weld strength to glass bead finishing, from lighting on various metal surfaces to risk assessment, to snow and ice melting, and the complex installation of the 23-ton, 30-meter-diameter object between two heritage buildings, a team of experts from ten distinct disciplines was assembled. Together, they accomplished this intervention that draws us in like a magical ring from a mythical tale.
With its shape, the Ring becomes a formal counterpoint to the orthogonal purity of Place Ville-Marie located in Montréal. It embodies a deep love for the city and symbolizes a renaissance after two years of pandemic-related restrictions.Photo : @jfsavaria Photo : @jfsavaria By NIPPAYSAGE EXP EN TEMPS ET LIEU CASTOR
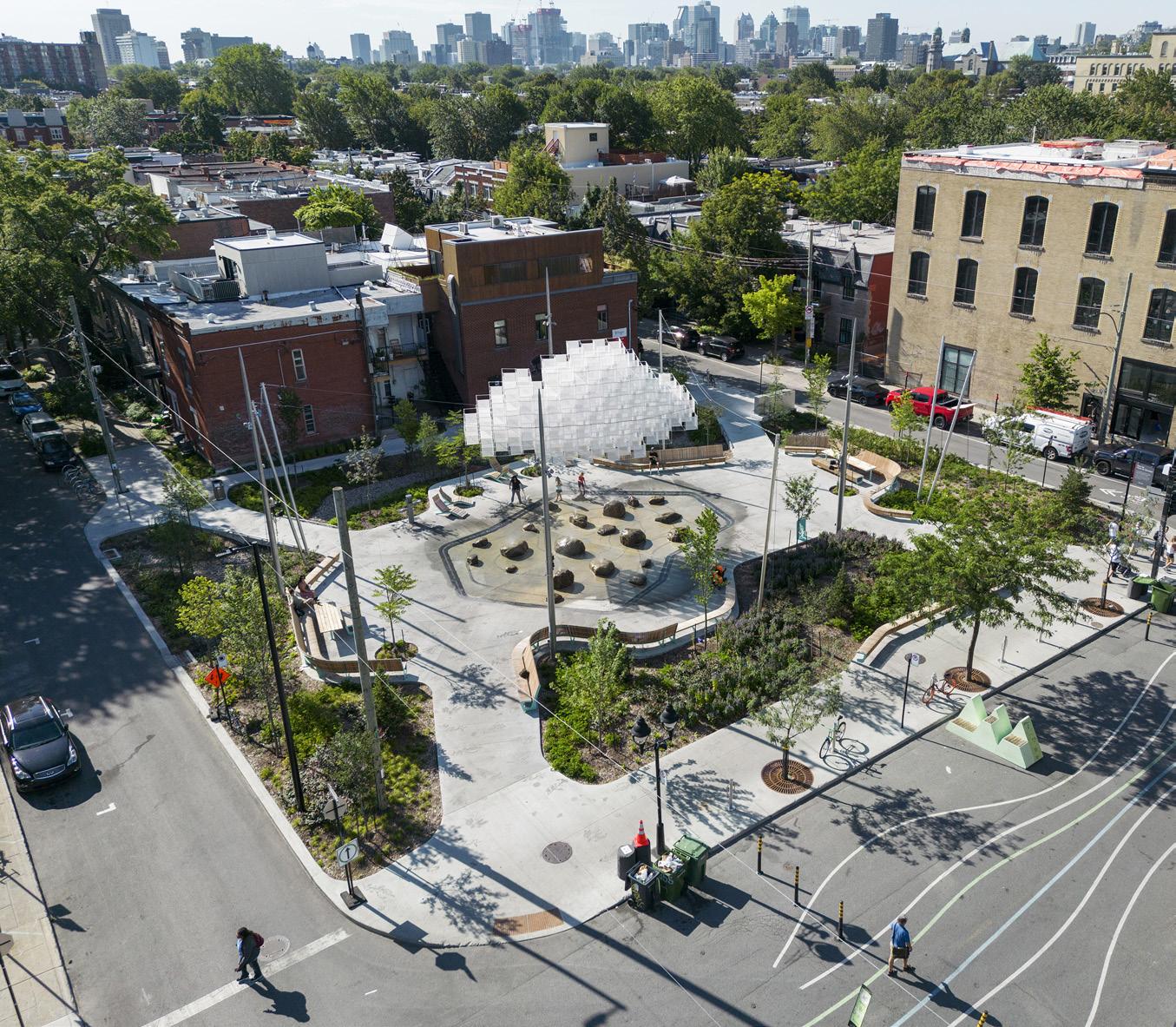
Located in the heart of the PlateauMont-Royal borough, this ambitious Montreal project transforms the site of a former gas station into a green space, marking the beginning of a new approach to public space design.


At the heart of Plateau-Mont-Royal, this ambitious project transforms a former gas station into a green space, paving the way for a new approach to public design. The result of four years of participatory efforts and transitional developments, it was embraced by its users from the moment it opened. A collaboration between NIPPAYSAGE, EXP, En Temps et Lieu, as well as Castor et Pollux, gave birth to this tranquil yet lively place.
By harnessing the full potential of rainwater management and treatment "in situ" in an urban area, this site becomes one of the city's first "water squares." The project seamlessly combines ecological performance with the creation of a high-quality landscape experience. The carefully redesigned peripheral streets direct runoff towards the curb depressions, acting as gateways to the rain garden of the square.
An immersive rain fountain, programmed to alternate between real and metaphorical rain based on weather conditions, adds a captivating dimension to this space. A ribbon of various benches strategically placed for observing activity, as well as suspended light artworks that change with the seasons, make it an essential place. Here, green technologies act as an engine for creating urban experiences, and it's more than successful.
The space draws inspiration from Jean-Pierre Ferland's song "Les fleurs de Macadam," paying homage to the artist whose father operated the gas station occupying the site in the 1950s. A melody resonating in our ears !
 By WAA + Québec, Canada waa-ap.com
By WAA + Québec, Canada waa-ap.com
Nestled at the estuary of two magnificent rivers, Raffles City Chongqing stands as an mixed-use megaproject, boasting the Jialing & Yangtze Residences. These two luxurious residential properties aptly named after the picturesque chinese rivers they overlook, offer a truly captivating living experience.
Renowned for its lush green mountains and deep valleys, the city of Chongqing has managed to retain its unique natural splendor while growing into a megacity that is now home to over 30 million residents.

The landscape of the Residences eloquently demonstrates how landscaping can authentically celebrate its unique identity. WAA+ pays tribute to Chongqing, a city where its vibrant urban center harmoniously blends with its majestic mountains and iconic rivers.

Among the numerous lounges, lawns, secluded groves, butterfly gardens, playgrounds, and sports courts that the spaces offer, the swimming pools stand out as a unique selling point. Integrated play spaces are also featured within each garden and make a clever nod to the Chongqing's topography, featuring geometric landforms accessible to kids of all ages and varying dexterity challenges.

To strengthen the distinct identity of each garden, the design team drew inspiration from the site's history, particularly the abundant thermal springs in the region. The etymology of their findings influenced the accents of each garden, prominently showcased in their unique entrance gate patterns and planting characters. Exquisite touches!

Brimming with life, the Montreal project Humaniti pushes the boundaries of sustainable development by offering exceptional quality of life. The complex has achieved LEED and WELL silver-level certifications for its rental condos, a first for a residential project in Canada.

Deserved, these distinctions are awarded for meeting strict criteria in air and water quality, intelligent anti-glare lighting systems, and a design that promotes physical activity, integrates inspiring artworks, and emphasizes biophilia.

Outdoors, the mixed-use experience starts at ground level with an oasis plaza adorned with public art, just steps away from a large park. It continues to the highest points offering views of the waterway and nearby mountains.
On-site, the slopes have been designed not to exceed a 5 % incline to allow wheelchair access and facilitate movement for everyone. Special attention has also been given to the height of vegetation planted on public and private terraces, ensuring unobstructed views of the square and the city skyline. It is more than successful !
The terrace and landscaping at Humaniti, designed by Lemay, encourage co-residents to go out and meet their neighbors. It's an urban oasis imbued with humanity.Photo : Adriens Williams Photo : Adriens Williams By Friche Atelier Québec, Canada fricheatelier.com

Designed by Friche Atelier, this landscape architecture of a private residence, nestled on the rock, showcases the modern architecture of the house and engages in a dialogue with lush vegetation that exudes a natural charm.
Proudly situated in the heart of Outremont since the 1960s, this unique residence, designed by architect Roger d'Astous, features clean and minimalist lines. The new landscaping design echoes this spirit.
Inspired by the modern approach, the redesign of the façade highlights a fluid interplay of volumes with tiers and plantings. The plant palette exhibits a subtle variation of textures, green hues of foliage, and white blooms.
The carefully chosen materials, both noble and contemporary, such as Saint-Marc stones, Corten steel, concrete, and Ipé wood, give the landscape a distinguished and timeless character that complements the architectural design perfectly.

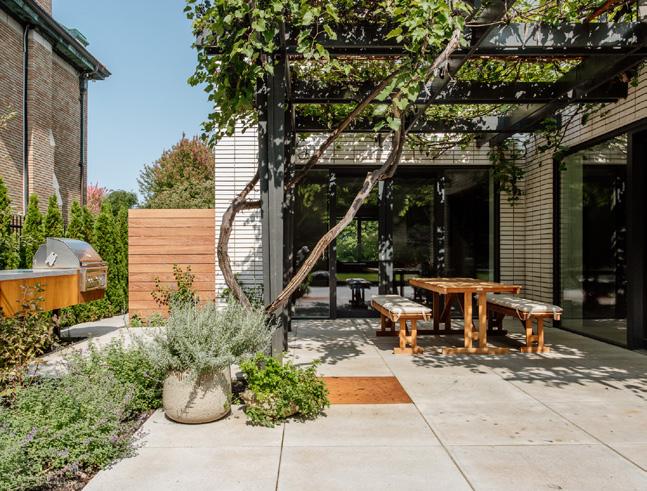

At the back, the fully glazed façade allows a close connection with the garden. The restored original pergola, adorned with grapevines, shelters an immense patio with stone slabs. This versatile space opens up to a free play area atop a mound embellished with flowering shrubs, airy grasses, and perennials with successive blooms. Beyond this green spectacle lies a discreet promenade. From here, one can joyfully admire the beauty of the garden, harmoniously coexisting with the timeless heritage of the built environment.
By Provencher_Roy Québec, Canada provencherroy.ca
Anchoring
The design extends from Mansfield Street to De Bleury Street, providing widened sidewalks and removing street parking. This results in a complete inversion of space allocated to cars and pedestrians, allowing the latter to reign as sovereigns at the heart of the urban realm.
A linear esplanade is created, connecting a previously fragmented network of squares, monuments, and historic buildings into a cohesive urban landscape. With subtle nuances, the road is renewed with modular paving stones that mark different spaces and their uses. Ranging from dark gray to light gray, the paving informs pedestrians of the presence of the vehicular or pedestrian secure lane.
The project also increases green coverage by 46 % and multiplies the current number of trees by a factor of 14, bringing Montréal closer to its goal of becoming North America's greenest downtown.


At Square Phillips, existing trees are preserved, and new ones are added along the edges to frame the street. Evoking Victorian gardens and enhancing biodiversity, different layers of vegetation are planted here. Lush flower beds are juxtaposed with more rustic plantings in soft shades of purple, blue, pink, and white. The square becomes a green oasis in the city, defined by its naturalistic aesthetic inspired by English royal gardens.
the composite identity of the legendary Sainte-Catherine Street in Montréal, this municipal development project, envisioned by Provencher_Roy, strengthens the democratic character of this important commercial artery.By G.T.L. Paysagiste Québec, Canada gtlpaysagiste.ca

The challenge of this residential pool and terrace project was to transform the outdoor living spaces and enhance the experience of communion with nature, both during the day and at night. This goal was successfully achieved.
FLOATING THROUGH NATURE
The creative team at G.T.L. Paysagiste aimed to enhance and optimize each area of the client's backyard, surrounding the centerpiece of it all... the magnificent pool. Thus, the concept of "Between Water and Fire" was born.

UNDER THE SPOTLIGHT
In front of its 50-foot swimming lane, a bath pavilion with clean and contemporary lines serves as a central element in the decor and introduces the concept of fire with its fireplace and outdoor kitchen.
UNDER THE URBAN SUN
Clients also enjoy a terrace that serves as a sun-drenched corner, extending gracefully over the pool. It's like sunbathing on the water !
At night, the fireplace burns as the focal point of the landscape. As for nighttime swims, they are breathtaking thanks to subtle lighting that highlights the natural elements and trees in the courtyard, creating a calming nocturnal atmosphere in the heart of the urban environment. A true paradise, day and night!
By Projet Paysage Québec, Canada projetpaysage.com
This thermal spa project presented challenges to address, such as designing a series of rooftop pools while integrating leveling components, creating diverse and rich relaxation spaces within a restricted area, maximizing views of Gatineau Park and the public square, promoting indoor-outdoor connections to create a clear and readable path, and finally, integrating potted vegetation.
To integrate the rooftop pools, the project proposes several terraces that allow the creation of relaxation lounges with fireplaces, offering happiness and well-being, all included.

Here, the outdoor rooftop thermal experience offers three hot pools and a pool with a cold waterfall. The project's uniqueness lies in the hydrotherapy pool, which provides immersive stations and a counter-current water circuit. The six immersive stations in the hydrotherapy pools, both indoor and outdoor, are specially designed to maximize the benefits of water therapy.
Located in the heart of the Agora project, offering a blend of urban and natural landscapes with views of Gatineau Park, the Huma Spa nestles above the neighborhood. It offers an indoor and outdoor thermal pathway spanning two floors, as well as a terrace with panoramic views.

In the heart of the urban nature of Outaouais, the Huma Spa, designed by Projet Paysage, immerses us in a peaceful environment, perched on the rooftop !
INSPIRING SPACES. ENDLESS POSSIBILITIES .



Located in front of the National Assembly of Quebec, the temporary artwork that will be installed for the four seasons of the beautiful province showcases, in turn, the symbols of Quebec and its famous and proud motto: "Je me souviens" (I remember).


An artistic ideation by Patrick Monast and co-signed by Véronique Pepin, the artwork has gathered a large gathering of artists and collaborators. It was born out of the desire to make contemporary art accessible to the public, directly in the gardens of the National Assembly, and to amaze passersby. An artwork that surprises, both during the day and at night, offering visitors two distinct emotions.
It is primarily through its stature that the artwork captures the attention and piques the curiosity of passersby, who are invited to discover what lies behind the openings. Strategically positioned, these oculi also provide access for all curious individuals, including children, adults, and people with reduced mobility.
These oculi allow for the discovery of the emblems of Québec, as well as the motto « Je me souviens » that defines this nation. The first panel reveals the yellow birch, the arboreal emblem of the province. Then, the magnificent Snowy Owl, the avian emblem of Québec, is unveiled. In the third panel, we are presented with an artistic interpretation of this Québec motto, accompanied by a unifying message: "Born from all roots, the Québec people have always stood tall like a flower in a field during a storm." And for the final act, the Eastern Blue Flag Iris takes its place at the heart of the artwork.

Carefully designed, the lighting varies for each season to highlight the various distinctive elements. The exterior light sources, concealed in the recessed roof, also adapt to illuminate festive days on the calendar.



Behind
collection of 32
of
The photographer's approach here reveals a world that exists in the "invisible or almost invisible." One that we often pass through without noticing the magnificent gem that only asks for one thing: to tell us its story and its memory of times gone by.
In 2018, over 3,000 heritage houses in Québec vanished, with barns no longer being listed in the historical monuments registry. The harsh Québec winter of the following year proved particularly disastrous for the local built heritage, with these often outdated and neglected structures. With each demolition, a part of our collective memory fades away.

A symbol of protection for survival in an agricultural environment, the "barn" is meant to be sturdy, functional, and efficient. It is full of ingenious handmade structural findings, knowledge often passed down orally between neighbors and the various tradespeople engaged in an empirical fieldwork approach.

Cramer travels the roads of Québec year after year, in winter, whether under clear skies or during storms, to encounter these architectural remnants. We discover peaceful and serene environments. However, in reality, Marc Cramer captured them in extreme weather conditions or under the influence of stressful factors during his visits to nearly 100 sites.
the lens
talented photographer Marc Cramer, a
photographic artworks created between 2014 and 2022 creates a sensitive, nostalgic, and poetic imprint of agricultural buildings.
 By EN TEMPS ET LIEU Québec, Canada entempsetlieu.com
By EN TEMPS ET LIEU Québec, Canada entempsetlieu.com
Launched in 2021, the public space of Fleurs de Macadam is one of the first Water Squares in the metropolis. Through its concept, form, and materiality, the well-thought-out artwork installed a year later by En temps et lieu reflects and values the quality of the site's design, with a focus on creating a more resilient city committed to ecological transition and in-situ treatment of rainwater and runoff.
Contemplative and interactive, the installation emits a soft light that draws suspended shadows on the ground, waiting for the natural canopy to unfold. Hybrid, the concept combines nature and urbanity, organic and technological, science and popular thought.


Perceptible from dusk, the illumination is based on real-time weather forecasts for the next twelve hours. The installation then lights up in an iridescent color palette, unique to each weather scenario, creating an unparalleled atmospheric poetry.
Drawing on real facts, the creators also make a friendly nod here to the past rituals of our farmers who sought to predict the weather by observing the sky at sunset and the color of the clouds in the evening. Near the installation, a signpost and its legend, composed of a color chart associated with weather forecasts, allow passersby to interpret the weather conditions themselves, and who knows, maybe predict the weather!
What a marvelous urban cumulus, with a wonderfully inspired name taken from weather reports !By Arcade Latour Québec, Canada arcadelatour.com

Distinguished by intense colors, complex surfaces, and sculptural appeal, the canvases are created using ink traditionally used for printing magazines, posters, and packaging – ink that would otherwise be discarded, sourced from commercial printers and reputable suppliers.
In fact, it was among the waste of a local print shop that Latour discovered this unexpected medium at the dawn of his adolescence. After decades of experimentation, his unique mastery of this unpredictable medium has won over collectors and adorned the blank walls of art galleries in Canada, the United States, and South Korea.

Usually fluid, the ink at times becomes pliable, enabling the artist to form thick, raised clusters that create a three-dimensional representation of a territory straight from her imagination. Layer by layer, after months of drying, the ink gradually finds its place, sometimes transforming along the way.

The artworks also reveal an abundance of fascinating protrusions and details, imbued with both transparency and opacity. Deeply inspired by music and the works of Dalí, Latour's universe is poetic and mysterious. Filled with shapes and movements, his paintings open up the imaginary realm, inviting us to dive into magical stories in which we immerse ourselves without reservation.
And at the fingertips of the renowned artist Arcade Latour, print ink, this age-old medium, takes on new dimensions that wonderfully embrace contemporary art.


TROPICAL
INTERIOR LANDSCAPING









The Jury members rate each of the projects or products submitted by discipline and sub-categories on a scale of 1 to 100.
Gold, Silver and Bronze certifications are issued to projects and products that projects and products that surpass or meet the Jury's evaluation criteria.
Gold: 80-100 points Silver: 70-79 points Bronze: 60-69 points
Platinum is one of the most precious … strongest and most durable metals of all
The Platinum Laureate title is awarded to the project or product with the highest score in its subcategory.
Find an overview in the next pages and discover them on the competition portal. int.design/winners
ARCHITECTURE
COMMERCIAL BUILDING
↳ MIXED-USE BUILDING
LE LUNETIER Canada
B y
2ARCHITECTURES
Québec, Canada
2architectures.com
A multi-purpose architectural project, distinguished by its location in a singular urban setting. A typology that optimizes site conditions and the greenery element while ensuring pleasant and comfortable occupancy.
ARCHITECTURE
COMMERCIAL BUILDING
↳ HOTEL & RESORT
FAROUCHE TREMBLANT
Canada
B y
ATELIER L'ABRI
Québec, Canada labri.ca
Here, agritourism architecture exudes a poetic serenity thanks to its close relationship with nature. Architectural objects with simple geometries intelligently placed. A true ode to the North, thanks to the use of regional woods such as eastern white cedar and hemlock.

ARCHITECTURE
COMMERCIAL BUILDING
↳ LOW-RISE OFFICE BUILDING (< 5 STOREYS)
↳ SPECIAL AWARD / BUILDING CONVERSION & ADAPTIVE REUSE


AU-PIED-DU-COURANT
Canada
B y ABCP + BGLA, ARCHITECTES EN CONSORTIUM
Québec, Canada
abcparchitecture.com
bgla.ca
A new contemporary identity and successful integration. Ingenious revitalization of a heritage building and its wealth of history. The result is honest and respectful of the rich collective memory and identity that inhabit the premises.
ARCHITECTURE
COMMERCIAL BUILDING
↳ FACTORY & WAREHOUSE
NOUVELLE MANUFACTURE DE HAUTE HORLOGERIE AUDEMARS PIGUET
Switzerland
B y
KUNIK DE MORSIER ARCHITECTES
Switzerland
kdm.archi
This project is original in its design and inspiring in the incredible visual framework it offers watchmakers. An extraordinary project! Cantilevered volumes over the Jura landscape are nothing less than spectacular.
ARCHITECTURE
COMMERCIAL BUILDING
↳ MID & HIGH-RISE OFFICE BUILDING (≥ 5 STOREYS)
↳ SPECIAL AWARD / RENOVATION
GLORIETA CIBELES TOWER

Mexico
B y CIMET ARQUITECTOS
Mexico
cimetarquitectos.com
Designed as a habitable sculptural obelisk. The office tower has been structurally upgraded and redesigned. An exceptional project in terms of structure, resilience, comfort, functionality, aesthetic, tectonic design and sustainability.
ARCHITECTURE
PUBLIC BUILDING
↳ CULTURAL BUILDING
THE DIWAN AT THE AGA KHAN GARDEN ALBERTA
Canada
B y
AXIA DESIGN ASSOCIATES + ARRIZ & CO. + KASIAN ARCHITECTURE

Ontario, Canada
axiadesign.ca
arrizandco.com
kasian.com
Architecturally very interesting for its formal simplicity. Quality of detail and materials of the highest standard. A unifying project that encourages exchanges. The integration of landscape and architecture is exceptionally well executed.

ARCHITECTURE
PUBLIC BUILDING
↳ SCHOOL & PRESCHOOL EDUCATION BUILDING
ÉCOLE PRIMAIRE "PLA DEL PUIG" À SANT FRUITÒS, ESPAGNE
Spain
B y
COLL-LECLERC, ARQUITECTOS

Spain
coll-leclerc.com
An architectural concept taking advantage of bioclimatic and energy mechanisms. This project illustrates the first principle of sustainability as a viable architectural value. A legacy for future generations.
ARCHITECTURE
PUBLIC BUILDING
↳ SPORTS & LEISURE BUILDING
↳ INSTITUTIONAL BUILDING
ESPLANADE TRANQUILLE DU QUARTIER DES SPECTACLES
Canada
B y LES ARCHITECTES FABG
Québec, Canada
arch-fabg.com
A generous and transformative vision of urban public space architecture that owes its success to a design and realization enriched by an extraordinary multidisciplinary collaborative process.
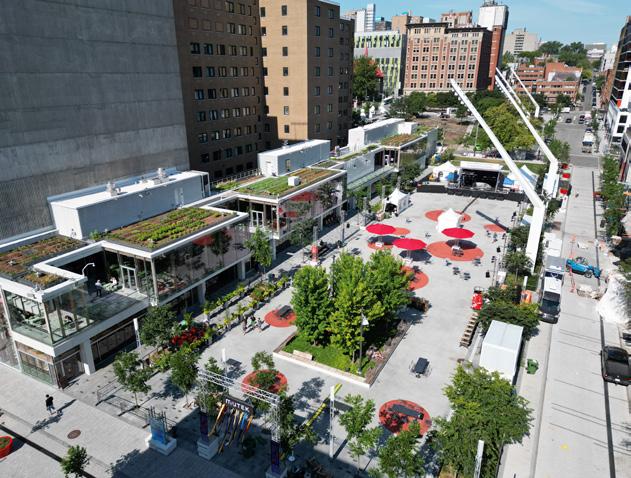
ARCHITECTURE
PUBLIC BUILDING
↳ HIGHER EDUCATION & RESEARCH BUILDING
INSTITUT QUANTIQUE

Canada
B y SAUCIER + PERROTTE ARCHITECTES
Québec, Canada
saucierperrotte.com
A clever architectural design expressed simply and clearly in a quality building. The sculptural curvature staircase is the centerpiece of this well-executed and intentional architectural project.
ARCHITECTURE
RESIDENTIAL BUILDING
↳ APARTMENT & CONDO ≥ 10 STOREYS
YUL CENTRE-VILLE
Canada
B y
LETOURNEUX ARCHITECTES
Québec, Canada
msdl.ca
An admirable structure that stands out for its volumetry and verticality. The project is imbued with an architectural and collective mission. YUL's distinctive silhouette makes it stand out in the downtown Montréal’s landscape.

ARCHITECTURE
PUBLIC BUILDING
↳ URBAN BUILDING
↳ SPECIAL AWARD / CEILING
PAVILLON MICRORÉSEAU – LAC-MÉGANTIC Canada
B y ÉQUIPE A
Québec, Canada
equipea.ca
Form and function are amplified in the design of this pavilion. The form optimizes energy generation potential while conveying a narrative that reflects the region's archaeological heritage. The materiality attracts the visitor to the inner space in a performative way.

ARCHITECTURE
RESIDENTIAL BUILDING
↳ APARTMENT & CONDO OF 5 TO 9 STOREYS
ART'CHIPEL
France
B y OXO ARCHITECTES
France
oxoarch.com
The architecture of these apartments in Marseille's 8th arrondissement creates a natural oasis with a wealth of vegetation in a highly populated area. The project presents innovative principles that are well applied, while promoting the interrelation between man and nature.

ARCHITECTURE
RESIDENTIAL BUILDING
↳ AFFORDABLE HOUSING
LES STUDIOS DU PAS
Canada
B y
L. MCCOMBER
EN COLLABORATION AVEC INFORM
Québec, Canada
lmccomber.ca architectureinform.com
An interesting interpretation of an affordable housing project! The inclusiveness and quality of the spaces implemented on the first floor and throughout the project are pivotal. Quality architecture should be as accessible as this compelling example.

ARCHITECTURE
RESIDENTIAL BUILDING
↳ COTTAGE & COUNTRY HOUSE
CASA EL PINAR
Mexico
B y CF TALLER DE ARQUITECTURA + MM ARQUITECTOS
Mexico
cftaller.mx
merodioarquitectos.mx
The minimal built footprint here allows the forest to take center stage. The luxury of the spatial quality of each of the rooms lies in the subtlety of the design, a testament to the architectural ingenuity of the architects.

ARCHITECTURE
RESIDENTIAL BUILDING
↳ PRESTIGE HOUSE
FORT 137
United States
B y
DANIEL JOSEPH CHENIN
Nevada, United States
djc-ltd.com
Breathtaking! Fort 137 uses local materials that blend logically into the desert landscape. Panoramic openings give way to vast views and natural lighting. Moreover, the whole project was carried out with minimum impact on the environment.

ARCHITECTURE
RESIDENTIAL BUILDING
↳ PREFAB HOME
MINIMHOUSE
Switzerland
B y
U15 ARCHITECTES
Switzerland
u15.ch
Far from dogmatic, this prefabricated housing project is a plea for individual housing that is measured, integrated, efficient, flexible, sustainable, affordable and fundamentally responsible. A thoughtful work that reveals the versatile nature of serial construction and aggregation.
ARCHITECTURE
RESIDENTIAL BUILDING
↳ MULTI-UNIT HOUSING ≤ 4 STOREYS
LE PETIT LAURIER
Canada
B y BLANCHETTE ARCHI.DESIGN
Québec, Canada
blanchettearchi.design
This multi-family property is elegant and deliberately sober. Thanks to its reverent architectural approach, the project blends seamlessly into its urban environment and contributes to its effervescence with panache.
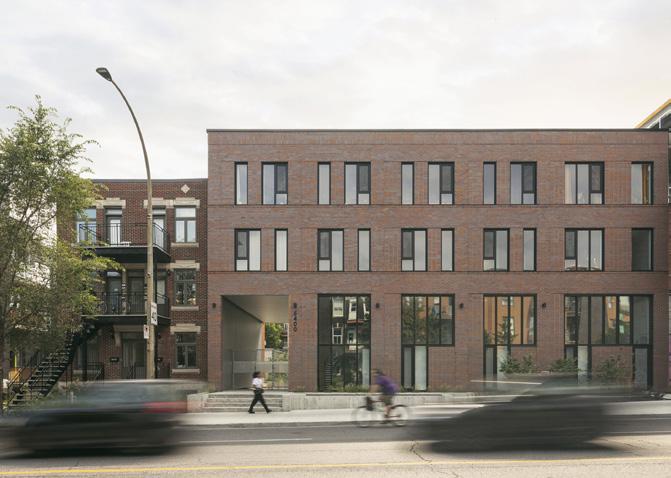
ARCHITECTURE
RESIDENTIAL BUILDING
↳ PRIVATE HOUSE > 2 000 PI2 (> 185 M2)
RÉSIDENCE TERREBONNE
Canada
B y SAUCIER + PERROTTE ARCHITECTES

Québec, Canada
saucierperrotte.com
A beautifully framed view offering a scenic look at the river. The building's architecture beautifully reappropriates the site's character. The interior space is marked by impeccable textures and lighting.

ARCHITECTURE
RESIDENTIAL BUILDING
↳ TINY/SMALL HOUSE < 500 SQ.FT. (< 50 SQ.M.)
THE ROCK CABINS
Hungary
B y HELLO WOOD
Hungary
hellowood.eu
How fascinating that such a small cabin can incorporate so brilliantly natural elements from the region. The beauty of the landscape naturally permeates these monolithic microhavens, reminiscent of giant runestones.


ARCHITECTURE
RESIDENTIAL BUILDING
↳ PRIVATE HOUSE ≤ 2 000 PI2 (≤ 185 M2)
LA CADRÉE PERCHÉE
Canada
B y
L'EMPREINTE DESIGN ARCHITECTURE
Québec, Canada lempreinte.ca
All credit is due to the ecological philosophy put forward here. Nature is preserved in this delicate, minimalist design. What a wonderful idea to take inspiration from the form and function of a radiator to maximize the sun’s contribution while avoiding overheating!
ARCHITECTURE
RESIDENTIAL BUILDING
↳ RESIDENTIAL ANNEX
↳ FACADE
GARDEN AVENUE LANEWAY HOUSE
Canada
B y
WILLIAMSON WILLIAMSON & SUZANNE WILKINSON
Ontario, Canada wwinc.ca
Redefining possibilities and maximizing limited space. The Garden Laneway House is contemporary, attractive, functional, and unique! The details are very well executed, while the project reinvents property in the context of urban densification.

ARCHITECTURE
SPECIAL AWARD
↳ SUSTAINABLE ARCHITECTURE
NOUVEAU SIÈGE SOCIAL ÉQUIPE LAURENCE
Canada
B y TLA ARCHITECTES
Québec, Canada tla-architectes.com
A topographically responsible architecture that embraces nature and produces green energy thanks to its unique infrastructure with eco-energy potential: a wastewater treatment pond.


ARCHITECTURE
SPECIAL AWARD
↳ CLIMATE CHANGE
PAVILLON DU PARC SAIDYE-BRONFMAN
Canada
B y CARDIN JULIEN
Québec, Canada cardinjulien.com
This integration of sustainability initiatives into the design of both the pavilion and the site is exemplary. The pavilion and the landscape are a unified entity, both physically and functionally.

ARCHITECTURE
SPECIAL AWARD
↳ HERITAGE ENHANCEMENT
↳ INFRASTRUCTURE
THE DARK LINE
Taiwan
B y
MICHELE&MIQUEL / DA VISION DESIGN / PWD, NEW TAIPEI CITY GOVERNMENT
Spain, Taiwan michele-miquel.com davision-design.com publicwork.ntpc.gov.tw
A fine example of heritage preservation and ecotourism. A gentle dance between architecture and territory. Quality, simplicity, and eloquence are articulated around a single structural material: iron, preserving the site's industrial history.
ARCHITECTURE
SPECIAL AWARD
↳ COLOUR
ÉCOLE PRIMAIRE SAINTE-LUCIE Canada
B y
BGLA ARCHITECTURE + DESIGN URBAIN
Québec, Canada
bgla.ca
Original, attractive, and surprising design ideas! This project illustrates a good understanding of the school clientele. The playful use of color bridges interiors and exteriors, creating a coherent and refreshing aesthetic.
ARCHITECTURE
SPECIAL AWARD
↳ ART
– AGRANDISSEMENT DE L'ÉCOLE OMER-SÉGUIN
Canada
B y
HÉLOÏSE THIBODEAU ARCHITECTE
Québec, Canada
htarchitecte.com
A highly relevant architectural project for a school building. A sensitive and thoughtful response to unique needs that brings together interesting design solutions. Here, amusing art integration brings the school extension to life. Well done!



ARCHITECTURE
SPECIAL AWARD
↳ ALUMINIUM AUBE Canada
B y MUUK ARCHITECTURE
Québec, Canada
muuk.ca
A skillful organization of exterior volumes! The visual opening towards the interior, through which we discover the sculptural piece that is the staircase, is more than interesting. A demonstration of mastery of architectural concepts.
ARCHITECTURE
SPECIAL AWARD
↳ WOOD
INSTITUT DU VÉHICULE INNOVANT (IVI)
Canada
B y
CONSORTIUM BGLA + ATELIER IDEA
Québec, Canada
bgla.ca
atelieridea.com
The abundant use of wood in the structure and as interior and exterior cladding reduces the project’s carbon footprint and enhances the ambience with its warm, natural tones. It’s simply good and beautiful architectural work. The network of walkways also animates a vegetated outdoor space that establishes a visual and physical connection with the existing forest.
ARCHITECTURE
SPECIAL AWARD
↳ CONCRETE
DOMAINE DU LAC TAUREAU

Canada
B y SGD+A & TALO
Québec, Canada
sgda.ca, taloplans.ca
The envelope reveals a fascinating duality between lightness and rawness; the coarse look of concrete showing the imprint of the formwork and the natural warmth of wood create a harmonious design. This project makes creative use of verticality and structural properties.
ARCHITECTURE
SPECIAL AWARD
↳ COLLABORATION
PLACE DES ARTS

Canada
B y MORIYAMA TESHIMA ARCHITECTS & BÉLANGER SALACH ARCHITECTURE
Ontario, Canada
mtarch.com
belangersalach.ca
Well-defined and well-implemented exterior volumes. A fine collaborative work between the design team and the community ensured the project accuracy. The emphasis on locally sourced materials also reinforces the building's close connection to the community and its architectural purpose.

ARCHITECTURE
SPECIAL AWARD
↳ ARCHITECTURE + STAIRS
MUSÉE DE LA SANTÉ ARMAND-FRAPPIER Canada
B y
DMA ET TLA ARCHITECTES EN COLLABORATION
Québec, Canada
dma-arch.com
tla-architectes.com
The curvaceous, all-white staircase in the heart of the museum of health, reminiscent of the spiral helix of the DNA chain is inspired. The project is also promoting sustainable architecture by achieving outstanding energy performance.

ARCHITECTURE
SPECIAL AWARD
↳ LIGHT
↳ MATERIALS
REFUGE DE LA PLAGE Canada
B y SGD+A
Québec, Canada sgda.ca
A coherent color palette that clearly reflects the intent of the proposed materials. A very well imagined and executed architectural project. The modern Nordic concept is assertive and works perfectly.
ARCHITECTURE
SPECIAL AWARD
↳ ARCHITECTURE + HERITAGE ENHANCEMENT
MAISON DENISON Canada
B y ADHOC ARCHITECTES
Québec, Canada adhoc-architectes.com

This project is exemplary for its heritage considerations, and for its ecological and sustainable development details. The transition between the existing 200-year-old house and the new addition is eurythmic.

ARCHITECTURE
SPECIAL AWARD
↳ ARCHITECTURE + RENOVATION
RÉSIDENCE M
Canada
B y
Québec, Canada
ab-architecte.ca
The renovation project carried out for this family resulted in a healthy, fulfilling, urban-friendly and comfortable living environment. The project features a impressive glass rear facade, a bold move in an urban context, but a beneficial one, since this openness provides interiors with unrivalled luminosity.

ARCHITECTURE
SPECIAL AWARD
↳ ARCHITECTURE + LANDSCAPE
L'HYMNE DES TREMBLES
Canada
B y MENKÈS SHOONER DAGENAIS
LETOURNEUX ARCHITECTES
Québec, Canada msdl.ca
The integration of landscape and architecture is well conceived and demonstrated here. The connection to the landscape created by the exterior spaces enhances human experiences. The ensemble becomes a celebration of nordicity, of depth, of the elements in a transcending phenomenon.

ARCHITECTURE
SPECIAL AWARD
↳ ARCHITECTURE + GLASS
LE HYGGE
Canada
B y EXPÉRIENCE SISU & M2L IMMOBILIER
Québec, Canada
m2limmobilier.com
Bravo for this project that meets its goals! Glass is the star of the show, bringing the outdoors, indoors brilliantly. What an engaging place to be in. Like living in a treehouse! Truly surprising and creative.

ARCHITECTURE
OTHER
↳ CONCEPT & UNBUILT
HÔPITAL MODULAIRE ET ÉVOLUTIF
Republic of Guinea
B y
France enia.fr
This grandiose concept of a modular, scalable hospital deploys the construction of healthcare facilities according to criteria adapted to the economic situation of the Republic of Guinea, based on an appropriate, well-thought-out territorial grid. A commendable project!

ARCHITECTURE
OTHER
↳ CONCEPT & UNBUILT
KHARATIAN CENTER FOR THE PERFORMING ARTS

Armenia
B y NEUF + STORAKET
Québec, Canada neufarchitectes.com storaket.com
Let’s celebrate the link imagined here between old and new through this geometric volume of parametric design that slips into the heart of the preserved stone facades.
Un futur nœud de connexion physique entre différents points du tissu urbain, mais aussi de connexion sociale entre les individus, au-delà des frontières et des cultures.
ARCHITECTURE
OTHER
↳ UNCLASSIFIED
ACCESSIBILITÉ STATION PRÉFONTAINE
Canada
B y COEX ARCHITECTURE
Québec, Canada COEX.com
Brilliantly executed, a sensitive and innovative project. The architects did exceptional work making a highly complex project look very simple. The metro station becomes an accessible space conducive to encounters and contemplation.

ARCHITECTURE
OTHER
↳ TEMPORARY INSTALLATION
QUADRIPTYQUE
Canada
B y
Québec, Canada
monast.eco
An atypical, virtuous installation. The oculuses allow visitors to discover emblematic Quebec exhibits over 4 seasons. The well-conceptualize reflection of the shimmering facets ont the surroundings make this an exceptional conceptually wise and intriguing urban art monolith.

ARCHITECTURE
OTHER
↳ UNCLASSIFIED
SERRES PATRIMONIALES DE WESTMOUNT
Canada
B y
AFFLECK DE LA RIVA, ARCHITECTES
Québec, Canada
affleckdelariva.com
This is an exceptionally honorable project. A jewel of heritage and identity. Luminous, classic, timeless and accessible, with high environmental standards.

ARCHITECTURE
OTHER
↳ CONTINUING VALUE
LES LOFTS REDPATH
Canada
B y
AURELE CARDINAL/HERVÉ GUEYMARD/ HUMÀ ARCHITECTURE + DESIGN
Québec, Canada
humadesign.com
An architectural signature on the Lachine Canal that respects the history and industrial character of the original building. A seamless integration of several different buildings into one coherent whole. An exceptionally well-executed perennial project.

ART & PHOTOGRAPHY
ART PROJECTS
↳ VISUAL ART
ENCRES INDUSTRIELLES SUR TOILE Canada

B y
ARCADE LATOUR
Québec, Canada
arcadelatour.com
Congratulations for this impressive research in the medium. A approach to techniques and inks for contemporary art and times.
ART & PHOTOGRAPHY ART PROJECTS
↳ URBAN ART
PARTIELLEMENT NUAGEUX AVEC DE FORTES PROBABILITÉS DE « WOW » !
Canada
B y EN TEMPS ET LIEU
Québec, Canada
entempsetlieu.com
An exceptional achievement in terms of its concept for climate and environmental change. The fusion of science, technology and community sentiment makes it real and attractive. Innovative and coherent!

ART & PHOTOGRAPHY
ART PROJECTS
↳ COMMERCIAL SPACE
POP FOREST – WHISPER
China
B y
LI HAO
China
onetakearchitects.com
Visually wonderful! The strong concept of this series of surreal and captivating sculptures leads the way to a striking rendition. The artist's personal expressiveness is brought to life in large format for all to enjoy. Fantastic and magical!

↳ RESIDENTIAL SPACE
AUTUMNA IGNIS Canada
B y
Québec, Canada

essentiastudioartnaturel.com
This work of art recreates those sweet autumn moments when sunlight penetrates tree leaves and shimmers with warm variations. A well-crafted light fixture and an ode to Quebec fall season reminiscences.

↳ PUBLIC SPACE
QUADRIPTYQUE
Canada
B y
Québec, Canada monast.eco
Exquisite work! The pictures are of a beauty that pays tribute to the emblems of a nation. Bravo to the artists for this accessible work of great sensitivity.
B y FABIO MANTOVANI PHOTOGRAPHER
Italy fabiomantovani.com
These photographs illustrate the close relationship between architecture and site. The multi-diamond canopy featured create a light-shadow that emulates desert oasis. à The photos are rhythmic, capturing the imagination and giving rise to a visual journey.

EMPREINTE DU BÂTI AGRICOLE
Canada
B y MARC CRAMER
Québec, Canada marccramer.com
Huge respect for the artist to photograph a world that has become almost invisible. These photos capture the elusive quality of Quebec's rural scenes, remnants of a rich history. Images of quiet strength, full of emotion and great beauty.

ART & PHOTOGRAPHY
↳ ARCHITECTURAL PHOTOGRAPHY
FAROUCHE TREMBLANT
Canada
B y RAPHAËL THIBODEAU
Québec, Canada

raphaelthibodeau.com
The shots taken to capture the splendor of the place are of great aesthetic appeal. You can feel the poetry of the place, the harmony of the building and nature. An exemplary work of architectural photography.
CONSTRUCTION & REAL ESTATE
↳ APARTMENT & CONDO
IMPERIA CONDOMINIUMS

Canada
B y COGIR IMMOBILIER
Québec, Canada cogir.net imperiacondos.com
A conceptualization that aims for a contemporary look and elegant design for a tower that will offer breathtaking views over the neighborhood. Innovative and technically interesting intentions.
CONSTRUCTION & REAL ESTATE
↳ PRESTIGE CONSTRUCTION
↳ NEW SINGLE-FAMILY & MUTLI-UNIT HOUSING
↳ LOW-RISE RESIDENTIAL DEVELOPMENT
L’HYMNE DES TREMBLES
Canada
B y GROUPE BRIVIA
Québec, Canada
briviagroup.ca
hymnedestrembles.ca
The project's attractive volumes and integration into the mountain setting are particularly noteworthy. A coherent and intelligently thought-out vision of the site's ergonomics and building synergies.

CONSTRUCTION & REAL ESTATE
↳ COMMERCIAL CONSTRUCTION
ALEXANDER MCQUEEN LAS VEGAS

United States
B y SAJO
Québec, Canada sajo.com
The ceiling finishing and random lighting are attentiongrabbing elements that highlight the talented fashion designer’s creations. Judicious placement of wood panels on ceiling and floor to dress up the space. An exemplary execution the haute couture!
CONSTRUCTION & REAL ESTATE
REAL ESTATE DEVELOPMENT
↳ MIXED-USE DEVELOPMENT
CANOË
Canada
B y
ÆDIFICA & ADHOC ARCHITECTES
Québec, Canada
aedifica.com adhoc-architectes.com canoemtl.com
This mixed-use development stands out for its resolute commitment to the community. Let’s hear it for Allée des Artistes, a cultural artery that ensures a dialogue between the new development and its neighborhood!
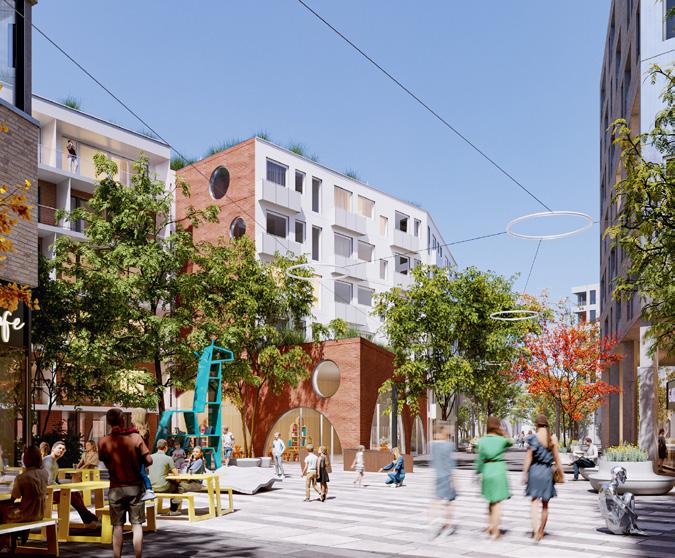
CONSTRUCTION & REAL ESTATE REAL ESTATE DEVELOPMENT
↳ TOD (TRANSIT-ORIENTED DESIGN) DEVELOPMENT
ROSAIRE Canada
B y
Québec, Canada
residiadev.ca
A fresh development and a brilliant response to the urban context designed to ease access to public transport and mobility! Elegance in all its simplicity, respecting the epochs of its neighbourhood and providing residents with units bathed in exceptional light.

CONSTRUCTION & REAL ESTATE
REAL ESTATE DEVELOPMENT
↳ HIGH-RISE RESIDENTIAL DEVELOPMENT
↳ FUTURE PROJECT-COMING SOON
MANSFIELD CONDOS
Canada
B y
GROUPE BRIVIA
Québec, Canada
briviagroup.ca
mansfieldcondos.com
The development of these residential towers blends in wonderfully with the bustle of downtown Montreal. A masterpiece of luxury, well-being and beauty that enhances the exceptional heritage in which it is set.

LANDSCAPE LANDSCAPING
↳ COURTYARD
VERT BONHEUR
Canada
B y ART & JARDINS CONCEPTION
- PIERRE ROY
Québec, Canada
artetjardins.net
The garden’s mature, abundant, and lush vegetation as well as its sharply defined lines take us on a magical journey to the heart of Europe. A beautiful backyard landscaping!

LANDSCAPE LANDSCAPING
↳ SWIMMING POOL & TERRACE LANDSCAPING
ENTRE L’EAU ET LE FEU Canada
B y
G.T.L. PAYSAGISTE
Québec, Canada
gtlpaysagiste.ca
The uniformity and simplicity of the entire project are remarkable. The effect is peaceful, the result of controlled focal points, strong linear features and intelligent use of lighting.
LANDSCAPE LANDSCAPING
↳ LANDSCAPE OF THE HOUSE PERIMETER
DE HAUT EN BAS
Canada
B y PAYSAGES RODIER
Québec, Canada paysagesrodier.com
The landscaping around the house is strongly influenced by the architecture of the building and its location on a steep site. The result is a harmonious structural composition, well-crafted and achieved.


LANDSCAPE LANDSCAPING
↳ TERRACE & LANDSCAPING FOR COMMERCIAL AND OFFICE PROJECT
HUMANITI
Canada
B y LEMAY
Québec, Canada lemay.com
A beautiful urban oasis. Contemplating water bodies and pleasurable pop of colors! A great use of water to accomplish a keen mirror effect! The artwork inhabits the space and brings a poetic touch to the place.

LANDSCAPE LANDSCAPE ARCHITECTURE
↳ COMMERCIAL & OFFICE PROJECT
ALGORITHM CAMPUS
Lebanon
B y WAA + Québec, Canada waa-ap.com
An elegant display of features for the campus! The detailing and craftsmanship are exceptional. A challenging site with many environmental constraints and a functional and methodical design that addresses these challenges beautifully.

LANDSCAPE LANDSCAPE ARCHITECTURE
↳ PRIVATE RESIDENCE
JARDIN HARTLAND
Canada
B y FRICHE ATELIER
Québec, Canada fricheatelier.com
A design with a distinguished, timeless character. Clean lines and a combination of noble, contemporary materials create a balanced project with flowing volumes. The perfect dialogue between architecture and landscape architecture.


LANDSCAPE LANDSCAPE ARCHITECTURE
↳ CULTURAL & INSTITUTIONAL PROJECT
SENTIER DES GRANDSDOMAINES-DE-SILLERY Canada
B y BC2
Québec, Canada groupebc2.ca
The project blends seamlessly into its natural surroundings, in keeping with sustainable urban planning and the preservation of its rich cultural heritage. Its highly sensitive elements and multifunctional network are a success.
LANDSCAPE LANDSCAPE ARCHITECTURE
↳ HOUSING PROJECT
JIALING & YANGTZE RESIDENCES
@ RAFFLES CITY CHONGQING
China
B y WAA + Québec, Canada
waa-ap.com
A daring and stunning project! A haven of relaxation in the heart of the city. An abundance of luxuriant vegetation. Multiple elevations give perspective to the whole, creating playful, inviting spaces. An enchanting oasis that awakens the senses.

LANDSCAPE LANDSCAPE ARCHITECTURE
↳ CULTURAL & INSTITUTIONAL PROJECT
COLLÈGE CHARLES-LEMOYNE
| CAMPUS VILLE DE SAINTE-CATHERINE
Canada
B y
PROJET PAYSAGE
Québec, Canada
projetpaysage.com
There is a simplicity to the design that makes it both functional and elegant. The details are wonderfully understated. They do not compromise the functionality of the spaces and do not compete with the architecture.
LANDSCAPE LANDSCAPE ARCHITECTURE
↳ PUBLIC SPACE
THE DARK LINE
Taiwan
B y
MICHELE&MIQUEL / DA VISION DESIGN / PWD, NEW TAIPEI CITY GOVERNMENT


Spain michele-miquel.com davision-design.com
english.pwd.gov.taipei
The landscape architecture of this historic site is remarkably well thought out and executed. The project links past and future, using iron as a vehicle to highlight the region's industrial heritage, while offering an immersive ecotourism trail running discreetly along the riverbank.
LANDSCAPE LANDSCAPE ARCHITECTURE
↳ PEDESTRIAN STREET / SHARED STREET
LE TRIANGLE Canada
B y
CATALYSE URBAINE
Québec, Canada catalyseurbaine.com
An innovative model of green infrastructure, featuring innovative solutions. The urban landscape is harmonious in terms of design; pavements, trees and urban outdoor furniture are all well-coordinated. A relevant initiative in the "shared street" concept.


LANDSCAPE LANDSCAPE ARCHITECTURE
↳ PUBLIC SPACE
L’ANNEAU Canada
B y CCXA
Québec, Canada
ccxa.ca
The complexity of the design is impressive on many levels and its relationship to the visual and urban context represents exceptional place-making. An intensely respectful landmark to the architectural history and cultural landscape heritage of Montreal.
LANDSCAPE LANDSCAPE ARCHITECTURE
↳ PEDESTRIAN STREET / SHARED STREET
Canada
B y STANTEC

Québec, Canada
stantec.com
A challenging retrofit project that is sensitive to the historic Old Quebec City context. Successful in addressing seasonal and temporal changes in patterns of use, the project is also much respectful of the street’s cultural heritage.
LANDSCAPE URBAN DESIGN
↳ URBAN DESIGN PLAN

KEY SECTIONS URBAN COLOR DESIGN IN NANCHANG
China
B y
GUANGZHOU HONGYU ARCHITECTURAL DESIGN CO., LTD
China
A beautiful concept that is founded on an appreciation of context. The creation of a color scheme inspired by traditional culture and the natural environment of the city to innovatively outline the urban landscape and collective memory.
LANDSCAPE LANDSCAPE ARCHITECTURE
↳ STREET TERRACE / PARKLAND
AGORA MAXIMUS
Canada
B y SDC X LAAB
Québec, Canada signaturedesign.ca laabcollective.com
Impressive for a temporary, seasonal installation of this scale! The repeatability of its forms makes for a convivial atmosphere. The design of the elements as a modular system works rhythmically!
LANDSCAPE URBAN DESIGN
↳ CIVIC DESIGN PROJECT
MODERNISATION DE LA
RUE SAINTE-CATHERINE OUEST ET DU SQUARE PHILLIPS
Canada
B y
PROVENCHER_ROY
Québec, Canada provencherroy.ca
Transformative! An urban intervention to increase greenery and mobility that blends perfectly into the city. A coherent urban landscape story. A successful modernization focused on fluidity and experience.


LANDSCAPE SPECIAL AWARDS
↳ LANDSCAPE + WATER
↳ LANDSCAPE + INNOVATIVE IDEA
TIANJIN
China
B y
China
bam-land.com
Beautiful, meaningful urban landscape architecture, transcendent design. The ultimate children's playground, with a mission to educate children about environmental issues in the hope that this generation will have the ideas to solve them.

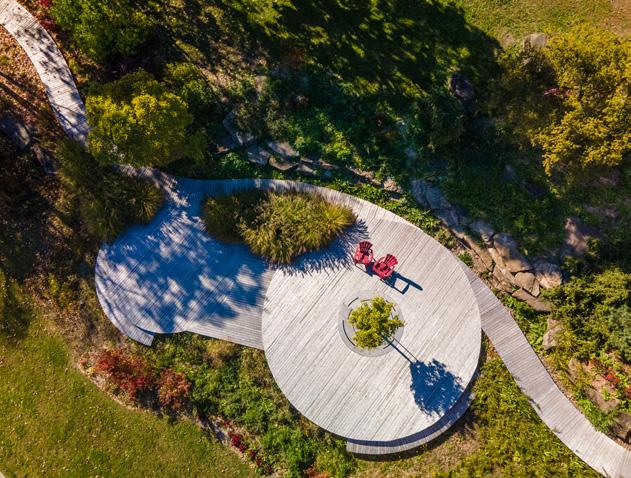
LANDSCAPE SPECIAL AWARDS
↳ LANDSCAPE - WOOD
DE PIERREFONDS-ROXBORO
Canada
B y
VERSION PAYSAGE
Québec, Canada versionpaysage.ca
Admirable mastery of lines and fluidity. Remarkable concern for minimizing environmental impact. A well-executed project celebrating the value of wood.
LANDSCAPE SPECIAL AWARDS
↳ LANDSCAPE + LIGHTING
SQUARE VIGER
Canada
B y
NIPPAYSAGE, PROVENCHER_ROY, LIGHTEMOTION, FRANÇOIS MÉNARD
Québec, Canada
nippaysage.ca provencherroy.ca lightemotion.ca genie-fontainier.com
The lighting concept is successful and striking. The recovery of an existing site is brought up to date with an original choice of plants and a natural look in an urban setting. This targeted lighting scheme highlights the existing concrete structures.

LANDSCAPE SPECIAL AWARDS
↳ LANDSCAPE + ART INTEGRATION
↳ ENVIRONMENTAL PROJECT
PLACE DES FLEURS-DE-MACADAM
Canada
B y
NIPPAYSAGE, EXP, EN TEMPS ET LIEU, CASTOR ET POLLUX
Québec, Canada nippaysage.ca exp.com entempsetlieu.com castoretpollux.co
Wonderful! The design amplifies the user experience both day and night and demonstrates a commitment to sustainability. An exceptional achievement in terms of concept, combining the past, present and future of an inspiring, welcoming, innovative and unifying urban space.

LANDSCAPE SPECIAL AWARDS
↳ LANDSCAPE + NEW MATERIALS
FAIRE POUSSER
UNE ARCHITECTURE VIVANTE
Canada
B y ARCHITECTURAMA
Québec, Canada
architecturama.ca
The singularity of the willow branch weaving is the strength of the project, brilliantly exploring materiality and volume. An installation that combines landscaping and art in an inventive way.

LANDSCAPE OTHER
↳ CONCEPT
PLAN DIRECTEUR DU CENTRE DE LA NATURE
Canada
B y AECOM
Québec, Canada
aecom.com
Functionality and aesthetics are in perfect harmony. The integration of a center presenting innovations in horticulture and urban agriculture is clever. A large green space in the service of the environment... inspiring. The project also promotes community and eco-responsible landscaping.
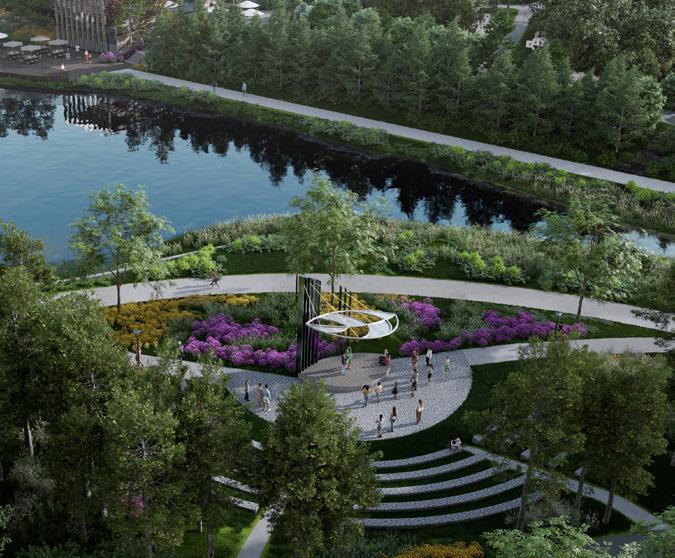
HOUSE AT 519 INDIANA STREET USA
B y
Kansas, USA Studio804.com
Wedged between two century-old buildings, this modern house designed by the master's student at the University of Kansas School of Architecture amazed us with its compact, simple, elegant structure, elevating the main spaces. It exudes a radiant exposure to light!


Québec, Canada
B y
Québec, Canada
Congratulations to this student project, which aimed to expand the Faculty of Music at the University of Montreal by adding a new multimedia hall and a new library. We commend the project's efforts to seamlessly integrate into the Mount Royal landscape, nestled between the mountain and the city, bridging the gap between the student body and the urban fabric of Outremont.

/ Celebrating 27 years of editorial content showcasing talents, trends and novelties in design, architecture and built environment.
















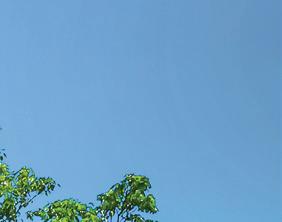







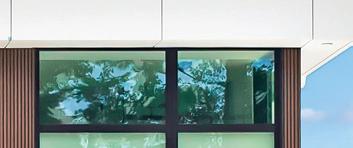



/ The GRANDS PRIX DU DESIGN, its International Jury and this year’s candidates and winners thank the following partners, thanks to whom the contest is successful.



