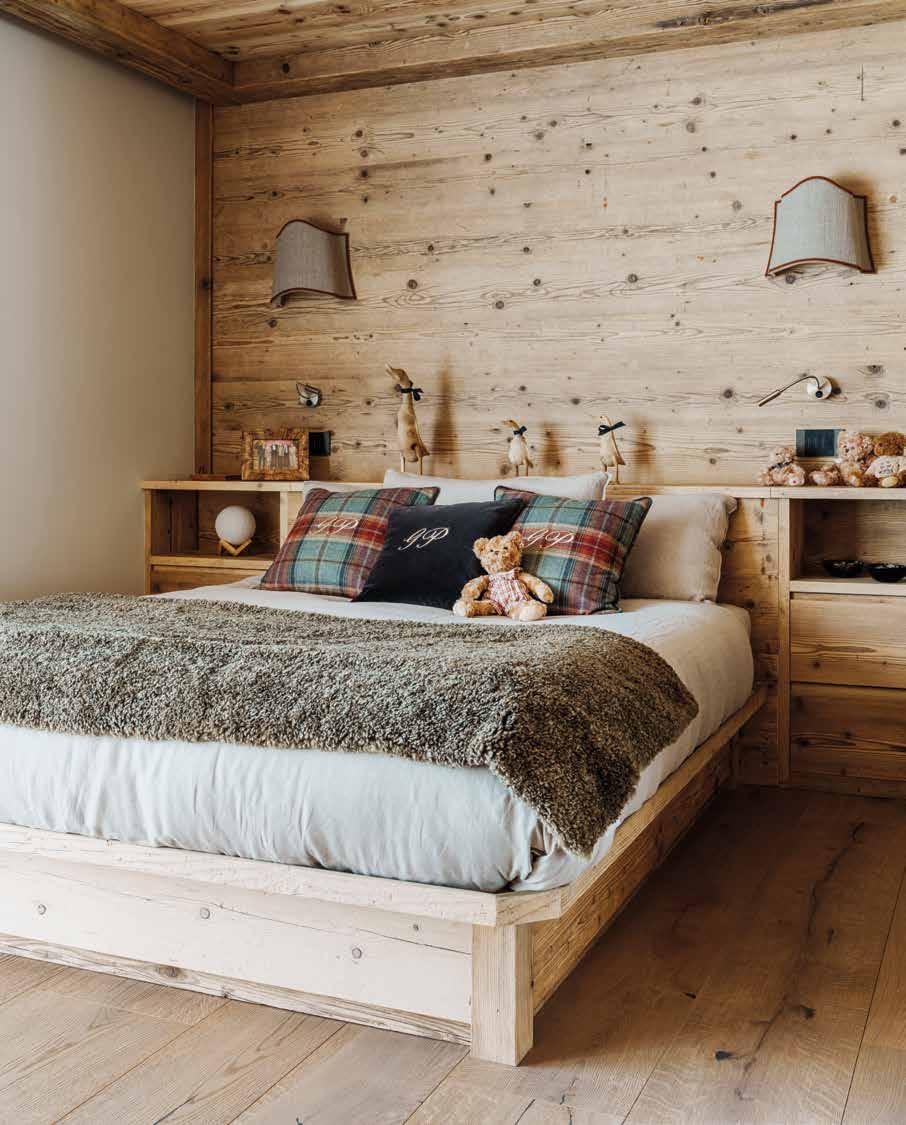






Uno stile contemporaneo alpino con contaminazioni nordiche: il risultato è una casa giovanile, confortevole, piena di luce e calore e di una sobria eleganza
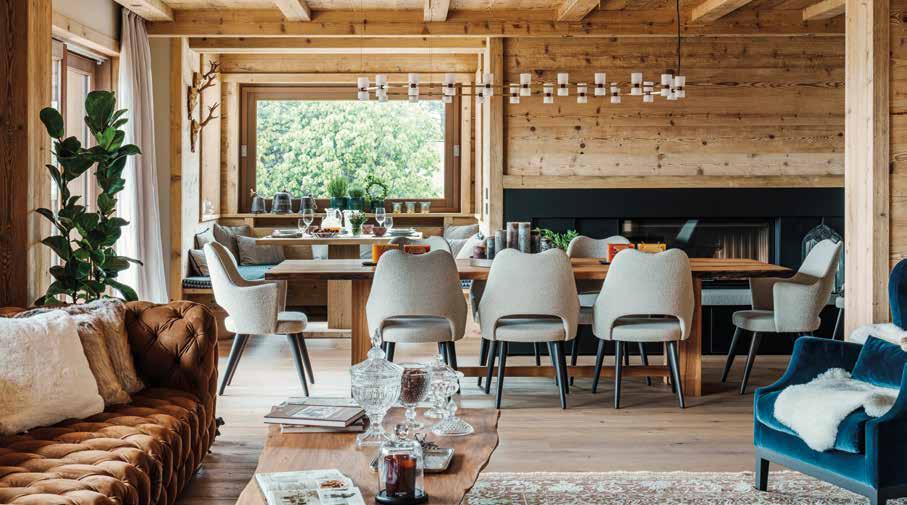
Posta nel cuore di Cortina, vicino al centro ma circondata da prati verdi in proprietà esclusiva, esposta all’irraggiamento solare per tutta la giornata, questa splendida villa completamente ristrutturata e arredata dall’architetto Ambra Piccin è dotata anche di un vasto piano interrato nel quale sono stati dislocati i servizi accessori della casa, dal garage alla ski-room, dalla zona cantina agli ampi depositi. Il piano nobile è situato al piano rialzato-primo, interamente dedicato al living con una successione di soggiorni e zona pranzo che va da parte a parte per tutta la sua lunghezza, oltre alla cucina e all’ampio ingresso con annesso guardaroba e servizio per gli ospiti. Al piano terra alcune camere da letto un grande soggiorno e la zona wellness ricercata e raffnata nella quale è stato ricavato anche un grande camino. Sopra il piano nobile, al piano secondo e terzo, altre camere e relativi soggiorni sono stati concepiti per garantire il massimo confort ai membri della famiglia di imprenditori, da sempre appassionati di Cortina. L’impostazione voluta dall’architetto è una miscela di look essenziali, una contaminazione tra lo stile classico delle dimore alpine, con un ampio uso di legni e ferro battuto e quello moderno che rispecchia le esigenze di oggi. Il risultato è un’atmosfera accogliente e familiare, seppure i dettagli parlino tutti il linguaggio dell’esclusività. Il progetto distributivo degli spazi interni si sviluppa su quattro livelli collegati tra loro da una scala in acciaio satinato e legno progettata e realizzata da un fabbro artigiano locale: è questo l’elemento dominante che guida l’intero assetto distributivo interno. In questa casa il protagonista il legno affancato dalla pietra otticino con lavorazione a spacco che conferisce una speciale luminosità, accentuata i con faretti a raggio molto stretto. effetto fnale una pioggia di cristalli di neve. Negli ambienti dedicati ai salotti sono state realizzate due stufe in maiolica progettate dall’architetto Piccin, e una terza, rotonda e
bianco avorio, è posizionata nell’ampia camera padronale, secondo la più diffusa tradizione nordica. Nella sala da pranzo l’architetto ha realizzato un imponente camino in ferro nero e legno di forma contemporanea, rettangolare e allungata, che conferisce all’insieme eleganza e semplicità. Anche la zona wellness ospita un camino sempre in ferro nero e legno di dimensioni e proporzioni differenti, perfetto per la zona relax annessa alla sauna fnlandese al bagno turco e alla doccia emozionale. el momento in cui è iniziata la progettazione del nuovo impianto distributivo della villa, costruita inizialmente negli anni Cinquanta, l’architetto ha cercato di seguire l’orientamento delle pareti secondo i punti cardinali per ricercare il maggior irraggiamento solare possibile. Così ha posizionato la zona living verso sud-ovest per aver maggior luminosità durante le ore diurne, mentre le camere da letto e i bagni guardano a nord-est, posizione più adatta al riposo. Il punto chiave di questo progetto è stato ottenere dalla Soprintendenza di Venezia l’ampio terrazzo posto a sud lungo tutta la zona li ing. nche lo studio illuminotecnico ha un ruolo scenografco di grande impatto. Comfort elevato, funzionalità e perfetto imprinting estetico hanno risposto alle esigenze della proprietà con un’opera dai caratteri esclusivi. Valorizzare la tradizione e rispettare la cultura del territorio: così l’intervento di creazione dell’abitazione è stato improntato all’utilizzo di tutte le innovazioni tecnologiche e stilistiche che l’architettura contemporanea può offrire, coniugate a una parti-colare attenzione all’utilizzo dei materiali e alla loro lavorazione. La mission è stata quella di realizzare una casa comoda, moderna ma con un impatto estetico rilevante. «Ci tengo a sottolineare - conclude Piccin - che l’intero progetto è stato possibile grazie alla professionalità degli artigiani di CortinAtelier, la struttura con la quale collaboro da sempre. Professionisti abilissimi nel trasformare in realtà i sogni dei miei committenti». ambrapiccin.it
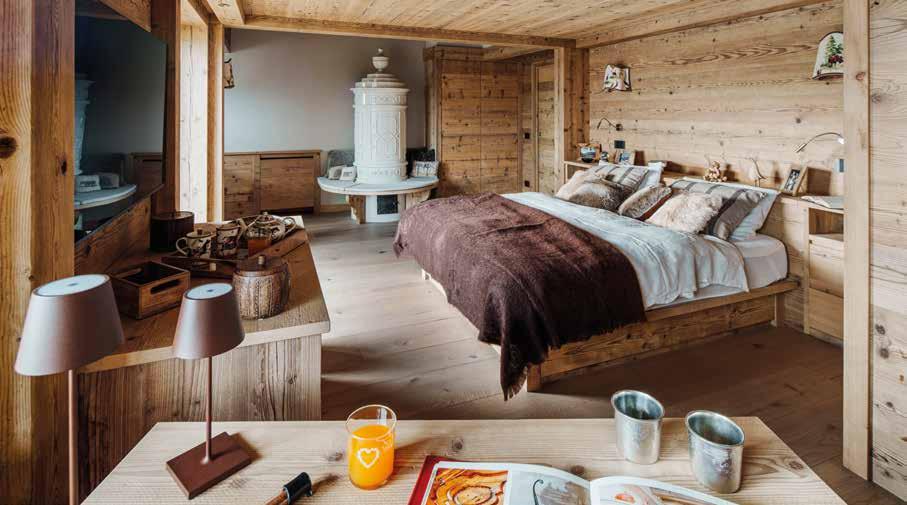
A contemporary alpine style with Nordic influences: the result is a youthful, comfortable house, full of light and warmth and sober elegance
Nestled in the heart of Cortina, close to the centre yet surrounded by green meadows on an exclusive property, and bathed in sunlight from dawn to dusk, this beautiful villa - fully renovated and furnished by the architect Ambra Piccin - also boasts a large basement that houses a range of amenities, including a garage, ski-room, wine cellar, and spacious storage areas. he main oor is located on the raised gro nd frst oor entirely dedicated to the living area with a succession of lounges and a dining area that spans its entire length, in addition to the kitchen and the spacious entrance with an adjoining wardrobe and guest bathroom. n the gro nd oor are some edrooms a spacio s li ing room and an elegant and refned wellness area in which a large freplace has also een created. o e the main oor on the second and third le els additional bedrooms and corresponding living rooms have been designed to ensure maximum comfort for members of the entrepreneurial family who have always been passionate about Cortina. The architect designed a setting that blends essential aesthetics, a fusion between the classic style of alpine homes, characterised by extensive use of wood and wrought iron, and a modern approach that re ects toda ’s needs. he o tcome is a welcoming and familial atmosphere, even though every detail speaks the language of exclusivity. The layout project of the internal spaces unfolds over four levels
In questa casa il protagonista è il legno: per i pavimenti il rovere, mentre per boiserie e soffitti l’abete anticato, lavorato dai maestri artigiani, che l’hanno asciato e spazzolato poi trattato con sette mani tra strati di colore, cere e verniciatura finale
In this house, wood takes the spotlight: oak for the floors and antique fir for boiserie and ceilings, crafted by skilled artisans who have hewed and brushed it, then treated it with seven layers of colour, wax, and final varnishing
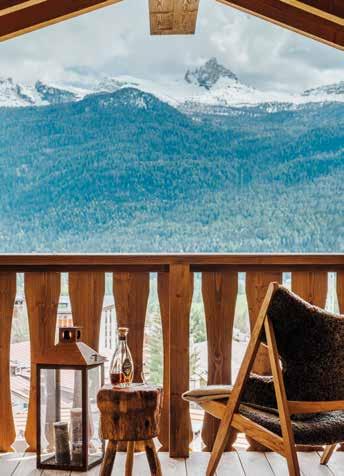

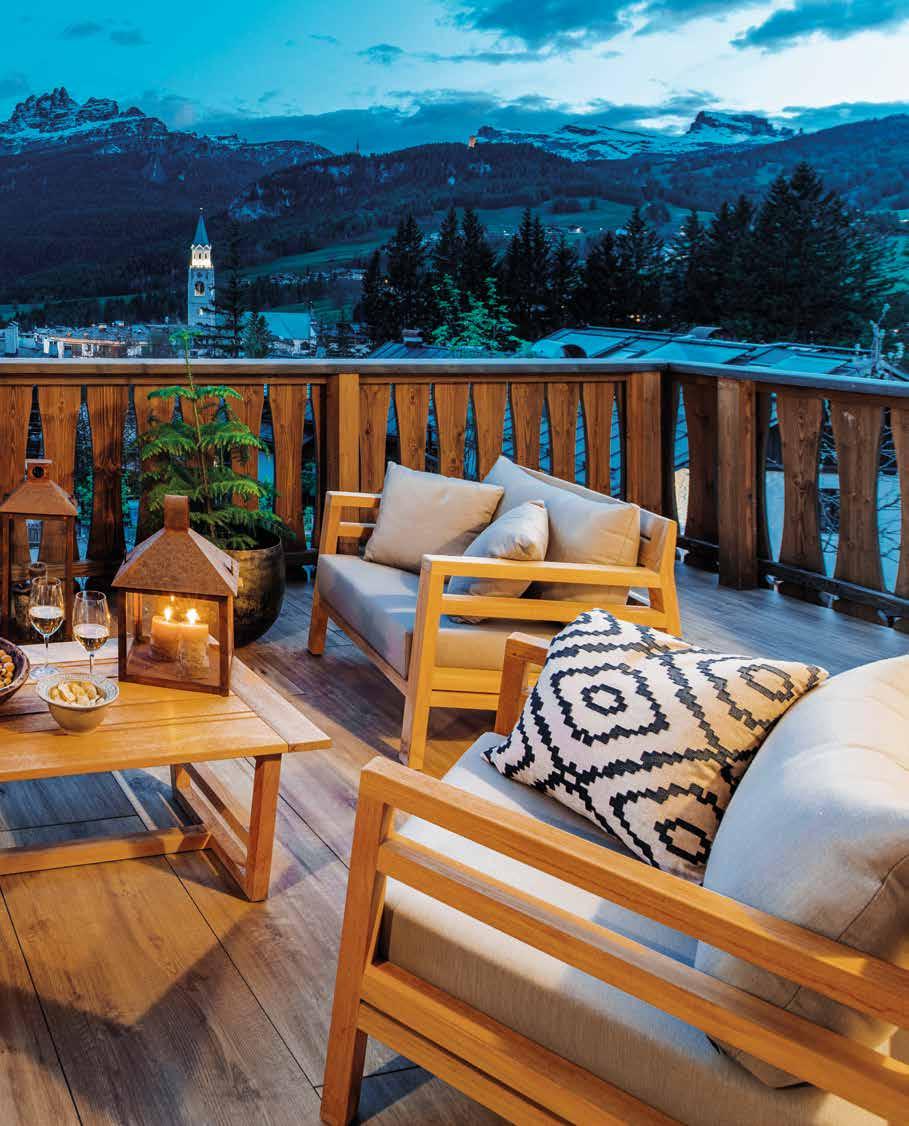

Valorizzare la tradizione e rispettare la cultura del territorio: l’intervento sulla casa è stato improntato all’utilizzo di tutte le innovazioni tecnologiche e stilistiche che l’architettura contemporanea può offrire, coniugate a una particolare attenzione all’utilizzo dei materiali e alla loro lavorazione
Enhancing tradition and honouring the local culture: the process of crafting this residence has been shaped by incorporating all the technological and stylistic innovations that contemporary architecture has to offer, coupled with a particular focus on material usage and their processing

connected by a staircase in brushed steel and wood, designed and crafted by a local artisan blacksmith: this is the dominant element that guides the entire internal distribution structure. In this house, the focal point is the interpla of wood complemented otticino stone with a split fnish that imparts a distinctive luminosity accentuated by very narrow beam spotlights. he fnal effect is a rainfall of snow cr stals. wo ma olica stoves designed by architect Piccin have been created in the loungededicated spaces, while a third, round and ivory white, is placed in the spacious master bedroom, adhering to the most widespread Nordic tradition. In the dining room, the architect has created an imposing freplace in lack iron and wood whose rectang lar and elongated contemporary form bestows an air of elegance and simplicity upon the entire space. en the wellness area hosts a freplace also in lack iron and wood, with different dimensions and proportions, perfect for the relaxation zone adjoining the Finnish sauna, Turkish bath, and emotional shower. For this villa, originally constructed in the Fifties, the architect aimed for optimal sunlight exposure in the new space distribution layout by trying to align the walls with the cardinal points. So, she positioned
the living area to the southwest to capture more brightness during daylight hours, while the bedrooms and bathrooms face northeast, a more suitable position for rest. The key point of this project was to obtain from the Superintendency of Venice the large terrace located to the south along the entire living area. The lighting design also plays a highly impactful scenographic role. High comfort, functionality, and perfect aesthetic design ha e seamlessl catered to the proprietors’ needs with a masterpiece of exclusive characteristics. Enhancing tradition and hono ring the local c lt re that’s how the process of crafting this residence has been shaped by incorporating all the technological and stylistic innovations that contemporary architecture has to offer, coupled with a particular focus on material usage and their processing. The mission was to create a comfortable, modern home, yet with a striking aesthetic impact. “I want to emphasise,” concludes Piccin, “that the entire project was made possible thanks to the professionalism of the artisans at CortinAtelier, the organisation I have been collaborating with since alwa s. he are highl skilled professionals in t rning m clients’ dreams into reality”. ambrapiccin.it
