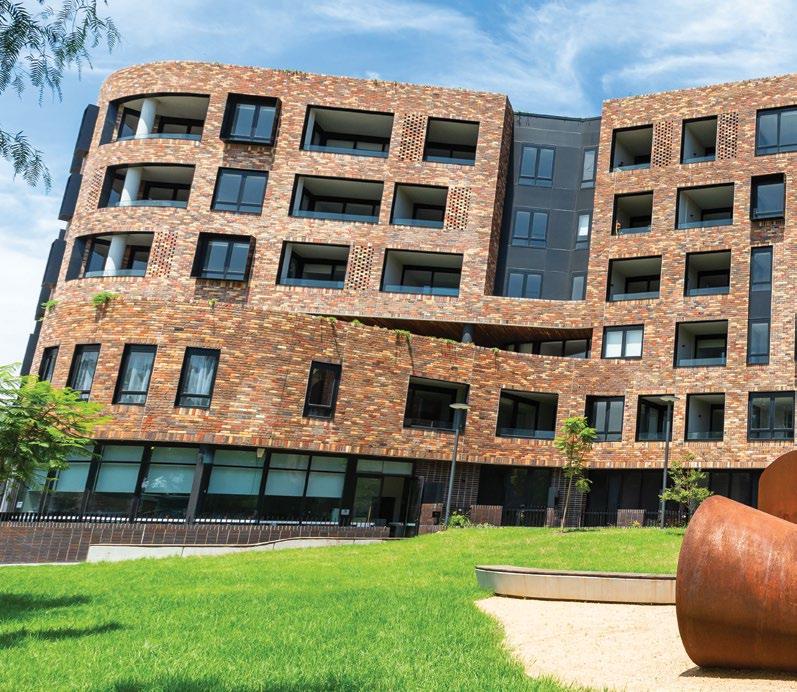UNIQUE INSIDE & OUT DEVELOPER : Defence Housing Australia MAIN CONSTRUCTION COMPANY : Icon ARCHITECT : DKO Architect and Breathe Architecture STRUCTURAL ENGINEER : Webber Design CONSTRUCTION VALUE : $75 million
Arkadia is a striking development of 6-storeys (including two storeys of basement), split into four blocks comprising 152 open plan residential units with architecturally designed kitchens, private balconies, a communal roof top, extensive landscaping, all within an incredible façade featuring recycled bricks. Situated at 18 Huntley Street, Alexandria, Defence Housing Australia’s new residential development, Arkadia, is bringing both residents and locals together. Designed by DKO Architect and Breathe Architecture, and constructed by Icon, Arkadia provides a striking curved brickwork façade with open archways that not only welcome the community through public spaces but pays homage to the district’s industrial heritage. “The project includes a communal rooftop with panoramic views over the city and Sydney Park,” said Project Manager, Ian Short. “Open to all occupants the roof is home to extensive landscaped planters, BBQs, several cleverly designed roof pods, mature trees and even vegetable patches and a chicken coop. There are also smaller private communal terraces on Levels 2, 3 and 5.” The overall development consists of a 6-storey building that splits into four blocks housing 152 residential units, a ground 136 NSW PROJECT FEATURE ARKADIA
floor commercial space, and two basement levels containing parking spaces for 124 cars, 10 motorcycles and 136 bicycles. All architecturally designed apartments include open plan living spaces, designer kitchens with induction cooktops, Smeg appliances, caesarstone benchtops as well as a private balcony. “Along with being built with 400,000 recycled bricks, the other stand out feature is the two curved portal thoroughfares connecting Sydney Park Road to Huntley Street,” said Ian. “The 2-storey arch portals are clad with horizontally spanning spotted gum timber, bent to follow the curved building profile, each requiring extensive 3D modelling of the supporting structural steel frame to achieve the necessary outcomes.” Each block also has its own unique style of patterned brickwork tiles within the entrance lobbies. This design feature is carried through into the bathroom floors of each building’s apartments. Plus, there’s a music room in the basement and public artwork ‘Natus Exigne’ by Jane Cavanagh within a village green space. AUSTRALIAN NATIONAL CONSTRUCTION REVIEW

















