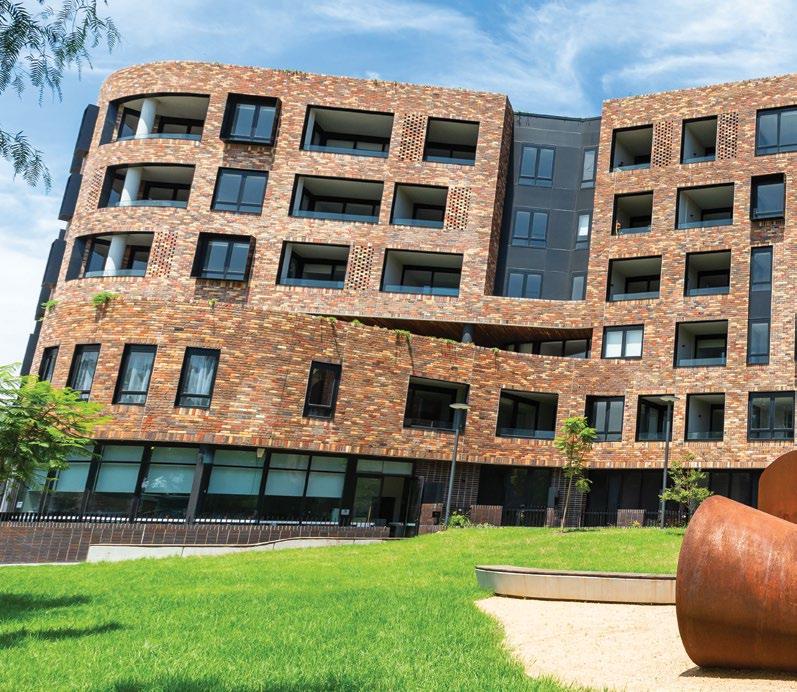A NEW DAWN DEVELOPER : Mounties Group DEVELOPMENT MANAGER : Philon PROJECT MANAGER : Cerno Management MAIN CONSTRUCTION COMPANY : Ganellen ARCHITECT : Architectus, CHROFI and JMD Design STRUCTURAL ENGINEER : ENSTRUCT CLUB CONSTRUCTION : Calida CLUB ARCHITECT AND INTERIOR DESIGN : Fender Katsalidis PROJECT VALUE : $200 million
The Harbord Diggers Stage 2 Redevelopment includes an additional 17 seniors apartments, a leisure precinct including a gym and aquatic tenancy, seniors amenities including a cinema, wine cellar, an art room, plus watermark offices, club and resident car spaces. Harbord Diggers is an inter-generational mixed use community precinct, providing the area with a unique contemporary facility. Cerno Management has been involved in the project since 2010 as Project Manager. Their success in managing this complex assignment was recognised with the redevelopment winning the Urban Developer Award for the category Development of the Year – Mixed Use in 2018. Continuing the successful run, Harbord Diggers also won the Sydney Design Awards 2019 Gold Prize for Interior Design in the category of Hospitality (casual). Cerno Management has been instrumental in the management of the full lifecycle of the role, including management of project approvals, project design and more recently overseeing the execution of construction activities. Harbord Diggers is part of Mounties Group which runs a number of clubs in the greater Sydney area. “Stage 2 of the project delivers an additional 17 senior independent living units, a 1,900m2 gym, a 1,300m2 aquatic centre and ancillary 148 NSW PROJECT FEATURE HARBORD DIGGERS STAGE 2
member services for club members which include health, well being and beauty services,” said Associate Director, Grant Harding. “Harbord Diggers now features 96 spacious and elegant one, two and three bedroom contemporary apartments with panoramic ocean views; a wide range of restaurants and bars; childcare facilities for around 90 children; health facilities; car parking for over 700 vehicles; plus all the usual club facilities in a spacious, contemporary building designed to take full advantage of its amazing location.” Situated on 15,696m² of prime real estate on the headland between Freshwater and Curl Curl beaches, a development of this significance in an already heavily built up area posed a number of challenges. The excavation of the site required the removal of 150,000m3 of soil which was transported to the western suburbs of Sydney. Managing long lines of trucks was logistically difficult in the busy location. Another issue to be managed was the fact that the club needed to continue trading during the redevelopment. “Over $6 million was spent on building a temporary club to provide a hospitality venue and service members for 14 months, then it was demolished when Stage 1 AUSTRALIAN NATIONAL CONSTRUCTION REVIEW

















