DESIGN PORTFOLIO
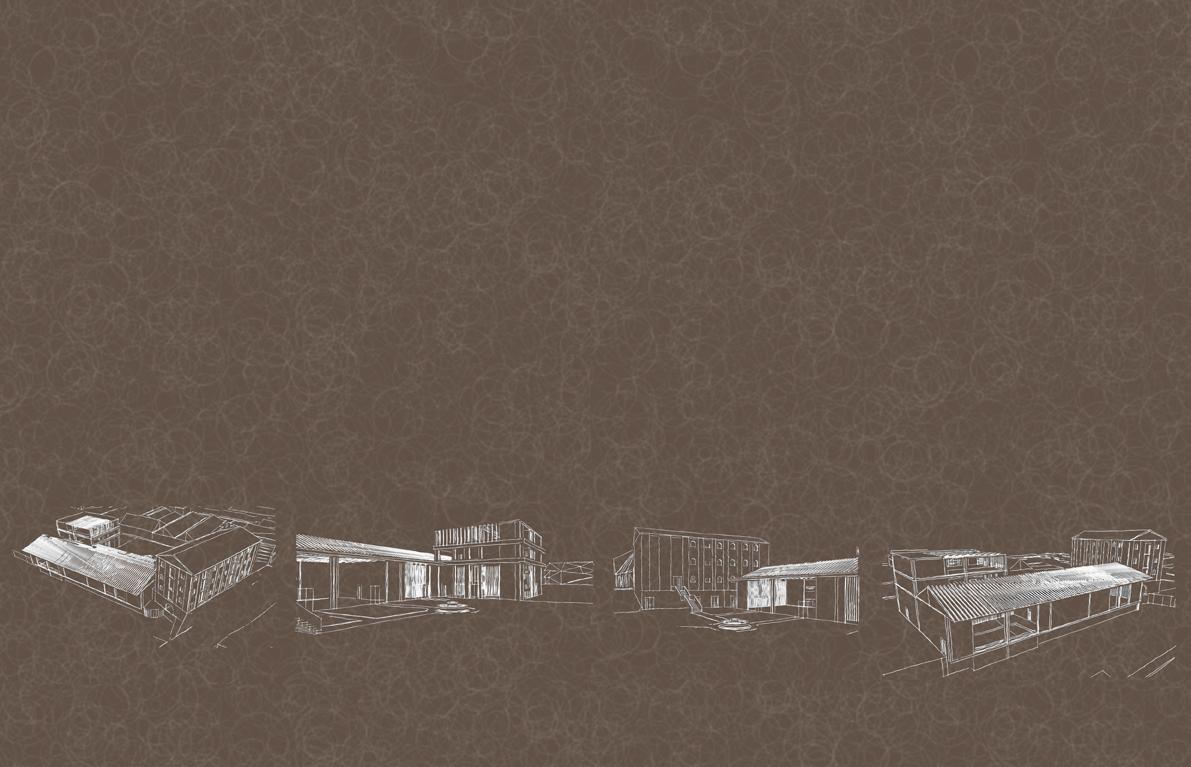
2024 BA (HONS) ARCHITECTURE
MARIAM ABBADI
YEAR 3 BA (HONS) SEMESTER 2:
COMPREHENSIVE DESIGN PROJECT
YEAR 3 BA (HONS) SEMESTER 1:
WEATHER OR NOT PROJECT
YEAR 2 BA (HONS) SEMESTER 1:
BUILDING IN THE CITY
YEAR 2 BA (HONS) SEMESTER 2: BIM STUDY
YEAR 2 BA (HONS) SEMESTER 1: URBAN DESIGN GROUP PROJECT
PAGE
CONTENT
/NOVA MEMBERS’ CLUB

COMPREHENSIVE DESIGN PROJECT MARIAM ABBADI
/01
NOVA MEMBERS CLUB, A PIONEERING DESIGN IN BANKHALL, SEAMLESSLY INTEGRATES NATURE AND COMMUNITY, ADDRESSING A SOCIAL GAP IN THE AREA. ITS DIVERSE AMENITIES, FROM LIBRARIES TO SPORTS FACILITIES, FOSTER CONNECTIONS AMONG LOCALS, INJECTING VITALITY INTO THE NEIGHBOURHOOD. THIS INNOVATIVE STRUCTURE HARMONISES TRADITION AND INNOVATION, ENSURING OCCUPANT COMFORT WHILE EMBRACING SUSTAINABLE PRACTICES. FROM ITS SERENE RELAXATION POOL TO ITS STYLISH ROOFTOP BAR, THE CLUB CATERS TO DIVERSE INTERESTS, PRIORITISING THE WELL-BEING OF ITS MEMBERS.

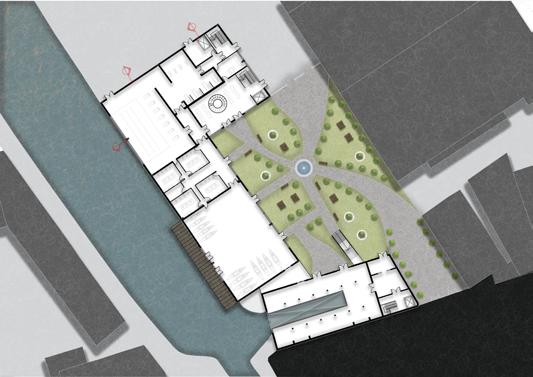
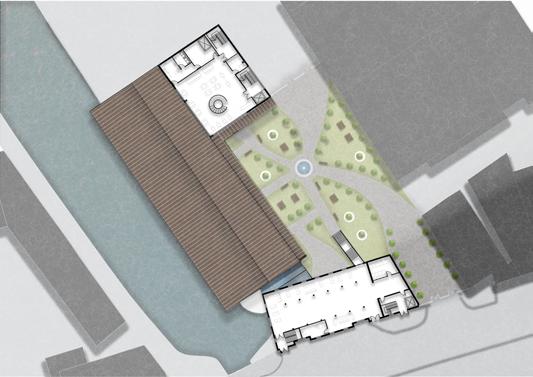


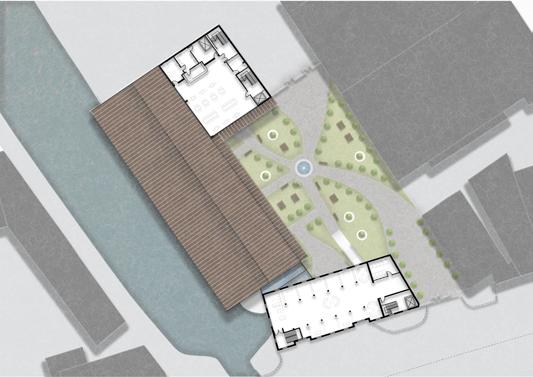
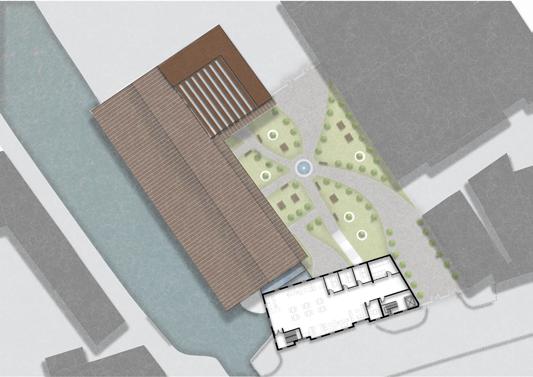

COMPREHENSIVE DESIGN PROJECT MARIAM ABBADI
1. Docking Station 2. Transition Space 3. Transition Space 4. Boat Storage 5. Changing Rooms/ WC 6. Pool Room 7. Foyer 8. Spa 9. Staff Room 10. Loading Room 11. Urban Space 1 2 3 4 5 6 7 8 9 10 11 1. Reception Lounge 2. WCs 3. Dining Space 4. Kitchen 5. Staff Room 6. Storage 7. WCs 1 2 3 4 5 6 7 1. Library Space 2. WCs 3. Roof Top Bar 4. Kitchen 5.Bar 6. Staff Room 7. Storage 8. WC’s 1 2 3 4 5 6 7 8 1. Quiet Study 2. Private Rooms 3. Meeting Room 4. WCs 1 2 3 4 Section 1 Section 2 Section 3 GROUND FLOOR PLAN FIRST FLOOR PLAN SECOND FLOOR PLAN THIRD FLOOR PLAN
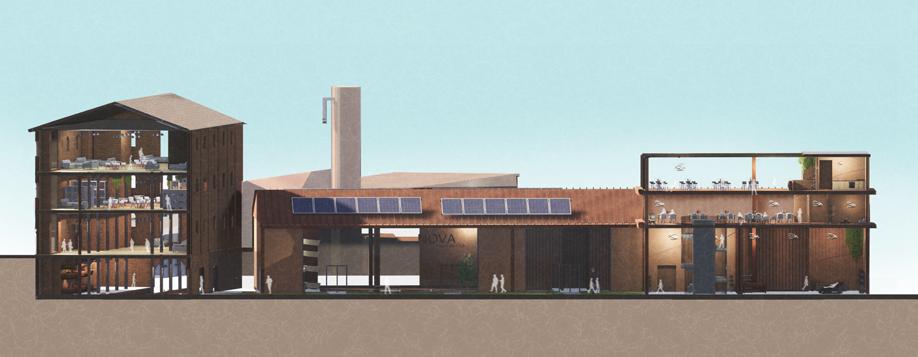
SECTION VISUAL
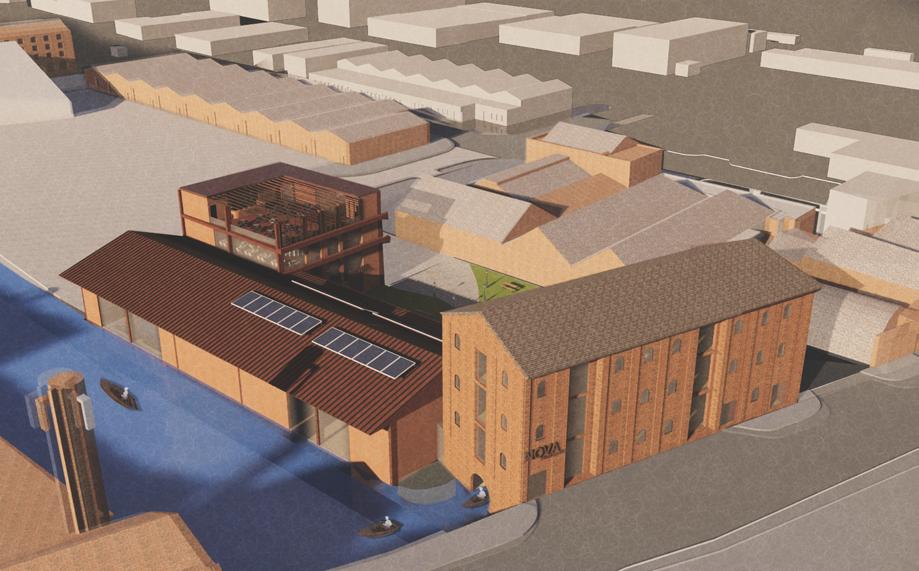
AXONOMETRIC VIEW
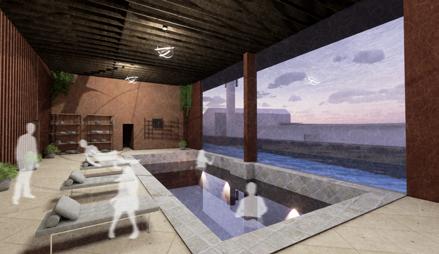

INTERNAL VISUAL INTERNAL VISUAL
COMPREHENSIVE DESIGN PROJECT MARIAM ABBADI
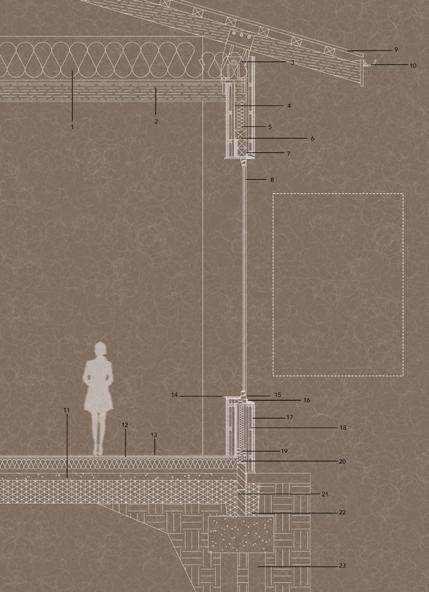
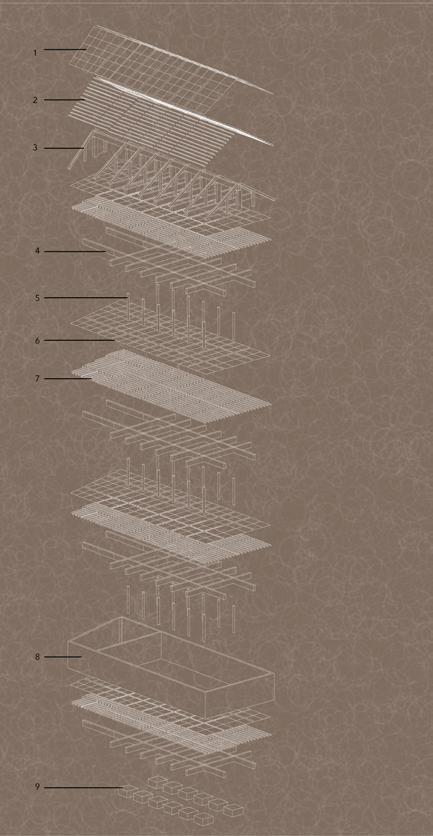
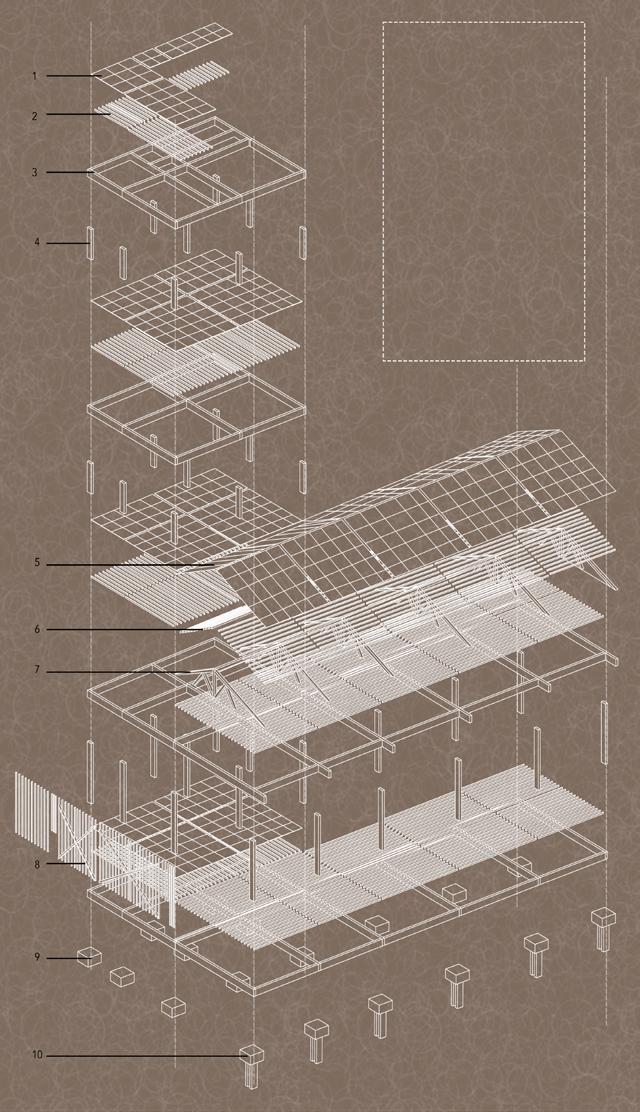
COMPREHENSIVE DESIGN PROJECT MARIAM ABBADI 1. Tertiary Structure - 2000mm x 2000mm Ply Wood Sheet 2. Secondary Structure - 200mm x 100mm Timber Joists - 600mm spacing 3. Primary Structure - 760mm x 320mm Glulam Beams 4. Primary Structure - 760mm x 320mm Glulam Columns 5. Tertiary Roof Structure - 2000mm x 2000mm Ply Wood Sheet 6. Secondary Roof Structure - 200mm x 100mm Timber Joists - 600mm spacing 7. Primary Roof Structure - 760mm x 320mm Glulam Roof Truss 8. Timber Cross Brassing 9. Pad Foundation 10. Mini Pile Foundation Near Canal Wall 1. Tertiary Roof Structure2000mm x 2000mm Ply Wood 2. Secondary Roof Structure - 200mm x 100mm Timber Joists - 600mm spacing 3. Primary Roof Structure - 760mm x 320mm Glulam Roof Truss 4. Primary Structure - 760mm x 320mm Glulam beams 5. Primary Structure - 760mm x 320mm Glulam Columns 6.Tertiary Structure - 2000mm x 2000mm Ply Wood Sheet 7. Secondary Structure200mm x 100mm Timber Joists - 600mm spacing 8. Masonry Walls 9. Pad Foundation STRUCTURAL AXONOMETRIC - NEW BUILD STRUCTURAL AXONOMETRIC - EXISTING BUILD 1. 700mm of Roof Insulation 2. Timber Joists 3. Steel Pin and Hinge 4. Vapour Barrier 5. 200mm of Wall Insulation 6. Timber Wall Plate 7. Breathable Membrane (Wall) 8. Double Glazed Window 9. Breathable Membrane (Roof) 10. Roof Gutter 11. 125mm Concrete slab 12. Ply Wood Sheet 13. Wood Flooring 14. Window Sill Cap 15. Window Frame with Sealant 16. Flashing Over Cill With Filler 17. Timber Cladding 18. Treated battens 19. Timber Soul Plates 20. Marmox Thermblock in Mortar 21. 150mm x 400mm Concrete Blockwork 22. Compacted Hardcore 23. Mini Pile Foundation CONSTRUCTION DETAIL
/WEATHER PAVILION
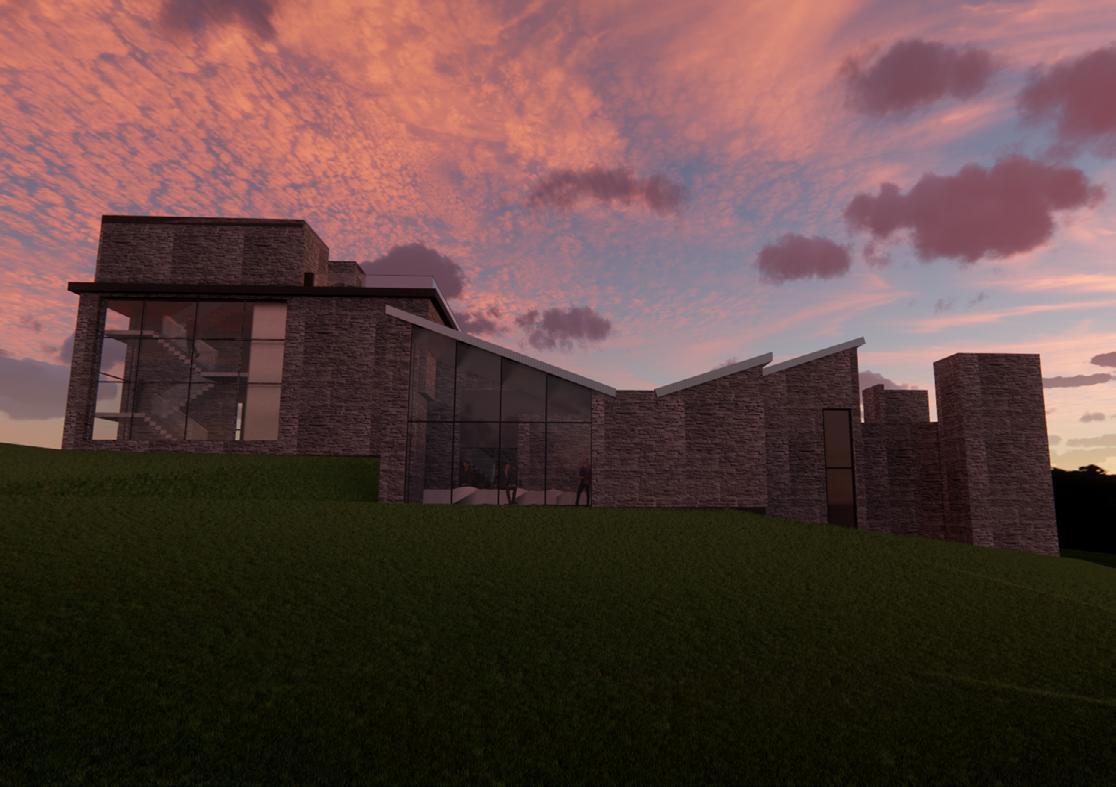
WEATHER OR NOT PROJECT MARIAM ABBADI
/02
A PAVILION DESIGNED TO IMMERSE VISITORS IN DYNAMIC WEATHER EXPERIENCES, EVOKING EMOTIONAL
RESPONSES TO ATMOSPHERIC CONDITIONS. STRATEGICALLY CRAFTED TO ADAPT TO DIFFERENT WEATHER
PHENOMENA, IT FEATURES DEDICATED AREAS FOR EACH ELEMENT. LOCATED ATOP GUMMER’S HOW IN THE LAKE DISTRICT OF CUMBRIA, THIS ARCHITECTURAL GEM OFFERS STUNNING VIEWS OF LAKE WINDERMERE.
AS VISITORS ASCEND THE HILL, THEY ENCOUNTER A UNIQUE BLEND OF NATURE AND DESIGN, INVITING THEM TO EXPLORE AND CONNECT WITH THE ELEMENTS IN UNFORGETTABLE WAYS.
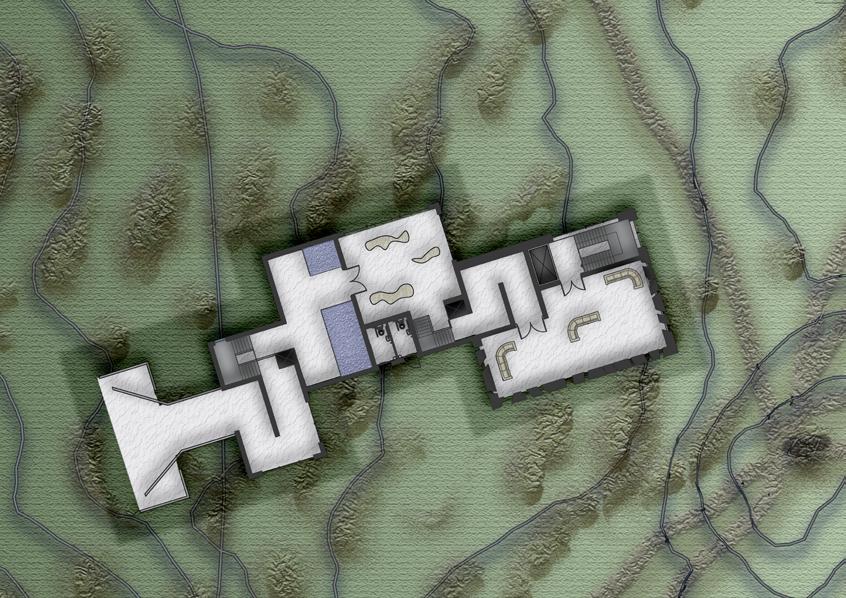

1- Wind Tunnel
2- Sheltered space
3- Circulation to Next Pavilion
4- Rain Pools
5- Visual Rain
Experience
6- Public WC
7-Circulation to Next Pavilion
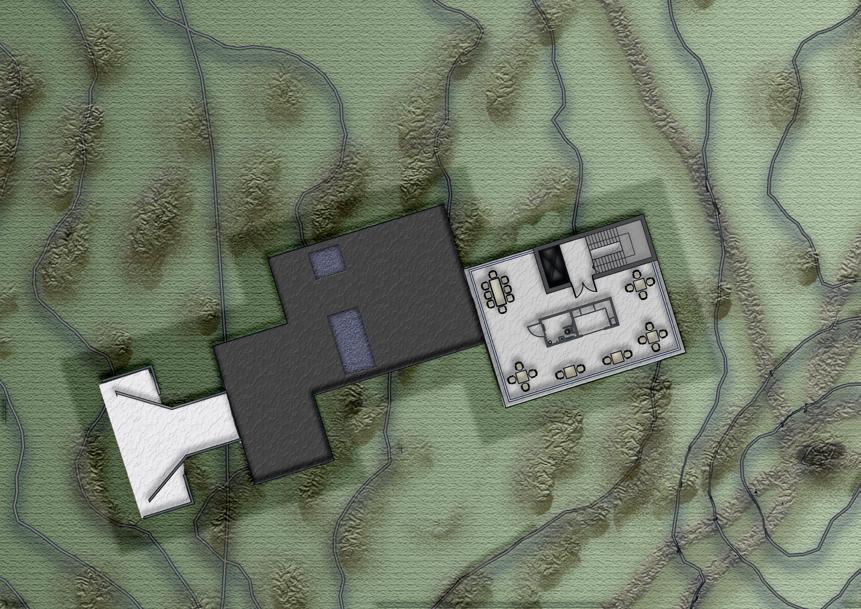

8- Dark Tunnel
9- Sunlight
experience
10-Circulation to Roof
11- Cafe Kiosk
12- Seasonal Space
13- Cafe WC
WEATHER OR NOT PROJECT MARIAM ABBADI
FIRST FLOOR PLAN
GROUND FLOOR PLAN
1 2 3 4 5 6 7 8 9 10 11 12 13
1- Wind Tunnel
2- Sheltered space
3- Circulation to Next Pavilion
4- Rain Pools
5- Visual Rain Experience
6- Public WC
7-Circulation to Next Pavilion
8- Dark Tunnel
9- Sunlight experience
10-Circulation to Roof 11- Seasonal Space
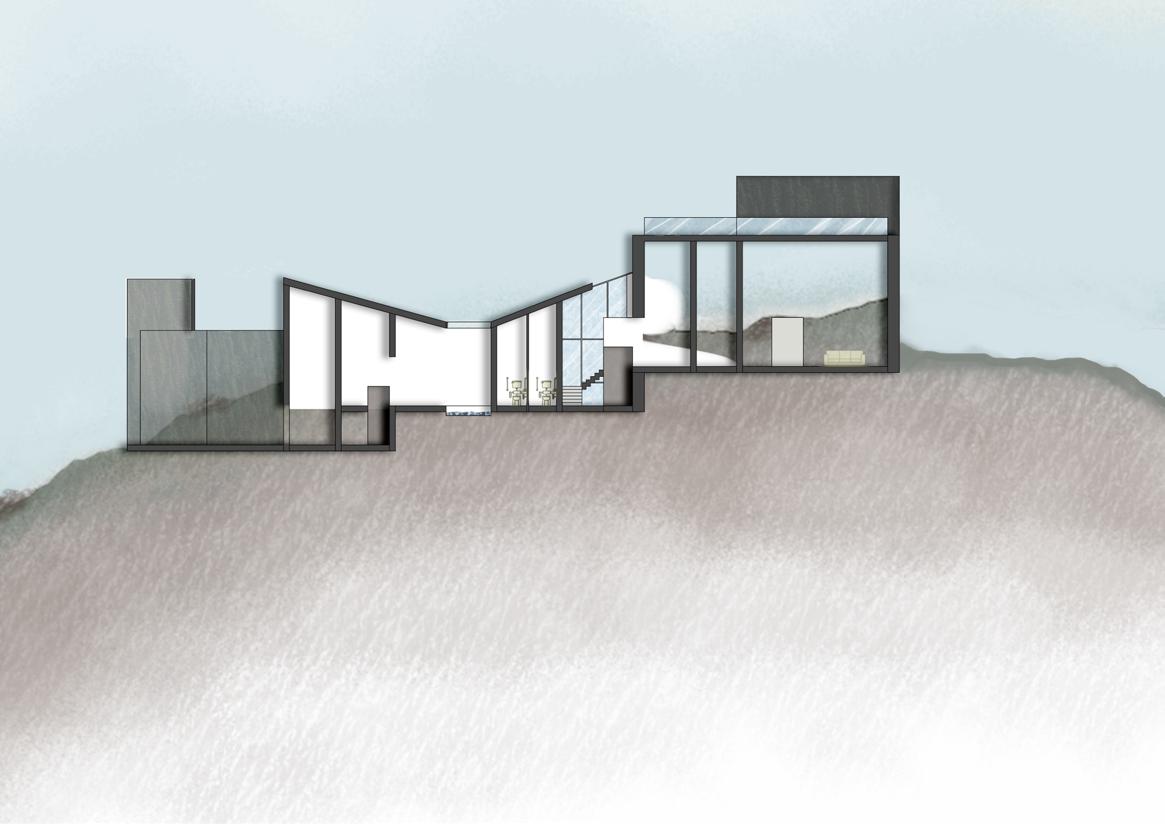


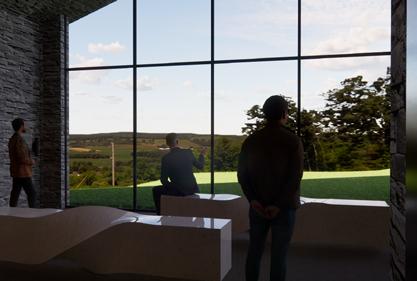
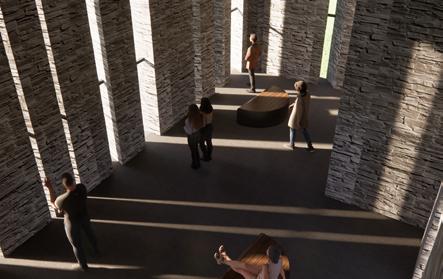
WEATHER OR NOT PROJECT MARIAM ABBADI
1 2 3 4 6 5 7 8 9 10 11
INTERNAL VIEW INTERNAL VIEW
SECTION VIEW AXONOMETRIC
VIEW
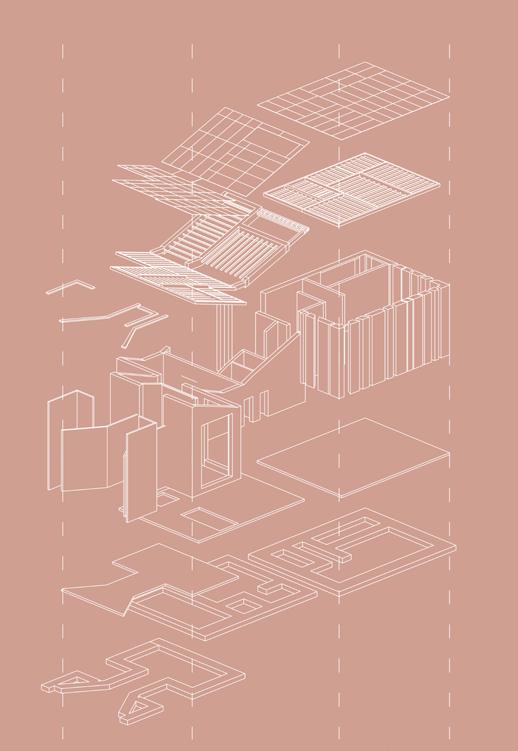







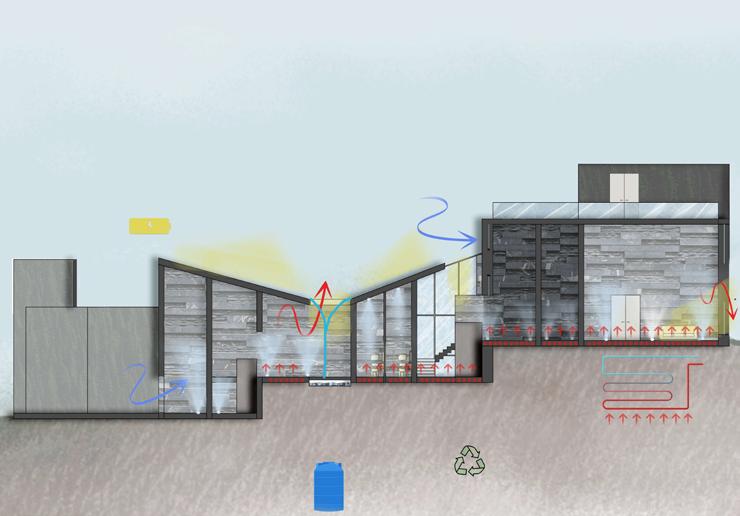
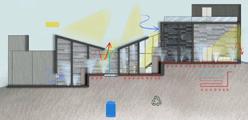



WEATHER OR NOT PROJECT MARIAM ABBADI
decking
Slate Loadbearing Walls Sheep Wool Insulation Limecrete Floor Slab Concrete Strip Foundation 6122ARC - Weather Pavilion 1:50 Environmental Section 2 1 3 4 5 13 7 10 8 6 11 9 12 9 9 9 Summer Section 1- Microcrystalline Solar Panel 2- Lithium iron phosphate battery 3- Fresh Air 4- Stale Air 5- Rainwater Harvesting System 6- Composting Toilets 7- Ground Source Heat Pump 8- Artifitial LED Lighting 9- Daylit spaces 10- Purposely Dimed space for light experience 11- GSHP - Mechanism 12- Winter Sunlight 13 - Window Vent Heating & Cooling - This building utilises a ground heat pump system for efficient heating in winter and cooling in summer, contributing to its overall environmental sustainability. Ventilation This building integrates window vents, cross ventilation, and night ventilation into its system, ensuring effective temperature control and maintaining a comfortable environment. Lighting - south-facing windows flood the space with daylight throughout the day, while west-facing windows illuminate the light pavilion. This design prevents constant sunlight exposure in the entire building, regulating thermal mass. Renewable Energy - The building employs microcrystalline solar panels to achieve off-grid energy efficiency. This sustainable energy source powers LED lights and supports minimal energy consumption for the café. Waste & Water This building incorporates rainwater harvesting systems to supply water for composting toilets and the café. Any generated waste is composted, contributing to sustainable practices. STRUCTURAL AXONOMETRIC ENVIRONMENTAL SECTION
Zinc Roof Plywood
Glulam Beams & Joists
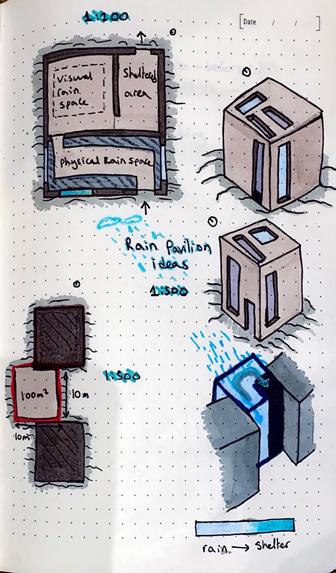
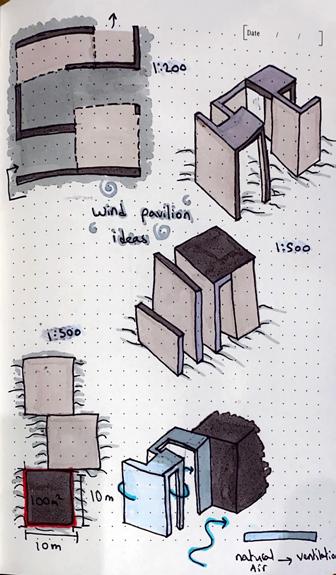
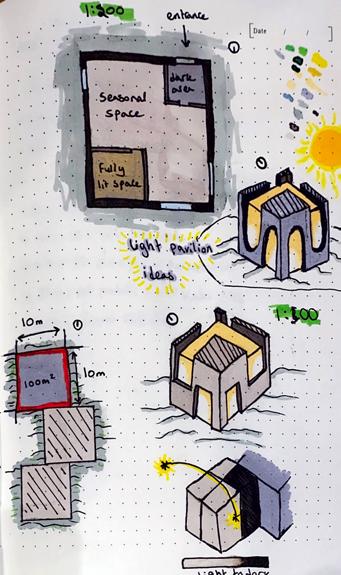
INITIAL SKETCHES

SITE ANALYSIS
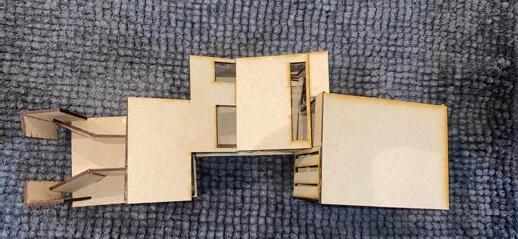
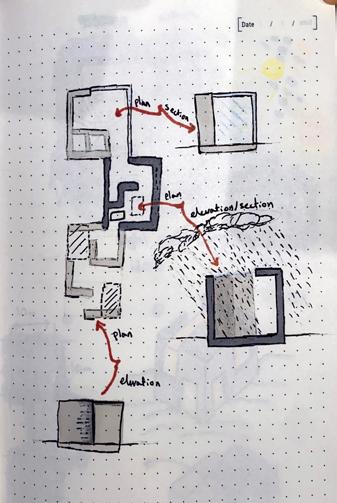
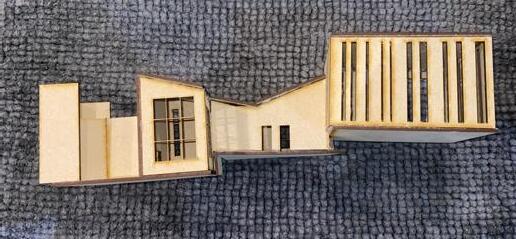
WEATHER OR NOT PROJECT MARIAM ABBADI
BUILDING MODEL

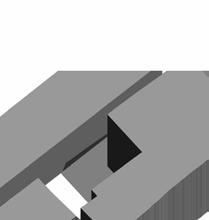
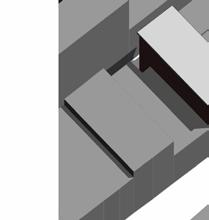
/REVIT STUDY


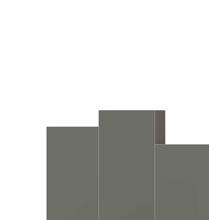

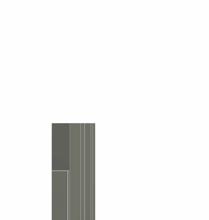
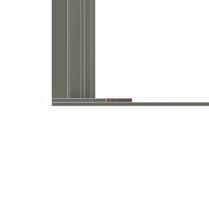
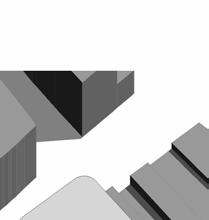
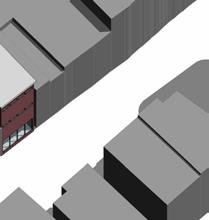

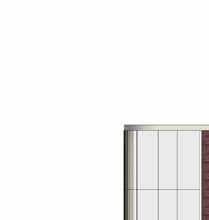
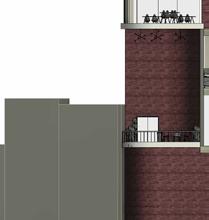
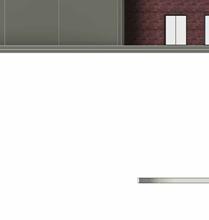


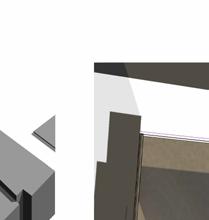
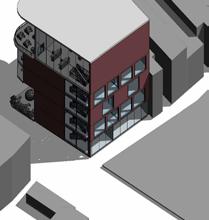
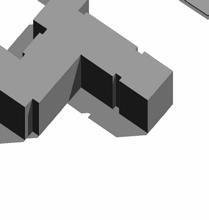
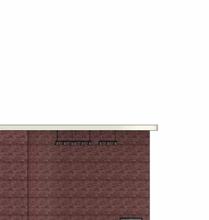
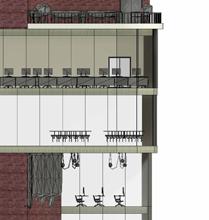
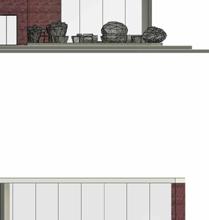
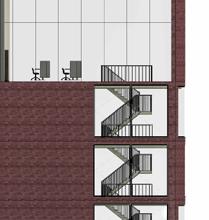

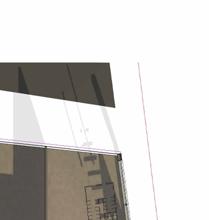
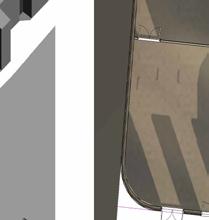
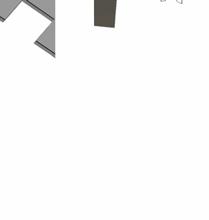

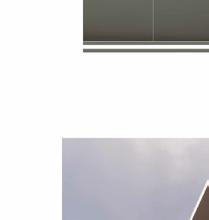
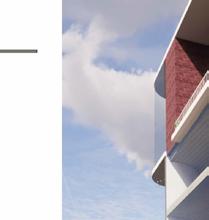
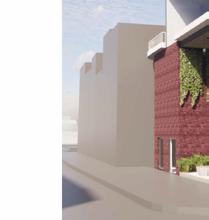

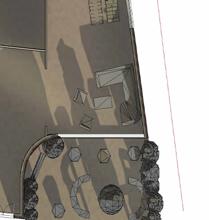


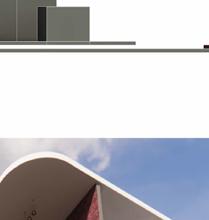



/03
1 : 200 Level 0 2 1 : 200 Elevation 1 - a 7 1 : 200 Elevation 3 - a 8 1 : 200 Elevation 4 - a 9 3D INT Building in Context 11 street view
































































































































































1 : 200 Level 0 2 1 200 Level 1 3 1 : 200 Level 2 4 1 : 200 Level 3 5 1 : 200 Level 4 6 1 : 200 Elevation 1 - a 7 1 : 200 Elevation 3 - a 8 1 : 200 Elevation 4 - a 9 1 : 200 Section 1 10 3D INT Building in Context 11 street view office view lounge view view of stairs 5131ASA Mariam Abbadi building and lighting analysis _InsightLighting Model View 1 1 200 _InsightLighting – Level 0 Plan 2 1 : 200 _InsightLighting – Level 1 Plan 3 1 200 _InsightLighting – Level 2 Plan 4 1 : 200 _InsightLighting – Level 3 Plan 5 1 200 _InsightLighting – Level 4 Plan 6 Initial design Developed design For my first model the average daylight factor was 1.8% which shows that there was not enough daylight in my building. Usually, the threshold recommended for average daylight an office building is 2.5% - 5% taking that in consideration, my building falls below the recommended threshold which can be seen in the plans above. Level 0 on my initial plans show little to no light as the west facing wall is completely blocked off by another building, with an assumed average of less than 1% across the floor it displays the bluest area. Level 1 exhibits a more improved daylight factor (that could average around 2% - 3%) than level 0 however it still shows dimly light areas similar to level 0 where the west wall is blocked off. Similarly, level 2 and 3 allow some daylight (that could also average around 2%3%) to enter, however they can still improve on light distribution as the west and south facing walls allow little to no light in. Lastly level 4 is a double height floor that bring in light from the south facing curtain wall making it the most well light floor (that could average around 3% - 5%) out of the rest which shows a completely different spectrum to the rest of the floors. All together the floors contain a wide variety of different daylight percentages which can be beneficial in the building however they don t meet the overall threshold. To further improve the daylight factor of my building I added more windows and curtain walls to make use of natural light rather than using artificial light. Level 0 allowed minimal light in; with that I added a curtain wall to the north facing segment of the building utilising the daylight without having much direct sunlight in the room. Offices usually benefit from a high amount of daylight rather than direct sunlight as it can be distracting. Level 1 is the floor used as a working space so having a dimly light room can be beneficial as it will be less distracting however it can also be further improved by including more windows on the south facing wall. Level 2 would be used as a relaxing area for the office making a better lit area more beneficial for the people in the office having an assumed average daylight factor of 3% - 5%. Level 3 is similar to level 1 as it is used as a workspace, making a dim light room more useful. Lastly level 4 has the highest average daylight factor which can be assumed to be higher than 5% as it is a double height area with a south and east facing curtain wall that brings in daylight and direct sunlight. All together the building has a more even distribution of light in areas that benefit most from daylight and direct sunlight. 5131ASA Mariam Abbadi building and lighting analysis BIM STUDY MARIAM ABBADI
/04/BLOSSOM STUDIOS

BLOSSOM STUDIOS, SITUATED ON KEMPSTON STREET IN LIVERPOOL, IS A PHOTOGRAPHY STUDIO TAILORED FOR COLOUREXPERIMENTING PHOTOGRAPHERS. OFFERING SPACES IN DIFFERENT SIZES, THE DESIGN PRIORITISES ENHANCING SPATIAL EXPERIENCES FOR MAXIMUM STUDIO UTILITY. ADDITIONALLY, IT SERVES AS A PUBLIC GALLERY WHERE VISITORS CAN ADMIRE AND ENGAGE WITH THE DISPLAYED WORKS OF THE PHOTOGRAPHERS.
GROUND FLOOR PLAN
FIRST FLOOR PLAN
SECOND FLOOR PLAN
BUILDING IN THE CITY MARIAM ABBADI large studio small studio darkroom gallery equitment room repair room WC small studio gallery kitchen office WC gallery medium studio medium studio
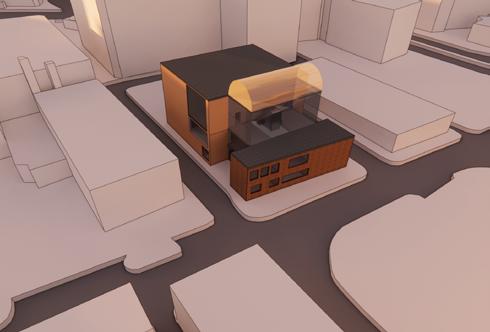

AXONOMETRIC VIEWS
BUILDING IN THE CITY MARIAM ABBADI
SECTION VIEW
ELEVATION VIEW
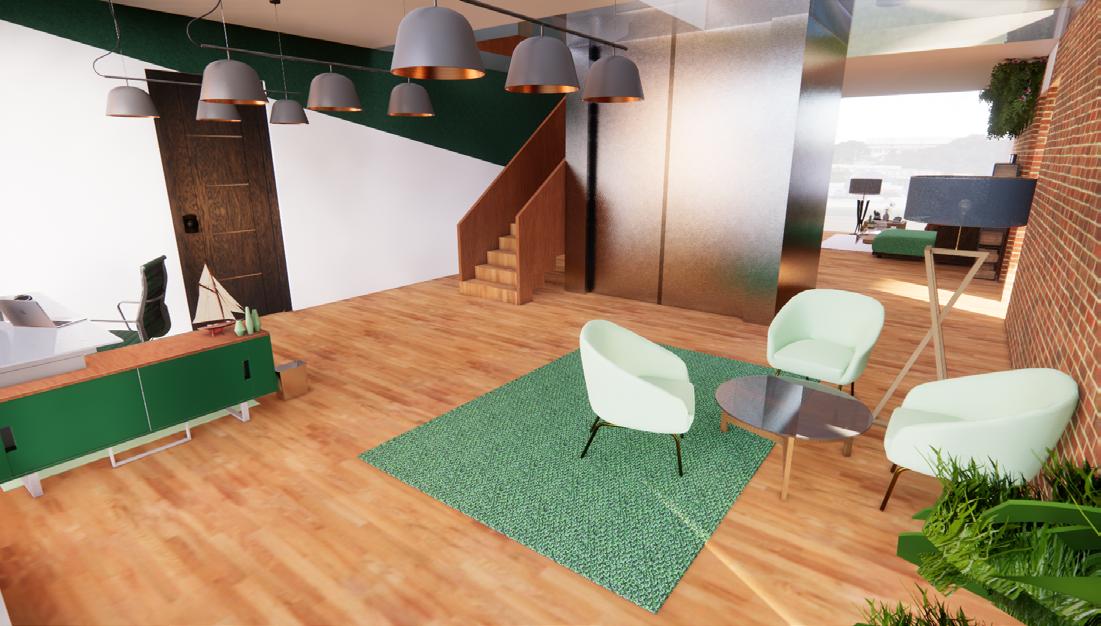
INTERNAL VIEW

INTERNAL VIEW
BUILDING IN THE CITY MARIAM ABBADI
PROJECT
/05 /URBAN DESIGN GROUP








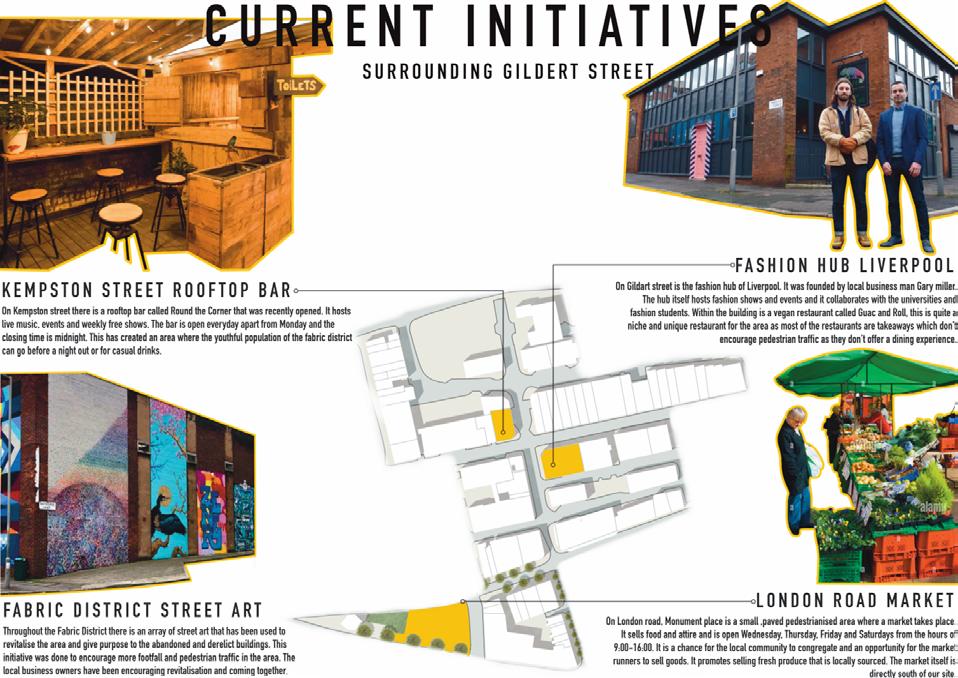
URBAN DESIGN GROUP PROJECT MARIAM ABBADI
URBAN PLAN
INTERNAL VIEW
AXONOMETRIC VIEW
AXONOMETRIC VISUAL
URBAN DESIGN GROUP PROJECT MARIAM ABBADI




















































































































































































































































