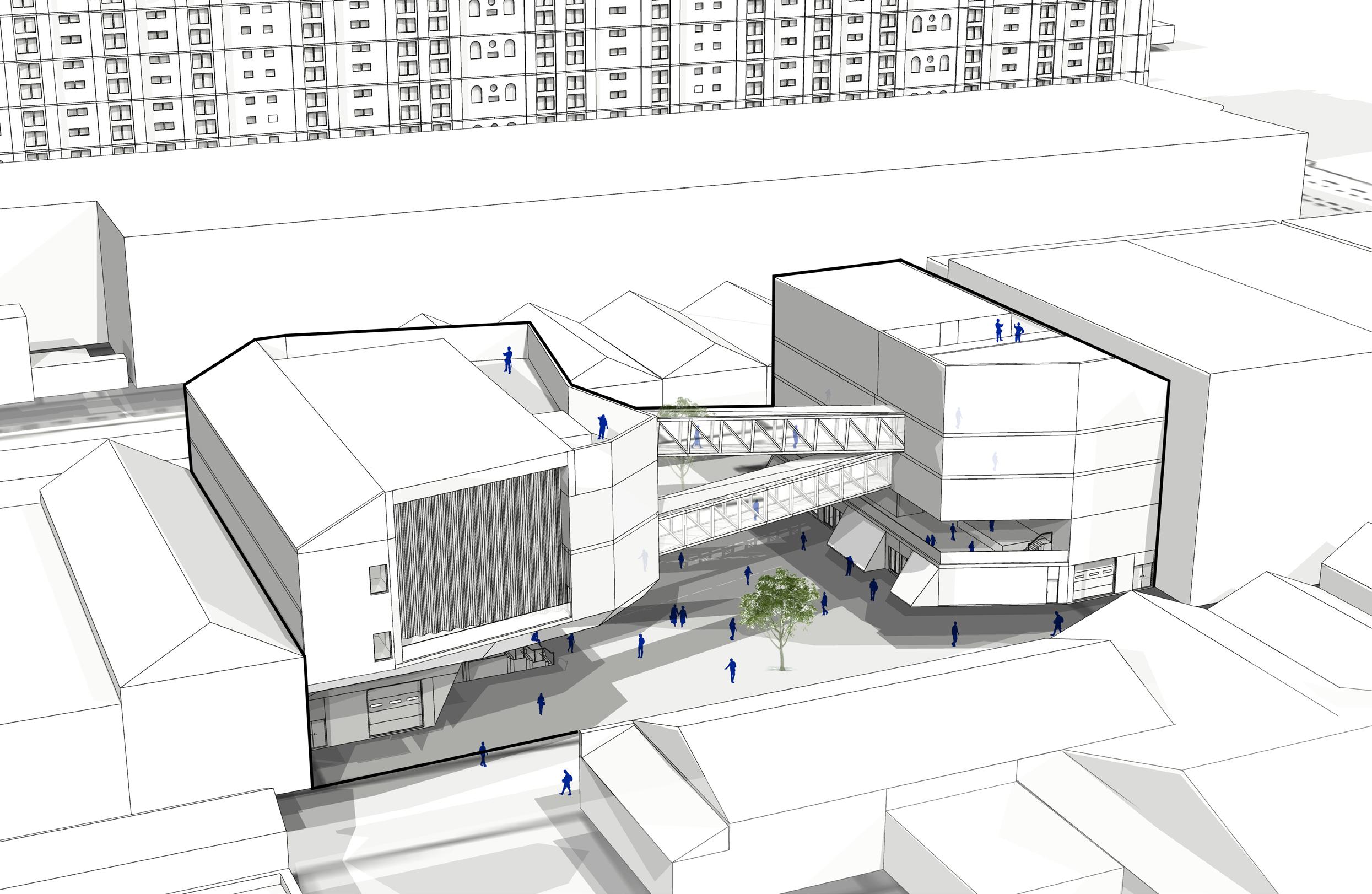

2020 Portfolio First Name Surname 1 Harry Ablett 2023 Portfolio BA(Hons) Architecture Liverpool School of Art and Design Harry Ablett
2 First Name Surname 2020 Portfolio 2023 Portfolio Harry Ablett 2 Contents BA Year 3 Semester 2: CONNECT 3 BA Year 3 Semester 1: Weather or Not 8 BA Year 2 Semester 2: Experimental Project (use option name) 12 BA Year 2 Semester 1: BIM Lighting Analysis 14 BA Year 1 Semester 1: Archifilm 16 BA Year 1 Semester 2: A Place for Crafting 17
Harry Ablett
CONNECT, a space that encourages the districts growth while providing a venue to showcase talent. CONNECT is a project located in the up and coming 10 streets District in Liverpool. The goal for this project was to unite all aspects of community by introducing a new cultural aspect into the area, with a building that can accommodate all music genres. The Project can facilitate musicians of all levels and provide an outlet for their creativity.

The Spatial Regeneration Framework Document has had significant influence on this project and CONNECT is now in the heart of the plan for the District. My site is highlighted in Yellow on the proposed walk way through the district.
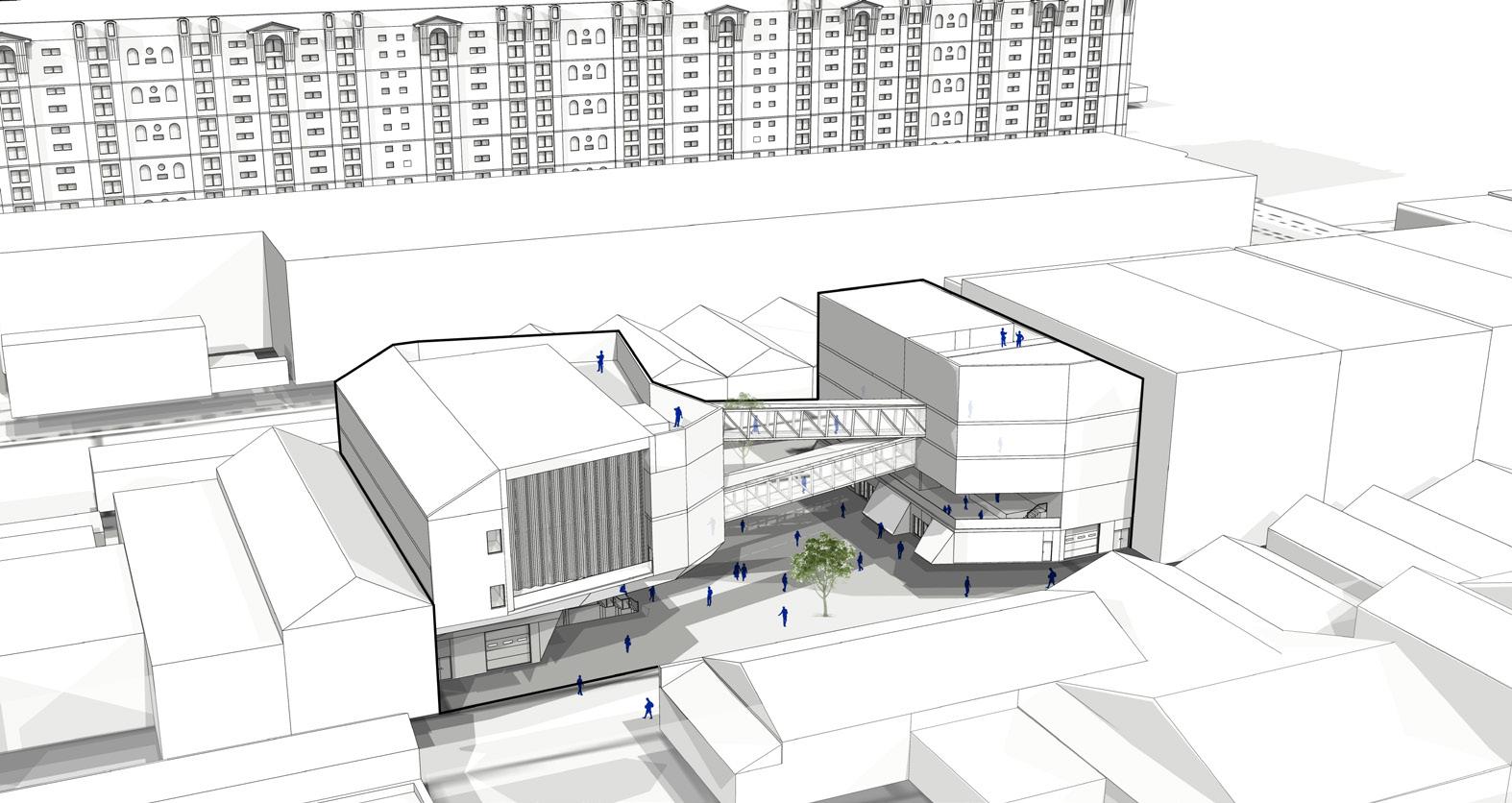
The Key feature of CONNECT are the column-less Bridges linking each building which were inspired by the Industrial building North of the 10 streets District.
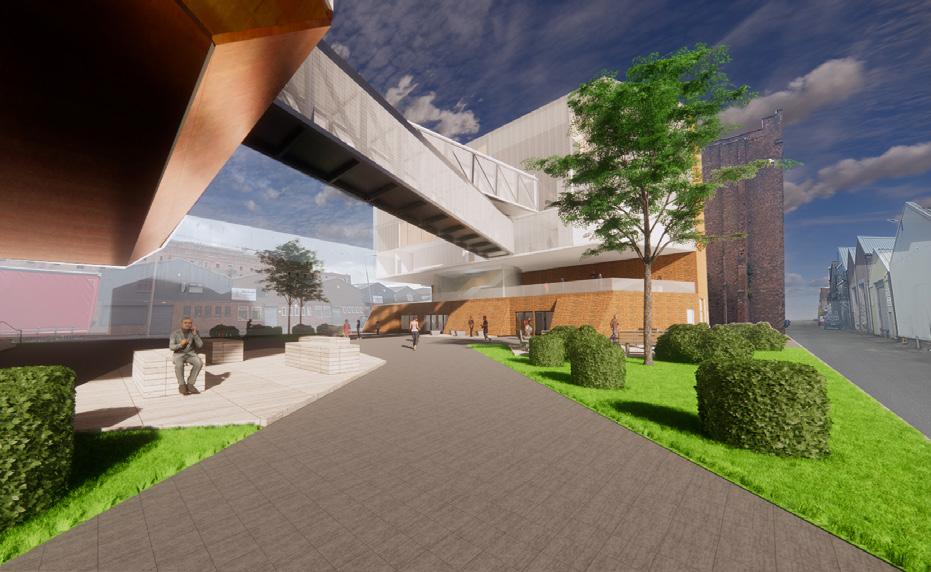
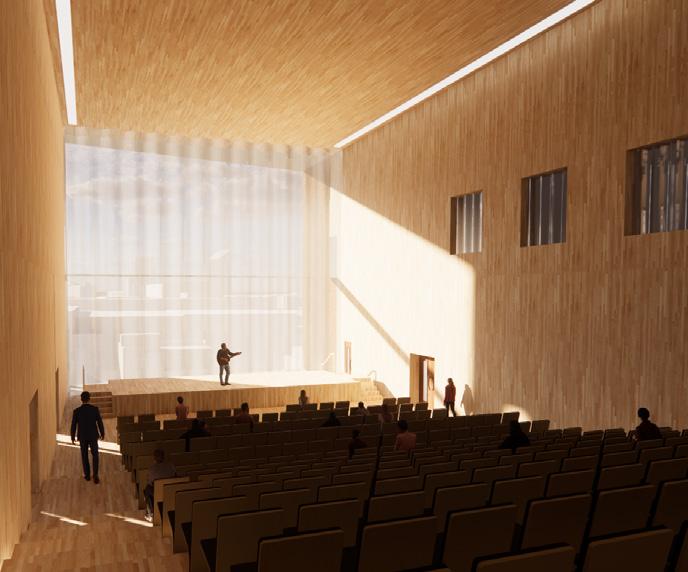
I have also taken influence from the older industrial buildings on the Stanley Dock, in the illustration below is The tobacco warehouse is A historic building in the north docks, I was influenced by the materiality in which it was constructed.
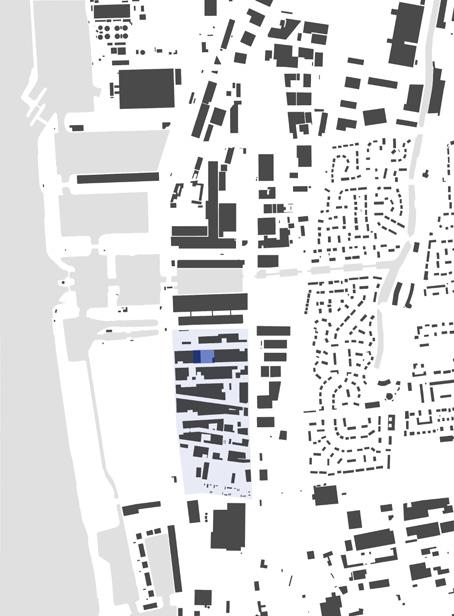
2023 Portfolio Harry Ablett 3 CONNECT

4 Harry Ablett 2023 Portfolio
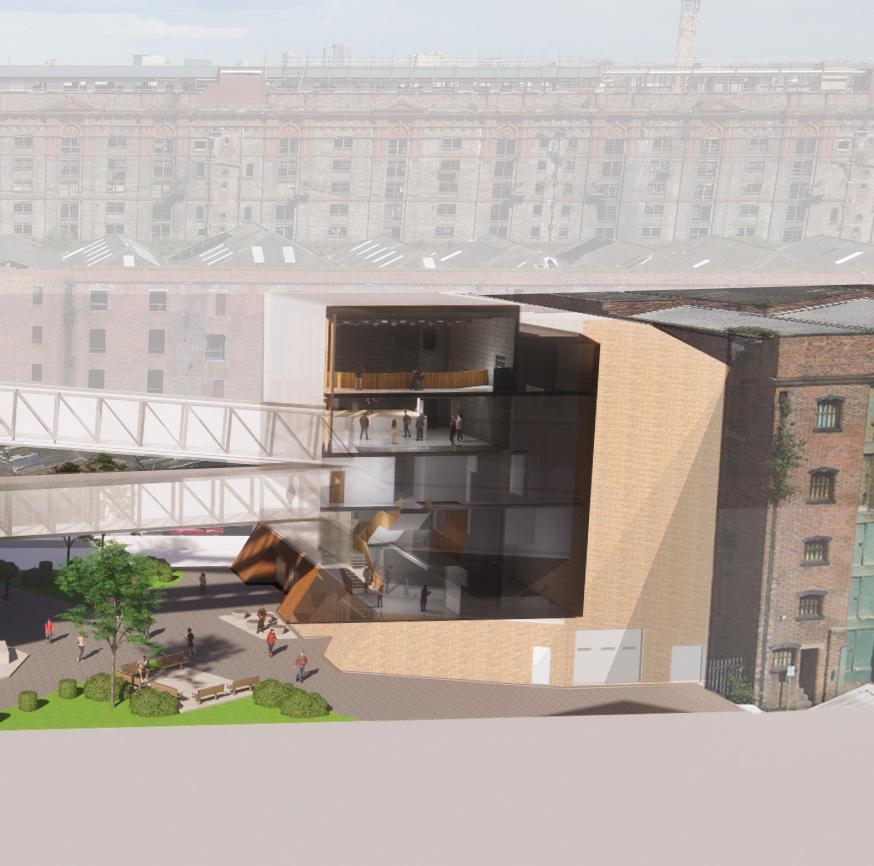
2023 Portfolio Harry Ablett 5
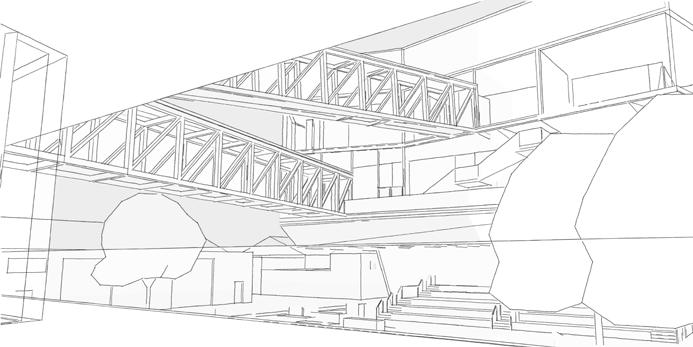

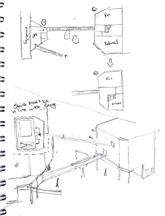
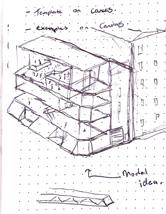
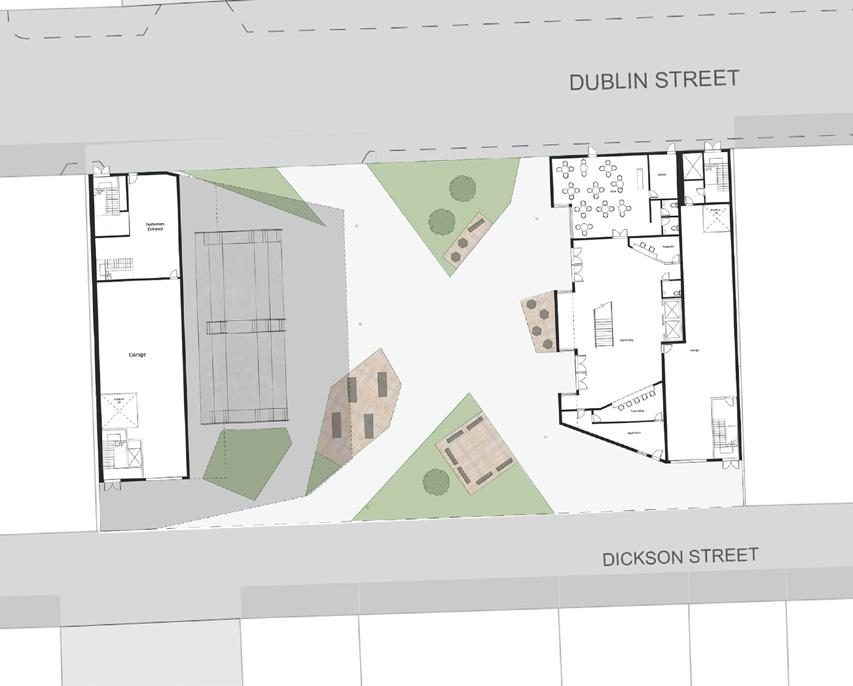
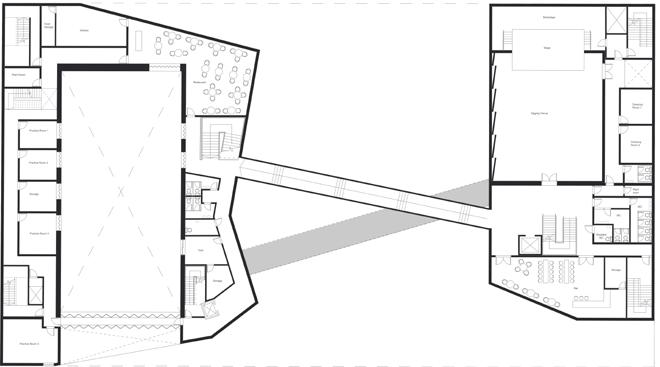
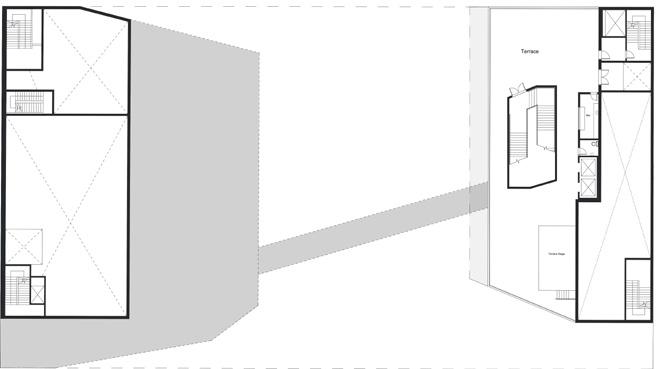
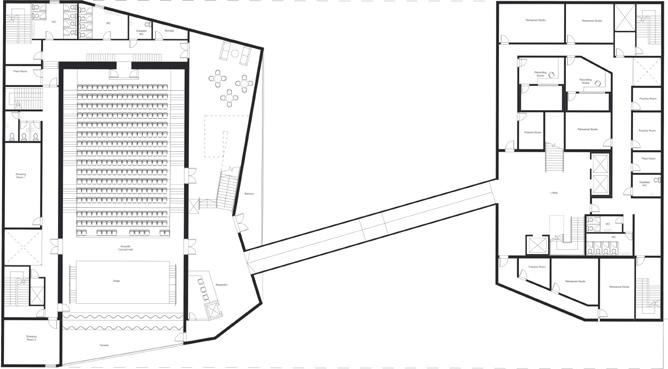
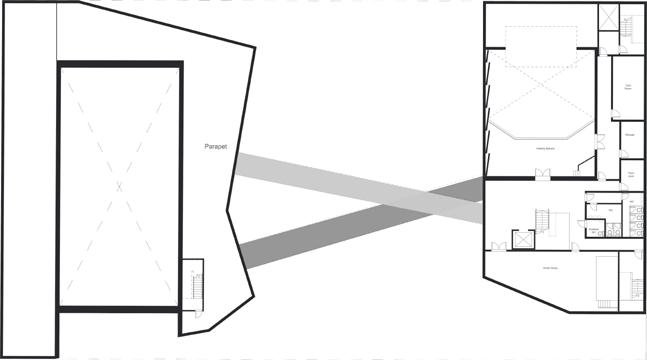

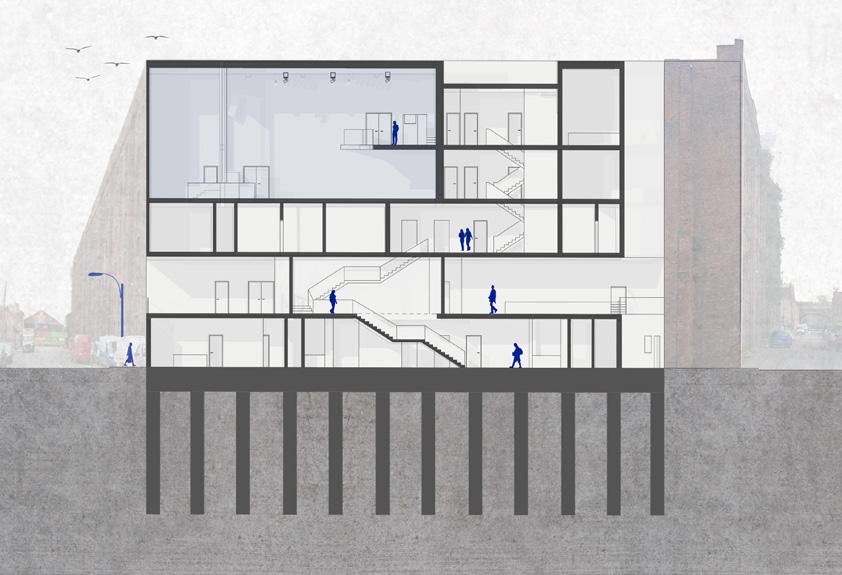

6 Harry Ablett 2023 Portfolio
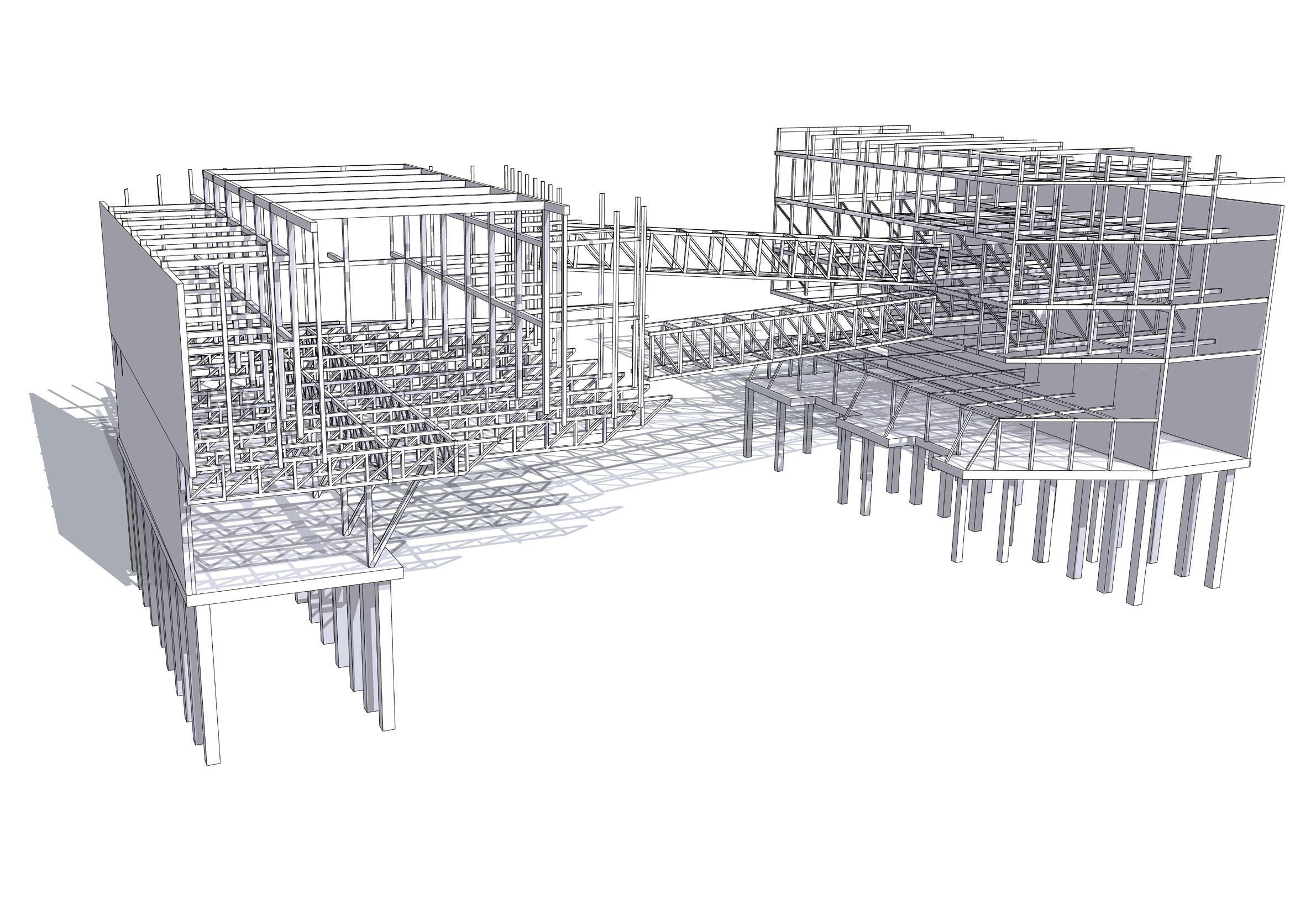
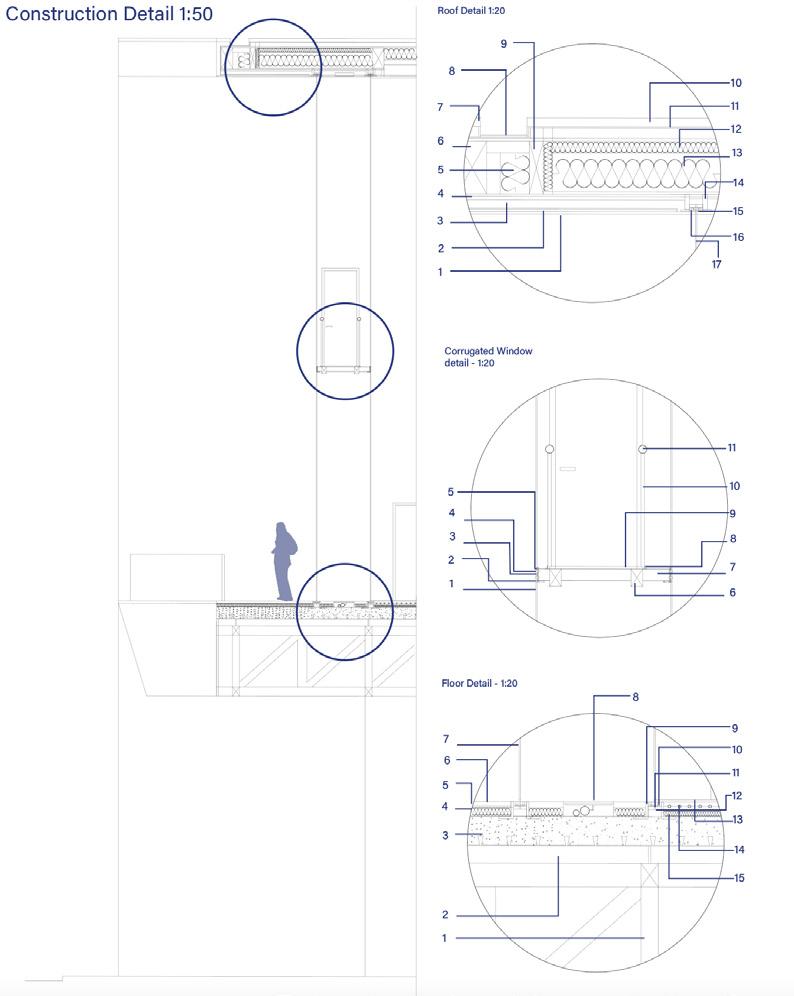
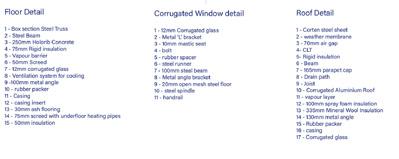
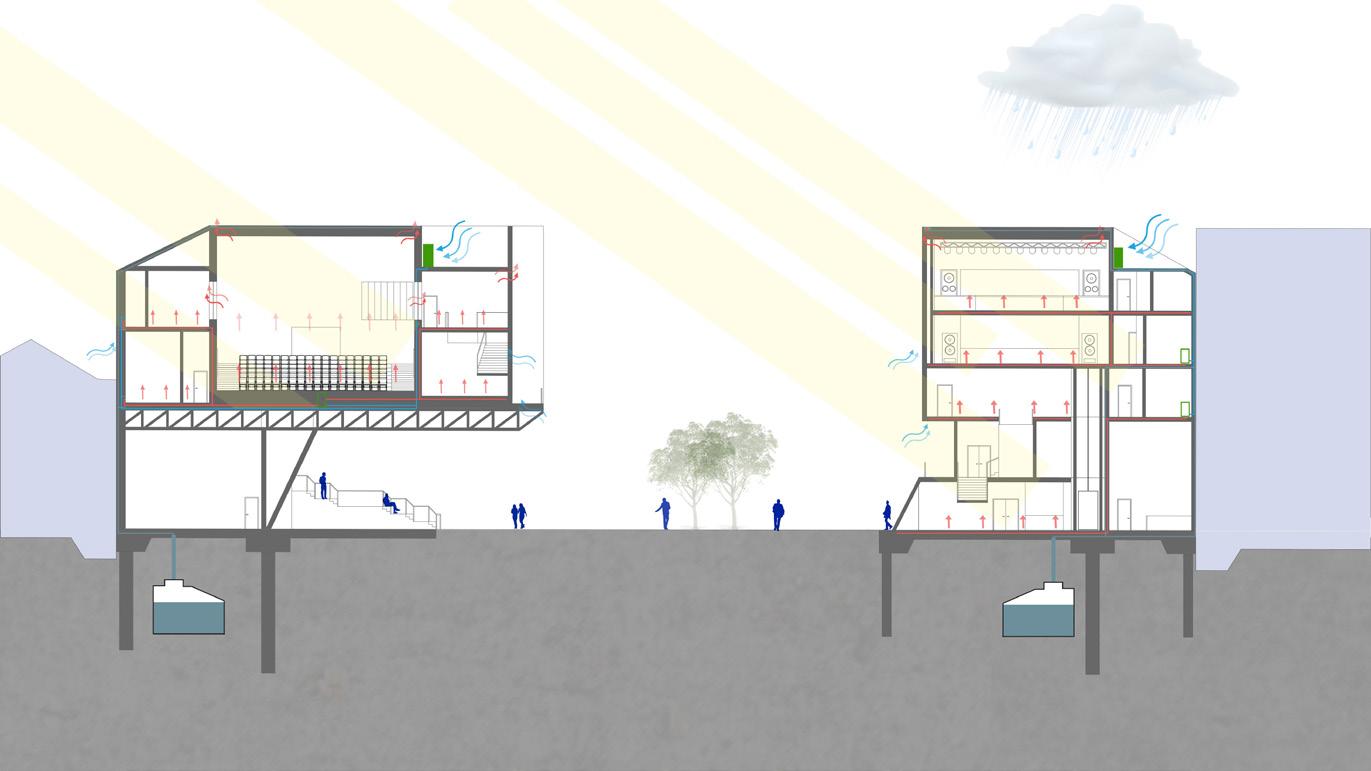
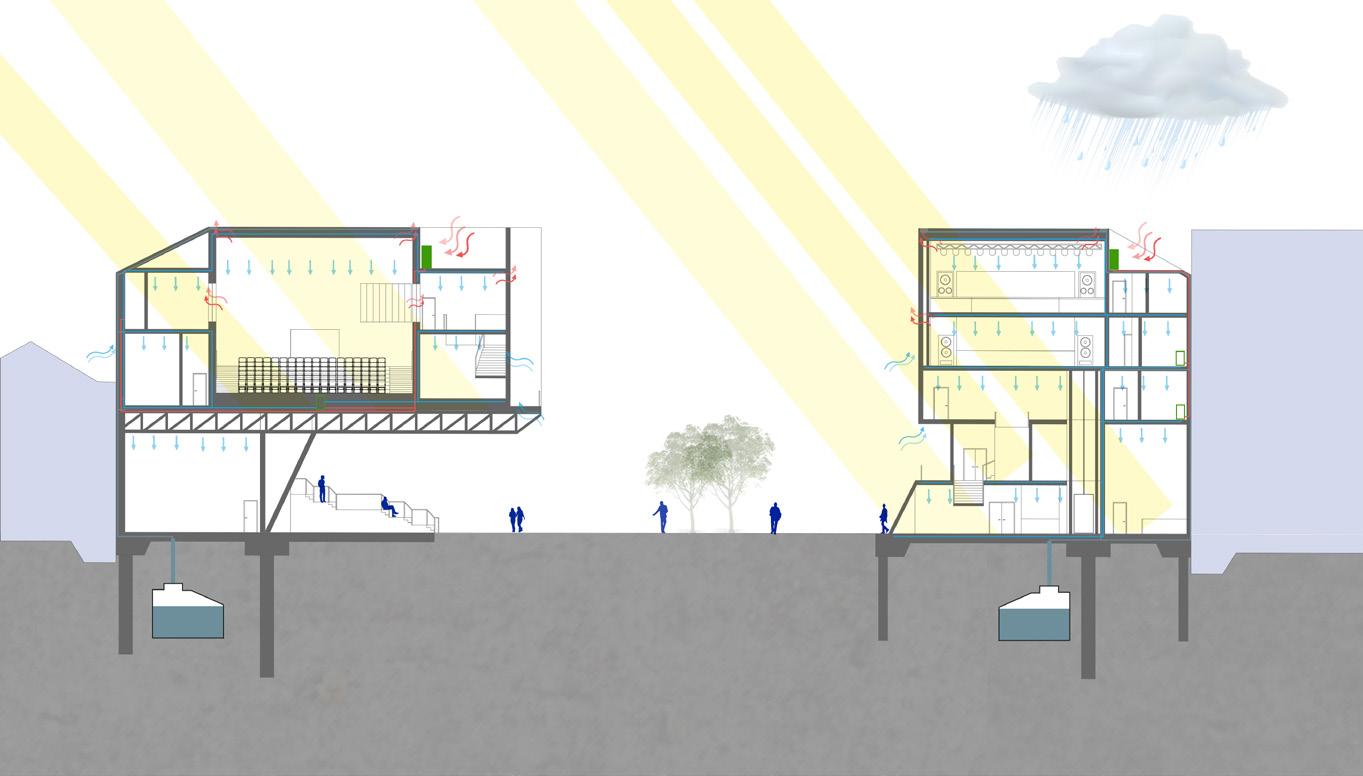
2023 Portfolio Harry Ablett 7
This project was to design a weather facility on Gummers
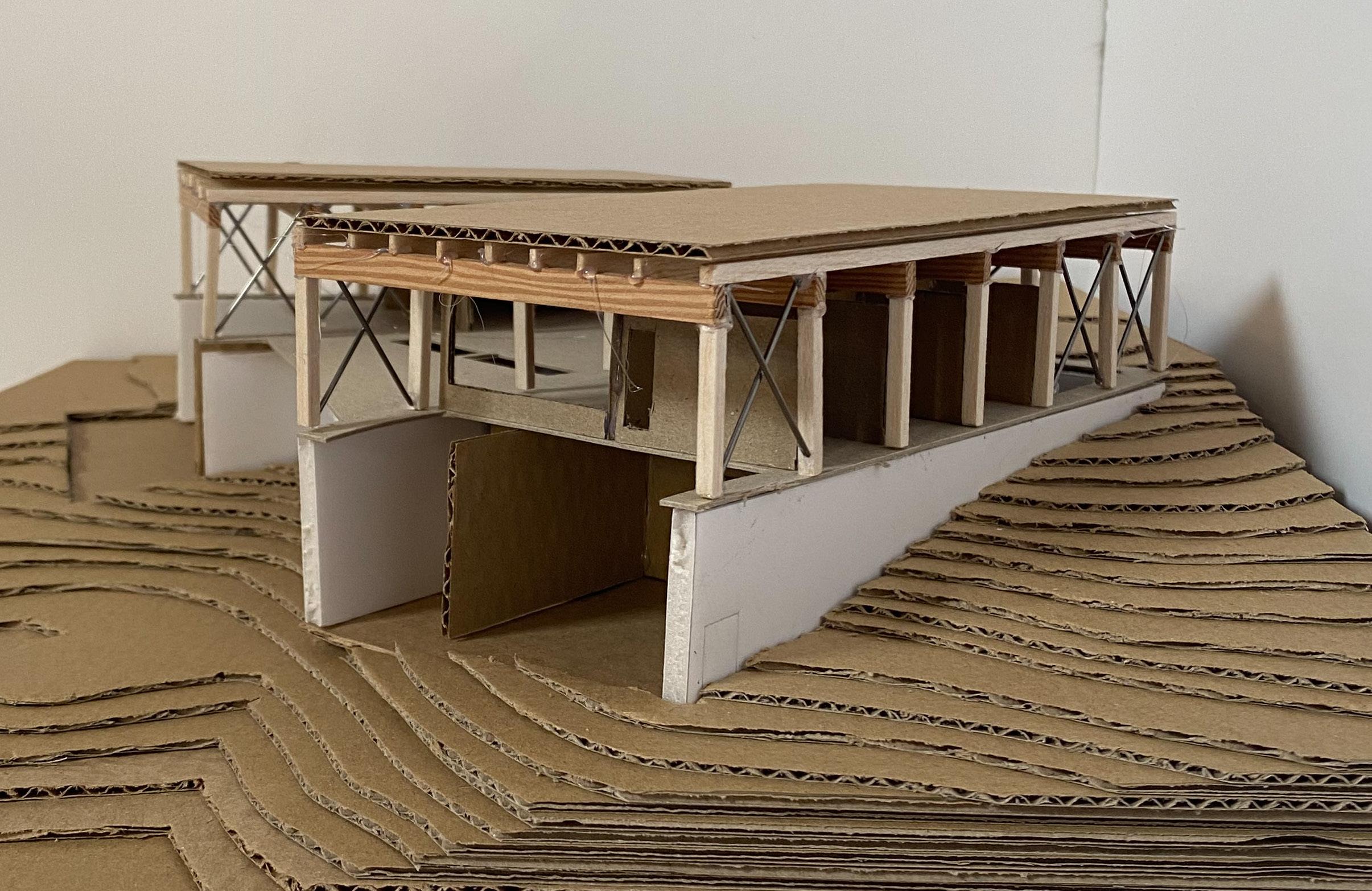
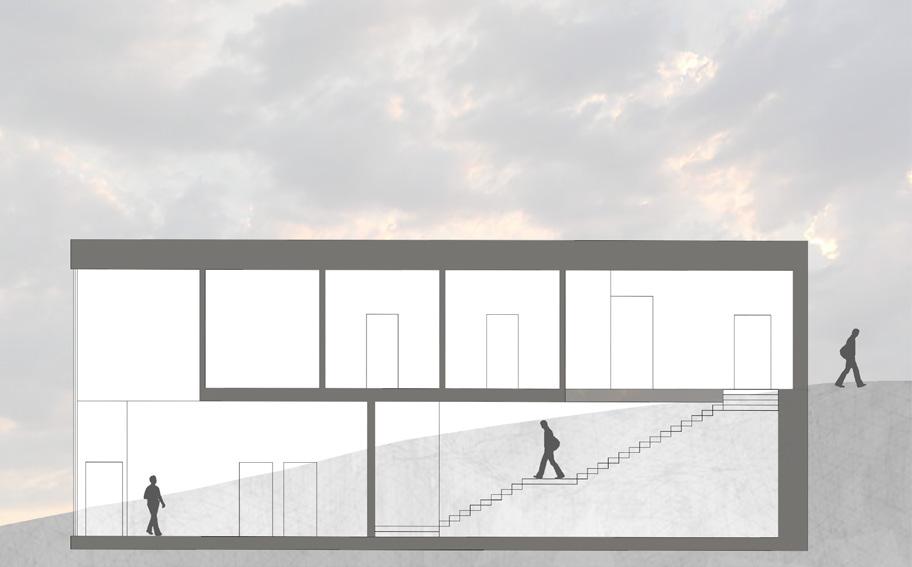
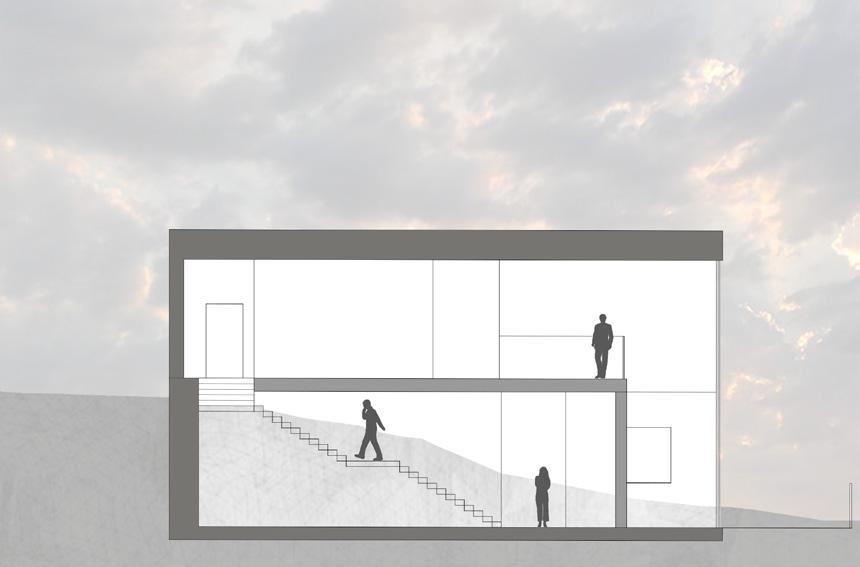
How a mountain in Fell `foot, Lake district. At the top of Gummers how you had great views over looking Lake Windermere and over to Scarfell pike and Fairfield which played role in the orientation of the building, as the West building was orientated Scarfell pike and the North wing of the building looked over towards Fairfield
The building was designed with sustainability in mind. One aspect of sustainable design I incorporated into the design was longevity. I did this by in bedding the lower ground into the side of Gummers how and using the lime stone from off the mountain for thick dry stone wall a method that has proven can stand the test time, and this lower ground can will be used as a sheltered checkpoint for hikers and the Luing cattle that roam the Hill. The Ground floor is a Spruce Glulam Frame that can be recycled at the end of its life.
8 Harry Ablett 2023 Portfolio
Weather Or Not
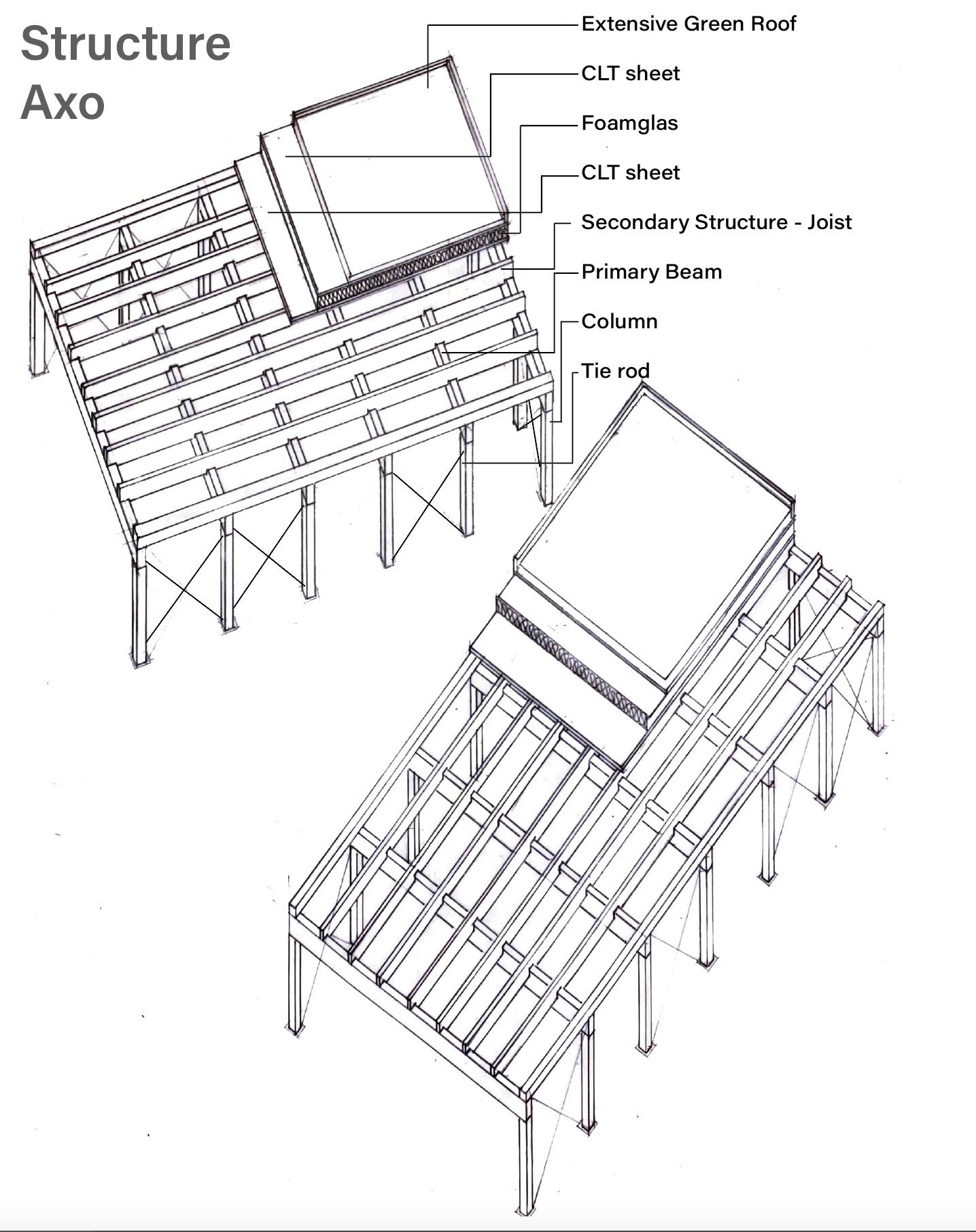
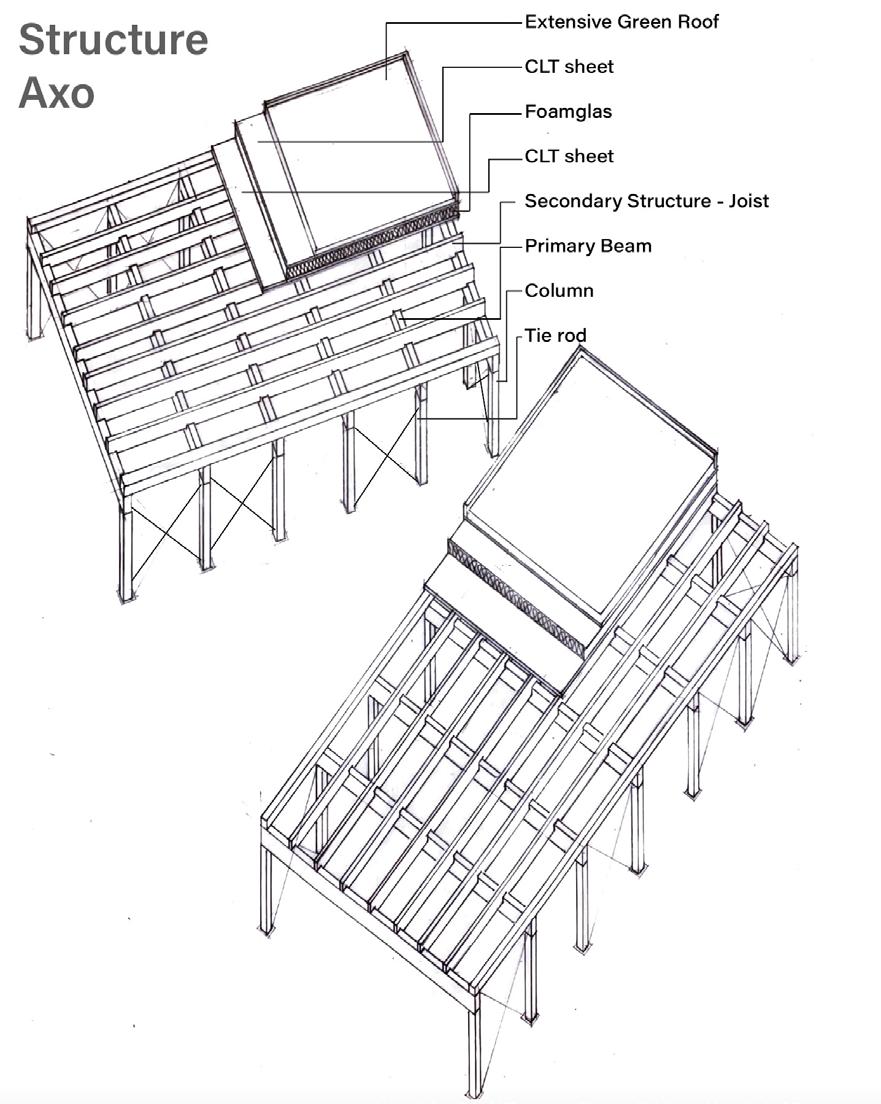
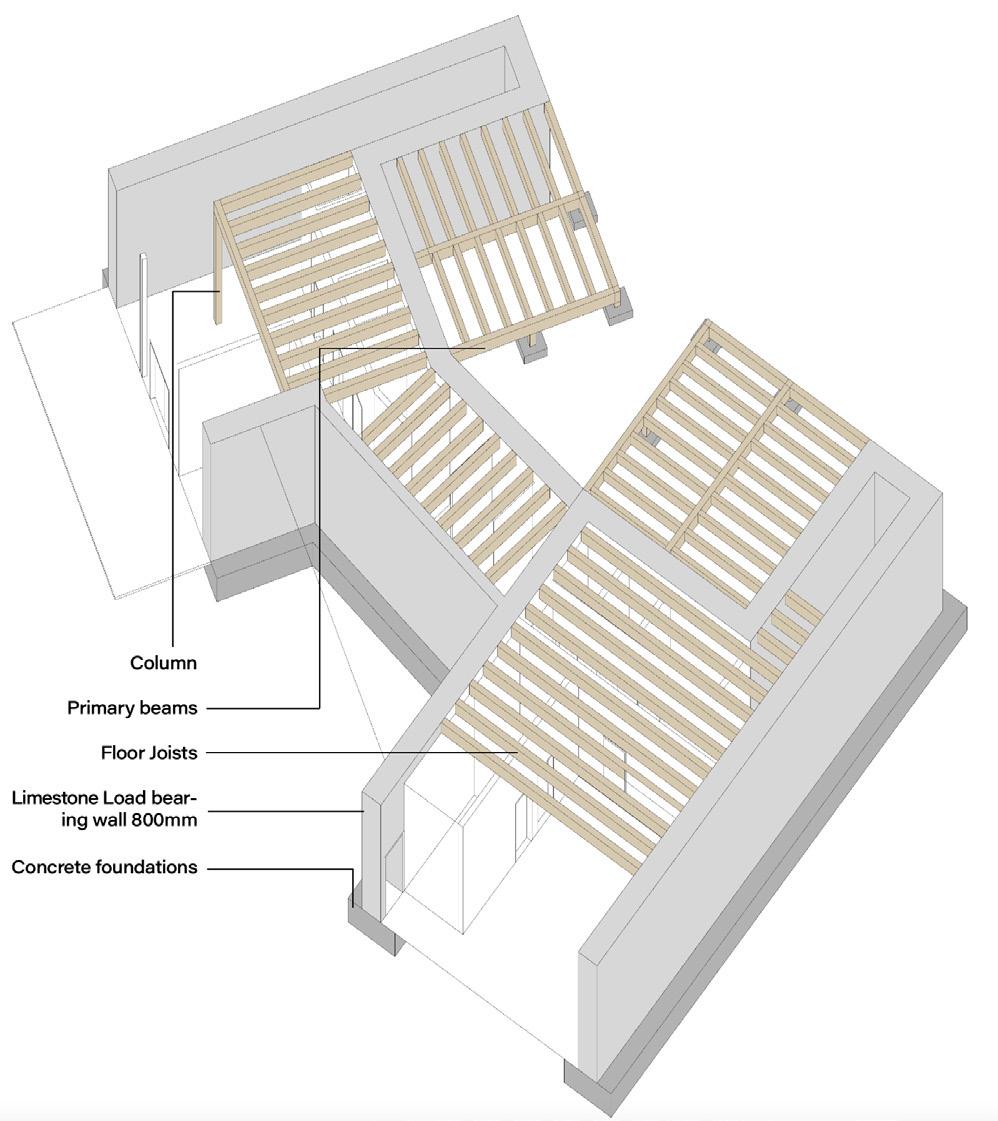
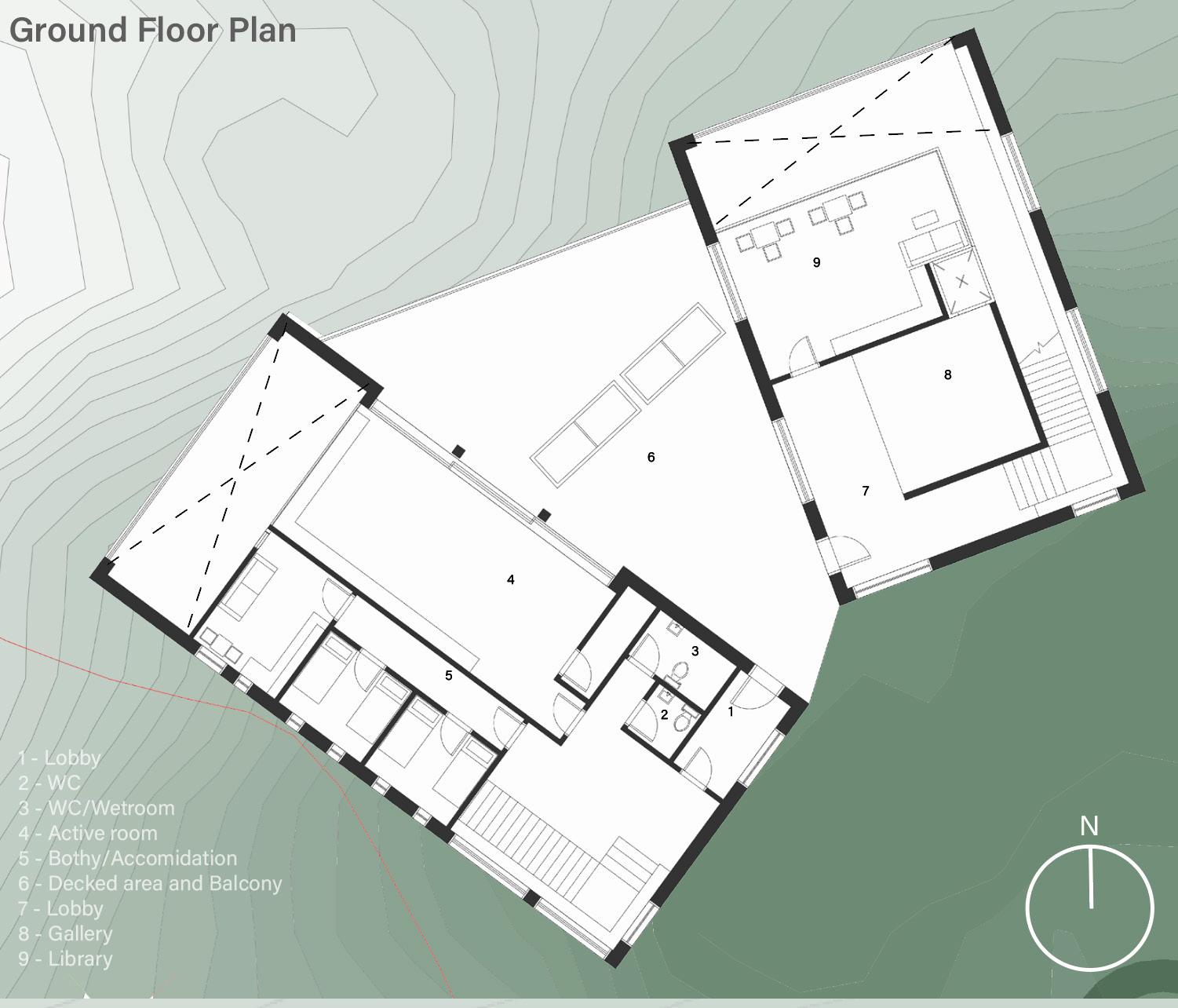
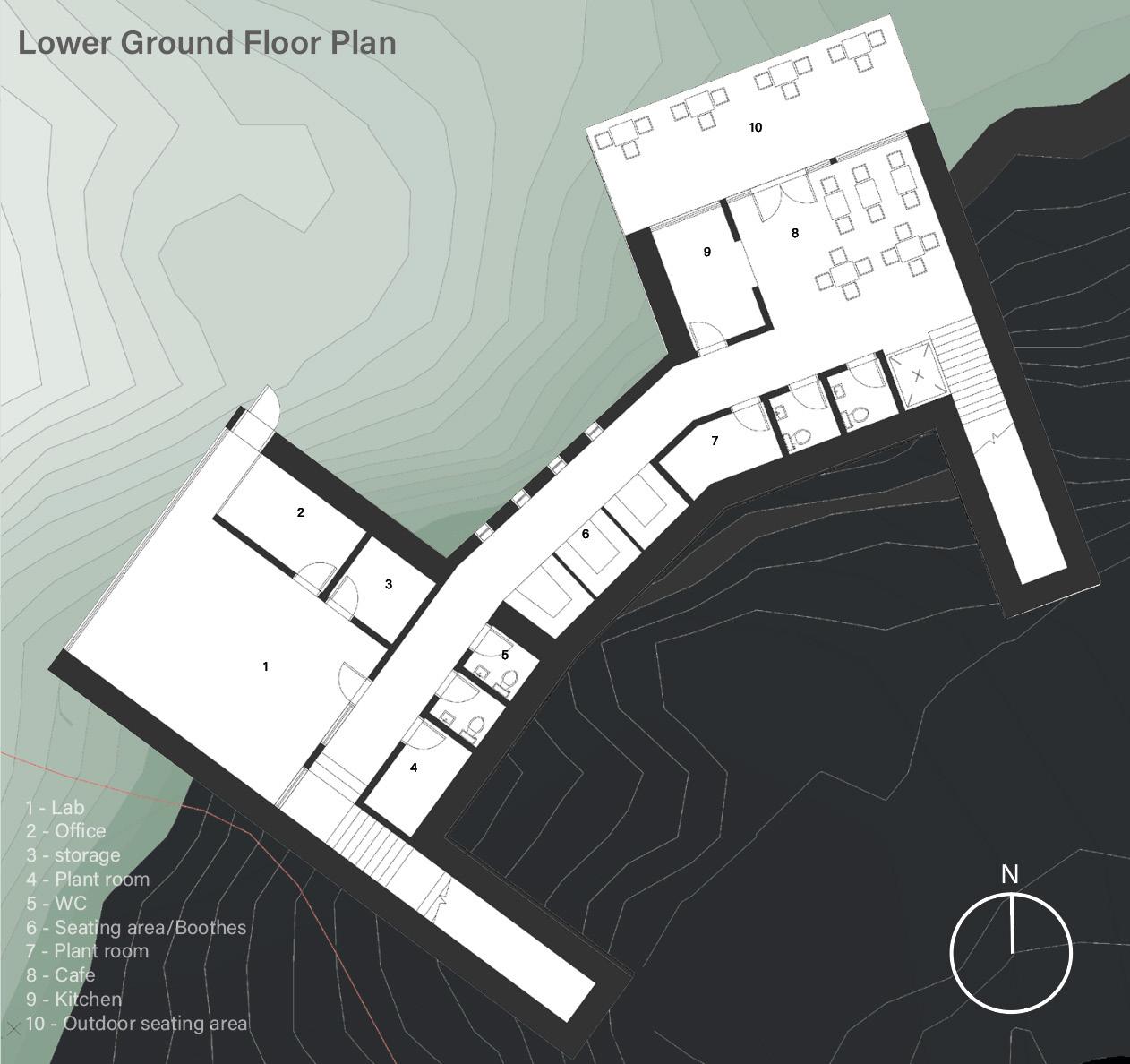
2023 Portfolio Harry Ablett 9
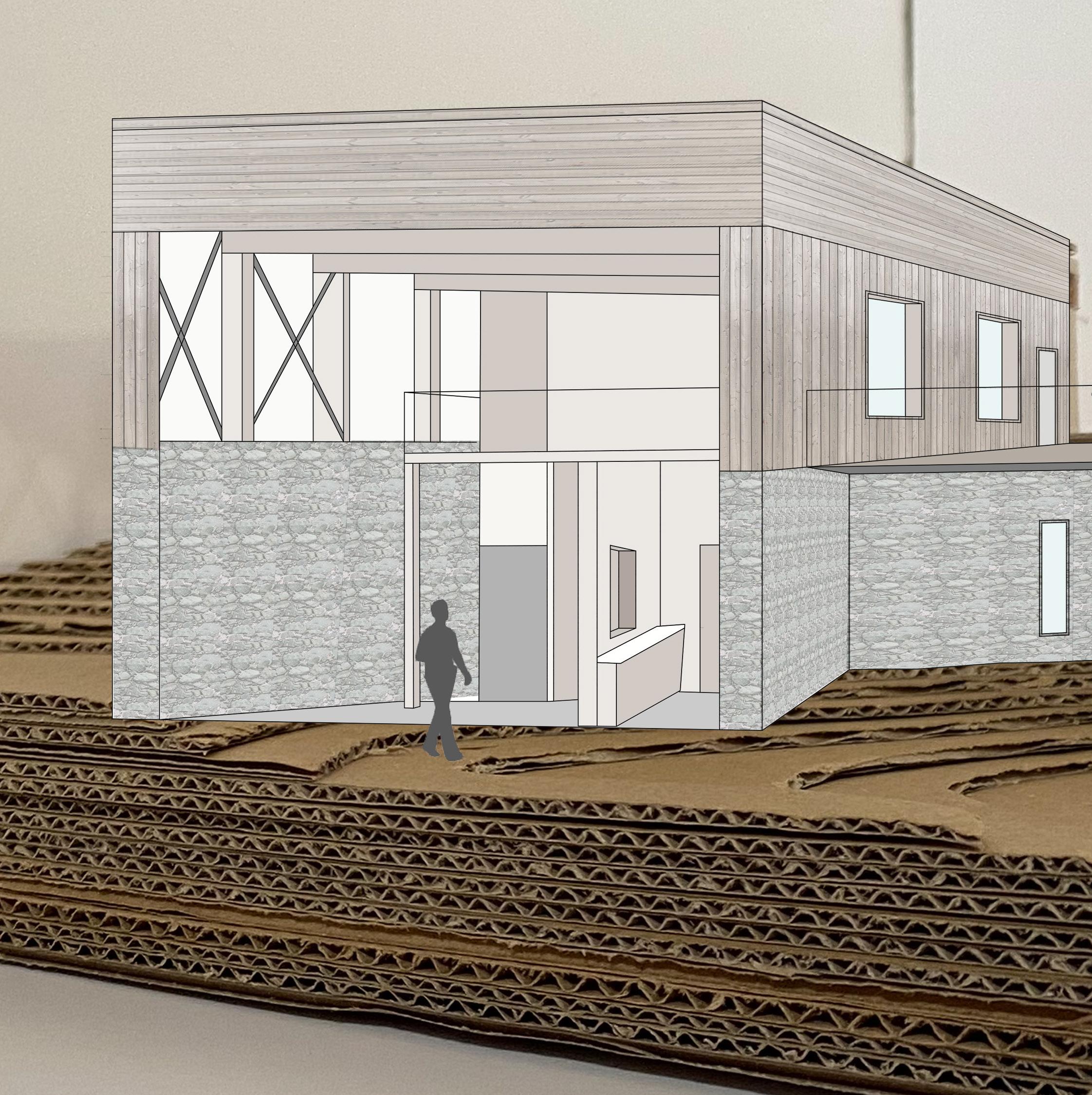
10 Harry Ablett 2023 Portfolio
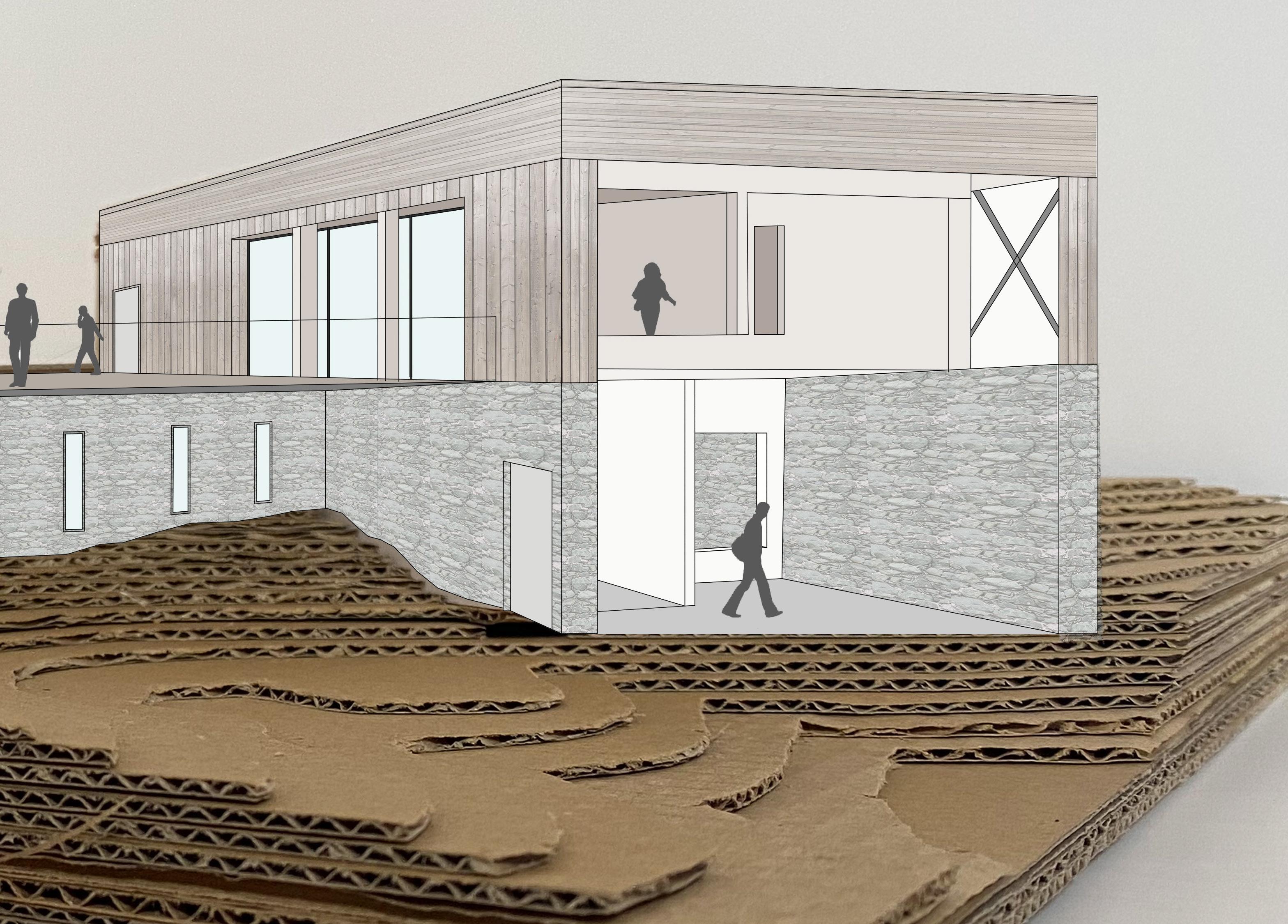
2023 Portfolio Harry Ablett 11
Experimental Project - Mersey Microplacstic Reasearch Facility

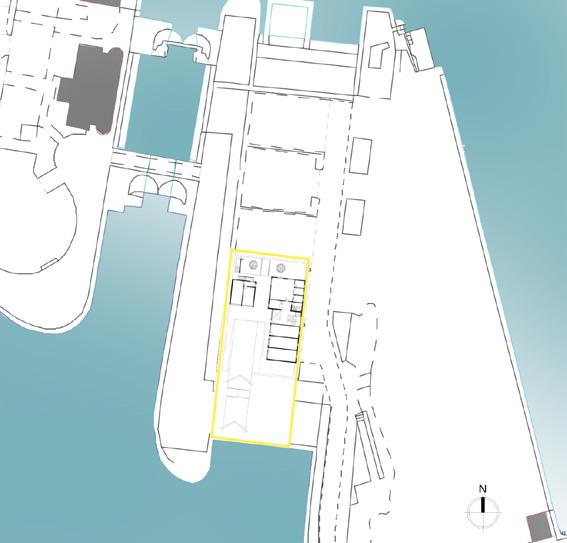
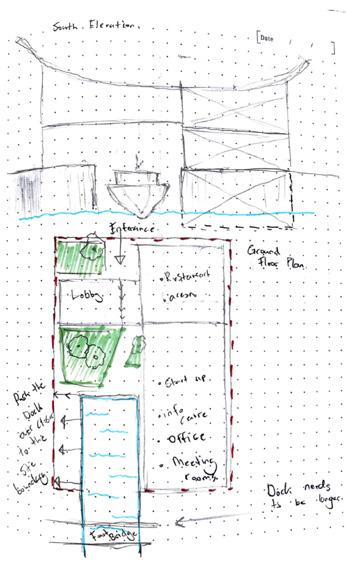
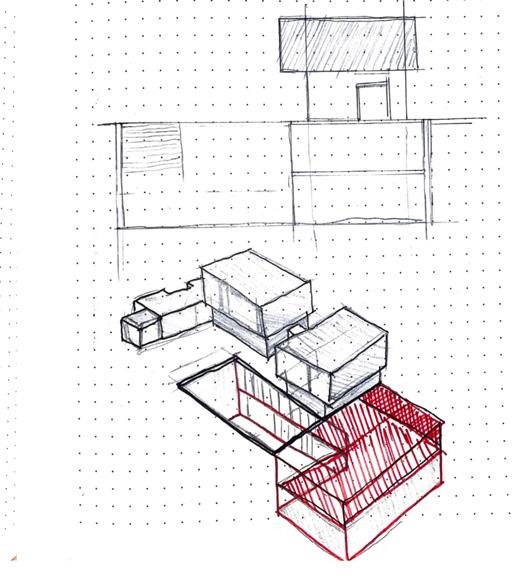

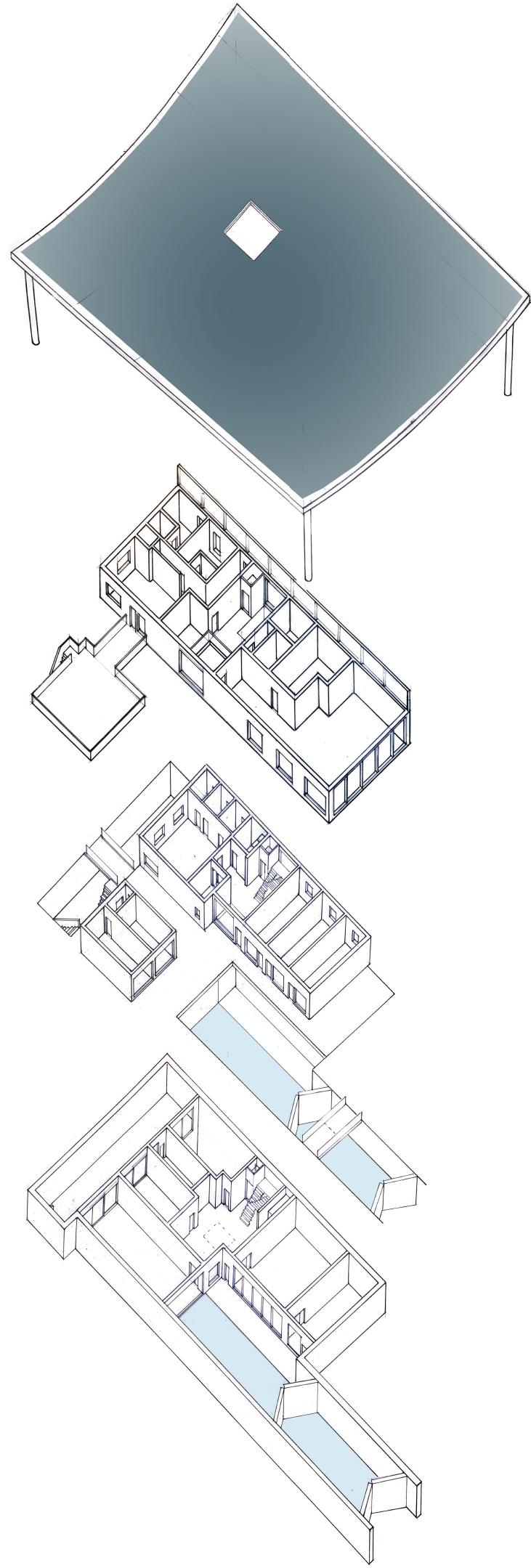
After Discovering that the Mersey River was most polluted river in the UK with microplastic, it fit the Brief pretty well. After researching into the process of recovering the microplastics i knew this project will need its own dock which is the vocal point of the project. Another key aspect to this project is the tensile structure roof which is covered with photovoltaic panels.
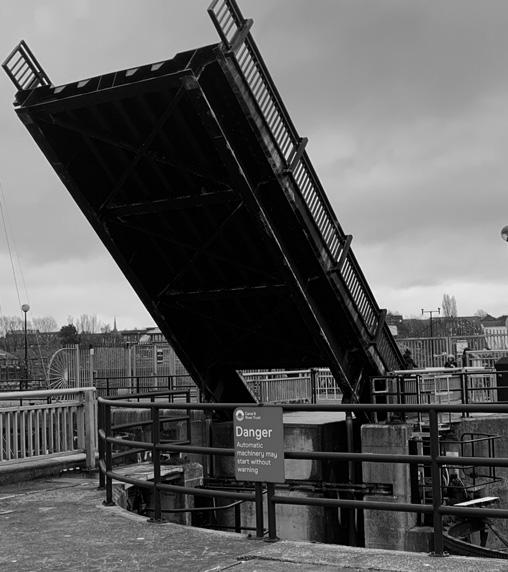
48mm sq image
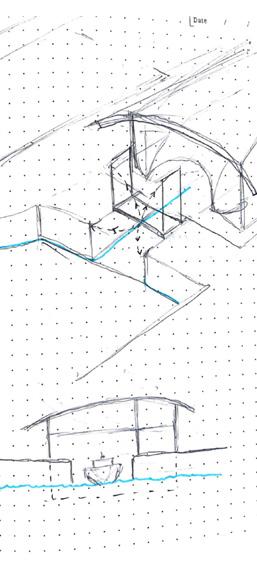
12 Harry Ablett 2023 Portfolio
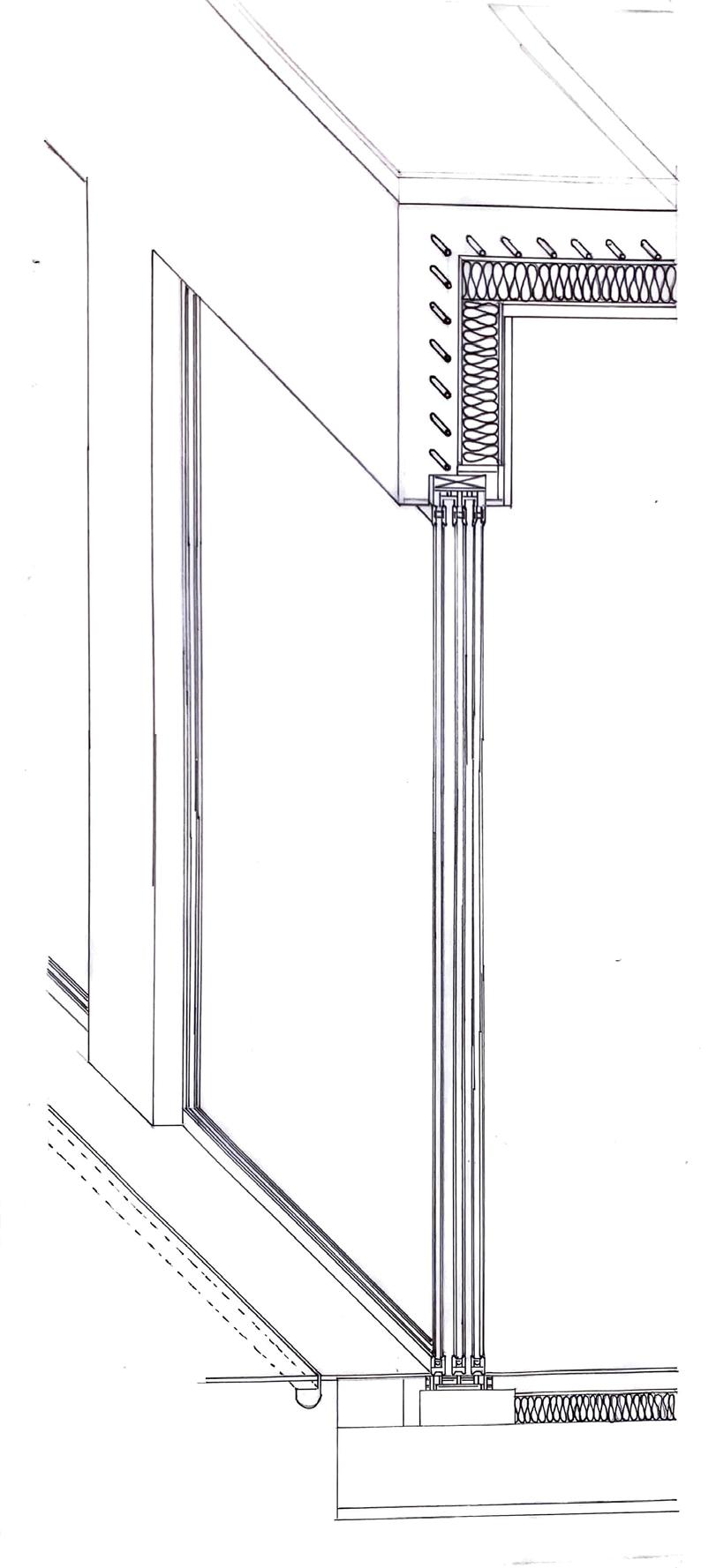
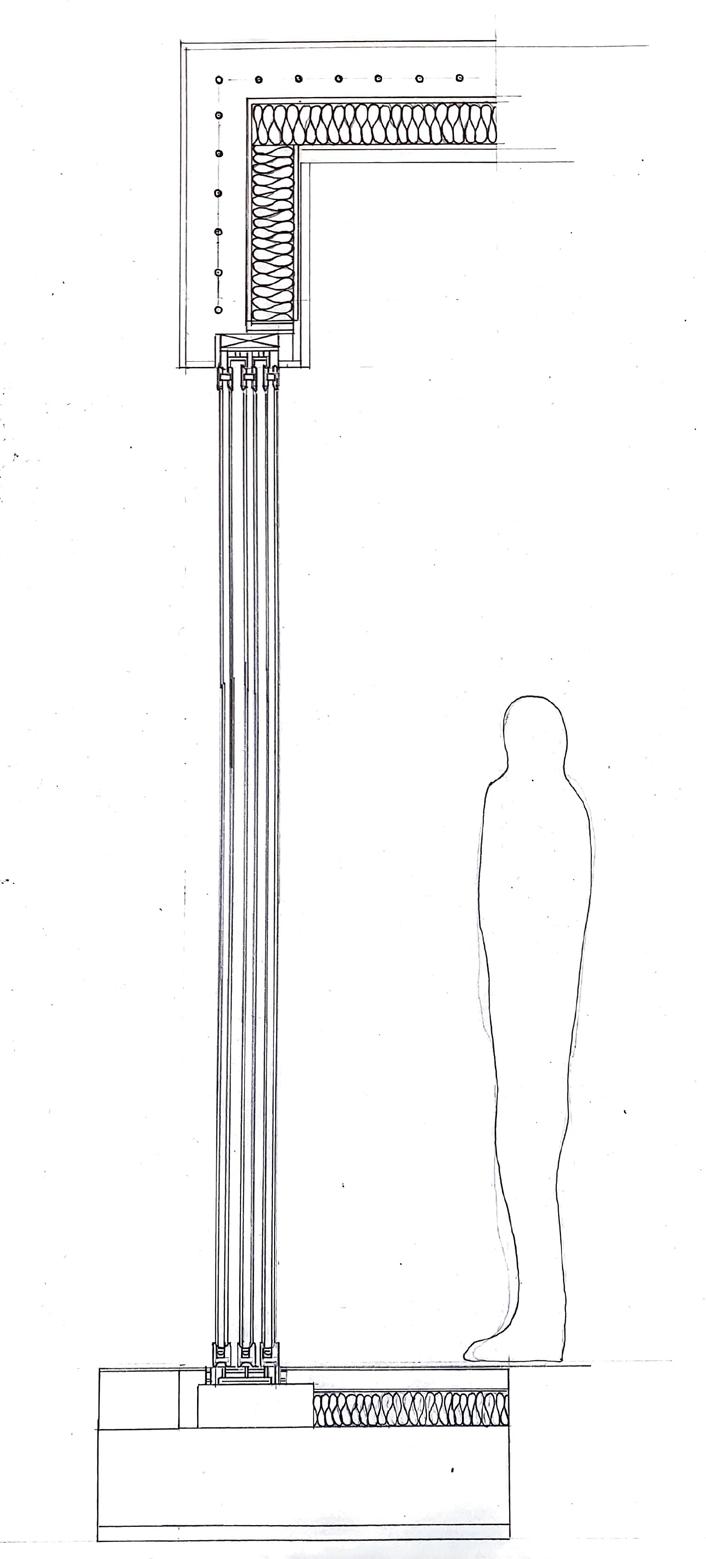

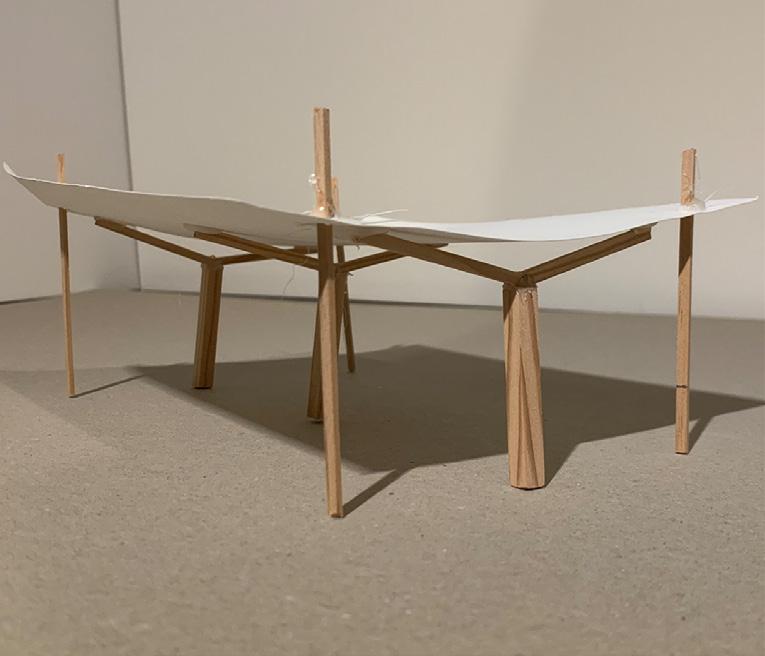
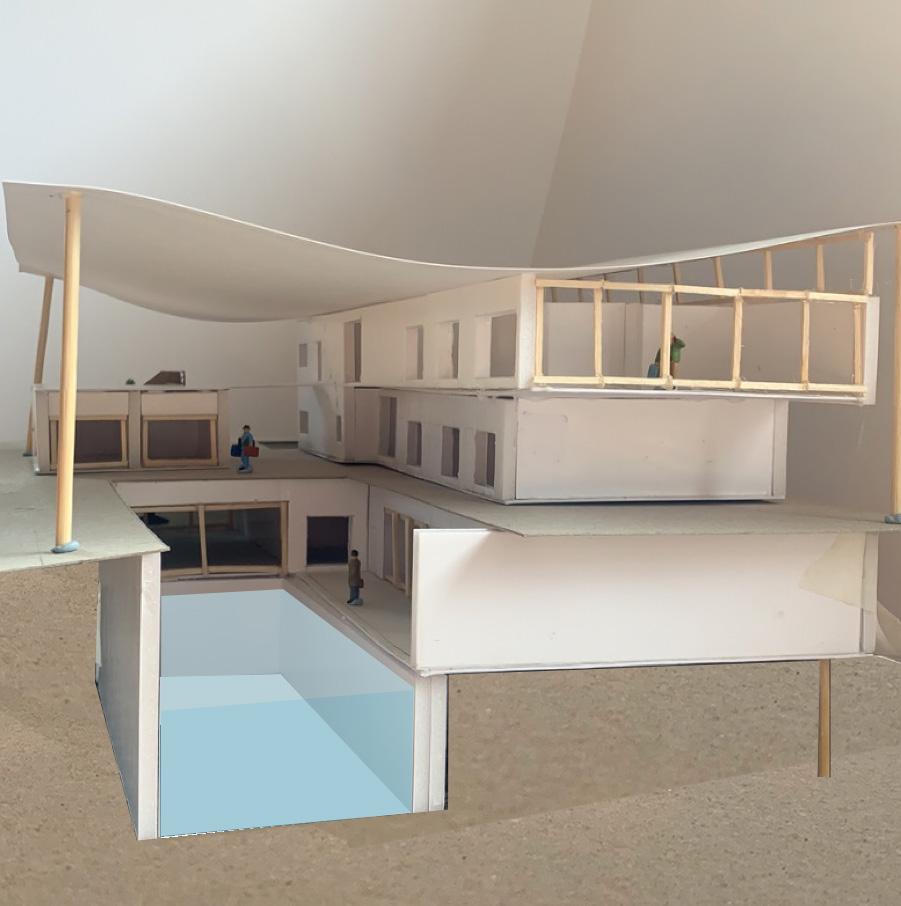
2023 Portfolio Harry Ablett 13
The BIM Lighting Analysis Project was too learn about the importance of naturally lit spaces in different working Environments. The brief was to design a multi storey office block building, the first stage was to design a building without much consideration to the sunlight and daylight in the building. The second stage was to use solar shading techniques to create a better working space well lit by daylight. To do this I extended the roof to over hang by 2m and added a Roof light and shaft through each floor to allow natural light into the centre of the building, added louvres to the Curtain wall and reduced the amount of windows on the South facing facade
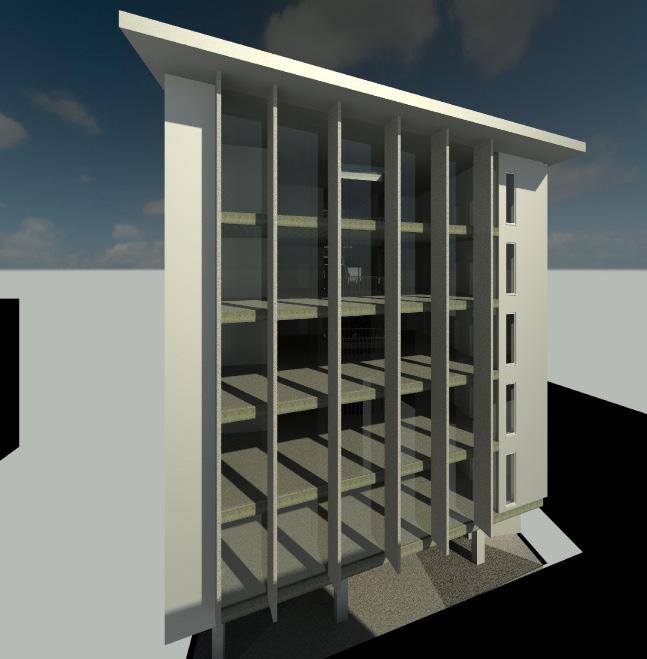
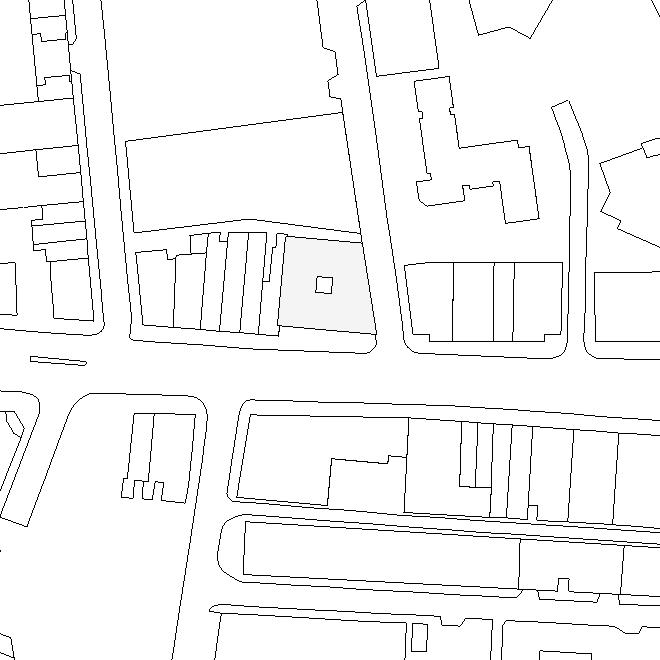

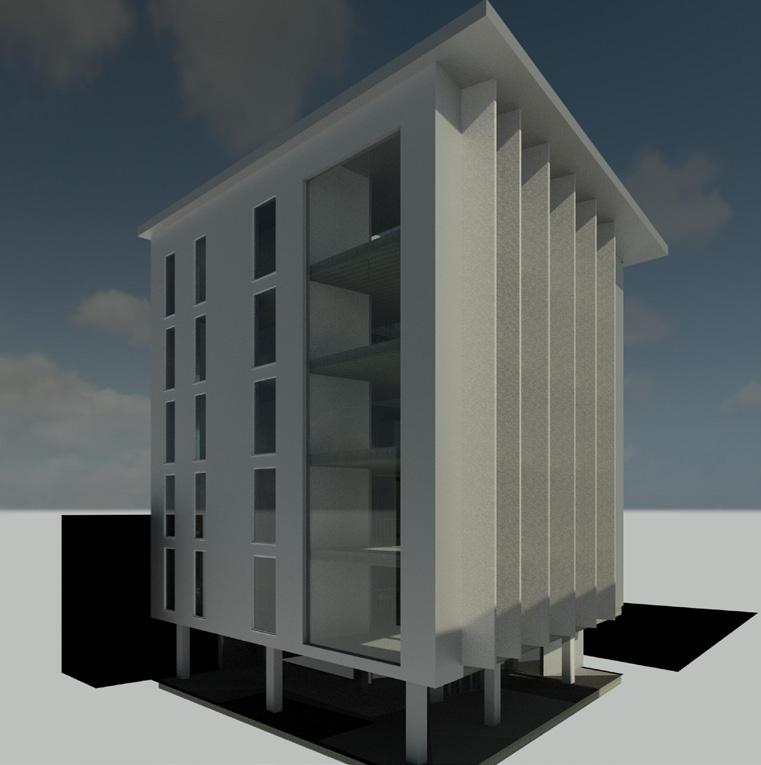
14 Harry Ablett 2023 Portfolio
BIM Lighting Analysis
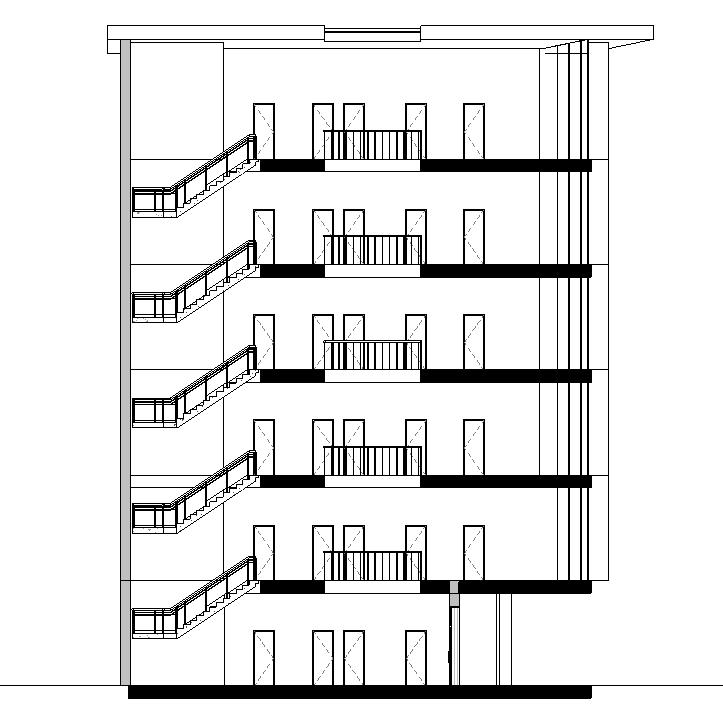
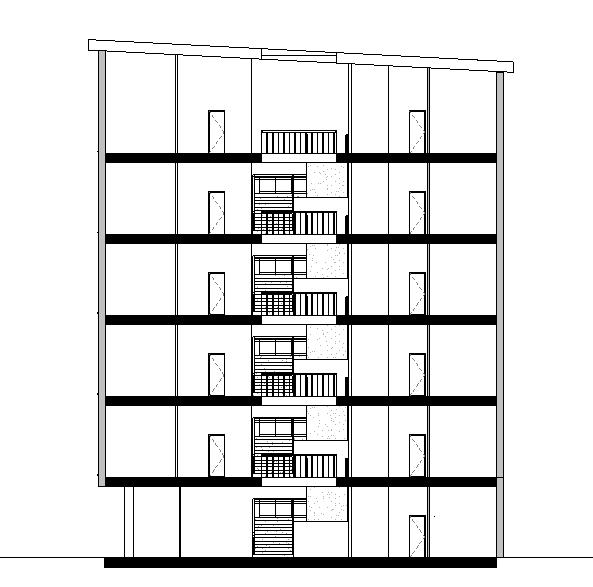
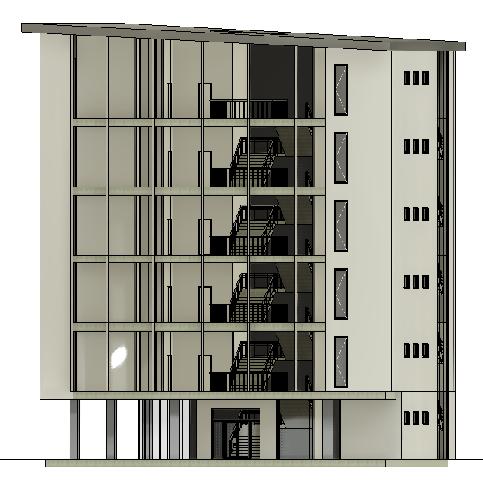
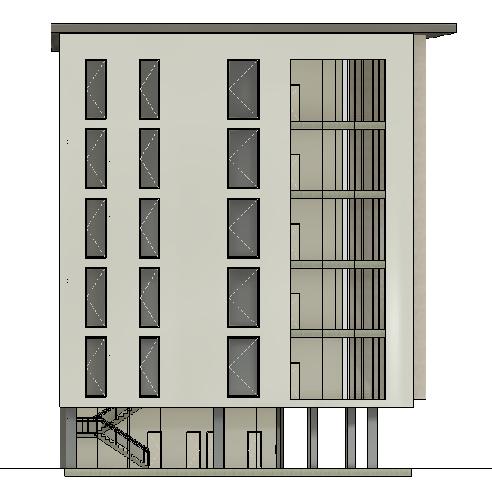
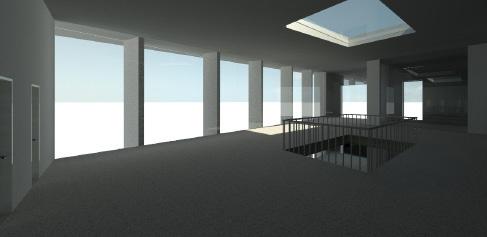
2023 Portfolio Harry Ablett 15
This is a hand drawn Isometric drawing of Farnsworth House by Mies Van Der Rohe, at the start of this module we were asked to draw an important building by an influential architect.

16 Harry Ablett 2023 Portfolio
Archifilm
A Place For Crafting
This was a brilliant project as I had to learn the chosen craft before designing the crafting space. The craft I chose for this project was cruiser skateboards. Crafting my own cruiser skateboard gave me an insight into the process of crafting these skateboards and was beneficial to design the workshop for the room size, furniture size and the tools needed to craft cruiser skateboards on a small industrial scale or one off custom projects. This building contains a large double height wood workshop with office space and meeting rooms on the first floor and accommodation on the 2nd floor.
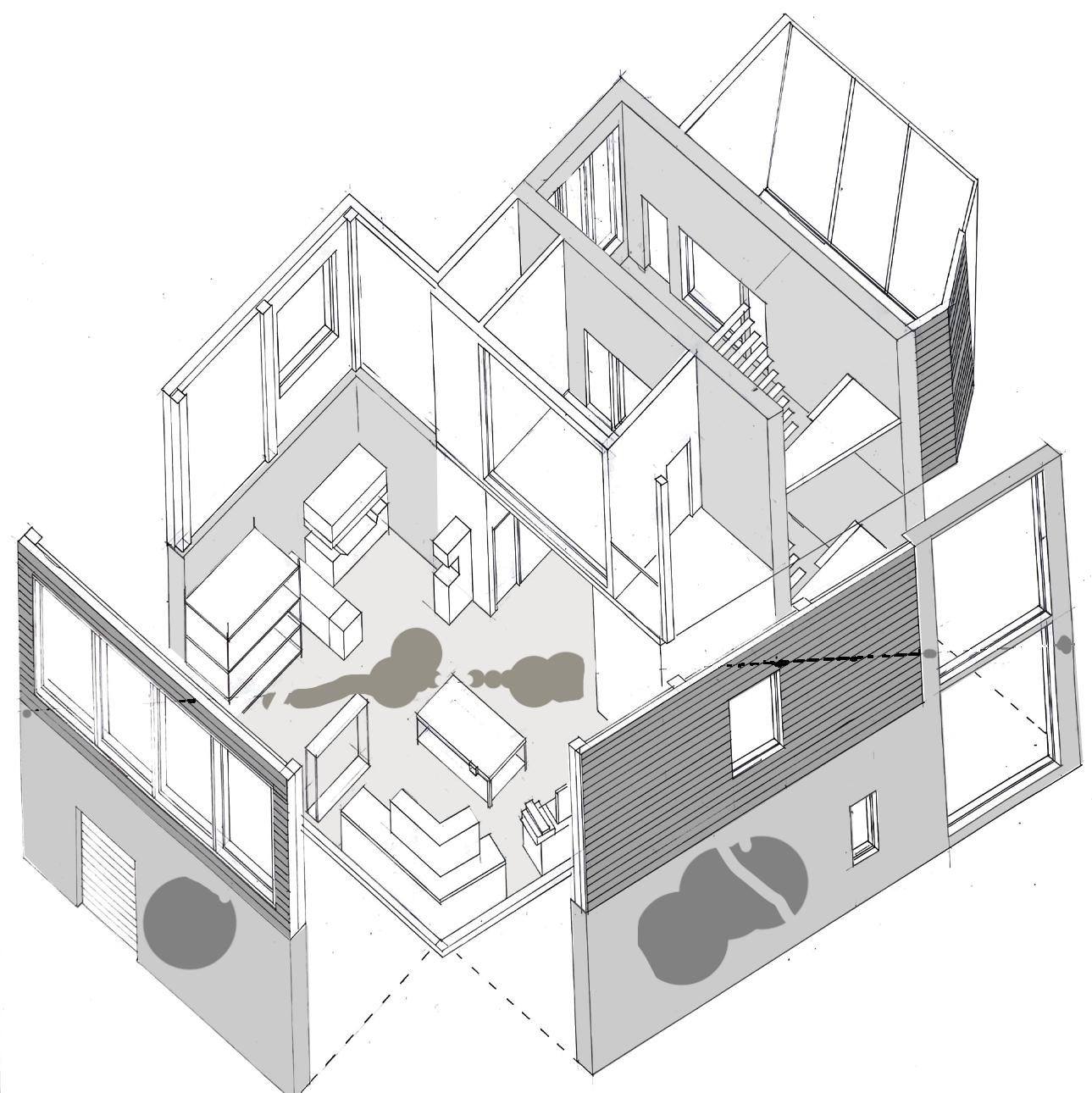
2023 Portfolio Harry Ablett 17

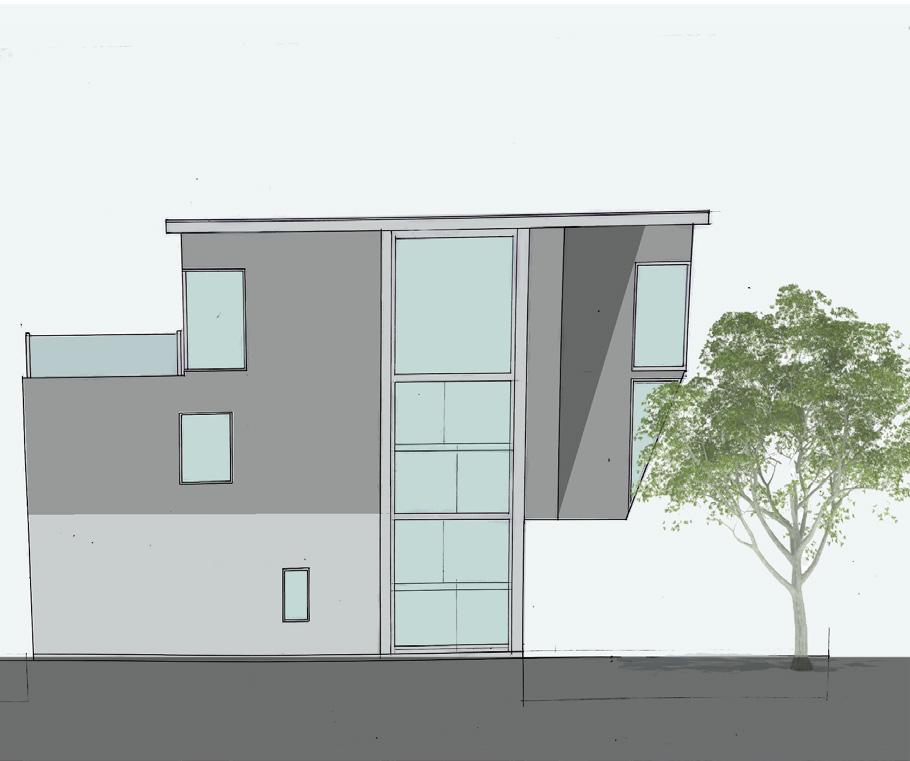

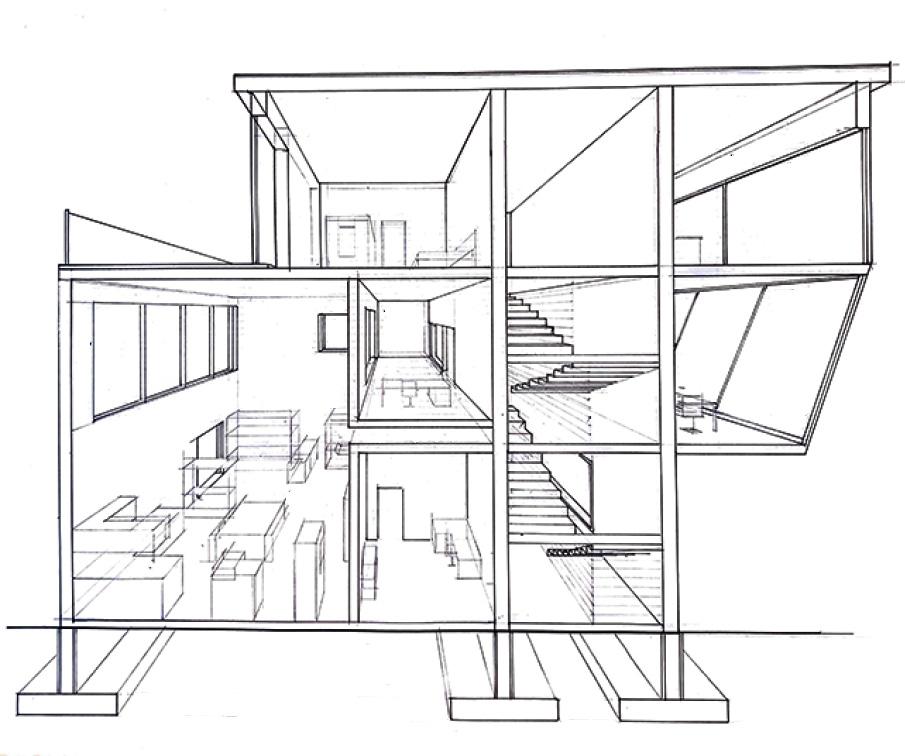
18 Harry Ablett 2023 Portfolio






























































