Samantha Adams
Architecture Portfolio
BA(Hons) Architecture
Liverpool School of Art and Design
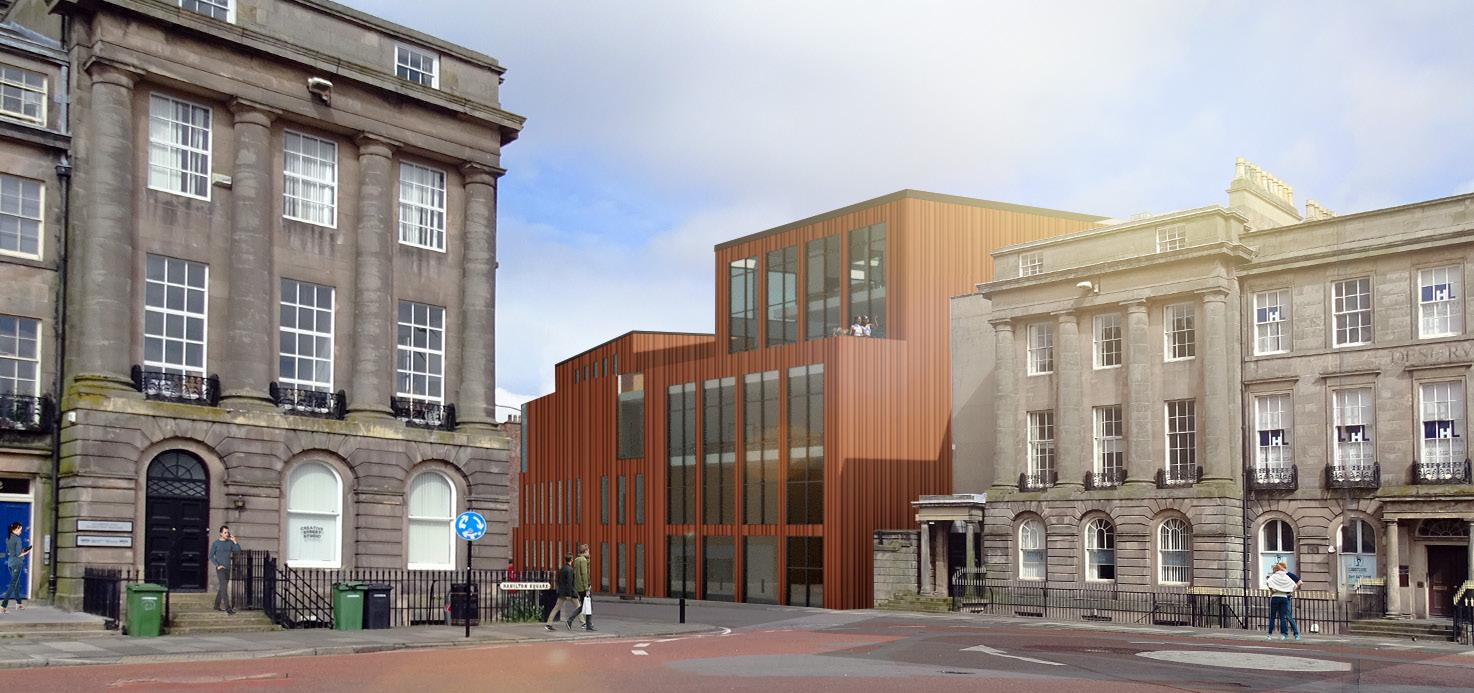
ABOUT ME
From a young age I have had a passion for art and design, how creative design influences the way people live and work and how buildings can complement and enhance their surrounding environment. This love for architecture and design was enhanced during my studies in secondary school where I studied Product Design at GCSE and A-level where I learnt the process of taking a design from an original concept on to a finished product.
During my time studying Architecture at Liverpool John Moores University I have thoroughly enjoyed challenging myself during each project whilst designing and learning alongside my peers.

In my free time sport has always played a big part in my life, having played club and county hockey and tennis for over a decade and achieving my Level 1 Tennis coaching badge. My love for sport has continued throughout University where I joined the Tennis Women’s 1st team and successfully won the BUCS league and Cup in the most recent season.
Being part of a team from such a young age has enabled me to develop the skills to engage with people and gain an understanding into the dynamics of what makes a team successful. Sport has given me the confidence to interact with others in different situations and demonstrate my leadership and communication skills when brainstorming ideas in a design focus group or presenting a project in front of an audience.
Contents BA Year 3 Semester 2: Comprehensive Design Project 1 BA Year 3 Semester 1: Weather of Not 19 Curriculum Vitae 29
Comprehensive Design Project:
Birkenhead School of Art
It is evident from site research and analysis that Birkenhead in its present state is not used in way that fulfils its potential as an active waterfront town with connectivity to Liverpool. In response to this, an effort to re-imagine the area by taking inspiration from its views and vistas across the water would improve its image and lead to the transformation of the area.
The concept of architectural promenade that leads to a particular view or views is a concept that takes advantage of the unique location of Birkenhead and would potentially improve its connectivity to Liverpool. This idea has been a leading factor during the design and development of this project.
Within the building, the circulation route is determined by the exterior views that are strategically chosen to create a journey throughout the building.
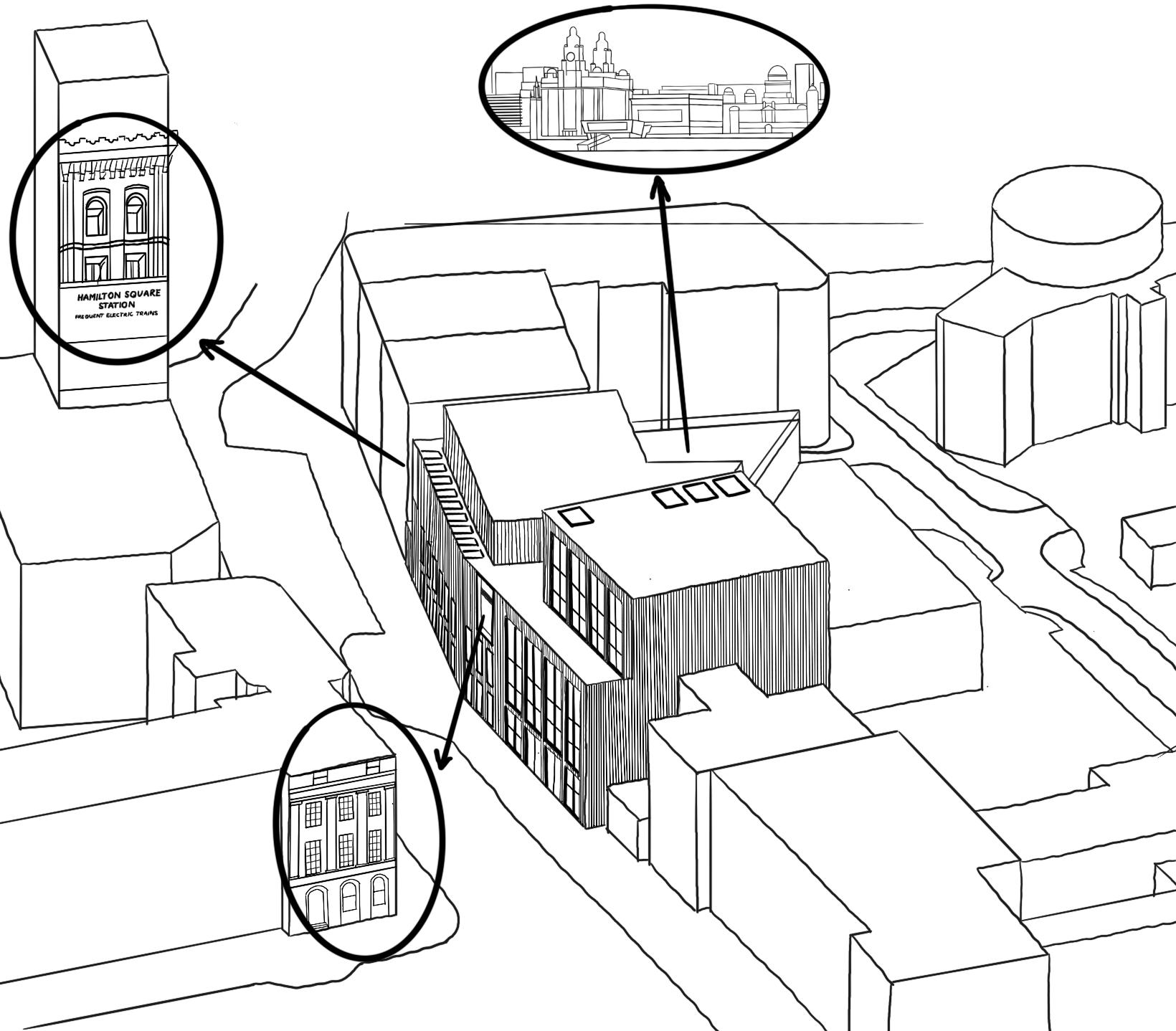
4 Samantha Adams, Architecture Portfolio
1
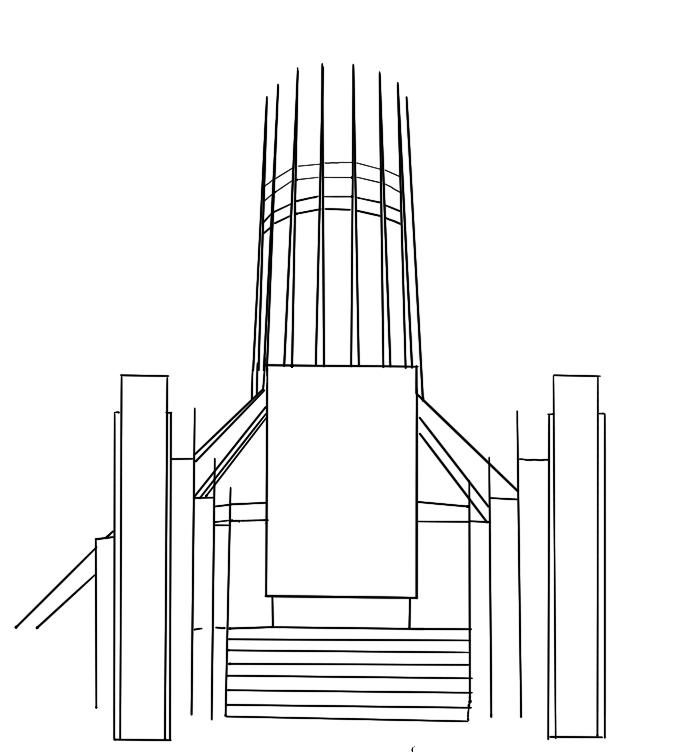
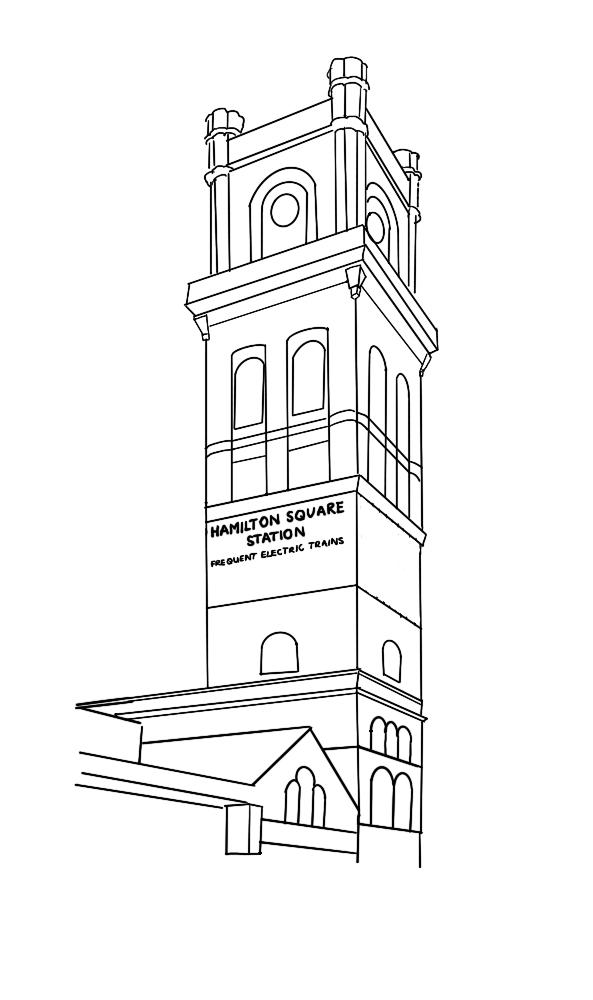

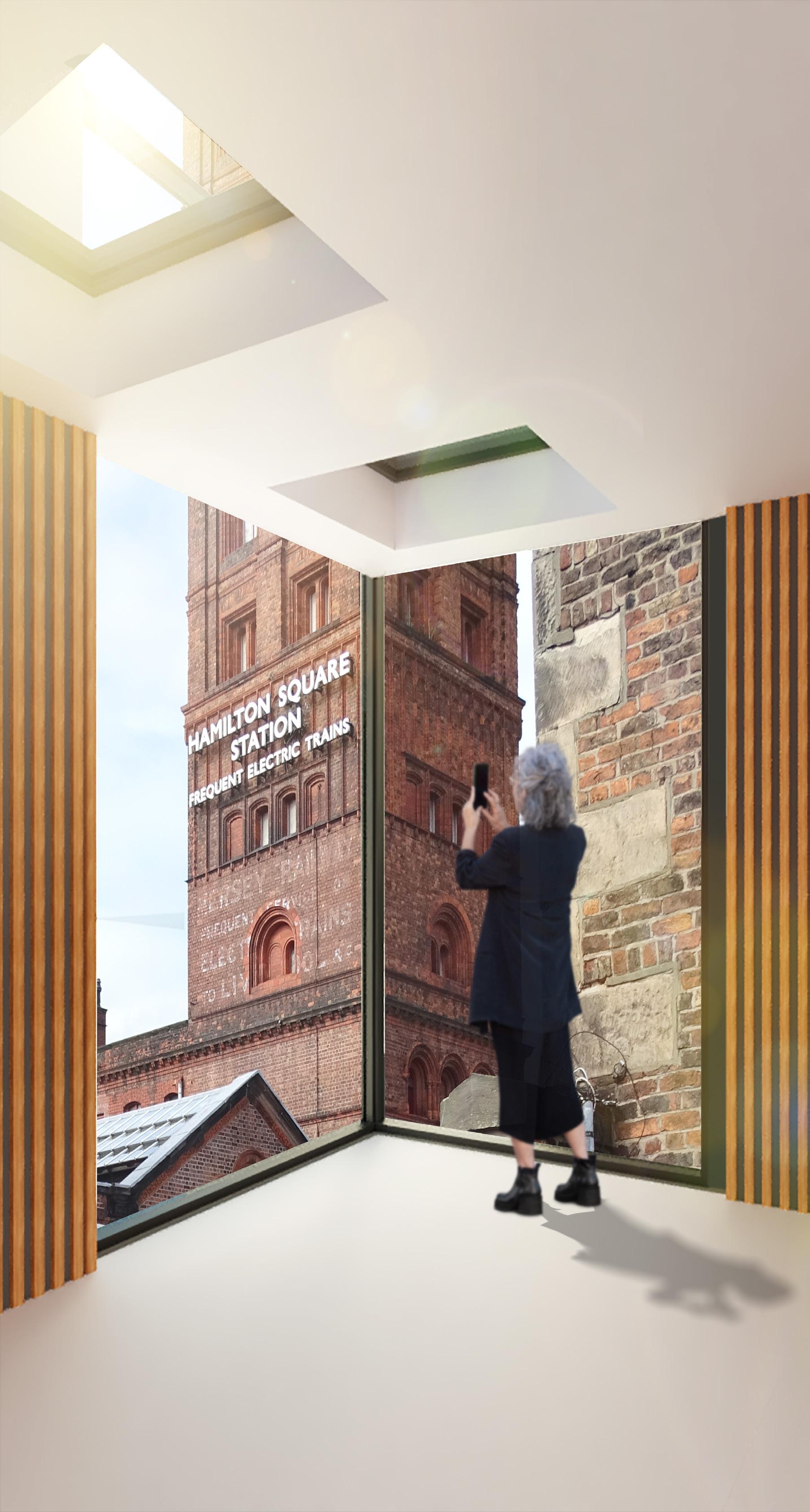
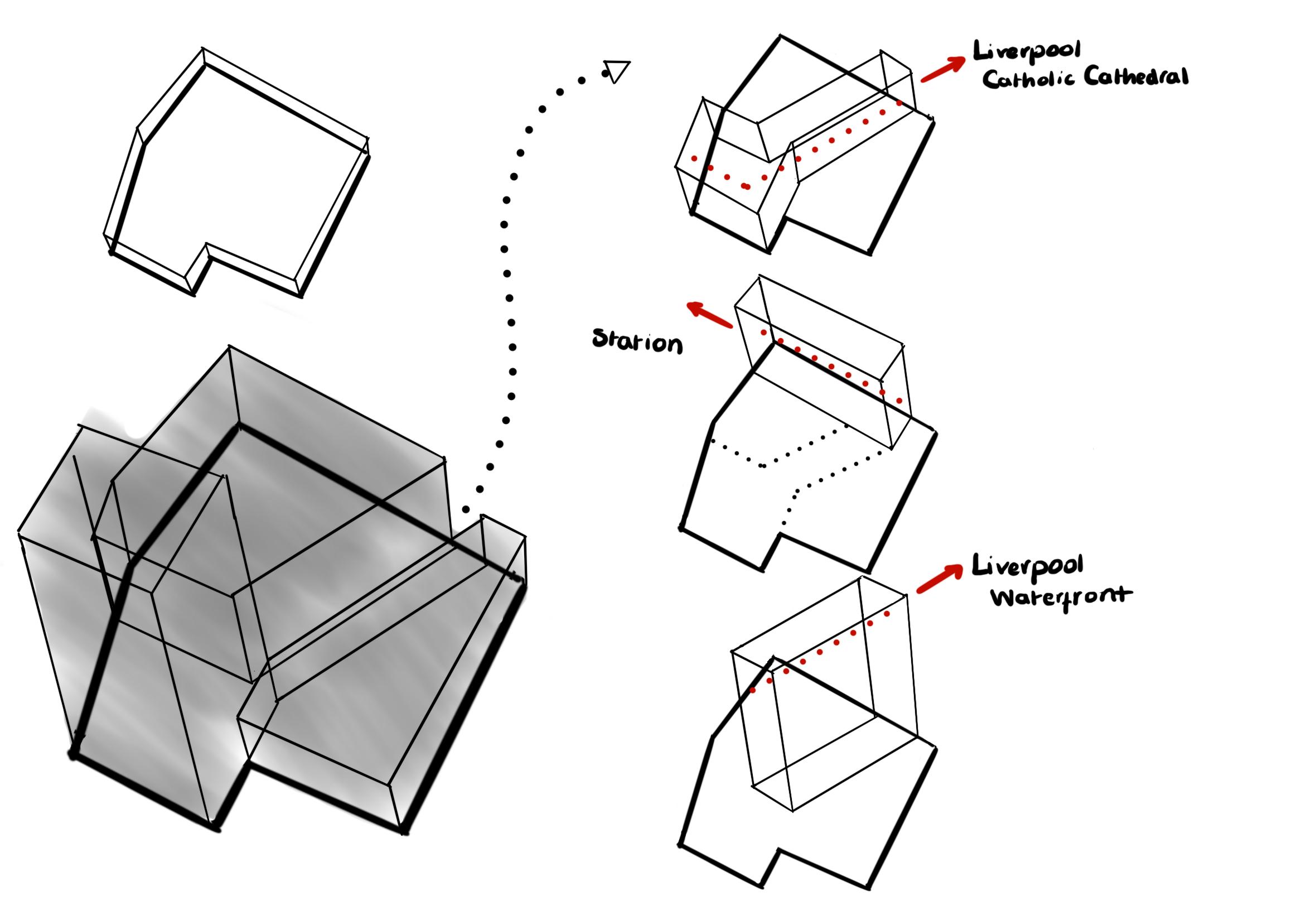
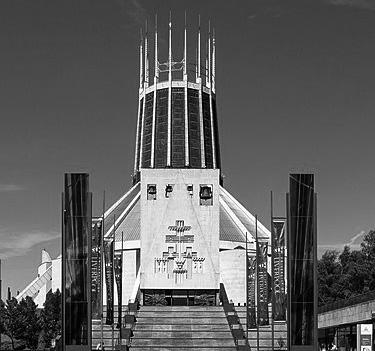
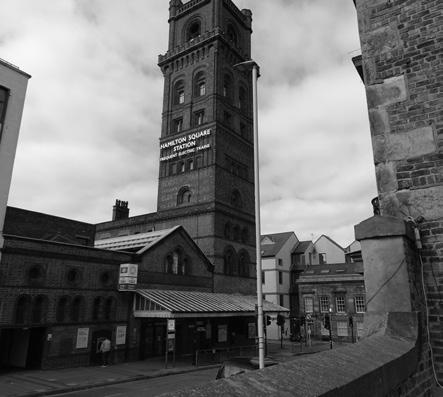
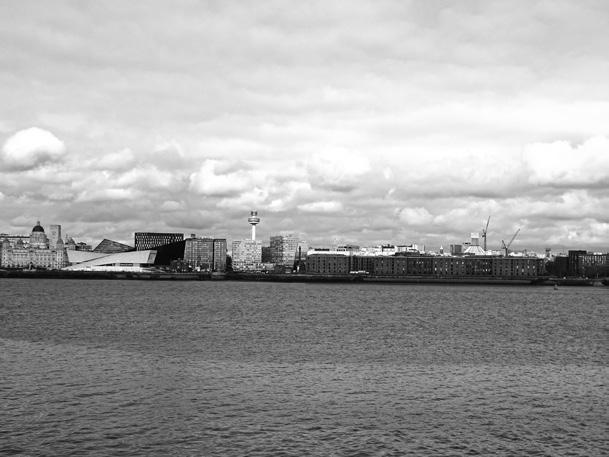
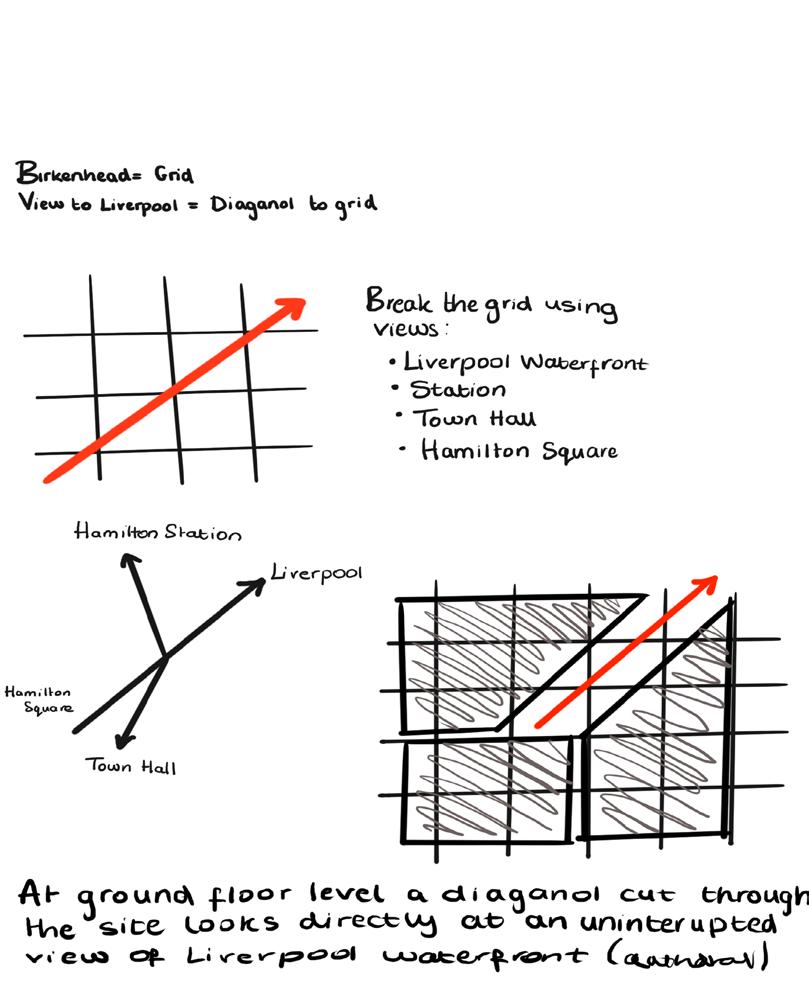
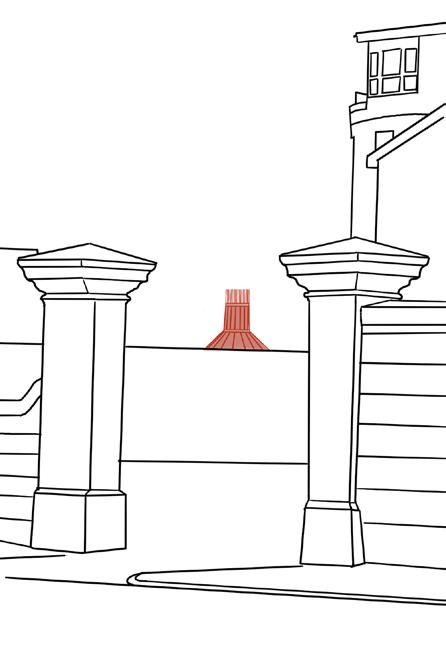
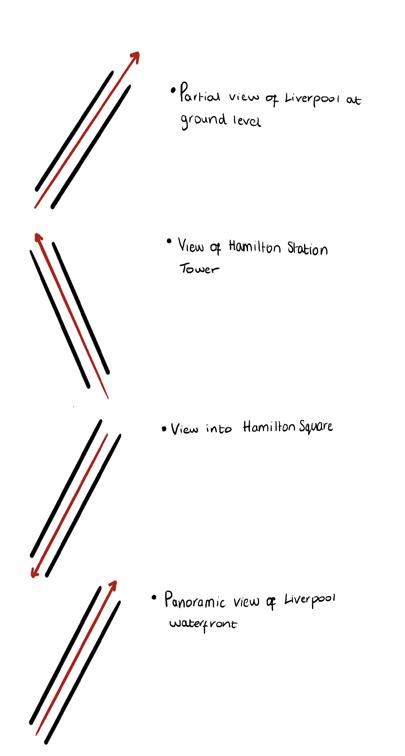
6 Samantha Adams, Architecture Portfolio 3

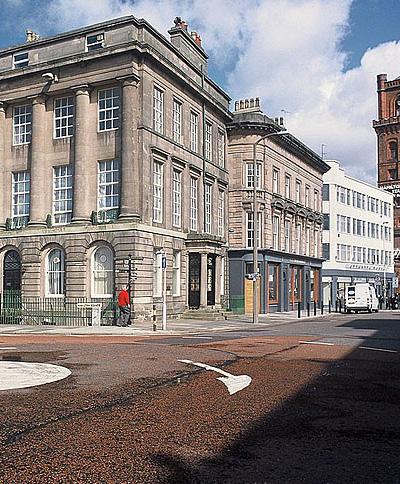
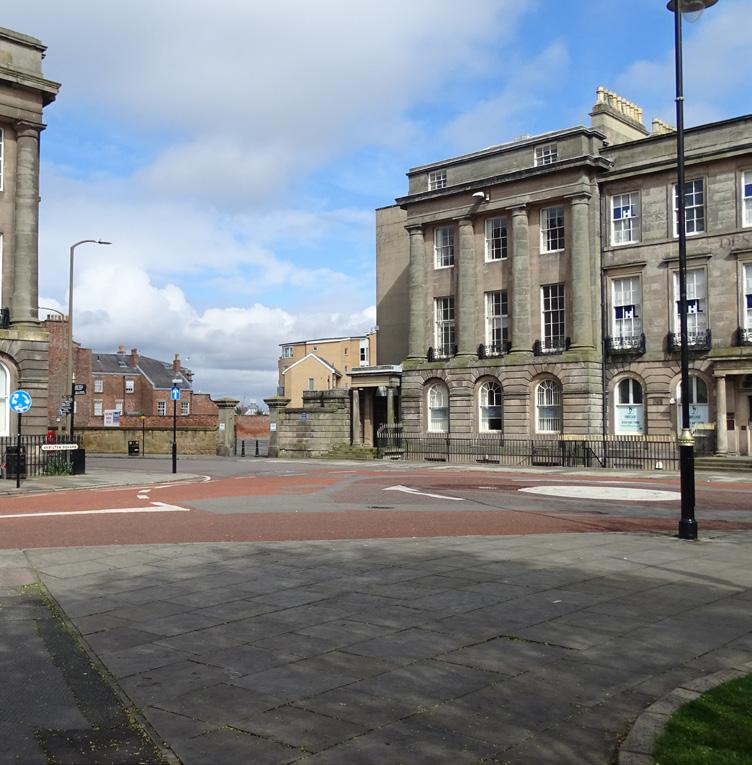
Samantha Adams, Architecture Portfolio 74
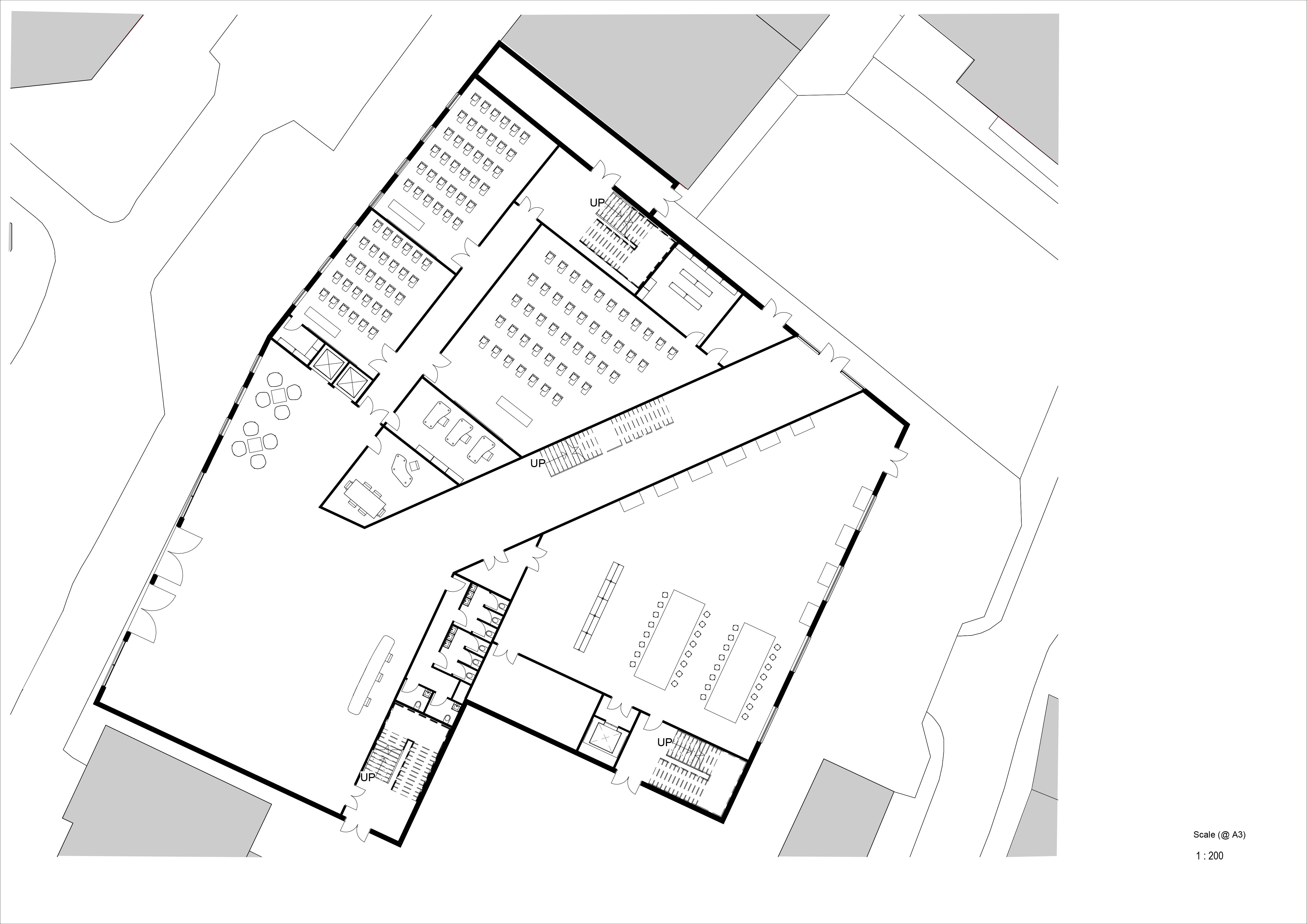
Ground Floor 5
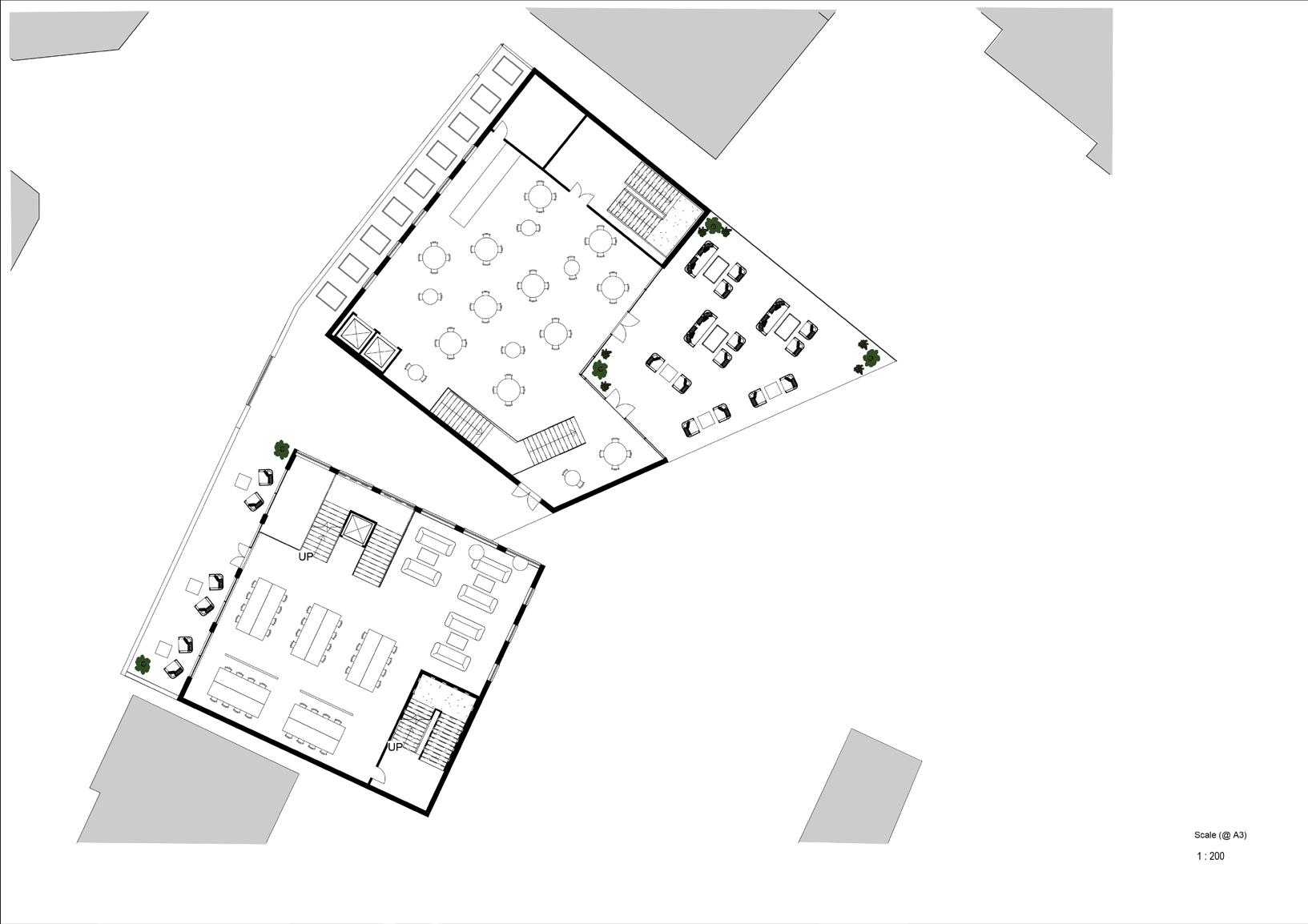
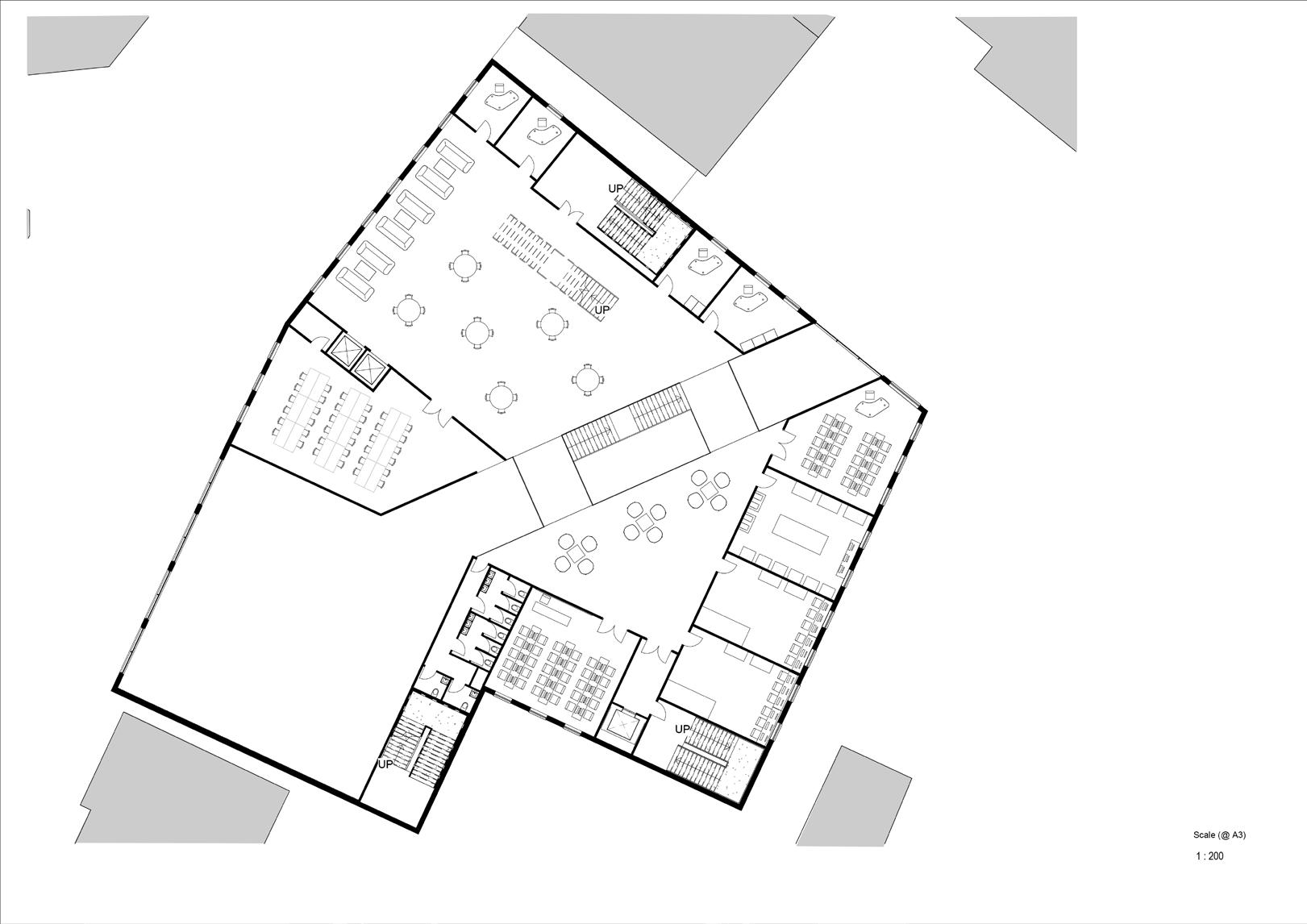
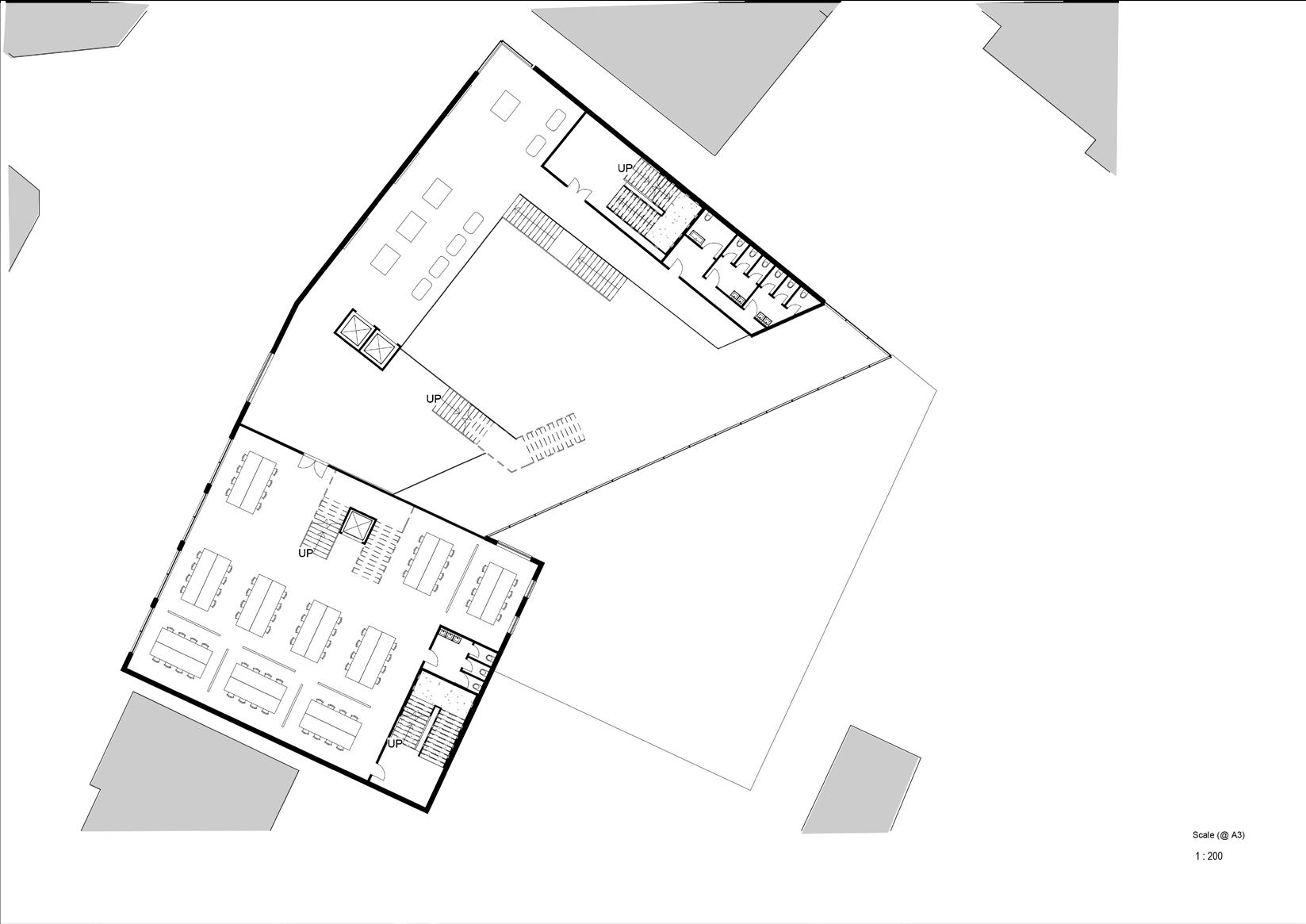

Samantha Adams, Architecture Portfolio 9 First Floor Second Floor Third Floor Fourth Floor 6
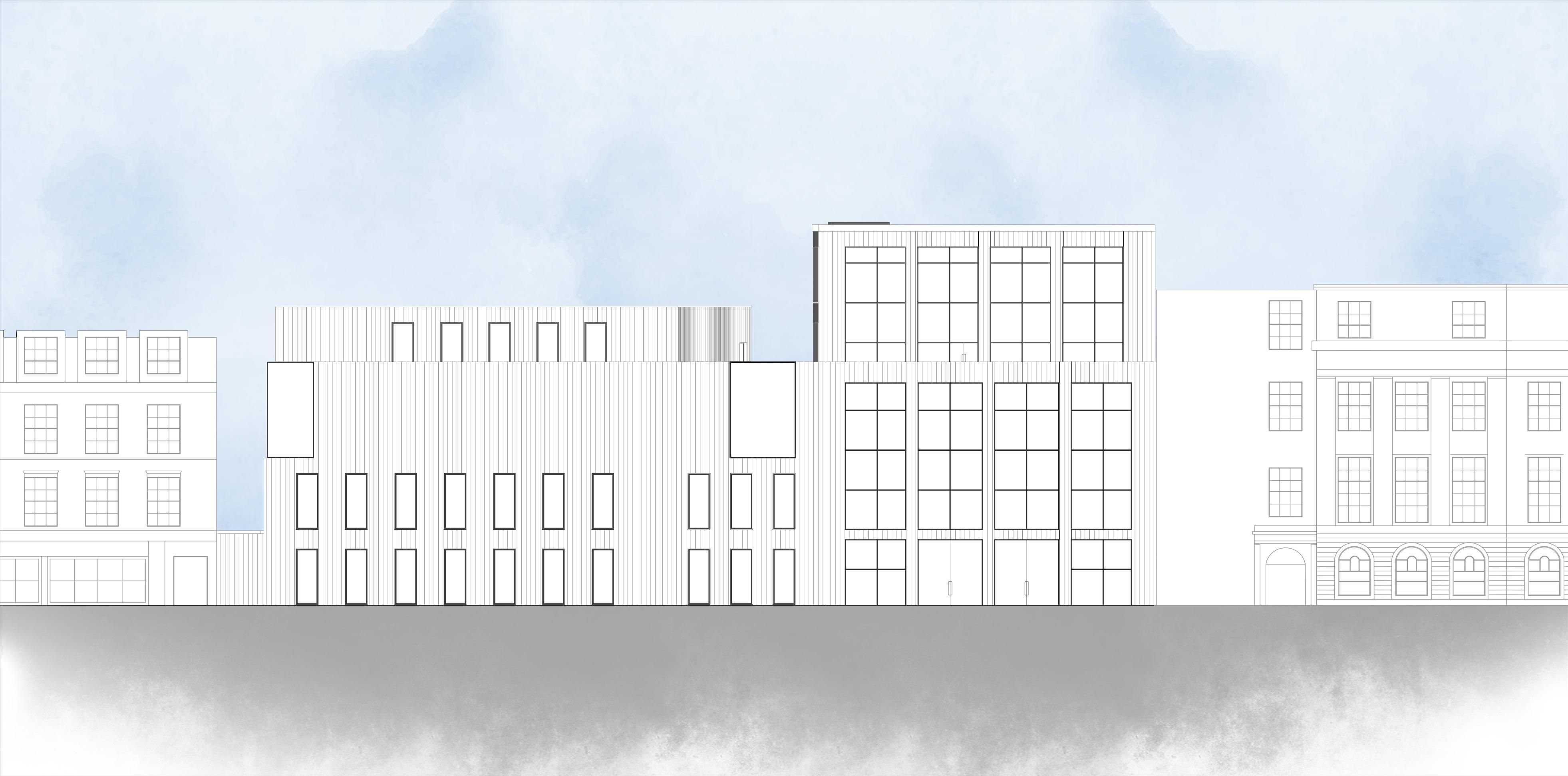
10 Samantha Adams, Architecture Portfolio 7
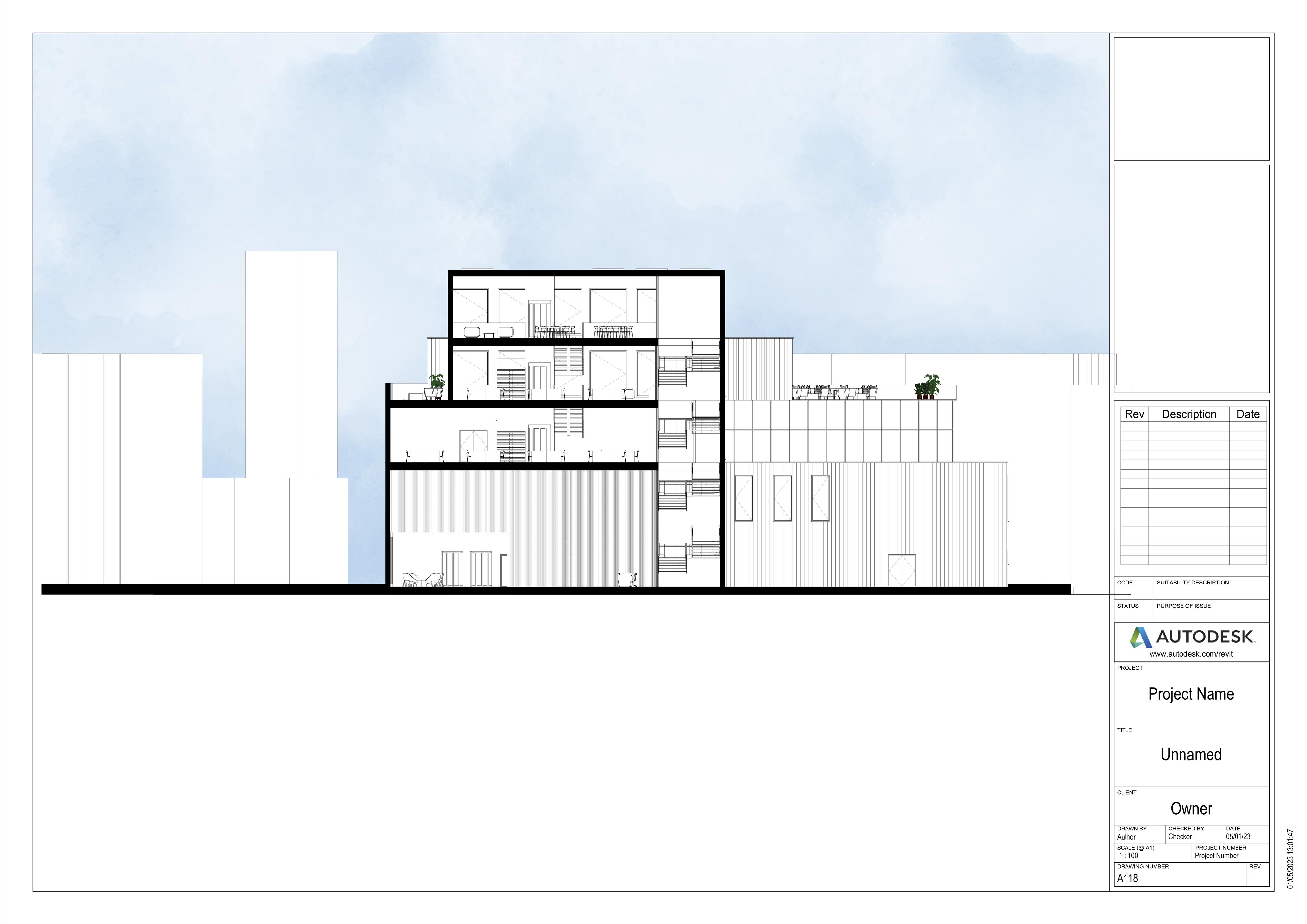
8
The Concept
At ground floor a glimpse of Liverpool can be seen whilst walking down the triple height atrium that cuts diagonally across the site. The circulation route then takes a turn to directly face the Tower of Hamilton Square Station at the gallery level, giving a framed uninterrupted view. Whilst walking through the gallery other views across the street are concealed with the only glazing being the roof-lights, however at the end of gallery corridor a large window appears and reveals a glimpse back into Hamilton Square. The route of circulation then turns again to arrive at the final viewpoint, upon reaching the top of the stairs into the cafe, a panoramic view of Liverpool waterfront is finally revealed and can be enjoyed from the outdoor terrace. The concept of the project was to create a journey through the building where users can explore and discover the specific views as they ascend the building. At each view point a part of the story of Birkenhead unfolds and upon reaching the final point of the building a glimpse of the future of Birkenhead is revealed.

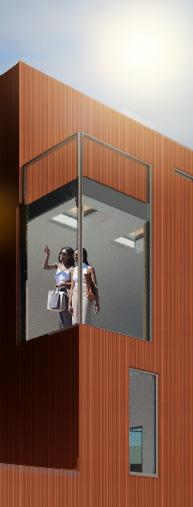
9

Architecture Portfolio 1310
Samantha Adams,
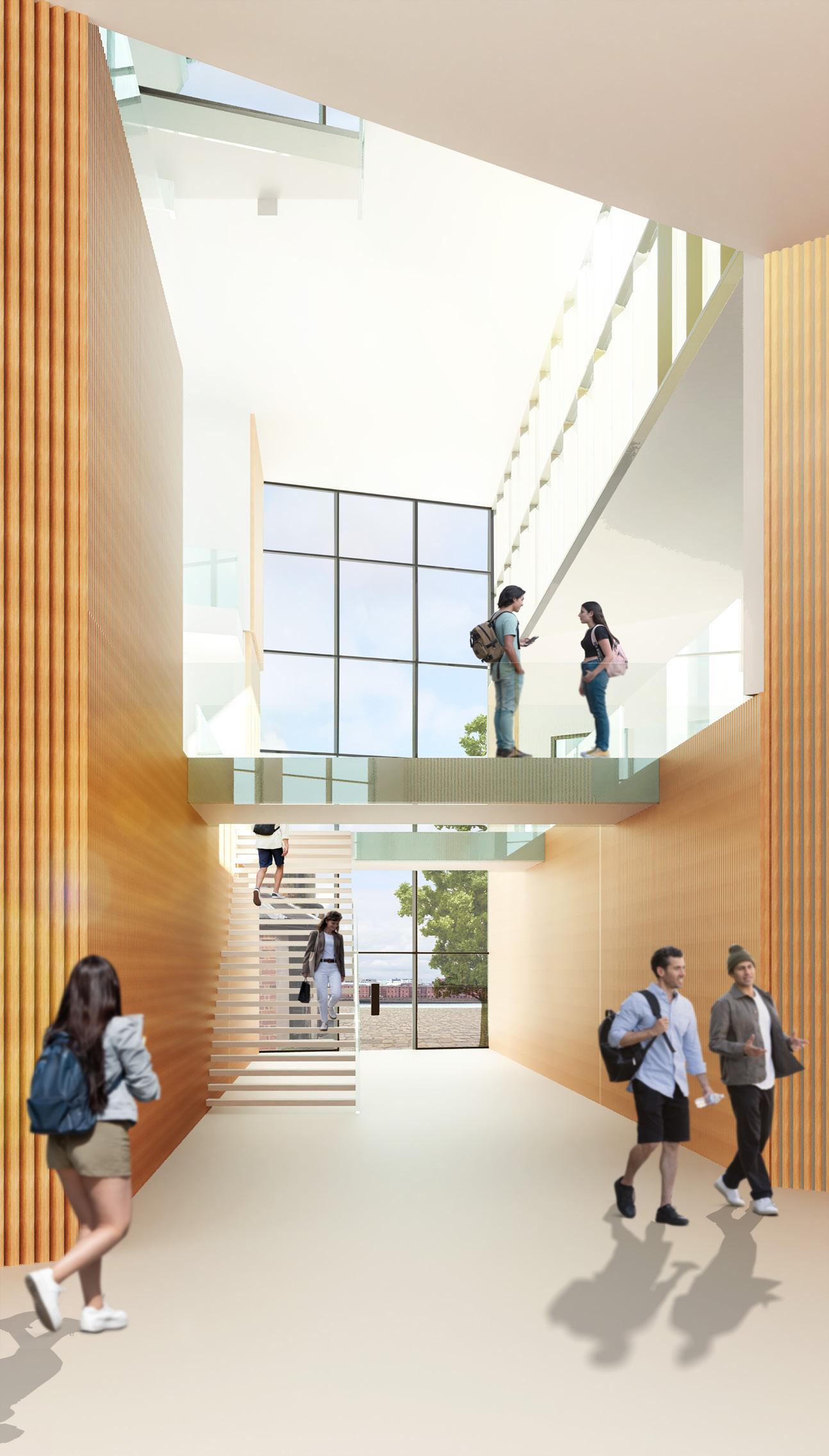
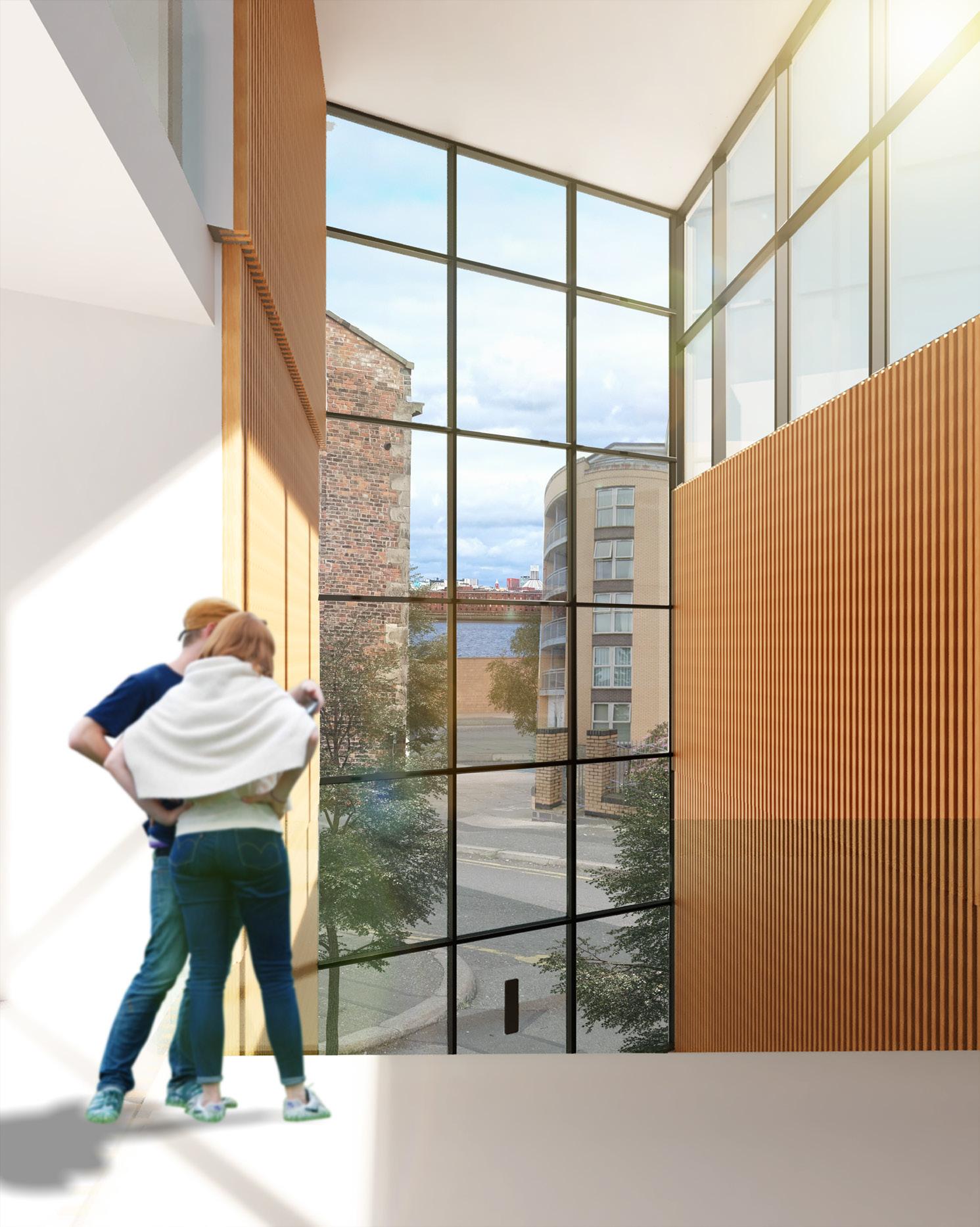
14 Samantha
Architecture Portfolio 11
Adams,

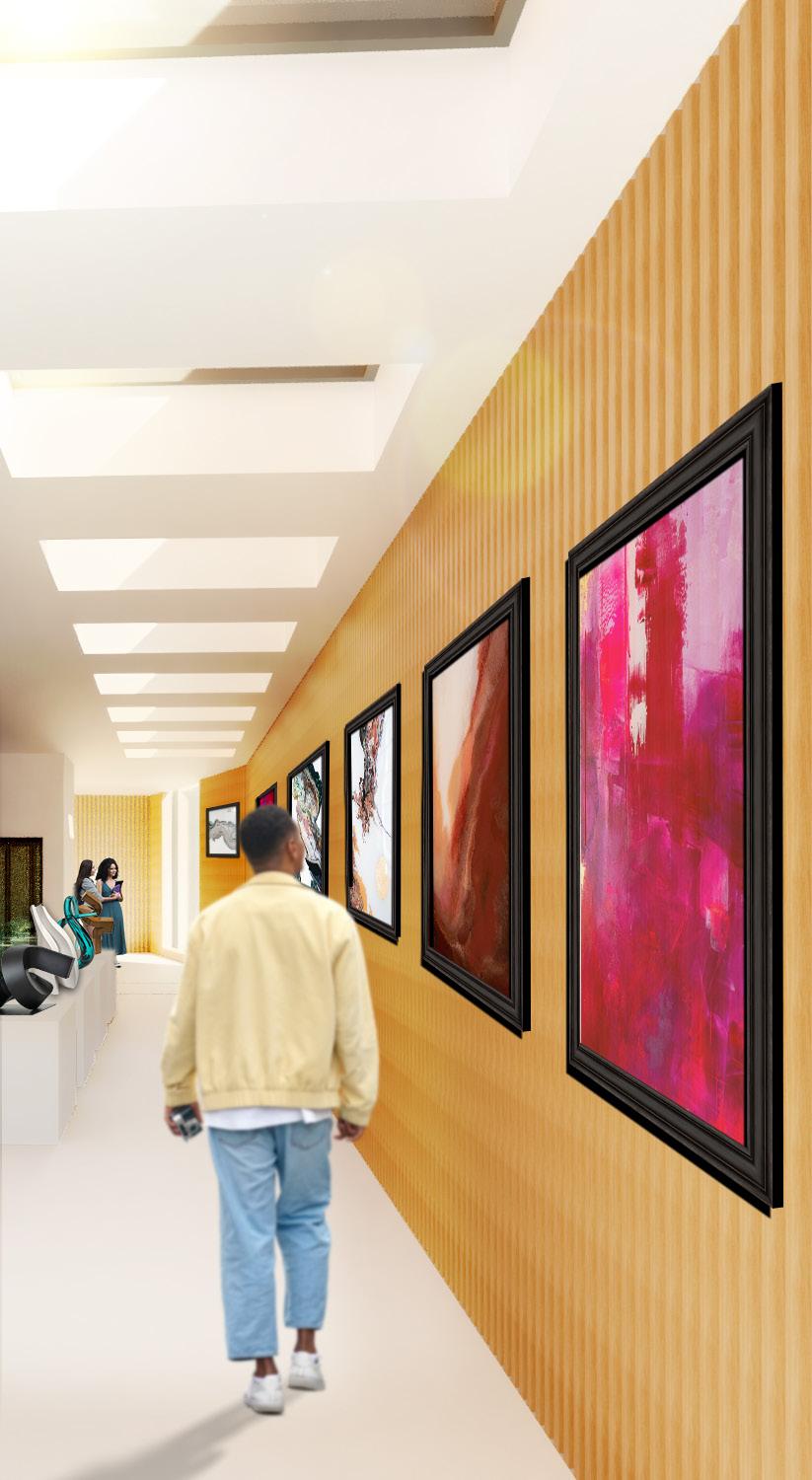
Architecture Portfolio 1512
Samantha Adams,
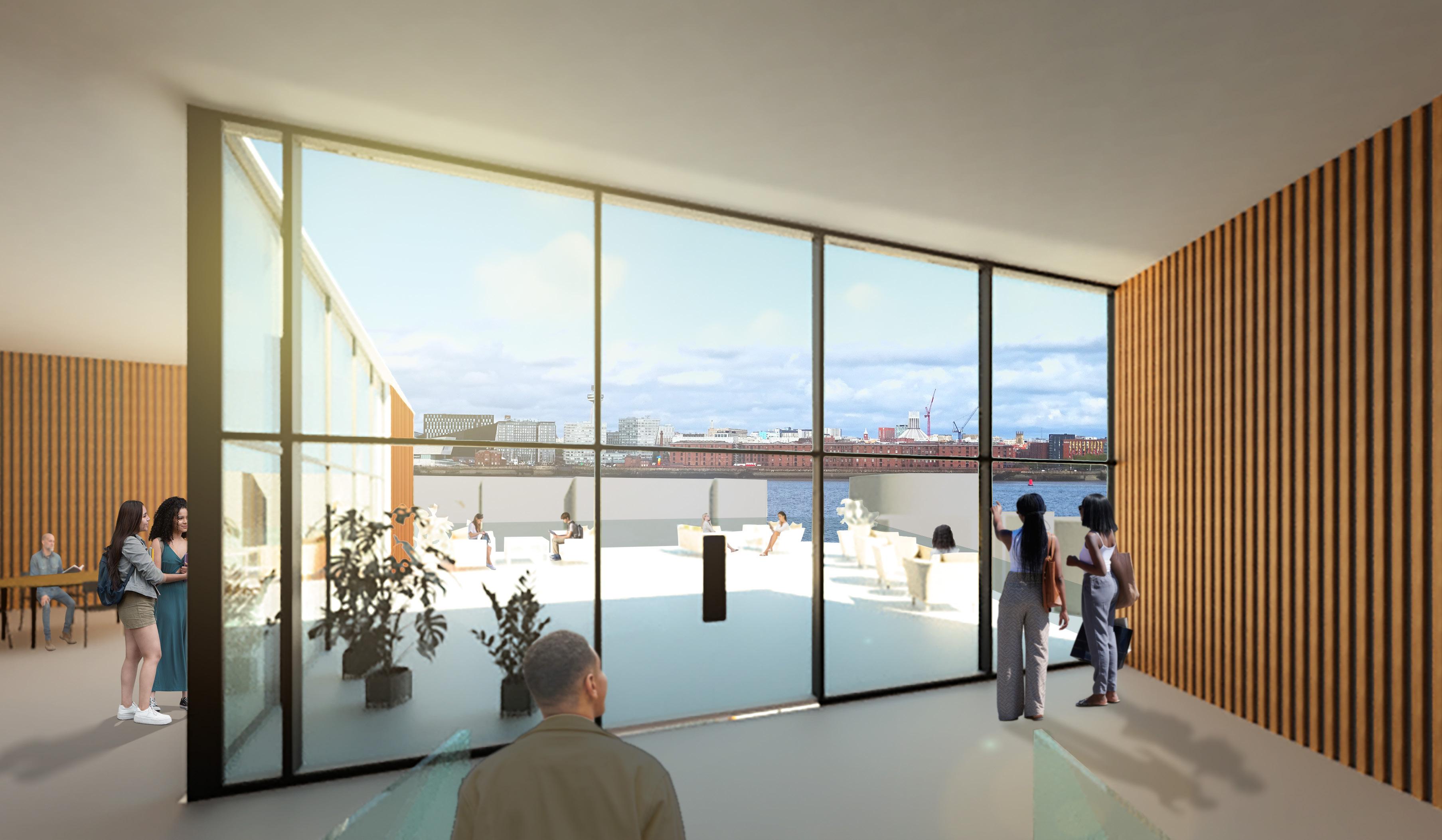

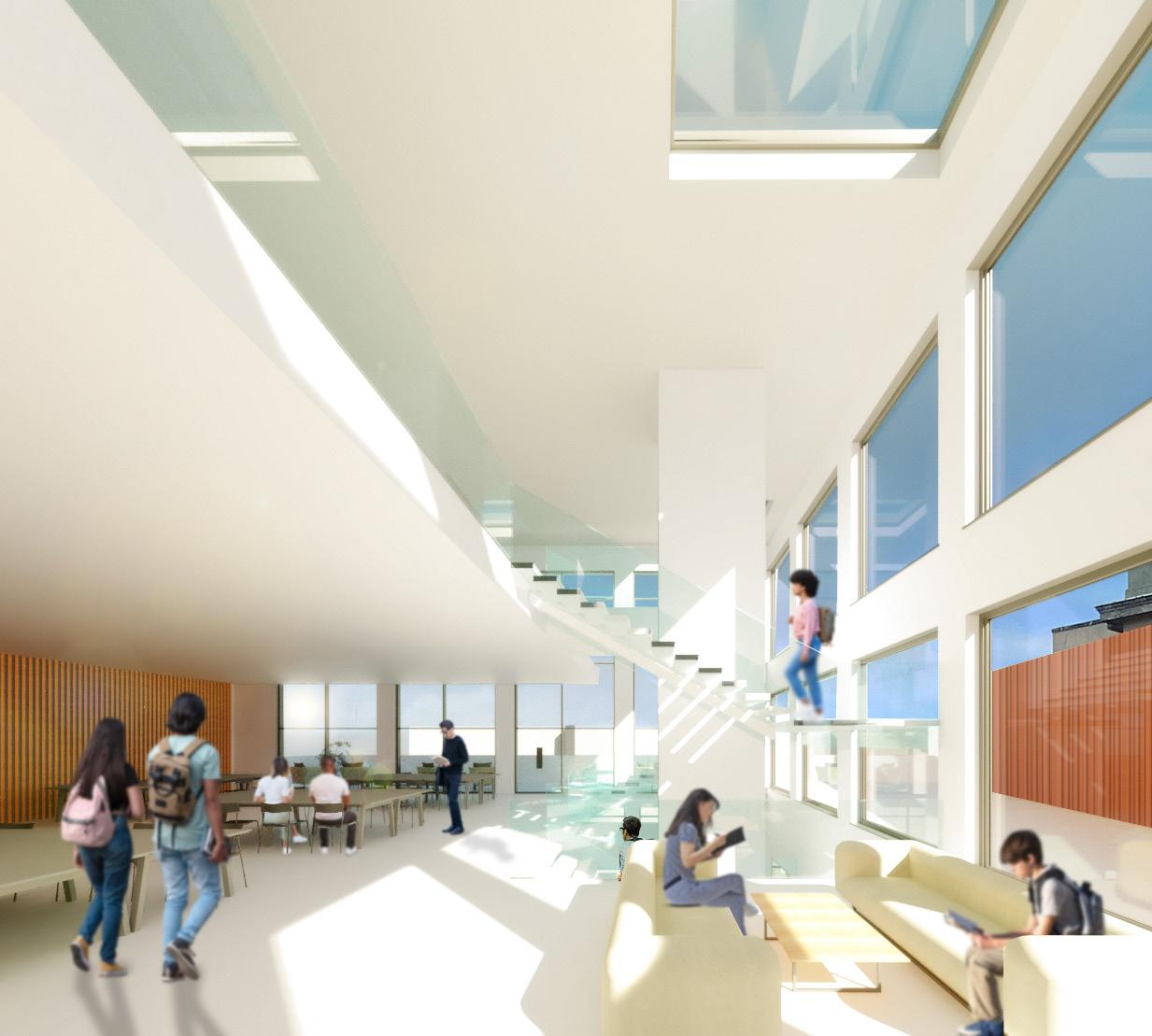
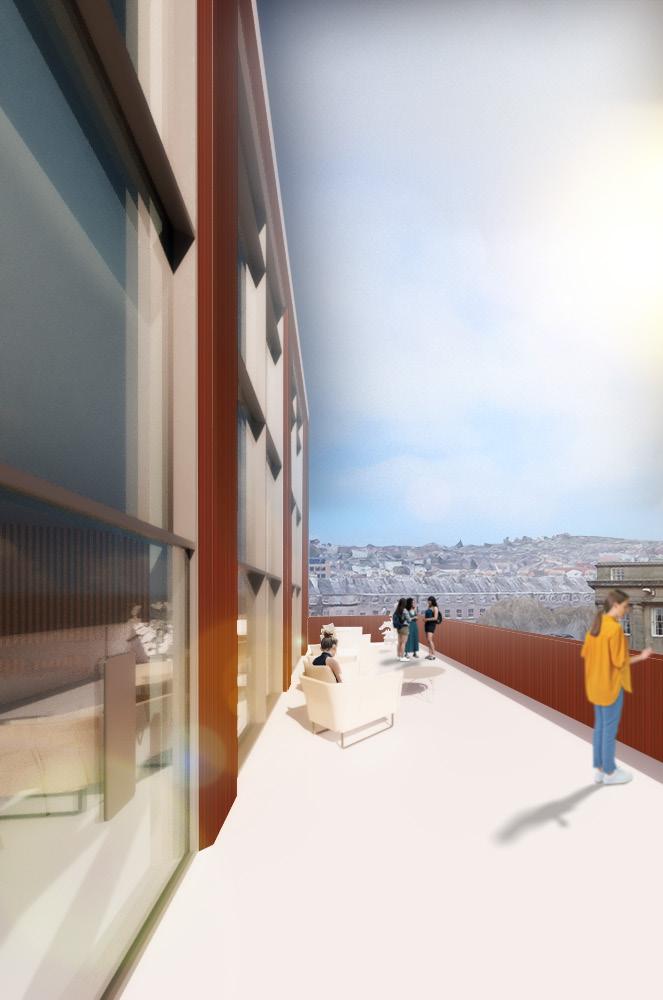
15

16
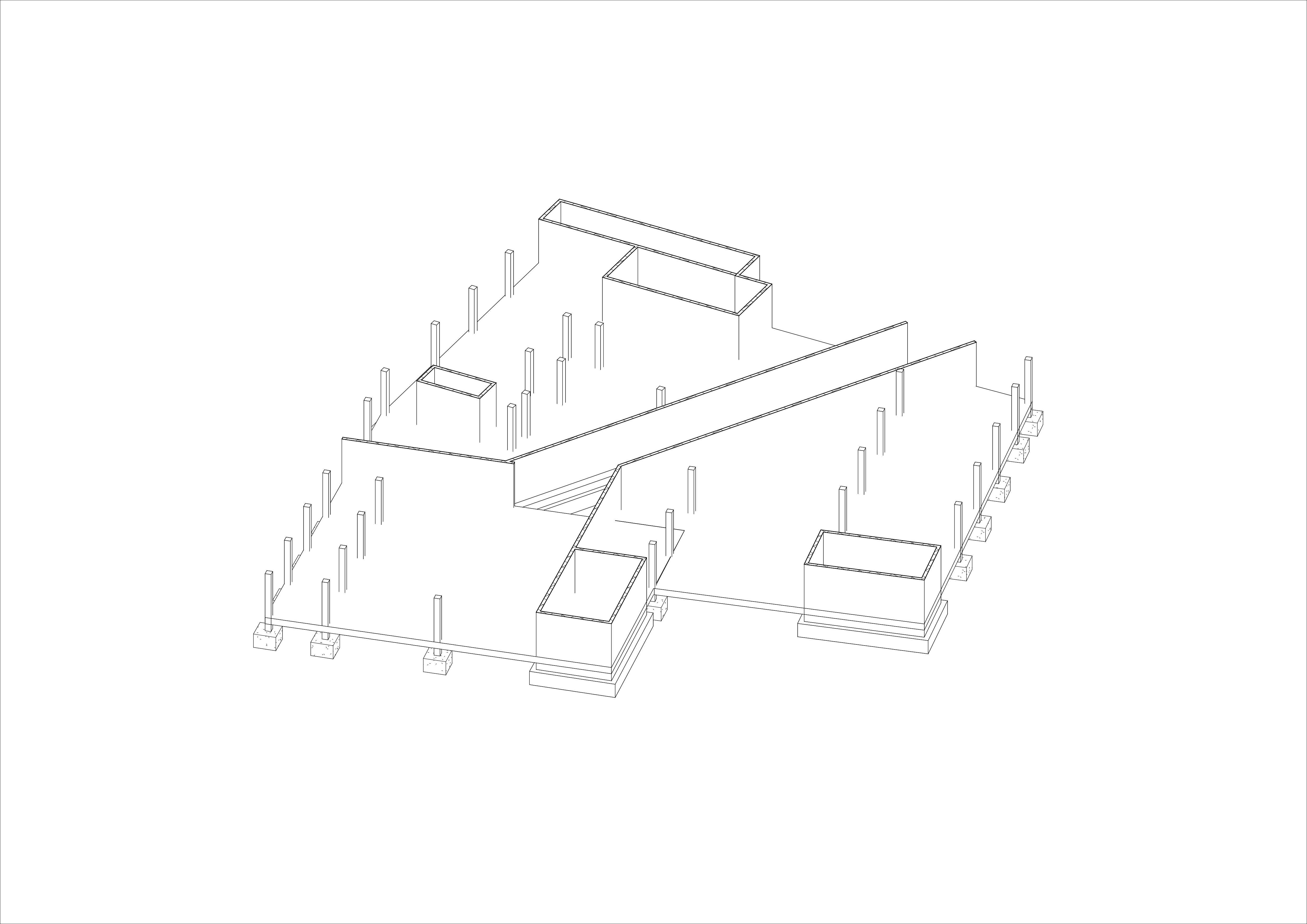
Ground Floor 17
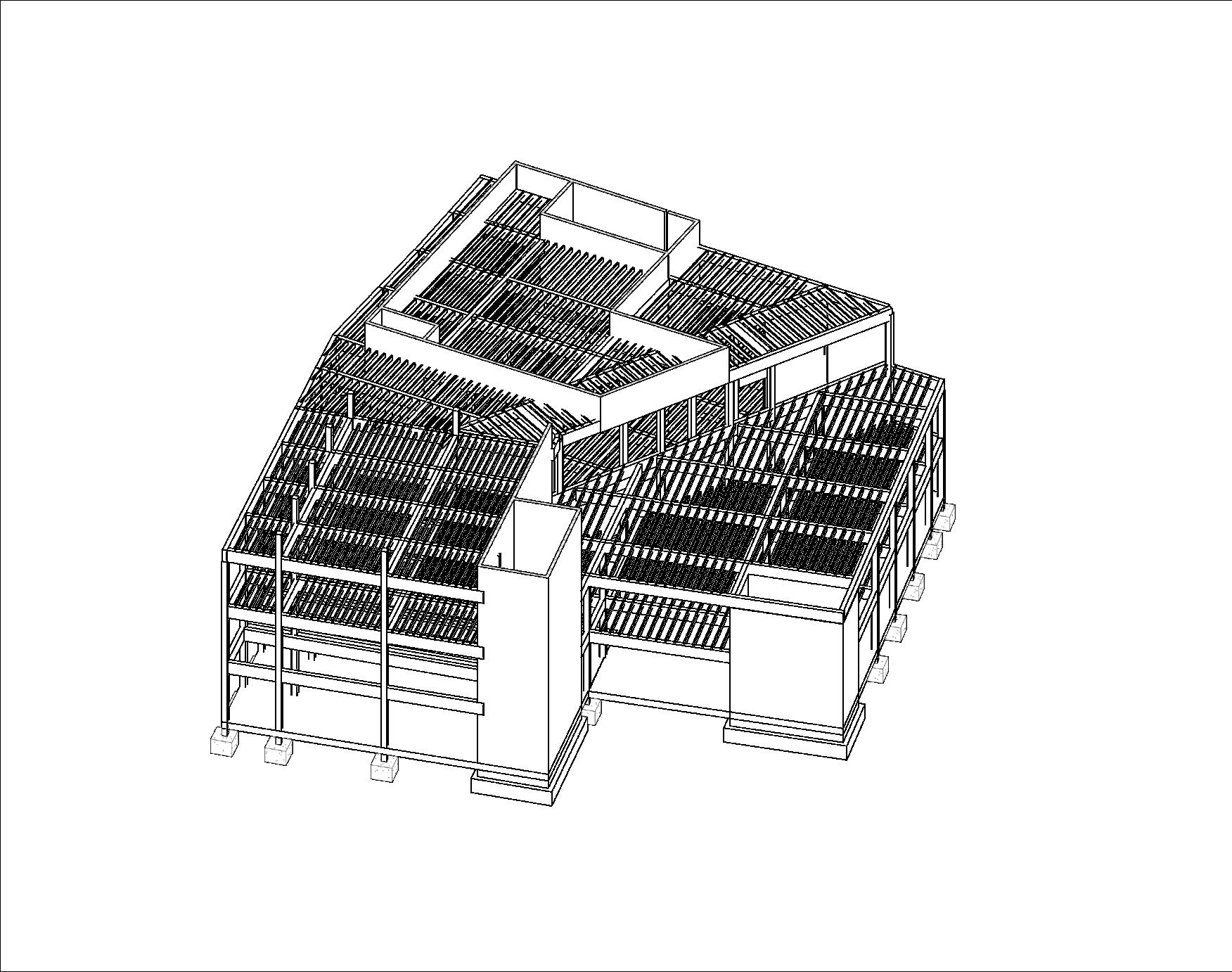

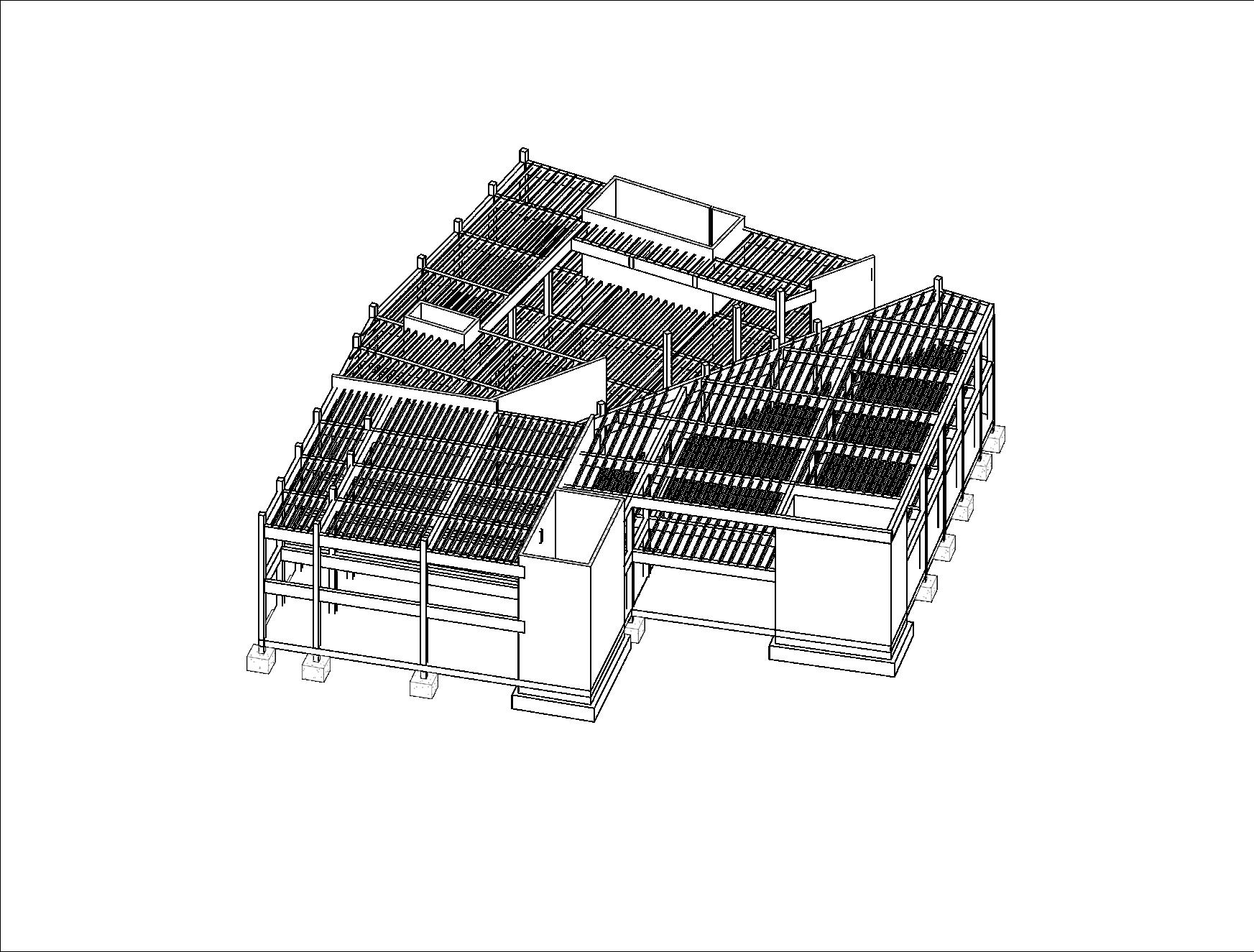
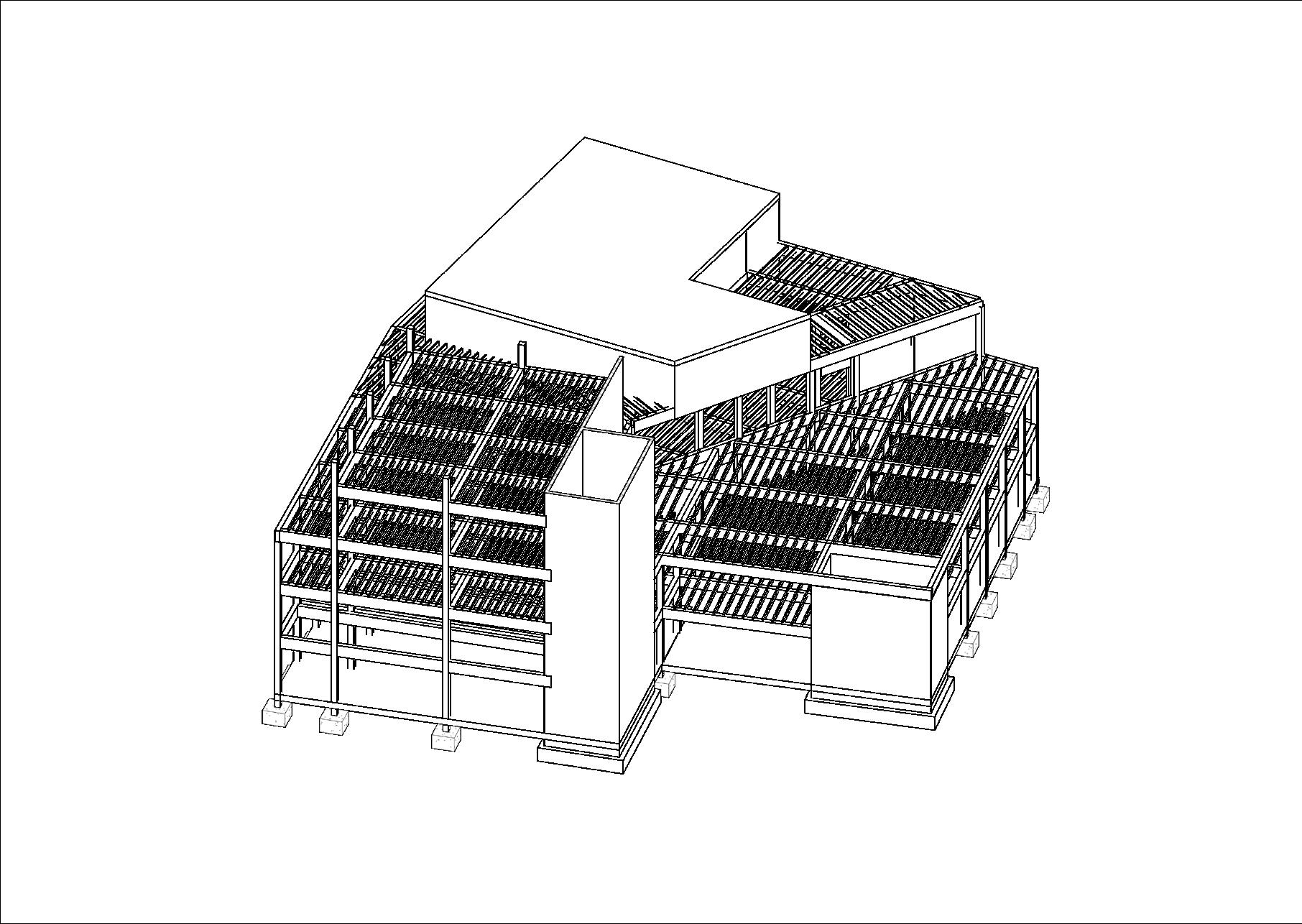
Samantha Adams, Architecture Portfolio 21 First Floor Second Floor Third Floor Fourth Floor 18
The Weather or Not design project was a climate change focused project with the aim to create a build ing that could respond to its local climate both now and in the future.
By designing a weather observation and learning cen tre located on the lakeside of Lake Windermere, the concept of the project was to highlight and educate people on the ever changing climate of the site. This is achieved through the form, orientation and vistas incorporated into the design. Users are exposed to the elements as they move through and use the buildings amenities, the most prominent being the open air amphitheatre which overlooks Lake Windermere.
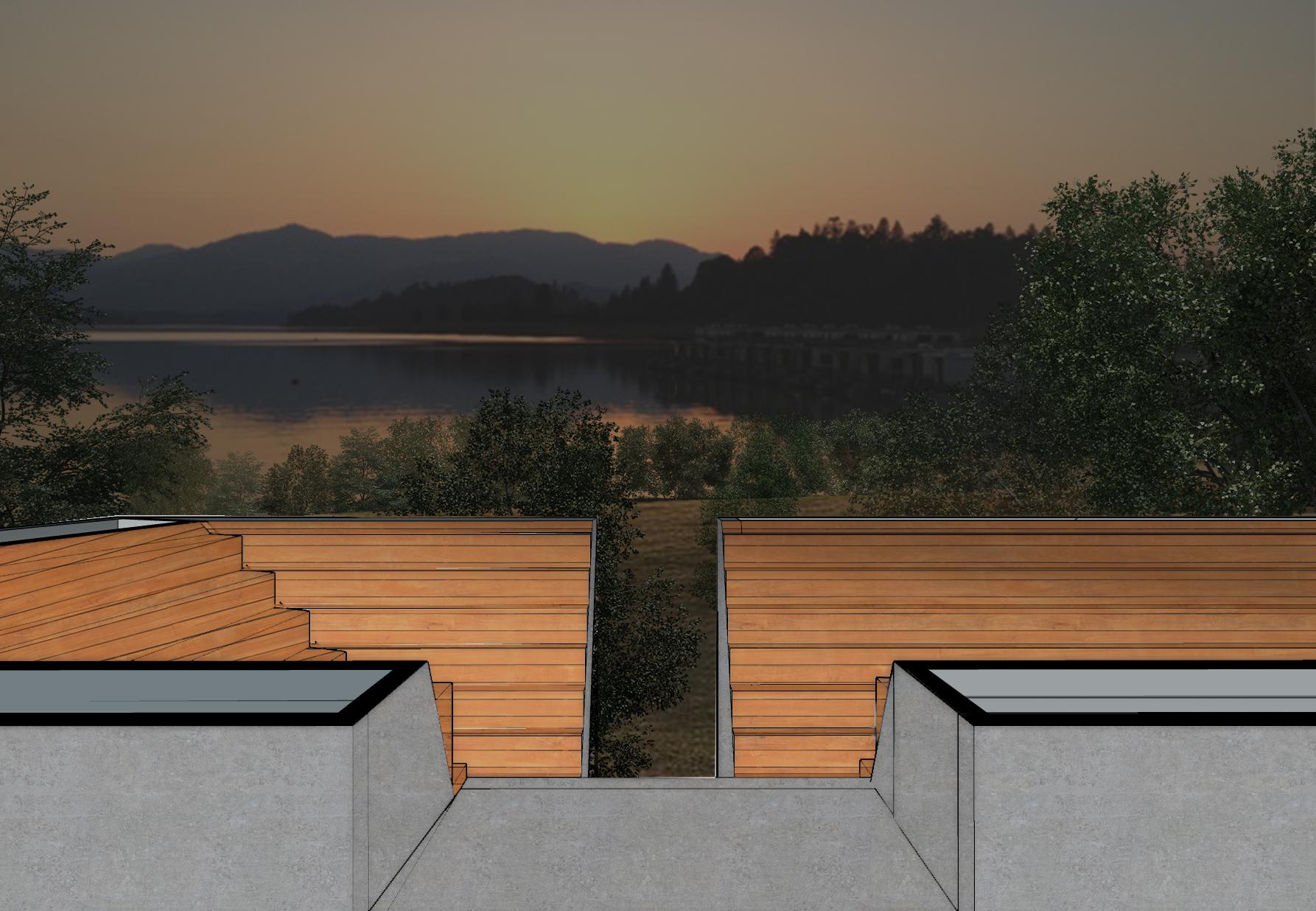
22 Samantha Adams, Architecture Portfolio
Weather or Not
19

PROJECT AIMS AND CONCEPTS







Respect the existing landscape, take inspiration from hill profile and contours and use it to inform the shape of the building.
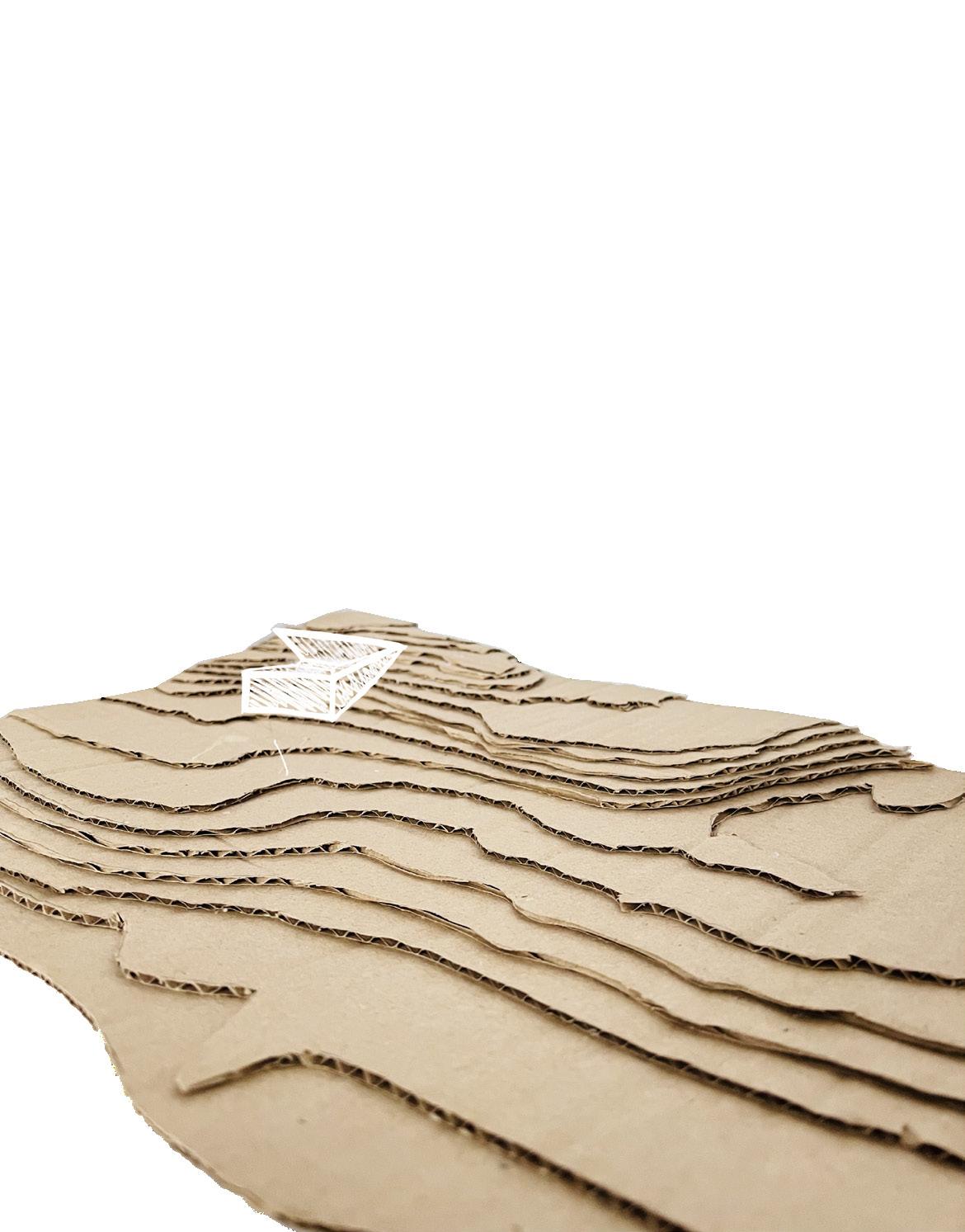
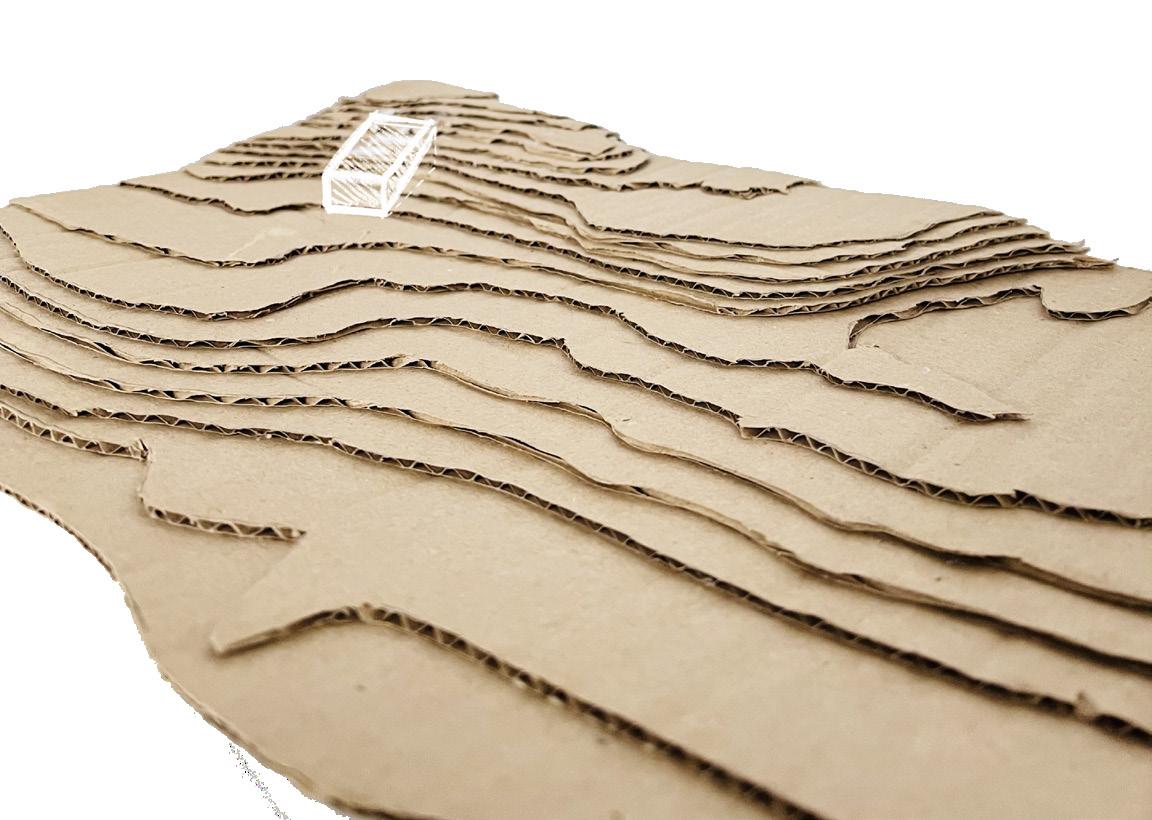
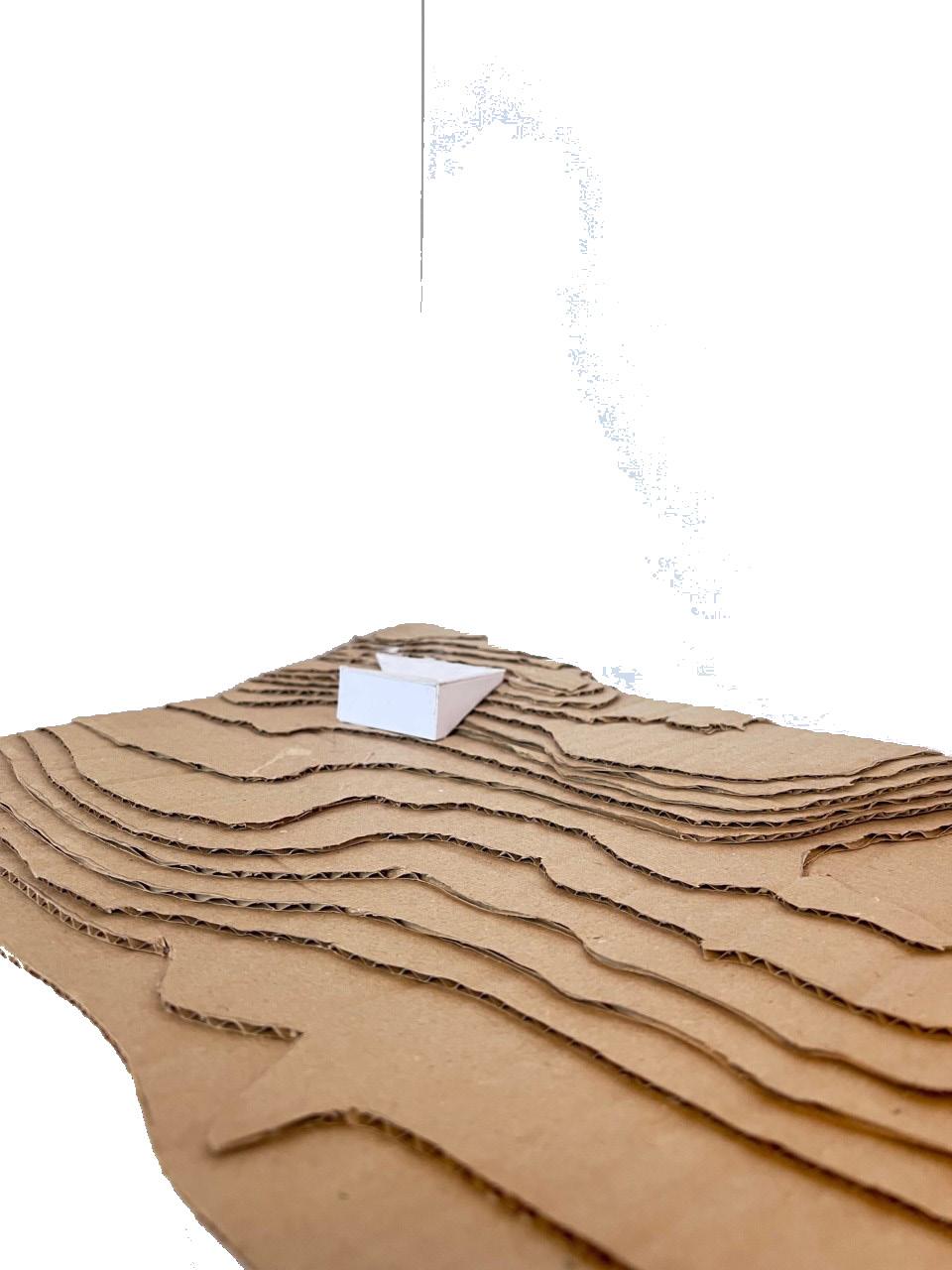

Explore the relationship between the indoor and outdoor environment- make a connection between the spaces
Raise environmental awareness of both the local and further environment by creating a building that allows users to see the changing climate first-hand.
Expose certain spaces and areas to weather phenomena, explore how the exposure to elements can inform the design and materials needed. Create flexible open plan spaces that allow the building to hold a range of events and have multiple functions.
Look into the intersection of geometrical shapes both with each other and the shape of the landscape to create a form that stands proud from the hill creating a unique landmark.
Explore how light enters the internal spaces and how it affects the feel and ambience of the space. Can spaces be defined by the light that enters them?
24 Samantha Adams, Architecture Portfolio
21
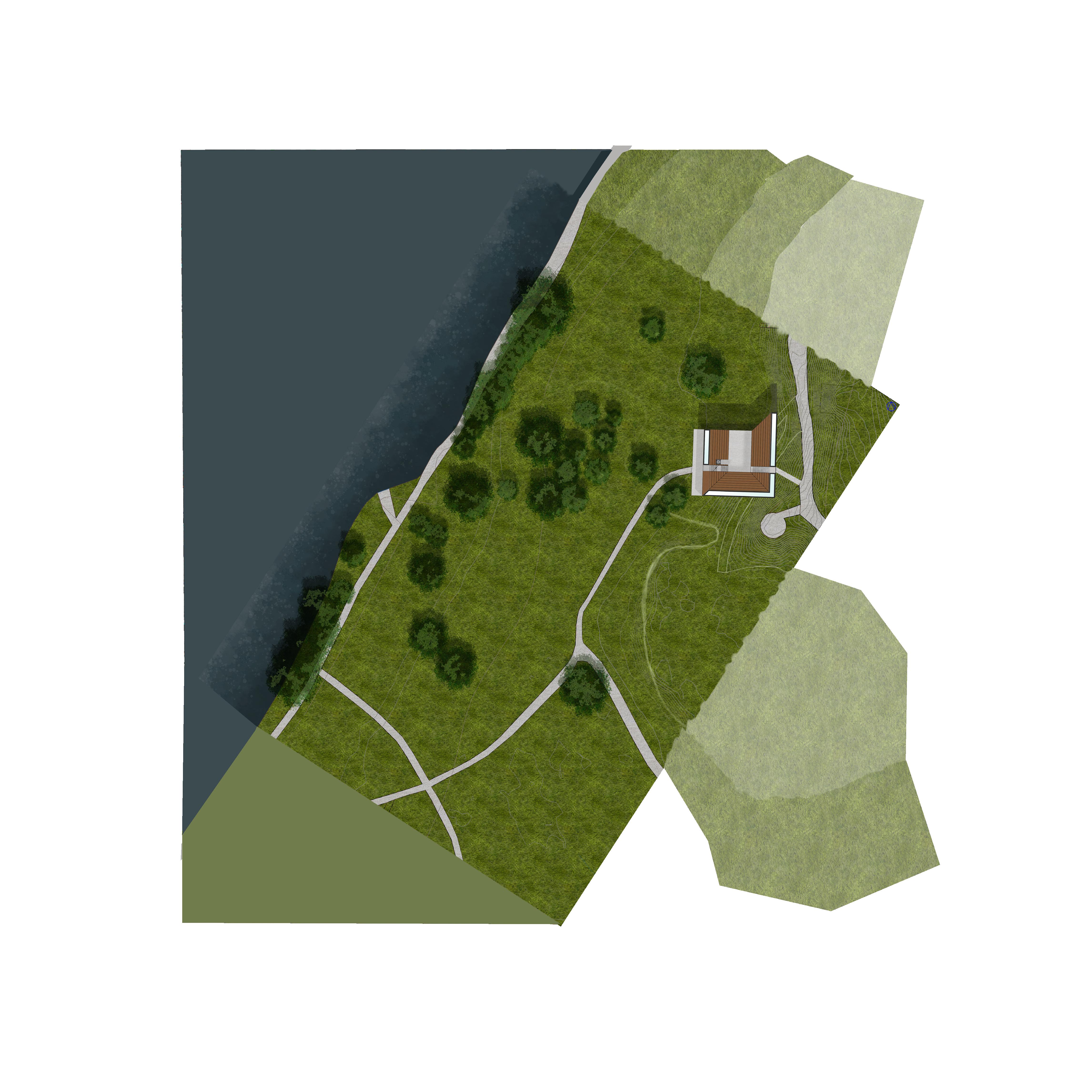

26 Samantha
Architecture Portfolio 23
Adams,
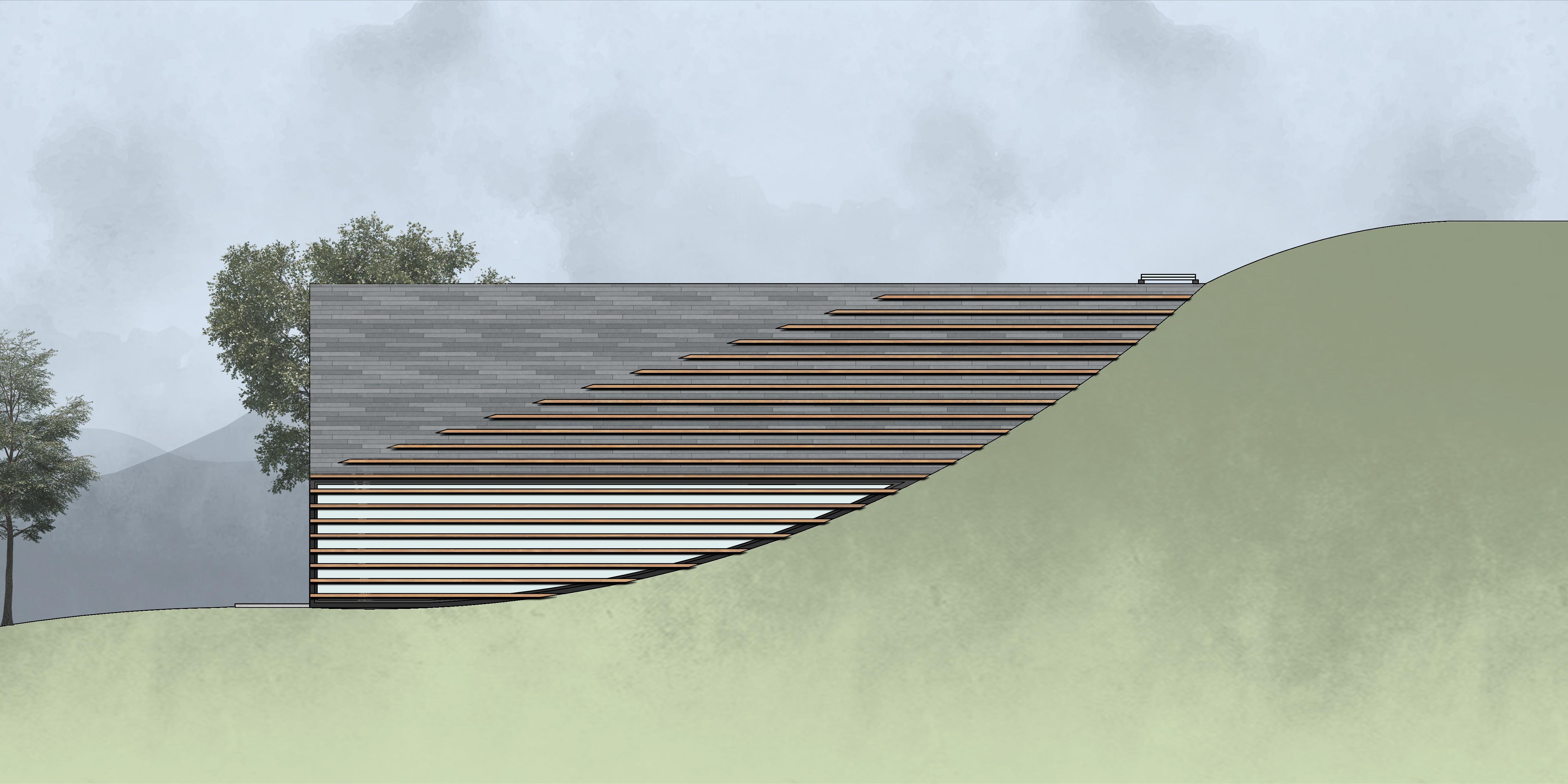
Samantha
Architecture Portfolio 2724
Adams,
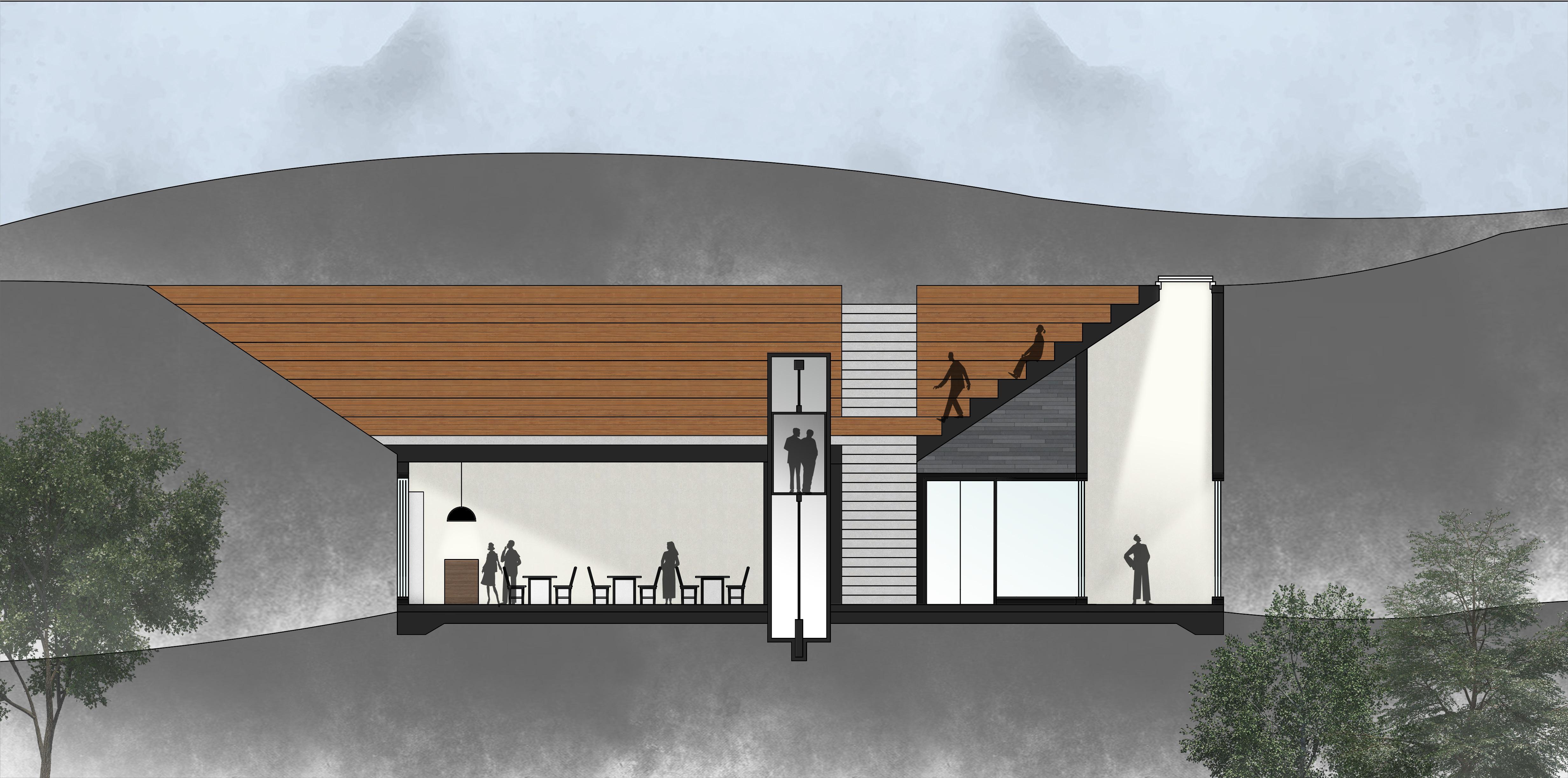
28 Samantha Adams, Architecture Portfolio 25
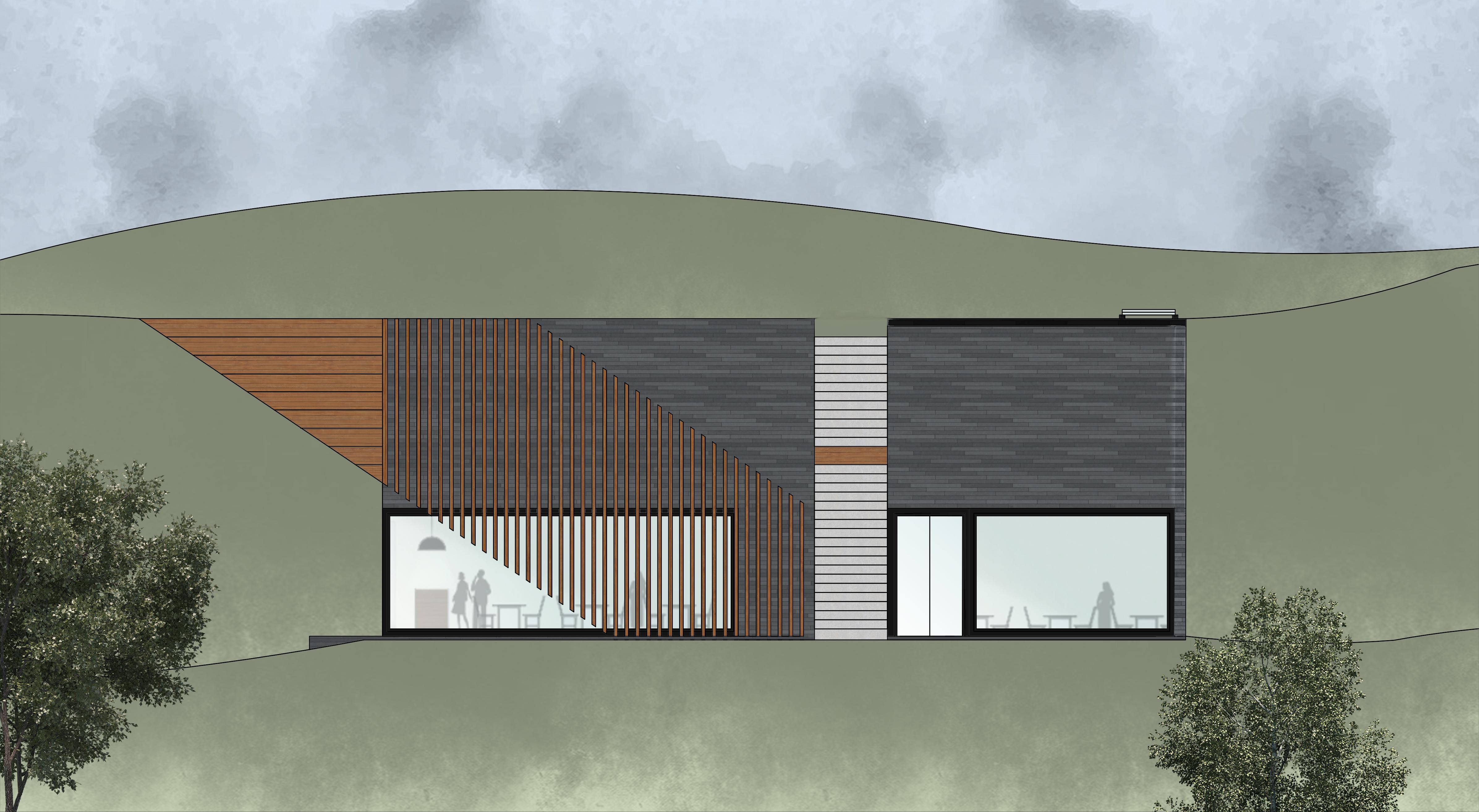
Architecture Portfolio 2926
Samantha Adams,


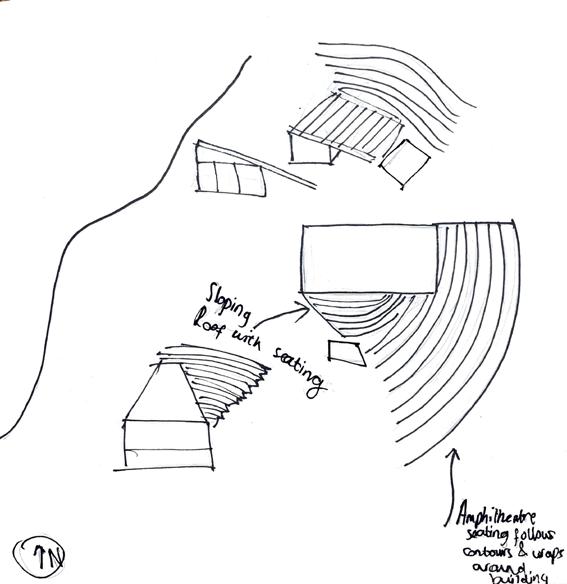
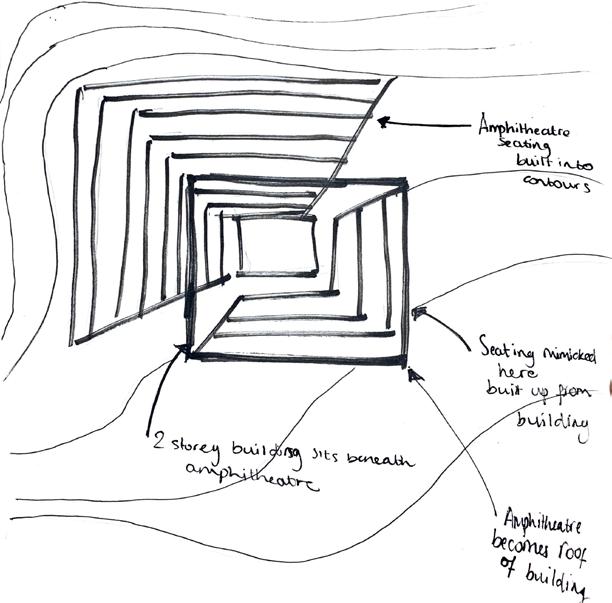
30 Samantha
Architecture Portfolio 27
Adams,

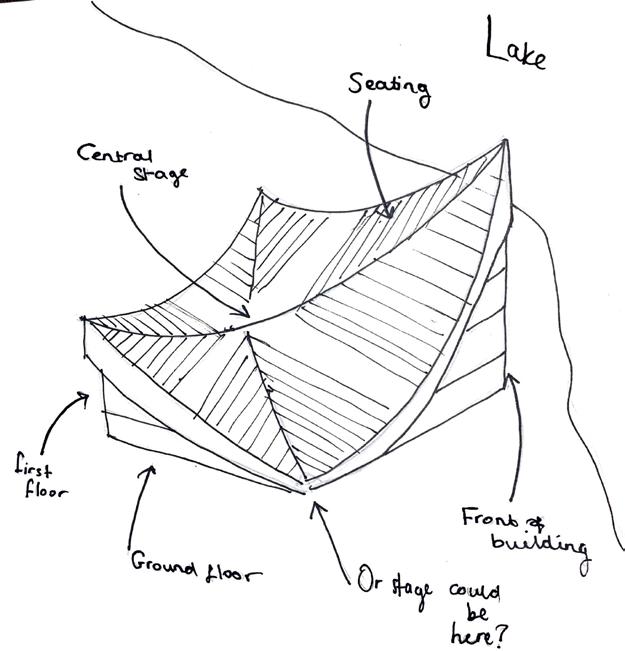
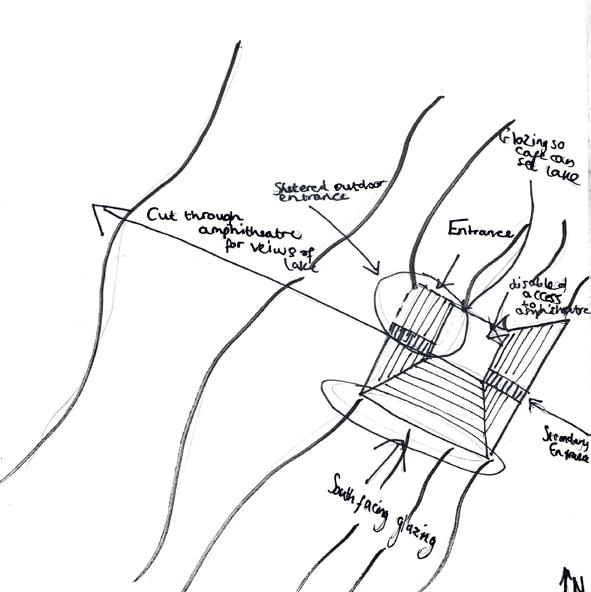
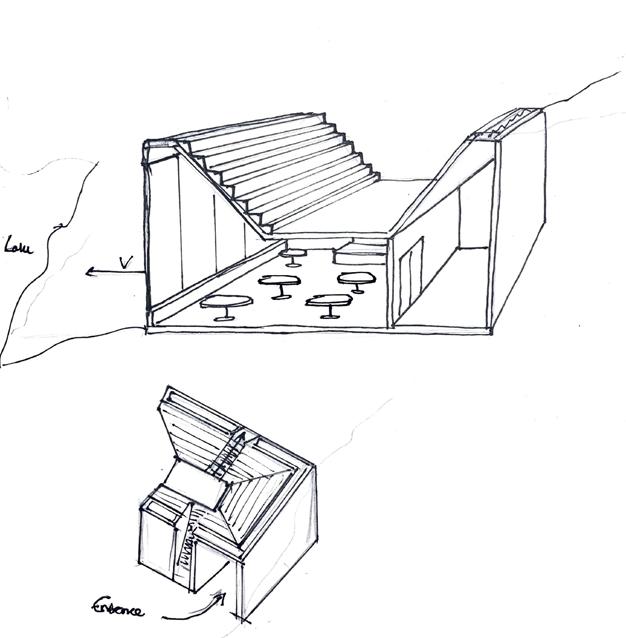
Samantha
Architecture Portfolio 3128
Adams,
SAMANTHA ADAMS
CONTACT
• 07902927550
• samanthaea01@icloud.com
EDUCATION:
• 2020-2023:
Liverpool John Moores University: BA Hons Architecture
• 2012-2020 : West Kirby Grammar School:
-A-Level: Product Design (A), Maths (C), Physics (C)
- GCSE: 6 (A*), 3 (A), 1 (B)
SKILLS:
• Autodesk AutoCad
• Autodesk Revit
• Sketchup Pro
• Adobe Indesign
• Adobe Photoshop
• Procreate
• Physical model making
• Sketching
• Microsoft Office
FURTHER INFORMATION:
• Full UK Driving Licence
EMPLOYMENT:
• 2022 May-August: Part time summer placement with Layer Studio (Landscape Architects)
• 2020-Ongoing: Part time work for One2One Construction, costing and measuring housing and apartment schemes
• 2017-2021: Tennis coaching at Neston Tennis ClubSummer Camps and group sessions.
• 2015-2016: Waitressing at 107 dining room
EXPERIENCE:
• 2019: 2 weeks work experience with Calderpeel Architects
• 2017: 2 weeks work experience with Brock Carmichael Architects
• 2016: Work experience with Falconer Chester Hall Architects
• 2016: Volunteering once a week at a bathroom and kitchen design shop, Wirral Wetrooms
ACHIEVEMENTS:
• Level 1 Tennis Coach
• Committee role as Treasurer for Liverpool John Moores Tennis Section
• BUCS League and Cup winners (LJMU Women’s 1st team tennis)
• Reached the National quarter finals with Neston Hockey Club in 2023
• Selected for the Under21 County Hockey squad in 2019 and 2020
• A-level Product Design Outstanding Achievement Award – November 2019
32 Samantha Adams, Architecture Portfolio
29

























































