

Meryem Akca
2023-2024 Portfolio
Master of Architecture / Year 1 & 2
Liverpool School of Art and Design
About me
Hi, I’m Meryem, I’m an architecture student pursuing a Master’s degree at Liverpool John Moores University. I completed my bachelor’s degree at Bilkent University in Turkey. Having educational backgrounds from two different countries has provided me with a unique perspective on architecture and design, allowing me to draw from a wider range of cultural influences and approaches.
I particularly enjoy leveraging my 3D visualization skills and adopting interdisciplinary approaches to solve design problems. I am a passionate and ambitious student with a strong desire to make a positive impact on the world through my designs.
Contents
MArch Year 2
Group Urban Design: Stitching The City
Architectural Design: Green Keeper - The Seed Sanctuary
Technical and Environmental Design
MArch Year 1
Group Urban Design: Interlacing Slow Nodes .
Individual Urban Design: Interlacing Courtyards
Architectural Design: Interlacing Terraces
Technical and Environmental Design
4-11
12-31
32-41
42-45
46-51
52-57
58-77
Group Urban Design: Stitching The City
The aim of this project is to raise awareness of the ongoing issue of desertification in Spain through the establishment of a seed bank facility situated along the “Green Belt,” a route connecting the green areas of greater Bilbao, Spain. Aligned with the urban design strategy proposed for the masterplan of Zorrotzaurre—an isolated island seeking reintegration into the urban fabric through visual and physical connectivity—the masterplan aims to create continuous green connections that extend the existing Green Belt route of Bilbao through the island. By positioning the seed bank facility at the heart of the island, the project not only contributes to reclaiming the island for the city but also serves as a vital hub for community engagement and education. This strategic location offers a significant stopping point along the Green Belt journey, providing visitors with an opportunity to deepen their understanding of the environmental challenges posed by desertification and the critical role of seed banks in biodiversity conservation.




Masterplan

The project entails a series of bridges linking the city to the island, promoting accessibility. A green spine will connect the Bilbao Green Belt to the proposed areas. To mitigate flooding risks, wetland parks are planned on the north and south ends of the island, along with shore infills and wetland patches. Residential areas that imitate the surrounding neighbourhoods. A recreational area with a park that connects Bilbao’s woodlands through bridges. Lastly, there is an escalator route that connects the woodland hills to the island, enhancing connectivity and ease of movement and offering great views.
Masterplan Analysis
Bridges Roads
Ferry Route
Tram Line
Railway Line
Metro Line
Station

Connections
Retained
Existing Buildings
Amended
Existing Buildings
Demolished
Existing Buildings
Proposed
New Buildings

Building States
Residential Mixed Use 31,640m²
Residential Apartments 57,826m²
Residential Townhouses 10,417m²
Commercial Offices, Shops 2534m²
Hotels 3087m²
Education 18,666m²
Transport Ferry Terminal 7207m²
Leisure Warehouses 25,866m²
Gym & Swimming Pool 5592m²

Building Usage
Existing (Retained Buildings)
Phase 1 (Roads & Infrastructure)
Phase 2 (Infill Buildings)
Phase 3 (Remaining New Buildings)
Phase 4 (Landscaping)

Project Phasing
Gentle slope with water-absorbing planting

River Nervión
Semi-Permeable footpath and cycleway around the Island
Tree-lined Road
Landscaped Parkland
Deusto Canal
Leisure Jetty
Tram-stop
Steep slope with access and water-absorbing planting
Covered seating
River Nervión

Shore Seating
Semi-Permeable footpath and cycleway around the Island Wide footpath with space for Outdoor tables/seating
Wide footpath with space for Outdoor tables/seating

Leisure Path
River Nervión Dock
Lake

Dense planting
Semi-Permeable footpath and cycleway around the Island
Tree-lined Road
Children’s Play Park
Deusto Canal
Leisure Jetty
Tram-stop
Urban Beach with sunloungers
Wide promenade with planters

Semi-Permeable footpath and cycleway around the Island
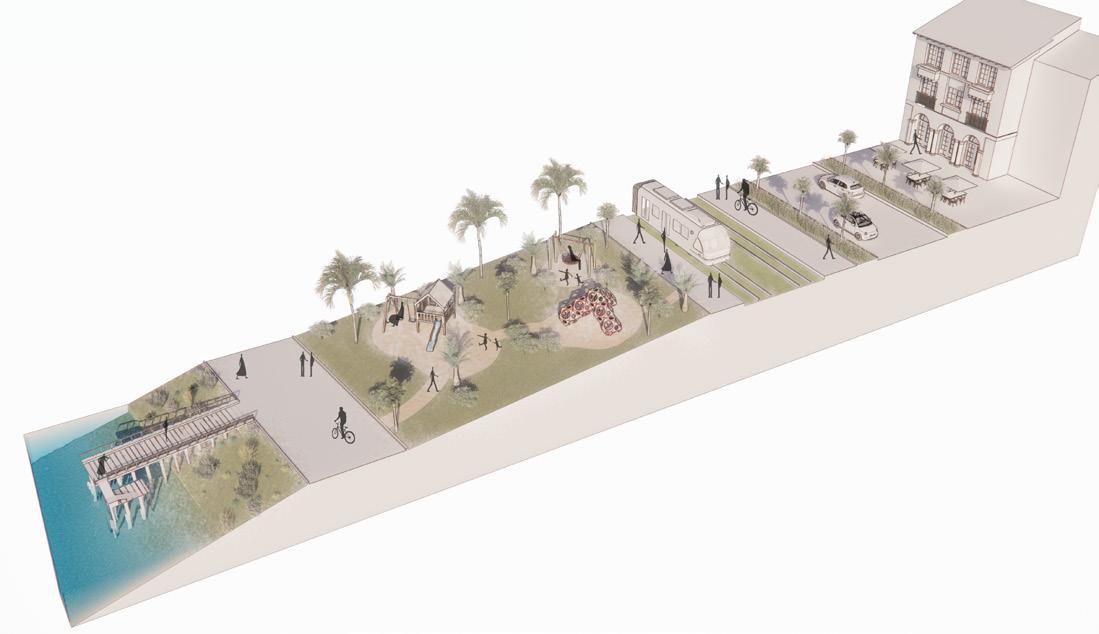
Semi-Permeable footpath and cycleway around the Island
Wide footpath with space for Outdoor tables/seating
Wide footpath with space for Outdoor tables/seating Road




Architectural Design
Green Keeper: The Seed Sanctuary

Desertification in Spain
Desertification is the process of land degradation in arid, semi-arid, and dry sub-humid areas, influenced by various factors, including climatic variations and human activities.
The United Nations estimates that 74% of Spain, particularly its southern and southeastern regions, is currently facing desertification. Alarmingly, 20% of the country is already considered desertified, and without proactive measures, it is projected that 80% of Spain’s land could become irreversibly deserted in the near future.These statistics underscore the pressing need for comprehensive strategies to confront and mitigate the impacts of desertification.
Bilbao, situated in the humid zone of Spain, currently faces a more secure state in terms of desertification compared to the severely affected southern and southeastern regions. Leveraging this advantage, promoting the green environment in Bilbao through strategic projects not only enhances local sustainability but also serves as a platform for maintaining awareness of this global environmental issue. The existing Green Belt, which connects Bilbao’s green areas, is a strong route that can promote this awareness.


The Site

The chosen site comprises a series of semi-attached existing buildings that span horizontally across the island, intersecting with the green spine and surrounded by a recreational park as proposed in the masterplan. Positioned strategically along the Bilbao Green Belt route, this location serves as a promising site for the seed bank and awareness centre project. Among the buildings is a concrete-framed building characterised by a plain facade with no openings. Originally housing the Artiach biscuit factory, this building presents a great opportunity for conversion into a seed bank facility.





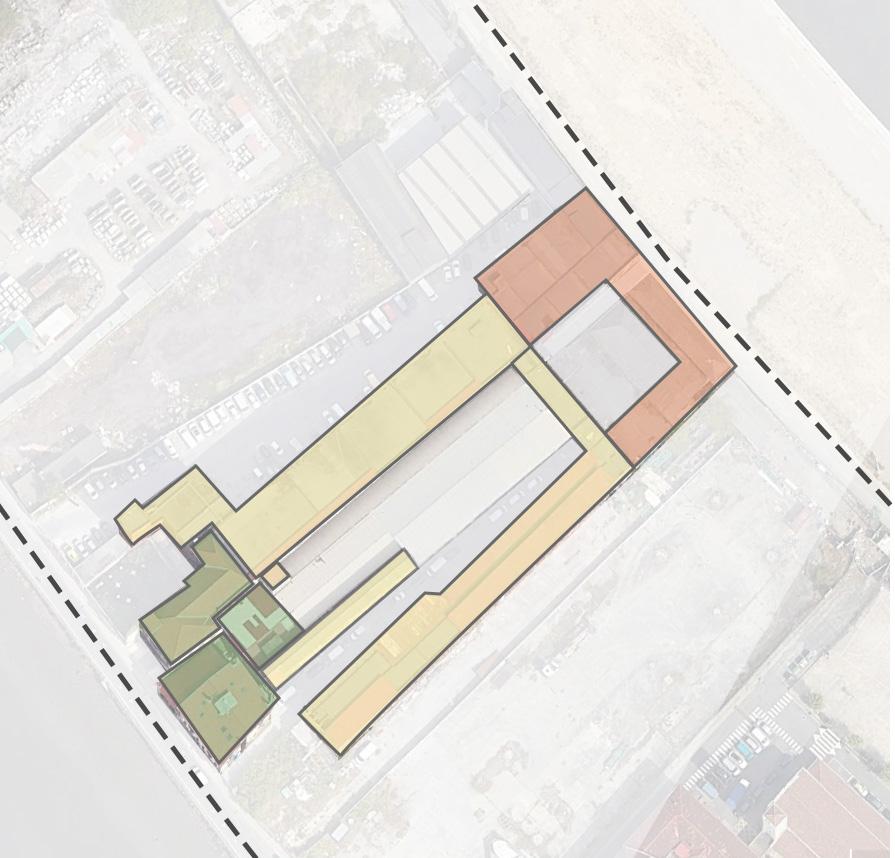
Indoor
Before:
Design Development Sketches






Design Development

cafe, restaurant, marketplace offices, seminar room laboratories seed bank storage seed exhibition
The existing site comprises densely articulated buildings with limited urban landscape opportunities. Those buildings in good condition are retained for repurposing.

The removal of the tin shed building and warehouses aims to make room for a hotel and courtyards that are shaded by the buildings on the southern side of the site.

The concrete framework of the buildings that will be repurposed is retained, and the south-facing facades are preserved with minor alterations.

In addition to the seed bank building, greenhouses and an algae facade are incorporated, along with a hotel and a clock tower that takes people up to the greenhouses.

Site Plan





Floor Plans
Second Floor Plan


Floor Plans

Elevation
Existing south facing facade.

Section
Horizontal section.

Journey with Visuals






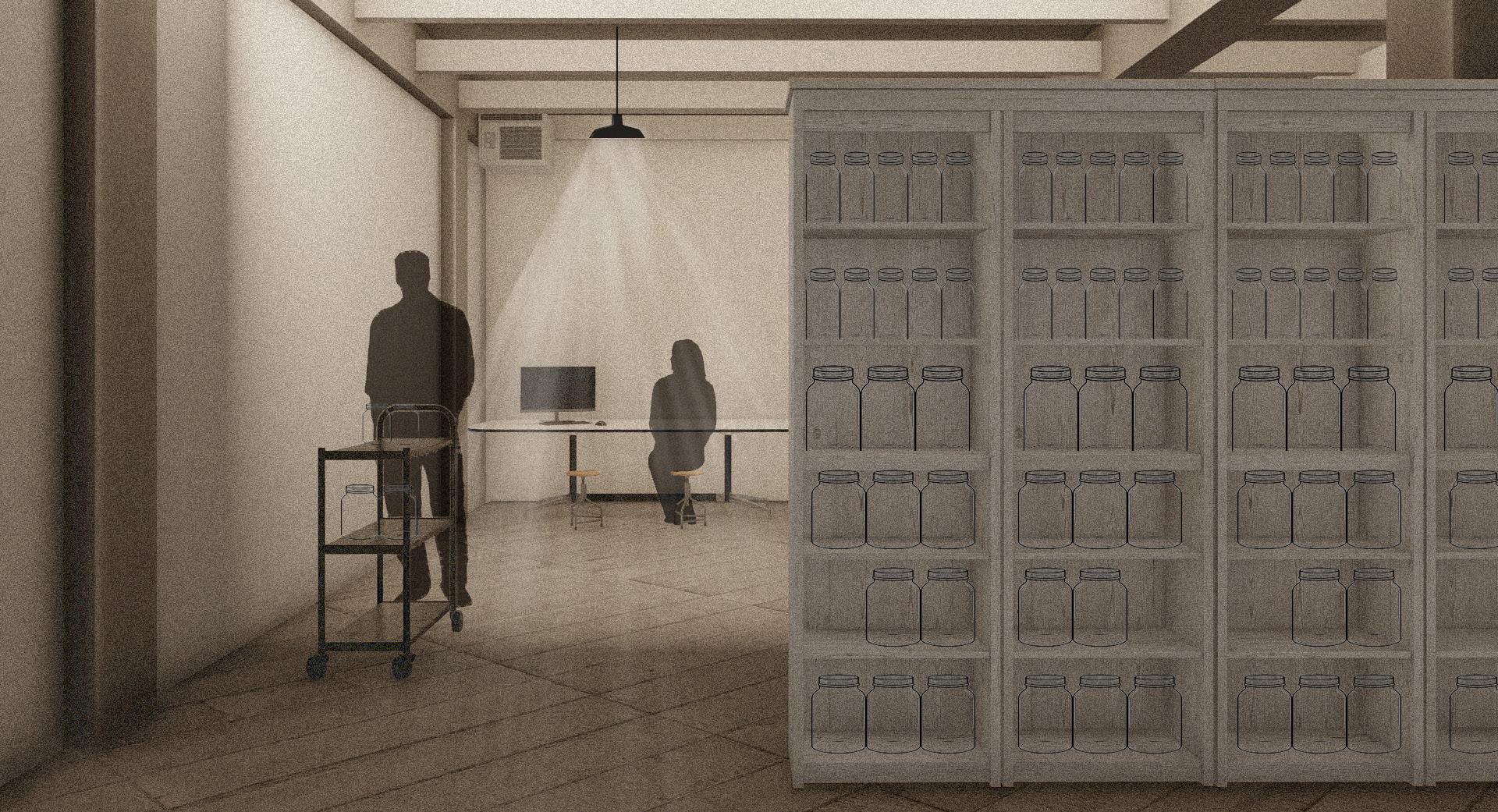


main circulation core.
Environmental Decisions at Master Plan Scale
The green spine intertwines the city’s green spaces, catering to cyclists and pedestrians alike.
Algae facades serve a dual purpose, generating energy and offering solar protection.
The greenhouse promotes air quality while harnessing solar energy.
Rainwater collection surfaces redirect water to an underground tank for reuse.
A pedestrianized square ensures uninterrupted foot traffic flow.
Open ground floor plans facilitate connectivity and natural airflow.
Shaded courtyards provide comfortable public spaces shielded from the sun.
Solar panels contribute to energy production.
Extractions from the building mass allow light, ventilation, and circulation flow.
Olive groves foster biodiversity, purify the air, and create shaded communal areas.
South-facing facades minimize openings to mitigate solar heat gain

The algae facade contains cells that provide an ideal environment for algae organisms to undergo photosynthesis, converting sunlight into energy to produce carbohydrates, oils, and proteins. These components are subsequently processed to create third-generation biofuel.

Environmental Decisions at Building Scale



South Facing Facade
In response to Bilbao, Spain’s climate conditions, the south-facing facades have been either designed with minimal openings or coated with an additional algae building skin to reduce solar heat gain.
Skylights
To compensate for the minimal openings on the south-facing facade, skylights have been incorporated to introduce natural light into the building without disrupting its exterior facade.
Thermal Mass Storage
The masonry infill within the building serves as thermal mass insulation, maintaining a balance between interior and exterior heat.








High Performance Glazing
High-performance windows added to the other facades reduce energy consumption while enhancing indoor comfort by minimising drafts and maximising natural lighting.
Rainwater Harvesting
Rainwater is collected and stored for future use through surfaces on the courtyard and roofs, thereby reducing the demand for treated water and promoting water conservation. This sustainable source of water is utilised for various non-potable applications, such as green houses.
Photovoltaic Cells
Photovoltaic cells harness sunlight to generate electricity, offering a clean energy source that can diminish dependence on fossil fuels and decrease long-term energy expenses, particularly in the seed bank building, which requires stable heating and thus consumes substantial energy.
Cross Ventilation
The addition of a few balconies on the south-facing facade facilitates cross-ventilation within the building. While these balconies provide an opportunity for effective cross-ventilation, they alone may not be sufficient.
Stack Ventilation
The skylights not only provide ample lighting for the building but also serve as a pathway for stack ventilation, utilising natural buoyancy to remove stale indoor air and replace it with fresh outdoor air. This enhances indoor air quality while reducing energy consumption and costs.
Earth Tube Ventilation
The earth tube facilitates the transfer of fresh air from the olive grove to the building through underground pipes while expelling stale air from the building. This system proves particularly useful for buildings facing exterior opening restrictions.
Chillers
Despite incorporating environmentally friendly options into the building, chillers have been employed due to the specific uninterrupted conditions required for both the seed storage rooms and the labs. These chillers are positioned on the 3rd floor of the circulation building, featuring perforated walls to facilitate airflow.
Lighting Studies
direct sunlight
artificial lighting
diffused daylight
Through section A

Through section B

Through section C


Brick and existing facade connection.





2


3
1/20 Internal Wall to Floor


Group Urban Design
Interlacing Slow Nodes
Recognising the Lodge Lane area as a historical social hub with a strong sense of community, our masterplan aims to re-activate its high street through a series of interventions which will work to attract visitors to the district, and instigate a shift from the wider public viewing Toxteth in a negative fashion.
Utilising the void spaces created during the slum clearance and further demolition of poor housing, we aim to transform Lodge Lane with a string of ‘slow nodes’ in which vehicular monopolisation will be interrupted in order to give dominance back to pedestrians and cyclists. Together, at a small scale, these will form a sequential journey through built and urban space, providing moments of pause in a fast-moving commercial street.
At a larger scale, these will work as a means of connecting all parks starting with the Wavertree Botanic Gardens at Edge Hill train station, culminating at the Festival Gardens near St Michaels station. Thus strengthening the connectivity between Liverpool city centre and the Toxteth and Dingle districts via existing public transport routes.





Site Analysis
Routes & Nodes Connectivity


Improving pedestrian-focused areas at the complex nodes of North-South routes branching out to smaller residential streets can enhance site usability and prevent users from getting lost.
The Edge Hill train station provides direct links to the Liverpool City Centre, Warrington, and Manchester, and Lodge Lane is also well-serviced by the 26 and 76 bus routes. Due to high levels of traffic, the area remains uncomfortable for pedestrians and cyclists.
Retention & Demolition Plan

Most buildings are in suitable condition, and the few to be demolished are of poor quality or have a negative architectural impact, with their functions to be replaced in a more elegant manner.


The site lacks green spaces despite being surrounded by high-quality parks, with existing green plots mostly unusable due to a lack of landscaping variation and activity, making them potential areas for future development to transform Lodge Lane.
The site consists mainly of residential space, with a few commercial buildings and community areas, but the latter are of low quality and quantity, and can be improved in future development proposals.
Retail Node
Food & Drink Node
Public Square & Event Space
Leisre & Comminuity Node
Recreational Park

Library Node
Individual Urban Design
Interlacing
Courtyards
The selected focus area is the library node (proposed as a public square and events square in the group master plan), which has vacant areas where courtyards can be designed between the proposed buildings and interlaced with a journey. Each courtyard will serve a specific social function in order to boost the economy and draw people to the area. Also, the landscape will encourage wildflowers to flourish and support bee pollination.

large courtyards from the group masterplan giving entrances to the courtyards




community garden - more private - peaceful - seating performance square - stage - shelter - bicycle storage - steps for sitting
entrances courtyards

figure-ground grid study connecting elevated walkways


connecting the courtyards with a journey



playground square
- trampoline
- sandpit
- hammock
- playgrounds
market square
- market stalls
- seating
- shrubs


figure-ground relationship

leisure square
- outdoor dining areas
- central water fountain
- seating
cafe square
- outdoor cafe areas
- shrubs (creating a buffer)
site circulation
Design Development Sketches


figure-ground relationship
Site Plan
Programme Diagrams:
private-public spaces
public

semi-public
semi-private
landscape functions
lingering playing leisure performance retail

building functions
retail

apartment blocks
terraced houses
offices


Urban Design Visuals








Architectural Design
Interlacing Terraces
In the Lodge Lane area, it has been noted that residential units are located alongside family-run businesses, which reinforces the economic standing of these families and allows them to reside in the same neighborhood where job opportunities are readily available. With this in mind, I have designed a building that includes commercial spaces, which can be leased by family businesses or individuals within the block. The block will feature various housing types to promote diversity, interlaced with a circulation terrace accessible to all residents. Additionally, the units will share terrace gardens, fostering social connections.

open
semi-closed circulation vertical circulation

Building Programmes
terraced houses
apartment blocks
apartment blocks with commercial ground floors
relation with the terraced houses
church
library
Massing Footprint Adjustments
The building’s have been separated to improve the flow of circulation coming from the surrounding streets.
relation with the plaza
relation with the courtyard
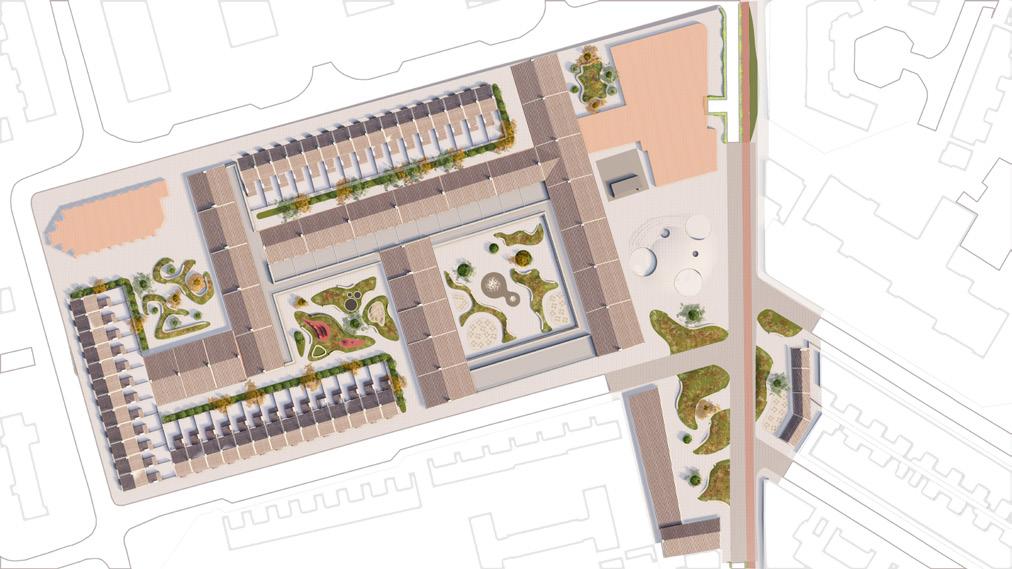
relation with the street relation with the playground
Ground Floor Diagram
ground floor passages circulation corridor vertical circulation collonades

Back gardens of the terraced houses will be merged with the front yards of the apartment blocks to form a large communal garden with better lighting distribution.

Building depths are decreased to provide light and ventilation in an efficient way.
Public-Private Use
public areas
semi-public areas (accessible by the community)
semi-private areas (mainly accessible by residents)





Three Bedroom Double Storey Unit
Ground Floor Plan (1/200)
This typology allows entrance from the ground level. The housing unit is adjacent to the commercial unit, which can be connected with an internal passage.
Three Bedroom Double Storey Unit
First Floor Plan (1/200)

Three Bedroom Double Storey Unit
Ground Floor Plan (1/200)
This typology resembling a penthouse has an open floor plan, which allows for plenty of daylight as well as a high ceiling in the living room.



Three Bedroom Double Storey Unit
Loft Floor Plan (1/200)
This typology is a compacted version of the double storey, three bedroom unit and is accessed through the communal circulation terrace.

These units share an entrance, a terrace, also a roof terrace with their neighbor.
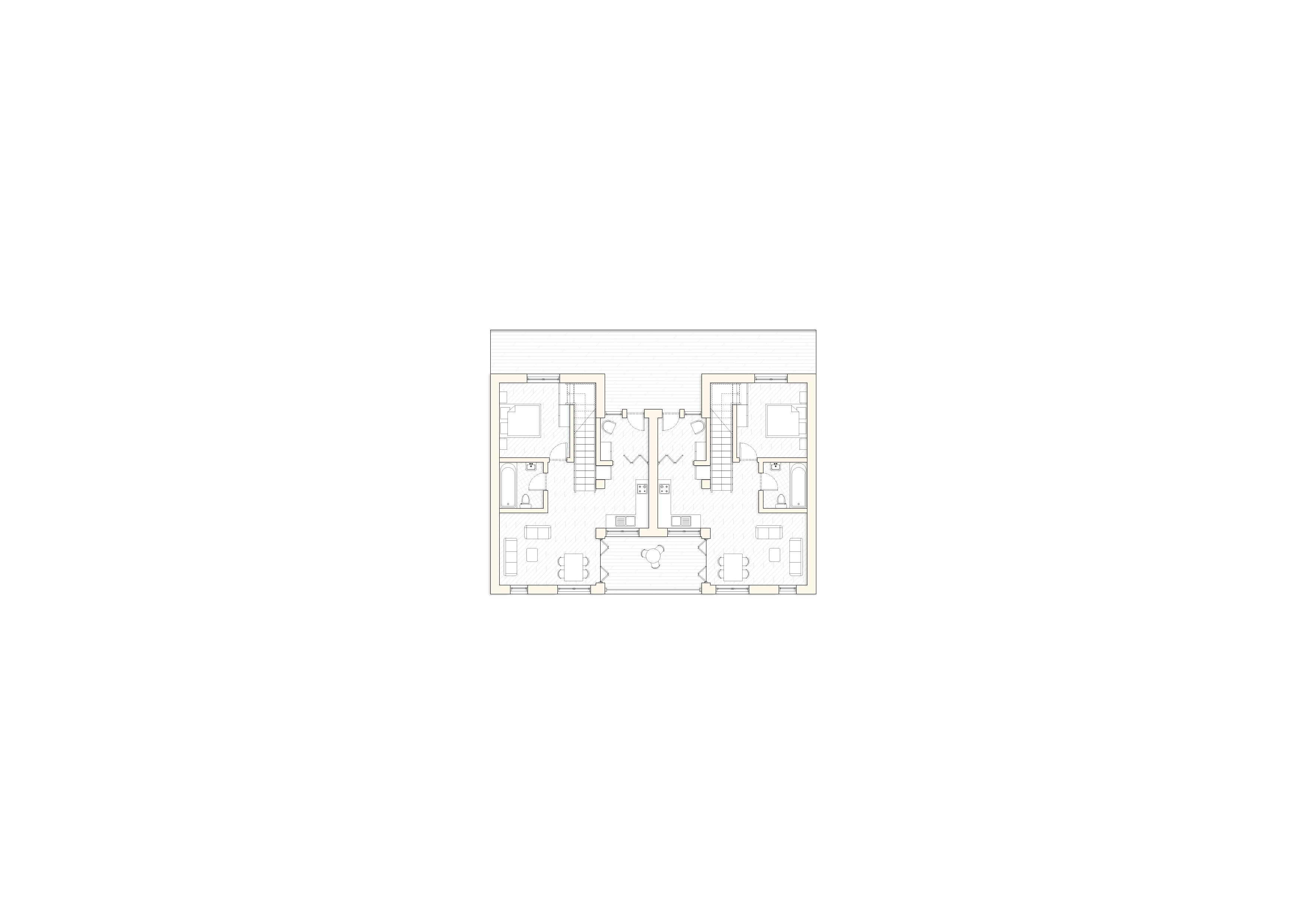


Bedroom
Three Bedroom Apartment Floor Plan (1/200) One Bedroom Apartment Floor Plan (1/200) Two Bedroom Double Storey Unit Ground Floor Plan (1/200) Two Double Storey Unit Loft Floor Plan (1/200)Technical and Environmental Design
Moving on from the conceptual design proposals, the goal of this study is to explore how the environmental and social performance of the development can be maximised given the proposed design considerations, focusing on sustainable solutions that also increase eco-friendly habitability.
Environmental Decisions at Masterplan Scale
1 2 3 4 5 6 7 8 9 10 11 12
Playgrounds and shared communal gardens overlooked by the buildings. Green patches planted with pollinators encourage biodiversity.
Communal green roof enhances air quality and habitat creation.
Pedestrian-dominated streets reduce traffic.
Cycle routes and bicycle storage encourage cycling.
Permeable paving reduces rainwater runoff and has low maintenance.
Commercial ground floors provide integrated family businesses.
Interlaced courtyards balance human traffic, preventing overcrowding.
Arcades allow pedestrian flow while preventing constricting enclosures.
Building massing allows sunlight into the courtyard and buildings.
Shed, pitched roof designs maximise photovoltaic performance. (30°)
Extractions in the grid structure allow light, ventilation, and circulation flow.





South Facing Glazing
South-facing glazing offers increased natural light, passive solar heating, improved ventilation, and aesthetic benefits through dynamic light and shadow patterns.
Solar Shading Louvres
Adjustable solar shading louvres can reduce the amount of solar radiation entering the building, which can lower cooling costs and improve occupant comfort.
Skylights provide increased natural light and ventilation to interior spaces, which can reduce the need for artificial lighting and mechanical ventilation, creating a more energy-efficient environment.
hydronic underfloor pipes household water

The boiler
intersects with the
is
utilizing It contains a biomass CHP boiler, underfloor hydraulic heating pipes, excess energy left over from the electrical tank, providing a sustainable and and management in the complex.


Biomass Boiler


Thermal Mass Storage
Thermal mass storage using bricks can store and release heat energy, improving energy efficiency by reducing temperature fluctuations and heating and cooling loads in buildings.
High Performance Windows
High-performance windows reduced energy consumption, improved indoor comfort by minimising draughts and noise, increased natural lighting, and improved the aesthetics of the building facade.
non-naturally lit area where the library utilizing the otherwise insufficient living area.
boiler, a central heat pump connected to pipes, a photovoltaic energy battery storing electrical grid, and a rainwater storage efficient solution for energy generation








Rainwater Harvesting
Rainwater harvesting involves collecting and storing rainwater for future use, reducing the demand for treated water, and promoting water conservation while providing a sustainable source of water for various non-potable applications.
Photovoltaic Cells
Photovoltaic cells generate electricity from sunlight and provide a clean, renewable source of energy that can help reduce reliance on fossil fuels and lower energy costs over time.
Biomass CHP
Biomass combined heat and power systems produce both heat and electricity from organic matter, providing a renewable and sustainable energy source that can reduce reliance on fossil fuels, lower energy costs, and help mitigate climate change.
Hydronic Underfloor Heating
Hydronic underfloor heating distributes heat evenly throughout a space, providing greater comfort and energy efficiency compared to traditional heating systems while also allowing for zoning and integration with renewable energy sources.
Central Heat Pump
A central heat pump connected to underfloor heating and biomass CHP can provide an efficient and sustainable heating solution by utilising renewable energy sources.
Cross Ventilation
Cross ventilation can improve indoor air quality, reduce the need for mechanical ventilation, and increase thermal comfort by allowing cool and fresh air to enter a building while warm and stale air is expelled.
Stack ventilation relies on the natural buoyancy of hot air to remove stale indoor air and replace it with fresh outdoor air, improving indoor air quality and reducing energy consumption and costs.
Structural Study
The aim of the project is to provide various housing options in one complex, including double- and single-story apartment blocks, as well as semidetached terraced houses with private entrances. This variety of options offers several advantages in terms of sustainability and affordability. By providing multiple types of housing units, the complex can make more efficient use of land and infrastructure, reducing its overall environmental impact. Furthermore, constructing all units at once results in lower costs and a smaller carbon footprint than building detached houses. The use of reclaimed materials also contributes to the affordability of the complex.
Reclaimed red brick is environmentally friendly and adds a unique, rustic aesthetic to a building. CLT frames are strong, lightweight, and have excellent thermal insulation properties, making them an efficient and sustainable option. Reclaimed roof tiles can add character to a building while reducing the environmental impact of manufacturing new tiles. Finally, using aluminum-clad FSC temperate softwood offers durability, low maintenance, and resistance to harsh weather conditions. All of these materials can contribute to the sustainability, affordability, and longevity of a building.










































horizontal roof battens counter roof battens reclaimed roof tiles aluminium window frame double-glazed window gypsum plastering
board
battens
















Interior & Light Study
This study focuses on a portion of the complex facing the plaza, which has a commercial ground floor layout stacked with single and double-story apartment blocks.
The flooring materials consist of permeable outdoor paving, which allows rainwater to naturally seep into the ground, prevent runoff, and reduce the risk of flooding. Indoor FSC oak planks, which are sustainably sourced, provide a durable and aesthetically pleasing flooring option. Recycled glass bathroom tiles reduce waste and offer a variety of unique and colourful design elements, while composite decking made from wood fibres and recycled plastic is an eco-friendly option that requires less maintenance than traditional wood decking.
Representations & Materiality
Summer Solstice 21st July 13:30
First Floor Summer Solstice
Second Floor Summer Solstice




Third Floor Summer Solstice



Winter Solstice
21st December 13:30
Third Floor Winter Solstice



Summer Solstice June 21st, 60 degrees sun angle.

Winter Solstice December 21st, 18 degrees sun angle.

The ground floor features an open and interconnected design that facilitates social interaction, with a communal cafe and a seamless connection between the courtyard and the plaza. The upper floors are designed as housing units that foster a sense of community and collaboration through shared balconies and a communal circulation terrace.
Sustainable design principles have been incorporated throughout the building, such as the strategic placement of main living areas on the south-facing facade to take advantage of natural heating and daylighting and the use of high-performance building materials to minimise energy consumption. The bedrooms are thoughtfully located on the north-facing facade, which provides a quiet and peaceful retreat from the noise and hustle of the streets.


Ground Floor Plan
cafe and passage way to the courtyard

First Floor Plan
attached 3 bedroom apartment units sharing a balcony

Second Floor Plan
attached 3 bedroom double storey appartment blocks (first floor)

Third Floor Plan
attached 3 bedroom double storey appartment blocks (second floor)






Physical Model





