PORTFOLIO Derrin Alcock 2024
BA Hons Interior Architecture
Liverpool John Moores University

About Me
Hi, my name is Derrin.

Liverpool John Moores University

Hi, my name is Derrin.

+44 7850 418544

2003derrinalcock@gmail.com

Liverpool, UK
Liverpool John Moores University
BA Hons Interior Architecture
Bellerive FCJ Sixth Form
A-levels: English Language, Psychology,Sociology, Religious Education
Bellerive FCJ Catholic College
GCSEs: English Language, English Literature, Mathematics, Religious Education, Art and Design, Spanish
Skills acquired but not limited to:
I am an innovative, passionate and motivated individual with a deep interest in architecture and interior design, and I’m excited to launch my career in these dynamic fields. Eager to apply my creative vision, work ethic and commitment, I am dedicated to learning and contributing to design projects. I am seeking the opportunity to develop my skills further and gain more experience in this field, I aim to secure the next step in my professional career in a dynamic work environment. My enthusiasm and adaptability make me a promising candidate ready to embark on this fulfilling journey and career.
• Experience using and willingness to adapt to software – AutoCad, SketchUp, Revit, Enscape, Adobe Photoshop, Adobe InDesign.
• Technical drawing experience.
• Clear and concise communication with colleagues and clients.
• Prioritising own workload effectively, with focus to meet time-scales.
• Organised and motivated.
• Strong time keeping skills and confidence in working in demanding environments.
• Diligence towards delivering output as instructed with attention to detail.
• Excellent interpersonal and communication skills and confident working both independently and as part of a team.
• Strong presentation skills, with the ability to articulate design concepts visually and verbally.






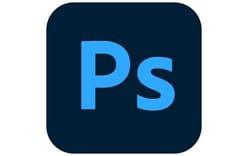
The Dutch Municipal Wellness Hotel| 2024
Gold Alterations & Bespoke Tailoring Place of Work| 2023
Dutch Municipal Year: 2024
Type: Hotel
Location: 22 Castle Street, Liverpool, L2 4TA
Spa
Social Space
Accomodation
Laboratory
Cultivation

Develop a scheme for a 24-hour hotel from a personally derived brief, stemming from the framework brief - ‘The Mythical Hotel’. Reconsider the function and future development of what constitutes a ‘hotel.’
The Mythical Hotel -
“Secret societies and mythical clubs and hotels have long been fodder for those who love a story but are also very real elements of modern and historic cities. Hotels generally need protracted periods of advertising to make them viable businesses or they require something of a ‘history’ behind them.”
“How does a hotel reverse the rules and select its clientele?”
I have designed a hotel based around the laws and legislations of the city of Amsterdam, Netherlands. People can visit the hotel and endure a range of treatments and activities which aid physical health, mental health and beauty. The Dutch Municipal is a retreat where people can come to better themselves in all aspects of their lives and promote well-being.
I came up with the concept of my hotel through research I did about the Sanctuary Stone on Castle Street - it was considered that the law did not function within certain bounds due to the Sanctuary Stone. This prompted me to think about the possibility of certain areas being governed by different laws today, and what benefits could arise from this.


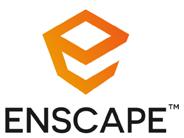


The hotel includes a spa and wellness space. Here guests can get treatments with the option to incorporate cannabis enriched products (produced exclusively by the hotel laboratory), and access facilities like a steam room, sauna and pool.
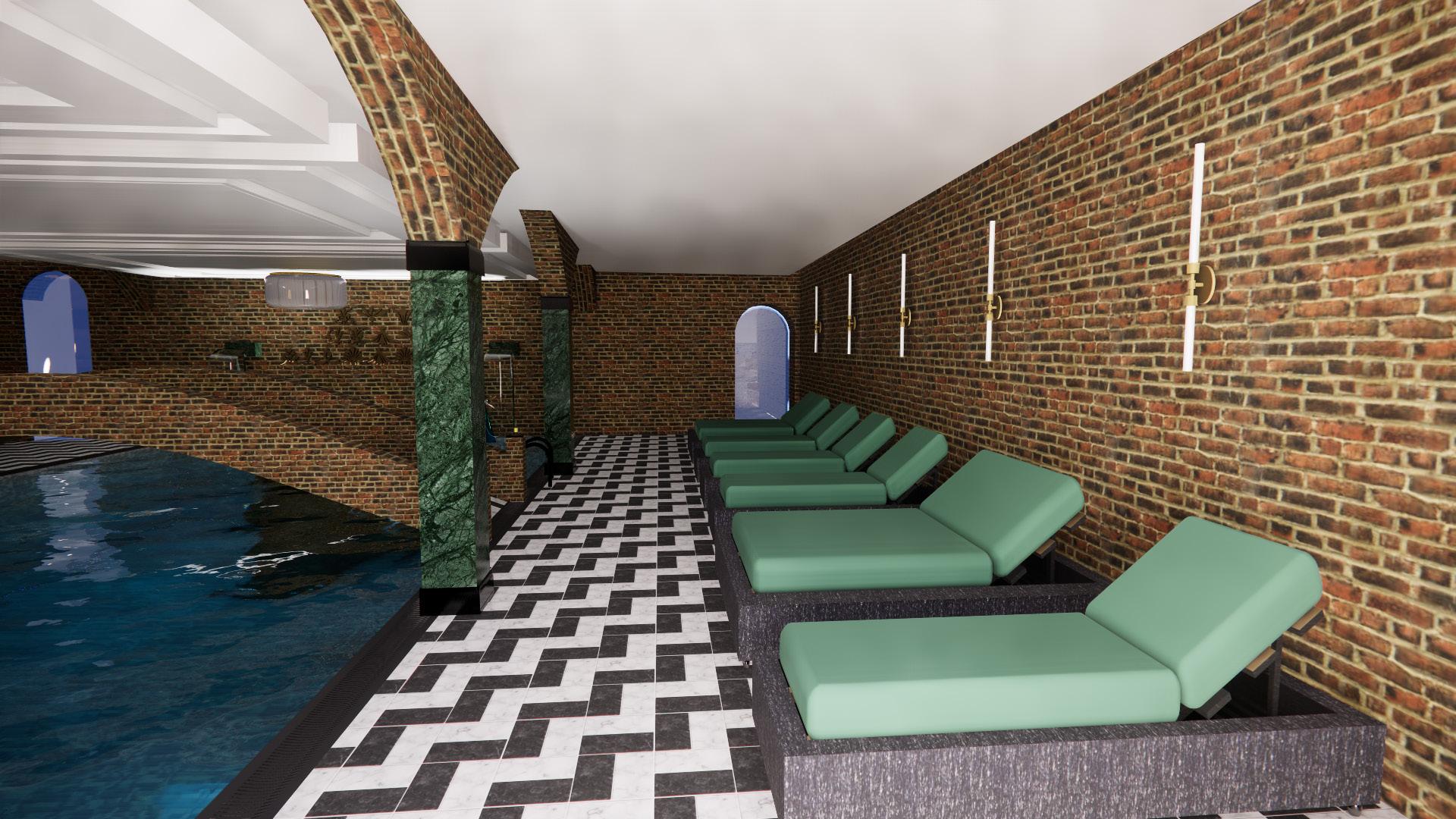

The oil extracted from cannabis is very rich in Essential Fatty Acids, immensely valuable in repairing dehydrated skin and replenishing the lipid barrier. Cannabis extracts can also heal damage and boost elastin fibres, which results in smoother, softer skin.
THC (Tetrahydrocannabinol), also found in cannabis, has major health benefits, such as anti-inflammatory, antibacterial and antioxidant properties. THC can be used to treat a wide range of skin conditions. Scarring, eczema, psoriasis, acne and aging can be regularly treated with THC.
Studies have found Cannabis skincare to have advantageous side effects for skin cancer, acne, psoriasis, pruritus, dermatitis, scleroderma, dermatomyositis, cutaneous lupus erythematous, epidermolysis bullosa, pain, and wound healing, as well as having anti-aging properties.
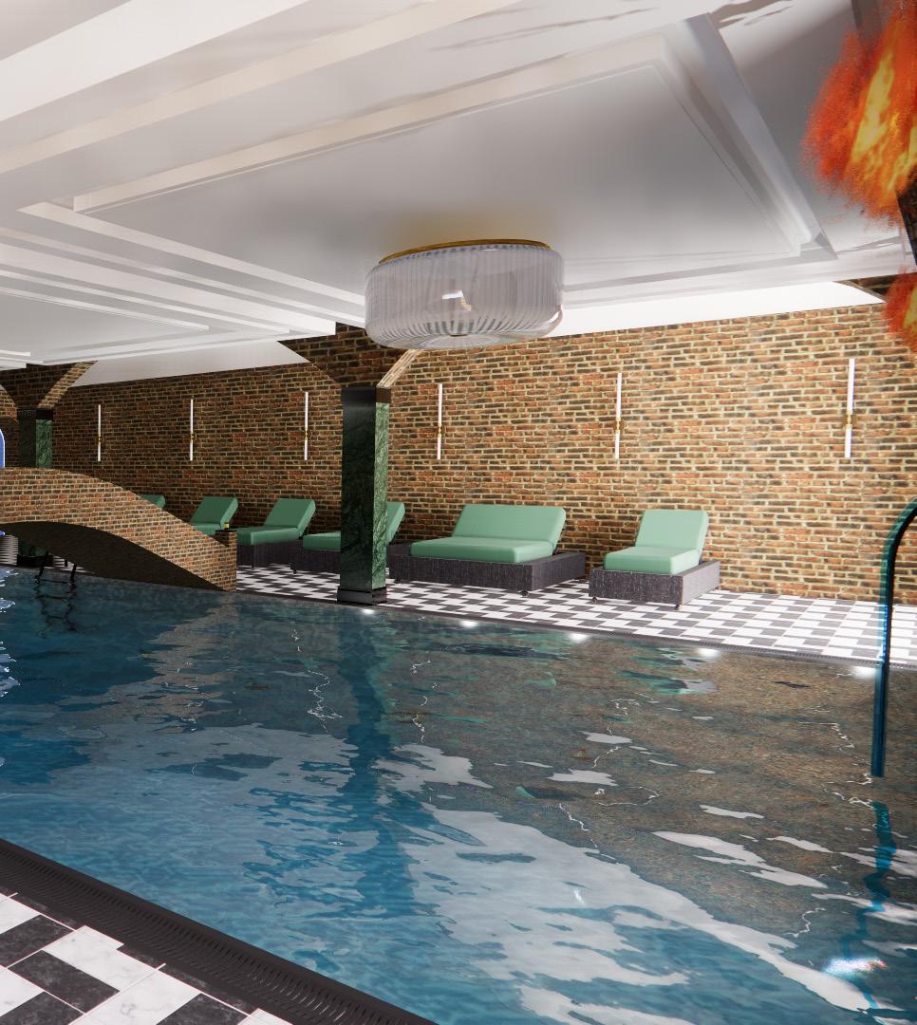
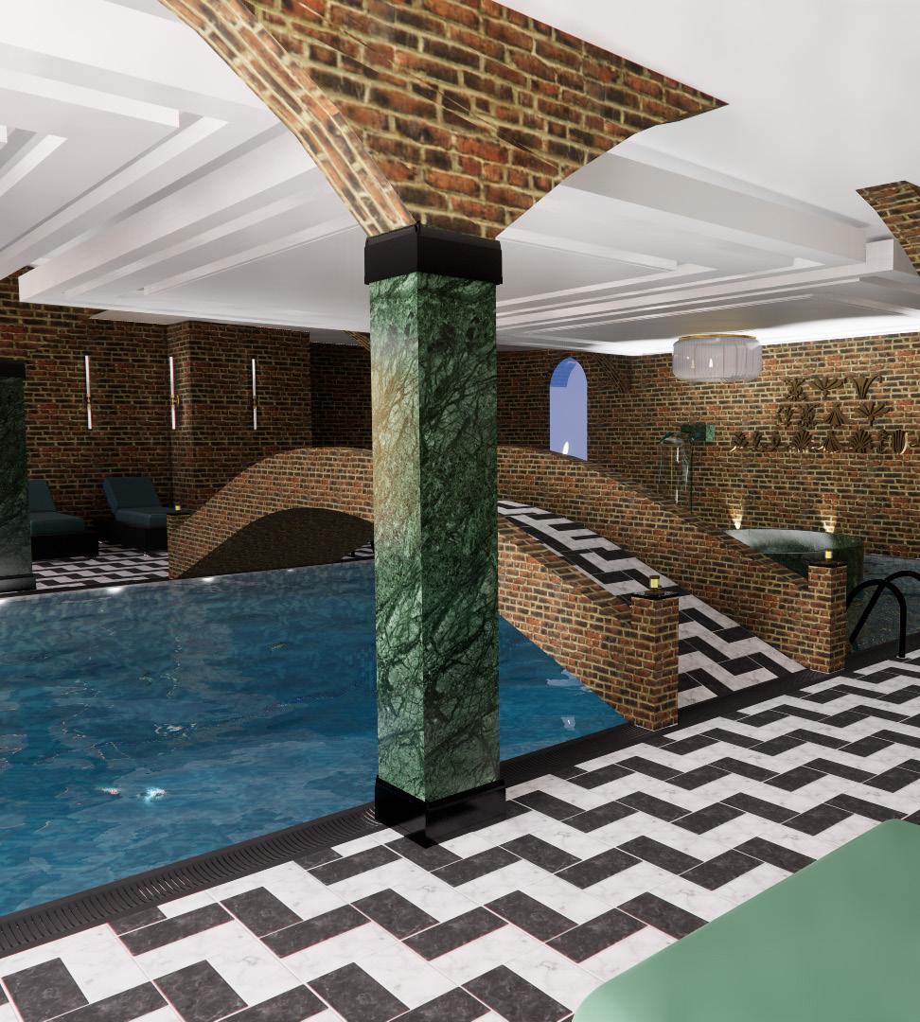
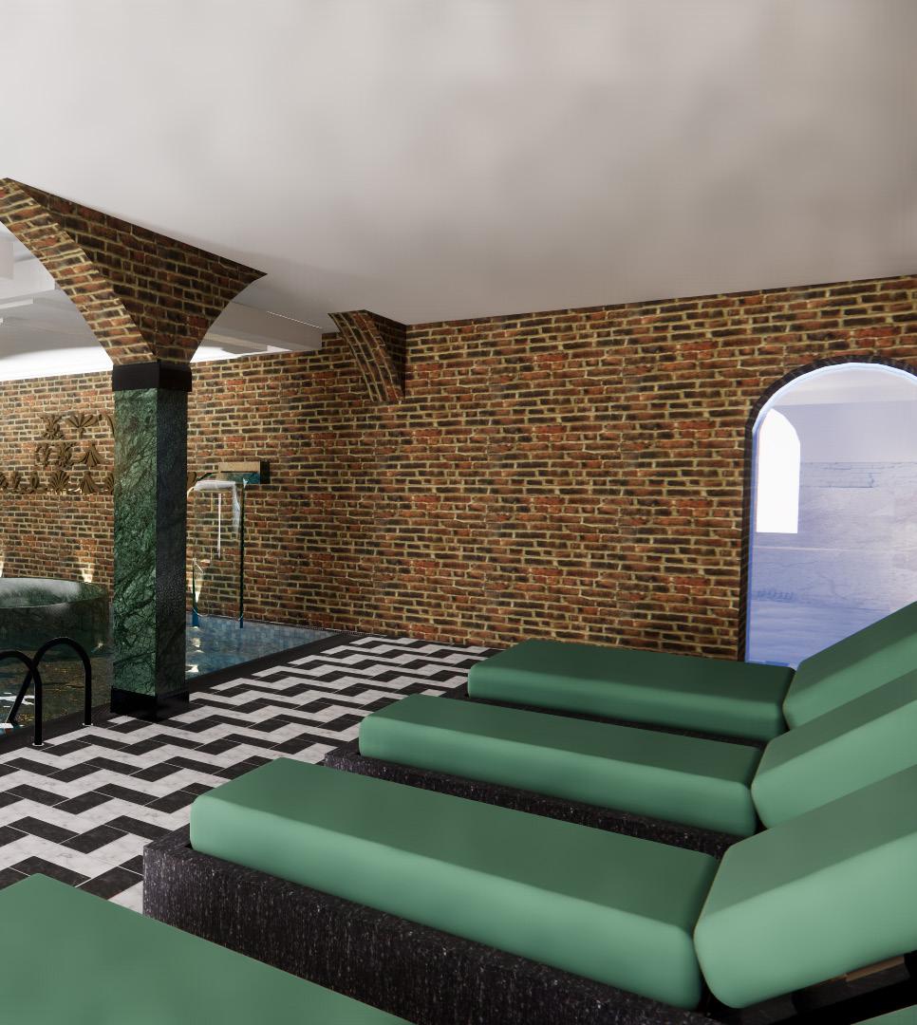
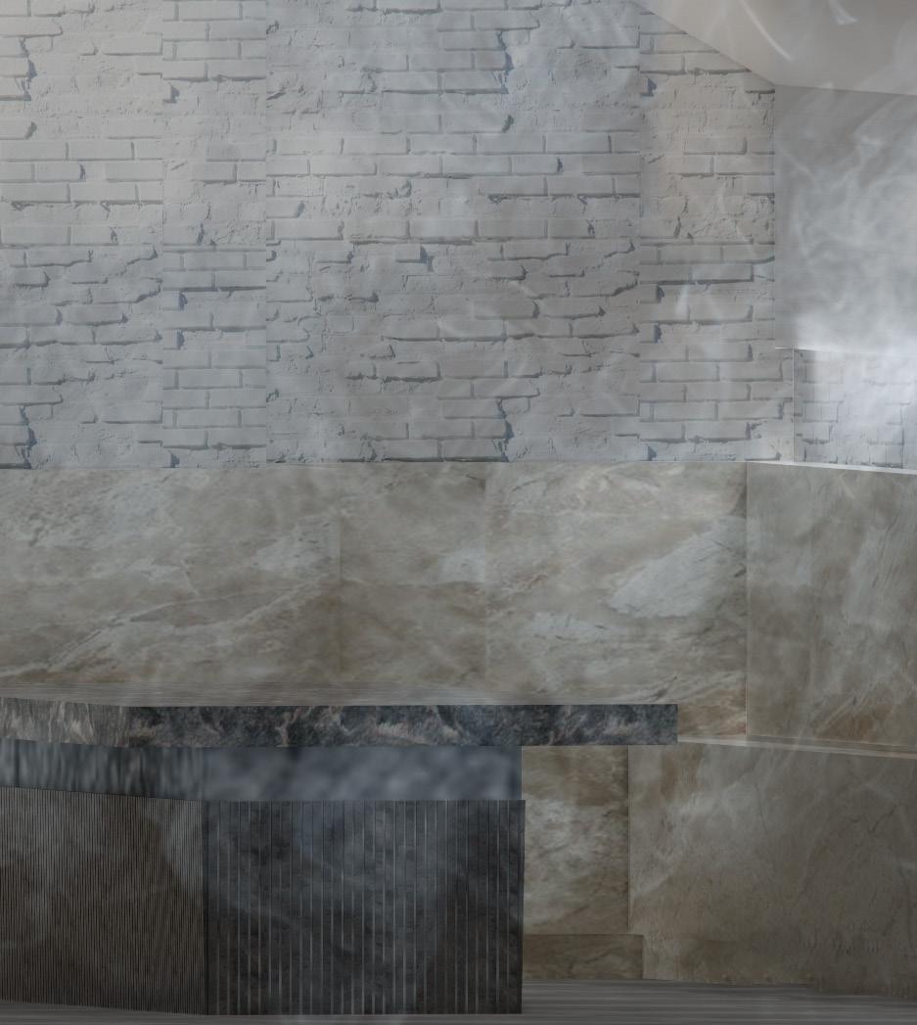 SAUNA
SAUNA
The hotel has a store selling cannabis for the personal use of guests. There are designated public areas where smoking is permitted. The cannabis sold in the hotel will be grown on site, and either sold or sent to the hotel lab to be extracted for produce of the beauty products for the spa.
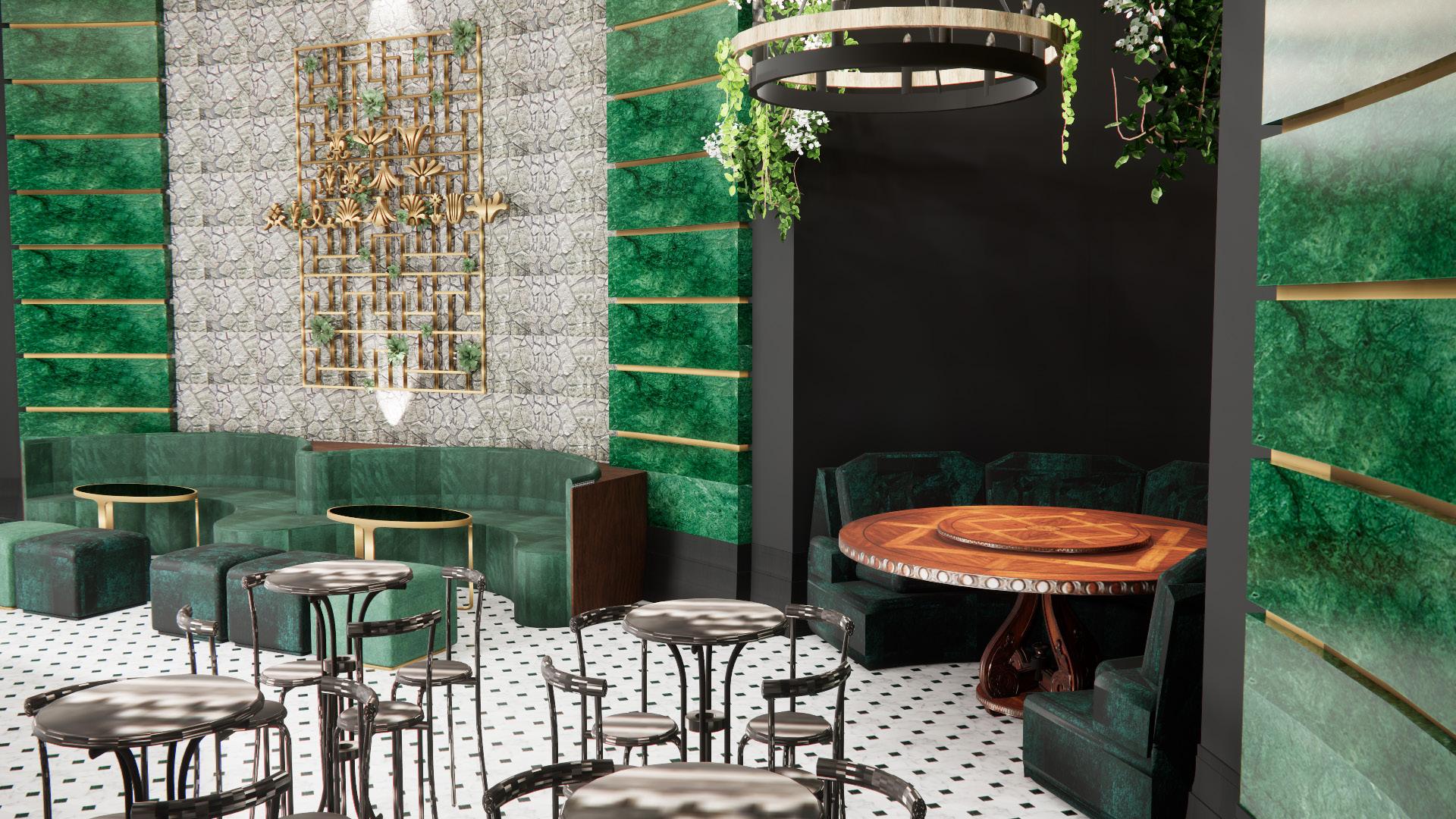
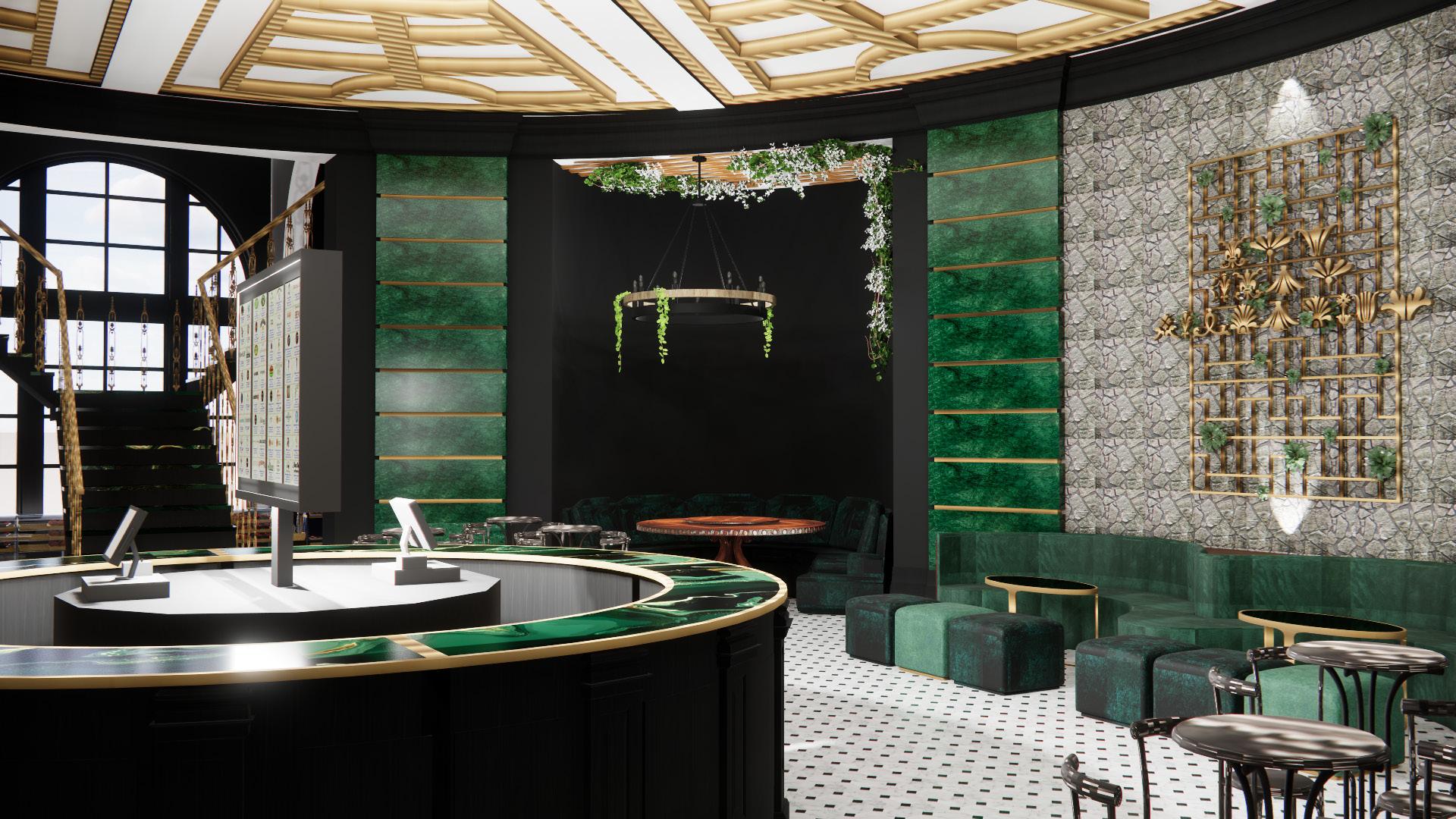
Cannabis has been scientifcally proven to positively contribute to neurogenesis and the function and health of the brain. Through the aid in neurogenesis through cannabis, the chance of developing depression, Alzheimer’s, and other disorders alike are greatly reduced.
Research shows that cannabis use can reduce anxiety, reduce inflammation, relieve pain, control nausea and vomiting caused by cancer chemotherapy, kill cancer cells and slow tumour growth, relax tight muscles in people with MS, stimulate appetite and improve weight gain in people with cancer and AIDS, treat neuropathic pain related to parkinson disease, treat sleep disorders, treat Tourette syndrome, treat Crohn disease.
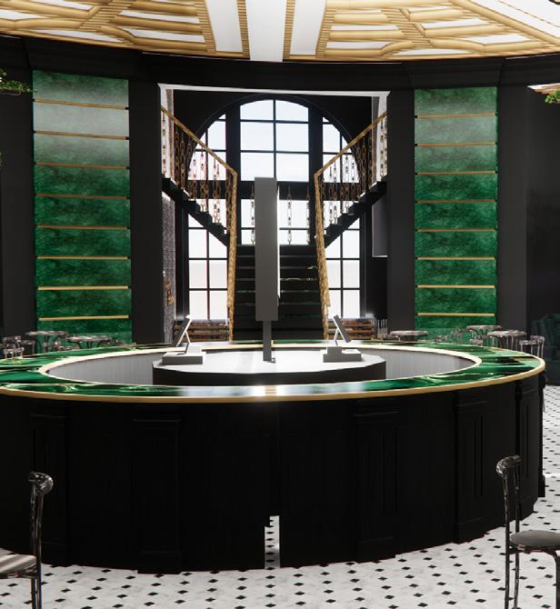
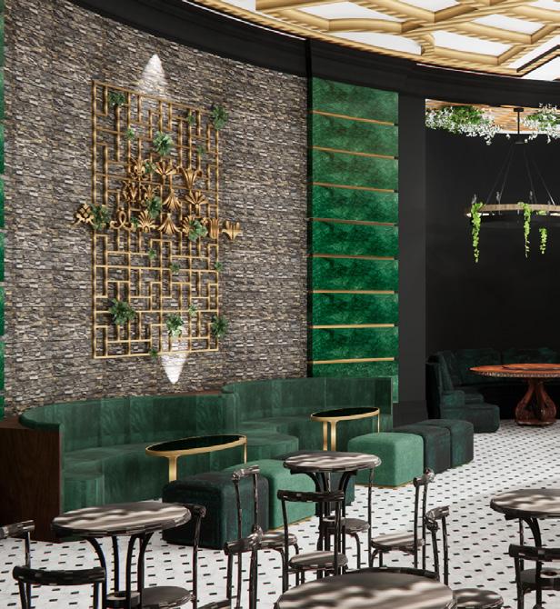
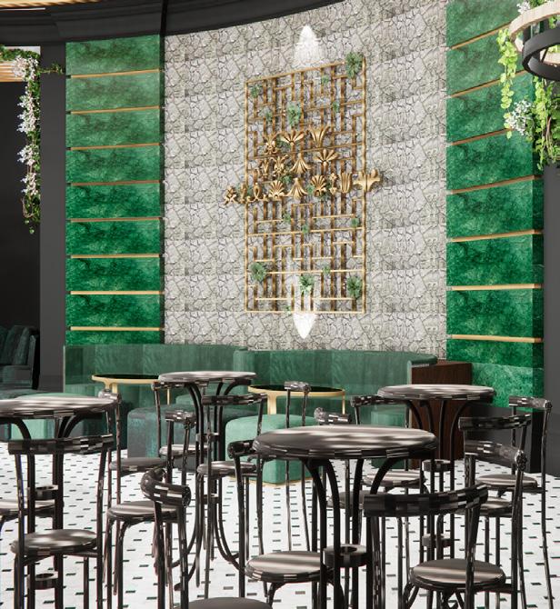

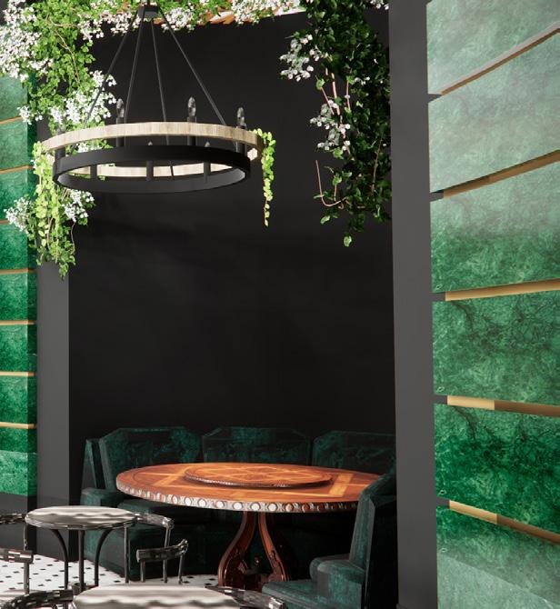
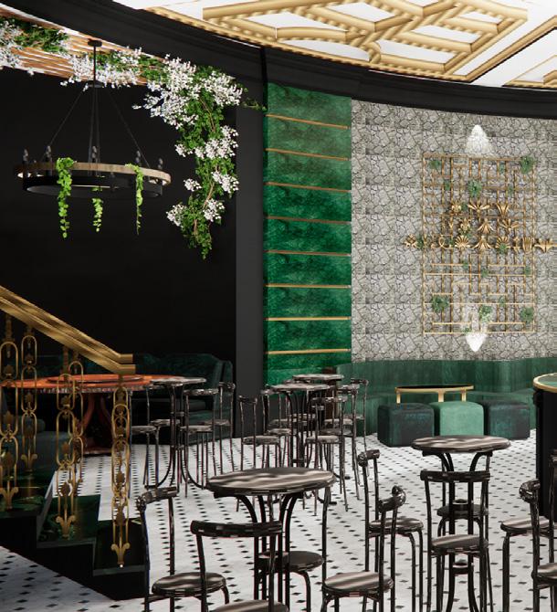


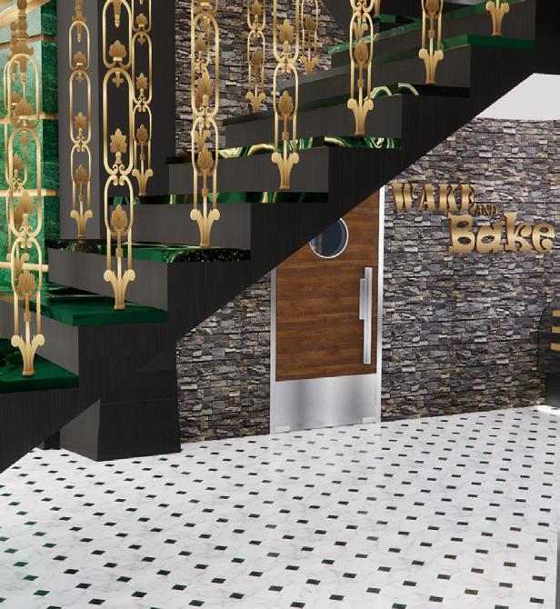

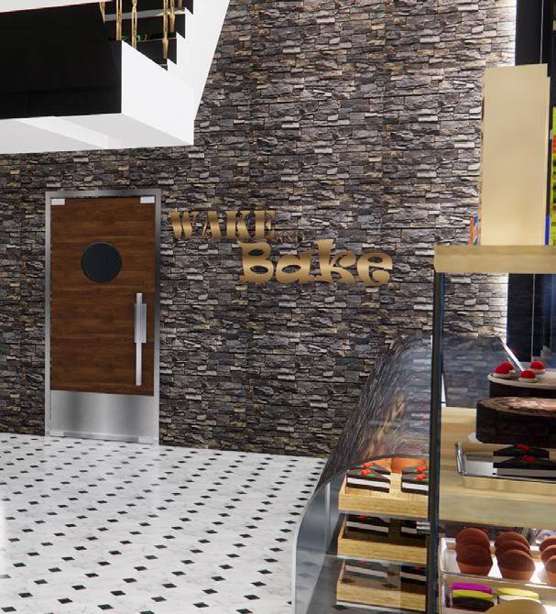
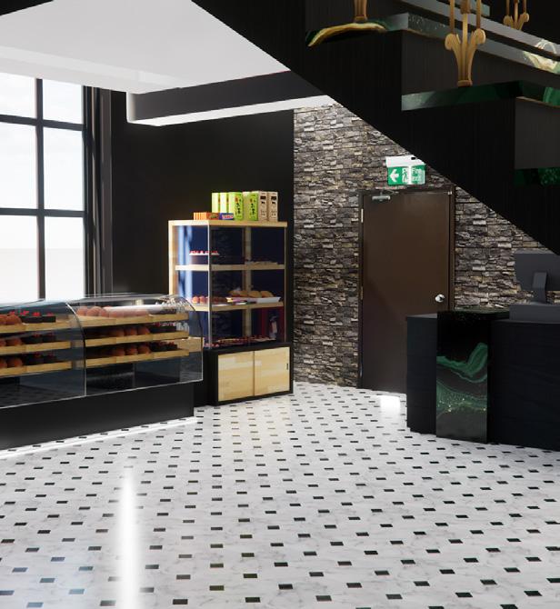
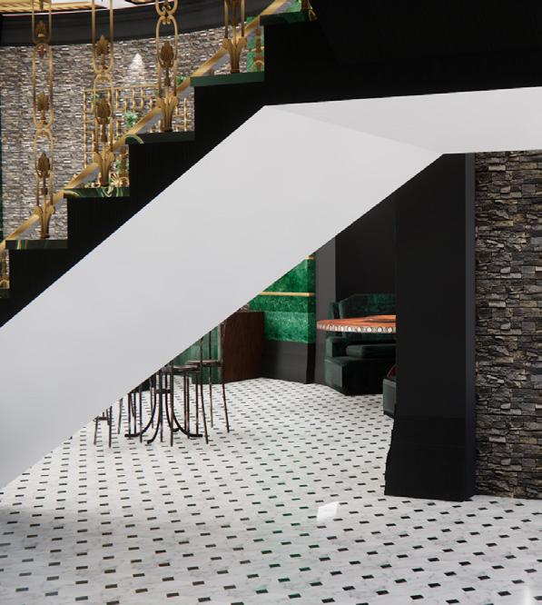
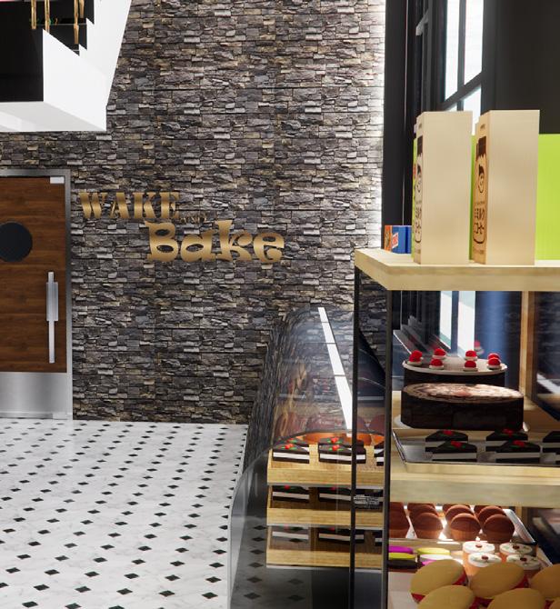
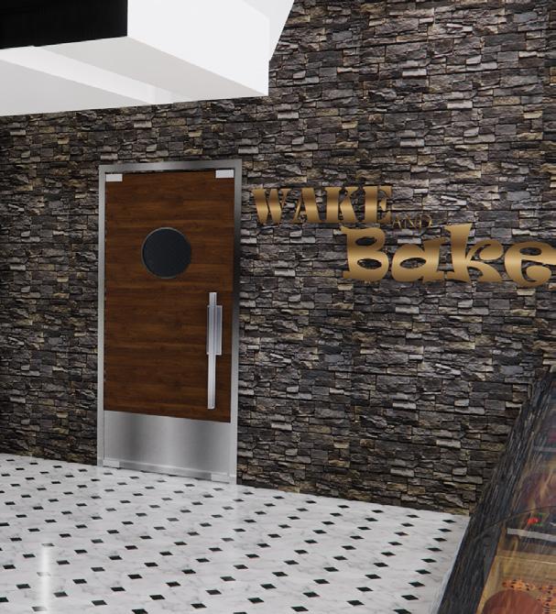 BAKERY
BAKERY
The hotel facilitates for temporary and long term accommodation.
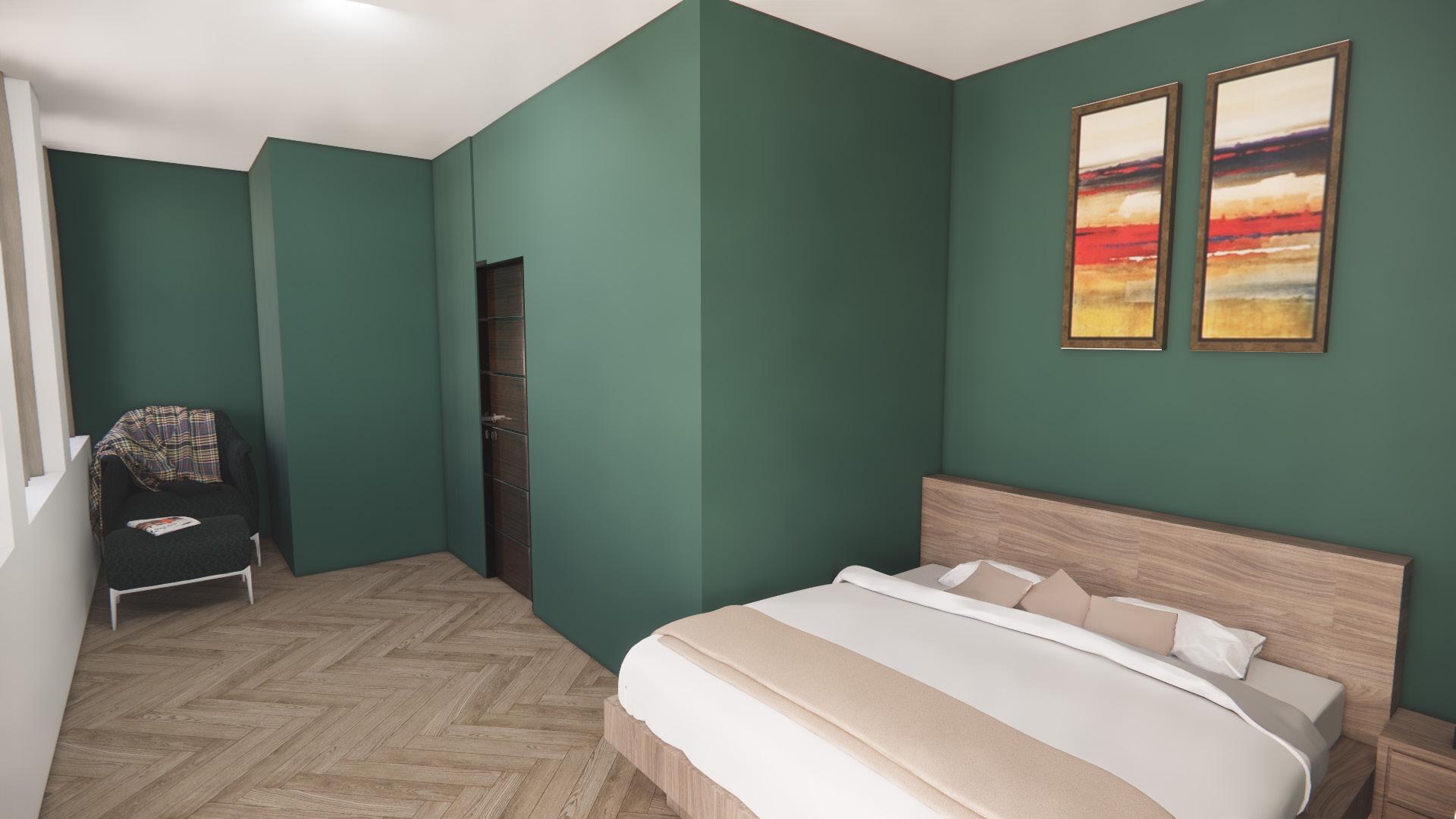

People with conditions which can be soothed and treated with the cannabis based solutions the hotel can provide, can reserve accommodation and use the hotel facilities to heal and recover.
There are doctors and nurses on site in the hotel 24/7 to assist with any medical requirements.
Of course, guests do not need to have any medical conditions to make enjoy their stay at the hotel. Anyone, over the age of 18, is welcome to stay and benefit from what the hotel has to offer.

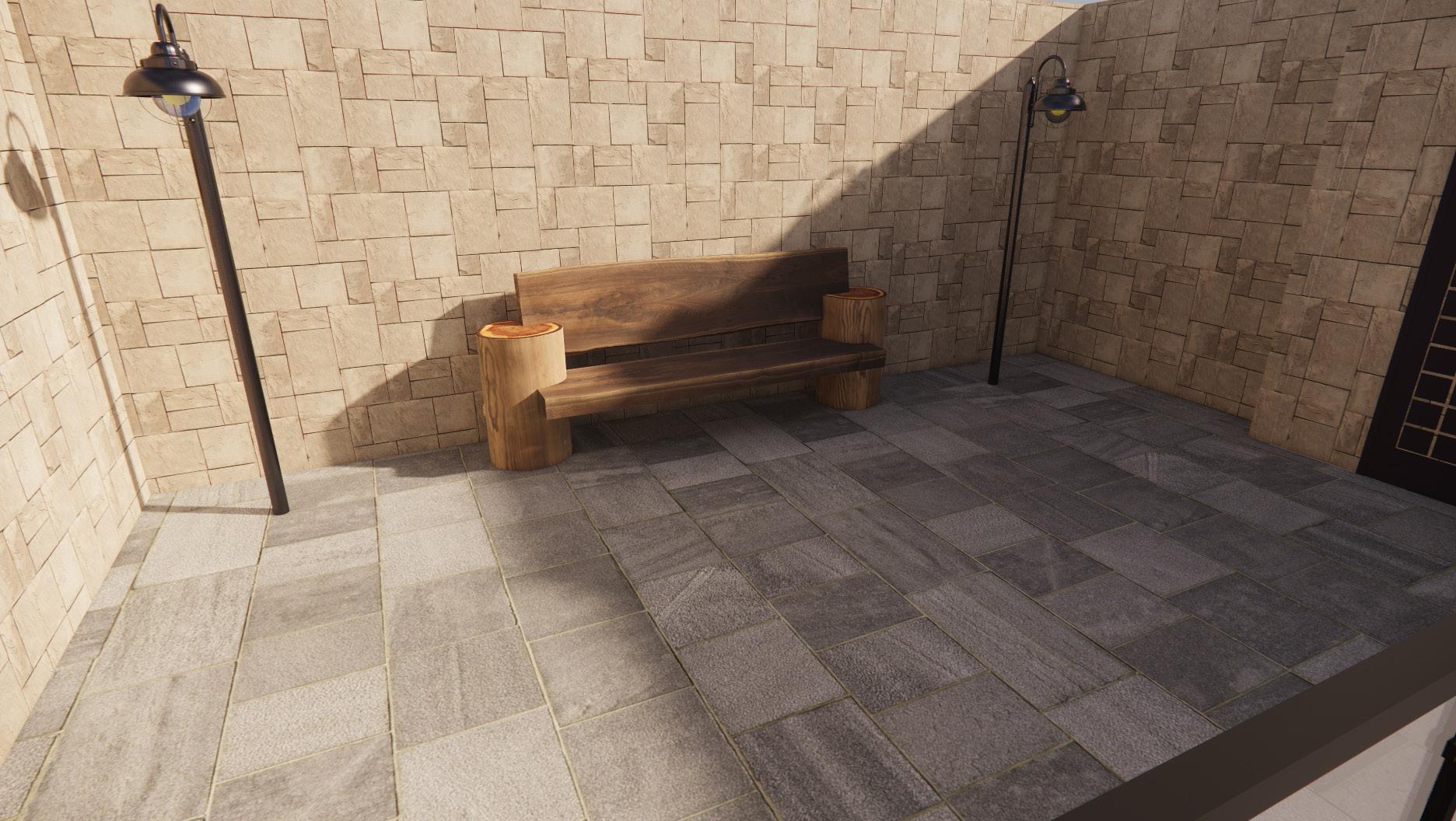
Year: 2023
BA Level 6 Semester 1
Type: Place of work
Location: 31 Castle Street, Liverpool, L2 4TA
Gym
Reception
Social Workspace
Fitting Room

Explore different types of workspaces and consider how interactions will occur in the office and how a place of work can effect its occupants. How can the workplace positively contribute to human health and relationships? Re-question workspace as a principle to accommodate new and emerging ‘norms’. Creating a place of work that supplies the facilities required for the occupants to socialise with one another.
I have designed an office building for a family run tailoring business called Gold Alterations and Beespoke Tailoring. The business roles consist of designing and making clothes to fit specific and individual customers. My design scheme aims to create spaces that efficiently fulfil the needs of the occupying business, whilst promoting the well-being of staff and encouraging a positive working environment, resulting in the overall improvement of employee retention, mental health and productivity.





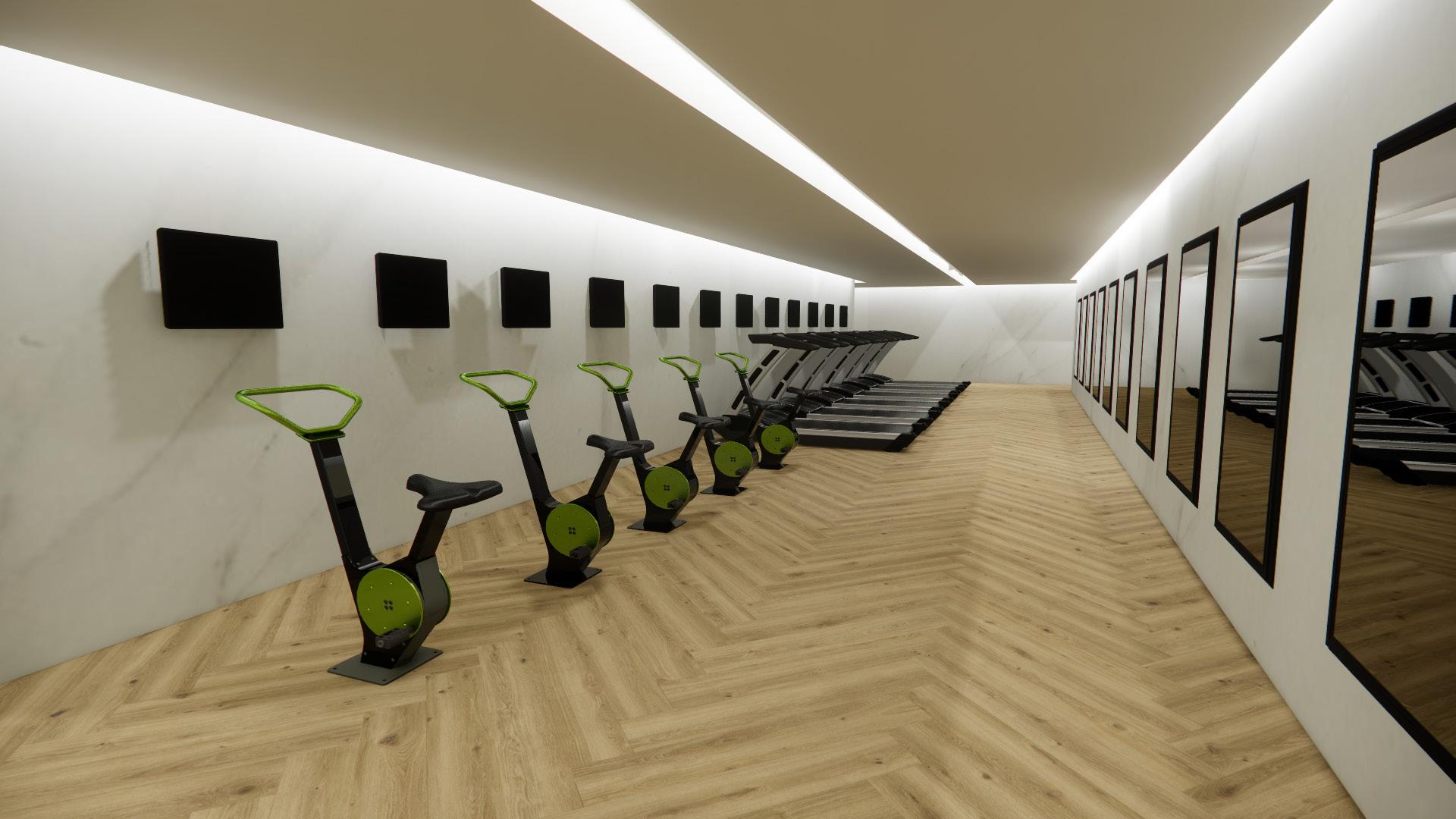

The basement links to my design concept, based around the health and well-being of workers and the impact that their place of work has on their lives. The amenities will encourage members of staff to want to go to work as they will get to use the facilities there, one of which being the gym.
As well as improving the motivation of staff, their overall mental and physical health will improve through exercise, leading to positive impact on the business and working environment - happier workplace, less absence, improved working efforts.
The health and well-being of staff.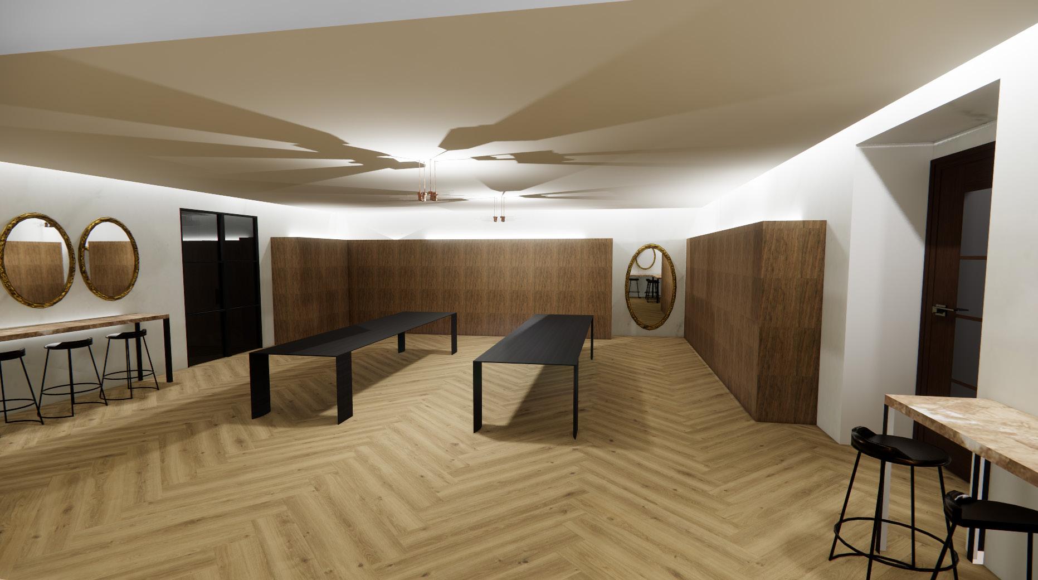

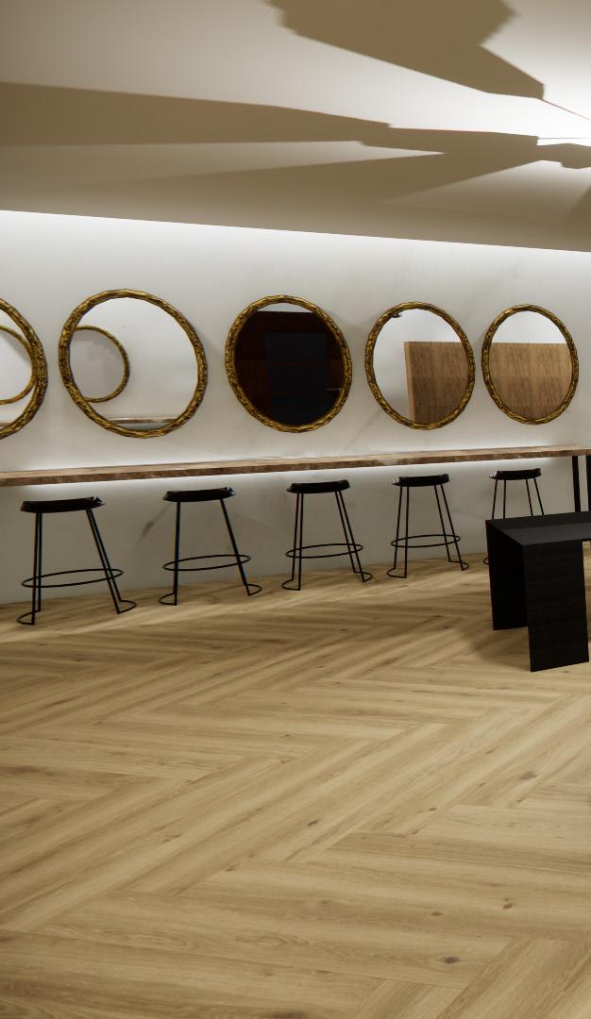
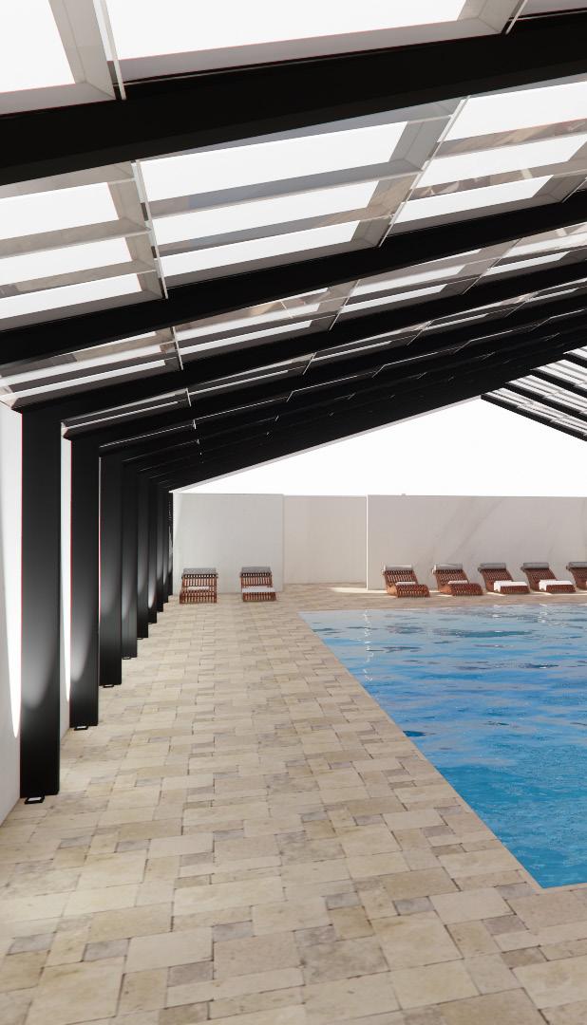
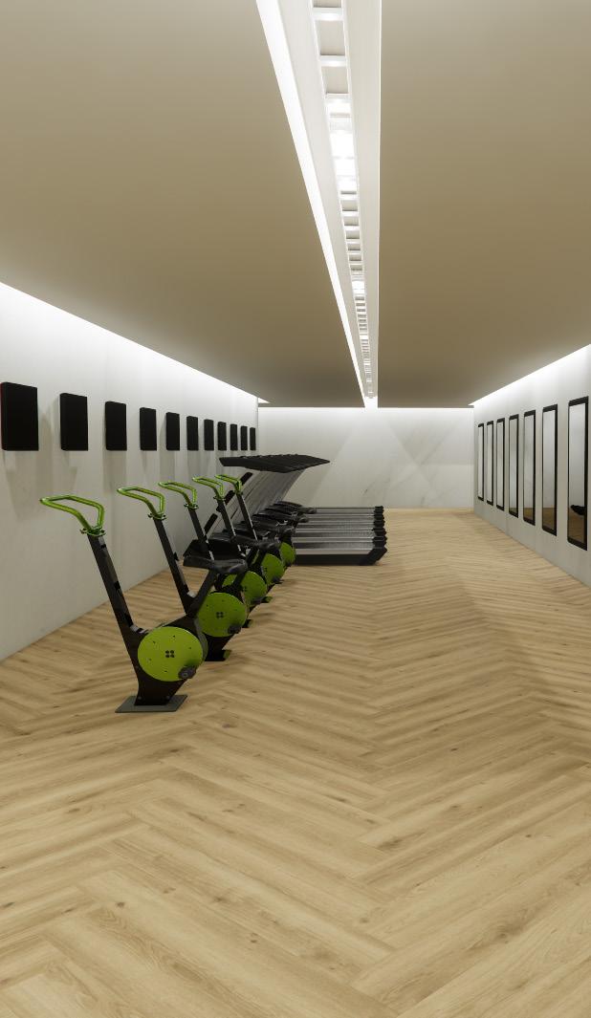
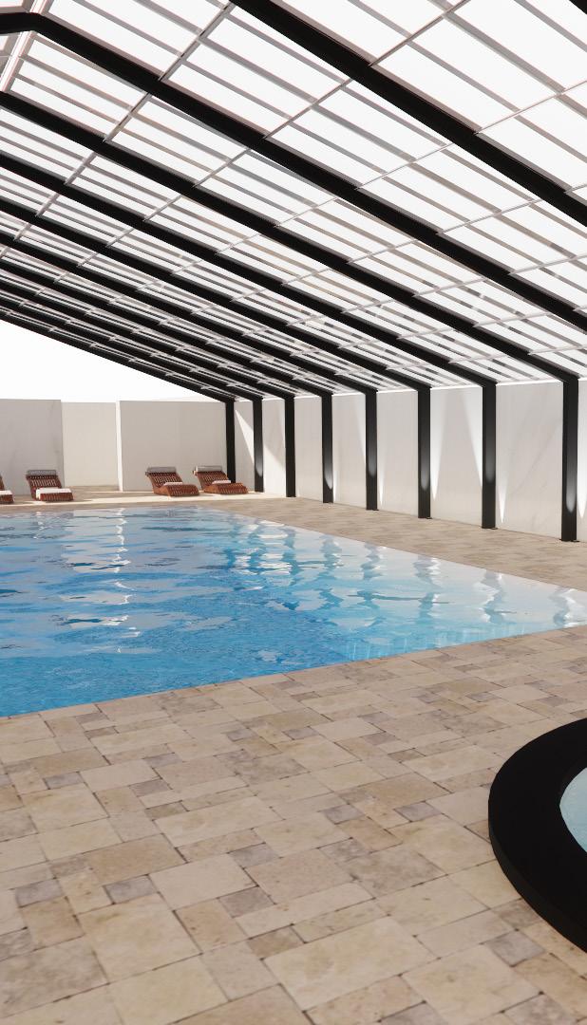
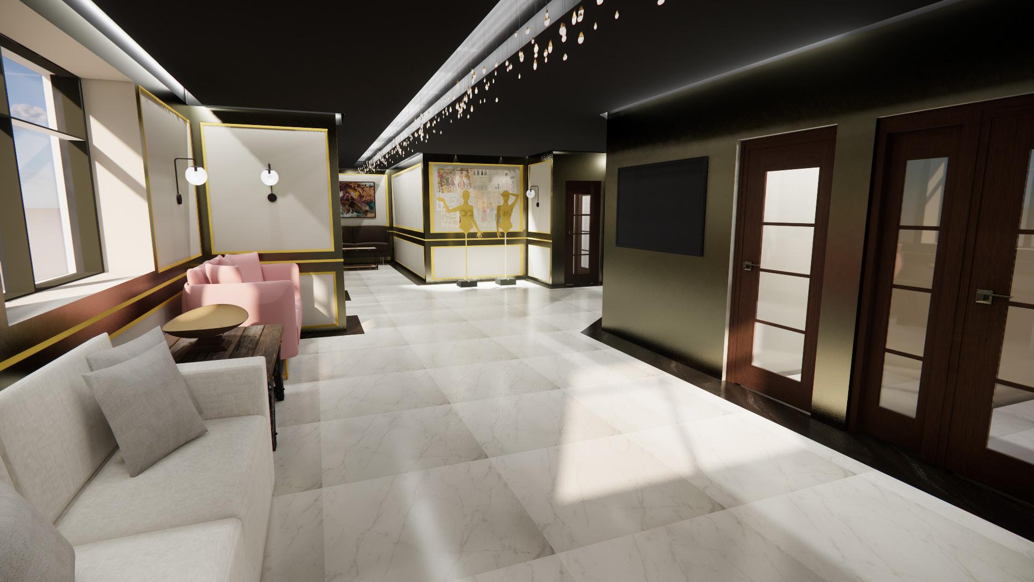
Reception
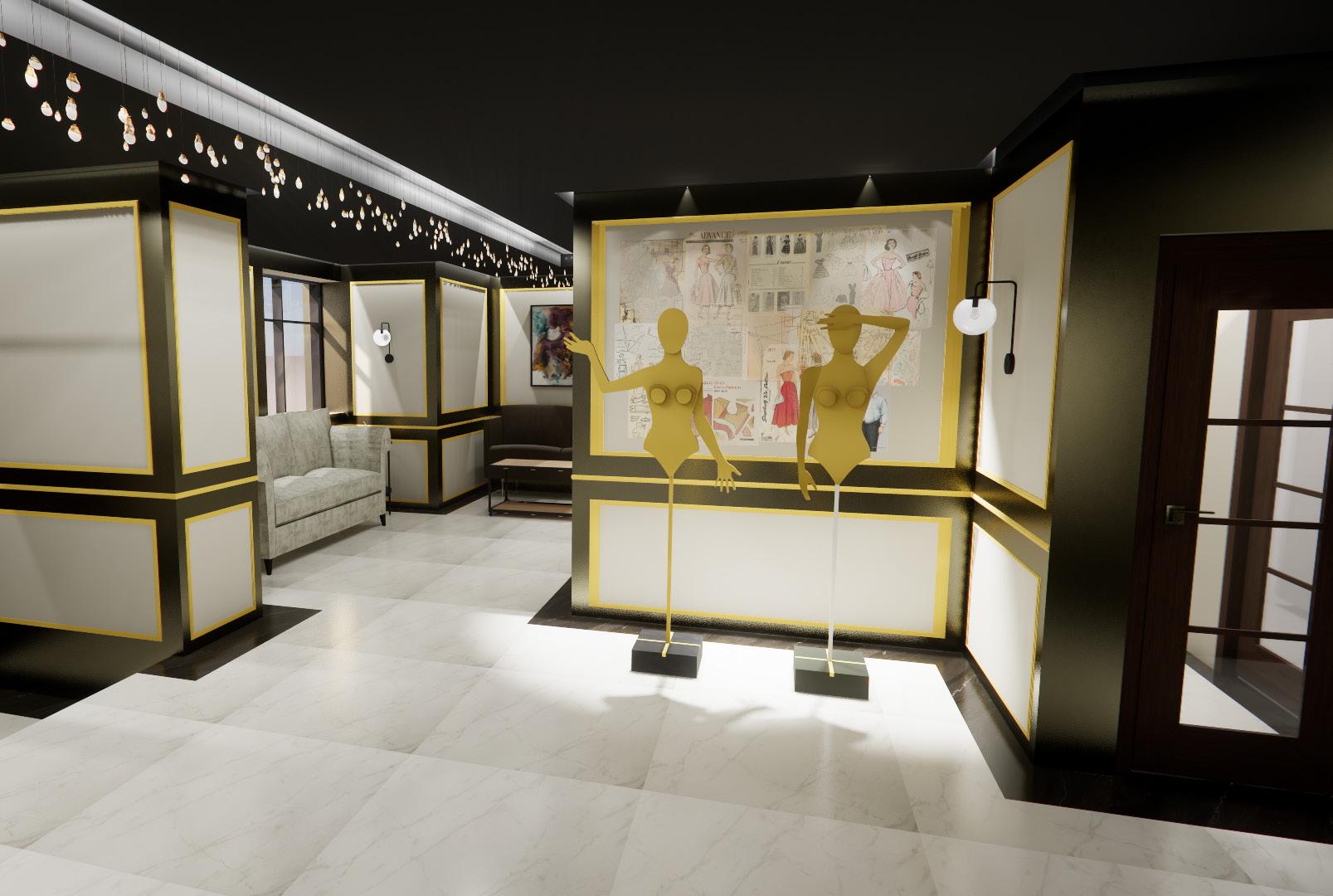
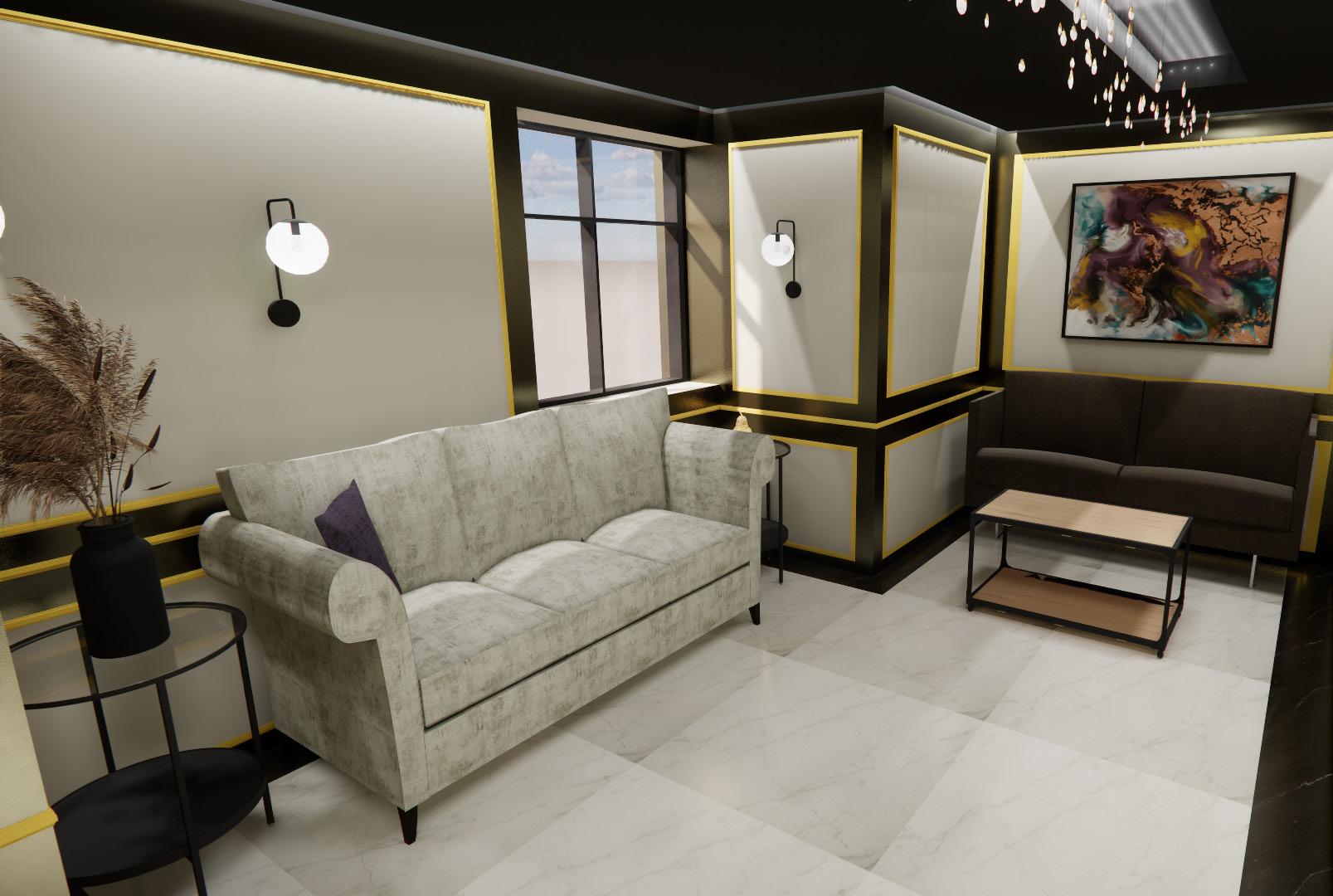
The main space in the building doubles as an office and meeting area, it is the heart of the building. It is a large and open space with no solitary or isolated seating, unlike the standard layout of an office. This open, casual and relaxed setting promotes communication
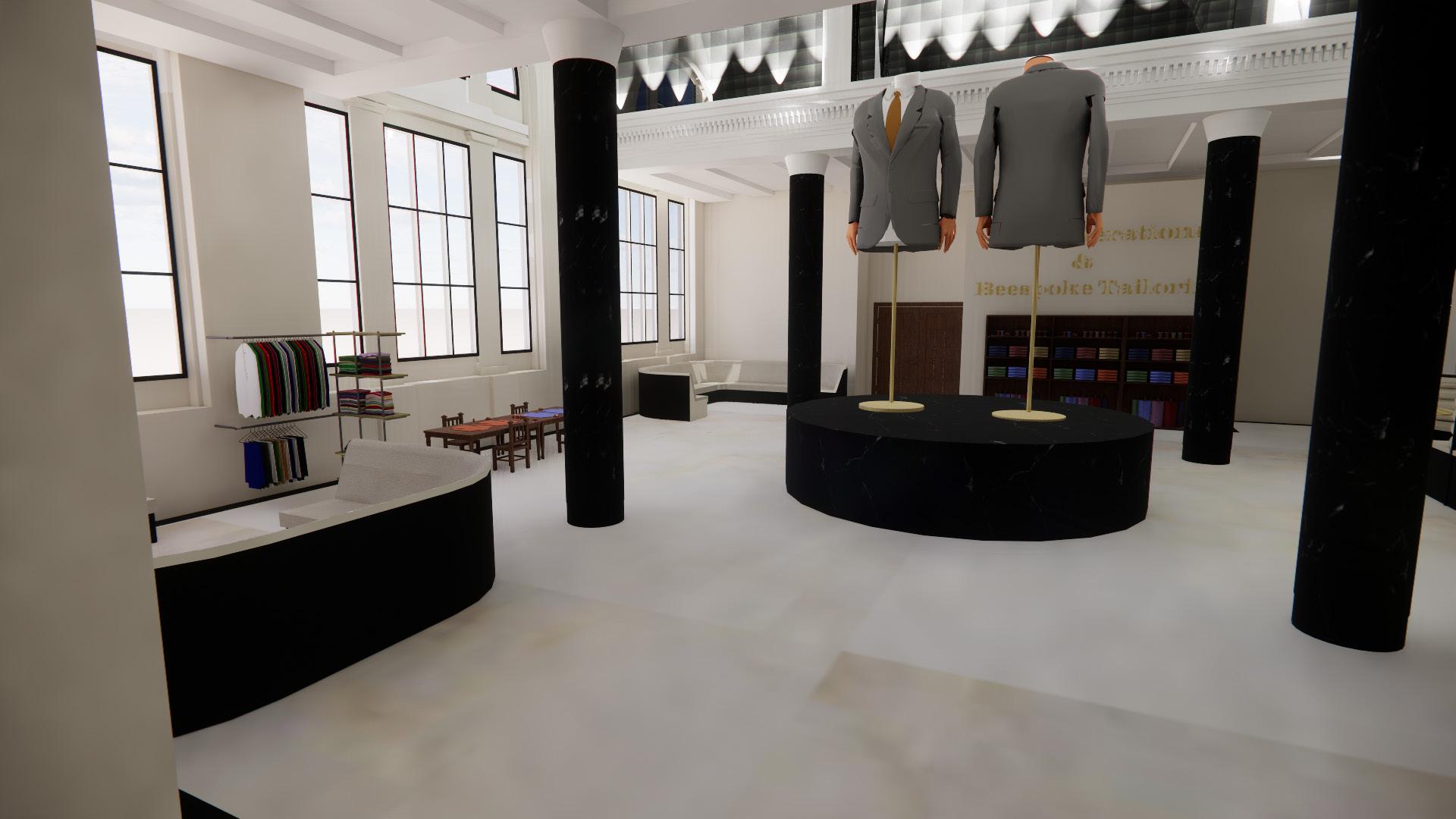
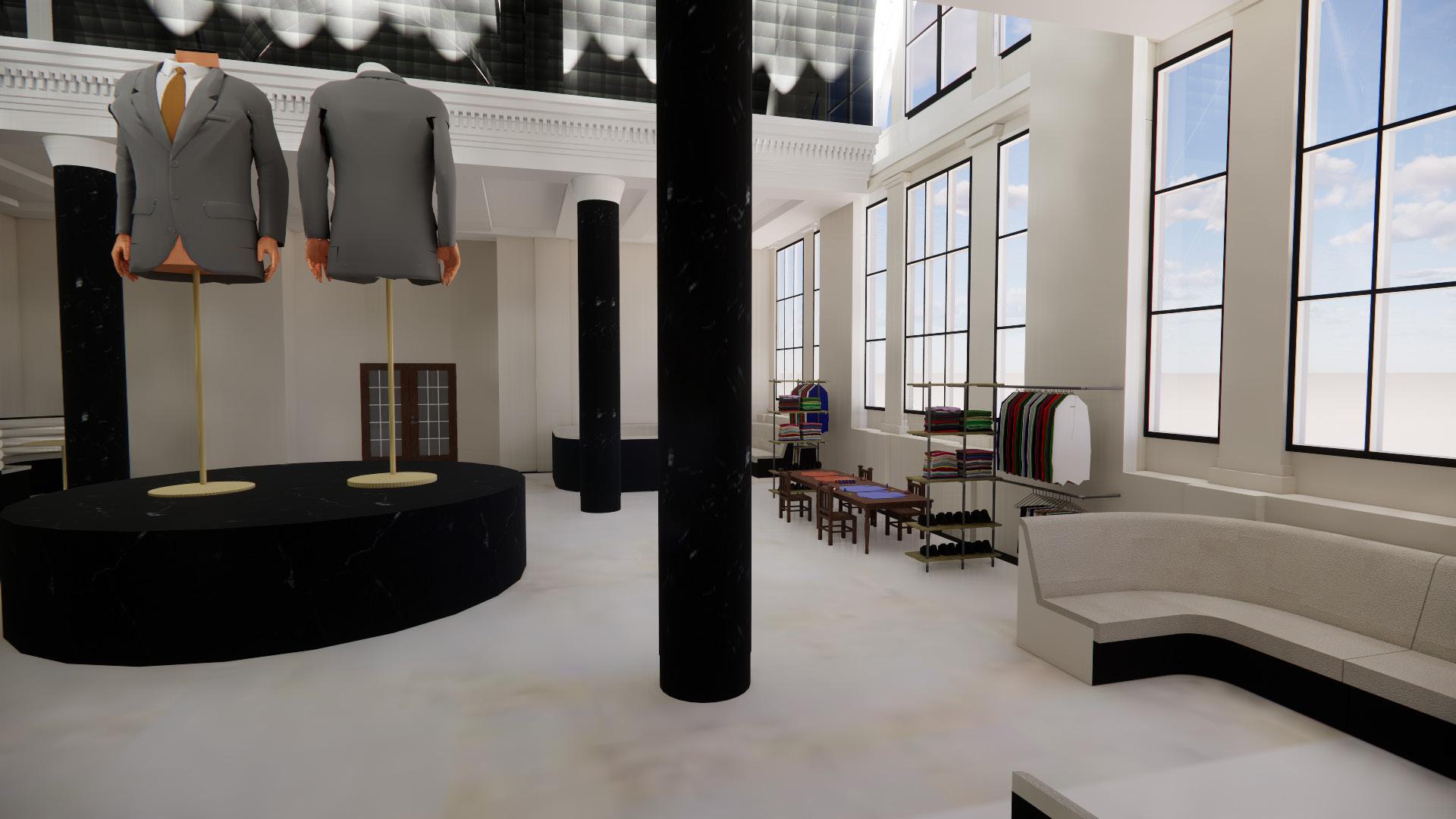
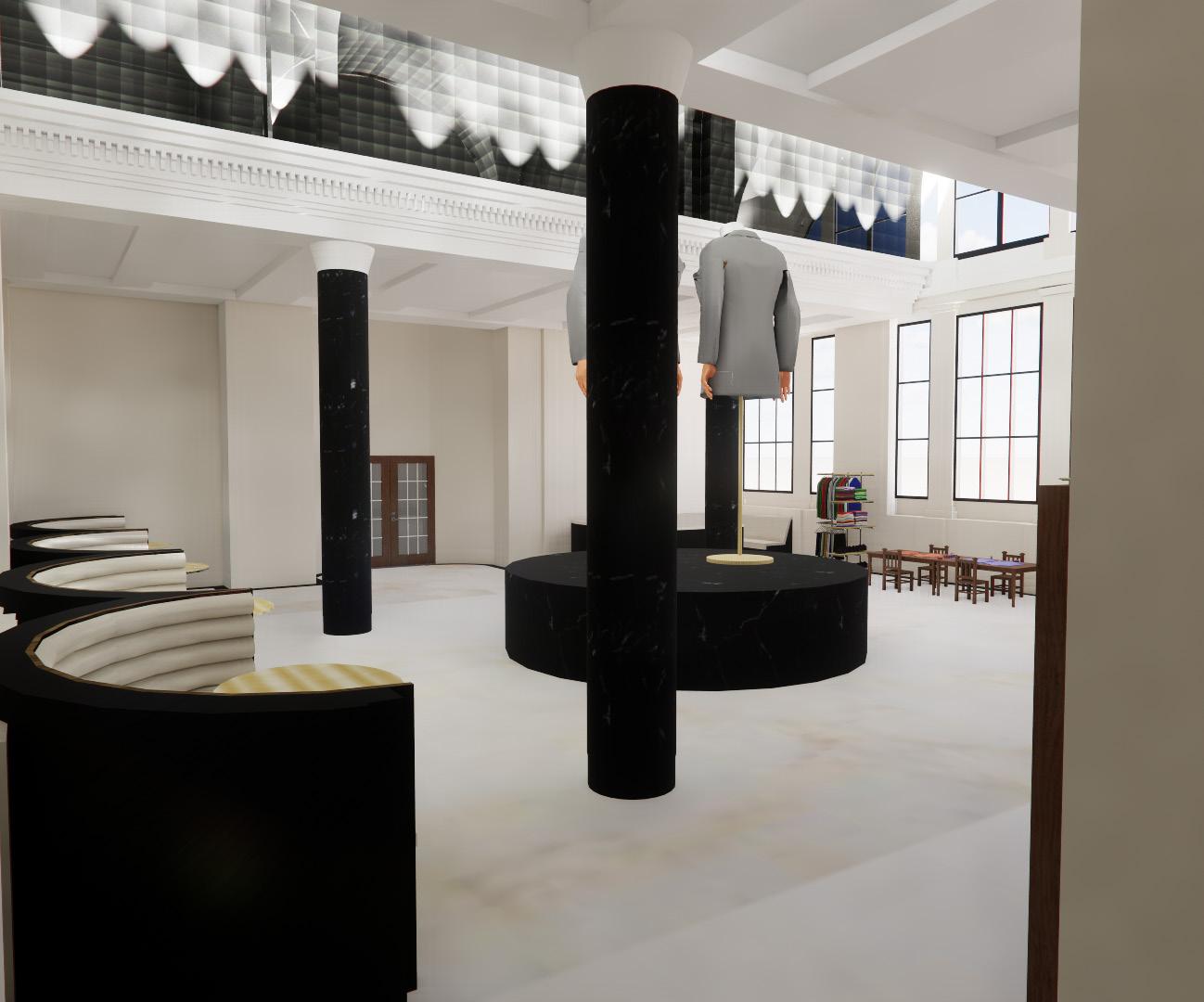 Social Workspace
Social Workspace
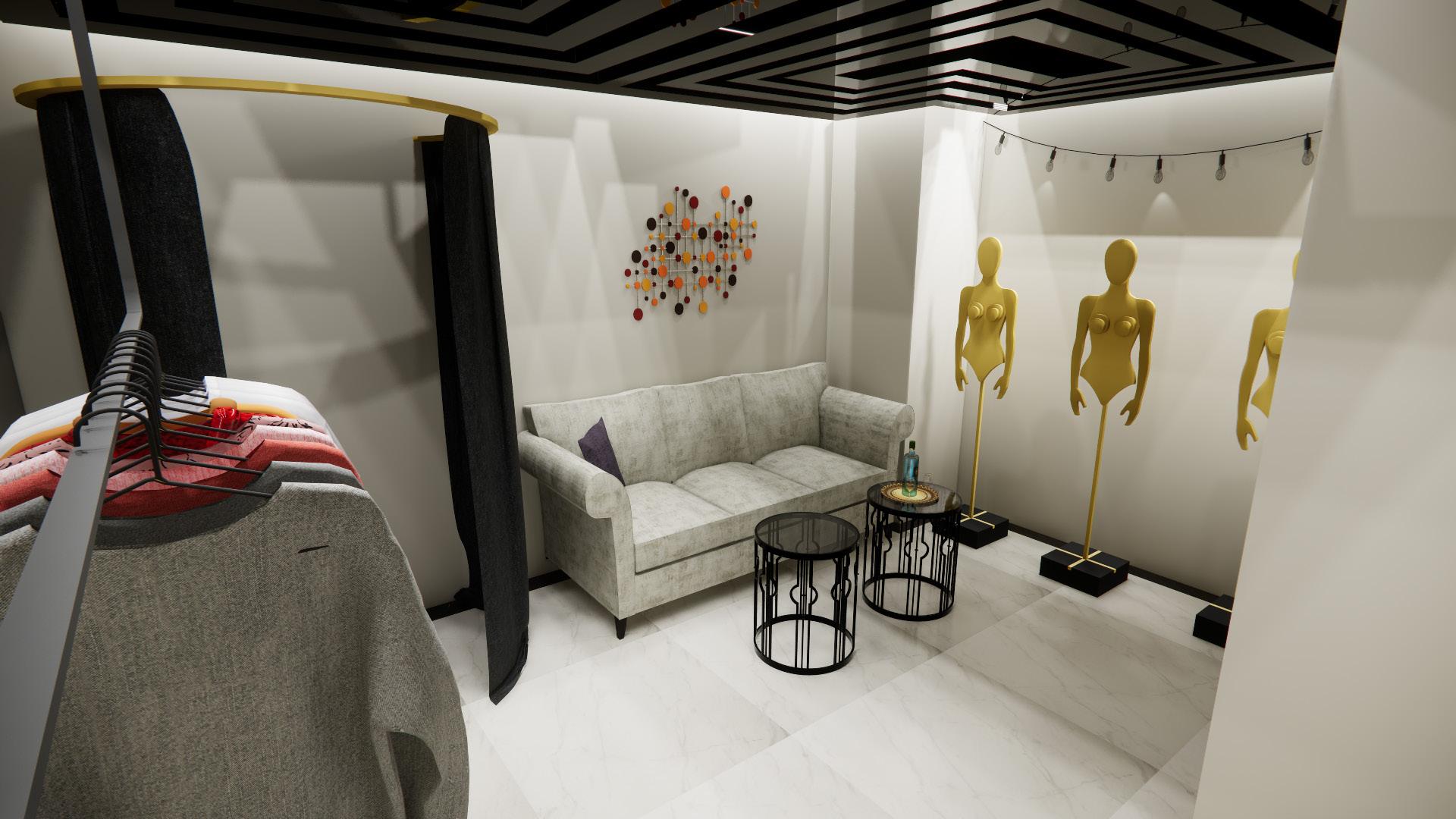
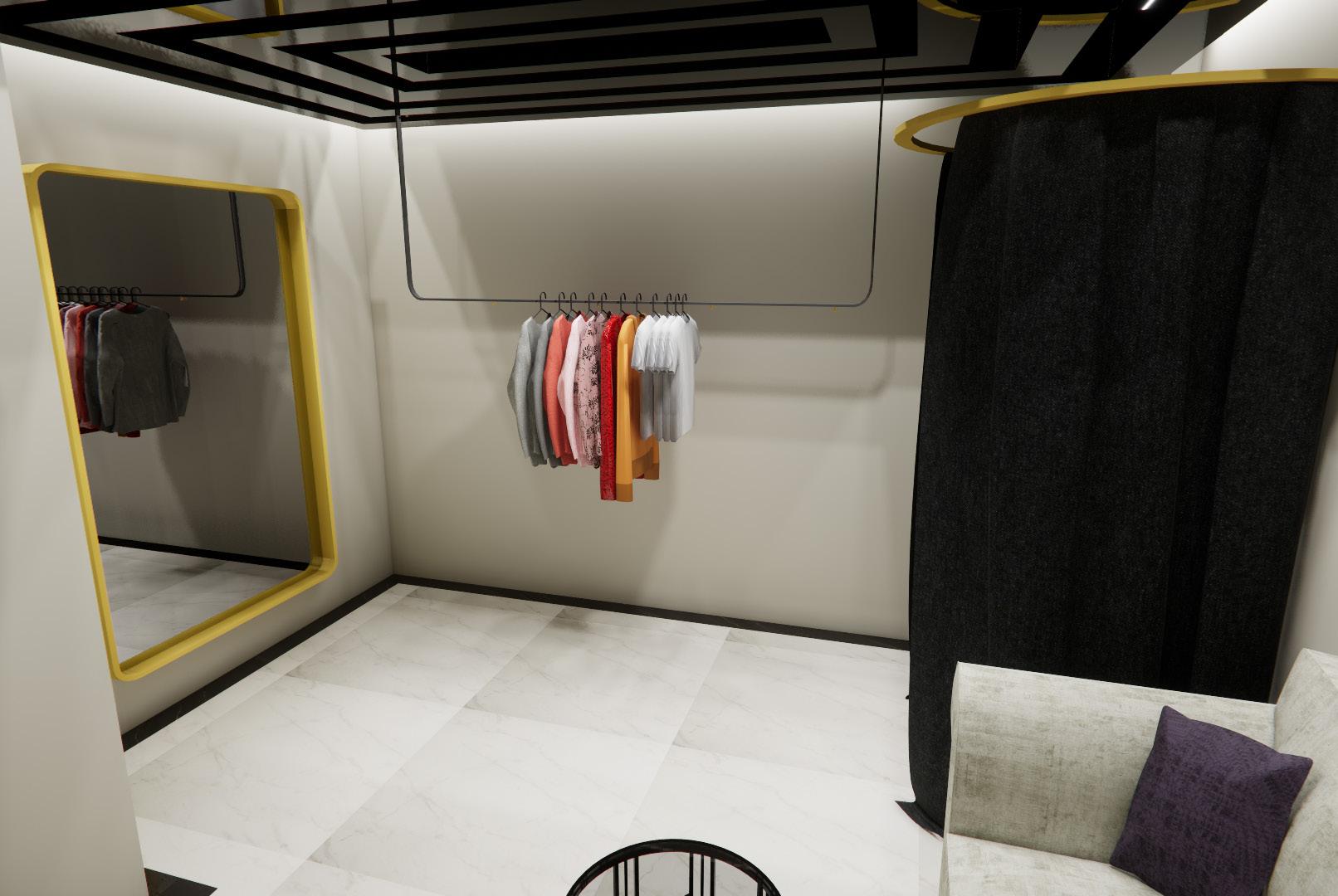

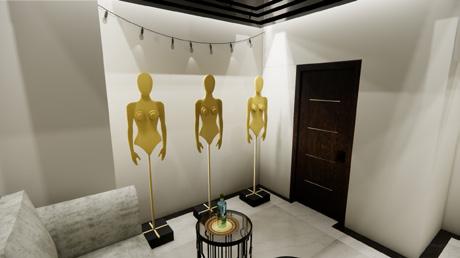
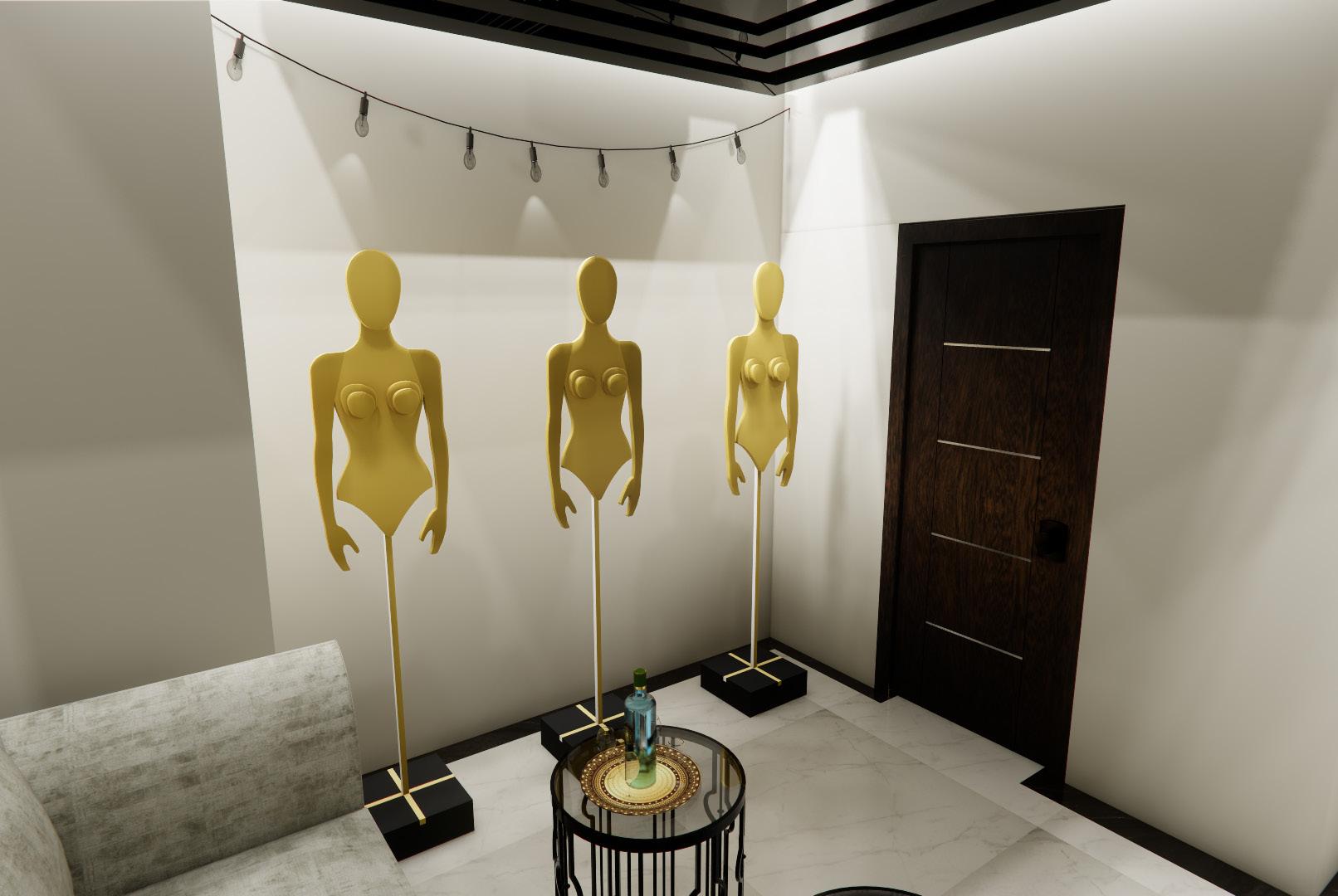 Fitting Room
Fitting Room