

BRAMHAM ARAM
BA(Hons) Architecture
Liverpool
School of Art and Design
Bramham Aram
Email: bramham2002@gmail.com
www.linkedin.com/in/bramham -aram
CURRICULAM VITAE
EDUCATION
Liverpool John Moores University - BA(Hons) Architecture [2021-2024]
St Marys College Sixth Form, Hull - A Level [2019-2021]
St Marys College, Hull - GCSE [2014-2019]
EXPERIENCE
BlokBuild, Hull - Architectural Designer Assistant (Work experience) [AUG 2023 - SEP 2023]
SKILLS
Autodesk AutoCAD
Sketchup
REVIT Enscape VOLUNTEERING
Adobe Indesign
Adobe Photoshop
Adobe Illustrator
Microsoft Excel
Yorkshire Wildlife Trust - Conservation Volunteer
Acquaint.org - Global Cultural Networking Mentor and Volunteer
LEVEL 6 PROJECTS
1. CDP PROJECT - TURING’S LIBRARY | Great George’s Community Centre
2. WEATHER OR NOT | Lake Windermere Environmental Station 02
LEVEL 5 PROJECTS
1. TEMPLE OF CONVENIENCE | Hamilton Square Food Court
2. REVIT MODULE 02
LEVEL 5 PROJECTS
1. PLACE FOR CRAFT | Bow and Arrow Workshop
2. ARCHIFILM | Reflection Journey
LV 6 PROJECT 1 | CDP - TURING’S LIBRARY
Great George’s Community Centre
Turing’s Library brief revolves around the construction of a library that provides sufficient service to satisfy the requirements of the 21st Century.
The concept of a community centre hosting social interaction spaces and adult education rooms, combats the deficits in education and employment history experienced in the local area.
My intention was to craft a building that encourages residents and visitors to leave the confinements of their house and associate activities with different environments. An effort to combat the increasing isolation society faces due to the dependency and ease of virtual communication.

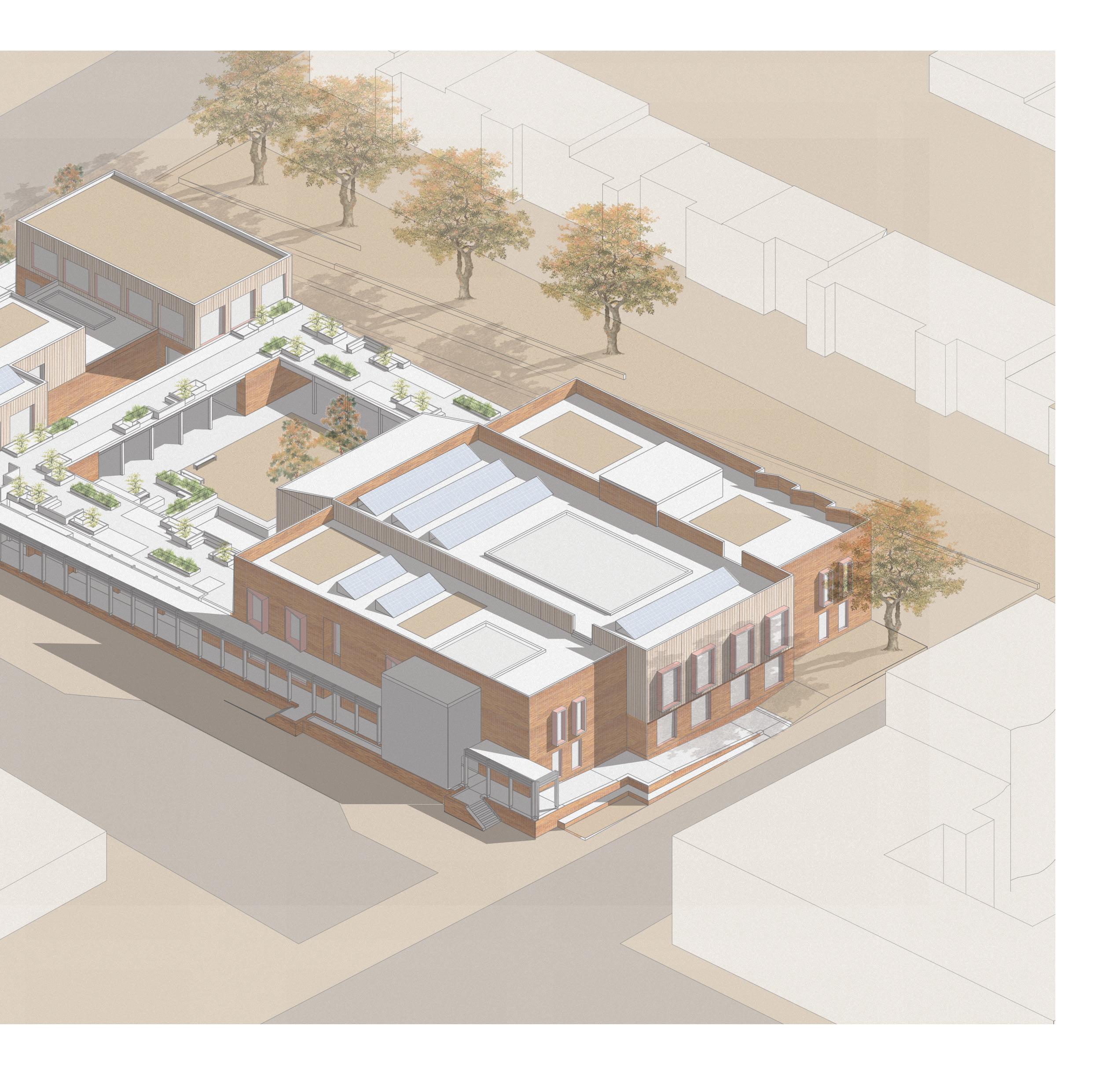

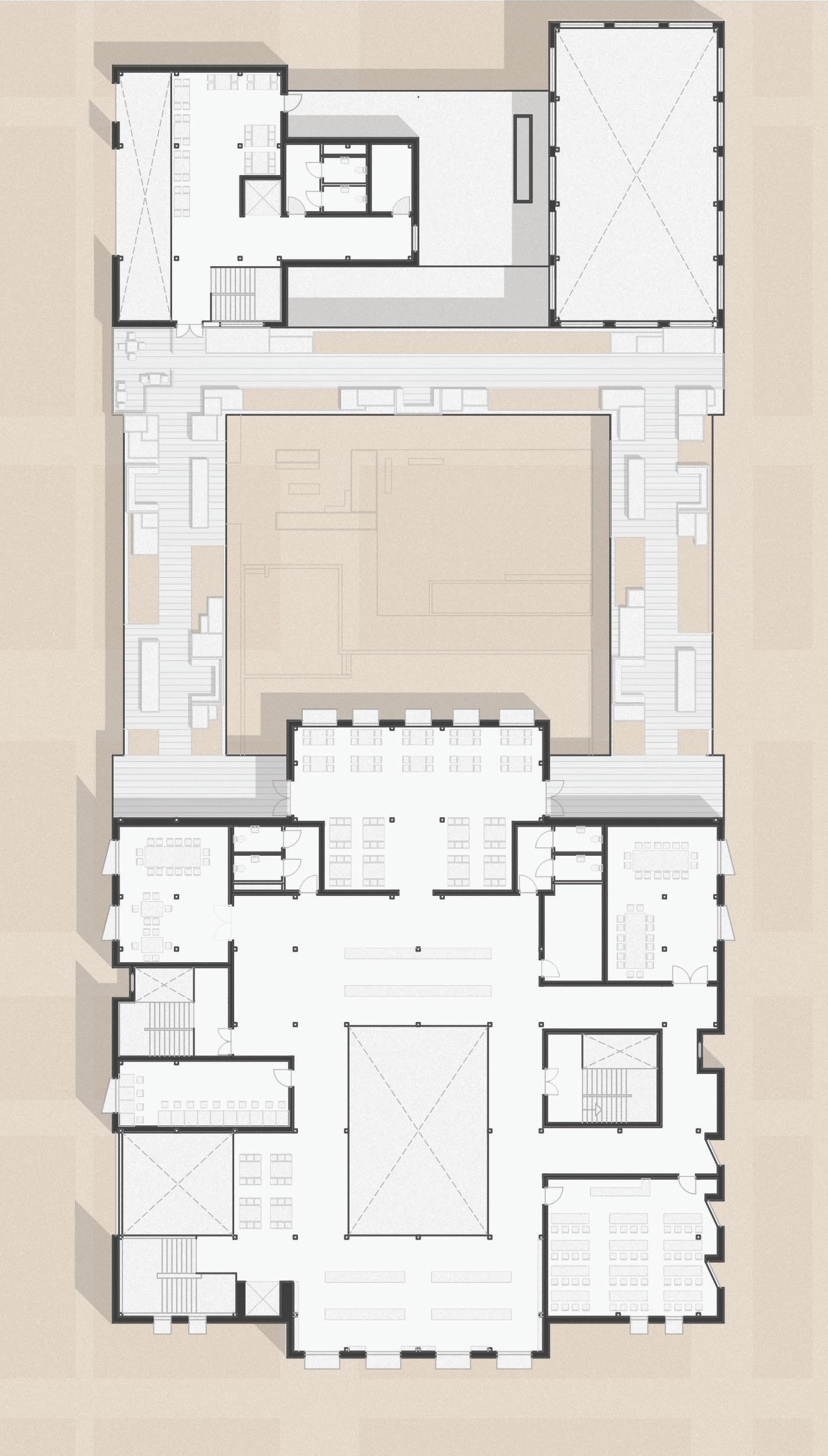
Construction Details on the next page highlight the junctions to understand how the frame interacts with the wall, floor and roof build up. The section is taken from the wall on the West facade, with the colonnade running alonside it.
Ground Floor (Left) and First Floor Plan (Right)

Main Perspective Section presenting the central void space and entrance to the main block of the community centre.



Central Seating Area
A void space lit naturally by rooflight of equal dimension to the void area, highlights the centre as an space for gathering and study. Silent study pods are available for those who desire a quiter environment.
Courtyard
An outdoor courtyard hosts a enclosed garden for the children’s nursery, community planting beds and green square for outdoor activity or relaxation.
Those on the terrace can overlook the courtyard below as well as explore the numerous planting beds along the terrace walkway.
Lake Windermere Environmental Station
Climate change and its adverse effects are the cause of the rising attention placed on sustainable design.
The environmental station functions as a visitor centre for educating the public about the importance of building for the environment. This is achieved through a classroom, material laboratory and exhibition zone, located in the building. It is a building that overlooks Lake Windermere which is an element of nature that displays the consequences of global warming through flooding events.
Sustainable materials, flood prevention and legacy mode for the time the building is no longer needed, are all considered throughout the design process.
3D Massing Model Development
Structural Model showcasing a strip of the building that consists of the projecting structure and central block.
The environmental station frame is made from glulam and the projecting element is supported by steel pillars.

The exploded Axo outlines how the structural frame and envelope form the overall building.
Exterior and Facade Material
- Stone Cladding
Interior Walls - CLT
Secondary Frame - Glulam
Primary Frame - Glulam
Exhibition Zone
Projecting off the terrain from the main building, the exhibition section invites viewers by capturing the landscape at the end of the structure.
Along the path, presentation boards display information about the construction process of this specific building and the sustainable goals it has achieved. Including general information and visuals on climate change.

LV 5 PROJECT 1 | TEMPLE OF CONVENIENCE
Hamilton Square Food Court
Situated on Hamilton Square in Birkenhead, the project brief requires a public toilet accompanied by another public service, to adapt a small 4 space car park and provide new facilities for the area.
This concept introduces a food court that people can invest into and sit under a circular canopy while they eat their food. The seating arrangement is inspired by the idea of a campfire and bringing people together around a central object.
The open food court also provides the option of taking food as you walk around the square or neighbouring area.




Design iteration shows my intention of forming a composition that contrasts the shape of the site.
Early concepts began as a series of curves and they were developed into a complete circle that shapes the rest of the structure

Site model and concept model on the junction of Price Street and Argyle Street, located on the South West corner of Hamilton Square
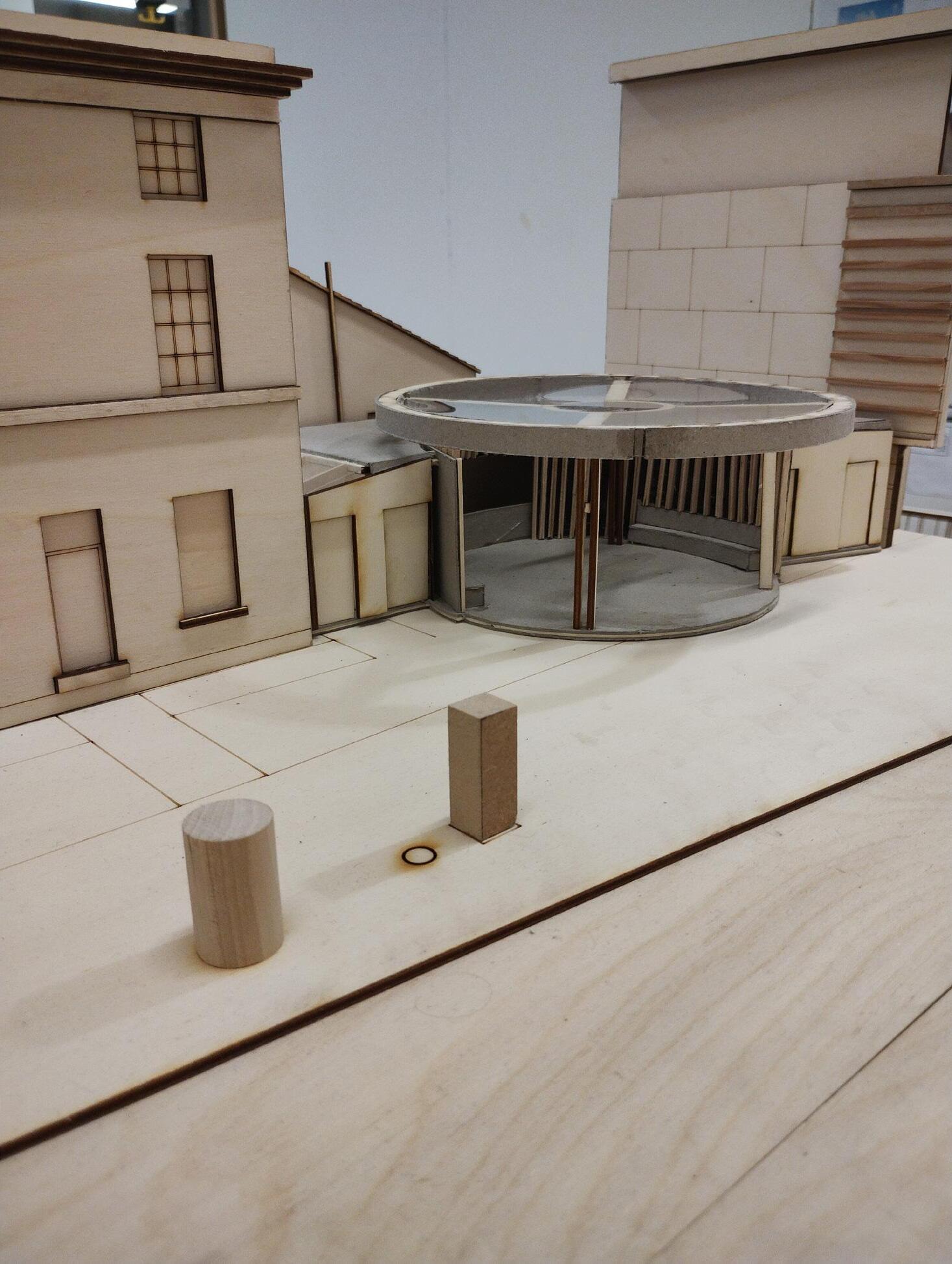



























LV 5 PROJECT 2 | REVIT MODULE
Our introduction to REVIT consisted of creating a building model of a simple office building in relation to the site.

A significant focus in this project was the consideration of creating a comfortable internal environment centred around natural and artificial lighting.
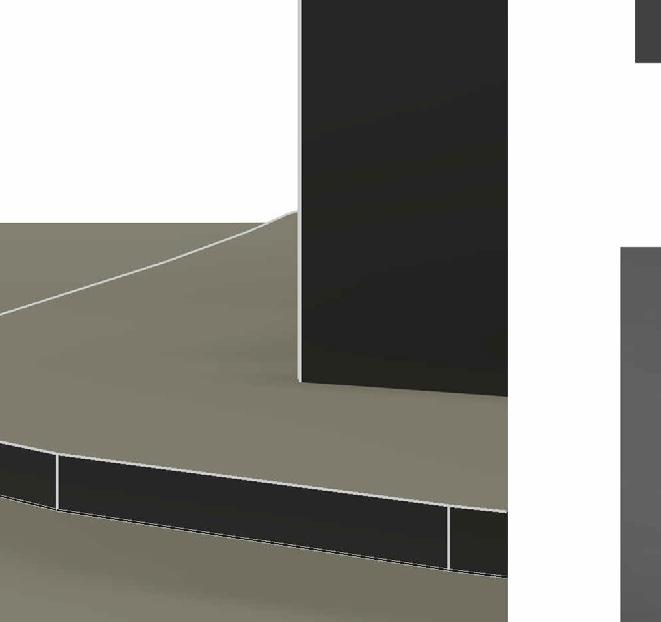

Lift - Stairs Corridor Perspective
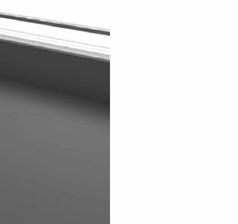






















ELEVATIONS


























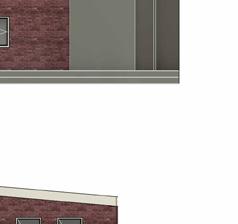





















SECTIONS
















ELEVATIONS
1:200 1:200
South Face Ground



Sections displaying the key element - the different sides of the central core that holds the stairs , the lift shaft and the divisions between each floor.
GROUND FLOOR
ILLUMINANCE
Areas of glazing on the roof along with a light well that feeds sits towards the rear, in order to compensate for absence of extent would reduce the amount of natural lighting on problems such as overheating and glare on computer and 3 should be removed and walls to separate either have to be arranged in relation to access and flow of on the first floor only and from looking at the results, there daylight factor. I believe a greater positive effect would have implemented as the higher floors are receiving more natural light.
an extent would reduce the amount of natural lighting on problems such as overheating and glare on computer and 3 should be removed and walls to separate either instead have to be arranged in relation to access and flow of made on the first floor only and from looking at the results, there daylight factor. I believe a greater positive effect would have implemented as the higher floors are receiving more natural light.


300-500lux the A narrow high illuminance below just potentially graphically in the back to doesn ’t values. amounts feeds absence of on either of results, there have light.

Louvre and Awning


SECOND FLOOR

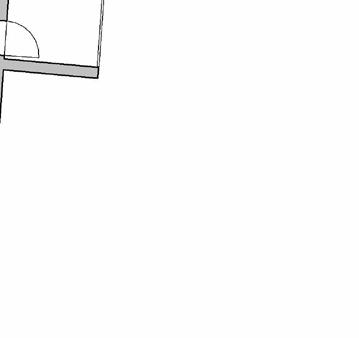
Louvre and Awning









FIRST FLOOR




Ground Floor








First Floor







THIRD FLOOR



Second Third
Second
Third

Illuminance mapping on floor plans
Louvres on South facing windows reduced the amount of light entering rooms which prevents overheating.
With the function of the building being an office, glare on computer screens is also reduced through the implementation of louvres.
Each floor has a balcony for access to fresh air.
LV 4 PROJECT 1 | PLACE FOR CRAFT
Bow and Arrow Workshop
The bow and arrow workshop revitalises a small brownfield site with a two storey concrete structure. The first floor exterior is encased in pine wood cladding.
This project will act as the hub for selling, crafting and testing bow and arrows before placing them on the market.

Workshop Interior Axonometric
Situated on the ground floor for vehicular delivery access and ease of moving equipment.

Exploded handrawn diagrams of the bow and arrow (right page).






FIRST FLOOR
GROUND FLOOR
Handrawn floor plans and section
The concept meets the room requirements of the brief:
1. A workshop to produce bow and arrows
2. A room to test item - firing range
3. Office
4. Staff Room
5. Storage Area

LV 4 PROJECT 2 | ARCHIFILM
Reflection Journey
A video project exploring light and shadows on a model. The theme of my project was ‘Memorial’
Reflection Journey takes the individual through the stages of life - from birth to death.
Birth is presented by a globe wrapped around by a coil that replicates the form of DNA.
The coil then projects off the globe and leads to different areas of the structure
The person’s mark on life is represented by the shadow of their body casted onto strips of wall
Reflection pools are moments to reflect on life and the milestones reached
The journey ends with pillars that get smaller as you leave the building.


