
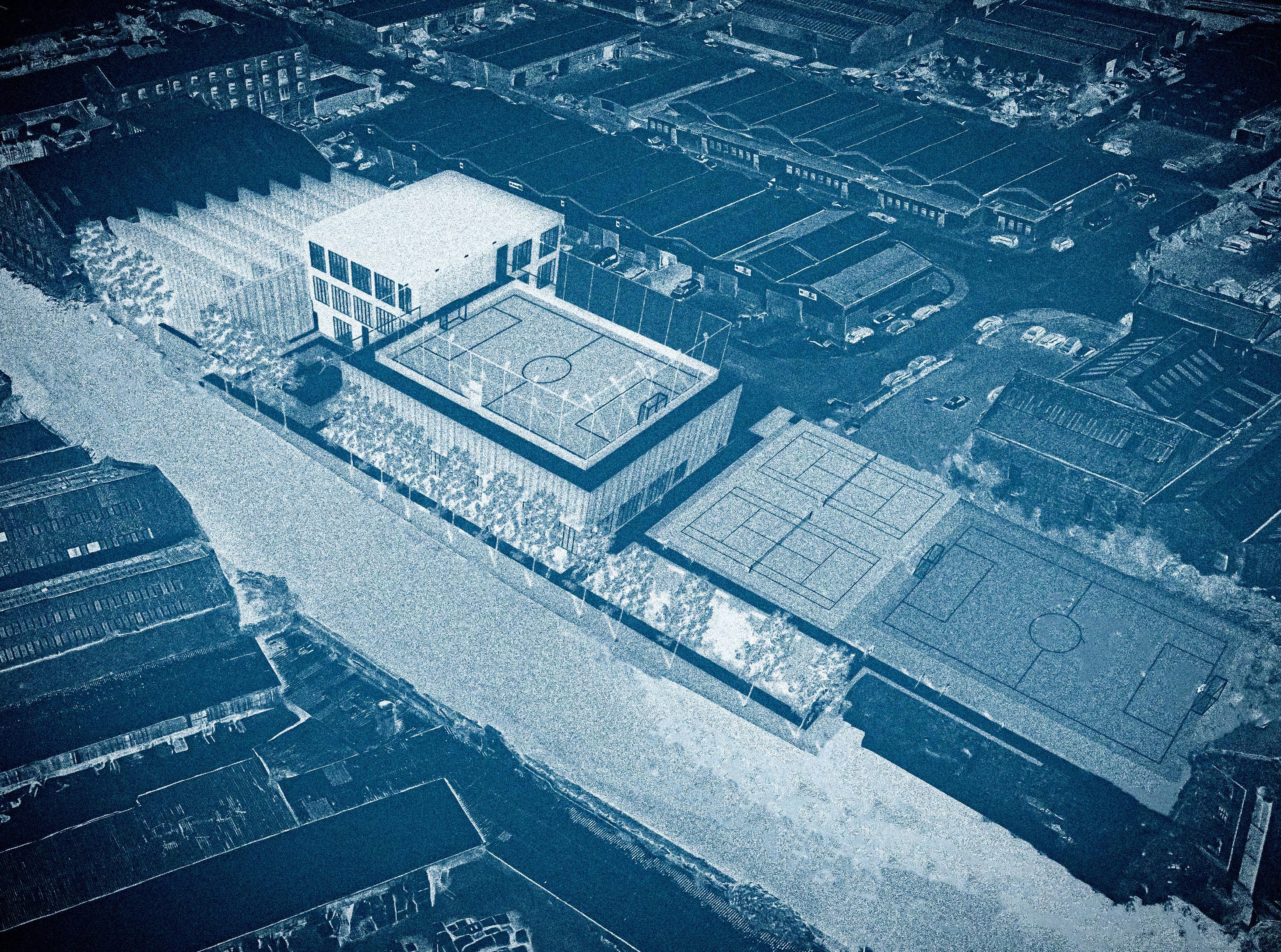
PORTFOLIO
BA(Hons) Architecture
Aykut Asanov

Contact
Email - Aykutasanov6@gmail.com
Telephone number- 07506206022
Instagram- Archikut
About Me
I am exceptionally motivated person with a strong drive and passion for architecture. With the capacity to learn new skills fast and the willingness to venture outside of my comfort zone at any time, I am prepared to meet any goals and deadlines that have been set for me. I have good communication skills as a result of the different positions I have held in the past, and I have always worked as part of a team to achieve any goals that have been set.
Proficiency
- AutoCAD -Photoshop -InDesign -SketchUp -Enscape -Illustrator
-Microsoft Suite -Revit Languages -English ( Fluent )
- Bulgarian (Fluent )
- Turkish ( Fluent )
Aykut Shenolov Asanov
Eduction
2021 - Present Liverpool John Moores University BA Architecture
2019 - 2021
Maelor Sixth Form A levels
ICT - D*
Welsh Baccalaureate - A
Product Design - B Maths - C
01 BA Year 3 Semester 2: CDP - Sportopia Center 4-11
02 BA Year 3 Semester 1: Weather or Not Project 12-15
Contents Page
01 Sportopia Center
Sportopia Centre is a sports facilities building in Bankhall, Liverpool. In addition to offering incredible views across the canal, guests can enjoy views while swimming in one of the two swimming pools. Aside from this, the building’s design includes private spaces like a gym designed especially for women, where they may feel secure to engage in whatever sporting activity they like.
Along with this, there is a healthy sports bar, four changing rooms (one on each level), and a variety of other amenities to enjoy. There is additionally a rooftop football pitch, which will be the first in Liverpool, a spectator area located within the swimming pool and basketball court areas to allow for the hosting of larger events. The facility also offers a 150-meter-long promenade along the canal, where visitors can drink, walk and sit in one of the various outdoor places located throughout the facilities
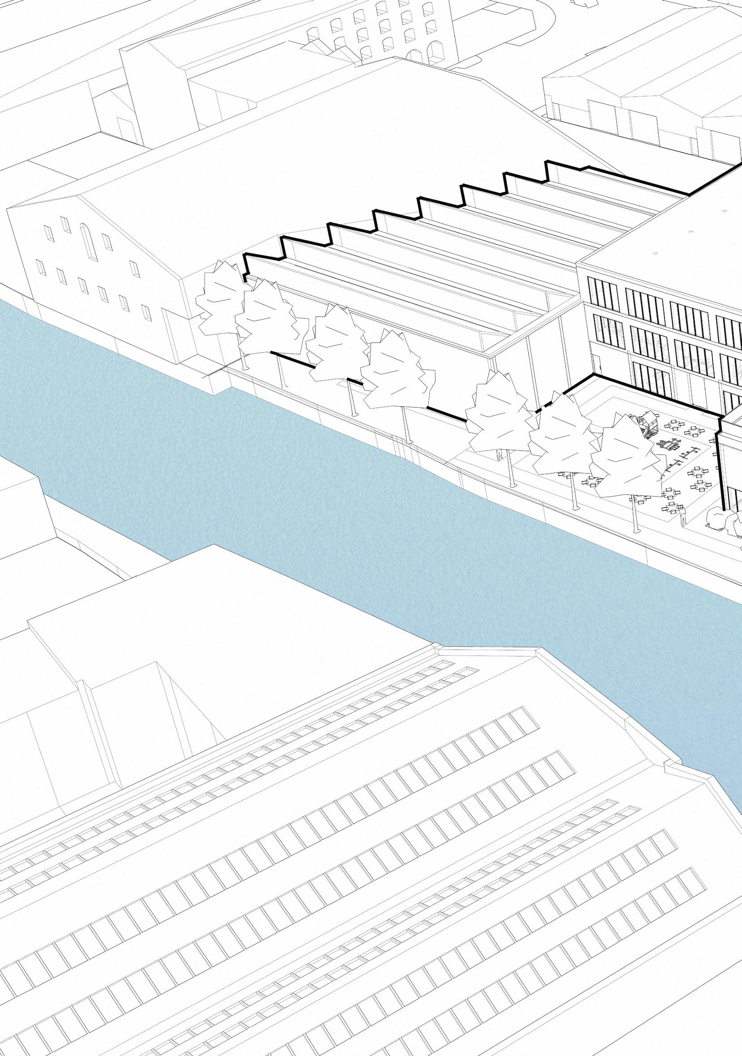
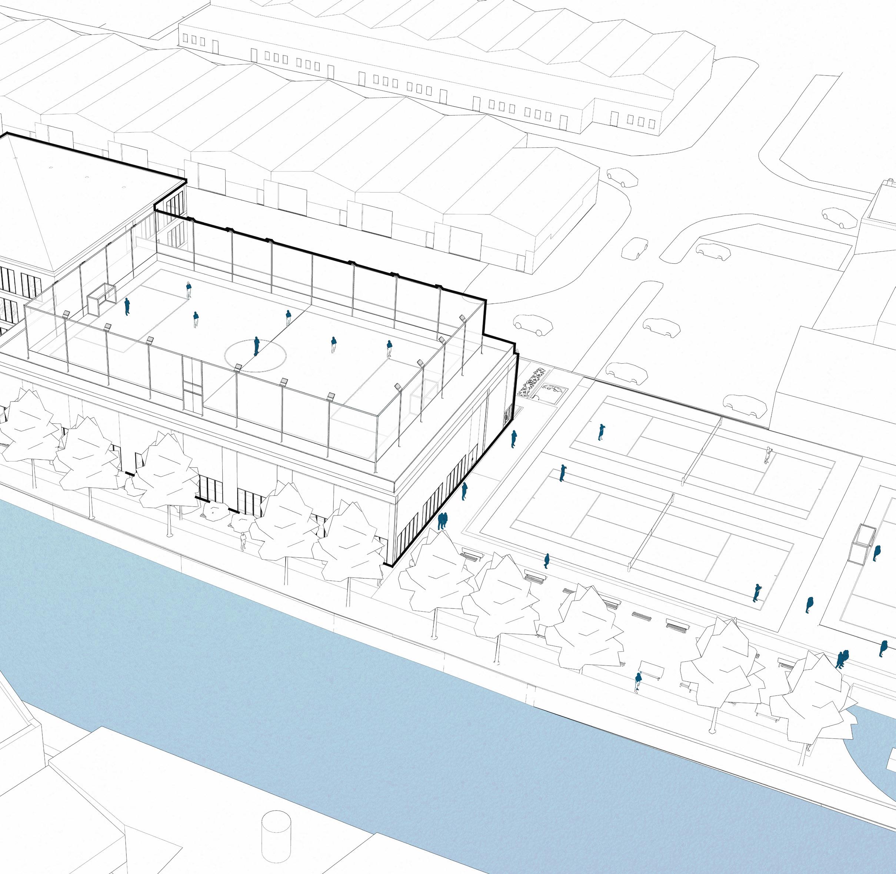
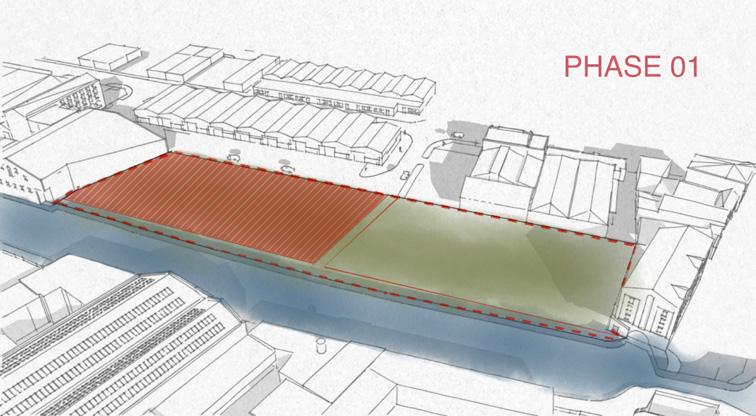
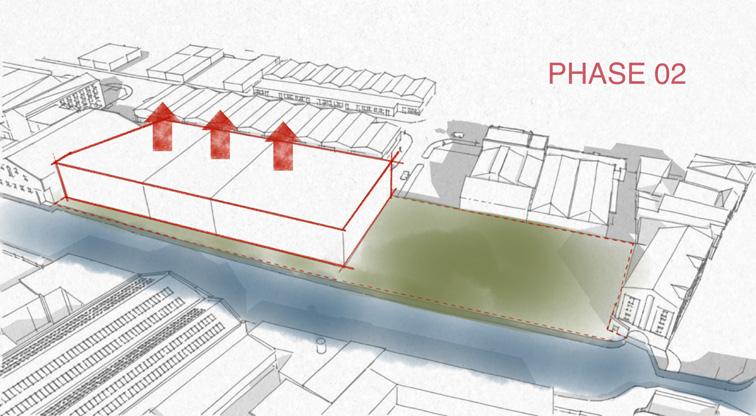
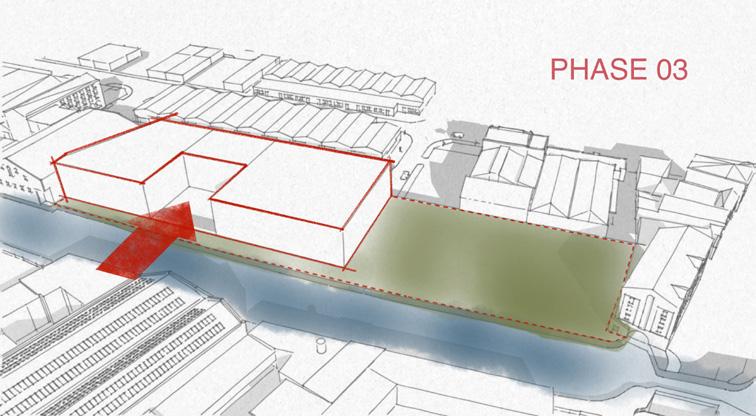
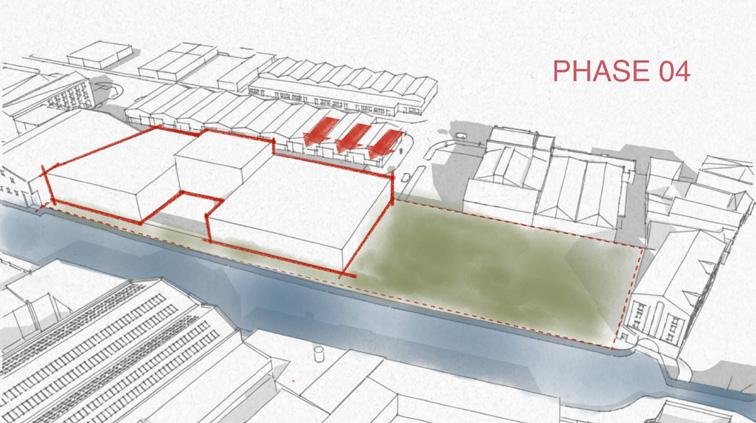
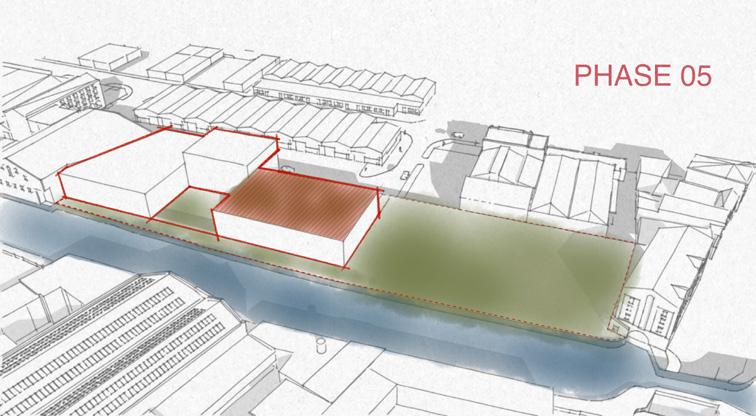
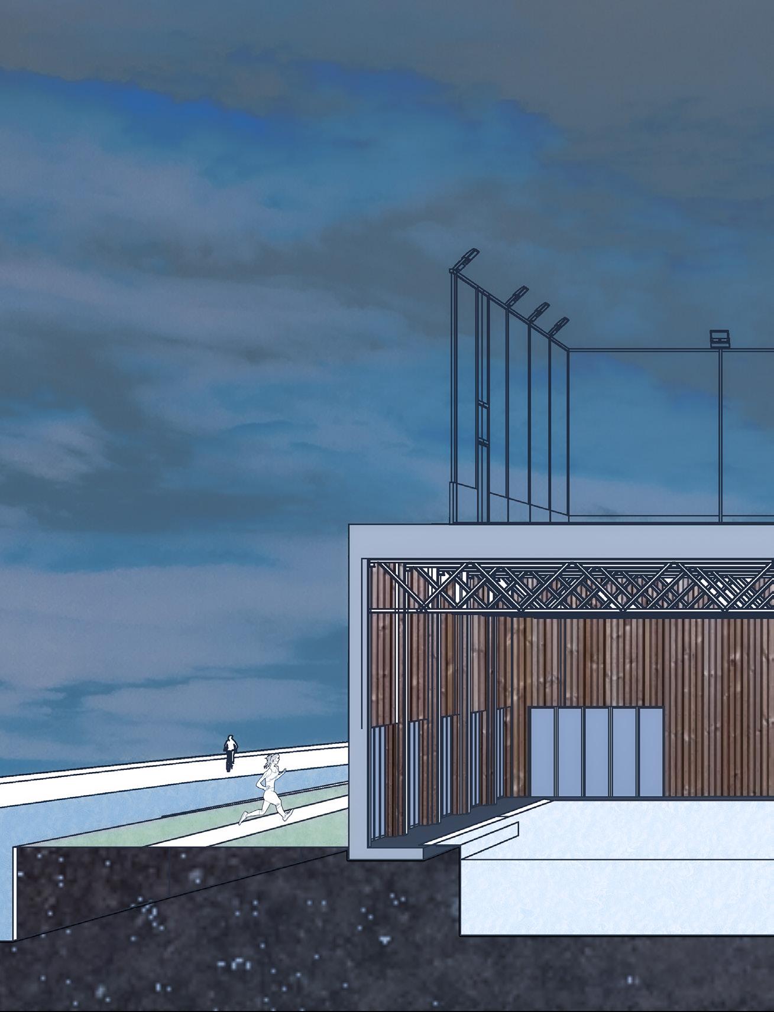
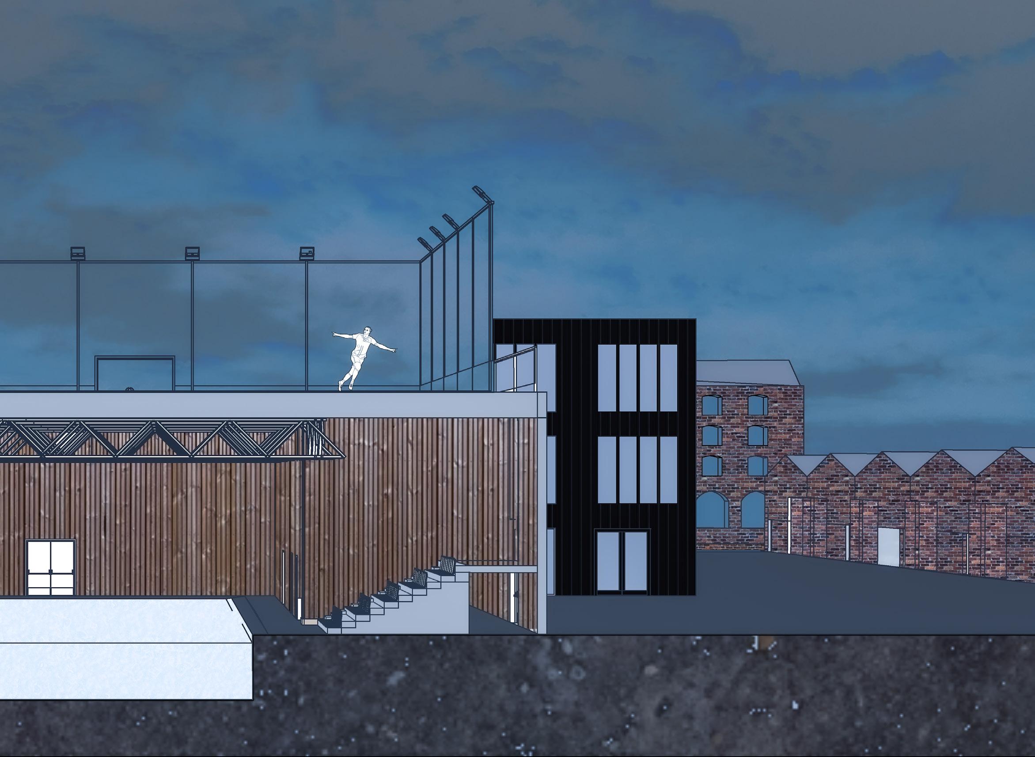
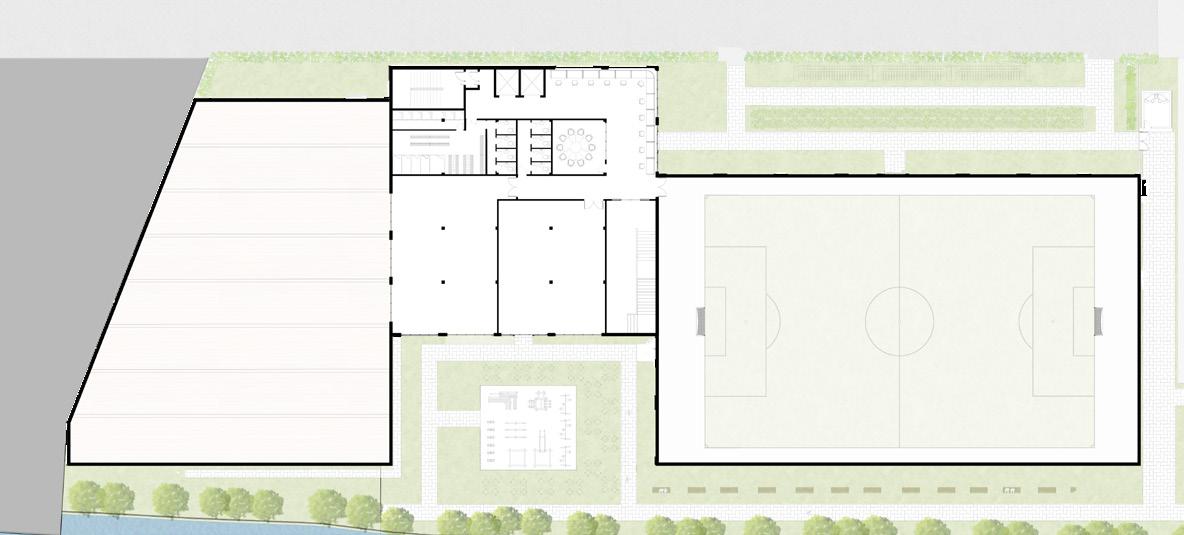
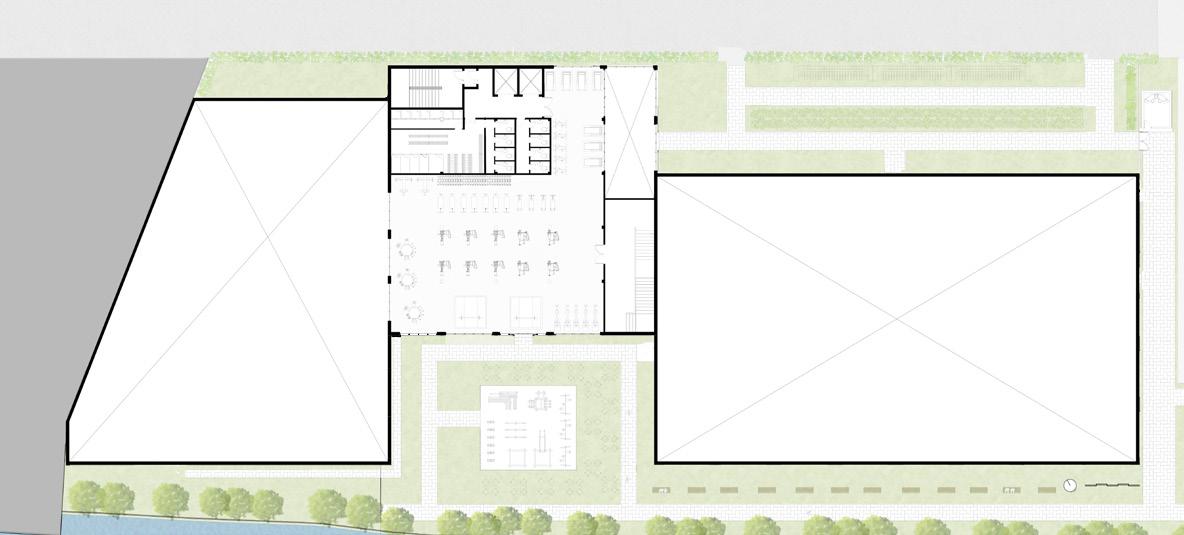
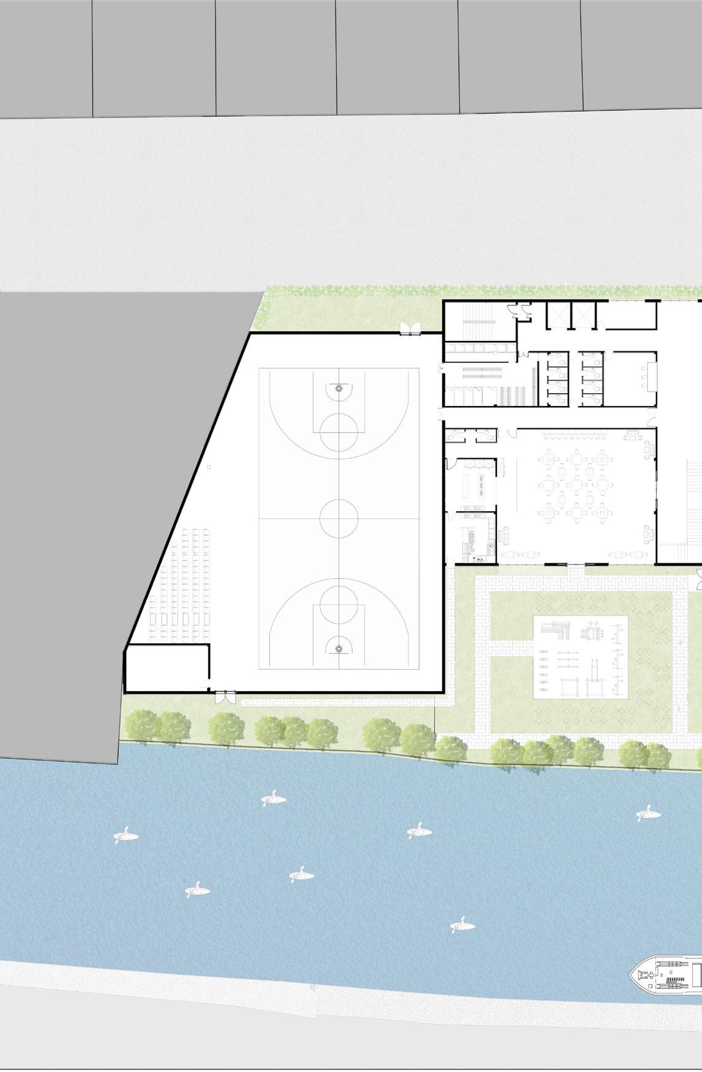 First Floor Plan
Second Floor Plan
First Floor Plan
Second Floor Plan
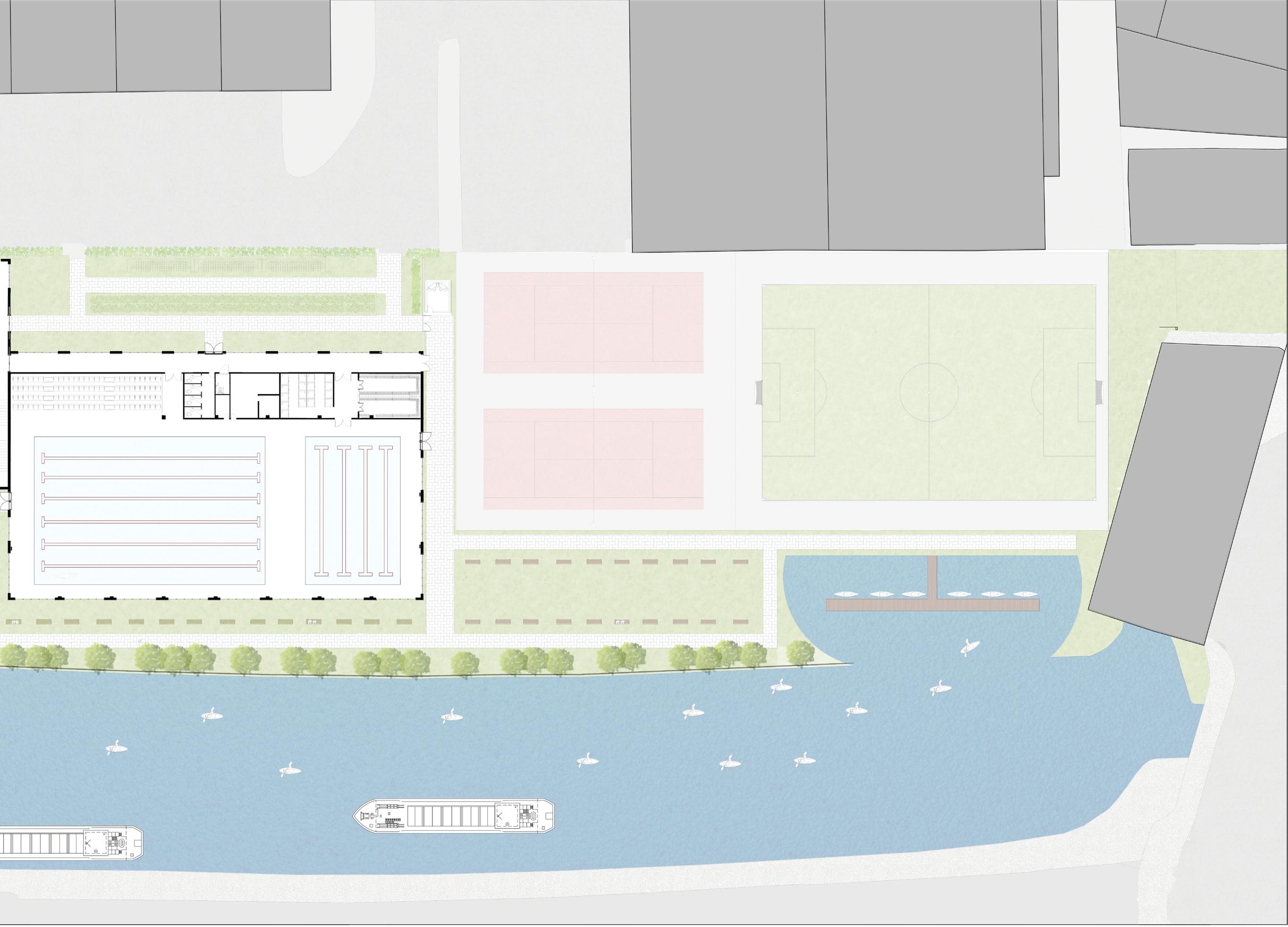
Ground Floor Plan
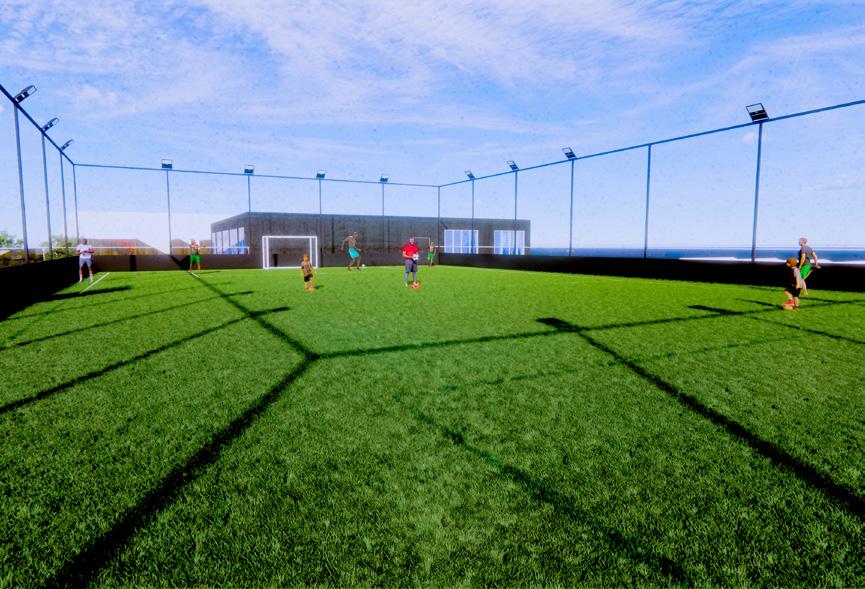
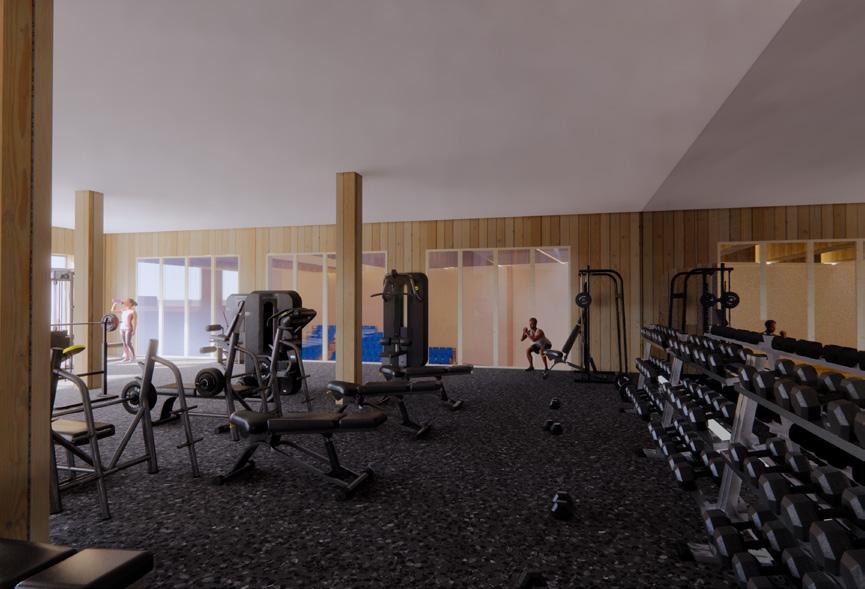
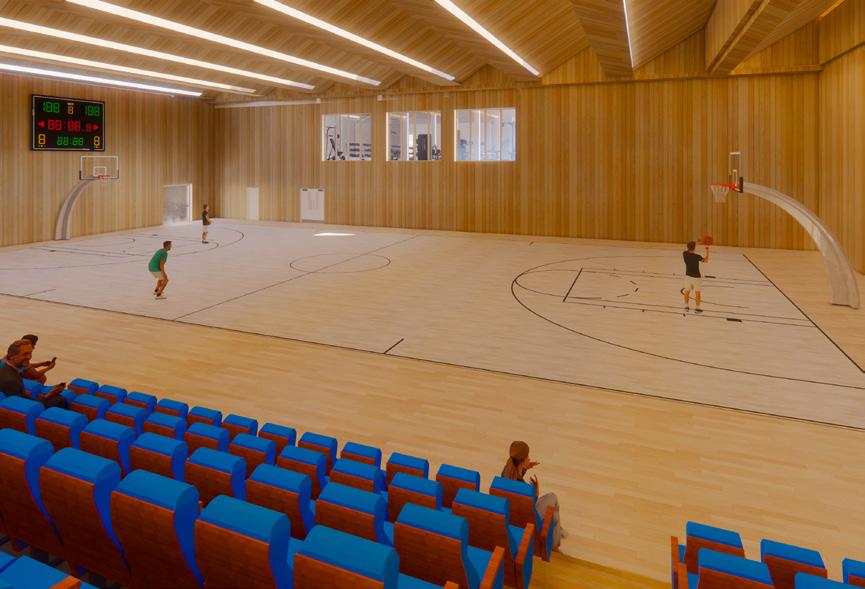
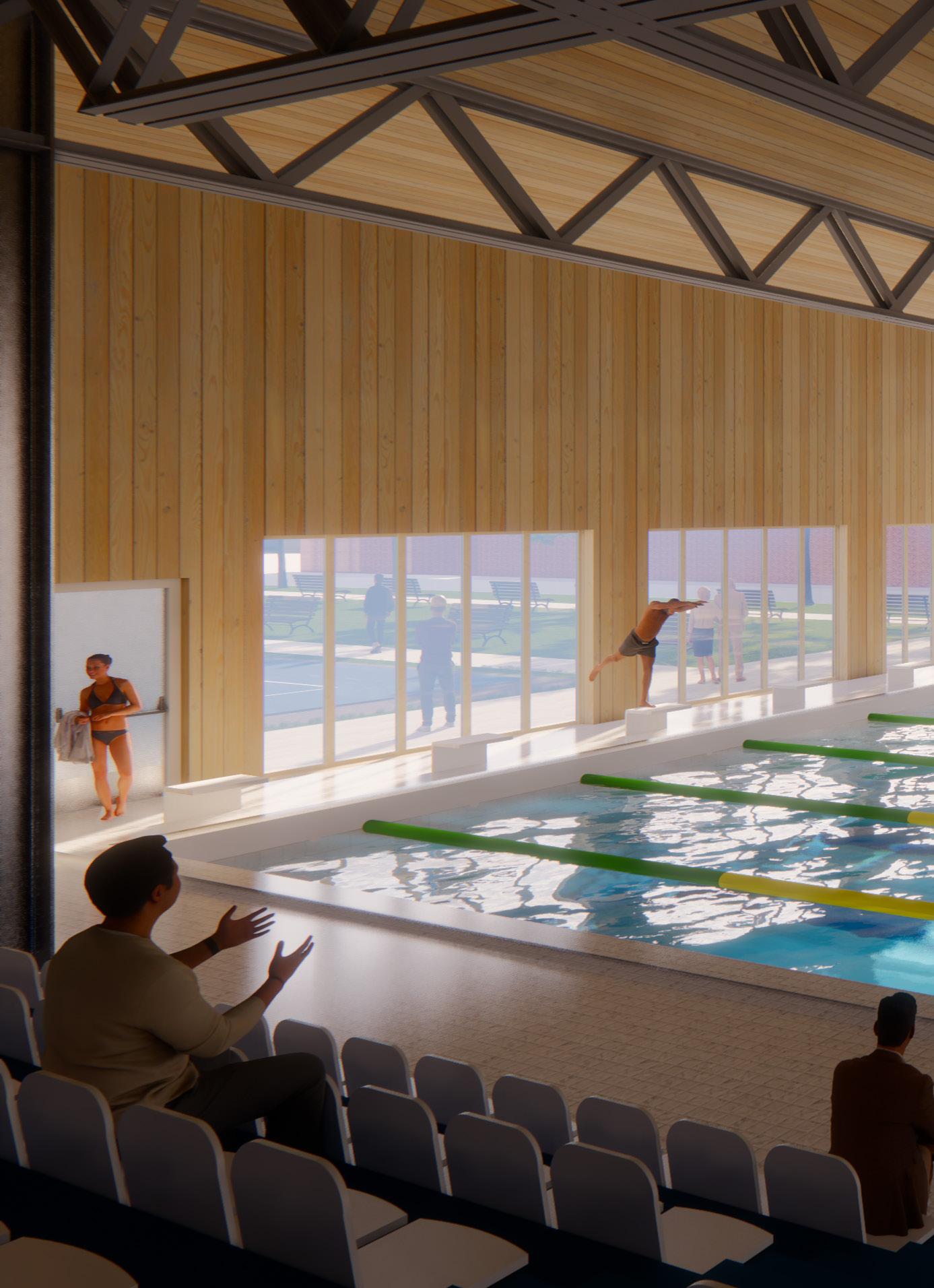
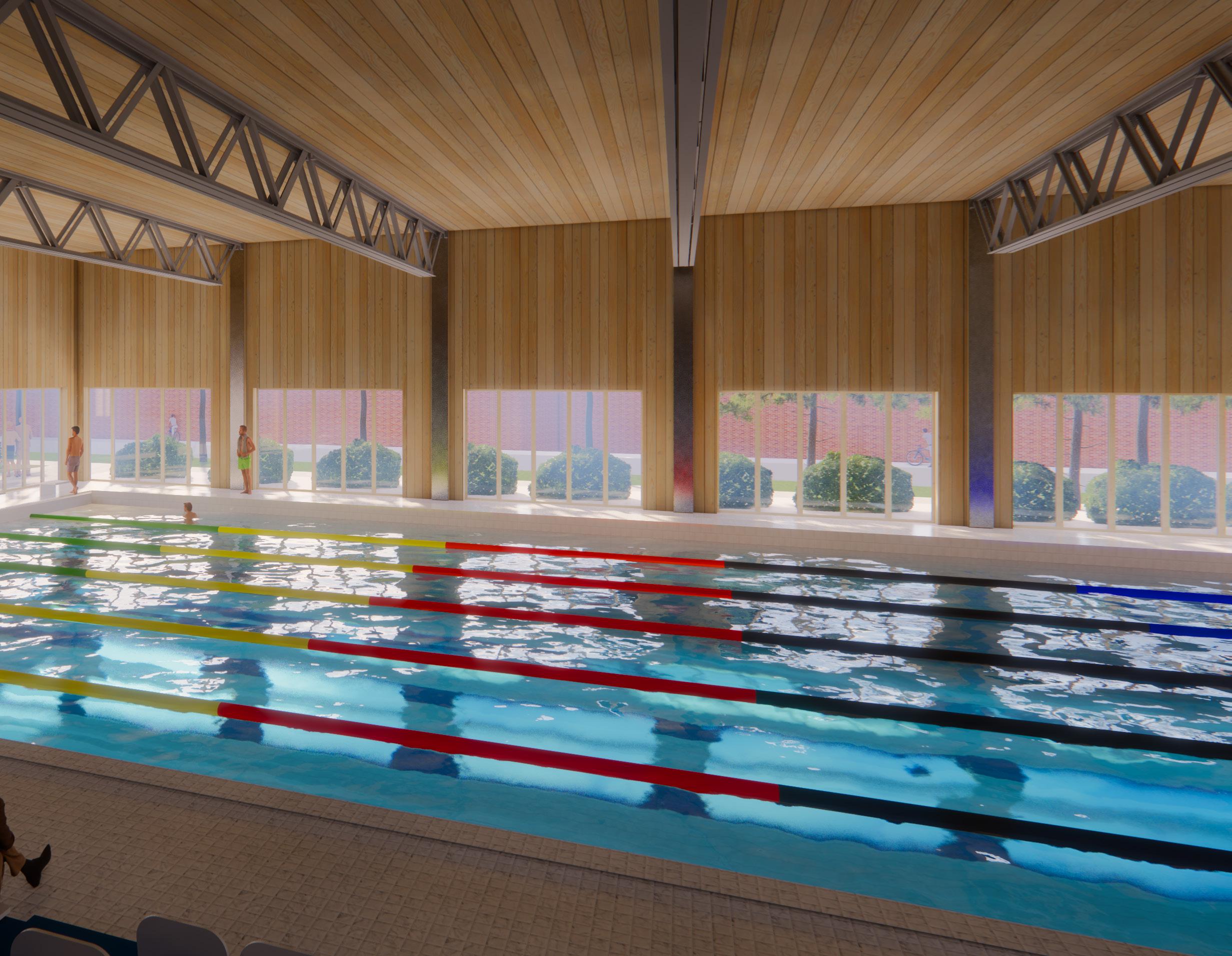
02
The Treeview Terrace
The tree view terrace is located in the Lake District. The building allows visitors to come in and explore the wonderful views of the river while enjoying a hot drink. Boats can also arrive by water and enter the building. The upstairs of the building is private, with access limited to personnel only, allowing them to work in a weather station office with a variety of purposes, including an open plan office with recording room amenities and a terrace for workers.

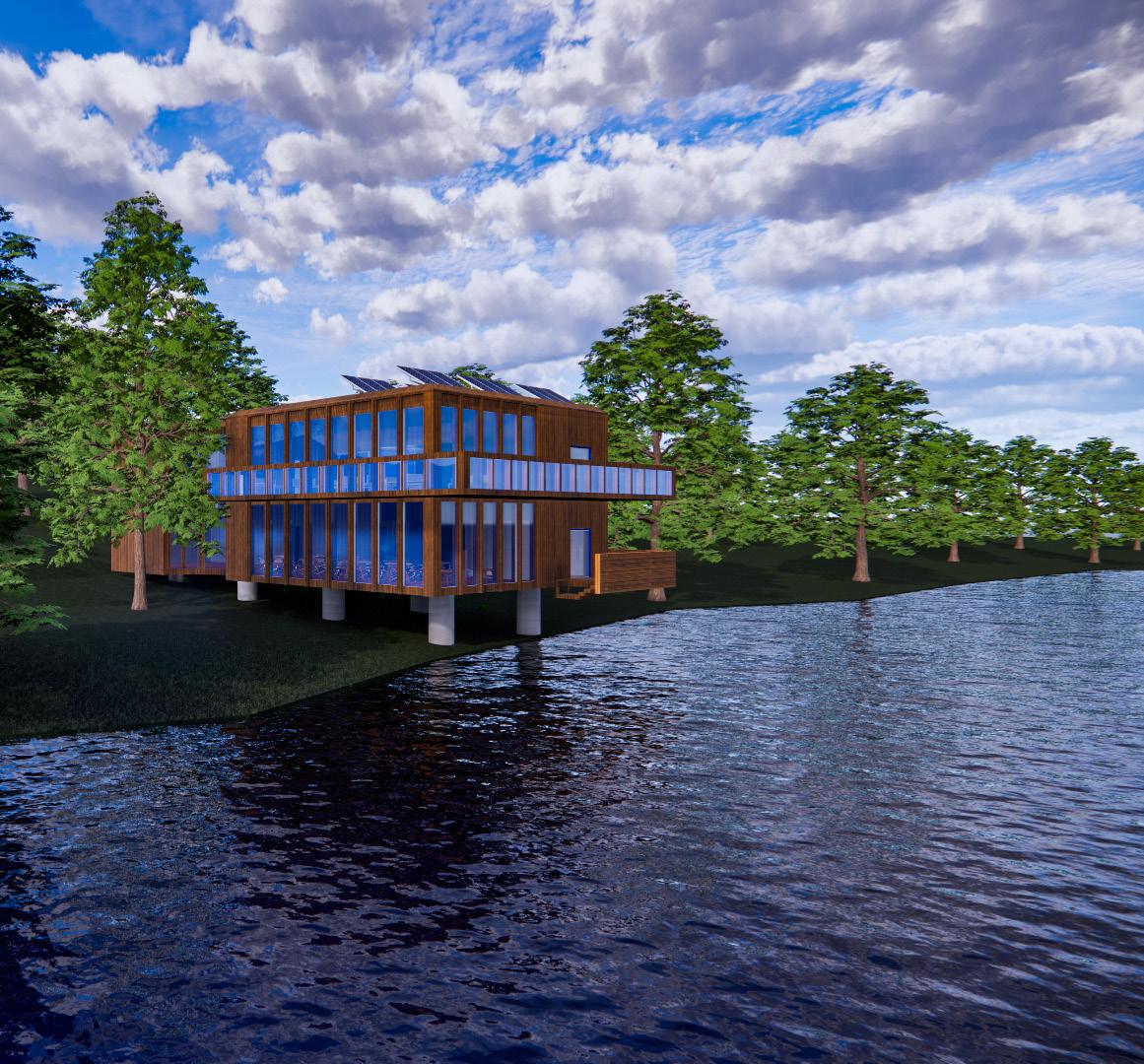
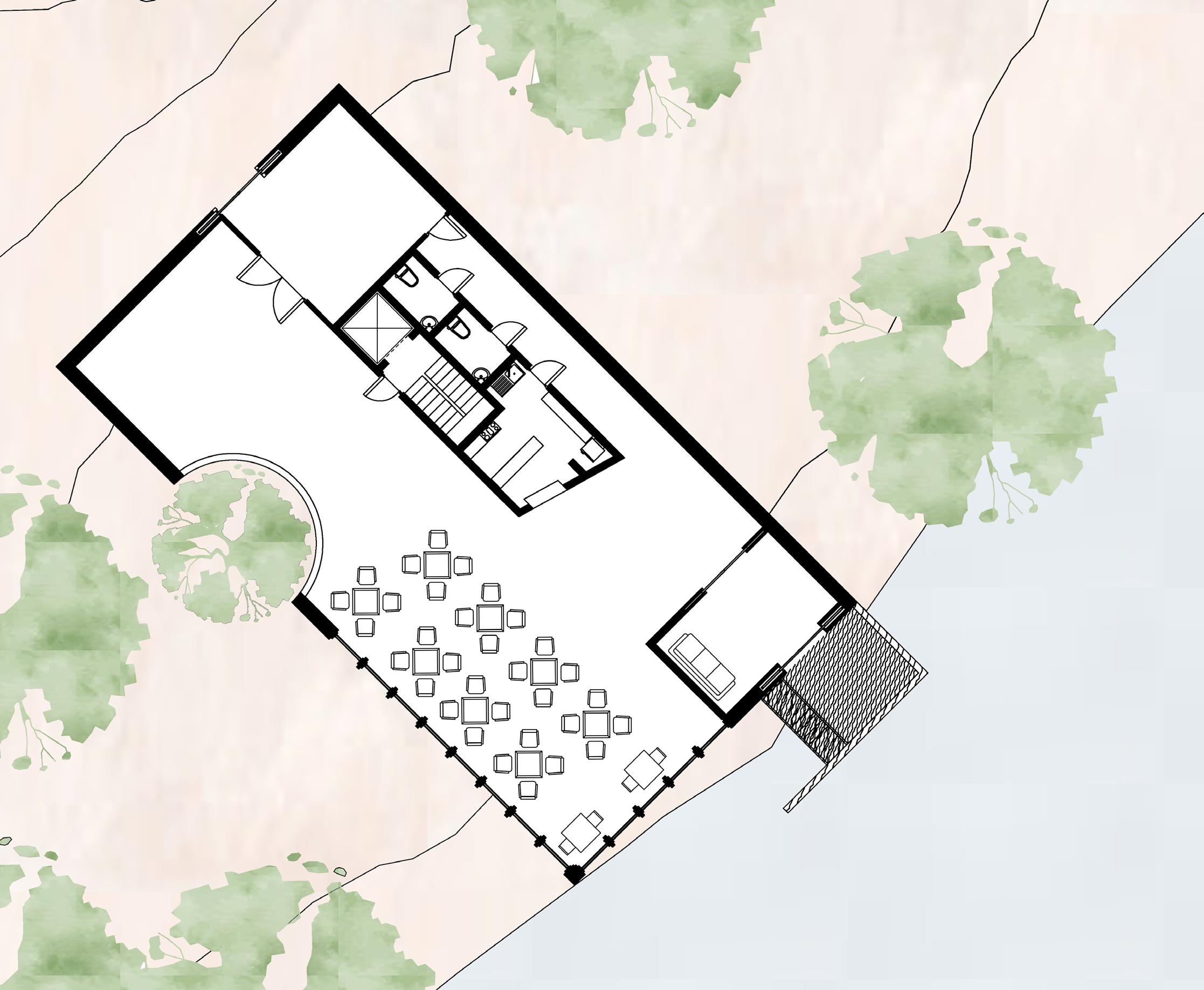

Ground Floor Plan


First Floor Plan
















 First Floor Plan
Second Floor Plan
First Floor Plan
Second Floor Plan










