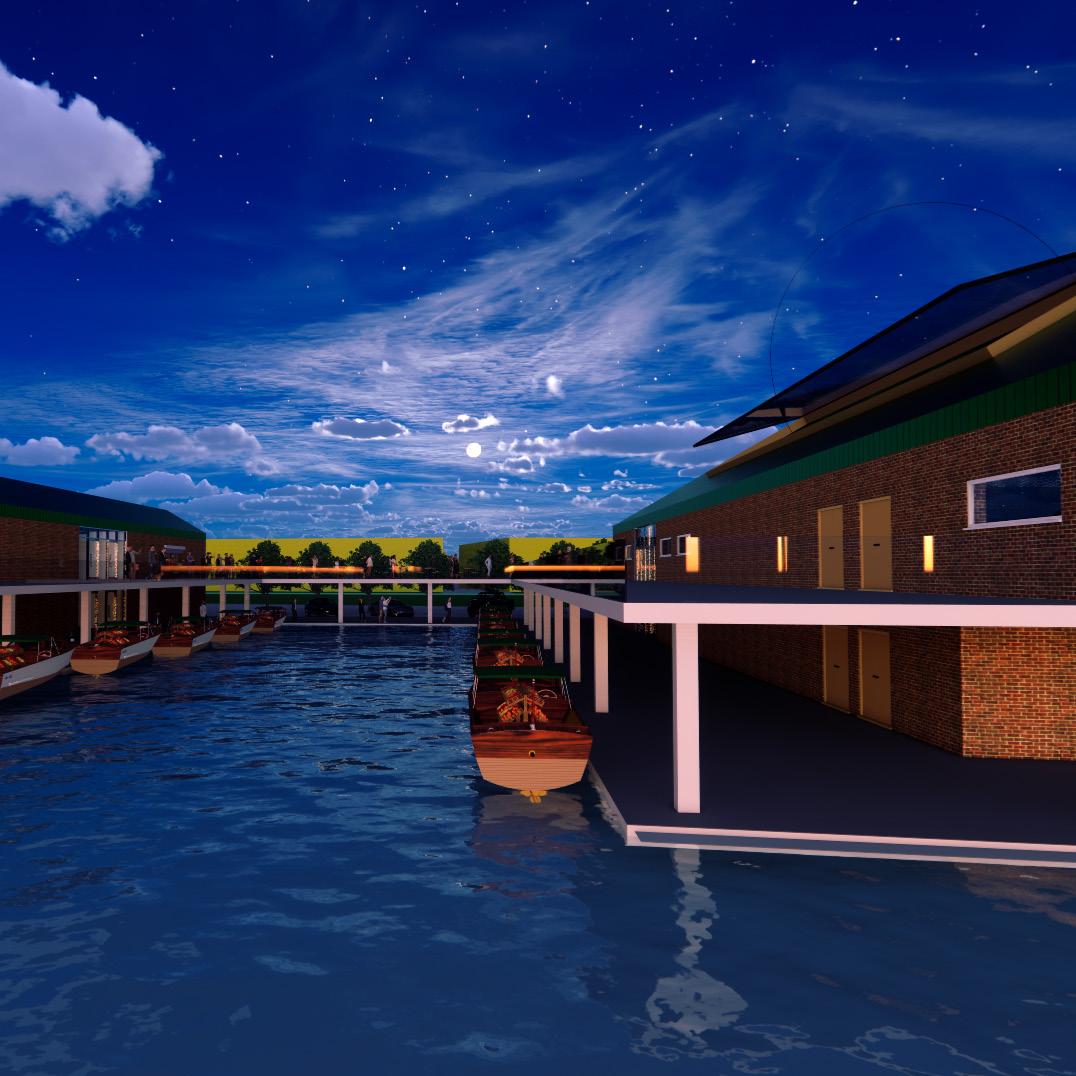Paul Ashenhurst 2023 Portfolio
Master of Architecture
Liverpool School of Art and Design
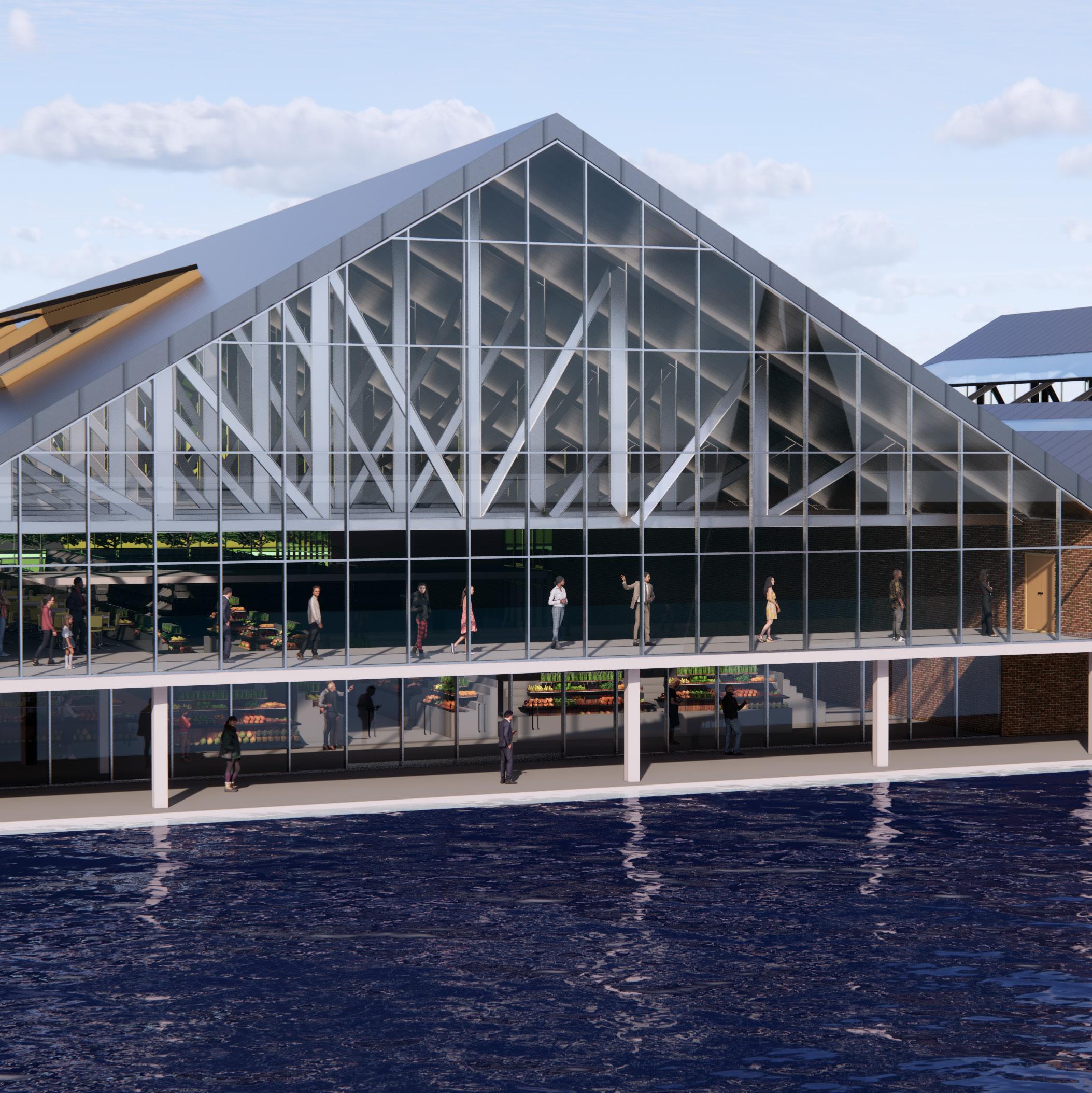
About me
I am a post graduate architectural masters student with a range of skills and abilities that I have developed throughout my studies. I am well organised, thorough and motivited. I set myself realistic goals in order to meet deadlines on time and in an efficent manner. My design goals are the incorpoation of sustainability options were possible as I am consious of the need to protect the environment. I can work independently or as part of a team as is required by the demands of the project. My interests are football, golf ,fitness, travel and photograpthy.

ii Paul Ashenhurst 2023 Portfolio
2023 Portfolio Paul Ashenhurst iii Contents MA Year 2 Semester 1: Group design project 1 MA Year 2 Semester 2: Thesis design project 12 Curriculum Vitae 38
The group project focused on a predominantly industrial area on the peninsula in the south of Schiedam in the Netherlands. Site analysis research identified the area to contain distilleries, glass factory, windmills, mixed use industrial units and some housing.
The challenge in reimagining and regenerating the peninsula highlighted that the connectivity of the area required improvement. Regeneration aimed to link the residents and tourists to modern life within the area while preserving tradition and culture. Therefore, the key strategy was a reimagining of the existing institutions to modernise them and in addition provide new and imaginative ways to regenerate interest in the area.
iv Paul Ashenhurst 2023 Portfolio
Site location
2023 Portfolio Paul Ashenhurst 1
Site issues that required resolution:
•A barrier created by housing at the north (indicated in blue).
•Lack of connectivity to housing from west along the river
•Large blocks of industrial units
•Noise from cars and lorries (indicated in orange)
•Low activity area and void spaces (indicated in red circle)
Decisions were required about demolition and retention options for existing buildings as this was an important factor in the analysis of future requirements for the site.
2 Paul Ashenhurst 2023 Portfolio
Movement was a key priority and initial investigation identified five movement hotspots. The solution was to provide access to the site in both the north/south and east/west directions. The main road was relocated to the east of the site (indicated in purple) as a solution to the high levels of noise pollution caused by vehicles. Consideration was given to incorporating pedestrian only zones and cycle route (indicated in red) to reduce noise and congestion and enhance flow and ease of pedestrian movment.
2023 Portfolio Paul Ashenhurst 3
Existing movement pattern
Proposed movement pattern
Zones
At the north of the site housing (indicated in red) will be developed above retail units surrounding an open place that will be used for events and/or markets. Within this area the existing distilleries (indicated in brown) will be given room to develop particularly in relation to activities related to beverage production supplemented by small scale artisan food companies. Access to this area will be via a pedestrian path. The existing road which was high in noise pollution will be relocated to east of the site thus helping the site reconnect to the adjacent area.
The pedestrian path provides connectivity to the centre of the site while the road to the east maintains access to the industrial and commercial buildings (indicated in grey). In order to attract footfall via the new walkway the facade and usage of the parts of these industrial and commercial buildings will be retail units. To the west of this part of the site will be a floating market (indicated in yellow) on jetties with connecting bridges to the community on the other side of the waterways.
To the south of the site the waterfront will be developed to form the link with the historic port though the development of a maritime museum (indicated in blue). The dockland and distillery will remain and be accessed by the main road. Additional access to the newly developed public park, pools and activity centre will be via a new water taxi service which will link with the opposite embankment.
4 Paul Ashenhurst 2023 Portfolio
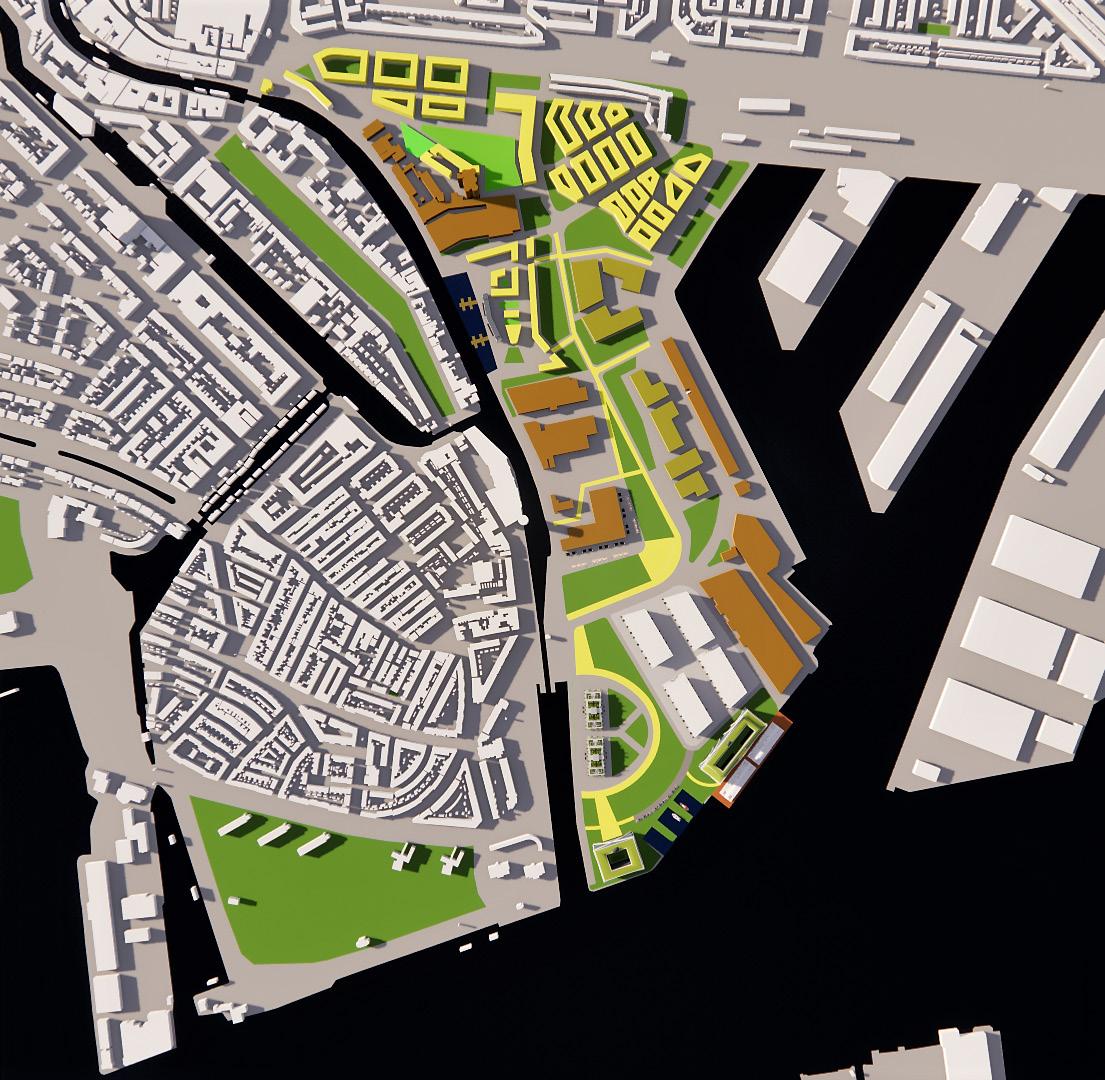
2023 Portfolio Paul Ashenhurst 5
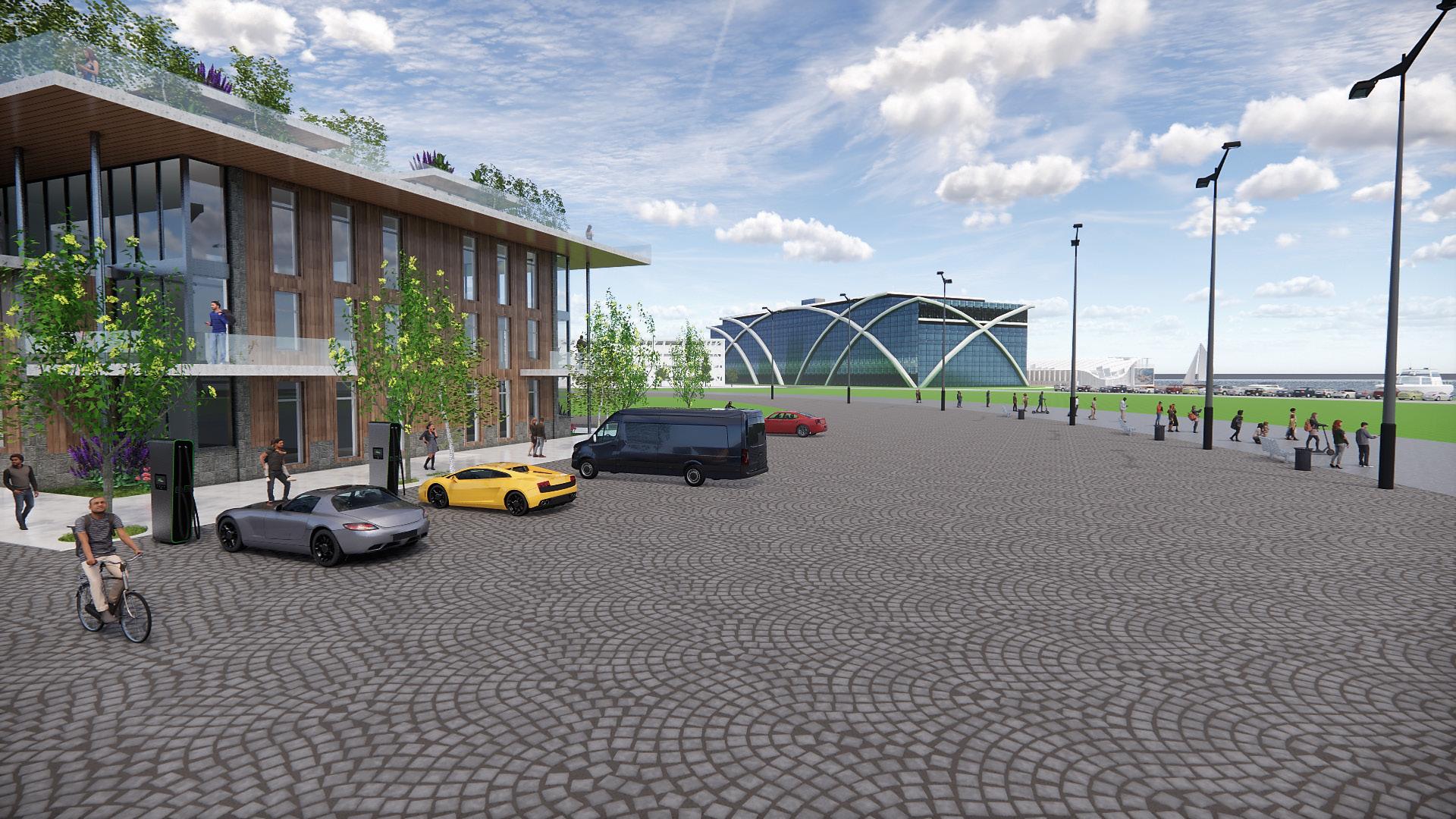
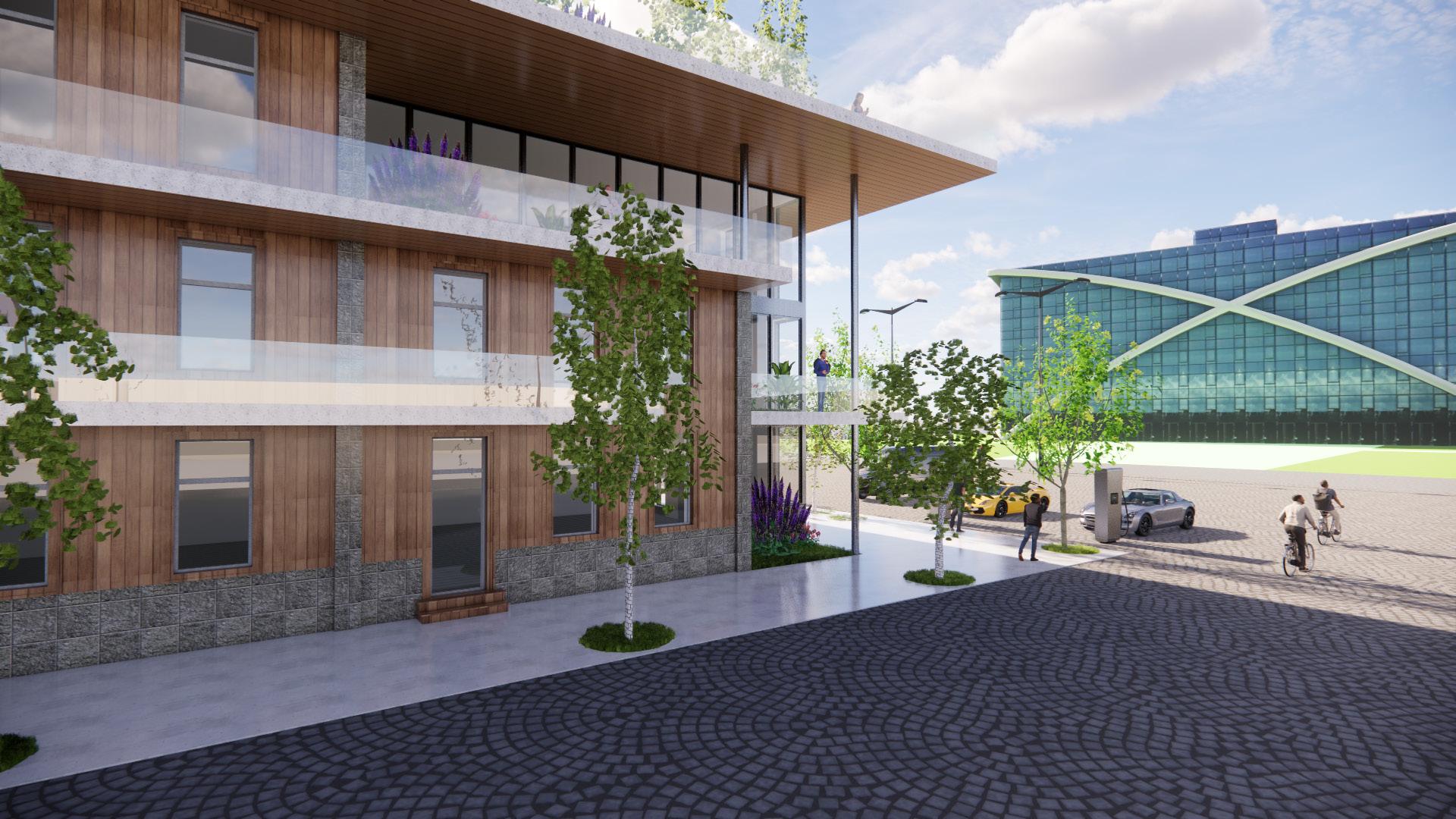
6 Paul Ashenhurst 2023 Portfolio Visualisations
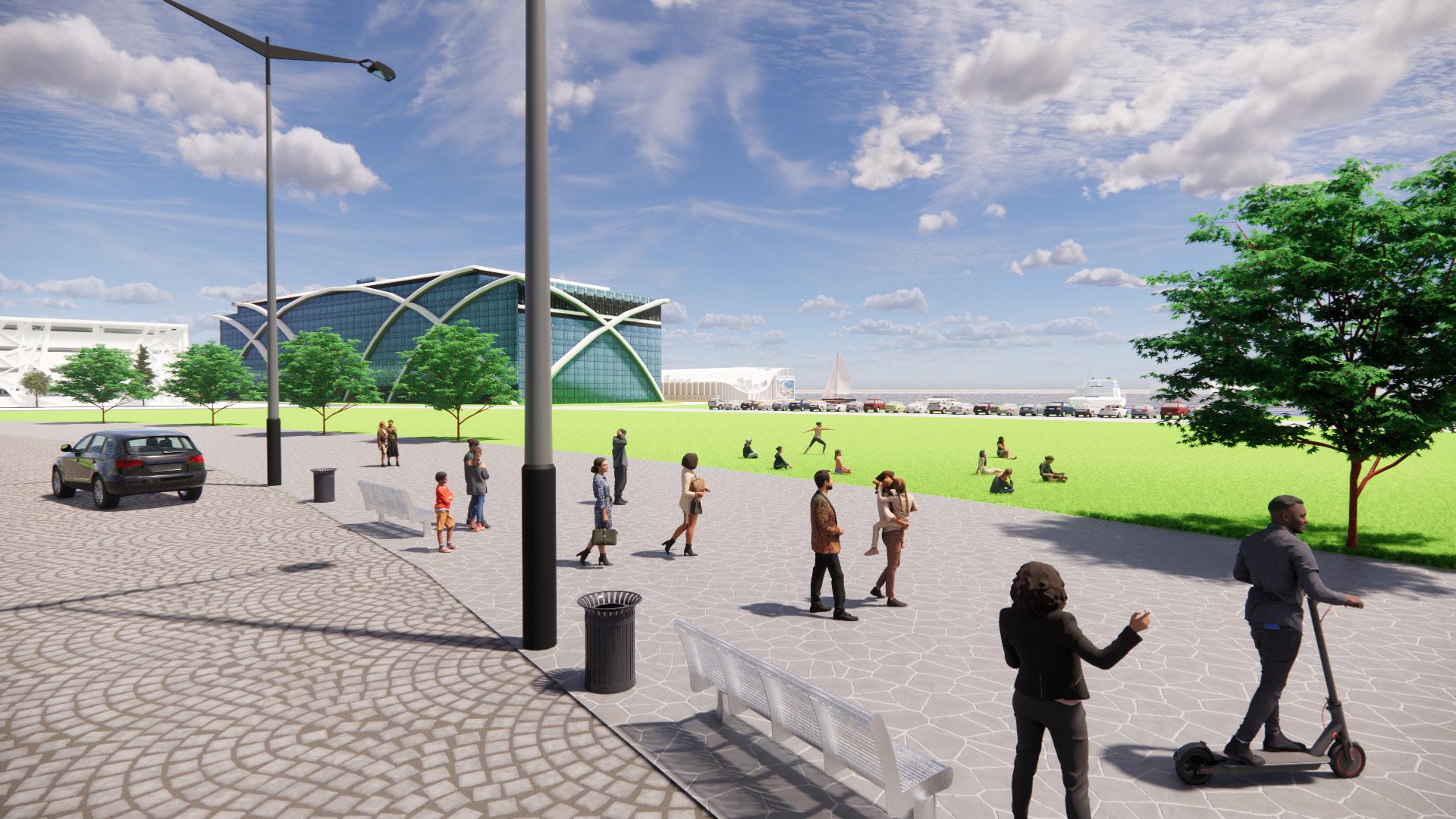
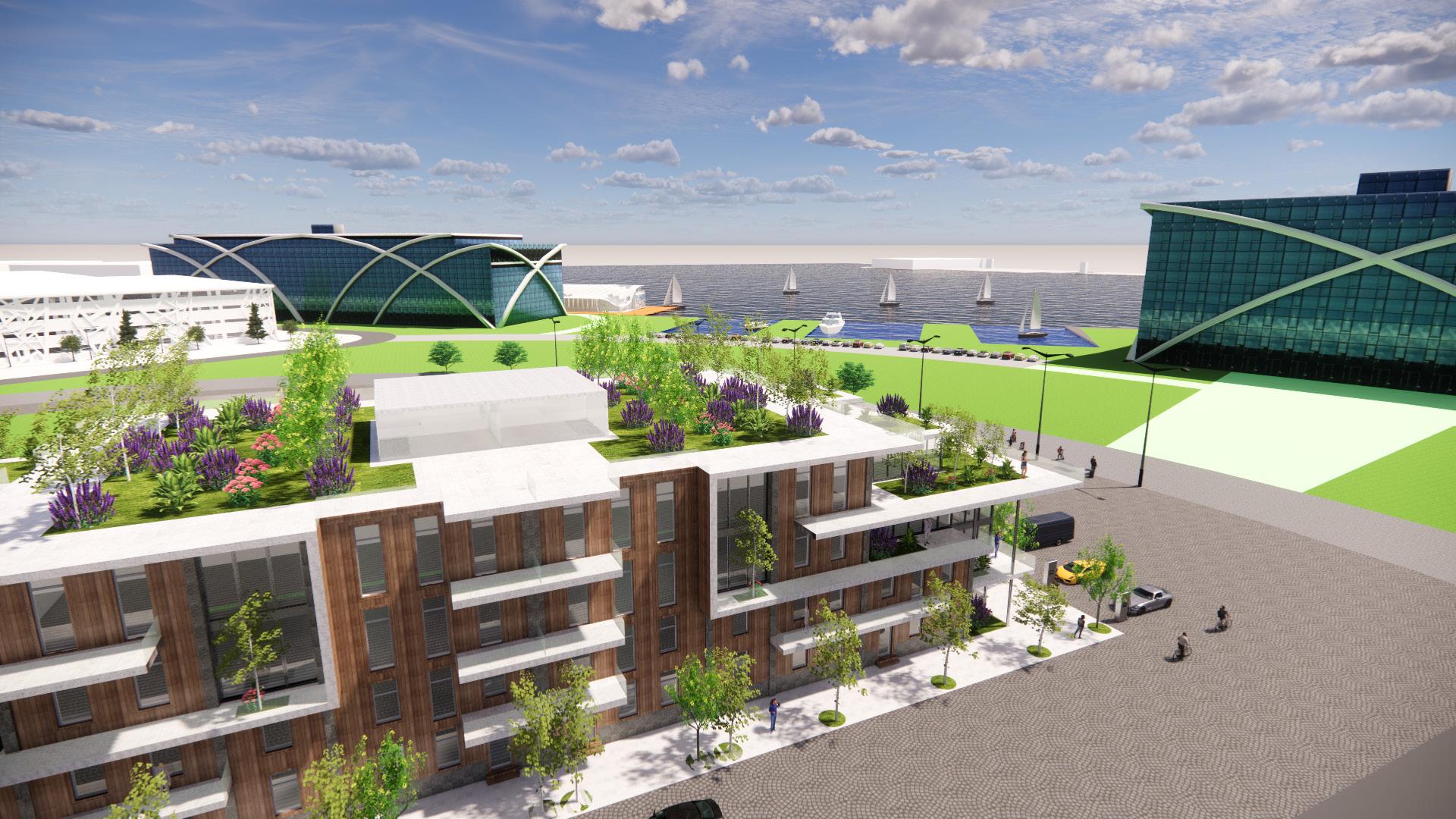
2023 Portfolio Paul Ashenhurst 7
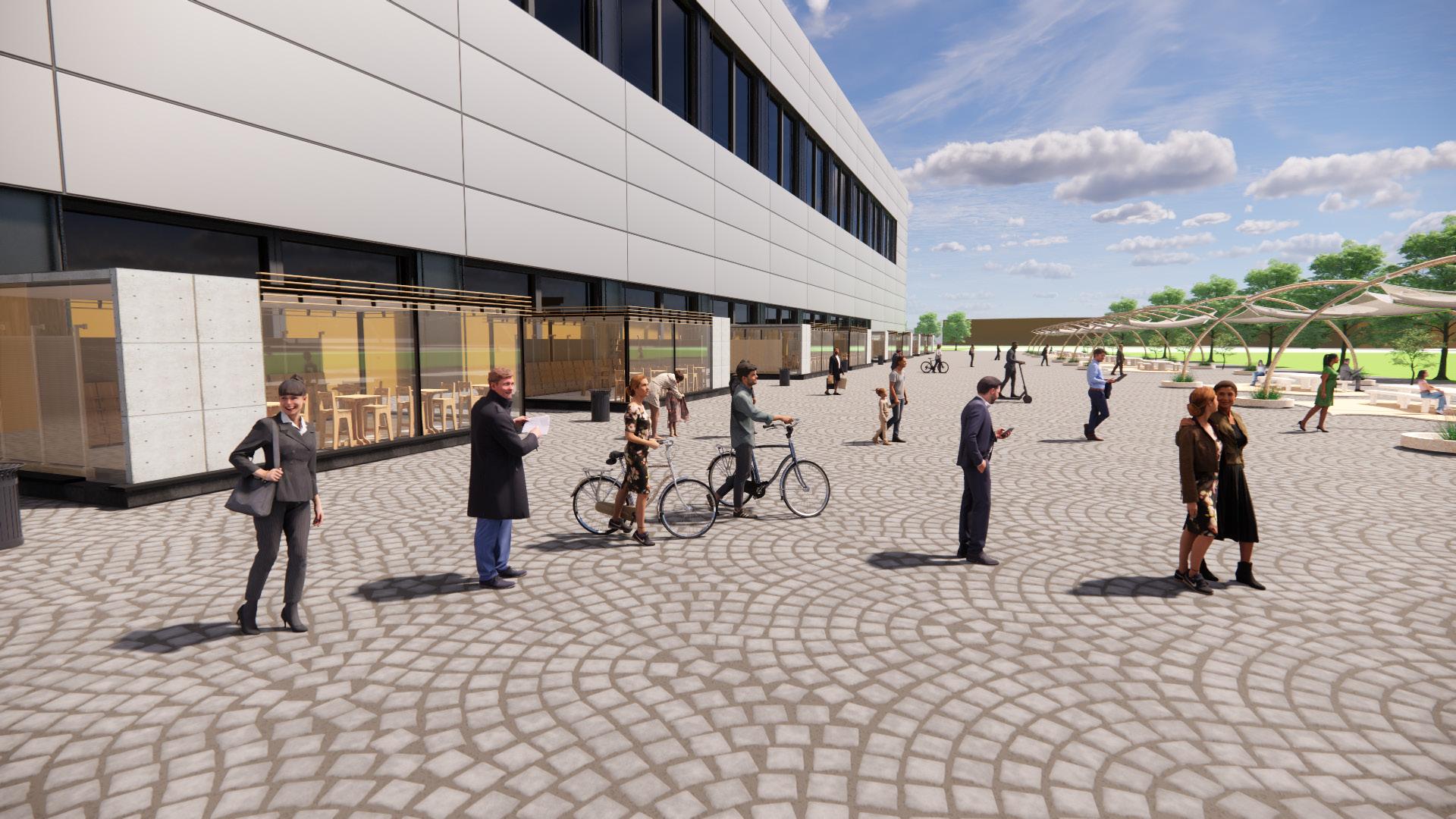
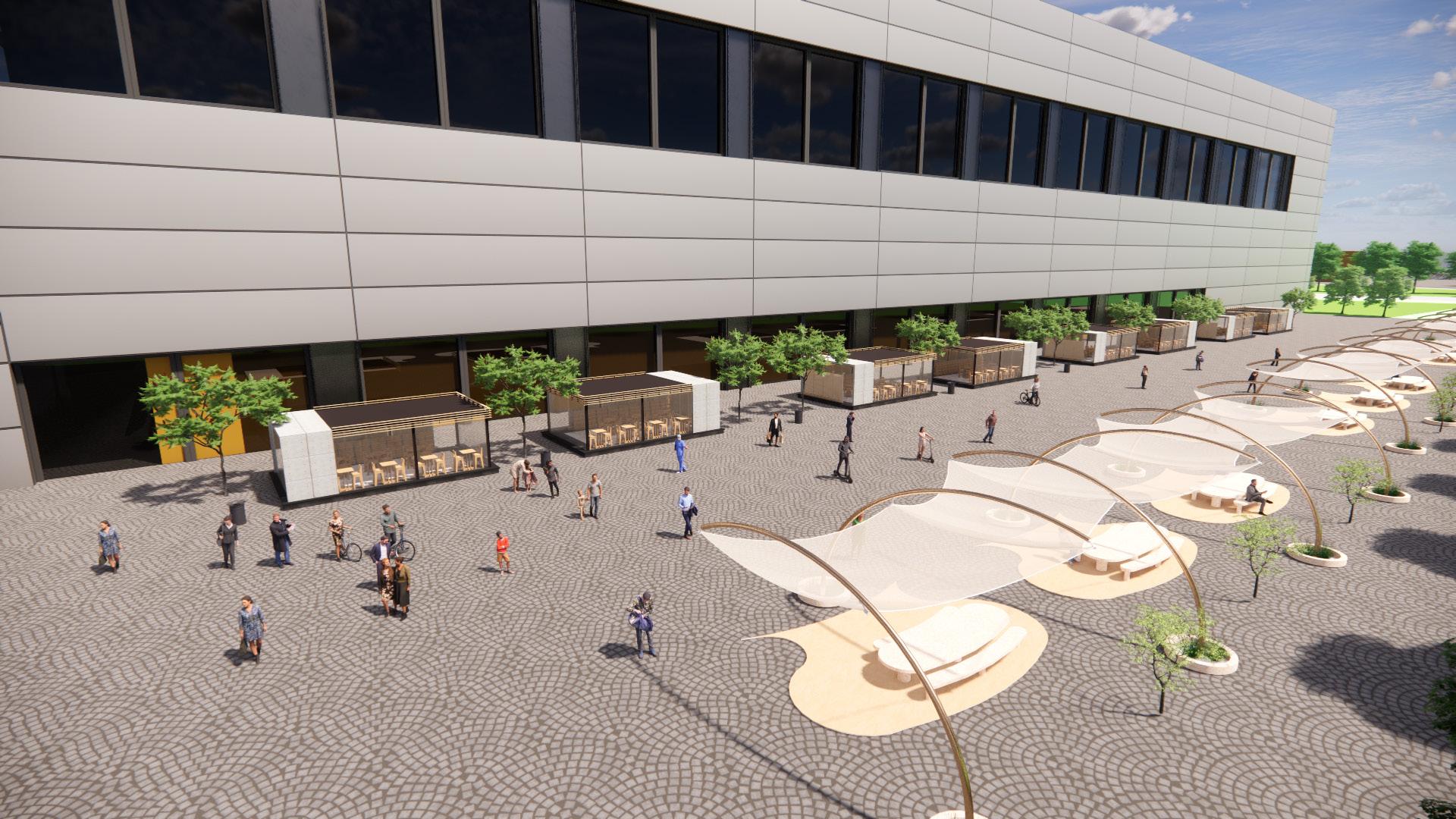
8 Paul Ashenhurst 2023 Portfolio Visualisations
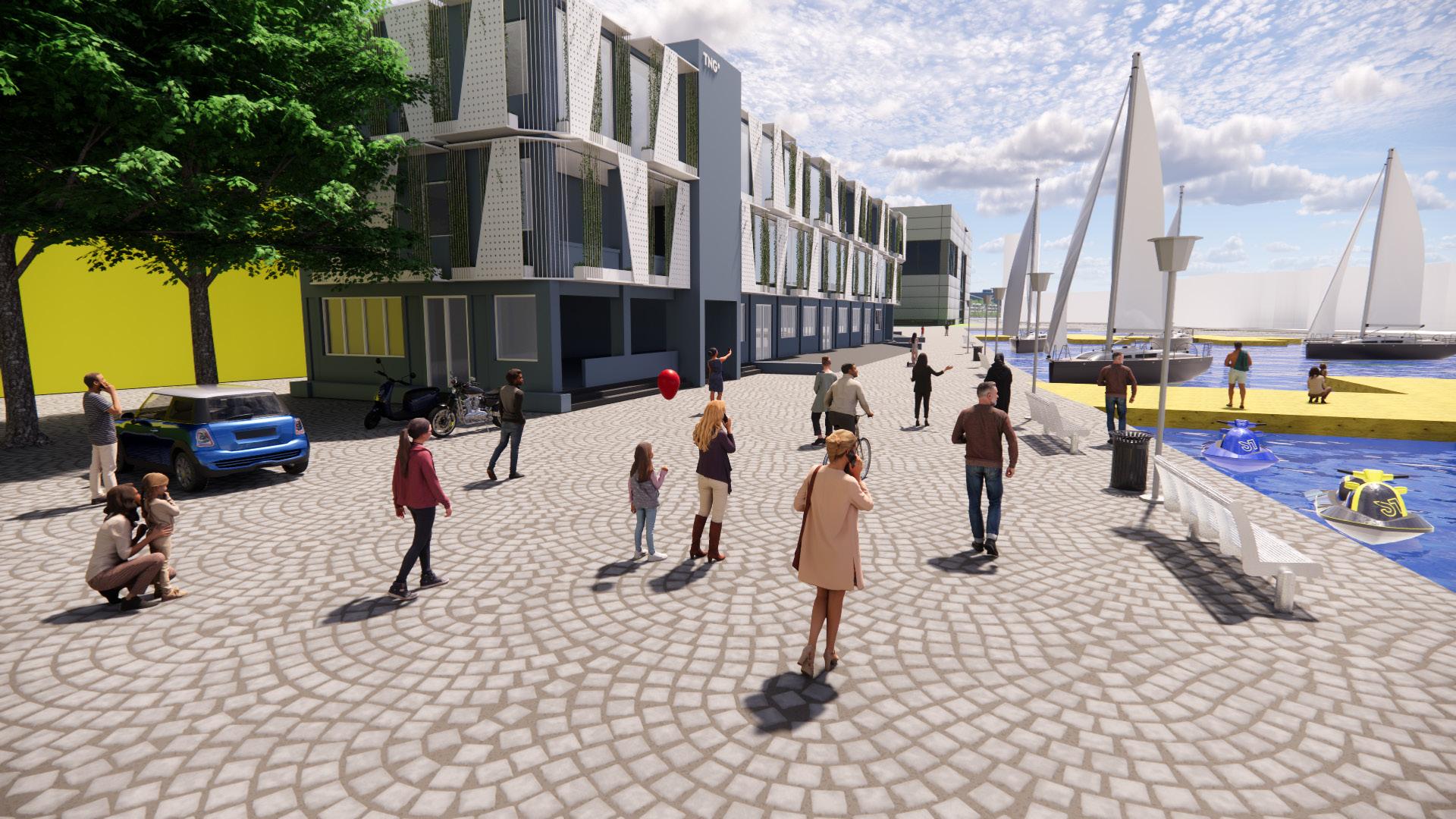
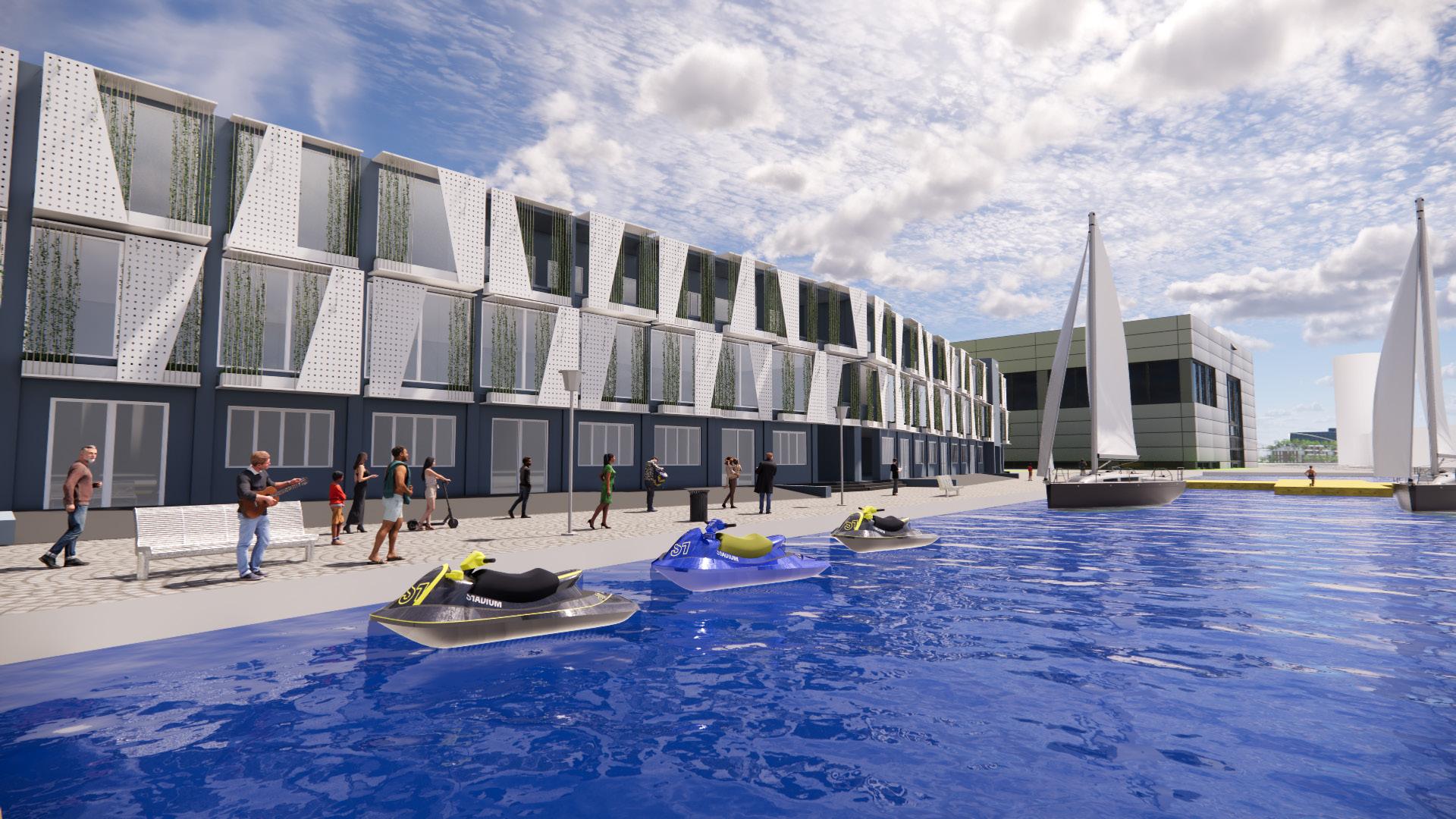
2023 Portfolio Paul Ashenhurst 9
Model
The creation of the model allowed a visualisation of the whole site and was instrumental in determining the selection of the area of the site that would be the focus of the thesis design project.
10 Paul Ashenhurst 2023 Portfolio
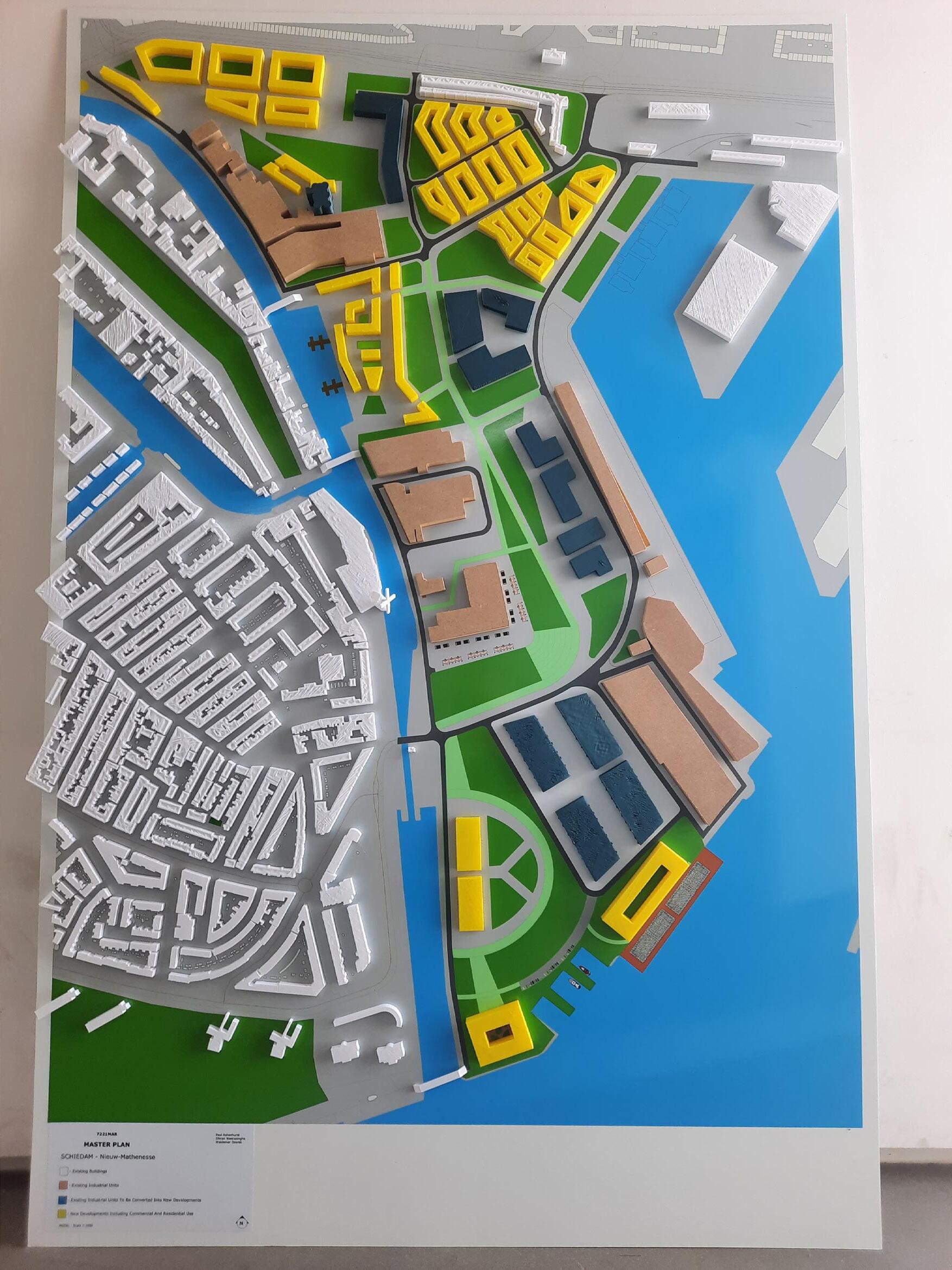
2023 Portfolio Paul Ashenhurst 11

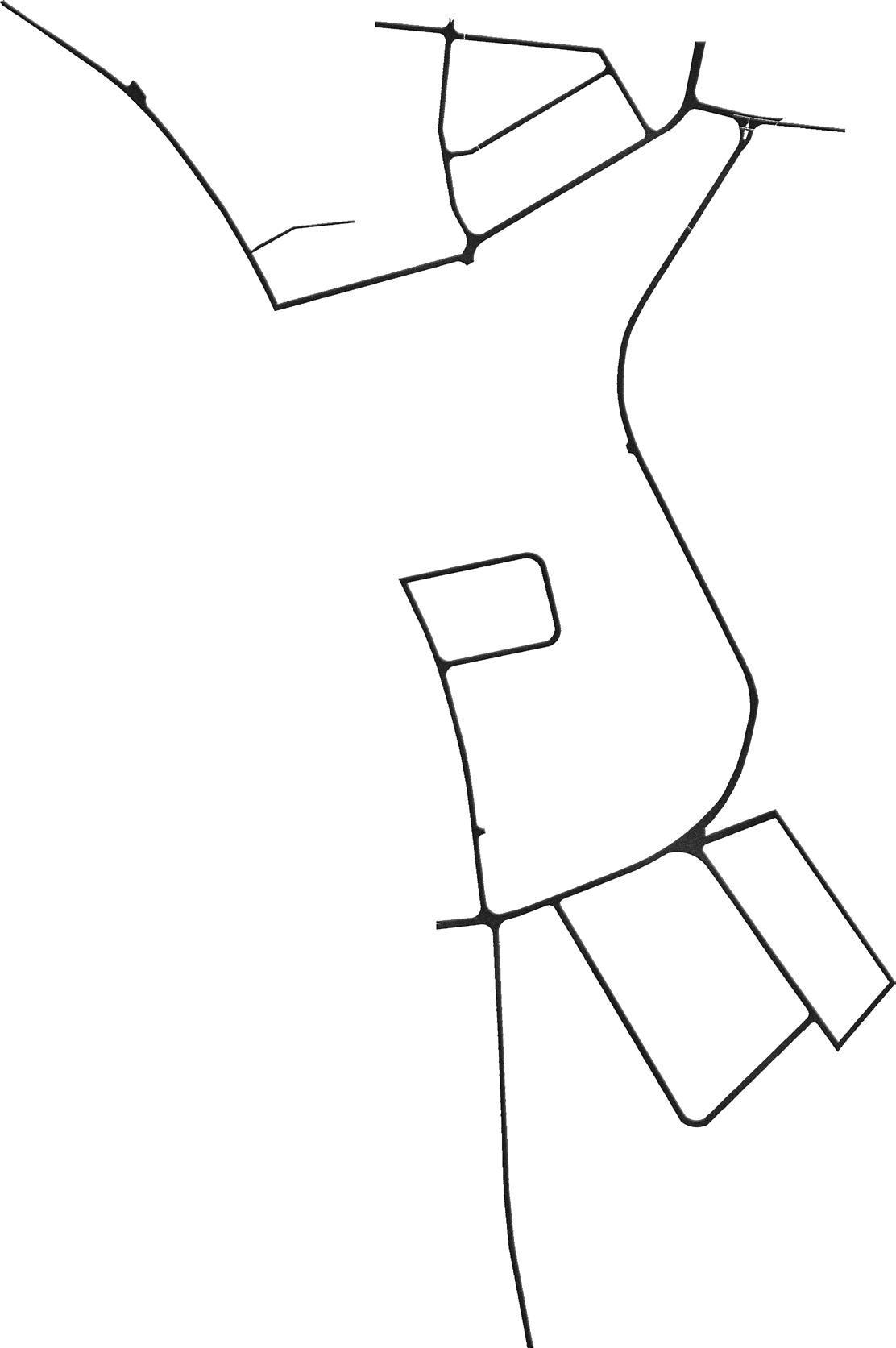
12 Paul Ashenhurst 2023 Portfolio

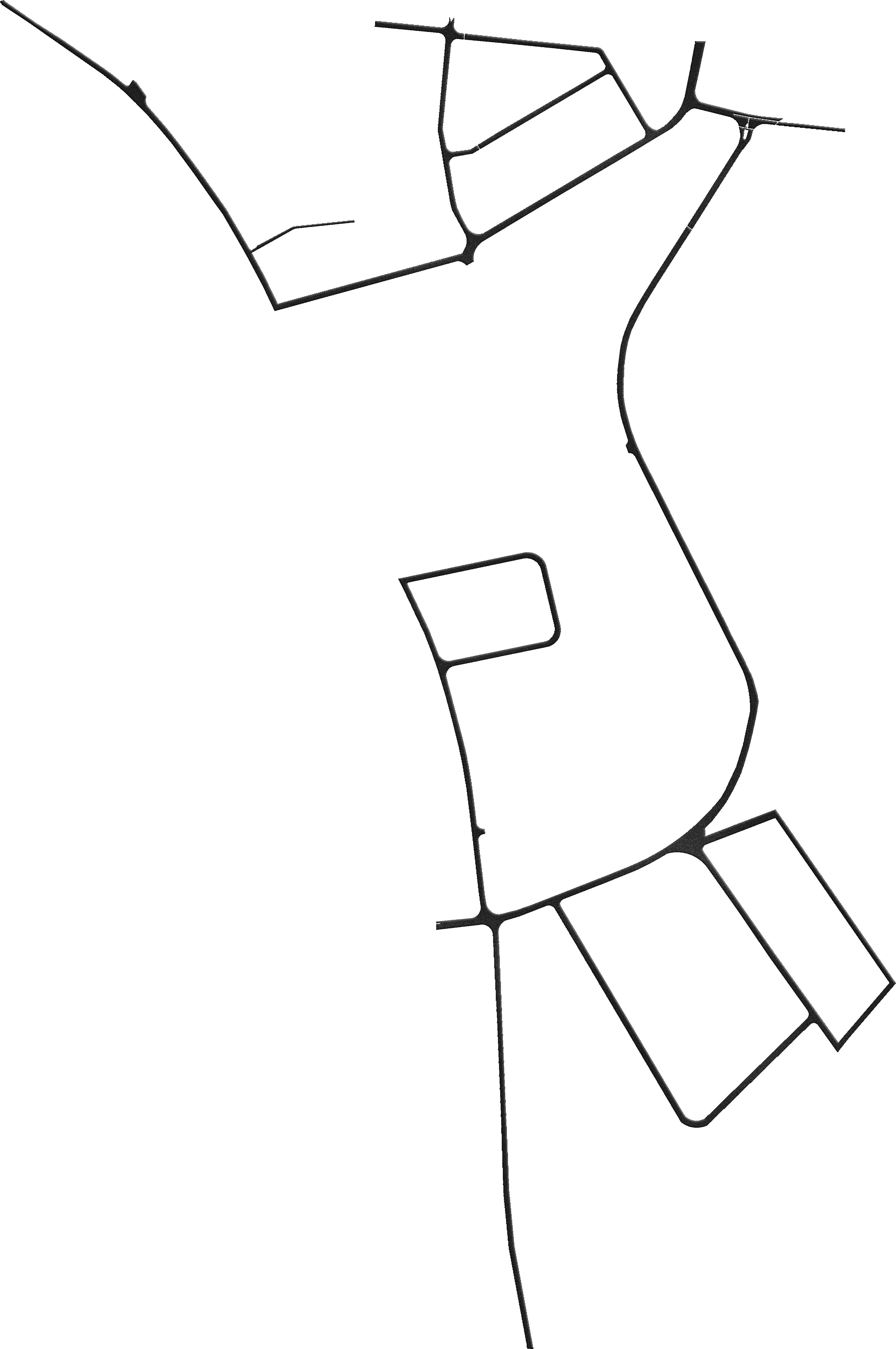
Visualisation of design

14 Paul Ashenhurst 2023 Portfolio
Map tracing main route along the context of the site
Site elevation indicating key buildings and form



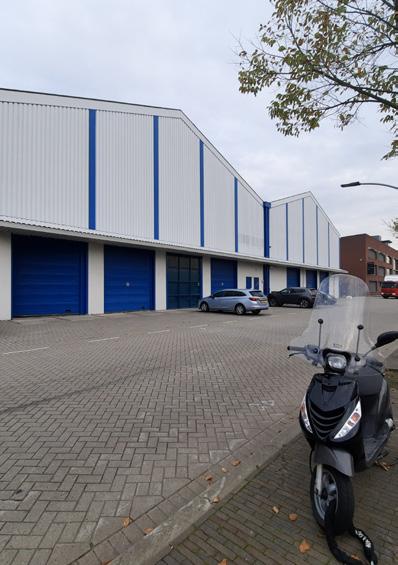
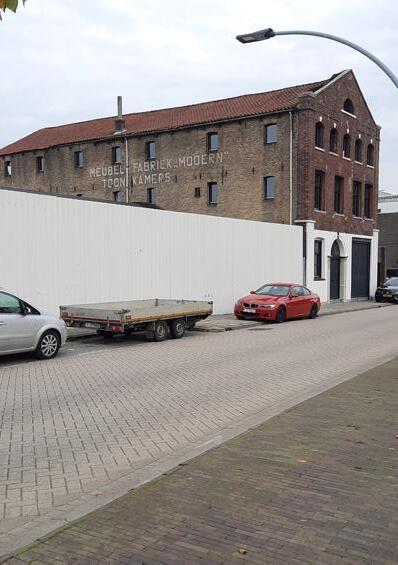

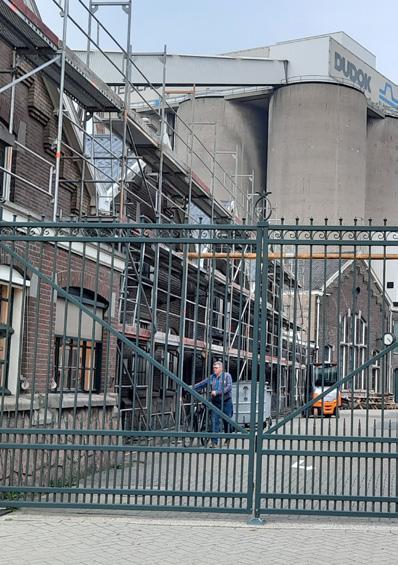
2023 Portfolio Paul Ashenhurst 15
Map showing walking distances to market suppliers
16 Paul Ashenhurst 2023 Portfolio 10min 20min








2023 Portfolio Paul Ashenhurst 17
realm
point of intersection Main
Analysis of access and line of site Traffic flow Building use Public
Main
entrances Pedestrian movement Water access Site lines
The layout of the plan was intentionally designed in the trapezoidal shape to adequately fit within the shape of the site. This allowed the design to feature seven zones reducing in size from north to south while providing the range of markets that had been identified in the research. Within each zone the market style is celebrated so that the consumer has the opportunity to experience selective markets or a wide range of markets.

18 Paul Ashenhurst 2023 Portfolio

2023 Portfolio Paul Ashenhurst 19
1:500 Site Plan
Initial concept was to design a residential area adjacent to a waterfront market that would serve the community and attract visitors from the opposite embankment.
Access problems in reaching the market altered the design to relocate the market next to the road (indicated by the red arrow) which in turn allowed development of the residential units nearer the waterfront.
Further development of the design focused on creating public and private spaces that could be used by the community who lived in or came to the area.
Inverting the aspect of the market was necessary to allow the flow across the bridge and through the site to be made. it became apparent that the residential aspect of the design was dominating and since this had not been the intention a refocus and a redesign was needed if the reimagining of the peninsula was to be achieved.
To achieve this reimagination the market incorporating the many and diverse products the variety of produce available individual the needs of the produce. At this stage developed with two inlets being incorporated places for mooring.
20 Paul Ashenhurst 2023 Portfolio
Massing studies as design developed
This necessitated the creation of access to the market so that deliveries and services could reach the retailers. it also created access to the waterfront and included jetties for mooring and water markets
The public and the private residents had access to gardens and open spaces.
At this point in the design process examination of the heights of buildings was considered.
market became the sole focus of the design products avilable in the area. To celebrate individual zones were designed spicific to the connectivity to the water was incorporated as possible water markets or
Connectivity was lacking and so the final desingn incorporated the many different markets in the one building allowing people to experierance the variety of produce available, the dining opportunities, and the socialization on offer. Visiting this market can be as little as shopping for a spicific item to having a full day out.
2023 Portfolio Paul Ashenhurst 21
This 3D visulisation shows how each zone connects to the community from every orientation and provides an insight into the heirarchy of the various markets. It also provides the observer with a realistic image of movement through and around the building.

22 Paul Ashenhurst 2023 Portfolio

2023 Portfolio Paul Ashenhurst 23

24 Paul Ashenhurst 2023 Portfolio Ground floor Zone 1. 1. Mall 2. Reception 3. Lobby 4. Café/restaurant/food outlet 5. Toilets 6. Recycling/refuse 7. Kiosk 8. Plant/services 9. Retail unit Zone 2 10. Mall 11. Flower stall 12. Farmers market stall Zone 3 13. Mall 14. Toilets 15. Kiosk 16. Meat market 17. Cold storage 18. Multipurpose room Zone 4 19. Horticulture Zone 5 20. Mall 21. Fish market 22. Cold storage 23. Office 24. Toilets 25. Kiosk 26. Staff room Zone 6 27. Mall 28. Water market Zone 7 29. Community/Antiques market 30. Kiosk 3. 1. 9. 9. 4. 9. 9. 4. 4. 1. 2. 4. 5. 5. 5. 5. 6. 8. 7. 10. 11. 11. 11. 11. 12. 13. 14. 18. 18. 15. 19. 20. 21. 27. 28. 29. 30. 30. 22. 23. 25. 24. 25. 26. 22. 22. 16. 17. 17. 15. 15. 18. 18. 18. 12. 12. 12. 7. 7. 7. 7. 7. 2. Ground floor Zone 1. 1. Mall
Reception
Lobby
Café/restaurant/food outlet
Toilets
Recycling/refuse
Kiosk 8. Plant/services 9. Retail unit Zone 2 10. Mall 11. Flower stall 12. Farmers market stall Zone 3 13. Mall 14. Toilets 15. Kiosk 16. Meat market 17. Cold storage 18. Multipurpose room Zone 4 19. Horticulture Zone 5 20. Mall 21. Fish market 22. Cold storage 23. Office 24. Toilets 25. Kiosk 26. Staff room Zone 6 27. Mall 28. Water market Zone 7 29. Community/Antiques market 30. Kiosk
2.
3.
4.
5.
6.
7.

2023 Portfolio Paul Ashenhurst 25 Ground floor Zone 1. 1. Mall 2. Reception 3. Lobby 4. Café/restaurant/food outlet 5. Toilets 6. Recycling/refuse 7. Kiosk 8. Plant/services 9. Retail unit Zone 2 10. Mall 11. Flower stall 12. Farmers market stall Zone 3 13. Mall 14. Toilets 15. Kiosk 16. Meat market 17. Cold storage 18. Multipurpose room Zone 4 19. Horticulture Zone 5 20. Mall 21. Fish market 22. Cold storage 23. Office 24. Toilets 25. Kiosk 26. Staff room Zone 6 27. Mall 28. Water market Zone 7 29. Community/Antiques market 30. Kiosk 3. 1. 9. 9. 4. 9. 9. 4. 4. 1. 2. 4. 5. 5. 5. 5. 6. 8. 7. 10. 11. 11. 11. 11. 12. 13. 14. 18. 18. 15. 19. 20. 21. 27. 28. 29. 30. 30. 22. 23. 25. 24. 25. 26. 22. 22. 16. 17. 17. 15. 15. 18. 18. 18. 12. 12. 12. 7. 7. 7. 7. 7. 2. First Floor Zone 1 1. Mall 2. Café/restaurant/food outlet 3. Toilets 4. Office 5. Retail Zone 3 6. Mall 7. Toilets 8. Café/restaurant/food outlet 9. Kiosk 10.Retail Zone 5 11. Mall 12. Retail unit 13. Office 14. Toilets 15. Kiosk 16. Café/restaurant/food outlet Zone 7 17. Kiosk

26 Paul Ashenhurst
Market section

27
Market Visualisations
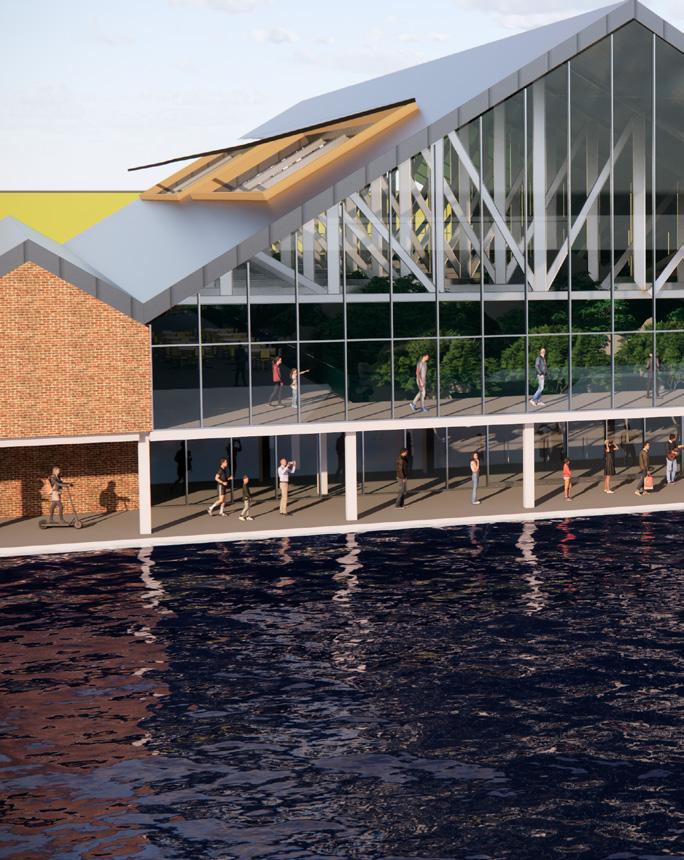



28 Paul Ashenhurst 2023 Portfolio




2023 Portfolio Paul Ashenhurst 29
Environmental section

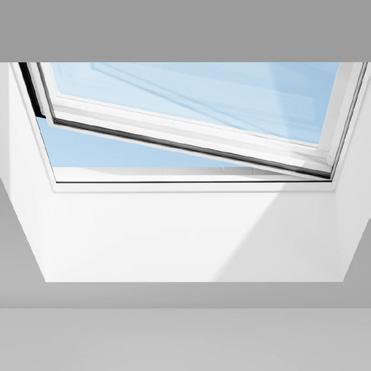



Filter Water storage tank 1 7 3 6
1. Rainwater harvesting Rain will be collected from all the roofs and after filtering stored in an underground tank for reuse in the flushing of toilets and watering the plants in the horticultural area.
2. Solar panels generate electricity for the building thorough the use of photovoltaic cells.
3. Electrically operated skylights on the north orientation of the building maximises daylighting and assists passive ventilation.
4. Brick cladding provides thermal insulation.
8.Recycling construction materials
1. Rainwater harvesting Rain will be collected from all the roofs and after filtering stored in an underground tank for reuse in the flushing of toilets and watering the plants in the horticultural area.
2. Solar panels generate electricity for the building thorough the use of photovoltaic cells.
3. Electrically operated skylights on the north orientation of the building maximises daylighting and assists passive ventilation.
4. Brick cladding provides thermal insulation.
The orientation of the site and its relationship to the path of the sun has been researched and analysed in order that there will be controlled admisson of natural light from the direct sunlight avilable. This will reduce electric lighting and save energy and so reduce the carbon footprint of the building. Skylights on the north side of each of the roofs maximises daylighting from this aspect. the inclusion in the design of glazed curtin walling on both east and west aspects of the building again maximises daylighting reducing energy costs. Careful window placment on the south aspect of the building serves to assist both daylighting and solar gain.
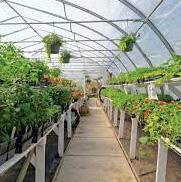

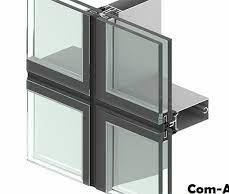


31 2 5 4 thermal
5. Double glazed curtain walling for insulation and daylighting
6. Recycling room for collection and sorting of waste to be sent to local recycling centres.
7. Horticultural area absorbs CO2 and produces O2 It also improves cross ventilation providing thermal comfort for people using this area.
Ground floor Zone 1. 1. Mall 2. Reception 3. Lobby
5. 6. 8. provides
Ground Floor Plan 1:500 First Floor Plan 1:500
5. Double glazed curtain walling for insulation and daylighting
6. Recycling room for collection and sorting of waste to be sent to local recycling centres.
7. Horticultural area absorbs CO2 and produces O2 It also improves cross ventilation providing thermal comfort for people using this area.
Heat
The building benifits from both cross and stack ventilation due the the careful positioning of the doors that allow access and act as an inlet for air to enter the building. Once air has entered the building it is forced through from one opening to another and as it moves it becomes warmer. This change in temperature cause the pressure and density levels to increase and the warm air rises creating stack ventilation. The air then exits the building through the skylights which can be opened in summer or will be circulated around the building when the skylights are closed in winter. In the horticultural area of the building natural cross ventilation is assisted by the oxygen produced in the photosynthesis process by the plants.

32 Paul Ashenhurst 2023 Portfolio
In winter active ventilation is provided mechanically by the heating system that derives its energy from the solar panels. Air is heated within the building mechanically and then circulated by cross and stack ventilation.
In summer passive or natural ventilation will regulate the internal air temperature of the building as it brings fresh air in and sends stale air out. The natural forces such as wind and thermal buoyancy will help circulate the air naturally as door and windows are opened. Cross and stack ventilation will once again be the methods of which air flows through the building.

2023 Portfolio Paul Ashenhurst 33 o2 o2 o2 o2 o2 o2 o2 o2 o2

Filter Water storage tank
Ventilation and heating section


36 Paul Ashenhurst 2023 Portfolio Structure section and detail

2023 Portfolio Paul Ashenhurst 37
CURRICULAM VITAE & CONTACTS
QUALIFICATIONS
MA (Arch) Architecture
Liverpool John Moore’s School of Art and Design
MSc Construction and BIM Project Management
Queens University Belfast - MSc with Commendation
Modules included:
- Construction Law
- Research Methods for Manager
- Project Coordination, Planning and Control
- Technical BIM Implementation
- Building Information Modelling in Practice
- Procurement and Contract Administration
- Project Planning for Sustainability
- Emerging Digital Technology
- Dissertation – Title “Evaluating how BIM technologies can alleviate the challenges of Green Procurement”.
BSc (Hons) in Architecture
Queen’s University Belfast – 2:2
A levels – Btec Engineering – Distinction *; RE – C; Art – C
GCSE’s – English – C; Maths -C, Double science – CC; RE – B, Art – C; LLW - C; T&D – C
EXPERIENCE
Trainee Project Manager Hi-Tech Plus Oct 2020 – Feb 2021
- Creating different kinds of presentation that are needed to client meetings.
- Producing documents for weekly meeting and status report that are needed in updating the clients about the on-going project.
- Developing important documents like Project Charter, Project Scope, and other document that are needed for a project and have a version history table to see the updates on the document.
- Implementing a Plan for Testing and Production deployment of the Project.
- Working in cooperation with a project manager
Summer internship | Povell Worthington Architects Jun – Sep 2014
Main Duties:
- Assisting the directors and associates in completing drawing on CAD.
- Accompanying the directors to meetings with clients and
- Designing an Art studio.
1-year internship | Povell Worthington Architects Mar 2017 – Sep 2017
Main Duties:
- Assisting the directors and associates in completing drawing on CAD.
- Accompanying the directors to meetings with clients
- Site surveys
- Design of new house
- Producing Revit drawings for ongoing projects
- Providing training to other staff in the basics of Revit
38 Paul Ashenhurst 2023 Portfolio
SKILLS DIGITAL
- AutoCAD
- Revit

- Photoshop
- Illustrator
- InDesign
- Sketchup
- BIM
- Navisworks
- Laser cutting
OTHER SKILLS
- Design skills
- Creation of ideas for designs
- Detailed research
- Problem solving
- Ability to work as part of a team
- Ability to work independently


- Organisational skills
- Good listening skills

- Analyses, evaluation, and review of projects
- Flexibility
- Punctuality
- Attendance
REFERENCE
Dr Tara Brooks
School
of Natural and Built Environment
Queens University Belfast
Northern Ireland
EmailT.Brooks@qub.ac.uk
2023 Portfolio Paul Ashenhurst 39
11 Beechwood Manor, Belfast, BT16 2BL 07447072968 paulashenhurst01@gmail.com Full driving licence/car owner
