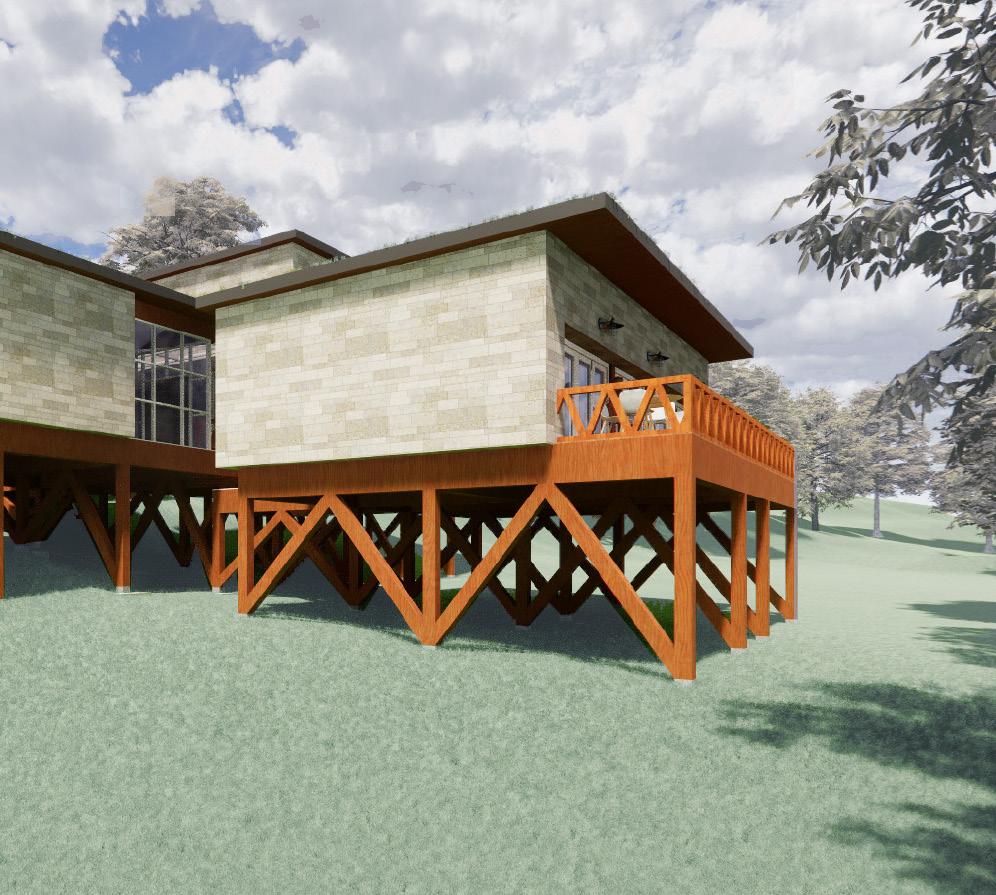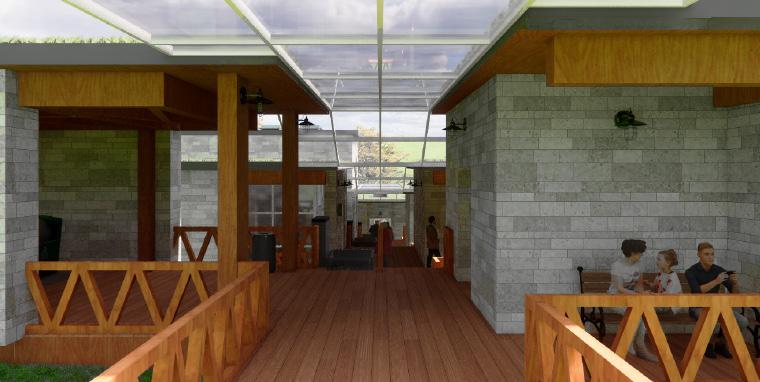A R C H I T E C T U R E P O R T F O L I O
2021 - 2024
ADAM BUCHANAN
My name is Adam Buchanan, I am 21 years old, and I am from The Wirral, England. I studied my undergraduate Architecture degree at Liverpool John Moore’s University and I am now looking to begin a Part 1 placement to further my career and to begin to develop an identity of my own within the industry.
Committed to developing my skills and utilising my passion to hopefully have a positive impact in Architecture, this portfolio showcases a couple of my projects that I have completed during my studies which I hope conveys my interest and abilities within Architecture.
Adam Buchanan
June 2022 - Present Customer Assistant, M&S
My main role within the restaurant was to act as a waiter, although occasionally on days with limited staff members, I would also take ownership of the bar, ensuring drinks were poured and assembled correctly. As part of my duties as a waiter, I would seat customers, take their orders, deliver their food and drinks to them, and take their final payments. All the while I ensured to deliver a consistently warm and welcoming service to make guests dining experiences as memorable as possible.
March 2022 - June 2022
WAITING TEAM MEMBER, BELLA ITALIA
My main role within the restaurant was to act as a waiter, although occasionally on days with limited staff members, I would also take ownership of the bar, ensuring drinks were poured and assembled correctly. As part of my duties as a waiter, I would seat customers, take their orders, deliver their food and drinks to them, and take their final payments. All the while I ensured to deliver a consistently warm and welcoming service to make guests dining experiences as memorable as possible.
OCTOBER 2021 – JANUARY 2022
TRADING ASSISTANT, SAINSBURY’S
As part of a team that appeared as the face of Sainsbury’s, I was tasked with the focus to sort through deliveries and stock the shelves in the store. It was important to keep the store clean and tidy whilst also being on hand to help with any customer queries when required.
JUNE 2019 – AUGUST 2021
CREW MEMBER, MCDONALD’S
A highly demanding, varied role that required running the kitchen, taking orders on the till, and sharing responsibilities with colleagues to deal with long, busy shifts serving customers throughout the week. Trust was placed in me to deal with customers money, and taking extra hours were often necessary to help to keep a steady flow in the restaurant.
JULY 2018
WORK EXPERIENCE, JAGUAR LAND ROVER
First introduction to a workplace with exposure in the Halewood plant to a motor manufacturing environment completing tasks around electrical testing and mechanical engineering on production vehicles.
JUNE 2014 – FEBRUARY 2018
PAPERBOY, THE WIRRAL GLOBE
For approximately 4 years, I had 2 paper rounds for the Wirral Globe to deliver a total of 500 newspapers once a week.
September 2021 - Present Liverpool John Moore’s University
September 2019 - June 2021
Wirral Grammar School for Boys
• A-Levels: Geography: A
Mathematics: B
Physics: B
September 2014 - June 2019
Wirral Grammar School for Boys
• GCSEs: Art & Design: 8 Geography: 8 Mathematics: 8
Physics: 8
Chemistry: 7
Design & Technology: 7
English Language: 7
English Literature: 7
Biology: 6
French: 6
History: 6
LIBF Level 2 Certificate in Financial Education: Grade B
Knowledge)
Driving License
Hand Drafting Model Making
5 POINTS MARITIME SPA
WEATHER OR NOT
TEMPLES OF CONVENIENCE
A PLACE TO CRAFT
pages 01 - 08

pages 09 - 14

pages 15 - 20

pages 21 - 24

Comprehensive Design Project
Location Liverpool / Merseyside England
Considering architecture as a sensory experience focused around water, I took inspiration from the history of traditional bathhouses from different cultures around the world. This project delivers spaces for relaxation, retreat and rejuvenation through various shared and secluded experiences.
Whilst maintaining an underlying theme of Le Corbusier’s 5 Points of Modernist Architecture (following a previous study into the influence of Modernism), this spa serves to embody the integration of Liverpool’s urban fabric into its maritime heritage and industrial past along the docks.



Approaching the spatial requirements led to the development of a closed off private building serving the scheme’s programmatic aspects with a smaller build as the connection point between them. This smaller building holds the public considerations of a cafe, reception
and changing rooms, whilst a third building behind and alongside these as a combined exhibition space to bring appreciation to the heritage of the waterfront, whilst acting as an access point to the dock itself.






With inspiration from the refraction of light when it travels through two mediums of varying density, in this case the difference between air and water, I aimed to capitalise on this manipulation of light in my
building’s design. By constructing multiple models, I experimented with various designs to create differing patterns of shadows on the interior of the modelled spaces above.




Integrated Design Project
Location The Lake District / Cumbria England
A study into the importance of Architecture in the modern climate crisis and understanding the reason behind navigating a more considered design approach resulted in this project in the Lake District. It is a research and information centre for studying the effects of climate change in the surrounding areas and was built on the banks of the River Leven. With consideration of how the changing climate influences water levls in water masses around the world, the scheme was built on these trussed stilts that support the whole of the base in the air in order to keep the actual buildings out of the way from the rising river levels.



With the use of locally sourced, readily available materials and environmentally friendly strategies and technologies, the aim was to reduce the carbon footprint of the building down as much as possible to increase its longevity in the area to maximise the research that can be done.
The project contains a research lab and some offices for the staff working there, whilst also providing a library, ampitheatre and a cafe overlooking the river for ecuating and accommodating for the public who can visit.


Assembled Building Isometric
Exploded Structural Axonometric



Experimental Project
Location The Wirral / Merseyside England
This project was based in Hamilton Square, a historic Georgian style square built in the 19th century, sitting as the largest Grade I listed Victorian square outside London. With consideration to the architectural relevance of the neogothic masonry buildings that surround the site, this project was set to design new public toilets that simultaneously provide an additional public facing function. Analysis of the facades within Hamilton Square is pivotal within the design of this building, explored in depth through developmental modelling and various conceptuals mediums. The scheme investigated a potential relationship between the existing structures, and a more contemporary take that will was infused within the final design to bring civic presence to this modest building.






1:200 Ground Floor Plan



Part Build Structural Model
Experimental Media Project
Location Liverpool / Merseyside England

An early project that I utilised to develop skills across various different media. In spirit of designing a workshop for a place to craft, I embraced traditional architectural methods to develop further care for my work. This was done through sketching and hand drawing the majority of the projects orthographiccs and diagrams, whilst I visualised the building and spaces through the use of various models, concept, final or otherwise.


Conceptual Elevation Model



Ground Floor Structural and Spatial Model

