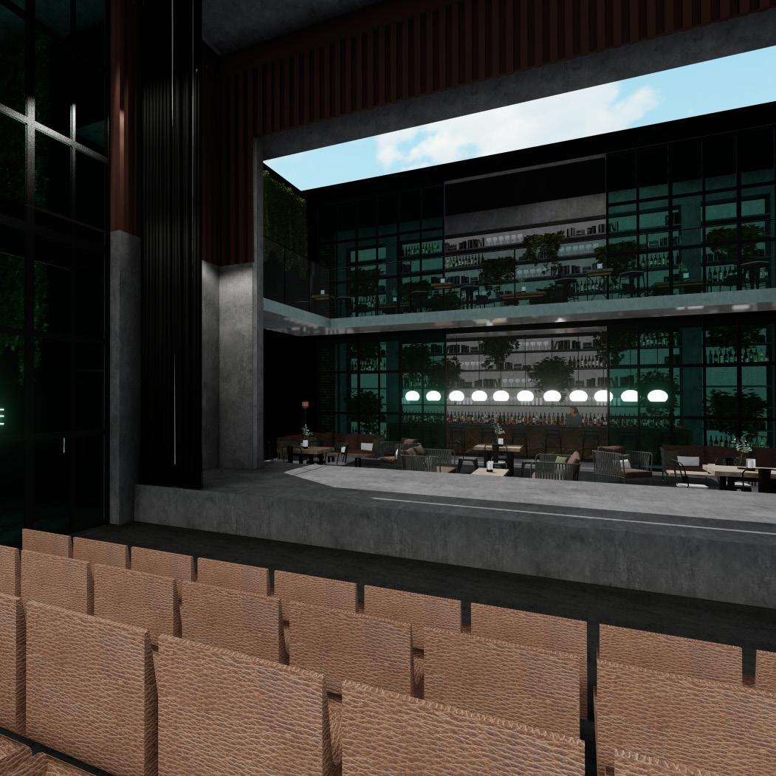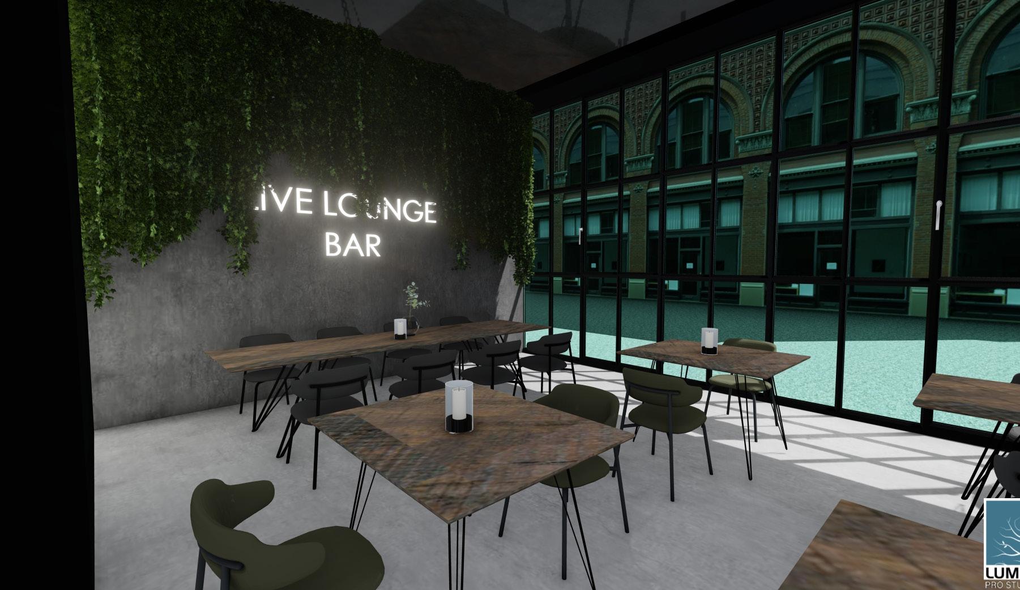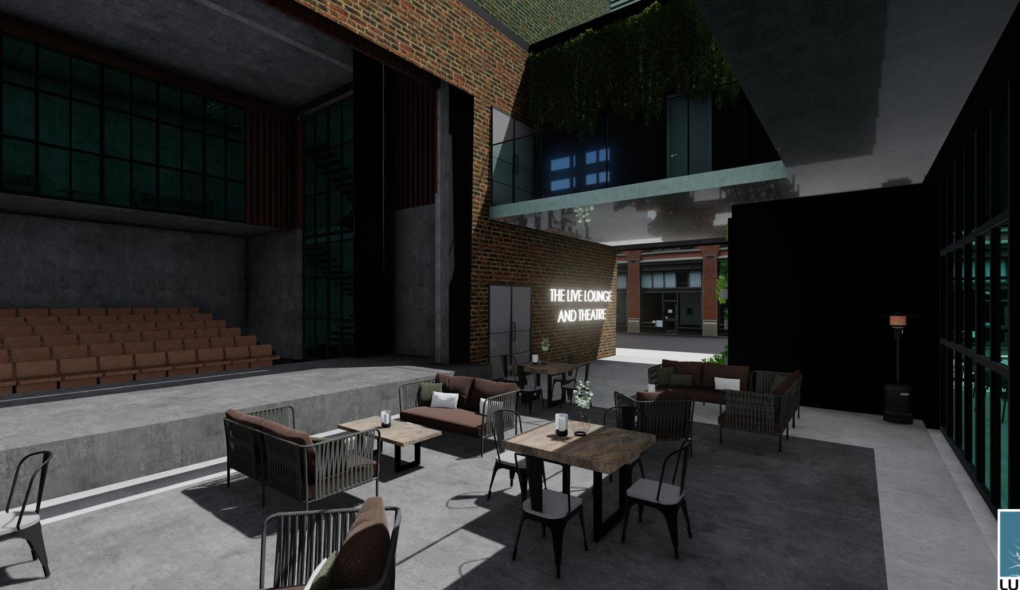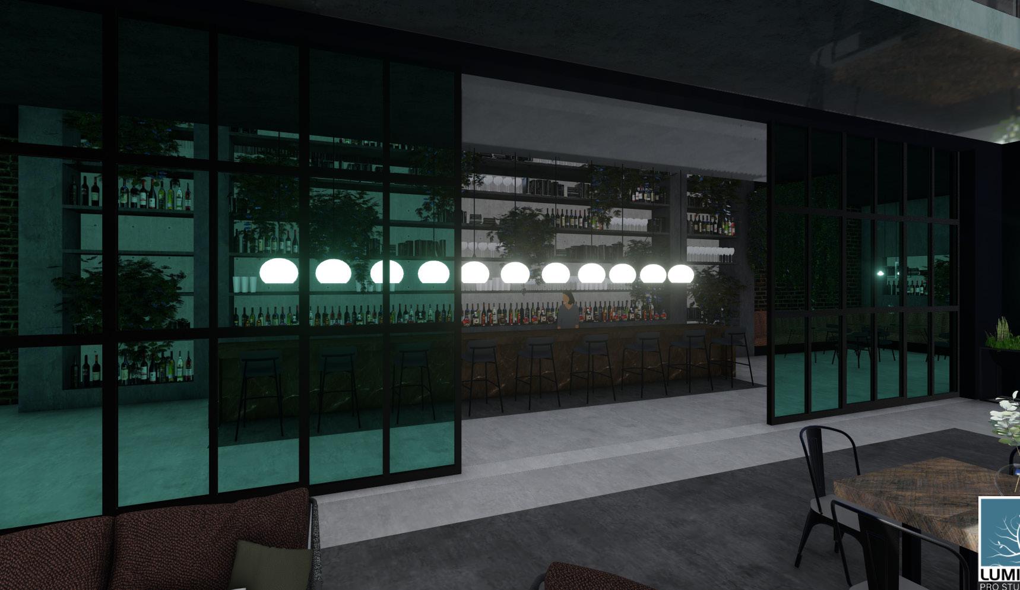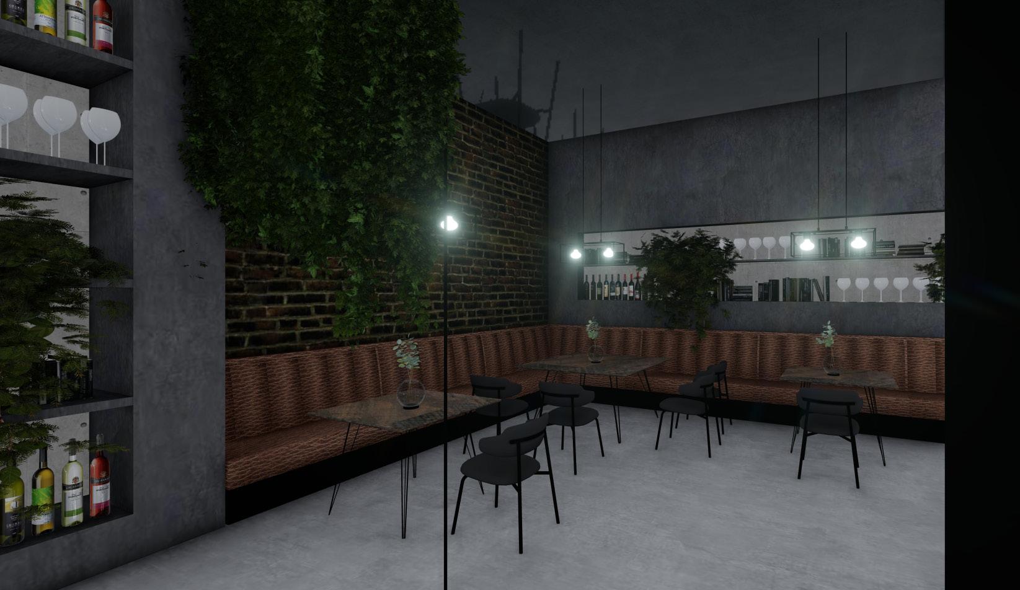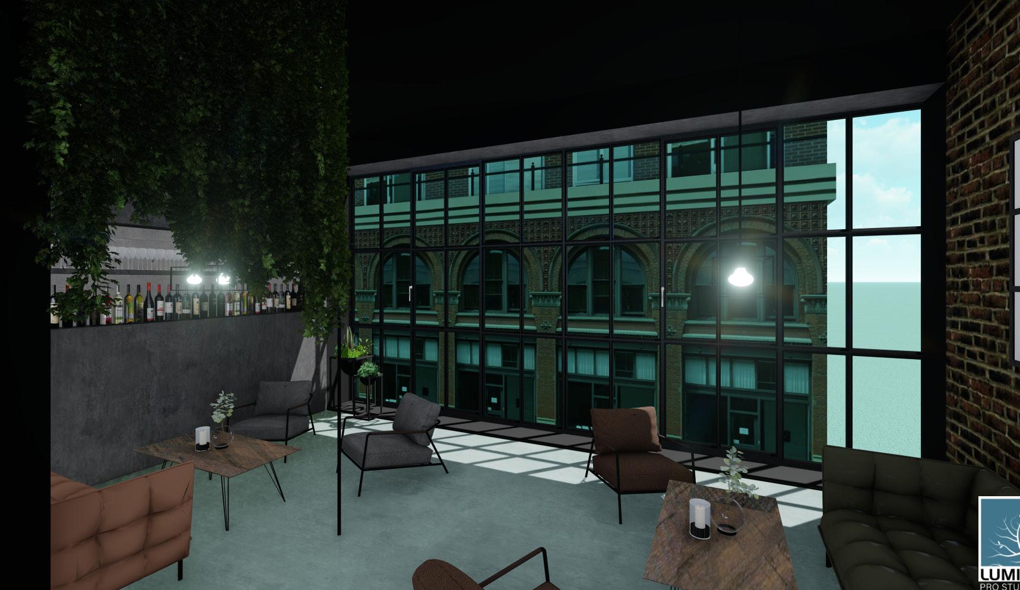ABOUT ME
I have just completed my BA Interior Architecture Degree at Liverpool John Moores University. In my spare time I enjoy an active lifestyle and visiting new places.

I have just completed my BA Interior Architecture Degree at Liverpool John Moores University. In my spare time I enjoy an active lifestyle and visiting new places.
ST BEDES CATHOLIC HIGH SCHOOL
LYTHAM
2012 - 2017
CARDINAL NEWMAN COLLEGE
PRESTON
2017 - 2019
LIVERPOOL JOHN MOORES UNIVERSITY
LIVERPOOL
BA INTERIOR ARCHITECTURE
2019 - 2023
SUMMER PLACEMENT
APM DESIGN
DARWEN
Over a few months I completed a small placement at APM Design, focussing on Interior Architecture they gave me a better understanding of what day to day working life is like as well as giving me valuable information to further my skills.
EMAIL: aliceevebull@outlook.com
PHONE: 07742966327
INSTAGRAM: @ab_intarch @_alicebull
BA Year 3 Semester 2:
Comprehensive Design Project
BA Year 3 Semester 1:
Comprehensive Design Project
BA Year 2 Semester 2:
Comprehensive Design Project


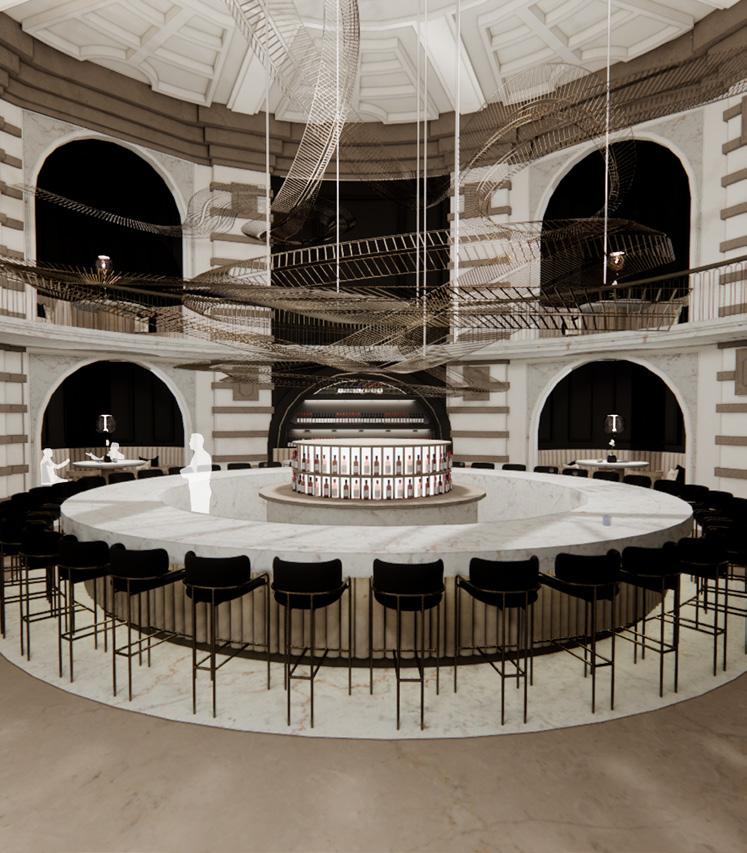
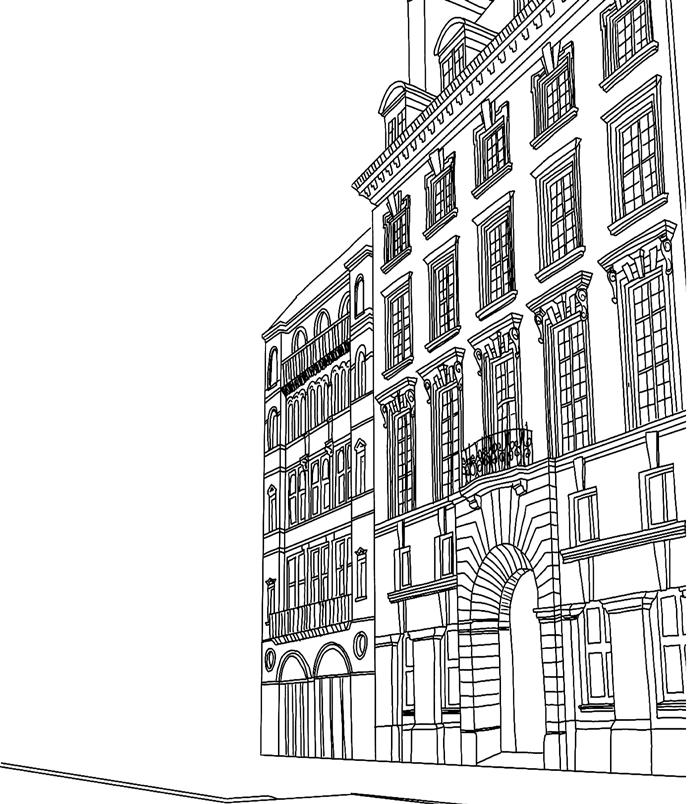
The Mythical Hotel is a unique concept that aims to provide guests with an experience unlike any other. The hotel is accessed through a network of tunnels beneath the bustling city of Liverpool, creating an air of mystery and exclusivity.
Upon entering the hotel, guests are transported to a different world. The hotel’s central atrium and Bar serves as the heart of the hotel, with grand staircases leading up to balconies that overlook the expansive space. The atrium is filled with lush greenery, providing a natural contrast to the brick walls of the tunnel entrance. The hotel’s basement level features a shopping arcade that is open to both guests and the public. Here, guests can browse through boutique stores and salons, providing them with an immersive experience that is integrated with the local community. The guest rooms are located on the upper levels of the hotel and are designed to be spacious and comfortable, featuring high-end amenities.

In summary, The Mythical Hotel offers a unique and exclusive experience for guests who are seeking a different kind of hotel experience. The hotel’s central atrium and shopping arcade provide a unique environment for guests to relax and socialize, while the comfortable and spacious guest rooms ensure a comfortable stay. The hotel’s location beneath the city of Liverpool adds to its allure, creating an unforgettable experience.
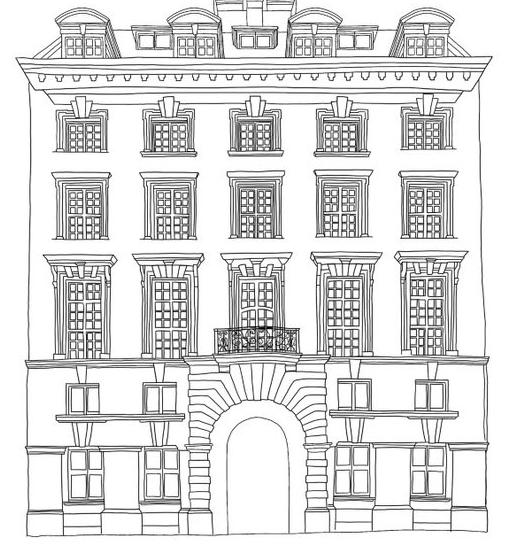
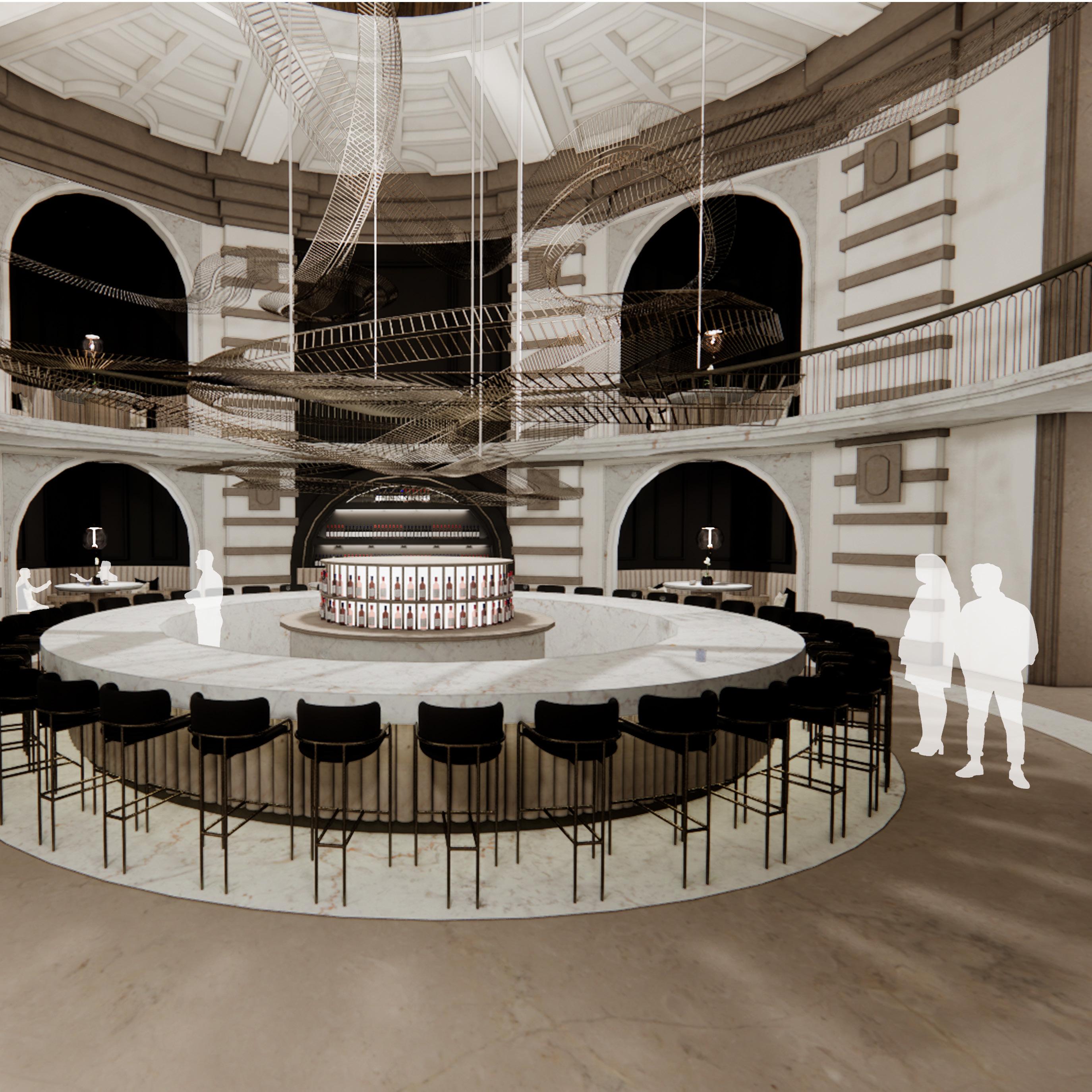
FOURTH FLOOR / Gym / Spa
THIRD FLOOR / Bedrooms
SECOND FLOOR / Bedrooms
FIRST FLOOR / Bedrooms
MEZZANINE / Bedrooms
GROUND FLOOR / Restaurants
BASEMENT / Shops /Salons
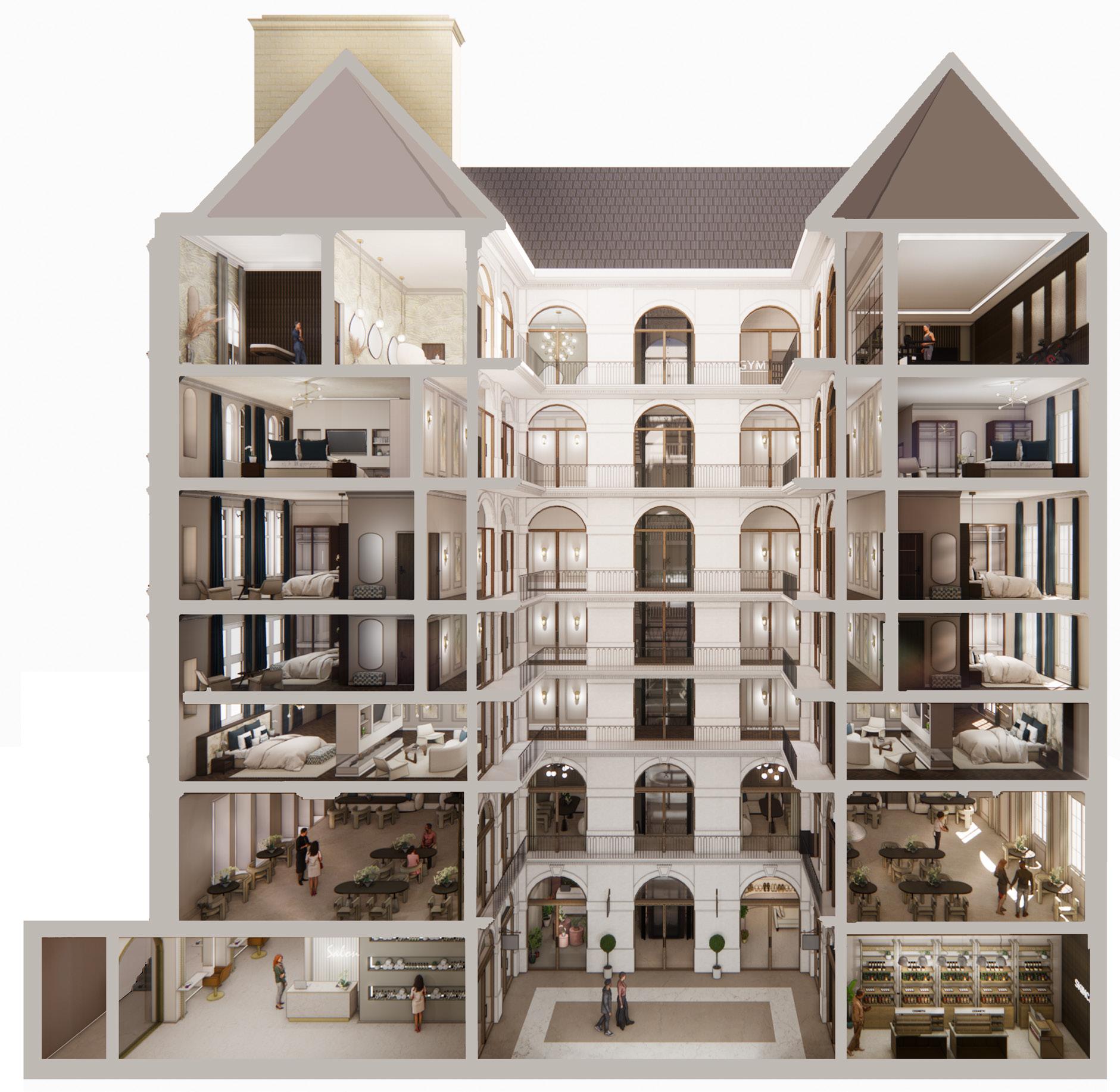

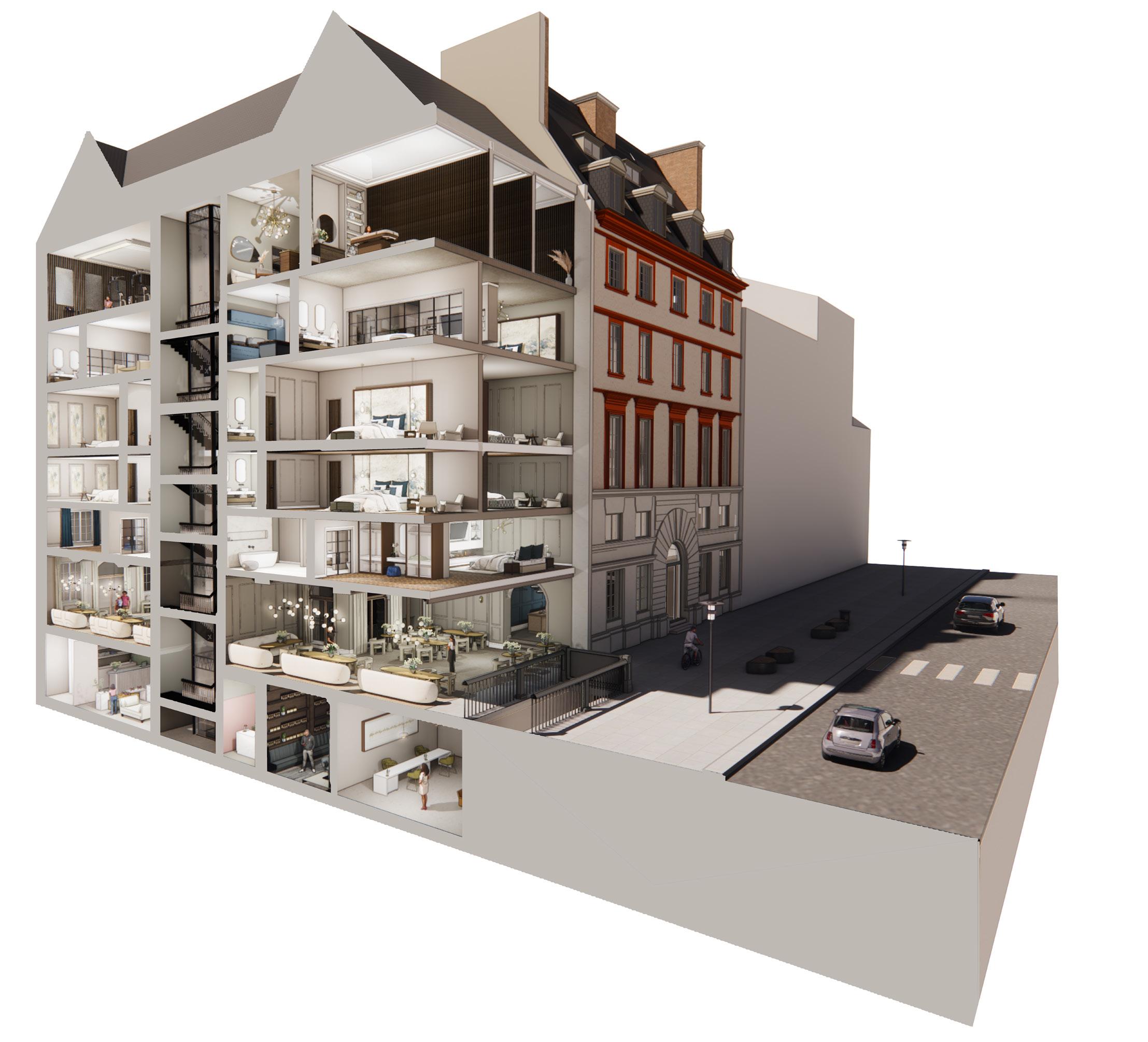

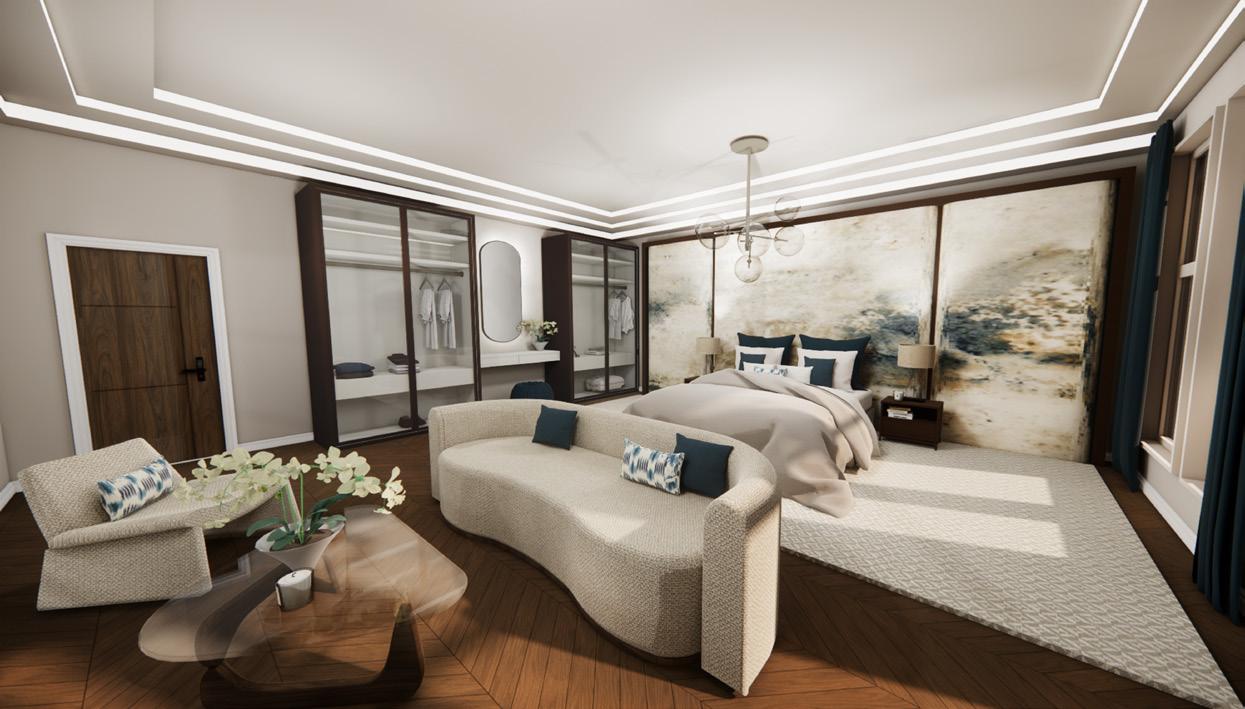
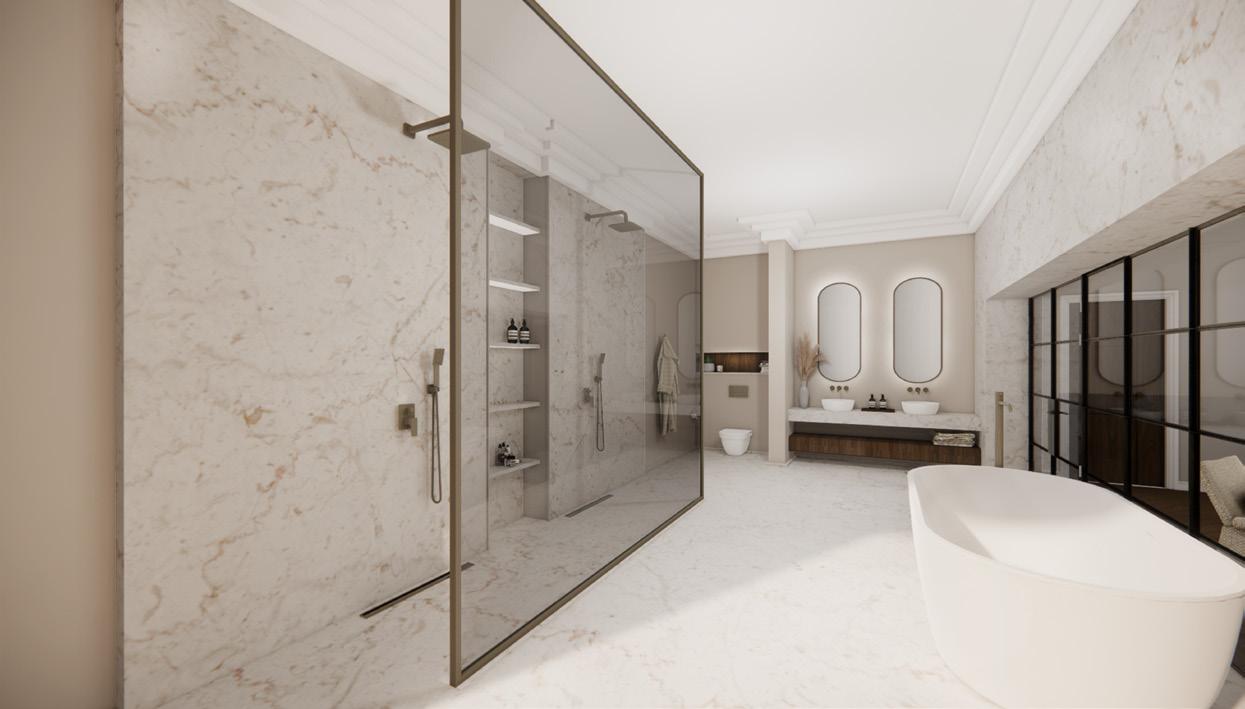
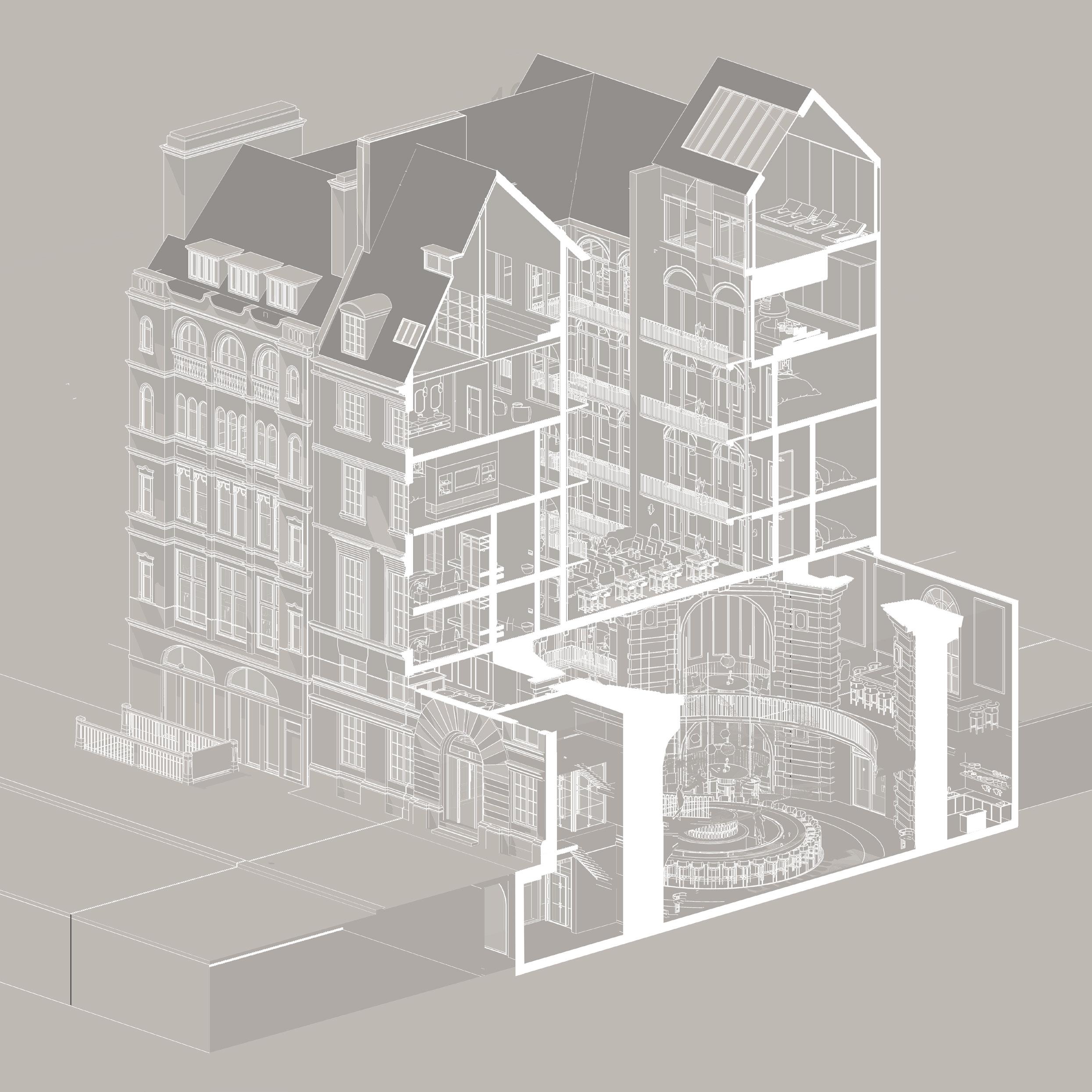
BASEMENT
/ Entrance from Pavement
/ Lobby / Circulation
/ Bar
/ Kitchen
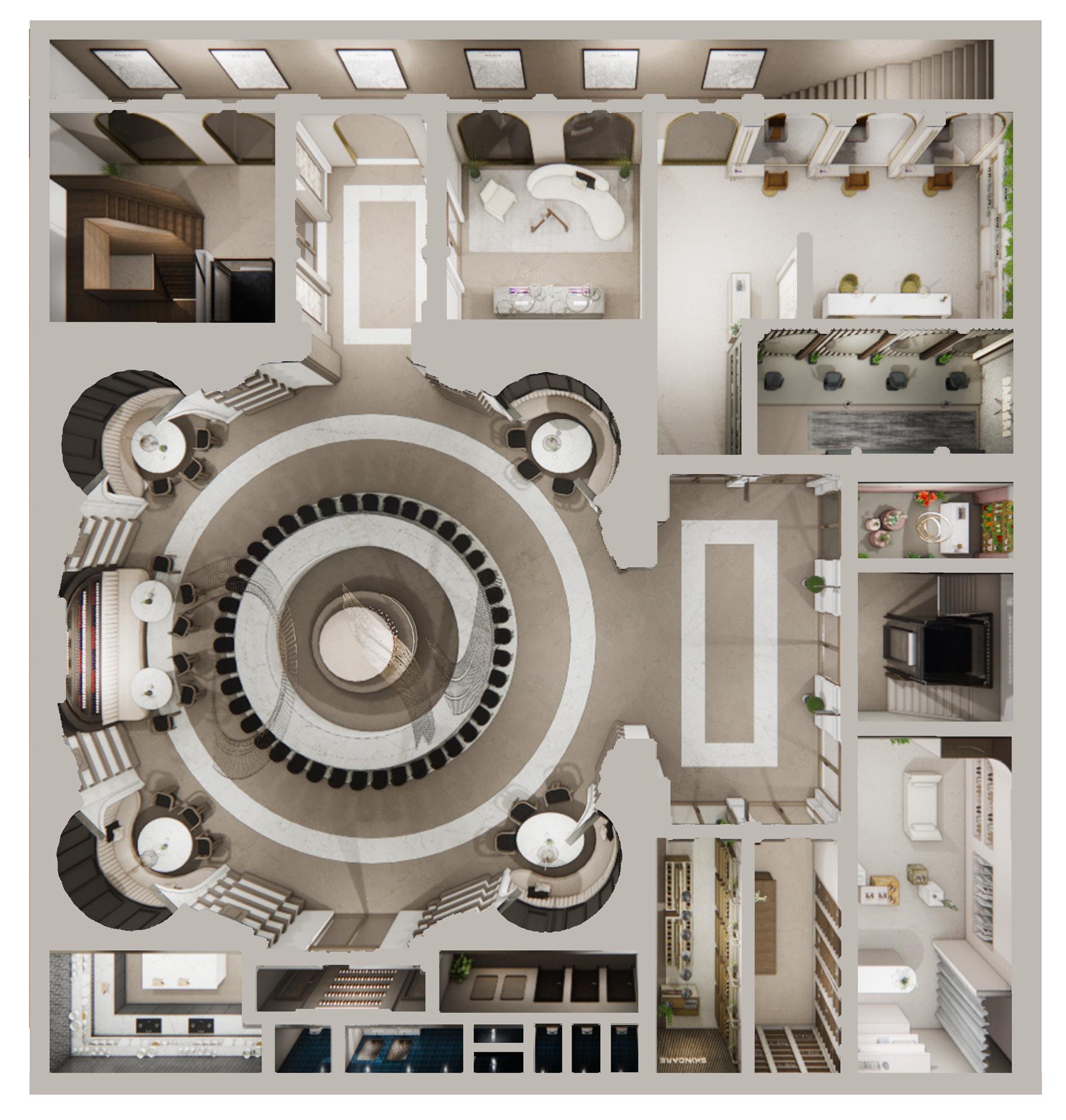
/ Toilets
/ Hair Salon
/ Barbers
/ Florist
/ Clothes Shop
/ Gin Shop
/ Skincare Shop
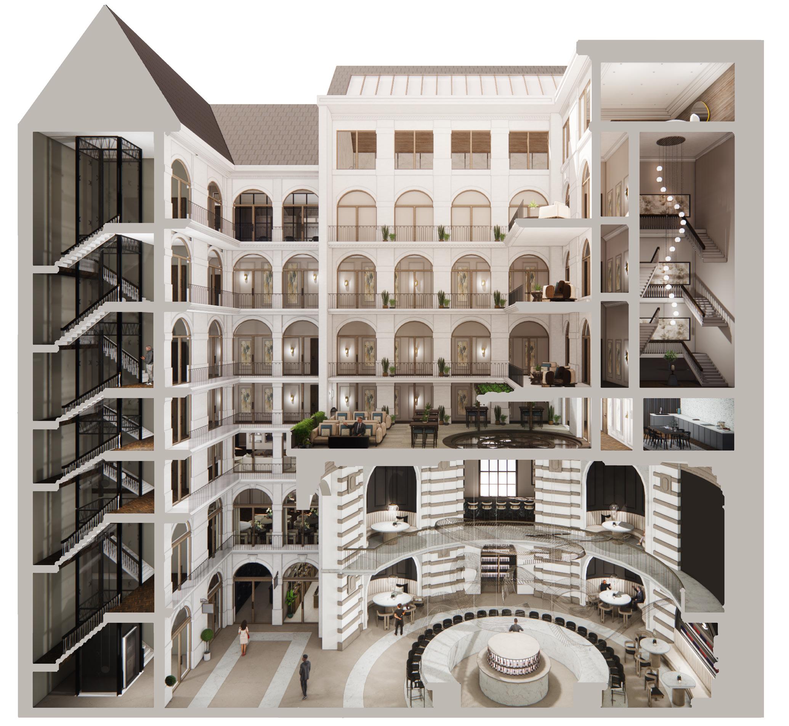
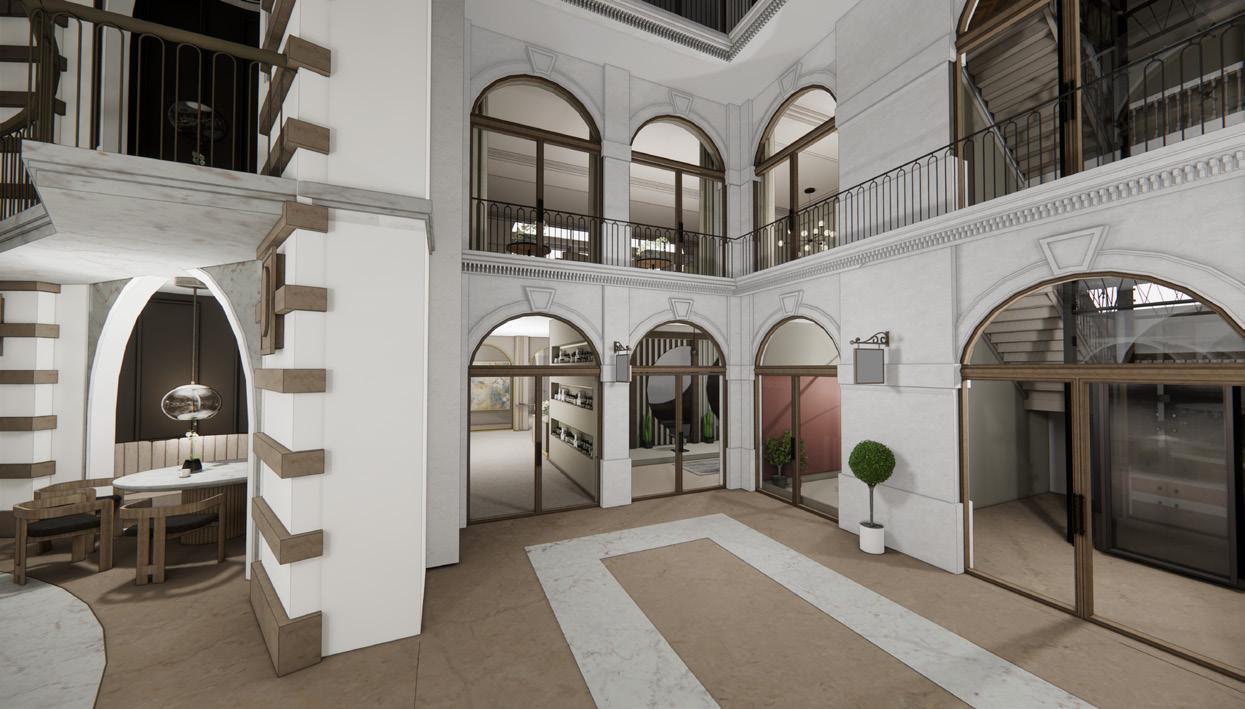
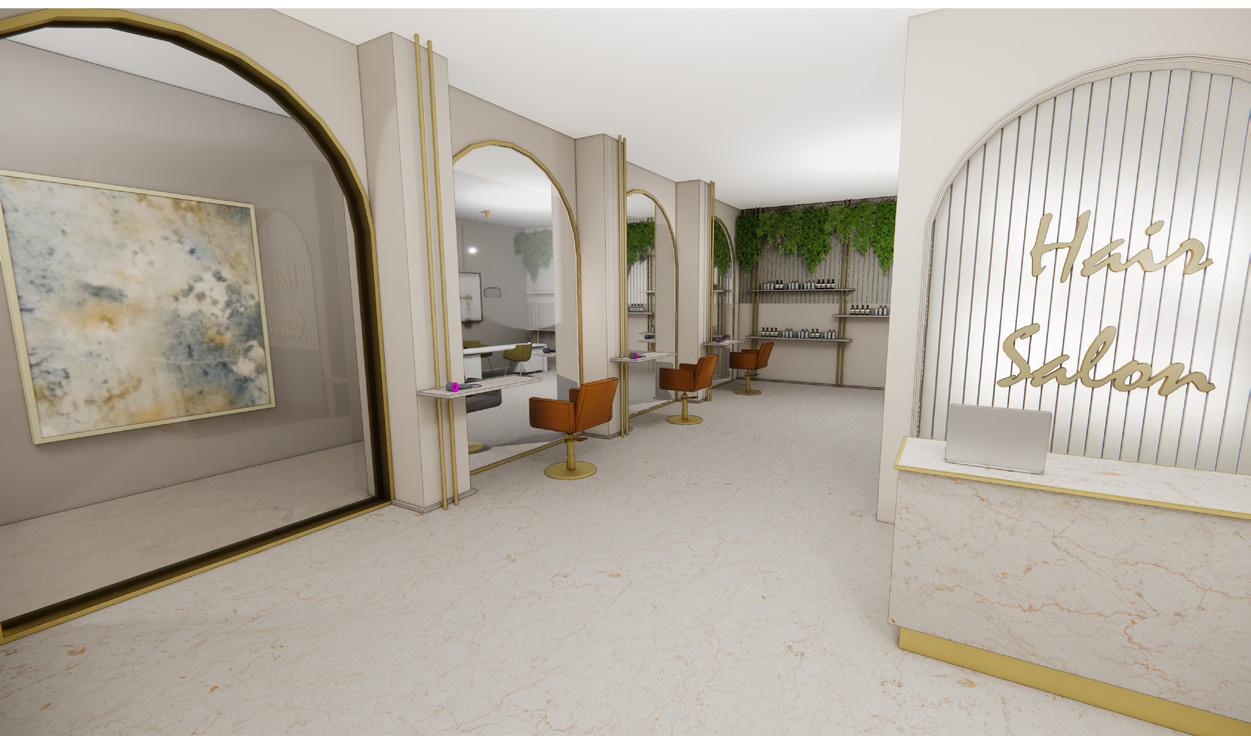
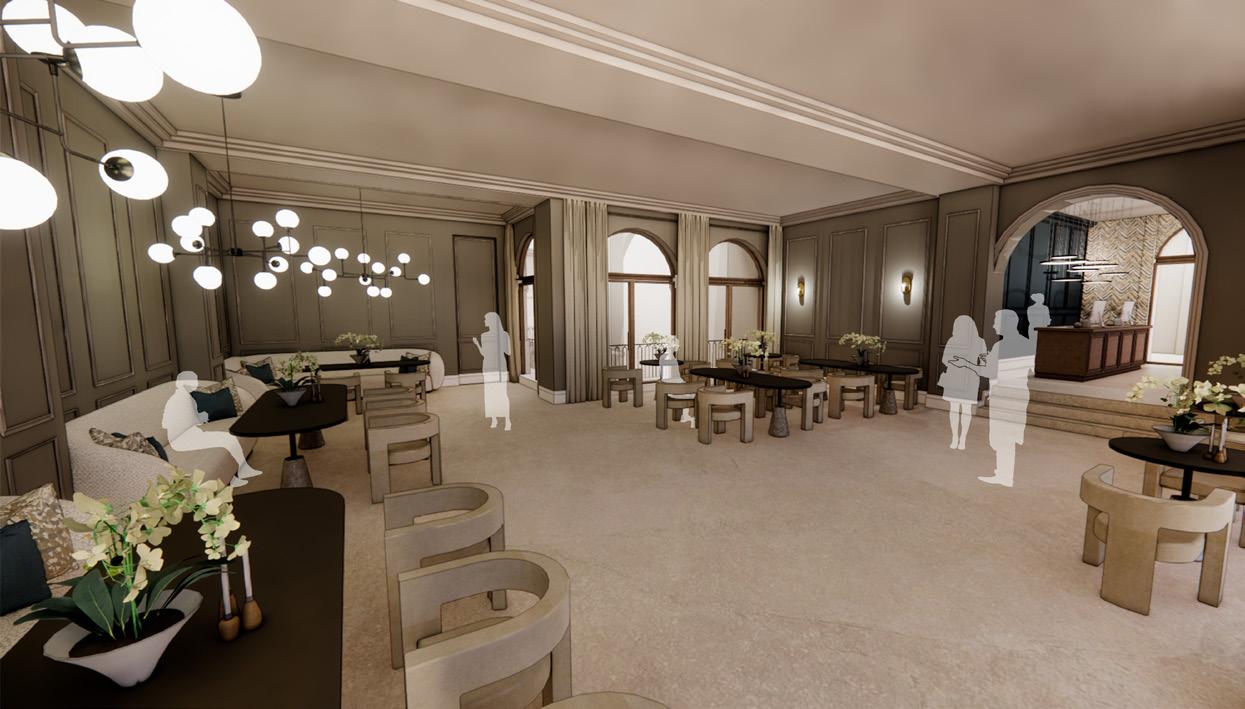

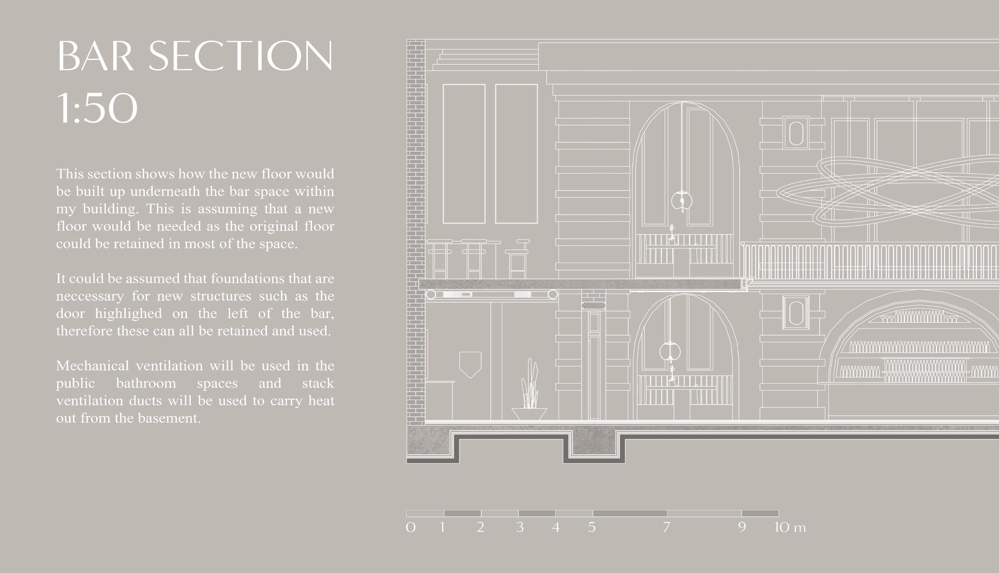
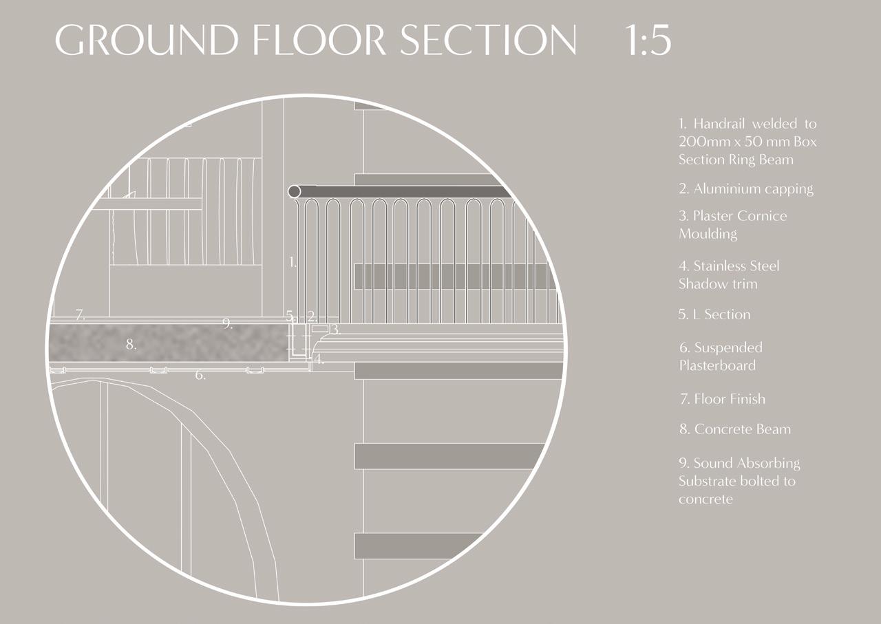
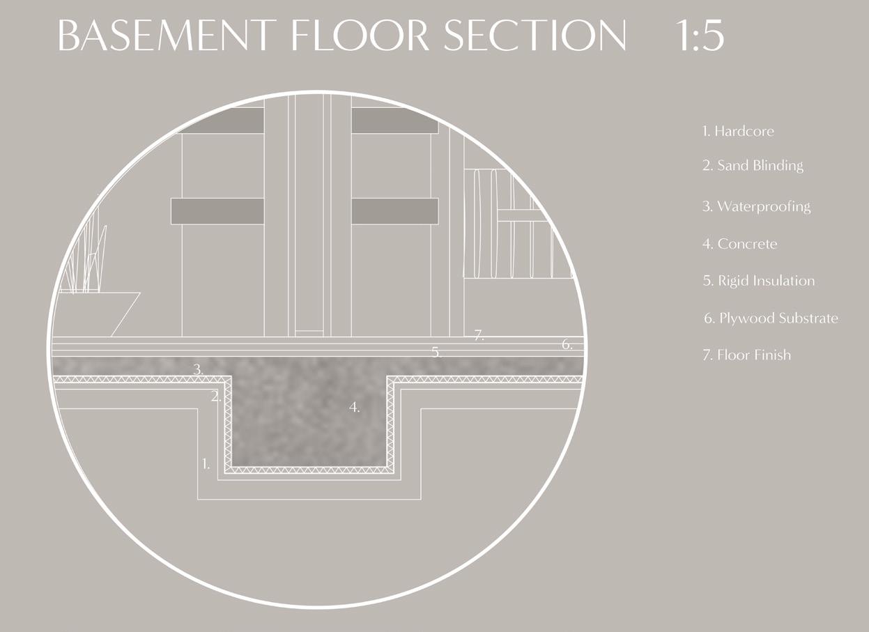
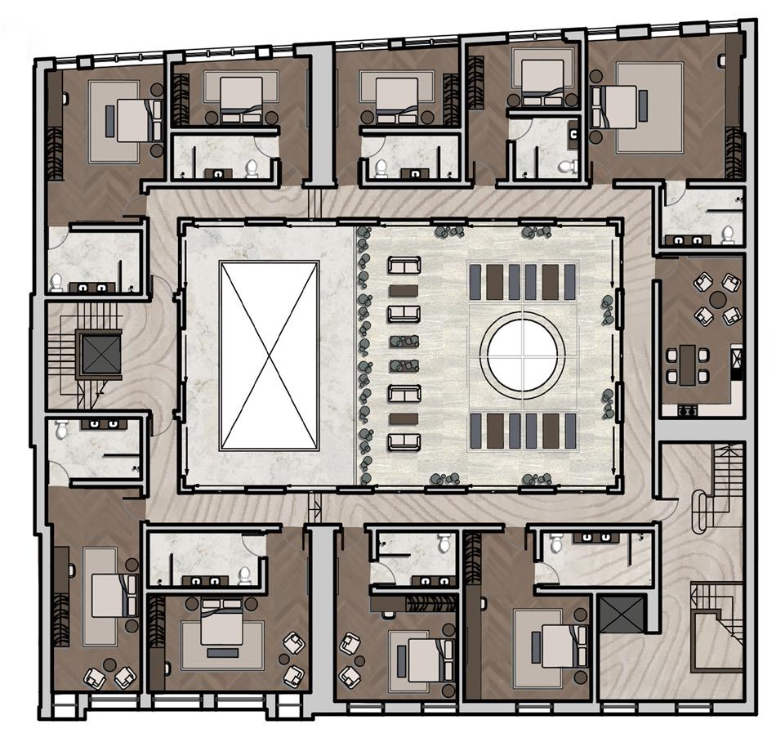
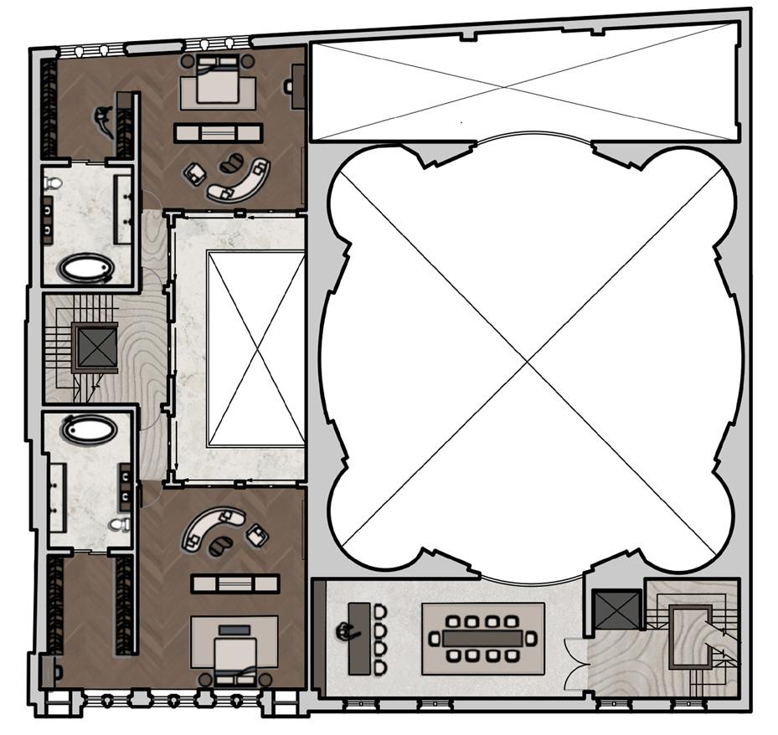
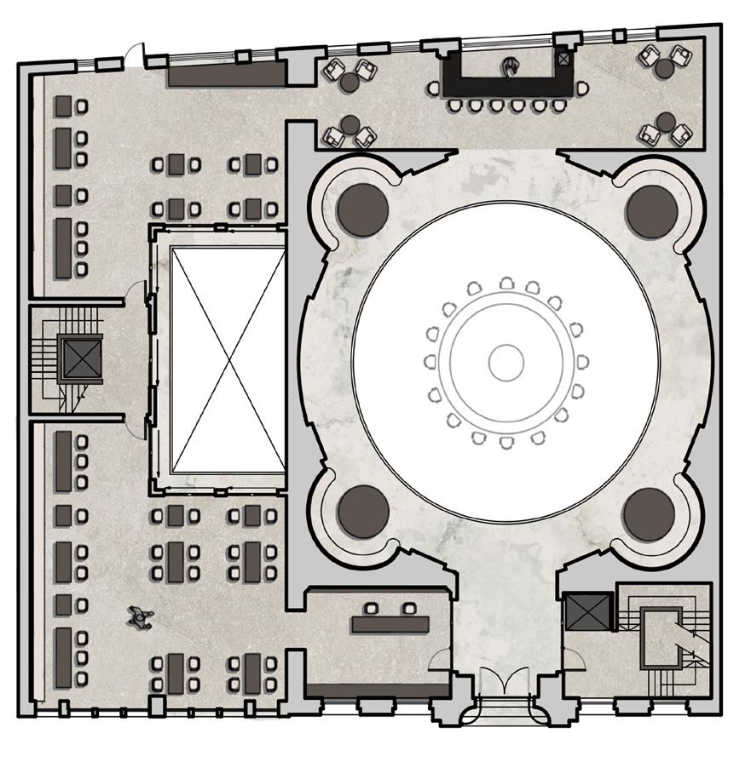
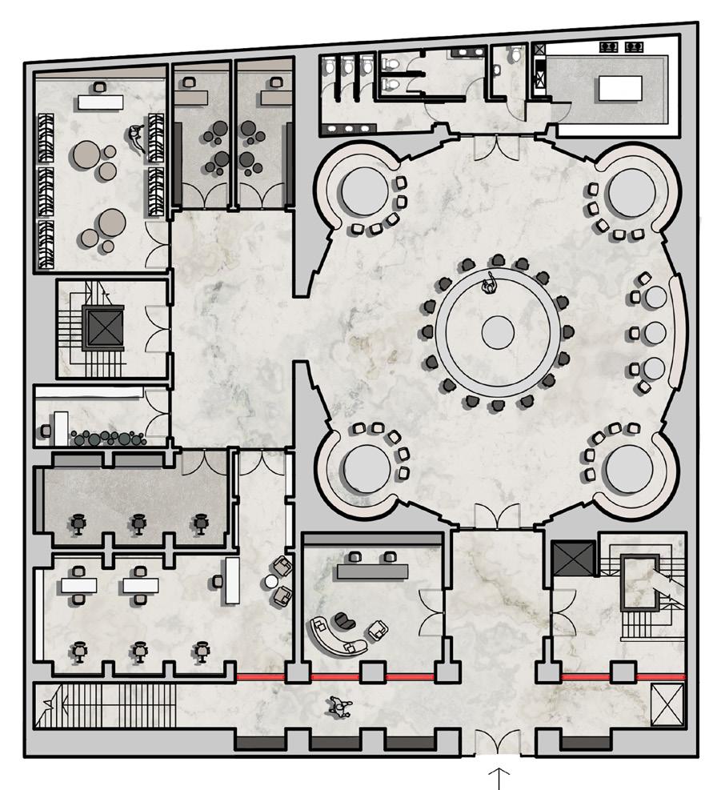
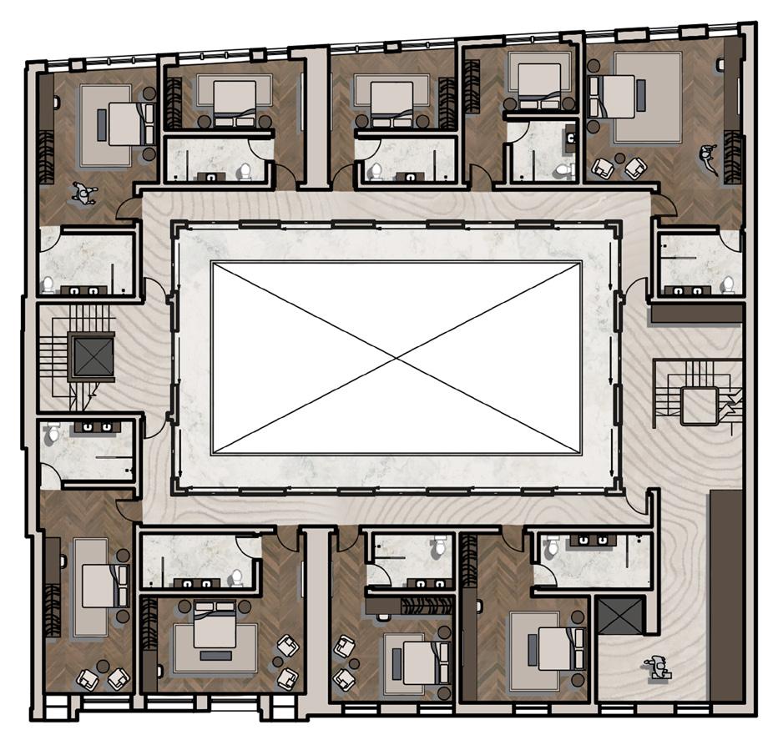
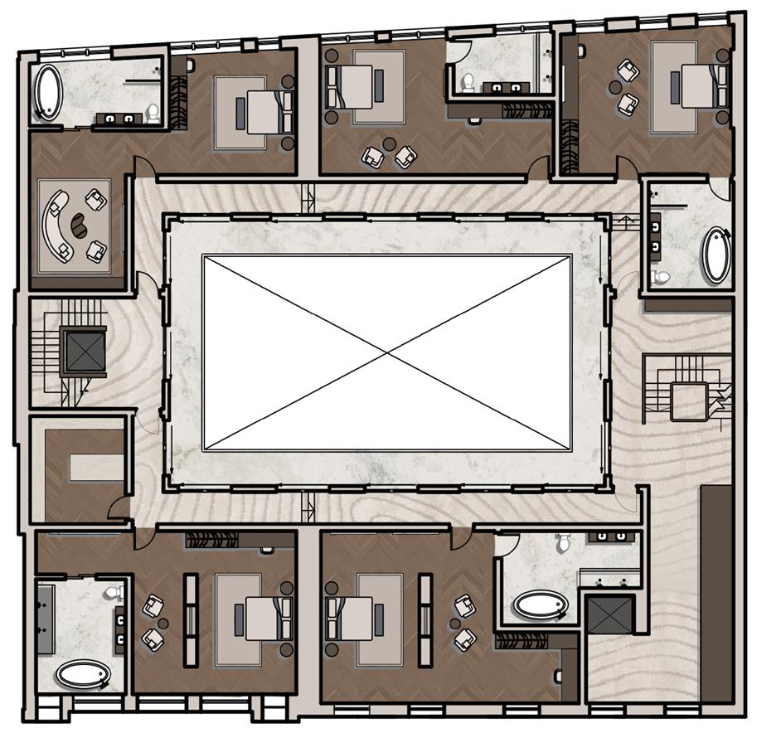
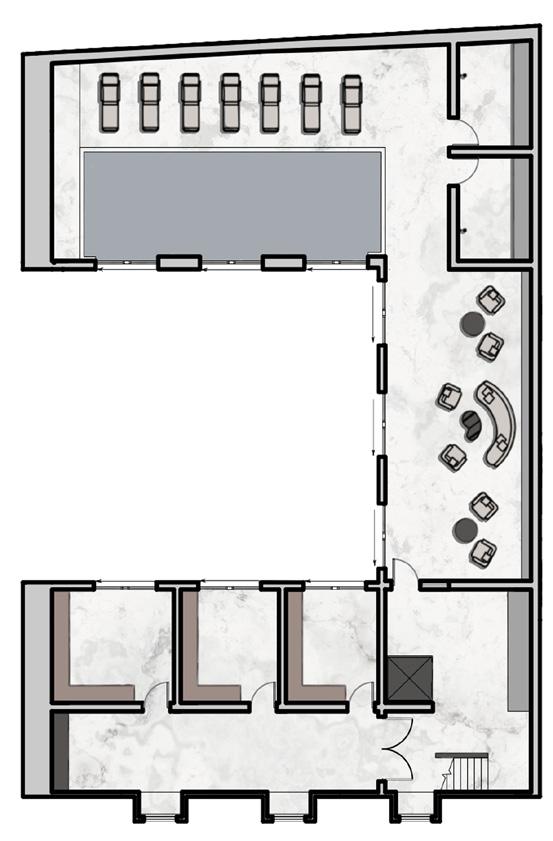
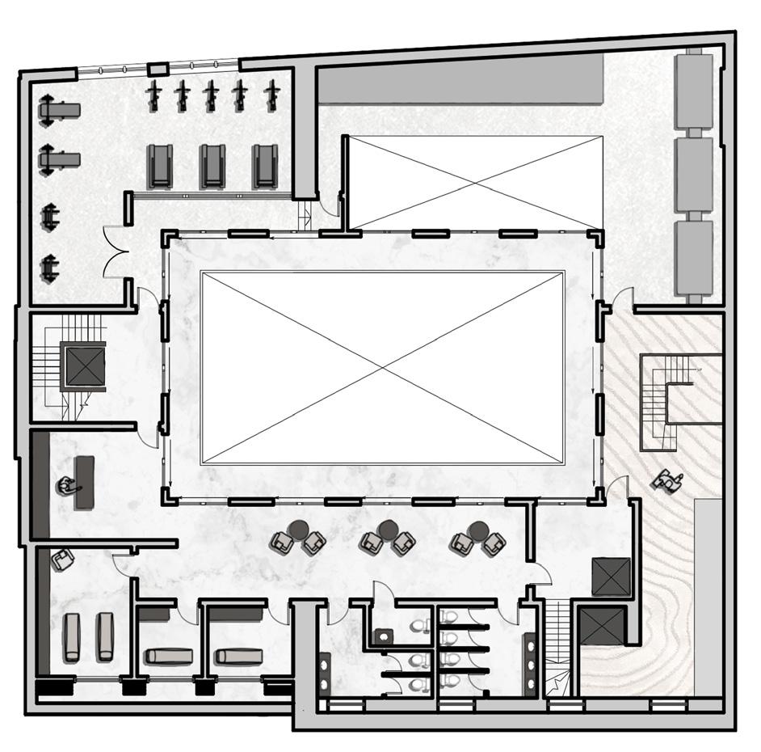
The interior design of the online-based company, Digital Webform, has been meticulously curated to reflect the love for bikes while maintaining a functional and inspiring workspace. The design seamlessly integrates the offices, showroom, and café, creating a harmonious environment that celebrates the art of cycling.
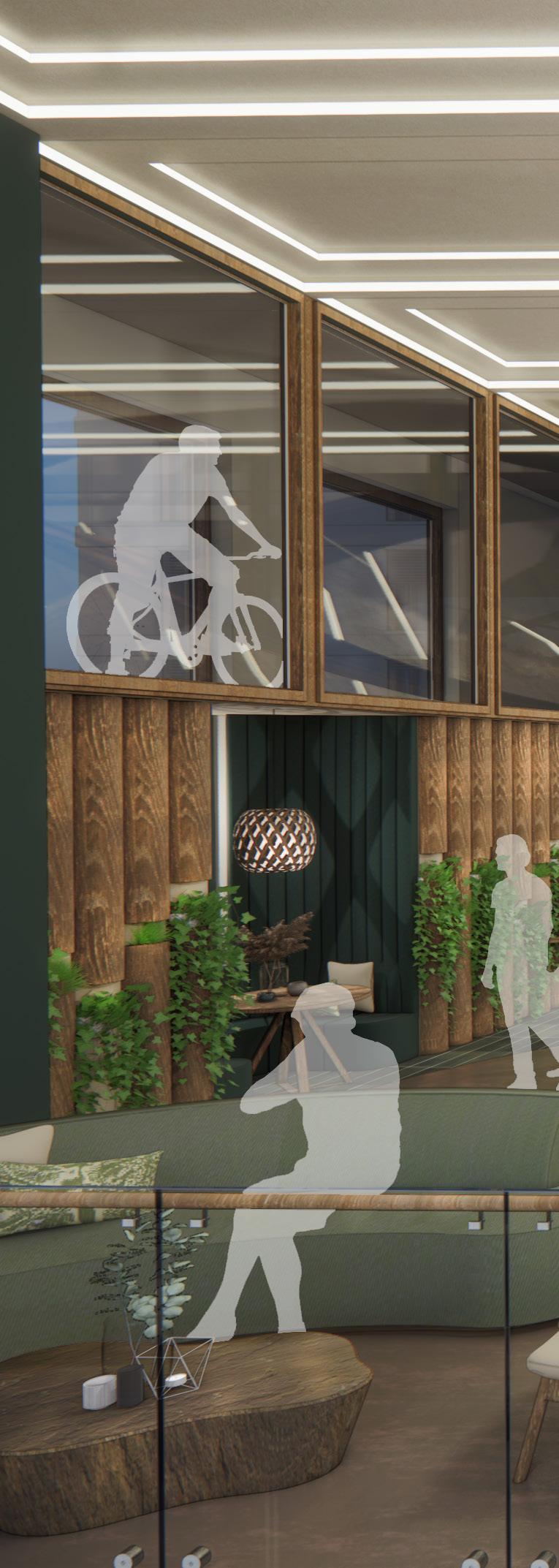
1. Office Space: The office space serves as the heart of the operations, where innovation and creativity flourish. The walls are adorned with vibrant cycling-themed artwork, showcasing iconic bike races and memorable cycling moments. A natural color scheme, inspired by the energy and spirit of cycling, invigorates the space. Open workstations encourage collaboration among our passionate team members, fostering a sense of community and teamwork.
2. Showroom: Located on the ground floor, the showroom is an immersive experience for bike enthusiasts. Upon entering, visitors are greeted by a captivating display of our finest bike parts. Sleek shelving and innovative lighting techniques accentuate the intricate details and craftsmanship of each component. A minimalist yet impactful design allows the products to take center stage, inviting customers to explore and appreciate the quality and beauty of our offerings.
3. Café: Adjacent to the showroom, our café provides a unique and refreshing space for visitors and staff alike. The café seamlessly blends with the overall bike-themed aesthetic, incorporating elements such as nature and bicycle-inspired artwork. Comfortable seating areas create a cozy ambiance and large windows provide ample natural light, while strategically placed greenery adds a touch of nature and freshness to the space.
4. Integrated Bike Track: One of the standout features of our café is the integrated bike track. The track extends both outside and inside the café, allowing members of the public to enjoy a thrilling ride. The track is designed to cater to all skill levels, from beginners to advanced riders. Visitors can experience the joy of cycling in a unique and interactive way, creating a dynamic atmosphere and fostering a sense of community engagement.
The interior design of Digital Webform embodies the love for bikes, whilst creating a space that seamlessly integrates our offices, showroom, and café. With a vibrant color scheme, captivating artwork, and purposeful design elements, I have strived to inspire and energize all who enter the space. The fusion of passion and functionality ensures that Digital Webform is not just a place of business, but a destination that celebrates the beauty and joy of cycling.

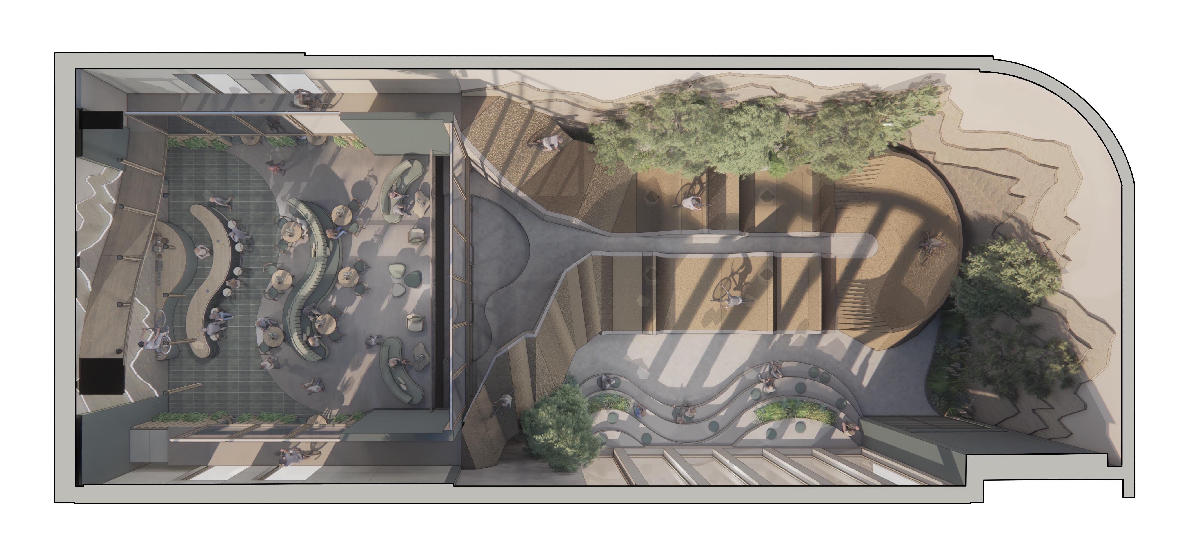

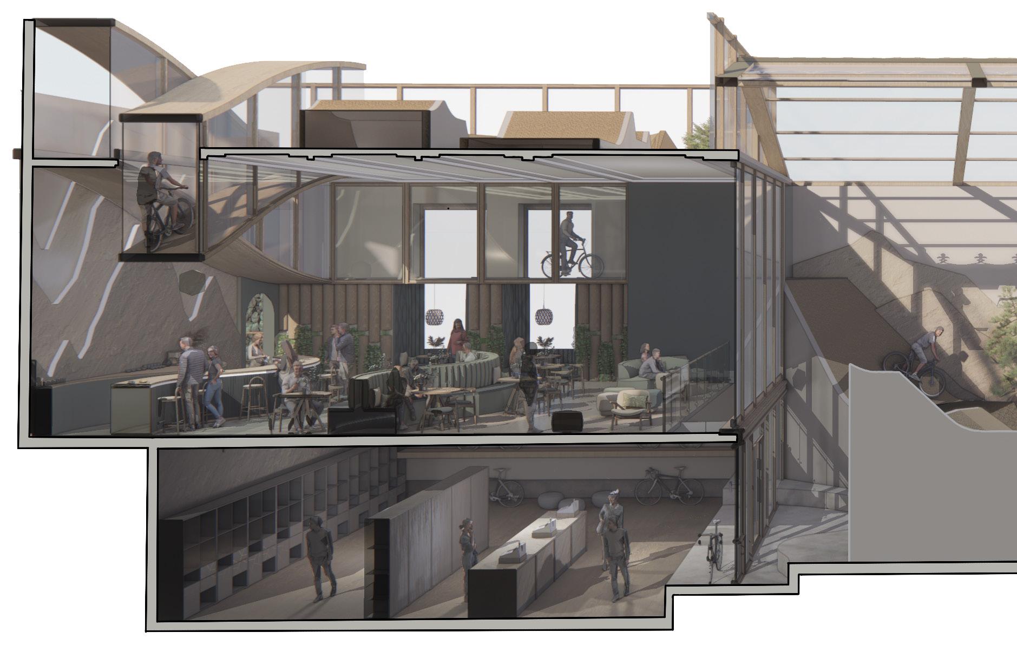
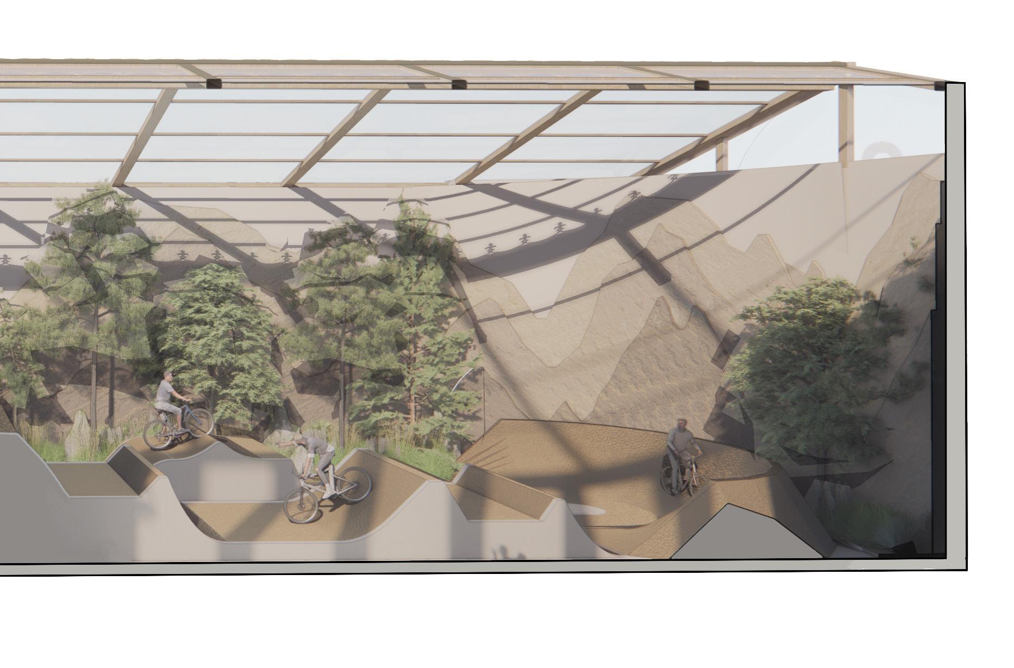


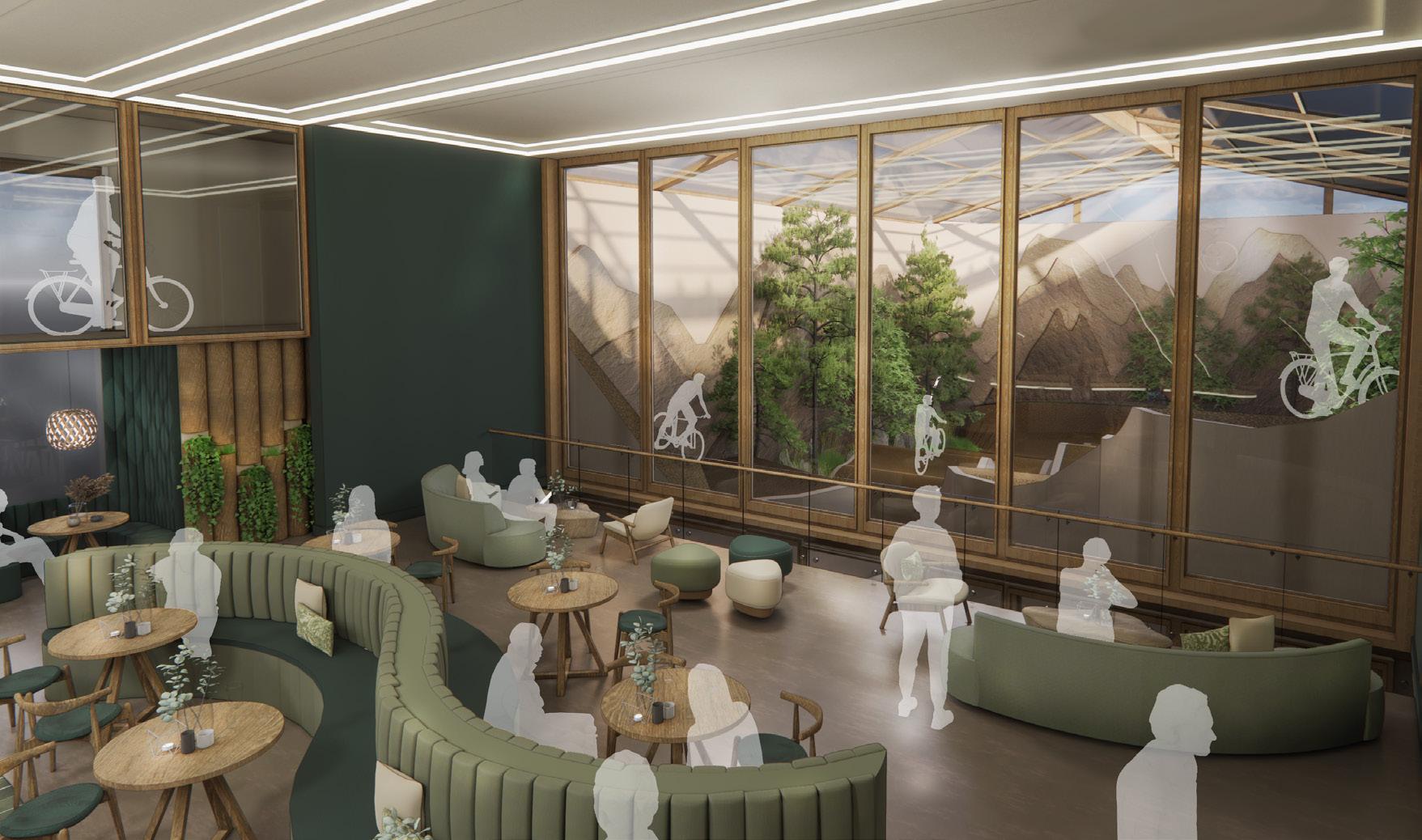

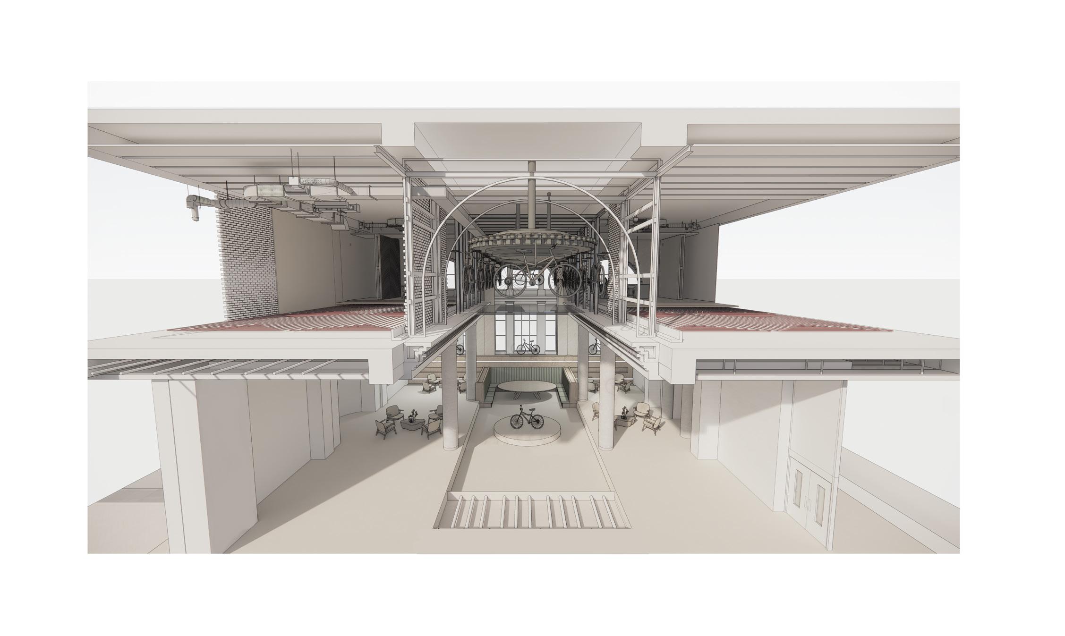
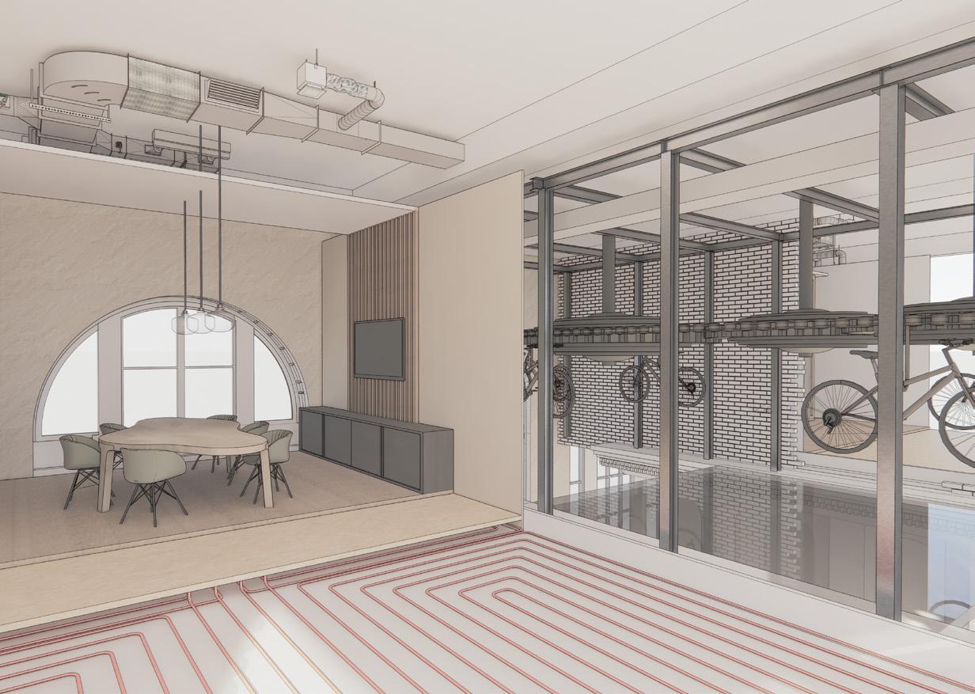
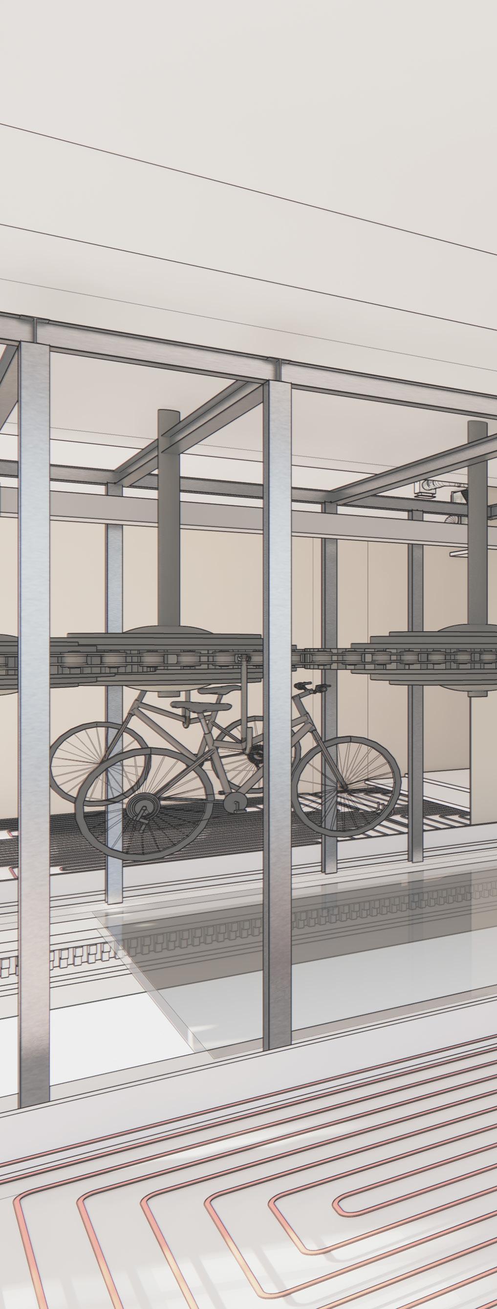
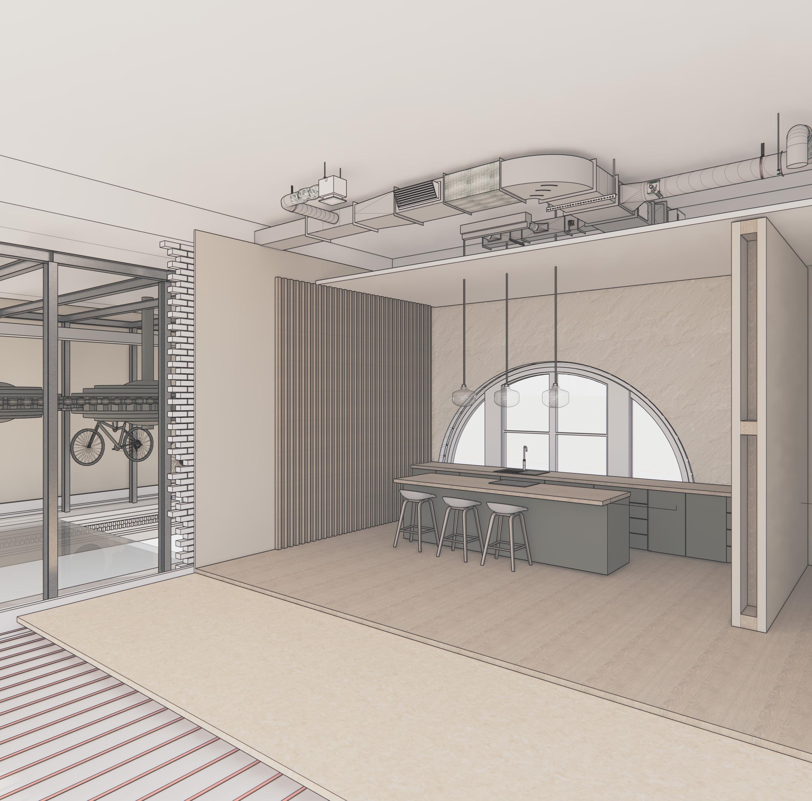
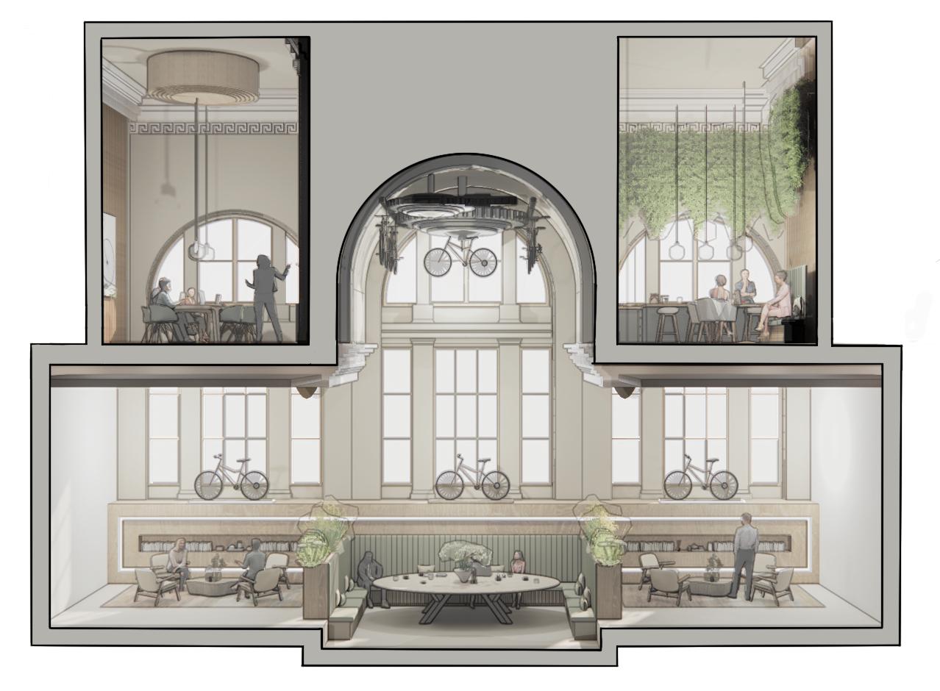
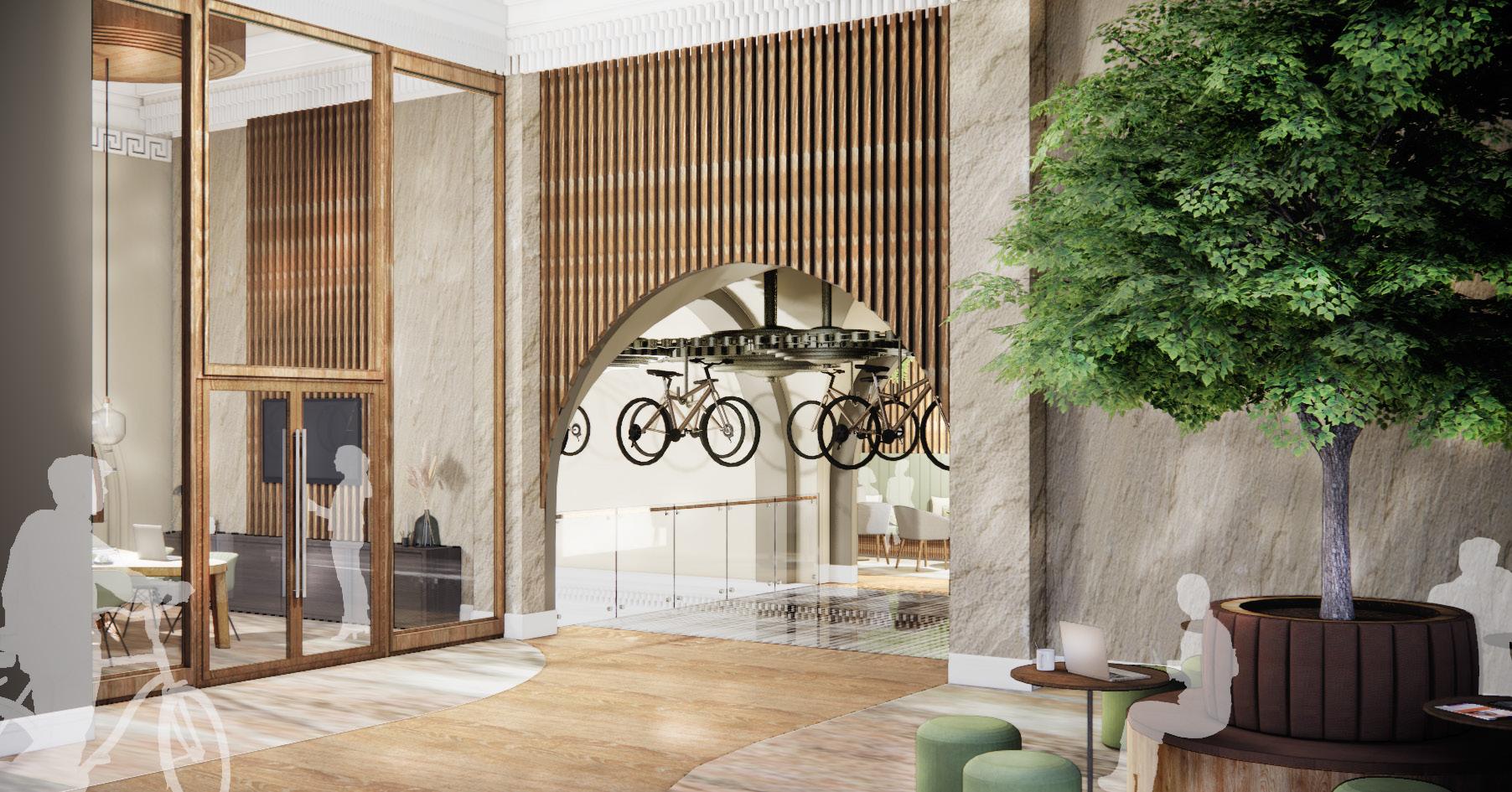

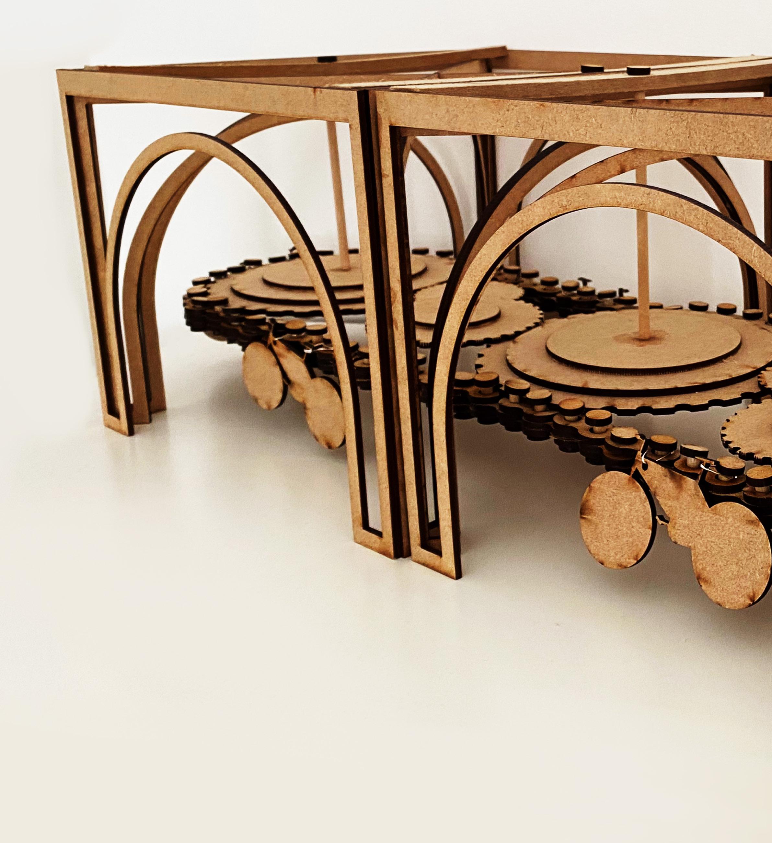
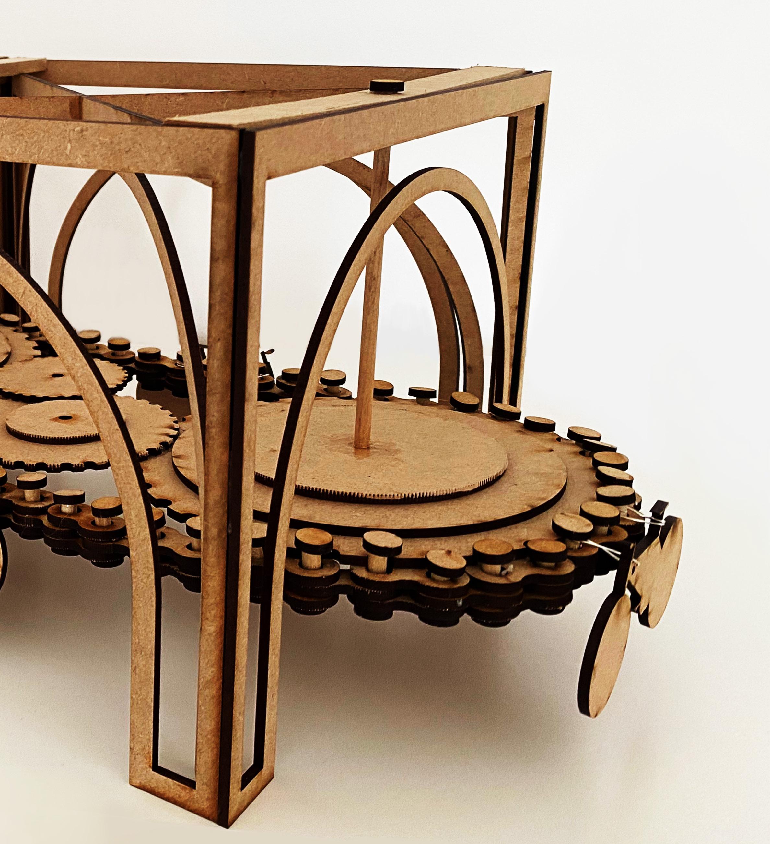

The Live Lounge is a dynamic and multifunctional space situated in Liverpool’s vibrant Baltic Triangle. This innovative design project combines a music school, an auditorium, and a bar and restaurant to create a unique and inspiring environment that caters to the needs of both students and the wider community. With a performance space that seamlessly connects indoor and outdoor areas, The Live Lounge serves as a hub for creativity, learning, and social interaction.
1. Auditorium and Performance Space: The focal point of The Live Lounge is its stateof-the-art auditorium, designed to provide an immersive experience for both performers and audiences. The performance space is equipped with cutting-edge technology, ensuring optimal sound and visual quality. What sets The Live Lounge apart is the seamless connection between the indoor auditorium and the outdoor courtyard. Large retractable doors and surrounding balconies allow the performance to extend outdoors, creating a unique and inclusive experience for those in the courtyard and balconies.
2. School Facilities: The Live Lounge houses a school that offers comprehensive arts education programs. The design incorporates various practice rooms equipped with the latest musical instruments and audio equipment, providing students with a conducive environment to refine their craft. Lecture spaces are designed to be versatile and adaptable, catering to both traditional classroom setups and collaborative workshops. The integration of natural light and flexible seating arrangements fosters an inspiring and engaging learning atmosphere.
3. Bar and Restaurant: The Live Lounge’s bar and restaurant space serve as a social hub, providing a welcoming environment for both visitors and the local community. The design creates a warm and inviting atmosphere, blending contemporary elements with the industrial charm of the Baltic Triangle. Ample seating options cater to both large groups and intimate gatherings, allowing patrons to relax and socialize. The bar offers a carefully curated selection of beverages, including craft beers and specialty cocktails, while the restaurant serves a diverse menu featuring locally sourced ingredients and culinary delights.
4. Public Space and Community Engagement: The Live Lounge is more than just a school and entertainment venue; it is a space that fosters community engagement and interaction. The design includes a public area where people can gather, connect, and experience the vibrant energy of the Baltic Triangle. This open space serves as a meeting point for events, workshops, and social activities, encouraging collaboration, networking, and the exchange of ideas among artists, students, and the public. The Live Lounge acts as a catalyst for community growth and cultural enrichment.
