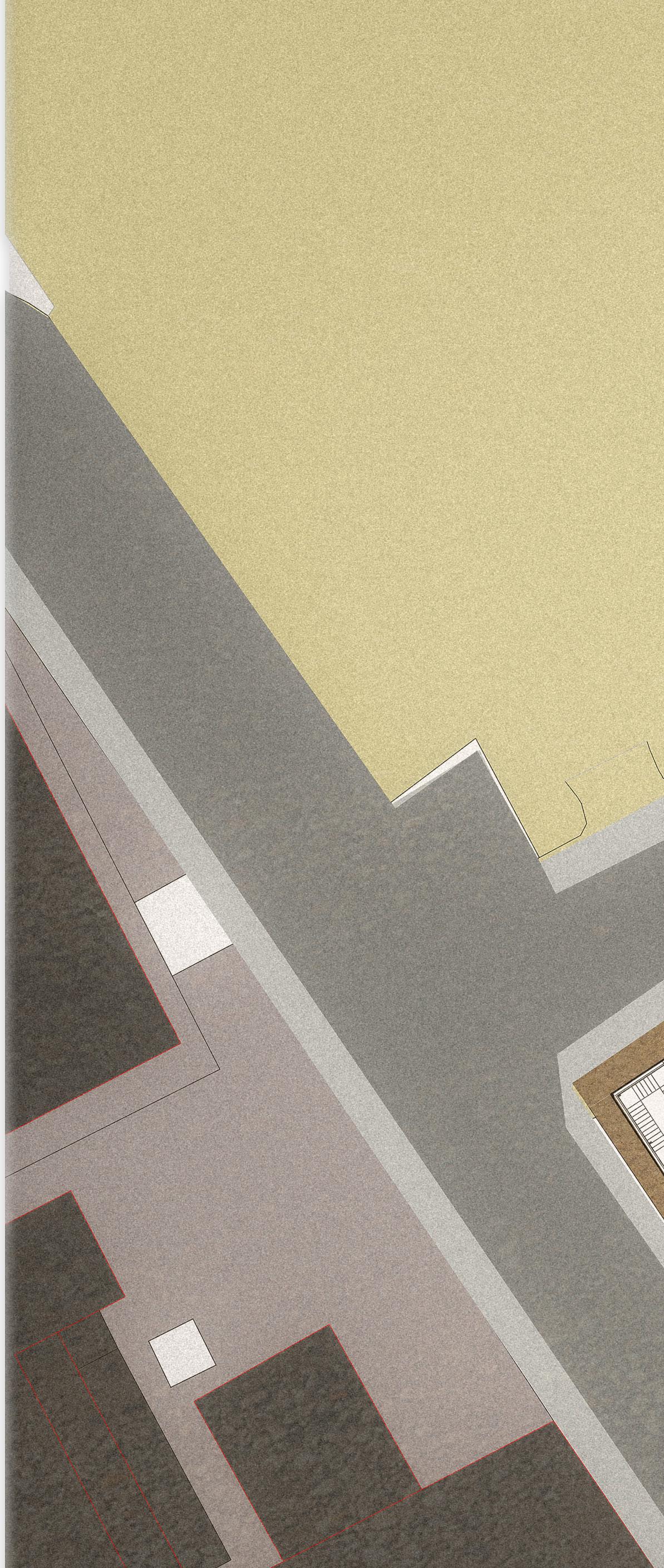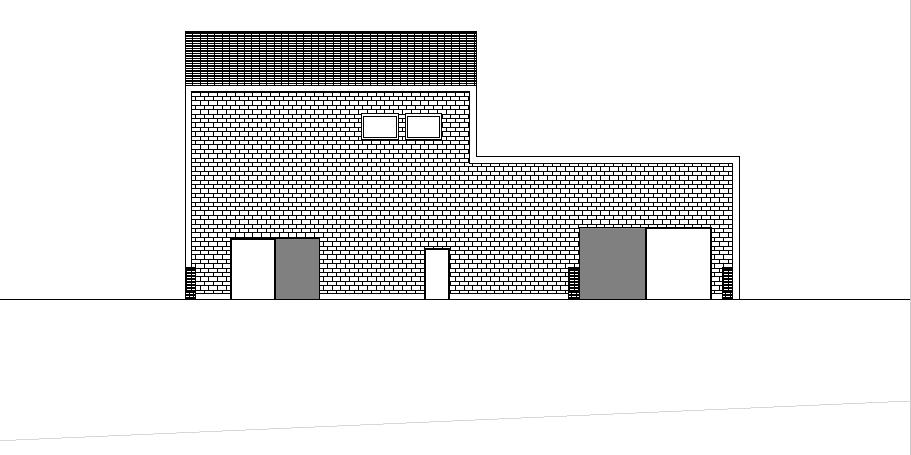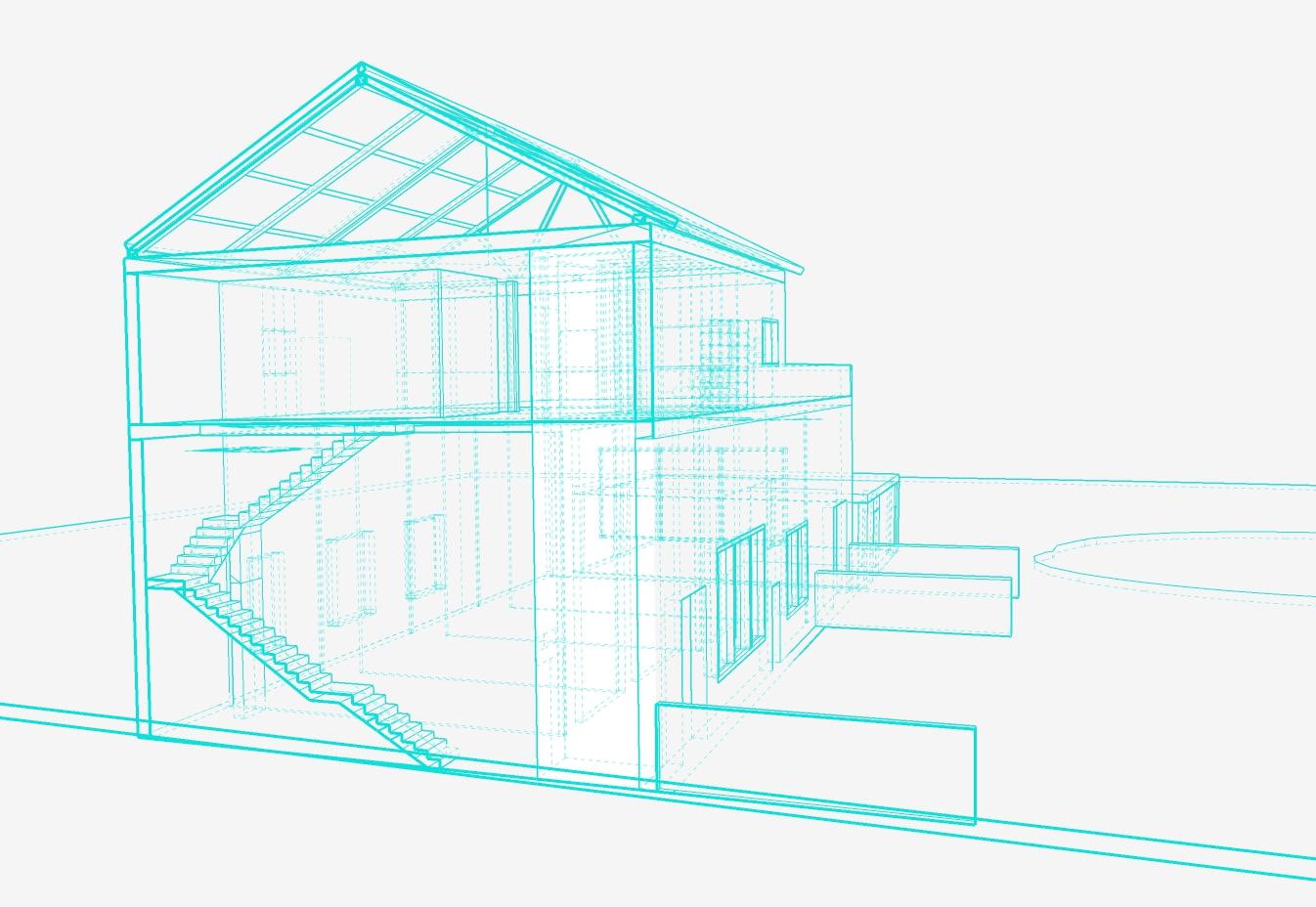Portfolio
Amelia Cain


This project is for the design of a new museum dedicated to works of the Della Robbia Pottery in Birkenhead situated in the Hamilton Square conservation area. The new building needs to meet the demands of its users but also fulfil a civic function as an important component within the cityscape of Birkenhead. In particular, the relationship with the public space of the street needs to respond to the physical context without resorting to pastiche. Pallant House Gallery, Chichester (Long & Kentish)
In a world marked by diversity and division, the power of architecture to unify communities has never been more critical. The Oxford Dictionary says that unity is the state of being in an agreement and working together; the state of being joined together to form one unit. This world is marked by separation, polarisation and disagreement, the need for unity grows stronger every day for multiple reasons. The Della Robbia Museum is a perfect way to represent unity to the community of Birkenhead, the pottery itself connects the designers, makers, and painters together through the signatures on the base of each piece. This pottery also brings the community of Birkenhead together as these pieces of pottery are the prize possession of the town. The design of the building itself will merge with the surrounding buildings of Hamilton square by using the same Scottish Sandstone cladding that the remainder of the square has on their facades –uniting the buildings and people together as one.
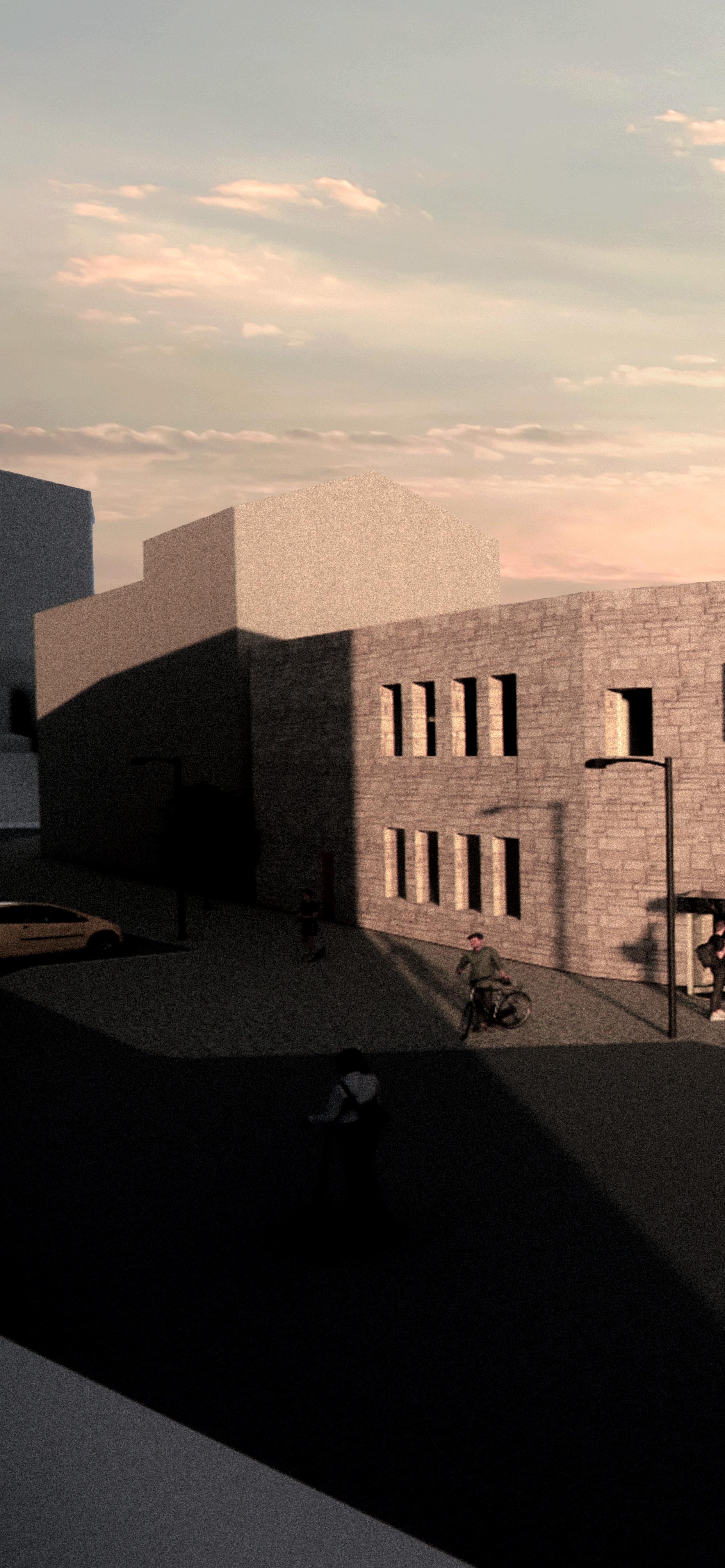

To produce the Della Robbia Museum renders, I imported the SketchUp model into Enscape to apply materials to various surfaces. Following material application and detailing in Enscape, I adjusted the image angle to capture the desired perspective for the render. Subsequently, I utilized Illustrator and Photoshop for further image enhancements. Opting for a dusk setting for both building renders was a deliberate choice, as I determined this time of day provided optimal lighting conditions, resulting in visually appealing renders of the Museum.
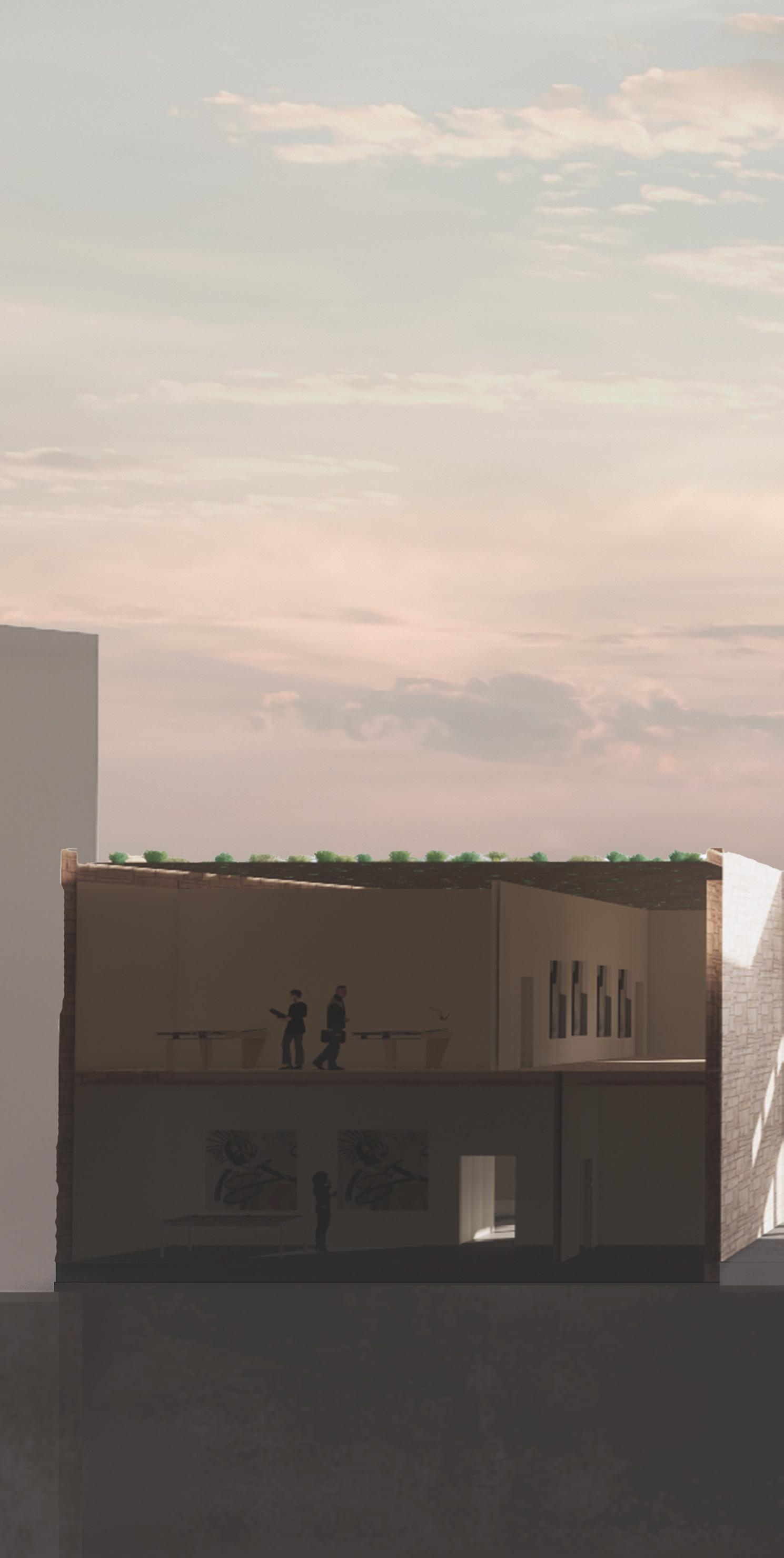
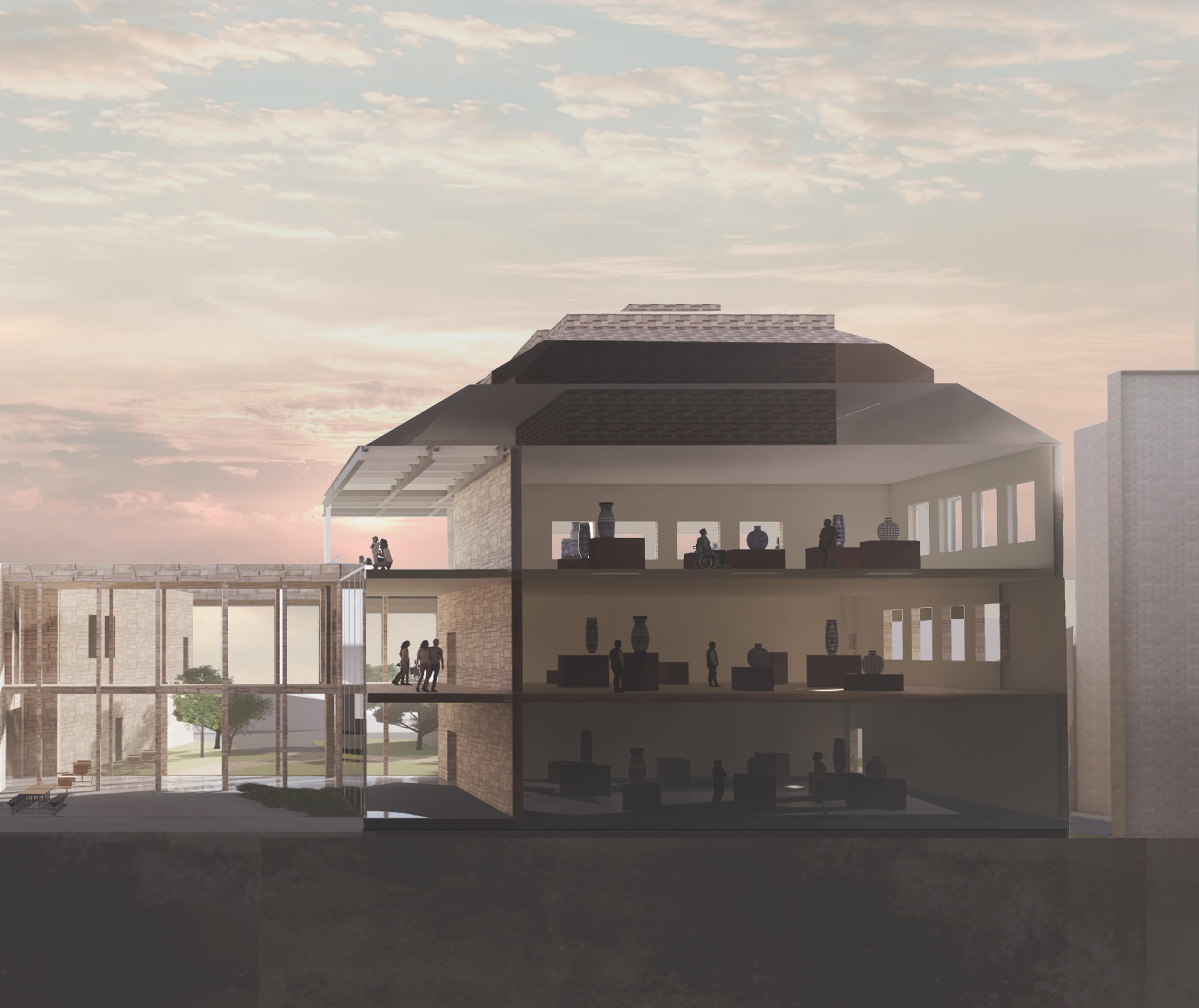





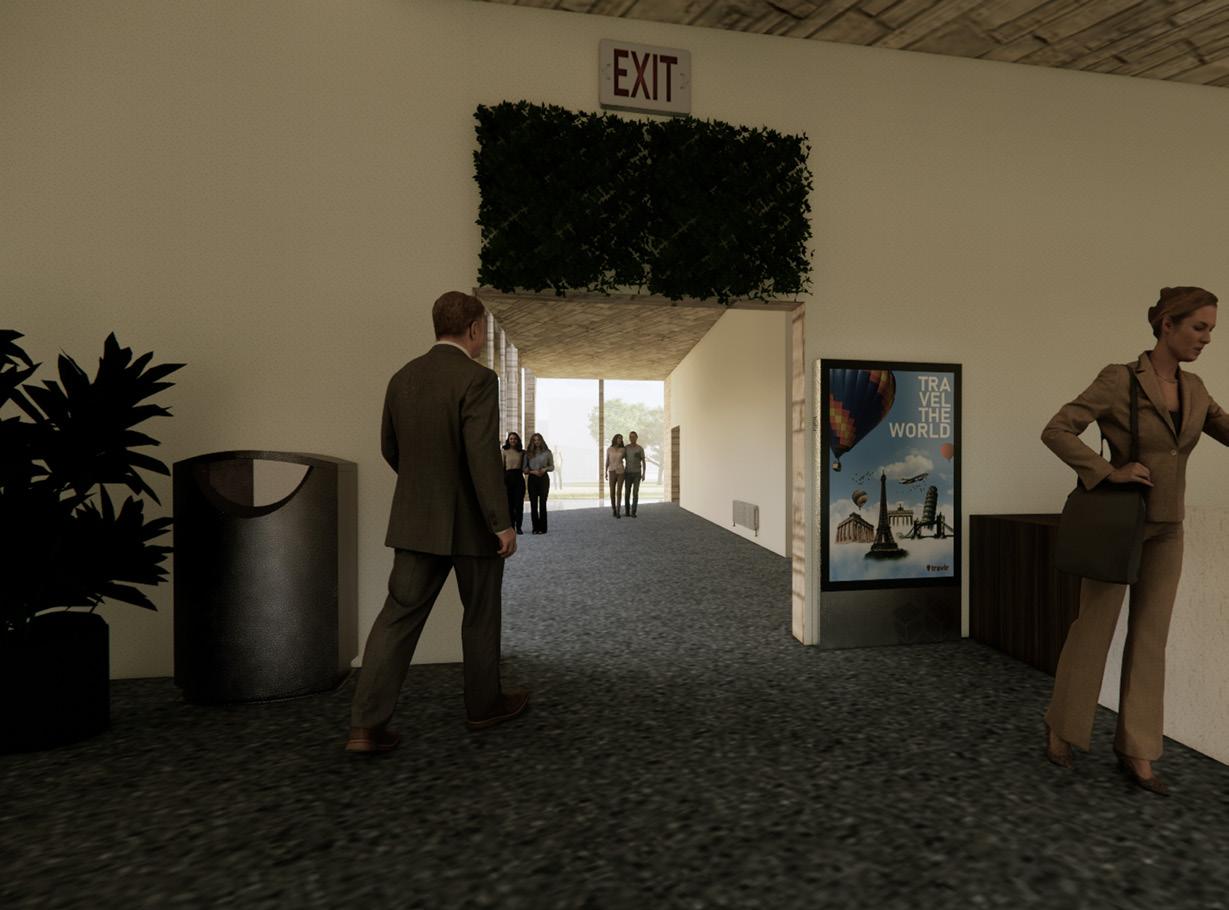
This elevation drawing depicts the museum, rendered in thin line pen to highlight the intricacies of its Sandstone cladding. Subsequently, the line drawing underwent enhancement via Photoshop to elevate its visual quality. Despite its simplicity, this illustration contributes significantly to the overall presentation. Striving for uniformly high levels of rendering and detail in every drawing risks overwhelming the page with visual complexity.

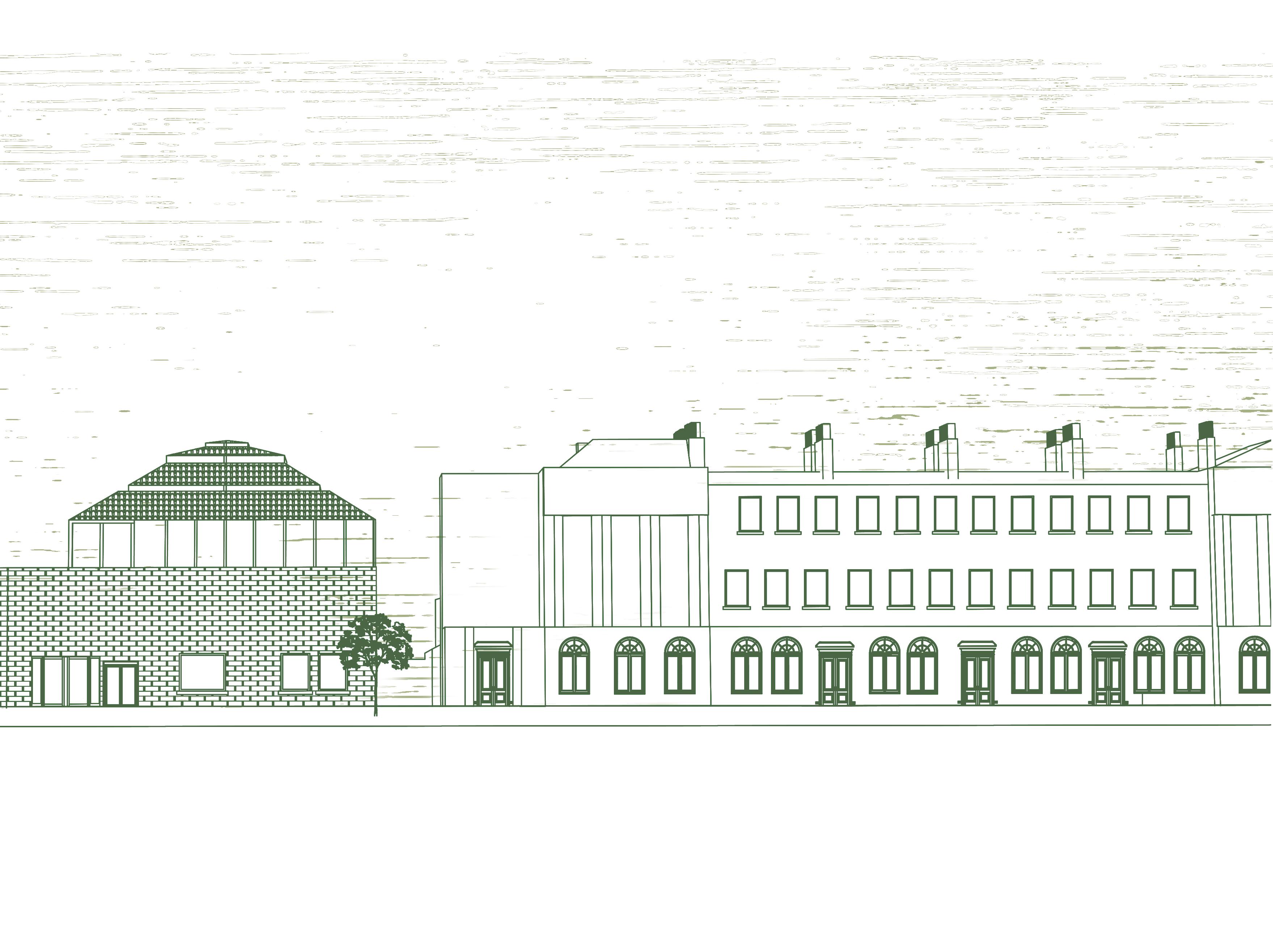
The purpose of the building in this design is to educate the public on the effects of climate change on the surrounding area of the site, Fell Foot Lake, Windermere. The building’s main function will be for educating the visitors on the flood levels of the site and general ways we can make changes to have a positive impact on climate change. The building itself can be used as an example as it is made of all locally sourced materials meaning there is less transportation used to get the materials from its original source to the site. Another key part of the building is the library where visitors can take themselves in to read and educate themselves rather than listen to someone in the educational space. The library also has a window looking into the laboratory so visitors can watch the research happen first hand.
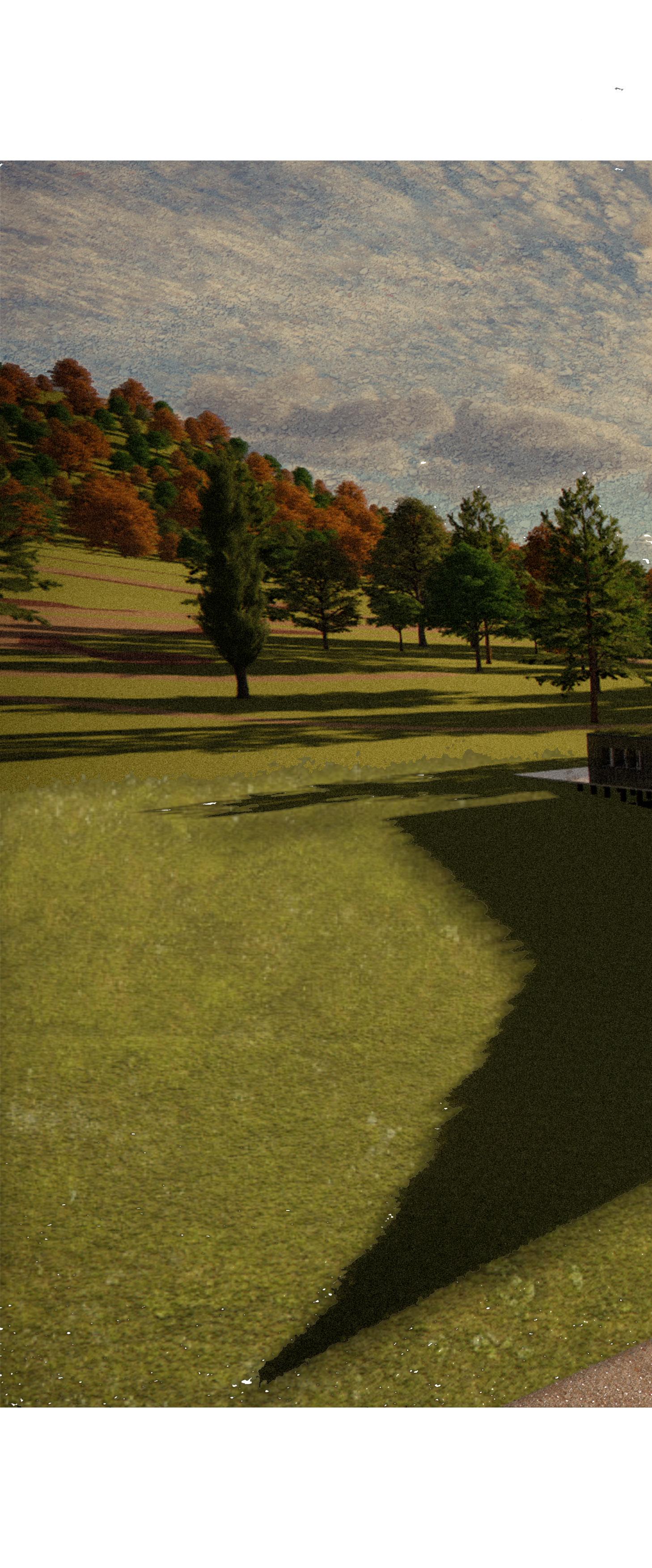
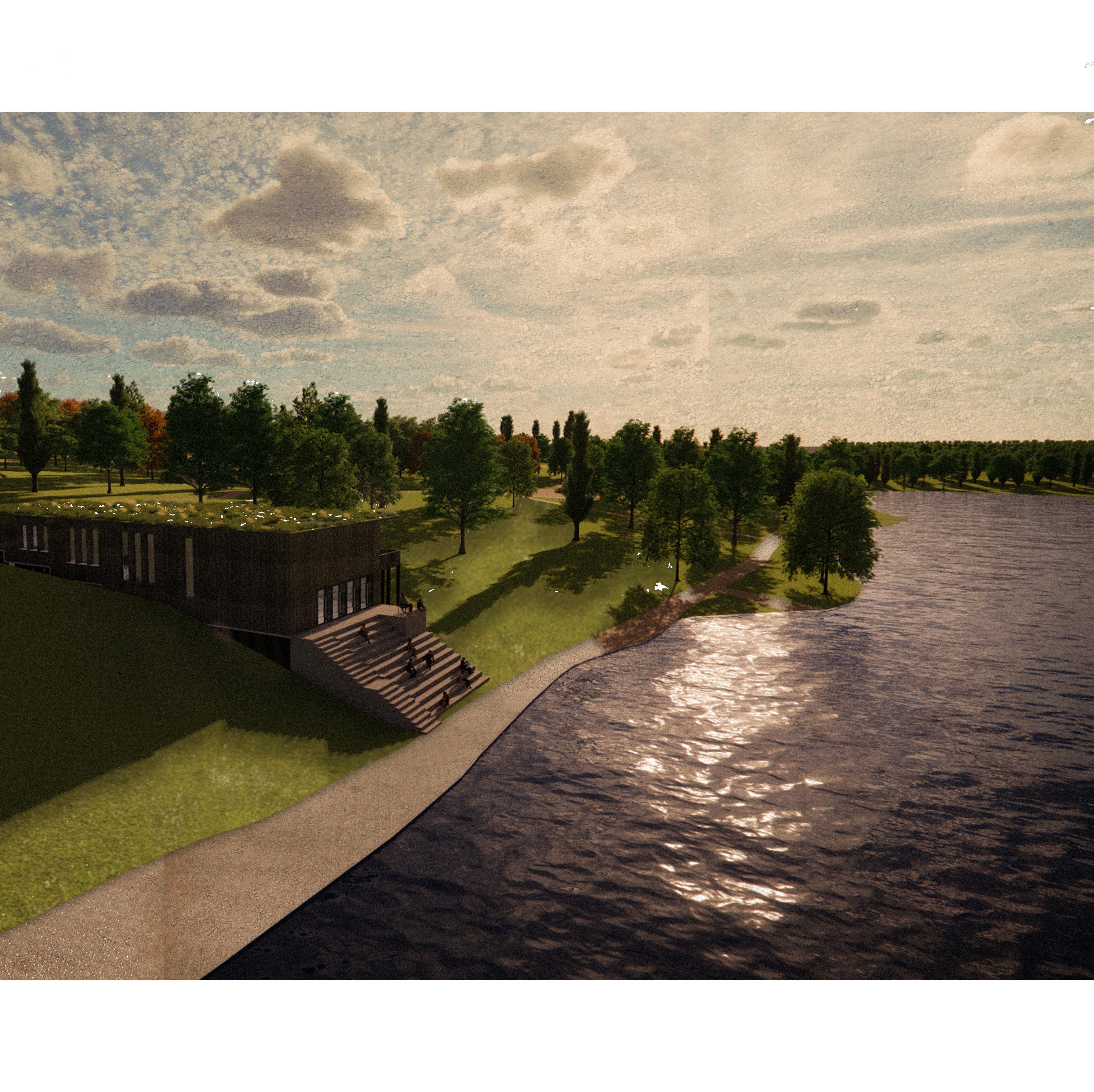
Upon retrospection of the renders produced during the first semester project, I am afforded the opportunity to discern the notable progression of my Photoshop proficiency within a span of fewer than six months. While I take pride in the quality of these initial renders, my current adeptness in both Photoshop and Illustrator surpasses that which was exhibited previously. This enhanced skill set empowers me to refine my rendering techniques substantially, thereby enabling the creation of presentations that are not only more elaborate but also more professionally polished. Through this ongoing journey of skill development, I am poised to elevate the standard of my renderings to a higher echelon of excellence.
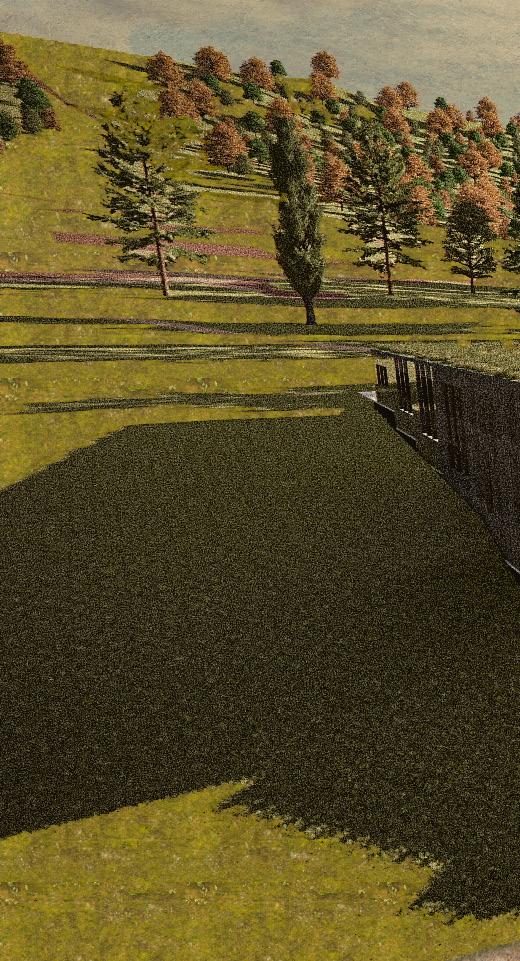



The parking area situated behind the student life building comprises a spacious surface area gently sloping towards its northern corner. Predominantly bathed in direct sunlight due to its expansive layout, this location offers ample opportunities for diverse structural developments. Among these, a central 250m2 edifice is designated for plastic bottle recycling, complemented by an adjacent storage facility. Social and green space structures are planned for the upper right quadrant, benefiting from enhanced solar exposure for optimal warmth and botanical cultivation. Conversely, the recycling facility is proposed for the lower right corner or adjacent edge, leveraging the predominantly shaded conditions characteristic of this area, which are deemed suitable for its operational requirements.
