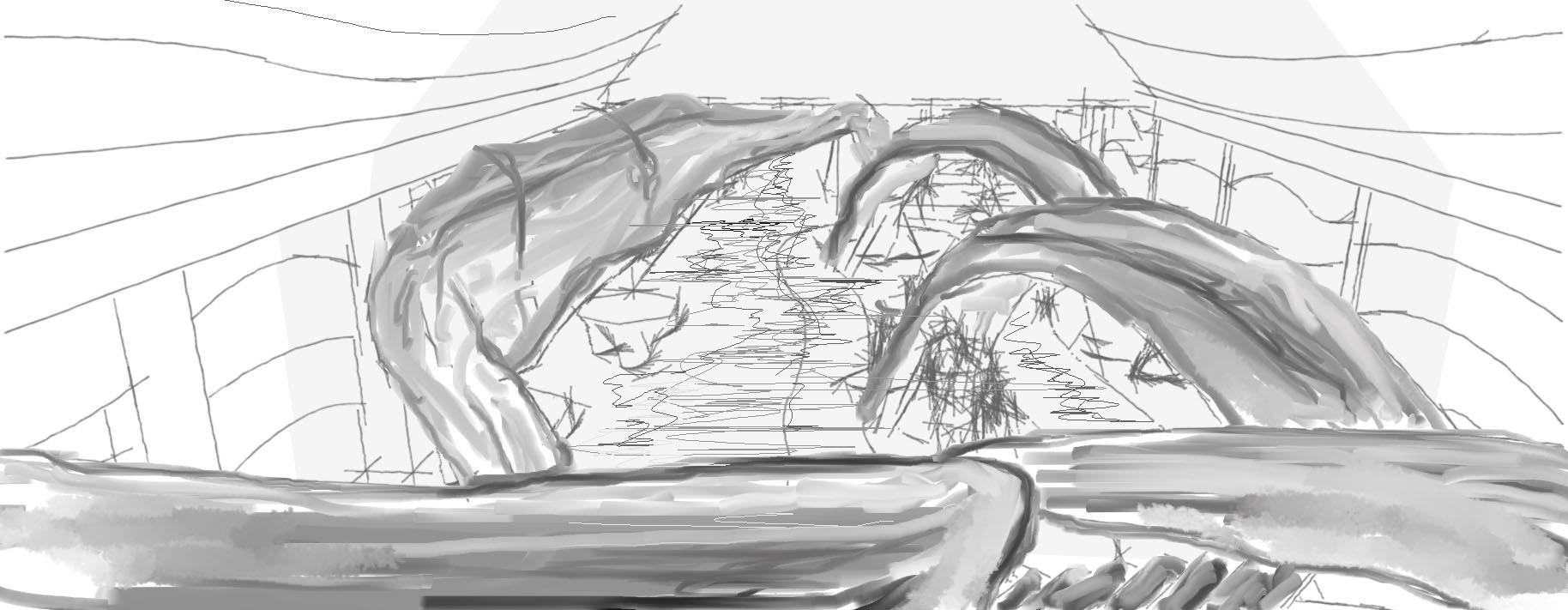
2020 Portfolio First Name Surname i
Level 6 Interior Architecture | Portfolio | Harry Carew

Greetings, I am Harry Carew
I am a student who seeks to indulge, develop and progress within the Architecture industry. My enjoyment of different medias for architecture, such as, 3D Modelling, Sketching, Drawing and rendering these projects is where my passion stems from. My motivation is fueled by being able to bring my ideas to life in the way of modern software and to project these designs into the world we live in today.
CONTENTS
6123INT Integrated Design 3: Comprehensive Design Project
6131INT Practice and Legislation
6111INT Design Project Research CDP Report
6122INT Integrated Design 2: Supporting Studies
6121INT Integrated Design 2: Interior Re-modelling Project
5123ASA AS1 Design Integrated Design 1 Exploratory Project Design
5124ASA AS1 Technical Study Integrated Design 2 Exploratory Project Technology
5121INT AS1 Design 5 Adaptive Reuse Origination
5122INT AS1 Design 6 Adaptive Reuse Resolution
5131ASA AS1 BIM Study Environment and Technology 2
SOFTWARES
ii First Name Surname 2020 Portfolio 2020 Portfolio First Name Surname iii
Autocad SketchUp Revit Endscape Adobe Photoshop Adobe Indesign Portfolio | 2024 Contents | Contents Summary
Theme :
Mythical Hotel Module :
The Golden Circle
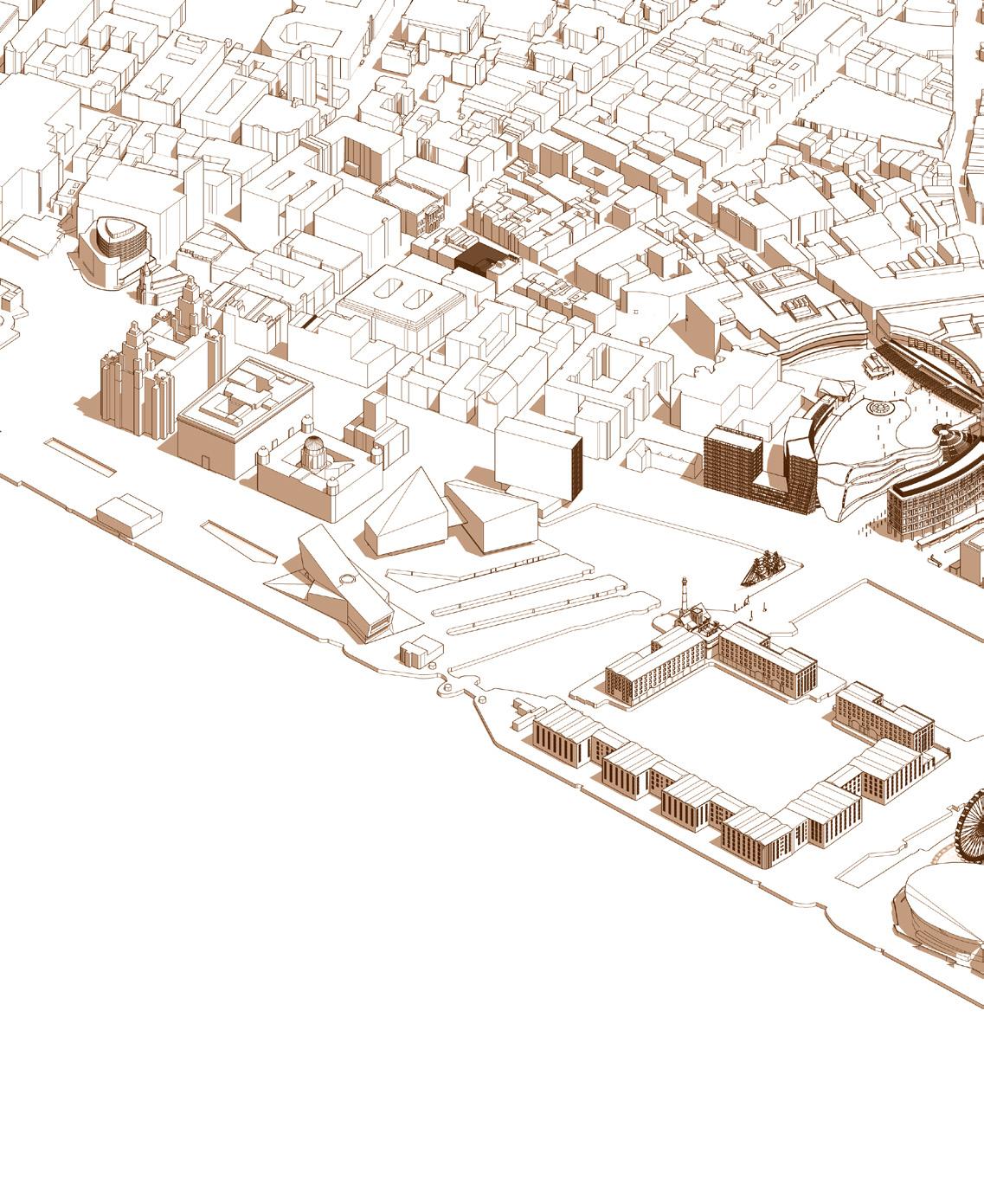
6123INT Intergrated Design 3 : Comprehensive Design Project
A hidden retreat, tailoring towards a exclusive experience for all, allowing the priviledged elite to attain anonymity, this discreet buildings allows for a haven where the rich and famous can seamlessy integrate into everyday life without raising suspicion. Beneath the surface of the National Westminister Building is a tunnel system, which allow access to other facilities and establishments, to allow for quick direct travel without being seen, a press free guaranteed experience with secure and discreet entrances. a centrepiece of this project is the open main space, where whispers of meetings and performances echo, providing a multi-purpose space once for cults, but majority of the time is for evening performaces for the restaurant and bar. Surrounding this obscure space lies premier luxury spa, where luxurious treatments await to rejuvenate both body and spirit.
Offering a journey of luxury for all and seclusion for those seeking refuge from the spotlight, delving into the rich history of Liverpool’s architecture and its labyrinthine tunnel system.

iv First Name Surname 2020 Portfolio
Portfolio | Harry Carew
Project | The Golden Circle
Basement Rendered Floor Plan
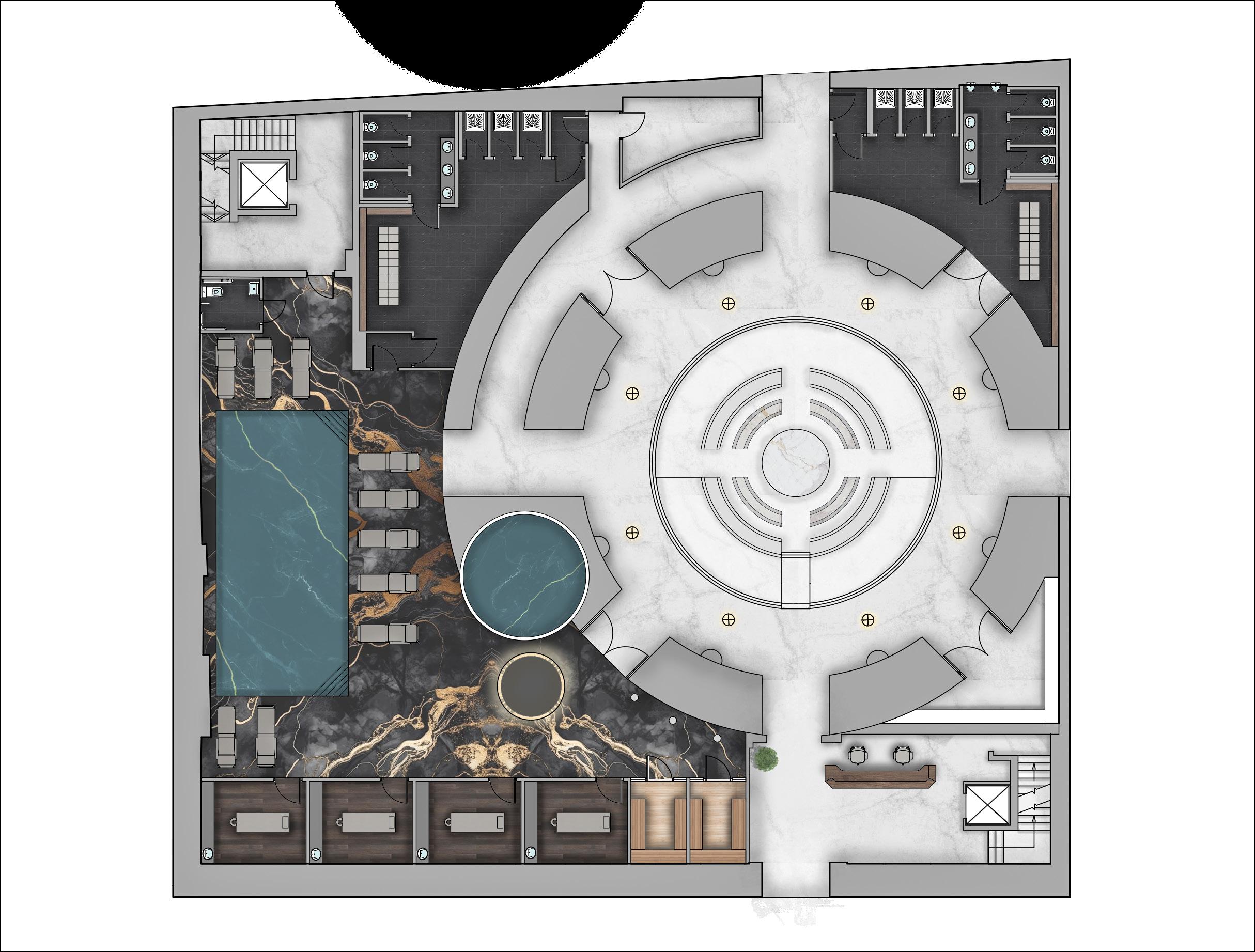
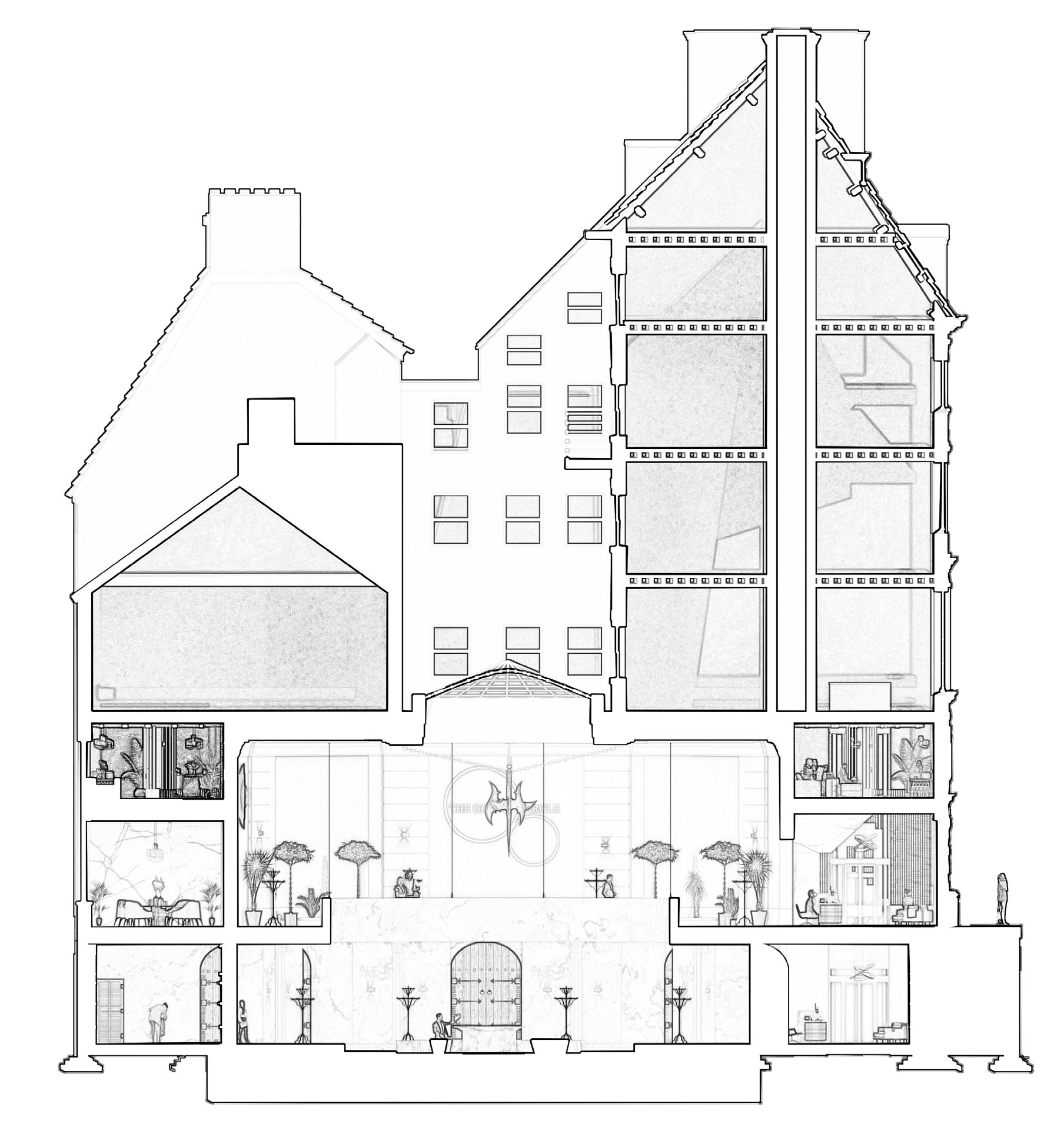
vi First Name Surname 2020 Portfolio 2020 Portfolio First Name Surname vii
| Harry Carew Project | The Golden Circle
Portfolio
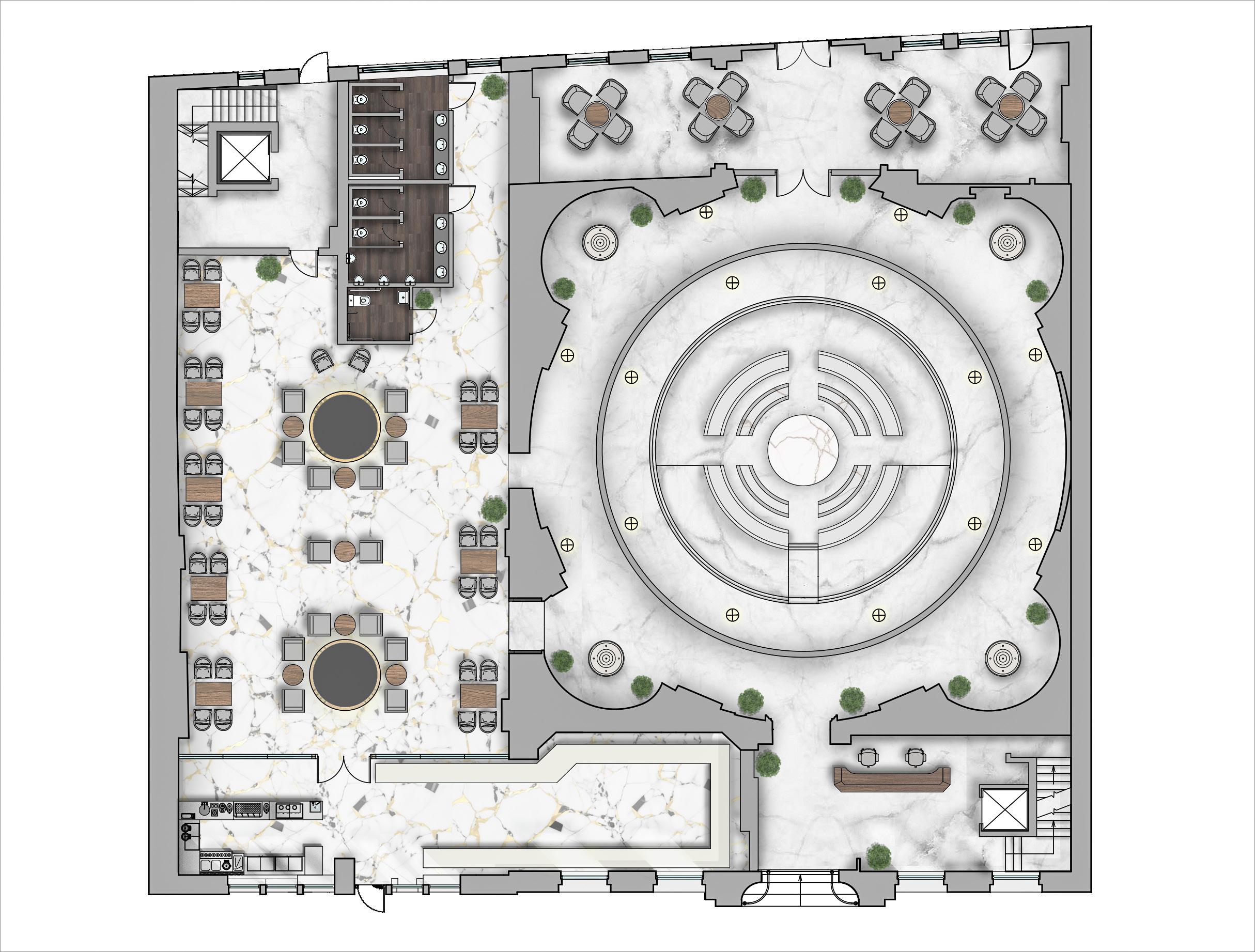
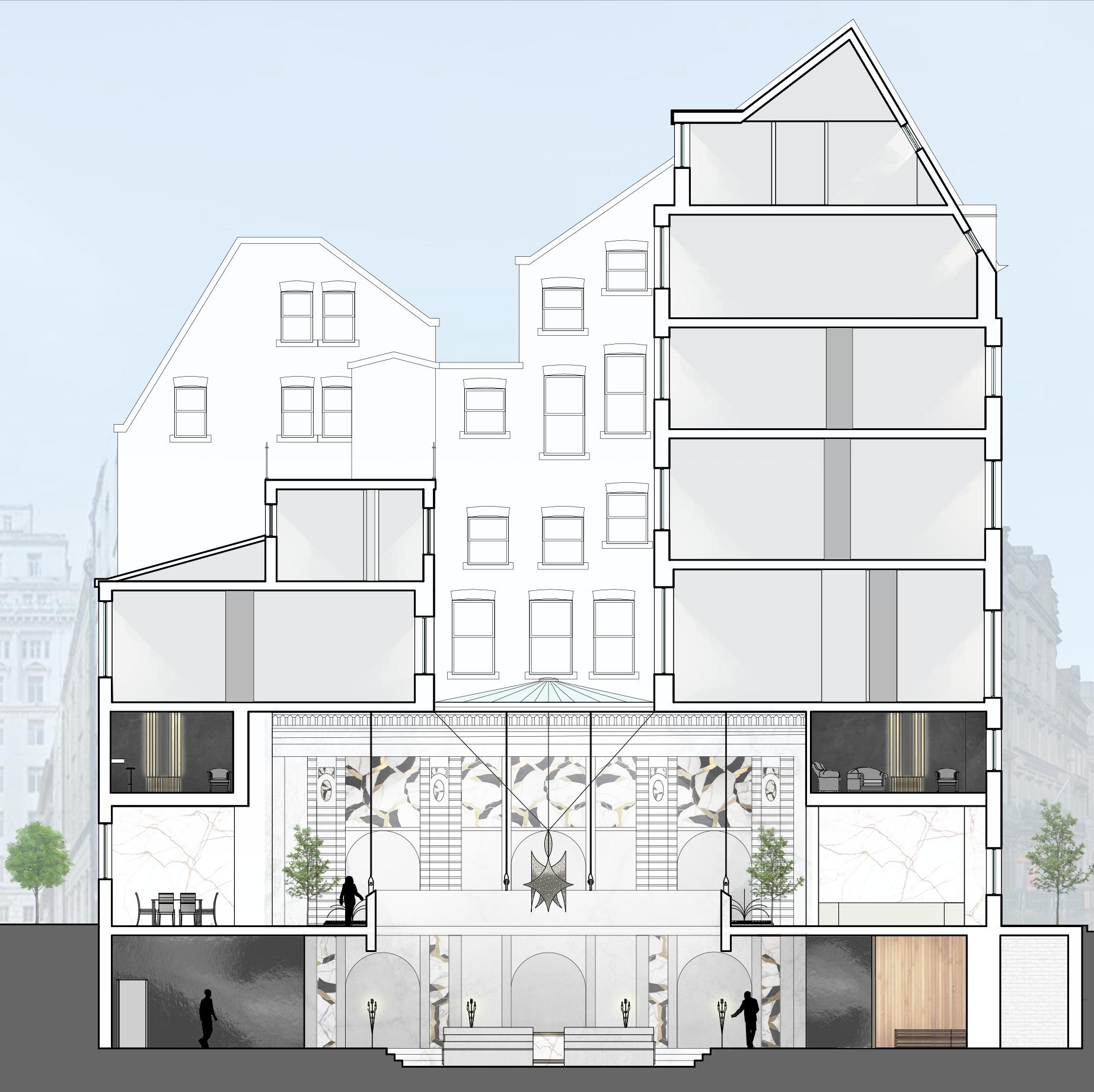
viii First Name Surname 2020 Portfolio
| Harry Carew Project | The Golden Circle
Portfolio
Ground Rendered Floor Plan
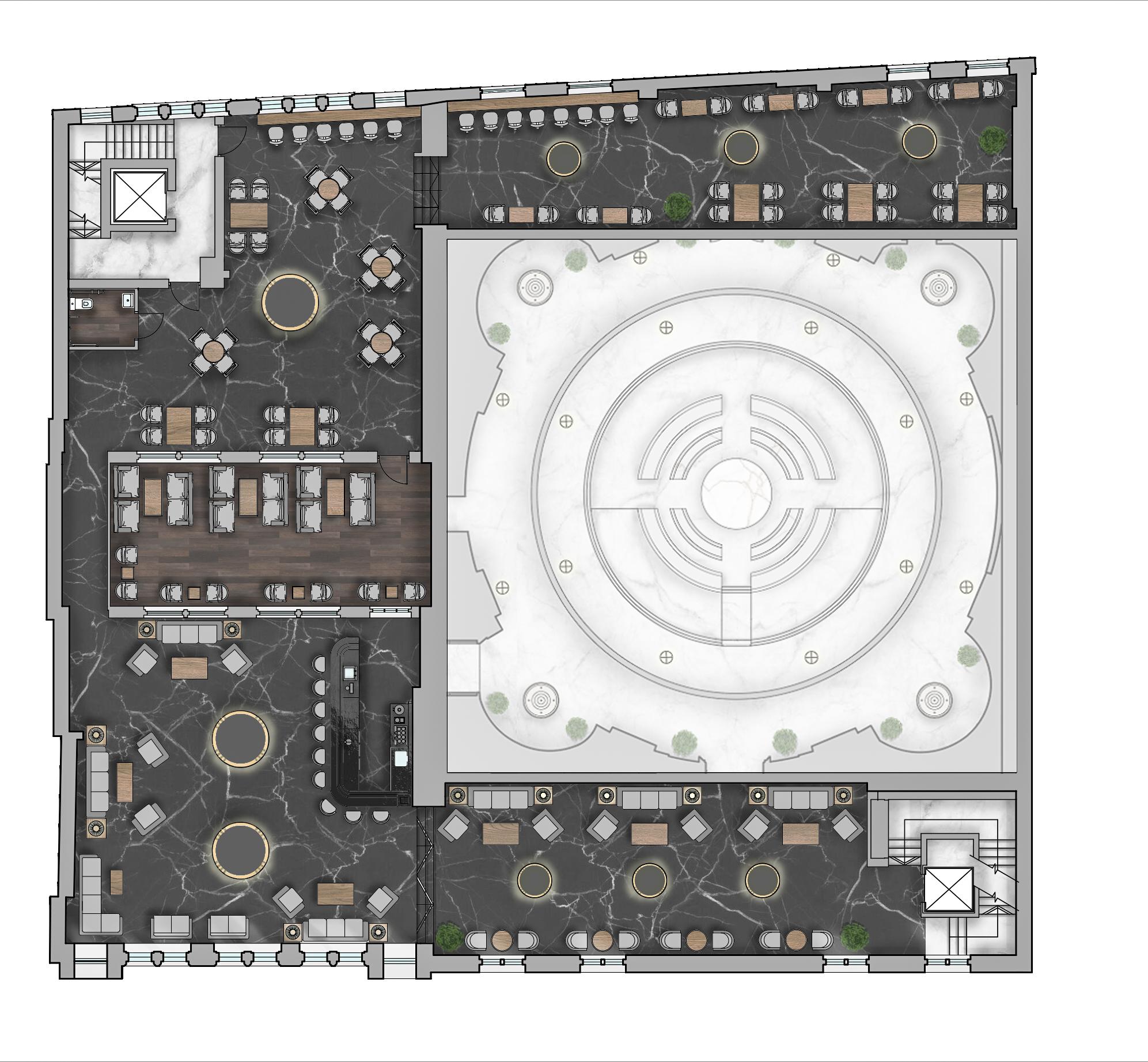
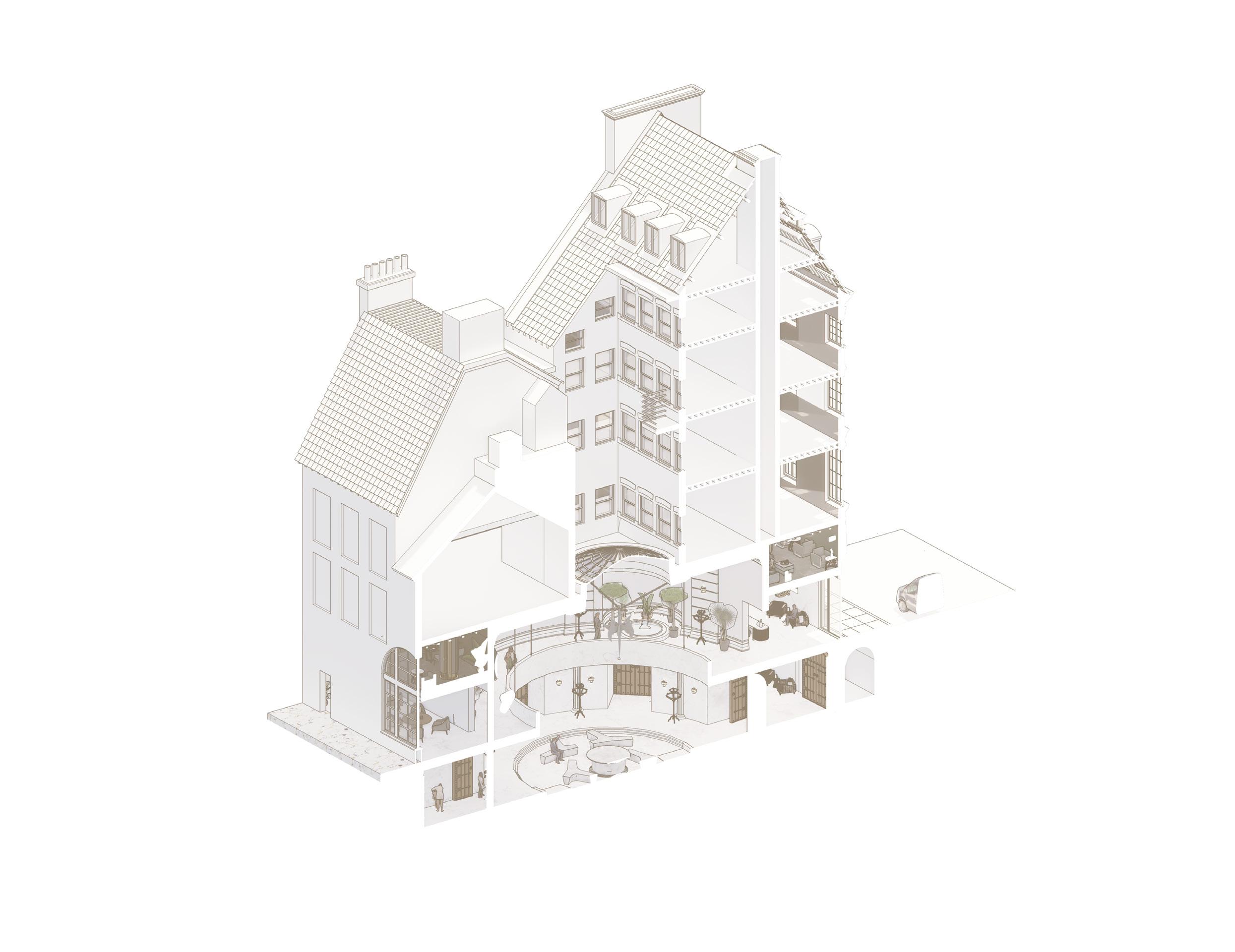
x First Name Surname 2020 Portfolio 2020 Portfolio First Name Surname xi
|
Project | The
Portfolio
Harry Carew
Golden Circle
Mezzanine Rendered Floor Plan
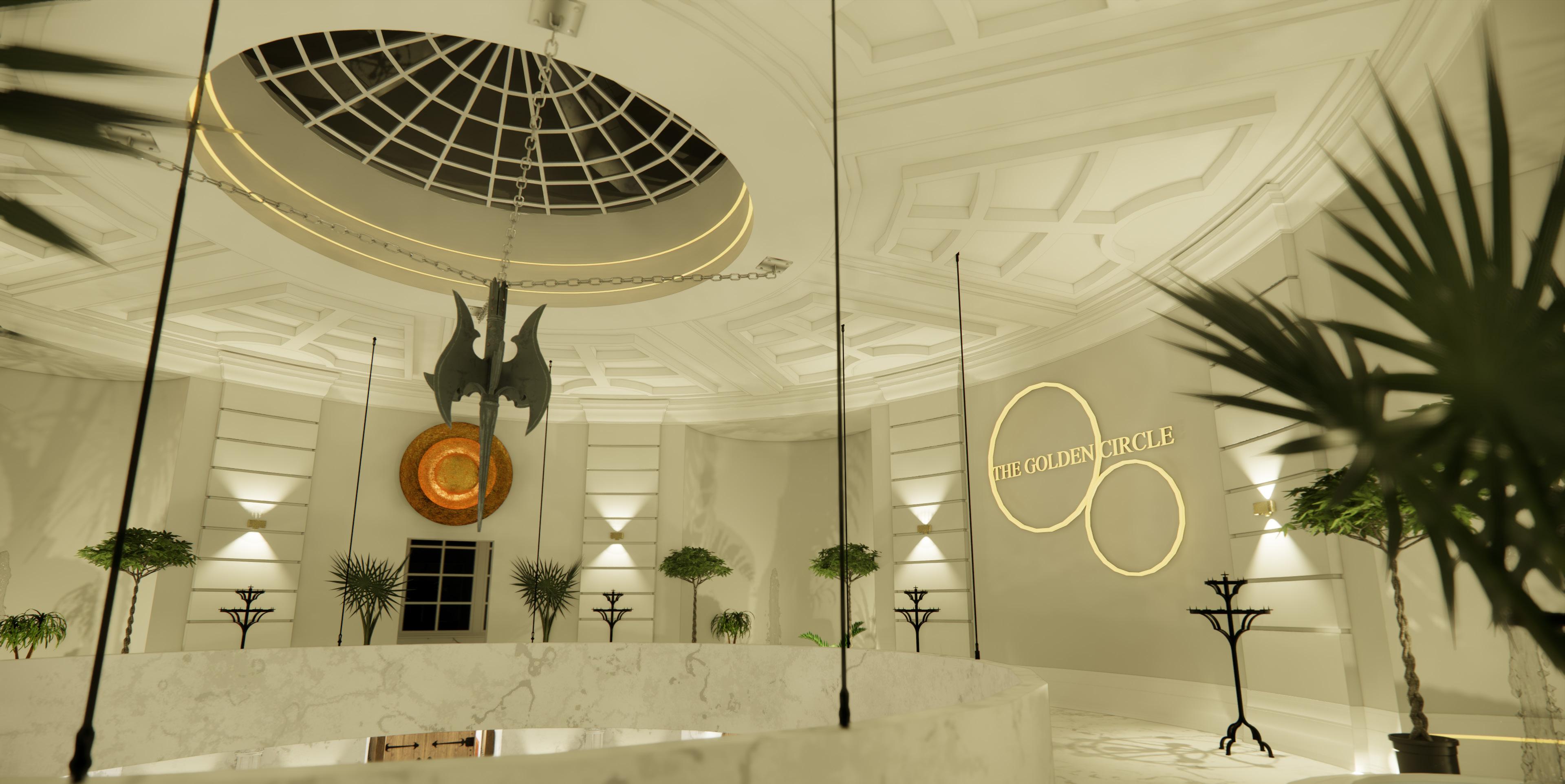
| The
Portfolio
| Harry
Carew Project
Golden Circle
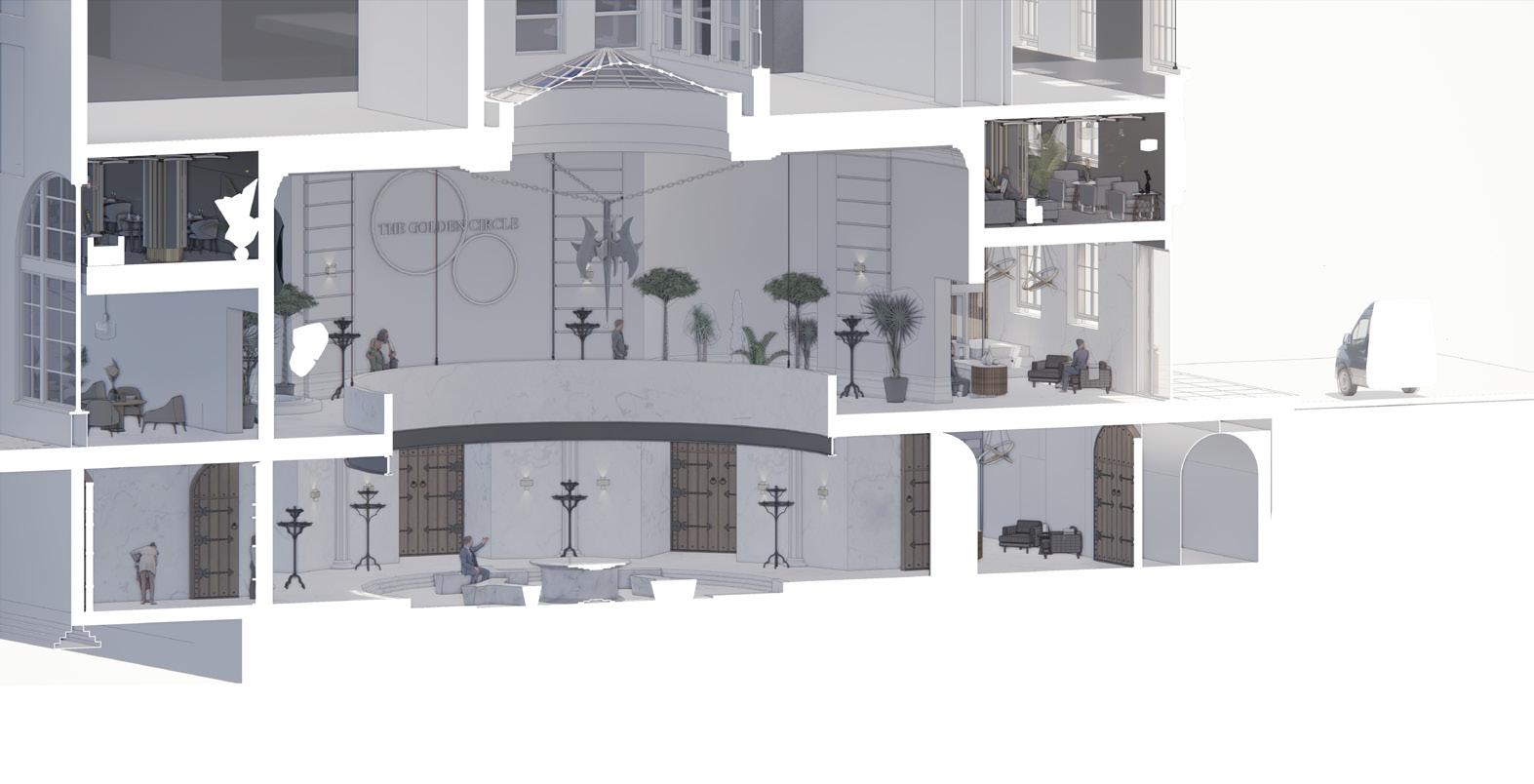
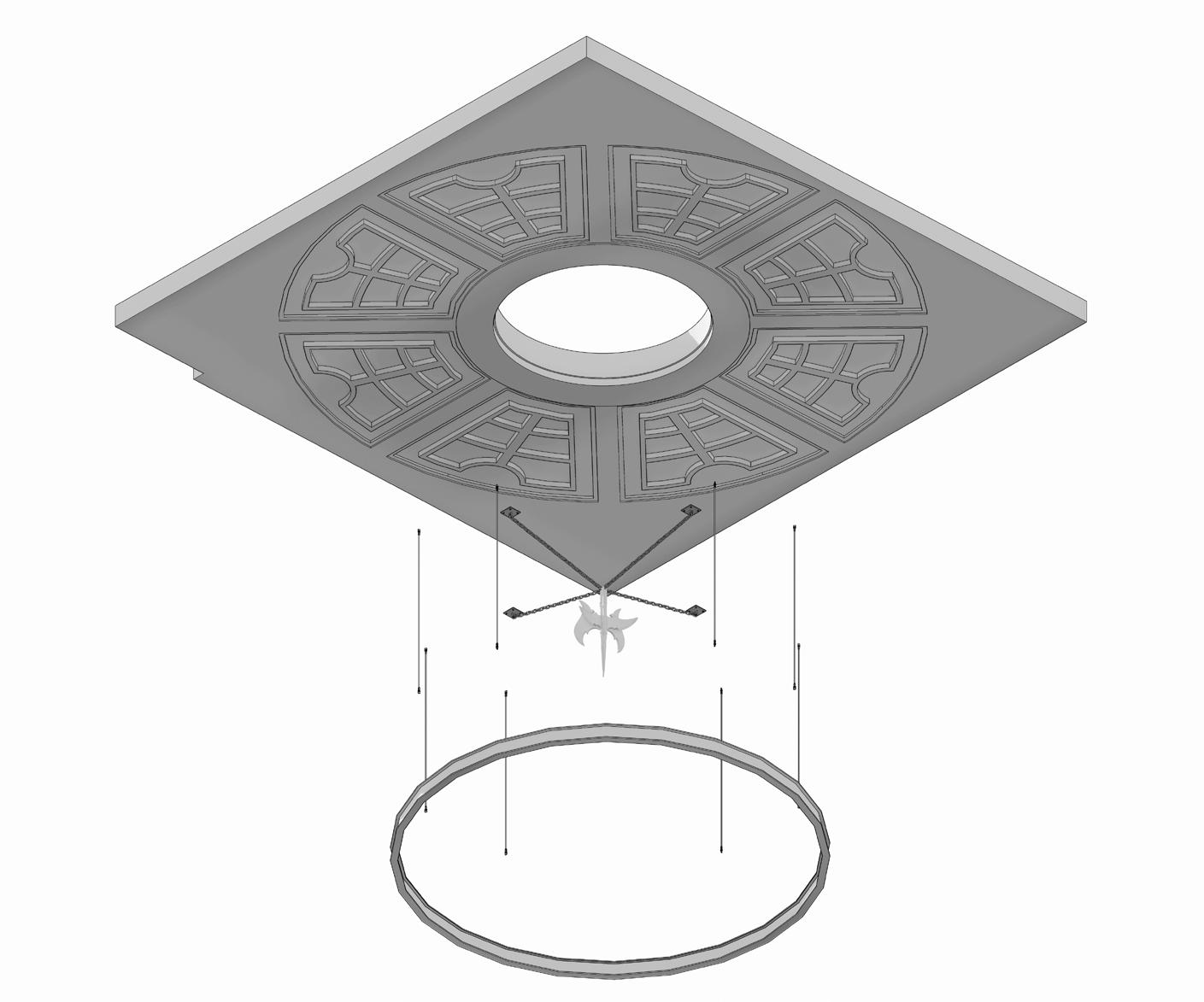
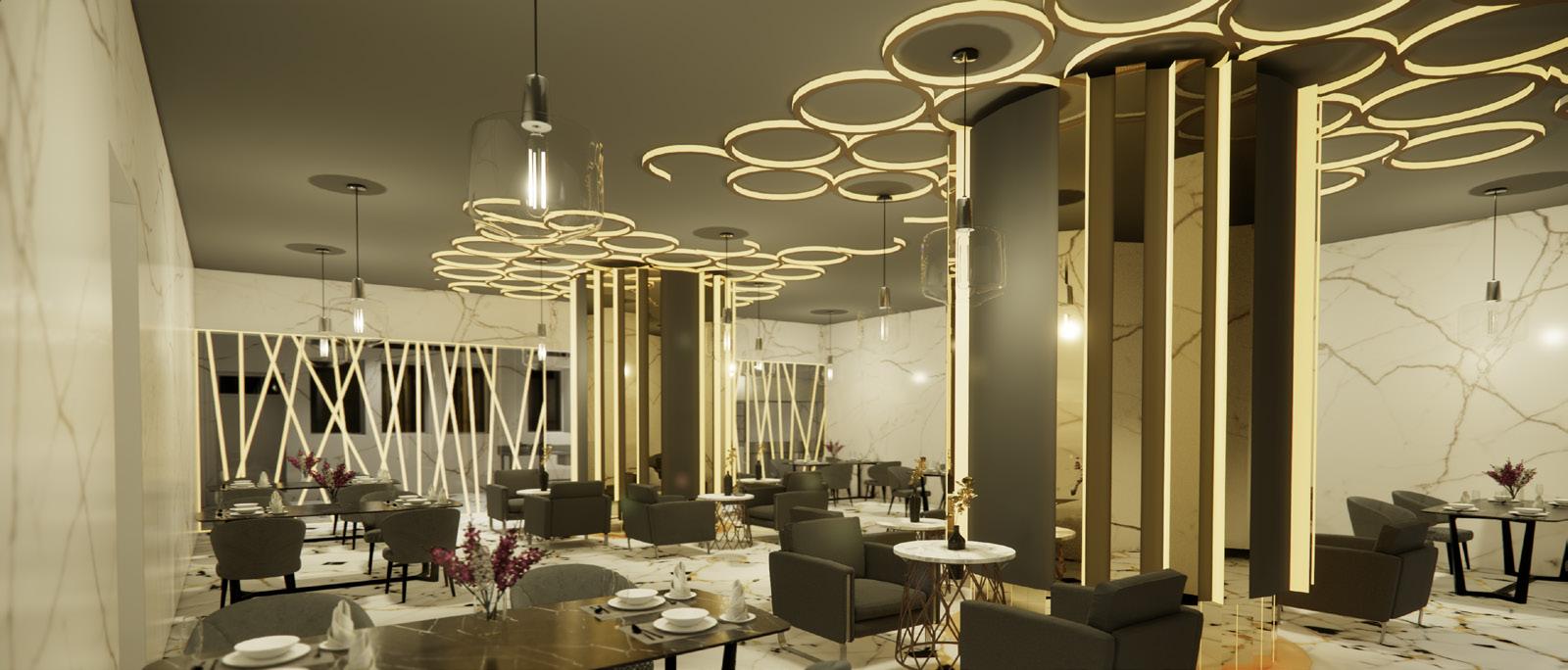
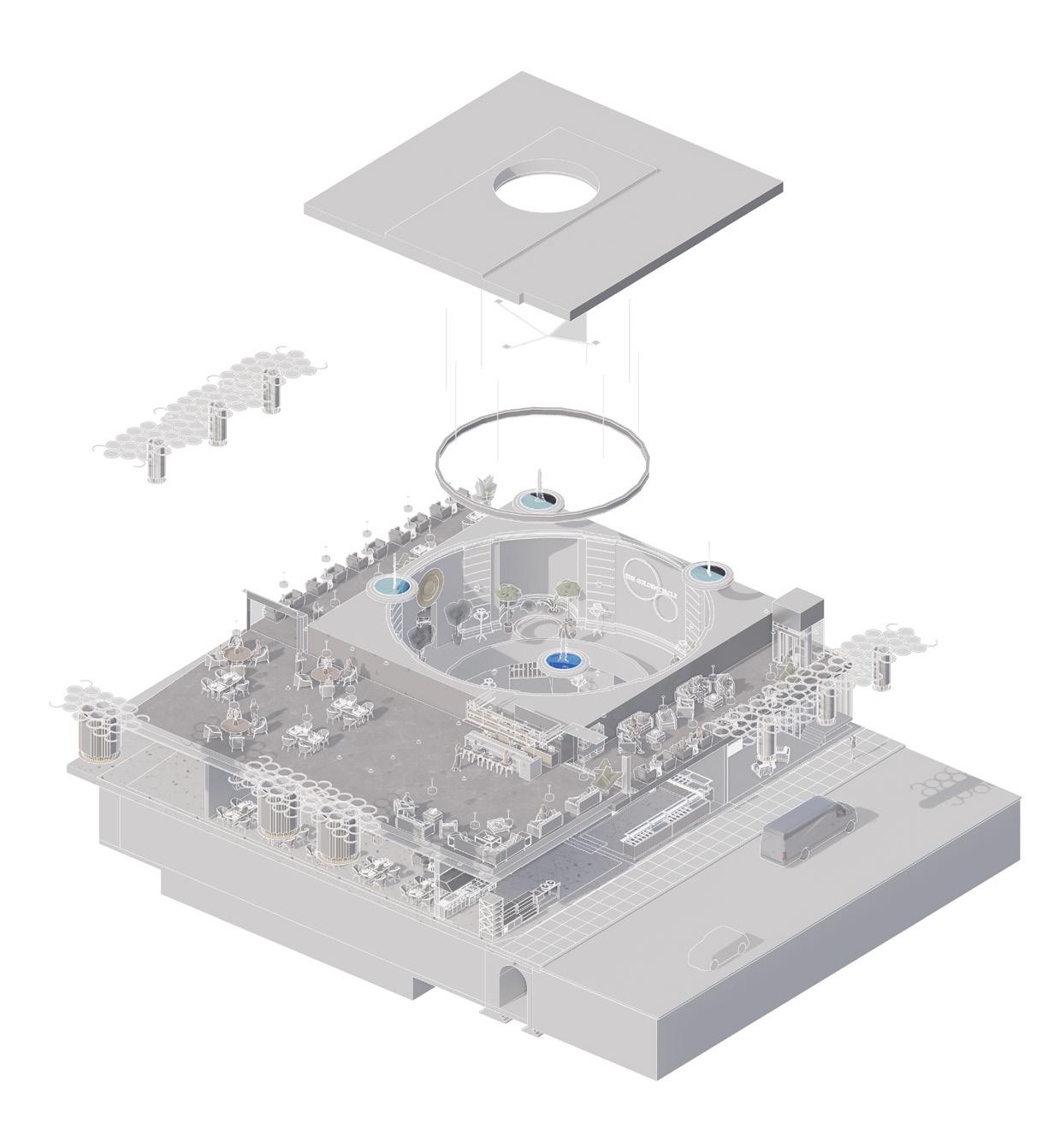
xiv First Name Surname 2020 Portfolio 2020 Portfolio First Name Surname xv
Banking Hall Ceiling
Steel Rod Tensile Systems
Octagon Sky Light
Hanging Ornament
Bolted Steel Plates
Heavy Duty Steel Chains
Ring Beam
|
Project | The
Portfolio
Harry Carew
Golden Circle
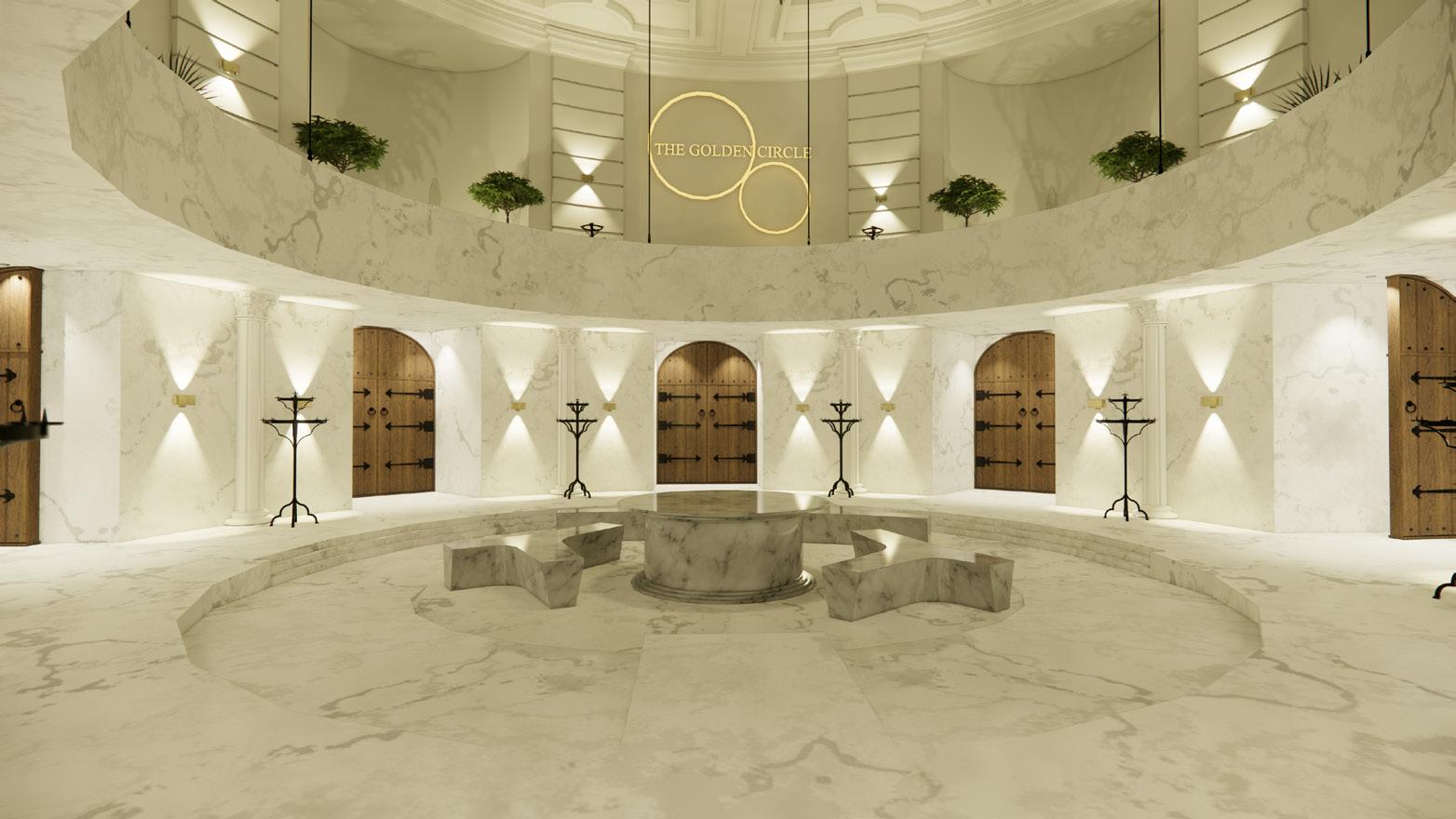
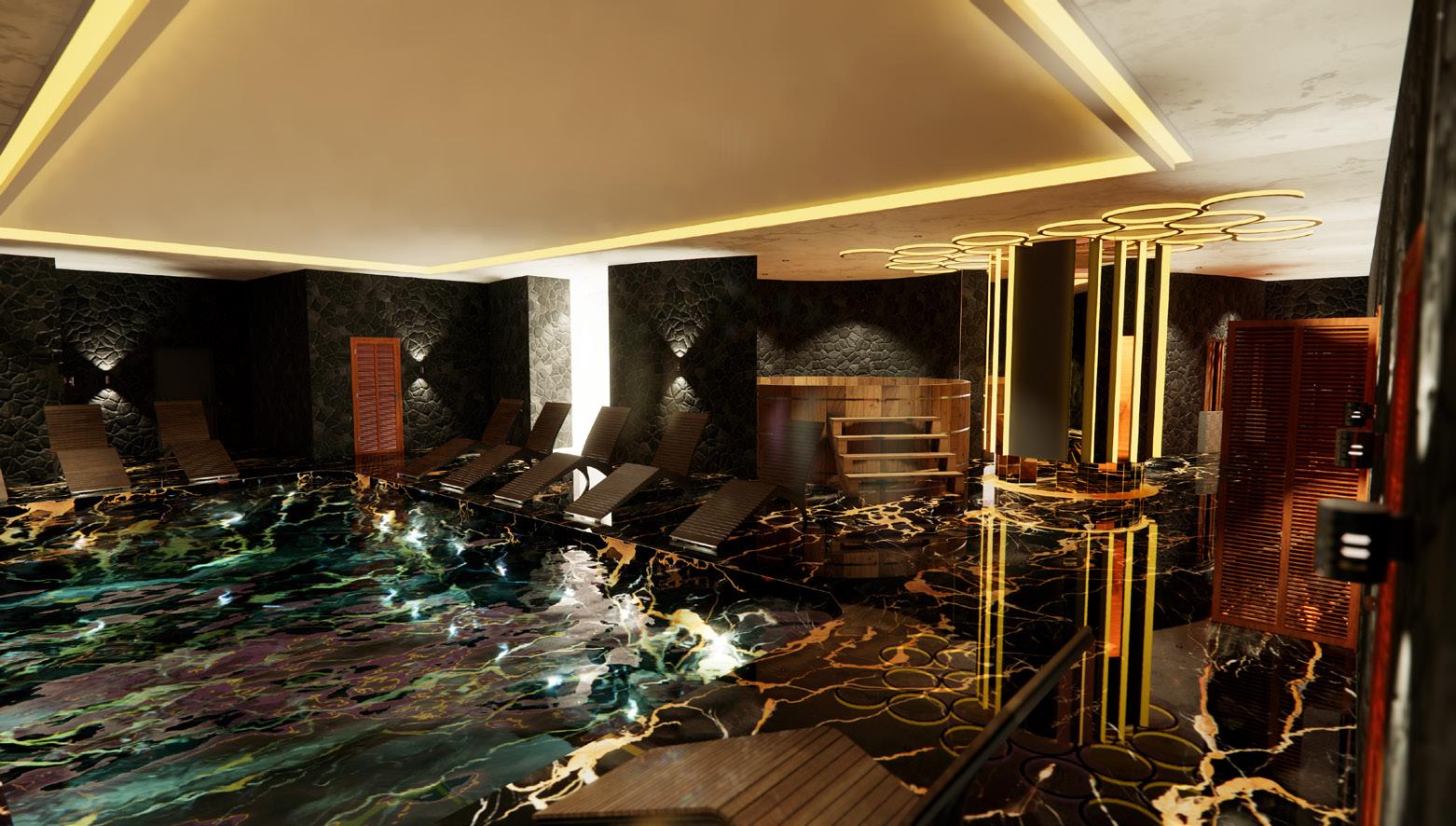
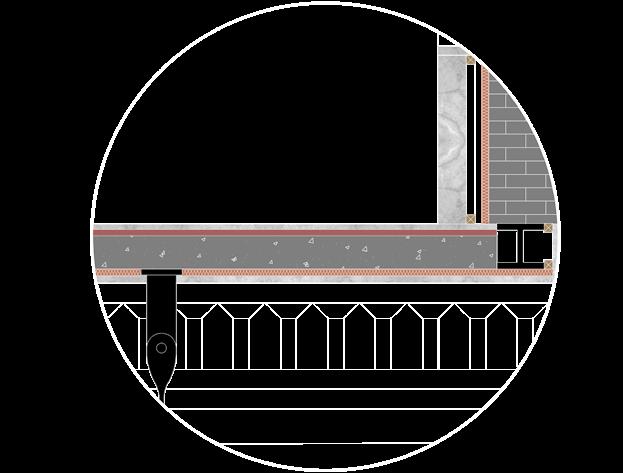
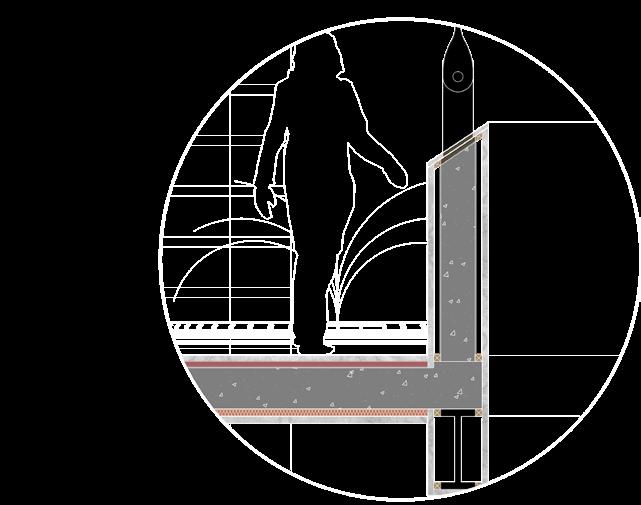

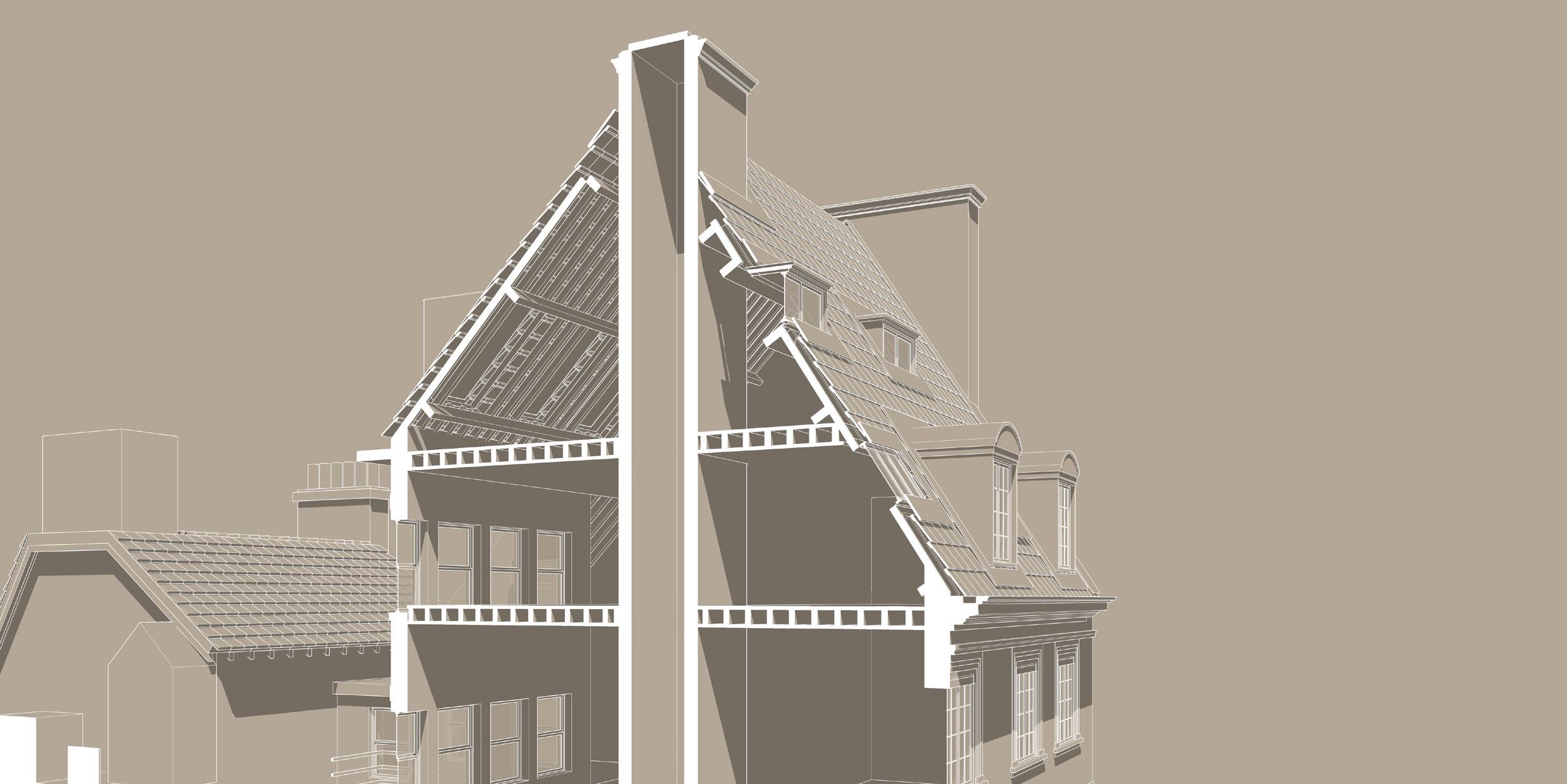
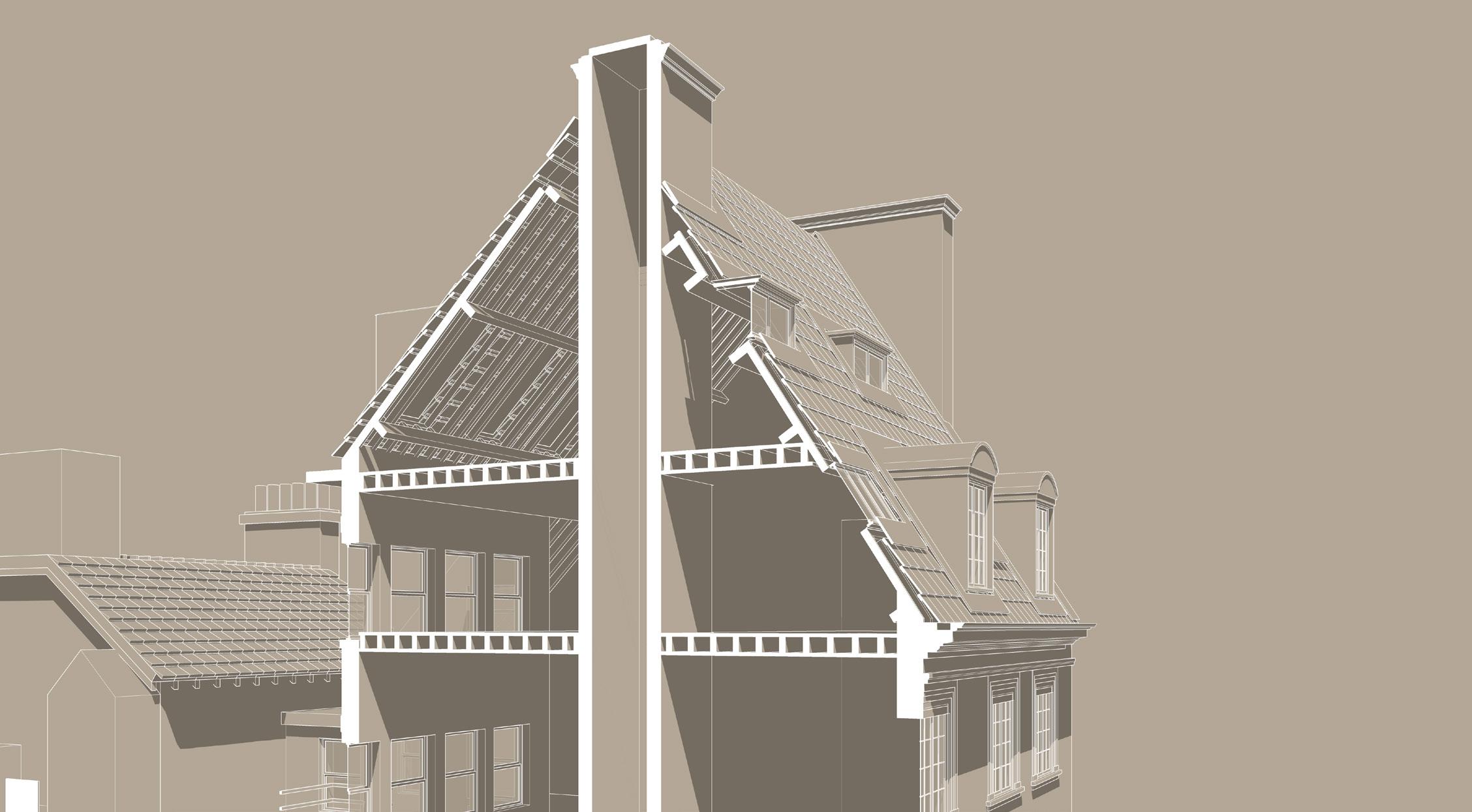
xvi First Name Surname 2020 Portfolio 1 1. STRUCTURAL LINE (CHIMNEY) 2. JOISTS 3. FLOORBOARDS 4. CEILING 5. RAFTERS 6. PURLINS 7. LED FLASHING 8. ROOF TILES LAYED OVER EACH OTHER 9.TIMBER BATONS 10. EXISTING CAST IRON FIRE ESCAPE 4 2 3 5 6 8 9 10 STEEL TENSILE ROD SYSTEM 1: 5 1. TENSION ROD 2. FORK CLEVIS 3. PIN 4. GUSSET PLATE 5. STEEL PLATE BOLTED TO COLLUMN 6. MARBLE FINISH 7.. CONCRETE 8. SQUARE WASHER 9. STEEL BEAM 10. INSULATION 11. UNDERFLOOR HEATING 12. BRICK 13. VENTILATION VOID 2 3 5 6 7 8 11 10 12 13 RING BEAM DETAIL 1: 5 1. TENSION ROD 2. FORK CLEVIS 3. PIN 4. GUSSET PLATE 5. MARBLE FINISH 6. CONCRETE 7. SQUARE WASHER 8. RING BEAM 9. INSULATION 10. UNDERFLOOR HEATING 11. STEEL PLATE BOLTED TO COLLUMN 4 5 6 7 8 10 11
Project | The Golden Circle
Portfolio | Harry Carew


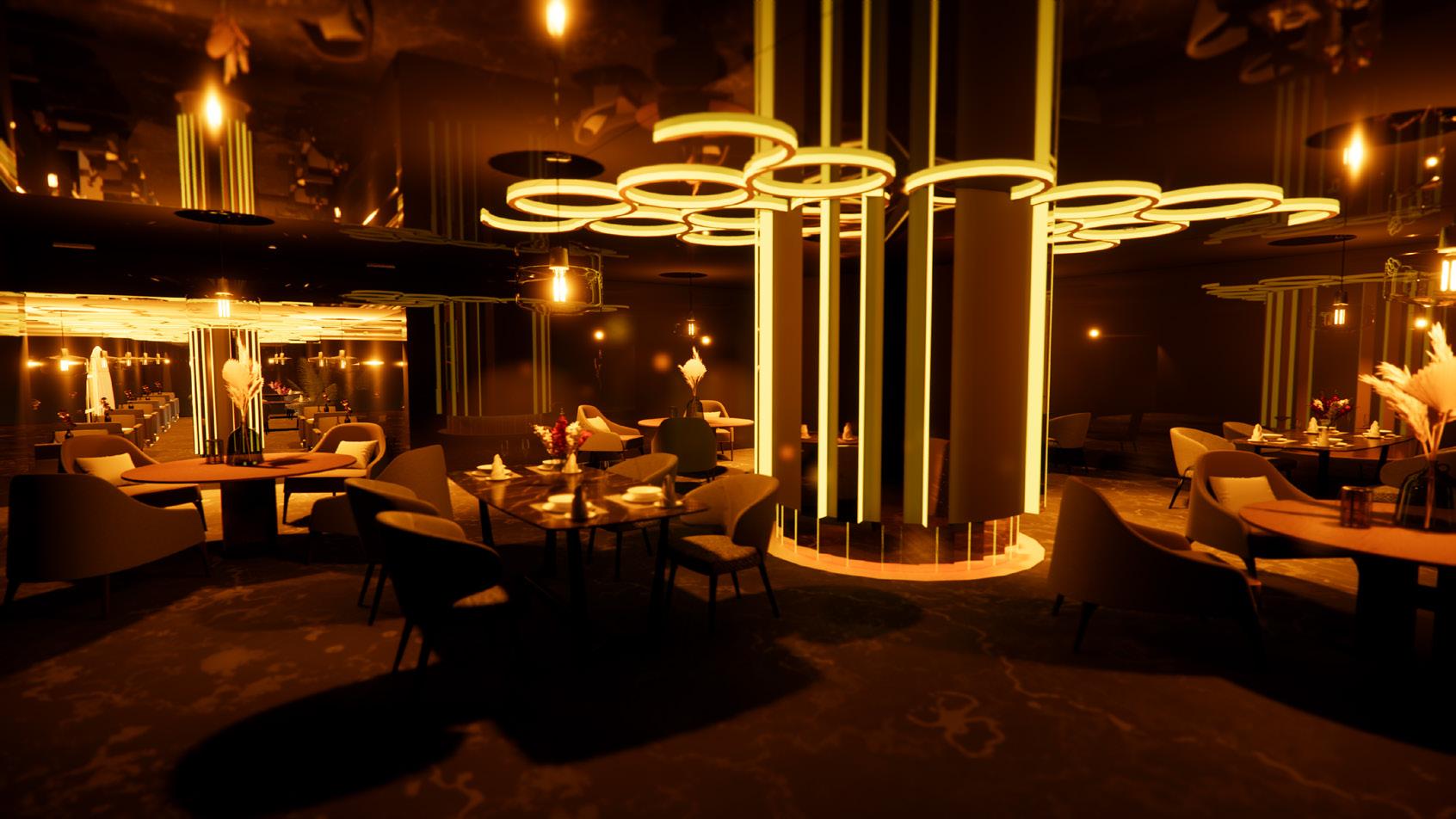
xviii First Name Surname 2020 Portfolio 2020 Portfolio First Name Surname xix
| Harry Carew Project | The Golden Circle
Portfolio

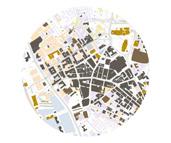
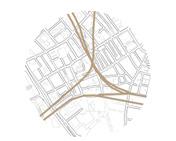

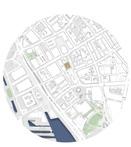
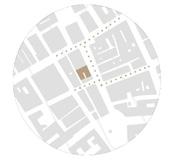




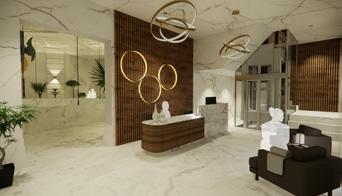
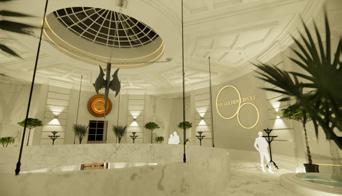



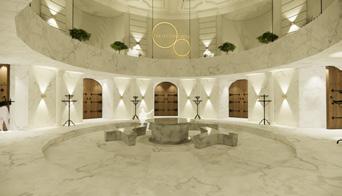

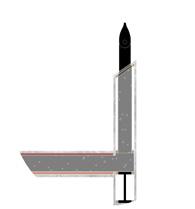
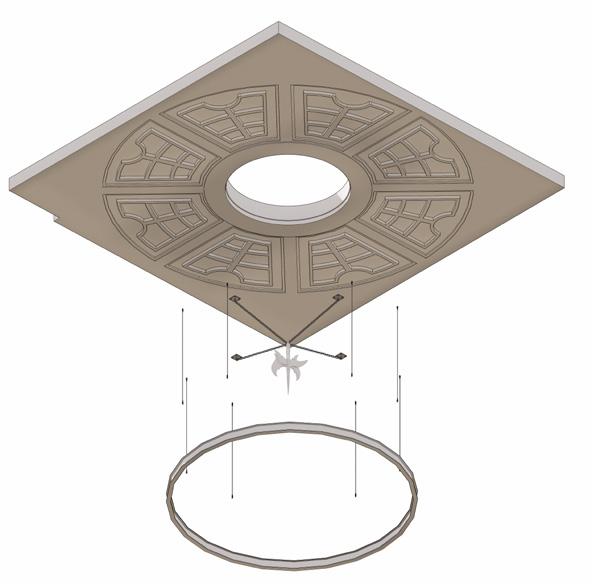

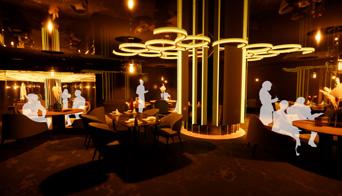

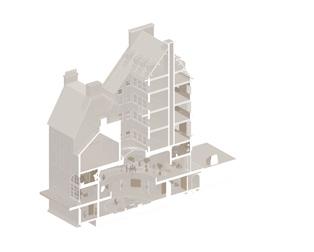
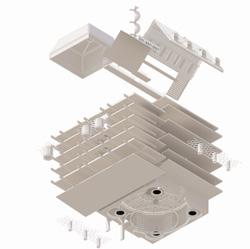
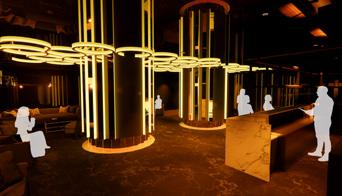
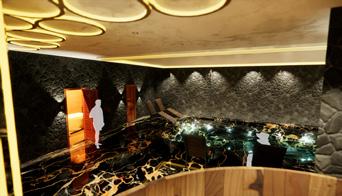
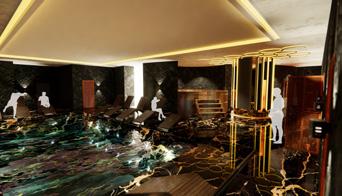

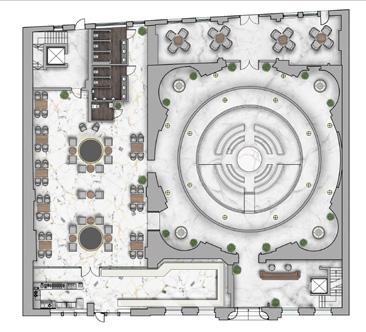
SITE ANALYSIS CASTLE
STREET, LIVERPOOL

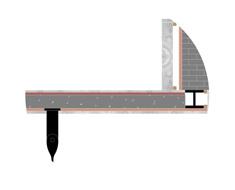

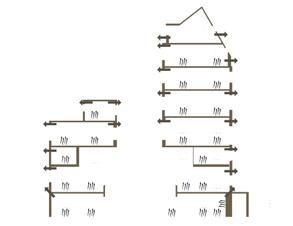


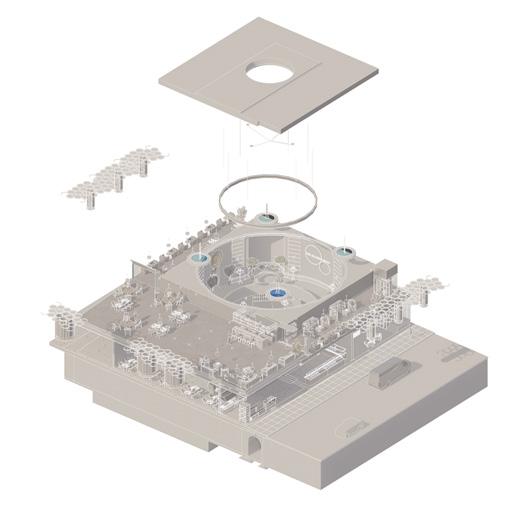
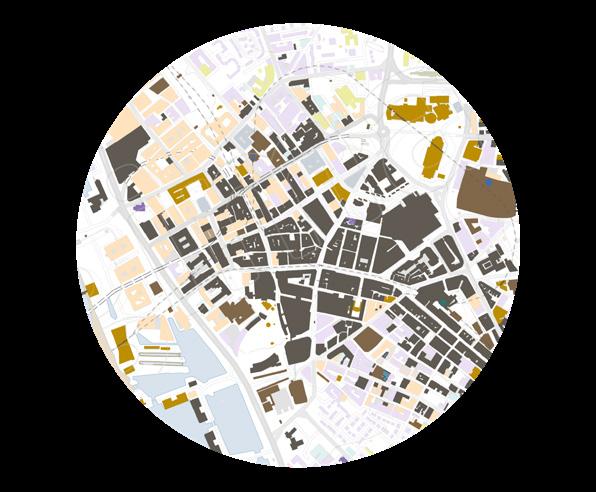
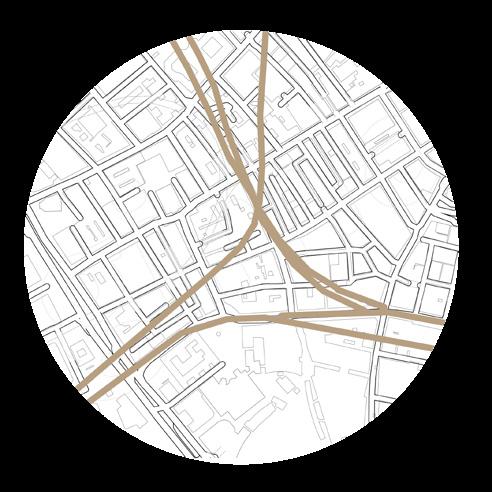
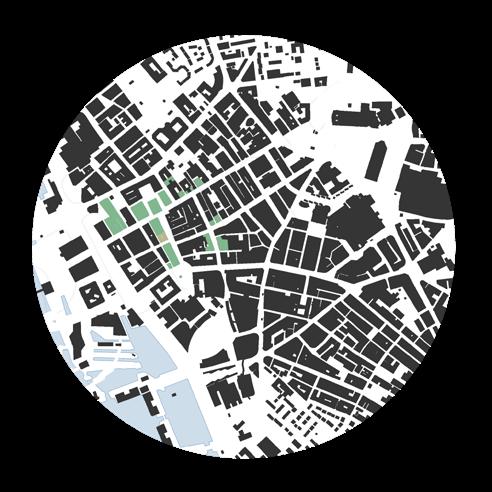
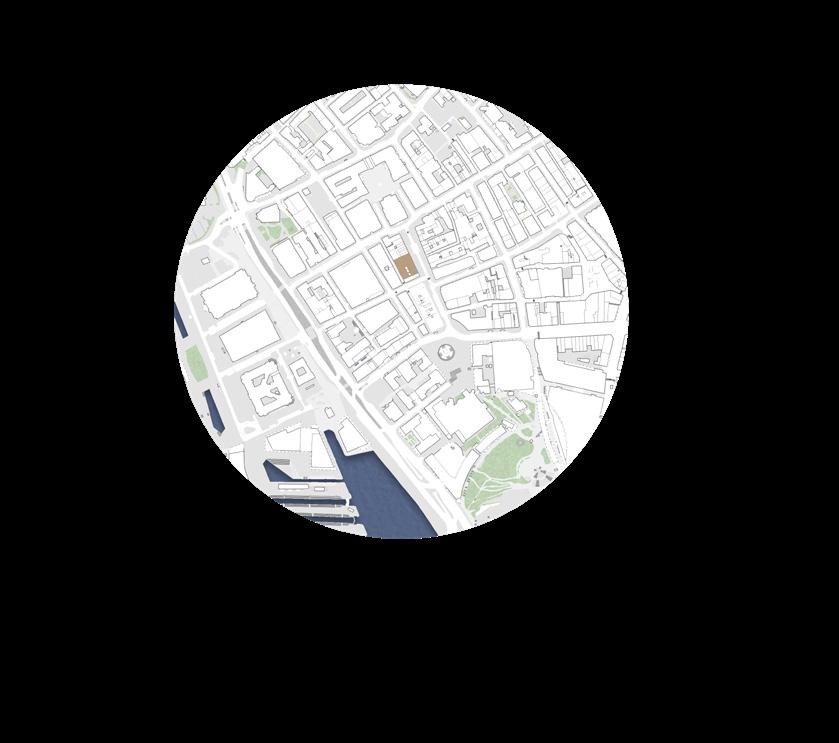
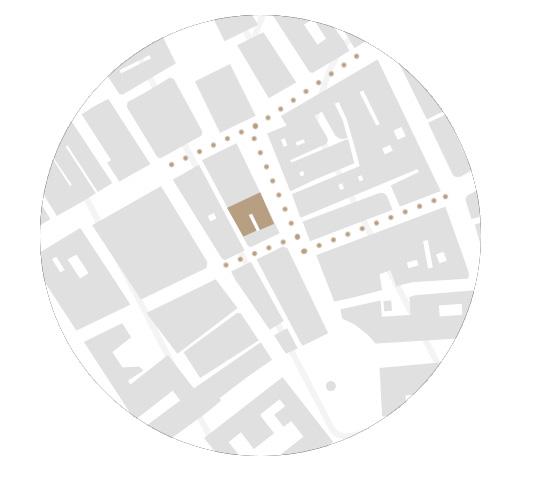
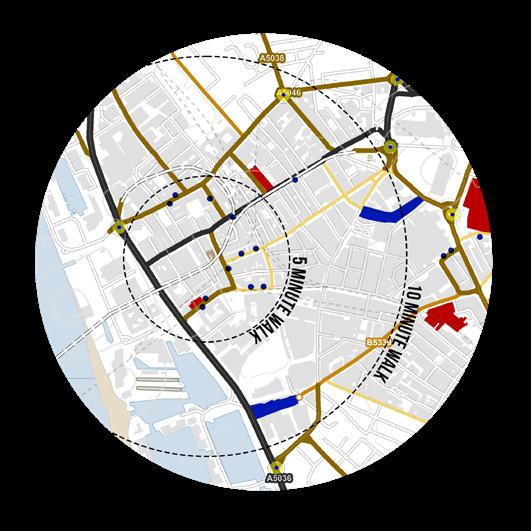
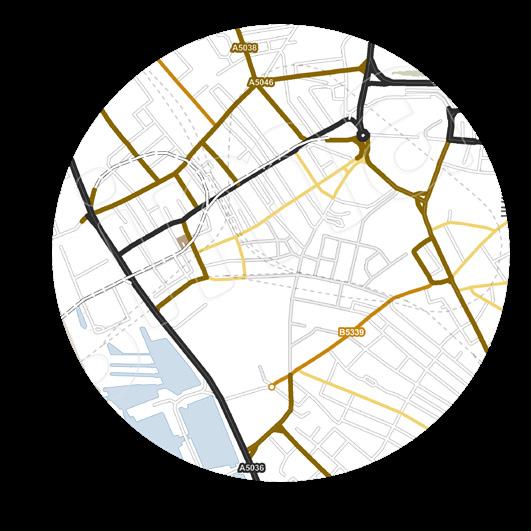
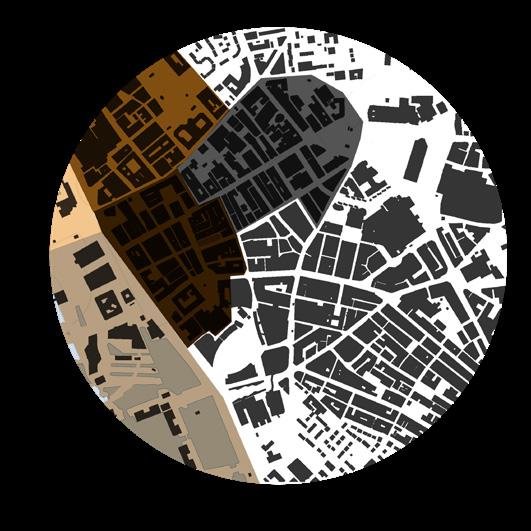

Pedestrian routes are strongly related to the pespective of the area and the site, when analysing a project its important to account for the perspective of the pedestrians and what they may see when arriving / travelling around or to the site.
The availability of travelling and transport to the site, such as travel routes like bus stops and train stations, the walking distance and the types of roads surrounding the project.
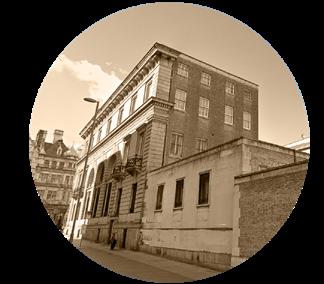
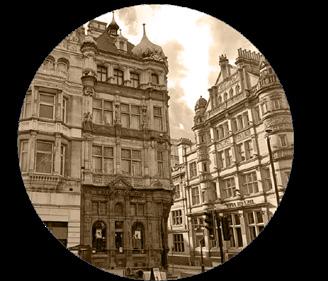




xx First Name Surname 2020 Portfolio 2020 Portfolio First Name Surname xxi
GOLDEN
SITE ANALYSIS CASTLE STREET, LIVERPOOL RECREATIONAL TRANSPORT LEISURE BUILDING USE UNDERGROUND TUNNELS The street picturesque blend 18th and 19th-century architecture, boasting several Grade II listed buildings. Among these architectural treasures stands the Royal Insurance Building, stunning example of Greek Revival architecture erected in the early 1800s. Notably, the street also hosts the Bank England building, currently undergoing conversion by JSM, project we engaged with last term. Beyond architectural splendor, the area exudes vibrant atmosphere infused with rich cultural and historical significance. Situated proximity Liverpool’s cultural quarter, the street enjoys close proximity to the city’s most esteemed cultural institutions. The Liverpool Playhouse, Liverpool Philharmonic Hall, and the Everyman Theatre stand as pillars of artistic expression, enriching the local community and attracting visitors from far and wide. These venues serve focal points for performances, exhibitions, and events, further enhancing the area’s allure. Beyond the confines this street, Liverpool city as whole pulsates with vitality and charm. Steeped in maritime history, the city’s docks once served gateway the world, fostering trade and cultural exchange. Today, Liverpool remains vibrant hub activity, renowned for music scene, football fervor, and diverse culinary offerings. From the iconic waterfront adorned with historic landmarks to the bustling streets alive with cultural festivities, Liverpool encapsulates dynamic blend tradition and modernity. Whether exploring its famed museums, savoring its culinary delights, immersing oneself in its lively streets, Liverpool offers an unforgettable experience for residents and visitors alike. Beneath Liverpool lie historic tunnels, once utilised for variety purposes including the transportation of goods and people, as well as serving as hiding spots for smugglers. These tunnels present unique opportunity for modern use, potentially facilitating the transportation of celebrities wit appropriate modifications and accessibility improvements.These tunnels could be repurposed to connect new facilities and destinations, enabling exploration of Liverpool’s rich history and hidden secrets. This concept enhances the immersive experience, reinforcing the overarching theme of delving into the city’s past while offering novel mode transportation. FIGURE GROUND GRADE LISTED RING BEAM DETAIL 1: STEEL TENSILE ROD SYSTEM 1: SECTION DETAIL 1: 15 TENSION ROD FORK CLEVIS PIN GUSSET PLATE MARBLE FINISH CONCRETE SQUARE WASHER RING BEAM INSULATION 10. UNDERFLOOR HEATING 11. STEEL PLATE BOLTED TO COLLUMN TENSION ROD FORK CLEVIS PIN GUSSET PLATE STEEL PLATE BOLTED TO COLLUMN MARBLE FINISH 7.. CONCRETE INSULATION STEEL BEAM 10. UNDERFLOOR HEATING 11. SQUARE WASHER 12. BRICK 13. VENTILATION VOID 10 11 11 10 12 13 BASEMENT FLOOR PLAN FLOOR FEATURES - CHANGING ROOMS - PLANT ROOM - SWIMMING POOL - HOT TUB - TREATMENT ROOMS MASSAGE - SAUNA ROOMS - RECEPTION - PERFORMANCE SPACE SOCIETY MEETING AREA - ANCIENT SACRIFICIAL TABLE GROUND FLOOR PLAN FLOOR FEATURES - RESTAURANT - BUFFET - OPEN KITCHEN - MINI DRINK LOUNGE - PERFORMANCE VIEWING SPACE - SOCIAL LOBBY - RECEPTION - TOILETS - HANGING SACRIFICAL WEAPON MEZZANINE FLOOR PLAN FLOOR FEATURES - SOCIAL LOUNGE - BAR - PRIVATE LOUNGE - TOILET A retreat buried within one of the busiest cityscapes, tailoring towards exclusive experience for all, allowing the priviledged elite to attain anonymity, this discreet buildings allows for haven where the rich and famous can seamlessy integrate into everyday life without raising suspicion, many celebrities could only wish to experience living normal life again, until now as we plan to erase the line between, and give them these experiences back. Beneath the surface of the National Westminister Building is intricate network connecting tunnels, which allow access other facilities and establishments, allow for quick direct travel without being seen, press free guaranteed experience with secure and discreet entrances. Within the heart of the building lays an open space, where whispers meetings and performances echo through the shadows, providing multi-purpose space that is fit for mass gatherings for reasons those involved know of, but most definitely suited for evening performaces for the restaurant and bar Surrounding this obscure space lies premier luxury spa, where luxurious treatments await to rejuvenate both body and spirit. With its unparalleled design and aura exclusivity, Offering journey of luxury for all and seclusion for those seeking refuge from the spotlight, delving into the rich history of Liverpool’s architecture and its labyrinthine tunnel system. DESIGN CONCEPT NATURAL VENTILATION UNDERFLOOR HEATING MECHANICAL VENTILATION VENTILATION DIAGRAMS EDUCATIONAL LEISURE RECREATIONAL RESIDENTIAL UNCLASSIFIED OFFICE RETAIL TRANSPORT HEALTH UTILITIES COMMERCIAL GOVERNMENT RELIGIOUS LEISURE RECREATIONAL SITE BUILDING USE UNDERGROUND TUNNELS FIGURE GROUND GRADE LISTED BUILDINGS FIGURE GROUND SITE BUS STOPS STATIONS TRAIN STATIONS WALKING DISTANCE TRAVEL ROUTES ROAD HIERARCHY MINOR ROAD A ROAD PRIMARY ROAD B ROAD SITE SITE HISTORIC MERCHANT CITY MODERN BUSINESS DISTRICT SURROUNDING BUILDINGS MODERN WATERFRONT HISTORIC WATERFRONT HAYMARKET ZONING 1 2 3 4 5
THE
CIRCLE
1 2 3 4 5 6 6
SITE APPROACH SITE CONTEXT Portfolio | Harry Carew Project | The Golden Circle
Bank Of England
Theme : Creative Workspace Module :
6121INT Intergrated Design
2 : Interior Re-modelling Project
A company known as Digital Webform are looking for a creative workspace to be located in the heart of Liverpool,they have partnered with a company known as ScubaJet Pro to create an office space that is partially available to the public, in which it portrays its product and overall theme whilst maintaining its function as a usable office space. The build takes place in the Grade II building known as the Bank Of England, which is located on Castle street, which is where Liverpool Town Hall can also be found. Digital Webforms building has an underwater theme mixed with modern interior designs to display there products whilst also allowing for demonstrations to take place within the same space.
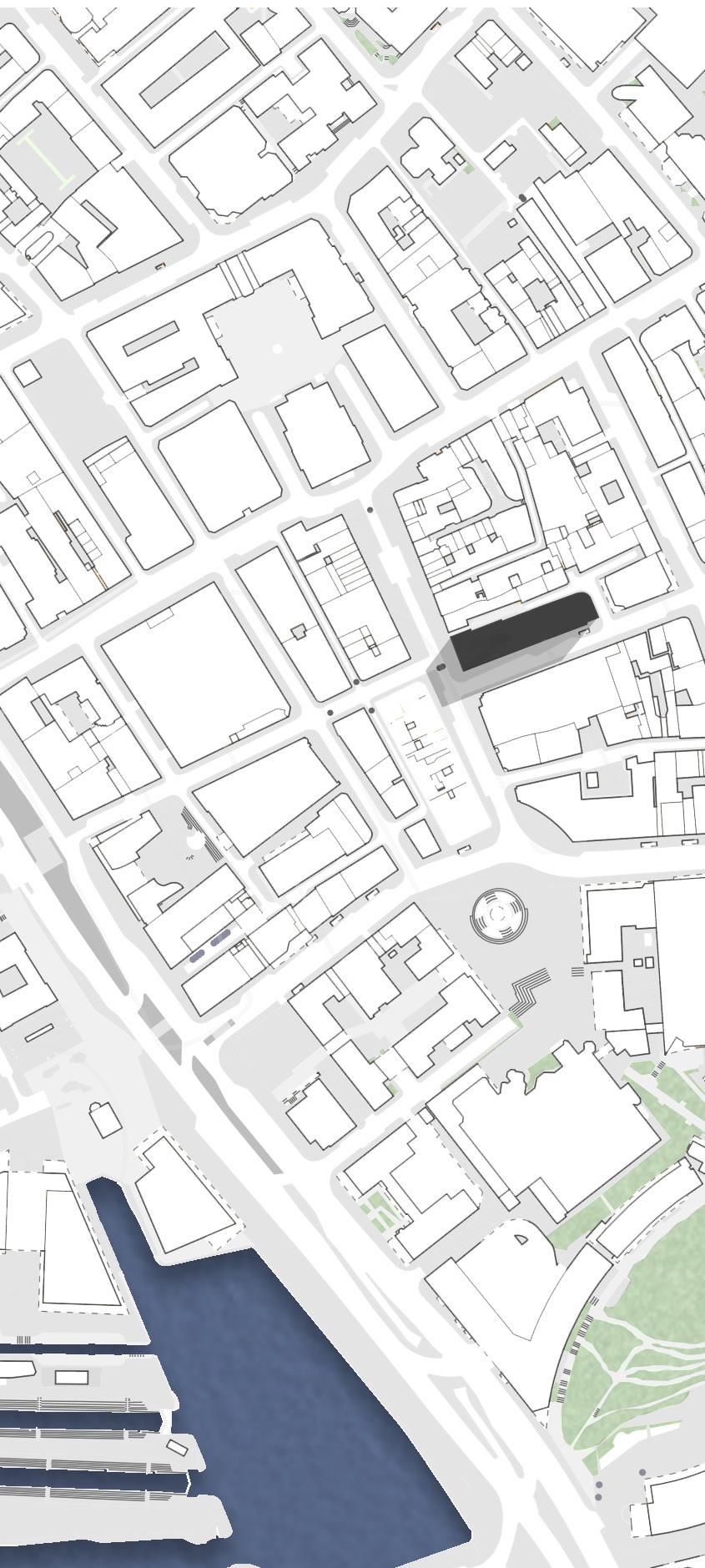
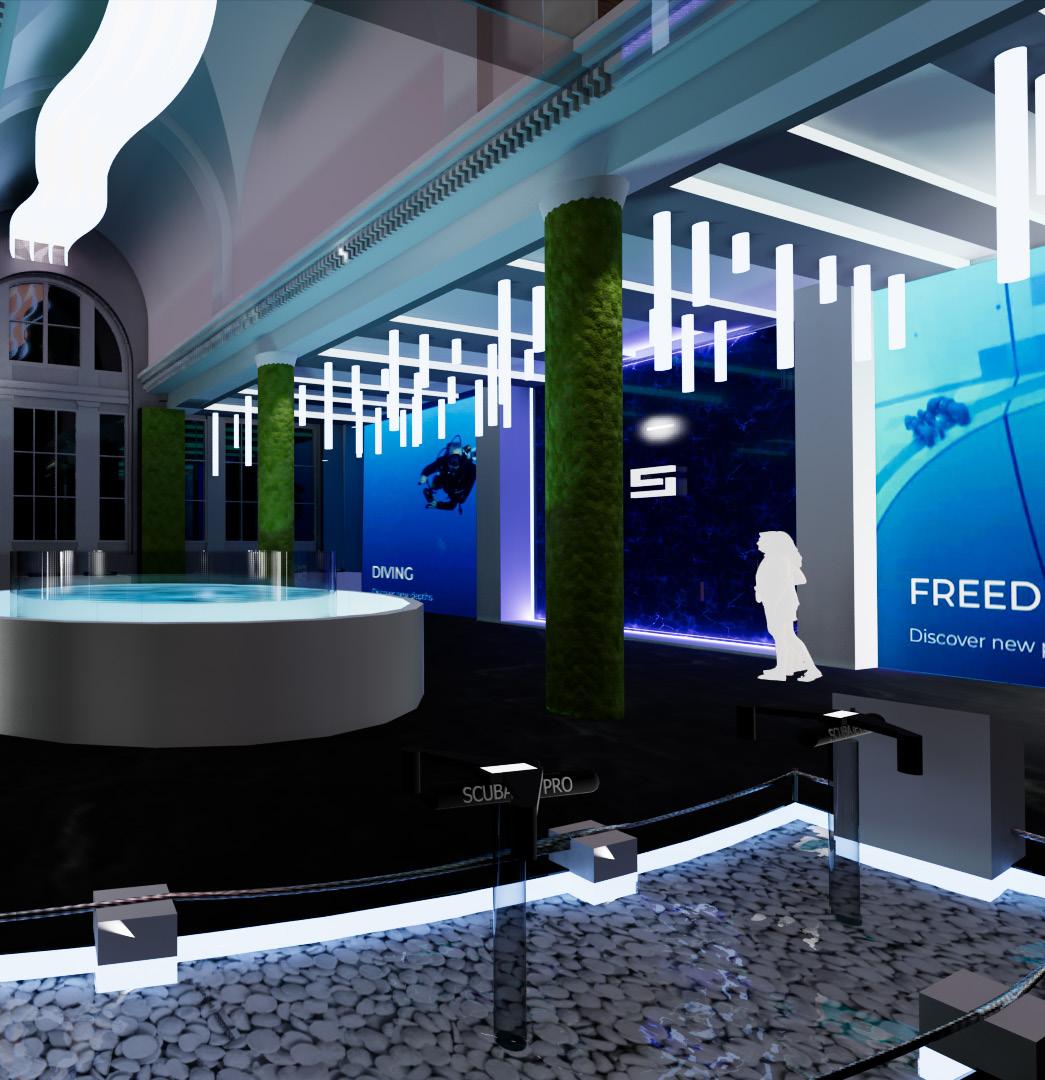
xxii First Name Surname 2020 Portfolio 2020 Portfolio First Name Surname xxiii
Portfolio | Harry Carew
Project | Bank Of England

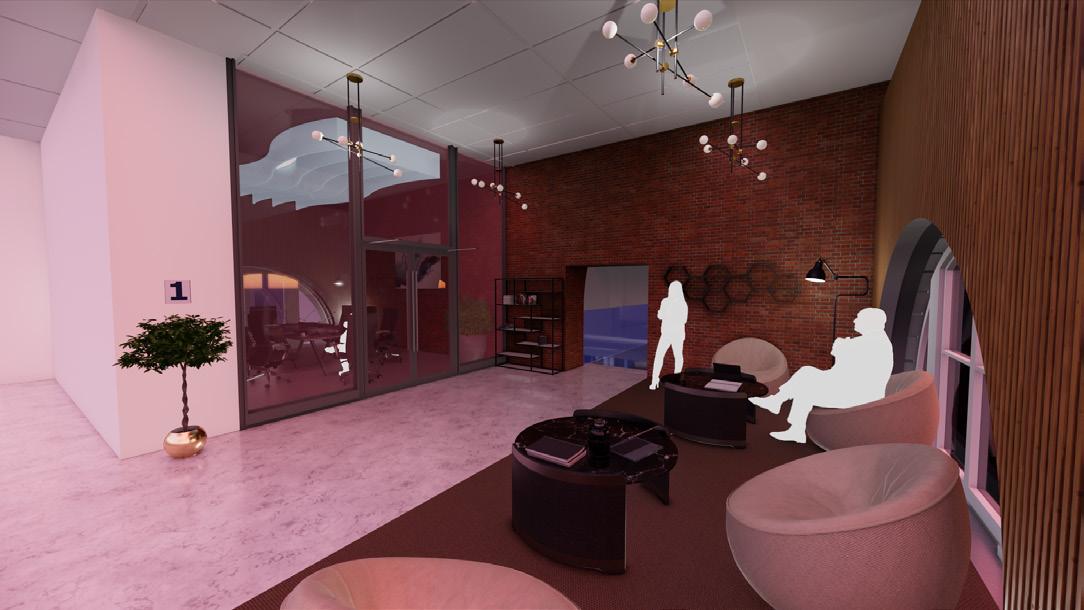
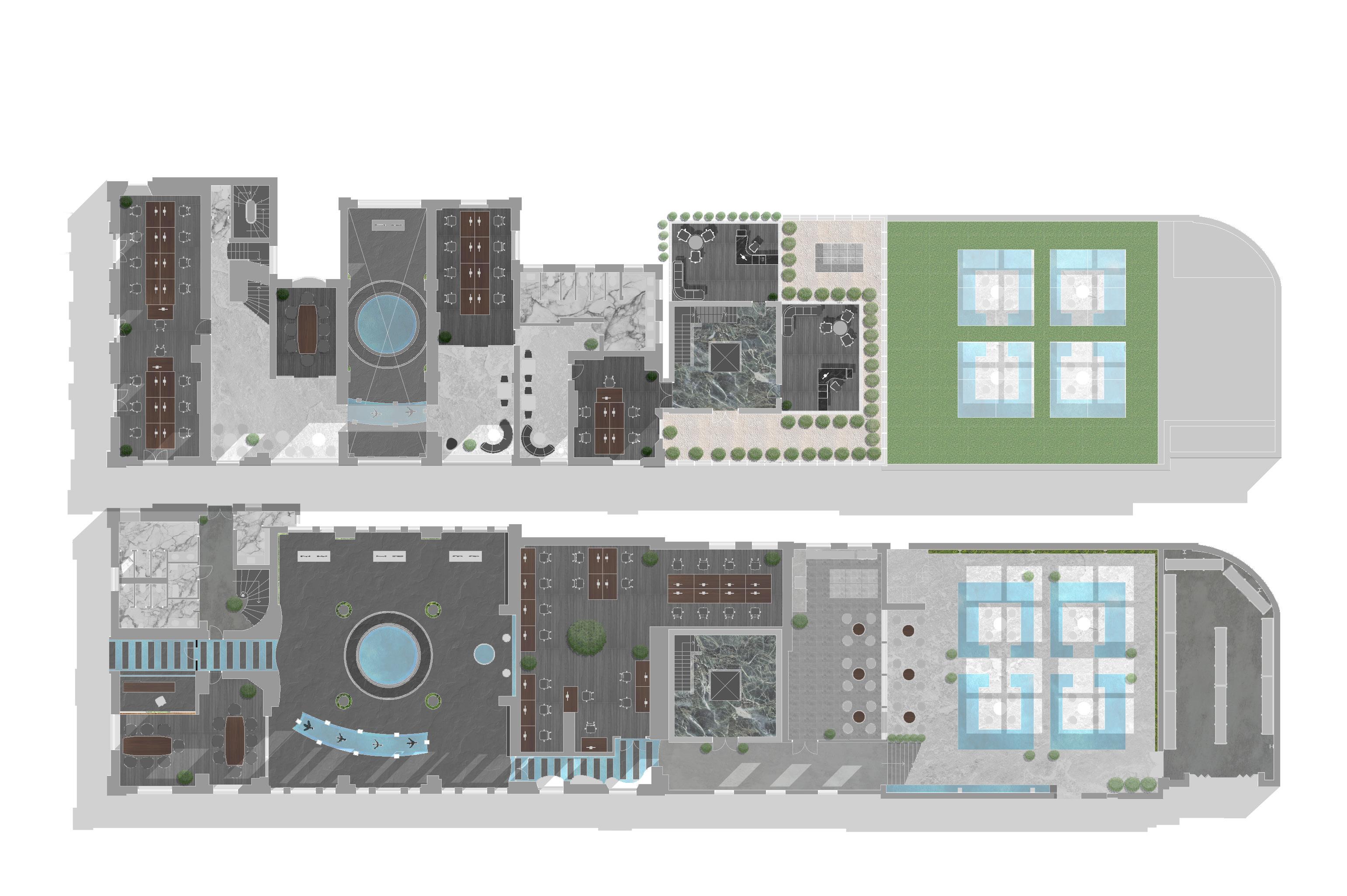
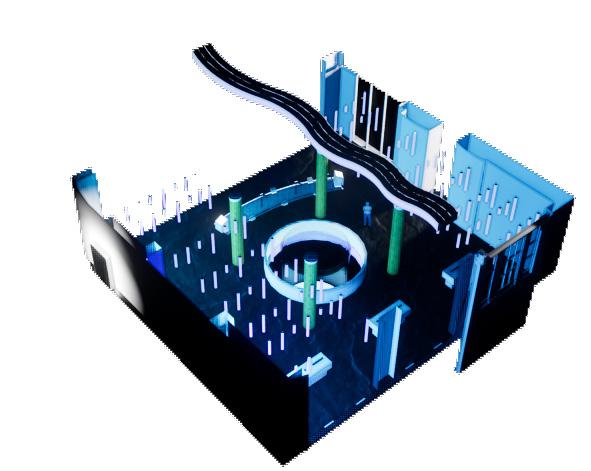
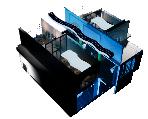
xxiv First Name Surname 2020 Portfolio 2020 Portfolio First Name Surname xxv Portfolio | Harry Carew
Floor First Floor Project | Bank Of England Ground Floor First Floor
Ground
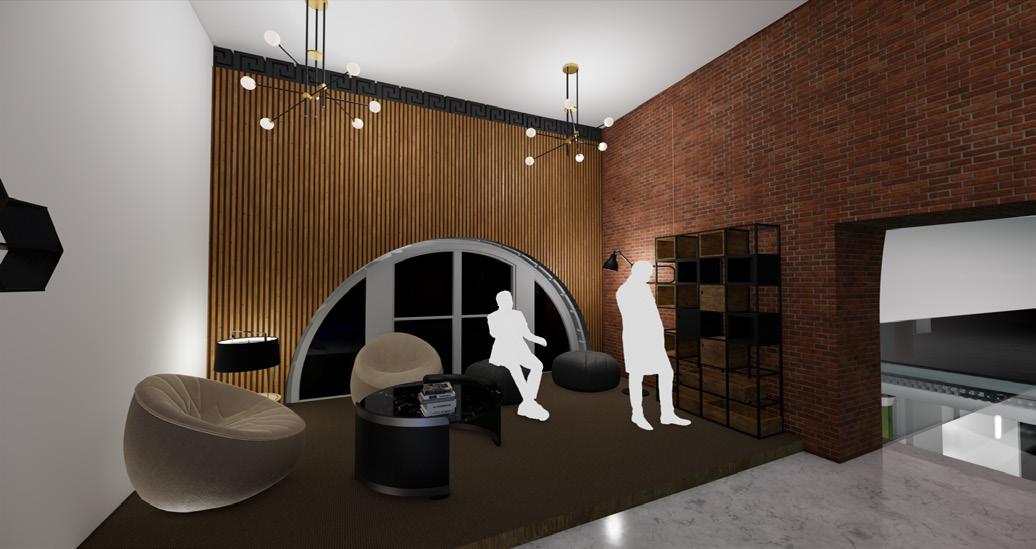
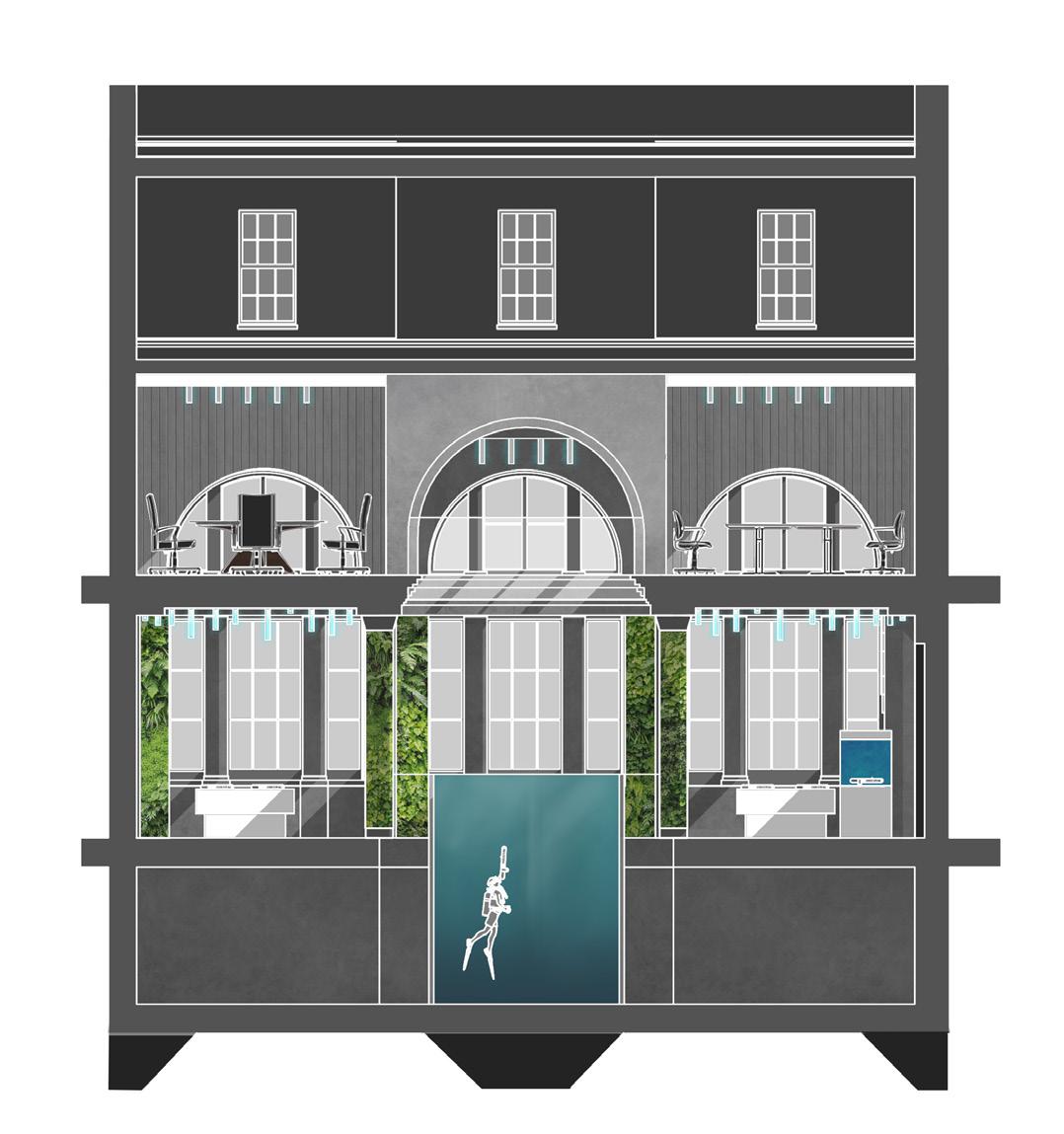
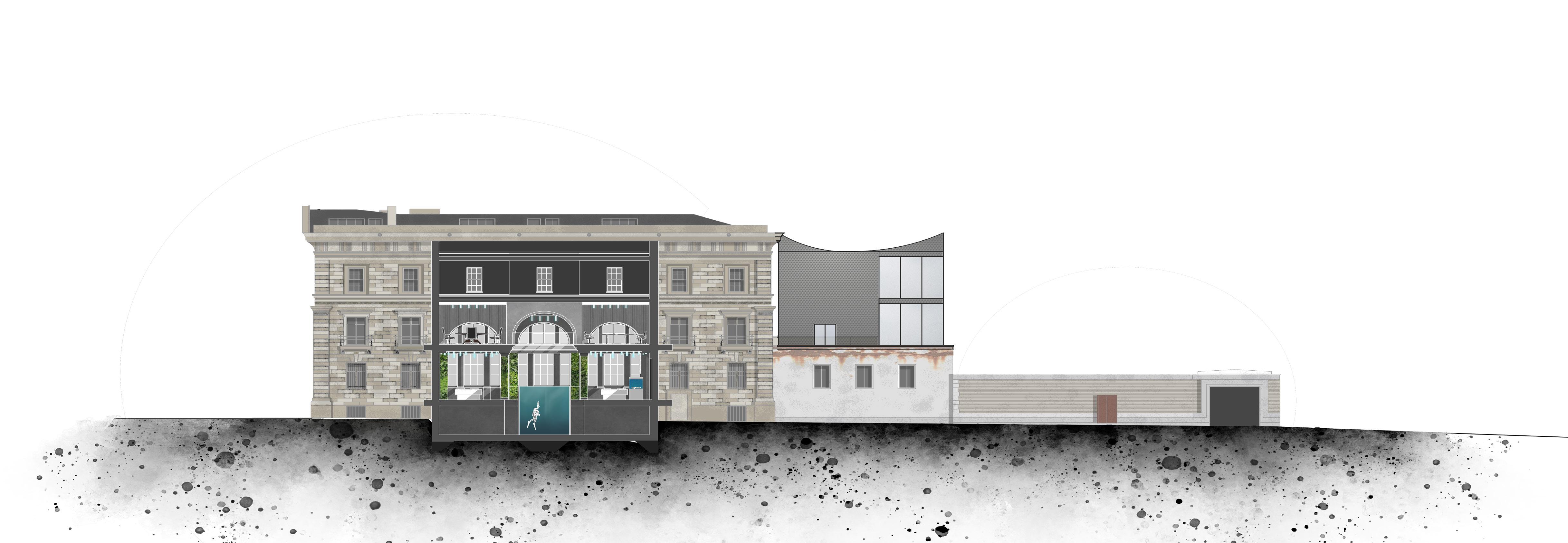
Portfolio | Harry Carew Project | Bank Of England
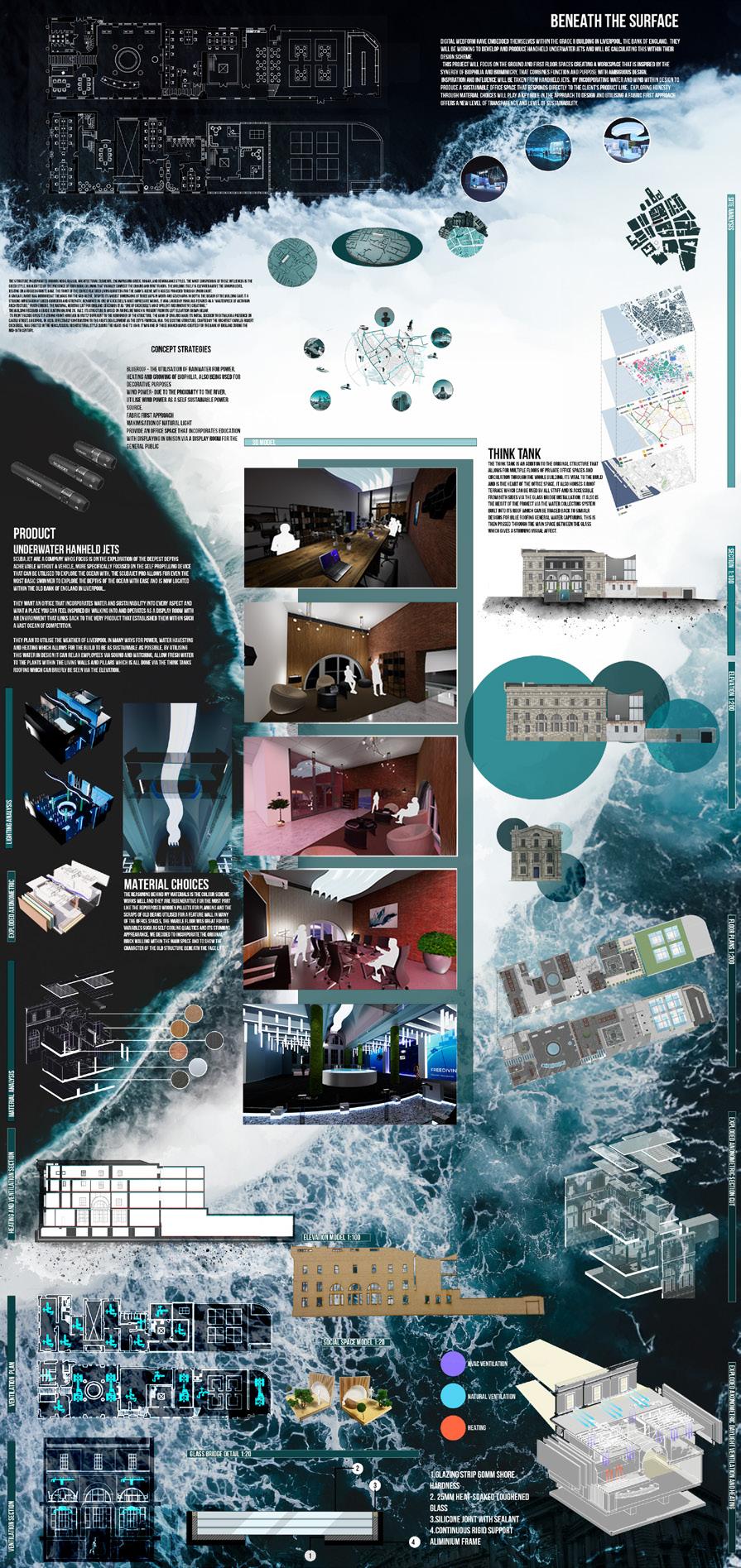
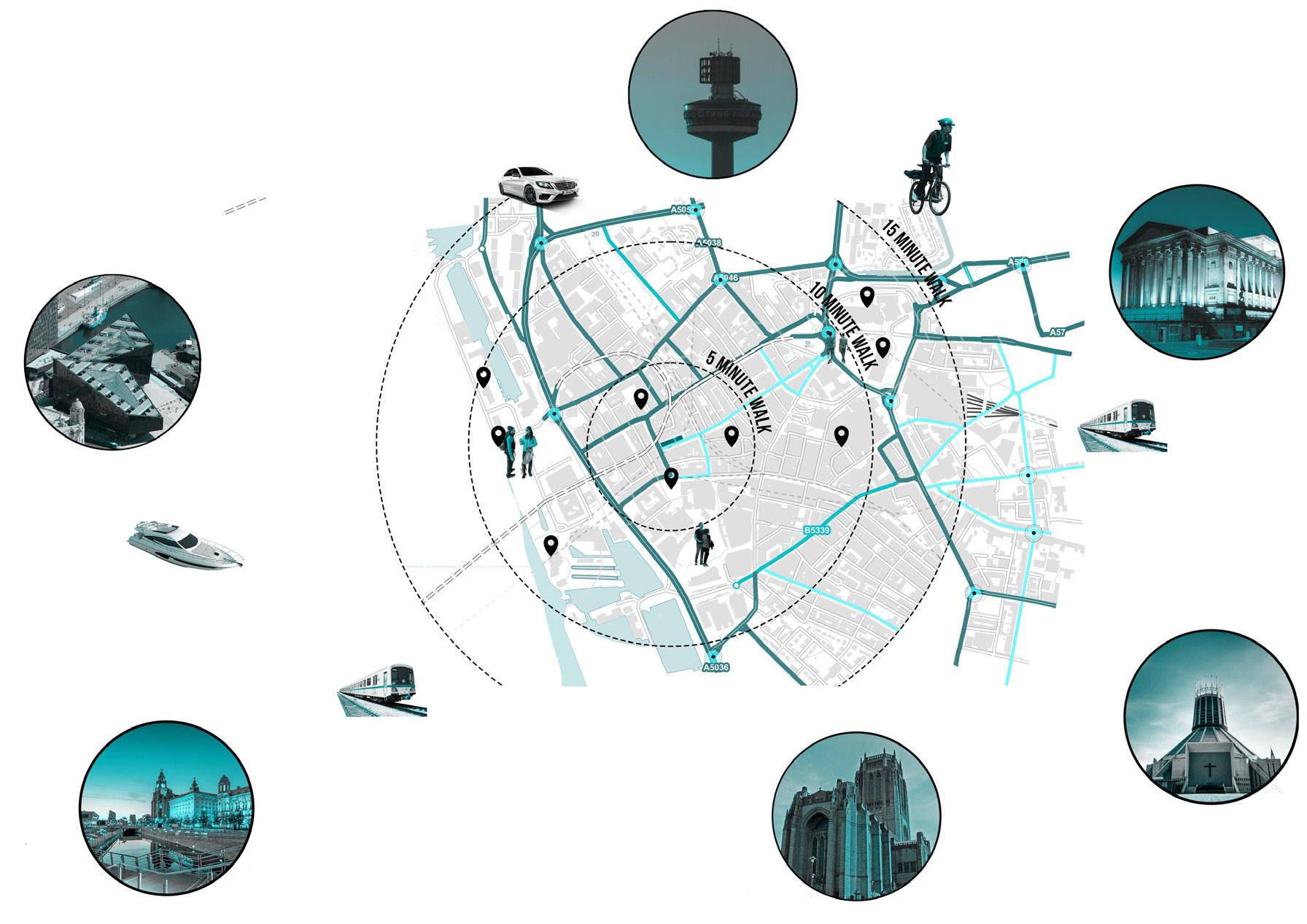
xxviii First Name Surname 2020 Portfolio 2020 Portfolio First Name Surname xxix Portfolio | Harry Carew Project | Bank Of England
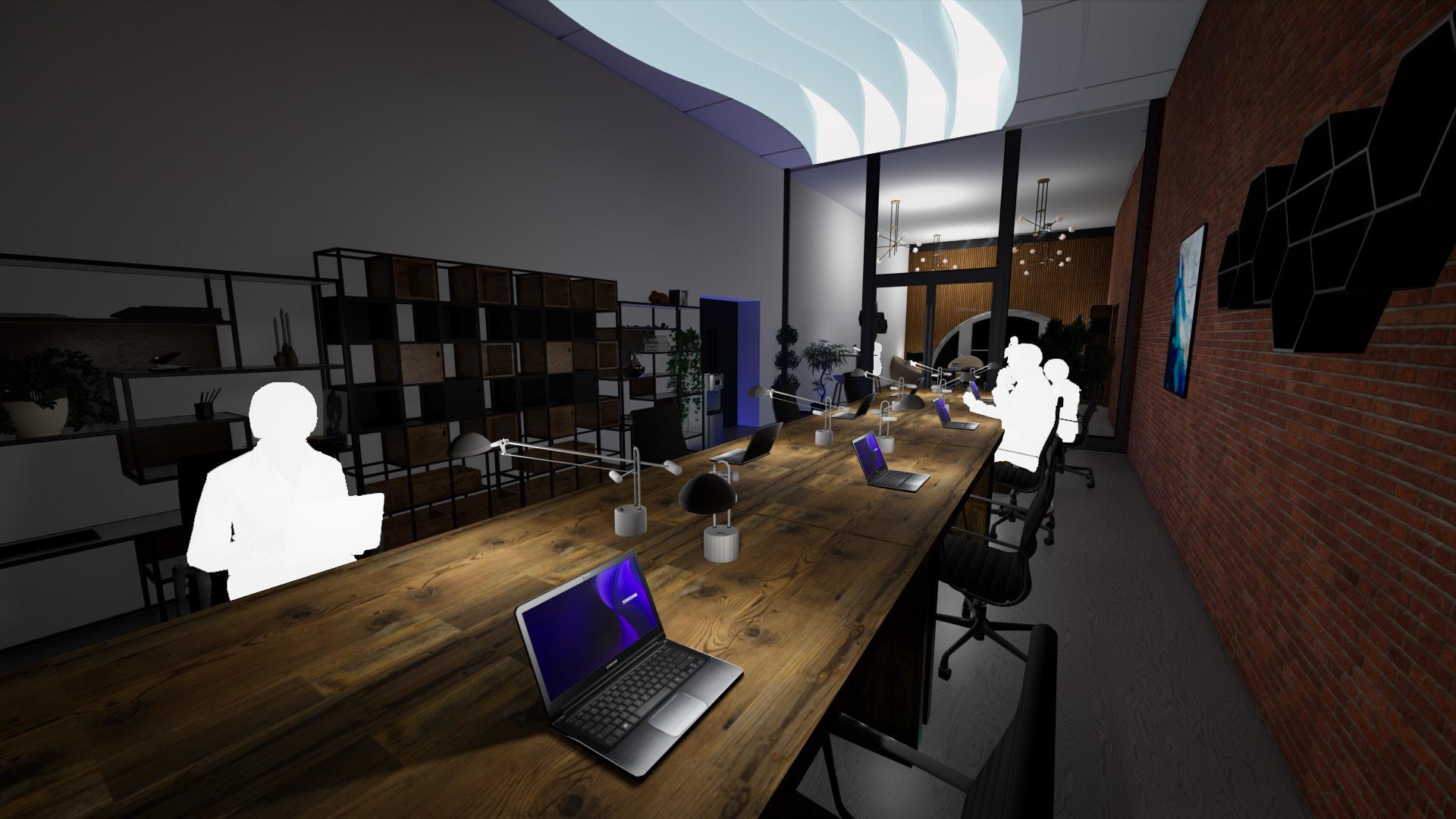
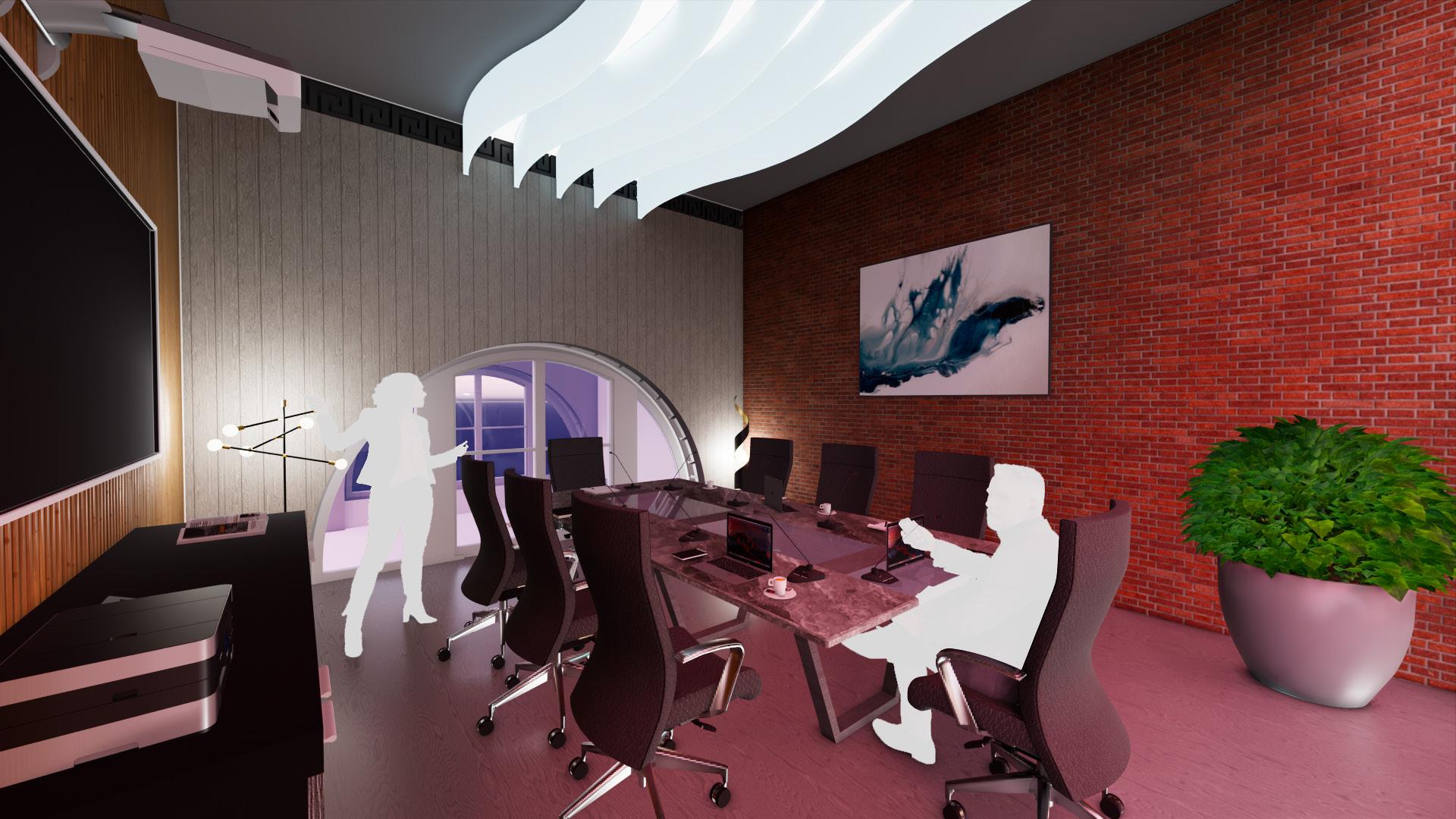
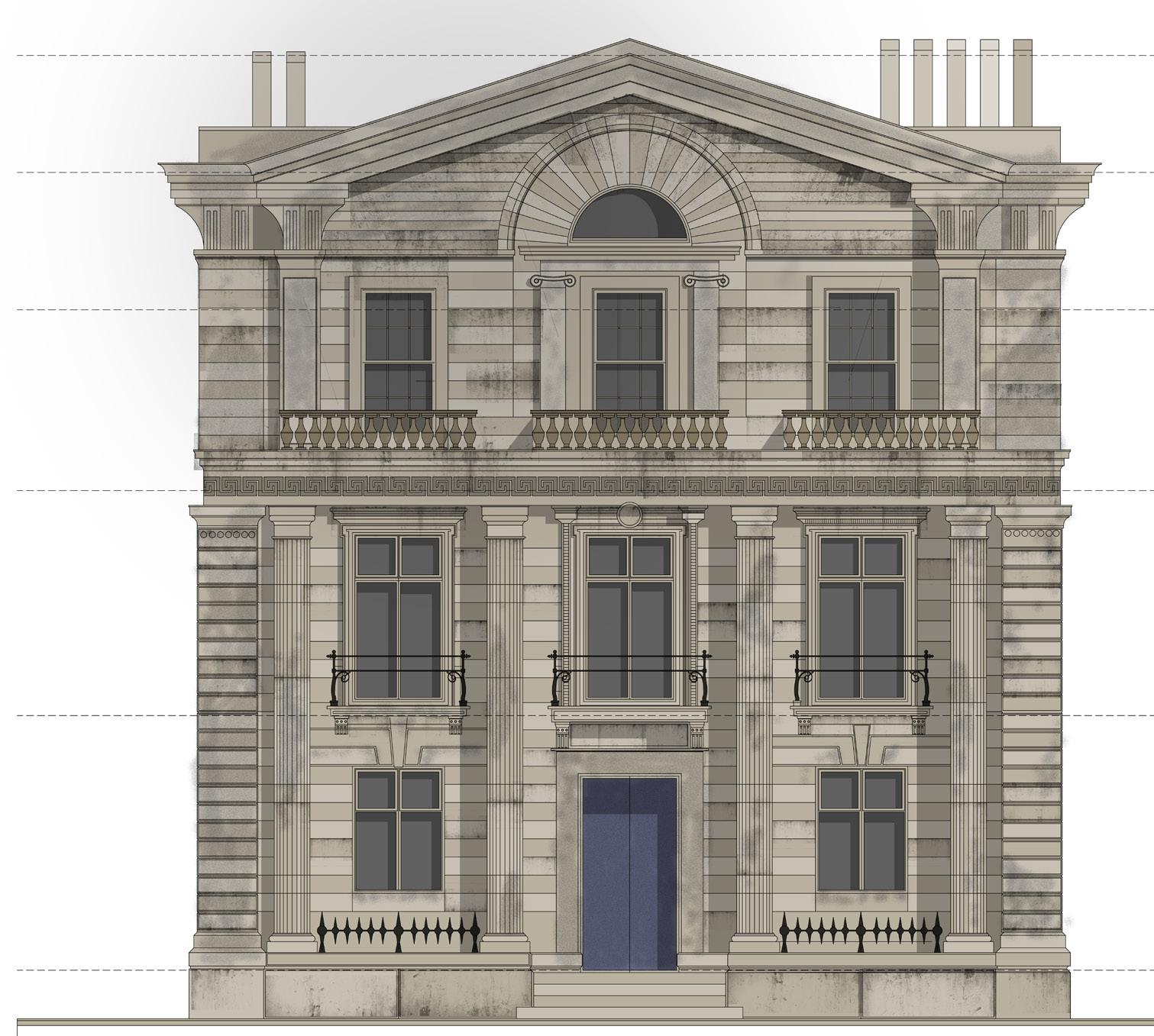
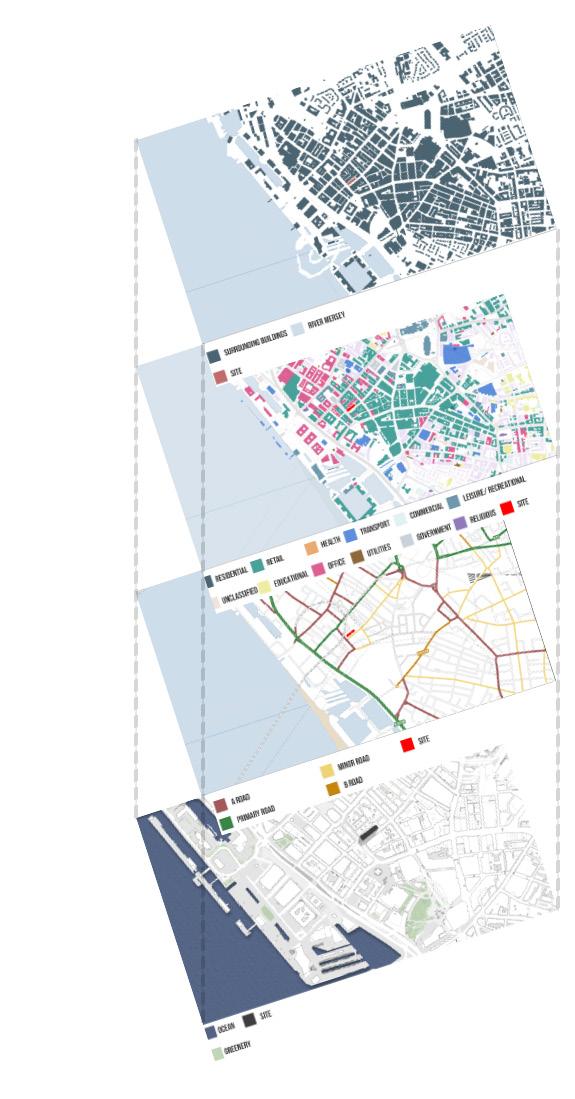
xxx First Name Surname 2020 Portfolio 2020 Portfolio First Name Surname xxxi Portfolio | Harry Carew Project | Bank Of England
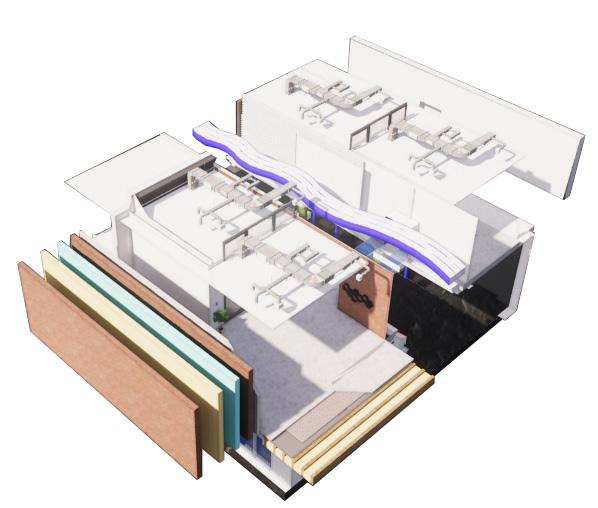
Theme :
Structural Analysis
Module : 6122INT Integrated Design
2: Supporting Studies
Structural Focus : Glass Bridge
This module goes into great detail of the structural integrity of the project and our chosen structral detail and create construction details which reinforce our decisions and ultimately show how our precedents influenced our final product. I’ve chosen the glass bridge as my main detail and to show the structural layering of the walls insulation, ventilation and underfloor heating to give an overall understanding of how the building functions in terms of technicality.
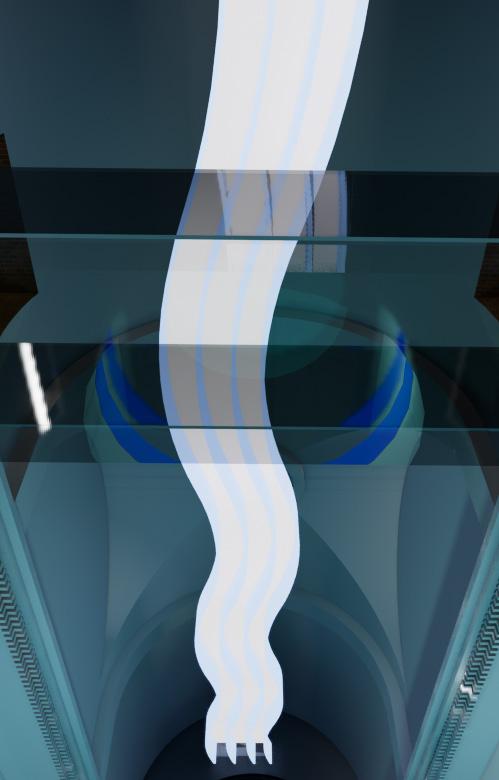
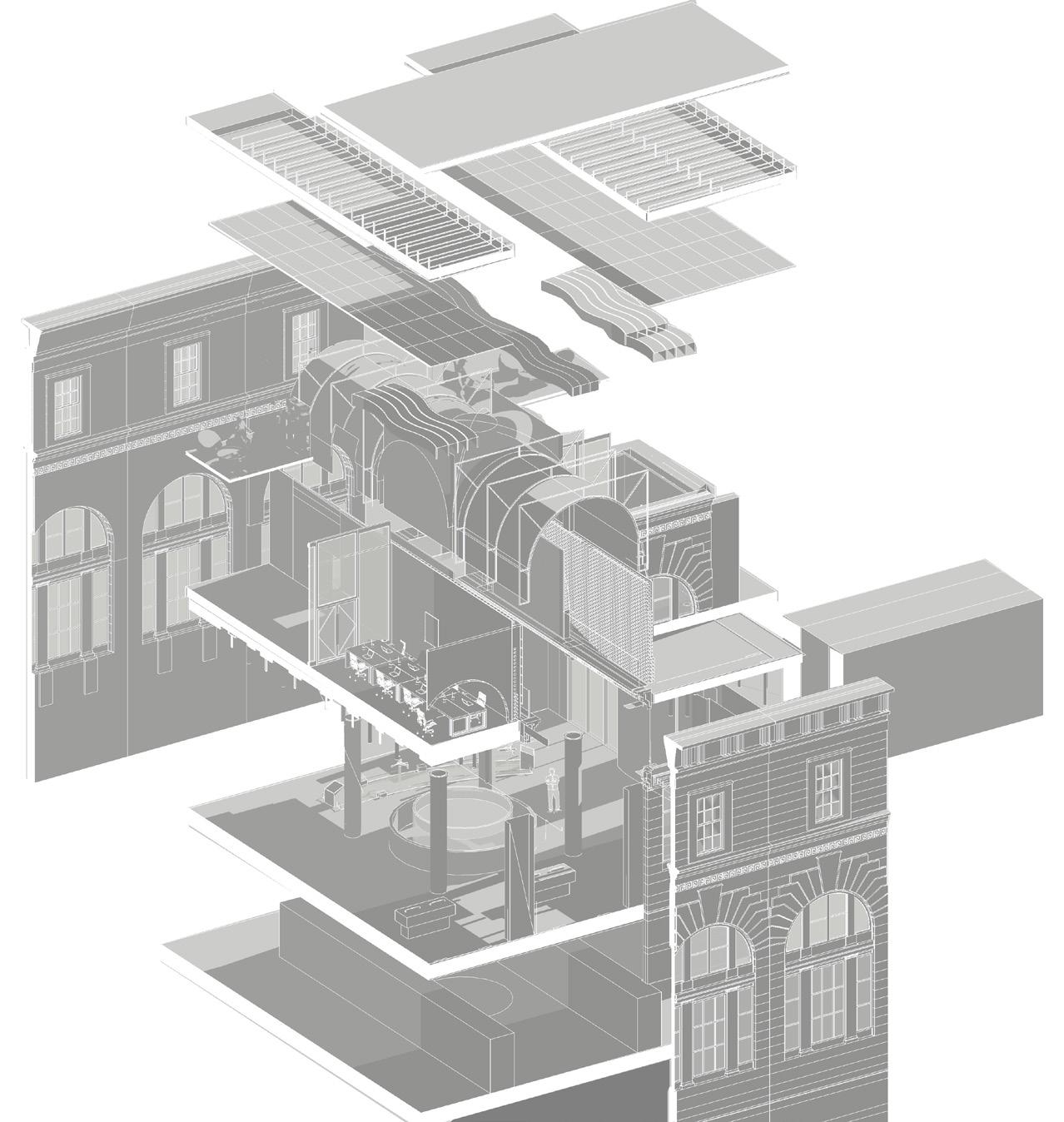

xxxii First Name Surname 2020 Portfolio 2020 Portfolio First Name Surname xxxiii
Portfolio | Harry Carew Project | Bank Of England
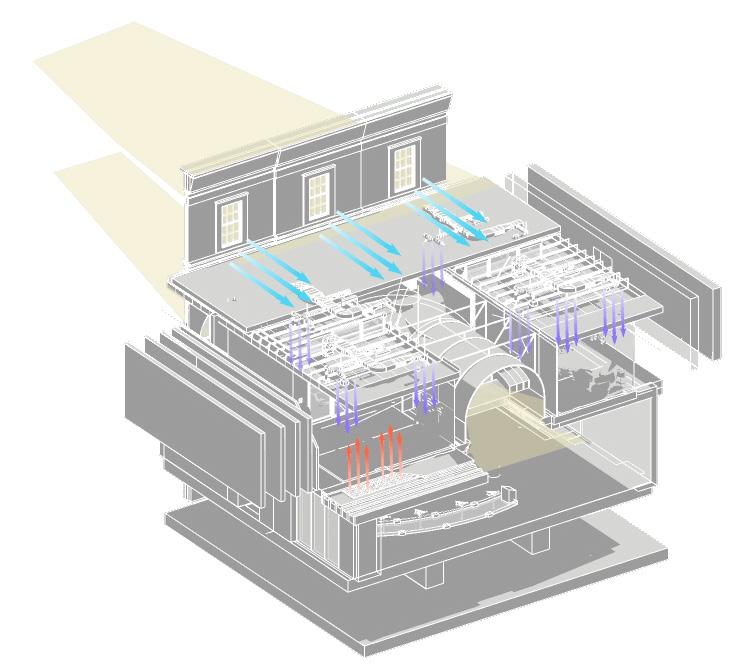
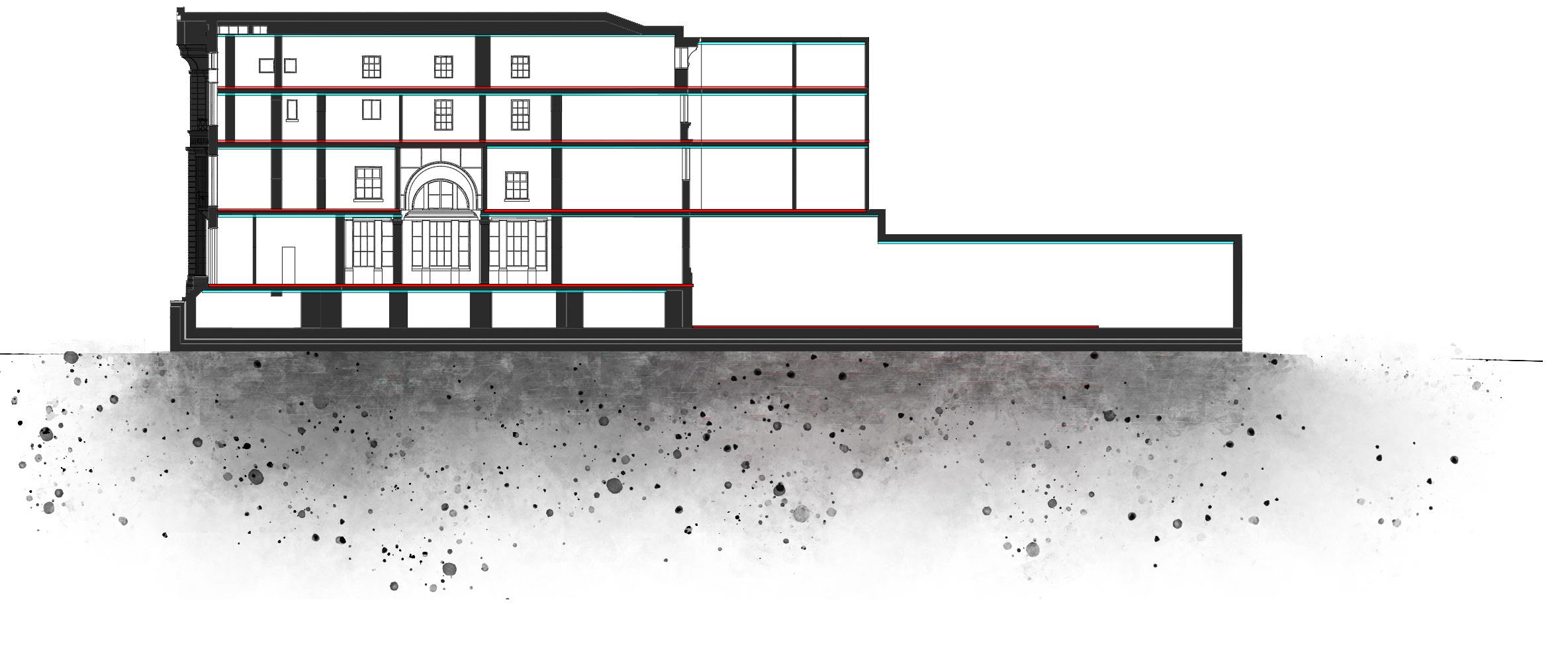
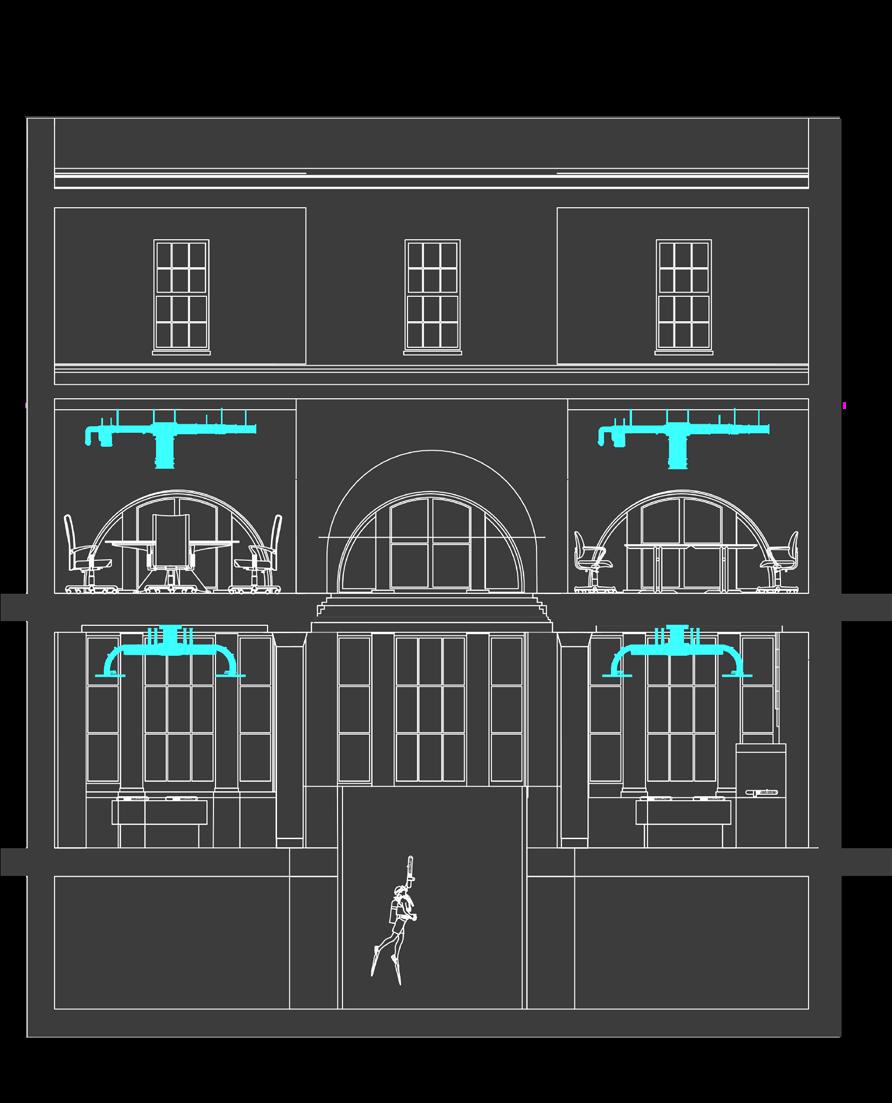
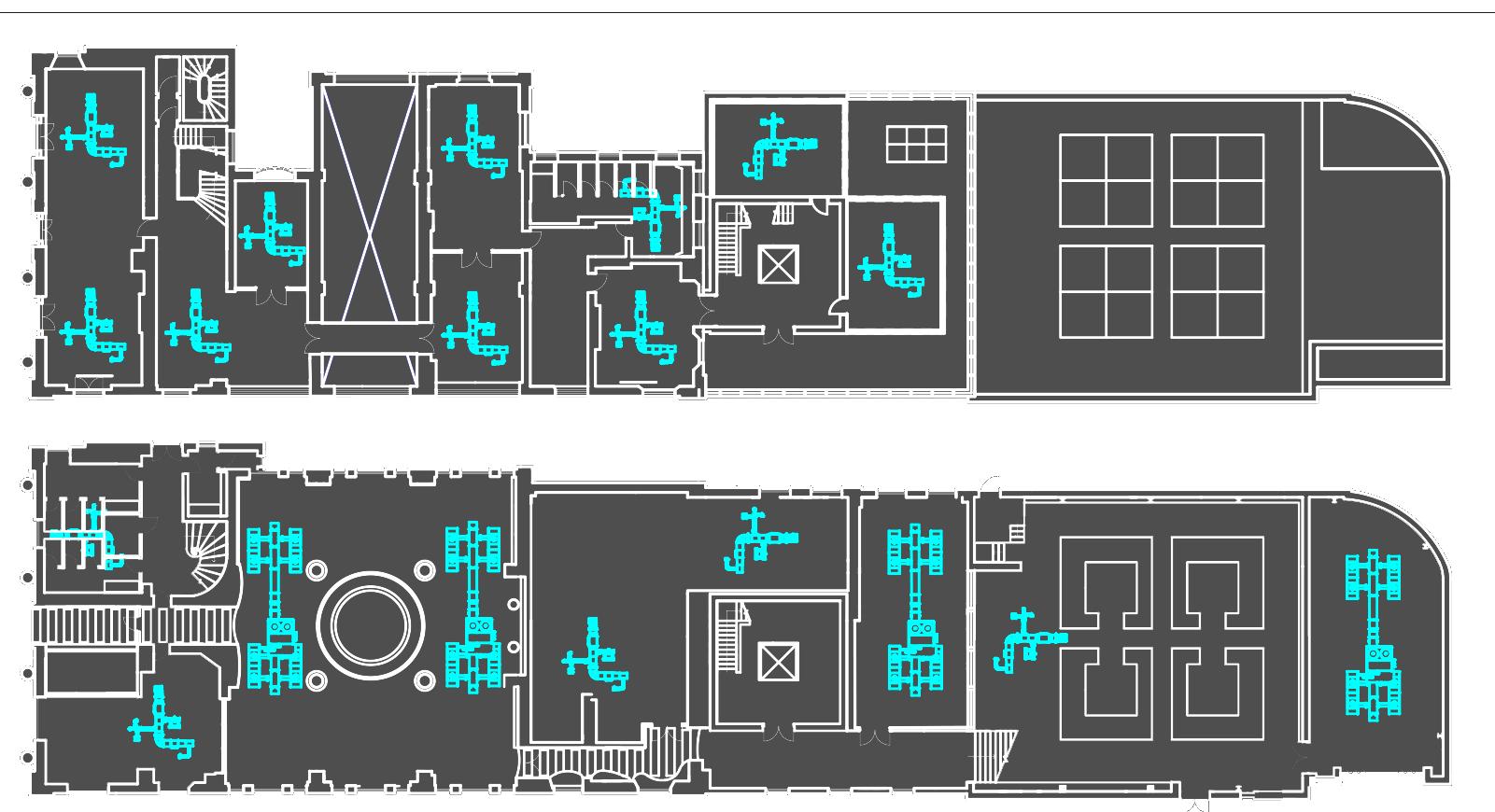
2020 Portfolio First Name Surname xxxv Portfolio | Harry Carew Project | Bank Of England
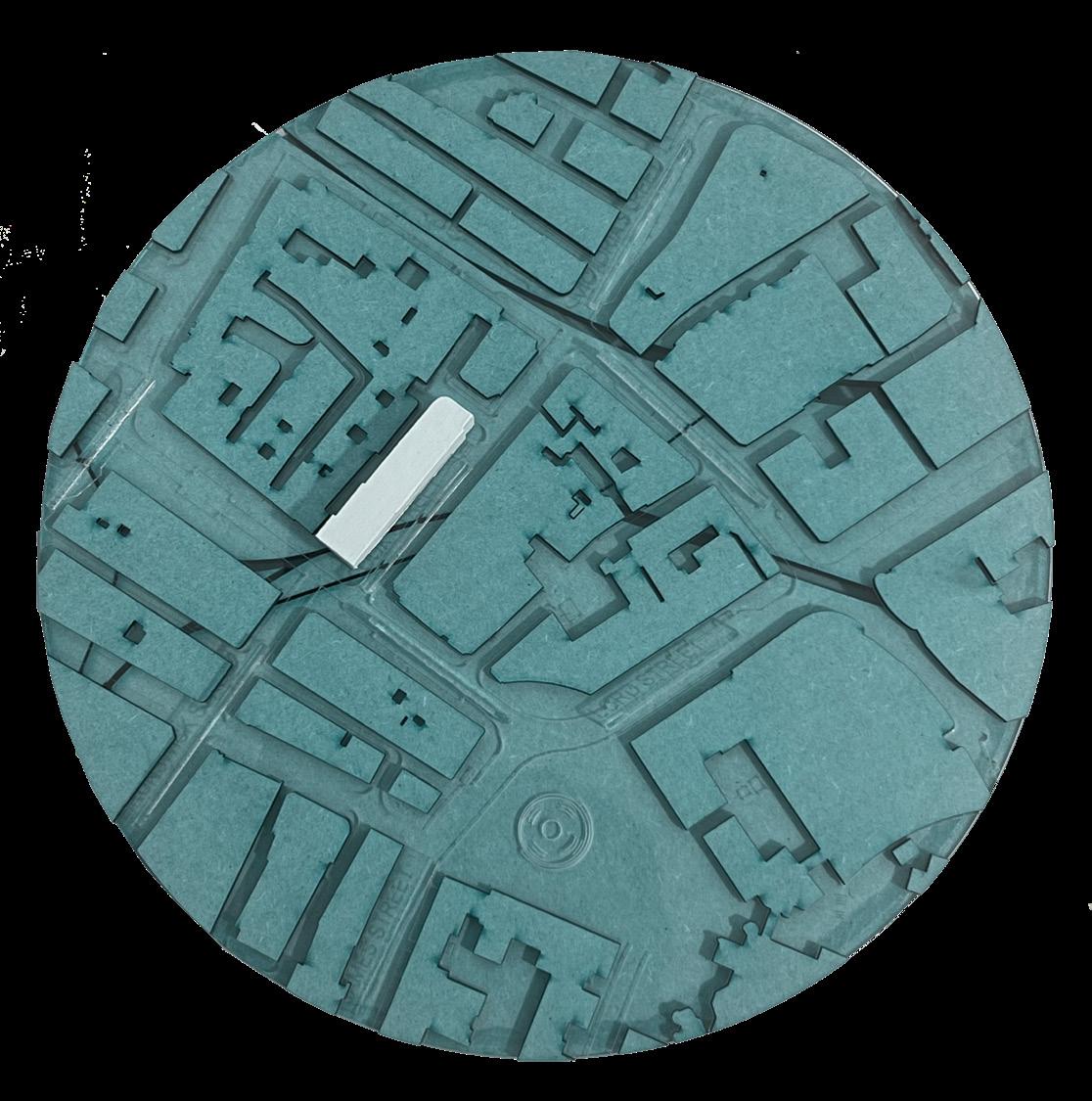
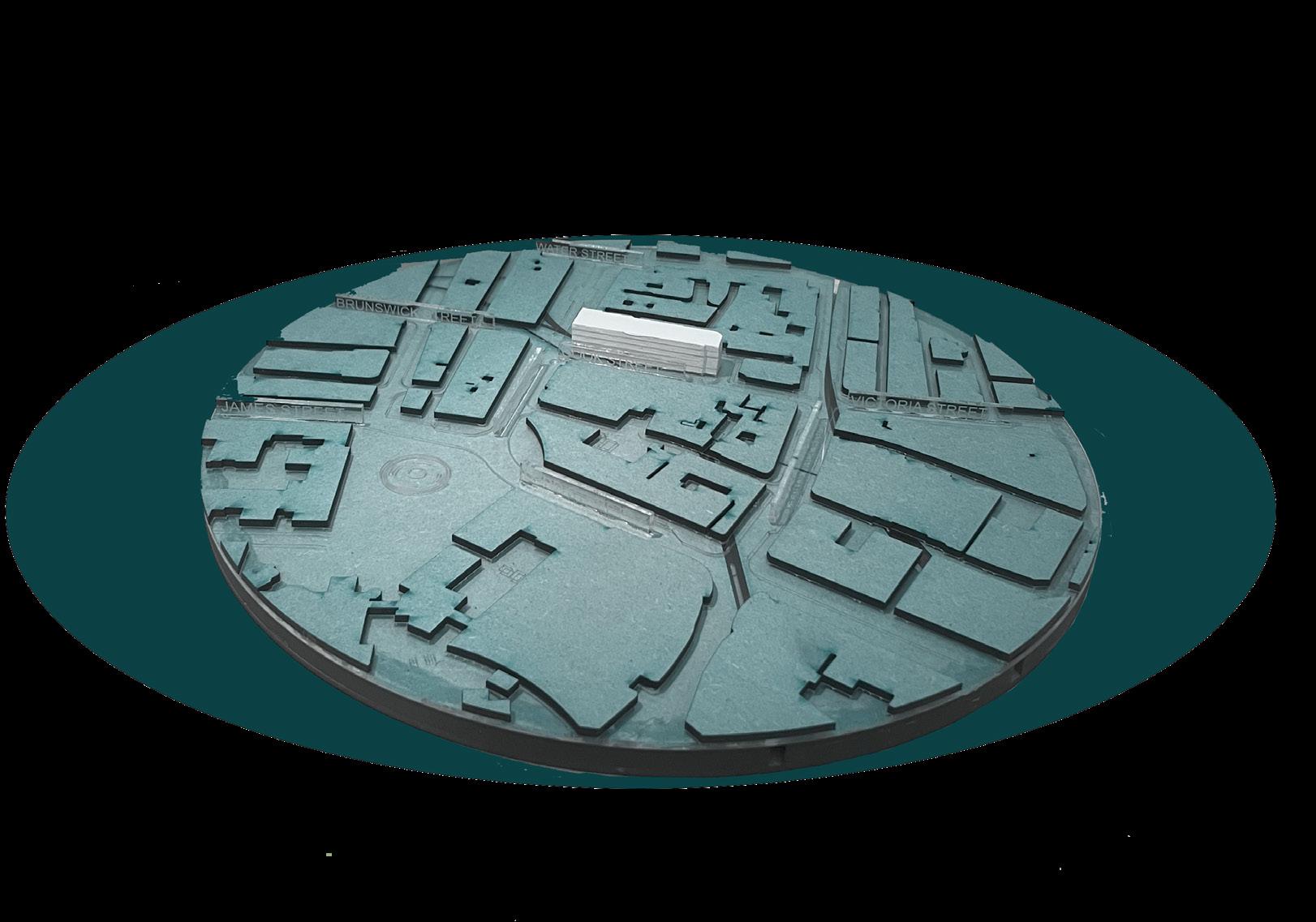
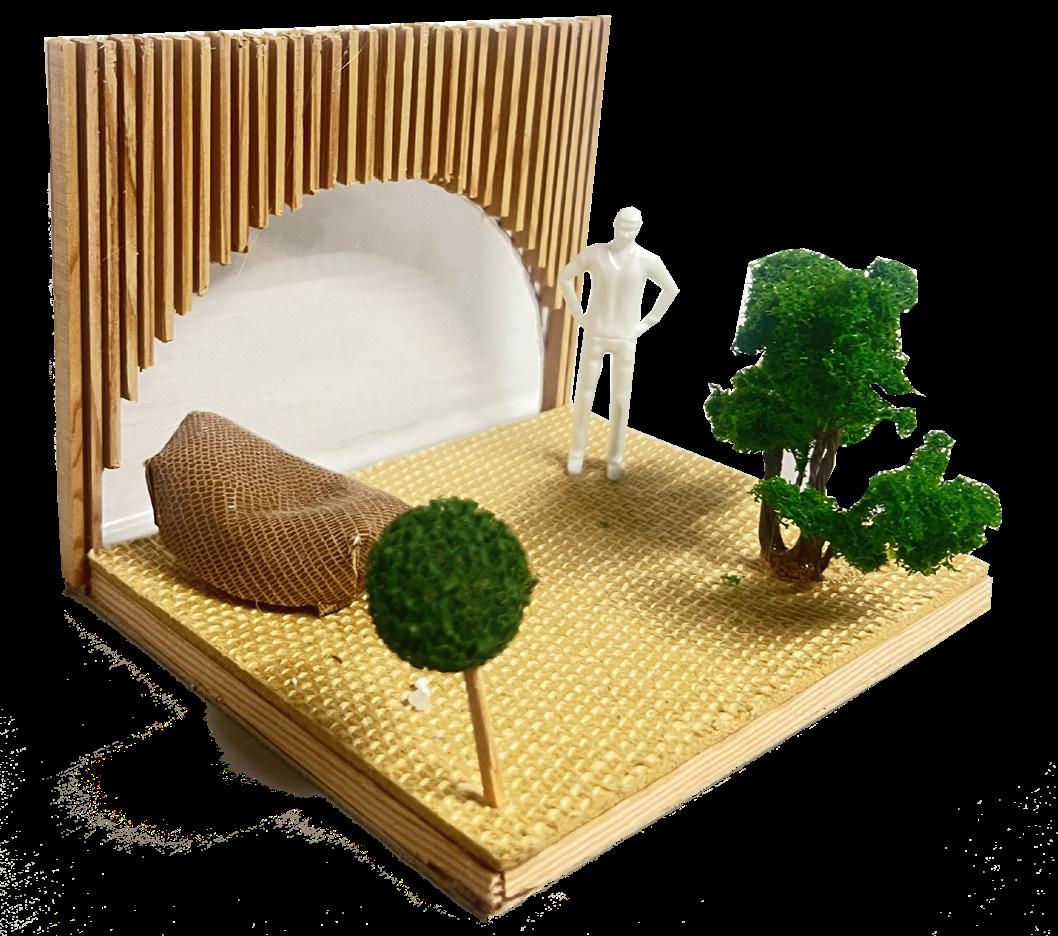
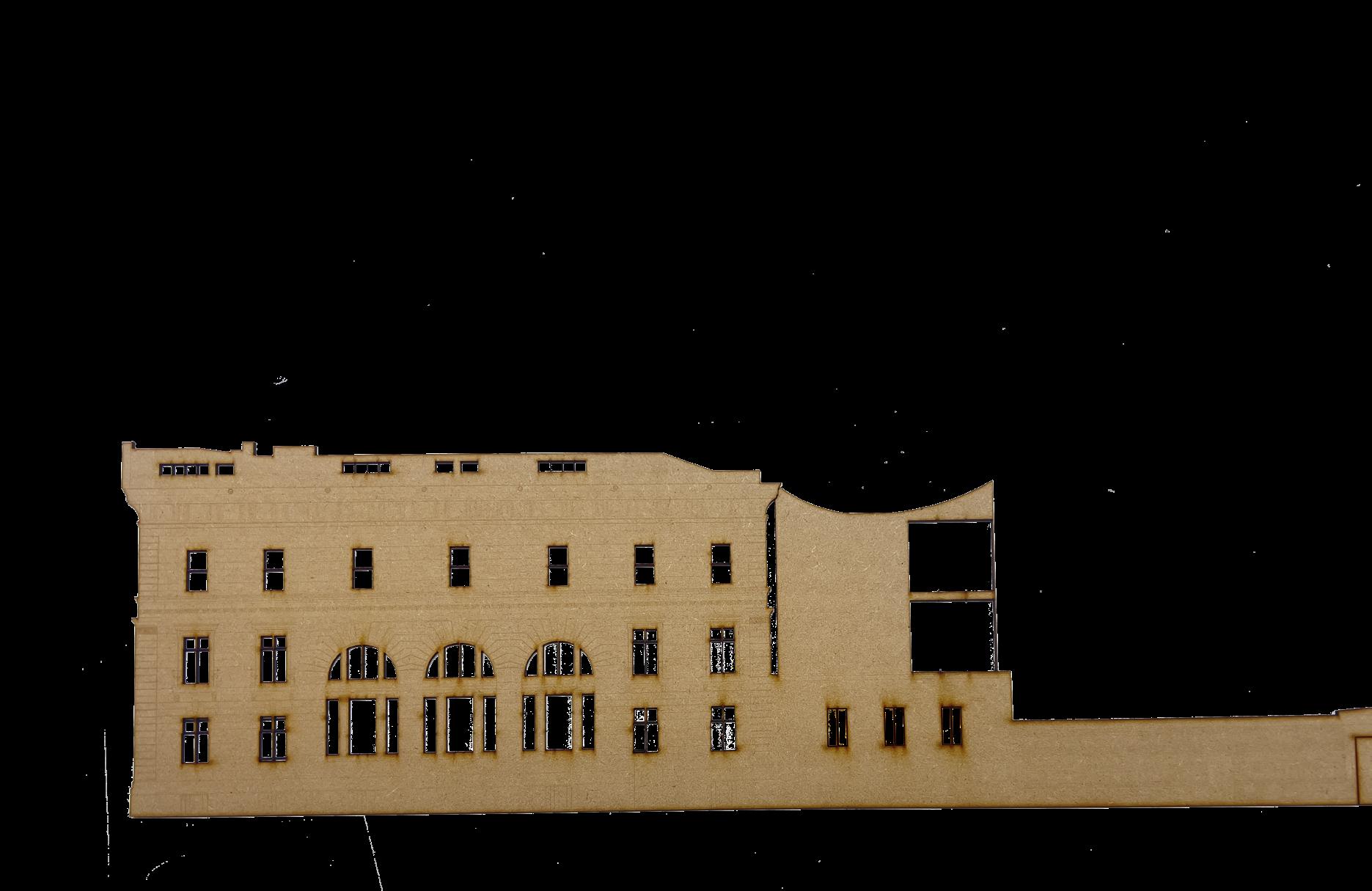
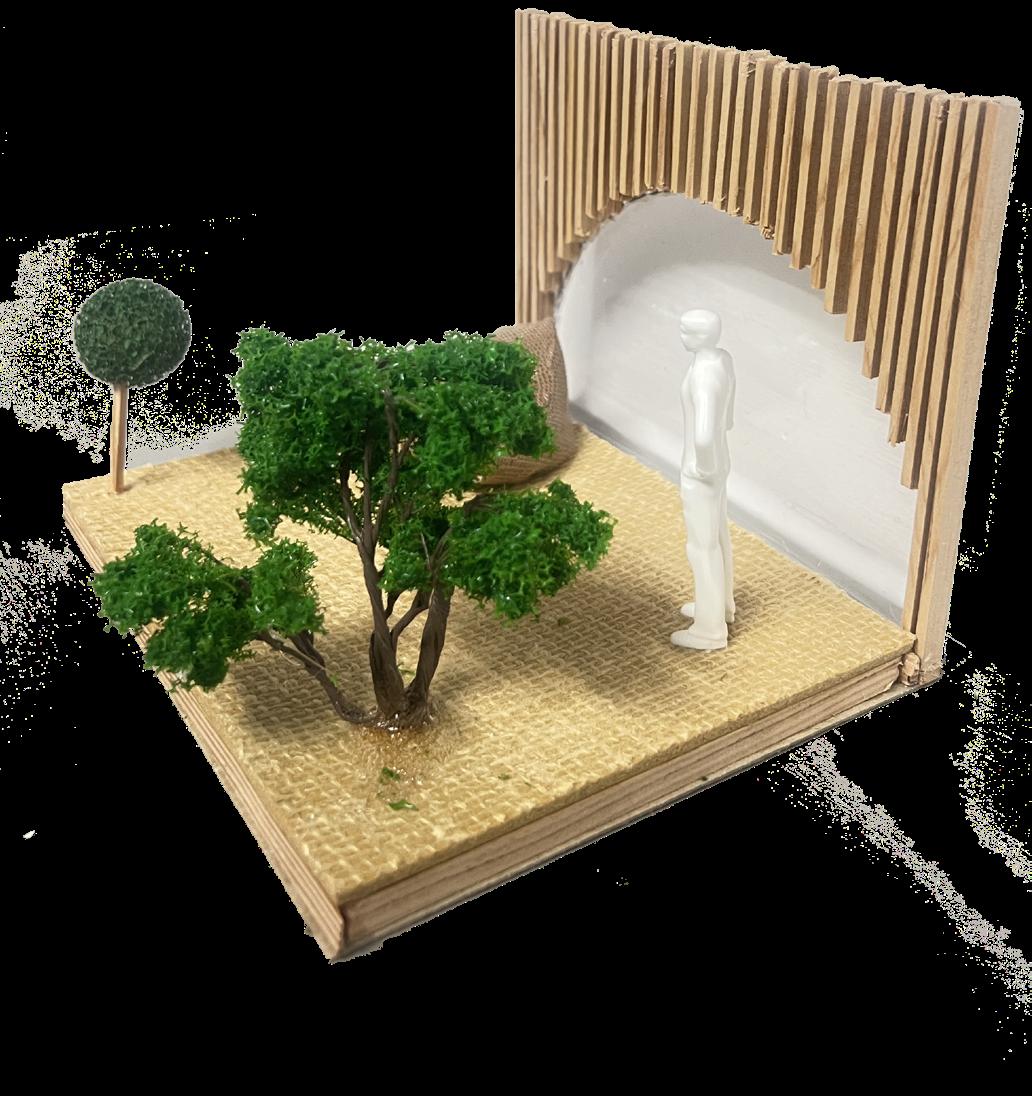
xxxvi First Name Surname 2020 Portfolio 2020 Portfolio First Name Surname xxxvii Portfolio | Harry Carew Project | Bank Of England



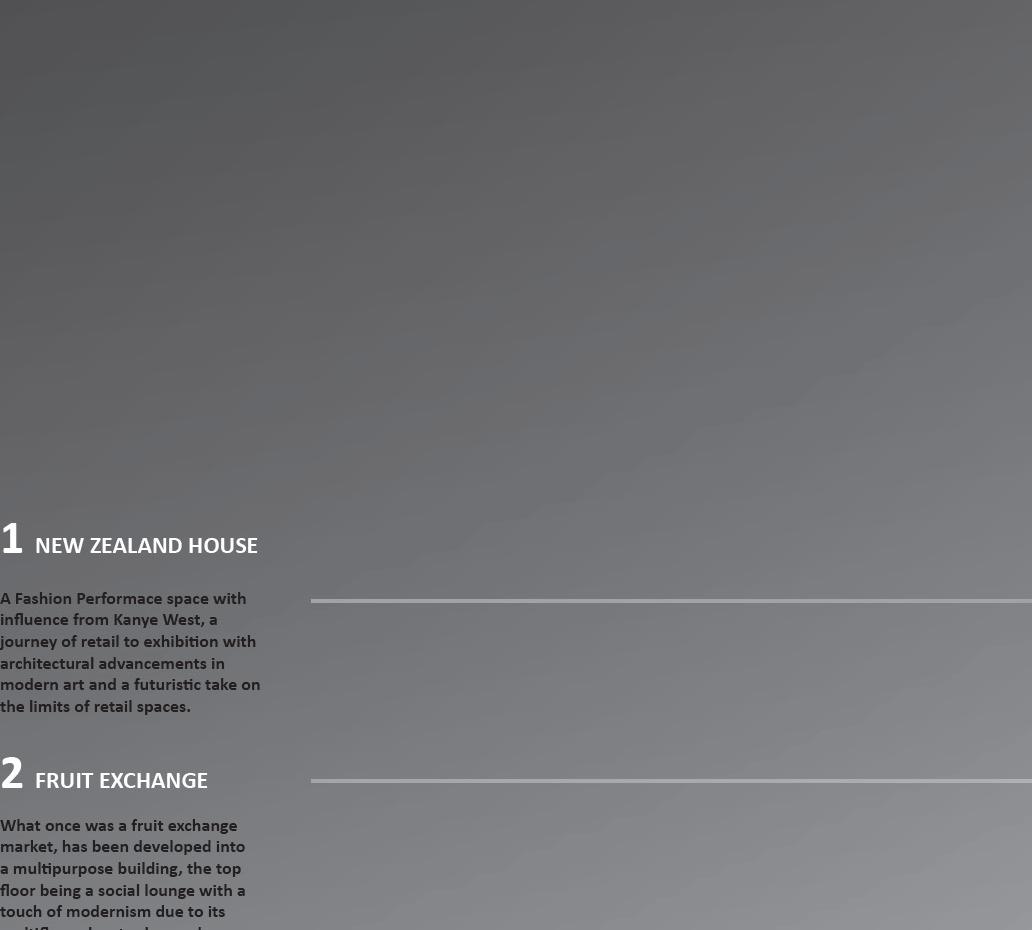





vi First Name Surname First irst Name S NameSurname ame e vii Portfolio | Harry Carew Contents | ContentsTable
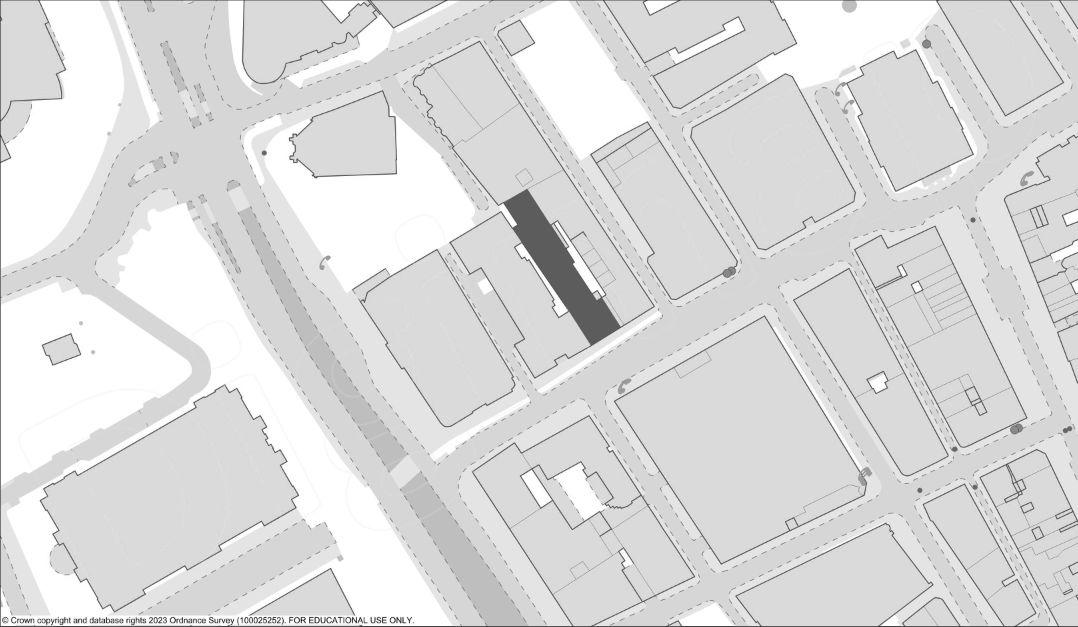
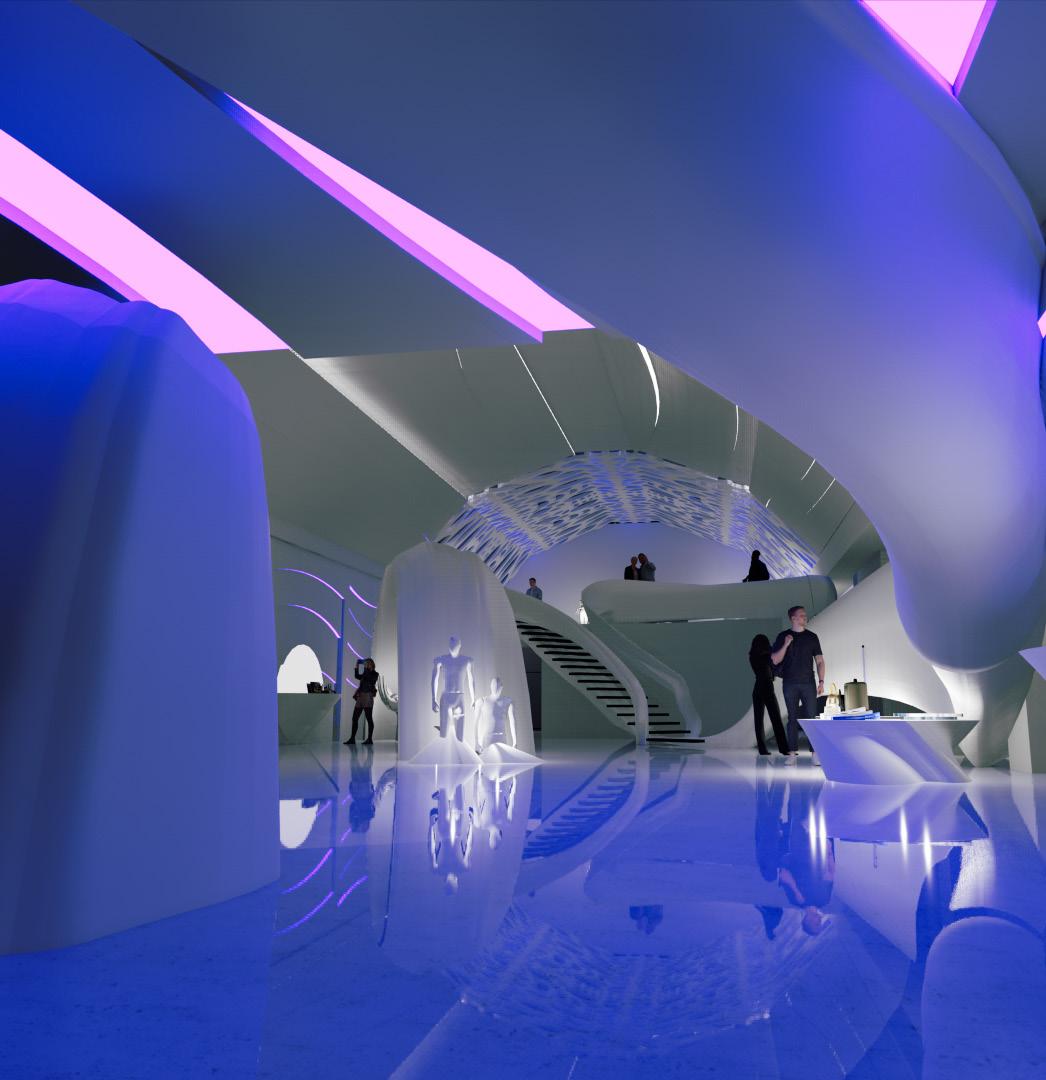
2020 Portfolio First Name Surname 1 Portfolio | Harry Carew Project | New Zealand House
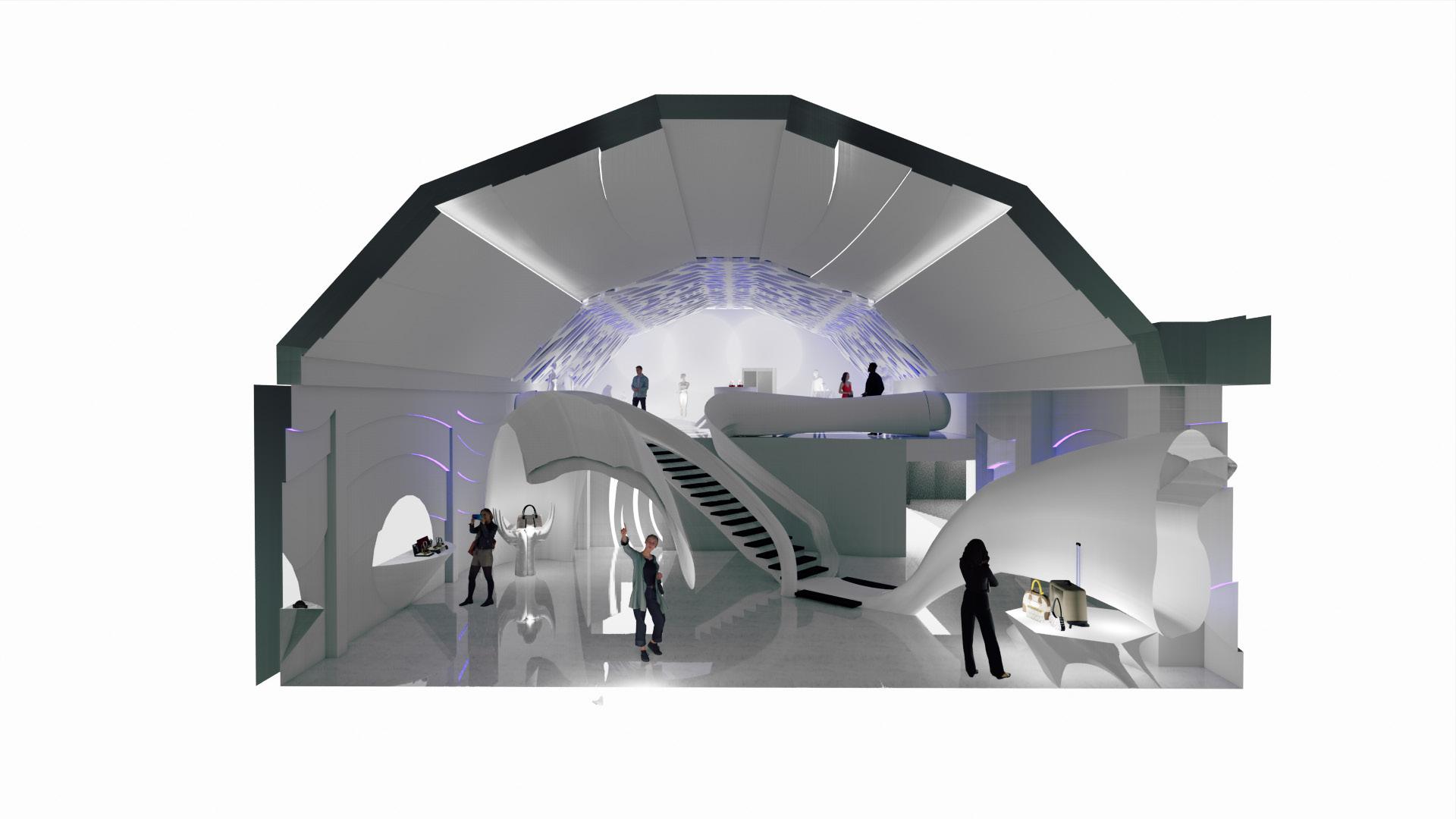
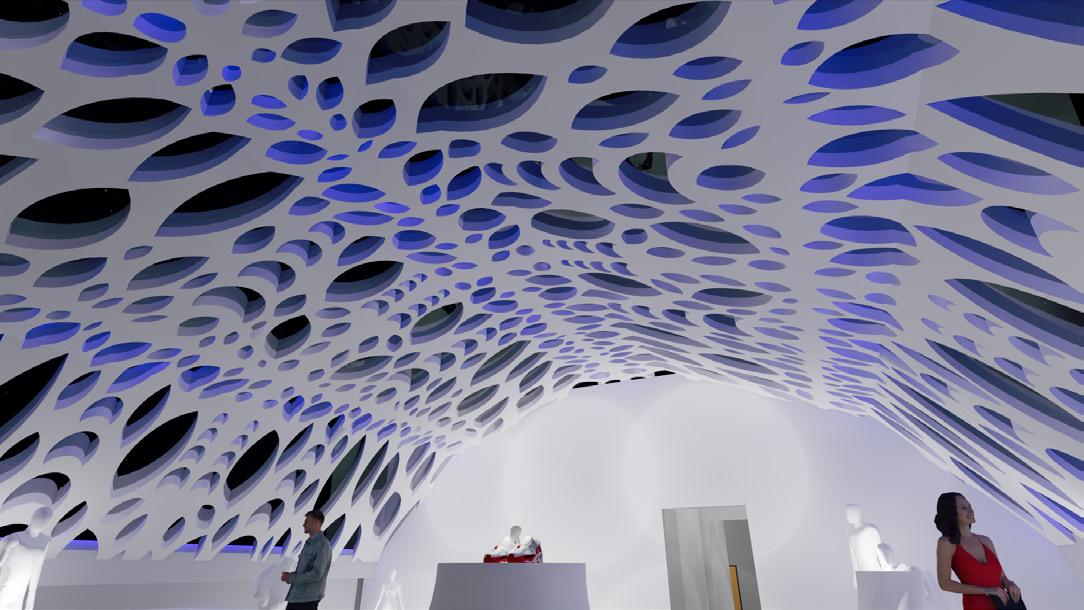


2 First Name Surname 2020 Portfolio 2020 Portfolio First Name Surname 3 Project | New Zealand House Portfolio | Harry Carew
Ground Floor
First Floor
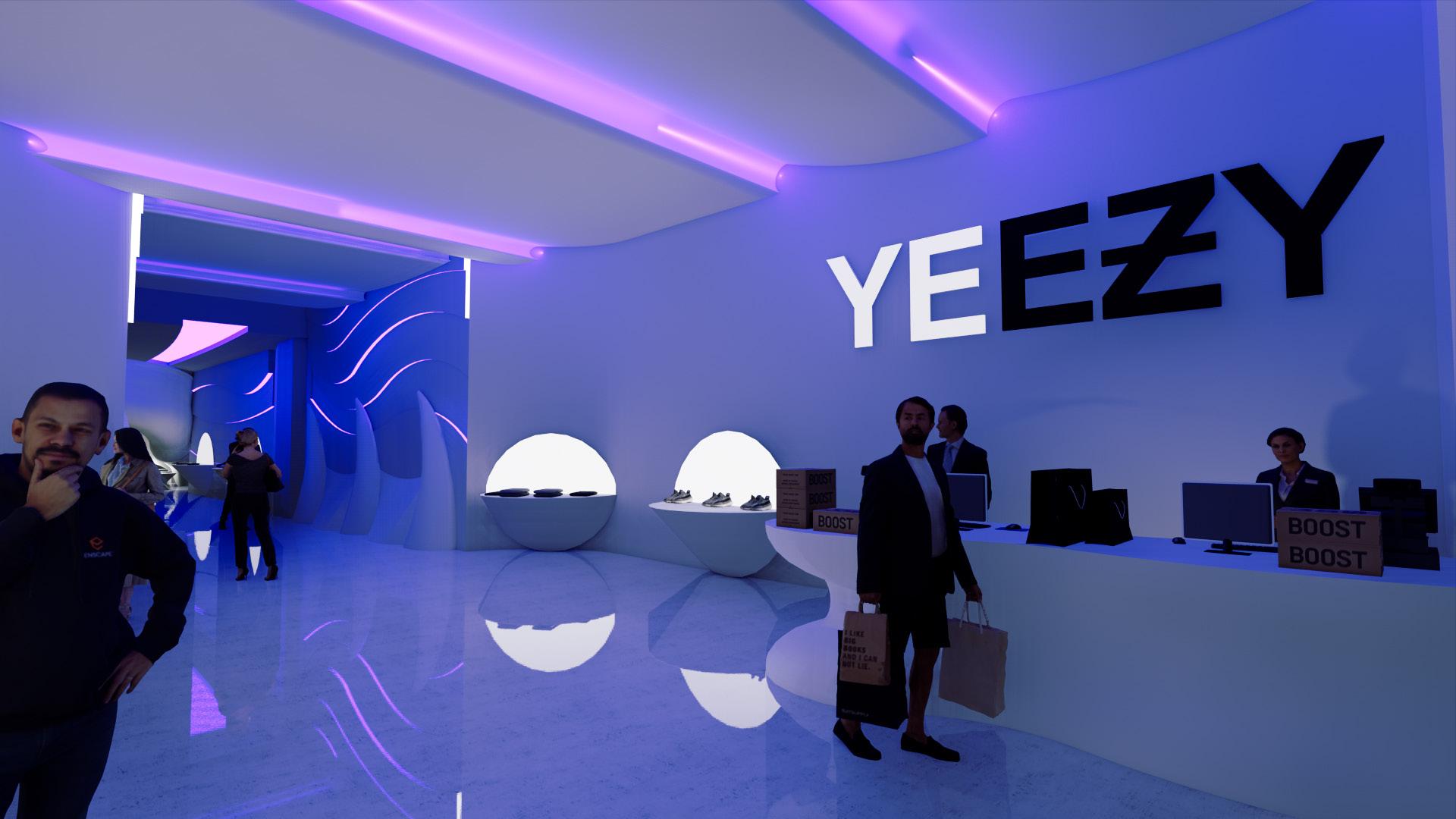

4 First Name Surname 2020 Portfolio 2020 Portfolio First Name Surname 5 Portfolio | Harry Carew Project | New Zealand House
CONSTRUCTION DETAILS
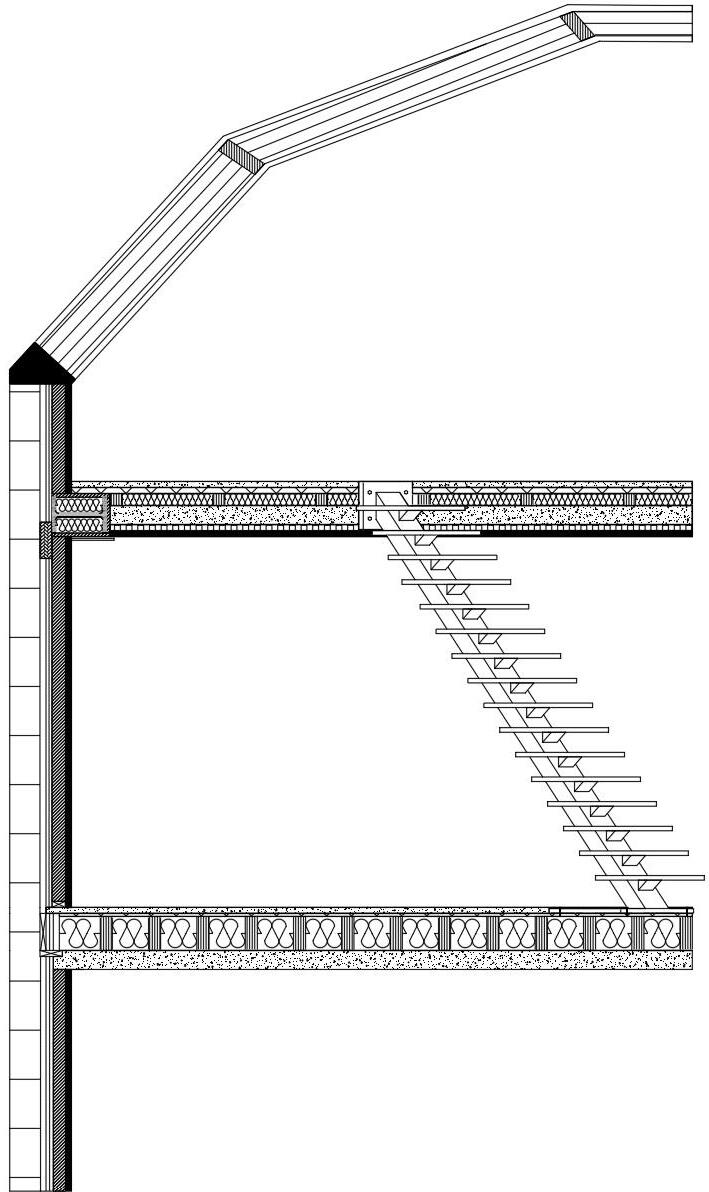
6.
5.
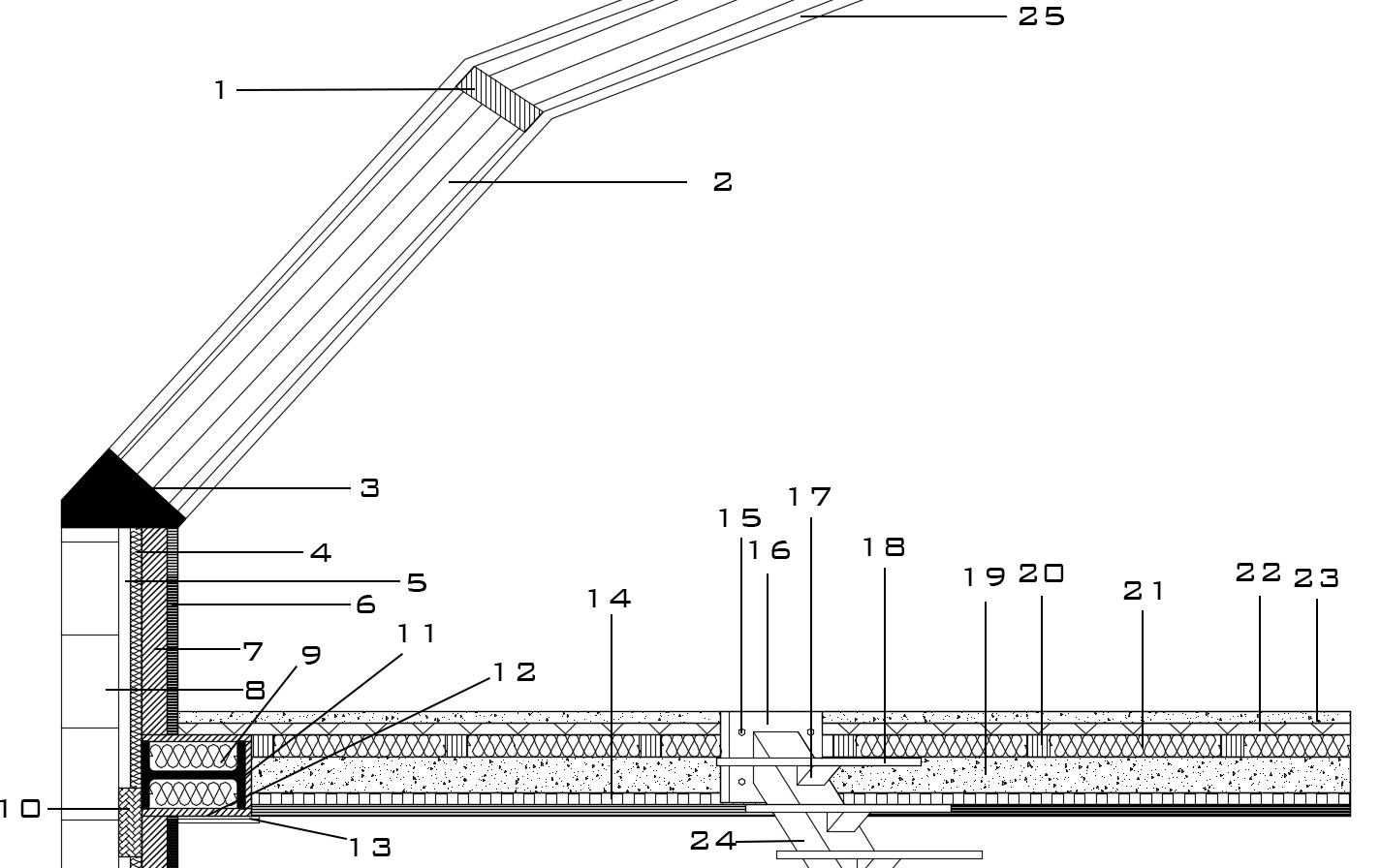

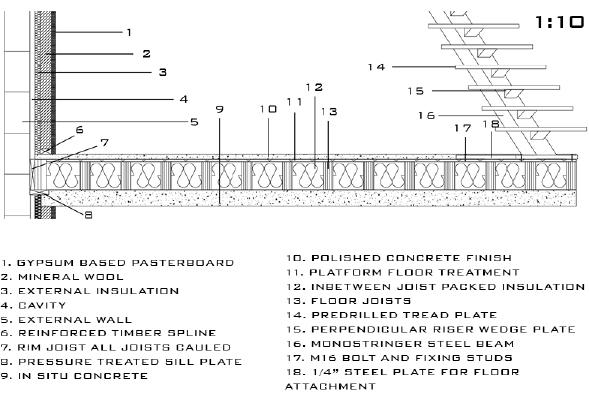
New Zealand House : Technical Study
This module goes into great detail of the structural integrity of the project and our chosen structral detail and create construction details which reifnroce our decisions and ultimately show how our precedents influenced our final product. I’ve chosen a monostringer staircase as my main focus with supporting information and details on vital structural pieces such as the flooring, exterior and interior walls and how the barrel roof functions within my design.

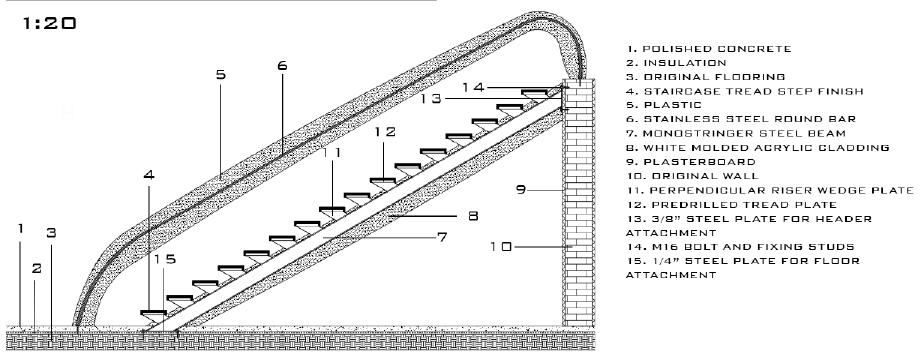
6 First Name Surname 2020 Portfolio 2020 Portfolio First Name Surname 7
PURLIN 2.RAFTER
BASE SUPPORT FOR RAFTERS
EXTERNAL INSULATION
1.
3.
4.
CAVITY
GYPSUM BASED PASTERBOARD
MINERAL WOOL
EXTERNAL WALL
MINERAL WOOL PACKING 10. FLEXIBLE CAVITY FIRE STOP 11. SYMMETRIC SLIMFLOR BEAM 12. MINERAL WOOL AROUND BEAM 13. 2 LAYERS 15MM GYPSUM BASED BOARD 14. SHALLOW DECKING 15. M16 BOLT AND FIXING STUDS 16. 3/8” STEEL PLATE FOR HEADER ATTACHMENT
PERPENDICULAR RISER WEDGE PLATE 18. PREDRILLED TREAD PLATE 19. IN SITU CONCRETE 20. STRUCTURAL JOISTS 21. PACKED INSULATION 22. PLATFORM FLOOR TREATMENT 23. POLISHED CONCRETE FINISH 24. MONOSTRINGER STEEL BEAM 25. WHITE MOLDED ARCYLIC CLADDING 1:20 1:10
7.
8.
9.
17.
Analysis
:
2
:
Theme : Structural
Module
5124ASA Technical Study Integrated Design
Structural Focus
Monostringer Staircase
Portfolio | Harry Carew Project | New Zealand House
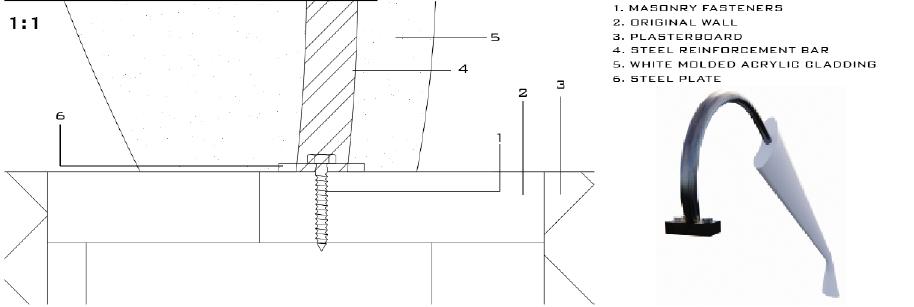


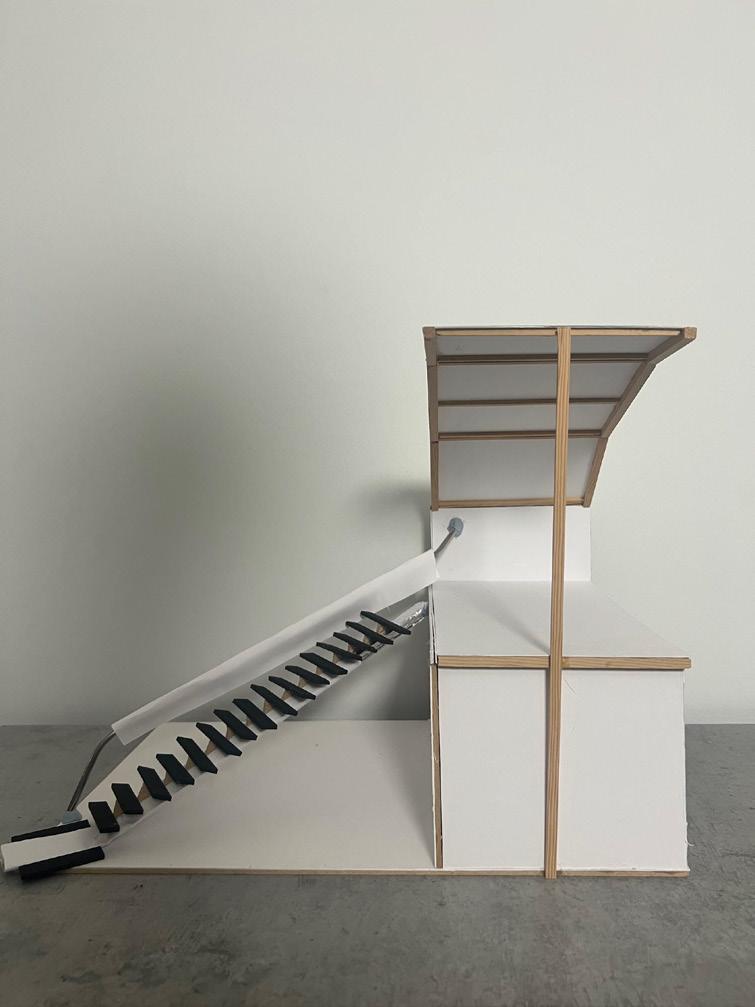

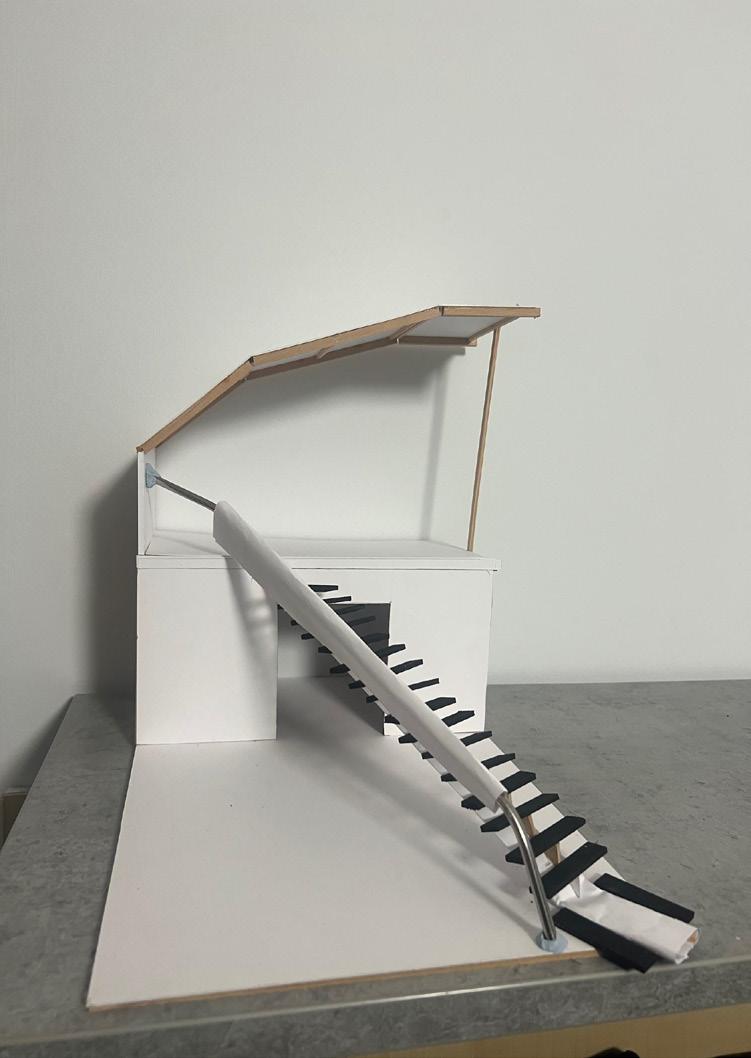
8 First Name Surname 2020 Portfolio 2020 Portfolio First Name Surname 9 Portfolio | Harry Carew Project | New Zealand House
The Fruit Exchange
Theme : Social Lounge Module :
5121ASA Detailed Spacial Design
AS1 Design 5 Adaptive Reuse Origination
The project is located inbetween Victoria Street and Matthew Street, these two streets provide the center with life through the day and night wit its bars, restaurants, clubs and museums surrounding it. this building, once being liverpools biggest Fruit Exchange markets, is a Grade II building, with two large auditoriums located in the center of the building, I decided to focus on the top floor, which operates as a social lounge for relaxation and drinks with the central focal point being the elevator lift which is located below the glass lantern in the gallery space. The aim of this space is to combine two floors to become almost one and to make something unique within the design process that works well in the urban style.
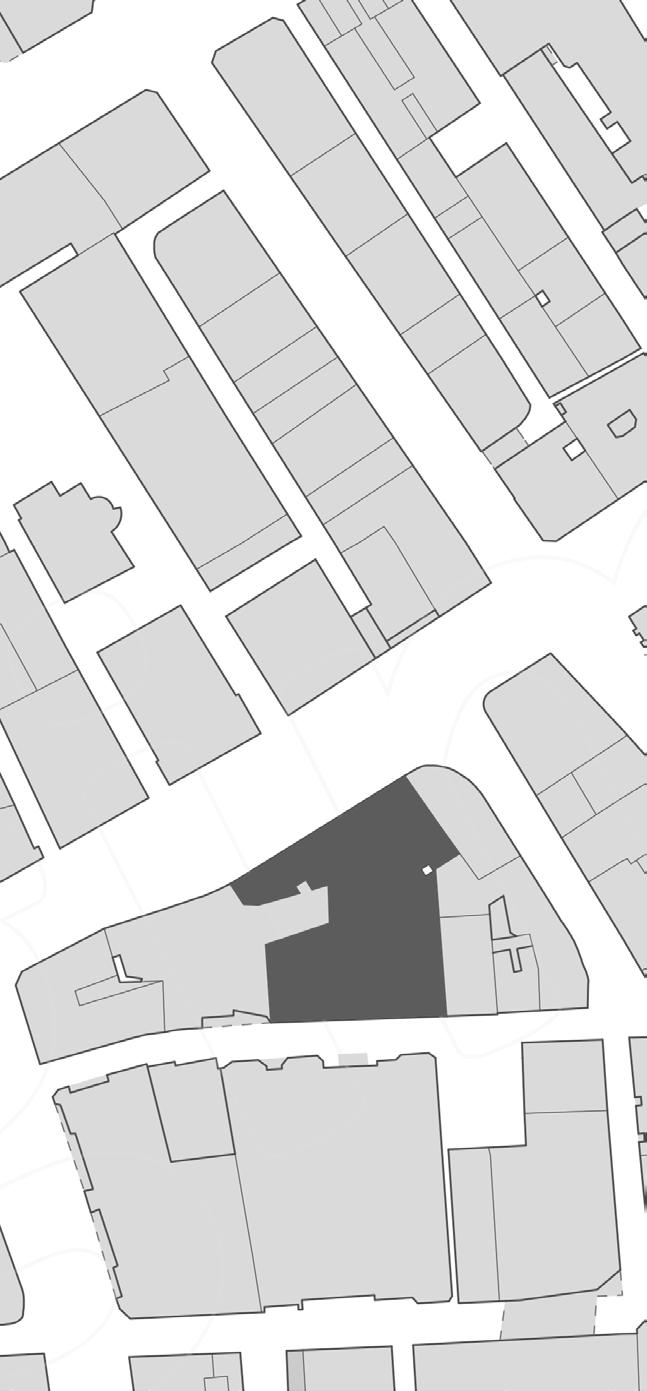
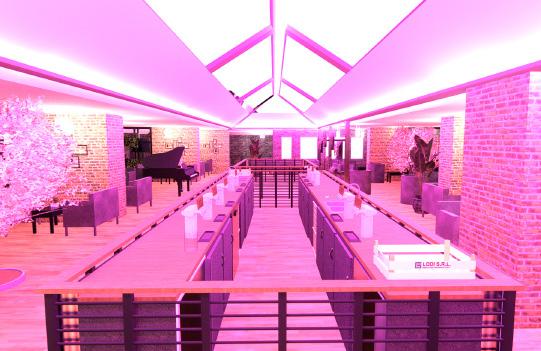
10 First Name Surname 2020 Portfolio 2020 Portfolio First Name Surname 11 Portfolio | Harry Carew Project | Fruit Exchange
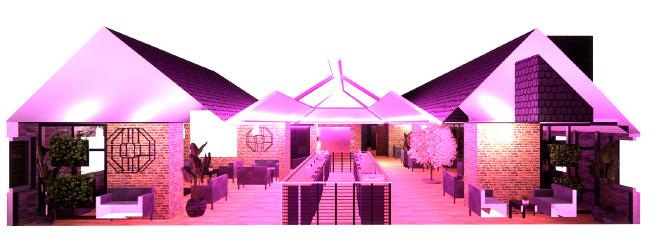
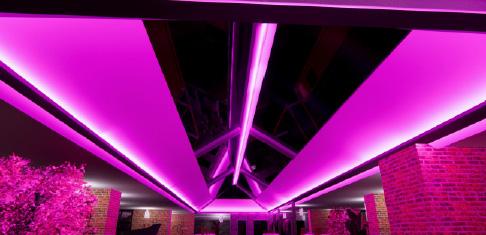
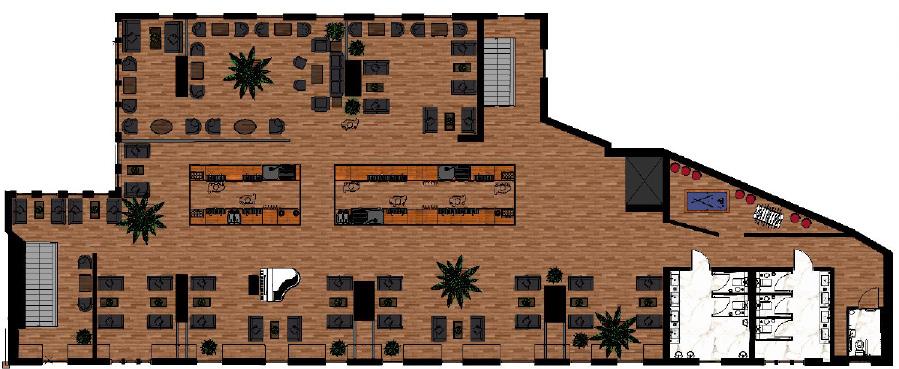
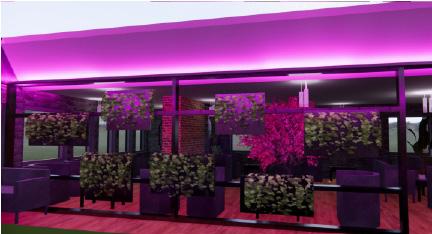
12 First Name Surname 2020 Portfolio 2020 Portfolio First Name Surname 13 Portfolio | Harry Carew Project | Fruit Exchange
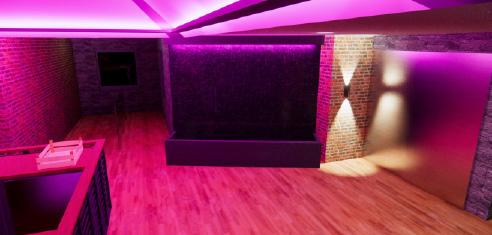


First Name Surname 15 Portfolio | Harry Carew Project | Fruit Exchange

The Fruit Exchange Theme : Social Lounge Module : 5122ASA Detailed Spacial Design AS1 Design 5 Adaptive Reuse Resolution
This module goes into depth on the logistics behind the lighting, heating, ventilation, acoustics and the construction of a key detail, I chose to focus on the water feature as i felt it was an interesting system to indulge into and figure out how id want it to work and fit within the space, I chose to combine both natural and artificial lighting and ventilation for different circumstances, and for the heating to be provided through a system of utilising the ventilation system and doubling up as a heat provider to pump heat through.
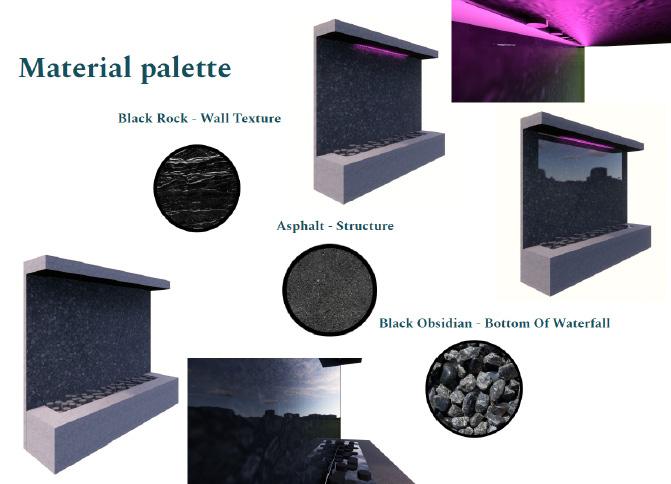
16 First Name Surname 2020 Portfolio 2020 Portfolio First Name Surname 17 Project | Fruit Exchange Portfolio | Harry Carew


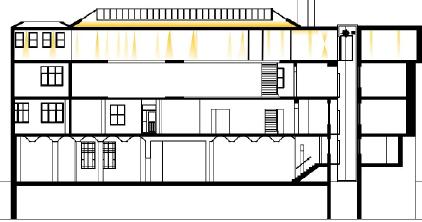
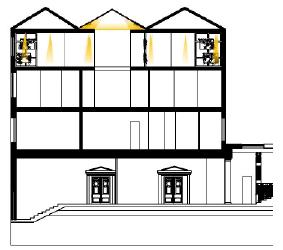
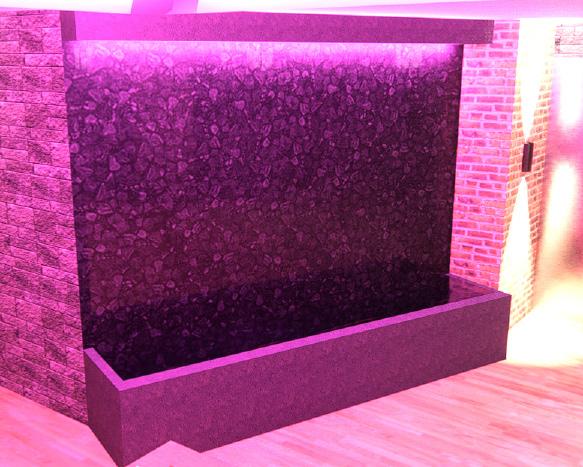
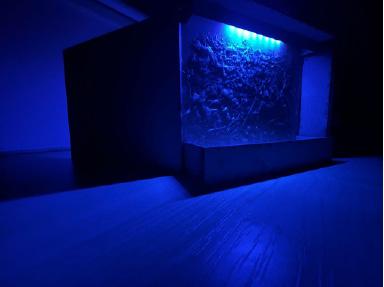
18 First Name Surname 2020 Portfolio 2020 Portfolio First Name Surname 19 Portfolio | Harry Carew Project | Fruit Exchange
BIM Study
Theme : Office Building Module :
5131ASA Detailed Spacial Design AS1 BIM Study Environment and Technology 2
The project is located on London Road, the aim of the project is to develop the original building into one that meets the requirements for an office space whilst developing in other features, my building consists of two balconys, floor to door windows which span in every available spot within the build, louvers to allow as much light as needed in, a hacksaw roof with two sky lights, and finally, bottom floor to ceiling glass panels that span next to the staircase to maximise light intake within such a crutial area of the building. Daylight factor and illuminance levels are monitored in this project to produce the most efficient building possible and to develop our work further than just visual benefits.
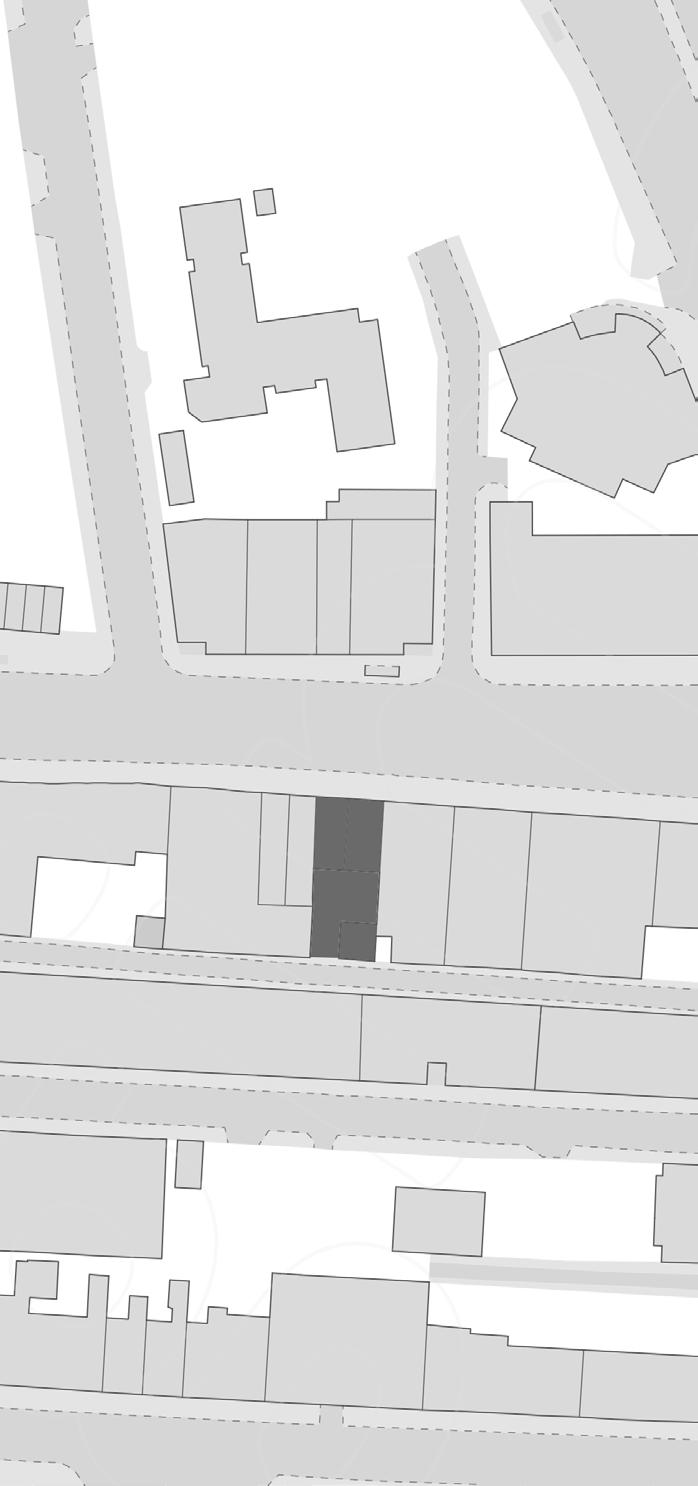
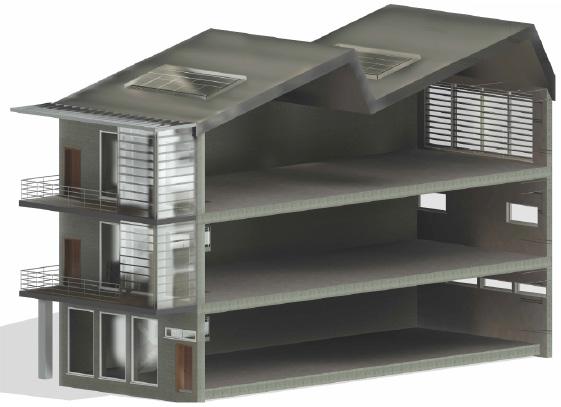
20 First Name Surname 2020 Portfolio 2020 Portfolio First Name Surname 21
Portfolio | Harry Carew Project | BIM Study
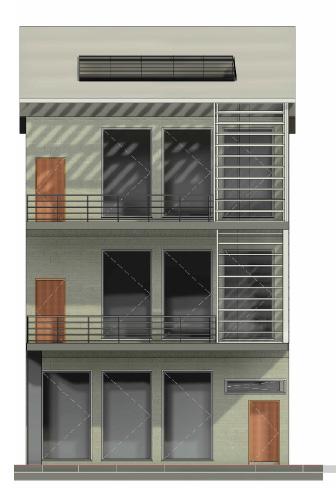
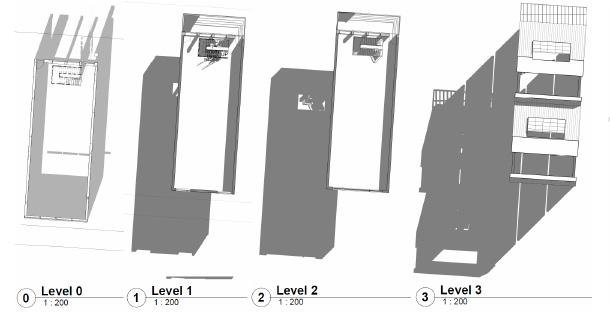
22 First Name Surname 2020 Portfolio 2020 Portfolio First Name Surname 23 Project | BIM Study Portfolio | Harry Carew

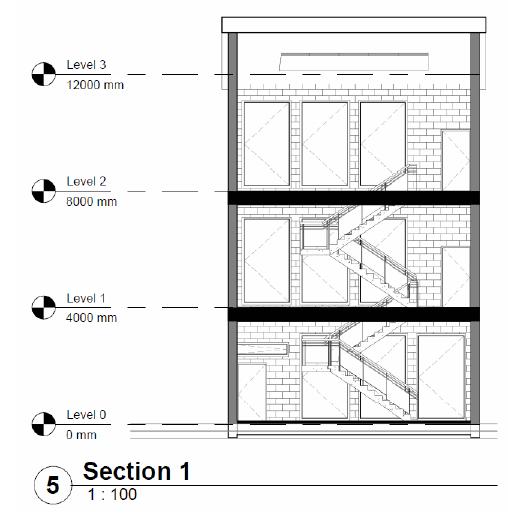
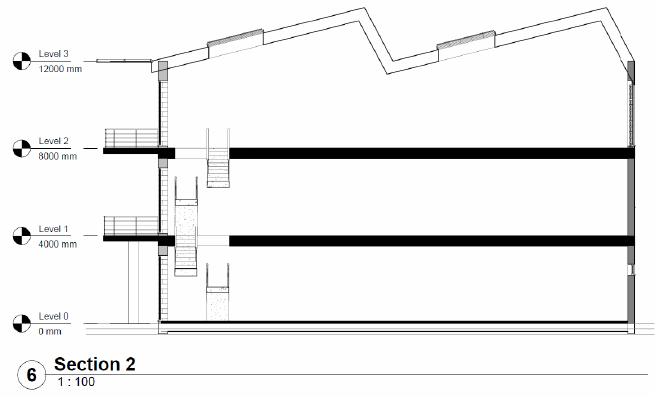
24 First Name Surname 2020 Portfolio 2020 Portfolio First Name Surname 25 Portfolio | Harry Carew Project | BIM Study
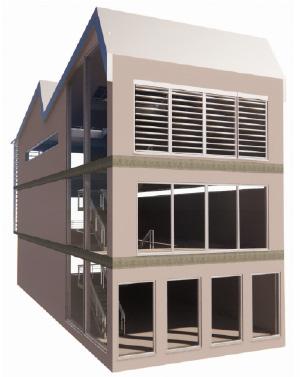
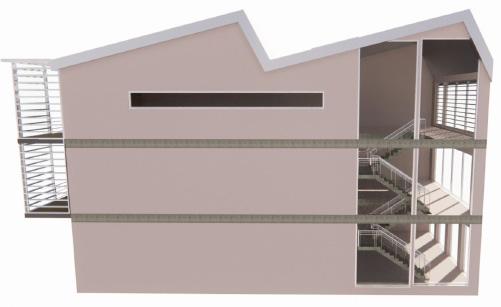
26 First Name Surname 2020 Portfolio 2020 Portfolio First Name Surname 27 Project | BIM Study Portfolio | Harry Carew
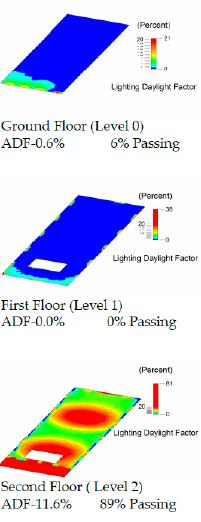
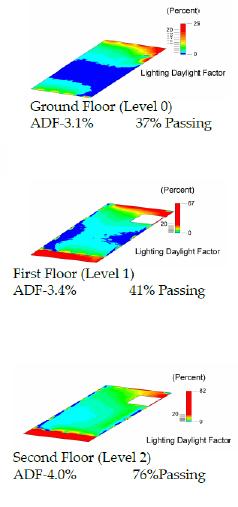
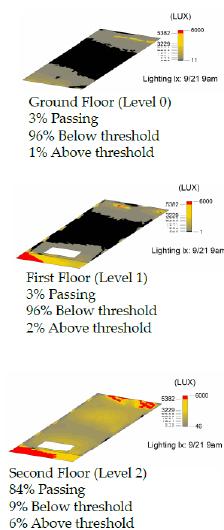
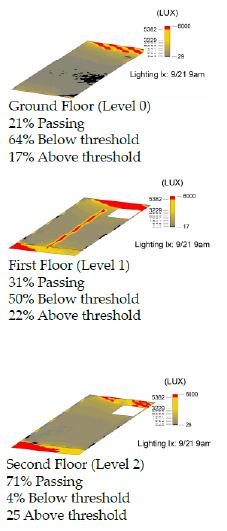
28 First Name Surname 2020 Portfolio 2020 Portfolio First Name Surname 29 Project | BIM Study Portfolio | Harry Carew




































































































































































