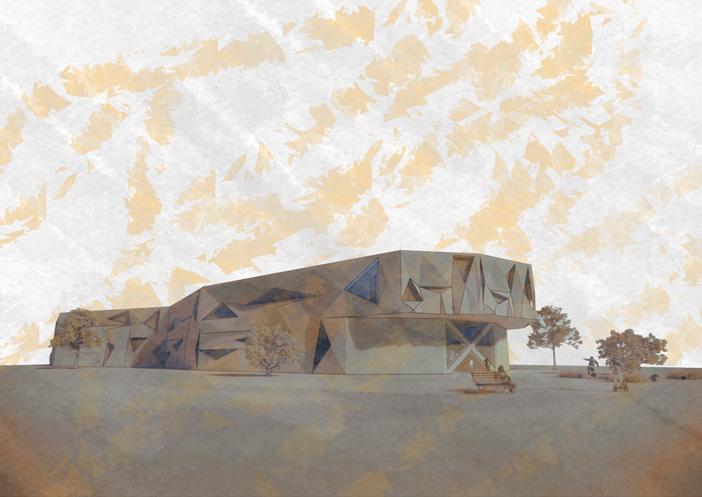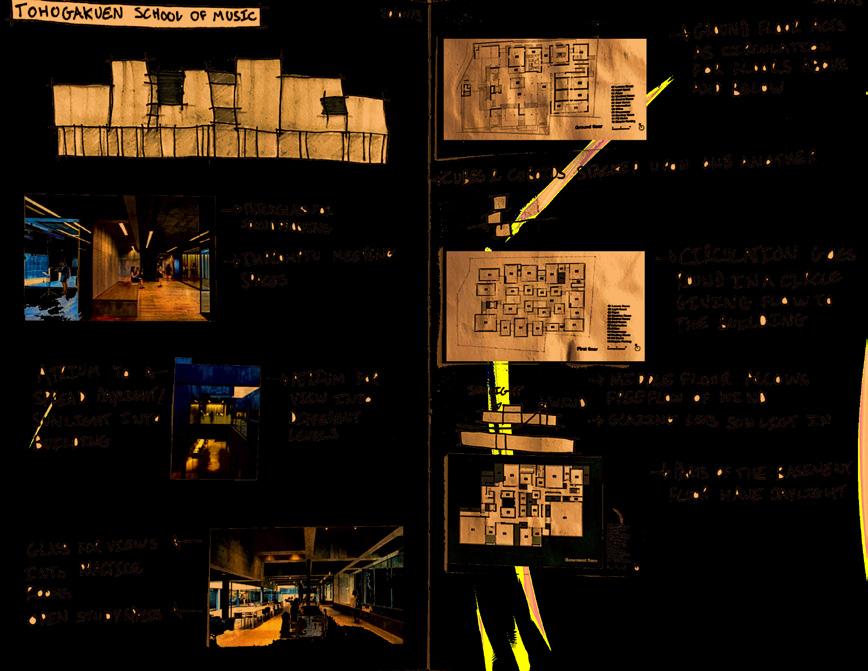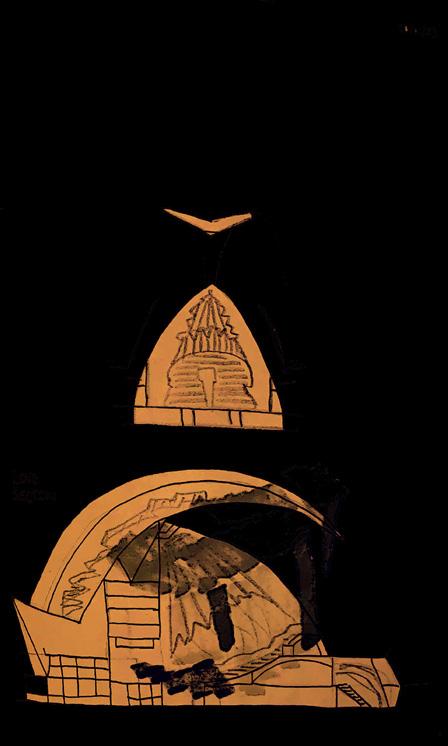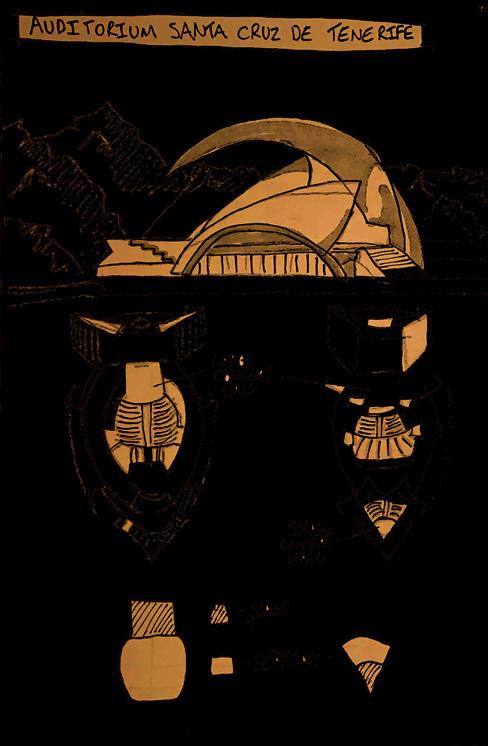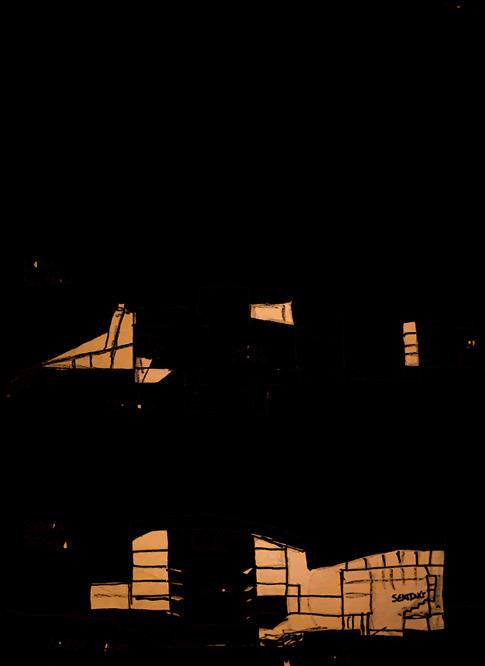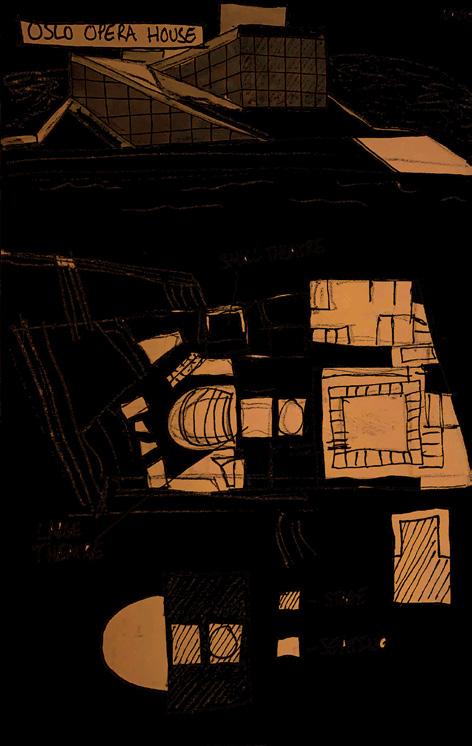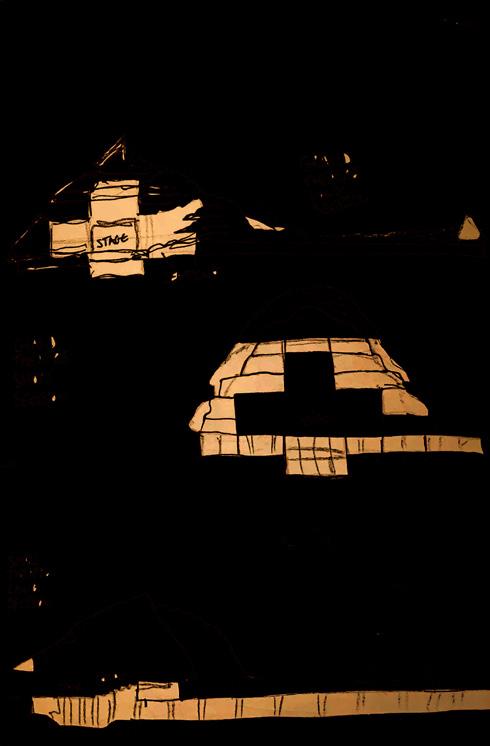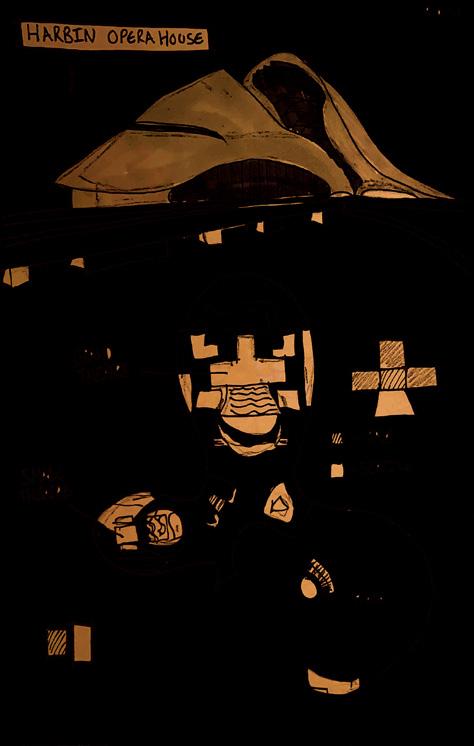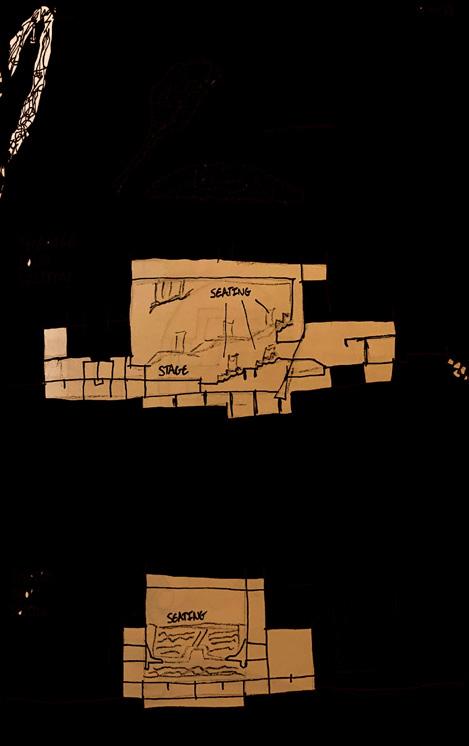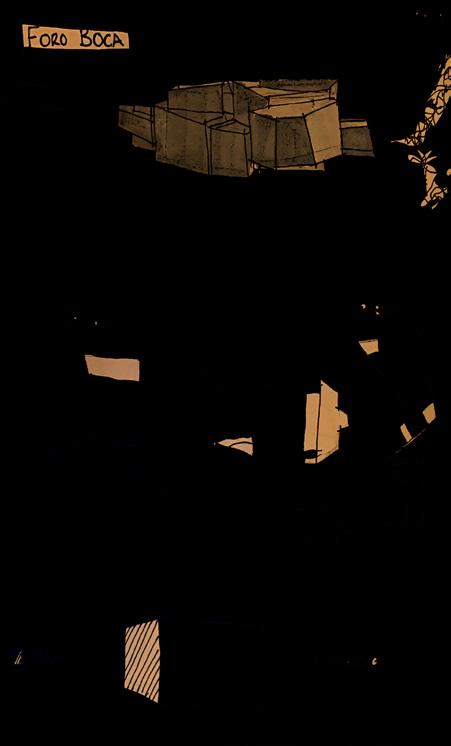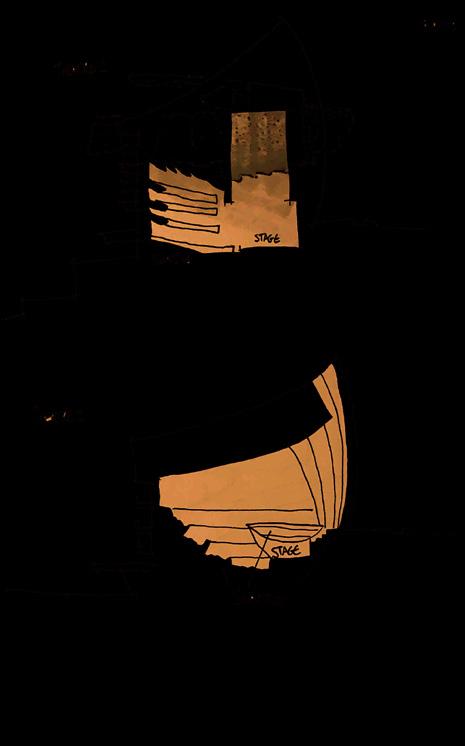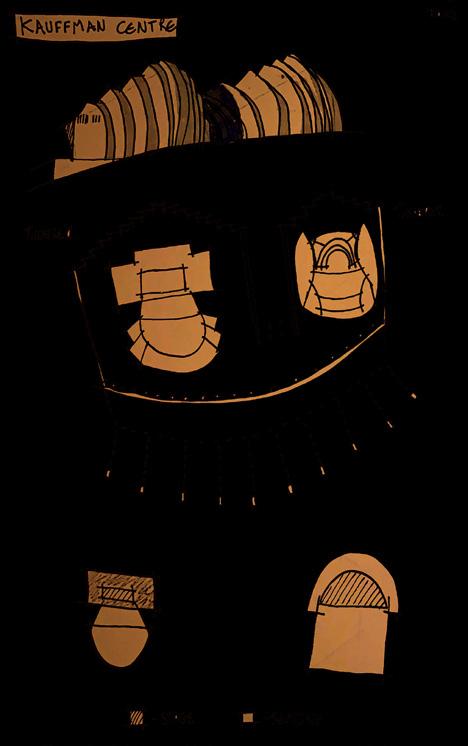Benjamin James Chandler
2023 Portfolio
BA(Hons) Architecture
Liverpool School of Art and Design
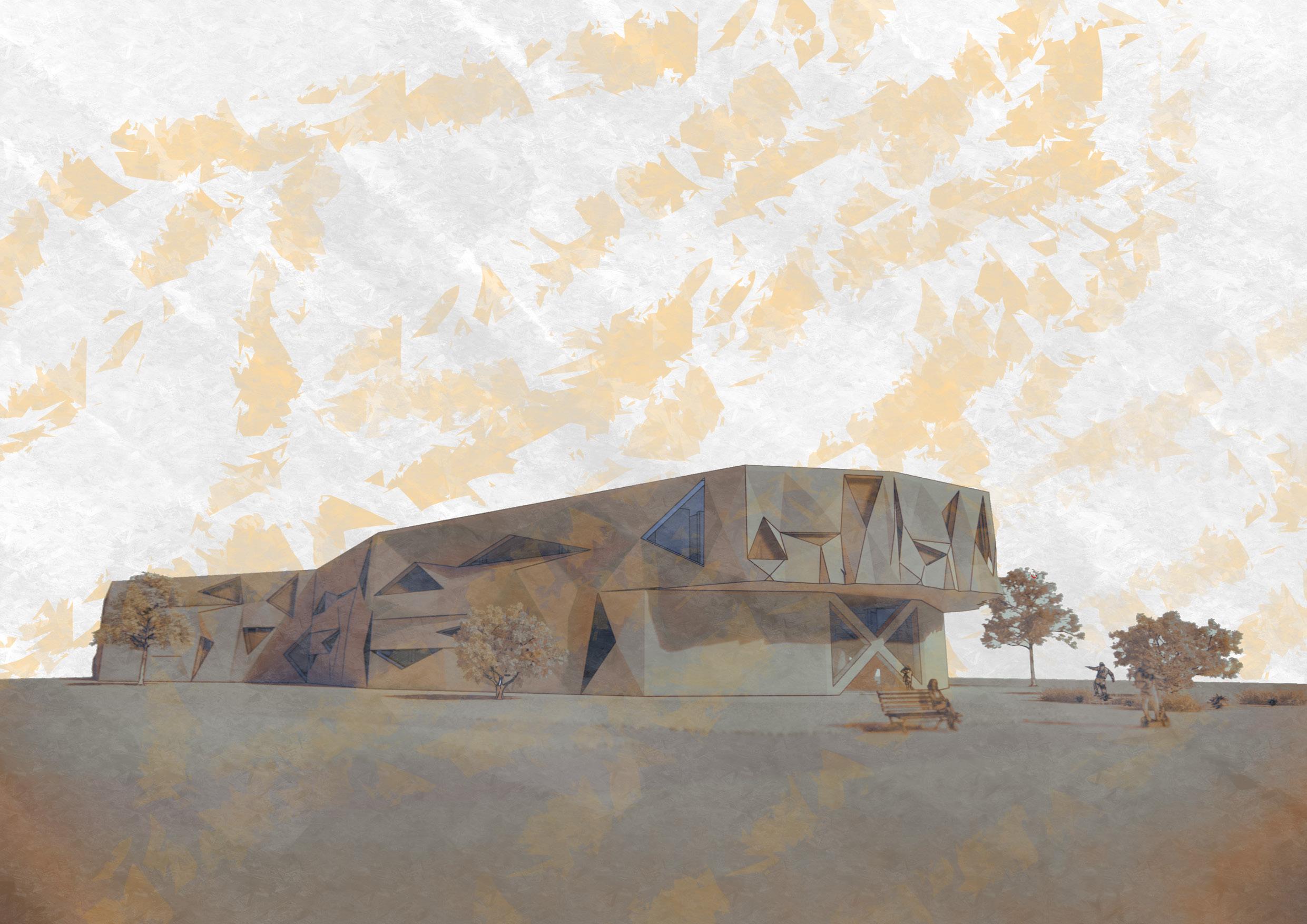
About Me:
I am a hardworking driven individual who enjoys expressing my creative side, working with others and overcoming challenges. In my spare time i like to play sports, draw, and experience different cultures while travelling. My ambition is to design buildings all over the world, especially in developing countries.
Contents BA Year 3 Semester 2: Comprehensive Design Project Performing Arts Complex 1 BA Year 3 Semester 1: Weather or Not 9 BA Year 2 Semester 1: Urban Design Project 13 BA Year 1 Semester 1: Archifilm 15 Curriculum Vitae 17
6123 - Benjamin James Chandler
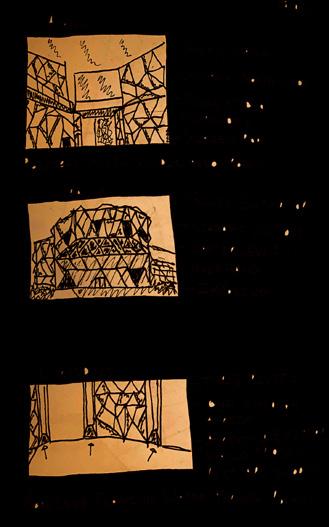
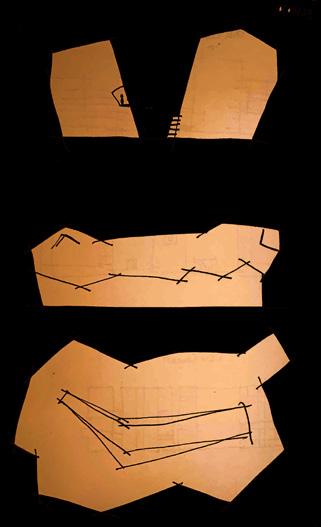
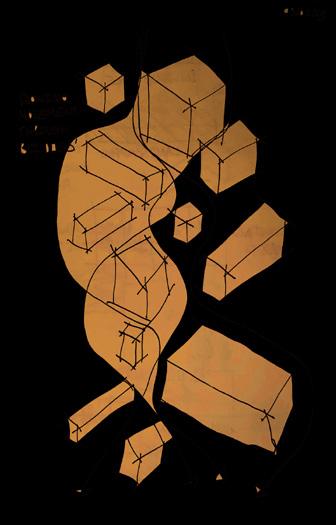
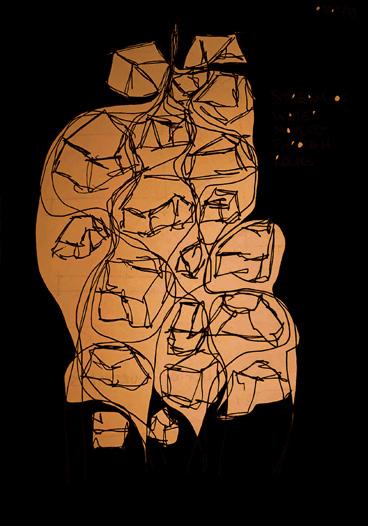
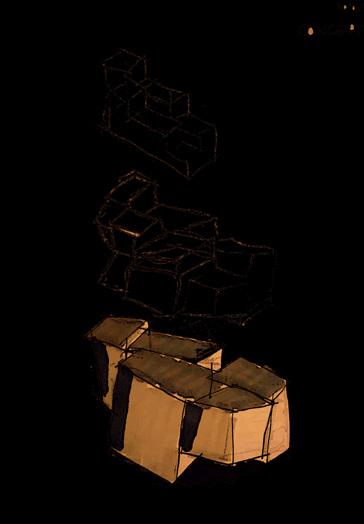

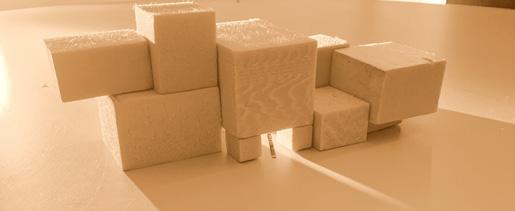

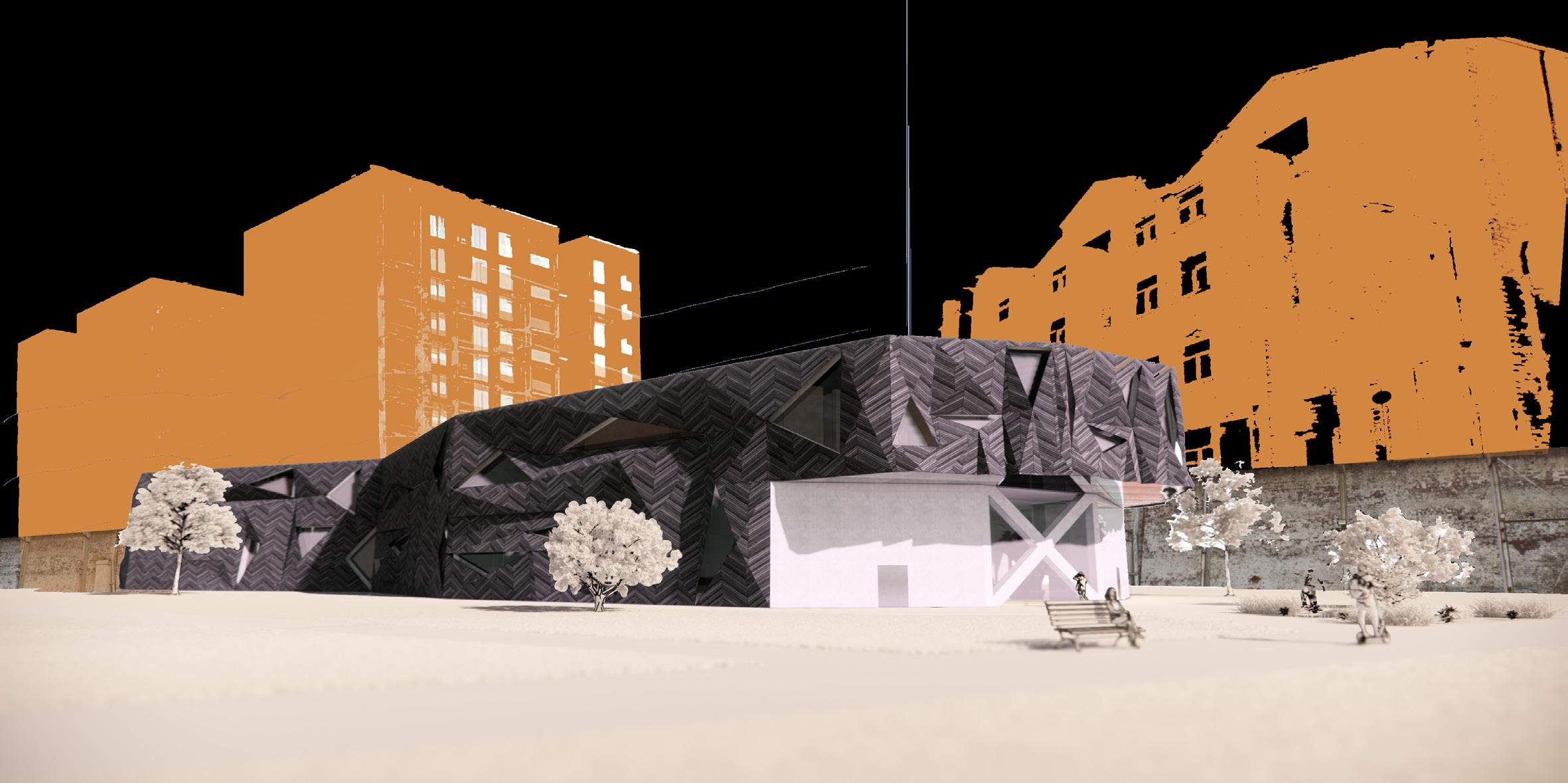

BA Level 6 Semester 2: Integrated
Comprehensive
Performing Arts Complex
Located by the Baltic Triangle in Liverpool, this educational centre for the performing arts, aims to bring students together socially by influencing their movement. With a focus on sustainability this building incorporates passive systems and renewable energy to support its needs reducing its carbon footprint.
Design 3:
Design Project
Rocky Horrors Performing Arts School




N N N Roof Plan 1:1500 First Floor Plan 1:200 Ground Floor Plan 1:200 1. Lecture Room 2. Classroom 3. Cafe 4. Kitchen 5. Storeroom 6. Bar 7. Box Office 8. Auditorium 9. Workshop 10. Plantroom 11. Staffroom 12. Office 13. Rehearsal Room 14. Cleaning Cupboard 15. Reception 16. Social Room 17. Atrium 1 2 3 4 5 6 7 8 9 10 11 12 12 13 13 14 15 16 16 16 17 1. Shower Room 2. Dance Studio 3. Green Room 4. Dressing Room 5. Gangway 6. Control Room 7. Office 8. Writer’s Room 9. Staff Room 10. Social Room 11. Print Room 12. IT Room 13. Wardrobe 14. Rehearsal Room 15. Cleaniing Cupboard 16. Music Studio 17. Atrium 1 1 2 2 2 3 4 5 6 7 8 9 10 11 12 13 14 15 16 16 16 16 17




1mm

Construction Detail
1. Sedum 100mm
5.
2. Polypropylene Geotextile Fleece 10mm
3. Scree 1:100
4. Damp Proof Membrane 10mm
Charred Timber Cladding 18mm
6. Reinforced Concrete Wall Parapet Height 300mm, Width 150mm
1. Charred Timber Cladding 18mm
2. Timber Connection Planks 18mm
3. Timber Frame 30mm
4. Waterproof Membrane
5. Timber Block
6. Nail Diameter 10mm
7. Nylon 10mm
8. Triple Glazing
1. Mirrored Steel 10mm
2. Timber Frame 18mm
3. Coffered Concrete Slab Depth 600mm, Cavity Depth 400mm
4. Expanded Polystyrene 100mm
5. Polished Concrete Floor 10mm
6. Timber Frame 30mm
1. Coffered Concrete Slab 600mm
2. Blown Cellulose Insulation 100mm
3. Plasterboard 10mm
4. Timber Block
5. Timber Cladding 18mm
6. Reinforced Concrete 300mm
1. Vapour Membrane 3mm
2. Expanded Polystyrene 100mm
3. Scree 10mm
4. Concrete Slab 150mm
5. Sand Bed 100mm
6. Gravel Fill 180mm
7. Damp Proof Membrane 10mm
8. Concrete Foot 500mm
1 2 4 5 6 3 7 8 1 2 4 5 6 3 1 3 4 5 6 2 1 2 3 4 5 6 2 3 7 8 5 1 6 4 9
9. Timber Block Protecting Membrane
The building is comprised of reinfroced concrete walls which form the spine of the building as well as the exterioir and the atrium, to create a base for the coffered concrete slabs to connect to, by being cast into one another
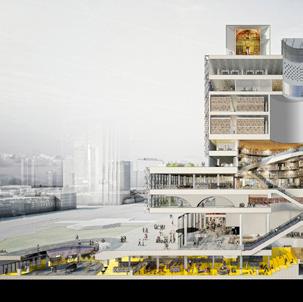
Structural Strategy
Roof Comprosed of Coffered Concrete Slabs Span Across Walls And Trusses
Office Building in Attica / Georges Batzios Architects
Reinforced Concrete Walls/ Steel Box Trusses Span Across Theatre
Coffered Concrete Ceiling Slabs / Waffle Ceiling Slabs
The University of Wollongong AIIM / SKM - S2F
Floor Comprised Of Coffered Concrete Slabs Span Across Walls
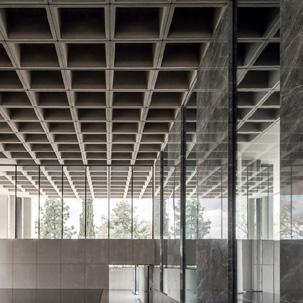
Reinforced Concrete Walls Sit On Foundation
Timber Cladding At Angles forming a Triangulated Facade
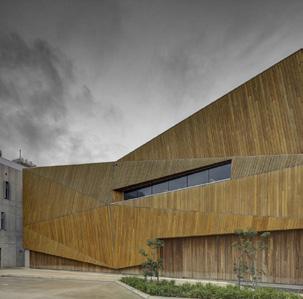
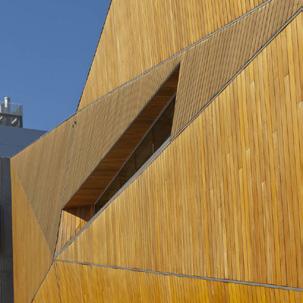
Concrete Raft
Foundation Upon Sand and Gravel

Library of Birmingham / Mecanoo
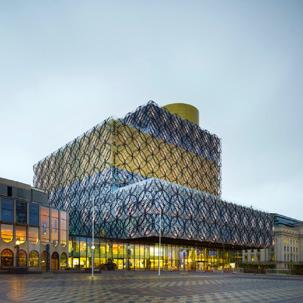
Steel Box Truss To Support The Coffered Concrete Slabs Above The Theatre
Concrete Cantilever
Cross Section Through Atrium
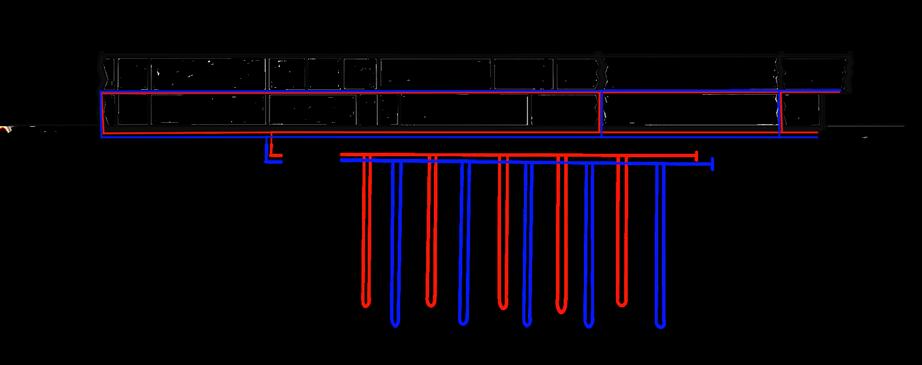

1:200
Environmental Strategy
Cross Section Through Auditorium
1:200
Summer
Fresh air flows into the building through the windows, then travels towards the atrium, where the hot air escapes through vents at the top
Angled screes on the roof makes the rainwater flow towards the centre where it travels down a gutter system into a tank beneath ground for greywater
One side of the roof is covered by photovoltaic cells which converts sunlight into energy, the otherside is covered by a sedum roof converting carbon dioxide into oxygen
Long Section
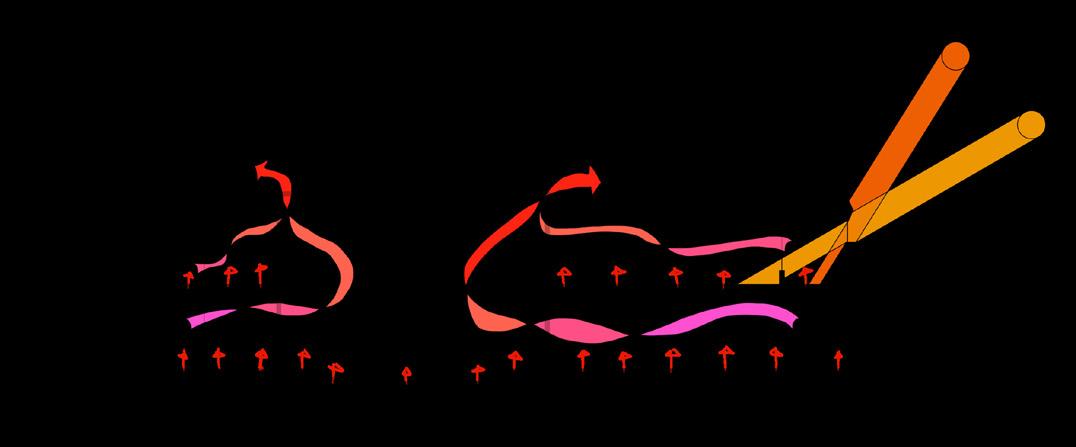
Ground source heat pump pre-cools or pre-heats the building during the night, depending on the temperature outside
Prevailing Wind - West

Winter
Hot air is released from vents in the floor under the seats in the auditorium and from the lower parts of the inner walls elsewhere
The hot air travels into the centre of the building and escapes from vents at the top of the auditorium
Site Analysis
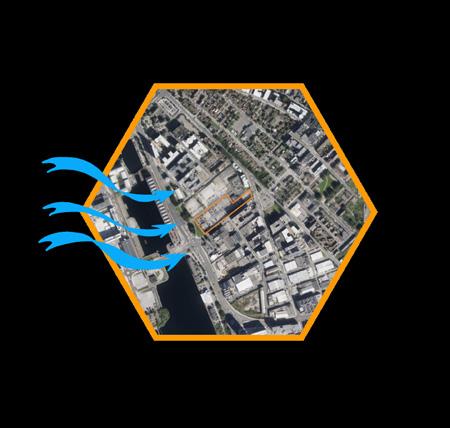
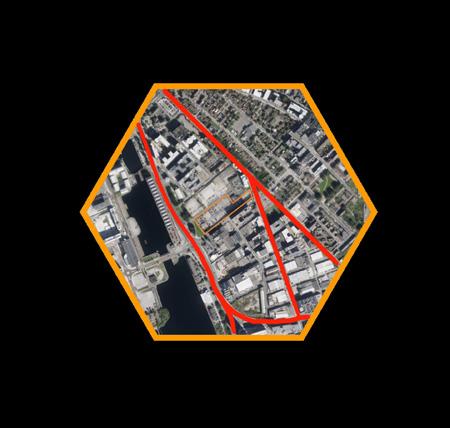
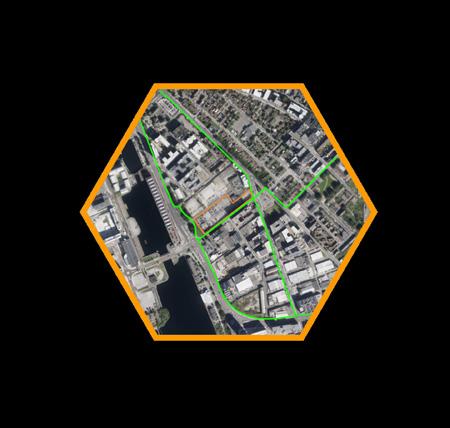
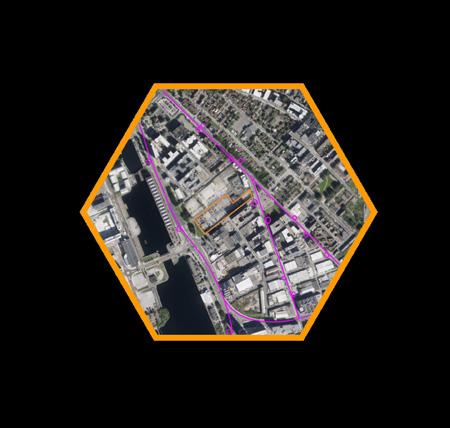

Major Roads
N

Sun Path
Winter - 30°
Summer - 58°
Bus Stops And Routes
Footpaths
BA Level 6 BA Year 3 Semester 1:
Weather of Not

Wandering Roots Research Facility - 6121ARC
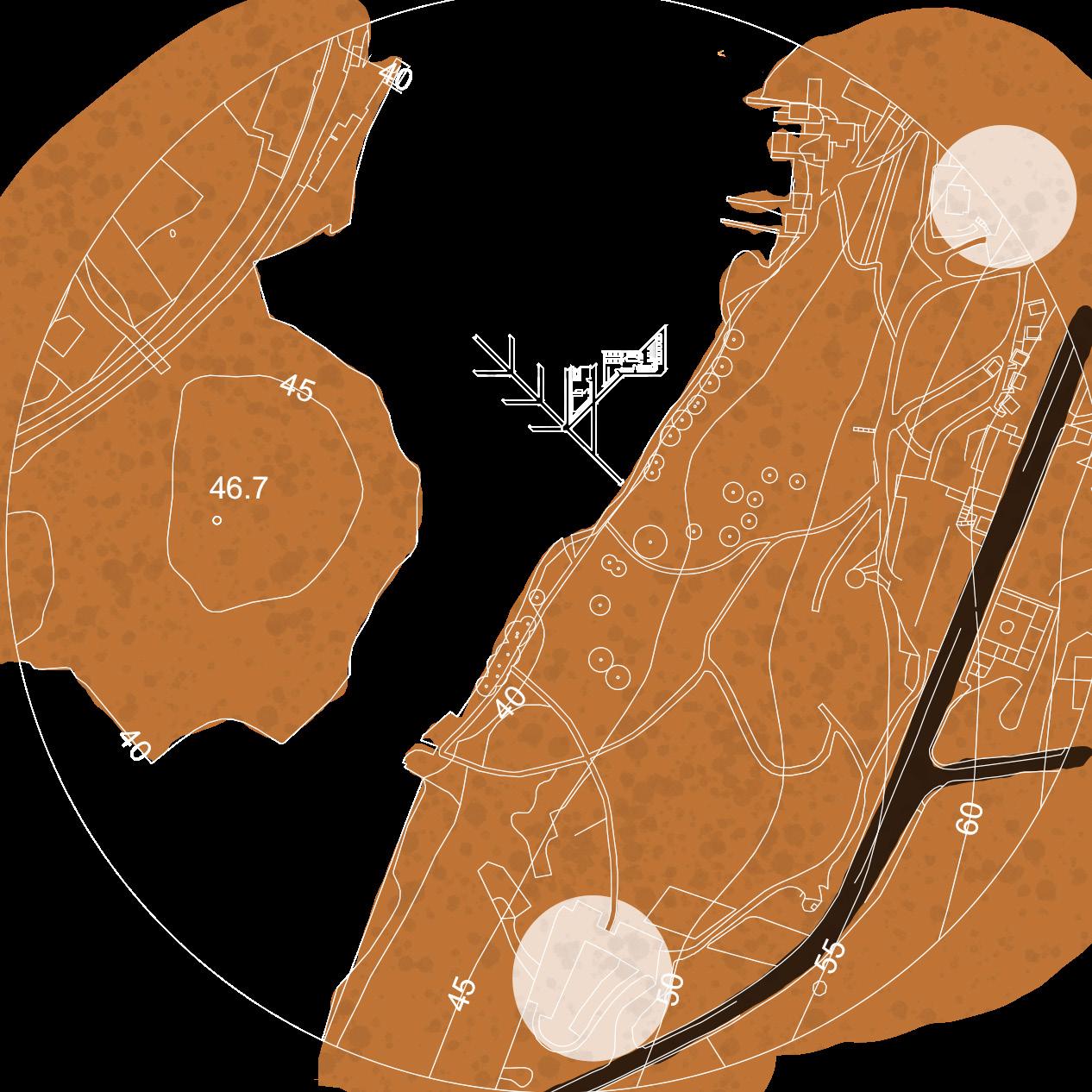
Benjamin James Chandler
Located at the foot of Lake Windermere in the Lake District, this facility observes water quality and carries out sediment coring while also being a jetty for all varieties of boats to moor at. With a focus on climate change and longevity this concept aims to be adaptable to extreme weather, have a small carbon footprint and generate its own energy.
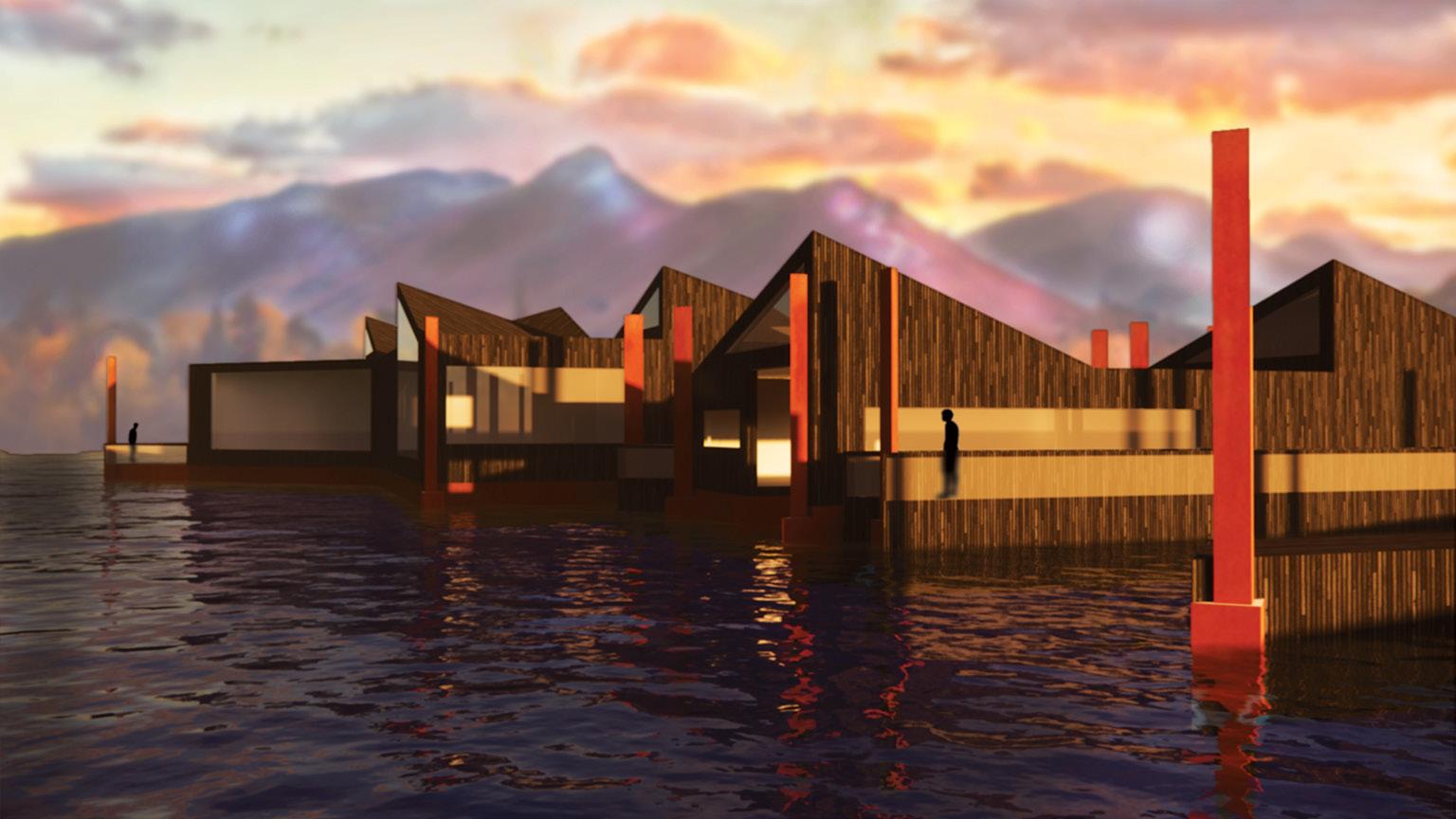
Key:
•Footpath

•Main Road
•Car Park
0 20m 40m 60m 80m 100m 1:1250 Site Analysis N

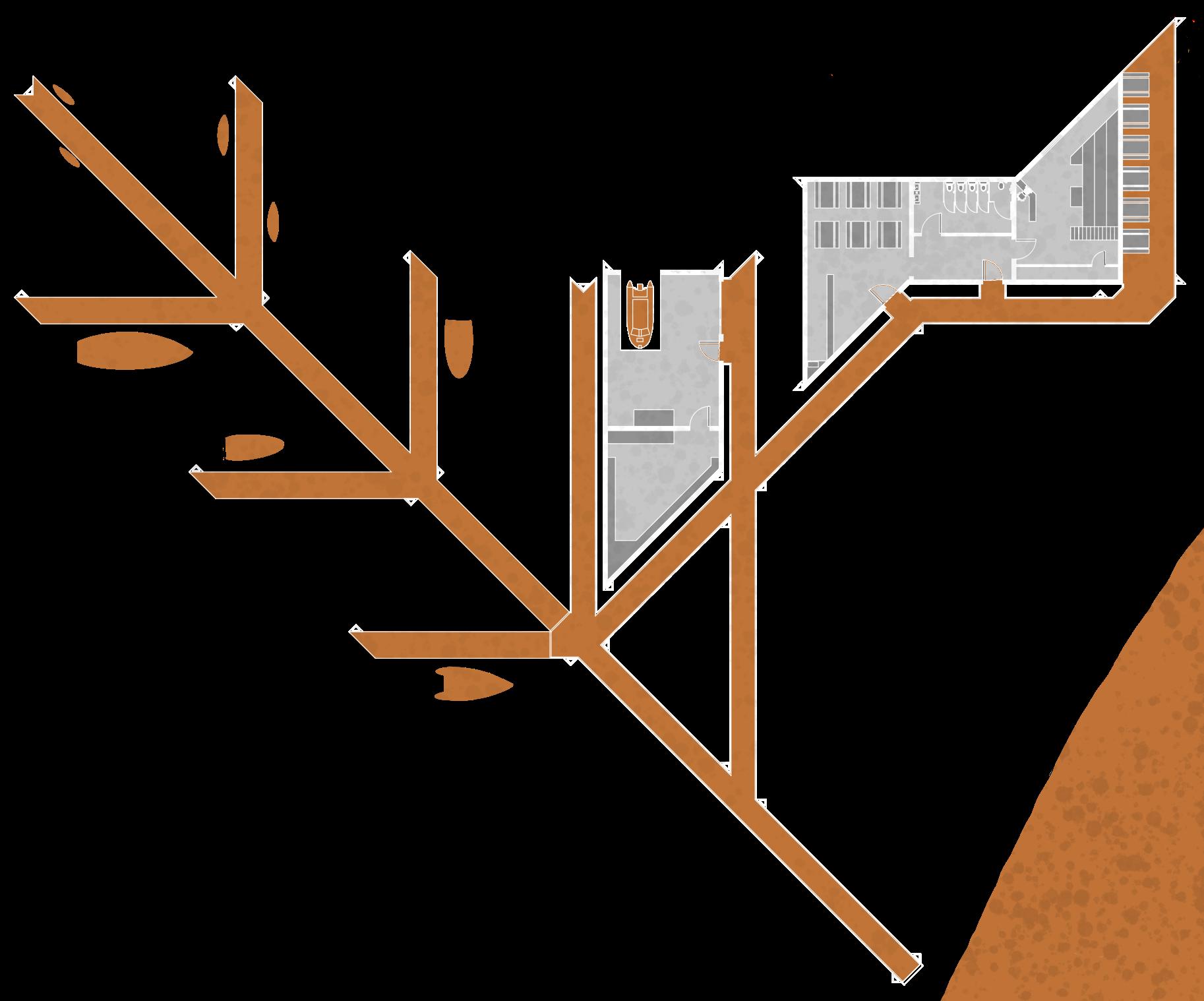
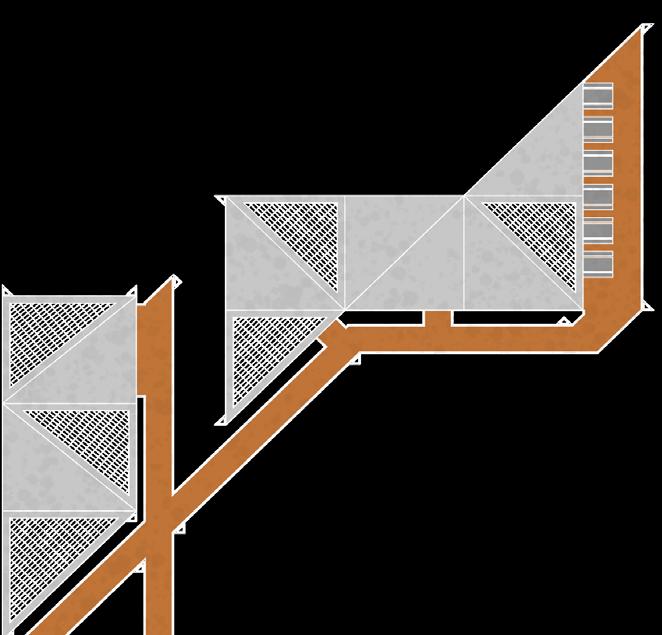

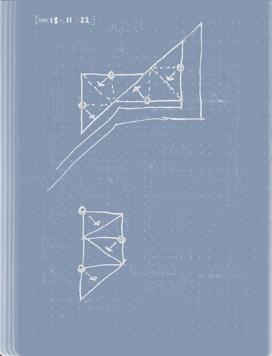
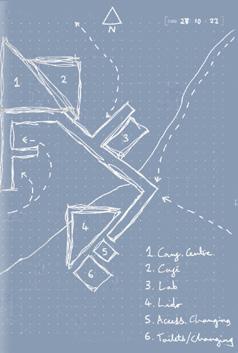
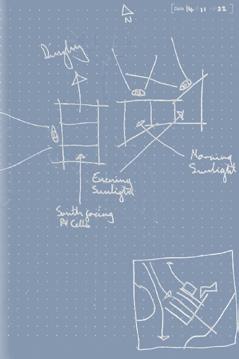
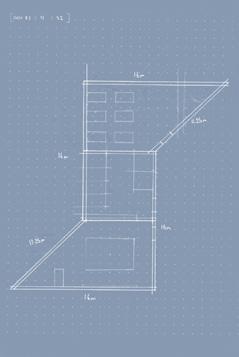
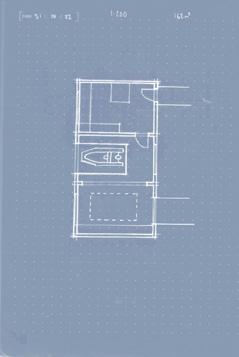
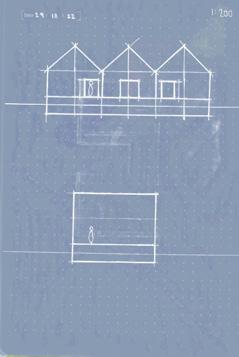
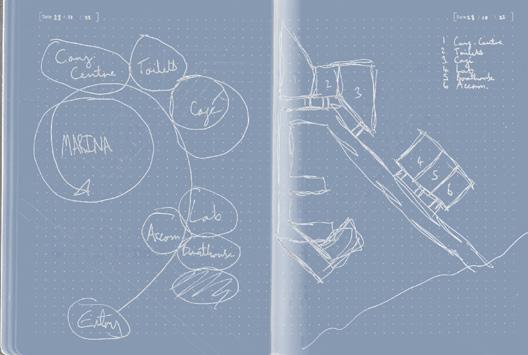
0 4m 8m 12m 16m 20m 1:200 Site Plan Roof Plan N N Key: 1. Laboratory 2. Boathouse/Storeroom 3. Cafe 4. Hallway 5. Toilets 6. Auditorium 7. Plant Room 8. Outdoor Seating 1 2 3 4 5 6 7 8

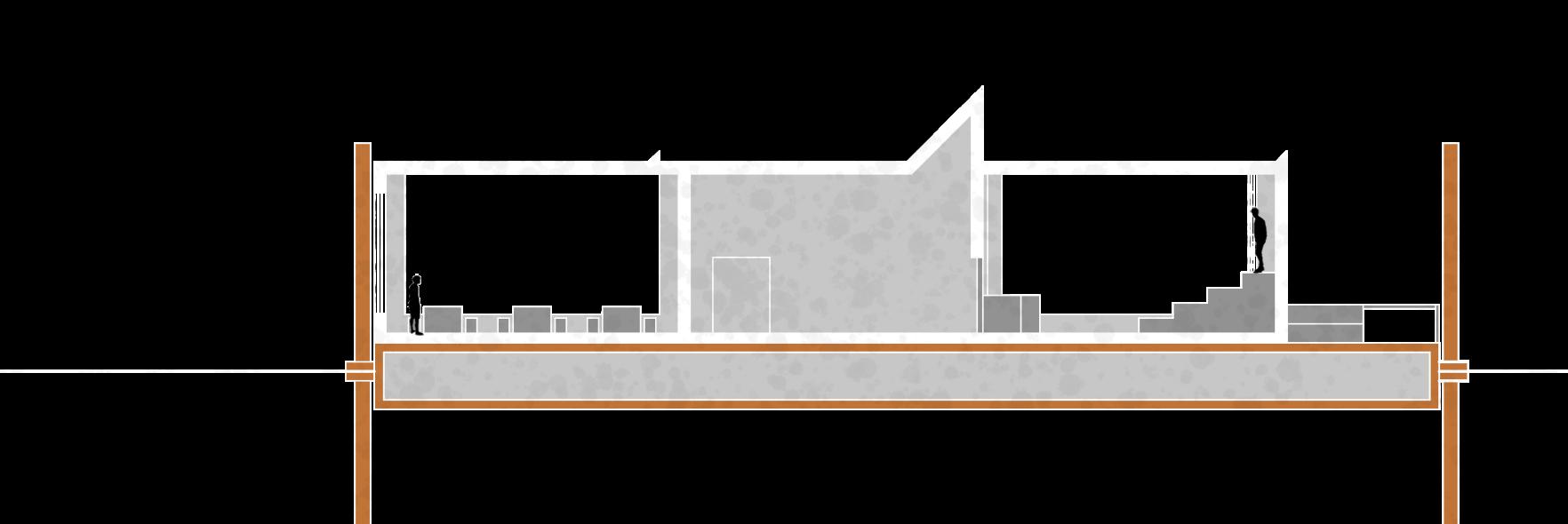
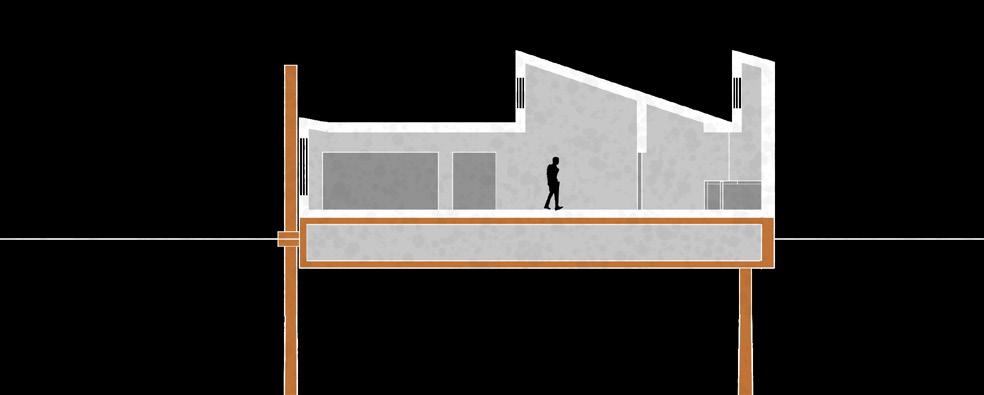

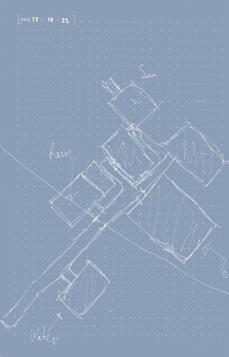
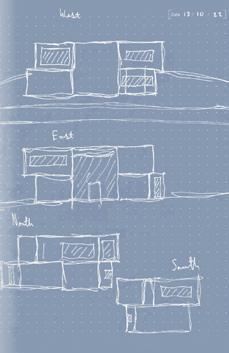
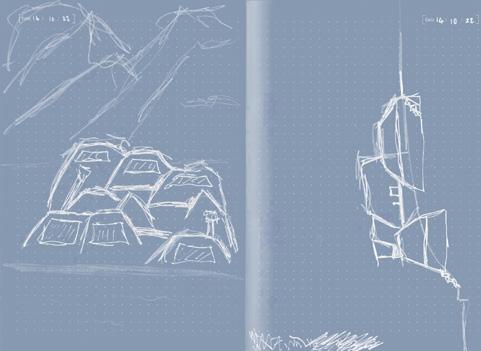
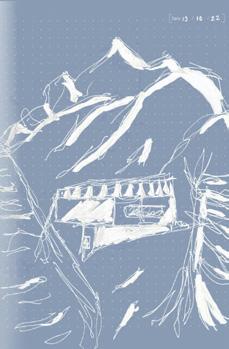
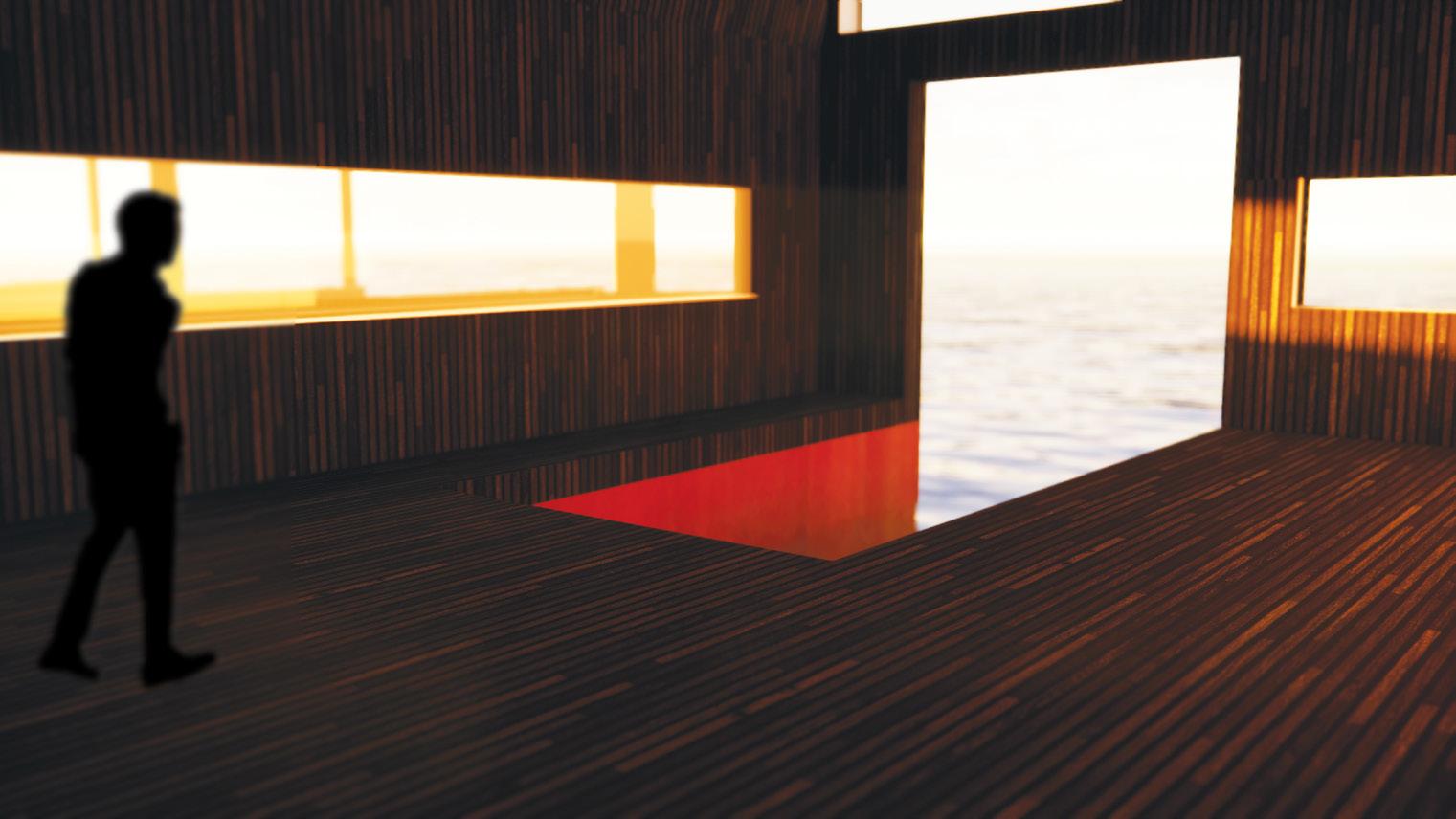
0 2m 4m 6m 8m 10m 1:100 Public Section Private Section

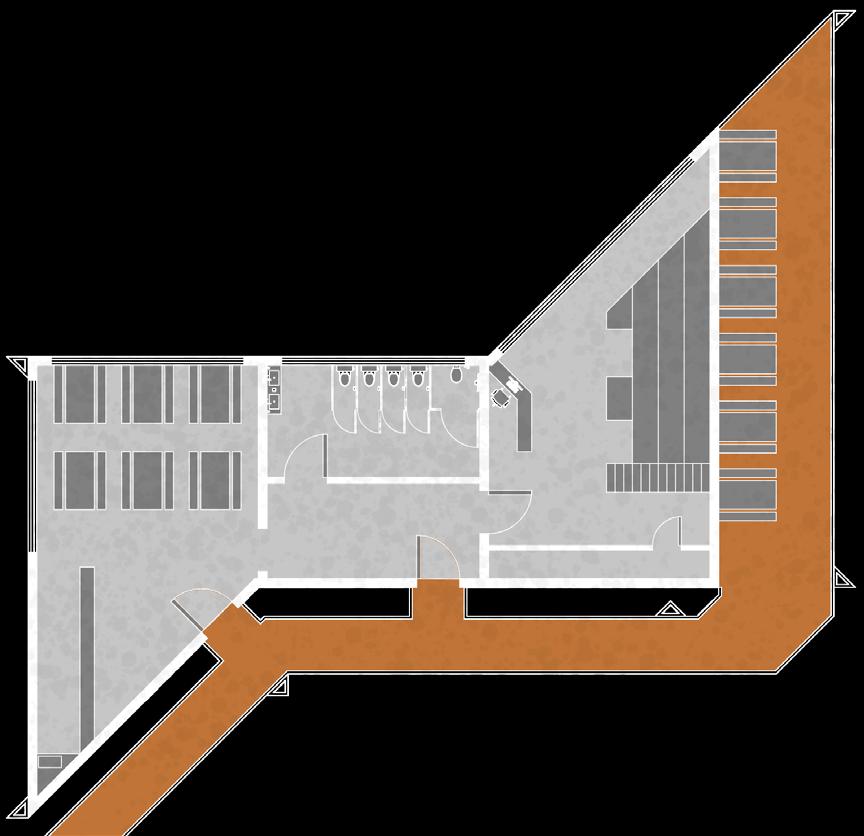
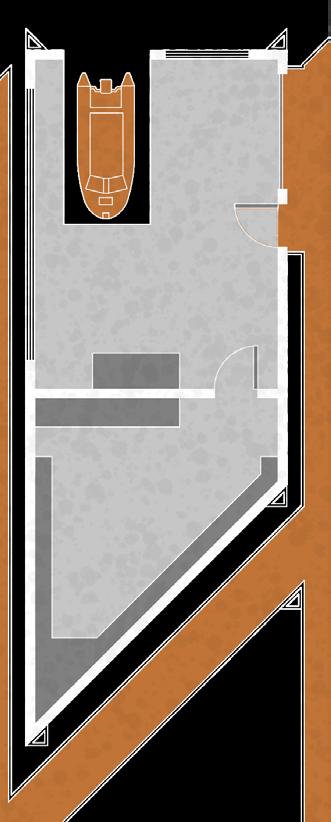
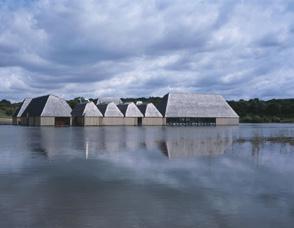
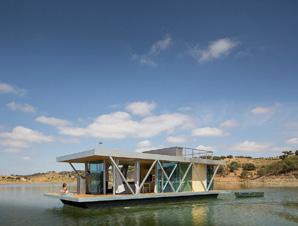
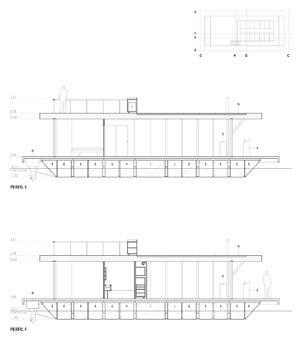
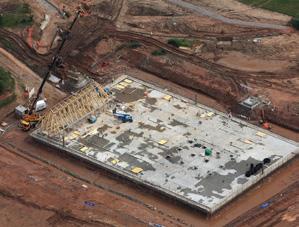
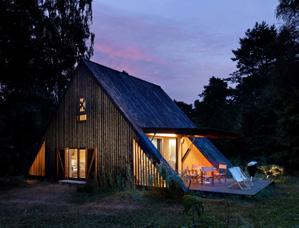

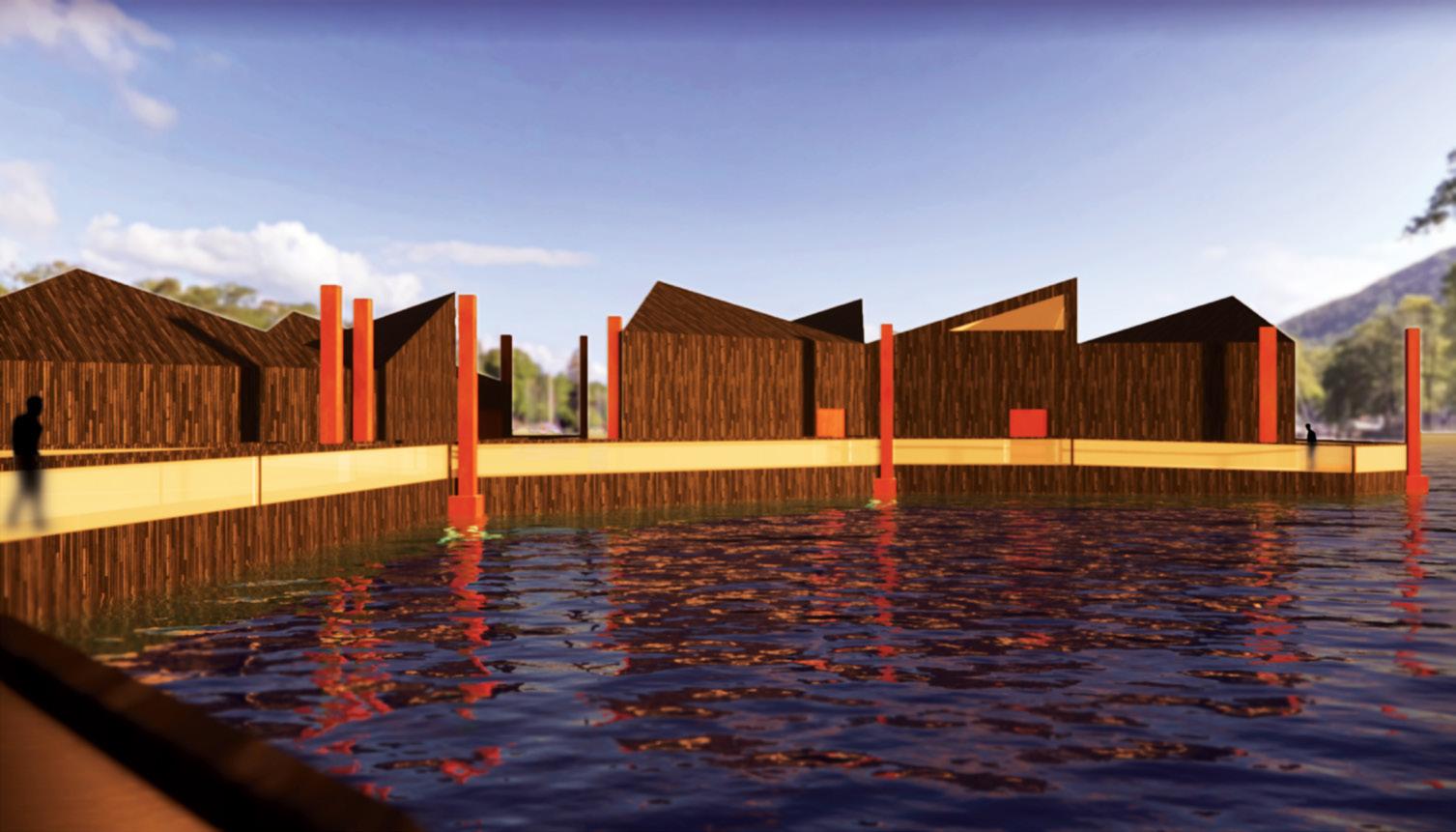
0 2m 4m 6m 8m 10m 1:100 Private Plan Public Plan N Brockholes By Adam Khan: -Floating Concrete Platform -Piles To Keep In Place Floating House By Friday SA: -Floating Steel Hull Kuku-Ranna Summer House By Arhitektuuribüroo Eek & Mutso: -Charred Timber Cladding -Corten Steel Laboratory Boathouse/ Storeroom Cafe Hallway Toilets Plant Room Auditorium Outdoor Seating
Archifilm
Semester 1:

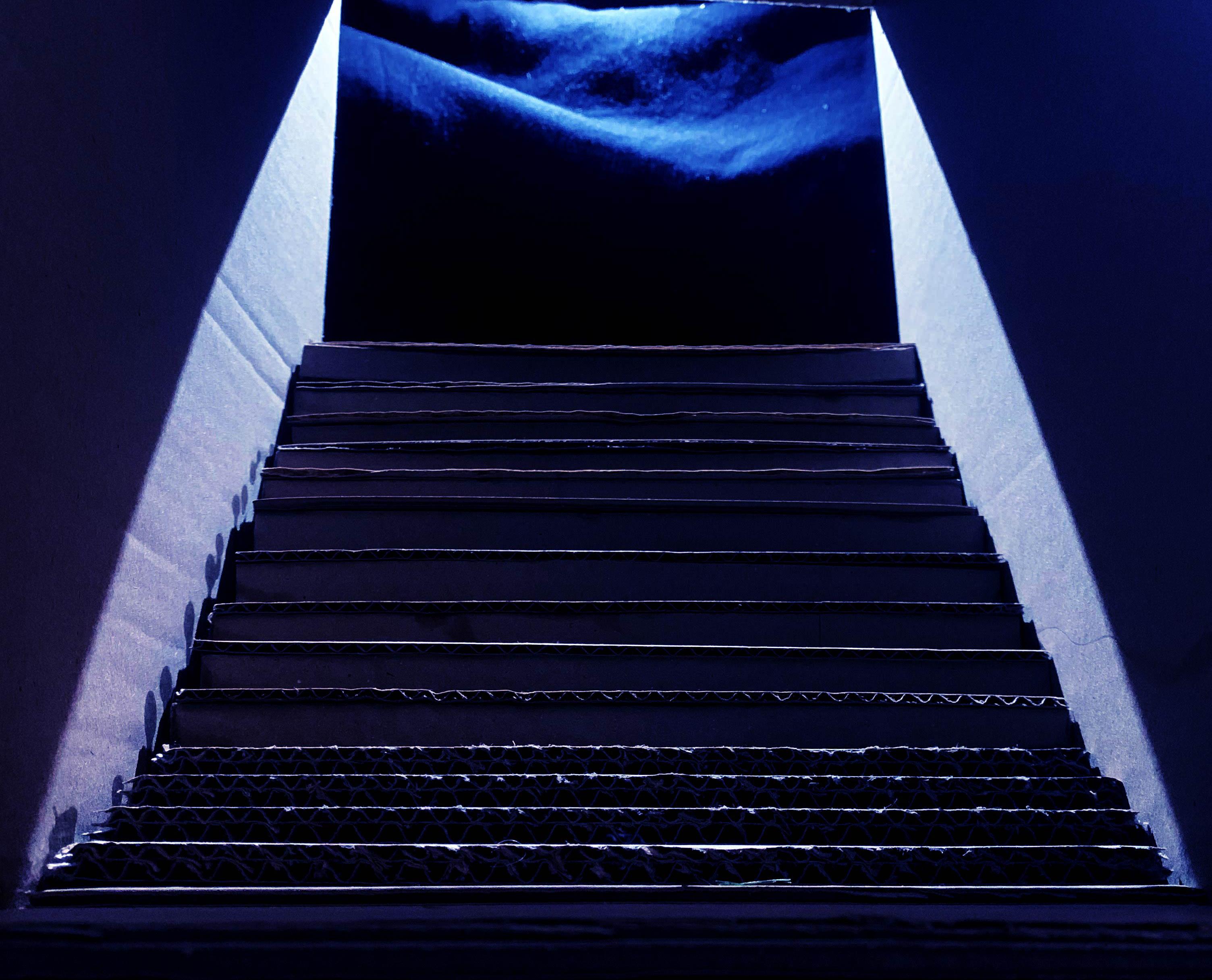
profile
I am a 3rd year architecture student at Liverpool John Moore’s University from Southampton, apart from architecture my interests include; playing sports such as cricket, football and golf, drawing, reading and travelling while learning about different cultures. I enjoy working as part of a team in a dynamic workplace, working under pressure and interacting with customers.
Experience
Bartender, Riva Blu Resteraunt; Liverpoool, Merseyside — 2022-2023
- People Skills & Customer Service
Bartender, The Stag Hotel; Lyndhurst, Hampshire — 2021-2022
- People Skills, Customer Service & Responsibilities
Customer Assistant, B&Q; Edge Hill, Liverpool — 2021-2022
- People Skills & Customer Service
Play worker, Connect 4 Summer; — 2020
- Working With Underprivelaged Children, People Skills, Customer Service & REsponsibilities
Warehouse Assistant, B&Q; Nursling, Southampton - 2018-2019
- People Skills, Customer Service, Responsibilities & Operating Heavy Machinery (Forklifts)
Warehouse Assistant, Morrisons; Totton, Southampton - 2017-2018
- People Skills, Customer Service & Responsibilities
Customer Assistant, Waitrose; Portswood, Southampton - 2017
- People Skills & Customer Service
Customer Assistant, New Forest Wildlife Park; New Forest, Hampshire - 20152017
- People Skills & Customer Service
Curriculum Vitae - Benjamin James Chandler
Education
Liverpool John Moore’s University - 2019-2020
Certificate of Higher Education, with Distinction (Sport and Exercise Science)
Liverpool John Moore’s University - 2020-2023
BA(hons) Architecture Degree: Pending 2nd Class Honours
Hounsdown Secondary School - 2010-2015
GCSEs - Maths: A, Geography: A, Spanish: B, Physics: B, Biology: C, English
Literature: B, English Language: B, Religious Studies: B, Art: C, Chemistry: C,
Functional Skills Level 2: Pass
Brockenhurst College - 2015-2017
A-Levels - Maths: D, Physics: E, Biology: E
Distance Learning Centre - 2018-2019 - Access to Higher Education Diploma (Sports Studies): Merit Skills
• Interpersonal
• Team-working
• Problem Solving
• Communication
• AutoCAD
• Sketchup
• Revit
• Photoshop
• InDesign
07593241336 - arcbjchandler@gmail.com
