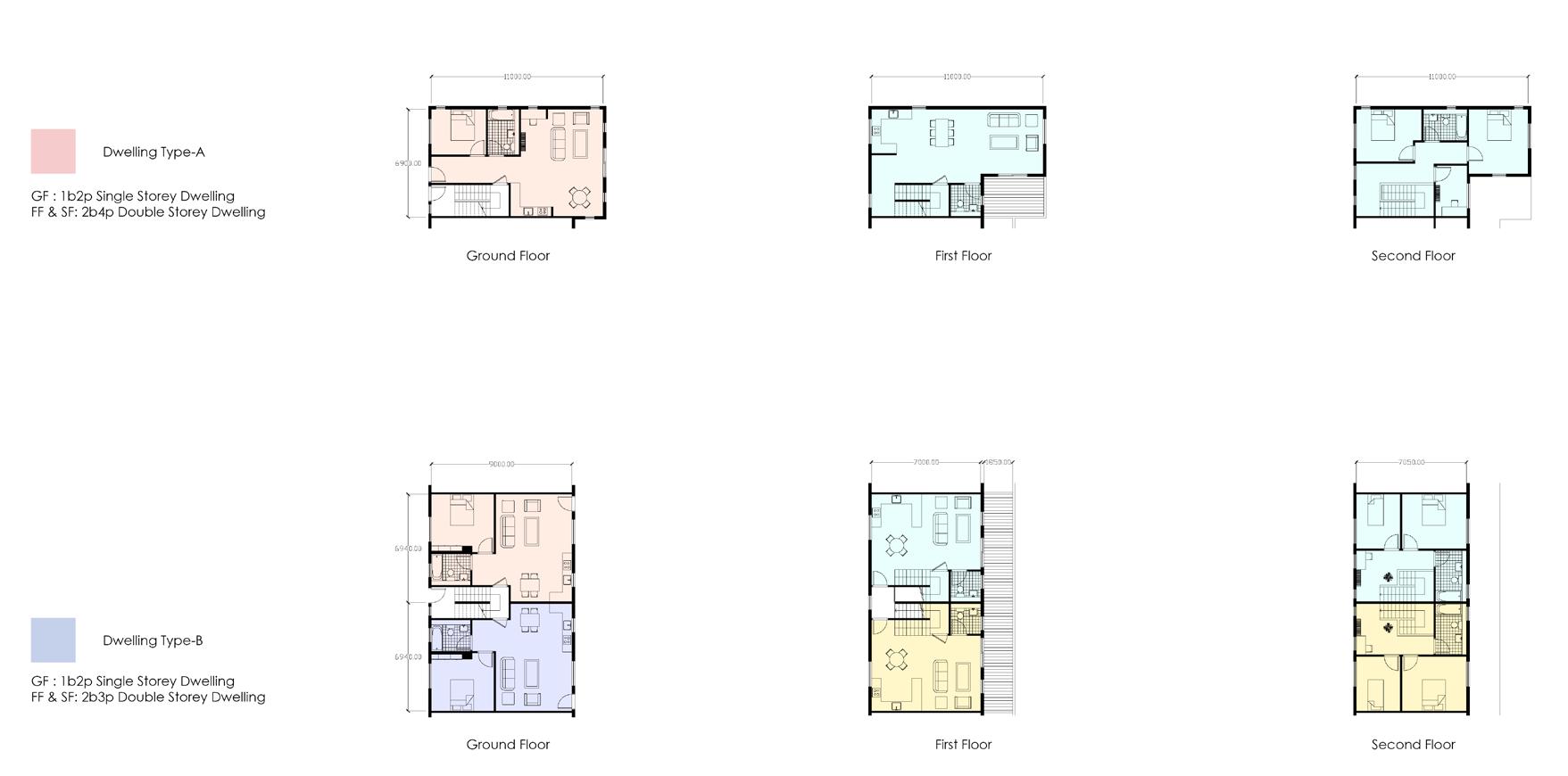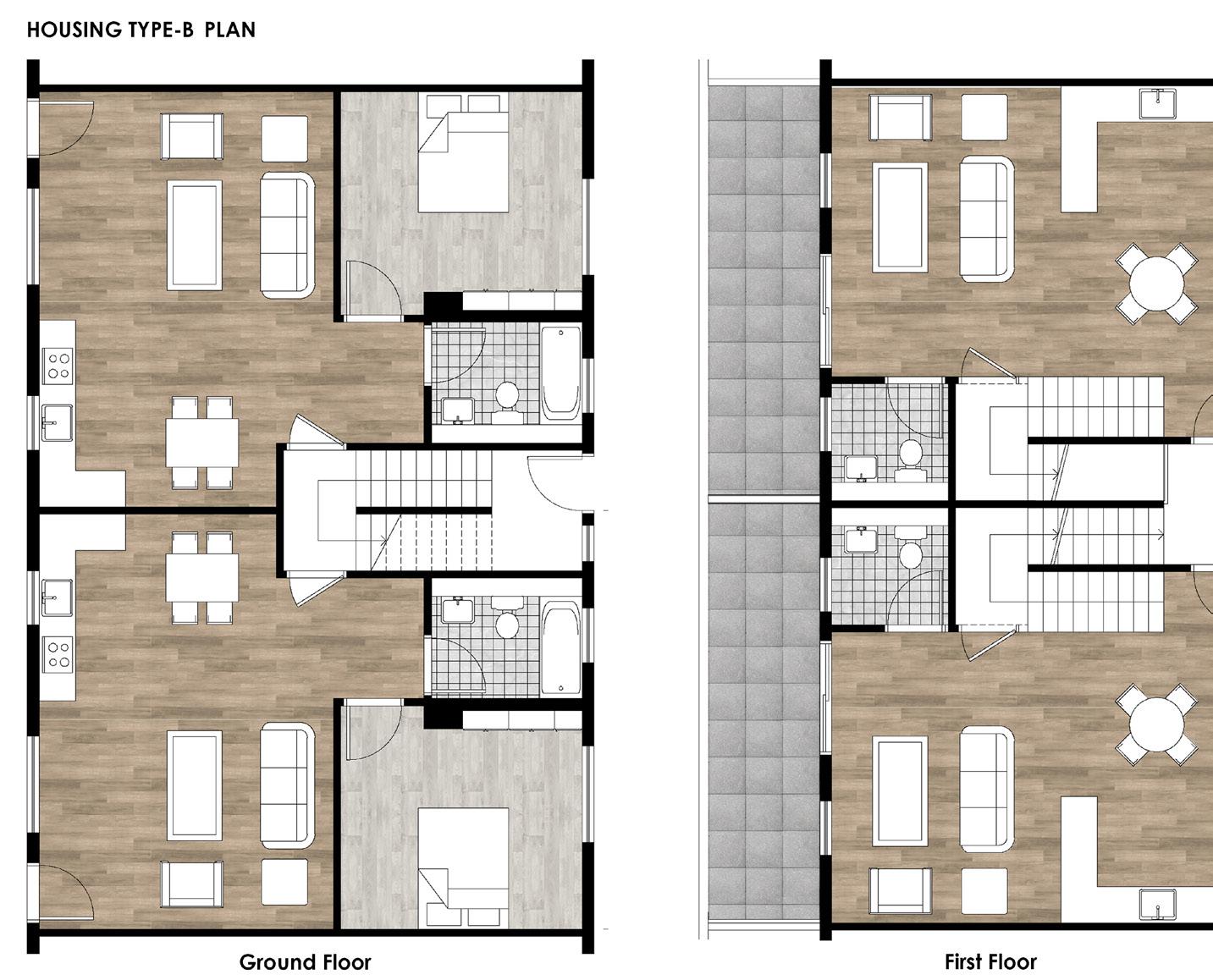Simon Chin
2023 Portfolio
Master of Architecture
Liverpool School of Art and Design

2023 Portfolio Simon Chin
‘If you lack talent, make it up with hardwork’ as I quoted has been the driving force to push myself beyond my limit to improve and stand out amongst others. As an international student, studying in the UK has been the most unique experience I have gained, the journey from my home country Malaysia to where I currently am has been a thrilling ride. Studying architecture has not been easy for me, however this course has definitely widened my perception of the world and life itself.

ii Simon Chin 2023 Portfolio
2023 Portfolio Simon Chin iii Contents MArch Year 2 Semester 1: Re-Life Schiedam Urban Design MArch Year 2 Semester 2: City Space as Theatre MArch Year 1 Semester 1: Transitional Space Urban Design MArch Year 1 Semester 2: Eden Co-Housing Curriculum Vitae 2 8 28 32 48
MASTER OF ARCHITECTURE
YEAR 2
Re-Life Schiedam

City Space as Theatre

2023 Portfolio Simon Chin 1
RE-LIFE SCHIEDAM
Re-Life Schiedam is group urban design project proposal that focuses on urban regeneration of a selected site within Schiedam, Netherlands. Situated within a heavily industrialised site, filled with Schiedam’s famous Nolet Distillery, Dekuyper Distillery and a former glass factory DeGlasfabriek. In proximity to this site consists of Schiedam’s main commercial district and also its oldest town, an ongoing urban development, M4H expecting to be complete by 2035 and a Plantage Park.
The aims are designed to support the health and community involvement of our residents in the community. One of these components includes having a mixed-urban environment with supporting amenities such as medical centre and community centre that offers programs that encourage participation and socialisation between young and old people. Having proximity to healthcare, social, commercial, and other amenities will support inter-generational bonding and promotes an active ageing place. Another component considers the site’s proximity to the waterfront. A variety of design strategies have been implemented to ensure that it is resilient to flooding, these include emerging proposed artificial wetlands with the Nieuwe Maas towards the south end of the site.

2 Simon Chin 2023 Portfolio





4 Simon Chin 2023 Portfolio SECTIONAL
PERSPECTIVE



2023 Portfolio Simon Chin 5
Perspective view of different elevated platforms extended from the street to the canal with new pedestrian footbridges connecting both sides of the canal.

Perspective view of the new pedestrian footbridges from the opposite side of the canal where new green spaces will link the site to the existing Plantage Park.



6 Simon Chin 2023 Portfolio
VISUALS
Perspective view looking down the street from the North entrance on the new elevated platform for the water taxi and social space adjacent to the entrance to the square on the left.
Perspective view looking at the silo of the old glass factory, which is retained as a landmark or a monument on site, from the new art and craft square adjacent to the co-housing complex.
Perspective view of the new tram stops linking the south part of the peninsular from the main road on the north and continues across the canal toward the residential area on the west.
Perspective view of the new waterfront to encourage social interaction among visitors to experience the site which is exposed to the natural elements.




Perspective view of the new waterfront area on the south by the River Maas edge. Steel structures from the demolished warehouse were reused to construct elevated walking for viewing across the emerging landscape as well as the river.
Perspective view of the elevated path for cycle and walking within the emerging landscape which acts as a flood-defending intervention due to the rising sea level in the future by gradually transforming the urban landscape into a water landscape.
2023 Portfolio Simon Chin 7
CITY SPACE AS THEATRE
Schiedam,Netherlands is a town formed from an extensive history of industries, began with agriculture, distillery then finally shipping, these has laid the foundation to the town’s development and identity. The slow decline of industrial acitvities has led to the risk of Schiedam losing its cultural identity, historical footprint and potentially its economic significance. Continuing the urban design proposal, this thesis project aims to alleviate these issues by regenerating the former glass factory site, retaining its industrial structures, with the intention of preserving its culture while also propelling it to a higher economical value through turning it a hub for the local citizens of Schiedam, Dutch as a whole and potentially international visitors. Netherlands has been keen and well known for their artistic pursue, and had been an integral part of their culture, art knows no boundaries when it comes to anywhere in the world hence its cultural significance on bringing everyone together through this medium.

8 Simon Chin 2023 Portfolio

FLOORPLAN




10 Simon Chin 2023 Portfolio




2023 Portfolio Simon Chin 11

12 Simon Chin 2023 Portfolio SECTIONAL
PERSPECTIVE

2023 Portfolio Simon Chin 13
ELEVATION

14 Simon Chin 2023 Portfolio

2023 Portfolio Simon Chin 15
PUBLIC REALM AXONOMETRIC

16 Simon Chin 2023 Portfolio

2023 Portfolio Simon Chin 17
CULTURAL CENTER AND SILO

18 Simon Chin 2023
Portfolio

2023 Portfolio Simon Chin 19

20 Simon Chin 2023 Portfolio

2023 Portfolio Simon Chin 21 MARKET
SQUARE

22 Simon Chin 2023 Portfolio
EVENT SQUARE

2023 Portfolio Simon Chin 23
ENVIRONMENTAL AND STRUCTURAL

24 Simon Chin 2023 Portfolio


2023 Portfolio Simon Chin 25
MASTER OF ARCHITECTURE YEAR 1
TRANSITIONAL SPACES

26 Simon Chin 2023 Portfolio
EDEN CO-HOUSING

2023 Portfolio Simon Chin 27


28 Simon Chin 2023 Portfolio
TRANSITIONAL SPACE
Situated within Lodge Lane, Liverpool, Transitional Space is an urban design scheme involves the transitioning of spaces programs between public and private without feeling drastic changes throughout the journey experience.


2023 Portfolio Simon Chin 29
VISUAL AND AXONOMETRIC




30 Simon Chin 2023
Portfolio

EDEN
CO-HOUSING
COVID-19 has became a significant event that had a huge impact towards our lives. Many people has lost their jobs, forced to work from home to make ends meet or isolating themselves to prevent the spread of pandemic. This inherently caused an immense amount of people spending more time at home, potentially even declining the rate of social activities. One might argue that the pandemic allows families to spend more quality time together, however not everyone has the luxury of staying with their family together.
Hence, this project Eden CoHousing’s aims to provide a housing scheme that creates an environment for families and solo dwellers to live under one co-housing to provide that family feel while also encouraging more social interaction to tackle loneliness. To respond to this issue, a large social space will be implemented into this project acting as the main feature of this housing scheme.

32 Simon Chin 2023 Portfolio

2023 Portfolio Simon Chin 33
PLAN TYPOLOGIES & ELEVATION


34 Simon Chin 2023 Portfolio



2023 Portfolio Simon Chin 35
CONTEXT




36 Simon Chin 2023 Portfolio INTERIOR







2023 Portfolio Simon Chin 37
EXTERNAL COURTYARD

38 Simon Chin 2023 Portfolio

2023 Portfolio Simon Chin 39
GROUND FLOOR LIVING ROOM

40 Simon Chin 2023
Portfolio

2023 Portfolio Simon Chin 41
FIRST FLOOR LIVING ROOM

42 Simon Chin 2023
Portfolio

2023 Portfolio Simon Chin 43
FACADE ASSEMBLY




44 Simon Chin 2023 Portfolio




2023 Portfolio Simon Chin 45

46 Simon Chin 2023 Portfolio ENVIRONMENTAL

2023 Portfolio Simon Chin 47

48 First Name Surname 2020 Portfolio





2023 Portfolio Simon Chin 49
50 Simon Chin 2023 Portfolio

































































































