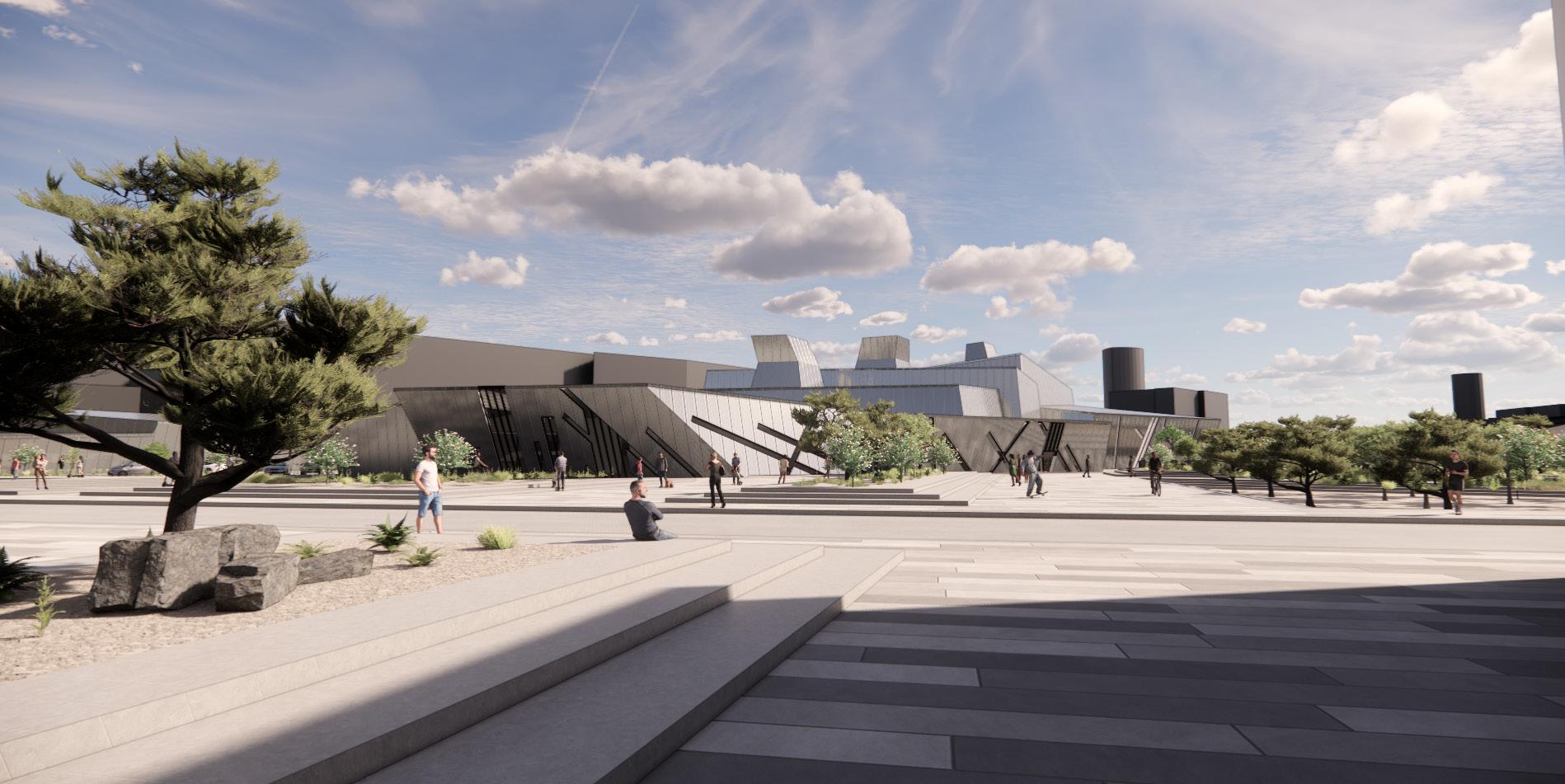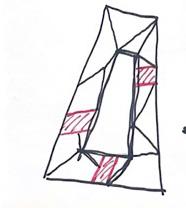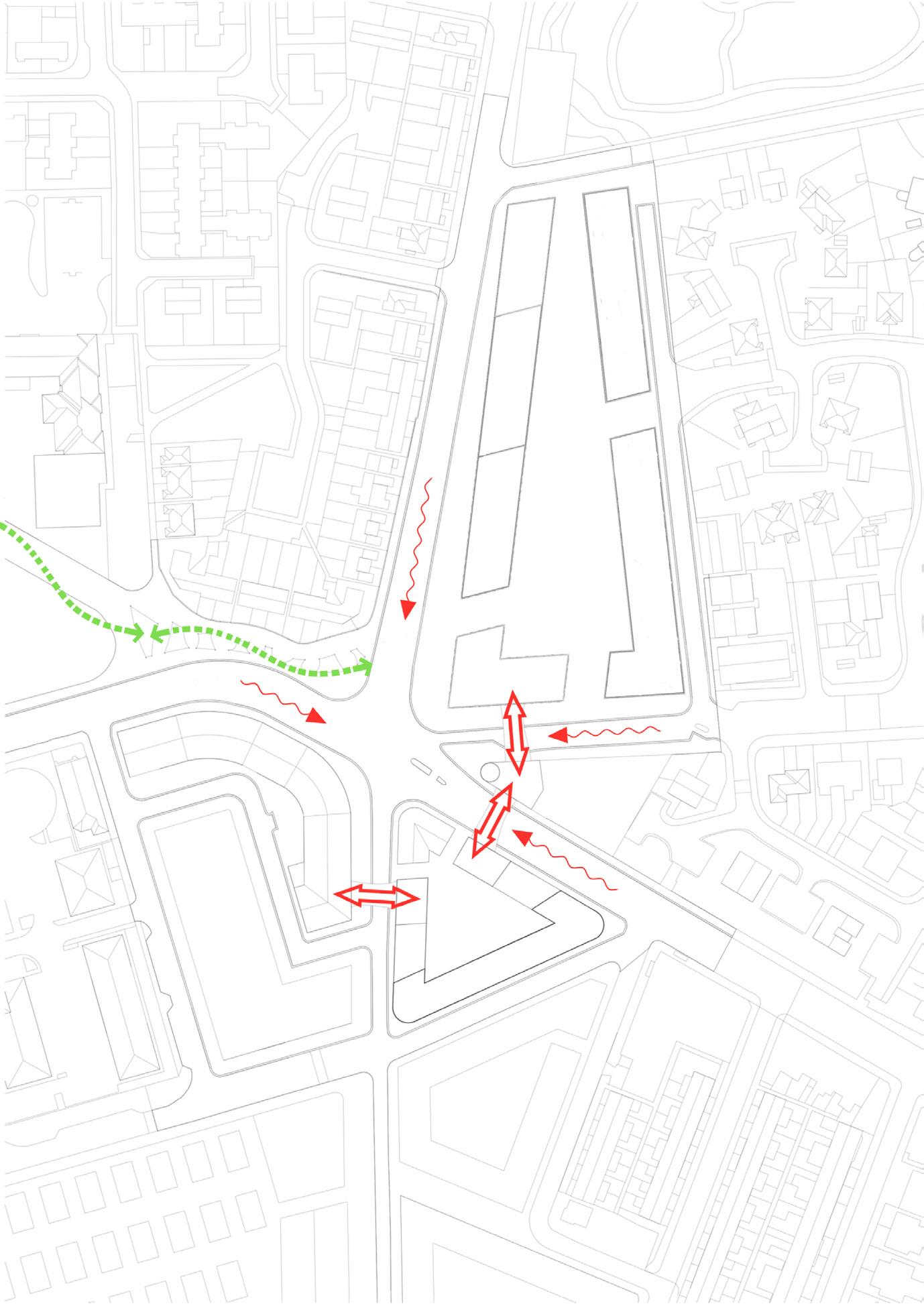

The original urban design masterplan looked to better connect the isolated island on which the site sits with the city of Bilbao and its immediate context. This was achieved by utilising Daniel Libeskinds concept of generative lines to create form which allows us to link the subject to array of off site landmarks, simultaneously creating dramatic and visually stimulating plan forms.
The design features three buildings which form a new Bilbao Cultural Centre including a gallery and exhibition space, library and workshop and the focus of this thesis project a theatre and classical music venue. While the form has largely been determined by off-site lay lines it gestures a subtle nod to the sites history in industry and the shipping trade.
The proposal looks to extend the original masterplan and continue its efforts of connectivity through the wider site and the city of Bilbao, creating a new landmark to link existing ones through the primary boulevard.

The design has been heavily influenced by both the Oslo Opera House, as well as Daniel Libeskinds Royal Ontario Museum. While the latter birthed the concept of utilising generative lines and the prismic form of which the building takes shape, the Oslo Opera House has informed this project both spatially and in relation to public realm, more specifically its approach to the land edge treatment and its method of attempting to blend the build environment with its surroundings.












The Floor Plans divide two distinct half’s to the building, front and back of house, with the main auditorium connecting the two. The horse shoe seating arrangement for this space and rounded walls create a deliberate juxtaposition in the design and work to form a visual hierarchy of spaces.
The external glazing has been inspired by Libeskinds Ontario Museum, which work to emphasises the dramatic lines and echo the concept even when the building is not in full view. Slanted walls are also utilised for the same purpose however they also offer environmental benefits by using the buildings form as a means of solar shading, and reducing the need for solar shaders which might protrude and break up the lines of the building.

THE RULEBOOK & MANIFESTO
•Primary routes will be wider boulevards that will have ground floor shops with residential above and mixed use areas focusing on interconnectivity of users.
•Secondary routes will feed into primary routes and have a narrower street section whilst decreasing slightly in density. Theses areas will focus mainly on office space and mixed used industrial units.
•Tertiary routes will be interwoven with the first two and make up the “back streets”. This is where residential in lower density will form.
Street section
•Primary routes will be 26m boulevards.
•Secondary routes will be 12m
•Tertiary routes will be 8m
•Landmarks – Key landmarks on the site and the wider context will be retained and influence design.
•Function – Existing functions of the site will be incorporated within the master planning.
•Space – Analysing existing space usage will inform routes and the proposed urban design.
• Palimpsest- Re-editing process in which the existing layers of objects or traces were covered or removed, partially or completely. As the architectural heritage can be understood as accumulation of layers





This masterplan project focussed on the connectivity of the of the site, not only with the city centre to the east but also connectivity amongst the site itself. With the vast majority of the site being dilapidated industrial developments, we identified a number of key buildings which were to be maintained and redeveloped, either due to historical or cultural significance.
The original concept was to connect these landmarks via the use of a structured road network system consisting of primary routes generated from landmarks within and outside of the site (for commercial and retail space), secondary routes generated from the gridded layout of the San Ignazio area to the north (for other commercial and industrial / manufacturing), and tertiary routes generated by existing field boundaries or the ghosts of the original site plan (for residential). A guide was identified to aid our layout of the street-scape in terms of size of roads and paths as well as materials and function of the space; with primary routes being the widest, and tertiary the narrowest as well as being shared surface, to minimize traffic flow in these areas.
The site featured a central boulevard as one of the primary routes connecting all the landmarks within the site terminating at the northern and southern most points in newly proposed landmark buildings.


The concept for this housing project was to create a residential space that responds to the specific needs of Toxteth and the greater Liverpool area with a great deal of focus on communal space to encourage positive interactions for the communities around Lodge Lane and Tunnel Road. The area surrounding the site is home to a vast variety of cultural and ethnic demographics as well having a wide range of ages. The primary focus of the housing scheme is develop a proposal that serves the vast needs of those that occupy the area in an efficient manner.
With the intention to create a mixed use Co-Housing scheme the importance of privacy within the development has become an important aspect, unlike the initial urban design concept which comprised of a public central courtyard. In addition to this the entrances to the south maintain the corner element and the link to the node which falls in-line with the initial urban design concept. Elevation of the residents courtyard provides additional distinction between the public and private realm. This has become a reoccurring aspect of the individual dwelling design.








The proposal comprises of three modular dwelling types, developed within a 7 meter grid with a number of special dwelling types located at the south west corner. All dwelling access is from the shared courtyard space to encourage social interaction. Additionally each dwelling type is designed to accommodate the social hub, with occupants gradually gained more privacy the further they move from the courtyard, allowing the more communal spaces (such as the living space and kitchen) within a dwelling to spill out into the courtyard.
A conscious effort to maintain site lines through each dwelling has been made, creating impeccable vistas toward the city and surrounding areas. The proposal also communal amenities to the north of the building, which serves to house a shared kitchen, laundry, day nursery and games room.





Situated on an arterial route into Liverpool City Centre, Plot 2 of the Group Urban Design Project presented the opportunity to further develop the junction; which forms the entrance to the lodge lane development. With the proposals of the group stage in mind, this project looks to continue the initial aims in turning the area into a destination rather than simply a route to a destination. In order to do this the proposal looks to celebrate and give importance to the junction of Upper Parliament Street & Lodge Lane as well as the landmarks that encompass it.
The treatment of the road involves the reduction of the five lanes along Upper Parliament street and a redesign of the entire road scape surrounding the site and node to make it a shared surface. This is done in a attempt to reduce the traffic through the site by making it more difficult for road users, and providing pedestrians with greater priority. Rather than a pedestrianised road this will still allow for exposure from road users.
The massing and layout of the built structures within this design also work towards drawing people to the site by controlling vistas and terminating them within a building.


The development of the Site plan aims to elaborate on the ‘Green Spine’ proposal during the group project. The introduction of the sky gardens as well as those in the courtyard, provide a connection between the street and the built environment above ground level. The Green space at ground level proposed in the group design splits away from the main axis down Smithdown Lane, working in conjunction with the contemporary canopy structure to provide direction to and from the City centre.
Corner elements have become paramount in the process of amplifying the node. Given the existing landmarks and their importance, namely the Boundary pub, and current funeral parlour building, to which the fabric canopies connect As well as the subtle nod towards the Cities history of fabric production this is done to create a sense of enclosure and arrival within the node.




