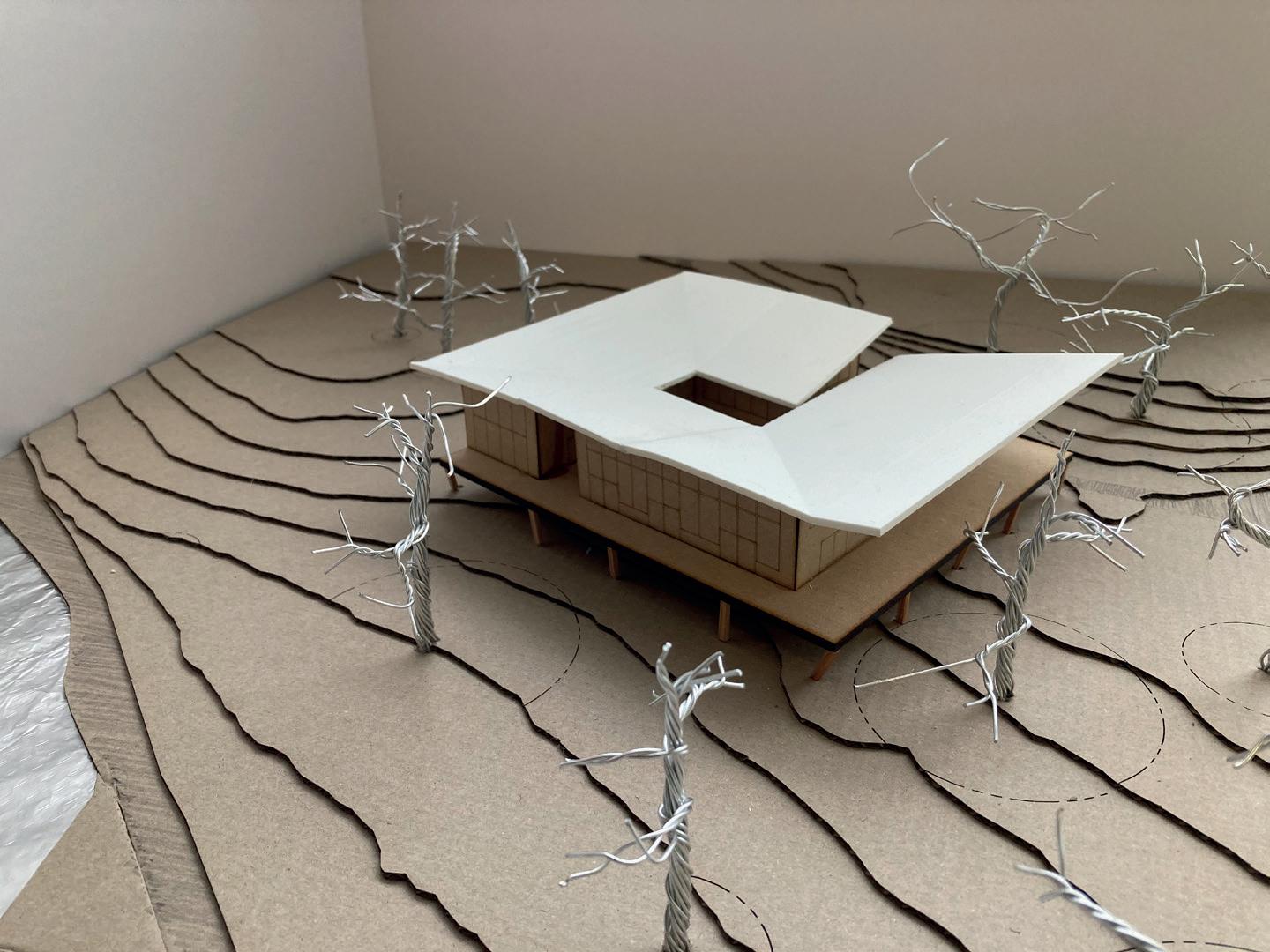BA(Hons) Architecture
Liverpool
Contents
Curriculum vitae.
BA Year 3 Semester 2: Furniture Fusion
BA Year 3 Semester 1: Lakeside Lab iii iv x

BA(Hons) Architecture
Liverpool
Curriculum vitae.
BA Year 3 Semester 2: Furniture Fusion
BA Year 3 Semester 1: Lakeside Lab iii iv x
- I have finished my 3rd year of part 1 of my architecture degree.
- I aspire to have a career as an architect. I have a personal interest in sustainability and commercial architecture.
-I am seeking work for my part 1 year out.
Undergraduate (2020-2024).
A Level (2018-2020).
Glasgow School of Art. (2020-2021). Liverpool John Moores University. (2021-2024).
WMG Engineering Academy (2018-2020).
Leadership
-President of the LJMU CU Student union.
Hard-working
-I run my own gardening, landscaping & DIY business in vacations.
-6 weeks on site labouring for a construction firm.
Interpersonal Skills
-Beach holiday club: Summer 2018 New Quay (Wales). Summer 2021 Looe.
-Kids after school club (2016-2020)
BA Architecture (Passed)
Year 1 Product Design (Passed)
Mathematics - B. Product Design - B.
Physics - C.
Revit:
Autocad:
Adobe Indesign:
Adobe Photoshop:
Sketchup:
Fusion 360: Morpholio trace:
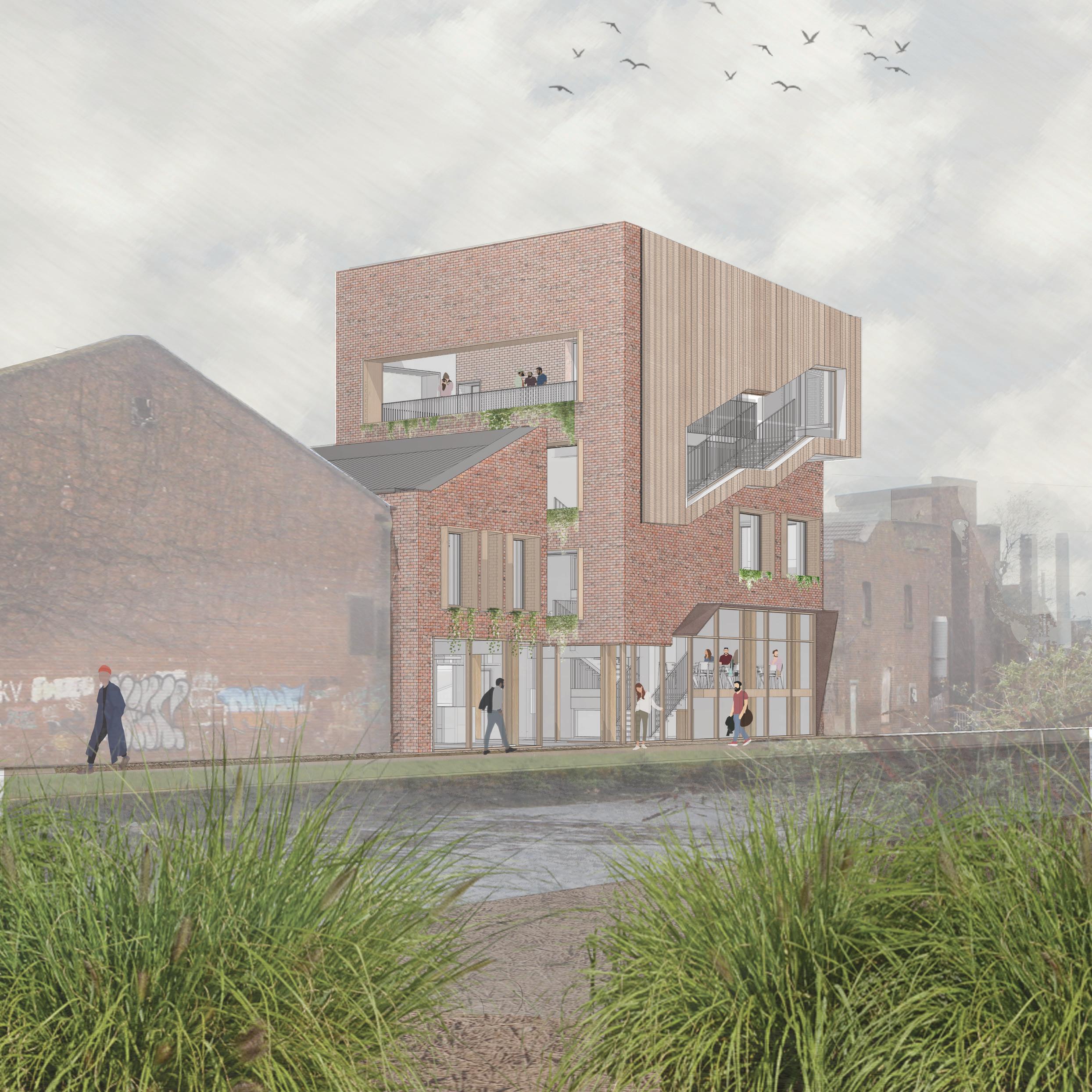
The Furniture Fusion project proposes to integrate the passers by with the craft that goes on within the building. This project also encourages the use of the canal side and repopulates the area through the activities within the building. The programme consists of:
- A furniture workshop and show room.
- A restaurant split over multiple levels.
- A roof bar that looks over the city.
- A craft market situated in an existing building on the site.
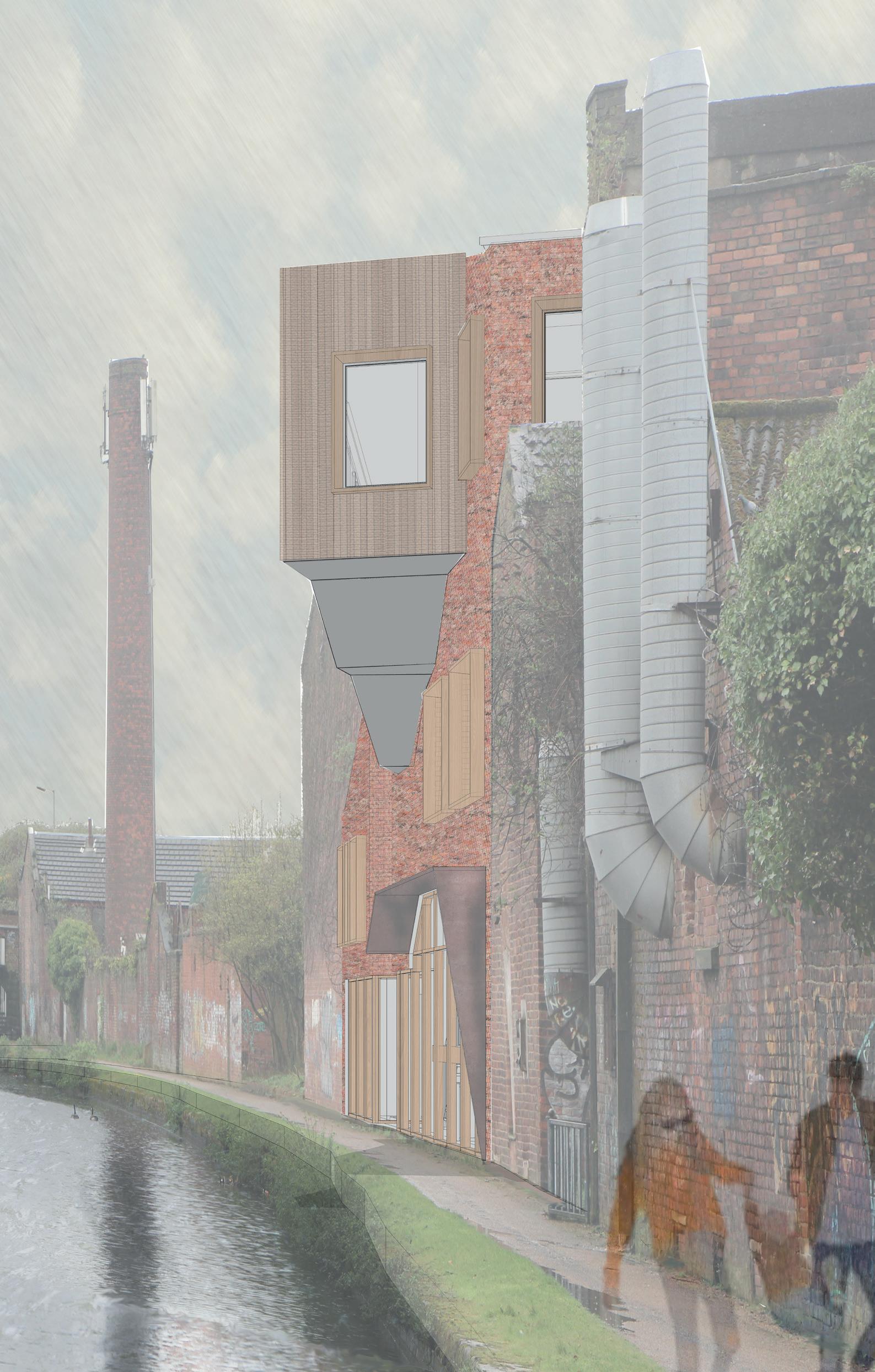
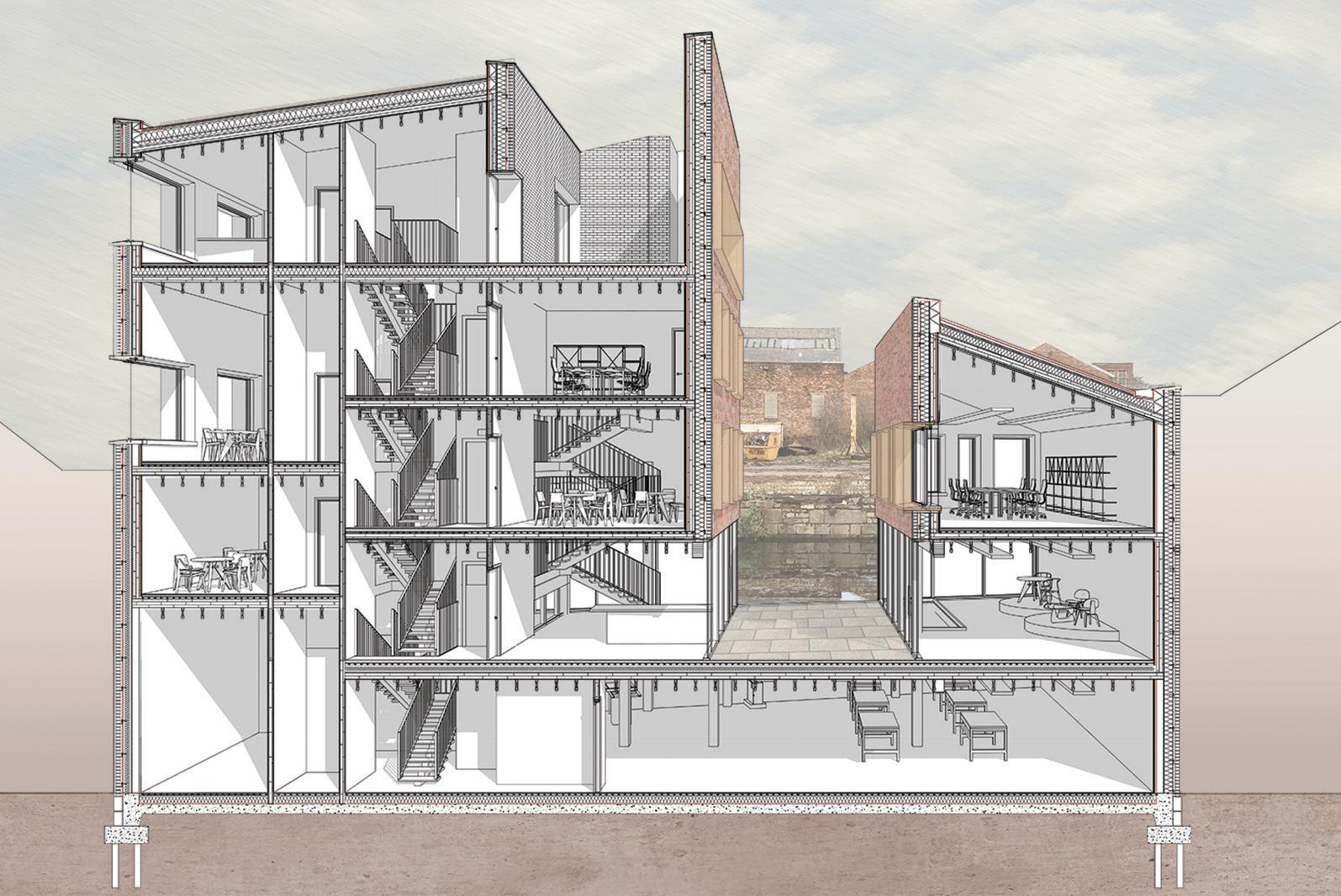
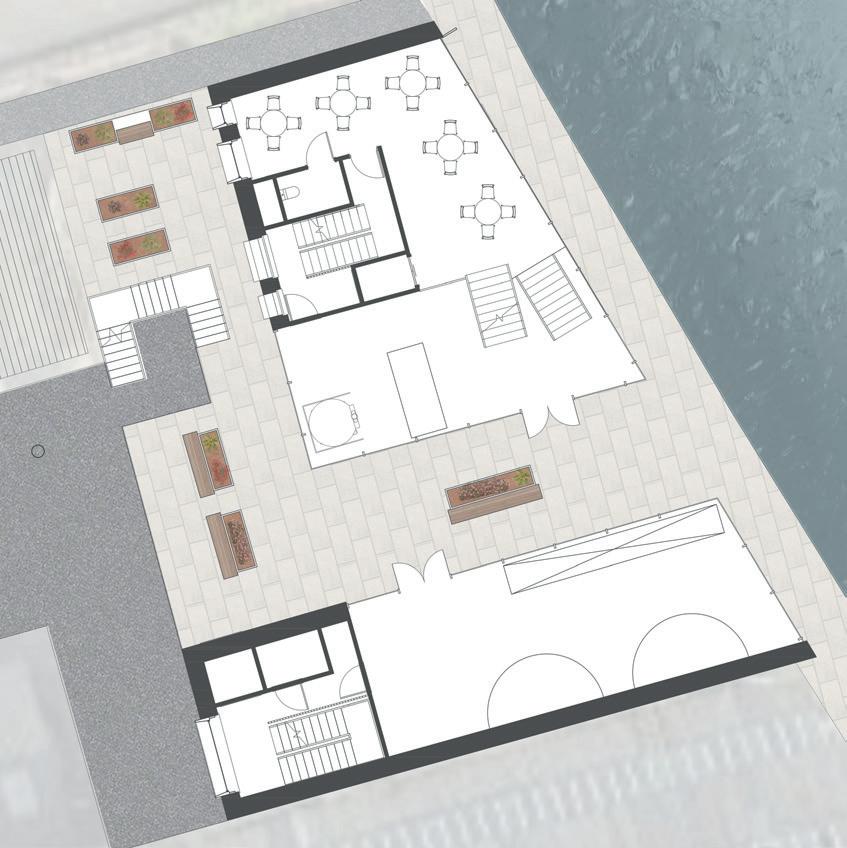
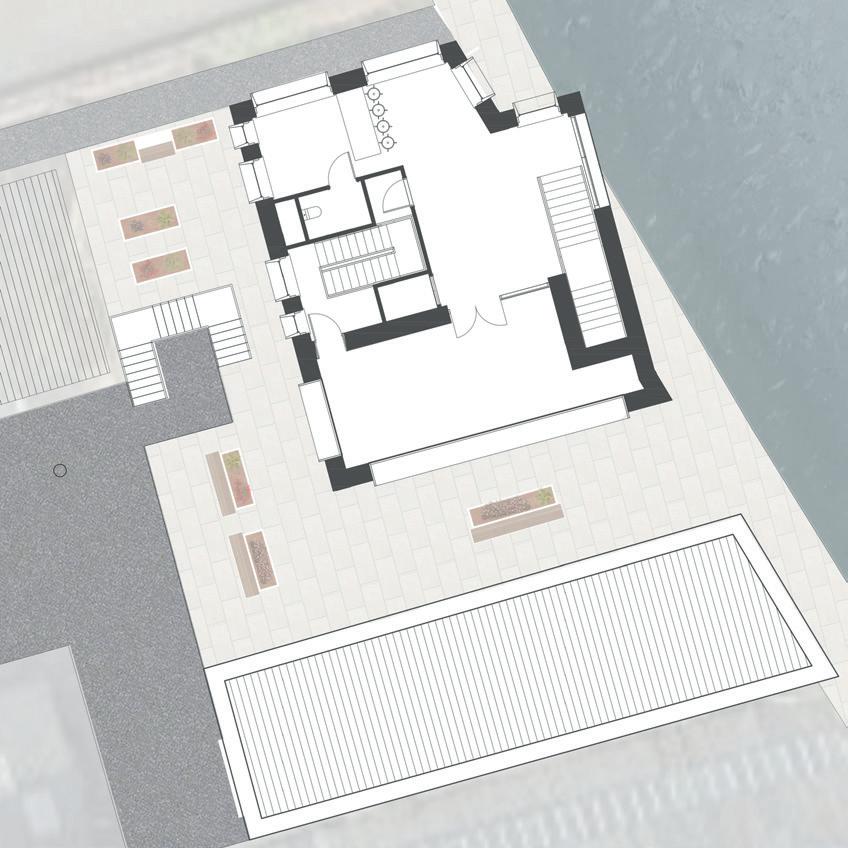
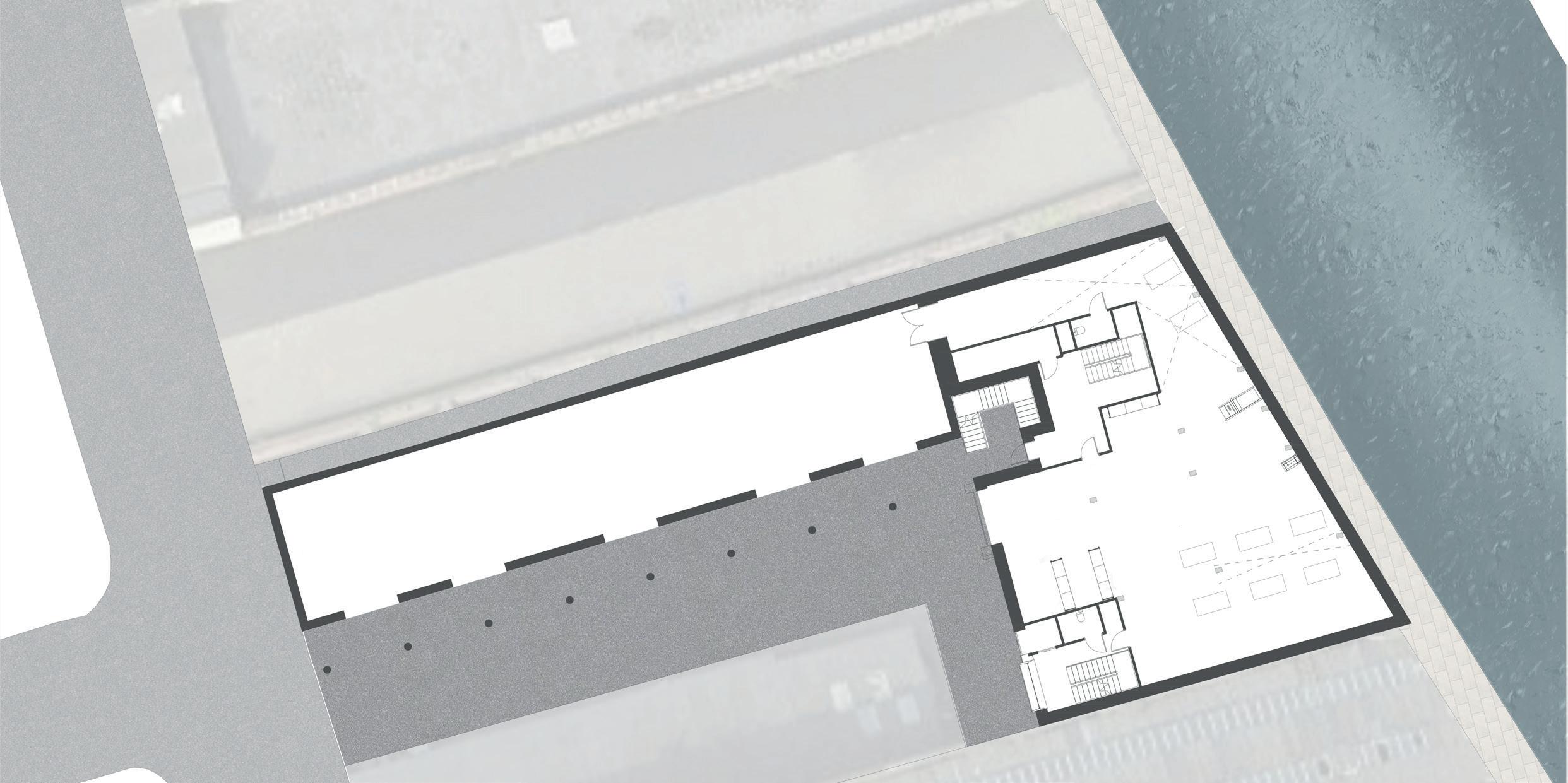
1:50 Final Model.
A final model helps clearly show the end product in a way that is clear to most people. Physical models like this are important for showing 3D elements of the design that can not be clearly shown on a piece of paper.
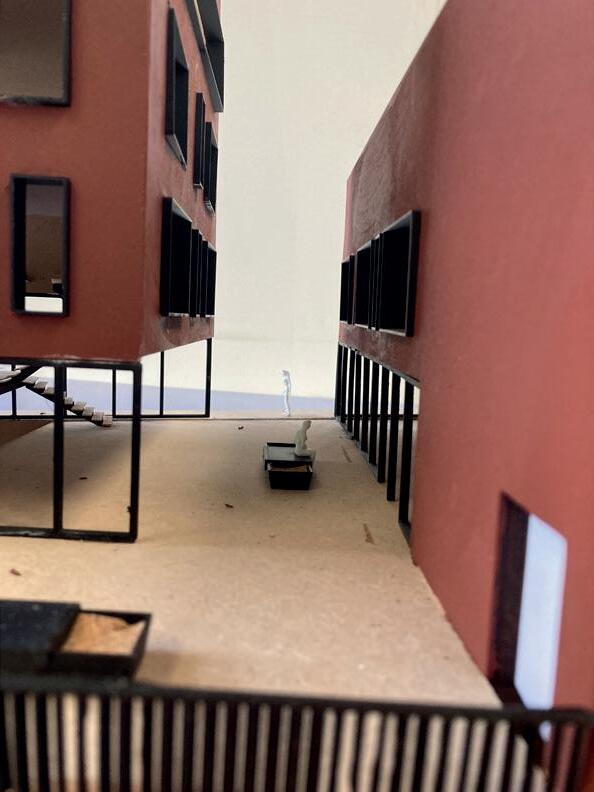
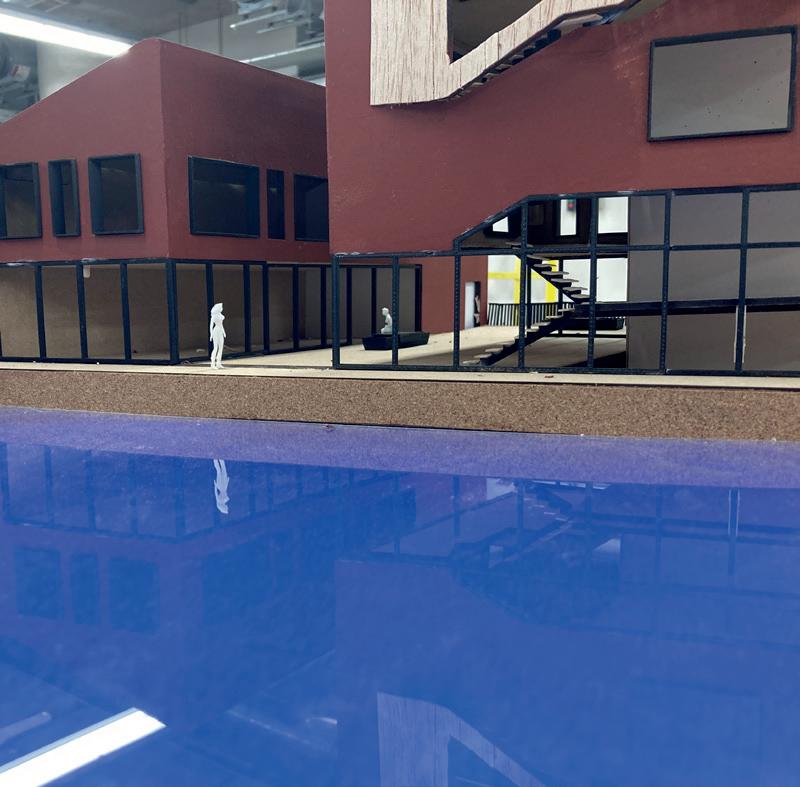
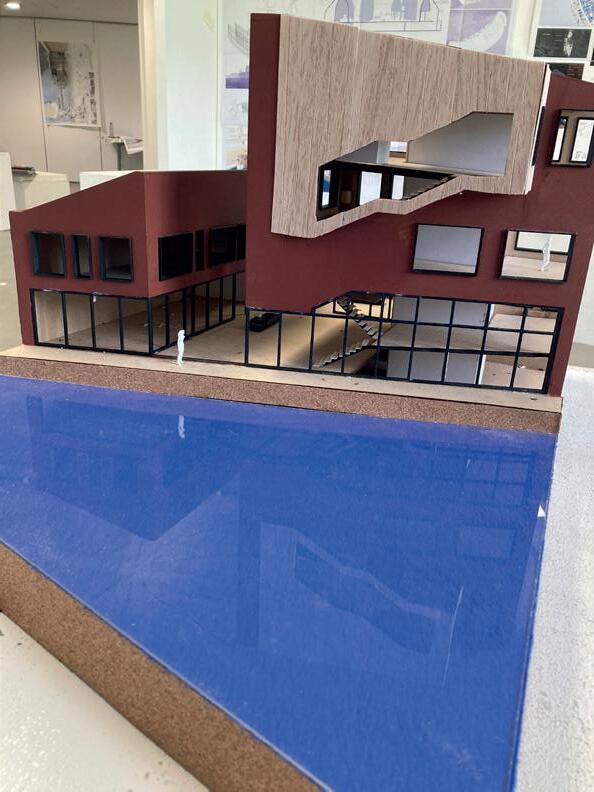

The Lakeside Lab project proposes the idea of a lab set on the side of Lake Windermere that looks at the affects of climate change on the surrounding ecosystem. The programme consists of:
- A private lab for scientists.
- An educational space for groups to visit.
- A cafe area including outdoor seating.
- An outdoor courtyard.
- Key views of the surrounding area.
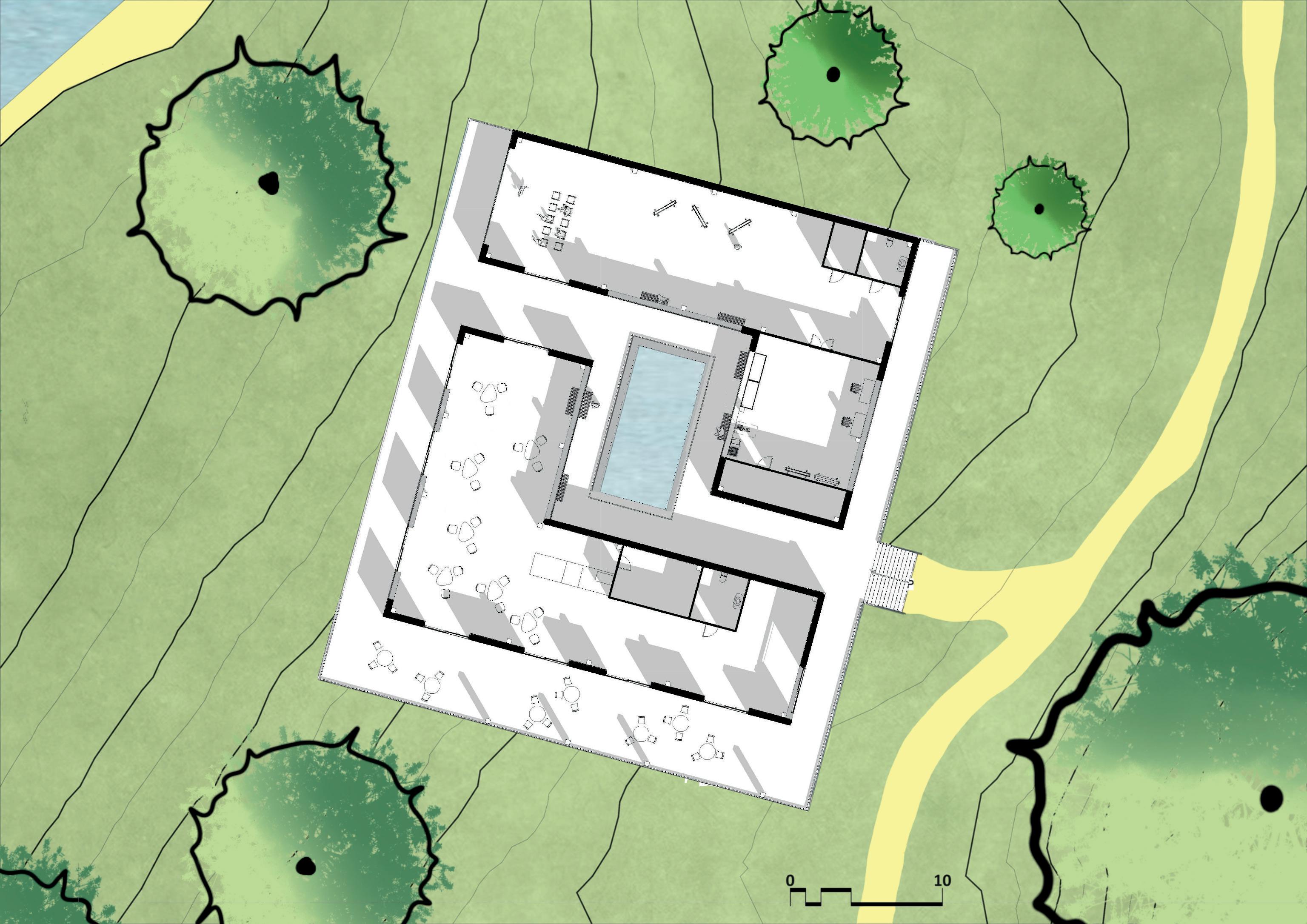
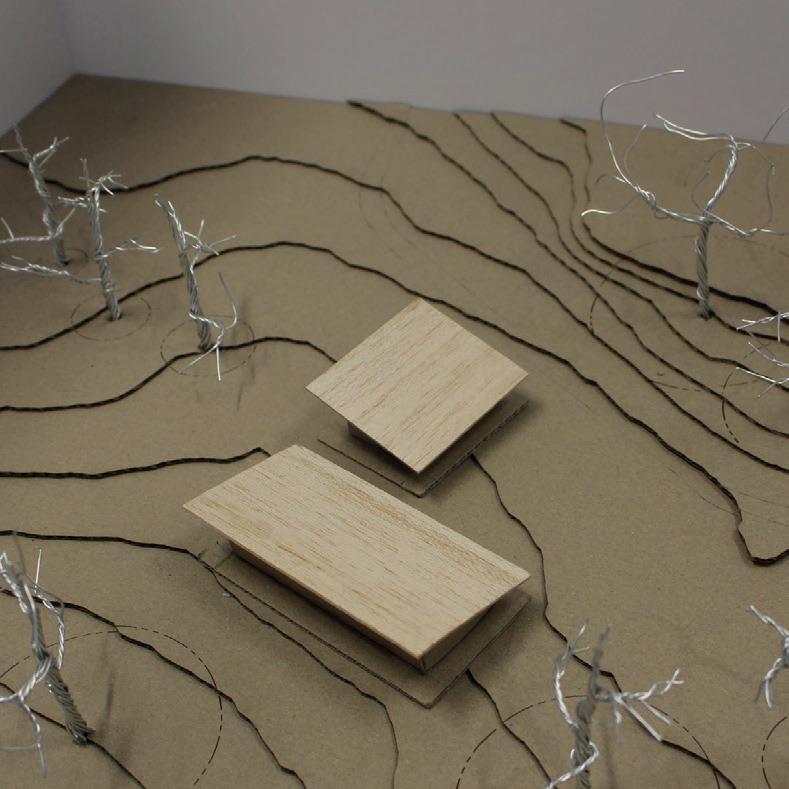
Massing models are key to the progress of the form of the building. This is especially helpful in bookmarking key changes in the design thinking.
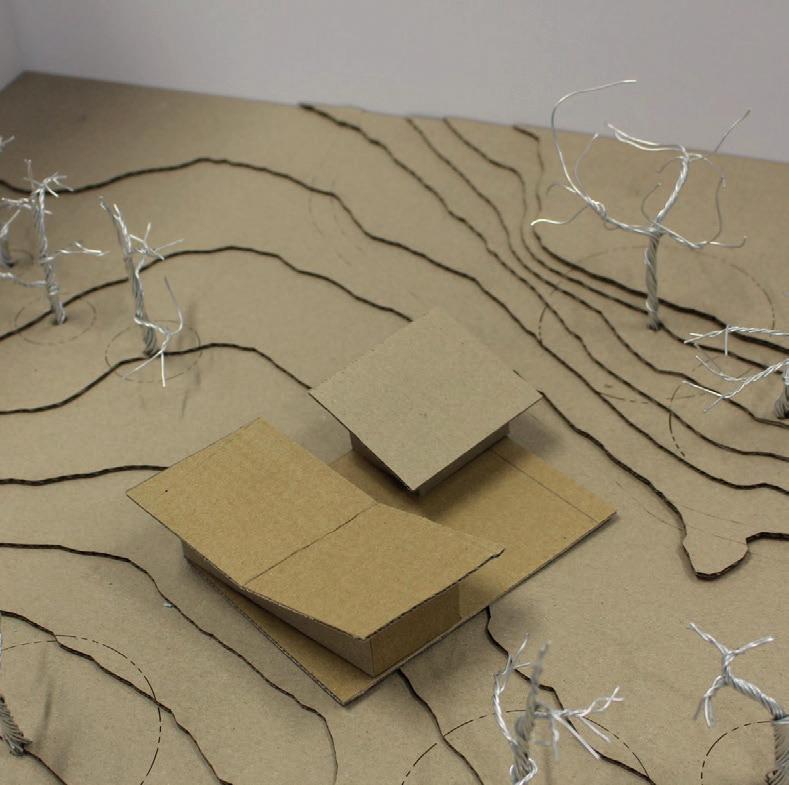
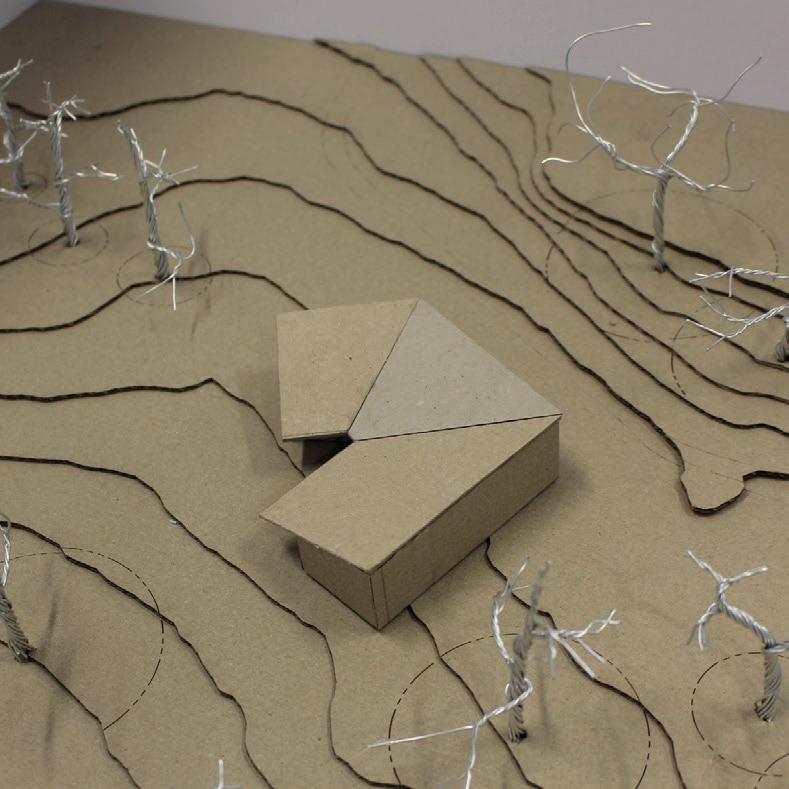
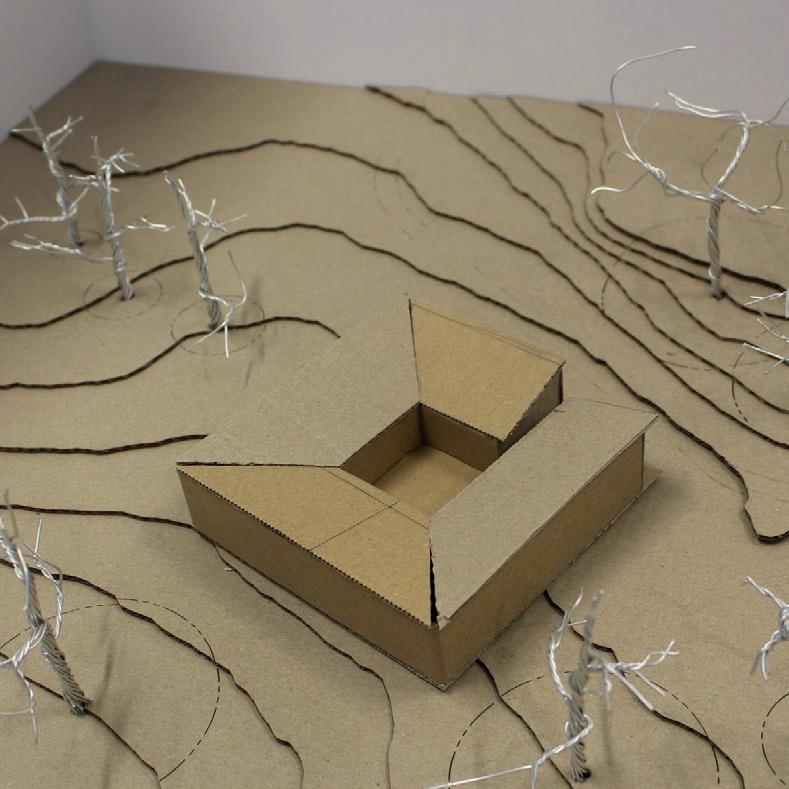
1:100 Final Model.

