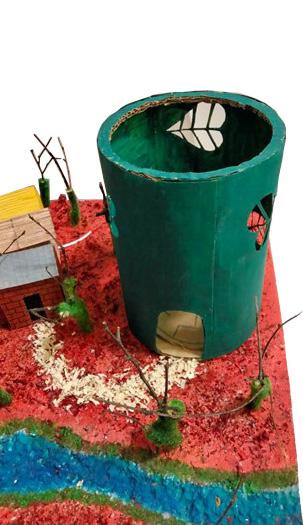P O R T F O L I O

BA Year 3 Semester 2:
BA Year 3 Semester 1:
BA Year 2 Semester 2:
Locomotive: Eco-Bridge
BA Year 2 Semester 1:
In the City: Photograpy Studio
BA Year 1 Semester 2:
BA Year 1 Semester 1:
Fantacy Land


BA Year 3 Semester 2:
BA Year 3 Semester 1:
BA Year 2 Semester 2:
Locomotive: Eco-Bridge
BA Year 2 Semester 1:
In the City: Photograpy Studio
BA Year 1 Semester 2:
BA Year 1 Semester 1:
Fantacy Land
The Aim of the brief was to consider architecture as a sensory experience around water. By bringing the water from Liverpools Princess dock into the building and creating a visuall aquarium from projections inside the buidling it makes this building
not only have senses derived from water but also from site giving the illution that one is inside the aquarium rather than looking at the aquarium. With private shows inside the pods and larger shows around the ground and lowerground floor. You can also access the building by water or by land.
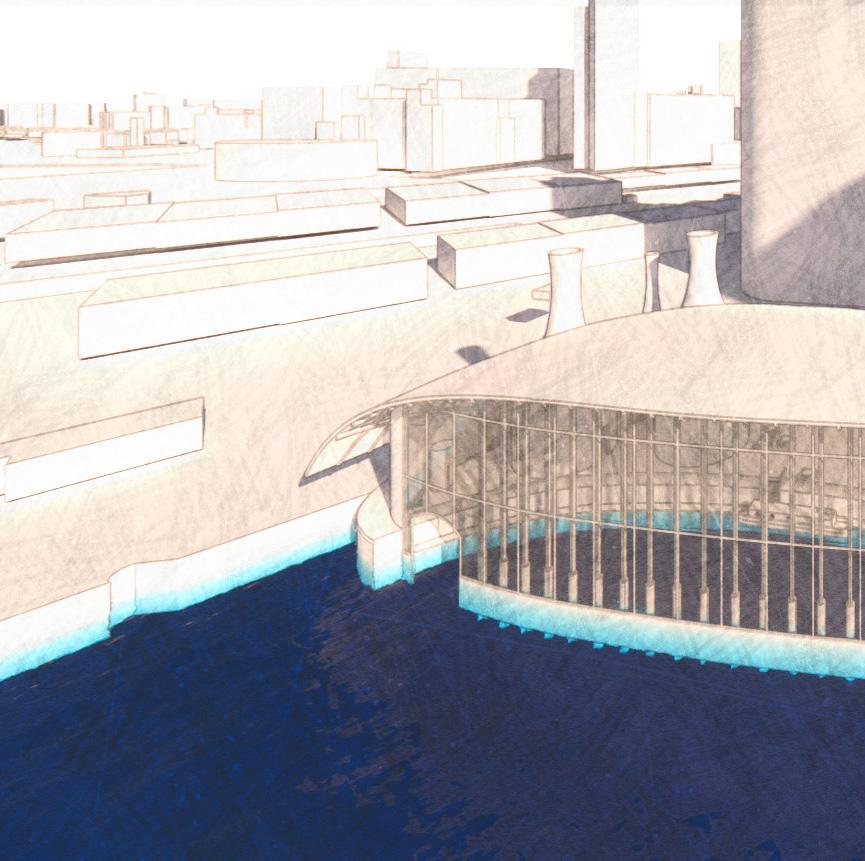

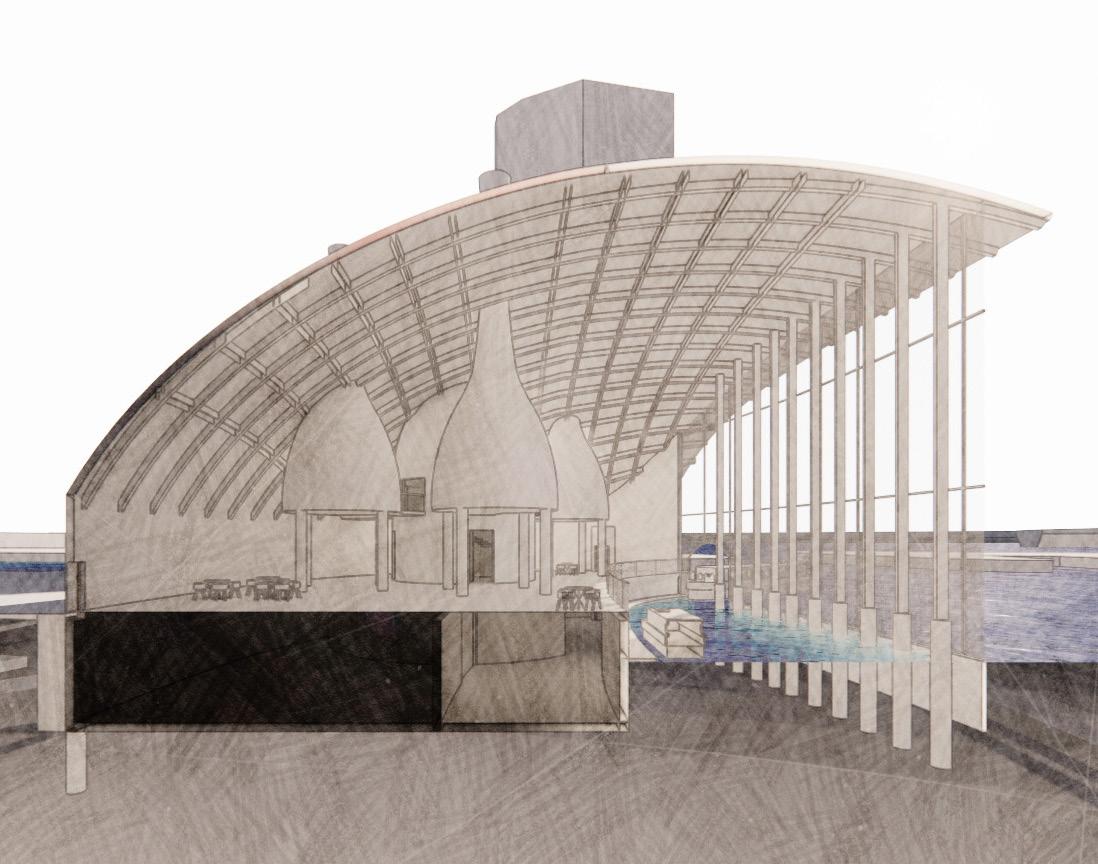
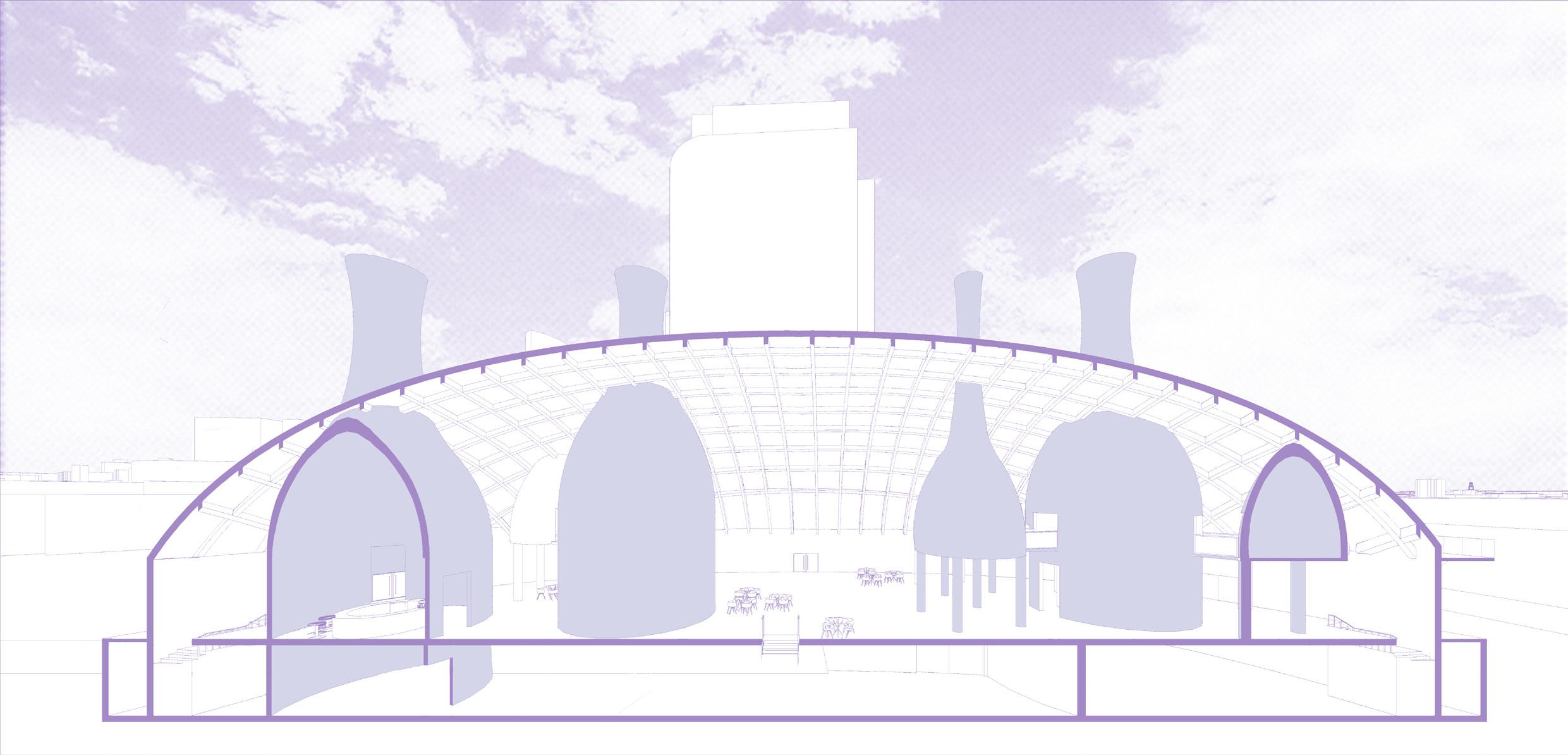

Due to global warming changing our surroundings the aim for this project was to design a building that is sustainable and could tackle the challenges global warming has to offer. Located in the Lake District near River Leven this design not only tackles the flooding issues but also uses nearby resources. With pollarded and coppiced wood bound together to be used for its façade the design creates a interesting interior and exterior.
With smaller pods to be used by local fishers that float when flooding is apparent. The main building used for fishing and forest school for local children also is protected from the flooding by standing on stilts. Not only are the materials locally sourced but the building is also self-ventilated through the central roof that has glass panels that open to allow the air to flow.

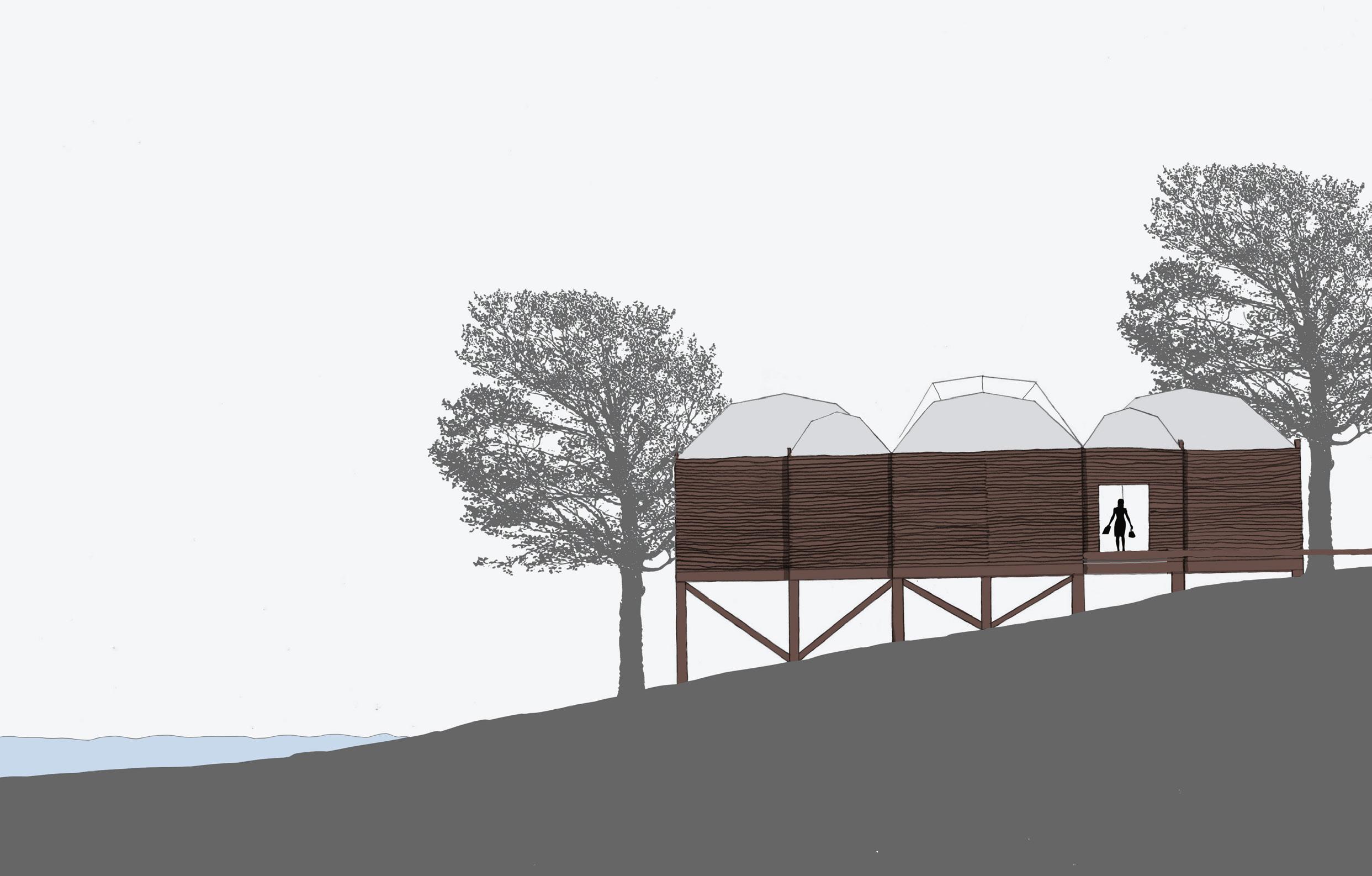



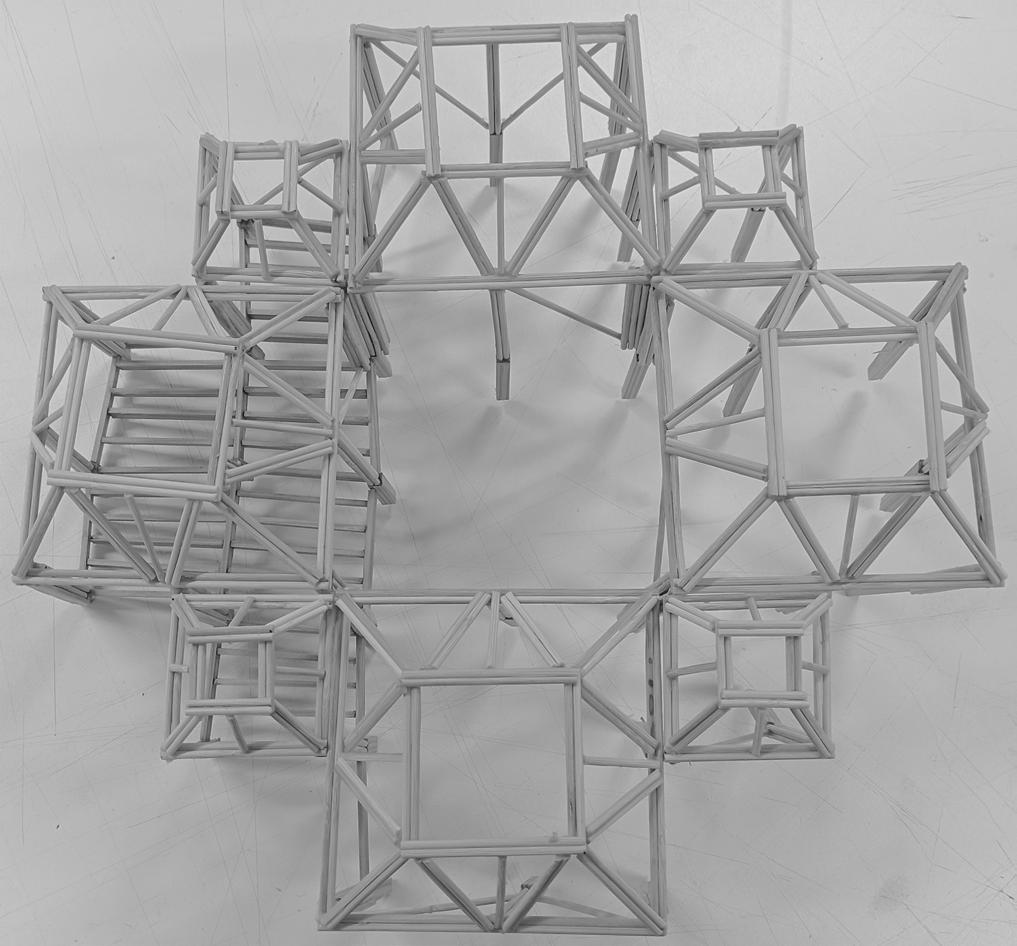

The aim of this project was to create a bridge that connects to viaducts from the old railway line located in Liverpool, Love Lane. The reason for connecting the two viaducts was to enable people to cross to access each viaduct. The bridge takes its shape from rolling hills and has banisters that curve into benches to enable people to have a space to sit and reflect.
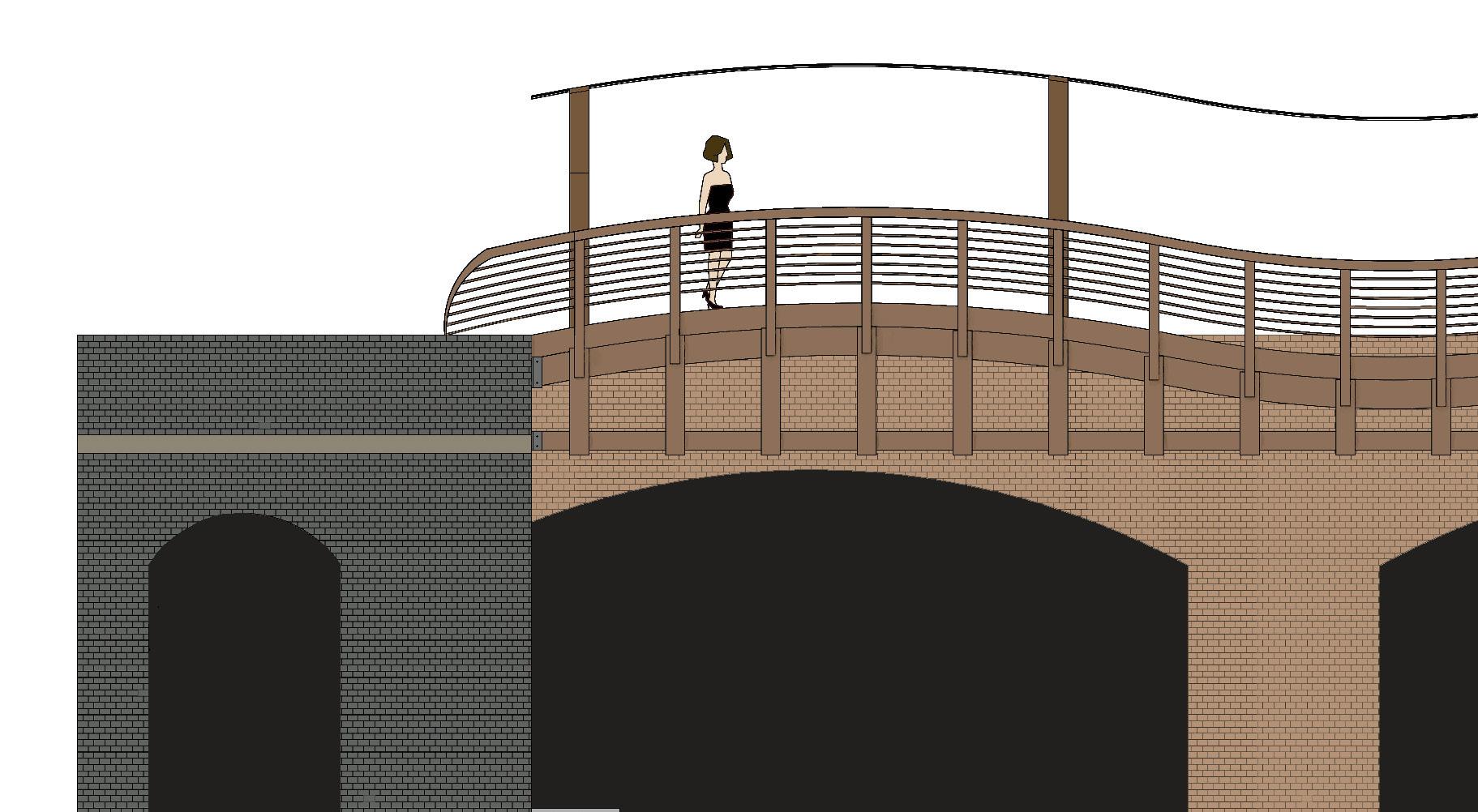

In the ever-changing fabric district located in Liverpool there are a lot of buildings that are being knocked down and rebuilt. The aim for this project was to design a photography studio in an old building. However the buildings shell had to stay intact, we also had to add an extension onto the building to make it a little bigger.
The façade of the old building was two different types of brick, I chose to keep the façade on this building the way it is and to design the façade of the new build with modern ways of brick laying by popping out bricks to make a pattern. This merge shows the change from old to new.


The Aim for this project was to create a place for crafting. The chosen craft for this building is dolls houses. Taking the shape from the open and closing of dolls house the building is split into two separate buildings, with access from the corner of the street and up the central stairwell. The glass façade running through the central access of the building provides it with natural light.

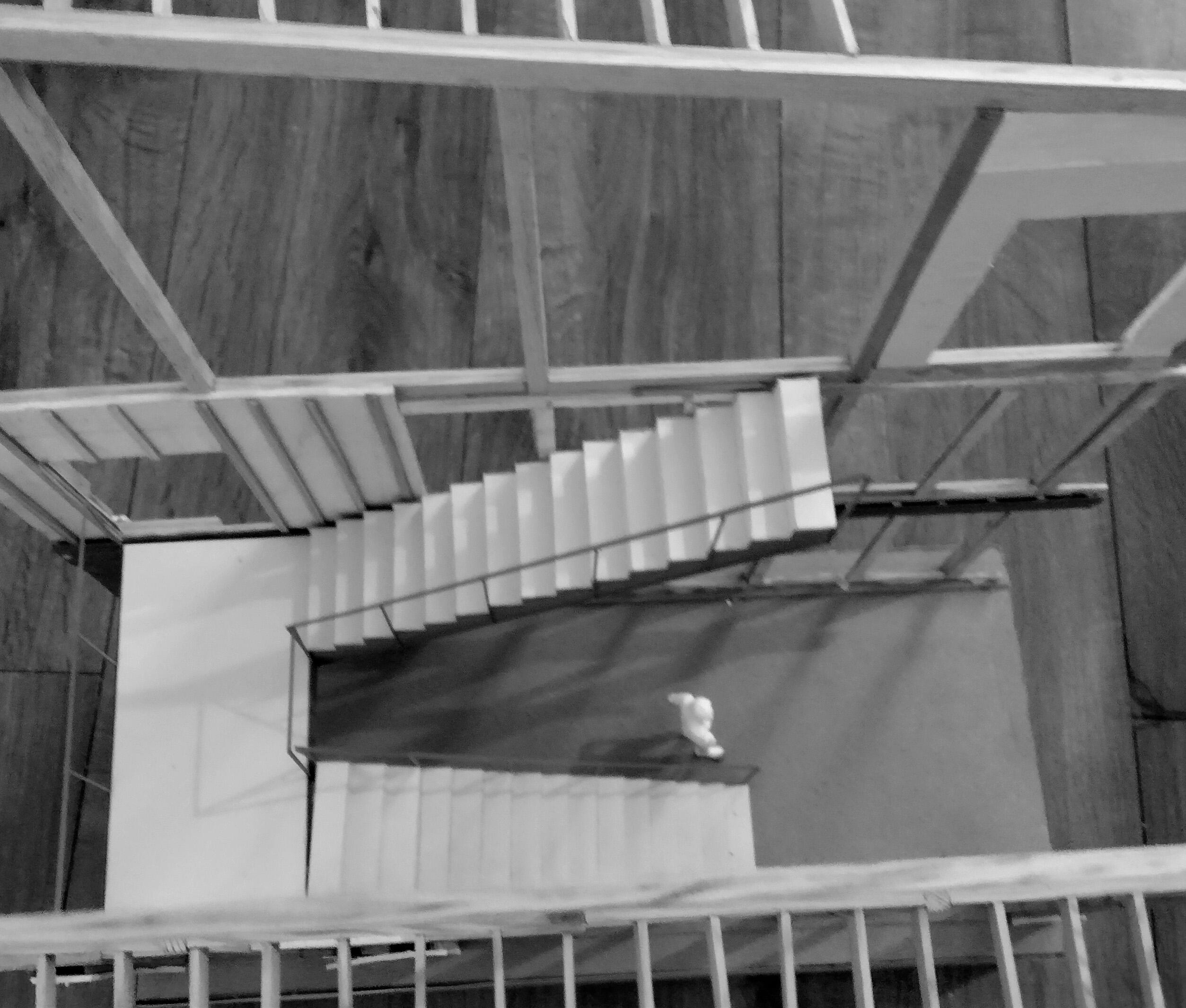
The aim for this project was to create a space to film a path to a destination. The theme for this was fantasy with different story books, the gingerbread man, the three little pigs, little red riding hood, Rapunzel and Jack and the beanstalk. Each space represents each story both externally and internally.



