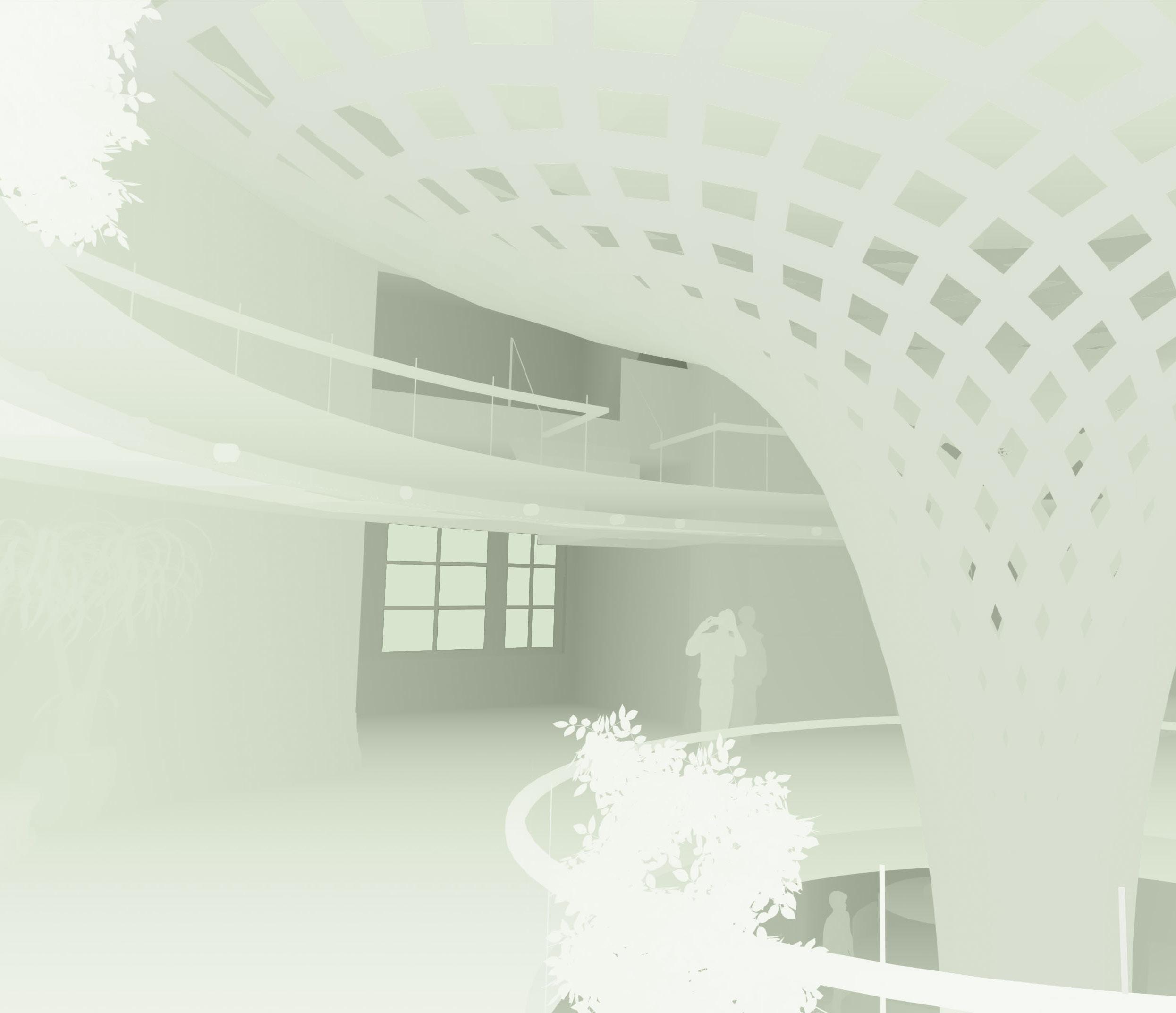
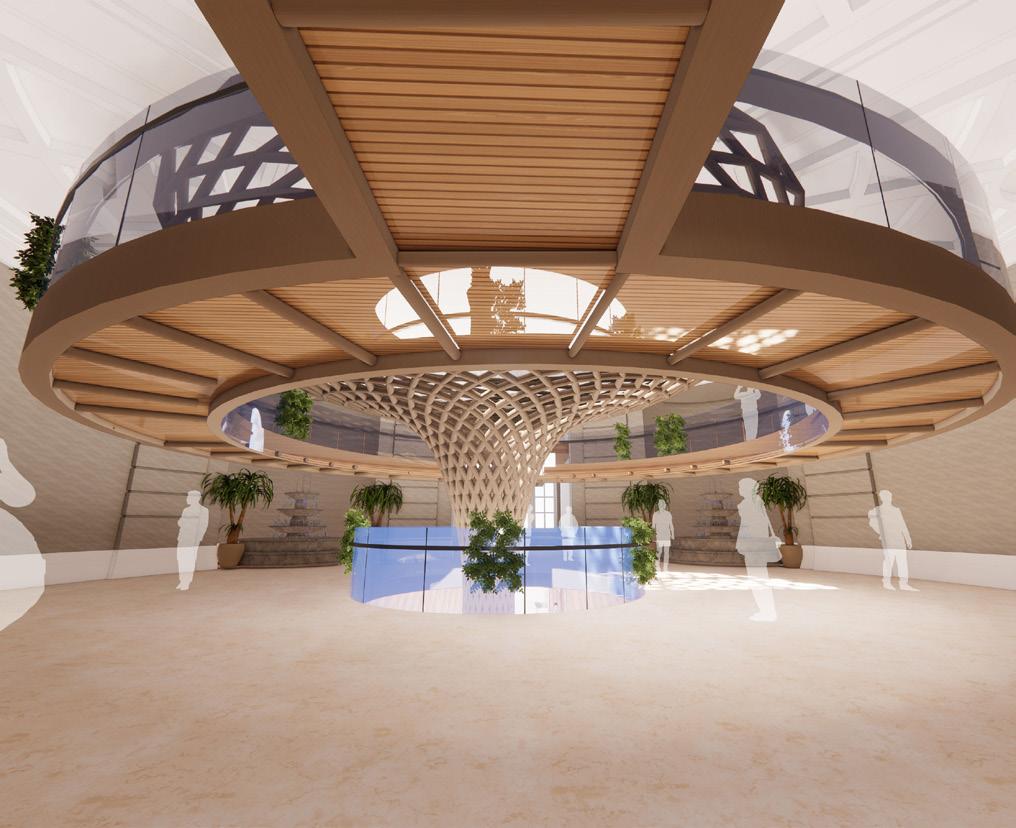

BA(Hons) Interior Architecture
Liverpool School of Art and Design
2020 Portfolio First Name Surname i
Mollie Dean 2024 Portfolio
Contact
Instagram - @mbd.interiorarchitect
LinkedIn - www.linkedin.com/mollie-dean
About Me
I have recently completed my BA(Hons) in Interior Architecture at Liverpool John Moores University. I am a highly creative individual with a strong passion for Interior Desgin and Architecture. My studies have proven to sharpen my knowledge, and University has provided me with a strong foundation of design and technical skills which I will put into practice within my upcoming career.
I have always been inspired by Architecture and I feel as though this has influenced my interest for travelling; I enjoy seeing other cultures and experiencing different environments.
My main design inspiration comes from the concept of biophilia and sustainable design; which can be seen in some of my current work, and my aim is to create spaces which are not only visually appealing, but also beneficial to the environment.
Skills
AutoCad
SketchUp
Enscape
Adobe Indesign
Adobe Photoshop
Revit
Microsoft Office

ii First Name Surname 2020 Portfolio
Contents
BA Year 3 Semester 2: Comprehensive Design Project 1-16
BA Year 3 Semester 1: Digital Webform 17-22
BA Year 2 Semester 2: Unity Youth Centre 23-24
BA Year 2 Semester 2: BIM Study 25-26
2020 Portfolio First Name Surname iii
Year 3 Comprehensive Design Project
‘Bank to Biophilia’ - Lost Soul/s Boutique Hotel
I believe that Liverpool, like a lot of cities, is lacking ‘green’ areas. Therefore, I wanted to create a hotel and spa within The NatWest building which could be used as a ‘green space’ that not only has luxurious elements but also benefits the environment. The concept of the hotel & spa is to be a location where guests can come to unwind and benefit their overall well-being and my intention is for the guests to leave feeling like they have had a positive physical impact from visiting the hotel, whether that be from using the gym, spa or even just visiting some of the nature/sculptures I will be incorporating.
As well as having aesthetic attractiveness, there are also proven health and psychological benefits to incorporating nature into buildings and as somebody who cares about finding ways to improve my physical well-being, I am strongly fascinated by these natural methods of architecture and interior design.

1
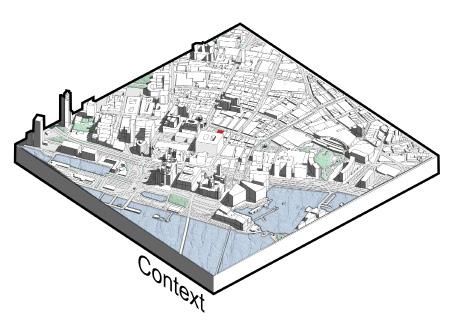

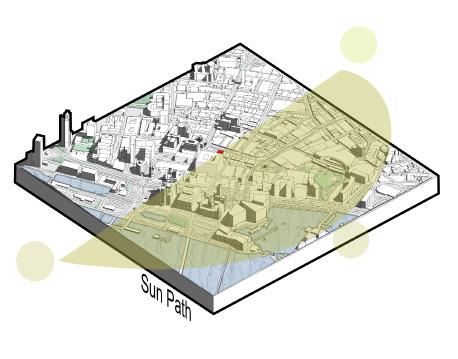
Noise
There are many areas around the site that create different volumes of noise. The area of Castle Street itself is home to many bars and restaurants which create noise. Liverpool One is another area which creates noise due to the large crowds of people going to shop etc. Liverpool is known for its nightlife, and therefore lots of noise is produced from areas such as Matthew Street, Concert Square, and Seel Street. The Albert Docks is home to many restaurants and bars, the M&S Bank Arena is located here which can create crowds and noise also.
Sun Path
The Castle Street building faces the North-East region and is surrounded by many buildings of different heights which limit the amount of sunlight received on mainly the sides and back of the building. Because of this, artificial lighting will need to be considered in order to light the internal spaces.
2020 Portfolio First Name Surname 1
2
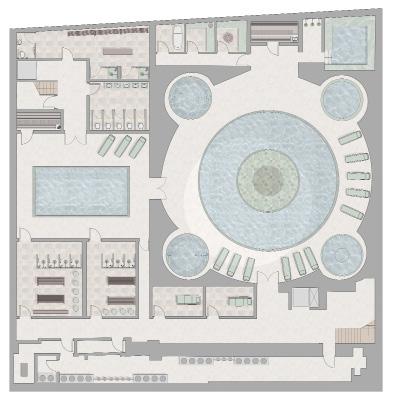
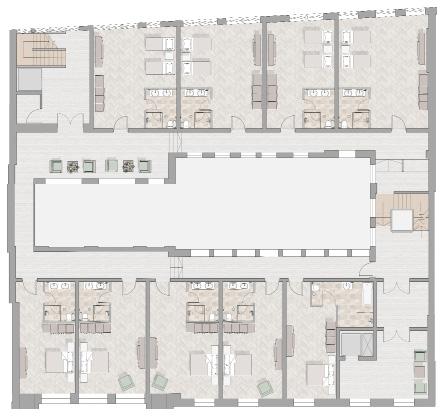

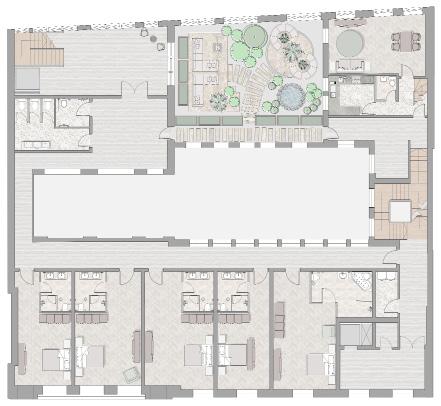
2 First Name Surname 2020 Portfolio 3
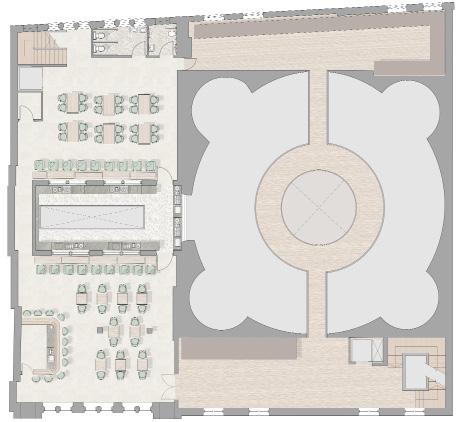

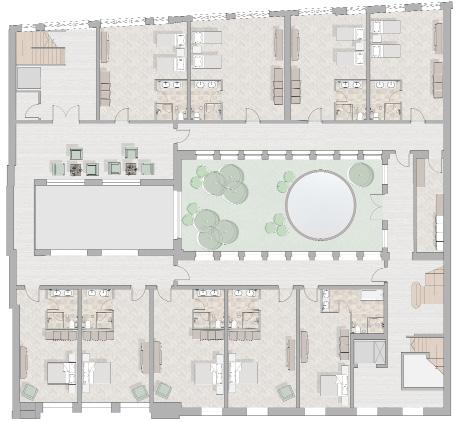
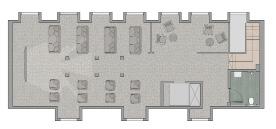
2020 Portfolio First Name Surname 3 4
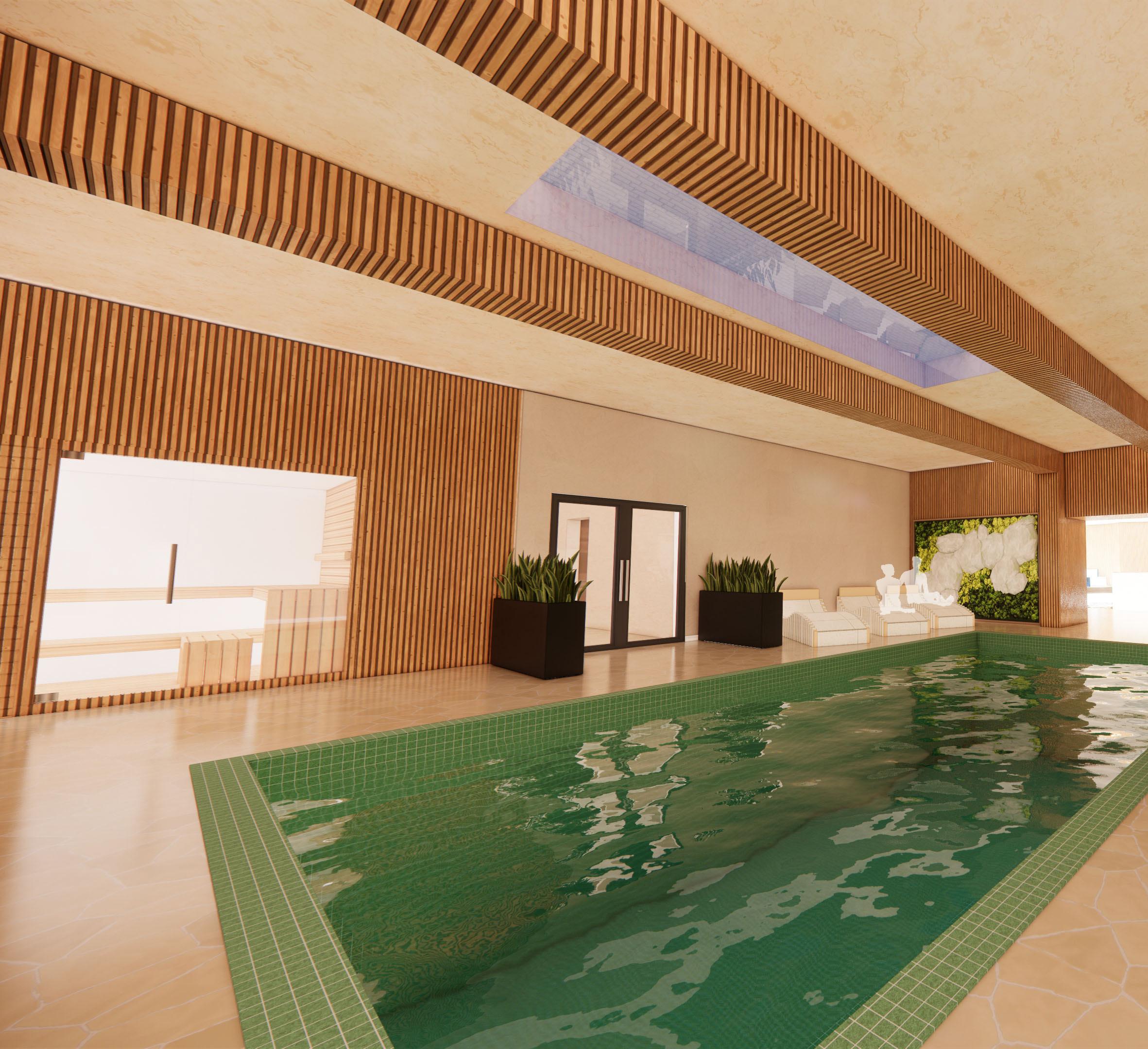
4 First Name Surname 2020 Portfolio 5

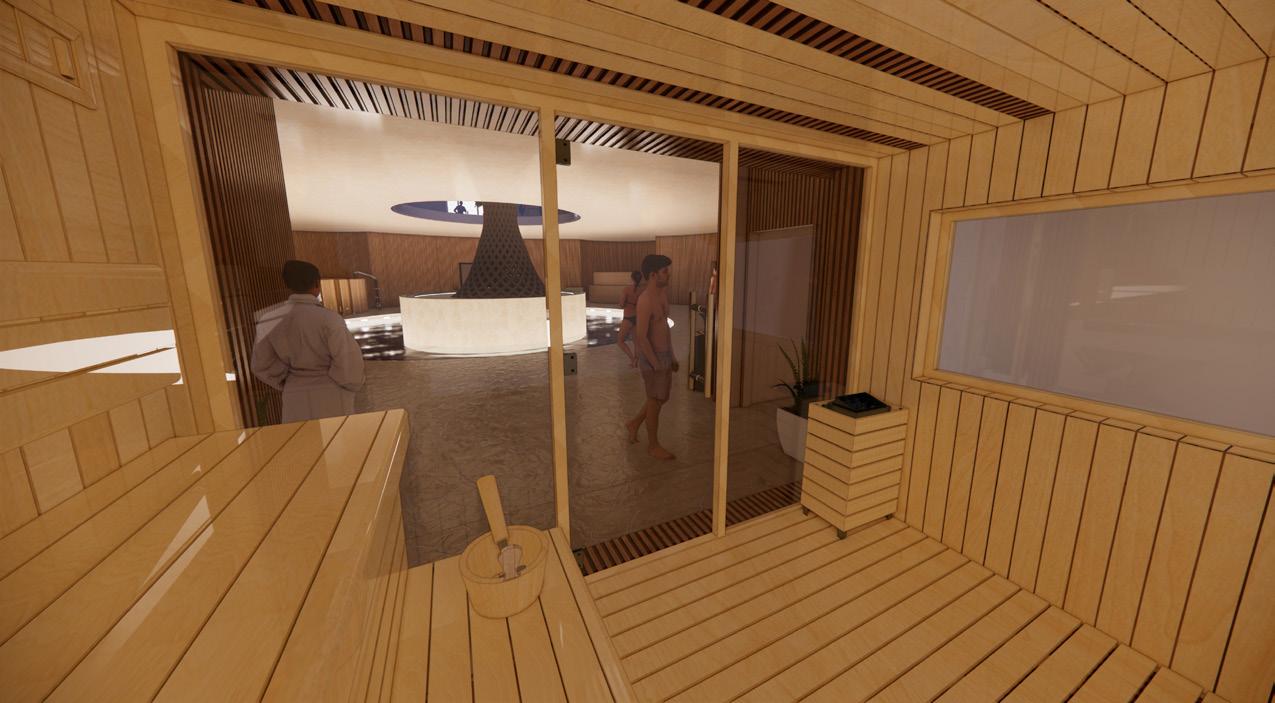
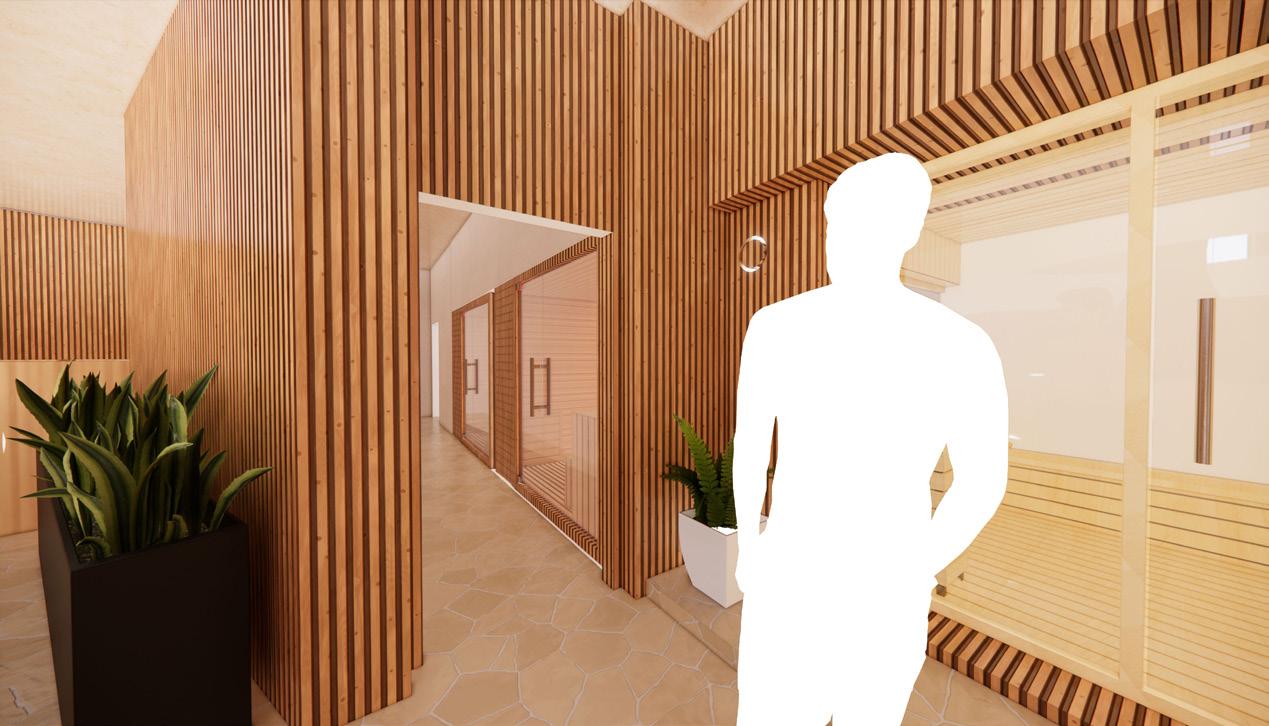
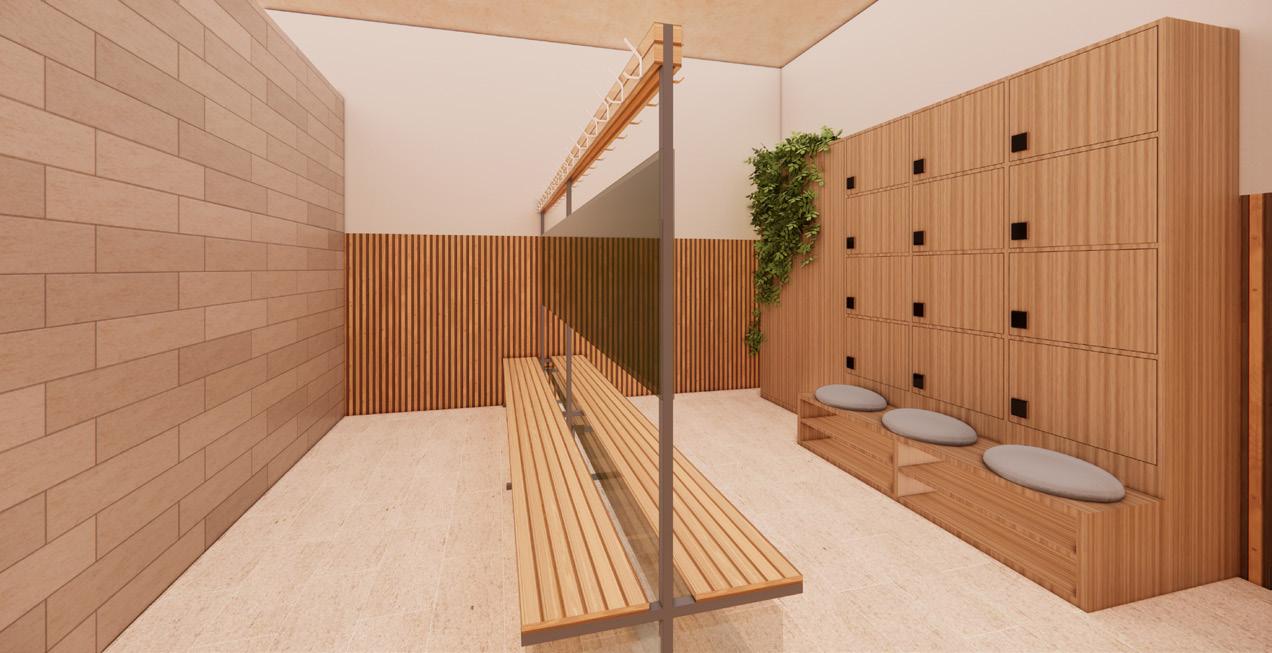
2020 Portfolio First Name Surname 5 6

6 First Name Surname 2020 Portfolio 7

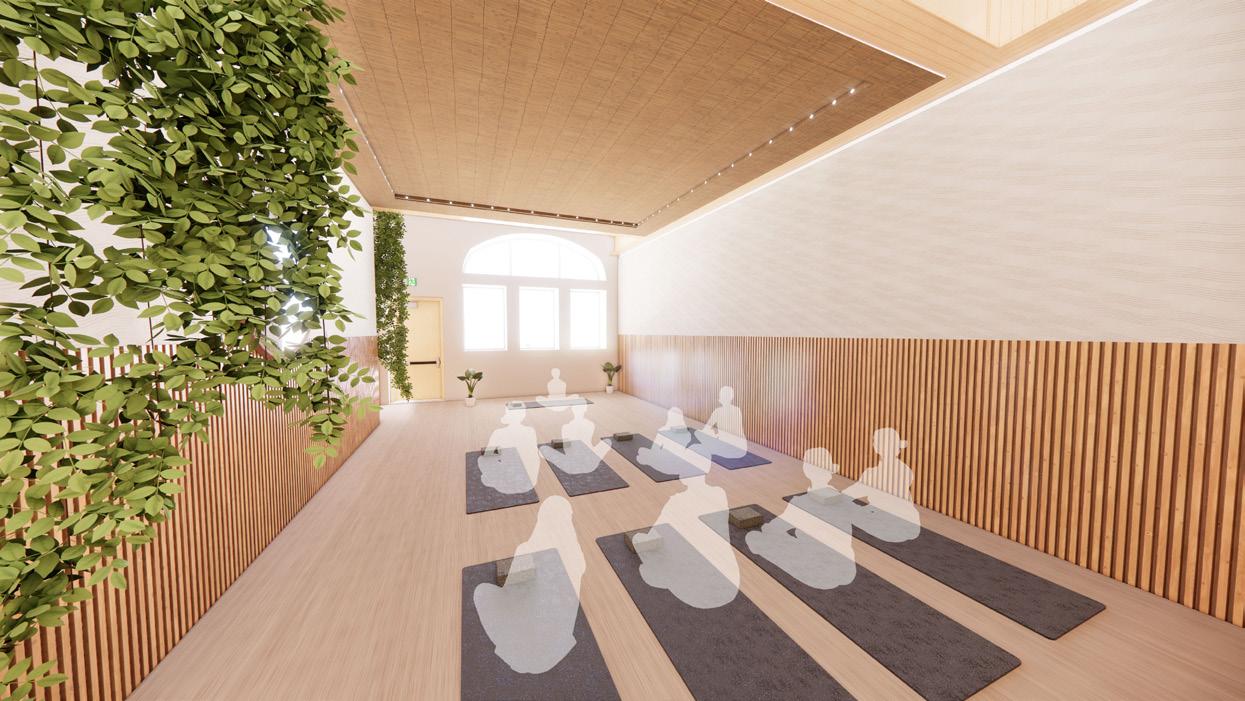
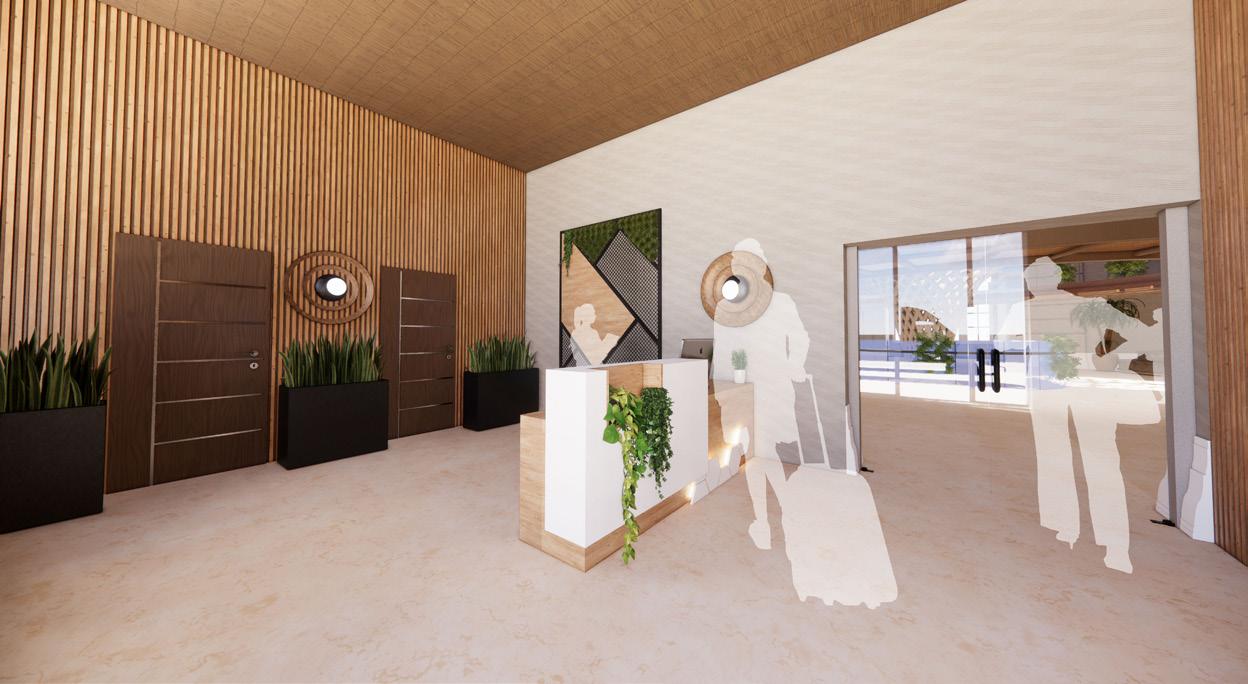

2020 Portfolio First Name Surname 7 8

8 First Name Surname 2020 Portfolio 9


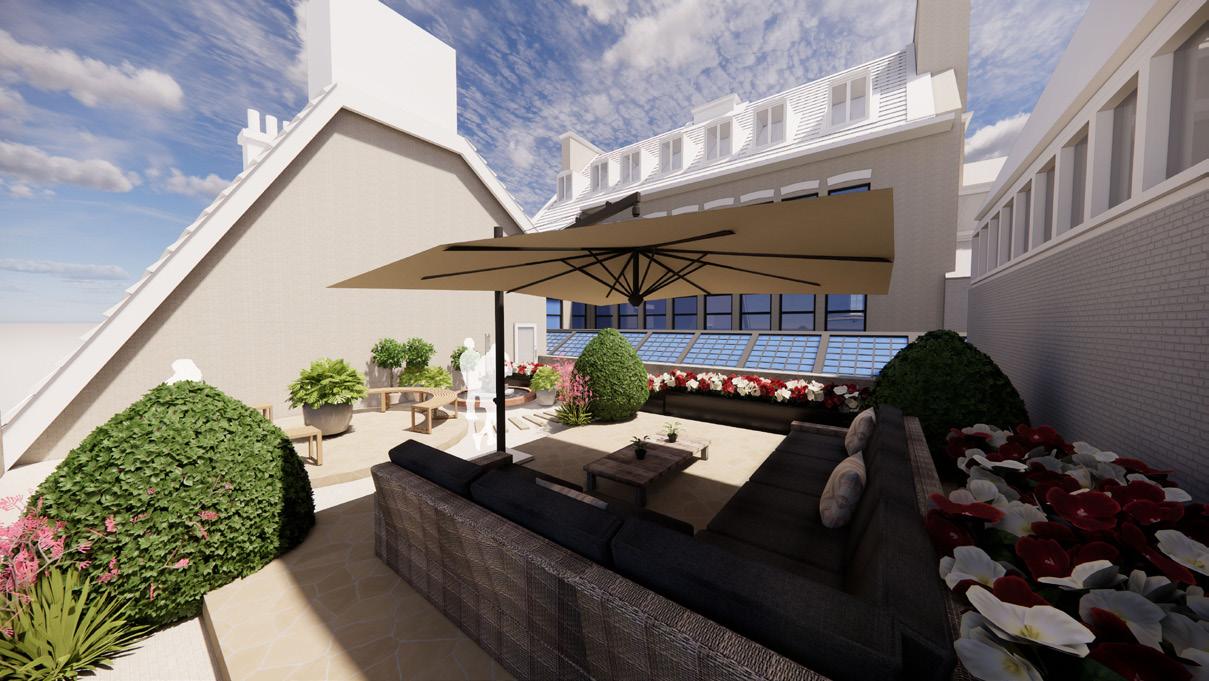
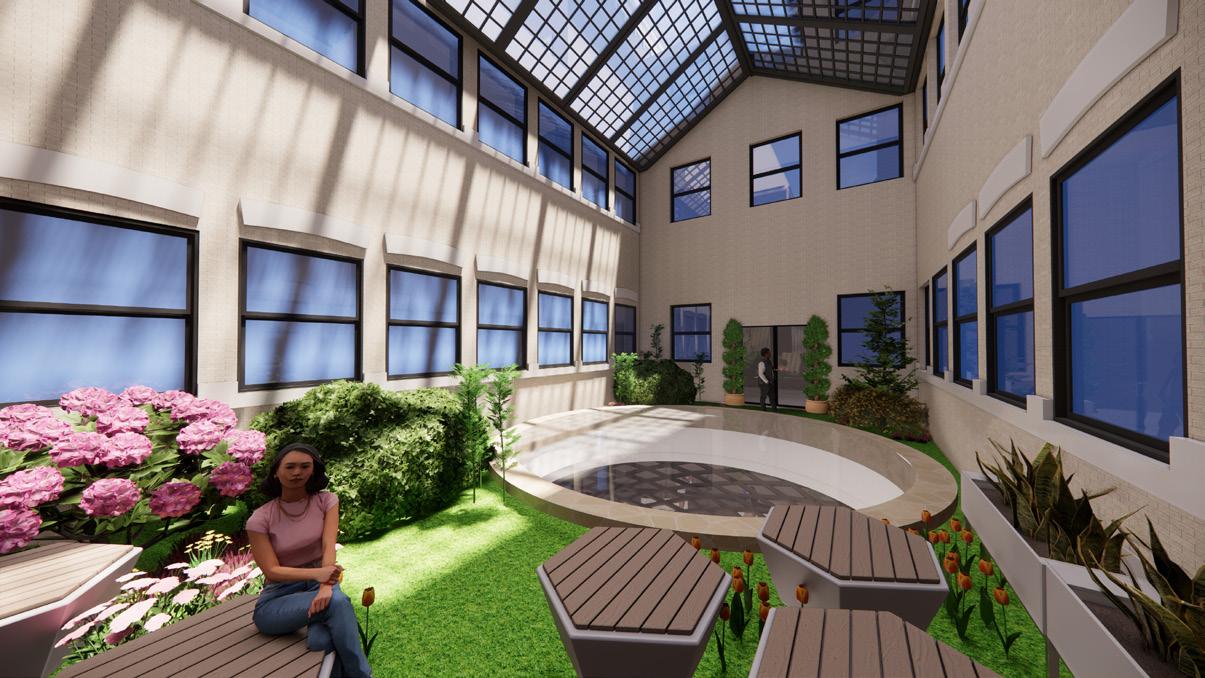
2020 Portfolio First Name Surname 9 10 5
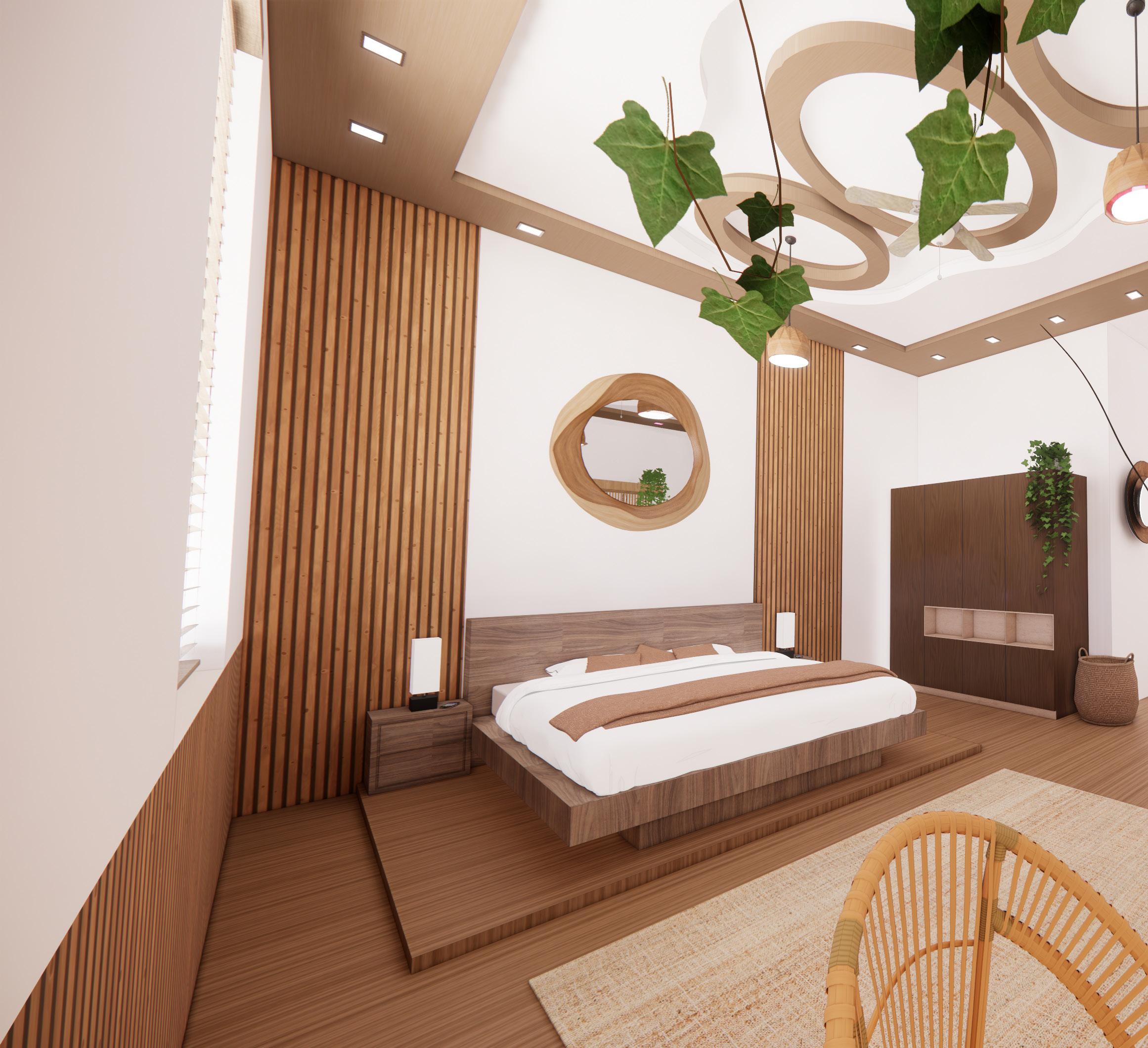
10 First Name Surname 2020 Portfolio 11


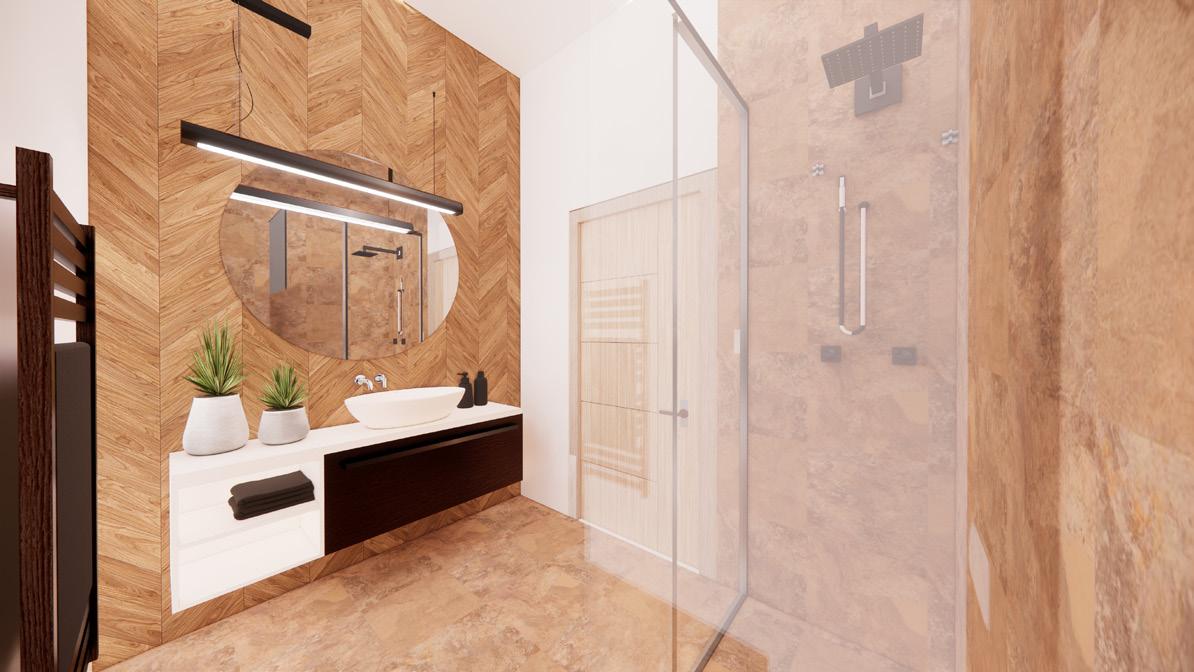
2020 Portfolio First Name Surname 1112

12 First Name Surname 2020 Portfolio 13

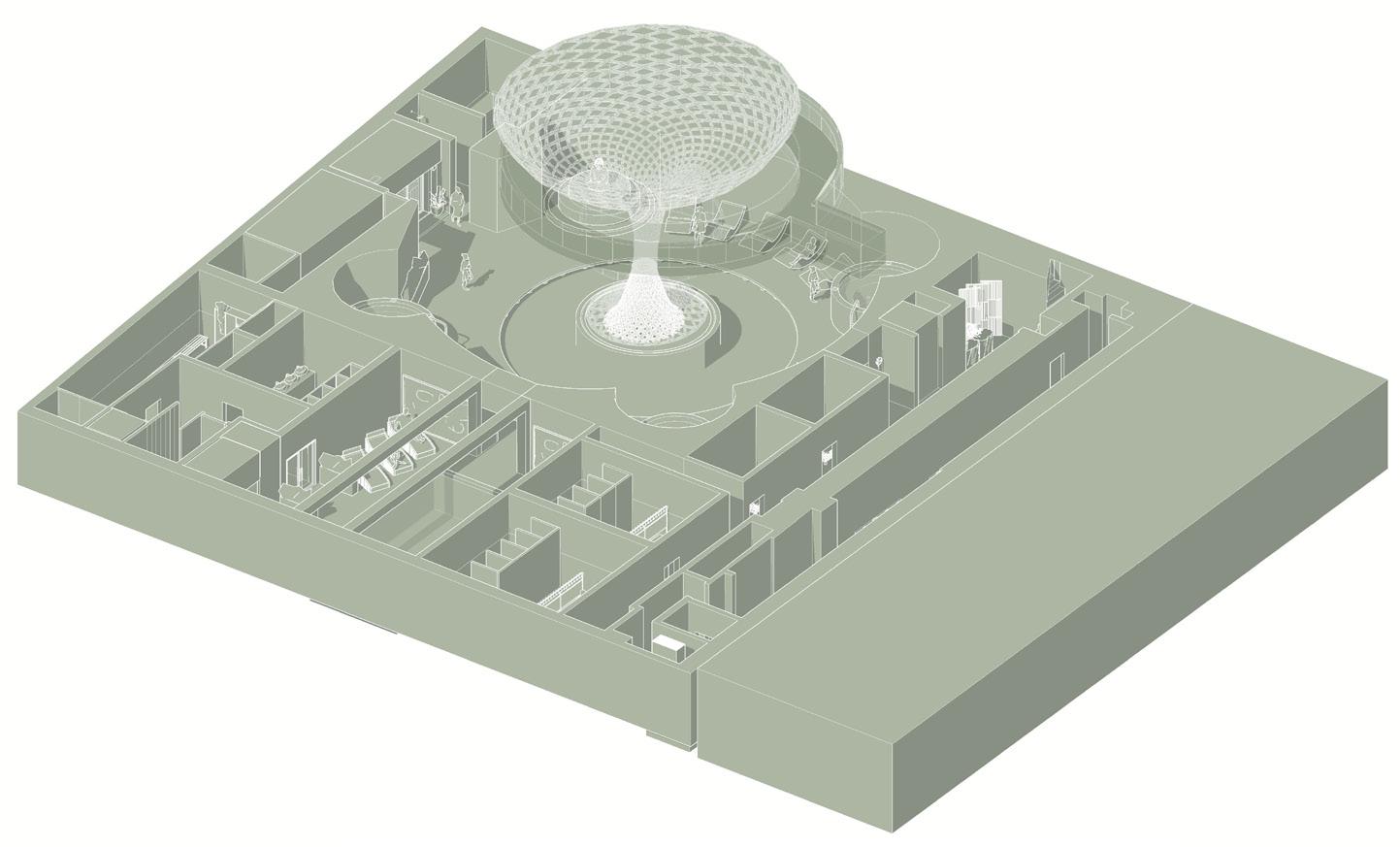
2020 Portfolio First Name Surname 1314

14 First Name Surname 2020 Portfolio Key 1 -Waterproof Backing Board 2 - Drainage Layer 3 - Water Dripline 4 - Soil/Growing Medium 5 - Rail Carrier System 3 1 2 4 5 15
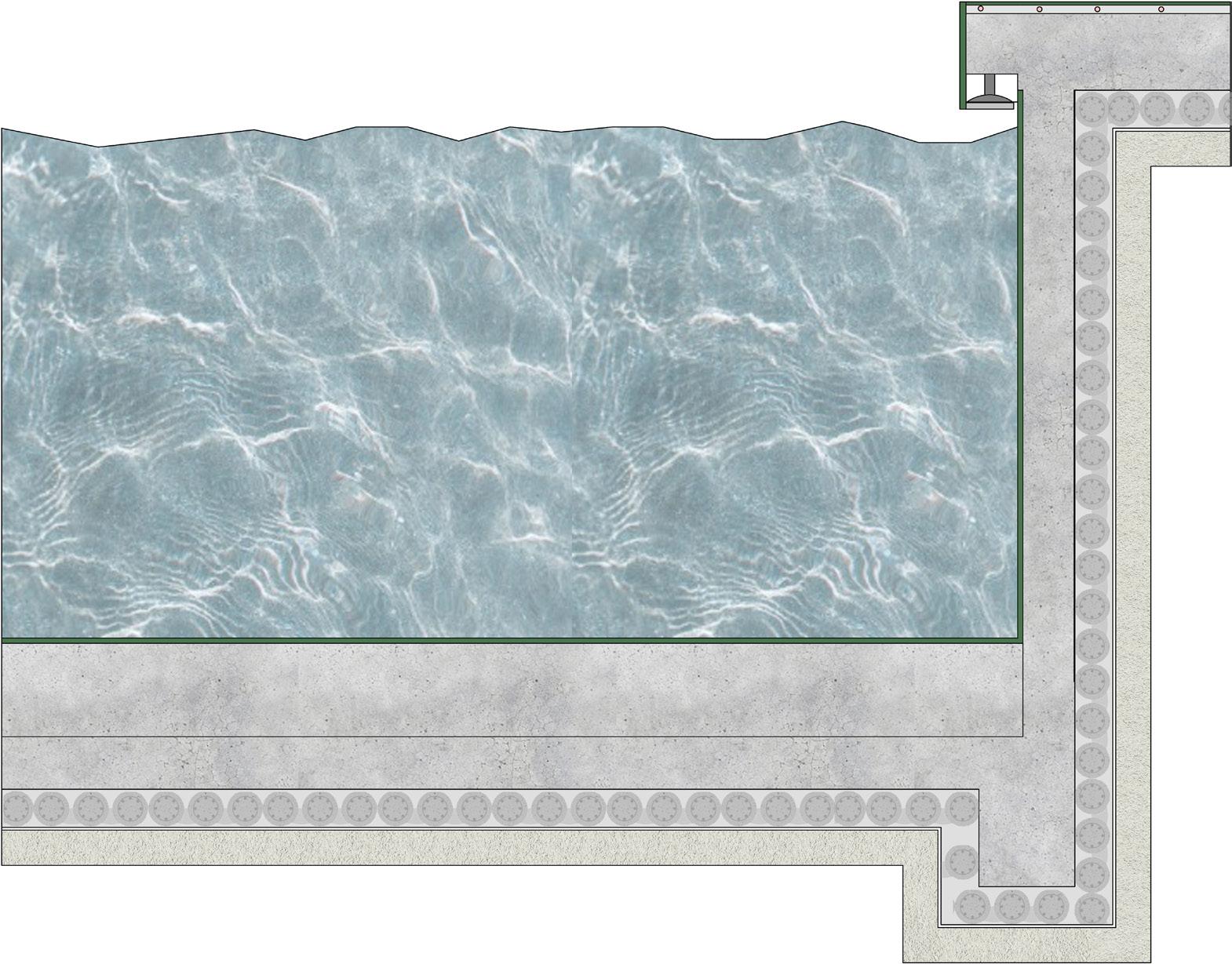
4
5
6
7
2020 Portfolio First Name Surname 15
Key
1 -Pool Water
2 - Spotlight
3 - Underfloor Heating
- Floor (green tile) finishes
- Reinforced Concrete walls
- Contiguous Minipile wall
1 2 3 4 5 6 7 16
- Basement Foundations
Digital Webform
For this project, I was given the task of re-purposing the current Bank of England Building, located on Castle Street, Liverpool. The reasoning for this was to create a new space for web-company ‘Digital Webform’ to produce and sell a product of my choice (the decided product being eco-friendly, sustainable Air Purifiers).
I considered different design strategies in order to decide which spaces were relevant in order to help benefit the company. Different processes were used in this project, such as creating a site analysis, material evaluations, sketches, 3D modelling (using Sketchup and Enscape), diagrams, plans (using AutoCAD) etc. in order to fully understand the space and make it into something which would be used by workers and also the public.

16 First Name Surname 2020 Portfolio
17

2020 Portfolio First Name Surname 1718

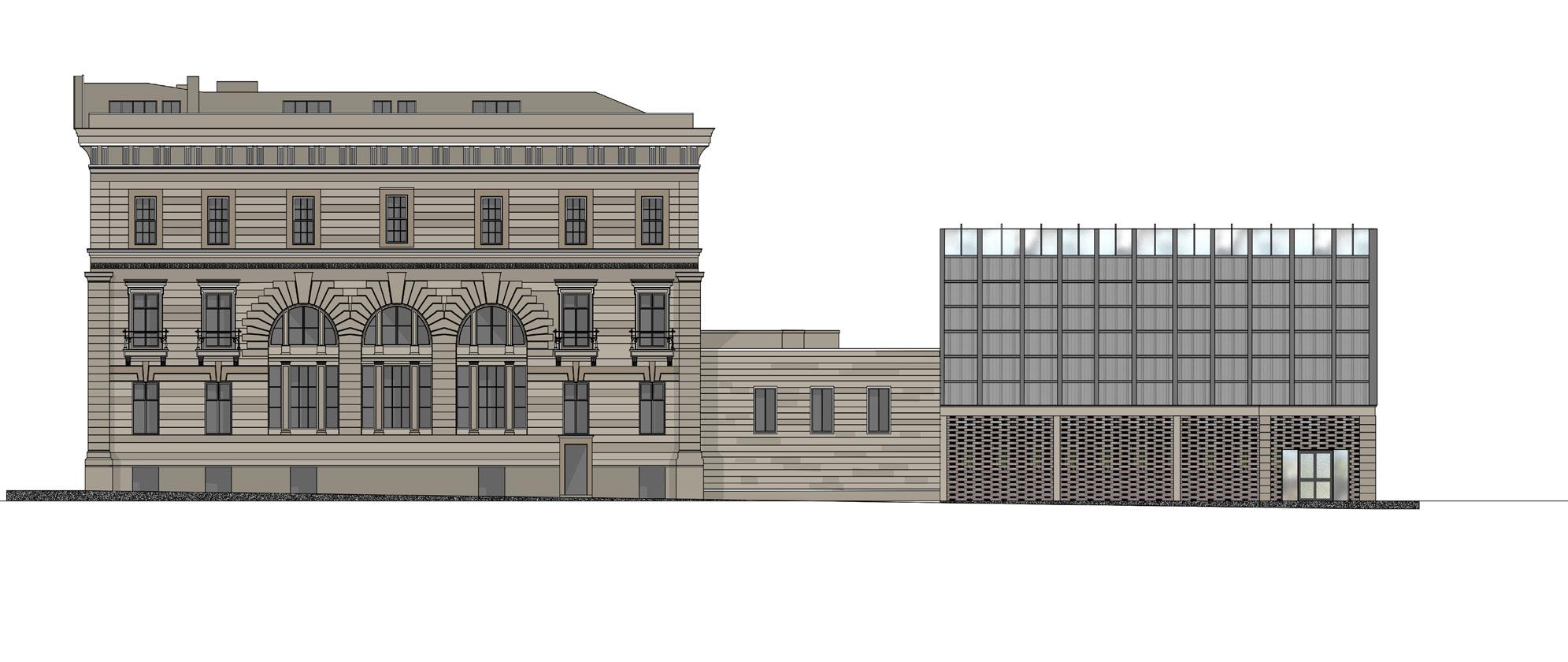
18 First Name Surname 2020 Portfolio 19
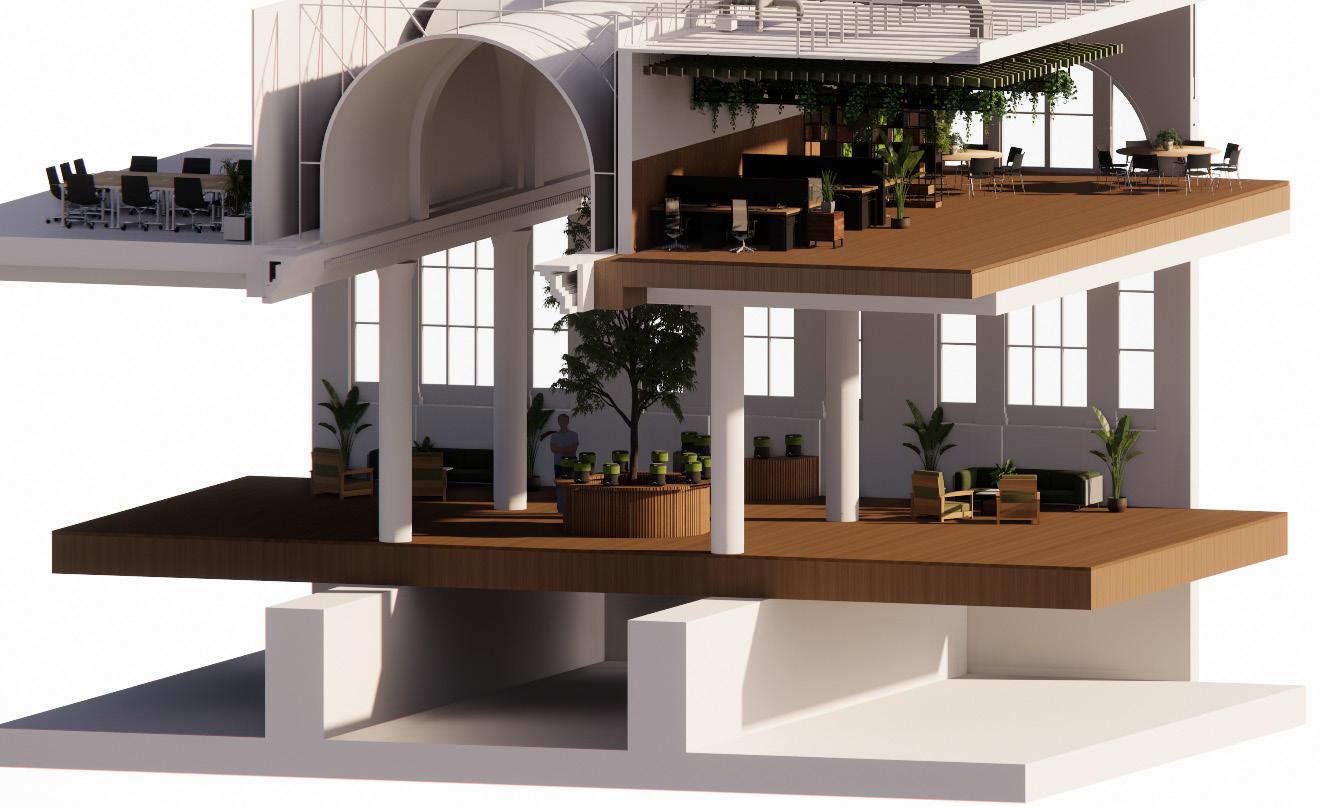
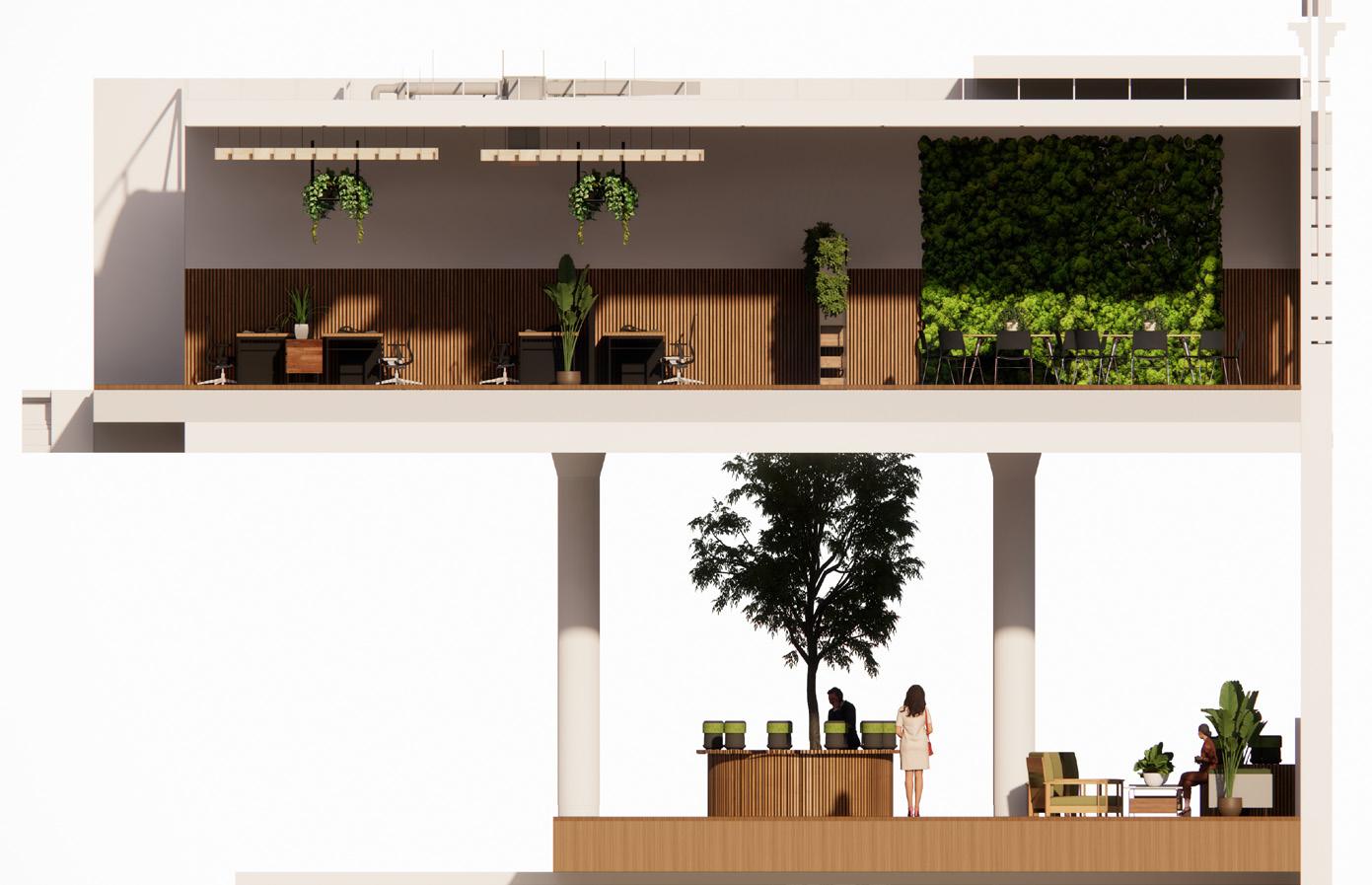
2020 Portfolio First Name Surname 1920
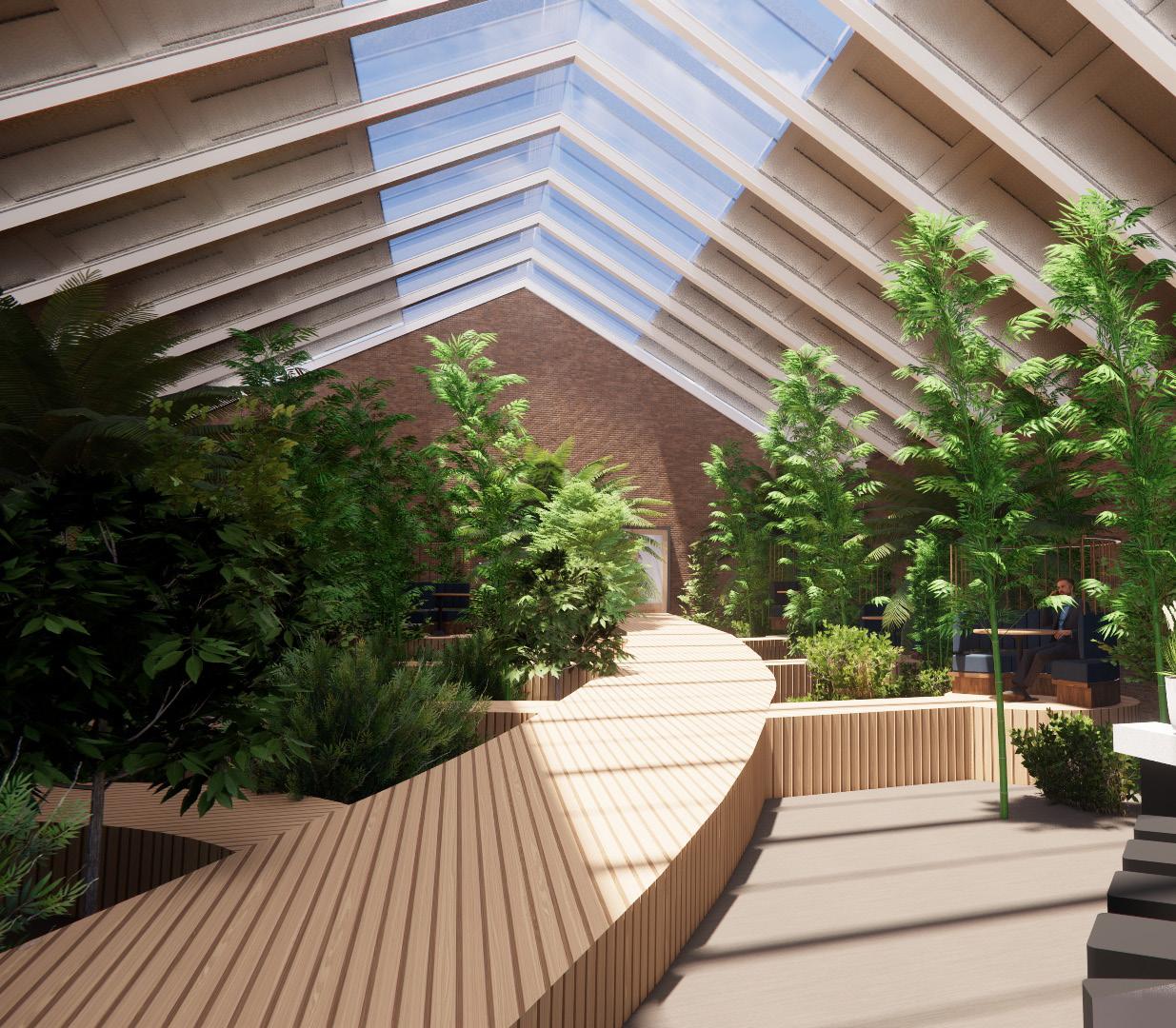
20 First Name Surname 2020 Portfolio 21

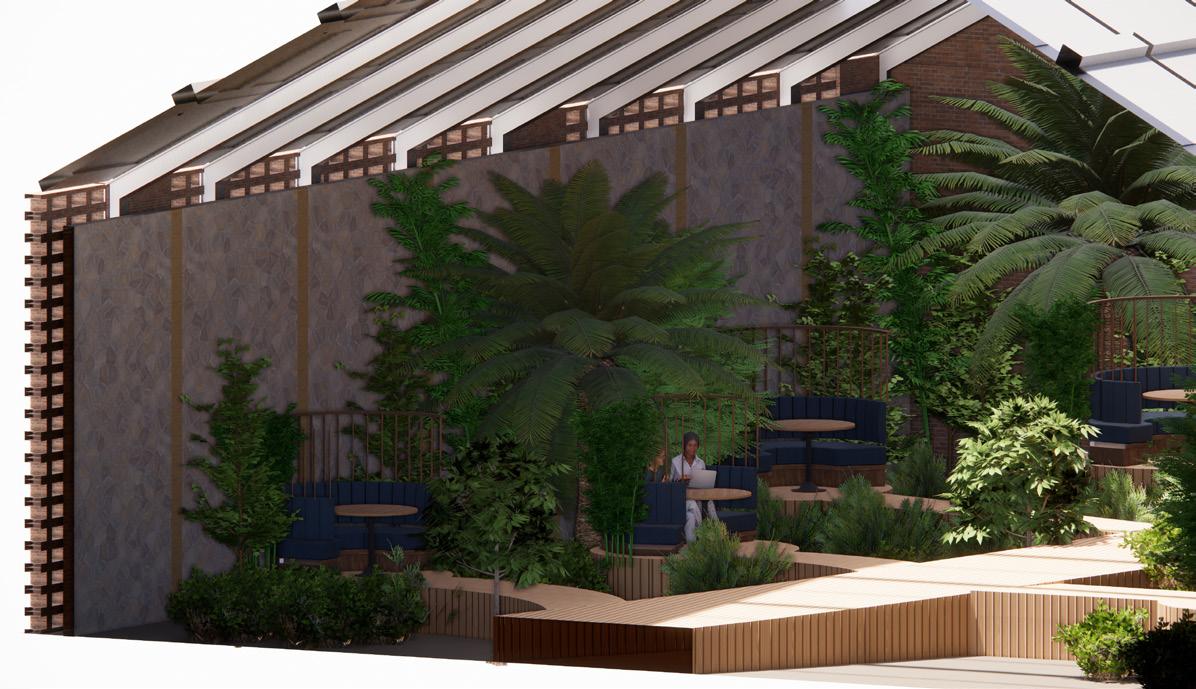
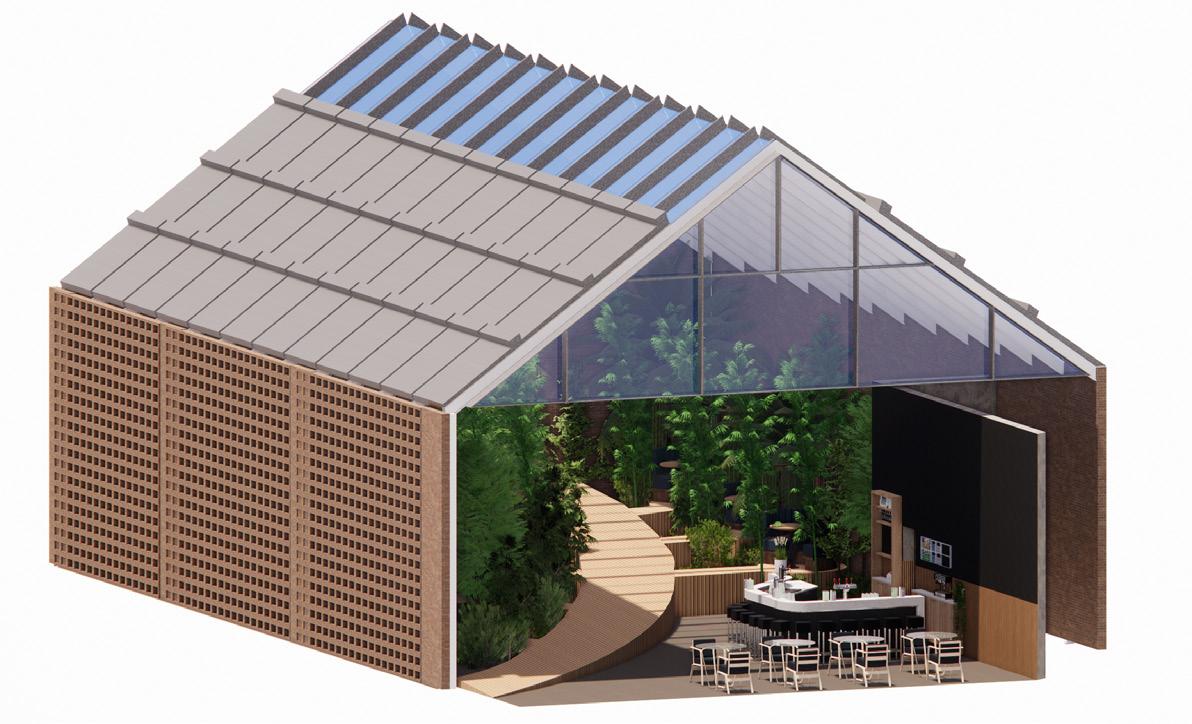

2020 Portfolio First Name Surname 2122
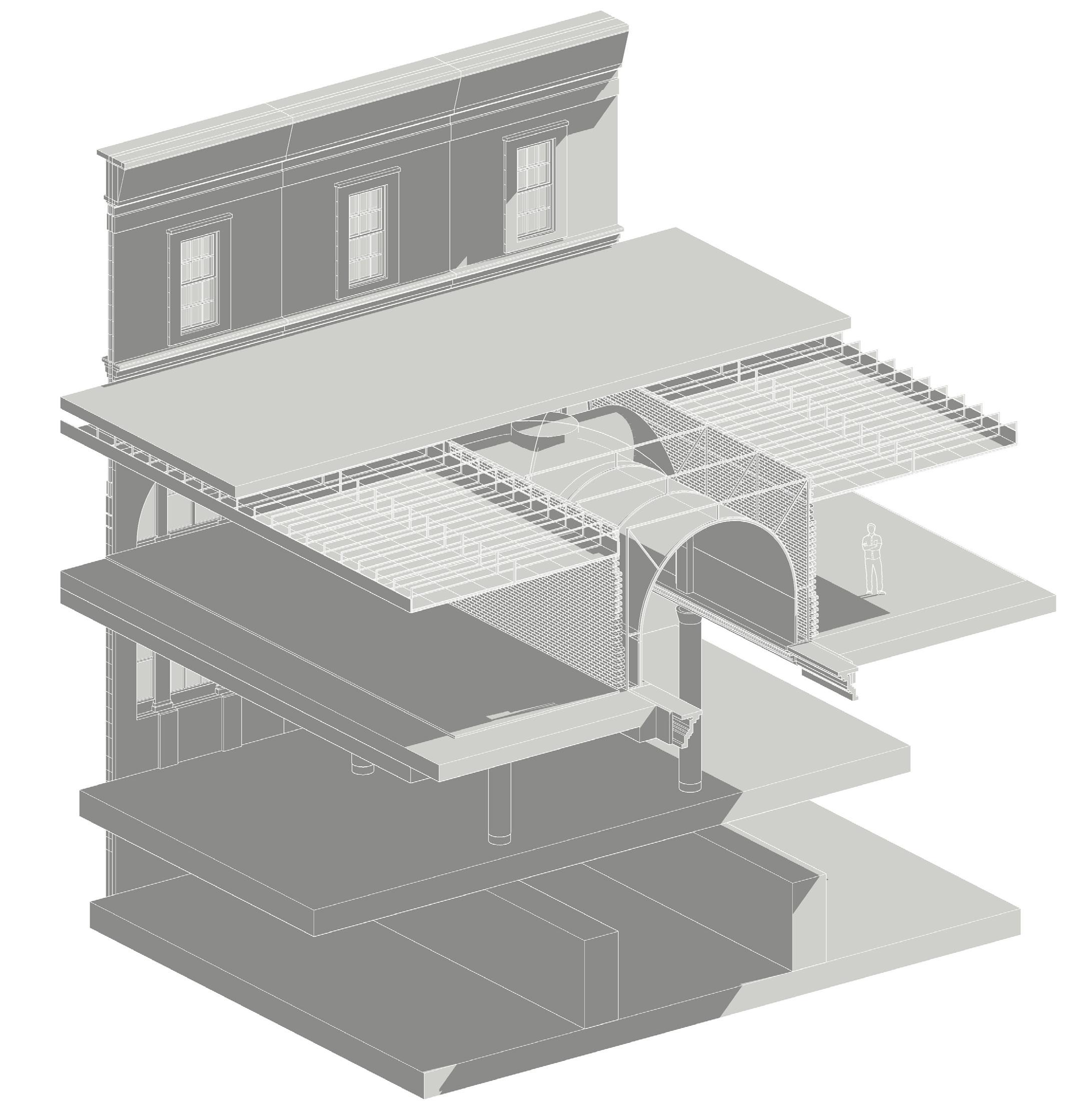
22 First Name Surname 2020 Portfolio 23

2020 Portfolio First Name Surname 2324
Year 2: Unity Youth Centre
For this project, I was given the brief to renovate the Unity Youth Centre located on Dove Street in Liverpool. In order to ensure that the brief was met, I visited the site and spoke to the members of the Unity Centre to see what needed to be changed and included within my proposal.
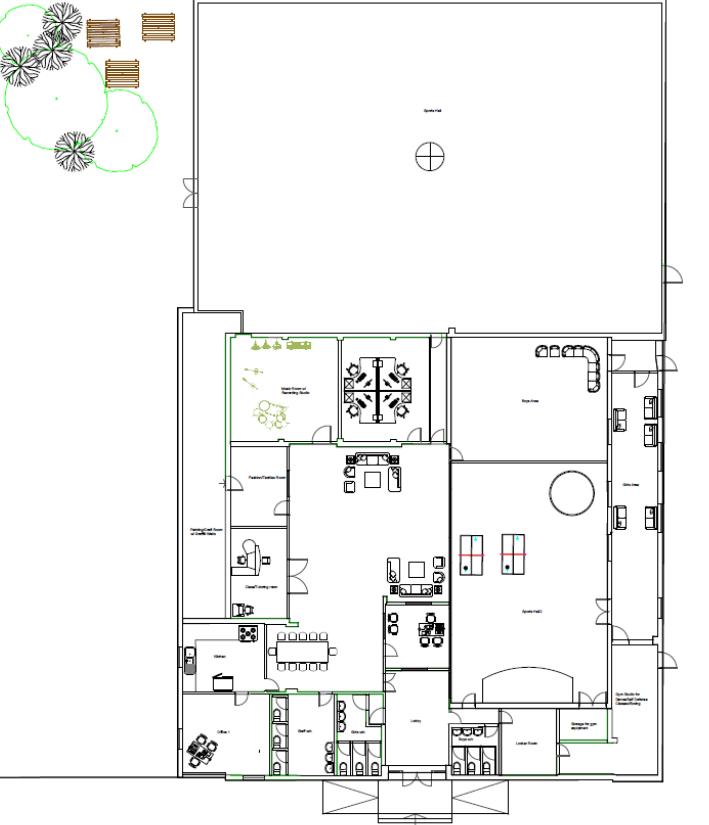
24 First Name Surname 2020 Portfolio
25
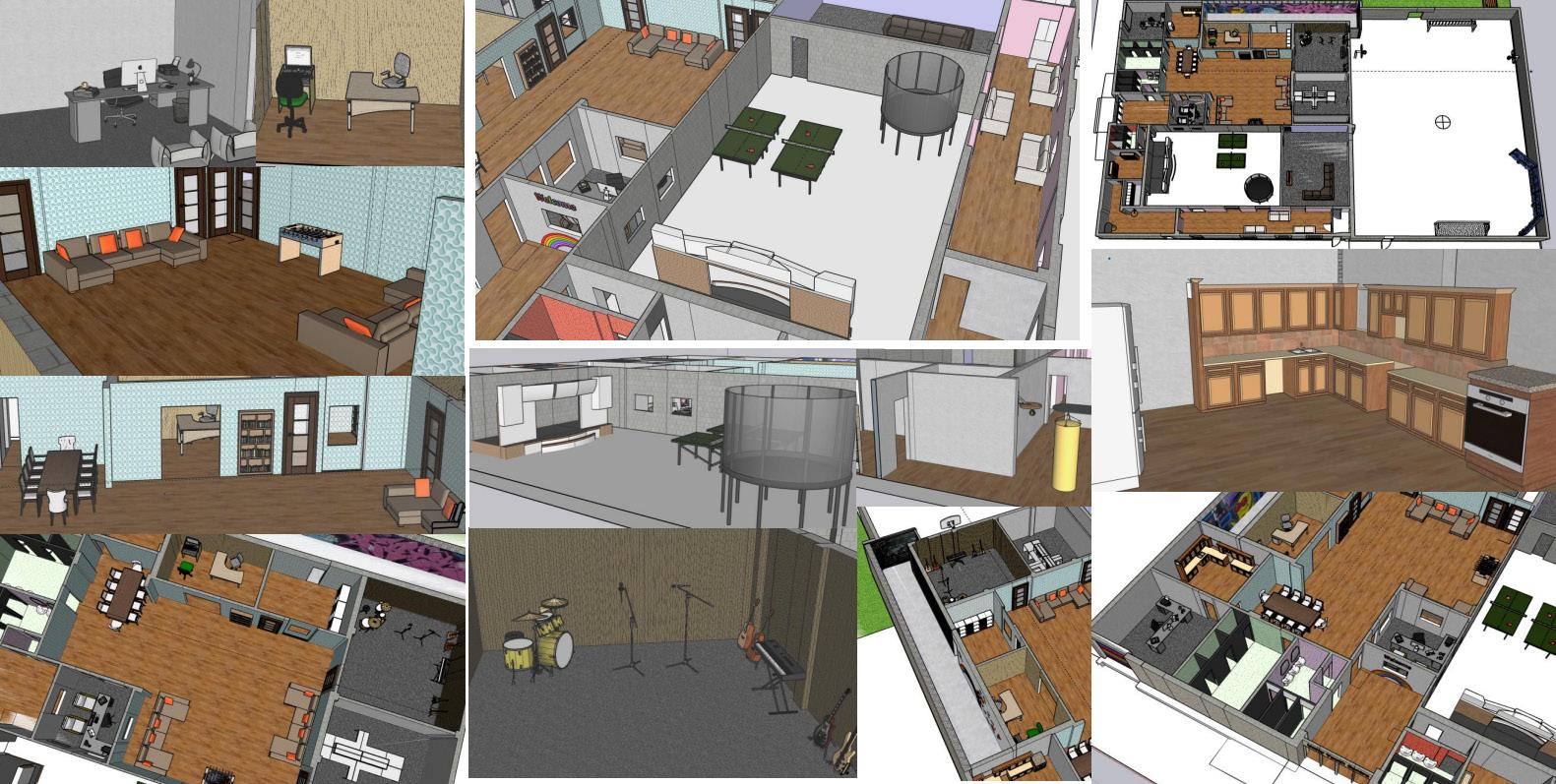
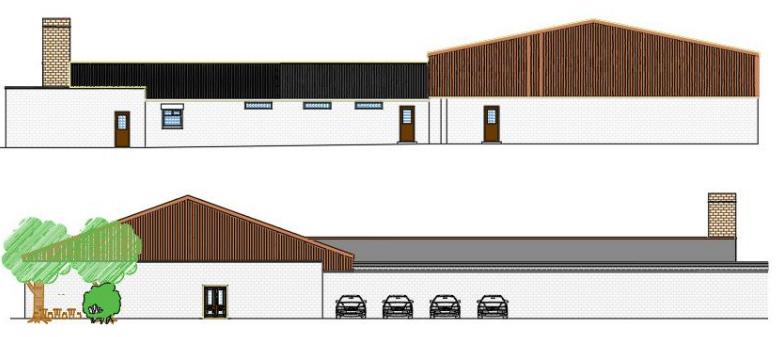
2020 Portfolio First Name Surname 2526
Year 2: BIM Study

26 First Name Surname 2020 Portfolio
27

2020 Portfolio First Name Surname 2728
