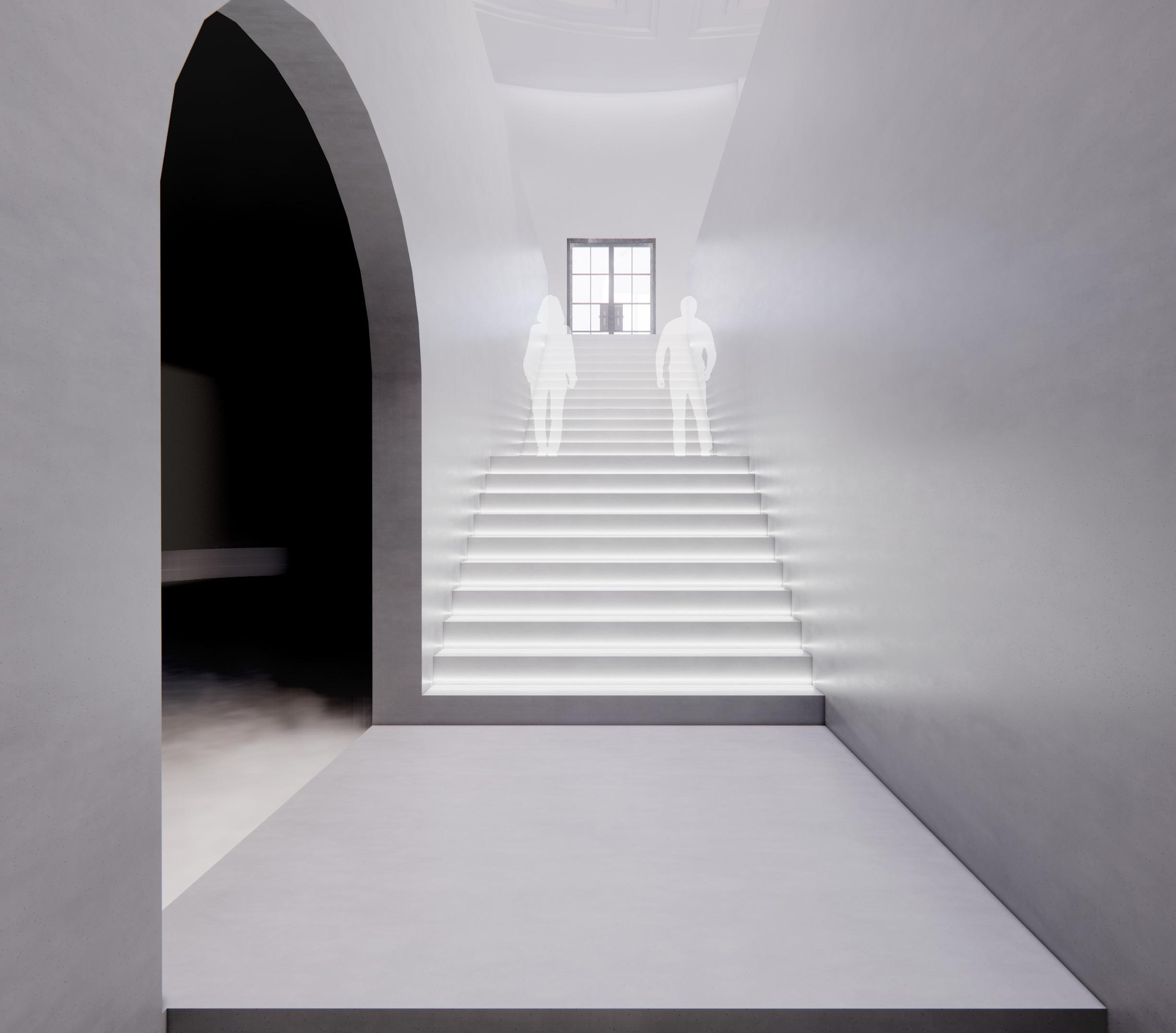
Portfolio
BA(Hons) Interior Architecture
Liverpool School of Art and Design
Curriculum Vitae & Contacts


Portfolio
BA(Hons) Interior Architecture
Liverpool School of Art and Design
Curriculum Vitae & Contacts
I am a passionate Interior Architecture student with a keen design sense and meticulous attention to detail. Throughout my academic journey, I’ve cultivated a diverse skill set, adept at addressing design challenges and creating functional, aesthetically pleasing spaces. Pursuing a degree at Liverpool School of Art and Design, I’ve immersed myself in design principles, architectural drafting, 3D modeling, and project management. Specialised coursework in sustainability, lighting, and redevelopment has broadened my understanding of interior architecture, and I’m eager to further enhance these capabilities in my final year.
During my studies, I have gained handson experience, including a real-life project, offering practical insights into design implementation. I am proficient in AutoCAD, SketchUp, and Adobe Creative Suite, I am able to create detailed plans and compelling visualisations. My skills also extend to traditional methods such as hand drafting, rendering, and model-making, providing a holistic approach to exploring design concepts across various mediums.
In addition to my technical skills, I’ve worked on improving my communication and collaboration abilities, understanding how crucial teamwork is in design. These interpersonal skills, combined with my dedication to doing great work, make me a promising Interior Architecture professional. I’m looking forward to growing and learning more, and I’m excited about the opportunity to contribute to the field of interior architecture in a meaningful way.

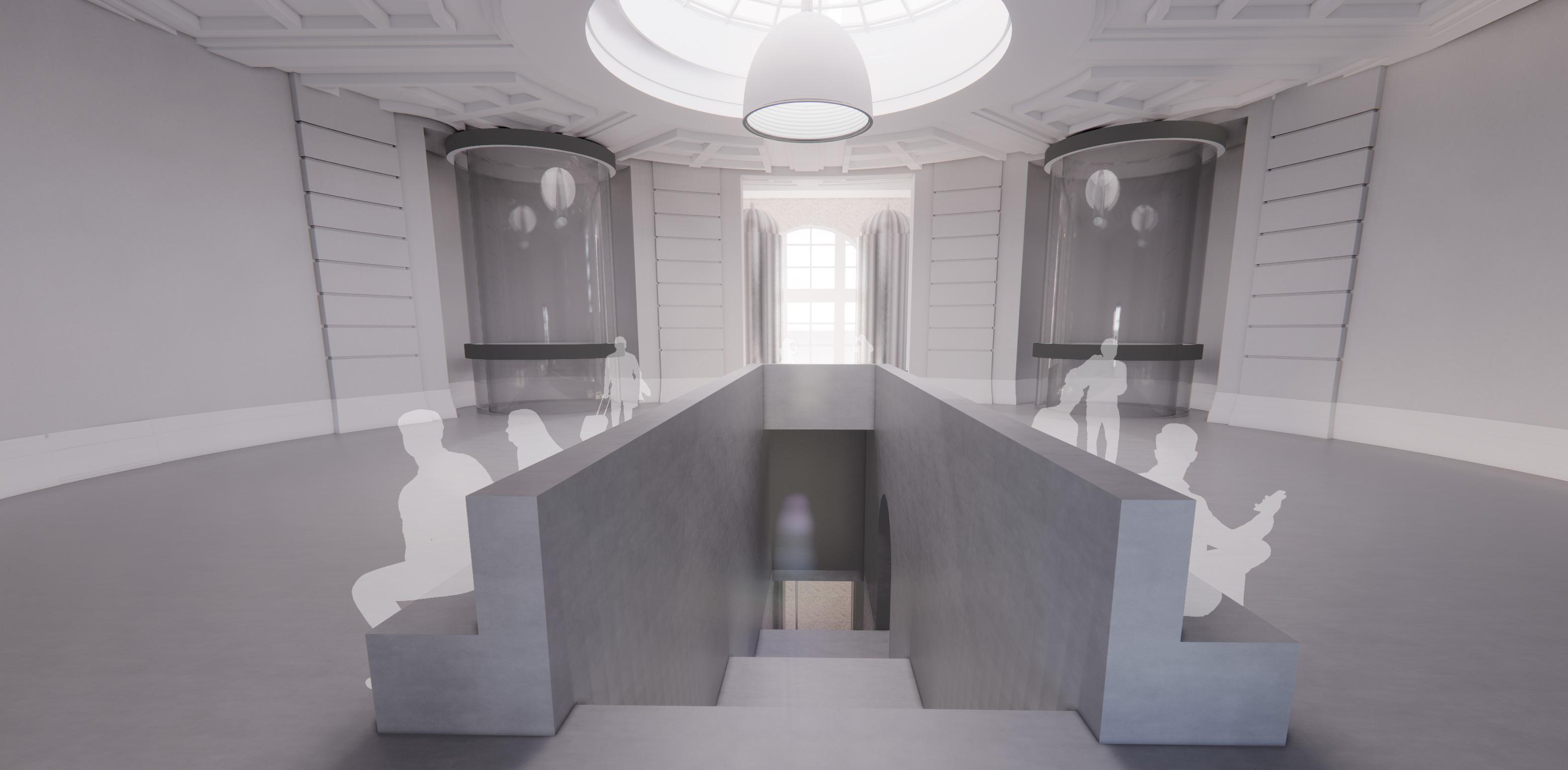
This project involved the renovation of a listed building located on Castle Street in Liverpool, with the aim of transforming it into a hotel. Named Nomad, the hotel conceptualised focuses on fostering a sense of community for urban explorers who have a passion for city culture and history. I meticulously designed each of the five floors, ensuring that each had its own unique features to offer guests a memorable experience.
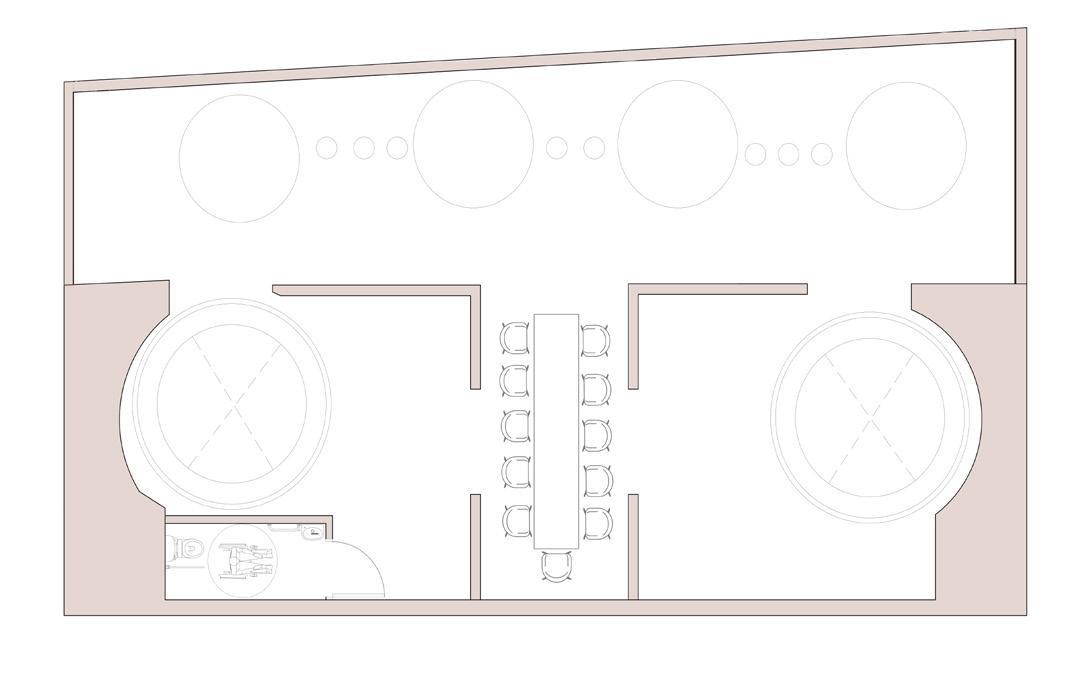
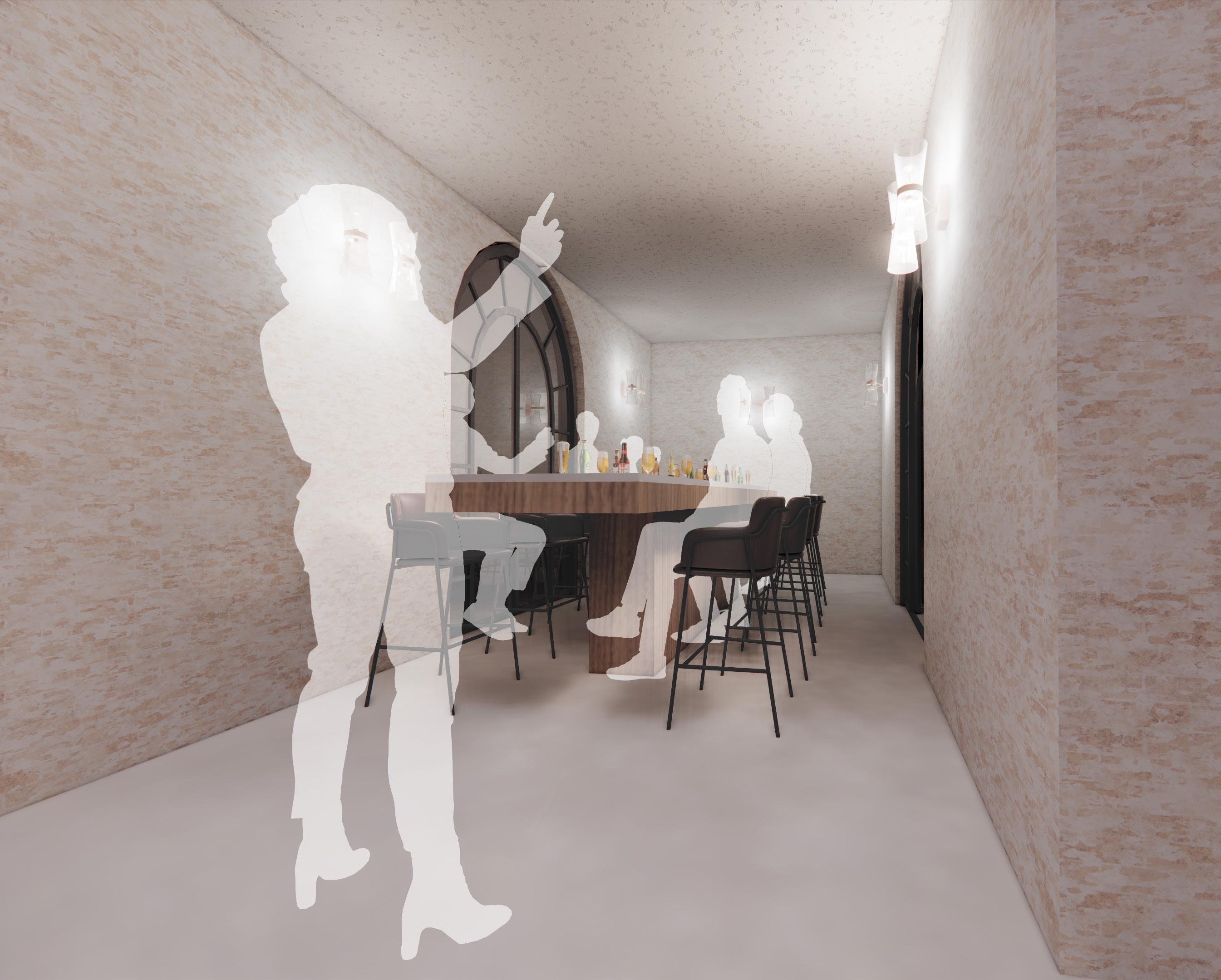
Sub-Sub BasementBrewery
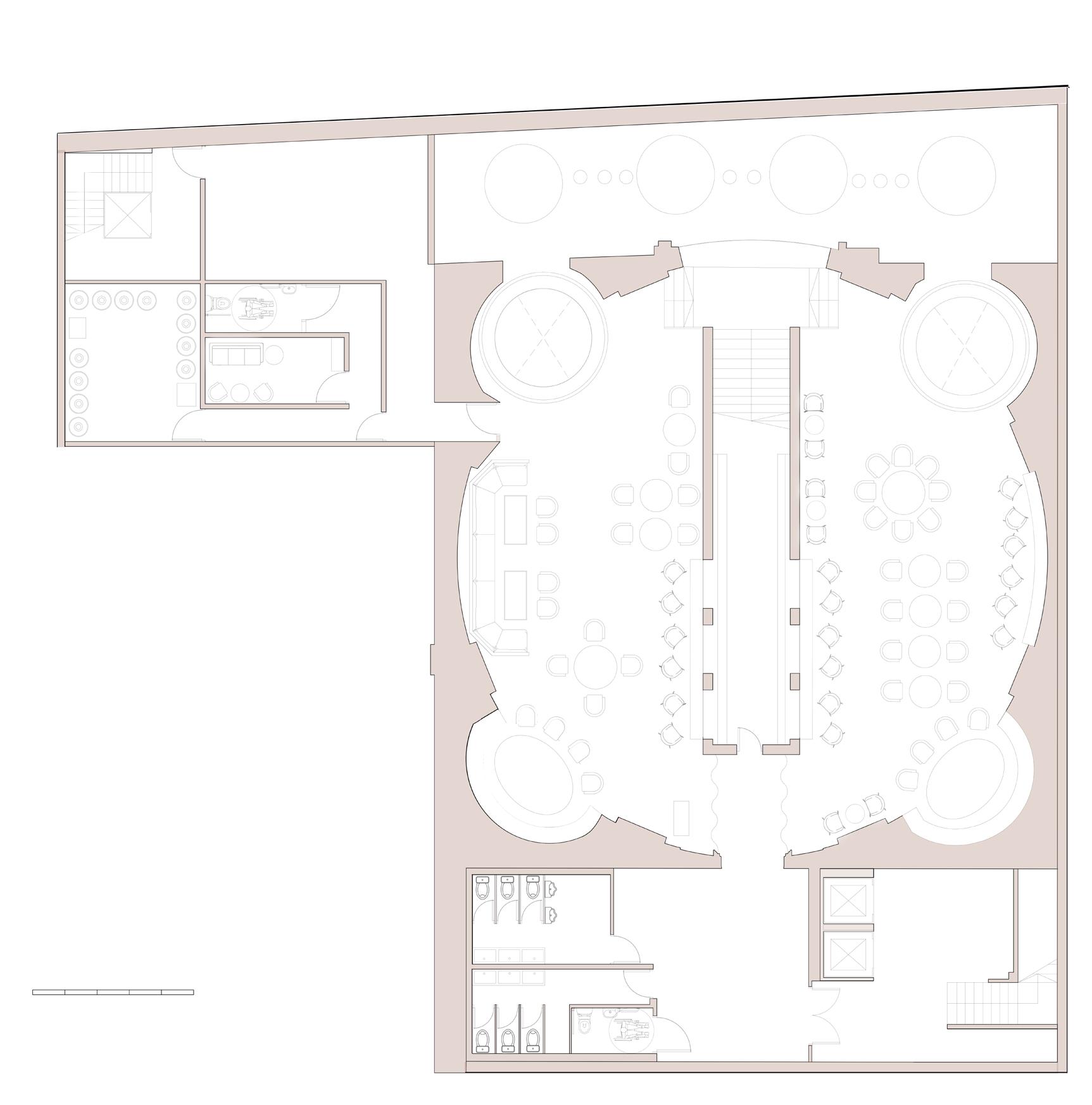
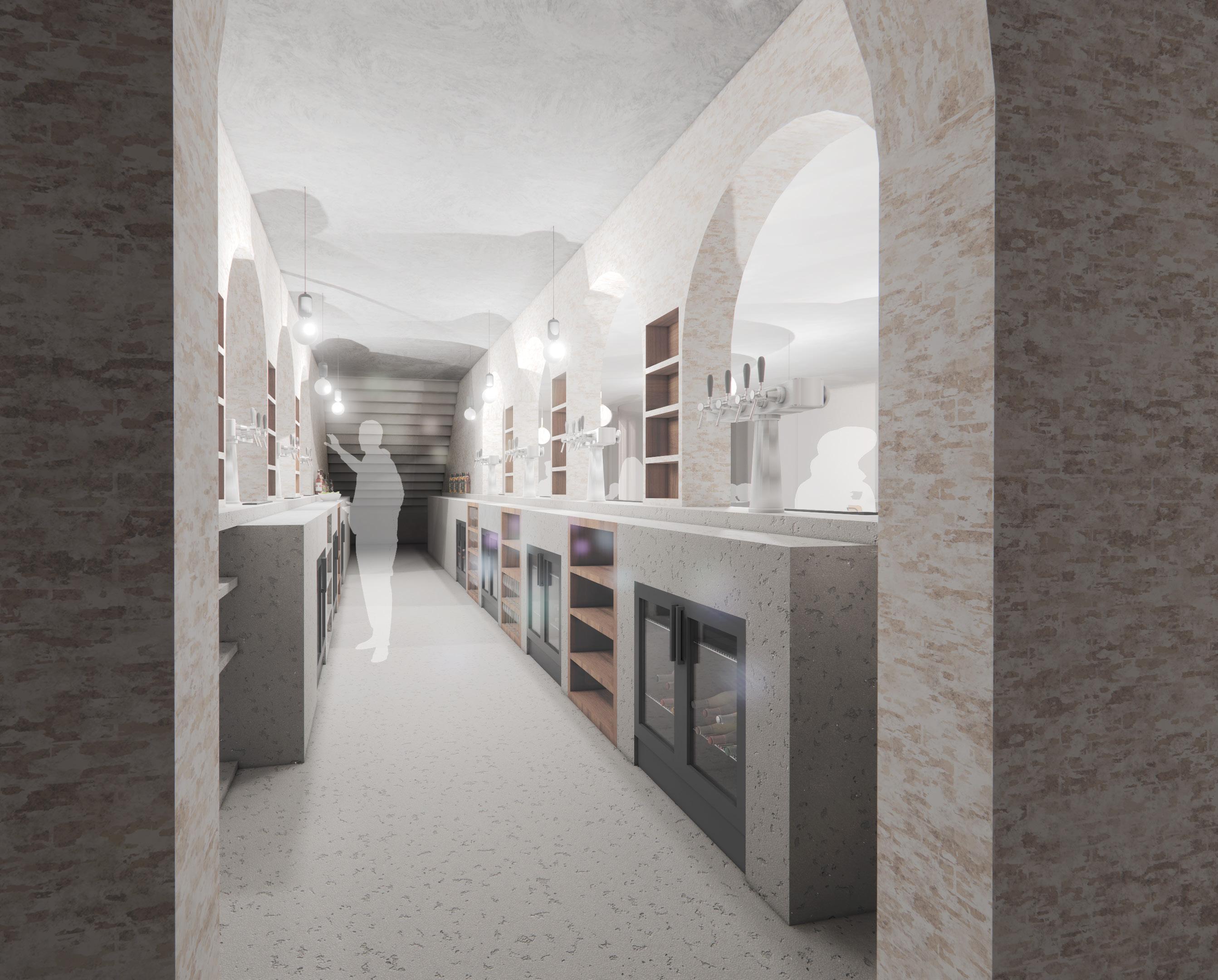
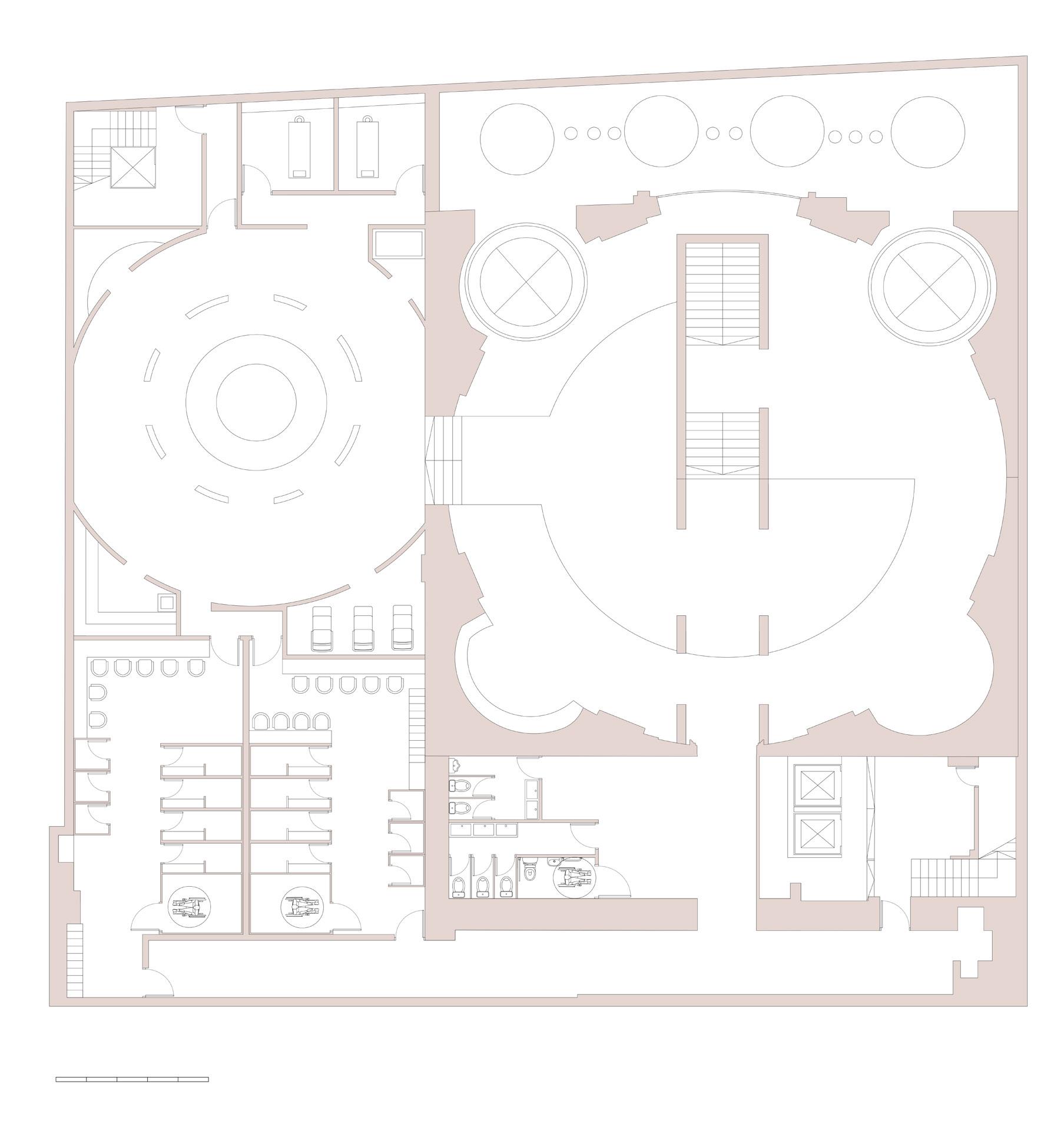
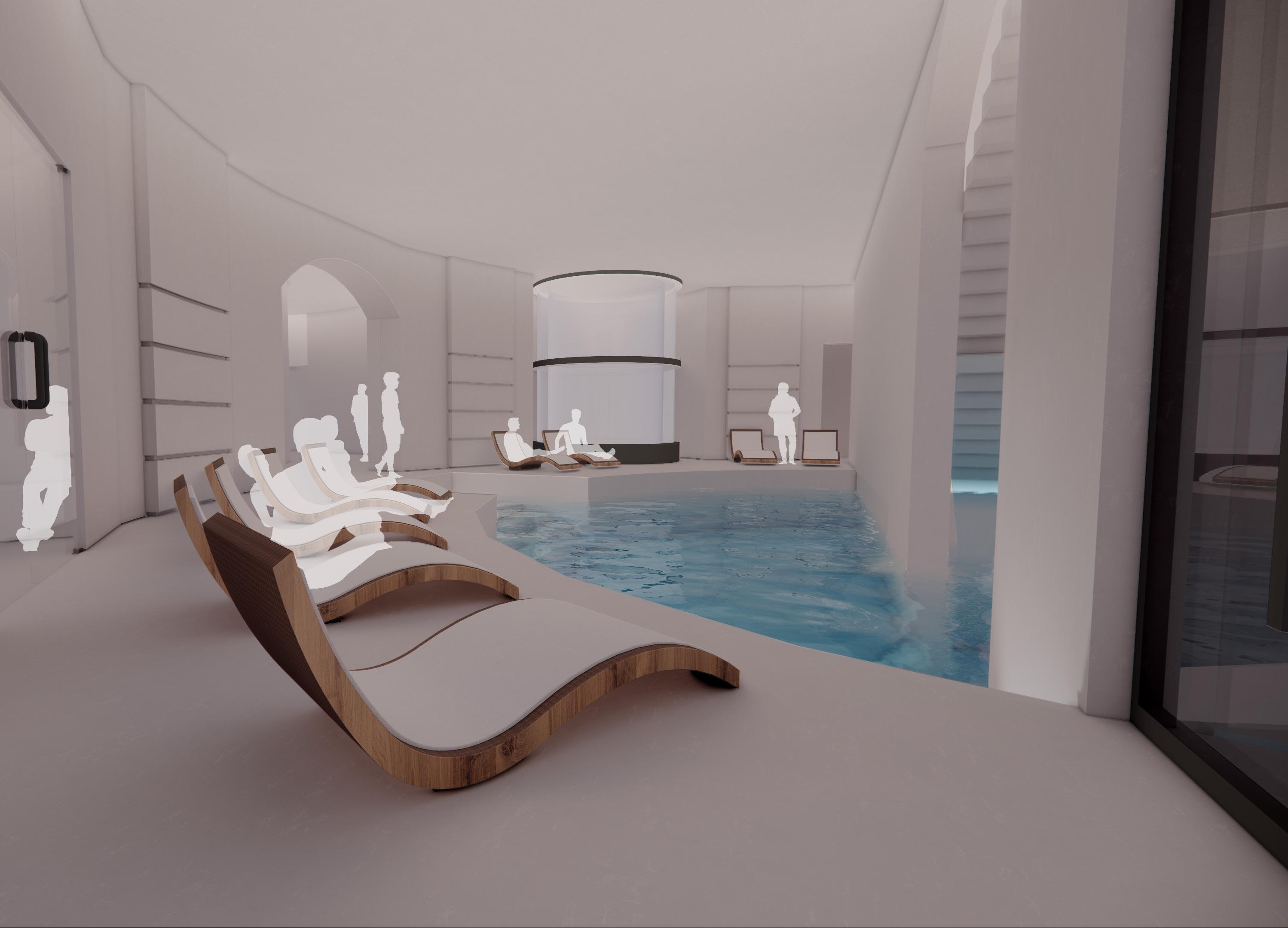
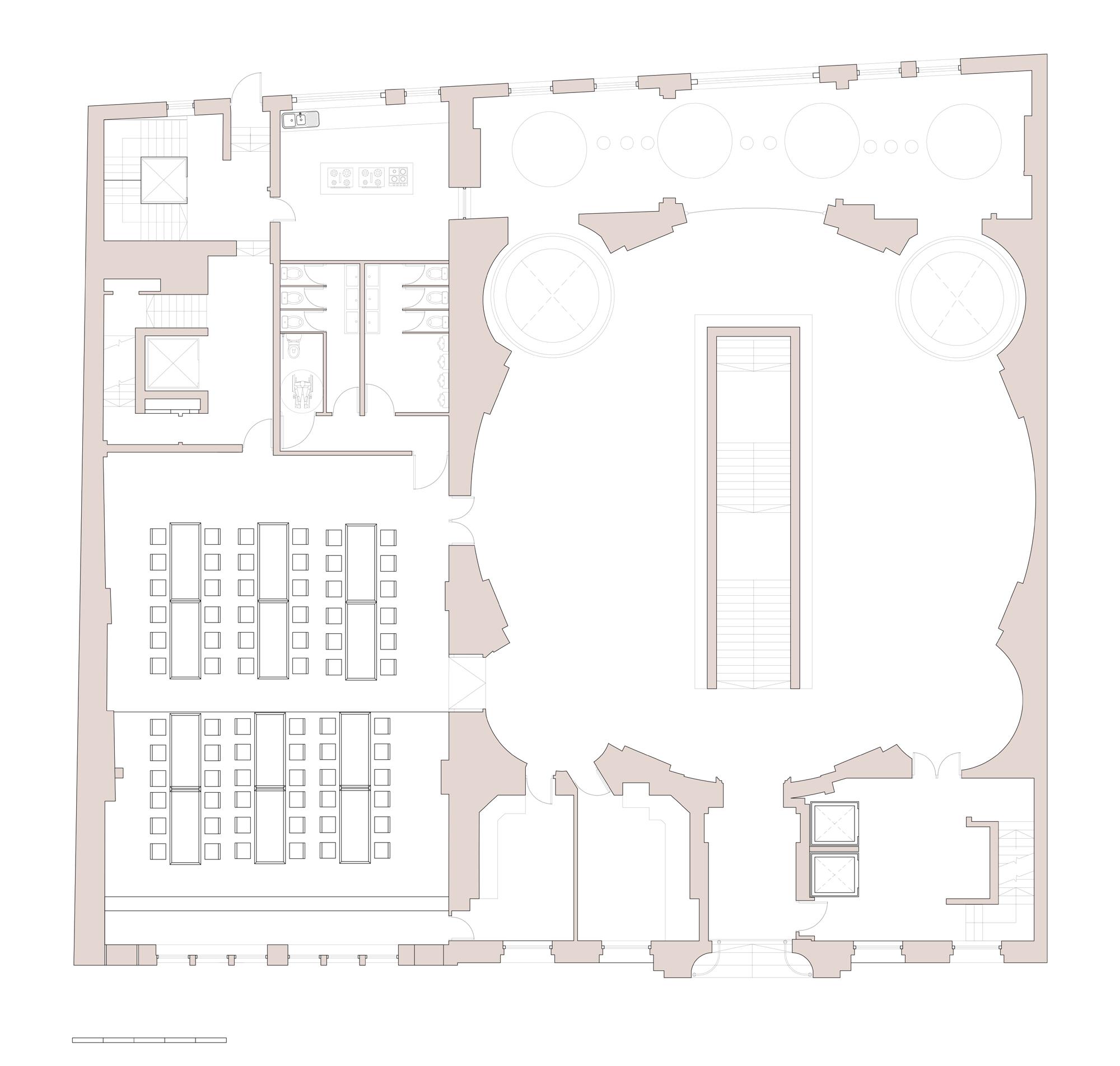
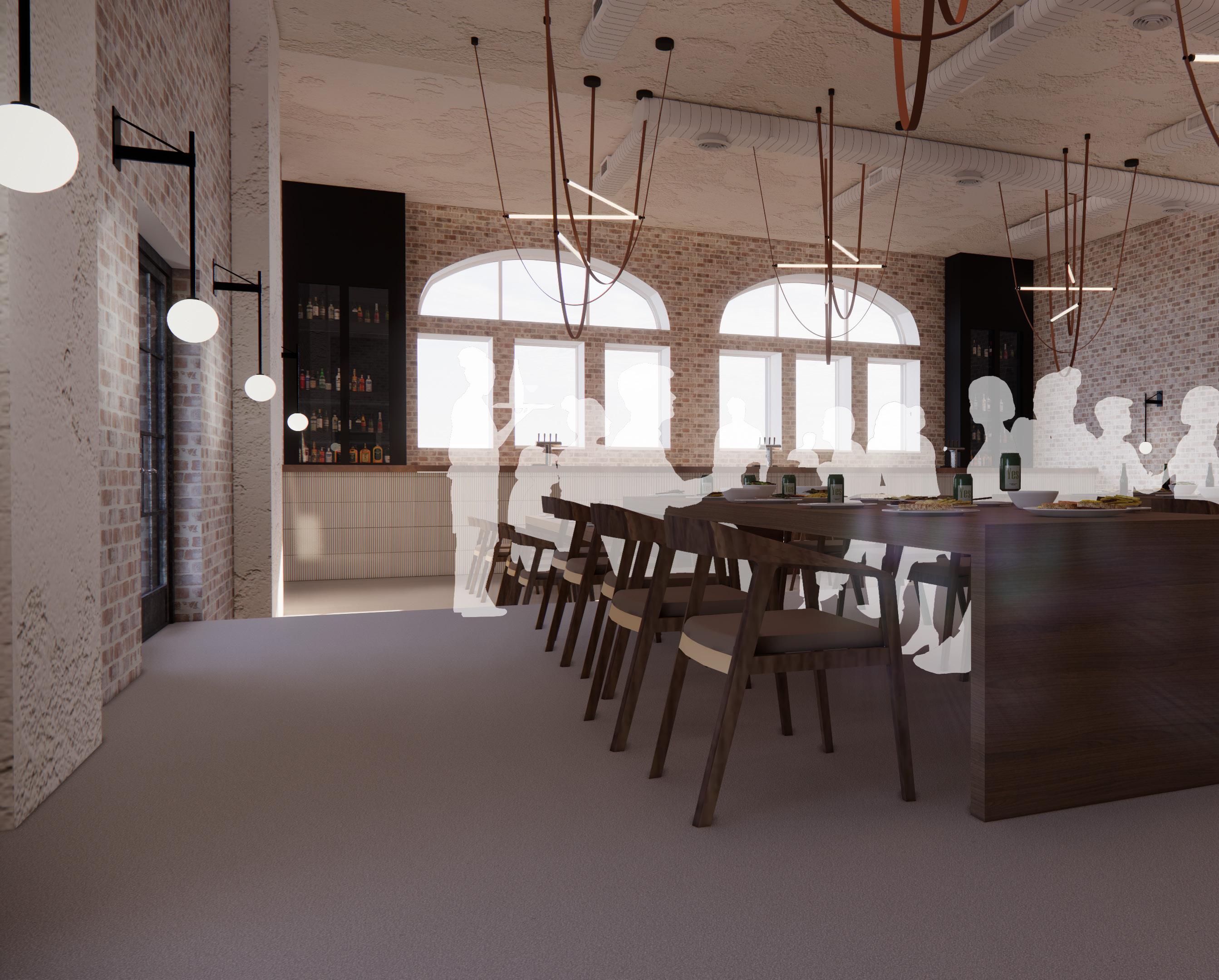
Ground FloorReception & Dining Hall
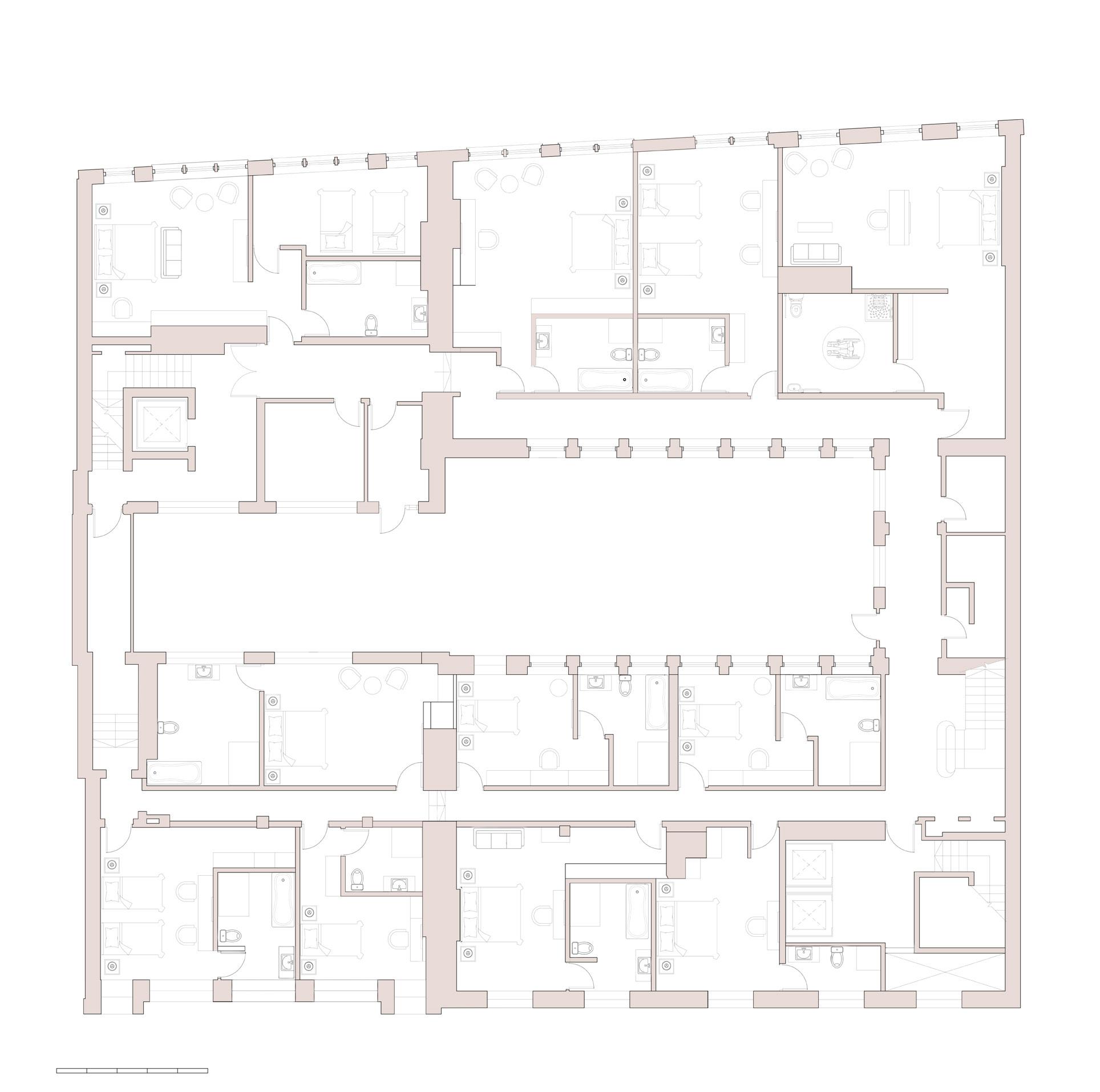
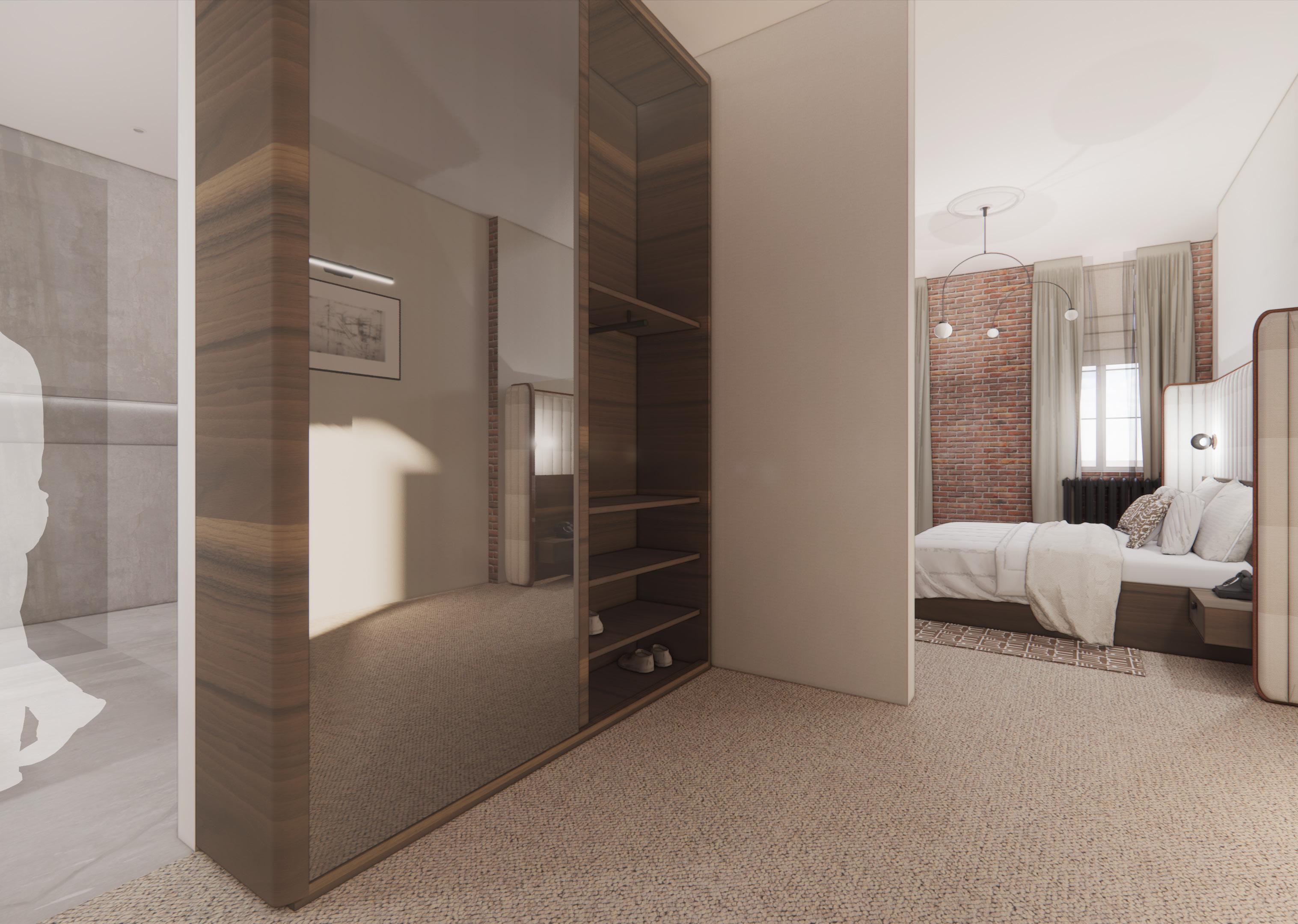
First FloorBedrooms
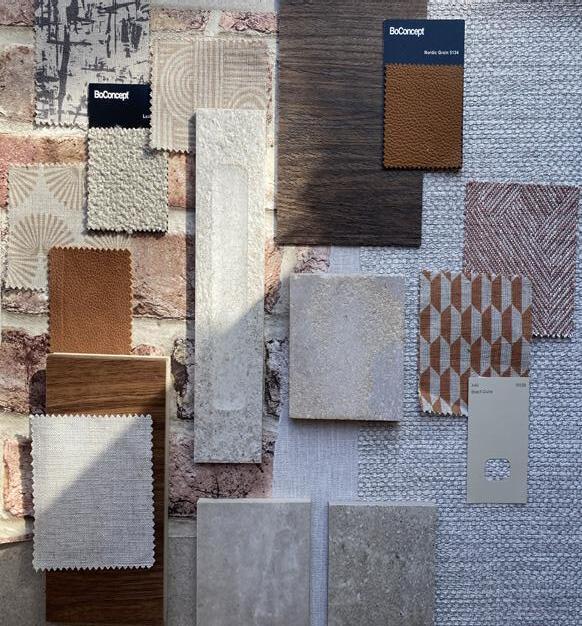
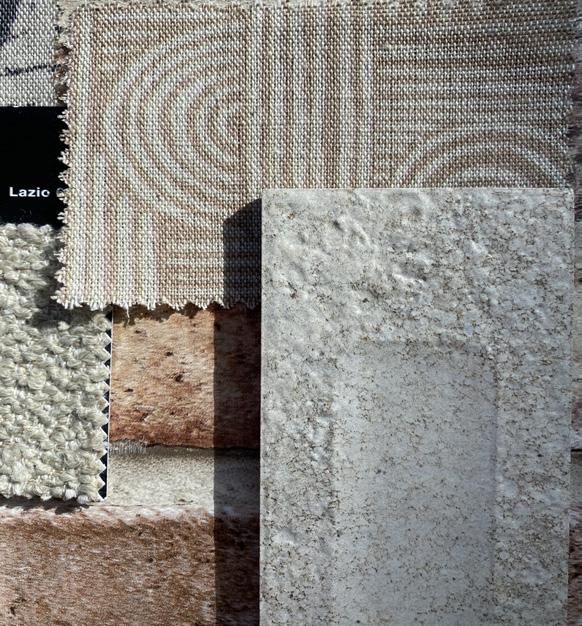
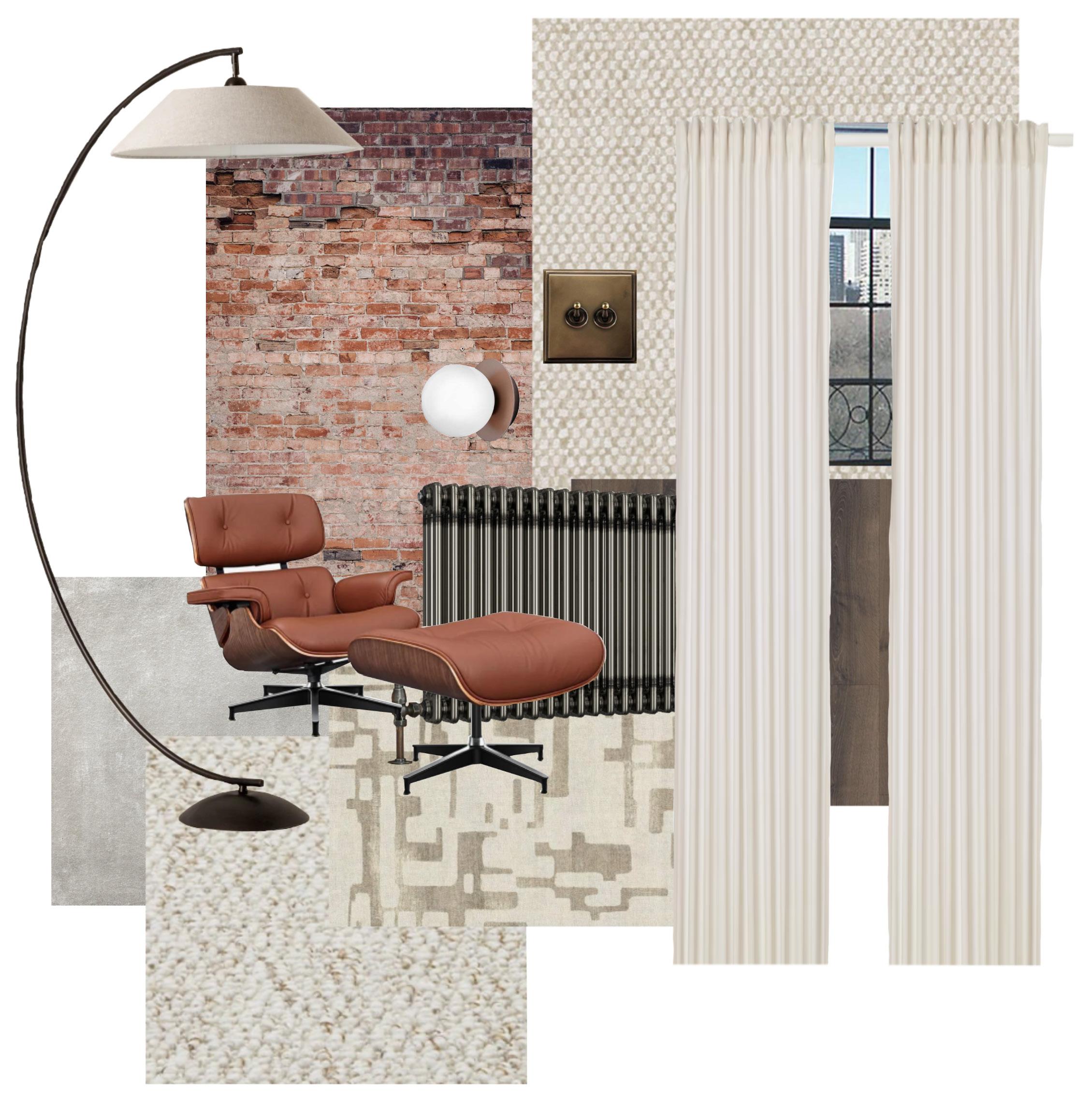
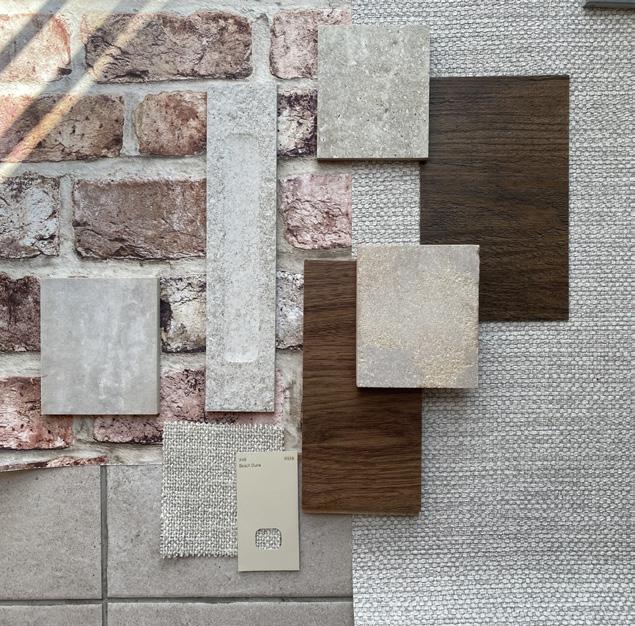

undertook a transformative project centered on the redesign of The Bank of England building in Liverpool, a Grade II-listed structure. In my role, I converted this historic building into a dynamic space comprising workshops and offices tailored for a furniture company specialising in the refurbishment of both expansive and intricate furniture projects. The aim for this project was to create a design for a company that intended to move on in ten years time and because of this I aimed to cultivate something that wouldn’t drastically alter the building. Within my design, I crafted both a welcoming reception area and functional offices on the upper levels. The palette exudes a minimalist aesthetic, yet has an aura of luxurious inclusivity.
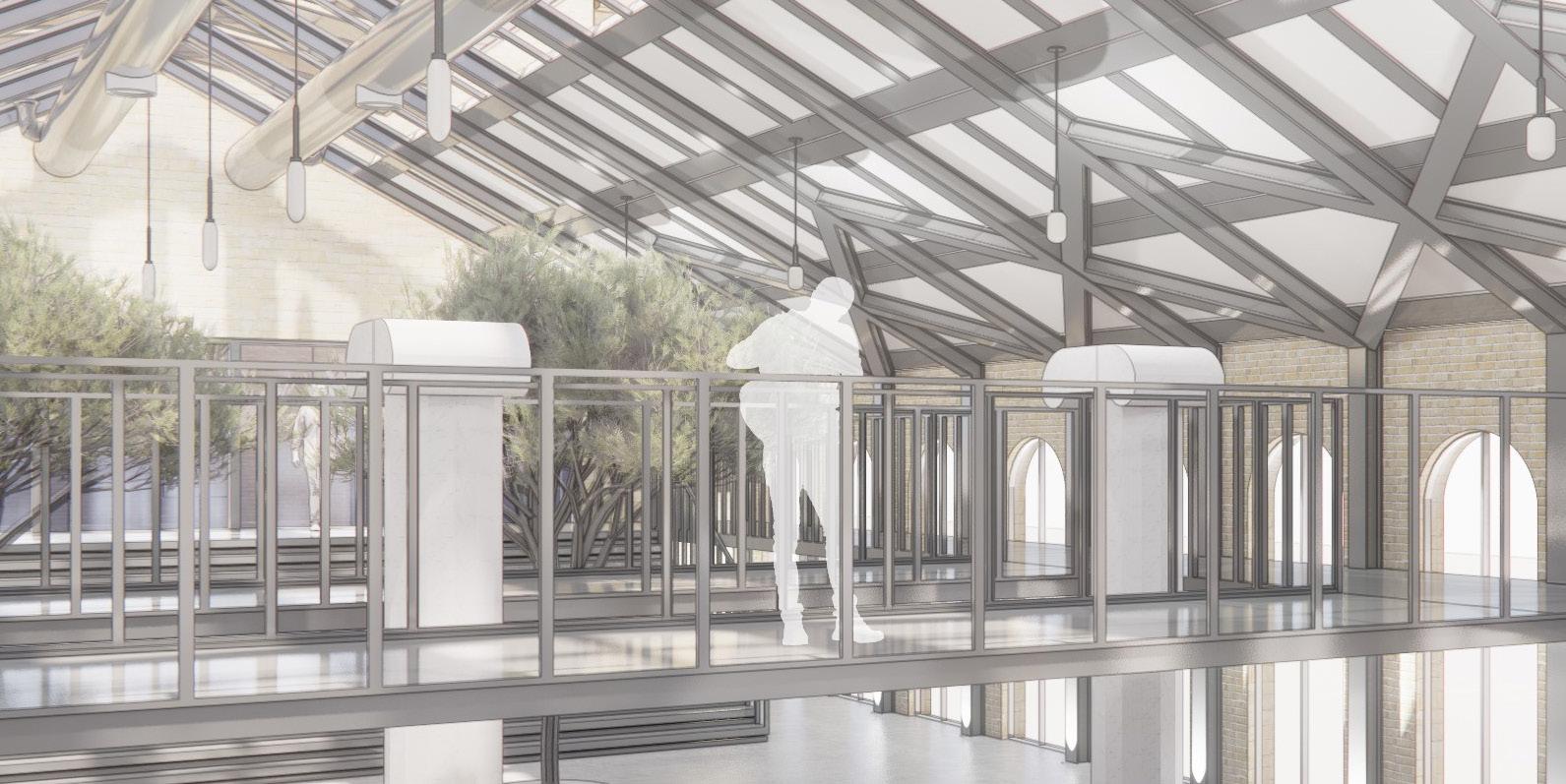
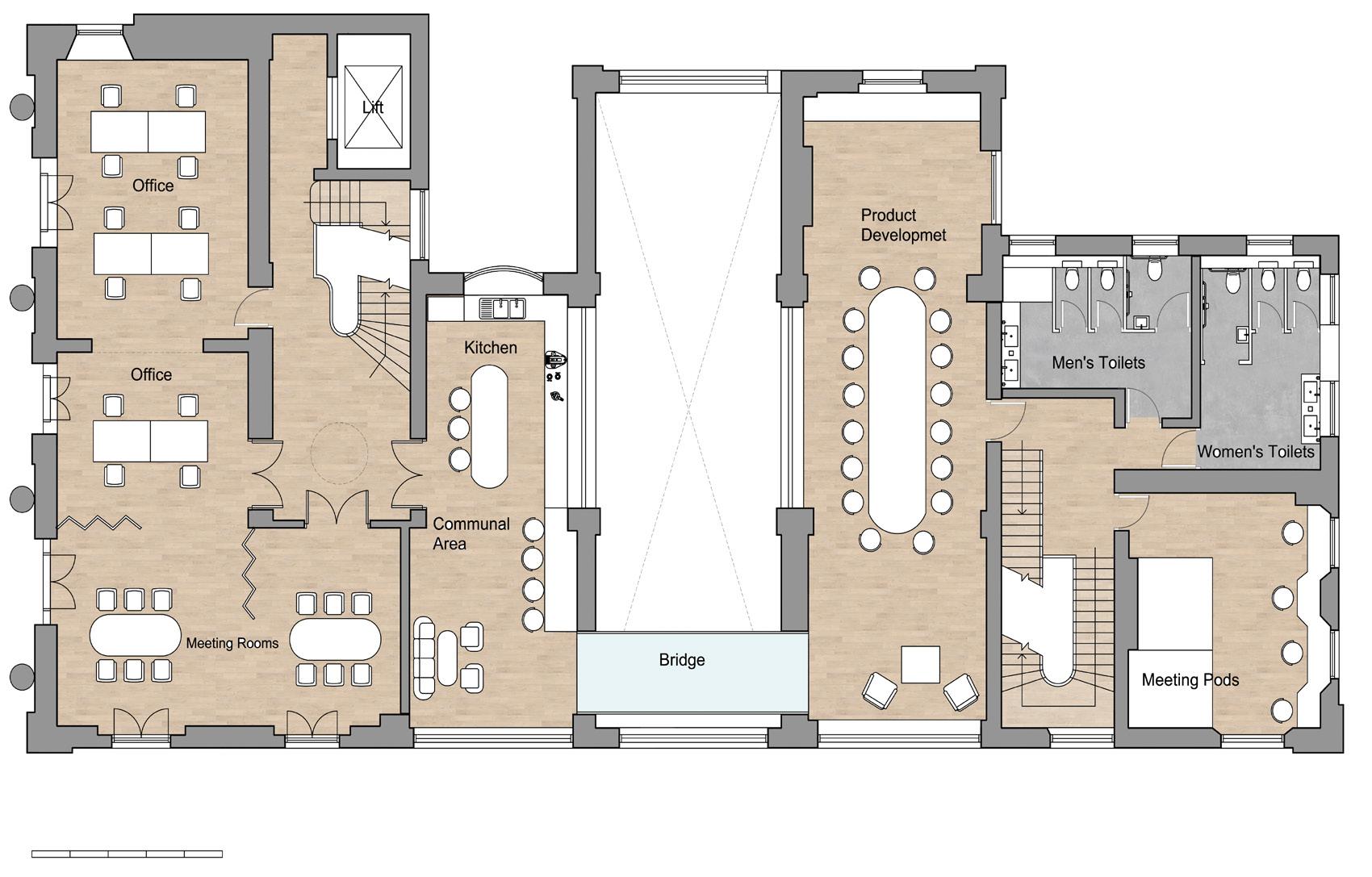
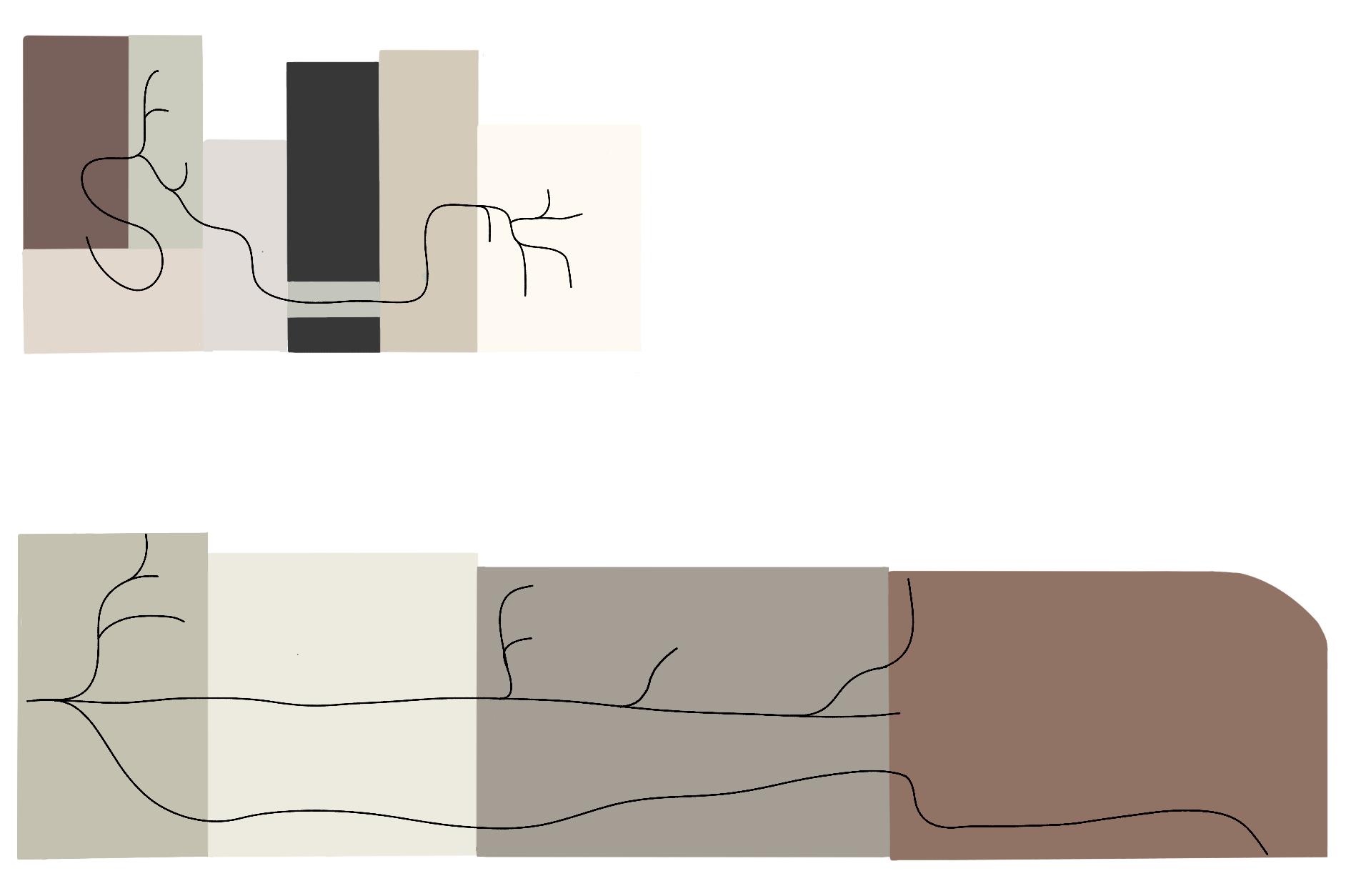

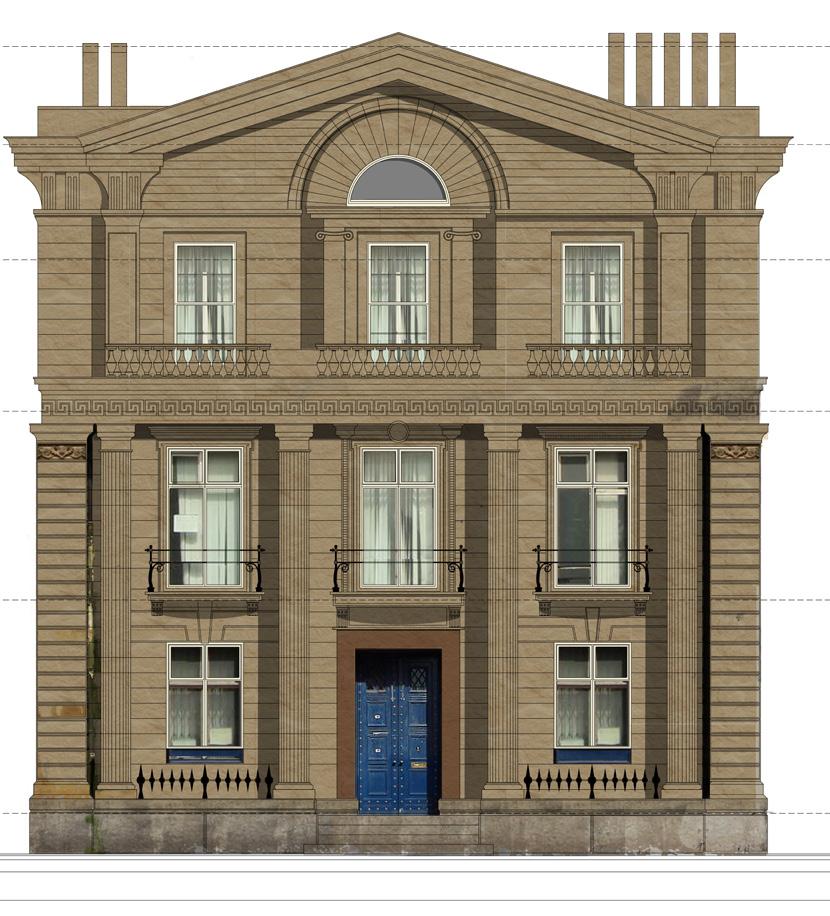
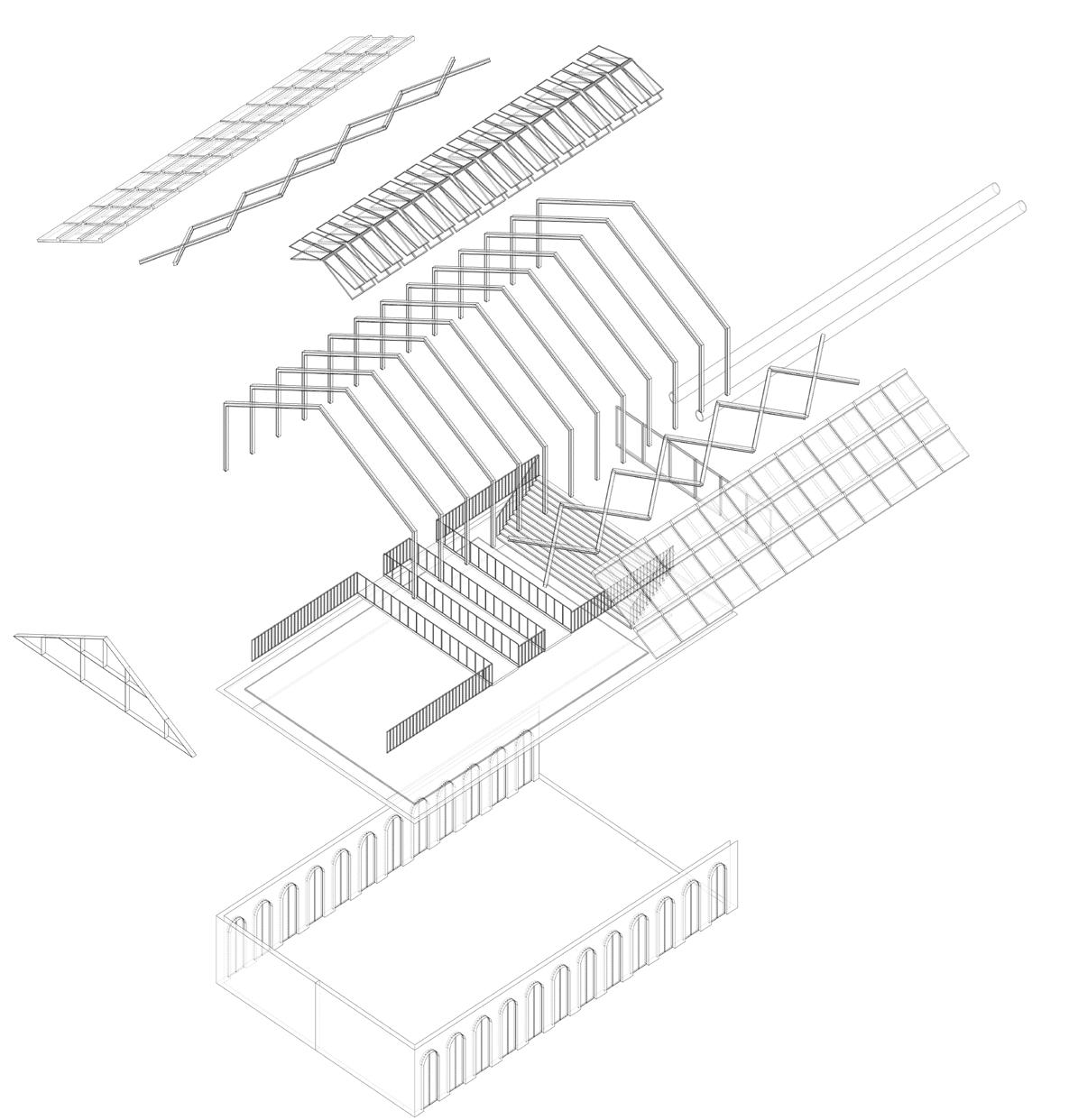
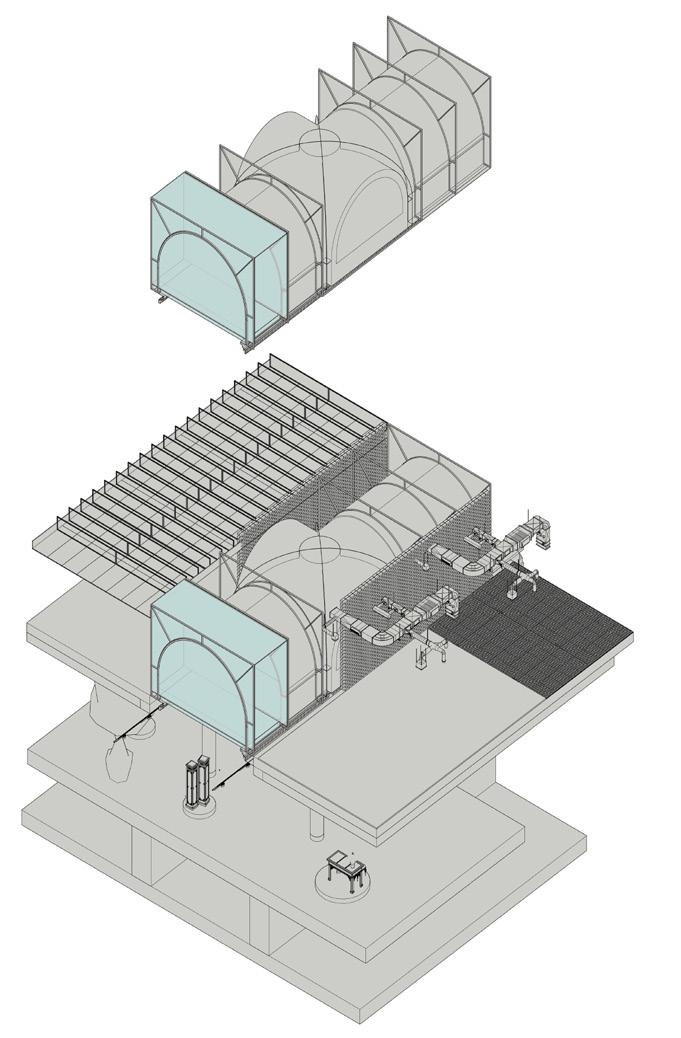
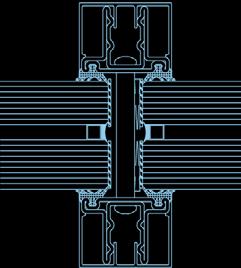
Crafted Revival Studio specialises in refurbishing furniture from historic places, giving them a new story. The Bank of England will be transformed into various spaces - the ground floor features a welcoming reception, a versatile main hall with occasional showroom and two workshops for meticulous and industrial tasks. The back hosts an open workshop with an elevated walkway for craftsmen to work on various projects, both big and small. The space is flexible, ensuring functionality for diverse needs.
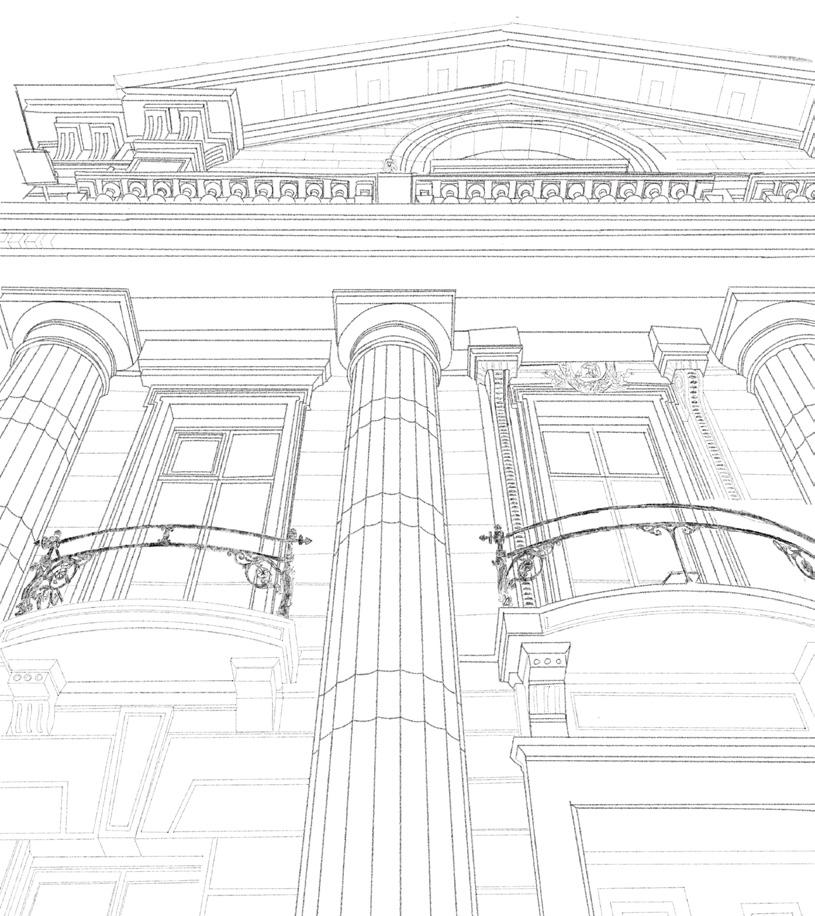
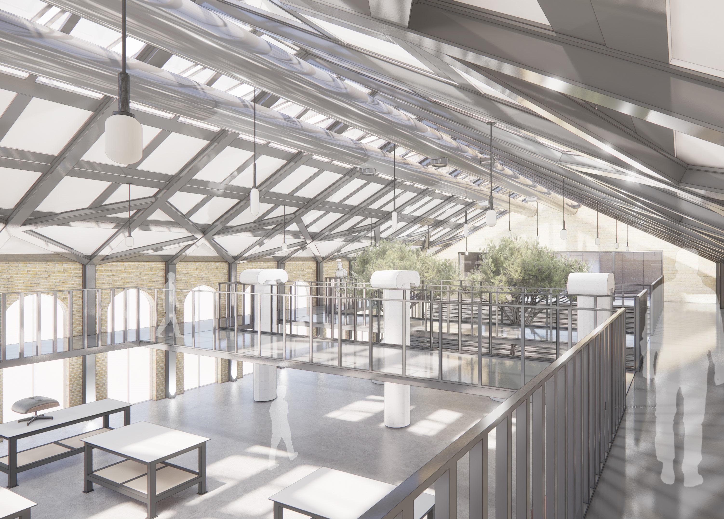
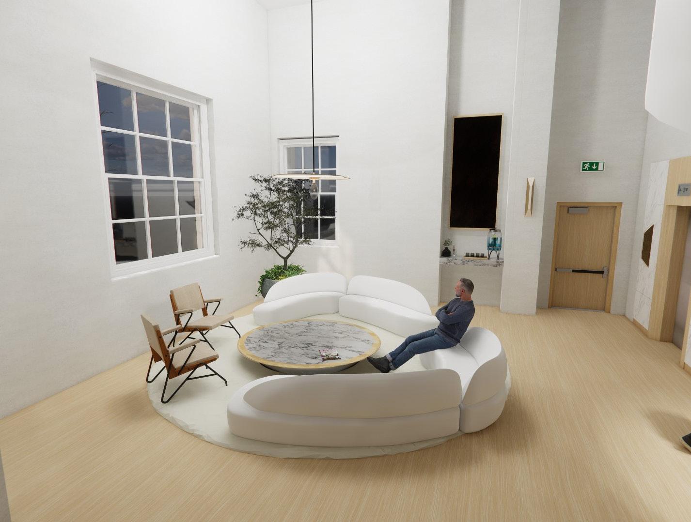
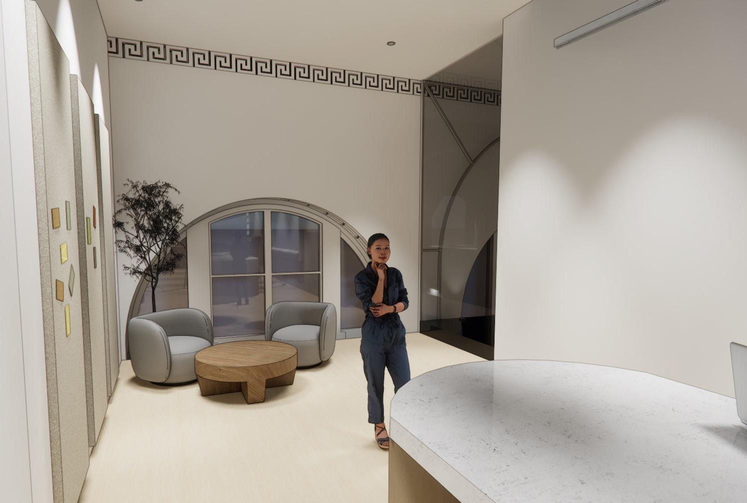
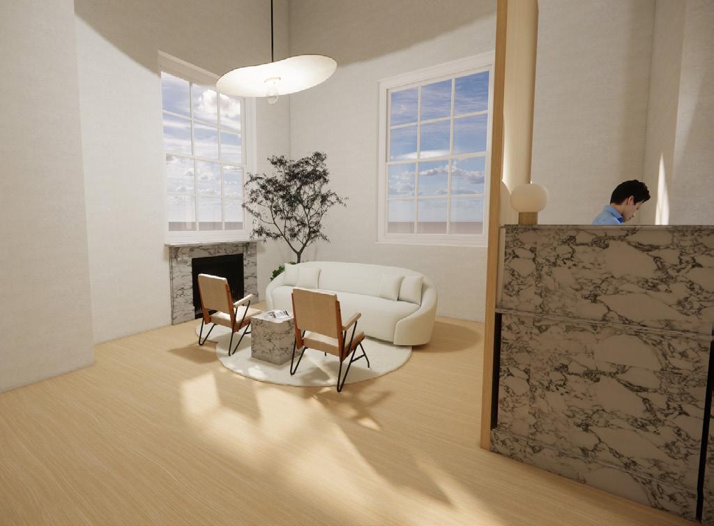
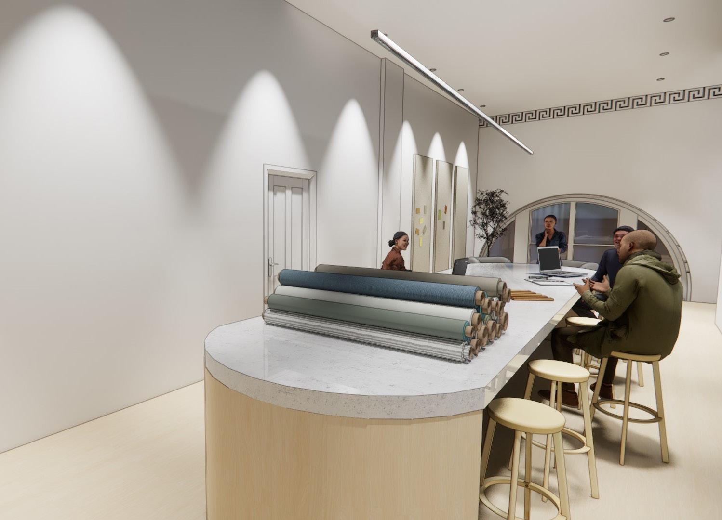
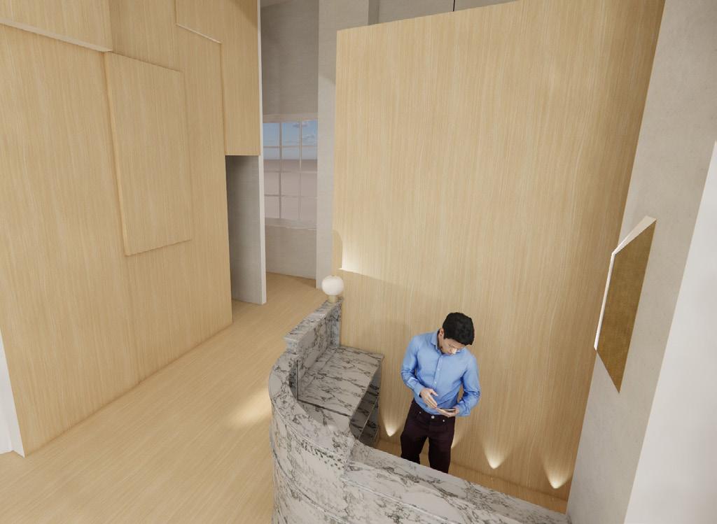
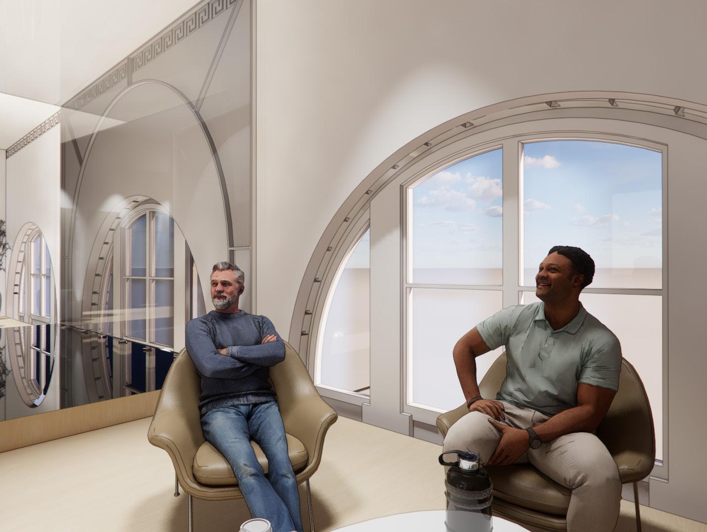
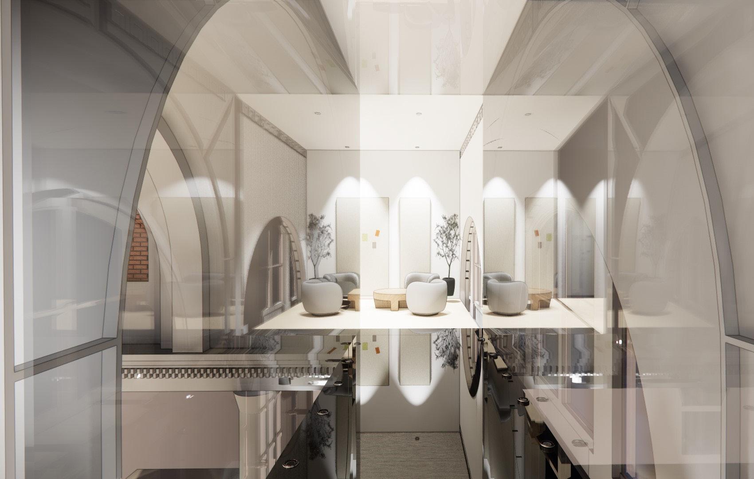
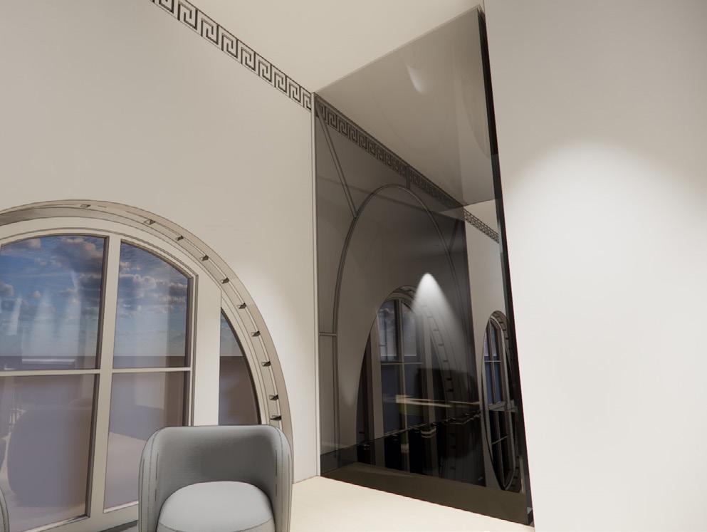
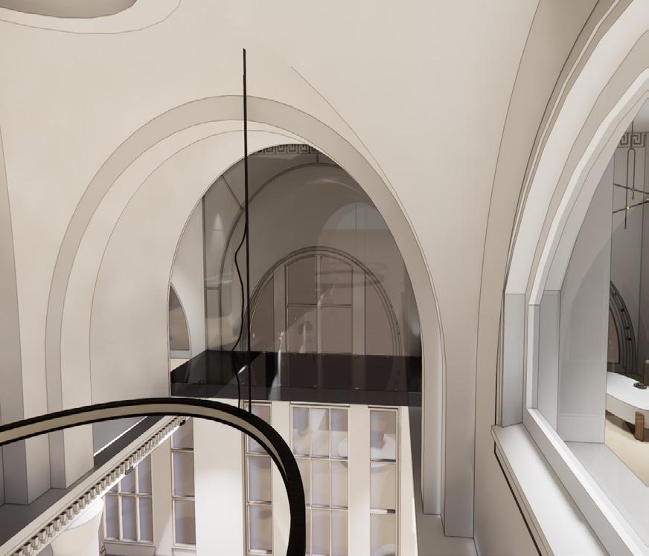
Having successfully completed this module, I engaged in the development of explorative design thinking. A wide-ranging scope of research served as a foundation to demonstrate and explore various themes, acting as a catalyst for generating design concepts. Building on the insights gained during the initial research phase, the module culminated in a single assignment—an intricately detailed spatial design project, informed by thematic considerations.
For this project, I applied these principles to re-design a youth club, showcasing my ability to translate conceptual exploration into a tangible and well-executed design that meets the specific needs of the space and its users.
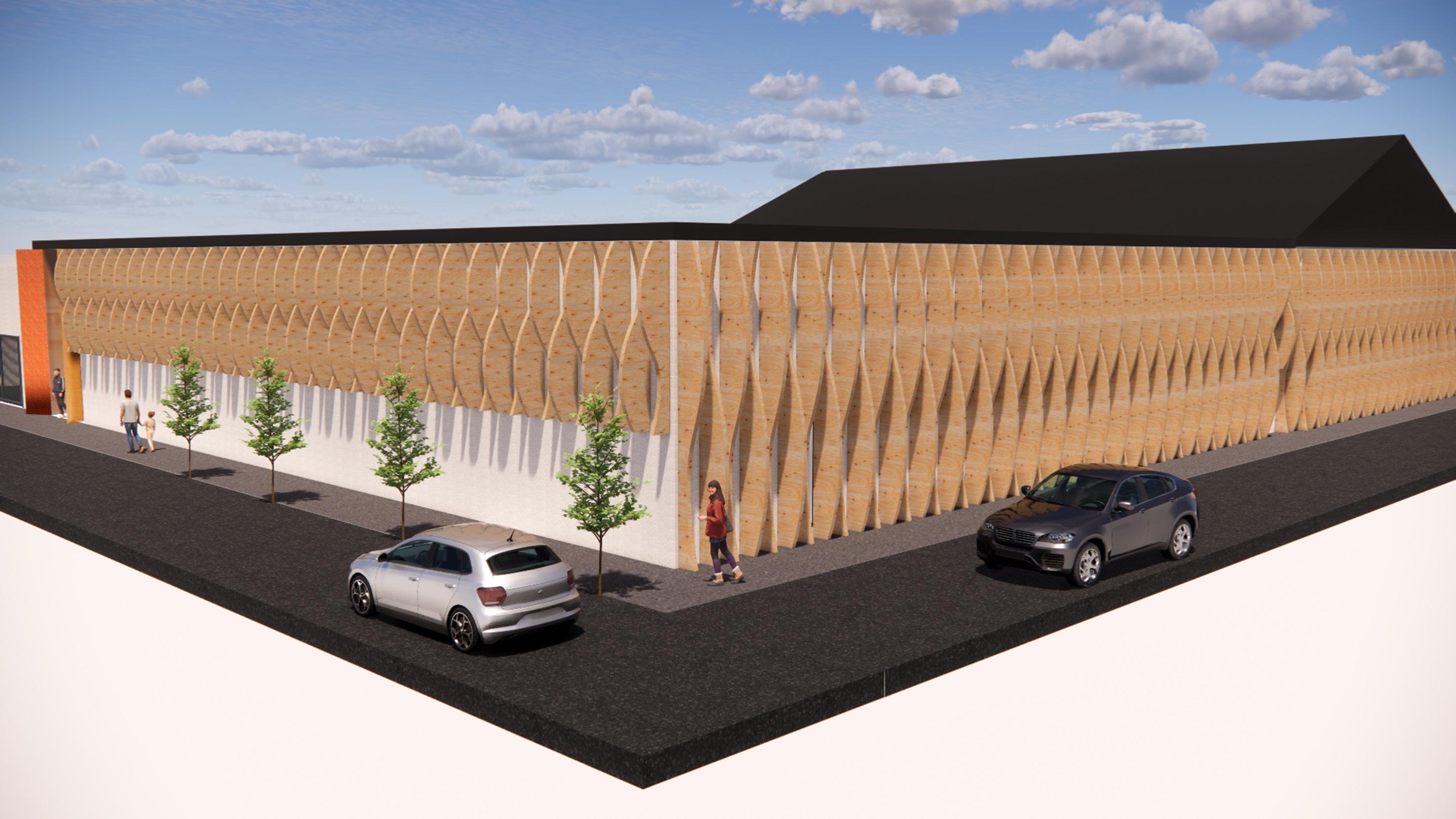

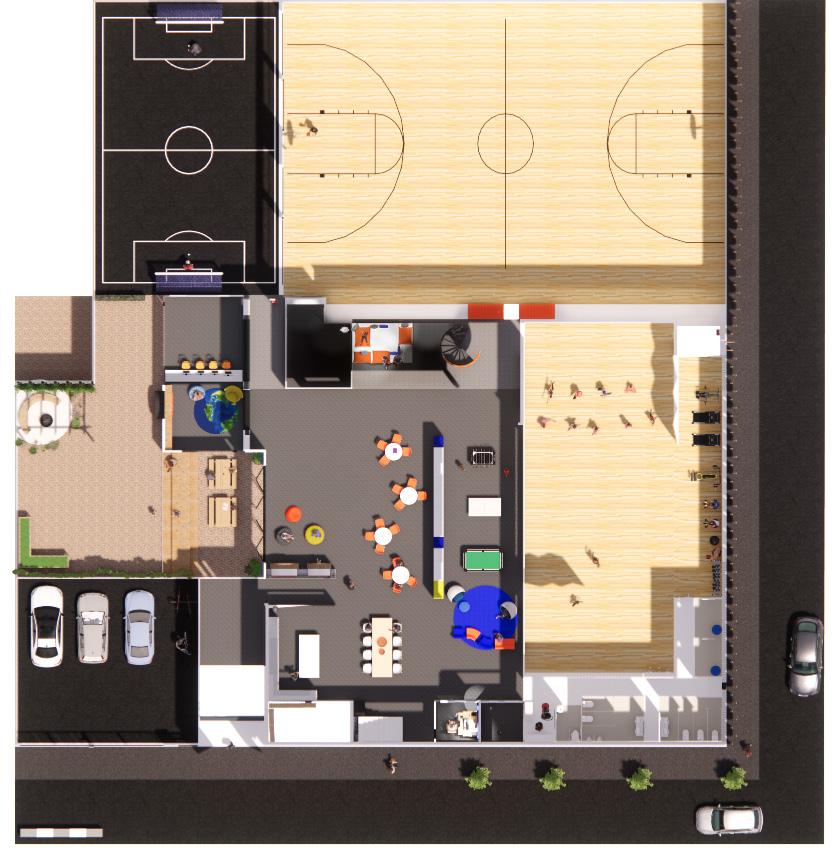
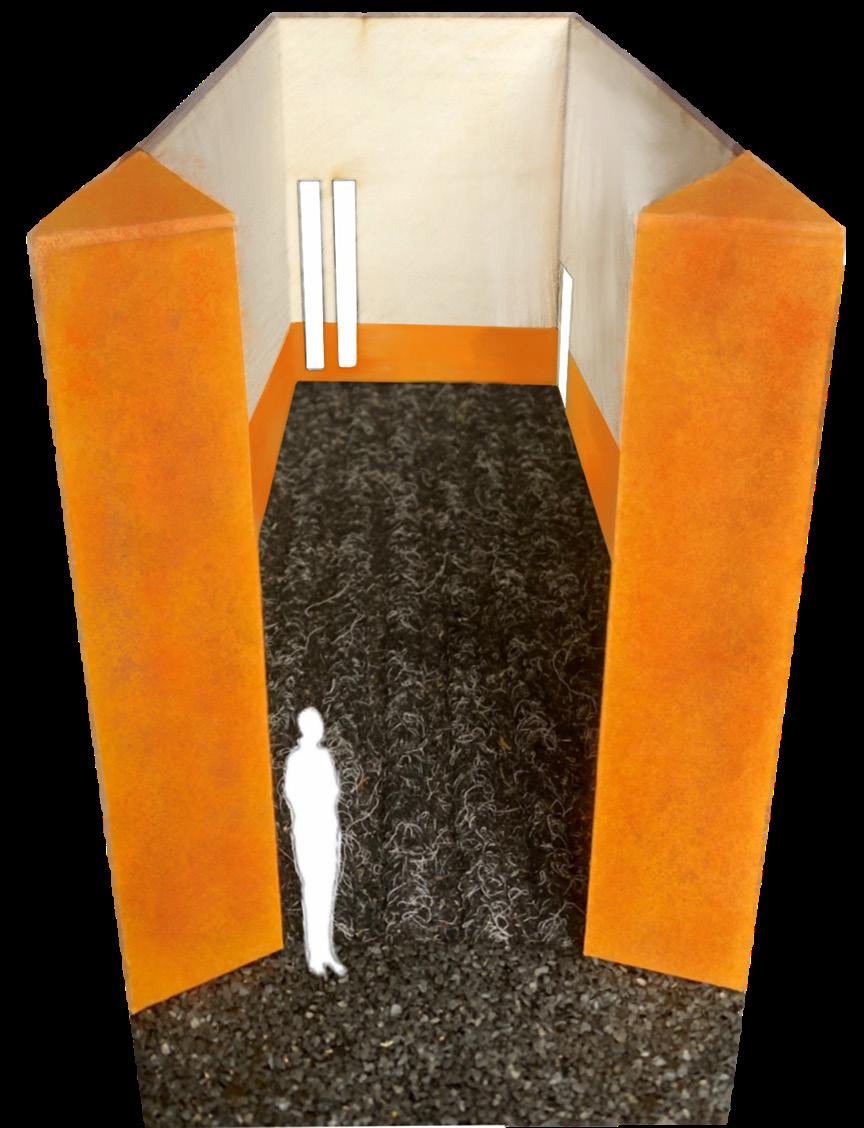
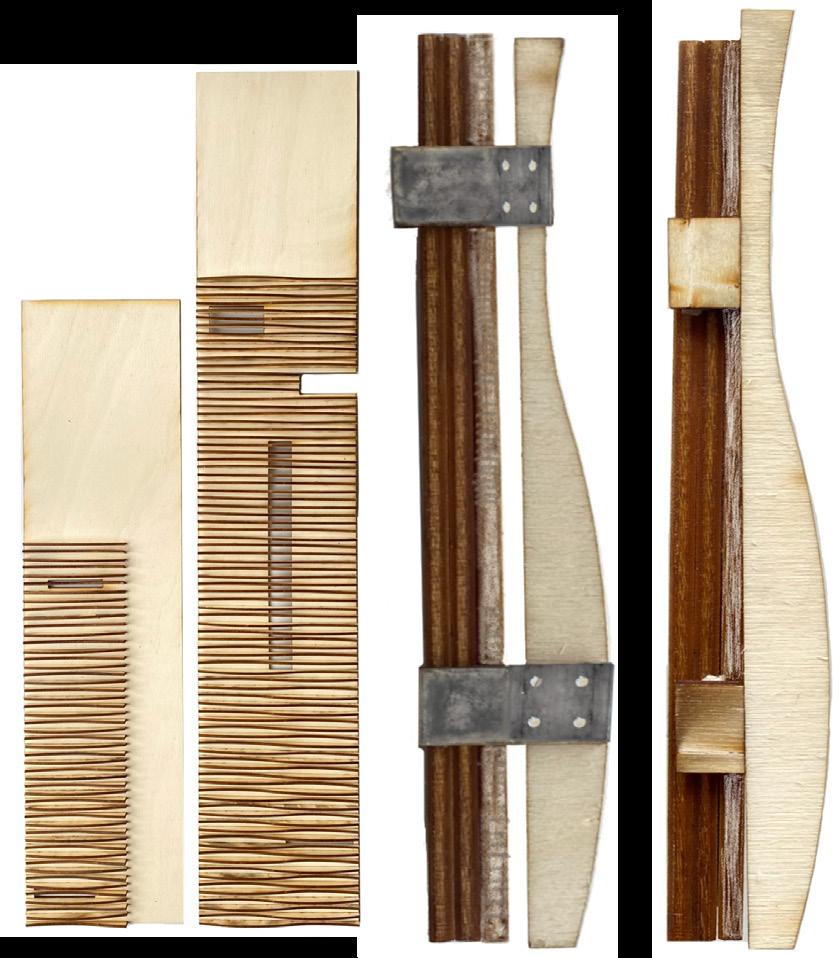
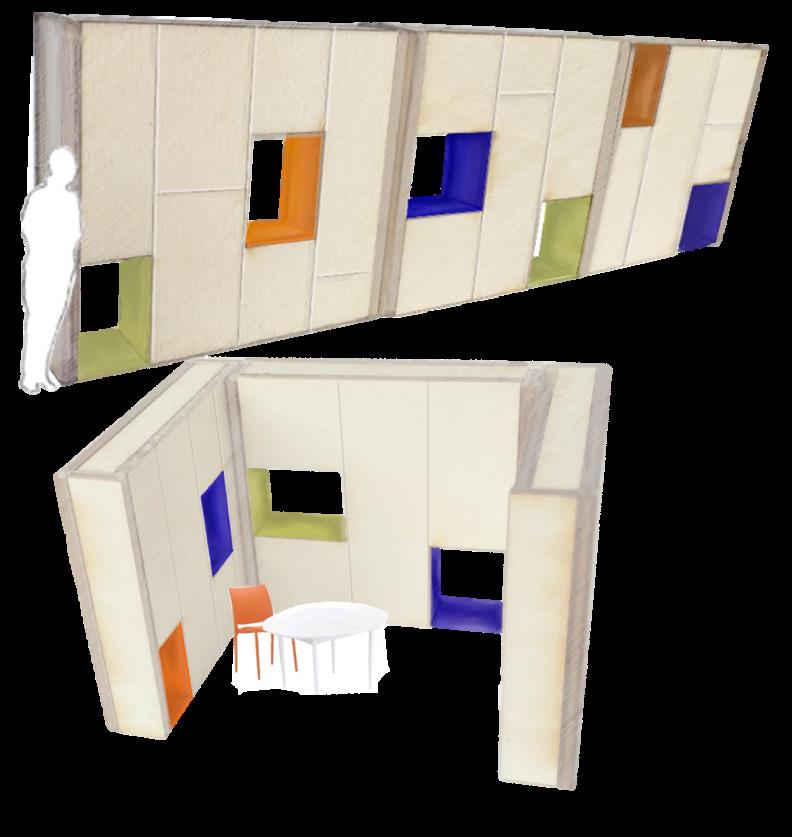
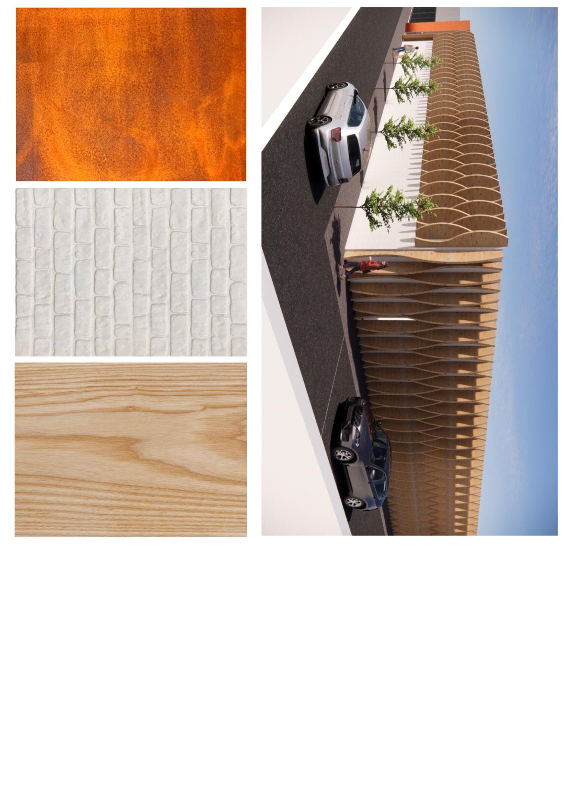
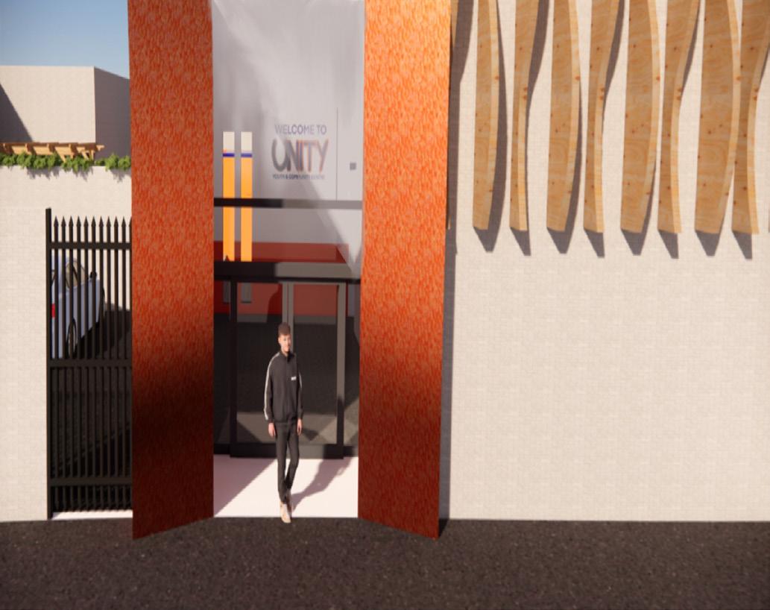
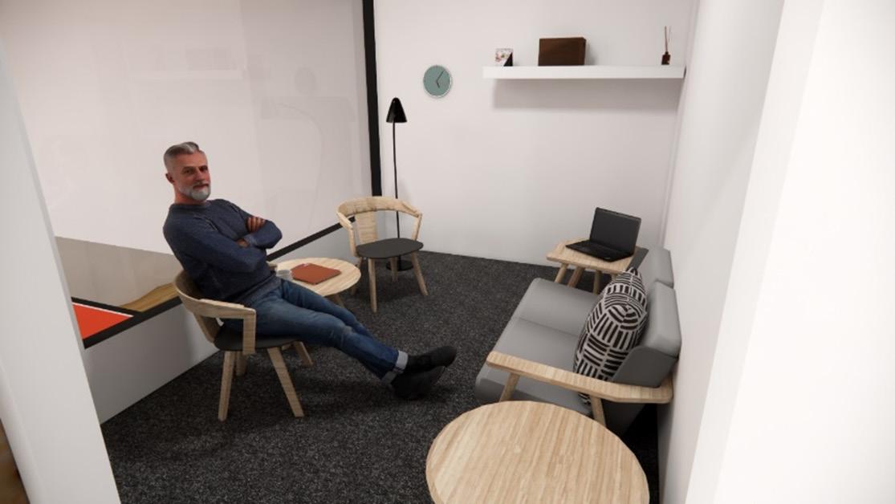

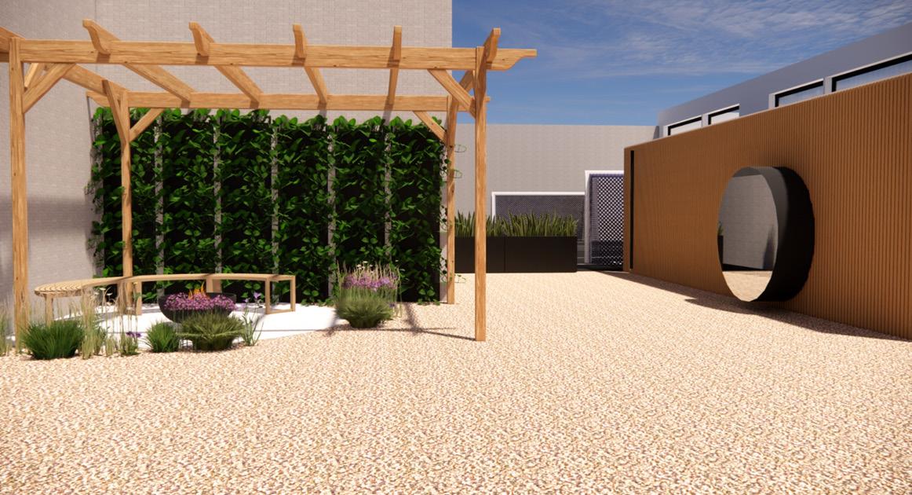

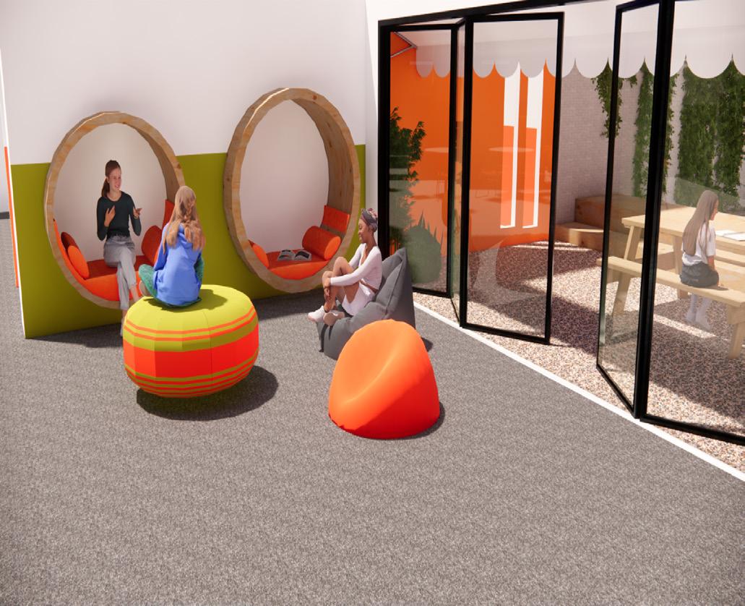
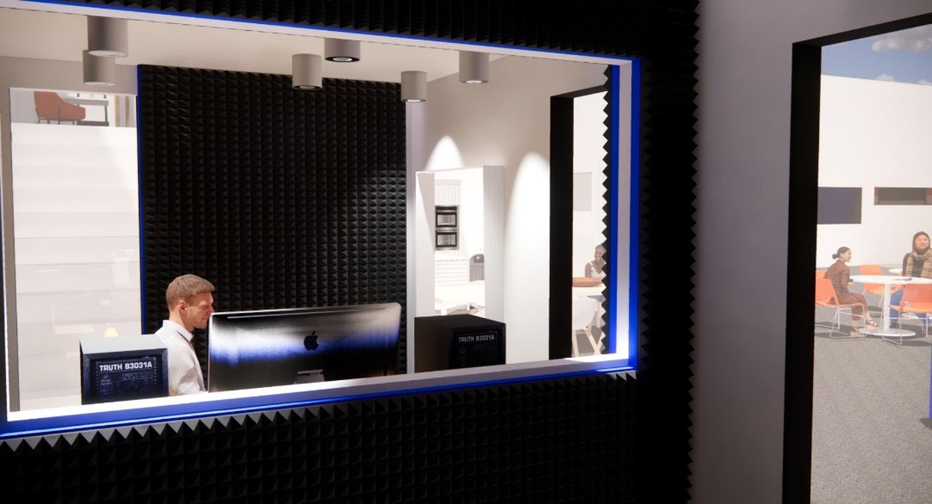
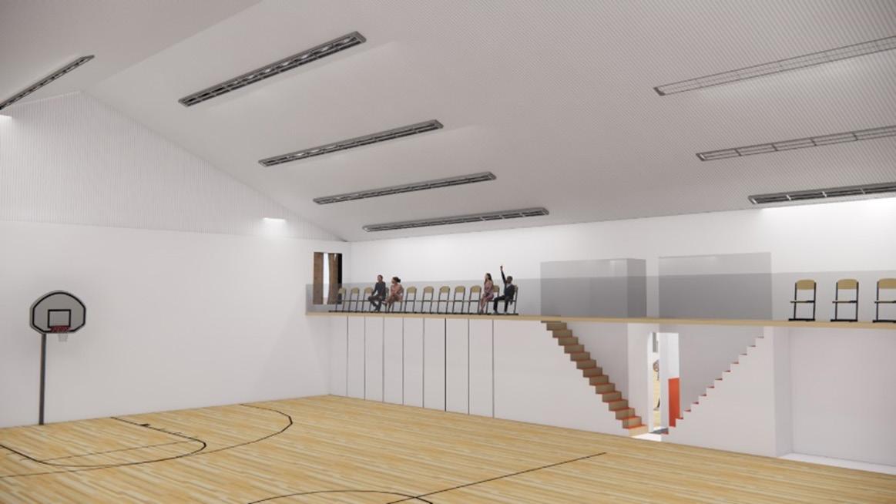
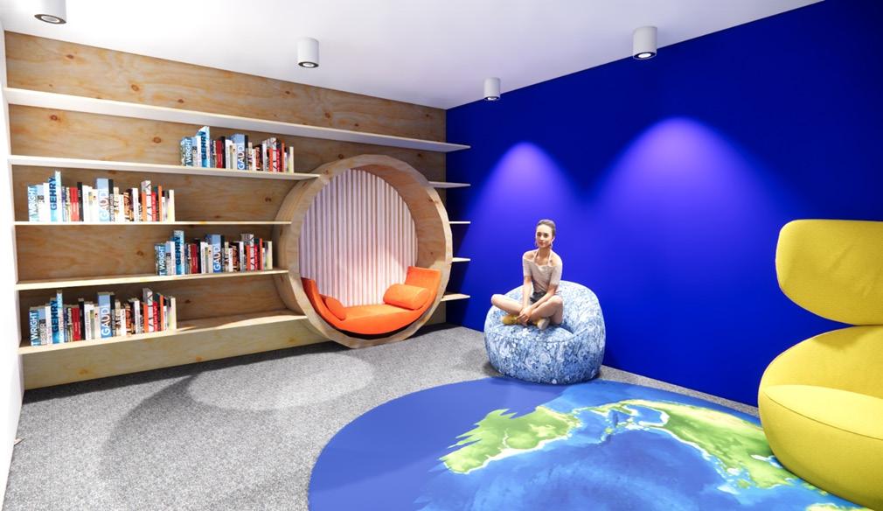

This project entailed the revitalisation of the historic Fruit Exchange building in Liverpool. With a keen focus on a specific section, reimagined it into a vibrant restaurant and bar area. Deliberately selecting a palette that harmonised with the building’s rich heritage, ensured a seamless integration of modernity with its storied past.
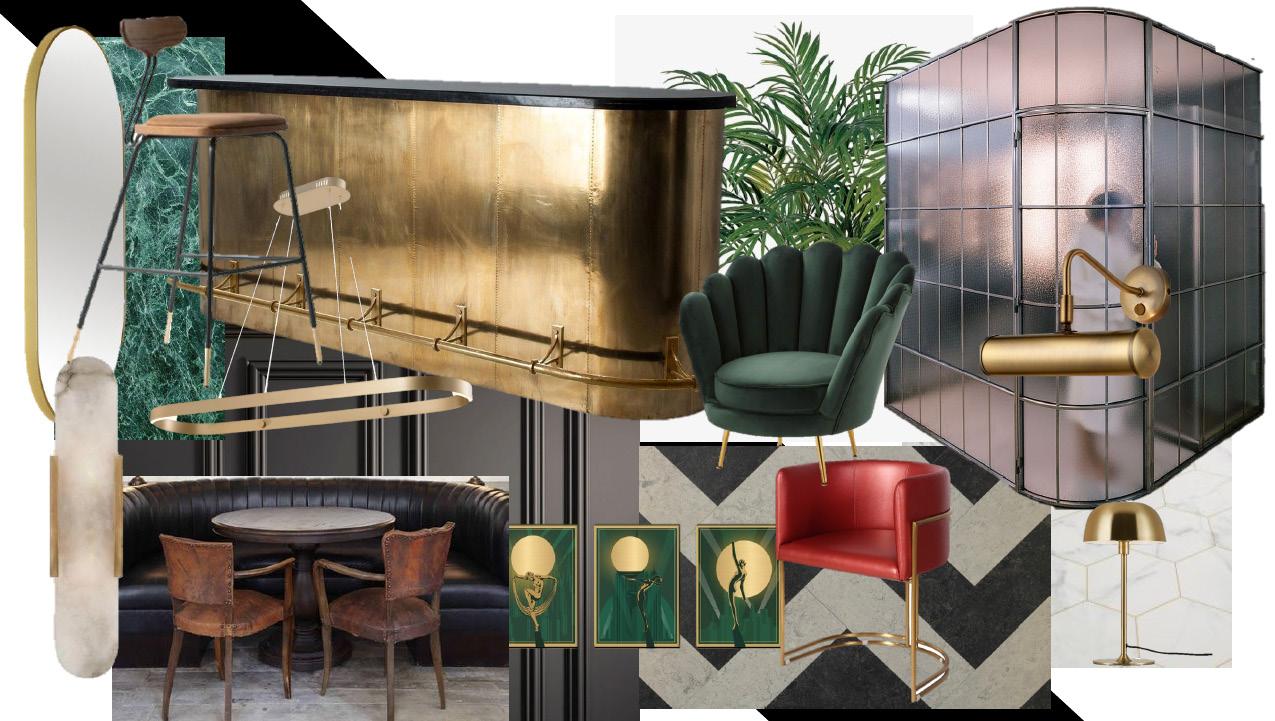
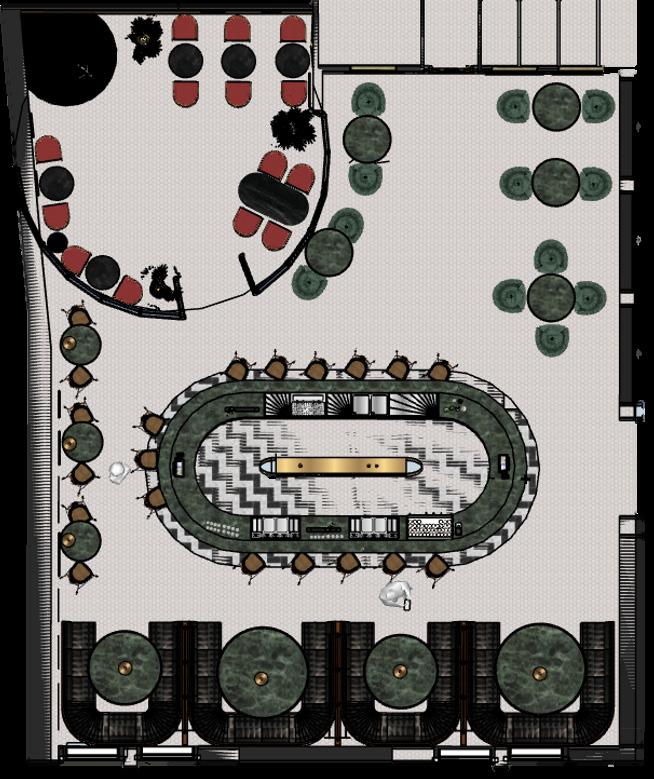
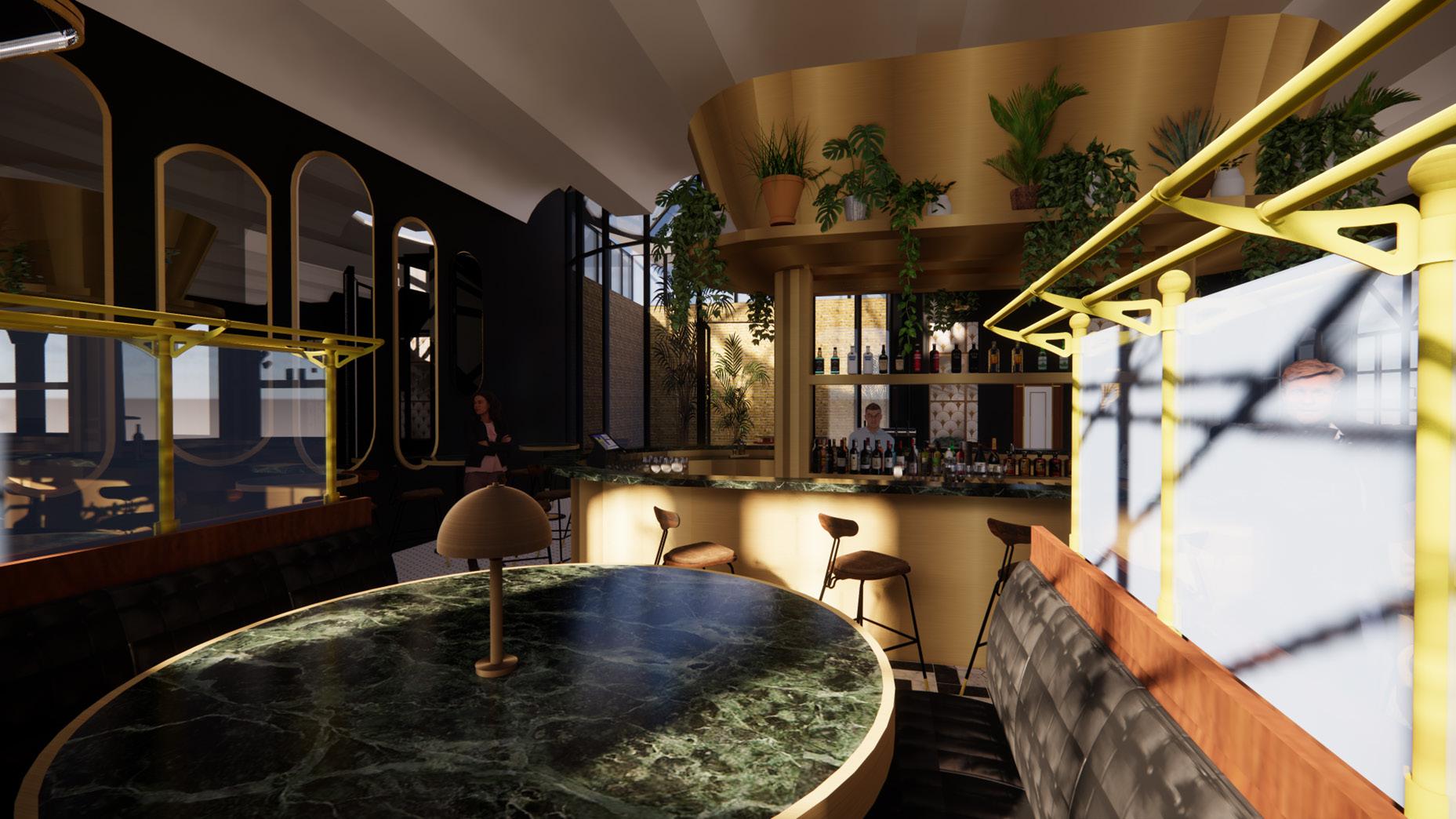

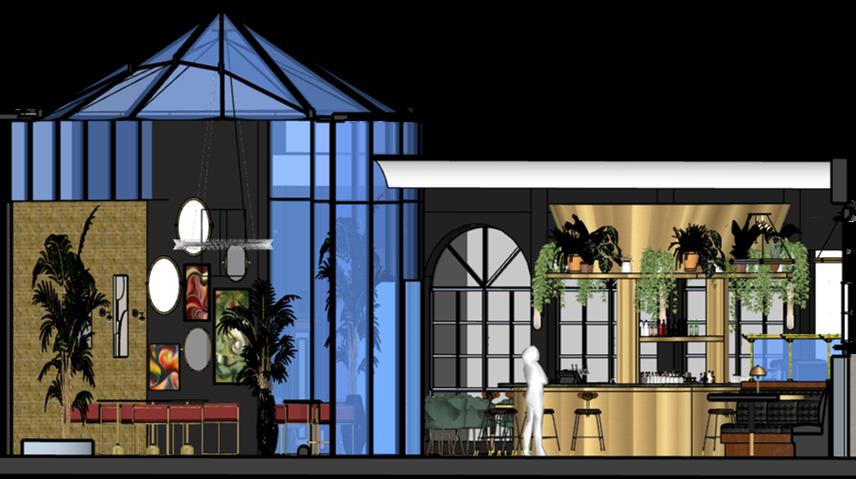
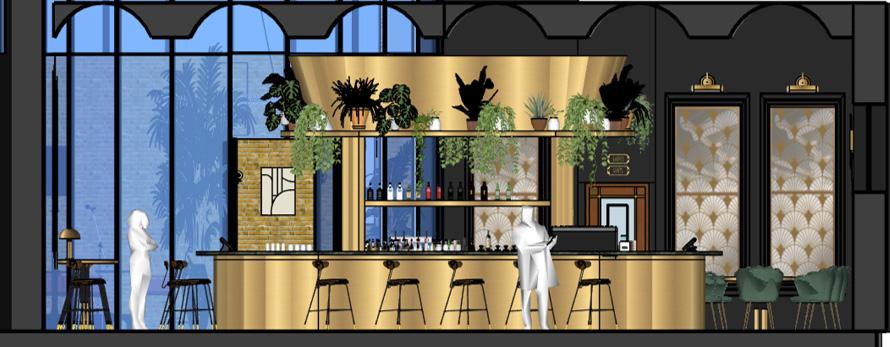
Concluding my first academic year, I successfully navigated this module, transforming the concepts from previous project work into a well-defined architectural proposition. This was articulated through the creation of physical models and precise orthographic and perspective drawings. The module also required a constructional submission.
Throughout the module, I honed my design skills with the support of weekly tutorials and design reviews. Design Workshops were instrumental in providing guidance for the constructional section and the assembly of the project, contributing to a comprehensive and successfully completed endeavor.
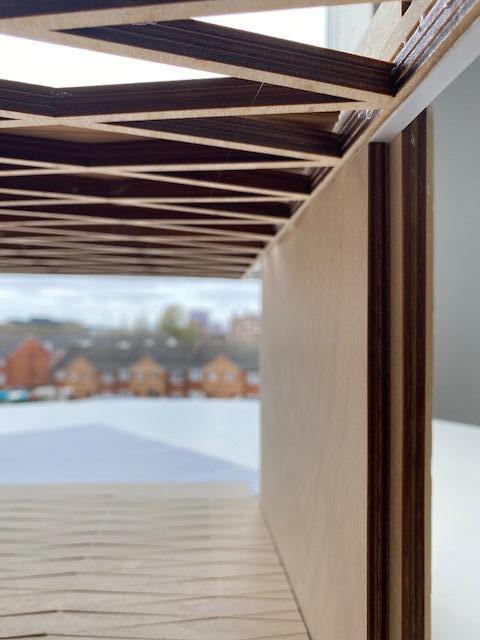
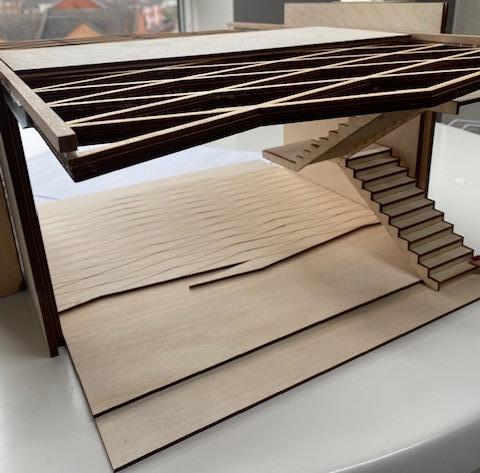
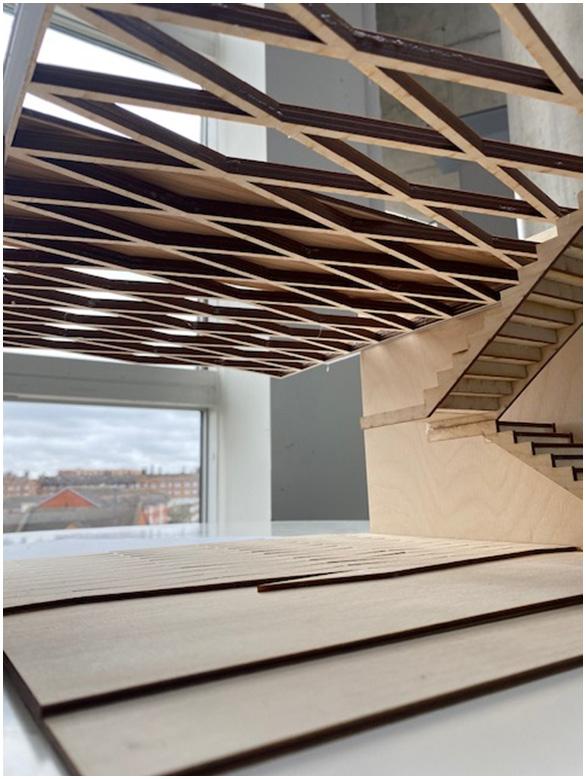
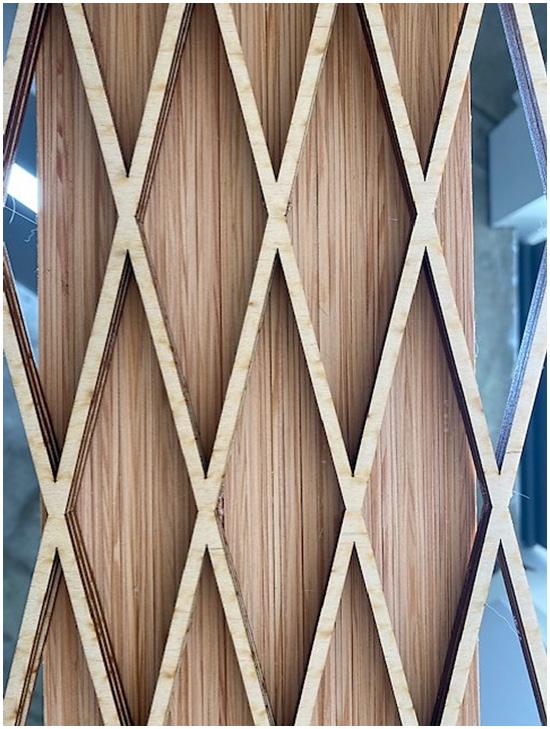
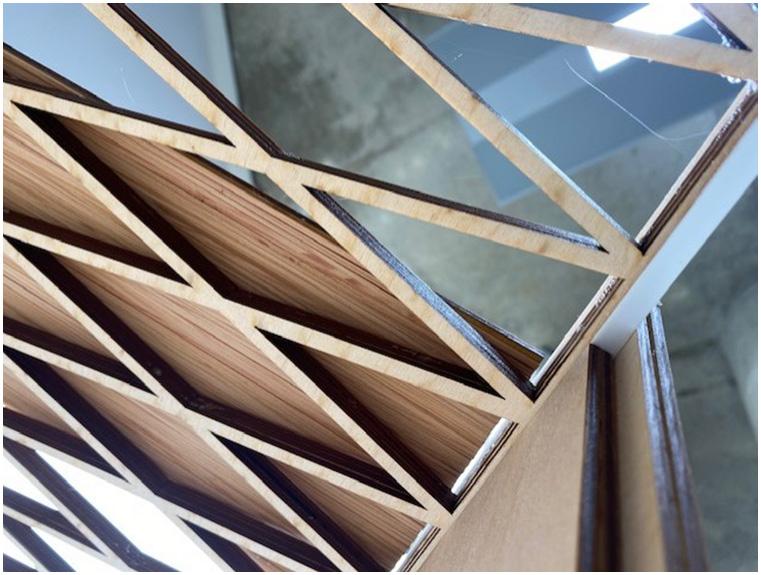
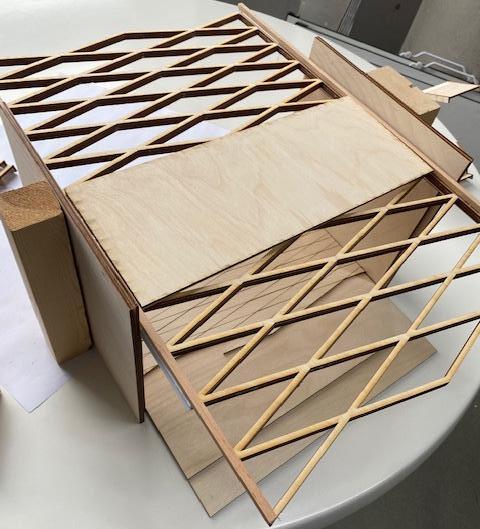
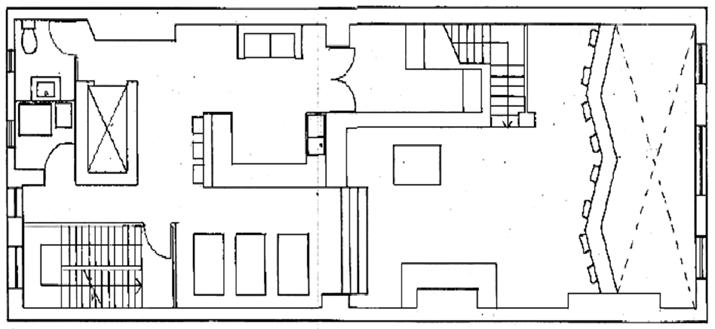
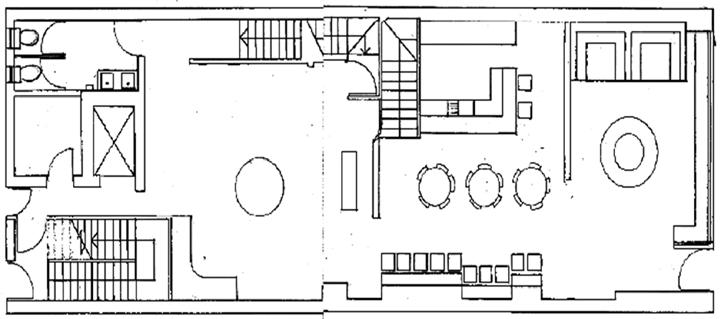
Titled ‘A Place for Crafting,’ I successfully completed this extensive building design project over the course of a semester. In this module, I advanced through the development of design ideas, concepts, and the initial proposal for the building project. Subsequently, in module 4124ASA, I furthered the project by refining spatial planning and technical resolution.
The module commenced with in-depth research into the programmatic requirements for the project, leading to the submission of a comprehensive illustrated report. The focal point of the module comprised the second phase, wherein I submitted a thorough concept design. This submission included a detailed design journal, precise orthographic drawings, and meticulously crafted physical models.
This project served as a platform for honing my hand drafting skills, providing me with a solid foundation in the fundamentals of the craft.
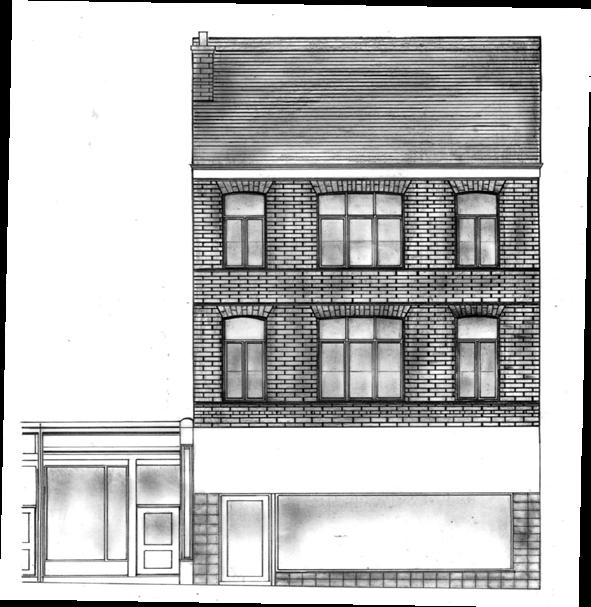
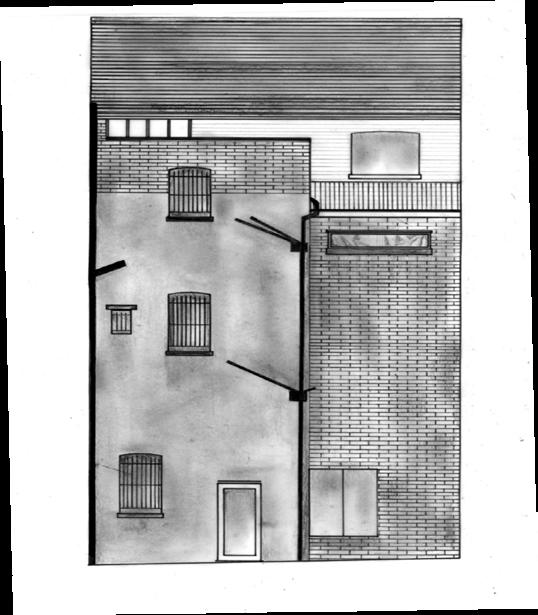
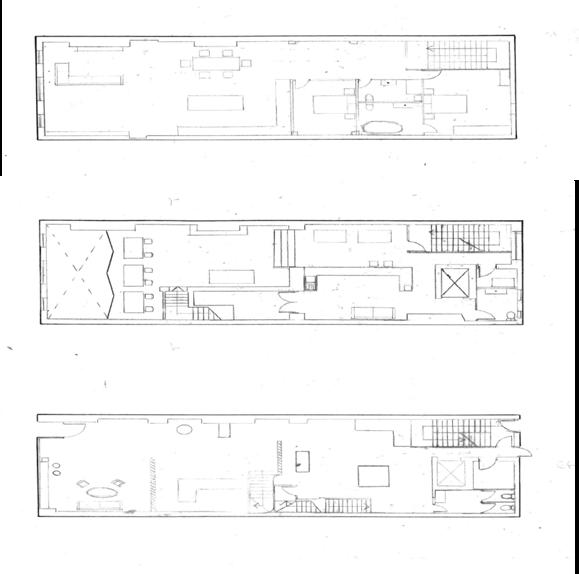
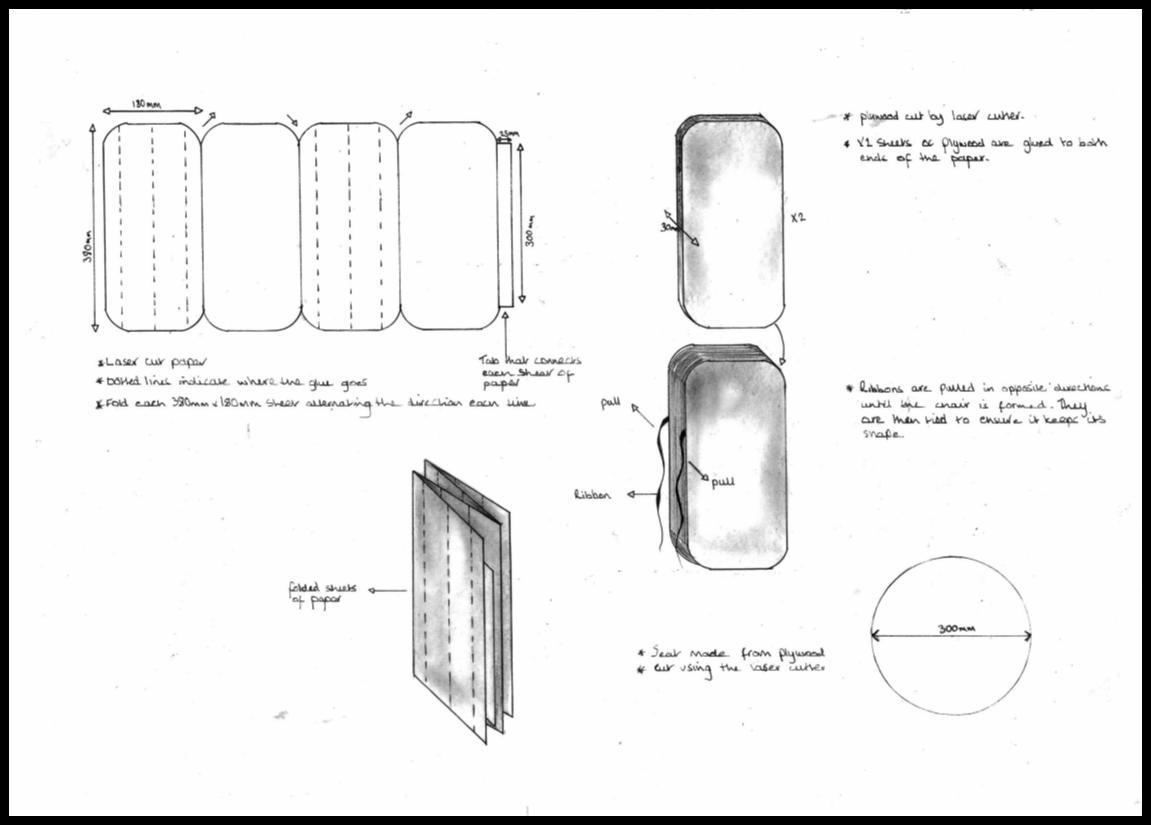
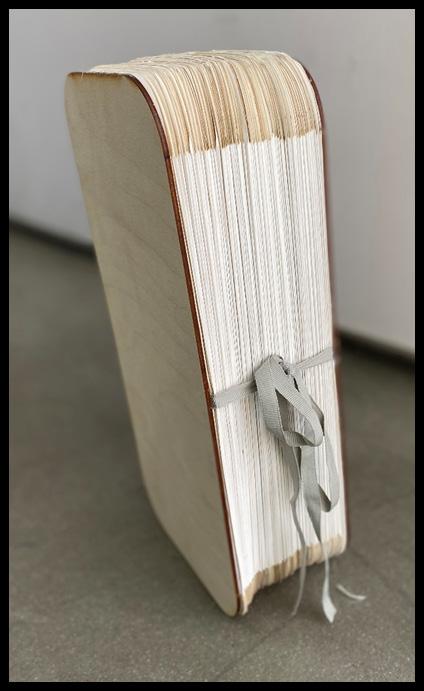
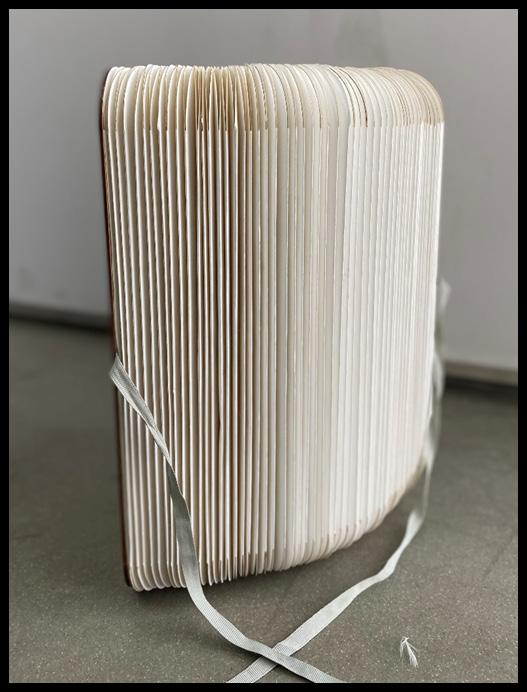
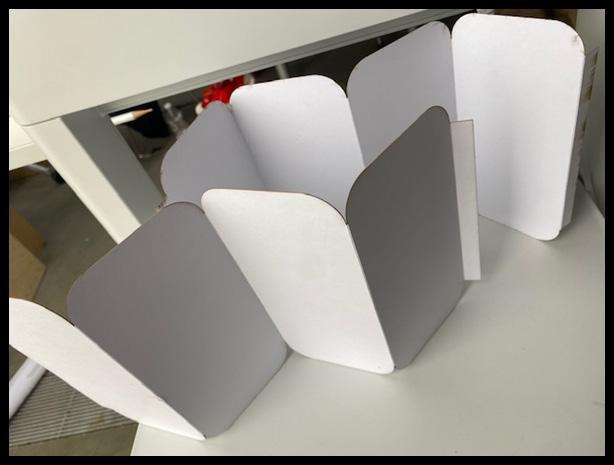
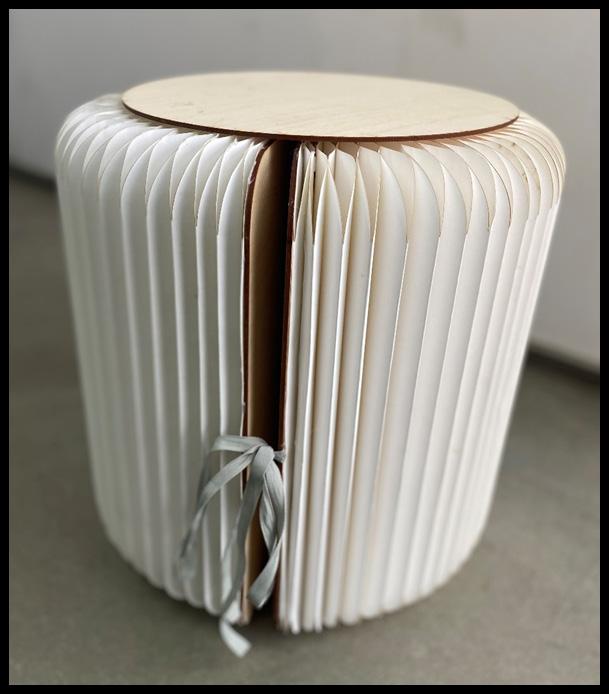
Name: Tia Dillon
Email: tiadillon99@gmail.com
Instagram: tiadillon_interiors
Number: 07568334538
Education: King David High School
A Levels: A/B/B
