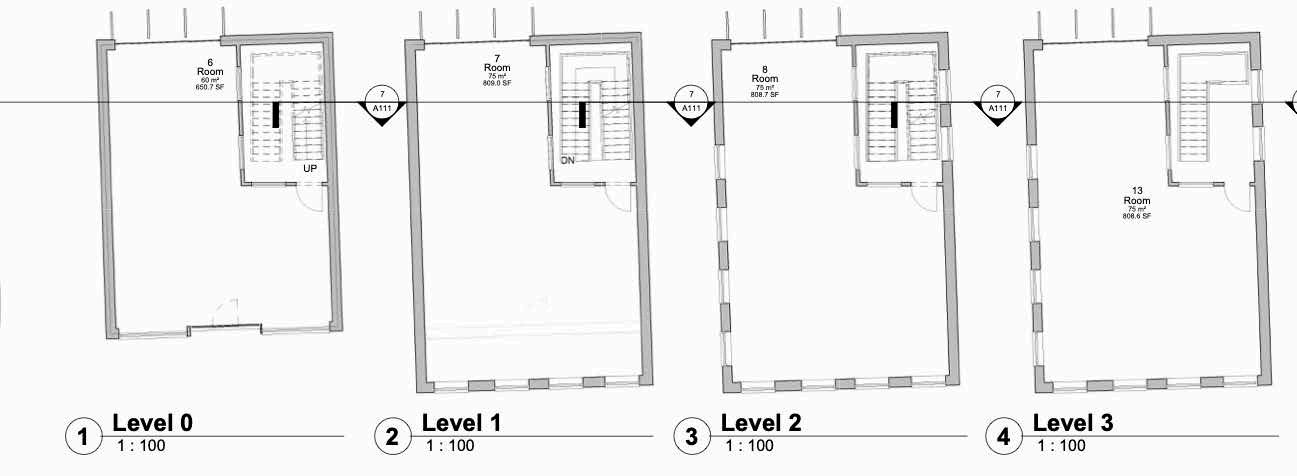Romy Dunlop
BA(Hons) Interior Architecture
Liverpool School of Art and Design

Contents
BASEMENT: Restaurant and Bar.
GROUND FLOOR: Reception entrance, Meeting rooms + Laundry room.
MEZZANINE: Meeting room, Public work spaces, Break room.


FIRST, SECOND + THIRD FLOOR: Twin and double rooms, Mezzanine Suite, Storage room.

FOURTH FLOOR: Pool and Spa.
FIFTH FLOOR: Gym.
Located in the heart of Liverpool, this hotel is specifically designed to cater to the needs of business travellers while also providing a space for rest and relaxation. Inspired by the Sanctuary Stone, located on the building’s doorstep, the hotel creates a peaceful escape from the outside world. The hotel offers comfortable workspaces, high-speed internet access, room service, and an on-site laundry and ironing service. In addition to these amenities, the hotel features a spa and gym, emphasizing wellness and offering a range of classes and treatments. The hotel also incorporates local culture and history into its design, including artwork produced by local artists. The hidden suites and rooms within the hotel provide guests with complete seclusion, offering a unique and immersive experience. The hotel’s focus on providing a sanctuary for its guests is in line with the Sanctuary Stone’s history, which provided a safe space for those at odds with the law.




























Meeting rooms Isometric





Managers office Isometric






The project programme looked at the redesign of an existing building situated in Liverpool City’s commercial district. The objective of this project is to transform the building into a versatile venue capable of hosting a diverse range of events while incorporating the theme of community and linking it to the flow of water, particularly the River Mersey, which is located just a 5-minute walk away from the site. My approach to this project will prioritize a professional and analytical method, taking into account the practical considerations and design constraints that must be addressed to deliver a successful outcome.




This page depicts the structural design process involved in creating a model of the proposed building. The top left drawing illustrates an exploded axonometric view of the entire structure, highlighting the integral role of glulam beams as the primary structural supports for the roof. The bottom left image provides a detailed breakdown of the technical structure of the walls, window features, and basement, featuring a combination of concrete and timber stud walls with a block and beam floor, topped with a thin concrete screed. The top right images showcase the material selection process for the elevations, reflecting a professional approach to the design.



For this module we were tasked to create a model of a building that would be used as an office space and would adhere to building regulations in relation to sunlight factor as well as daylight to make sure that the space was appropriate for this environemt. On the design page below is the plans, of the new design as well as the section, there is also 2 models shown south and north facign which enables you to see the initial and improved design




