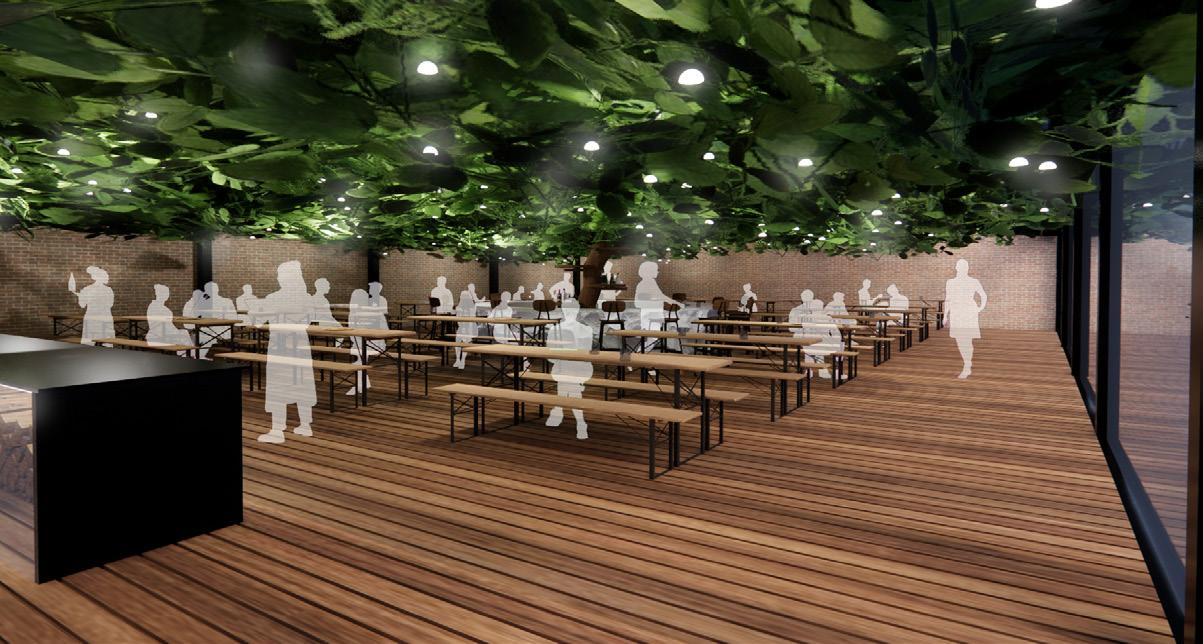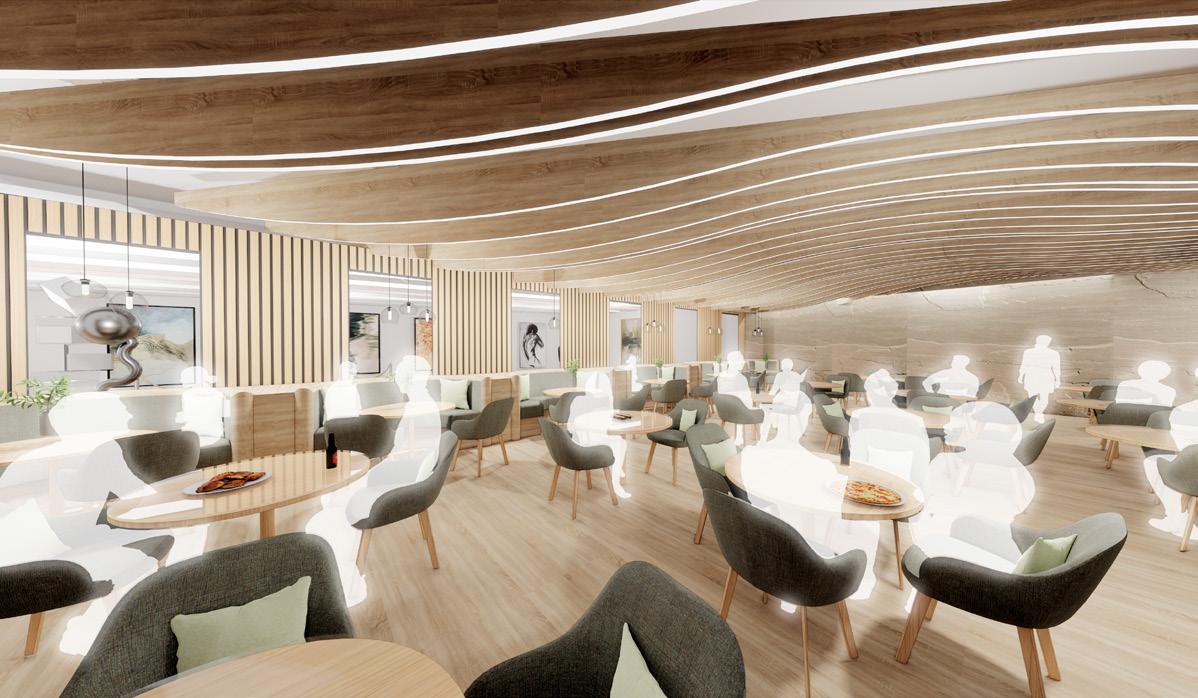BA Year 3 Semester 2: Comprehensive Design Project
Bleisure was the original brief given at the beginning of the project. Since then, I have adapted this and taken my own approach. “Bleisure” is a combination of the words “business” and “leisure” It refers to the act of combining a business trip with leisure activities. I have dedicated my building to a specific group of people, this being artists. Liverpool’s art scene is diverse and dynamic, ranging from contemporary art galleries and museums to street art and public sculptures. I have decided to design a hotel which centers around artists and their ideal workspace. It will be a new addition to Liverpool’s art scene and will be available to the public and guests.
My design provides an even blend of work and leisure for guests. My building acts as an escape for artists, a retreat for them to be their most authentic self and allow them to be as creative as possible. One of the most important design factors for my scheme was to ensure I design the perfect space for artists. I did this through research, interviews with artists and studying relevant precedents. It became apparent that North lighting is important to create this space because it provides a consistent and natural source of light that is ideal for creating art. It is a type of light that comes from the north-facing windows or skylights. It is a soft and diffused light that is evenly distributed, and it does not change throughout the day. It has a reduction of glare meaning colors will be seen accurately. I have provided windows which are positioned to allow north light shine through along with a newly constructed atrium roof which features angled glass panels to allow north light to flood in on the upper floors. The workshops are large spaces with raw materials to display the environment of the space and that it is a creative area where mess is inevitable. I have tried to retain as much of the internal structure as possible, making any relevant adjustments to create a safe and structurally sound hotel which has clear circulation. I have opened the enclosed atrium which is surrounded by a walkway to guest bedrooms. It reflects an apartment complex in the way it looks over to the ground floor which in my case provides a green courtyard which is a key feature in my design.
My hotel provides facilities which are open to the public as well as spaces which are exclusively for hotel guests, this will bring in more revenue as it’s not limited to guests. The hotel features a restaurant and bar which is accessed from Castle Street, the restaurant is in the basement with an art gallery adjacent to it. Glass windows divide the gallery and restaurant meaning the displayed artwork is visible from your seats. The gallery is a space where guests can showcase their work. This is open to the public also. There is a direct corridor from the gallery to the restaurant if people wish to visit once they have finished their meal. The hotel also features an art shop which is also accessed from Castle Street. This is ideal for artists who wish to stay here as well as the public to allow them to get the tools and materials needed. The mezzanine holds a spa for guests and the public. This is a great space for guests and the public to relax after a long day of work.
The upper floors are divided with the existing wall which splits the

iv First Name Surname 2020 Portfolio a x o

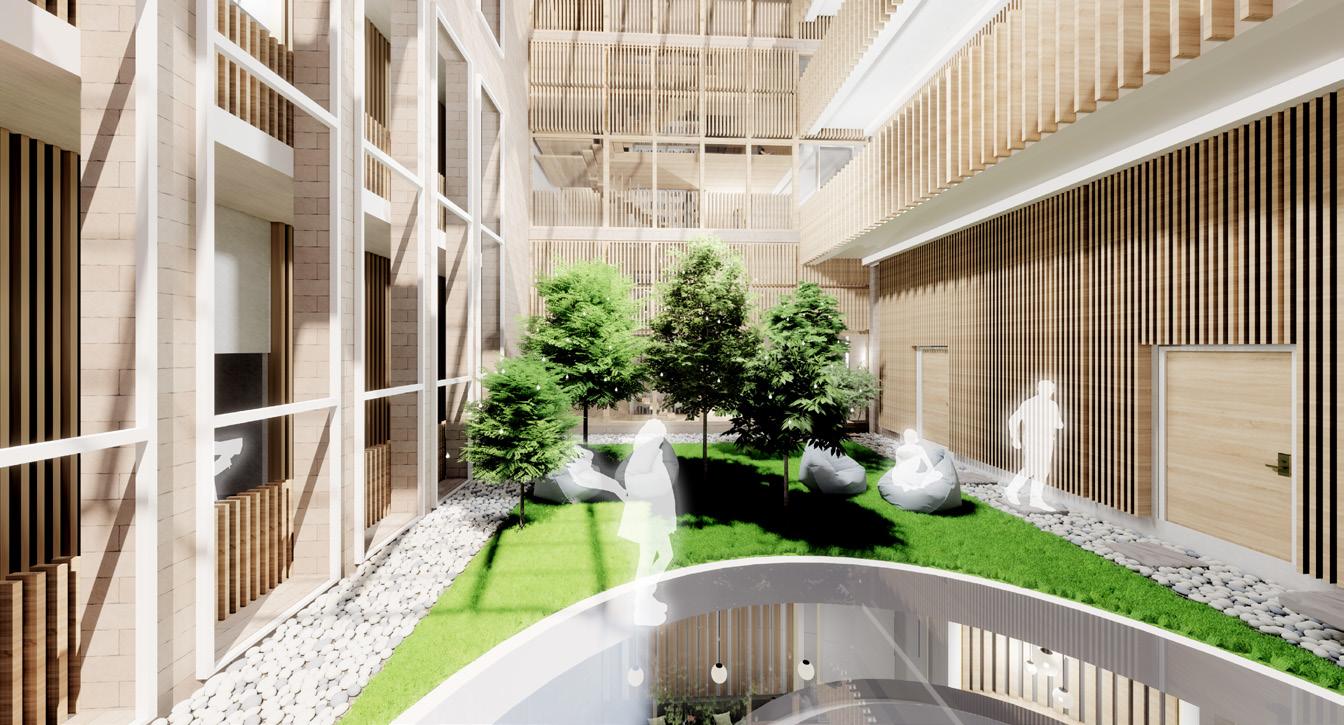

2020 Portfolio First Name Surname v a t r i u m & c o u r t y a r d
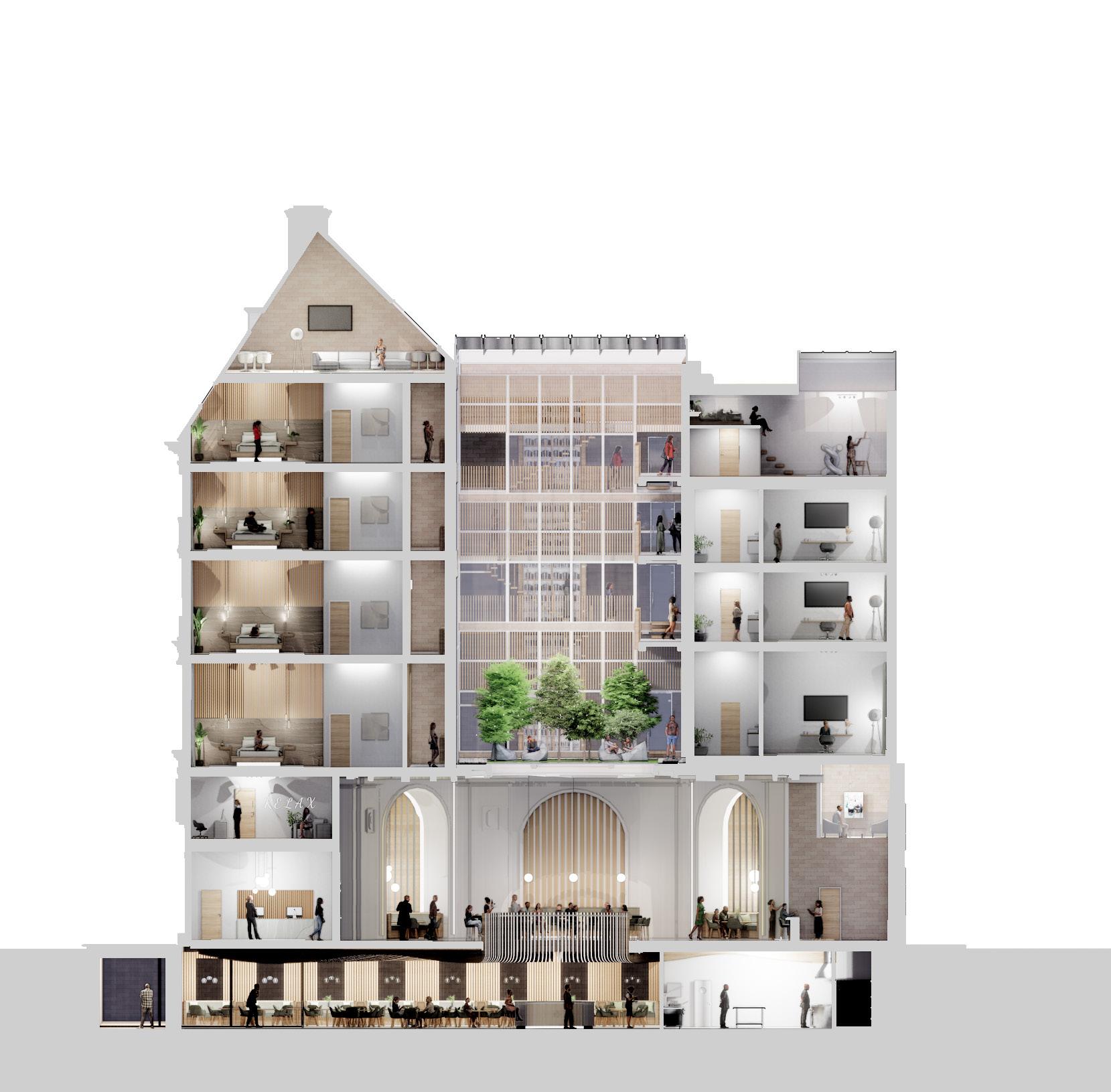
s e c t i o n

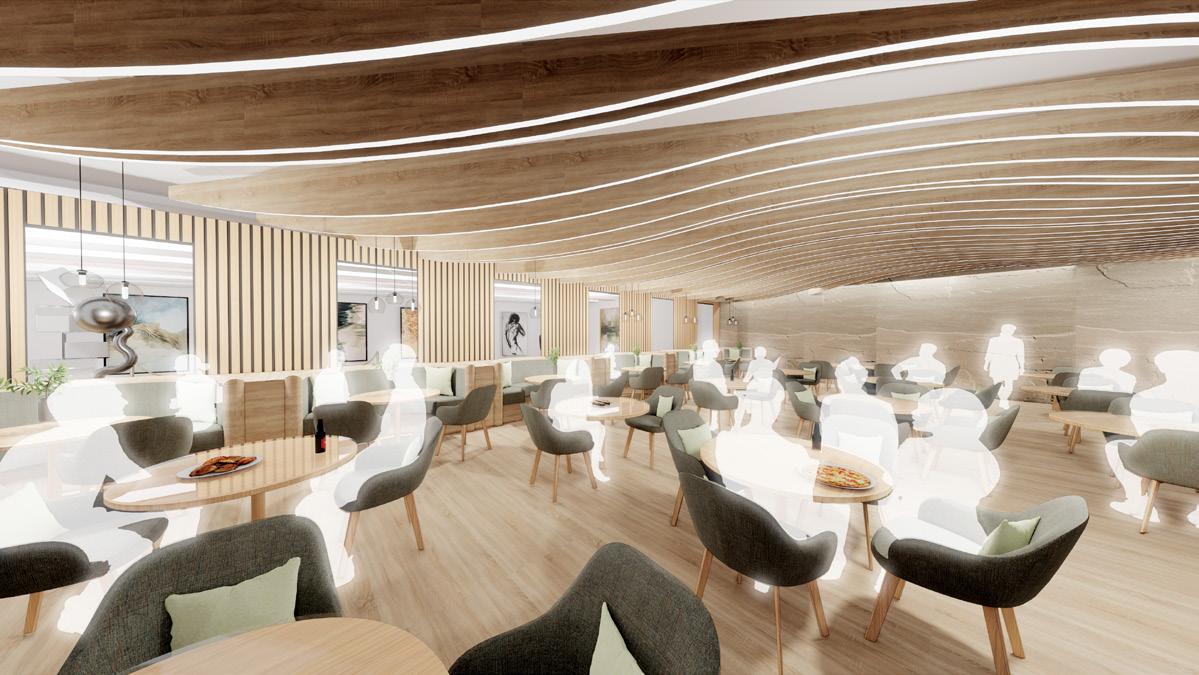
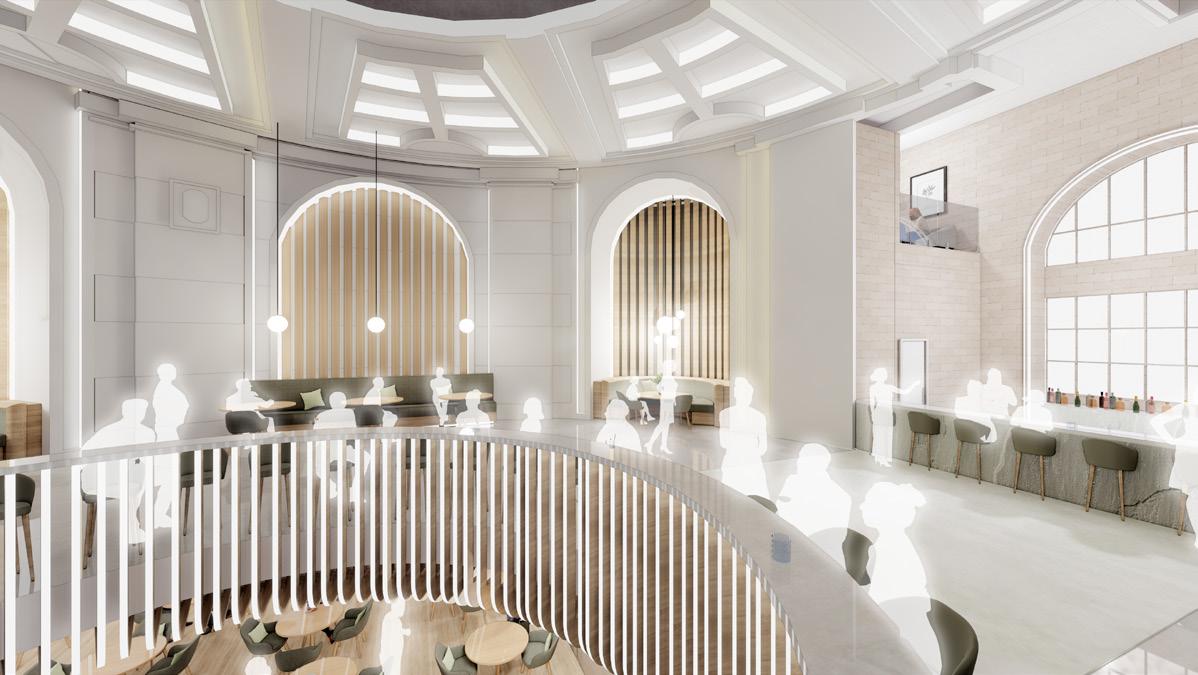
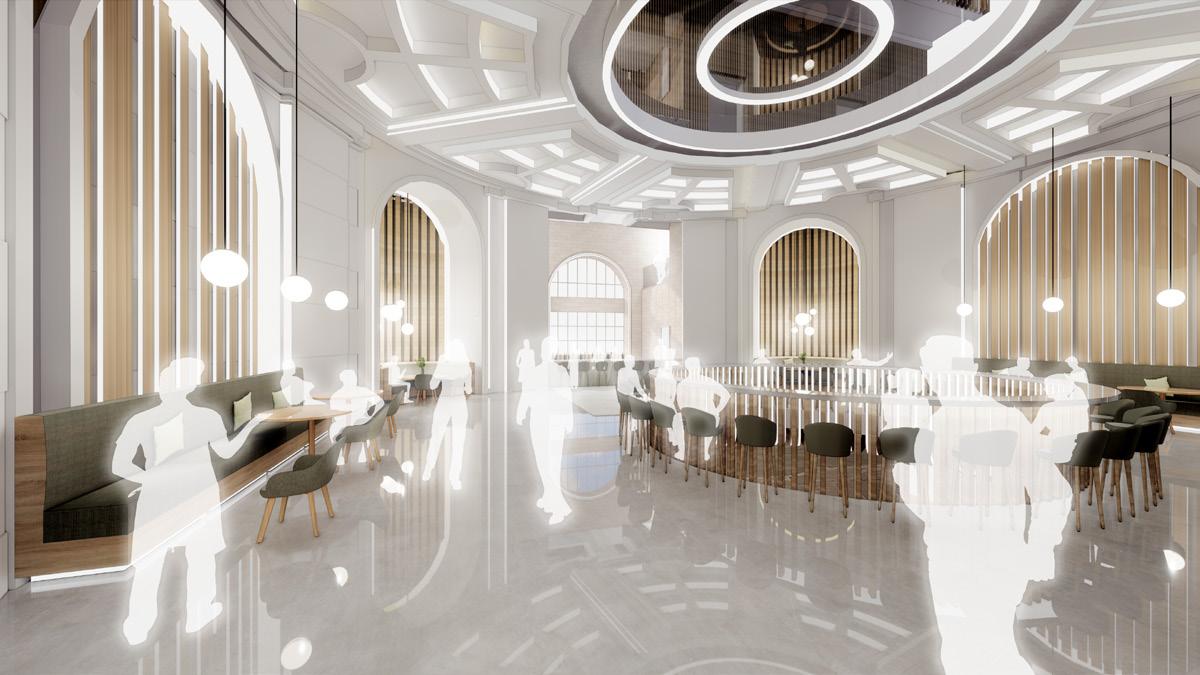


b a r & re s t a u r a n t b e d r o o m s
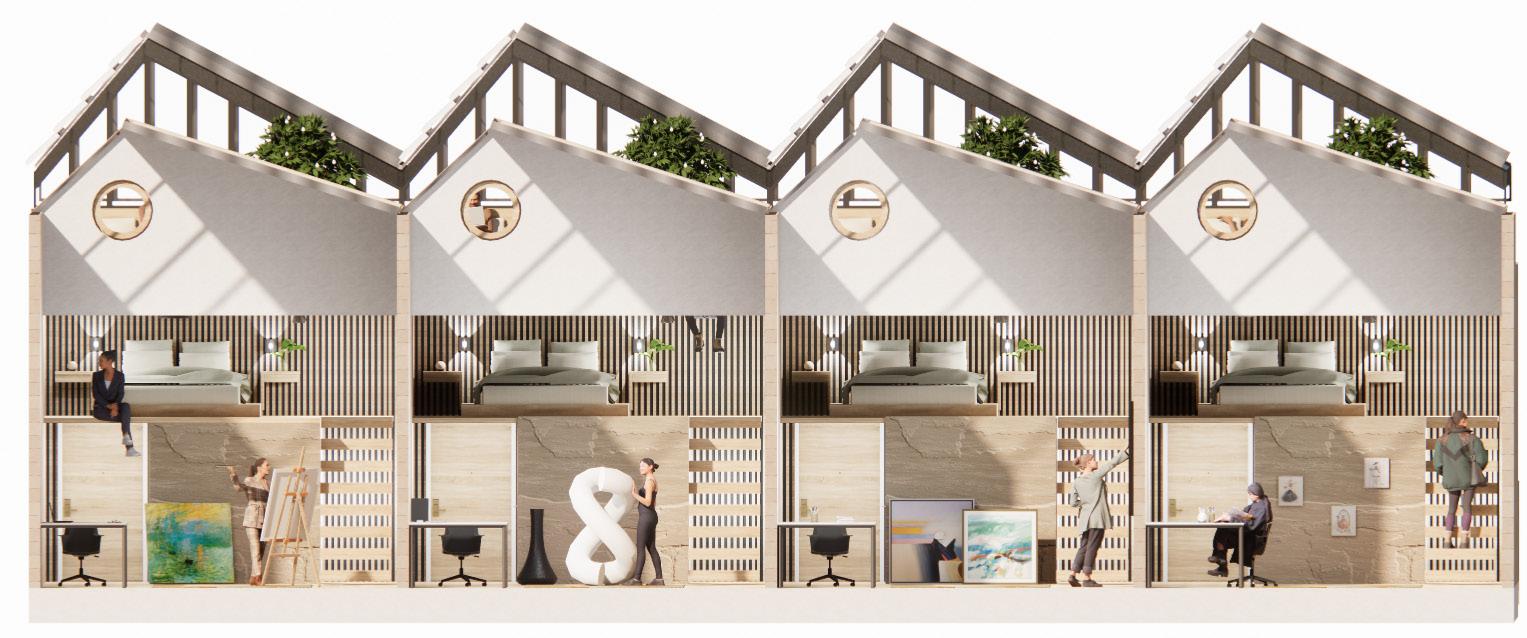


d u p l e x s t u d i o
BA Year 3 Semester 1: Interior Re-modelling Project
“We spend ninety percent of our lives indoors. This lack of exposure to the natural world affects our mood, energy levels, sleep rhythm, physical and mental health—it’s an unhealthy separation,” says Zach Smith CEO at Zauben.
At the beginning of the project, I knew I wanted to create a calm naturistic environment as it is proven these environments within workspaces have many benefits. With The Bank Of England being located in Liverpool’s busy city center I wanted to use it as an escape from this My main source of inspiration was Central Park, which is a nature park located in the center of one of the busiest cities in the world. It acts as an escape within the city and is a way to enjoy nature and relaxation whilst still being local. I want to imitate this idea and structure through using the building as an escape. Visitors and staff go from Castle Street, one of Liverpool’s most popular streets, then into a calm naturistic environment through stepping through a door. I want it to feel and look as if it’s outdoors surrounded by plants and naturistic elements. This will offer relaxation and tranquility to staff, and a breath of fresh air compared to the hustle and bustle of the city center. The concept will also be incorporated within the building through having escape zones from the work-based areas to allow staff to have a break.
To achieve this, I have chosen a biophilic design using greenery and natural and reused materials where I can to create a sustainable environment. There are many physical and mental benefits to this design including boosting productivity, reducing fatigue, increasing staff wellbeing, reducing sick days and it also enhances humans’ instinct to connect with nature and much more.
The University of Exeter research group found that plants in office settings create a 47% boost in employee wellbeing. More specifically, plant purified air increases oxygen flow in the body, lowering blood pressure, heart rate, and stress levels. My aim is to create an interior which will benefit and compliment the business, its employees and visitors physical and mentally as much as possible whilst being aesthetically pleasing
2020 Portfolio First Name Surname ix

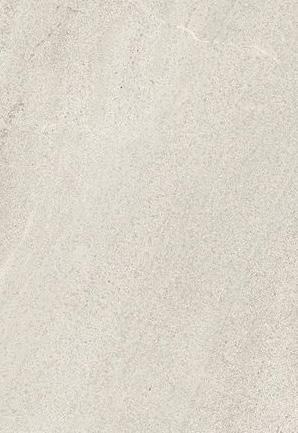
e x t e r n a l v i e w o f n e w c o u r t y a r d

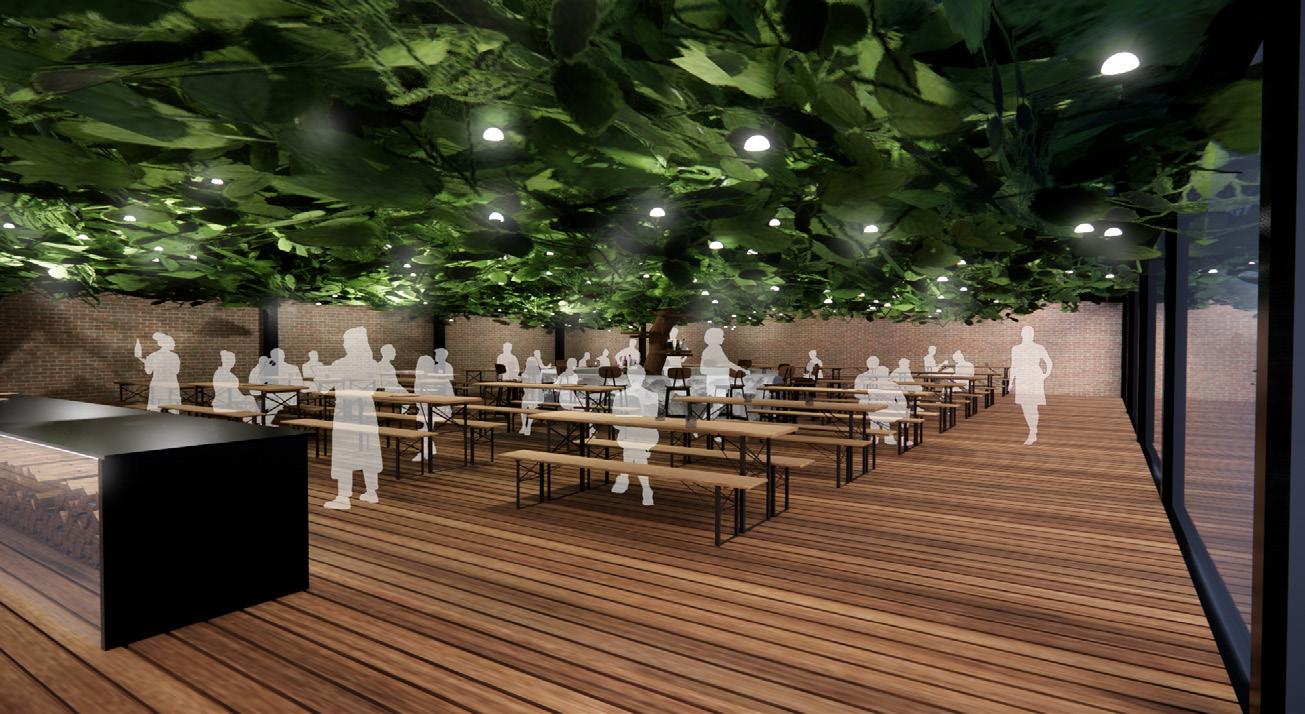

r e c e p t i o n g a l l e r y b a r
BA Year 3 Semester 2: Explorative Project
This design is a coworking office space, where small businesses are able to rent a desk to allow them to have a space where to work whilst also enjoying the complimentary facilities which are offered on the floor, and the building in general. Its the reuse of the Ashcroft Building in Liverpool and features a biophilic design with splashes of colour.
s k e t c h f e a t u r e s
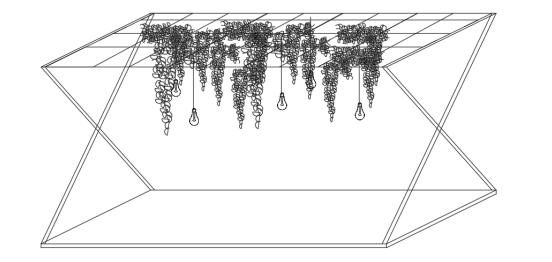
green wall and kitchen glass atrium with tree meeting pods constructed desk
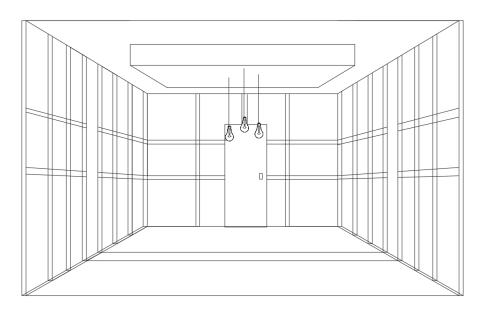
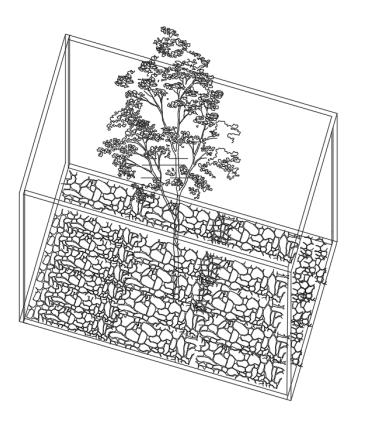

2020 Portfolio First Name Surname xiii

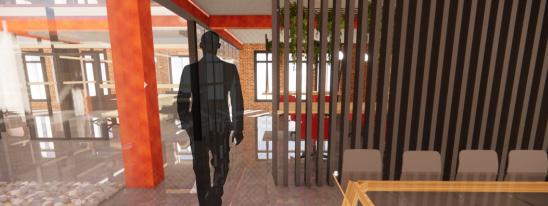
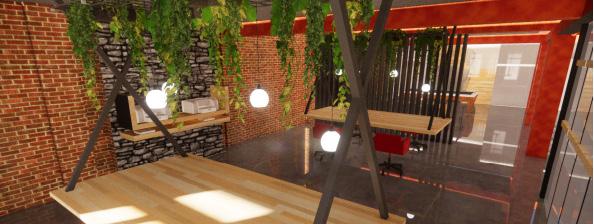

xiv First Name Surname 2020 Portfolio v i s u a l s o f o f f i c e
BA Year 3 Semester 2: Adaptive Reuse
I have decided to create an extremely multi purpose space. i have succeededed this through dividing the space i have into 3, each space offering a different ambience to suit different events. I have used the ground floor and basement for my project and had decided to scrap the mezanine to create a more open space. There are three parts to my project, the bar lounge, restaurant and the event space. each of which can be used for multiple events.

xvi First Name Surname e x t e r i o r s k e t ch

e l e v a t i o n w i t h c o n t e x t
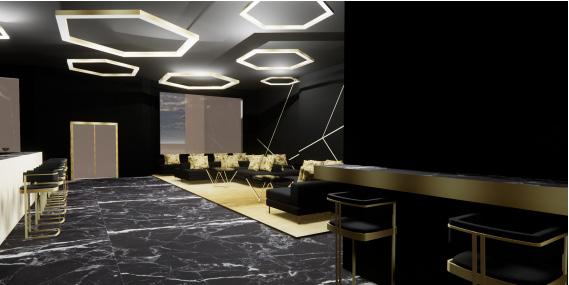
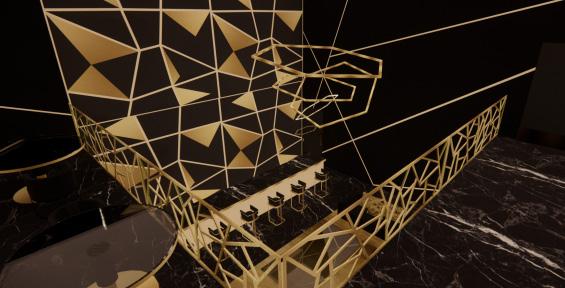





b a r v i s u a l s
