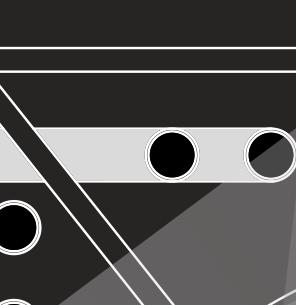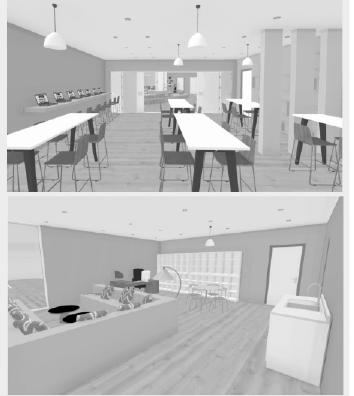 Hannah Forrest 2024 Portfolio BA(Hons) Interior Architecture
Liverpool School of Art and Design
Hannah Forrest 2024 Portfolio BA(Hons) Interior Architecture
Liverpool School of Art and Design
 Hannah Forrest 2024 Portfolio BA(Hons) Interior Architecture
Liverpool School of Art and Design
Hannah Forrest 2024 Portfolio BA(Hons) Interior Architecture
Liverpool School of Art and Design
About me
I am a third-year student in Interior Architecture, driven by a deep passion for harmonising functionality with aesthetic appeal in spaces. Throughout my academic journey, I’ve refined my expertise in spatial planning, materials selection, and innovative design concepts. My ultimate goal is to craft purposeful designs that draw inspiration from a myriad of cultures and artistic expressions, elevating the human experience through thoughtful and impactful creations.
Education:
Fallibroome Academy 2014-2018
Fallibroome Sixth Form 2018-2020
Liverpool John M oores University 2020-2024
Skills:
• AutoCAD
• Sketchup
• Endscape
• Revit
• Adobe Photoshop
• Adobe Indesign
• Adobe Acrobat
Contact Information:
Telephone: 07813476273
Email: hannah.a.forrest@gmail.com
Linkedin: hannahaforrest

BA Year 3 Semester 2:

The Mythical Hotel, a transformative architectural endeavor nestled within the historic confines of The National Westminster Bank on 22 Castle Street, Liverpool. In the culmination of my Year 3, Semester 2 project, I embarked on a journey to reimagine this iconic space as a beacon of innovation and revitalsation for our city.
Inspired by Liverpool’s rich history and its evolving urban landscape, my concept centers around addressing the challenges posed by interventions that have inadvertently stifled the natural flow of life within our community. The Mythical Hotel emerges as a bold architectural response, serving as a vital pressure valve to reintroduce vitality and connectivity back into the heart of our city.
At the core of this vision lies a commitment to restoring the symbiotic relationship between our urban environment and its natural surroundings. Through strategic design elements such as the sub-basement spa nestled beneath the bustling city streets, complete with spa rooms ingeniously connected by tunnels, and a hanging structure and bridge serving as a captivating entrance, the Mythical Hotel offers a sanctuary for rejuvenation and relaxation.
Beyond its spa facilities, the hotel boasts a diverse array of amenities including a restaurant showcasing local culinary delights, a cinema for immersive entertainment experiences, meeting rooms for productive gatherings, and a variety of thoughtfully designed hotel rooms to accommodate every traveler’s needs.



















This project delves into the transformation of office spaces, tracing their evolution from industrial roots to their current state shaped by technology and social shifts. It highlights the transition from traditional layouts to contemporary, collaborative environments driven by knowledge and teamwork. Frank Duffy’s spatial classifications—Hives, Dens, Cells, and Clubs—help categorise the functions of modern offices, reflecting diverse work tasks and communication needs. Moreover, the project explores the integration of technology and the emergence of new spatial expressions like Narrative, Nodal, Neighbourly, and Nomadic spaces, catering to the dynamic needs of today’s workforce. It underscores the necessity of adapting office spaces to accommodate hybrid and remote work models, aiming to create innovative environments that optimise natural light and promote productivity and well-being.
Optimising the intergration of natural light through an innovative digital web form. This project looks at the comprehensive research and investigation of developments pertaining to light absorbtion, reflection and bounce within the built environment. of particular interest is the exploration of novel approches to Brise Soliel, surpassing conventional solar shading techniques. The core objective of this progressive workplace design is to reimagine how the quality and quantity of illumination can elevate and transform the workplace experience. in addition to these considerstions, implement appropriate passive design strategies.











After my meeting with the Unity Youth Centre team on January 26th, 2023, it became evident that the center was in dire need of revitalisation to fully utilise its space and serve the community effectively. Conversations with the staff revealed a shared desire for the center to become a hub where the community could come together to support disadvantaged youth, offering them guidance and alternatives to street life and drugs, while also providing educational opportunities for those interested.
The team emphasised the importance of regular contact with the children, suggesting that the center should be open for 90% of the time. Currently, operating hours are limited, and there’s minimal interaction with the surrounding community. They envisioned a more flexible space that could be open to everyone and generate income through venue rentals for events like weddings and sports activities, thereby fostering a stronger connection with the community and ensuring financial sustainability for the center.
Addressing the physical aspects of the center, it was unanimously agreed that it needed modernisation. Built in the 1960s, it lacked renovation, and heating was a priority concern. Additionally, they sought to create a junior play area outdoors, open up the sports hall to the garden with bi-folding doors, and introduce more natural light into the space, potentially through skylights, while maintaining privacy and security for the children.
Accessibility was another critical issue, with the current entrance deemed unsafe and inaccessible. The team proposed relocating it to the car park and making the building more accessible with widened hallways and ramps. They also highlighted the importance of incorporating art to reflect the children’s personalities and interests into the center’s design.
Sports and activities were central to the center’s mission, with football being a popular choice, although there was a desire for more girls’ sports. The idea of a recording and dance studio was also met with enthusiasm, providing a creative outlet for the children. Additionally, both younger and older children expressed the need for secure storage for their belongings, both indoors and outdoors.
In conclusion, while there are practical challenges that need to be addressed, the key to the center’s success lies in aligning its design and activities with the desires and needs of the children and staff. By creating a welcoming and functional space that reflects their interests and provides the necessary support, the Unity Youth Centre can truly become a vibrant and valuable resource for the community.






 Hannah Forrest 2024 Portfolio BA(Hons) Interior Architecture
Liverpool School of Art and Design
Hannah Forrest 2024 Portfolio BA(Hons) Interior Architecture
Liverpool School of Art and Design
