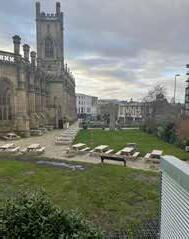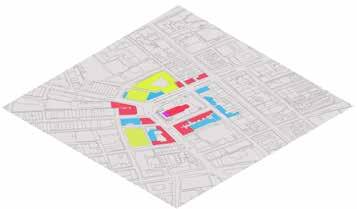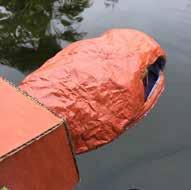Luke Fowles
2020/23 Portfolio
BA(Hons) Architecture Y3
Liverpool School of Art and Design

2020/23 Portfolio Luke Fowles 1
I am a hard-working, motivated, and passionate student aspiring to become a fully qualified Architect and leave a personal mark on the industry throughout my time in practice...

Contact Information:
E-mail: luke1902@btinternet.com
Phone Number: 07936 696699
2 Luke Fowles 2020/23 Portfolio
About me
2020/23 Portfolio Luke Fowles 3 Contents BA Year 3 Semester 2: The High Thermae Oasis 4 BA Year 3 Semester 1: Weather or Not Project 18 BA Year 2 Semester 2: The Literature Pavilion 26 BA Year 1 Semester 2: A Place for Crafting 36 Room With a View Model 46
6123ARC: The High Thermae Oasis
Project Brief
To design a bathhouse and contemplate architecture as a sensory experience around water, integrating a variety of different ambiences themed around wellness rituals and cultures. Following from the tradition of the baths as an institution for both health and pleasure, this project should be an environment conducive to retreat, reflection and rejuvenation enabling social interactions through the shared experience of the ritual of bathing.
Princes Parade


Half-tide Dock

Site Outline

Project Description
The bathhouse design project takes inspiration from both Roman and Japanese bathing practices, featuring a variety of pools, saunas, and spas for relaxation and therapy. The building is laid out in accordance with the traditional Roman sequential bathing ritual, with a library and cafe located at the highest point for post-bath relaxation. Additionally, the external area of the building is open to the public and includes a gym, changing rooms, showers, and toilets, following the same sequential Roman ritual program. The bathhouse aims to provide a comprehensive and rejuvenating experience for guests, drawing upon both historical traditions and modern design concepts.
4 Luke Fowles 2020/23 Portfolio
Location Plan - Princes Parade Half-tide Dock
Princes Parade Half-tide Dock Site Images
Site Analysis

Wind Direction




Noise from traffick and street



Sun Path
Key Views onto the Site

Road Hierarchy
Site Outline


Figure Ground




Site Materiality

Vehicle Access
Potential Key Area
Likely Pedestrian Routes

2020/23 Portfolio Luke Fowles 5
6123ARC: The High Thermae Oasis




6 Luke Fowles 2020/23 Portfolio
Building Programme 1 - Reception 2 - Female Toilets 3 - Male Toilets 4 - Changing Rooms 5 - Lcoker Room 6 - Shower Room 7 - Gym 8 - External Public Pool 9 - Fire Stairs 10 - Staff Room 11 - Foyer 12 - Utility Room 13 - Disabled Toilets 14 - Drying Room 15 - Spa 16 - Store Room / Service Room 17 - Medical Room 18 - Access to Plant Room 19 - Finnish Sauna 20 - Main Pool Room 21 - Warm Pool 22 - Hot Pools 23 - Cold Pool 24 - Standard Swimming Pool 25 - Sauna Pods 26 - Cafe 27 - Library 1 2 3 4 5 8 6 7 9
Ground Floor Plan
First Floor Plan





2020/23 Portfolio Luke Fowles 7
Building Programme 1 - Reception 2 - Female Toilets 3 - Male Toilets 4 - Changing Rooms 5 - Lcoker Room 6 - Shower Room 7 - Gym 8 - External Public Pool 9 - Fire Stairs 10 - Staff Room 11 - Foyer 12 - Utility Room 13 - Disabled Toilets 14 - Drying Room 15 - Spa 16 - Store Room / Service Room 17 - Medical Room 18 - Access to Plant Room 19 - Finnish Sauna 20 - Main Pool Room 21 - Warm Pool 22 - Hot Pools 23 - Cold Pool 24 - Standard Swimming Pool 25 - Sauna Pods 26 - Cafe 27 - Library 1 9 10 8
6123ARC: The High Thermae Oasis


Second Floor Plan

8 Luke Fowles 2020/23 Portfolio
Building Programme 1 - Reception 2 - Female Toilets 3 - Male Toilets 4 - Changing Rooms 5 - Lcoker Room 6 - Shower Room 7 - Gym 8 - External Public Pool 9 - Fire Stairs 10 - Staff Room 11 - Foyer 12 - Utility Room 13 - Disabled Toilets 14 - Drying Room 15 - Spa 16 - Store Room / Service Room 17 - Medical Room 18 - Access to Plant Room 19 - Finnish Sauna 20 - Main Pool Room 21 - Warm Pool 22 - Hot Pools 23 - Cold Pool 24 - Standard Swimming Pool 25 - Sauna Pods 26 - Cafe 27 - Library 11 3 2 12 13 14 15 7 4 9 16 17 18 8
Third Floor Plan



2020/23 Portfolio Luke Fowles 9
Building Programme 1 - Reception 2 - Female Toilets 3 - Male Toilets 4 - Changing Rooms 5 - Lcoker Room 6 - Shower Room 7 - Gym 8 - External Public Pool 9 - Fire Stairs 10 - Staff Room 11 - Foyer 12 - Utility Room 13 - Disabled Toilets 14 - Drying Room 15 - Spa 16 - Store Room / Service Room 17 - Medical Room 18 - Access to Plant Room 19 - Finnish Sauna 20 - Main Pool Room 21 - Warm Pool 22 - Hot Pools 23 - Cold Pool 24 - Standard Swimming Pool 25 - Sauna Pods 26 - Cafe 27 - Library 22 8 9 13 19 20 21 23 24 2 3
6123ARC: The High Thermae Oasis

Fourth Floor Plan



10 Luke Fowles 2020/23 Portfolio
Building Programme 1 - Reception 2 - Female Toilets 3 - Male Toilets 4 - Changing Rooms 5 - Lcoker Room 6 - Shower Room 7 - Gym 8 - External Public Pool 9 - Fire Stairs 10 - Staff Room 11 - Foyer 12 - Utility Room 13 - Disabled Toilets 14 - Drying Room 15 - Spa 16 - Store Room / Service Room 17 - Medical Room 18 - Access to Plant Room 19 - Finnish Sauna 20 - Main Pool Room 21 - Warm Pool 22 - Hot Pools 23 - Cold Pool 24 - Standard Swimming Pool 25 - Sauna Pods 26 - Cafe 27 - Library 25 25 25 26 27 21 22 23 24 20 8
Site Plan



2020/23 Portfolio Luke Fowles 11
6123ARC: The High Thermae Oasis


Long Cross-Section Cut Line

12 Luke Fowles 2020/23 Portfolio
External Visualisation

2020/23 Portfolio Luke Fowles 13
6123ARC: The High Thermae Oasis
Primary Structural Axonometric
Sway Frame Structure


14 Luke Fowles 2020/23 Portfolio
Structural / Environmental Section


2020/23 Portfolio Luke Fowles 15
6123ARC: The High Thermae Oasis
Floating External Area Structural Section
1 - Ending / Conncecting timber of SIPS panel
2 - OSB board (SIPS)
3 - Rubber Lining Roof Finish with waterproofing
4 - Polystyrene Insulation of SIPS panel.
5 - TImber Joists between Glulam beams
6 - Glulam beam
7 - Ventilation Unit
8 - Timber Roof Detailing of Column Design
9 - SIPS Panel with a breather membrane on the external side and vapour proof barrier internally
10 - Timber Post
11 - Internal horizontal cladding attached to vertical battens
12 - Stone slate flooring
13 - Reinforced Concrete Slab
14 - Sheeps wool insulation contained by tied timber boards
15 - Moisture Cavity / Drain
16 - Base Timber Element that ties in the SIPS panels.
17 - Vertical External Cladding that is tied using horizontal batten which are tied onto vertical battens
18 - Cross Laminated Timber FInish
19 - Marinetek Specialised Concrete pontoons
20 - Steel Framework with service holes that tie the structure together and forms a platform
21 - Vertical timber members
22 - Fibreglass seal around edges of the raft
23 - Thin concrete wall
24 - Timber framework.
16 Luke Fowles 2020/23 Portfolio
18 19 20 21 22 23 24
Section Details
1 - Ending / Conncecting timber of SIPS panel
2 - OSB board (SIPS)
3 - Rubber Lining Roof Finish with waterproofing
4 - Polystyrene Insulation of SIPS panel.
5 - TImber Joists between Glulam beams
6 - Glulam beam

7 - Ventilation Unit
8 - Timber Roof Detailing of Column Design
9 - SIPS Panel with a breather membrane on the external side and vapour proof barrier internally
10 - Timber Post
11 - Internal horizontal cladding attached to vertical battens
12 - Stone slate flooring
13 - Reinforced Concrete Slab
14 - Sheeps wool insulation contained by tied timber boards
15 - Moisture Cavity / Drain
16 - Base Timber Element that ties in the SIPS panels.
17 - Vertical External Cladding that is tied using horizontal batten which are tied onto vertical battens
18 - Cross Laminated Timber FInish
19 - Marinetek Specialised Concrete pontoons
20 - Steel Framework with service holes that tie the structure together and forms a platform
21 - Vertical timber members
22 - Fibreglass seal around edges of the raft
23 - Thin concrete wall
24 - Timber framework.
2020/23 Portfolio Luke Fowles 17 1 2 3 4 5 6 7 8 9 10 11 12 13 14 15 16 17
6123ARC: Weather or Not Project
This building will act as a visitor centre near the peak of Gummers How for the National Trust located in Windermere. The building in it’s design responds to key elements of sustainability such as resource depletion and pollution which are portrayed through sustainable systems and choice of materiality. In addition, the building will act as a small research facility with a focus on furthering our understanding of climate change and aiming to increase awareness of climate change. The focus on hyperlocal materials and pollution in the lake district convey an underlying traditional approach combined with modern systems.

Gummers How Site Images

18 Luke Fowles 2020/23 Portfolio
Site Analysis

Most gradual path to the peak of Gummers How. Also more potential for road implementation with timber mill to NE of site.
Views looking over the Lake District
Potential path to the project building from main pathway
Building Location
Summer Sun Diagram
Gummers How peak
Winter Sun Diagram
Prevailing winds from the SouthWest. Building location partially sheltered by the hill side.

2020/23 Portfolio Luke Fowles 19
1 2



20 Luke Fowles 2020/23 Portfolio 1 2 3 4 5 6 7 8 9 10 Ground Floor Plan 1 - Reception 2 - Information Hub 3 - Kitchen / Staff Room 4 - Meeting Room 5 - Male Toilets 6 - Female Toilets 7 - Laboratory 8 - Library & Seating Area 9 - Utility Room 10 - Amphitheatre 11 - Cafe



2020/23 Portfolio Luke Fowles 21 8 2 1 11 10
1 - Reception 2 - Information Hub 3 - Kitchen / Staff Room 4 - Meeting Room 5 - Male Toilets 6 - Female Toilets 7 - Laboratory 8 - Library & Seating Area 9 - Utility Room 10 - Amphitheatre 11 - Cafe
First Floor Plan
Site Plan


22 Luke Fowles 2020/23 Portfolio
Cross- Section


2020/23 Portfolio Luke Fowles 23
Cut Line
Environmental & Structural Strategy Section
This building has been designed with the intention of responding to two sustainable issues which include, resource depletion and polution. The sustainability of the project has been considered throughout, therefore, the sustainable approach has influenced many aspects of the design included in the environmental and structural strategy.
Hyperlocal
Materials
The use of hyperlocal materials is a key aspect of the environmental strategy to combat resource depletion and pollution. This will involve sourcing stone from the hill itself with much of the hill being littered with stone. Alternatively, the stone could be sourced from the nearby Lake District quarry. Timber being another primary material used, will be sourced from the timbermill to the North-East of the site and prepared / constructed on site. This method reduces the amount of waste materials and pollution from intense transport.
Ventilation & Cooling
The ventilation is controlled by numerous shutters located above windows and doorways which are operated by an internal temperature sensor.
Stone
Stone is another primary material, acting as the external load bearing walls, canopy columns, amphitheatre, and earth retaining wall. Hyperlocally sourced stone has significantly less impact of the environment than concrete and fits the context of the lake district.
Concrete
Concrete is important to provide strong foundations although, it is very unsustainable. However there are more sustainable alternatives such as the use of recycled blast furnace slag which can replace 70 - 80% of the cement required while inceasing its durability.
Recycled Rainwater
A gutter running along the outside of the canopy collect rainwater running it into water collectors by a pipe either side of the amphitheatre. This water is then run through filtration systems underground and used throughout the building.
Geothermal Radiant Heating
The building will be heated using a geothermal heat water pump. Radiant (underfloor) heating is very appropriate as this can heat the entirety of the building due to the arrangement of the internal rooms and mezzanine room.

Lighting
The lighting strategy involves a set of roof lights that lay in the centre of the gridshell roof that provide daylight and direct sunlight to the main room / mezzanine of the building. Alongside four windows on each side of the buildings first floor and three ground floor windows that provide light to the isolated internal rooms. The windows are partially covered by the above canopy which prevents direct summer sun.
24 Luke Fowles 2020/23 Portfolio
Water filtration Heat Pump
Summer Sun
Winter Sun
Development Models



2020/23 Portfolio Luke Fowles 25
5123ASA & 5124ASA: The Literature Pavilion
St. Luke’s Church - Site Images Project Brief




This project intends to devise a scheme of a temporary literature pavilion that can provide an adaptable combination of spaces that can support the annual ‘Writing on the Wall’ Festival. The pavilion should address thematic concepts related to egality and impermanance in architecture. The pavilion should underpin and subtlely represent notions of egality, which complements the WoWFEST campaign and “ongoing fight for equality”, as well as symbolizing broader issues (WoW, n.d). This could be executed using various aspects of the pavilion such as it’s form, materiality, circulation, as well as the idea of inclusion to provide a collaborative space, one that combats segregation. This will raise awareness and indicate that anyone is welcome to the event / pavilion which remains an authentic message, following the pavilions inevitable relocation.

26 Luke Fowles 2020/23 Portfolio
Project Programme:
- Exhibition Space / Area
- Stage / Performing Area
- Cafe & Seated Area
- Tranquility Room / Area
- Writing / Reading Room
- Social Areas

Location Plan


2020/23 Portfolio Luke Fowles 27










28 Luke Fowles 2020/23 Portfolio
Blue - 1 - 10m Red - 11 - 20m Yellow - 21 - 30m Pink - 31 - 40m Green - 41 - 50m Purple - 51 - 60m
Grey - Primary Road Access Light Grey - Secondary Road Access
Light Blue - Commercial Red - Residential Green - Cultural Materiality Analysis 116 Site Plan
5123ASA & 5124ASA: The Literature Pavilion Light
Dark
Road Hierarchy Building Heights Building Uses
The plan and form of the building have been tailored to the site identifying the key areas of the site that are most suitable for the pavilion and incorporating the interior of the bombed out church into the design by ‘clipping’ onto either side of the church. The design accomodates all of the building program and provides a unique spatial fluidity addressing developed themes throughout the brief in a variety of ways.


Ground Floor Plan

2020/23 Portfolio Luke Fowles 29
Stage Exhibition Space Library Area Cafe & Seating Social Area Tranquility Space / Reading & Writing Room Shop Storage & Staff Dressing Room
5123ASA & 5124ASA: The Literature Pavilion

North Elevation

30 Luke Fowles 2020/23 Portfolio


2020/23 Portfolio Luke Fowles 31
Section
5123ASA & 5124ASA: The Literature Pavilion
Elevation Details

3
4
5
6
7
8 -
9
10
11
12
13
14
15
16
17
18 - Panel Flooring


19
20
32 Luke Fowles 2020/23 Portfolio
1 2 3 4 5 6 7 8 9 10 11 12 13 14 3 7 15 16 17 18 3 8 19 20
1- Exterior Cladding Aluminium Panelling
2 - 10mm Sheathing
- Insulation
- Water Spraying Valves and Inner workings Either side of Window Framing
- Double Glazed Window
- Primary Structure UN Steel beam 203x102x23
- Damp Proof Membrane
Water
- Secondary Structure UN Steel Beam 152x89x16
- Ceiling Ties Between Sheathing
- Reflective Film Finish on Roof
- Pole Supports
- Grate
- Window Fitting
- Timber Stilt
- External Aluminium Panelling Connected to Concrete Stilt Base
- Concrete Stilt Base
- Water Containing Basin with Rubber Lining
12
- Glulam TImber Floor Frame work

2020/23 Portfolio Luke Fowles 33 3D Detail
5123ASA & 5124ASA: The Literature Pavilion
Project Model - Exterior



34 Luke Fowles 2020/23 Portfolio
Project Model - Interior



2020/23 Portfolio Luke Fowles 35
4123AR & 4124AR: A Place For Crafting
Ground Floor Plan

36 Luke Fowles 2020/23 Portfolio
First Floor Plan

2020/23 Portfolio Luke Fowles 37
4123AR & 4124AR: A Place For Crafting
Section
East Elevation


38 Luke Fowles 2020/23 Portfolio
Axonometric Detail
Axonometric Structural System


2020/23 Portfolio Luke Fowles 39
4123AR & 4124AR: A Place For Crafting
Sectional Perspective

40 Luke Fowles 2020/23 Portfolio
Exploded Axonometric

2020/23 Portfolio Luke Fowles 41
4123AR & 4124AR: A Place For Crafting
Exterior Model Images


Exterior Model Image Render

42 Luke Fowles 2020/23 Portfolio
Interior Model Image Render
Interior Model Images



2020/23 Portfolio Luke Fowles 43
A Building Spatial Study Drawing

44 Luke Fowles 2020/23 Portfolio
4122AR: ArchiFilm
Model Images







2020/23 Portfolio Luke Fowles 45



































































































