
Nour Gad 2024 Portfolio
Master of Architecture Liverpool John Moores University School of Art and Design


Nour Gad 2024 Portfolio
Master of Architecture Liverpool John Moores University School of Art and Design

The collective objective is to restore social interaction and togetherness by establishing a variety of neighborhood-based facilities that will attract tourists and enhance the mood of the local area.
The plan is to connect Zorrotzaurre to the surrounding area through bridges and mixed-use areas. Raised pathways will connect these places, making them more accessible and inclusive.
The project attempts to restore social contact and connectedness by creating a number of community-driven venues that will attract tourists while also improving the area’s morale.
The plan is to build bridges and “community pockets” to connect Zorrotzaurre to the surrounding area. Originally fueled by heterogeneity, it allows varied activities to take place inside a particular space, resulting in a continually dynamic trail of social interactions over the Island. Elevated paths will connect these locations, improving access and inclusivity.
Our proposal included reintroducing leisure activities and promoting biophilia in urban green spaces to improve health and well-being. Reinstating community-driven projects will foster a welcoming environment.



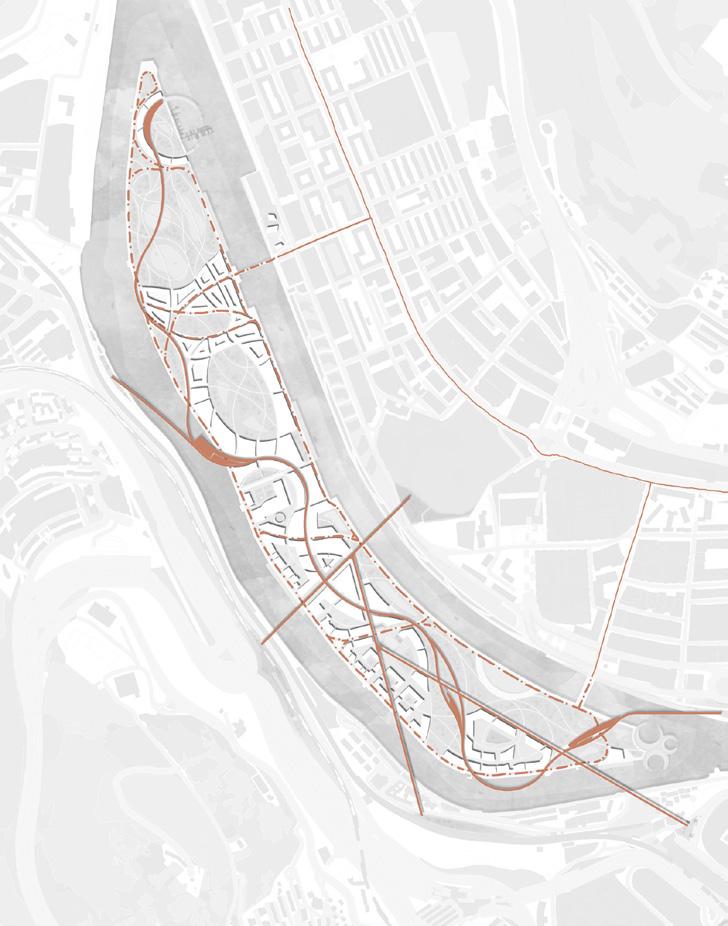


The boulevard connects pedestrians to the harbour,where they can participate in water activities and catch the ferry.

01
The walkways have been designed so that the buildings are accessed over two levels.

The bridge interacts with the buildings along the Island at varied points. Facilities also provide shelter for pedestrians in distinct areas along the route.
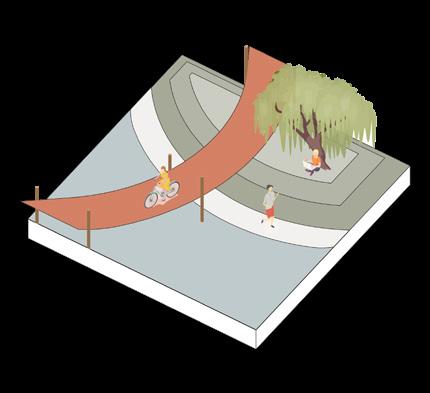
Wetland 01
Area of respite from the hustle and bustle of Bilbao. Intertwined with the lower walkway, which leads people to the harbour.

Walkway 02
Collonades have been created to add interest to the main spaces and provide a sense of grandeur.

Mixed Use 01
This area is open for interpretation and provides a space for multiple activities to benefit the community.

Wetland 02
When flooding occurs, the elevated walkway acts as the ground level.

03
The lower ground spaces have been created to withhold flooding to limit damage.

Use 02
When heavy rainfall occurs, this space provides a multiuse watersports area for the residents to enjoy.

Harbour 01
This area is where boating activities occur due to its location being closer to the mouth of the river.

Harbour 02
The raised walkway interacts with the buildings around the harbour and provides a viewing platform.
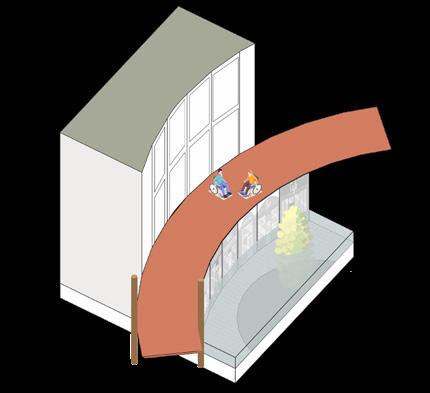
Harbour 03
In the future, this walkway will still provide an accessible route into the harbour and adjacent buildings.





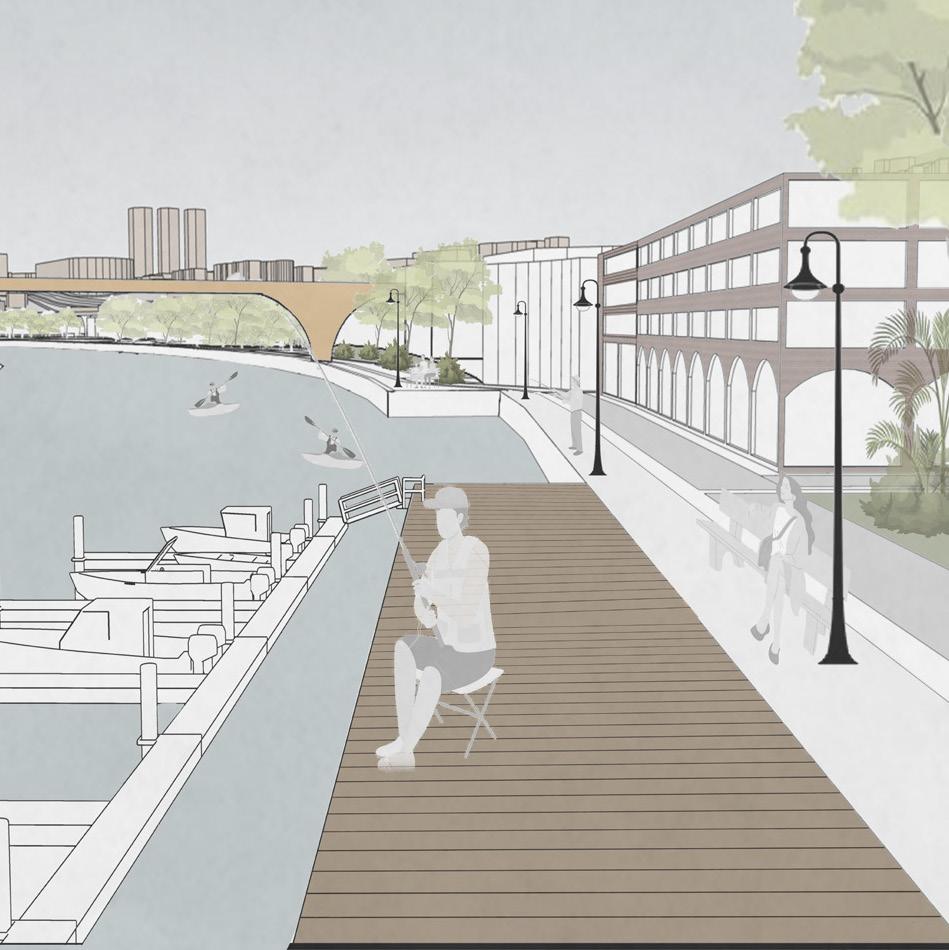




Stacking into a vertical living neighborhood
The concept, which envisions a vertical Structure made up of stacked blocks, seeks to transform living by emphasising sustainable mixed-use project. A dynamic weave of facilities is woven into each block by including a range of residential, office, and commercial areas, responding to the different requirements and interests of people. Each block is designed with with green roofs and cutting-edge sustainability efforts, all with the goal of cultivating a lifestyle that is compatible with the natural world.
Furthermore, the design emphasises creating a sense of community. Communal areas, recreational amenities, and pedestrian-friendly surroundings are deliberately connected into the fabric to promote social interaction and improve general well-being. Accessibility and inclusion are top priorities, ensuring that the building welcomes and accommodates people of all ages and abilities.
By using an integrated approach to urban design, the goal is to create a lively and healthy environment in which people can develop, interact, and live together peacefully with nature. This vertical structure aims to redefine urban life in the twenty-first century through innovation, cooperation, and a dedication to environmental excellence.


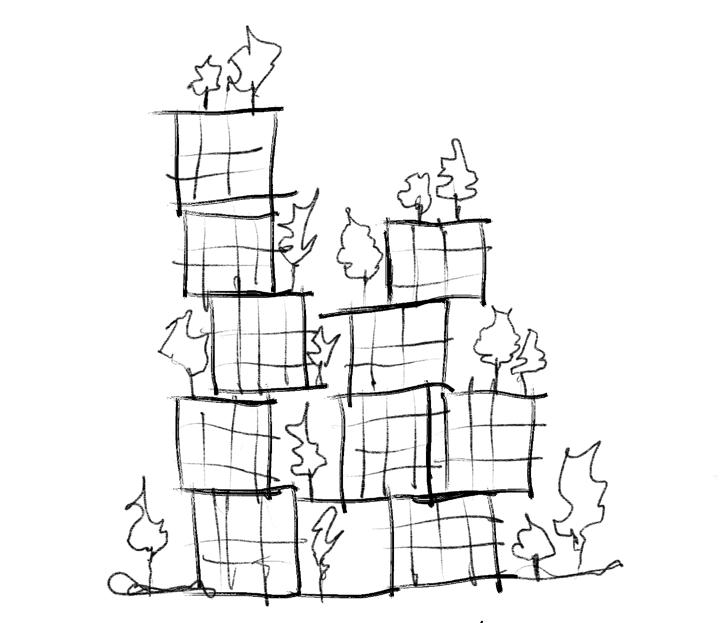

A Journey Example
Typoogy Massing





8-Residential Lobby
9-Market Square 10-Plant Room














Journey












Through the utilisation of void/disused spaces we aim to create ‘community pockets’. Initially driven by heterogeneity enabling for a variety of functions to take place within a given area therefore creating an ever-changing route of so- cial interactions along Lodge Lane. These areas will involve different functions that are direct and/or indirect to a specific age goup and culture.
Historically Lodge Lane is a diverse area with a great sense of community how- ever it lacks social prosperity. Our masterplan aims to reinstate social interac- tion through a series of community driven spaces that will attract visitors whilst also boosting the moral of the area.
On average the residents within this district have poor health compared to the rest of the city.We are therefore proposing to reinstate recreational activites as well as introducing biophilia to help promote better health and wellbeing. This concides with the reinstatement of community driven projects by creating friendly and inviting environments.
community howsocial interacvisitors whilst create ‘community of functions to
Creating a ‘green’ route
Retail units below with apartments above similar to existing street
Extending the Cycle Lanes Pedestrian Paths
Connectivity
Housing
A ordable Homes Over 55’s Housing
Courtyard housing to maximise space with a co-housing concept
‘Manifesto’
Revitalising
Opportunities
Art and Culture
Enabling a creative quarter for community activities
Start-up pods for new businesses
New Jobs
Sporting Social Clubs





Each area of regeneration along Lodge Lane involves heterogenity aspects within the design. The diagram to the left shows that the greater amount of community activities within a certain area the more mixed-use facilities can be found there. We have focused on three main areas, in each of the areas there are large squares for community activities and social interaction.

 New High Street
New Sports Centre
New High Street
New Sports Centre









Each area of regeneration along Lodge Lane involves heterogenity aspects within the design. The diagram to the left shows that the greater amount of community activities within a certain area the more mixed-use facilities can be found there. We have focused on three main areas, in each of the areas there are large squares for community activities and social interaction. The more prominent area being the top of Lodge Lane where the
functional spaces take place. Within this area
dential, retail and recreational activities. The area adjacent to the youth foot-

pitch also, where community activities can take place such as community matches as well as craft fairs that spill out from the adult learning centre. At the lower end of Lodge Lane we have proposed a residential scheme with allotments; the food produced here can either be sold locally to the retailers along Lodge Lane or at the food market therefore it is grown by the community for the community.

in each of the areas there are large squares for community activities and social interaction.



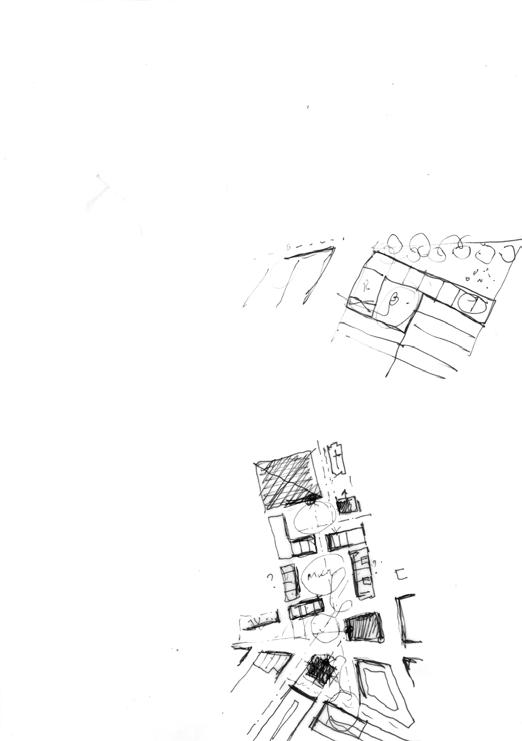


The more prominent area being the top of Lodge Lane where the most multi functional spaces take place. Within this area we have proposed both resi- dential, retail and recreational activities. The area adjacent to the youth foot- ball pitch also, where community activities can take place such as communi- ty matches as well as craft fairs that spill out from the adult learning centre. At the lower end of Lodge Lane we have proposed a residential scheme with allotments; the food produced here can either be sold locally to the retailers along Lodge Lane or at the food market therefore it is grown by the commu- nity for the
Theenvolvement new kind playing and
social would like cial aspect already held






Residential Development
Mixed Use - Retail & Residential
Community Centre with Cafe/Outdoor Seating


















My proposal is to integrate present and future typologies to form a new community for the future Lodge Lane. This community will add to the present environment a new set of components that will consider to be fundamental to transform a vibrant, productive community rejuvenating the site. These new layers will comprise Social, Commercial, Nature, Mobility and Health, and will be integrated to existing structures to create the new “(un)programmed” Lodge Lane community.
On average the inhabitants inside this district have poor health compared to the rest of the city. As a result, I propose reintroducing leisure activities as well as biophilia to assist and promote greater health and wellness. This coincides with the reintroduction of community-driven projects through fosteringby welcoming friendly spaces.







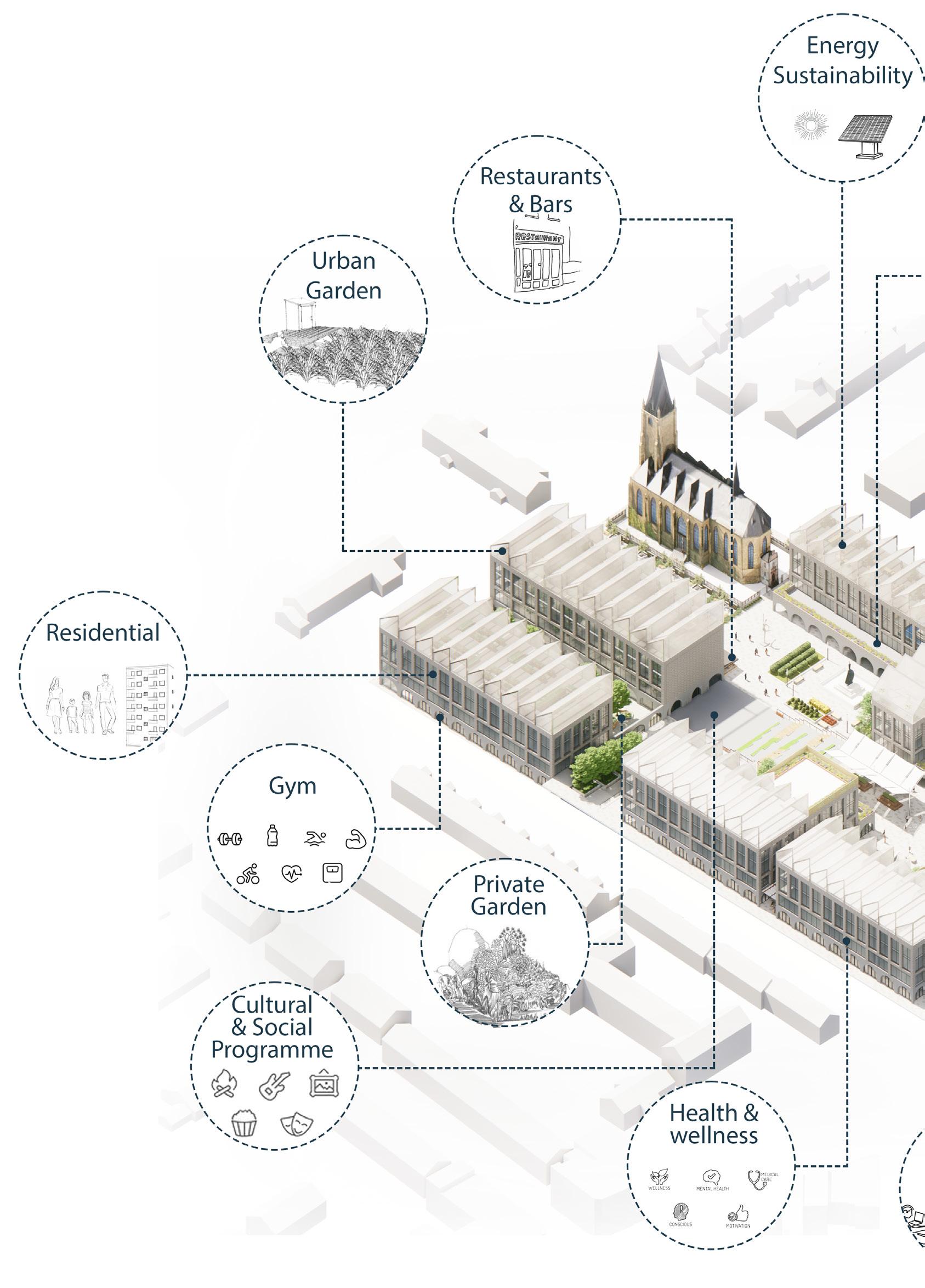


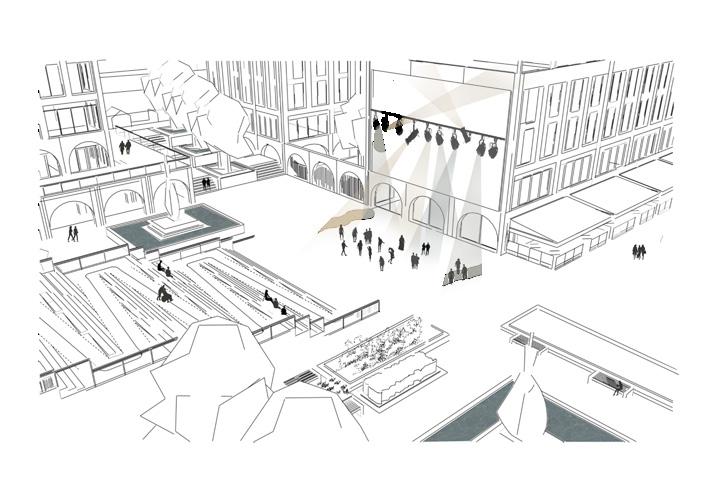

















of culture and community on Lodge Lane, the scheme proposes a multigenerational co-living community that is able to adapt to variations in household sizes. The main idea behind the design is to promote in the formation of a community by encouraging users to share a meal, meet new people, and maintain a personal balance between communal and private spaces. It must also be able to motivate residents to participate in activities that go beyond eating together and foster strong relationships of trust between one antother. Variety of unit designs, some for families, some for singles and some for couples. The home is intended to meet the demands of the occupant. Each unit will have a common shared space where they may congregate, dine and socialise.The shared spaces are refered to as the soul of the proposed houses and apartments. Interms of the houses the soul is the courtyard in the middle of the terraces and in the apartment is the dinning, kitchen and living area and this creates the idea of a community inside a community.

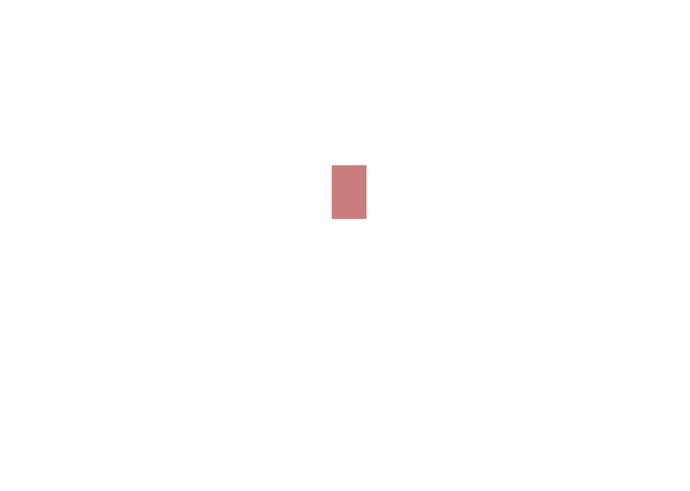




All typologies was inspired by stories the designer heard from public members. Talking to public helped to understand what is the essentials for every house and what can be added to design a house that provide the need of every family member.
Apartment A - 1-bedroom for 1-2 persons
Apartment B - 3-bedroom for 3-5 persons
House Type A - 2-bedroom for 2-4 persons
House Type B - 3-bedroom for 3-6 persons
House Type C - 1-bedroom for 1-2 persons
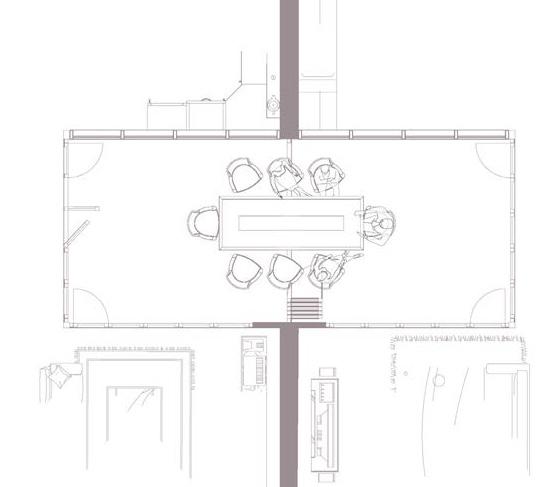
Example of how the middle courtyard can be shared between two housholds.



Emily is in a relationship with Ian who has a daughter ‘Lauren’ from his first marriage. Lauren is an university student and lives in student accommodation and comes back home for short breaks. Emily is an artist and works from home, while ian is a lawyer.








Martin and Ellie are workers. Their children, Annie and Luke loves to spend time with their aunt Caitlin. Aunt Caitlin is an artist and usually works from home so she loves to spend sometime playing with her nephews . Sometimes aunt Caitlin’s partner comesand spend the weekend with the family. The whole family loves to spend time together having dinner and playing games.



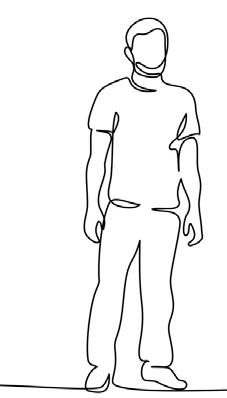
Callum is a master student and works parttime, he loves to spend weekends at home chilling. He loves to paint and watch movies.




Living Room Can become an extra room and living room moved near dinning area.

work area in first floor can become a bedroom.

Future winter garden.
Apartment Type A

Apartment Type B


Her husband like to spend his time watcheng TV, while their daughter loves to listen to music and harry plays videogames.







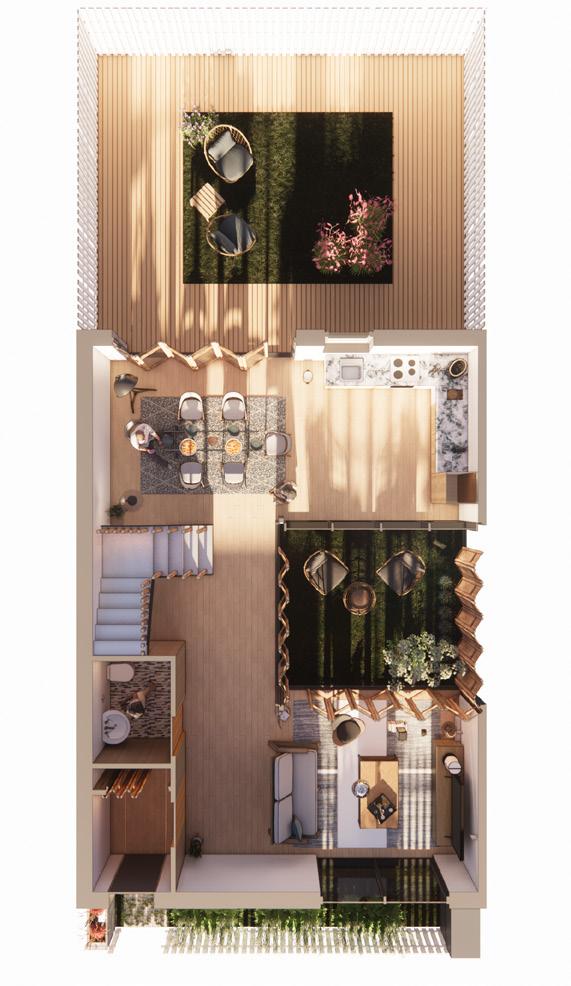

The unit used for this study was the approaches. This study will show Housing desires to thrive in an attractive, and light.In order to achieve maximum towards the central courtyard and palette comprises of warm and gentle adaptable. The doors may be opened can give the impression that there

Shared space - Shared spaces as the inner courtyard helps more natural lights to enter the main spaces.
Privacy windows - Large outset windows oriented for privacy yet providing direct sunshine to less private sections and sunlight throughout all interiors.
Inset windows - in contrast to outset oriented private windows, recessed windows increase the variations in thresholds, allowing residents to enjoy the outside without being impacted by the weather. They additionally seek access of directing sunlight without causing excessive brightness.


the (type B) terrace House. This research focuses on interior and interior lighting potential furniture locations, materials, colour palette, arrangement, and idea. attractive, expansive living ecology while drawing on our natural affinity for plants maximum sunshine indoors while also amplifying views and privacy, windows facing and street have been angled separately to the façade.The floor’s material colour gentle shades that give off a domestic vibe.The sliding doors make the area more opened for air in the summer and closed for warmth in the winter. This flexibility there is no distinction between the inside and outside.





The concept focuses on establishing a safer atmosphere for residents to feel comfortable in the residential neighbourhood, which Lodge Lane fails to deliver. This feeling of environment has led to the proposal of terraced houses and apartment blocks with common dining and outdoor spaces spaces to assist residents feel welcome. The project carefully considered places that promote ventilation, light, and shadowing through the use of courtyards and private terraces to break up the blocks while creating appealing and imaginative spaces that revitalise the community, such as green spaces and common courtyards.








Email - n.m.gad3@gmail.com
Mobile - (UK) +447752112809 (EG) +201200033366
Links - Instagram @NG_Archi issuu.com/nomgad3680 linkedin.com/in/nour-gad0