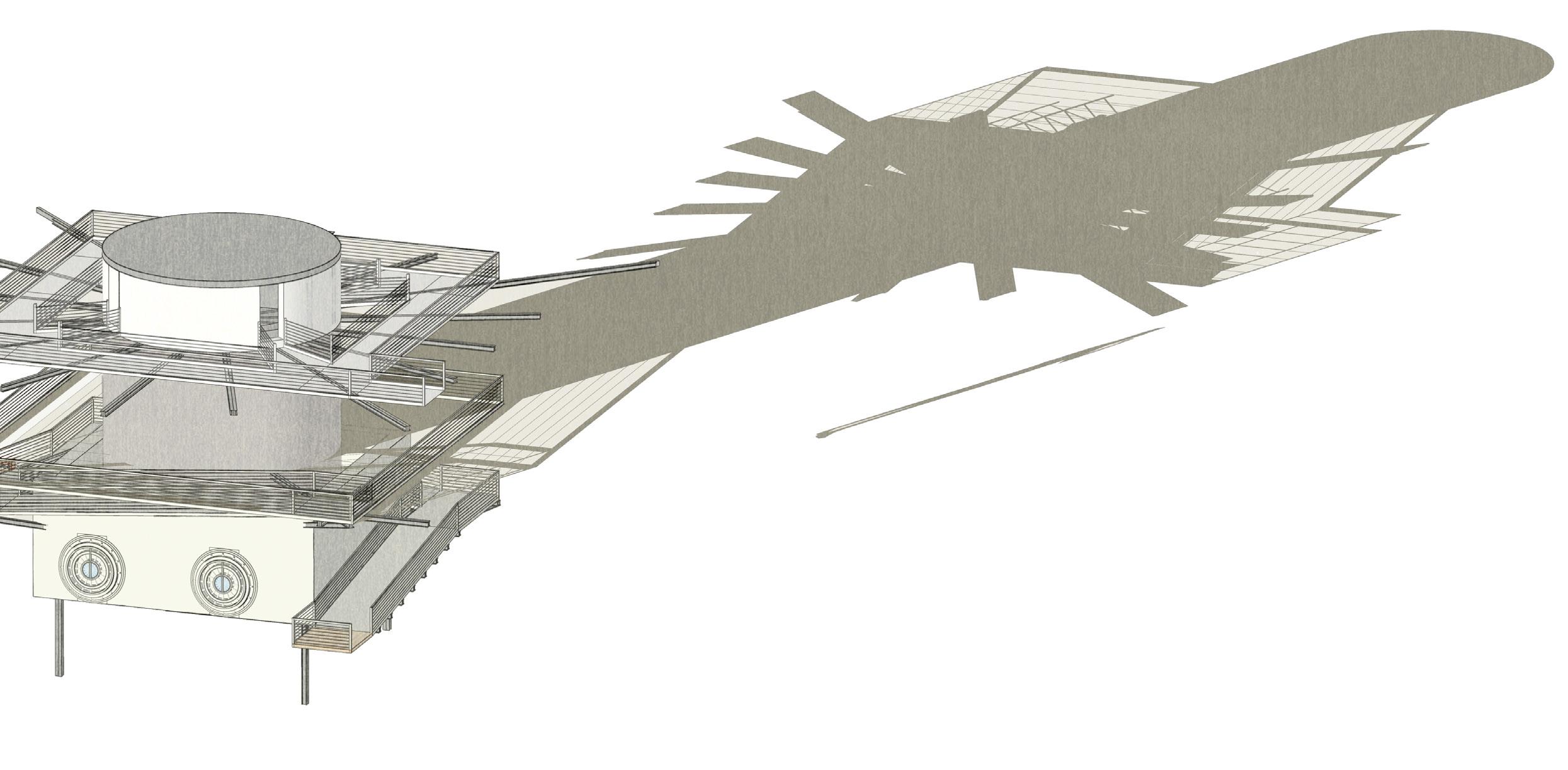
2024 Portfolio
Sheena Govinda
BA(Hons) Interior Architecture Liverpool School of Art and Design
Expertise:
> Autocad
> Sketchup
> Photoshop
> Adobe Illustrator
> Enscape
> Indesign
Education:
> Liverpool John Moores University
2021 - 2024
> City of Liverpool College (Engineering HE) 2020 - 2021
> Calday Grange Grammar School 2018 - 2020
Let’s Connect:
Instagram: @govindasinarchitecture
Email: Sheenabye@gmx.com
Tel: 07449329760

About me:
I’m Sheena, an Interior architect student dedicated to crafting transformative spaces that blend functionality with innovation and sustainability with aesthetics.
Approach:
Through honing my skills, I’ve discovered a passion for crafting captivating visual narratives that breathe new life into spaces. I thrive on the creative journey of conceptualization, procurement, and execution, ensuring each project is a testament to innovation and aesthetic excellence.
ii Sheena Govinda 2024 Portfolio
2024 Portfolio Sheena Govinda iii Contents
2: Comprehensive Design Project (CDP) 1 BA
Digital Webform 13 BA Year
Experimental Project - Unity 14
BA Year 3 Semester
Year 3 Semester 1:
2 Semester 2:
CDP Lost Soul Hotel
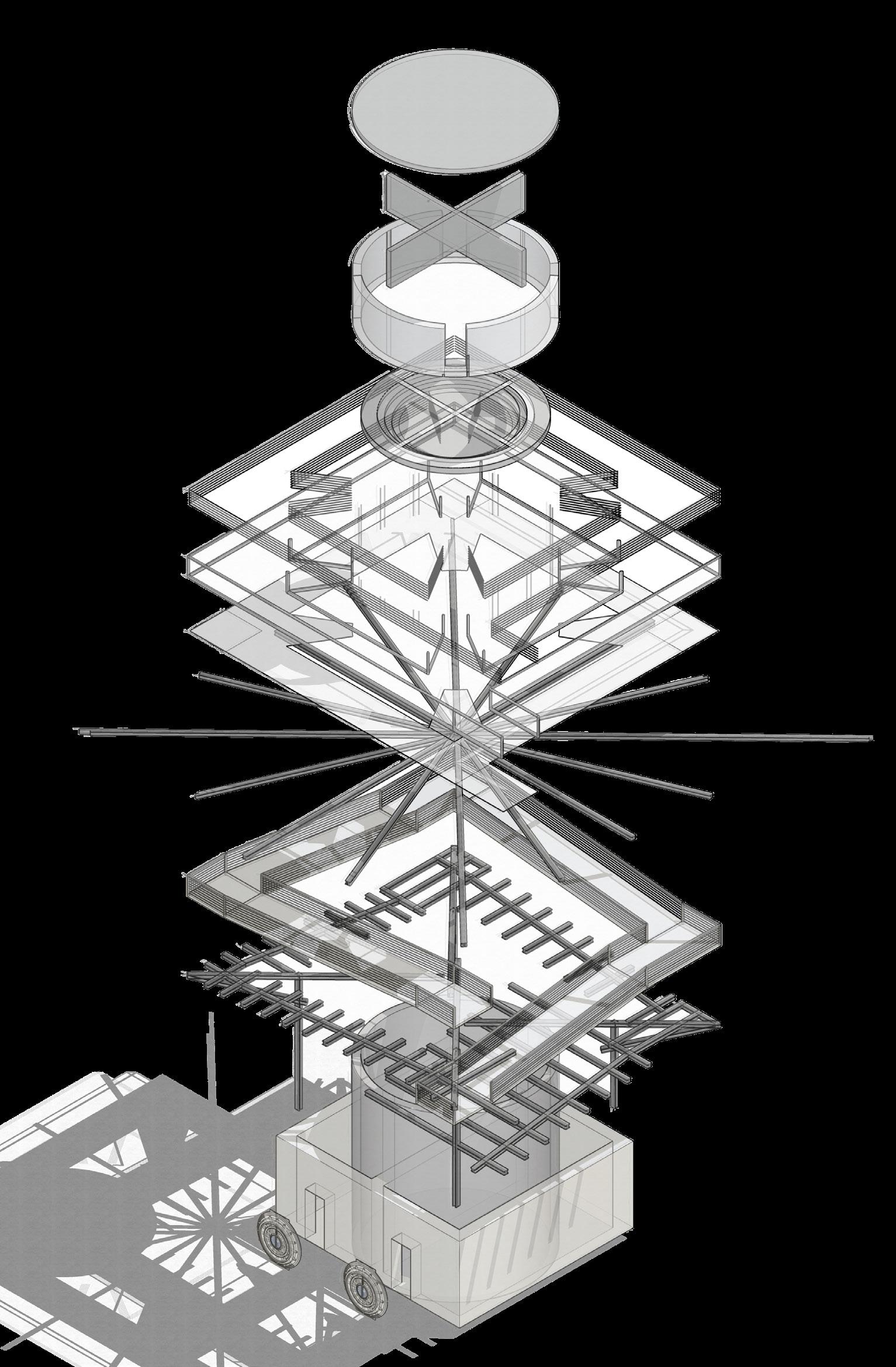
Designing as an architectural ode to Liverpool’s hidden narratives, ‘The Artisan Vault Inn’ comes from the merging of the city’s subterranean mysteries and the historic resonance of its former bank vaults. The hotel is designed for brief stays lasting 2-3 nights, attempting to transport guests into timeless interior views with contemporary luxury and neoclassical opulence. The focus is to design from a narrative of deeper commitment to art conservation, carrying Liverpool’s artistic heritage into the fabric of each space. Through curated exhibitions and immersive encounters this would pay homage to the city’s cultural legacy while inviting guests to embark on a journey of discovery and connection with Liverpool’s rich artistic nature.
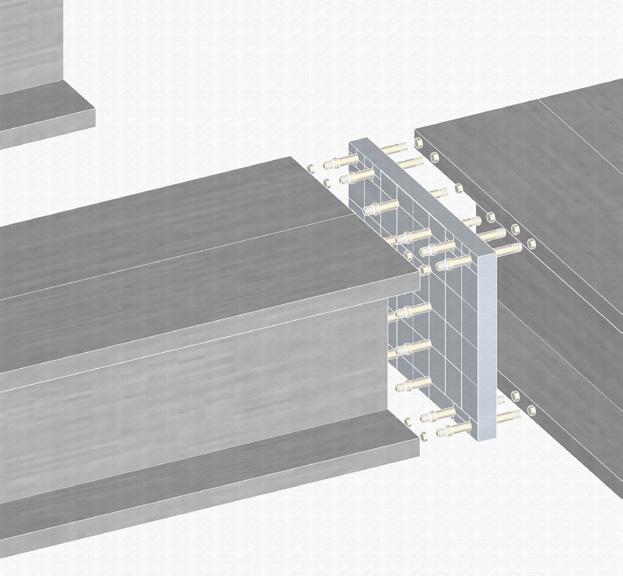


In my final project the breif requested a design for a ‘mythical’ hotel in the heart of liverpool, by drawing on existing elements of the building whilst carefully preserving listed structures I was able to produce the Artisian Vault Inn.
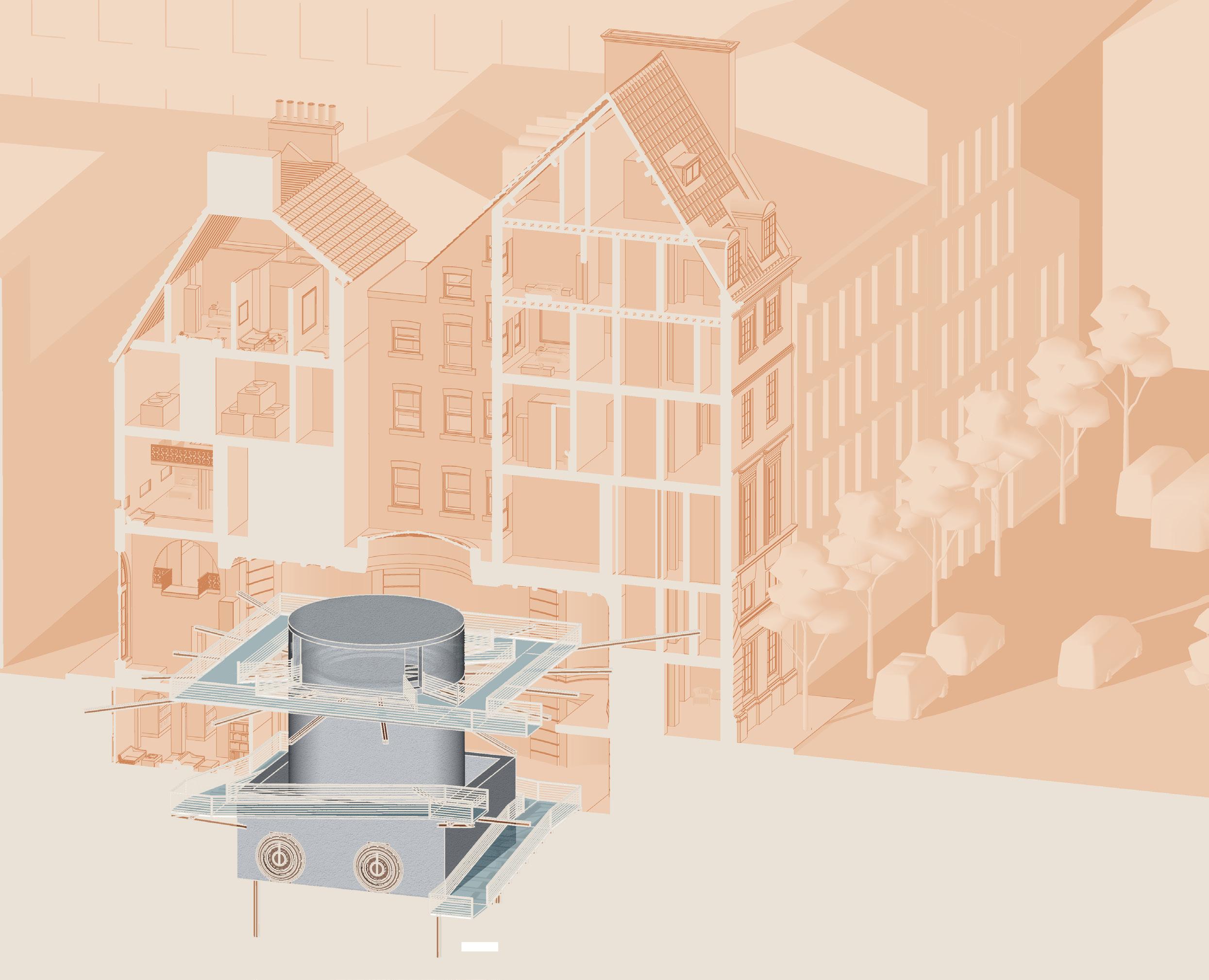
1 Sheena Govinda 2024 Portfolio
Basement Floor
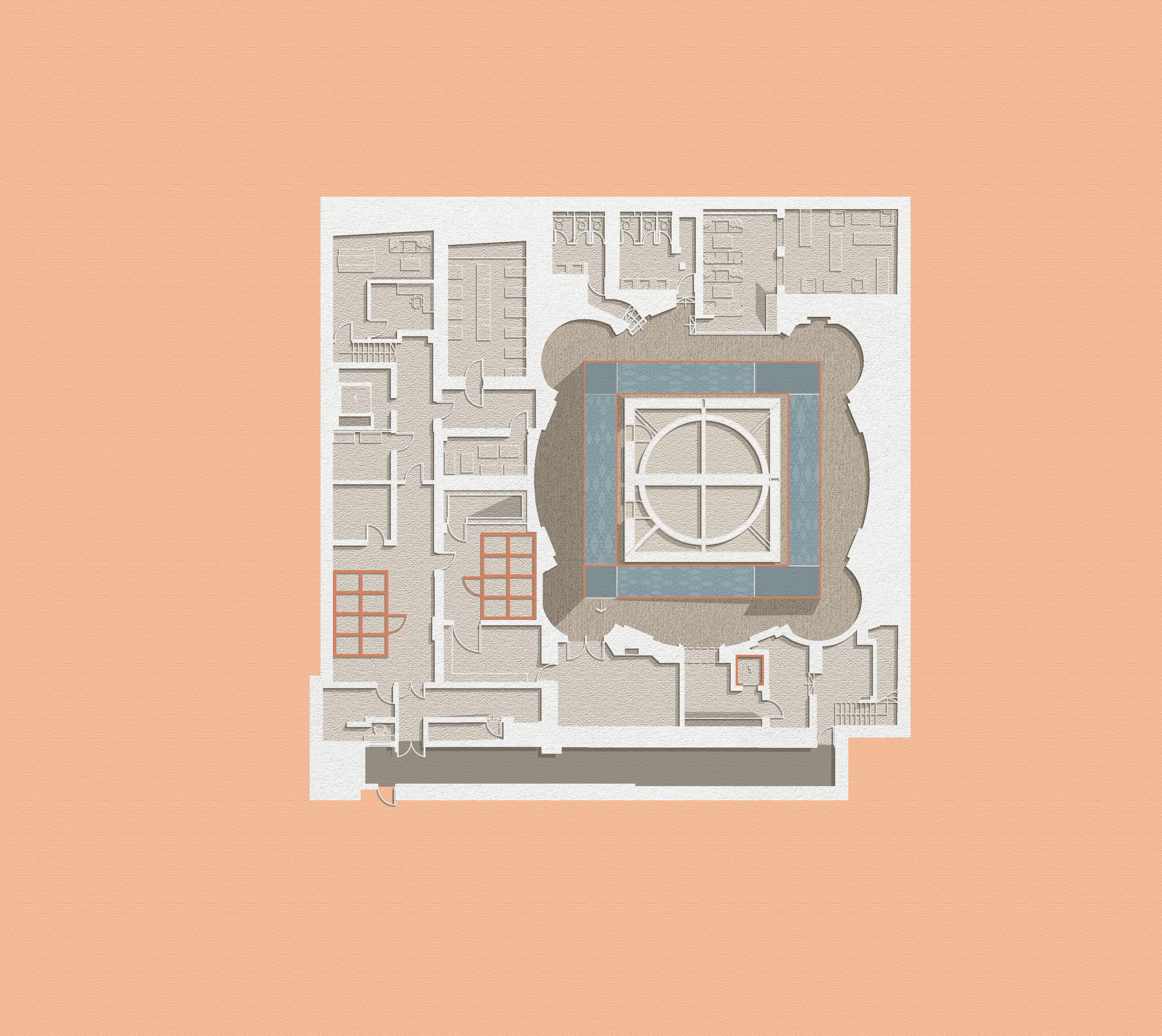
Library Lounge WC
Washing/Drying
Cleaner Staff Room Office
Private Lift
Laundry Sorting
Environment Controlled Archive
Security/ Reception
Tunnel Access - Art Import /Export
2 Sheena Govinda 2024 Portfolio
Ramp to Ground Lift
Stairs to Ground
Existing Vault
Structural Beam



3 Sheena Govinda 2024 Portfolio
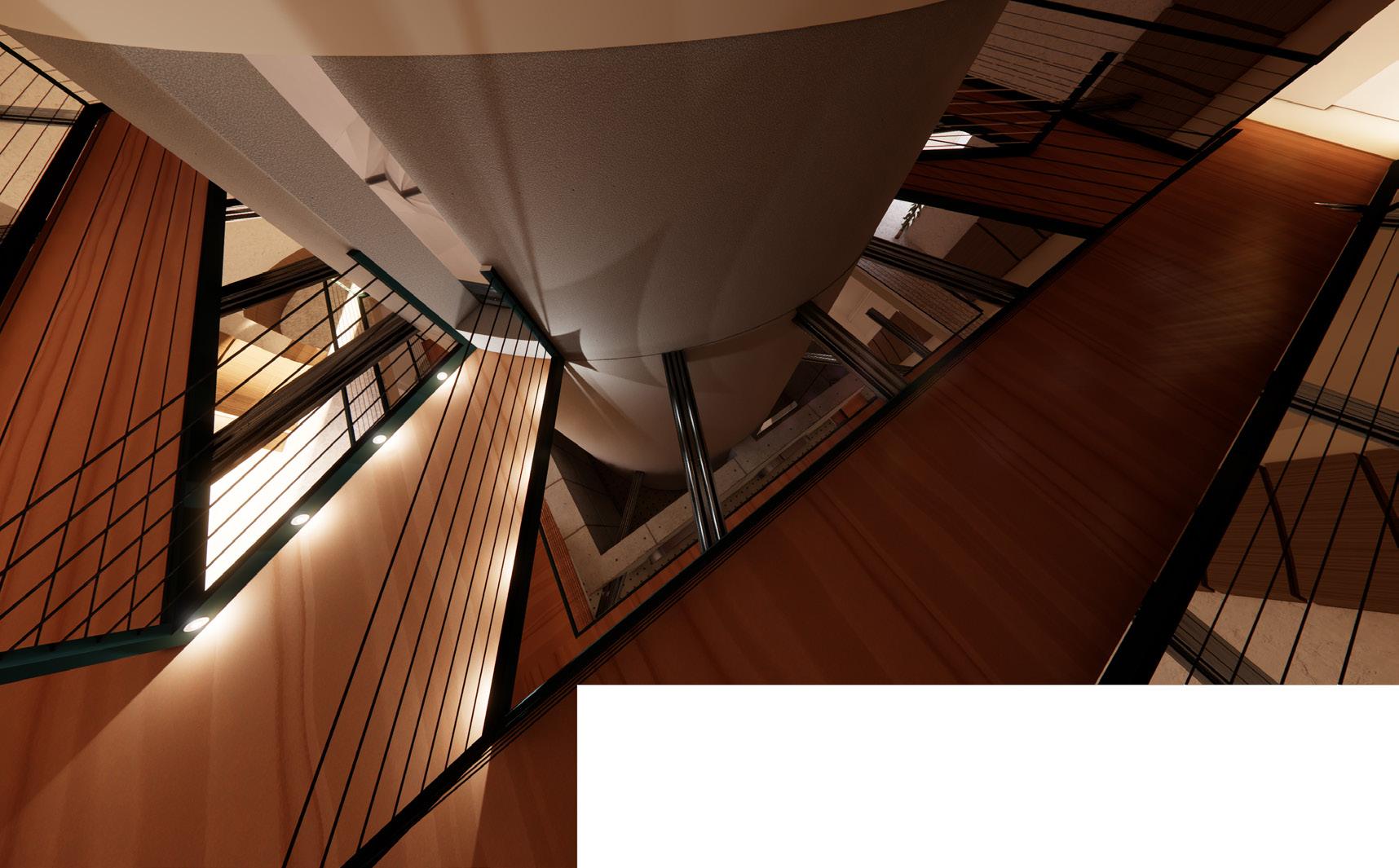
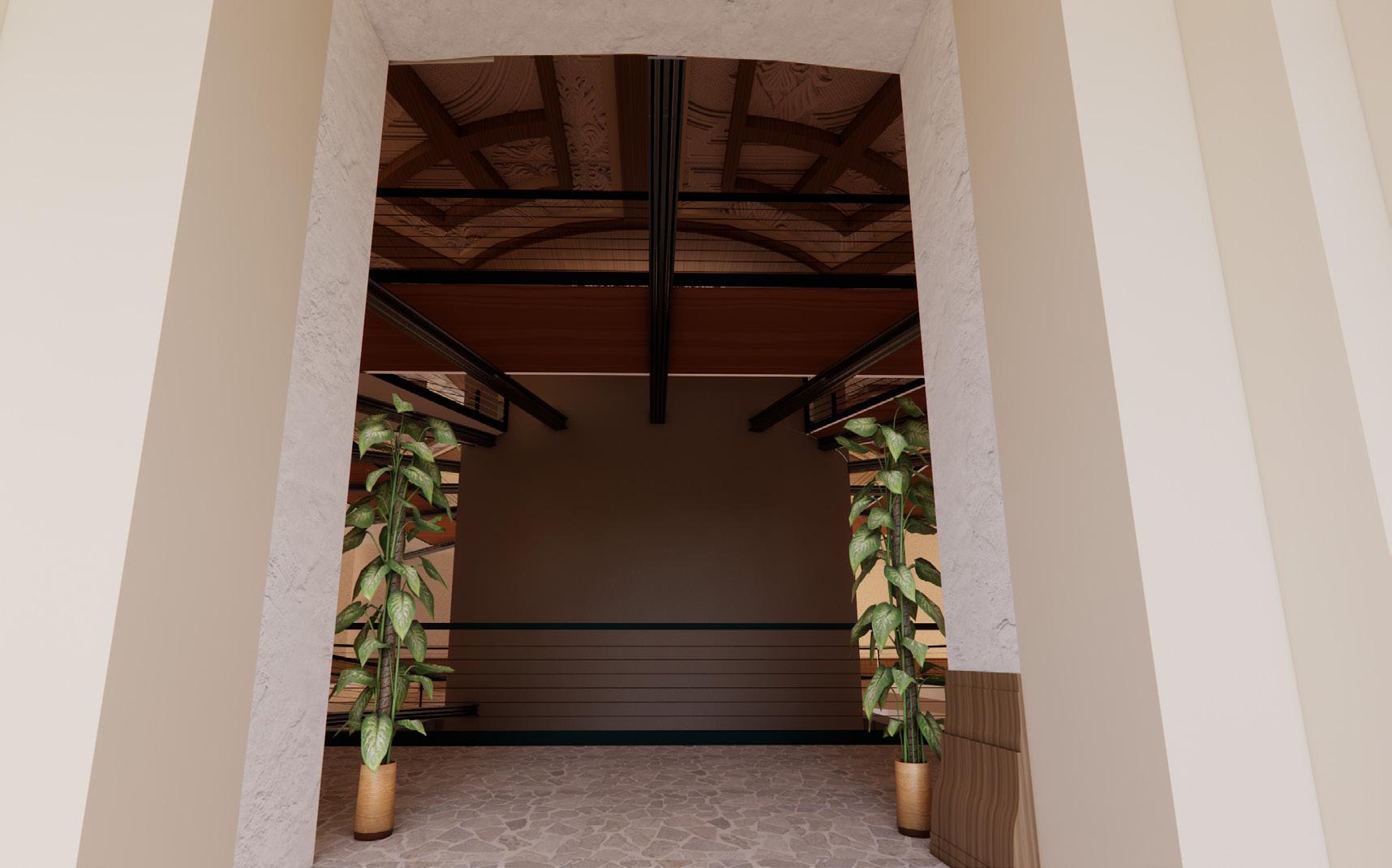
4 Sheena Govinda 2024 Portfolio
Ground Floor

& Art Class Seating
Convertible Table to Easel
Restaurant & Event Access
2024 Portfolio Sheena Govinda 5
Bar
Kitchen
Private
Accessible
Fire
WC Lounge CCTV/Security Structural
Concrete Tower Entrance
Hall’ Refuge Lift Main Staircase Main Entrance Reception Ramp
Basement
Ramp Access
Lift
WC
Exit & Bin Store
Beams
to ‘Bank
to
Mezsanine Floor
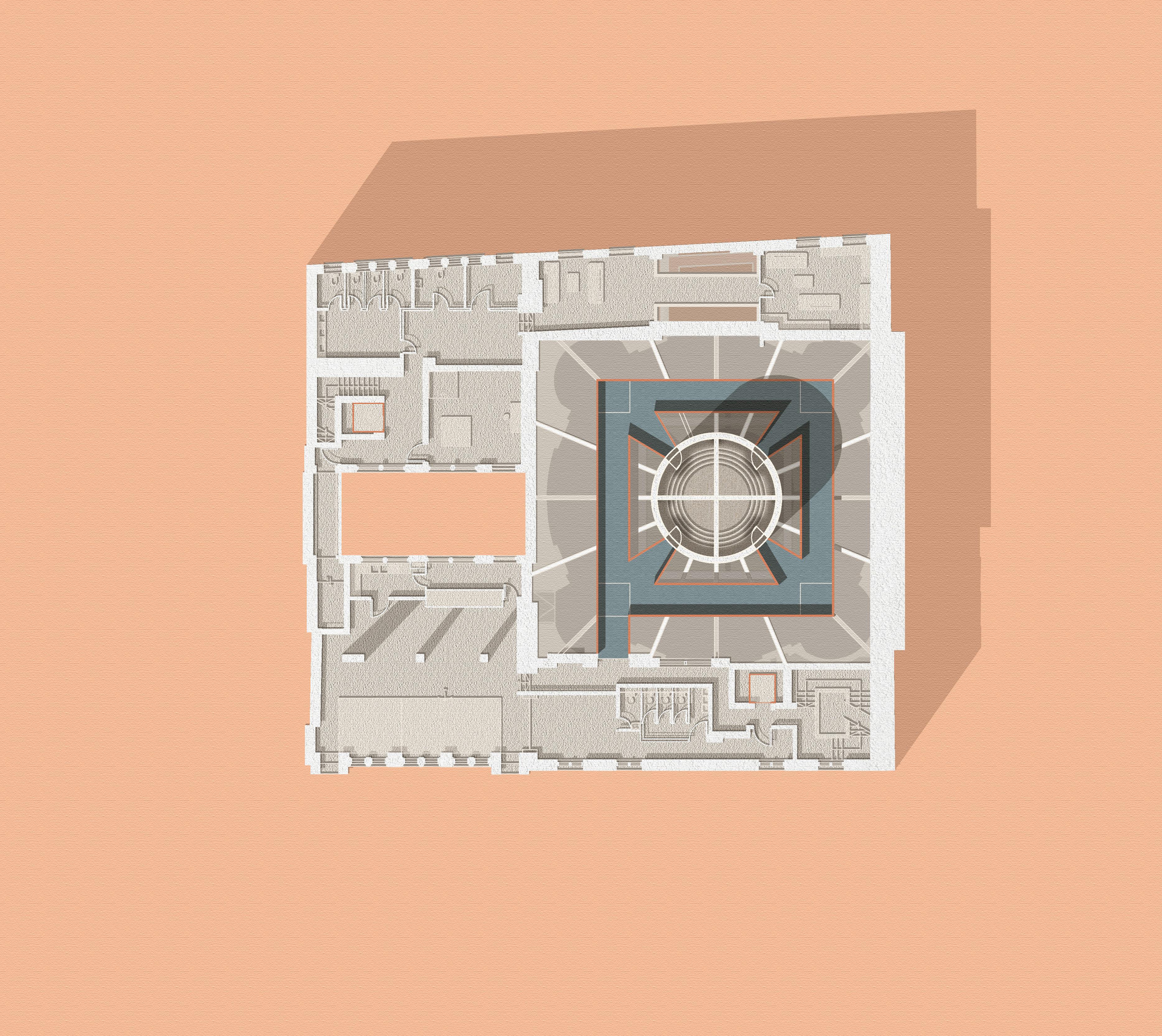
Retractable Wall Separator
6 Sheena Govinda 2024 Portfolio
Access to Concrete Tower Event Space Lift
Structural Beams Immersive Art Experience Conference Rooms
WC Green
Kitchen Bar
Balcony View
Room
Dance Floor/ Podium

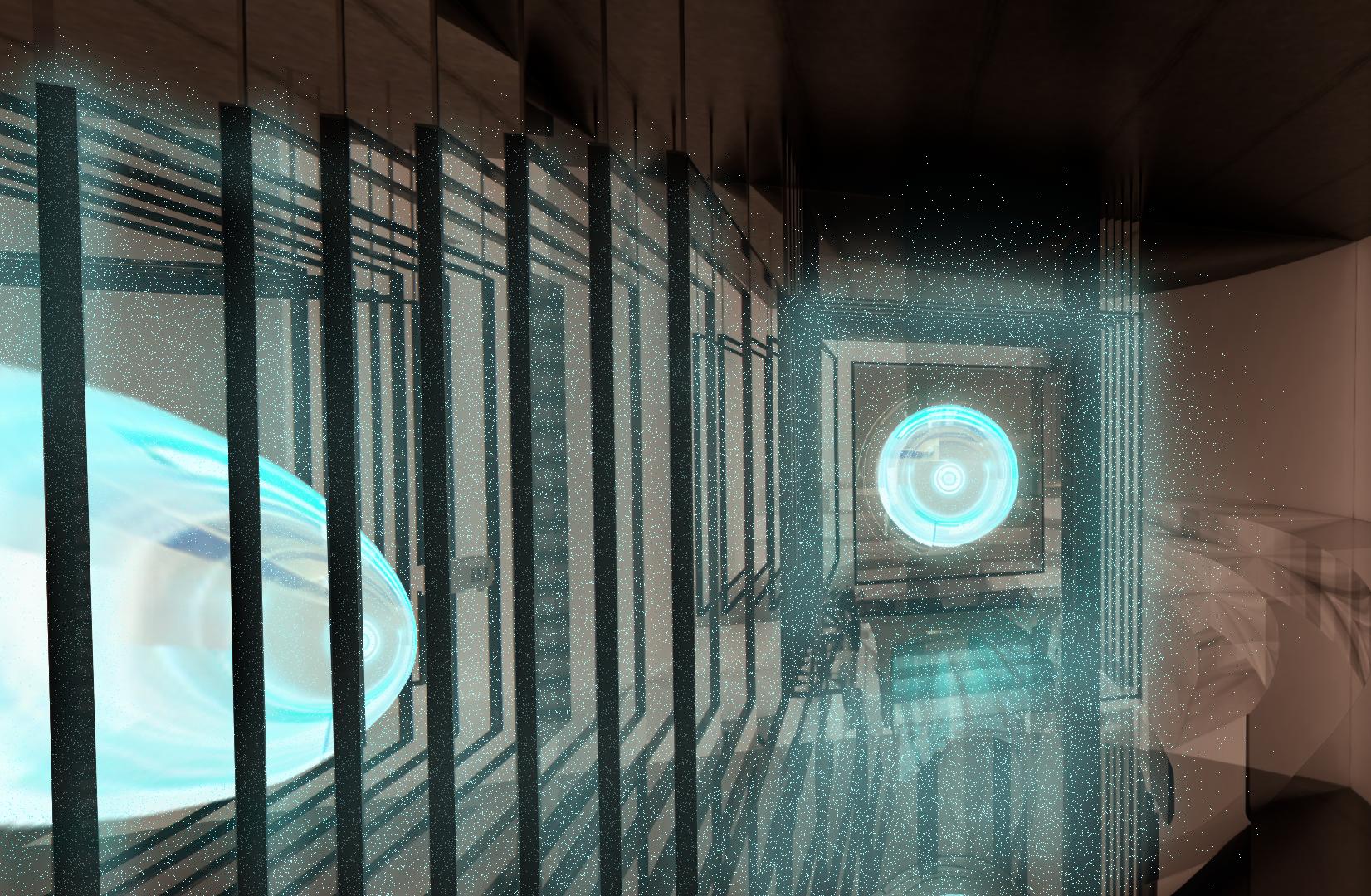
2024 Portfolio Sheena Govinda 7
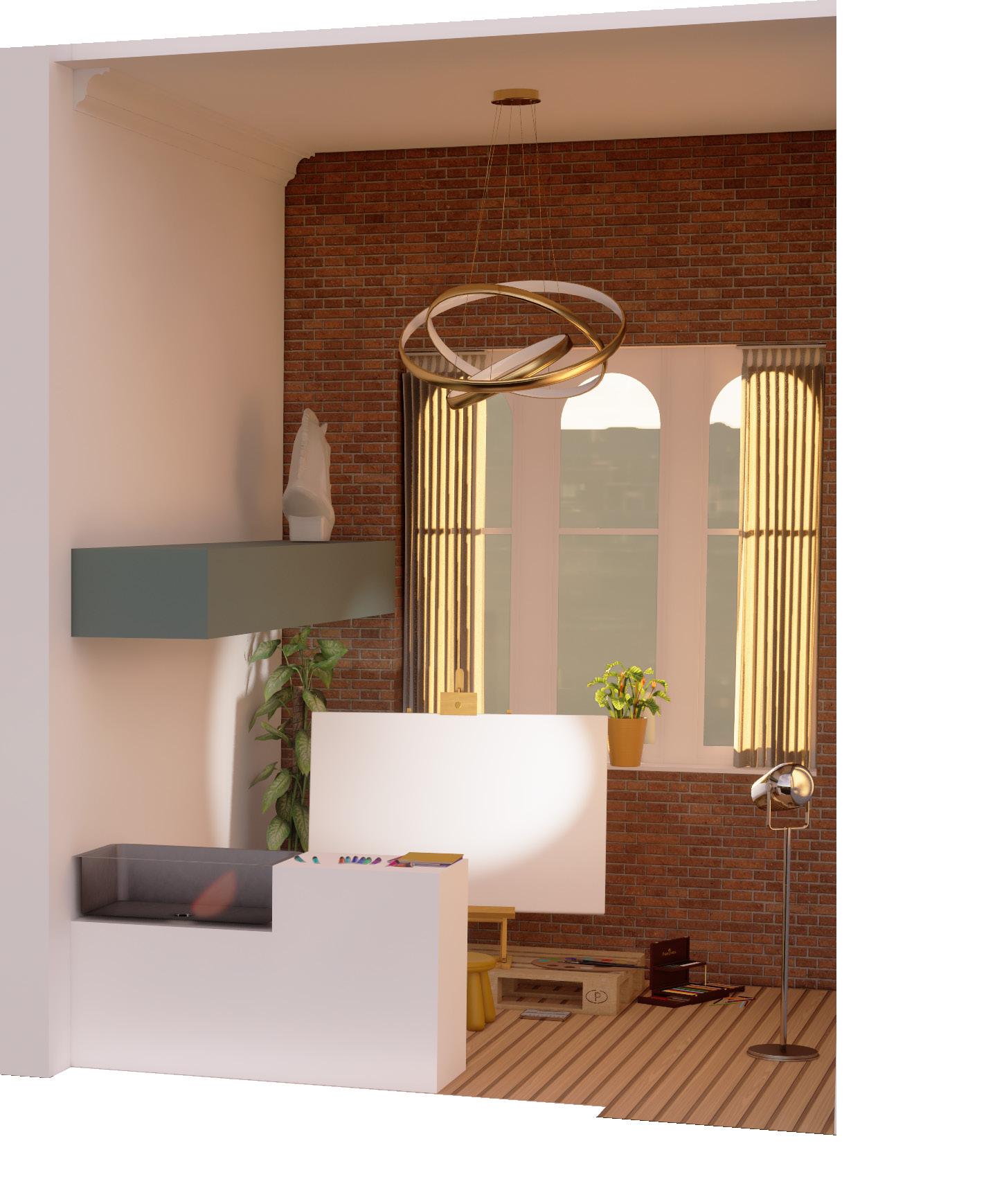
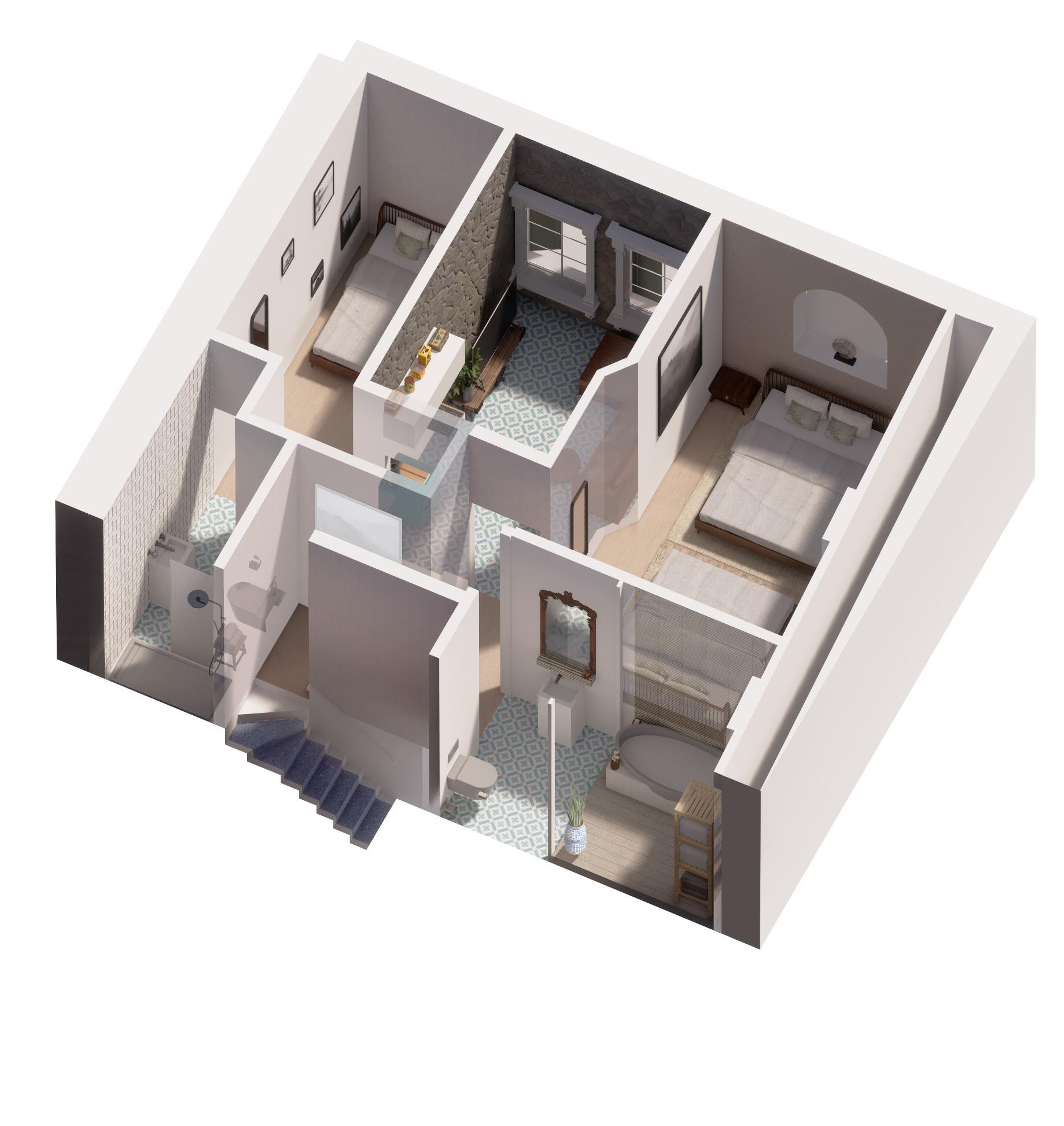
8 Sheena Govinda 2024 Portfolio

2024 Portfolio Sheena Govinda 9 WC Studio Bedroom 2 Kitchen/Living Space Stairwell Lift Restricted Access Hotel Rooms Art Studios Bath & WC
& WC Fourth Floor
Shower
Digital Webform
This project centred on creating an optimal workspace for a web-based company, informed by thorough research into the intersection of psychology and intentional design for office environments. This informed my approach to crafting a multifunctional, modernized design tailored specifically for fragrance manufacturing. The building seamlessly integrates social areas, including a discreet speak-easy-style fragrance bar divided into four distinct scent quadrants. Additionally, independent study spaces with meticulously controlled environments are provided, alongside numerous other areas meticulously designed to enhance both productivity and wellness.
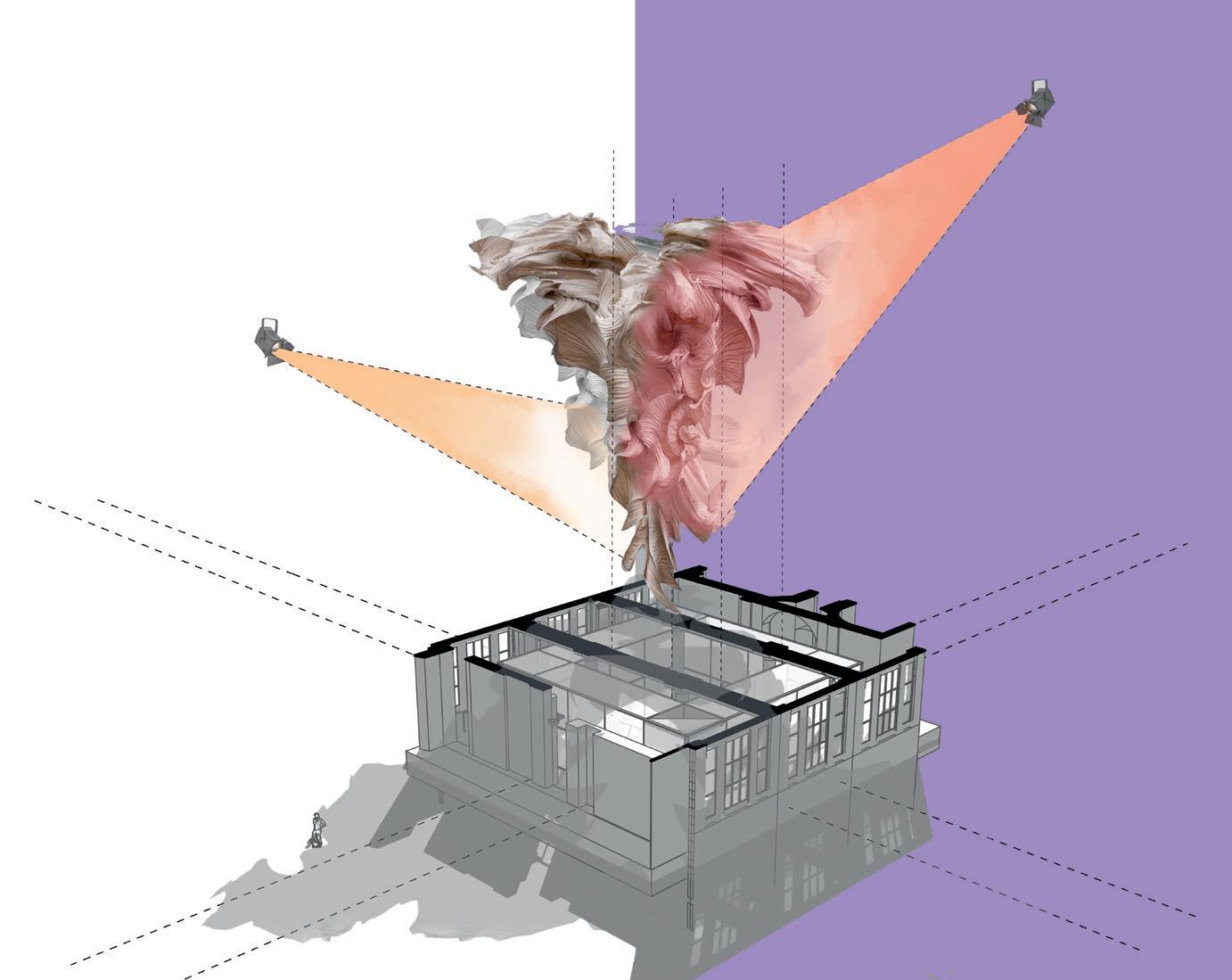
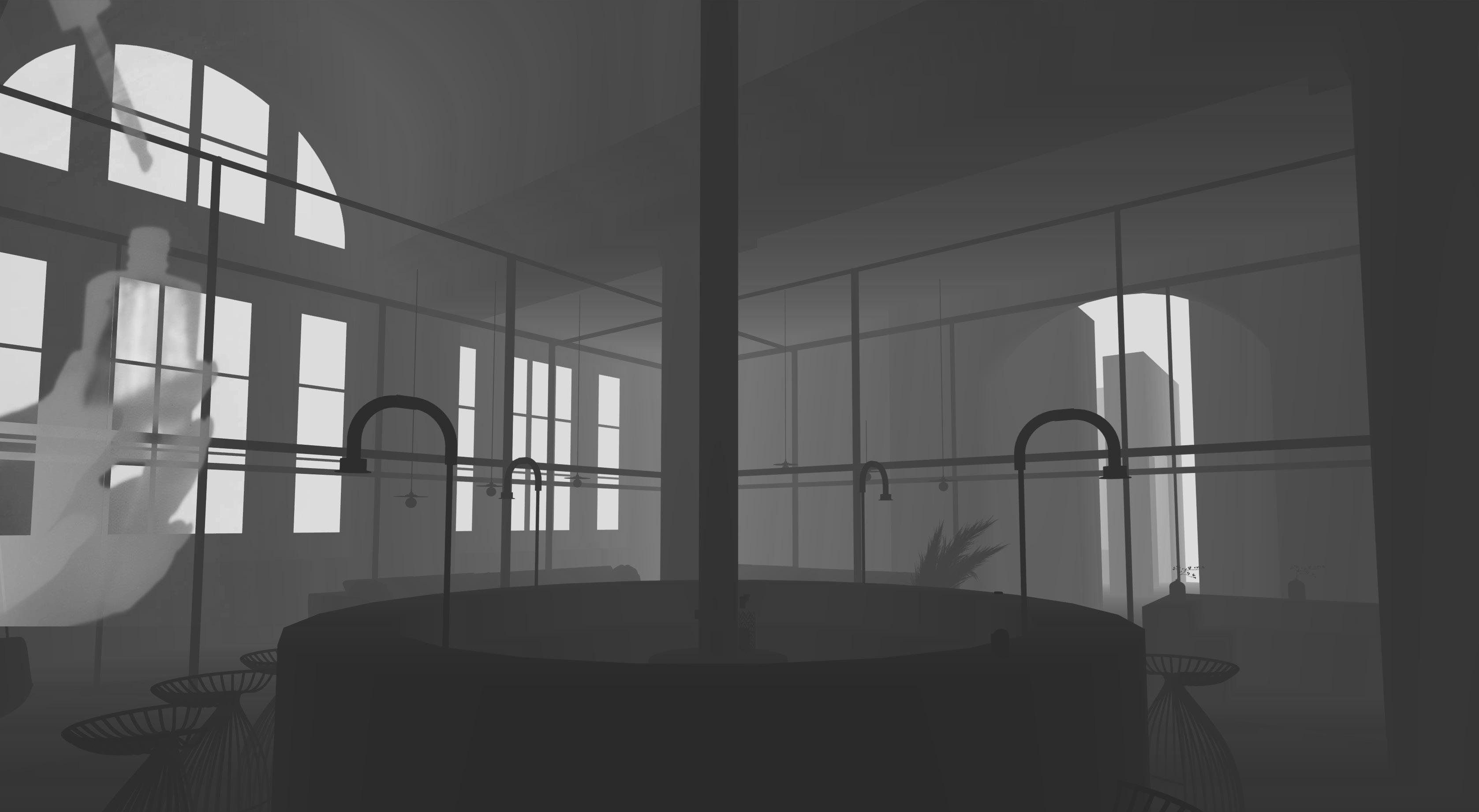
10 Sheena Govinda 2024 Portfolio


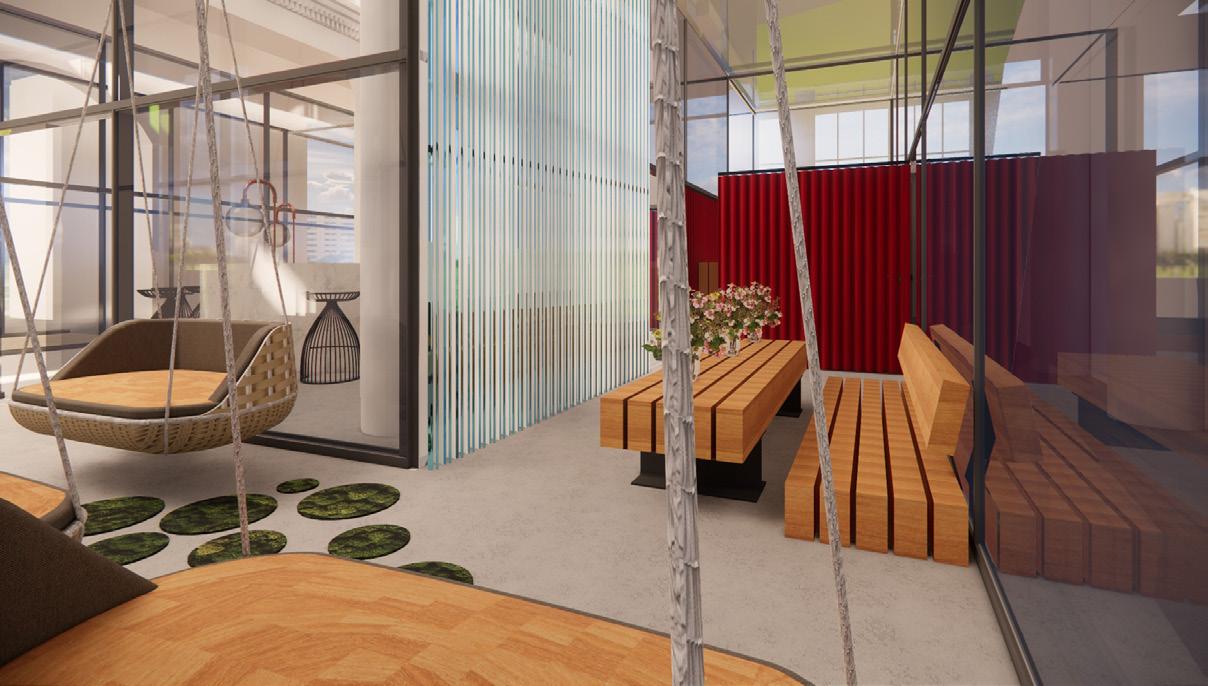


2024 Portfolio Sheena Govinda 11


Precedent study: Peter Grentenaar’s paper sculpture made from fine bamboo shoots and self made paper pulp.
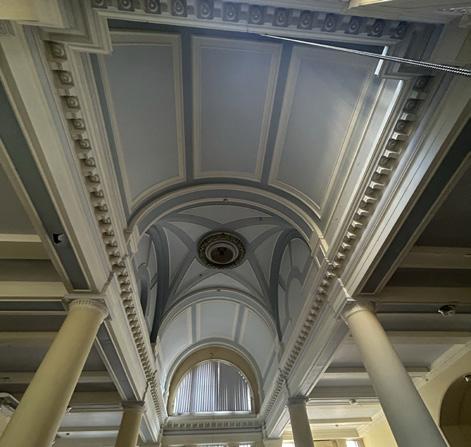


12 Sheena Govinda 2024 Portfolio
Vaulted Ceiling Structure
Masonry Brick Wall Clay
Plastered Wooden Slats (Ceiling)
Wooden Coffered Ceiling Beam
Timber Arch
Wall Plate
Gypsum Plaster
Timber Plank
Wooden Skirting Board


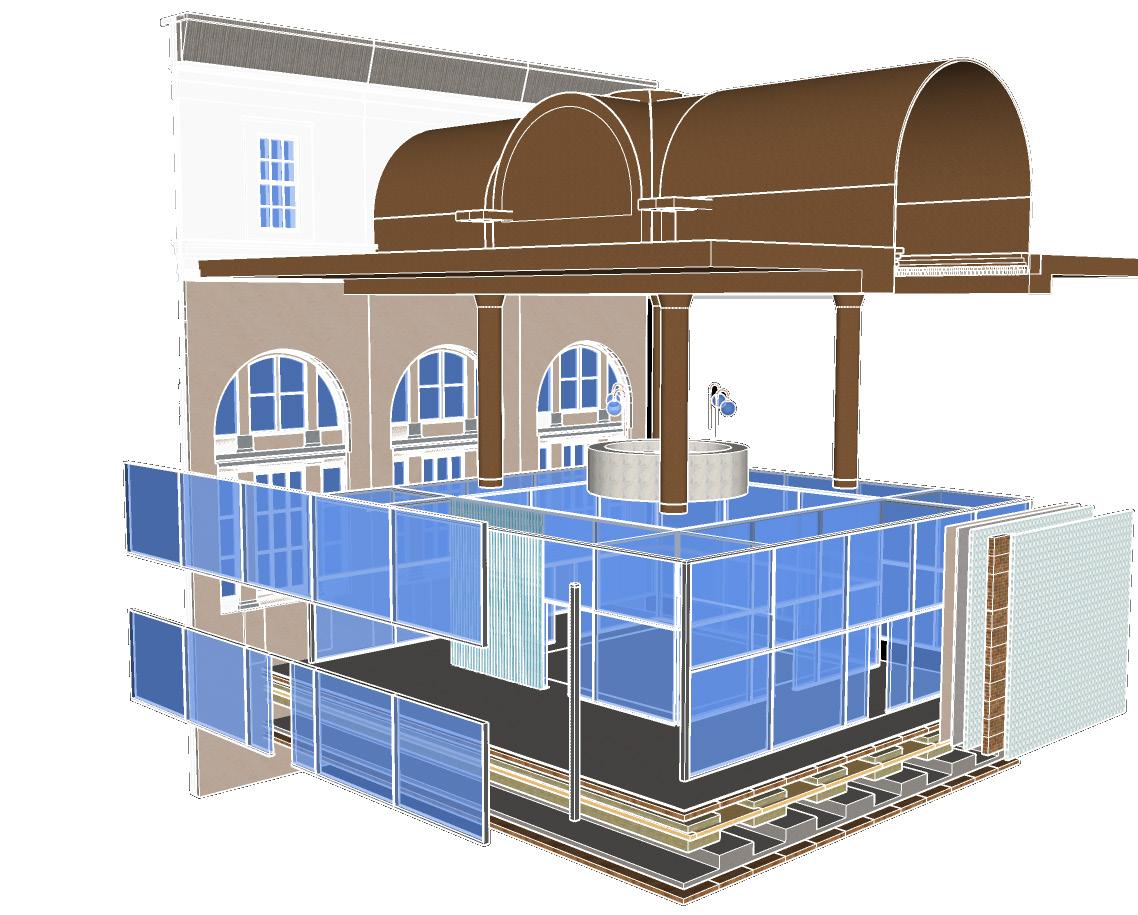
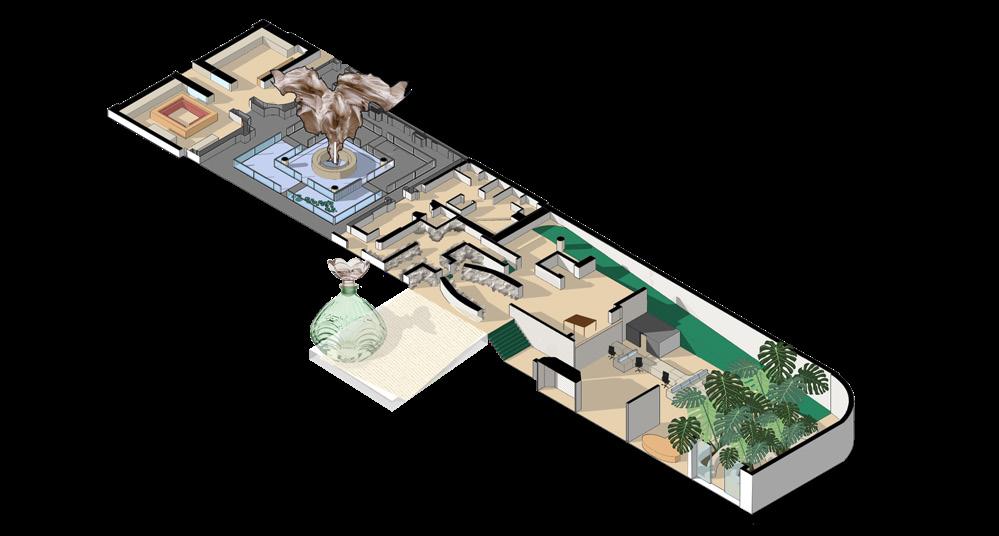
The light sculpture is moulded by fine 6mm bamboo shoots to make up the skeletal frame attached with glue, pulp made from hemp and flower give the piece it’s ‘skin’. When the sculpture has been left to dry the pulp (paper) shrinks against the frame giving a transparent appearance when an external light source passes through

2024 Portfolio Sheena Govinda 13 Floor Structure Detail
Timber Beams
Masonry Brick Wall
Curved Timber Plank
Plank
Metal Mesh
Plaster
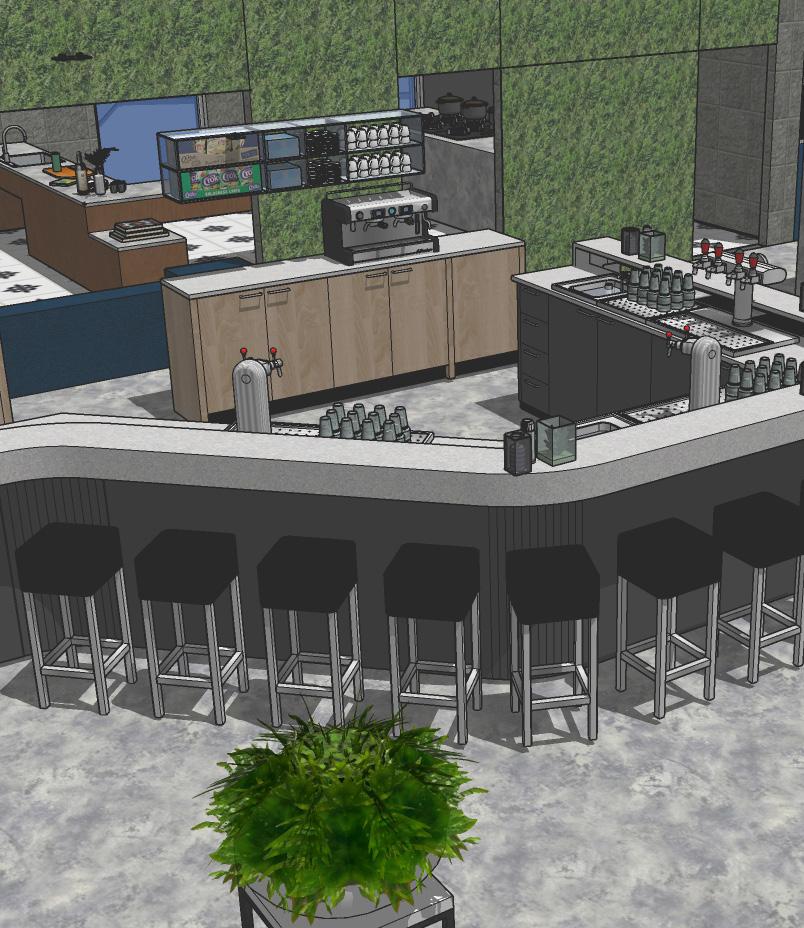

The Unity Youth Club stood as a vibrant urban design initiative, dedicated to revitalizing an existing space with a keen focus on meeting the needs of its clientele. Engaging with both the dedicated staff and the dynamic children frequenting the establishment, I collaborated to craft an inclusive design. Emphasizing the enhancement of sensory experiences and ensuring utmost security were at the forefront of the design’s objectives.

14 Sheena Govinda 2024 Portfolio Unity










































