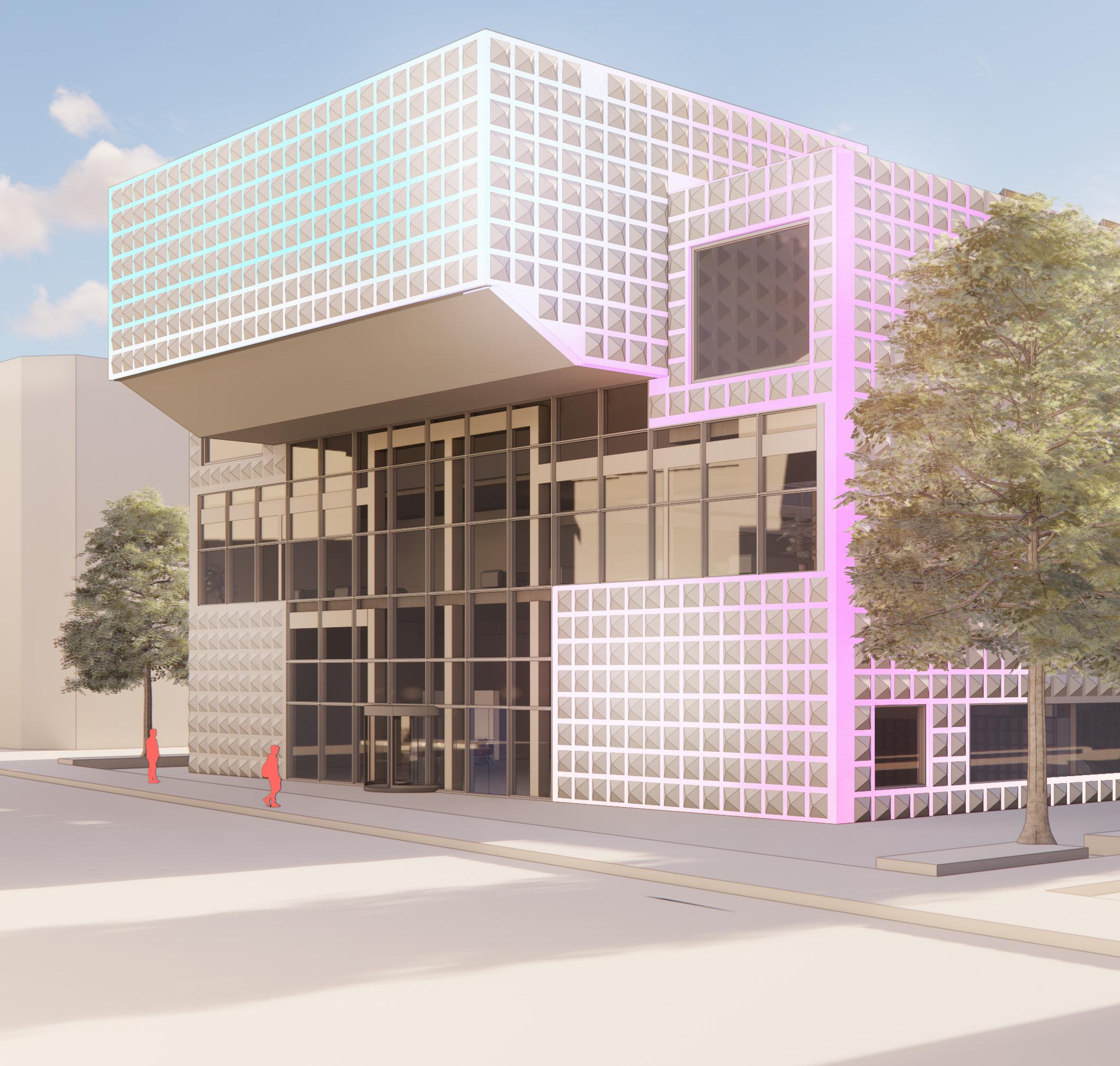 Cleveland Grant Morrison Portfolio
Cleveland Grant Morrison Portfolio
BA(Hons) Architecture
My name is Cleveland Grant Morrison, I am from Germany and a architect student at Liverpool John Moores University.
I enjoy drawing since early in my childhood, over the years from drawing cartoons I started getting interested in buildings from shapes and materials. That led me to study Architecture
4
Contents
BA Year 3 Semester 2: Comprehensive Design Project : Encrusted Farbe Library
BA Year 3 Semester 1: Weather of Not: Lakeshore Edge Lounge
BA Year 2 Semester 2: Experimental Project: Kira Kira Coffee
BA Year 1 Semester 2: A Place for Crafting: Manga Creative Studio
BA Year 3 Semester 2: Comprehensive Design Project
: Encrusted Farbe Library
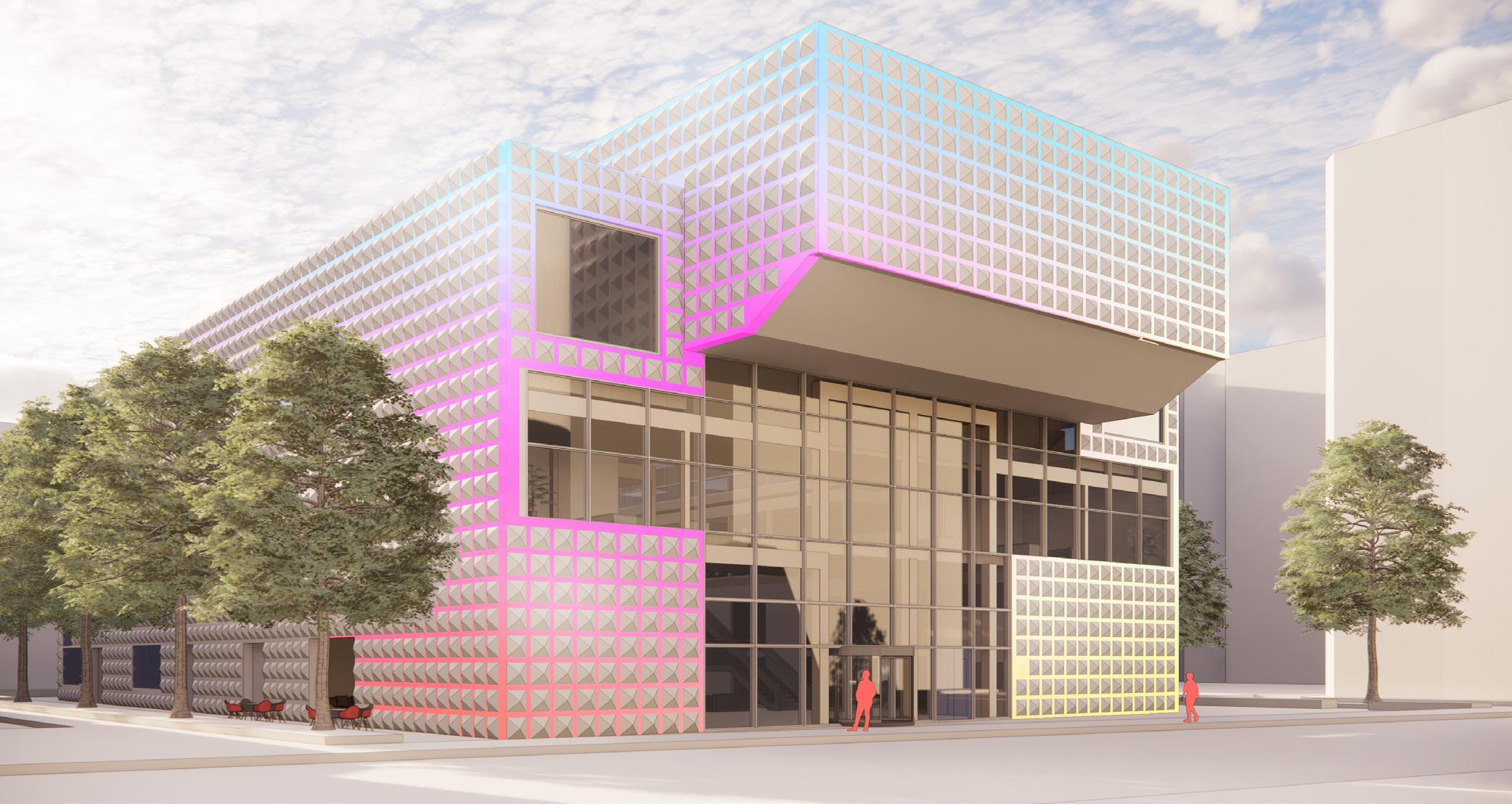
Concept:
In this project the aim was to create a library, I wanted to create a more sociable library, as I felt libraries can be very formal. Creating each floor for different purposes, for ground floor a leisure and entertainment space, first floor for different kind of workshops and second floor for learning and social studies. Trying to create a space where each floor focuses on the persons experience.
For the building façade, I wanted people have an interaction, an experience with building. As the human experience is the most important factor in architecture in my opinion. Designing a building where it interacts from the inside and outside was the focus. As the site of the building is right next to tram rails and between two busy places Manchester Piccadilly Garden and Manchester Piccadilly Station. Having cladding that changes colour depending how you look at it, would catch people attention, especially for the people using the tram, as they would notice something changes while driving by the library.
Section:
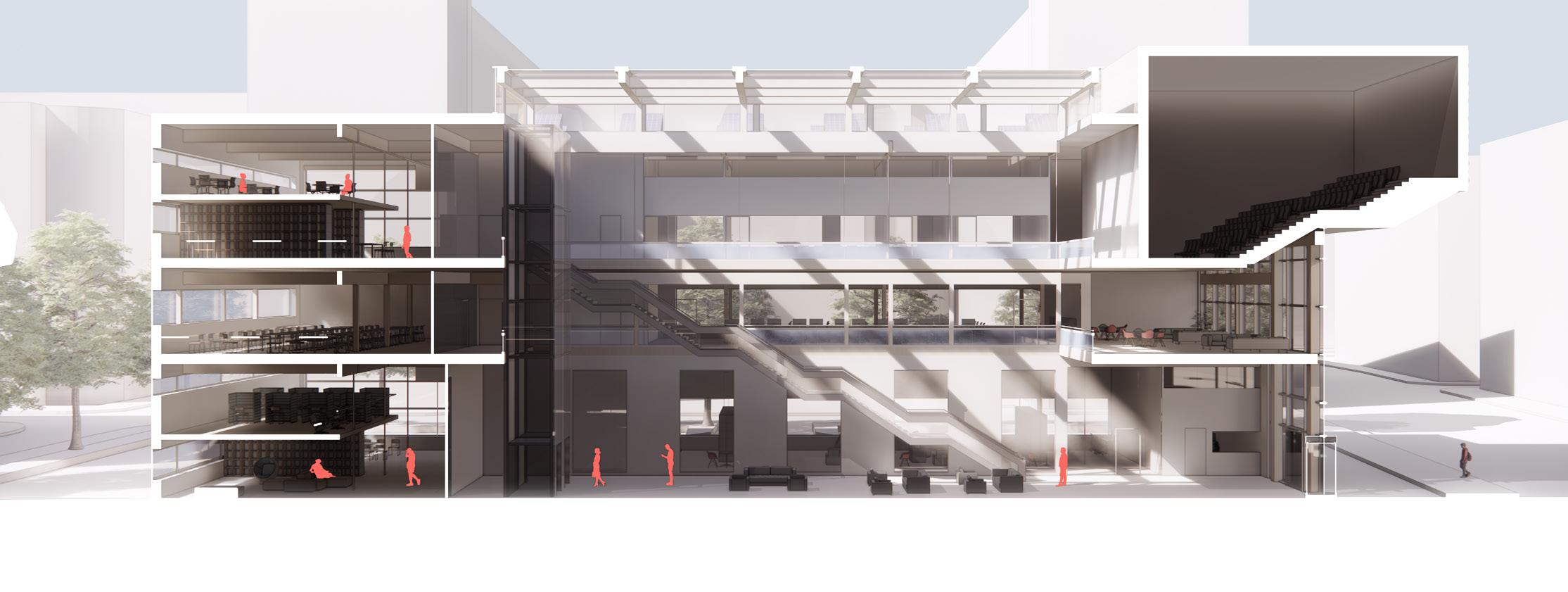
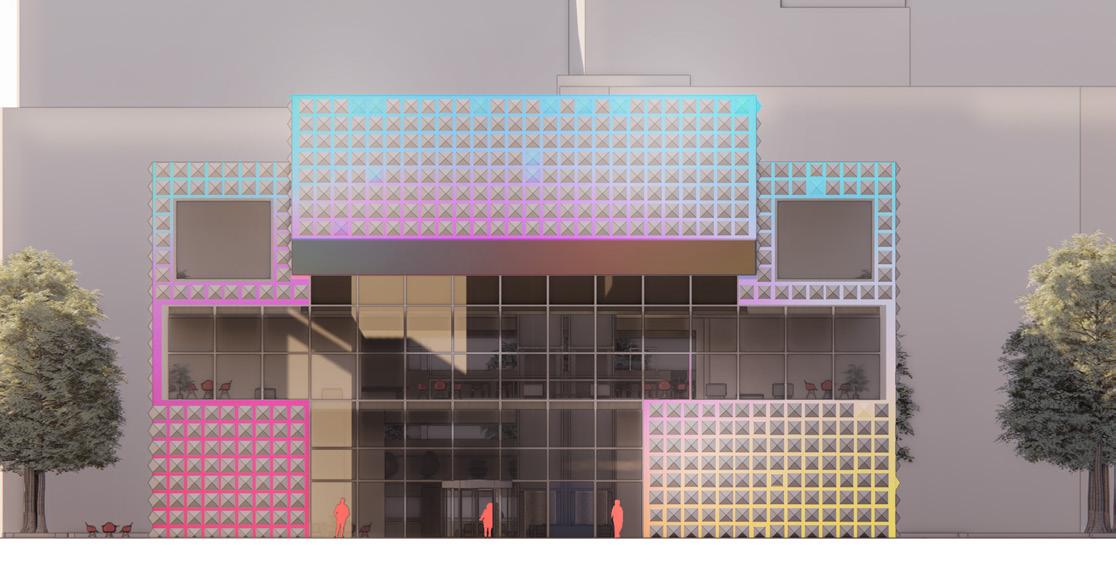
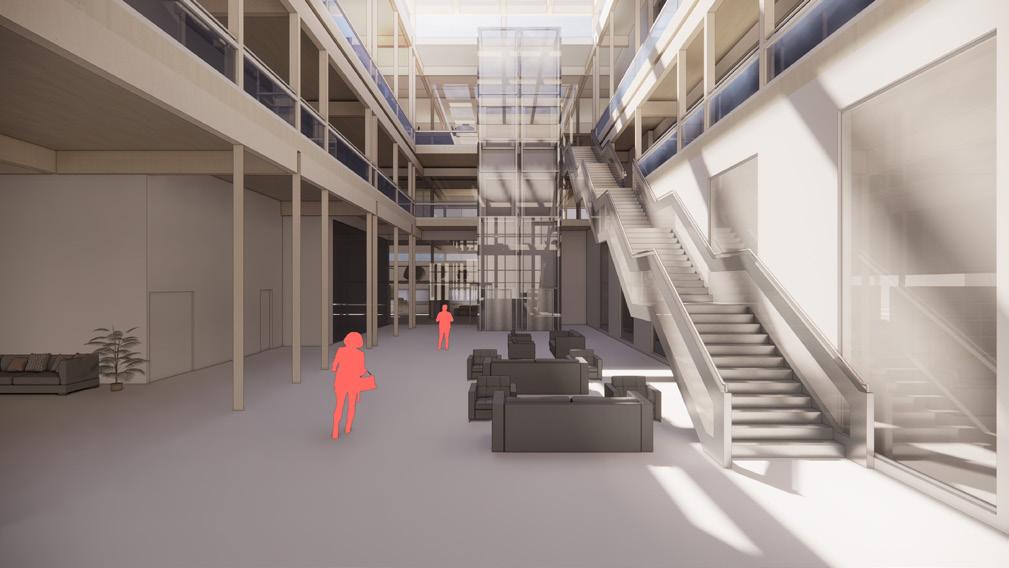 Elevation: Interior View:
Elevation: Interior View:
Plans:
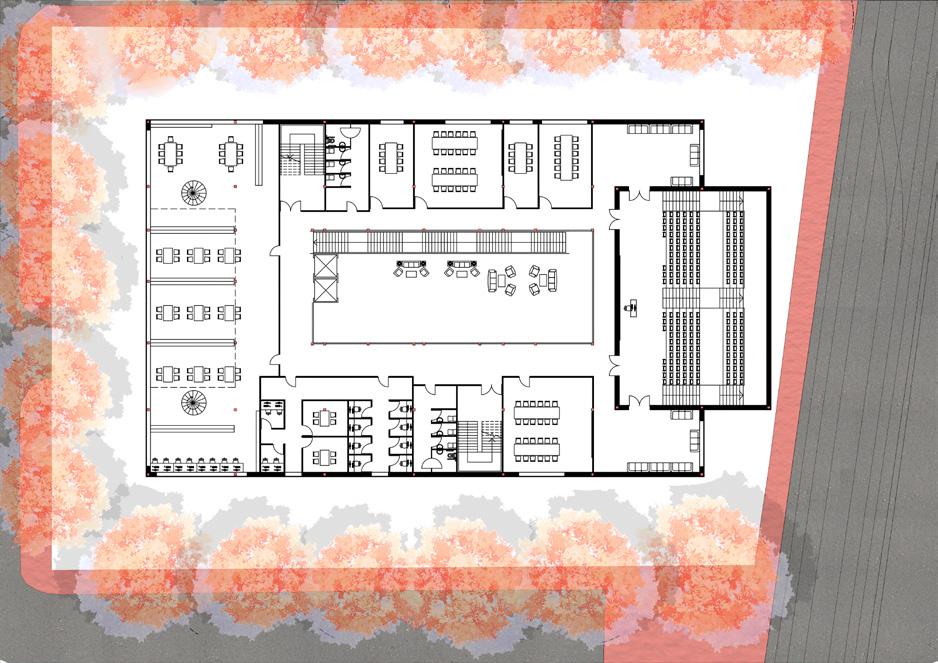
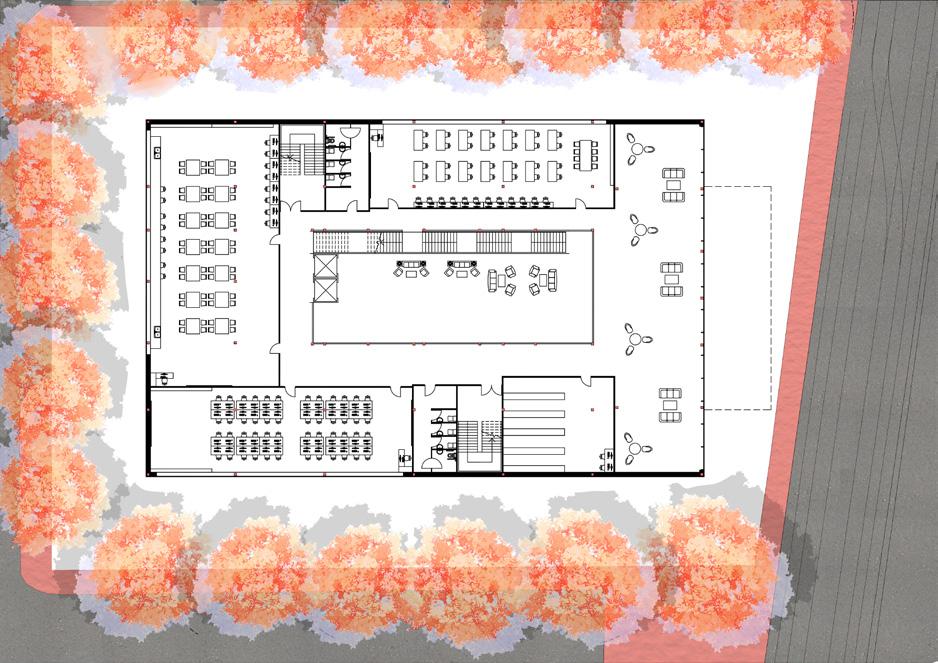

SECOND FLOOR:
1) OPEN STUDFY SPACE: Mezzanize Area above for social learning
2)Small Meeting Rooms / St udy Space
3) Big Meeting Rooms / Big Study Space
4) Unisex Toilet
5) Lecture Hall/Event Space
FIRST FLOOR:
1) WORKSHOP
CREATIVE: Painting / Craft Workshop
2) WORKSHOP
ACADEMIC: Schooling, Adult learning
3) WORKSHOP DIGITAL/TECH: Digital illustration, Gaming , Coding
4) Open Space
5)Unisex Toilet
GROUND FLOOR:
1) Reception
2) Café
3) Bookshop/Post Office
4) Unisex Toilets
5) ENTERTAINMENT / LEISURE SPACE:
5a) Reading spaces with sofas
5b) Book Club space
5c) E-book provided through tablets
1:100 5m 20m 40m 50m 1:1000 1:20 1m 2m 3m 1:50 4m 8m 10m 1:200 400mm
0 2m 4m 5m 1:1000 0 1m 2m 3m 1:50 0 4m 8m 10m 1:200 0 400mm
1:100 5m 0 20m 40m 50m 1:1000 1:20 0 1m 2m 3m 0 4m 8m 10m 1:200 400mm
1 2 2 2 3 3 3 4 4 5 3 1 2 4 5 5 6 2 1 3 4 4 5 5 5 a 5 b 5 c 5 c 5 d
BA Year 3 Semester 1: Weather of Not: Lakeshore Edge
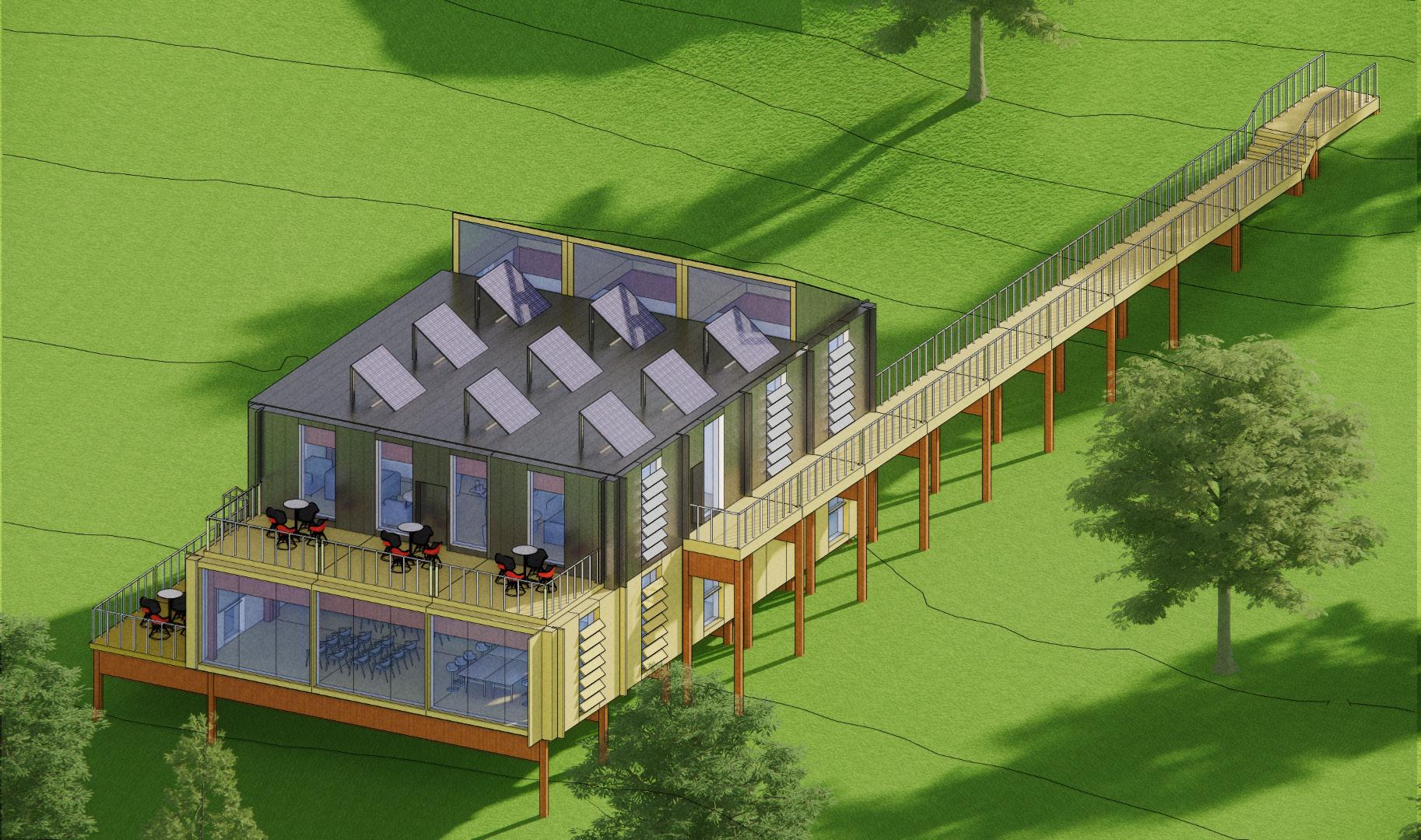
Concept:
For this project which focused on sustainability, the idea and inspiration was how could the Lounge ‘touch the earth lightly’ a concept by Glenn Murcutt. Creating a building that is very sustainable without relying on technology. The idea I came up with was, to create a building that is only used from Spring till Autumn. A building that can be disassembled and assembled, when in and not in use, like a model kit and be stored away. Which would also increase the building lifetime. In case of floods, as the lounge is located at the Lake District, the building can be disassembled and be assembled and stationed somewhere else.
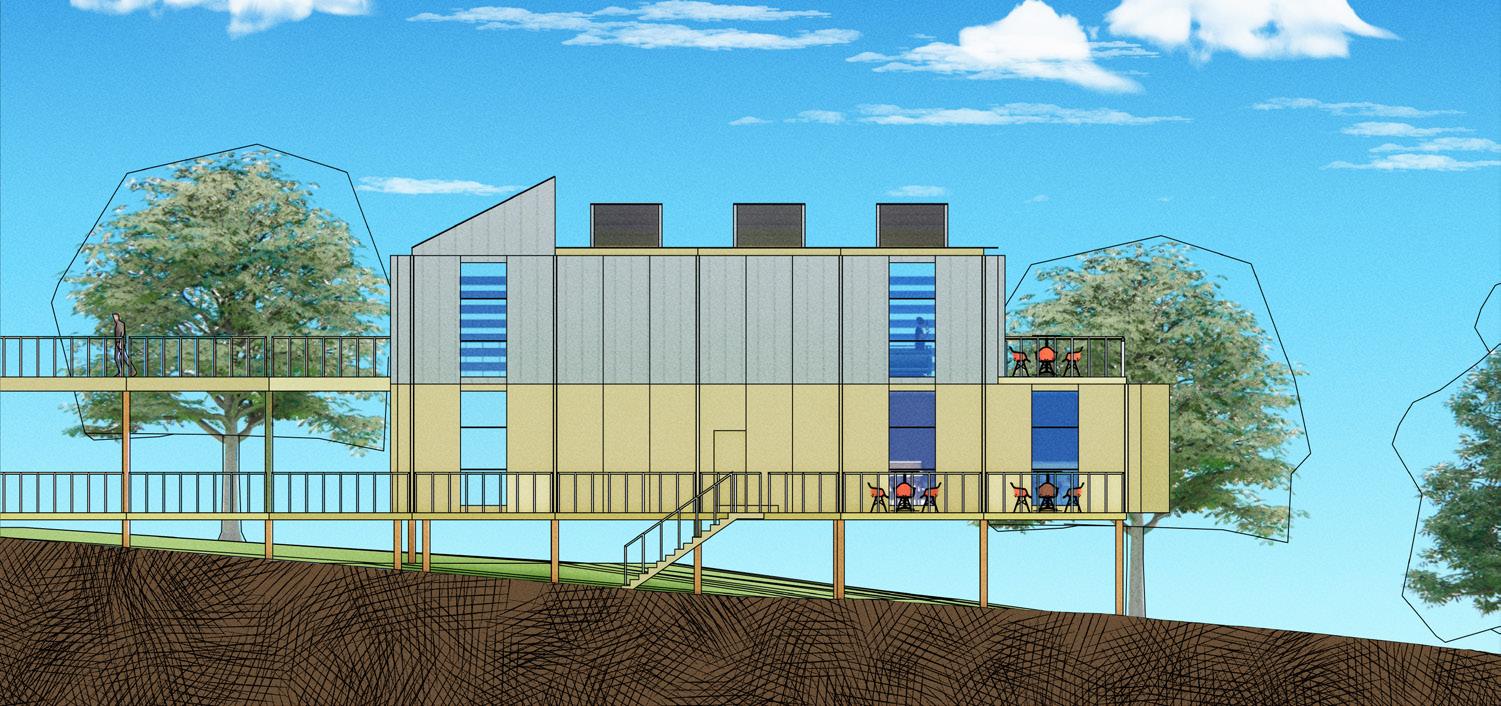
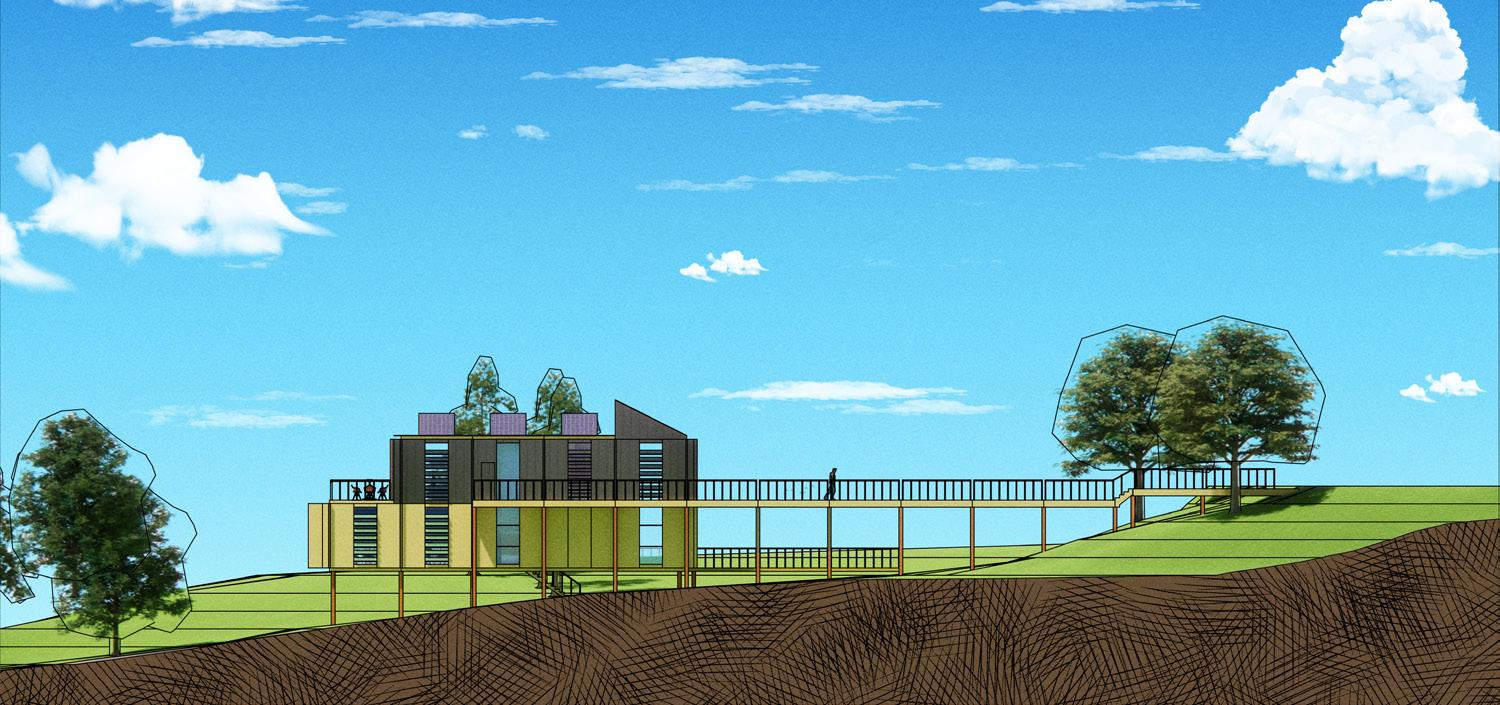
North Facing Elevation:
South Facing Elevation:
Plans:
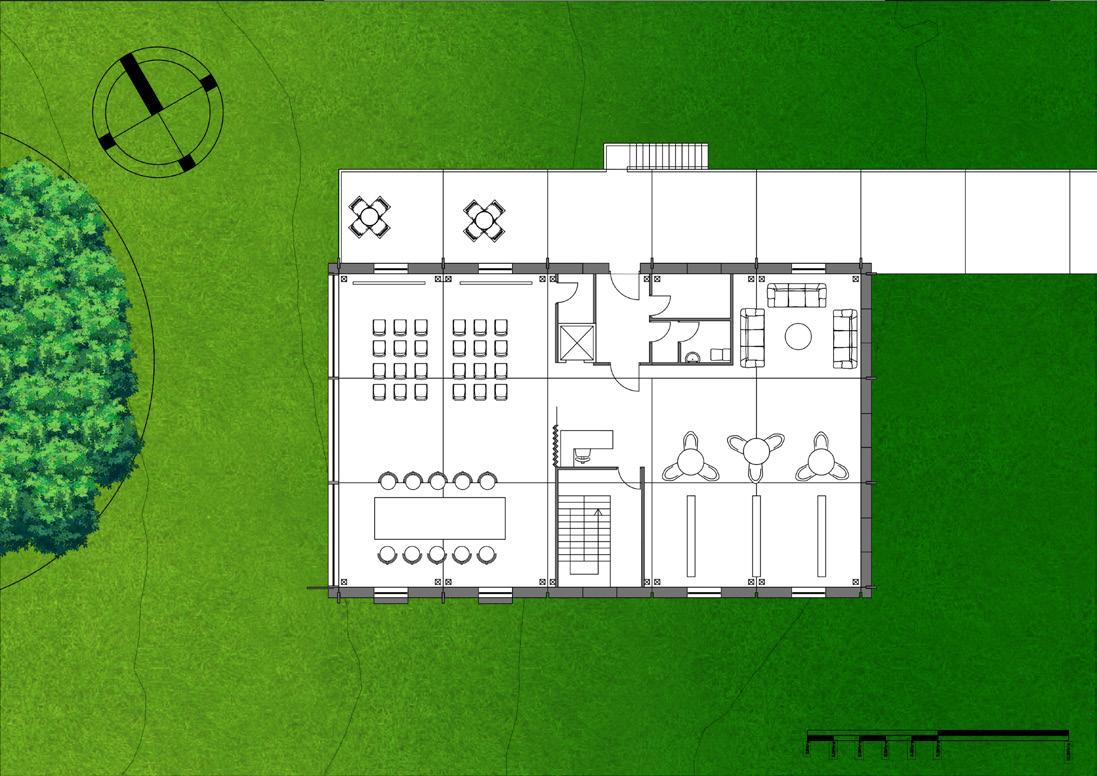
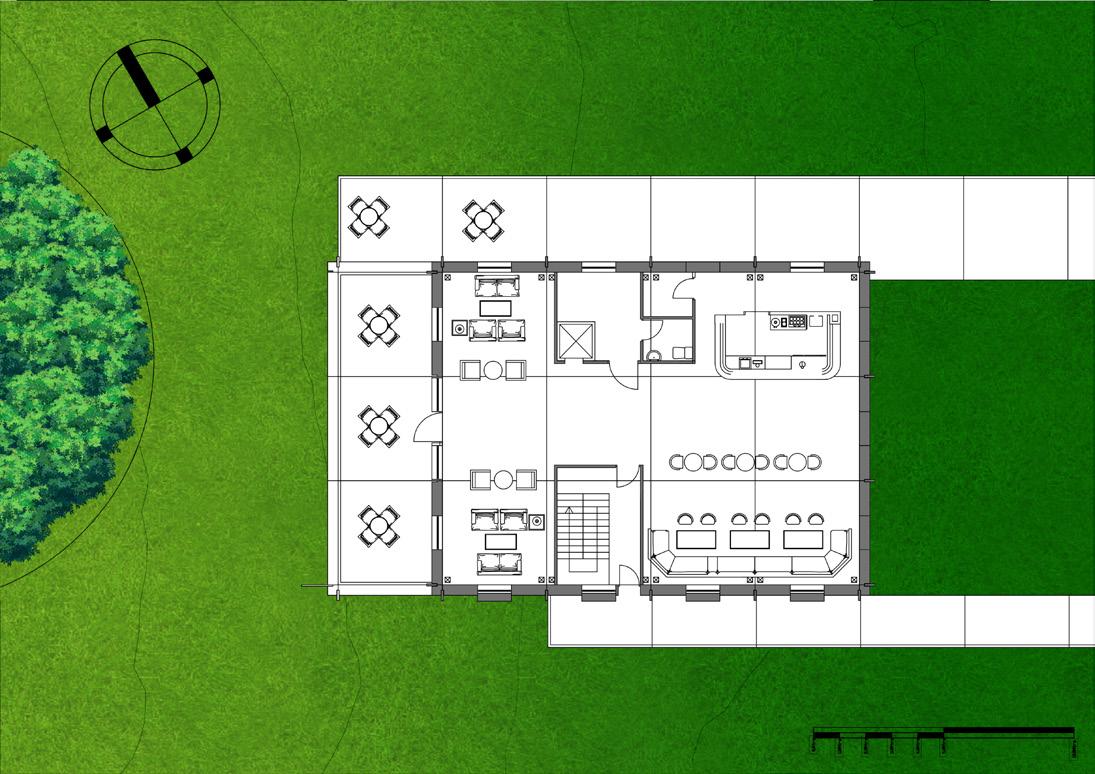
1. Weather Lobby
2. Reception
3. Toilets
4. Stairs Circulation
5. Lift
6. Storage
7. Outside Area
8. Lecture Hall
(The space can be used for an exhibition, is a flexible space, space can be closed through foldable wall)
9. Library Area
10. Lounge Area
11. Bar
12. Balcony
5 2 1 6 6 3 8 4 9 10 10 10 11 12 7 5 6 3 4
BA Year 2 Semester 2: Experimental Project:
Concept:
The Main objective for this project was to create a ‘temple of convenience’, a building which has access to a public toilet. What I came up with is a coffee shop which has a public toilet next to it. The reason for a coffee shop is, to giving them the opportunity to refresh themselves with a drink or light meal after using the toilet.
The Coffe shop name is “Kira Kira Coffee”, kira kira is japanese and means sparkle, glitter. The inspiration of the name comes from my personal slogan “Let Your Life Shine Bright” With that I tried to make the Coffe Shop more personal. To reflect the logo well I chose stainless steel rainscreen cladding system. The stainless steel panel would reflect the and sparkle the whole building up.
The interior has white plaster board to continue the theme of a bright/glitter building. The interior also has has bamboo furniture ispired by the east asian culture that the name holds and type of coffee shop that it is.
For this building desgin I wanted to create something unique that attracts people. I started to explore the theme of depth and looked how different depth could be explored. Making the upper floor cantilevering would give the lower building depth and would create drama because the upper floors would extrude over the building next to it and shine through its facade.
Exploded View of the Coffee Shop:
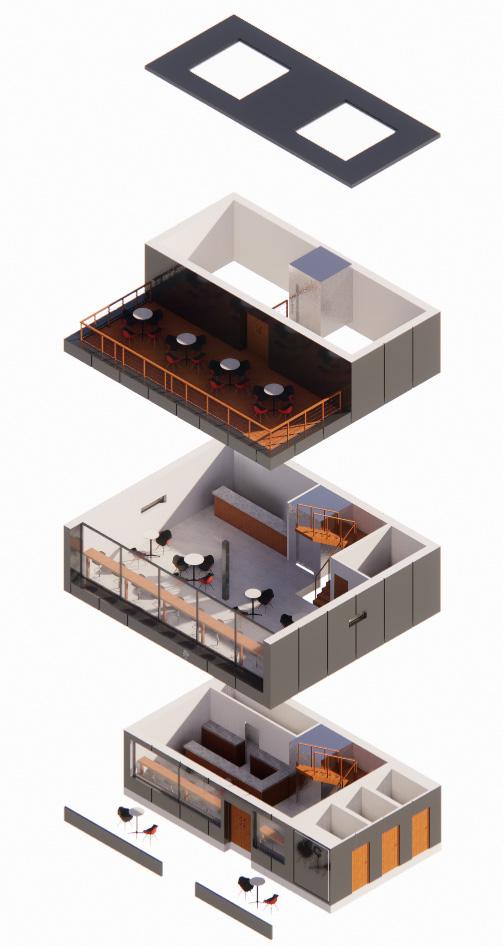
Logo Design for the coffee shop:

Render:
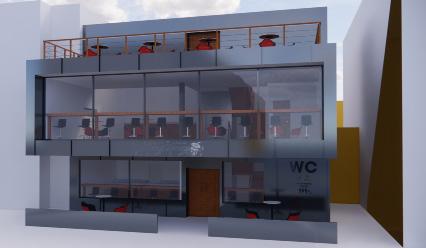
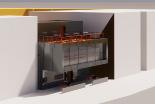 Elevation
Elevation
BA Year 1 Semester 2: A Place for Crafting: Manga Creative Studio
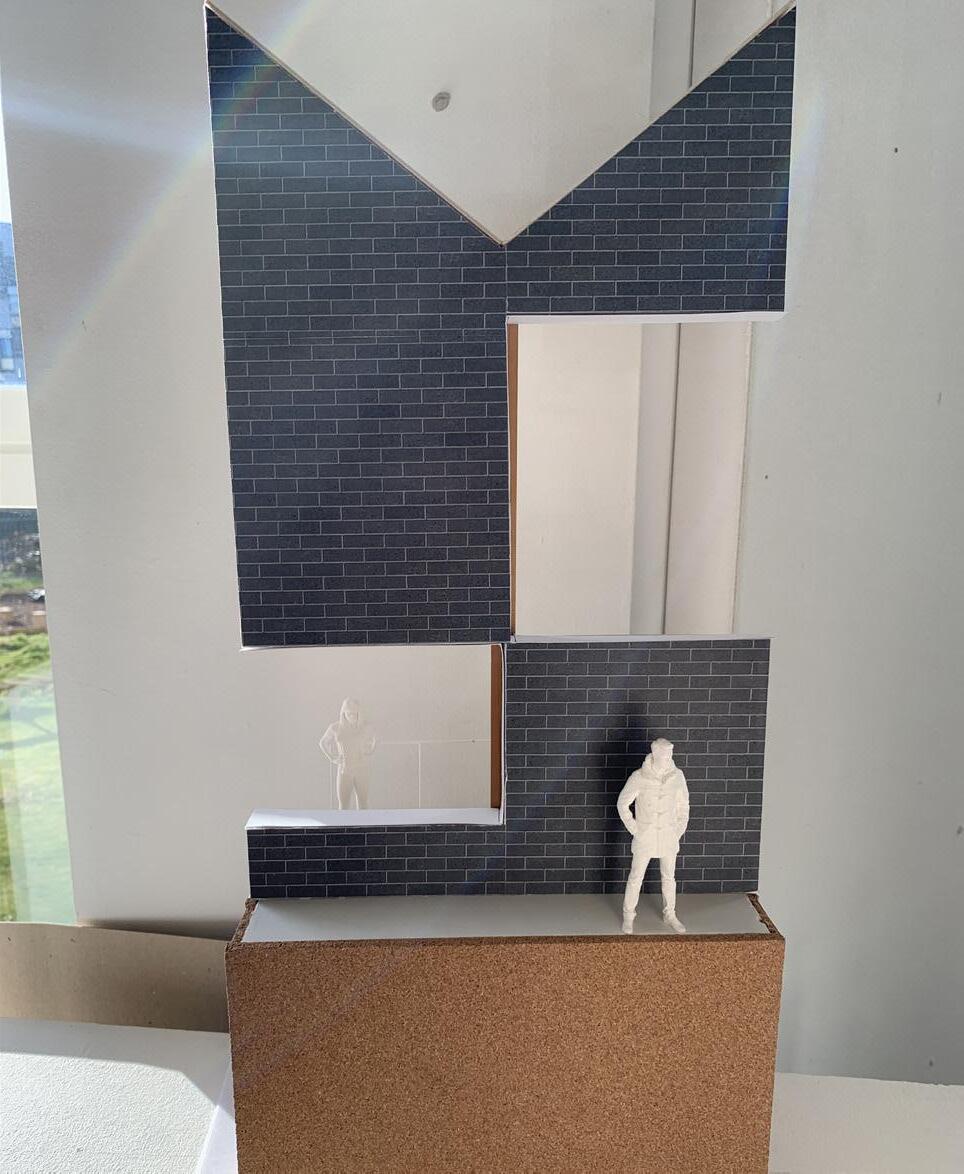
Concept:
In this project, I was tasked to design a workspace/living space for particular craft, the craft I chose was for a Japanese comic artist. I had to create also the item what the craftsman creates, so I drew few comic pages.
Comic Pages:
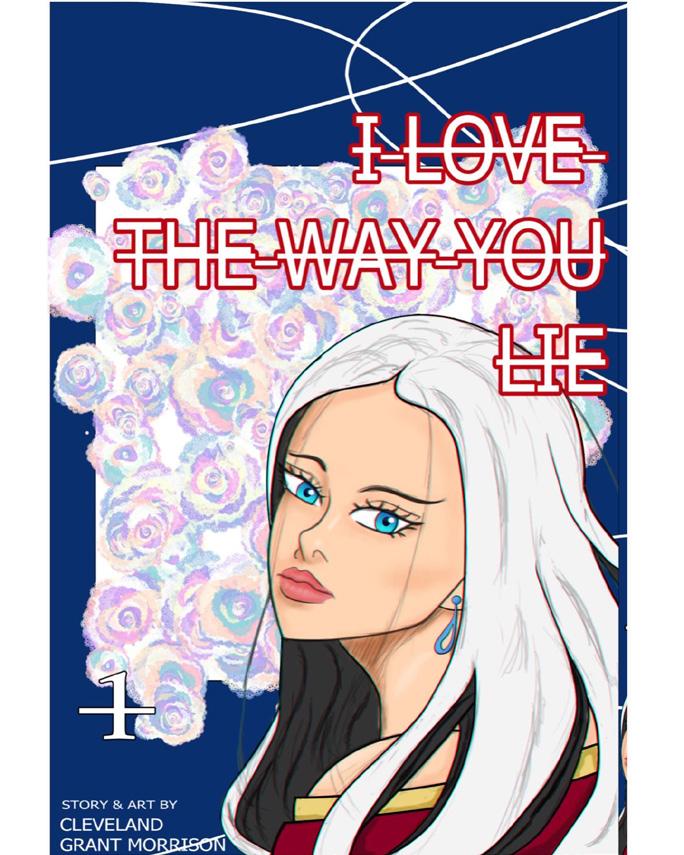
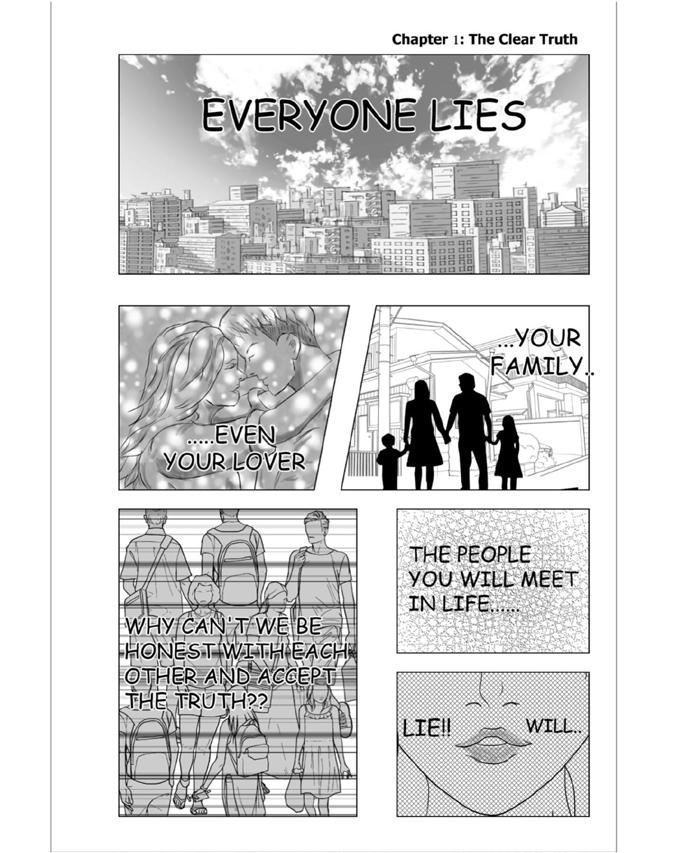
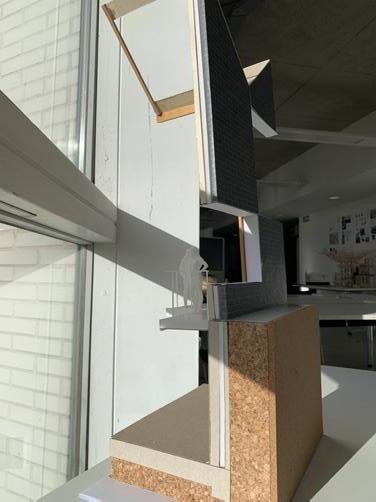
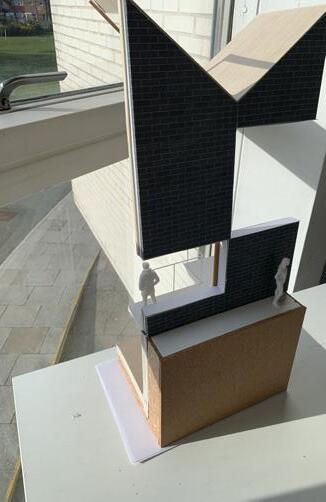

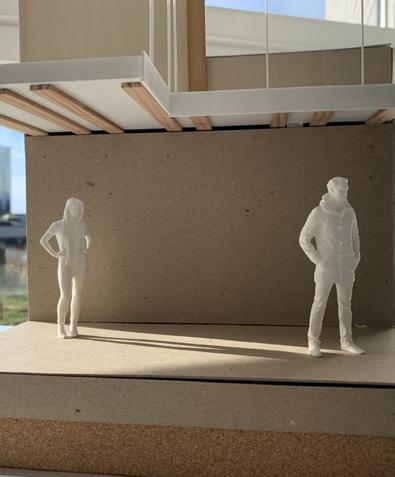
 1:20 Model Front Elevation
1:20 Model Front Elevation
 Cleveland Grant Morrison Portfolio
Cleveland Grant Morrison Portfolio




 Elevation: Interior View:
Elevation: Interior View:











 Elevation
Elevation







 1:20 Model Front Elevation
1:20 Model Front Elevation