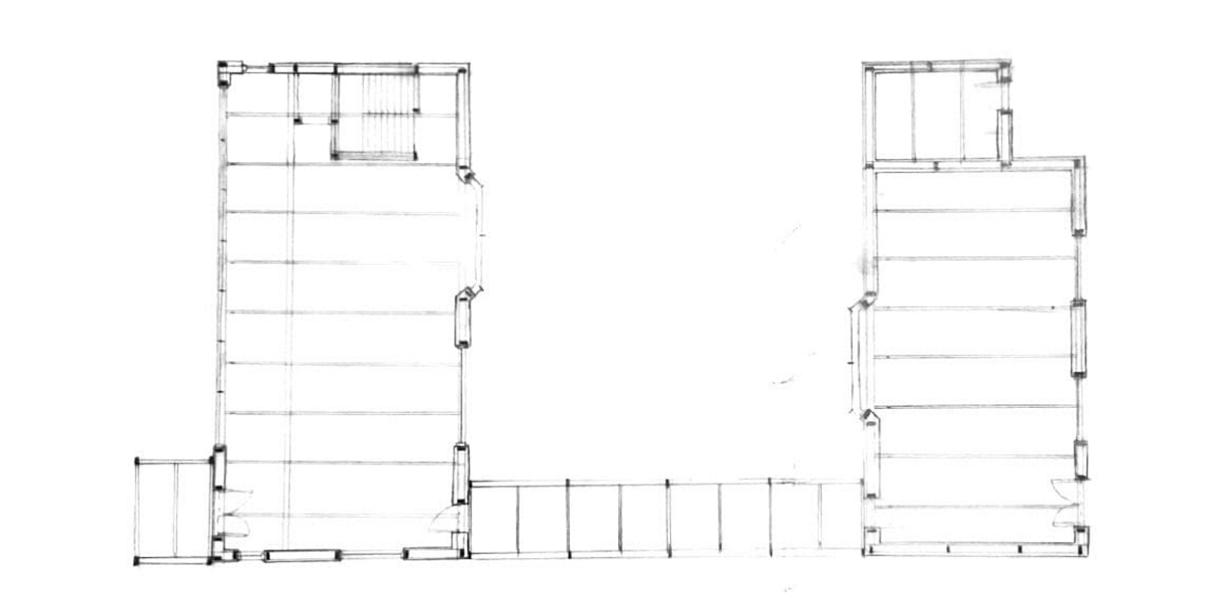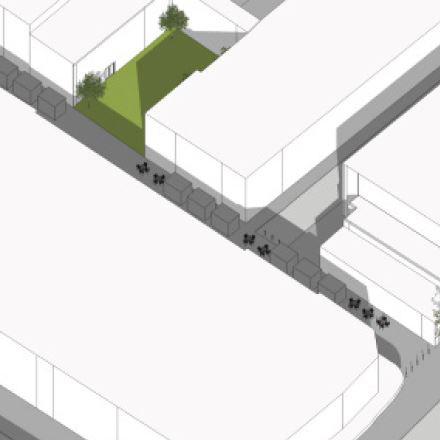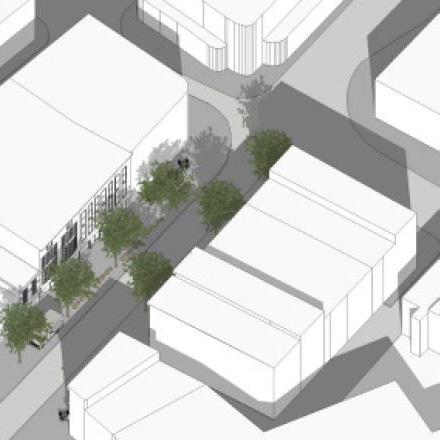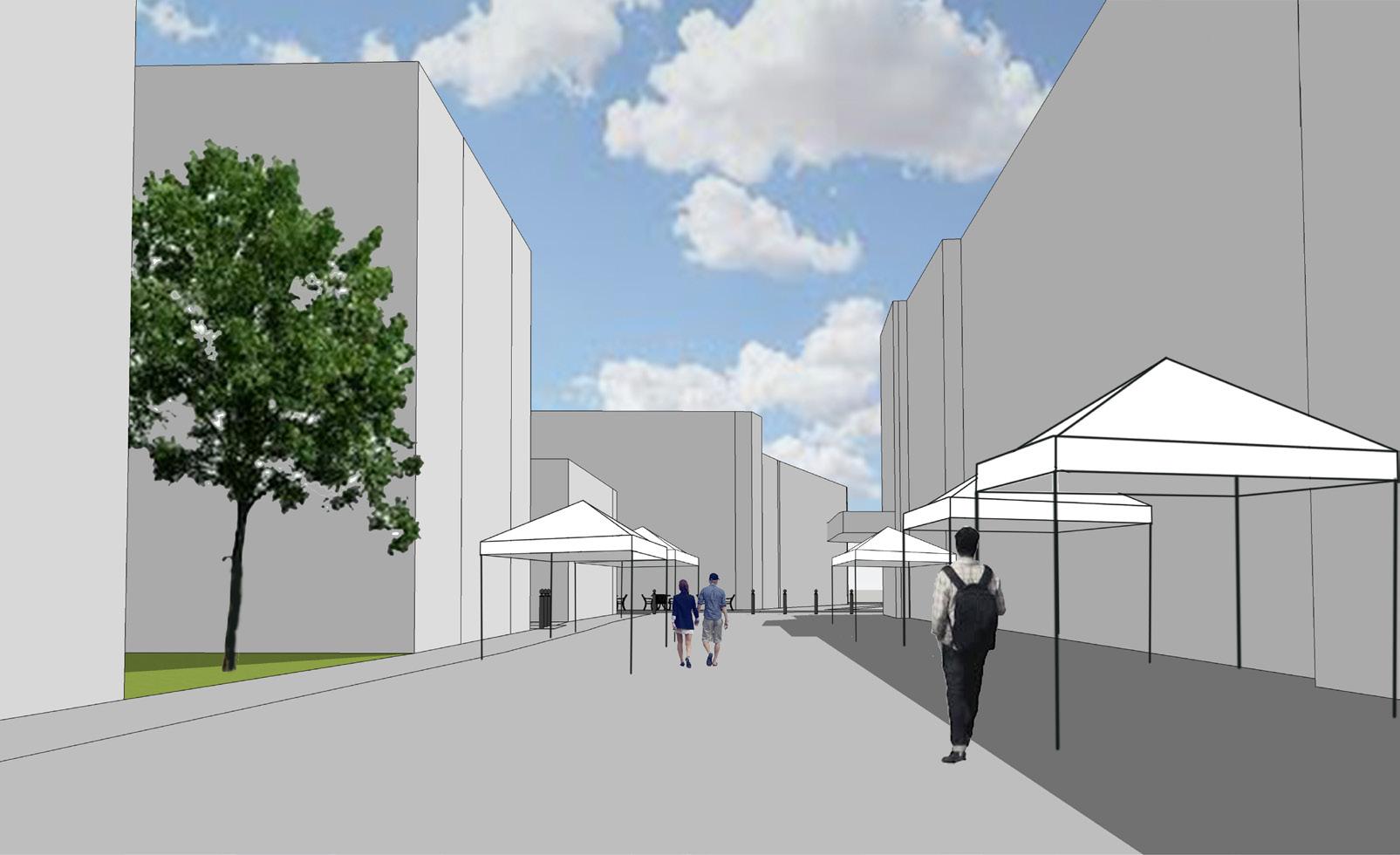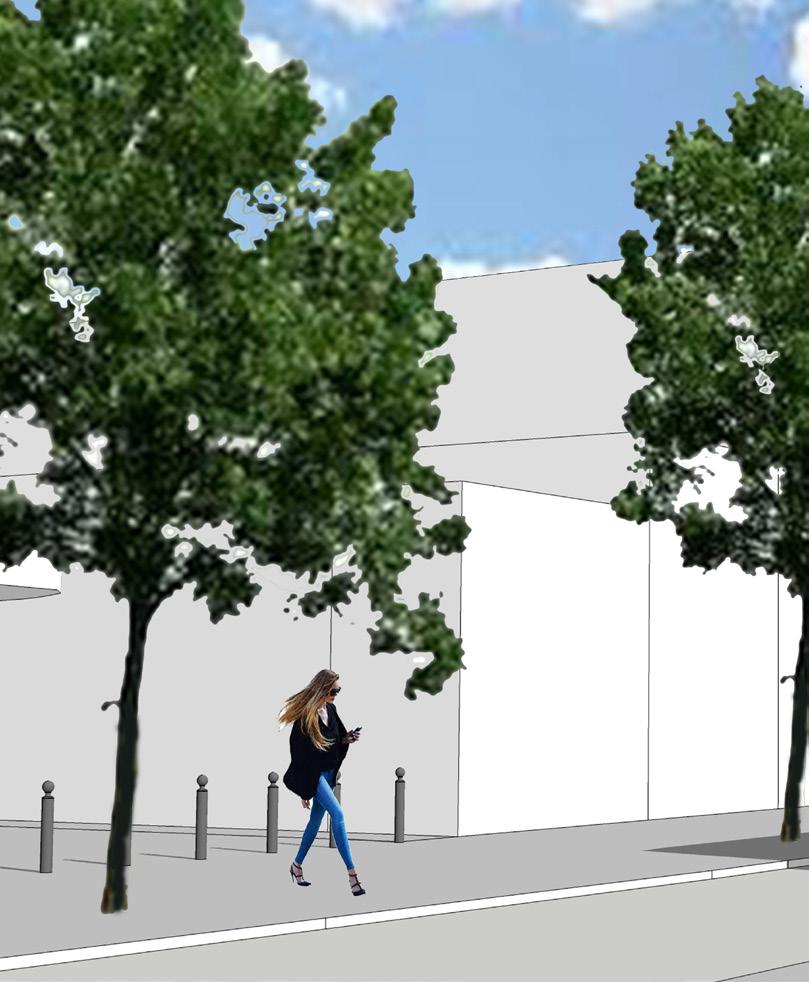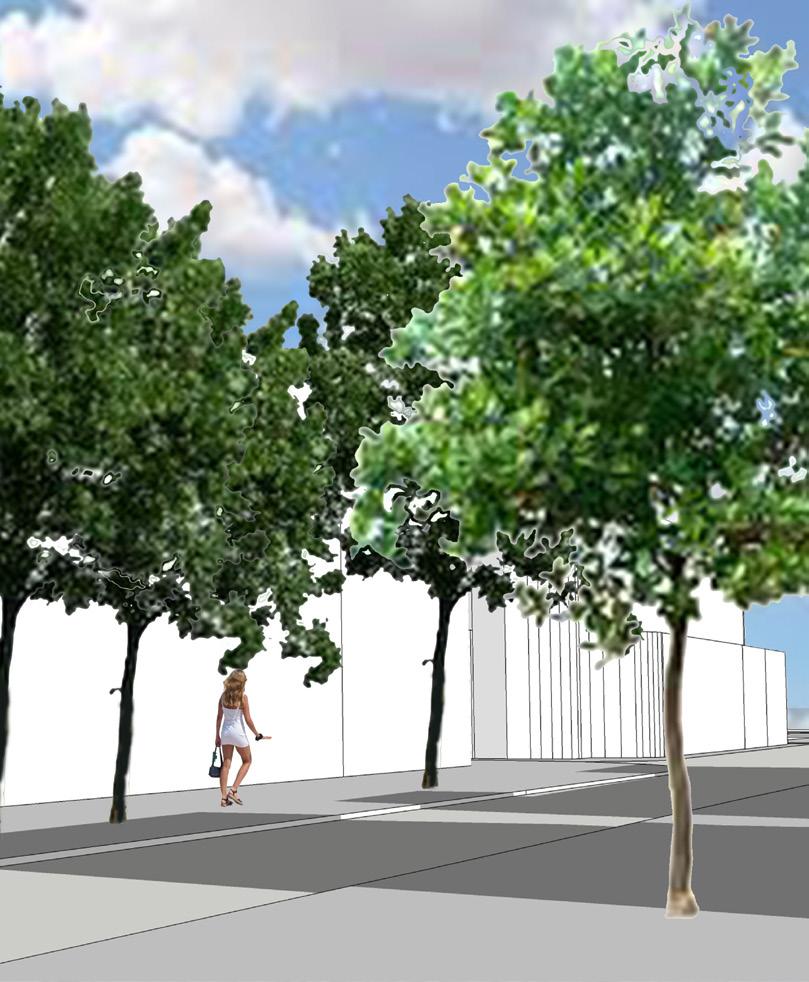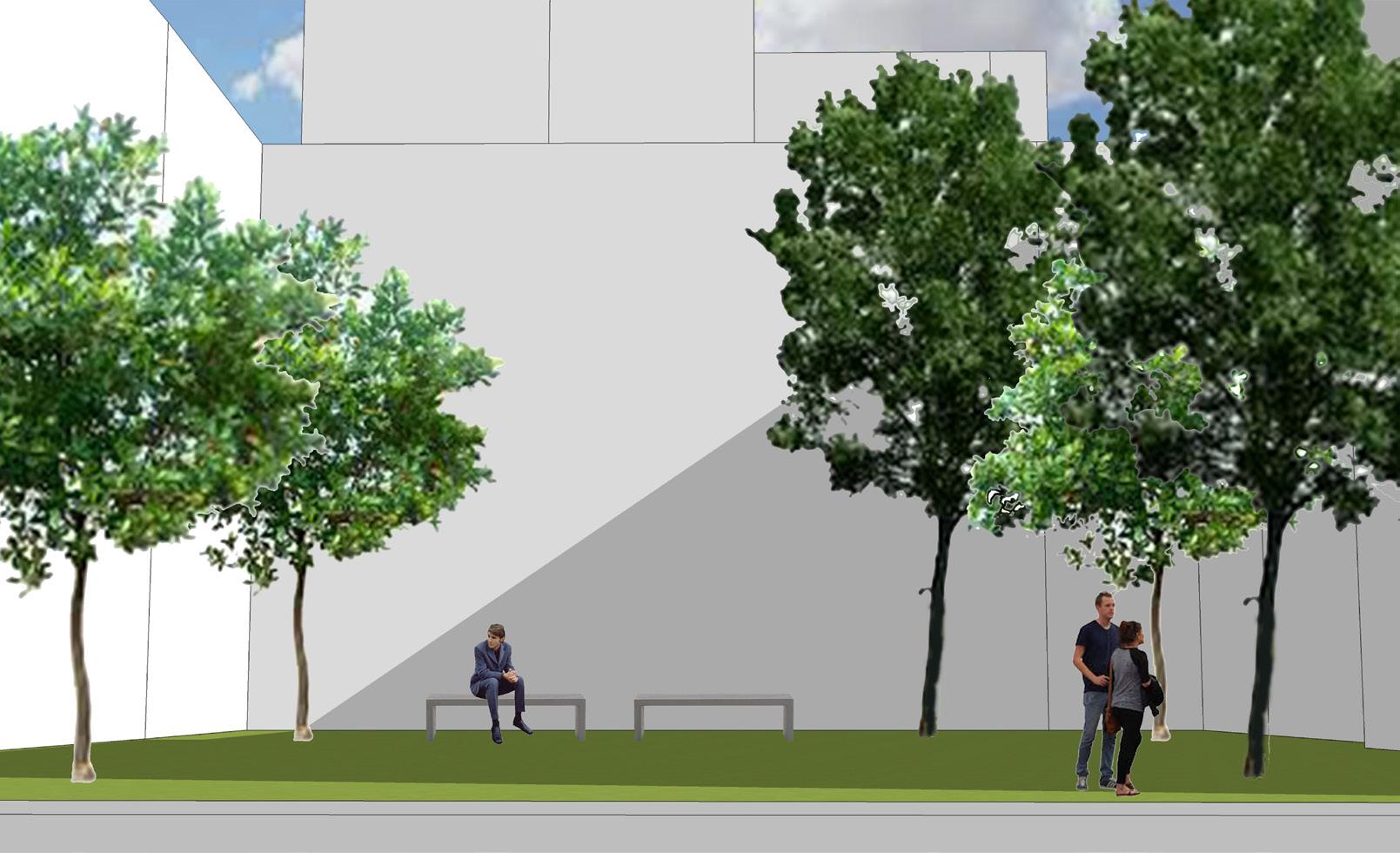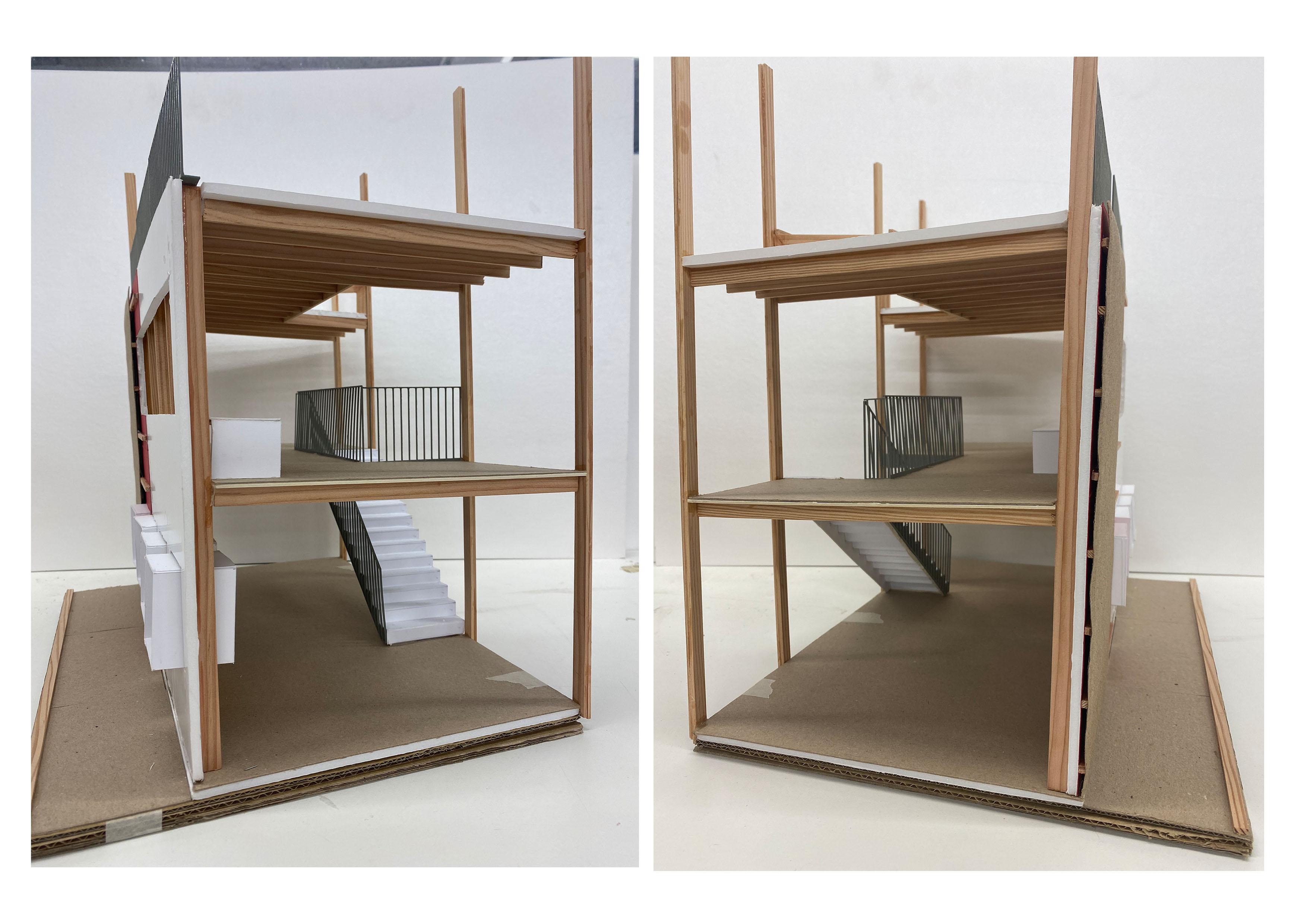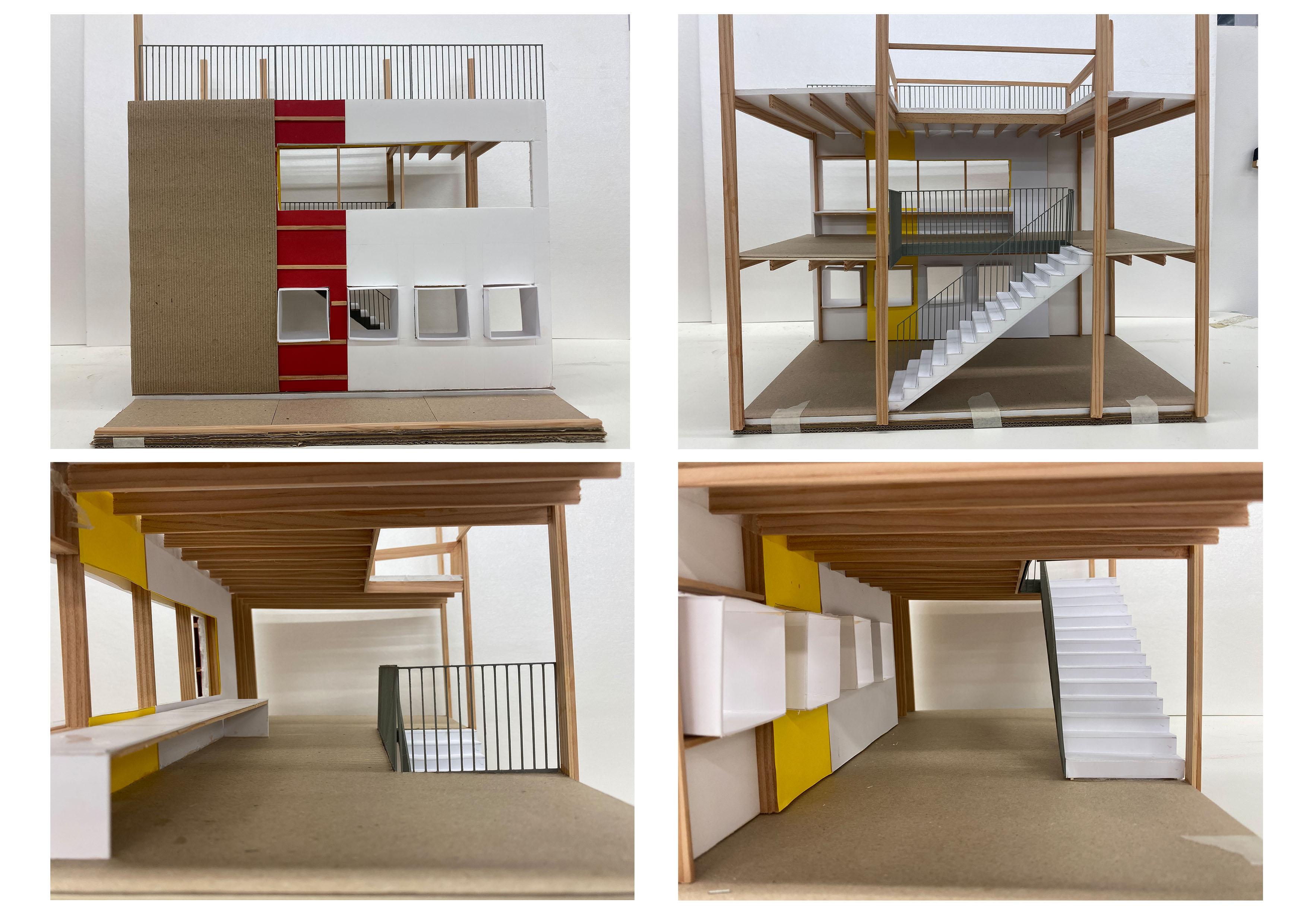






Development
sketches










The Library Escape is a library I designed for the Comprehensive Design Project, where I designed a building that could be considered a safe space for the local community; a place were everybody could go to escape reality.
Inspired by the famous phrase “Don’t judge a book by its’ cover”, the library is a series of curves and circular spaces hidden inside a geometric building.





Exploded axonometric





SE-NW section


Sketches









Exploded structural axonometric


Parapet detail


Wall to floor detail


Foundation and wall to window detail

3D structural axonometric
The structure for my library is a hybrid structure, consisting of load bearing CLT walls with glulam columns and timber beams places in 6m rows down the building to support the large spans.


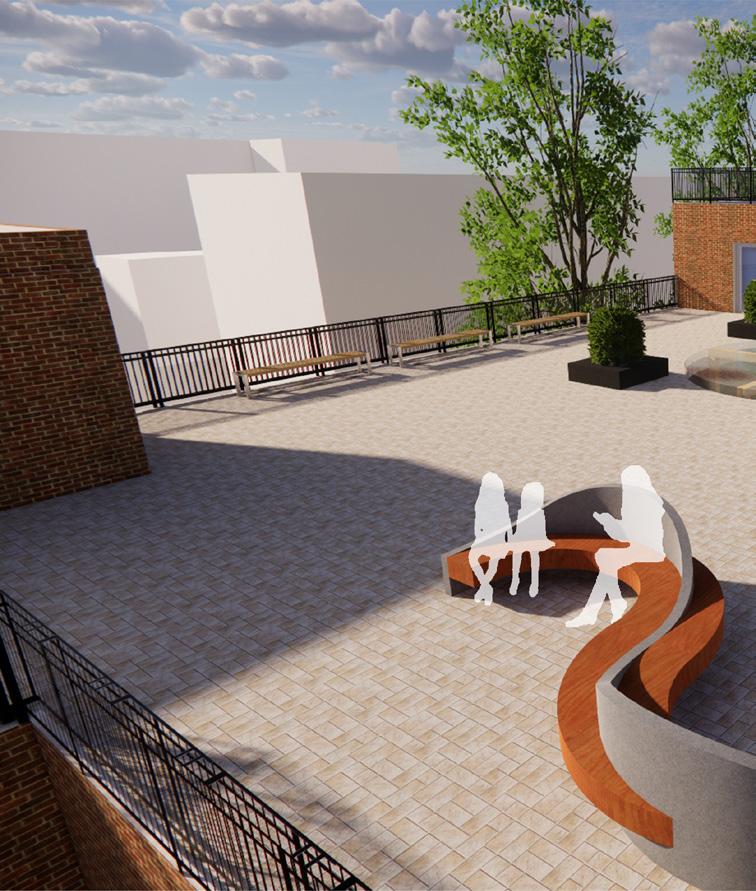








Weather or Not Project

Floor plan



My Weather or Not project design is about creating a place near Lake Windemere for families to enjoy all year round, designing an activity centre looking out on the lake.
NW-SE section
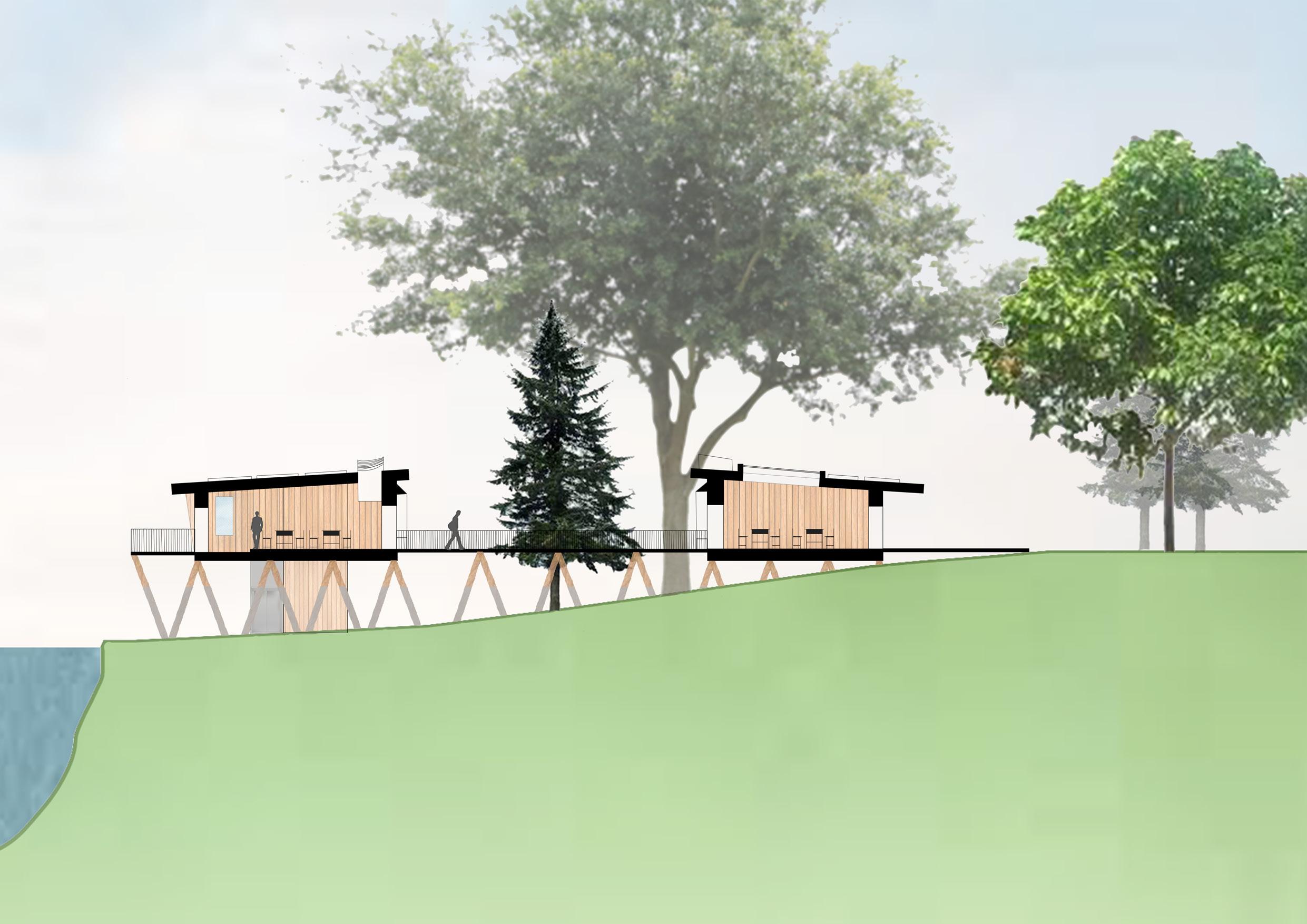




The design process was highly influenced by weather conditions in the Lake District, and as the area is prone to flooding, it is why my design is built on stilts, making it accessible any time of year.


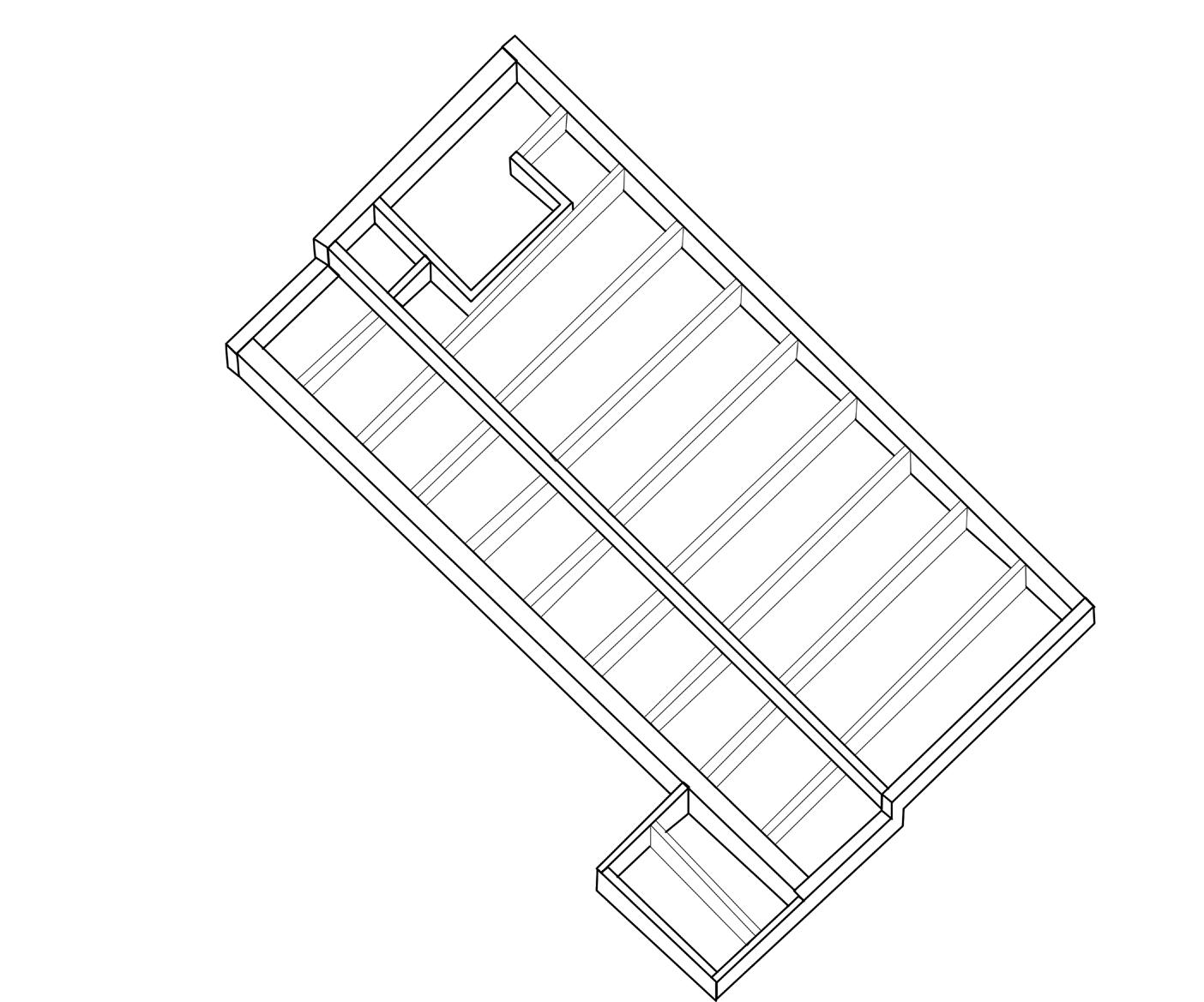
The structure strategy for my design was to make it as sustainable as possible, which is why the Glulam frame is made from locally sourced materials in the Lake District, therefore reducing carbon emissions.
Choosing Glulam columns and beams instead of regular timber makes the structure more durable.

