Lydia Griffiths
2023/24 Portfolio

BA(Hons) Interior Architecture
Liverpool School of Art and Design
2023/24 Portfolio Lydia Griffiths i
ABOUT ME
Level 6 Semester 2: Integrated Design 3 - Spatial Design
Level 6 Semester 2: Integrated Design 3 - Technical & Environmental
Level 6 Semester 1: Integrated Design 2
Level 5 Semester 2: Experimental Project
Level 5 Semester 1: Adaptive Reuse
vii Lydia Griffiths 2023/24 Portfolio
CONTENTS
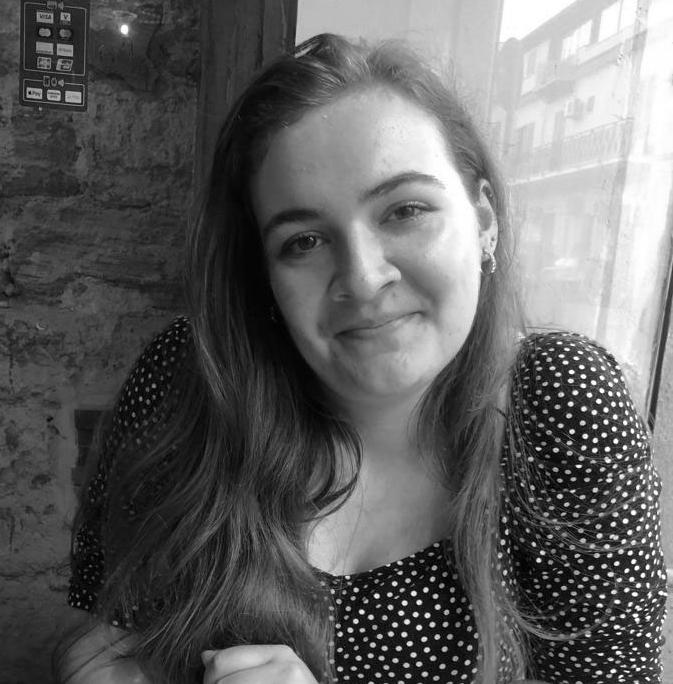
SKETCHUP AUTOCAD
ADOBE
ADOBE ILLUSTRATOR
2023/24 Portfolio Lydia Griffiths iii iii iv 26 40 56 64 NAME: LYDIA GRIFFITHS D.O.B: 28/12/1999
INTERIOR ARCHITECTURE ABOUT ME CONTACT
lydiagriffiths99@hotmail.co.uk
07367486036
DEGREE:
EMAIL:
PHONE:
INDESIGN
SKILLS
ADOBE PHOTOSHOP ENSCAPE REVIT HAND DRAWING
Level 6 Semester 2: Integrated Design Project
iv Lydia Griffiths 2023/24 Portfolio
Design 3: Comprehensive Design
Project
2023/24 Portfolio Lydia Griffiths v
CONCEPT
Hemera Hotel is an ethereal retreat where Greek mythology is interlaced with modern luxury. The concept for the hotel draws inspiration from gods and goddesses, and is a tribute to the endless battle between light and darkness. Each floor of the hotel reflects this contrast by being split between dark and light themes, offering guests a unique and immersive experience.
Feeding off of this concept, this hotel also acknowledges the need for healthy circadian rhythms in humans. in the lobby of the hotel, there will be a light panneled wall that flows with our circadian rhythms, and in each individual room, guests will be able to control their own circadian rhythms, depending on where they are from in the world.
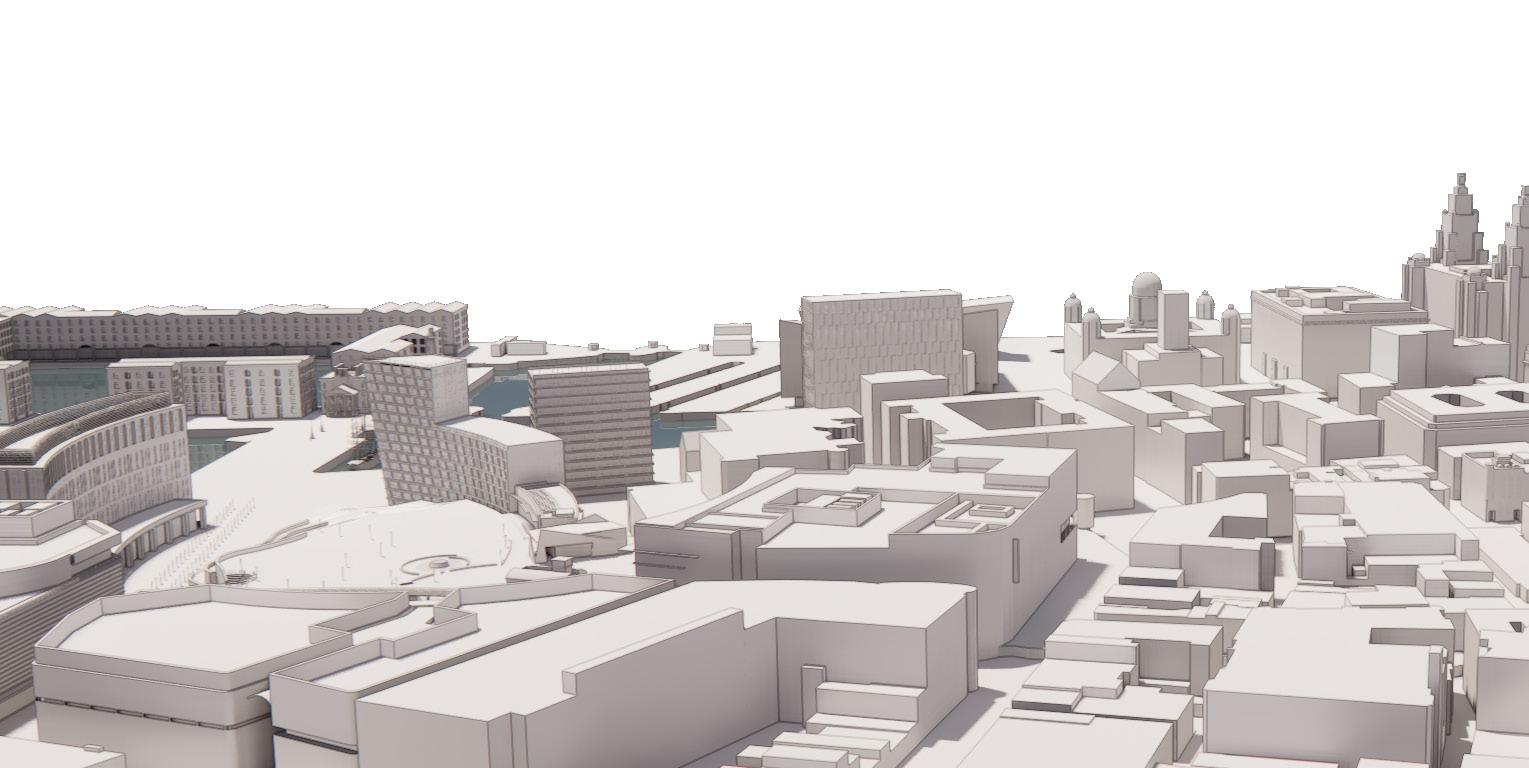
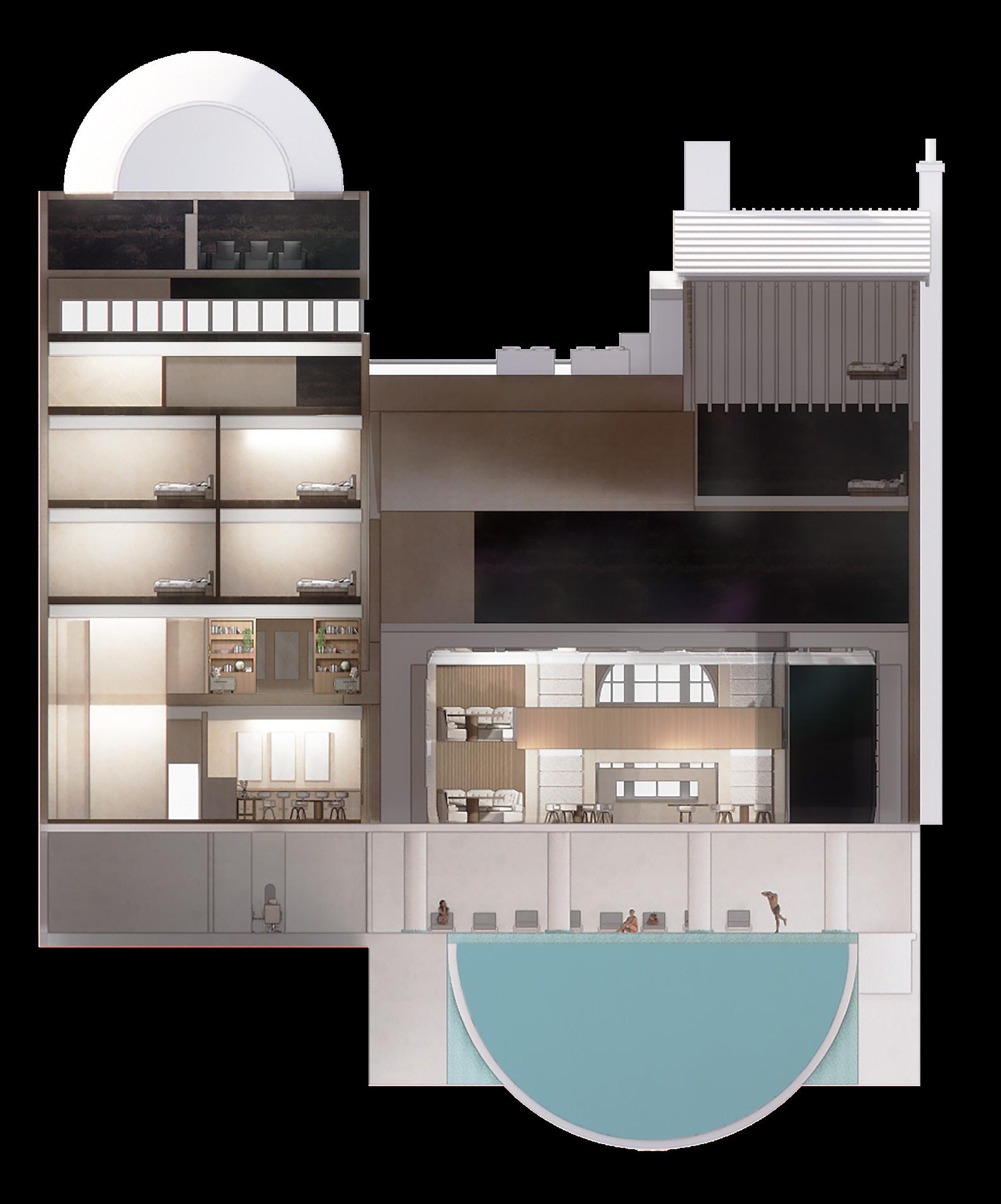
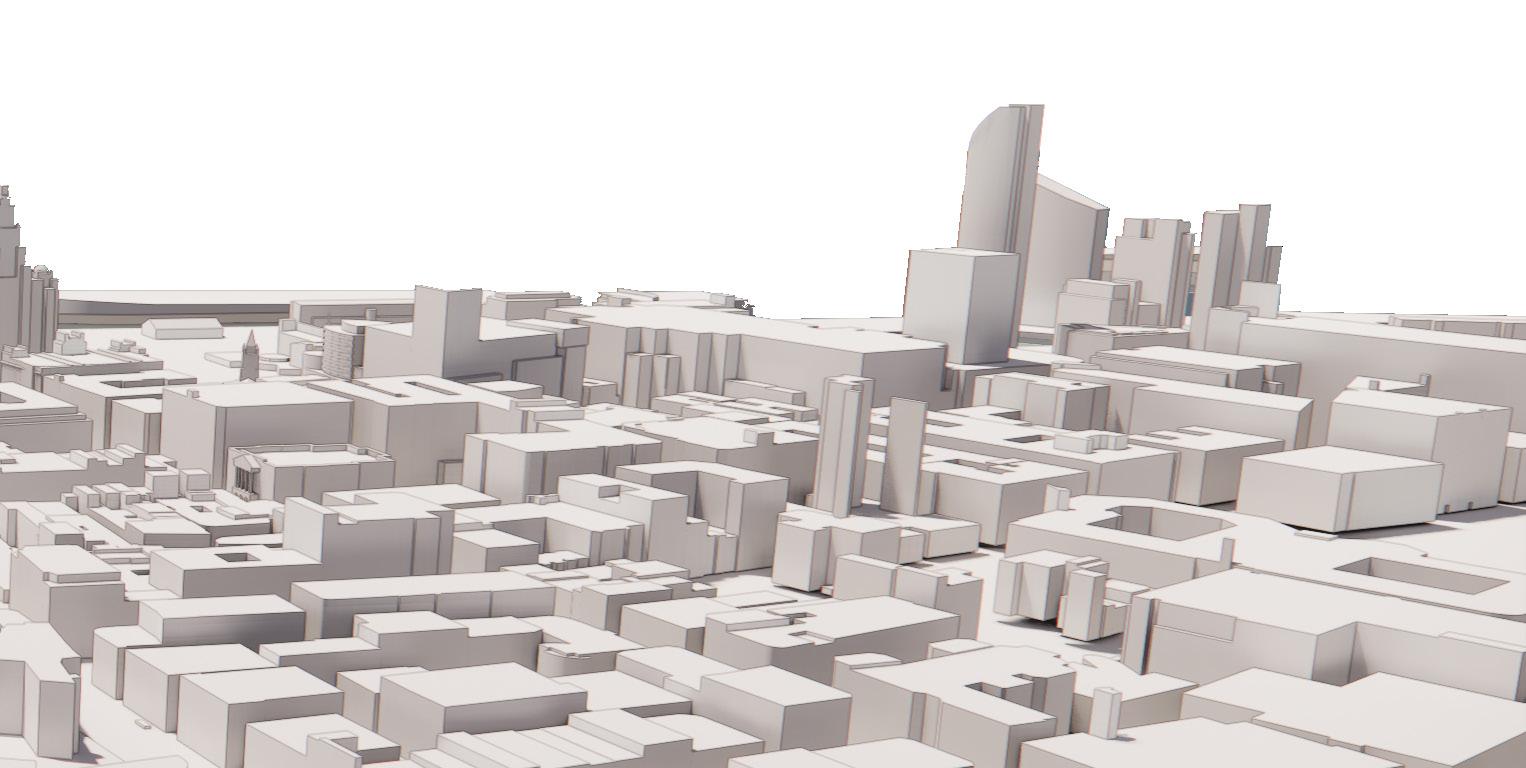
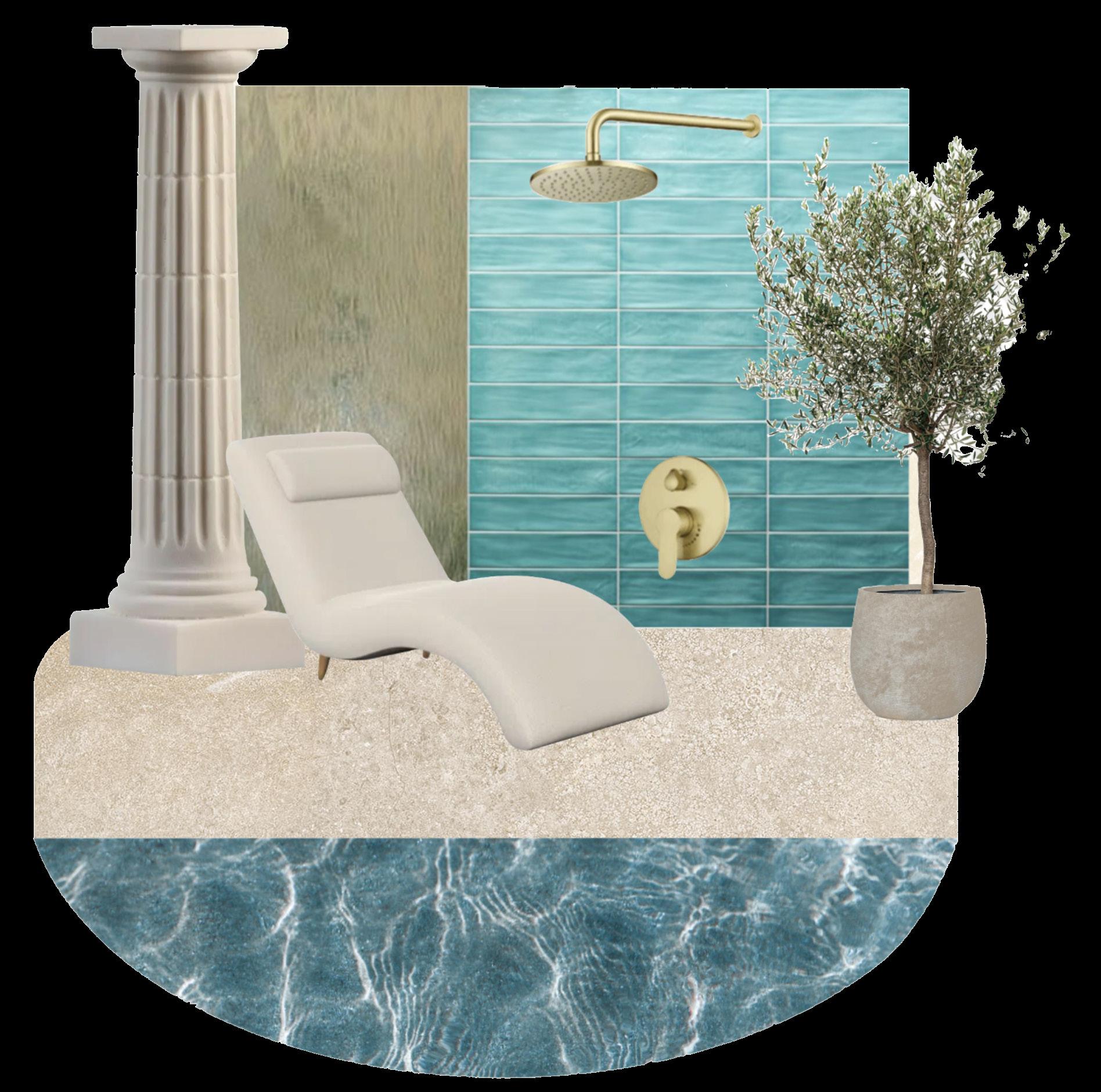
SPA MOODBOARD
BEDROOM MOODBOARD
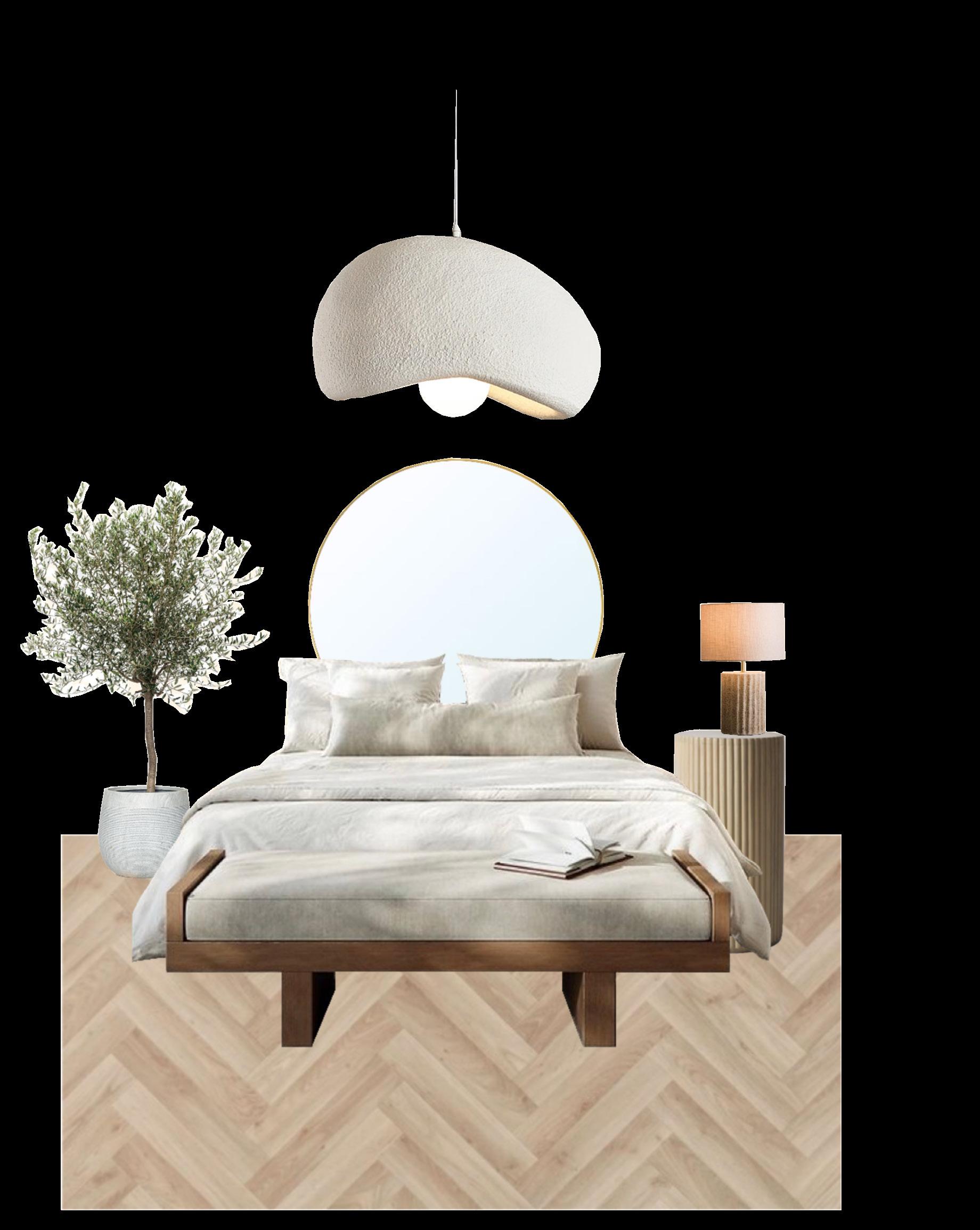
2023/24 Portfolio Lydia Griffiths 1
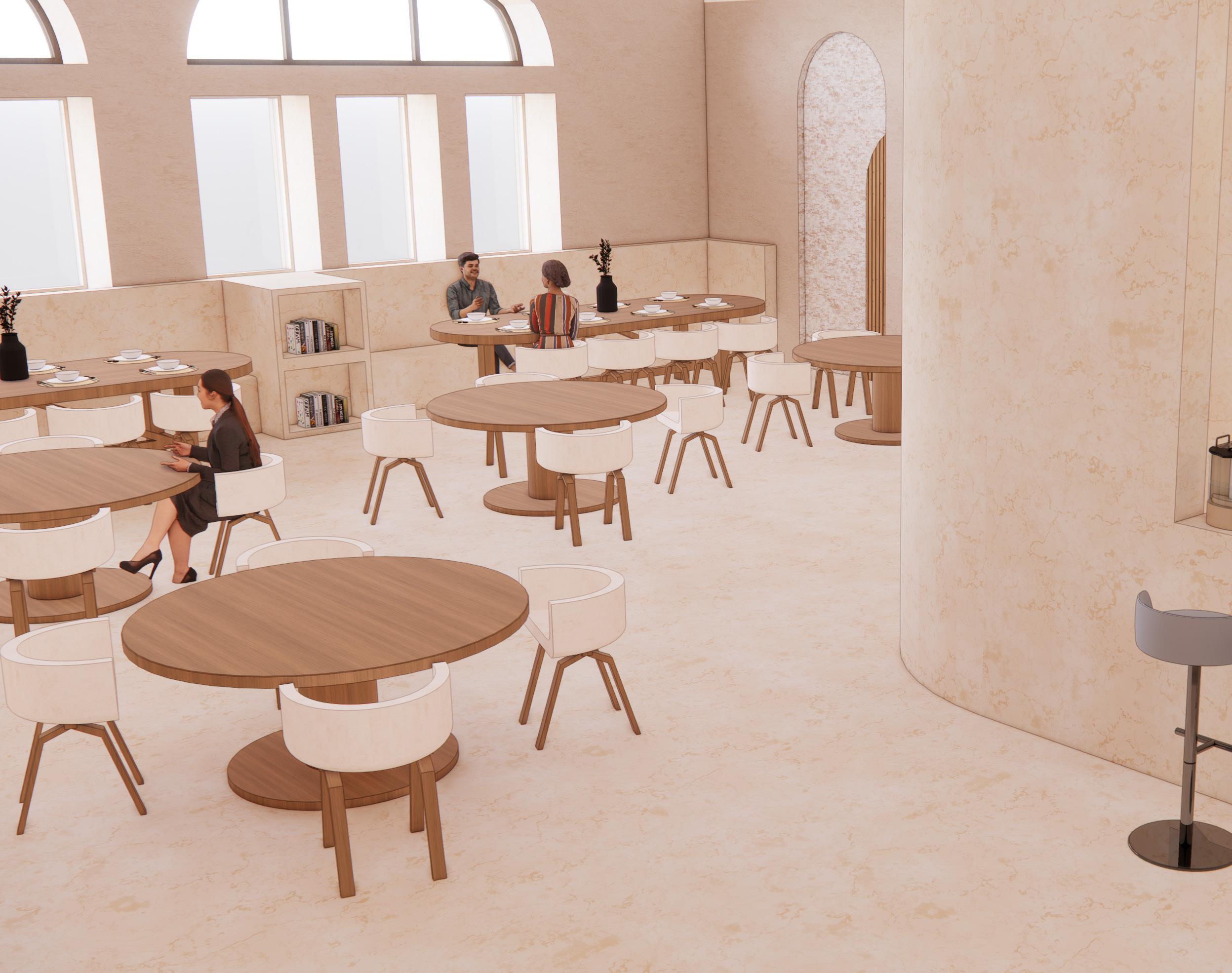
2 Lydia Griffiths 2023/24 Portfolio
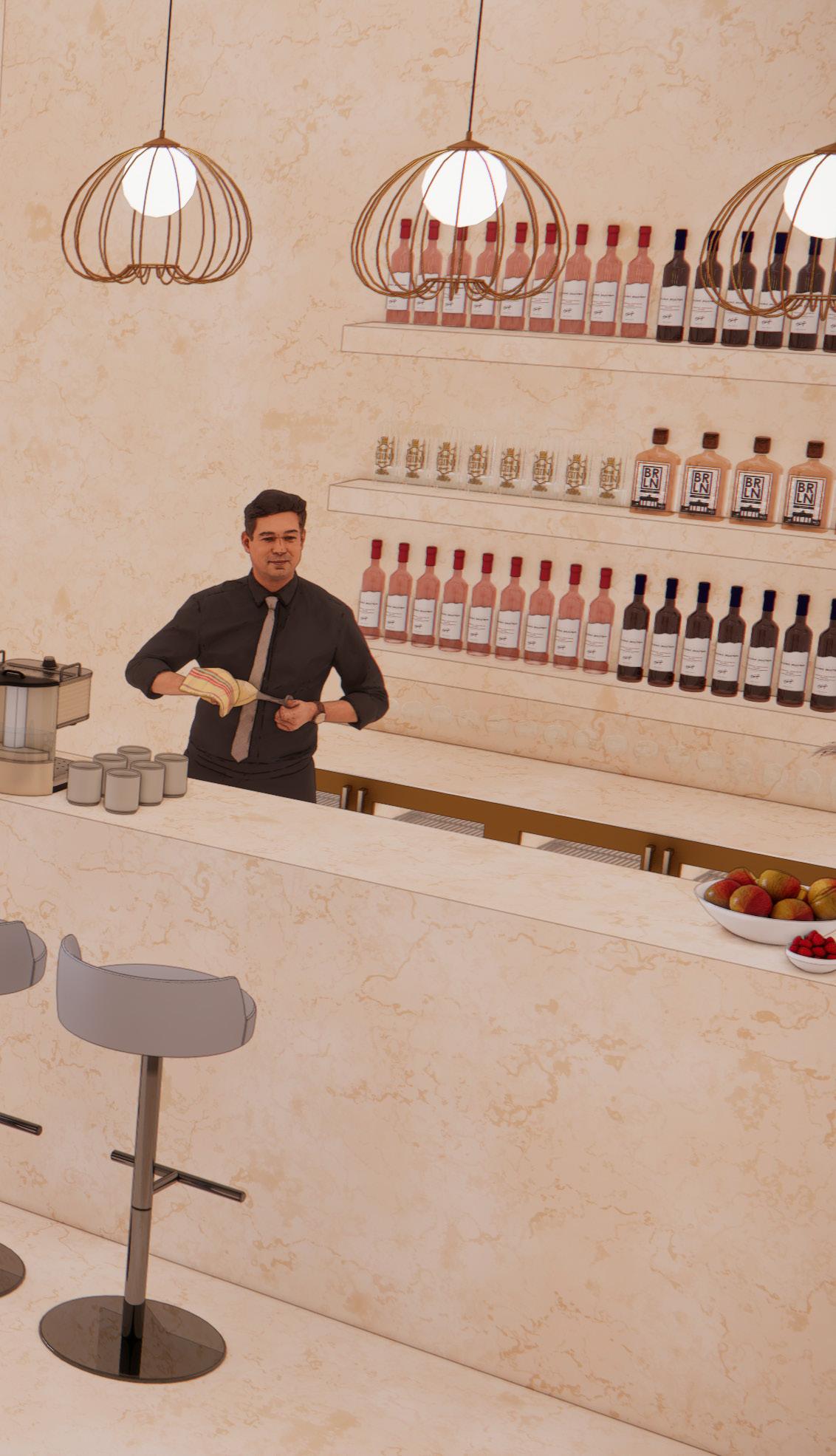
RESTAURANT
2023/24 Portfolio Lydia Griffiths 3
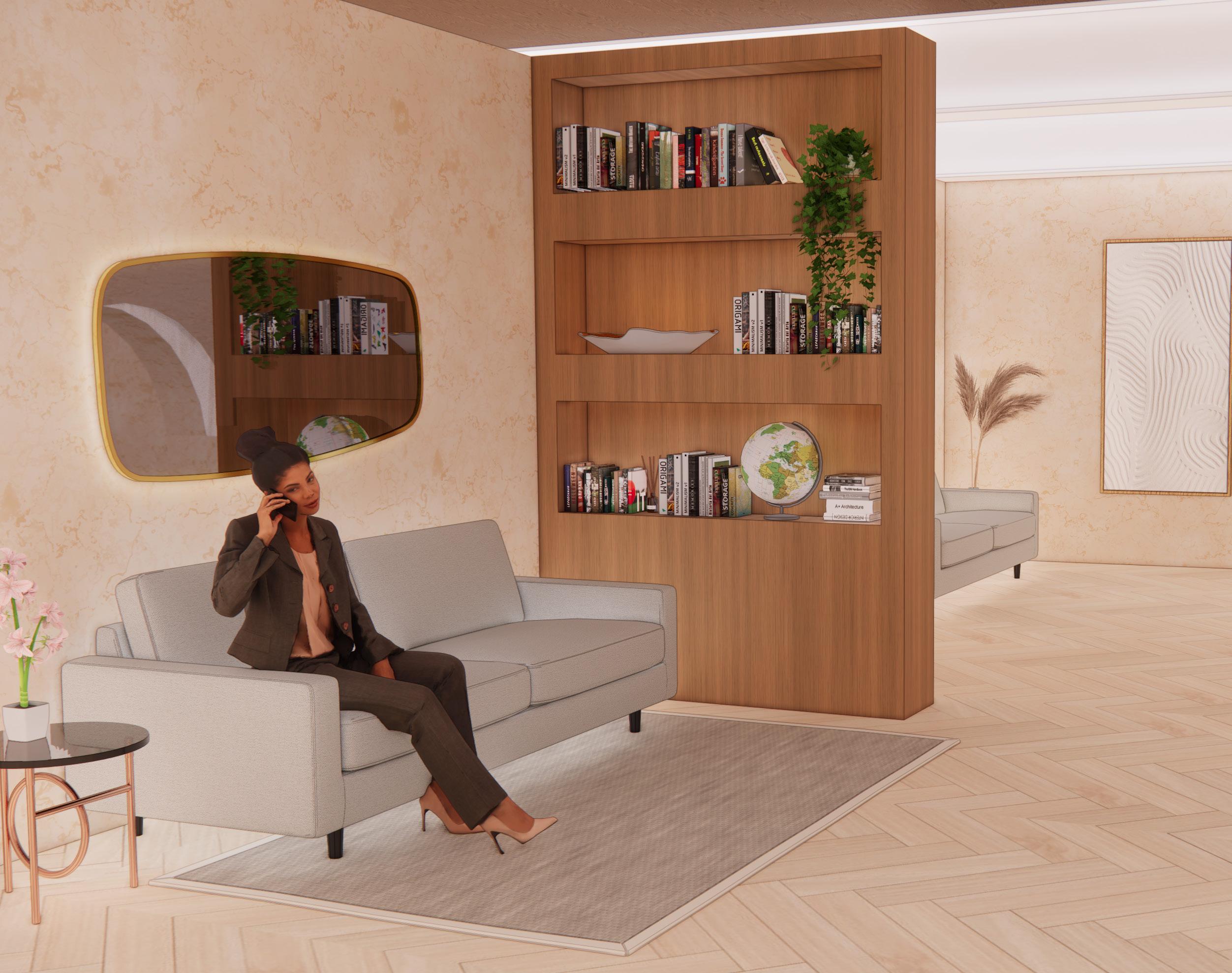
4 Lydia Griffiths 2023/24 Portfolio
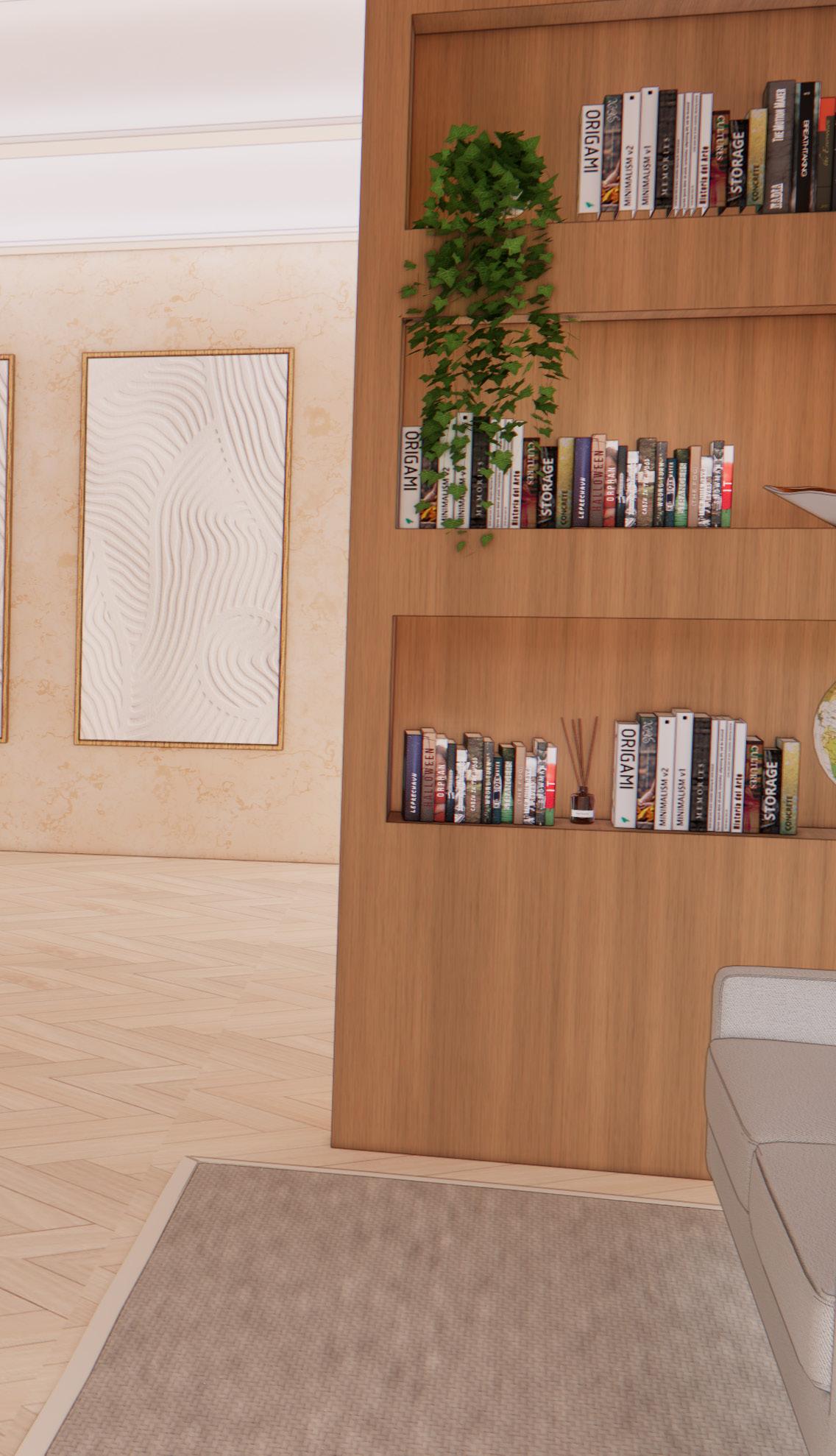
LIBRARY
2023/24 Portfolio Lydia Griffiths 5
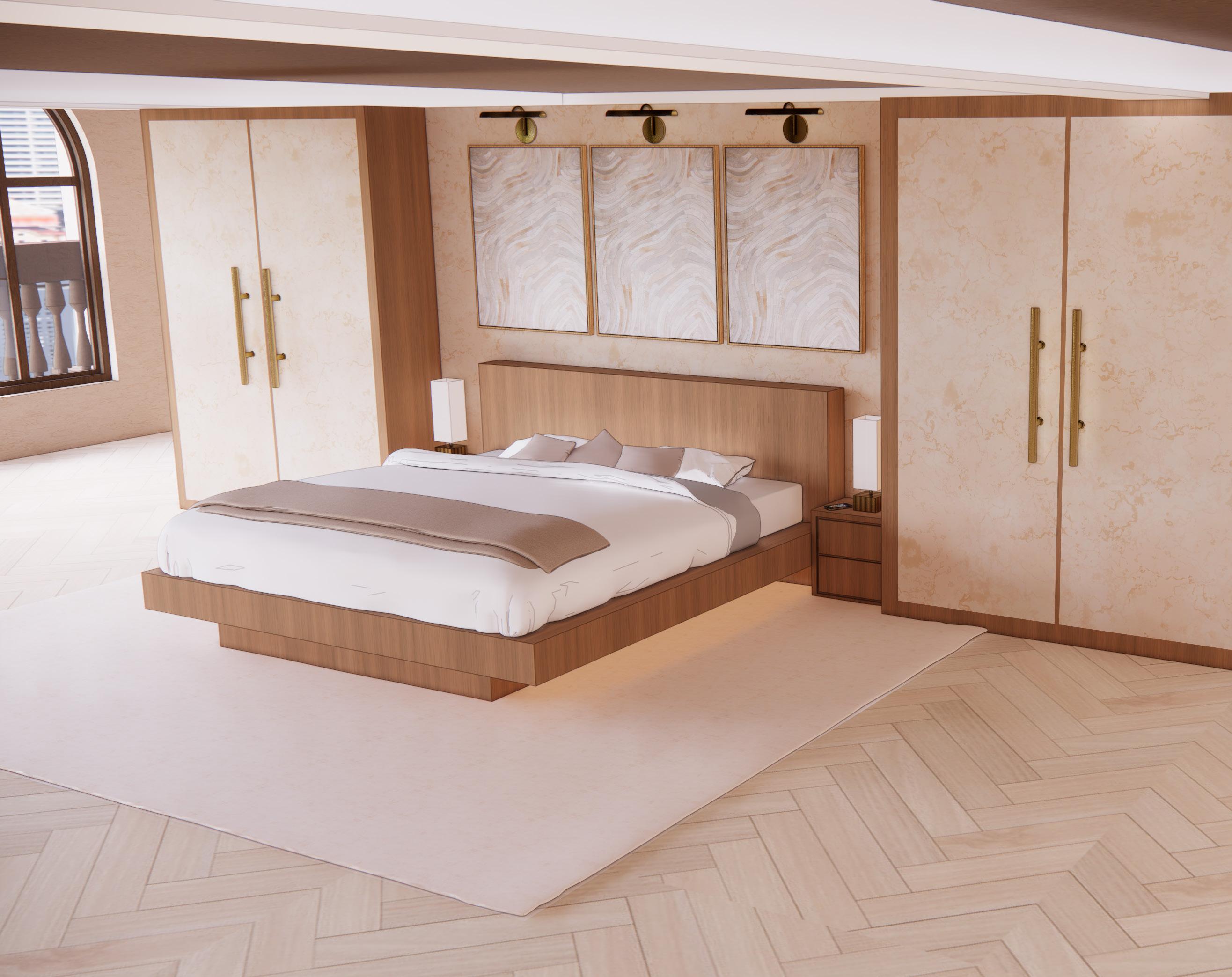
6 Lydia Griffiths 2023/24 Portfolio
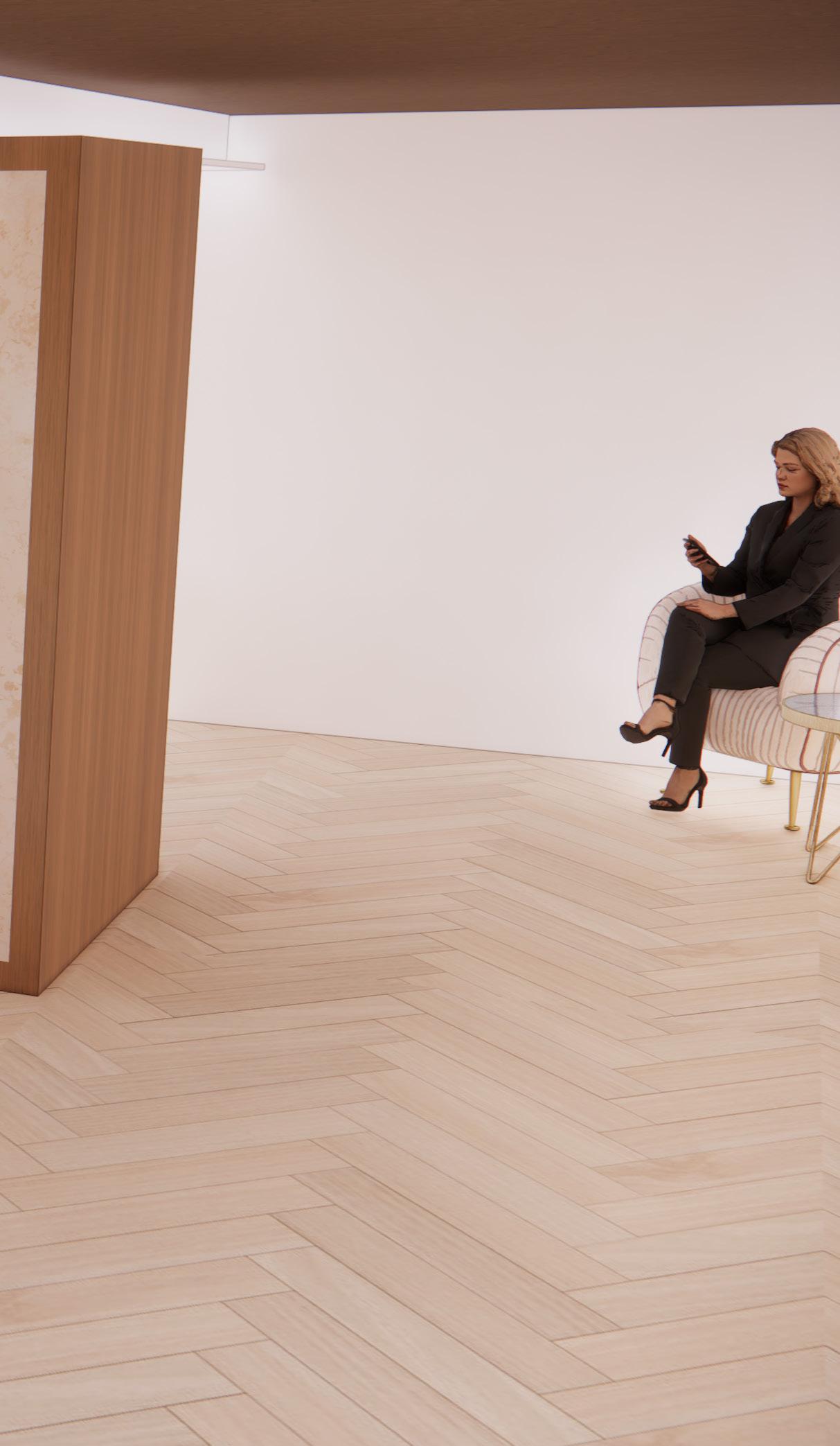
LIGHT BEDROOM
2023/24 Portfolio Lydia Griffiths 7
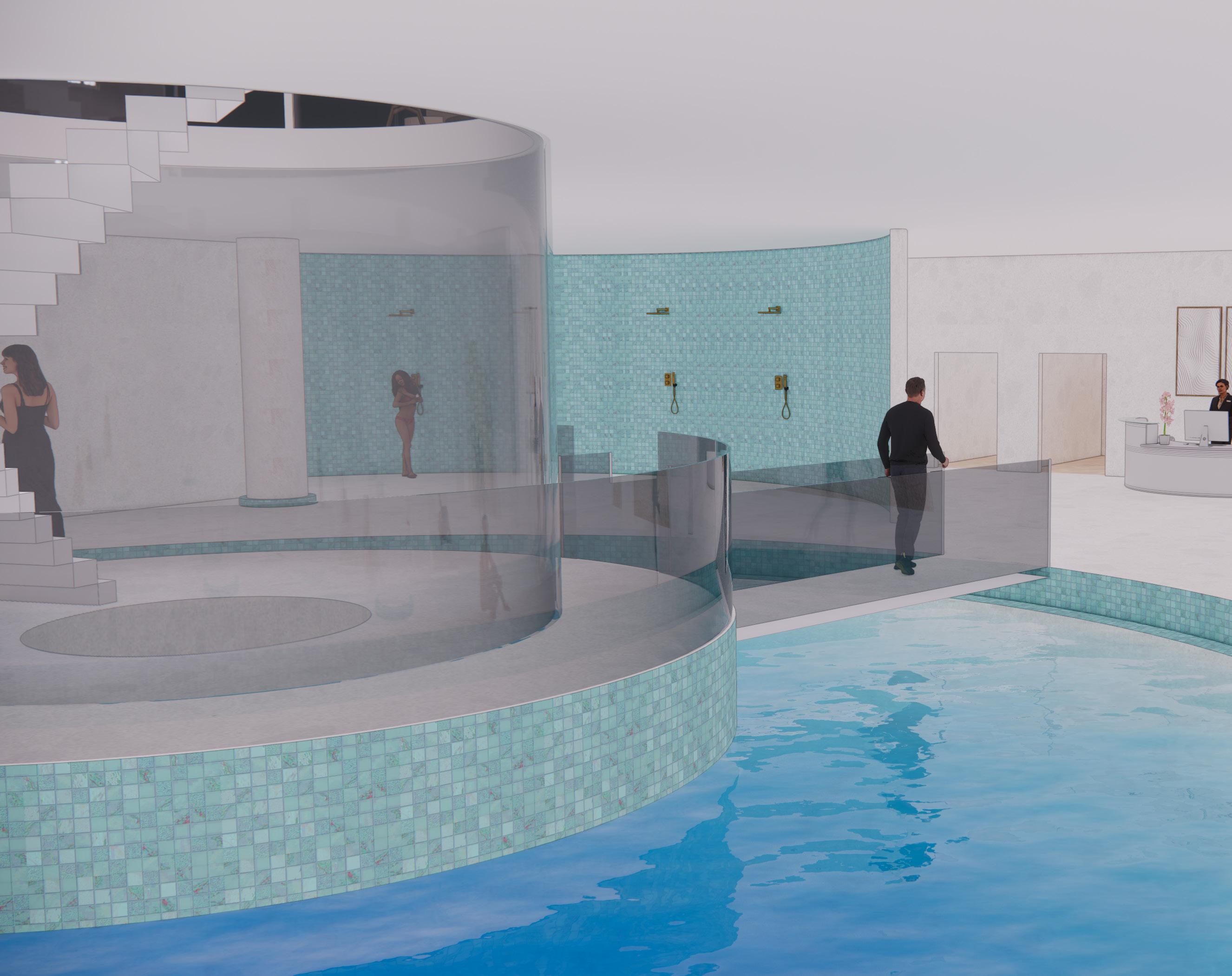
8 Lydia Griffiths 2023/24 Portfolio
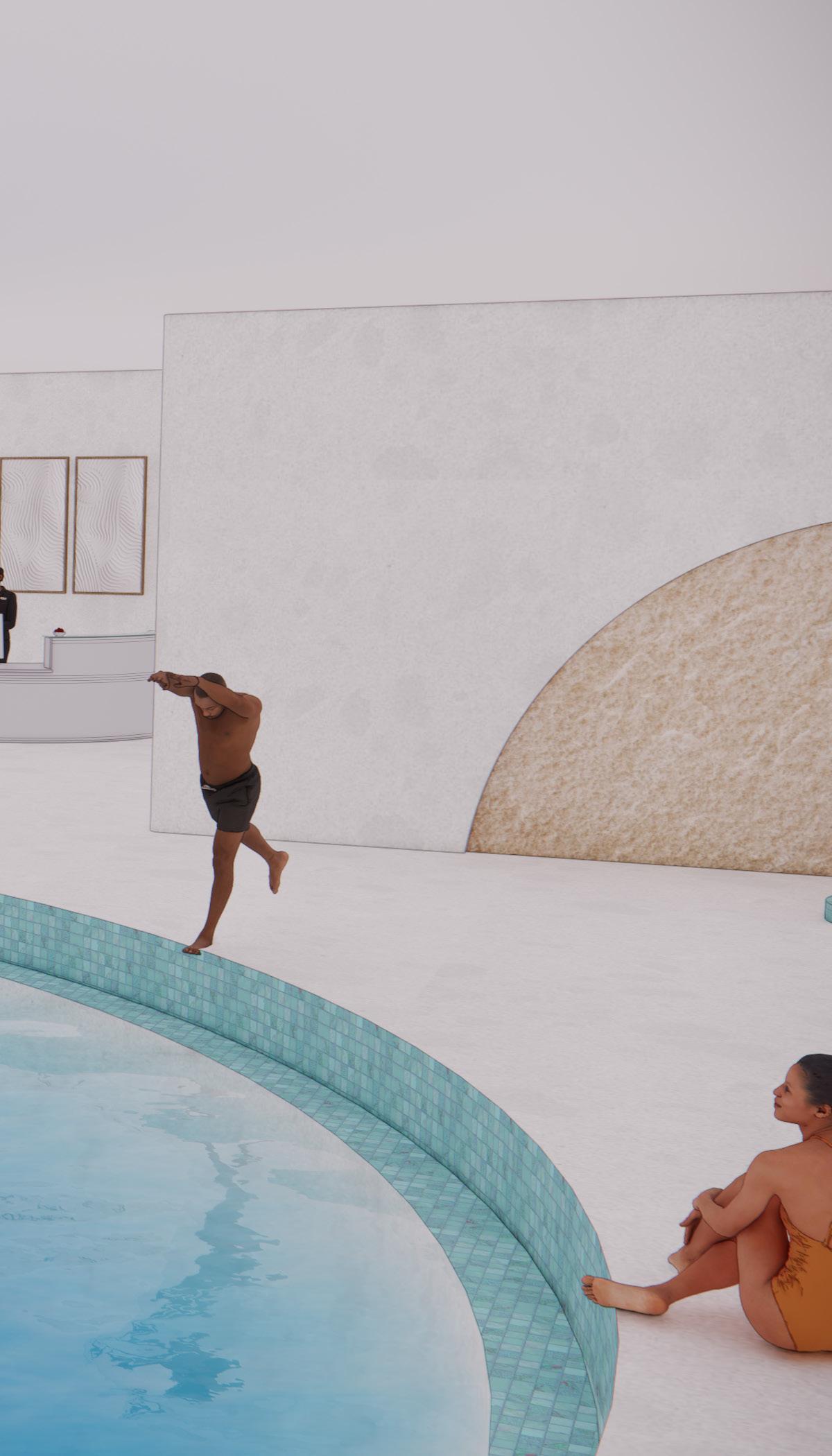
2023/24 Portfolio Lydia Griffiths 9
SPA
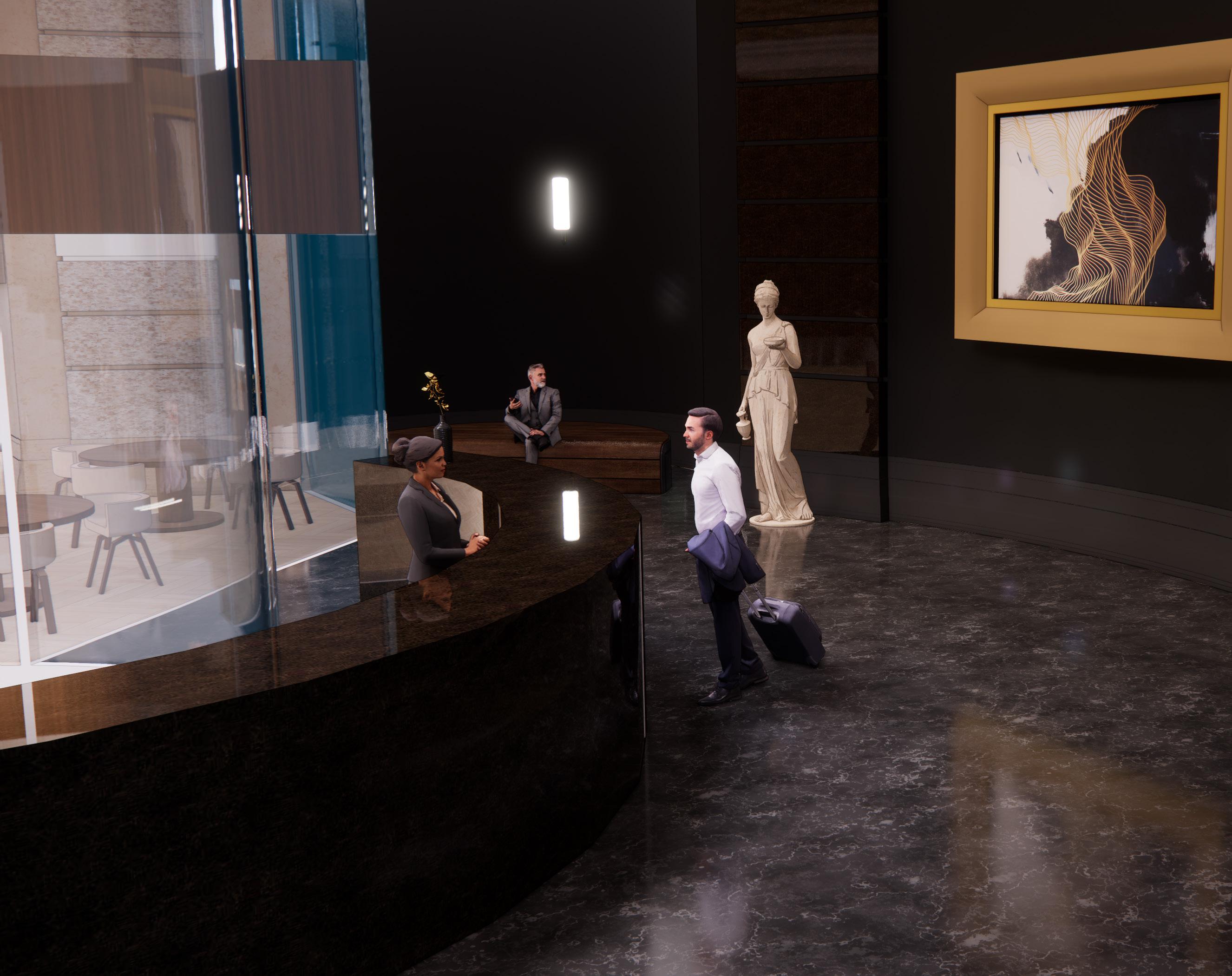
10 Lydia Griffiths 2023/24 Portfolio
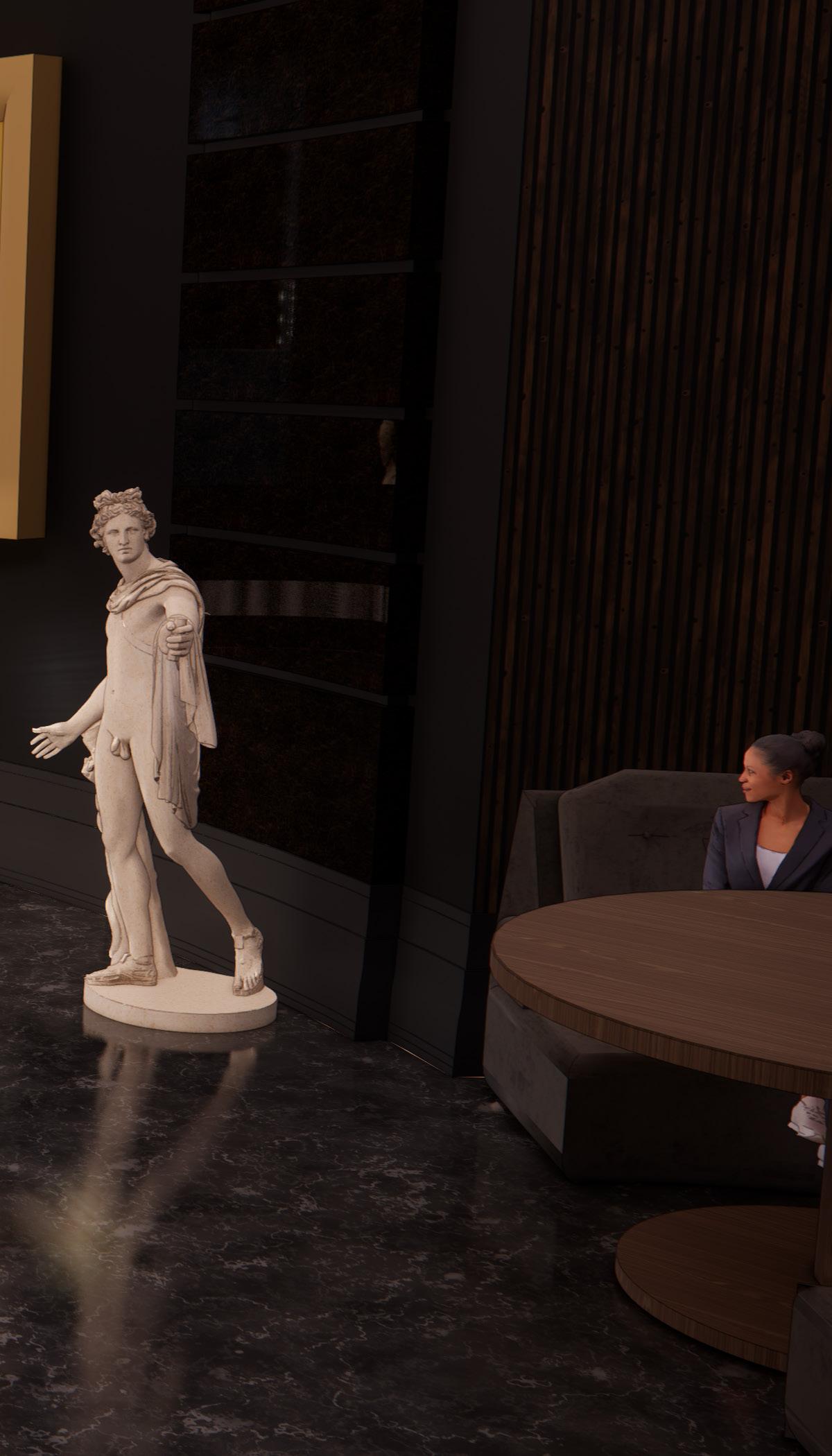
RECEPTION
2023/24 Portfolio Lydia Griffiths 11
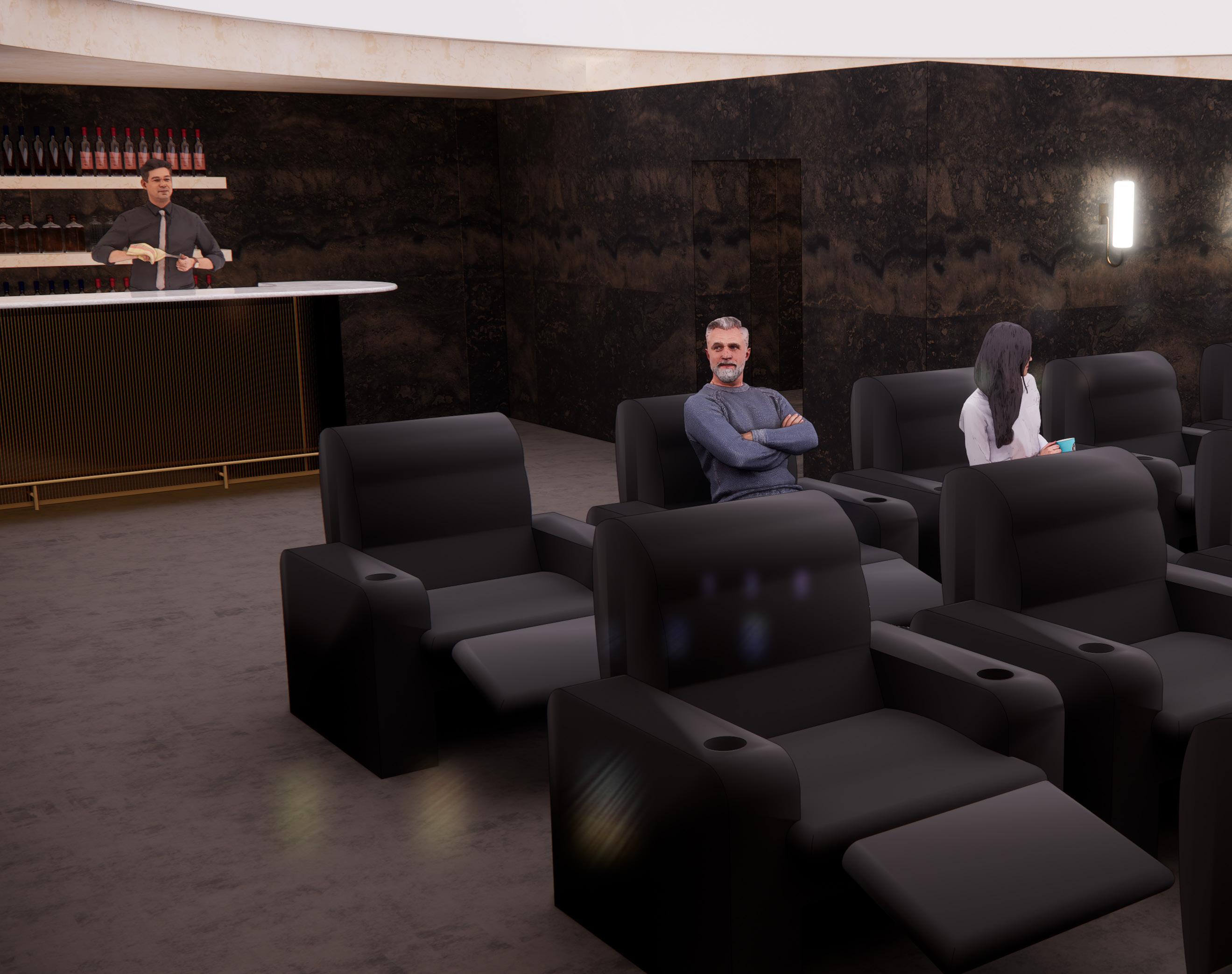
12 Lydia Griffiths 2023/24 Portfolio
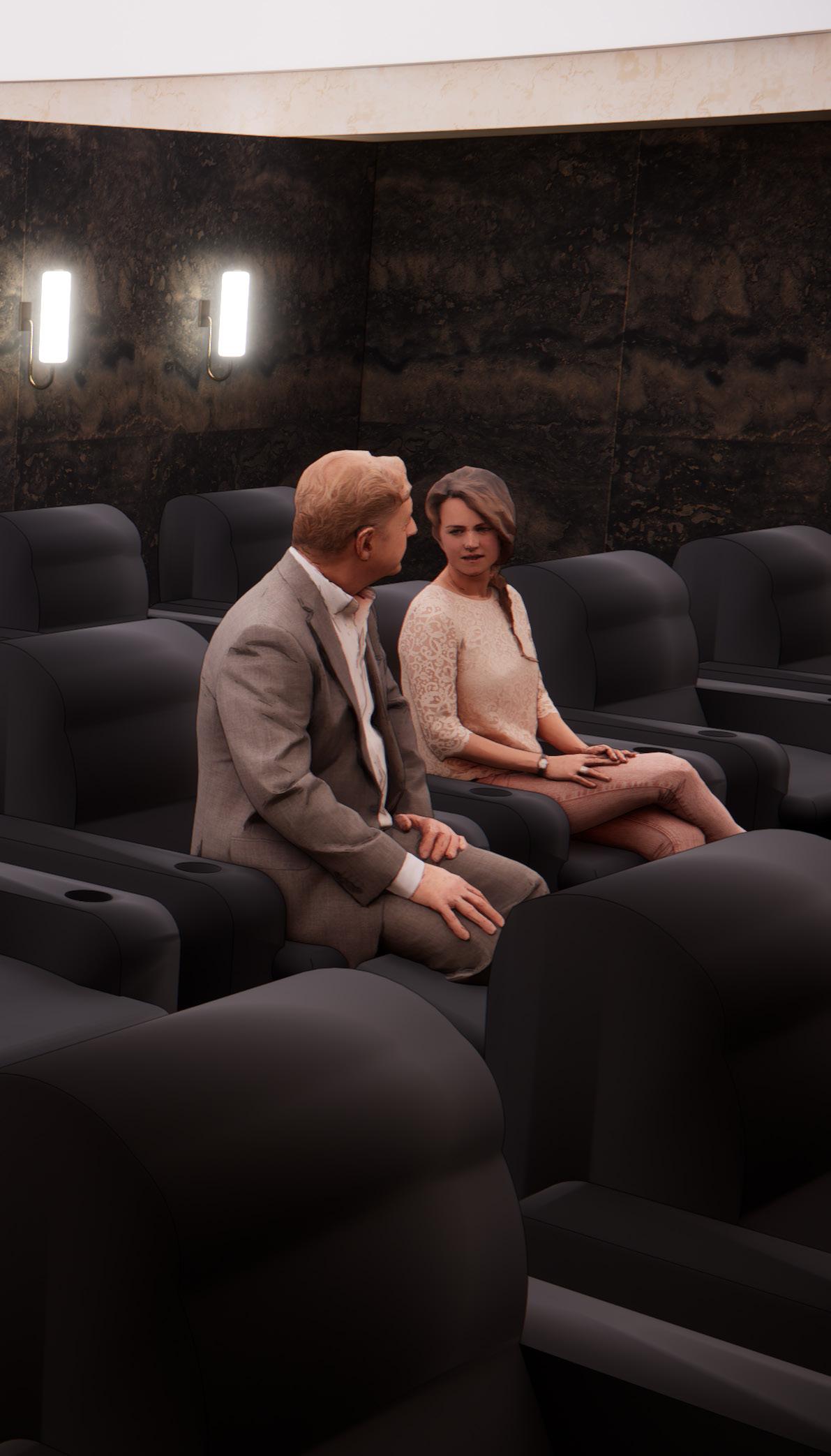
MINI CINEMA
2023/24 Portfolio Lydia Griffiths 13
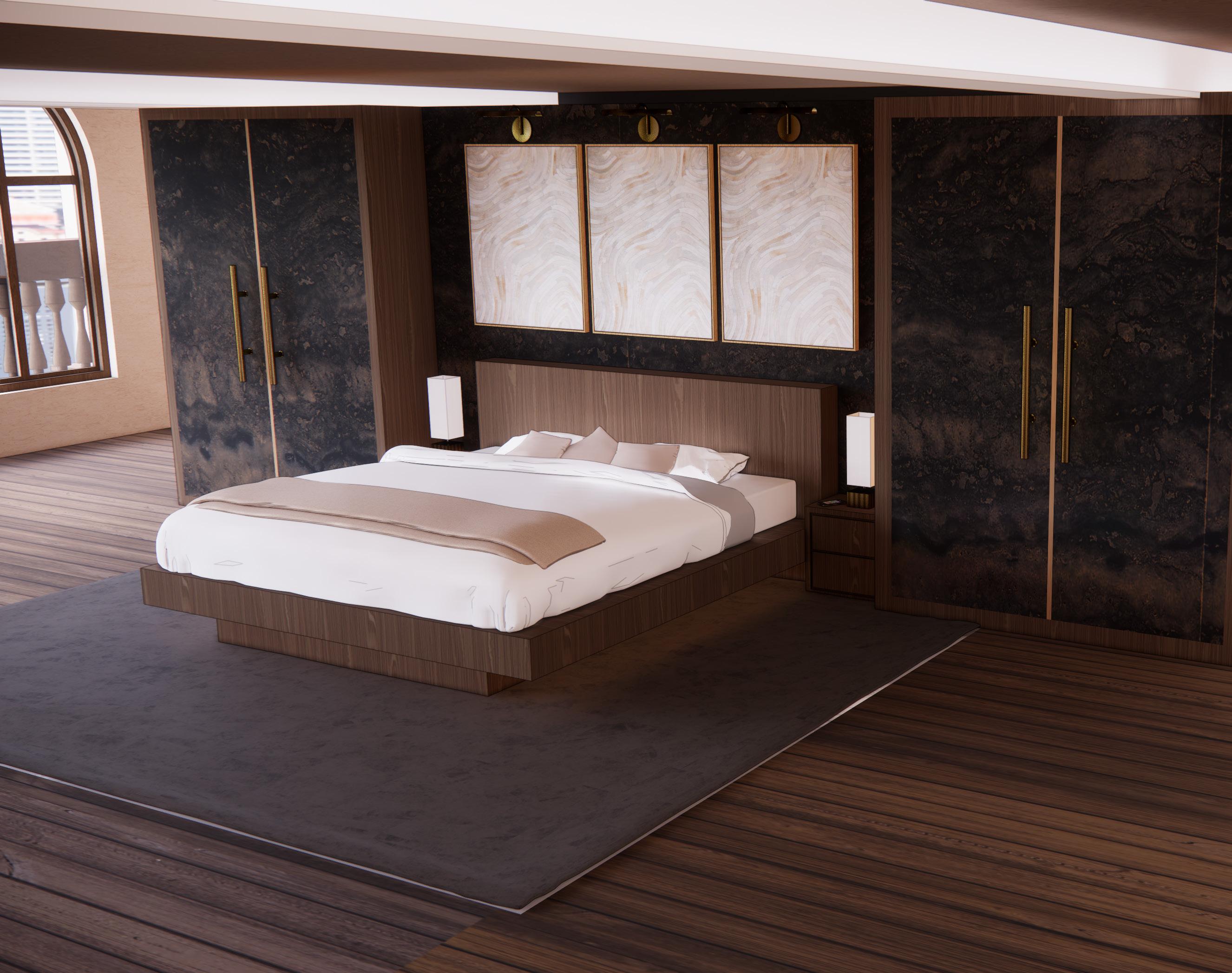
14 Lydia Griffiths 2023/24 Portfolio
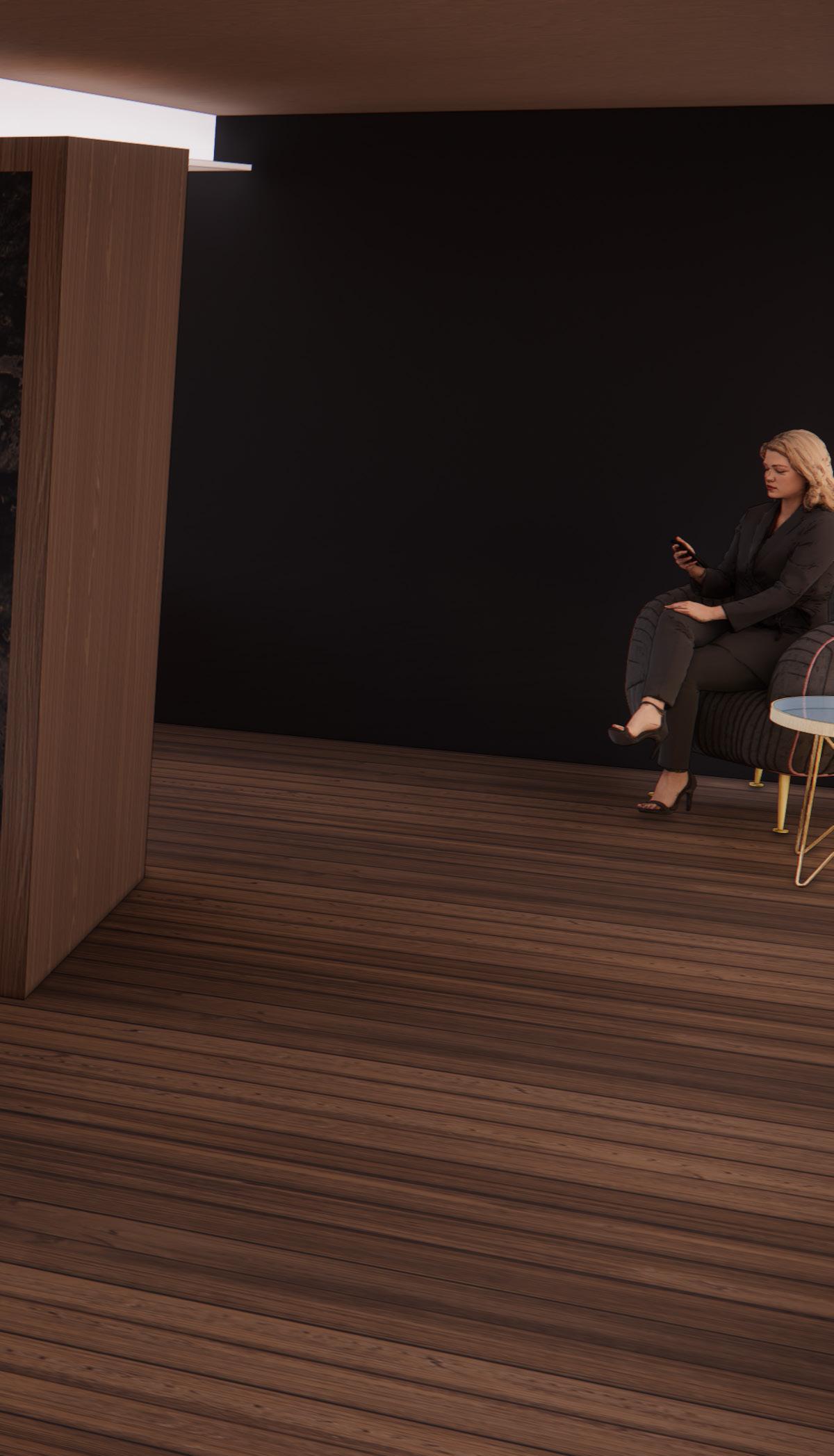
DARK BEDROOM
2023/24 Portfolio Lydia Griffiths 15
BASEMENT PLAN
16 Lydia Griffiths 2023/24 Portfolio LIFT
POOL JACUZZI
SALON SHOWERS
PLUNGE POOL
SAUNA
RELAXATION ROOM
TREATMENT ROOM
SPA RECEPTION
TOILETS
2023/24 Portfolio Lydia Griffiths 17
GROUND FLOOR PLAN
18 Lydia Griffiths 2023/24 Portfolio LIFT
RECEPTION WORK SPACE
CAFE
RESTAURANT
KITCHEN
TOILETS
2023/24 Portfolio Lydia Griffiths 19
MEZZANINE PLAN
20 Lydia Griffiths 2023/24 Portfolio
BAR LIBRARY
LOUNGE SPACE
MEZZANINE
TOILETS
OUTDOOR SPACE
2023/24 Portfolio Lydia Griffiths 21
THIRD & FOURTH FLOOR PLAN
22 Lydia Griffiths 2023/24 Portfolio
BEDROOMS
PENTHOUSE SUITE
CONFERENCE ROOM
MINI CINEMA
2023/24 Portfolio Lydia Griffiths 23
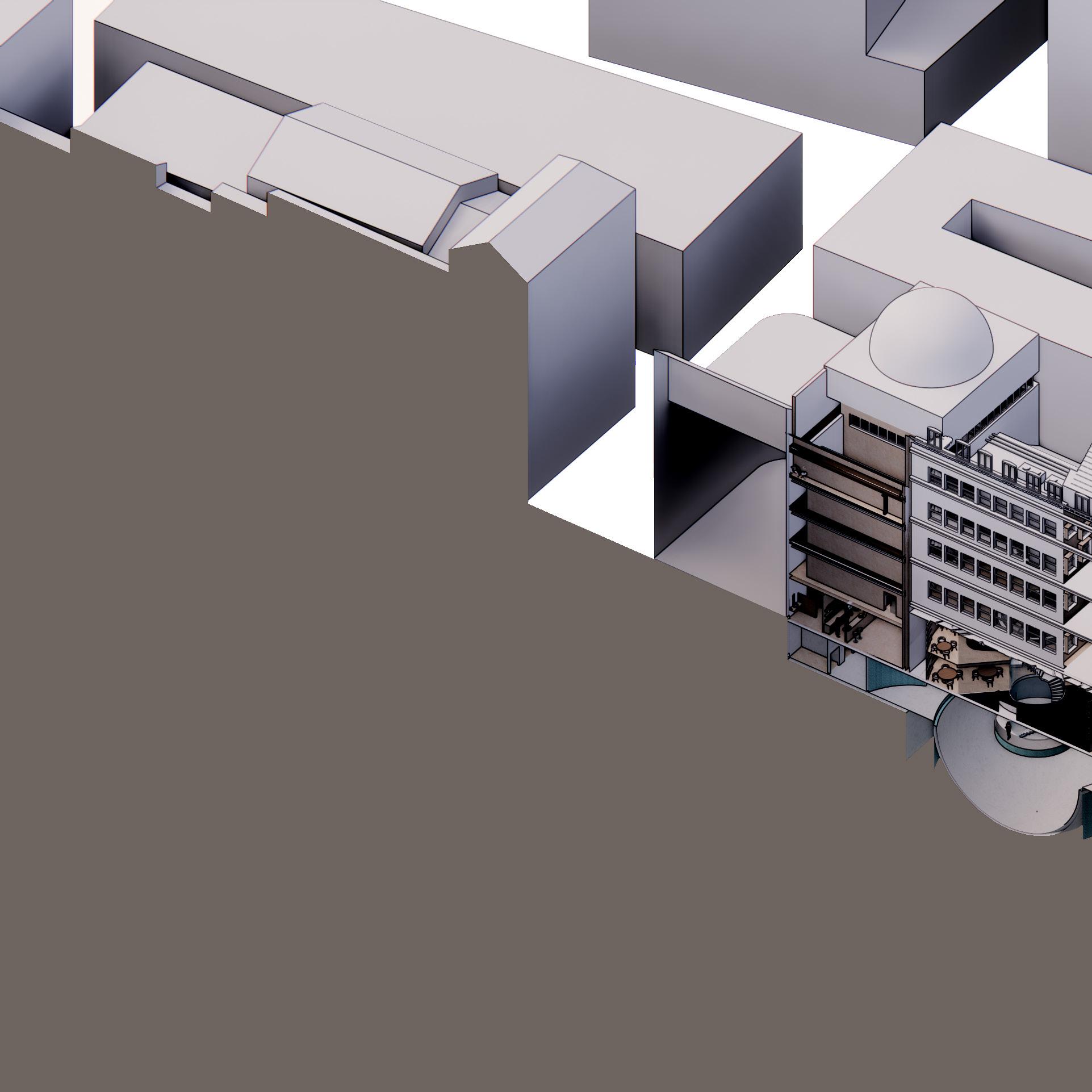
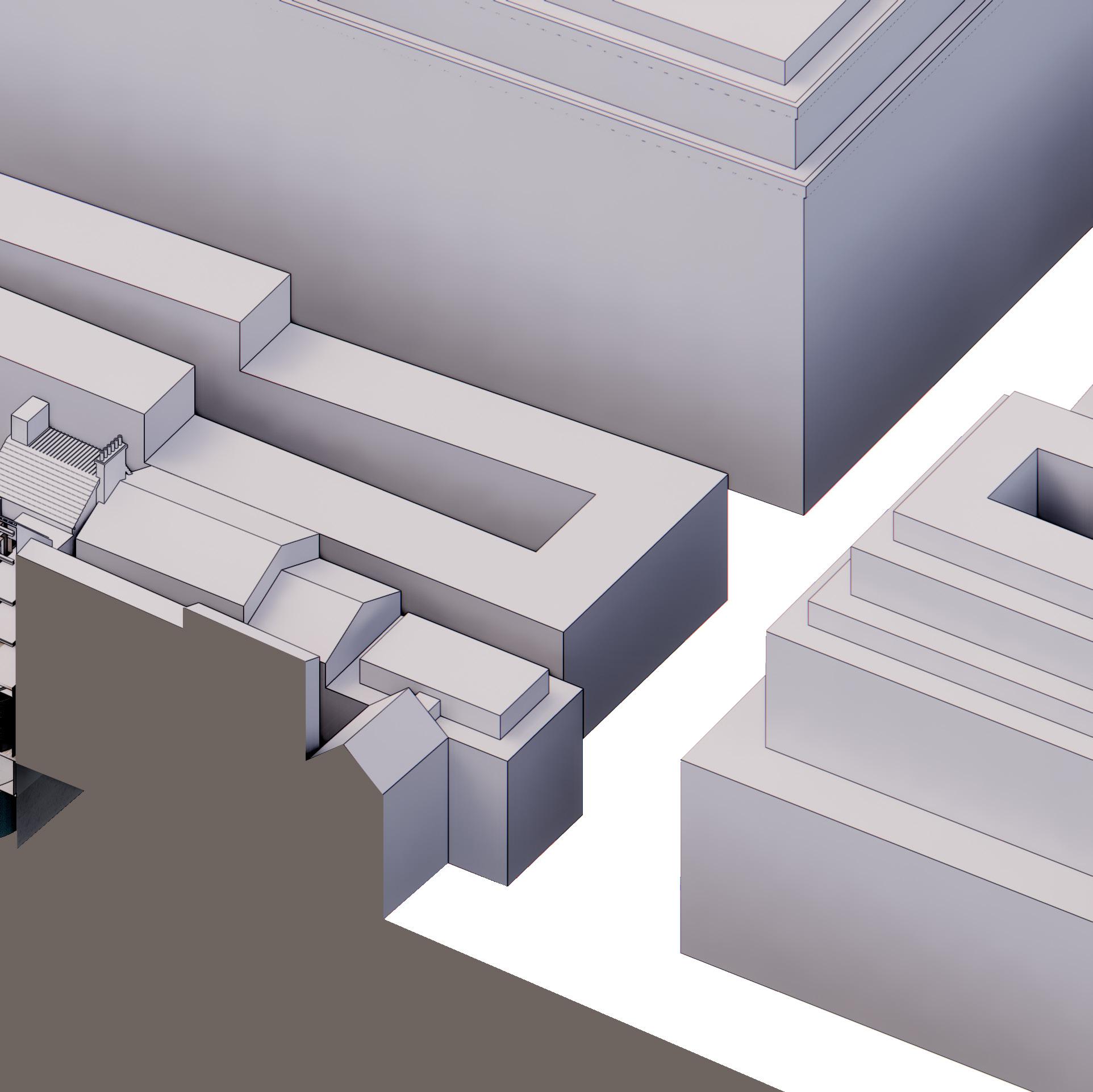
Level 6 Semester 2: Integrated Design and Technics
26 Lydia Griffiths 2023/24 Portfolio
Design 3: Technology, Environment
Technics
2023/24 Portfolio Lydia Griffiths 27
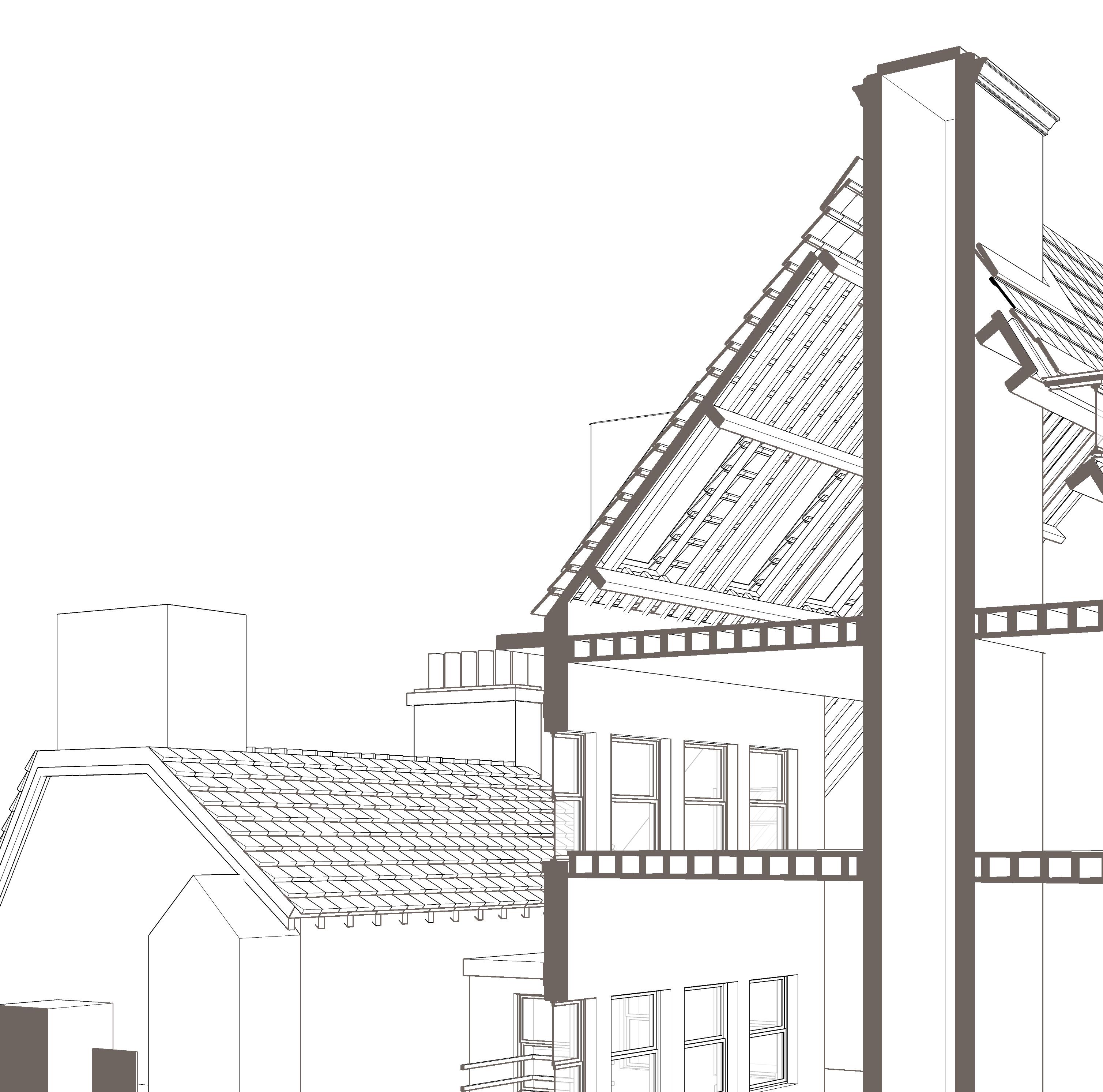
28 Lydia Griffiths 2023/24 Portfolio STRUCTURAL ANALYSIS 1 2 3 4 1 2 3 4 STRUCTURAL LINE RAFTER PURLIN JOIST 5 FLASHING
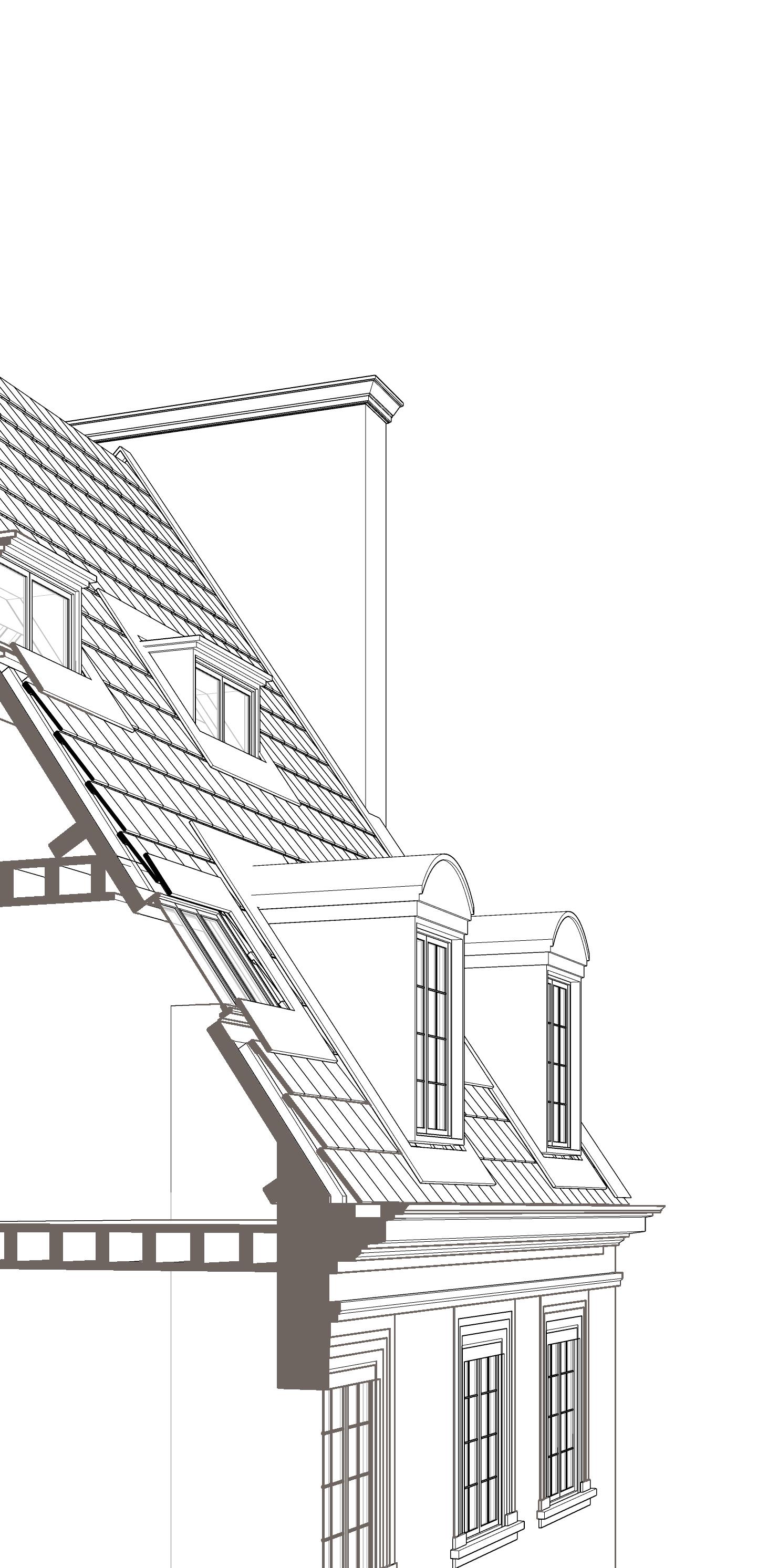
2023/24 Portfolio Lydia Griffiths 29 5
RENDERED SPA PLAN
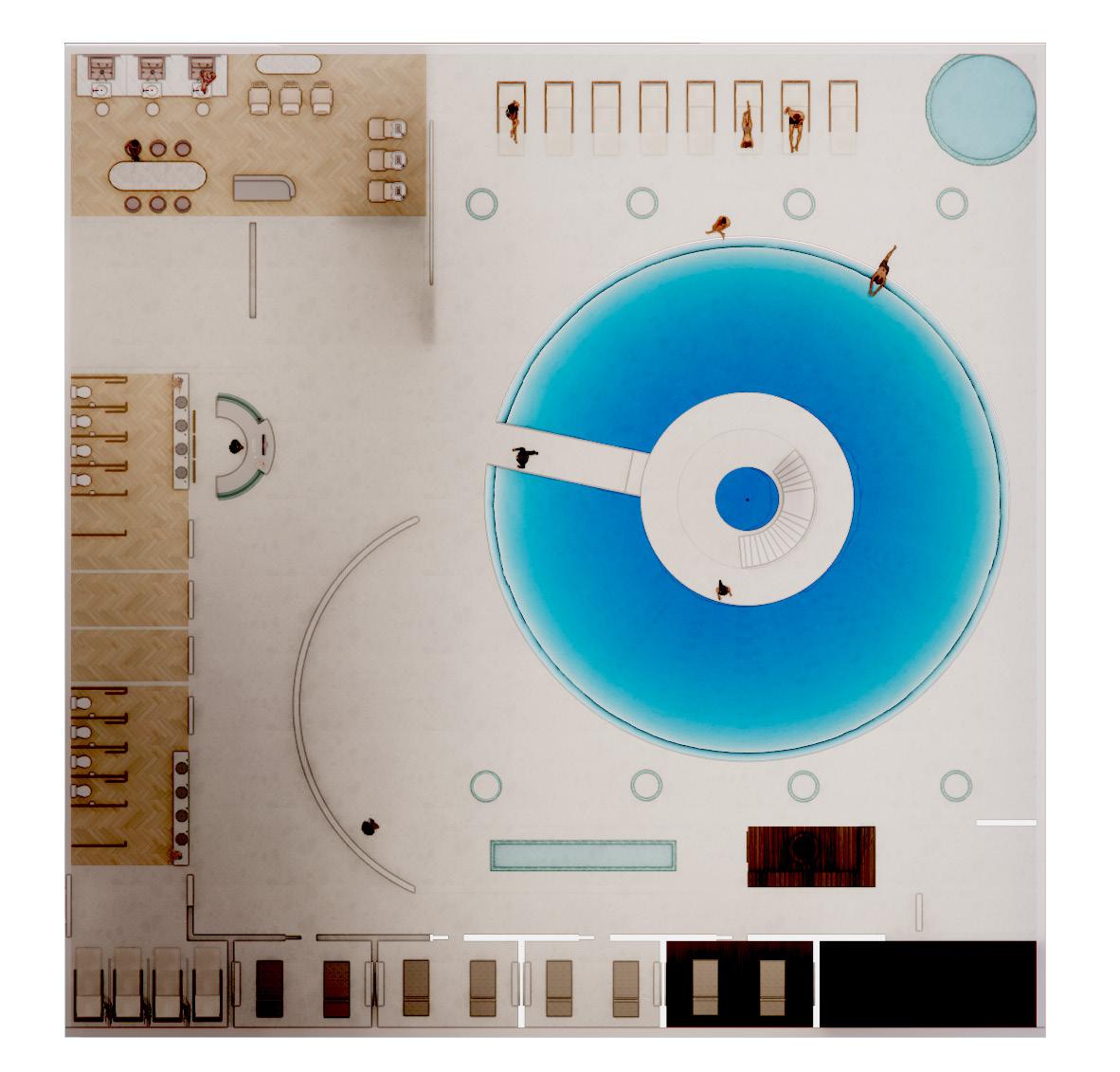
30 Lydia Griffiths 2023/24 Portfolio
POOL JACUZZI
SALON SHOWERS
PLUNGE POOL
SAUNA
RELAXATION ROOM
TREATMENT ROOM
SPA RECEPTION
TOILETS
2023/24 Portfolio Lydia Griffiths 31
TECHNICAL POOL SECTION
VERTICAL BEAMS
RAKING PROPS
RING BEAM
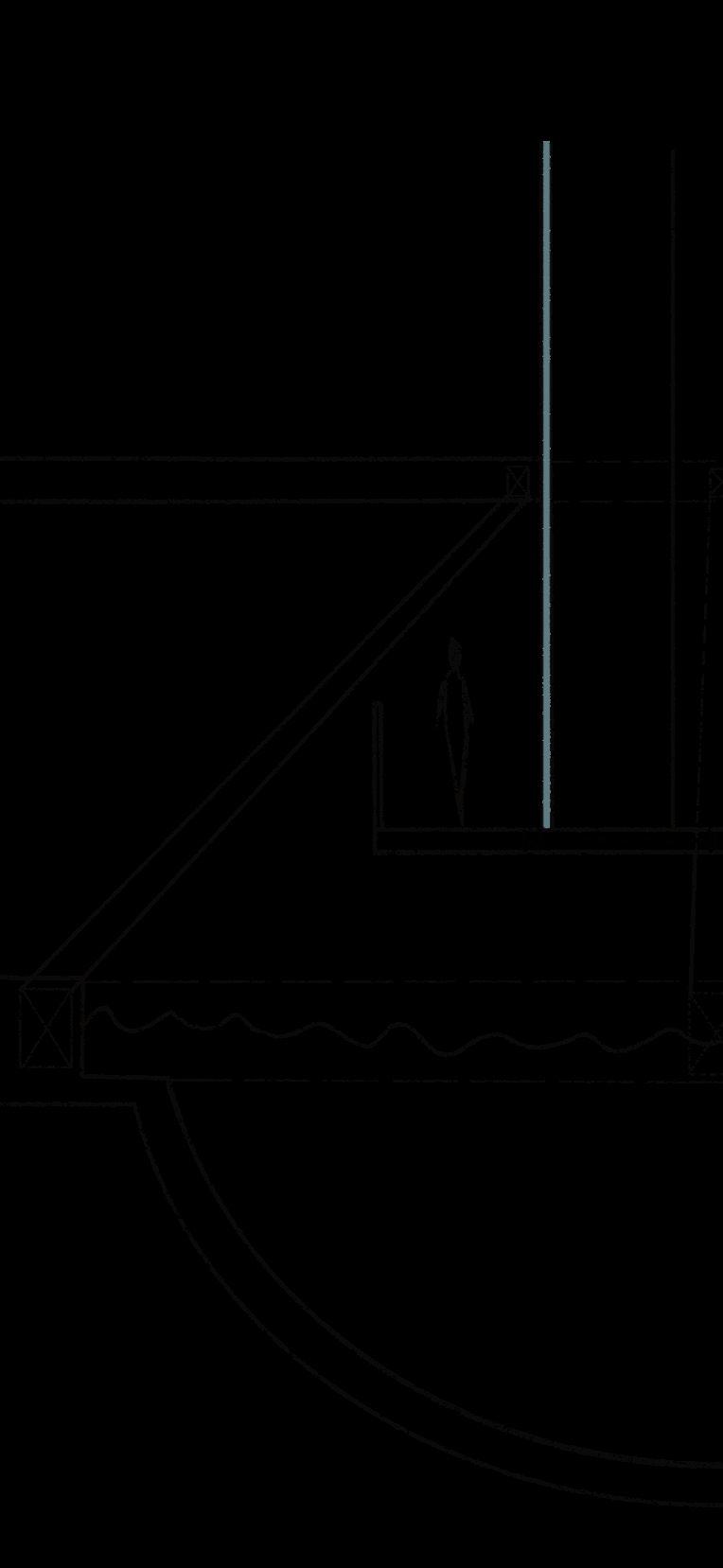
32 Lydia Griffiths 2023/24 Portfolio
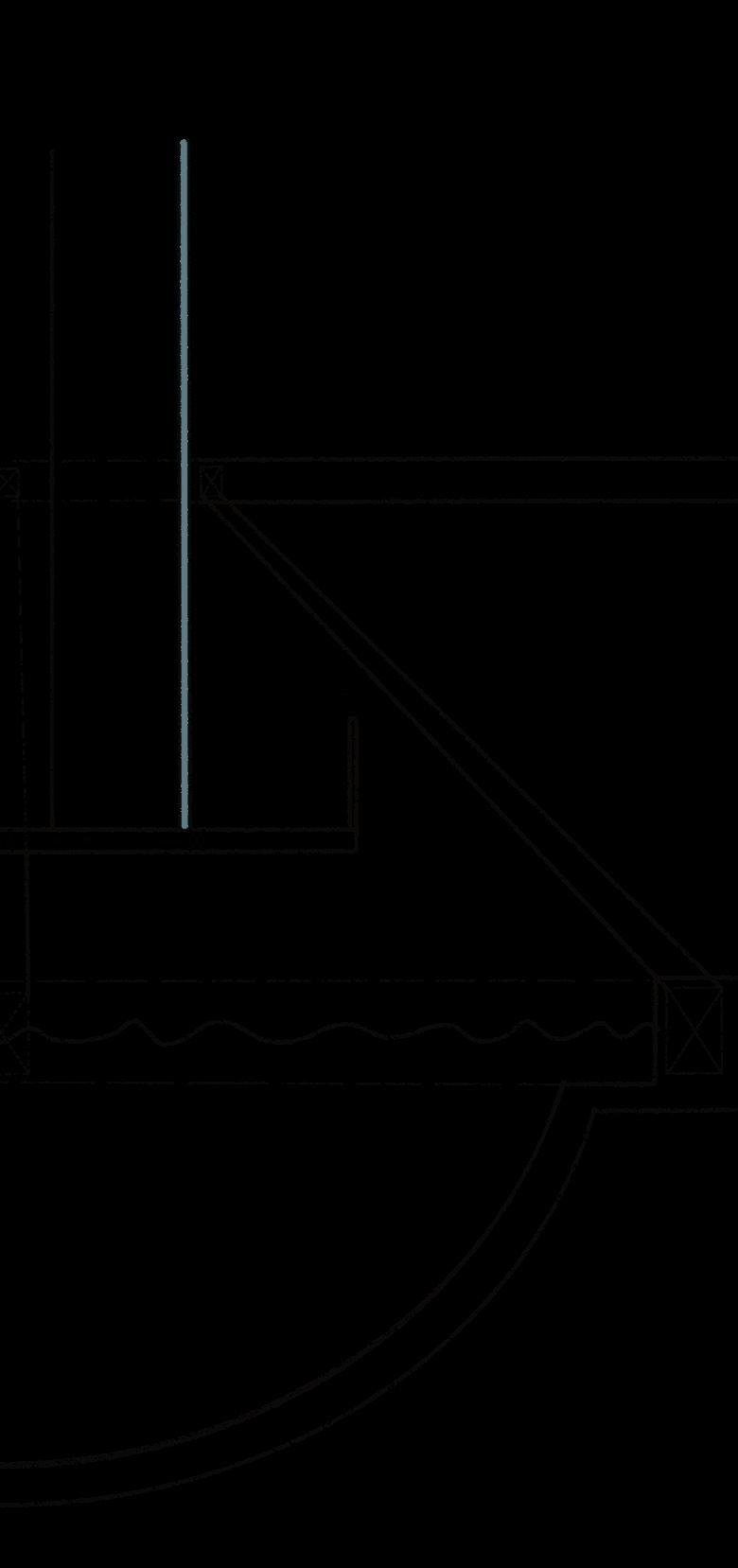
RING BEAM
RADIAL BEAMS
POOL WALL
2023/24 Portfolio Lydia Griffiths 33
POOL FILTRATION SYSTEM
EXPANSION JOINT
POOL INTERIOR FINISH
CONTRETE
TRUNK LINE

34 Lydia Griffiths 2023/24 Portfolio
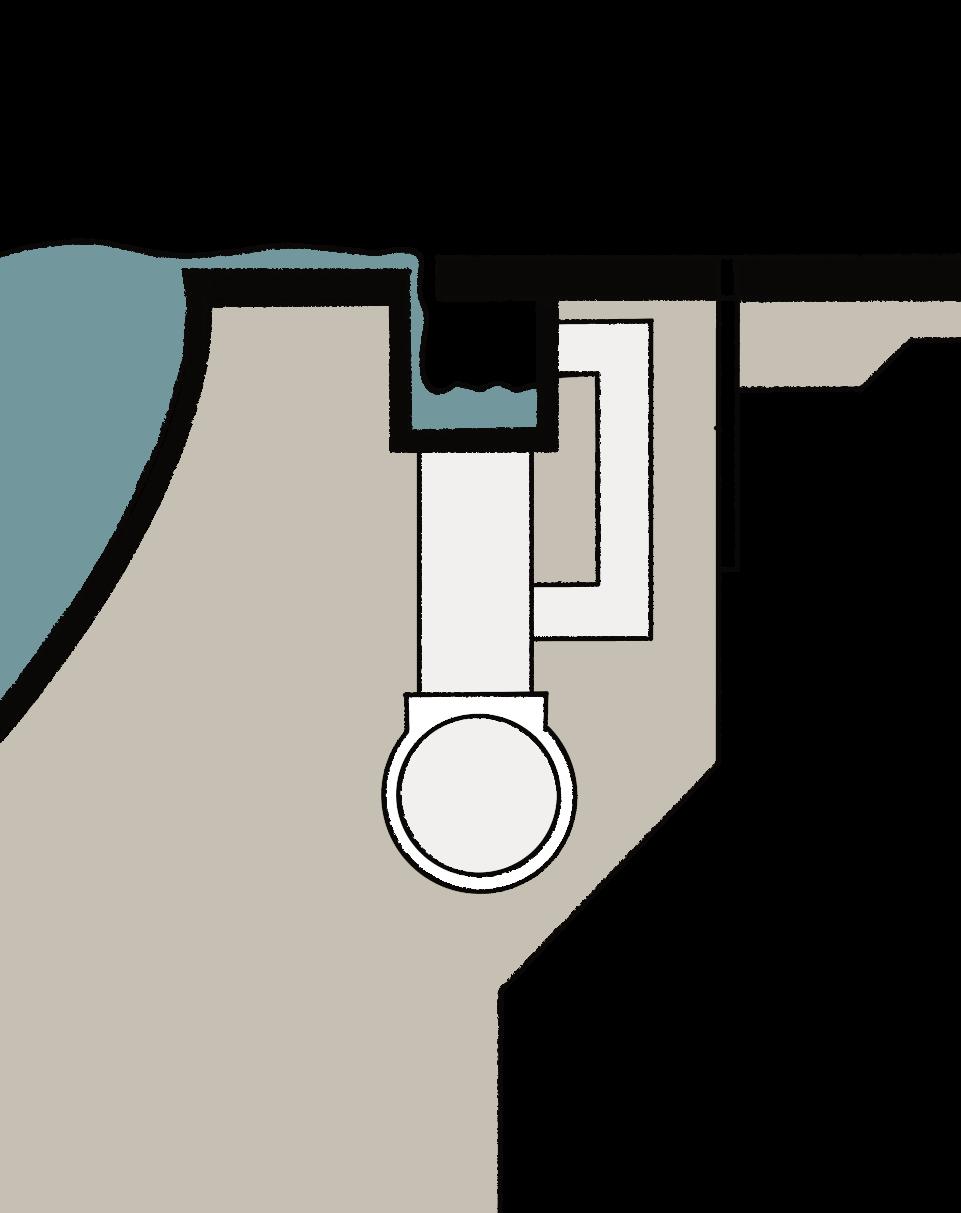
2023/24 Portfolio Lydia Griffiths 35
VENTILATION
There will be a mixture of natural and artificial ventilation in the building.
There are many openable windows throughout the building. This will act as the natural ventilation.
The artificial ventilation will be stack ventilation, which is vents in the cieling that lead outside on each floor.









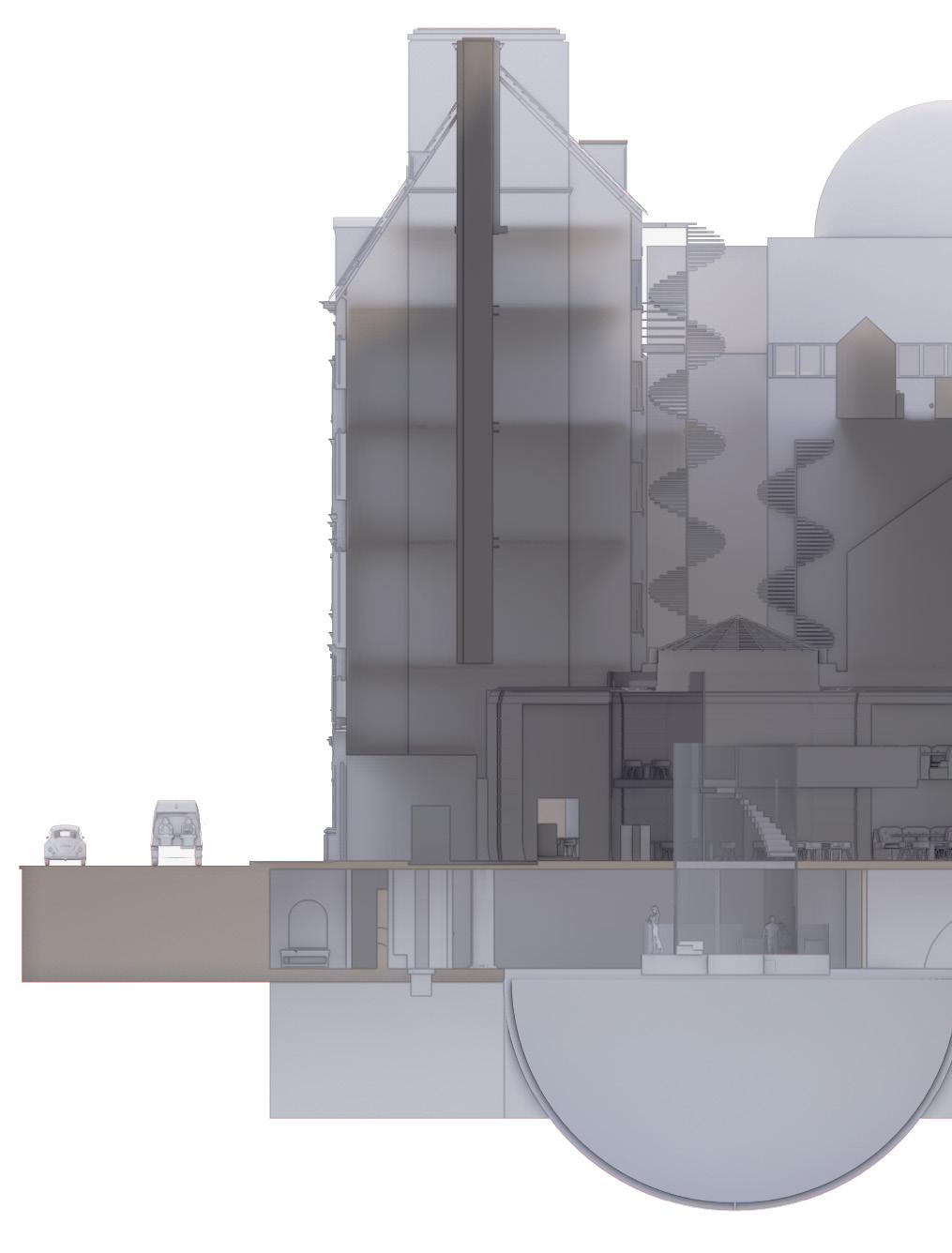
36 Lydia Griffiths 2023/24 Portfolio








2023/24 Portfolio Lydia Griffiths 37
HEATING
The choice of heating for this building is underfloor heating.
Each floor will have underfloor heating throughout, including the bedrooms. This free’s up wall space, as there is no need for radiators.
Each bedroom will have their own thermostat so that they can control the heat to match their liking.
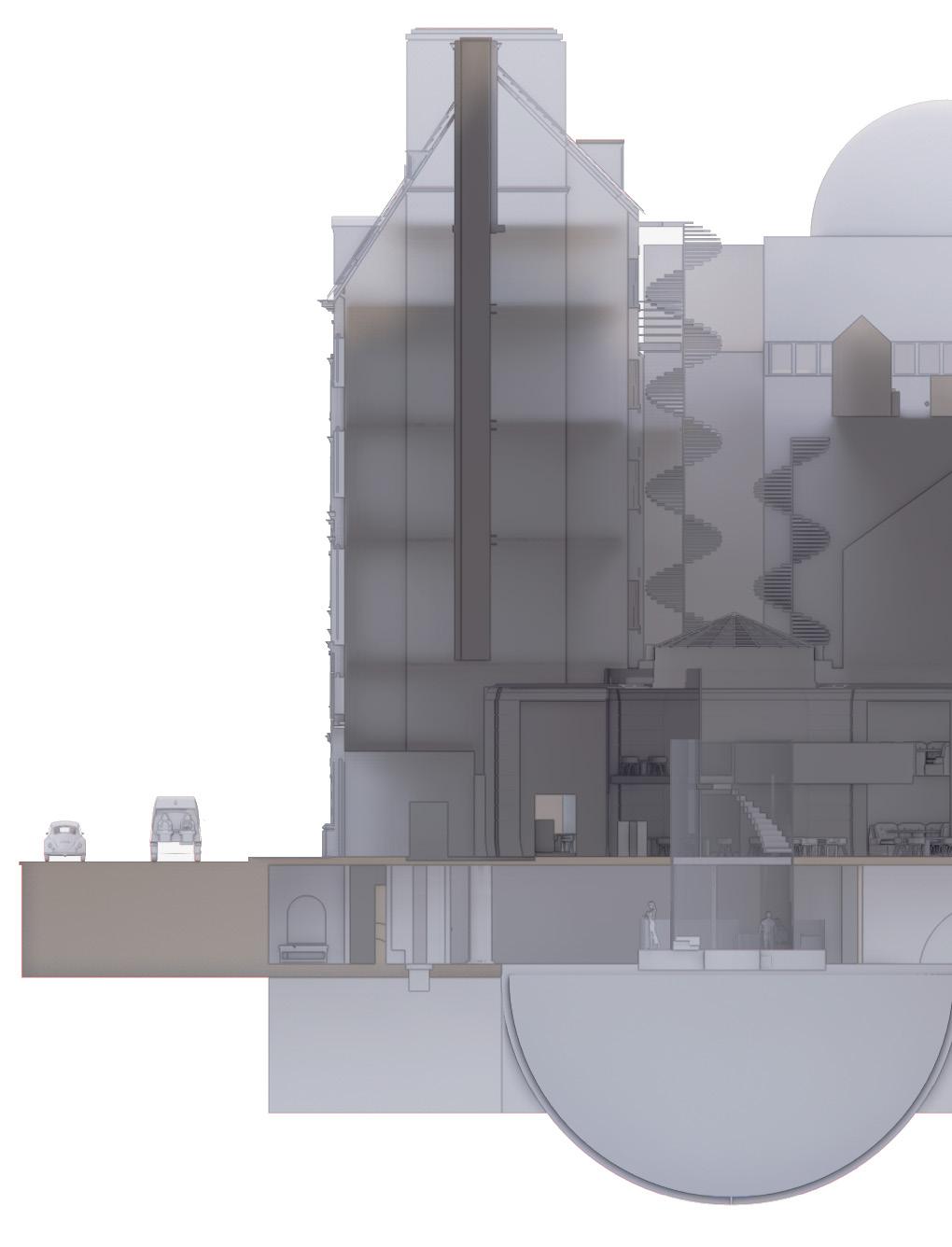
38 Lydia Griffiths 2023/24 Portfolio

2023/24 Portfolio Lydia Griffiths 39
Level 6 Semester 1: Integrated
40 Lydia Griffiths 2023/24 Portfolio
Integrated Design 2
2023/24 Portfolio Lydia Griffiths 41
DESIGN FOR NEAURODIVERSITY
An independent office design company who creates bespoke office spaces for neurodiverse individuals. The aim is to support employers from any company in creating a suitable office space for their neurodiverse employees. This will ultimately boost productivity and employee happiness for said companies.
Employers will be able to bring their neurodiverse employees into our office to have a look at what we have to offer. There will be a showroom with ideas of different neurodiverse friendly office spaces that the employer and employee can choose from, or they can mix and match to suit their specific needs. Most of the production will happen onsite, which people can freely watch happening in the viewing space.
As well as the building being an office for the company workers, there will also be a large space for people who work in the design industry to come and do their work, as well as have access to many different material samples that they are free to test for their own work. There will be plenty of space for collaboration and individual work.
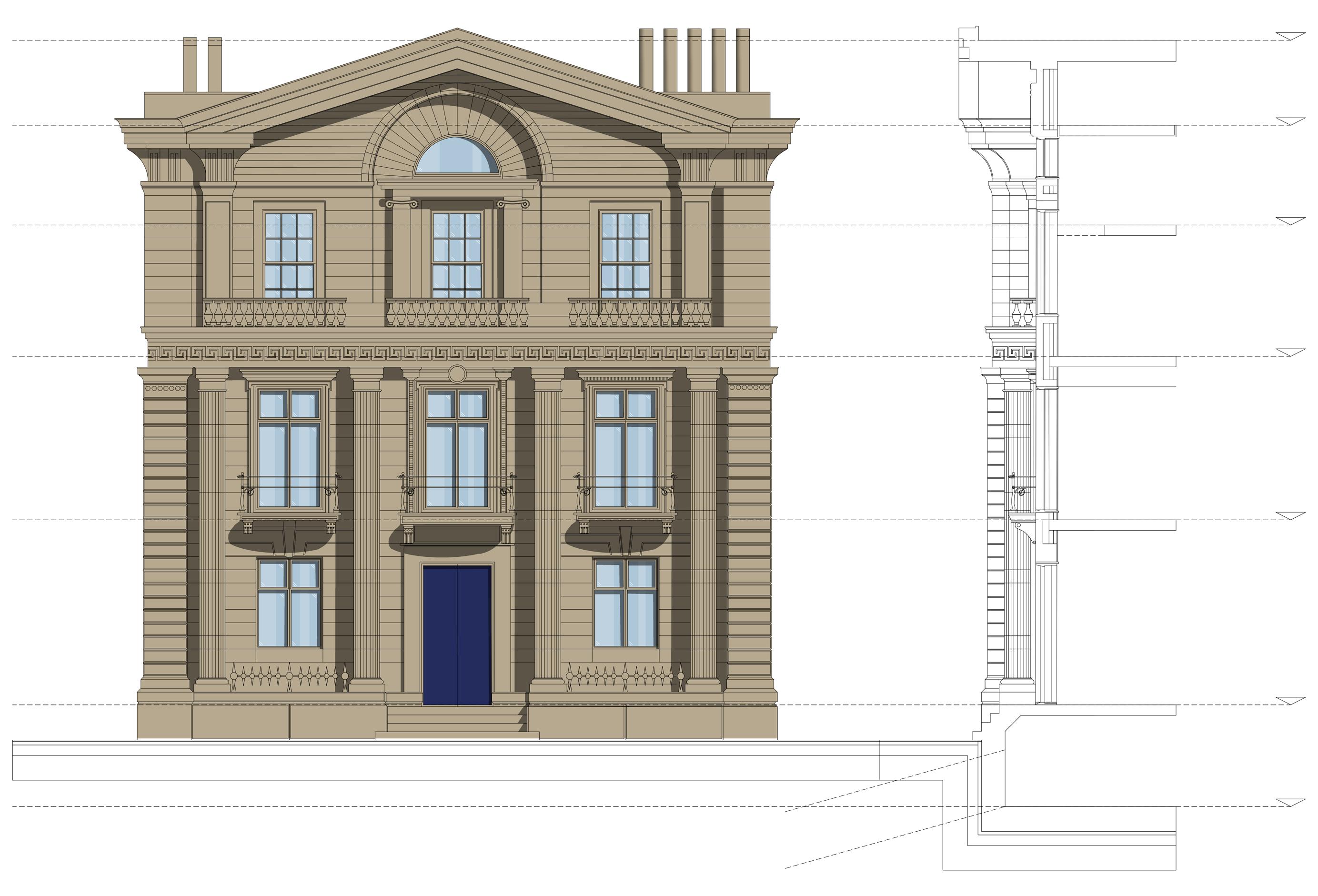
42 Lydia Griffiths 2023/24 Portfolio
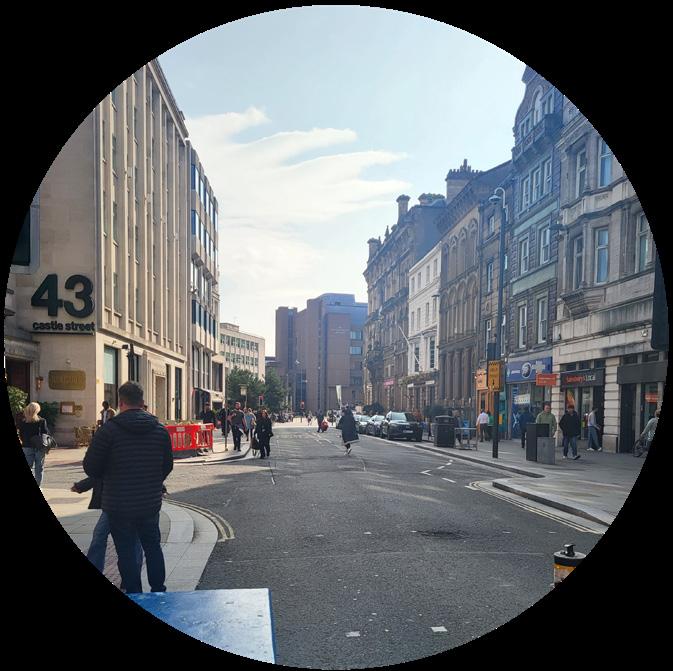
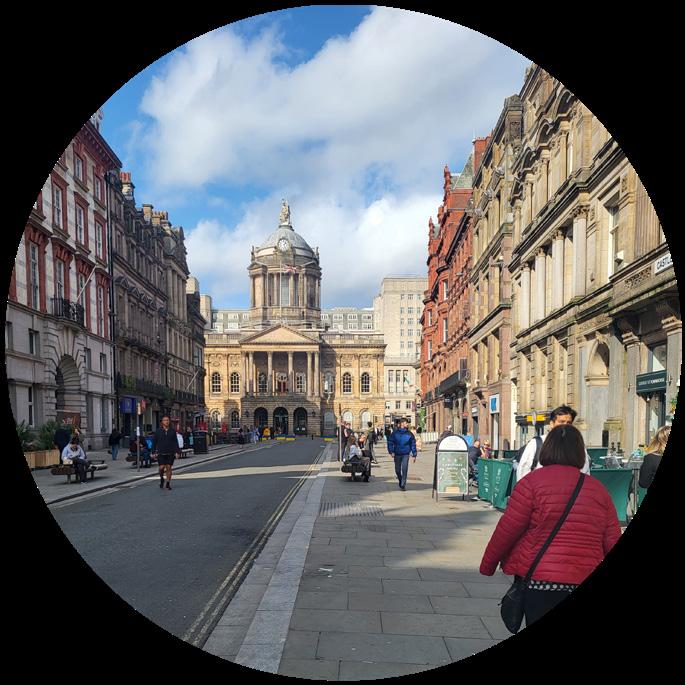
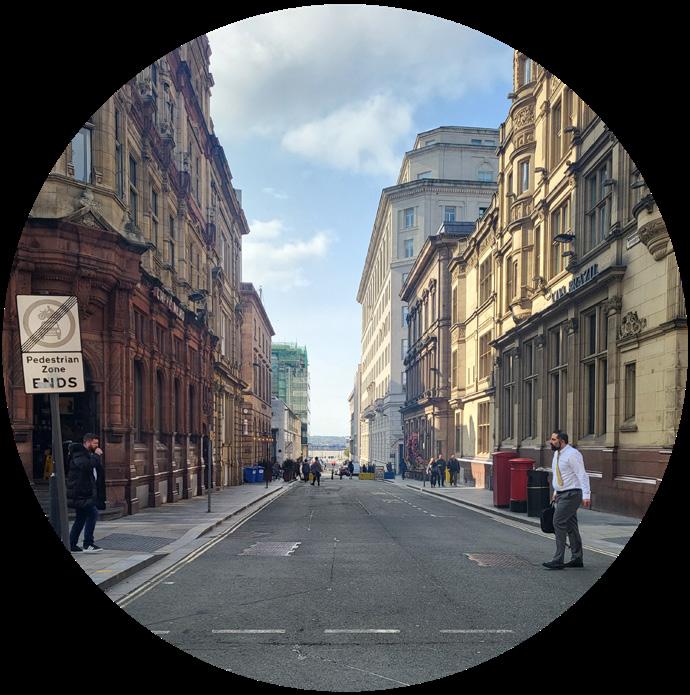

2023/24 Portfolio Lydia Griffiths 43
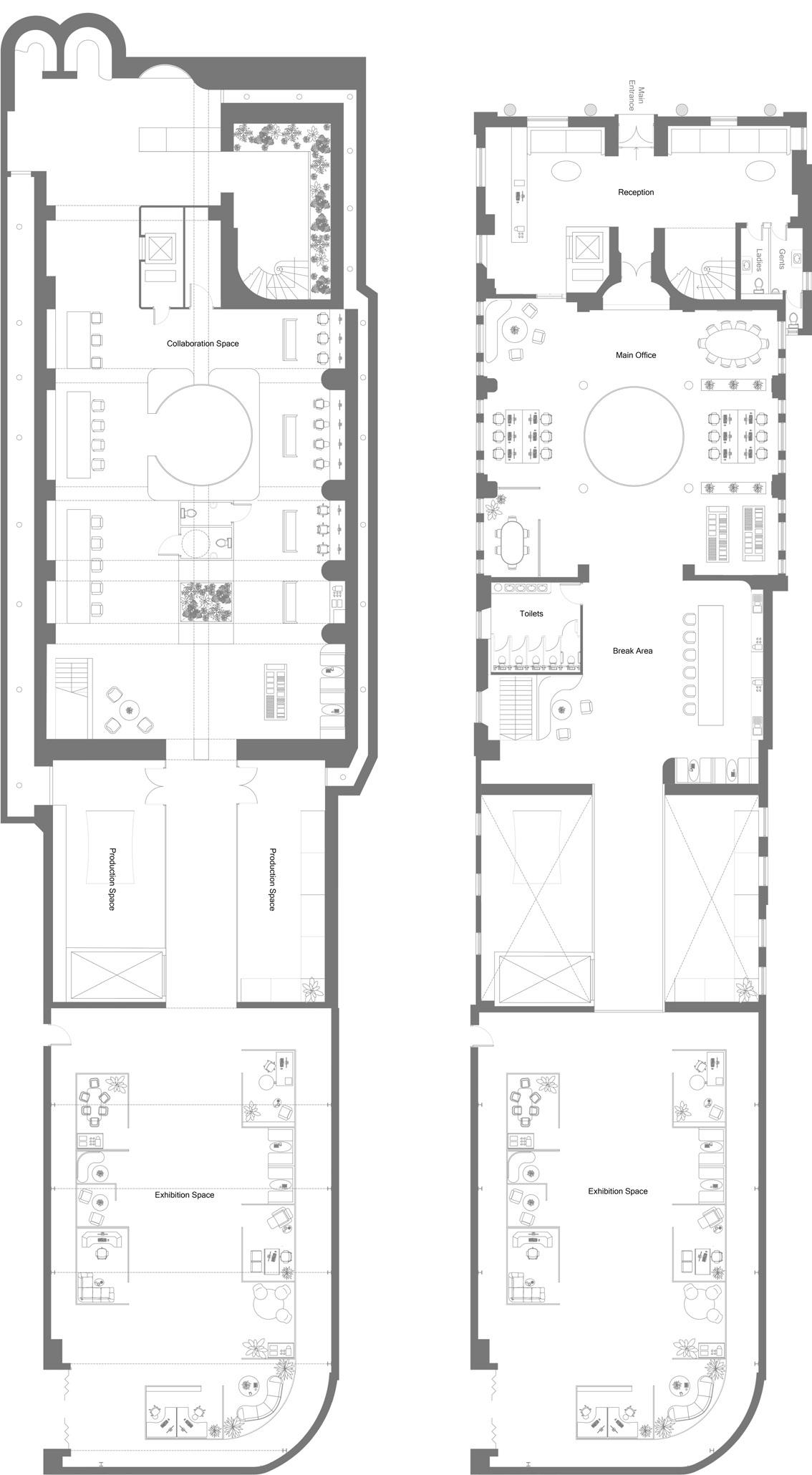
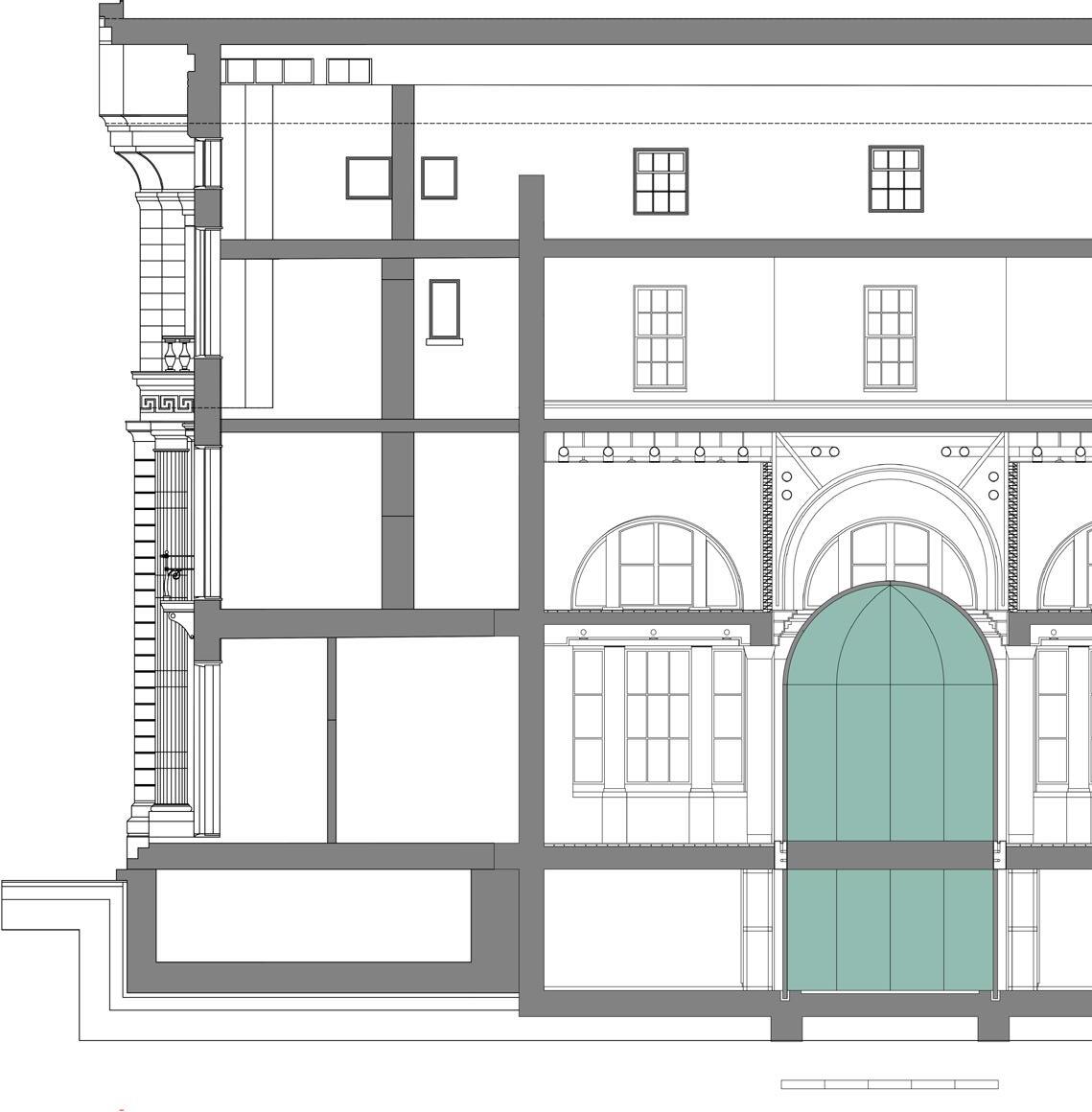
44 Lydia Griffiths 2023/24 Portfolio
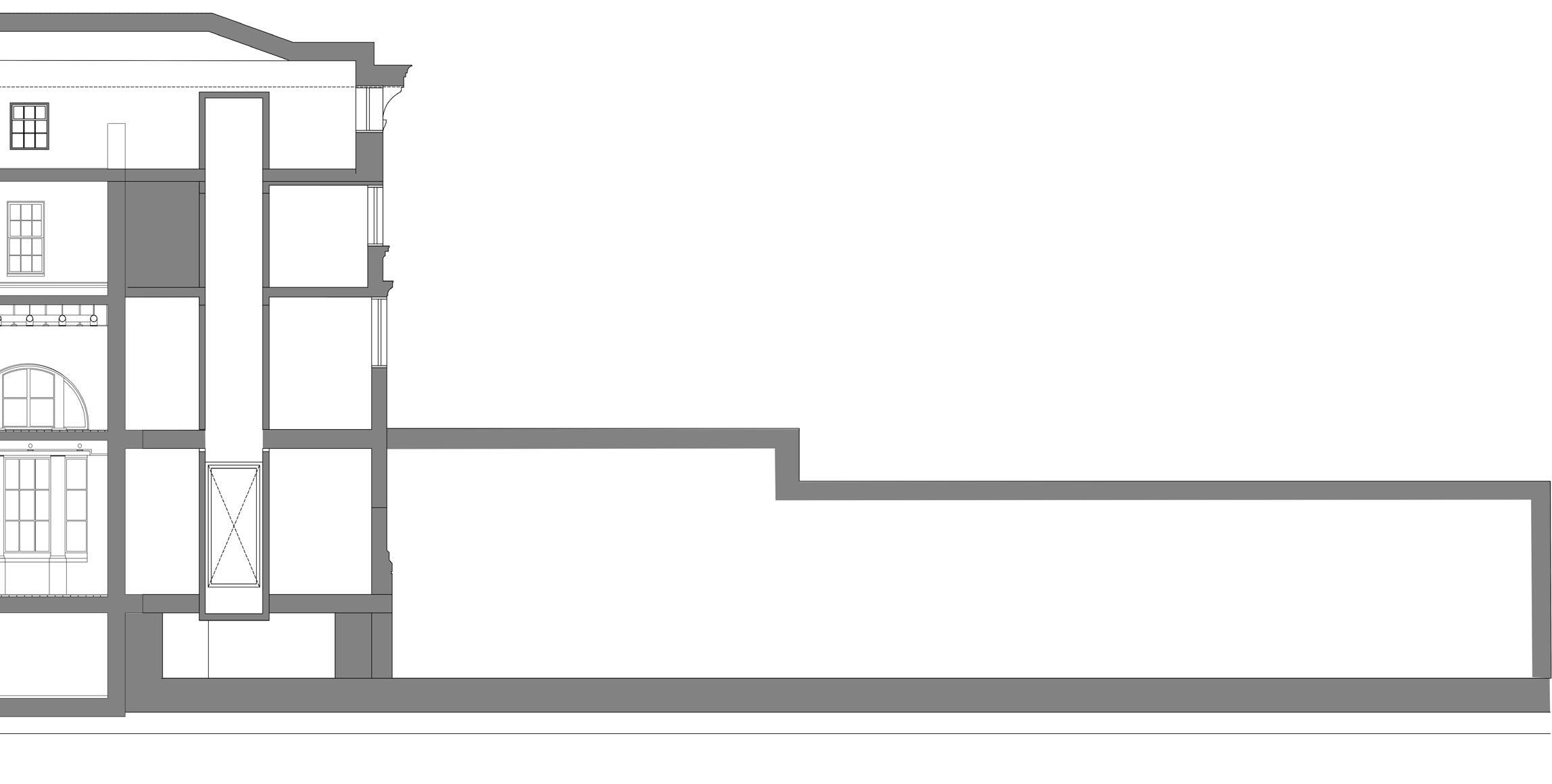
2023/24 Portfolio Lydia Griffiths 45
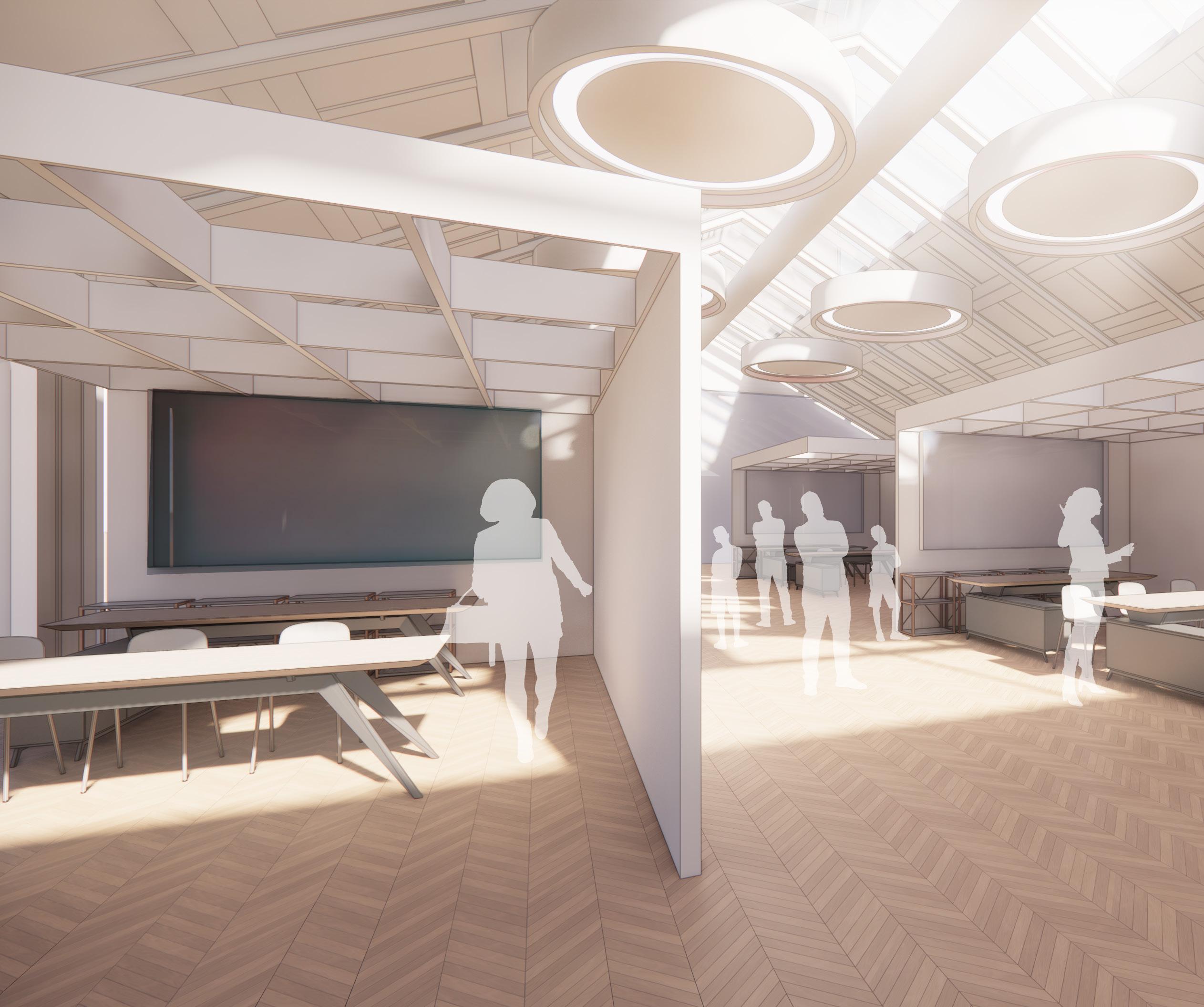
46 Lydia Griffiths 2023/24 Portfolio
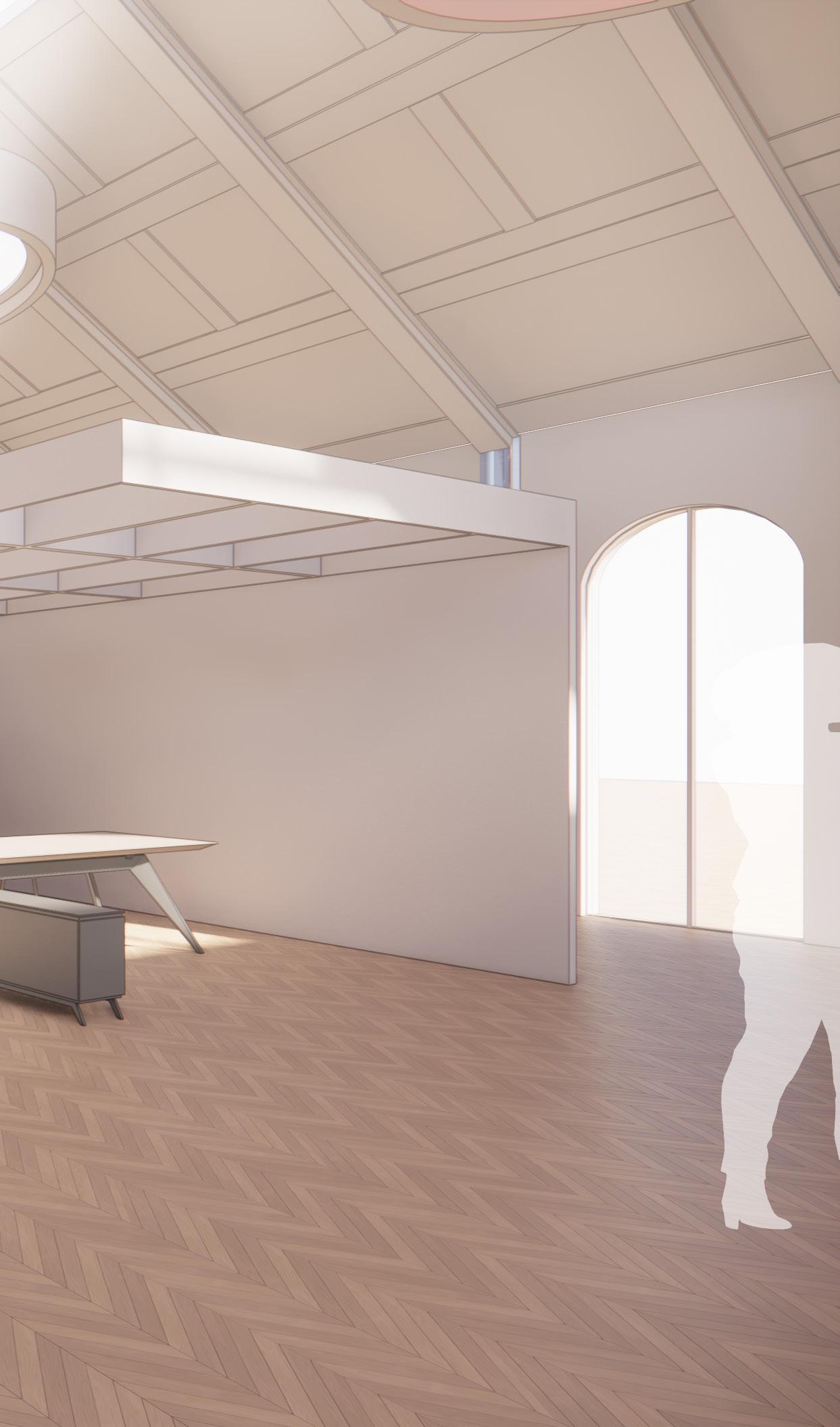
BULLION YARD
2023/24 Portfolio Lydia Griffiths 47
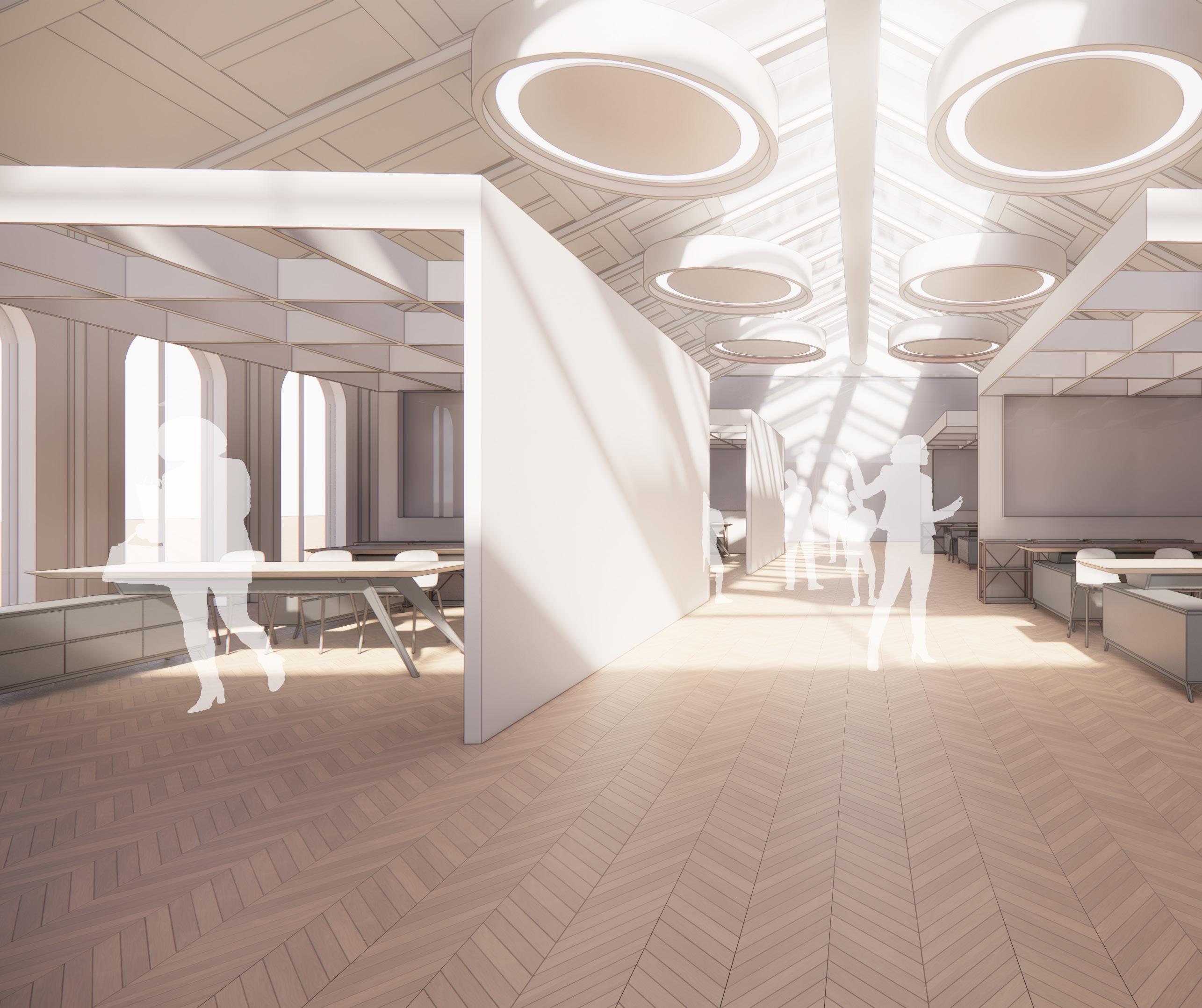
48 Lydia Griffiths 2023/24 Portfolio
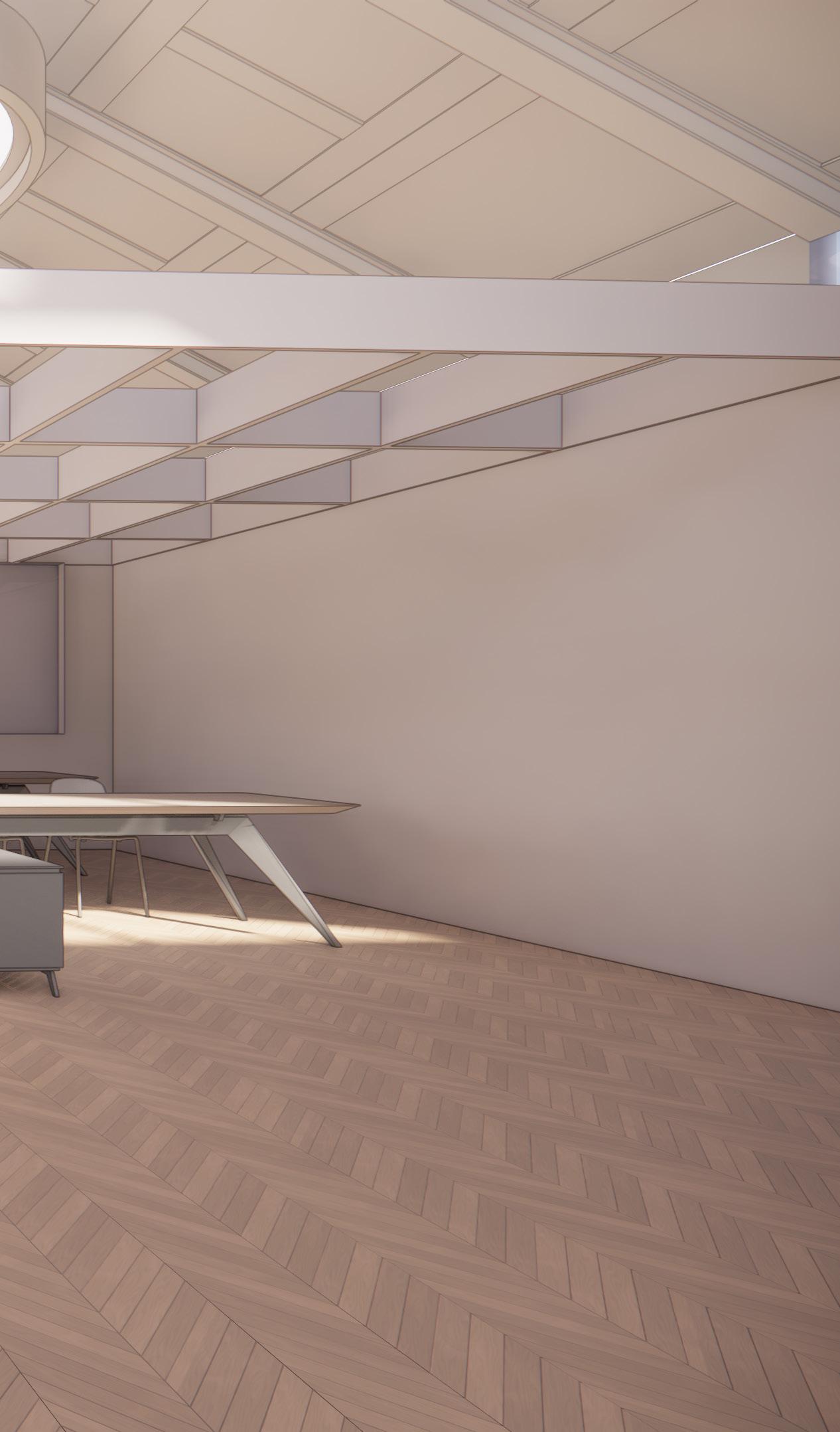
BULLION YARD
2023/24 Portfolio Lydia Griffiths 49
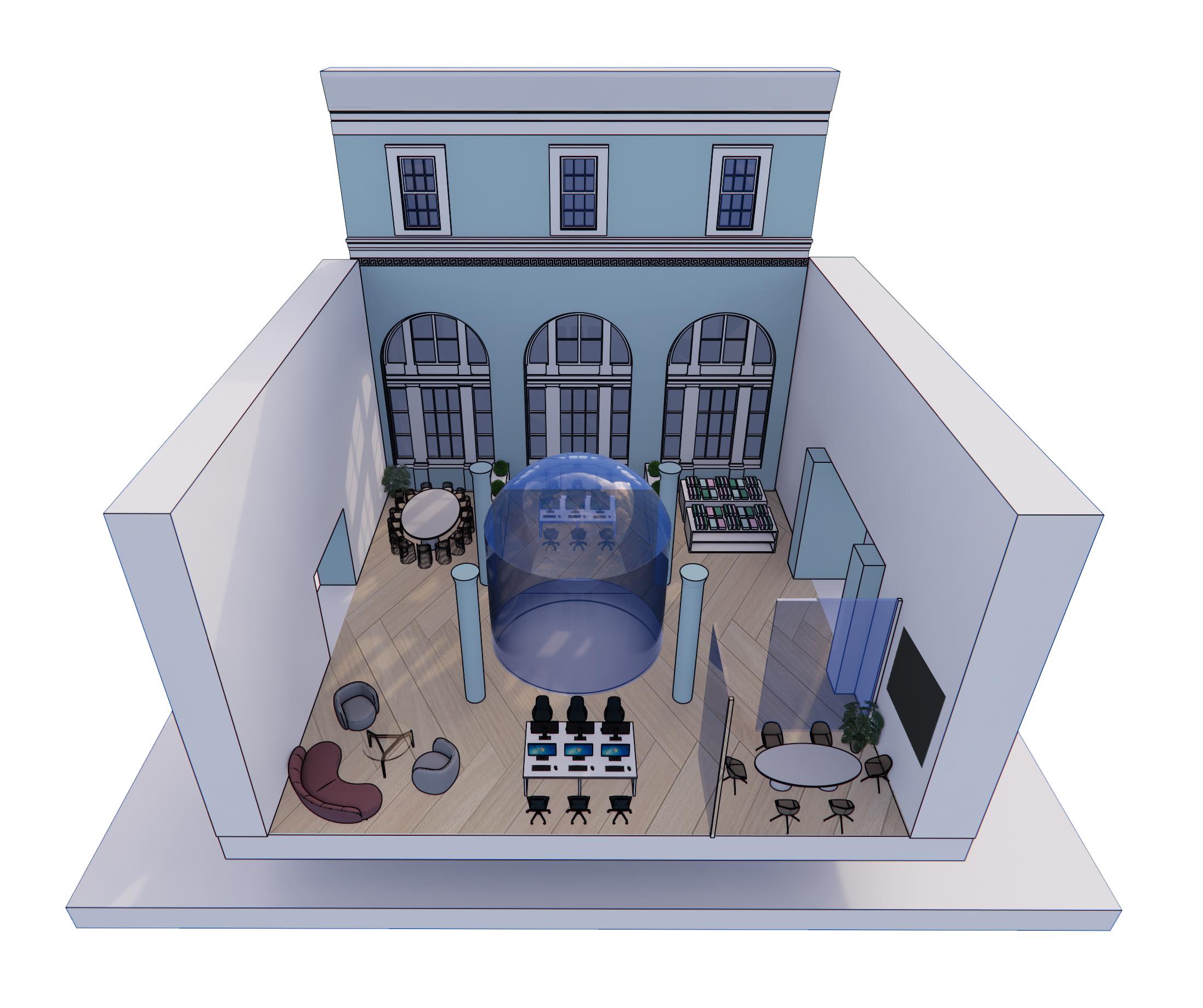
50 Lydia Griffiths 2023/24 Portfolio

The 3D model I have created is of the main office space where the employees of the company will work.
The space is designed for the users to find maximum productivity and creativity, with zoned spaces for concentration, communication, and collaboration.
As seen in the model, there is an exhibition space in the centre of the workspace. Inside of the domed exhibition space there will be interchangeable plants and lights to be viewed for relaxation and curiosity.
MAIN OFFICE SPACE
2023/24 Portfolio Lydia Griffiths 51
VENTILATION & LIGHTING
The inspiration for the design of the Bullion Yard has come from IKEA. It is a warehouse space that will have ventilation running through the ceiling, as well as many openable windows. It is an exhibition space, therefore needs to be well-lit for maximum visability. Large ceiling lights will be used, as seen on the image above.
52 Lydia Griffiths 2023/24 Portfolio
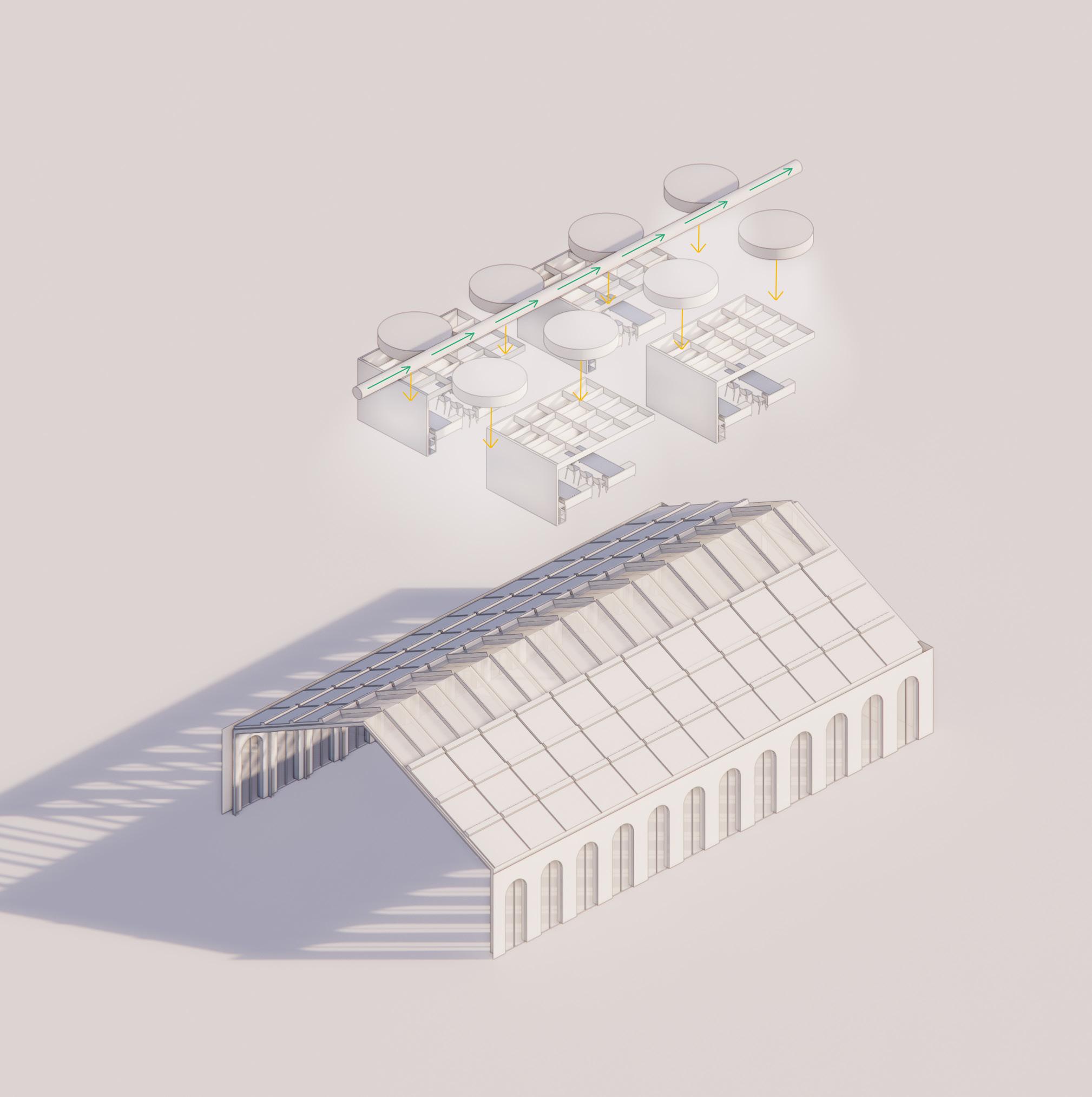
2023/24 Portfolio Lydia Griffiths 53
MAIN OFFICE DETAIL
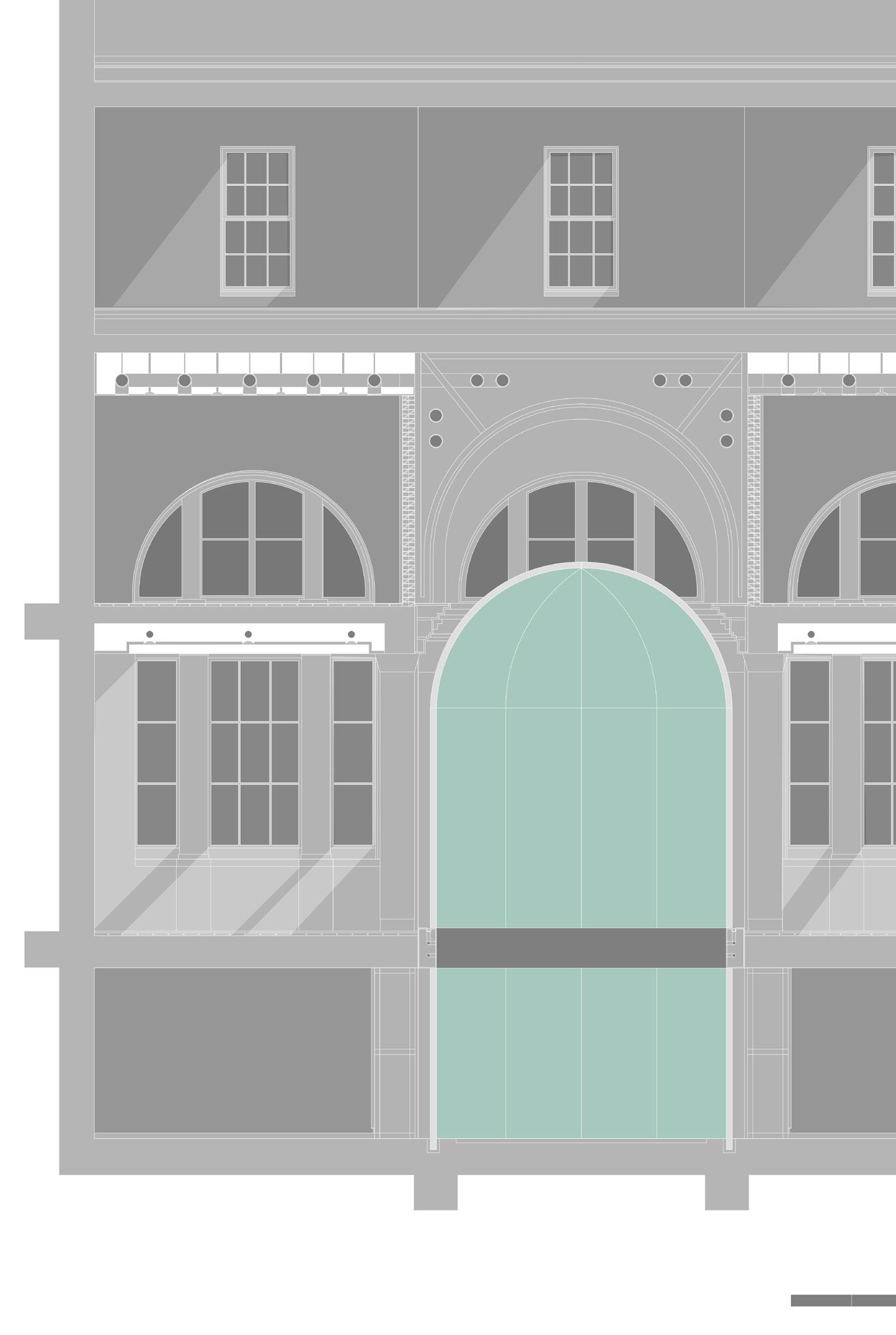



54 Lydia Griffiths 2023/24 Portfolio

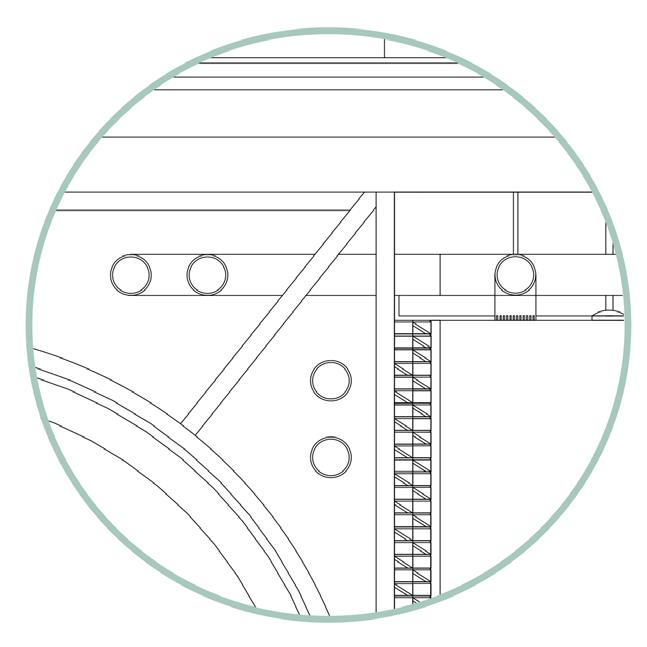
The proposed ventilation with be predominantly mechanical through pipes hidden in the dropped ceiling with vents fitted on the ceiling. In addition, there will also be the natural ventilation of openable windows.
The ventilation will run through the whole building, but will be most prominant in the production workshops.
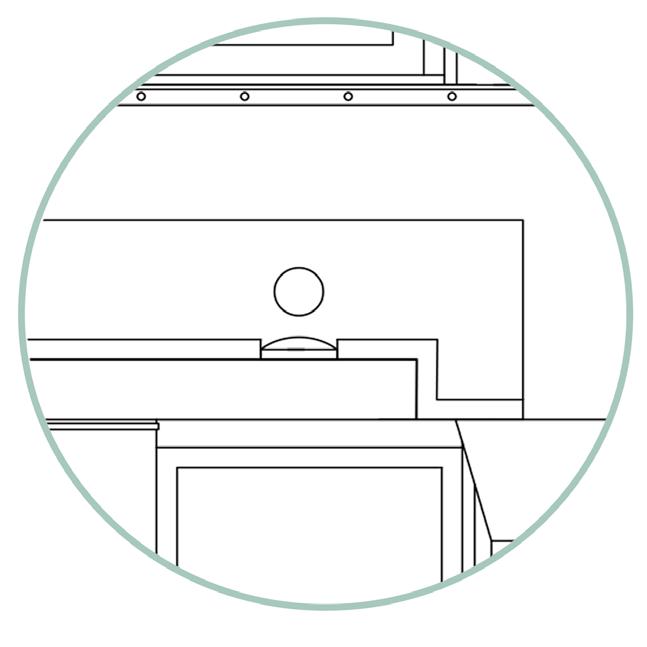
The main office space has some large windows that let in plenty of natural light during the daytime. During nighttime, there are energy-efficient LED spotlights fitted into the dropped ceiling, as seen on the diagram. There will also be some light coming from the exhibition dome in the centre of the room.
In the basement, there is little to no natural light, so that space will be lit artificially with a mixture of spotlights and lamps.
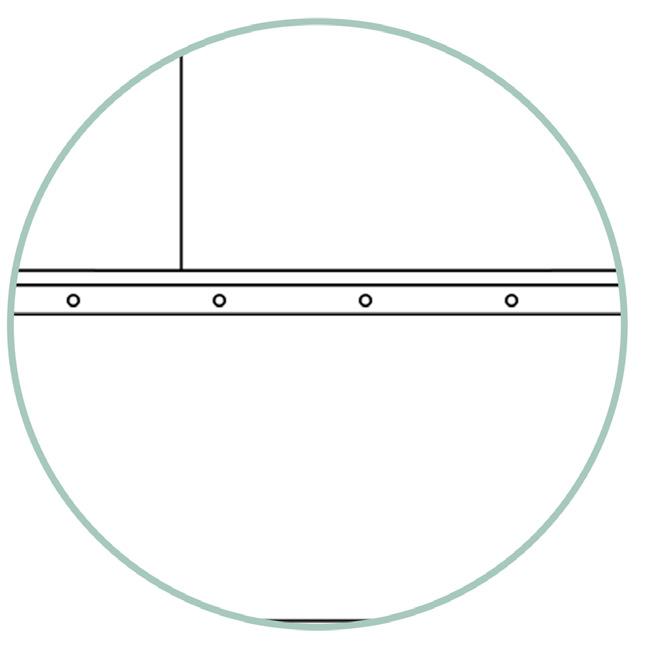
The building is heated with underfloor heating. I have decided to use this strategy as it is hidden and, therefore requires no radiators that would take up space in the rooms. This strategy is also energy efficient and requires little maintenance.
There will also be insulation in the walls, as well as double-glazed windows.
2023/24 Portfolio Lydia Griffiths 55
Level 5 Semester 2: Experimental
56 Lydia Griffiths 2023/24 Portfolio
Experimental Project
2023/24 Portfolio Lydia Griffiths 57
UNITY YOUTH CENTRE
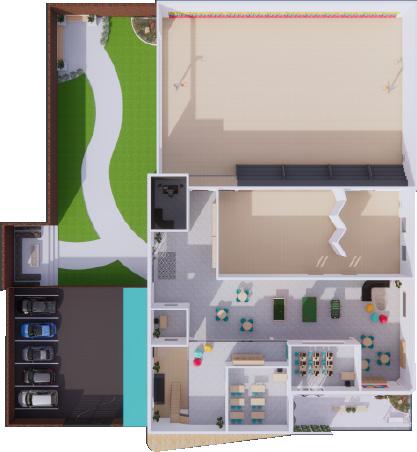
58 Lydia Griffiths 2023/34 Portfolio
When deciding on a concept for the re-design of the Unity Community Centre, I knew that community/unity were the buzz words that I wanted to focus in on.
In a corner of the community that’s infrequently visited, I wanted to create a place that brought people from all walks of life together, whether that’s for sport, leisure, education, creativity or even just to be social.
In this reimagined building, there will be a space for dance, exercise, sports, art, relaxation, gardening, learning, cooking, eating and overall enjoyment of the space.
Objective 1 – To design a multiuse space that can be altered depending on who is using the space and what they are using it for.
Objective 2 – To deliver an aesthetically pleasing space for all who are to use the space (i.e. not making the space look too childish or minimalistic).
Objective 3 – To create a more interesting street presence so that the community are more aware that the centre is there, and that they feel more welcomed in.
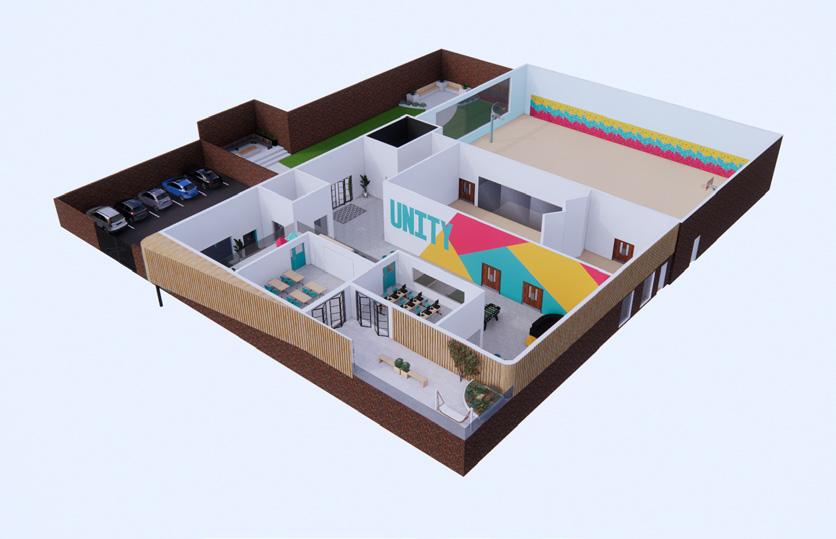
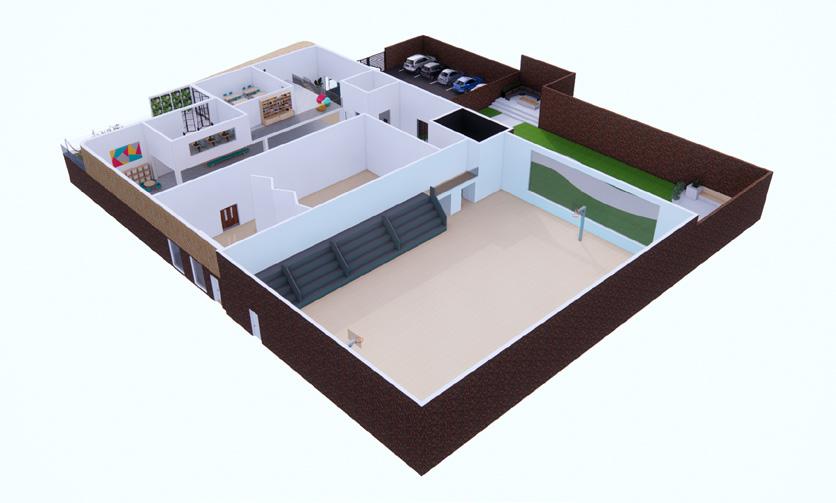
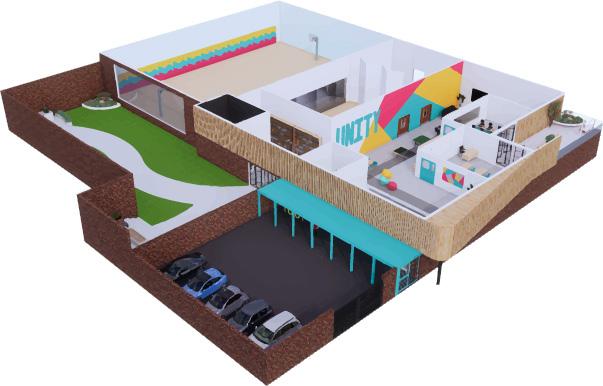
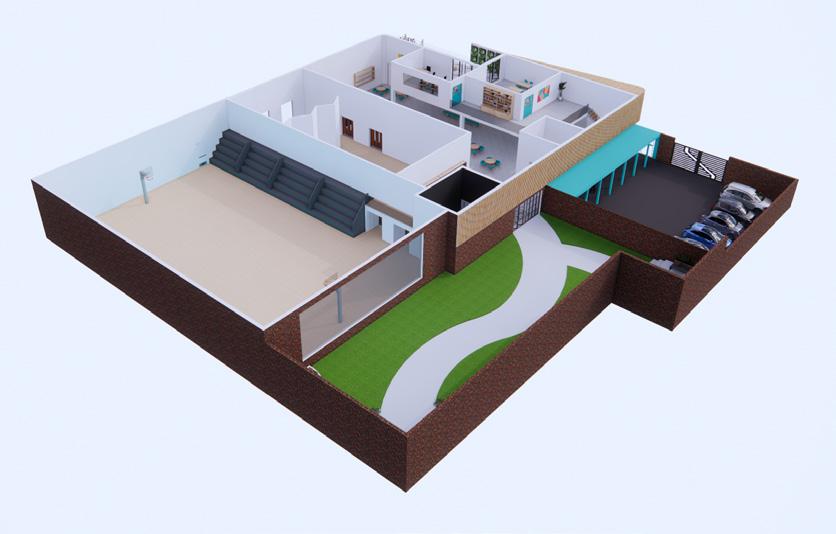
2023/24 Portfolio Lydia Griffiths 59
59
2023 Portfolio
Lydia Griffiths



60 Lydia Griffiths 2023/24 Portfolio




2023/24 Portfolio Lydia Griffiths 61 61 Lydia Griffiths 2023 Portfolio
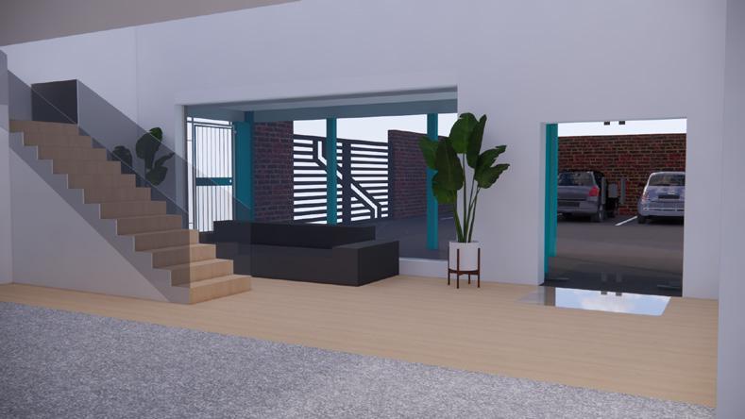
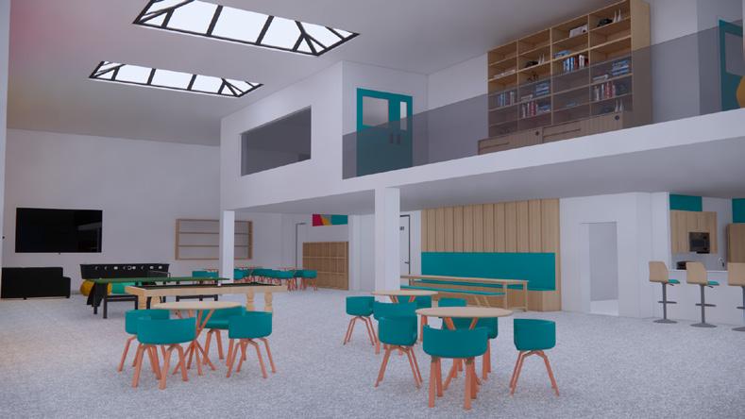
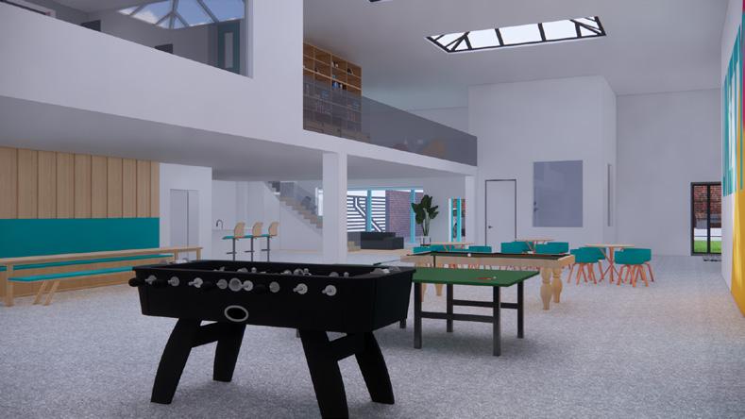
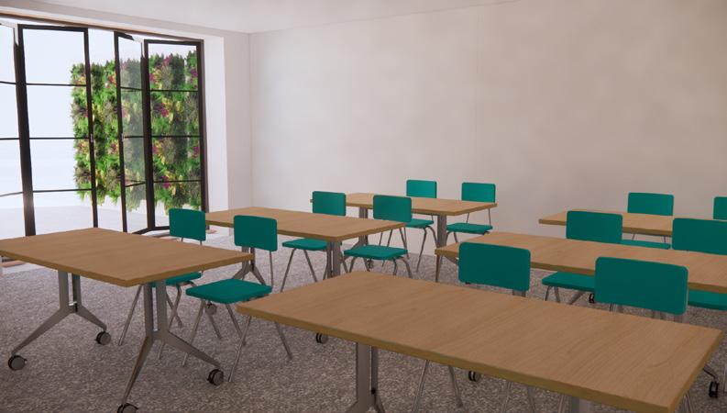
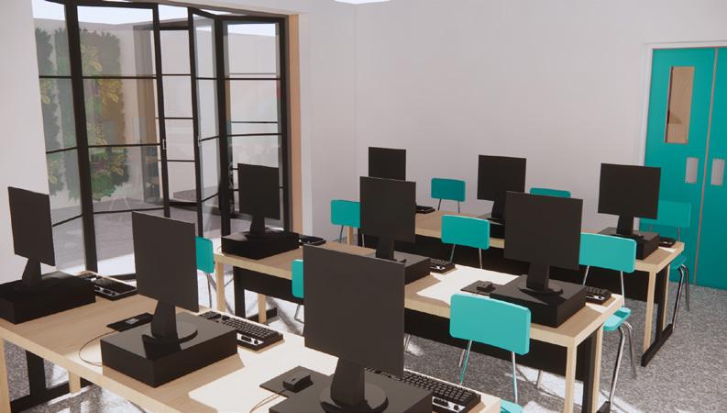
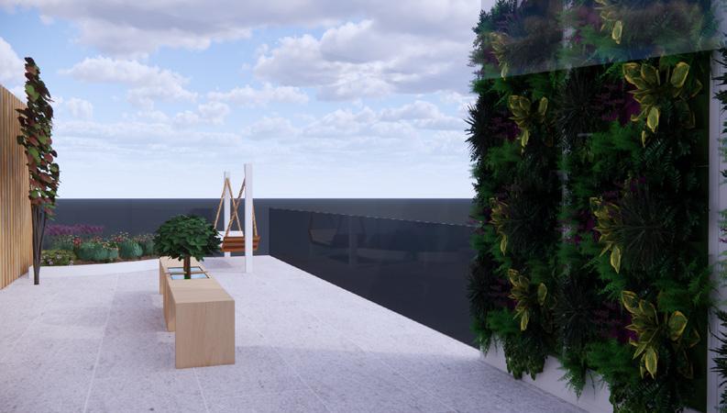
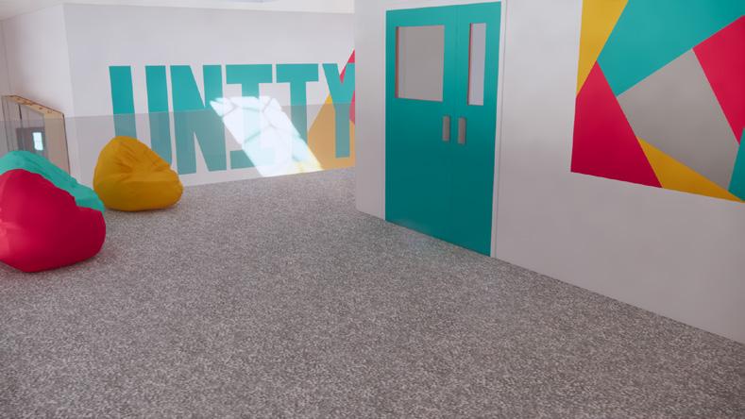
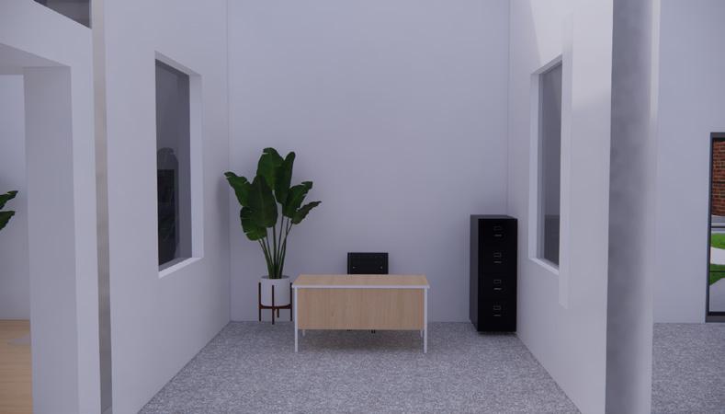
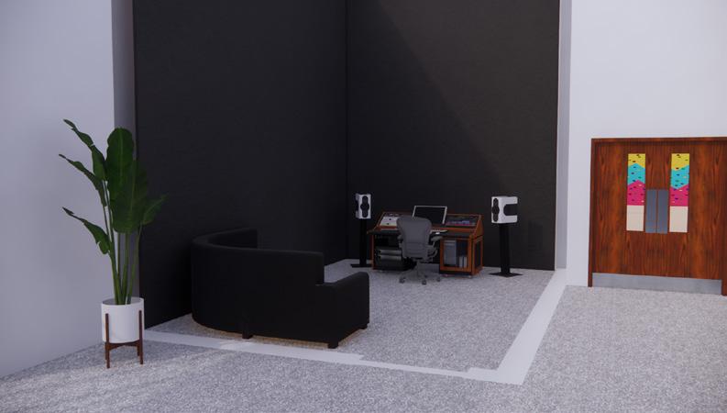
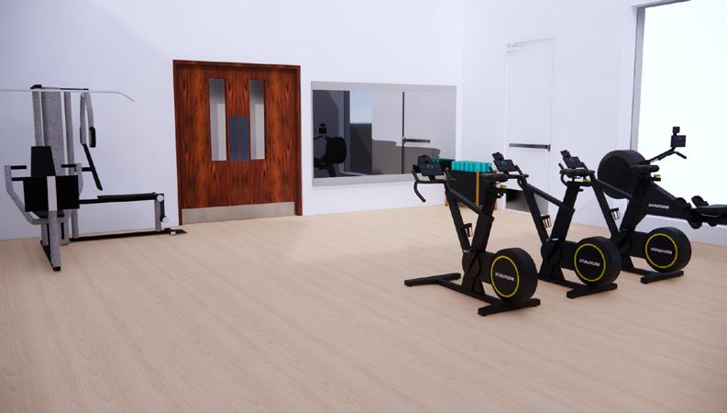
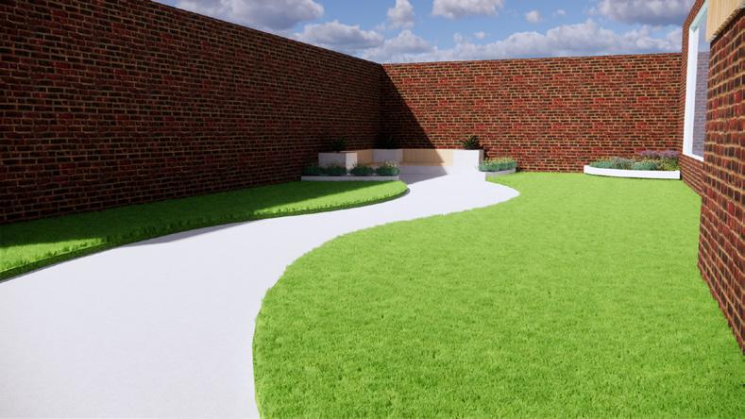
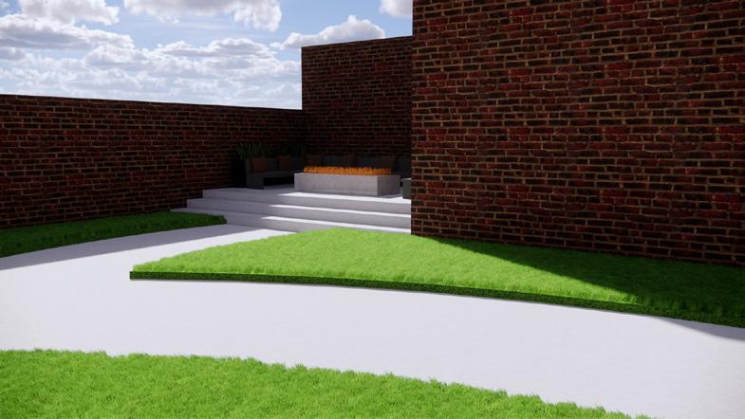
62 Lydia Griffiths 2023/24 Portfolio



2023/24 Portfolio Lydia Griffiths 63
Level 5 Semester 1:
64 Lydia Griffiths 2023/24 Portfolio
1:
Adaptive Reuse
2023/24 Portfolio Lydia Griffiths 65
SPEAKEASY BAR
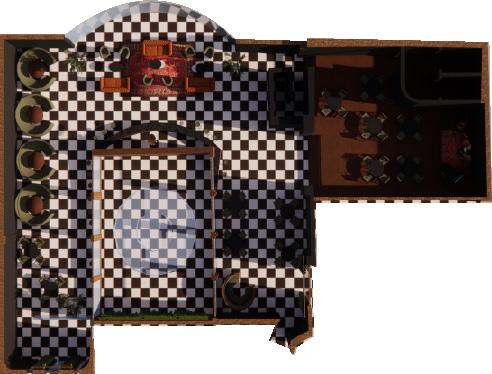
66 Lydia Griffiths 2023/24 Portfolio

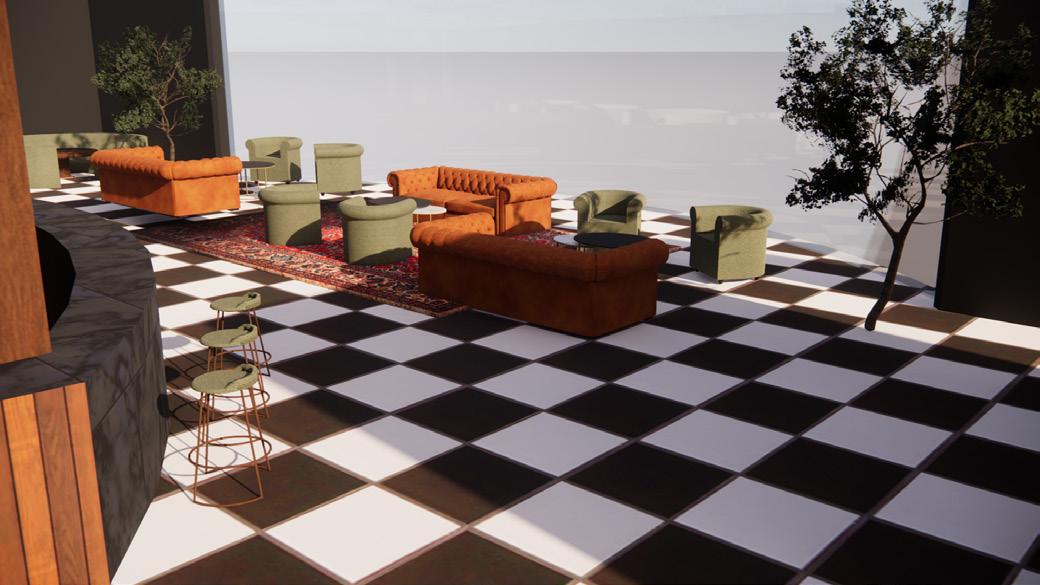
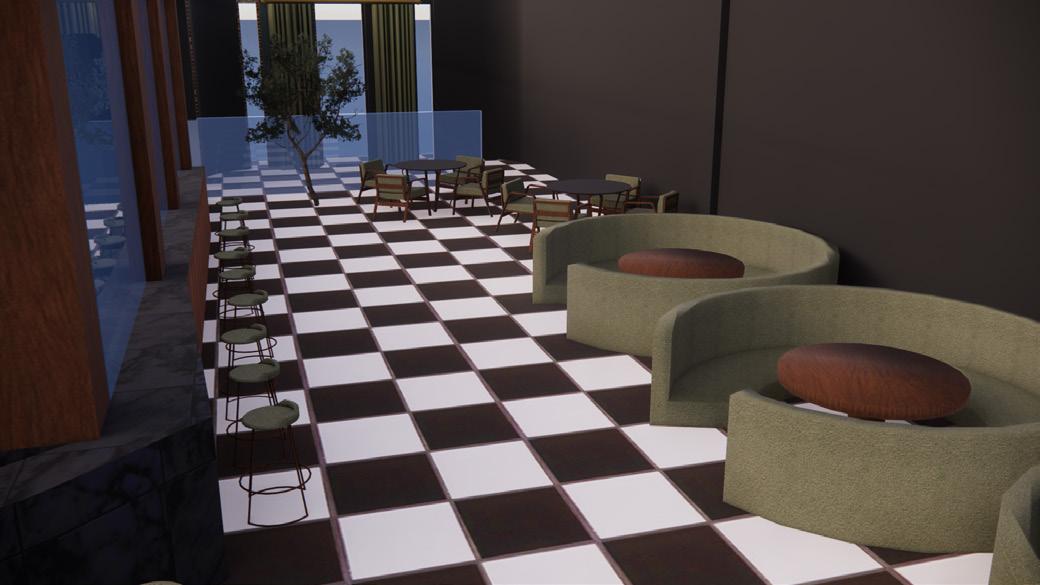
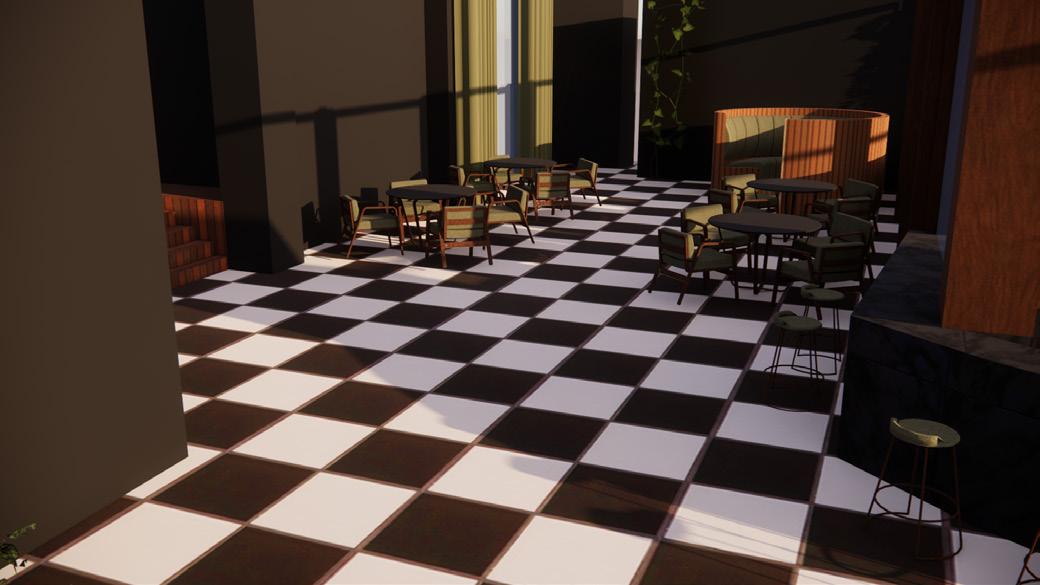
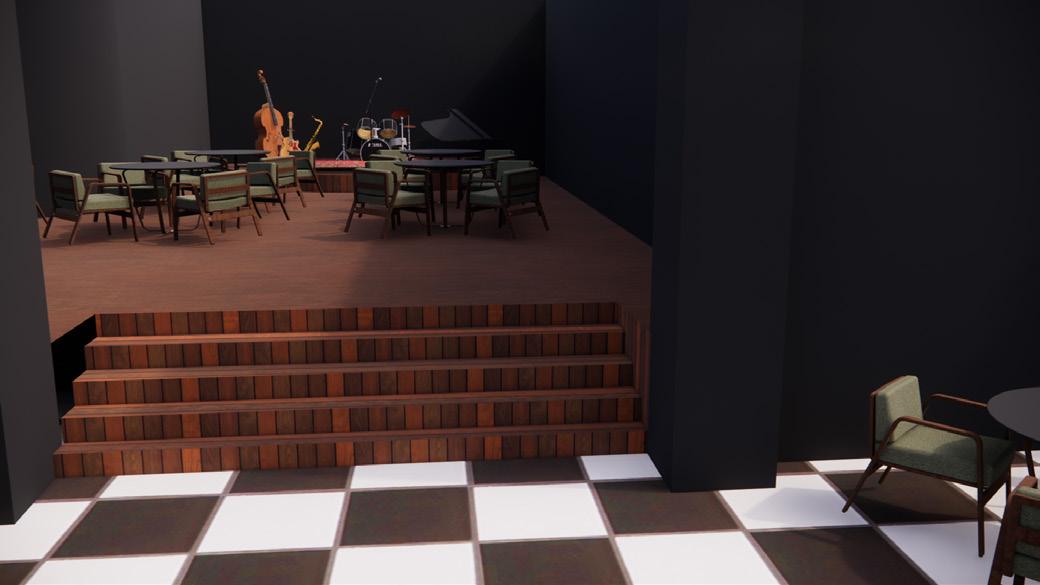
2023/24 Portfolio Lydia Griffiths 67
68 Lydia Griffiths 2023/24 Portfolio


























































































