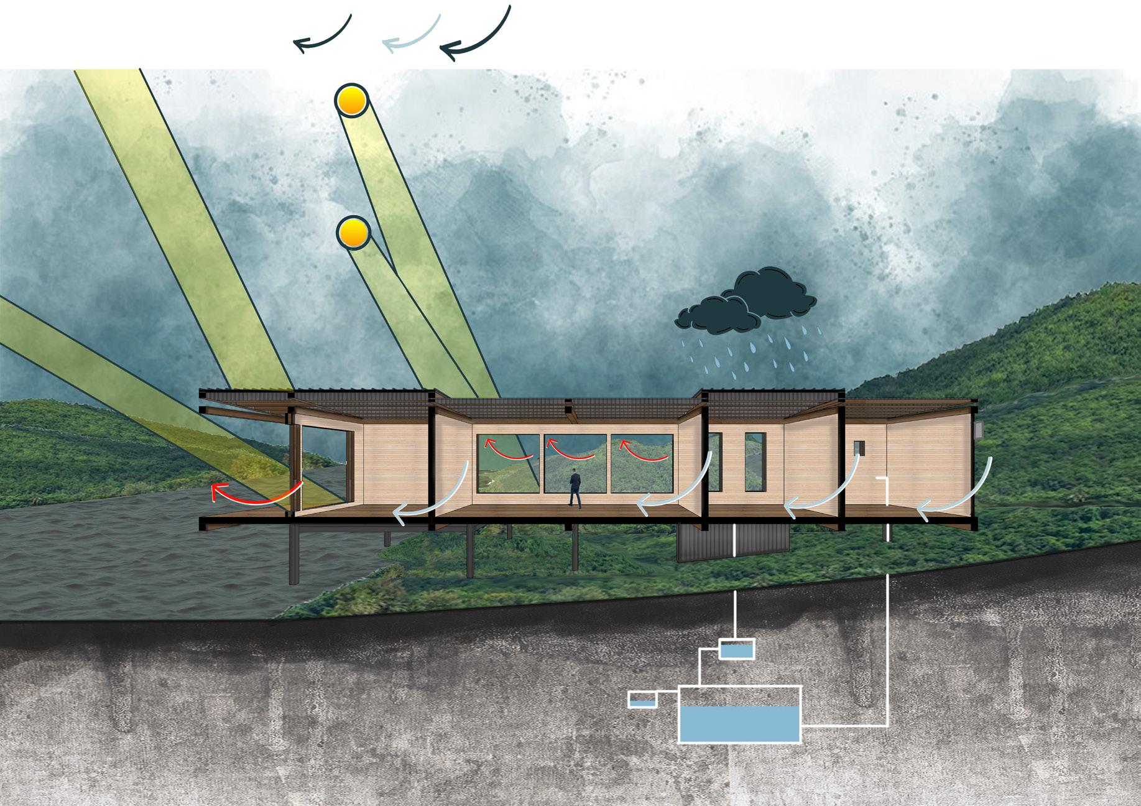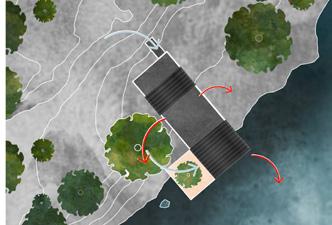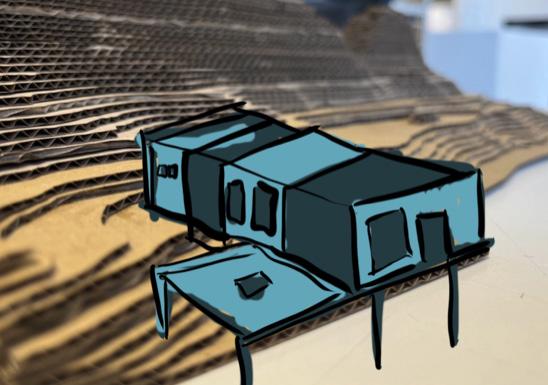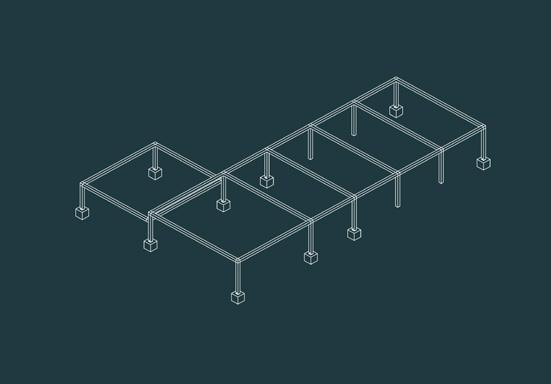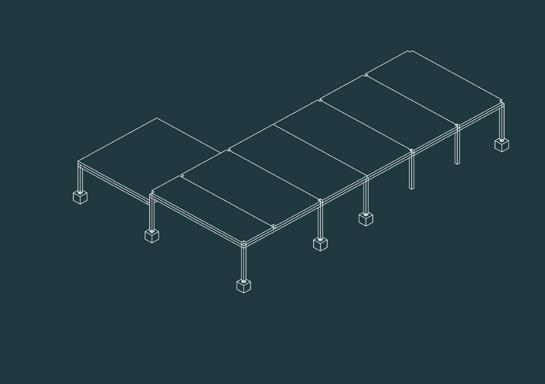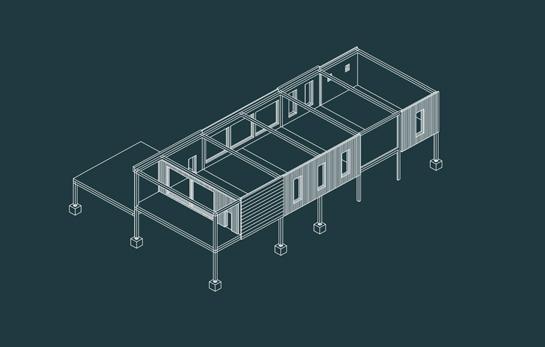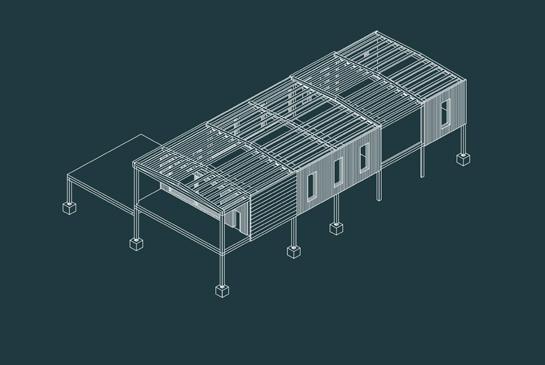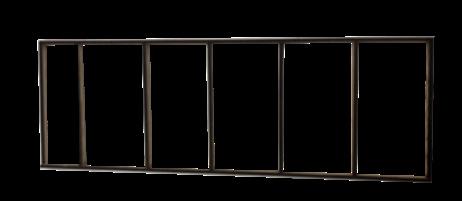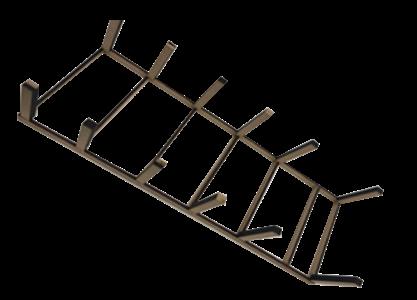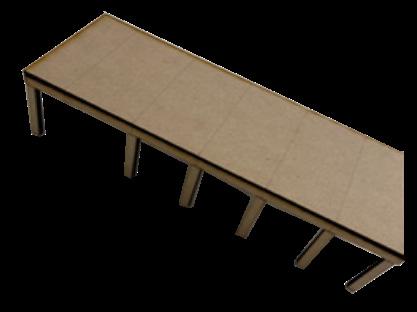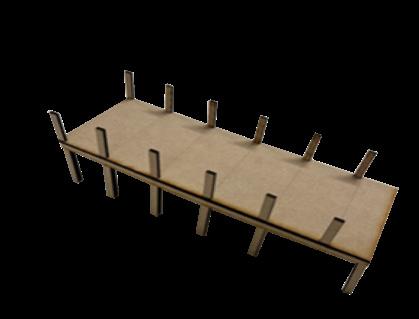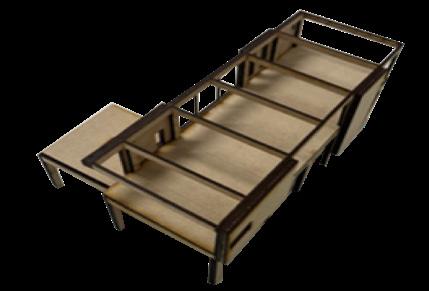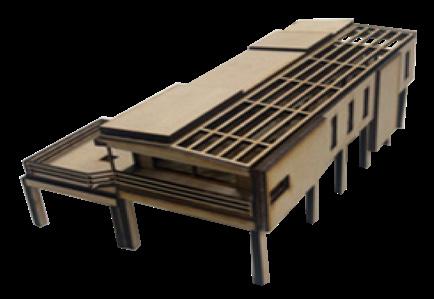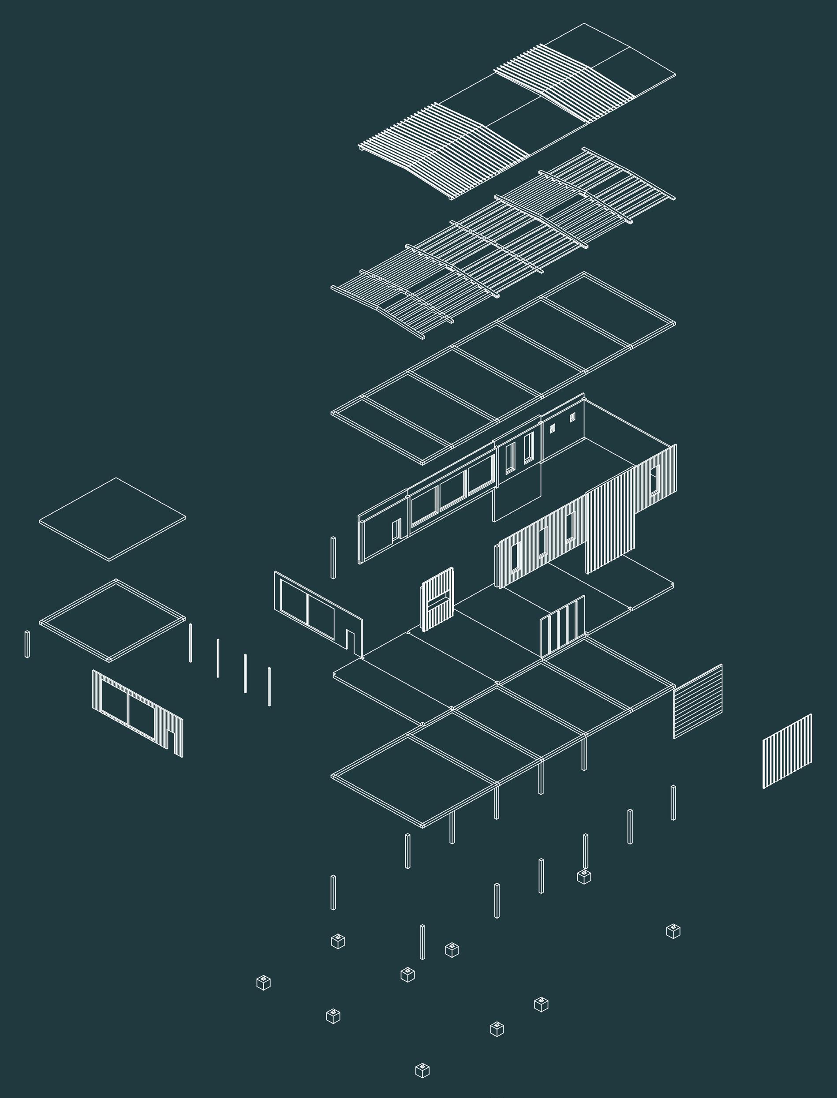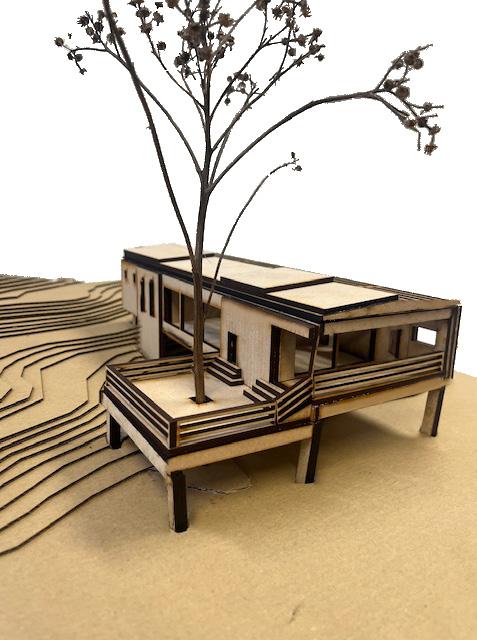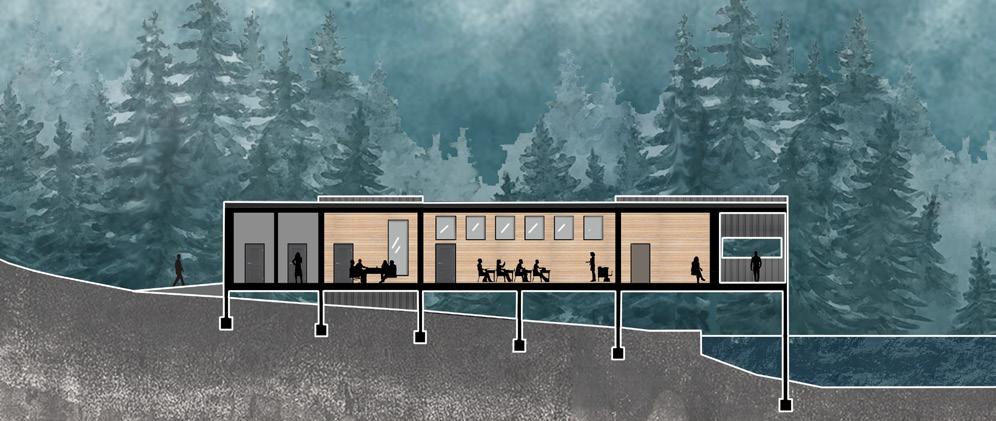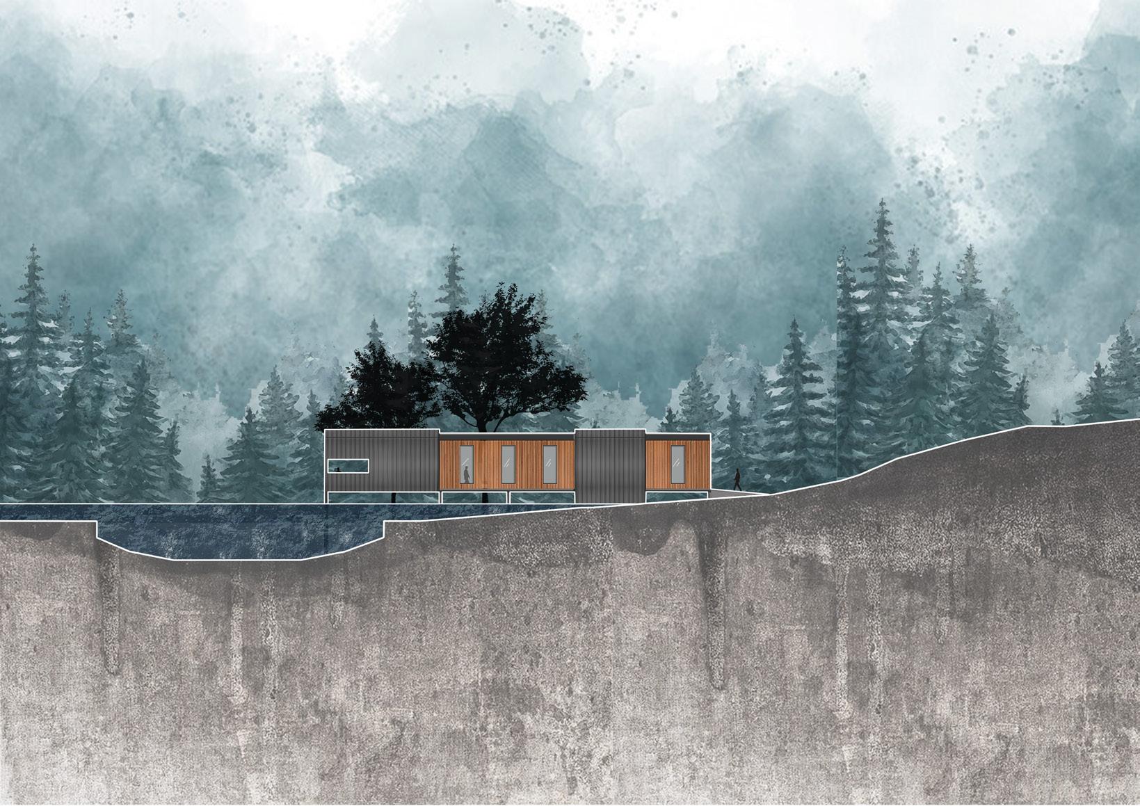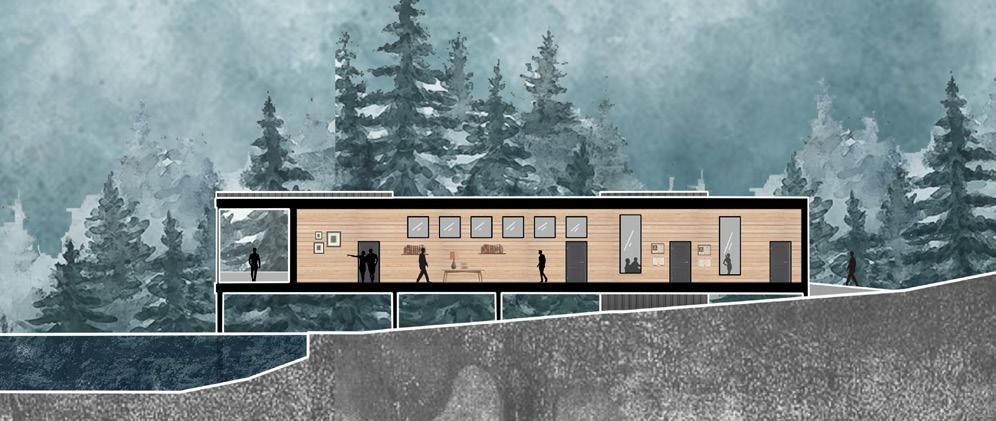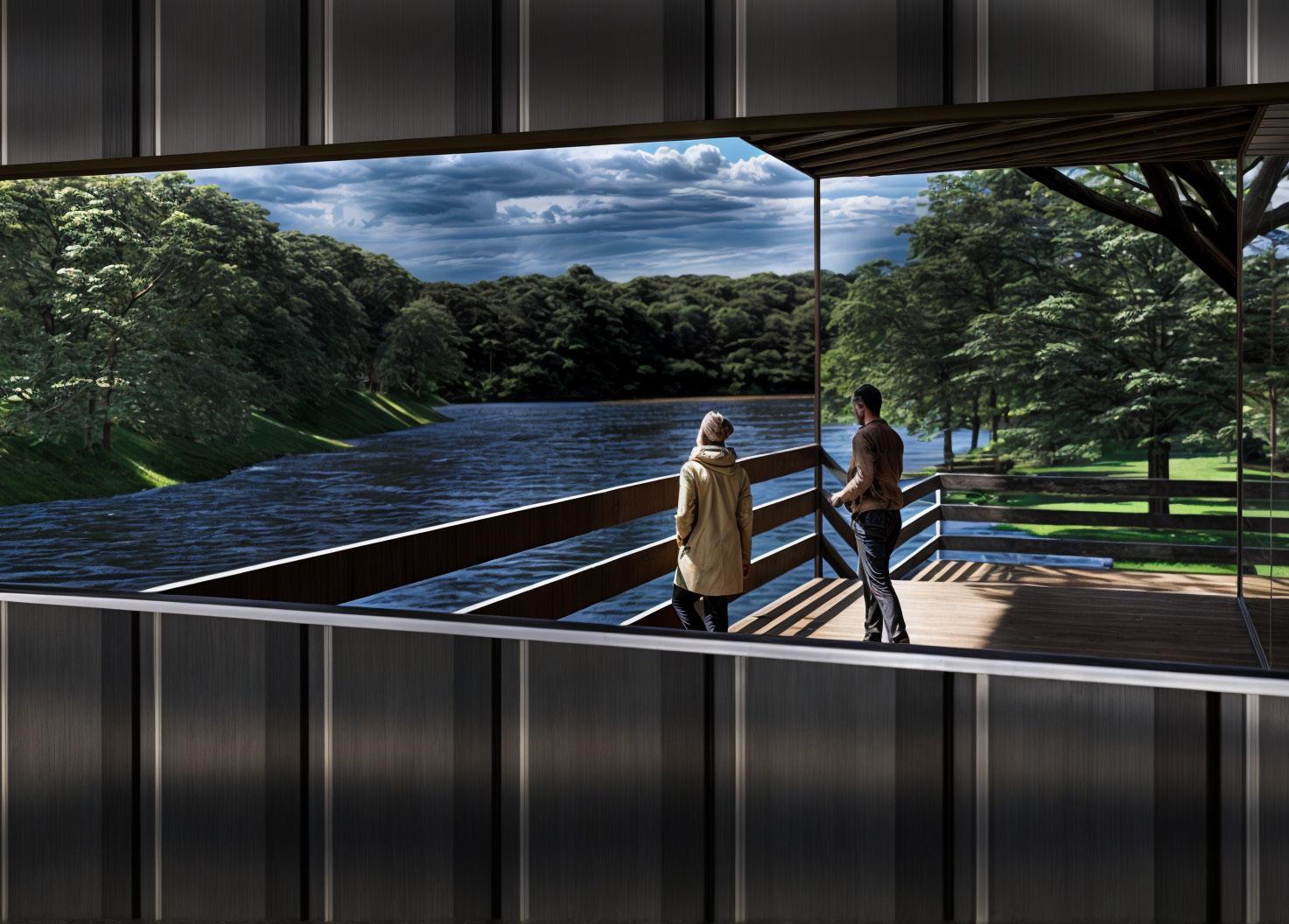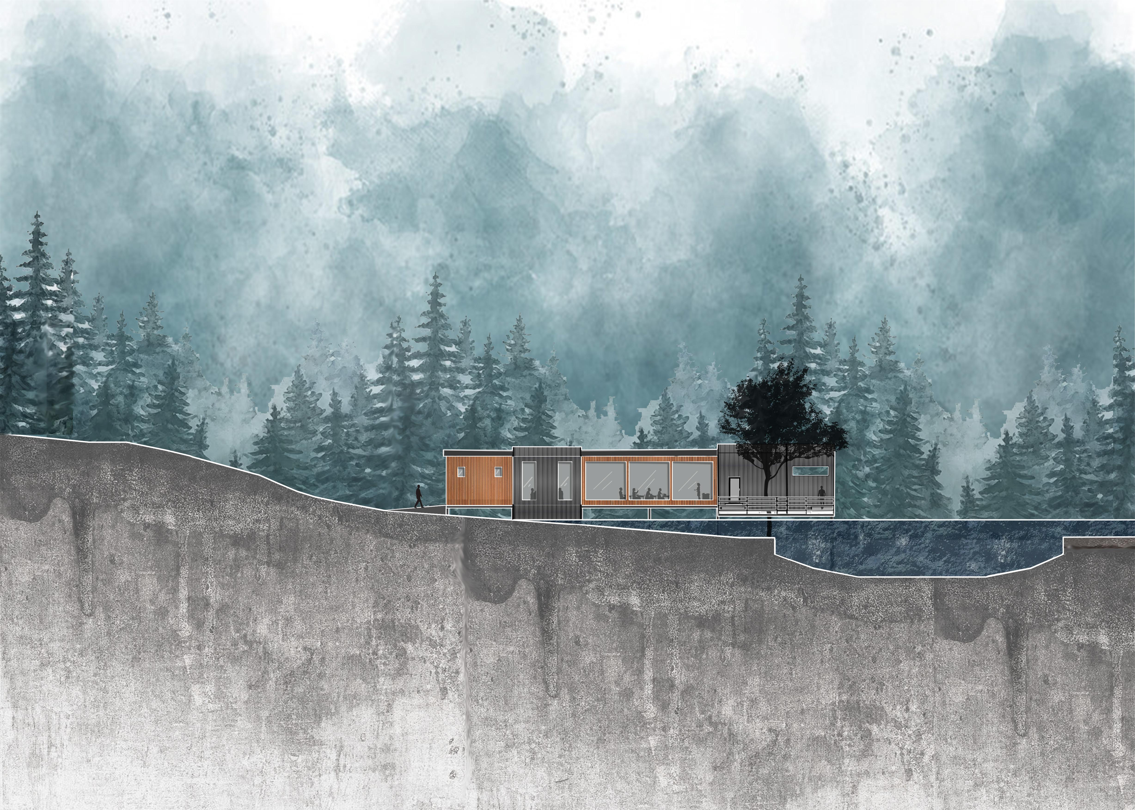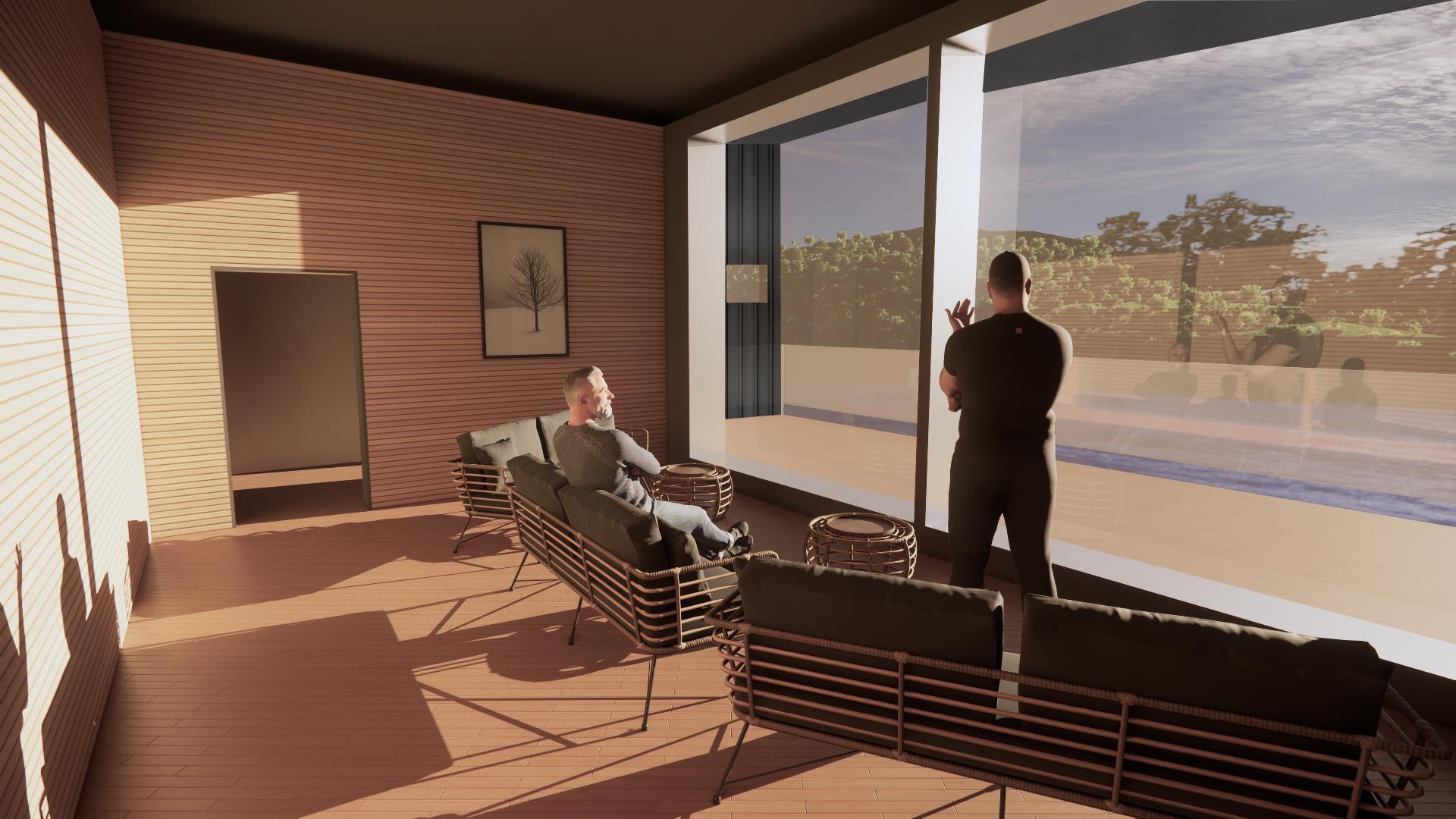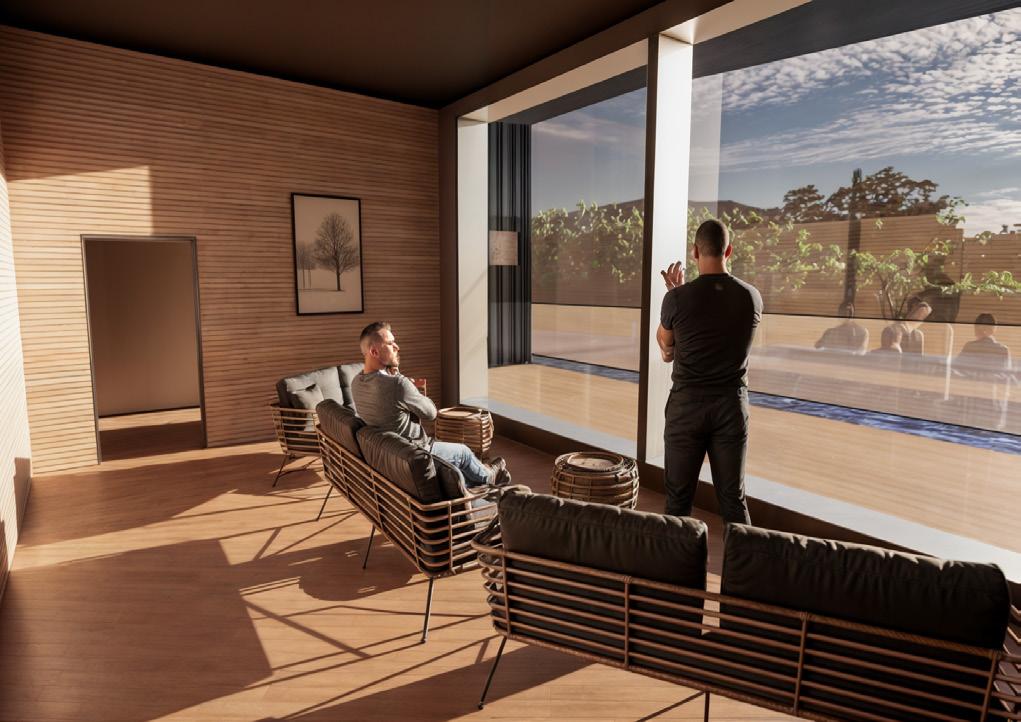JACK GUSTAFSON
PORTFOLIO

Liverpool School of Art and Design
BA(Hons) Architecture 2024




or Not?

SENsory
SENsory is a special educational needs school for primary children with disabilities and impaiments located in the industrial area of Bankhall, Liverpool.
The initial driving concept behind the design was to create a space where movement between the various buildings becomes an experiential journey.
Each building within the school complex was thoughtfully crafted with unique sizes, forms, and materials, in response to the context of Bankhall, offering a diverse range of sensory stimuli for the students as they navigate through the campus.
Making it a full school complex containing the full needs of a typical SEN school , whilst also introducing sensory zones that respond to sensory experiences or more specifically impairments.










After conducting research into the needs of special educational needs (SEN) students, I was inspired to incorporate pocket courtyards into my school floorplan design. The research highlighted the importance of quiet spaces away from the hustle and bustle of classrooms, which are crucial for promoting calmness and focus among children with special needs.
Pocket courtyards, small, enclosed outdoor spaces that can be easily integrated into the school's design, provide a serene and calming environment that can help mitigate anxiety and stress.
By incorporating these spaces into the school's layout, I aimed to create a more inclusive and supportive environment that caters to the unique needs of SEN students.



 Floor layout + spacial development
Floor layout + spacial development




The design of my school, situated in an industrial area, is deeply influenced by the surrounding context. The warehouses and their forms serve as a loose inspiration, with the corrugated aluminum roofing a key element in the design.
In response to this context, I have created a unique and imaginative approach to the school’s layout. On the site itself I drew an ‘invisible grid’, which divides the project into three distinct sections. As the buildings progress away from the industrial context and towards the canal, the traditional warehouse style roof becomes increasingly abstract, reflecting the idea of sensory experience in education.
This subtle shift in form creates a sense of curiosity and wonder, inviting students to engage with their surroundings and explore the relationship between architecture and environment.

Massing development






Visual inside sensory room designed for tactile engagement


Food technology kitchen for student classes, site grown food & vegetables


Rooftop garden sensory garden and



visual showing and overlooking site


Flowerbed within pocket courtyard with scented flowers for smell


Auditory music room for children to learn and experience sounds

Floodline
This project is specifically crafted to study and mitigate the impact of floods in the Windermere area, in response to the pressing challenges posed by climate change.
The building itself is on stilts and equipped with strategic techniques to make it flood proof. Whilst also addressing environmental concerns through sustainable solutions.
Conceived by local organizations in the Lake District, to help with their ability to combat floods and the damages caused to the area and community.
Floodline is a testament to the region’s commitment to flood resilience and its dedication to protecting its communities and natural environments.
By providing a facility for research, training, and response efforts, it plays a crucial role in supporting the local community’s ability to adapt to and respond to the ever-changing climate.





















