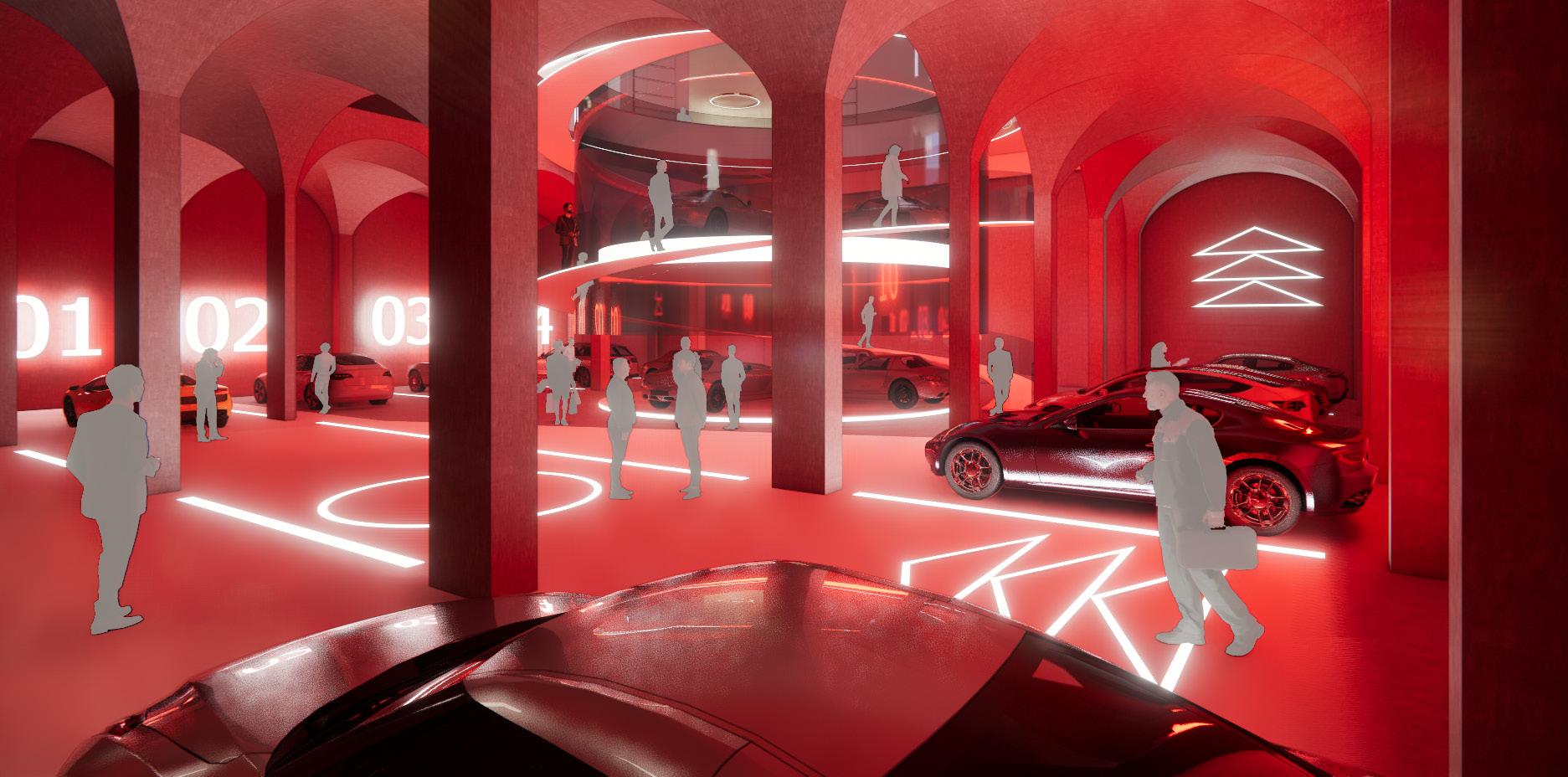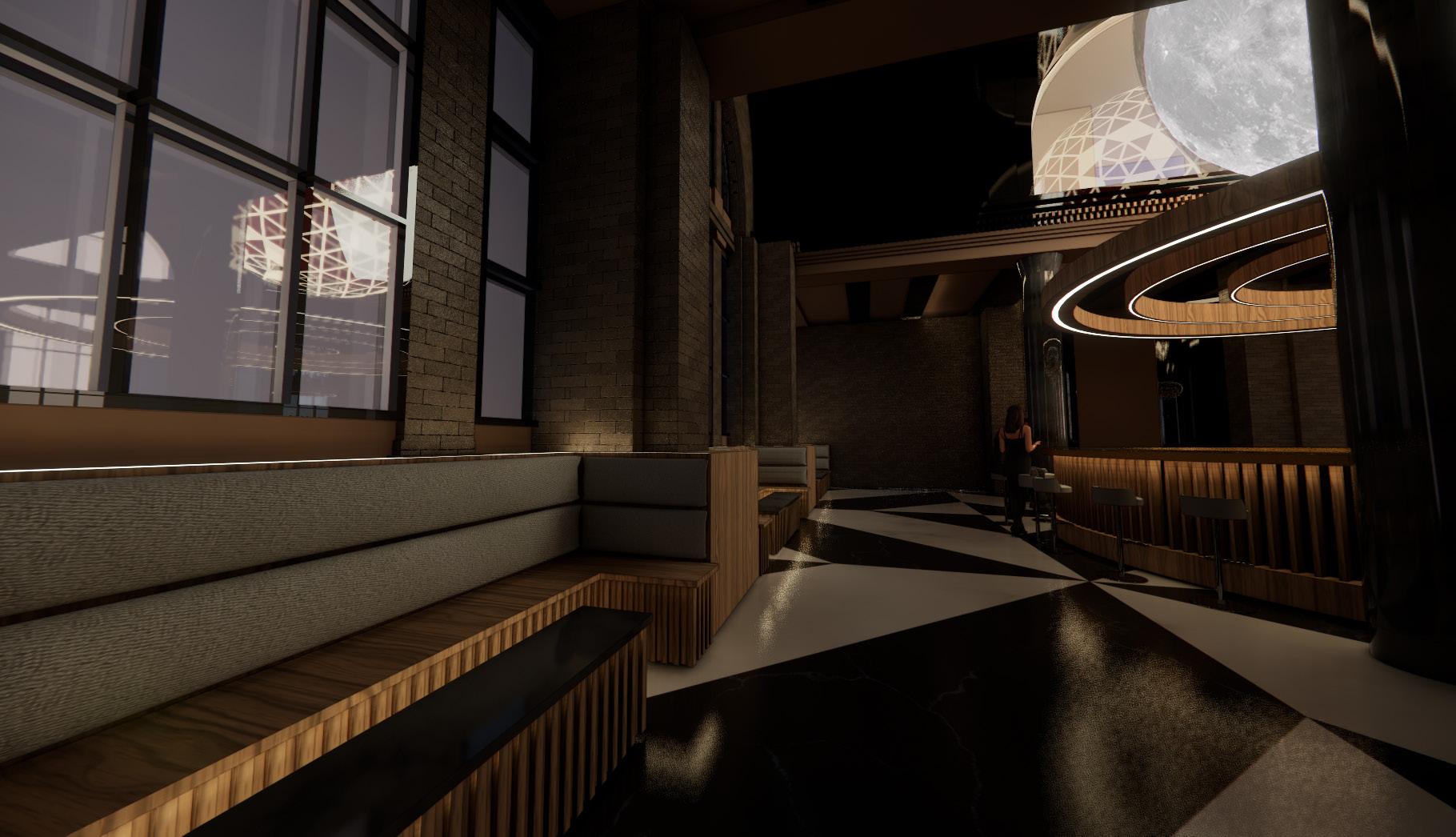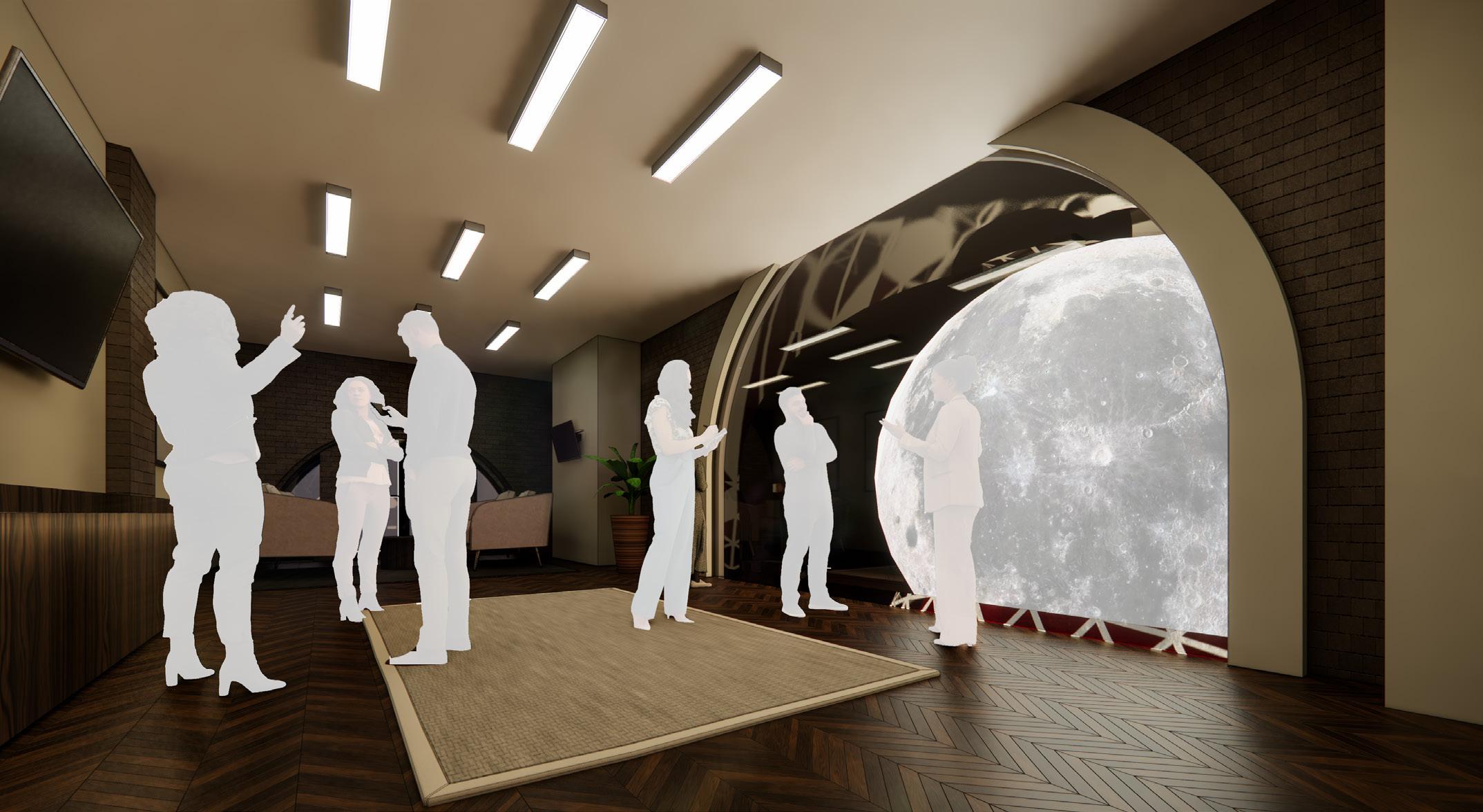

PORTFOLIO
By Tiegan HughesBA
Interior ArchitectureI have just completed my BA interior Architecture degree at Liverpool John Moores University. In my spare time I love to explore new cities and enjoy time with my friends and family.
Auto CAD
Sketchup
Enscape
Revit
Adobe Photoshop
Adobe Indesign
Adobe Acrobat
Microsoft office
01 LUXURIA HOTEL
BA year 3 semester 2
Comprehensive design project


02 ANONYMOUS RENDEZVOUS
BA year 3 semester 1
Comprehensive design project
Luxuria Hotel
YEAR 3 / SEMESTER 2
The Luxuria hotel is a design in which is highly secretive for VIP guests to stay without being pestered with pappazzi. The main enterence to the hotel is through a series of underground tunnel starting from the police station in edge hill directly into the underground basement carpark. The main attrium space features a large car lift to the middle to show case all the luxury cars the hotel holds set aside this is a ramp which wraps right around the car lift to ensure people can get a good view of the cars from every angle. Two overhanging pools are included in the guest experience with one being remotely into a presidential suite. Along with four smaller hot tub size pools attached to smaller sized rooms.
Butlers and chauffers have their very own rooms to allow for 24/7 on site service for guests for people that require. Overall the Luxuria is set to hold a unique experience and allows those VIP guests a once in a life time experience with the feeling of comfort and safe.

01


Luxuria Hotel





Luxuria Hotel
BASEMENT /
Cafe
Car lift ramp access
Communal booths
Reception area
Rest rooms
Office for reception staff
Bin storage
Security room
Storage space
Lifts






Luxuria Hotel 01




Luxuria Hotel







3. Ramp technicals
Axonometric of the roof structure 1. 1. 2. 2. 3.


Luxuria Hotel

Sub - Basement plan

Third floor plan

Basement plan

Fourth floor plan

Ground floor plan

Fourth floor plan

Second floor plan

Fifth floor plan
Anonymous Rendezvous
YEAR 3 / SEMESTER 1
The main proposal for the space was to transform the space into a concept like ‘Married at first sight’ whereby friends and family could set up their spouses or friends for a date and use the help of undercover analysists to match them up perfectly. With in the centre of the space the use of a bar was used to create a meeting zone for the couples to introduce themselves with glass windows over head for the analysists to be able to oversee everything that goes on through the office on the first floor. Furthermore, the moon within the centre of the bar would be a CCTV camera through the holes of the moon to allow for the activity to be remain a secret.



Anonymous Rendezvous



Anonymous Rendezvous



Anonymous Rendezvous




Anonymous Rendezvous





The design choices for my project follow through different colours as a way to stimulate the relationship journey from start to finish. The plans flow from a green reception area, black and white bar area, finishing lastly in a dark red restaurant area.
1. reception- Green: Nature, growth, freshness. symbolising the start of a new relationship
2. bar- White: Truth, indifference, Black: Noble, mysterious, cold. symbolising you first meeting your companion.
3 restaurant- Red: Passion, excitement, love The last stage of a date.
The idea behind having a red themed restaurant is to allow a journey through the building and reflect on the moods as you approach the final stages with in a date. When reseaching about colours and moods they bring it is said “Red speeds up our heart rate, blood flow, and body temperature. Red stimulates our senses of smell and taste, making us more sensitive to our environments. Red also stimulates the adrenal gland, making us more prone to take action and giving us more energy. Red is a physical stimulant.
