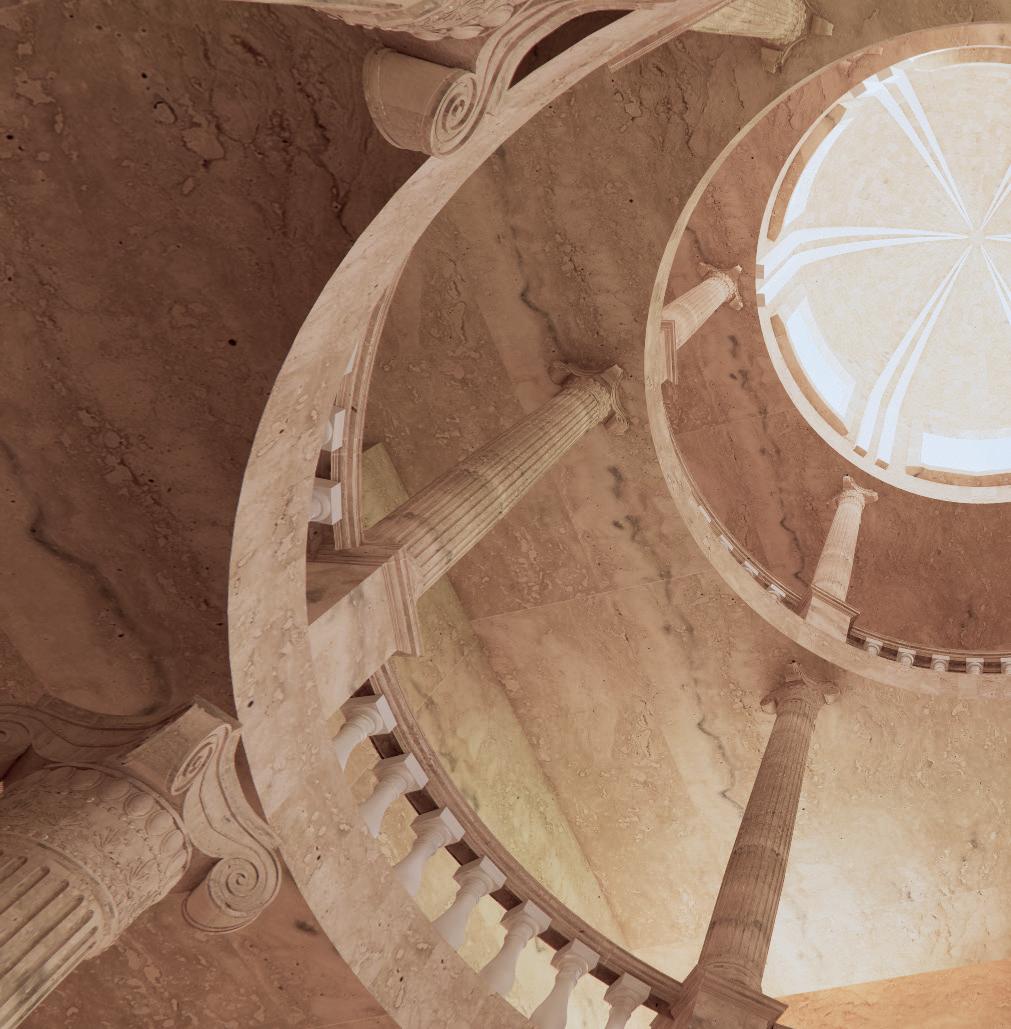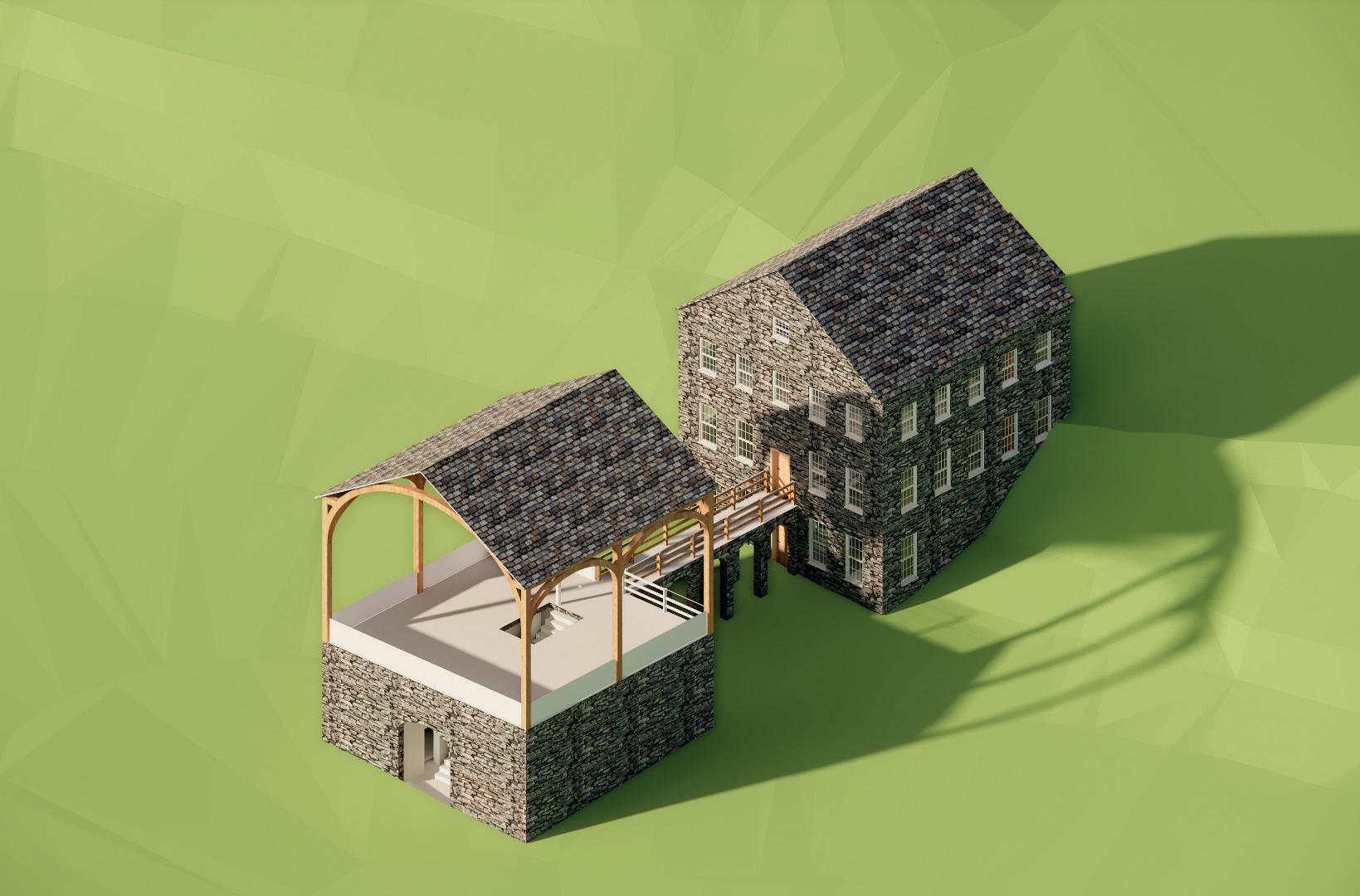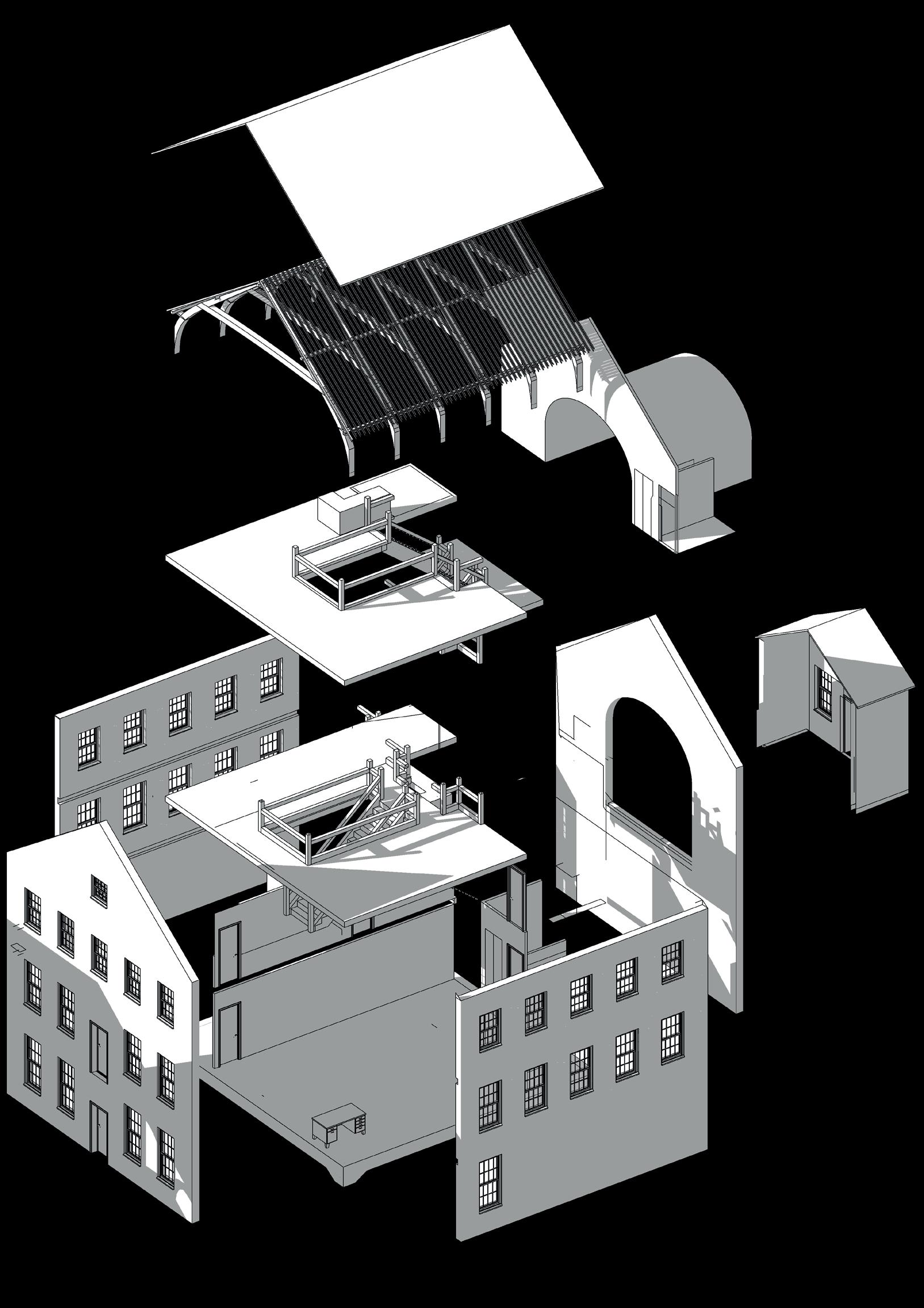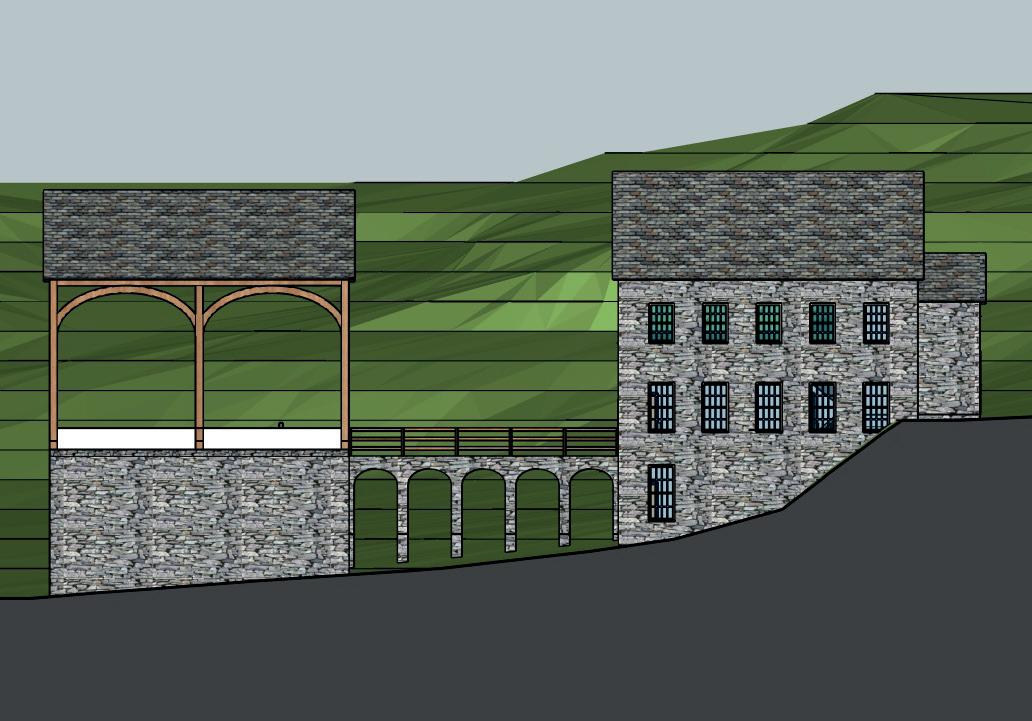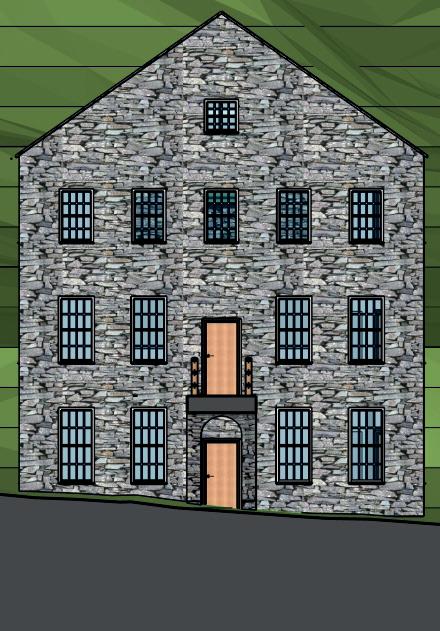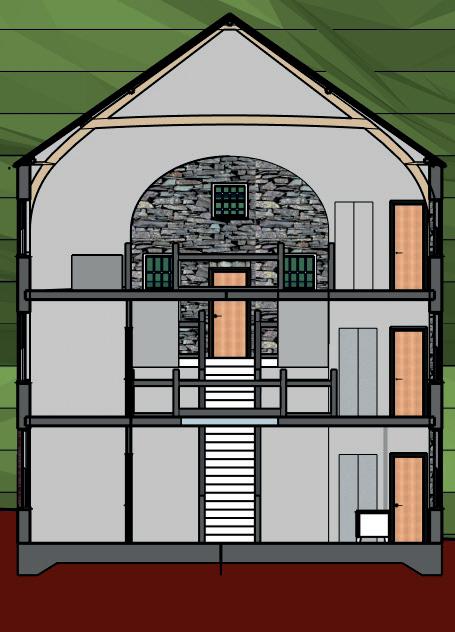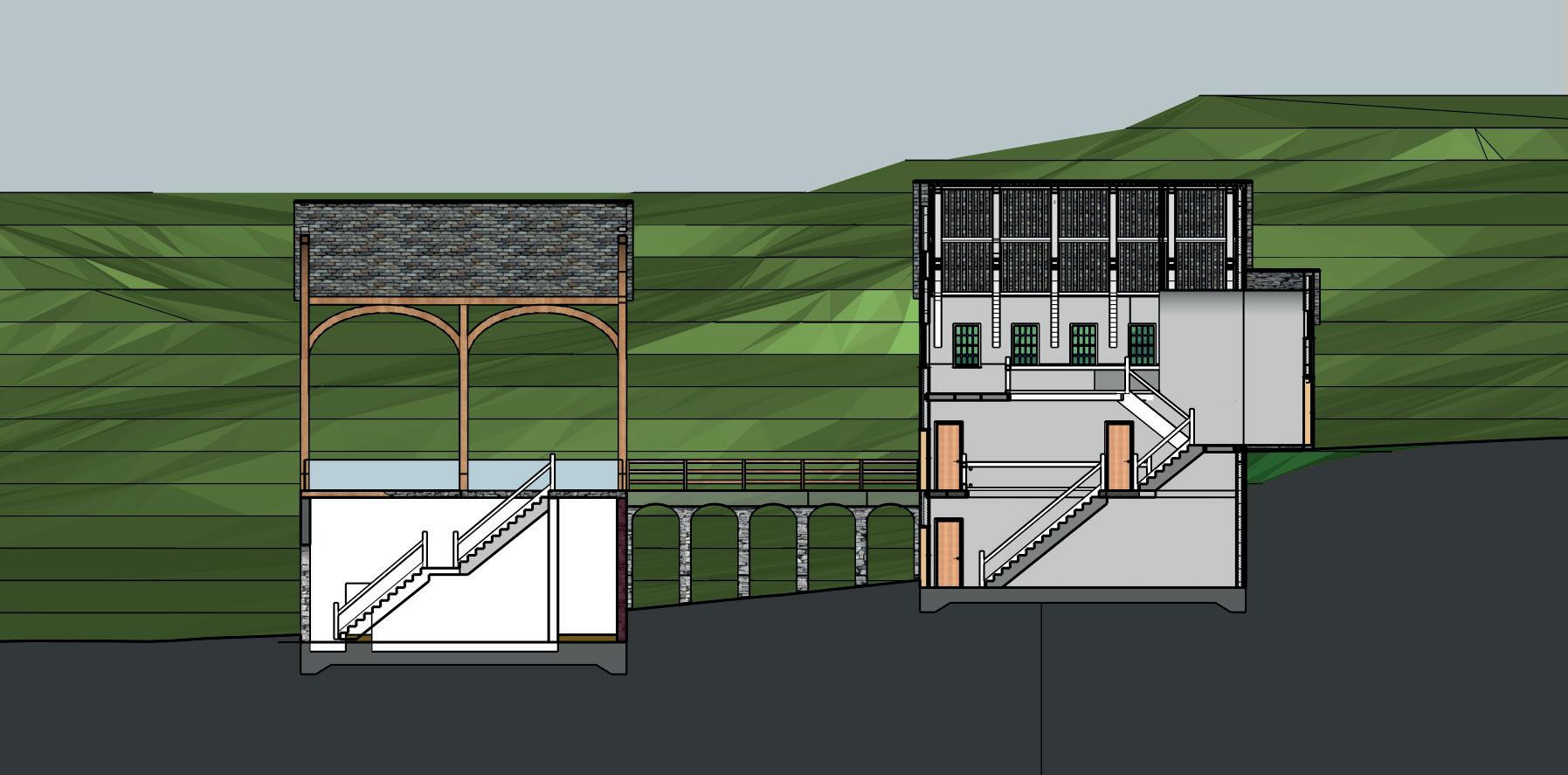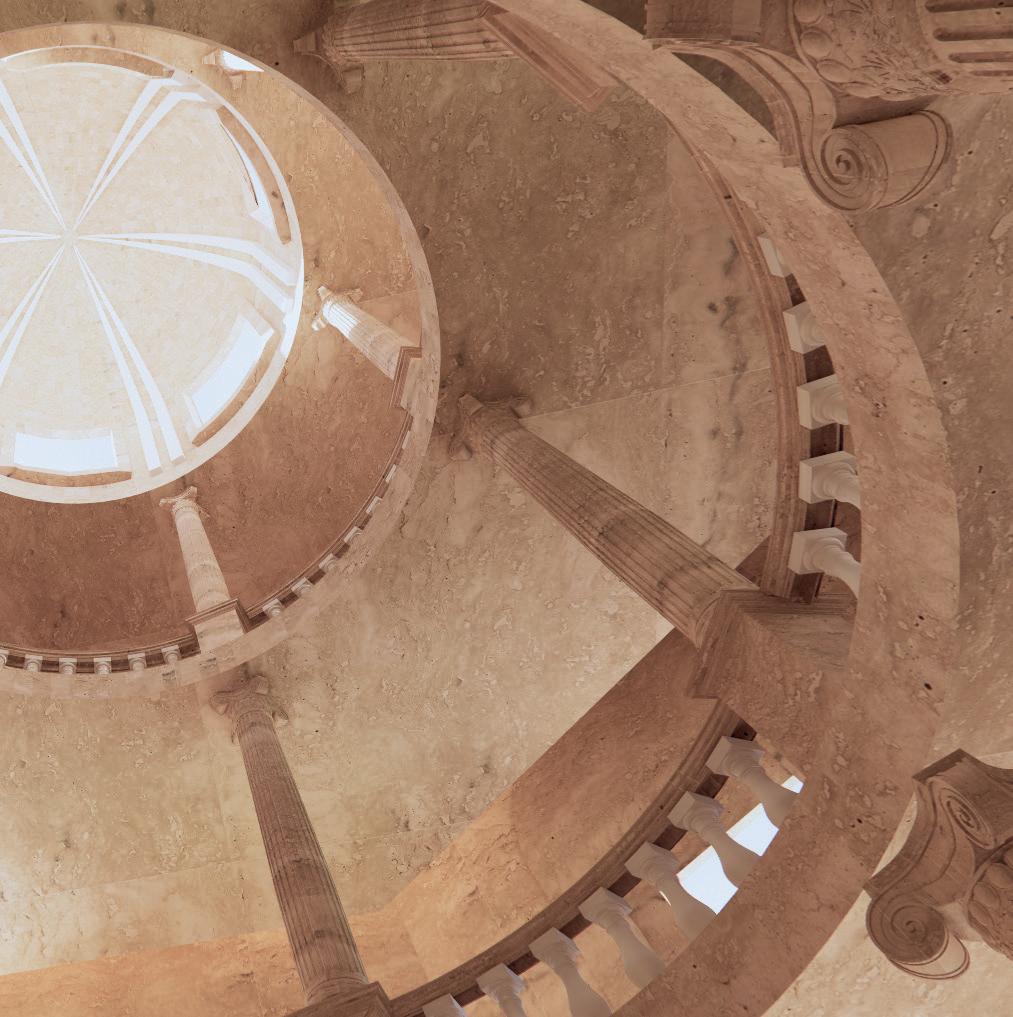
2020 Portfolio First Name Surname i Thomas Hughes 2024 Portfolio BA(Hons) Architecture Liverpool School of Art and Design
ii Tommy Hughes 2024 Portfolio
Contents
BA Year 3 Semester 2: Comprehensive Design Project
BA Year 3 Semester 1: Weather of Not x
BA Year 2 Semester 2: Building in the City
BA Year 2 Semester 1: A Space for Crafting
Curriculum Vitae
2024 Portfolio Tommy Hughes iii
iv
xvi
xx
xxii

Below, top: Site at corner of Hamilton Square
Bottom: The last buildings to occupy the site in the 1920s, likely a victorian terrace
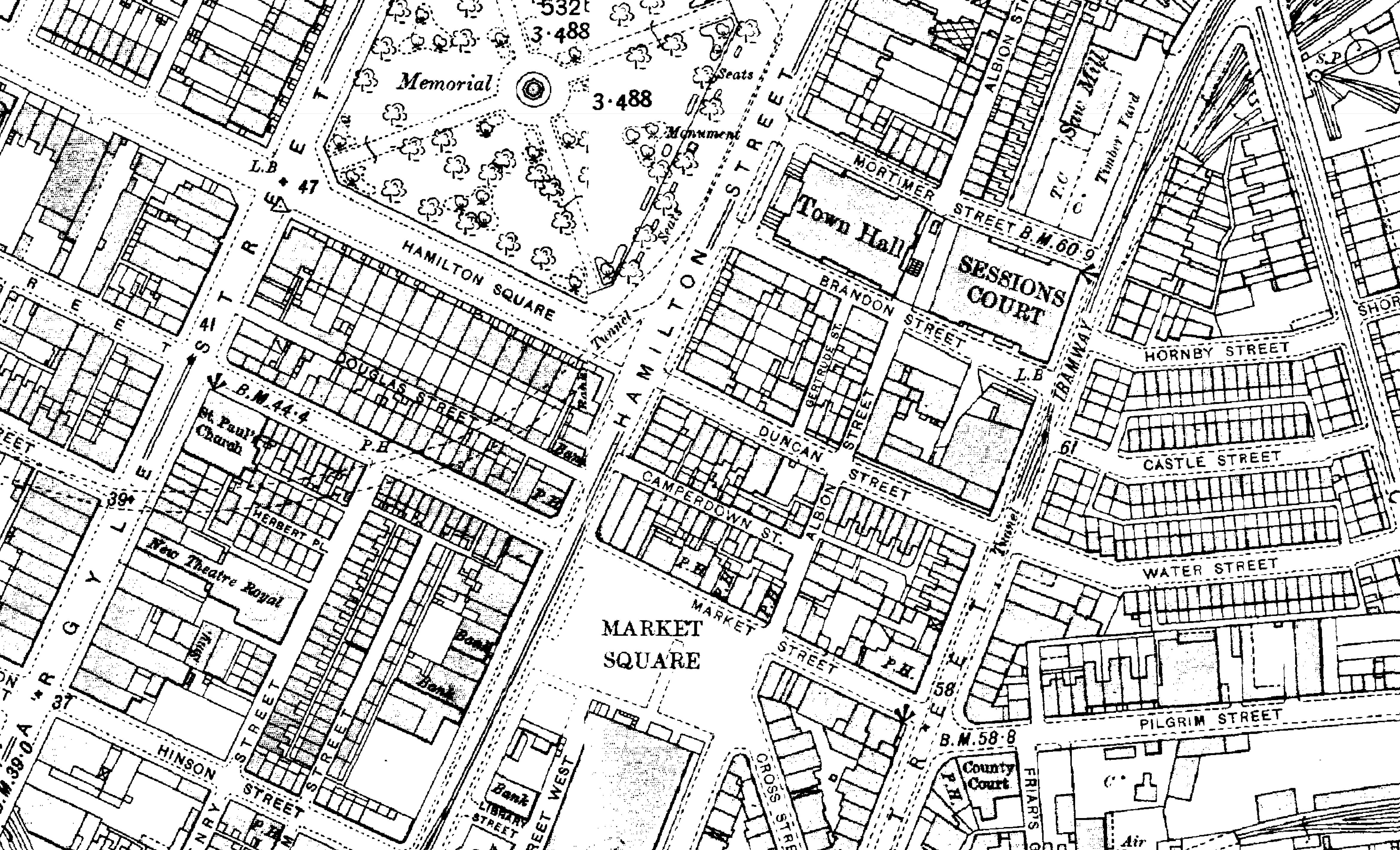
From plan central and it had
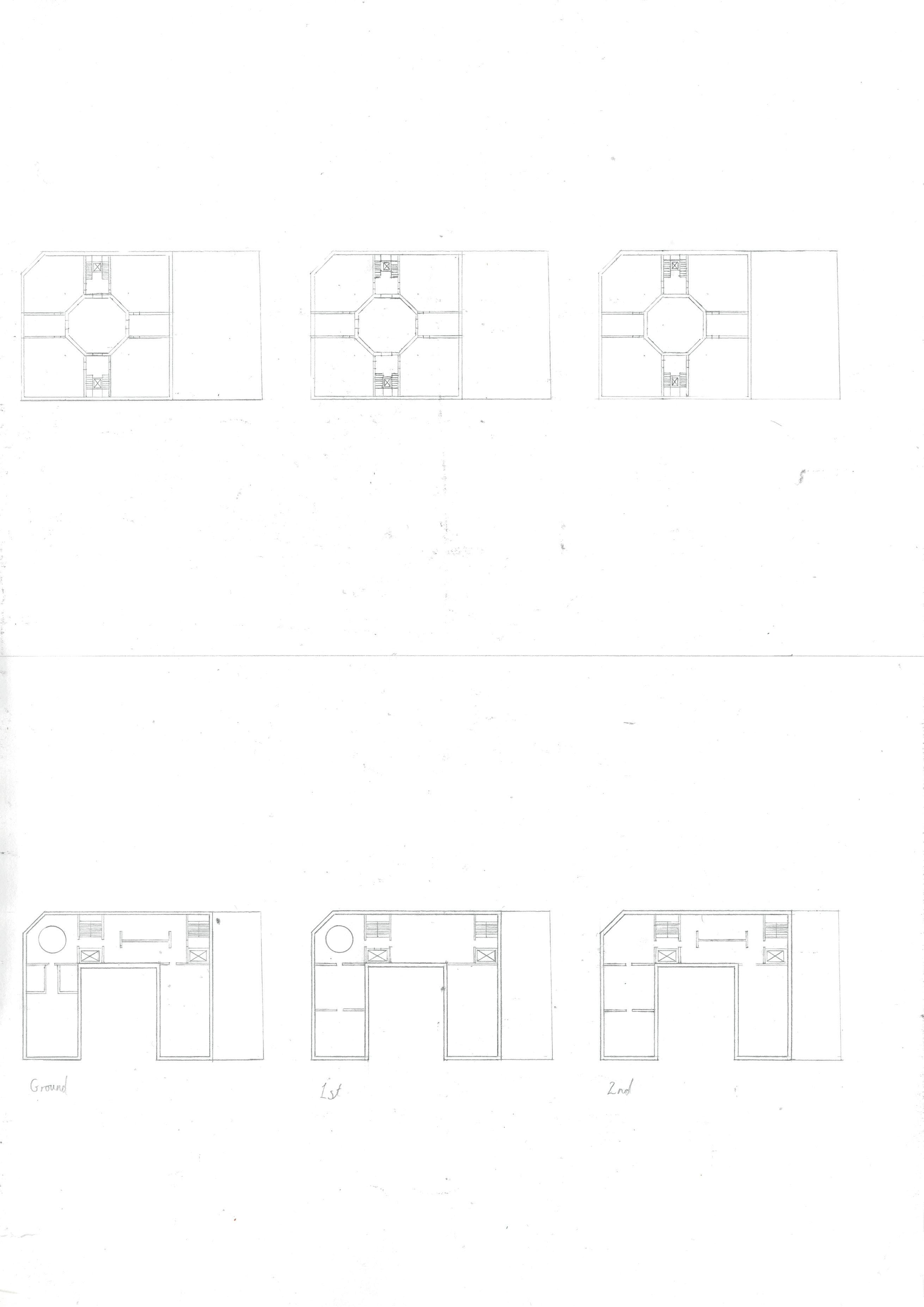


0 10 20 30 40 50 60 70 80 90 100 Scale 1:1250 Digimap Ltd and Crown copyright 2024 FOR EDUCATIONAL USE ONLY


1:500 plans and final plans
From this I drew up two designs based on the Palazzo and Courtyard typologies. The Palazzo plan had a central orctagonal circulation space while the courtyard plan wrapped around a central courtyard and had an additional chapel-like gallery for displaying Religious artworks and ceramic wall panels produced by the Della Robbia Pottery. I chose the Courtyard plan as it had a wider variety of forms and sizes of rooms, and could accommodate the chapel gallery.



Key for final plans


DuncanStreet 80 90 100 m Digimap
7. Small gallery
8. Offices
9. MVHR unit/plant duct above storage room
10. Main staircase with lift
11. Secondary staircase with lift
12. Toilets
Square in

vi Tommy Hughes 2024 Portfolio
Street elevation


2024 Portfolio Tommy Hughes vii
Perspective view from ground level
View from bottom of triple-height vestibule
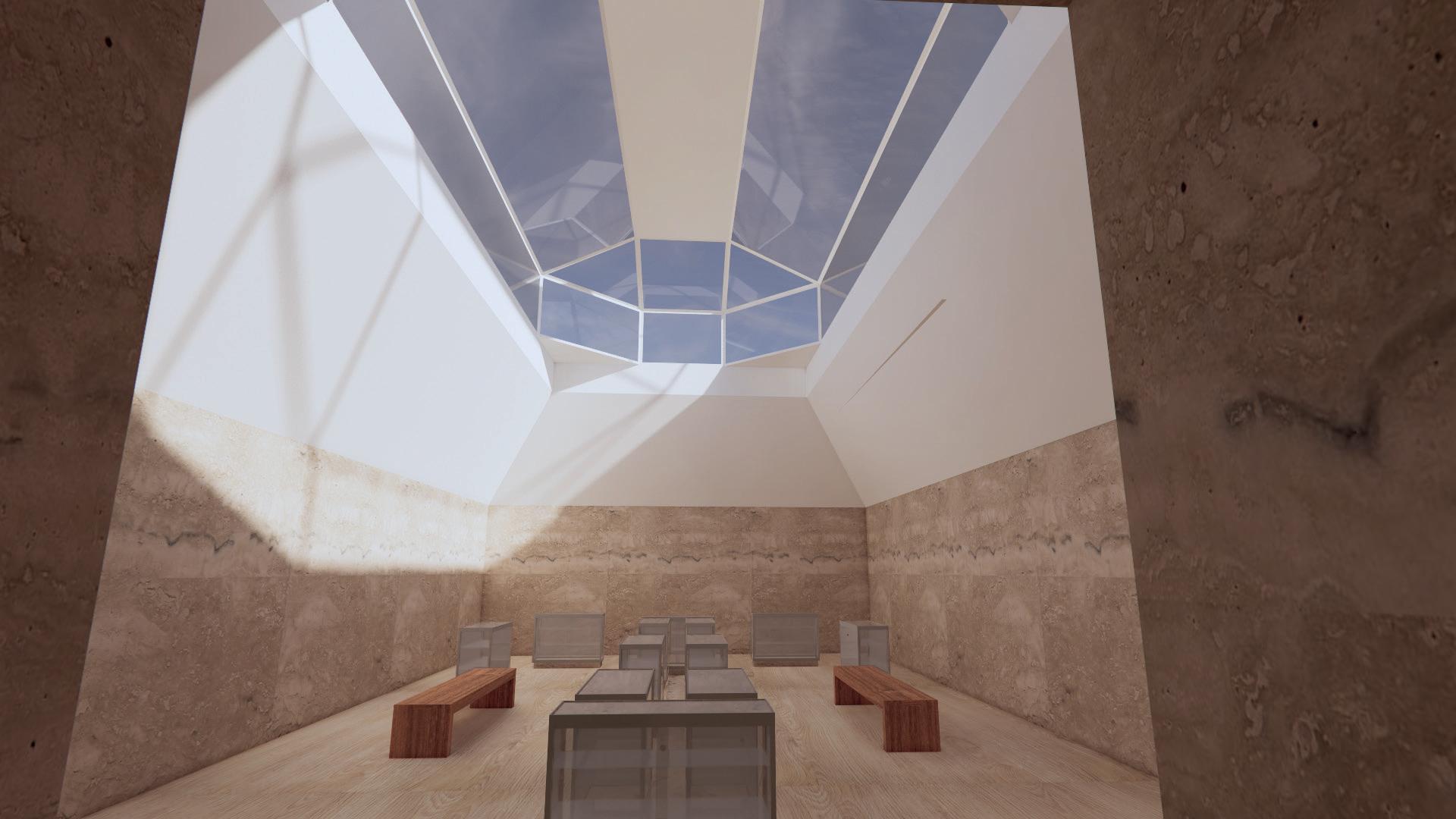
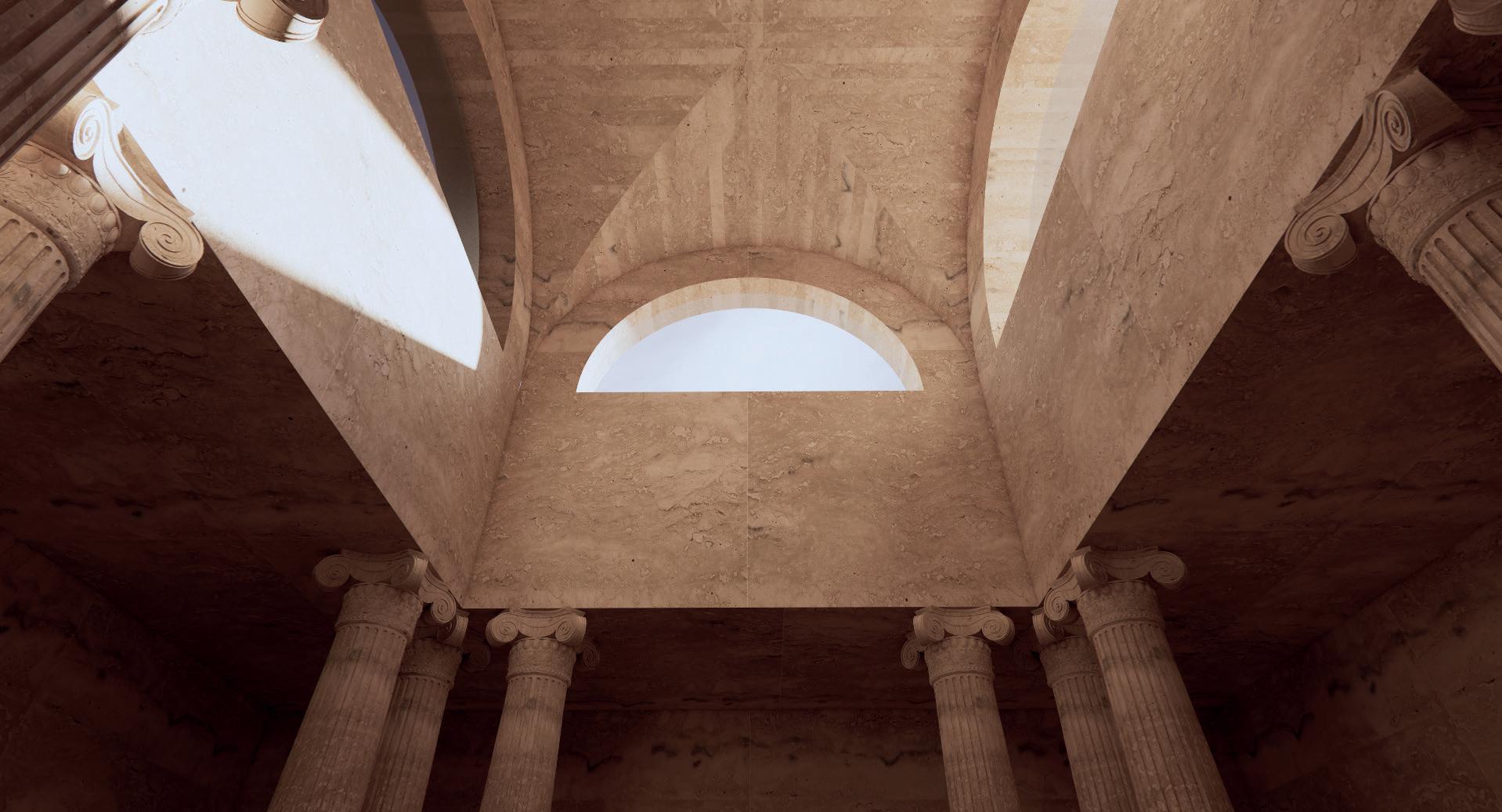
viii
2024 Portfolio
Tommy Hughes
View of chapel-like gallery with double-height vaulted lantern
Interior of large second-floor gallery with rooflight
Sections





445mm stone facing with 5mm joints


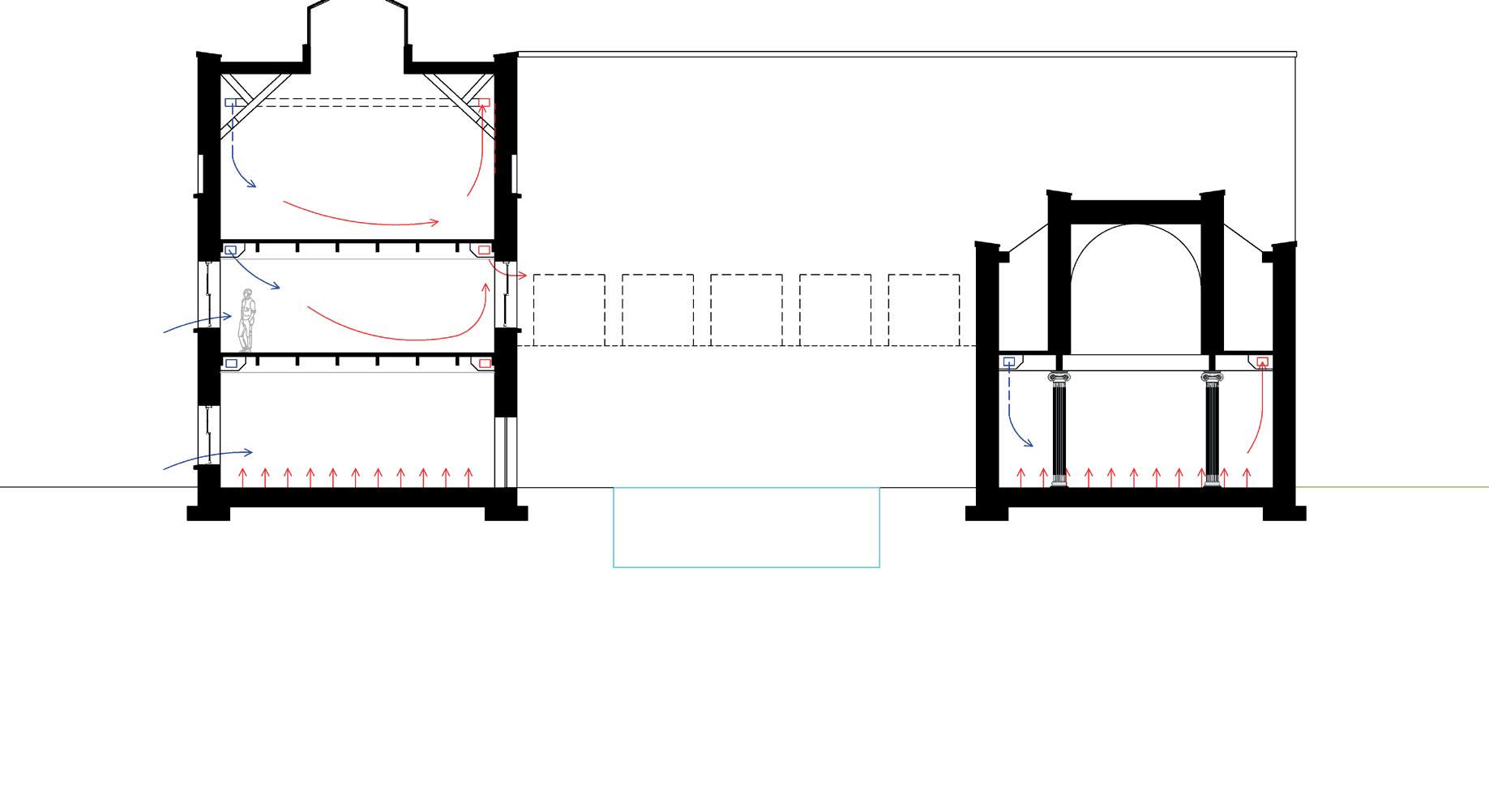
1:200 detail section
Waterproof membrane
215 x 150 mm stone facing with 5mm joints
150mm x 450mm glulam beam
75mm x 250mm glulam beam
2024 Portfolio Tommy Hughes ix
Hardcore Concrete slab
Screed Finish
Cavity tray
Concrete lintel
Concrete lintel
Stone faced precast lintel
Stone cill
CLT slab
Stone coping
200mm insulation
Timber joists
Vapour barrier Timber upstand
Plywood deck
Section of chapel gallery and second floor gallery with roof light
Section through triple-height vestibule wit dome and large second-floor gallery
Environmental
section
Level 5 project: Building in the City
Photography Studio
My design for the photography studio reflected the surrounding victorian brick warehouse vernacular, and the alterations to the existing building at ground level (including a new row of windows on Audley Street and a new Arched doorway with two windows on Ilford Street) were designed to fit in rather than contrast with the existing building and surrounding urban fabric. Because of the small site, organising the plan was mainly a matter of fitting in the rooms (which were of a fixed size) in the most convenient way.
xvi
2024 Portfolio
Tommy Hughes
Elevation of renovated building and new building
Section through renovated building and new building
3.
1. Main entrance
2. 200m² photography studio (double-height)
3. Large door to bring in large items
e. g. cars
4.Reception desk
5. 50m² photography studio
6. Lift 7. Toilets
8. Kitchen 9. Office 10. Cloakroom 11. Equipment store and repair
2024 Portfolio Tommy Hughes xvii the
1. Key
Audley Street Elevation with new door and ground floor windows Ground floor plan First floor plan
workshop 12. 100m² photography studio 13. Darkroom 2. 3. 4. 5. 5. 6. 7. 8. 9. 10. 11. 12. 12. 13. 7. 6.

xviii
2024 Portfolio
Tommy Hughes
Perspective of existing building and new building
Section through new building
Section through new

2024 Portfolio Tommy Hughes xix
Perspective of existing building and new building
through new building
Section through stairs in existing building
A place for crafting
Windsor chair crafting studio
My chosen craft was Windsor chairs, which were to be displayed in the balcony of the rotunda above the staircase, visible to those walking past on the street.
Floors were separated into private and public, with the ground floor being public and the lower ground (crafting studio) and upper (residential) floors private.
Key
2. Kiln room
3. Rotunda balcony for displaying chairs
4. Reception
Offices
6. (All of first floor) residential space
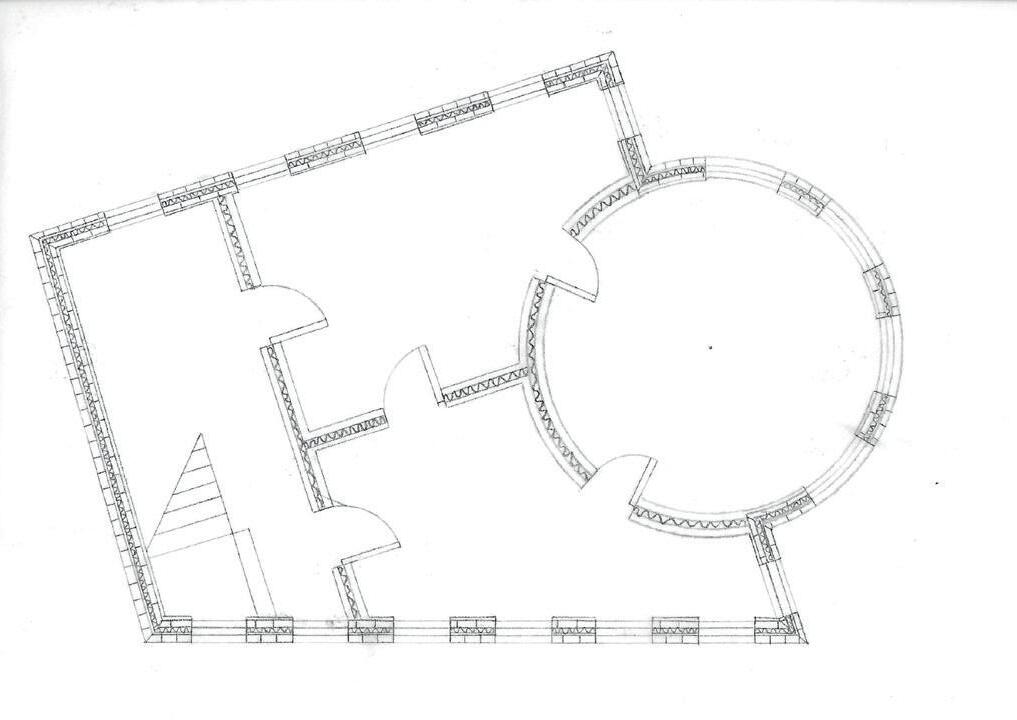

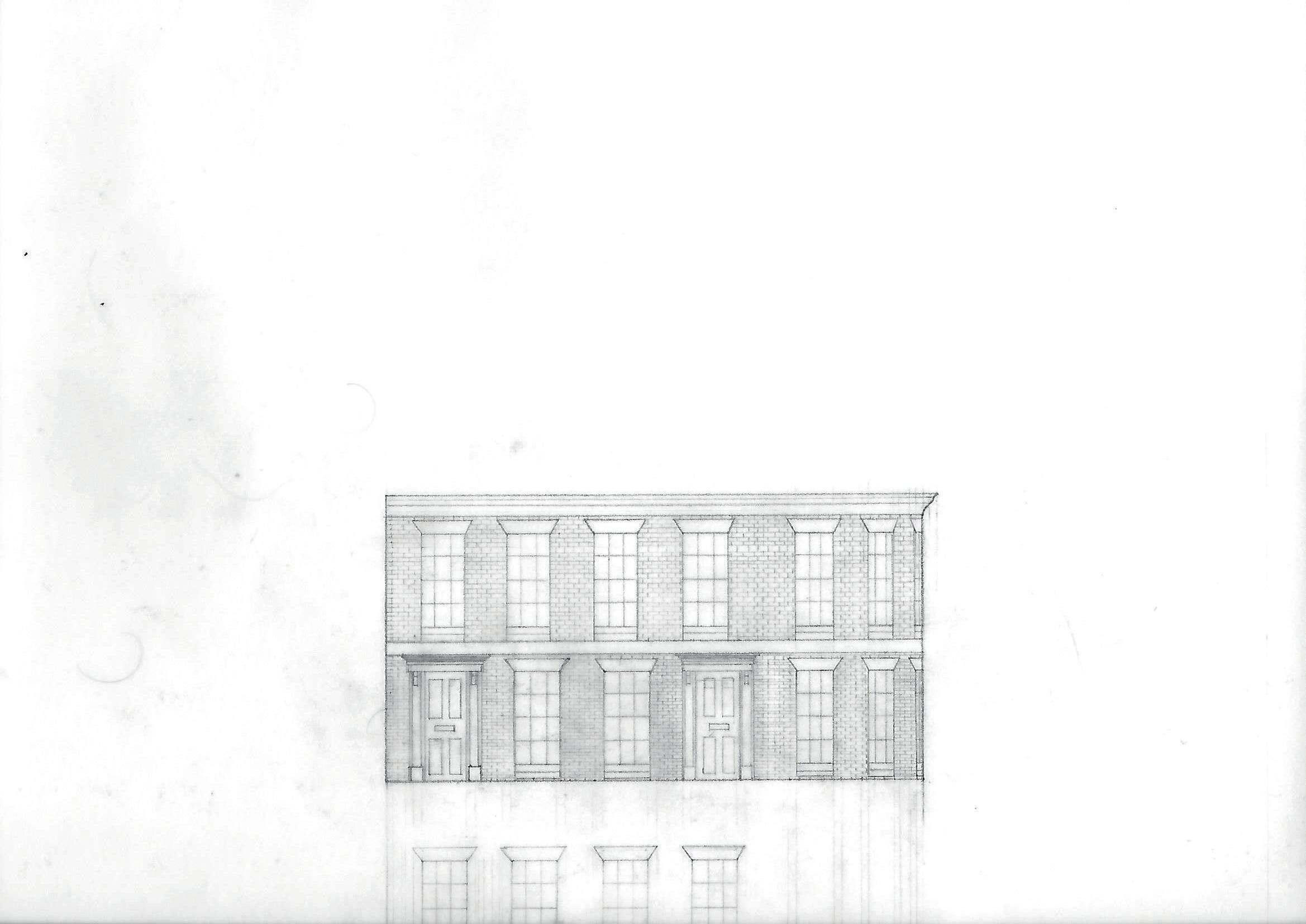
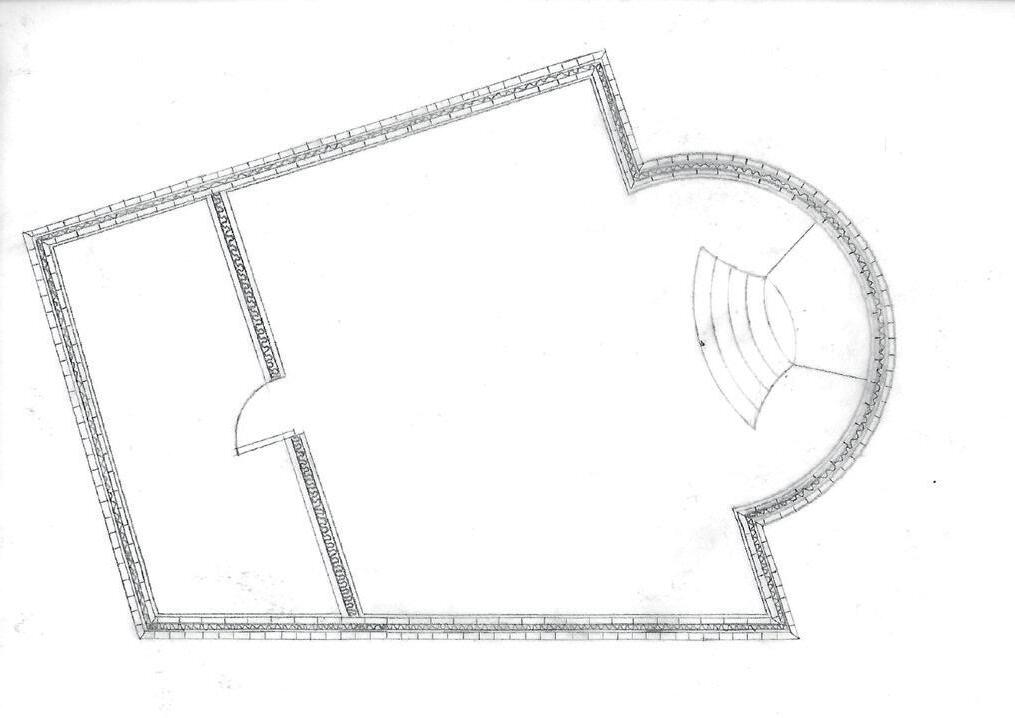
xx Tommy Hughes 2024 Portfolio
Early
Lower Ground floor Ground floor First floor
elevation drawing
1. Chair crating studio
5.
1. 2. 3. 4. 5. 6.
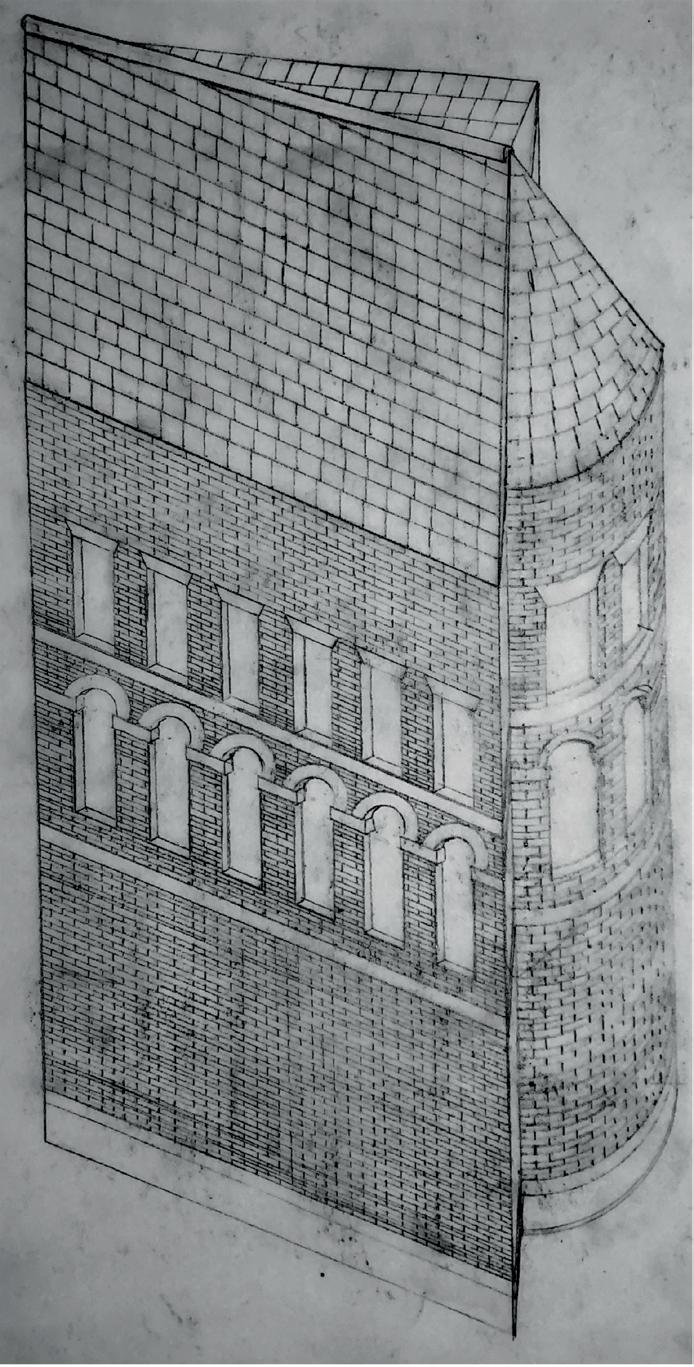
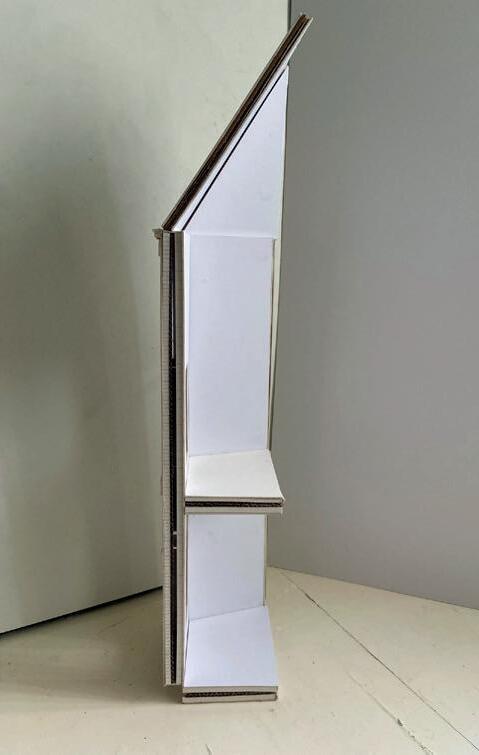
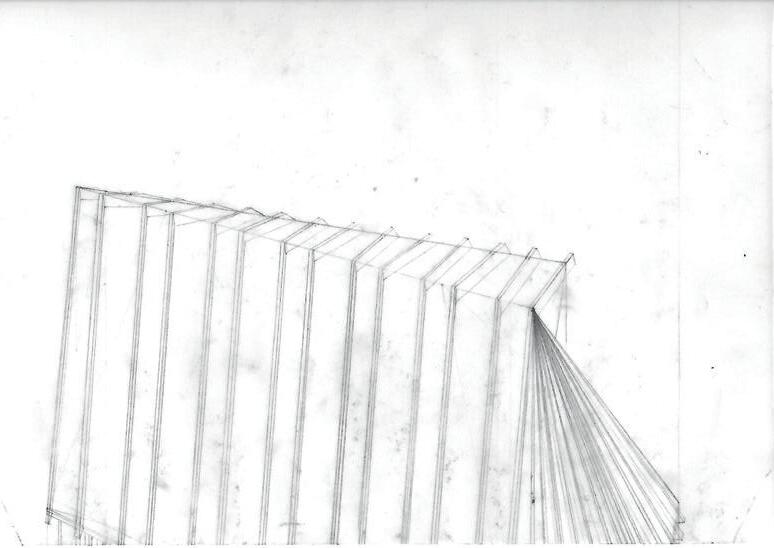
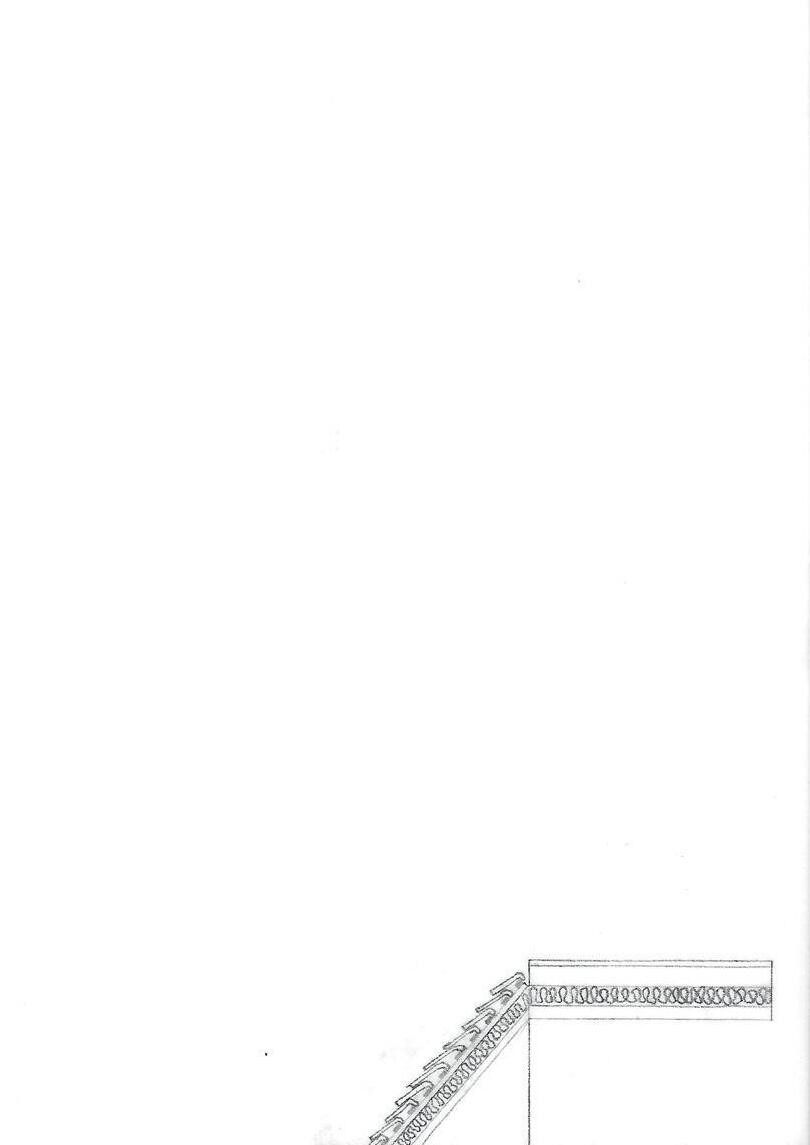
Structural options: loadbearing brick cavity wall or timber frame Section through rotunda
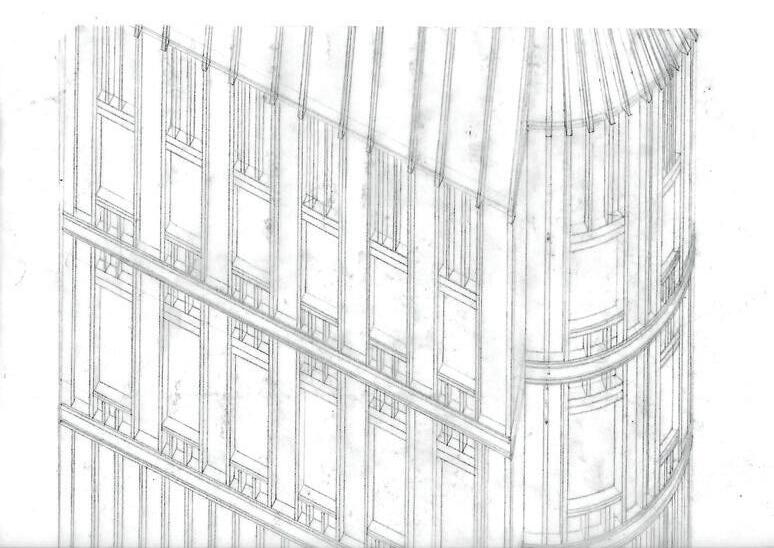
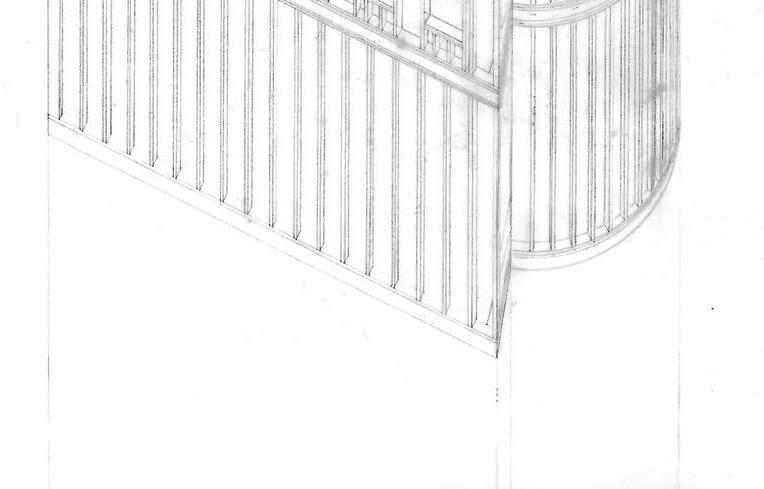

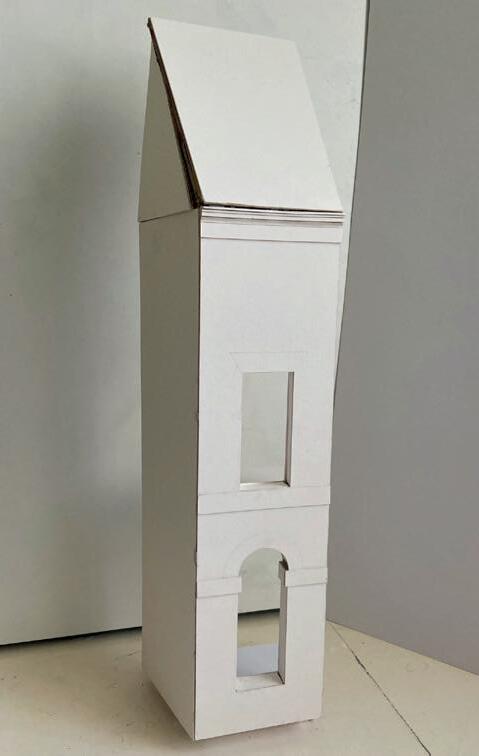

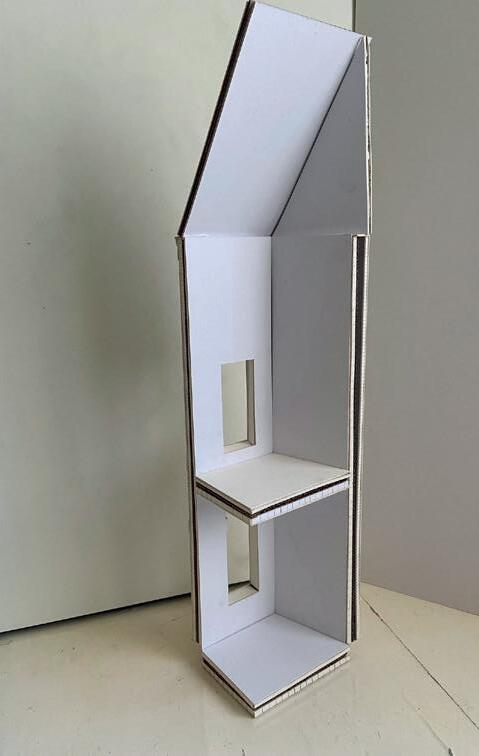
2024 Portfolio Tommy Hughes xxi
Model photos (of corner of building, showing cavity wall structure)
Curriculum Vitae and contacts
Thomas Hughes, 6 Hillary Road, Eastham, Wirral, CH62 8AN.
Date of birth: 07.07.2003
Mobile: 07541 146 156 Email: tommy.p.hughes@hotmail.com
Personal Profile
I am studying a bachelor’s degree in Architecture at Liverpool John Moores University.
I gained 3 A Levels, in Year 13, summer 2021 at St John Plessington Catholic High School, Wirral, in Applied Science; Computer Science; Product Design.
8 GCSEs summer 2019; English Literature, English Language, Mathematics (Higher), Combined Science, Religious Studies, Geography; Computer Science, Design & Technology
Previous employment
McDonalds restaurant, Bromborough, Wirral June 2022 - September 2022, June 2023 - September 2023
Responsibilities include;
Customer care team member (seasonal) – greeting customers; assisting with ordering; attending to customers’ needs; shop floor assistance; hygiene and cleaning duties when required; and any other duties as necessary.
Asda, Ellesmere Port Superstore December 2021 – February 2022
Responsibilities include;
Home Shopping Operative (seasonal) – using the IT system to collate and collect home shopping items, and preparing for delivery, working to tight deadlines in the Christmas season.
I also worked on the shop floor, providing personal customer assistance to all visitors; as well as a replenishing operative, stocking the shelves and preparing the retail areas, to enable a pleasant shopping experience for customers.
xxii Tommy Hughes 2024 Portfolio
Architecture • • • • Other Leadership • • • Problem • • • Commitment • • Other • • •
Architecture skills:
• Hand drawing
• Graphic design (indesign and Photoshop
• AutoCAD, Revit and Sketchup
• Enscape and Lumion rendering
Other key Skills:
Leadership qualities and an ability to work well with colleagues
• Community Leader Award, Level 1, St John Plessington School 2018
• Prefect duties, supporting younger children; and giving school tours to parents etc
• Member of Scout group, Bromborough, working with younger children
Problem solving; and good with people
• Voluntary work St Mary of the Angels Primary School, Ellesmere Port, 2019
• Volunteer ‘buddy’ to younger pupils in sixth form; and School Guide, welcoming visitors.
• Volunteer once a month at Our Lady Star Of The Sea church foodbank, Ellesmere Port, giving food to families in need.
Commitment to work and initiative
• Member of School Orchestra, playing the cornet; hard work and commitment outside school, including at various recitals around Wirral.
• School exchange link with a school in China, which I visited, in 2018.
Other Interests;
• I enjoy sports and have been a member of Port Sunlight tennis club
• I play the cornet; and have performed in local venues with my school orchestra.
• I enjoy reading and drawing/model making.
2024 Portfolio Tommy Hughes xxiii Religious needs; preparing customers.
