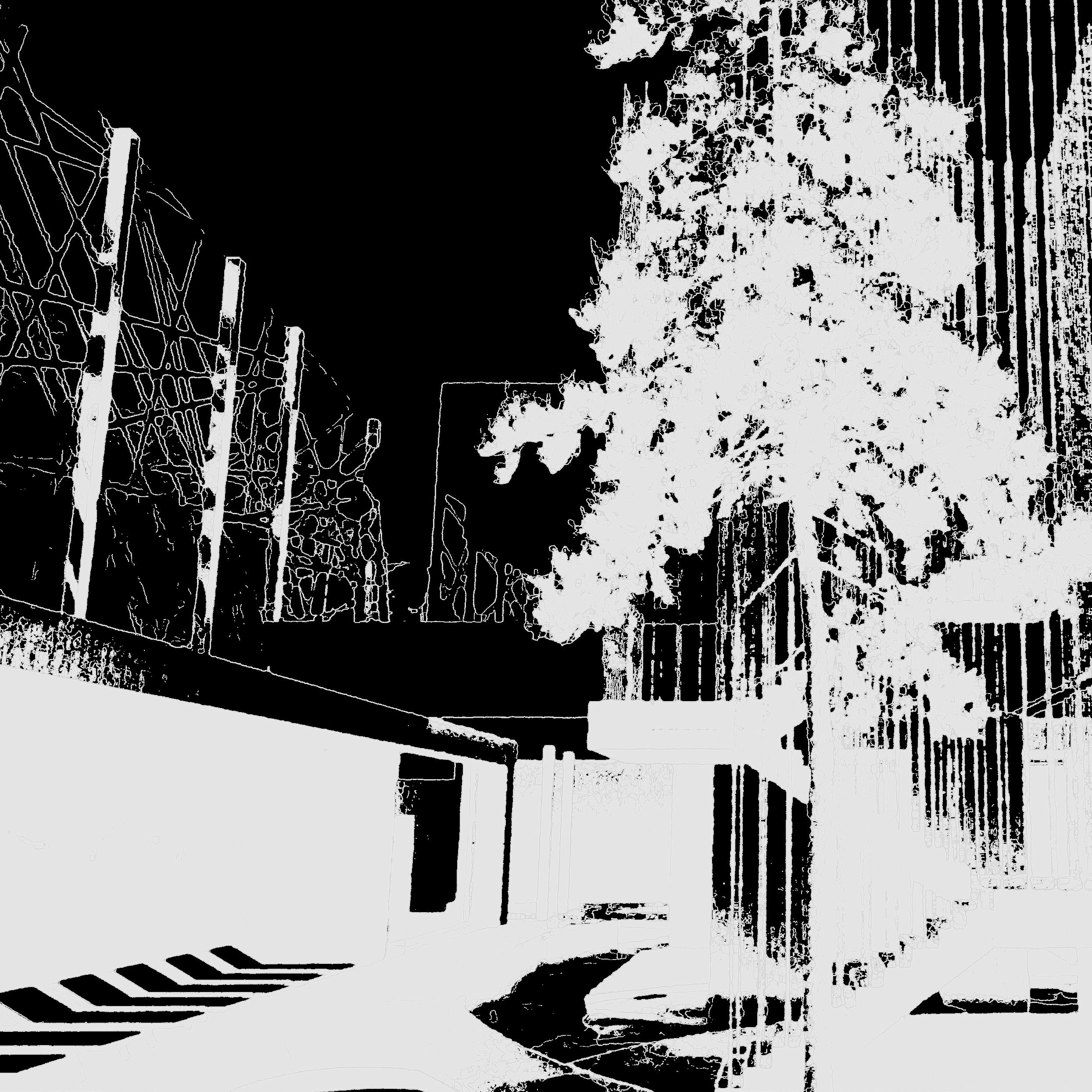Samuel Jacobs
2020-2023 Portfolio
BA(Hons) Architecture
Liverpool School of Art and Design
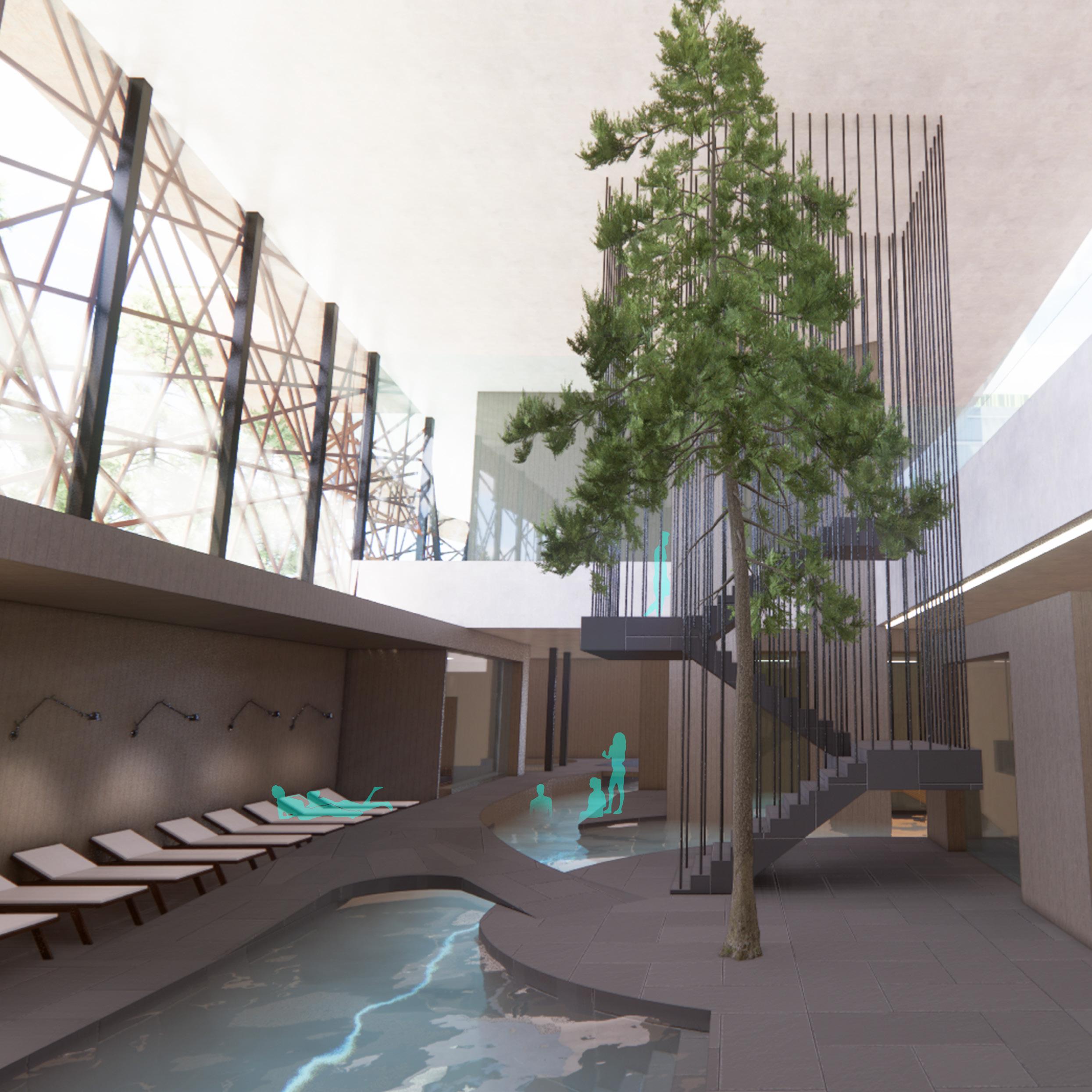
SAMUEL JACOBS
Growing up, I’ve always had an interest in designing buildings. I feel it’s a discipline that requires a specific mindset, combining creativity with logic. I started with drawing on paper before moving on to lego, which later led to playing on minecraft. Since learning I could make a career in architecture, I have found that what once was a fantasy could become a reality. I’ve had a musical background growing up, playing cello and being in an orchestra. This combines with an earlier education specialising in the sciences and maths, which helps my mindset to be a rare combination of creative yet logical. This helps me to design architecture without limits whilst working hard to push the boundaries of physics.
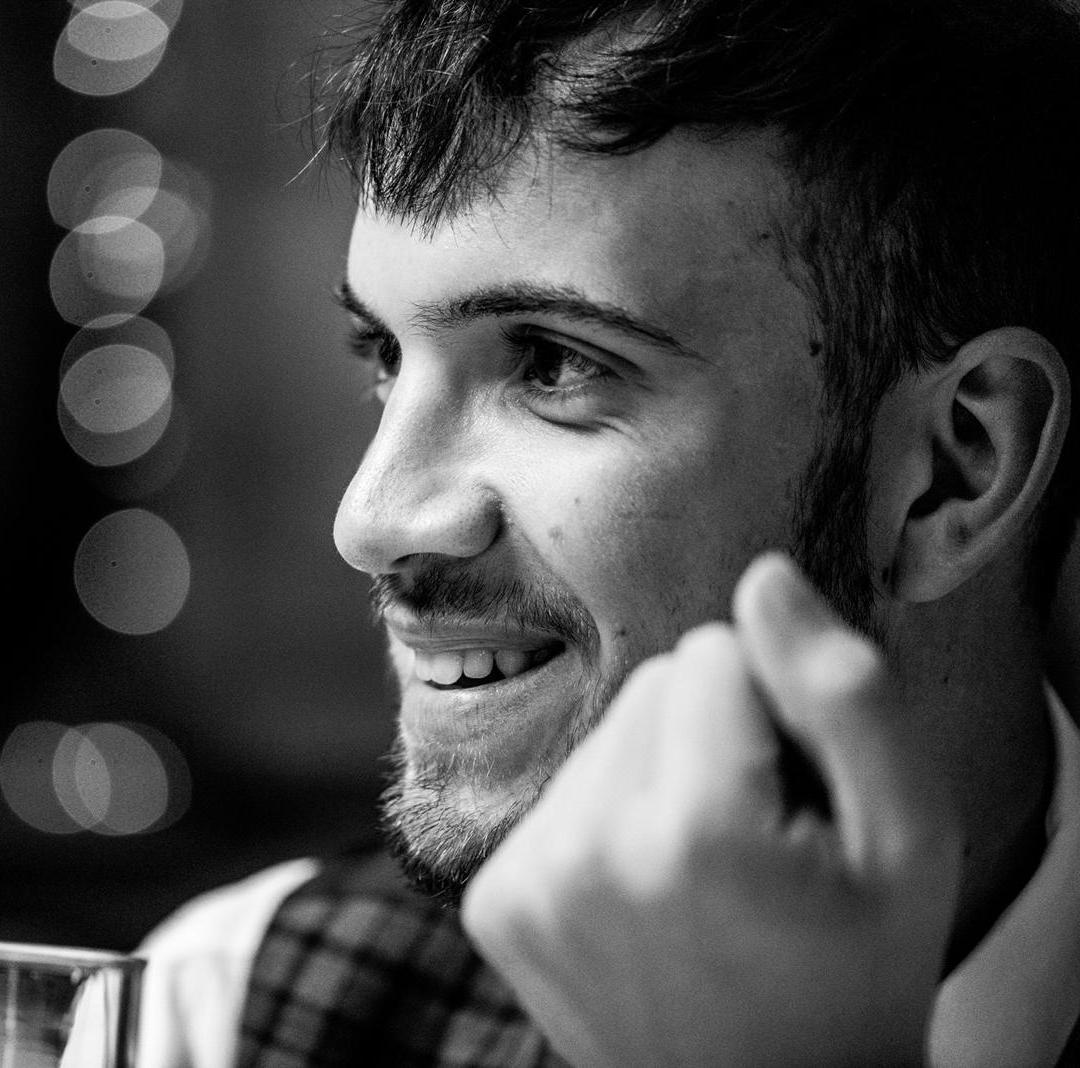
Samuel Jacobs 2023 Portfolio
Contents
BA Year 3 Semester 2: Water’s Edge Spa
BA Year 3 Semester 1: Observation Centre
BA Year 2 Semester 2: Hydrogen Fuel Research Facility
BA Year 2 Semester 1: Urban Design Project
Curriculum Vitae
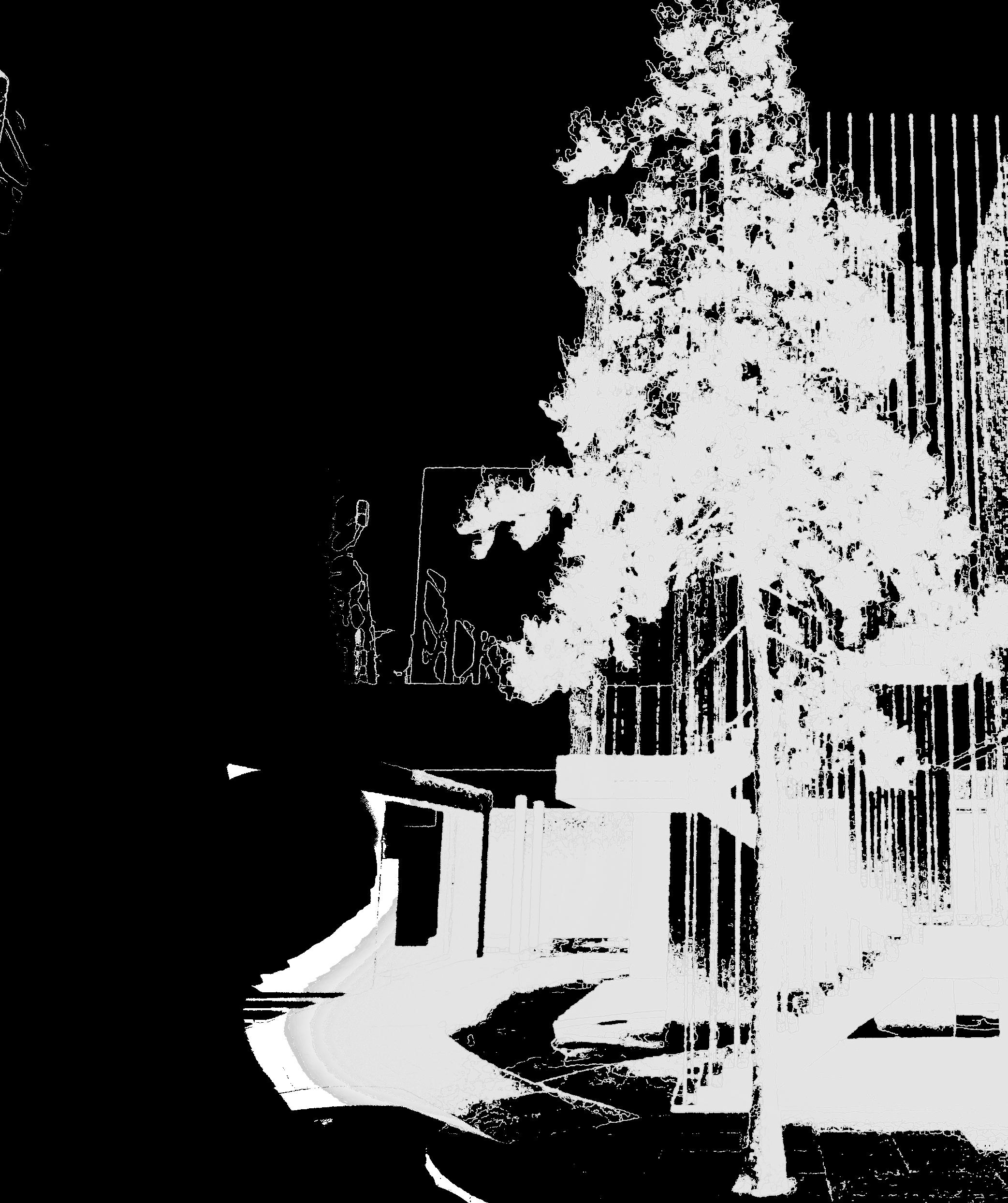
BA YEAR 3 SEMESTER 2
COMPREHENSIVE DESIGN PROJECT
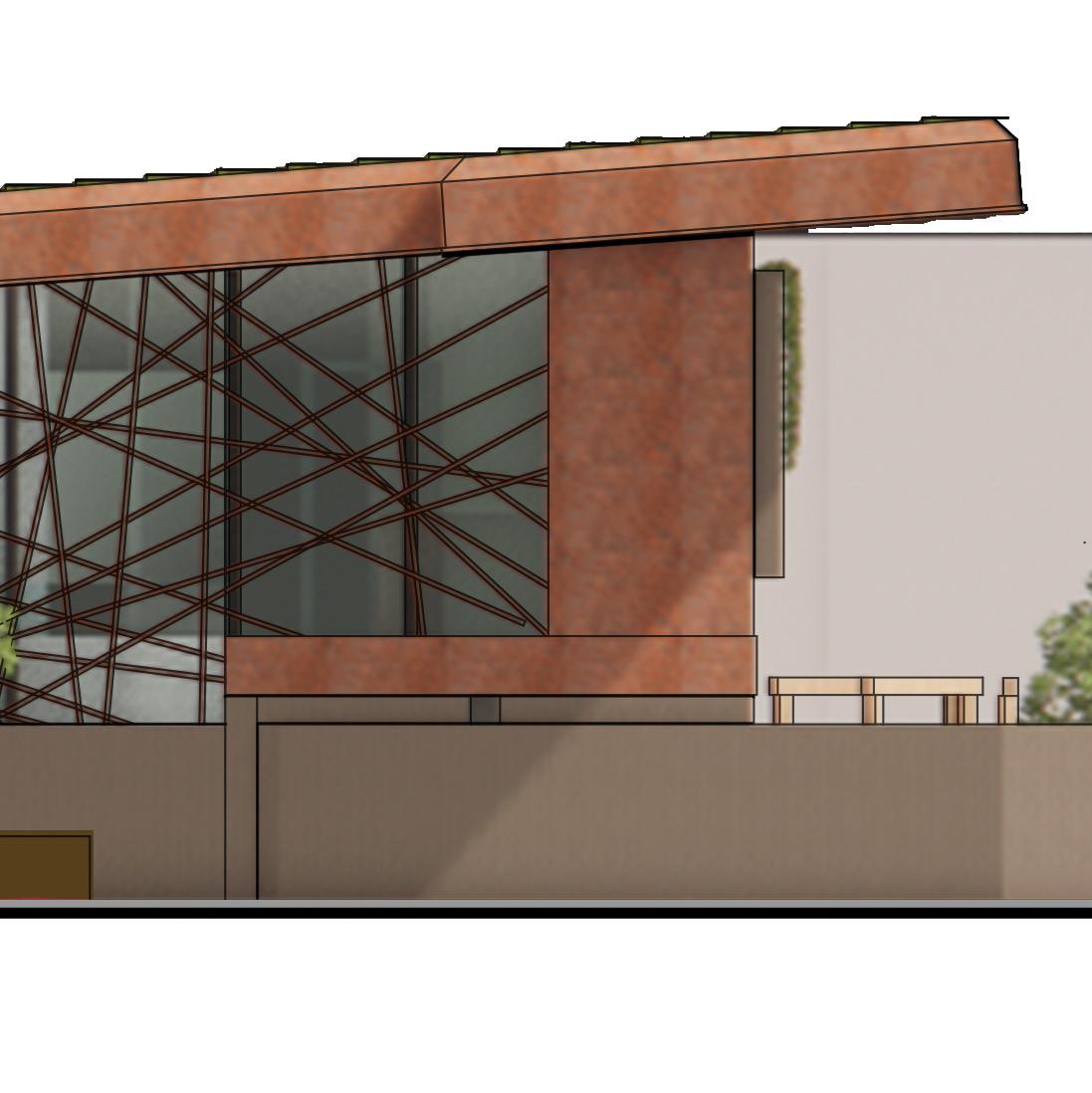
THE WATER’S EDGE SPA
Designed as a visual tribute to the past and a thoughtful suggestion for the future, this is intended to be built as a bridge for people who may suffer with mental health issues and can’t afford the therapy needed to recover. This hybrid use feature means that those who want to enjoy the experience and have the means of paying can still pay to experience this spa, but if not, a verified practitioner can prescribe a visit to The Water’s Edge Spa.

Jacobs 2023 Poertfolio
Samuel
TRIBUTE TO HISTORY
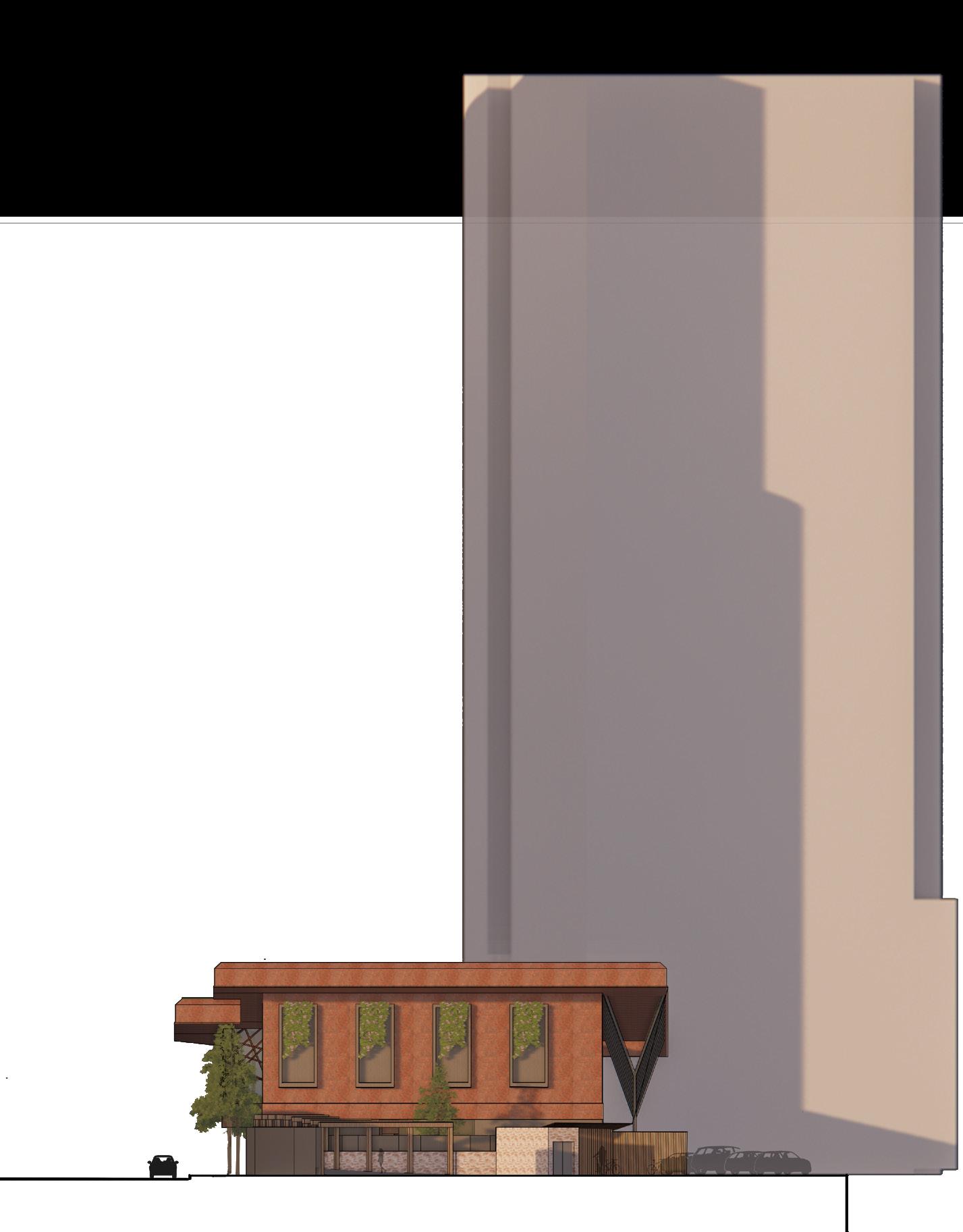
The exterior skin of The Water’s Edge Spa has a corten steel facade. This is made to mimick the old rusty warehouses that used to line Liverpool’s docks. Now, most of the maritime history of Princes dock is lost due to the high levels of renovation and building works recently undertaken. This spa is supposed to be a modern reminder of what used to stand in the area.
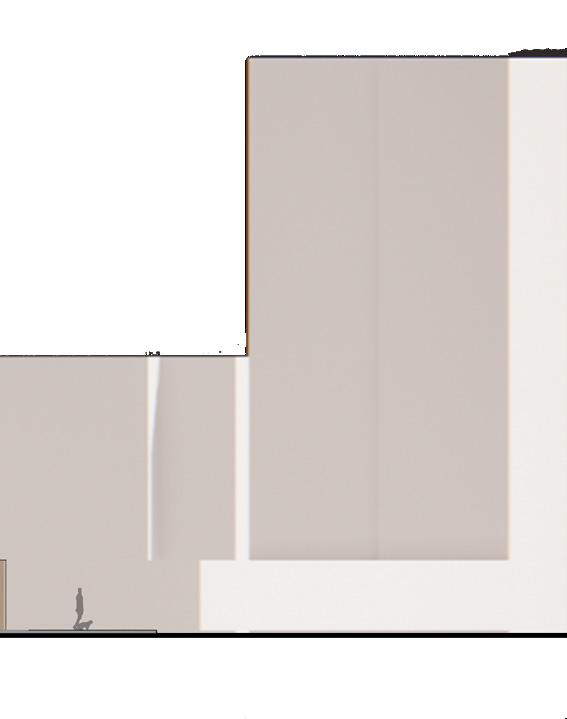
2023 Portfolio Samuel Jacobs
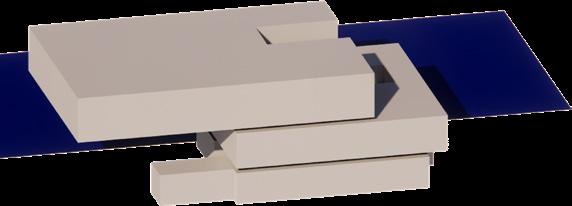
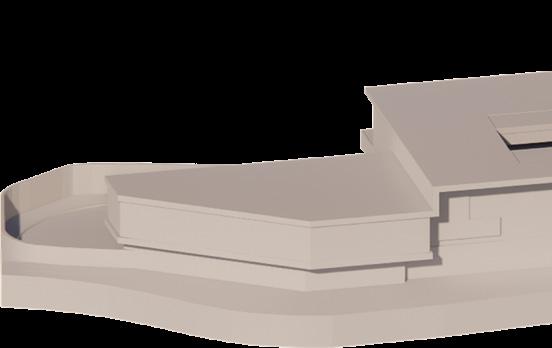



Samuel Jacobs 2023 Portfolio
TO COMPLETION 1 2 3 6 7
THE JOURNEY
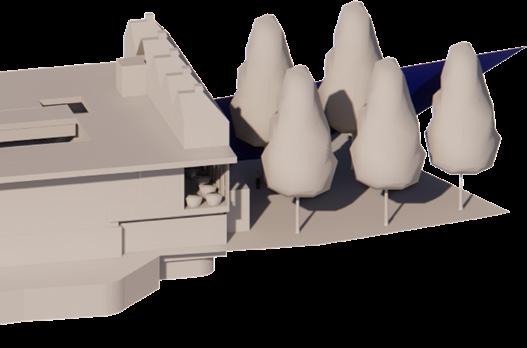
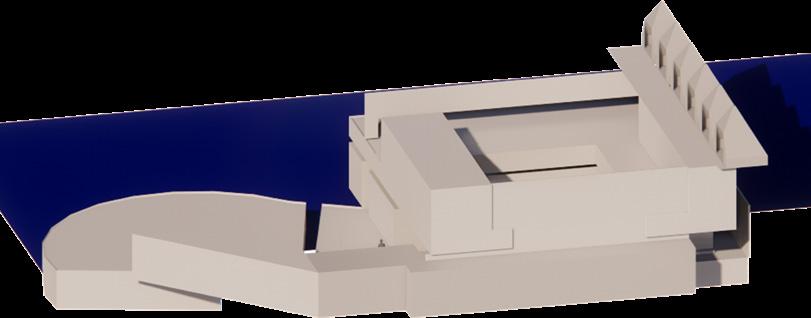
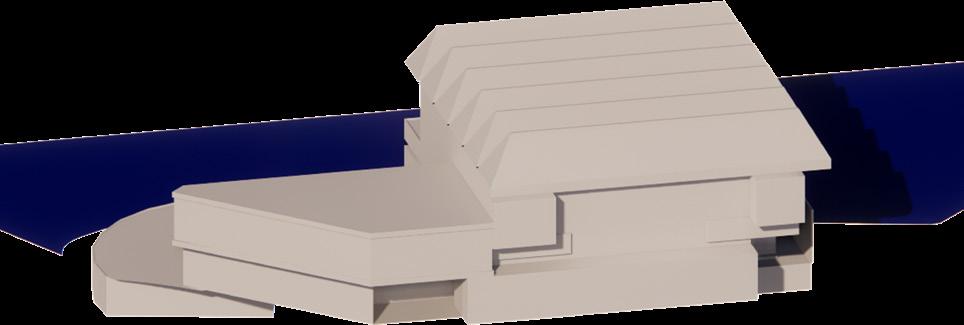

2023 Portfolio Samuel Jacobs 4 5 Final Edition
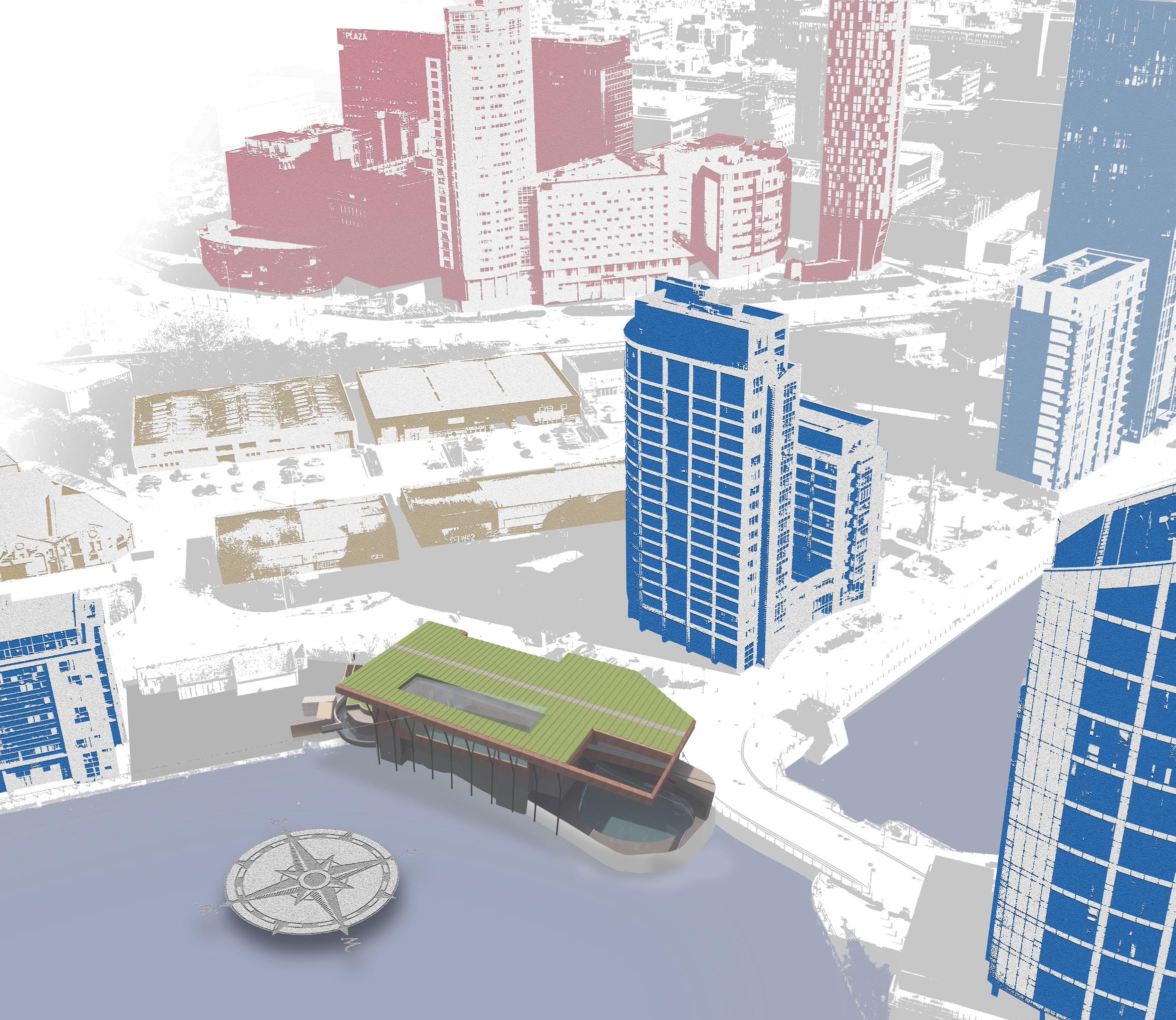
Samuel Jacobs 2023 Portfolio LOCATION
PRINCES DOCK LIVERPOOL
Approximately 1km North of the Albert dock, Princes dock used to be one of the main ports for England and played a big role in importing and exporting all of Englands trade. The window facade is made from actual strips of old warehouse steel taken from derelict warehouses in the area as another subtle reminder of the history that Princes dock has.
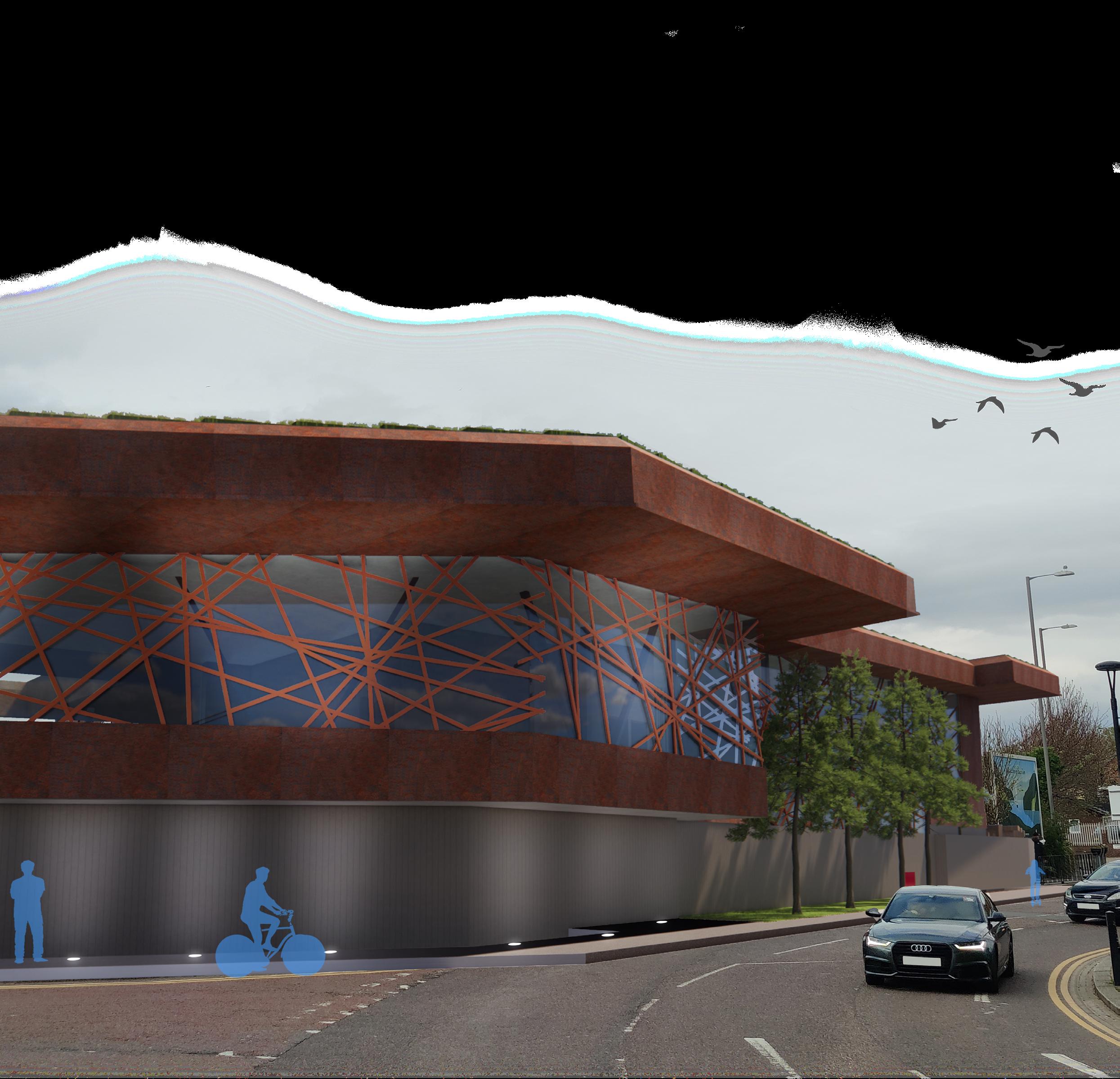
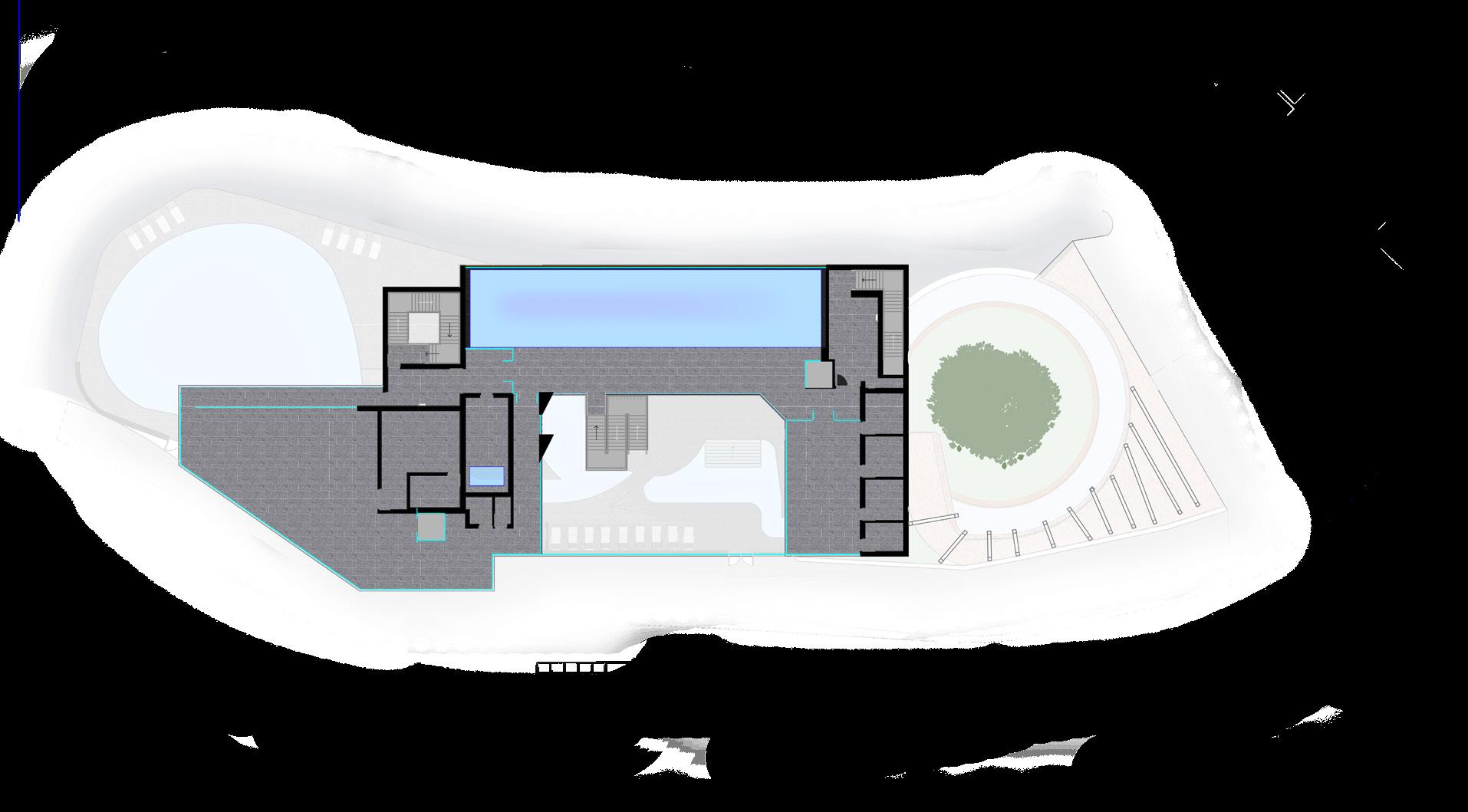
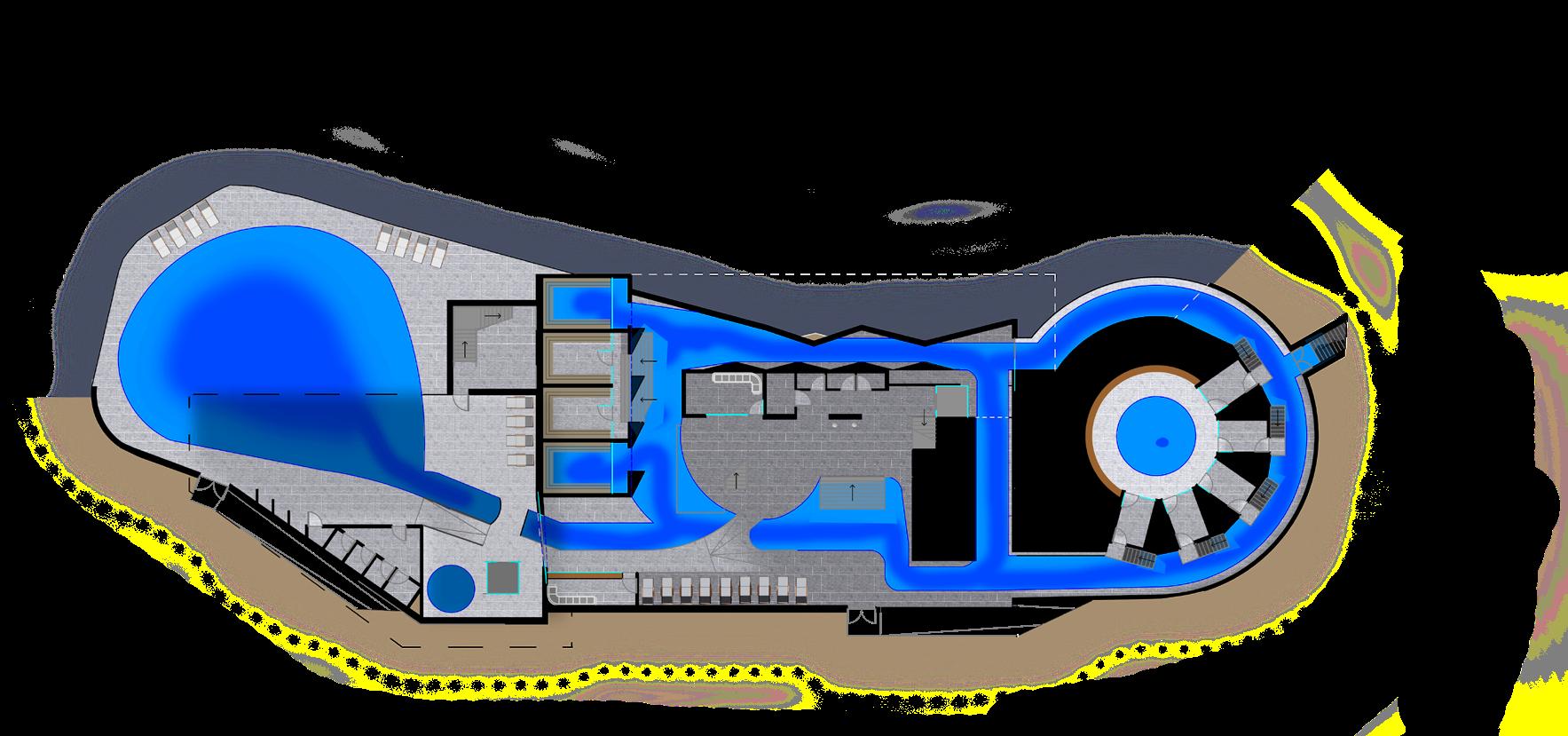
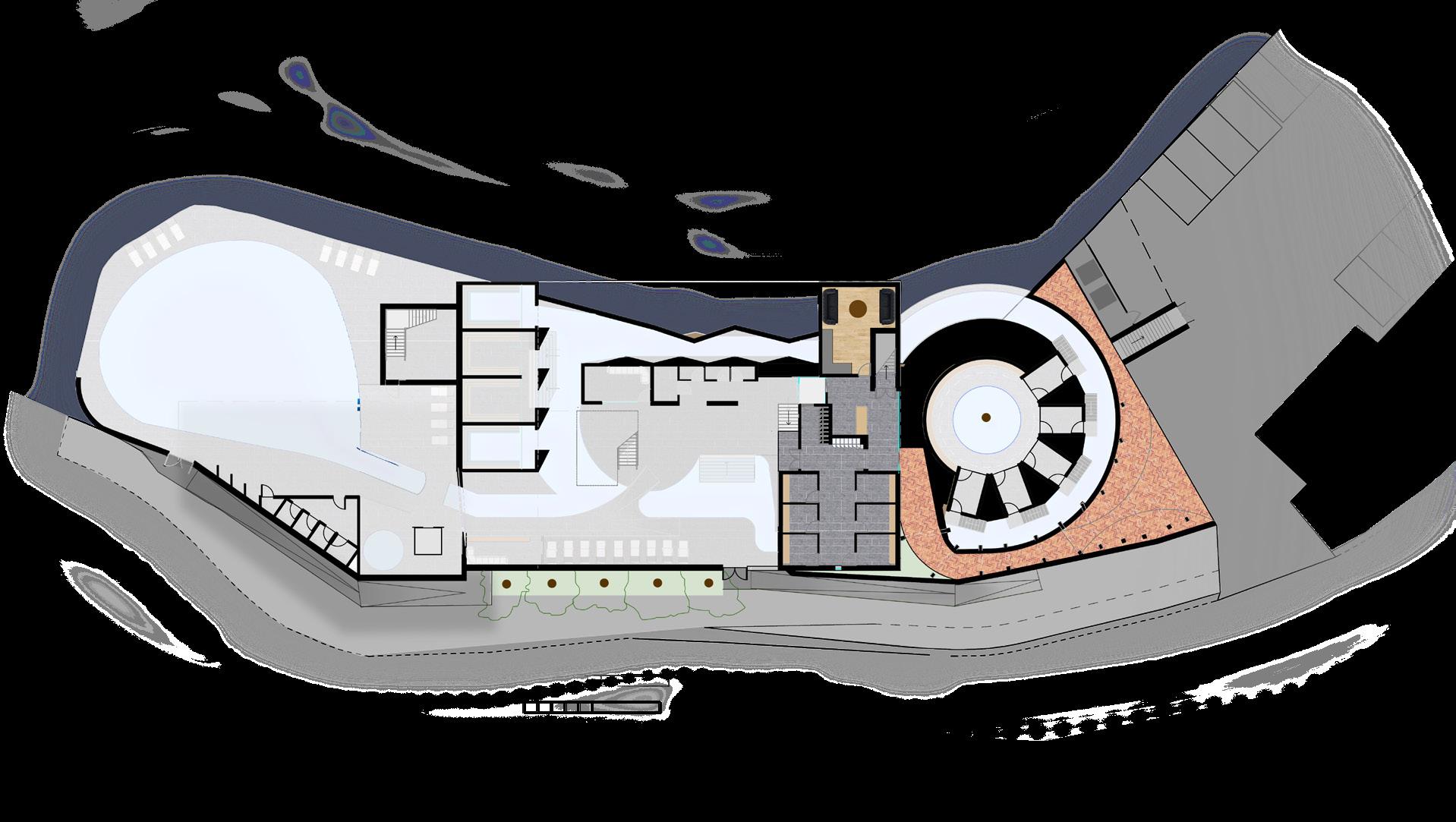
Samuel Jacobs 2023 Portfolio B
1 2 3 4 5 6 7 8 9 12 12 13 13 1 1 2 2 3 3 4 5 4 5 6 7 8 9 10 10 11 12 12 12 12 12 13 14 15 1 2 4 3 5 6 7 8 9
G 1
1. Massage therapy rooms
2. Massage storage room
3. Massage waiting room
4. Landing
5. Indoor salt water pool
6. Sensory deprivation room
7. Restaurant
8. Kitchen
9. Kitchen storage
10. WC
11. WC (disabled)
12. Fire escape
13. Lift
GROUND FLOOR PLAN
1. Reception
2. Changing room area
3. Changing rooms
4. Disabled changing rooms
5. Staff area
6. Lift
7. Entry path
8. Car park
9. Fire escape stairs
BASEMENT PLAN
1. Open steam room
2. Open Sauna
3. Hygge relaxation room
4. WC
5. WC (disabled)
6.
7. Hot tub
8. Escape stairs
9. Outdoor pool
10. Lift
11. Cold dip
12. booking only Saunas
13. Escape stairs
14. Fire escape
15. Experiencial showers
THE PLANS
2023 Portfolio Samuel Jacobs
1ST FLOOR PLAN
Rest bed area
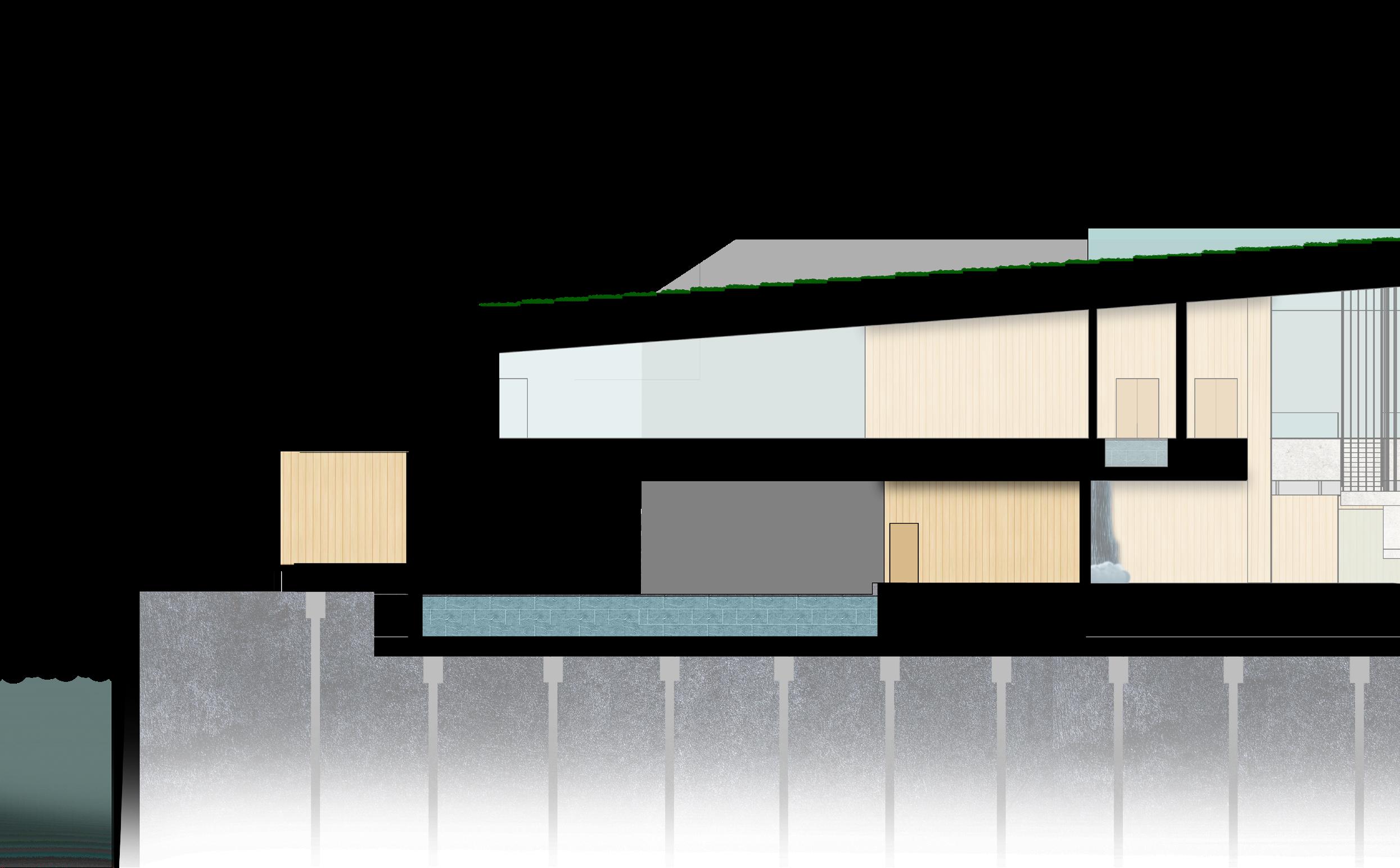
Samuel Jacobs 2023 Portfolio
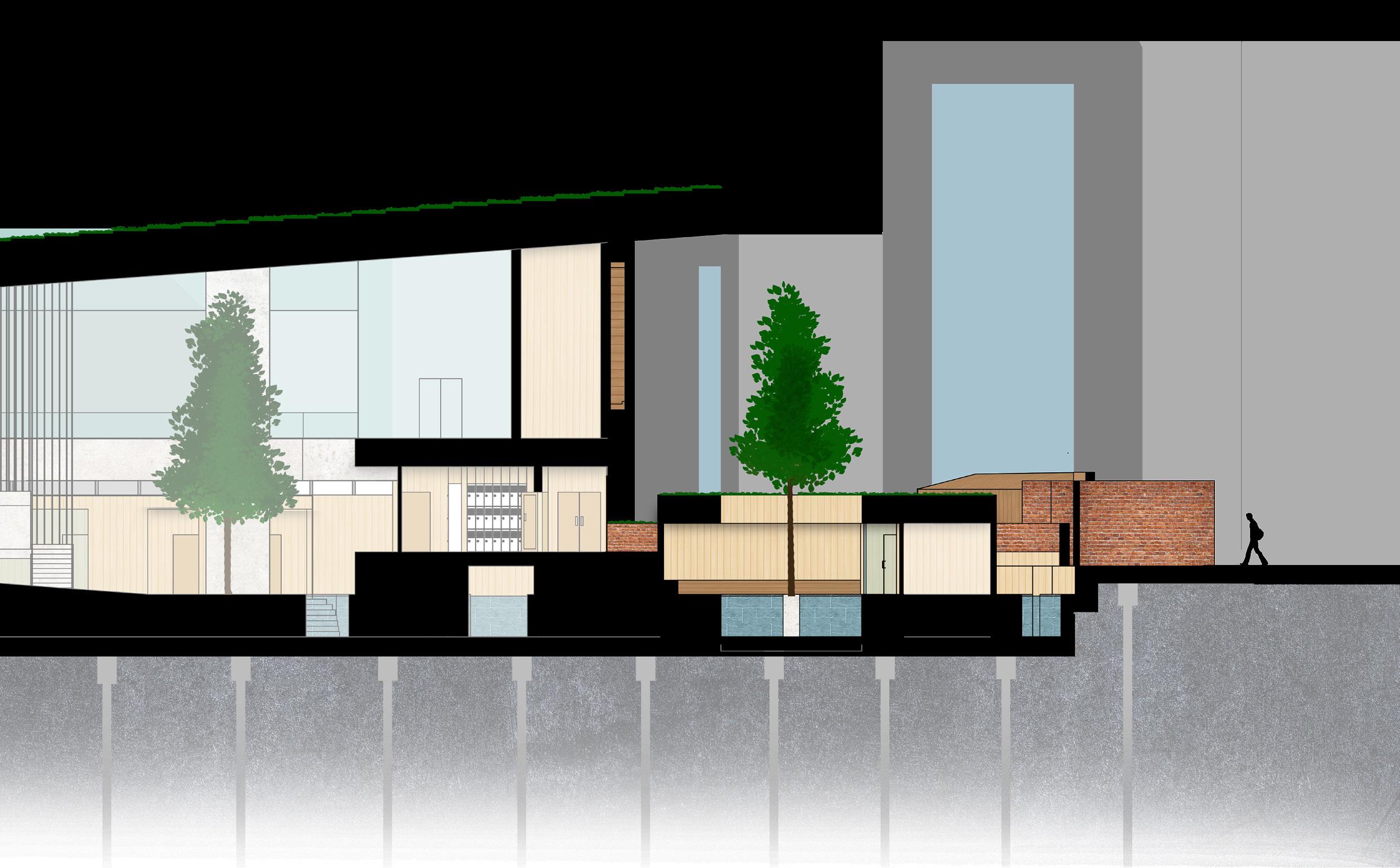
2023 Portfolio Samuel Jacobs
A NEW USE FOR
DIVIDING SPACES
There are multiple points in the spa where inside meets outside. To form a clear divide between the 2 types of spaces, waterfalls are used to mark the boundaries. In the centre of the waterfalls are glass doors which open as the waterfall parts when people approach and close when the waterfall closes to maintain insulation. These also form an accoustic barrier from the bustle of the outside world. The glass nature of the doors means clients would never know they’re hidden within the waterfall.
CIRCULATION



The basement level uses a current in the water to carry guests around from one function to the next. This creates a more fluid experience, drifting from one experience to another.
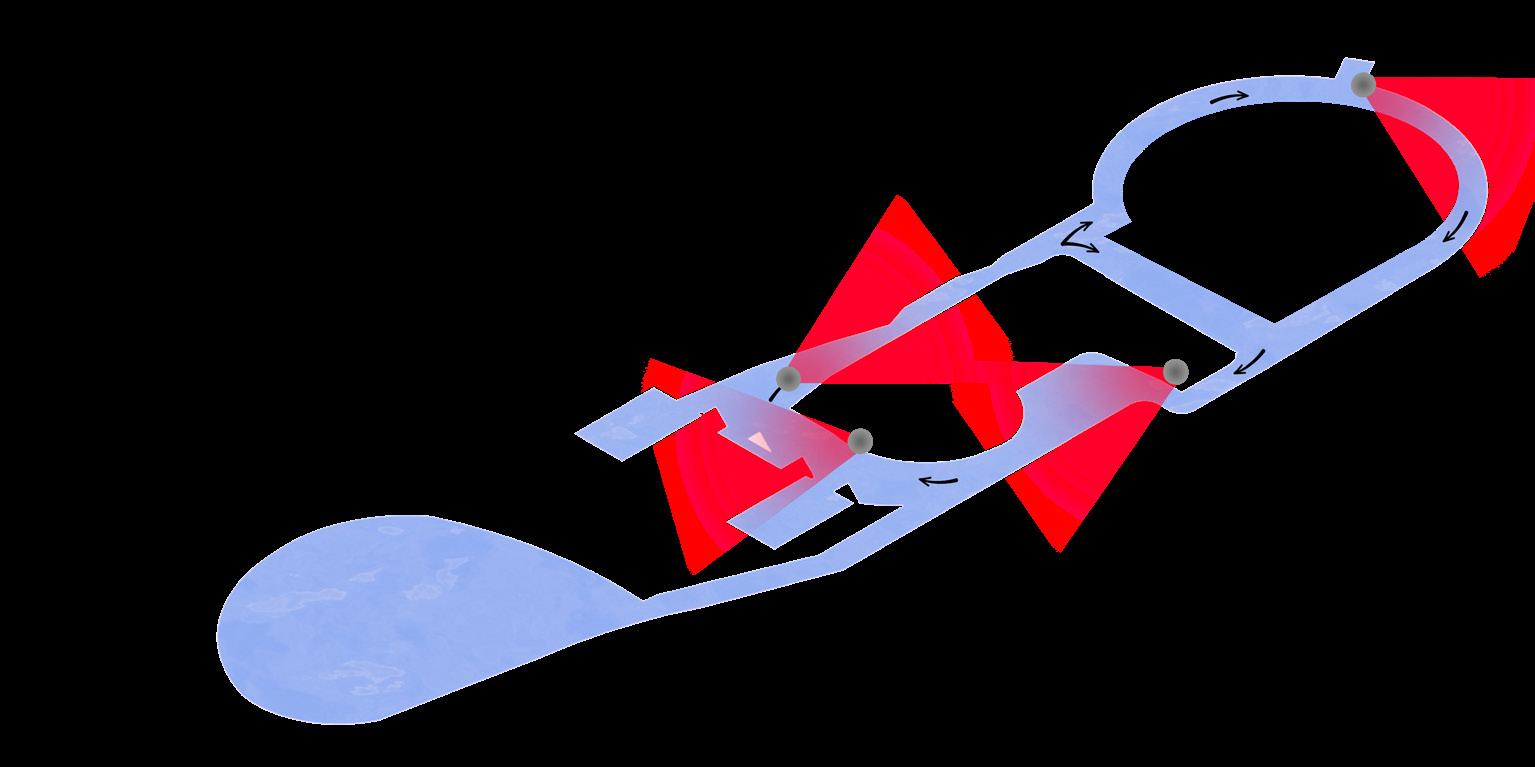
Samuel Jacobs 2023 Portfolio
Outside Outside Inside Inside 1 2 3 4 5
FOR WATER
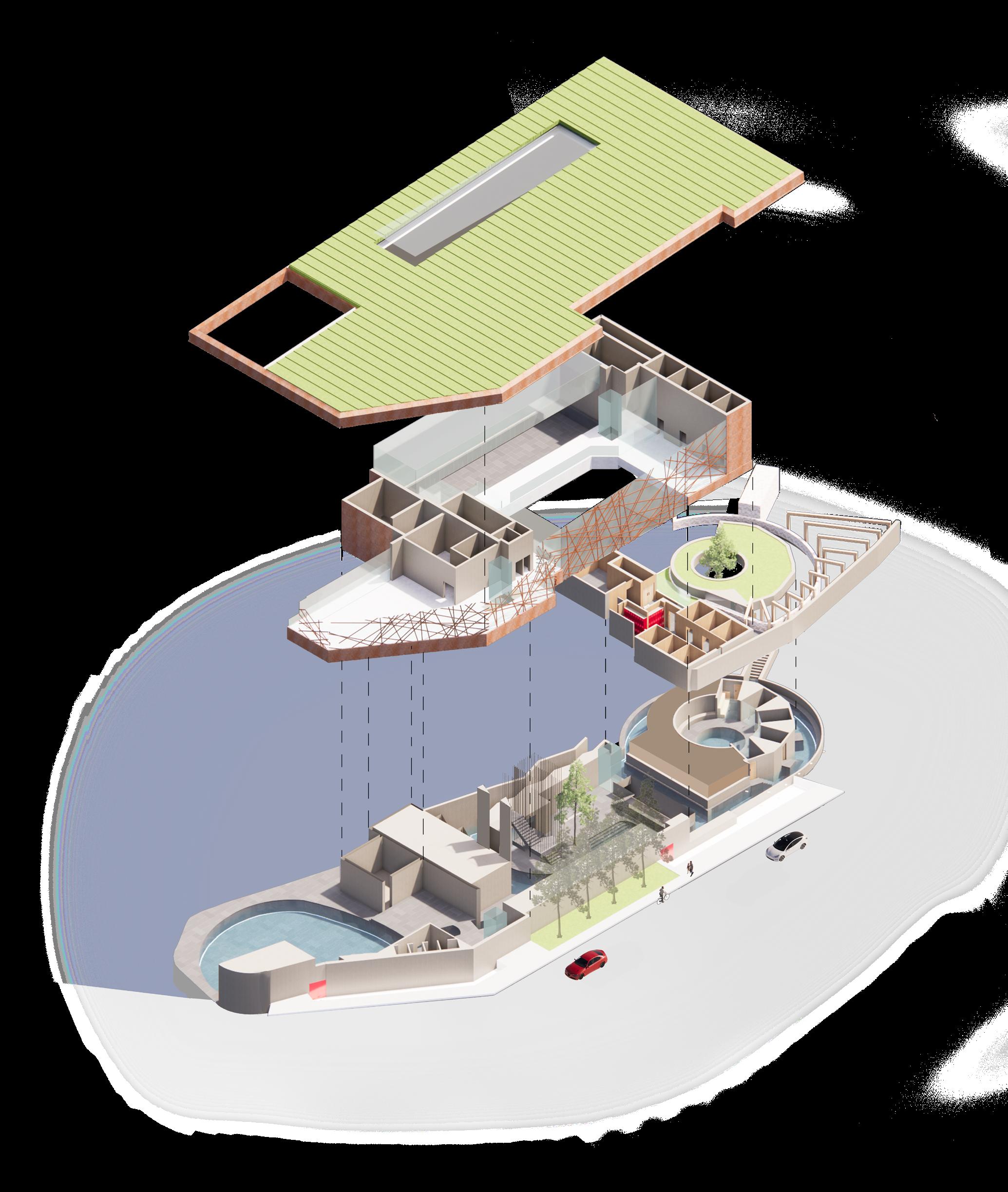
THE JOURNEY OF THE RIVER
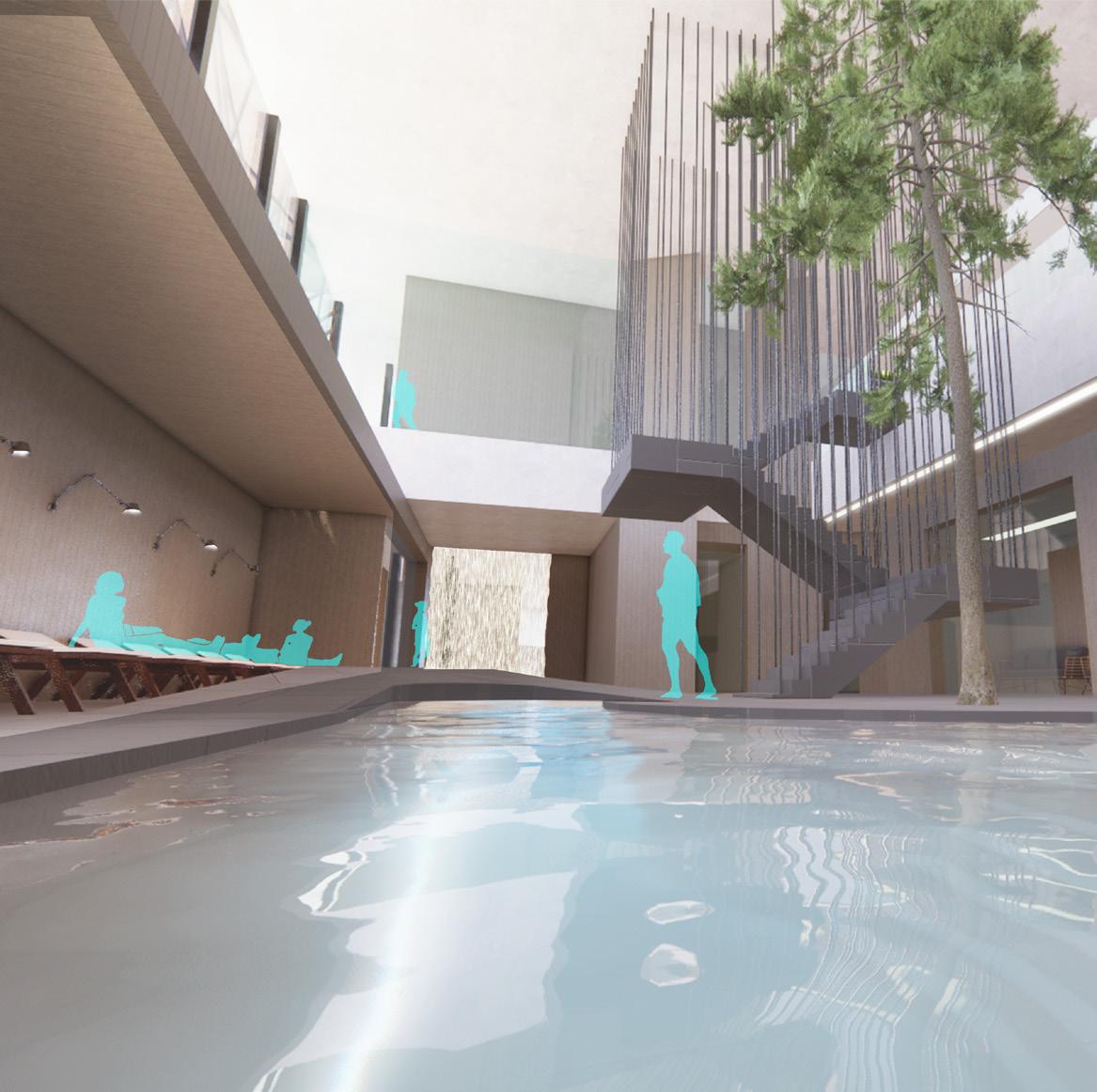
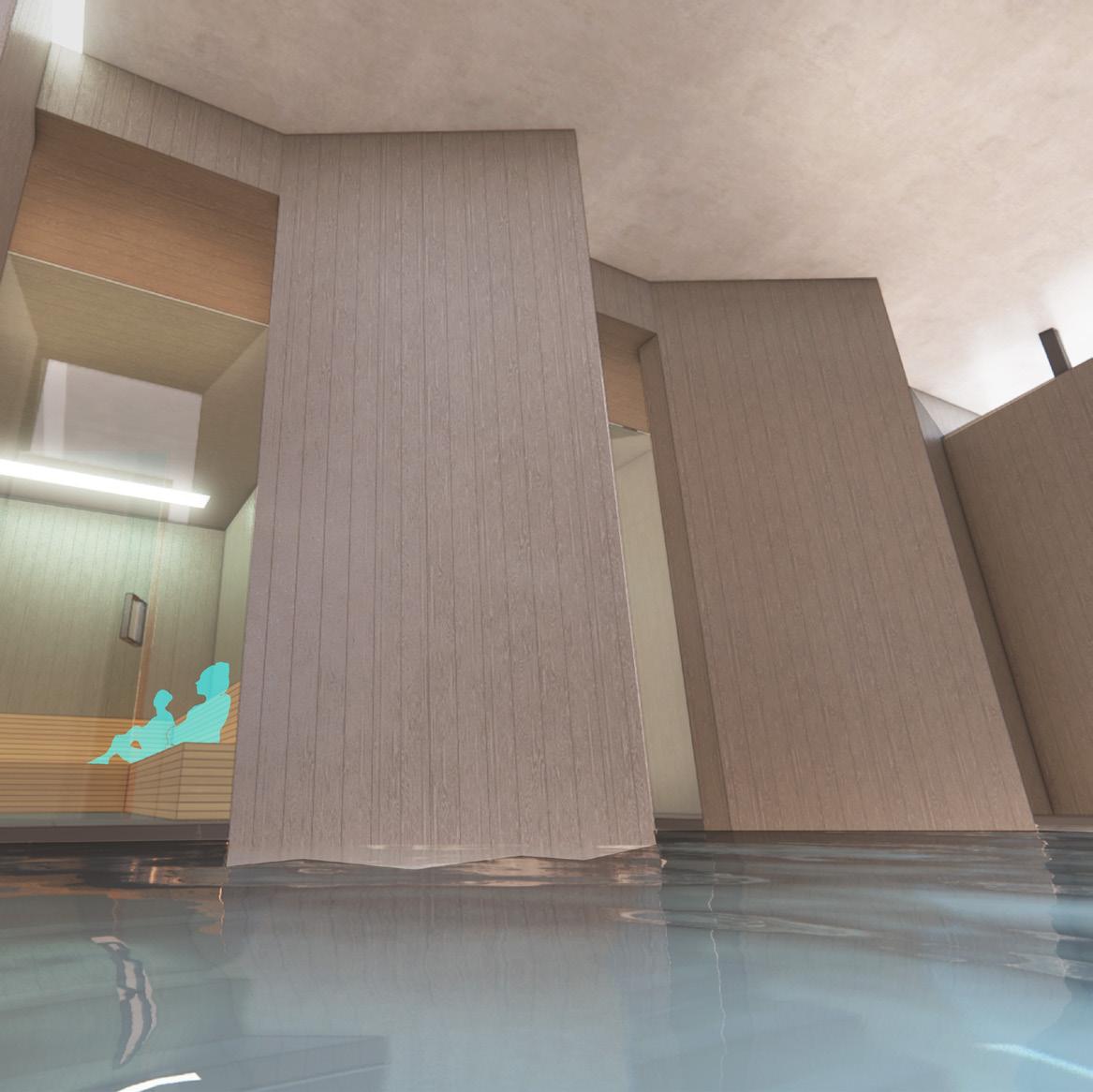
Samuel Jacobs 2023 Portfolio
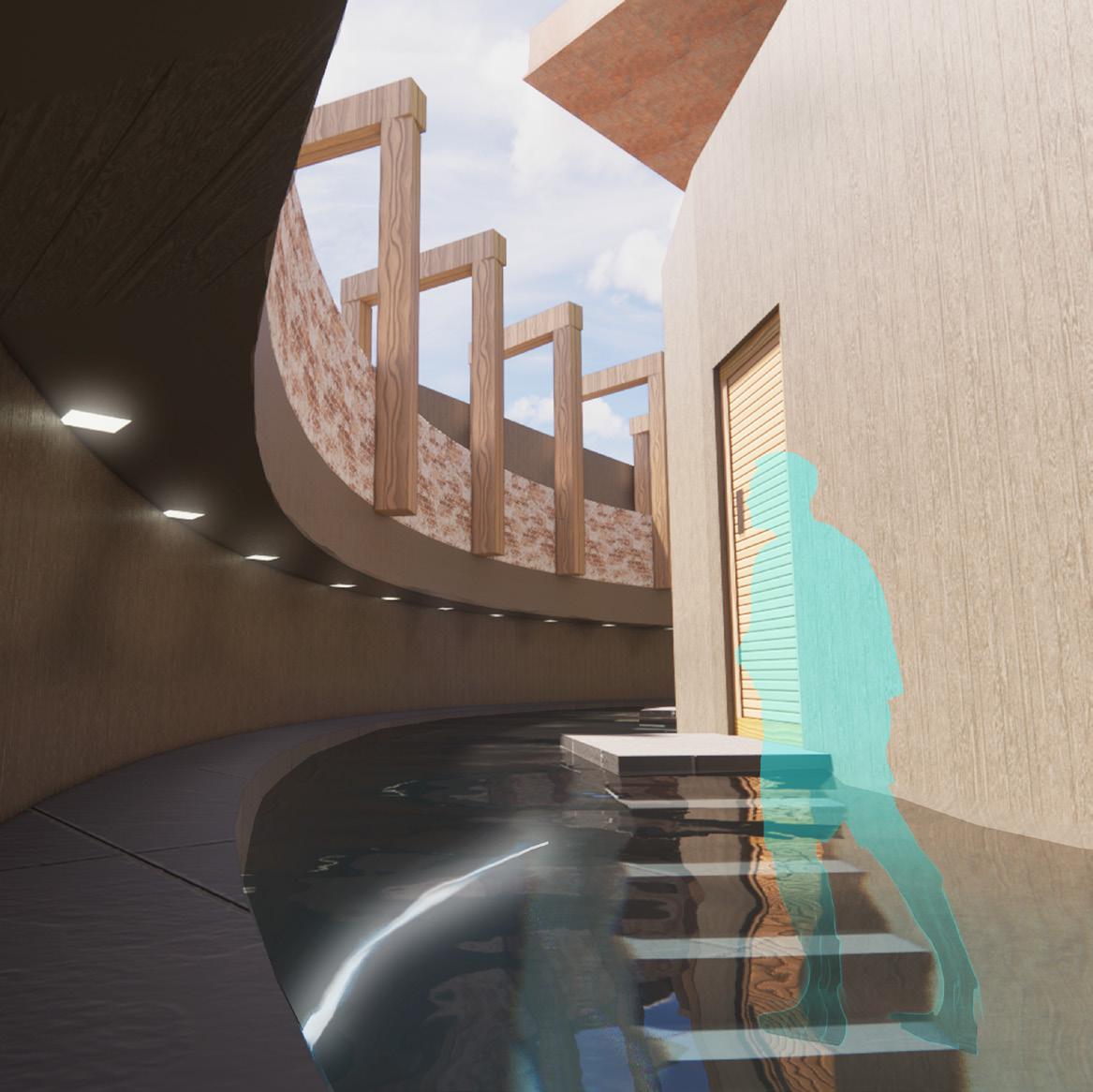
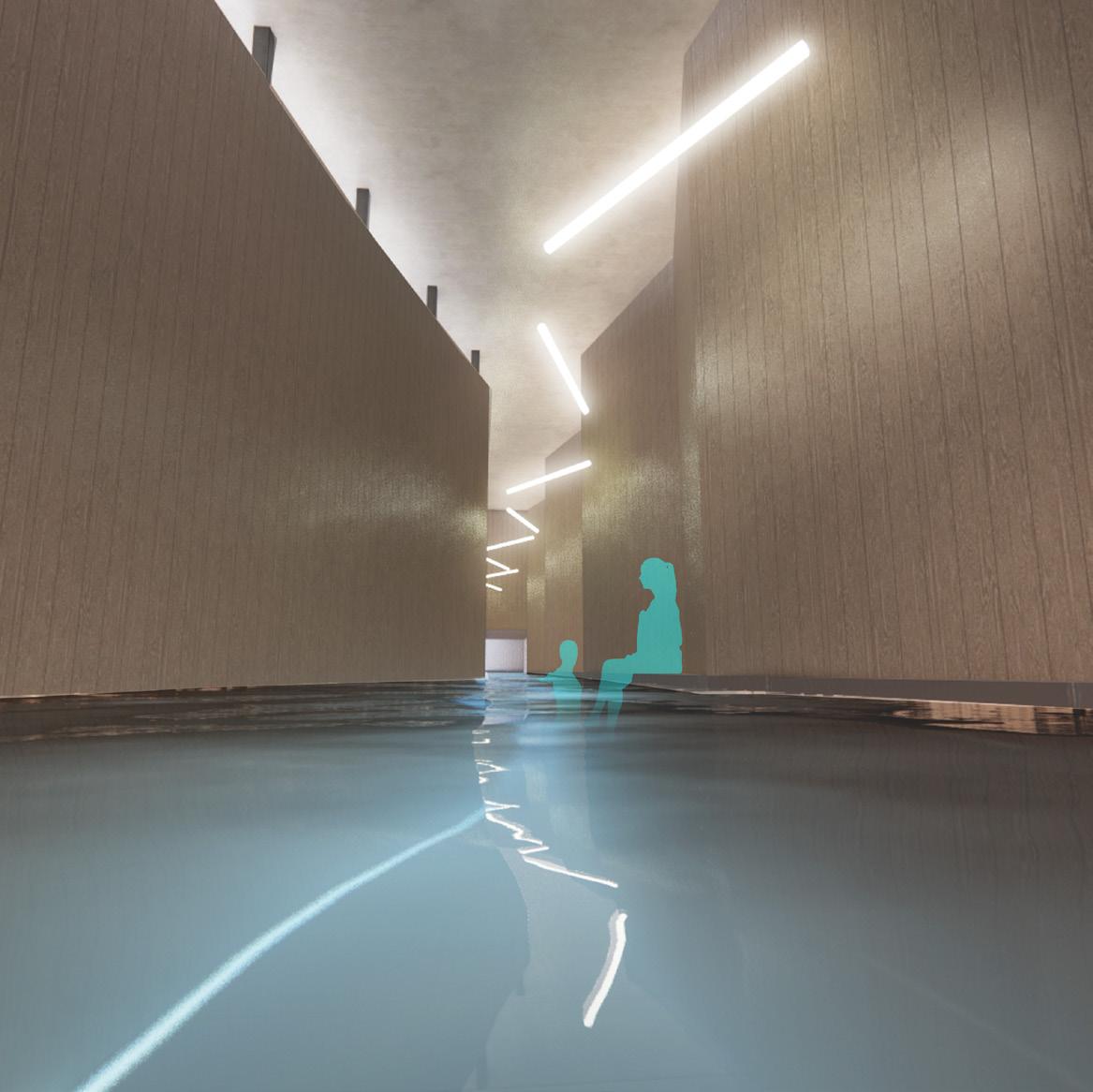
2023 Portfolio Samuel Jacobs
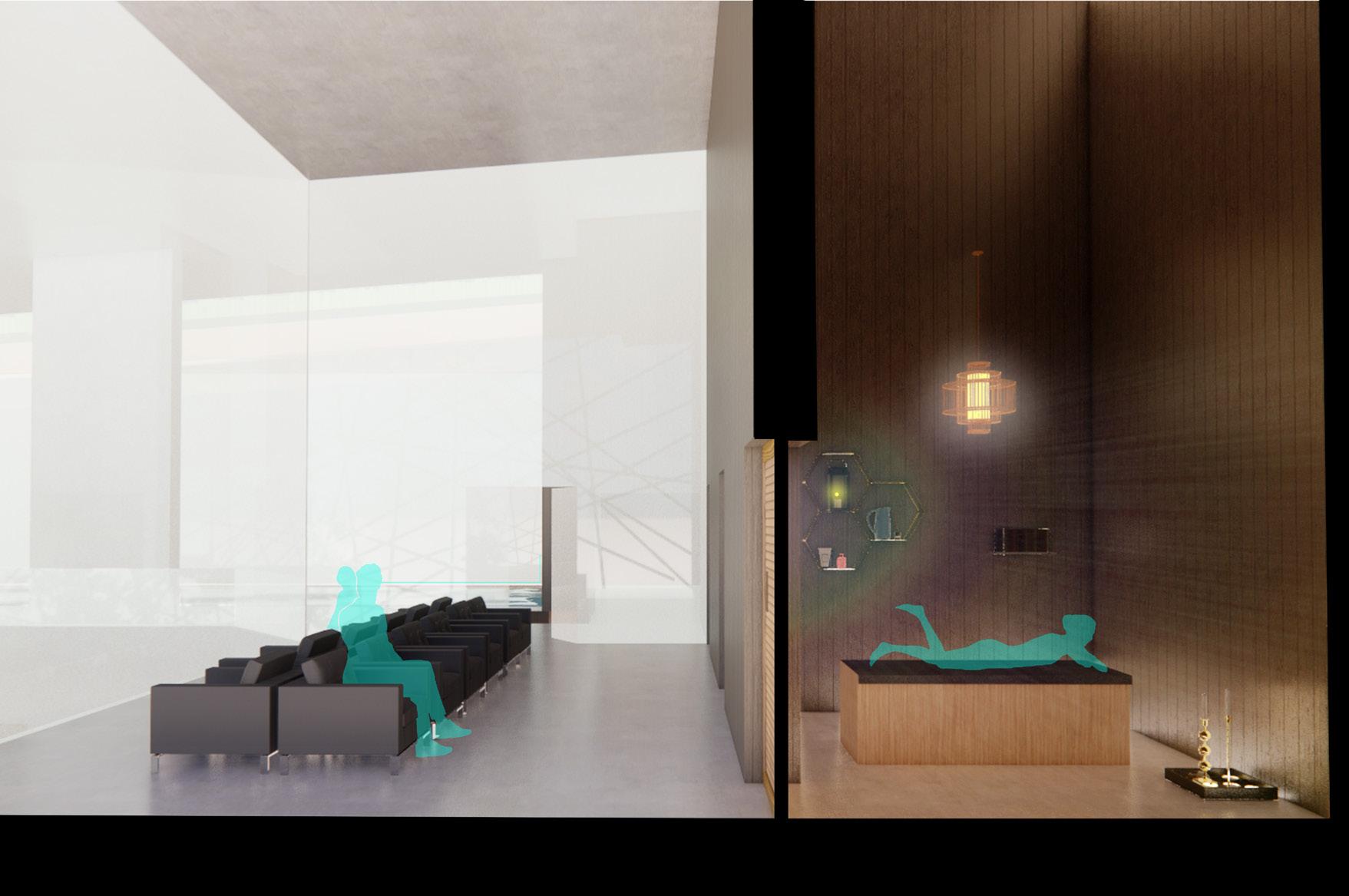
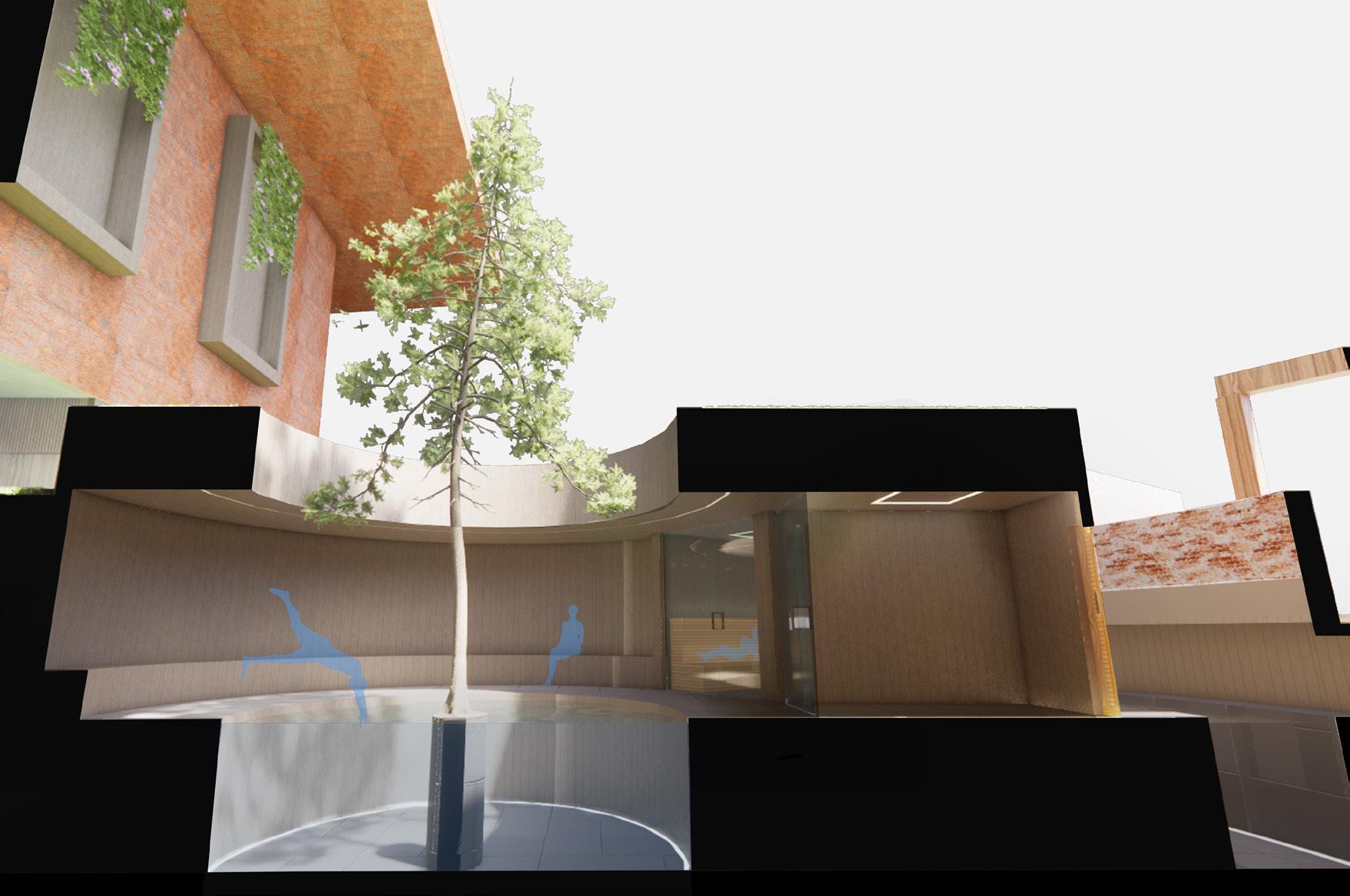
Samuel Jacobs 2023 Portfolio
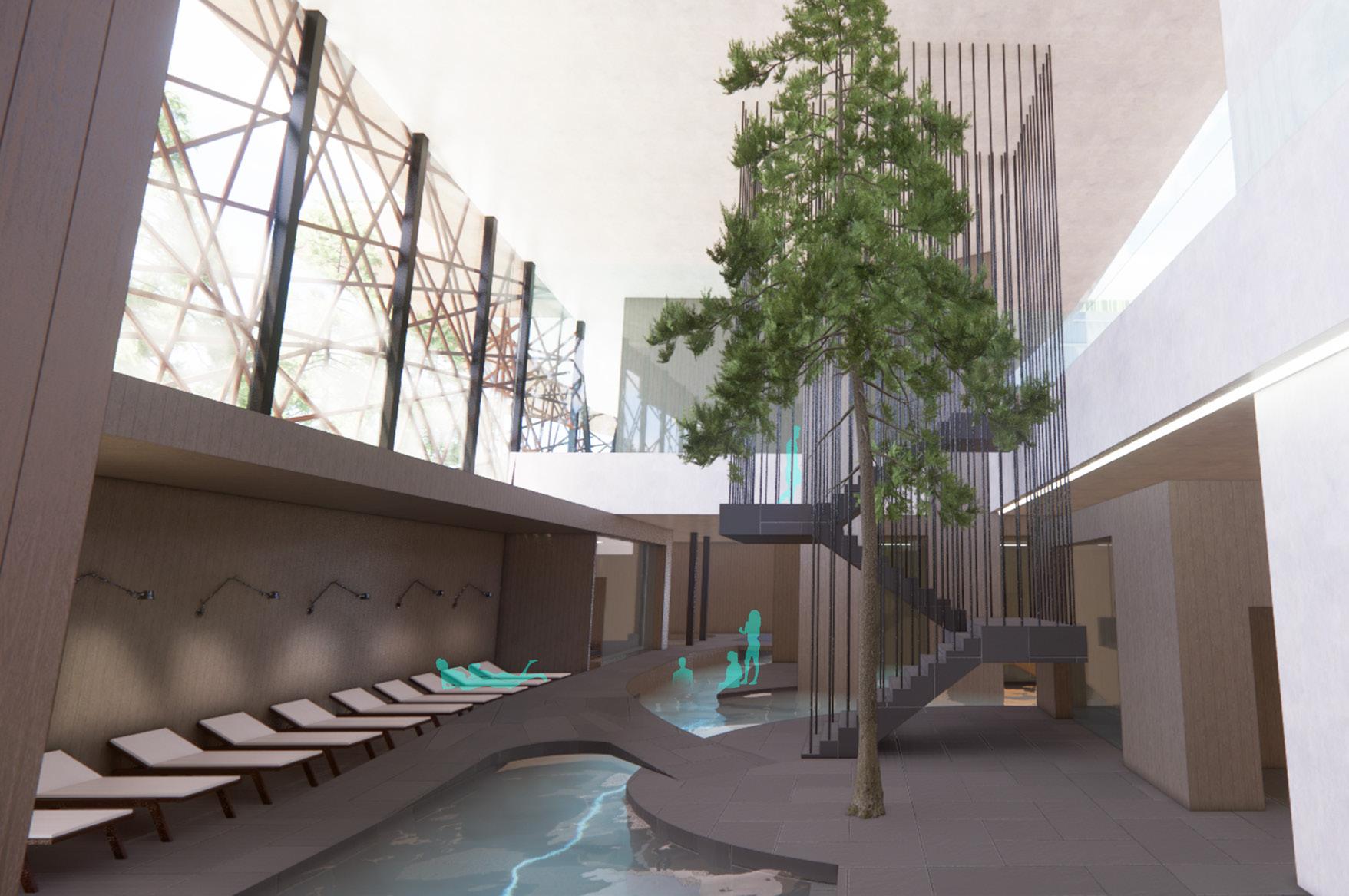
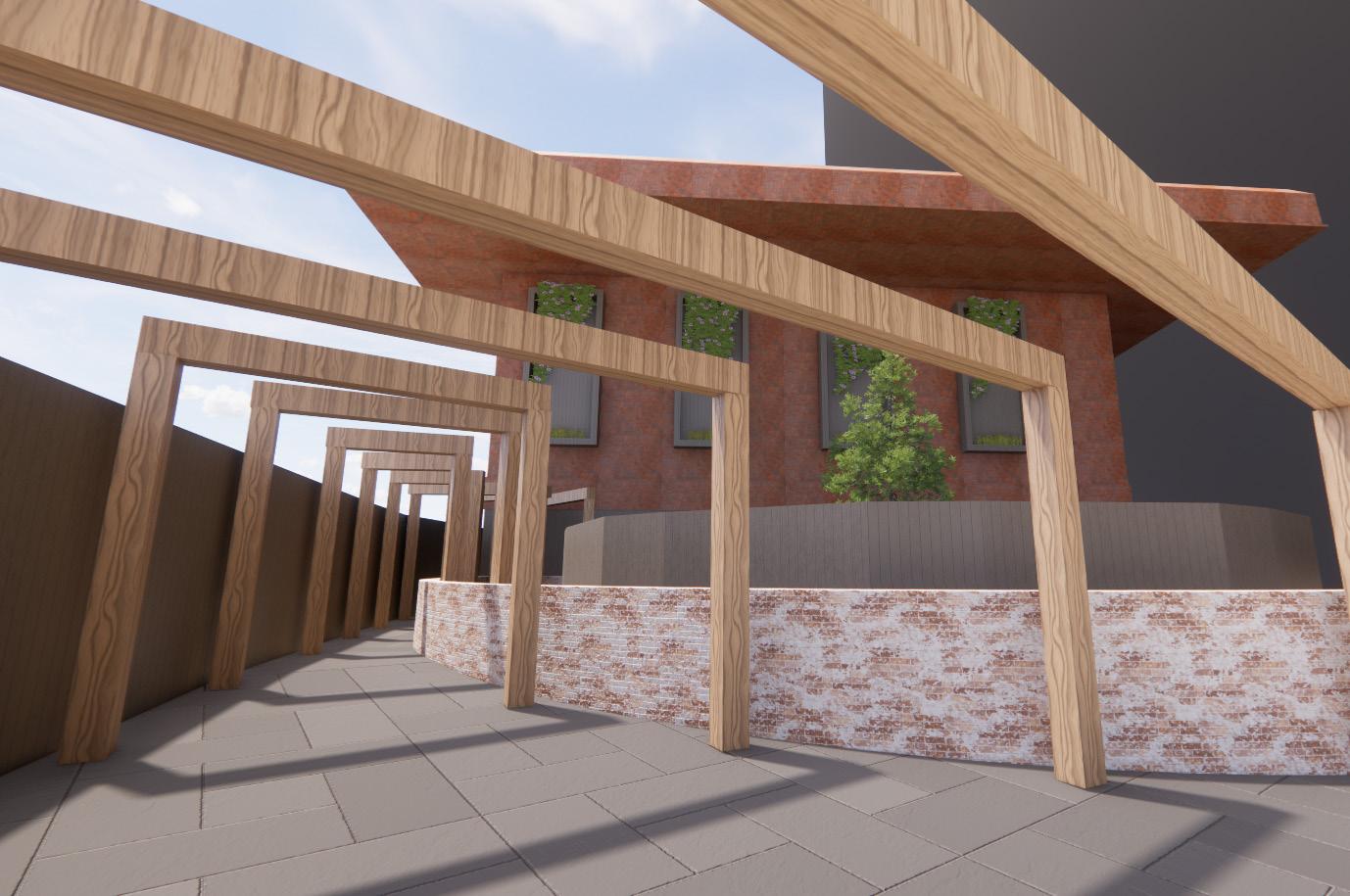
2023 Portfolio Samuel Jacobs
THE OBSERVATION CENTRE
The thought behind this centre was to create a place for people to visit where they could observe the environment around them. This design in particular is supposed to look as though the building is sloping into the lake. The end panoramic window (placed in the lake) is in place to allow people to come into the building any time and see how high the water levels are up the window. In an area where flooding is a normal occurance, rainy days would only encourage people even more to visit the centre and see how much the lake levels have risen.
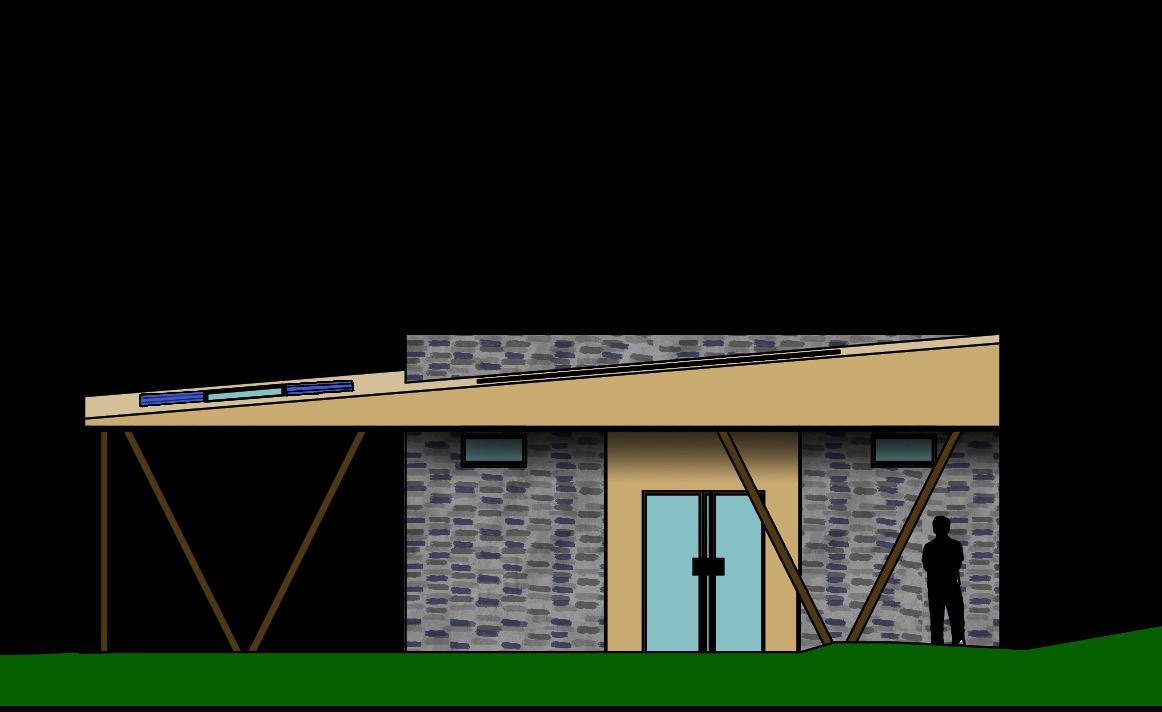
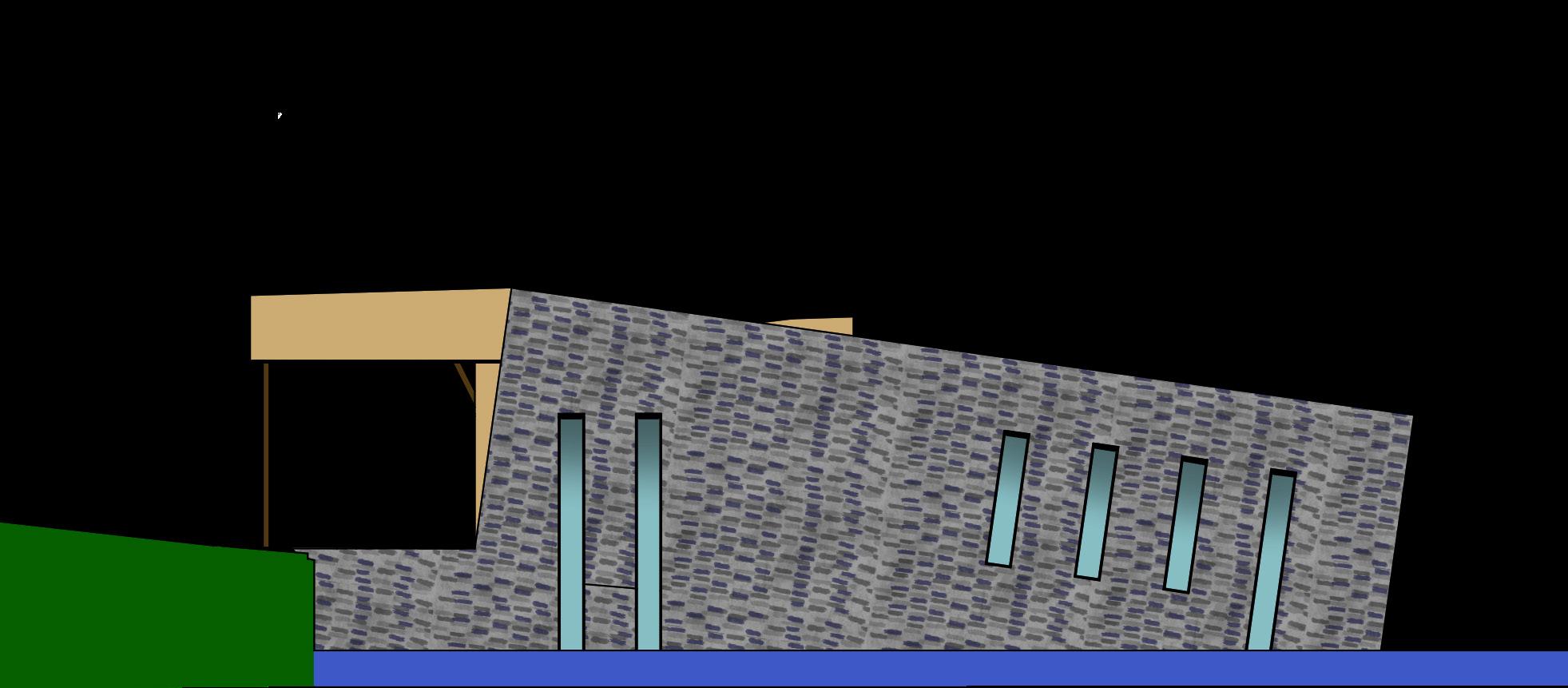

WEATHER OR NOT
BA YEAR 3 SEMESTER 1
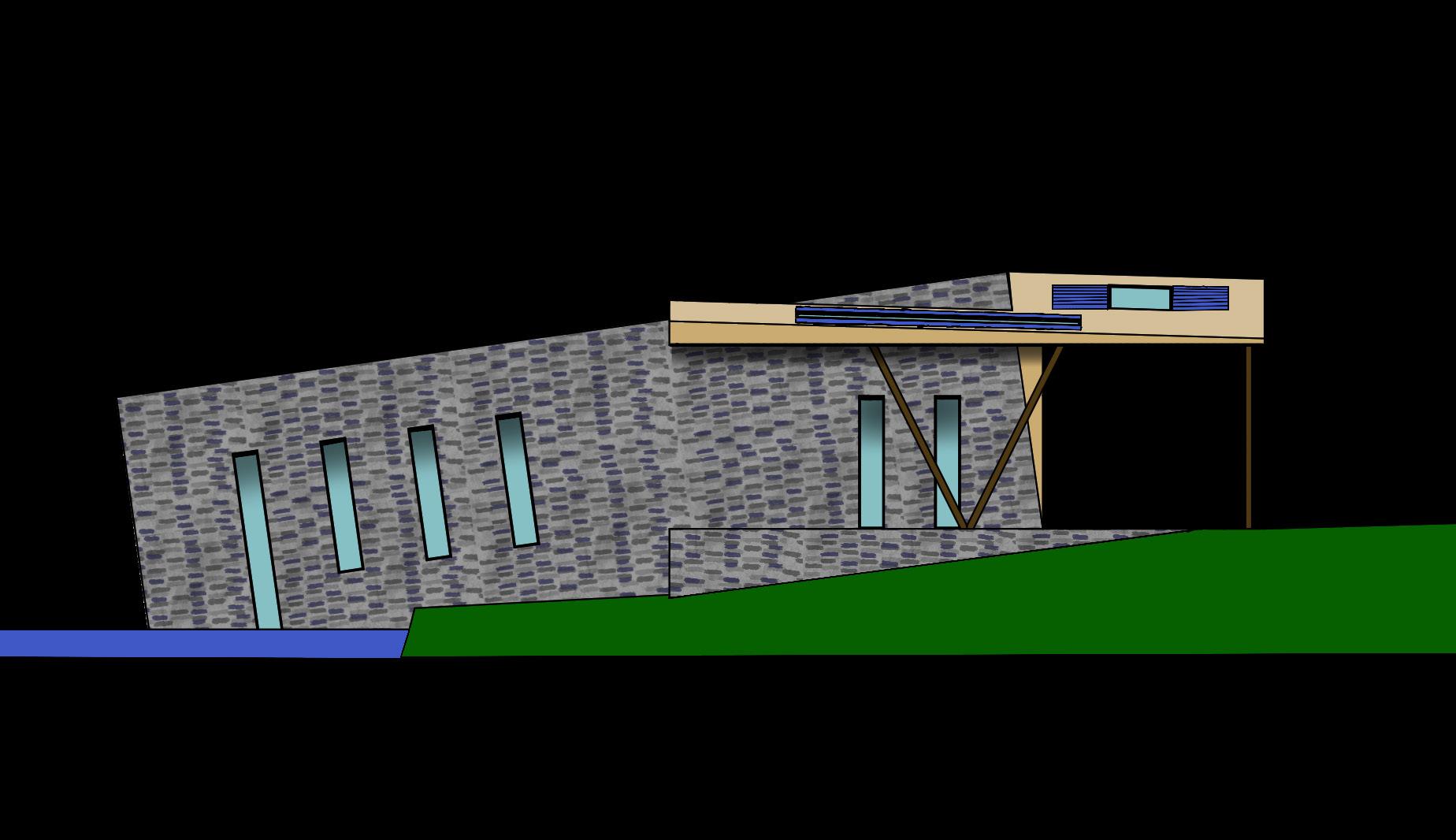
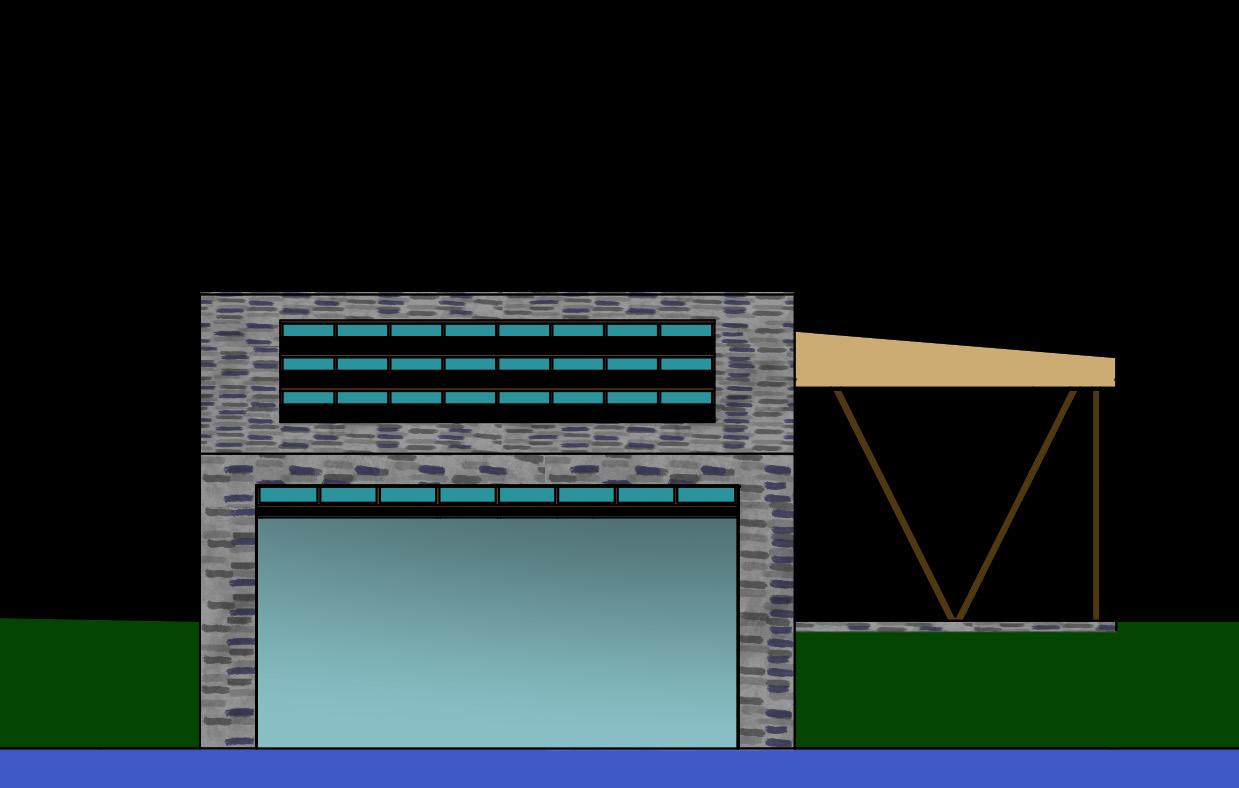
2023 Portfolio Samuel Jacobs
FELLFOOT PARK
Fellfoot is a National Trust site located on the South end of Lake Windermere. Flooding is a common occurance in this area, multiple times a year the water levels can fluctuate around 2 metres in difference. The red shading shows the points in the hill where the water can often rise up to. The flooding is due to a variety of reasons as a result of heavy rain fall: a bottle neck at the bottom of the lake means the water can build up in the area as it tries to pass through. Also the steep hill next to the area can lead to a lot of run off water falling into the lake.
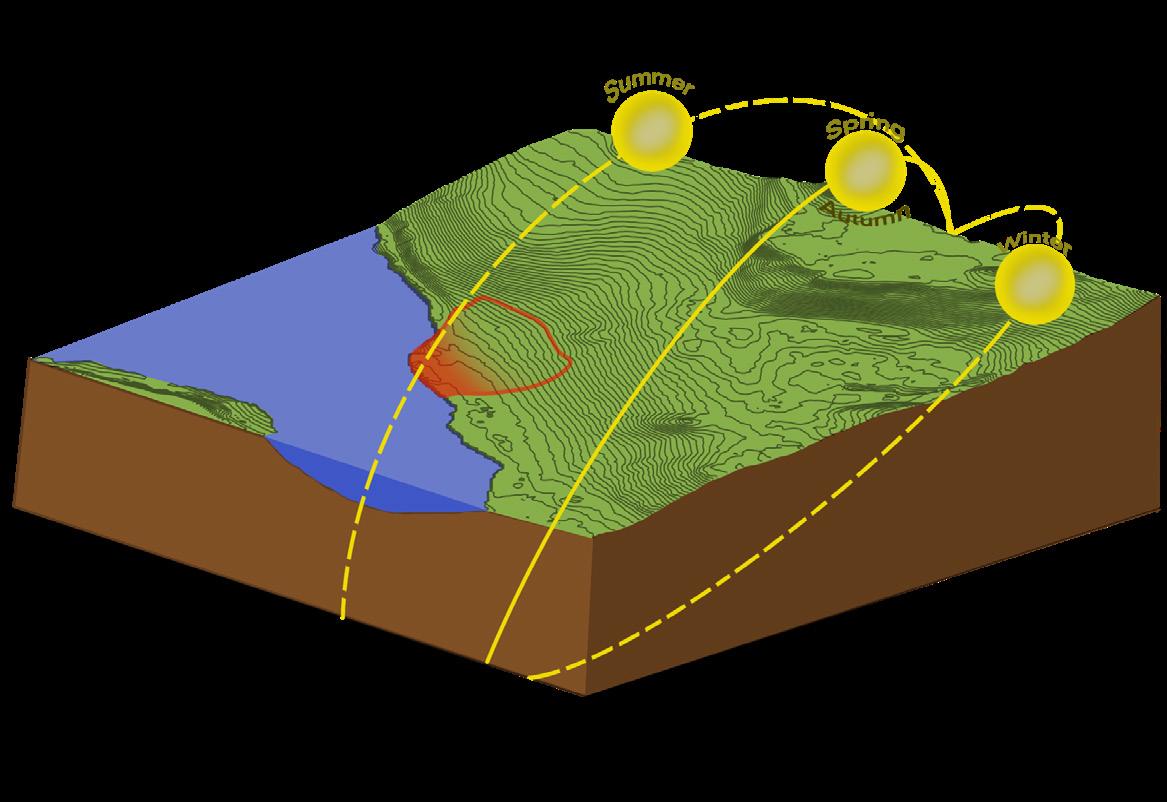
Samuel Jacobs 2023 Portfolio LOCATION
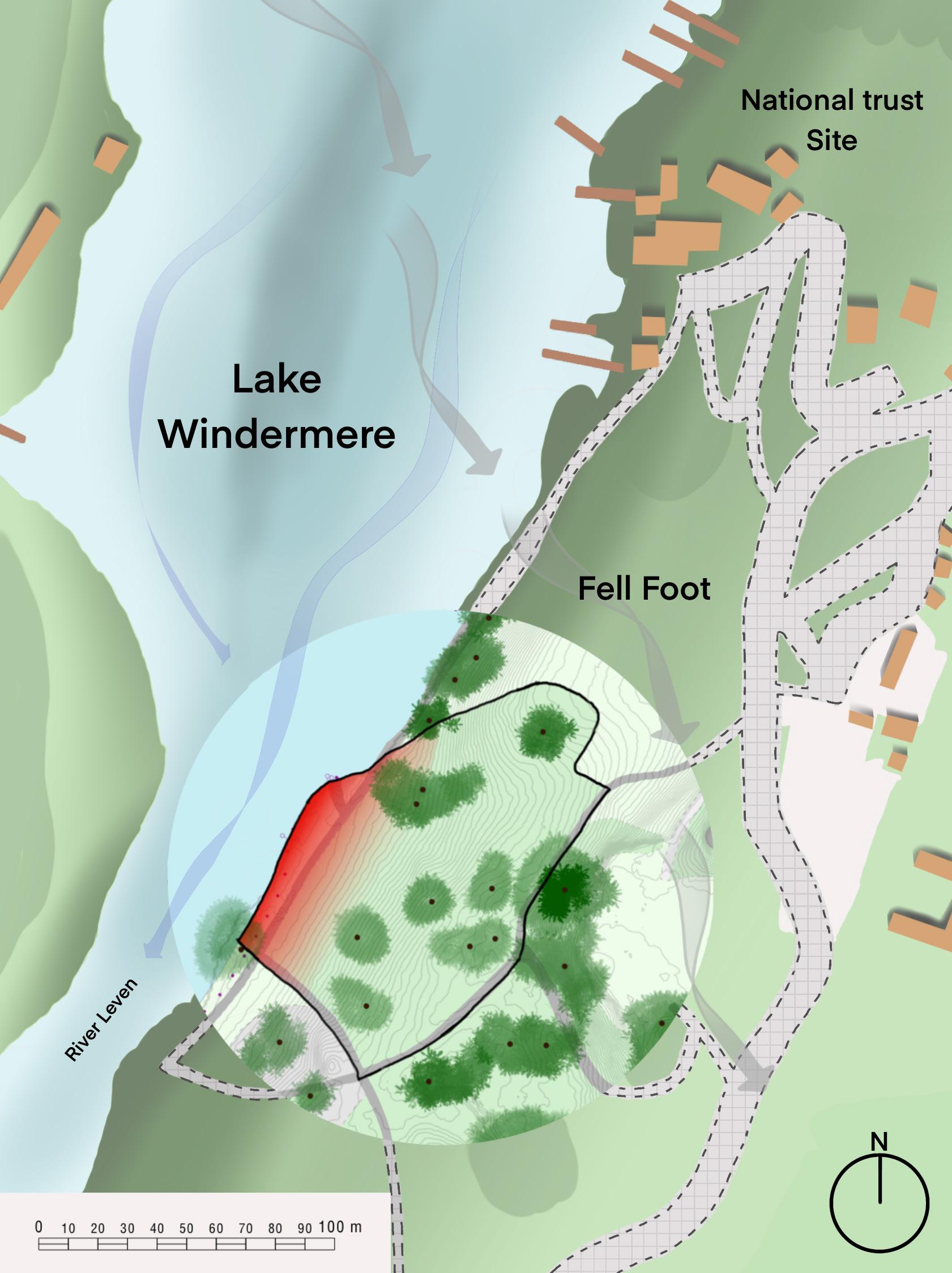
2023 Portfolio Samuel Jacobs
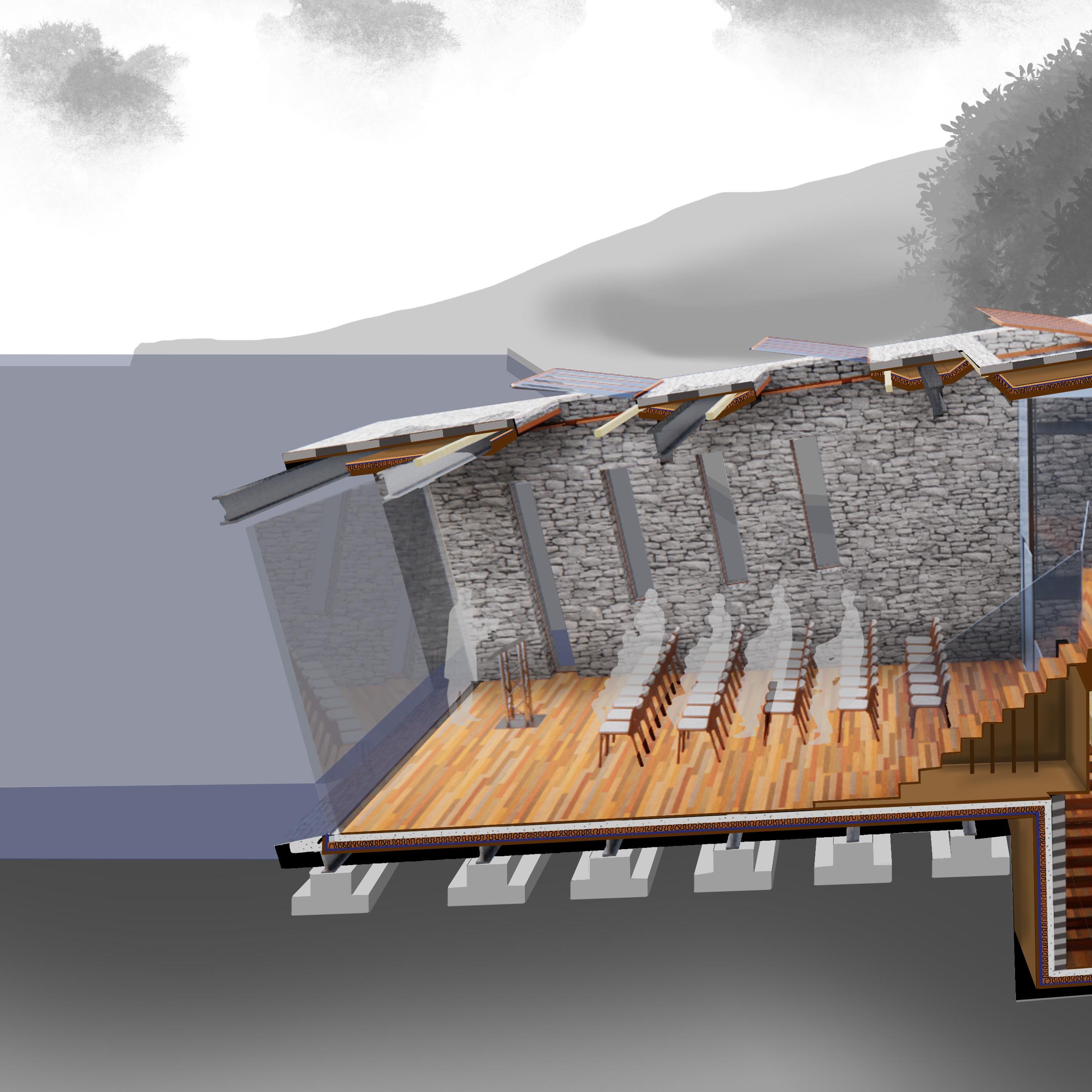
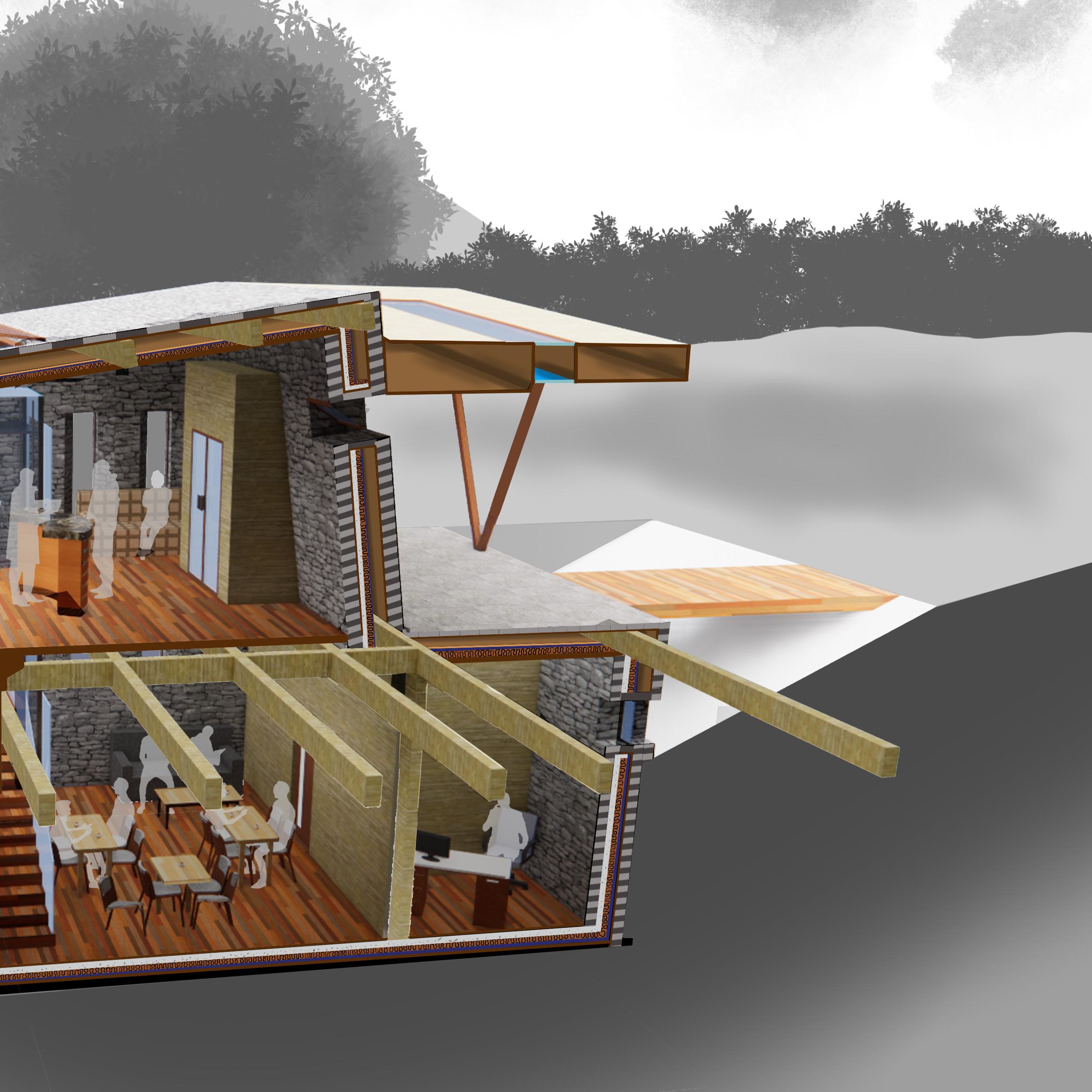
THE PLANS
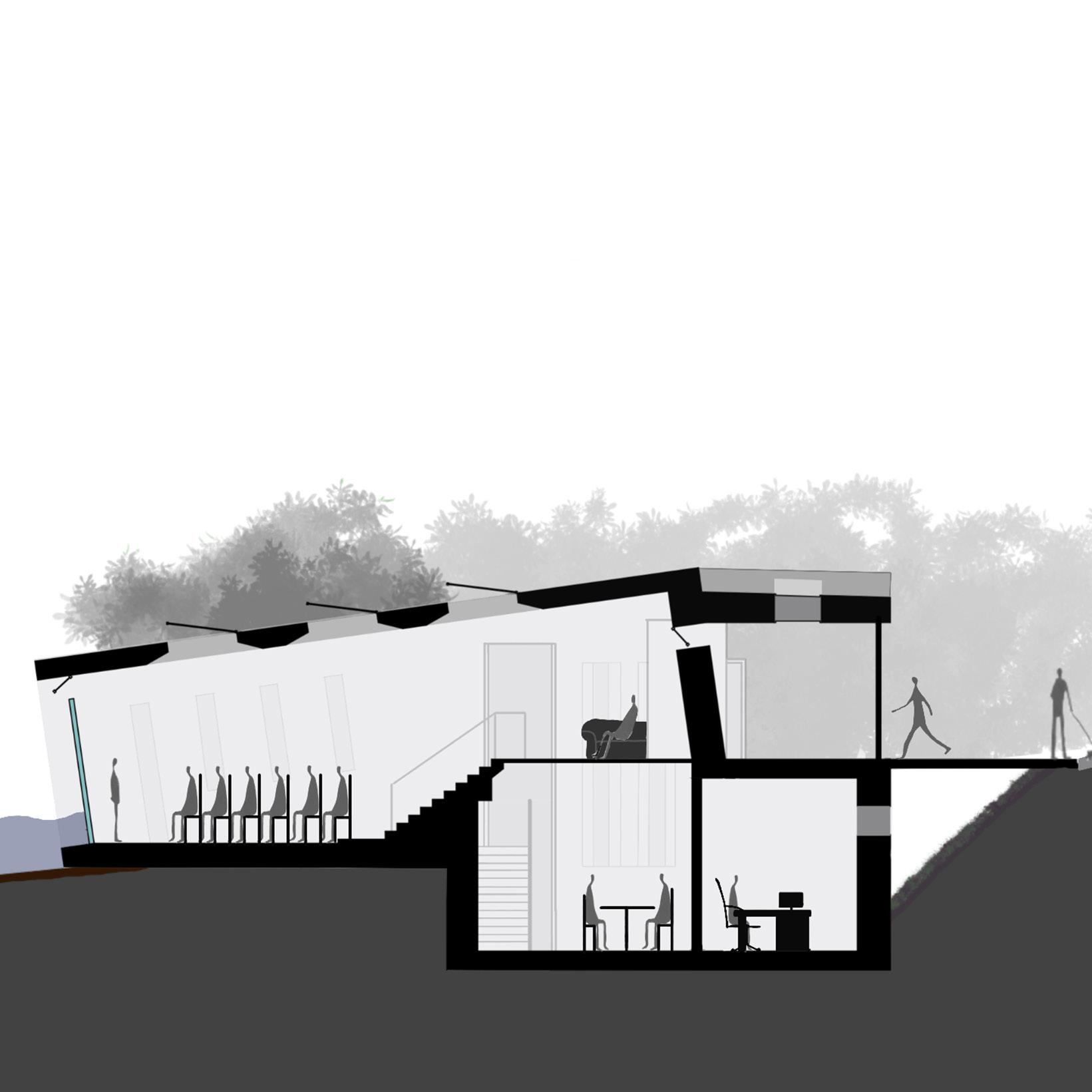
THE GROUND LEVEL
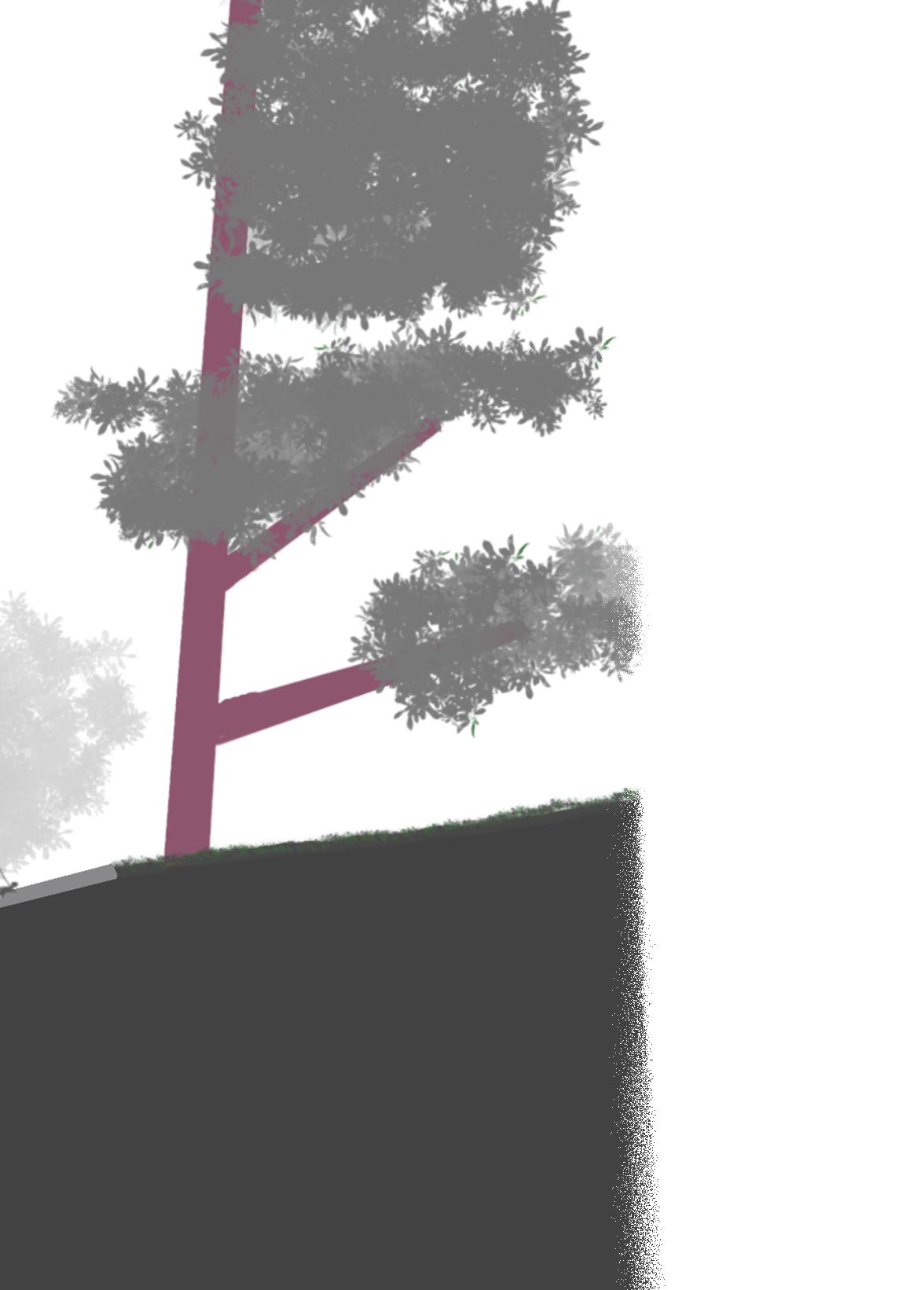
Enter by the ground level mezzanine and take in the entirely open plan interior and as you travel deeper into the building, the more you are aware that flood water is rising around you.
THE WATER LEVEL
The water level is the main level of the building and is flexible to host almost any activity that can fit into the space. The average day-to-day function would be an expansion of the cafe on the lower level and walker can come in for a coffee and food. However this space could also be hired out to hold environmental exhibitions, lectures, wedding receptions and parties.
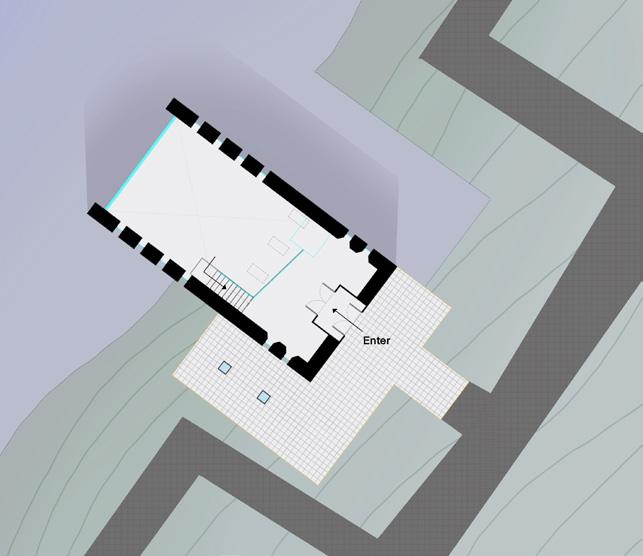
THE LOWER LEVEL
This lowest level almost always acts as a cafe/ restaurant area to accompany the main water level. The office acts as a base space for whoever owns the building at the time to allow them to do any admin or research work between events.



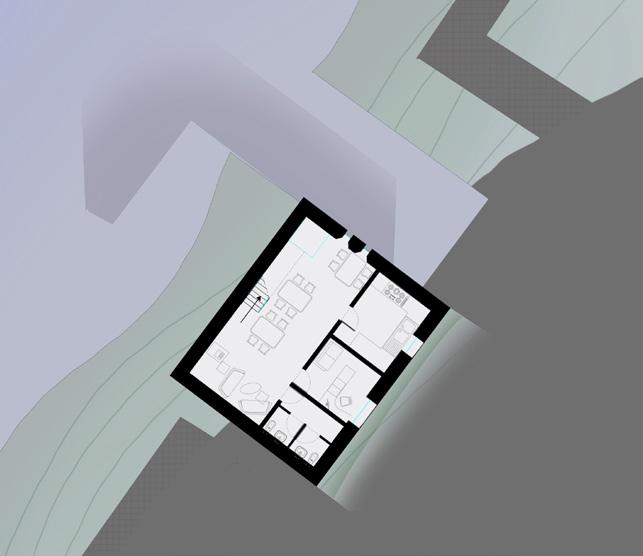
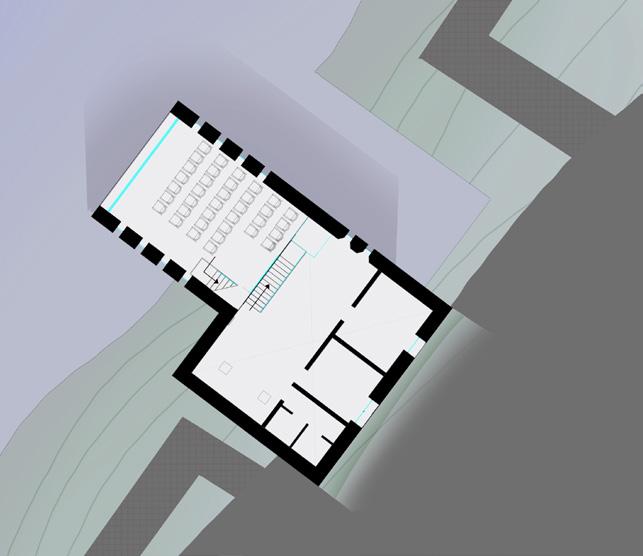
2023 Portfolio Samuel Jacobs
1. The Terrace.
2. Mezzanine Reception.
3. Lift.
4. Water Filled Area.
1. Multifuctional Hire Area (main hall) (Auditorium/Cafe/Exhibition/ Dance floor).
2. Lower Level.
1 2 3 4 1 2 3
3. Lift.
1. Cafe Space.
2. Kitchen.
3. Lift.
4. Office/Research Area.
5. WC.
1 2 3 4 5
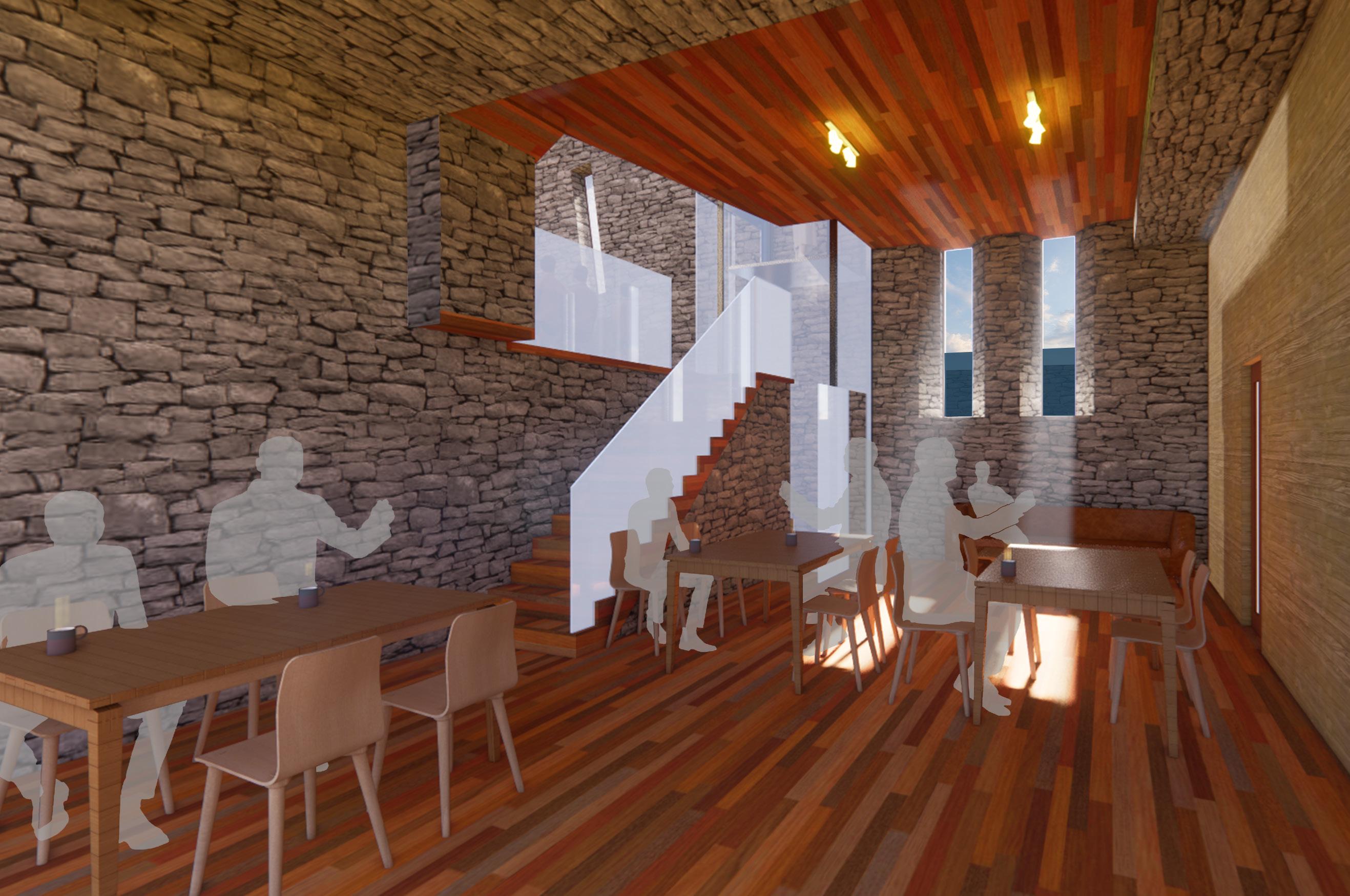
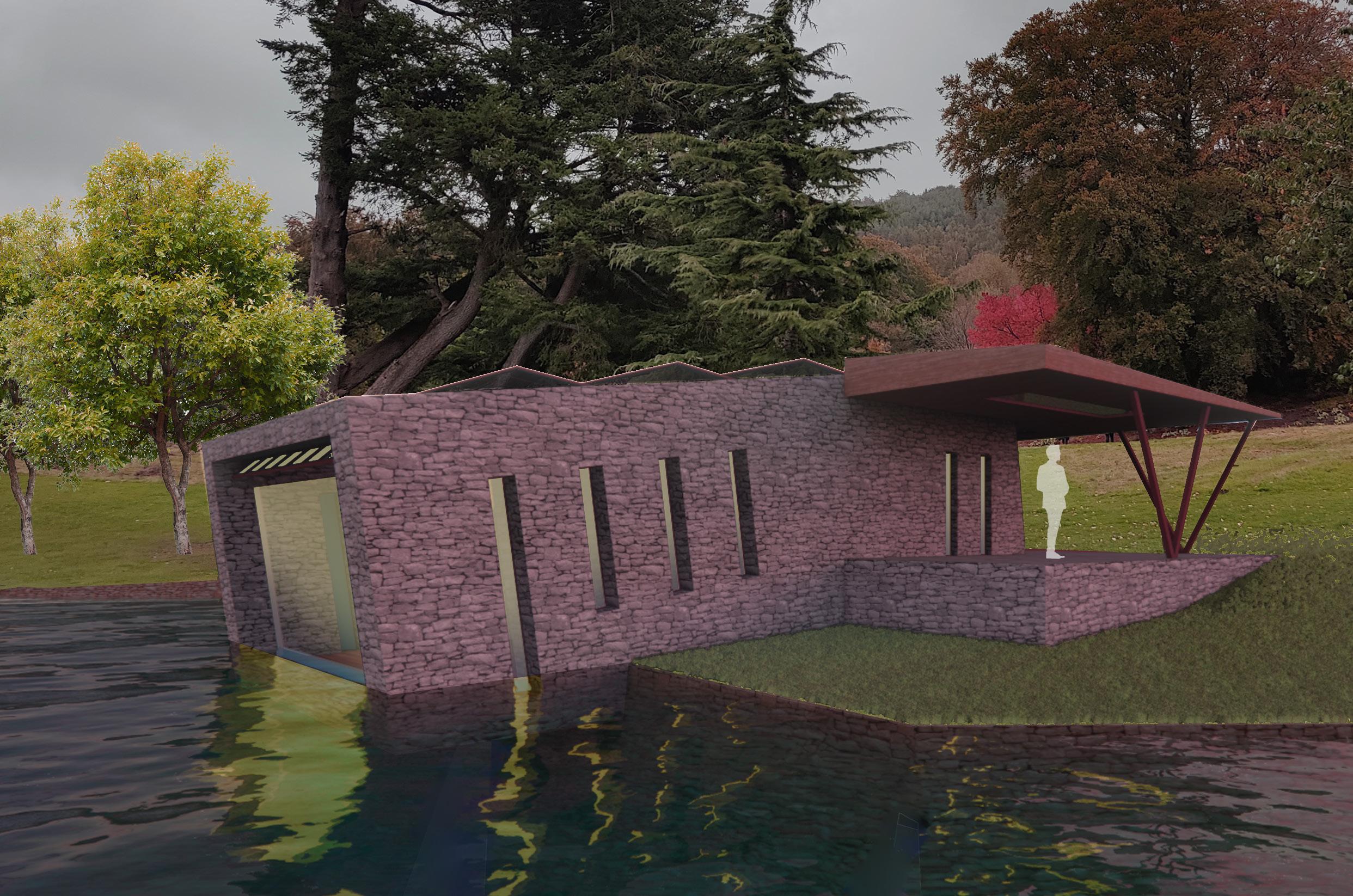
Samuel Jacobs 2023 Portfolio
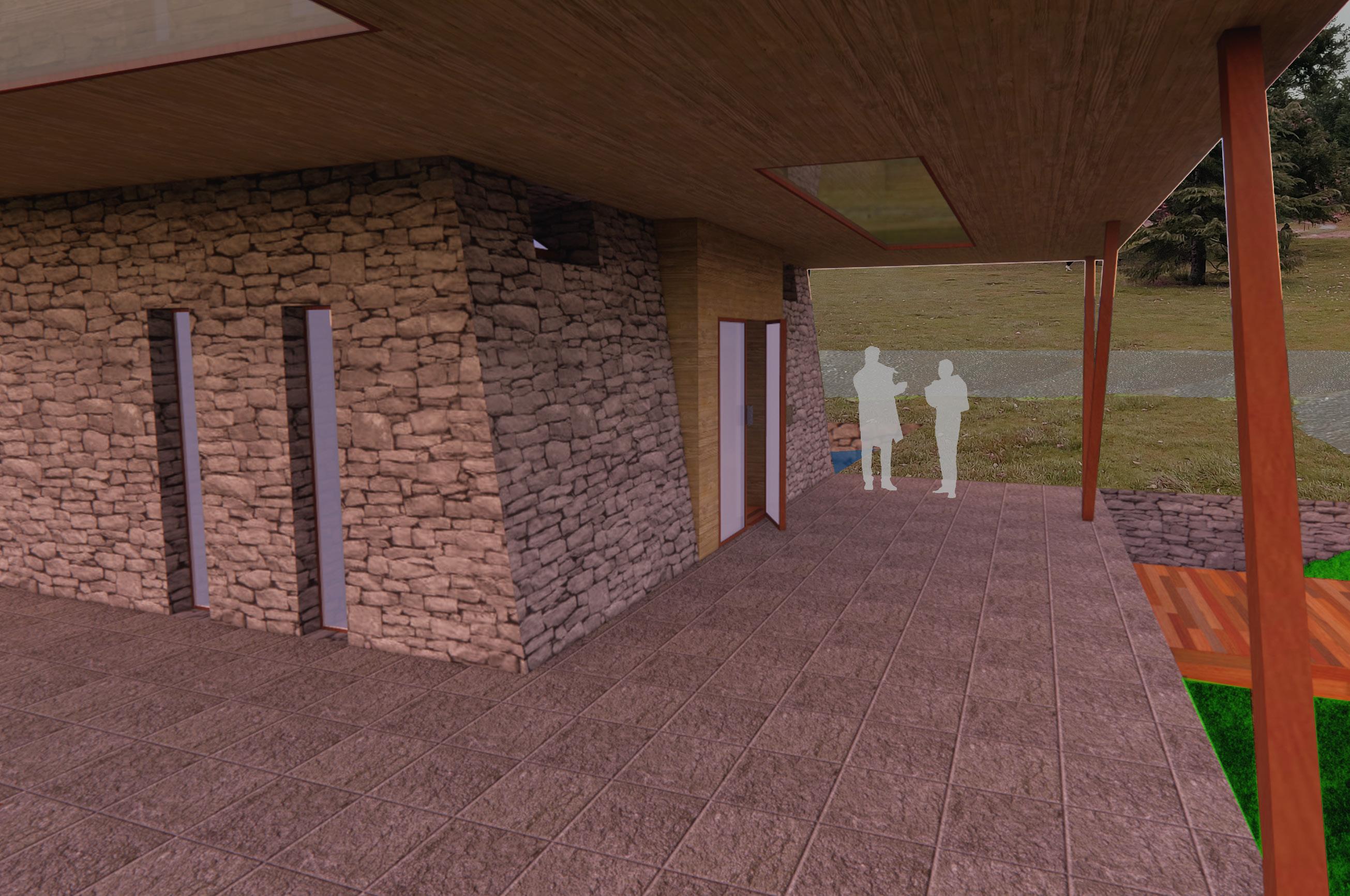
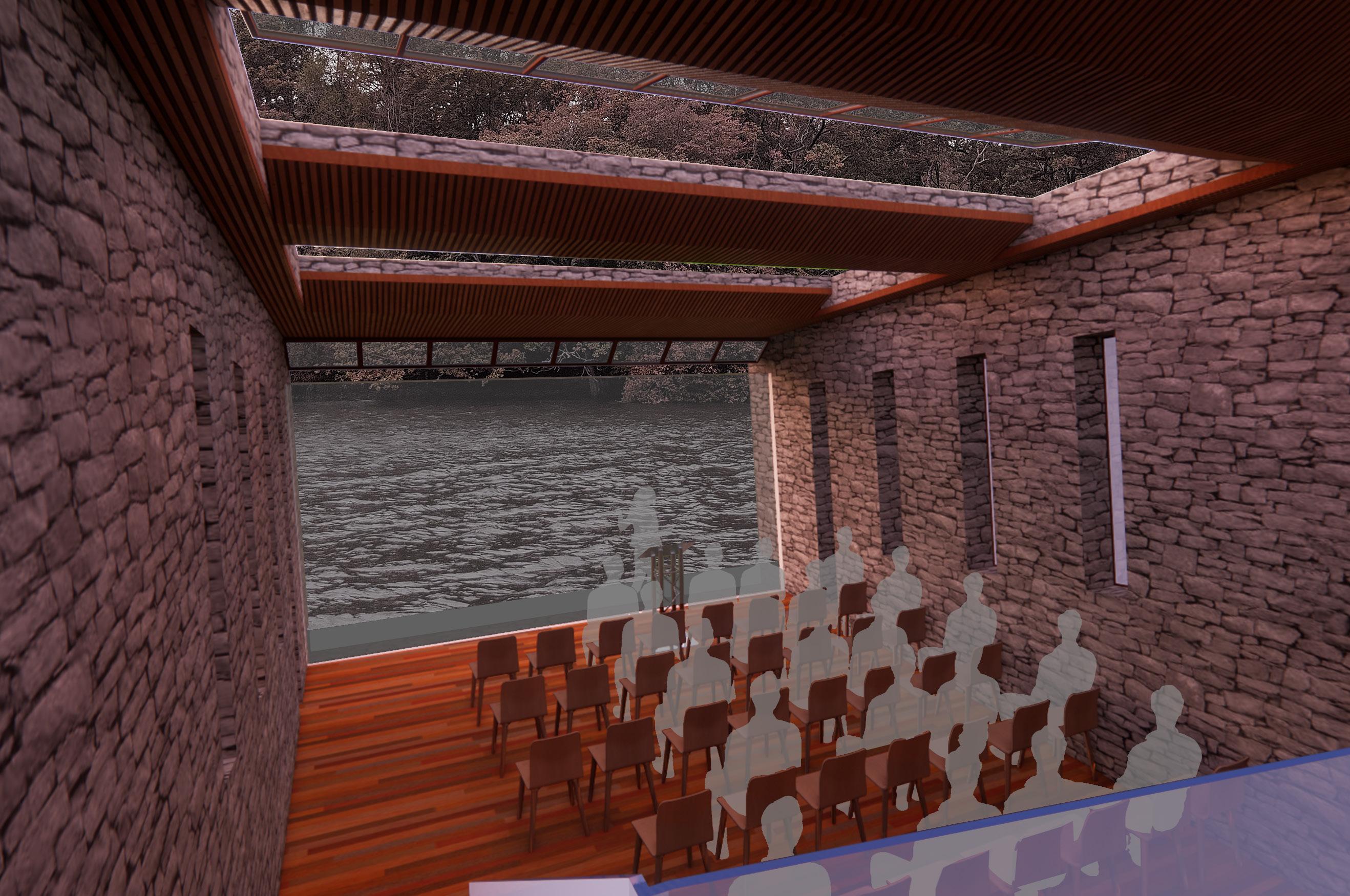
2023 Portfolio Samuel Jacobs
BA YEAR 2 SEMESTER 2
EXPERIMENTAL PROJECT
HYDROGEN FUEL RESEARCH FACILITY
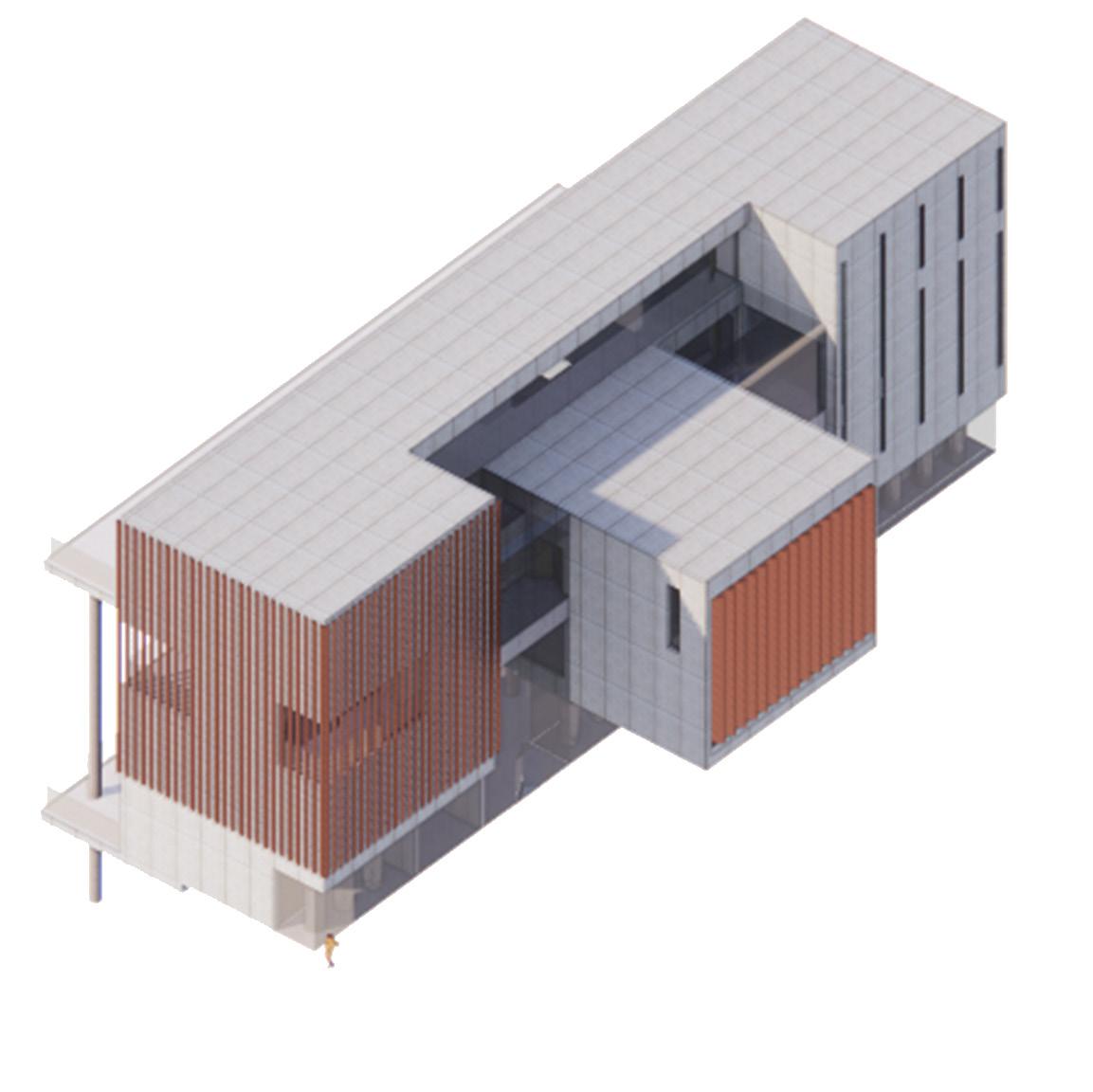
Given a brief of “H20” and an aim to “help better the environment” we had free range to create whatever we wanted. Having always been a car enthusiast, the opportunity was taken to deeply research into the use of hydrogen fuel for cars.
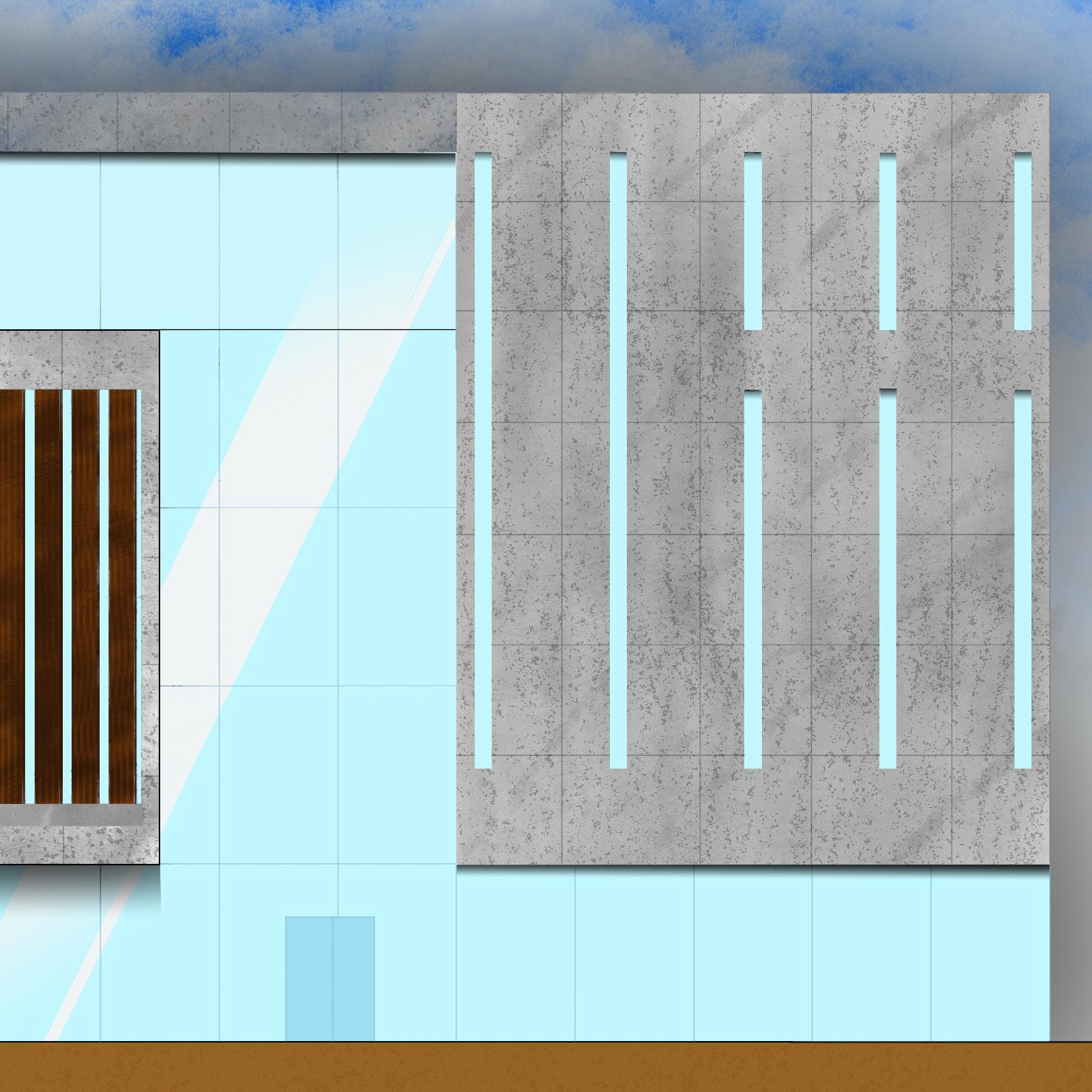
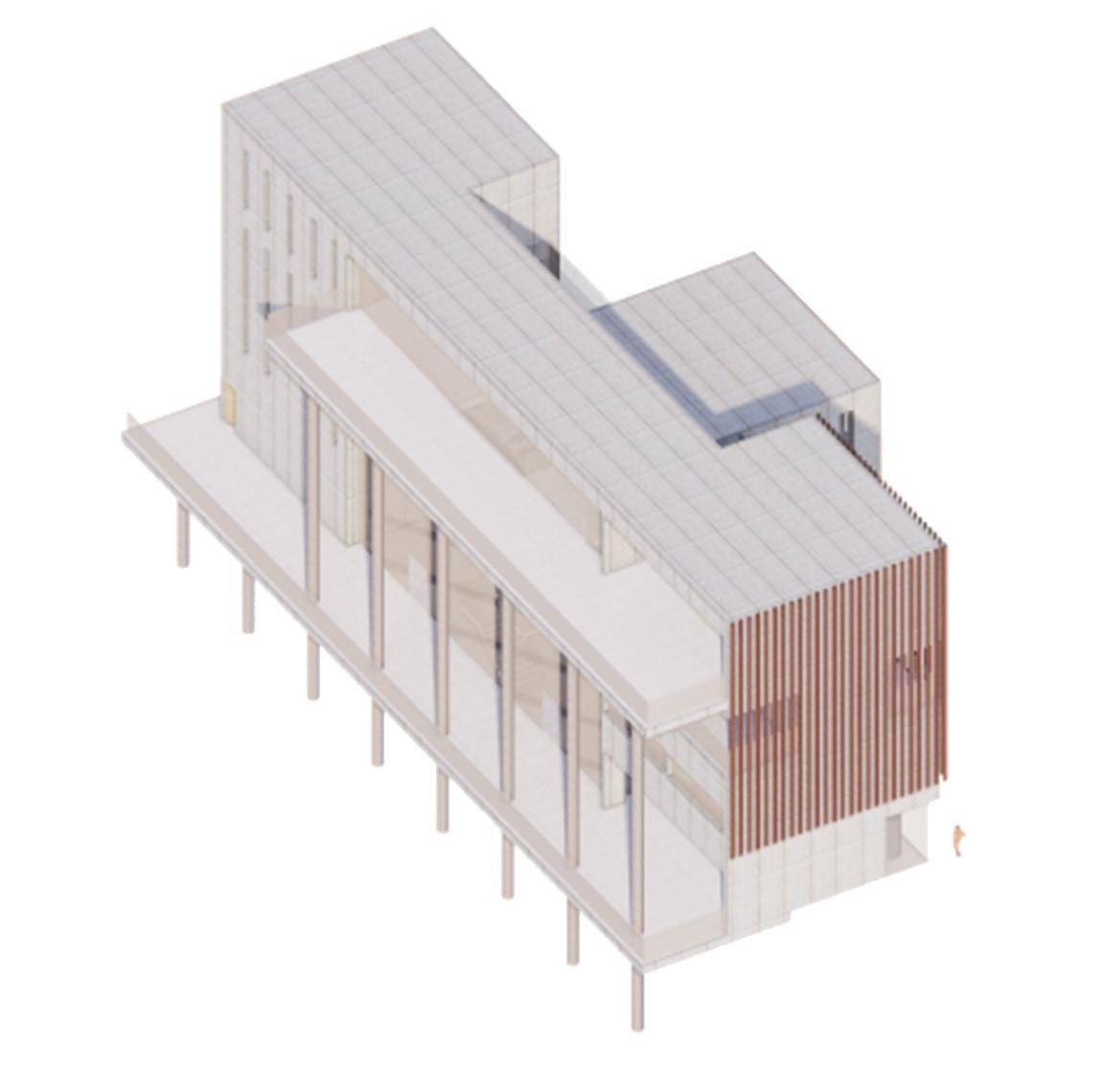
2023 Portfolio Samuel Jacobs
THE PLANS G 1

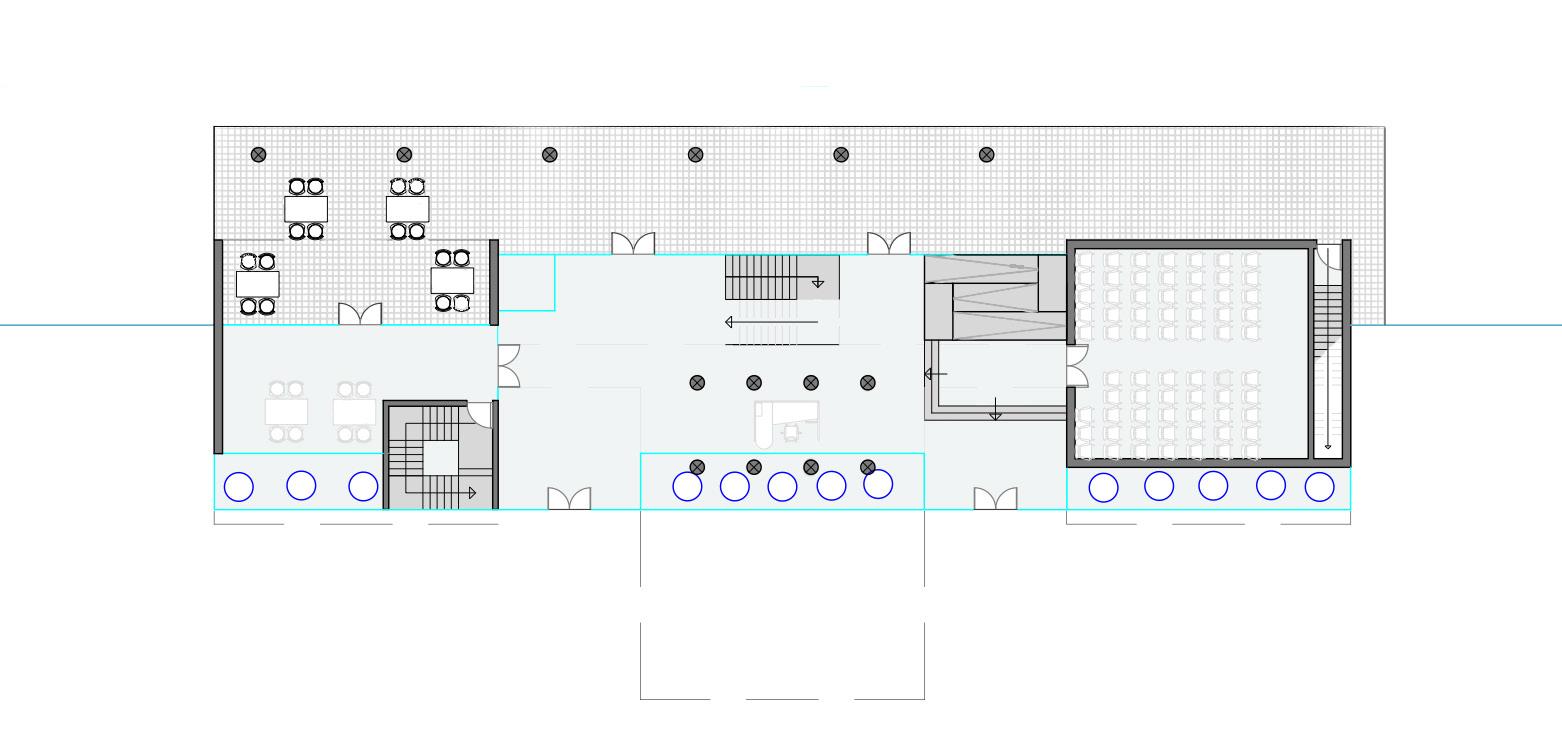
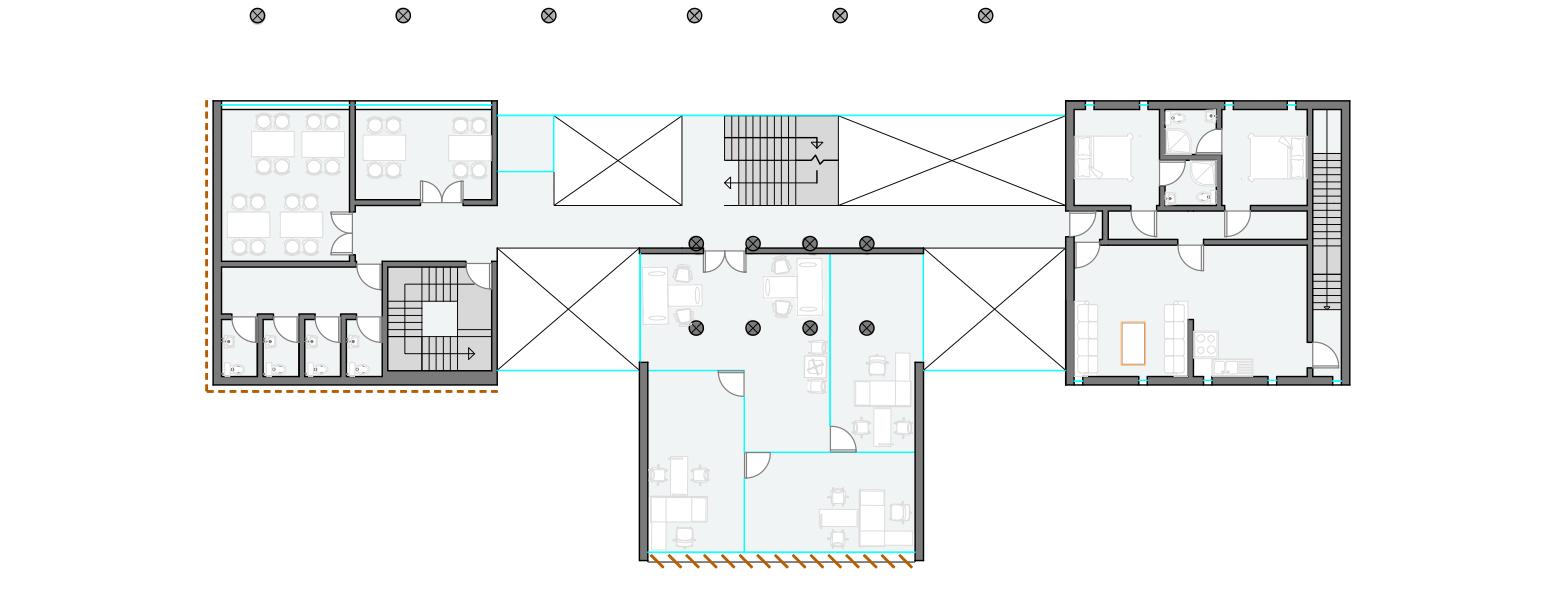
Samuel Jacobs 2023 Portfolio 1 1 1 2 3 4 5 6 7 8 9 6 1 2 3 4
1 Start up labs
2 Start up lab support/hot desks
3 Accomodation kitchen
4 Accomodation lounge
5 Accomodation bedroom
6 Accomodation WC
7 Teaching lab 1
8 Teaching lab 2 9 WC
1 Open plan reception area
2 Library
3 Ground terrace
4 Lecture theatre
PUBLIC LEVEL - GROUND
ACADEMIC LEVEL - FLOOR 1
BUSINESS LEVEL FLOOR 2
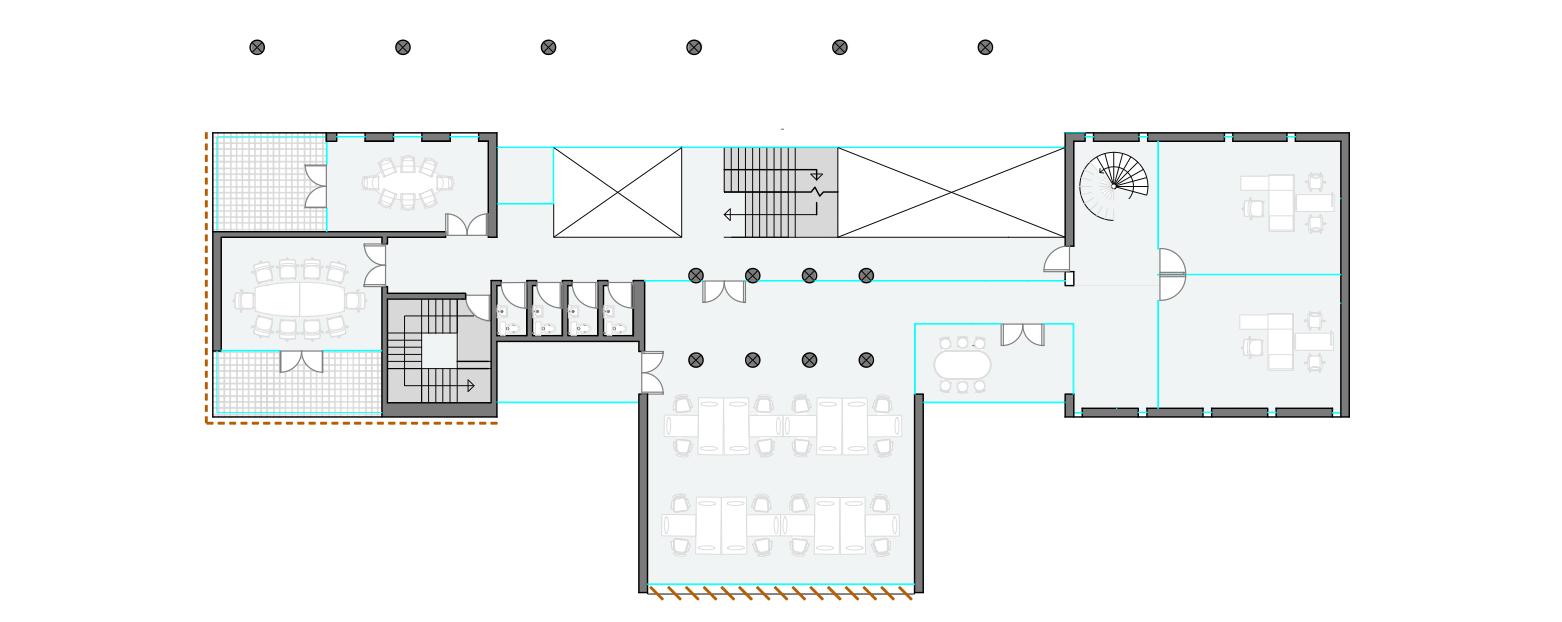
SOCIAL LEVEL FLOOR 3
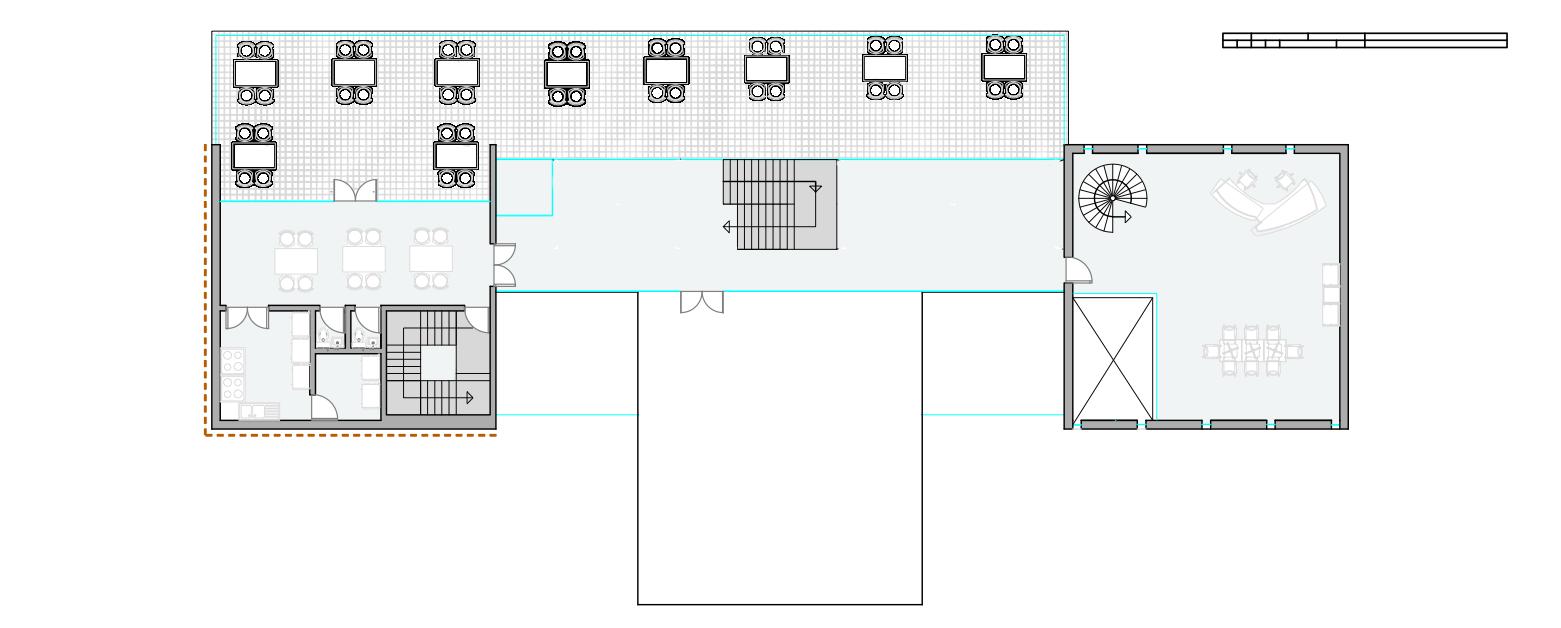
2023 Portfolio Samuel Jacobs 1 2 3 4 5 6 1 2 3 4 5 6 7 Fire Escape 2 3
1 Design lab mezzanine
2 Cafe/restaurant
3 Cafe Terrace
4 Kitchen
5 Kitchen storage
6 WC
1 Hotdesk lab space
2 Private office space
3 Engineering lab
4 Prototype lab
5 Meeting room 1
6 Meeting room 2
7 WC
DESIGN
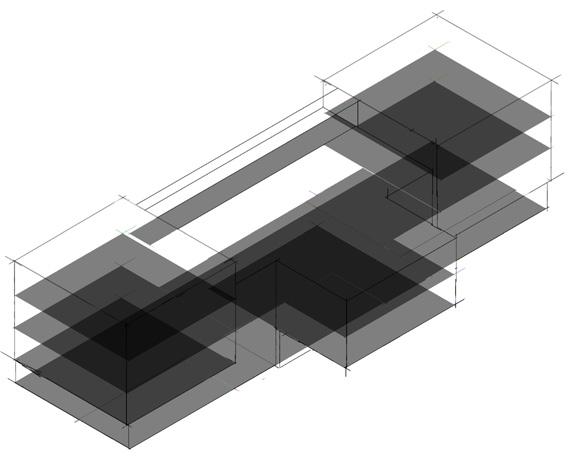
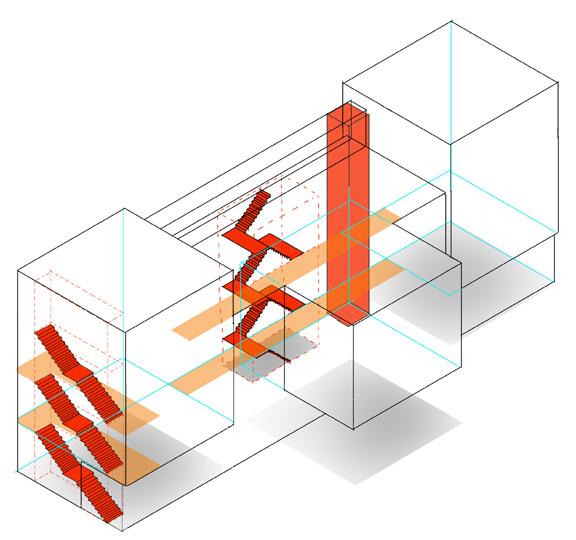
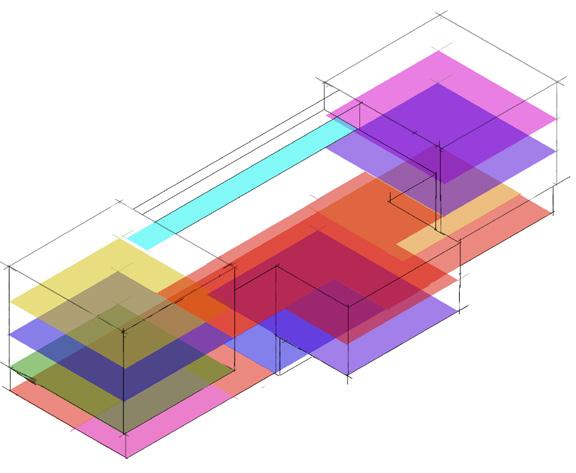
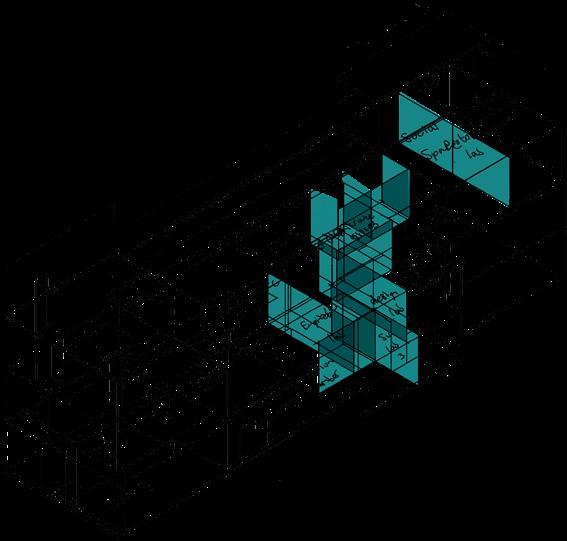
Samuel Jacobs 2023 Portfolio
Light and Dark
Spaces Defined
Vertical Circulation
Room Build Up
LEVELS
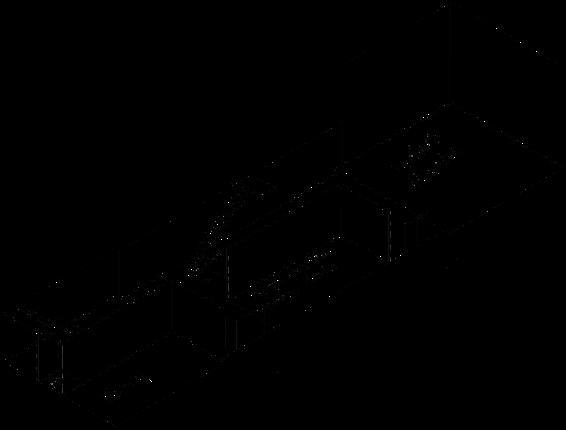
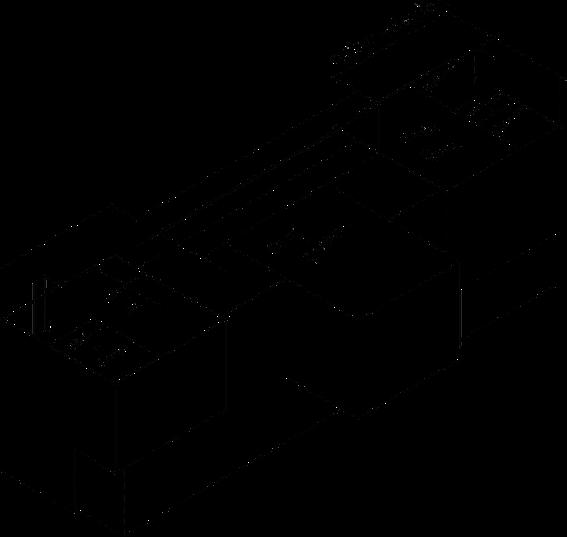
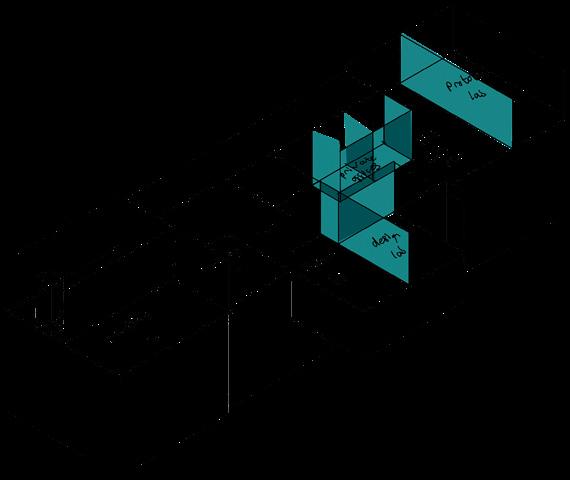
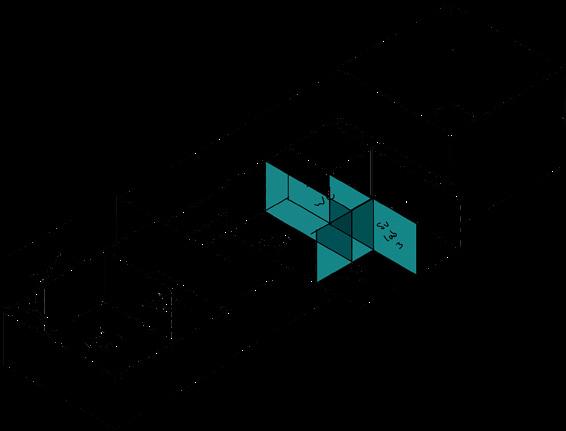
2023 Portfolio Samuel Jacobs
3rd Floor
2nd Floor
1st Floor
Ground Floor
DRAWINGS ENVISIONED
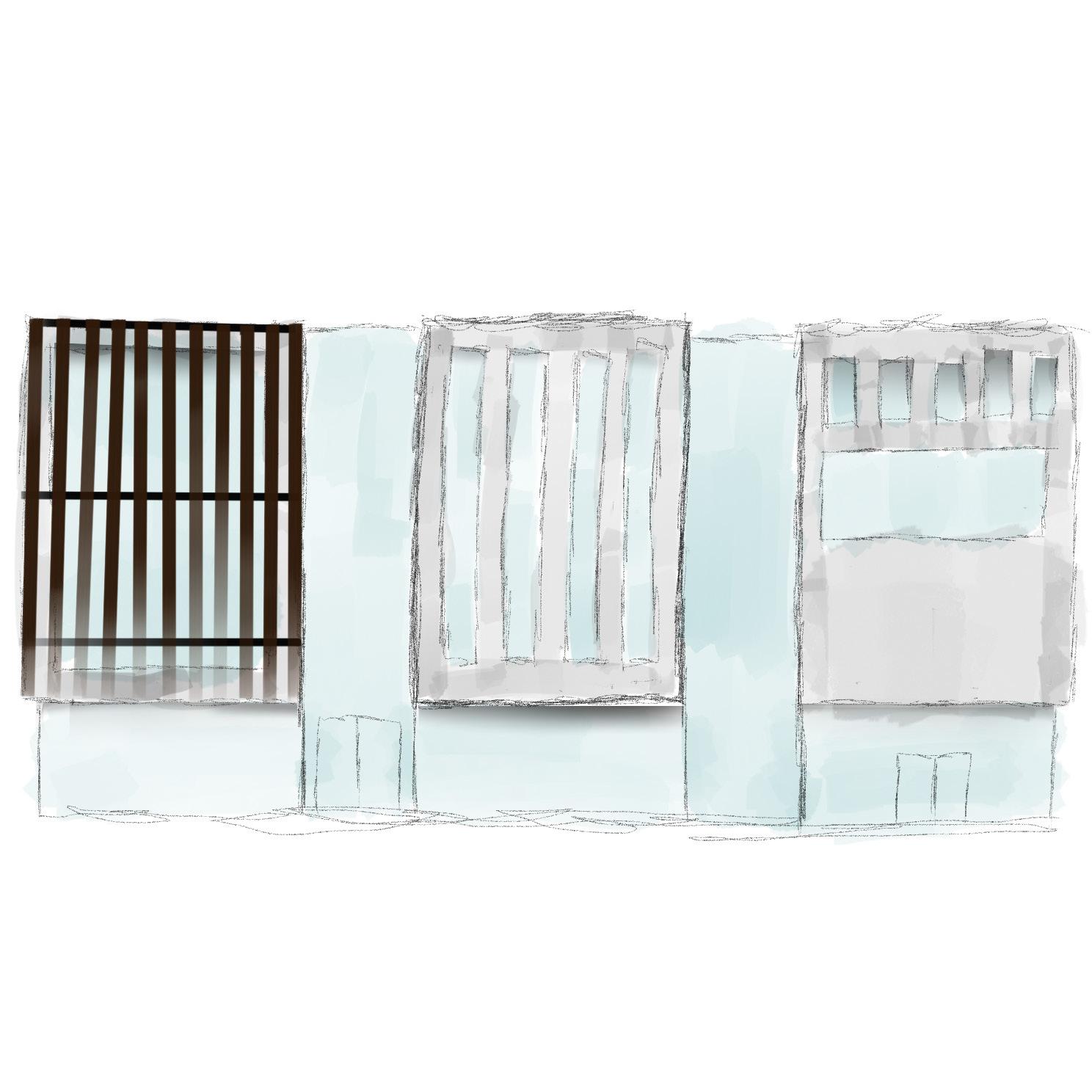
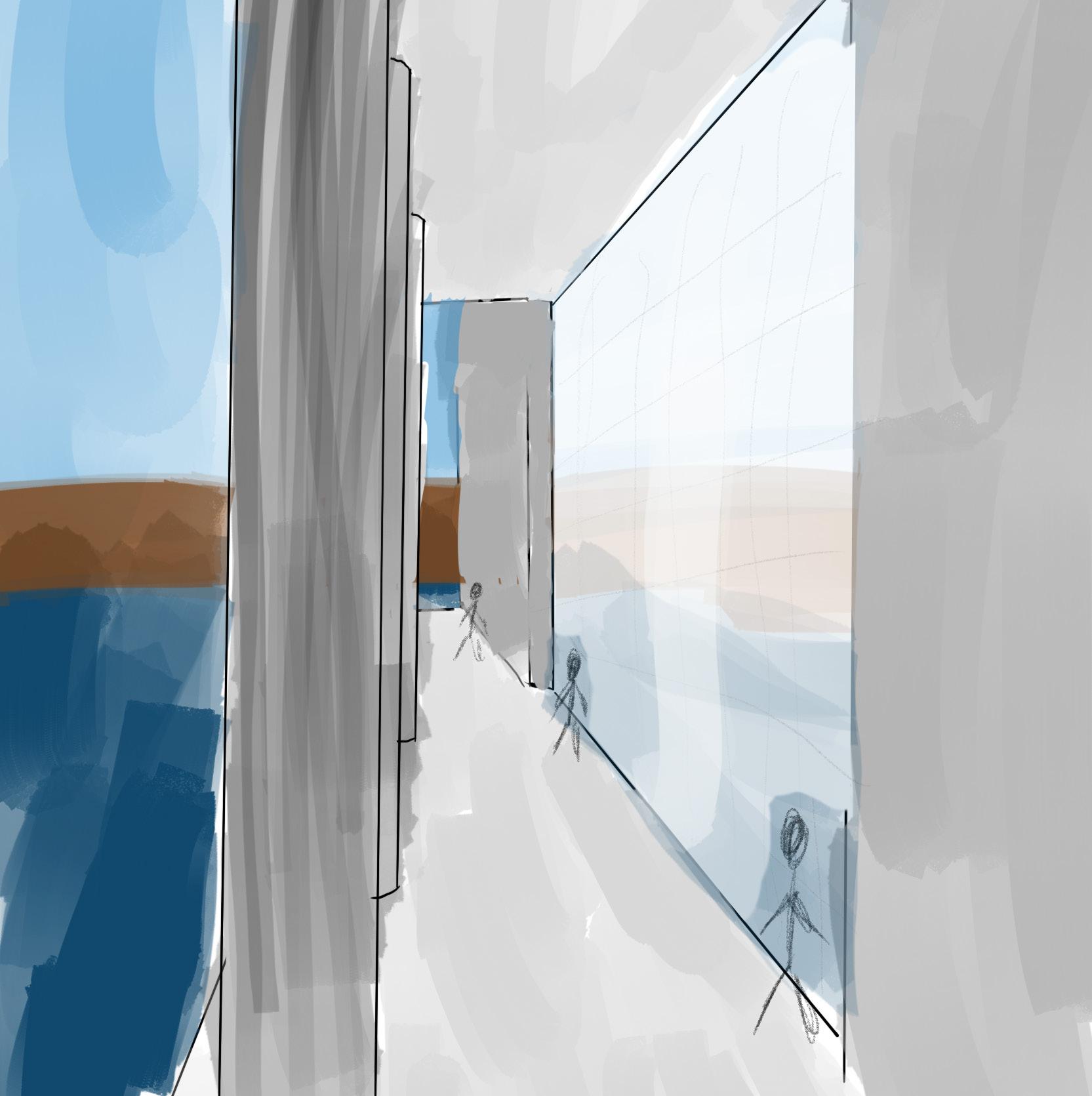
Samuel Jacobs 2023 Portfolio
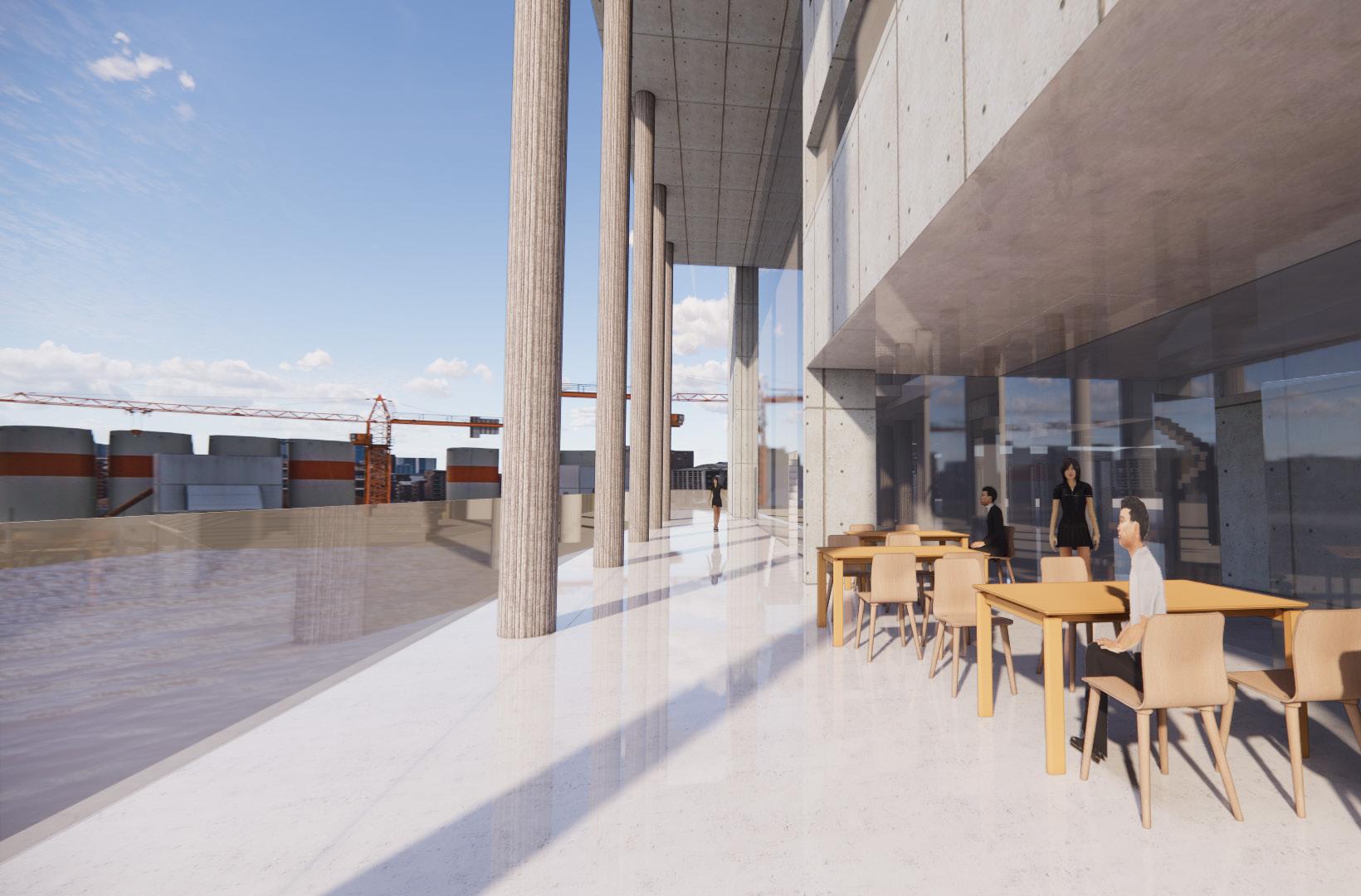
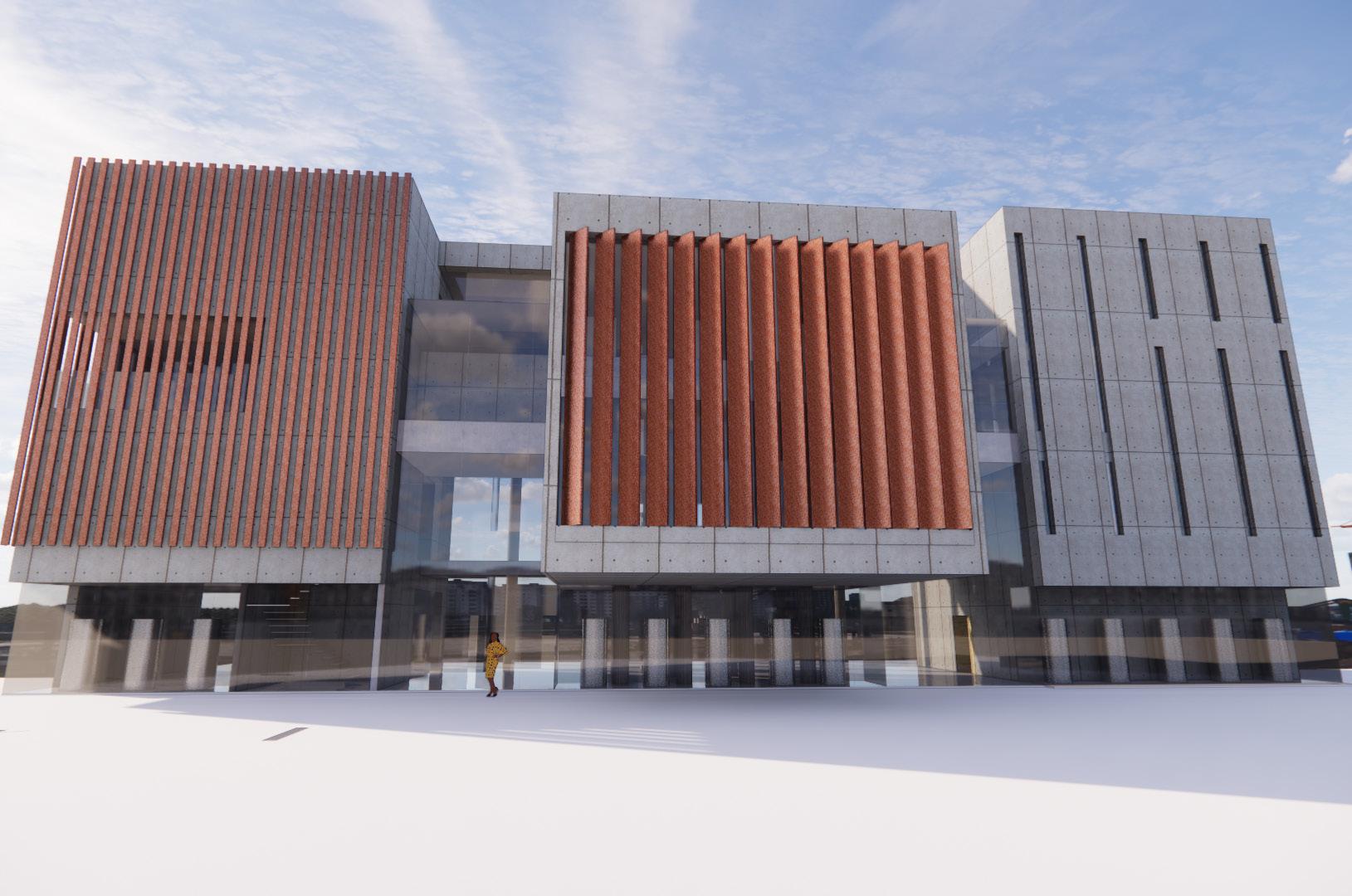
2023 Portfolio Samuel Jacobs
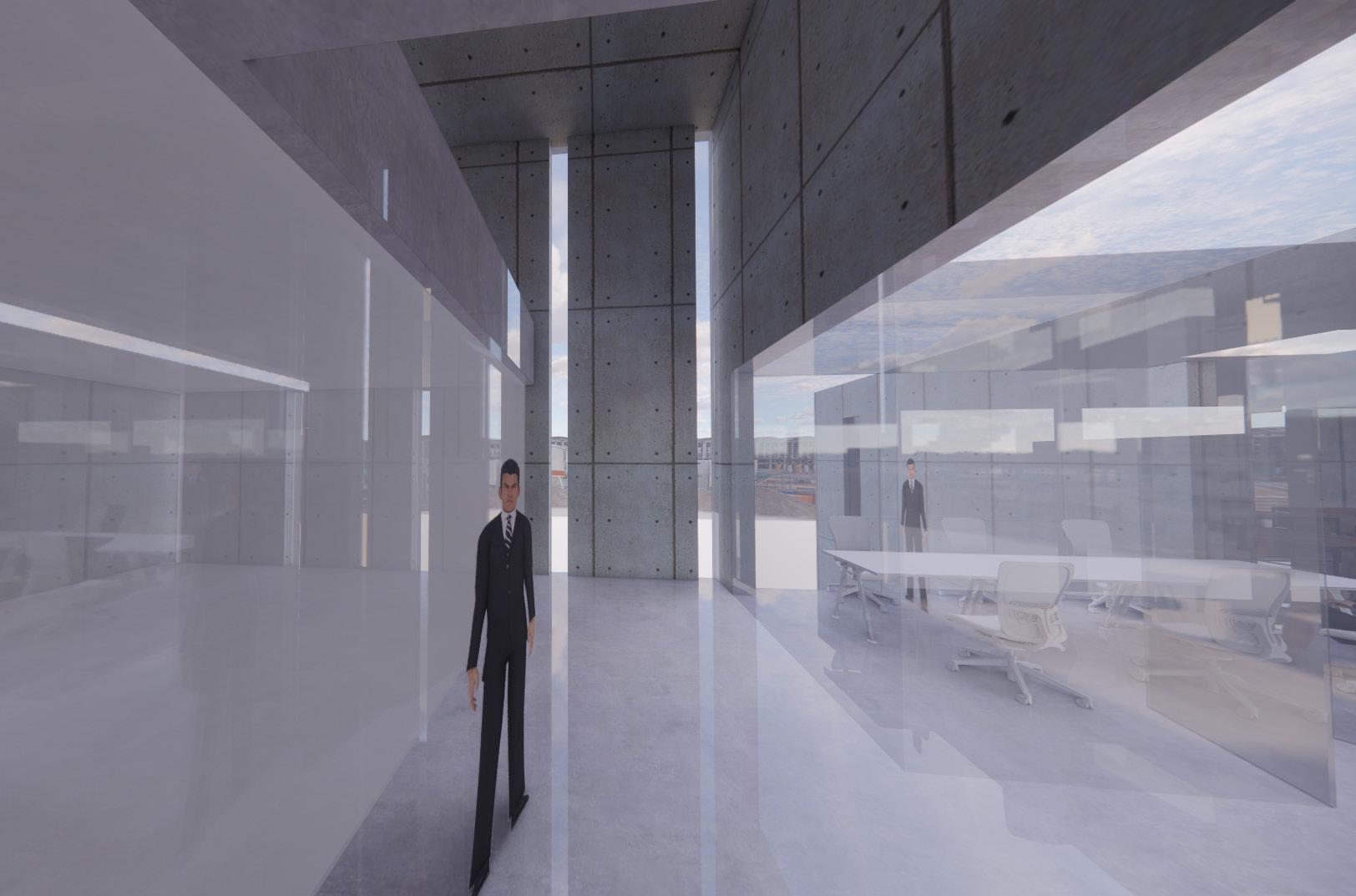
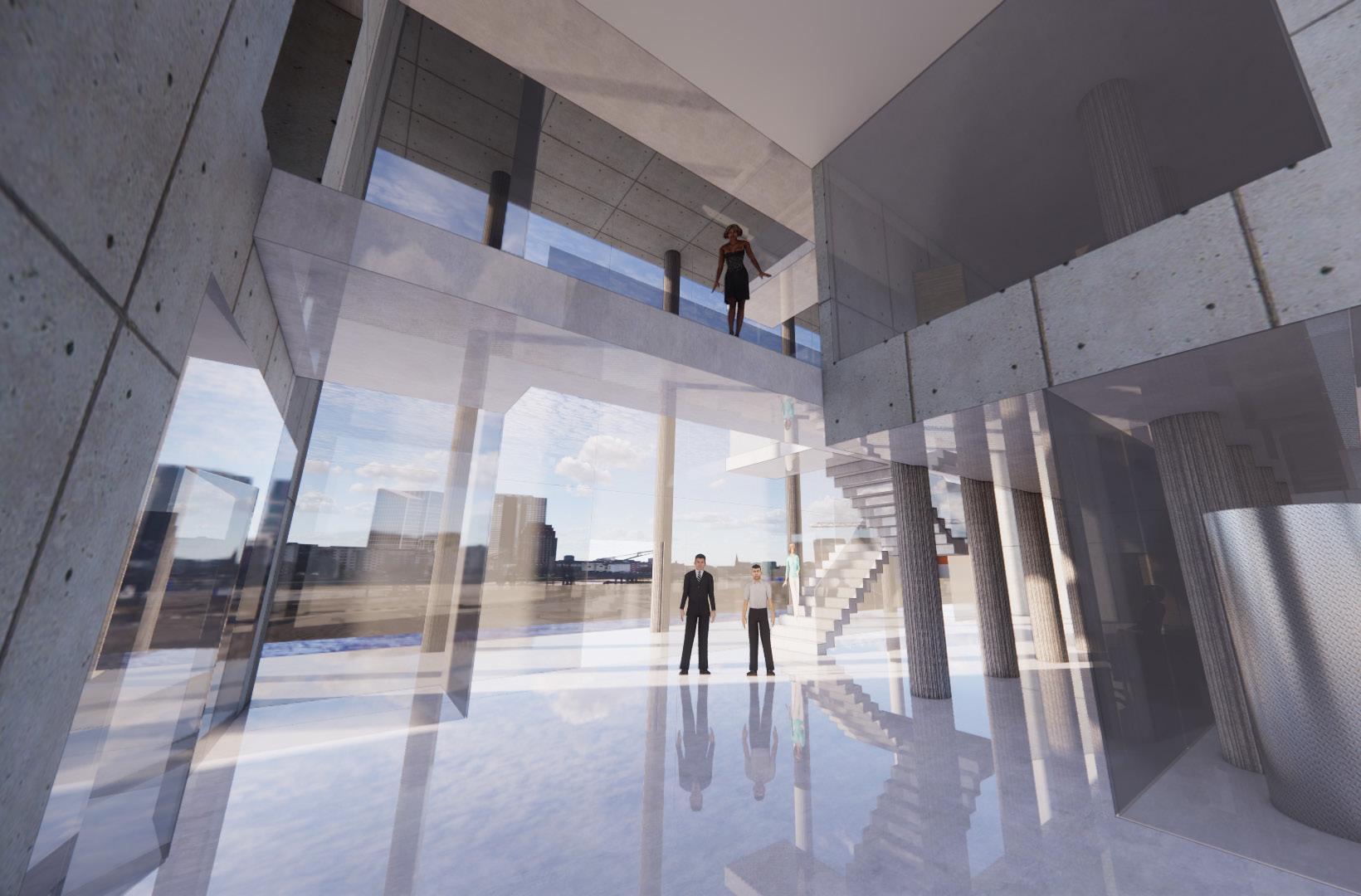
Jacobs 2023 Portfolio
Samuel
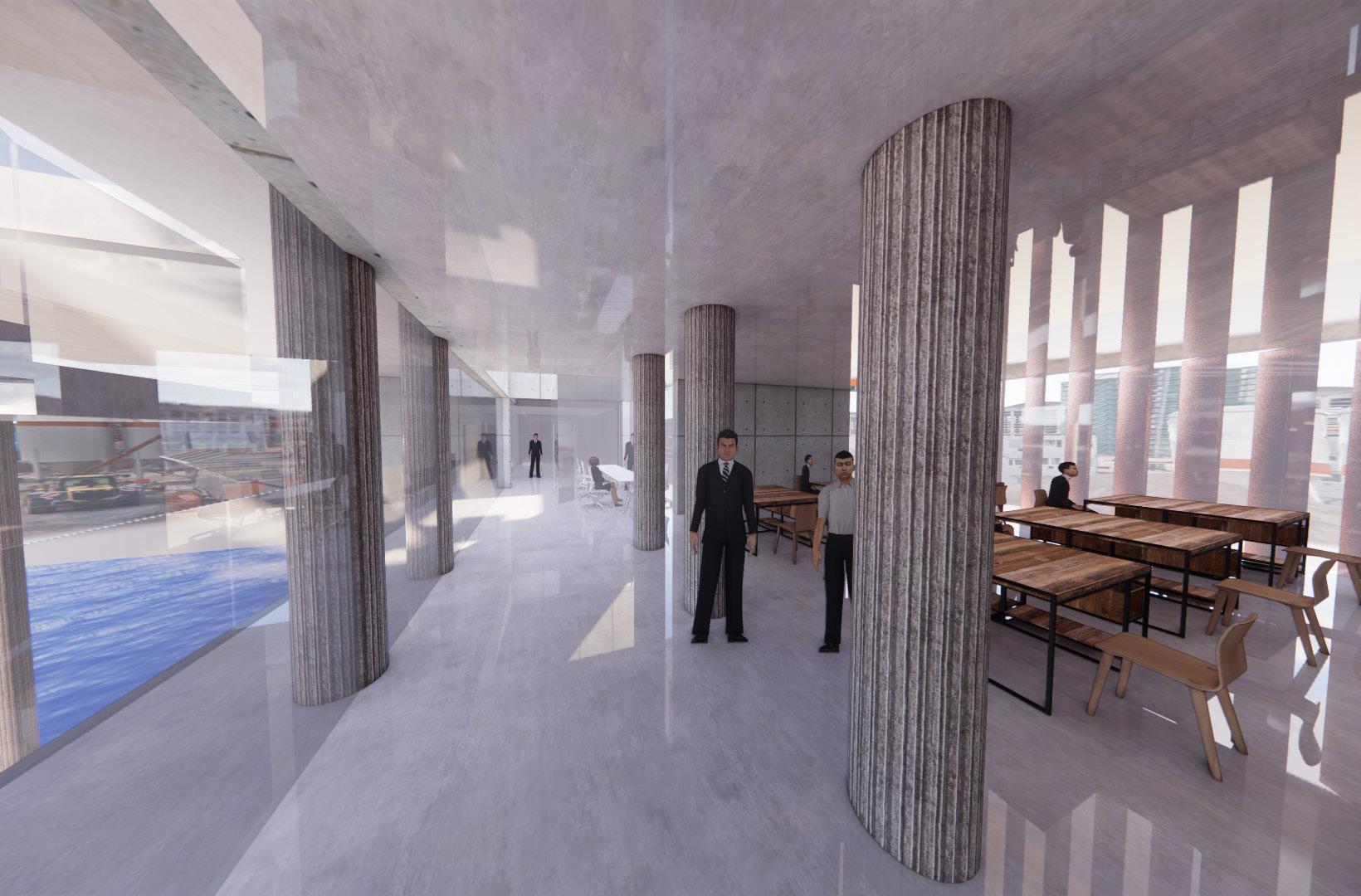
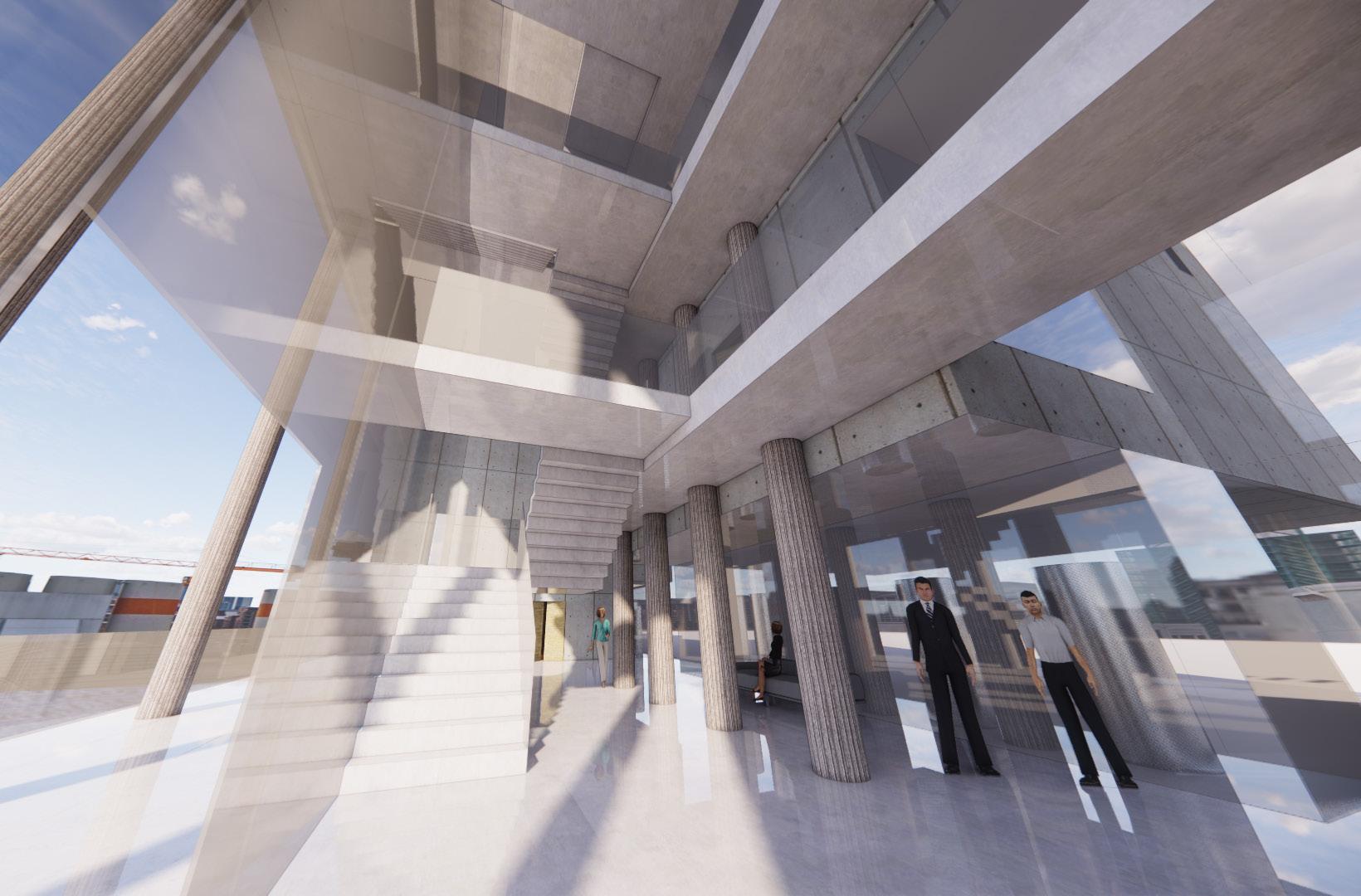
2023 Portfolio Samuel Jacobs
BA YEAR 2 SEMESTER 1
URBAN DESIGN
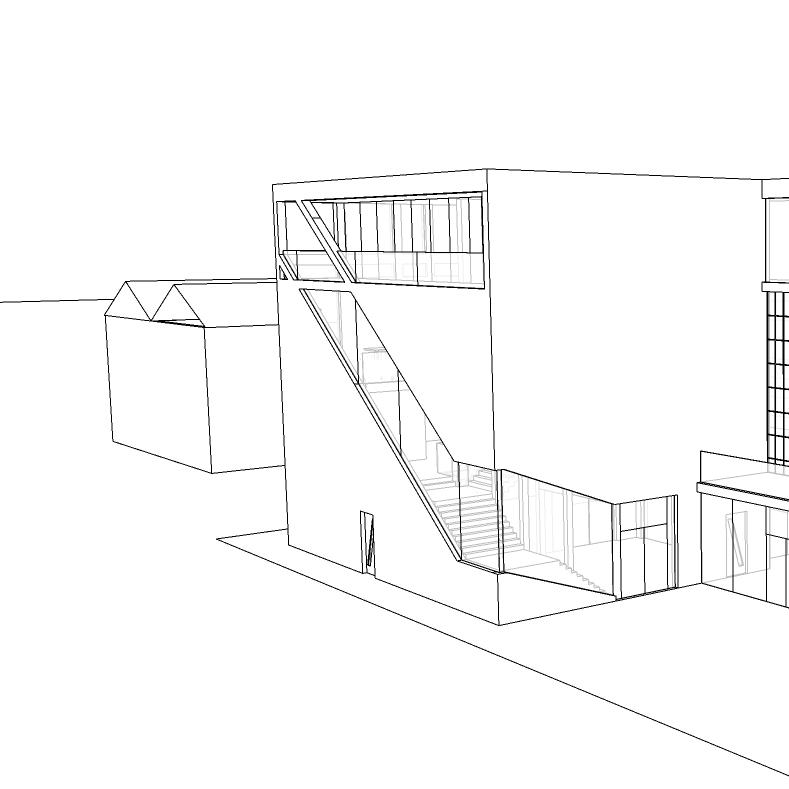
PHOTOGRAPHY STUDIO
An urban design project making an effort to help raise the economy in a run down part of liverpool and sebequently helping make a kinder area in general.
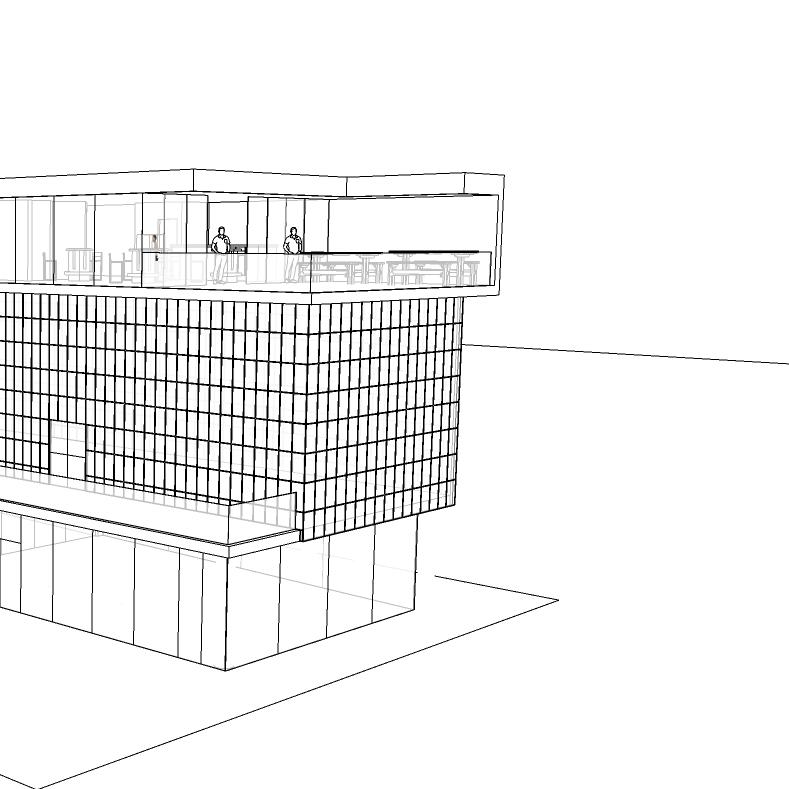
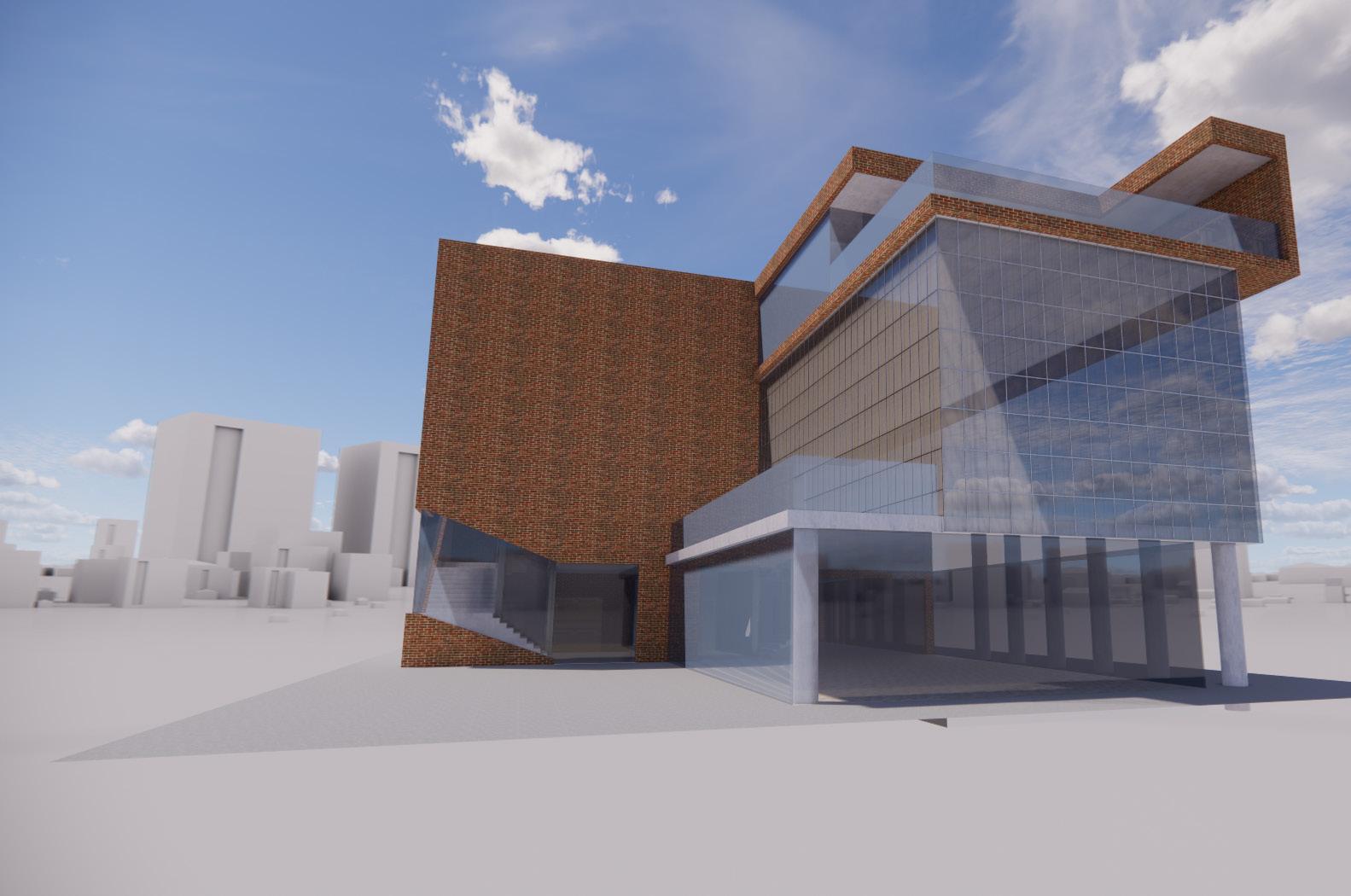
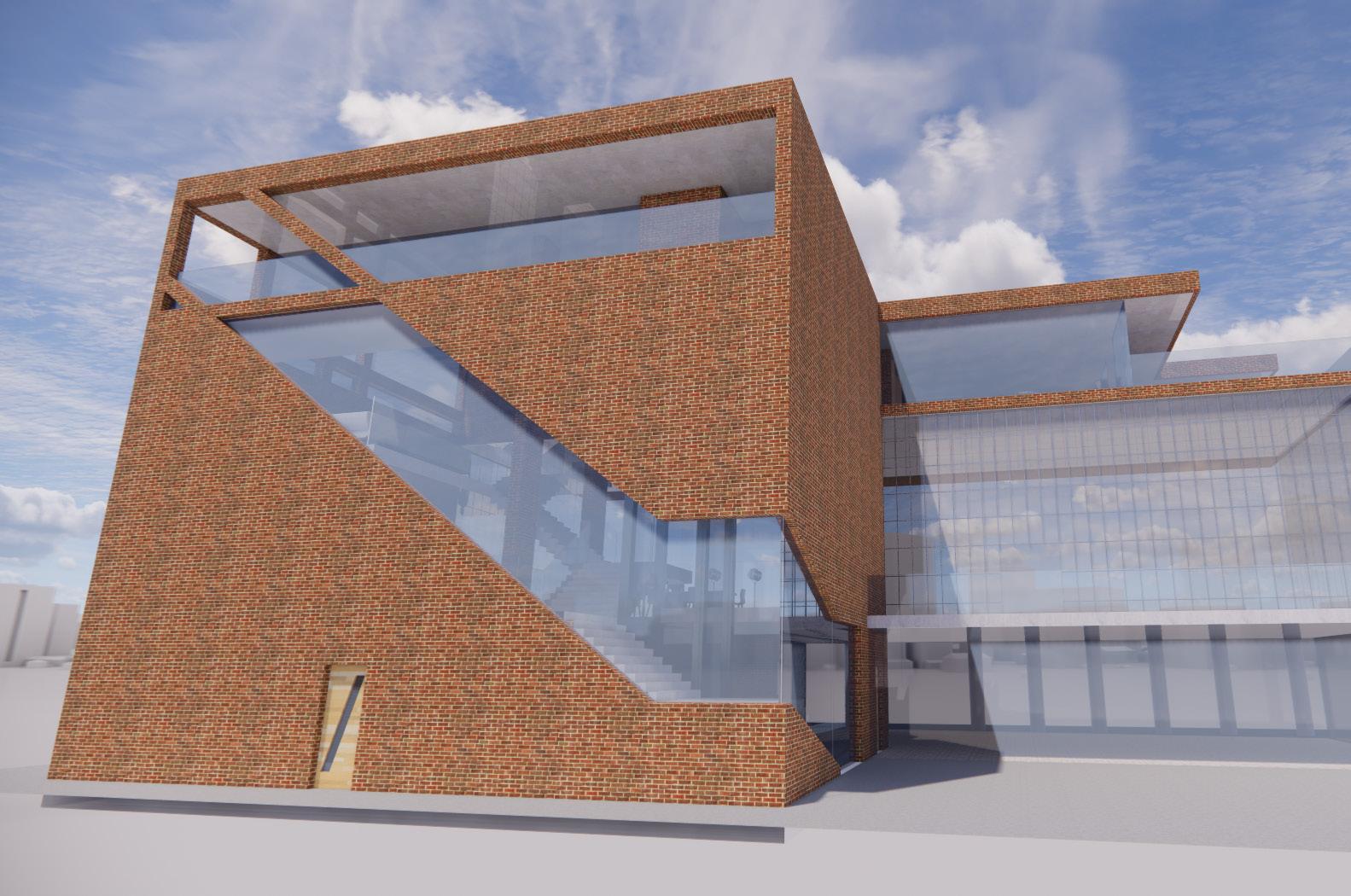
Jacobs 2023 Portfolio
Samuel

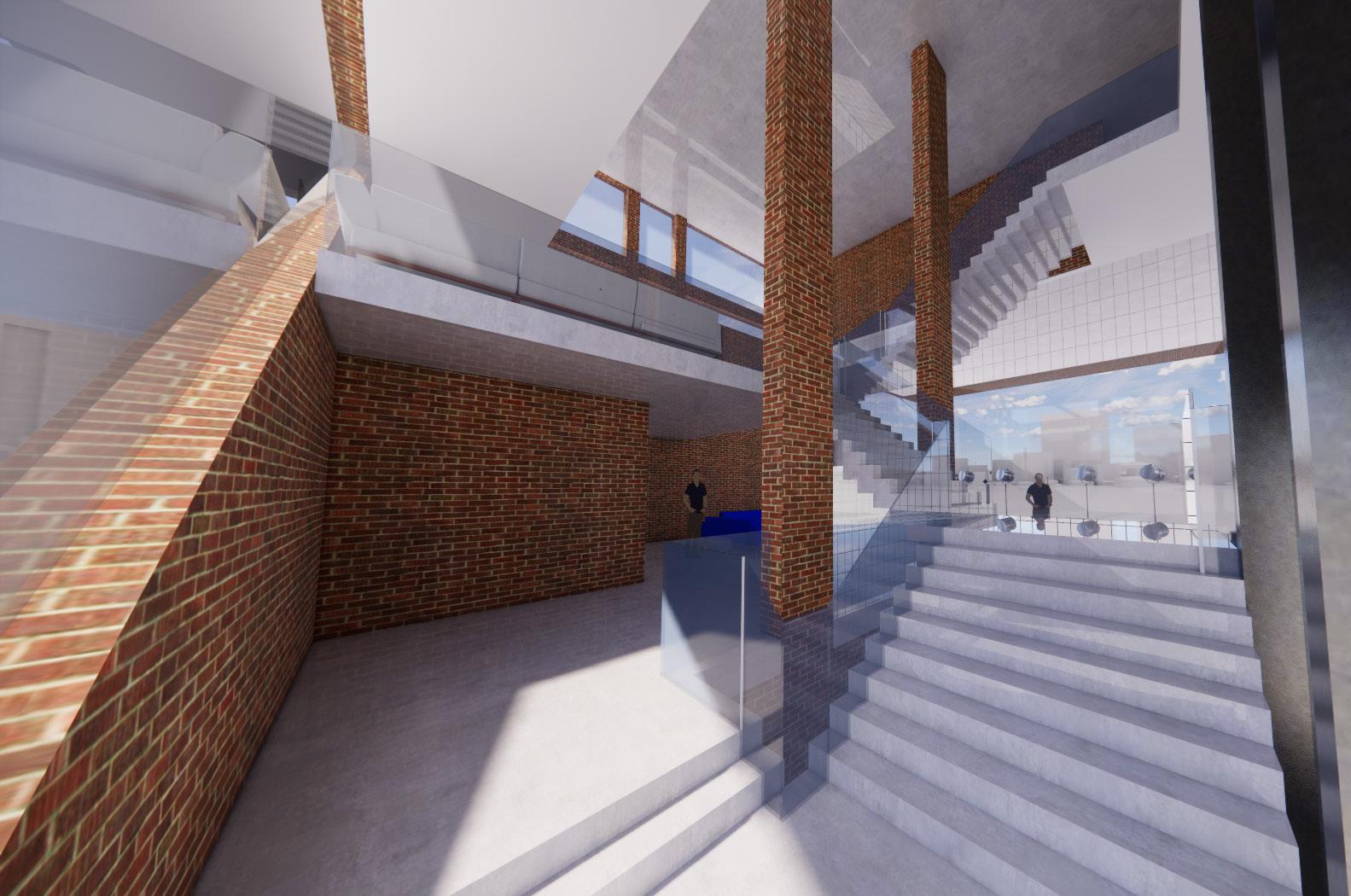
2023 Portfolio Samuel Jacobs
BA YEAR 2 SEMESTER 1
URBAN DESIGN
FABRIC DISTRICT RENOVATION
An urban design project making an effort to help raise the economy in a run down part of liverpool and sebequently helping make a kinder area in general.
4) ‘Dissappearing’ fountains
5) Mobile market space
FIRST ASSESSED SUBMISSION
In an effort to help reduce the crime rate, a theory was proposed that open areas have less crimes as there is less dark places to hide in. To do this, a large derelict warehouse was knocked down and a park was built. This park contained a community ran cafe with a green roof to promote wildlife, an open air amphitheatre for community projects which, when not in use, was open to the public as a picnic area. A space was cleared for local and travelling markets and when it was not in use, fountains could come out of the ground making a water feature for people to enjoy. Along the back end of a neighbouring warehouse, space was made to implement breweries from the local
AMENITIES
1. Community ran cafe.
2. Renevated bar area by the warehouse.
3. Amphitheatre area.

4. Market area.
5. Fountains when market is empty.
Samuel Jacobs 2023 Portfolio
1

2023 Portfolio Samuel Jacobs 0 25 (m) Scale 2 3 4/5
3 Point Summary:
• Hard Working
• Committed
• Creative
I believe architecture requires a rare combination of creativity and logic. My experiences have allowed my mind to be moulded into this exact combination. Prioritising my lower education into maths and science subjects has enabled me to develop the skill of making calculated decisions whereas being musical has kept my creative side alive as well. Participating in an orchestra has taught me to work hard as an individual to get to where I want to be. When actually performing it taught me to be aware of the rest of the team around me as we produce something beautiful together.
SAMUEL JACOBS
UNIVERSITY 2020-2023
• Architecture Part 1 [Liverpool John Moores University]
COLLEGE 2017-2019
• A-Level - Maths
• A-Level - Physics
• A-Level - Music
HIGH SCHOOL 2013-2017
In addition to standard Maths, English, Science and Religious Studies
• (Further) Biology
• (Further) Chemistry
• (Further) Physics
• Music GCSE
• European Computer Driving Licence
PRIVATE MUSIC STUDIES 2012-2020
From a young age, I used to draw pictures of houses and elaborate castles and present them to my parents. When I was old enough for an iPod touch, I played one game all the time; Minecraft which helped me understand how spaces can fit together and relate to each other. From the moment I learned the title ‘Architect’, I knew that would be the career for me.
• Grade 7 achieved on cello. (Trained for grade 8 but exam was cancelled due to covid).
• Principal Cellist in Wigan Youth Orchestra.
TRANSFERABLE SKILLS
• 2021-2022: Executive member of the University Christian Union Society, Publicity Officer. Leadership, Responsibility, Publicity, Social Networking, Reliability.
• 2013-2020: Lead cellist in Wigan junior, intermediate and youth orchestras. Team Work, Consistency, Hard Work, Practice, Commitment.
“choose a job you love and you will never have to work a day in your life”
- Confucius
• 2014-2017: Leader at local scout group. Commitment, Resiliance, Efficiency.
HOBBIES
• Photography
• Playing cello
Samuel Jacobs 2023 Portfolio
ABOUT ME
EDUCATION
WORK EXPERIENCE ARCHITECTURE BASED
• Visualisation
• Combining technologies
I have grown up using a variety of programs which has given me the ability to adapt, quickly learning new softwares when required.

RIBA mentorship program with Ryder Architecture. 2023
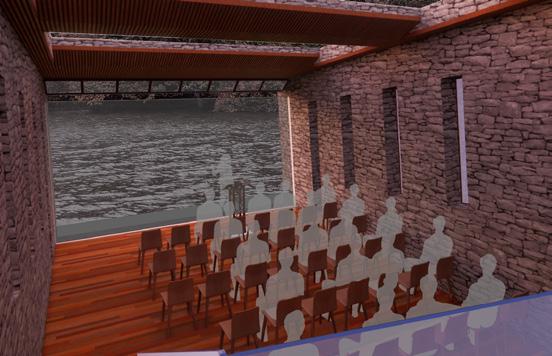
• Had visits into the office of Ryder architects. This firm took the time to sit down with me, answer my questions, explain how real world projects work and how they function as a company. This was my first in depth introduction to a larger scale company as my previous experience was in smaller practices.
Shadowed
Unit3 Design. 2022
• Designed a practice project made by them of a social space in Liverpool Baltic Quarter.
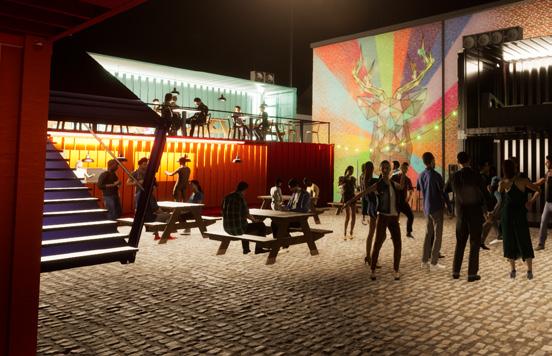
• I was shown how to put my proposal into UnRealEngine to create a high quality 3D VR model which was then explored in a VR headset.
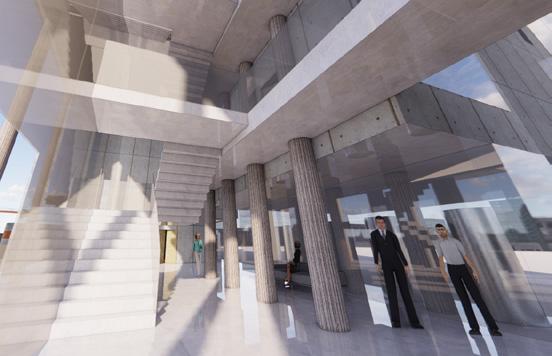
• Drew up area plans for the company on a project they were working on for a new housing estate.
Pye
Design Architects and Designers. 2019 and 2022
• Pye design have allowed me to join them on two occasions. They gave me my first true insight into life as an architect and this allowed me to confirm that a career in architecture was definitely where I wanted to be in the future.
• Drew up a design proposal on behalf of Pye Design for a client who wished to convert a barn into homes to let.
• Shadowed on site visits. The first visit gave me an insight into the practical experience architects get when they physically go to check the building process is in line with plans. The second visit was interesting as we met the contractor and a building controller and walked around a derelict building and discussed plans for the renovation that would be going ahead.
Shadowed engineers and architects at Atkins. 2017
• When I first had the idea of becoming an architect, I benefitted from being offered the opportunity at the age of 16 to shadow different disciplines in a professional office including civil engineers and architects. This provided early confirmation in my mind that I wanted to pursue a career in architecture.
• Before finishing high school studies I was introduced to AutoCAD where I drew up an elevation of a section of motorway they were working on.
PAID WORK
JD Sport - Footwear Assistant

• 3 years at JD sports - 2 years whilst at college and 1 year between college and university. While I was at JD I was taught how to work in a professional setting where the customers had to feel welcome and served without hesitance no matter what the circumstances were.
• The working environment in JD varied dramatically. At the times when the shop was empty we would have to find ways to prepare for the business, like keeping the shop clean and preparing stock. At times the shop was so busy, I would sometimes be serving 4 or 5 customers at once whilst ensuring they all felt like they had my full attention. At other times I’d be given the job of working in the stock area, having to retrieve sometimes 10 pairs of trainers every minute. This helped develop my organisational skills and ability to prioritise in a fast paced environment.
SAMUEL JACOBS
• AutoCAD • InDesign
• SketchUp • iPad ProCreate
SKILLS
@archistudent112
@jacobs.sam112@gmail.com
