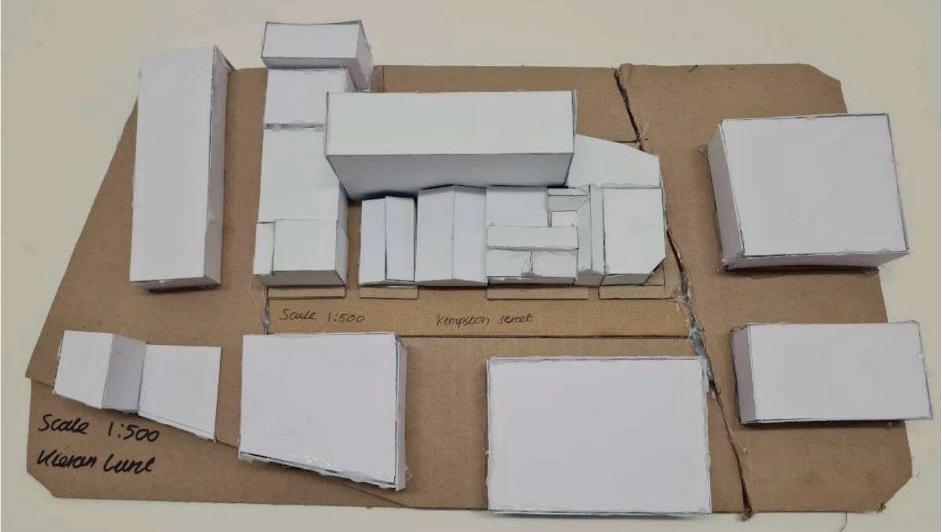G. JONES





BRIEF: To create a gallery/museum building to house the Della Robbia pottery collection, around 1000 assorted pieces crafted in Birkenhead between 1894 and 1906. The chosen site is a roughly 1700m2, flat ground currently used for parking by an adjacent law firm, and is situated within a late Georgian terraced row extending onto Hamilton Square, Birkenhead. Completed May 2024

1:200 Ground Floor Plan


1:200 Section behind facade
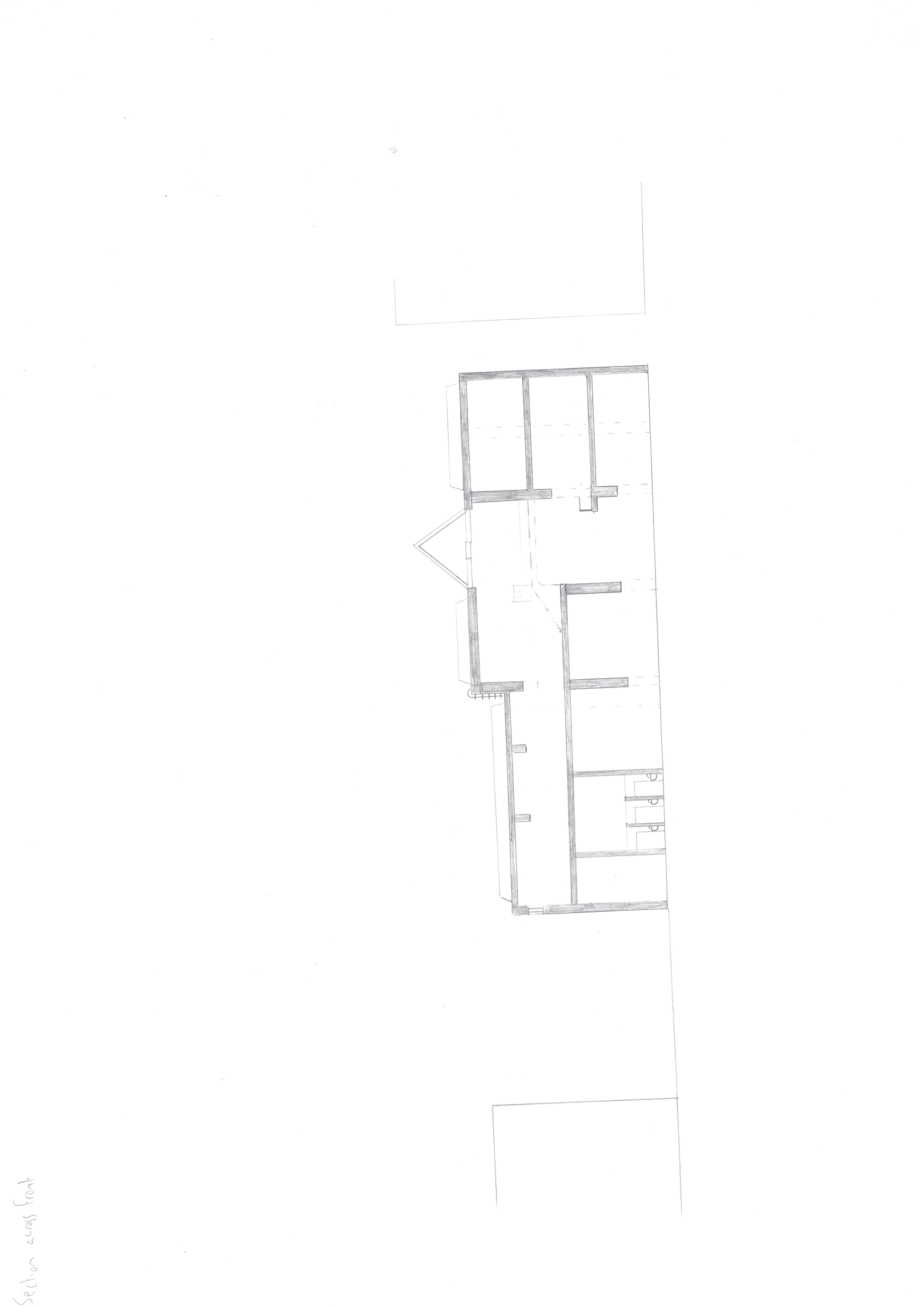
1:200 First Floor Plan


1:200 Second Floor Plan
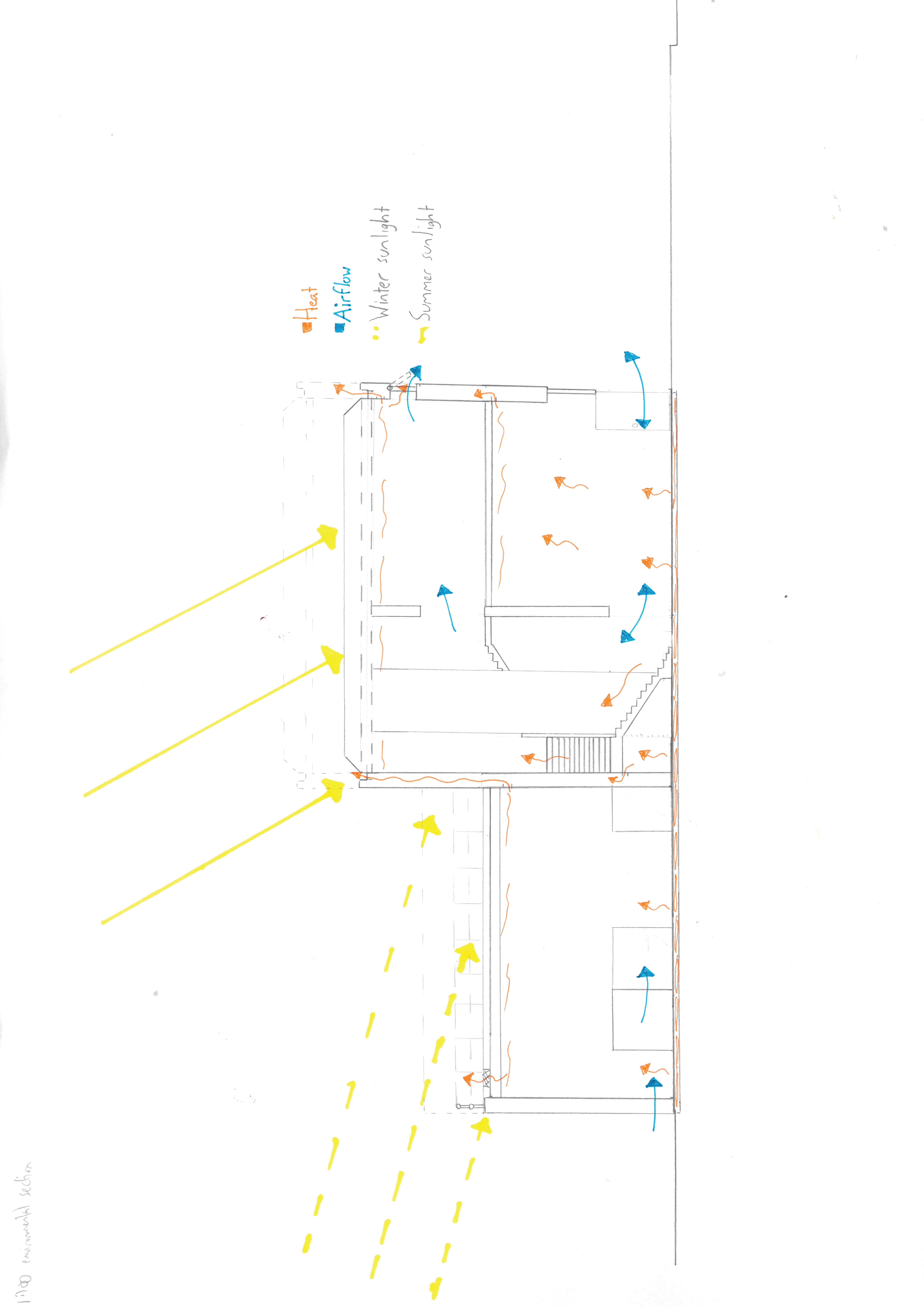
Cross section at 1:100, illustrating how the Museum works with sunlight, heating and airflow. The sunlight angles are the lowest in winter (15o) and the highest summer (60o), as this is when the building will be most affected by the sun.

1:400 Axonometric showing front and roof

Perspective of front


BRIEF: To create a cultural hub for Windermere, with facilities for education and sightseeing. The chosen site is part of the south-eastern lakeside within Fell Foot park, a popular location for watersports such as sailing. Completed December 2023
1:200 section






Ground floor plan with road and pavements surrounding
BRIEF: To create a media building containing studios of multiple sizes and versatile purpose. The chosen site is in Liverpool’s fabric district, incorporating what is currently a small restaurant and a large car parking area. The final work in this module was carried out in Autocad, but the reason I did not carry this forward was due to preference for, and more confidence in, hand-drawing. Completed December 2022
site surrounding
1:200 eastfacing section
Section facing east, including street profile and building behind site
Ground floor plan with road and pavements surrounding 1:200 front (north) elevation 1:200 west side elevation
Upper floor plan with road and pavements surrounding
Section facing east, including street profile and building behind site
North elevation showing Kempston Street
BRIEF: To create a sports and social club which would contribute to regeneration in Liverpool’s old fabric district, a once-industrial area now being slowly redeveloped for student accommodation. The chosen site is located on Kempston Street, which runs directly through the centre of the district, and incorporates a furniture shop, a party supplies shop and a derelict pub. This is a group project and due credit will be given to important works not done by me. Completed November 2022
1:250 Axonometric of existing site with drawovers showing what is to change (by me)
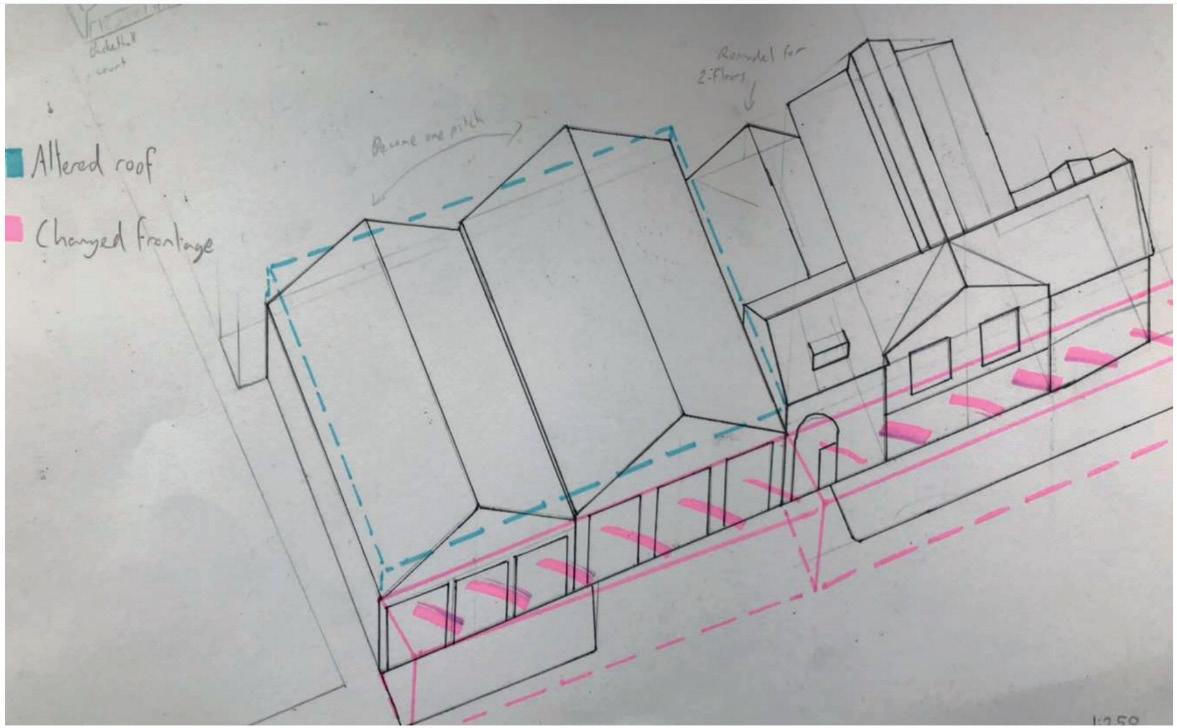
Realistic render of final outcome (rendered by Ewan Tong)

Site context map (by me)
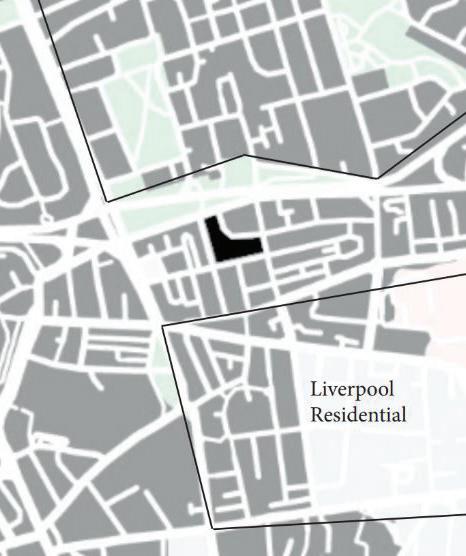
1:250 Ground floor plan (sketched by me, digital adaptation by Kieran Lunt)

1:250 First floor plan (sketched by me, digital adaptation by Kieran Lunt)
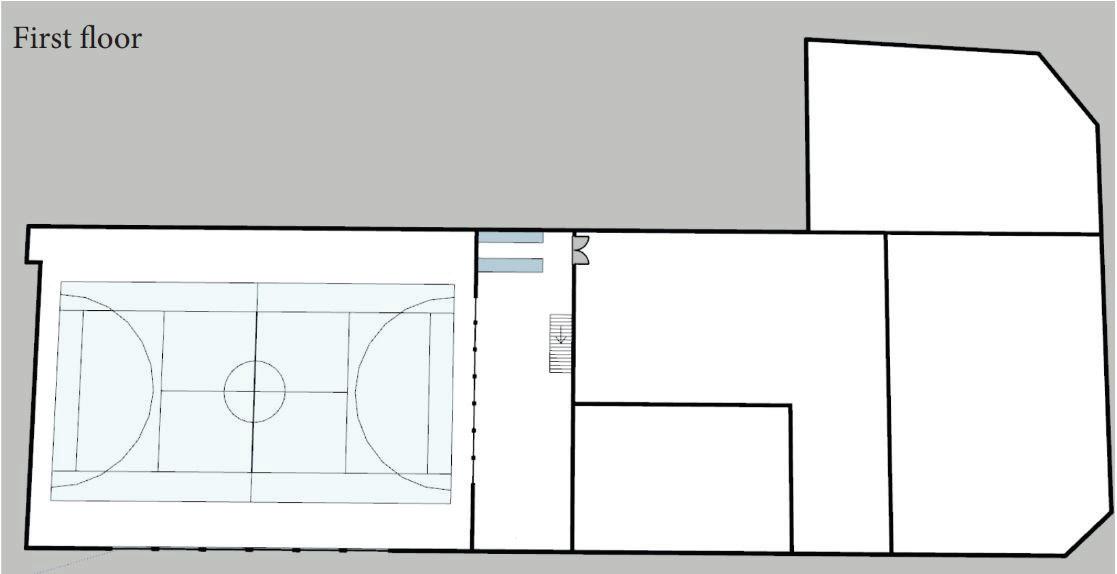
1:500 physical site model (by Kieran Lunt)
